




BIM & COMPUTATIONAL DESIGN SPECIALIST

linkedin.com/in/antreas-neofytou-813544202
Computational Design
Grasshopper, Dynamo, Rhino.Inside.Revit
BIM Modelling & Management
Revit, Forma, ISO19650 standards, COBie, BIM360, Synchro 4D, Navisworks, Plannerly
Automation & Programming
C# (Revit API), Python, Javascript
Visualisation & Rendering
Unreal Engine, Enscape, V-Ray, D5 Render, Adobe Creative Suite, Figma
Performance & Simulation
IESVE, Oasys MassMotion, iNoise (thermal, circulation, acoustic analysis)
Interoperability & Data
IFC, Database Design, Shared parameters management
RIBA Bronze President’s Medal Nomination
Best Sustainable Design (CPMG Architects)
Best Architectural Vis – Arc Partnership
Digital Design Coordinator | Pick Everard | 2024 – Present
• Developed parametric scripts (Grasshopper, Dynamo) for design automation and complex geometry, including façade panel designs and automated bubble diagrams from adjacency matrix.
• Created custom Revit plug-ins (C#/Revit API) for repetitive tasks automation, including room documentation, sheet setup, and geometric model generation
• Managed and updated the parametric Revit family libraries, Grasshopper/ Dynamo scripts, shared parameter files and other digital assets.
• Oversaw ISO19650-compliant workflows, ensuring consistent data management (COBie, shared parameters) and real-time model progress tracking across multiple offices.
• Conducted internal workshops on Revit, Dynamo, Grasshopper, and AI-assisted design, upskilling over 100 architects and engineers in computational methods.
• Explored generative AI tools for early-stage design and occupant flow analysis, contributing to reduced project lead times. Initiated the training of proprietary agents and fine-tuning of large language models for internal tasks.
Part-Time Lecturer (Computational Design) | NTU | 2024 – Present
• Delivered lectures and tutorials on algorithmic thinking, Grasshopper, and Arduino as part of the MSc in Digital Architecture and Master’s in Architecture curricula.
• Empowered students to develop adaptable and innovative design solutions through practical and theoretical instruction.
Private Projects
• BIM Modelling Project (2025): Developed a high-level BIM model of a residential house, enabling the client to manage and archive comprehensive building data.
• Feasibility Study (Cyprus, 2024): Conducted a site analysis and feasibility study for regenerating an old pier into a mixed-use venue featuring small food caravans, a large café, and a gallery.
• Commercial Project (Cyprus, 2023): Designed and delivered an ice cream shop renovation, balancing tight deadlines with local regulatory requirements.
• Residential Project (Cyprus, 2023): Revitalised an Airbnb apartment on a limited budget by repurposing 80% of existing furniture.
Architectural Internship | P+G Themistokleous, Cyprus | 2022
Collaborated on conceptual designs and photorealistic renders for two public squares using Revit, SketchUp, AutoCAD, and Enscape.
Military Service – Radar Technician | Navy of Cyprus | 2019 – 2020
Developed discipline and teamwork skills essential for high-stakes project coordination. andreasneo@yahoo.com +44 7785 966976








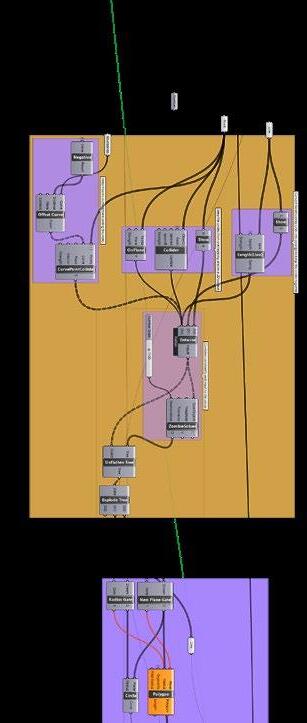

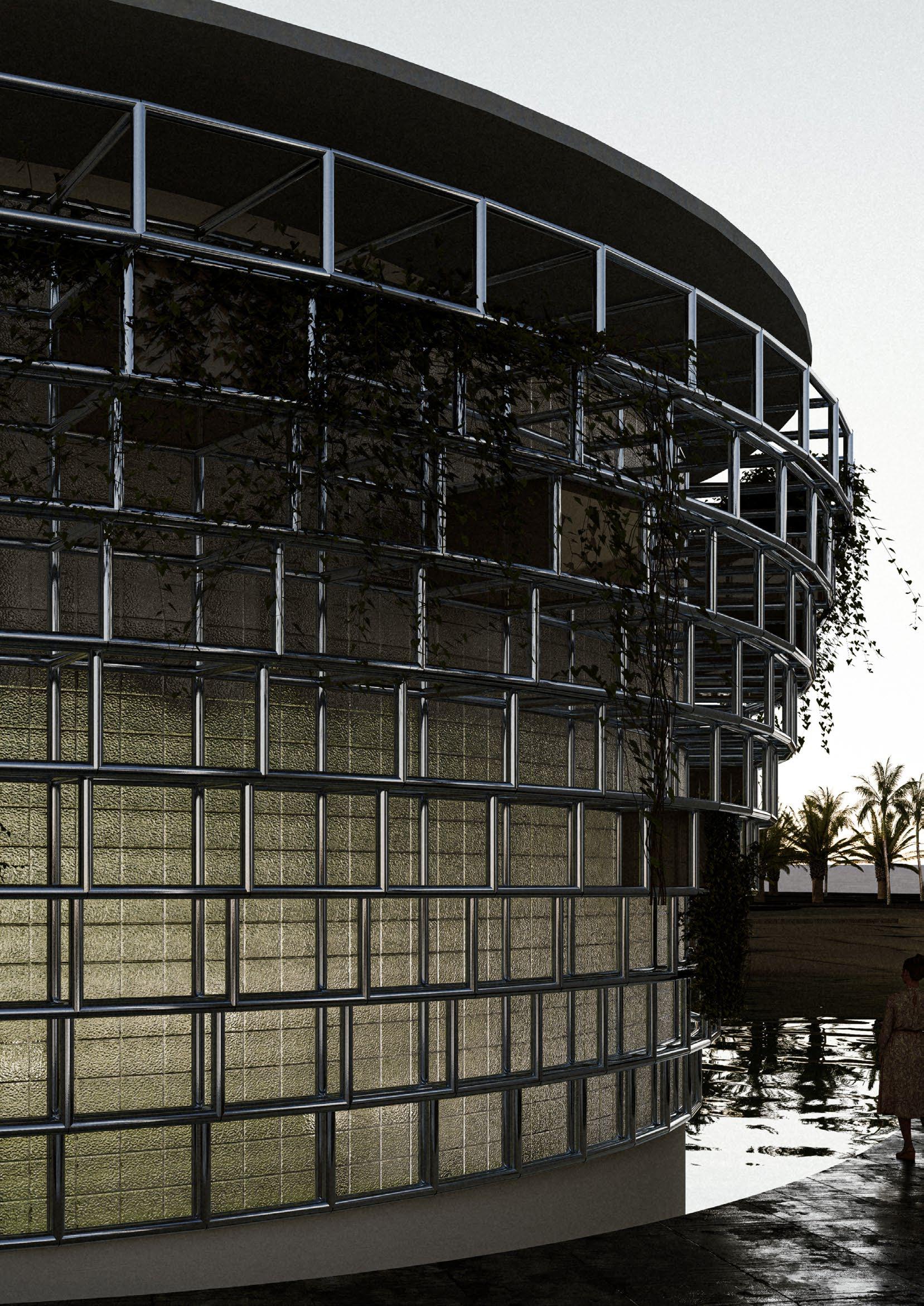


This experiental exhibition at the Louvre Abu Dhabi serves as a model for ‘metamorphosis’ pivotal for the museum and future area developments. It addresses the ethical, cultural, and sustainability issues associated with borrowed artefacts and the absence of greenery. The project serves as an inspiration for the country’s creators, advocating the use of their advanced digital technologies in the pursuit of original, contextually appropriate artifacts and natural experiences. The exhibition subtly evokes metamorphosis, blending sensory natural experiences with advanced technology, suggesting the seamless transition from artificial to natural.
Model of the Louvre Abu Dhabi

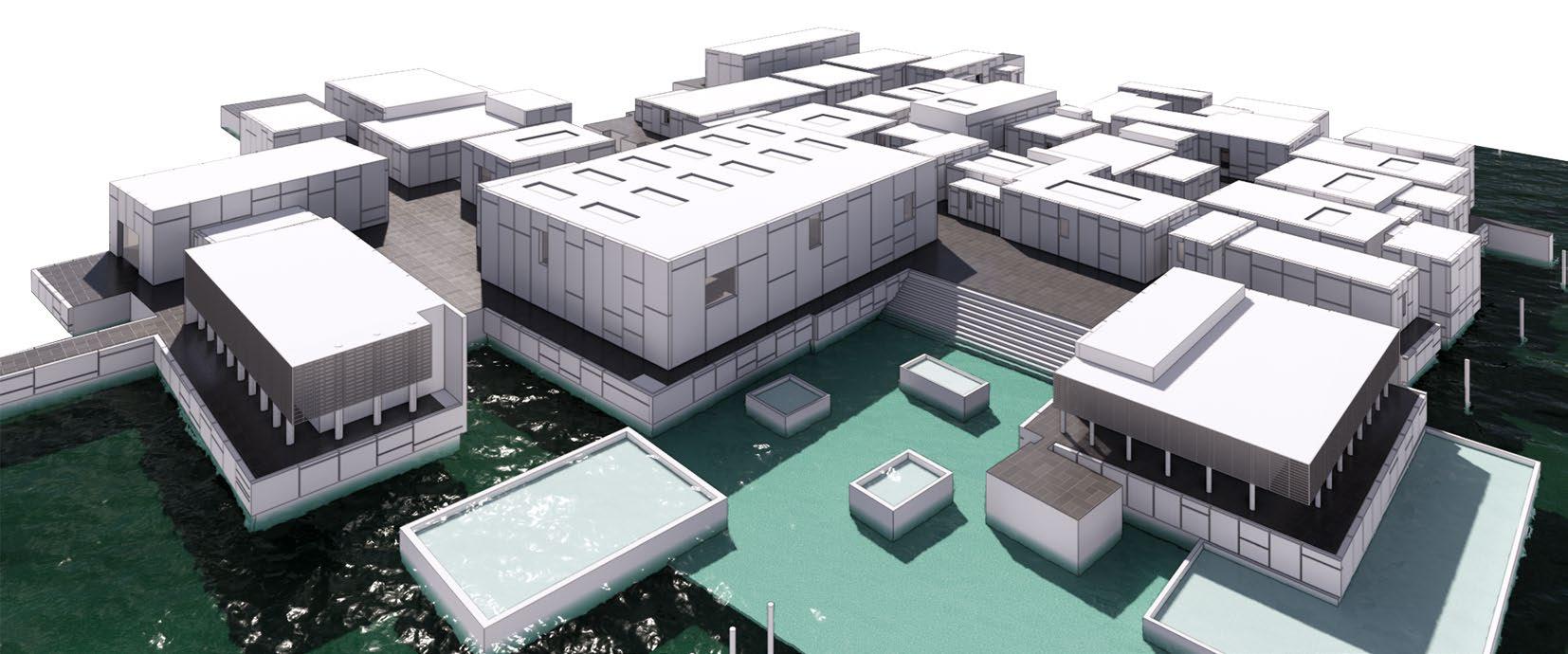
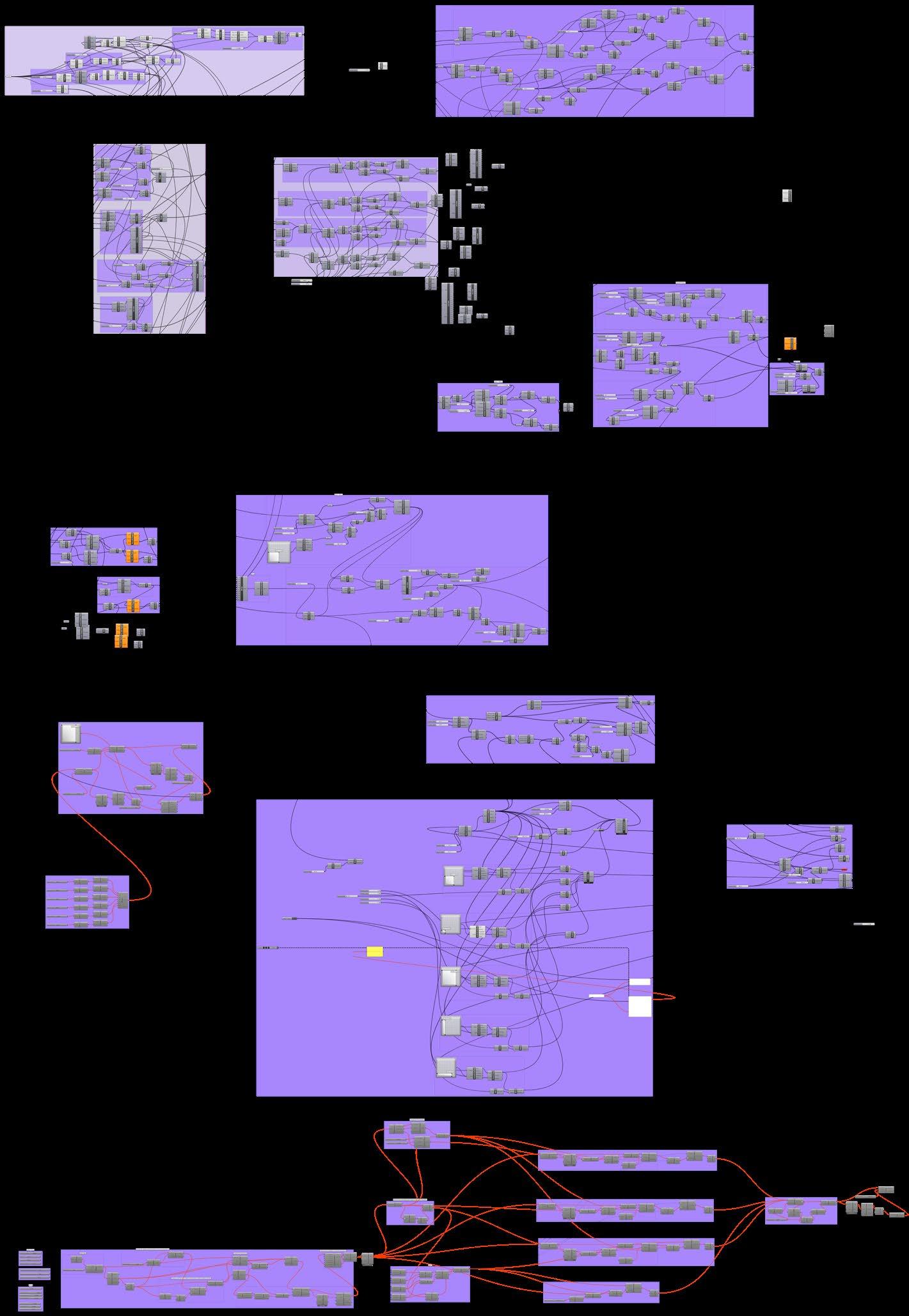


Visitors begin their journey at the entrance [1]*, where they are subconsciously drawn to the blend of natural and original. As they enter the space, they find themselves immersed in an environment where the artificial seamlessly mimics the natural. Upon exiting, they are gently transitioned into an environment of absolute natural beauty.
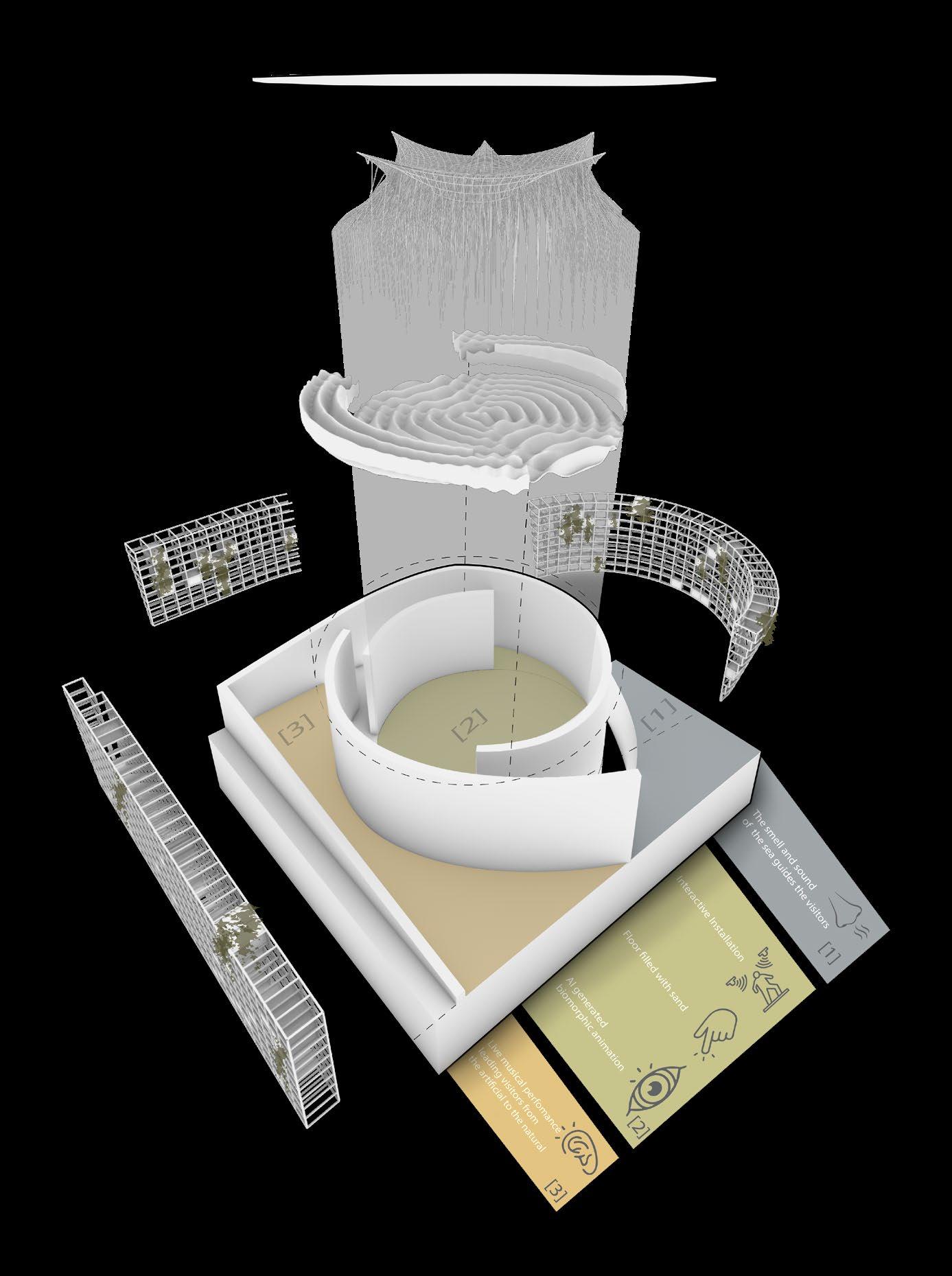
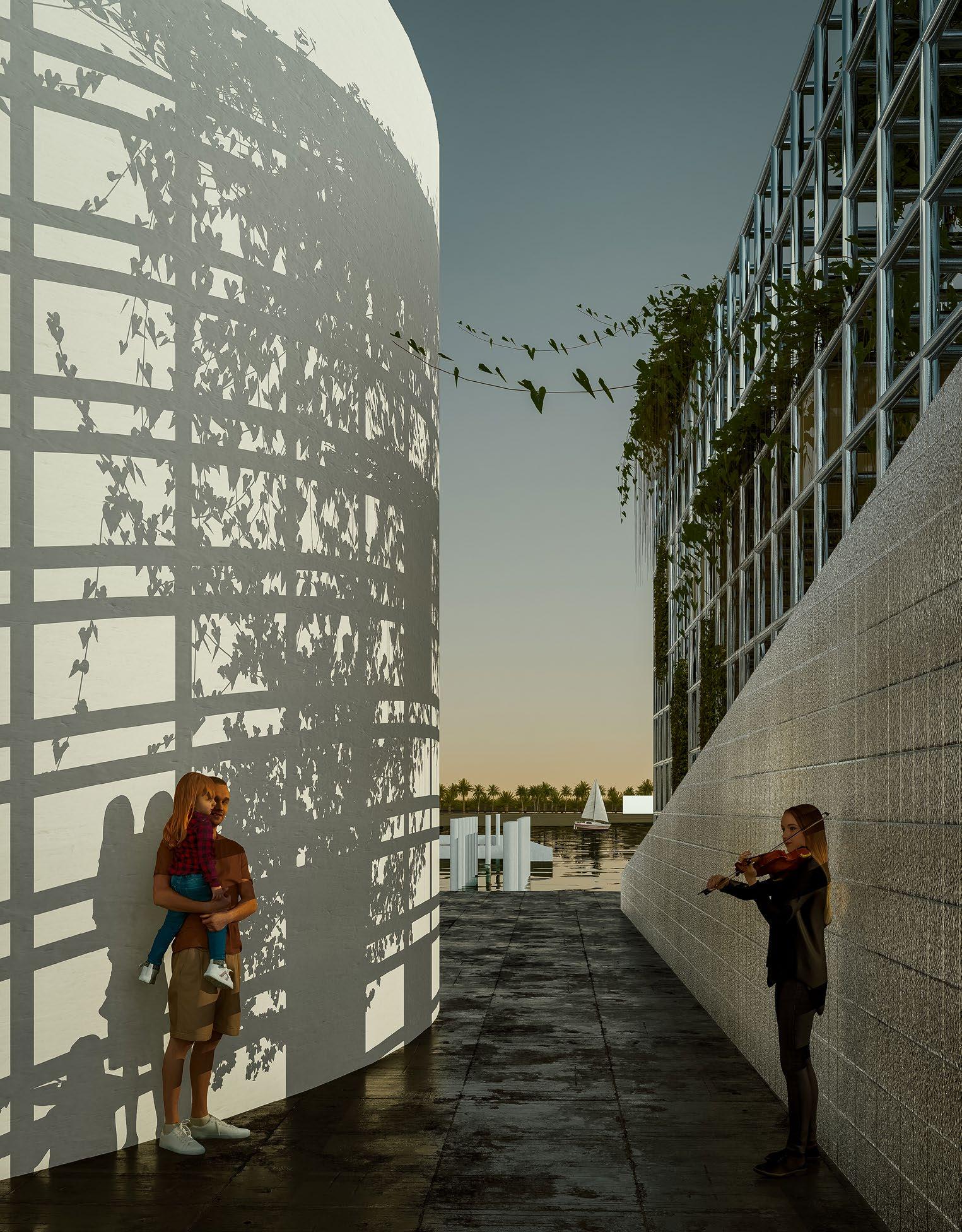

An interactive, parametricly designed installation controlled by an invisible mesh. The mesh dynamically adjusts based on data collected from motion sensors. The data is then transmitted to motors via an Arduino board, enabling the artifact to respond and move in real-time
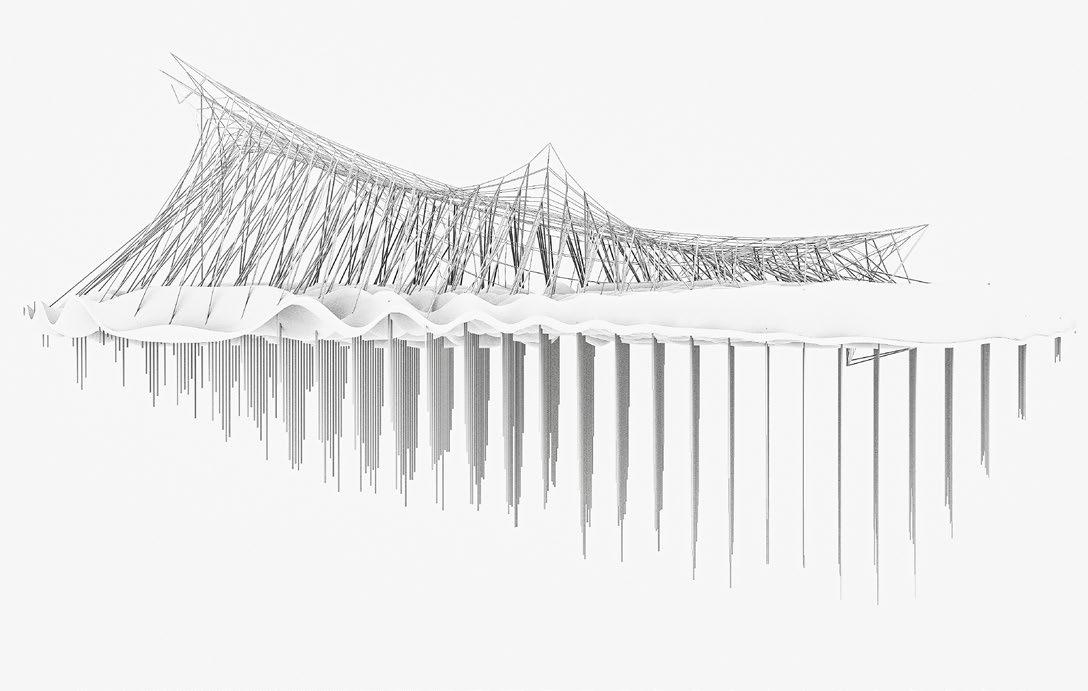
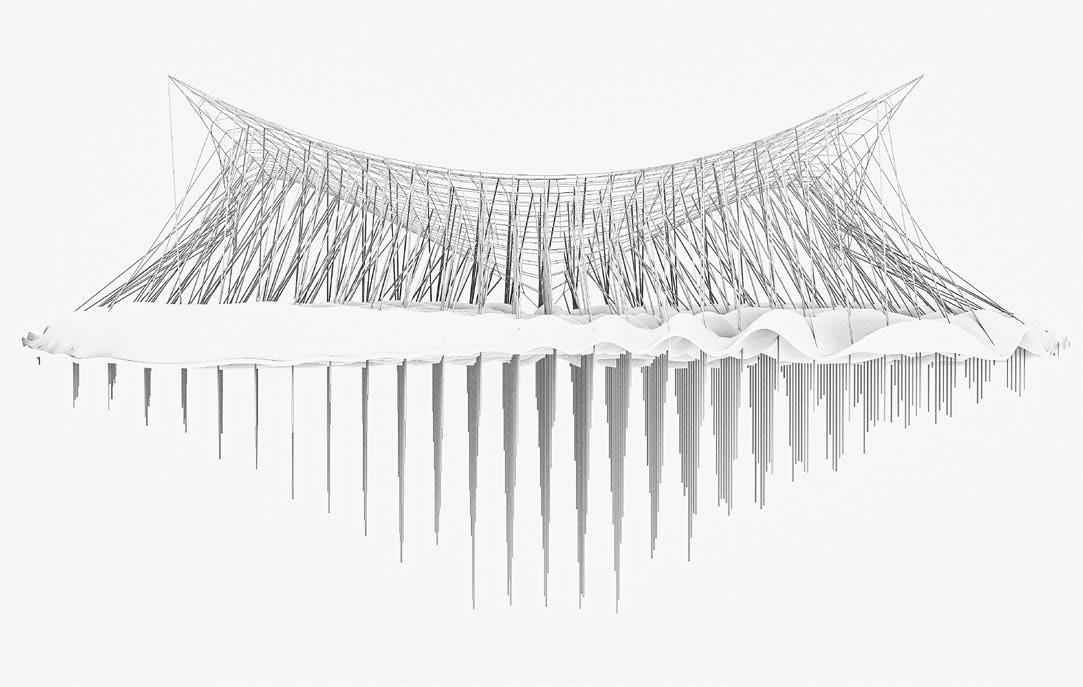

Controlled by Arduino motion sensors and updates the grashopper model in real time
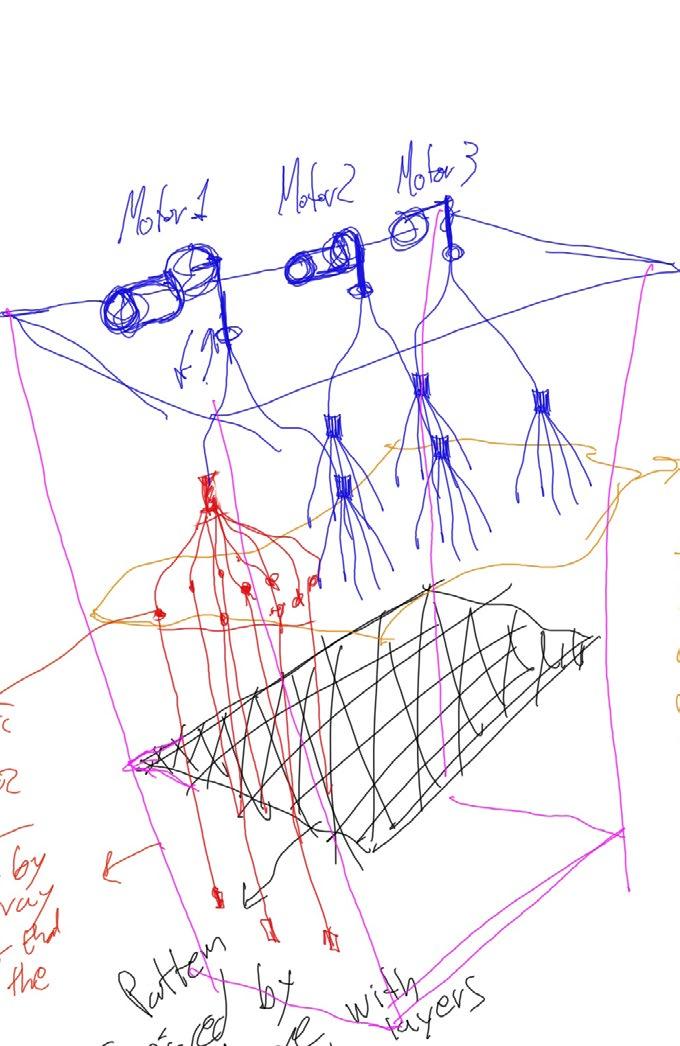

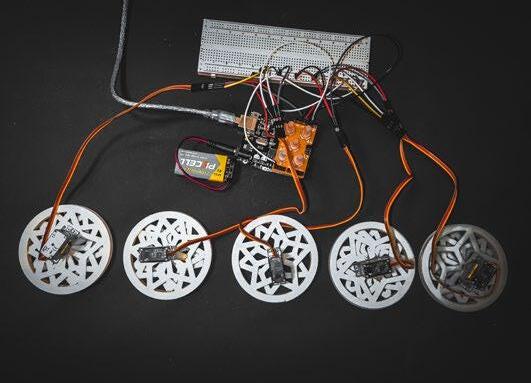


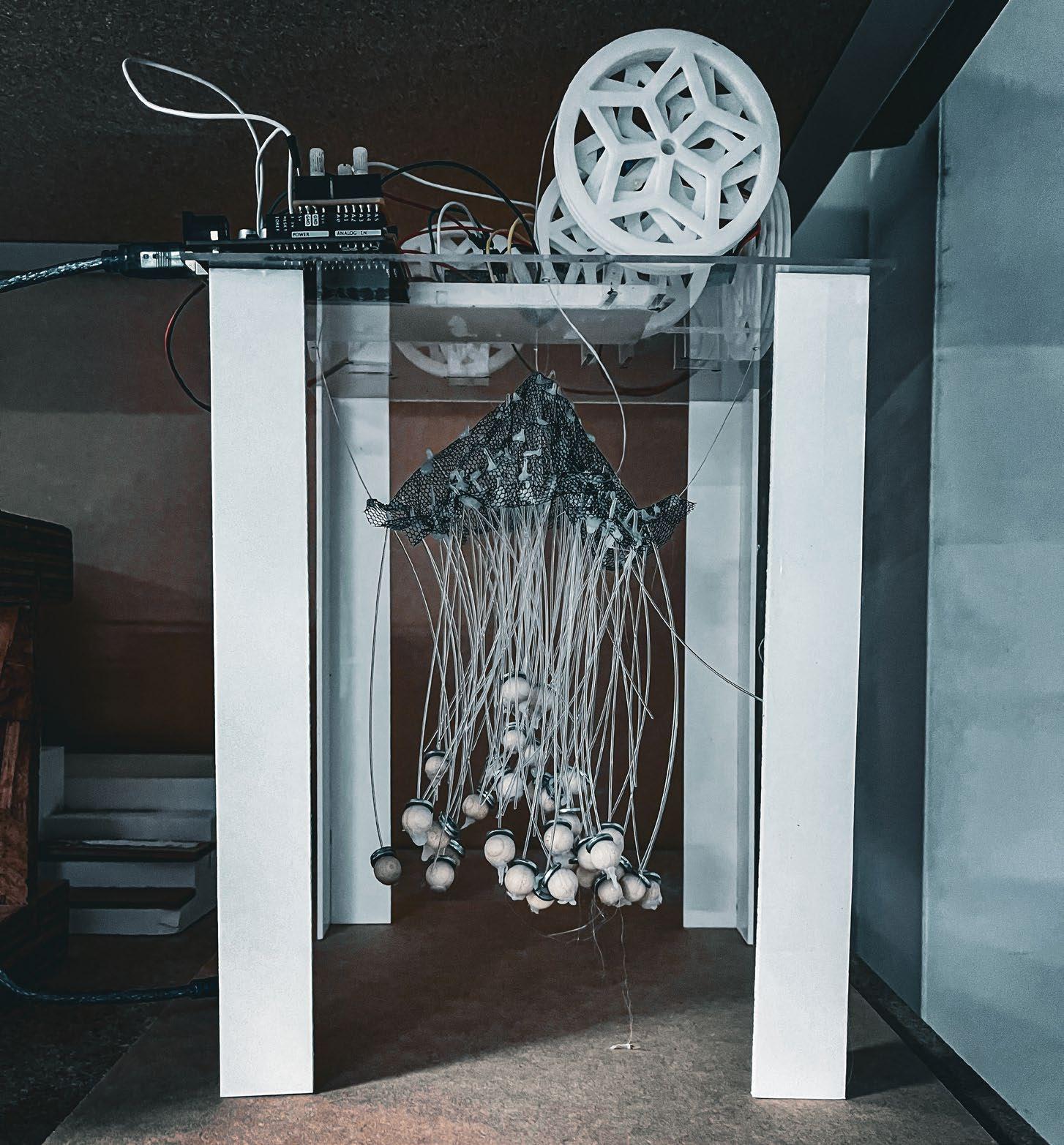
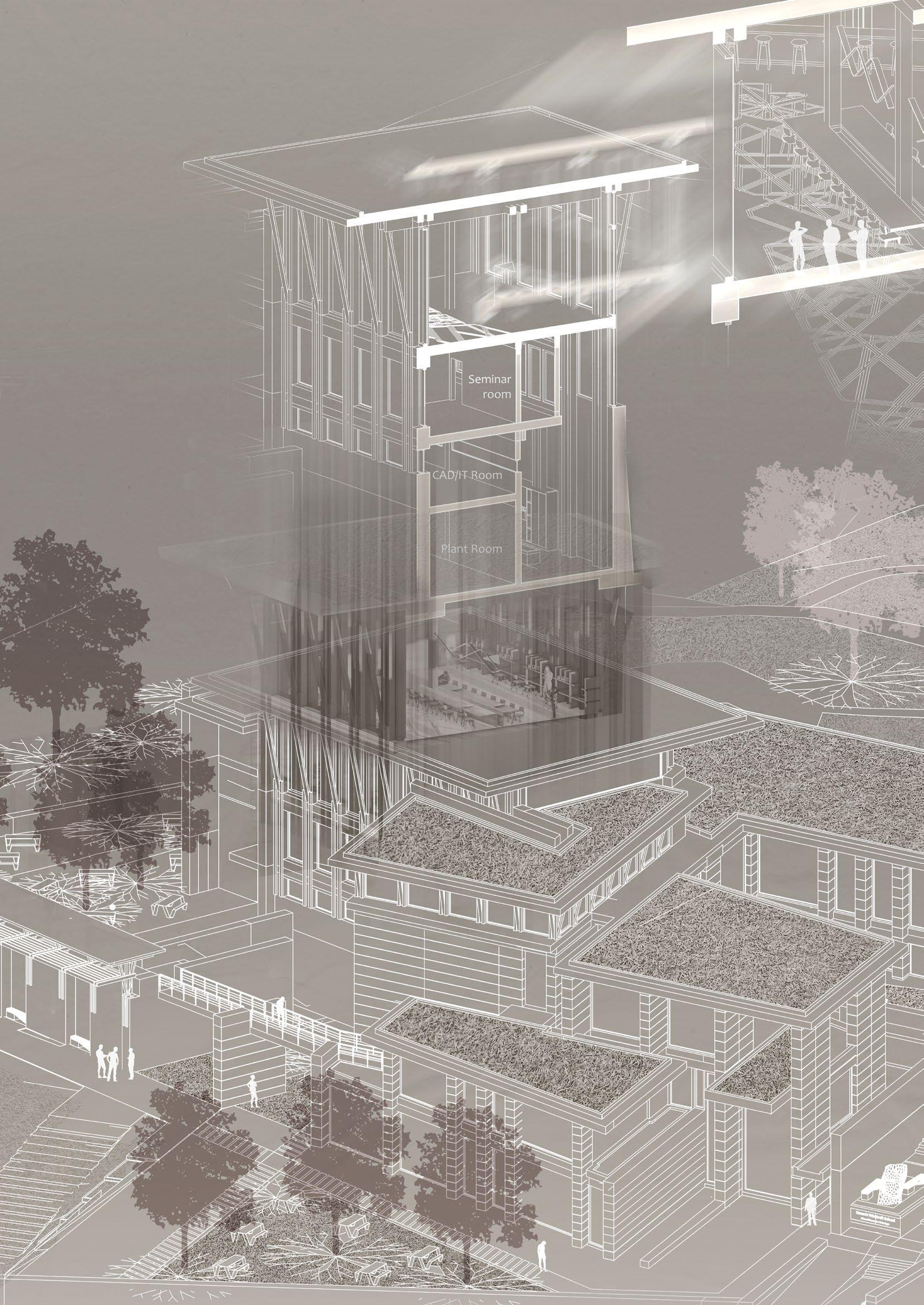
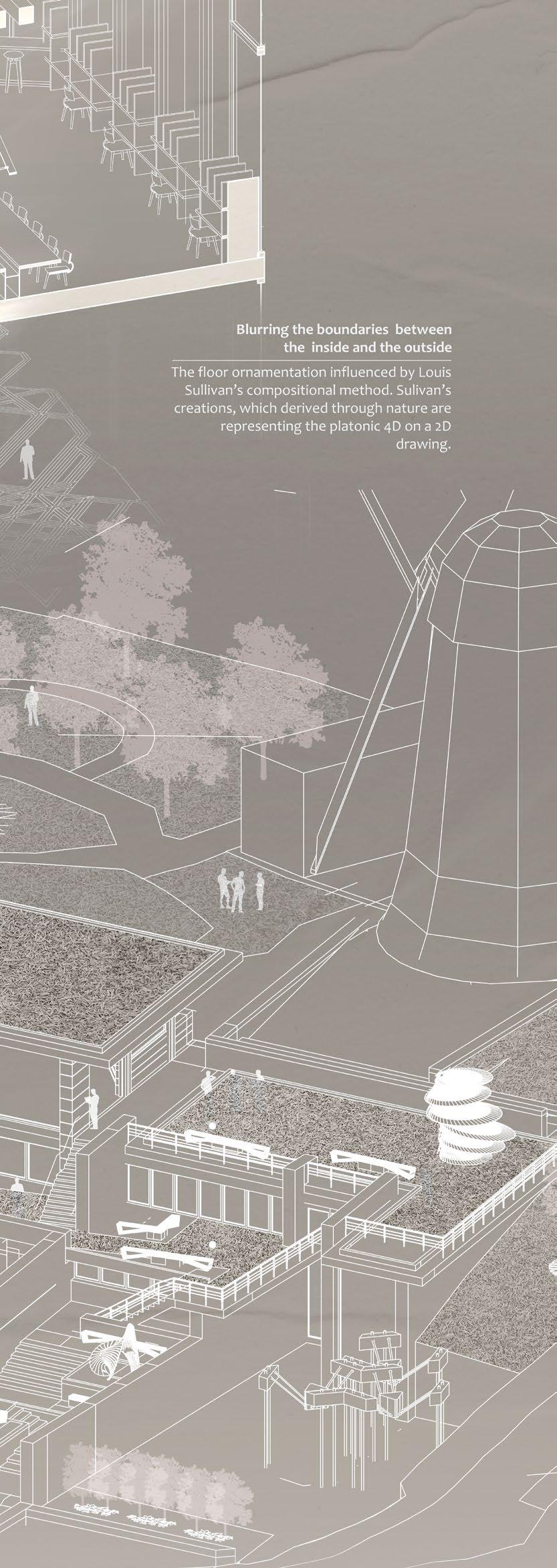
Nominated for the RIBA Bronze President’s Medal
1ST Best Sustainable Design (CPMG)
1ST
Best Architectural Visualisation (ArcPartnership)
This thesis project aims to explore how architecture can promote sustainability by balancing the relationship between humans and nature, and humans and technology. The centerpiece of this exploration is a cutting-edge educational building designed to be a beacon of how modern technologies can significantly enhance both individual well-being and environmental health.
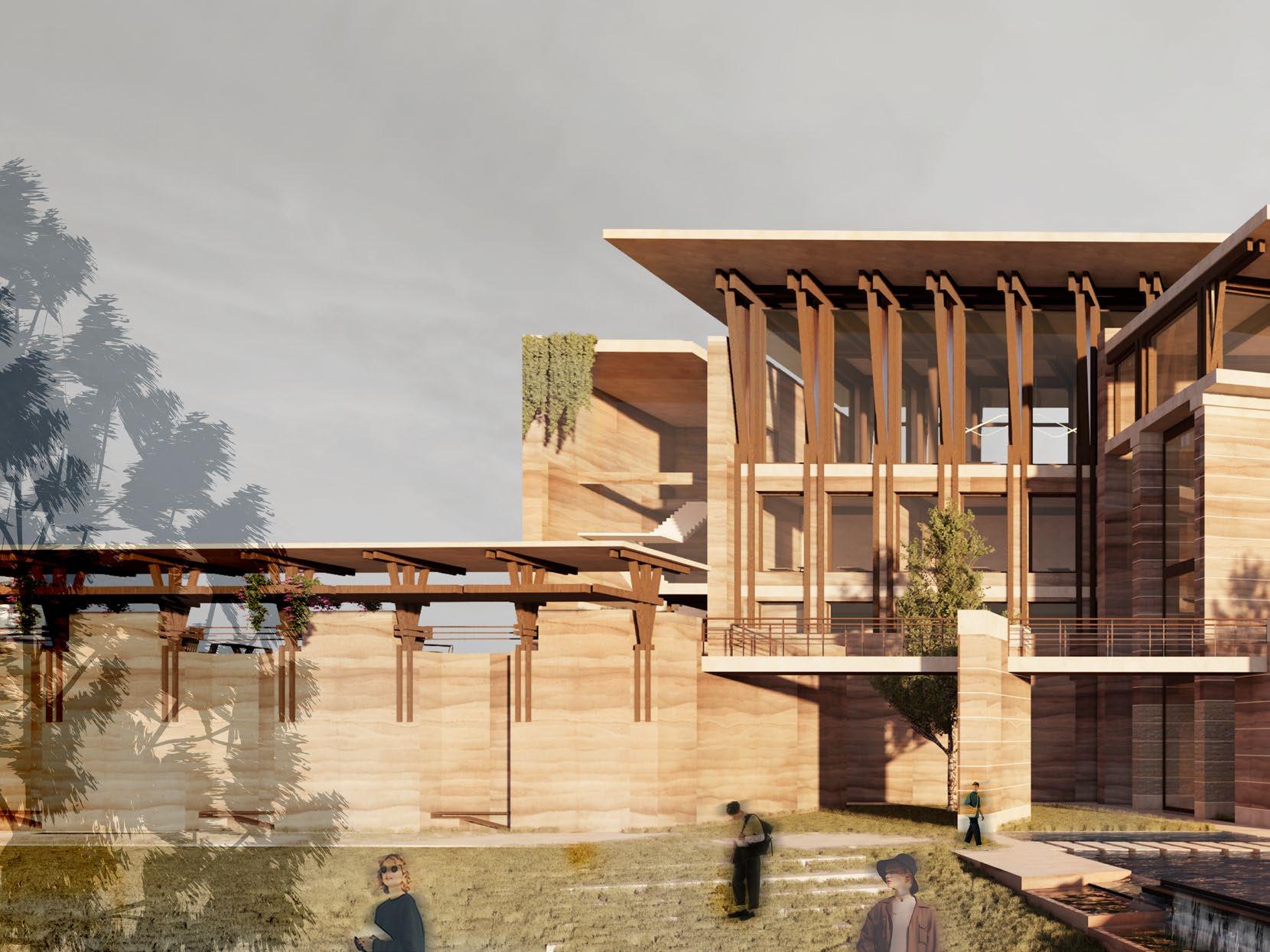

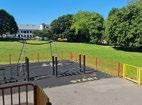



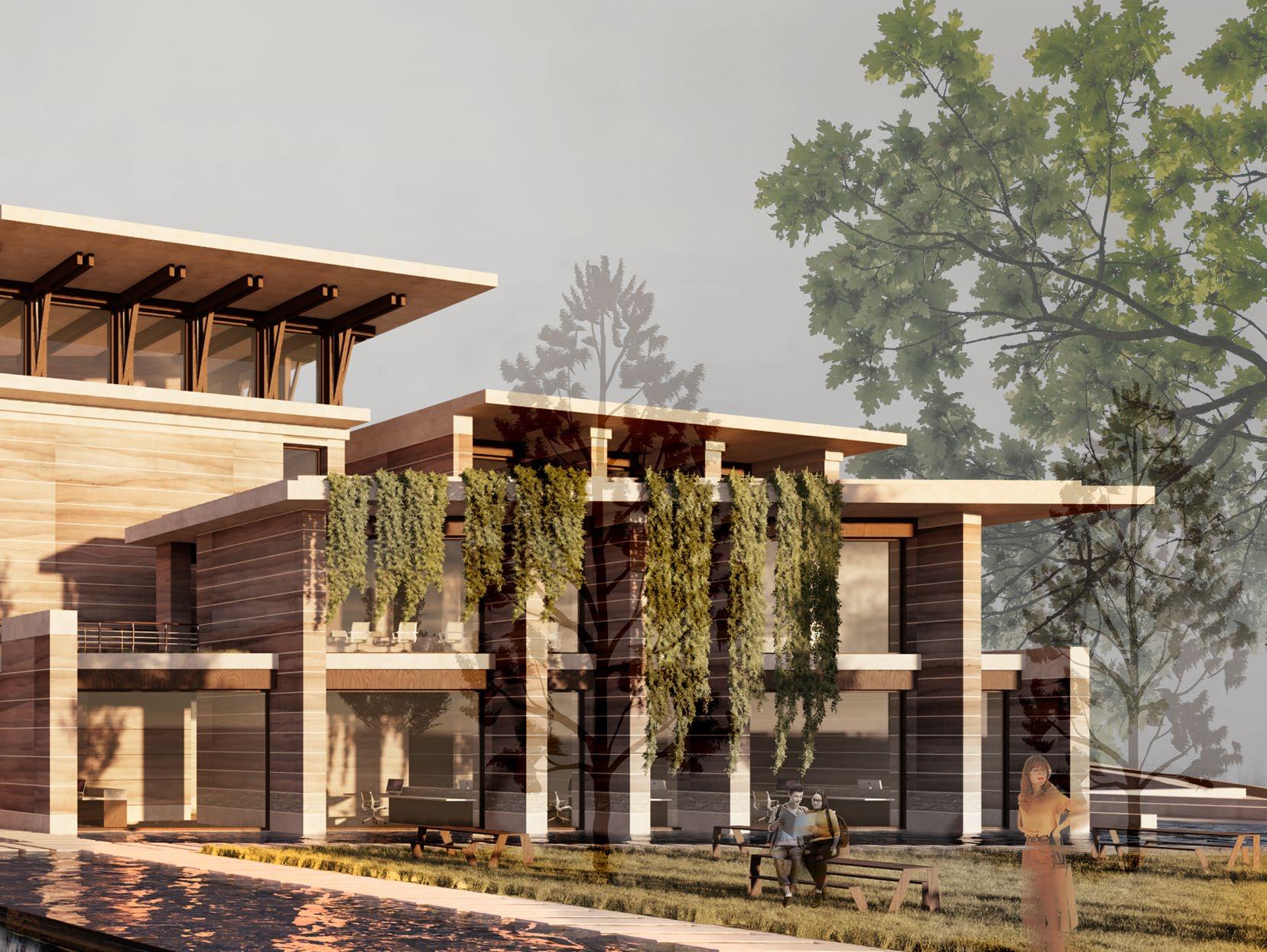
The idea is to combine three existing rammed earth construction methods to develop an efficient construction system of rammed earth panels. The system will allow the panels to be produced on-site by robots and assembled together to form structural insulated wall.


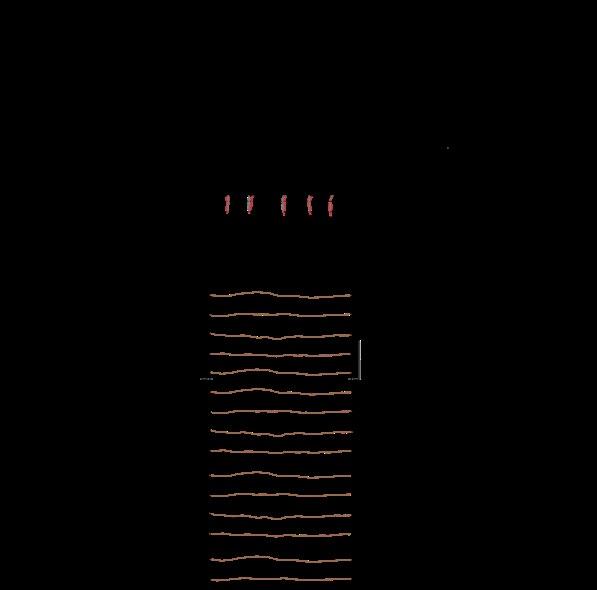
The robotic head combines a compunction tool with a small formwork.
The wall will be composed of two rammed earth panels with rigid insulation in the middle, using a method that has already been developed to adapt rammed earth to colder climates.
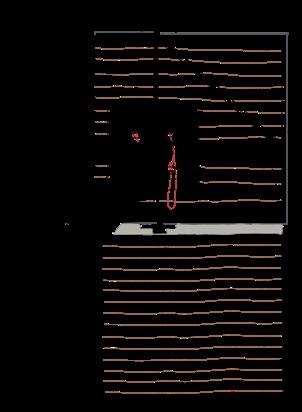

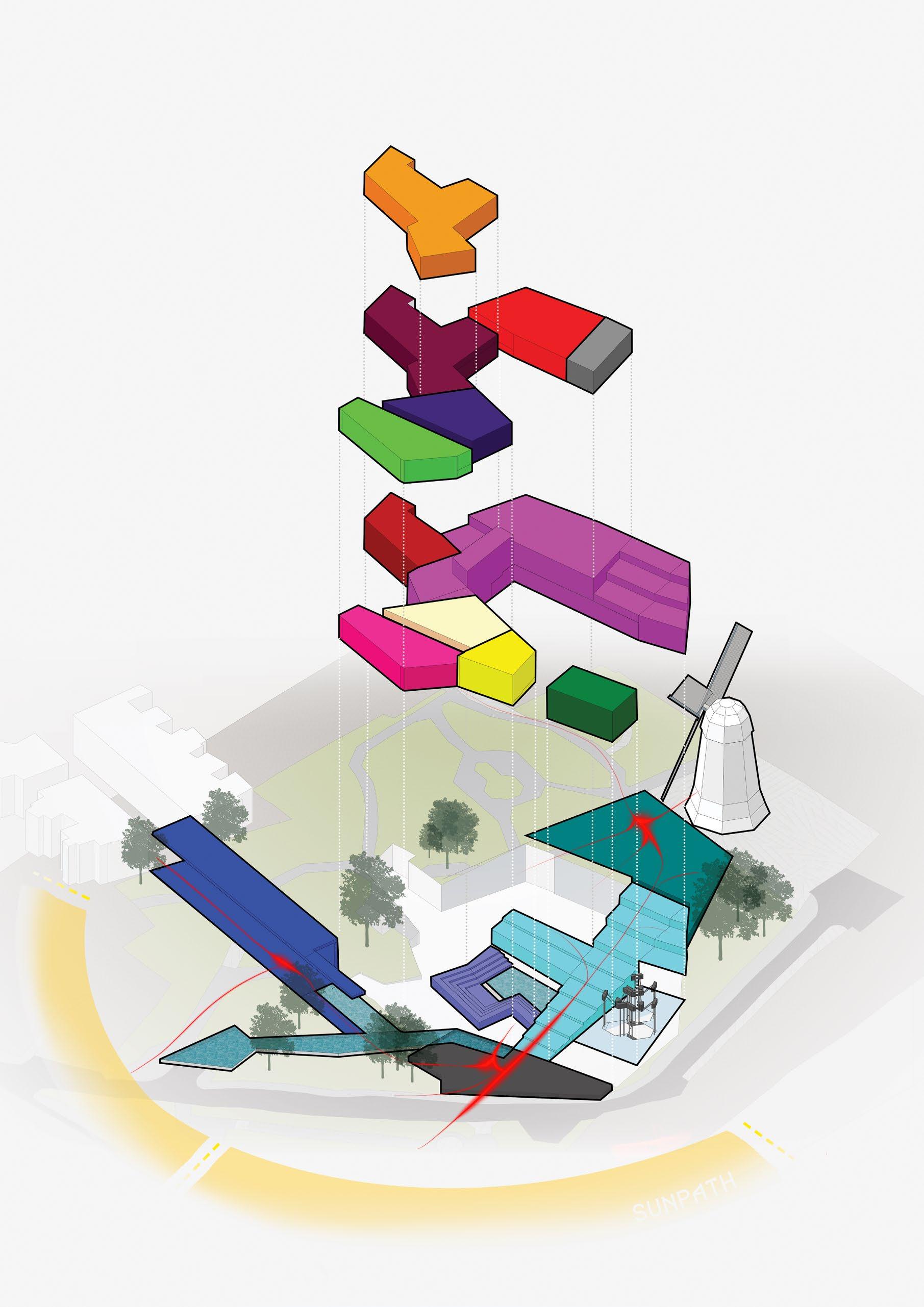
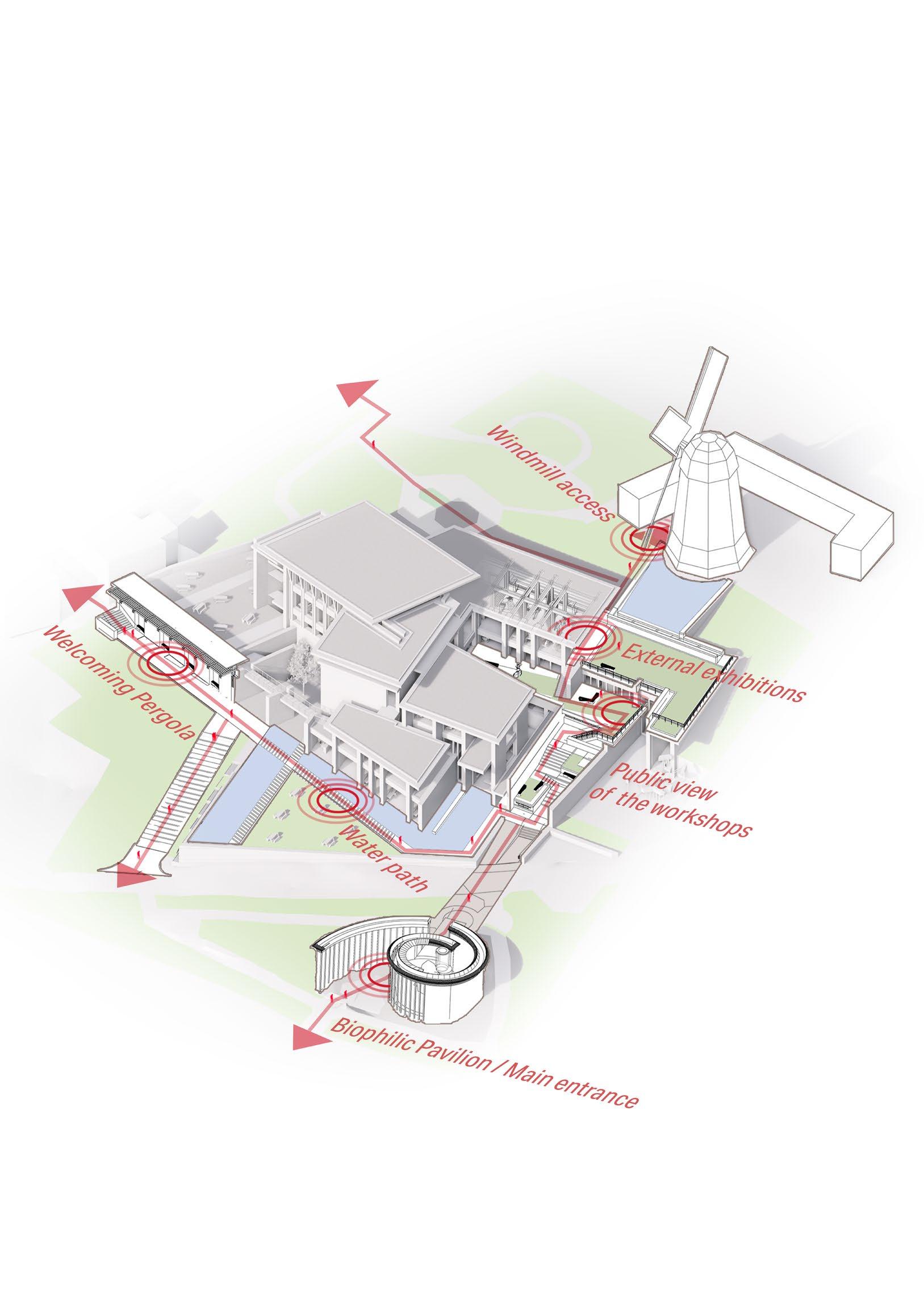
Masterplan
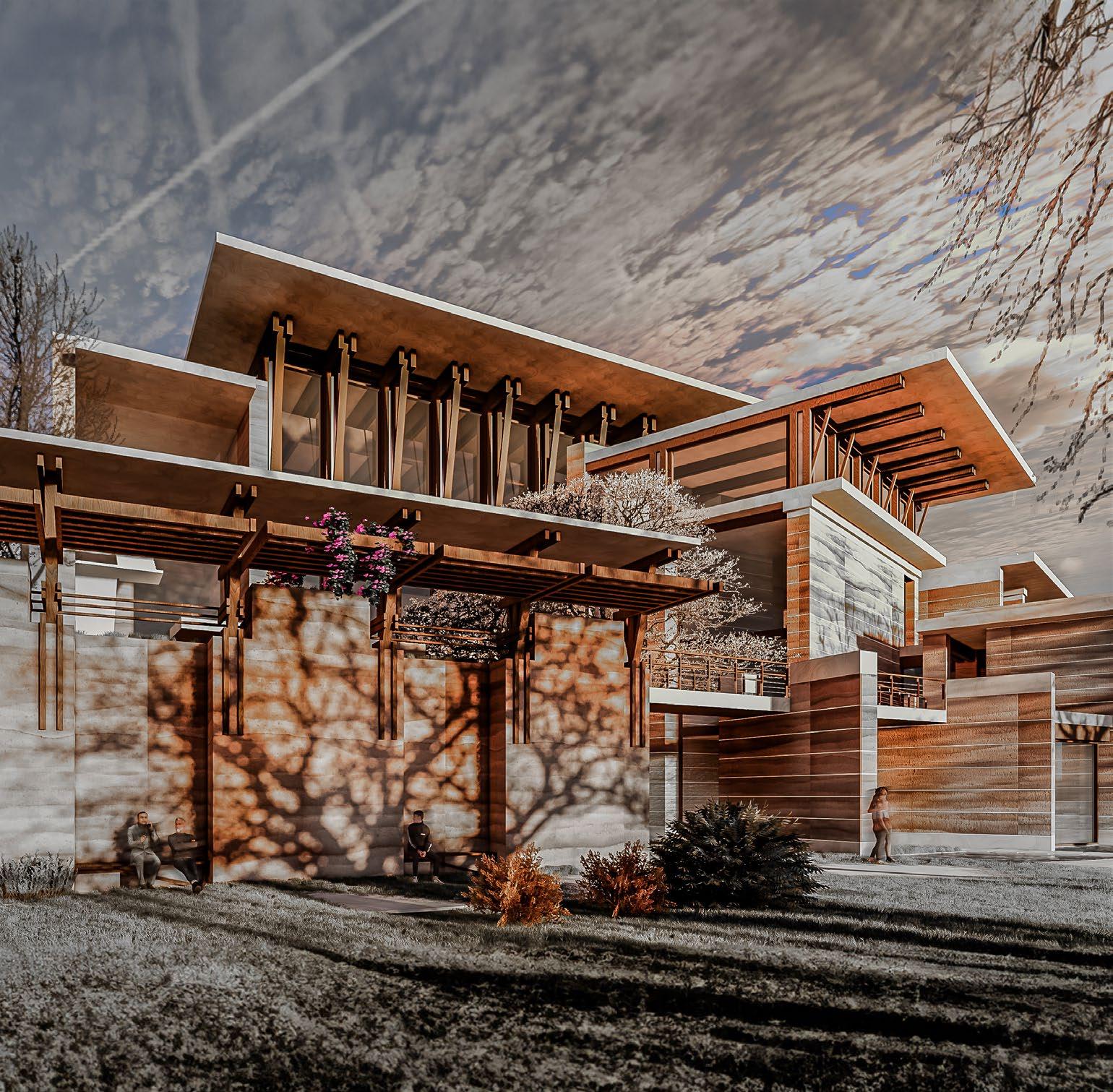
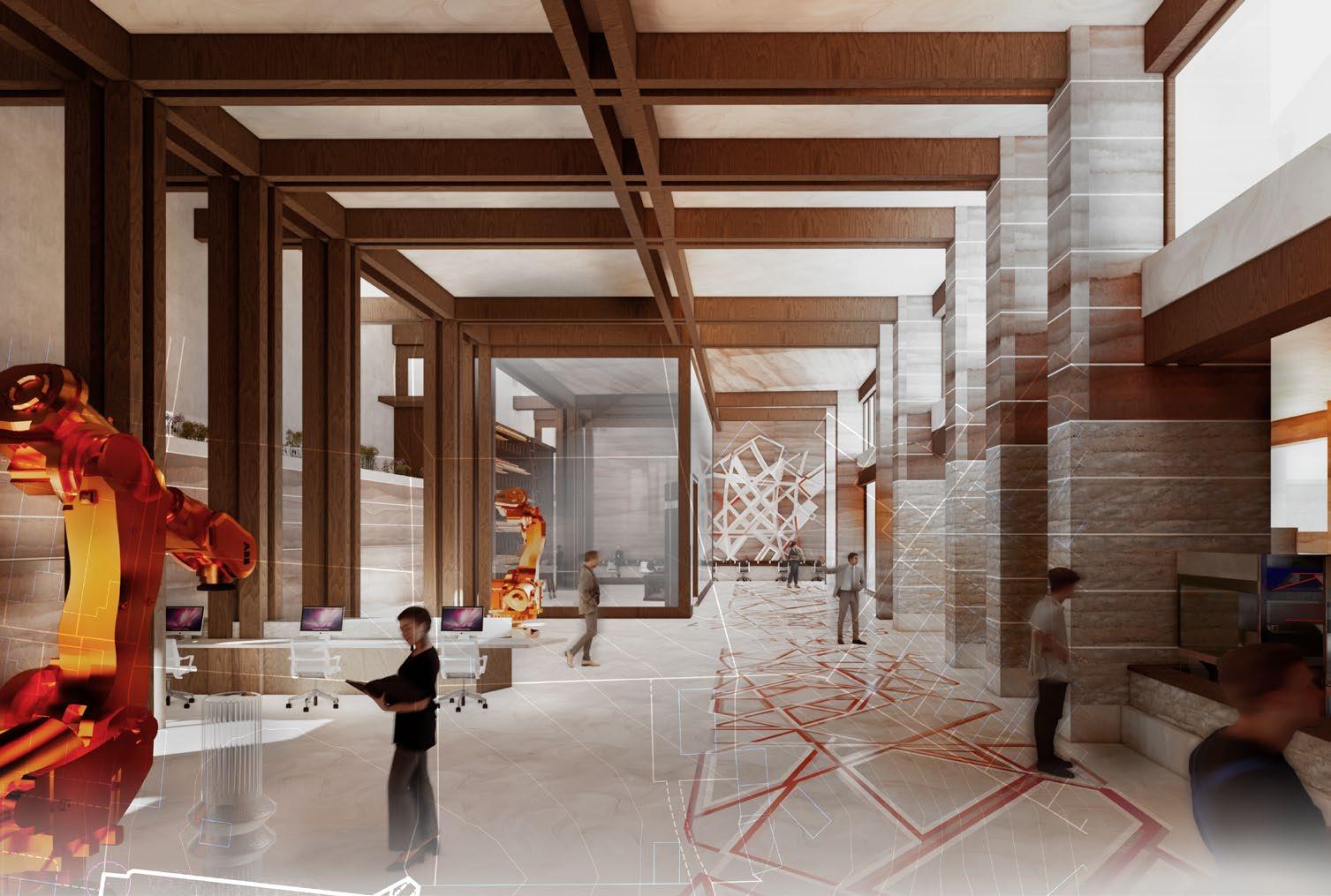
Internal experimental space and workshops


The programme challenges traditional processes in the construction sector, and allow students to experiment and develop new construction techniques and design tools.



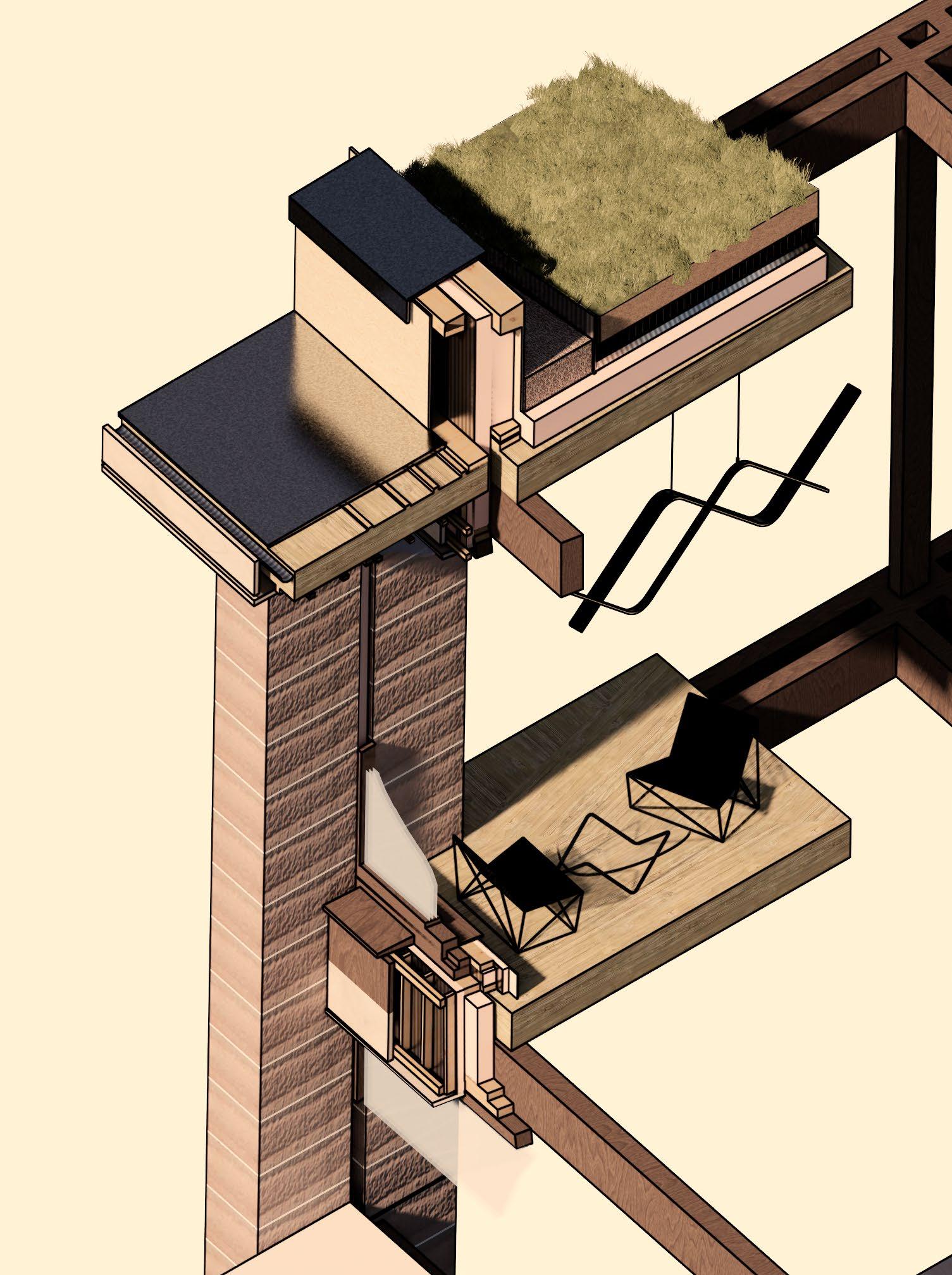


This digital twin experimentation involved integrating BIM data with Unreal Engine 5 to simulate a built asset across construction, design, and operation phases. The construction sequence was generated in Synchro4D, transferred through Bentley iTwin, and visualised in Unreal Engine with interactive playback controls. A configurator enabled switching between design variants, while operational features included realtime weather simulation via OpenWeatherMap API, live BIM metadata retrieval, and PC availability visualisation using cloud data. A custom UI was developed to control these features and enhance user interaction.
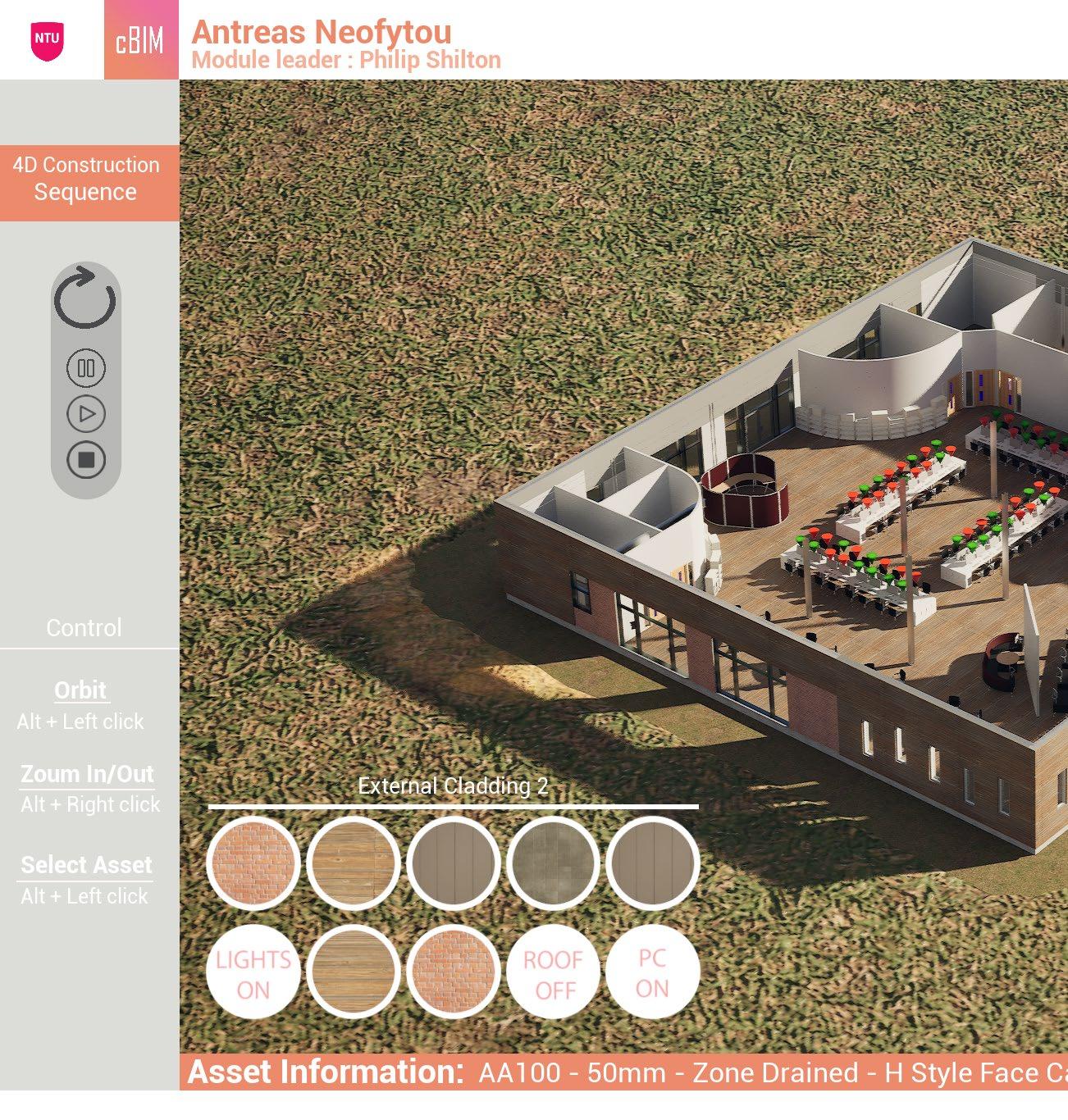



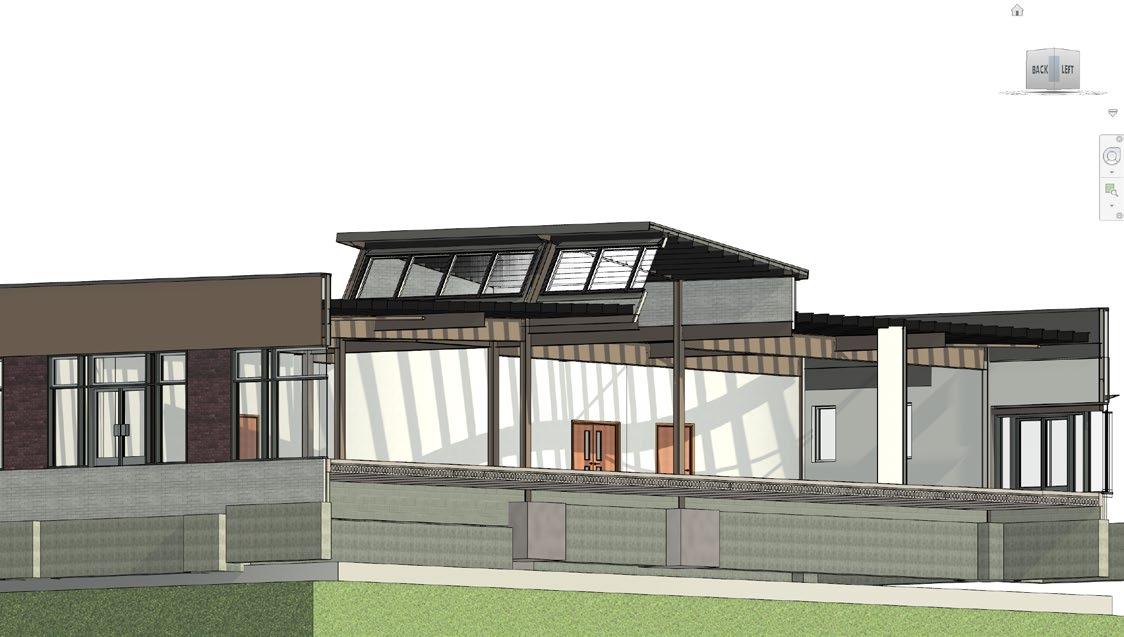
3D Geometry

4D Construction Sequence Synchro4D
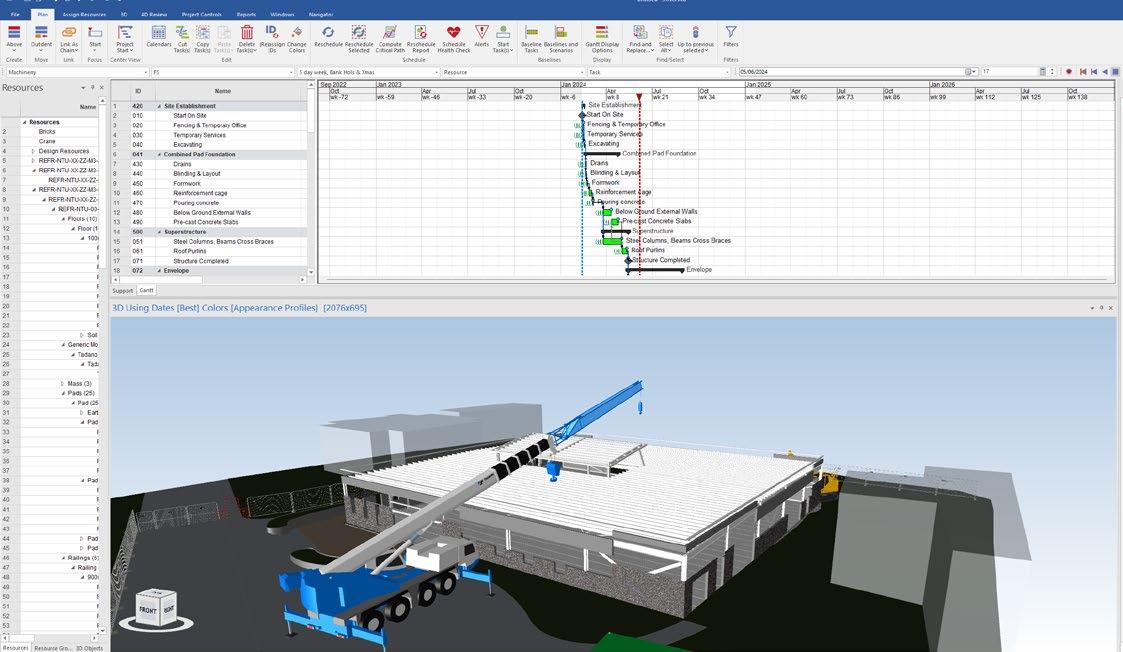
Geometry

Multi-Purpose
Animated Sequence through Bentley
Metadata & Geometry (Using and Datasmith)

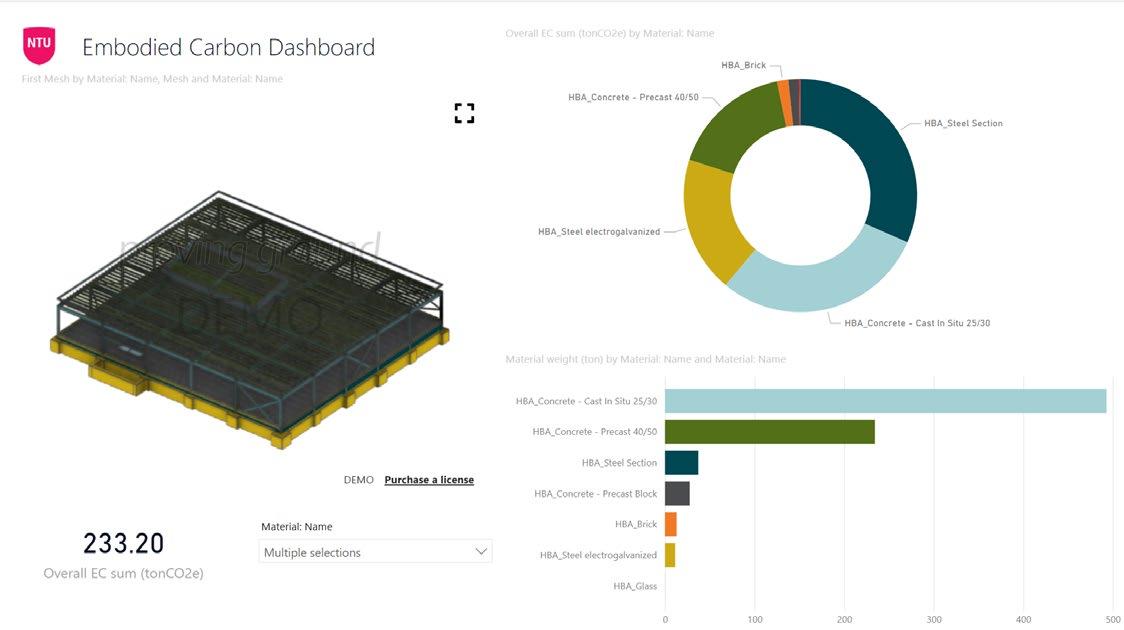

Analysed Embodied Carbon Data & Graphs
Live weather data visualised and updated in real time

Construction (Transfered
Data Integration
This Bubble Diagram Generator developed in two stages. The first version, built in Grasshopper for Rhino, extracted room sizes, adjacency data, and departmental colors from an Excel file to generate bubble diagrams within a set boundary. Using Kangaroo Physics, the rooms behaved like colliding circles connected by spring-like forces, maintaining spatial relationships without overlap. Galapagos was then used to explore multiple configurations and optimise layouts where all adjacency requirements were met. To scale the tool, I developed a web-based version using Vue and Nuxt, with Matter.js simulating the physics and NSGA-II as the evolutionary algorithm for layout optimisation.
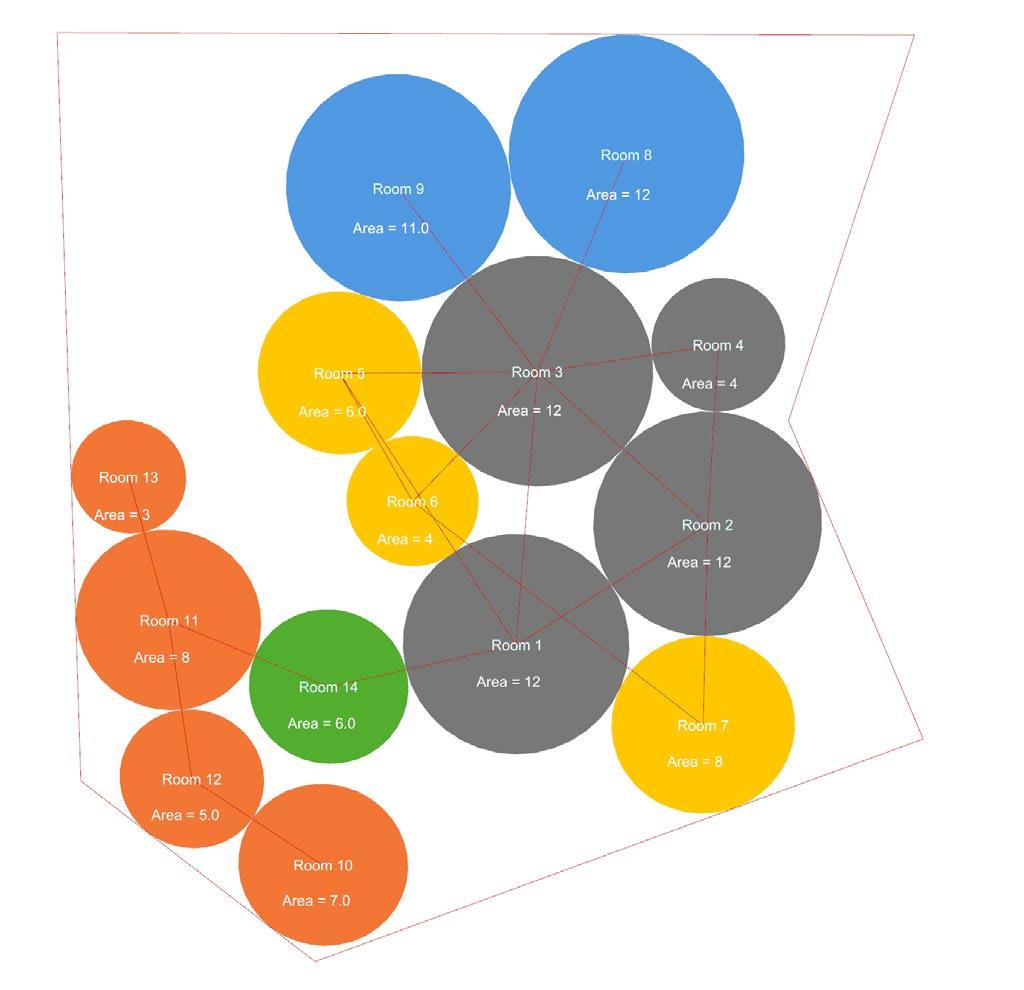


Version 2: Web tool - JavaScript
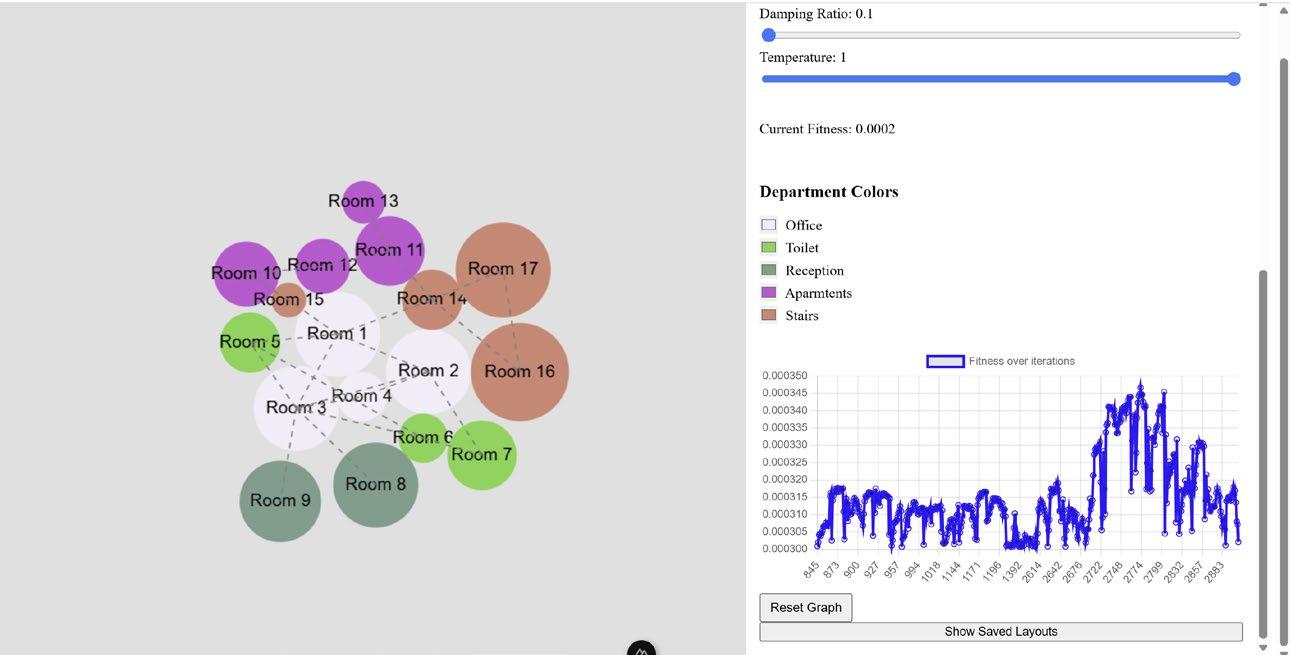

Framework used for building the website
Evolutionary Algorithm
NSGA-II
Physics engine used to simulate collisions and make the connections between rooms behave like springs, pulling the rooms closer together.

This Revit tool functions as an integrated assessment tool, guiding users through tasks and capturing performance data such as accuracy and completion time. The data is sent to an external platform where dashboards visualise skill gaps, task durations, completion rates, and progression over time—enabling efficient performance tracking and targeted training.
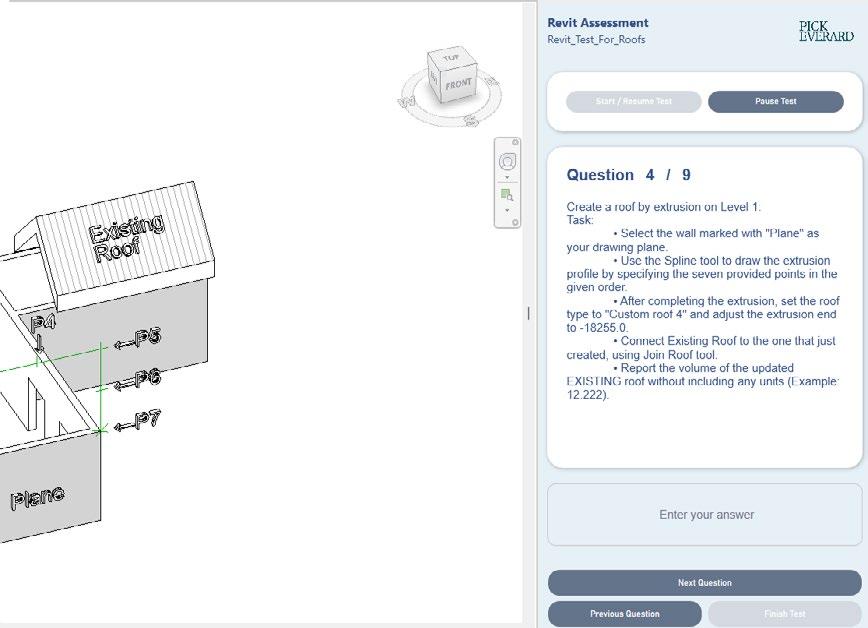
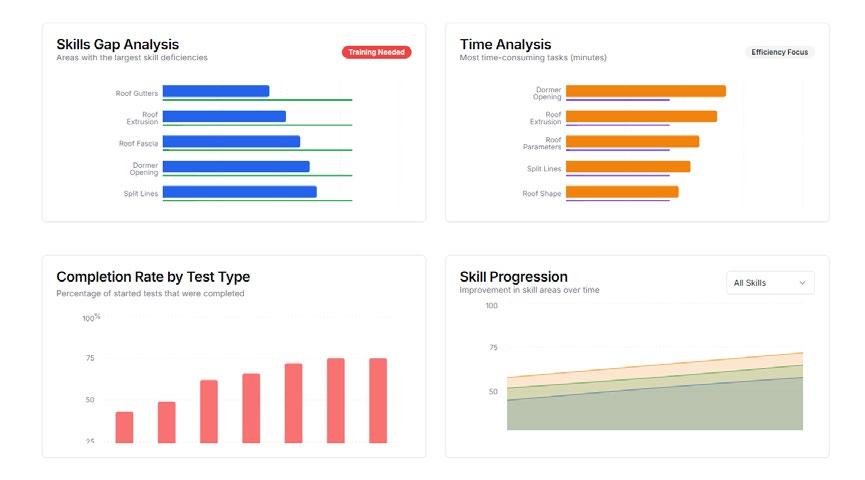
This tool Creates ceilings, floors, and room’s boundary.


filled regions based on a selected
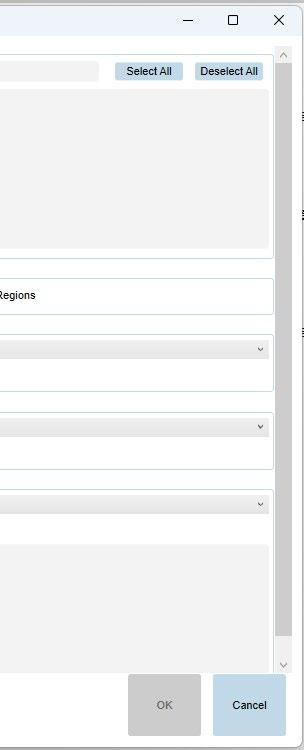
This tool Automatically generates floor plans, ceiling plans, 3D views, elevations, and schedules for selected rooms.

Appointing Party (Client or Asset Owner)
DELIVERY TEAM PROJECT TEAM
Lead Appointed Party (Main Contractor or Lead Designer / Architect)
TASK TEAM
Appointed Party (architects and other design team members)
production of information Information model delivery
Submission of Planning Application
Colab. production of information Information model delivery
Appointment of main Contractor
Acceptance of developed Design
Building Regulations Application
Update
outline the requirements and plan to information needed approvals and
Review and authorise the information
Quality Control and Compliance with EIR
END of stage report Including soft landings strategy
Development
be su cient to form the specialist subcontractors or proceed with technical including critical coordination, requirements, and qualities.
Colab. production of information
Acceptance of technical design
Updated to outline the requirements and plan to deliver information needed for manufacturing, procurement, scheduling, costing, building, and installing elements, systems, and parts.
Review and authorise the information
Quality Control and Compliance with EIR
EIR and AIR Update
Revised to outline the necessary information for manufacturing, procurement, scheduling, costing, and installation of elements, systems, and parts
Information model delivery
Project Close-out (End of Delivery phase)
Verificaton and Validation with EIR
Facility and Asset Management
Sustainability Analysis (Operational performance)
Quality Control and Compliance Carry out construction phase plan
LOIN Visual information that solidi es design principles to support procurement. Detailed coordination between all professions is shown, including the size and relationships between construction elements. Graphical representations are dimensionally accurate, indicating primary performance characteristics.
Clash Detections
Scheduling
Cost Estimation Sustainability analysis Management Facility and Asset Management analysis
• Clash Detections
• Scheduling
• Cost Estimation
• Sustainability analysis
• Risk Management
• Facility and Asset Management analysis
The PIM updates to an Asset Information Model (AIM) as construction progresses, incorporating as-built details.
Facility and asset management initiation
