Andreas Lind Eegholm





Young Danish architect, with Masters degree from Aarhus School of Architecture, with 3 years of experience, from a swiss competition studio and from an award winning comptetition studio who works with concepts, and a studio with focus on the art of detail, and maximum architectural value, with minimal changes. All the studios gave me experience with handling projects across scales, communication across interests and the art of drawing unique solutions to every project.
I aim to create architecture that works for everyday life, from which life can emerge, whilst creating aesthetics that incorporate in its context, with focus on history, culture and materials.

I have professionally worked with the importance of typology, an office shall reflect an office as well as a home should look(and feel) like a home. This approach has received positive feedback, and been awarded(see quote on page 20). INTERESTS




• Passionated in all phases and branches of architecture
• Flexible as a colleague with strong collaboration abilities
• Hardworking with ability to take initiative
• Contributes to a good atmosphere and takes part in the studio community
• Adaptive and sees opportunities instead of problems
• Able to keep high spirit and head cold in stressful situations
• Capable of handling mulitple tasks
• Curious
• Teamplayer
• Great communication skills in graphics, oral and written language, with experience from two studios
• Skillful in sketching, both analog and digital
• Talented in creating architecture that is well incorporated in its context, with a modern touch. As recognized by a jury (See Adelgade apartments page 20)
• Focus on quality assurance
• Well thought doing all phases to ensure quality and client satisfaction
• Independent, but with flair for collaboration. Which I have great experience in, across professions and interests
• Ability to work Independently, in a dynamic environment
“ “
He has a strong architectural capacity and manages to find great and qualitative solutions taking into consideration context, typology, customer’s wishes.
- Jan Høriis Frandsen
Studio manager and partner
Pålsson Arkitekter


HTX Roskilde(Higher Technical Exam)
- Construction and enviorment A-level
- Technology A-level College
Bachelor of arts in architecture
Aarhus School of Architecture
- Transformation
- Unfinished architecture
- Tradition and renewal
- Landscape and tourism
Revit course 2020
GPP Arkitekter(intern)
Sketching 2D and 3D
3D modeling
Concept development
Render and illustrations
Graphic layout
Final exterior design
Final plan solution
BBP Arkitekter
Sketching 2D and 3D
3D modeling
Concept development
Render and illustrations
Graphic layout
Collaboration and communication with extern studios
Contact with engineers
Final plan solution
Final exterior design
University of Strathclyde
- Urban design
- Typology of a building
- Pocket city Study abroad
Pålsson arkitekter
Communication(developer, residents and multipality)
Sketching 2D and 3D
3D modeling
Render and illustrations
Graphic layout
Interior design
Collaboration and communication with extern studios
Master of arts in architecture
Aarhus School of Architecture
- Transformation 2017-2020
ASP Architekten AG(Switzerland)
Sketching 2D
Concept development
Competition poster layout
Graphics
SIA Documents
Final Situationplans, Section and elevtion graphics
Sketching digital and in hand
YOU?
Pålsson arkitekter In progress
The concept was to create a modular row house that could easily go from a 2 room to a 4 room rowhouse, and vice versa, (without creating a visual hierarchy) depending on your situation/wishes, so you were able to stay in your neighborhood. You could just tear a couple of non bearing walls down, and now you have a well functioning new home. The design reflects a modern take on the traditional Danish rowhouse architecture. Where the master plans were designed with a focus on activities, niches, nature and small community atmosphere.
I was lead architect in this project, where I developed the concept of flexible housing that would be adaptable in every context with a typology of home. I drew the plan drawings, elevation drawings, site drawings and renders. The finished design was in cooperation with a fellow employee. The project is waiting to get approved by the municipality.
On each location, the residents could vote for design option one or two, while the plandrawnings remains the same. You are also able to choose between the two materials, as long as all agree.
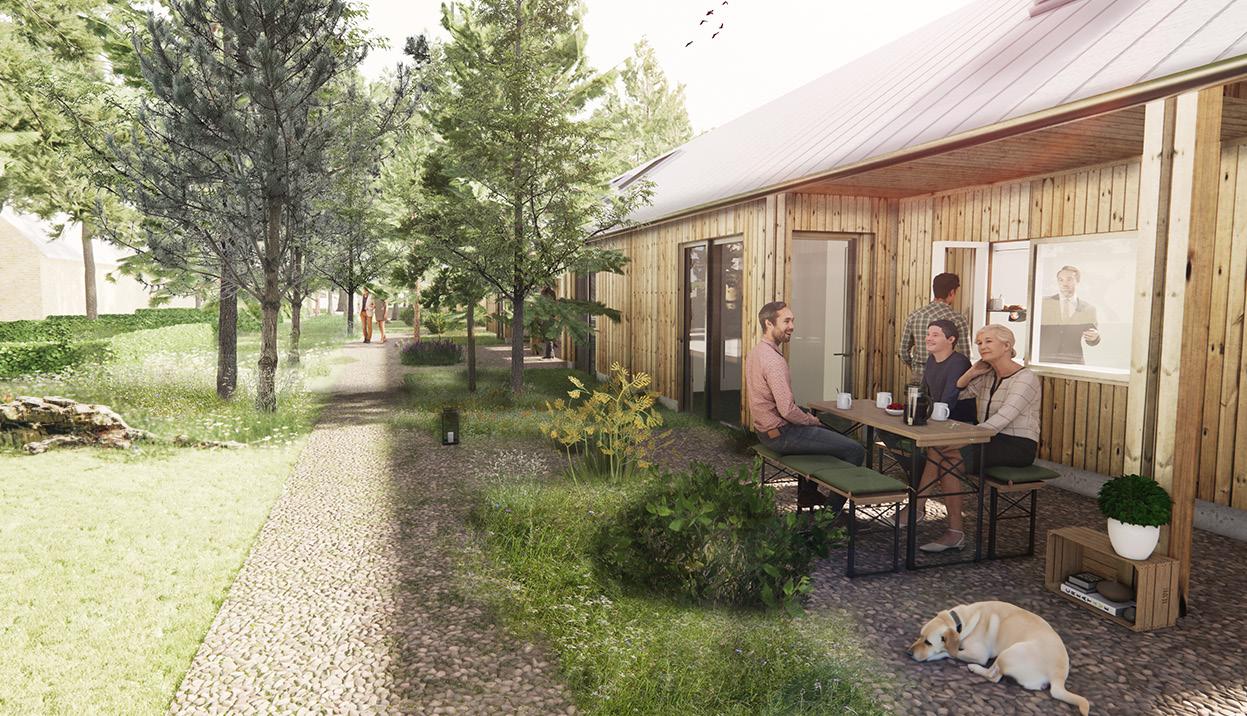
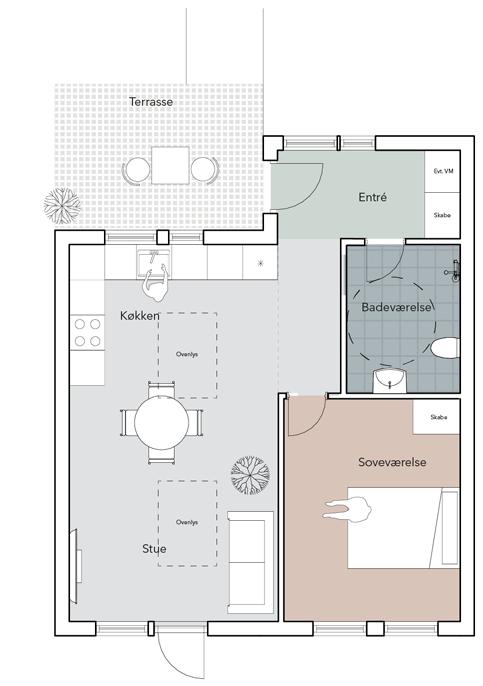
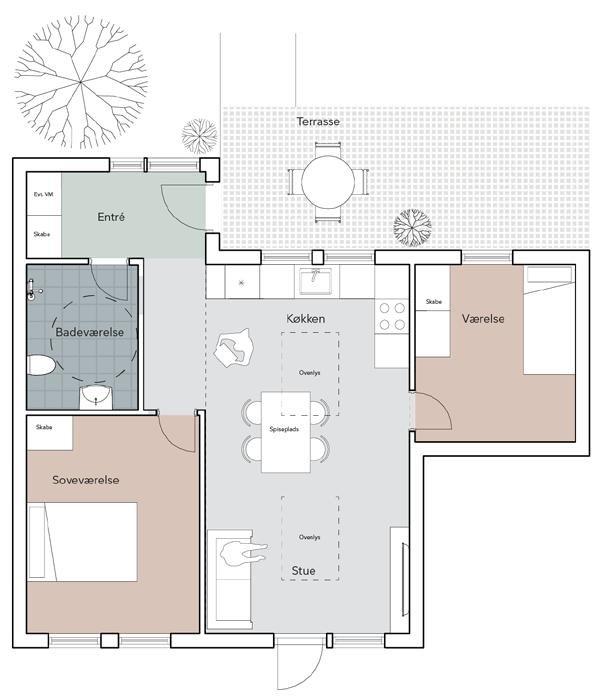
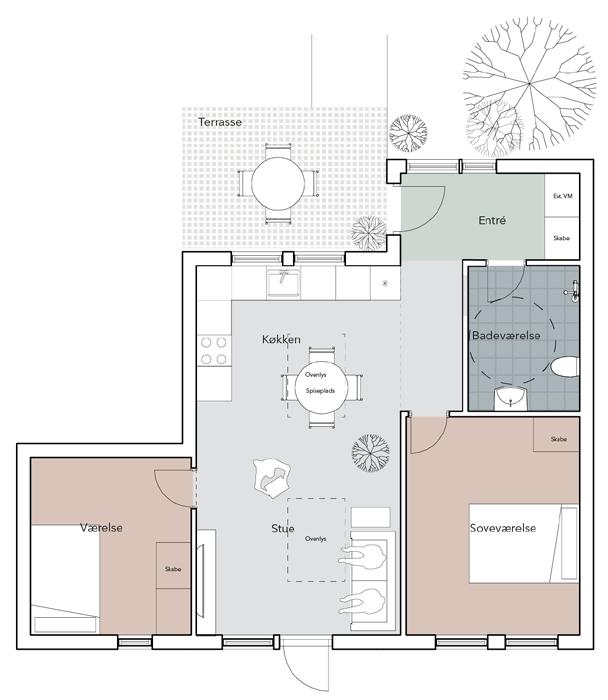
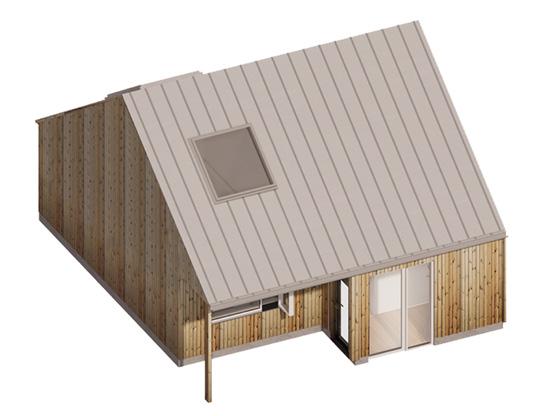

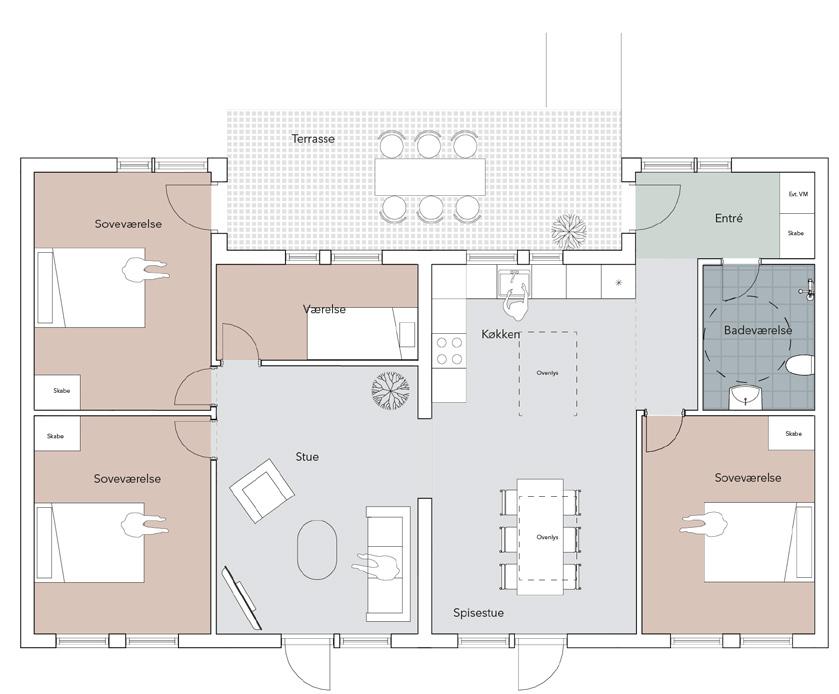
2+3 1+3
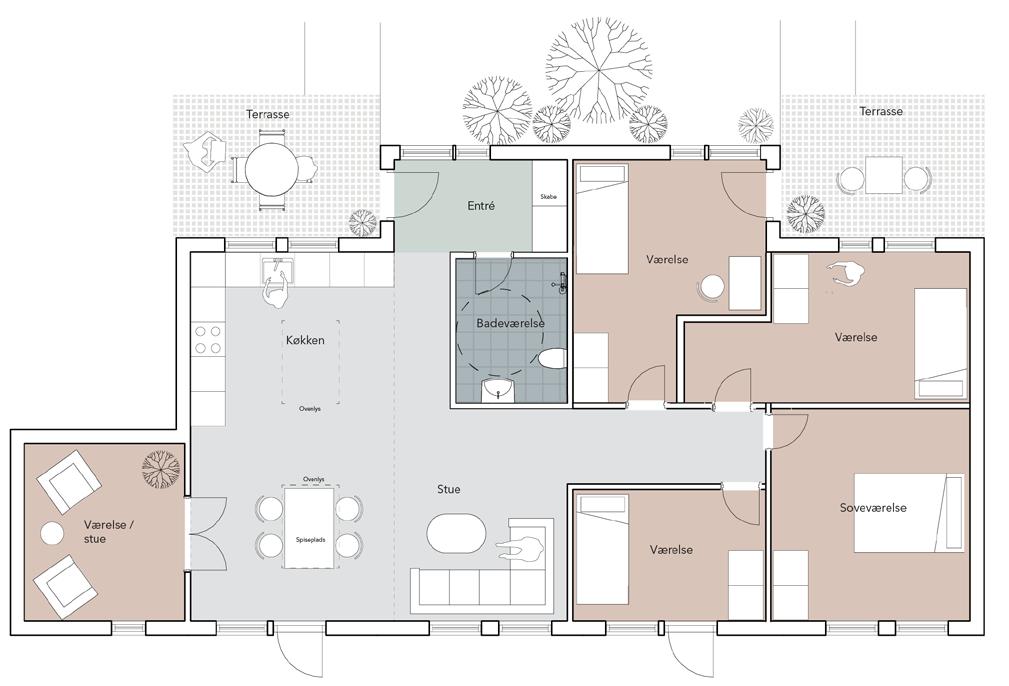
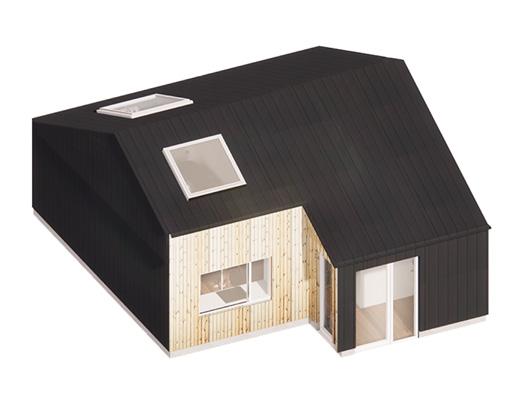
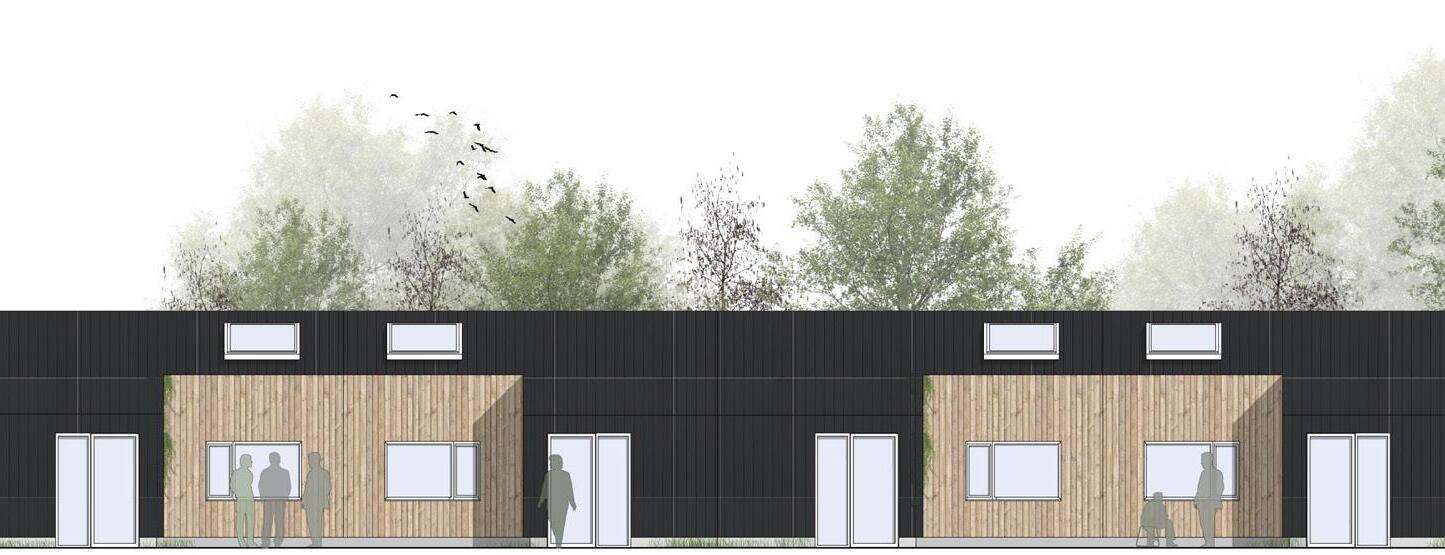
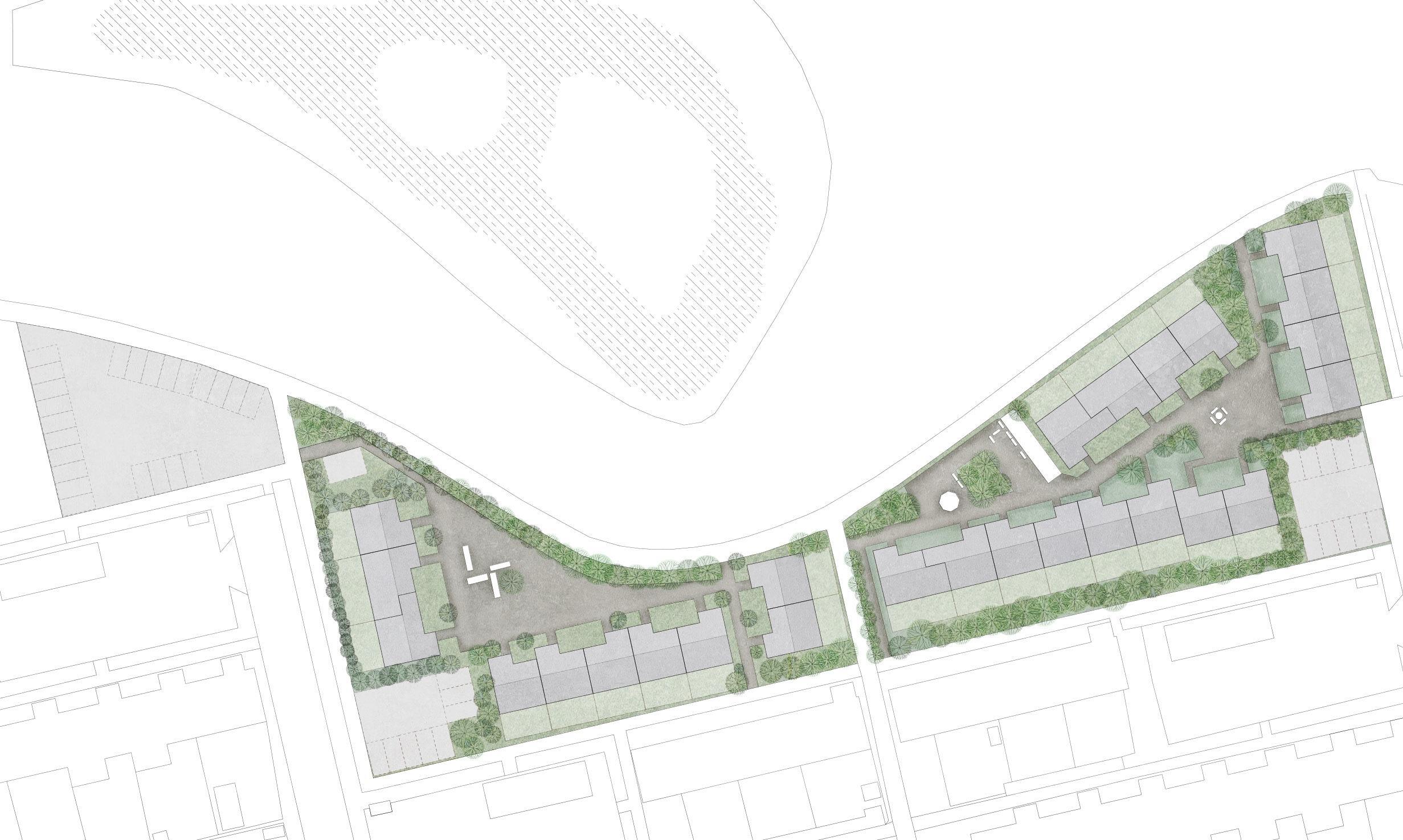
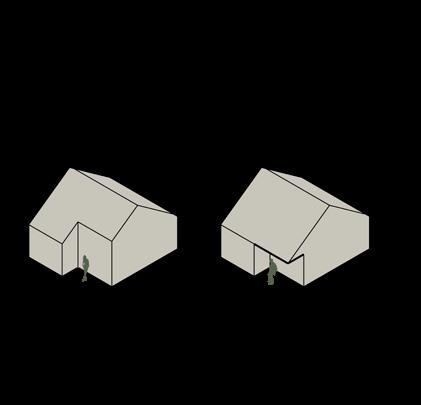
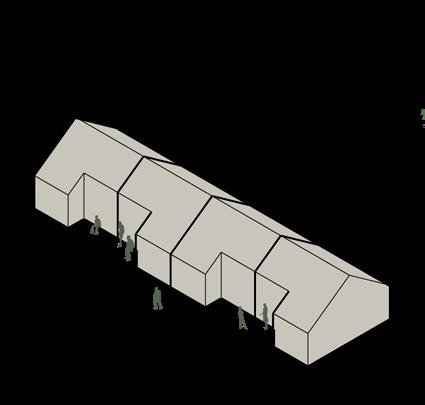
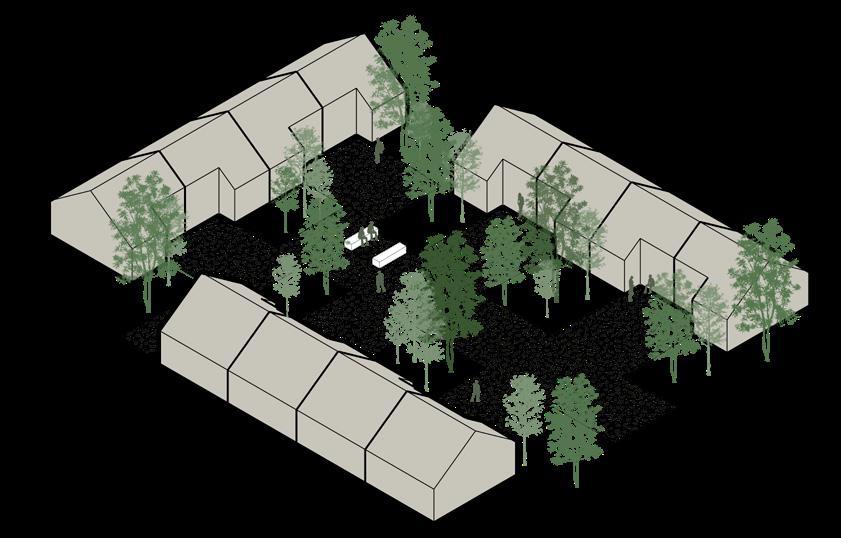 petanque field
Bonfire
petanque field
Bonfire
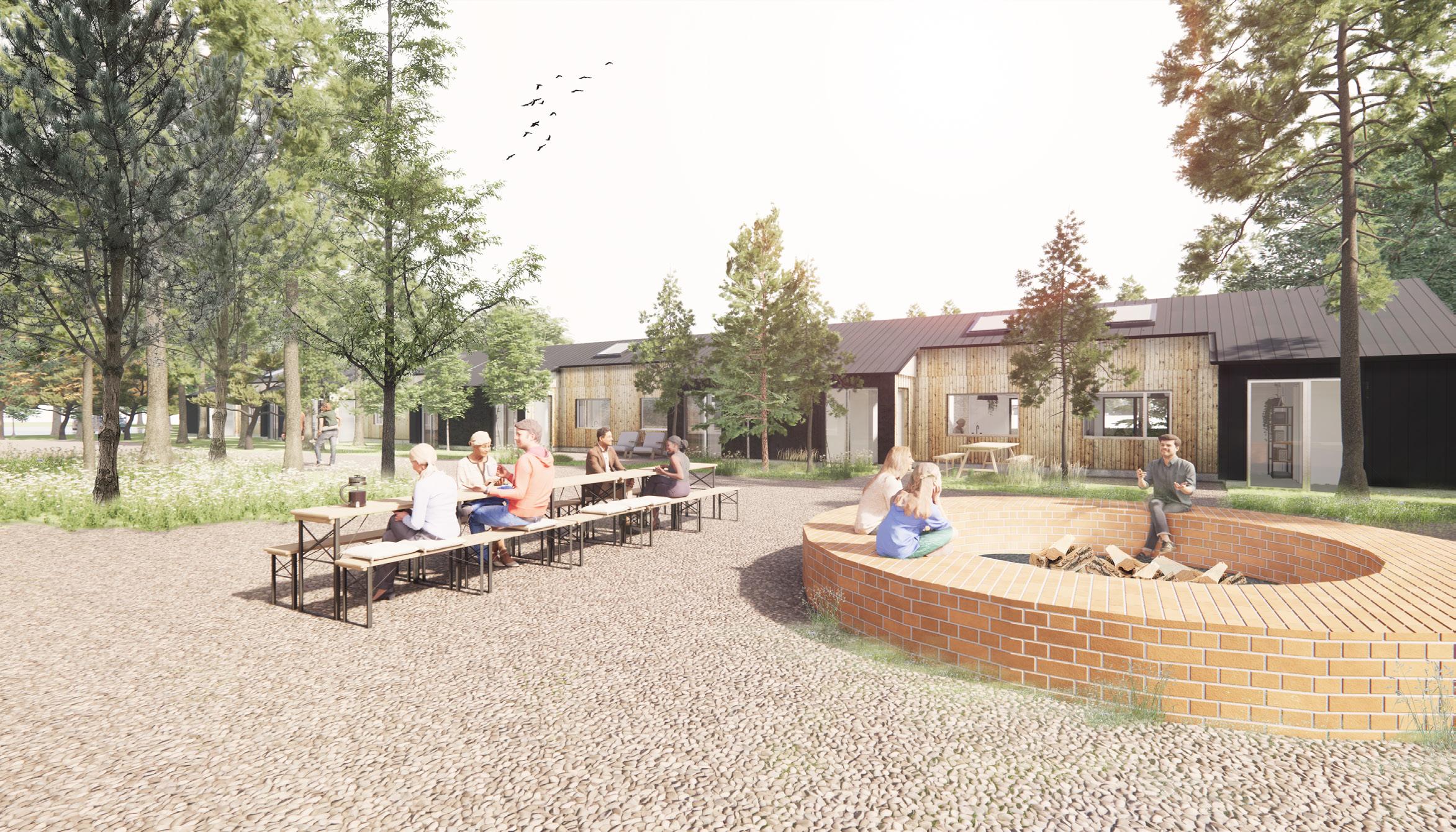
Pålsson arkitekter In progress
Concept
The transformation project of Østerbrogade, was both interior and exterior. The new concept was that the facade and interior should reflect the high class office typology and have design references to the original building. The interior design displays the story from industrial building to office, with its material contrasts: raw concrete in columns and sealing, against warm elegant mahogany on conference rooms, in between desks and on some surfaces. The facade material is tombak that is partly pre patinated, which ensures that it is resistant to the Danish weather, but also continues to have a warm glow.
My role
I was researching the historical background(story and design) for the original building, to create design references to the original building. I was therefore also part of the future design process, interior design and selection of facade materials and inventory.
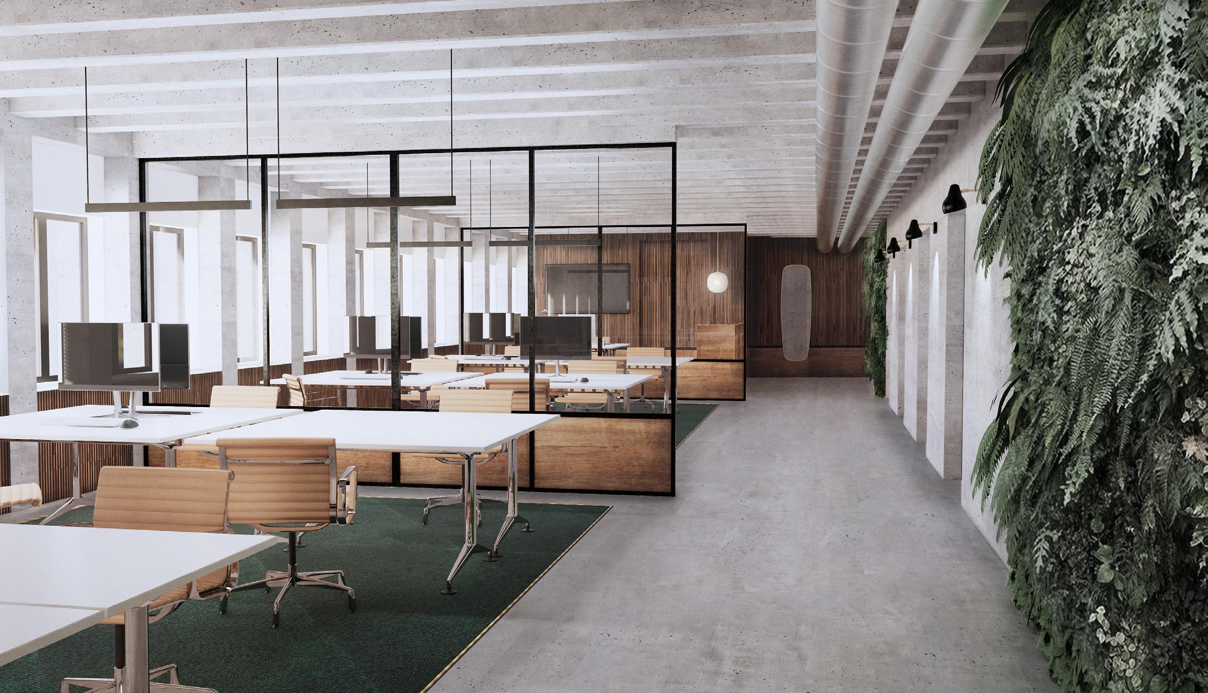
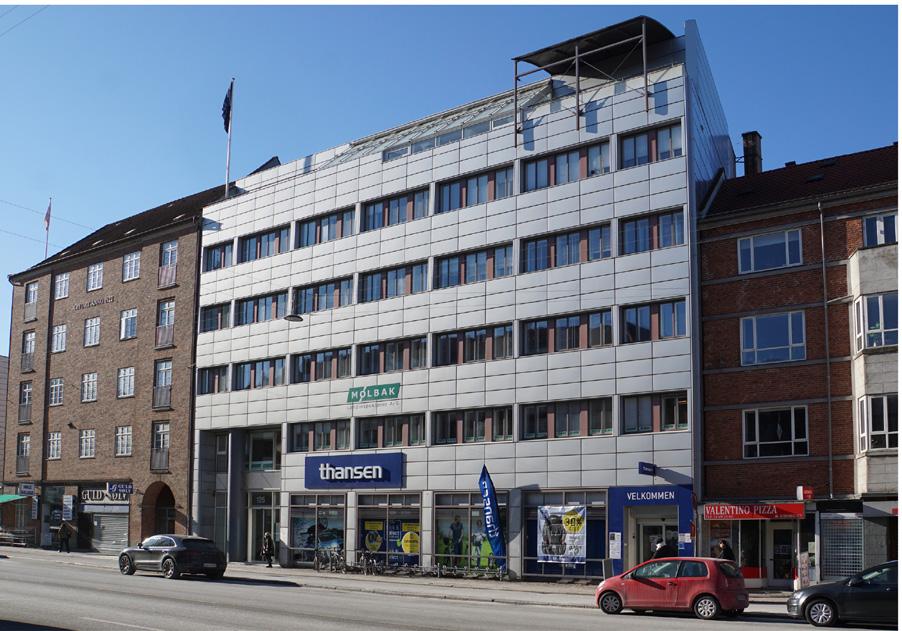
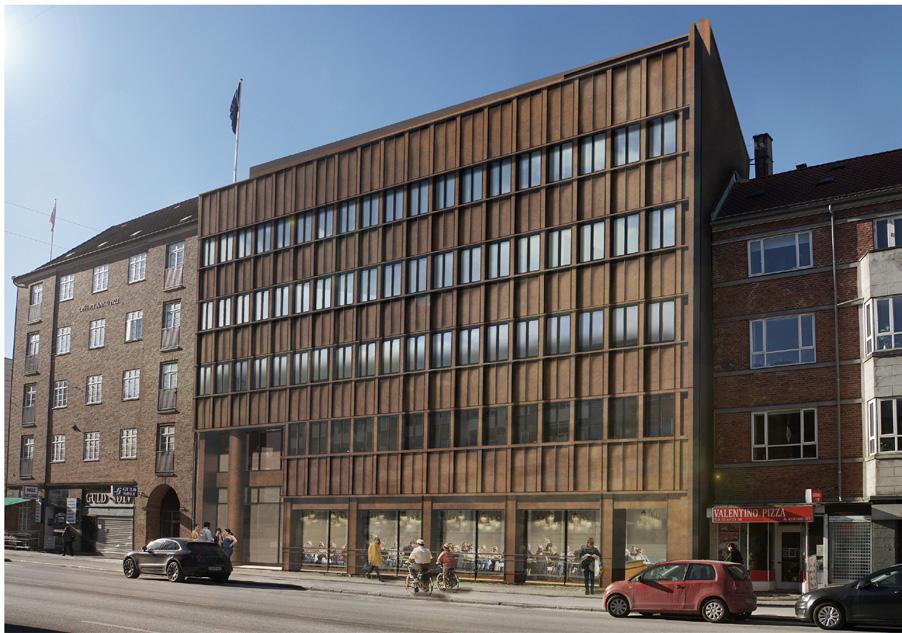
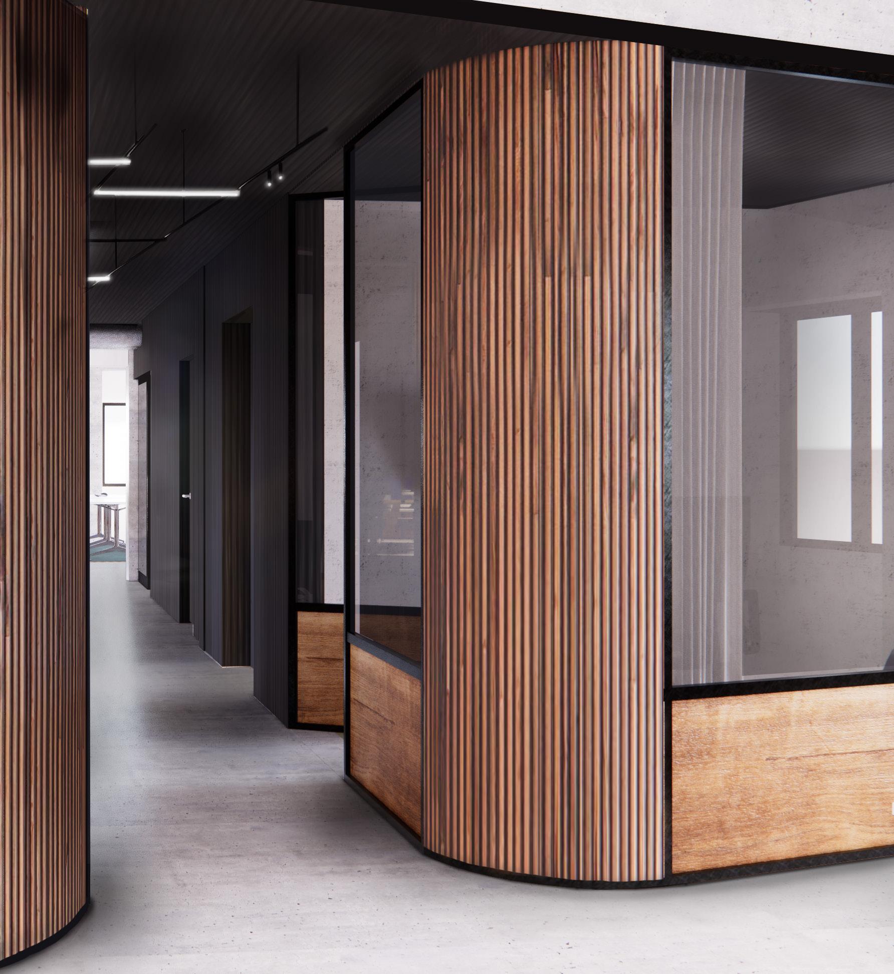
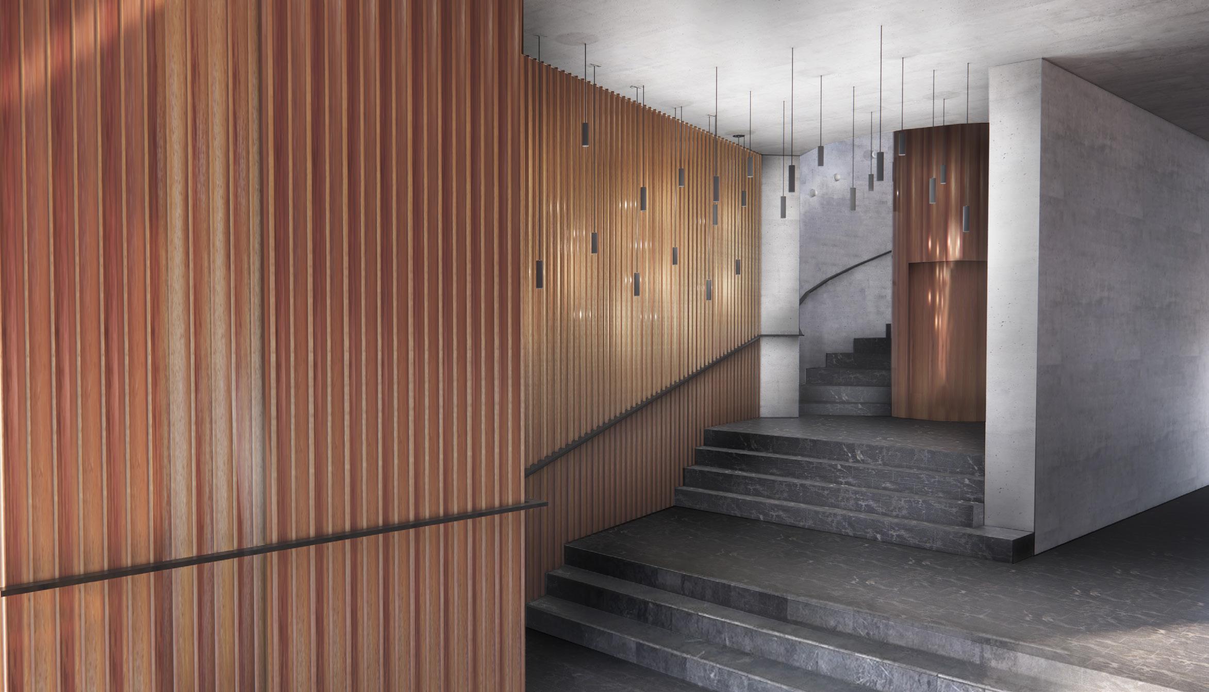
The transformation project of Østerbrogade, was both interior and exterior. The new concept was that the facade and interior should reflect the high class office typology and have design references to the original building. The interior design displays the story from industrial building to office, with its material contrasts: raw concrete in columns and sealing, against warm elegant mahogany on conference rooms, in between desks and on some surfaces. The facade material is tombak that is partly pre patinated, which ensures that it is resistant to the Danish weather, but also continues to have a warm glow.
My role
I was researching the historical background(story and design) for the original building, to create design references to the original building. I was therefore also part of the future design process, interior design and selection of facade materials and inventory.
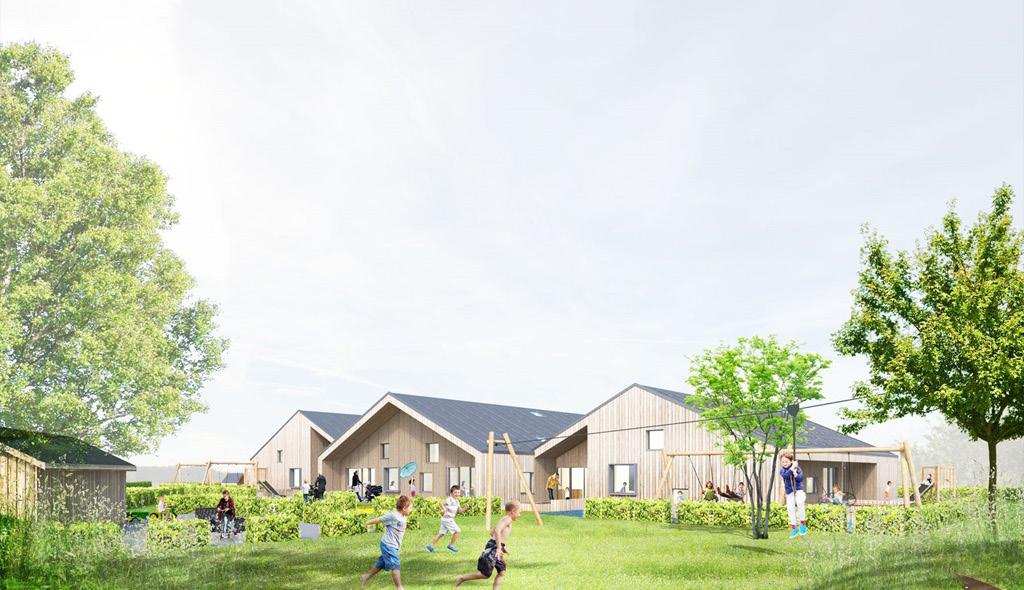
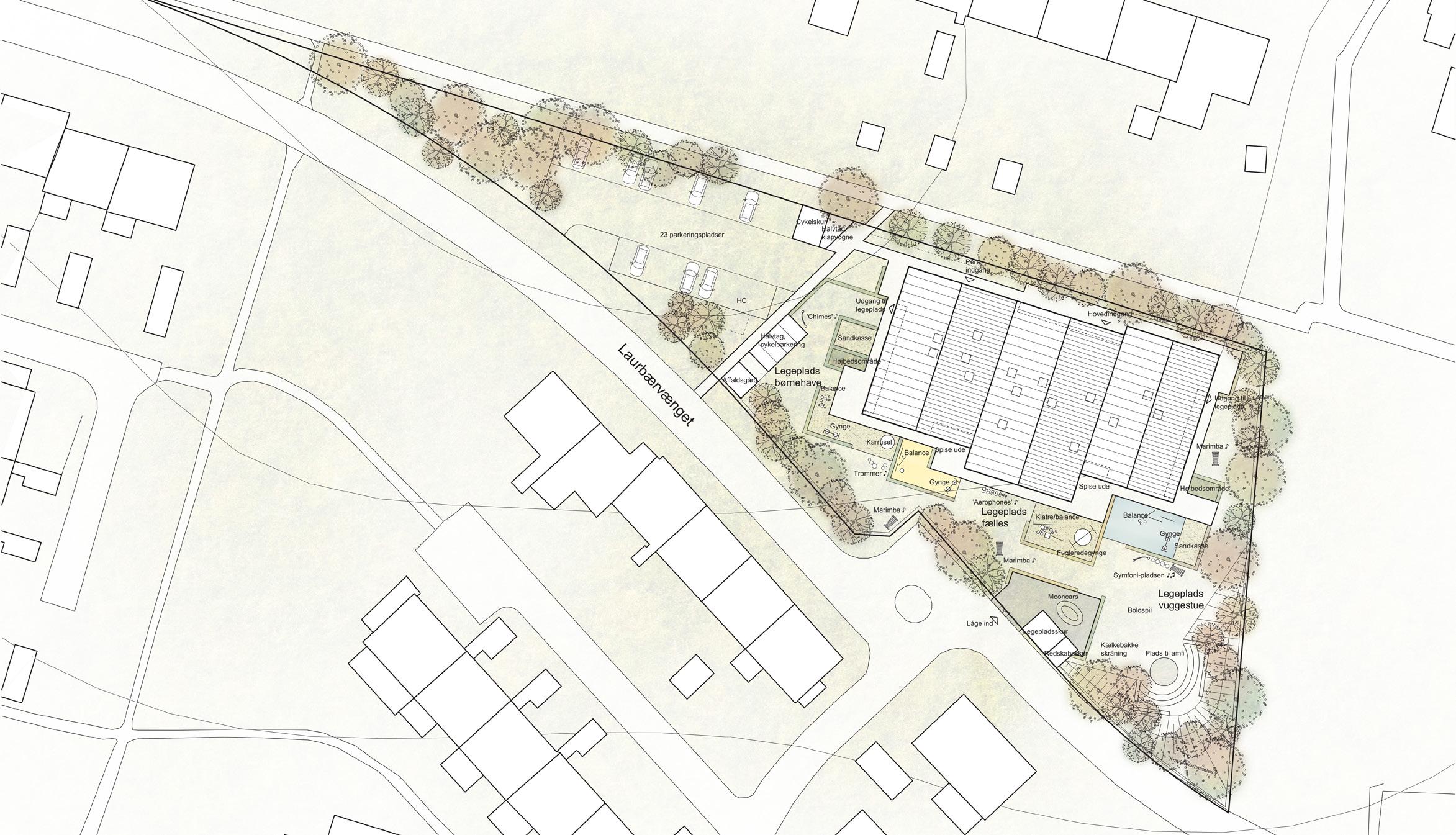
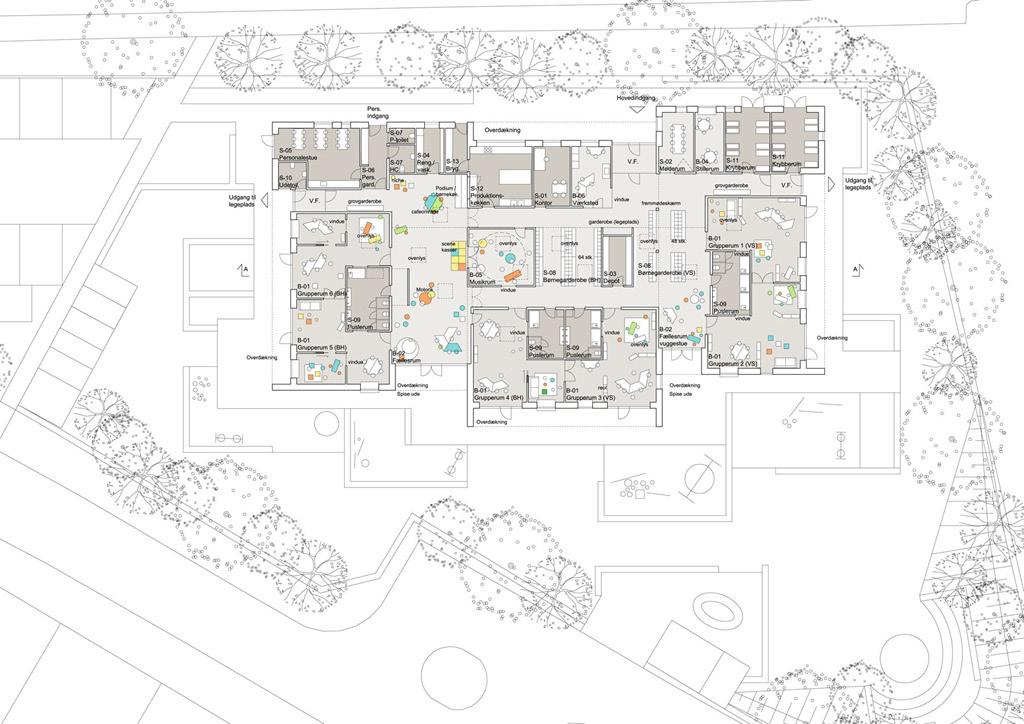
Funktioner placering
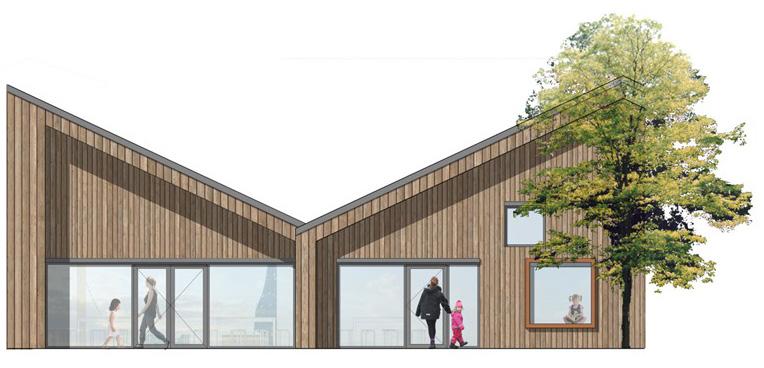
Indgang-udgang til legeplads
Funktioner placering VS/BH
Indgang-udgang til legeplads
Funktioner placering

Indgang-udgang til legeplads
Concept completed 2018 - Skanderborg
The 23 apartment building is located in the heart of Skanderborg, with a rich architectural history of small urban housing. It was important that the project naturally participated in the visual environment of the area but with a modern take. To decrease the scale, and become part of its context, we designed the building with visual vertical division, by using different nuances of bricks(nuances that were used in the area) and detail lining. This creates an intimate interaction with its context, whilst combining with the different details, harmonizes with its environment and becomes part of the vibrant city.
My role
I participated in developing elevation plans and design of facades. It was my idea of using different colored bricks and this specific detail lining in brickwork, where you can see areas with a different pattern. The purpose of this was to decrease the scale and keep the intimate small city vibe, with a modern take.
The project rechived honors at “Architecture day” in 2020. one of the reasons was that it “respects the enviorments scale and the rythm you see in the sorroundings as well as its detailwork.”
- Skanderborg Museeumassociasion council for building and culture.
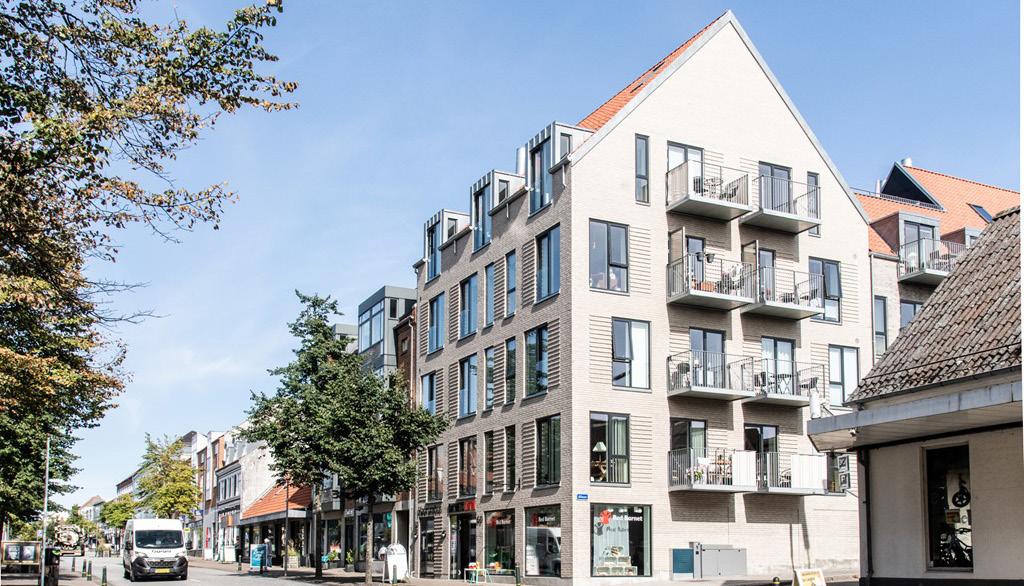
The transformation of The Boiler Central, emphasizes the characteristics of industrialism and how these can be part of a 21 st century architecture and micro society – from industry to housing. The architecture has design references to the main building (the boiler central), but with some clear contrast elements, to create a visual timeline. The project aims to show how architecture can be used as a tool to decrease/prevent loneliness, whilst inspiring new ways of living. The masterplan was design to create an open area with different zones – from private to public, while the plan and its flows were designed to create opportunities for informal meetings, which research has shown, is the optimal way to decrease loneliness and create relations.
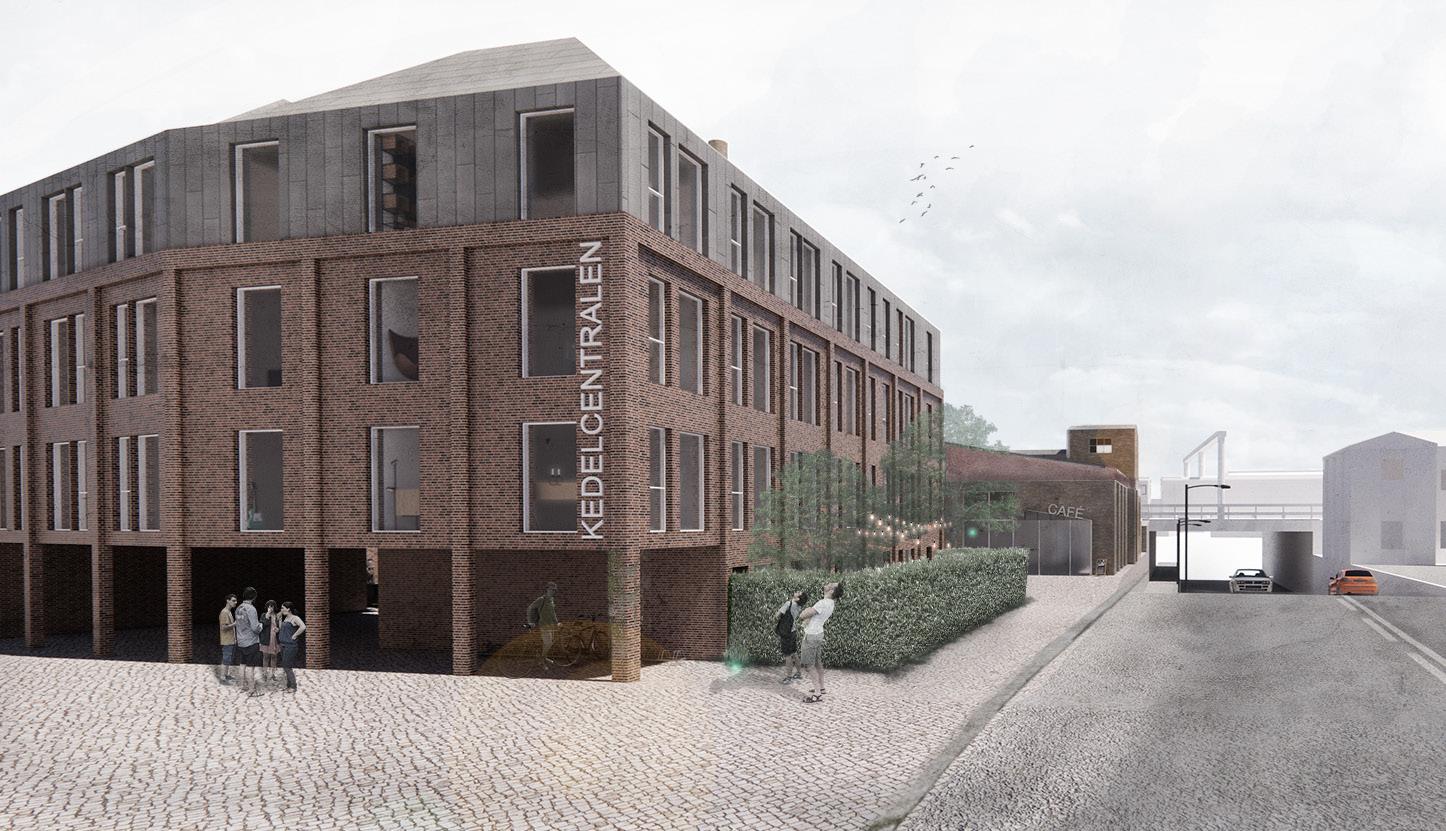
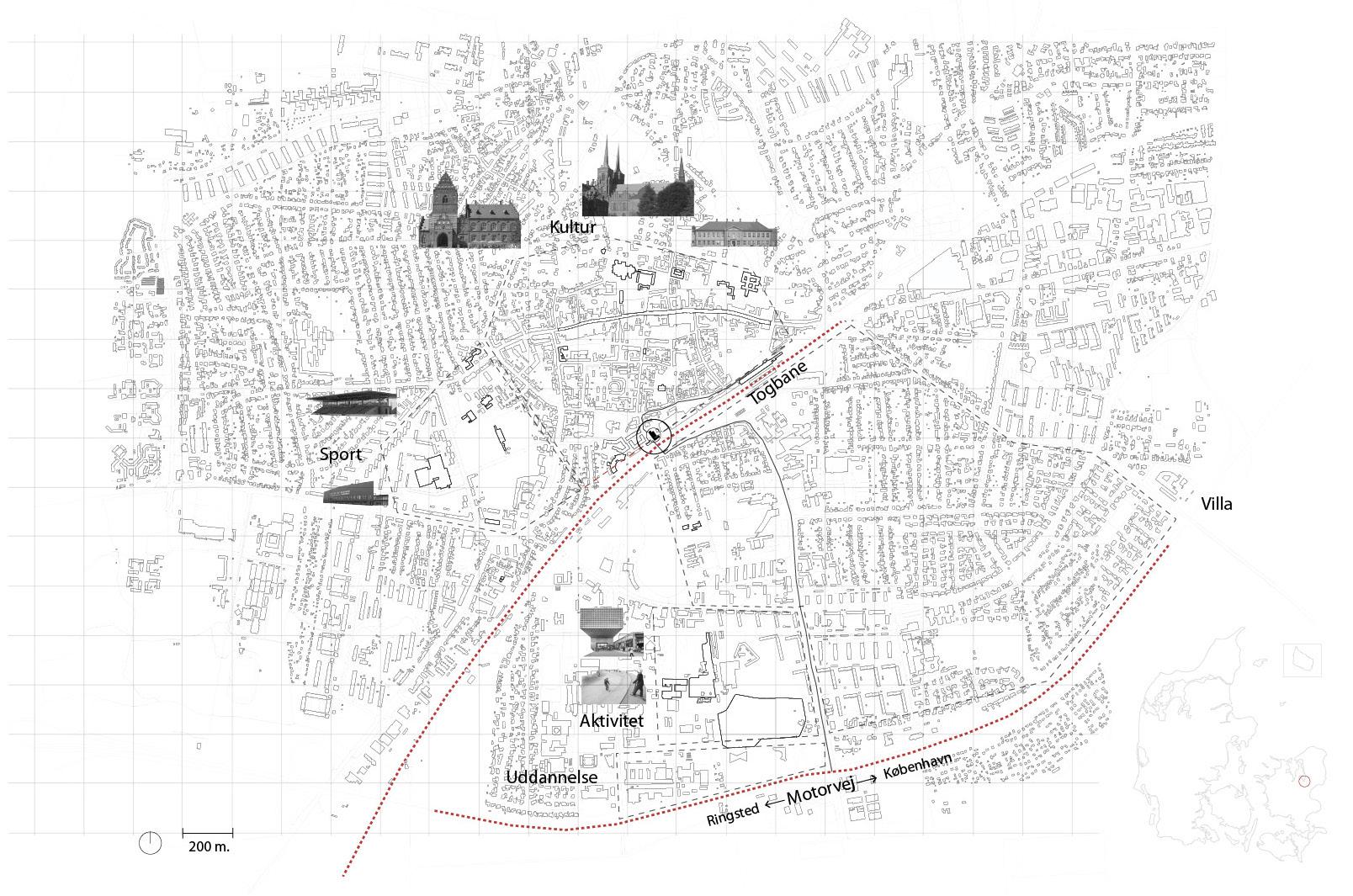
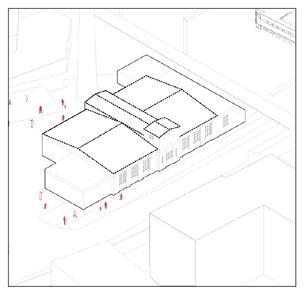
// Roof formation
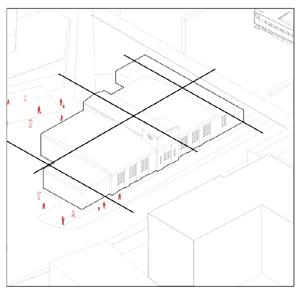
// Direction
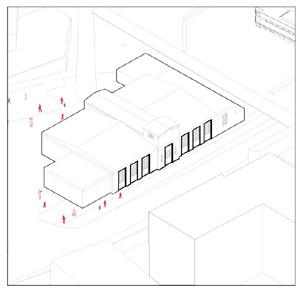
// Recess areas
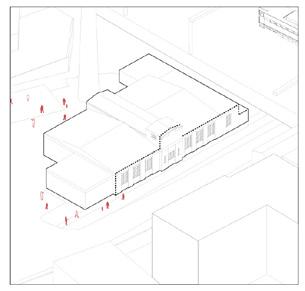
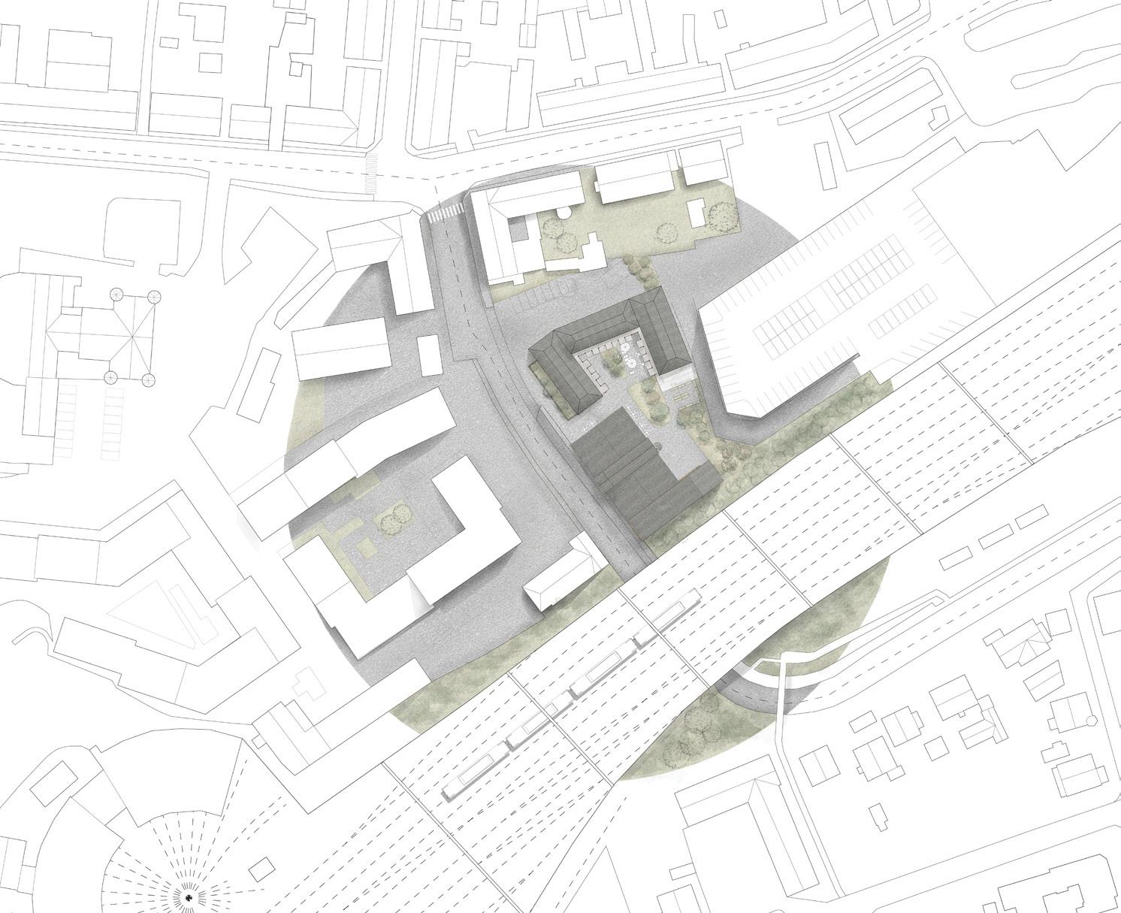
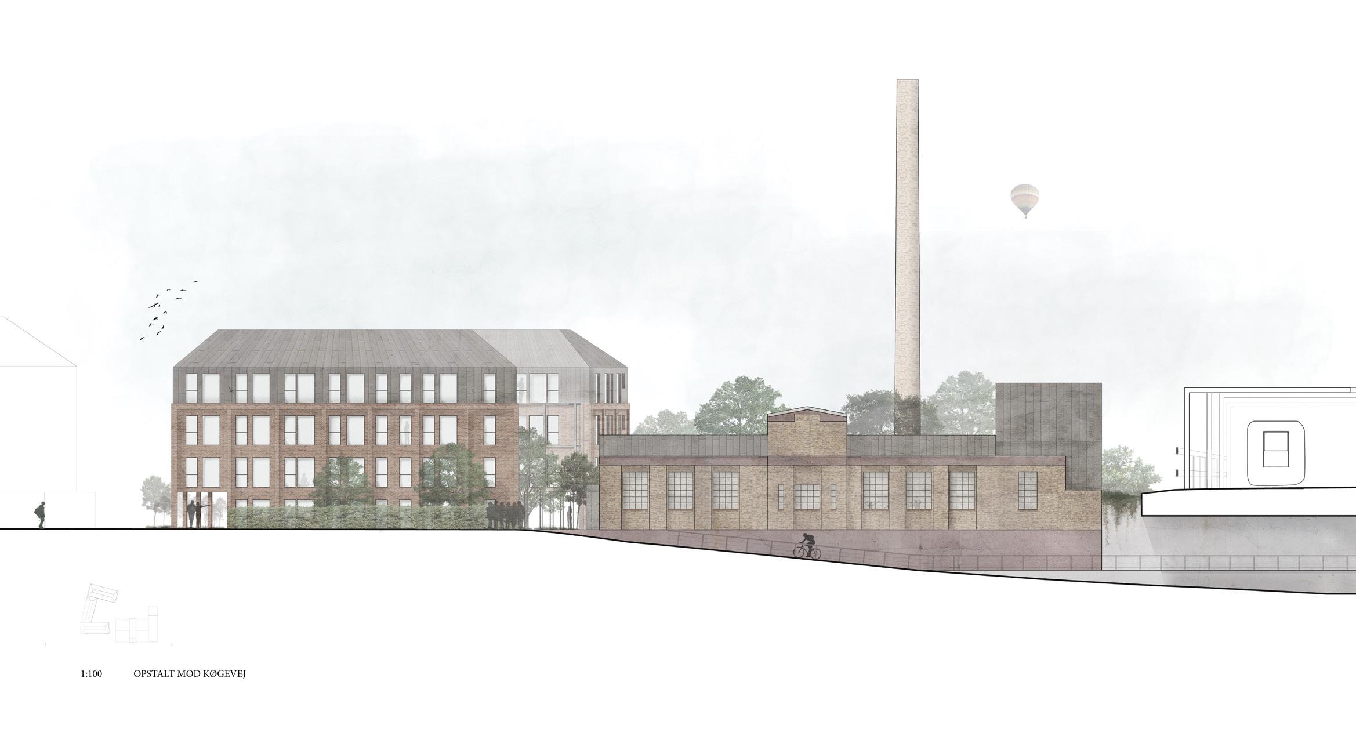
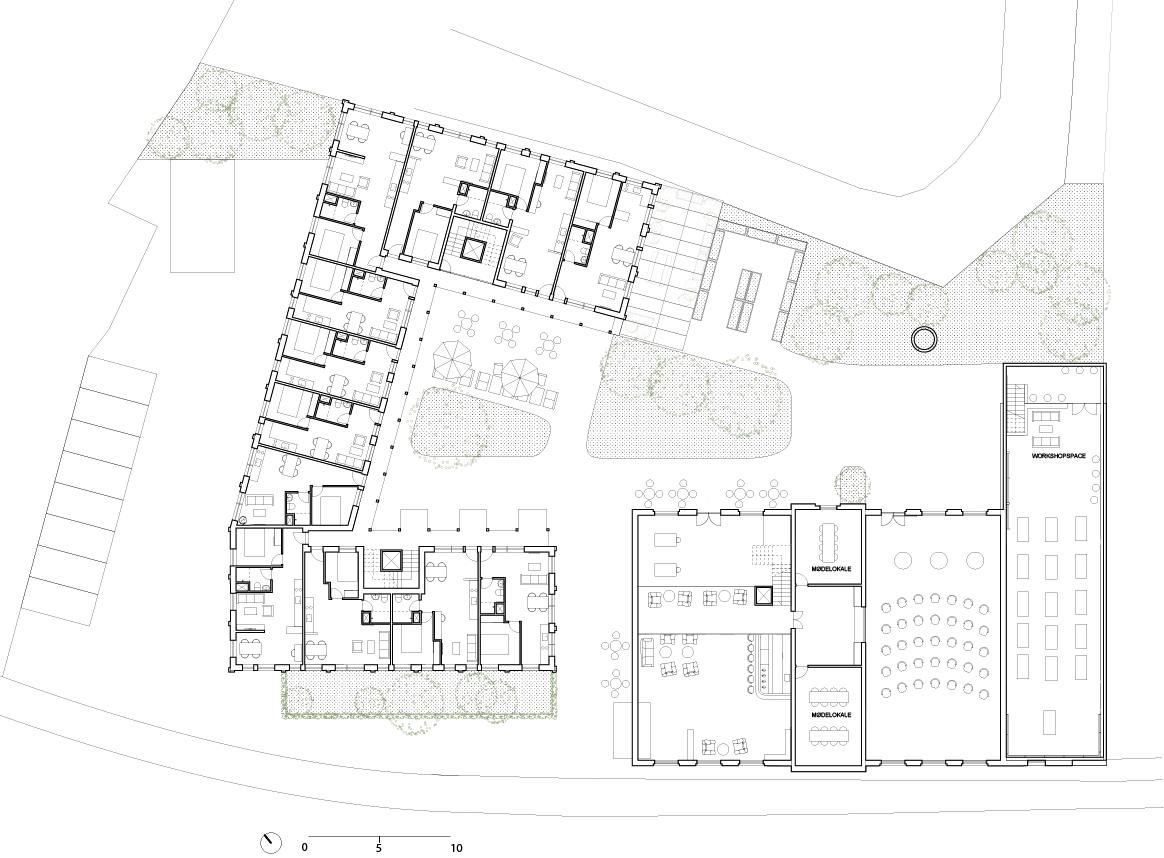
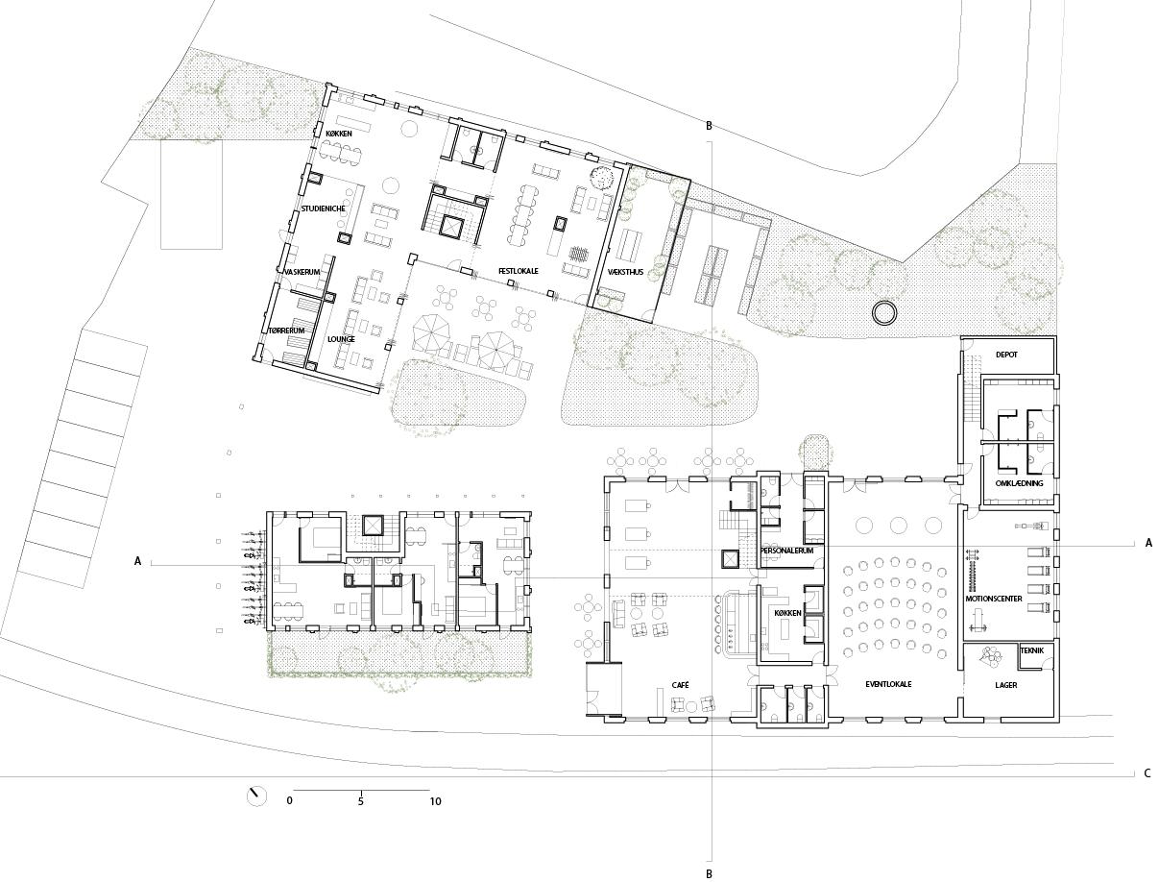
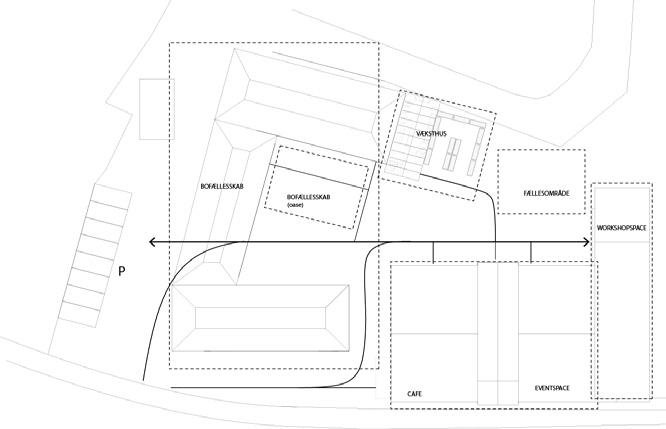
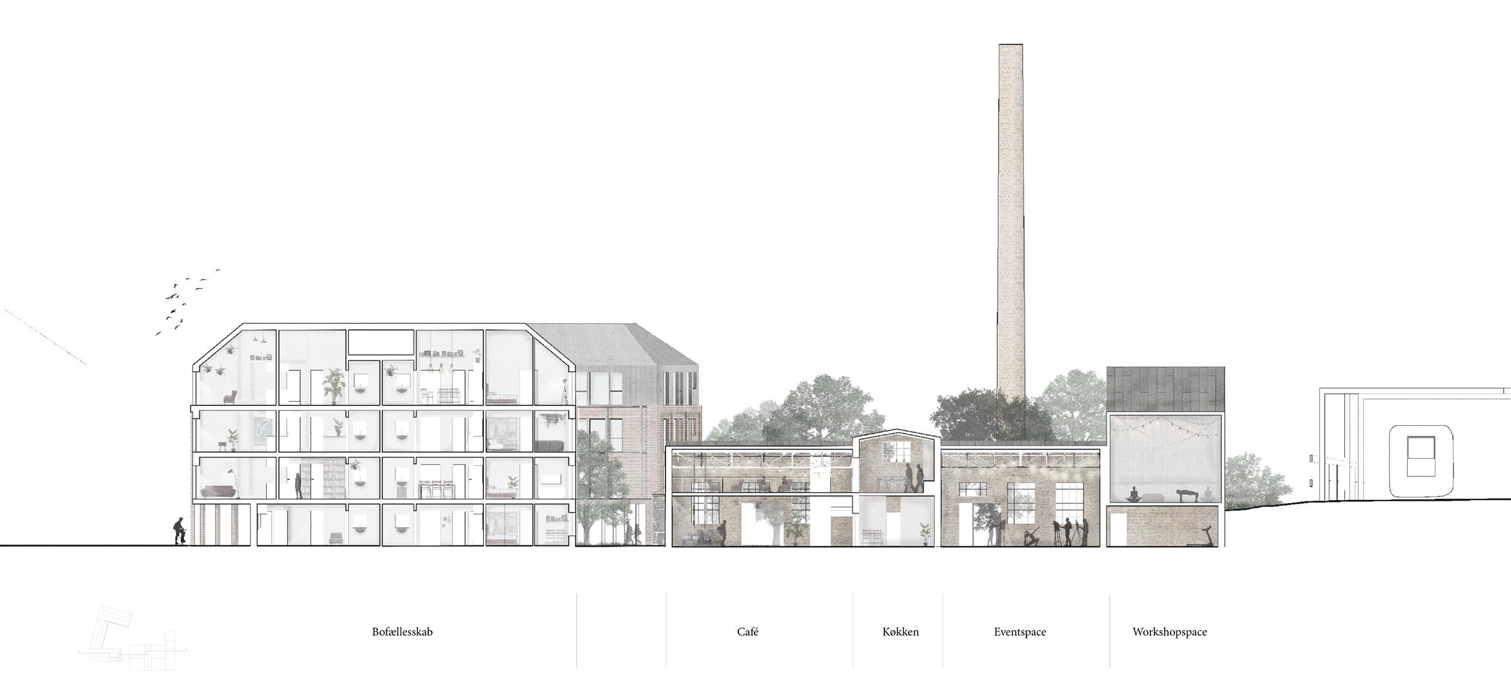
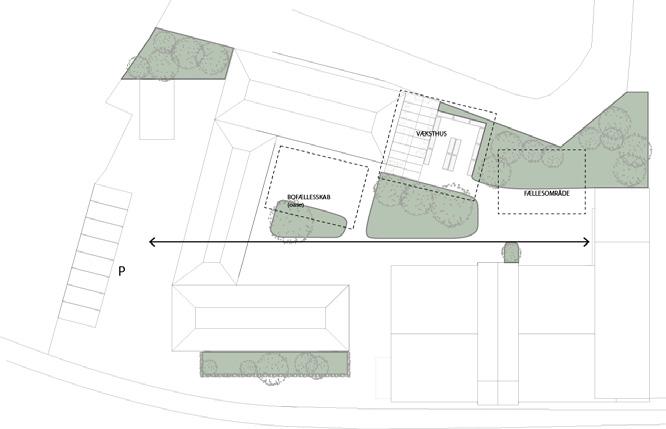
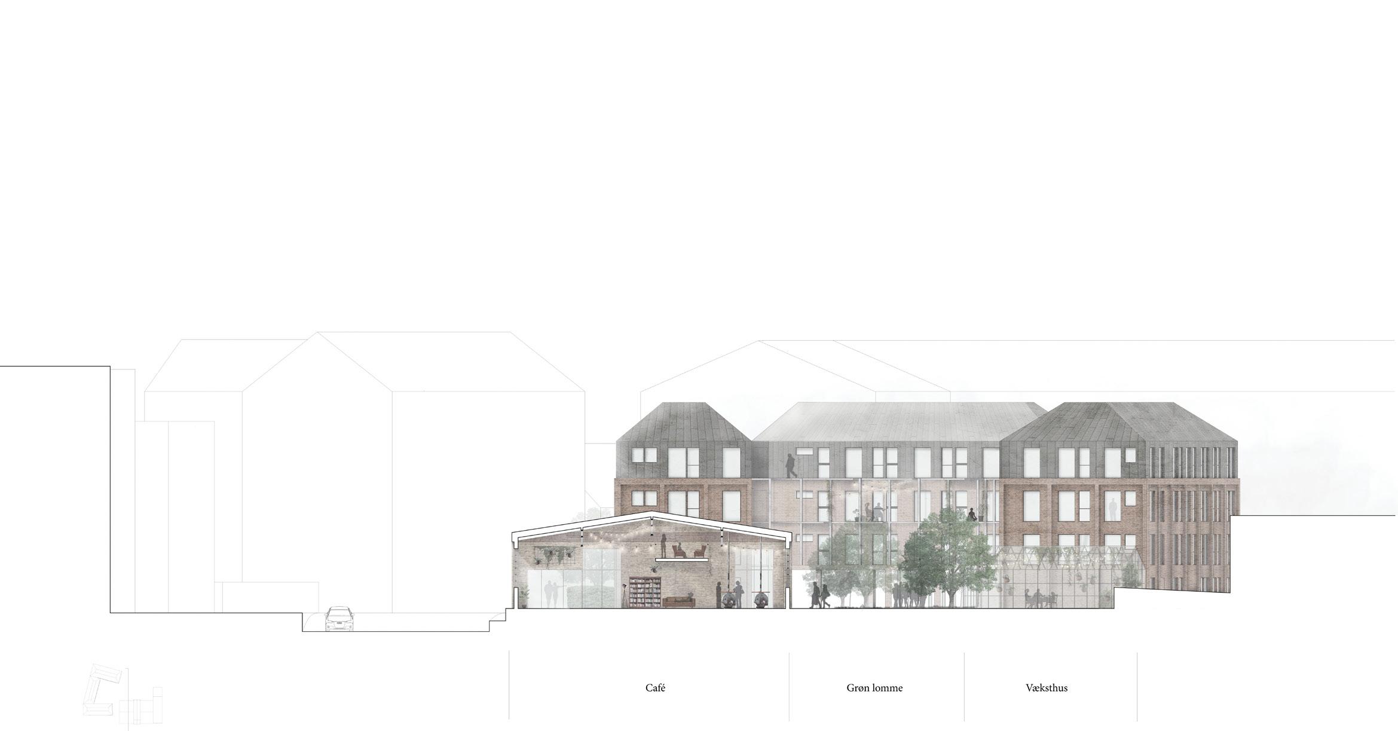
Group work
The transformation of Århus Katedralskole was a competition project assignment, running for 3 weeks. We did interviews to understand the everyday life at Århus Katedralskole to find out what kind of challenges and inconveniences they faced doing a school week. The interviews and studying of the school made it clear that the students lacked an indoor common area, as well as a 3rd level connection between the two main buildings, since students often had to travel from 3rd level in building one, to 3rd level in building 2. We then made a project of a hall that connected building one and building two, which also accommodated the need for a common area - a connecting hall in which you could hang out, and be active , instead of just being a connection between two buildings. The design is an accomplishment of the architectural history of the school. The contrast in design marks a new era of the school; from which great architects have designed different departments for school; from Mørup to Kampmann to C.F. Møller.
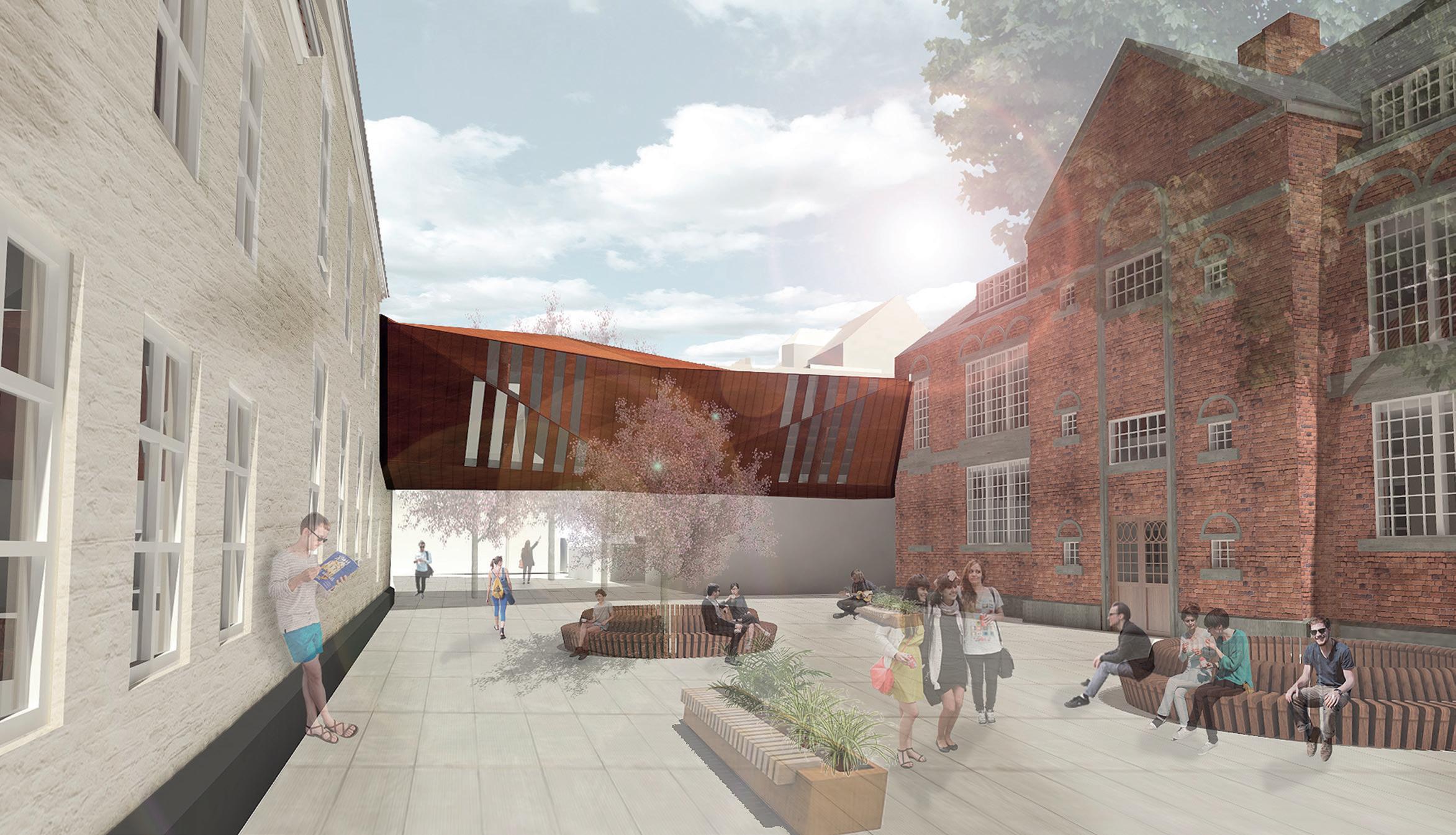
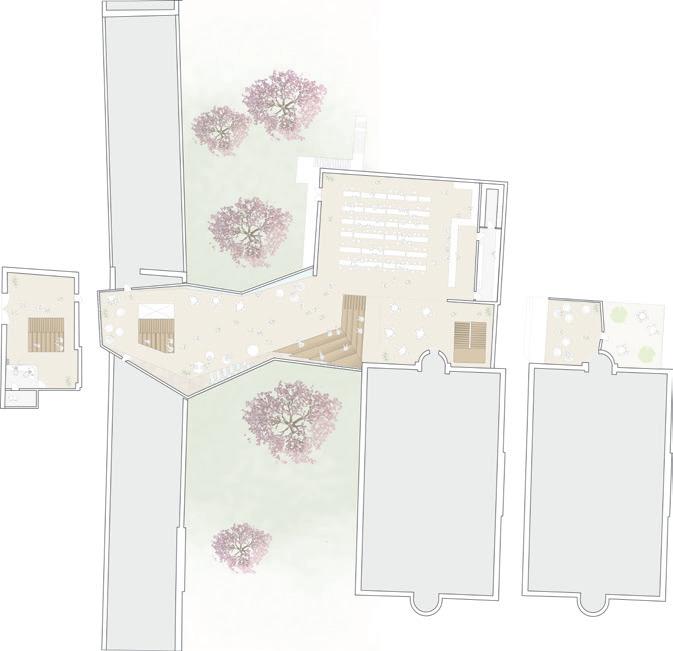
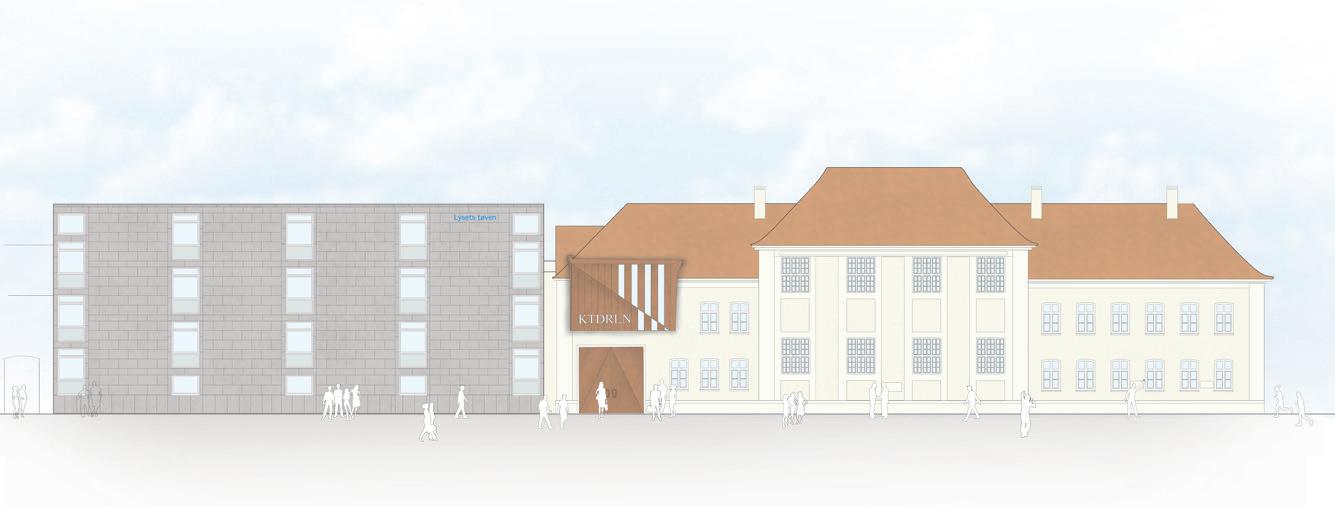
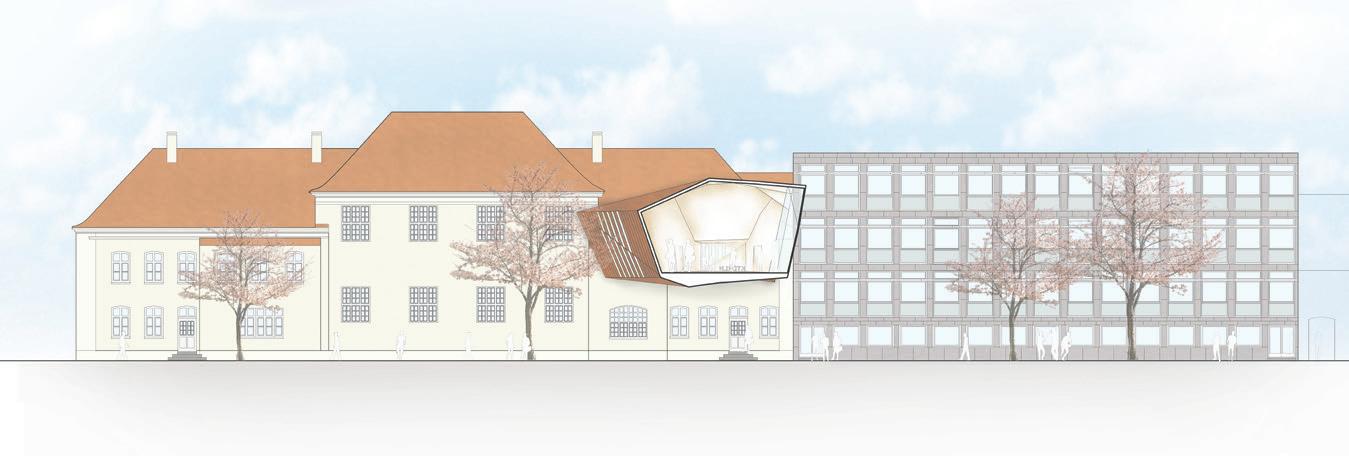
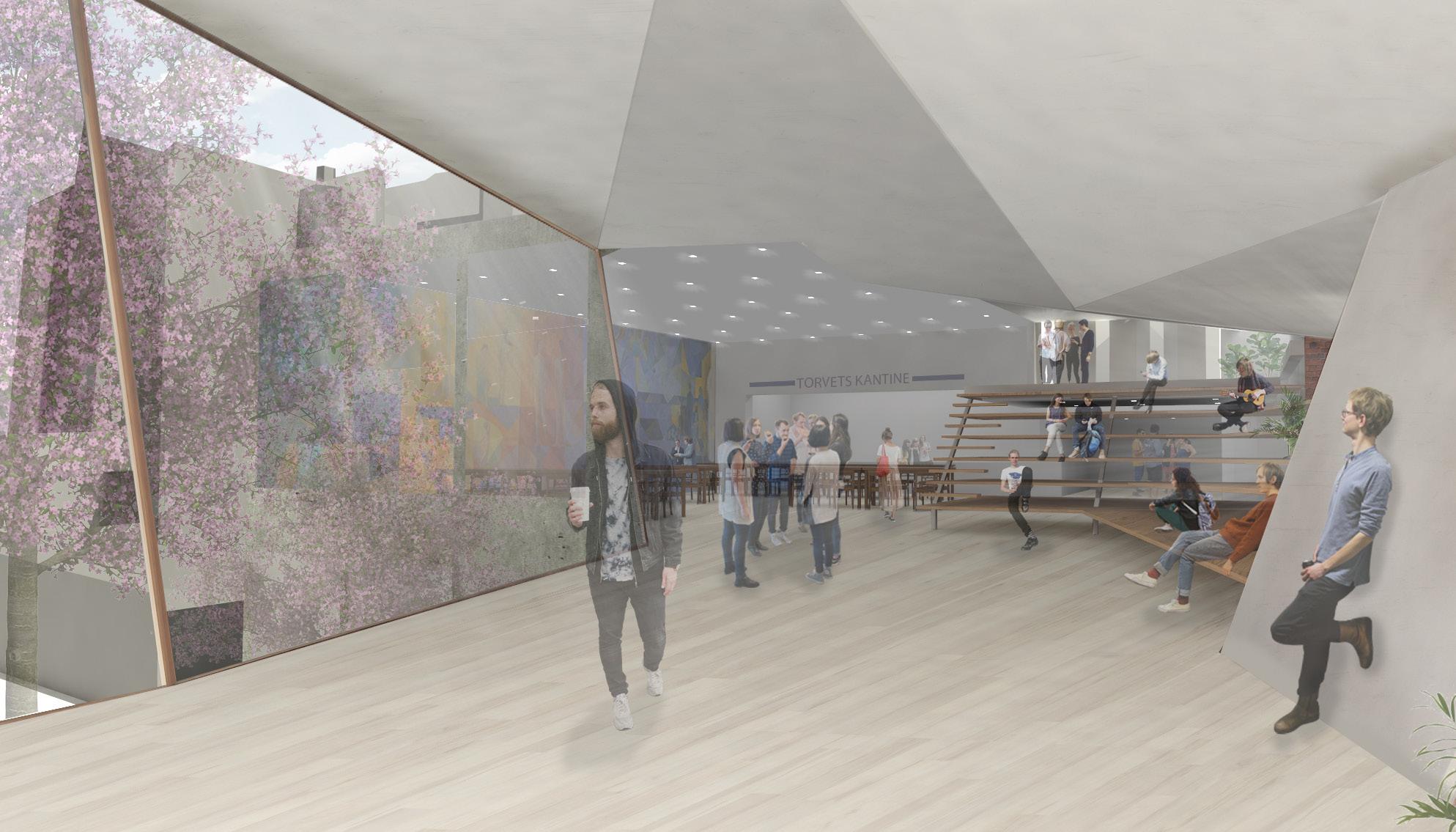
“The Home for Music” is a micro-society for musicians and music enthusiasts, where everyone is invited to observe, learn and make music. Music in Aarhus has shown to have a huge impact in decreasing crime committed by youth and is an opportunity to express yourself. The shape and plans create many public yards and niches, and the opportunity for encounters which can evolve into relations between musicians or visitors and musicians and gives visitors an opportunity to experience music and be inspired.
The Home of Music facilitates venues, cafes, rehearsal rooms, common rooms, outdoor areas and accommodation. The form is a modern take on the traditional Danish architecture of the gable roof, organic materials to give some warm colors, and a yard that reflects suburban home. the entrances in each end, creates a passage that connects two streets, by which The Home of Music becomes an integrated part of the local area. The lamellas are not only a vertical reference to the nearby greenery, but also creates shadows and privacy for users, but still gives visitors a glimpse of the vibrant life in rehearsal rooms.
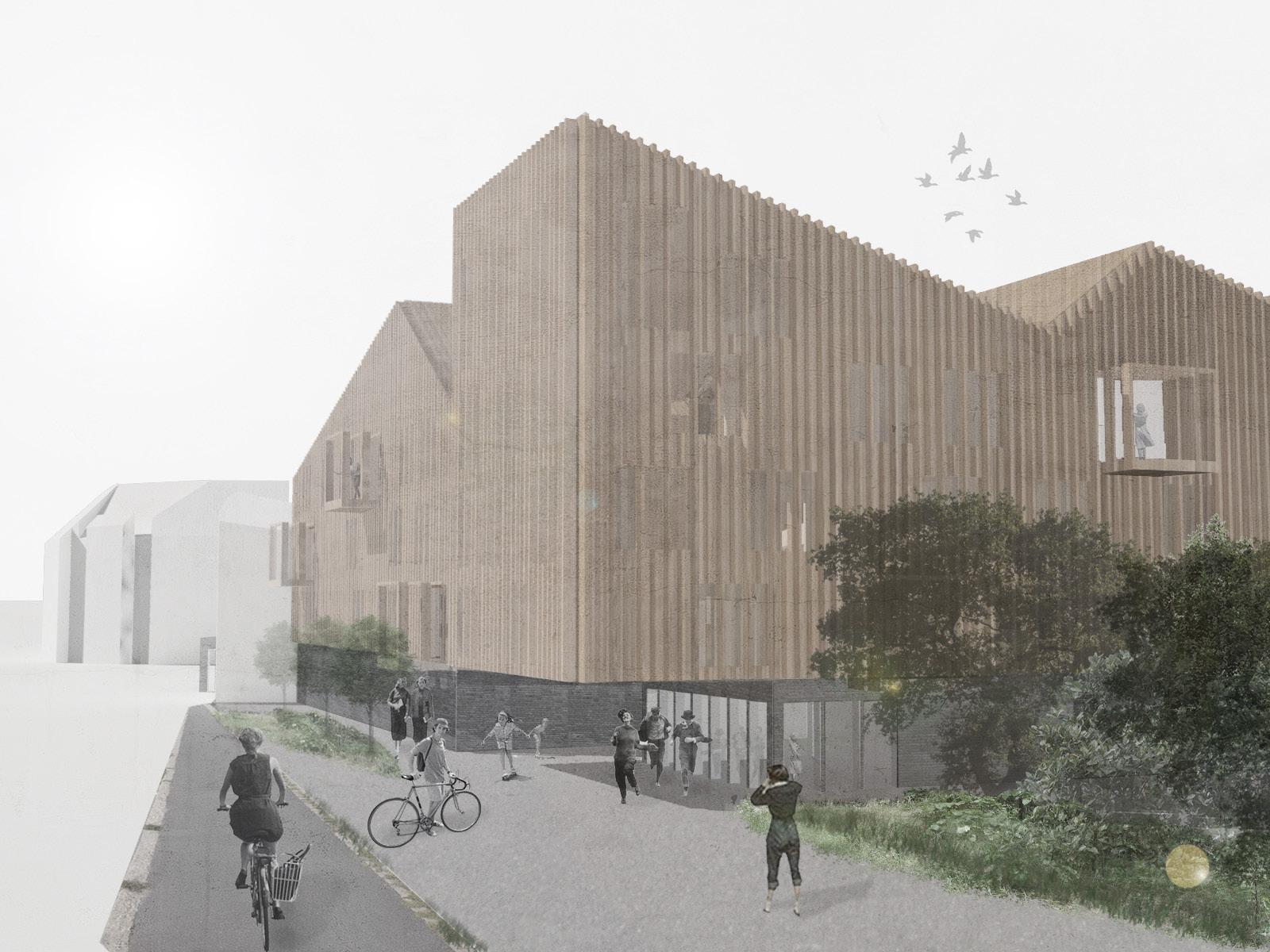
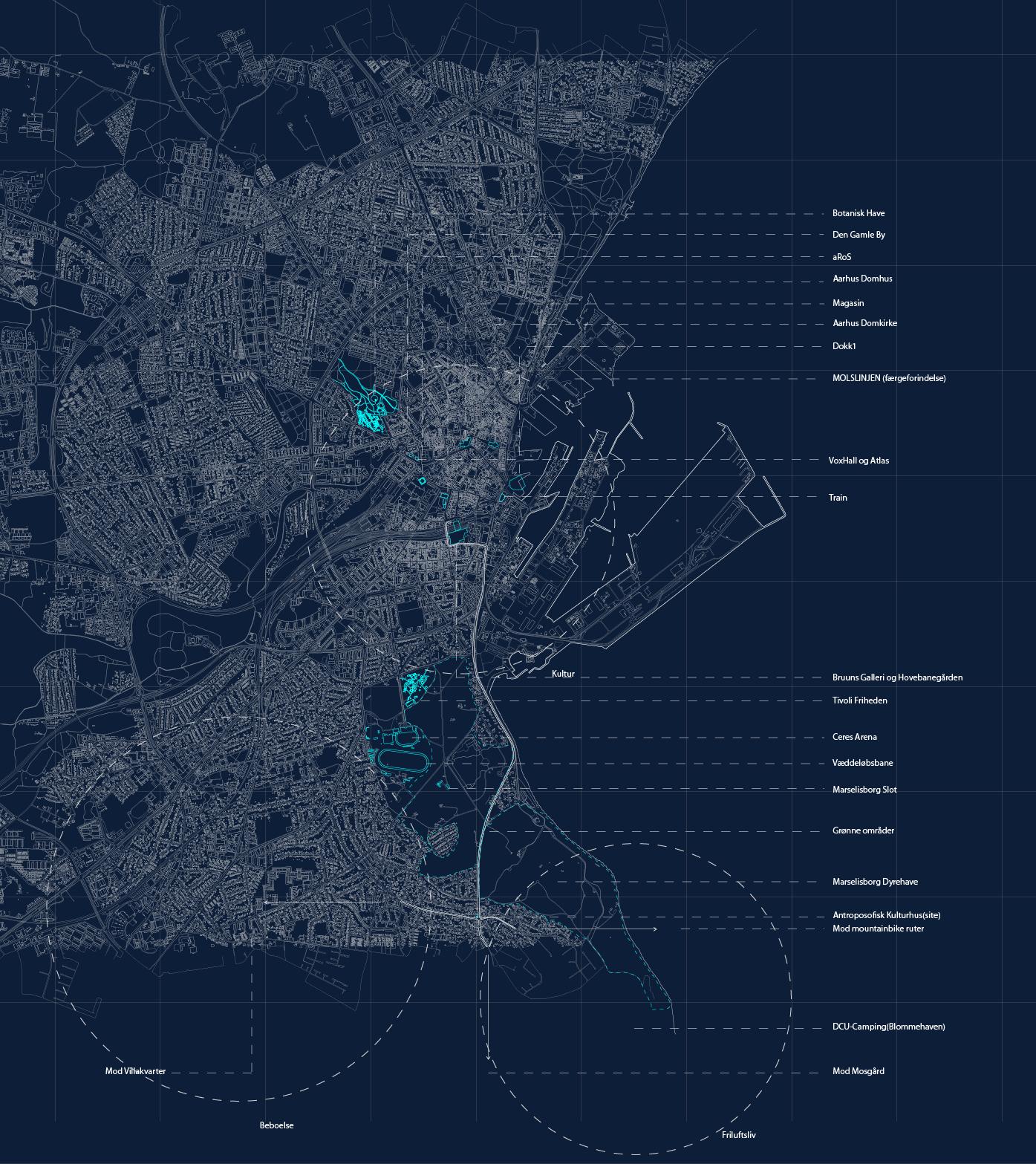
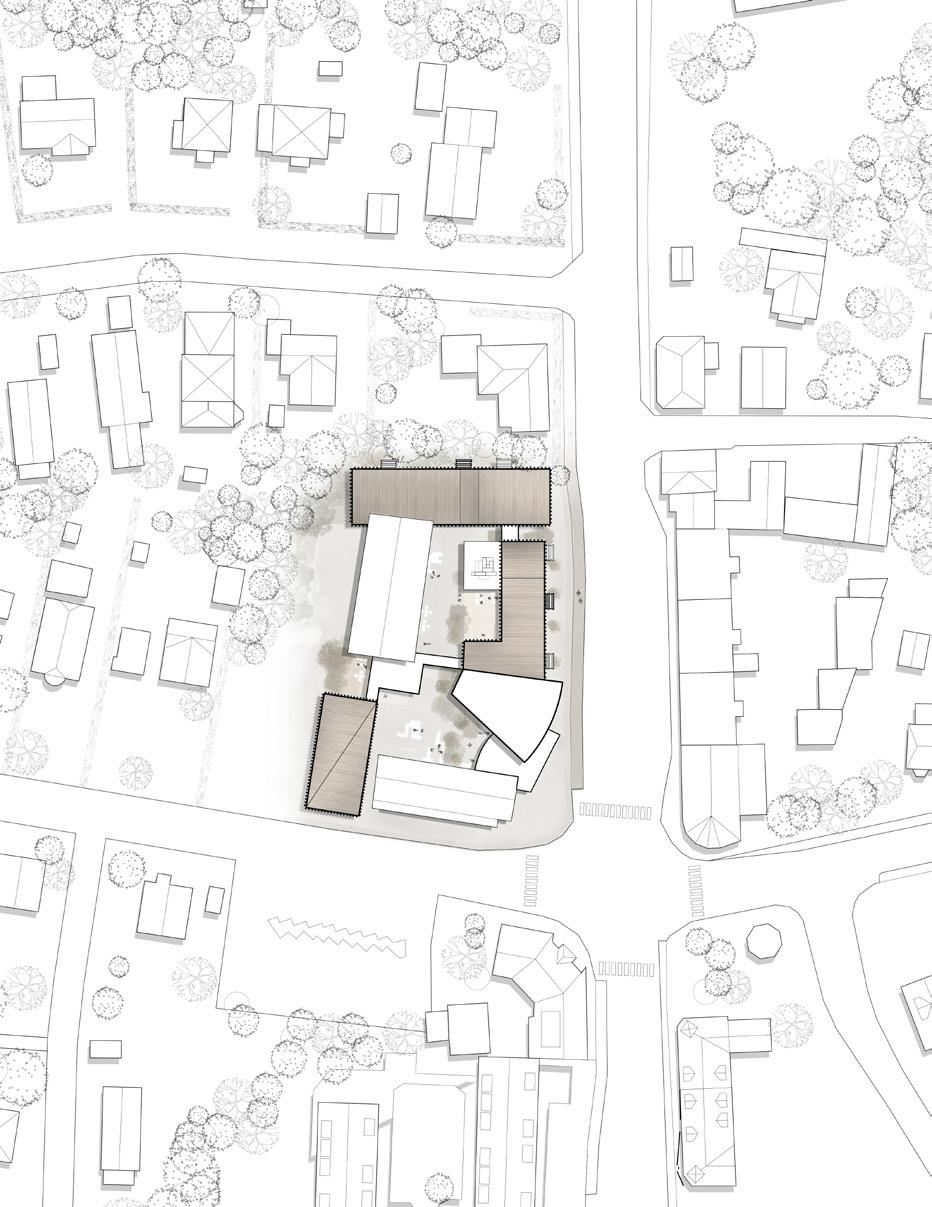
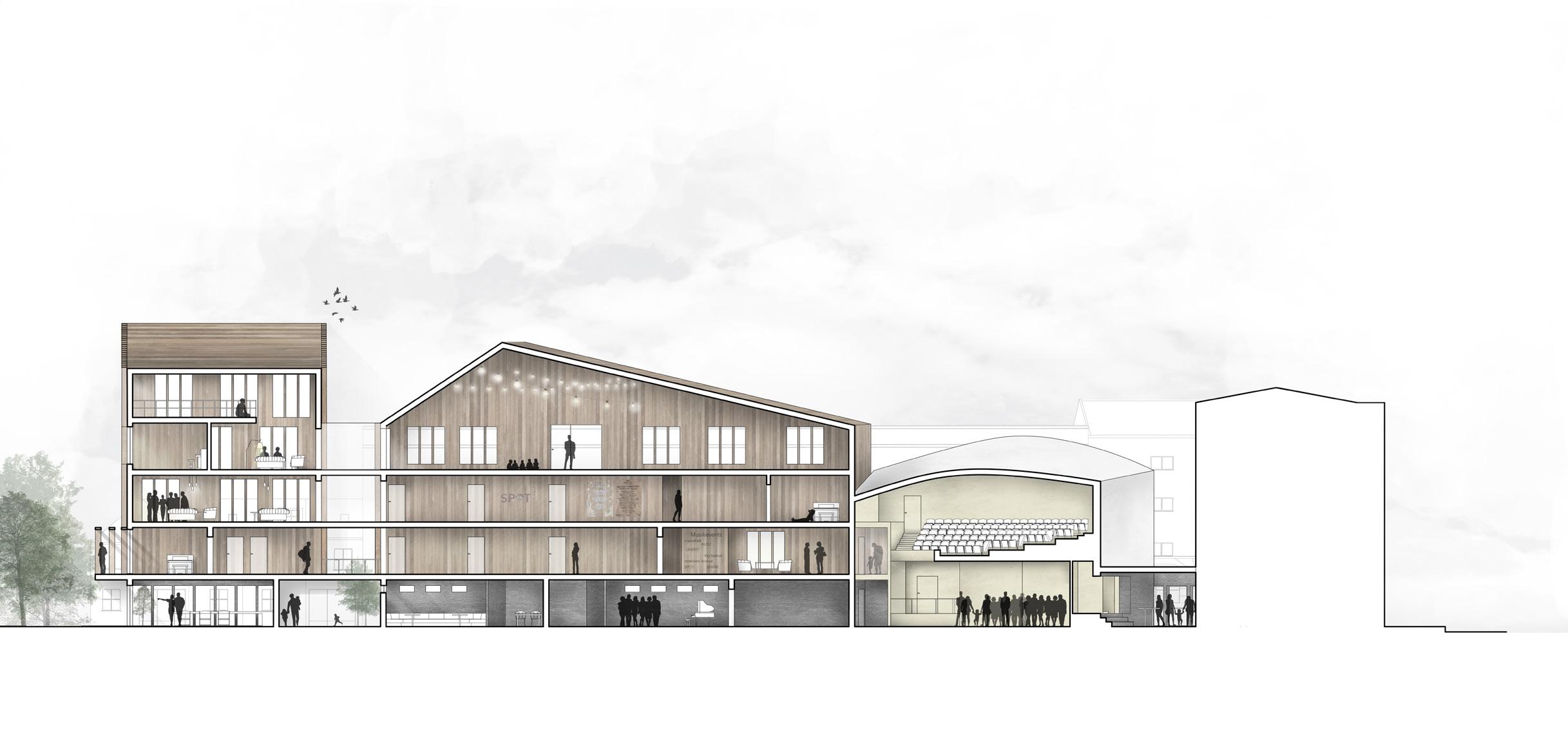
Group work
The assignment was to create tourist architecture. We chose to frame the phenomenon of “sandflugt”(Sand escape) which is visually a unique experience as well as what was(and is) shaping the ever changing landscape of the island Rømø. At site, you can see how wind in-between dunes create vessels for new dunes. Due to the landscape’s different colored sand, it is very visual, how the landscape has changed and continues to change. We therefore emphasized one of the existing vessels, by creating an open vessel in concrete, which has a color contrast to the warm sand, and a path for the visitors that follows the natural shape of the existing vessel, with an integrated bench and a glass railing. The attraction/installation is an authentic live visual experience of the unusual nature on Rømø.
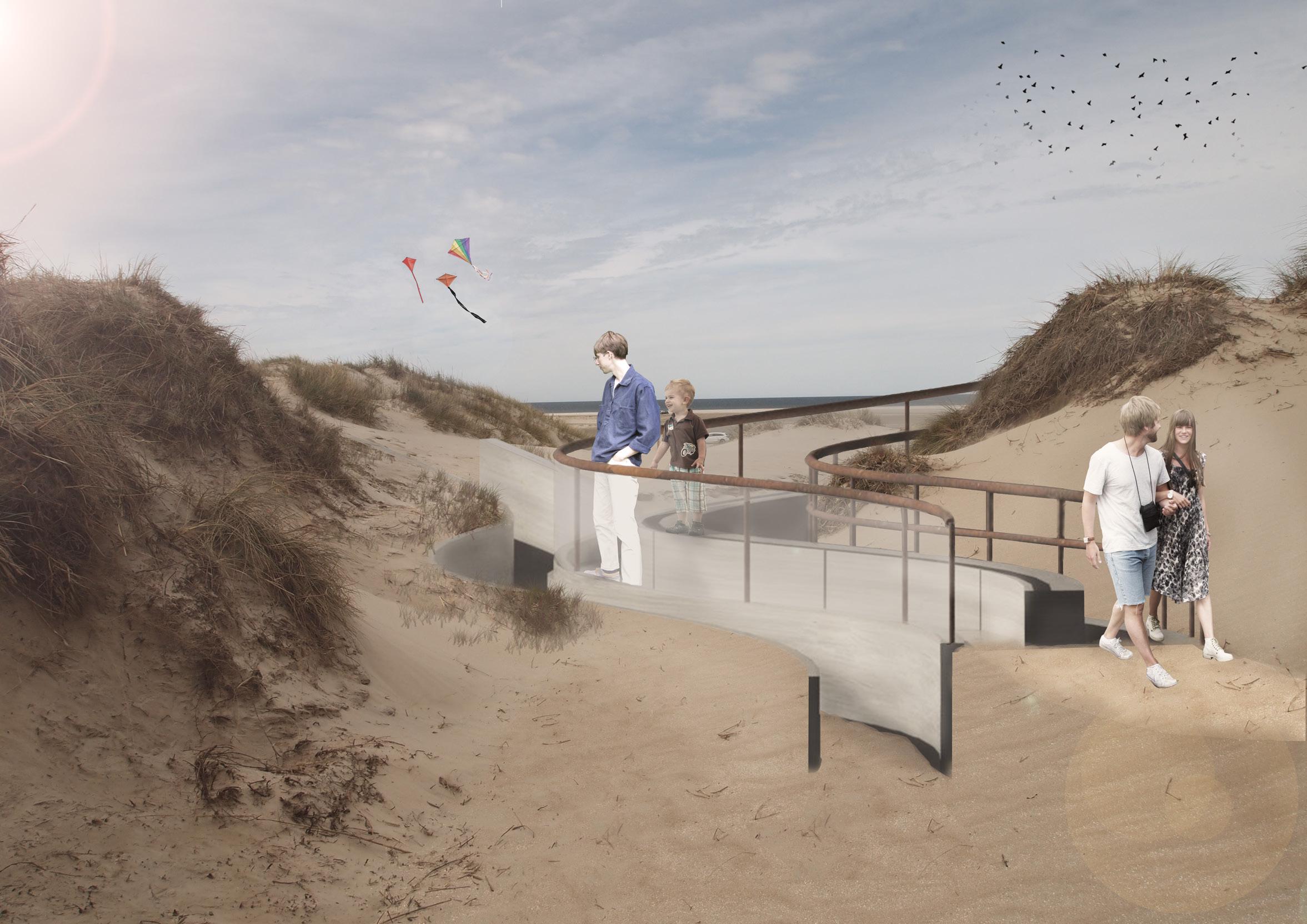
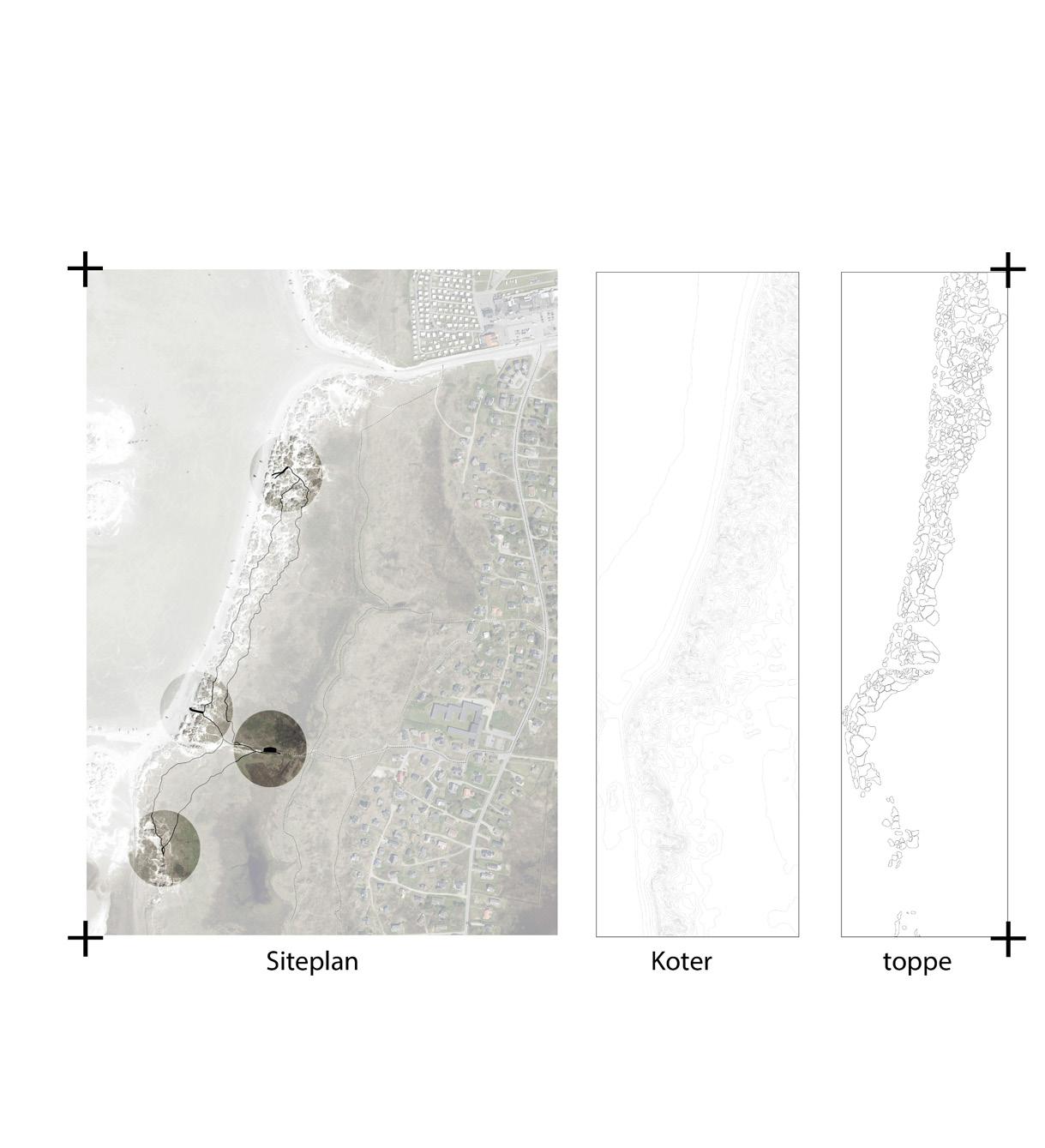
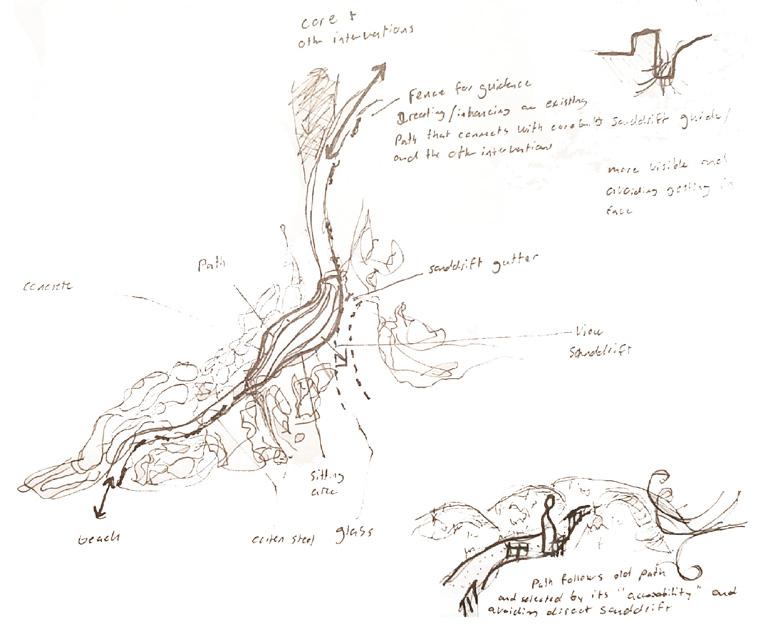
 Siteplan
Topographic map
Dunes
Dunes Artificial vessel Path with look to vessel
Siteplan
Topographic map
Dunes
Dunes Artificial vessel Path with look to vessel
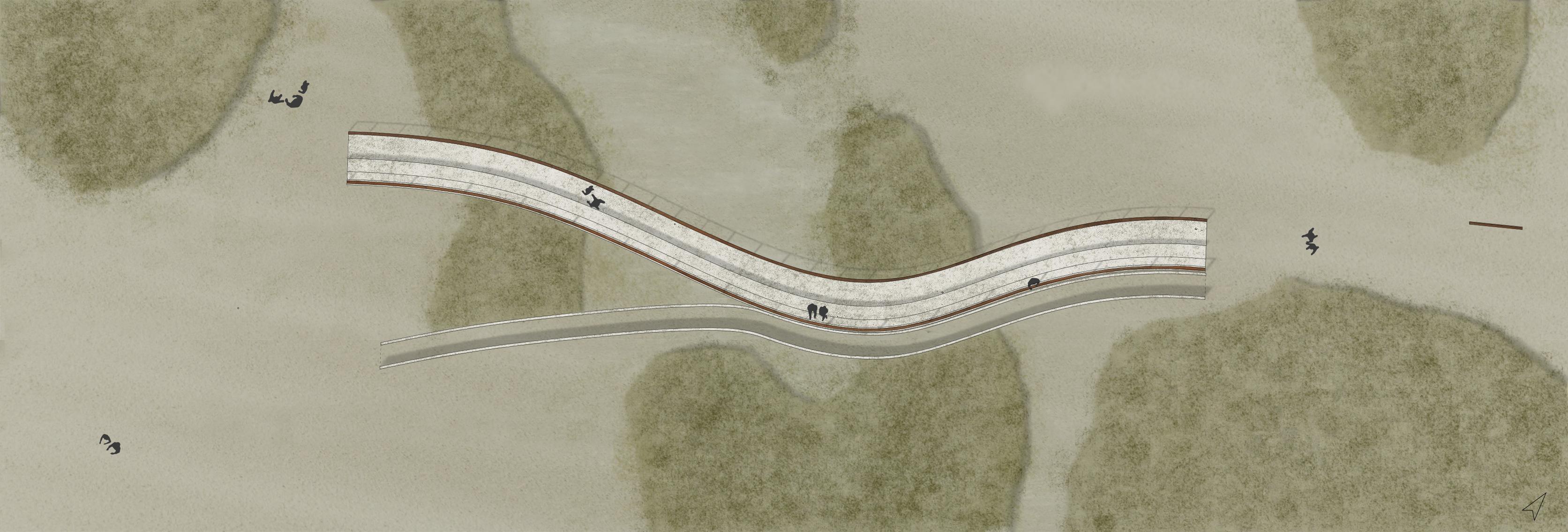

concept competition Concept
The international competition called “neighborhood for generations” was about making a concept that could decrease a sense of loneliness, and create a community for all, across barriers such as age, ethnicity etc. and would be adaptable in multiple locations.
My concept called “Where We (Might) Meet” based on research about anthropology, sociology, interviews and urban architecture, is focusing on what makes us meet, create relations, socialize, and create a sense of small community
The concept about unintentional interactions, in an everyday timeline, creates a diverse range of visual and physical connections, established between different functions. The spatial typology of this flow and strategy creates fertile ground for (un)intentional interaction, stimulating links between people who would not otherwise connect. Sometimes, architecture’s potential of bringing people together relies more on the programming than the building’s spatial form itself. In this case, the existing form is a shell for housing, and needs to suit functions for the collective to become a community – a neighborhood. Careful assemblage of functions and activities is, in this respect, a vital component for social interaction.
International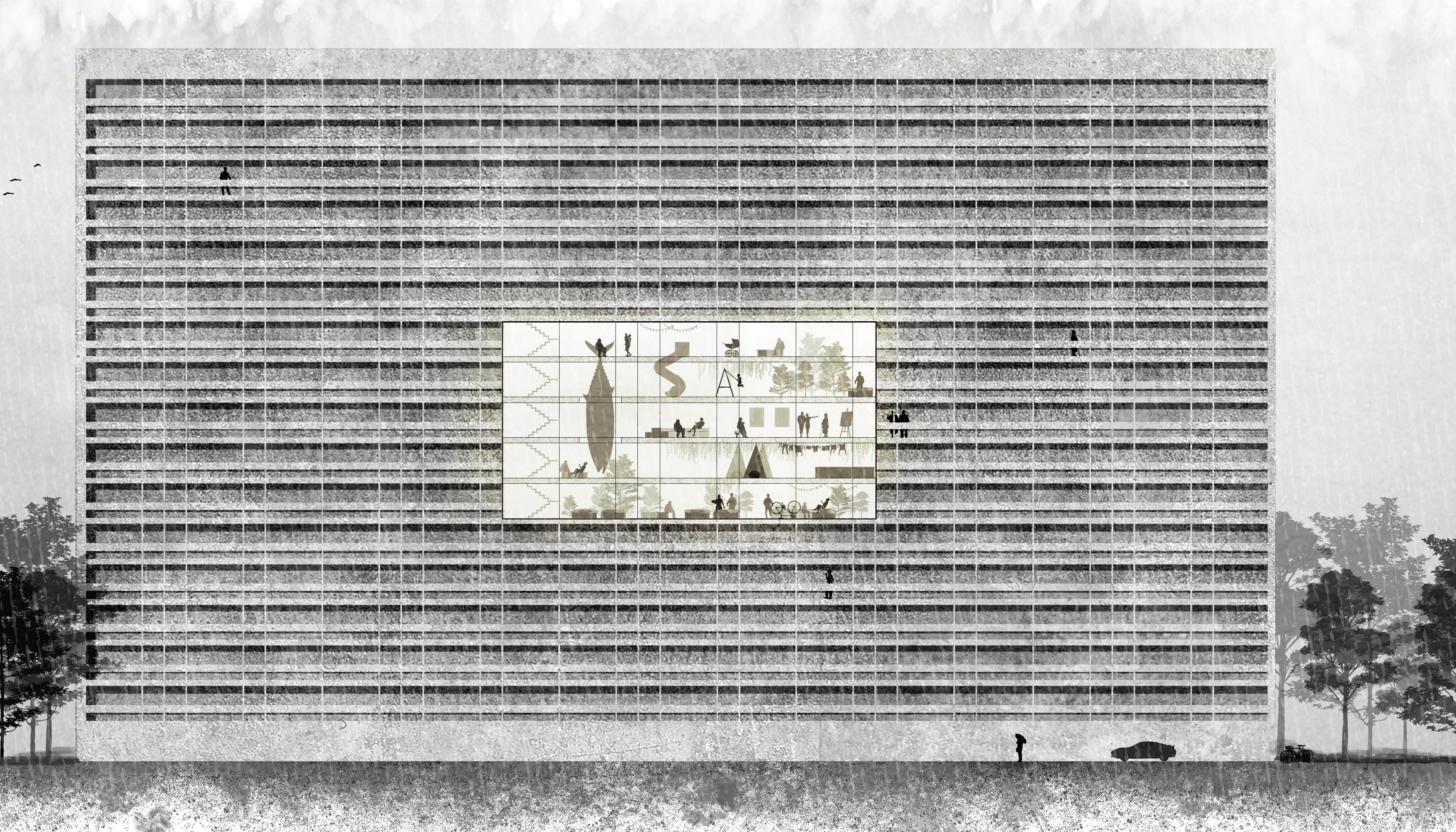
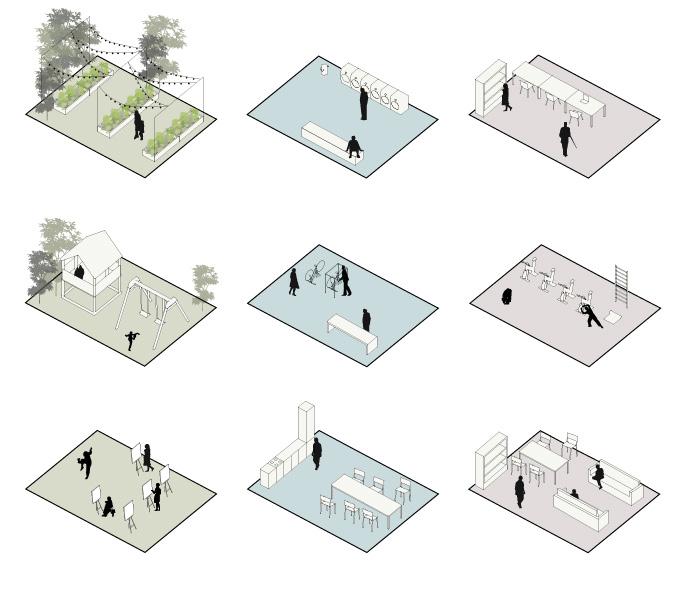
When a building or space adapts to the users’ needs, they are inclined to not only use it, but to stay. The anthropological field contributes, stating that freedom and independence is what creates room for unplanned encounters and a tendency for longer stays. And psychology has shown that we are more likely to interact if we have something in common, even if it’s just emptying your mailbox: We connect in the places of shared interests and activities. A place where mutual grounds meet.
The research backs the idea of gathering different spaces of functions for social interaction and necessity, making it possible to just do chores or to stay, as long as you desire. Inspired by urban planning, the concept gathers activities and chores along a simple path, so you pass both vibrant life and inviting niches, towards your chores. By implementing subtle connections and creating inviting areas, various opportunities for people to relate to one another are established, increasing the chance for interaction. The solution is based on the individual resident, regardless of age, gender, background etc. By devising the spatial relationships and programmatic layout to accommodate all ages, based on perception, surprising connections between functions and crossing points, the chance for unplanned encounters increases, and sparks opportunities for interaction and informal meetings/relationships across all differences.
It is important to create an environment for not only social seeking residences, but a community for all.
A general problem in ghettos is the lack of common areas and inviting spaces. We see detachment of functions from the main building and missing connections between functions both physically and visually. Architecture and programmatic layout should leave room for unplanned and spontaneous activities and encounters, where you get a sense of community. Another problem is the physical appearance of many of the 1950’s-70’s buildings – heavy constructions closing around themselves. By changing the building’s physical appearance, providing distinctive character to it, the residents’ pride increases. This is seen working with success in projects such as Parkland in Holland.
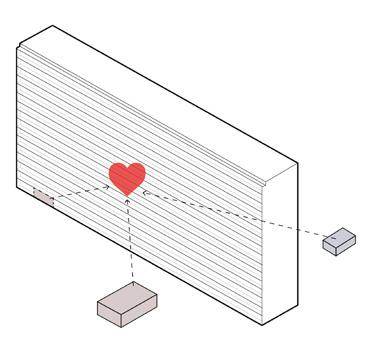
gather functions
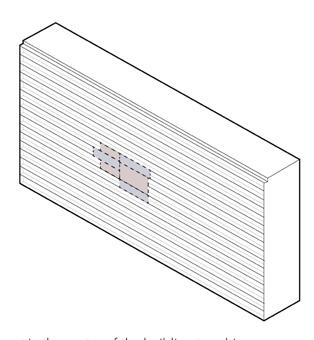
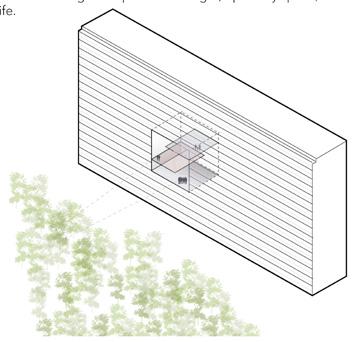
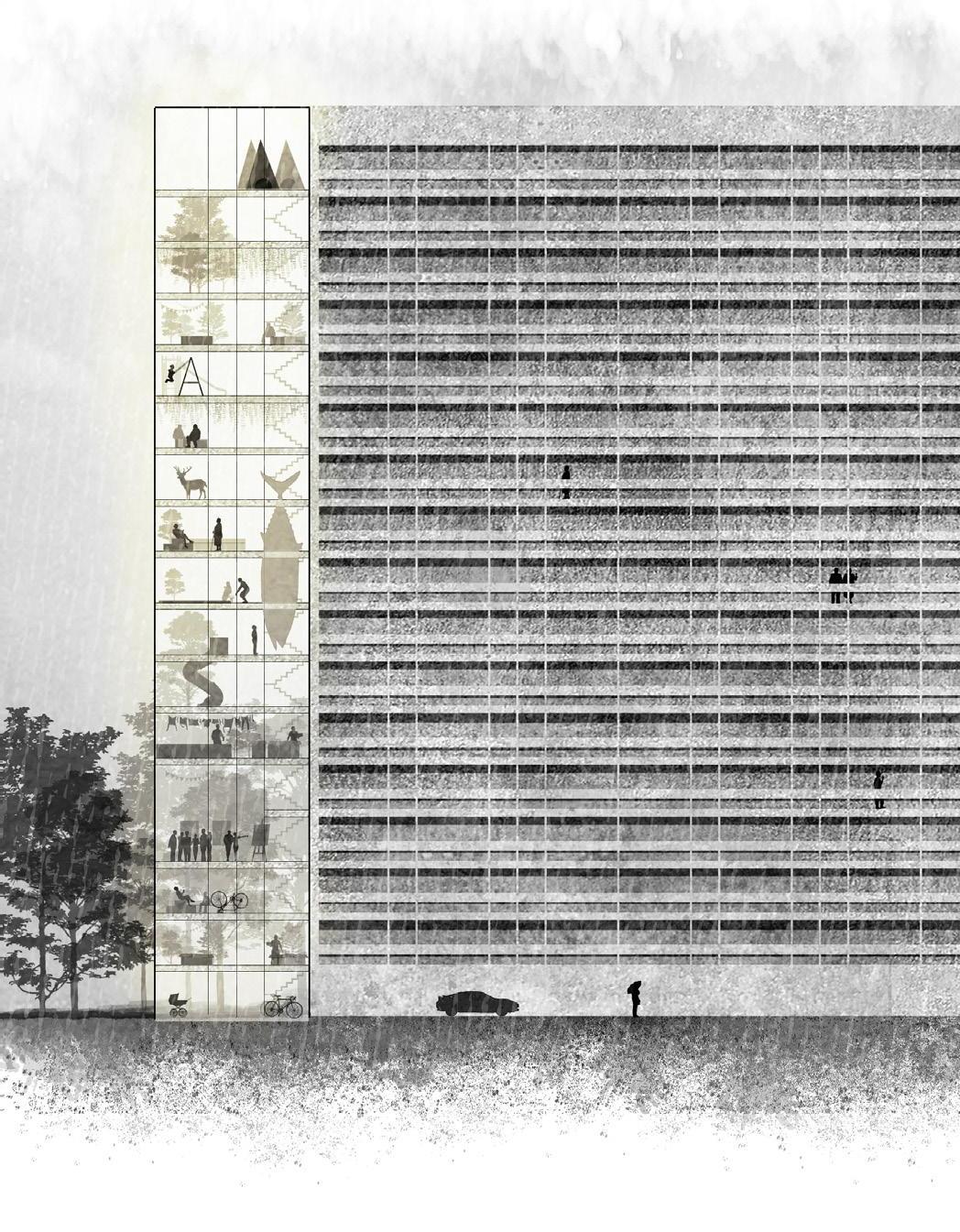 combine functions
Visible connection/Distinctive character
Alternative placement
combine functions
Visible connection/Distinctive character
Alternative placement












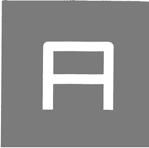

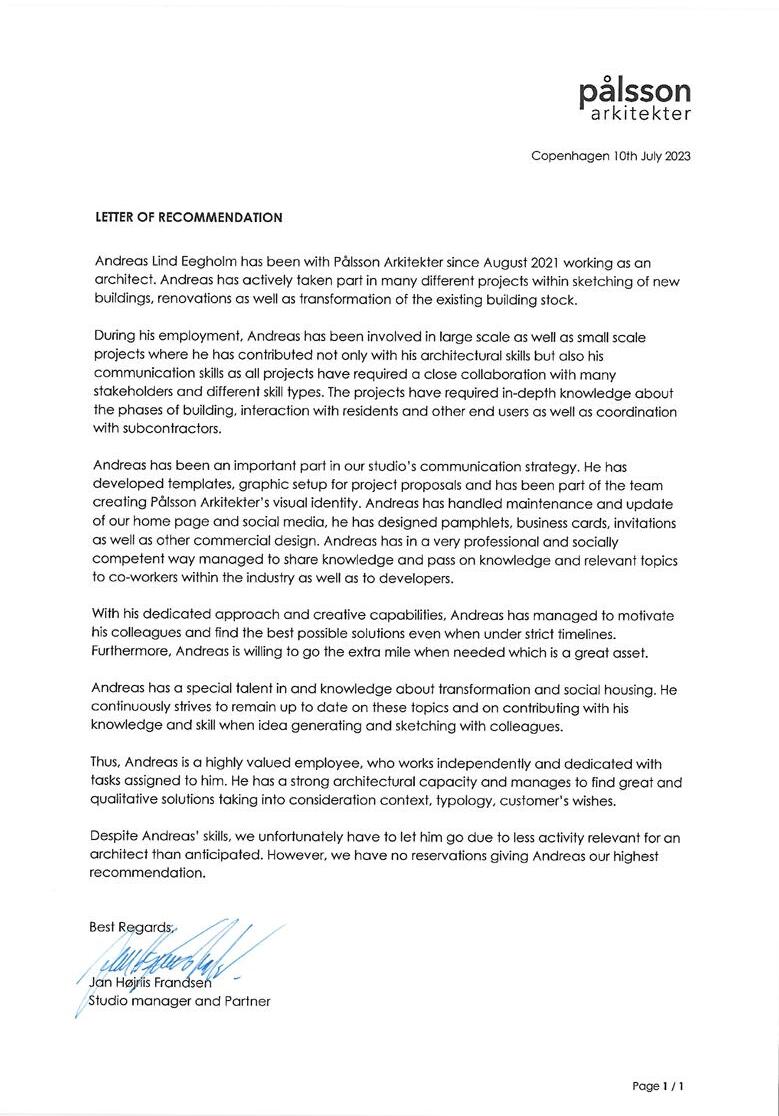
Contributed ont only with his architectural skills, but also his communication skills “
“
“
Andreas is a highly valued employee, who works independently and dedicated
He has a strong architectural capacity and manages to find great and qualitative solutions taking into consideration context, typology, customer’s wishes.
Contact person for recommendation
Studio owner and architect
Jan Højriis Franden
+45 24 21 36 84
jhf@paalsson.dk
Contact person for recommendation
Senior architect and colleage
Mette-Louise Jepsen
+45 24 21 36 86
mje@paalsson.dk