ARCHITECTURE PORTFOLIO
ANDREAS AMDAHL
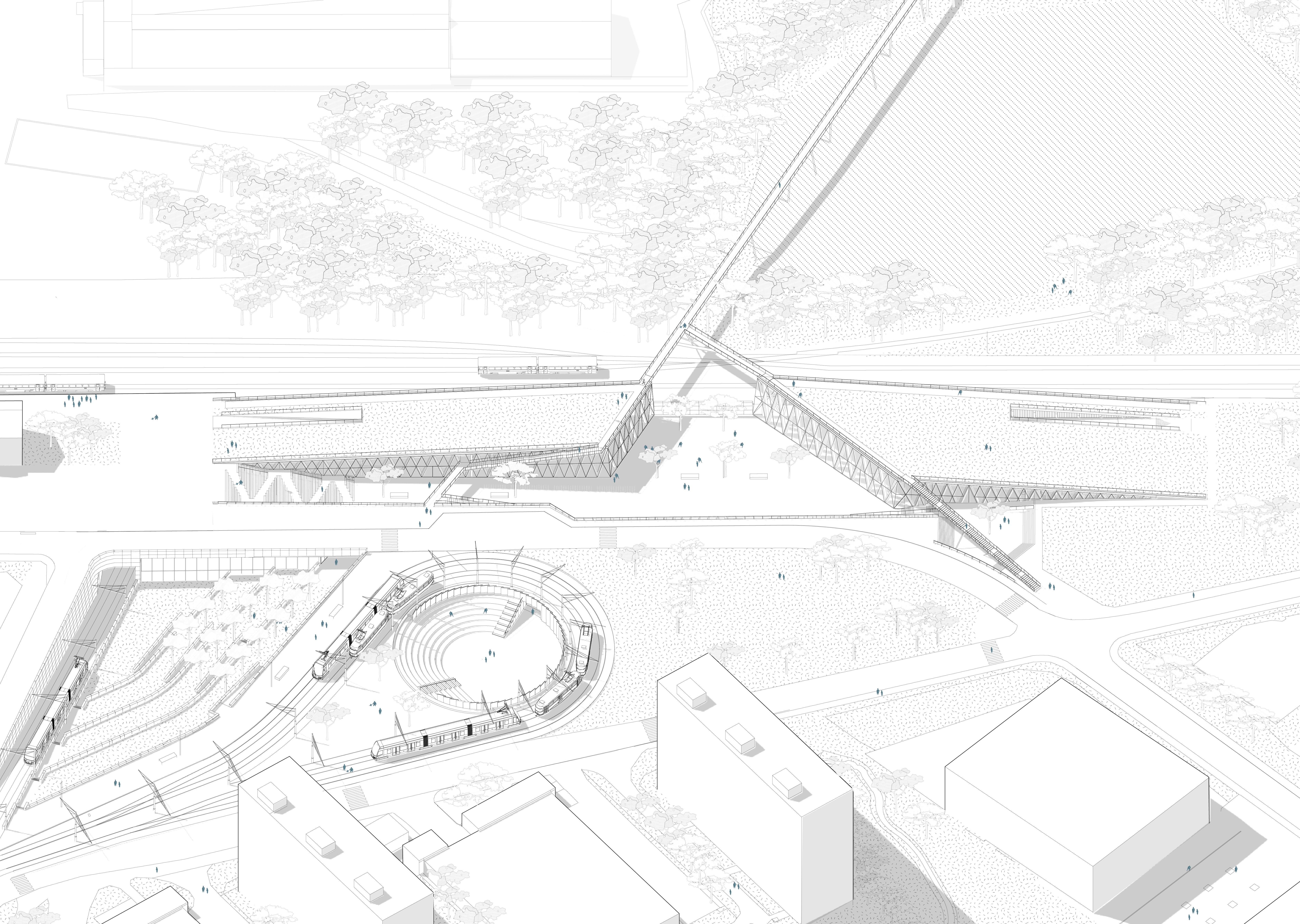
2023
ANDREAS AMDAHL

12.05.1996
Information
Prague
+420 608 157 178 andyamdahl@gmail.com
Languages
Norwegian - Native English - Fluent
Softwares
Archicad
Rhinoceros
Grasshopper
3DSmax
Vray
Twinmotion
Adobe Indesign
Adobe Illustrator
Adobe Photoshop Autocad
EDUCATION
Architectural Institute in Prague Bachelor - Architecture
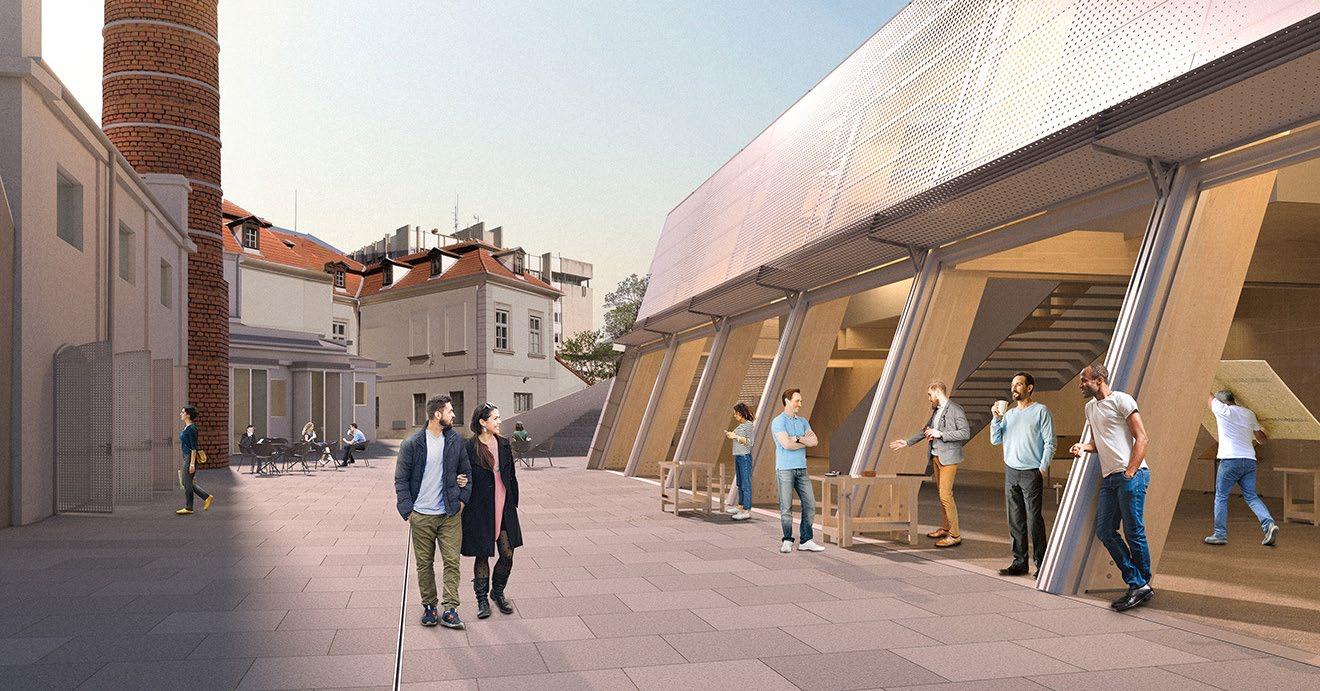
Jåttå videregående skole

Prerequisites for higher education
Electrician Gr.L
Trade certification in Norway
Awards & Scholarships
GoRo Award
Best studio project
Winter Semester - Schindler / Fessler Studio
GoRo Award
Best studio project
Summer semester - Tsikoliya / Janků Studio
Scholarship
Archip - Study year 2021/2022
Experience
Schindler Seko Architects - Architect
I primarily worked on the design of an apartment block, I did a site-built staircase / library design, and some work on the renovation of a 1920’s modernist villa
Jakub Kopecky, Vit Podrasky - Assistant
Helped out with various work about one day per week. Model making, 3D modelling, and rendering.
July - Sep-
Rønning Elektro AS - Electrician
NATO mountain installation
Rønning Elektro AS - Shift-leader
July - Sep-
2020
July - September 2019
MENY Supermarket renovation
Full renovation of a supermarket, position as a shift leader supervising 4-7 apprentices and electricians.
Rønning Elektro AS - Foreman / Supervisor
MENY Supermarket renovation
Foreman overseeing a total renovation of a supermarket with butcher, production, and bakery. Building stripped and completely rebuilt in four weeks. Supervised a team varying between 5 and 12 apprentices and electrician, also in charge of ordering equipment and parts on site.
Rønning Elektro AS - Electrician
April 2017
August 2018
Varying work with everything from home service, smart houses, apartment blocks, to industrial buildings.
Supervised the construction of three row-houses with 20 units. And took over as a foreman in the second half of a renovation project of an old dormitory building, being renovated to 40+ new apartments.
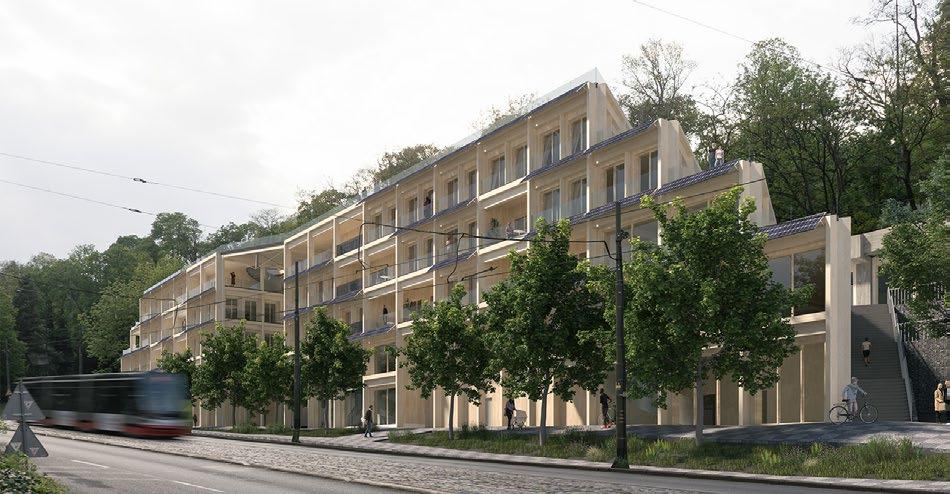
Rønning Elektro AS - Apprentice
July 2014
April 2017
1 2 3 4 5
VERTICAL GREEN LIVING
Urban affordable housing
Architectural Design 6 LOUKOTOVÁ / VAŠOURKOVÁ Studio
Summer Semester 2022
Bachelor project
CENTER
Public infrastructure + public spaces
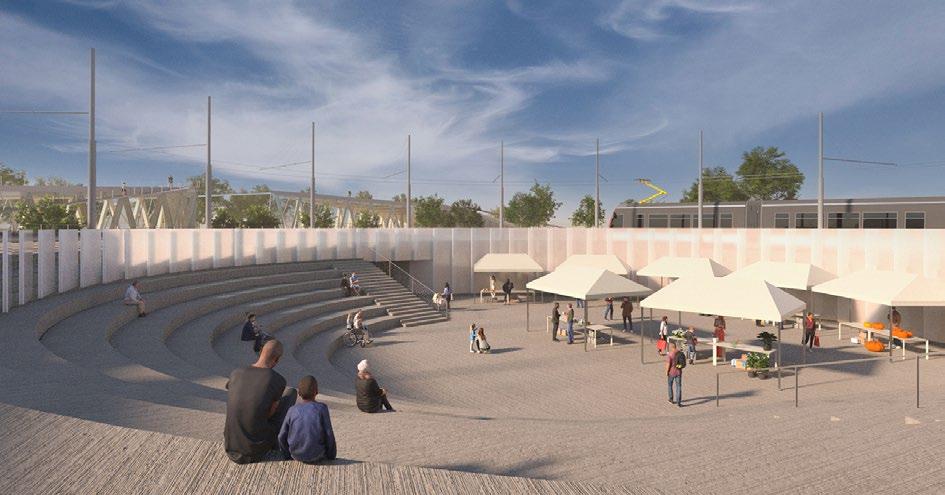
Architectural Design 5 Schindler / Fessler Studio
Winter Semester 2021
GoRo Award Winner Best studio project
TRANSPARENCY
Psychiatric daycare center
Architectural Design 4 Tsikoliya / Janků Studio
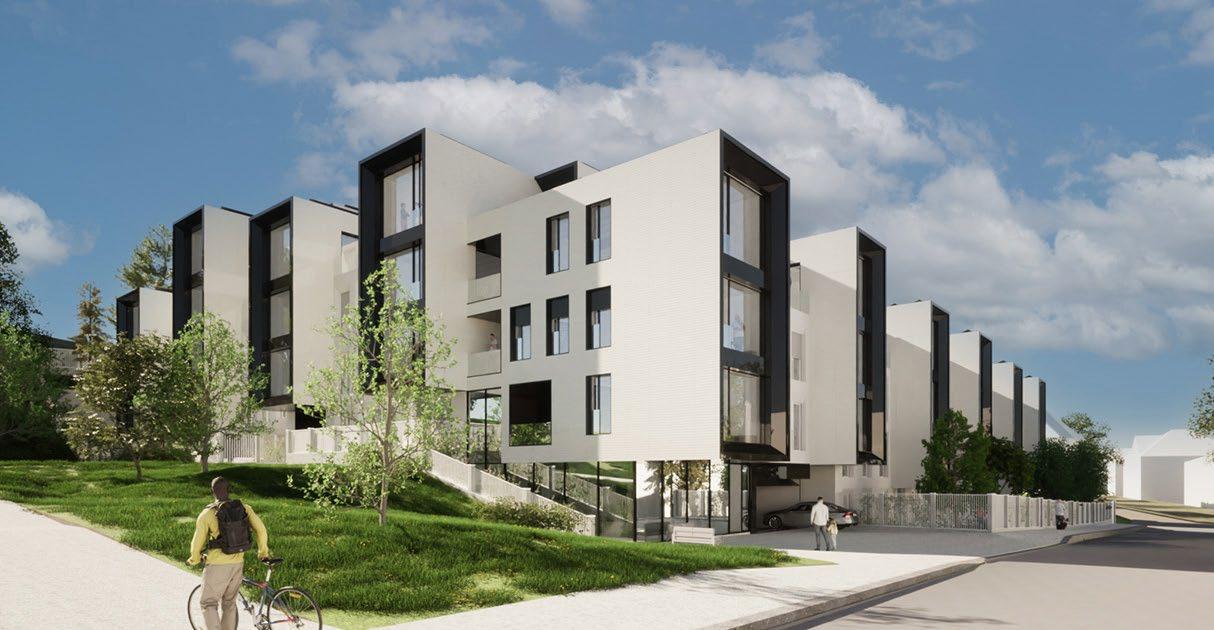
Summer Semester 2021
GoRo Award Winner
Best studio project
PLAYFUL SQUARES
Kindergarten
Architectural Design 3
Wertig / Kopecky Studio
Winter Semester 2020
GoRo Award Finalist
2 POD NOVYM LESEM Apartment block Professional work
Seko Architects Stage: Design development 2022-2023 2-8 9-12 13-17 18-21 22-24
Schindler
2019 - 2022 2018 - 2019 2017 2021 2021 2021 September 2022
Winter semester 2021
-
tember 2021
tember
3
POD NOVYM LESEM
Professional Stage: Location

Partner in charge: Jan Schindler
Architect(s): Andreas Amdahl
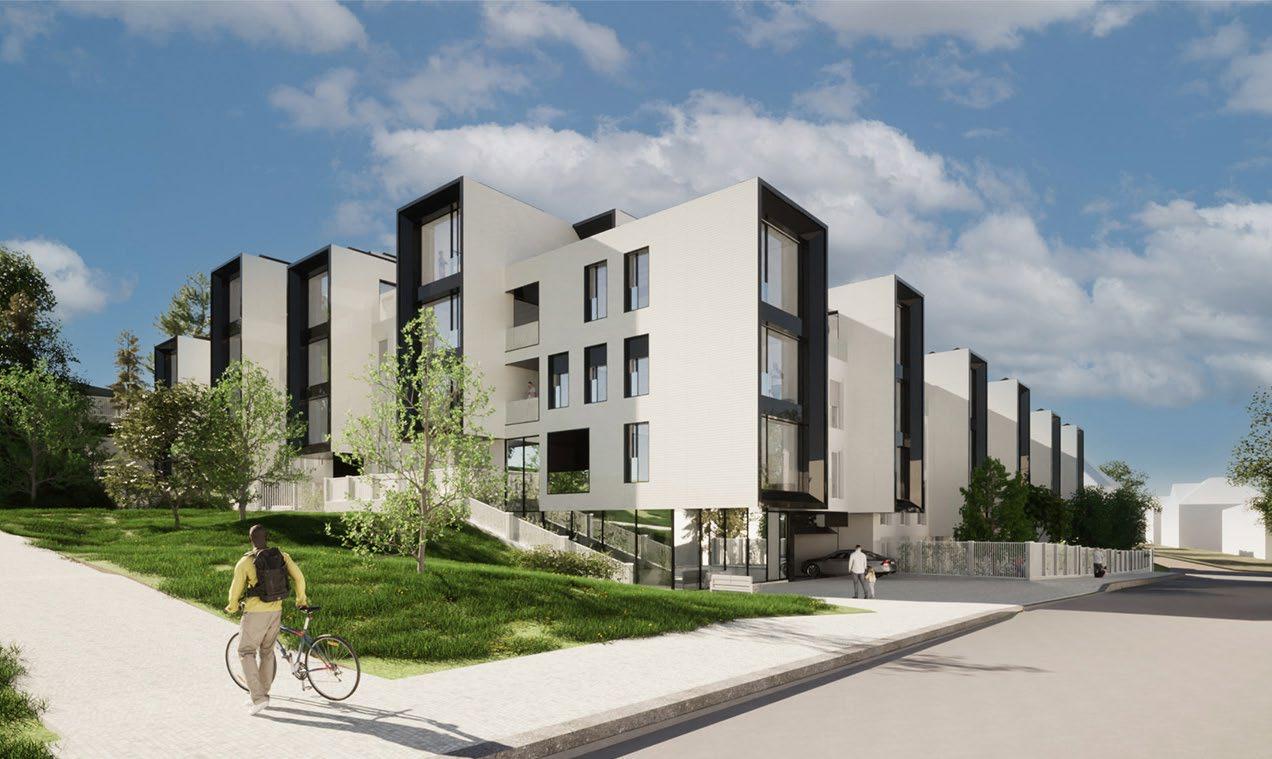
2022-2023
Petr Ekstein
Design development
Pod Novym Lesem
Prague, Czech Republic 50°05’33.7”N 14°22’01.2”E
4
Type:


Programme:
Information:
Softwares:
Professional Apartments
Primarily for rental Archicad, Twinmotion
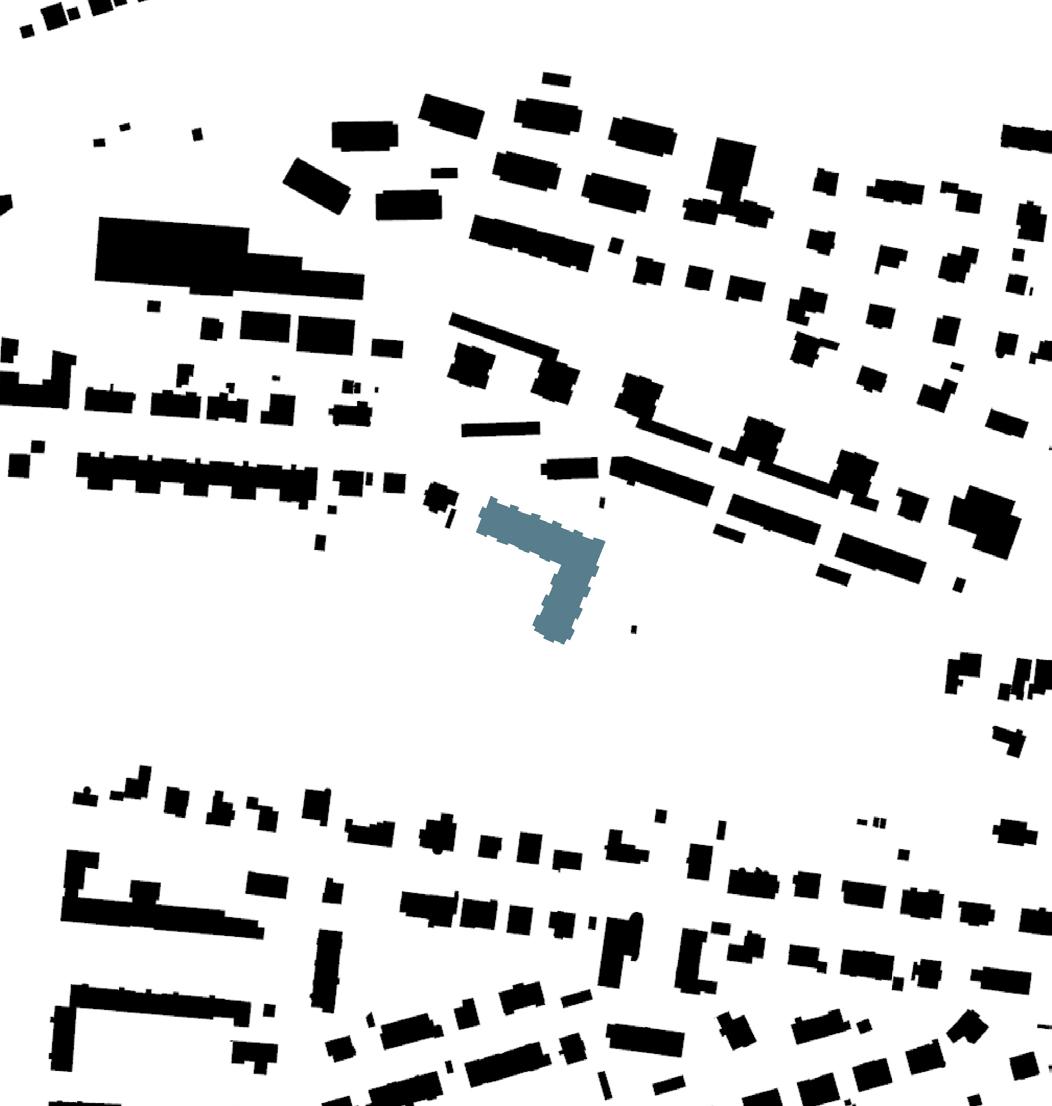

INFORMATION:
Studio: Schindler Seko Architects
Partner in charge: Jan Schindler
Architects: Andreas Amdahl, Petr Ekstein
STAGE:
The project is in design development, with some minor issues being ironed out, and client changes being applied before building permits.
BRIEF:
The client wants to develop a site which is currently disused into new residential units. The apartments are to be primarily kept by the developer and rented out. Having a reception with direct connection to the parking entrance was requested by the client.
Site:
Pod Novym Lesem is located just north of Prague city centre, in Veleslavin. The area is residential with both old buildings, as well as newer developments. Currently the site is overgrown, fenced off and hosts a building which is abandoned. The large square volume directly to the east represents a new sports hall currently being designed by the studio.
5 1
Axonometric view
Schwarzplan
Type:

Programme:
Information:
Softwares:
CONCEPT:
Professional Apartments
Primarily for rental Archicad, Twinmotion
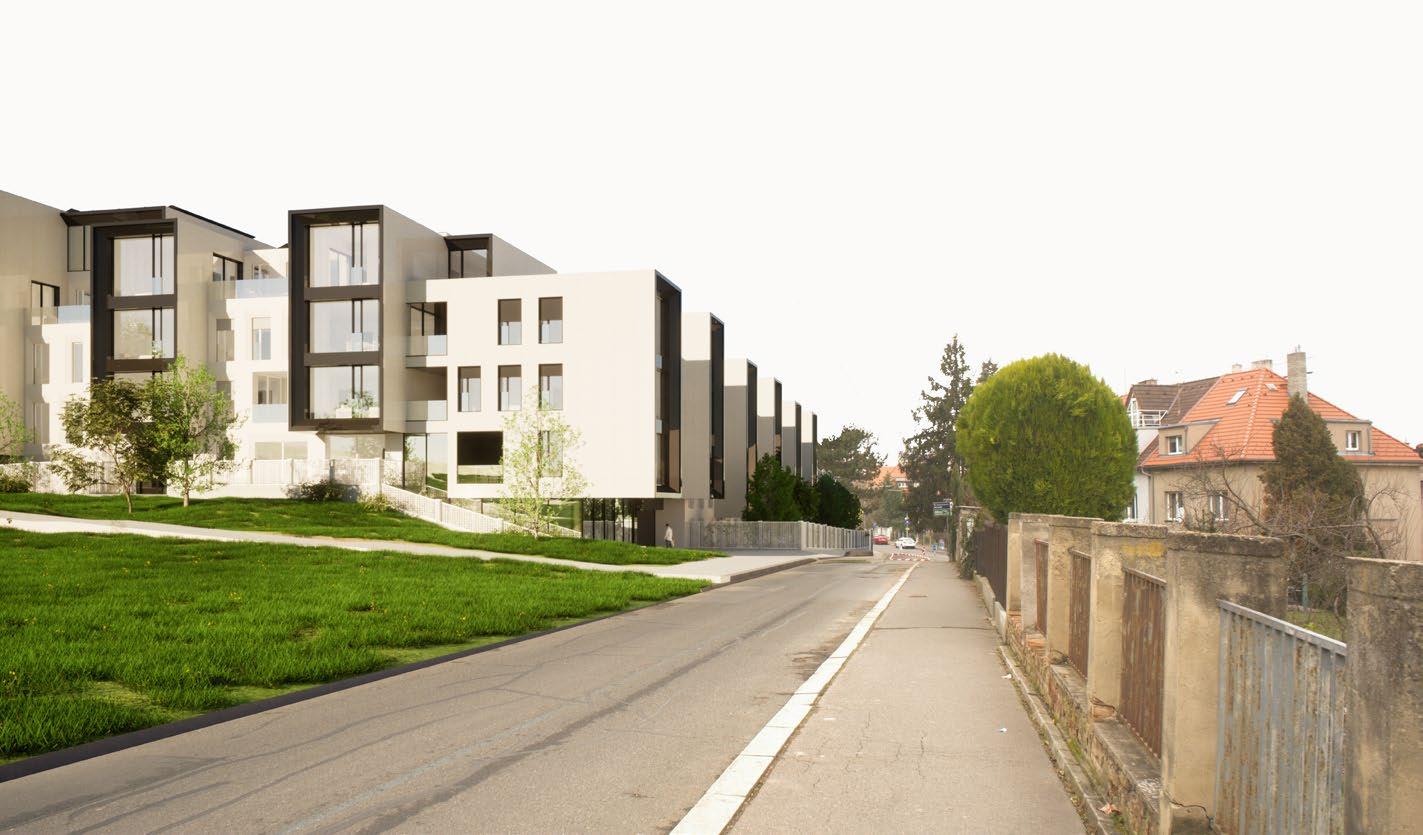
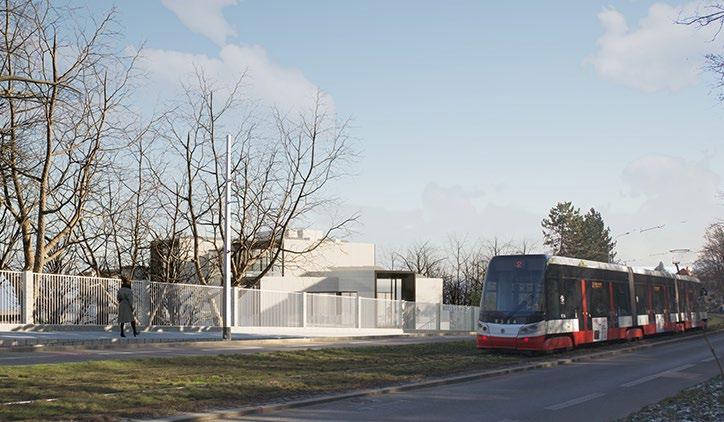
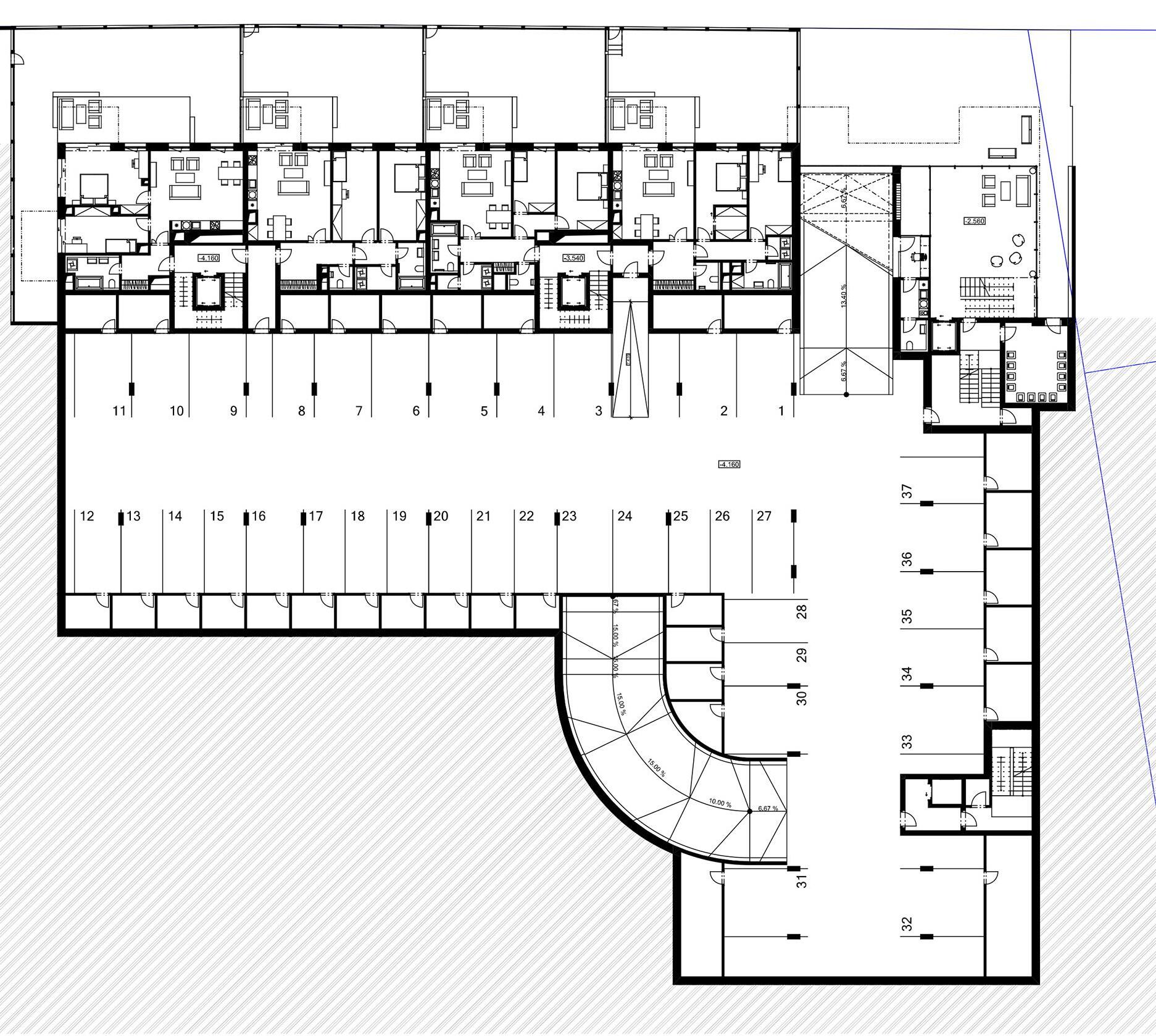
Green common space with ammenities designed to gather people, optimizing the shape to create large, bright apartments. The irregular expressive shape of the building is designed to break up the otherwise long silhouette. The height on the street matches that of the neighbours, and follows the sloping street, stepping down three times.
The base L Shape shields the private courtyard. The towers which are designed to look like they are pulled out from the volume house living rooms on three sides, and master bedrooms on the north. With the large windows, and the towers having higher ceilings on the top floors, bright open living spaces are created.
Towers are to be clad with a ventilated facade system, featuring custom large format glazed ceramic tiles, with horizontal slits to further express the idea of them being pulled out from the volume. The end of the towers are capped with an edge of black glass panels.
The roof is covered with photovoltaic panels, and heating will be provided by a geothermal heat pump on site.
6 1
-1 floor 30m 15m 5m 0m
Visualization view from southern street
Visualization, Northern street
Type:

Programme:
Information:
Softwares:
Professional Apartments Primarily for rental Archicad, Twinmotion
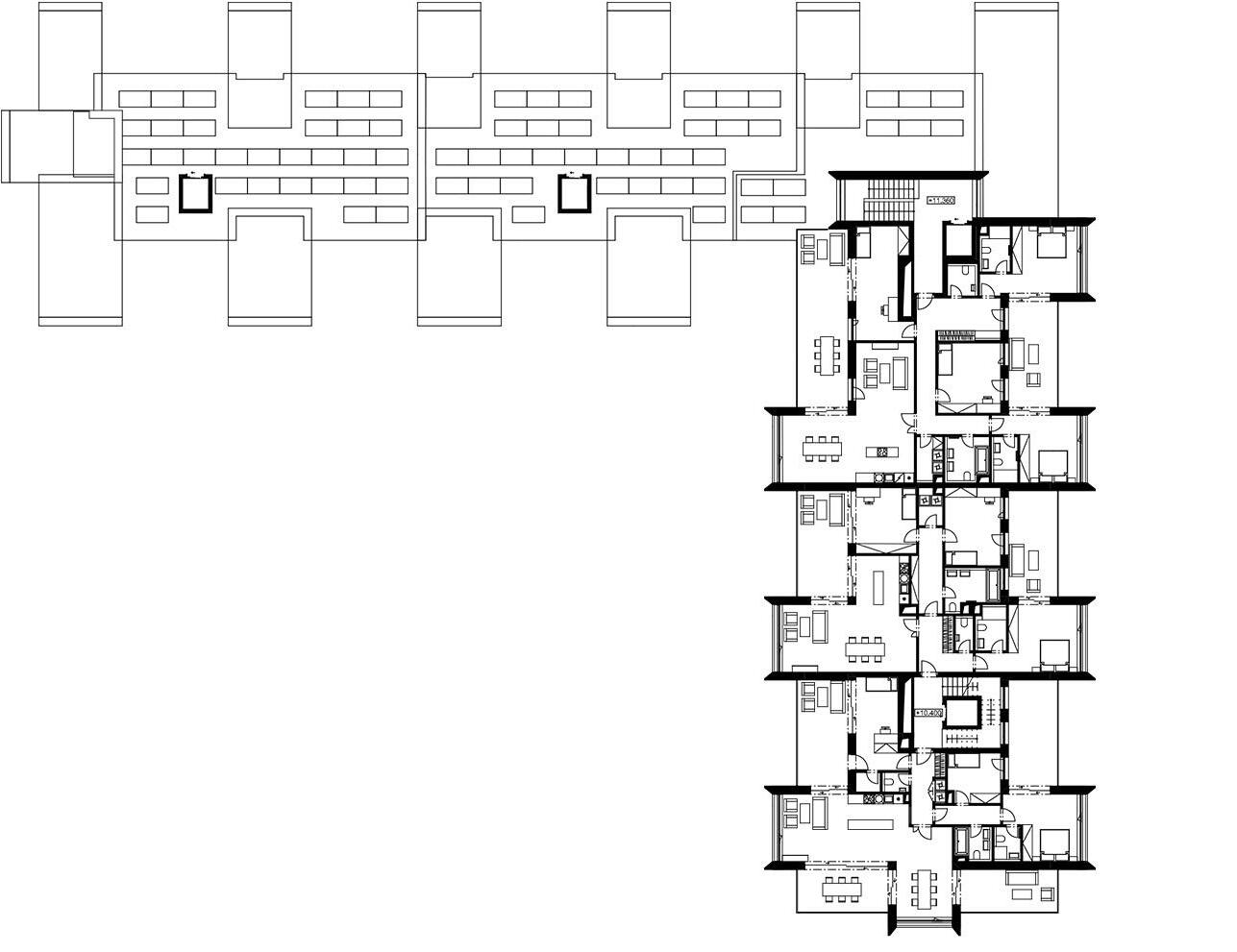
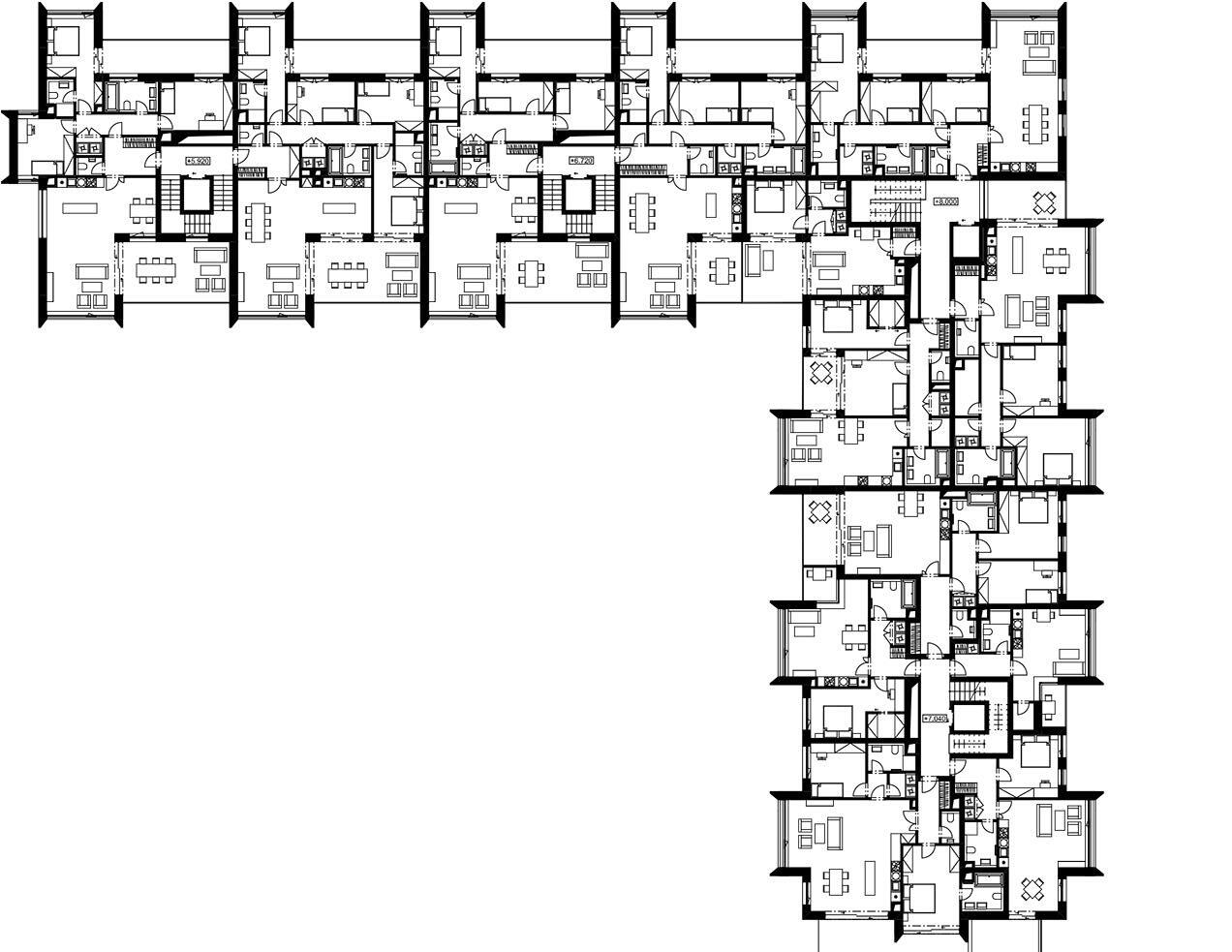
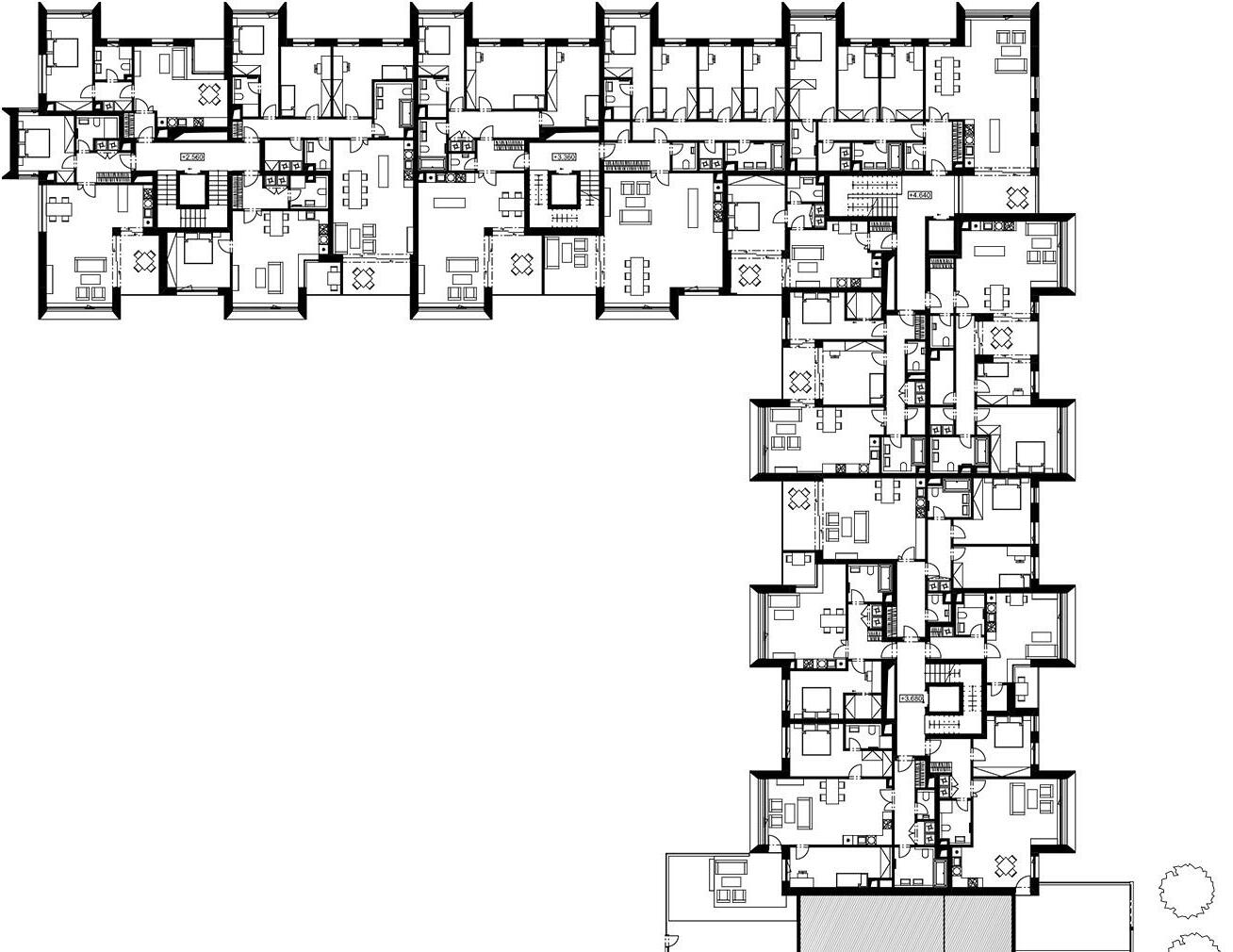
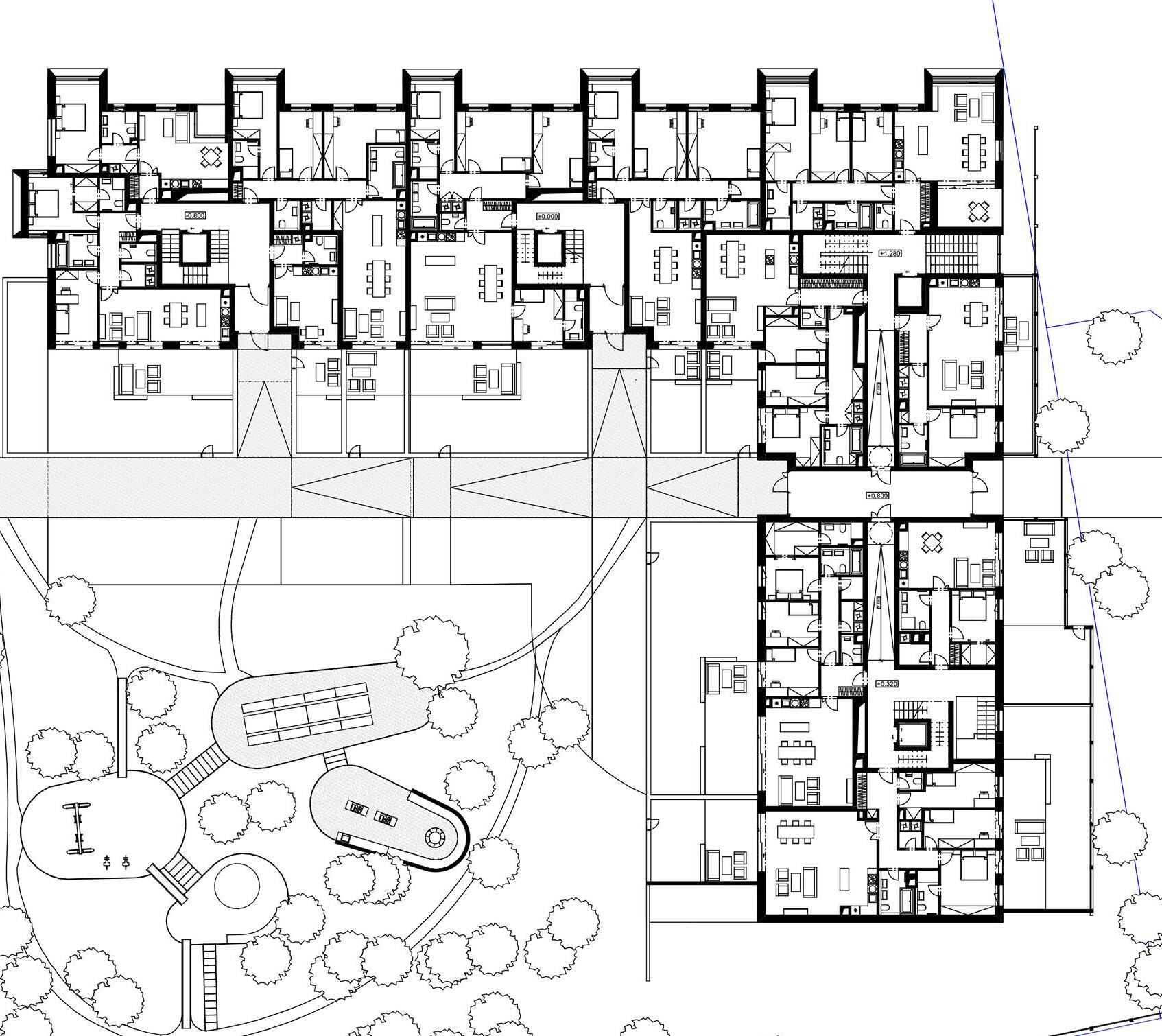
7 1
Ground floor
First floor
Second floor
30m 15m 5m 0m
Third floor
Type:
Programme:
Information:
Softwares:
Professional Apartments
Primarily for rental Archicad, Twinmotion
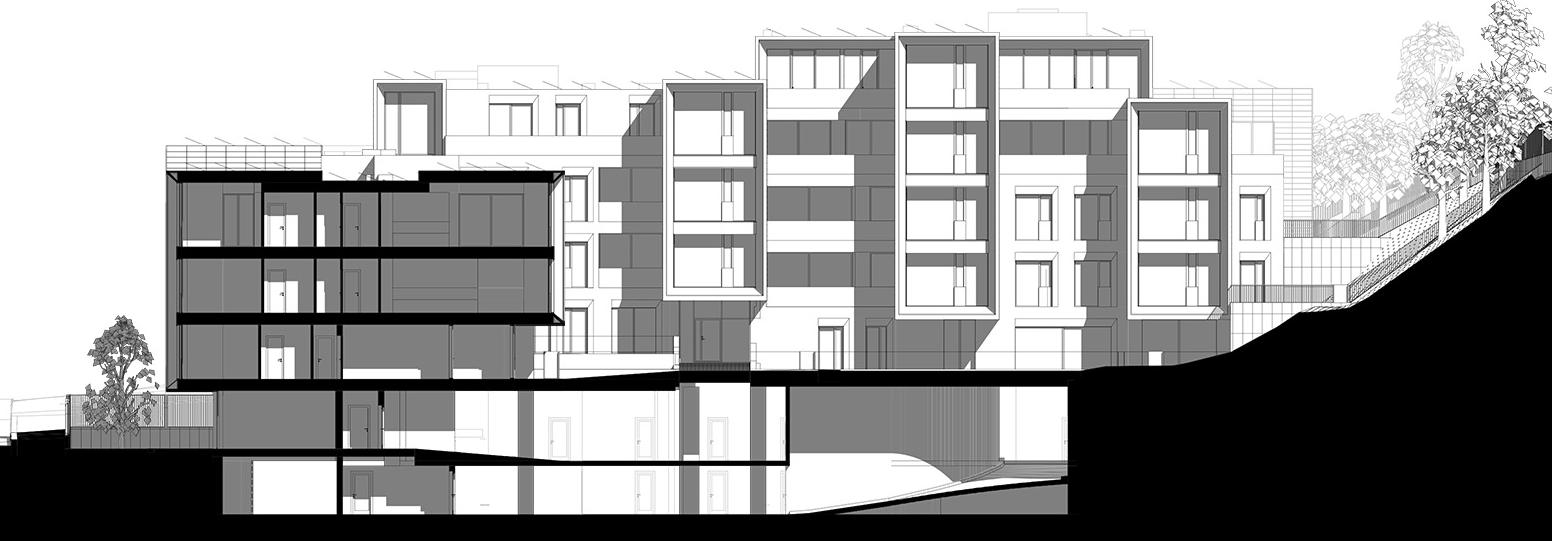


LAYOUT:
50 apartments are split between the 6 floors, with two underground floors containing 78 parking spots, technical rooms and storage spaces.
Larger apartments are placed with garden access and on the top floors with big terraces.
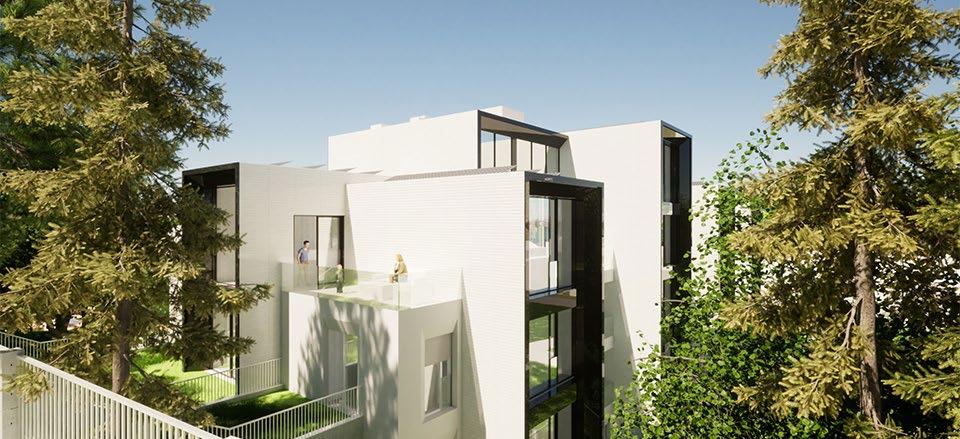
The height of floors shift a total of five times throughout the buildings, to follow the terrain, and to create a grander entrance for the lobby.

8 1
Visualization, view from northern street
Visualization, view from southern street
South elevation
North elevation
West elevation
Type:
Programme:
Information:
Softwares:
GARDEN:
Professional Apartments
Primarily for rental Archicad, Twinmotion


GARDEN:
Designed to blend into the sloping terrain, the garden has been split into smaller islands based on their functions. One island contain an outdoor kitchen and barbeque spot, as well as a firepit. Directly next to it there is a large table for gatherings and parties.
Two islands contain playgrounds for children, with three slides placed into the sloping terrain. Overall the garden aims to create spaces which will bring forward a closer community between the residents.

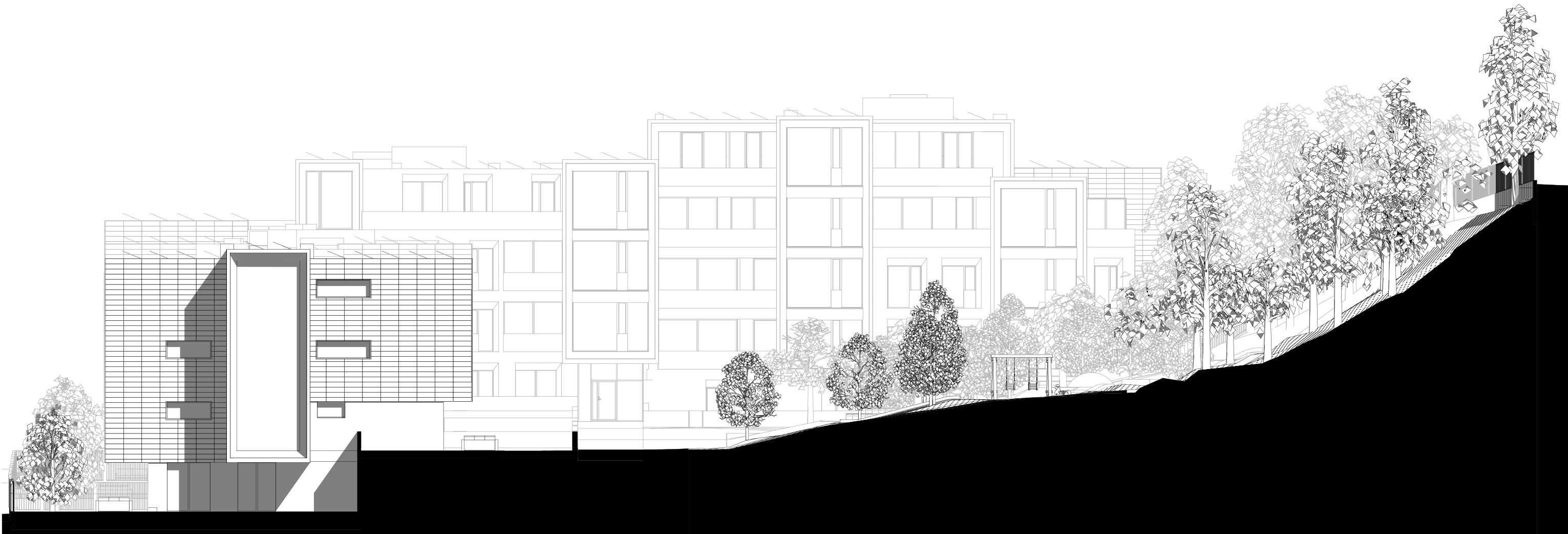
9
1
East elevation
West elevation
Section
Visualization, Private courtyard for residents
VERTICAL GREEN LIVING

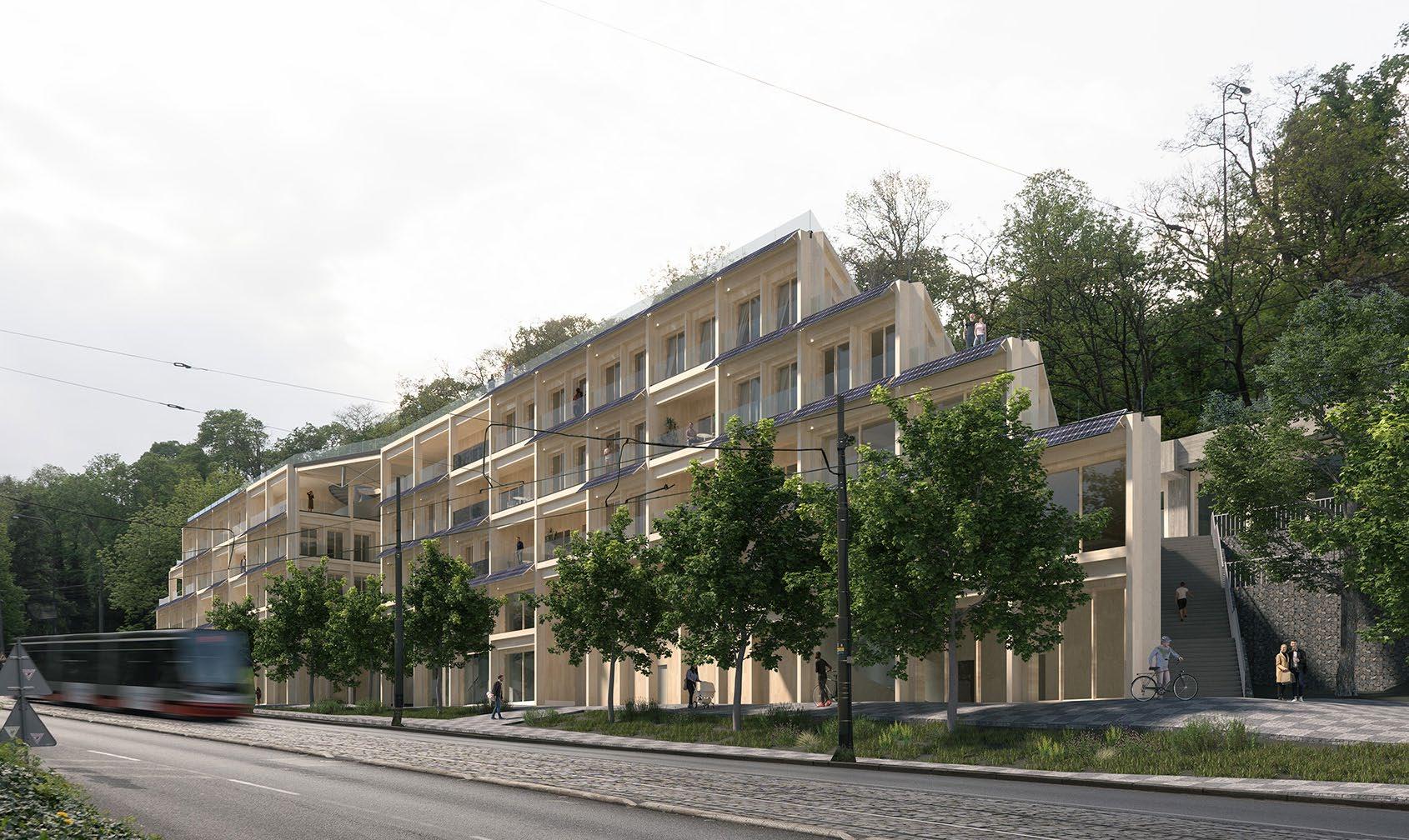
10
”THE FUTURE URBAN HABITATAFFORDABLE HOUSING” Bachelor Project Architectural Design 6 LOUKOTOVÁ / VAŠOURKOVÁ Studio Summer Semester 2022 Studio Information Location Chotkova turn Prague, Czech Republic 50°05’34.7”N 14°24’26.1”E
Type:



Studio:
Information:
Softwares:
Studio, 6th semester
LOUKOTOVÁ / VAŠOURKOVÁ
Bachelor project
Rhino, 3dsmax, vray
BRIEF:
To transform the currently neglected area in Klarov, with a primary focus on affordable housing. The projects should focus on sustainability, community, with a focus on improving the district. As well as being economically balanced. The first part of the semester was done in groups of four, primarily focused on research and concept development. Then the concepts were developed individually.
MAIN GOAL OF THE PROJECT:
To transform the currently neglected area in and around the chotkova-turn,Klarov into an example for urban living. With new sustainable buildings focused on multigenerational co-housing, with some mixed use programmes incorporated into the volumes to activate public life on the site.
Site:
The site is located within a challenging spot within an area experiencing high amounts of traffic from both cars and trams. It’s located close to the city centre and offers great connectivity. The area is placed between a large residential area, and the historical part of Prague close to the castle. Historically there has been residences on the site, however they were demolished when the Prague metro was constructed under.
CONCEPT:
The project aims to bring new life to the area, and to create a destination for work, living, and people just passing through between the historical city centre and the residential and working district of Dejvicka to the north.
Two new structures are placed on site with a mix of cafes, ammenities, living spaces, and offices. as well as a new public square placed between, covered by a roof connecting the two buildings.
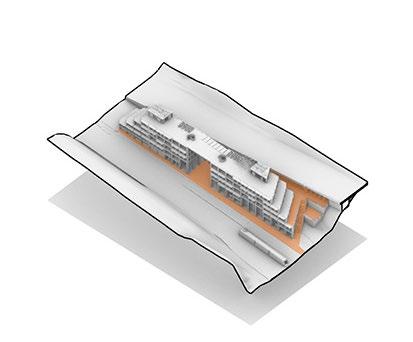


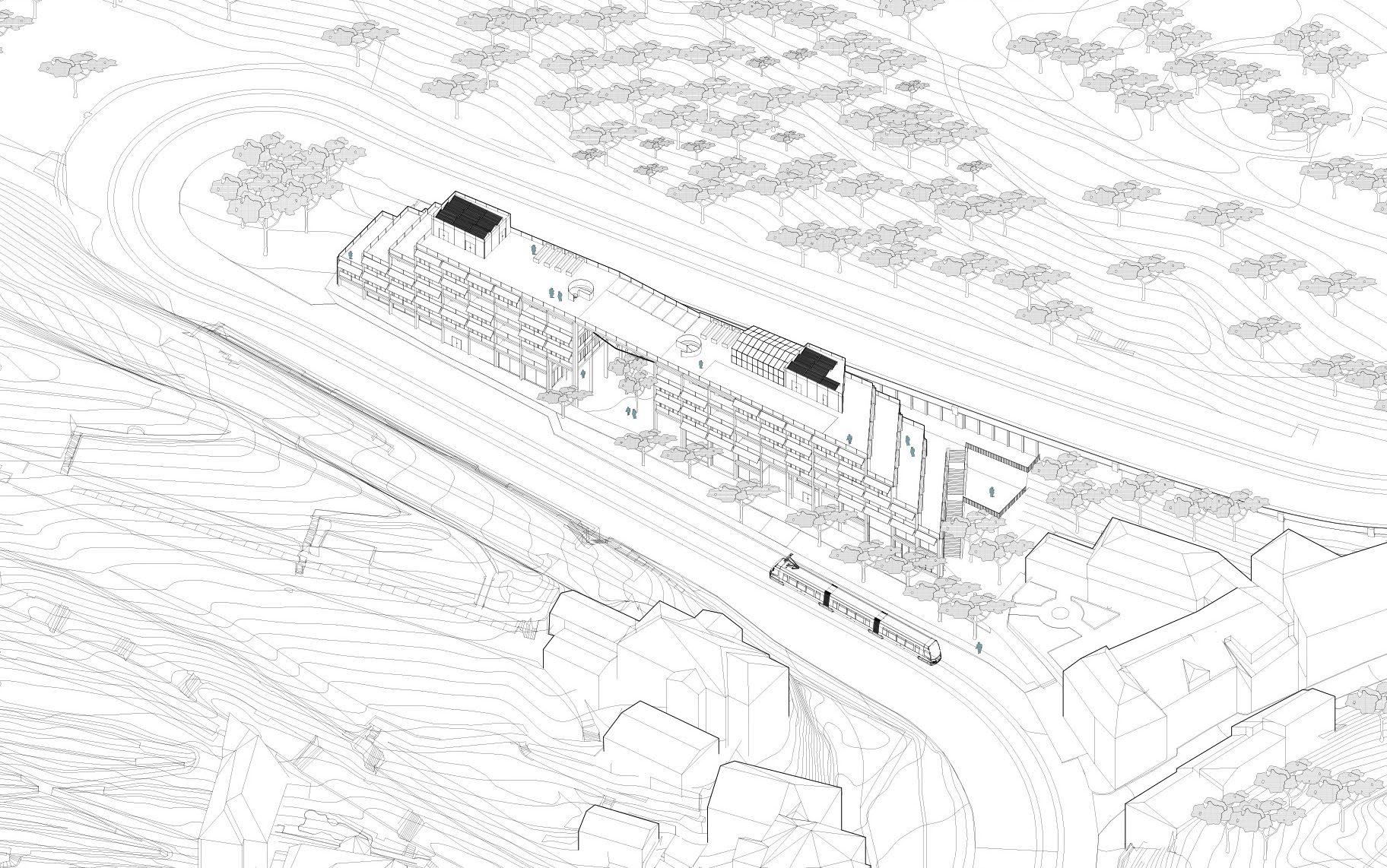
11
Solar panels for shading
Rentable space
2
New public square Schwarzplan
Rentable office space
Solar water heating
Greenhouse for residents
Urban gardening for residents
Cafe
Offices
Fitness centre
New public areas and paths
Common roof spaces for residents to gather
Mixed programme to activate the area
Axonometric view
Type:


Studio:
Information:
Softwares:
Studio, 6th semester
LOUKOTOVÁ / VAŠOURKOVÁ
Bachelor project
Rhino, 3dsmax
CONCEPT:
The buildings are offset from the north road, which is elevated on top of a concrete structure. This allows a new pedestrian street to be created between. The space under the street is turned into rentable office spaces.
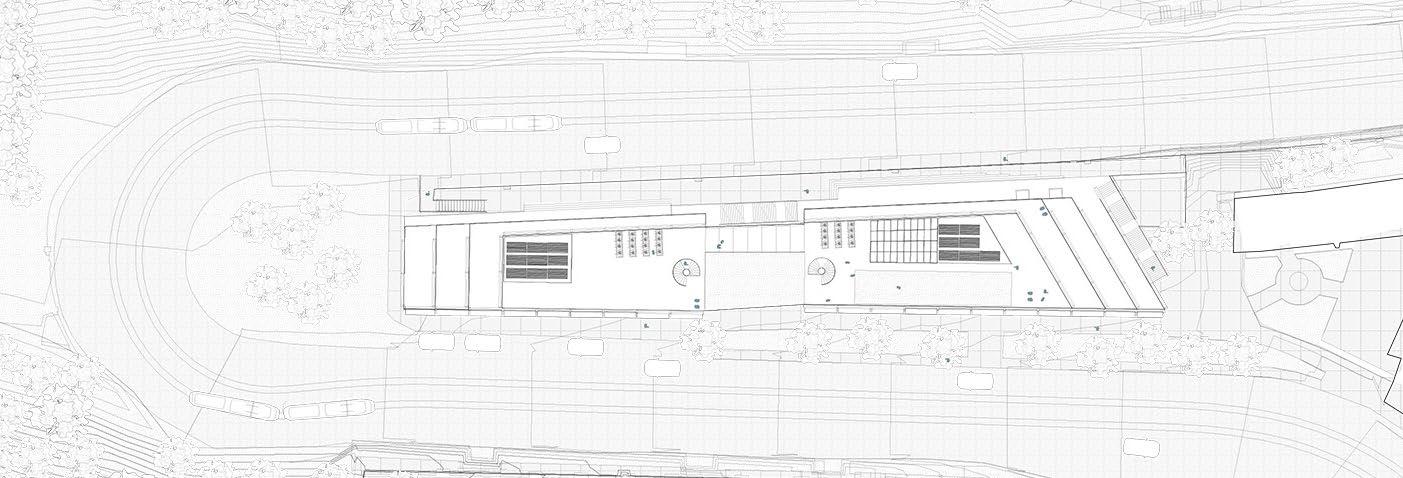
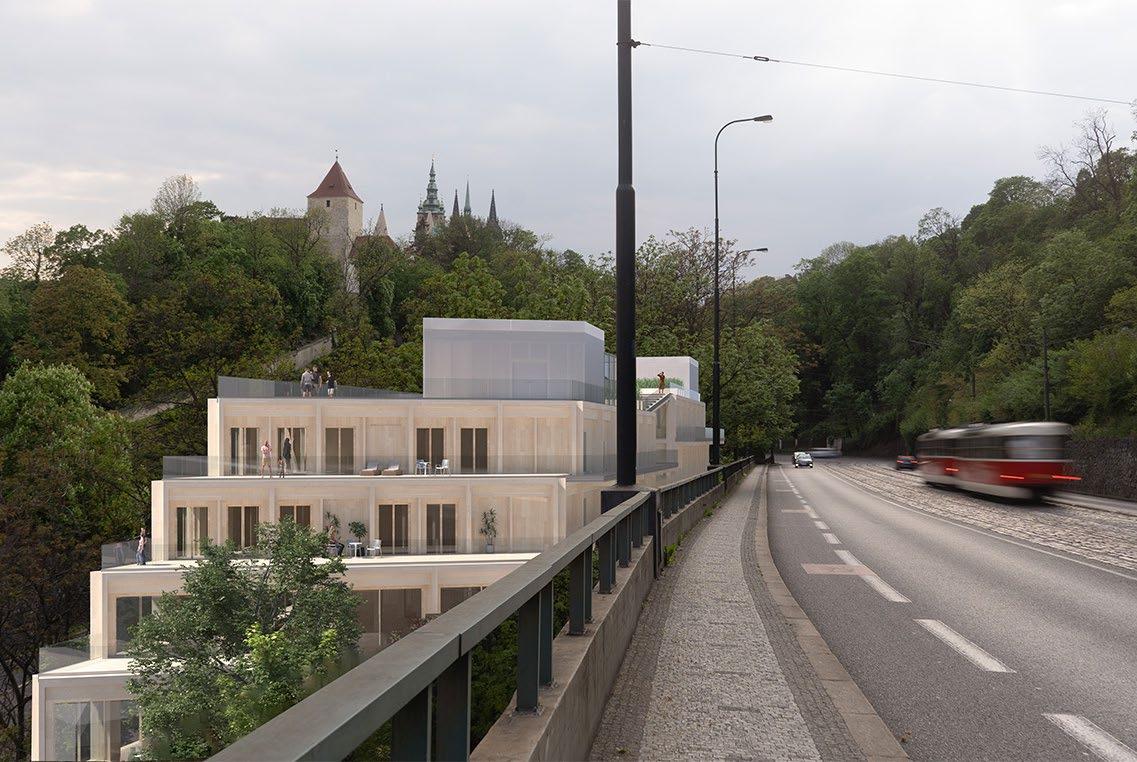
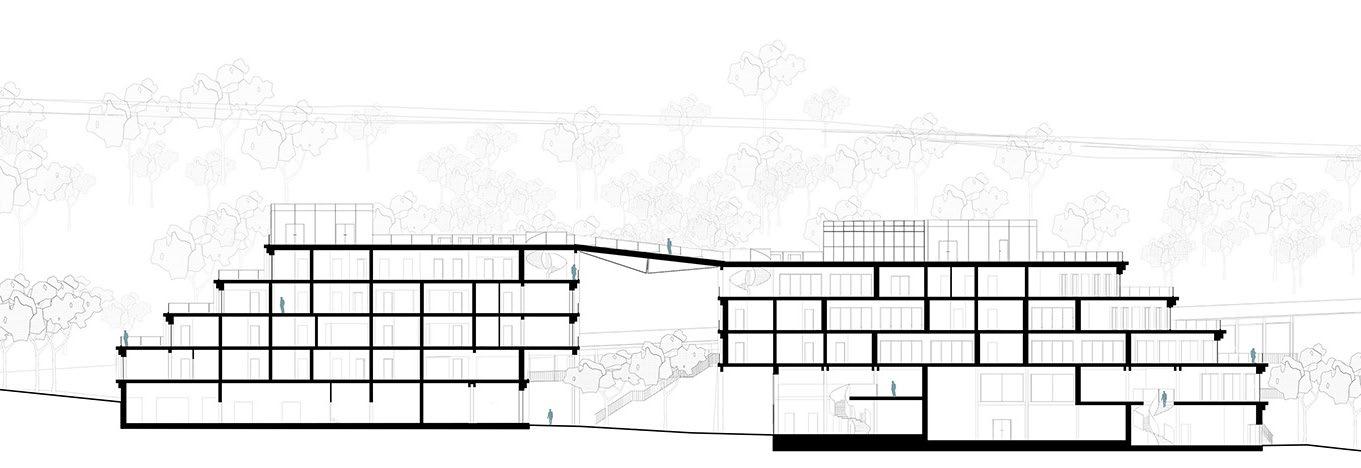
The bottomn floors of the structures are occupied by public functions, while the floors above are residential. Common spaces are mixed into the upper floors to create a sense of community. The rooftop is a mix of patios, urban gardening, as well as a greenhouse to be used by the residents. Apartment sizes are mixed to meet the needs of young couples, students, families and seniors.

12 2
Elevation south
Site plan
Section
50m 25m 10m 0m
Visualization from the north street looking west
Type:

Studio:
Information:
Softwares:
LAYOUT:
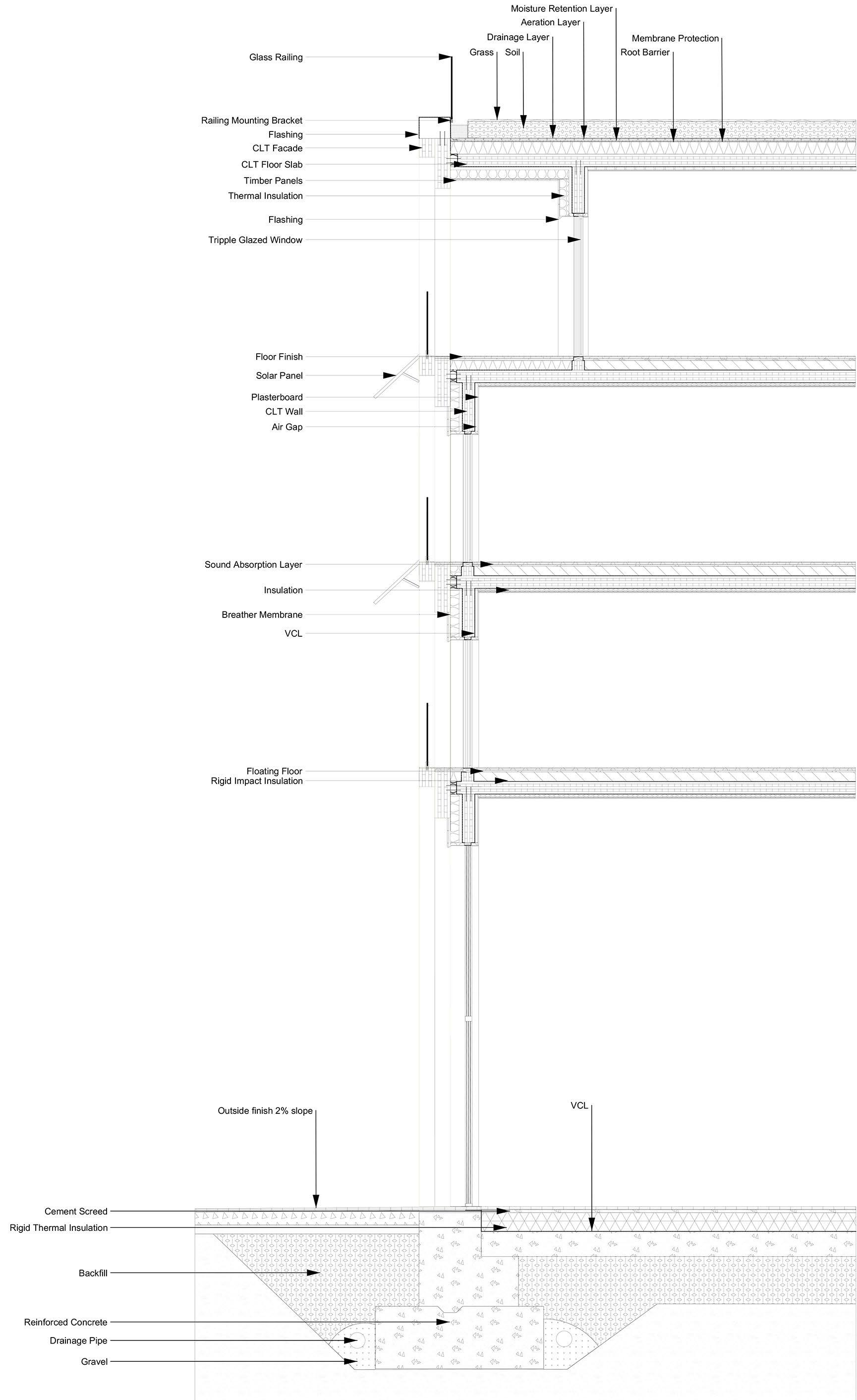


Studio, 6th semester
LOUKOTOVÁ / VAŠOURKOVÁ
Bachelor project
Rhino, 3dsmax, vray
The buildings are planned in a way that places circulation on the north, facing the new pedestrian sone between the offices and structures. This allows residences and cafes to the oriented south, optimizing sunlight and the views to the city which the site offers.
The entrances to the residences are placed externally, to create a direct connection between the inhabitants and the life going on outside.

STRUCTURE:
A mix of glulam and CLT structural elements has been used throughout the buildings to make it as sustainable as possible. Steps were also taken to make the construction process fast to minimize strain on the important street surrounding the site. The steps include removing the needs for digging deep basements, and using modular construction methods and materials.

SHADING CONCEPT:
Solar panels are strategically placed over windows to shade against solar gain in the hot summer months, but to also allow sunlight into the room in winter when the sun is lower.
13 2
Model 1:200. Interchangeable piece holding the building
Second floor
Ground floor
First floor
Construction detail

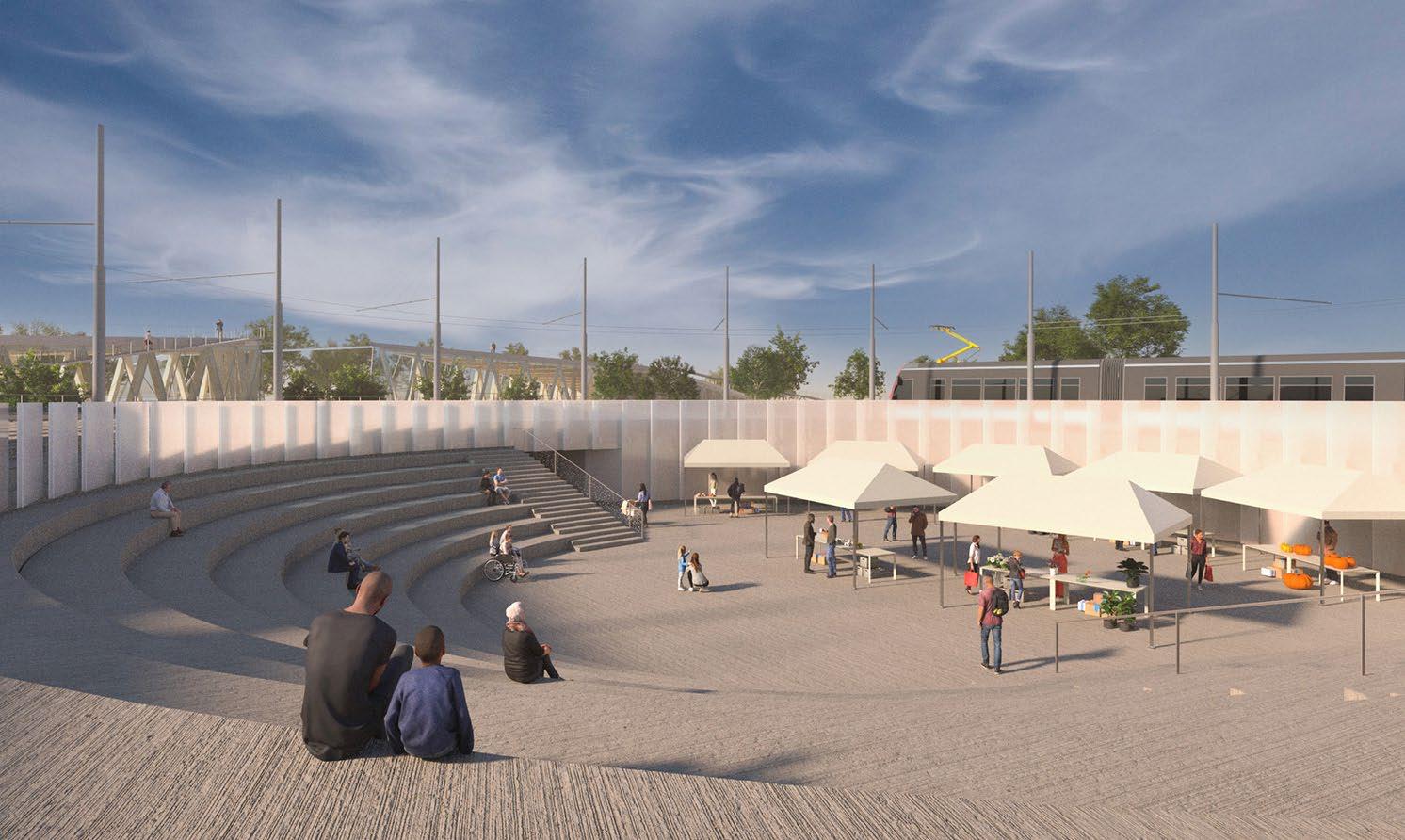
14 CENTER GoRo Award Winner Best studio project Architectural Design 5 SCHINDLER / FESSLER Studio Winter Semester 2021 Studio Information ”PROPOSE A PROJECT TO “RE-PLACE” THE ENDS OF THE TRAM LINES” Location Sídliště Řepy Prague, Czech Republic 50°03’54.9”N 14°17’52.1”E
Type:
Studio:
Information:
Softwares:
Studio, 5th semester SCHINDLER / FESSLER
GoRo award winner
Rhino, Grasshopper, 3dsmax
Indoor bicycle parking
Schwarzplan


BRIEF:
PROPOSE A PROJECT TO “RE-PLACE” THE ENDS OF THE TRAM LINES.
IS THERE “TOO MUCH GREEN”?
WHAT ACTIVITIES, SPACES, MOVEMENTS, RELATIONS, FORMS ARE POSSIBLE IN THESE PLACES?
HOW TO BRING THESE EMPTY EDGES TO LIFE?
HOW CAN THESE INFRASTRUCTURAL ISLANDS BECOME DESTINATIONS, HUBS OR MEETING POINTS?
WHAT ARCHITECTURAL RENEWALS CAN MAKE THESE WASTELANDS MORE THAN GREEN?
EACH SITE WILL BE A TYPICAL CONDITION WITH ITS OWN UNIQUE FEATURES.
EACH WORKING SITE AREA WILL BE BASED WITHIN ITS ROUNDABOUT, AND CAN EXTEND BEYOND.
Rentable office space
Rentable office space
New underground for planned extension of tram
New public spaces lowered to avoid traffic and noise, and to allow a gentle slope for the green roofs.
Bridge creates a new connection over the railway. tunnels connect new spaces.
SITE:
The site is located at the western edge of Sídliště Řepy.
A 1980’s district housing 23000 people. North of the site sits a new sports and swimming hall.
Library
New buildings with public programmes. Sloping the roof turns the buildings into ramps and makes everything handicap accessible.
Across the railway is a pond and several large industrial areas.
These areas will according to the metropolitan city-plan be turned into residential zoning.
With these new residential areas, the project site finds itself in the middle of the Zlicin-Repy residential area.
MAIN GOAL OF THE PROJECT:
Axonometric view

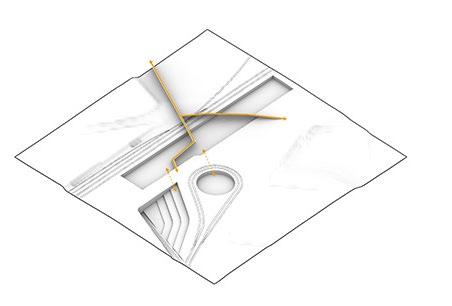
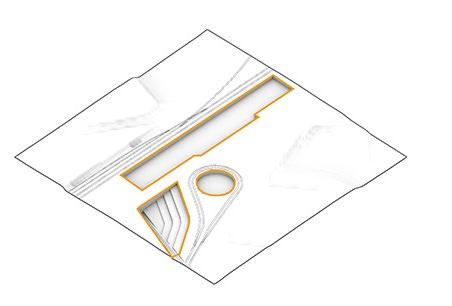
Both Zlicin and Repy lacks a defined space where it is natural for people to gather, something like a district center.
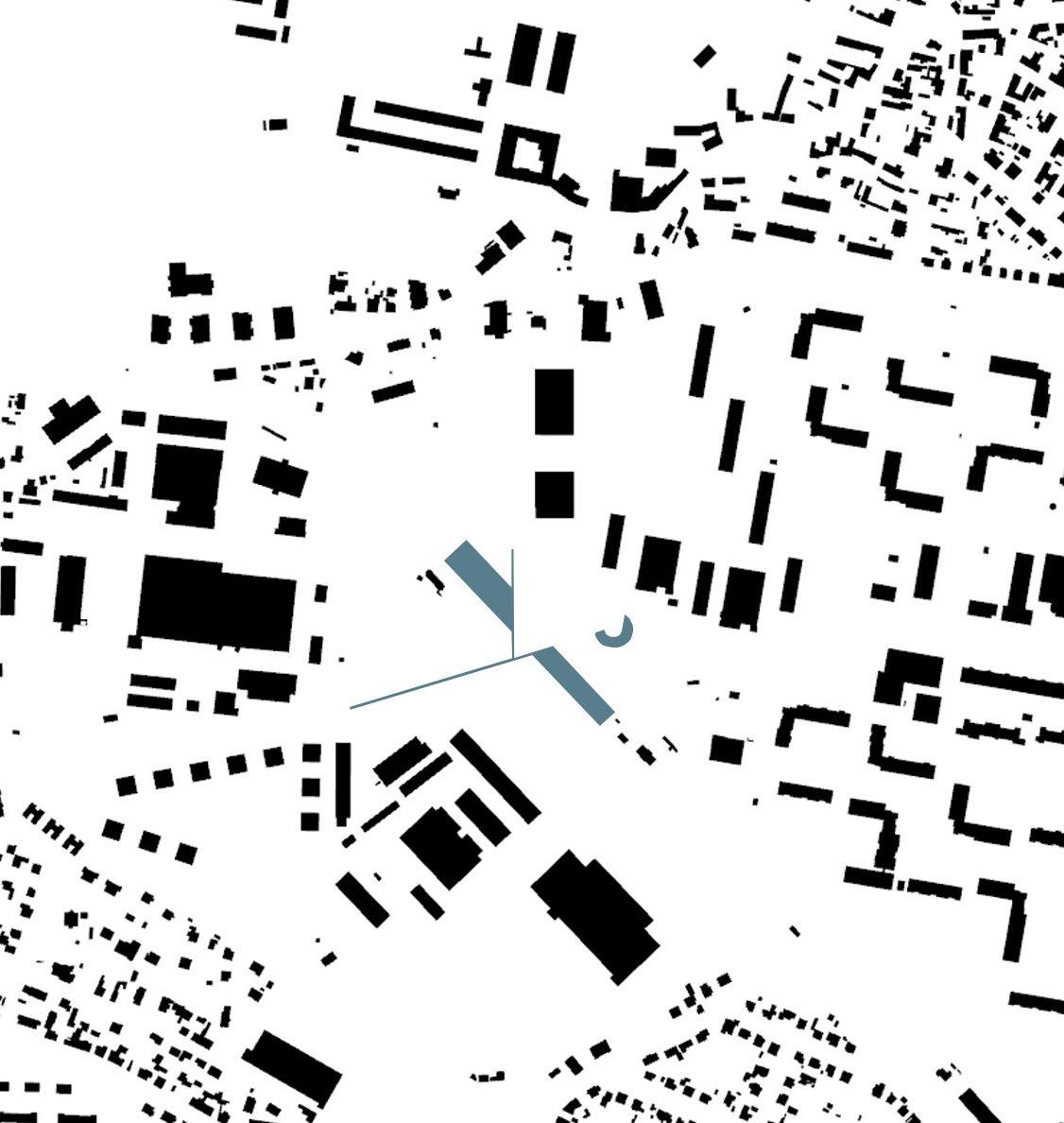
My project aims to create this center. And integrate the design with the changes planned in the new metropolitan plan.
This is done with new public ammenities, functional spaces to meet, and buildings aimed at creating whole new connections between the disconnected areas.
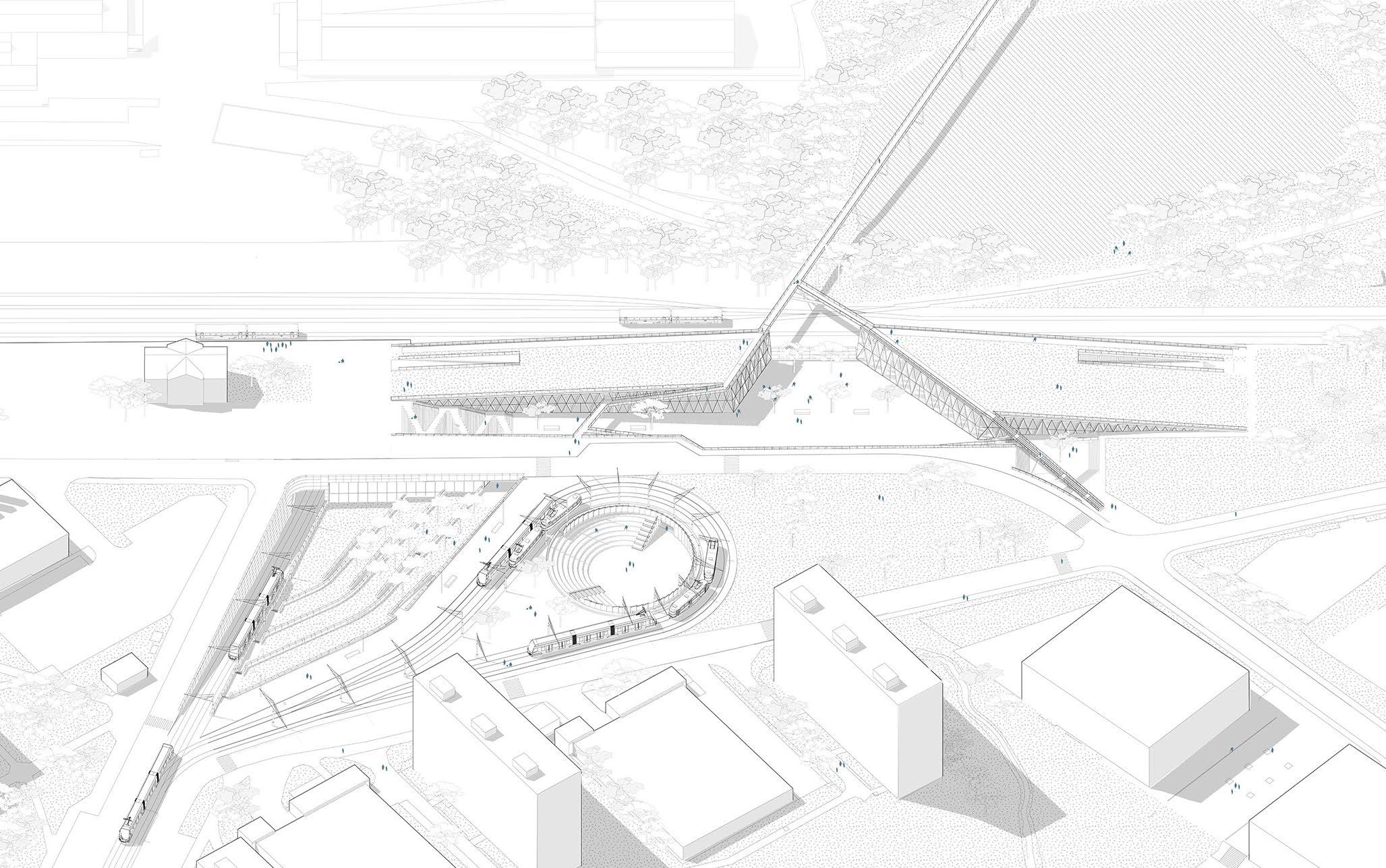
15
3
New bridge connecting the two districts
New public square
Multifunctional hall
Public fruit garden Amphitheatre
Coworking space
Auditorium
Type: Studio:
Information:
Softwares:
Studio, 5th semester SCHINDLER / FESSLER
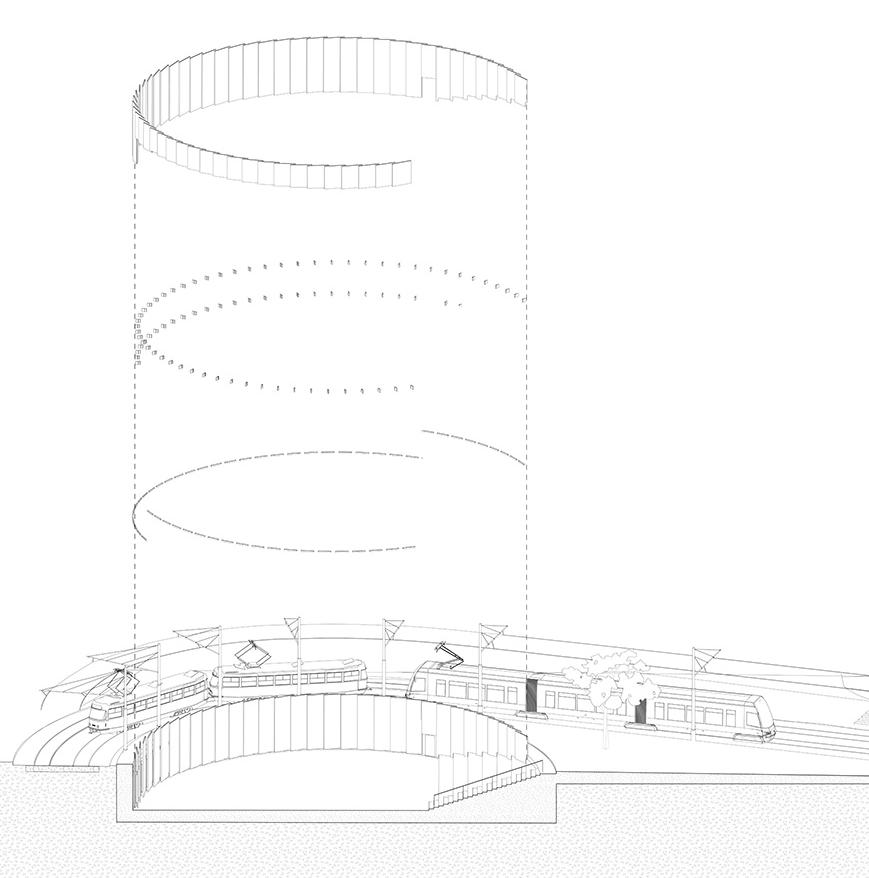
GoRo award winner
Rhino, Grasshopper, 3dsmax
TRAM CIRCLE:


The tram circles around Prague currently act as green islands, with no function. When the trams are parked, the inside effectively become walled off. This led to the idea of digging down, and creating an amphitheatre, with access from the side which remains open, and the trams becomming a backdrop.
The lowered amphitheatre also doubles as a new connection, with a tunnel going under the road to the new puiblic plaza where community focused buildings are placed.
CONSTRUCTION AND FUNCTION:
The retaining walls are covered by translucent panels. These light up the space in the evening, and also function as accoustic walls blocking the sound comming from the trams turning.
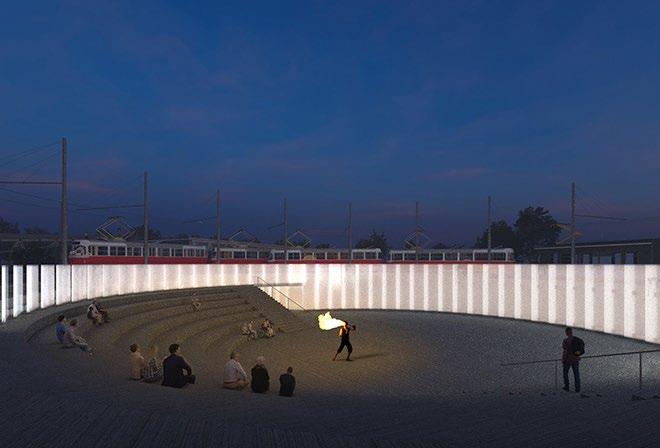
The tunnel access allows cars to enter, allowing markets and other activities to be set up easily.
The amphitheatre is pointed north, to ensure the sun is behind the spectators sitting.
16 3
Translucent panels
Mounting brackets Light fixtures
Visualization, amphitheatre in the evening
Amphitheatre Section
Detail plan of amphitheatre
30m 15m
5m 0m
Type: Studio:
Information:
Softwares:
Studio, 5th semester SCHINDLER / FESSLER
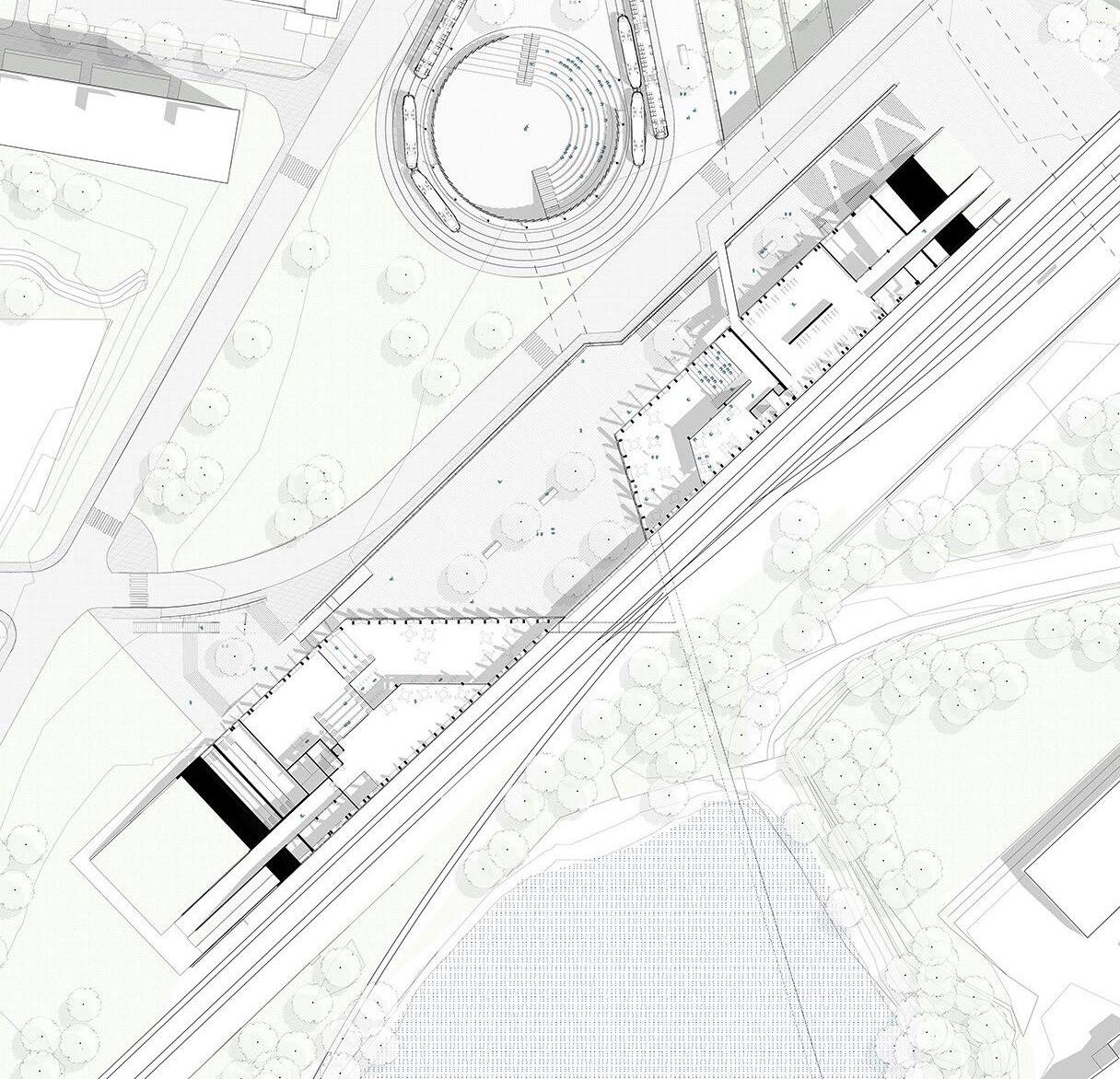
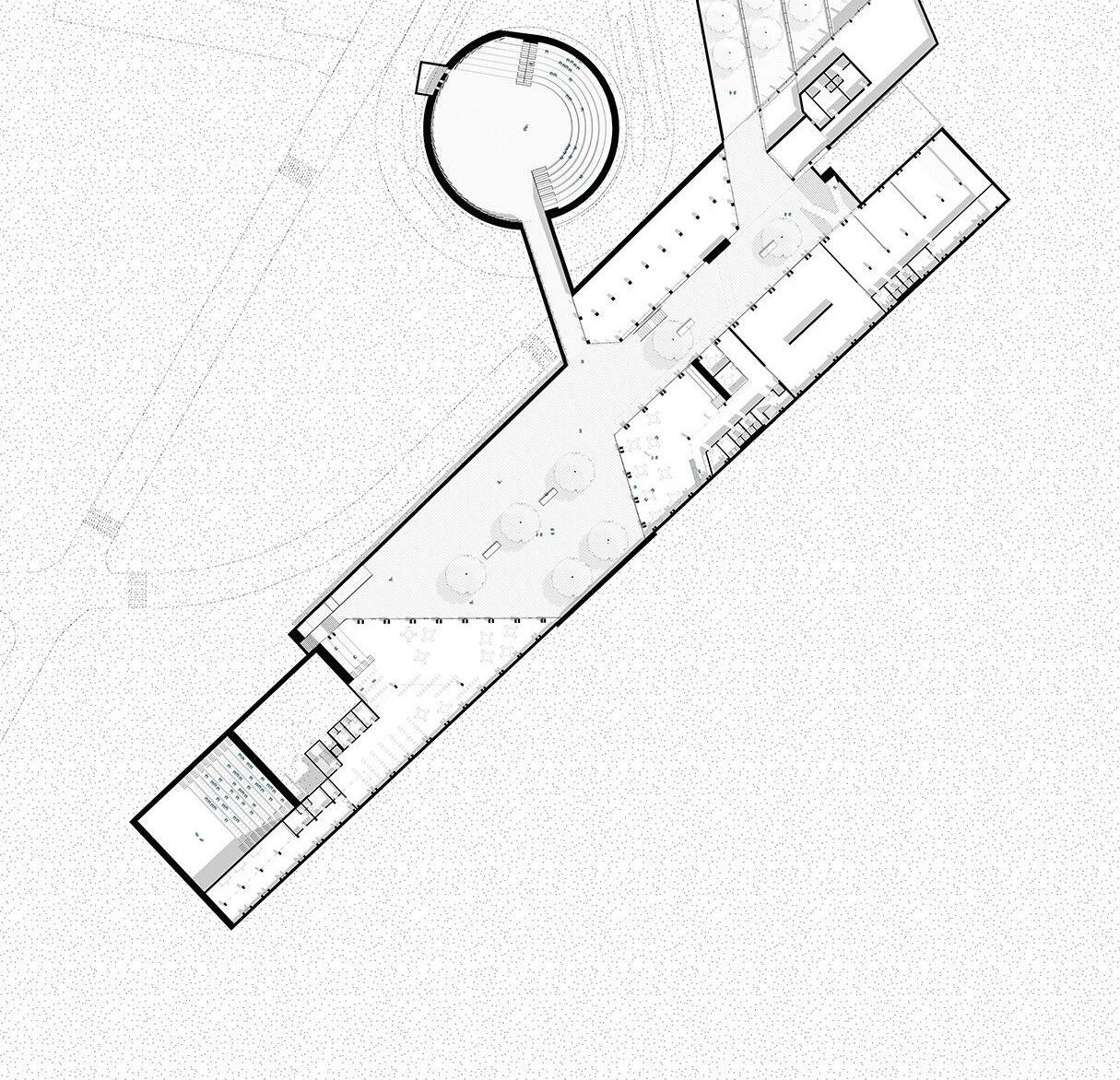
GoRo award winner
Rhino, Grasshopper, 3dsmax
Visualization, library interior
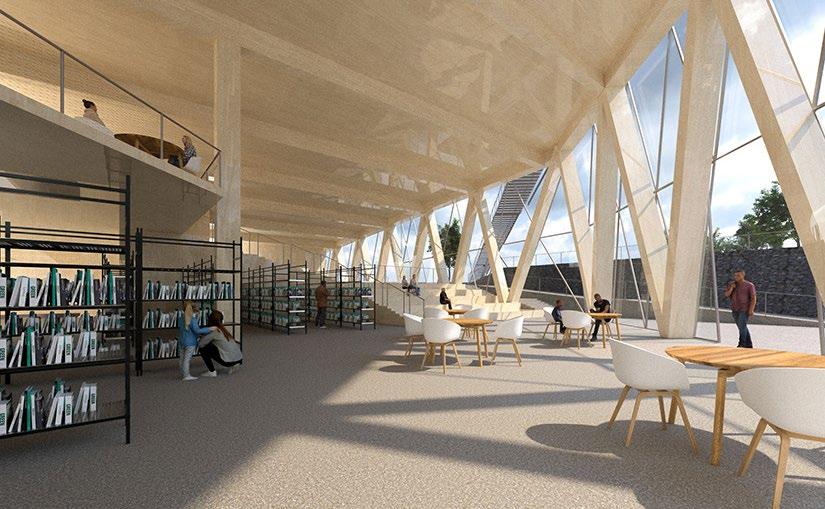
BUILDING CONCEPT:
The main concept behind the volumetric shaping of the structures was to double as new public green space, and as gently sloped ramps connecting to the new pedestrian bridge which crosses the train tracks.
The bridge brings a currently missing connection between the two large residential districts of Zlicin and Repy.


PROGRAMME:
Functions are aimed at catering to the community, filling the needs which are currently missing. Such as a new public library space, with an auditorium. Indoor bicycle parking for people commuting with the numerous train, tram, and bus connections which leave from the site.
And multi functional spaces for events, schools activities, and communal functi ons.
17 3
Section 30m 15m 5m 0m
First floor Ground floor Elevation north
Type:
Studio:
Information:
Softwares:
Studio, 5th semester SCHINDLER / FESSLER
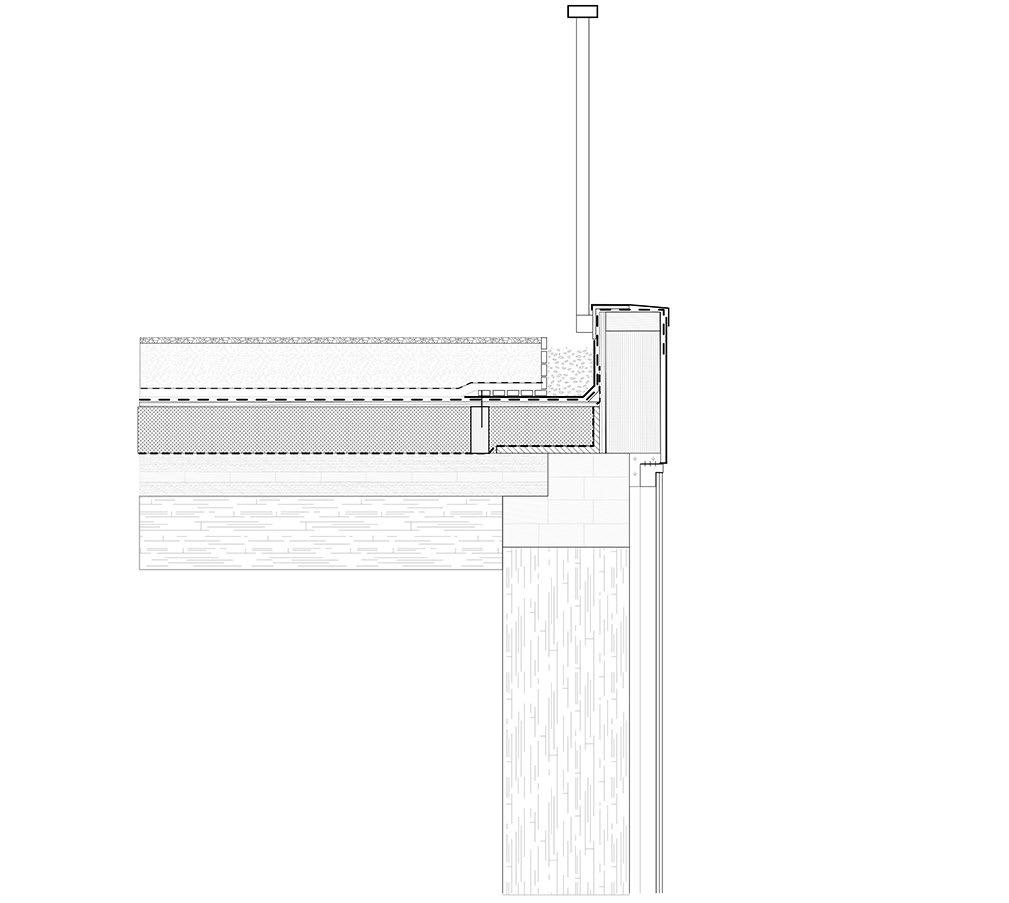

GoRo award winner
Rhino, Grasshopper, 3dsmax
Visualization, looking N/W
BUILDING STRUCTURE:
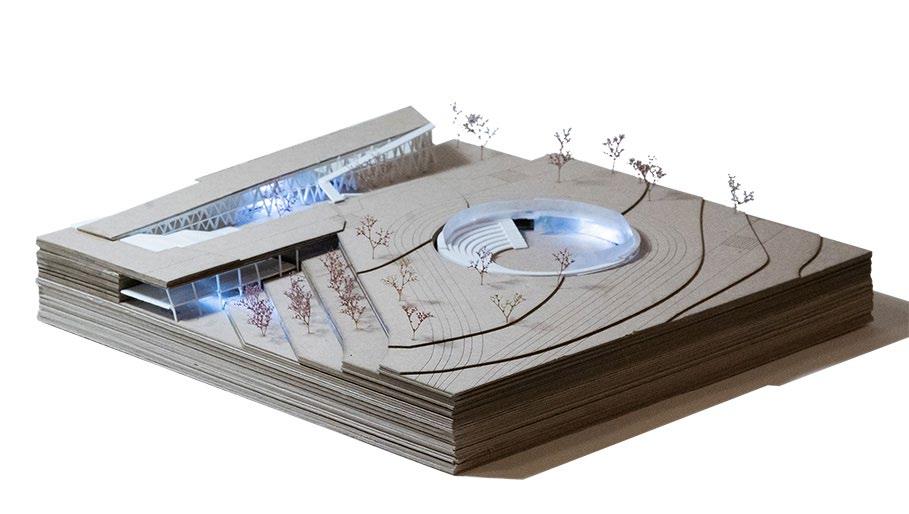
The buildings use a combination of glulam and CLT elements, clad with a curtain wall which is designed to follow the columns visible behind. Topping the building is a green roof which function as a continuation of the adjacent park.
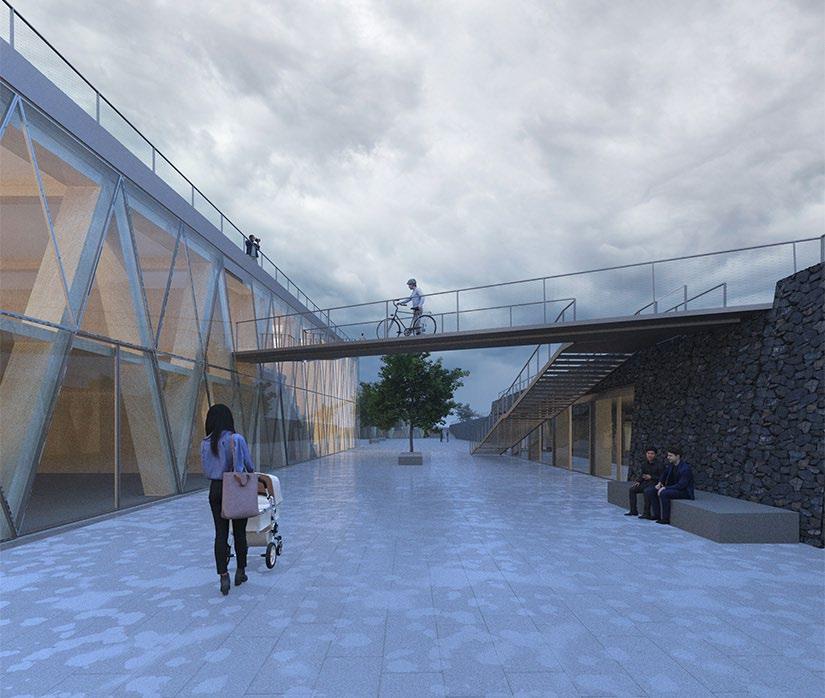
LANDSCAPING:
The retaining walls for the lowered areas use a system with gabion walls, filled with rock dug out during the groundwork and digging of the new tram tunnel on site.
18 3
Railing Railing mounting bracket Flashing Parapet structure Bracket Mullion Tripple glazing Glulam beam Glulam column Parapet bracket Glulam beam CLT slab VCL Insulation Protection board Water proof membrane Drainage board Filter layer Roof substrate Grass Perforated metal bracket Gutter Gravel Construction detail of roof connection 1:400 Model


19 CENTER GoRo Award Winner Best studio project Architectural Design 5 SCHINDLER / FESSLER Studio Winter Semester 2021 Studio Information ”PROPOSE A PROJECT TO “RE-PLACE” THE ENDS OF THE TRAM LINES” Location Sídliště Řepy Prague, Czech Republic 50°03’54.9”N 14°17’52.1”E
CONCEPT:
The driving idea was to open up the site, create new paths and ammenities for the local community, which in turn offers a safe space, with opportunities for learning and interaction for the patients.
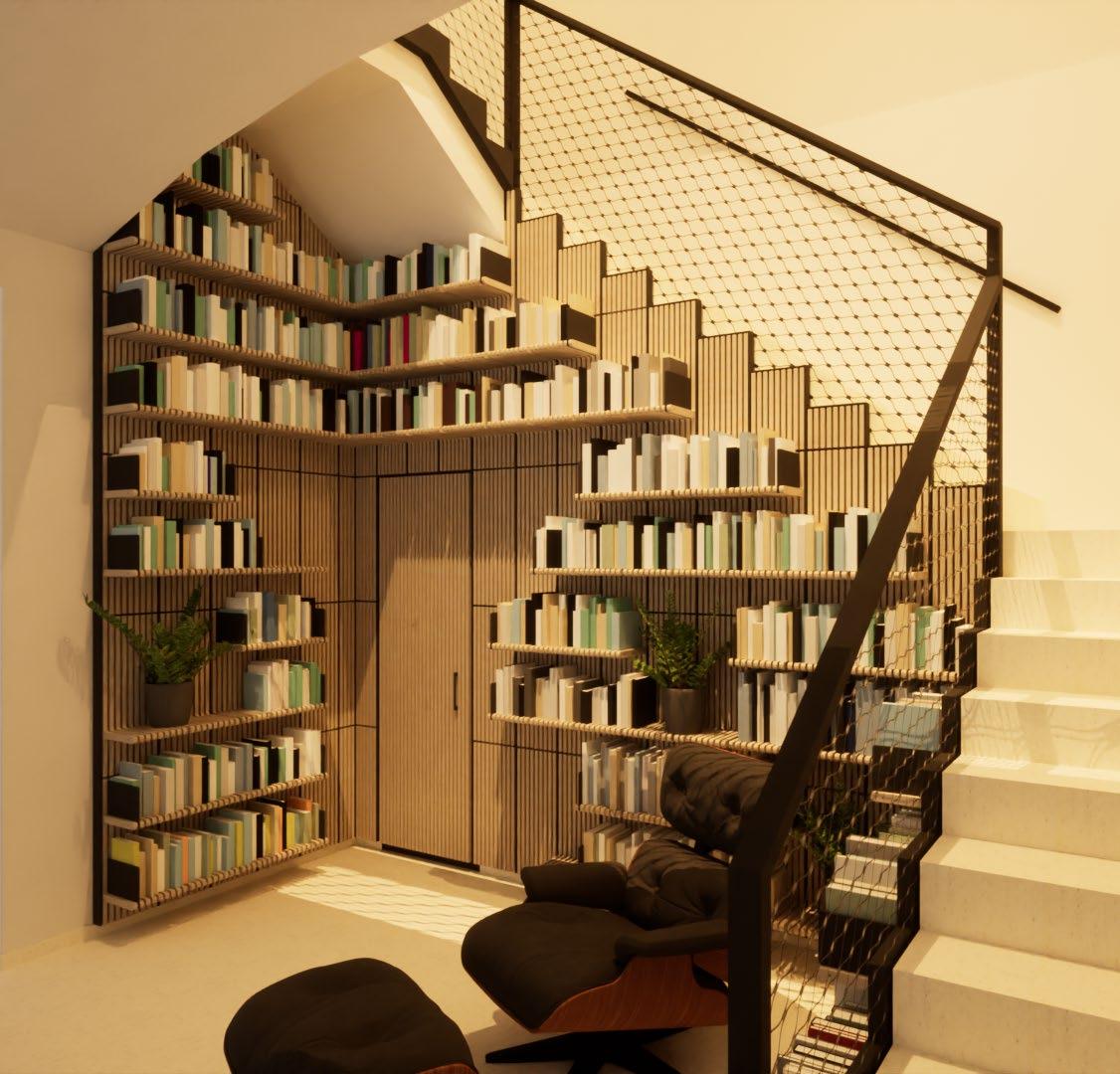
The building is shaped to contradict the surrounding structures, but it’s massing closely follows the heights and sizes.



Areas as pushed back or out depending on the needs of the specific part of the site, such as the new garden placed in front of the maternity ward, giving patients a better space to wait for the public transport which connects there.
A new public square is created within the site, connected to the new gallery, new cafe, and the workshops within the daycare, which can completely open up and connect to the street.
A new public square is created within the site, connected to the new gallery, new cafe, and the workshops within the daycare, which can completely open up and connect to the street.
20 North elevation 60 195 5 255 5 255 5 255 5 255 5 255 5 255 5 255 5 255 5 112 5 290 5 468 5 647 5 825 5 1,003 5 1,181 5 1,360 5 1,538 5 199 5 260 5 260 5 260 5 260 5 260 5 260 5 260 5 255 178 178 178 178 178 178 178 178 1,093 352 5 15 45 5 1,000 35 5 2,809 16 20 4 Type: Studio: Information: Softwares: Studio, 4th semester TSIKOLIYA / JANKU GoRo award winner Rhino, Grasshopper, 3dsmax Section 6 Birch multiplex plywood 18mm Black steel Black backplate Metal rod 6mm Metal spacers
Visualization, street connecting to the maternity ward
TRANSPARENCY


21
”PROPOSE A DAYCARE CONNECTED TO THE PSYCHIATRIC INSTITUTE”
Architectural Design 4 TSIKOLIYA / JANKU Studio Summer Semester 2021 Studio Information Location Kateřinská zahrada
Czech Republic 50°04’18.7”N 14°25’37.2”E
GoRo Award Winner Best studio project
Prague,
BRIEF:
Type: Studio:
Information:
Softwares:
Studio, 4th semester
TSIKOLIYA / JANKU


GoRo award winner
Rhino, Grasshopper, 3dsmax
Maternity ward
Urban environment is an environment of constant change. The change is manifested temporally (day vs night, peak hour vs siesta, workdays vs weekends, seasons etc), spatially (center vs periphery), programmatically, materially, culturally, ...
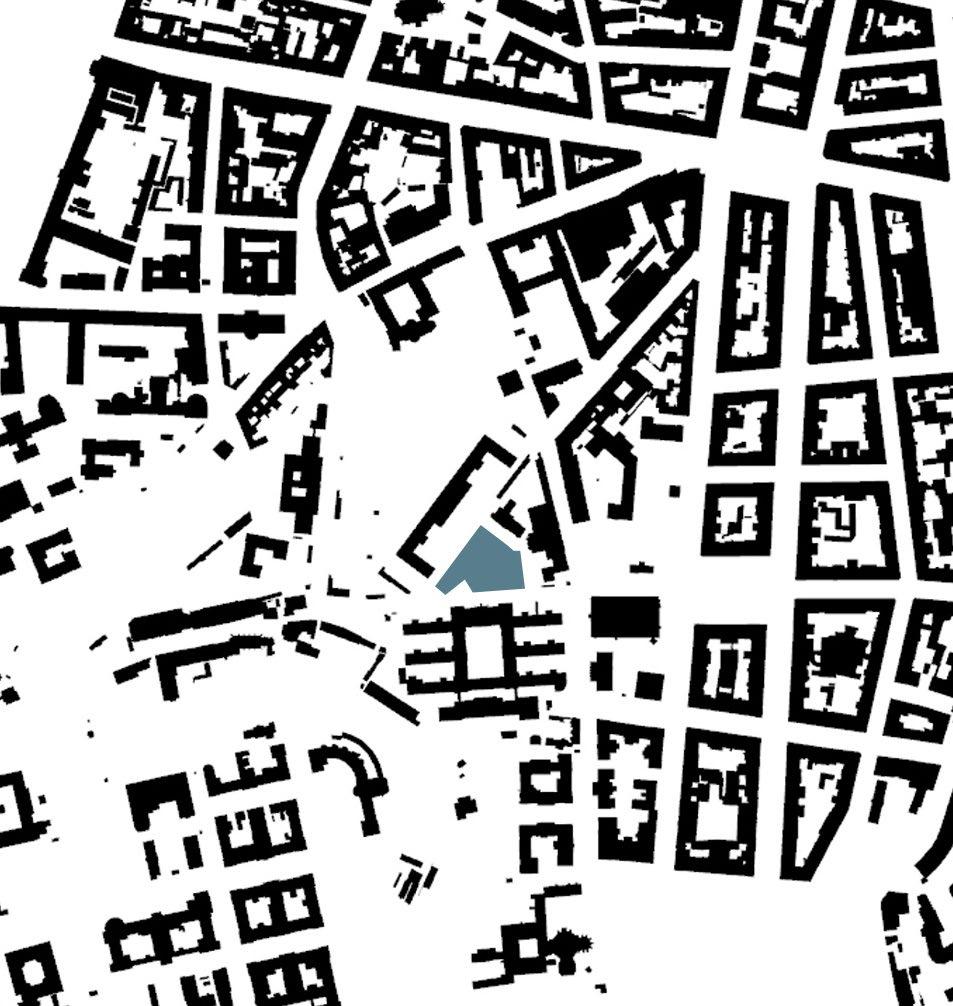
Disruption and transition are two extreme approaches to formulate a phenomenon of change in architecture. Change in question may relate to typology, program, design qualities, ...
Architecture can provide a gradient from high to low, busy to calm, public to private, open to closed, ... It can also make a point of highlighting a contrast between those as a way to create a tension, a disruption or a call for action.
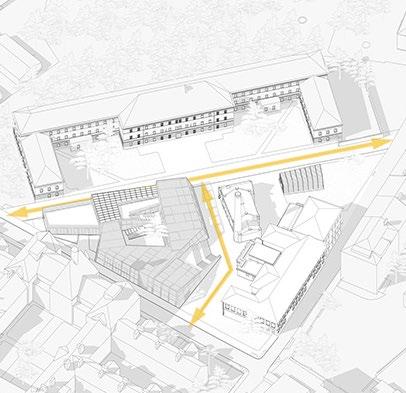
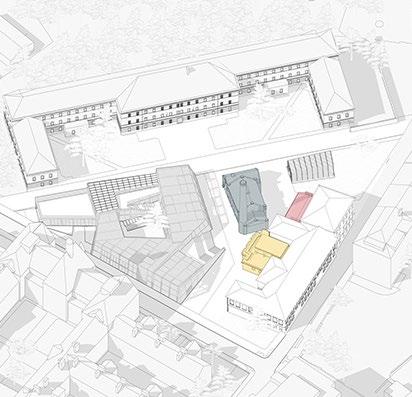
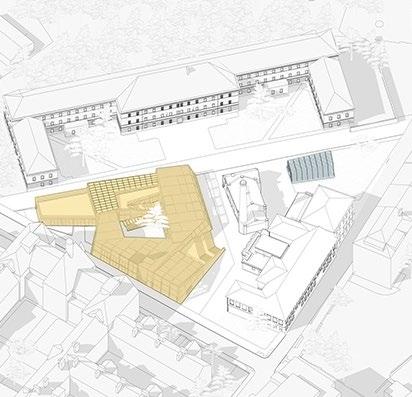
TASK:
Solve the problems on the project site and design a daycare facility for mentally ill patients, without removing hospital functions from the site.
SITE:
The project site is located infront of the old psychiatric building, and across from the maternity ward.

Currently the site is walled off, however the public can enter from a small gate on the east side, so it’s not closed.
On the site there are several historical structures, including the old boiler house with the chimney, and a baroque summer house which now function as part of the hospital.
MAIN GOAL OF THE PROJECT:
The design is based around the idea of opening up and removing the stigma around mental health. This is done by making the site, and building transparent. By creating new connections. And by giving the daycare clients the option to interact with the public through their activities, such as workshops and running the cafe. This in turn also provides social training as well as services to the neighbourhood.
22 4
New
Daycare
a greenhouse Existing disused buildings given new functions New connections, opening the site
daycare
Axonometric view
Schwarzplan
structures.
and
Greenhouse Gallery Cafe Multifunctional space Institute of Sexology Institute of urology Daycare Public square Private garden for
Solar panels Psychiatric ward
Type: Studio:
Information:
Softwares:
Studio, 4th semester
TSIKOLIYA / JANKU

GoRo award winner
Rhino, Grasshopper, 3dsmax
CONCEPT:
The driving idea was to open up the site, create new paths and ammenities for the local community, which in turn offers a safe space, with opportunities for learning and interaction for the patients.
The building is shaped to contradict the surrounding structures, but it’s massing closely follows the heights and sizes.
Areas as pushed back or out depending on the needs of the specific part of the site, such as the new garden placed in front of the maternity ward, giving patients a better space to wait for the public transport which connects there.
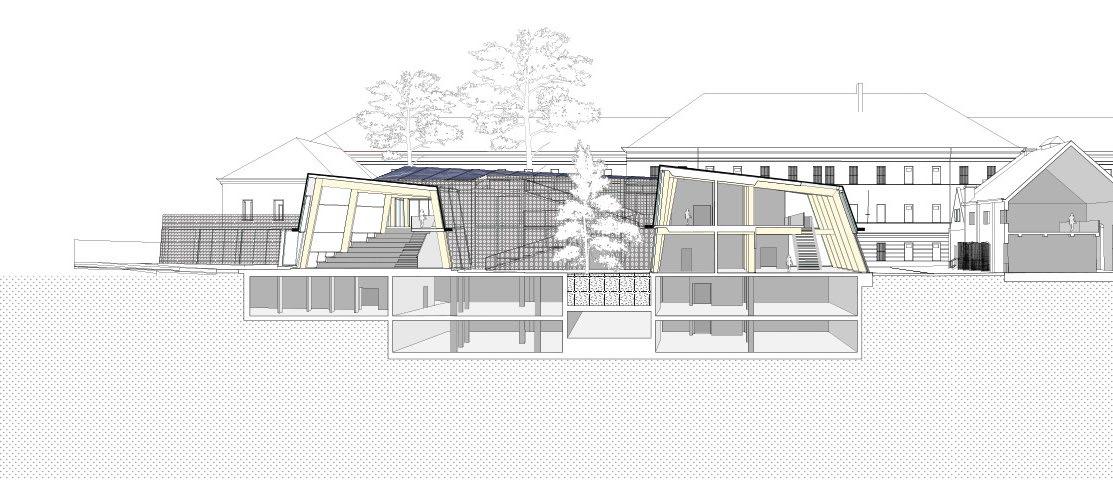
A new public square is created within the site, connected to the new gallery, new cafe, and the workshops within the daycare, which can completely open up and connect to the street.



23 4
Section
Visualization, public square and workshops in the evening
First floor
30m 15m 5m 0m
Visualization,
street connecting to the maternity ward
Type: Studio:
Information:
Softwares:
Studio, 4th semester
TSIKOLIYA / JANKU
GoRo award winner
Rhino, Grasshopper, 3dsmax
PROGRAMME:
The layouts follow a open solution where there is constant flow throughout the building.

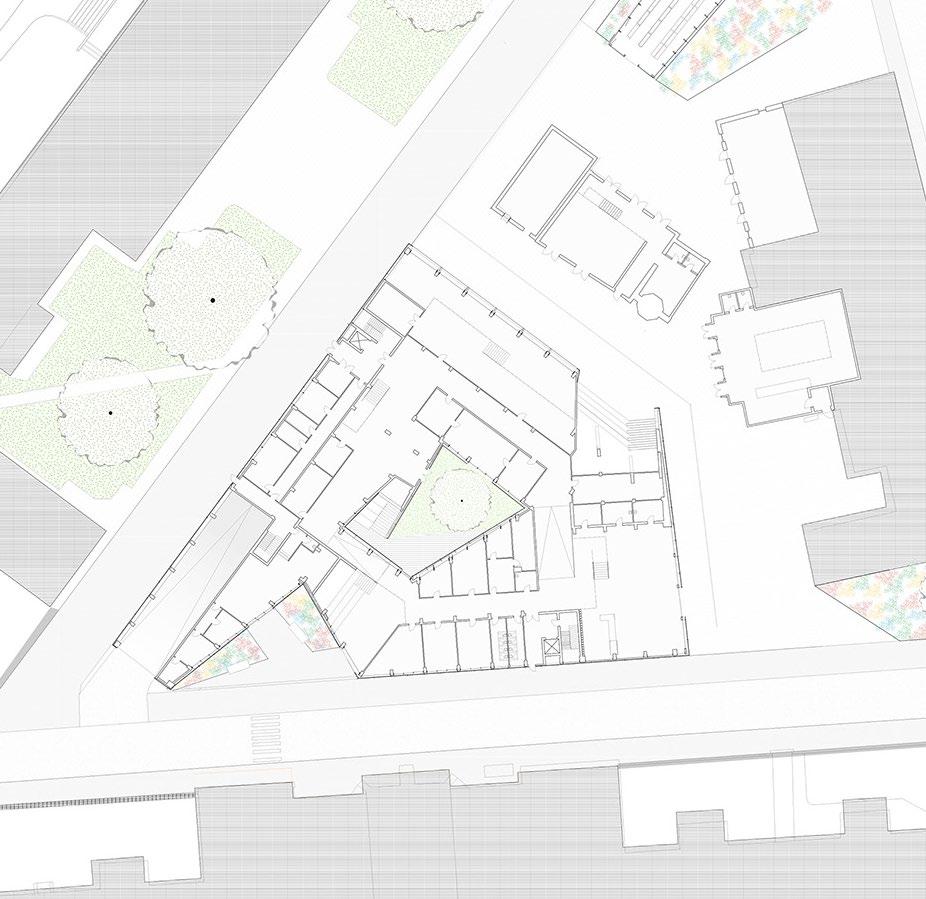
Rooms with common functions such as the auditorium and the workshops are placed towards the street. While more private functions such as classrooms and therapy rooms are placed above the street or facing inwards to the private garden.
The lobby follows the same idea as the site, where the first thing you encounter as you enter is open space and greenery. This is aimed at making a friendly first impression and atmosphere.
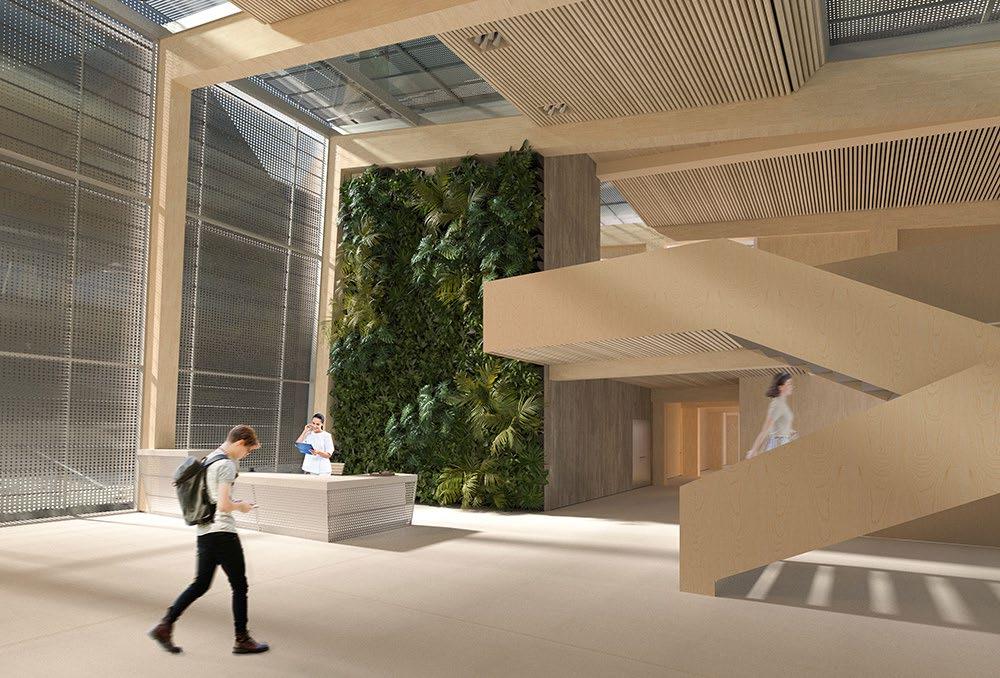
STRUCTURE:

A glulam and CLT system is used for the load bearing structure. This gives a warm natural feel to the interior and allows for a largely transparent building envelope.
The entire building is clad in a system of perforated metal panels. The density of the perforation depends on how private programme behind is. The perforation also turns the entire structure into a sculptural element in the early morning and evenings, as it allows light from the inside to pass through.
The facade panels can be opened and closed off on certain parts of the building. Such as for the workshops, they can be completly closed off to the public, or opened up like a garage door to connect the space to the street.
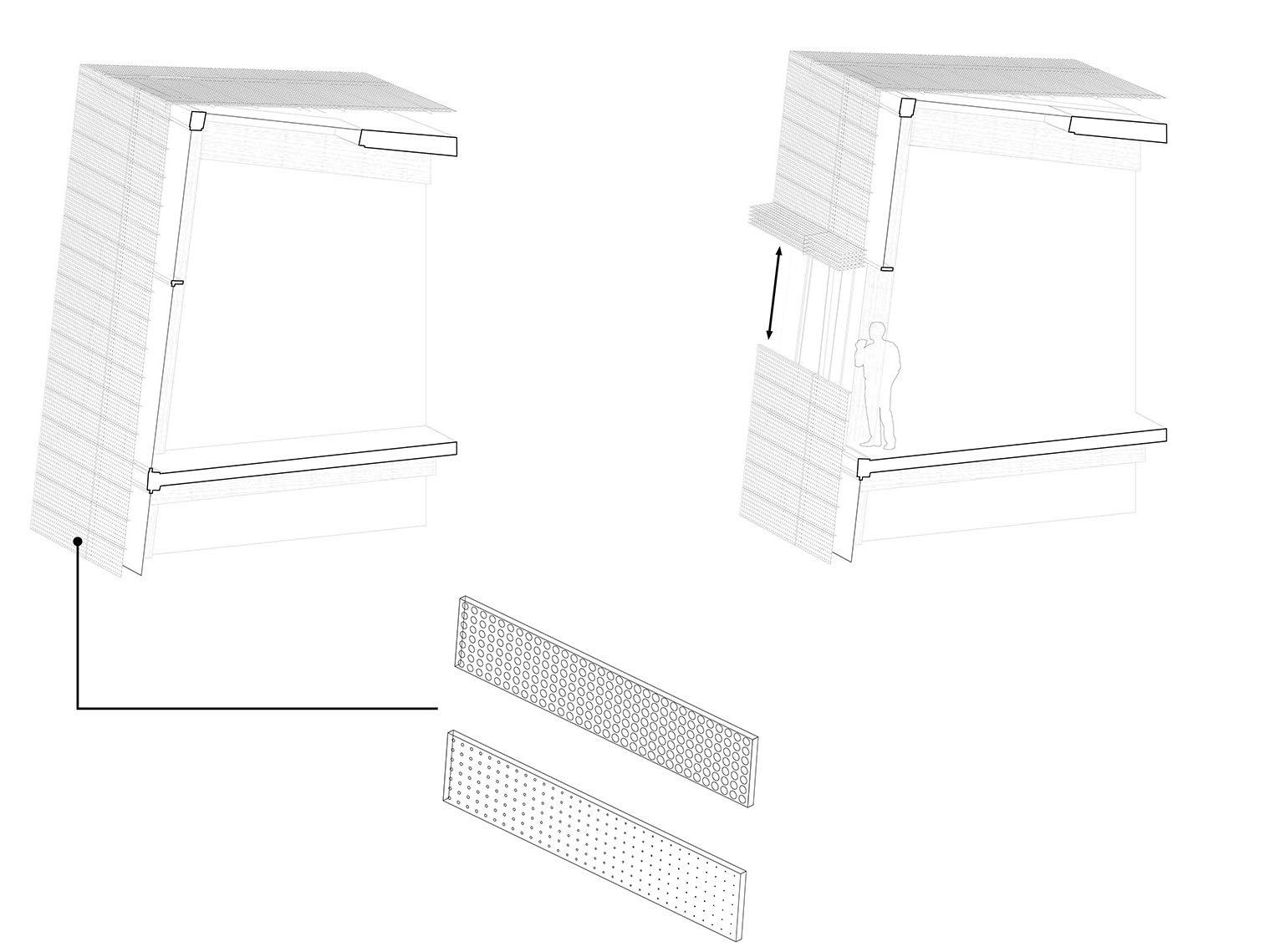
24 4
Ground floor
Visualization, lobby
Exploded structure
Facade panel detail
PLAYFUL SQUARES


25
GoRo Award Finalist Architectural Design 3 WERTIG / KOPECKY Studio Winter Semester 2020 Studio Information ”DESIGN A KINDERGARTEN CONNECTED TO THE HOSPITAL” Location Kateřinská zahrada Prague, Czech Republic 50°04’25.3”N 14°25’35.0”E
Type: Studio:
Information:
Softwares:
Studio, 3th semester
WERTIG / KOPECKY

GoRo award finalist Rhino
BRIEF:
Design a kindergarten connected to the hospital complex located within the city centre. The kindergarten had to be placed within the public park.
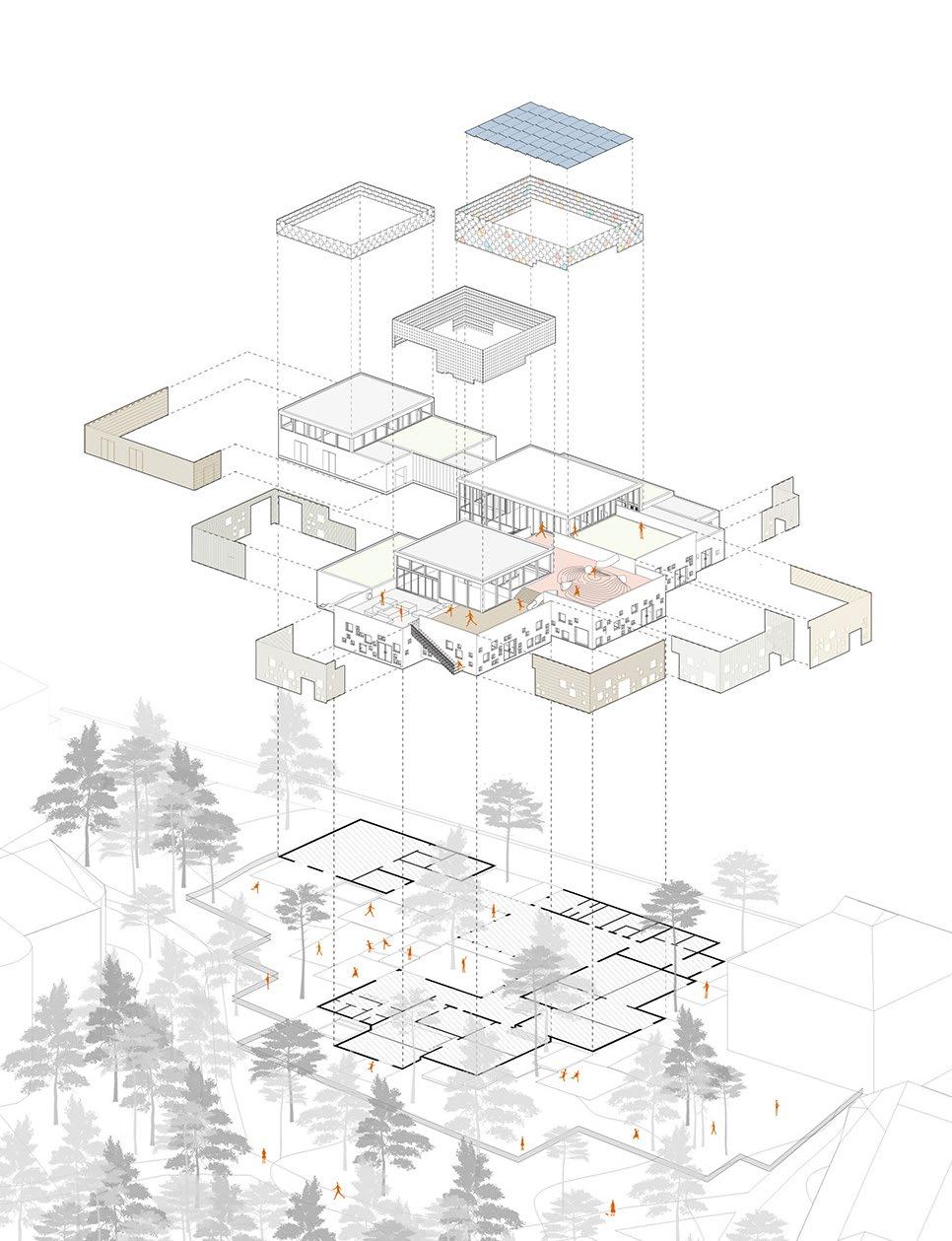
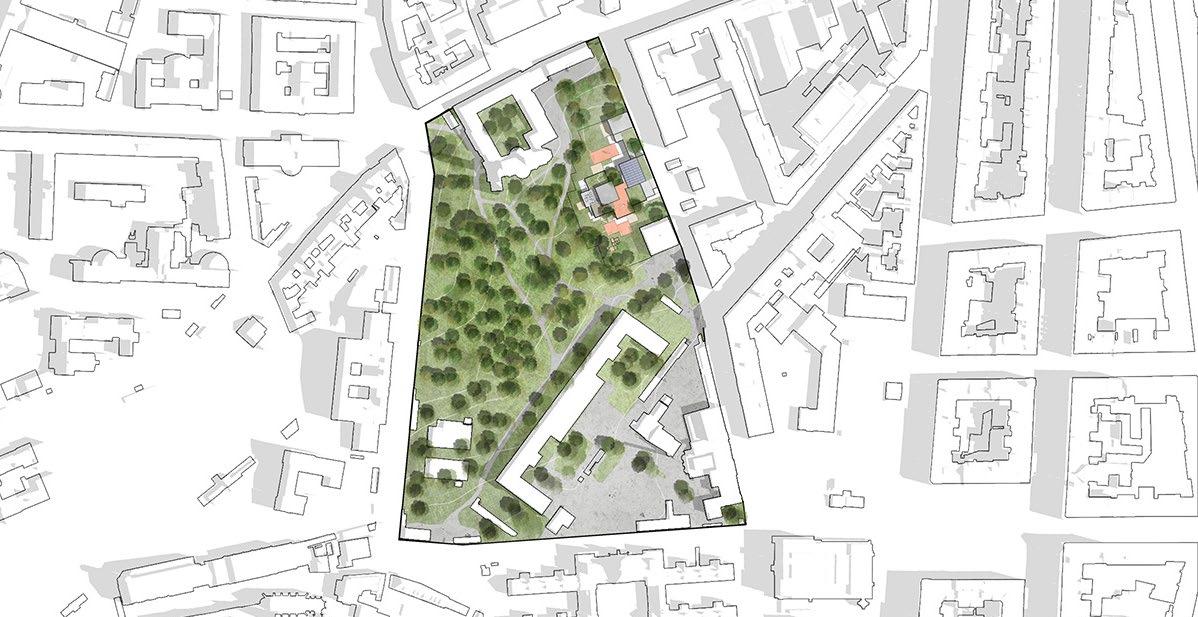
SITE:
The project site was Kateřinská zahrada, a park connected to the hospital. The project could be placed anywhere within.
MAIN GOAL OF THE PROJECT:
To create an inspiring yet adaptable and functional kindergarten, where the building itself becomes part of the playing and learning activities.
CONCEPT:
Large trees are located on the site, the building is shaped to preserve these trees as they inform the placement of rooms and programmes.
The rooftops are connected together, forming different zones for learning and playing. accessed by stairs and a slide.
26
Existing trees on site Volumes placed between the trees
Transparent volumes lets daylight into interior Roof becomes part of the playground
5
Area map
Solar panels
Colored double skin glass facade
Double skin glass facade Wood slat cladding Exploded axonometric
Type: Studio:
Information:
Softwares:
PROGRAMME:
Studio, 3th semester WERTIG / KOPECKY GoRo award finalist Rhino

Four classrooms are connected together with sliding walls, allowing the whole space to be opened up or divided as needed.
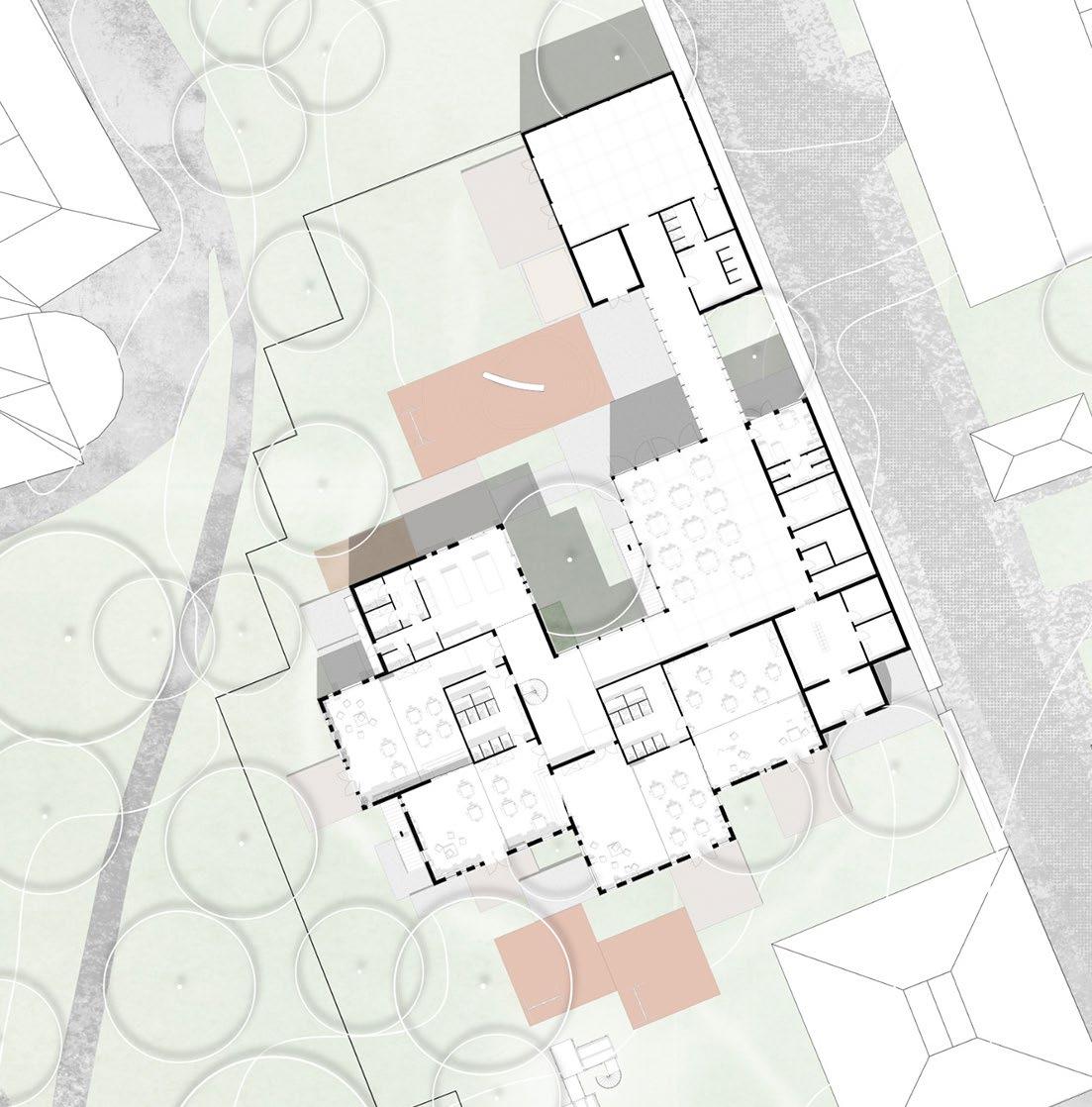

The common space which is used for gatherings and as a caffeteria, as well as the library on the second floor are clad in a completely transparent facade. Giving playfull and diffuse light to the interior.
Playrooms are clad in different patterns of slatted wood, absorbing noise from the playground. These volumes are punctured by different sized square windows, at different heights. To invoke curiousity for the children by giving different vantage points for which the outside can be viewed.
STRUCTURE:

Glulam beams are used for the large tall spaces, clad in a double skin glass facade. The playrooms are placed to follow the slope of the terrain, giving direct barrier free access to the outside gardens.

27 5
First floor Section Ground floor 30m 15m 5m 0m
CONTACT

+420 608 157 178 andyamdahl@gmail.com
MORE WORK
Instagram: Andreas_Amdahl https://www.instagram.com/andreas_amdahl/

28



























































































