

A RCHITECTURE PORTFOLI O
SELECTED WORKS

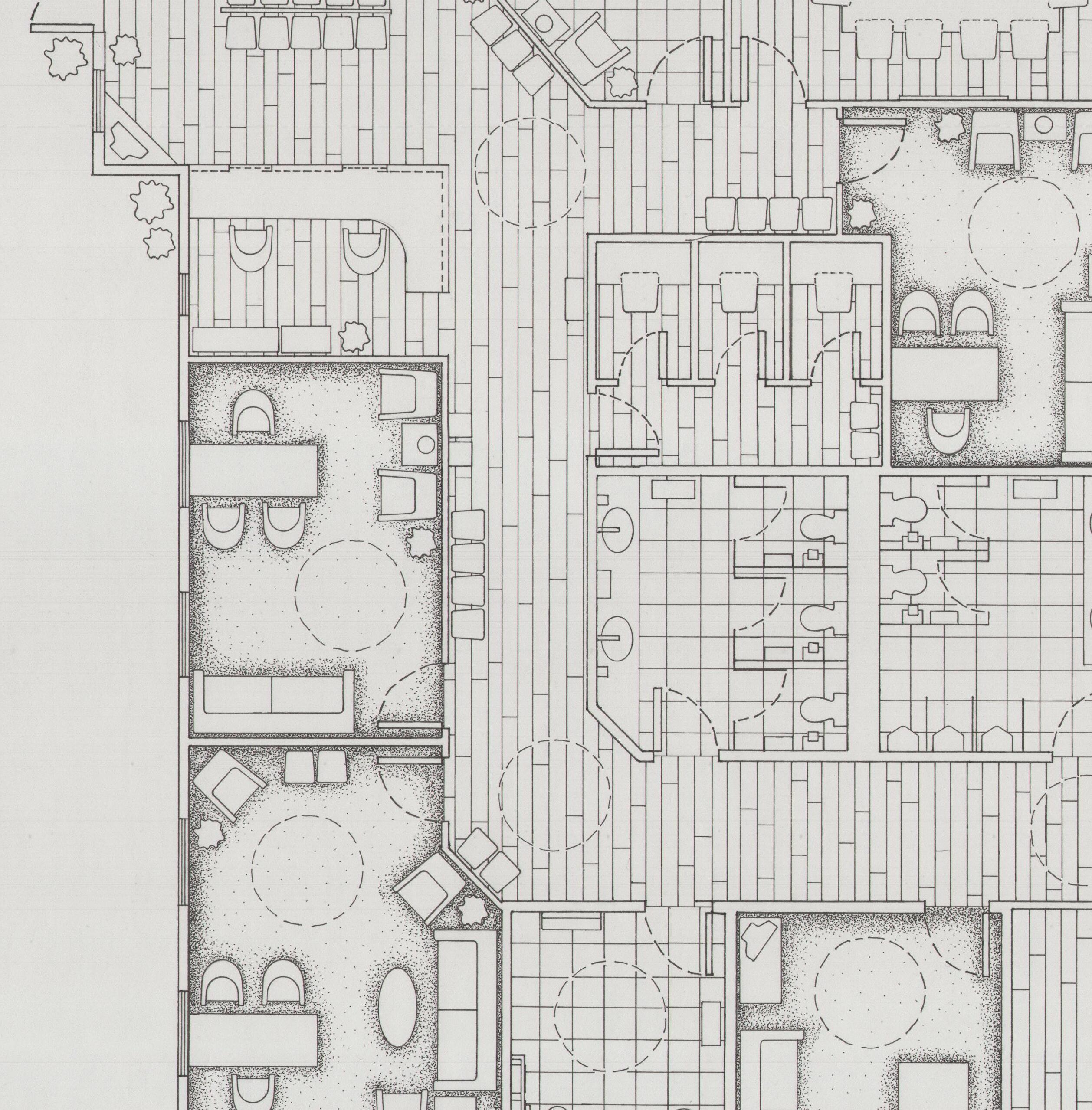
My name is Andi Orman, a current third-year architecture student.
Passionate about design, creativity, and problem-solving, my love for architecture began with manual drafting, which deepened my appreciation for detail-driven project work. I strive to create functional and emotionally resonant spaces that seamlessly blend beauty, comfort, and adaptability for the communities they serve.
CONTACT
Snohomish, WA
(206) 465 - 7825
andi.orman@outlook.com
linkedin.com/in/andrea-orman12/
I am a joyful and dependable learner, eager to grow through hands-on experiences.
My goal is to collaborate with inspiring professionals, design impactful spaces, and contribute to architectural projects. I look forward to new experiences, lasting connections, and creating spaces where people can thrive.
EDUCATION TECHNICAL SKILLS
Bachelor of Architecture (B.S.)
Business Administration Minor
American Institute of Architecture Students (AIAS)
– WSU Secretary Officer
Washington State University Pullman, WA 2022 – 2026
Manual Drafting
Rhino 3D
Adobe Illustrator
Adobe Photoshop
Adobe InDesign
AutoDesk AutoCAD
AutoDesk Revit





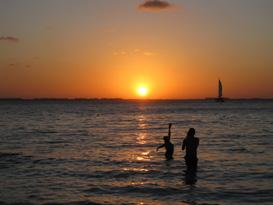
WONDER WHEELS
KINETIC GALLERY
BETWEEN
MINDFUL WELLNESS CENTER
PHOTOGRAPHY
WONDER WHEELS
COMMERICAL DESIGN
WSU FALL 2024
Rhino 3D, Illustrator, Photoshop

Inspired by the RM London Bus, the project reimagines a roaming library as a mobile community hub that combats social and psychological inequities in underserved areas. Designed as a "branching tree," it fosters connections and lifelong learning through workshops, schooling support, community engagement, and healthcare awareness.
Addressing the lasting effects of social deprivation, the project is rooted in research highlighting how childhood environments shape cognitive, emotional, and behavioral resilience.

















































































GROUND FLOOR
FIRST FLOOR
3RD FLOOR
2ND FLOOR
WELCOME CENTER
Ground Floor
• Retail
• Mechanical
• Outside Parking First Floor
• Lobby
• Gallery Space Second Floor
• Gallery and Library Space
MAIN BUILDING
First Floor
• Classrooms
• Workshop Spaces
• Vehicle Restocking
• Mechanical Second Floor
• Classrooms
• Workshop Spaces
• Private Offices
• Main Library
• Scholars Residences
Third Floor
• Observation Deck
WEST SECTION
The first phase focused on the vehicle’s design, transforming the RM Buses into dynamic learning spaces. The second phase expanded the vision with a dedicated community hub, providing additional space for workshops, classrooms, and a library to further enrich educational access and support networks.
Removable Seat Cushion - Hidden Storage Underneath Leaf Shape

LONDON BUS LONGITUDINAL PERSPECTIVE SECTION LONDON BUS CROSS-PERSPECTIVE SECTION SOUTH-EAST SECTION
KINETIC GALLERY
COMMERICAL DESIGN
WSU
SPRING 2024
Rhino 3D, Illustrator, Photoshop
Located in Pullman, Washington, along the bustling North Grand Avenue and Missouri Flat Creek, the project explores the internalization of shifted movement and the use of light as a portal to define public and private spaces within a gallery setting.
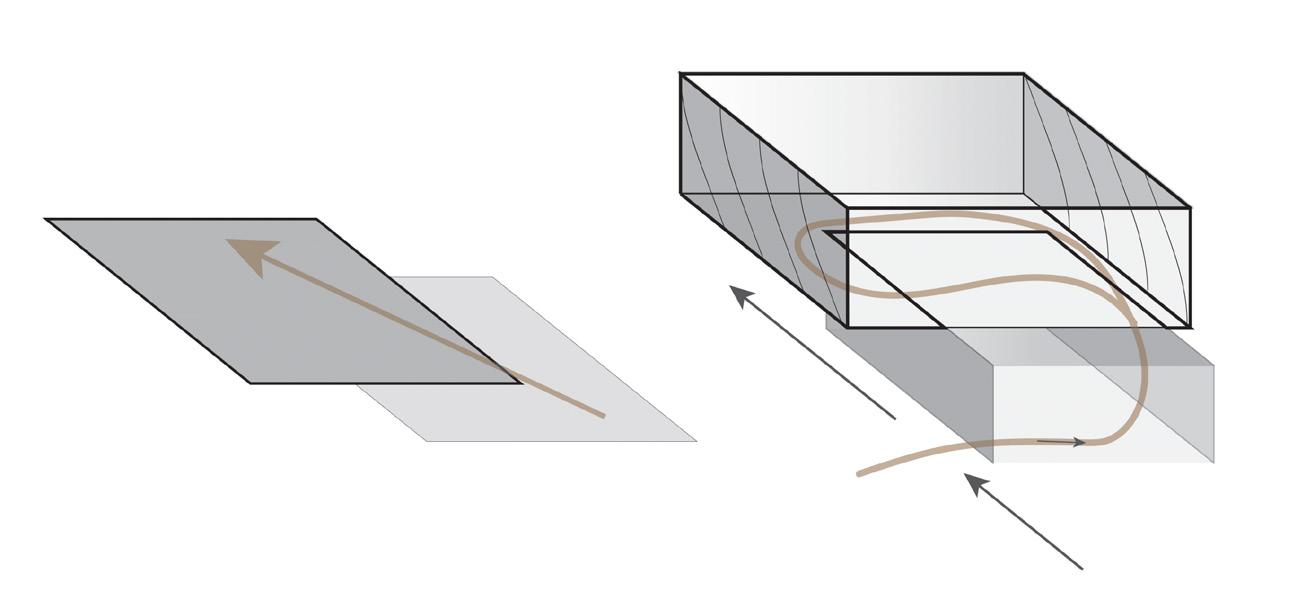


SOUTH-WEST SECTION

SOUTH-WEST SECTION
SOUTH-EAST SECTION


SOUTH-EAST SECTION




The building’s dynamic, shifted forms create pathways that invite curiosity and discovery. Public circulation is shaped by varying floor levels, guiding visitors through an engaging spatial experience. The top-floor gallery spans two levels, enhancing the emotional journey and deepening the connection between visitors and the artworks on display.
BETWEEN TWO WORLDS
RESIDENTIAL DESIGN
WSU SPRING 2025
A two-week design exercise focused on a loft apartment reflecting the client’s journey of self-definition, inspired by the short story themes of "Boys and Girls" by Alice Munro.
Raised on a rural farm, the client embraced both the freedom of farm work and the constraints of traditional gender roles. Moving to the city marked her independence, yet the farm remains integral to her identity, shaping her values and spatial preferences.
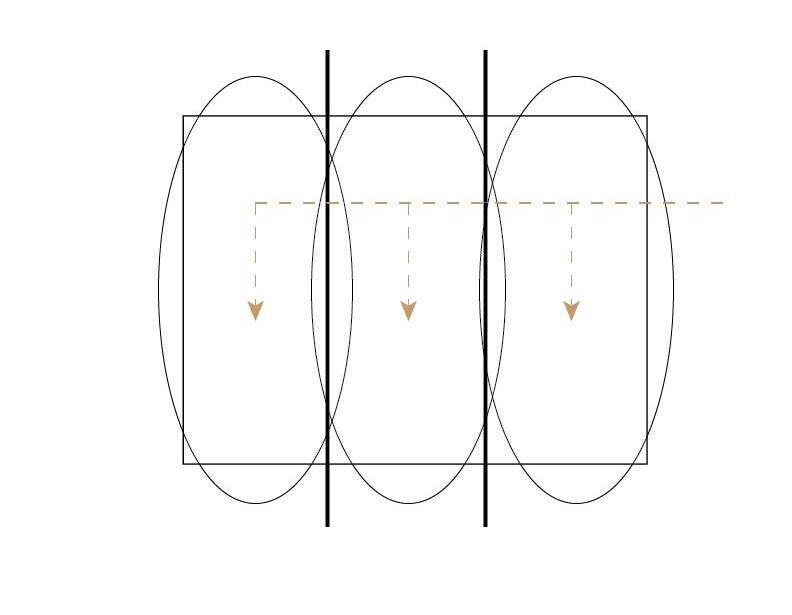




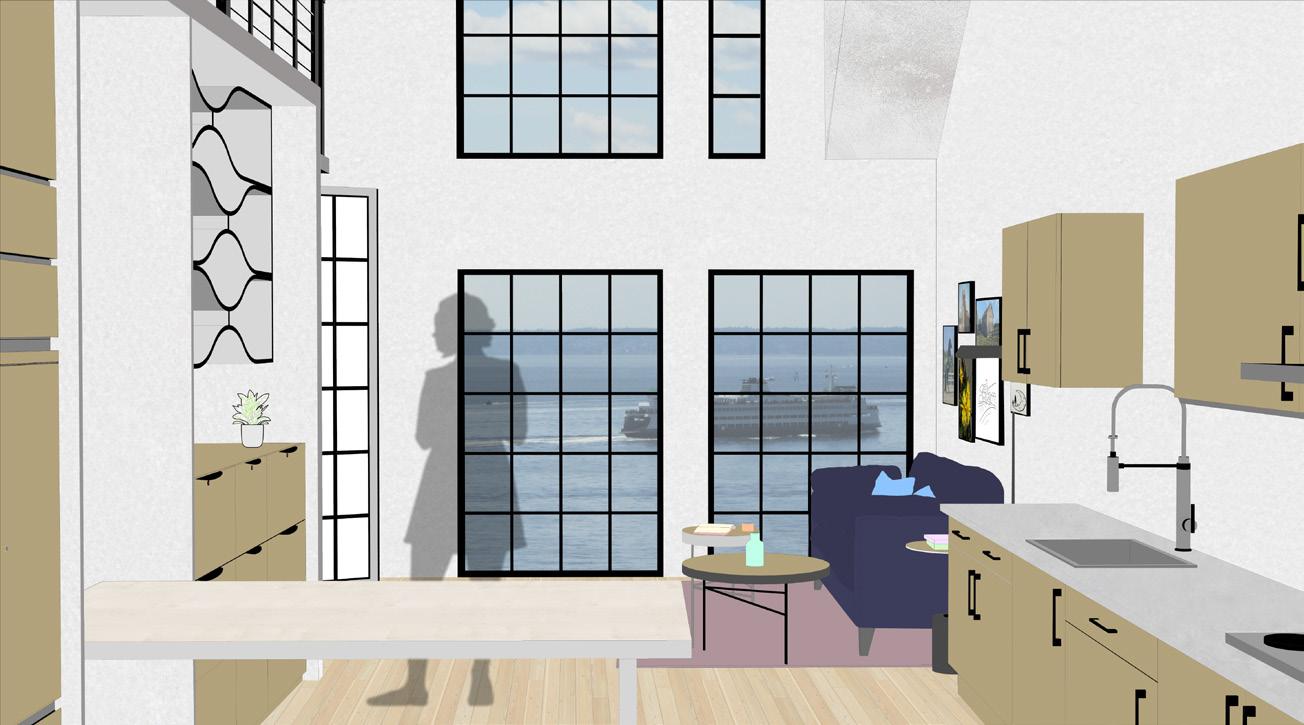
The design balances openness and privacy, mirroring her transition. Expansive layouts, natural light, and a flexible artist’s space foster creativity and freedom, while integrated storage and a concealed sleeping area offer functionality. An open kitchen and adaptable workspaces challenge past constraints, creating a space where personal and professional growth can coexist seamlessly.
ARTISTIC LONGITUDINAL SECTION


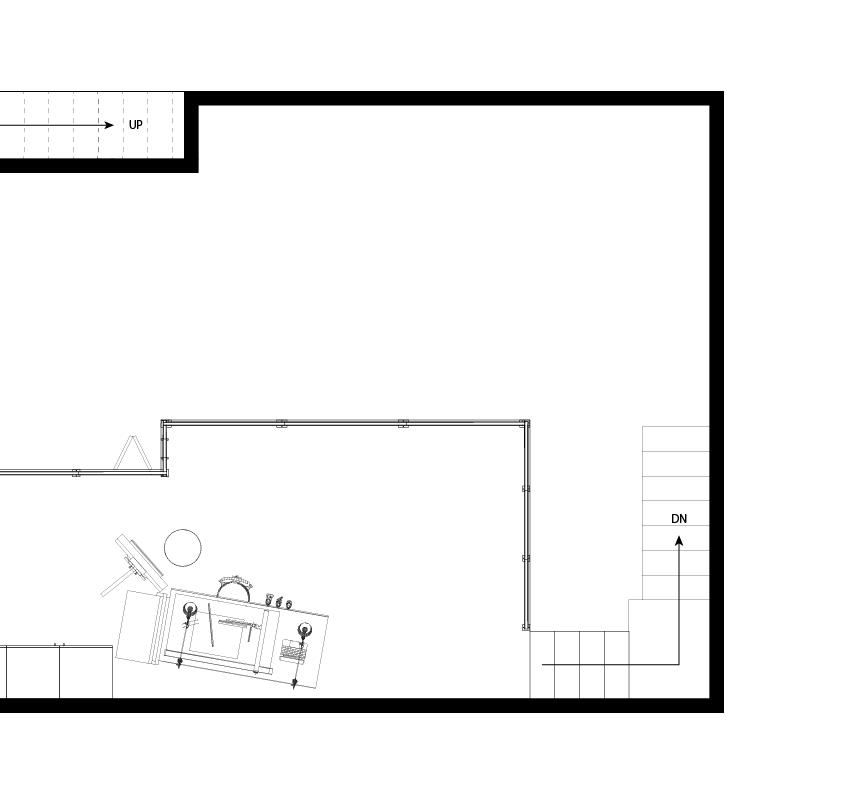

MINDF U L WELLNESS CENTER
COMMERCIAL DESIGN
HIGHLINE COLLEGE
WINTER 2021
Manual Drafting (Pen)
A nonprofit dedicated to providing a welcoming and supportive space for mental healing. Designed for comfort and openness, the center offers a warm, home-like environment where individuals can seek support without fear. A lobby designed with cozy seating, a coffee stand, and a helpful reception desk sets the tone for care and hospitality.

FRONT ELEVATION



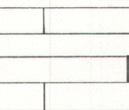


Wood
Tile
Carpet

1. Lobby and Waiting Area
2. Reception
3. Offices
4. ADA Restroom
5. Resting Room
6. Storage
7. Womens Restroom
8. Mens Restroom
9. Hotline Phone Booth Room
10. Seminar Space
11. Employee Break Room
12. Directors Office
The design prioritizes accessibility, privacy, and functionality. A central corridor connects private counseling offices, hotline booths, and a quiet resting room. Natural materials like stone veneer and wood detailing create a cohesive aesthetic, while ADA-compliant pathways ensure inclusivity. Soft finishes and a calming color palette enhance the space, fostering healing and connection.
LIGHT PHOTOGRAPHY
I remember sitting under the night sky, heart racing and fingers dancing across the camera buttons waiting to capture a moment of 1.5 seconds. What a thrill to know what comes out cannot ever be replicated again.




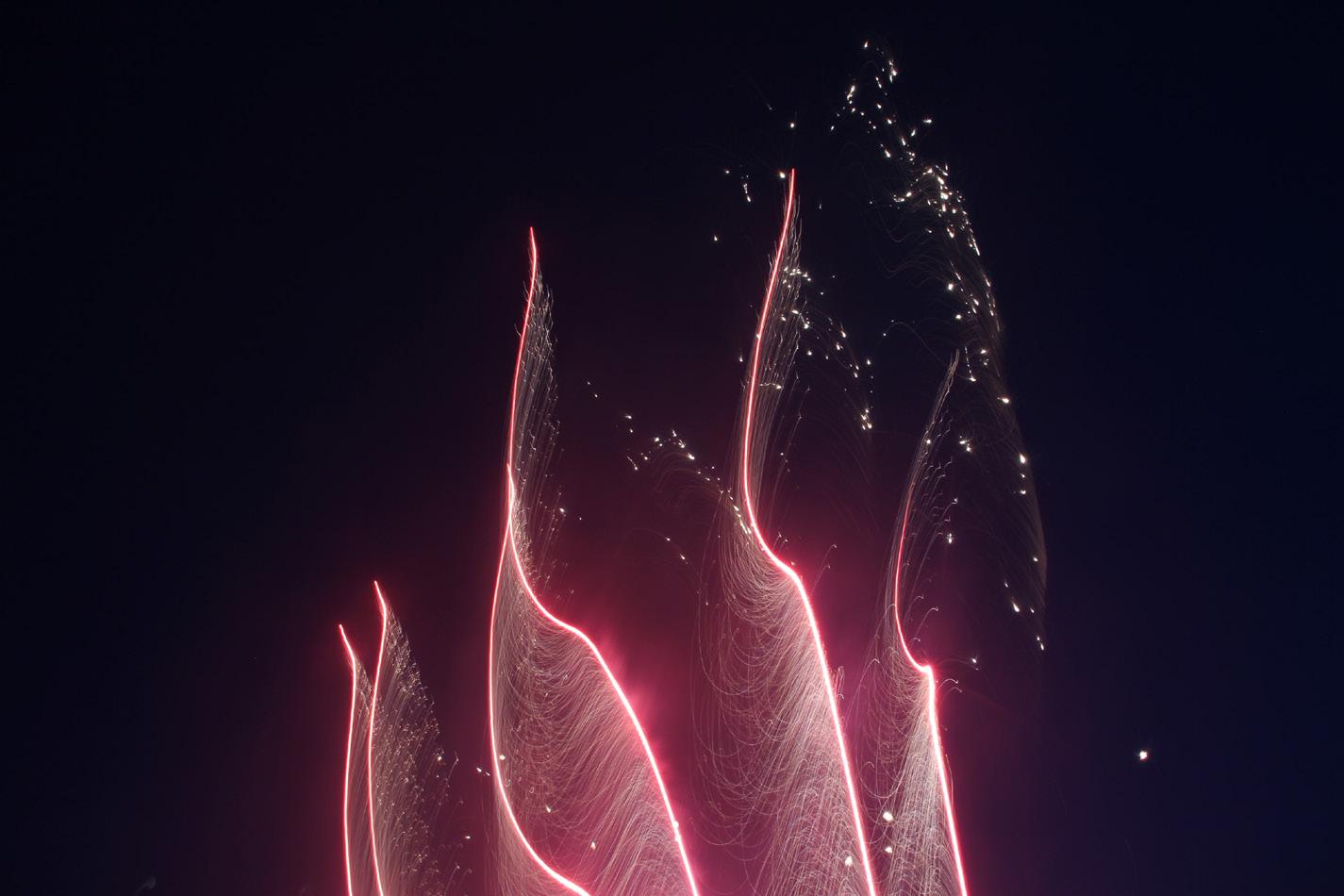


NATURE PHOTOGRAPHY
These are the small moments. The ones close to family and friends when everything feels just right, capturing those honest pieces where no one else can see. Light photography became something empowering to be a part of and explore.





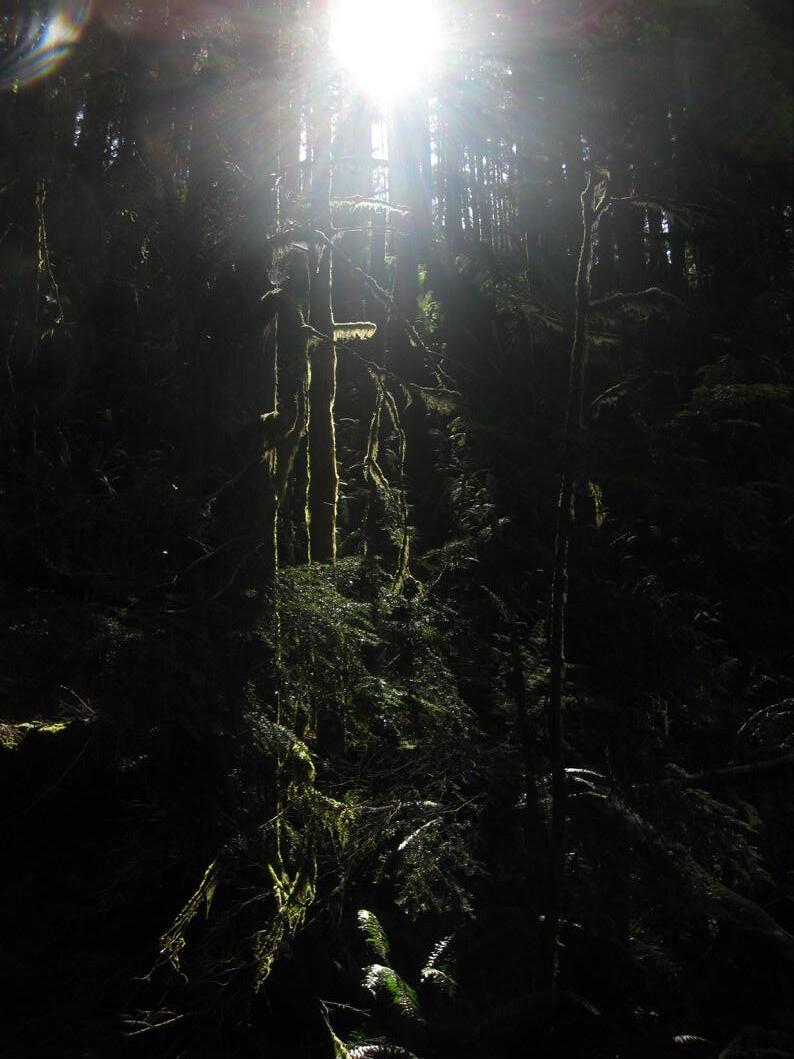


A RCHITECTURE PORTFOLI O
SELECTED WORKS


