andrea bauer
ARCHITECTURE PORTFOLIO
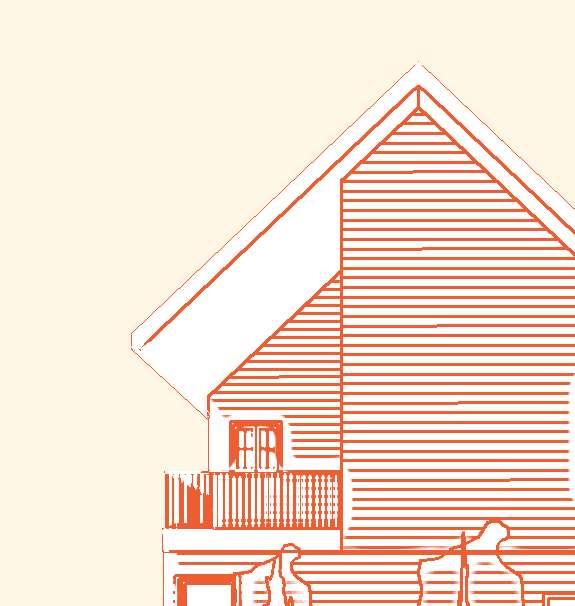
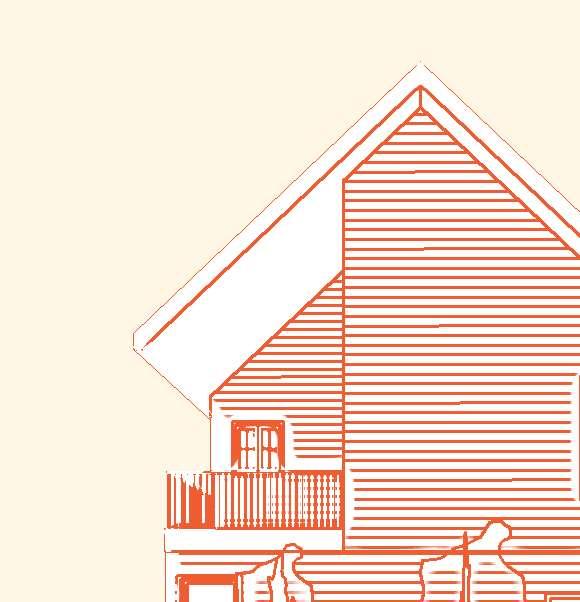



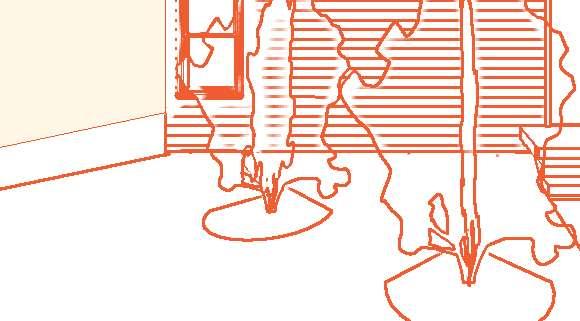

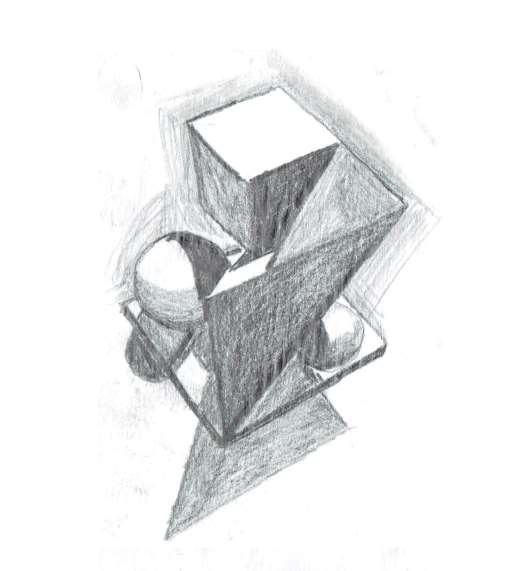


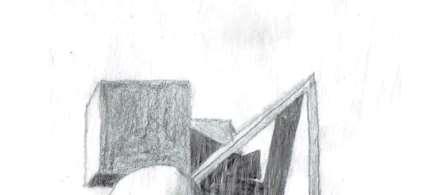
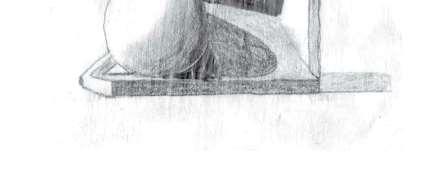













Designed & Made, LLC, Finisher & Builder (pages 44-50)
Arden Hills, MN
January 2024 - October 2024
Finishing custom cabinetry including sanding, painting and other various techniques work. Creating Þnished samples and meeting with clients to discuss or approve boxes and Þxing pieces with attention to Þne detail. Learning about building and
Mississippi Market, Front End Lead
Saint Paul, MN
November 2022 - January 2024
Reconciling drawers, data entry with Excel, collecting and creating daily deposits, team, reporting to the front-end manager and coordinating work with the other closing the store, maintaining customer satisfaction.
FoodSmith BistroPub, Revival & Tongue in Cheek, Server
Saint Paul, MN
October 2020 - November 2022
Waiting on tables, opening and closing the restaurants, bartending, bussing tables, sauces at the server station, processing reservations, maintaining customer satisfaction.
DataFile Technologies LLC, now a subsidiary of ScanSTAT Technologies LLC, Kansas City, MO
June 2018 - October 2020
Working 100% remotely - Coordinating daily work for a team of 8-14 representatives knowledge resource for my team on company processes, assuring the team is accuracy goals, being a positive leader and keeping up team morale, reviewing processes for efÞciency and accuracy in compliance with HIPAA, continuing to
Account Services Representative
September 2014 - June 2018
Working 100% remotely - Detailed data entry and collection of medical information management of time and responsibilities, learning continuously updated processes internal), continuously learning new EHR systems.










techniques speciÞc to different custom approve samples. Building drawer custom and creating unique pieces.


deposits, managing the front-end other departments, opening and

tables, maintaining supplies and satisfaction.



Revit 3D, Enscape, AutoCad, Rhino 7, Sketchup, Fusion360, InDesign, Photoshop & Illustrator
Microsoft OfÞce Suite


Knowledge of multiple POS systems
Customer Service experience

Team management experience
Knowledge of 15+ EHR systems


Dunwoody College of Technology Minneapolis, MN
Fall 2024 - Present

LLC, Client Services Coordinator
representatives each day, being a meeting daily production and reviewing and updating company to learn new EHR systems. information and documentation, selfprocesses (both government and


Projected Graduation Spring 2027
Bachelors in Architecture

Hennepin Technical College Brooklyn Park, Minnesota

Fall 2020 - Spring 2024
AAS Architectural Technologies

Utah State University Logan, Utah
Fall 2011 - Fall 2012
General education classes

Coronado High School Henderson, NV

Fall 2007 - Spring 2011
High School Diploma






Individual project where I was tasked to design repeating townhomes.



Prerequisites:
• area square footage (1,000-1,200)
• number of ßoors and bedrooms
• must be able to repeat at an offset angle
• gradual slope of site

























































































































Individual project completed in Revit, also utilizing Adobe Illustrator and Photoshop. The goal of this project was to select a city and analyze the life and spirit of that city, then to select a vacant lot and design a building that will provide a need for the city.
With a thriving music scene in the Twin Cities, I decided to create The Hive, a music venue with an option for all ages to attend.

The concept of The Hive is inspired by the buzzing you hear as you approach a beehive, alive with activity; as is the experience of walking up to a music venue.






















































An abandoned site previously occupied by a CVS Pharmacy was chosen as the location of a new all-ages music venue for Saint Paul, MN.
































































































































ThefollowingprojectisadesignIcreatedusing the ßoor plan below. All other drawings were done by me in Sketchup.



























































































































Various projects completed as practice for learning Sketchup













































































































































































































































