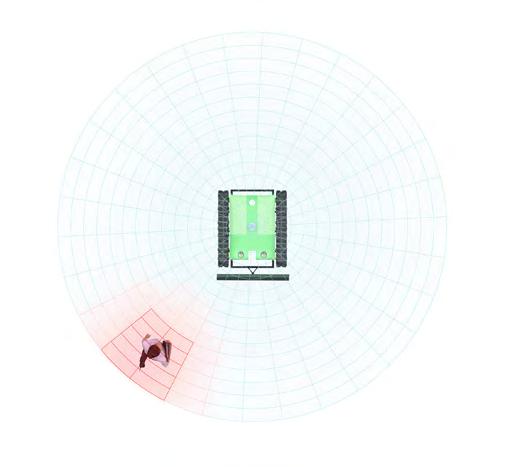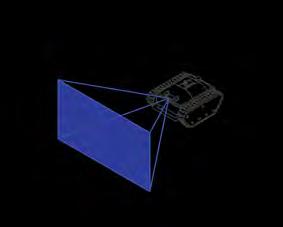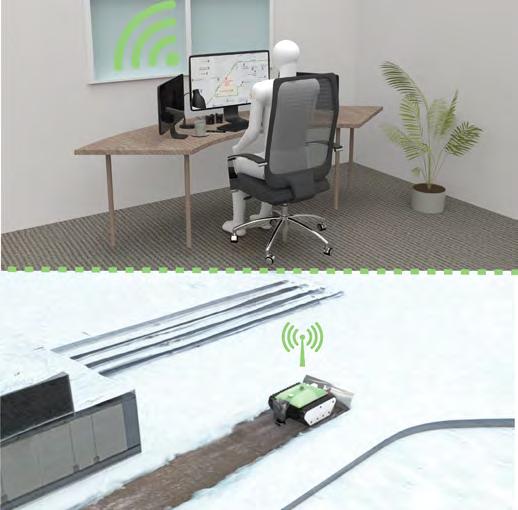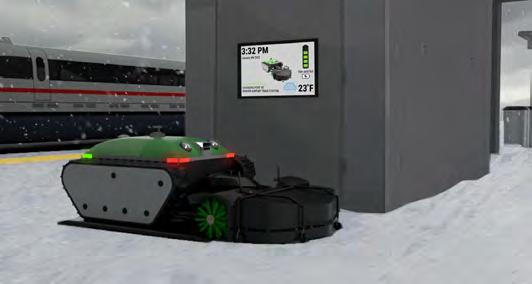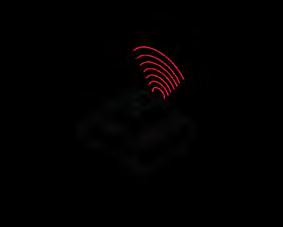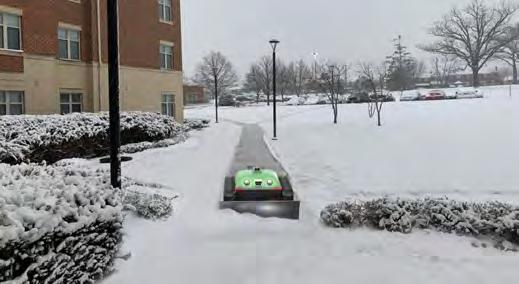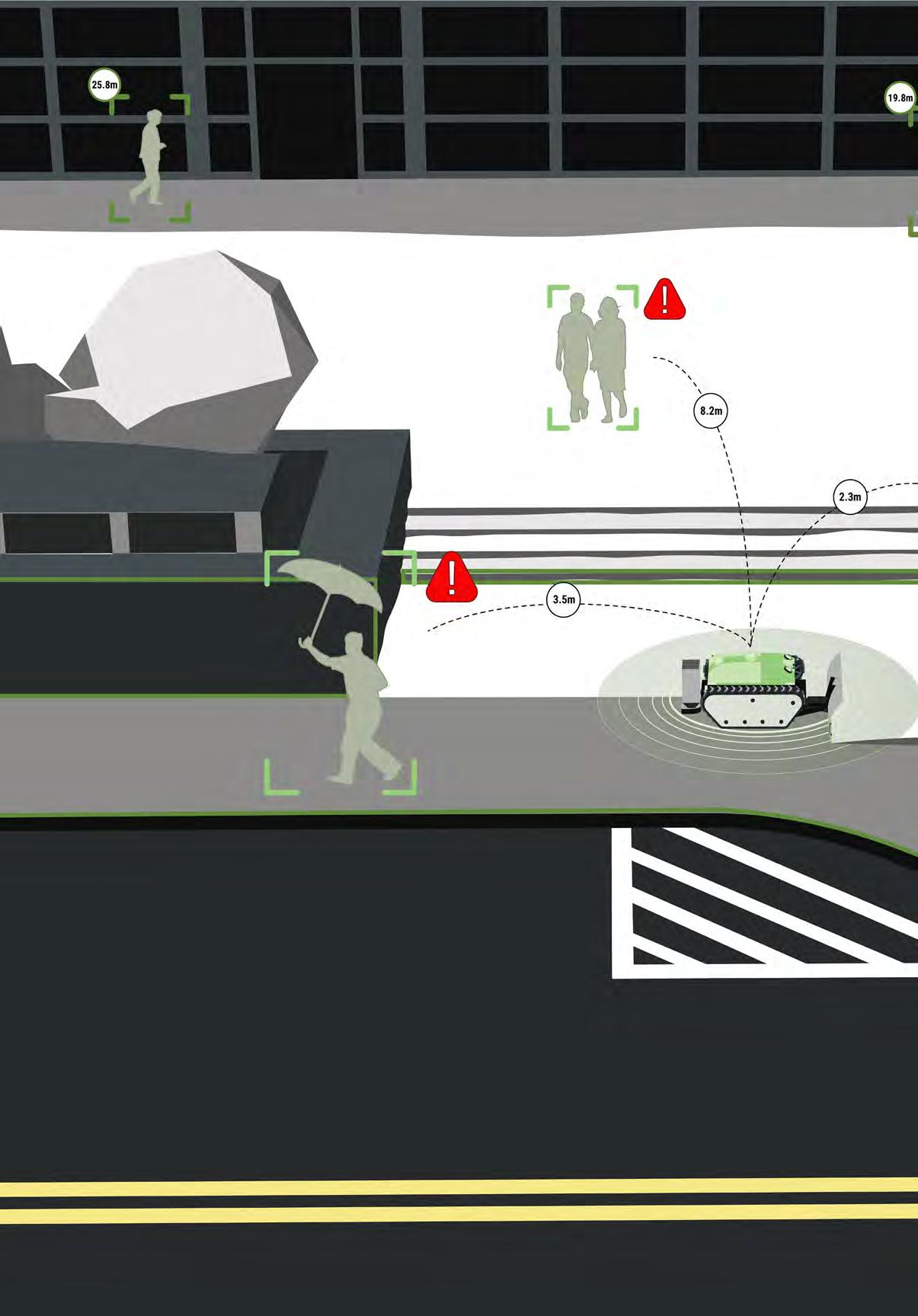ANDREA HOE DESIGN PORTFOLIO
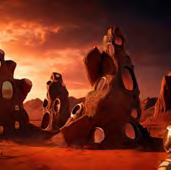







MARS 2100
A MICROCOSM OF ECOCENTRIC DESIGN
FUTURE OF SUDENT HOUSING





ROBINEAU GALLERY OF CERAMIC ARTS

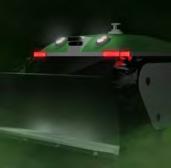
MEDIATIC ECOLOGIES OF LIVING

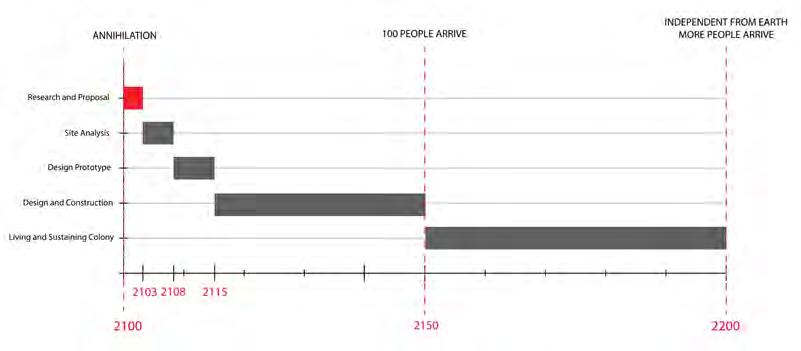










MARS 2100
A MICROCOSM OF ECOCENTRIC DESIGN







MEDIATIC ECOLOGIES OF LIVING



Awards : Britton Memorial Award Nomination
Professor: Nina Sharifi | Thesis, Fall 2022 - Spring 2023
Extrapolating from historical trends of industrial exploitations, a future where billionaires’ continue to have control of the space race places a great threat to humanity. This thesis investigates the inherent disparities relating to the centralization of power and wealth by exploring an ecological design that reevaluates human, non-human, and environmental relationships as an interconnected cycle of life.
New societal values promote the flow of healthy societal interactions, contributing to the ecosystems that mediate between individual and communal well-being. This investigation will be focused through the design of individual units, farming cores, and a colony.
PROPOSED: RECTIFYING THE BODY

In the year 2100, history has once again repeated itself, with wealth and health disparities obsessed with the goal of conquering the solar system and detaching from other living as a colonized planet. This world was exploited for its natural resources in order to create environmental destruction, but also by human health and comfort being gate-kept by created the ‘perfect machine’ by enduring extensive mental and physical exploitations. environmental isolation, the workers effectively ceased to be human at all. They themselves lost purpose in life. The consequences of the workers’ situation and resource depletion system itself.
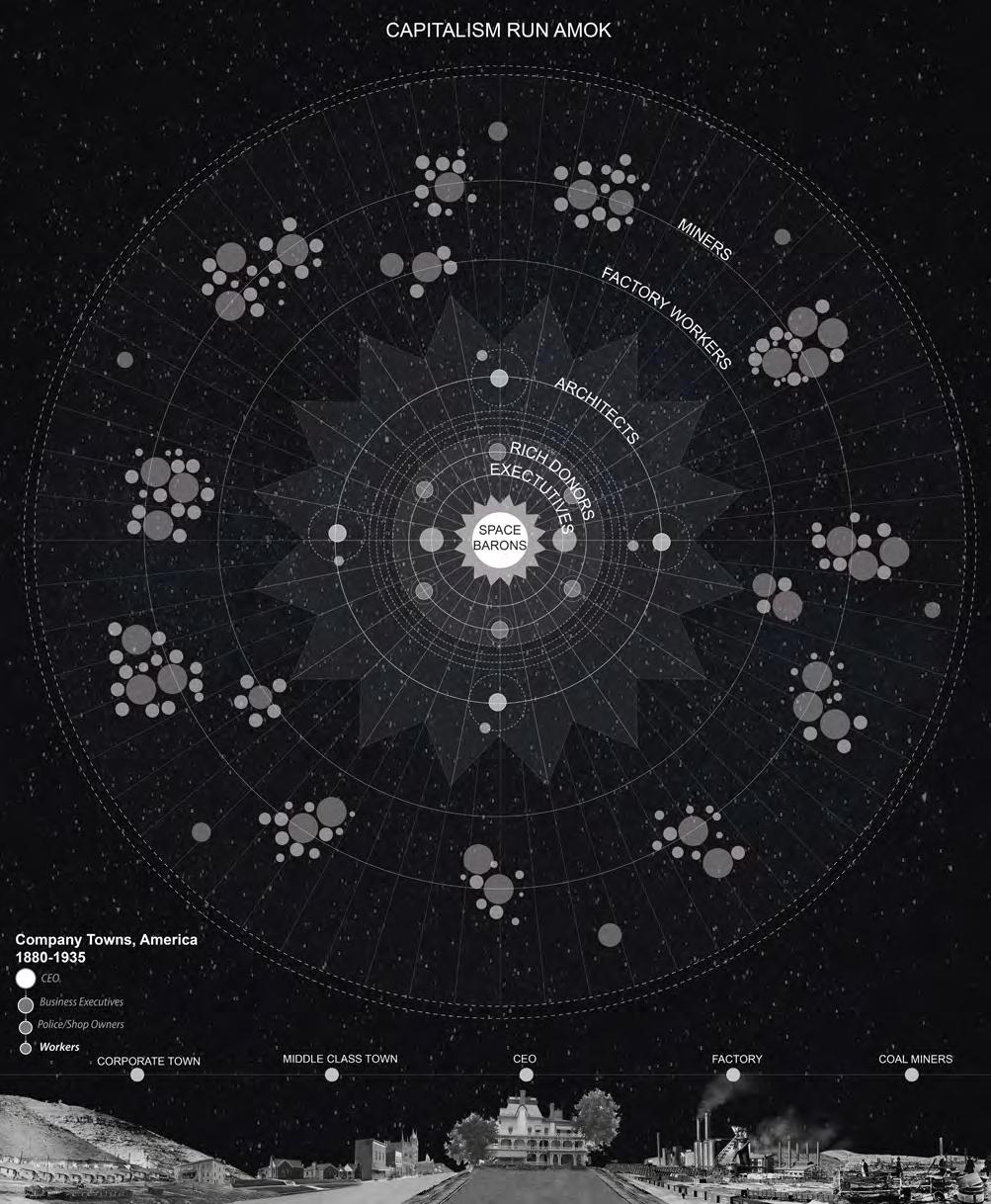
disparities progressing to extremes. Billionai res, now called the space barons, became living organisms. As Earth has deteriorated due to humanity’s impact, Mars developed create a lucrative business scheme. Moral questions were blurred not only through the elites. Lower class workers were conside red lesser members of the society. They exploitations. Due to the extreme effects of the alien environment, systematic exploitation, and themselves became alien, with their bodies cha nging in response to the environment and led to the complete destruction of the surrounding environment, the people, and the
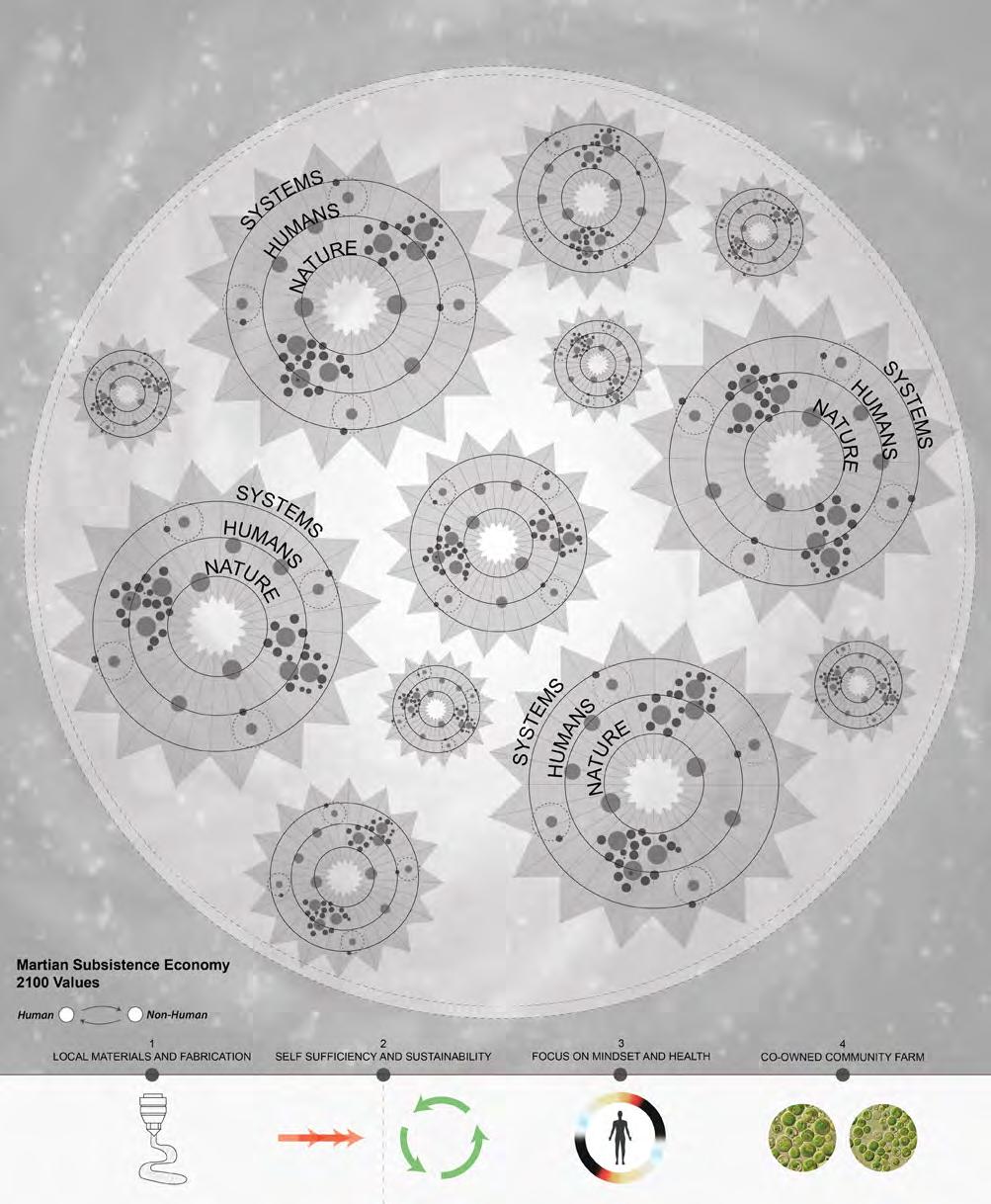
After the massacre of the previous colony, one lone architect survived and is now tasked previous capitalists’ regime. Moving away from capitalism and toward a subsistence economy local materials and fabrication, 2) self sufficiency and sustainability, 3) human mindset
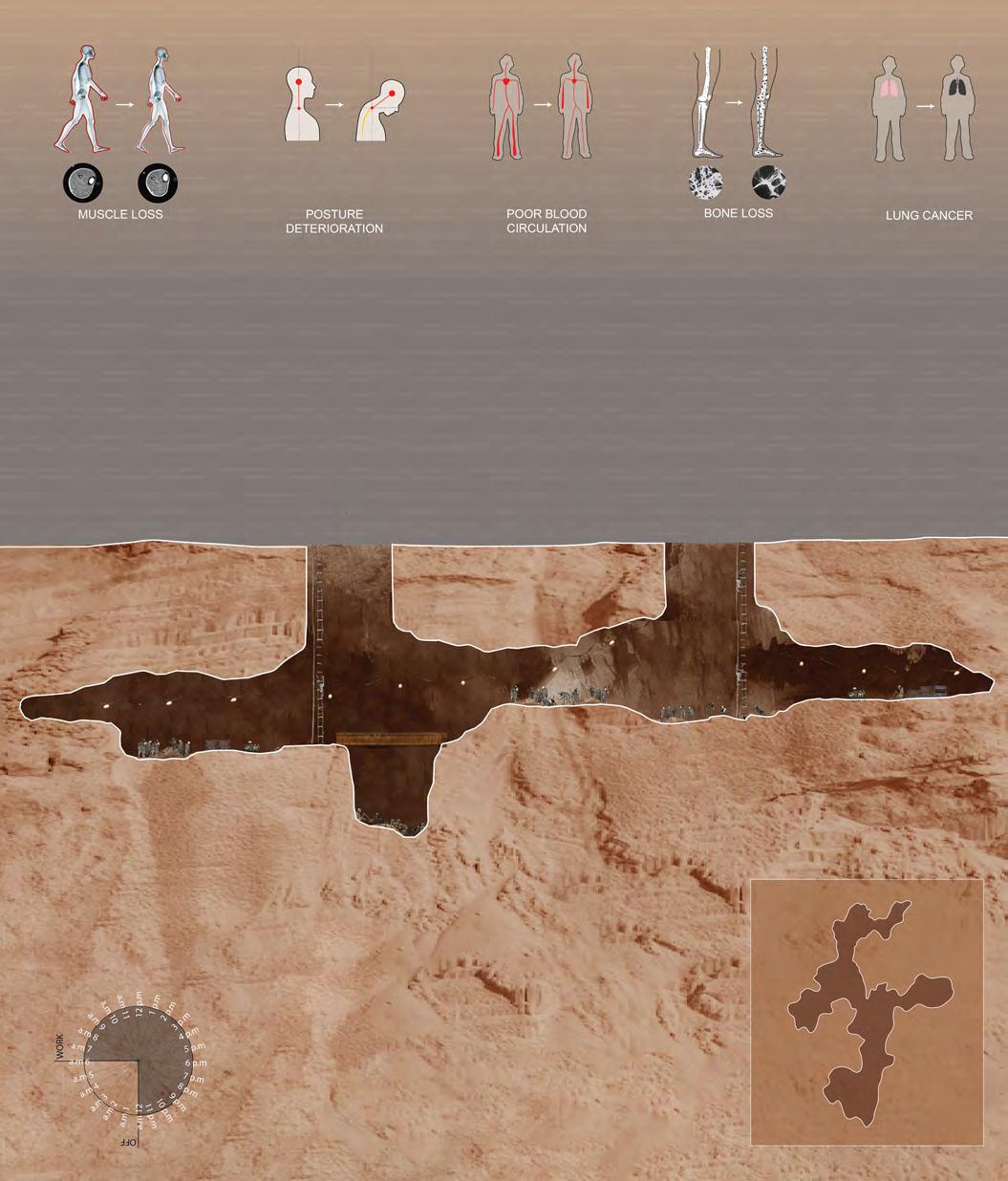
tasked with creating a new sustainable and e quitable colony on the remains of the economy promotes values for the new colony t o live by. These values consist of: 1) and health, 4) and a community-based agricultural system.
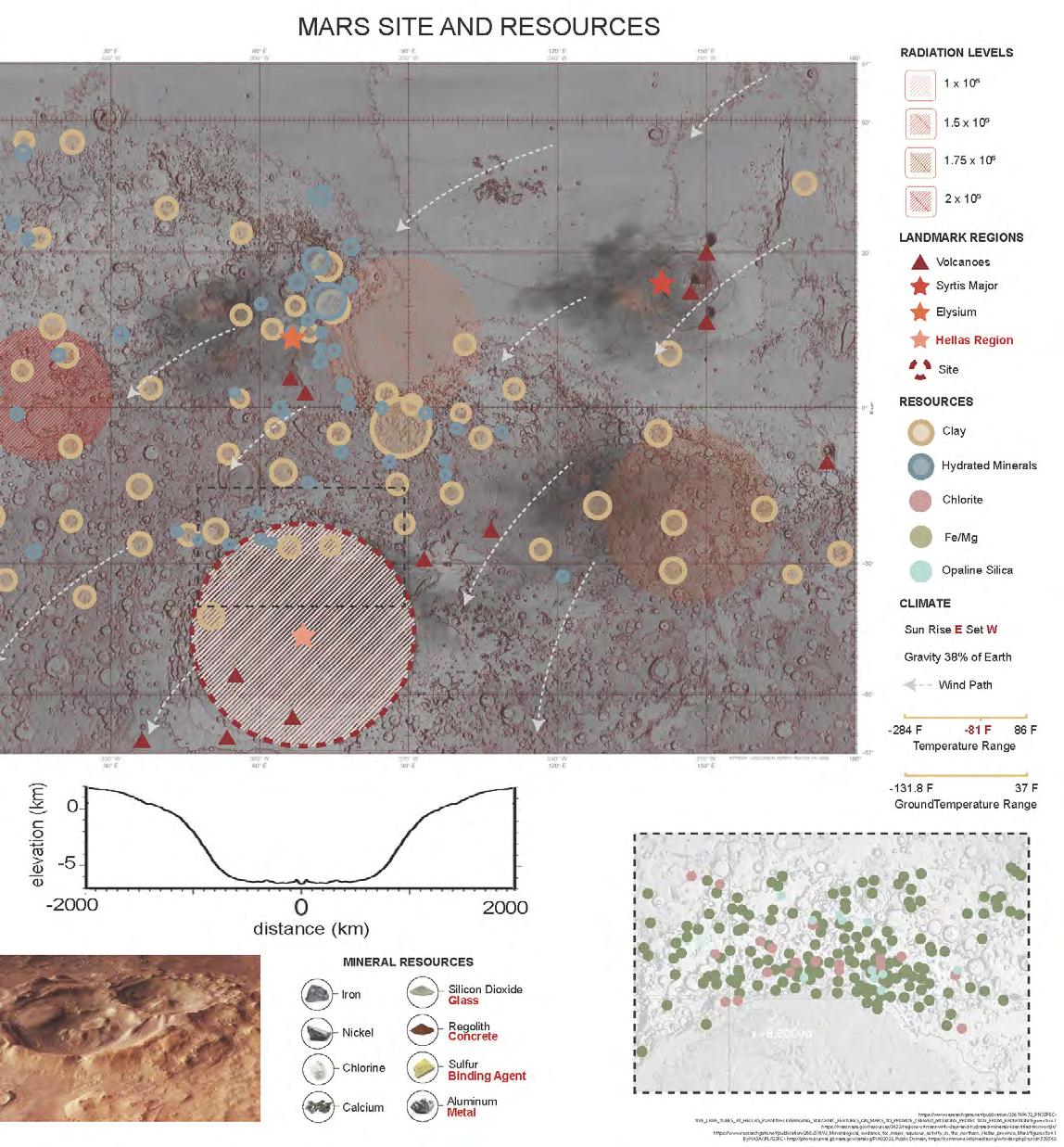
The architect learned from the space barons’ mistakes surrounding their anthropocentric design needs to be implemented to avoid catastrophe. An ecocentric system considers exchanges from human to nonhuman. The organisms will be evolving alongside their human optimize human flourishing by fostering a system of purpose, health, resourcefulness, equity,

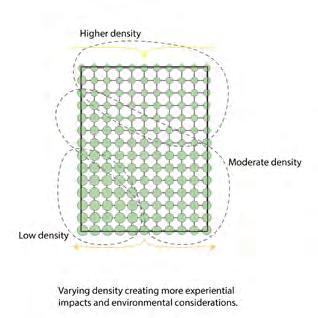


anthropocentric way of life. Subsequently this outlook needs to be rejected and an ecocentric considers a holistic approach of supporting life dive rsity to create a sustainable cycle of human counterparts creating a more distinct co nnection. The architect’s goal is to equity, beauty, and moral values.

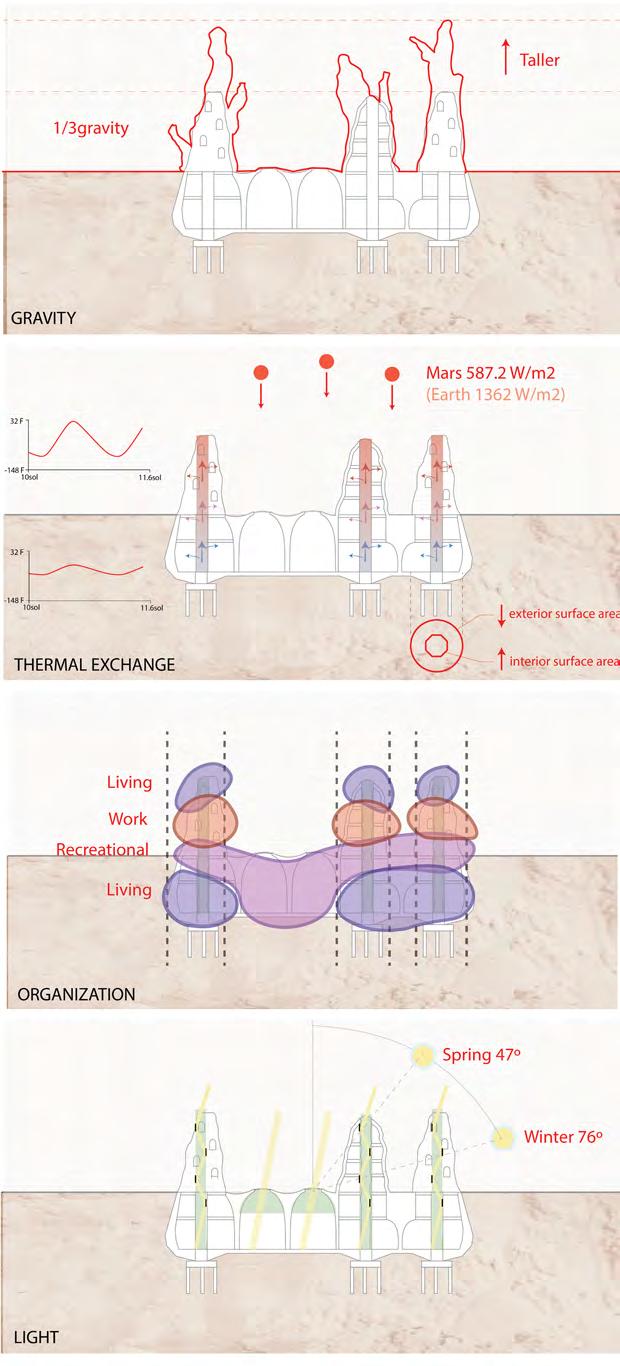
The colony design will create a unique experience merging human and nonhuman life supplying for themselves and other organisms. The plants and living entities provide sustenance designing and constructing alongside robots, 100 people will arrive in the year 2150 to to be self-sufficient from Earth in 2200. This ecocentric design will create a new philosophy created environment.
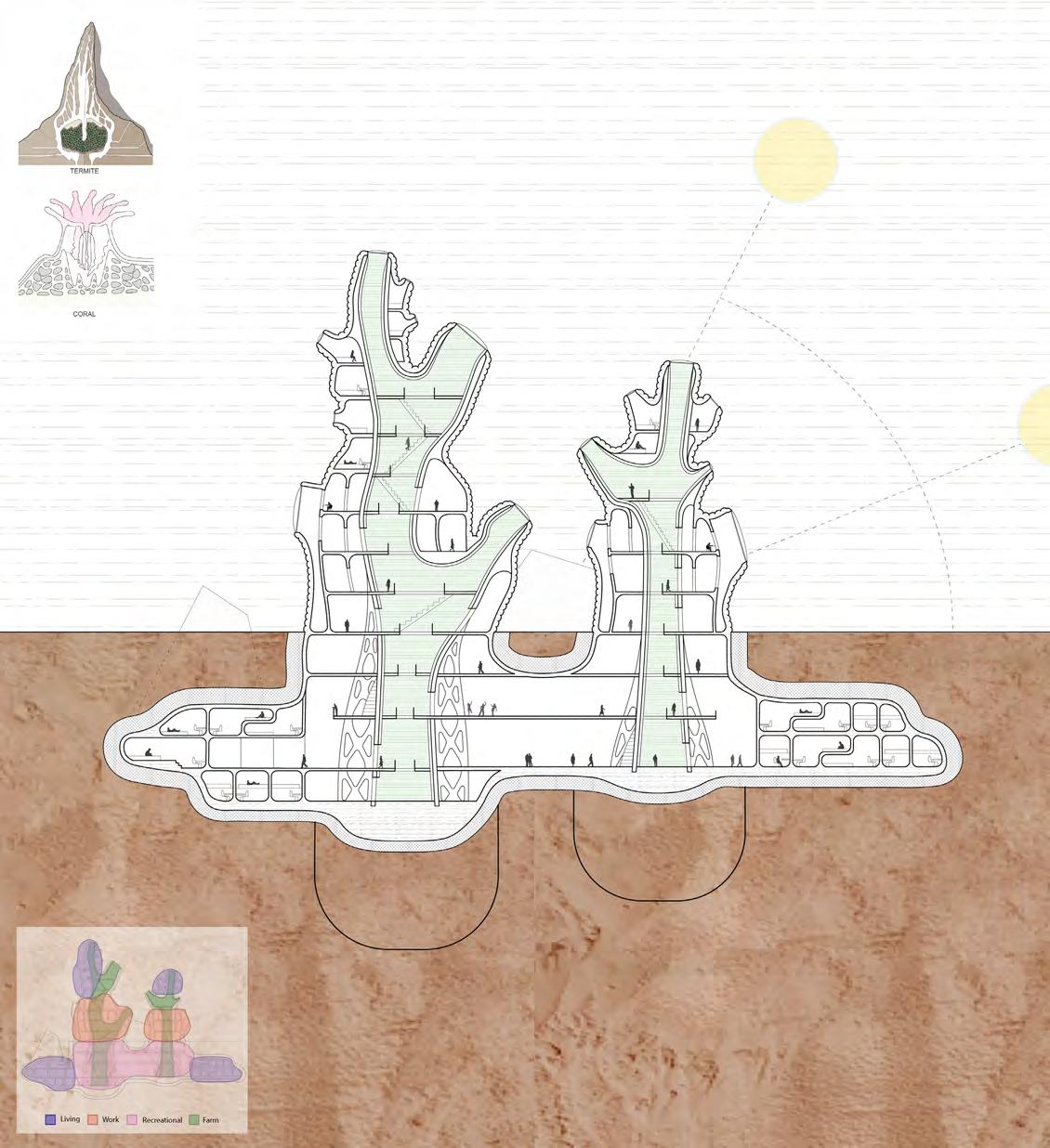
life cycles. Human interaction becomes an integral part of the agricultural system by sustenance as well as aesthetic visual app eal. After the architect devotes 50 years of live in this new world. The implemented closed-loop systems will allow the Mars colony philosophy of building for space expansion b y humans living in symbiotic harmony with the
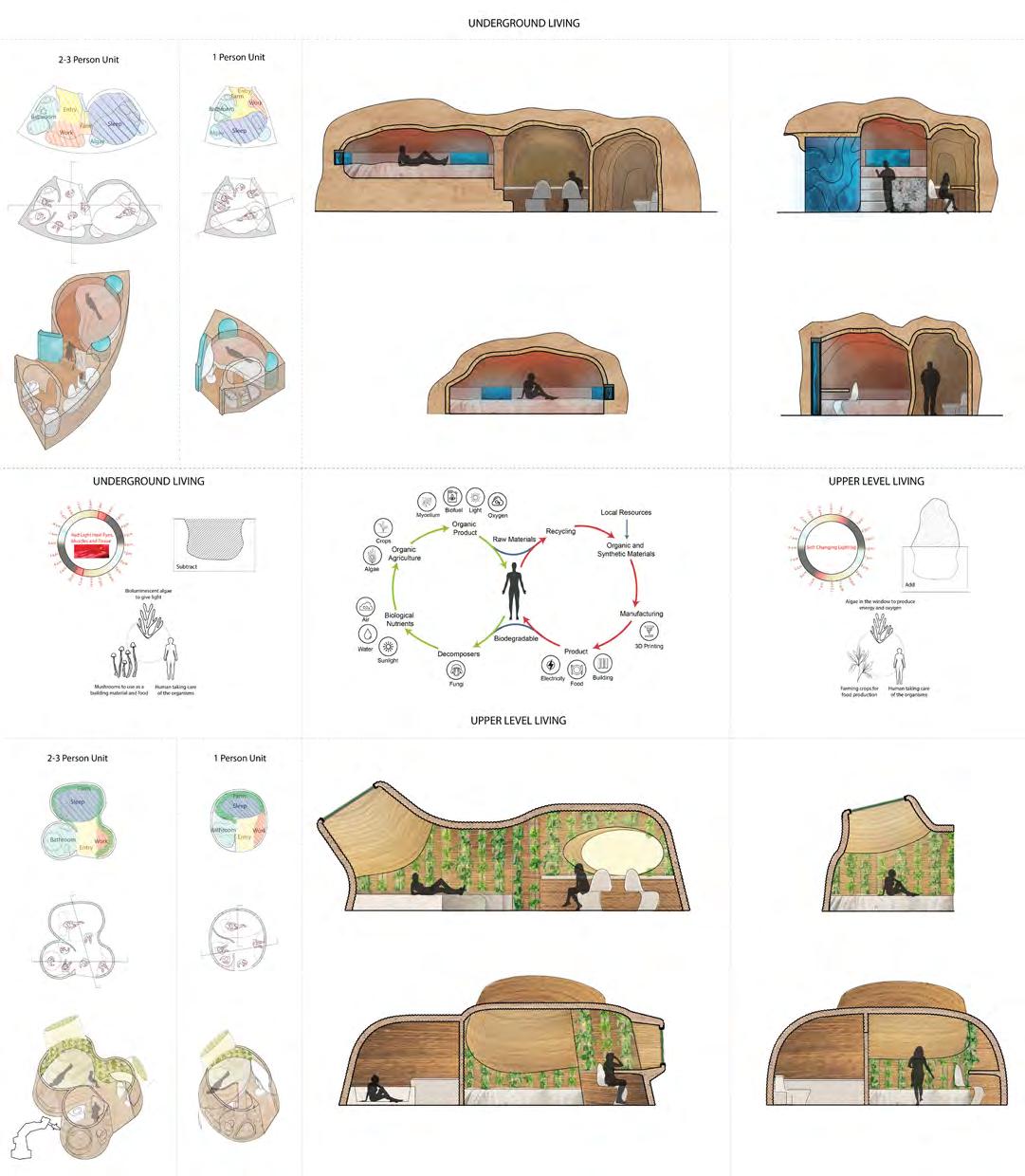
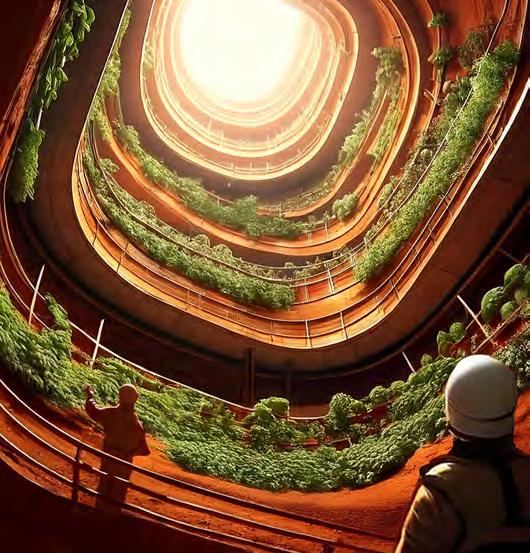

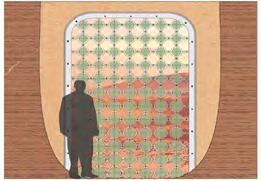
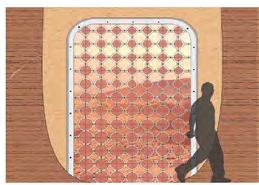

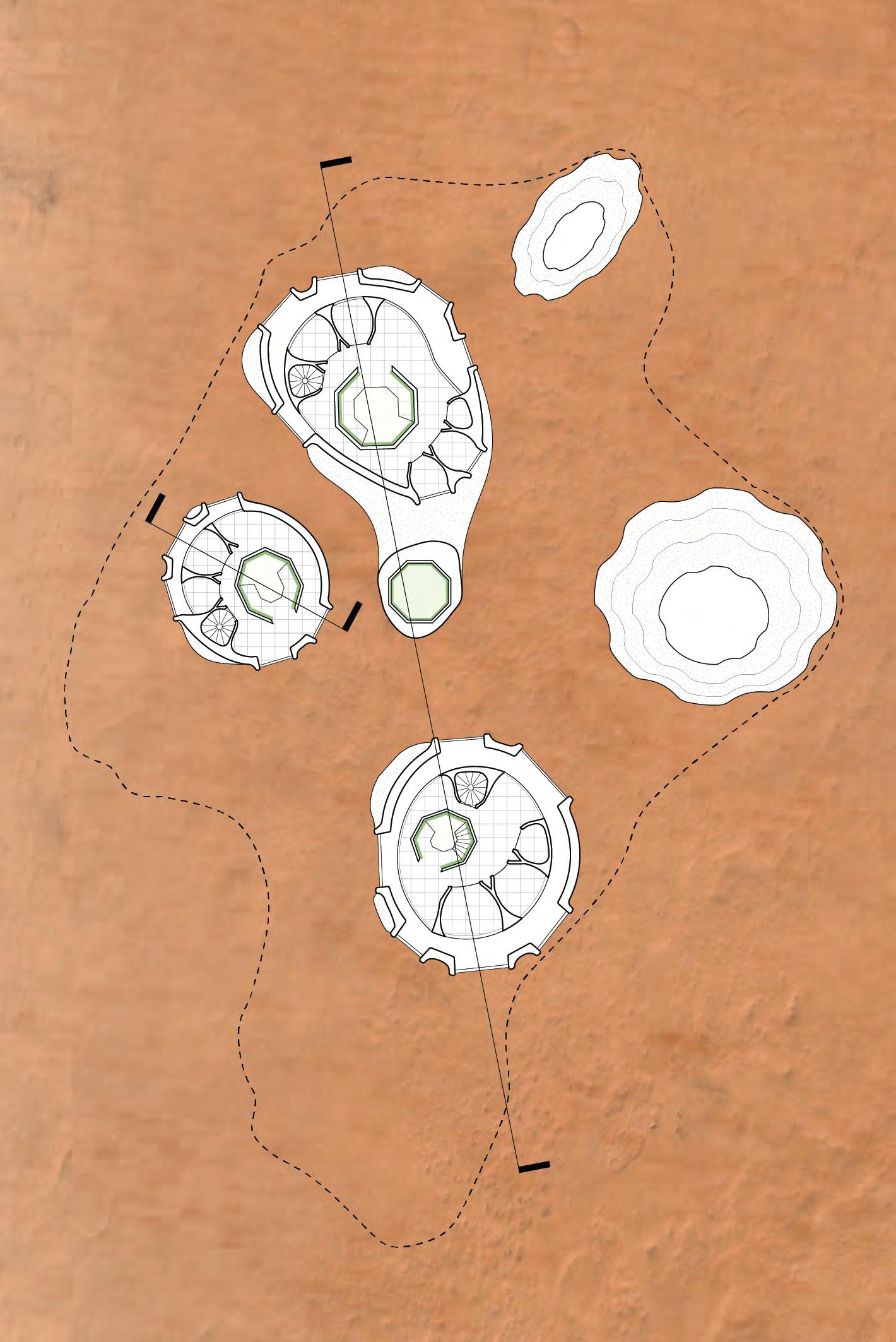
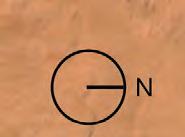
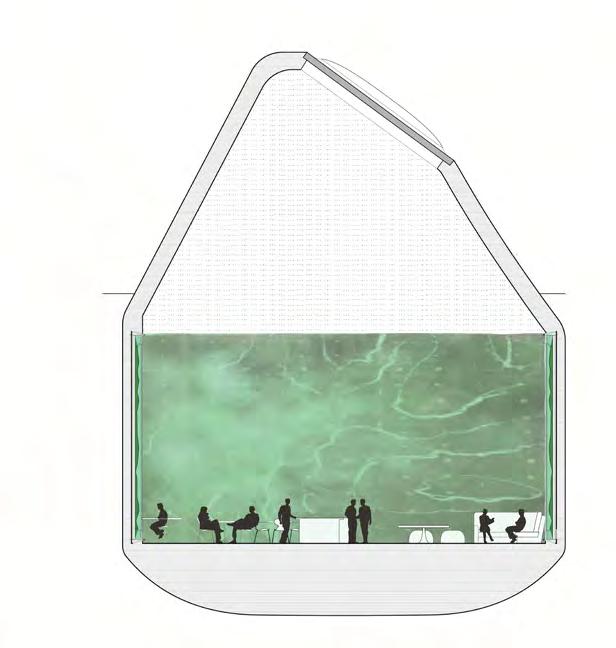

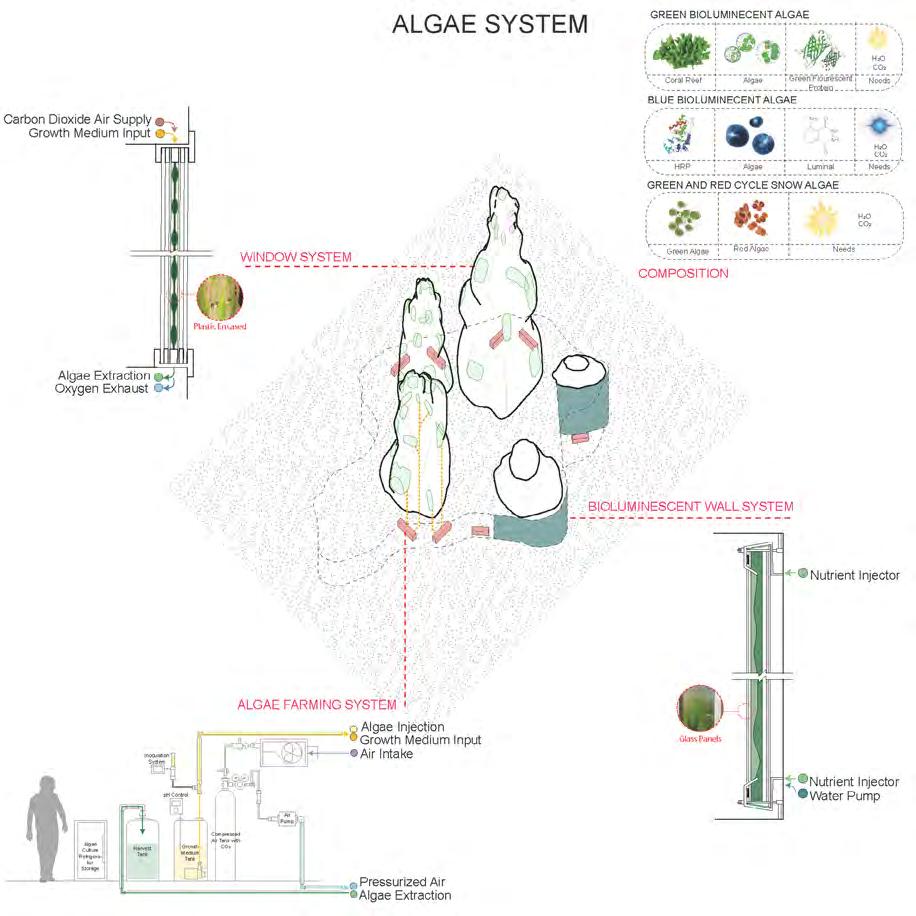
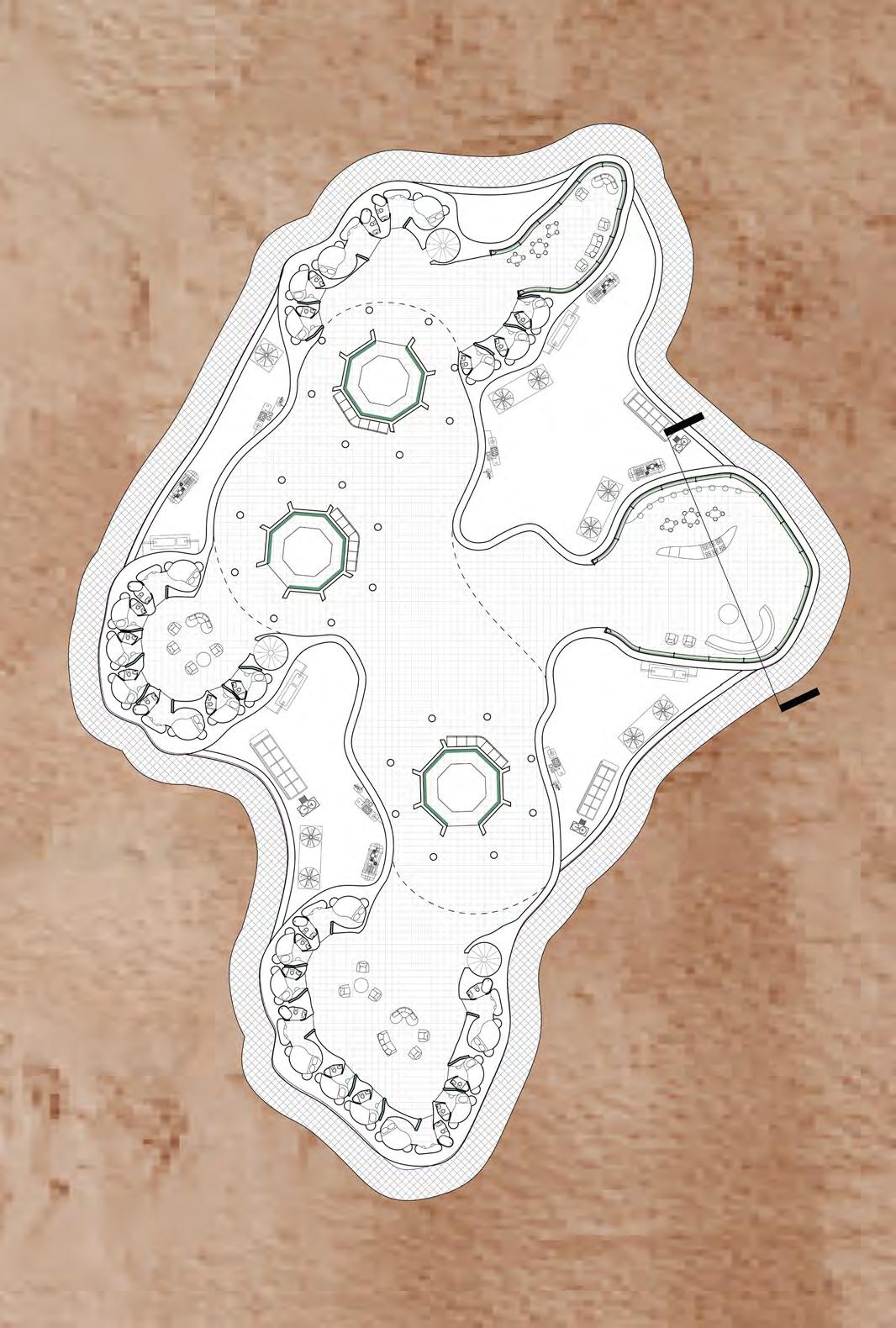

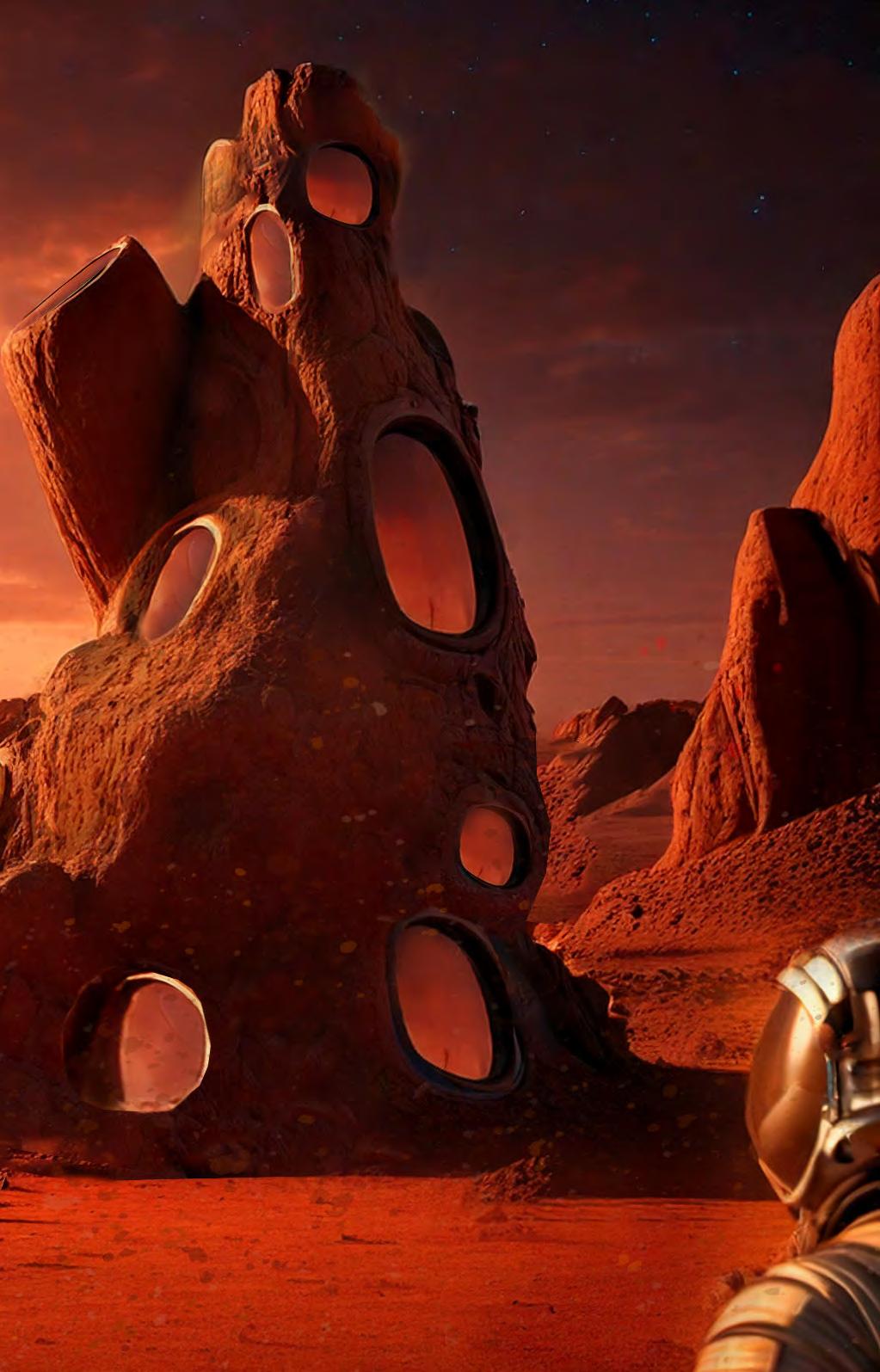
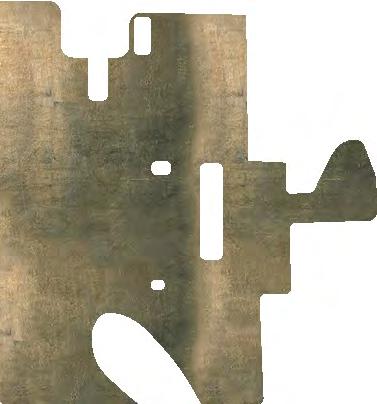
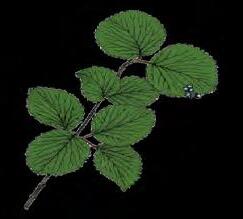
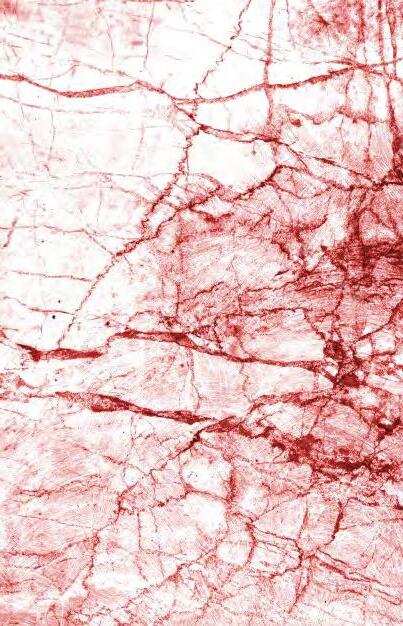
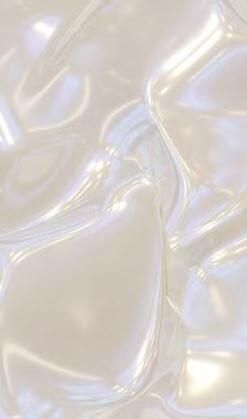

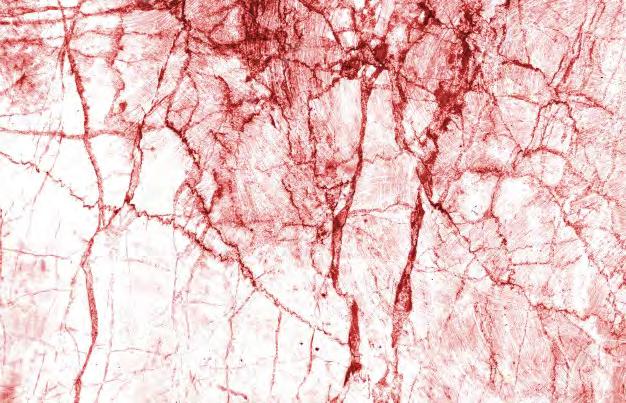
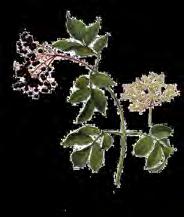

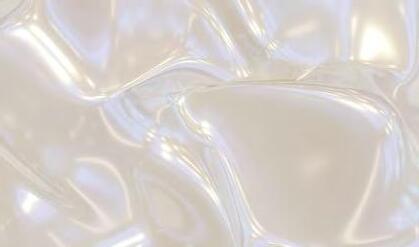
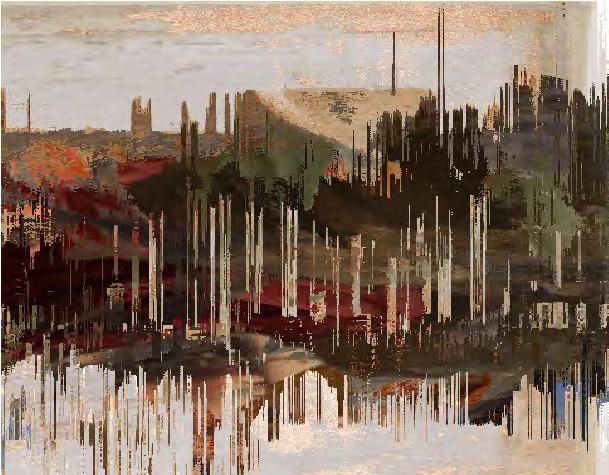


Professor: Gary Bates | Fall 2021
Group Members: Winnie Tam
Video: https://www.youtube.com/watch?v=DX_EwXT8mQQ
This project addresses how boundaries of existing university housing are limited by the normative majority. It considers the fragmented roles of gender and sexuality in the built environment -- the solution is one that involves intersectionality -- race, class, gender, and sexuality are considered together, rather than individual elements.
There have been increasingly more conversations around challenging the white maledominated heterocentric culture. Society has long been organized around a binary opposition of ‘masculine’ and ‘feminine’ spaces where the ‘masculine’ is considered privileged and the ‘feminine’ disprivileged.
This category of space needs to be deconstructed for us to imagine new ways of structuring society and reclaiming the value of women and nonheteronormative roles.
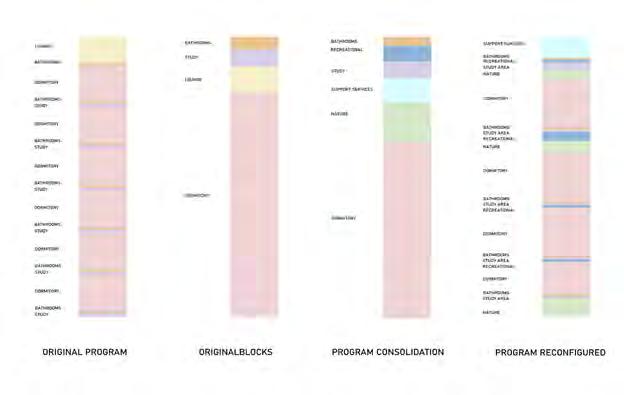


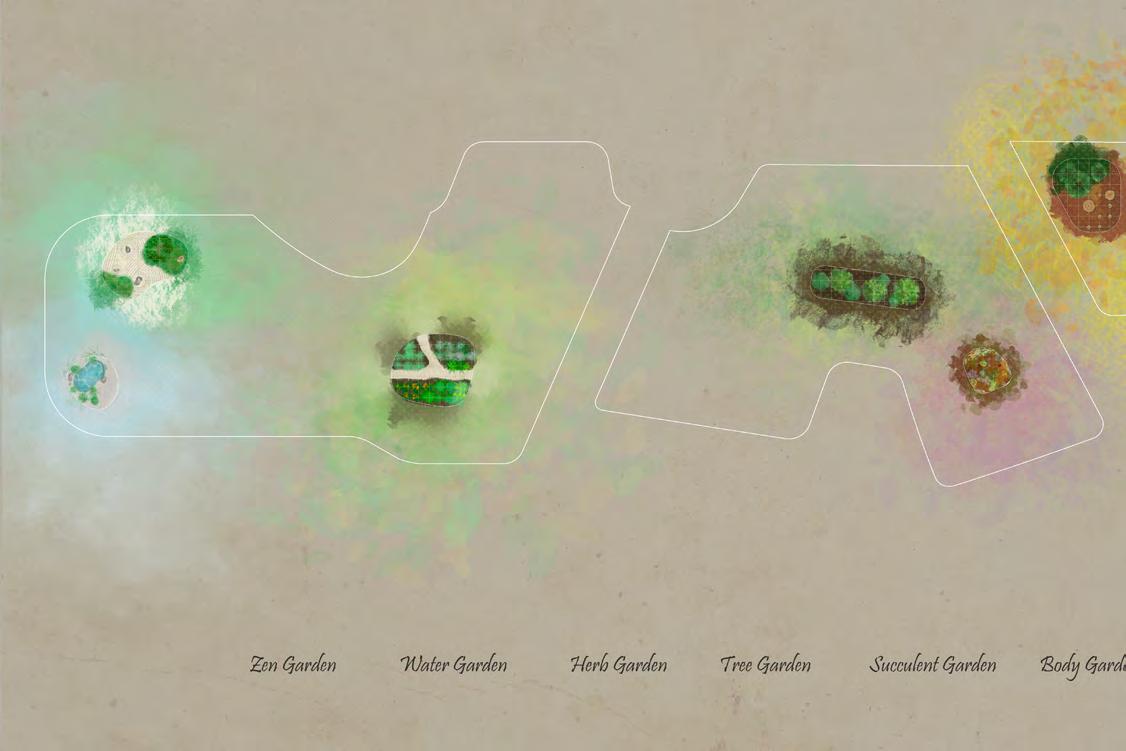
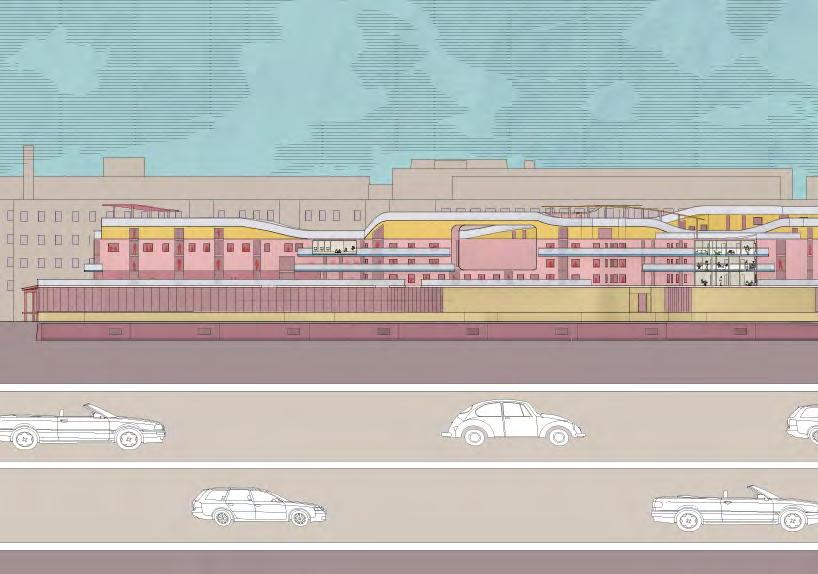
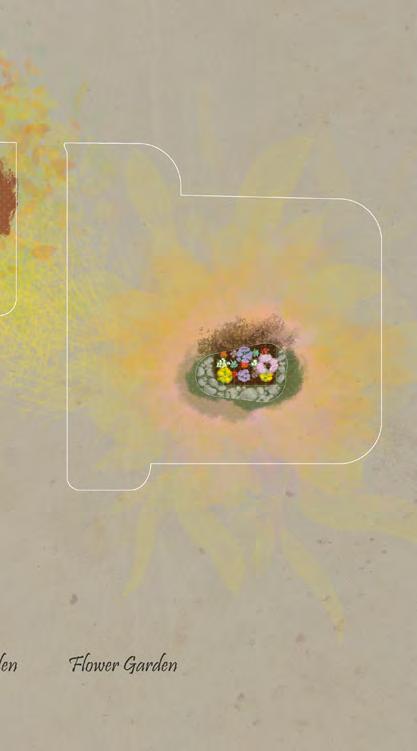
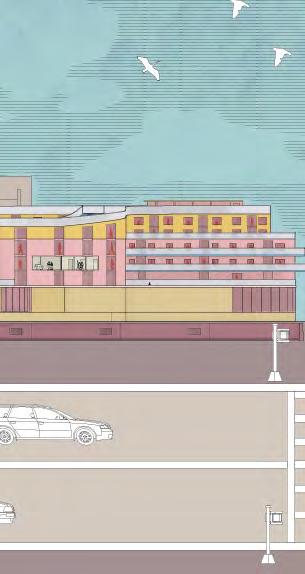
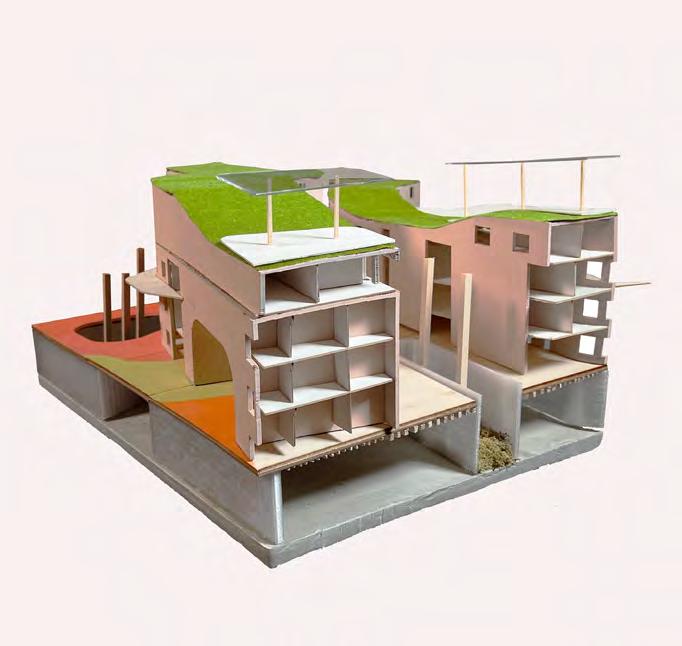
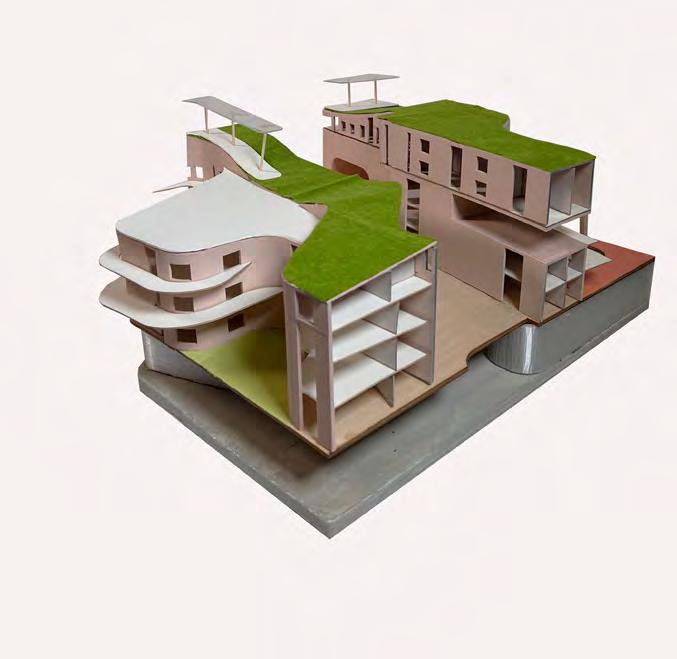
The incorporation of the senses across the building will help students feel more at peace and less stressed. The normative dorm program is changed, and this student housing incorporates open access to mental health facilities for everyone on the campus in addition to having nature and green space accessibility in the design.




The university dorm disregards the safe spaces for people outside the male heteronormative agenda. Students are scattered randomly in co-ed dorms without any regards to their own safe space. Our project allows students to choose which community of people they prefer to live nearby.
The use of natural materials can uplift students and make them feel good while giving them good quality spaces.




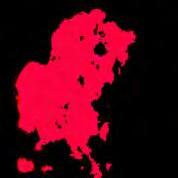





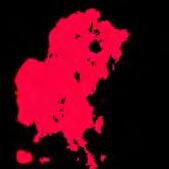
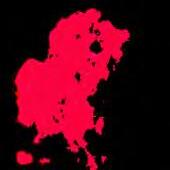

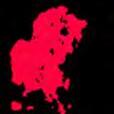




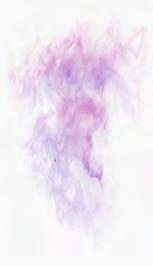

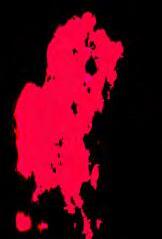
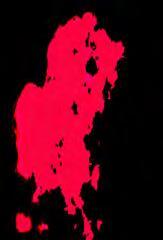
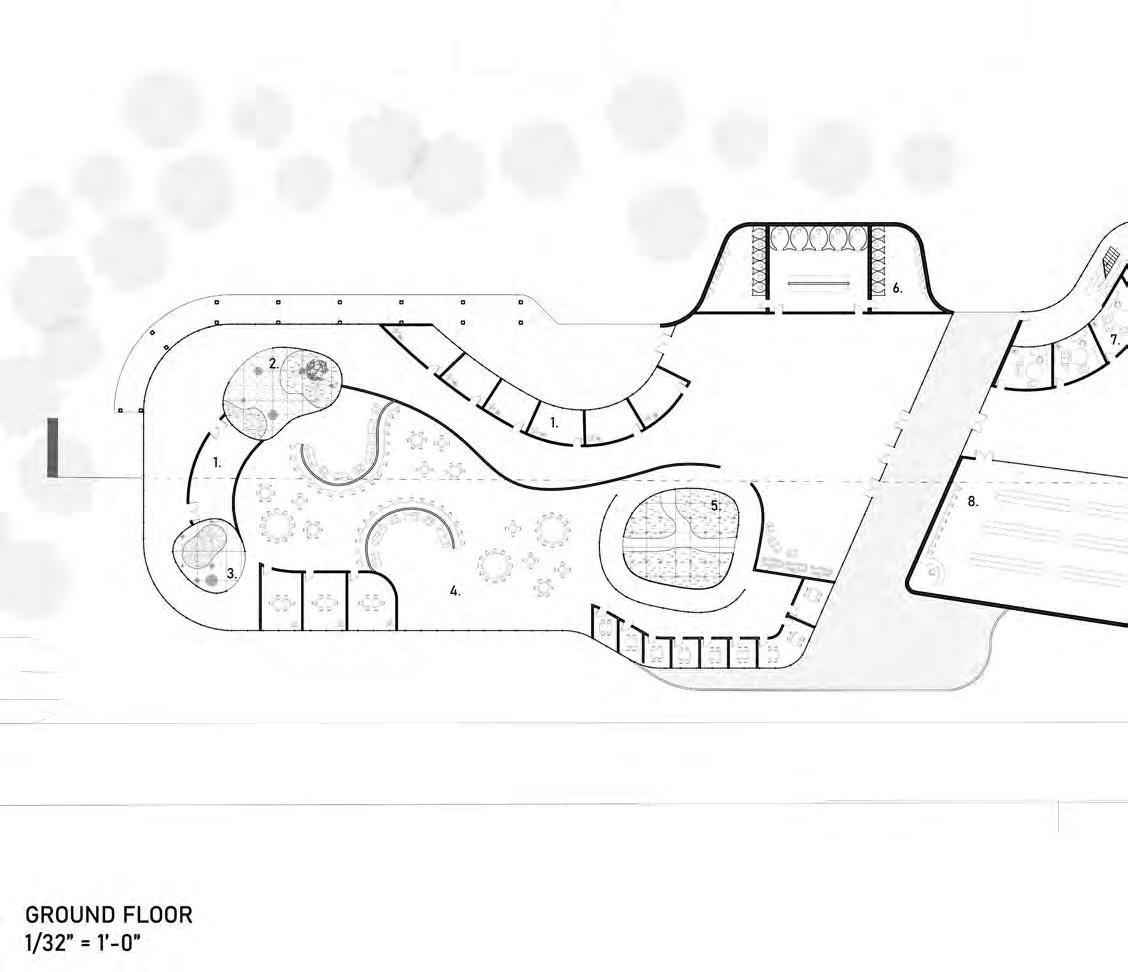
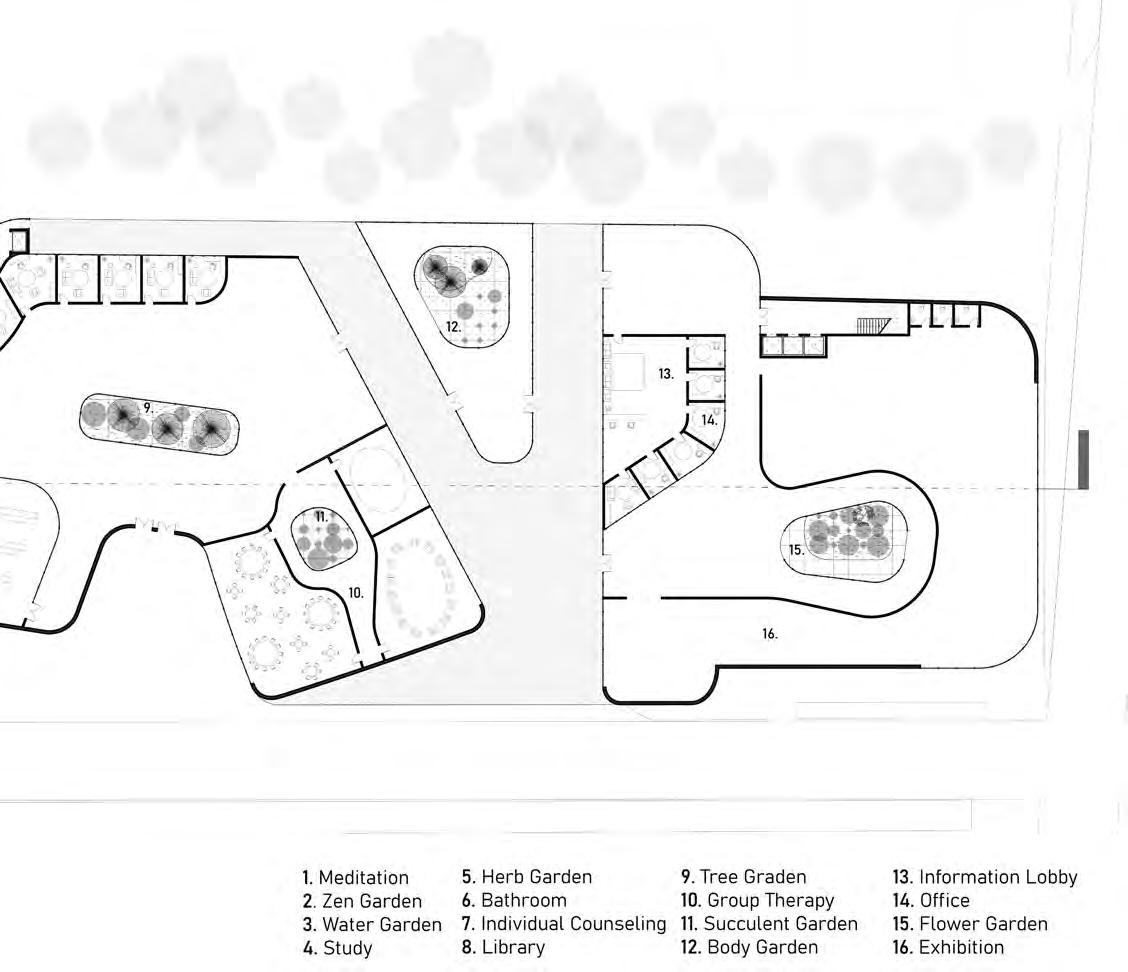
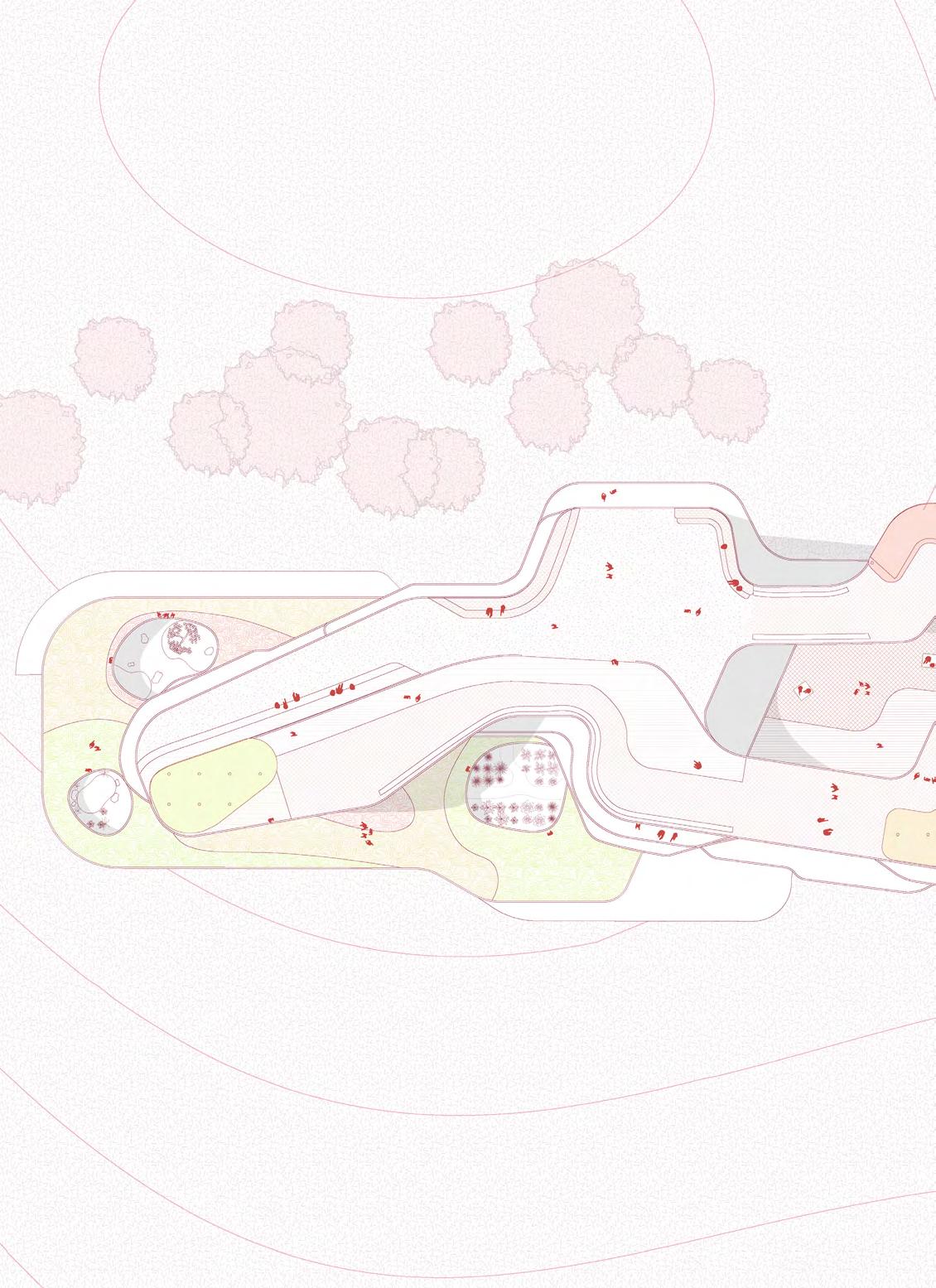
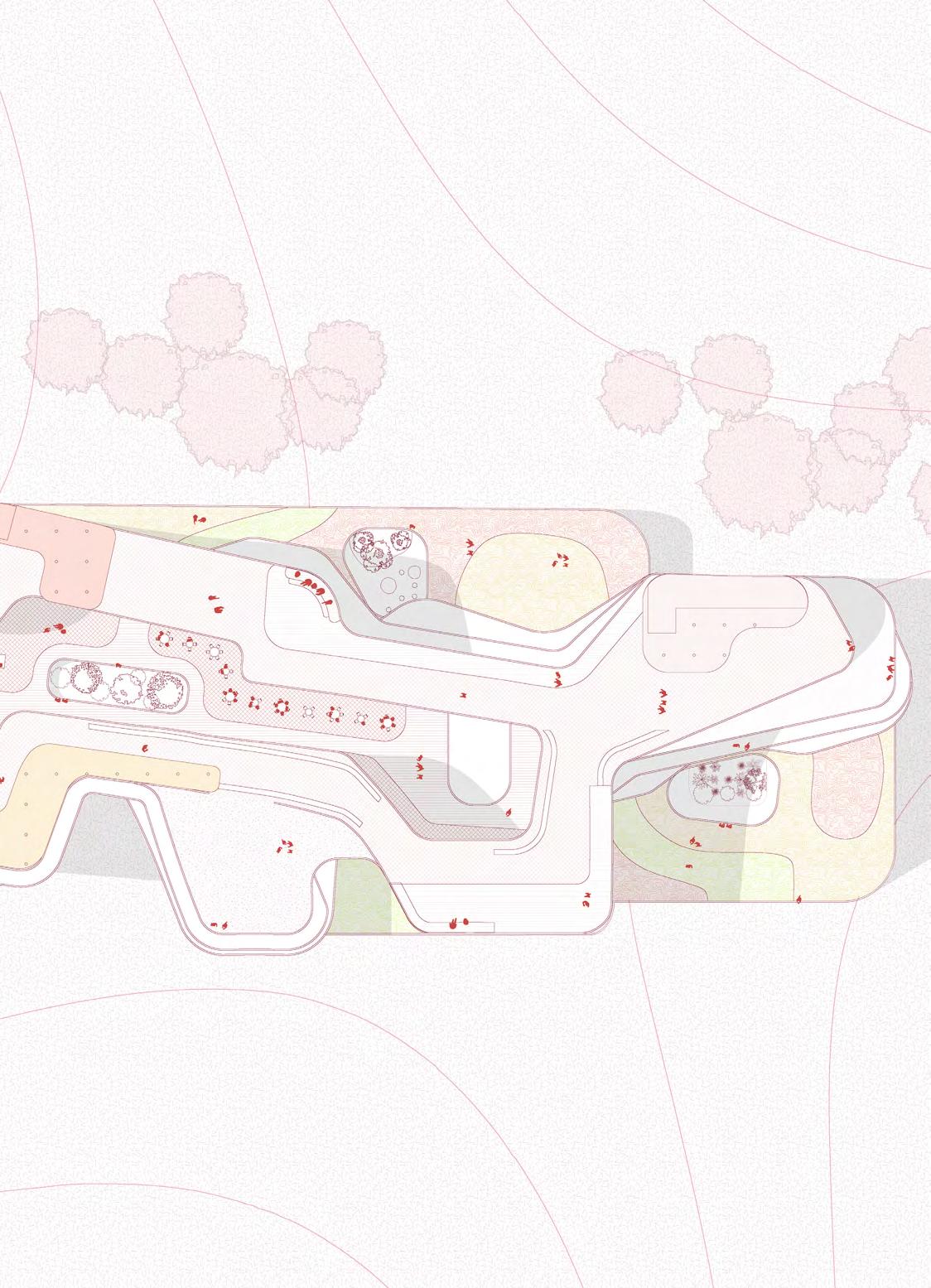
Professor: Elizabeth Kamell | Spring 2022
Awards : Integrated Design Studio Consulatant Jury 2nd Place Group Members: Ruby Feng
The Robineau Gallery of Ceramic Arts’s objective is to experimentally demonstrate the versatile uses of terracotta – a low embodied carbon, high compressive strength material – as structure, as fire-proofing and as a thermally efficient heat sink and air duct in a single architectural element.
This museum creates a space for ceramics in the Everson Museum and give acknowledgment to Adelaide Robineau. The museum will have a rotating permanent collection and include studio spaces for classes and demonstrations.
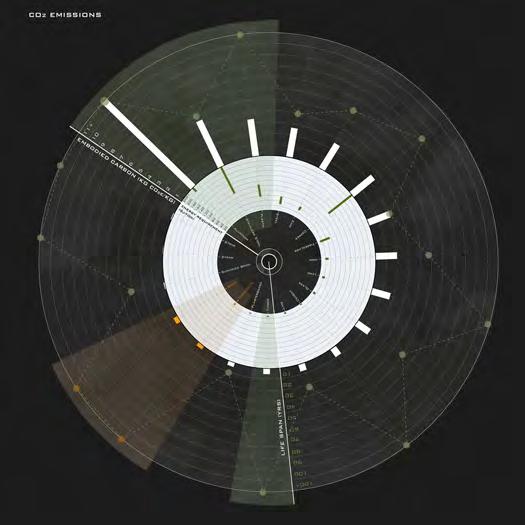



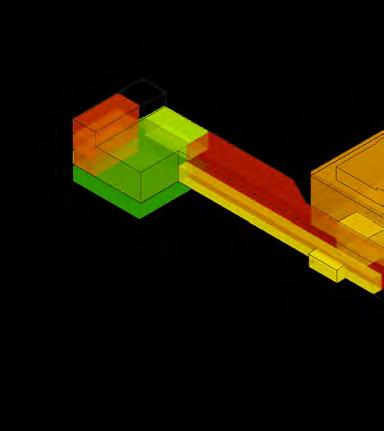

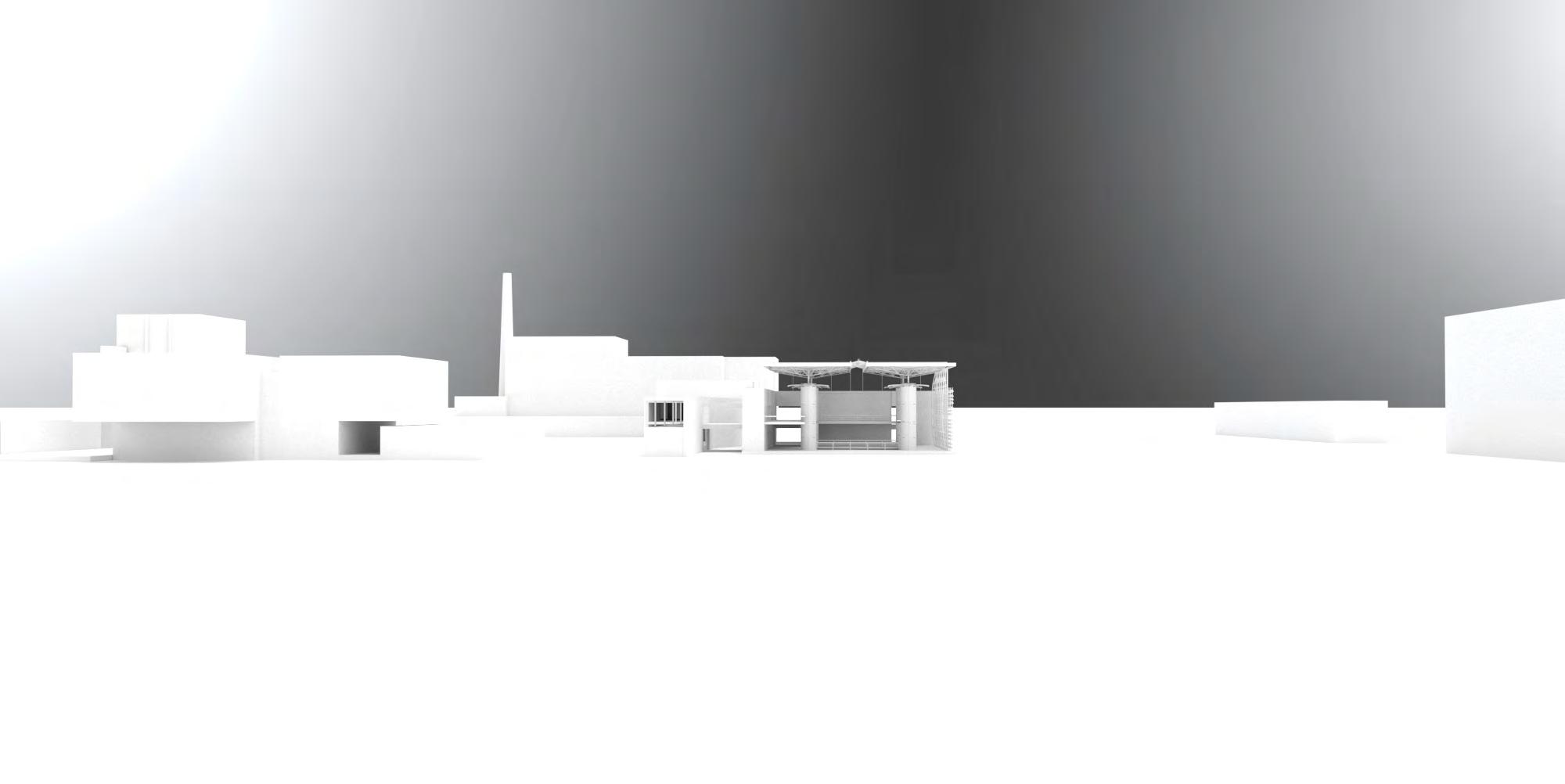
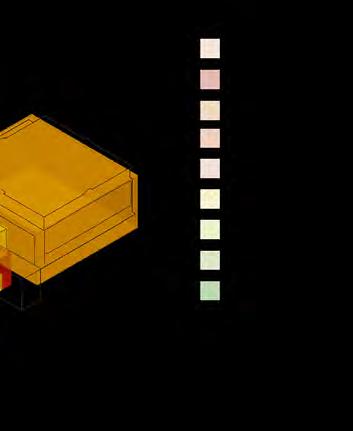
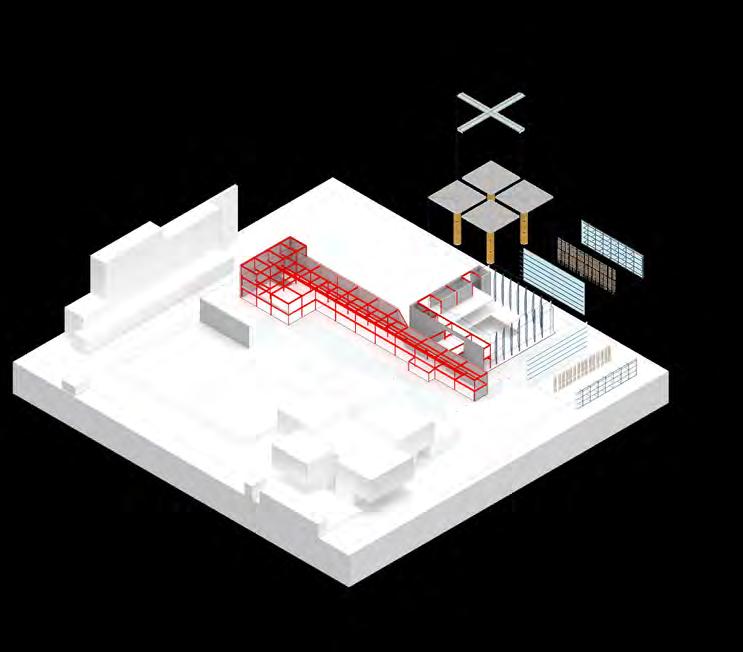





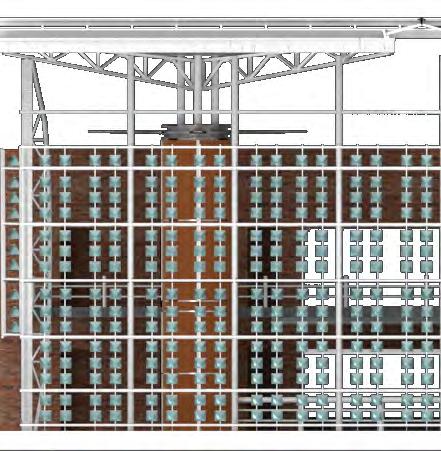
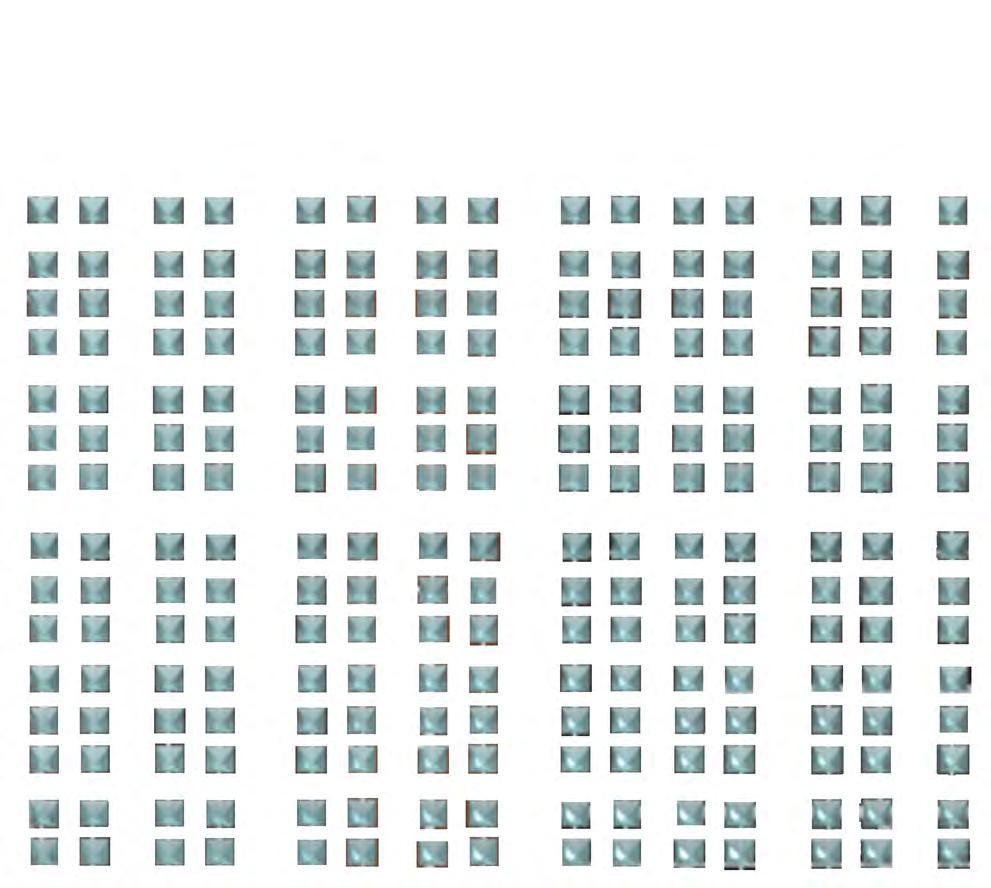
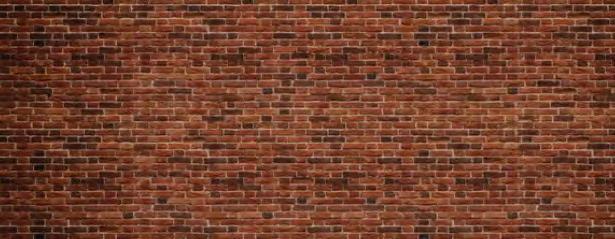
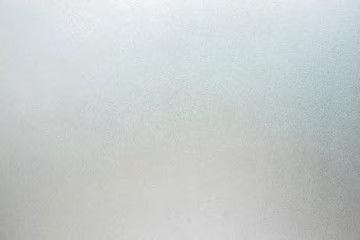

The roof umbrellas are rainwater collectors, and the columns enclose drainage pipes that feed clay production in the workshop. In the winter, excess heat produced by the kilns, is captured in the columns that channel warm air through vents to occupied, internal studio and exhibition spaces.














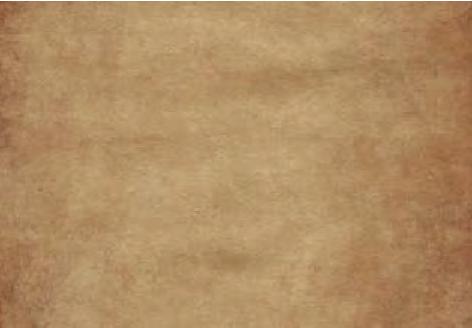

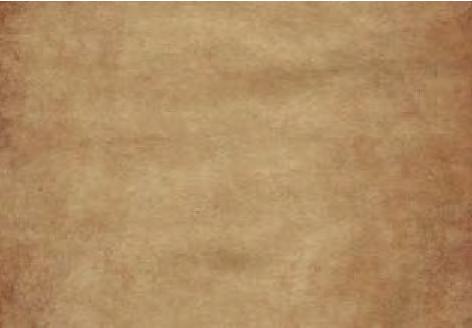







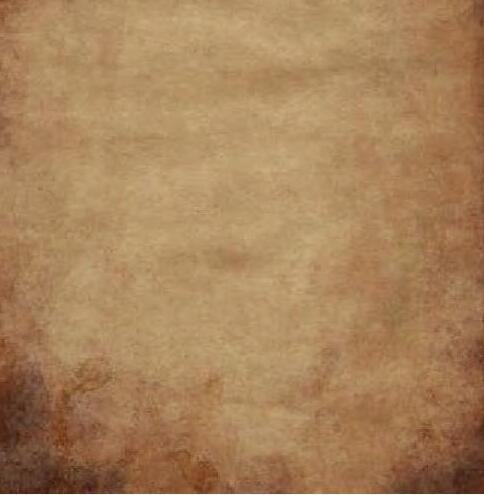
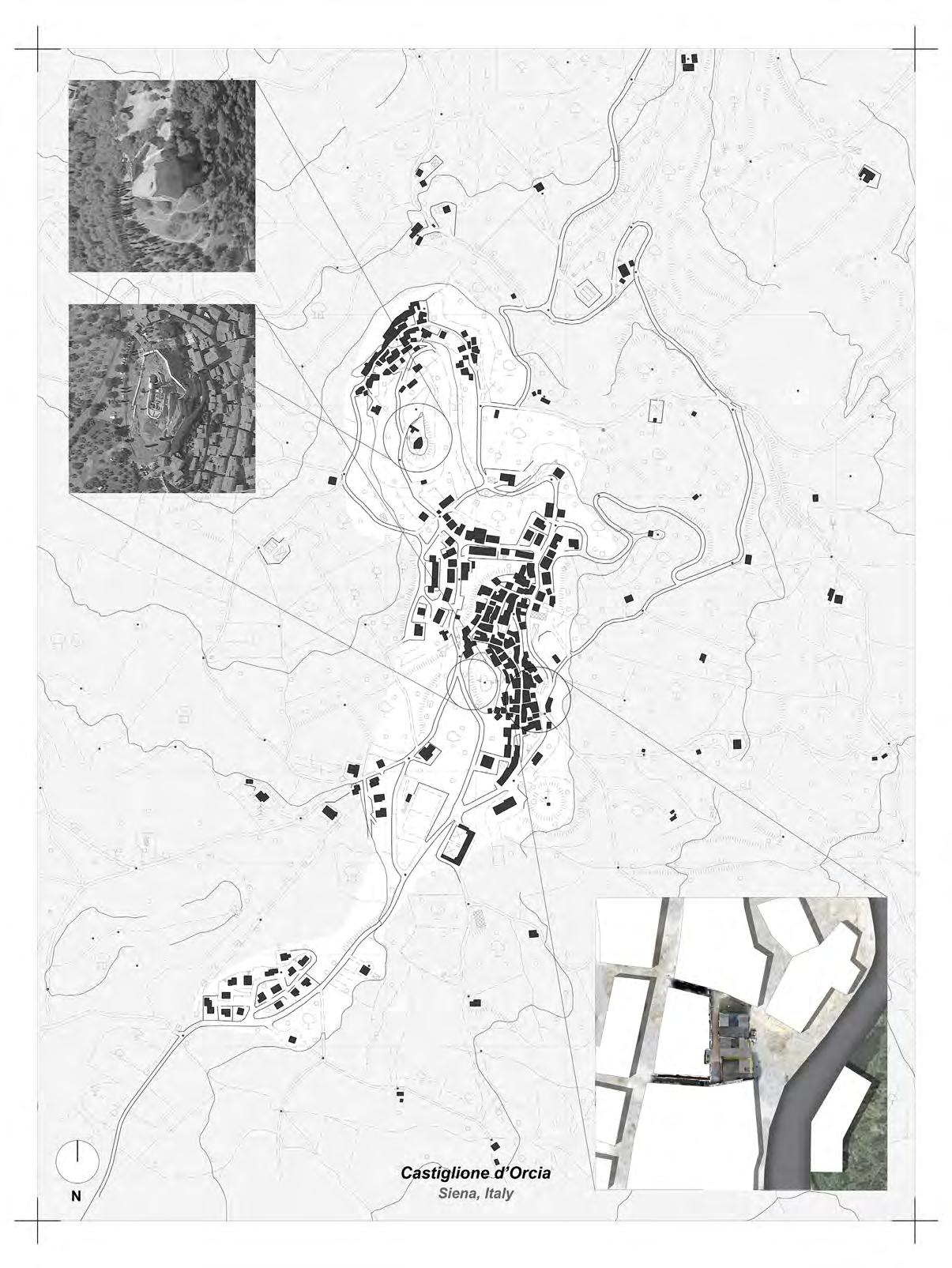
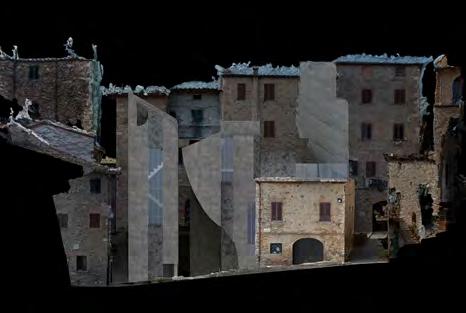
Professor: Daniele Profeta | Spring 2021
Group Members: YuJie Chen, Camille Cosmiano
Mediatic Ecologies of Living explores the relationship between non-human organisms and human living with connection through media. First inspired by the Rocca di Tentennano tower and Rocca Aldobrandesca tower in Castiglione d’Orcia, the design accentuates the form of vertical pillars and their materials. With such over-towering forms, each tower has a presence on the site from the shadows casted. The apetures allowing sunlight becomes an important aspect to the farm and the interior of the design.
While focusing on the coexistence of nonhuman organisms and humans, the spaces project the image of individuality while intertwining, overlapping and connecting through the infrastructures, forms, and cycle relationships.
Moments where programs begin to overlap develop negotiation between the activities and entities occupying the space that show the presence of the radical ecologies in the countryside.

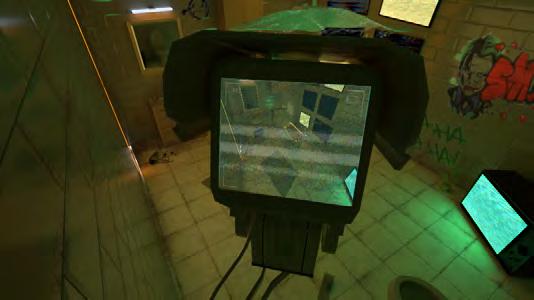
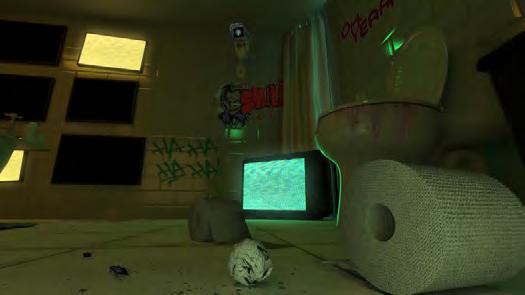
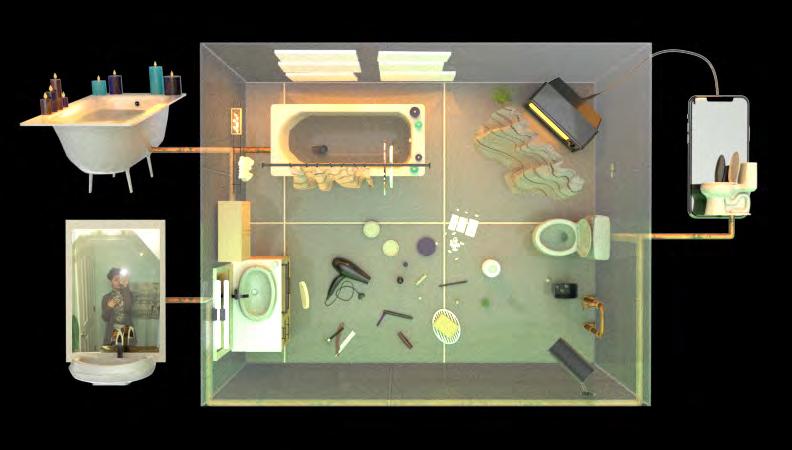
Living is immersed with mediatic monitors that connect the individual volumes developing an awareness to a personal relationship between bacteria and living.

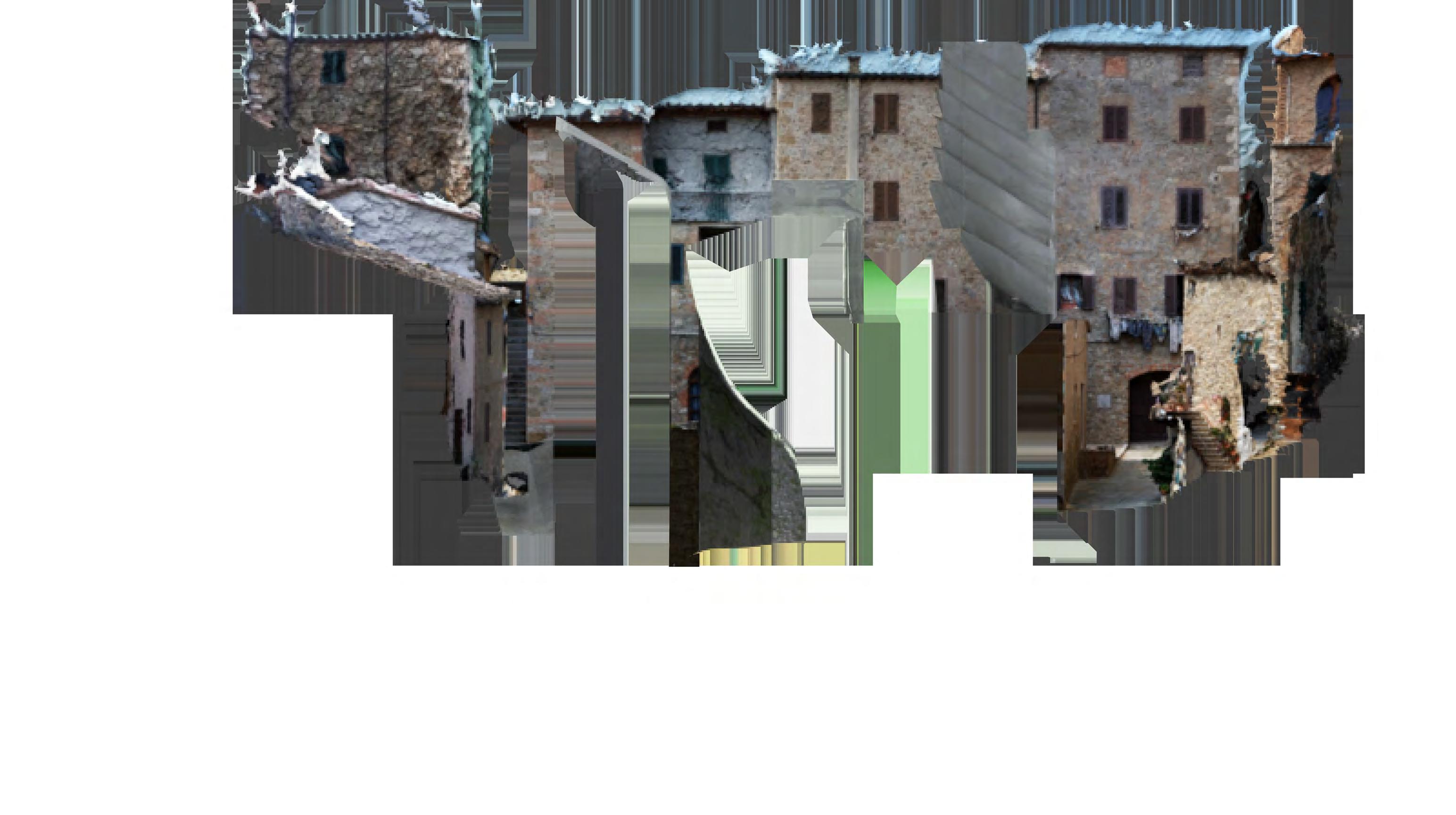
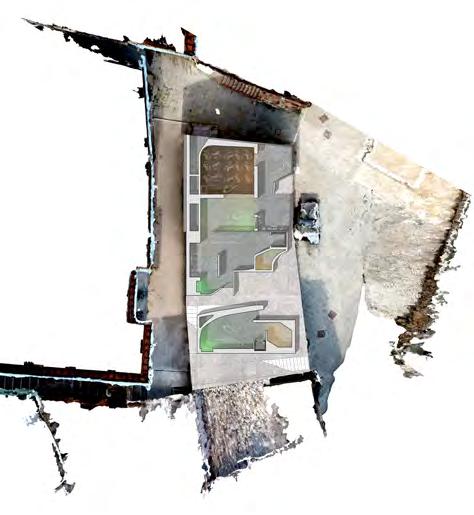


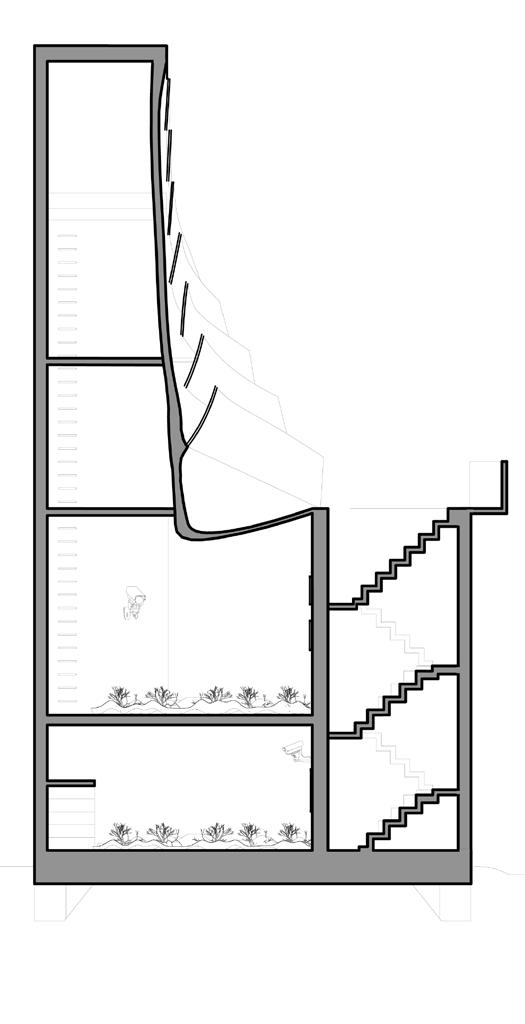
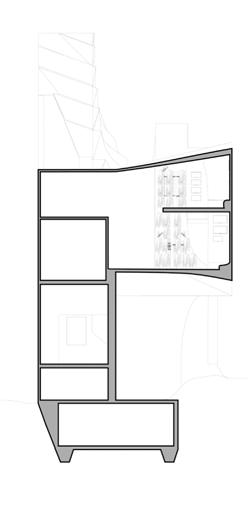
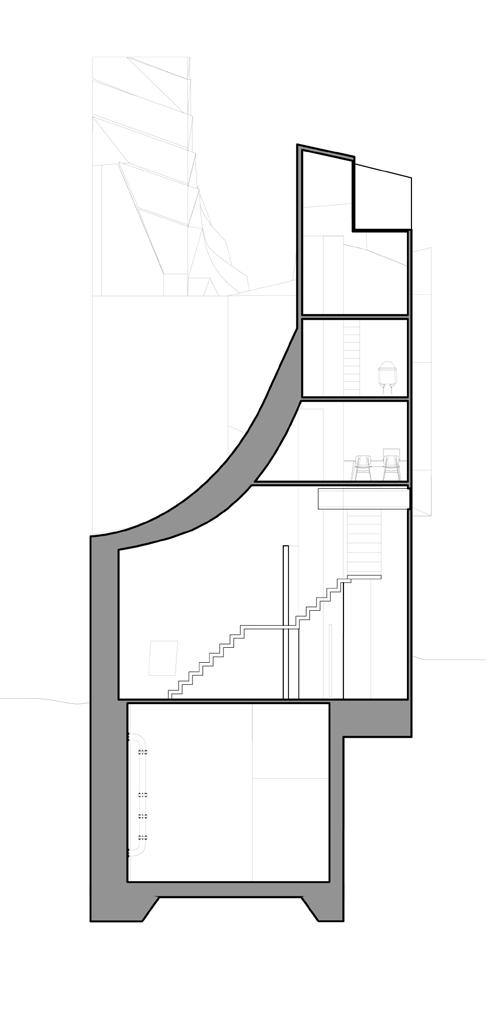
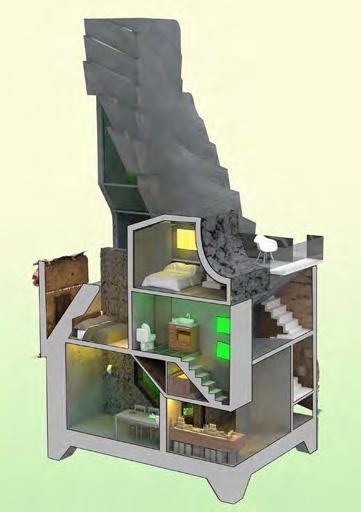
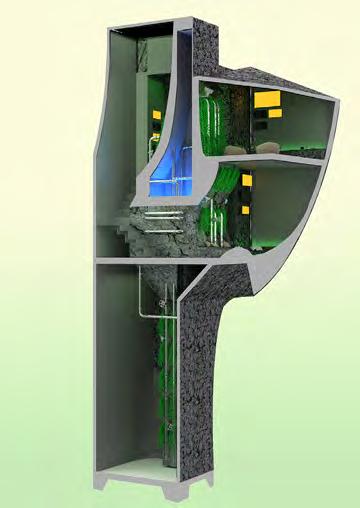
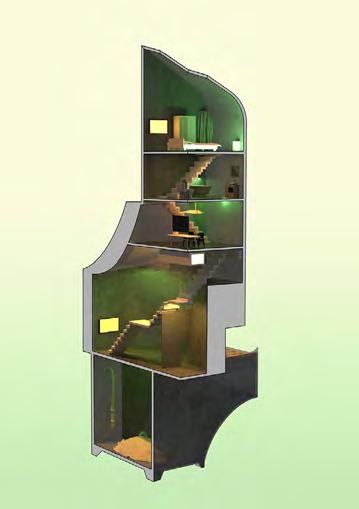
The market is a public space connecting to the farming
The relationship between private and farming creates closed loop dynamic.
The water tank acts as structural and spatial that activate new activities nonhuman organisms and humans.
The living space is connected the waste recycling area the lines between human and human by-products.
both that between and space farming area. between public creates a connected to area blurring human living by-products.
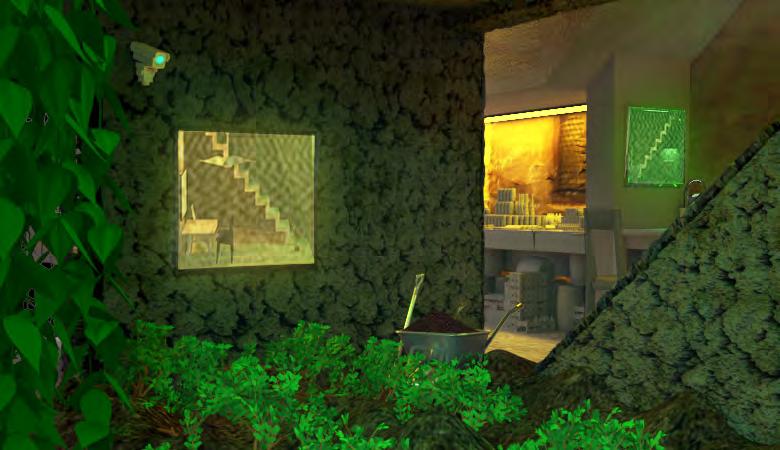
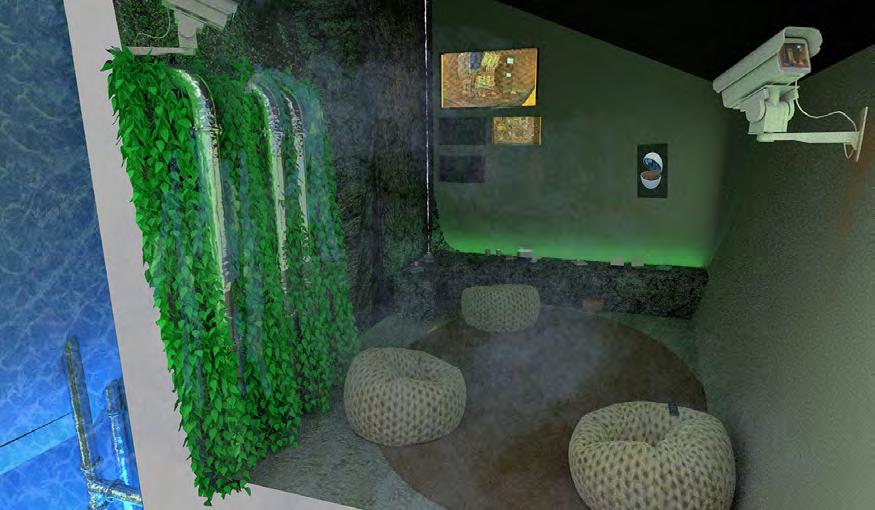


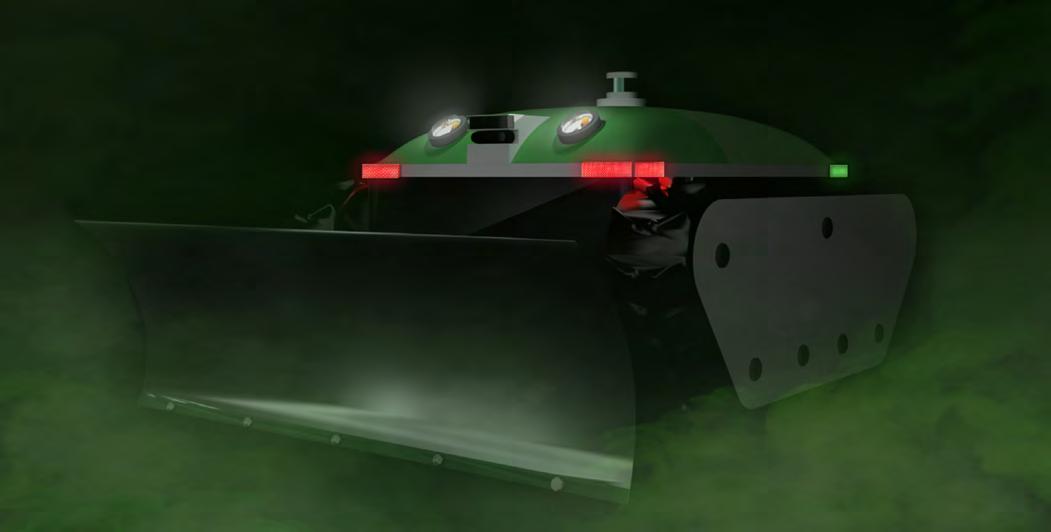
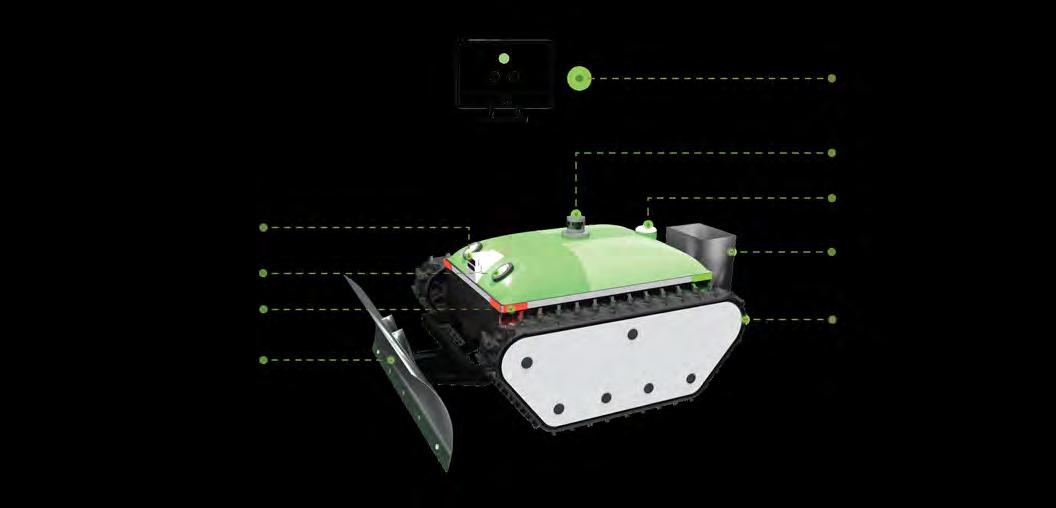
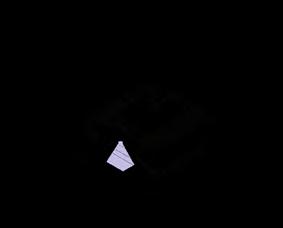
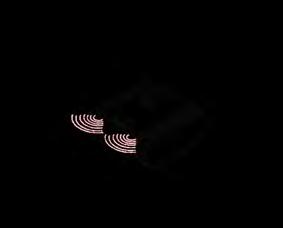
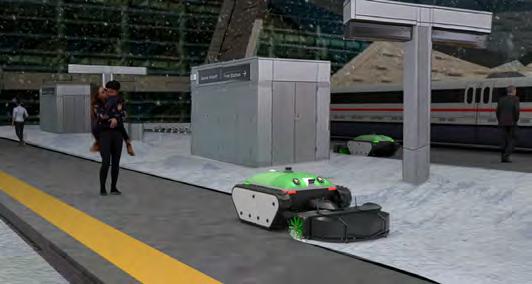
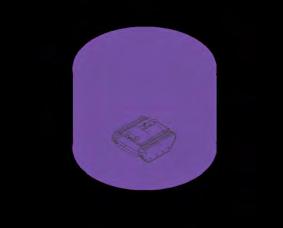
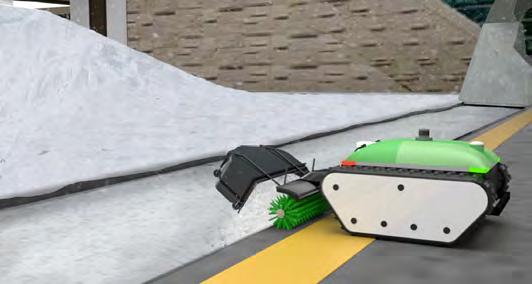
Company: Akrobotix, Syracuse NY Website: https://snowbotix.com/ Year: 2021
Snowbotix is a comprehensive, all electric multifunctional snow removal robot with “SOCIOECONOMIC SUSTAINABILITY” values.
