TABLE OF CONTENTS


APARTMENT 85
Type: Residential
This residential project is located in Bogota, Colombia, in one of the most prestigious neighborhoods in the city. It is a three-story penthouse in a 16-story building for a growing family previously residing in Chicago, United States.
The apartment consists of 4 bedrooms, 5 bathrooms, living room, TV room, home office, kitchen with laundry area and service bedroom and bathroom, plus 3 terraces. The variables of natural light, wind, visual and temperature were taken into account to develop the proposal from the general layout to the specific specification of each interior element.
The clients’ social lives resides towards cooking, reason why the kithcen and bbq area were very important. The kitchen, located in de 2nd floor, connects directly to the bbq and terrace area in the 3rd floor through a food elevator custom made for the apart ment. The preference for classic wood flooring and white painted walls, in contrast with the modern large-format porcelain and art exposed as paintings and sculptures, gives a very unique environ ment directly connected to the amazing 360° views of the city.


The spatial distribution of the apartment is based on the division of private and public areas by floors. The first level is the most private since it is not located in intermediate transit areas. The second level is the most public, since the main access to the apartment through the elevator is located there, where we find the living room, dining room and kitchen. Finally, the third level is semi-public, with the family room, the terrace, and the auxiliary room/home office, along with the auxiliary and social washrooms.

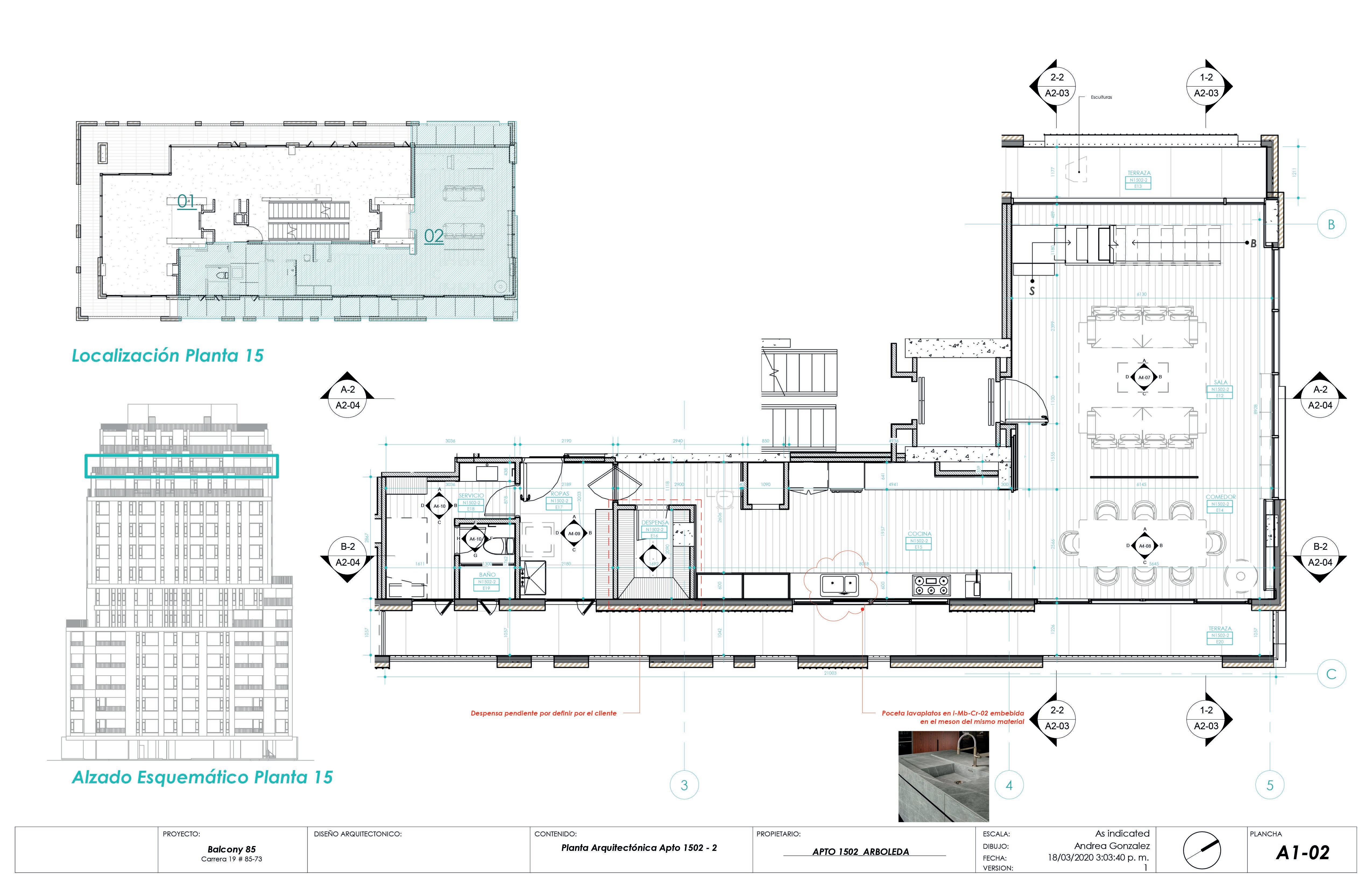
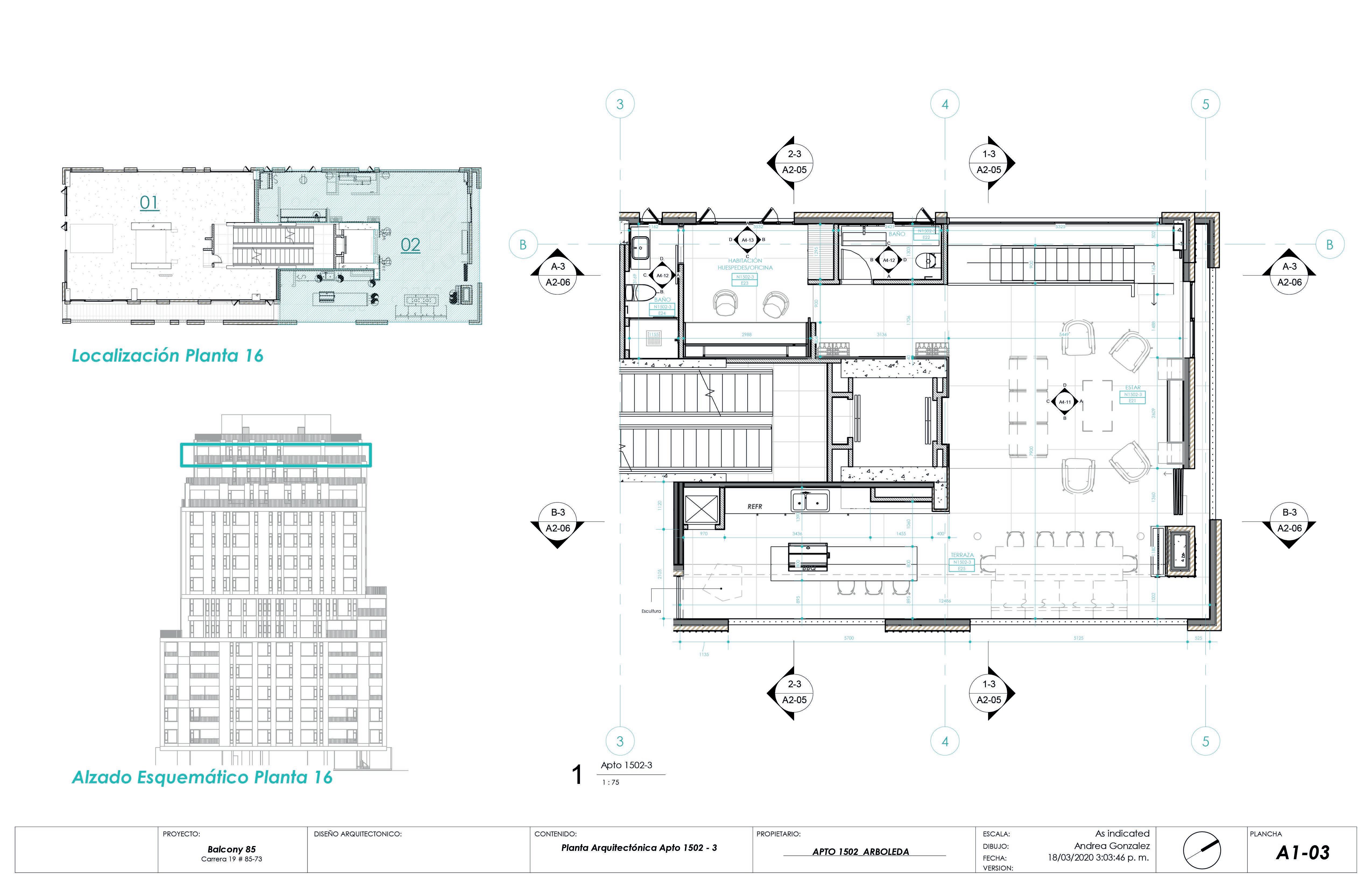
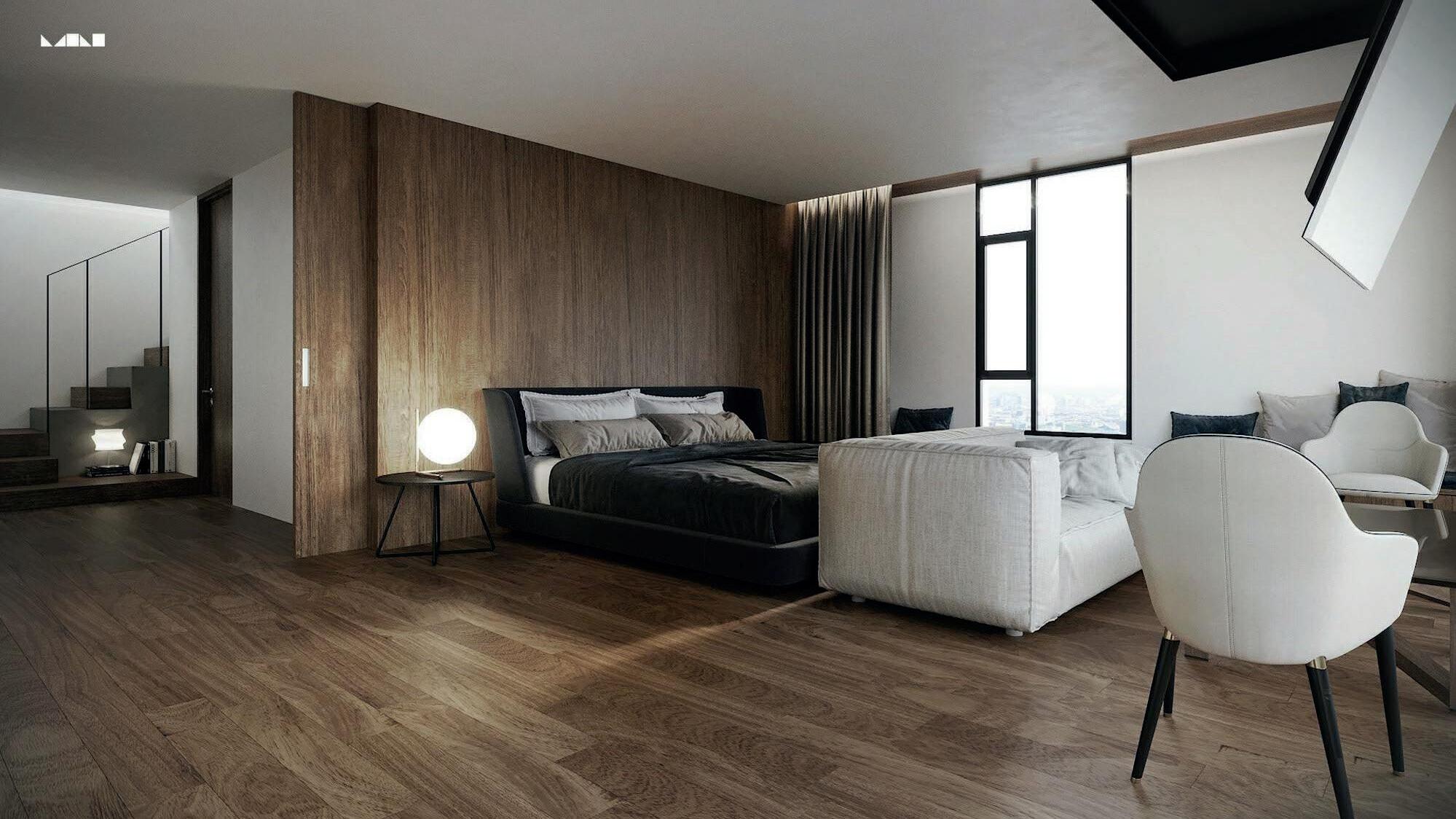
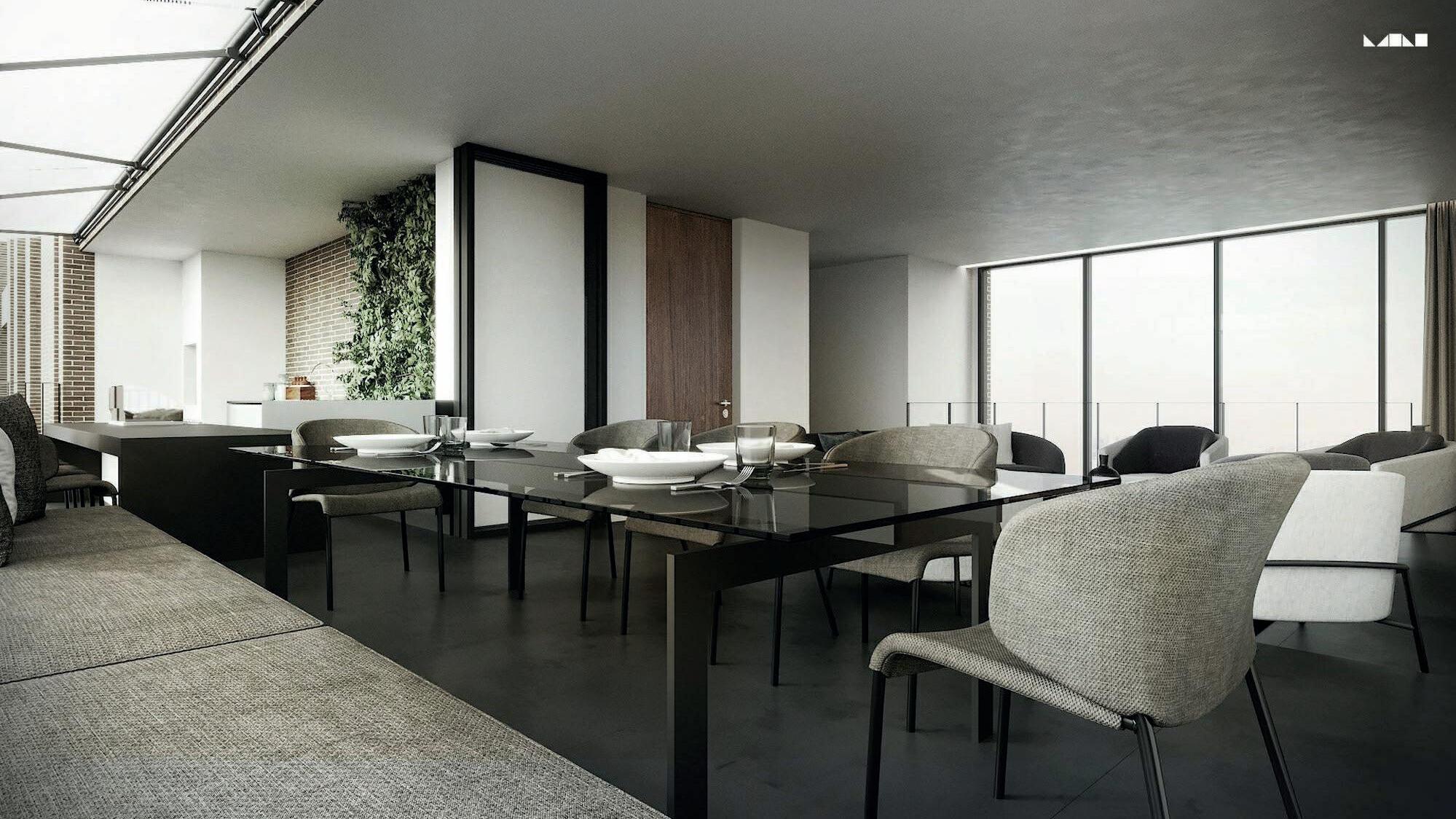


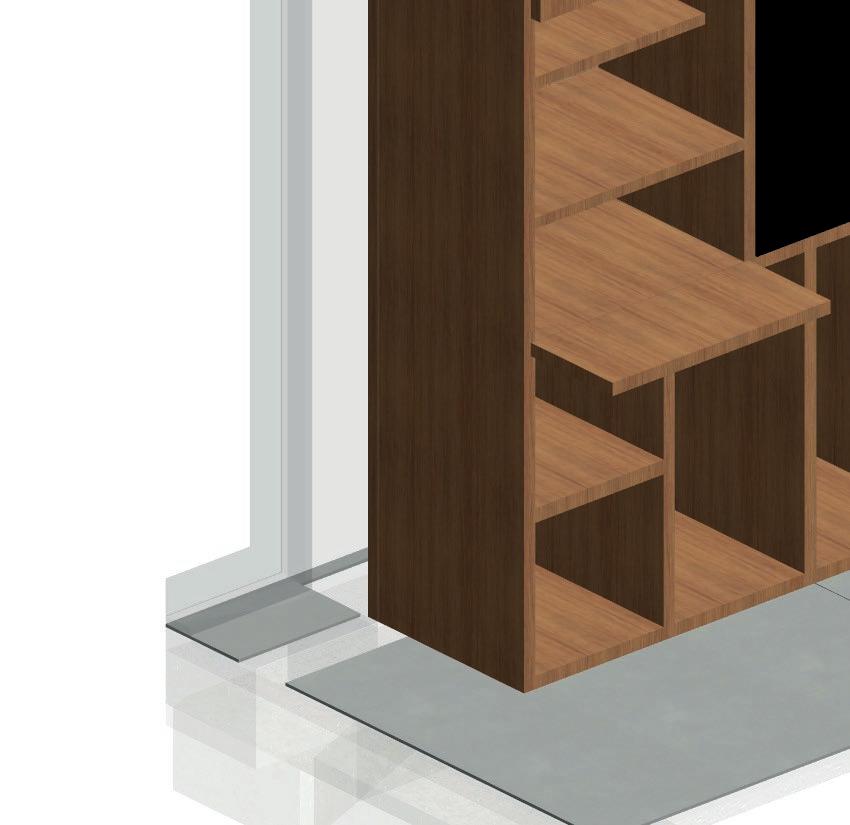

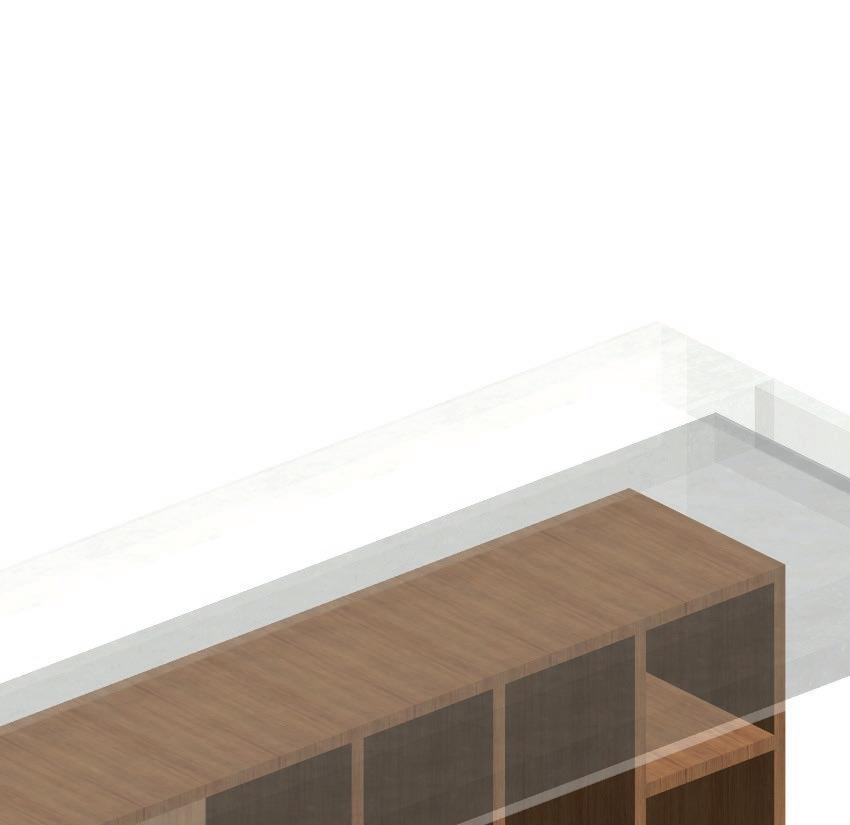
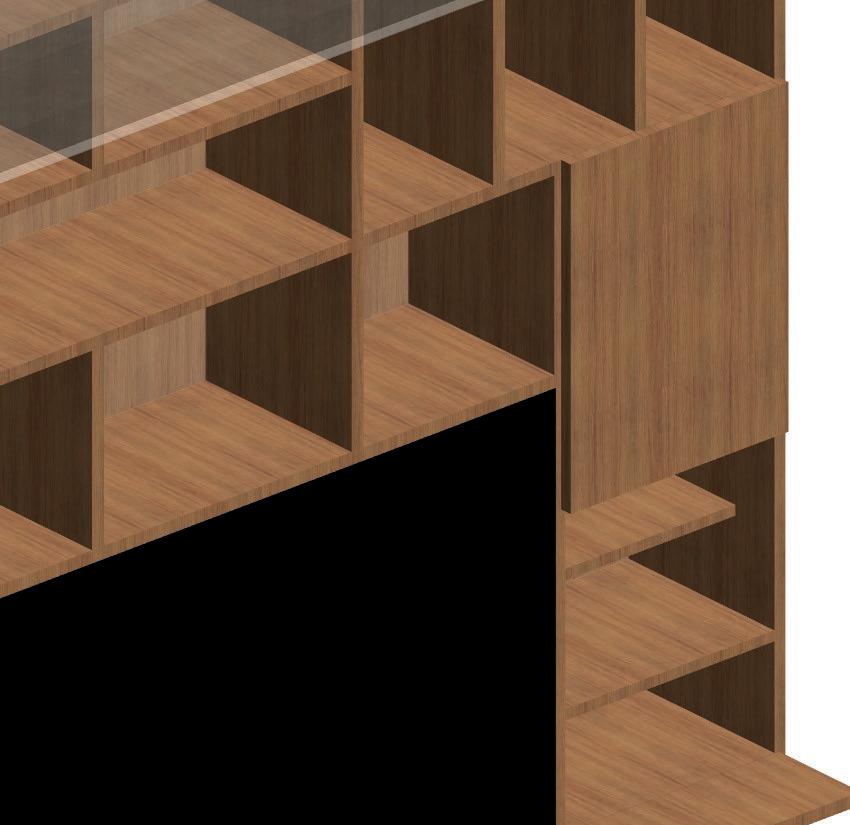
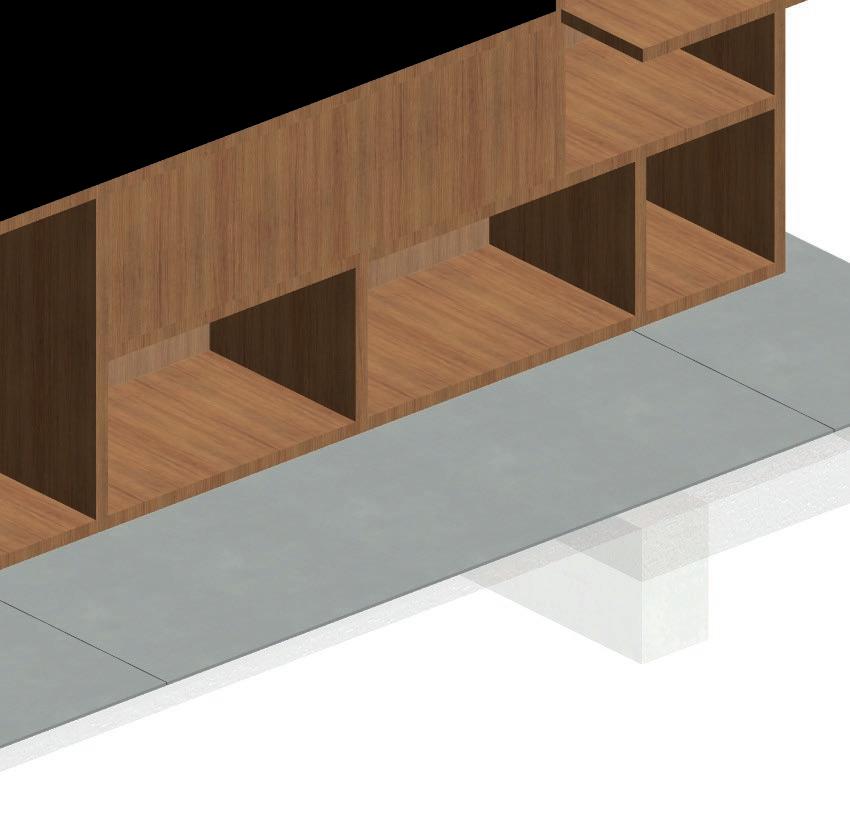


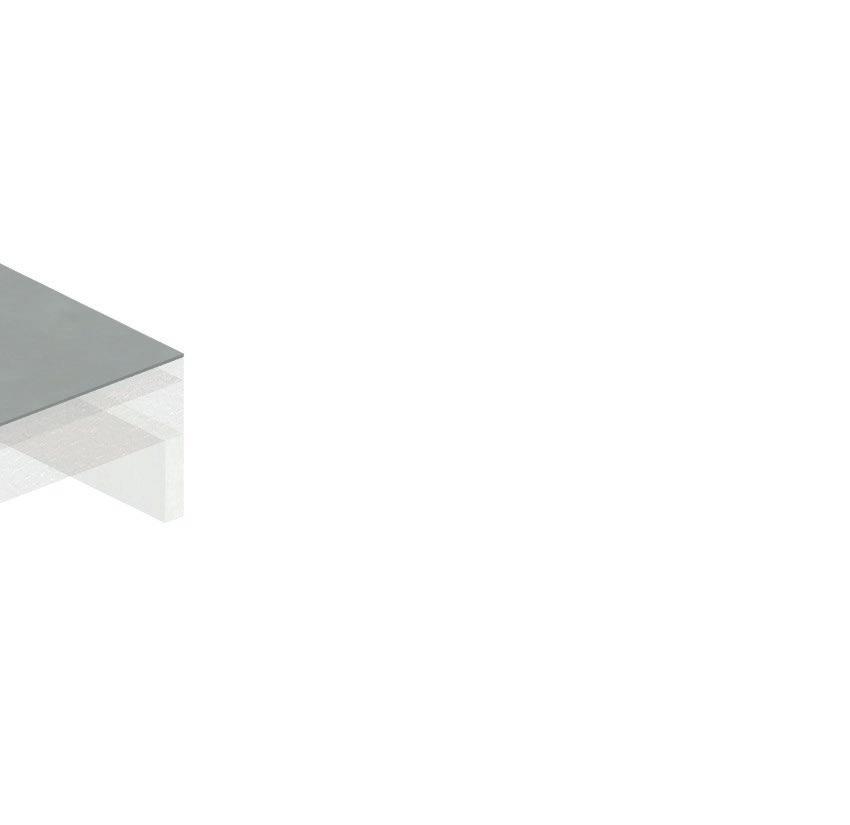














APARTMENT 106
This residential project is located in Bogotá, Colombia. It is a two-story penthouse in a 14-story building for a retired foreign couple with the possibility that their children and grandchildren can visit them.
The apartment has 3 bedrooms, 4 bathrooms, living room, dining room, TV room, home office, kitchen with laundry area and service room and bathroom, plus semi-perimeter terraces on both floors.
The view is almost 360°, with floor to ceiling windows in both levels and some round columns that create a sculpture environment with concrete finish, matching the ceiling and floor, and each room has a private terrace, as well as a large social terrace on the second level.
All the casework was custom made for the client and the space, from the doors, TV furniture, kitchen, bathrooms, home office, laundry room furniture and terrace.
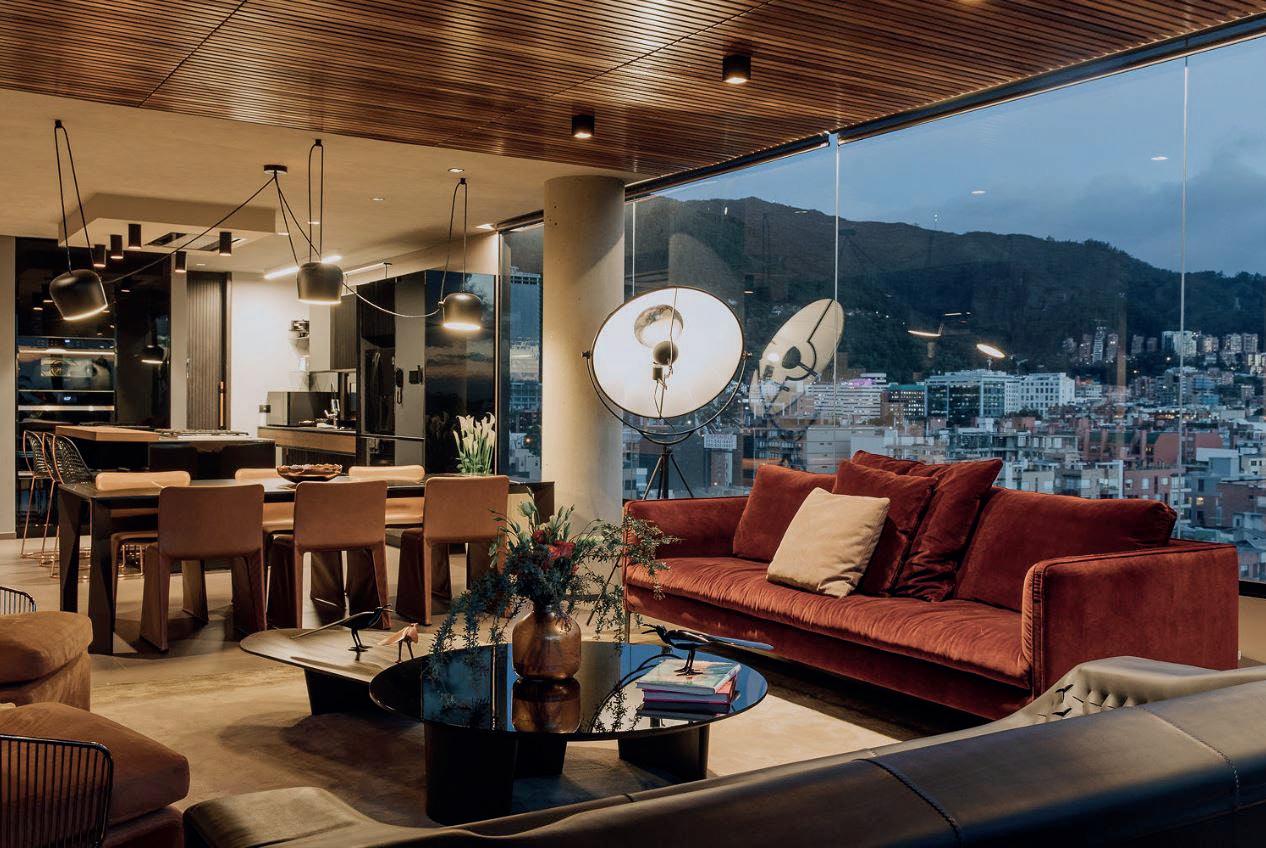


The zoning of the apartment on both levels is mixed, with public and private spaces on both floors. The first level consists of the hall, living room, dining room, kitchen, public and private terraces and two bedrooms, separated by a paneled sliding door. The staircase is a fundamental part of the design, with an exposed folded metal sheet that communicates with the second level, with the family room, public terrace, master bedroom, walk in closet, bathroom and private terrace.
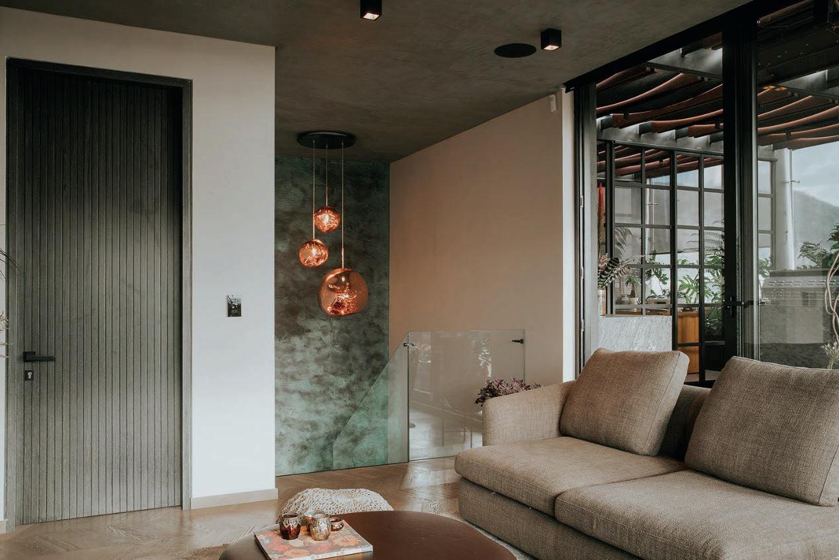
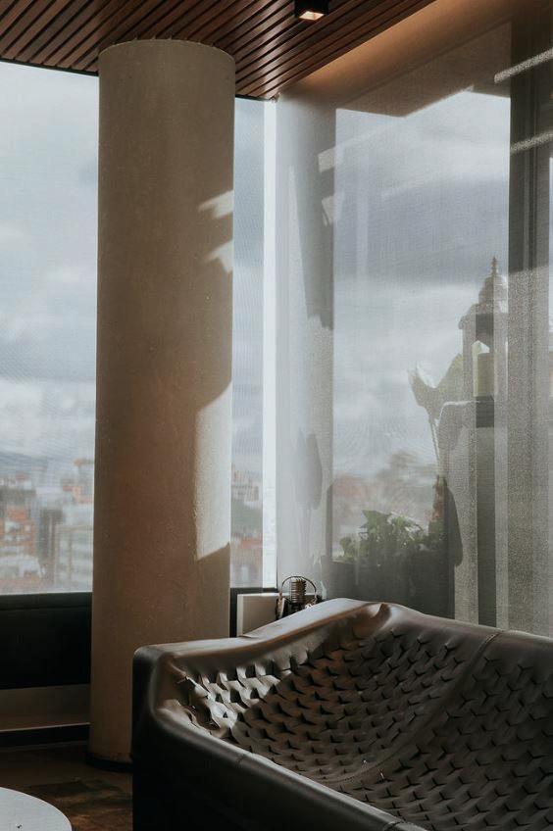

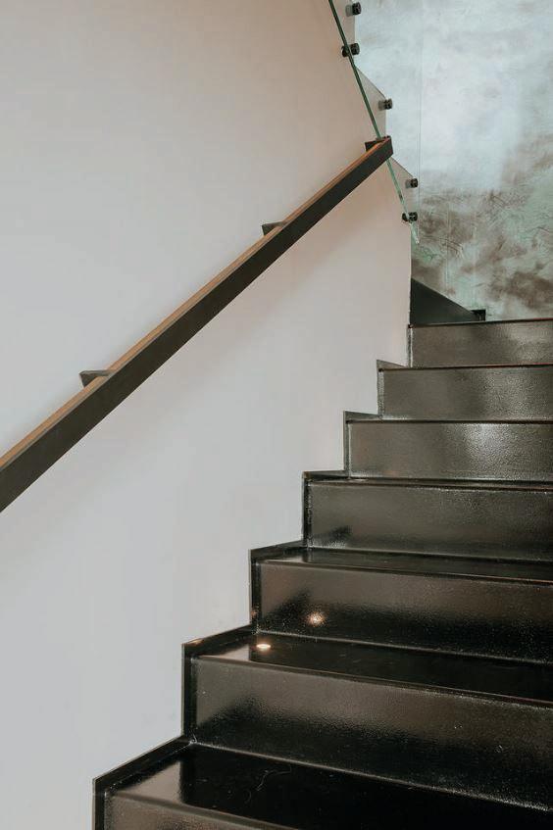

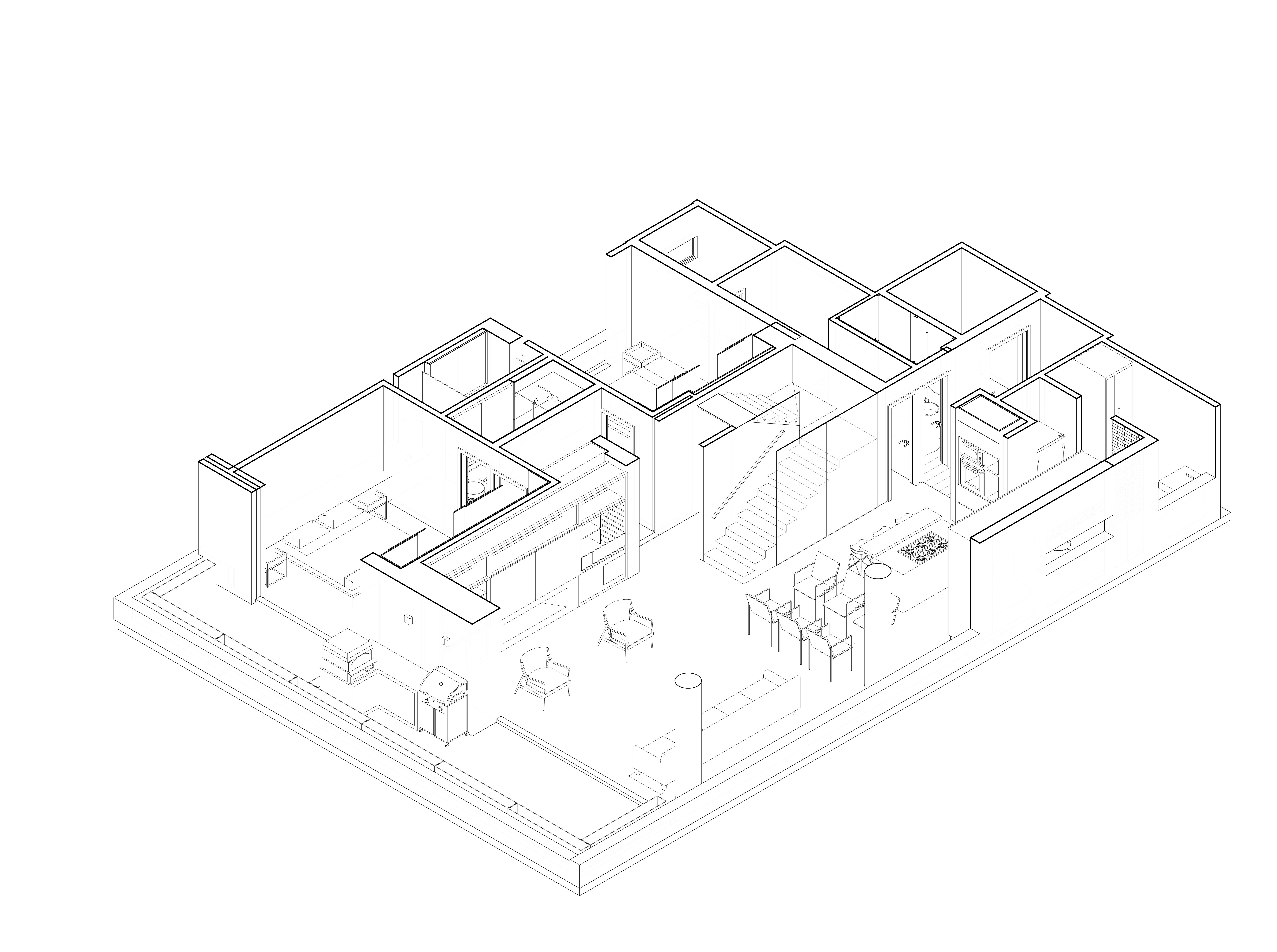
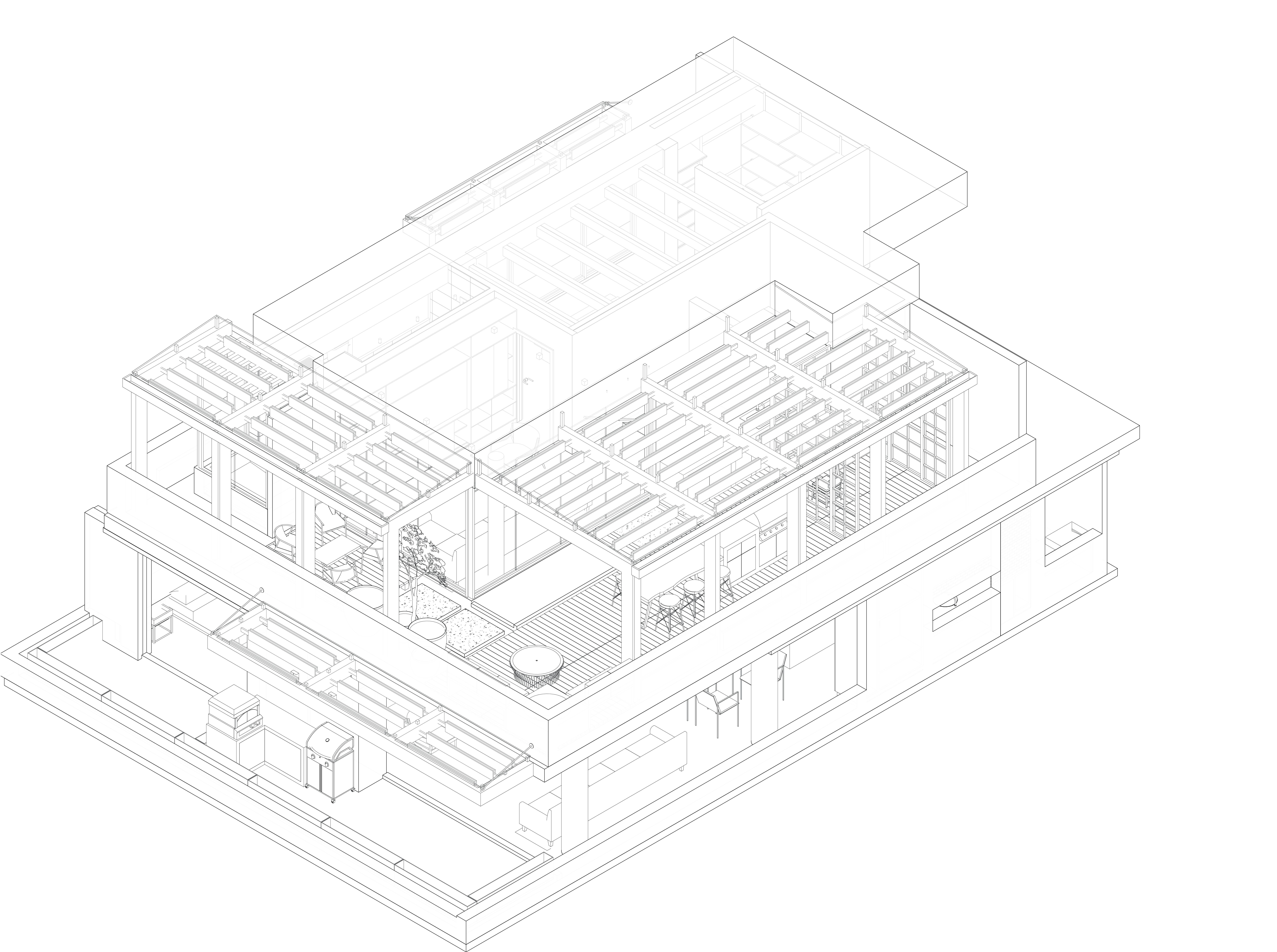

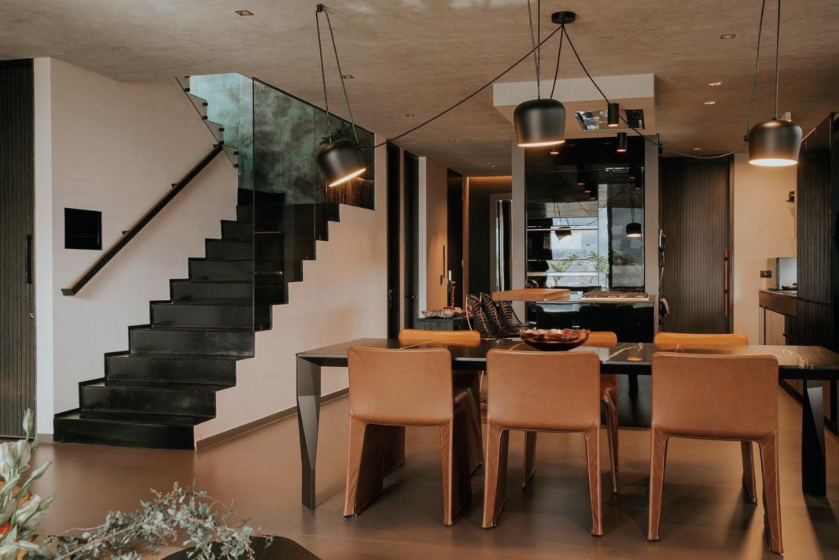



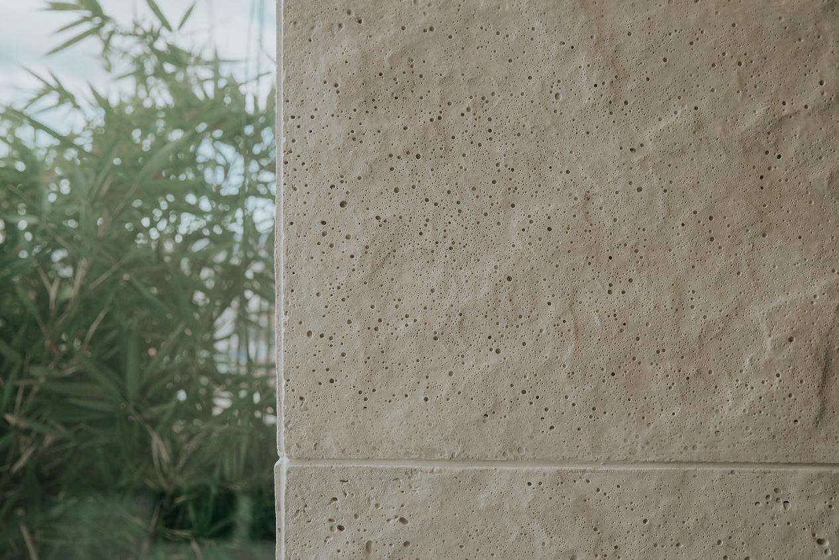
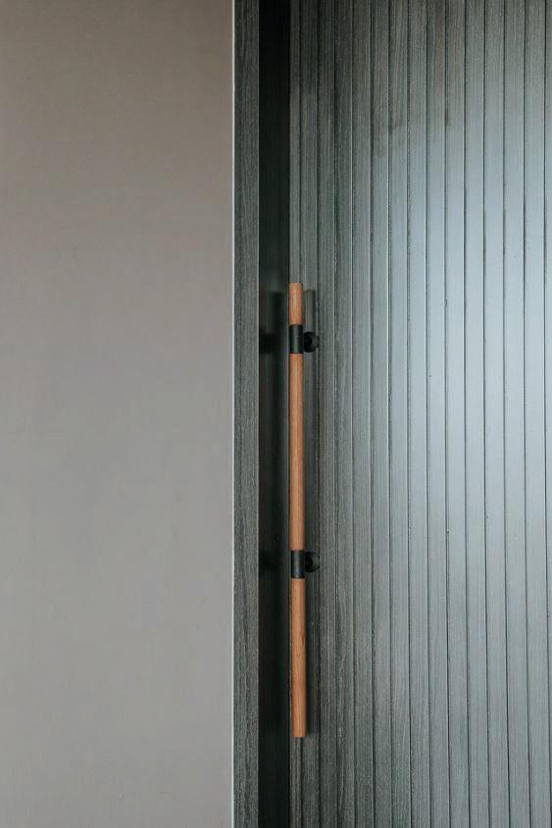
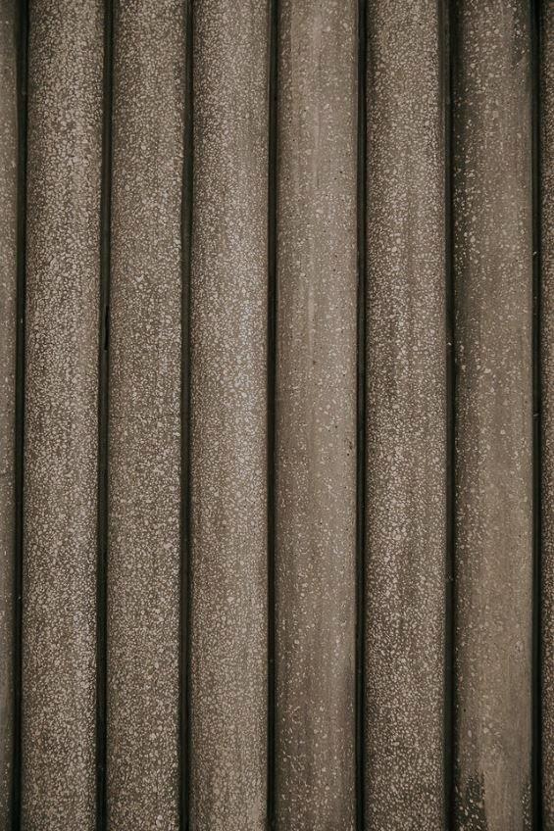
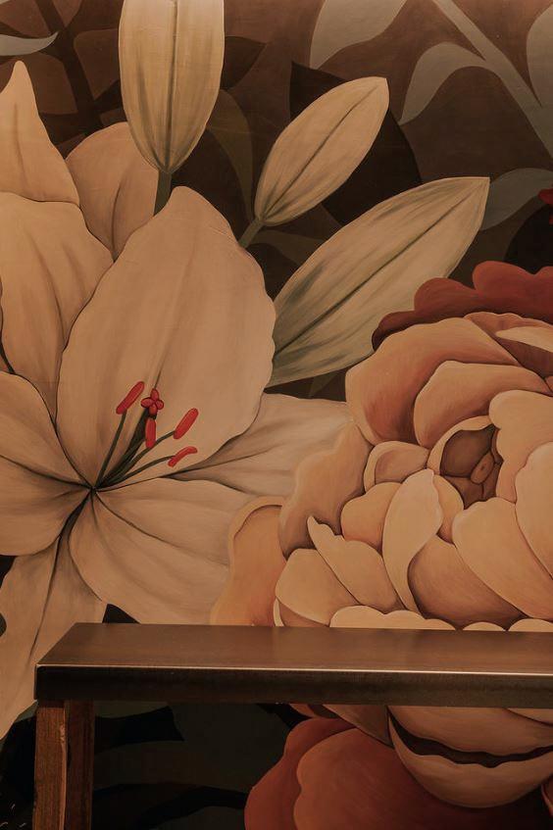
The apartment has multiple finishes, with a large-format thin porcelain tile floor, exposed concrete for the columns, polished cement ceiling, wood slats on the ceiling, paint, and wall paper. The bathrooms have different styles, from porcelain tile in neutral tones with matte black accessories, to a suspended ceiling finish of pine logs, and ceramic and glass mosaic. The natural character of the finishes is a fundamental part of the design, with its original and non simulated texture, shine and porosity, together with the play of colors, contrasting the neutral with stronger tones.
APARTMENT MEDINA
Designed and developed in Centrico Arquitectos SAS. Role: Conceptualization, design, client management, specification, coordination and rendering. Bogotá, Colombia. 2020.
Type: Residential
This project was a remodeling of the family room, hall, access to the bedrooms and main bathroom of an apartment located in the north of Bogota, Colombia, on the 6th floor of a building in the eastern hills, which is why its interior is stepped.
The client is a family made up of a couple and two little girls who, due to the pandemic, decided to enlarge their family room, since it is the space where they gather to spend time altogether, also taking advantage of the bedroom hall as study spaces and home study desks
In addition, the entrance as the lobby of the apartment was redesigned with a more modern character that plays with the classic marble of the floor, and the main bathroom with an extension that communicates with the tub and shower, in light colors and large mirrors to give a feeling of spaciousness.


Natural light is a very important design element as the apartment is completely surrounded by windows. The idea of making the most of natural light at different times of the day is a definite theme, as well as identifying the twilight areas where natural light cannot enter to a great extent, such as the bedrooms hall that also functions as a study area for children.

In the other hand, the light wood of the carpentry and the white paint on the walls also help to provide a feeling of spaciousness in a space that, although not so small, being used by several people at the same time, is better to perceive it larger. To compensate the light tones of the surfaces, the furniture contrasts through tones and textures. Artificial lighting also plays an important role as it serves as a support to define spaces and give an elegant touch to the environment.
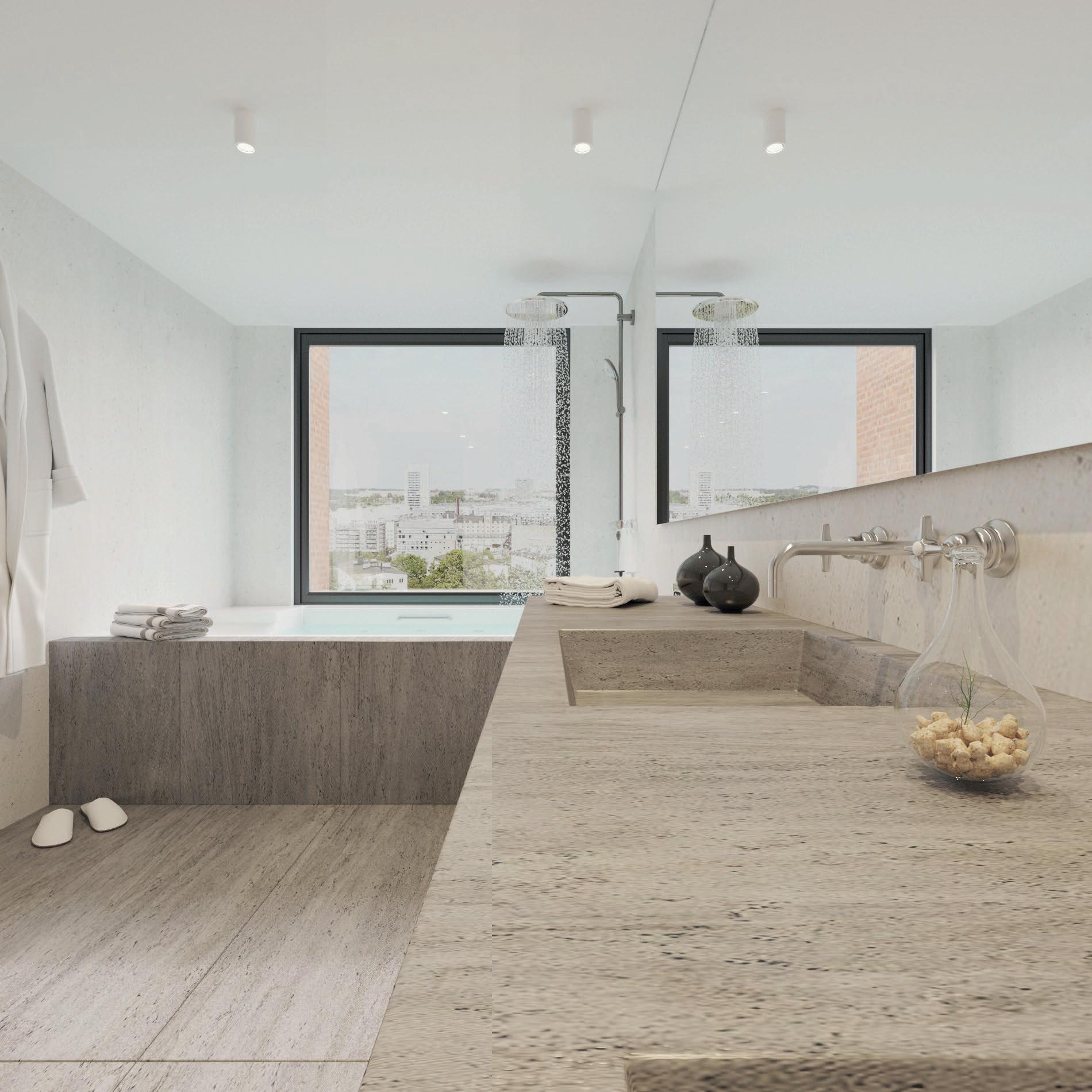

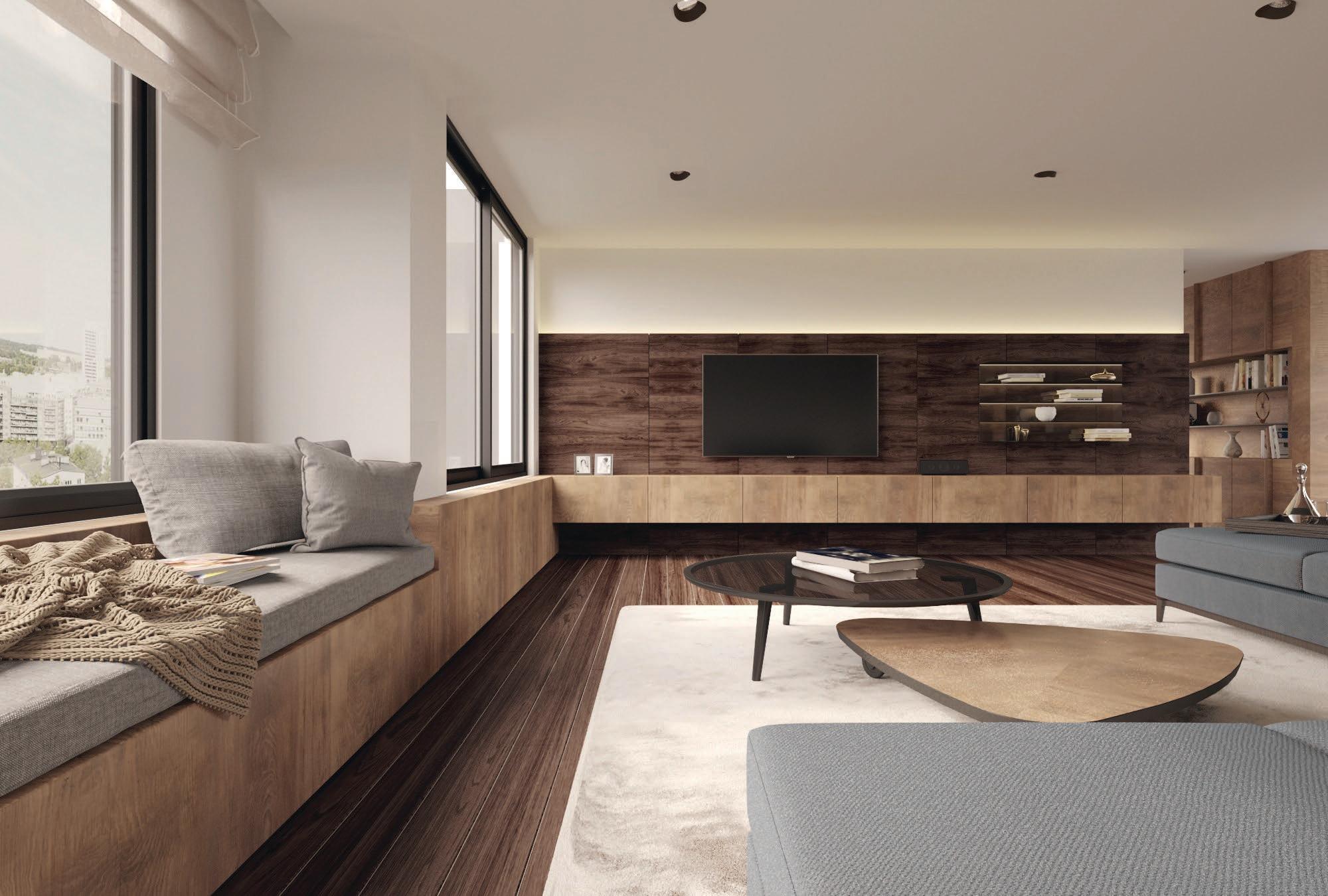
CASA 73
This project was the total remodeling of a very old house located in an emerging industrial area in Bogota, Colombia.
Previously residential, the space was designed to be transformed into an office with multiple meeting spaces, workstations for a minimum of 40 people, lockers and storage, multiple bathrooms, a kitchen, and an outdoor terrace and front garden as meeting and dining areas.
The design sought to make the most of natural light through the multiple windows of the façade and a skylight that crosses all the floors at the fixed point of vertical circulation of the building. The floating stairs are the main point of attention of all the floors, being minimalist and clean to the maximum.


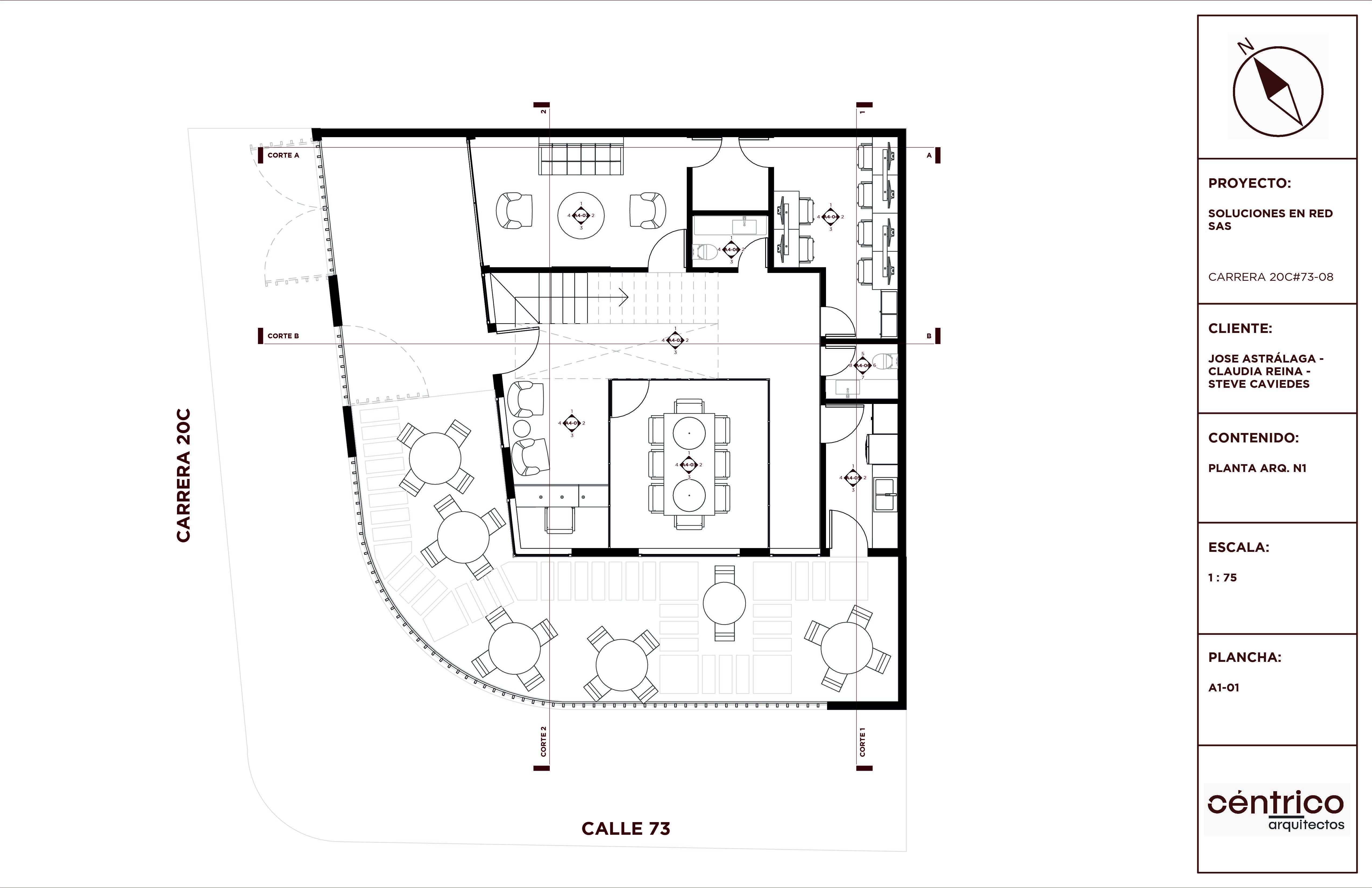
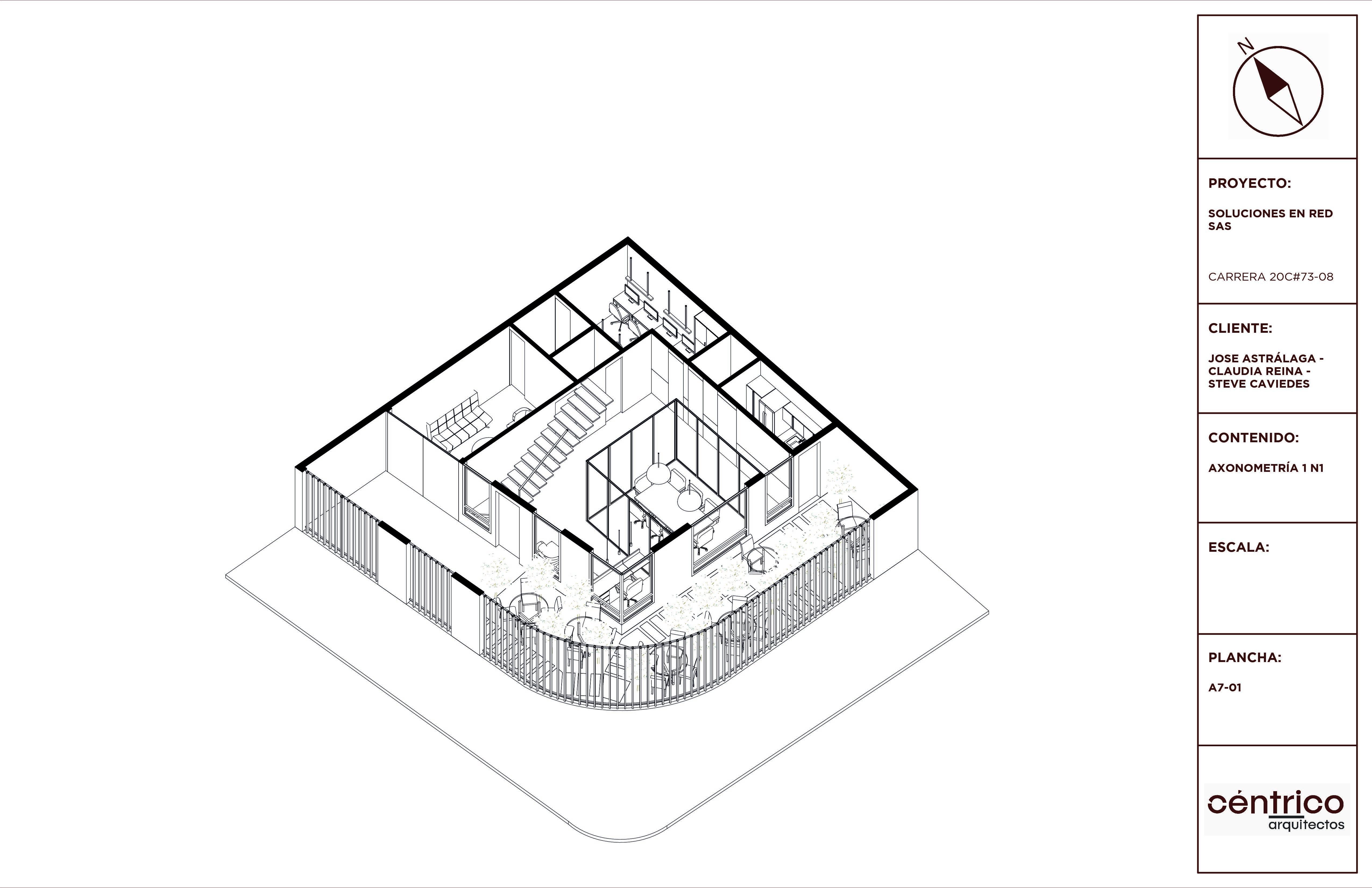



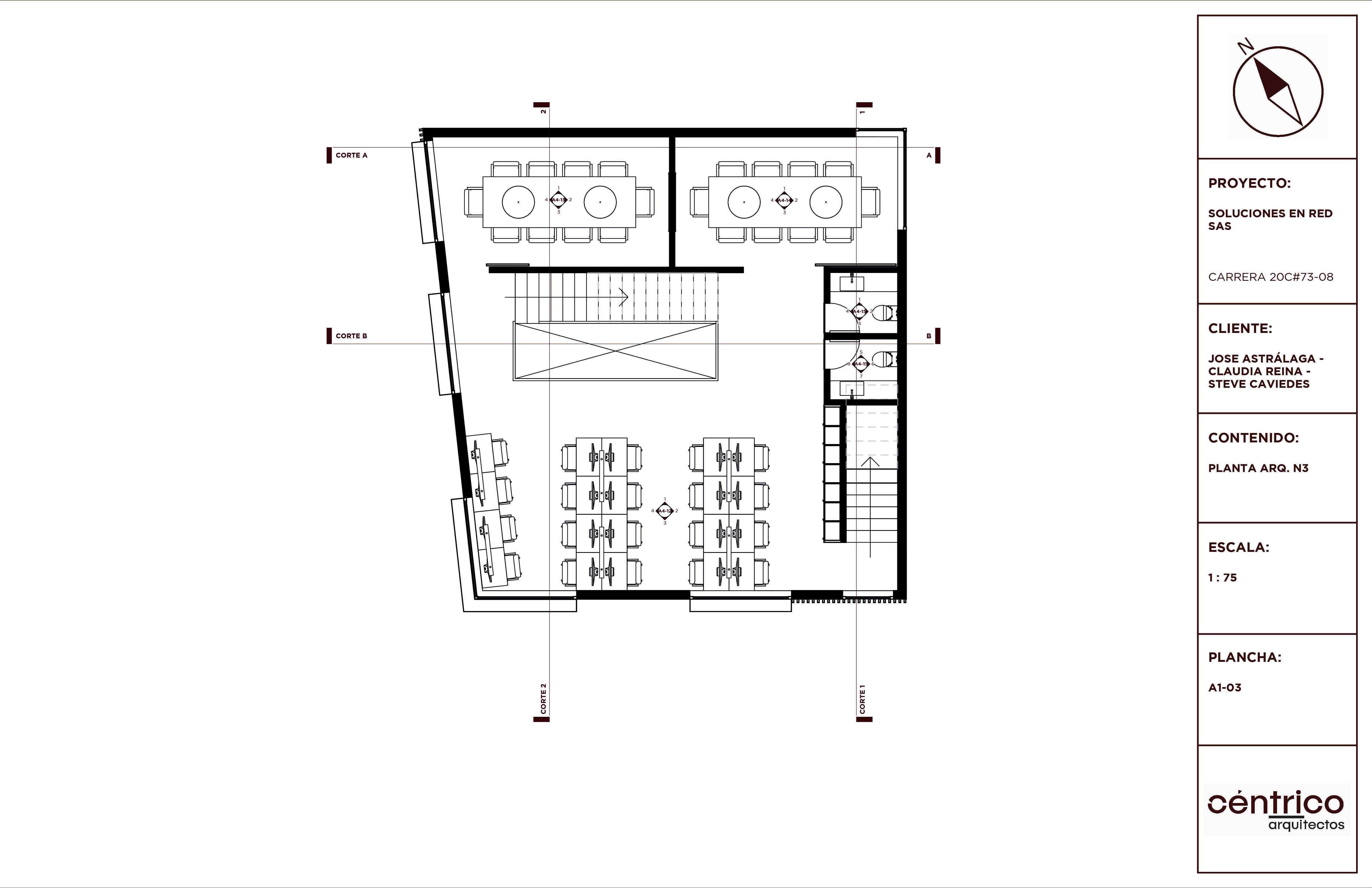

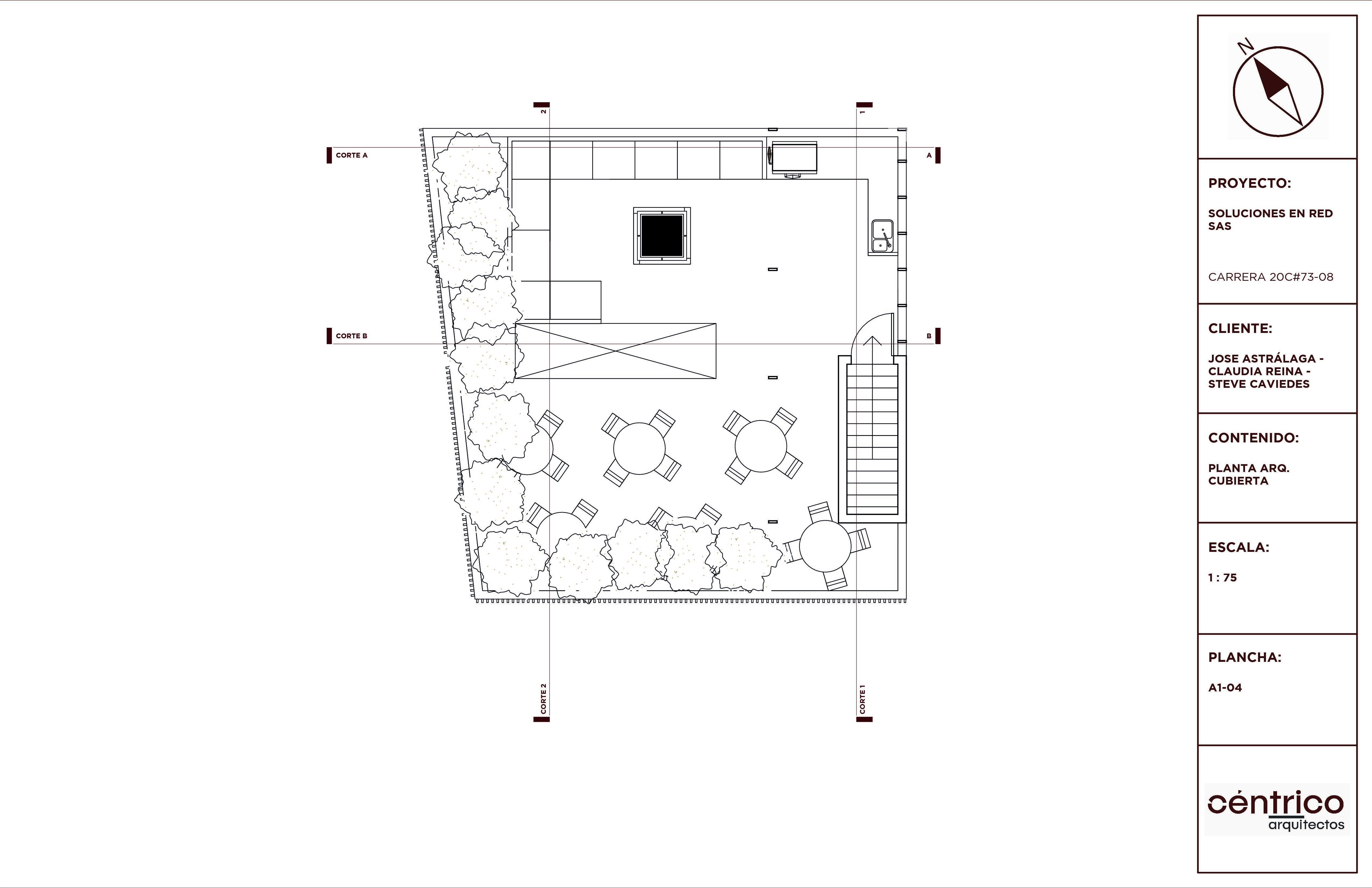



The design sought to respect the sense of a formal traditional house but at the same time give it a modern character through the abstraction of materials in more contemporary uses such as wood veneers on the walls and clean and minimalist artificial lighting, playing with ceiling sconces, hanging lamps and decorative wall lighting.
One of the biggest challenges was to make the open floor spaces on the multiple levels, having so many workstations, not feel cramped but spacious, and that their configuration help create comfortable spaces to work.
CO-LIVING RES.
This Residential Project takes co-living to a higher level of integration and experience. It develops three main concepts that are the HARMONY of its forms, the FLUIDITY of the spaces and the INTEGRATION of its users, which totally breaks with the conventional "box" type scheme and the orthogonality of the common spaces that we see every day.
This project consists of a house in which two families co-live in a space in which the public-private relationship is fundamental. The clients are two families, the first is made up of a childless couple together with the woman's elderly father, and the second is a young couple with two small children. Each one has its own particularities and needs, as well as the common ones that the two share. As it is not a conventional way of living, although it is an increasingly used modality in these times, the approach is not conventional either. The development of the project occurs through curves that give the sensation of continuity and fluidity, and allow the space to be perceived in a different way, forgetting the elongated and somewhat narrow “box” that is the building.


Surfaces are sometimes solid walls that are combined with short-height translucent partitions to separate but not fully, or join but not fully. The sensation of proximity that is generated by having a visual relationship without physical interaction is what I find most interesting, that is why this element is used in the most public and social areas.
The design intention is that families come to share certain spaces, not separate them and that each one lives independently in its entirety, because, according to studies, coliving is more interesting for people because of coexistence with others, this reason being even more common than the financial savings that cost sharing entails.
The spatial distribution is given so that the first level is the one for the most mixed and social use, blending with the privacy of the room of the elderly who, due to their condition, cannot climb stairs daily.


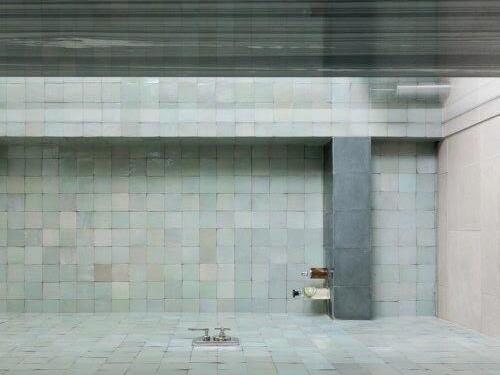
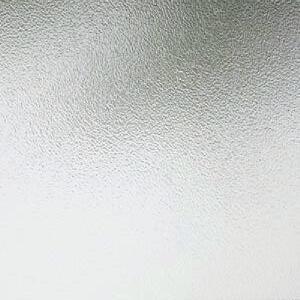



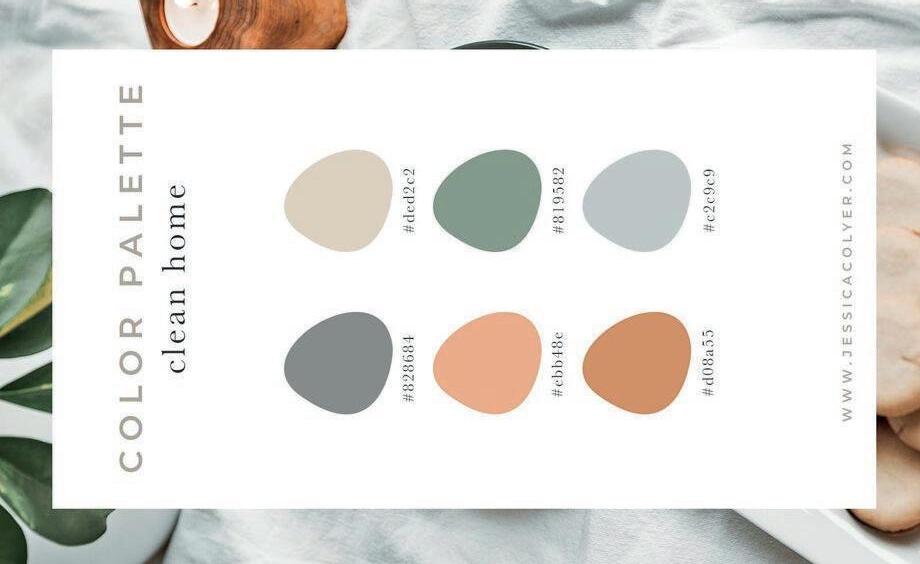


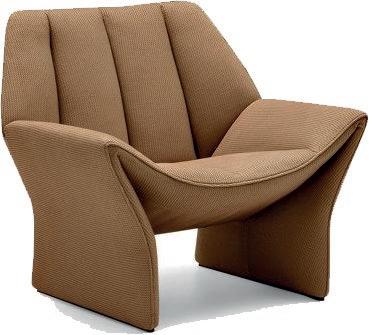





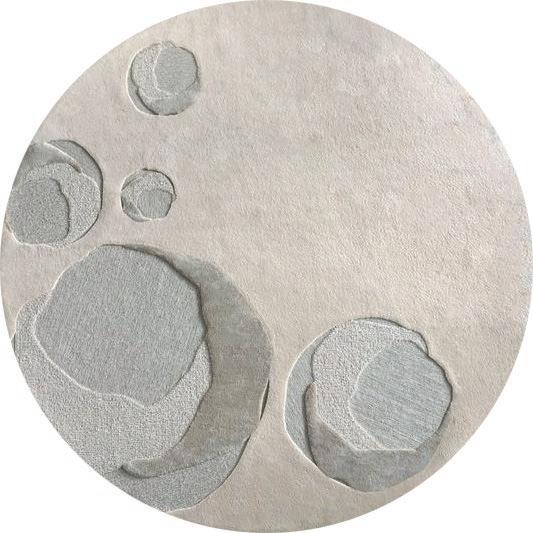

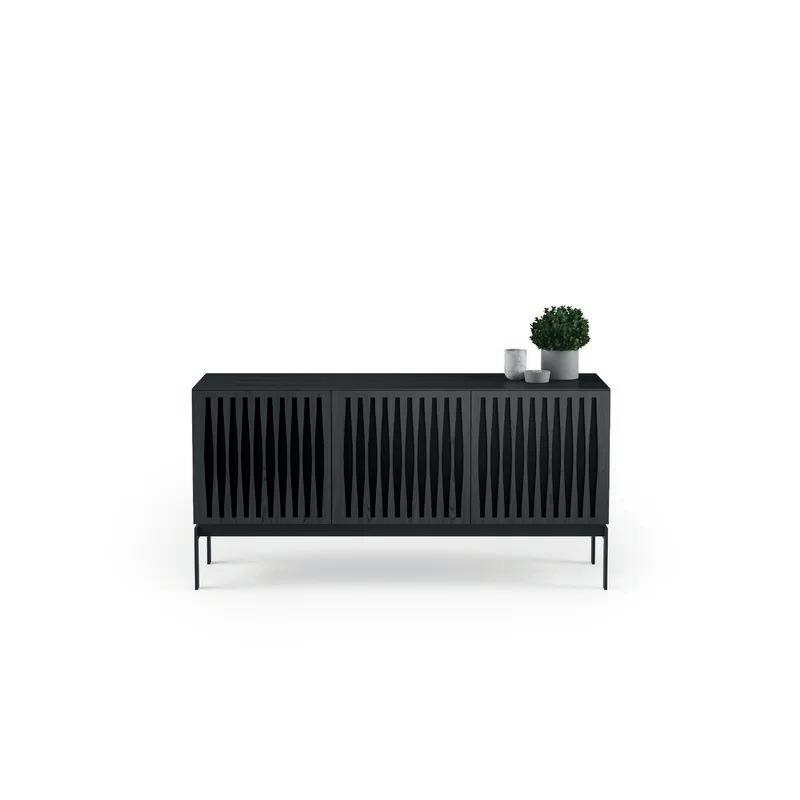
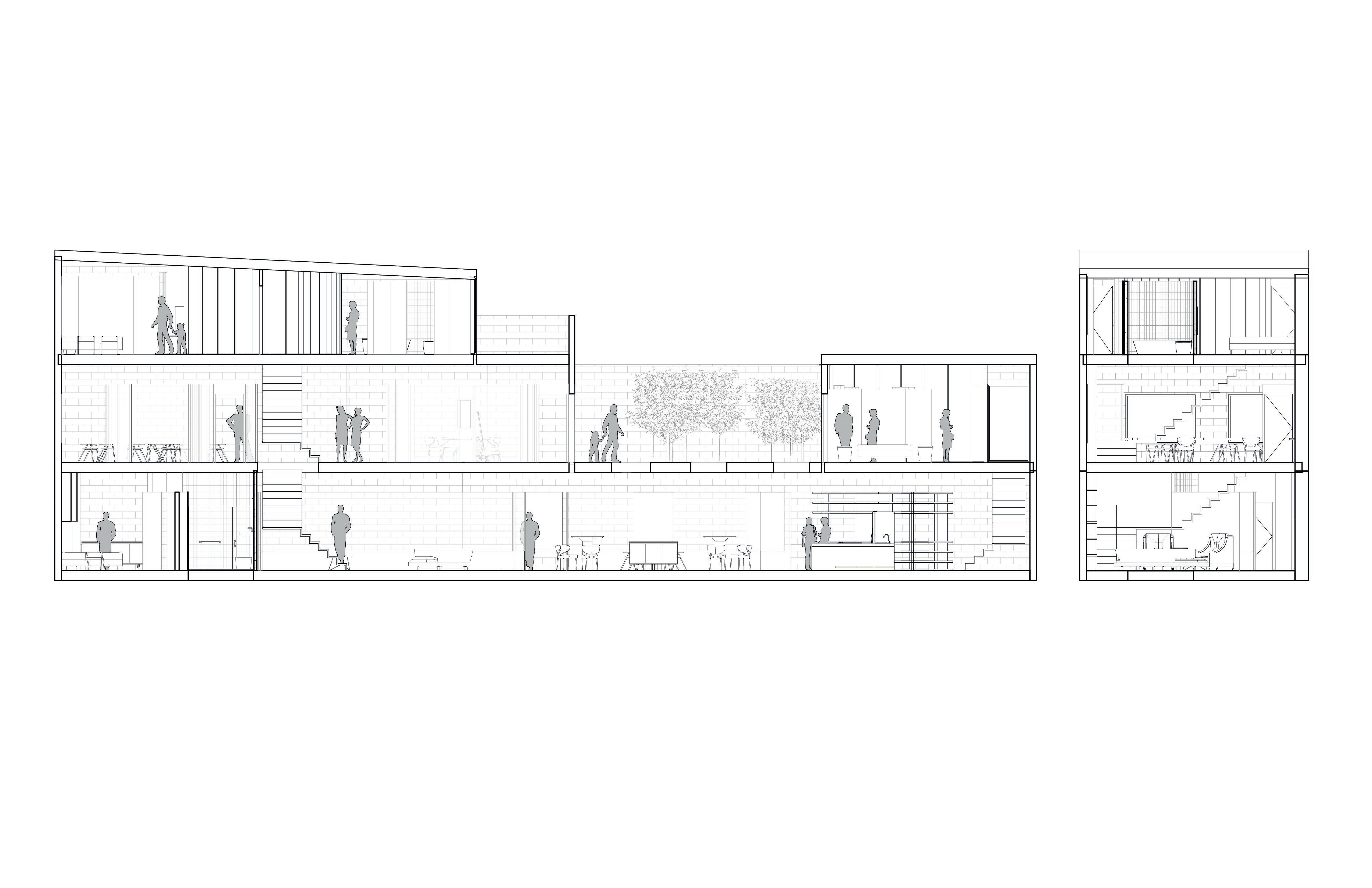

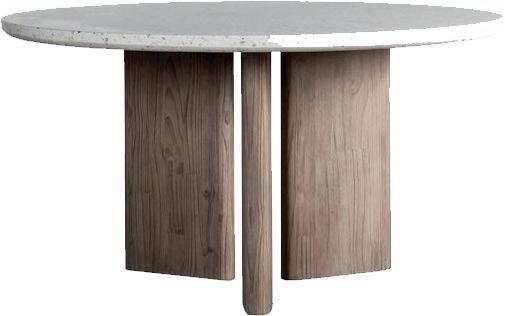
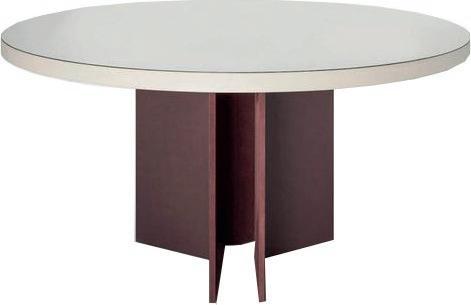

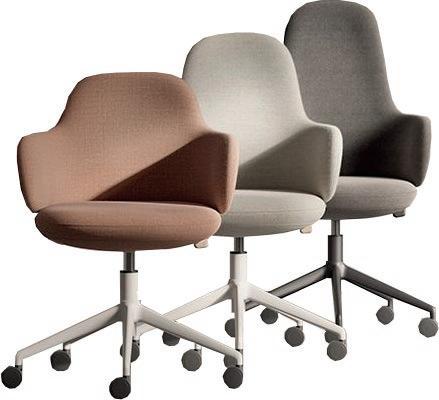


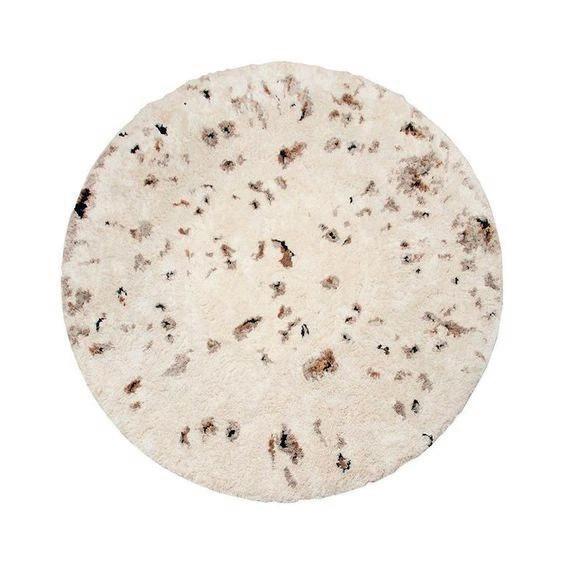
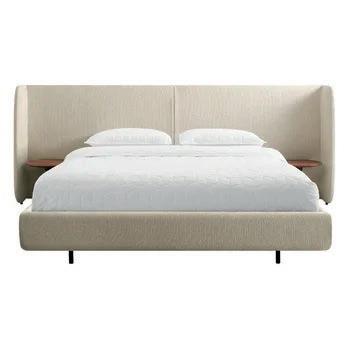
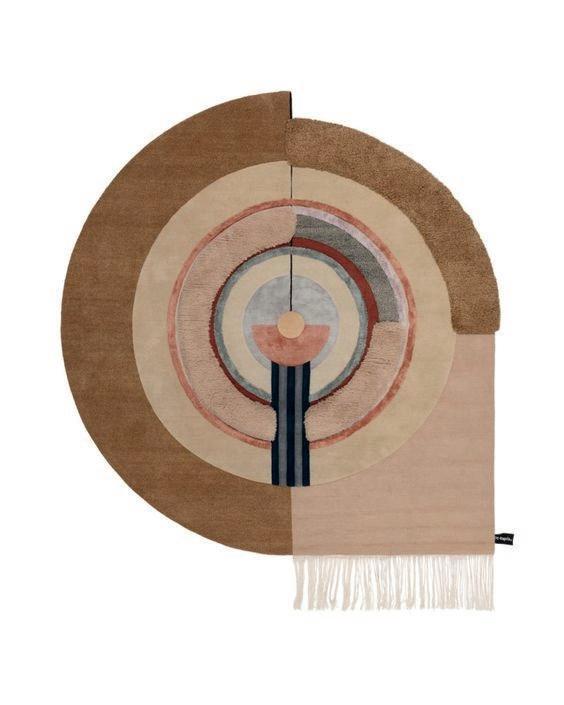
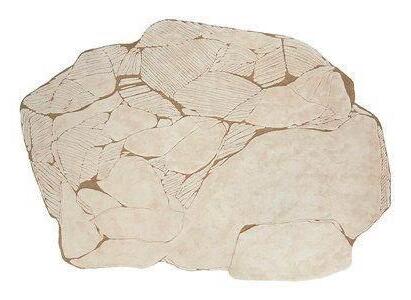
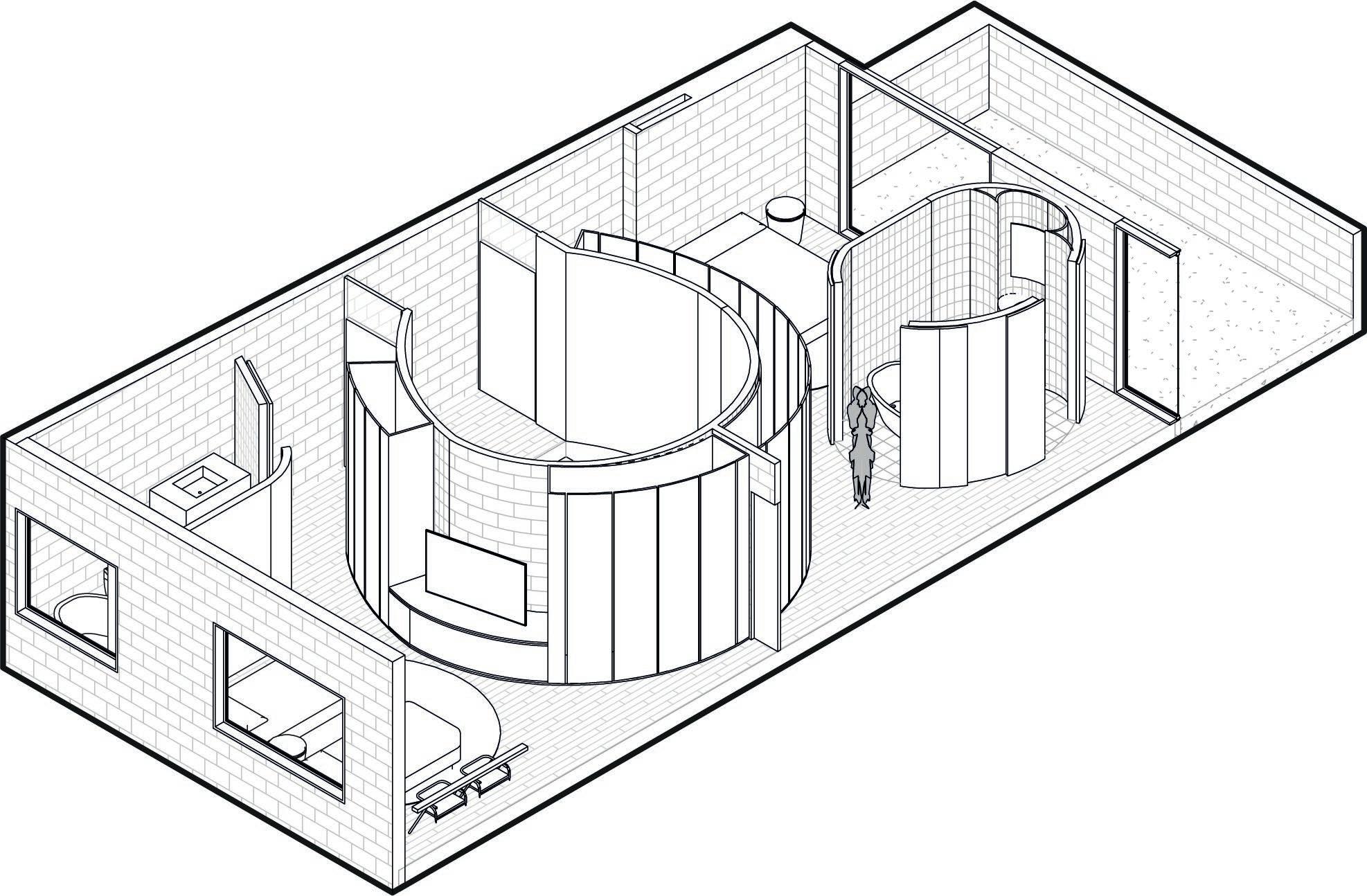
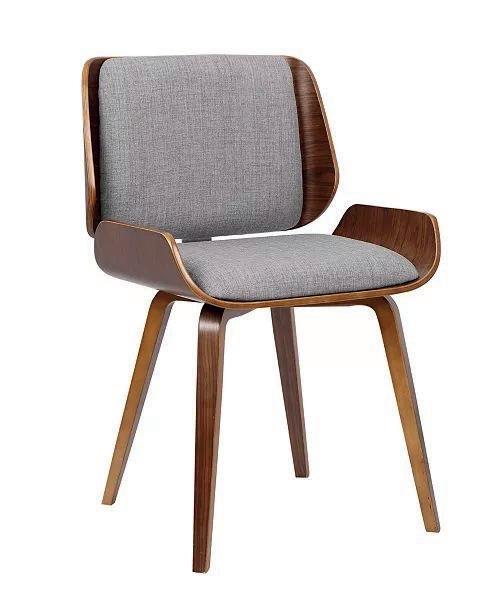
There are two circulation nuclei taking into account the shape of the building. The first nucleus serves as a boundary between the two different levels of interaction. On the second level, the semi-public areas of the house are located on the one hand, in the first nucleus, with spaces such as an office, study area, music room and screen room. On the other hand, in the second nucleus the main room is configured for the couple without children, a private space that only they access. Already on the third level where it is accessed only by the stairs of the first nucleus is another of the most private areas, the rooms of the members of the second family, the couple with children. The materials that make up the project are: wood for the floor of the whole house, except for the bathrooms where they will be useful. The walls are a variation between translucent panels, which are made of polycarbonate, with a low level of opacity, not 100% transparent, allowing to see through. Other surfaces are veneered in wood, and the rest are painted in bleached tones.




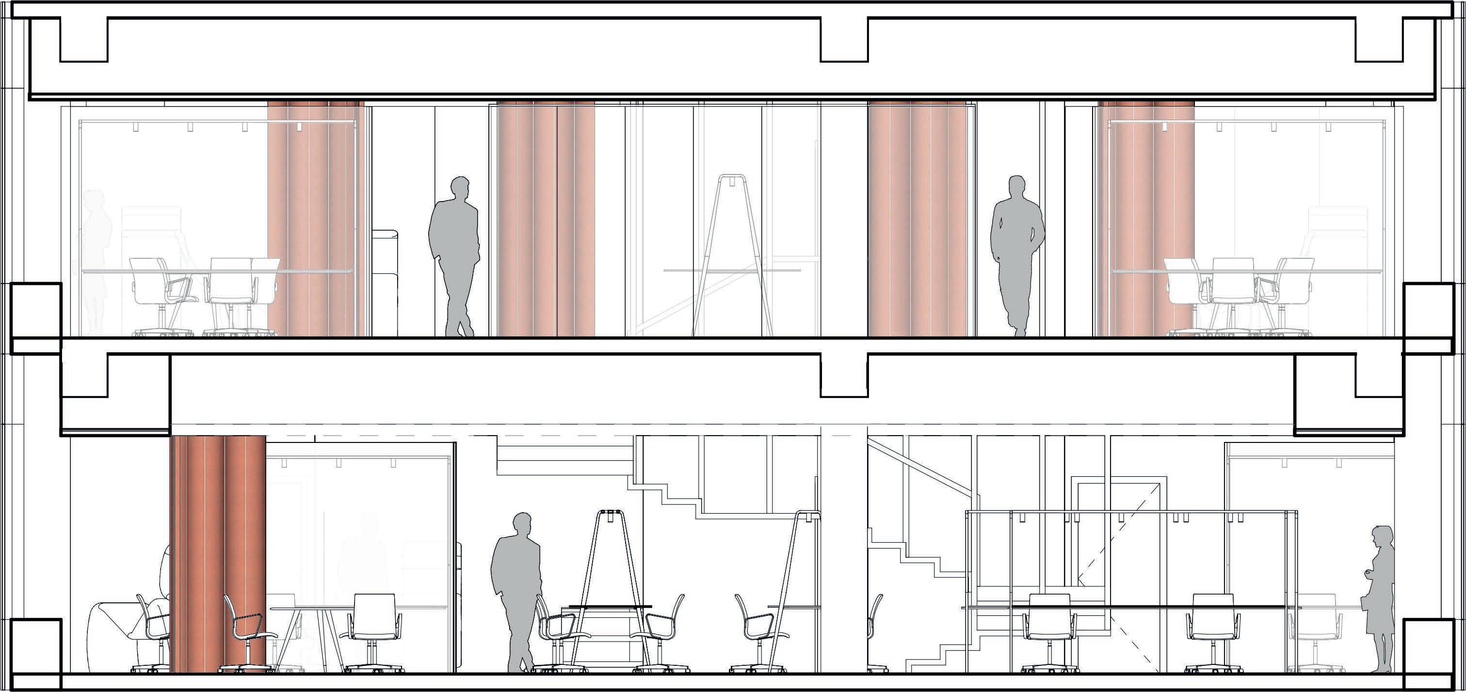
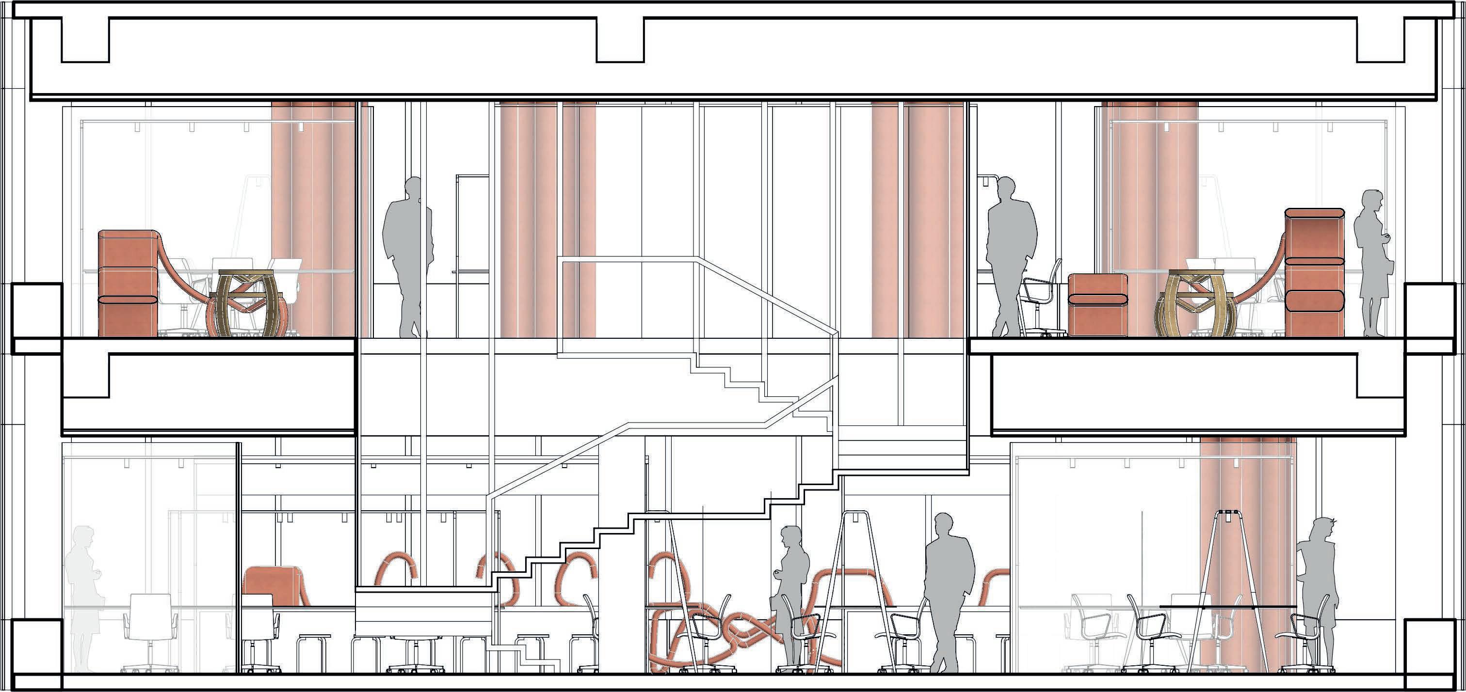
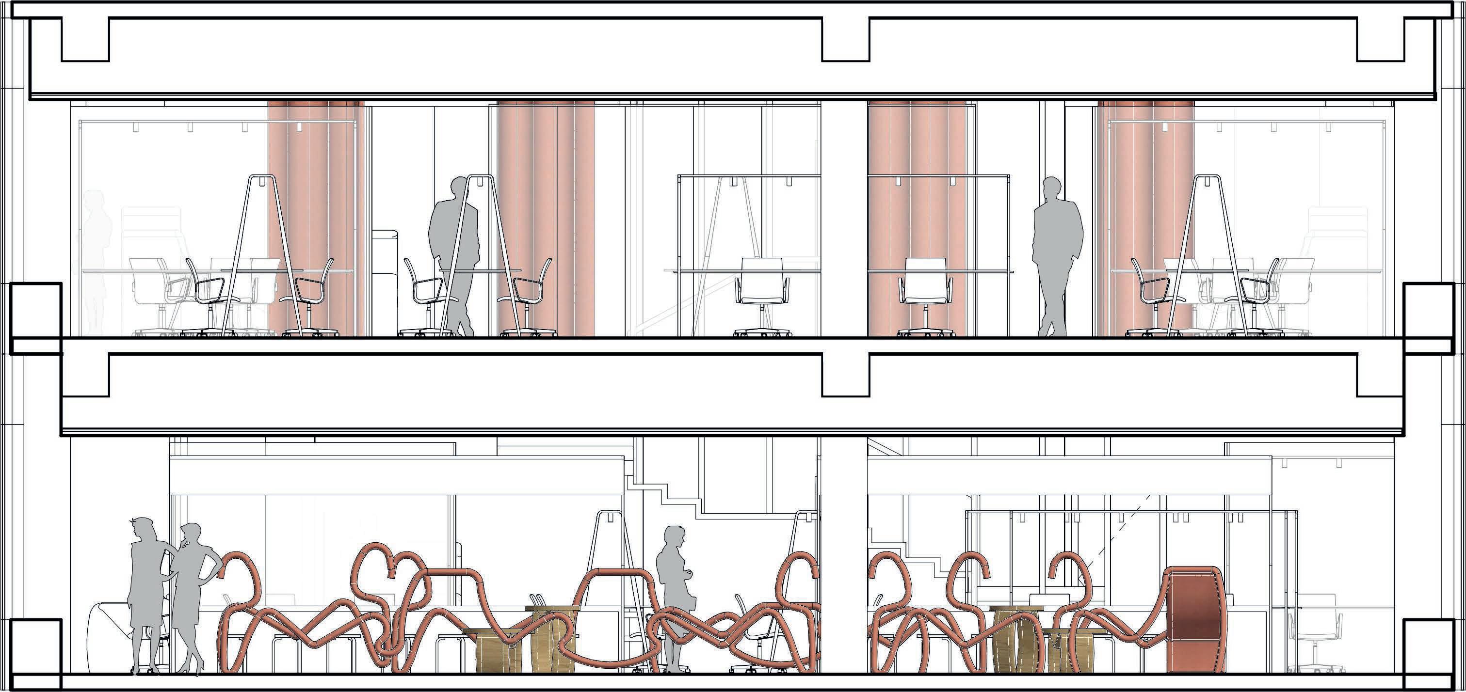
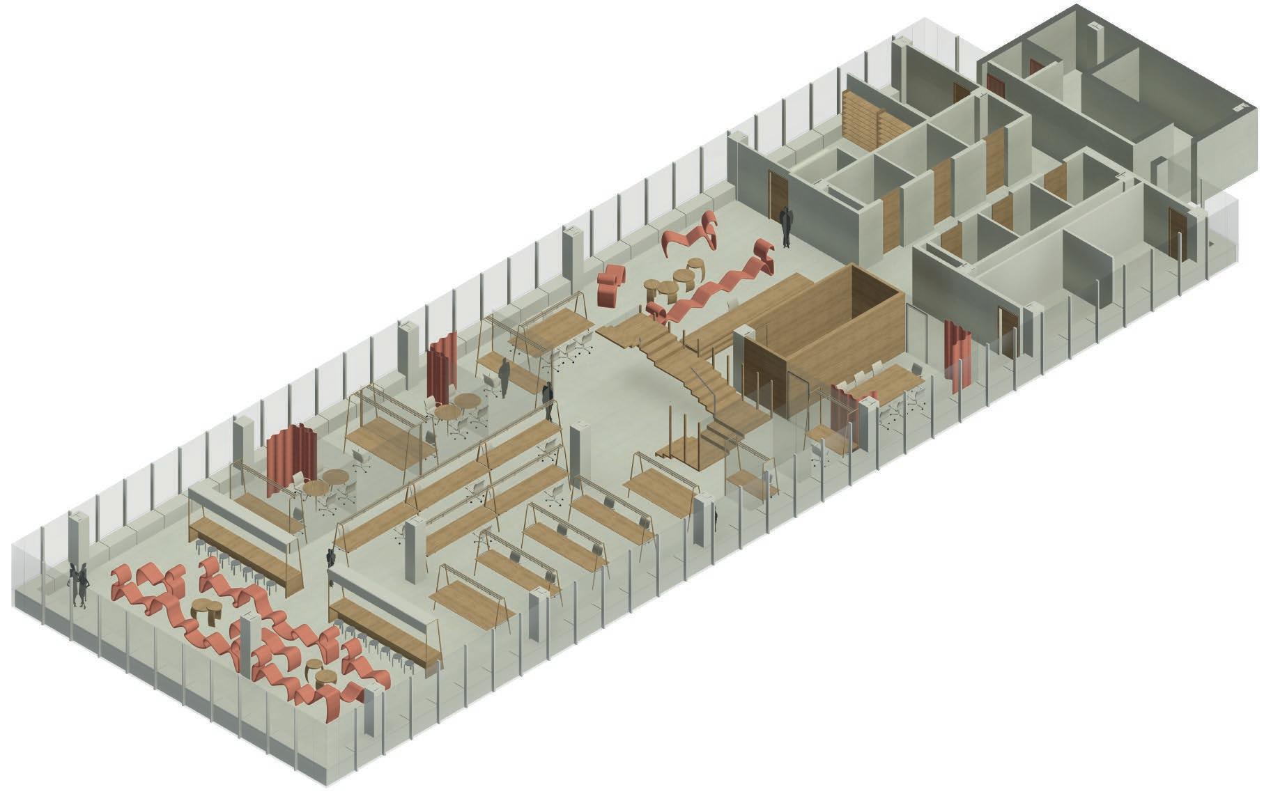
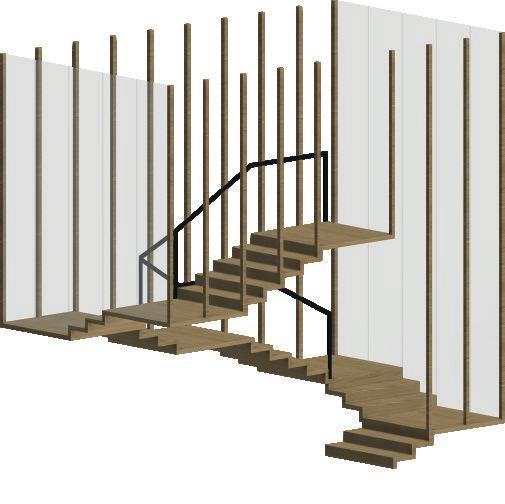
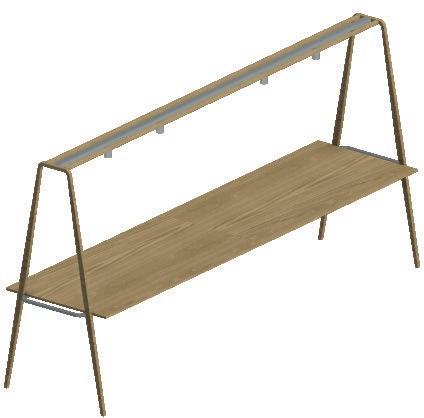

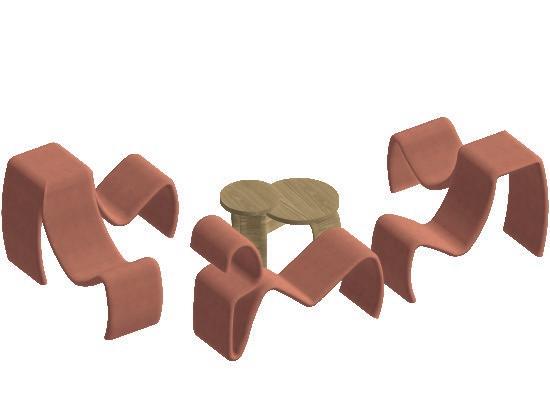


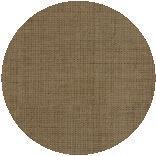
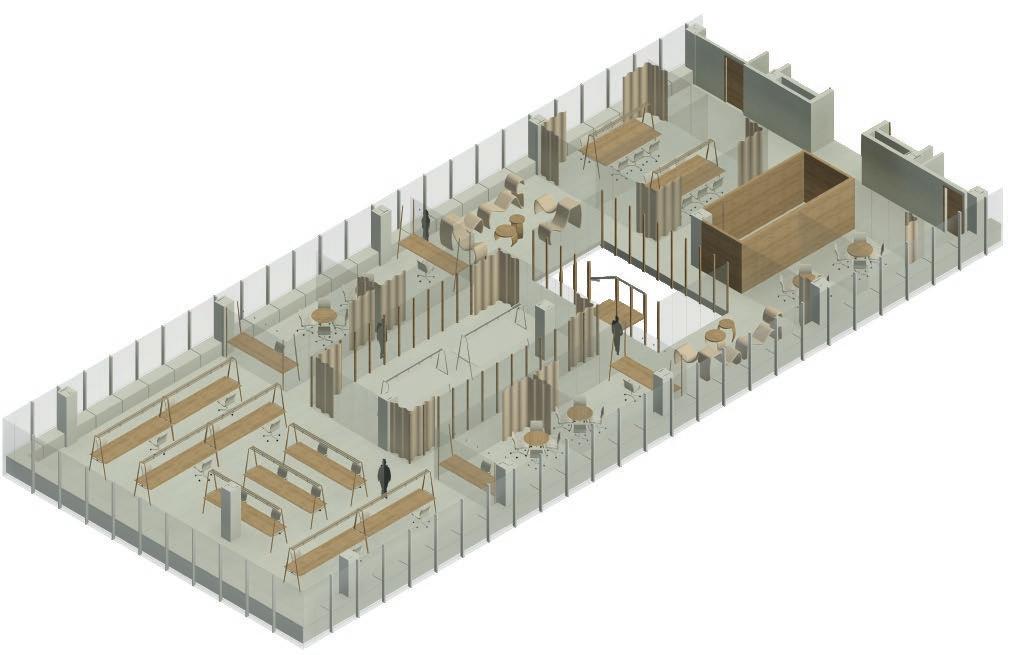



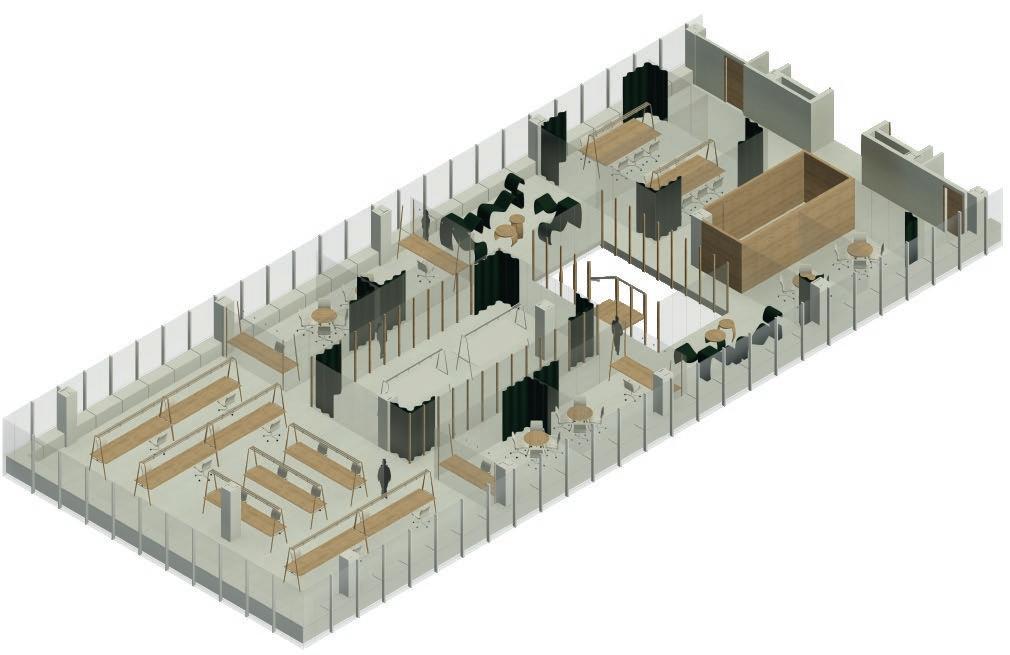


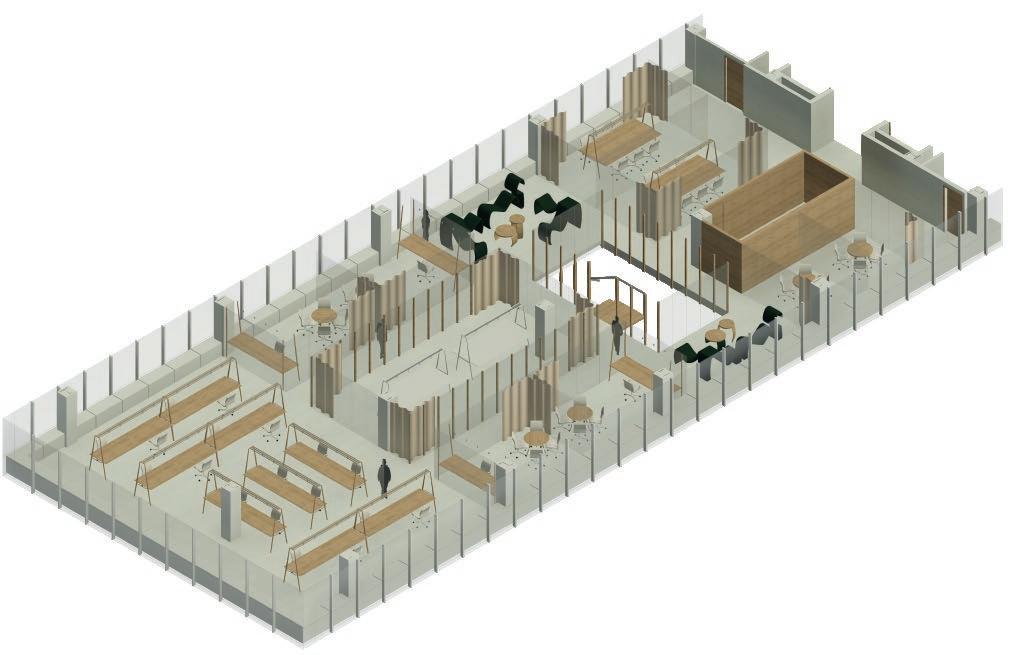

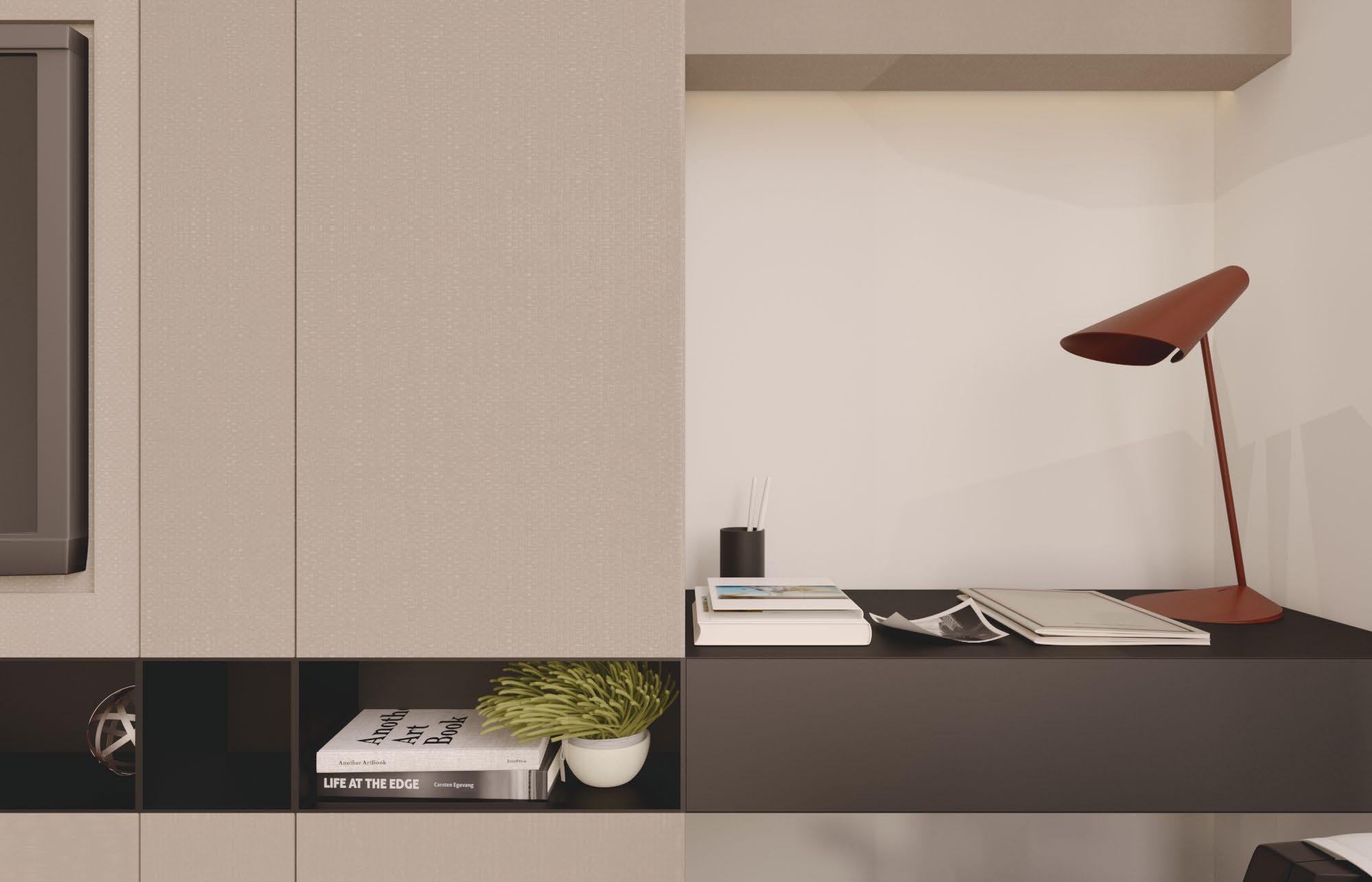
RENDERINGS 07


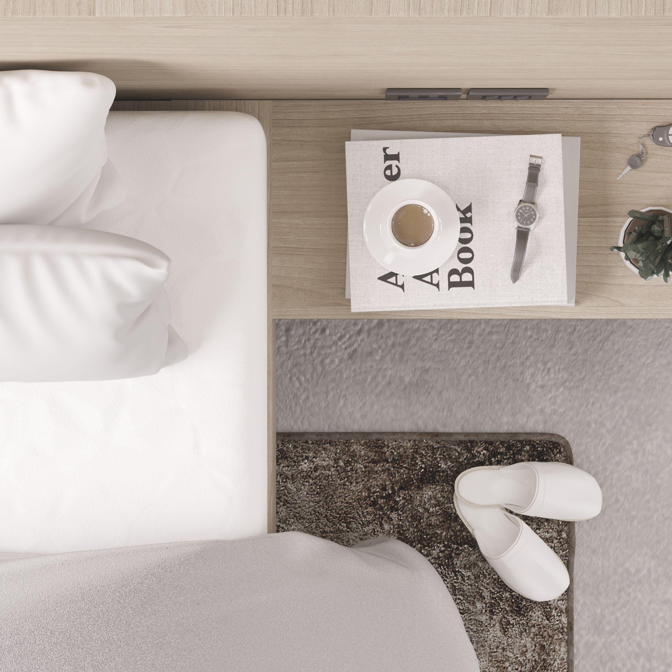
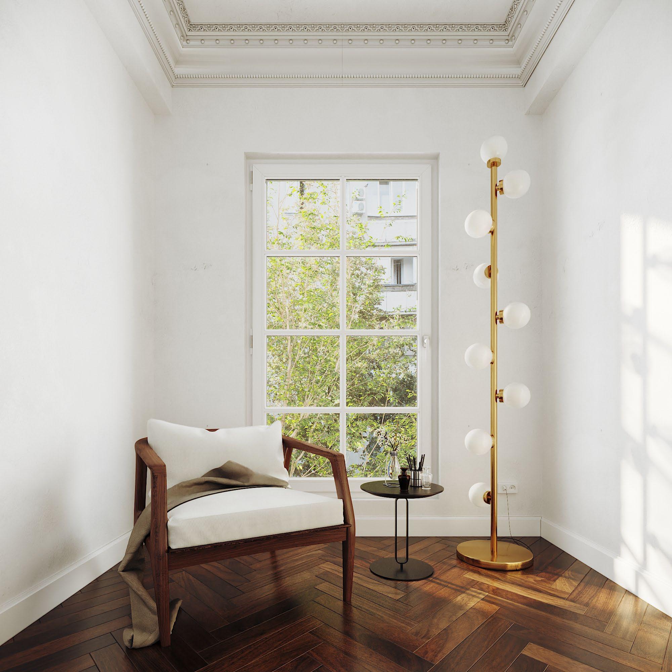
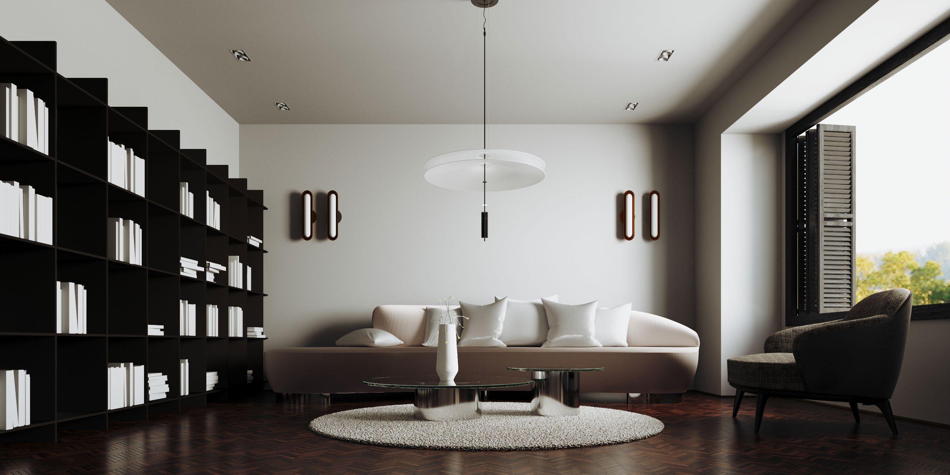


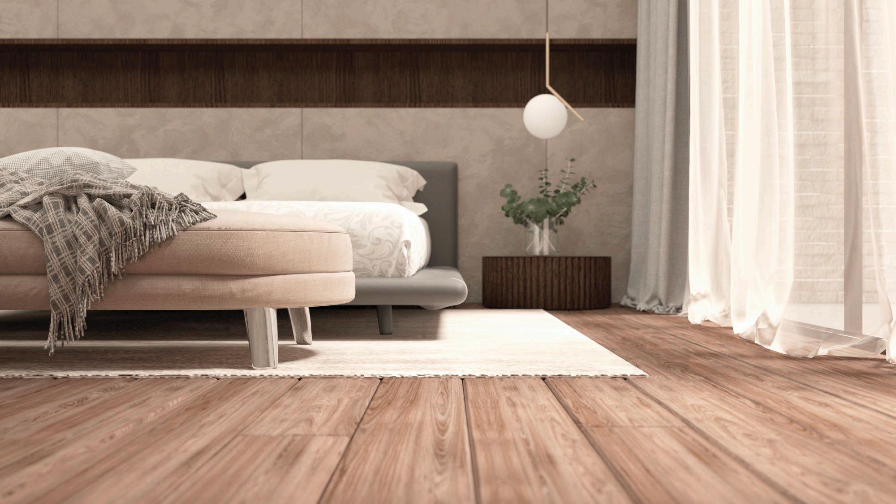


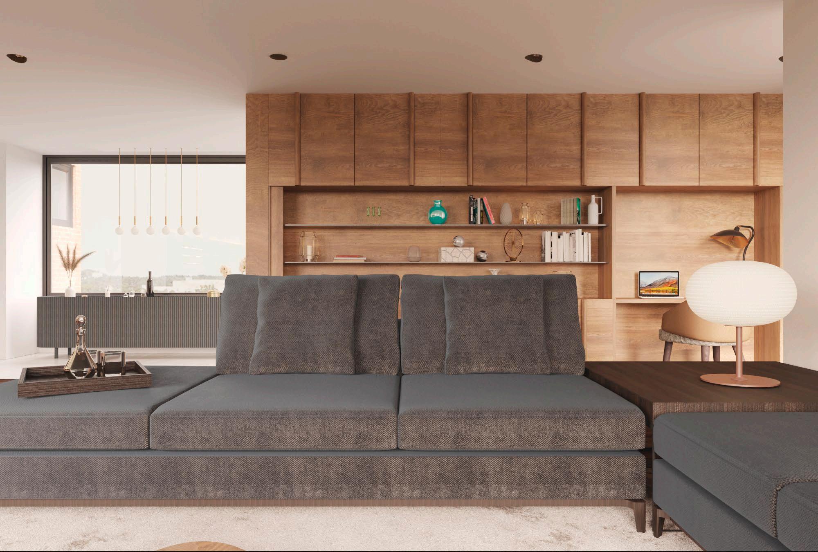
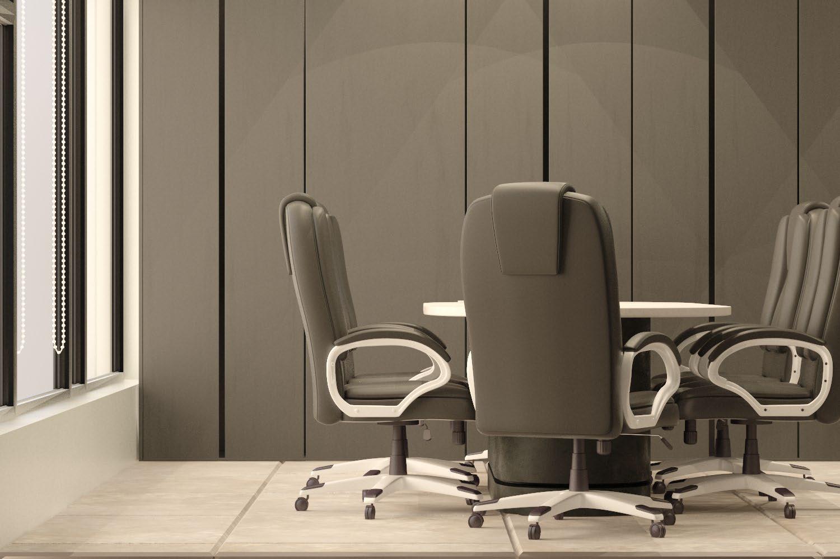

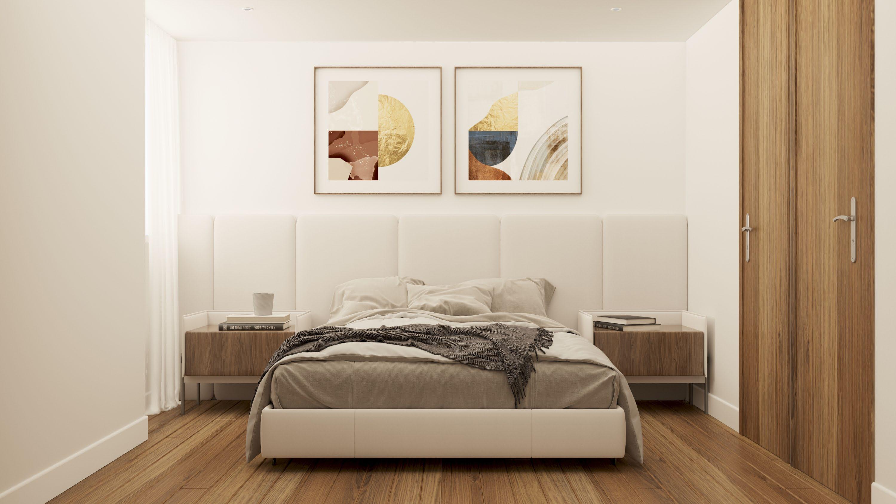


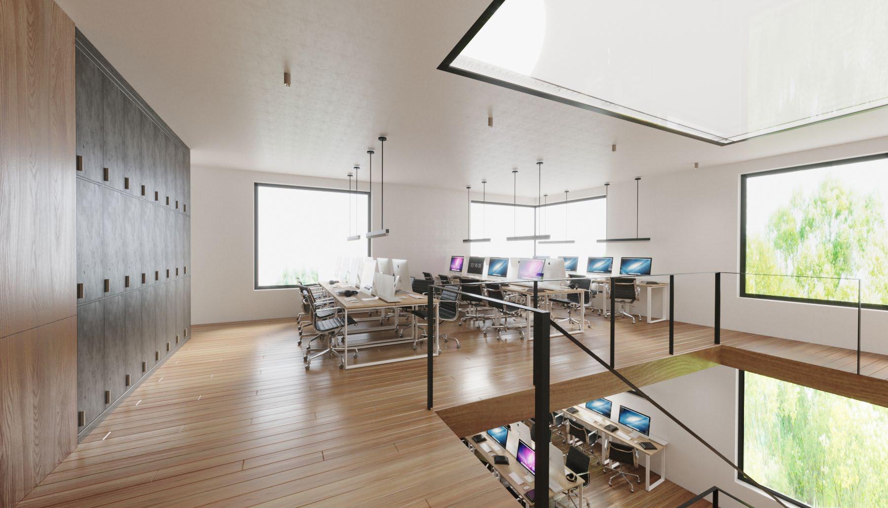





+1 (732) 770 8414
andreacgonzal@gmail.com
