ANDREA DE HARO
HIgh Resolution Portfolio: https://issuu.com/andreadeharo
Syracuse University School of Architecture Design Portfolio - Selected Works 2018 - 2023

Aug.‘18 - May ‘23
Sept. - Dec. ‘21
Jun. - Aug ‘17
Syracuse University | Syracuse, NY
Bachelor of Architecture. Dean’s List awarded ‘19 - ‘22.
Syracuse University in Florence | Florence, Italy
Study Abroad Program
Carnegie Mellon University | Pittsburgh, PA
Summer Pre-College Program; Architecture
PROFESSIONAL EXPERIENCE
May - Aug. ‘22
Feb. - May ‘22
Arquitectonica | Architectural Intern | Miami, FL
Sept. - Dec. ‘21
Jun. - Aug. ‘19
Jun. - Jul. ‘16
ANDREA DE HARO
LINKEDIN: ANDREA DE HARO
EMAIL: ADEHARO@SYR.EDU PHONE: (305) 755 - 2432
PORTFOLIO: HTTPS://ISSUU.COM/ANDREADEHARO
Collaborated in the design process for a medical office district in Miami, Florida. Developed architectural drawings including rendered elevations for residential, hospitality, and office projects. Engaged with clients through meetings. AXP: 520 Hours.
Lawrence Davis Architects | Architectural Intern | Syracuse, NY
Produced original set of architectural drawings to be utilized for future remodeling of a single family residence in Syracuse, New York. Integrated new design scheme on drawings. AXP: 30 Hours.
RAD Architetture | Architectural Intern | Florence, Italy
Conducted initial research for a retail competition project. Supported in façade and interior remodeling project. Documented and surveyed site for interior residential remodeling
CSA Group, Architects And Engineers | Architectural Intern | New York, NY
Partnered with design team on initial designing for College of Florida Keys Nursing Program. Updated project drawings based on red linings. Documented and surveyed construction site. AXP: 352 Hours.
VIA Design Studio | Architectural Intern | Miami, FL
Contributed to demolition plans for Miami-Dade College campus renovation. Engaged in site visits.
ACADEMIC + LEADERSHIP EXPERIENCE
Aug. ‘22 - Present
Aug. ‘20 - Present
Aug. ‘18 - Present
Syracuse University School of Architecture | Undergraduate Teaching Assistant | Syracuse, NY
Present and demonstrate physical and technological design techniques through class-wide tutorials. Assist in gathering base documentation for site and case studies. Advise students individually during office hours. Courses: ARC 207, ARC 208, and Winter Workshop.
Syracuse University SOA Digital Fabrication Lab | Lab Technician | Syracuse, NY
Aid students in laser cutting lab and woodshop. Adjust and set-up digital 3D models for 3D Printing.
King + King Architecture Library | Library Assistant | Syracuse, NY
Archiving online materials library, update monthly book list, and document all historical architectural material from analog format into digital copies. Assist students in using all library resources.
Architecture Ambassador and Peer Advisor | Ambassador | Syracuse, NY
Represent Syracuse Architecture through tours and class shadowing.
Jan. - Aug ‘22
Oct. ‘18 - Present Oct. ‘18 - May ‘21
Student Mentor Squad | Student Mentor | Syracuse, NY
Volunteer as a resource to younger students through forums and discussion groups.
Syracuse University Office of Engagement Programs | Volunteer | Syracuse, NY
Volunteer in organizing and keeping the food pantry at Hendricks Chapel updated.
AWARDS + PUBLICATIONS
2020 2018 - 2023
Urban Autophagy |
Featured work and contributed as catalog editor.
Hacemos Scholarship |
2018 - 2023
2020 2018 - 2023
2018 - 2023
SKILLS
Languages Software
Two Ten Footwear Foundation Scholarship |
Our Time Has Come Scholarship Program |
Phanstiel Scholarship Program |
Academic performance and financial need.
BIPOC Student with outstanding academic record.
AIA Architects Foundation Diversity Advancement Scholarship |
Hispanic origin with outstanding academic record and leadership. Excellence in portfolio work. Demonstrated excellence in community leadership and volunteer work.
English | Spanish | French (Beginner) | Italian (Beginner)
Adobe Creative Suite | AutoCAD 2D & 3D | Autodesk Revit | Microsoft Suite | Midjourney AI | SketchUp | Rhinoceros 3D | ArcGIS Pro | QGIS | Diva for Rhino | Vray for Rhino | Climate Consultant | Lumion Pro
Hand Drafting | Laser Cutting | 3D Printing | Woodworking | Physical Model Construction
3
EDUCATION
Fabrication
Cyclical Migration
African Urban School
1. 6 2. 18 3. 32 4. 6.
The Agricultural Shed: Redefined An Integrated Lifestyle Bentley Bench Paradigm of the Post Natural
36 46
5. 40
Contents 5
1. CYCLICAL MIGRATION
Inspired by the observation of seasonal fluctuations between humans and birds.
Fall 2021 [Course: ARC 408]
Scope: Le Bonifiche
Professor: Luca Ponsi
Location: Orbetello, Italy
*Collaborative work with Justin DiFabritis*
Orbetello experiences a cyclical fluctuation of population in two ways: tourism and bird migration. Throughout the summer months, Orbetello becomes a tourist destination for individuals who seek charming towns, beautiful views, and unique culture. As the tourists begin to leave in the fall, hundreds of species of birds from all over the world migrate to the Orbetello Lagoon due to the shallow waters, biodiverse ecosystem, and protected status. This proposal consists of cyclical interventions that appeal to both groups through adaptable programs for the use of both humans and birds based on the yearly seasonal cycle. This adaptive platform intervention change location, organization, and program relative to the seasons. The platforms are designed objects within themselves, capable of providing a space for multiple uses relative to the current season with a series of elements and elevated path. During the winter months, the platforms would be used as landing runways for the paramotor mini planes used to guide endangered birds to the lagoon, as well as a pedestrian footbridge for avid bird watchers to observe the birds from a safe distance above. During the summer months, the platforms would instead be used as open tourist spaces for leisurely activities. Therefore, the program consists of specific, but vague, interventions throughout Orbetello that are constructed using the designed platform and element mechanism. Each platform has the capability to move on the lagoon in the cardinal direction, as well as rotational capabilities that create various typologies, the possibilities for program are truly endless in all seasons.
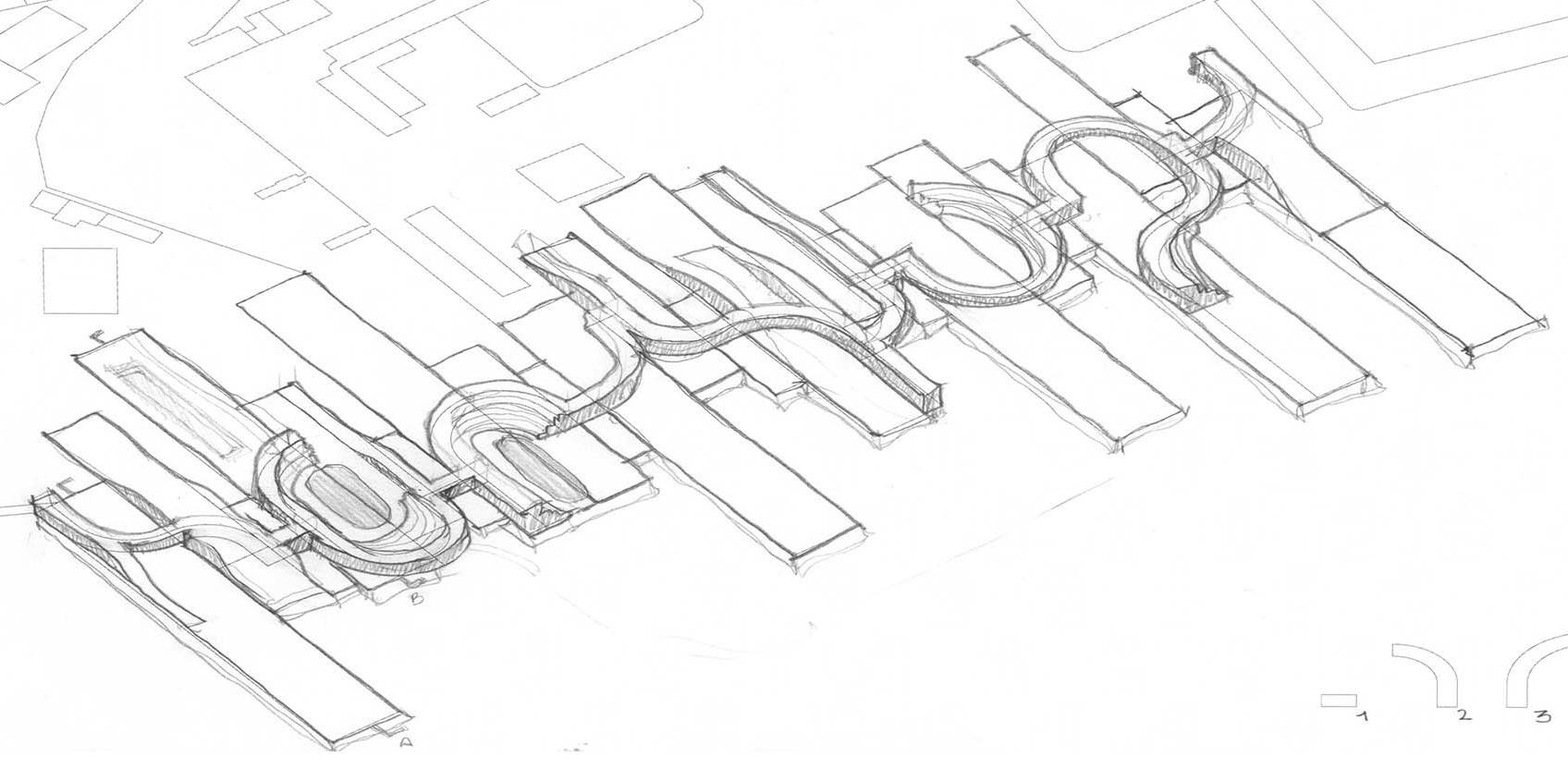







7 a b c d e f
Platform Scales

45 Meters Path Shapes

70 Meters
120 Meters
Long Curve Short Curve

Straight

Diagrammatic Plan Diagram

9
a
b c d e


N 11 f












Configuration X Module 1 Module 2 Module 4 Module 3 Configuration Y Configuration Z Module 5 Module 6

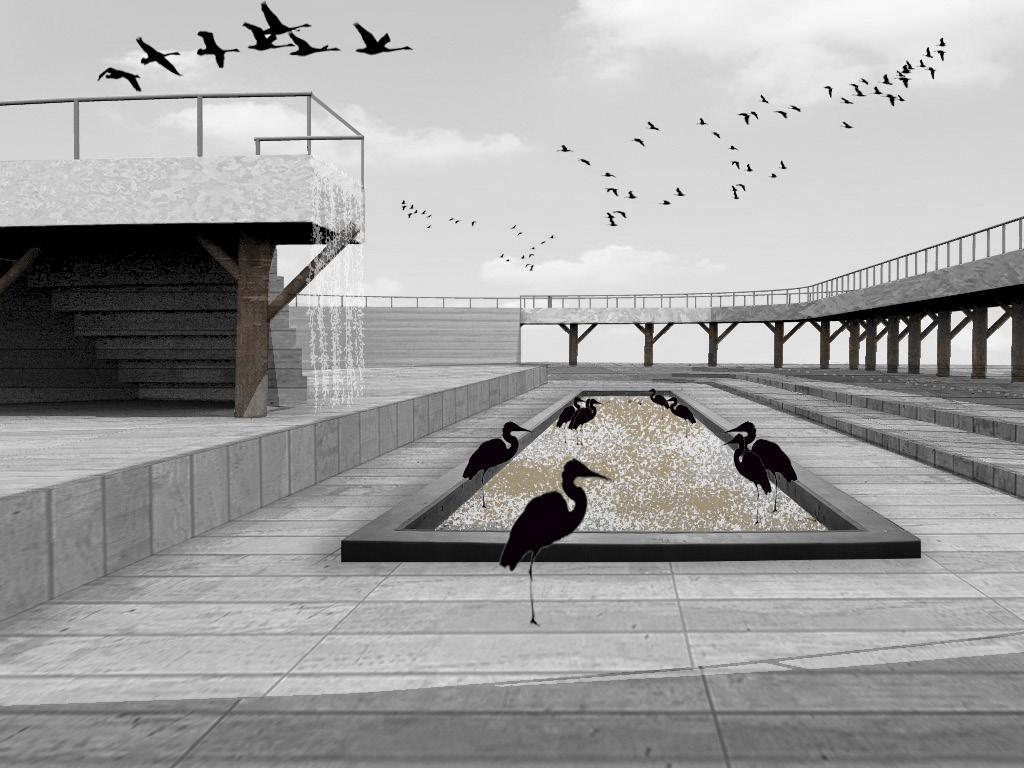




13 Winter X Summer X Summer Y Summer Z Winter Y Winter Z
Amount in Orbetello Lagoon Month
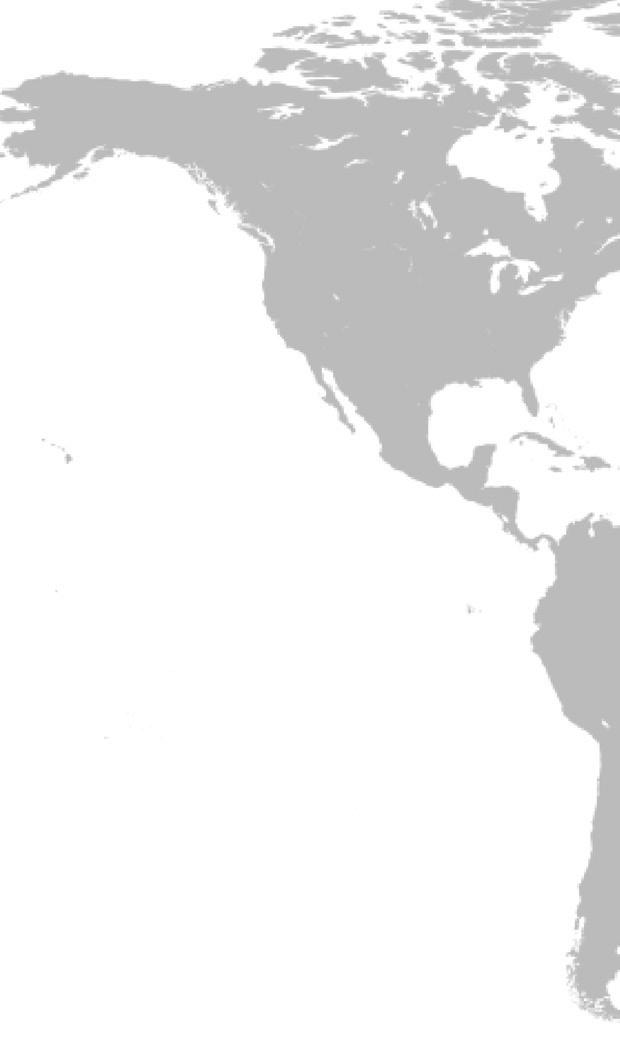
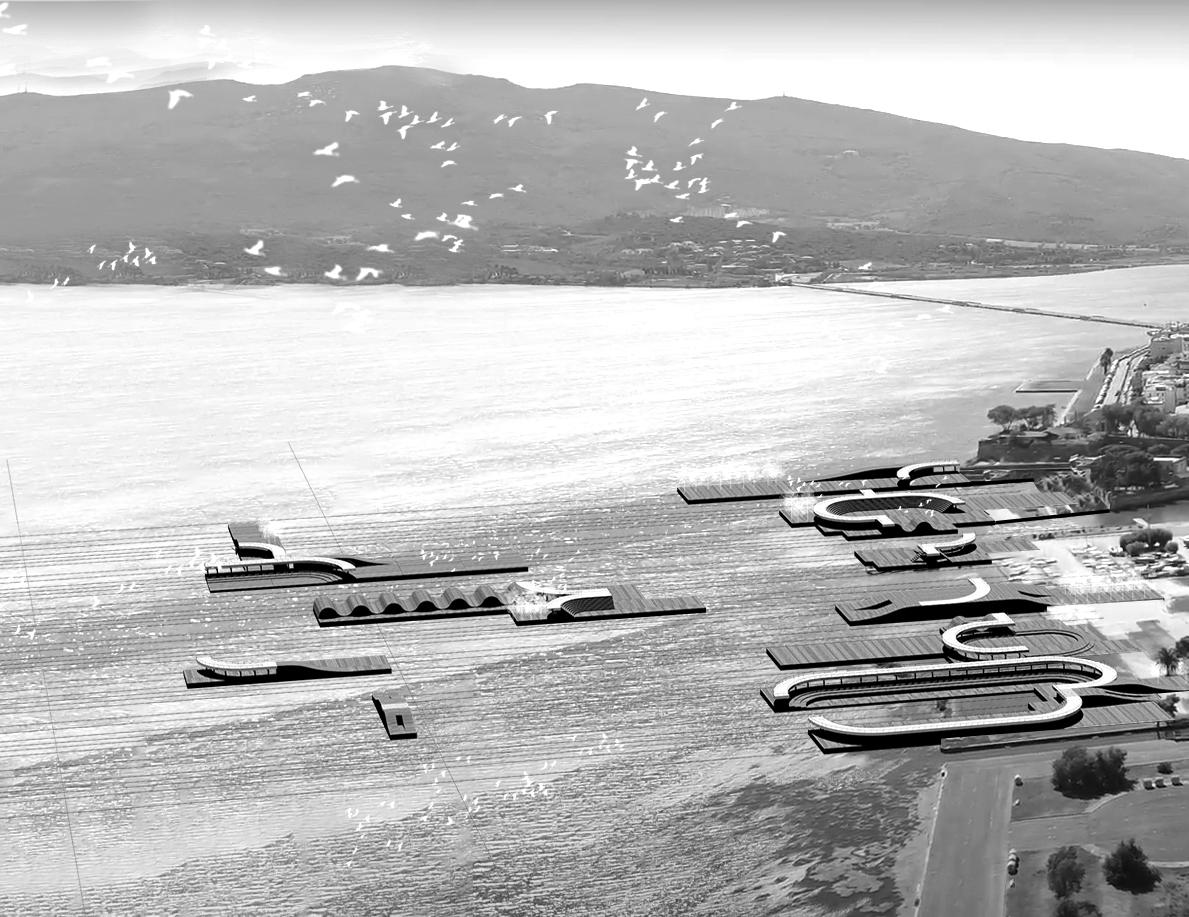
Tourists [x10]
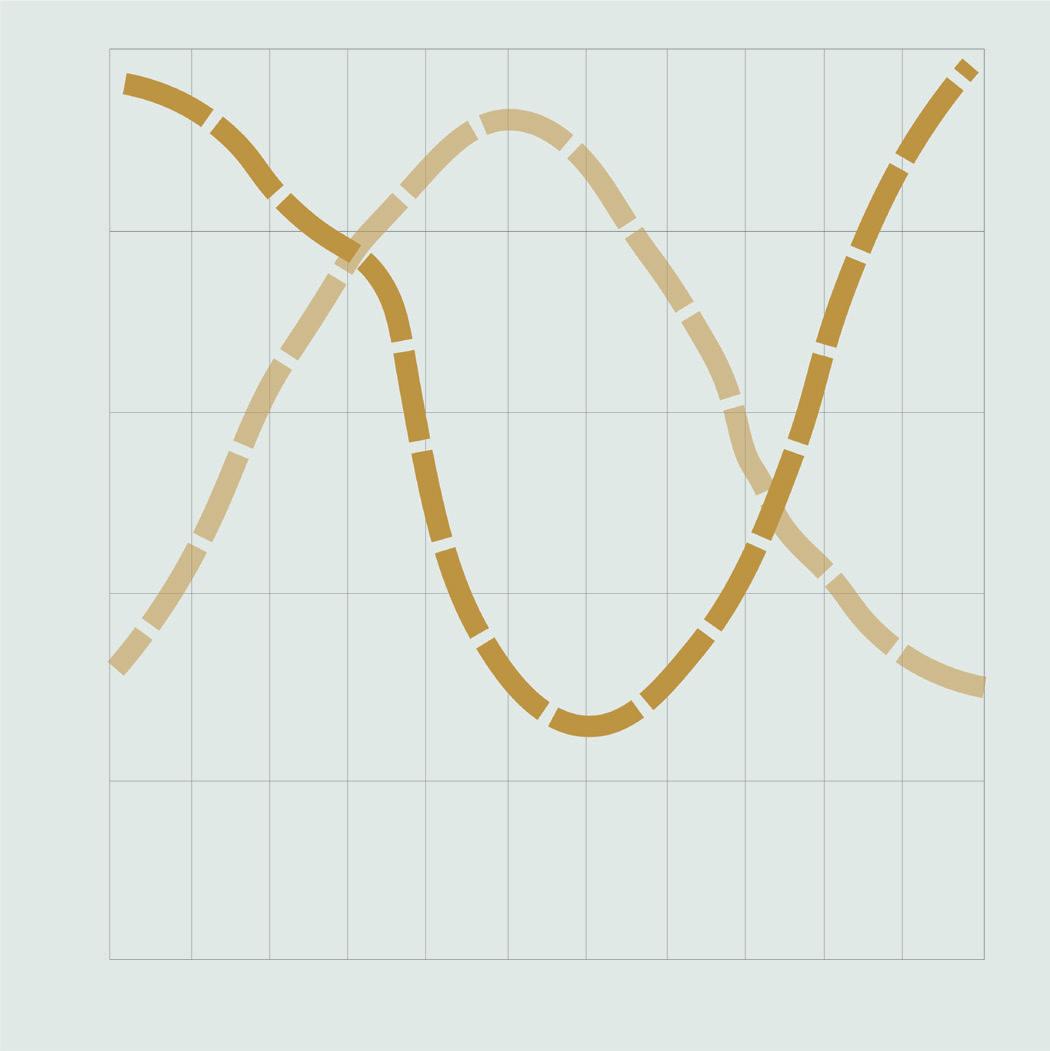
1000 800
Birds
600 400 200 J J J F M M A A S O N D


15
Common Crane Lapland
Northern Bald Ibis Uberlingen Osprey Corsica
Greater FlamingoWest Africa
Black-Winged Stilt South Africa
Little Tern Blakeney Point







17
2. THE AGRICULTURAL SHED: REDEFINED
Re-designing the shed typology through integrated farming within the context of environmental degradation.
Spring 2021 [Course: ARC 407]
Scope: Beyond the 98th Meridian Professor: Adam Frampton & Karolina Czeczek Location: Dallam County, Texas
*Collaborative work with Charlotte Bascombe + Neha Tummalapalli*
This intervention re-examines the agricultural shed typology within the context of current environmental degradation and mass production culture. At a large scale, the project addresses the lack of research on widespread integrated crop and livestock systems (ICLS) implementation by converting the site into testing grounds, and at the architectural scale it draws from the rotational use of space that is an essential component of integrated farming. In ICLS, the land is rotated over time between crop, pasture, and livestock uses. Throughout each season, changes would occur on the site and through the building. It’s been projected that technologically advanced ICLS can be the future of agriculture in this region of the great plains. The design is proposed along the path of the pivots as the pivot is an essential component of the design scheme. The scheme includes integrating animals and humans in one space while still maintaining privacy at the residential level. At both the ground and second floor level, a ten foot grid system was used to align the various spaces of the facility. Hay insulation is used not only as a sustainable replacement but also alludes to the connection between the farming environment and the building. It encloses the human populated areas and furthers the connection between the people and the animals cohabiting. Corrugated metal roofing was chosen to refer to the typology of the pre-existing barns. The screen of the building is cladded along the exterior wall which encloses the whole structure and can be used as a ventilation system. This redefined agricultural shed reacts to the damaging effects of current agribusiness industries by facilitating more sustainable farming practices.

Continuous Grazing
Rotational Grazing Adaptive Grazing
Grazing 100% Resting 0% Grazing 25% Resting 75%
Increasing Livestock Density Per Acre

Increasing Microbial And Mycorrhizal Activity

Grazing 5% Resting 99%
Grazed Winter Cover Crop Using Adaptive Management
Plant Diversity

Pre - Harvest Post - Harvest
No Moves, No Rest Move 1x / Week Move 1x / Week Long Rest

Some Rest Manure Distribution Manure Distribution
Manure Distribution Crop Residue Grazing
Increased Soil Retention
Increased Microbial Activity Cover Crop Costs
19
Cover Crop Grazing Swath Grazing Non-Harvested Crop Grazing Perennial Crop Residue ICLS Management Improved Soil Health Forage Revenue

Mass Production Of Agriculture In The Great Plains
of Crop
Plains
And
Average Farm Size By State (Acre)
*1 Icon = 15,000 Metric Tons Of Production Pacific Northwest Remains In The Great Plains Great Lakes Atlantic Mississippi Gulf USA States Texas Gulf Family Farming: 160 Acres Precision Farming: 1,270 Acres Barley Rapeseed Corn Cotton Oat Peanut Soybean Sunflower Sugarbeet Sorghum Spring Wheat Winter Wheat Railways Interstate N 2.7% 2.2% Homestead Act Dustbowl Taylor Grazing Act 1862 1930 1935 NM. 163 0 25 50 100 150 200 Miles 445 512 781 822 982 1,452 1,506 2,164 2,417 OK. TX. KS. CO. NE. SD. ND. MT. WY. Hired Farmworks 29.1% 34% 27.4% 4.6% 12% 5% 8% 1% 1% 2% 6% 3% 5% 47% 98°W 100°W 2% 8% Number Farm Workers (Millions) Engine Starting Family Farmworks Plough
Percentage
Output in The Great
Wheat
Grain Exports In The Great Plains
Historical Farming 1920

21
Techniques 1920 Hired Farmworks Average Land Use Vs Labor Over Time Precision Agriculture / Satellite Farming Phase I Country Grain Elevator Phase II Terminal Grain Elevator Non-Fuel Uses (Biofuel, Industrial Products) Food Manufacturing Animal Feed Phase III Processing Elevator Drone Used In Modern Farming Techniques Years Number Of Workers (Millions) Average Usa Farm Size (Acres) 2020 2050 Engine Starting Pulley Geostation Satellite Satellite Network Evaluates Crops For Disease Seed Planters, Herbicide Thermal Cameras To Monitor Pastures Mineralization Seed Rate Soil Organic Matter Dentrification Zone Control Station Headhouse Storage Silos Headhouse Main Chute Loading Sheds Grain Pit Ship Export Dock Specialized Grain Equipment Movable Tripper Scale Bin Workhouse Bin Loading Spout Conveyor Belt Milling Saccharification Fermentation Distillation Washing Flour Grinder Packaging Crushing & Mixing Pelletizing System Pellets Cooling System Animal Nourishment Retail Gas Station Dough Kneading Ethanol Track Shed Receiving Pits Distribution Spout Elevator Leg Storage Bins Boxcar Shipping Scale Driveway Grain Pit 0 0 100 2 200 4 300 6 400 8 Family Farmworks 500 10 600 12 Plough 98°W 100°
Farming
Avg. Rain Fall: Avg. Temp. Low Ground Temp.
Avg. Temp. High 100 90 2” 80 70 1.5” 60 50 1” 40 30 0.5” 20 10 °F 0”
Sept. Harvest Season
Oct. Nov. Dec. Jan. Feb. Mar. Apr. May. Jun. Jul. Aug.
Off - Season Research Planting Season Pasture Season
• 16 People Year Round: Spatial Requirement: 6000 SQ. Bedrooms: 16 Bathrooms: 16 Kitchen: 1 Laundry
• Farm Workers + Researchers Spatial Requirement: 6000 SQ.

• Cow Shed: Spatial Requirement: 3000 SQ. Watering Holes Barn Shelter Hay Areas
• Tractor Storage: Spatial Requirement: 3000 SQ. Tractors: 4 Equipment
• Cow Shed: Spatial Requirement: 3000 SQ. Watering Holes Barn Shelter Hay Areas
• Tractor Storage: Spatial Requirement: 3000 SQ. Tractors: 2 Planting Tractors: 2 Equipment


23
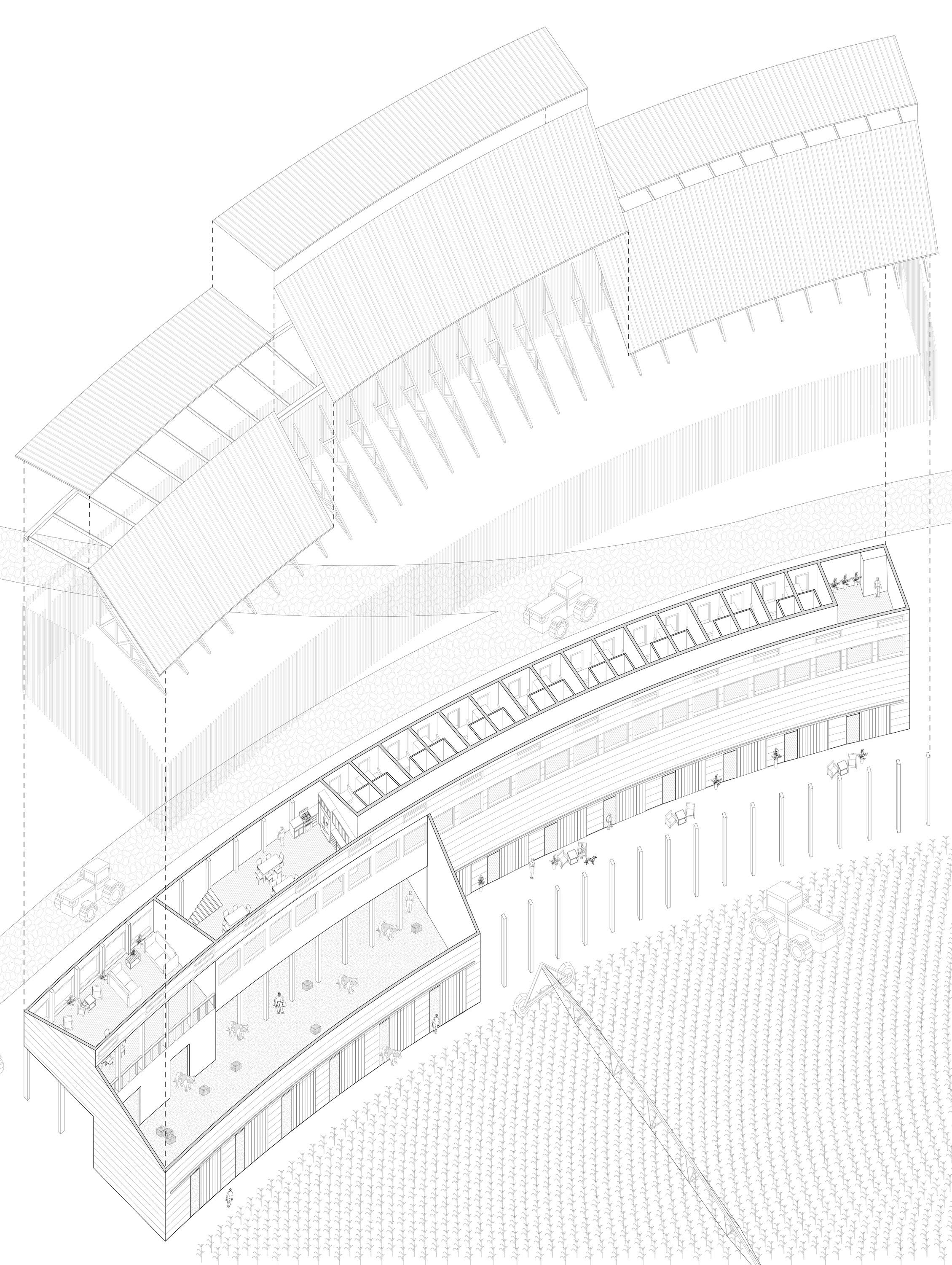

25 N
Livestock graze the field crops/ pastures, either directly or after harvesting.

Farmers collect the manure the fields as fertilizer amount of synthetic

manure and apply it to (in addition to small synthetic fertilizer).
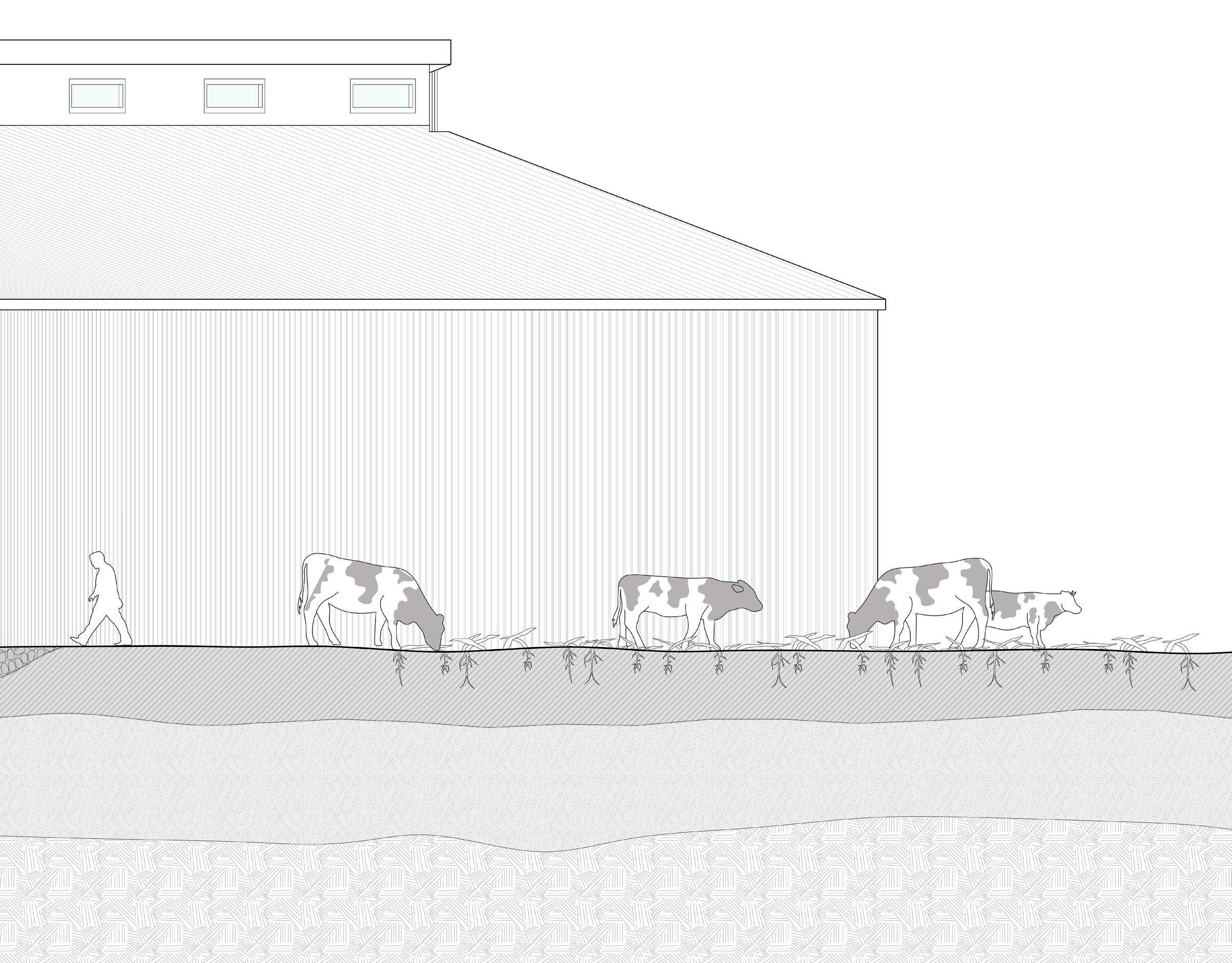
The natural fertilizer improves soil health and quality, thereby increasing crops yields while reducing greenhouse gas emissions as less synthetic fertilizer is required.

27
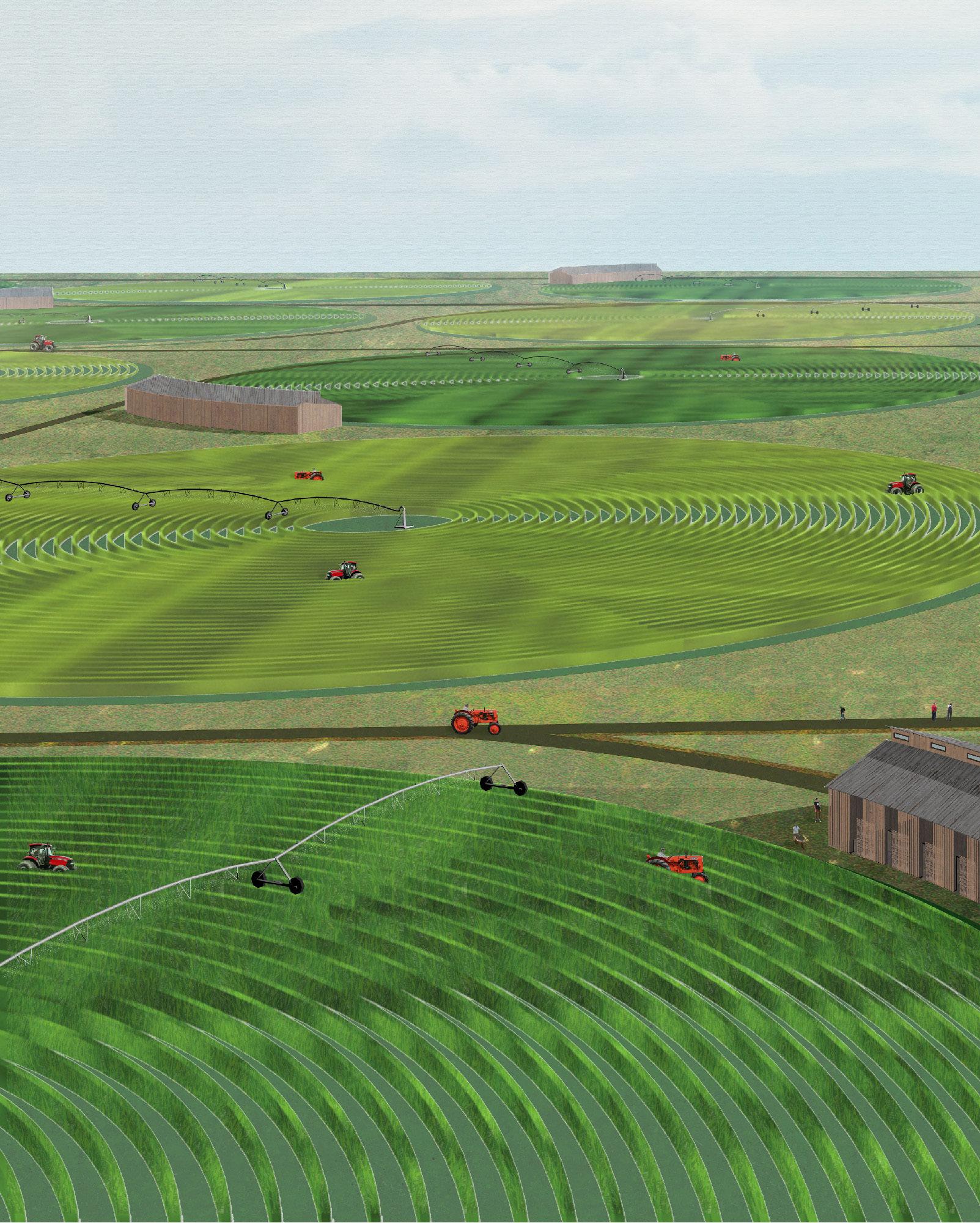

29




31
3. AFRICAN URBAN SCHOOL
Proposal centered around function, materiality, safety, sustainability, and adaptability.
Summer 2021 [Competition]
Scope: Enko Education Personal work Location: Bamako, Mali

*Collaborative
This proposal centers on the idea of the urban school as a sheltered but welcoming and opening center. The scheme revolves around a raised central courtyard that acts as a meeting ground for not just the students relaxing during their recess but can also be transformed into a civic space for community gatherings, lessons, and workshops concerning the neighborhood. The interior spaces are organized around this courtyard and are separated into wings, the administrative wing shields the front facade of the school from the streetscape, but it’s perforations allow it to simultaneously monitor the exterior and the interior of the courtyard. The classroom wings are designed to facilitate multiple learning methods, with retractable walls allowing for the transformation of the classrooms into shared learning spaces and the potential for larger collaborative activities between groups of students. The warm climate necessitates means of ventilation both for air circulation and thermal comfort reasons; the barrel vault typology is rotated 90° to intersect with the roofs of the primary stacked volumes and is perforated with adjustable louvers to allow for greater control of climate conditions. The entire building features a veranda which looks down onto the courtyard, promoting the feeling of transparency while simultaneously adding a further layer of separation between the learning spaces and recreation spaces. The separation of the primary and secondary schools were re-imagined in this way, interpreted as two wings which share the largest recreation space and circulation but with visual transparency to prevent the two age groups from being completely isolated from each other. Interstitial recreational zones spaced throughout the project provide moments of rest and promote collaboration between the age groups. The overall organization of the building is designed not to separate students but allow them to communicate in inventive ways.
work with Enrique Garcia + Maximilian Horkenbach + Meejan Patel*


N 33


Flexible Program 2
Flexible Program 1



35
School
Core Circulation Core Entry Admin / Offices Canteen
School Nursery Library / Labs
Secondary
Circulation
Primary
4. AN INTEGRATED LIFESTYLE
Proposal centered around the seamless merging of the atmosphere, nature, and structure.
Spring 2020 [Course: ARC 208]

Scope: Landscape Professor: Abingo Wu Location: Syracuse, New York
*Collaborative work with Ethan Hagan*
As a form of mitigating the current climate crisis, this project explores environmental aspects such as natural ventilation and sunlight in order to create a structure that merges the outdoor nature of the Onondaga Lake with a dome structure in a seamless way. By using the existing ground and piercing the dome structure into the hill, an interior synthetic environment was created in the interior of the structure in order to create a space that could be used year round while still maintaining a sensation of being outdoors. The dome shape design is crucial to this proposal as it is a structure that will receive direct sunlight year round as well as maintain uniform temperature throughout the structure. This is an important aspect to this proposal as the idea is that a person inside the dome will experience everything they would in an outdoor scenario at more comfortable light and temperature levels. The interior program includes a cultural center along with an indoor park on the edge of Onondaga Lake that mimics that of its exterior surroundings.



37 N
Existing Trail
Proposed Trail
Bus Route
Existing Roads
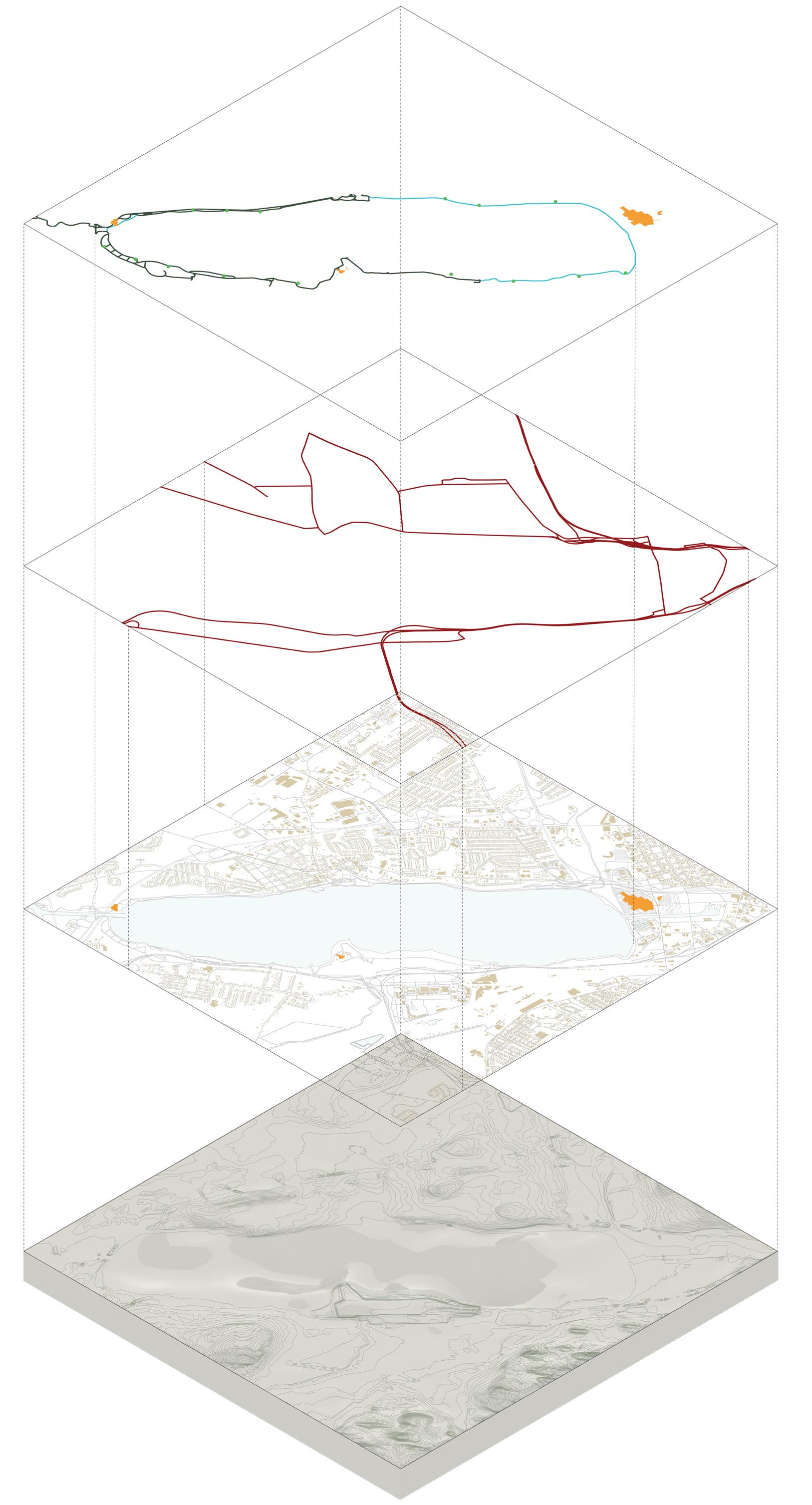
Proposed Rest Stops
Existing Rest Stops
Existing Infrastructure
Dome Window Exterior
Dome Structure
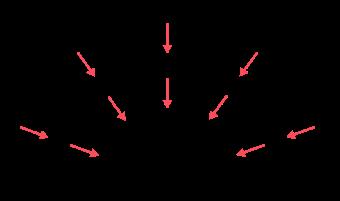


Archive Penetration Through Floors
N N



Summer months Winter months

39
Uniform Temperature Direct Sunlight Wind Flow
5. BENTLEY BENCH
Prototype for a bench designed around firm joinery and repetition without use of chemical adhesive.

Spring 2022 [Course: ARC 584]
Scope: Furniture Design & Fabrication
Professor: Timothy Stenson
Location: Syracuse, New York
Inspired by the Charlotte Perrian Tokyo Bench and the George Nelson Platform Bench for Herman Miller, this prototype explores the use of the halved joint method and the drilling of countersunk screws in a repetitive manner on the application of wood. Continuous three-dimensional linearity was implemented as an aesthetic technique to generate strength and firmness and restrain from the use of chemical adhesives. The purpose behind this design strategy is to create a sense of uniformity and harmony throughout the furniture piece, hence each piece comes together to create connectivity and cohesion. The Bentley Bench was fabricated using CNC milling for the individual pieces and hand crafted for details and assemblage. A wooden jig was pre-made for drilling point holes for easier insertion of countersunk screws, this allowed for consistency in keeping the angled backrest at 7-degrees along the seat. All joinery is hidden for aesthetic purposes throughout the design. Its suggestion for function is to be placed in a reception area or entrance (or porch) of a residence. The materials include two 4’ x 8’ 18-count birch plywood and 32 1-1/4” nails (two per rest piece).
1’ - 10”
0’ - 4”
1’ - 6”

7°
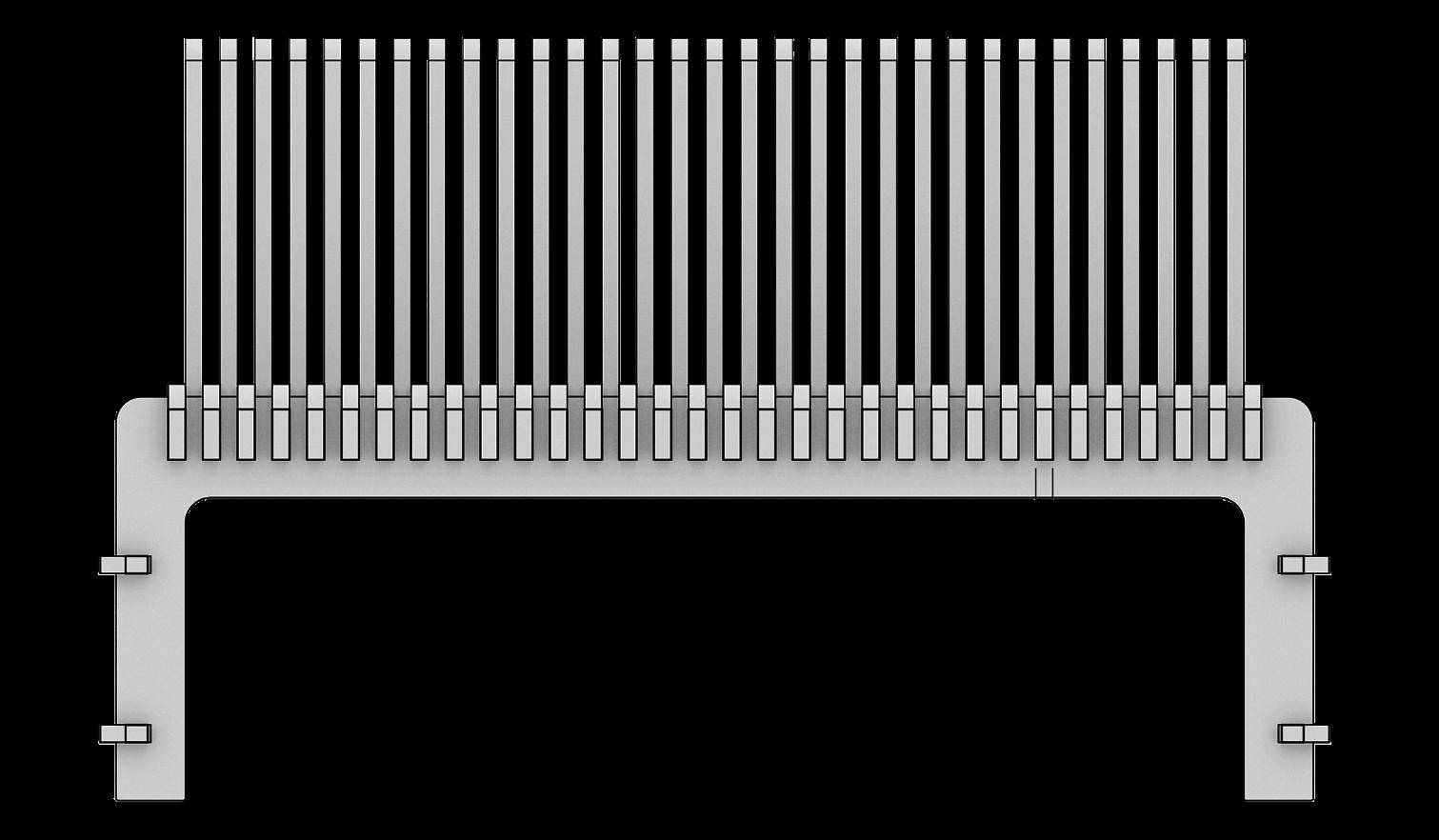
0’ - 3/4”
0’ - 3”
1’ - 4” 0’ - 2”
0’ - 3/4”

41 4’ - 0”
Halved Joint (Seat)


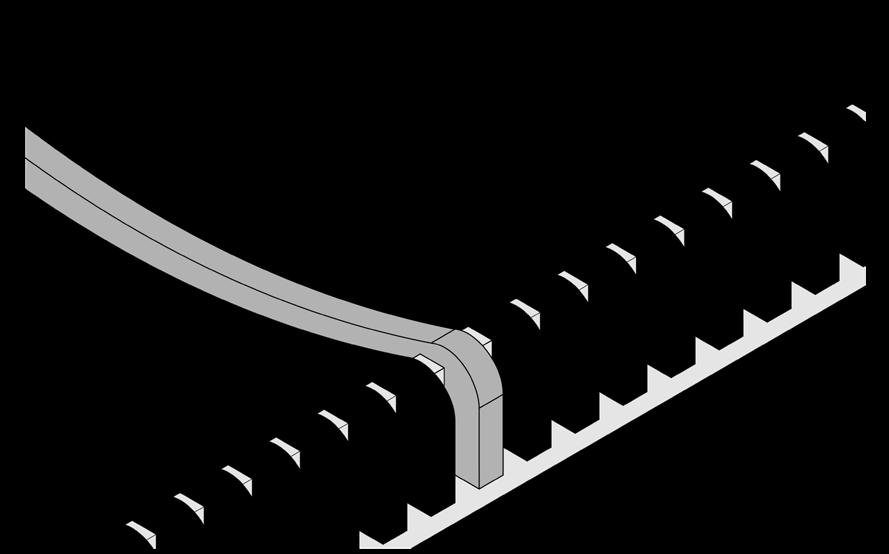




Halved Joint (Side)
Pre
Made Jig for Point Holes
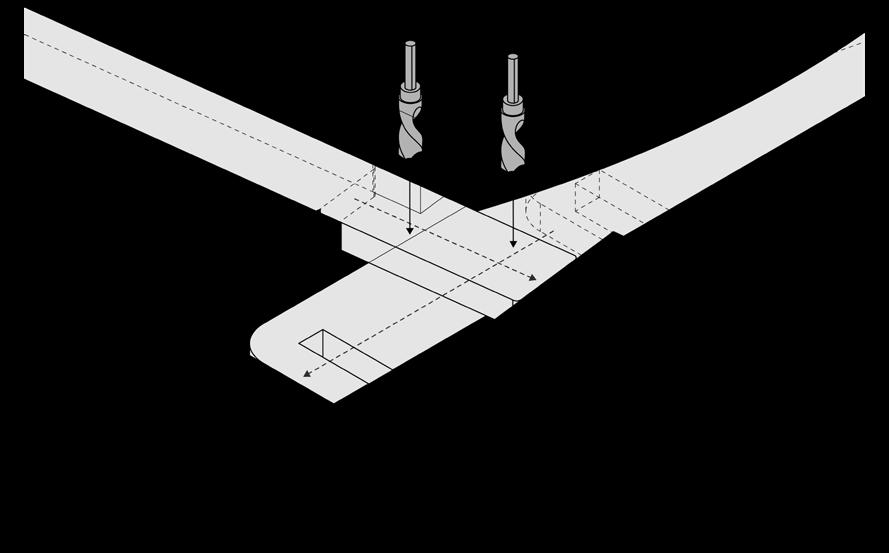
Pre Drilled Countersunk Screws


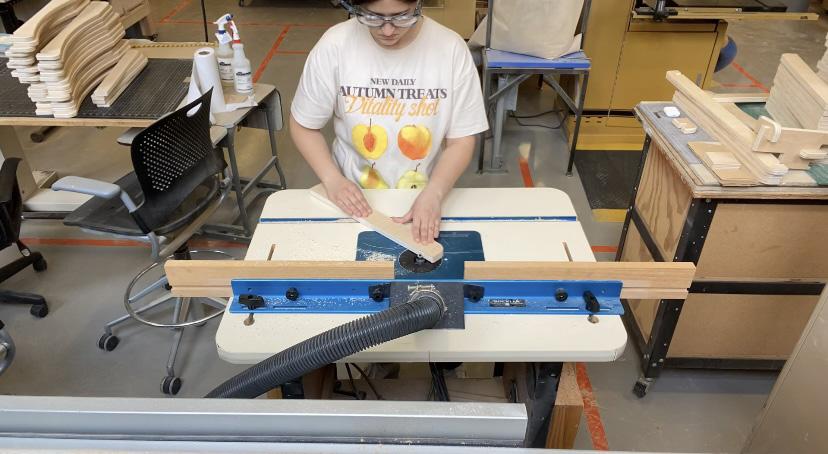





43 1. Removing CNC Milled Pieces 3. Sanding Singular Pieces 5. Using Jig to Pre-Drill Pilot Holes in Place 7. Assembling All Pieces Together 2. Routing the Edges 4. Filling Gaps in Wood with Grout 6. Drilling Countersunk Screws in Place 8. Sanding Assembled Bench







45
6. PARADIGM OF THE POST NATURAL
A design investigation critiquing capitalist ideals in the context of environmental degradation.
Fall 2022 [Course: ARC 505]
Scope: Thesis Preparation
Professor: Jean-Francois Bedard + Britt Eversole + Julie Larsen
Location: Athabasca Oil Sands + Chernobyl
The anthropocene has become an era where human centered design approaches have controlled and manipulated the environment we inhabit. Within the anthropocene we have commodified everything from natural resources to organisms for our own pleasure and success. This research and design reflects on what we humans and our companion species have become and encourages us to face the reality of how design development introduced by humans has created a positive feedback loop that in turn has shaped our own lives. By using artificial intelligence, specifically Midjourney we continue to use technology to envision the evolving interrelationships between human beings, animals and the environment to depict alternative futures. Manipulating text-to-image AI generators through the use of text constraints and parameters allows us to perceive unimaginably transformed environments generated as an effect of destruction. Species are being radically altered in their biology to inhabit and co-live within these extreme ecological conditions. All organisms become homogenized with the landscape causing a sense of ambiguity in distinguishing each one from another and even from the environment due to the continuous chemical fusion between species and their surroundings. In researching two existing mutant hotspots, Chernobyl and the Alberta Oil Sands, the reality of these conditions become apparent. In researching the way these non-human organisms live and cohabit with each other and the toxicity around them we are able to understand how their mutational biology has altered given the site conditions. The aim of this thesis is to merge these concepts and transform design into a paradigm that allows for thought-provoking questioning of the regime of human life rather than simply designing for the servicing of those regimes.
 *Collaborative work with Charlotte Bascombe*
*Collaborative work with Charlotte Bascombe*

47


49


51
Thank you for viewing my array of selected works produced between 2018 through 2023. For more information, please contact me at adeharo@syr.edu or (305) 755 - 2432.
ANDREA DE HARO
HIgh Resolution Portfolio: https://issuu.com/andreadeharo
Syracuse University School of Architecture Design Portfolio - Selected Works 2018 - 2023





















































































































 *Collaborative work with Charlotte Bascombe*
*Collaborative work with Charlotte Bascombe*





