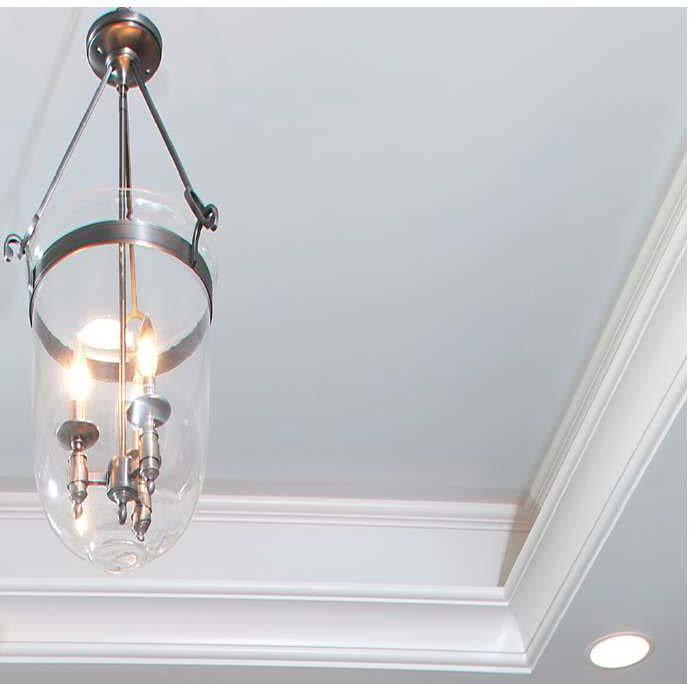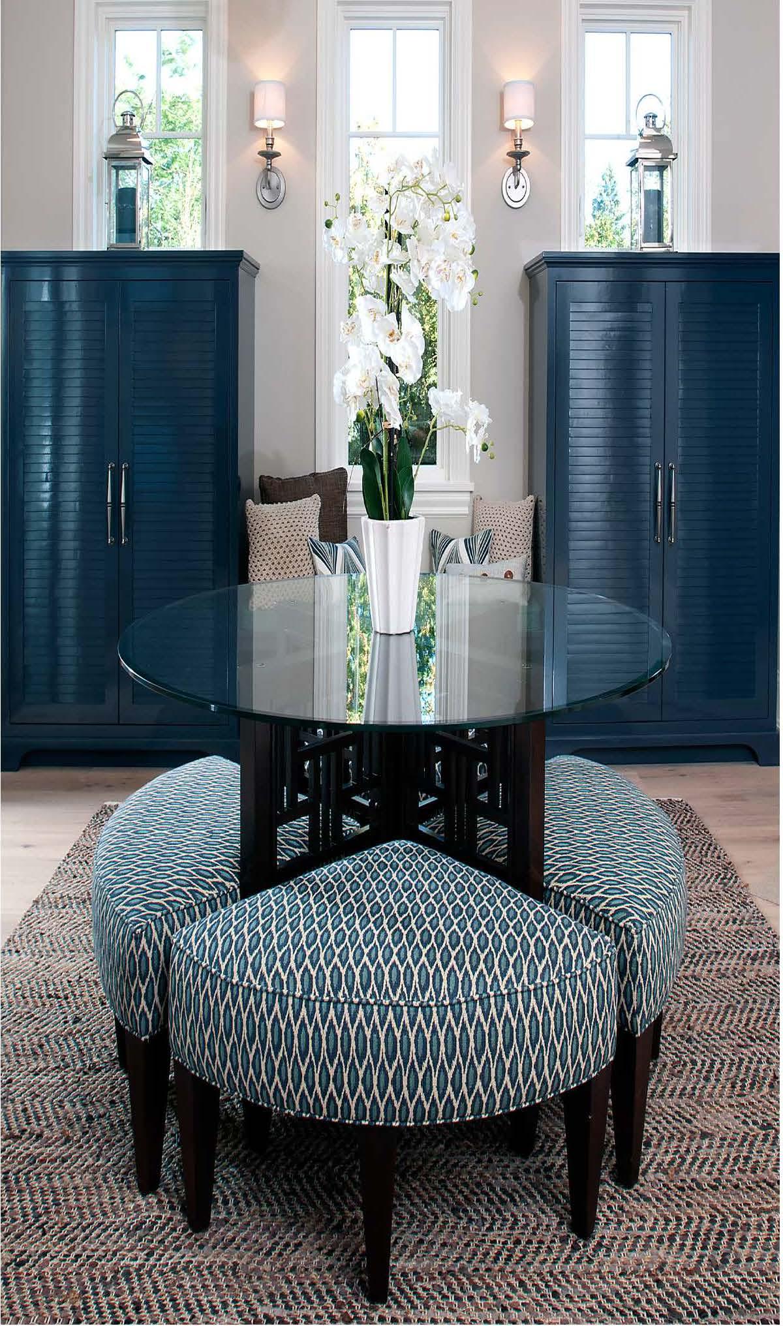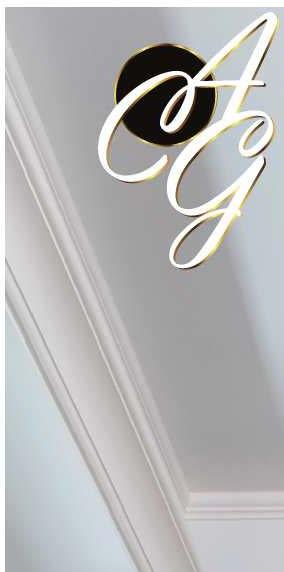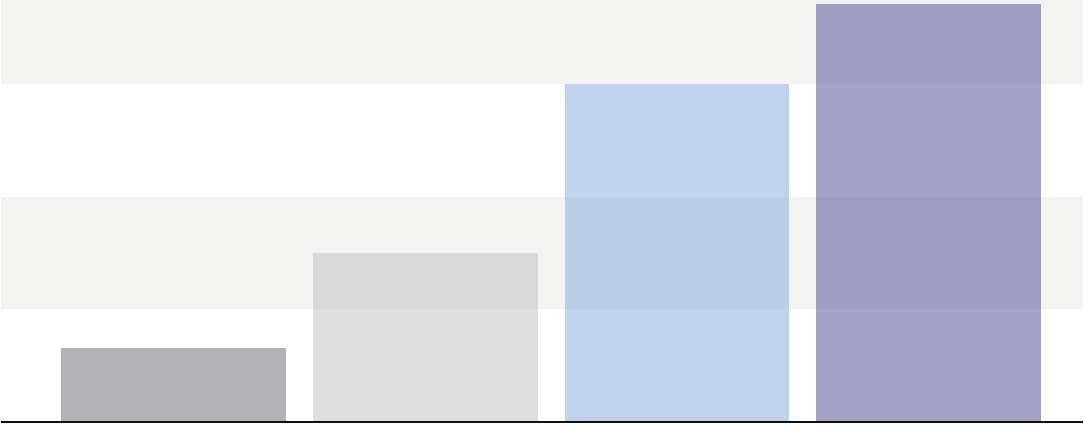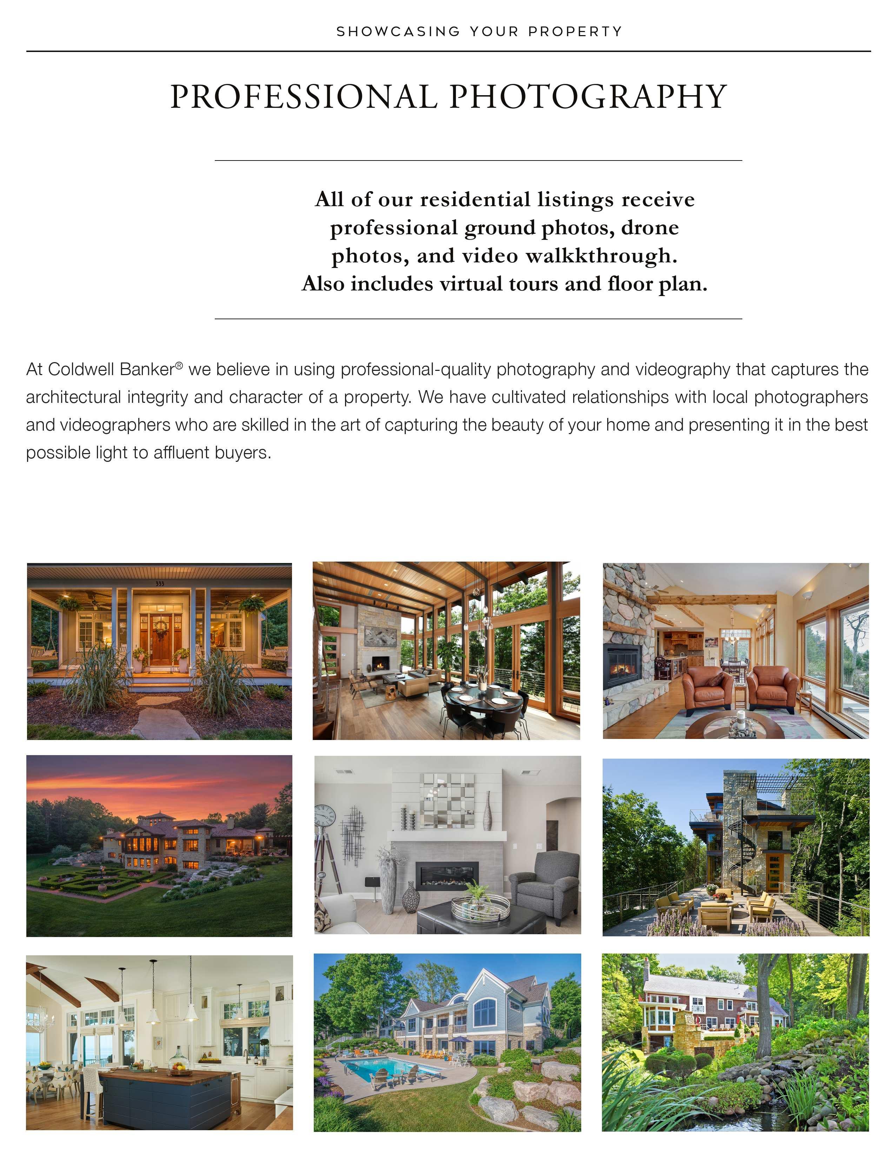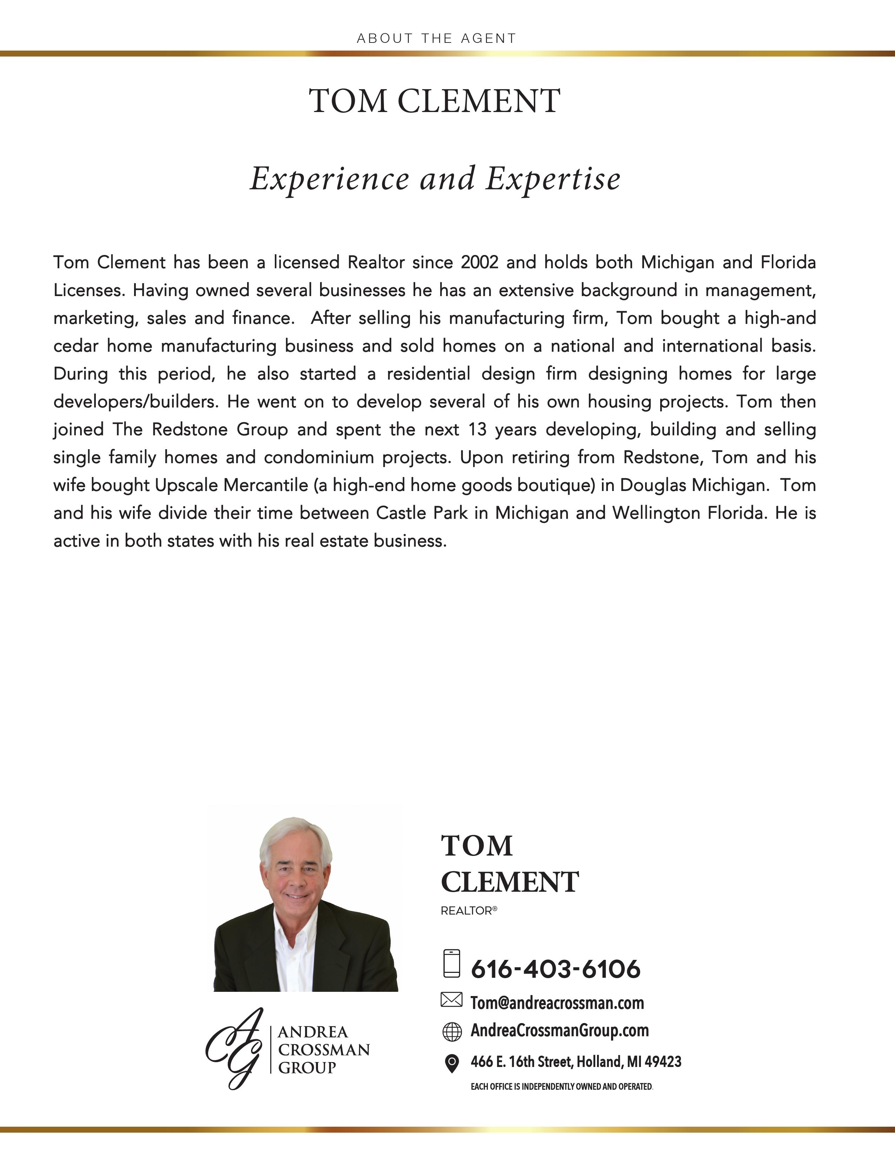

Listing Detail
SQFT Details Above Fin. 4,340 | Total
SQFT 4,340
Lot Dimensions 429x2645
Property Type Single-Family
Features
Floors 2
Garage 3 Attached
Main Main floor master & laundry
Kitchen Eat-in Kitchen; Kitchen Island; Pantry
Remarks
8955 Braden Road, Hasslet, MI 48840

Year Built 1981
County Shiawassee
Tax Amount $7,618
Tax Year 2022
Parcel # 78-013-34-100-005
School District Perry
Building Style Contemporary
Basement Block; Crawl Space; Partial; Sump Pump
Roof Shingle
Heat/AC Forced Air
Fuel Geothermal; Radiant Floor; Wood Stove
Fireplace Total: 1; Living Room; Wood Burning Stove
Waterfront Privat Pond
Exterior Wood Siding

Bathroom Details Full Bath 3, Half Bath 1
Welcome to your private equestrian luxury estate at 8955 Braden Road in the charming town of Haslett, Michigan! This breathtaking 4-bedroom, 3.5-bath home sits on 26 picturesque acres of mature trees and landscaping. Including three pastures, two large ponds, a horse barn, an indoor and outdoor arena. The land is complete with private walking and riding trails for your enjoyment. This home boasts impeccable craftsmanship and elegance throughout, creating the perfect blend of chic comforts. Prepare to fall in love with this dream property! Inside, you'll find a beautifully renovated home with several standout features. Horse enthusiasts will appreciate the 70'x200' indoor riding arena with 5 surrounding Dutch doors, allowing you to ride year-round while inviting the outdoors in. Attached barn is perfect for storing equipment such as tractors and zero-turn mowers. This barn currently has four stalls, which can convert into two large stalls for foaling or larger breeds (potential to accommodate 4-6 additional stalls, if desired). The property features three pastures with Ram fencing and automatic waterers, complete with insulated covers for the coldest winter days. All pastures have lean-to sheds for inclement weather. There is also a secluded outdoor arena beyond the pastures.
*SQFT = Total Combined Square Feet



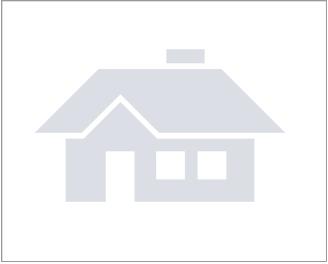
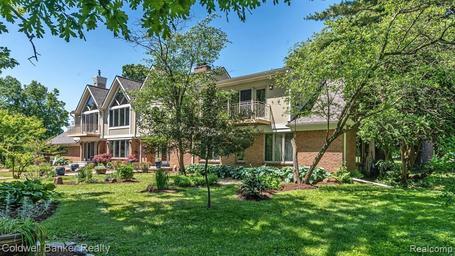

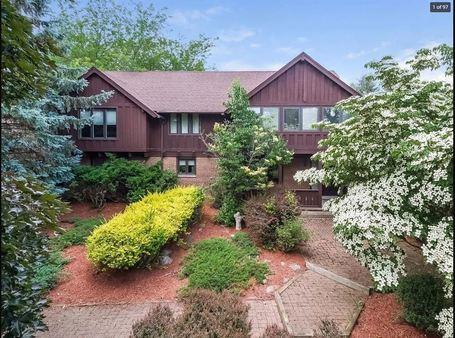

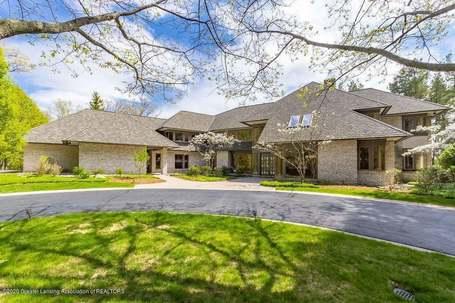

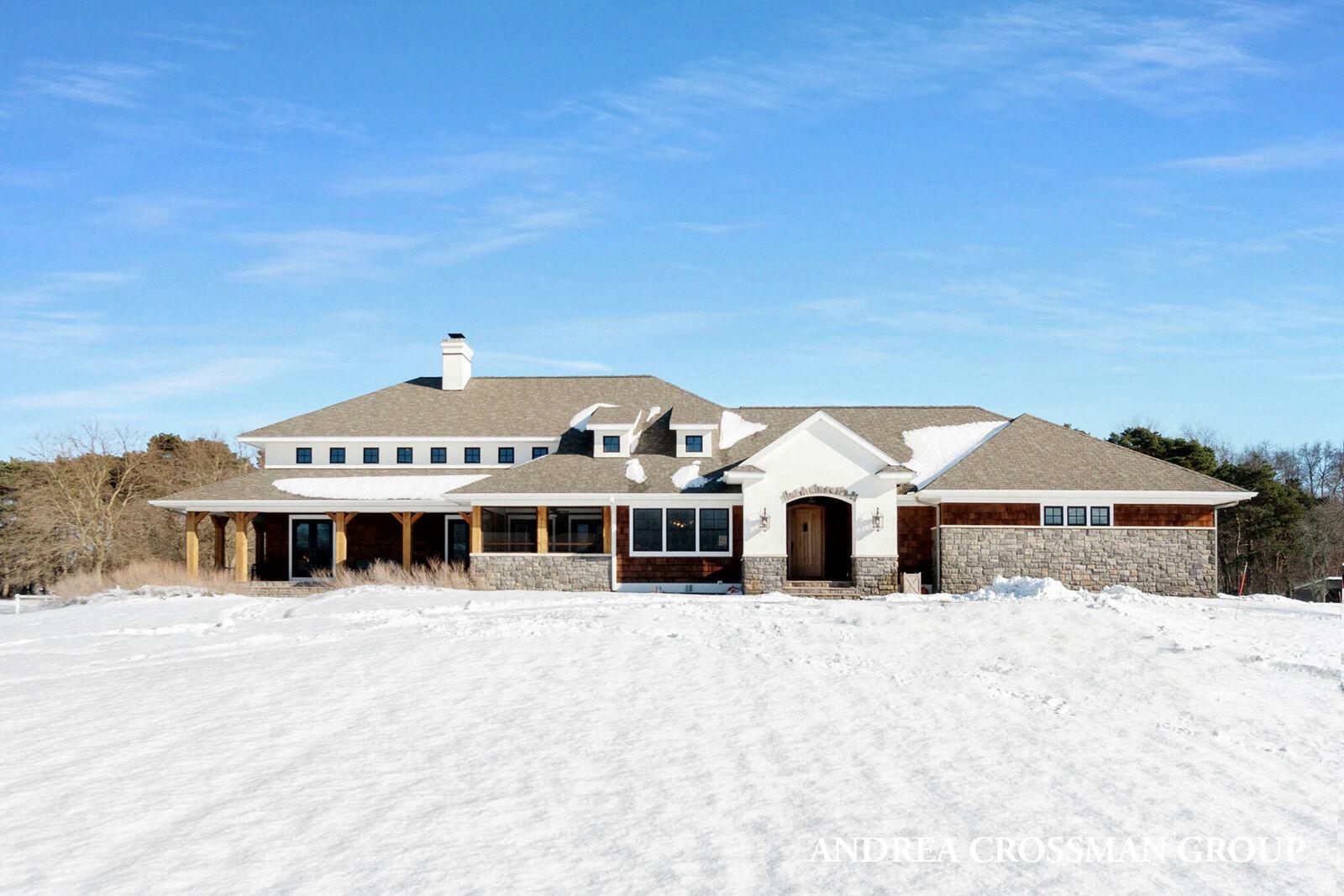



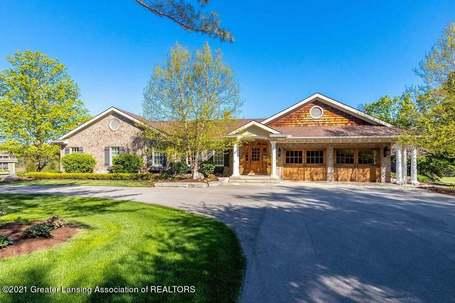















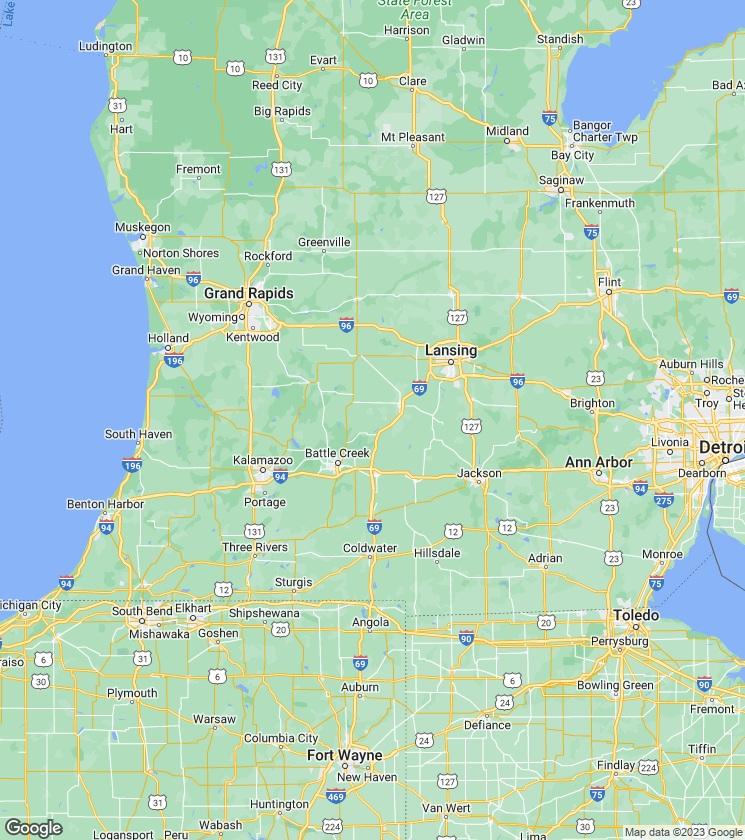











































SOLD
$2,525,000
List Price: $2,750,000

Days: 35
Sold Date: 04/23/2021
Original Sold Price: $2,525,000
% of List Price: 92%
$/SQFT: $413
Comparable #1
3882 Meadow Lane, Lodi, MI 48176
Listing Detail
Property Type: Single-Family
Building Style: Traditional
Lot Dimensions: Irregular
Year Built: 1959
County: Washtenaw
Features
Kitchen: Eat-in Kitchen; Kitchen Island
Main: Main floor master & laundry
Basement: Crawl Space
Garage: 3; Attached
Fireplace: Total:1; Gas Log; Primary Bedroom
Tax Amount: $25,003
Tax Year: 2021
MLS #: 2210018369
School District: Saline
*SQFT = Total Combined Square Feet
Heat: Central Air; Forced Air
Remarks
Fuel: Natural Gas
Floors: 2
Waterfront: No
Roof: Asphalt
Exterior: Brick; Wood Siding

Bathroom Details: Full Bath 4, Half Bath 2
Once in a lifetime opportunity to own a wonderful country estate just minutes from downtown Ann Arbor. Drive through the gated entry & relax in this expansive 37 acre park-like tree-lined setting. The exquisite custom-built main home was re-built/re-designed in 2001 to create captivating views from any area of the home, including numerous outdoor patio areas. Key features include a 1600sf 3BR ranch overlooking a large spring fed pond, a 4000sf pole barn and a 10,000 sf former horse farm with 14 stalls, riding arena & 20 acres of pasture. The main home features 2 master suites (incl. a 1st floor master) providing flexibility for large family &/or multi-generational living. The centerpiece is a stunning Great Room w/cathedral ceiling, fireplace & floor to ceiling windows. Endless opportunities include refreshing the horse farm for yourself or as a separate business entity.
SOLD
$2,400,000
List Price: $2,600,000
Days: 871
Sold Date: 05/25/2023
Original Sold Price: $2,400,000
% of List Price: 92%
$/SQFT: $406
Comparable #2
4140 Miller Rd, Ann Arbor, MI 48103
Listing Detail

Property Type: Single-Family
Building Style: Traditional
Lot Dimensions: undefined
Year Built: 1984
County: Washtenaw
Features
Kitchen: Eat-in Kitchen; Kitchen Island
Main: Main floor master
Basement: Crawl Space; Walk Out
Garage: 2; Attached
Fireplace: Total: 2; Great Room; Master; Gas Log
Tax Amount: $5,039
Tax Year: 2023
MLS #: 543278149
School District: Ann Arbor
*SQFT = Total Combined Square Feet
Heat: Central Air;Forced Air;
Remarks
Fuel: Natural Gas
Floors: 2
Waterfront: No
Exterior: Brick
Pool: No
Bathroom Details: Full Bath 3, Half
Bath 2
Imagine your own private, wooded sanctuary right in Ann Arbor! Over 33 lush and wooded acres are surrounded by plants, and wildlife. This stately, 5,915 Total livable sq. ft., 5 bedroom home includes a first floor nanny or in-law suite, a bright and sunny Chef's Kitchen that opens into a formal dining room. Continue on into the living room separating the great room with a double sided fireplace. A handsome den with additional fireplace rounds out the first fl. The cheery staircase leads you up to a foyer and sitting room which takes you to a spacious Master Suite featuring a fireplace, sitting area, ensuite and walk-in cedar closet as well as 3 more bedrooms and 2.5 baths. The finished walk out lower level includes, updated laundry room, wine cellar and plenty of room for a home theatre, office, etc. On the property, you will find a barn with six horse stalls, a corral and a pasture for horse jumps, as well as a pond with over 300 imported Koi fish.

SOLD
$1,850,000
List Price: $1,998,500
Days: 735
Sold Date: 06/22/2022
Original Sold Price: $1,850,000
% of List Price: 93%
$/SQFT: $168
Comparable #3 6400 Pine Hollow Drive, East Lansing, MI 48823

Listing Detail

Property Type: Single-Family
Building Style: Contemporary
Lot Dimensions: 115.84X295
Year Built: 2020
County: Ingham
Features
Kitchen: Eat-in Kitchen; Kitchen Island
Main: Main floor master & laundry
Basement: Finished; Full; Walk-Out
Access
Garage: 4 Attached
Tax Amount: $36,478
Tax Year: 2020
SQFT Details: Above Fin. 7,803 Below Fin. 3,190 Total SQFT 10,993
MLS #: 246057
School District: East Lansing
*SQFT = Total Combined Square Feet
Fireplace: Total: 4; Masonry
Heat: Central Air; Exhaust Fan
Remarks
Fuel: Natural Gas
Floors: 2
Waterfront: No
Roof: Shingle
Exterior: Brick; Stucco
Pool: Yes; Inground
Bathroom Details: Full Bath 4, Half Bath 2
Architectural Digest calling! We present a unique town to country offering, in prestigious White Hills Woods. This 10,000 + square foot custom designed and built brick home is nestled on a hilltop. Bringing the outdoors in was the primary goal in the design of this residence, which is situated on a remarkable 1.4+ private parcel with scenic lake views in every direction. This home possesses exceptional curb appeal. The exterior design includes striking angles with modern-themed front doors, which welcome you to high-end finishes and an open, expansive feeling throughout. The interior begins with a large foyer -- where guests can be comfortably received. A 3-story glass enhanced staircase completes the entry area.
SOLD
$1,800,000
List Price: $1,750,000

Days: 5
Sold Date: 02/04/2022
Original Sold Price: $1,800,000
% of List Price: 103%
$/SQFT: $302
Listing Courtesy of: MichRic *SQFT
Comparable #4 6312 145th Avenue, Holland, MI 49423
Listing Detail

Property Type: Residential
Year Built: 2004
County: Allegan County
Features
Basement: Daylight
Garage: Attached Garage
Fireplace: Gas Log
Waterfront: Public Access 1 Mile or Less
Remarks
SQFT Details:
MLS #: 22001824
MLS Area: HOLLAND/SAUGATUCKH
Exterior: Stone, Stucco
Bathroom Details: Full Bath 5, Half Bath 1
Senior Community: No
This unique 6,000 SqFt hacienda-inspired estate sits on 28 beautiful acres with a spring fed pond, stream, pastures, apple trees & gardens. Enjoy this estate as your own retreat or utilize as an equestrian property with the many fenced pastures and trails. The 6,000 SqFt pole barn is complete with stables and an indoor riding arena. Custom built in 2004 by Tony Zahn and the addition of a guest house is possible. Situated to enjoy both sunrise and sunset views with a sunroom and covered porch outdoor living area. Recently refinished floors and sealed counters with newly converted gas fireplace in living room & study. Main level living with a great library, 2 en suites, and gourmet kitchen with a large center island. Lower level features a great recreation room, gym, 2 bedrooms and 2 baths.
SOLD
$1,700,000
List Price: $1,995,000
Days: 81
Sold Date: 05/24/2023
Original Sold Price: $1,700,000
% of List Price: 85%
$/SQFT: $236
Comparable #5
9285 Guinea Road, Grand Ledge, MI 48837
Listing Detail
Property Type: Single-Family
Building Style: Ranch
Lot Dimensions: 1320X1336
Year Built: 2016
County: Eaton
Features
Kitchen: Eat-in Kitchen; Kitchen Island; Pantry
Main: Main floor master & laundry
Basement: Egress Windows; Finished; Full; Sump Pump
Garage: 2 Attached
Tax Amount: $13,304
Tax Year: 2020
SQFT Details: Above Fin. 5,501 Below Fin. 1,702 Total SQFT 7,203
MLS #: 270755
School District: Grand Ledge

*SQFT = Total Combined Square Feet
Fireplace: Total:1; Great Room; Wood Burning
Heat: Forced Air
Remarks
Fuel: Natural Gas
Floors: 1
Waterfront: No
Roof: Shingle
Exterior: Aluminum Siding; Brick
Pool: Yes; Inground
Bathroom Details: Full Bath 4, Half Bath 1
This Breathtaking custom built home sits on 38.5 acres of land in the Grand Ledge School district. Built in 2016, by the reputable Key Builders Inc. Prepare to fall head over heels as you walk into the grand entrance and foyer. The great room with beautiful cathedral ceilings and Napoleon wood burning fireplace is nothing short of breath taking! The natural light radiates throughout the open floor plan featuring Plantation shutters and Hunter Douglas blinds. Imagine cooking in this gourmet kitchen with a huge granite island, industrial subzero fridge, and butler pantry for all your storage needs! The dining room offers stunning views of the property. Amazing first floor laundry. This luxurious estate offers two primary suites on both levels. The lower level has all your needs for a mother-in-law suite including your own personal dining and living room, two spacious bedrooms and two full bathrooms. The 20 x 50 saltwater pool and pool house is the place to be to enjoy our Amazing Michigan Summers! 19 acres of the fully irrigated 38.5 is leased for farming. Great hunting grounds and a beautiful garden in the Spring with perennials

SOLD
$1,350,000
List Price: $1,350,000
Days: 1
Sold Date: 06/16/2021
Original Sold Price: $1,350,000
% of List Price: 100%
$/SQFT: $285
Comparable #6
3689 Van Atta Road, Okemos, MI 48864

Listing Detail
Property Type: Select Property Type
Building Style: Ranch
Lot Dimensions: undefined
Year Built: 2013
County: Ingham
Features
Kitchen: Eat-in Kitchen; Kitchen Island
Main: Main floor master & laundry
Basement: Egress Windows; Finished; Partial; Walk-Out Access
Garage: 2 Attached
Tax Amount: $28,412
Tax Year: 2020
SQFT Details: Above Fin. 3,081 Below Fin. 1,657 Total SQFT 4,738
MLS #: 257073
School District: Okemos
*SQFT = Total Combined Square Feet
Fireplace: Total: 1; Living Room; Wood Burning

Remarks
Sold before broadcasted on the MLS.
Heat: Central Air
Fuel: Hot Water; Oil;
Floors: 1
Roof: Shingle
Exterior: Stone
Bathroom Details: Full Bath 4, Half Bath 1





