PORTFOLIO
ARCHITECT & INTERIOR DESIGNER
n
♠
Andrea Corbie
ABOUT ME
I studied Architecture in Venezuela at Jose Antonio Páez University in Valencia, where after finishing my studies I started a diploma in 3D Animation based on the software Autodesk Maya to improve my rendering skills, shortly after that, I had the opportunity to start working for Constructora Rigar in the interior design department being involved in the renovation and new design of residential projects, combining it with personal freelance projects.
Later on I mo ved to Barcelona attending ELISAVA School of Design and Engineering, blending modern and European elements. There I did my Master in Design and Habitat, exploring the concept of habitat in an existing builtup environment and how to transform it taking in consideration the vantage point of new sustainability and livability demands.
I worke d as an Architect and Interior Designer at Lázaro Rosa-Violán Studio, where I focused on projects worldwide, infusing them with a blend of traditional and contemporary elements. This profession aligned perfectly with my passion for travel and my appreciation for aesthetic beauty.
Now, I live in Madrid and work at Rockwell Group, where I continue to develop hotels, bars, and restaurants. My journey has taken me to different continents, enriching my professional experience and allowing me to delve into various cultures that inspire every project.
RESUME
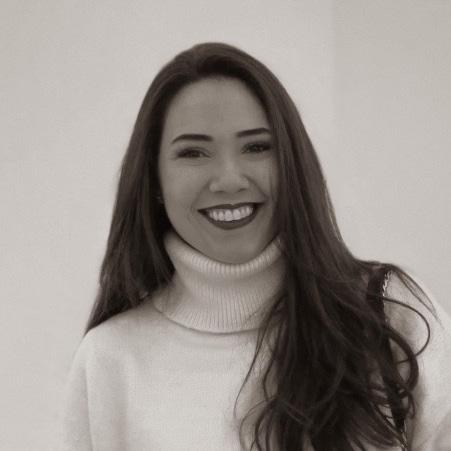
Andrea Corbie
ARCHITECT & INTERIOR DESIGNER
PROFILE
Designer with 10+ years of international work experience in construction, architecture and interior design
CONTACT
Current location Madrid, Spain andreacorbie@gmail.com
SKILLS
ADOBE
Photoshop | Illustrator | Indesign | Dreamweaver
AUTODESK Autocad| Maya | Revit | 3DS Max
MICROSOFT OFFICE Word | Excel | Powerpoint
SKETCHUP
WORK EXPERIENCE
ARCHITECT & INTERIOR DESIGNER @ ROCKWELL GROUP
June 2023 - Current Madrid, Spain
Development of worldwide hospitality projects. Including concept, schematic and development design with construction supervision and team coordination
ARCHITECT & INTERIOR DESIGNER @ LRV STUDIO
March 2015 - June 2023
Barcelona, Spain
Development of worldwide hospitality projects. Including concept, schematic and development design with construction supervision and team coordination
INTERN @ LRV STUDIO
May 2014 - March 2015
Barcelona , Spain
Collaboration in local and international hospitality projects, such as El Nacional Restaurant in Barcelona and Room Mate Emir Hotel in Istanbul
ARCHITECT & INTERIOR DESIGNER @ A.CORBIE DESIGN
May 2013 - August 2013
Valencia, Venezuela
Architecture and interior design for a private residence and a Dental Clinic
ARCHITECT & INTERIOR DESIGNER @ RIGAR CONSTRUCTION
May 2012 - May2013
Valencia , Venezuela
Housing and hospitality design. Concept and project development incluiding construction supervision and team coordination
EDUCATION
3DSMAX @ CIPSA ACADEMY
October 2016 - February 2017
Barcelona, Spain
PROGRAMMING, WEB & GRAPHIC DESIGN @ SEEWAY SCHOOL
October 2015 - February 2016
Barcelona , Spain
MASTER IN DESIGN & ECO-HABITAT @ ELISAVA SCHOOL
September 2013 - July 2014
Barcelona, Spain
AUTODESK MAYA DIPLOMA @ UNIVERSITY JOSE ANTONIO PAEZ
May 2011 - November 2011
Barcelona, Spain
ARCHITECTURE @ UNIVERSITY JOSE ANTONIO PAEZ
January 2007 - January 2011
Valencia, Venezuela
♠
ENGLISH FRENCH CATALAN
LANGUAGES SPANISH
PROJECTS LIST
ARCHITECT & INTERIOR DESIGNER @ ROCKWELL GROUP
Hotel | In progress
Lisbon, Portugal
Concept,Schematic & development Design with construction supervision
Restaurants and Bars | In progress
Lisbon, Portugal
Schematic & development Design with construction supervision
ARCHITECT & INTERIOR DESIGNER @ LRV STUDIO
Hotel AV. Libertade | In progress
Lisbon, Portugal
Concept Design
Restaurant | In progress
Marbella, Spain
Concept and Schematic Design
Restaurant | In progress
Ibiza, Spain
Concept and Schematic Design
Food Court | In progress
Madrid, Spain
Concept Design
Hotel Centelles Palace | In progress
Valencia, Spain
Concept and Shematic Design
Restaurant | In progress
Las Vegas, United States
Concept Design
Bazaar Meat LA| In progress
Los Angeles, United States
Concept,Schematic & development Design with construction supervision (partial)
Bazaar DC | 2023
Washington DC, United States
Concept,Schematic & development Design with construction supervision
Bar Mar | 2021
Chicago, United States
Concept,Schematic & development Design with construction supervision
Bazaar Meat Chicago| 2021
Chicago, United States
Concept,Schematic & development Design with construction supervision
Casa Batlló | Store | 2021
Barcelona, Spain
Schematic & development Design with construction supervision
MAD Houston | Restaurant | 2019
Houston, United States
Concept, Schematic & Development Design with construction supervision
SEAT Dealerships | Pop-up Dealerships | 2017
Norway
Concept Design
Casa SEAT | Dealership Concept | 2017
Barcelona, Spain
Concept Design
Foxy Jacks | Restaurant, Bar & Bakery | 2017
Canouan, St. Vincent and the Grenadines
Development Design
Parker New York | Hotel | 2017
New York, United States
Concept Design
Bar Manero | Restaurant & Bar | 2016
Alicante, Spain
Schematic Design
Penthouse Astoria | Bar | 2016
Lucerne, Switzerland
Schematic & Development Design with construction supervision
Taberna Pedraza | Restaurant | 2016
Madrid, Spain
Schematic & Development Design with construction supervision
Mercat Princesa | Food court |2015
Barcelona, Spain
Restyling
Fyord | Store | 2015
Barcelona, Spain
Schematic & Development Design with construction supervision
Internal Collaborations_
Casa Suecia | Restaurant, Bar & Terrace | 2016
Madrid, Spain
Development Design
La Barra by Carles Abellán| Restaurant | 2016 Madrid, Spain
Development Design
Archadia | Food Court | 2016
Goyang, South Korea
Concept, Schematic & Development Design
PGA Catalunya Resort | Hotel | 2015
Girona, Spain
Schematic Design
Lomo Alto | Restaurant | 2015
Barcelona, Spain
Schematic Design
Contests_
Mediterranean Restaurant | Miami, USA | 2018
The French Workshop | New York, USA | 2017
Airport Bocagrande | Barcelona, Spain | 2017
Boutique Hotel | San Sebastian, Spain | 2017
Casa Batlló Store | Barcelona, Spain | 2017
Casa SEAT | Barcelona, Spain | 2017
SEAT Dealerships | Norway | 2017
Palacio Gaviria | Madrid, Spain | 2017
Indian Restaurant | Dubai, United Arab Emirates | 2016
Beach Club | Canoaun, St. Vincent & the grenadines | 2016
Printemps Food court | Paris, France |2015
Arena Stadium | Paris, France | 2015
Inter n ship _
El Nacional | Restaurant | 2014
Barcelona, Spain
http://lazarorosaviolan.com/en/projects/el-nacional-barcelona-spain
Room Mate Emir | Hotel| 2014
Istanbul, Turkey
http://lazarorosaviolan.com/en/projects/room-mate-emir-suites-beyoglu-turkey
ARCHITECT & INTERIOR DESIGNER @ RIGAR CONSTRUCTION
Casa Flores | Private Residence | 2014
Valencia, Venezuela
Concept, Schematic, Development Design & Construction Supervision
PEQUIVEN| Living Room| 2014
Moron, Venezuela
Concept, Schematic, Development Design & Construction Supervision
Casa Grisafi | Private Residence | 2014
Valencia, Venezuela
Concept, Schematic, Development Design & Construction Supervision
Apartment Toni | Private Residence | 2013
V alencia, Venezuela
Moodboards, Concept, Schematic, Development Design & Construction Supervision
Apartment Toni | Private Residence | 2013
T ucacas, Venezuela
Moodboards, Concept, Schematic, Development Design & Construction Supervision
Casa Toni | Private Residence | 2013
Caracas Venezuela
Concept , Schematic, Development Design & Construction Supervision
ARCHITECT & INTERIOR DESIGNER @ A.CORBIE DESIGN
Centro Diagnostico La Alegría | Dental Clinic | 2014
Valencia, Venezuela
Architectural plan, Concept, Schematic & Development Design
Casa Ocanto | Private Residence | 2013
Valencia, Venezuela
Architectural concept, Schematic design & Installations schematic project
Q’ Sazón | Restaurant | 2012
Valencia, Venezuela
Concept, Schematic & Development Design
Q’ Arepas Mañongo| Fast Food | 2011
Valencia, Venezuela
Consultant Architect
Q’ Arepas Cuatricentenaria | Fast Food | 2011
Valencia, Venezuela
Consultant Architect
PROJECTS
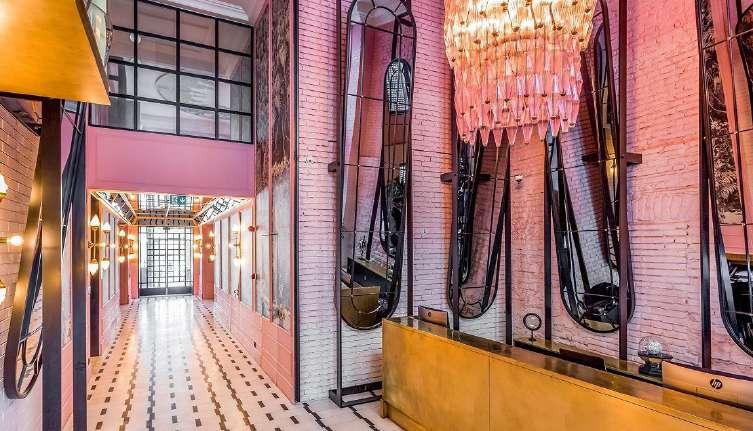
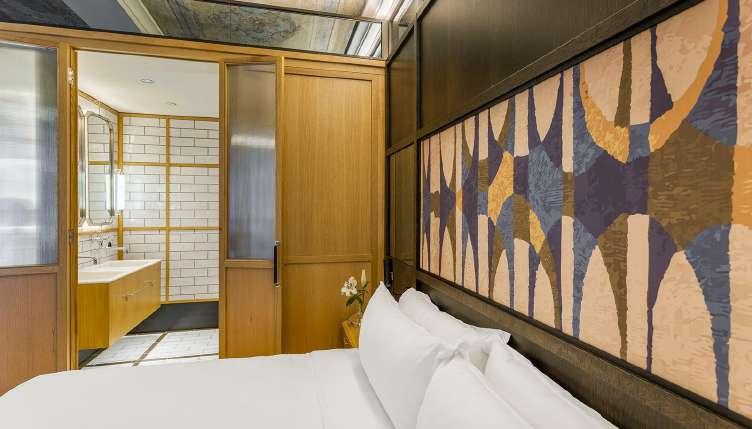
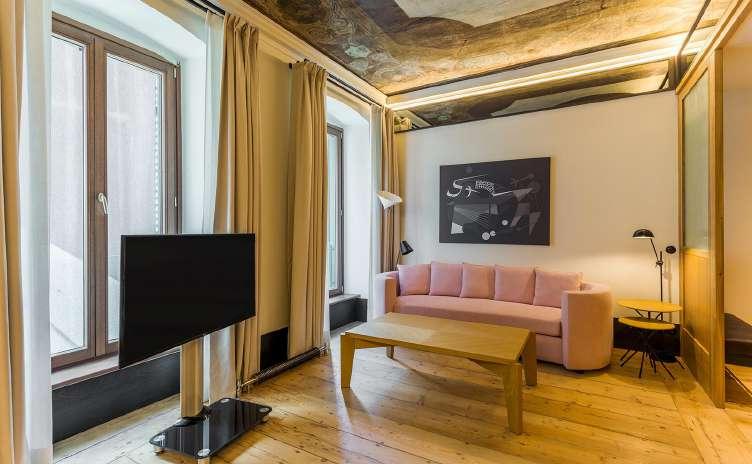
PGA CATALUNYA RESORT HOTEL CAMIRAL *****
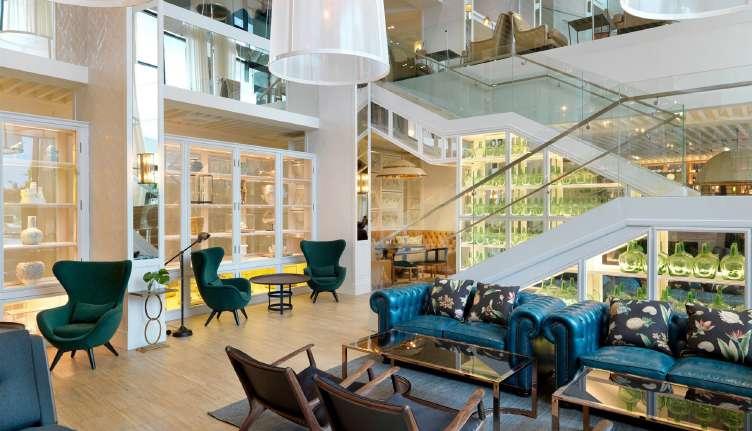
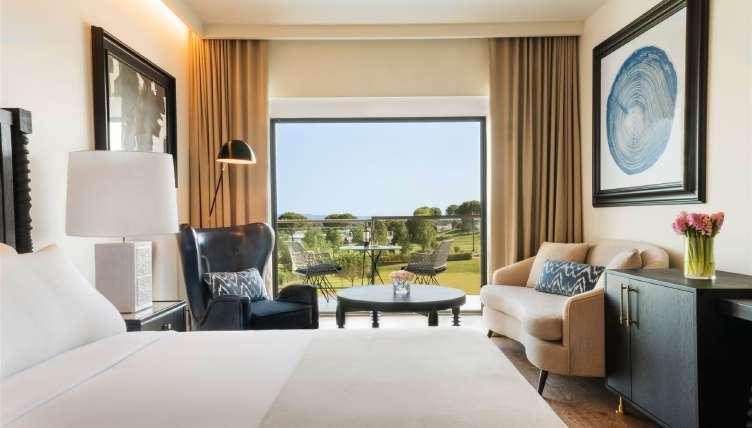
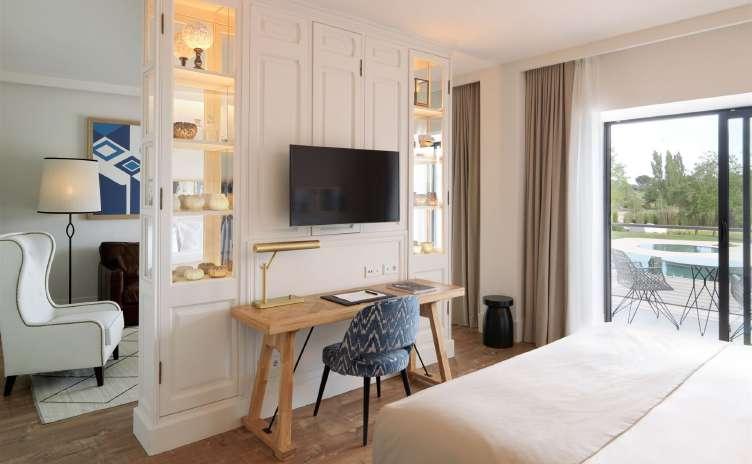
ROOM MATE EMIR **** Location Year Category Company Rooms Involment Beyoğlu Istambul, Turkey 2016 Hotel LRV Studio 47 Schematic Design FF&E Millworks Drawings Detail Design Each Room Mate hotel has the name of a person and a different personality, like that friend we are going to visit and who discovers the city for us. Our traveler for this adventure is called Emir, elegant, classic and adventurous. Emir is a stylish boutique hotel set in a historic building. It honours Istanbul’s cosmopolitan past by retaining painted ceilings, parquet floors and exposed brickwork but brings it firmly into today with a mix of mid-Century flourishes, strategicallyplaced mirrors, lovingly-crafted woodwork and ultra-contemporary furnishings. The chic lounge has artwork, books and botanical prints. Is innovative design that combines the past and the exoticism of Turkish culture with the most absolute avant-garde twist.
Location Year Category Company Rooms Involment Caldes de Malavella Girona, Spain 2017 Hotel LRV Studio 140 Schematic Design FF&E Millworks Drawings Detail Design Light and color are one of the most outstanding characteristics of this region. Keeping this in mind the intention was to create different environments that are always visually connected, that when you are in a place you can contemplate what is beyond. We connected the interior with the exterior, invading the lobbies and rooms with light and nature. This invites you to explore, have fun, relax, both inside and out. All while combining this eclectic character with the luxury and design that are so distinguish in the complex and the Mediterranean chic and relaxed vibes. Natural materials, plant motifs and unique elements of the area, such as crafts or reminiscences of the Mediterranean, are the keys to its decoration, always connected with the exterior.
PENTHOUSE
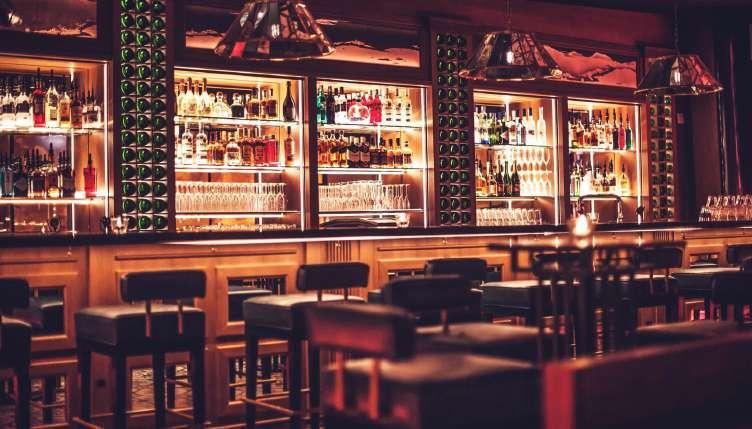
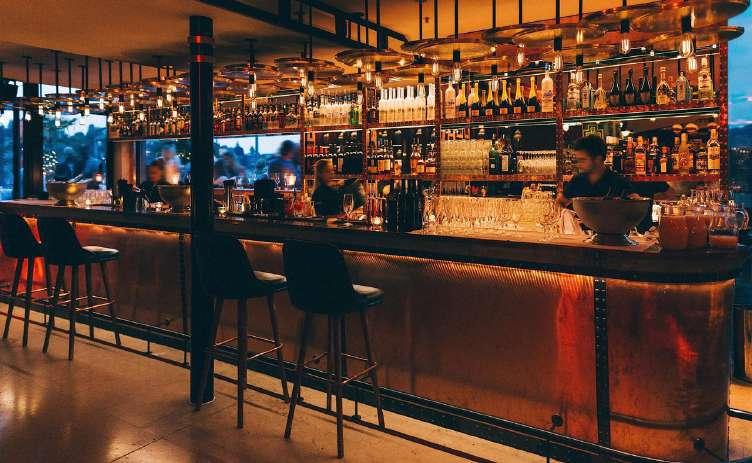
ARCHADIA
Archadia is the attempt to create an idyllic place formed by a sequence of magnificient arches in all directions filled with uncommon and singular elements that transport the visitant to a fantastic world full of surprises.
Moved by this dream of creating a new and fantastic place where everything is possible, we resort to the use of elements such as light installations that brings the visitors information and re-create fictional realities, also all the objects standing within this space are colorful, aiming to create a contrast with the rest and as well creating playful and surprising situations.
Greenery also plays an important role in the characterization of the space sometimes appearing behind different filters to provide a more fantastic and mysterious atmosphere
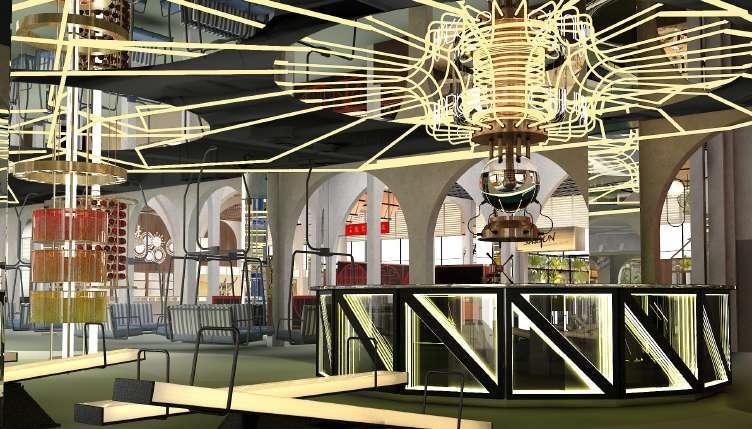
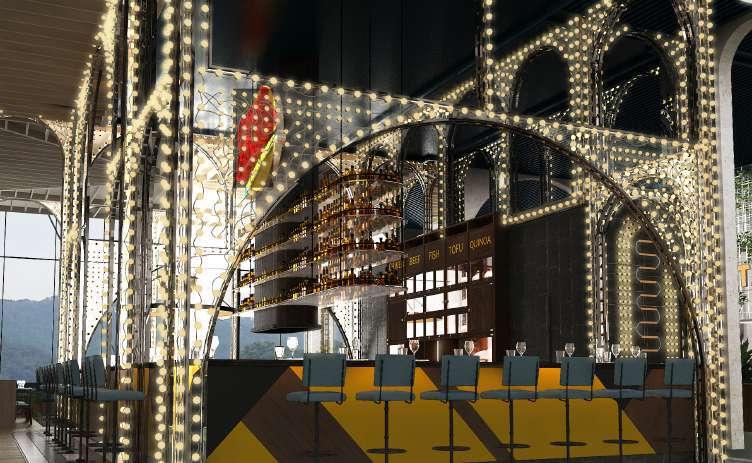
Location Year Category Company Area Involment Starfield Goyang Goyang, South Korea 2016 Food Court LRV Studio 4500sqm Moodboards Concept design Schematic design Development Design
Location Year Category Company Area Involment Pilatusstrasse 29, Luzern, Switzerland 2016 Bar LRV Studio 420sqm Moodboards Concept design Schematic design Development Design Construction Supervision
The challenge was to create different ambiances inside one, three bars in one, all different but telling a same story. We had the advantage of having a wonderful frame since they are located inside The Astoria Hotel, designed by the prestigious architects and Pritzker prize winners Herzog & de Meuron Having such magnificent panoramic views from the rooftop terrace, a place where you could see the whole of Lucerne and the Alps, we looked to create a really the cool atmosphere that surrounded and enhanced it with a stylish design. Both formal and chic, exquisite decor to generate the “It” place in Luzern, the place to see and be seen
FOXY JACKS
New orleans and its characteristic French Quarter style served as a inspiration.
Specifically Its buildings, splashed with hues of pink, green, and yellow. Their uniques Creole townhouses also known for their structures with courtyards, thick walls, arcades, and romantic filigree ironwork on galleries and balconies
In New Orleans, the bright colors give people a powerful sense of identity and that is what we were going for
Adding elegant touches of green in certain elements and also connecting with the carribean where it is located
These generates a rich mix of materials, colors and textures that helps us create different spaces both indoor and outdoor. Wonderful spaces to enjoy and relax
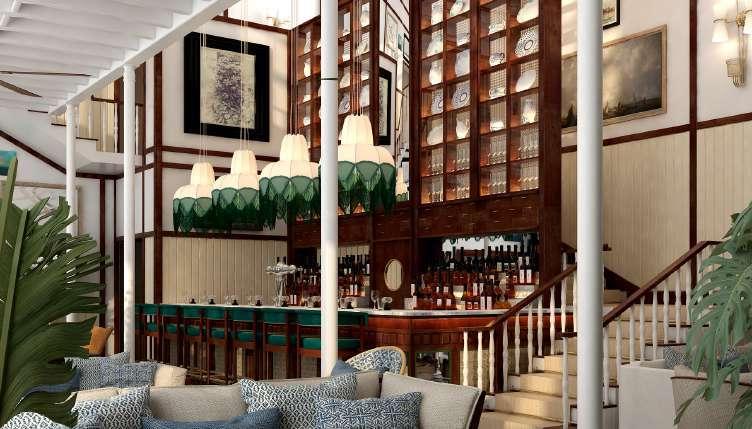
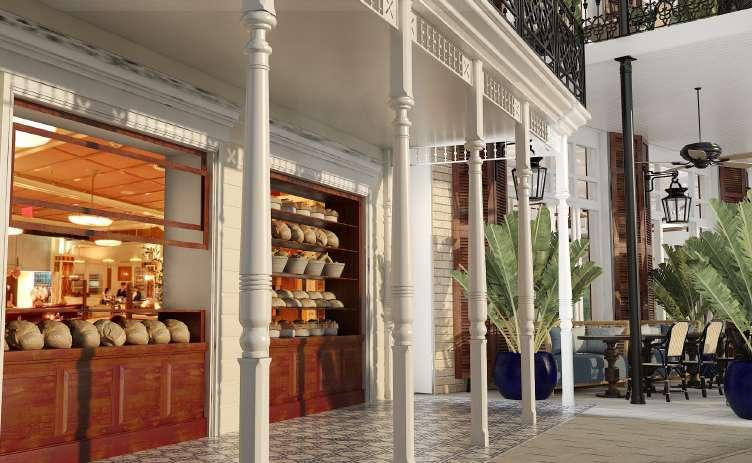
MAD HOUSTON
MAD is inspired by the Spanish city of Madrid and refers to its airport code but also is an invitation to go a little mad
The willingness of the Houstonian to go out, made us want to evoke the mood of the multidimensional Madrid in the 80s, the gastronomy, the party and the music, the famous nightlife “la movida madrileña”, when it became the most sparkling city in Europe for some years. It was a very complex city, colorful and vibrant.
With this approach the space required the same kind of layering to honor it, creating different scenes across the restaurant, with an explosion of colors and textures. All of this could make you feel like you are in a different place in each visit
The moon theme is link to one of Houston famous attractions, the NASA from where it gets the official nickname of the “Space City”, there is an old Madrid saying “de Madrid al Cielo” so with this fusion we are looking for, the perfect saying for the restaurant is “From MAD to the moon”
Generating a design that evokes different fanciful themes, in an obvious and also unrecognizable way that gives MAD it’s unique personality
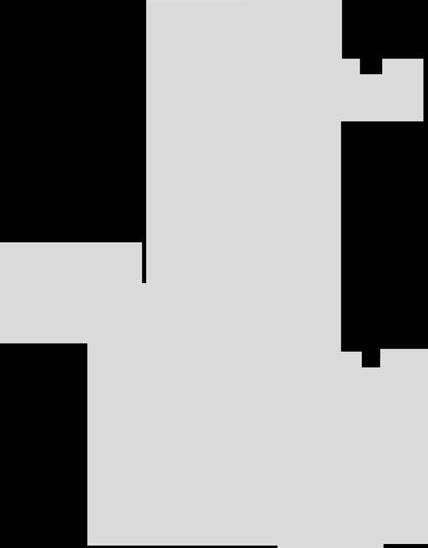
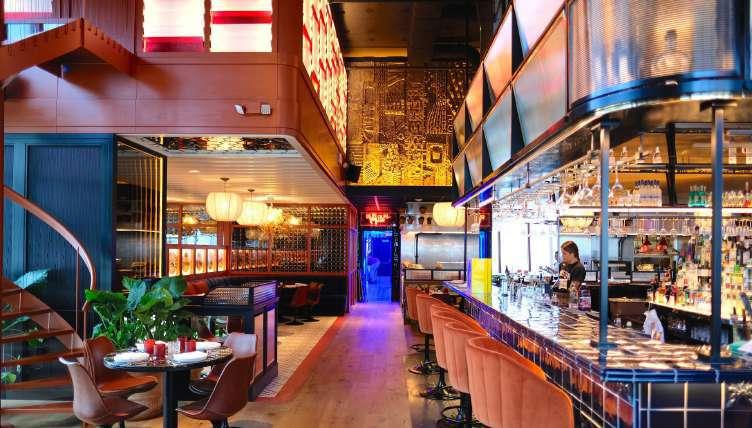
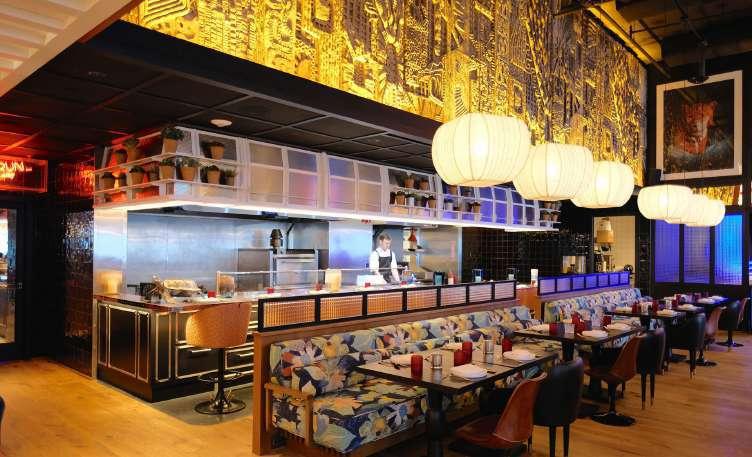
Location Year Category Company Area Involment 4444 Westheimer Houston, USA 2019 Restaurant LRV Studio 430 sqm Moodboards Concept design Schematic design Development Design Construction Supervision
Location Year Category Company Area Involment
Bay, Canouan, St. Vincent & Grenadines 2017 Restaurant, Bar & Bakery LRV Studio Development Design
Glossy
CASA BATLLÓ
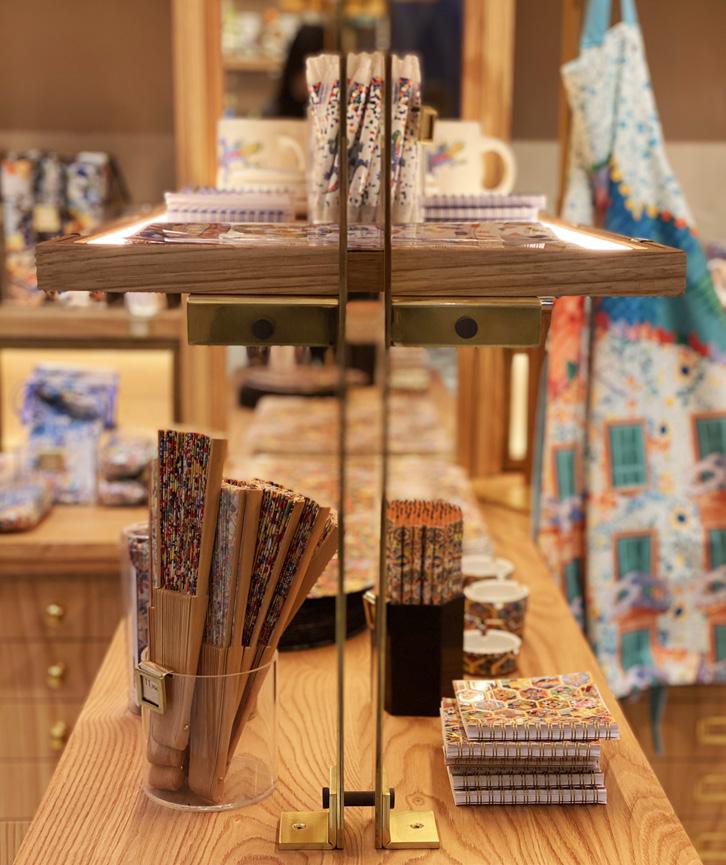
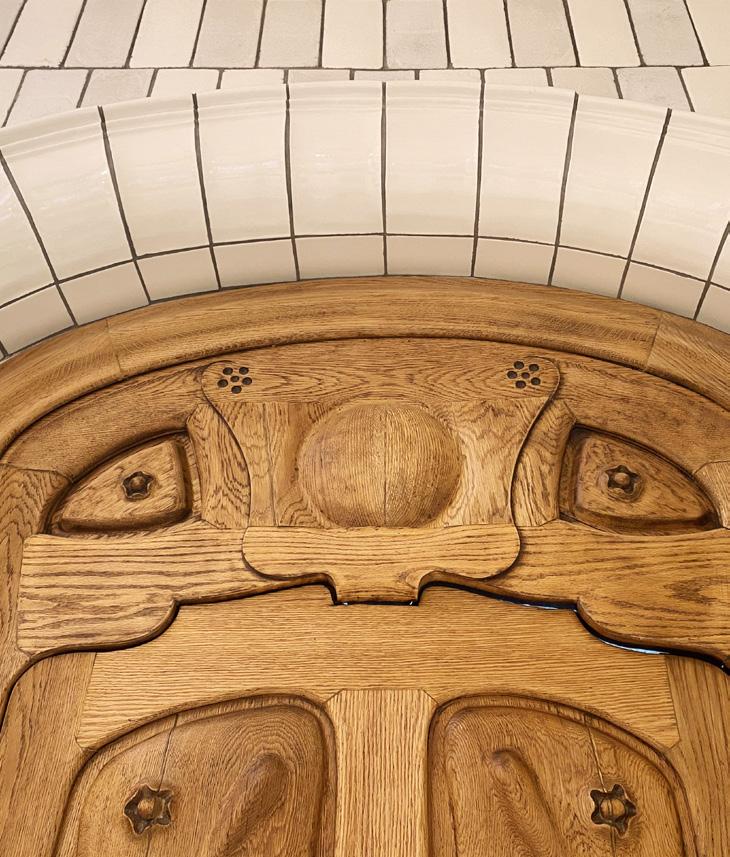
Casa Batlló is a Unesco World Heritage Site designed by Antoni Gaudí and considered one of his masterpieces
Looking to suprise the visitor, the intention is not to be the typical museum store, this is going to be part of the visit experience
Gaudí spend most of his time in his workshop at Sagrada Familia, inspired by that, but without any intention of recovering or replicating it at Casa Batlló, the objective is to generate a paralelism to the new atelier located at the end of the ground floor, stablishing a new reference point to visit in the city
Creating a long lasting space that will age well, including all it’s singular pieces specially handcrafted for the project designed to enhance and give and extra value to the selling products.
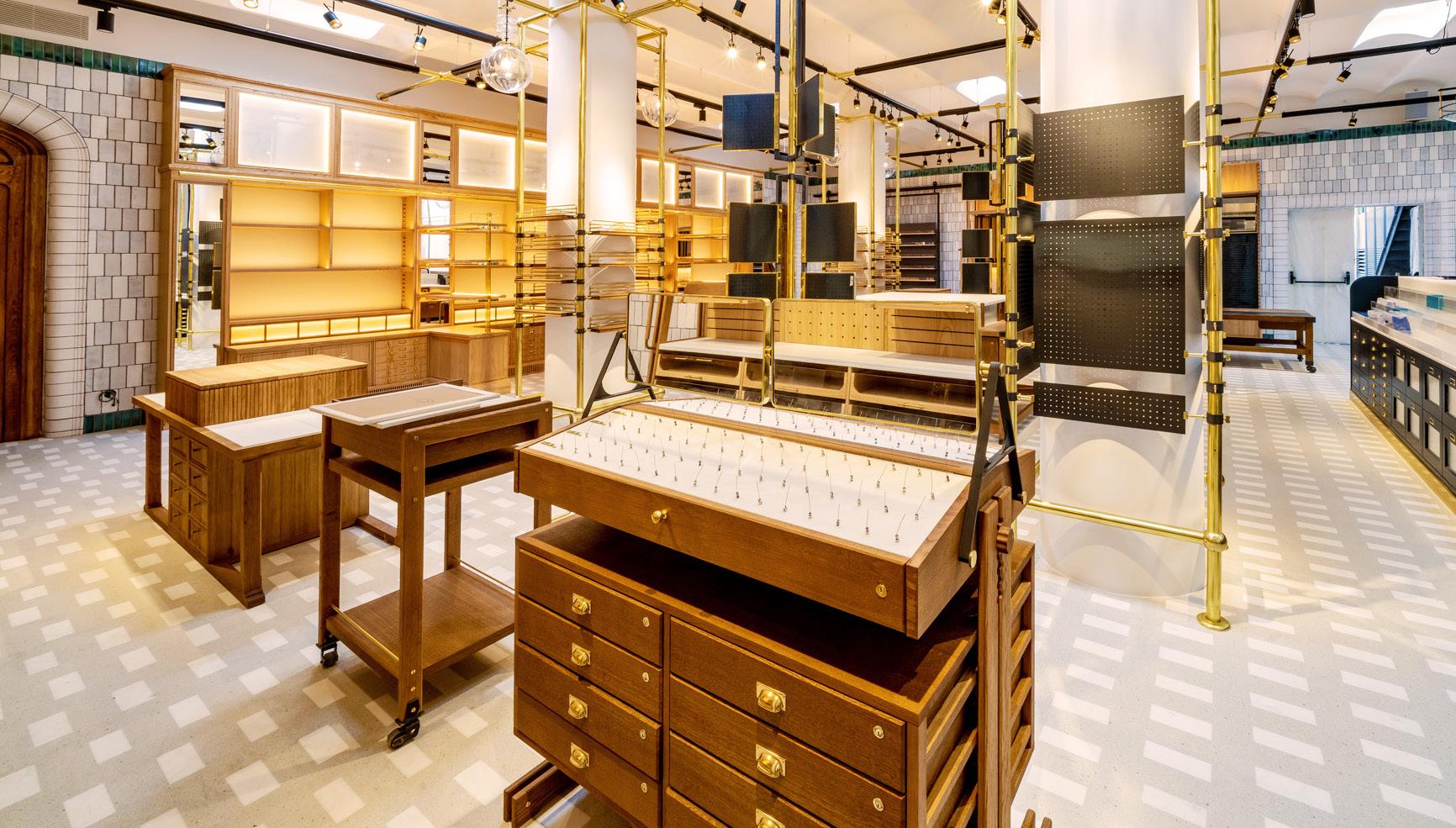
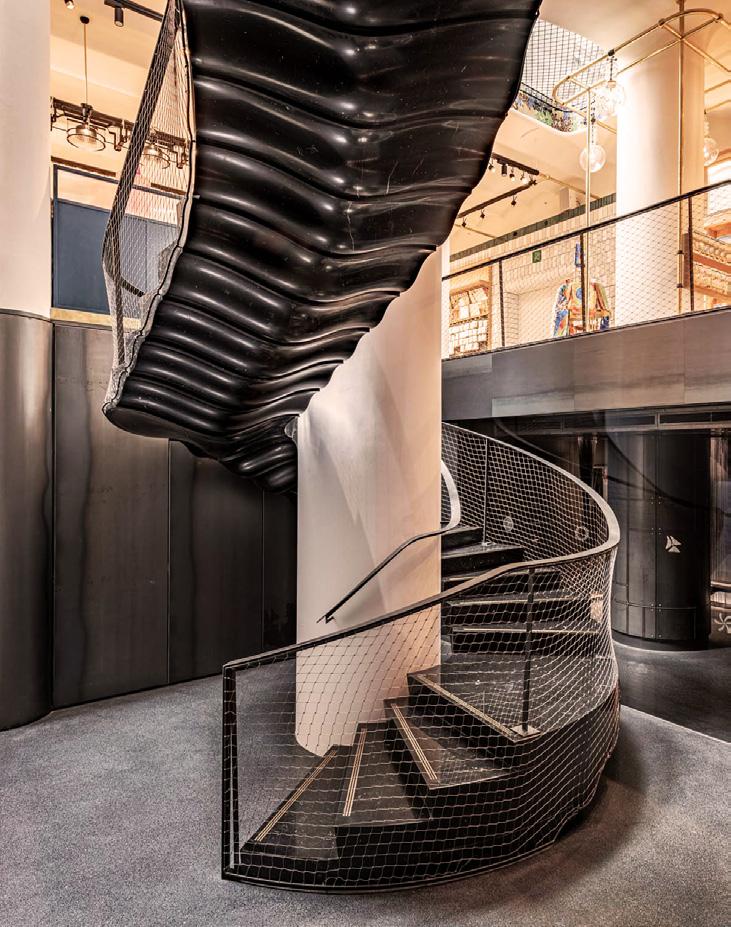
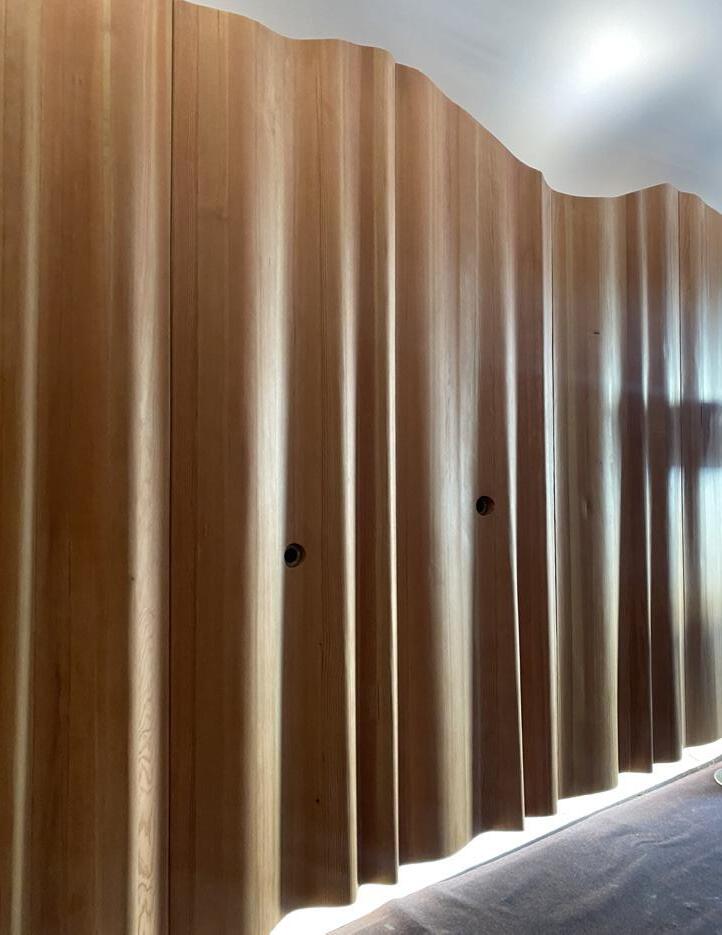
BAR MAR BY JOSÉ ANDRÉS
120 N Upper Wacker Dr, Chicago, IL
United States
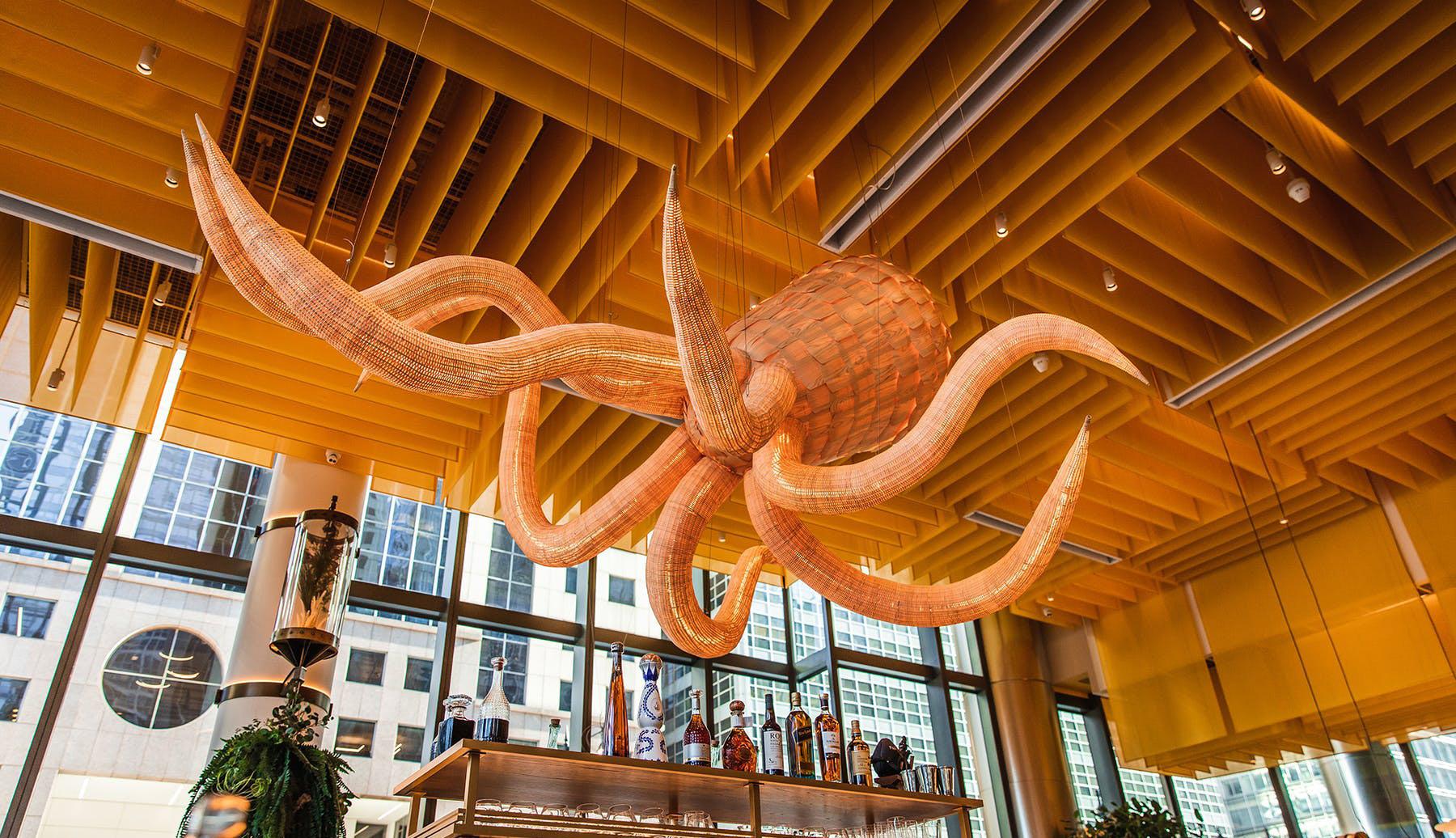
Bar Mar is combined with Bazaar Meat, both works separatly but combined in the same location.
For this project we combine 2 sources. The incredible landscapes from the North of Spain, the place where Chef José Andres was born and a region with a strong maritime heritage, home to such amazing sites were you can find not just pristine sandy beaches but also rugged cliffs, mountain peaks and calm lakes. So since it offers the perfect combination of magical villages, wide green landscapes and dreamy beaches, we wanted to reflect that in the new location we created for Chicago.
That’s why we went with natural and with a kind of raw finish for the materials selection and mixing it with our other source of inspiration, Fire the main character in the kitchen, an element that symbolizes or passion and energy, that makes people gather around, warms the space, therefore from it we took its warmness and our color palette to generate a cozy environment for the clients
In Bar Mar, you step into this dynamic space where you can choose to go to the Central bar, the heart of the place where you can have an amazing signature cocktail, the Raw Bar that has its own scene where you can select what you are having right in front of you or to book the PDR for an intimate space and ideal spot to see what’s going on without having to give up you own privacy.
We intended for a fresher and a bit more relax look so we took the yellow also keeping it at the ceiling using hanging flags in different patterns also to reflect movement, the fabric color was selected carefully to assure that it reflected a glow to the space that makes it look so much warmer a cozy as you fell around the fire, here we combined with material as tiles that used different types of shells patterns to link with the sea and bring the texture and raw finish to the space
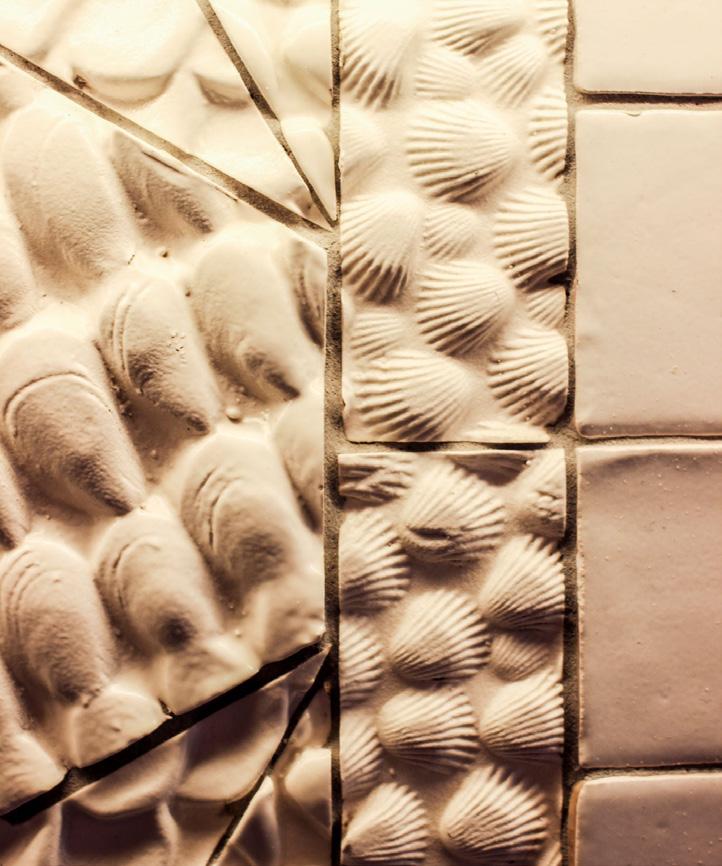
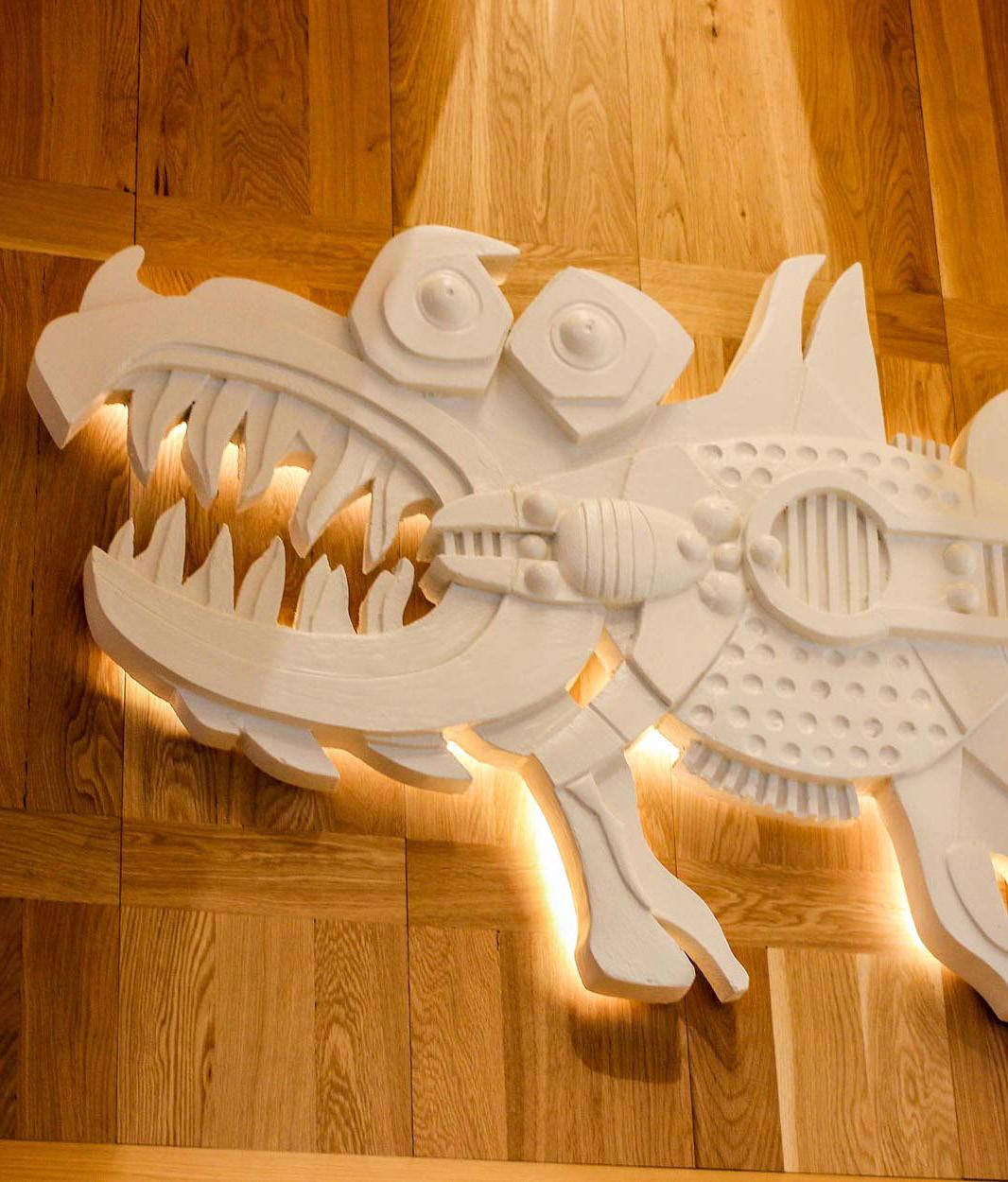
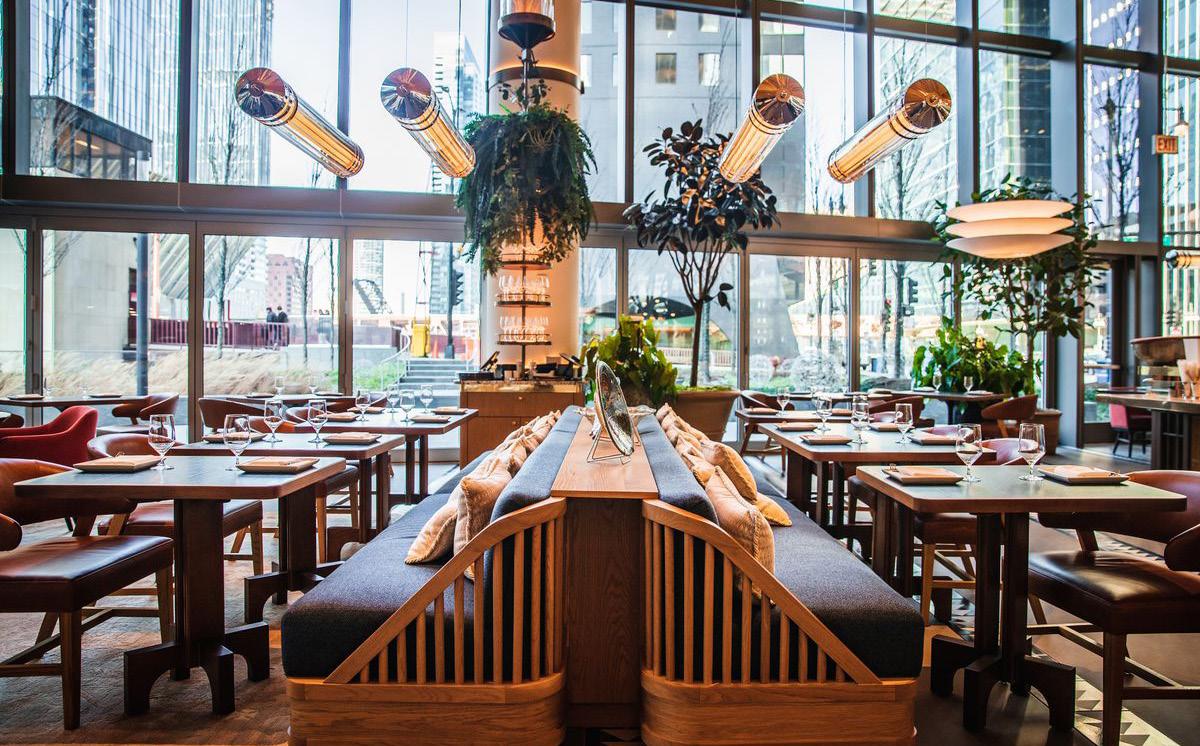
Location Year Category Company Area Involment Paseo de Gracia 43 Barcelona, Spain 2021 Store & New Visit Tour LRV Studio 800sqm Moodboards Concept design Schematic design Development Design Construction Supervision
Location Year Category Company Area Involment
2021 Restaurant LRV Studio 520 sqm Moodboards Concept design Schematic design Development Design Construction Supervision
60606,
BAZAAR MEAT BY JOSÉ ANDRÉS
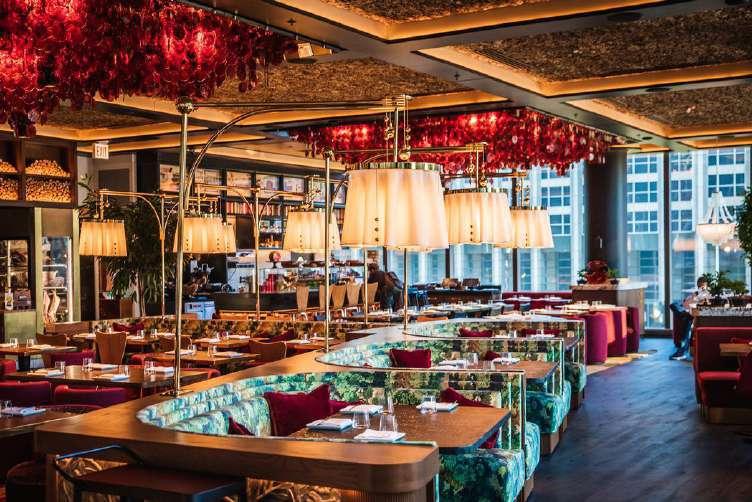
That’s
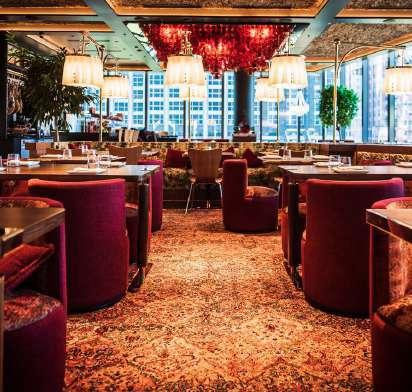
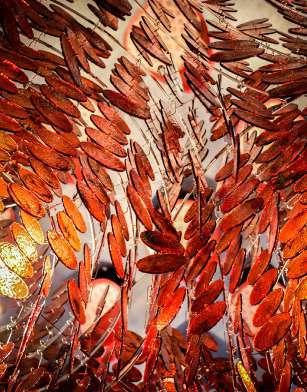
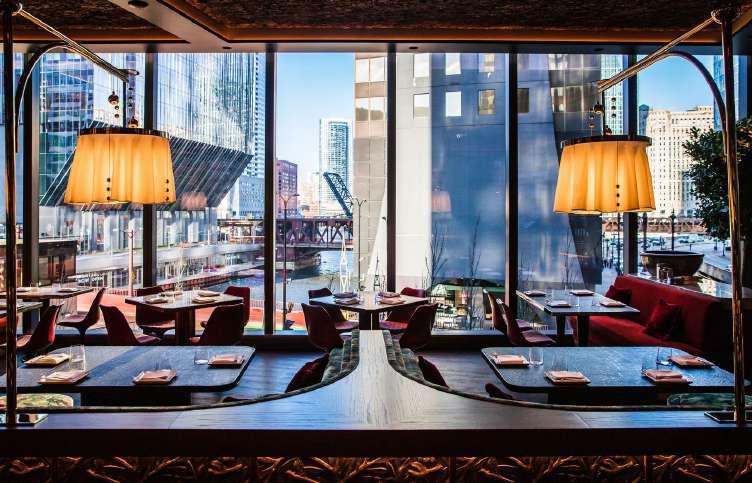
Location Year Category Company Area Involment 120 N Upper Wacker Dr, Chicago, IL 60606, United States 2021 Restaurant LRV Studio 400 sqm Moodboards Concept design Schematic design Development Design Construction Supervision Bazaar Meat
combined
Bar Mar, both works separatly
combined in the same location.
is
with
but
strong maritime heritage,
beaches
rugged cliffs,
perfect combination
magical villages, wide green landscapes
dreamy beaches,
new location
For this project we combine 2 sources. The incredible landscapes from the North of Spain, the place where Chef José Andres was born and a region with a
home to such amazing sites were you can find not just pristine sandy
but also
mountain peaks and calm lakes. So since it offers the
of
and
we wanted to reflect that in the
we created for Chicago.
inspiration,
character
kitchen,
passion
energy,
space,
warmness
why we went with natural and with a kind of raw finish for the materials selection and mixing it with our other source of
Fire the main
in the
an element that symbolizes or
and
that makes people gather around, warms the
therefore from it we took its
and our color palette to generate a cozy environment for the clients
At Bazaar Meat you can have a more casual evening at the Cocktails bar, another day the full dining experience in front of the kitchen itself, where you can enjoy the preparation shown with the open fire or for another evening to enjoy the venue at the tapas area where you have the display of all the magnificent products, added to all of this you have different types of sitting accommodations to enjoy the magnificent views that the places offer
took
deep Red
main
meat,
ceiling
wanted
fire flames
movement,
walls
ceiling
wood
the fire
grill,
add texture
cozy
Here were looking for a bolder and upscale look, so we
a
as the
color also connecting with the
also we used it for the Chandeliers/Installation that we have in the
where we also
to reflect the
and its
materials as the cork in the
and
to reflecting the
used to make
in the
to
and a
touch to it.
andreacorbie@gmail.com +34 684 026 332 ARCHITECT & INTERIOR DESIGNER Andrea Corbie ♠





























