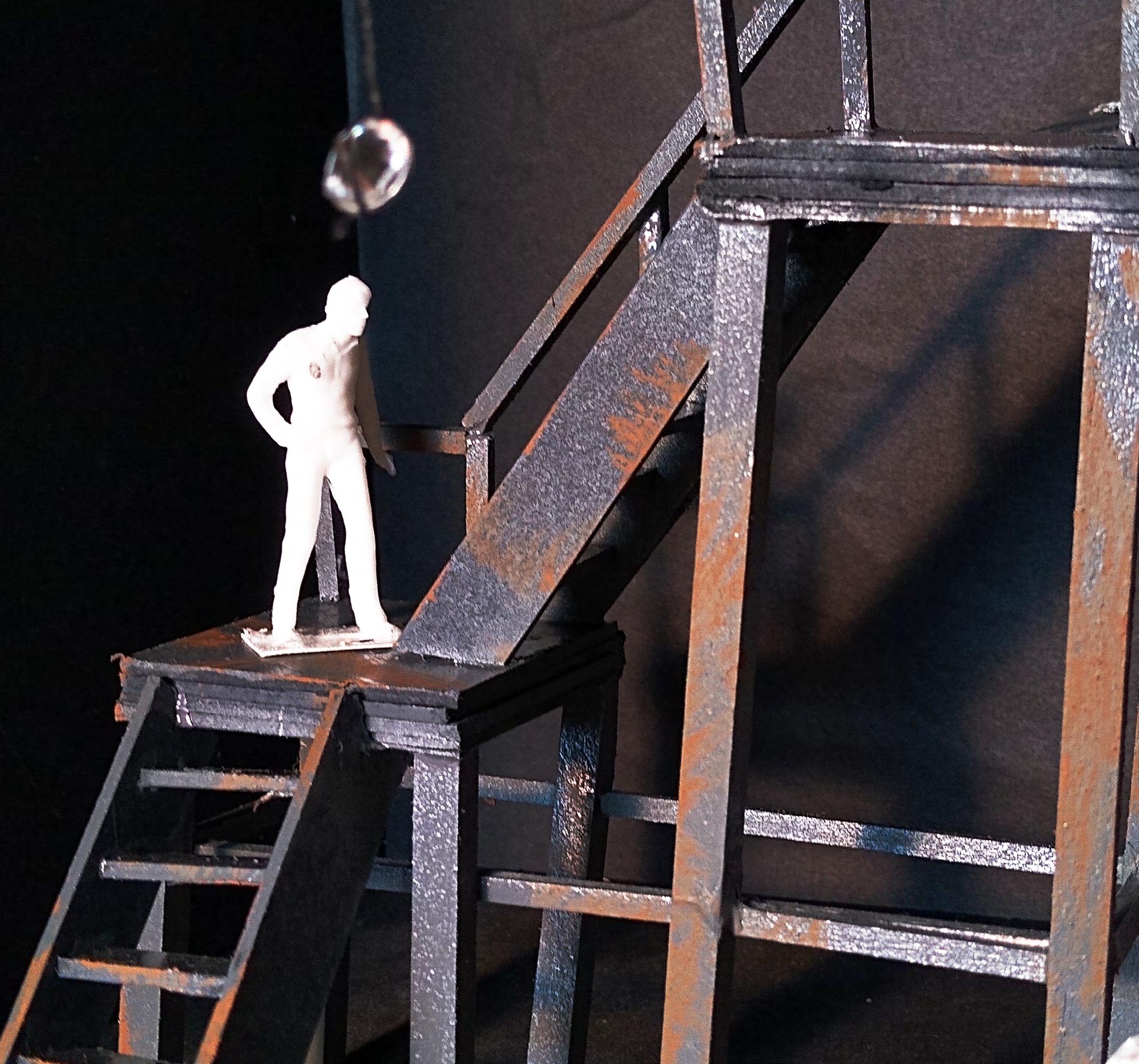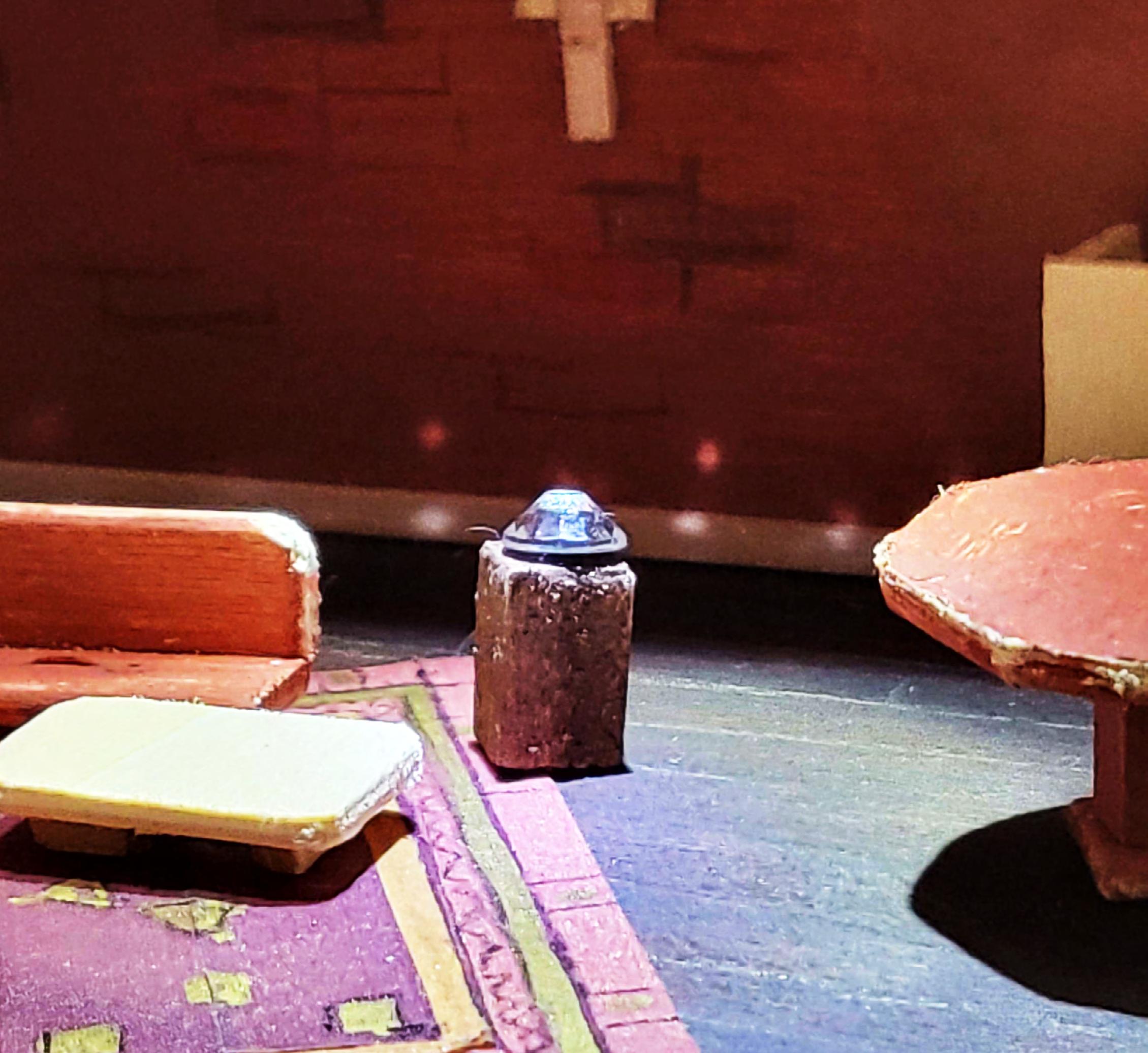andrea castañeda selected works
email: andreacastaneda435@gmail.com
phone: (931) 494 3060
site: linkedin.com/in/andreaccastañeda
education
washington university in st. louis - b.s in architecture expected graduation - may 2023 minor in film and media studies
rossview high school may 2019 - graduated with highest honors
experience
brr architecture - design staff ii
june 2023 - present
-produced quality construction documents for grocery and retail in AutoCAD and Revit, as well as worked with clients to ensure building systems are compatible with design intent. gained real-world experience of firm work and project coordination.
sam fox school - woodshop monitor
january 2023 - may 2023
maintain safety of students while using power tools and incorporating my previous experience with them. organizing and ensuring the shops are used responsibly and safely, and that any borrowed tools are returned promptly.
architecture school council - graphic design team
september 2019 - january 2021
used and expanded on my graphic design and digital illustration skills to make posters and graphic cards for social media and events. also, created designs for merchandise that reflect the qualities of the sam fox school and fundraise for the council.
rossview high school - construction class
august 2016 - may 2019
built portable classrooms for the school system and learned practical, hands-on knowledge of the entire buidling process from pouring concrete foundations at the beginning, to painting drywall at the very end.
lyle cook and martin architects - intern
may 2018 - july 2018
shadowed under a working architect and attended on-site meetings for a project during the building stage. gained valuable knowledge about the dicussions that happen between architects and contractors, electrical engineers and other workers integral to the design process of a building.
awards + recognition
washington university annika rodriguez scholar
awarded march 2019
service-based scholars progam that values academic integrity, leadership development and community building. Members are involved in outreach activities and non-profit organizations to serve and give back to the members of the St. Louis community.

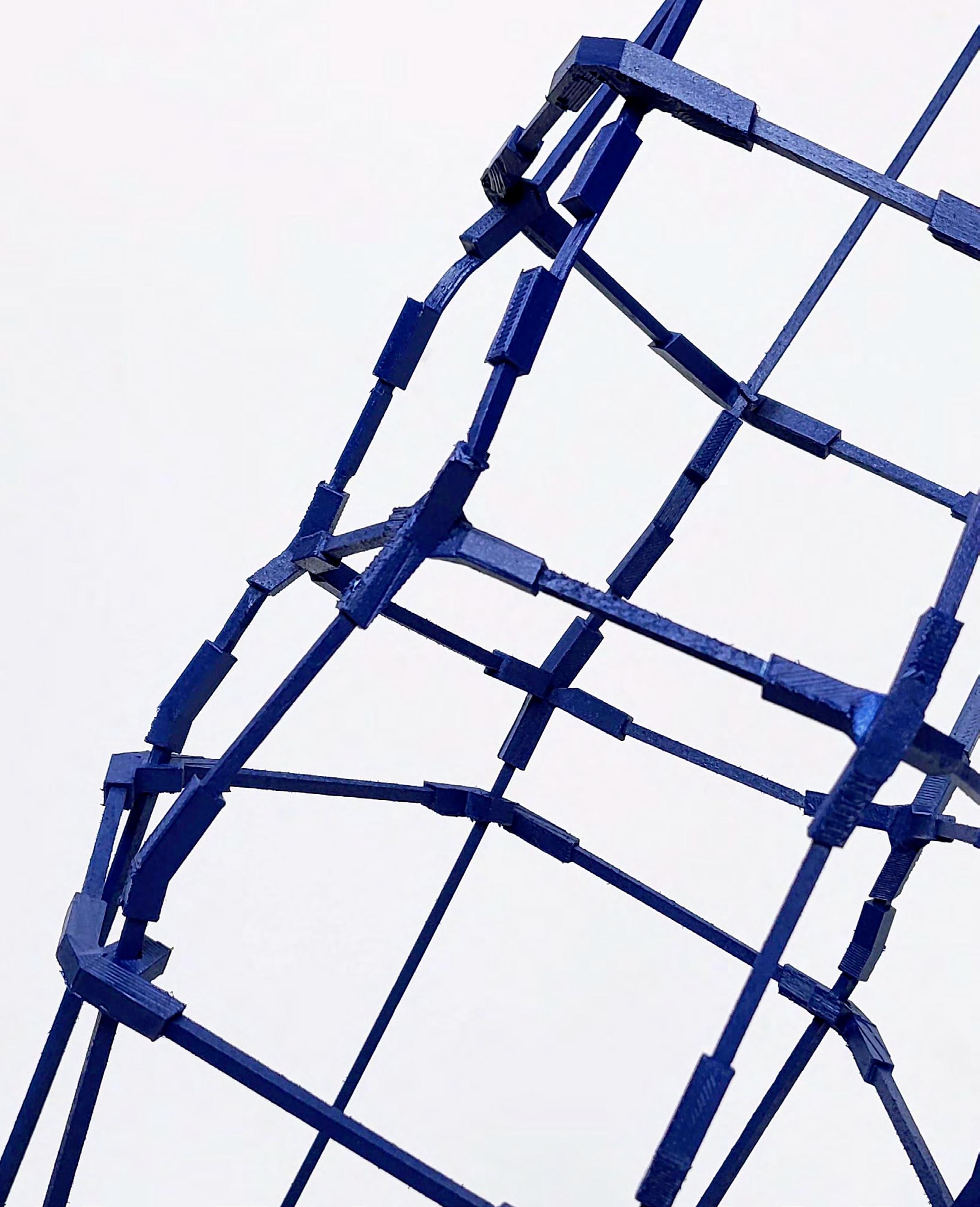
between frames and pattern
ARCH 412 | spring 2023
critic - Hans TursackThe main focus of this studio was to start with creating abstract and sculptural physical forms and move towards creating a vertical live/work space that incorporates the sculptural language as its foundation. I ultimately designed a film production studio that would host a summer program for film students, so they would live in dorms on the upper floors and then work on the lower floors. The design concept for this structure started out with a dynamic form that would eventually follow a structural logic without losing it’s dynamicism. The deliverables for this studio were mainly physical models, and the building process for each model incorporated 3D printed components.
first model
a purely gestural figure, studying architecture that is precarious and seemingly unstable yet still following a structural logic
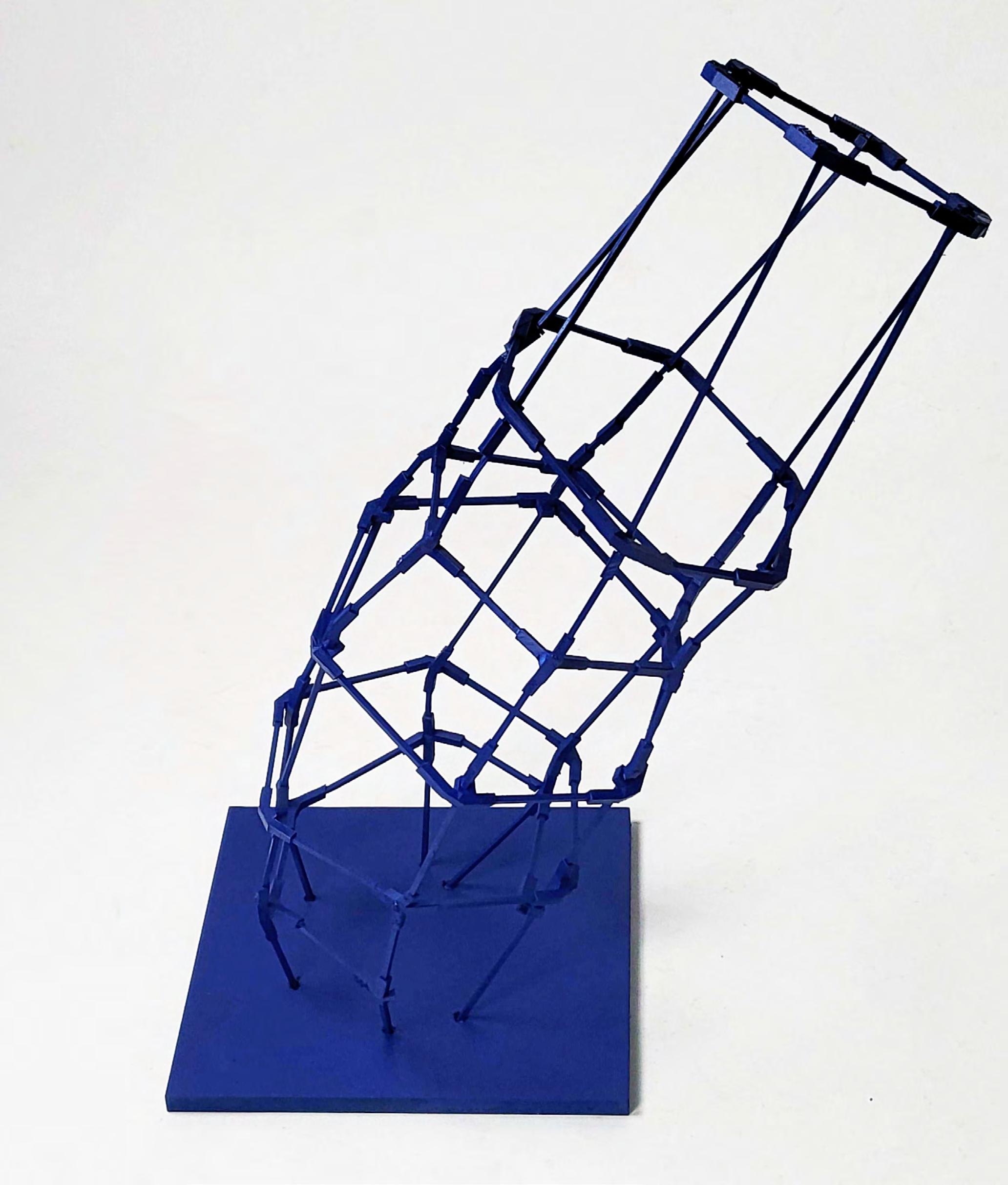
first model, plan view

second model
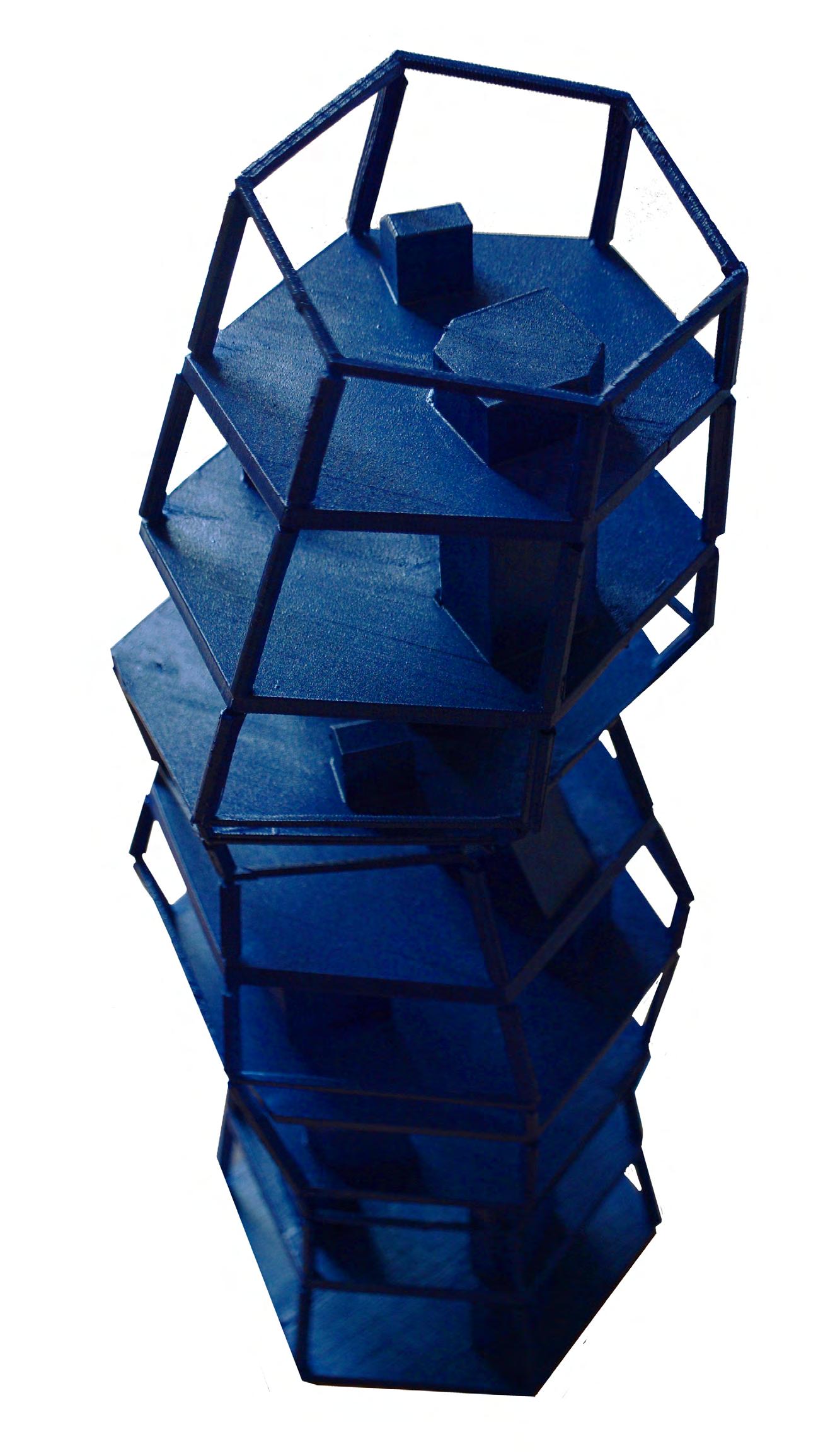
adding a working scale and embedded figures to start introducing potential interior spaces and proportions, while still keeping the sculptural language
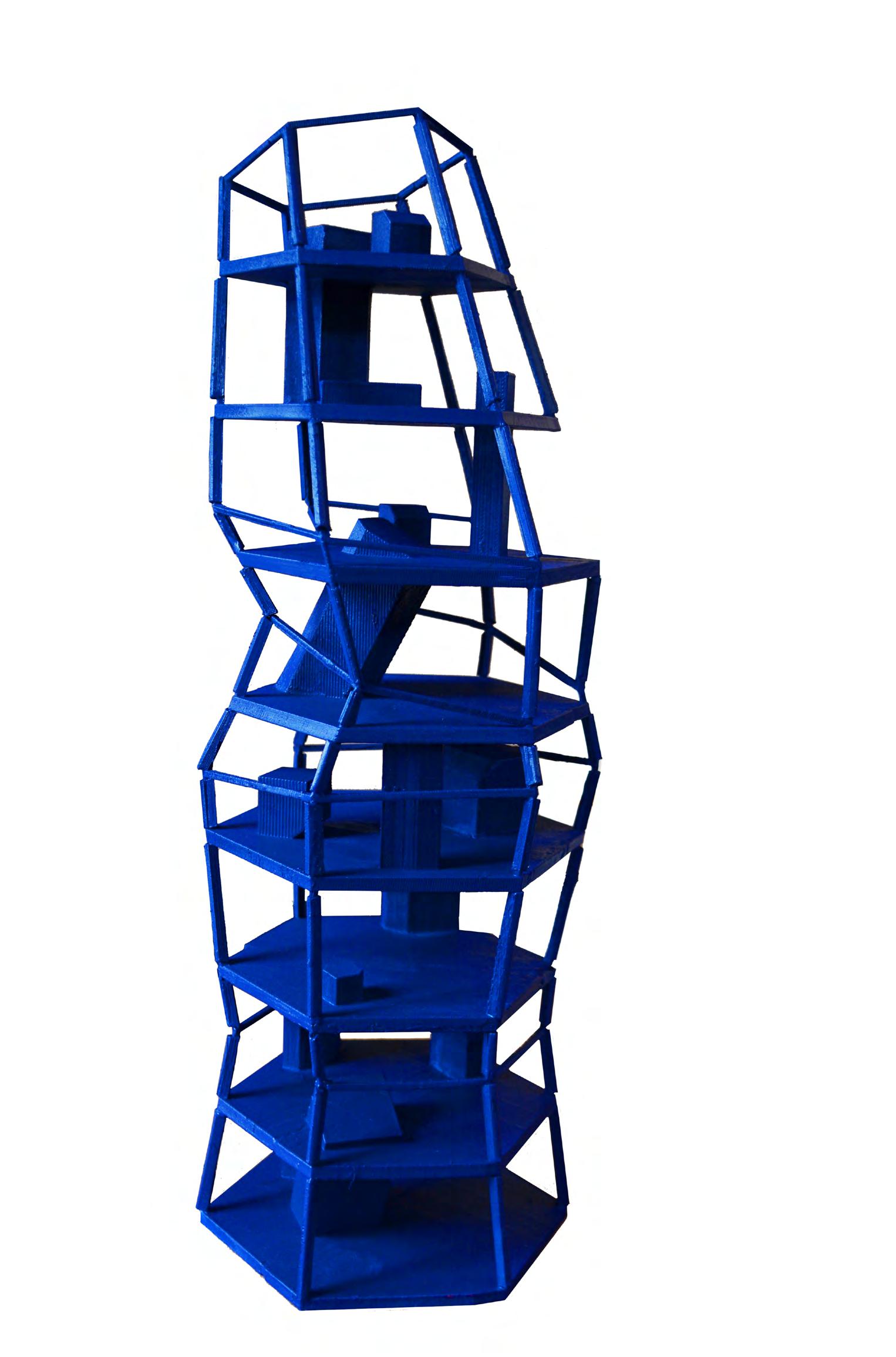
final model - section
a 3D printed, 1/4” scale building section taking the design concept from the two previous modeling excerises and adding a fully developed program and exterior rainscreen
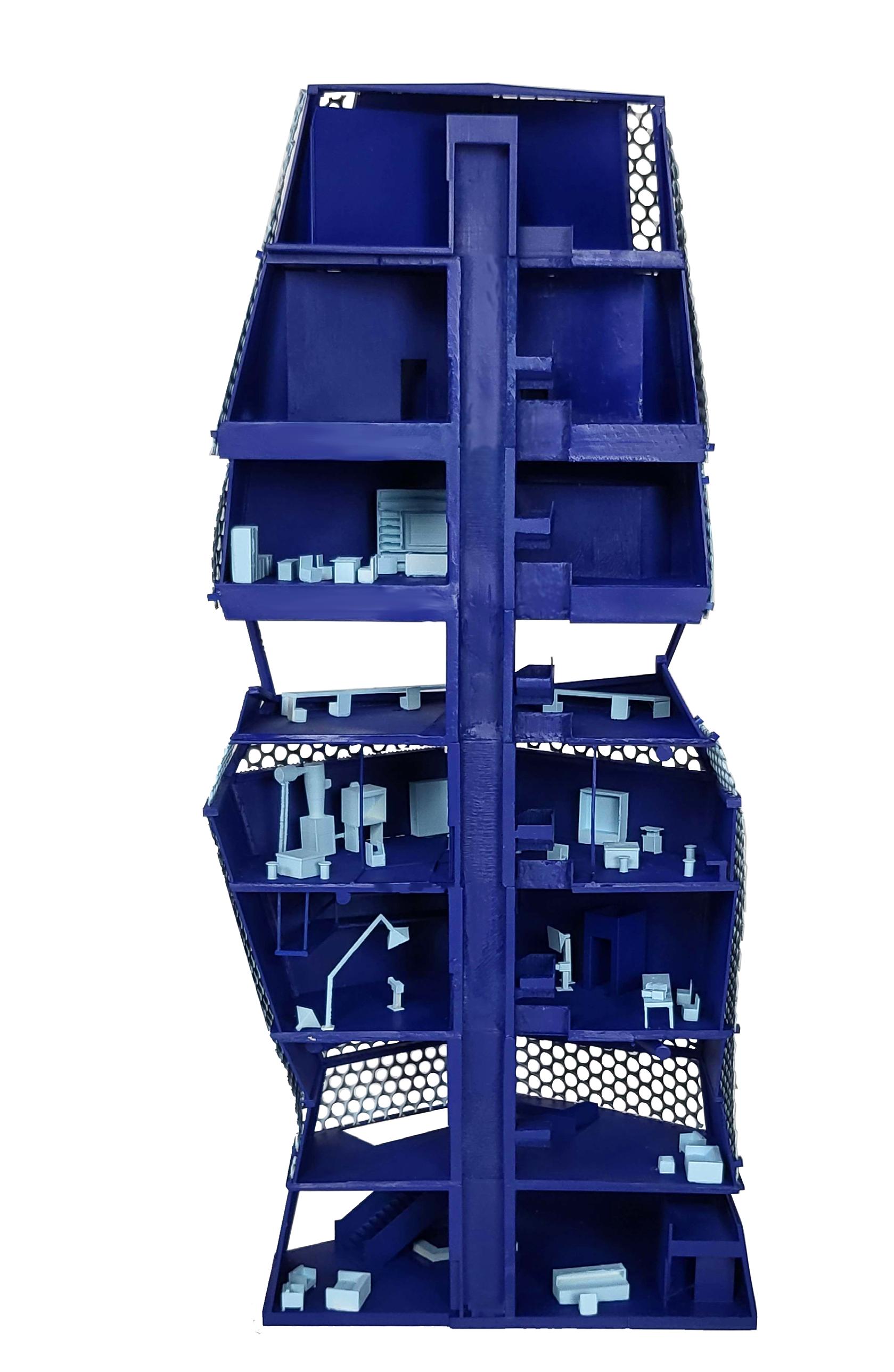
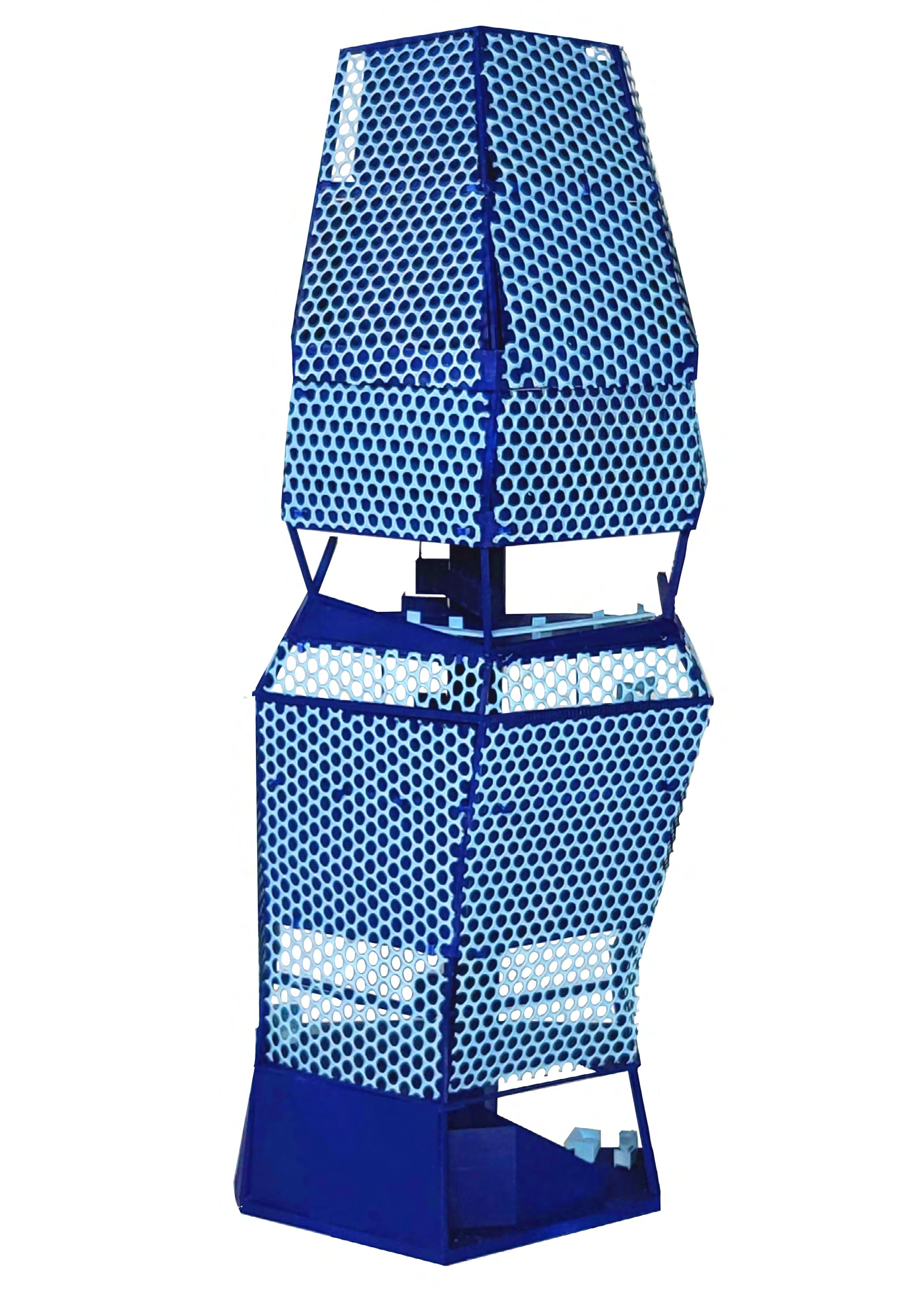
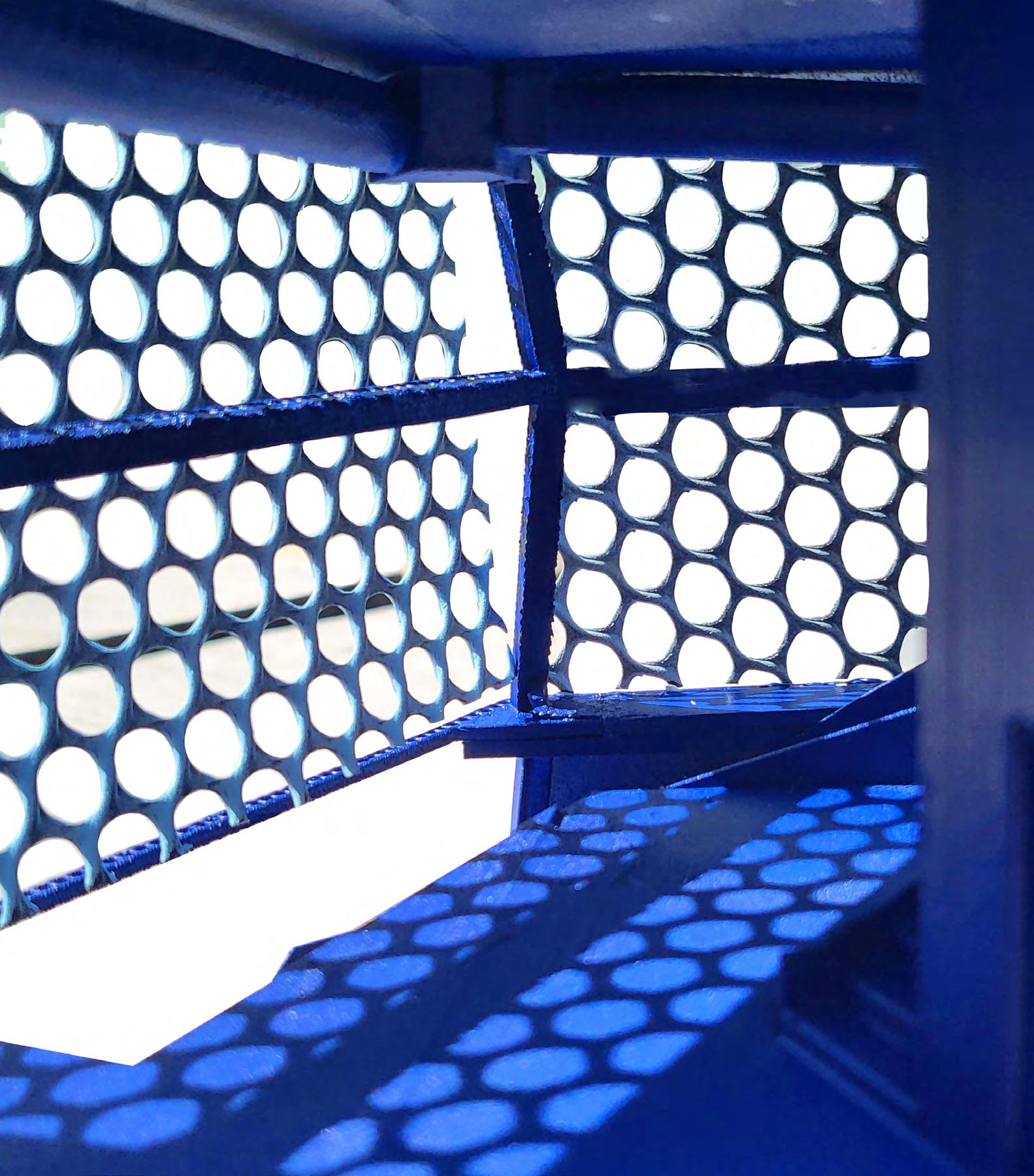
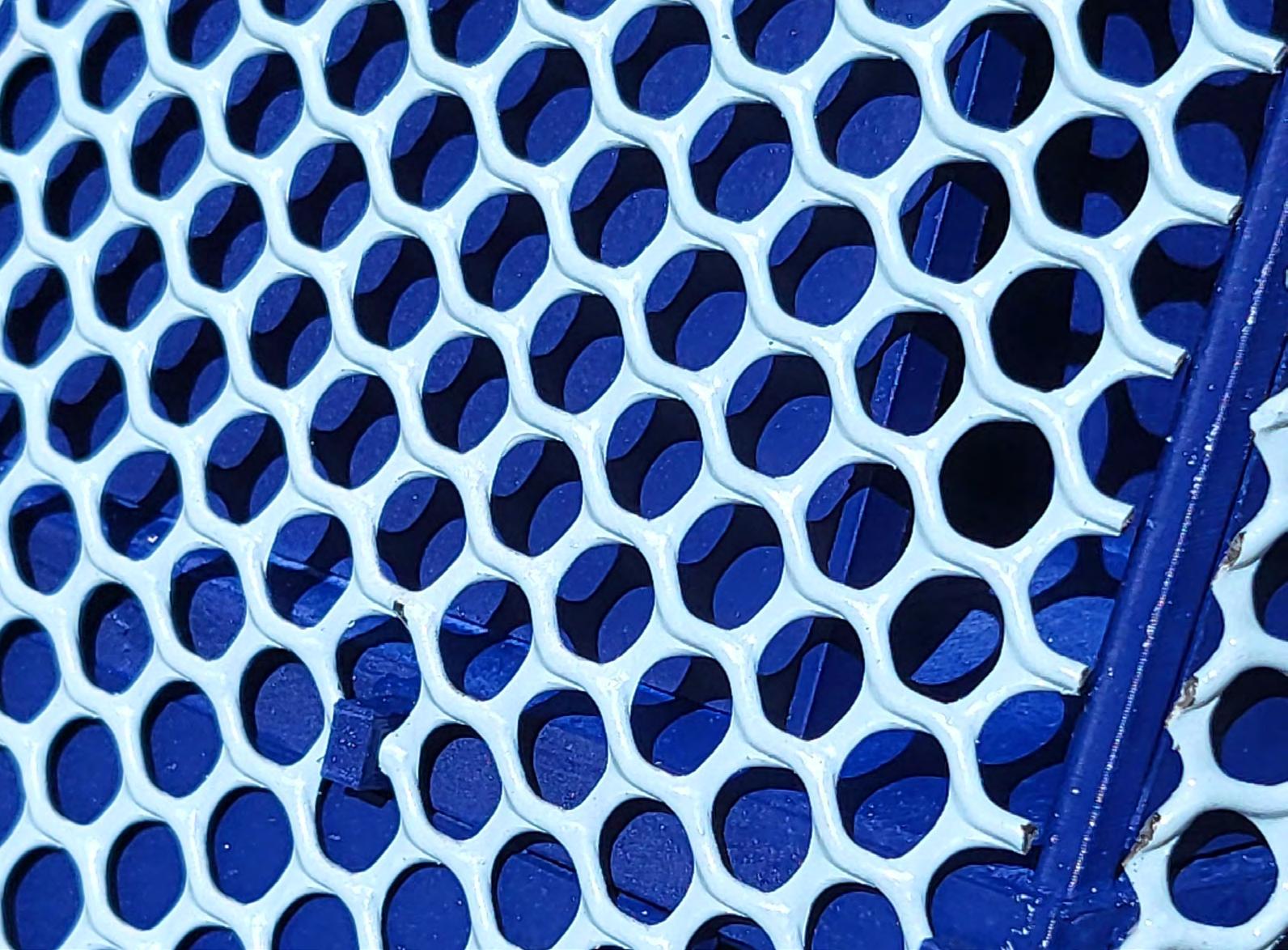
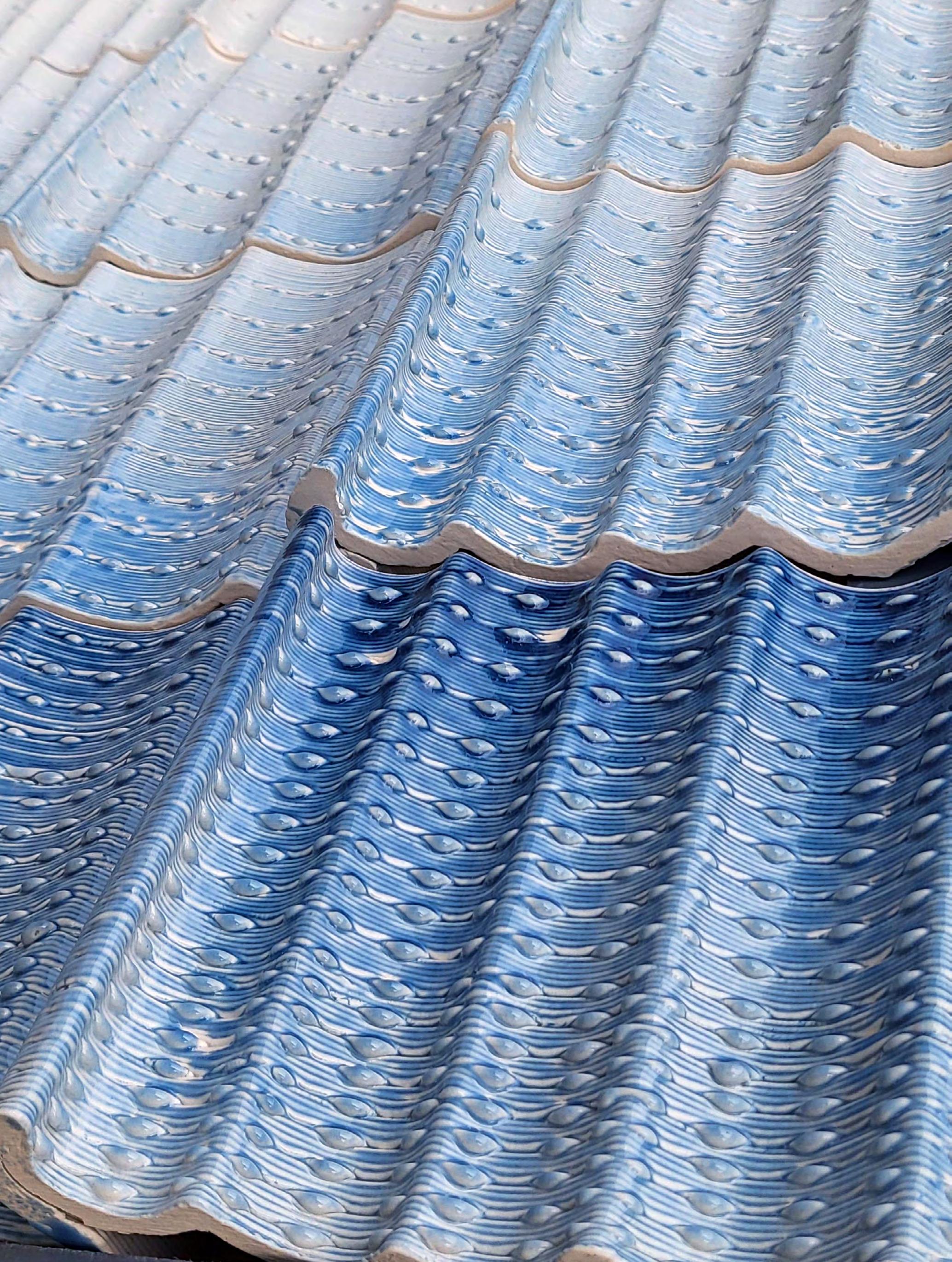
volumetric veils
ARCH 411 | fall 2022
critic - Kelley Van Dyck Murphy collaboration with Emily MillerMy team partner and I worked together to design a speculative facade for the Marina City towers in Chicago, IL, along with creating a new program for the buildings and the ground area surrounding them. We reimagined the towers as live/work spaces, as well as a rainwater collection and treatment facility, with the water being used back into the same live/work units. The new skin is made up of individual terracotta units that were made using 3d clay printing technology, and the units together form a field that act as a drainage system that funnel water towards collection points. Our goal was to reinvigorate the towers while keeping the spirit of the original program, comment on ornament in architecture as both performance and public service and recontextualize the ancient use of transporting and distributing water using terracotta vessels into a modern environment.
Studying Chicago’s drainage system informed our design choices to create a water distribution system. site water diagram
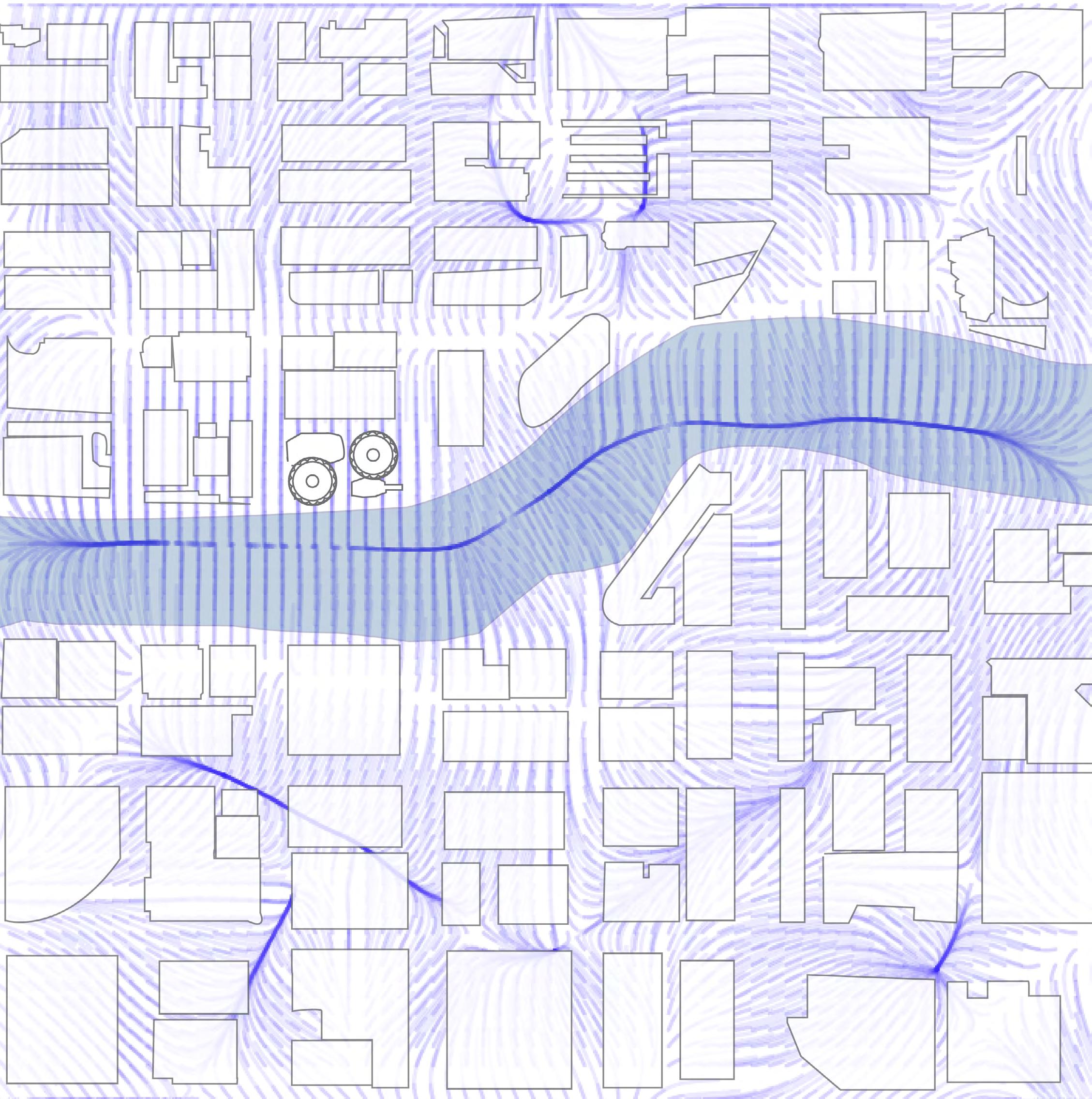
fabric smocking study model
This study model formed the basis for our envelope, and pointed the project in a more fluid direction.
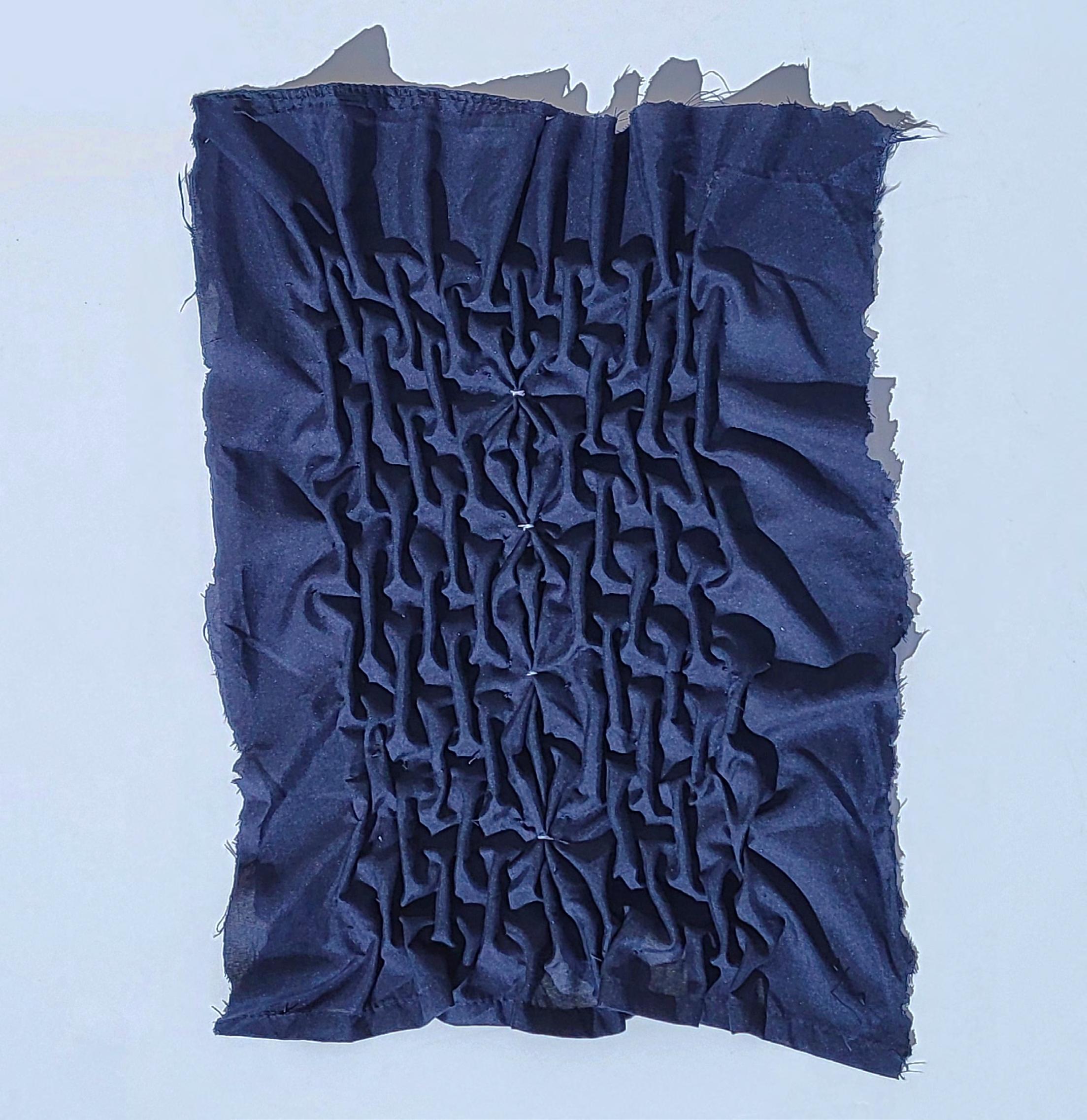
study model
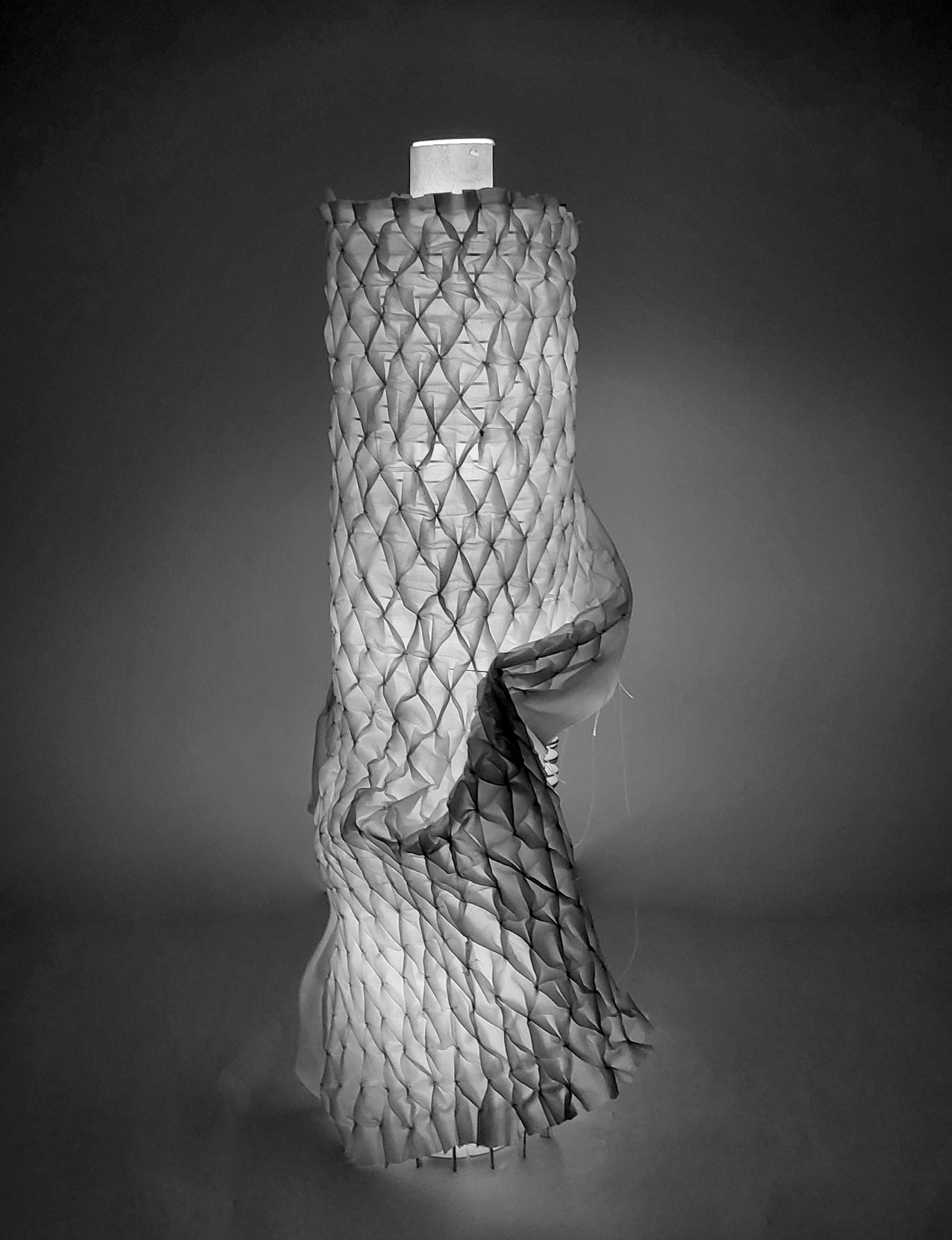
detail photos
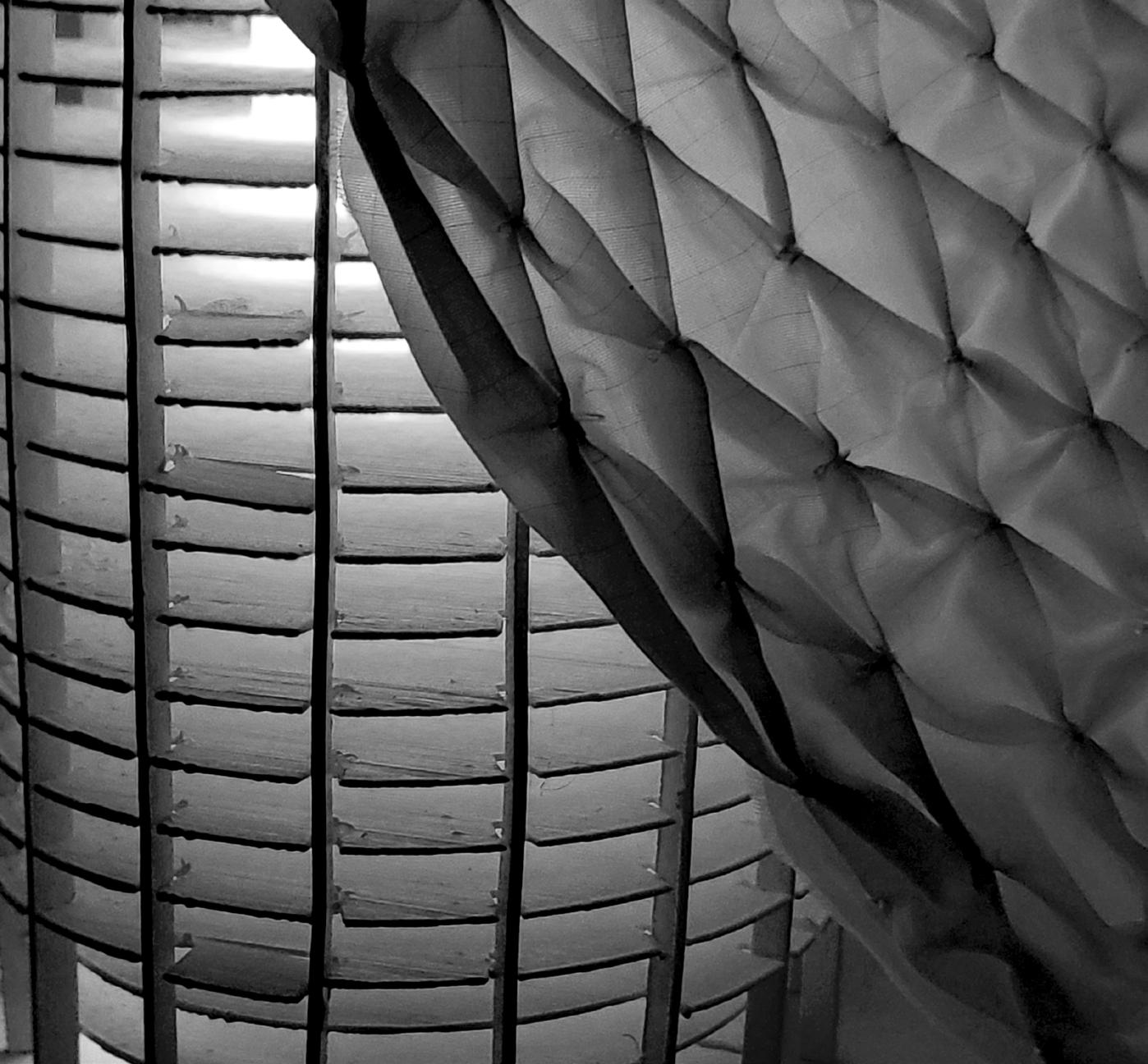
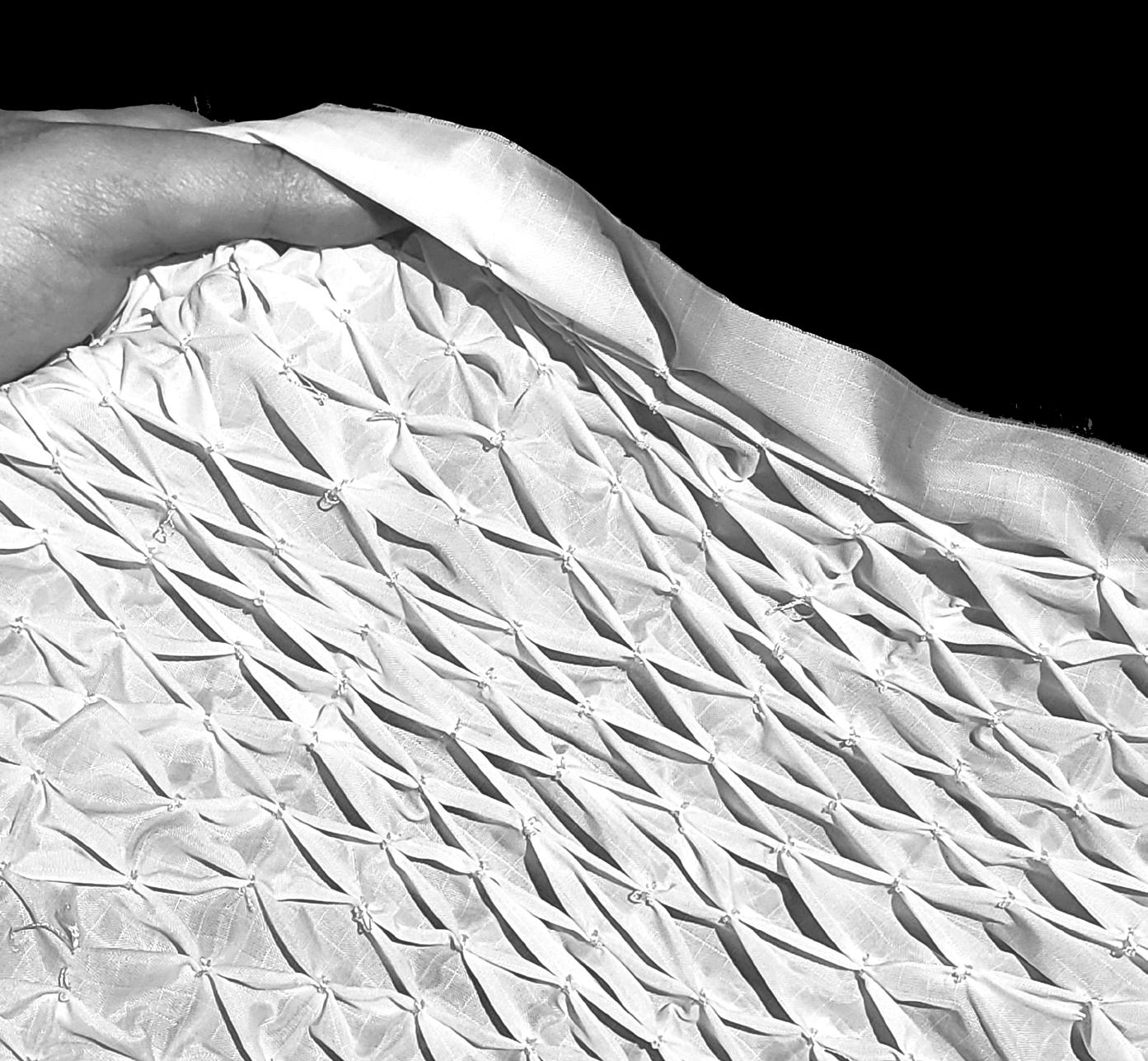
wall ceramic model
This is a 30” x 30” scaled model of a small portion of the overall building facade, made up of 16 3D-printed terracotta blocks. They’re placed at an angle to allow easier flow of water, and the grooves on each unit line up to create the folding fabric pattern seen on the whole facade.
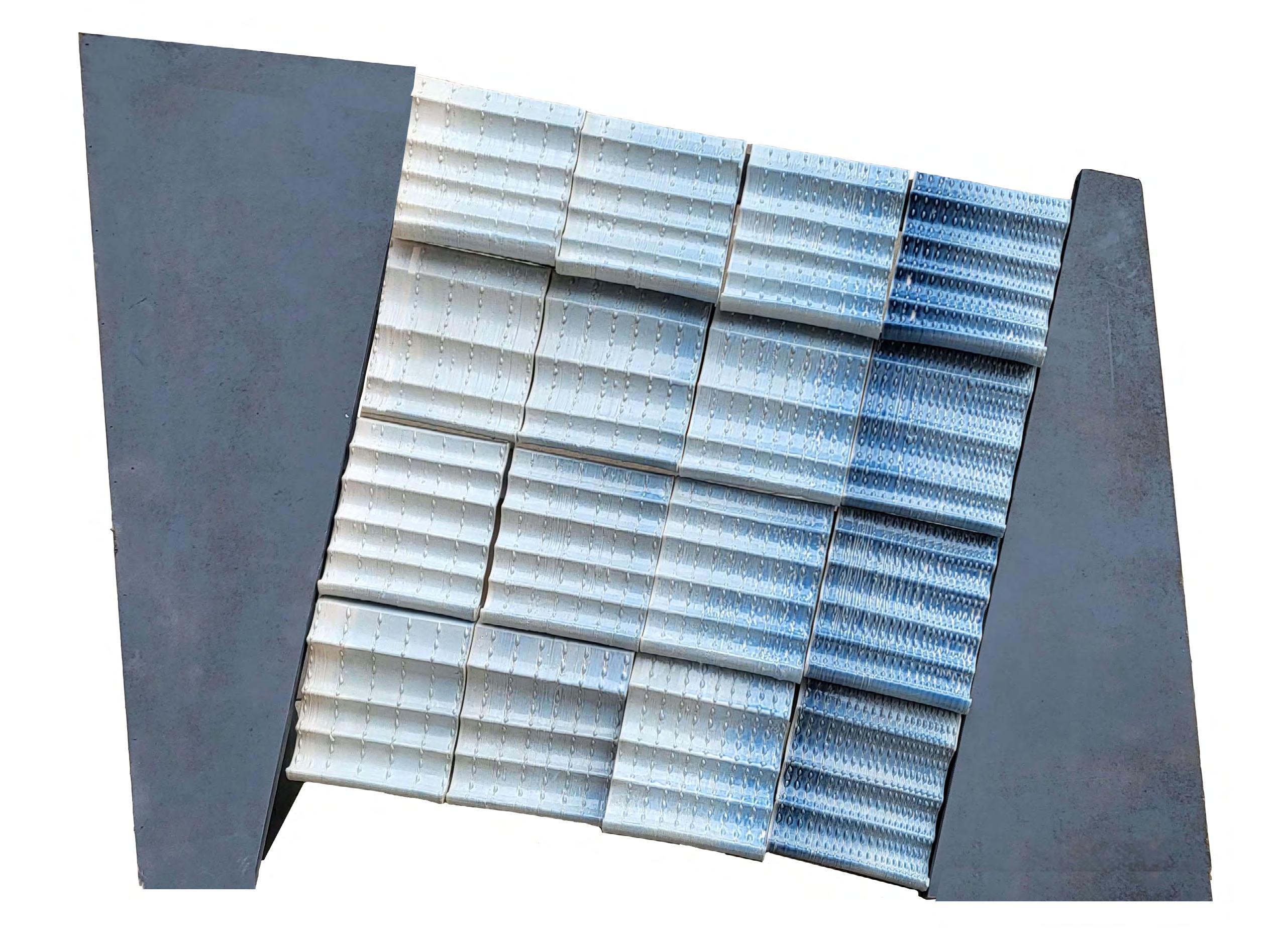
detail close up
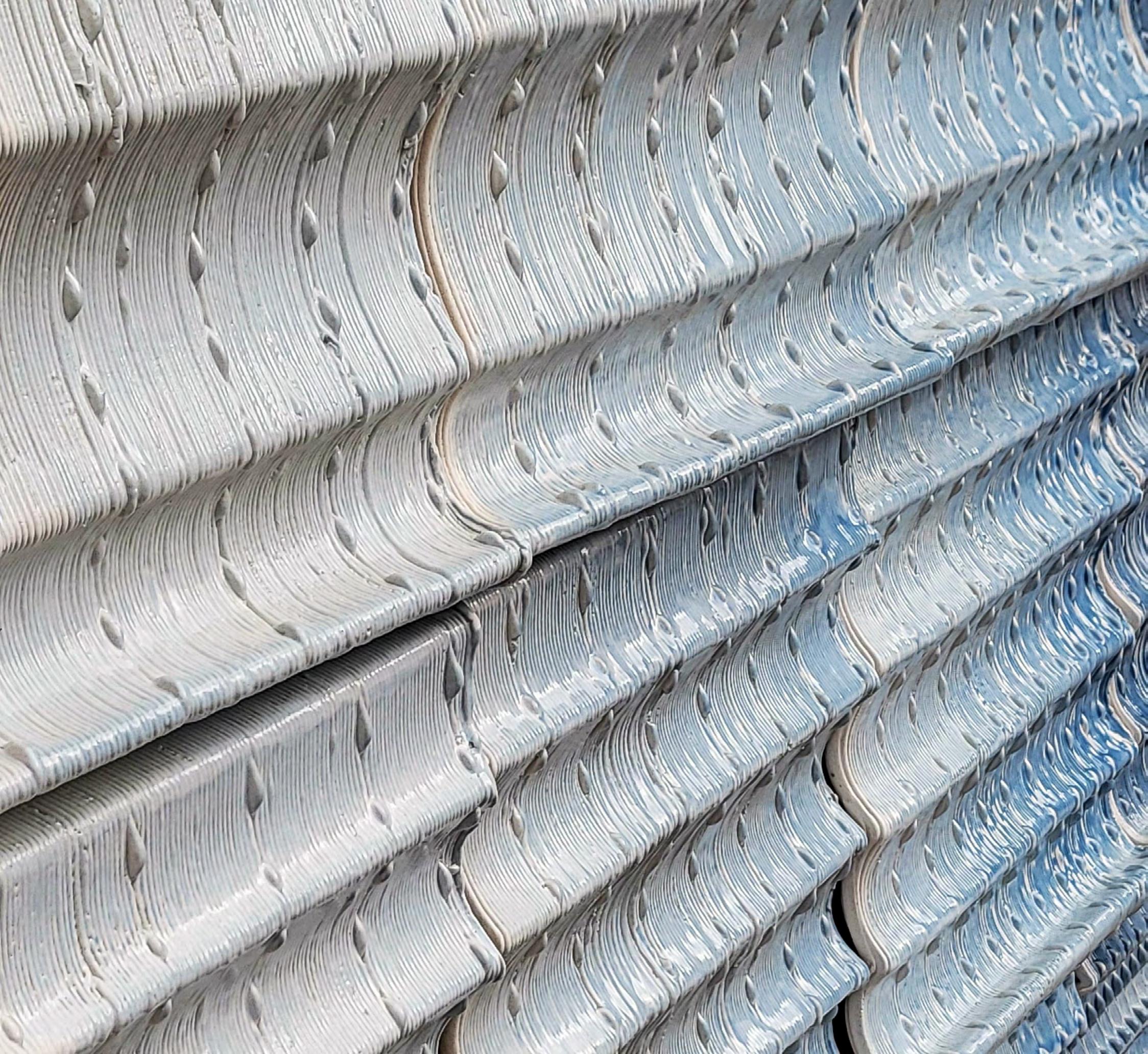
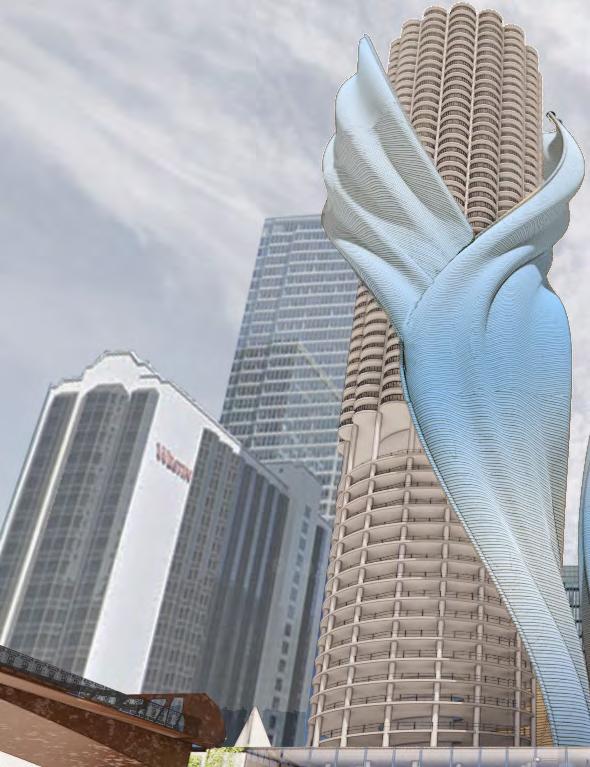
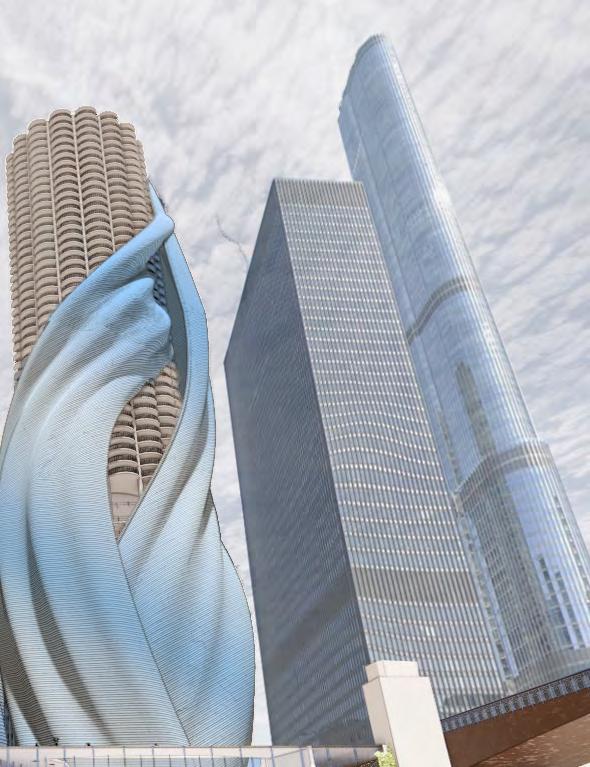
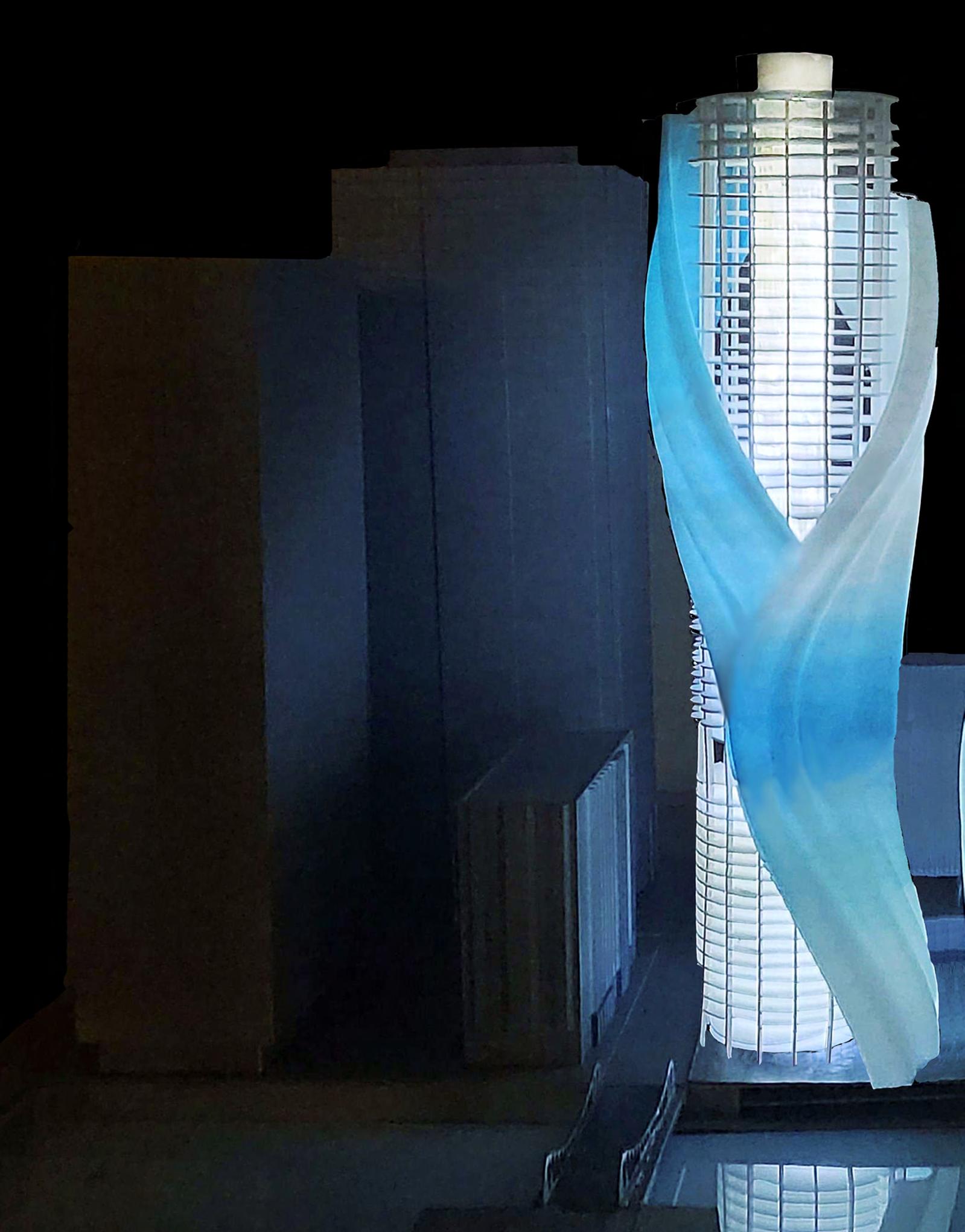
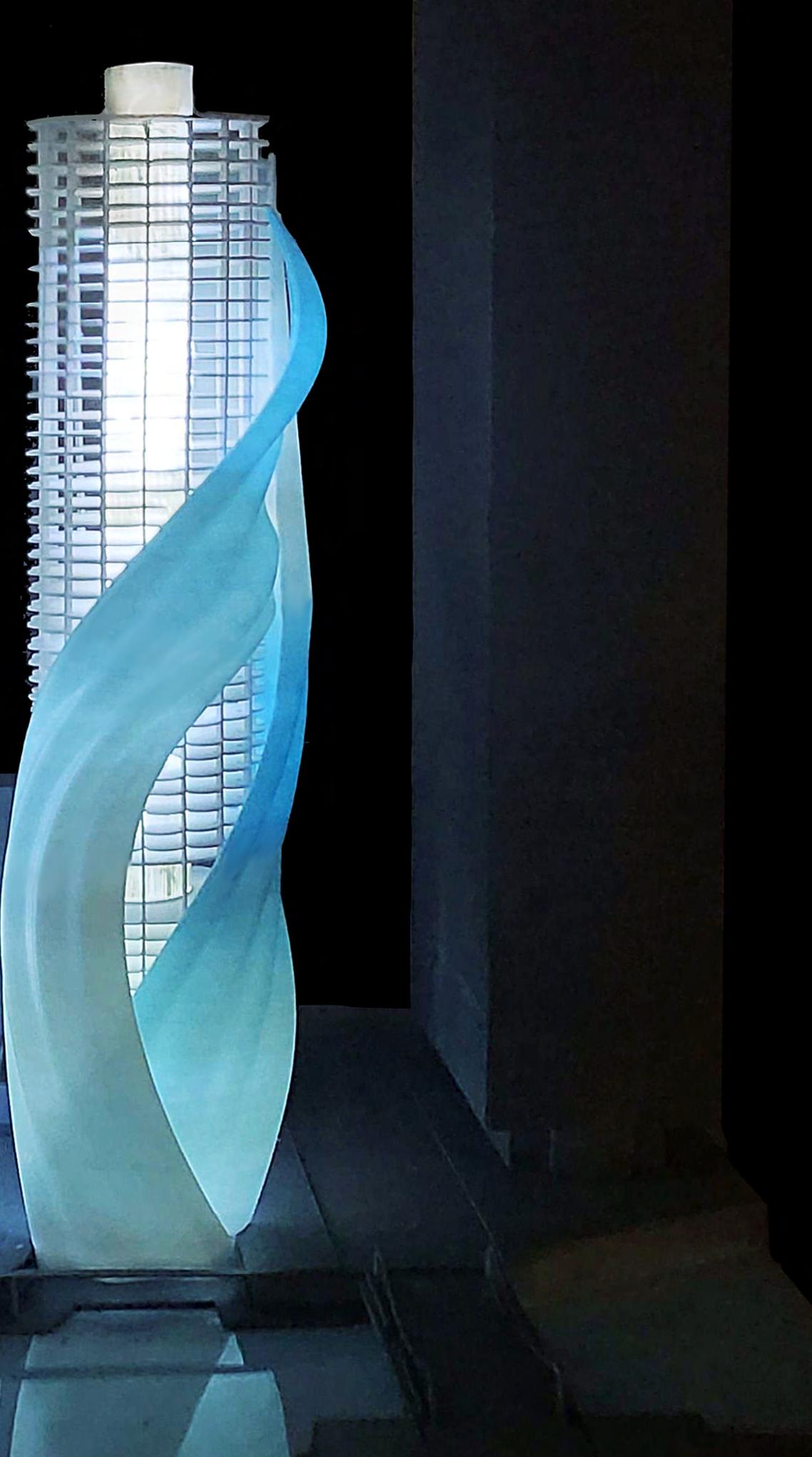
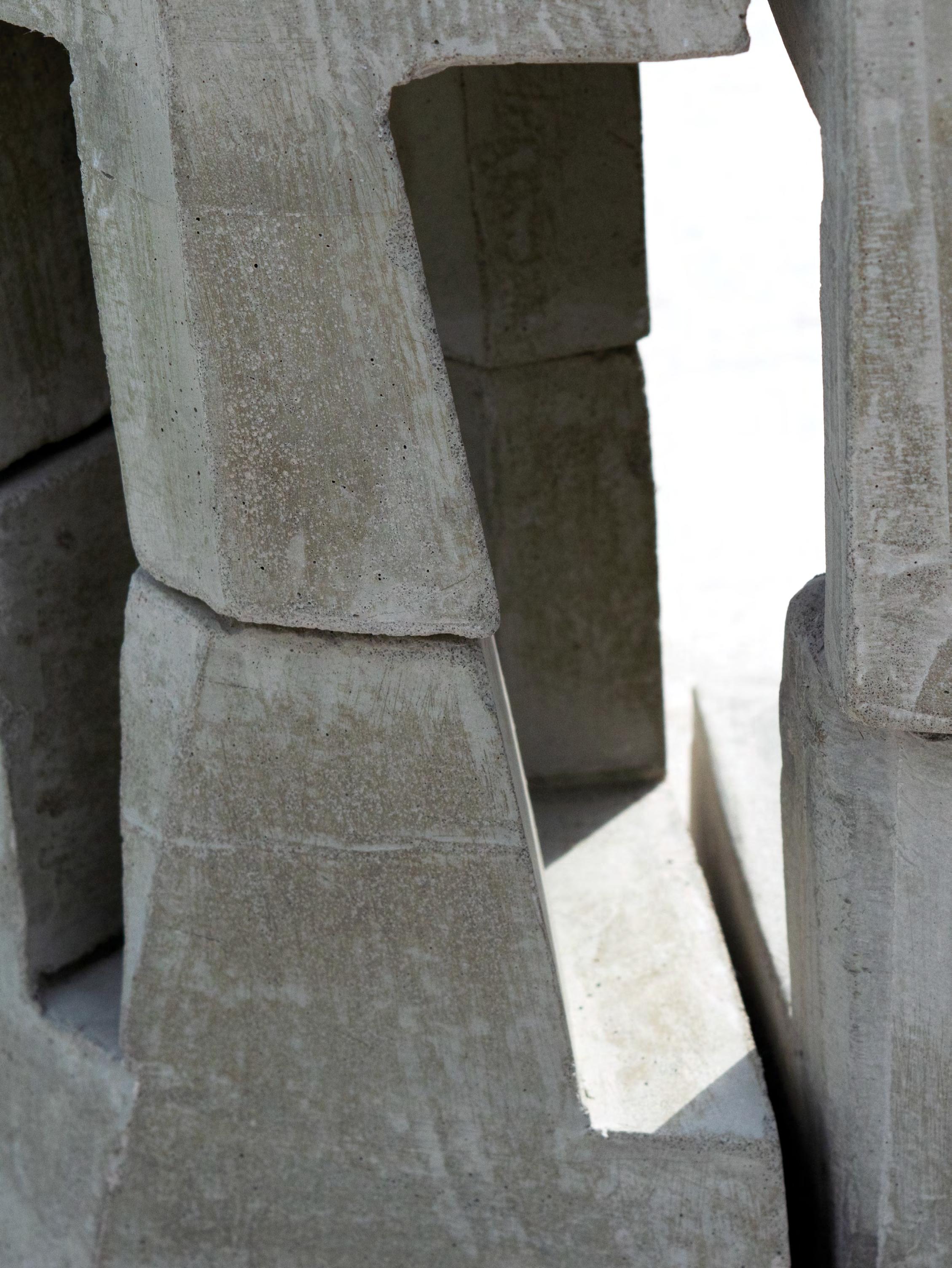
artist’s residency
ARCH 311 | fall 2021
critic: Dusica Stankovic
This project is a combination artist’s studio, residence and gallery space sited in grand center, st louis’ art district. this design incorporates two layers of walls, one interior and one exterior. the exterior wall is a screen featuring a brick enclosure that allows sunlight, wind and rain to enter, as well as more visibility from the outside. the second interior wall is more functional, meant to protect the more private spaces and keep the elements out. the space between the two walls is meant to blur the line between the outside art district and the inside art gallery.
massing units configuration
massing for the project begun with creating a set of units cast in concrete. this set of units had one requisite, which was it needed one of its sides to be curved. this would allow us to create heavy opacity blocks and still find creative configurations that would let light through. after this we chose two units to further develop the massing for the final residency design. collaboration credit to Ella Matthews and Austin Tsailin for initial casting process.
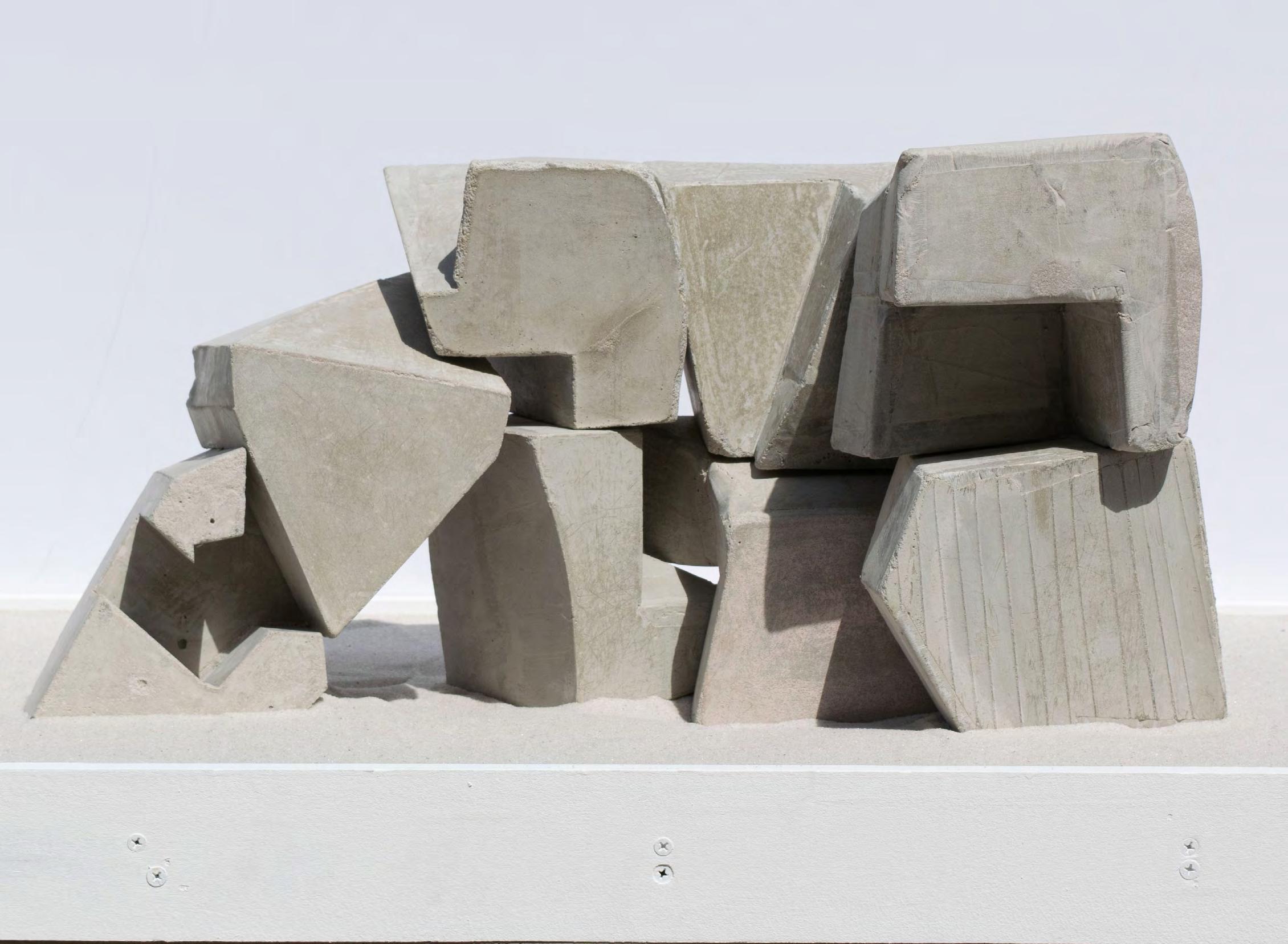
study from massing units
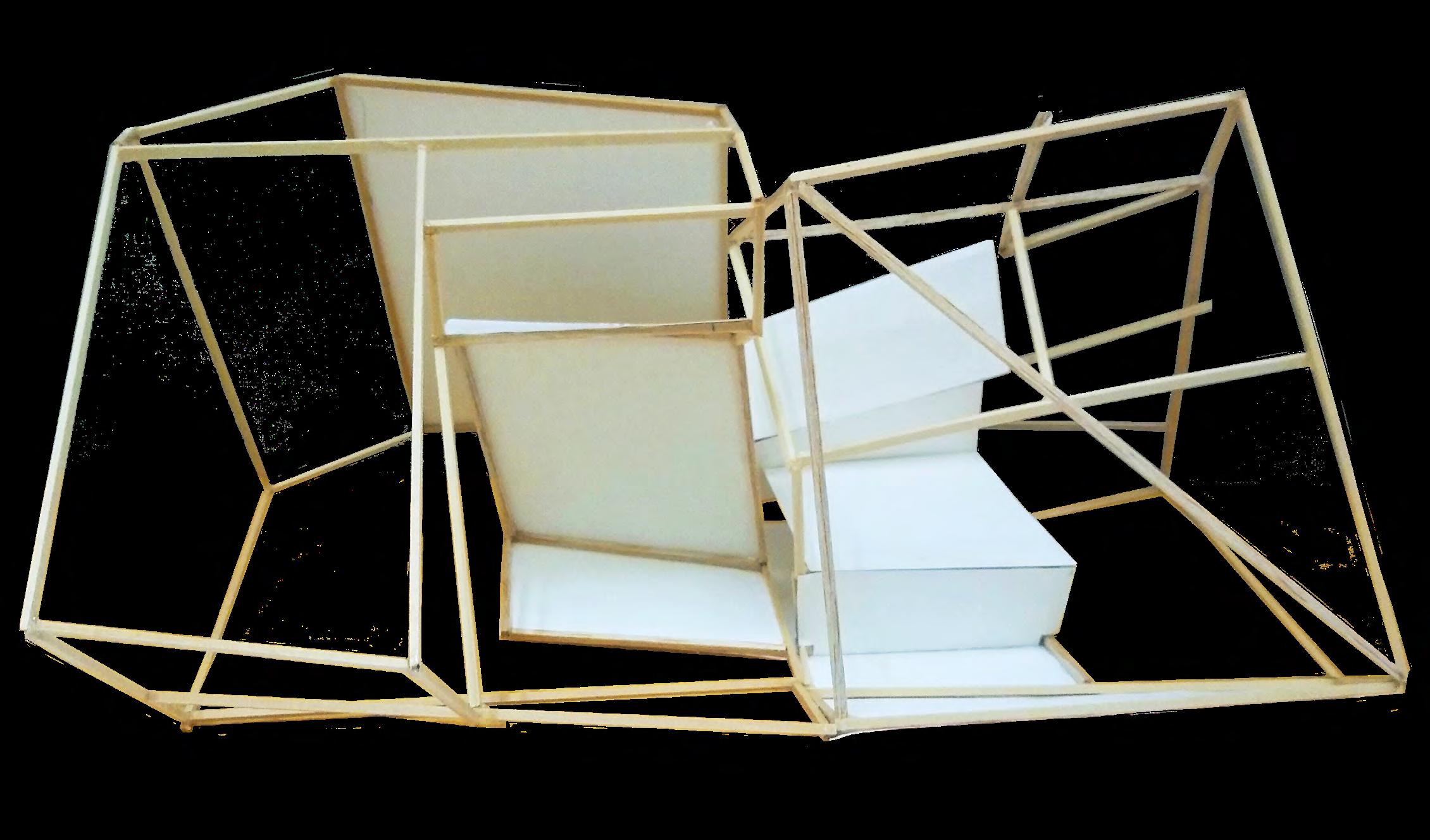
concrete units turned on their side
concept: open exterior layer, function in closed interior layer
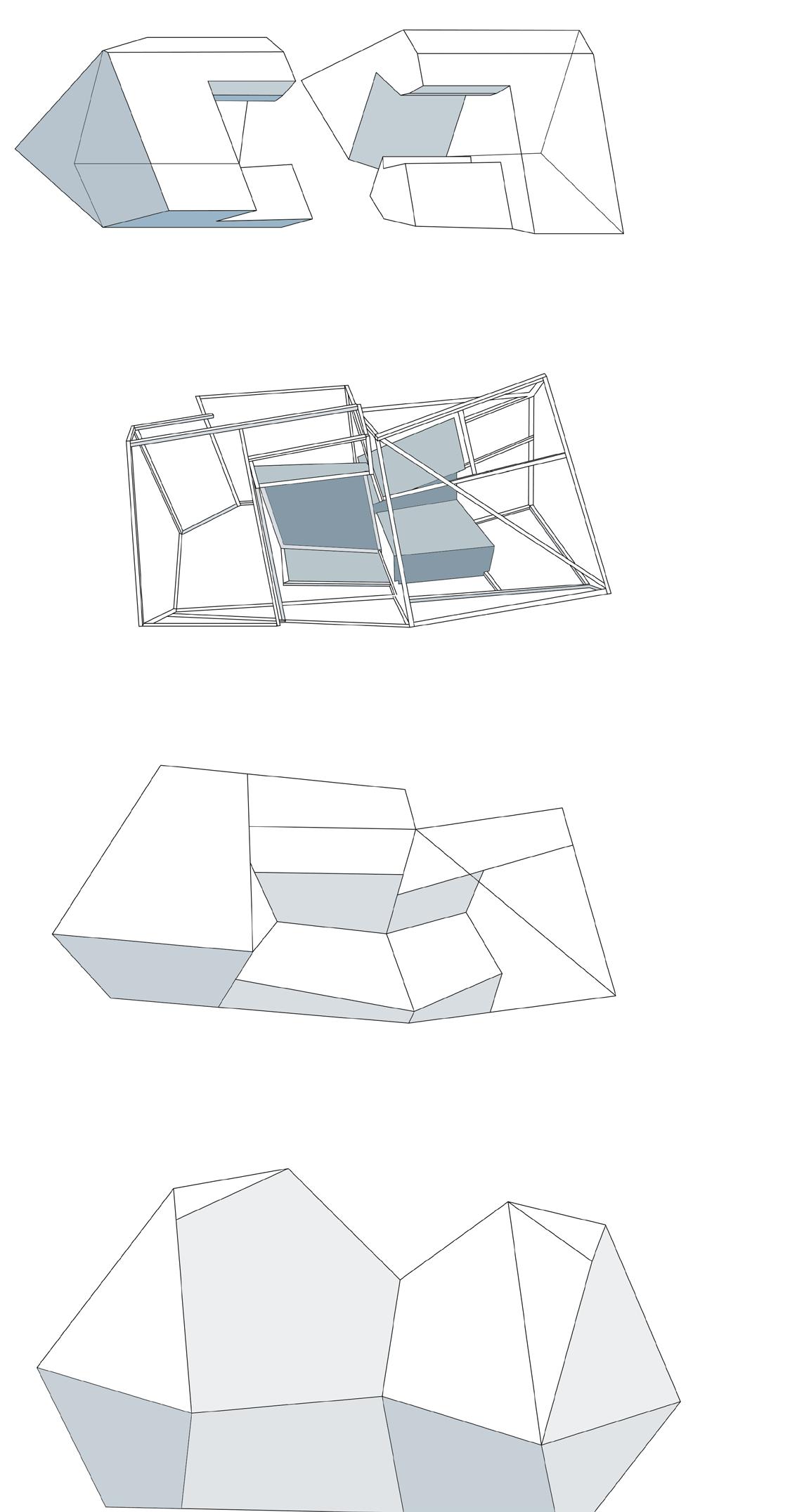
simplify silhouette
final physical language
design evolution
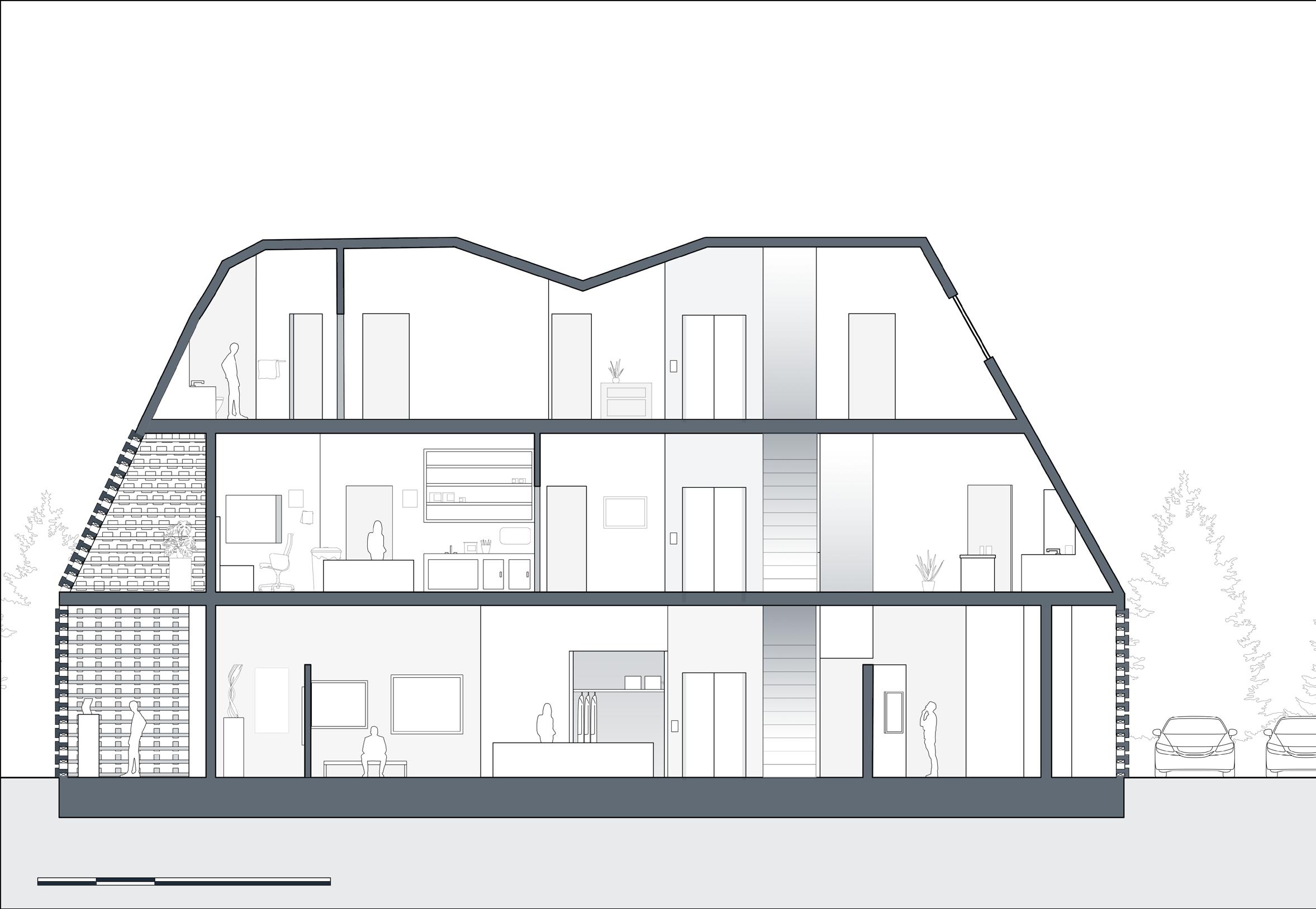
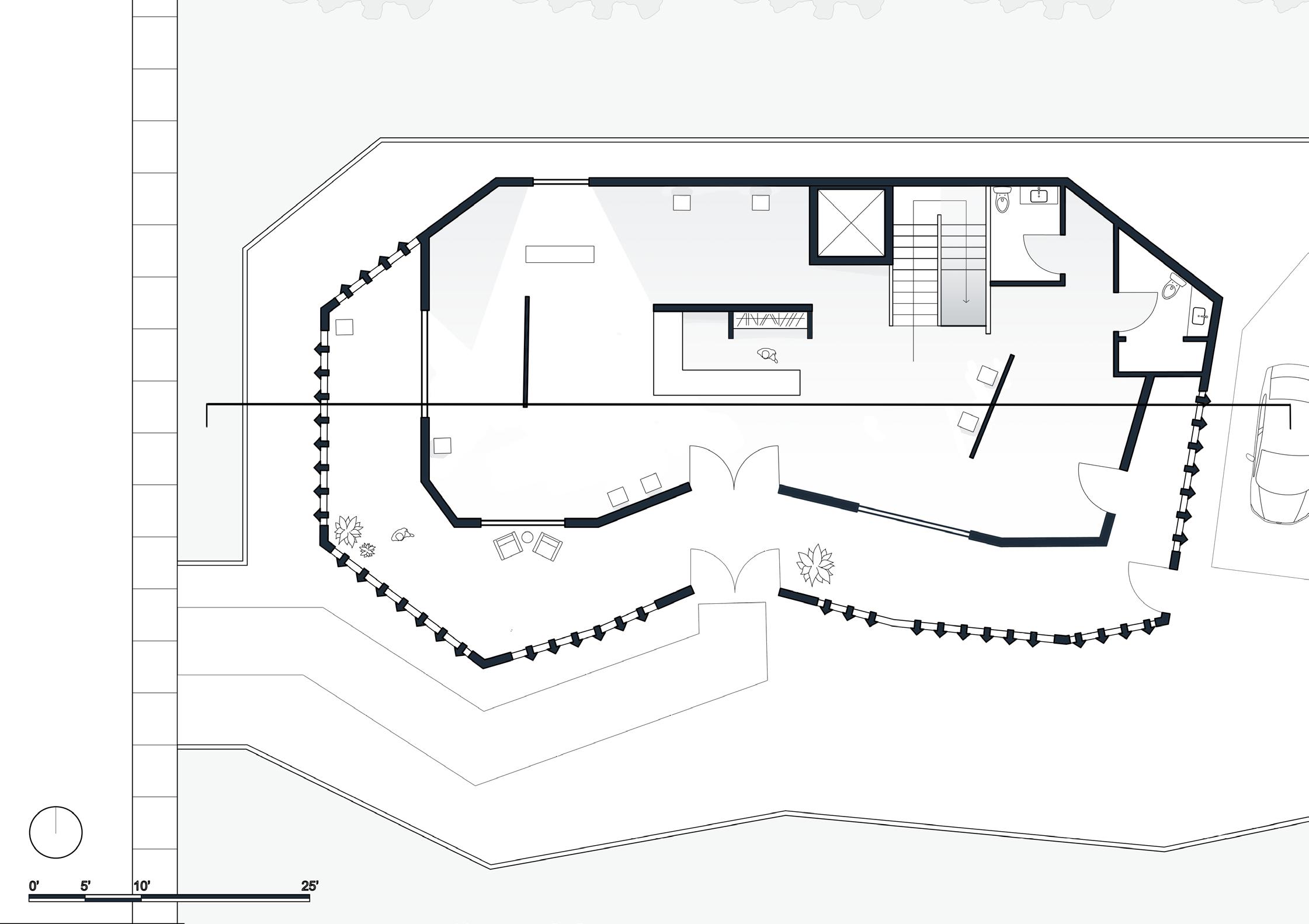
detail section
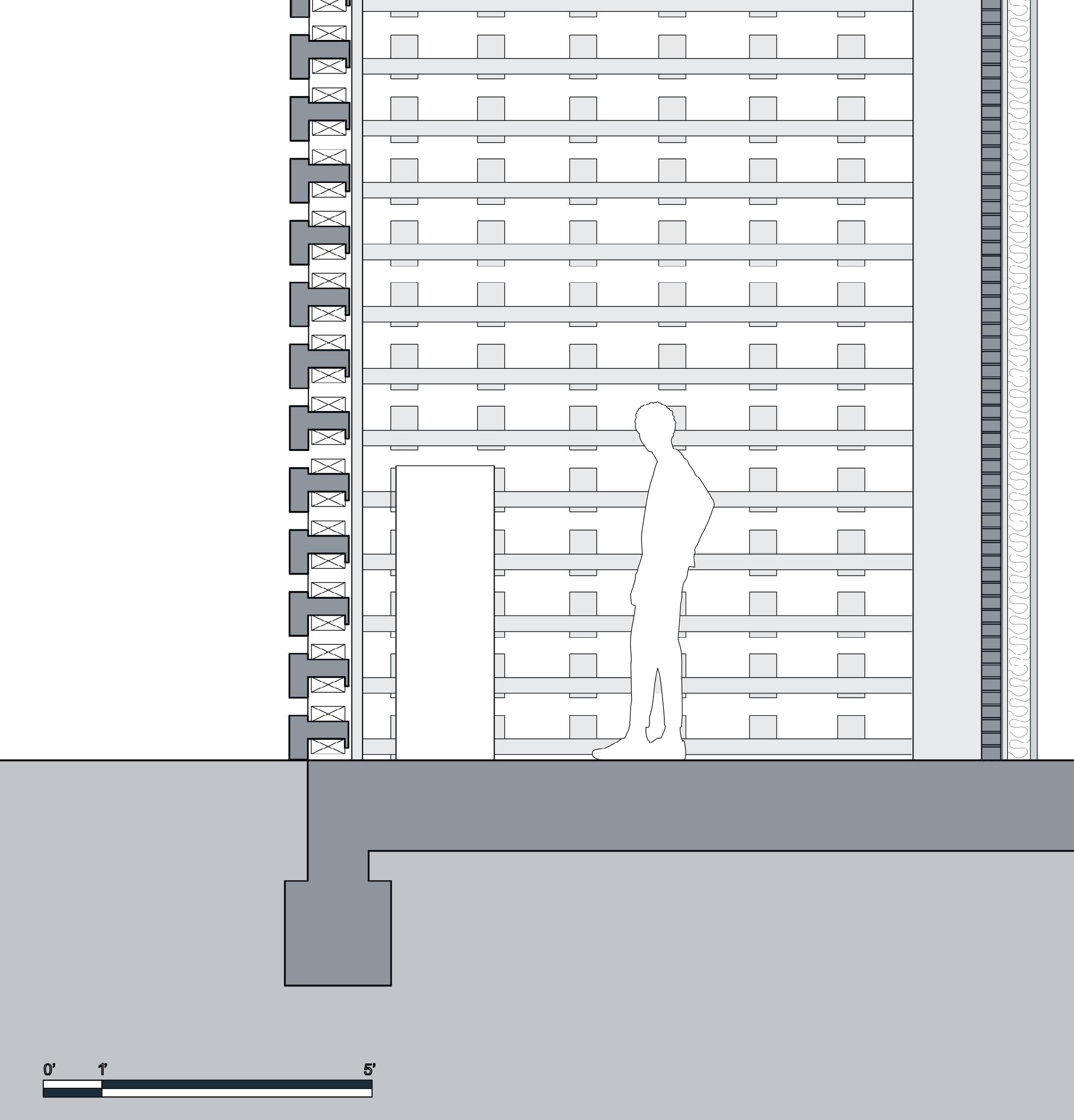
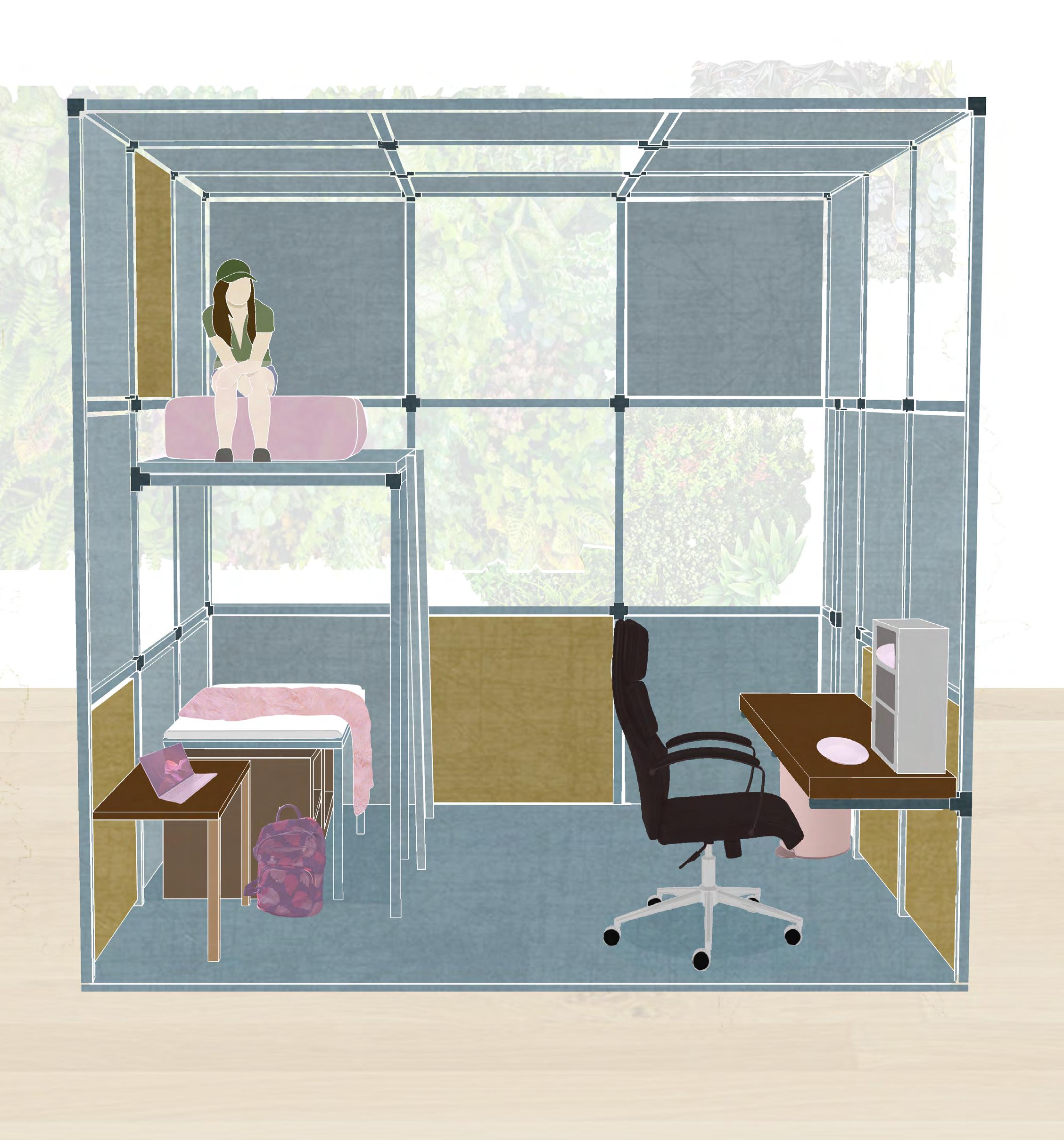
the living unit
ARCH 112 | spring 2020
critic: Eric Ellingsen
We designed a 12’ by 12’ by 12’ living space for another student to sleep, study, and rest in for one week. Our assigned site was inside Washington University’s Weil Hall, in Kuehner Court. The project was meant as an exercise to think about how space is occupied and how function and dividing areas define the form of its enclosure. This project has been an ongoing study for me, as I revisit the prompt and revise it.
My final living unit design is meant to be easily constructed and taken apart by only one person, using no power tools. There is a bottom floor and a top half-floor to soldify the division between rest and work areas, since the space is so small. The unit comes with different panels for the walls that can be re-attached or reformatted so the student occupying the space can organize it to better suit their individual needs.
ground level plan
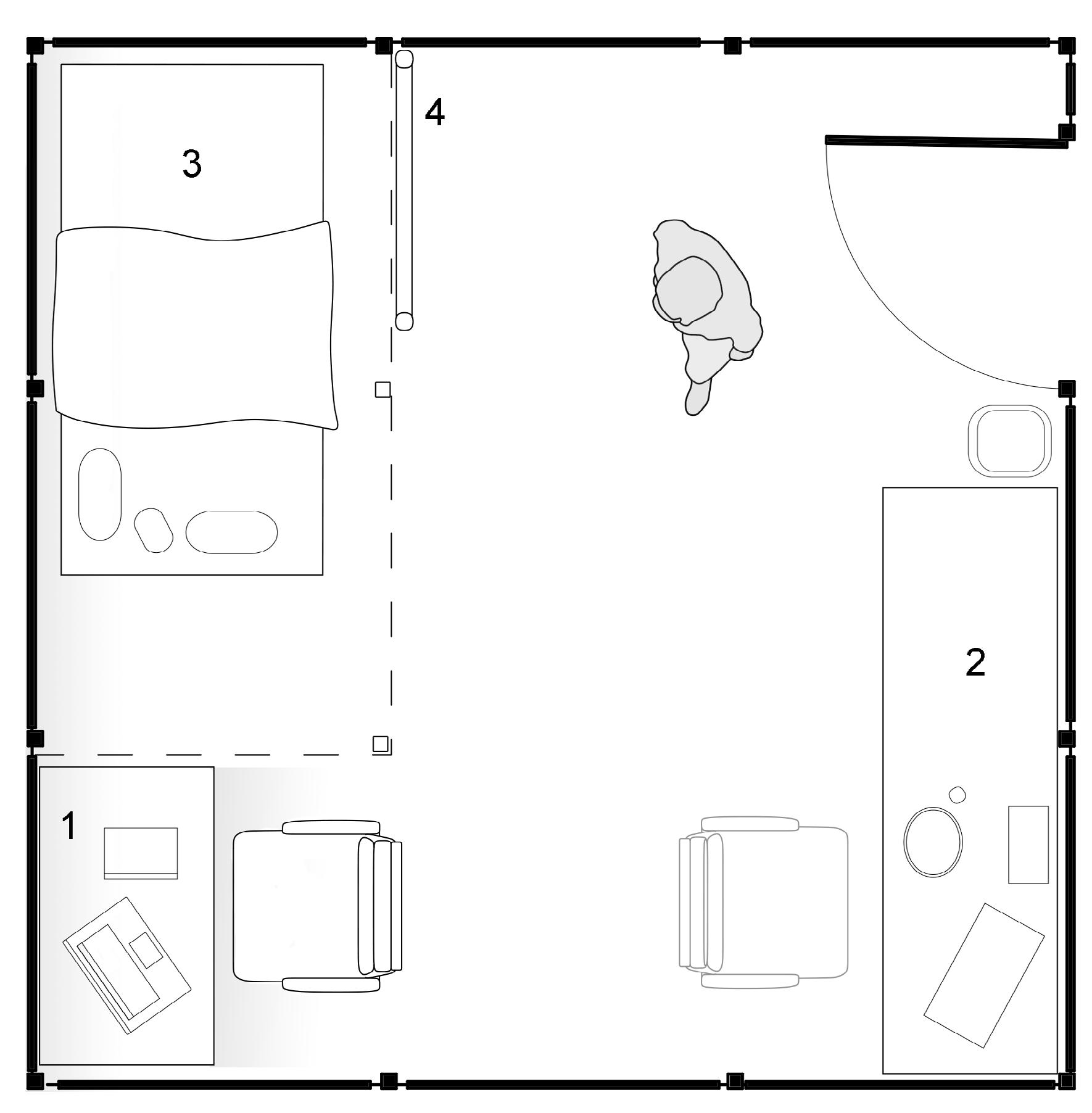
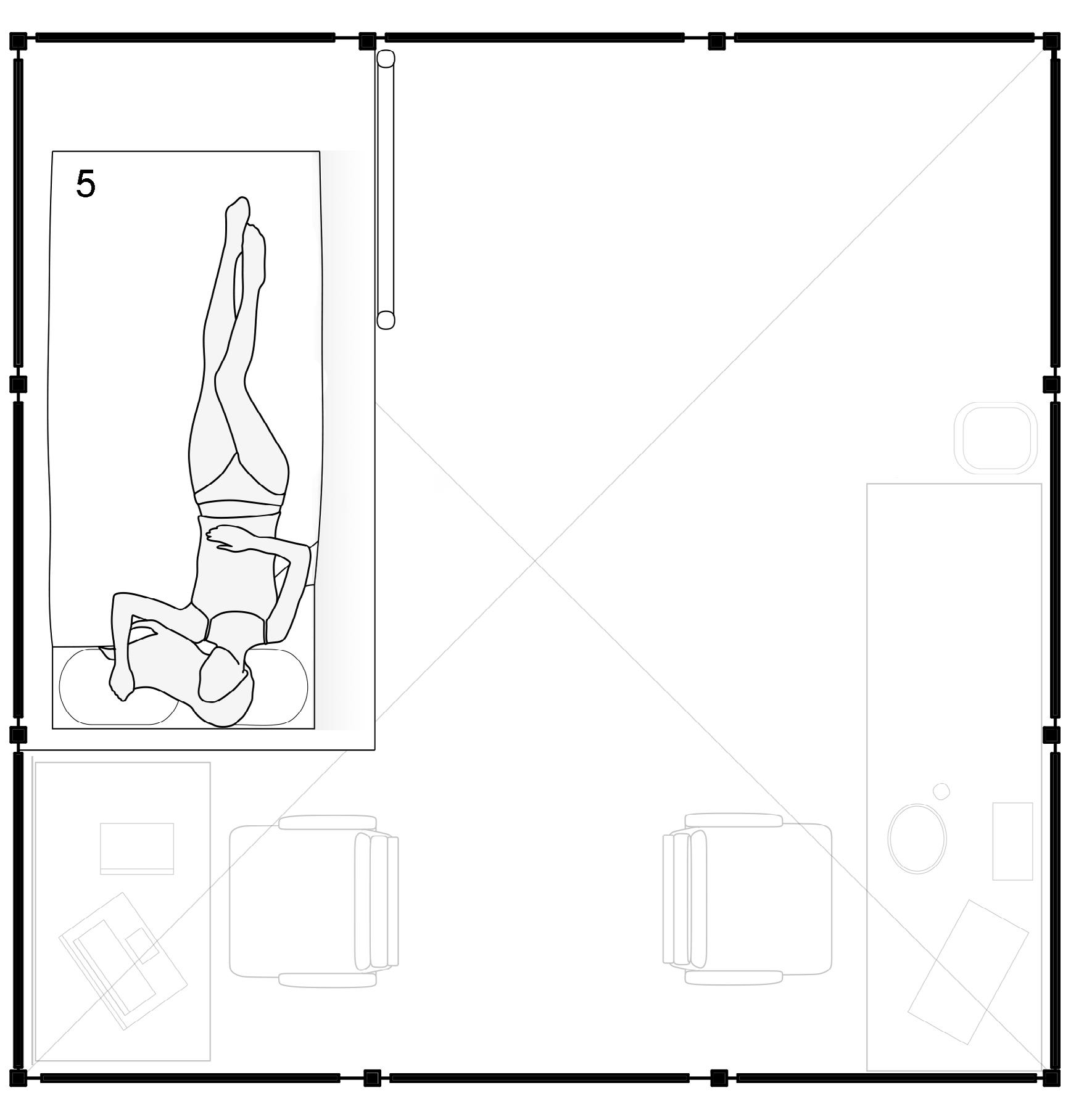
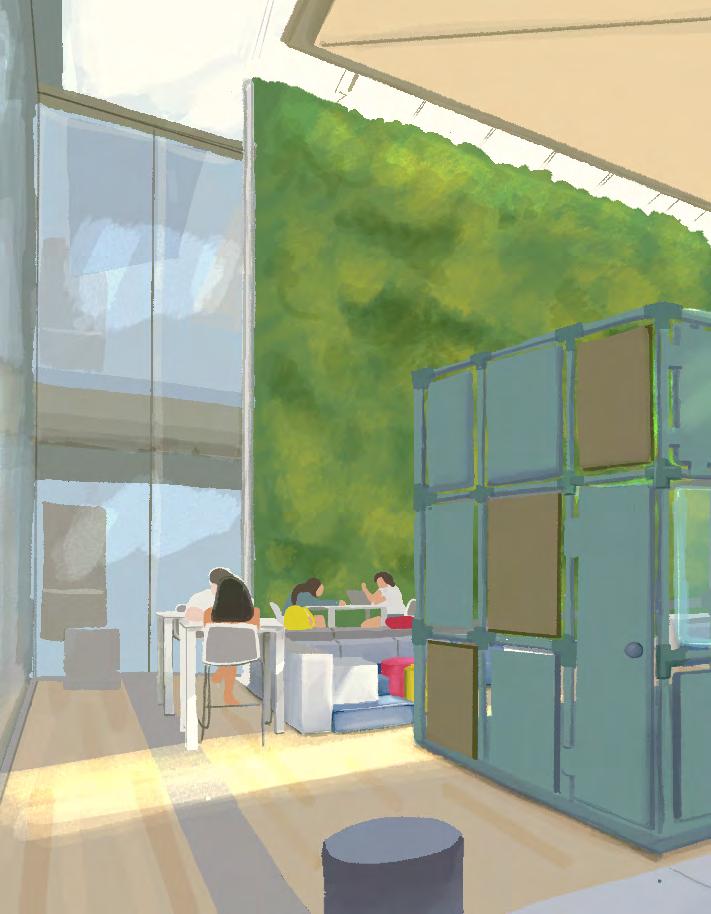
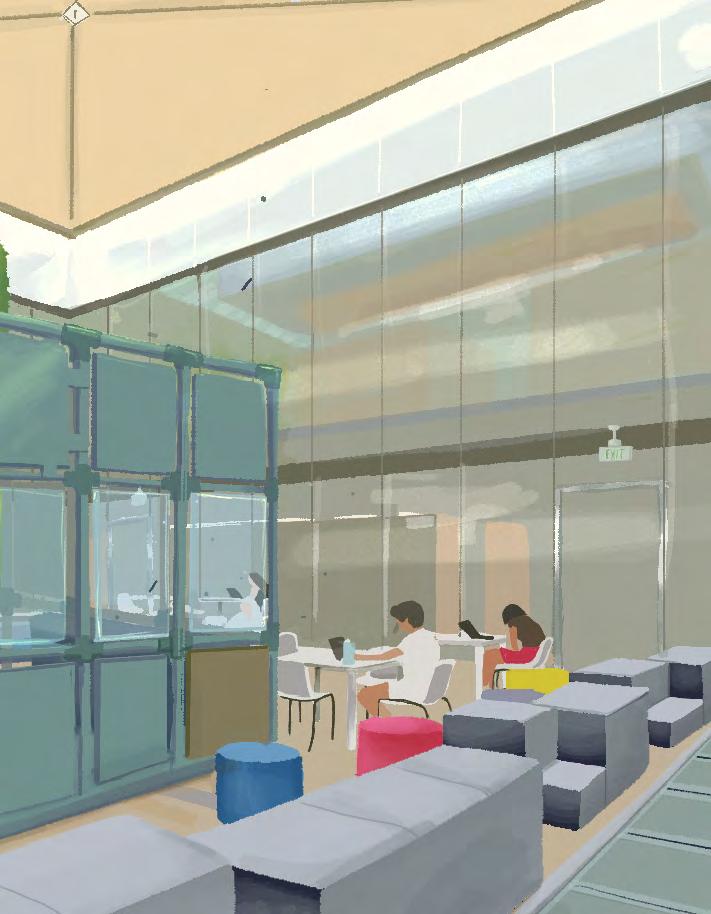

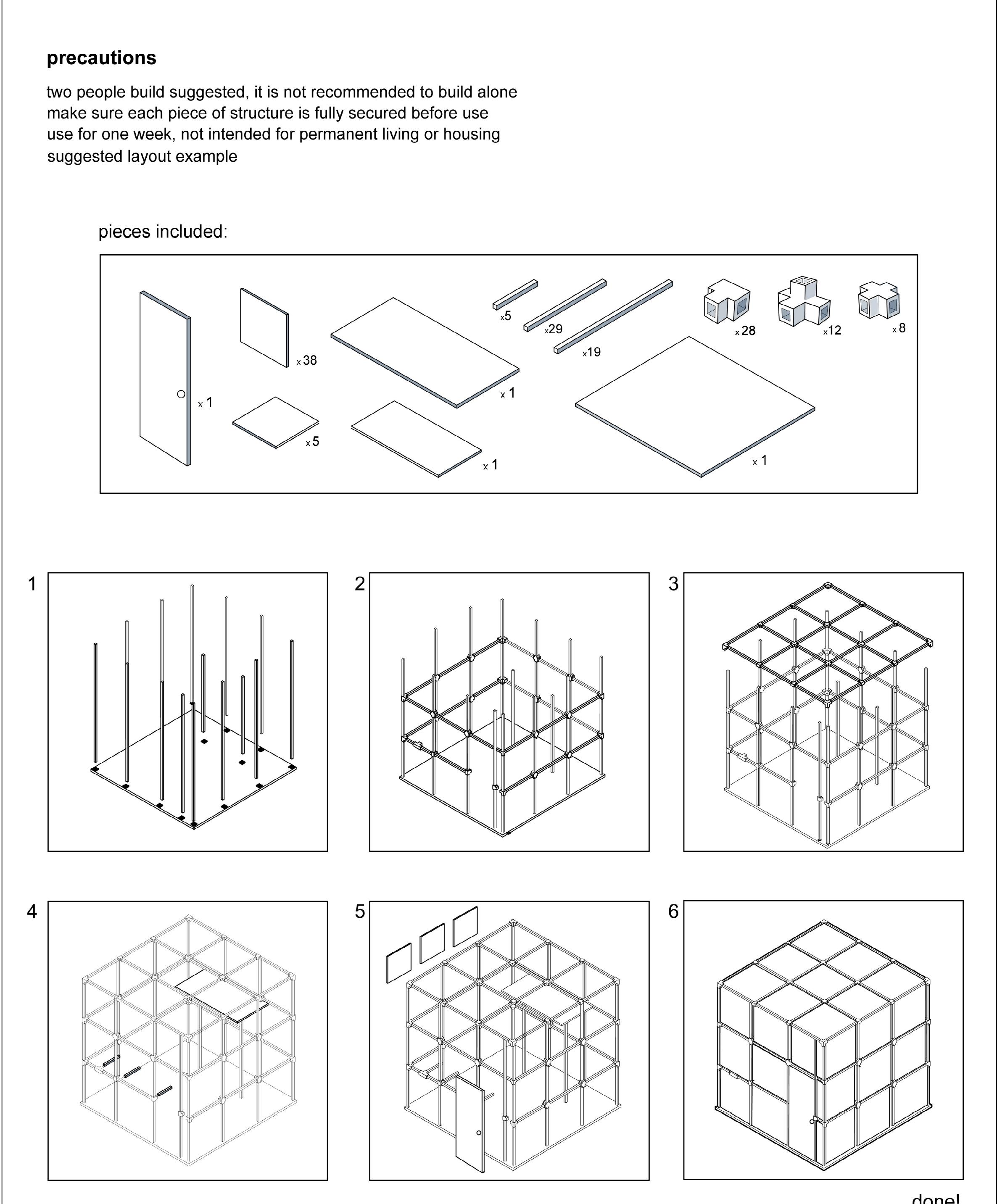
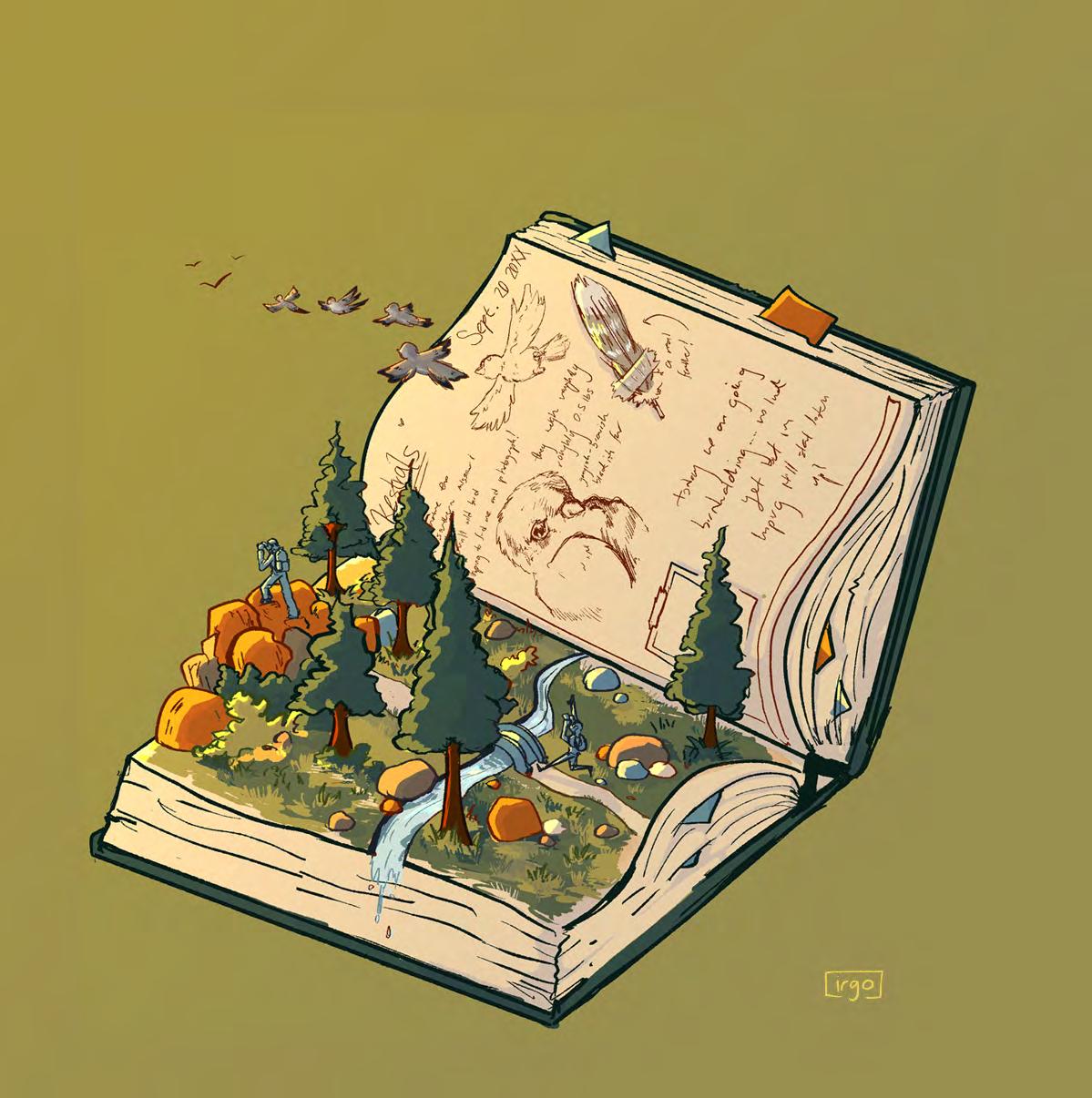
miscellaneous
a collection of digital illustrations, graphic posters and other projects i’ve made for class, clubs and on my own time
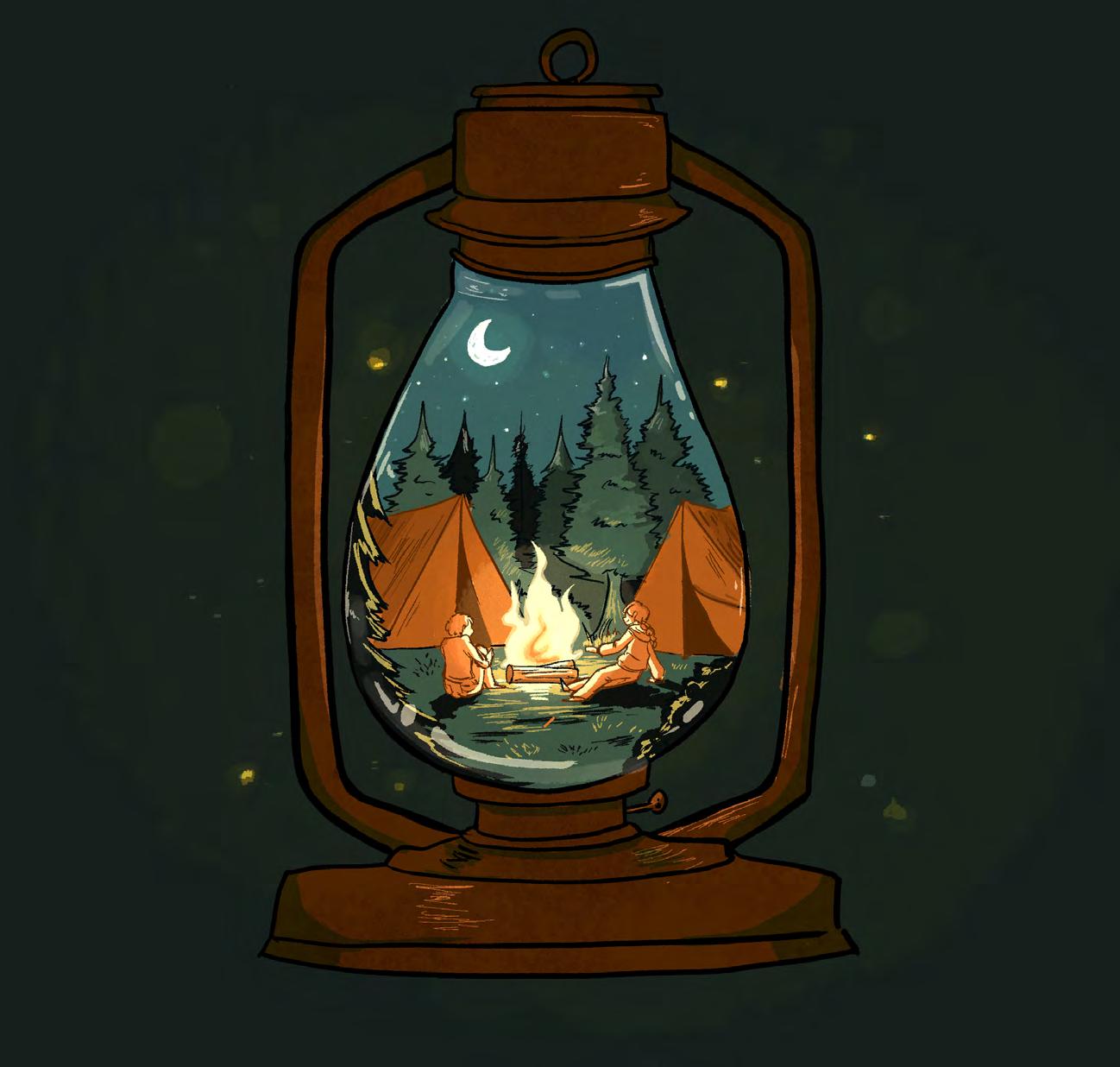
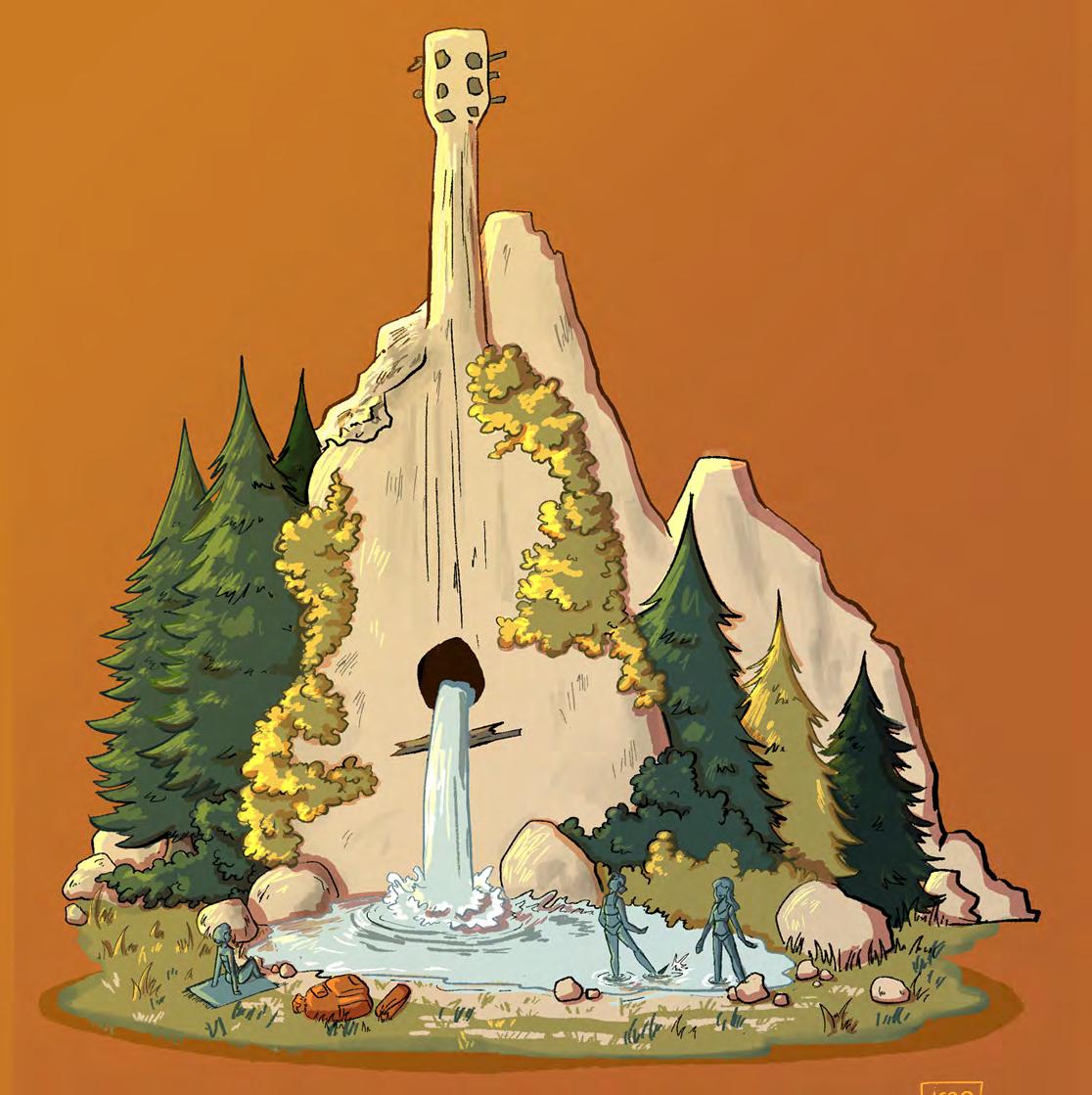
poster for an event run by the Architecture School Council
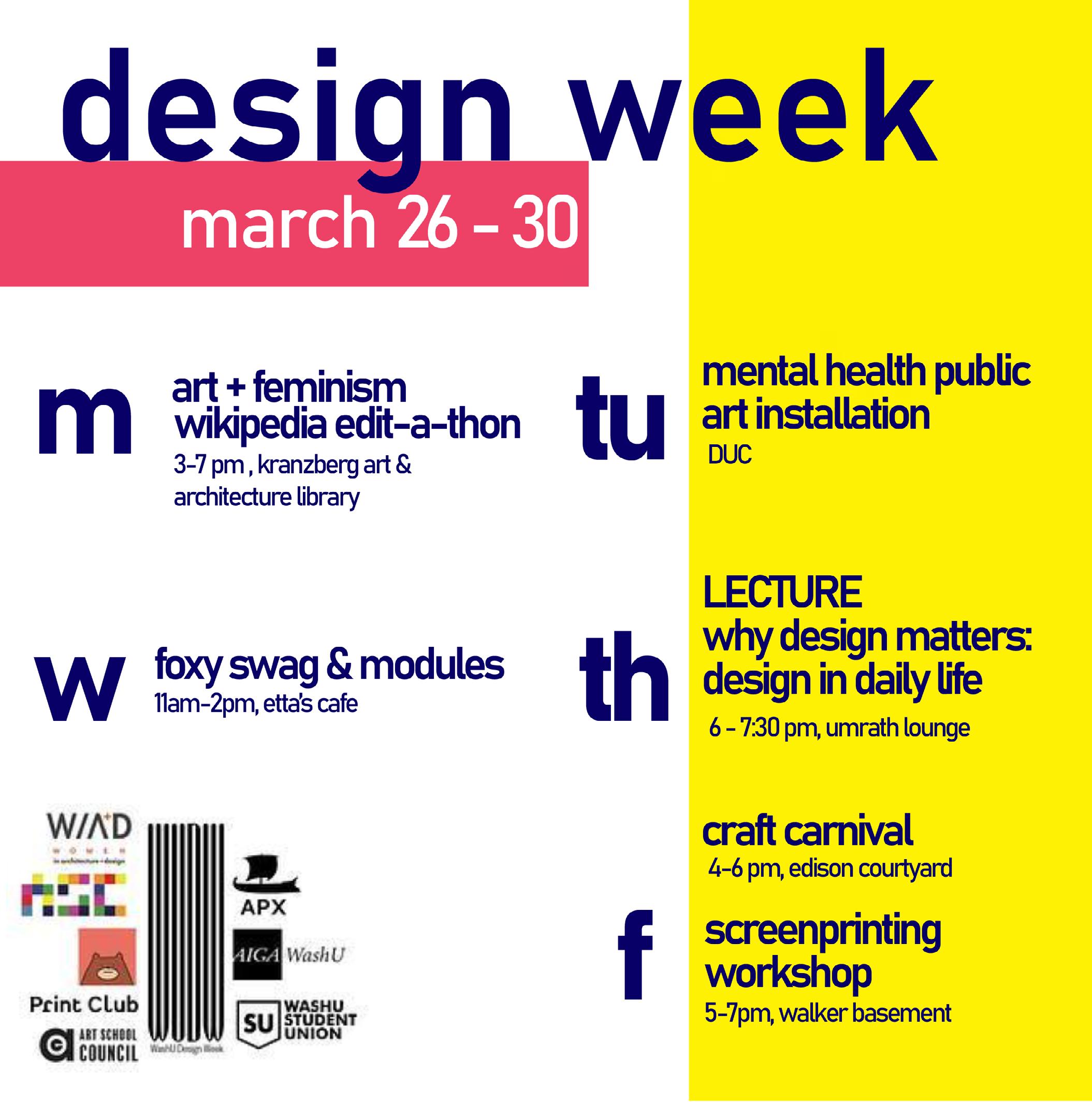
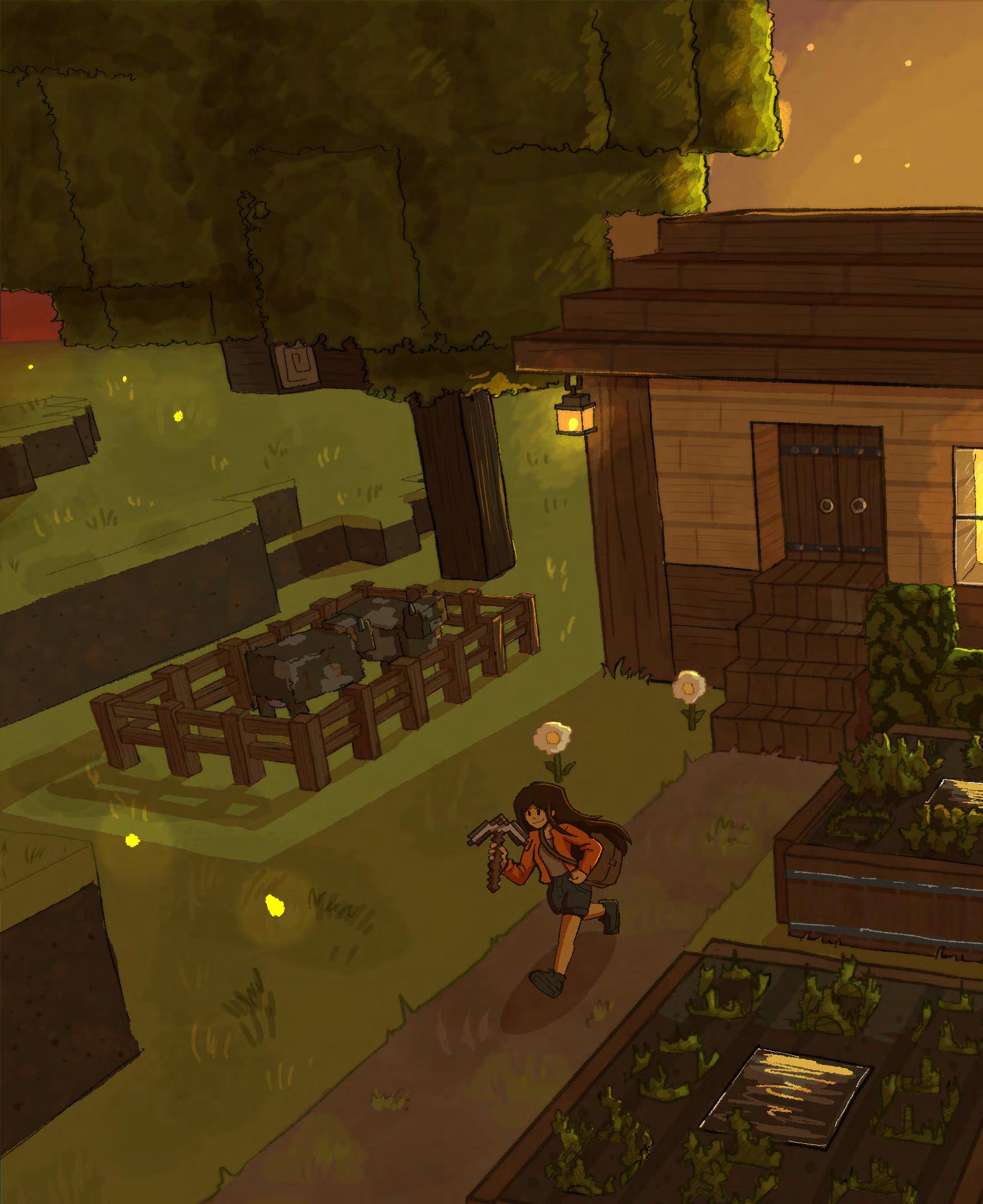
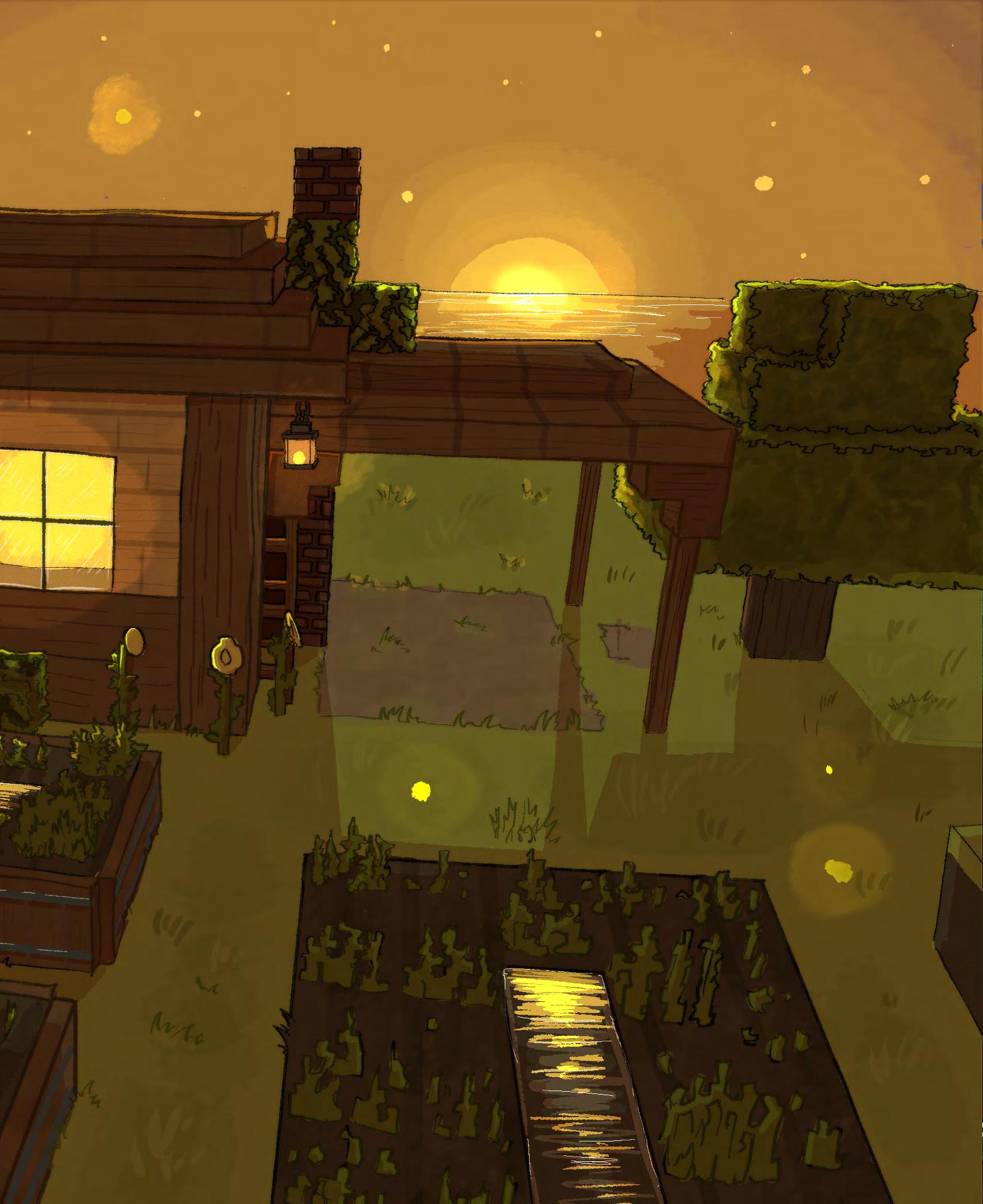
set design concept for Tennessee William’s “Glass Menagerie” - class assignment
