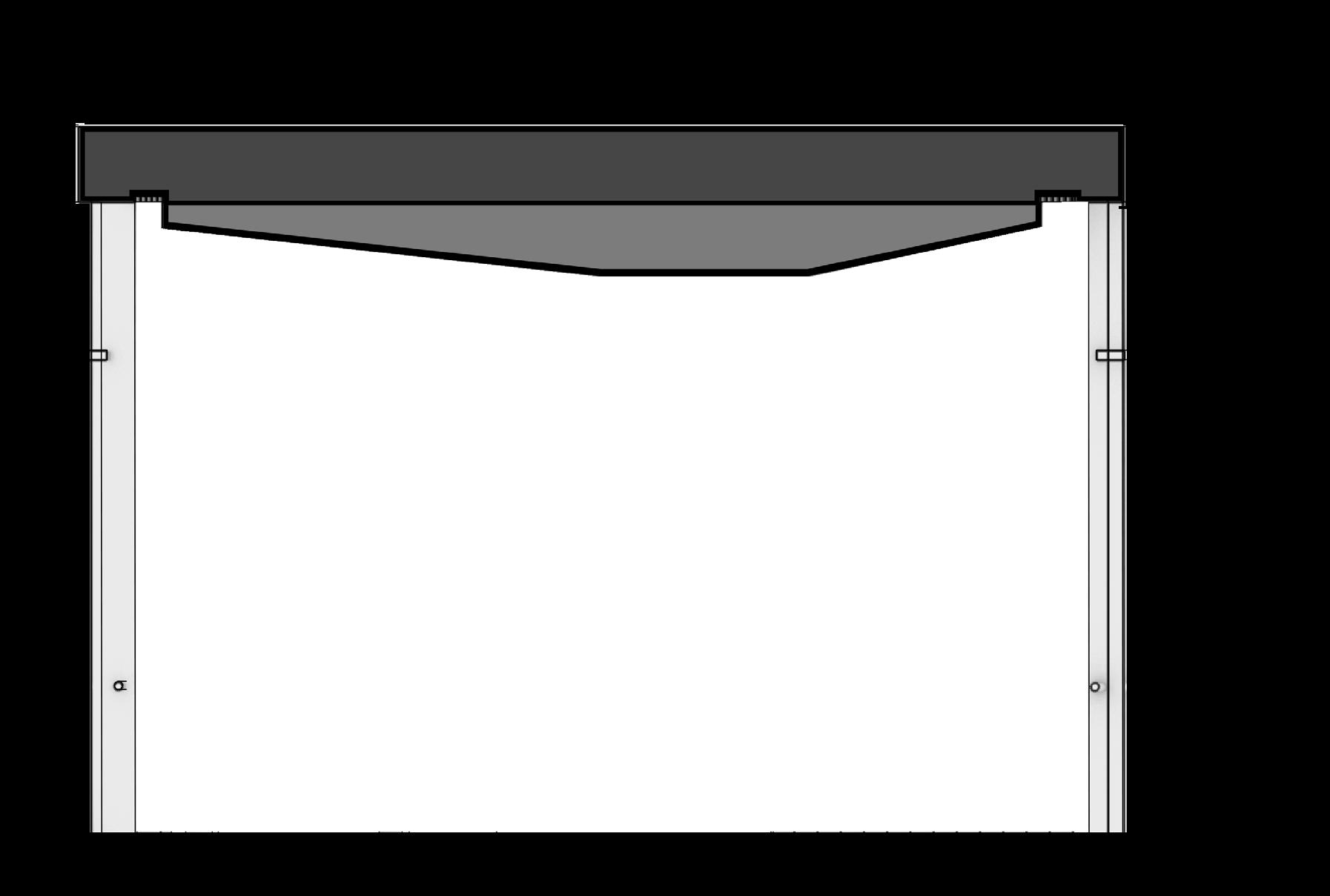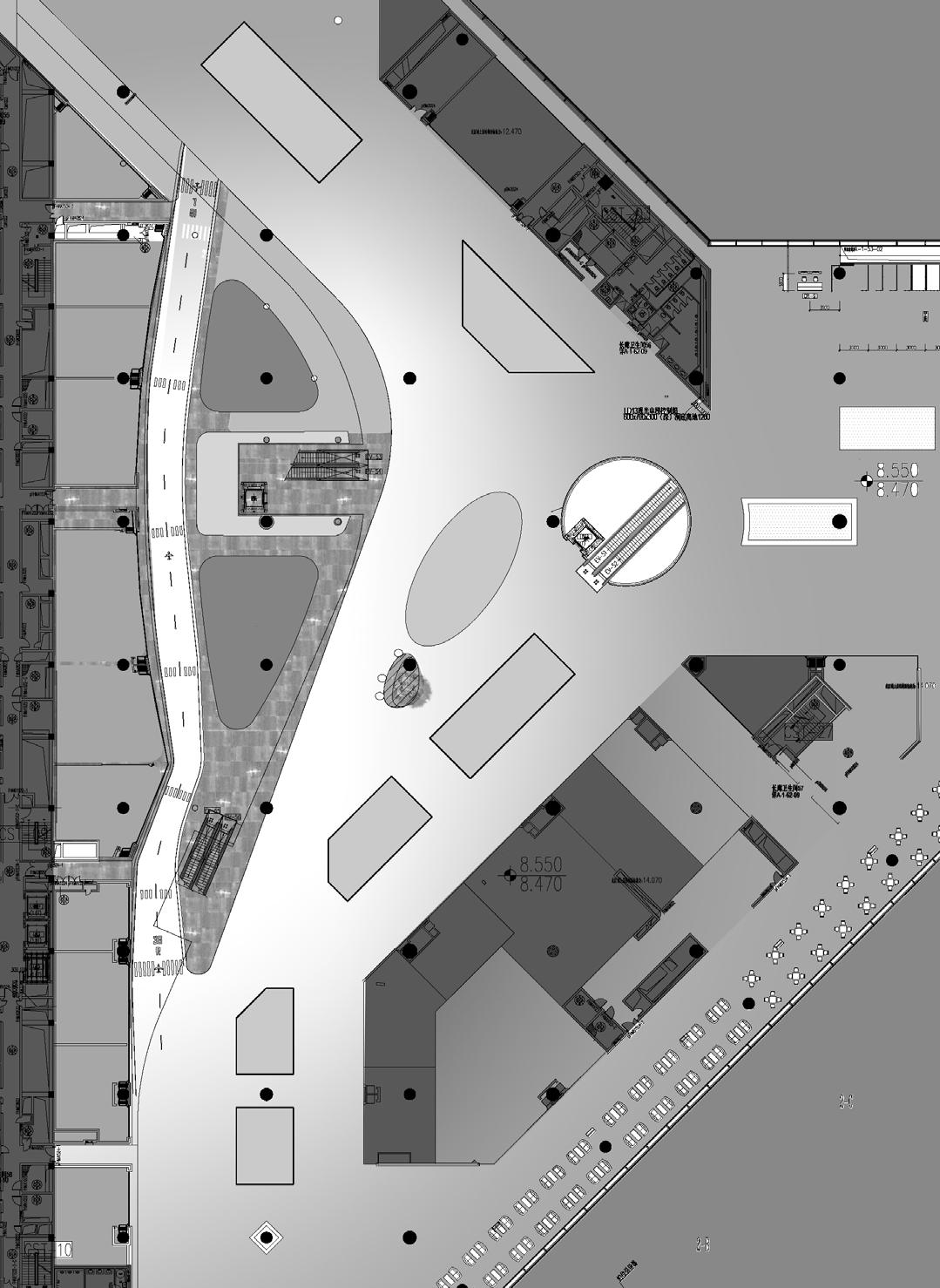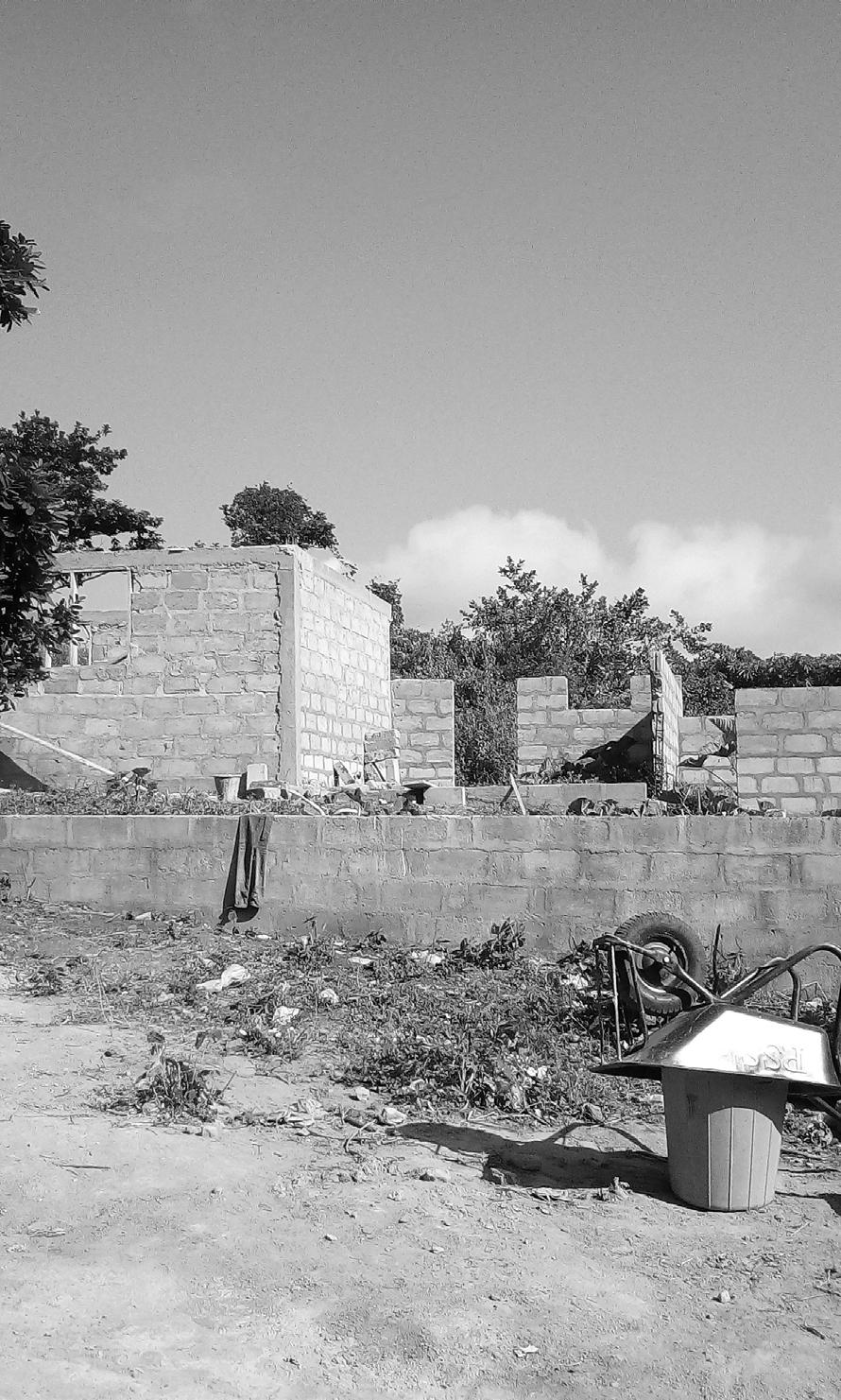CONTAMINAZIONE
CONTAMINATION

Dear Mr./Ms. :
I am an Italian architect who graduated from Politecnico di Milano with a Master in Architecture and Interior Design. I earned both my Bachelor’s and Master’s degrees in English-taught programs.
I have a strong curiosity about the world beyond Italy. I previously volunteered in Africa and have a deep appreciation for Eastern cultures, particularly Japan and China. During my studies at Politecnico di Milano, I had the opportunity to explore Chinese history and culture in greater depth and built strong friendships with my Chinese classmates. I traveled to China in 2016 and 2019, attended summer schools, and studied Chinese at the Confucius Institute in Milan. I have continued learning the language and can communicate in basic Chinese at work.
Over the past five years, I have gained valuable experience working in an international environment, developing strong expertise in 3D modeling, design, and project management. My portfolio includes a diverse range of projects, from headquarters buildings and large exhibition centers to retail. I have been involved in all phases of the architectural process, from concept design to construction documentation and on-site supervision. Currently, I am part of HPP’s Shanghai branch, where I primarily focus on interior design projects.
I am particularly skilled in integrating AI tools into the design process and utilizing Rhino+Grasshopper to translate my architectural expertise into interior design, enhancing creativity and efficiency.
I look forward to your response.
Sincerely
Andrea Cappelletti 周才凯
尊敬的先生 / 女士 :
我是毕业于米兰理工大学的意大利人,主修建筑学,辅修室内设计,并获 得了本科及硕士学位(英语授课)。
我一直对意大利以外的世界感兴趣,曾在非洲做志愿者,并对东方文化 特别是日本和中国感兴趣。在米兰理工大学,我有机会更深入地了解中 国的历史和文化,并在大学里与中国同学建立了深厚的友谊,2016年和 2019年曾在中国旅行,参加暑期学校,以及在米兰孔子学院学习汉语, 并且一直保持学习中文的习惯,工作中能用简单的中文交流。
在过去工作5年的经验里,学会了如何在一个国际化的环境和团队中高 效工作,除了积累了3D建模和设计方面的专业知识,也有丰富的项目经 验,包含总部大楼、大型展览中心、图书馆和研发园区等室内项目。在 建造过程的各个阶段中,概念设计到施工图纸和现场监督都有参与。目 前,在 HPP 上海分部主要参与室内设计项目。
工作过程中,擅长将AI工具应用在设计过程中,且运用Rhino+grasshopper,将在建筑领域积累的技能迁移到室内,为设计赋能。
希望早日收到您的回复。
祝好
Andrea Cappelletti 周才凯
ANDREA CAPPELLETTI 周才凯
City Shanghai 上海
Email andreacappelletti@163.com
WeChat ID AndreaCiaoChina
Mobile + 86 18516508863

LANGUAGES
• ITALIAN MOTHER TONGUE
• ENGLISH IELTS Band score 7.5
• CHINESE HSK4
TECHNICAL SUMMARY
3D
• Rhino + Grasshopper • Revit • Sketchup
• Enscape
2D
• Autocad • Archicad
ADOBE
• Illustrator • Photoshop • Indesign
AI
• Stablediffusion • Midjourney • Chatgpt 4o
SUMMARY
Architect graduated in Master of Architecture from Politecnico di Milano, a motivated individual who can work in a busy environment and find solutions to new problems and situations.
• Excellent team working skills and interpersonal ability.
• Creative, able to find original solutions to problems.
• Punctual, honest, and fast learner.
• Other Interest: coding, Chinese and Japanese culture, art, sport.
EDUCATION
Master of Architecture - Built Environment - Interior 2019 - 2021
Politecnico di Milano | Milan, Italy
Bachelor of Architectural Science 2012 - 2019
Politecnico di Milano | Milan, Italy
EXPERIENCE
Interior Designer/Architect 11.2022 - Until now
HPP Architekten | Shanghai, China
Interior Designer/Architect 10.2021 - 10.2022
STUDIOCAPITANIOARCHITETTI | Bergamo, Italy
Concept design, documentation, 3D modeling presentation layout and construction drawings.
Interior Designer/Architect 04.2019 - 07.2021
Welcome Adv Bergamo, Italy
Concept,design layout and materials proposal for national and international exhibition stands. setups in dedicated locations for marketing meetings and corporate Open days.
Project Management course 07.2020
Politecnico di Milano | Milan, Italy
Fundamental knowledge and methodologies of Project Management with reference to the international modelIPMA®
SJTU Summer School - China design 07.2019
SITU | Shanghai, China
The course aimed to show the significance of China design and encouraged students to think about the future of China.
Architectural Intern
Studio 28architettura | Bergamo, Italy
04.2016 - 07.2016
Support the studio in completing plans, sections, masterplan development for architecture projects. Helping, moreover, the studio workers in 3d modeling
OTHER ACTIVITIES
School Construction
Project Abroad | Ghana, Africa
总结
毕业于米兰理工大学建筑专业,擅长在繁忙的工作环境中总能找到问题的解决方案。
• 出色的团队合作能力
• 有创意的,能找到新颖的解决方案
• 准时,守信,学习能力强
• 兴趣:编程,中国和日本文化,艺术和运动
教育背景
建筑设计-硕士 2019 -2021
米兰理工大学|意大利,米兰
建筑学本科 2012 - 2019
米兰理工大学|意大利,米兰
经历
室内设计师/建筑师 11.2022 - Until now
HPP Architekten|中国,上海
室内设计师/建筑师 10.2021 - 10.2022
STUDIOCAPITANIOARCHITETTI|意大利,贝加莫
概念设计、文档制作、三维建模、文本制作和施工图绘制。
室内设计师/建筑师 04.2019 - 07.2021
Welcome Adv|意大利,贝加莫
对国际化的展览进行概念,布局和材料建议,并协调在营销会议和企业开放日投放。
工程管理课程 07.2020
米兰理工大学|米兰,意大利 通过学习国际化模型IPMA的案例,学会了工程管理的基础知识和方法论。
上海交通大学夏季工作坊-中国设计 07.2019
上海交通大学|中国,上海 通过实地走访和设计方案比稿,实现了让学生思考中国设计的未来。
建筑实习生 04.2016 - 07.2016
Studio 28architettura|意大利,贝加莫 协调完成建筑项目的平面,剖面和总平。以及,3d建模。
志愿者活动
希望小学建造 07.2018 - 09.2018
Project Abroad|海外项目|非洲,加纳 该项目协助加纳工匠利用当地技术和材料为当地小学建造一些急需的新教室。
07.2018 - 09.2018
The project aid the Ghana craftsmen in building with local technique and materials, some much needed new classrooms for the local primary school.
I authorize the processing of my personal data present in the curriculum vitae pursuant to Legislative Decree 30 June 2003, n.196 and of the GDPR(EU Regulation 2016/679).
XUHUI CONVENTION CENTER
STUDIO HPP Architects
LOCATION Shanghai, China
DATE 2024_2025
TEAM Andrea Cappelletti, Zuo Jing Wen Yanzhi, Duan Meichen Wang Ruojia
ROLE Interior Architect
The design of the Xuhui Riverside Convention Center in Shanghai is characterized by its fluid, wave-like forms and the integration of traditional materials like concrete with modern elements such as stainless steel and glass. Drawing inspiration from both nature and traditional Chinese architecture, the project creates a dynamic, multifunctional space that emphasizes cultural heritage and sustainability.

All the works presented here belongs to the respective studios and companies.



70-360mm
铝板专用吊件 Aluminum panel spreader
110mm 300mm
30mm
1 +9.650m
LED灯带
LED light
白色铝板
White aluminum plate
深灰色涂料
Dark gray paint
背衬蜂窝铝板 (20mm)
honeycomb aluminum panel
浅米色水磨石 (5mm)
Light beige terrazzo
钢结构 Steelwork
半径2000mm
Radius 2000mm
+5.000m
钢结构 Steelwork
雾面本色金属(外凸3mm) Matte natural color metal
注:水磨石厚度仅供参考 Note: Terrazzo thickness is for reference only
浅米色水磨石 (5mm) Light beige terrazzo
背衬蜂窝铝板 (20mm) honeycomb aluminum
Design Details
White paint
White paint
White aluminum plate
White aluminum plate

天花造型的边线对齐墙面造型边线

天花设备带对齐上方的造型边 线,以及下方的柱网和幕墙。
Double head down -
Partition track
拼花大理石 Marble
模数边界对齐墙面(省材料)
刮泥垫 Scouring Pad



凹槽暗藏灯带(150mm) LED灯带(50mm)







HUANGPU XUHUI PLANETARIUM
STUDIO HPP Architects
LOCATION Shanghai, China
DATE 2024_2025
TEAM Andrea Cappelletti, Zuo Jing Wen Yanzhi, Duan Meichen Wang Ruojia
ROLE Interior Architect
The design of the project is inspired by the concept of a twisting star map, symbolizing a connection between the past and the future. It features swirling, dynamic shapes that evoke the motion of celestial bodies and the mysteries of the universe. The use of materials like GRG (Glass-reinforced Gypsum) and FRP (Fiber-reinforced Plastic) allows for the creation of seamless, flowing forms that mimic the fluidity of space. The interior spaces are characterized by their fluidity and adaptability, with curved surfaces and interactive elements that engage visitors. The overall style is a blend of warmth, vibrancy, and sophistication, with a touch of futuristic romance, making it a place where science meets art in a visually captivating environment.

All the works presented here belongs to the respective studios and companies.





OPTION 1
仅普通观众使用
For general audience only

活动仅有普通宾客参与时,球幕两处出入口单方向管控,一进一 出。When only ordinary guests participate in the activity, the two entrances and exits of the ball curtain are controlled in one direction, one in and one out.
观众流线
Audience flow line
OPTION 2
普通观众与VIP同时使用 General audience and VIP

活动为普通及VIP宾客共同参与时,球幕两处出入口可双向进出分 别作为两类人群的独立出入口。When the activity is for ordinary and VIP guests to participate together, the two entrances and exits of the ball curtain can be used independently.








天花板上的穿孔系统在智能灯光的控制下,形成星 图图像,仿佛一种神秘的宇宙语言。
The perforation system on the ceiling, under the control of intelligent lighting, forms a star map image, like a mysterious cosmic language.
HONGQIAO AIRPORT
T2 RETAIL
STUDIO HPP Architects
LOCATION Shanghai, China
DATE 2024_2025
TEAM Andrea Cappelletti, Zuo Jing Wen Yanzhi, Duan Meichen Wang Ruojia
ROLE Interior Architect
The design of the project follows a contemporary elegance, with sleek shapes and reflective surfaces that create a sense of sophistication and modernity. The use of semi-matte stainless steel and golden-toned materials brings a touch of luxury, while the clean lines and curves add a dynamic and fluid feel to the space. It’s a design that blends functionality with artistic flair, making it both visually striking and practical.

All the works presented here belongs to the respective studios and companies.
在靠近登机口附近设置轻餐外摆, 方便旅客进行快速便餐及休闲。
Light meals are served outside near the boarding gates to facilitate passengers to have quick meals and relax.







在B点,设置品牌快闪展示区“弄堂秀 场”,品牌均需策展上海主题,吸引客 流拍照体验。
A brand pop-up display area called "Lane Show" is set up. All brands are required to curate Shanghai themes to attract customers.



B C




顶部增设格栅屏幕,增强导视及商业氛 围,让人在A点处便能看到招示。
A grille screen is added on the top to enhance the guidance and business atmosphere, allowing people to see the sign at point A.
在第C点通过无边界零售敞开式门 头的设计,吸引旅客进入北三角 区域,打造始祖鸟户外体验岛,通 过设置互动打卡点、露营体验、 展览区域,吸引旅客停留,引导 其进入北三角区域探索消费。
Borderless retail open door is used to attract tourists into the Northern Triangle area. By setting up interactive check-in points, camping experiences, and exhibition areas, tourists are attracted to stay and guided into the Northern Triangle area.






1.增设58m²航天展示空间。
2.原始4间总面积:347.2m² 现未做改动均在红线范围内
3.原店铺红线面积:157.1m² 现状未做改动均在红线范围内


1.Add 58 m² of exhibition space.
2.Original total area: 347.2m², no changes have been made
2.Original total area: 157.1m², no changes have been made





NANTONG CMB
STUDIO HPP Architects
LOCATION Nantong, China
DATE 2024_2025
TEAM Andrea Cappelletti, Zuo Jing Wen Yanzhi, Duan Meichen
Wang Ruojia
ROLE Interior Architect
The design of the Nantong CMB Project is characterized by a blend of modernity and cultural heritage, reflecting the city’s unique geographical and cultural identity. The project features a variety of dynamic shapes and forms, inspired by natural elements such as water and mountains, which symbolize the region’s rich history and natural beauty. The use of sleek, contemporary materials like stainless steel and glass, combined with warm, natural tones, creates a sophisticated and inviting atmosphere. The design incorporates fluid, wave-like forms and geometric patterns, which are not only visually striking but also functional, enhancing the user experience. The overall style is elegant and forward-thinking, with a strong emphasis on creating a harmonious connection between the building and its surroundings.

All the works presented here belongs to the respective studios and companies.

法国木纹大理石 French wood grain marble

剖面结构
Profile structure














ROOM Plan and Render



PRIVATE BANK Plan and Render









AI-DRIVEN DESIGN
During my experience, I learned to use AI tools like MidJourney and Stable Diffusion to improve the design process. AI helped create concepts, choose materials, and visualize spaces more efficiently. With AI-generated images, I explored new ideas and pushed creative boundaries in interior architecture.
ALZANO NURSERY SCHOOL

Studio StudioCAPITANIOarchitetti
Location Alzano Lombardo, Bergamo, Italy
Date 10.2021_08.2022
Team Remo Capitanio, Andrea Cappelletti
Martina Brambati, Ilaria Ambrosini
Role Architect
Area
1200 m²
Grafted into the beautiful and protected landscape of Alzano Lombardo, the new Alzano Nursery School is a space where nature and light flow inside the light thin structures of the facades, made of steel and glass tiles.
Descending from the main street thanks to a playful ramp grafted in the garden, the kids reach a giant inner “Salone”, filled with natural light. A space where multiple activities can happen at the same time. The Salone itself is grafted by two inner glazed courtyards, which bring light to the depth of the building.
Flexibility is the determining element of the project. Although a name has been given to all the environments, the plan allows the spaces to be used in many different ways and to invent special teaching methods allowing teachers to express their creativity to the maximum for the benefit of the education of the little ones: this is how the spacescan easily be transformed into workshops for art, spaces for digital activities, gyms or spaces for theatrical activities.
All the works presented here belongs to the respective studios and companies.








GLOWING BICYCLE STATION
STUDIO
StudioCAPITANIOarchitetti
LOCATION Bergamo, Italy
DATE 2021_2022
TEAM Remo Capitanio, Andrea Cappelletti
Martina Brambati, Elif Parmaksiz
ROLE Architect
AREA

150 m²
The first bicycle station in Bergamo is set in a strategic and highly relevant location on the edge of the historic center and close to the train station.
The compact design of the construction develops through a fabricated metal structure. The glass perimeter façades run without interruption, breaking only at the intersection at the front entrance of the building. The main distinctive feature of the elevations is the absence of containment frames for the glass surfaces, where single-point fixings are used instead.
The transparent shell offers a diffused natural light to the station, which, at night, takes on a centralizing role, lightening up quite like a lantern. The construction is conceived as circular and reversible architecture.
All the materials employed are reusable or recyclable, and the whole structure can be easily disassembled. and reconstructed elsewhere.
All the works presented here belongs to the respective studios and companies.










MAZZOLENI BUSINESS CENTER

Studio StudioCAPITANIOarchitetti
Location Bergamo, Italy
Date 10.2021_08.2022
Team Remo Capitanio, Andrea Cappelletti
Greta Cortinovis
Role Architect
Area
1000 m²
The object of the intervention is the new management center of a historic factory in the heart of Bergamo. The project provides new administrative offices to the vast industrial complex.
Developed on two levels and consisting of two residential units of 500 square meters, it was designed with prefabrication systems to reduce execution times to about eight months overall.
The interiors intended for offices have an essential character; the structure and the systems have been intentionally left exposed, characterizing the office space with an industrial and welcoming flavor.
The chromatic impact is based on the alternation of the white color of the finish with the dark color of the floors and windows, while the characterizing green iron staircase stands out.
All the works presented here belongs to the respective studios and companies.















EXHIBITHION STANDS FOR BKT
Studio Welcome Adv
Location Bergamo, Italy
Date 2019_2021
Role
Architect
The activity carried out at the Welcome Adv was concentrated within their Division dedicated to the design of national and international exhibition stands, set-ups in dedicated locations for marketing meetings and corporate Open days, including the meeting with clients and technical partners, the concept of the exhibition, the design layout and the proposals relating to the materials.
SCHOOL CONSTRUCTION
Organization Projects Abroad
Location Akuapem Hills, Ghana, Africa
Date 2018
Role
Architect
The project aid the Ghana craftsmen in building, with local technique and materials, some much-needed new classrooms for the local primary school. In this process, all the members have been involved directly in the production of material and in the construction, aided and guided by the locals.
THANK YOU FOR YOUR ATTENTION

