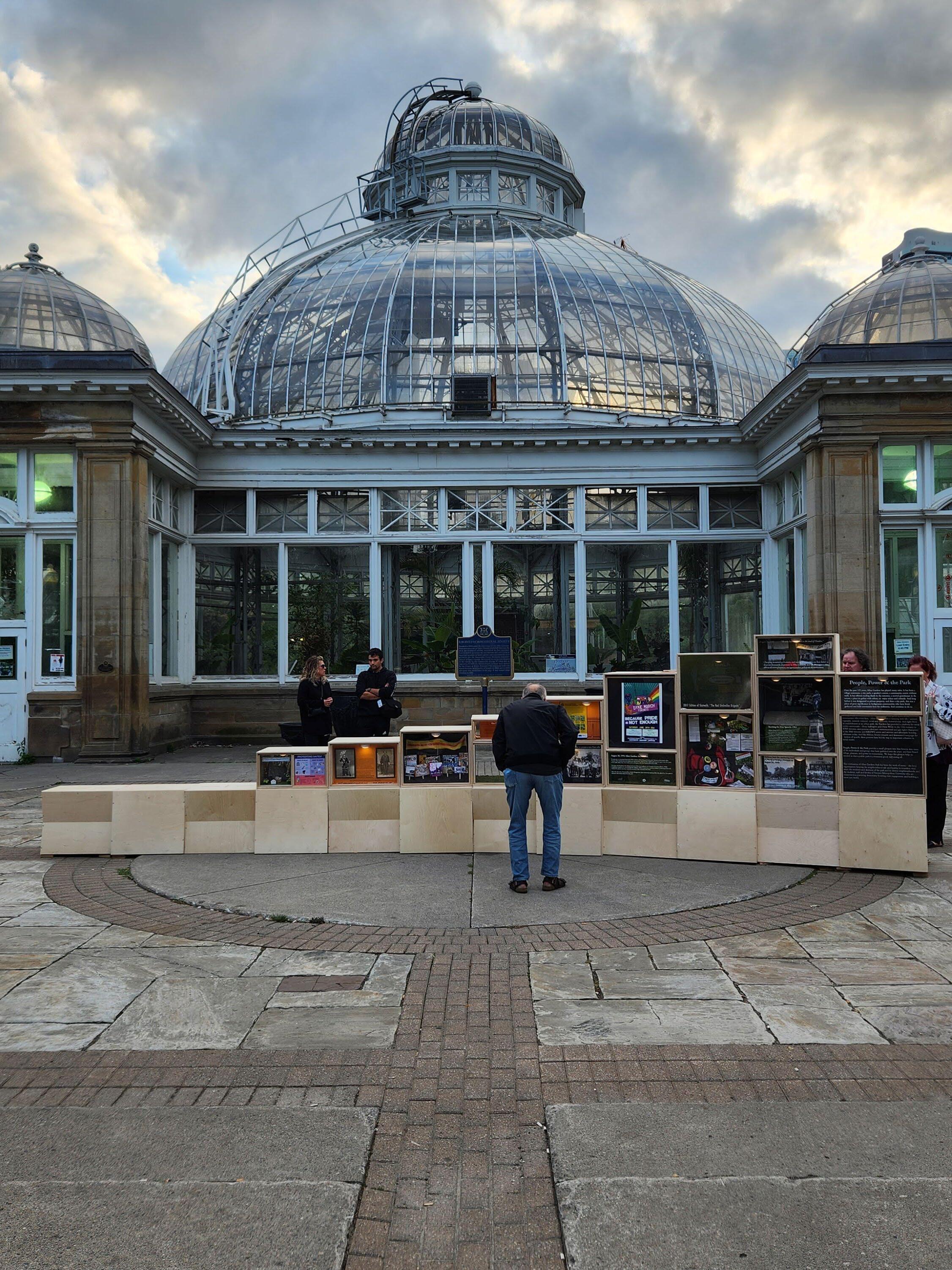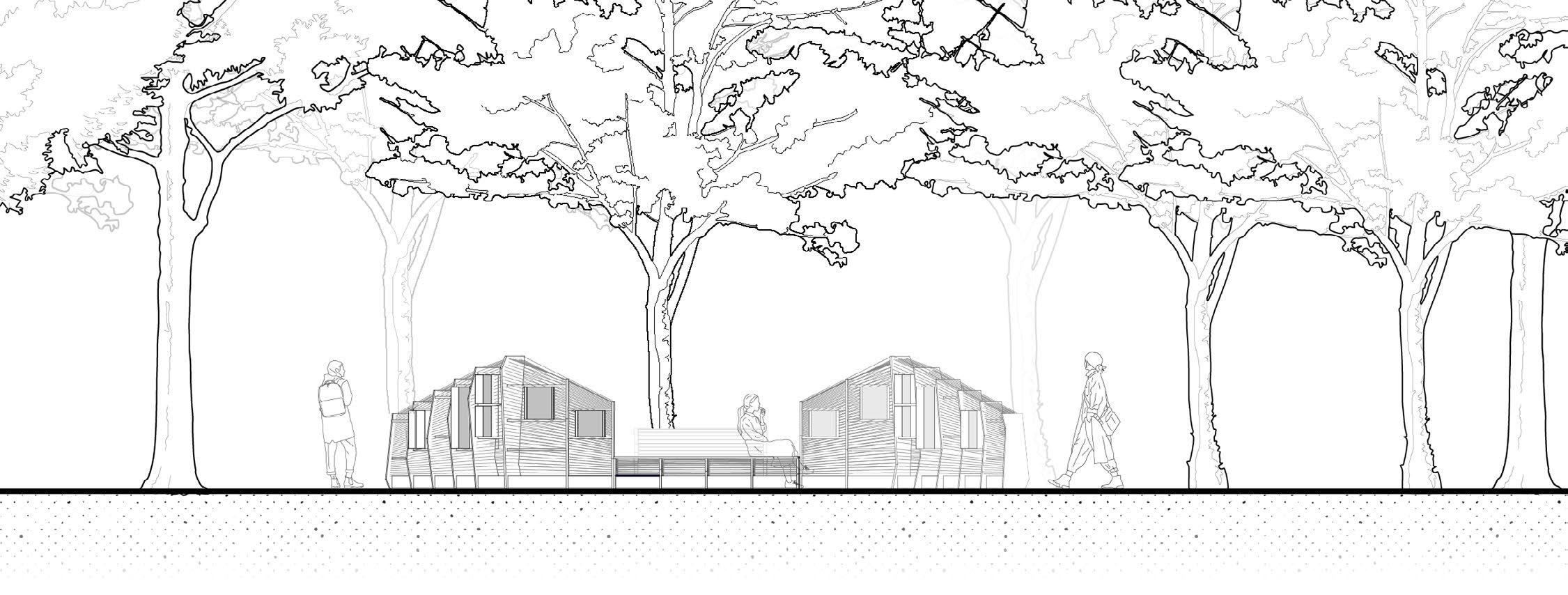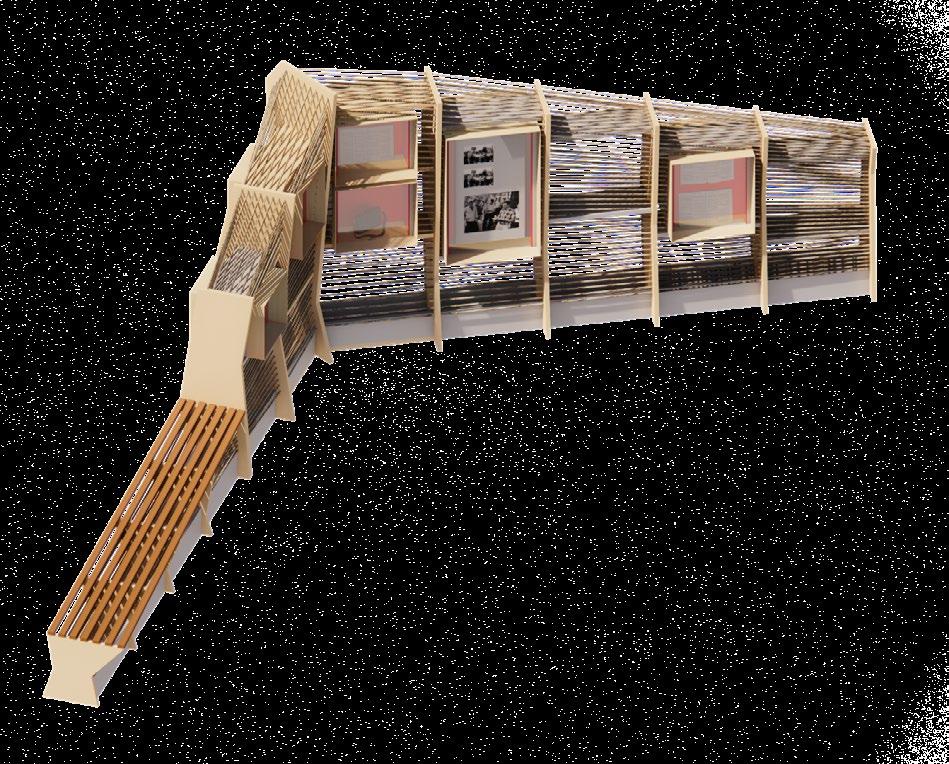

PORTFOLIO
ANDREA MATA
SELECTED WORKS
2019 - 2022
As a future architect, I am curious about the world and the new technologies and innovations that the industry creates. Each of my projects is driven by passion, creativity, and deep analysis. Enthusiastic and hardworking about every opportunity that presents itself, I am always eager to further my learning and develop my skillset working on impactful and meaningful projects.
EDUCATION
Toronto Metropolitan University
Bachelor of Architectural Science | Toronto, Canada | 2021 - Present
Pontificia Universidad Catolica del Peru
Bachelor of Architecture | Lima, Peru | 2017 - 2020 [transferred]
WORK EXPERIENCE
+1 (647) 551- 6757
andrea.mata@torontomu.ca
Toronto, ON.
Research Technician | Toronto Metropolitan University | Toronto, Canada | Jan. 2023 - Present
Part-time contract with Associate Professor Jenn McArthur working on industry projects
• Created a BIM layout of a residential project to utilize it as part of a digital twin base project configured using Unreal Engine 5
• Modelled Toronto Metropolitan University’s complex residence context buildings to create a virtual reality environment for the digital twin base project
BIM Support | Toronto Metropolitan University | Toronto, Canada | Oct. 2022 - Dec. 2022
Part-time contract with Associate Professor Jenn McArthur working on industry projects
• Modelled mechanical equipment in Revit and updated relevant data based on as-Built drawings, to incorporate into the digital twin base project
• Utilized a Revit model in Unreal Engine 5 to model a virtual reality environment of the architecture project
Design Assistant | Vizualiza Studio | Lima, Peru | Jul. 2021 - Aug. 2021
Studio specialized in architectural visualization
• Modelled 3D architecture projects for architecture firms and real state companies
• Collaborated with consultant architects and clients to prepare technical plans for residential buildings and academic facilities located in extreme climates in Peru
Interior Design Assistant | Artistica Estudio | Lima, Peru | Feb. 2021 - Jul. 2021
Interior design and art studio
• Designed a variety of furniture styles, and created construction plans that were then built
• Organized design presentations for clients, and collaborated with interior designers and clients in meetings to evaluate clients requirements
CERTIFICATE & WORKSHOPS
Stable Diffusion in Rhino Workshop
Work-flows for integrated use-cases of Stable-Diffusion Models with Rhino/Grasshopper.
RE:LAX Workshop on Cultural and Critical Histories
Architectural Association Visiting London School in Downtown Los Angeles2022 (in-person)
Generative Architecture Workshop
Generative design using Unity software.
Media, Methods, Agents Workshop
Architectural Association Visiting London School in Zurich 2020 (online)
SOFTWARE
Rendering Enscape
V-ray
Twinmotion |
EXTRACURRICULAR
Simulation Green Building Studio
Unity Grasshoper |
Unreal Engine
3D Modelling Revit
Rhino
Allan Garden’s Exhibition | Toronto, Canada | Jun. 2021 - Sept. 2021
Pavilion design exhibition project by the City of Toronto
• Modelled multiple iterations of the 3D design using Rhino and Enscape
Sketchup |
AutoCAD
Graphic Skills Model making
MS Office |
Adobe Suite
• Tested different materials, including MDF, Tricoya, plywood, and acrylic panels, with construction techniques using CNC, sandblasting, driver drill, laser cutting, and etching machines to determine best combination for the design
• Supervised the design and construction process in various capacities, and collaborated on design meetings
Dilat.Arq | Lima, Peru | Feb. 2021 – July 2021
Virtual platform that promotes architectural projects and ideas of architecture students in Peru
• Designed and managed social media posts and contacted recognized architecture professionals for virtual conferences, which were streamed to audiences
KNOW – Knowledge in Action for Urban Equality | Lima, Peru | Dec. 2020 – Feb. 2021
“Knowledge in Action for Urban Equality” research program founded at University College London.
• Developed 3D and physical models, while collaborating on presentations with the community, for research-action projects that generated transformative interventions and promoted innovation in public policy and urban equality for vulnerable communities in Lima
AWARDS AND RECOGNITION
Toronto Metropolitan University Dean’s List
Academic Year 2021-2022
Allan Garden’s Design Competition | Toronto | 2022
A.G Pavilion design competition for the City of Toronto. Winning Group Design Proposal.
Publication | [CON]texto Magazine | First Edition | 2020
Co-founded [CON]texto Magazine (First Edition), the first architecture publication by students from Pontificia Universidad Catolica del Peru, that showcases the brilliant and innovative ideas of PUCP students from all levels
Publication | Asia Sur | March Edition | 2021E
Dilat. Arq: The new technology of architecture. Article praising the innovation behind the idea of Dilat Arq.
Exhibition of select Final Design Projects | PUCP (2018,2019,2020) | TMU (2021)
Studio II - Studio V, History of Urbanism at in-person PUCP Final projects parade
Italian Basic level | LANGUAGE
English Advanced level |
Spanish Native language |
French Basic level |





















01 THE NEW ALTERNATIVE HIGH SCHOOL
90 CROATIA ST, TORONTO, ON
REVIT BIM, GRASSHOPPER , ILLUSTRATOR, PHOTOSHOP, ENSCAPE 2022 | STUDIO III
This project aims to break away from traditional 20th century institution designs. It categorizes the program requirements into academic disciplines each associated with a building strategically placed around the campus, to emulate the characteristics of the city. This results with independent, separated modules with uneven heights that come together on the inside. Each separation will frame specific visuals of the surrounding from which occupants can observe from the inside, giving the idea that the school mimics the city. Material continuity from the exterior of the facade to the interior of each building will enhance the perception of buildings as independent.


Initial form of site

Program allocation of the given form.

Openings: framing significant views

Height variation: green roof top

Fragmentation of the form: Campus arrangement.

Materiality: envelope concept idea.


An urban analysis of the sound around the site where sound recordings of the main streets surrounding the project show the interactions between sound and noise. Four main sources of sound were identified and categorized into different colours. Each type of dot on the map represents the intensity and type of sound heard, ranging from low to high intensity, and from abrupt to prolonged sound.

NORTH ELEVATION

LONGITUDINAL SECTION

WEST ELEVATION


VIEW

OCCUPANT ANALYSIS



02 HOUSING COOPERATIVE
116 HASTING ST N, BANCROFT, ON
REVIT, AUTOCAD, RHINO , ILLUSTRATOR, PHOTOSHOP 2021 | DESIGN STUDIO III
The housing complex aims to create a project that balances the relationship between private and public, on a site located in a commercial zone. This project comprises of four 3-to-4-bedroom units, designed in a townhouse typology located on the west side of the site, five single units of 1 to 2 bedrooms located on the south side, and one accessible unit of 2 bedrooms for special needs habitants. These were designed as apartment-style units. The dwellings surround a semi-private central courtyard that connects to the adjacent park and enhances social interactions between the neighbors and the community. Additionally, a community library and book shop located at North-East proposed to engage the community to the housing complex.

4-bedroom units, designed in a hometown typology and located on the west side of the single units of 1 to 2 bedrooms located on the south side, and one accessible unit of 2 special needs habitant. These were designed as apartment-style units. Additionally, nine on the south side of the site are given to the dwellers, and a bicycle parking area is found entrance close to Hasting St. N.



The dwellings surround a central courtyard that connects the adjacent park to the housing and enhances social interactions between the neighbors and the community. The semi-private courtyard is accessible to all the complex members and the community. It was designed circulation would encourage people to walk through it to get to their nal destination social life of the complex. Each dwelling has a direct view from its balconies and windows, makes the space guarded at all times of the day.
Moreover, after an exhaustive research on-site analysis in Bancroft based on the topic youth, the results showed that many leisure spaces are shared rather than separate in croft, indicating a need for youth spaces providing privacy and spatial autonomy.


Therefore, the community buildings aim to connect with di erent community demographics mainly focus on young demographics, so they can have a space meant for them.

HOUSING
WEST ELEVATION


TRANSVERSAL SECTION

























COMMUNITY BUILDING


PHOTO CREDIT: DEAN
03 PEOPLE, POWER, & THE PARK EXHBITION
160 GERRARD ST E, TORONTO, ON
RHINO , ILLUSTRATOR, PHOTOSHOP, ENSCAPE
2022 | PROTEST IN THE PARK DESIGN COMPETITION
WINNER PROPOSAL - members: Jessica Amyot, Jake Kroft Team leads: Stefan Giro, Cesar Rodriguez Perfetti, Dean Roumanis
Over the past 125 years, Allan Gardens has played many roles, from a village common, a city park, to a community gathering space. The exhibition People, Power, and the Park provides a glimpse into the history of Allan Garden as a gathering place for activists and community. The initial winning proposal elaborates on the form that connects the main circulation paths in the semi rotonda of the park as a poetic way to interpret the interconnection of all common passengers that inhabit and have historically shared the park.


NORTH VIEW

WEST VIEW


FLOOR PLAN
EXHIBITION MODULES
Material: CNC plywood
AXONOMETRIC DRAWING OF ONE WALL
SEATING MODULES
CONNECTING MODULES

FABRICATION DIAGRAM
DESIGN ITERATION 1

DESIGN ITERATION 2

FABRICATION DIAGRAM

DESIGN ITERATION 3



BENCH DIAGRAM ITERATION 3 DIAGRAM SHELVES DIAGRAM






04 LUMINARIUM
LIMA, PERU
RHINO, V - RAY , ILLUSTRATOR, PHOTOSHOP, ENSCAPE, UNITY
2020 | CONSTRUCTION I
The project’s design is determined by a base hexagon module, with sub-modules that will configure the composition of the architectural space. By exploring the material and modulation assembly, the functionality was determined based on form and scale. The proposed module and sub-modules were to be made of interdependent materials that would work together for the desired performance. Photochromic and phosphorescent additives would add light and color to the construction through natural sunlight and self-radiate the installation at night.

The unitary module stems from the desire to create an element that can form an organic and dynamic architectural space. For this, a unitary module is created that has characteristics of rigidity in the central part and a range of elasticity in the lateral arms, to give a certain curvature to the shape.
PATTERN FUNCTION

COLOUR & MATERIALITY

METHOD OF FABRICATION
Photochromic for coloured pieces activated by UV light in sunlight and daylight.

The phosphorescent chemical component in white pieces allows the piece to absorb solar energy and radiate it in the dark.
(1) Component 1: Polycarbonate polymer.
(2) Nucleator
(3) Heat exchanger
(4) Hydraulic conductor: pumping conductor that circulates the components with greater intensity.
(5) Recirculatory and component mixer.
(6) Upper mold
(7) Lower mold
(8) Component 2: modifier of optical properties
(*) In order to add structural stability, a third component will be added to the large-scale modules: Fiberglass.

1) 3 base molds are prepared for the injection molding process
(2) Unpolymerized matter
(3) Non-polymerized cast polymer
(4) Injected polymer begins to polymerize


3D PRINTING PROTOTYPE
TRANSVERSAL SECTION



FLOOR PLAN

GENERATIVE DESIGN - MODULARITY USING THE SOFTWARE UNITY


05 WU HOUSE
LIMA, PERU
ILLUSTRATOR, PHOTOSHOP, SKETCHUP, AUTOCAD 2021 | ARTISTICA STUDIO
Interior design project proposal for an apartment located in Lima, Peru for a family of three. It included a complete interior design and decor renovation, in which furniture designs were incorporated for the living room and terrace.


MAIN LIVING ROOM

229.5SOFA TERRACE
Description: Huayruro wood structure. Loba Antique Oak finish.
TOP VIEW
FRONT VIEW
Huayruro wood structure. Loba Antique Oak finish.
SIDE VIEW
AXONOMETRIC VIEW
AXONOMETRIC CARPENTRY
Description: Huayruro wood structure. Loba Black finish.
TOP VIEW
VIEW
FRONT VIEW
CARPENTRY REFERENCE SIDE VIEW
ARMCHAIR
Description: Huayruro wood structure. Loba Black finish. SIDE VIEW FRONT VIEW
CARPENTRY REFERENCE

UPHOLSTERY REFERENCE
UPHOLSTERY REFERENCE

SUNBRELLA FABRIC CAMOTE COLOUR

Thank you! Gracias!
