CONTENTS



Water Lily
A floating elementary school that can provide continous education during the flooding season in Bangladesh.
Location: Kanaighat Upazila of Sylhet Distric
Year: Fall-2023
Class: Studio
Prof. Ahmadi Golnar
Programs: Revit,Rhino,Grasshopper,Enscape

Site Analysis
AI inspired

The Sylhet division has one of the lowest school completion rates in Bangladesh.

School attendance rate
UNICEF




Materials
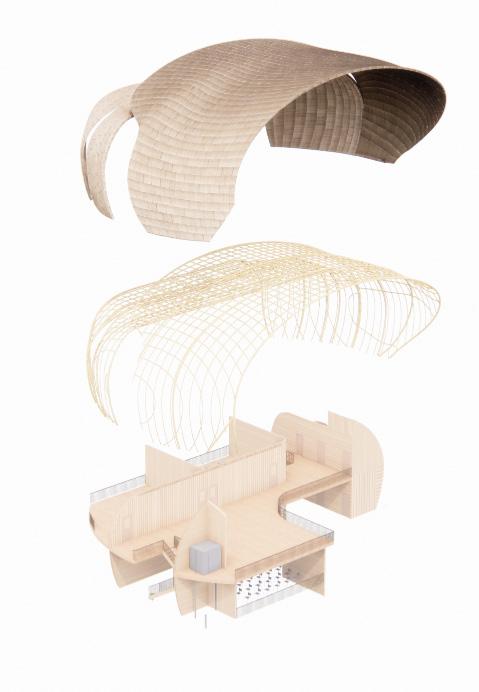 Bamboo Frame
Wood
Bamboo/Textile Roof
Bamboo Frame
Wood
Bamboo/Textile Roof

I wanted to vary the ceiling height used for each space, inspired by the layered petals of the water lily.
natural ventilation


aquaponic system
compost floating system floating system

rain water storage electrical system

 Shaded playround
Views towards amphitheater and aquaponic system
Shaded playround
Views towards amphitheater and aquaponic system

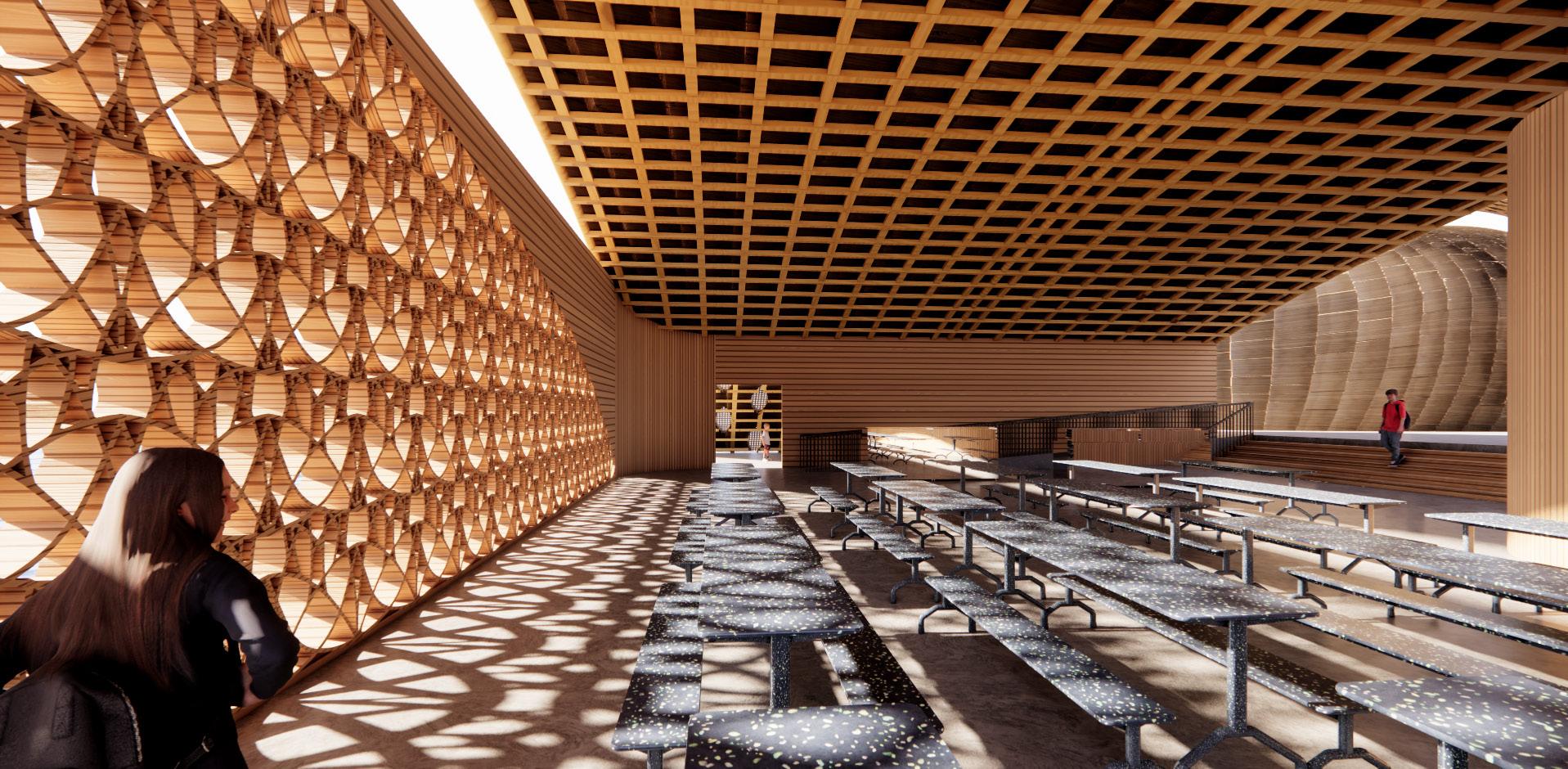
 Interior view of the lunchroom
Shaded path taken from dock to school
Interior view of the lunchroom
Shaded path taken from dock to school


Circulation
1. Classroom
2. Communal Area
3. Computer room
4. Library
5. Restroom
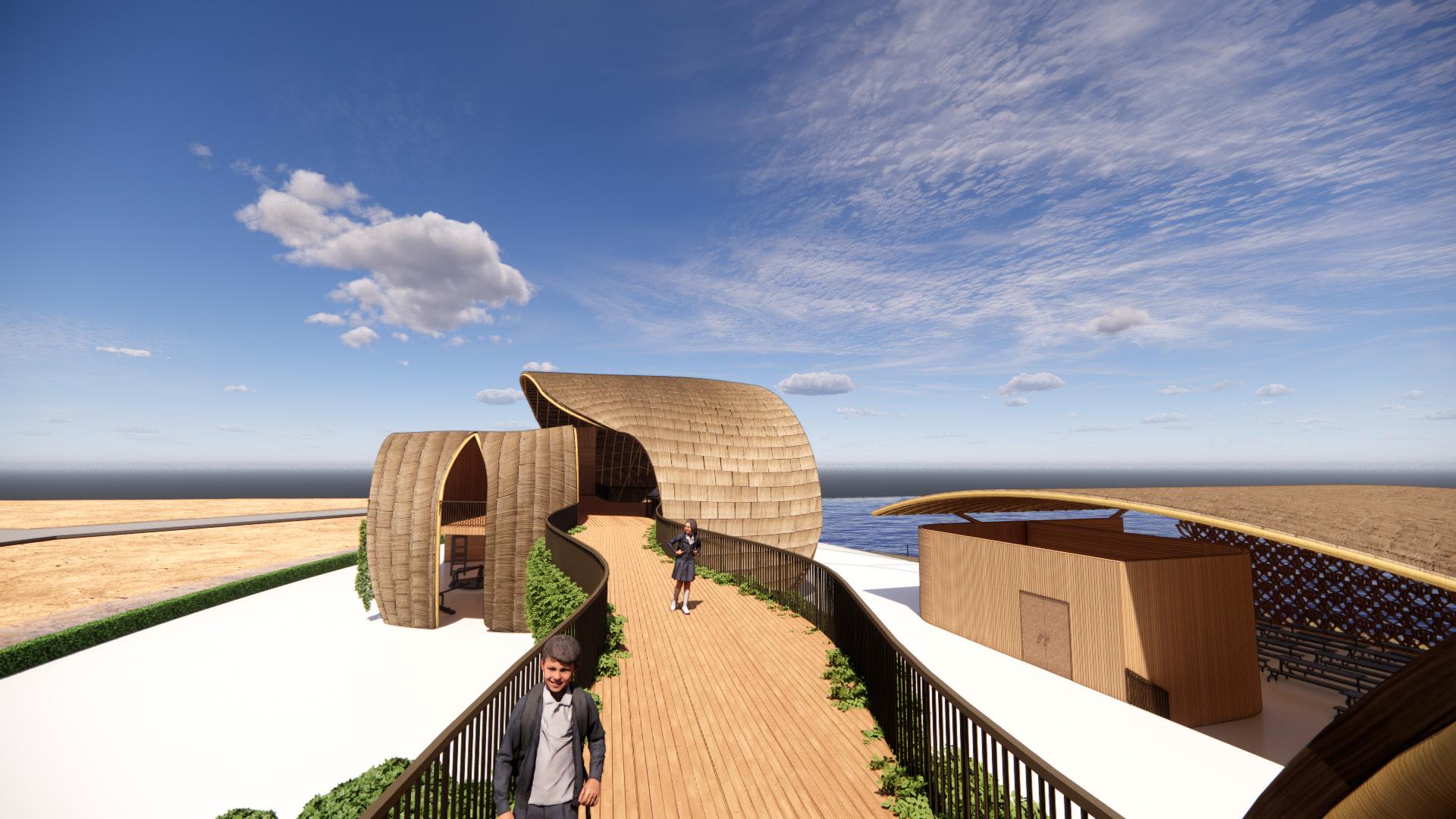 View from the bridge
View from the bridge

 View from underneath the bridge
Interior view from the 2nd floor
View from underneath the bridge
Interior view from the 2nd floor




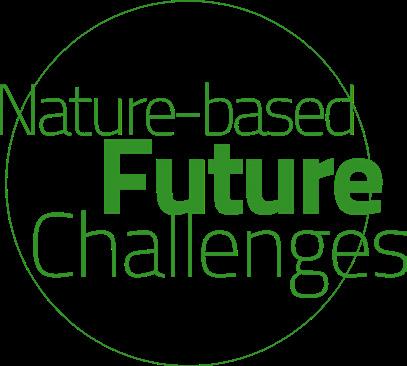
Nature Based Future Challenge
A research based competition hosted by Wageningen University & Research that invites students from around the world to develop an innovative, naturebased perspective for one of the most climatevulnerable regions in the world, the Bangladesh delta region
Year: Fall-2023
Class: Studio V
Prof. Ahmadi Golnar
Programs: Creative Cloud
I Milestone
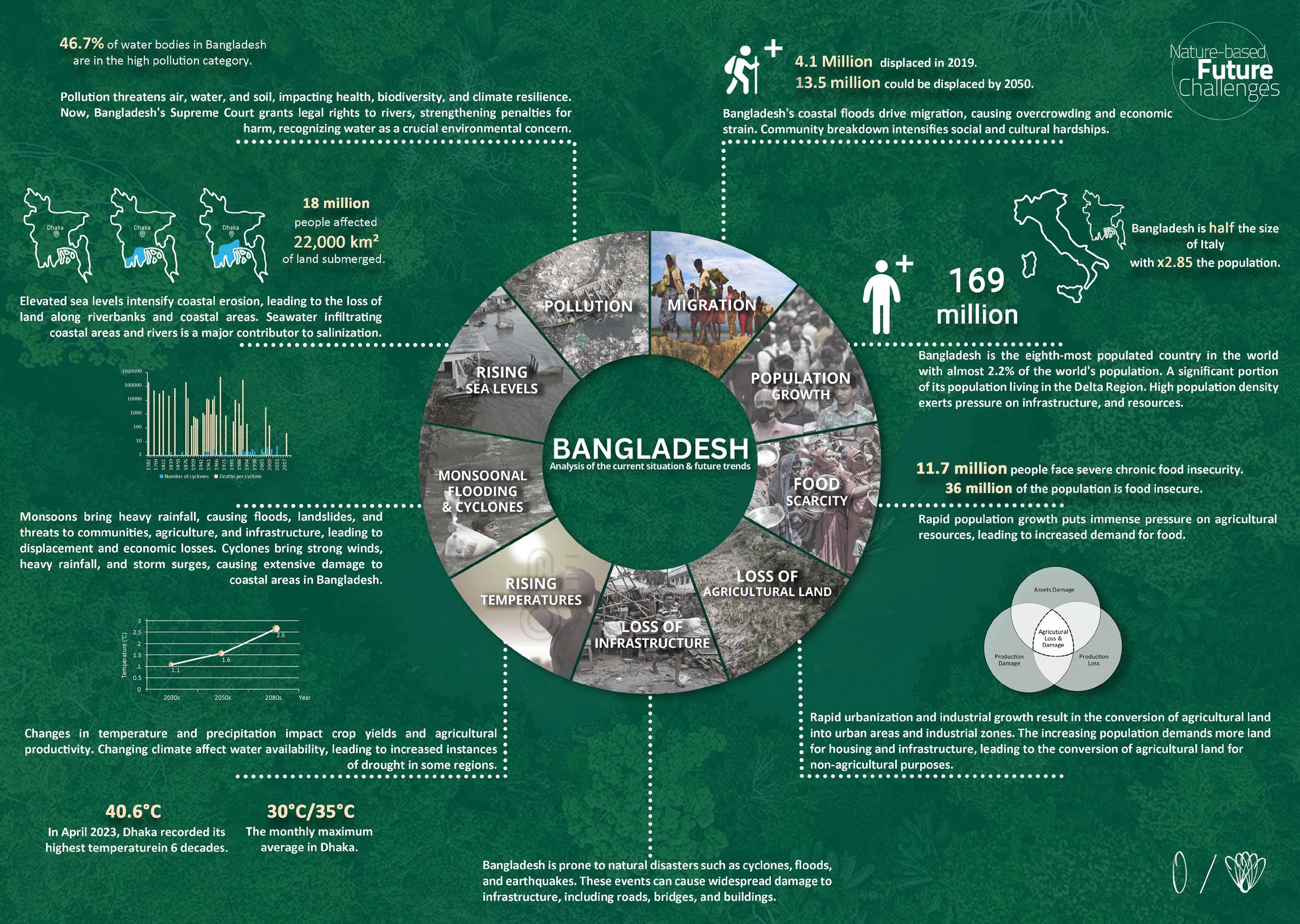
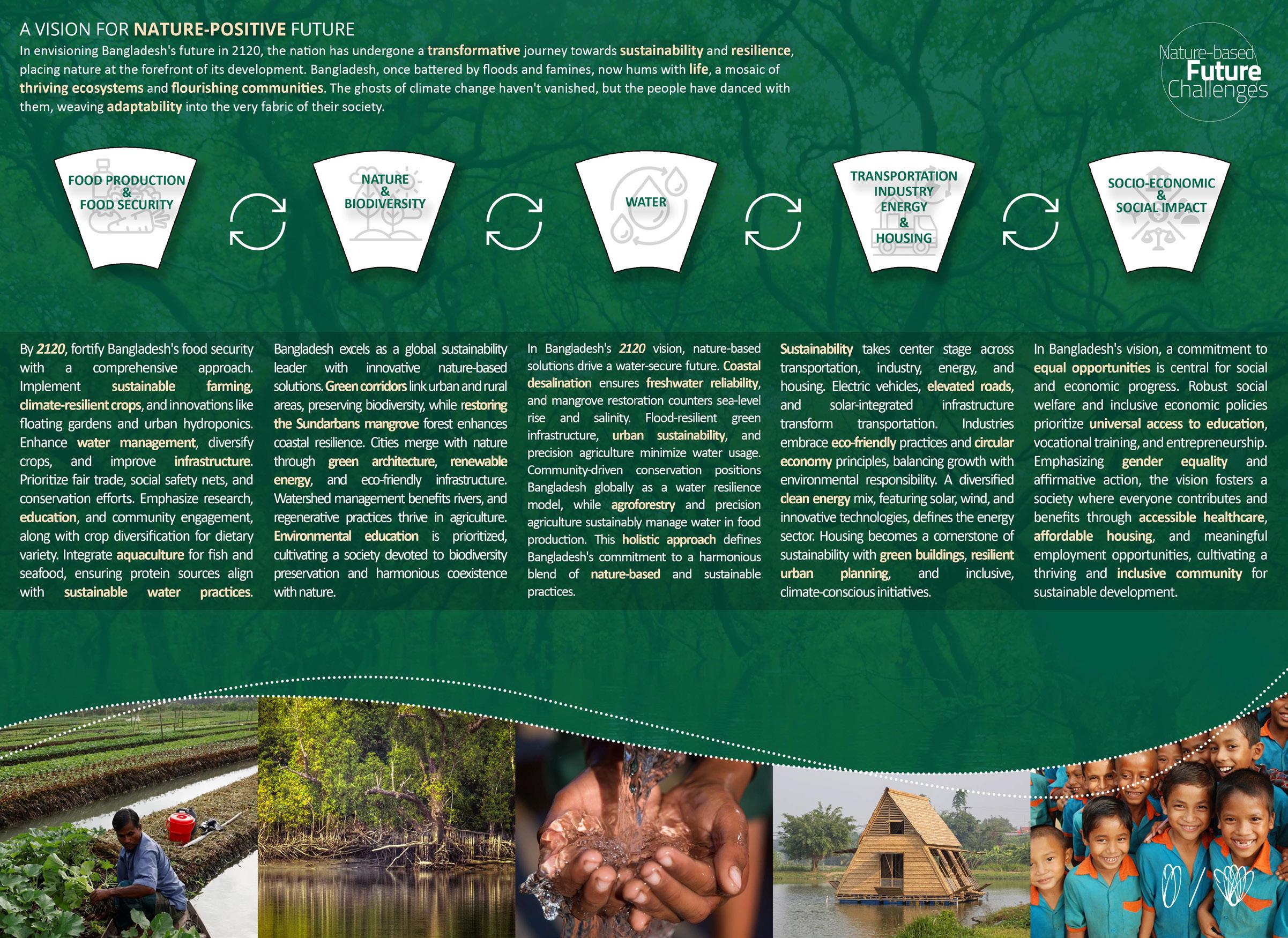
WHAT?

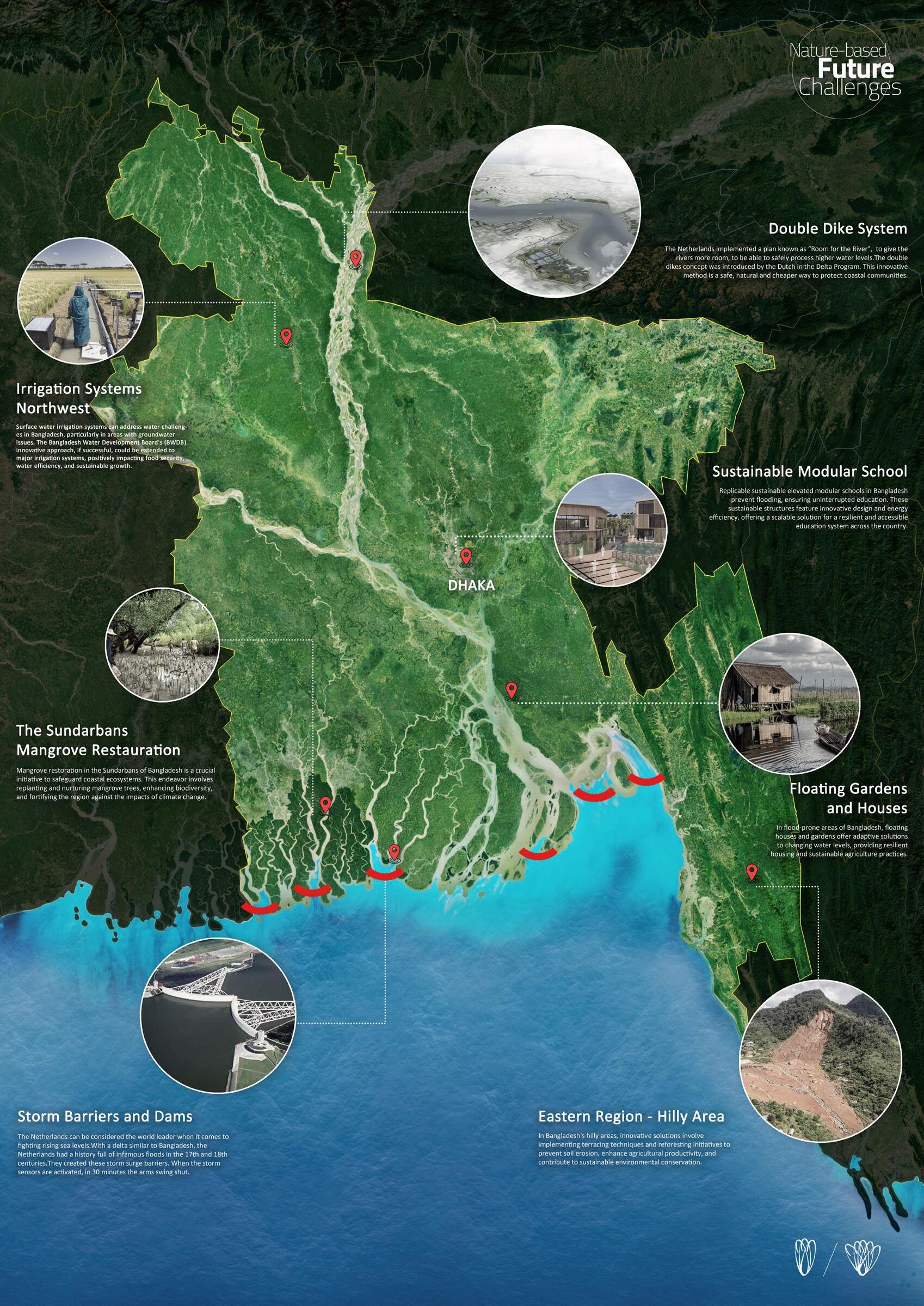
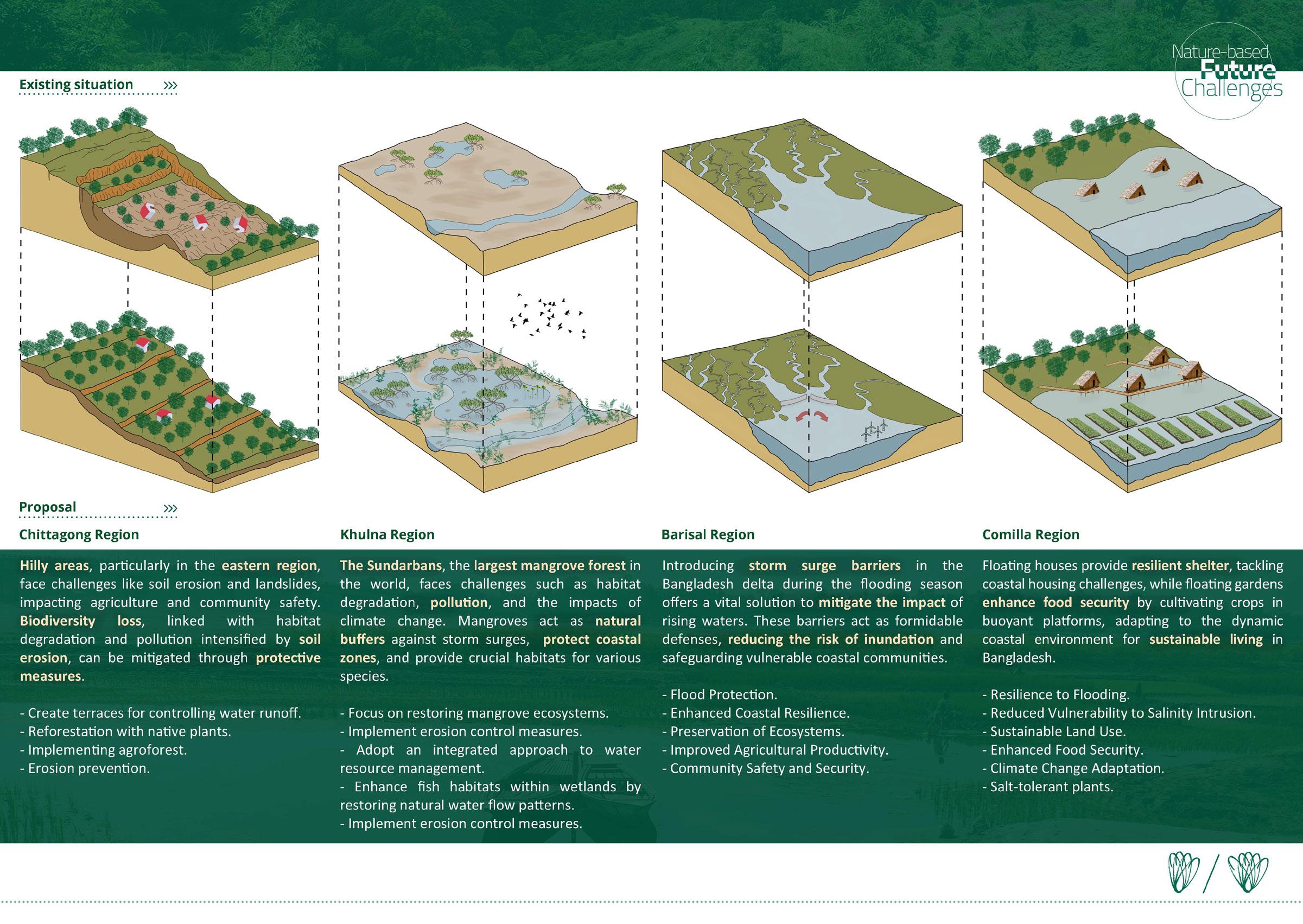
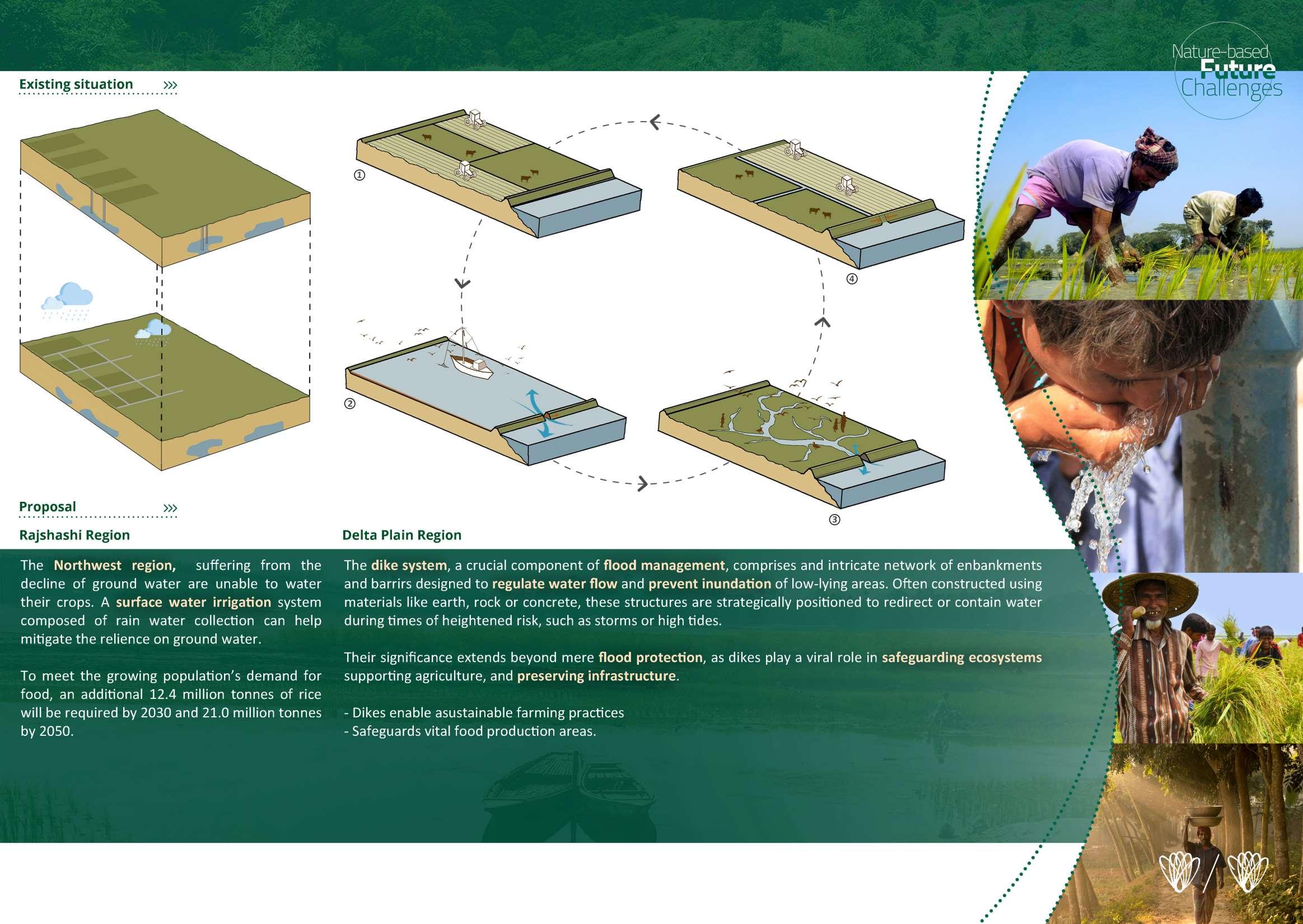
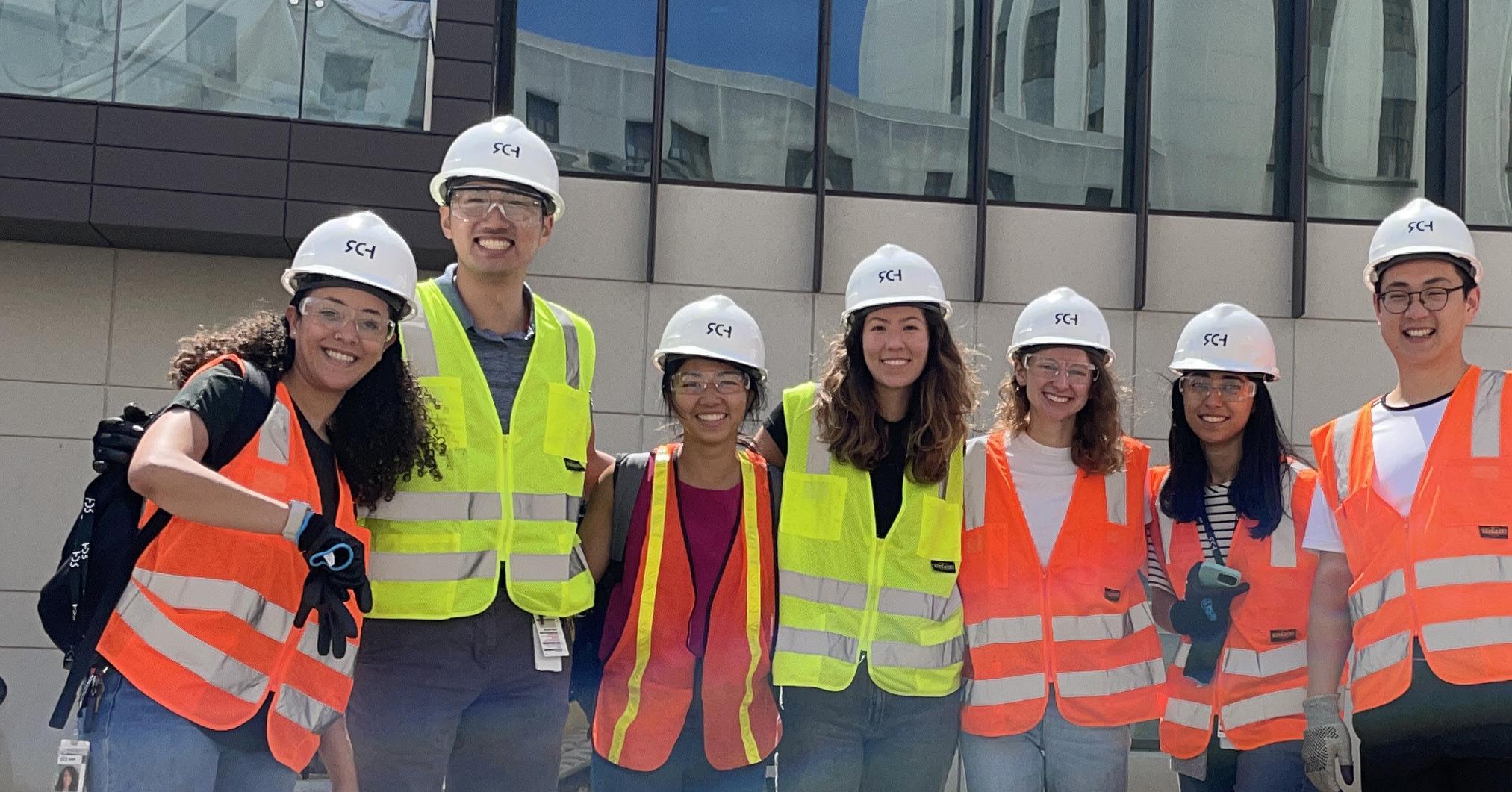

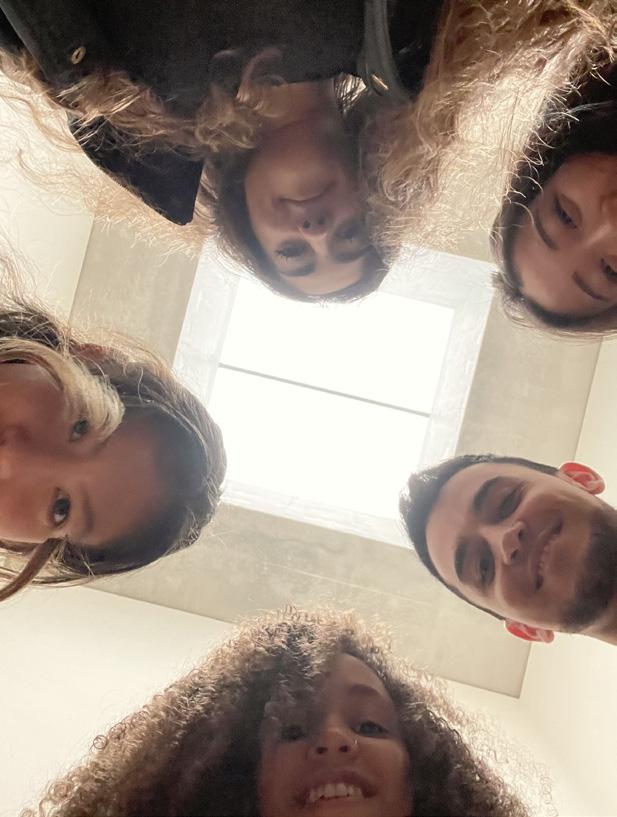
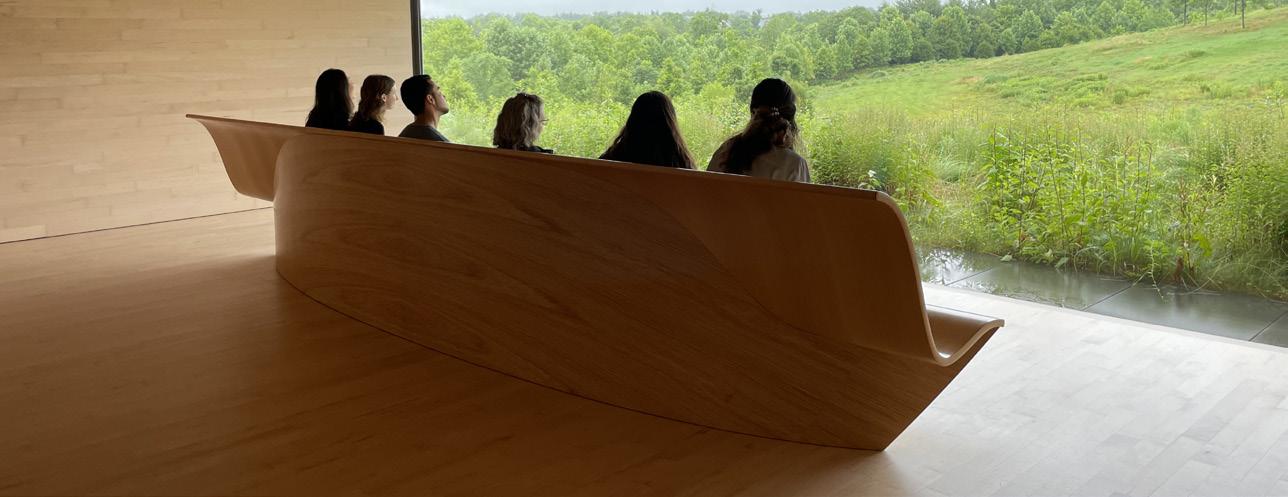




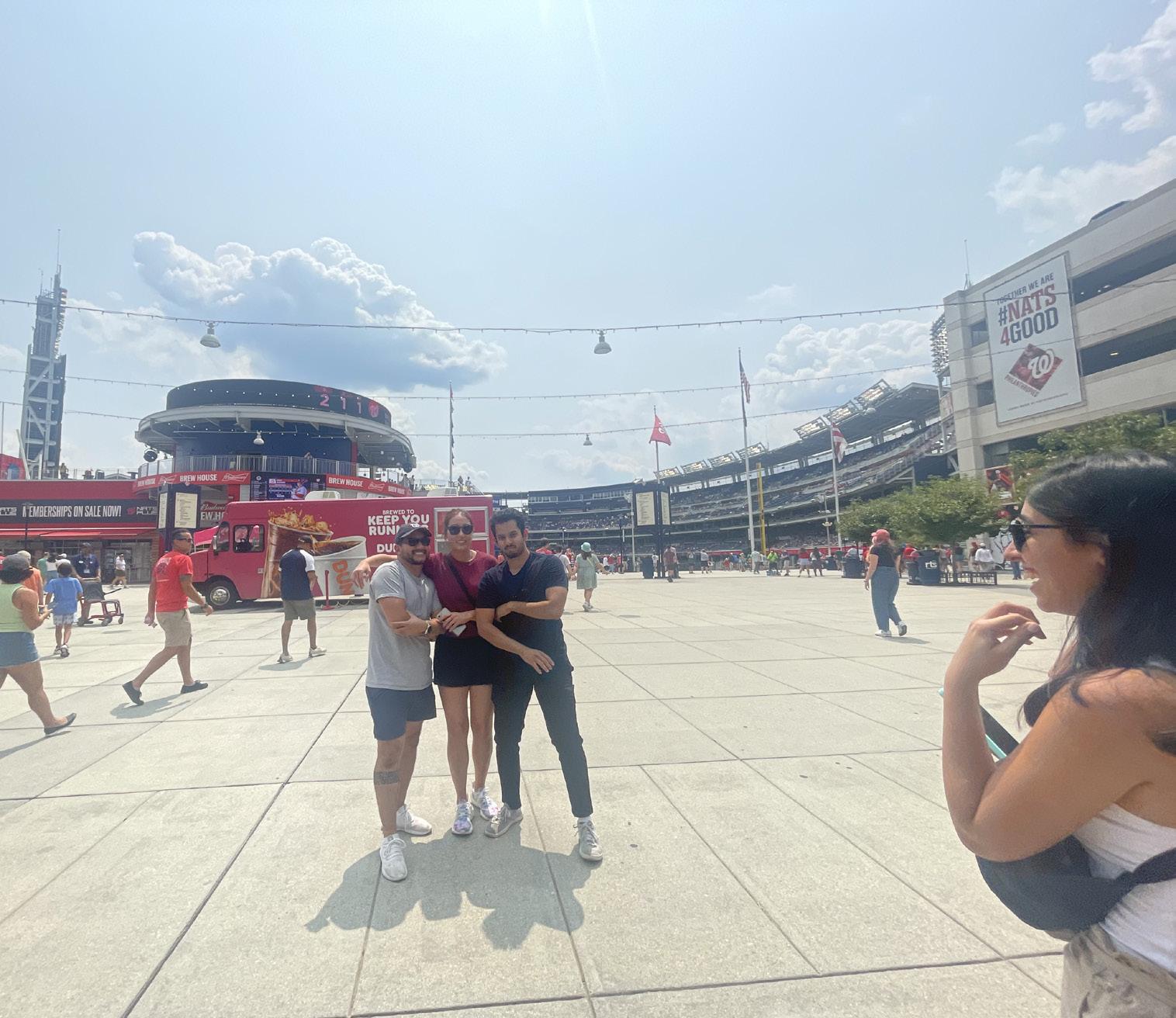

HDR SUMMER INTERNSHIP

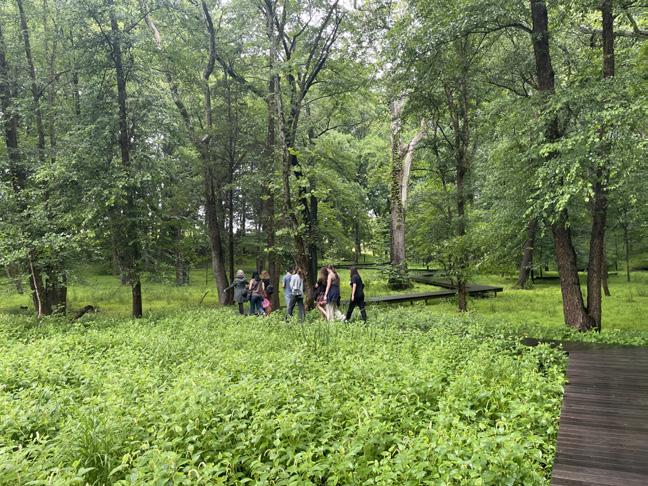
During my summer internship at HDR, I was immersed in a vibrant office culture that fostered learning and growth. I had the opportunity to participate in site visits that allowed me to witness the practical application of architectural principles and observe the intricate process of transforming drawigs into tangible structures.



Almana Hospital
I was tasked with designing the screen facade for the new Almana Hospital in Riyadh. After thorough research the team decided to use the company’s logo in order to create a parametric design that not only helps mitigate the harsh sunlight of Saudi Arabia and but also acts as a statement piece to a new modern hospital design.
Location: Ryadh, Saudi Arabia
Year: Summer-2023
Programs: Rhino,Grasshopper,Enscape


I assisted in the creation of diagrams and by providing sustainable reports with the use of Covetool.
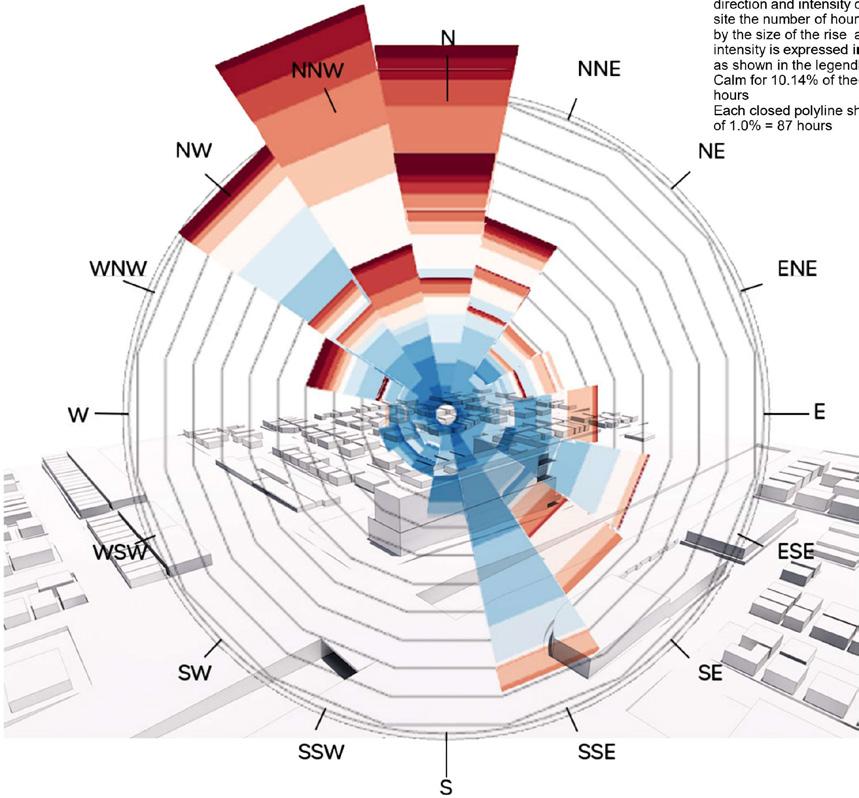


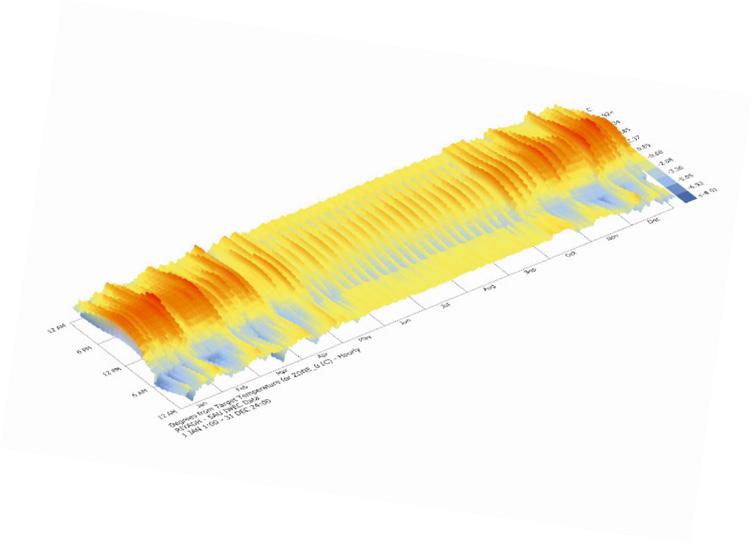


 Interior view of the of the screened facade
Interior view of the of the screened facade







CODE RVA
A public high school in central Virginia that offers a blended learning model for students who want to learn computer science and coding. For this project I was tasked with editing a rendering by adding entourage, color, signage and supergraphics.
Year: Summer-2023
Programs: Photoshop

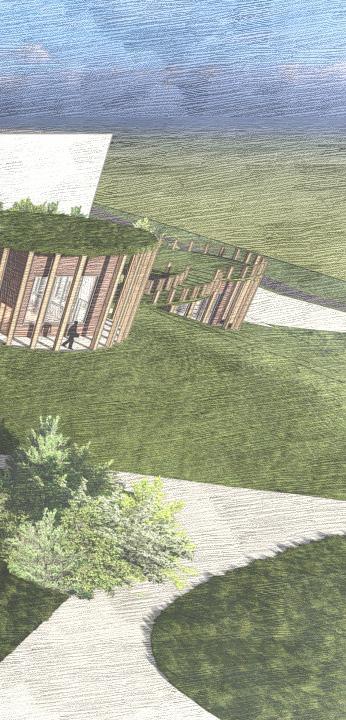

UDC Black Box Theater
A black box theater inspired by the music of Bomba y Plena. I drew inspiration from the roundness of the drum, the predominant instrument used in this music and the use of traditioal materials like wood in order to create a warm and welcoming atmosphere for the theater. The space would feature dance studios where I explored the beat’s explosiveness and interpreted its build-up and intensity through a cascade effect.
Requirement: Build on a slope.
Location: 4200 Connecticut Avenue Northwest, Washington, DC 20008
Year: Fall-2022
Class: Architecture Studio III
Prof. Ahmadi Golnar
Programs: Revit, Lumion
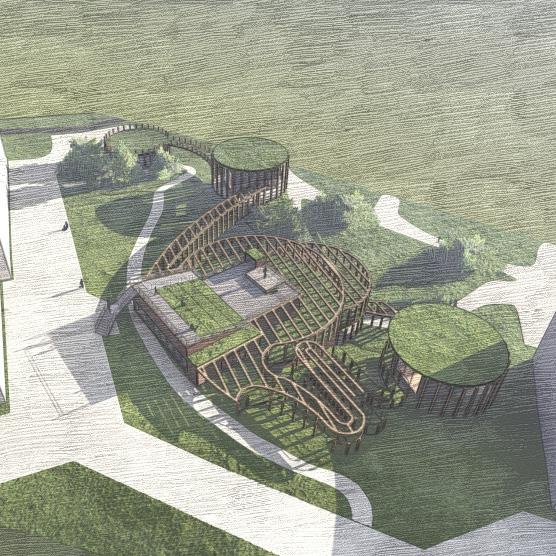
 DANCE STUDIO A
AMPHITHEATER
DANCE STUDIO A
AMPHITHEATER

Diagram
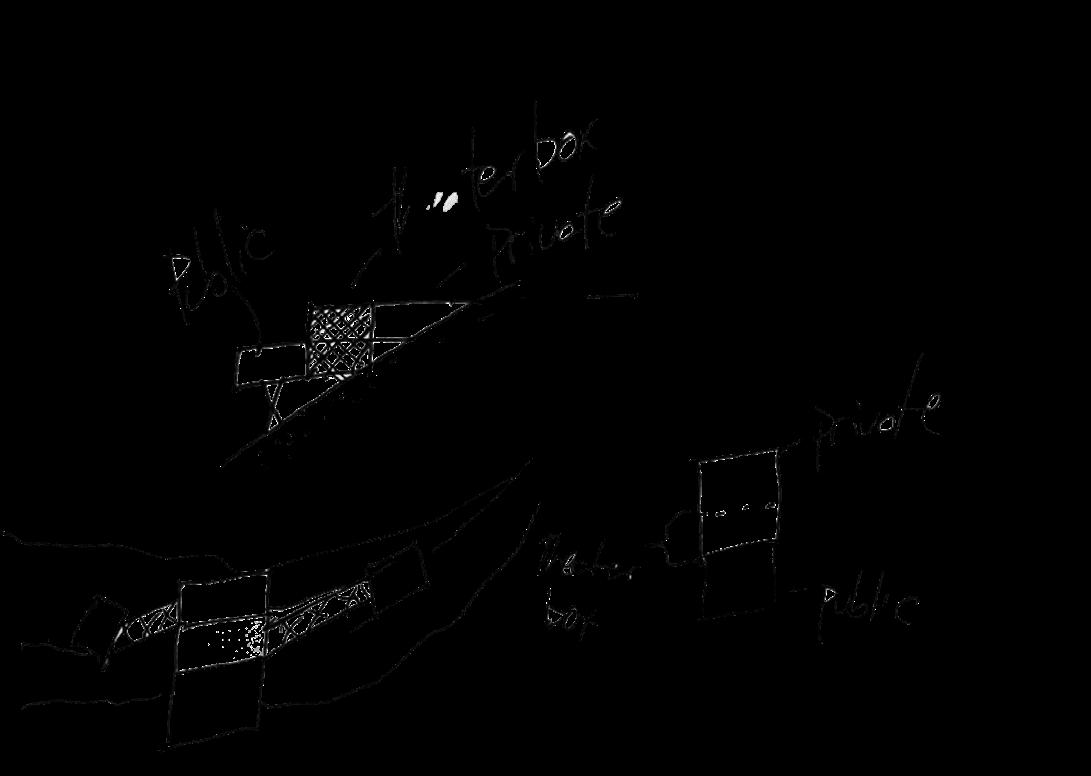
An expression of the overpowering movements of the dancer as they take the lead and control the music.

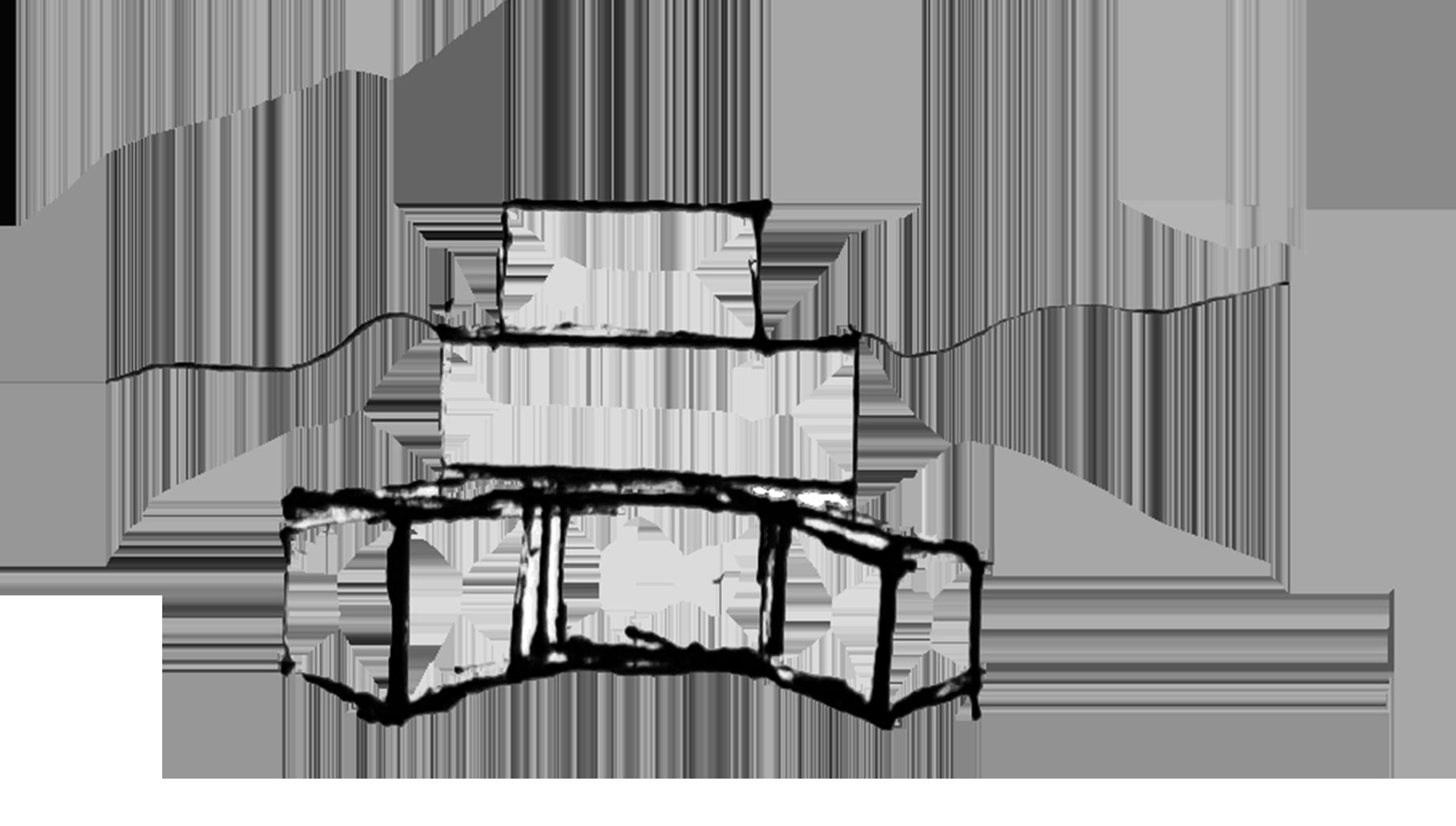
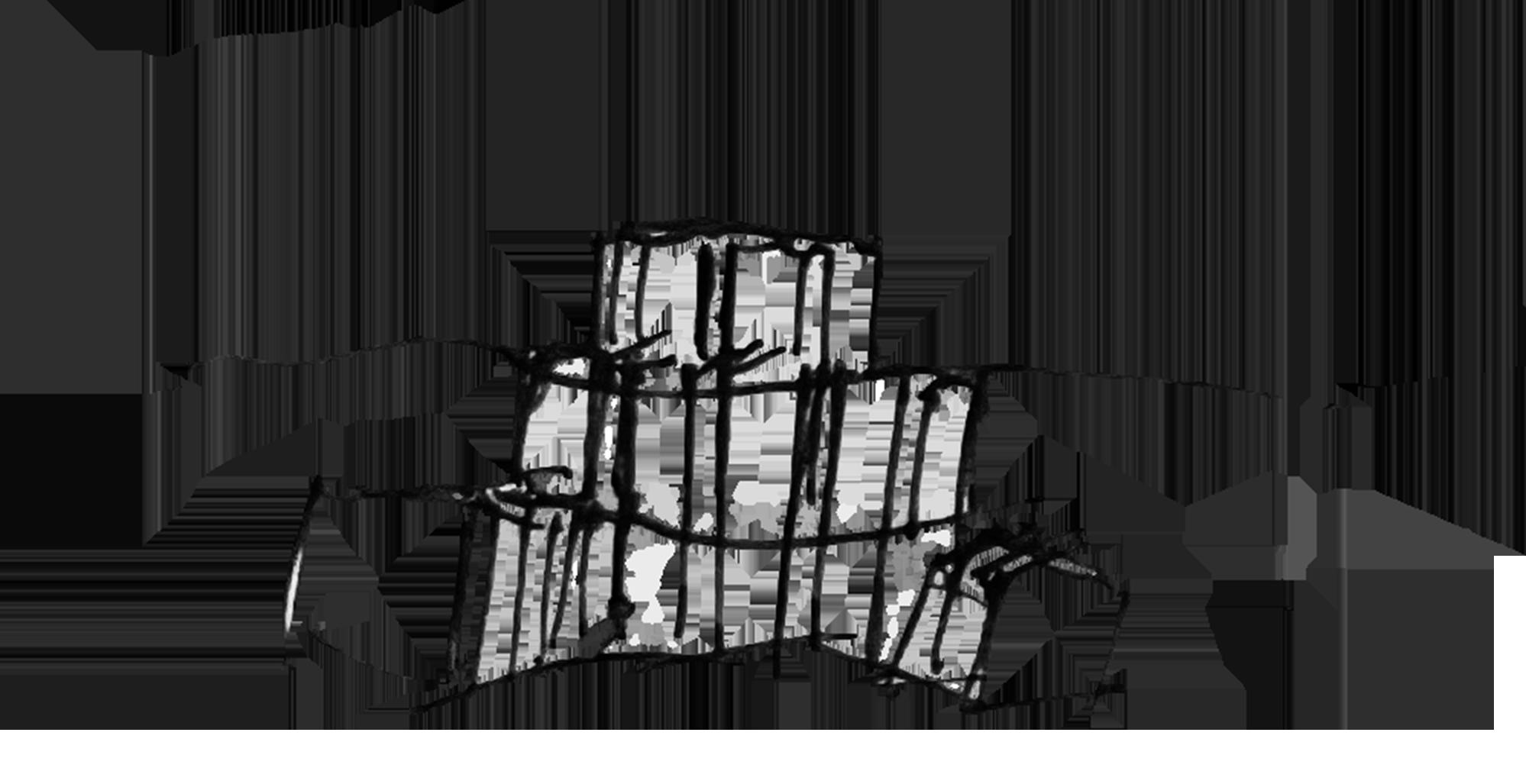 Bubbble
Bubbble




 FIRST FLOOR
SECOND FLOOR
FIRST FLOOR
SECOND FLOOR




 THIRD FLOOR
THIRD FLOOR




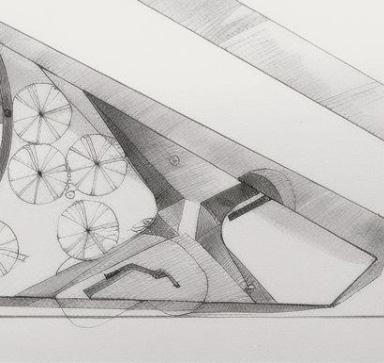
Community Park
A community gateway use that is both needed for the current community and acknowledges the history of the U street Historic District.
Location: 625 T ST NW WASHINGTON DC 20001
Year: Fall-2023
Class: Preservation Rehab Tech I
Prof. Gretchen Phaeler
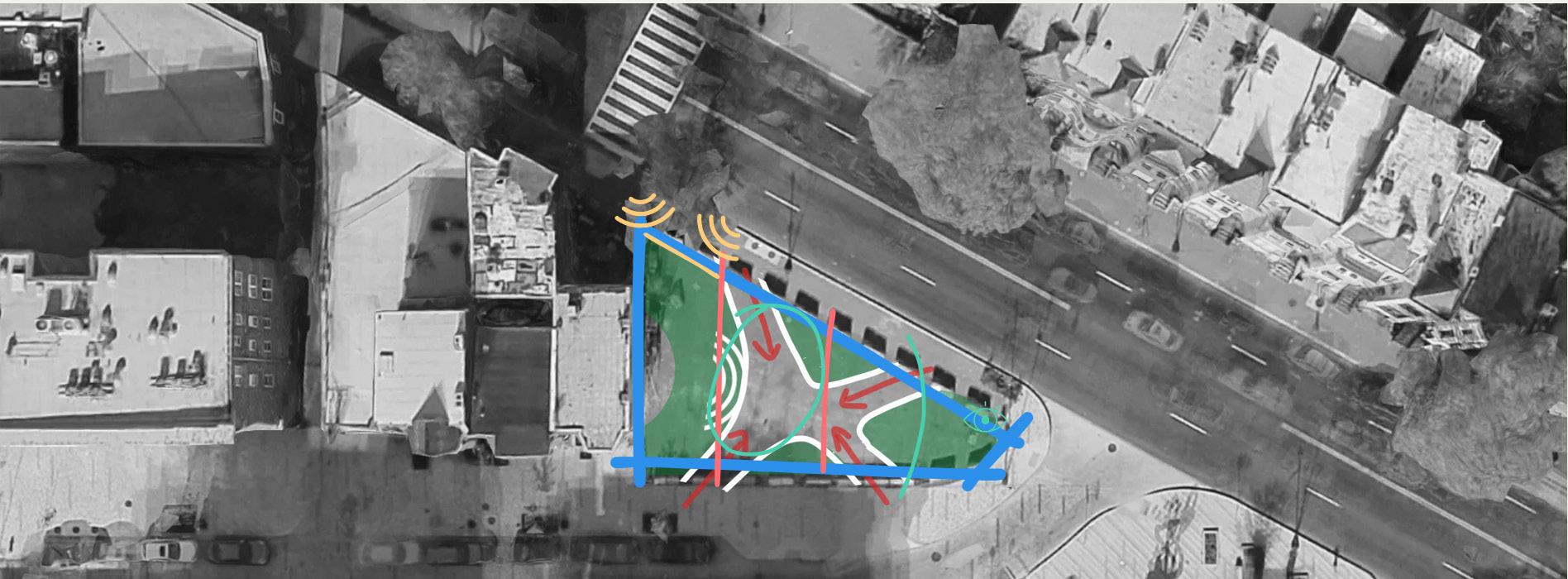
Site Analysis
An interactive musically driven space that connects history with its community. The X shaped bridge acts a representation of the connection needed within the community. A small centralized forest critiques the lack of forestry in the area and an amphitheater wall is used to represent the rise of a community.


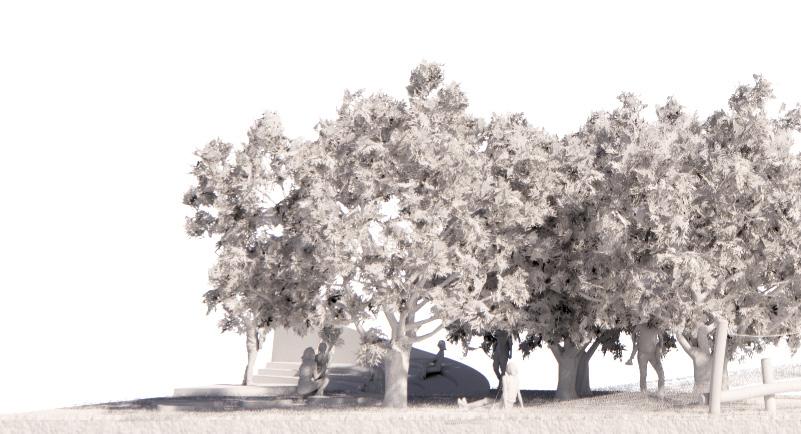

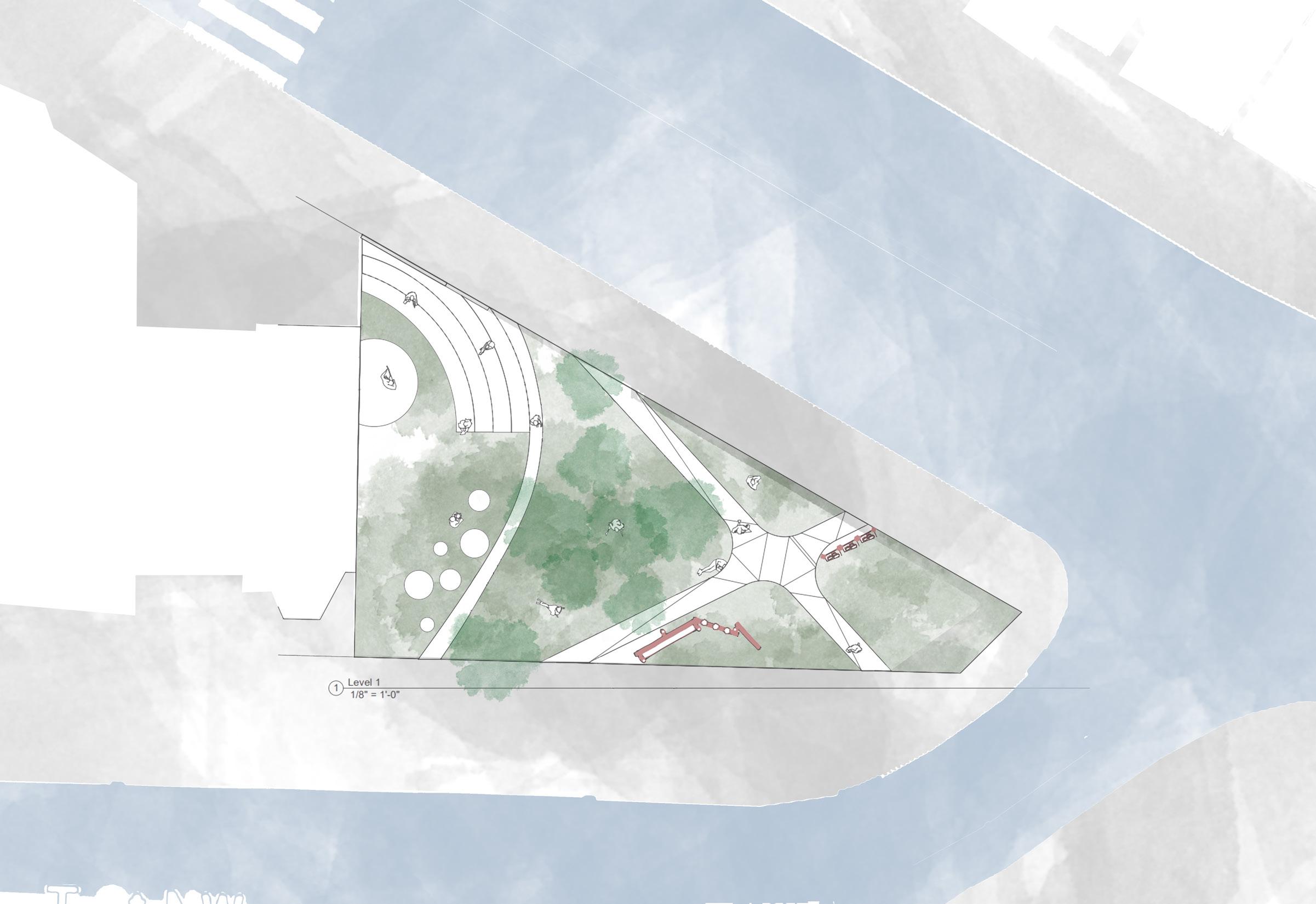

1. Amphitheater
2. Musical Forest
3. Play zones


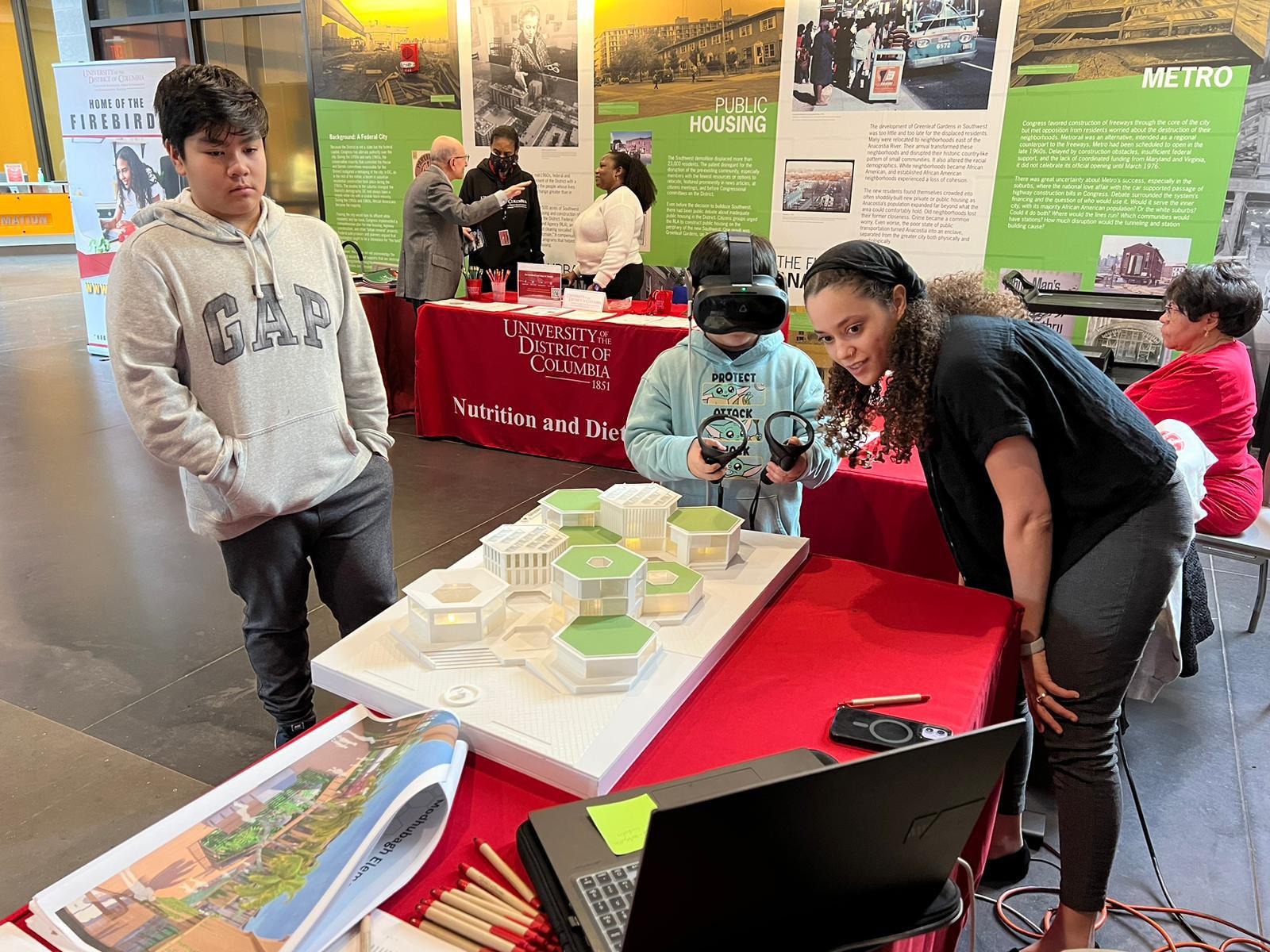

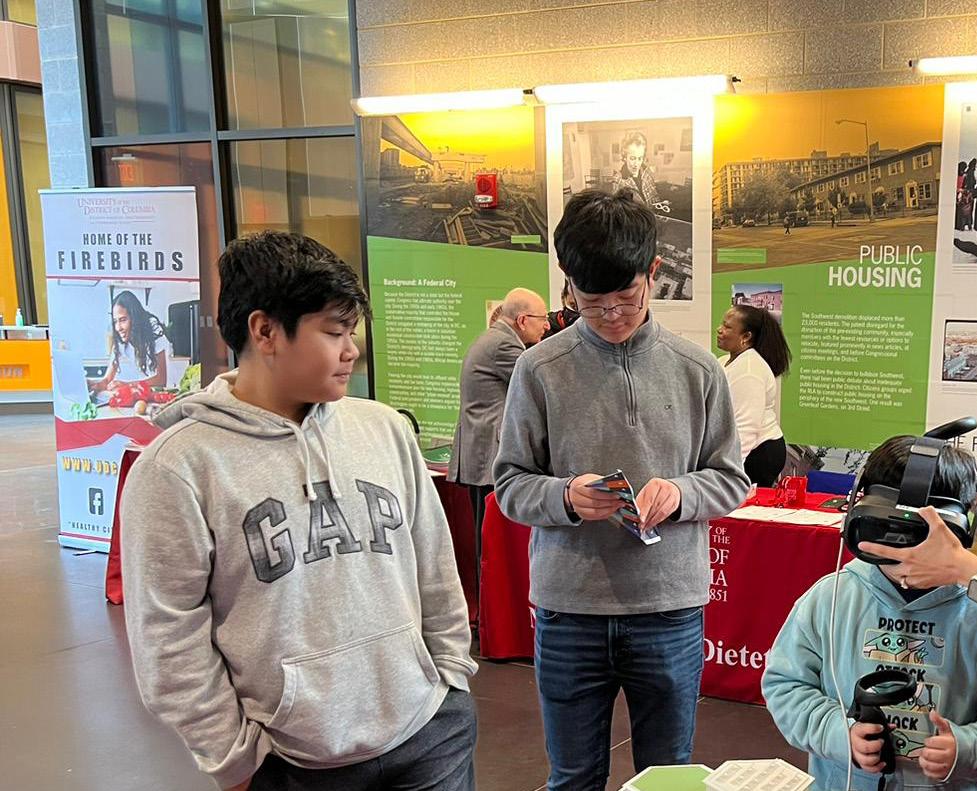
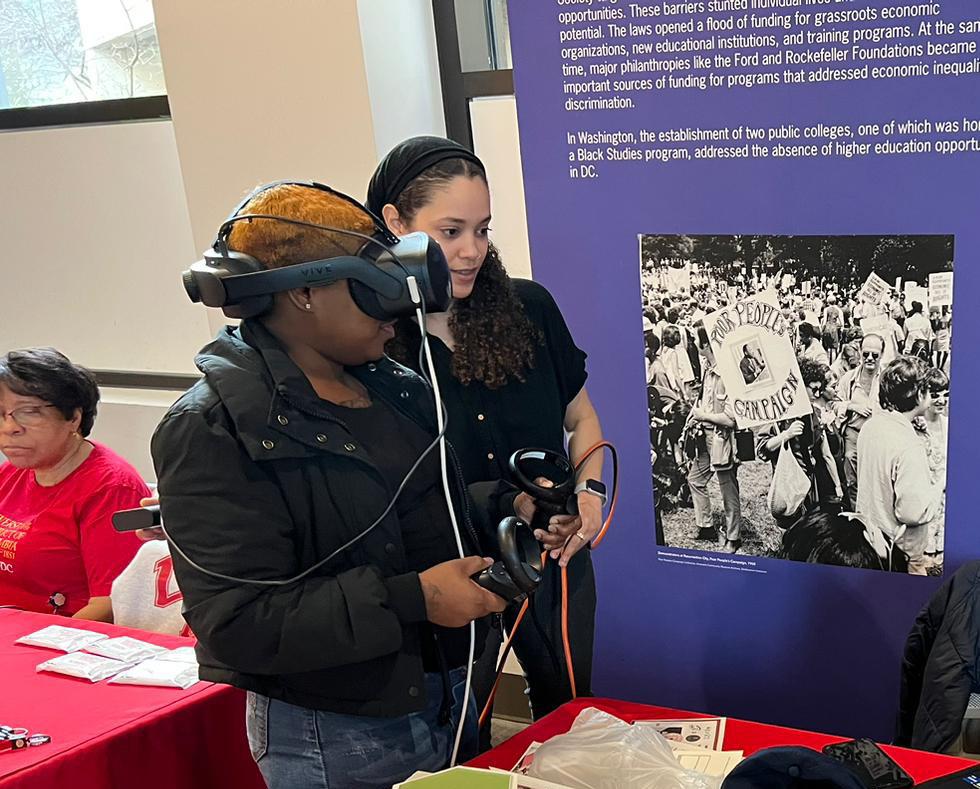




The VR experience
I was able to successfully connect the school to VR, through the use of Enscape. As a result, the school will now provide licenses to this program to the architecture department. During our open house and STEM expo event, I was able to present Water lily and connect with other enthusiasts.
Year: Fall-2023
Headset: HTC VIVE
Programs: Enscape
