ARCHITECTURE PORTFOLIO
AJP
ANDRE J. PARNOW
FALL 2021 - FALL 2023
01
Experience: Fifth Year
Class: Advanced Design Studio Fall 2023
PORTFOLIO AJP Introduction | 2
andre.parnow@mavs.uta.edu
02
Experience: Fourth Year
Class: Design Studio Ill (Design Build), Design Studio lV Fall 2022-Spring2023
03
Experience: Third Year
Class: Design Studio I, Design Studio ll, Computer Graphics Fall 2021-Spring 2022
andre.parnow@mavs.uta.edu ANDRE J. PARNOW Content Introduction 2 01 Living Food Lab 4 02 VR/AR Natural History Museum 8 02 UTA Bike Library 12 03 Urban Reading Rooms 16 03 Cultural Fair in Zocalo 24 03 Design Analysis Boards 26 03 United 24 & Street Elevation 27 03 Academy of Culinary Arts 28 03 Scenic Drive Observatory + Gallery 42 03 21st Century Museum Precedent 48 02
01- Living Food Lab
Proposal: Design a site that brings a small town meaning through sustainable farming. This advanced farming design would bring civilians together and allow for an educational, social, and exciting experience.
Project: Food Laboratory
Site: Marble Falls, Texas
School: University of Texas at Arlington
Professor: Chad Porter, Andrew Lane, Diego Barreto
Experience: Fifth Year
Project By : Andre Parnow




andre.parnow@mavs.uta.edu PORTFOLIO
01Living Food Lab | 4







andre.parnow@mavs.uta.edu ANDRE J. PARNOW SUBURBAN URBAN Lancaster Downtown Dallas Alto Springs RURAL Amount of Food Needed for a Balanced Diet vs. Current Diet per Person per Day 0.5 lbs 1.5 lbs 0/2 lbs 1 45 lbs 1.5 lbs 1.23lbs Grains CURRENT BALANCED 0.5 lbs 0.6 lbs BALANCED CURRENT 0.73lbs 0 .85 l b s 1.78lbs 0 5 lbs 06lbs Protein CURRENT BALANCED 0.4 lbs 0.73 lbs 0.5 lbs Fruits & Vegetables CURRENT BALANCED 1.23 lbs 1.45 lbs 1 lbs 0.5 lbs Dairy CURRENT BALANCED 0.85 lbs 1.78 lbs 1.5 lbs 1 lbs 0.5 lbs 0.4lbs Amount of Food Needed for a Balanced Diet (per day) 24,300 3.2 lbs Per Population Per Person U Bluebonnet House (Abandoned) ABANDONED STRUCTURES Russo’s (Lease) Margarita’s (Lease)





1 2 5 6 6 8 WHAT IS IT? This vertical farm facade blooms out of the existing shell and acts as a dynamic skin which creates unique spaces and flows naturally as it pleases. The facade pushes out from the boundary of the shell allowing each space to progressively become more interactive. Original State Phase 1 Farm Phase 2 Garden Phase 3 Social Phase 4 Nature Current State 1 Lobby 2 Boutique Hotel 3 On Site Residence 4 Food Lab 5 Farm 6 Garden 7 Event Space 8 Play Area 5 1 2 3 4 6 6 7 8 8 8 7 7 6 URBAN VS RURAL While the site is located in a suburban environment the design reflects the contrast between manmade structures and natural landscape. URBAN- The existing structures are linear and sharp such as the fast paced life of an urban center URBAN VS RURAL While the site is located in a suburban environment the design reflects the contrast between manmade structures and natural landscape. URBAN- The existing structures are linear and sharp such as the fast paced life of an urban center RURAL- The elements become curves that are loose, organic forms in which happen at their own pace






1 Testing 2 Aquaonics 3 Aquaculture 4 Hydroponics 5 Education 6 Pocket Garden 7 Interactive Facade 8 Immersive Courtyard 4 3 7 6 6 6 6 7 8
02- VR/AR Natural History Museum


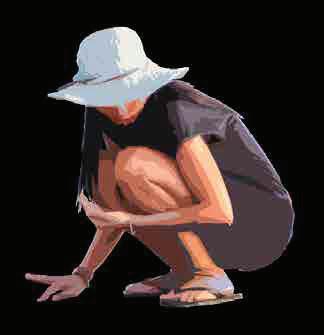


Proposal: Create a safe, protective, and iinovate new way to experience national parks. The idea would incorporate AR and VR systems to allow for an immersive experience that transports the user into a national park through design and technology.
Project: Natural History Museum
Site: Woodall Rogers Fwy - N Harwood St, Dallas, TX
School: University of Texas at Arlington
Professor: Joshua Nason
Experience: Fourth Year
Project By : Andre Parnow
andre.parnow@mavs.uta.edu PORTFOLIO
02VR/AR Natural History Museum | 8







andre.parnow@mavs.uta.edu


andre.parnow@mavs.uta.edu PORTFOLIO Nest Linear and closed; illustrating interior as an active, rigid representation of time The facade also represents security Acts as inner layer and lower facade Cage Curved and open; illustrating exterior as a passive, fluid representation of time The facade also represents confinement Acts as outer layer and upper facade Wrap Transition Element that defines time as free flowing and continuous Acts as middle layer between two facades Speed Movement is expressed through geometry not density or material The shell represents the calm garden speed which moves slowly The core represents the hectic city speed which is rapidv Garden City Imagination Projections AR / VR Physical Sounds Tech Hierarchy When rising through the building, the experience becomes more enhanced 1 Transition starts as two independent loops 2 Transition links with horizontal center piece 3 Transition cuts into ground creating crevice / courtyard entry 02VR/AR Natural History Museum | 10
























Second Floor 4 6 7 8 7 4 4 8 6 4 5 5 1 3 3 10 1 Sunken Courtyard 2 Projection Exhibit 3 Transition 4 AR Exhibit 5 VR Exhibit 6 Lecture Hall 7 Office / Breakroom 8 Restroom 9 Elevator 10 Loading Dock 9
02- UTA Bike Library
Proposal: The goal was to understand the process of construction and use a tiny house and transform it by reinventing it into a bike shop which would be exciting, secure, and inviting.
The original tiny house was located along S Davis Dr. in Arlington, Texas and was recreated as a bike shop across the campus along W. Mitchell St. and S. Pecan St. The project is ongoing but the process for the semester included: on site demolition, design rework, and final construction.
Project: Bike Repair Shop
Site: University of Texas at Arlington
School: University of Texas at Arlington
Professor: Brad McCorkle
Experience: Fourth Year
Project By : Parallel Construction (Design Build Studio)
andre.parnow@mavs.uta.edu PORTFOLIO
02UTA Bike Library | 12






andre.parnow@mavs.uta.edu


andre.parnow@mavs.uta.edu PORTFOLIO 02UTA Bike Library | 14





andre.parnow@mavs.uta.edu
ANDRE
J. PARNOW
03- Urban Reading Rooms
Site: The Historical Center of Mexico City
School: University of Texas at Arlington
Professor: Pia Sarpaneva
Experience: Third Year
Project By : Andre Parnow
Proposal: The idea was to create a strategy of order. There were three spaces that would be created: Outer Inner Space, Inner Outer Space, and Inner Inner Space. We were to create all these spaces within our site by using volumes and
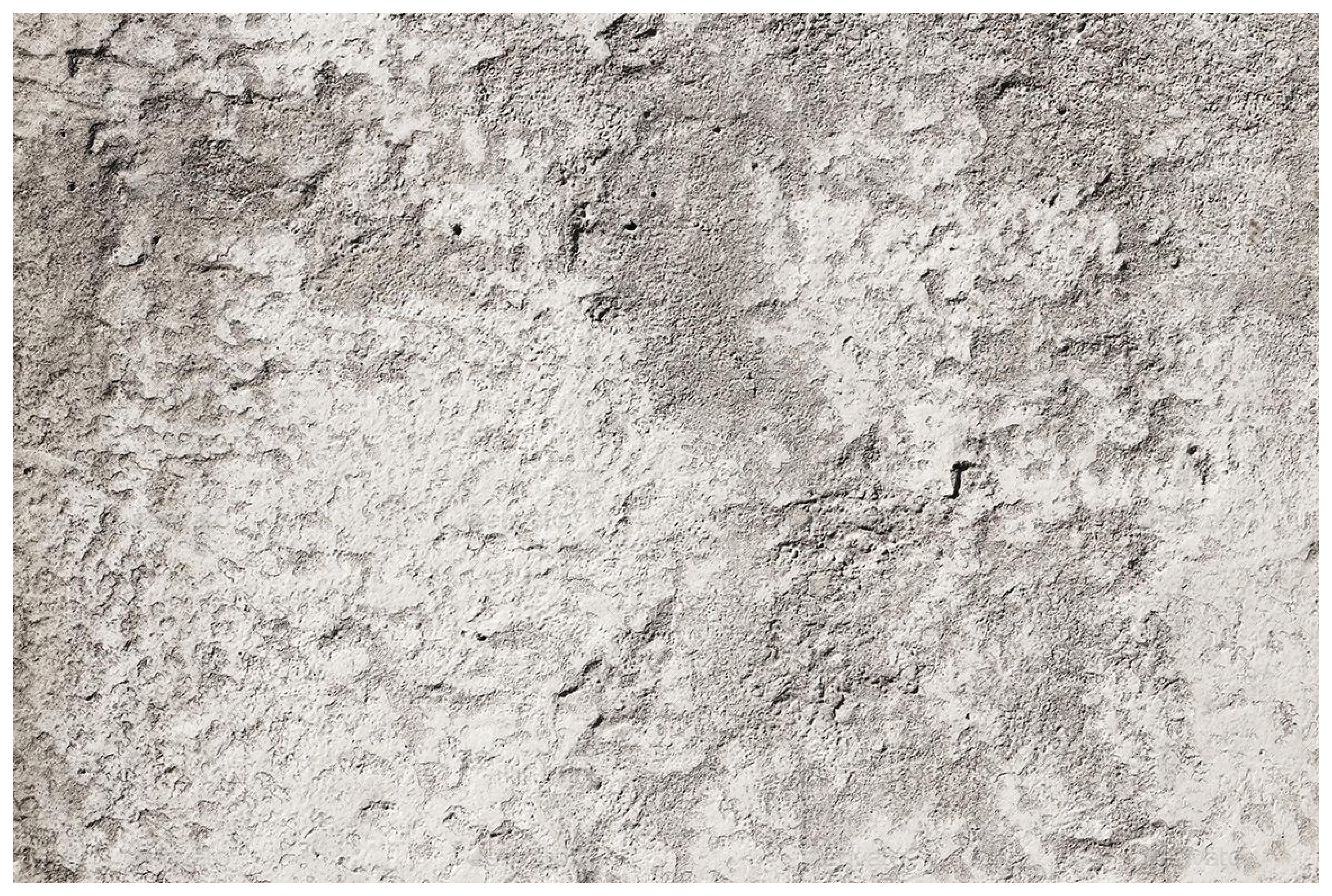
03Urban Reading Rooms | 16





















03Urban Reading Rooms | 18


andre.parnow@mavs.uta.edu 03Urban Reading Rooms | 20
andre.parnow@mavs.uta.edu
ANDRE
J. PARNOW


03Urban Reading Rooms | 22


andre.parnow@mavs.uta.edu
03- Cultural Fair in Zocalo
Site: Zocalo Square, Mexico City
Professor: Pia Sarpaneva
School: University of Texas at Arlington
Project By : Andre Parnow
Proposal: Organize a three dimensional space based on the concepts and geometric principles in Mexican urban history in celebration of its architectural culture. The task is to counter the emptiness by giving it an order by dividing it into smaller spaces to be used as a public exhibition.

PORTFOLIO
03Cultural Fair in Zocalo | 24


andre.parnow@mavs.uta.edu
PARNOW
ANDRE J.
03- Design Analysis Boards
Site: The Historical Center of Mexico City
Professor: Pia Sarpaneva
School: University of Texas at Arlington
Project By : Andre Parnow
Proposal: Analyze the conceptual frameworks and outcome of the three study projects. Each project should be investigated both individually and as part of a larger group of three.





Matamoros Market:








The Cell The Square The Courtyard



The large, open market is occupied by many vendors who define this rectilinear courtyard. The cells are the positive space which contrast with the large negative space.





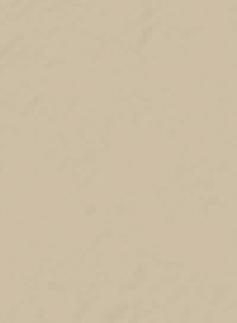


The square becomes the most open area. The plaza has no walls but is surrounded by mountainous buildings which occupy its surrounding proximity. The plaza becomes enclosed as if it were a “large


Inspiration



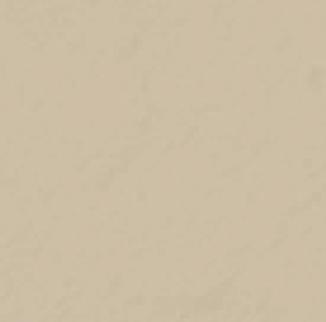


Hotel Condesa:









The colonial buildings although enclosed become very spacious. The courtyard is open to above and is full of life. The transition spaces become the streets and the walls are the buildings. The space starts to feel like a “small city”.






The hotel focuses around a central plaza with a form that represents the alignments within the surrounding city. The spatial sequences also symbolize the adjacent area.




andre.parnow@mavs.uta.edu PORTFOLIO
10 20
Plaza Santos Degollado:
Guatemala 80 Cultural Center (Top) Royal Mining Seminary (Bottom):
03Design Analysis Boards | 26


United 24
Project: Gas Station
Site: Corpus Christi, Tx
School: University of Texas at Arlington
Professor: Oswald Jenewein
Experience: Third Year
Street Elevation
Site: Corpus Christi, Tx
School: University of Texas at Arlington
Professor: Oswald Jenewein
Experience: Third Year
Project By : Andre Parnow


ANDRE J. PARNOW 03- United 24
& Street Elevation
UNITED 24 TOP VIEW PERSPECTIVE 4 8 UNIVERSITY OF TEXAS AT ARLINGTON DESIGN COMMUNICATIONS 3 FALL 2021 OSWALD JENEWEIN ANDRE PARNOW. DEREK HOLDGE.
STREET ELEVATIONS
andre.parnow@mavs.uta.edu
03- Academy of Culinary Arts
Site: Dallas, Tx
Professor: Liliana Morales
School: University of Texas at Arlington
Project By : Andre Parnow


Proposal: The idea is to merge the art of culinary arts and architecture. By using architecture we can express the beauty of cooking with form and space. Both arts work together to develop one exquisite masterpiece.
PORTFOLIO
03Academy of Culinary Arts | 28
INNER FORMS CONCEPT
7 UNIQUE LAYERS STACKED CREATING SPACE
BALANCE OF POSITIVE AND NEGATIVE
FRAME CONCEPT
2 LAYER FRAME TRANSITION SPACE
Frosted Glass
Translucent Glass
DIFFERENT LEVELS OF OPACITY DETERMINE PUBLIC / PRIVATE SPACE
DRAMATIC VOIDS WITH NEGATIVE SPACE
DYNAMIC EXTRUSIONS WITH POSITIVE SPACE
STAIRS AND GLASS ACT AS MEMBRANE OF BUILDING
GARDENS PROVIDE A TRANSITIONAL EXPERIENCE
andre.parnow@mavs.uta.edu ANDRE J. PARNOW
Vertical Garden Horizontal Garden
INNER FORMS / FRAME STRATEGY



andre.parnow@mavs.uta.edu PORTFOLIO 03Academy of Culinary Arts | 30

THIS OPEN AIR STRUCTURE USES THESE 2 DISTINCT ELEMENTS TO CREATE A NATURAL EXPERIENCE WHICH BLENDS INTERIOR SPACE WITH EXTERIOR SPACE

MHI






Key
1 Elevator [60 sqft]
2 O ce [100 sqft]
3 Rest Room
4 Culinary Studio [900 sqft]
5 Bakery Studio[900 sqft]
6 Registrar [200 sqft]
7 Seating/ Public Class











andre.parnow@mavs.uta.edu PORTFOLIO 1
0 5 10 20 First Floor Culinary
Arts Institute of Modern Herbal Infusion
03Academy of Culinary Arts | 32

















andre.parnow@mavs.uta.edu
Key
Second Floor
1 Lecture Hall [1600 sqft]
2 Class Room [900 sqft]
2 3
3 O ces [1120 sqft]
Third Floor


MHI
Arts Institute of Modern Herbal Infusion
Key

1 Commons [1200 sqft]
2 Library [2000 sqft]
3 Research Garden [500 sqft]






4 Multimedia Room[600 sqft]
















andre.parnow@mavs.uta.edu
PORTFOLIO
Culinary
03Academy of Culinary Arts | 34































andre.parnow@mavs.uta.edu ANDRE J. PARNOW Fourth Floor Key 1 Class Room [800 sqft] Culinary Arts Institute of Modern Herbal Infusion MHI
































andre.parnow@mavs.uta.edu PORTFOLIO
MHI 03Academy of Culinary Arts | 36
Fifth Floor Culinary Arts Institute of Modern Herbal Infusion
MHI
Sixth Floor


Key
1 Restaurant [2400 sqft]
2 Bar [200 sqft]
3 Kitchen [1500 sqft]
4 Class Room [900 sqft]
5 Research Garden[600 sqft]
6 Storage [100 sqft]






















andre.parnow@mavs.uta.edu
ANDRE
0 5 10 20
J. PARNOW
Culinary Arts Institute of Modern Herbal Infusion

MHI



Key
1 Research Garden [1100 sqft]
2 O ces [120 sqft]
3 Class Room [900 sqft]
4 Lecture Room [1200 sqft]













andre.parnow@mavs.uta.edu
0 5 10 20
PORTFOLIO
Culinary Arts Institute of Modern Herbal Infusion Seventh Floor
03Academy of Culinary Arts | 38








andre.parnow@mavs.uta.edu
PARNOW 0 5 10 20 2 3 4 2 Culinary Arts Institute of Modern Herbal Infusion Roof Plan MHI
ANDRE J.
LONGITUDINAL ELEVATION

LONGITUDINAL AXON
andre.parnow@mavs.uta.edu PORTFOLIO
03Academy of Culinary Arts | 40

andre.parnow@mavs.uta.edu
ANDRE
TRANSVERSE ELEVATION TRANSVERSE AXON SECTION
J.
PARNOW


andre.parnow@mavs.uta.edu PORTFOLIO 03Scenic Drive Observatory + Gallery | 42
03- Scenic Drive Observatory + Gallery
Site: El Paso, Texas
School: University of Texas at Arlington
Professor: Liliana Morales
Experience: Third Year
Project By : Andre Parnow
Proposal: The objective is to focus on using fundamental strategies of architecture to create a small/medium scale intervention overlooking the fabric of the city.

andre.parnow@mavs.uta.edu ANDRE J. PARNOW

andre.parnow@mavs.uta.edu PORTFOLIO 03Scenic Drive Observatory + Gallery | 44
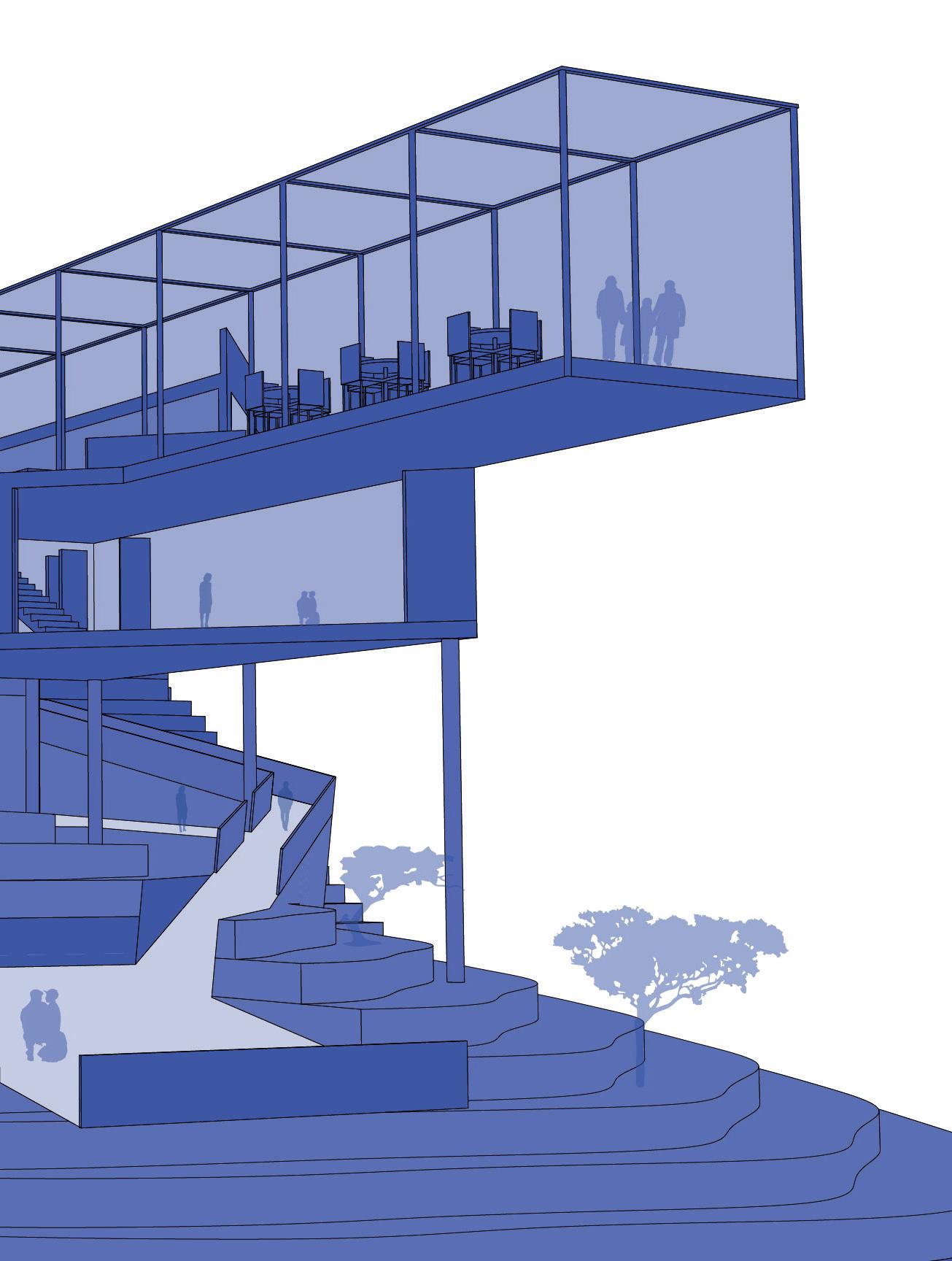
andre.parnow@mavs.uta.edu
ANDRE
J. PARNOW

andre.parnow@mavs.uta.edu PORTFOLIO 03Scenic Drive Observatory + Gallery | 46

andre.parnow@mavs.uta.edu
ANDRE
J. PARNOW

03- 21st Century Museum
Precedent
Project: Museum
Site: Kanazawa, Japan
School: University of Texas at Arlington
Professor: Liliana Morales
Experience: Third Year
Project By : Andre Parnow
Proposal: Select a museum of different culture and identify the design strategies and illustrate them as well as gain an understanding of another architects work.

andre.parnow@mavs.uta.edu PORTFOLIO
0321st Century Museum Precednt| 48


0321st Century Museum Precednt| 49







































































































































































