Work Sample. Architectural
Selected Work
Andoni Kareklas
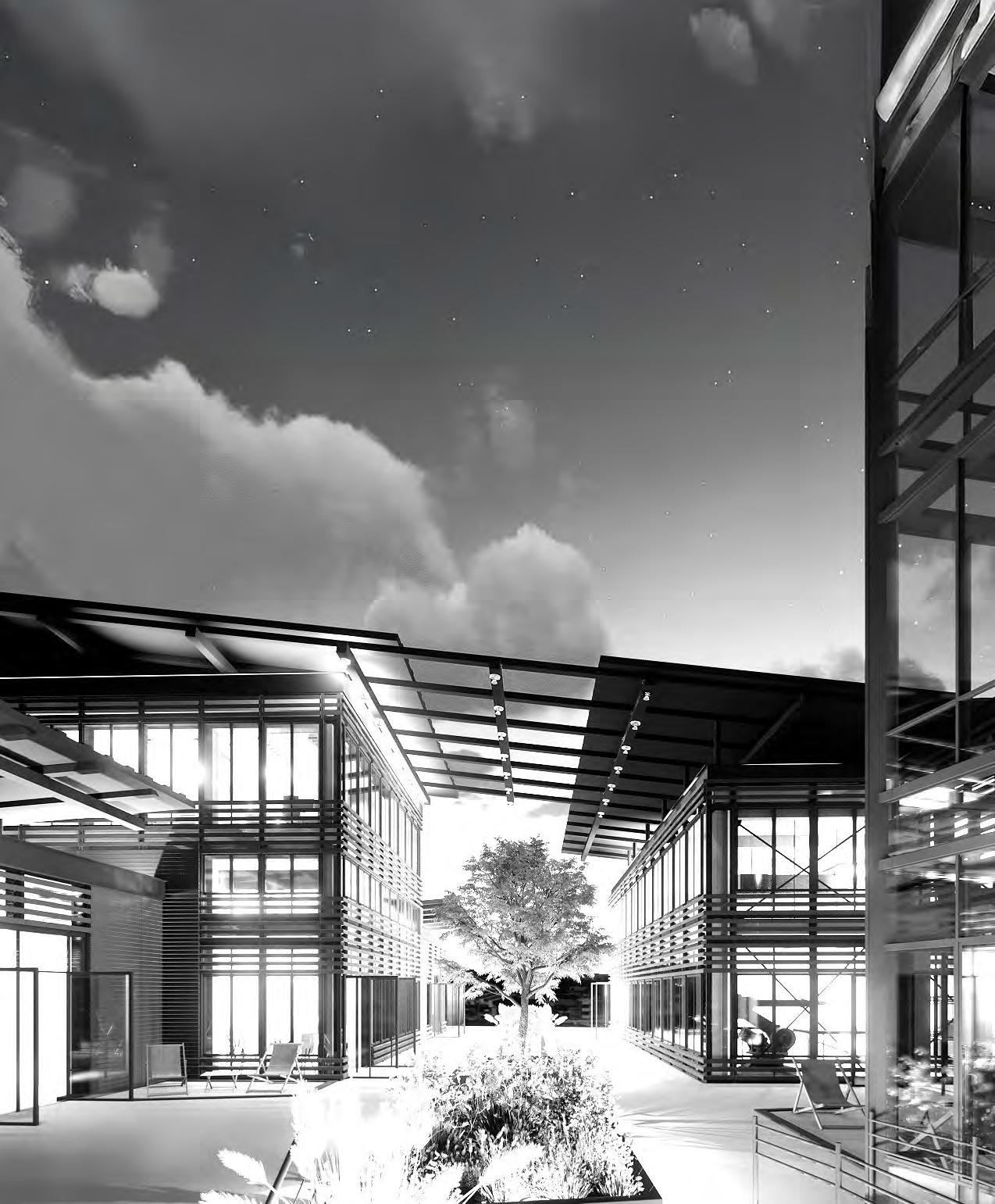

Work Sample. Architectural
Selected Work
Andoni Kareklas

Located along the Concord River in Lowell, MA, the Lowell Makerspace project reimagines a prominent corner site at the intersection of a busy bridge and the river walk. Positioned across from Middlesex Community College and close to downtown the site offers strong pedestrian accessibility and an opportunity to create a vibrant public gathering space along the riverfront. Drawing inspiration from the surrounding historic brick mills, the building’s façade blends contemporary design with the site's industrial character. The design separates public and private programs into two distinct spaces allowing for an accessible public circulation path that connects the riverwalk with the building’s core. Key public functions such as the maker space and meeting areas are celebrated through a double-height volume. At the same time, the main lobby also features a double-height entry that anchors the circulation and unifies the project. The design process emphasized accessibility, hierarchy, and flexibility. Structural systems, environmental controls and passive design strategies were carefully integrated to shape spaces that could adapt to varying needs. From footings to environmental systems, every design move worked to define the building’s program and enhance its relationship with the community, the river, and the city of Lowell’s historic fabric.
STUDIO 06
Professor Aaron Weinert Summer 2022
MEDIUM USED
Rhino 3D, Illustrator, Photoshop, Enscape
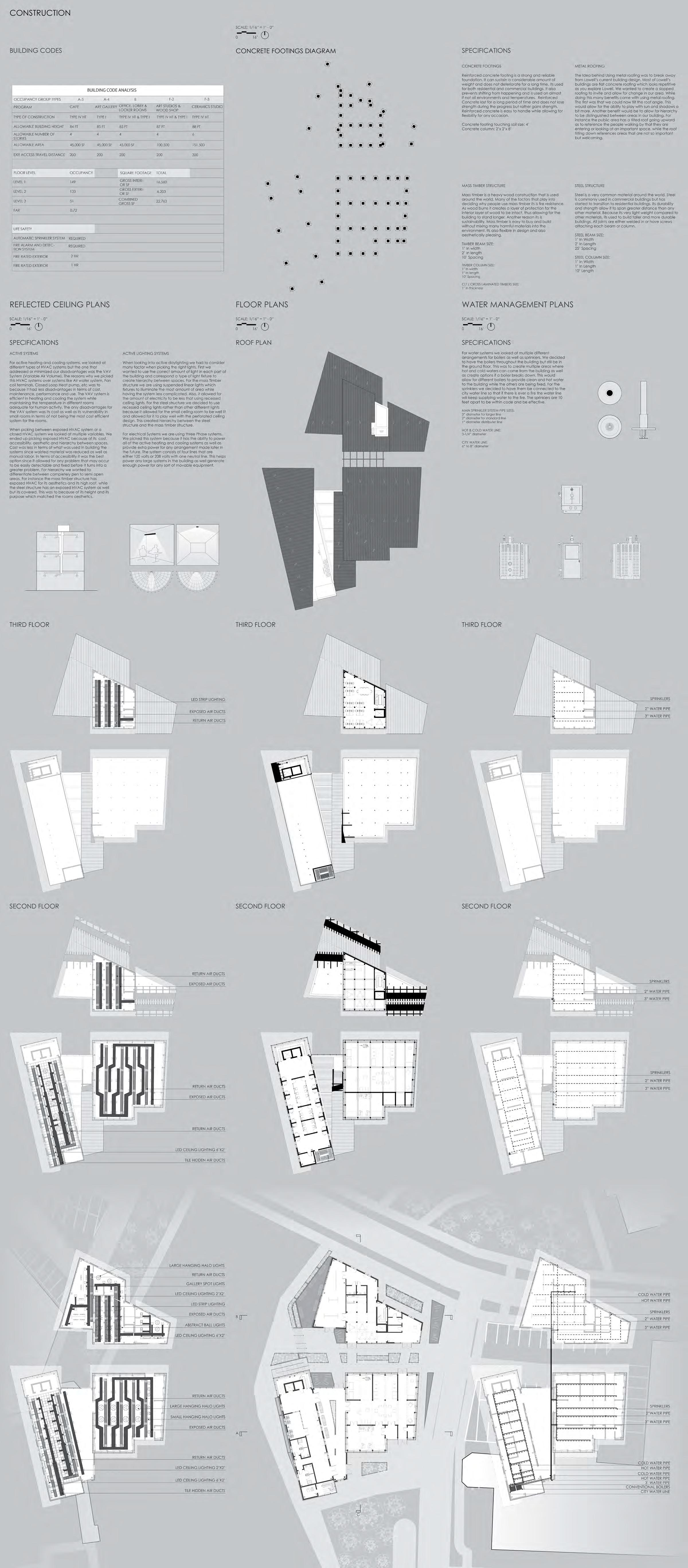

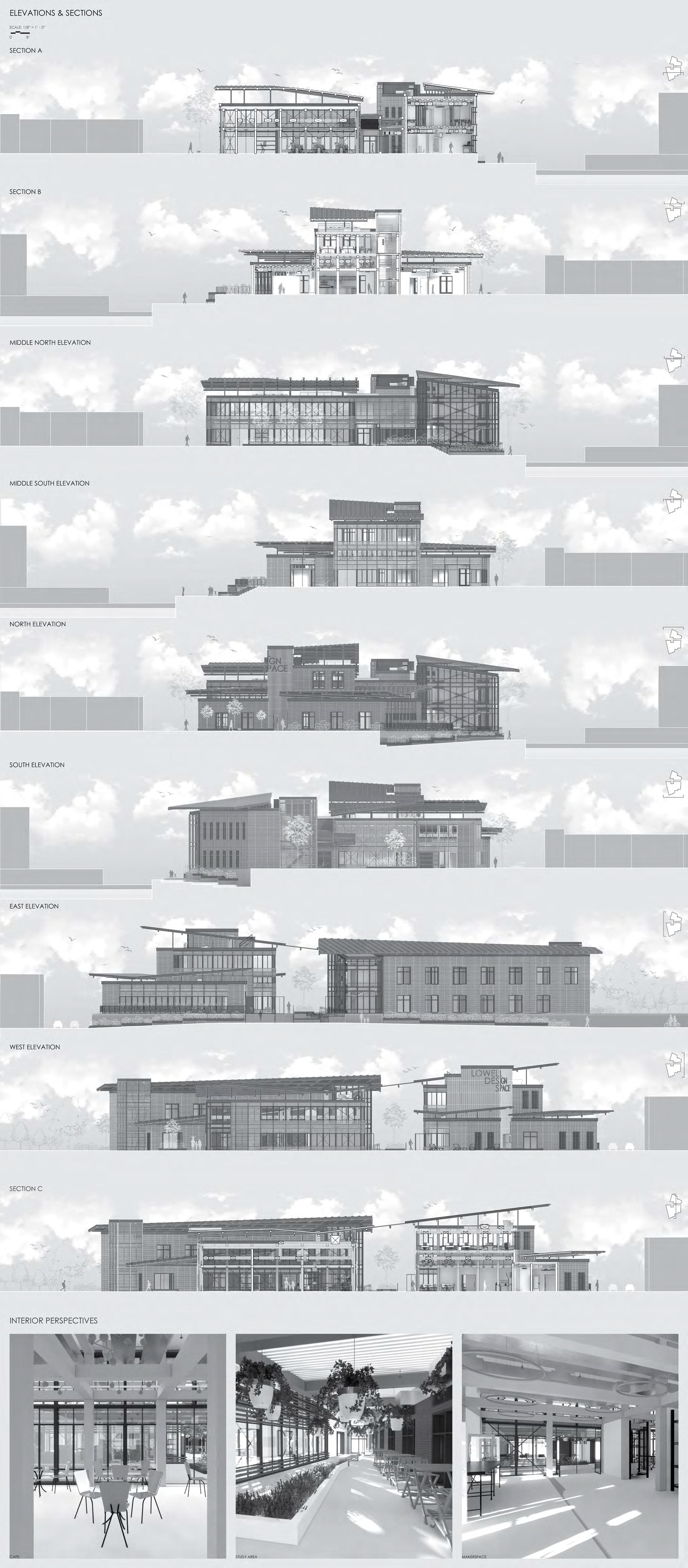

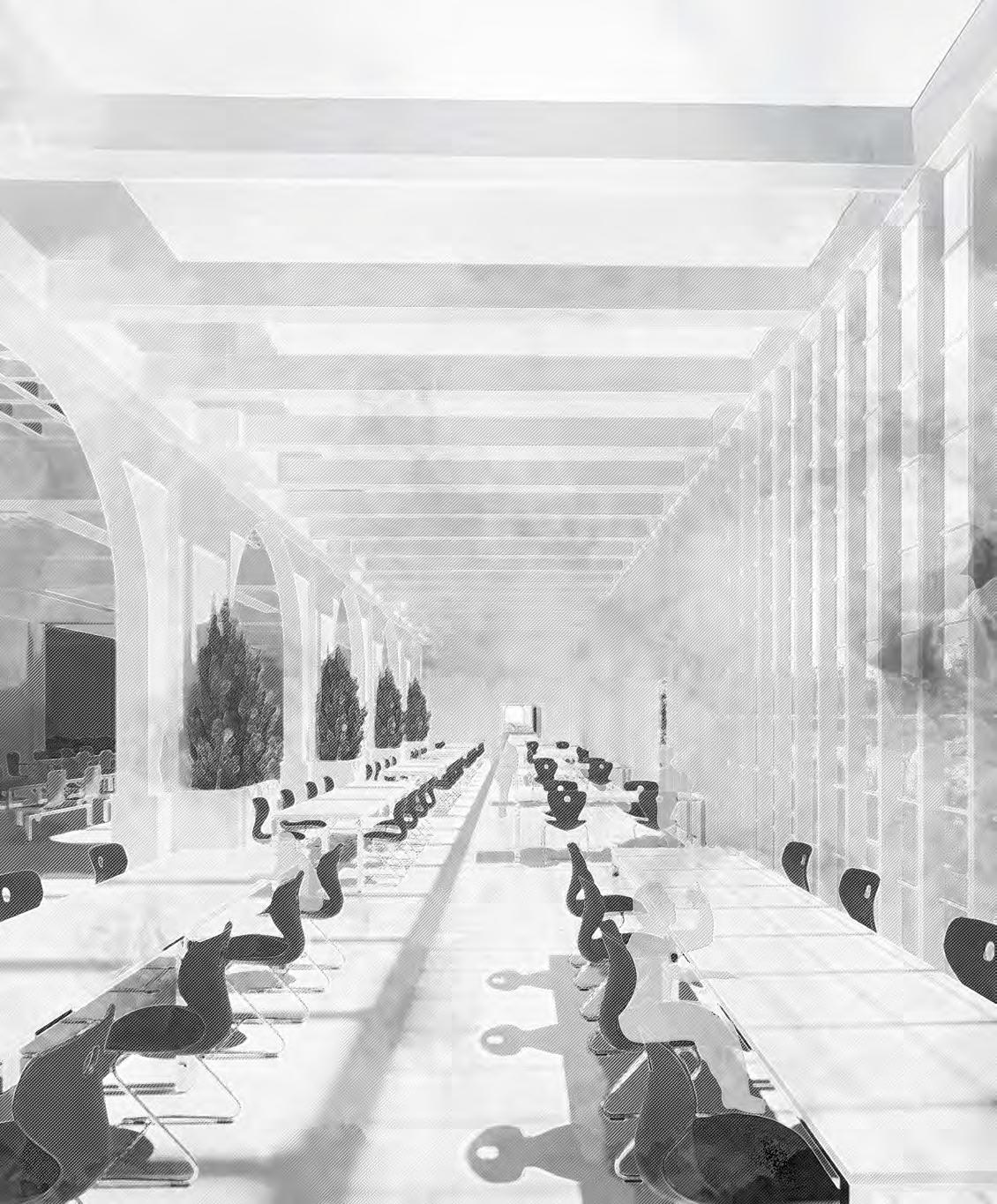
A second translucent facade wraps the building in a lighter, more responsive layer. Recycled polycarbonate panels stretch along the exterior, tuned carefully to the sun’s path, improving daylight and erasing thermal bridges that once burdened the building’s performance. Along the western edge, a new entry sequence unfolds. Students arriving by bus move directly through the layered facade into the heart of the building, where circulation paths now weave freely between academic spaces. What was once rigid becomes open, connected, and full of movement. Inside, the transformation continues. The former auditorium evolves into a series of flexible rooms, shifting easily with the needs of student programming and campus life. Flexibility and flow guide the design at every scale, from facade articulation to program layout. The design is a renovation and reconnection between old and new structures, students and campus, and performance and experience. It imagines renewal as a physical and social act where architecture breathes new life into familiar walls.
STUDIO 07
Professor Carol Burns Fall 2022
MEDIUM USED
Rhino 3D, Illustrator, Photoshop, Enscape
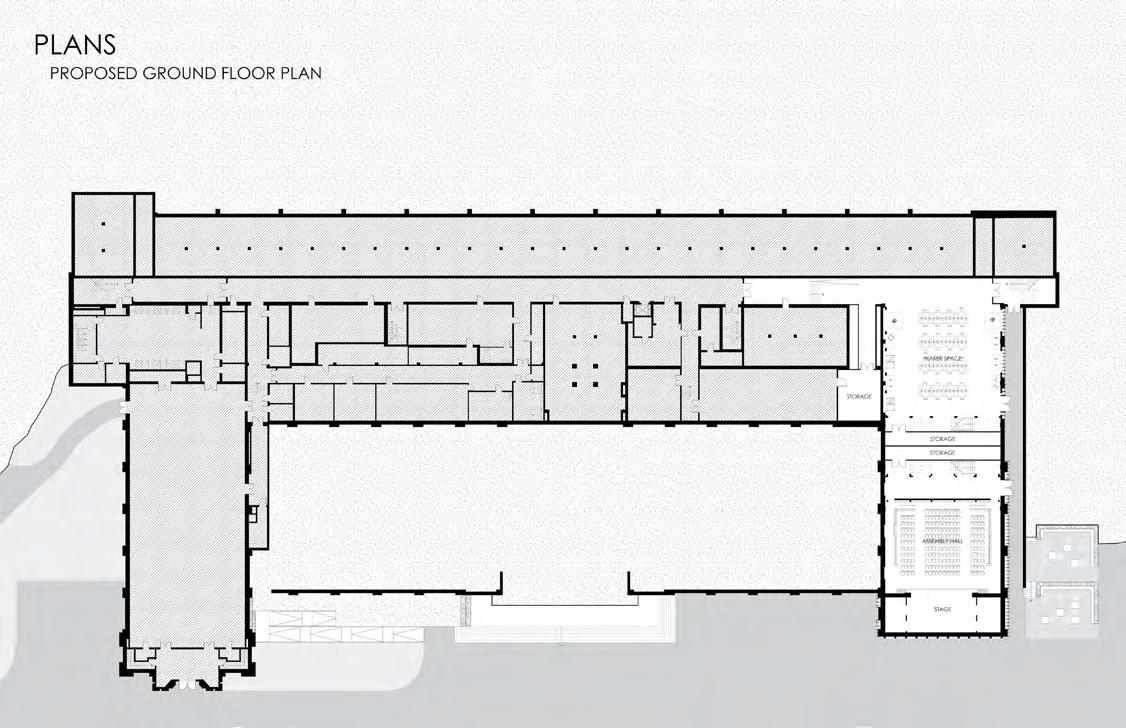










As Boston faces a growing housing crisis and the urgent realities of climate change, the design proposes a sustainable and affordable model for future living. Designed for South Boston, where 63 percent of housing is renter-occupied, and the average rent exceeds $3,000 per month, this project addresses the needs of young professionals seeking stability, affordability, and resilience. The design responds not only to economic pressures but also to environmental challenges. South Boston is particularly vulnerable to sea level rise, with projections estimating a 2 to 4-foot increase by 2070. Our attached housing units are elevated above grade, preparing for future flooding events while maintaining full ground-level functionality for today’s needs. Affordability and sustainability drive the project’s material strategy. Recycled shipping containers sourced from the nearby Conley Container Terminal form the primary structure, reducing construction costs and minimizing environmental impact. The housing units emphasize comfort, flexibility, and growth, allowing residents to expand within their units as their needs evolve. It envisions a future where accessible, resilient communities are designed with climate adaptability in mind, blending practical solutions with long-term financial stability.
STUDIO 08
Professor Troy Peters & NJ Unaka
Spring 2023
MEDIUM USED
Rhino 3D, Illustrator, Photoshop, Lumion, Enscape


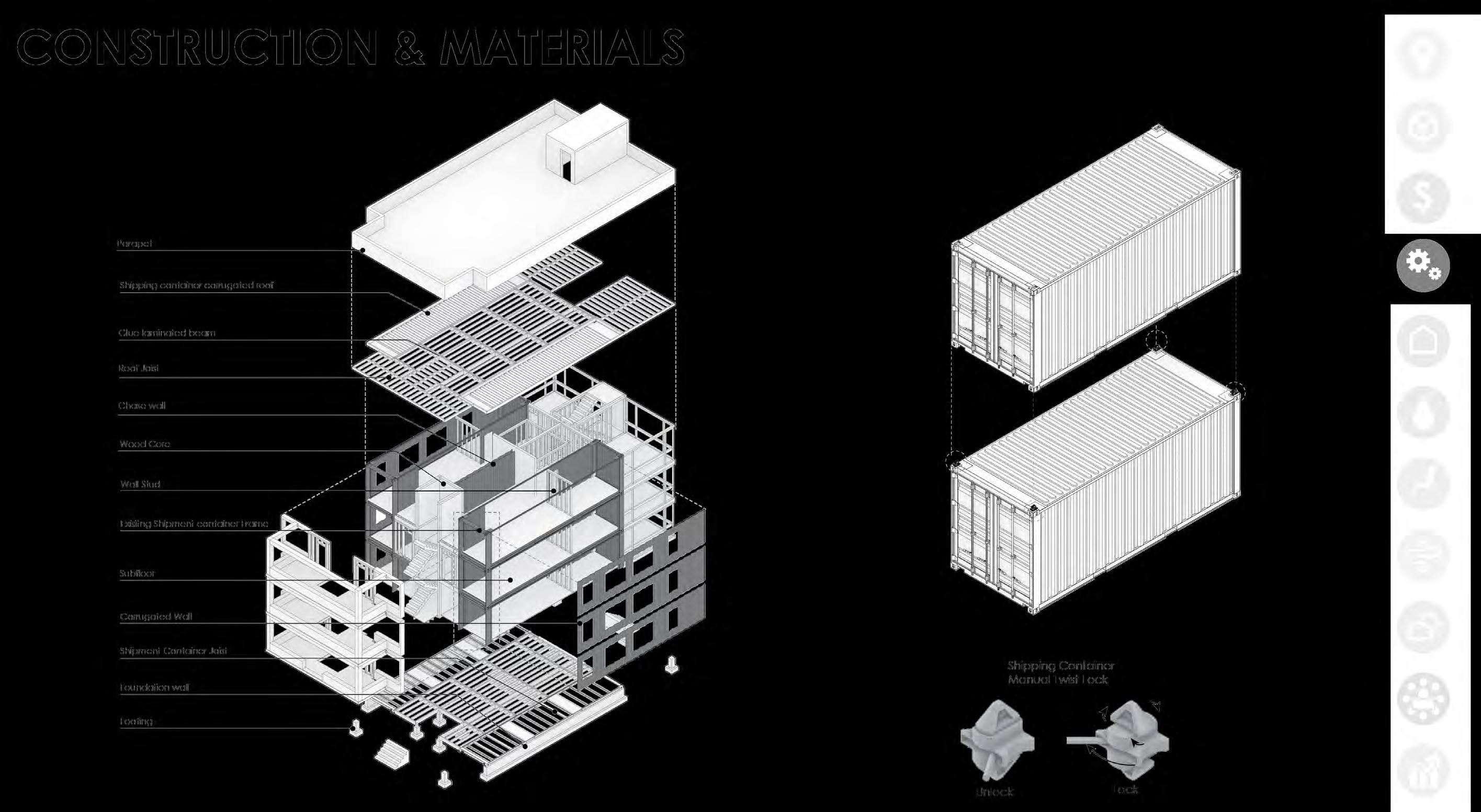


Bottom Rail
Sloped Sill
Interior Window Trim
Currugated Wall
Hardwood Floor
Existing 3/4" Plywood
Existing Steel Joist
2"x4" Bottom Plate
Fitting
Rigid Insulation
Welded Steel Plate
Grout Bed
J-Rod
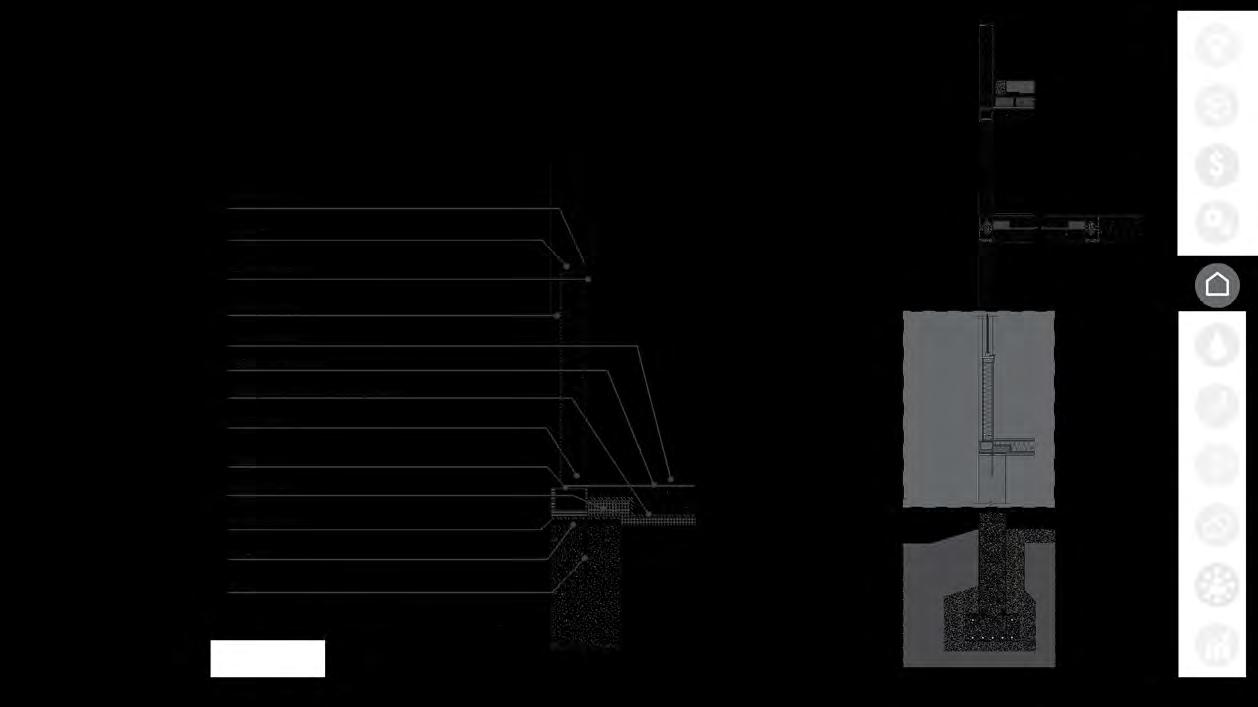





Treaded Rod
Soil
Wall










50 Balch Street, located within the Cummings Center campus in Beverly, MA, is a dynamic residential development designed to redefine upscale condominium living for residents aged 55 and older. This five-story building features approximately 60 modern and thoughtfully designed condominiums ranging from 720 to 2,230 square feet. Each unit emphasizes comfort and convenience, offering private storage rooms and optional deeded garage parking. The project's design integrates seamlessly within the vibrant Cummings Center, providing residents access to numerous on-site amenities. Cafés, fitness facilities, salons, and medical services are just steps away, promoting an active lifestyle within a community-focused environment. Successfully navigating approvals from the Beverly Planning Board and Zoning Board of Appeals, the project demonstrates careful attention to local zoning requirements and community considerations. Under construction, 50 Balch Street is poised to become a landmark residential hub within the established business campus. Unit sales are anticipated to begin in late 2025, with occupancy expected in early 2026. This development represents a blend of contemporary design, strategic planning, and community-oriented amenities, setting a new standard for residential living that enhances the quality of life for its residents and contributes positively to the surrounding urban landscape.
CUMMINGS PROPERTIES
Architectural Project Designer 2024
MEDIUM USED
AutoCAD, Twinmotion
Floor 1 @ +4'-0"
1c Section Detail

The Emerging Tech Center at 34 Commerce Way in Woburn, MA, is a dynamic innovation hub managed by Cummings Properties. Strategically located at the intersection of I-93 and I-95, it offers convenient access to Boston, Cambridge, and Logan Airport. This facility provides flexible lab and office spaces ranging from approximately 600 to 2,400 square feet, designed to accommodate biotech, cleantech, and advanced manufacturing companies. Tenants benefit from turnkey lab suites with benchwork, plumbing, HVAC systems, and shared amenities such as lounges and conference rooms. The building's infrastructure supports GMP clean manufacturing, featuring ISO 5, 7, and 8 cleanrooms, purified water systems, and backup generators. Notable companies at this location include SolidEnergy Systems (SES), a leader in lithium-metal battery technology; Cytrellis, a medical device manufacturer; and Active Surfaces, a cleantech startup developing ultrathin solar panels. As part of Woburn's Platinum-rated BioReady community, the Emerging Tech Center fosters a collaborative environment for startups and established firms, contributing to the region's reputation as a burgeoning life sciences and technology corridor.
CUMMINGS PROPERTIES
Architectural Project Designer 2023
MEDIUM USED AutoCAD








The design proposal for Long Island’s abandoned rehabilitation campus reorganizes and renumbers existing buildings into a functional and cohesive live-in campus. By strategically assigning new numbers and clearly defining building functions, the revised layout enhances accessibility and creates logical connections. Existing structures retain their architectural character while interiors adapt to contemporary residential and therapeutic needs. Sustainable practices guide the renewal process through adaptive reuse, landscape restoration, and upgraded infrastructure. These interventions improve environmental resilience and preserve the site’s historical significance. The reimagined campus provides residents with supportive spaces that encourage wellness, recovery, and social engagement. This proposal revitalizes Long Island’s forgotten spaces into an articulated rehabilitation plan. By thoughtfully integrating past and present, the design creates a dignified, inclusive, and empowering setting for rehabilitation and community renewal.
CUMMINGS PROPERTIES
Associate Designer 2022
MEDIUM USED
Rhino 3D, AutoCAD, Illustrator

