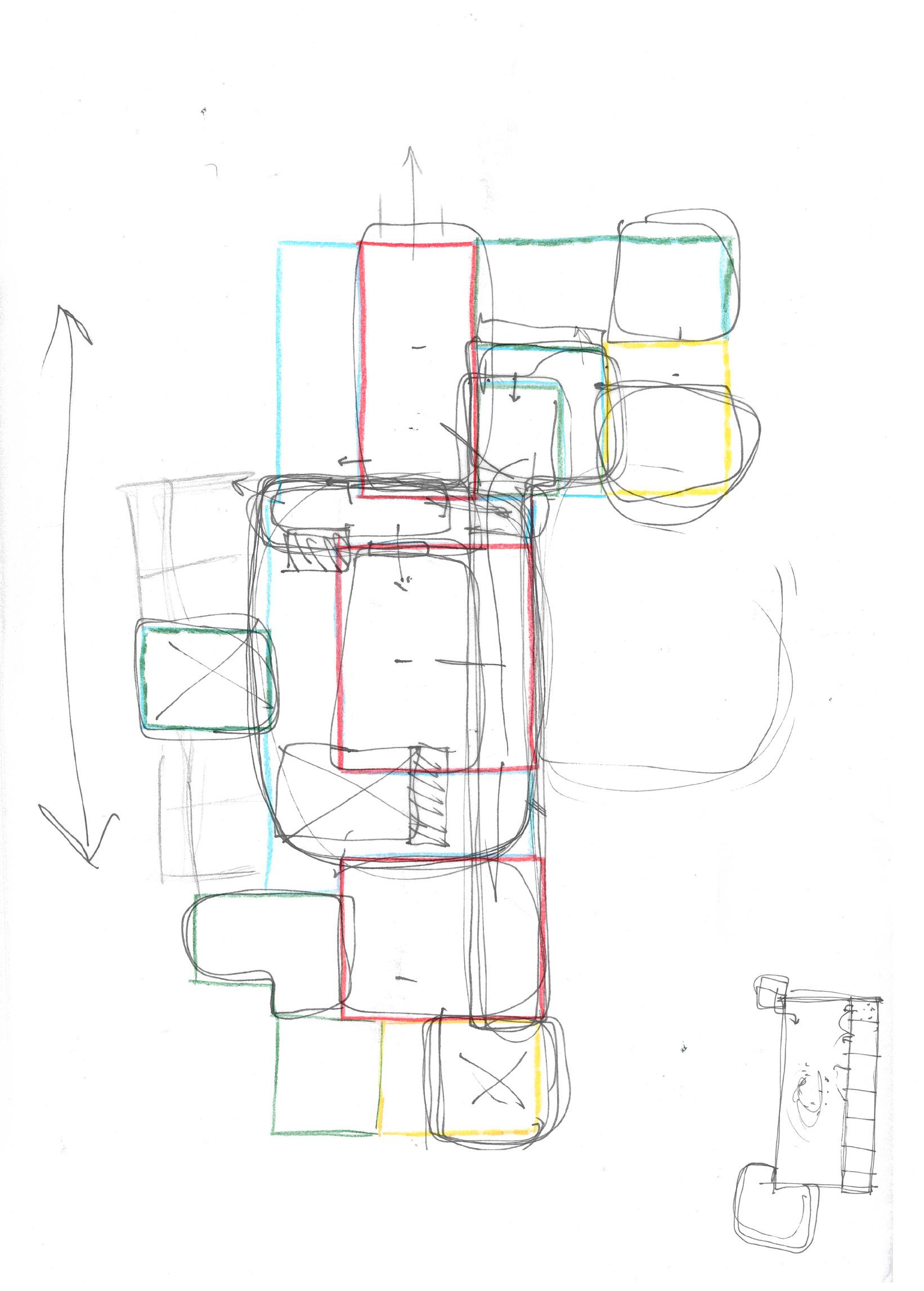

PORTFOLIO anders halberg henning
FURNITURE WORKSHOP 1st semester
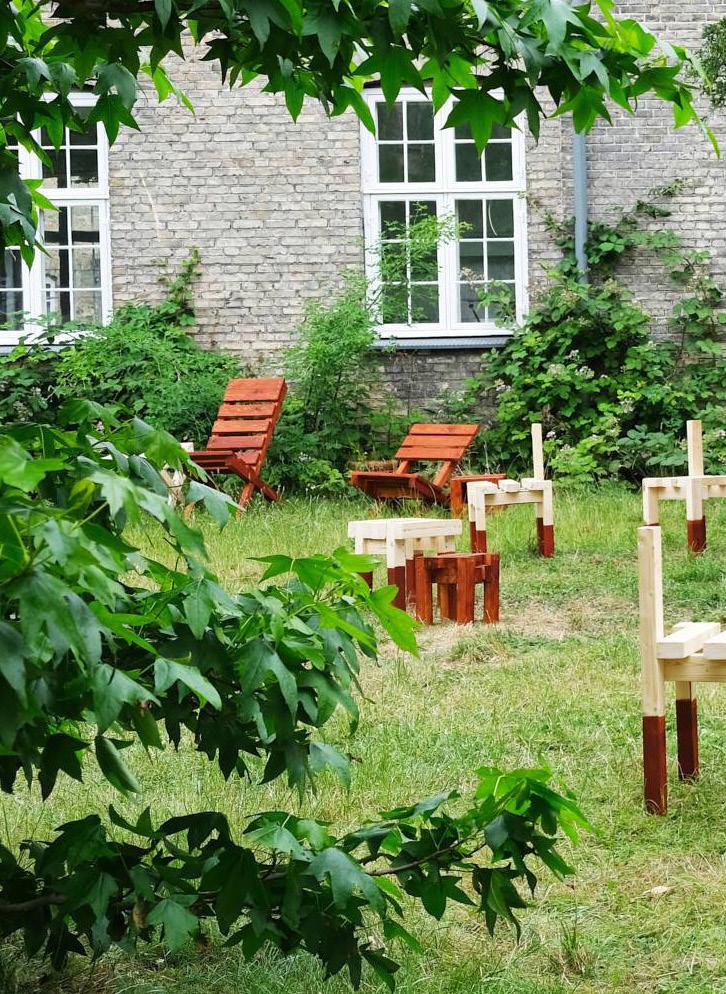
WORKSHOP

IBBL x A-A COLLECTIVE
During the first semester at the Royal Danish Academy of Fine Arts, my fellow students and I at the Institute of Architecture, Urbanism and Landscape, completed a one-week virtual workshop in home isolation. We were tasked with designing and building a DIY wooden chair, using only household work tools and materials available from local builders’ merchant. Due to these restrictions, the workshop drew inspiration from the principles of Enzo Mari’s classical Autoprogettazione collection.
Upon our return to school, the chairs were placed in our institute’s courtyard.
STUDY MODEL3rd semester
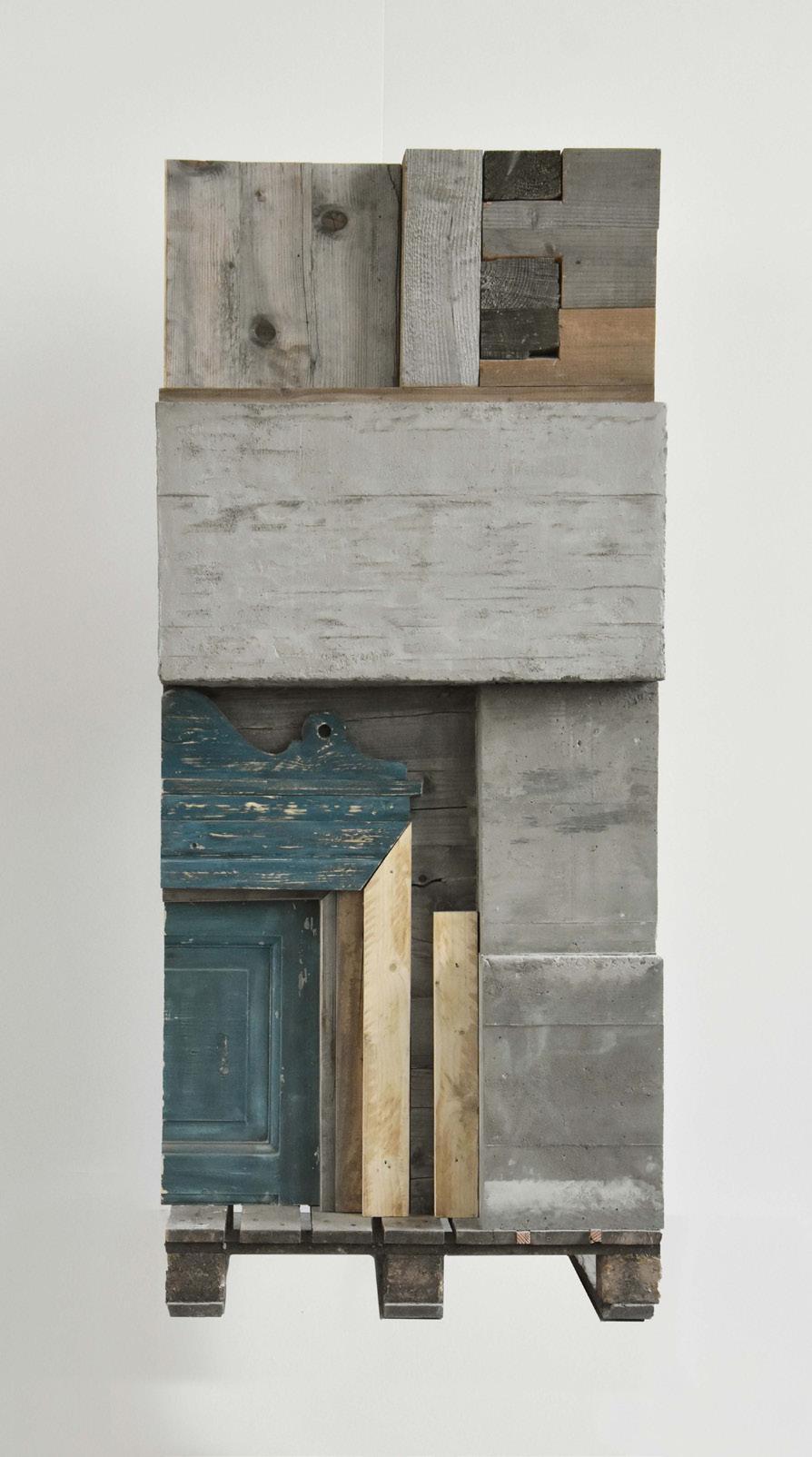
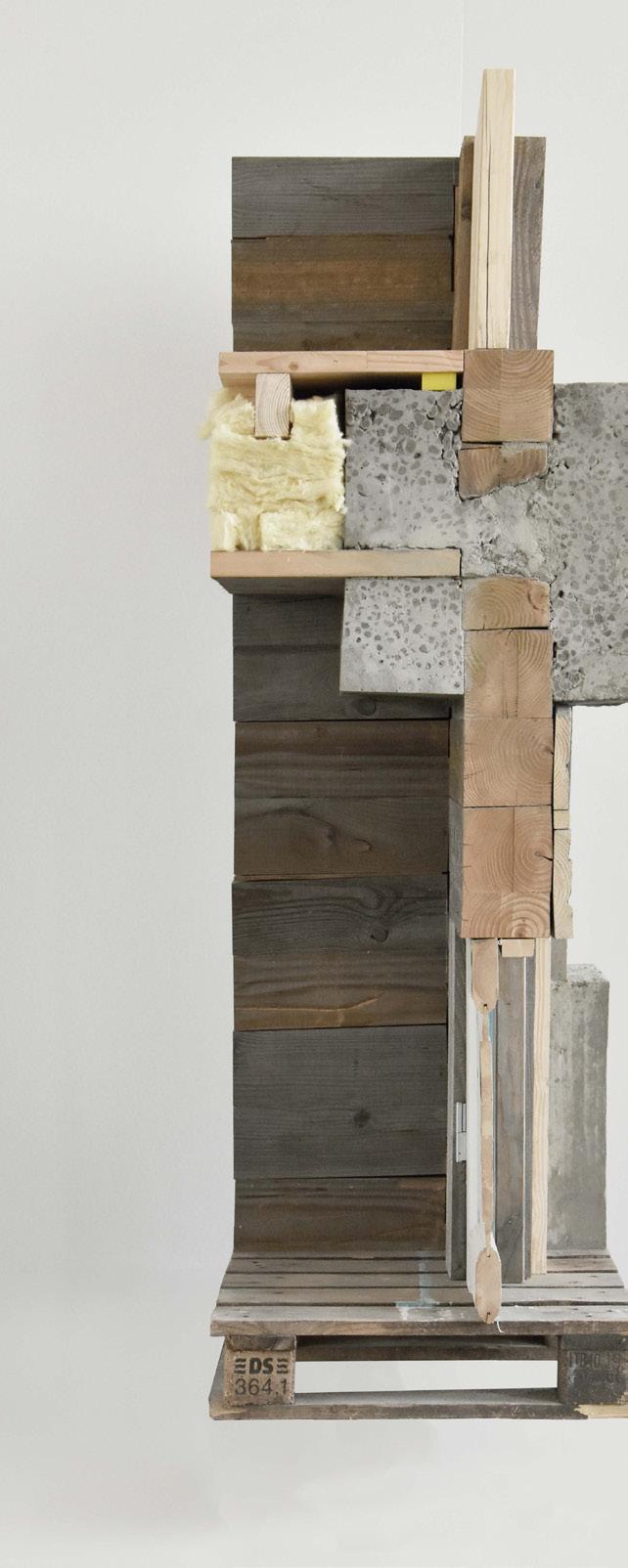

HOUSE SCHIEDLBERG
The third semester focused on materials (especially wood) and their constructive, tectonic uses. For this reason the semester began with a 4-week period of building a biopsi of an existing work of architecture in groups of three.
My group was assigned House Schiedlberg by German architect Peter Haimerl - a transformation of a traditional Bavarian Waldhaus into an artist’s refuge.
STUDY MODEL3rd semester
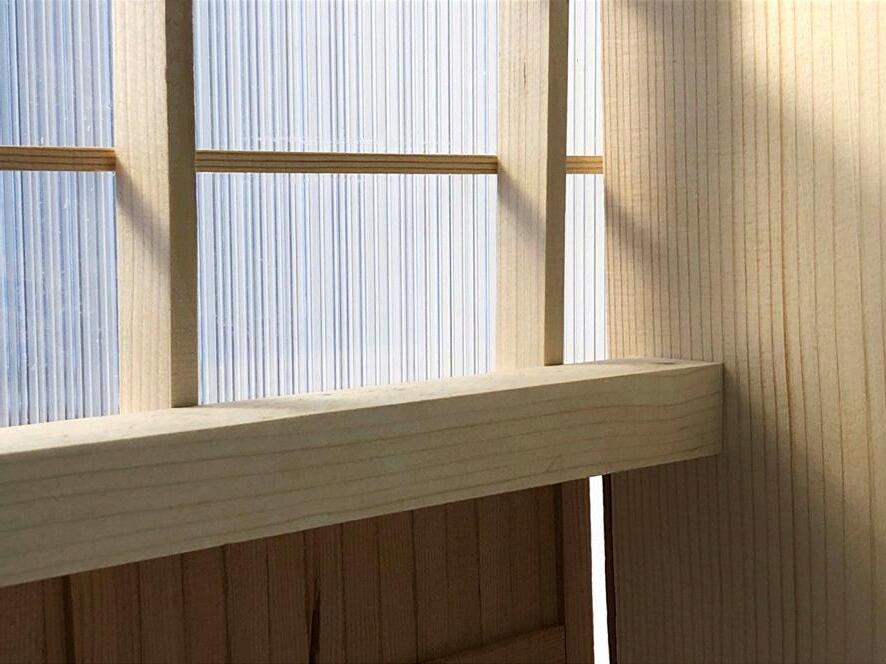

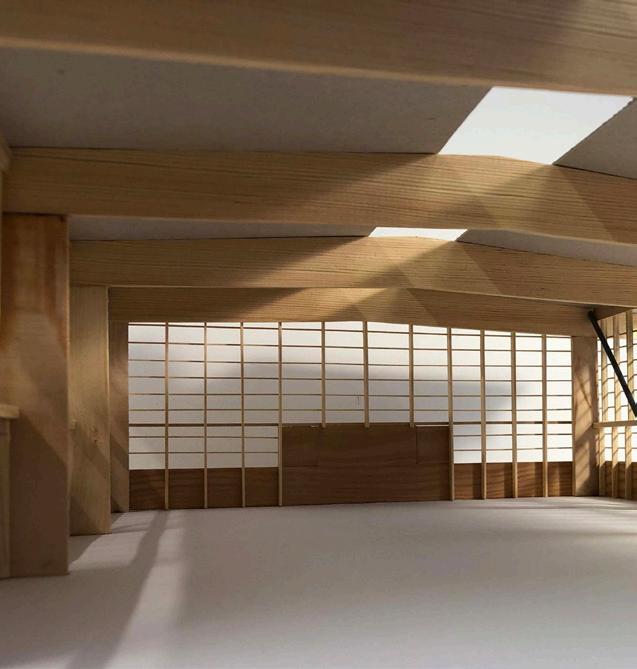
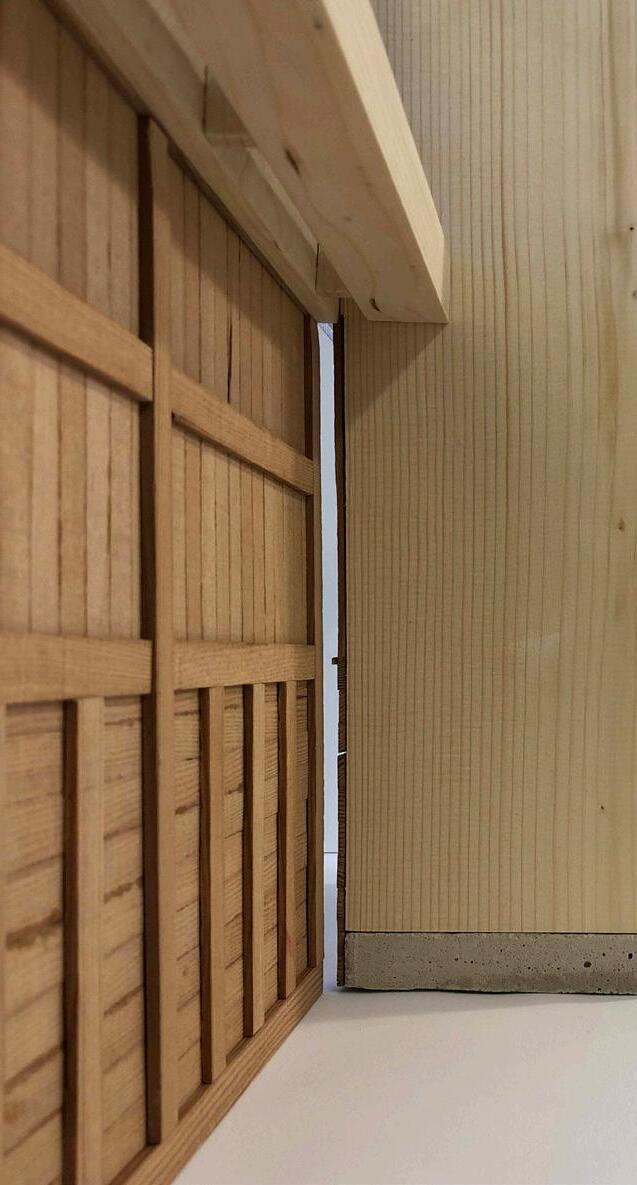
1:50 & 1:10


JÄGERS SKATEPARK
As part of our third-semester assignment, we were tasked with building a study model of an existing wooden building. The project here is Jägers Skatepark by the architectural firm Vandkunsten. The structure is primarily constructed of timber, polycarbonate and CLT.
THE CLEARING 3rd semester
WOOD WORKSHOP
The primary assignment of the semester involved designing a woodworking workshop on an undeveloped plot of land in one of Copenhagen’s future city districts. The area was quite overgrown, with a narrow path running through it, which led into a clearing. I used this transition from confined to open space as a key architectural starting point for my design, while also taking the surrounding context into consideration.
THE CLEARING 3rd semester
SNIT B 1:100
SNIT B 1:100

FIELD STUDY 5th semester
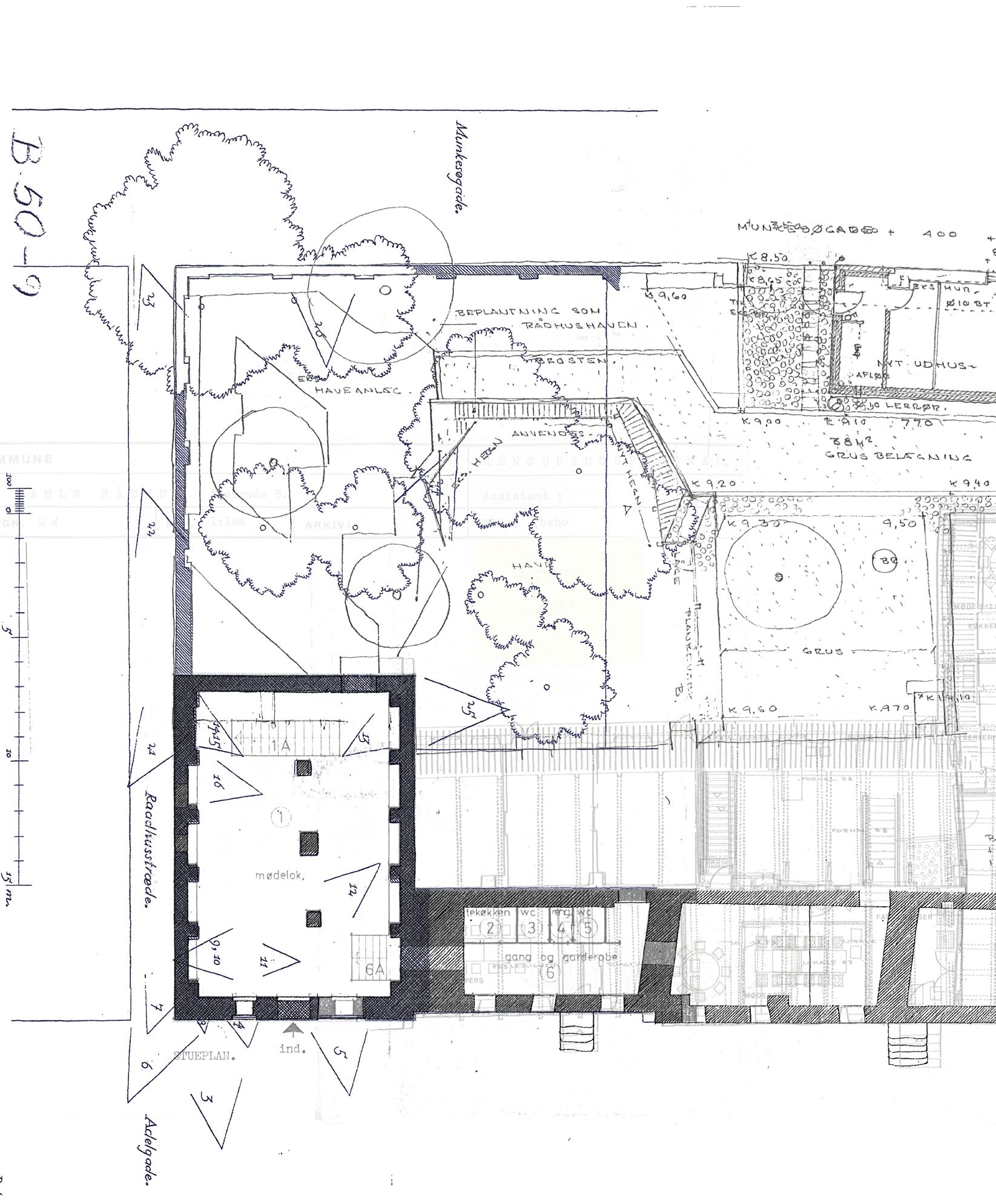
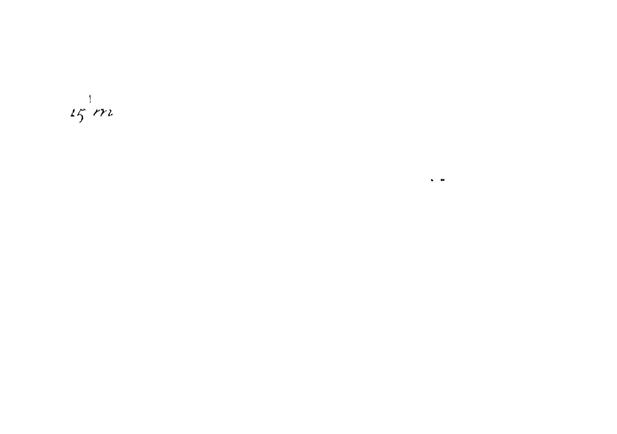

BISPEGÅRDEN
In the fifth semester, students at the Royal Danish Academy of Fine Arts complete their bachelor project. This involves a 3-week field study period, during which we lived in the city the project was focused on. We were responsible for surveying the area, analyzing the town’s needs, identifying a site with architectural potential and developing a program ourselves.
Shown here is an explorative palimpsest drawing of the art museum Bispegården, located in a former bishop’s residency.
SYMFONISTATION 5th semester
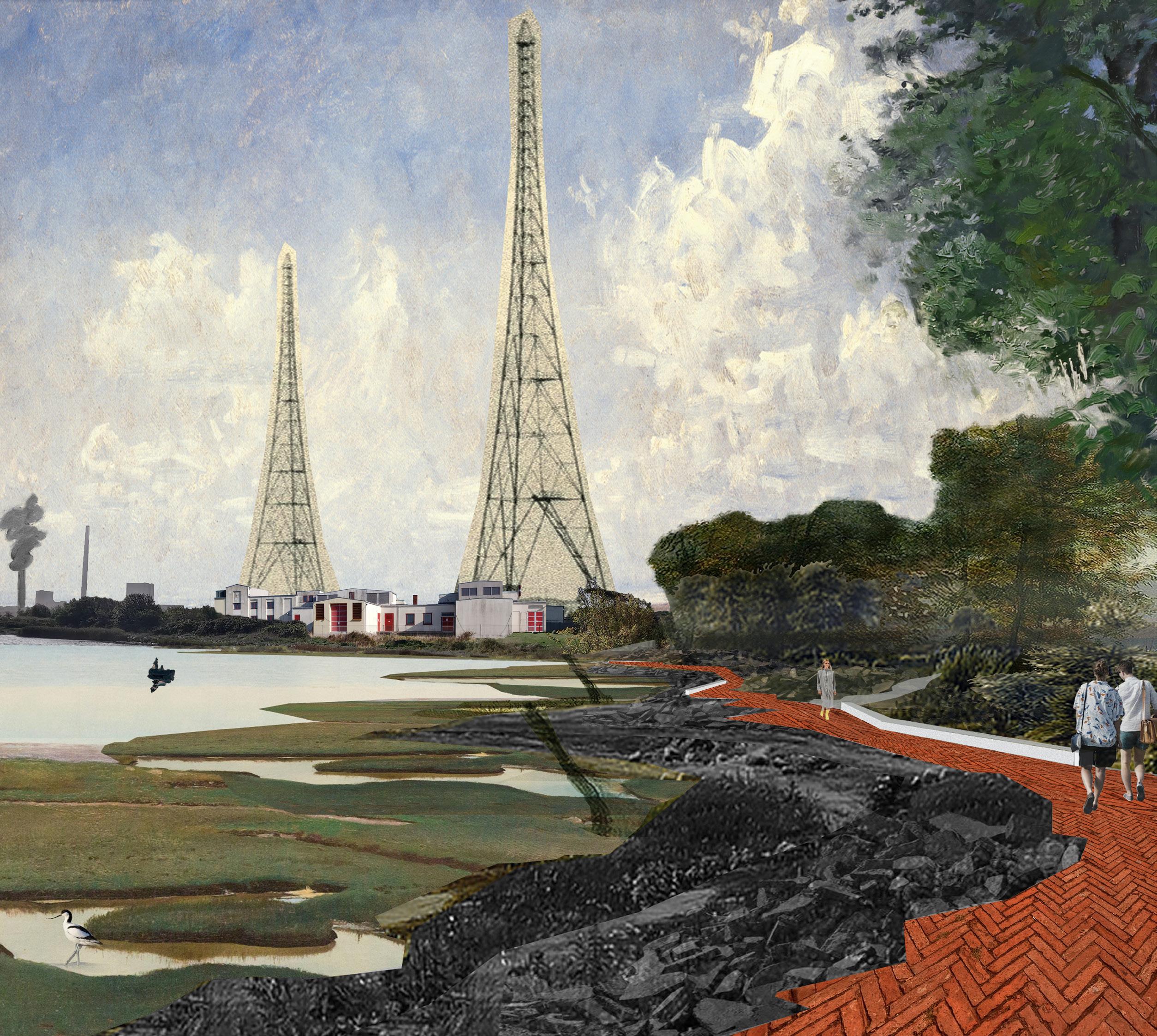

SCHOOL OF MUSIC
My bachelor project focused on an old, disused radio building located on an isthmus near the center of Kalundborg city. Here, I sought to address some of the city’s challenges, such as a lack of cultural offerings, issues with low educational levels, and rising sea levels due to climate change. The structure was transformed into a musical boarding school with a public concert hall, establishing a cultural hub for the town, as well as a place for young people to develop academically in a new environment with space for creativity and self-expression.
SYMFONISTATION 5th semester
VÆRELSE (3)
VÆRELSE (3)
VÆRELSE (4)
VÆRELSE
OPHOLDSRUM
SYMFONISTATION
VÆRELSE (4)
VÆRELSE (4)
VÆRELSE (4)
VÆRELSE (4)
BRANDTRAPPE
SYMFONISTATION 5th semester
ØVEBOKS 3 ØVEBOKS 1 ØVEBOKS 2

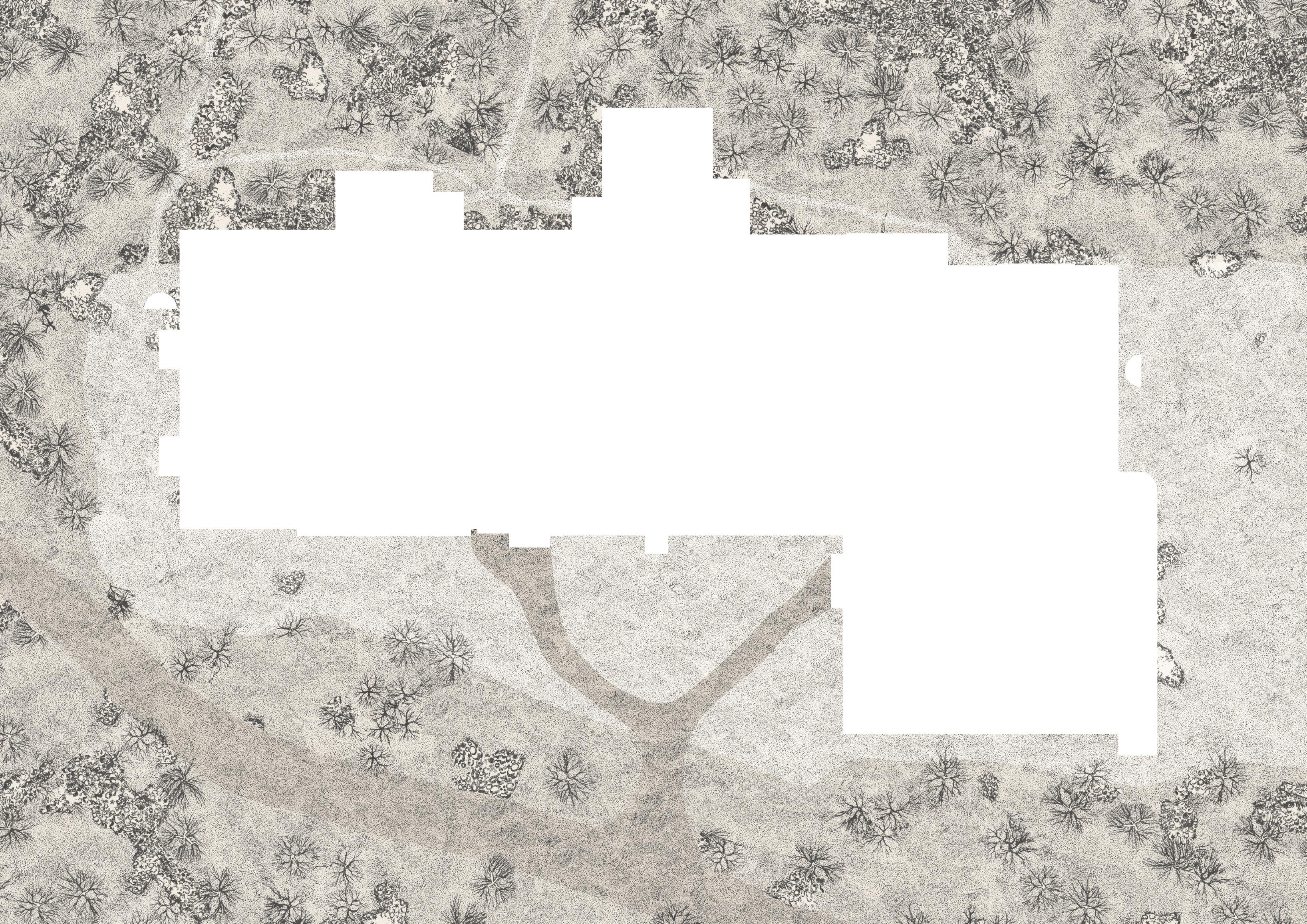
GARDEROBE
FÆLLESSAL

FOKUSRUM

VÆRKSTED
wc KØKKEN
VASKERUM
MOTIONSRUM
OPHOLDSSTUE
NEW DAWN FADES work outside of school
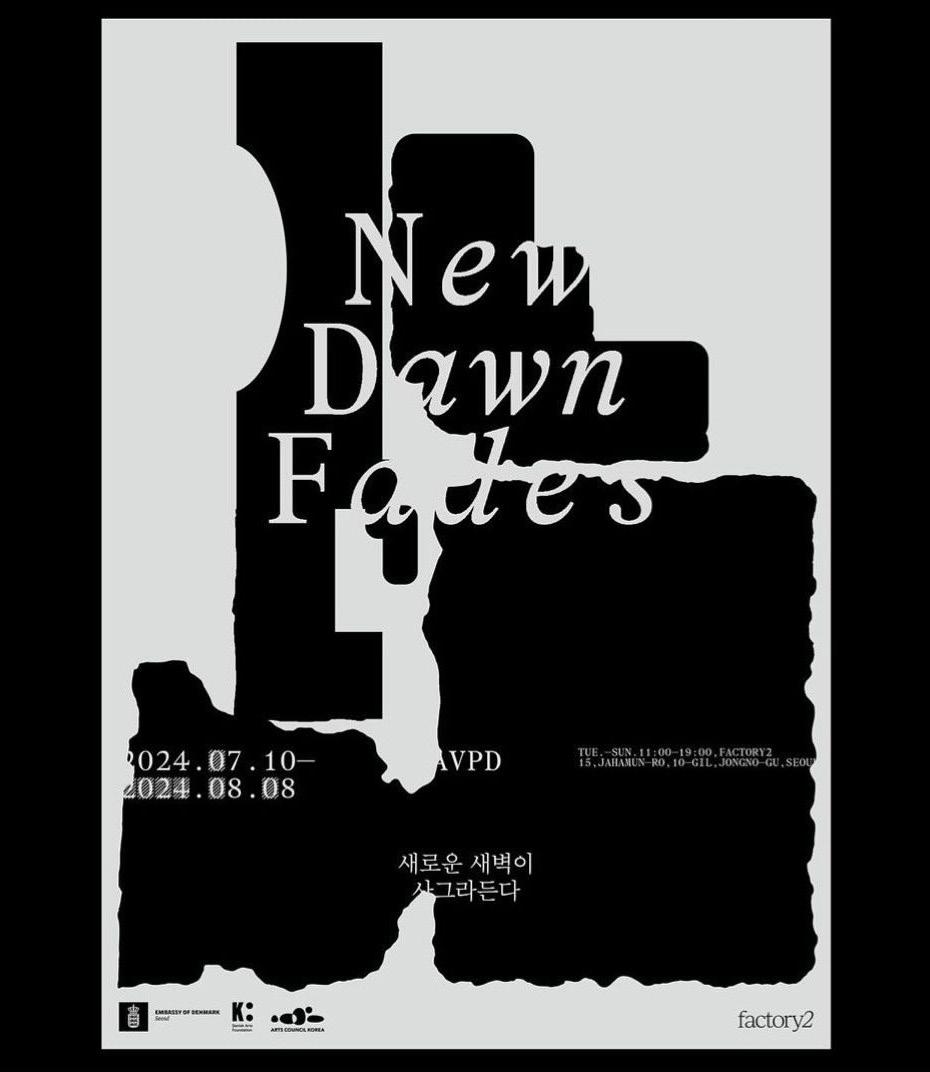
FADES school
EXHIBITION IN KOREA
Between my bachelor’s and master’s degrees, I spent several months working with the artist group AVPD, where I contributed to material processing and execution of an exhibition in South Korea. The project New Dawn Fades focused on the forgotten remnants of consumer culture and their aesthetic potentials.
NEW DAWN FADES work outside of school
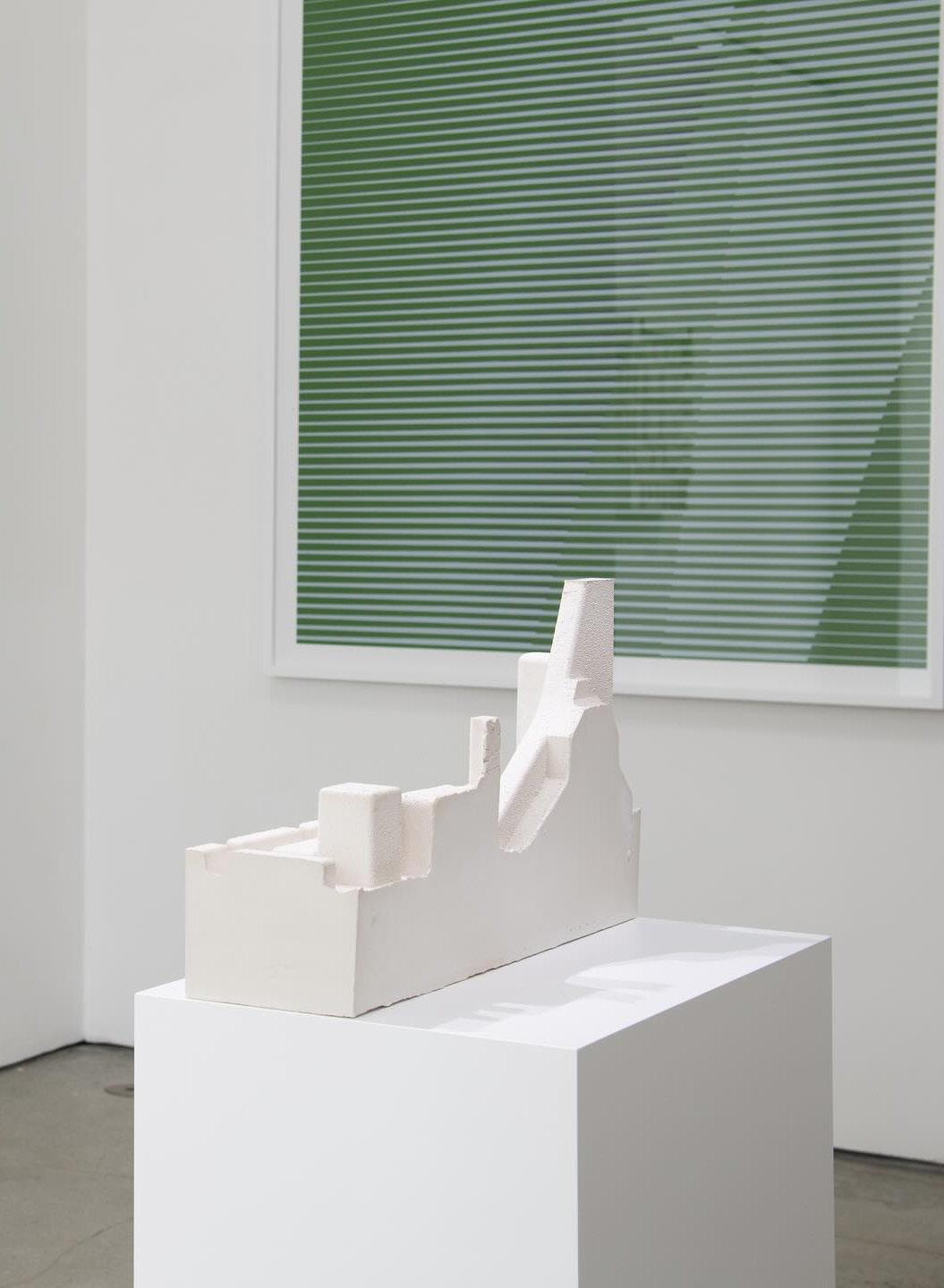
FADES school
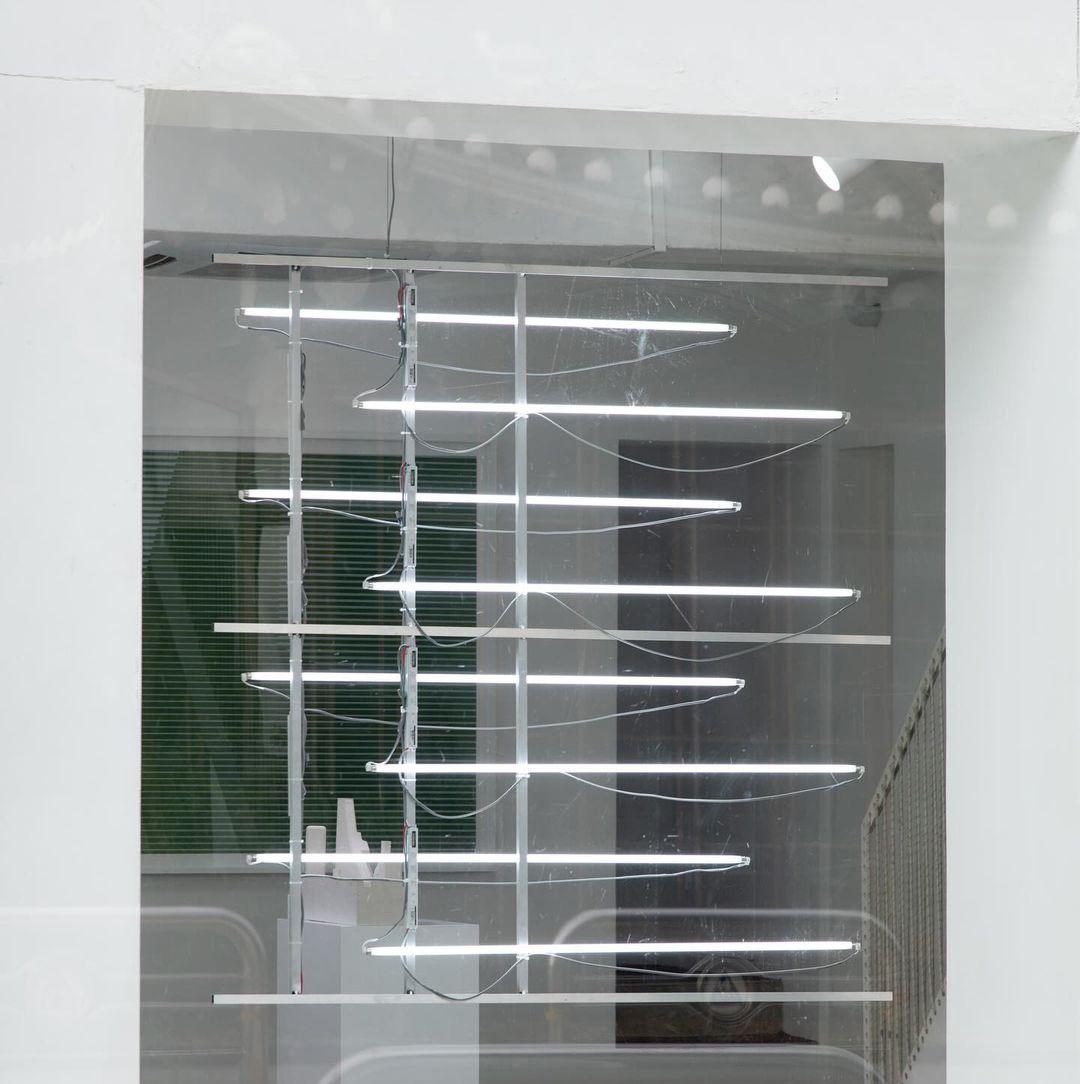
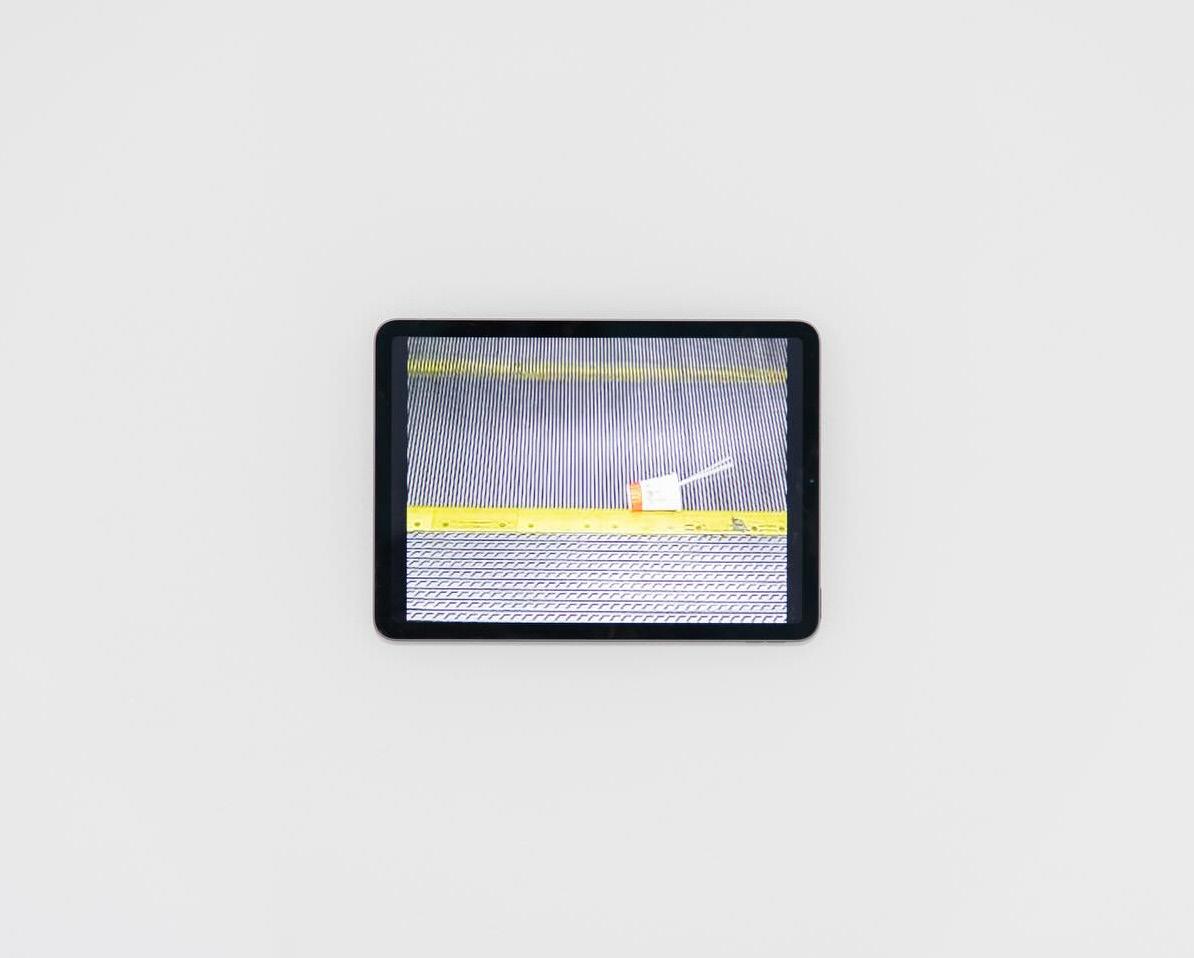
VORTEX work outside of school
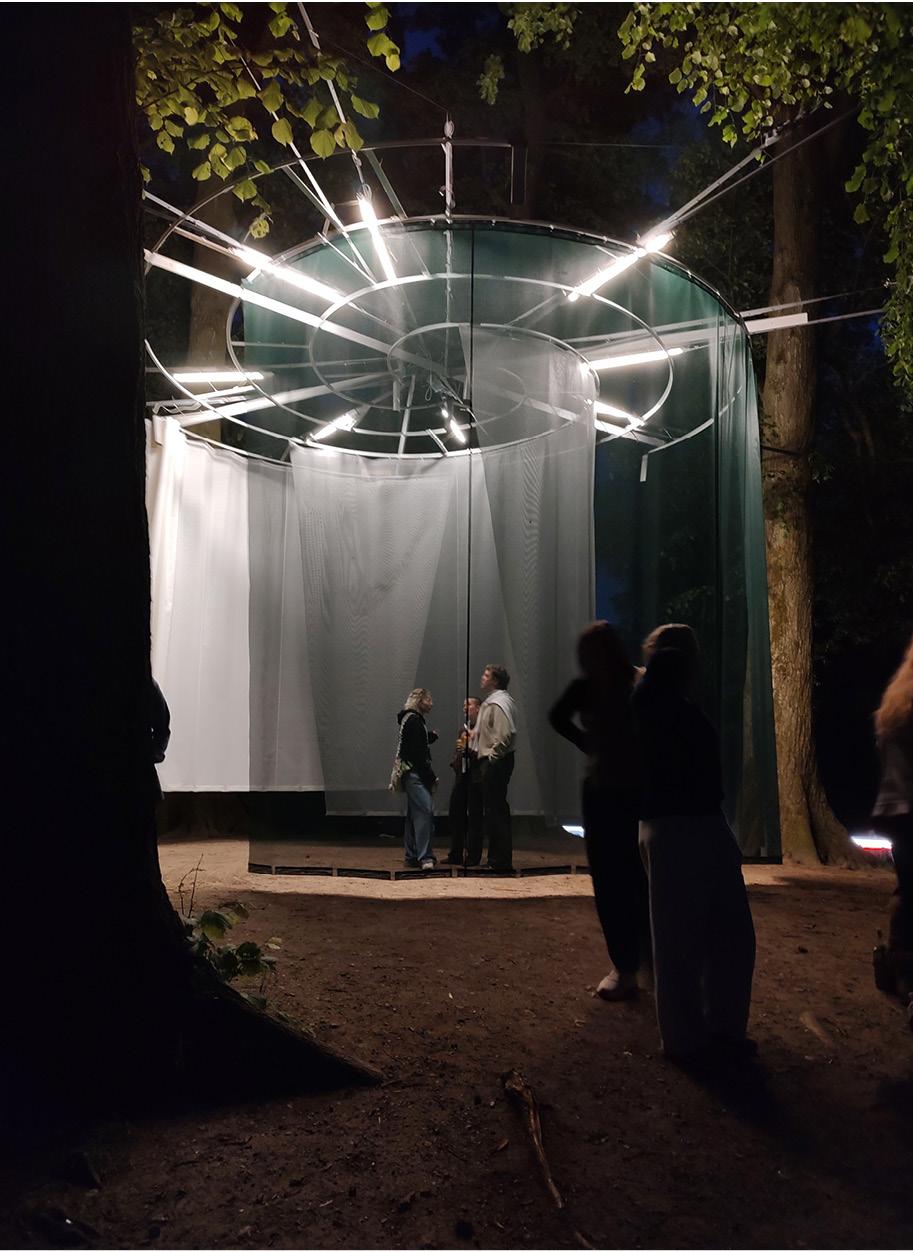
BLOOM FESTIVAL
A significant part of my time with AVPD was also spent designing the pavilion Vortex, which culminated in the work being exhibited at Bloom Festival in the summer of 2024. The project is intended as a modern interpretation of Romanticist garden architecture. The pavilion’s floating semitransparent curtains constantly create and dissolve new spatial experiences through light and continuous motion.
