CONSTRUC TION





Find out more about how Cordell Connect and Cordell Estimator Platinum can help your business grow







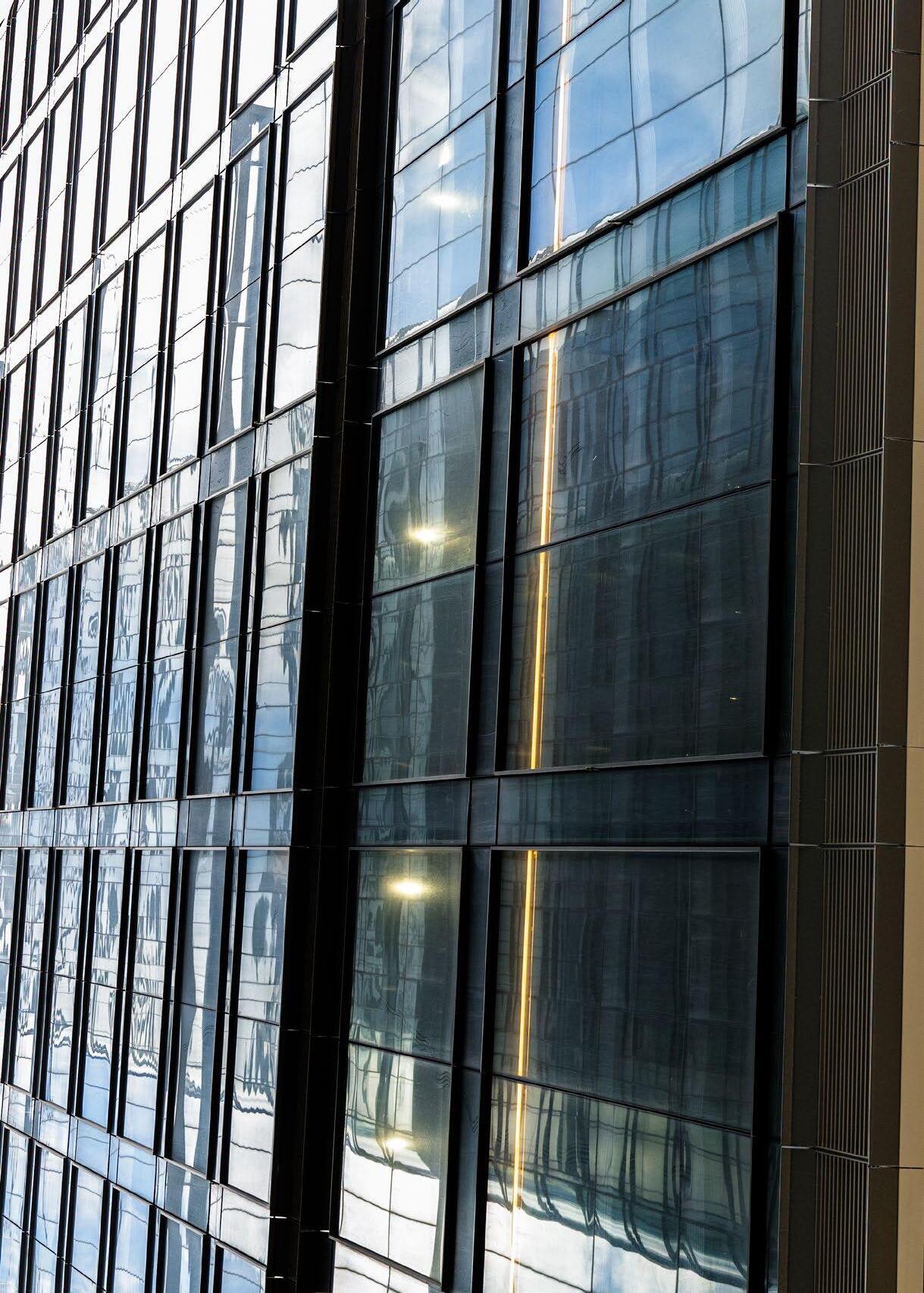

Industry leaders across the building and construction sector are coming together to restate the role of nature and biodiversity in the built environment.
The Green Building Council of Australia (GBCA) released Building with Nature 2.0, the first step toward developing a roadmap for building with nature that can be adopted by industry.
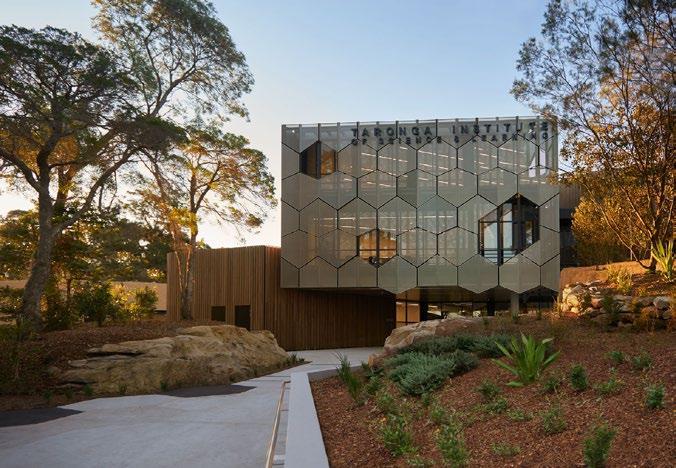




Building with Nature 2.0 consolidates the latest science and global trends, research, policies, and views from industry, and will be used to inform the nature roadmap which will be released in 2024.
GBCA Chief Impact Officer, Jorge Chapa, said our industry is at a critical turning point when it comes to protecting and enhancing nature and biodiversity.
“Nature and biodiversity can no longer be an add-on to projects. When we incorporate it into our early planning for building projects we can enhance biodiversity, reduce emissions and create a healthier environment for people and our planet,” Mr Chapa said.
“While many in industry are already leading the way in this space, we don’t yet have a consistent global approach to measuring nature impacts so that we can accurately assess outcomes.”
“We want to ensure that industry is supported in making good choices for nature
management so that we can work together to restore and regenerate nature and biodiversity, and reduce our future impacts,” Mr Chapa said
GBCA’s Nature Positive partner, The GPT Group, has proven to be an industry leader in this space through its commitment to have a net positive impact on biodiversity.
Mr Steve Ford, Head of Sustainability and Energy, The GPT Group said their Biodiversity Policy outlines clear nature positive goals that achieve improved biodiversity outcomes.
“Our overarching sustainability principle is to start in our own backyard to measure, reduce

and eliminate negative impacts on nature,” Mr Ford said.
“There are a number of steps that we can take to improve biodiversity over time or to compensate for residual impacts.”
“At GPT, we are doing both of these things in order to deliver nature positive outcomes,” Mr Ford said.
The upcoming roadmap will outline the GBCA’s vision for nature in the built environment, and will establish goals and targets that our advocacy, educational activities and rating tools will align with.
GNFP merged with Built Environment Collective at the beginning of 2022 –combining over 50-years of multi-discipline design consultancy experience. Widely known as Australasia’s leading aquatic specialist, and having designed more than 400 commercial swimming pools, GNFP continues to set the standard for aquatic developments with completion of the new, state-of-the-art Waves Fitness and Aquatic Centre in Baulkham Hills, NSW.
The facility includes a 50m x10-lane FINA Olympic swimming pool, 25m x 10 lane Lap pool , 25m indoor learn-to-swim and combined Leisure pool, a 20m warm-water pool, outdoor waterplay splash pad, gym and fitness centre, and spa and sauna facilities.

With Australian offices in Sydney, Canberra, Perth, Brisbane and Cairns the BEC/GNFP team provide multi-discipline engineering (structural, civil, MEP, and ESD - with aquatic, forensic and façade specialisms) and also project management - offering a complete, turn-key consulting solution. Their multidiscipline delivery model provides two key advantages. The first is a reduced administrative burden for a client or contractor. The second is the enhanced quality assurance and reduced construction risk afforded by internal crossdiscipline coordination.
With 20% of BEC/GNFP’s work being international projects their Australian clients benefit from international innovation, with local ownership – a combination which is increasingly unique amongst Tier 1 consultants.
For more information contact BEC:
Sydney 02 9332 5100
Canberra 02 5104 0853
Perth 08 9321 0159
Brisbane 07 3252 1001
Cairns 07 4015 2922 info@bec.studio, www.bec.studio
The Australian Government has partnered with the Foundation for Rural & Regional Renewal (FRRR) to provide $897,755 through 53 grants to support COVID-19 recovery in communities in rural, regional and remote parts of Australia.
This funding is part of FRRR’s largest ever small grants round, which will see 176 community groups share over $2.3 million in grants in total.
The COVID-19 recovery grants will support community projects ranging from $10,000 to up to $50,000, and are distributed through the Australian Government-funded Strengthening Rural Communities – Rebuilding Regional Communities (RRC) stream.
The funding will help communities deliver projects including:
• Providing practical assistance, wellness activities and a community garden to
enhance the COVID-19 recovery of 117 Aboriginal families in New South Wales.
• Delivering a creative dance festival to increase tourism in a town recovering from bushfires in Victoria.
• Constructing a new hanger at an aeronautical museum to run a job training program for students to restore vintage aeroplanes in Queensland.
• Encouraging greater community participation by seniors by providing upgrades to cooling and heating at a local arts facility in South Australia.
• Enabling connection to back up power generators for a medical centre in a severe storm-prone area of Western Australia.
• Expanding training and purchasing more life-saving equipment for a surf club in Tasmania.
The Australian Government has committed $5 million from 2022 to 2024 to FRRR for the RRC stream.
Shannon Battisson FRAIA National President Australian Institute of Architects
Australia’s built environment is responsible for almost a quarter of the country’s carbon emissions. As such, the Australian Institute of Architects is calling for urgent reforms to address emissions from the sector and to bring about a net zero future.
This will involve designing and retrofitting buildings to embrace electrification and cut gas as we reduce embodied carbon emissions through a carbon life cycle assessment.
The Institute has called for a new national policy to replace the Trajectory for Low Carbon Buildings and increase ambition for the 2025 National Construction Code. This policy should commit to achieving net zero operational emissions for all new buildings and major renovations by 2030, and for all existing buildings by 2040.


Additionally, there should be a nationally consistent methodology for mandatory embodied emissions measurement and reporting in state and territory legislation by 2025.
Decarbonising our energy systems will reduce emissions and improve air quality. The Institute has proposed the elimination of the use of natural gas in all new buildings from 2025, and retrofitting all existing buildings to only use clean energy by 2040.
While much attention is given to emissions from emissions-heavy industries and transport, the built environment must not be neglected. It is an integral part of communities, shaping the places where people live, work, and meet. By reforming the sector, we can not only combat catastrophic climate change but also improve the lives of those who inhabit our buildings.


A major development in the industry announced just before Easter is that Standards Australia have agreed to provide trades, and presumably also professions, with all of the relevant standards that they will need for around $100. The Standards Australia media release is available on their website
This is a positive step forward, and one which ACIF and its member associations are pleased with. It’s a win for the construction industry and the Australian public, which will benefit from a better and safer built environment. As around 100 standards are referenced in the National Construction Code, it is vital that they are available to construction practitioners at a cost-effective price-point.
A Victorian parliamentary inquiry is looking at whether laws need to be changed to better protect subcontractors from non-payment. The Legislative Assembly Environment and Planning Committee has launched an investigation into employers and contractors who do not pay their subcontractors for completed works, or pay them late. As part of the inquiry, the Committee is calling for submissions from relevant stakeholders. I encourage you to lodge a submission.
Also in Victoria, the Andrews government is reconsidering a package of reforms to slash building industry regulation to boost the supply of houses. As ACIF wishes to see the recommendations of the Building Confidence Report implemented, deregulation is not always beneficial.
Also of note is that Victoria’s Planning Minister has given the go-ahead to an amended permit to demolish existing buildings and construct Australia’s tallest skyscraper, a $2 billion tower at Southbank.


We’re a decade into Sydney’s transport infrastructure transformation – a multibillion-dollar pipeline of rail, tram, tunnel and road projects to better connect our city and suburbs and support projected population growth. Significant opportunities are emerging to better integrate residential, commercial and mixed-use projects, creating new urban communities around metro rail in particular.
Until now, outer suburbs haven’t been seen as commercially viable for this kind of investment. A walkable catchment is regarded as a 400m or five-minute walk to surrounding amenities. Sydney’s 46 new metro train projects – underground, open-cut and elevated stations transforming many outer growth suburbs –are changing that.
Governments keen to accommodate growth more sustainable are investing in rail and adjacent land to encourage higher-density living closer to stations. New communities around Sydney’s metro will be home to hundreds of thousands more residents in coming years –mostly in apartment developments of up to 20 storeys on land within 250m.
In outer suburbs where stations were typically surrounded by detached dwellings, higher-
density development is booming. At Tallawong, 2,000 dwellings and a 30,000m2 town centre are on the way. Bella Vista station is slated for up to 3,800 dwellings, Kellyville 1840, Hills Showgrounds 1,650. Recently completed Edmondson Square station is home to 5,000 apartments and a major town centre.
Our practice is delivering several outersuburban rail communities, including Leppington’s $72m retail and mixed-use precinct targeting 5 Star green rating. By integrating great residential apartments with parks, specialty stores, cafes, and inner-cityquality community amenities, these projects create social connection, sustainability and sense of place. These growth transit hubs are creating a pipeline of opportunities for the construction industry to help shape Sydney growth.

A ground breaking affordable housing project prioritising energy efficiency has been completed and now has tenants. Baptcare Affordable Housing’s (BAH) pilot project in Sunshine comprises 20 new residences including eight PassivHauses. This is the first PassivHaus-designed social/affordable housing in Australia.
These dwellings meet international PassivHaus standards for airtightness, thermal insulation, ventilation, use of high performance windows and doors and thermal bridge-free construction. The project includes two fourbedroom PassivHauses and six two-bedroom PassivHauses.
The other 12 dwellings are built to 7 Star NaTHERS energy rating and aim to achieve a minimum of gold standard of the Liveable
Housing Australia for accessibility to and within the property. Project architects were Clarke Hopkins Clarke, and the builders were Creation Homes.
This innovative project has been funded through the Building Works Package, with the Victorian Government contributing $7 million to the $11.5 million development.
Fleetwood Australia’s commitment to excellence has again been celebrated on the international stage, with two First Place wins and two Honourable Mentions at the 2023 Modular Building Institute (MBI) Awards of Distinction.
The MBI Awards of Distinction – announced as part of the World of Modular trade show and exhibition in Las Vegas – are widely regarded to be the highest honours in the global modular industry.
Fleetwood Australia was judged a winner in the Permanent Modular Education over 10,000 square feet category for the Mackenzie State Special School project and the Permanent Special Application over 10,000 square feet category for the Sydney International Speedway project.

The company was also recognised with honourable mentions for the Albert Park Pavilion project (Permanent Modular
Assembly) and the Corrections Victoria Prison Infill Expansion project (Permanent Correctional).
The 2023 results follow Fleetwood winning 10 awards at last year’s MBI Awards of Distinction, the most of any entrant.
Chief Executive Officer and Managing Director, Bruce Nicholson said the international recognition was a proud moment for the entire Fleetwood Australia team.
The Energy Efficiency Council (EEC) has released its diversity, equity and inclusion (DEI) objectives, which include a series of targets to improve DEI both within the organisation and the energy management industry.
The objectives are part of the EEC’s broader commitment to Equal by 30, a global campaign for equal pay, equal leadership and equal opportunities for women in the energy sector.
The EEC was the first Australian organisation to join the federal government in committing to Equal by 30.
• 40-60 per cent non-male identifying individuals across the EEC board, leadership and staff, as well as all speakers at EEC events;
• Concrete action in support of the international Equal by 30 campaign’s goals, grounded in the particular challenges and opportunities faced in the
local market; and
• Supporting DEI within the wider energy management sector by developing and delivering workforce development initiatives.
EEC President, Dr Mary Stewart said: “Over the past several years the EEC has made significant progress on diversity. Six out of 10 EEC Board members are women, and there are more women than men on the EEC team, which is unusual when compared to the wider energy management sector. However, the EEC cannot rest on its laurels. We now need to roll up our sleeves to support the achievement of Equal by 30 across our industry.”
“This strategy makes clear the EEC’s commitment to working with members and the broader sector to ensure the energy transition not only benefits everyone equitably, but also welcomes and fosters talented individuals, regardless of gender or background.”
As the world grapples with the rising impacts of climate change, all sectors need to examine their practices to limit the use of carbon intensive products and processes. In particular, the demand for new, existing and/or updated infrastructure in Victoria, much of it being driven by population growth, presents a significant opportunity to reduce greenhouse gas emissions across all stages of the project lifecycle.

Infrastructure Victoria, the state’s independent infrastructure advisory body, has been asked to provide advice to the Victorian Government on reducing greenhouse gas emissions across the lifecycle of infrastructure projects. It will examine current best practices across the globe and opportunities for Victoria to take a leading role and attempt to get consistency in the approach in Australia as appropriate.
The advice report will provide guidance to government on embedding decarbonisation practices across the infrastructure sector, including increasing production and adoption of low-carbon materials and methods through procurement.
High-level guidance for incorporating carbon emissions into business cases for large infrastructure has been in place in Victoria for several years. However, there are currently no clear state or national policies or consistent guidelines to avoid, reduce, account for, and manage emissions across public infrastructure. Infrastructure projects, including industryled projects, must interpret current tools and frameworks in their own way to determine good practice.
A more consistent approach to account for greenhouse gas emissions across the design, investment, construction, maintenance and end of life of Victoria’s infrastructure will ensure the state is making the most efficient use of available resources and contributing effectively to its emissions reduction goals.



Inflation, COVID restrictions, supply-chain disruptions have been mounting pressure within the construction industry, and the cracks are starting to show. And it’s those at the bottom of the ‘food chain’, the subcontractors, that are feeling it the most.
Subcontractors are buying materials up front, and not getting paid until they’re installed. 5-10% of each progress claim is taken for retention, while they pay labour costs weekly. There is no one for them to back charge, knock back, or recoup their contractual losses from; and when builders go under, subcontractors can be left millions of dollars out of pocket.
Getting paid consistently has become the number one concern for many subcontractors. There’s an old process playing a new role helping subcontractors to address this: Quality Assurance (QA).
QA in construction does two things: it ensures that work is completed in accordance with the design, and then proves compliance with documentation. It’s largely done using checklists and accompanying photographs, material records etc. Crucially, it’s about getting the work right the first time, making it a subcontractor responsibility.
No one wants to pay for work that hasn’t been done, or isn’t compliant. When subcontractors provide accurate QA documentation alongside their progress claims, it helps prove to builders that the claims reflect work they are willing to pay for. It’s a win-win: reducing risk in the builder’s approval process, and keeping the life-blood for subcontractors flowing.
In times like these driving the culture of quality has the potential to bolster the industry.
The Australian Institute of Architects, WA Chapter, has welcomed the joint announcement of $80 million for housing infrastructure headworks by Premier McGowan and Ministers, the Honourable Saffioti and Carey.
The WA Chapter believes the funding will help address a critical housing shortage including accommodation for essential workers such as frontline healthcare workers, teachers and police officers.
The Institute is positive about the move to support the development of apartments and infill development located in key locations such as near Metronet stations. This will provide more affordable, sustainable choices for people who want to enjoy the unique benefits of Perth’s inner urban lifestyle.

“The architecture profession in WA is very concerned to prevent long term urban sprawl which is severely impacting work-life balance, household budgets and the environment. We can tackle this with greater support for infill development and apartments coupled with the accessibility and urbanisation benefits of Metronet,” said WA Chapter President, Sandy Anghie.
The initiative will complement the new Design WA suite of State Planning Policies: SPP 7.3 housing codes.
“We stand to benefit by these new designfocused planning codes. However, construction costs for inner urban apartments has made a house in the outer suburbs a far more affordable choice up until now. With the new funding commitment to reduce these costs and the new Design WA planning codes Perth can realise a new vision of housing diversity and improved housing and neighbourhood sustainability. With better design quality for infill housing and strong attention to energy efficiency and sustainability in design, we can achieve high liveability of outdoor and indoor spaces. This is a real win for the Western Australian built environment and the community,” said Sandy
She also added, “Let’s hope this is the start of much needed investment in sensitive urban infill and that design is also given top priority.
In Western Australia, architects are best placed to deliver high quality design outcomes for all forms of housing, especially in our urban infill settings.
Research suggests, that on average, outdoor sporting venues can lose up to 45% of days each year due to poor weather conditions.
Thanks to a new air supported dome technology, almost all outdoor sporting venues can repurpose their facility so they’re indoors and climate controlled.

Some facts about air supported domes:
• Cost about the third of traditional brick and mortar infrastructure
• Can be erected more quickly than normal infrastructure
• Adapted easily to existing infrastructure
• Fully climate-controlled environments
• Ideal for almost all traditional sports (tennis, basketball, football etc)
• Works perfectly for non-traditional sports (but fast growing) like, pickleball tennis, mini golf and 3 x 3 basketball
• Easily repurposed to hold special events and functions
• Can be deconstructed and moved to another site if needed
• Constructed to withstand the harsh Australian climate (25+ year lifespan)
For more information contact SportPM, Todd Bowden, 0432 578 110, todd@ toddbowdenpm.com, www.sportpm.com.au
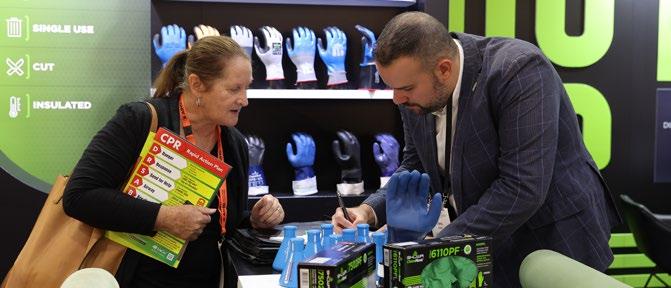 David Jenkins CEO IPWEA Australasia
David Jenkins CEO IPWEA Australasia

Workplace hygiene isn’t just about wiping down the workstations and sanitising the office now and then – it has a much bigger impact on the Australian economy. A 2022 study found that workplace absenteeism due to sick leave was estimated to cost the national economy a staggering $24 billion last year. This figure takes into account the revenue lost due to lower productivity, and the impact of factors such as poor customer service.
“If the COVID-19 pandemic has taught us anything, it’s that hygiene and cleanliness are critical to ensuring employee well-being. Organisations with a strong adherence to hygiene and cleanliness guidelines tend to have much lower rates of absenteeism due
to illness,” comments Jonathan Wilczek, Event Director: Cleaning & Hygiene Zone.
Noting these far-reaching implications, the organisers of the Workplace Health & Safety Show (WHSS) have announced the launch of the Cleaning & Hygiene Zone – a dedicated precinct within the Show, focused entirely on workplace hygiene and cleaning products.
“This is a great opportunity for Australia’s cleaning and hygiene companies to exhibit their products and solutions alongside SC Johnson Professional and other leading brands, and to help Australia’s workplaces meet their health and safety obligations,” says Wilczek.
Ideal for purchasers of industrial workplace cleaning and hygiene products for corporations, manufacturing, construction, health, aged care and education environments, this Zone will also feature large industrial sweepers and vacuums.

The Workplace Health & Safety Show is taking place at the Brisbane Convention & Exhibition Centre from 31 May to 1 June 2023, and later at the Sydney Showground from 20 to 21 September 2023.
Just as many young people today blame baby boomers for locking them out of the housing market, young people in the future could face a bleak reality of not only never achieving home ownership but continuing to pay for the infrastructure their parents and grandparents enjoyed, which might not be as valuable to them.
This goes back to the idea that infrastructure is a long-term consideration and proposition and raises the point that, in many cases, shiny
There are many ways in which we can improve the decisions we make around building new infrastructure. Many infrastructure assets, big and small, will serve communities for decades. They are often refurbished, potentially retrofitted and repurposed. As a result, decisions made on infrastructure in 2023 will reverberate through generations and will outlast many of us.

And yet so much of our planning is shortterm. So, my first resolution or hope for 2023 is that we plan for the long term despite living in a short-term world. This requires a change of mindset for infrastructure planners and the elected representatives in the way they work with all three tiers of Government. My second hope is to consider the changing circumstances as we develop our infrastructure strategies.
The pandemic has seen a huge shift in the way we work, and the way we use our cities. People are increasingly moving to the regions, and our central business districts are being re-imagined. Beyond that, we have an ageing population that requires a significant service industry. Yet, the people working in this industry are often forced to make long commutes because they have to live far away from their workplaces.
Climate change is a pressing issue for infrastructure planning, and sustainability and resilience are critical. Still, both themes extend well into the future and will also be driven by demographic changes.
David JenkinsInfrastructure and infrastructure asset management are critical to the lives of our communities - CEO,
Continued from this page
new assets might not be the most appropriate solution, either for now or in the future.
Asset maintenance and renewal is as, or arguably more, important than building greenfields infrastructure and choosing that path can be a way of addressing the issue of intergenerational inequity.
Demographic considerations also raise issues around inter-generational inequity. For example, many of us welcome new infrastructure for the current generation, but if we don’t plan well enough – financially, and in terms of its use – it may be an unwelcome burden to future generations.

With the continued rise of infrastructure building projects around Australia, communities are bearing the brunt of multiple construction projects close to where they live, work and play. Considerable benefits can be realised by local communities and the projects we work on, if meaningful and targeted engagement is carried out early, and people see their inputs being considered.


Consultation experts and government agencies refer to ‘social license to operate’ as the latest ‘must have’ for projects. However, not fully understanding the local community’s perspective can potentially delay or complicate projects. If we build in meaningful social license from the beginning, we can create efficiencies through risk mitigation. Project teams today need to not only consider communties, but also understand them, be willing to talk to them and, more importantly, listen and learn from their local knowledge.
When communities are given the opportunity to understand a project at the concept design phase, they often provide thoughtful inputs rather than negative feedback. When consulted early, they can become assets in the project development phase rather than ‘anchors’ in the formal planning and construction stages. In turn, project owners and sponsors benefit from a more certain approach to project development – reducing costs and time delays, reputational risks and the likelihood of enraged or burnt-out communities.
When we build a solid foundation of trust, communities are more accepting of our projects. This provides flexibility in construction at times when things can, and will, go wrong. This trust legacy then extends onto future projects. By bringing early engagement to the table, organisations become trusted advisors for clients and governments for the benefit of future projects.
Infrastructure for the 2032 Brisbane Olympics and several other major projects around the country may be impacted if action is not taken to address the severe skills shortage in surveying, new data has revealed.
Total construction and building activity is set to increase nationally due to a strong pipeline of infrastructure projects and a backlog of residential work.
With no building or infrastructure able to start or finish without a surveyor, these critical shortages could affect other major projects around the country like Sydney’s Western Harbour Tunnel, the Melbourne Metro Rail, the Northern Territory’s RAAF Base in Tindal, Tasmania’s New Bridgewater Bridge and the Canberra Light Rail just to name a few.
Launched at the Brisbane Convention and Exhibition Centre, the independent economic analysis by BIS Oxford Economics reveals the skills shortfall in the surveying and geospatial profession will reach nearly 1,400 professionals nationally by 2024, eventually reaching over 2,000 in 2029which is an average of 1,500 extra surveyors and geospatial professionals required each year to meet national demands.
The current total workforce in Australia of the surveying and geospatial profession is estimated to be around 19,000 persons in 2021/22.

Research reveals that market demand for surveying and geospatial services will continue over the next ten years, which will require on average 21,000 professionals per year to meet these demands.
Demand will be particularly strong in Queensland and Western Australia over the next ten years, as these states are set for elevated levels of construction activity due to a recovery in mining investment, elevated residential construction and historically high levels of public funding for infrastructure projects, especially given the associated infrastructure required for the 2032 Olympics in Queensland
New eye-tracking technologies being developed by Australian engineers to identify building defects early in the construction process could save companies millions of dollars, time, and resources.
The technology, embedded in 3D headsets, is designed to help construction workers undertake more thorough checklists, cutting down on the estimated 60% of building costs related to fixing mistakes.
University of South Australia PhD student Kieran May, computer scientist Dr James Walsh and colleagues from UniSA’s Australian Research Centre for Interactive and Virtual Environments, have designed a tool that combines building information modelling and eye gaze data captured during a standard building inspection. “The augmented reality headsets shoot laser beams out of the bottom of the user’s eye to track where they are
looking in a 3D model when they do a building inspection,” Dr Walsh says.
The eye-tracking technology validates the checklist process, ensuring that construction workers are doing a thorough inspection by matching their eye gaze data against the 3D architectural building model.
“The tool ensures that people doing a building inspection are not just walking through a room, but spending enough time to thoroughly check essential elements, identifying that light switches, taps, cables, or pipes are the correct ones and are properly installed.
Dr Walsh says the eye-tracking data does not replace a checklist, but validates it, so defects must still be manually recorded. The researchers are working with construction partners to evaluate the tool on site over the life cycle of a building project.
Simpson Strong-Tie, the leader in engineered structural connectors and building solutions, announced that its Australian subsidiary has acquired Sydney, Australia based KlevaKlip Systems Pty Ltd. Owned by Greg Doupe and Stephen Sanders, KlevaKlip offers a range of patented products for deck construction.
KlevaKlip’s main product categories are composite, structural connectors, adjustable deck supports and a hidden deck fastening system.
These products target deck builders, enabling them to build faster and easier.
“This acquisition enables Simpson Strong-Tie to increase its breadth of line in the Pacific Rim,” says Simpson Strong-Tie General Manager – Pacific Rim Rob Lawson.
“With the strength of Simpson Strong-Tie research, development and testing, and field service and distribution combined with KlevaKlips’ quality products, we are adding value to our new and existing deck builder customers in Australia and New Zealand.”
As part of the acquisition, Doupe and Sanders will remain with the KlevaKlip team to ensure a seamless transition as Simpson Strong-Tie assumes customer sales and service.

In the Victorian construction industry, the introduction of the Building Equality Policy (BEP) has set training and employment targets for women and bolsters Tradeswomen Australia’s mission of supporting women who want to work in trades into secure careers.
For the last 25 years the number of tradeswomen in construction – those on the tools, not in the office – has hovered at around 2%. Meeting the BEP targets will involve a culture change in the companies and the industry to ensure that tradeswomen can thrive on site.
However, increasing the gender diversity in an organisation can result in some key company wide benefits. Diverse workers bring new and different perspectives and can lead to better quality products and services, improved customer experiences, greater profits, and happier workplaces.
A disused velodrome on the edge of the city centre in Tamworth, New South Wales, will be transformed into the University of New England’s (UNE) latest campus, with Architectus leading the design.
Architectus was appointed to lead the design for an agile, adaptable and resilient campus that’s connected to the broader UNE teaching, learning and research network.
“Our design for UNE’s Tamworth Central Campus will deliver a community-centric approach to teaching, learning, research, and regional industry engagement,” said Principal Karl Eckermann.
UNE Interim Vice-Chancellor Professor
Simon Evans said UNE Tamworth Central will be the anchor for UNE’s offering in Tamworth.
“UNE is deeply committed to UNE Tamworth Central. Through this project we would like
to create greater opportunities for higher education and professional development in Tamworth. The design process that we now embark on will accommodate the changing needs of education in the decades to come.”
The first university campus for the regional centre, UNE Tamworth Central will complement UNE’s Armidale campus and improve access to higher education and industry connections. It will also generate increased employment opportunities in the region.

Community and stakeholder consultation on building design and function will now commence, with master planning and concept design expected late 2023.

Project Management firm Touchstone Partners will deliver the project. Tamworth based firm Hill Lockart Architects will provide site inspection assistance during construction period.
Organisations understanding the importance of gender diversity and inclusion in a workforce can look forward to:
• Improved culture and workplace mental health leading to higher talent attraction and retention.
• A boost to the business bottom line through innovation new ideas.
• Reduced absenteeism and presenteeism because of a happier workplace.
• Decreased costs due to low staff turnover.
Tradeswomen Australia work with employers to foster cultures of safety, respect, and inclusion for all genders, enabling everyone to feel safe and comfortable participating in their chosen trade. Our Workplace Readiness program (WRP) is designed to establish best practice in alignment with the Building Equality Policy (BEP) in Victoria and we are available to consult with any size construction company about delivering on their plans and reporting.
Smart cities improve the way we live, work and play by empowering communities through personalised data, technology and information. Responsive lighting, waste management sensors and real-time traffic light systems are a few examples of the technological solutions that reduce pollution and traffic congestion and make cities safer, more inclusive and enjoyable. The city of Zurich demonstrates what might be possible, with ‘smart streetlights’ that only illuminate when necessary. They supply power to electric cars, collect environmental data, measure the flow of traffic and act as a public Wi-Fi antenna – enabling energy savings of up to 70 percent.
In recognition of the growing relevance of smart cities, the NSW Smart Places Customer Charter has been established to protect and promote data, transparency, accessibility and equity in smart places.
As a key player in the coordination of public spaces and infrastructure, the Greater Cities Commission is trialling technological solutions to lessen the effect of urban heat in new and existing buildings in the Westmead Health and Innovation District. This includes using smart sensors, the Internet of Things and mobile applications to reduce heat and create a more climate-responsive city.
The digital divide is the key barrier to the development of smart cities. According to the Digital Inclusion Index, 11 percent of the Australian population are highly digitally excluded.



The Commission is collaborating with communities and all levels of government to drive equitable digital access across our multicity region to ensure that everyone benefits from smart cities.
South Australia’s first Marriott Hotel is on track for completion in the first half of 2024, with construction now rising above Adelaide’s historic General Post Office (GPO) building in King William Street.
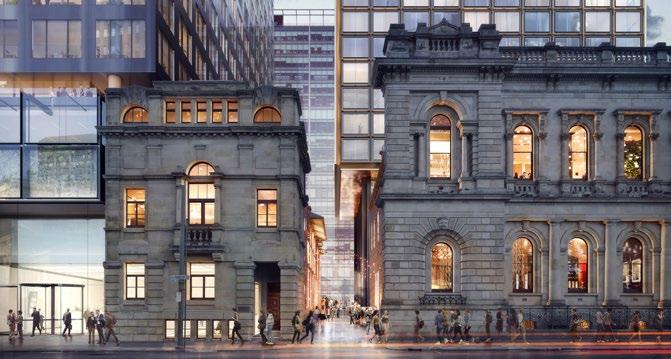
The new 5-star luxury hotel will offer a spectacular and seamless integration with the more than 150-year-old GPO building.
Led by multi-disciplinary construction contractor BESIX Watpac on behalf of developer Greaton, construction has reached Level 4 and will now rise steadily above the GPO building to a height of 16-storeys,
with a projected completion date in the first half of 2024. The $200 million luxury hotel will become the first hotel operated in South Australia by the world’s largest hotel company, Marriott International.
The property will incorporate 285 large guest rooms, including a Presidential Suite, Club Lounge, signature restaurants and bars, swimming pool and fitness centre, plus function and conference rooms. Guests will enjoy the elegance of the historic GPO building and sweeping views across Adelaide city, Adelaide Hills and the metropolitan coastline.
“The Government’s goal to build one million homes in the next five years is necessary to ensure housing supply is able to keep up with demand,” stated Jocelyn Martin, Deputy Managing Director – Policy and Industry.
“The passage of the ‘Housing Australia’s Future Fund Bill 2023’ is an important step toward addressing the ongoing decline of housing affordability,” added Ms Martin.
“An inadequate supply of additional housing over many years is the reason why there is intense competition to secure housing. The intense competition is evident across the spectrum of the housing market.”
“Tackling housing affordability starts with making the supply of housing a national priority and improving affordability can enable more households to own their own homes.
‘Housing Australia’s Future Fund Bill 2023’ is an important step toward achieving this goal.”
“Private and social housing work hand in hand, the more homes on the private market mean cheaper rents for those that can’t afford to buy a house. The Bill will seek to create important advisory bodies such as the National Housing Supply and Affordability Council to advise Government on how to increase housing supply.”
“All sides of politics should view the passing of the Housing Australia’s Future Fund Bill 2023 as the first step in a long journey to addressing affordability.”
“It is important that the role of the Australian Government in addressing the affordability challenge continues to grow with the passage of this legislation,” concluded Ms Martin.
World-leading projects and world-class leaders were applauded last night at the Consult Australia Awards. Australia has 58,600-plus design, advisory and engineering consulting businesses around the country – and this makes the annual Consult Australia Awards a hotly-contested competition.
The awards, held in Sydney at The Everleigh honoured consulting firms operating across Australia’s built and natural environment sectors in 2022. 13 categories were awarded, including client service, project excellence, innovative design, and superior sustainability.
“We received a record number of award submissions this year, which speaks to the strength of the industry as a global centre of excellence,” says Consult Australia’s Chief Executive Officer, Jonathan Cartledge.
Andrew Mather received the prestigious Consult Australia President’s Award for his four-decade industry contribution. “Andrew is a former national president, mentor, guide and speaker who rolls up his sleeves whenever we put out the call for help,” says Rowenna Walker, Consult Australia National President and Aurecon’s Managing Director – NSW/ACT.
The Champions of Change Award for Female Leadership was presented to AECOM’s Melanie Collett for her technical skills, experience in water resource management and for her work to mentor emerging women leaders.
Aurecon’s Pratik Shrestha was presented with the Future Leader Award in recognition of his passion for innovation and his work to lead a world-first robotics technology trial at Western Australia’s first and largest massengineered timber building.
Boutique structural engineering consultancy Geotron was named Small Firm of the Year. “Our judges applauded Geotron’s winning combination of engineering excellence and commitment to innovation,” Jonathan notes.
Employee owned environmental and social consulting business Umwelt took home the Medium Firm of the Year category. “Umwelt’s people focused culture caught our judges’ attention – especially the #MeDay initiative that gives every team member an extra 12 days of annual leave to do whatever makes them happy,” Mr Cartledge adds.
Jacobs was presented with the Large Firm of the Year gong. “With a talent force edging above 55,000 people and $14 billion in annual revenue, Jacobs has a huge global footprint –and is using that to champion important issues from climate change to diversity.”
“Australia’s design, advisory and engineering firms are fiercely competitive, and everyone wants to know what leadership looks like,” says Jonathan. “Our awards point directly to that leadership and challenge everyone in the built and natural environments to move further and faster together.”
The new Code of Practice for the management of Respirable Crystalline Silica (RCS) in construction industry, effective from 1 May 2023 in Queensland, marks the country’s first silica dust Code of Practice. It sets out how to manage the risks associated with exposure to RCS, which has been linked to serious occupational lung diseases such as silicosis.
According to Craig Dearling, General Manager – Workforce Services, Master Builders Queensland, the new code provides guidance on how persons in control of a business or undertaking (PCBU’s) can safely manage RCS, and comply with their general duty of ensuring the health and safety of people at work.
While the local construction and building industry has been quick to understand and adopt preventative measures and mitigate the risks associated with RCS exposure, there is still work to be done.
“On the whole, our members take active steps to ensure health and safety at work and genuinely care about the impact on their workers. However, there are challenges in the context of an industry made up of so many small businesses that have a large number of legislative and regulatory obligations to fulfil,” he says.
For more information connect to Master Builders Queensland, website www.mbqld.com.au
Michele Adair CEO Housing Trust
The Albanese Government has made more, positive announcements to reform the housing sector in one year than the previous Government made in 10 years. Taking a few more weeks to negotiate simple, sensible amendments to the draft Housing Australia Future Fund (HAFF) legislation will give the industry the confidence needed to move forward.
As drafted, there is no guarantee that any of the interest earned from the $10 billon HAFF investment will be used to increase the supply of social and affordable housing. The Government must commit to a minimum funding stream, topping up the interest dividend in years that underperform, to ensure at least $500 million is available to boost supply annually.


Similarly, if the investment return is better than expected and generates more than $500 million in any one year, the whole amount should be dedicated to increasing housing supply for the people who are most in need.
The HAFF must also be indexed to keep up with inflation. It’s hard to know if sufficient numbers of owner occupiers and investors will sell out of the market due to the potential for policy changes and cost of living pressures, and how that could affect the rental market. What is certain is that the market is already failing to meet the needs of 640,000 households, migration will make it worse, and the economy and essential services are suffering.
Simple supply and demand economics will not solve the affordability crisis. More homes have been built in the last 10 years than ever before and they have never been less affordable. New supply must be targeted and secured for social and affordable rental.
The Federal Government is to be applauded for designing a suite of housing initiatives and introducing the draft legislation. Negotiations with the cross-bench must continue in good faith.
Max Shifman is a prominent figure in the Australian property development industry, currently serving as the CEO of Intrapac Property, and as the National President of the Urban Development Institute of Australia (UDIA), the country’s leading advocacy group for property development.

What prompted you to get involved with UDIA?
Intrapac has always had a culture of industry participation and giving back. We think it’s critical for our business success, and that of our peers, to volunteer our knowledge and time to move the development industry forward.
Our Founder, David Payes AM, spent over a decade on the UDIA Victoria Board, and it made sense for me to put my hand up as his time came to an end. I spent several years on the Outlook and Infrastructure committees before joining the Victoria Board for four\ years, and eventually becoming Vice President and the President of UDIA National.
What do you bring to the UDIA table as National President?
Intrapac’s business is unusual in that we have a large national footprint with a small, tight-knit team. As CEO, I am across some 20 projects of various scales and typologies across the country, plus acquisitions and new business opportunities.
This means I bring real-world experience of working in five states and territories (VIC, NSW, QLD, NT and WA) and with countless
local authorities to the role – where most developers focus on a handful of locations.
Coupled with experience across greenfield masterplanned communities, some of the most challenging infill sites, land, townhomes and apartments, this broad knowledge helps with all of UDIA’s advocacy efforts.
What influences your leadership style, as both the CEO of Intrapac Property and National President of UDIA?
Like most leaders, I adapt my leadership style depending on the context, the project, and my capacity at a given point. I would say my approach is similar in both organisations, albeit a much leaner operation at UDIA National.
With many commitments, I must strike a balance between getting involved in heavy detail and trusting my team to deliver – particularly as my nature is to say yes to most things first.
The starting point is setting the correct strategy and direction, then entrusting my team to reach the agreed targets. Having a great culture and big but realistic expectations is also important.
I try working with SMART goals and avoid micromanaging. Having the right people in the right positions is key.
What are the key issues the development industry is facing at the moment in Australia?
I’ve been vocal about an impending housing ‘viability crisis’ for some time, and we find ourselves in that place right now. Essentially, with cost escalation, productivity challenges, lack of housing supply due to the red tape burden, all crossed with high interest rates, we are in a position where developers will struggle to deliver new homes at prices that new home buyers are able to afford.
We’ll see this play out in substantially fewer new home sales at increasingly high prices over the coming period.
Changing this dynamic will require a combination of things, including increased borrowing capacity for buyers (i.e. lower interest rates), a moderation of cost escalation, improvements in land supply in some areas, and seeing governments at all levels come to the party on delivering key infrastructure and potentially financial support to access the market.
UDIA is the development industry’s most broadly representative industry association. What is UDIA’s main focus for 2023, and what is needed to achieve these outcomes?
UDIA National has six main areas of priority throughout 2023, all of which can be found in our Policy Paper ‘Resilience. Recovery. Reform’.
These six areas can be summarised as:
1. Creating sufficient development ready land, so we can find a home for everyone;
2. Ensuring we have the people and skills needed for growth;
3. Delivering timely and sufficient infrastructure for new communities;
4. Making planning systems work effectively;
5. Streamlining environmental approvals;
6. Finance, housing access initiatives, and tax reform.
Delivering across these broad categories requires significant efforts across the Commonwealth, Government Departments, and the States.
How do you ensure all voices are heard amongst UDIA’s 2,500 strong membership?
UDIA National’s Board is made up of senior representatives from the five UDIA State
bodies, plus informal involvement from the NT, which provides us with an ear to the ground on the issues being faced across the country.
We also have a National Cabinet, made up of the State CEOs and National Executive, which meets regularly to share information from the states and raise any potential issues from our membership.
The UDIA Board and our policy team reviews priorities annually to ensure that they are contemporary, respond to prevailing policy settings, and are delivering on behalf of our membership to ensure we continue to support our members in participating in a vibrant, successful and development industry.
We also have the capacity to respond rapidly to policy announcements, make submissions to Federal Government inquiries and be involved in the detailed rollout of new proposals and initiatives – most recently in the areas of EPBC reform and cost recovery, and the implementation of the Housing Australia Future Fund and the National Housing Accord.
What’s your vision for the future of the development industry?
For the most part, the development industry takes its job of creating homes, workplaces and ultimately new communities very seriously. It is truly a socially vital enterprise, even if it isn’t normally seen as one, and it is one that generates enormous economic value for the whole Australian economy.
I’d love to see the attitude from Government, planning and servicing authorities change from one of ‘regulation’ and being adversarial, to one of facilitation, where we share a goal of building the best, diverse places for Australians of all means, backgrounds and demographics.

I’d also like to see the negative narrative change from the worn-out trope of ‘greedy developers’, particularly from the political class that benefits so much from what we produce, to one which recognises the substantial benefits which come from development and growth.
What have your greatest achievement been to date during your time as VP and now National President?
The pandemic forced UDIA, like many other organisations, to look carefully at our operating and funding model which was predominantly event-based. Together with the executive, we ran a detailed review to ensure UDIA National could operate more sustainably and robustly, which I am pleased to say is paying great dividends at the moment.
Our revised funding model has also allowed us to embark on some substantial new research projects which I believe have the potential to fundamentally change our advocacy efforts for the positive over the coming years, including the creation of the Development Ready Pipeline project which has been piloted in WA and will roll out to the rest of the nation shortly.
For




Orion Mechanical Services (ORION) has established itself as a leading provider of custom design and construct, Heating, Ventilation and Air-Conditioning (HVAC) solutions in New South Wales.


With over 20 years of experience, ORION specialises in delivering high-end HVAC infrastructure to a wide range of projects and clients including residential, commercial, industrial, and mixed-use projects.


Their recent work on the Natura Apartments, in collaboration with WATPAC Constructions, exemplifies their expertise and commitment to quality in this field. “In collaboration with the builder we were able to value engineer the design of the central AC systems to offer a significant cost saving to the client,” says Justin Phillips, Managing Director and Founder of Orion Mechanical.

Natura is now synonymous with state-of-the-art HVAC infrastructure, thanks to the comprehensive design solutions implemented by Orion. The project consists of twin 20 storey residential towers, basement carparks, plantrooms and common areas.
Each residential tower is served via roof mounted central condenser water plant incorporating BAC cooling towers, Masterflow Pumps, Meridian Condensing boilers, Alfa Laval Heat Exchangers and Innotech controls. All one, two and three bedroom apartments are served by Temperzone reverse cycle horizontal water-cooled package units. Apartment ventilation includes flat pack PVC horizontal discharge toilet and kitchen exhaust systems. “We are incredibly proud of the quality we delivered to the apartments” said Justin.
The top floor penthouse apartments on each building were outfitted with independent Hitachi VRF Air-conditioning system with Cool Master home automation interface. Air Conditioning is also provided to all common areas, yoga room, library & managers office.
Each tower includes a complex stair pressurisation and smoke exhaust system developed in conjunction with the builder and fire engineers. “We aim to satisfy and exceed the expectations of our clients when it comes to comfort and most importantly safety,” said Justin.
Orion Mechanical is currently undertaking the design and construction of sophisticated HVAC solutions across Sydney including Sirius Apartments at the Rocks and Kurraba Apartments for Richard Crookes Constructions, Waverly Bowling Club for Mirvac, Surry Hills Village for Toga Constructions & The Brewery Yard in Chippendale for Icon Constructions.
For more information contact Orion Mechanical, 19/198-222 Young Street, Waterloo NSW 2017, phone 02 9669 1404, email info@orionmechanical.com.au website www.orionmechanical.com.au
TRACE Environmental is a multidiscipline environmental consulting company and are experts in onsite contamination investigation, assessment and remediation. The team’s unrivalled knowledge and expertise helps highdensity residential redevelopments, large commercial redevelopments and government infrastructure projects get approved and constructed.

Leading Australian Real Estate Fund Management Business, EG Funds Management (EG), recently contracted TRACE to devise a strategy for the proposed Northern Beaches Business Park site in Cromer (NSW). EG purchased the former pharmaceutical plant and faced a significant challenge before development could begin. While responsibility for remediation remained primarily with the vendor, construction could not commence until sufficient remediation had been completed. However, the vendor’s remediation schedule did not align with EG’s development program, putting planned construction at risk of significant delays.
“Partnering with TRACE enabled us to get construction underway while the vendor’s remediation works were still ongoing” said EG Development Director, Grant Flannigan. “Their innovative strategy, and ability to quickly satisfy the site auditor’s requirements, helped avoid detrimental cost and time blow-outs.”
EG has a strong commitment to best practice Environmental, Social, and Governance (ESG) management, responsible investing, and optimising the environmental
performance of assets under management and development.
“We have exclusively used TRACE for our national environmental studies carrying out Due Diligence during acquisition and project delivery. This relationship has existed over a number of years as they have a pragmatic approach and are leaders in current best practice. TRACE has been proven to be a cost effective, reliable and professional group who perform at a high level of expertise,” said Grant.
Among other iconic projects that TRACE has been involved in, is Sekisui House’s West Village development in Brisbane. “The project has gone on to win over 50 industry awards for excellence and it is very rewarding to have played a role in its success,” said TRACE Co-Director, Tony Nakhoul. TRACE undertook various stages of investigation at the 2.6Ha West Village site, formerly the Peters Ice Cream Factory, to investigate contaminated fill and potential acid sulfate soils.
As a result, the team implemented a cost-saving remediation strategy, managed the required validation works, and prepared a Site Validation Report that was reviewed and endorsed by an Environmental Auditor, seeing the site removed from the QLD Environmental Management Register (EMR), with no ongoing environmental management measures required.

“Being involved early on in a project means we can create opportunities, solutions, and outcomes for our clients that are simply not
possible, or achievable to a lesser degree, at later stages of development, often saving clients millions of dollars in costs and avoiding time delays,” shared TRACE Co-Director, Andrew Kita.
The TRACE team’s role in the Melrose Park Urban Renewal project in NSW is an optimal example of early involvement success. Being engaged from the Council development application process on this project enabled TRACE to deliver a remedial strategy that was estimated to achieve over $30 million in reduced remediation costs and more than 90% of fill material made suitable for on-site reuse.
“We put together a highly specialised team for every single project who tailor-make sitespecific strategic solutions to get things done quickly and efficiently. Having a deep working knowledge of site contamination and years of project management experience allows our team to create maximum time, money and resource savings, while continuously meeting the standards, and regulations associated with each project,” said Andrew.
“Our mission is to maximise a site’s potential in the most cost-effective and time-efficient way possible through creating and delivering environmental solutions that benefit our clients, the natural environment, and the wider community.”
For more information contact TRACE Environmental, phone 1300 TRACE 0 (1300 872 230), email enquiries@traceenviro.com, website www.traceenviro.com


Case Study: Skyworkers Group at ‘W Hotel’
Skyworkers Group have earned their reputation as the leaders of scaffold innovation and quality in the construction industry. “We believe we offer a unique approach to our customers,” said General Manager, Mathew Meaton. “We partner with you in harnessing your vision to provide extraordinary access solutions to extraordinary projects.”
Skyworkers Group’s achievements on the W Sydney Building in Darling Harbor, due to open in October 2023, is testament to this. The luxury lifestyle hotel features a 2-storey rooftop bar, a heated 30m infinity pool, 1,300m2 of event space and direct access into the heart of Darling Harbour waterfront precinct, among many other offerings.

“We started work on W in 2017,” said Mathew. “In that time we have built scaffolds to places that seemed impossible to access on the building, especially over high risk areas over the Western Distributor. We’ve had zero incidents or dropped objects.”
Limited only by imagination, Skyworkers Group prides itself on being able to provide solutions that other access companies simply can’t. Combining experience and a superior product, they are able to ‘reach’ where their competitors cannot.
“We specialise in using the ‘Allround’ scaffold system which has the highest load rating available in its field,” said Mathew.
The system boasts a higher load then the tradition Kwikstage scaffolding.
“Our product can deliver diverse applications that basic scaffold simply can’t,” said Mathew. “Its multiple functionalities provide a 360-degree placement that allows our components more flexible options.”
Through precision engineering scaffolding technology, Skyworkers Group has become the company of choice for innovation, design and delivery.
Current projects include the Randwick Campus redevelopment at Randwick Hospital and Meadowbank TAFE.
For more information contact Skyworkers Group, Suite 20, Level 16, 329 Pitt Street, Sydney NSW 2000, phone 1300 759 476, email info@skyworkersgrp.com.au, website www.skyworkersgrp.com.au

Darley Aluminium are an Australianowned, family business who pride themselves on being more than just a distributor of aluminium extrusions. With over 26 years of experience nationally, Darley have developed into a well-respected business in the aluminium industry.
The Darley team are proud to offer the complete solution including aluminium window and door options for the education sector. Like any sector, education has unique and specific requirements to ensure both compliance and suitability for the environment. The Darley team are backed by decades of experience which can be drawn upon when selecting the right aluminium windows and doors.
There are many factors to consider when undertaking a project for the education sector including energy efficiency, acoustic performance, compliance with Australian standard and of course, comfort and wellbeing. Ensuring an in-depth understanding of each of these factors is key to successful selection of aluminium windows and doors.
As a part of their range, Darley offer a range of systems that are suitable for the education sector including:
• CityView™ – Commercial window and door systems
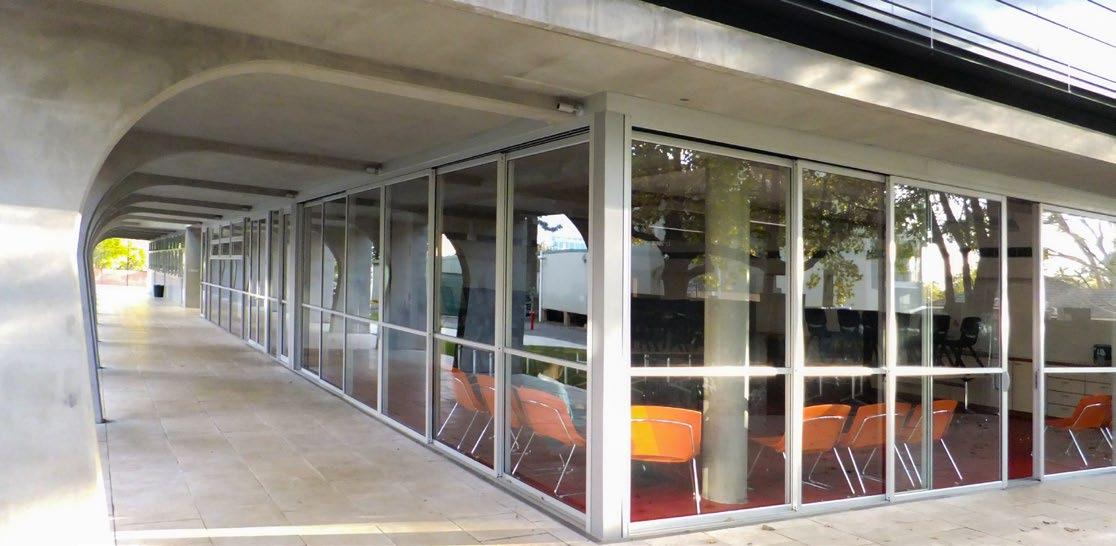
• ClimateGuard™ – thermally broken window and door systems
• Commercial framing systems
• Ventient – Trickle Ventilation systems

Window and door systems that provide energy efficient solutions are incredibly important in today’s world. Darley’s CityView™ double glazed window and door systems increase energy efficiency by keeping the cold out during Winter and in the heat out during Summer.
Darley’s CityView™ louvre windows, CityView™ awning windows and commercial framing systems have been intentionally designed to increase natural light, natural airflow and ventilation. The design of these limits the need for using expensive lighting and air conditioners.
Acoustic performance refers to the ability of window, door and framing systems to block out unwanted noise. In busy and active classrooms, the need for having a wellperforming acoustic environment is essential.
A positive and calming environment for students can be achieved through considering of the right aluminium inclusions. CityView™ window and door systems provide noise reduction and a comfortable environment for the occupant.

All of Darley’s CityView™ and ClimateGuard™ window and door systems are tested and in fact, exceed the Australian Standard AS2047 that prescribes the requirements for windows and external glazed doors in buildings.
Darley CityView™ glazing systems have been tested to meet and exceed the requirements of AS2047 Windows and external glazed doors in buildings and AS4284 Testing of building façades.
Both CityView™ and ClimateGuard™ have been specifically designed for the harsh Australian climate. Comprehensive testing for both of these systems was taken in NATA accredited laboratories.
In addition, Darley’s CityView™ and ClimateGuard™ systems also provide a solution for accessible living and are compliant with Australian Standard AS 1428.1 which details the requirements for access and mobility.
One of the most important factors for education projects is the comfort and well-being of both teachers and students.
Classrooms should have an abundance of natural light, natural air flow and ventilation.

Darley’s CityView™ awning windows and louvre windows are able to achieve such a balance. In addition, Darley’s Ventient trickle ventilation system can also assist with this as it provides an energy efficient solution for managing passive airflow ventilation.
In conclusion, Darley Aluminium offer the complete solution for aluminium window, door and framing systems. From product design and manufacture through to tech support, software, customer service and tooling, the Darley Aluminium team are here to help.
DARLEY ALUMINIUM
NSW (02) 8887 2888
VIC (03) 9238 3888
QLD (07) 3287 1888

WA (08) 9437 2999
darleyaluminium.com.au
Ocean Apartments, Gold Coast, QLD
Completion Date : February 2023
Contractors : Superior Air-Conditioning
Air Conditioning Manufacturer : Mitsubishi Heavy Industries
Air-Conditioners Australia, Pty. Ltd.
Soaring 76 levels above the stunning Surfers Paradise, Queensland, Meriton’s latest development, Ocean is bringing to life a new era in modern living, one where lifestyle, convenience and luxury meet.
The development includes 740 apartments (377 of these residential and 363 of these serviced) a recreation area with swimming pool, spa, fitness courtyard, and BBQ area, as well as a vibrant retail precinct which also includes a cafè and a purpose-built restaurant which will enjoy Ocean’s stunning beachfront vistas.
The complex now boasts the highest apartments on the Gold Coast offering breathtaking 360-degree views and is the second highest building on the Gold Coast.
The project recently won Best Suite/ Apartment Hotel in the Australian Hotels Association National Awards for Excellence 2022. Towering above the Gold Coast at 252m, it combines a truly opulent level of luxury with 5-star service and breathtaking views to bring you the quintessential Gold Coast holiday experience.
The project required a high-performance climate solution from top to bottom, including all serviced apartments, residential apartments, common areas as well as the large commercial spaces on the lower ground which included restaurants and a variety of retail shops.
Given the sheer size of the building, it’s floor to ceiling glass façade and its location on the sunny Gold Coast, which can often see sustained temperatures of above 35ºC during summer, the solution would need to be reliable, even in the harsh Queensland summers and take into consideration the large heat loads received throughout the day.
To reflect the luxury design of the building and deliver the best level of comfort for all occupants, the solution would need to be invisible to tenants and guests while also being extremely quiet during operation.
Due to this requirement and the small amount of space in between levels, this proposed a design challenge for indoor unit selection.
With a mix of studio, one, two and three bedroom apartments and small plant rooms it was important that all condensing units were compact and allowed for system flexibility (specifically long pipe lengths) to ensure installation, commission and ongoing maintenance would be as easy as possible.
Timing of the project was critical to ensure the construction site was not congested and the material flow was not disrupted.
After lengthy discussions with trusted contractors Superior Air-conditioning, a wide selection of ducted, ceiling and wall mounted systems products were ultimately chosen for the project.

FDU slim-line ducted systems offered a high airflow yet discreet solution for many of the common areas including hotel reception, spa, and lobby as well as all the various sized residential and serviced apartments.
Due to their compact design, the FDUT units were able to be installed in the apartments within the shallow bulkheads and were fitted with modern, discreet grilles to ensure a clean and luxurious finish for all spaces. These indoor units were connected in multi-format to several Micro KX condensers.
The KX series of VRF systems were paired with FDU, FDUA and FDUM ducted systems for other large common areas including cafés, restaurants and other retail spaces located on lower levels.
The FDT series of ceiling cassettes offered a perfect solution for additional common areas including the multiple gyms and back offices while the FDK series of wall mounted were installed into other service areas.
To provide control over all these systems, over 2,000 RC-EXZ3A’s wired controllers were installed throughout the project. These offered control to both assets owners/ operators as well as all residents.
Additionally, a key tag interface was integrated into all serviced apartments which would turn systems off when not occupied. This offered a huge energy saving for operators.
By working closing with trusted contractor Superior Air-Conditioning MHIAA was able to deliver a reliable climate for this award winning development.
Indoor Units Installed
73 x FDU**KX Ducted Systems
1974 x FDUT**KX Slimline Ducted Systems
34 x FDUA Ducted Systems
1 x FDUM Ducted System
15 x FDT**KX Ceiling Cassette
2 x FDTC Compact Ceiling Cassette
4 x FDK**KZ Wall Mounted
5 x SRK**ZSA-W Wall Mount Split Systems
Outdoor Units Installed
40 x FDCA*VNX/VNX-W
5 x FDC**VNP-W
712 x FDC**KXEN6
2 x FDCKXE6
5 x SRC**ZSA-W
3 x SRC**ZSXA-W
For more information contact Mitsubushi Heavy Industries Air-Conditioning Australia, Pty. Ltd., Block E, 391 Park Road, Regents Park NSW 2143, phone 1300 130 007, email info@ mhiaa.com.au, website www.mhiaa.com.au


National Cable Installations (NCI) is Australia’s first dedicated cable installations company with a reputation for delivering high-quality service, utilising state-of-the-art technology and equipment, and the go-to provider for challenging and timecritical projects.

As the industry has changed over the last two decades, NCI has evolved just as quickly, designing sustainable cabling solutions in the most challenging conditions.
The Rozelle Interchange Project presented an incredibly challenging situation.
“The Rozelle Interchange is made of three tunnels dissecting each other and is probably the most complex tunnelling infrastructure project in the country to date,” said Steven Leahy, M&E Superintendent on the project. “The Low Voltage submain package was always going to be a challenge, requiring 140kms of bespoke cable to be installed in multiple stages.”
After developing a thorough scope of work and tendering to numerous companies for pricing, after much deliberation, landed on NCI.
“This was due to NCI’s capability and expertise,” said Steven. “We were very forthcoming on the challenges that were to be faced, not only with the installation, but with the collaboration and interface with other contractors in a dynamic work front, and we believed NCI was the standout tenderer to be able to deliver this challenging project.”
“10 months on and the project has been rewarded with an industryleading on-time outcome. With constant support from NCI’s project management and site supervision teams, they were able to interface and structure these works well. Most impressively, throughout the project timeline NCI was able to adjust its workforce to suit our needs.”
“No project is complete without the quality that follows. The scope of works and expectations were defined early, and NCI delivered. Cable set out and stacking, bending radius, cable tying, cable testing, and completing Inspection Test Reports – all were persistent and consistent. My expectations of NCI were extremely high, and I am very happy to say that they have delivered,” said Steven.
Established in 1998, the experienced team behind NCI works to understand the needs of each client, providing quality solutions that
can be adapted to suit a range of industries including commercial, mining, rail, industrial, renewable energy, infrastructure, and defence. Supported by a vast inventory of plant and equipment, NCI has the hands-on experience to provide quality advice and services to projects both great and small.
“We are the number 1 most experienced labour force in Australia, with team members having on average 10 years each specialising in cable installation,” said NCI General Manager, Mick Reed.
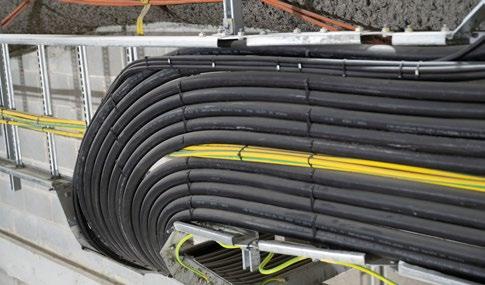

A significant point of difference is NCI’s unique equipment, which compliments their expertise. All NCI equipment is fully engineer certified and is meticulously maintained by a full time workshop manager.
NCI has been involved in a wide range of projects, which has given the company a broad experience and understanding of various industries. With our full-time boiler makers, we have the ability to customise the equipment required, enabling NCI to counteract any obstacles that may be faced, resulting in huge benefits to many large projects and clients.
“With 25 years up our sleeve, our unique equipment compliments our expertise in this field to provide our clients with a safety orientated, economical and productive service,” said Mick.
For more information contact NCI, (NSW) 2 Waler Crescent, Smeaton Grange NSW 2567, phone 02 4648 5955, (QLD) Unit 7, 43-45 Claude Boyd Parade, Bells Creek QLD 4551, phone 0472 809 724, website www.nationalcable.com.au (Sales) natalie.bright@nationalcable.com.au

Built Environment Collective (BEC) merged with Geoff Ninnes Fong & Partners (GNFP) in early 2022 – combining 50-years of multi-discipline engineering consultancy practice. The expanded operation is delivering projects globally from offices in Sydney, Canberra, Perth, Brisbane, Cairns and Shenzhen, providing structural, civil, MEP and ESD engineering consultancy, along with project management.
Executive Director, John Tuxworth, explained that, “The merger has expanded the geographical coverage of GNFP’s original Aquatic Engineering specialty, and also facilitates full multi-discipline support for sports and leisure projects. It optimally positions us to apply our leading aquatic expertise for the new and upgraded facilities required for the 2032 Olympic Games from our head office in Brisbane.”
Over recent years the team has been working on projects in four countries, including several projects for the United Nations, and most recently on a major new aquatic centre in Perth. Recent east coast projects include the Waves Fitness and Aquatic Centre in western Sydney and Frasers Keperra in Brisbane.
Waves
Saturday, September 3, 2022 marked an historic day for The Hills Shire Council as hundreds of people celebrated the opening of the highly anticipated, new, state-of-theart Waves Fitness and Aquatic Centre in Baulkham Hills.
Mayor of The Hills Shire, Dr Peter Gangemi said, “Waves is the largest project ever undertaken by The Hills Shire Council and it also highlights what the local government sector can achieve for the community. Our builders, designers, contractors and Council staff have done a fantastic job at creating a versatile centre, that features ramps and wheelchair accessible pathways, as well as accessible change rooms, gym equipment and toilets. Waves also has a portable pool hoist and two aquatic wet chairs – making the centre perfect for all abilities.”
The facility includes a 50m, 10-lane Olympic swimming pool (FINA-approved: Fédération Internationale de Natation, now called World
Aquatics), a 25m indoor learn-to-swim pool, a 20m warm-water pool, outdoor waterplay splash pad, gym and fitness centre, and spa and sauna facilities. Supporting infrastructure includes a reception, retail facilities, clubhouse, and 52-space carpark.
The BEC/GNFP team designed the pool structures for the project, which needed to accommodate for the reactive clay soils at the site. The differential movement of pools is often a controlling criterion, and needs to be limited to 4mm to achieve even water flow along a perimeter wetdeck. For this project the pools were piled to rock, with a sacrificial void former under the floors, to limit differential movements which were likely due to reactive clay heave.
Like BEC/GNFP the contractor, ADCO Constructions, has been involved in the development of aquatic and leisure centres for Australian communities for 50 years. ADCO Constructions NSW State Manager, John Basilisco, said “It’s a huge pleasure for the ADCO team to see the community already loving the new Centre.”
The Quarry, by Frasers Property
With a heritage that dates back to 1924, Frasers Property Australia has delivered award-winning communities and created stronger, smarter, happier neighbourhoods for more than 150,000 Australians.
The opportunity to breathe new life into thriving cities doesn’t come along that often, however, Frasers Property delivers transformative results when they do. From abandoned breweries and disused docks, to former hospital grounds and even a colonial immigration building, the company has a defining talent for superlative urban renewal.
The Quarry at Keperra transforms a granite quarry into a 48.7ha masterplanned residential community with breathtaking panoramas of the D’Aguilar Ranges, Glasshouse Mountains, Moreton Bay and beyond. With over 170m of level change, The Quarry is taking shape as Brisbane’s most elevated new neighbourhood, just 9.5km from the city.
The landscape architects at LatStudio have intended for 40% of the community to be

dedicated to lush greenery, where more than 100,000 plants will be reintroduced to the hillside. The project has received a 6-star Green Star Communities rating, highlighting a commitment to sustainable building practices and a focus on health and well-being for residents.
The private, architecturally designed resident amenity centre, ClubQ, is the heart of the community and presents a sweeping tree-lined northern aspect. As a focal point for health and wellbeing, the 4,609m2 hub includes an entertainer’s kitchen, dining rooms, event spaces, library and work zones.
There is also a 25m lap pool and two additional resort-style, walk-in pools with an integrated waterfall and kids splash and play area. The residents’ wellness space includes a fully equipped gymnasium and meditation area, and on the opposite side there is a generous kick and throw oval with surrounding nature play zones.
BEC provided all engineering disciplines for ClubQ (structural, civil, building services & ESD) for the principal contractor Integral Constructions.
BEC’s John Tuxworth says, “As always, our engineering contribution is just the ‘supporting act’. Our multi-discipline delivery model provides two key advantages. The first is a reduced administrative burden for the principal consultant or contractor. The second is enhanced quality assurance and reduced construction risk afforded by internal coordination.”
“In this instance we are delighted to have aided the realisation of architecture by national practice Rothelowman, which is embraced lovingly by landscape designed by LatStudio.”
For more information on Waves contact BEC/GNFP
BEC
Sydney 02 9332 5100
Canberra 02 5104 0853
Perth 08 9321 0159
Brisbane 07 3252 1001
Cairns 07 4015 2922
info@bec.studio
www.bec.studio

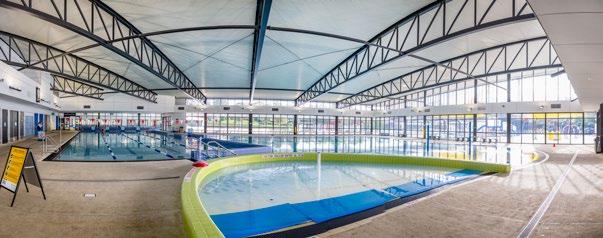

Family owned Sydney Shade Sails are ISO accredited for quality. The company’s range of shade sails and canopies are custom made in their factory at Peakhurst, New South Wales, with their newest product, Camo net shade sails, manufactured in Vietnam.


“The Camo Net Shades are a high quality system that not only looks great but provides long lasting sun protection and can be installed over pergola frames, used as privacy nets and more,” said General Manager, Serena Collins.
“They provide dappled shade, the netting broad leaf design moves in the breeze, creating a uniquely decorated space,” said Serena.
Manufactured from heavy, durable, perforated Ripstop, Camo net shade sail sides are cut with an inward curve and are fixed to a stainlesssteel cable meaning the shade sail camo net doesn’t sag when installed and tensioned. With low wind resistance, heat can rise through the nets which provide dappled, 70-80% shade.
“Shade Sails create a cool aesthetic outdoor environment with commercial grade shade cloth, steel posts and anchor points,” said Serena.
“Designed to be strong and durable, they have double layered corner patches, seat belt webbing reinforcement and double stitching. Combined with stainless steel cable and hardware, the result is a premium quality product.”
Sydney Shade Sails have a range of products to suit the diverse needs of sites, including Span Shade Structures, which are a cost-effective shade solution to larger areas.
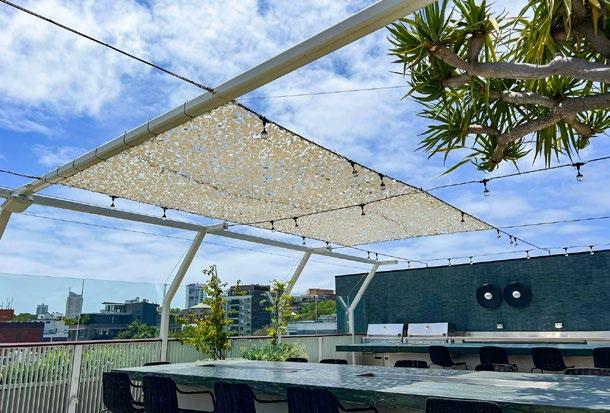
Shadex shade structures are another great investment for an outdoor all weather shade solution. An architectural PVC membrane and precast connector are used to fix arched tubular rafters to tubular bearers which Serena says, “eliminates the costs of welding and galvanising.”

“Our structures are site specifically engineered to withstand the wind pressures of the site they are to be installed at. Cloth canopies are cooler than metal and polycarbonate rooves,” Serena said.
For more information contact Sydney Shade Sails, 23-25 Norman Street Peakhurst NSW 2212, phone 02 9592 0401, email enquiries@shadesailsydney.net.au, website www.shadesalsydney.net.au
North Construction & Building is a trusted regional construction company with an award-winning reputation for excellence. North won the construction tender for the Upper Hunter Innovation Centre, which is the second stage of the Tertiary Education Centre in Muswellbrook, New South Wales.
Designed by Collins and Turner Architects, North constructed a new 3-storey education building (MTECC2) featuring office pods, shared meeting facilities and the latest technology in audio-visual services. The scope of works included adapting the heritage-listed ‘Loxton House’ by converting the upper level into an innovation hub. The two buildings are linked via a glazed footbridge.
There were a variety of unique construction details incorporated into this project, including:
• traditional reinforced concrete construction to the foundations and structure
• structural steel to the roof framing and façade support
• structural steel to the front portico supporting the glazed roofing
• structural glass to the link bridge between Loxton House and the MTEC2 building

• automatically operated glazed louvres as part of the façade system to allow for natural ventilation
• aluminium batten feature screens to the façade
• aluminium folded and perforated sheet façade panelling
• extensive sandstone paving to the hard landscaping
“The highlight of the project was successfully achieving the feature front canopy awning,” said North Senior Project Manager, Shane Prior.

This architecturally intricate feature was designed to mimic a tree. The ‘tree’ is made out of a complex geometry of structural steel and supports a full glass roof. The cladding of the structural steel is in aluminium tubes arranged in a wavy pattern to mimic the leafy canopy of a tree. The ‘trunk’ of the tree was achieved by thick aluminium plates attached as closely to the structural steel main support post as possible.
“The process from shop drawing to onsite erection took approximately a year to meticulously draw, coordinate, fabricate, pre-assemble and plan,” said Shane. “The end result is one of the most unique features of any building you could find in Australia.”
For more information contact North Construction & Building, Level 5, Suite 501, 1 Bryant Drive, Tuggerah NSW 2259, phone 1300 667 840, email mail@north.com.au, website www.north.com.au



Airocle offer complete innovative and environmentally sustainable ventilation solutions Australia-wide and meet the demands of complex industries with their wealth of technical expertise across commerce, mining, government infrastructure, and community.


“We recently completed a 360-degree Airflow Analysis and implemented a natural ventilation solution at a manufacturing facility for OJI Fibre Solutions, one of the largest packaging companies in Australasia,” said Airocle’s Managing Director, Stephen Bird.
“Our team customised wall louvres and roof ventilators to meet the thermal needs and specifications of problematic areas within the building while seamlessly integrating with the existing building structure. In the solution design, contributing factors, including sun exposure and manufacturing equipment such as the corrugation machine that expels heat over 80ºC had to be considered.”
After installation, Airocle measured a significant reduction in temperature, with the indoor temperature falling within 2ºC of the outdoor ambient. As a direct result, Oji have reported reduced heat fatigue and heat-related workplace incidences, decreased running costs, and removed the need for mechanical ventilation while noting an increase in overall staff morale and well-being.
Airocle have also recently completed another aesthetically pleasing yet low-noise natural ventilation solution for the high-performance Jubilee Park Stadium. “Being one of our
largest sporting complex projects, it was really important to us to create an effective solution that also looked aesthetically pleasing to compliment the overall architectural design,” said Stephen.
“To meet the complex ventilation needs of the Jubilee Park Stadium, we proposed a product that integrated a building management system with a fail-safe close function. The design also incorporated our 4 Series roof ventilation system, which enables optimal airflow changes per hour to meet the indoor air quality guidelines set by the Australian Building Codes Board.”
The installation of 21 Airocle 4SV.2030.O.ZA&C/B roof ventilators in Jubilee Park Stadium was essential to the project achieving a 4 Star Green Rating.
Incorporating natural ventilation not only improved indoor air quality but also reduced energy and maintenance costs, enhanced comfort and guaranteed the safety of its patrons. Optimising airflow throughout the building energy helps maintain thermal comfort and creates additional maintenance cost reductions.
Renowned for its flexibility and exceptional performance, Airocle’s flagship product, the 4 Series vents, have been specifically selected for another high-performance project currently under construction, the new Timberlink engineered timber facility in South Australia.
“Demonstrating its versatility and ability to cater to various industries and applications,
we have tailored the 4 Series vents to suit the specific requirements of the Timberlink facility. Equipped with acoustic treatment, these vents effectively address noise concerns while providing constant passive ventilation,” said Stephen.
“Integrating the 4 Series vents into the ventilation solution for the Timberlink project ensures weatherproofing and promotes sustainable smoke and heat ventilation by leveraging advanced smoke modelling techniques.”
Building upon their 99-year commitment to creating the top-performing products in the industry, Airocle have recently developed a revolutionary addition to their product portfolio: the 10 Series rotary vent.
This innovative vent sets a new benchmark in natural ventilation, boasting an ultralow profile and unmatched performance. With its cutting-edge design, the 10 Series rotary vent positions Airocle as an industry leader, setting the standard for excellence and optimal performance in natural ventilation.
“At Airocle, we continue to push the boundaries of innovation, ensuring that our customers receive the most advanced and effective solutions available,” said Stephen. “With the introduction of the 10 Series rotary vent, we are reaffirming our commitment to providing the highest quality products that meet the ever-evolving needs of our clients.”
For more information contact Aircole, 15 Redbank Place, Picton NSW 2571, phone 1800 805 062, website www.airocle.com.au

National Pump & Energy (NPE) maintains a large and diversified range of high-end pumping, power generation and associated equipment for hire or sale to suit any requirement.
Committed to sourcing the world’s best equipment brands, NPE delivers the best-performing, safest and most reliable gear for your site.
NPE don’t just deliver a piece of equipment, they work with their clients to supply a solution. As evidenced by a recent project where the company was contracted to provide dewatering for the construction of an apartment complex in Sydney.
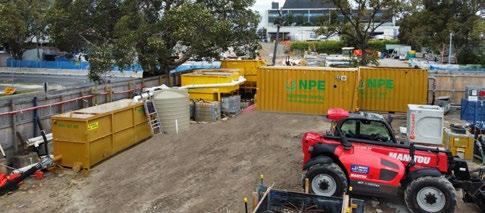
Specifically NPE provided wellpoint dewatering to 300 linear metres with an excavation depth of 5.4m below ground level with water treatment.

NPE installed one CDU; a dosing unit where flocculant, coagulant and pH adjustments are added to the treatment process. The unit also monitors the pH, turbidity and flow meter. Clarifiers are then added, where suspended and precipitated solids are removed for further filtration. The final step is the Metals Removal Module (MRM) for oxidation and filtration to remove elevated metal concentrations.
There was a higher concentration of heavy metals in the groundwater, especially aluminium, zinc and copper, which made achieving the 95% marine water trigger value to discharge a challenge. It was overcome by choosing the most suitable chemical compositions to treat the water, followed by activation and cleaning of MRM media to ensure maximum media efficiency.
Covering all requirements from general and civil construction to mine sites and dewatering, oil and gas, utilities and power generation, NPE is your total solutions provider for Dewatering, Wastewater Bypass, Water Treatment and Power Generation.
For more information contact National Pump & Energy, phone 1800 PUMP RENTAL, email sales@nationalpump.com.au, website www.nationalpump.com.au


The future of Smart Cities is more about people than technology, however the largest barrier to digitally connecting communities to infrastructure is technology.
The opportunity to resolve issues like safety on our roads, accessibility in transport, congestion, and future mobility is technology. 20% of pedestrian deaths occur at school zones and the opportunity to apply smart infrastructure that protects the community and generates data to determine vehicle performance around our vulnerable communities is sadly lacking.
Solar and battery solutions make these solutions economical, carbon neutral and the real time data allows us to move away from preventative maintenance towards predictive maintenance reducing whole of life asset costs.
The future of C-ITS Cooperative Intelligent Transport Systems is on the forefront of vehicle to infrastructure communications, and the ability for infrastructure becomes the next most important development in being able to create efficient, safer road networks.


Traffic Signal algorithm’s have been used for many years, but to reduce congestion on our ever-increasing arterial road network we must improve the way we optimise traffic signals.
Resolving challenges in our community needs to be looked at differently than the way we have always design technical solutions. The need to improve accessibility in public transport must improve.
The true ability to resolve issues like the legally blind catching public transport
is to hire people with these needs in the engineering workplace. It is only when we work as a community that we will live as a community.

Procure, fabricate, construct and commission construction projects efficiently.

In the face of recent inflationary pressures eroding project margins, profitability, and supply chain disruptions, we have experienced domestic market consolidation. Adding to this is talent shortages, overseas players entering and businesses having to compete to win projects, the construction industry is under everincreasing pressure to drive competitive advantage.
Instead of driving price down, the savvier in the industry are choosing to win/profit in other ways. i.e. to deliver on safety, quality, efficiency, productivity and ultimately projects that are on-schedule/on-budget and even profitable by improving the complex operating environment.
Hexagon helps remove complexity from complex projects. Digitalisation and data visualisation provides decision makers a new level of transparency to make informed decisions with velocity, enabling Engineering, Procurement, Construction (EPCs) and General Contractors to achieve preferred status and remain competitive.
Hexagon is the global leader in digital reality and autonomous solutions with a mission of putting data to work to enable autonomous, connected ecosystems that boost efficiency, productivity and quality. Hexagon’s Asset Lifecycle Intelligence division offers a suite of
Many construction industry leaders are looking for new ways to claim a competitive advantage with digital transformation. With the construction phase of projects equating to approximately 80% of an assets total install cost, this phase is our biggest opportunity to positively affect schedule and budget.

The ability to apply a holistic, consolidated single source of truth that simplifies complex processes, and supports best practices, e.g., advanced work packaging and BIM, enables all levels of the organisation and ecosystem partners complete visibility of all aspects and detail affecting the execution of projects to improve decision making and collaboration.
Hexagon’s Smart Digital Reality™ for industrial assets meets the industry challenges head on, infused with intelligence to automate processes and analytics. Hexagon’s Portfolio Project Planning, Design, Construction, Operations and Maintenance software solutions coupled with reality capture and automated work processes can remove human errors and need for intervention, to help businesses leverage an autonomous future.
Great examples of data and digitising are:
• This oil refinery that was able to track 2,000,000 materials with Hexagon’s Jovix solution for timely Materials Management.
• Technip Energies Uses EcoSys to Enable Progressive Digital Transformation of Project Control Processes.
solutions that span the entire lifecycle of a project – from planning, design and execution to operation, maintenance, and the security of assets.
Construction, Operations and Maintenance software solutions coupled with reality capture and automated work processes can remove human errors and need for intervention
Scan the QR codes for Case Studies



Technip Energies Uses EcoSys to Enable Progressive Digital Transformation of Project Control Processes
For more information, contact us at https://hexagon.com/company/contact-us
Like their counterparts around the world, Australian construction companies face tougher challenges than ever in a harshly competitive environment that’s chronically short on skilled workers, reasonably priced and reliably accessible materials, and –most elusive of all – the right information to run their businesses.
Walz Group has risen to these challenges better than most. A Trimble Viewpoint customer since 2020, the independently owned infrastructure services provider employs about 280 people and recently opened a second workshop to support its growing specialty contracting and maintenance services business.
Walz Group serves energy, mining, resources and other industrial infrastructure customers primarily in the Gladstone region and throughout the Bowen Basin, says Kate Brazier, the company’s financial controller. Brazier reports to the CEO and leads Walz Group’s finance team. She joined the company in 2016 as a senior accountant and moved into her current role in early 2020.
1It was to be an eventful year. Despite the COVID-19 pandemic, Brazier and other company leaders decided that they needed to move forward with a project to transform how the group managed its resources, projects and people. Walz Group would transition from scattered spreadsheets and aging point-solution software to a cloudbased and continually enhanced suite of connected solutions: Vista ERP.
While the company founded in 1976 by Colin Walz had grown steadily over the years, it was running into the challenge that all successful construction firms eventually face: how to scale operations to support a growing business, all whilst staying profitable.
Walz Group’s reputation for dedicated people, quality work and a safety program second to none now needed to be matched by an equally strong set of technology solutions to bring its financial, HR and field management into the twenty-first century.
As always, the key challenge confronting the company was managing labor – from hiring and onboarding to deploying new employees and managing payroll.
“Labor is our primary issue, especially for us being somewhat more project-based,” Brazier says. To service customer facilities during a typical short, labor-intensive maintenance shutdown, for example, Walz Group needs to hire anywhere up to 100 people quickly. Going after such projects requires confidence in the company’s ability to do so efficiently and effectively – in other words: profitably.
Fortunately, the company is known for retaining and developing talented people, and about a third of its full-time employees have been with the company for more than 10 years. Brazier says. “We respect our employees, we’re very focused on their safety and overall well-being, and when we find people with the same values, we do our best to retain them.”
Relationships with customers have been just as important to the company’s success. Centered in the Gladstone area since the beginning, “we have many long-term customers in the region who really value our safety culture. I think that’s something we’re known for, our high safety standards.”
Quality work done by quality people led to steady growth. But by early 2020, the back office was struggling to keep up. “Finance, HR and project management were all maintained separately,” Brazier says.
“We had three separate financial, time sheeting and payroll systems. From a tracking and reporting point of view, it was very timeconsuming and disjointed. Job numbers were different across systems. The project teams would refer to job numbers one way, whereas finance would refer to them in another way. It was just confusing, with no continuity.”
At the center of the maelstrom was the legacy ERP. “It was too big and clunky for us and it was not construction-specific. Also another
pain point for us was our reporting. We really, really lacked in the reporting and it was very manual. We required multiple spreadsheets,” Brazier says. “All of those things combined, there were a few unhappy people in the business and it got to the point where we were agreed, ‘It’s time to have a look at this.’”
A few senior leaders at the company suggested taking a look at Trimble Viewpoint’s offerings. “We had our criteria sheet with our needs and our wants, and then from there we met with a few providers and evaluated who essentially ticked the most boxes,” Brazier recalls. “Not just looking at today, but also having a look at where we could go, from a business perspective: ‘Where can this system take us? Does it suit us now, but can it grow with us as well?’ That was sort of the key.
Obviously, the future is unknown, but we didn't want to go down the path of implementing software that potentially down the track was going to be no good for us.”
Walz Group pulled the trigger in early April 2020. “Our goal was to go live before 1 July, our financial year being July to June,” Brazier says. With the pandemic raging, “we were going to have a purely off-site implementation. We had no physical meetings, even our golive was carried out remotely.”
With many implementations, consultants or vendor personnel typically are onsite for several weeks, but “we did that all remotely with no showstoppers on go-live.”
Walz Group officially went live with Vista on Monday the 28th of June. “We run a weekly payroll, so we went from the old payroll one week, to Vista payroll the next week. That really was a significant achievement.,” Brazier says.
“Our implementation story is fantastic. I think what we were able to achieve remotely, in a short period of time, during a pandemic, is a large credit to the efforts of both parties.”
The benefits quickly became apparent. For a start, hands-on payroll time has been reduced significantly. “We had a manual timesheet module that had to be reviewed and then transferred into our payroll system, and then it was again reviewed and checked in the second system. The ability to do all of the above in one system was game-changing for our payroll officer,” Brazier says.
Employee set-up is also faster and easier.
“If we have an influx of say 50 people for a project, we don’t notice that impacting us as much as what we had in the previous system; from an employee set-up point of view and then timesheet entry and processing of pays.”
That’s made life better for everyone. “It's given the team members the ability to focus on reviewing payroll rather than the data entry. Previously, our time would be spent on data entry and with a weekly payroll, you’re on a deadline and focused on getting it processed, whereas now we have the time and ability to review and analyse things like rates, overtime, allowances, etc. more closely,” Brazier says. “It’s the same with accounts payable. It’s quite straight forward to enter an invoice into Vista, so it gives us more time to review and be sure we’re processing invoices free from errors. It’s allowed us to slightly shift team members away from data-entry and towards reviewing.”
Moving from local servers to the Trimble Construction Cloud has also enabled Walz Group to run a better business. “Prior to Vista, our purchase orders were all manually signed,” Brazier says. “They were printed out, and then manually signed and scanned back in. And obviously with Vista, that’s now all online.”
Viewpoint Vista with Financial Controls allows Walz Group’s project managers to approve purchase orders and invoices on their phones, tablets or desktops. “That’s been a bit of a game changer for us, the time that’s saving,” Brazier says. Likewise, it eliminates the administrative burden of “printing, scanning, emailing. It’s all just in the system. And it’s easily traceable for us as well.”
Walz Group now wonders how it ever did things differently. “I would say the biggest thing for us in the cloud is the ability to access our data – be it working remotely at home, working remotely on site or working in the office – the ease of access by having it in the cloud is fantastic,” Brazier says. “From our point of view, being on the cloud is smooth. It's accessible”.
Such accessibility has not only saved time in the office, but it’s also freed up Walz Group’s project managers and executives to more efficiently, and effectively, serve their customers. “It’s definitely allowed us to become more efficient, as it’s enabled us to work faster, from anywhere,” Brazier says.
“Our Project Managers would previously have to wait for a purchase order to be raised and emailed, go back to the site office, print it out to manually sign for approval, and then scan and email back for processing”.
“Now, once a purchase order is raised, they jump on their phone, click approve and it’s
underway. It allows them to focus on the project and the task at hand.”
That flexibility extends all the way up the company ladder. “Senior Management are frequently offsite at meetings or site visits,” Brazier says. “So when they’re in a taxi on the way to/from a meeting or sitting in an airport lounge, they can approve a purchase order or an invoice, and allow the wheels to keep turning in the process, where they may have been held up before.”
After a few years running Viewpoint Vista with Financial Controls, Walz Group appreciates not only the functionality, but the customisability and flexibility in reporting. Most of all, perhaps, Walz Group appreciates Viewpoint’s partnership approach.

“I think from the beginning it was clear from our interactions that they were there to support us,” Brazier says. “And it definitely seems as though Viewpoint are putting a lot of time and money into improving and constantly growing their products – trying to make the system better and listening to their customers.”
For more information contact Viewpoint, website www.viewpoint.com

Now we have the time and ability to review and analyse things like rates, overtime, allowances, etc. more closely.
Kate Brazier, Waltz Group Financial Controller


Fibercorp recently announced that they have joined forces with B Energy, Epsilon Security, Smart Automation Systems and ConnecX to form Smart Urban Properties Australia (SUPA), Australia’s first unified converged services provider to multioccupancy precincts and properties.
In coming together to form SUPA, Fibercorp will now operate as SUPA Networks and continue to improve the lifestyles of the communities they serve by delivering inspiring buildings and occupier experiences.
As a registered ACMA telecommunications carrier, SUPA Networks takes pride in their expertise to offer superior Fibre-to-thePremise (FTTP) networks and state-of-theart overlay technology throughout Australia. SUPA Networks constantly looks for ways to stay ahead of the curve and future-proof their organisation.
One way they do this is by investing in innovative communications infrastructure and technology. They are committed to future-proofing modern developments by investing in critical communications infrastructure and technology that delivers secure, high speed connections to create connected communities.
For Geocon, Fibercorp (now SUPA Networks) designed, supplied, and delivered a superfast fibre network to Aspen Village –Black Diamond and integrated the MATV and IP security over the fibre network. Designing the network this way reduces reticulation/materials and provides additional construction cost savings. SUPA Networks will be delivering the same kind of network with services overlayed throughout the year on projects in ACT, NSW, VIC & QLD.
“Traditionally you would see a bunch of black and blue cables running up the risers inside the building,” said SUPA Networks National Sales Manager, Brett Payne. “By using various GPON technologies, our network infrastructure can support all these services on a single fibre distribution architecture, alleviating the need for two or more separate traditional copper networks to deliver services. This is good for design (clean), good for cost (cheaper) and good for the environment (fewer materials used).”
“Geocon wanted to deliver a fully integrated solution in Black Diamond, and Fibre to the Premise (FTTP) means fast and reliable speeds for all residents and a future-proofed building for high speed telecommunications,” said Brett
The technology reduces costs and infrastructure while increasing bandwidth. The hardware provides the capabilities using a 2.5 GPON optical WAN interface with switching and routing functions that manage premises network traffic at speeds up to 1Gbps to each customer delivering a customisable, high-capacity fibre network delivering entertainment, and customisable information network for forms of IP-based services.
SUPA Networks supplies and installs its solutions for multi-dwelling, commercial, and broadacre residential developments and can be done at ZERO COST as SUPA Networks subsidises the costs while reducing the project management and headache of managing this aspect of the build.
“We do not know what the next 10-20 years will look like, but we do know we’re delivering future-proofed, fibre optic networks capable of everything you can throw at them, so our developer clients and their end-users won’t need to be replacing redundant networks in years to come. It is important to SUPA Networks that we keep evolving and pushing what’s possible with design, speed and service and it’s showing as we continue to take on more clients and projects across Australia,” says Brett
Smart Urban Properties Australia offer a platform to bring all essential services under the one umbrella and provide a bunch of benefits for all stakeholders whilst also allowing to provide the individual services of each entity independently.
For more information contact Fibercorp/ SUPA Networks, 36 Ricketty Street, Mascot NSW 2020, phone 1300 342 372, email support@fiber-corp.com, website www.smarturbanproperties.au


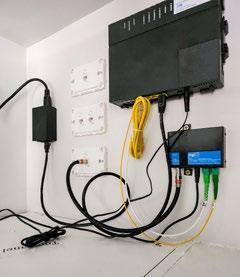



Balance of Plant (BOP) renewables industry leader, Zenviron is using the COINS Enterprise Resource Planning (ERP+) software system to transform the way the company does business.

Zenviron provides full-service BOP to construct sustainable, clean, safe, and affordable renewable energy infrastructure, and is headquartered in Newcastle.
The company has set the standard for innovation in wind farm technology in Australia and has built some of the country’s most significant wind farm projects, including the Crudine Ridge Wind Farm in New South Wales and Dundonnell Wind Farm in Victoria to name a few.
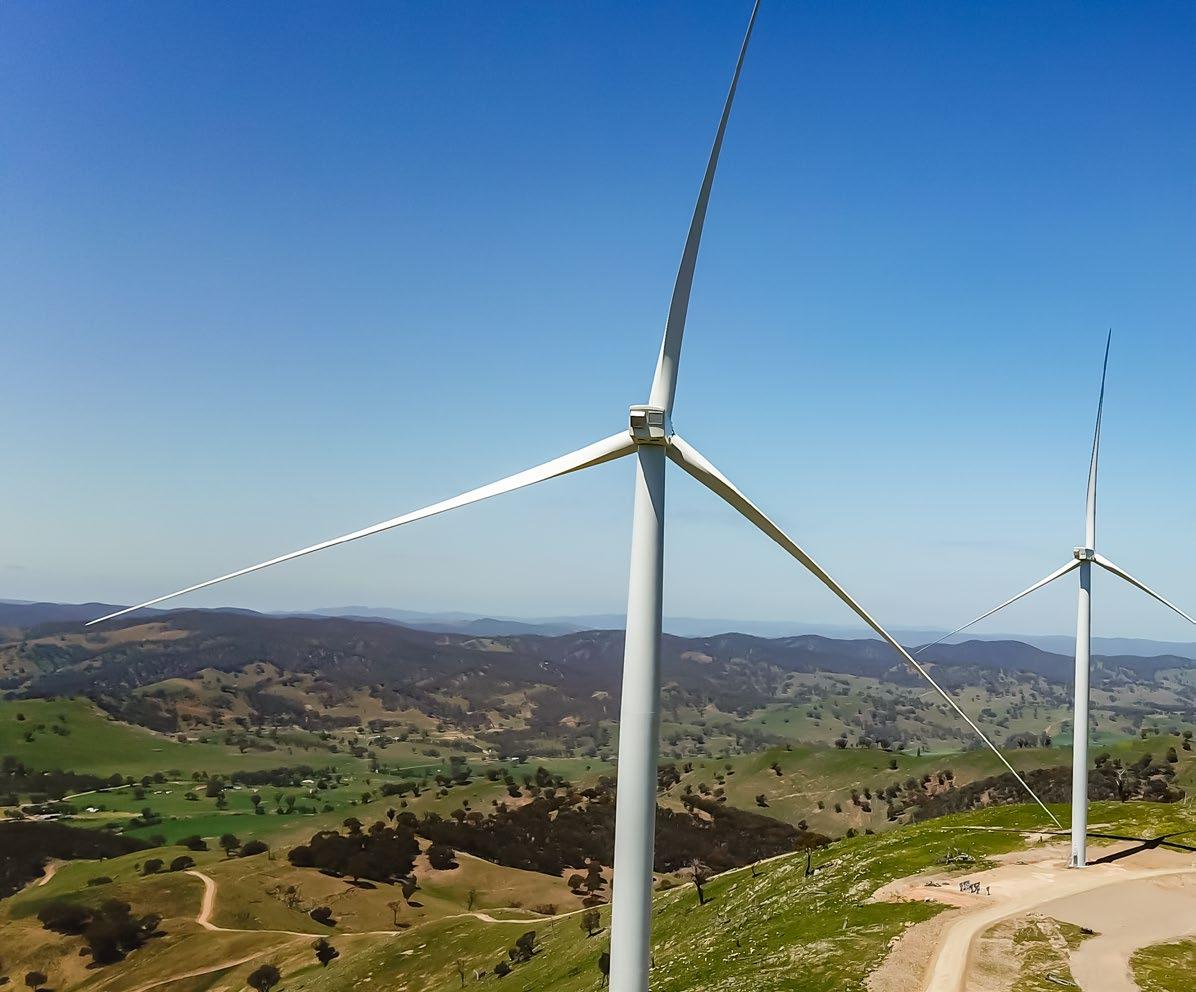
Their current project, Rye Park Wind Farm, will be the largest in New South Wales to date, when it’s completed in early 2024.
The growing business has implemented COINS software to integrate its procurement, project management and financial control systems into one single platform.
Zenviron’s Chief Financial Officer, Richard Clark, explained why they chose an integrated ERP platform like COINS.
“Prior to implementing COINS, we were using another system, and it was quite disparate and inefficient as it couldn’t integrate data from across the company. So, information on invoicing, suppliers or project financials for example, were all managed separately,” he said.
“The old system relied on international support which was difficult from a management point-of-view, and reporting was mostly done in Excel, so it took up a lot of time.
“We inherited that system, so when we made the call that it was time to make a change, we looked into the market for a platform that was integrated, like COINS. We knew COINS could give us those features that we didn’t have, as well as a plan for the future, so we could utilise many of the add-ons COINS has available,” he said.
Clark said the company was saving significant time through COINS automated reporting. “I receive automated and personalised reports
on a daily basis, which save me so much time. There is no need to log into the system to see what’s happening with financials or projects,” he said.
“And when I am in the COINS platform, I can quickly drill down to the detail of an invoice. That’s been game changing for Zenviron,” Clark said.
Zenviron uses the innovative Business Planning and Forecasting (BPF) feature of COINS, which streamlines monthly financial reporting, and provides management with up-to-date operational and financial data at any point in time. This information, which is quickly and easily accessible, gives a better understanding of variations across planned, actual, and forecast profitability to manage projects efficiently.

COINS’ BPF allows construction companies to determine the true position of projects and the overall business, and to quickly identify potential risks and opportunities.
Clark explained this Business Planning and Forecasting feature was instrumental for Zenviron. “The Business Planning and Forecasting feature is vital for Zenviron. The way we can standardise and streamline our end-of-month reporting has transformed the process for us. The way the COINS platform reviews and aggregates data is impressive.”
The COINS ERP system provides Zenviron with ‘one source of the truth’ to guarantee accurate, timely and verifiable information is available for all stakeholders in the business, through its integrated project control and financial management architecture.
“Prior to COINS, only the accounting team had access to our financial management system which made it challenging for project managers to get the information they needed,” Clark said. “Now, all our staff can log on to COINS and have critical business information at their fingertips.”
Technology has never been more crucial for construction companies given the ongoing challenges the industry faces.

With that in mind, the COINS ERP+ solution is specifically developed to easily manage the intricacies of the Australian construction industry.
From finance and operations, project delivery and time management, to controlling supply chain and service management, all core functions of a construction company can be managed by COINS.
For more information contact Construction Industry Solutions, 2728 Logan Road, Eight Mile Plains QLD 4113, phone 1300 214 750, email info.au@coins-global.com, website www.coins-global.com


The Complete Construction Project Management Solution
Our CATProjects cloud-based construction management software is the perfect way to manage and track every aspect of construction administration, from start through to finish. Elevate your company’s operations from outdated methods of record keeping to being in line with today’s electronic age.


CATProjects’ extensive range offers all the flexibility required to deal with a wide variety of job types and contracts. With the ability to choose the modules which are most relevant to your business, it’s the perfect way to tailor the software to meet the specific needs of the company. Configurations for the Main Contractor or for Subcontractors (most trades) are available.

Octant AI is a technology company enabling users to leverage their own data quickly, easily, and securely to achieve better financial outcomes for construction organisations. The company mission is to put powerful new technology tools in the hands of project professionals.
Co-founders David Porter and Cuong Quang met at University of Oxford and set out to solve one of the construction industry's biggest problems - achieving reliable, sustainable profitability.


Their unique AI applications provide information to assist key stakeholders in mitigating risks to financial outcomes in projects.
Developed using data from over 38,000 projects, Octant AI is easily calibrated for contractors, subcontractors, consultants, designers and other key stakeholders to use. Octant AI then calibrates platforms for businesses on an individual basis with projects, in their location and in their industry.
The output is direct, immediate, accurate and actionable insights for the critical questions project businesses need to ask
• What will it really cost us?
• What will our revenue be?
• How certain is our profit?
In every industry predictive analytics, machine learning and artificial intelligence are opening opportunities that seemed impossible just a
few years ago. The very recent explosion of AI capability with Chat GPT is making many aware of the possibilities. Octant AI has invested 5 years in shaping its technology so construction organizations can get unprecedented early warning of emerging risk and opportunity quickly and at low cost.
With no costly onboarding, no time consuming data transformation, no extensive training and no disruption to existing ICT systems; this is a game changing innovation that helps construction organisations where it really counts – the bottom line.
The team at Octant AI are committed to having businesses up and running on the platform within a few days. Experience real innovation where it really counts with Octant AI.
For more information contact Octant AI, email business@octantai.com, website www.octantai.com

Developed using data from over 38,000 projects, Octant AI is easily calibrated for contractors, subcontractors, consultants, designers and other key stakeholders to use.
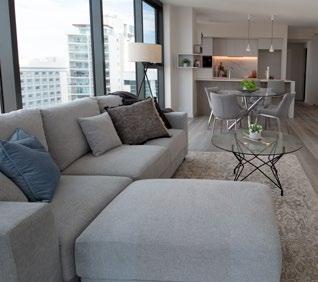
TYPE : Residential
AT238 is meticulously designed 32-storey tower with 119 luxurious apartments blocks from Perth’s CBD. The luxury development blends sophistication with urban living including a 20m swimming pool, gym, lounge and games area, business centre, and a roof top deck complete with outdoor cinema, lounge and bar area.
AT238 Perth is located on 238 Adelaide Terrace, only two blocks from Perth’s CBD. The impressive 32-storey project is a fusion of contemporary high rise living and urban allure, on the doorstep of an energetic precinct where health and wellness, retail, and fine dining meet.
With an approximate gross floor area of 9,600m² and an effective height of approximately 90m, with a design that seamlessly combines heirloom style and sophistication with lashings of convenience and luxury, AT238 Perth offers the best of modern living at your own pace.
AT238 fuses organic themes of nature with a glazed façade that reflects the changing light and sky. Bold architectural panels create a striking counter point to the glass facade, creating a dramatic focal point from all angles. A honeycomb geometric form wraps the façade, blending modern elegance with contemporary appeal.
“It’s a very good-looking building. It’s different to most other buildings,” explained Hanssen Owner, Gerry Hanssen. “There’s more of a feature around the building itself.”
Great care has been taken to create a wholistic experience for residences, from street frontage through to the internal fitout. A peaceful ambiance flows through the entrance lobby, greeting residents and visitors
with contemporary seating and modern artwork, complimented by the presence of an indoor Japanese garden.
AT238 features 119 residential apartments ranging from studios, one, two and three bedroom apartments, as well as a 3-bedroom penthouse on level 30. With a neutral colour palette, refinement has been considered and implemented in every corner of the project.
“The Bubbledeck flooring, plus a lot of features on the outside such as enclosed balconies, bi-fold doors into the living area and a garden balcony, are all outstanding and are enclosed with glass, so they can utilise them better in the city,” said Gerry.
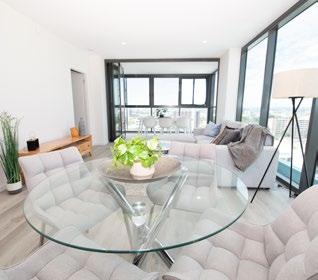
Building amenities include a roof top deck with outdoor cinema, Lounge and bar area as well as further amenities on level 6 incorporating a 20m swimming pool, gym, lounge and games area, gaming zone, dining room, theatrette, business centre, dog wash, steam room and outdoor facilities.
Residents’ have access to a private dining room, on the rooftop to take advantage of Perth’s stunning sunsets, while Level 6 provides multiple resident kitchens and BBQ areas, for entertaining.
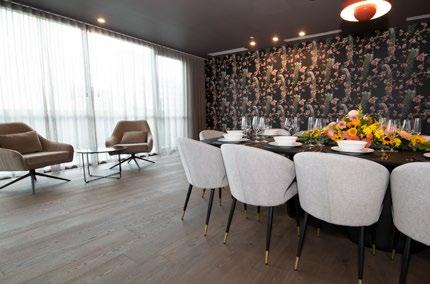
With health and wellness being at the top of everyone’s priority lists, a 20m pool, indoor
gym and steam room ensure that unwinding will be a daily task, easily achieved.
Starting work on the project in March 2021, the project was required to navigate a stream of staffing challenges due to the COVID-19 pandemic, however through careful management, the project was able to proceed as expected and to a supurb standard indicative of Hanssen’s reputation.
Hanssen is one of Perth’s leading high rise construction companies, responsible for constructing over 5,000 apartments within Perth and in the North West.
Continually chasing reform, executing modern technologies, methods and attitudes, Hanssen is dedicated to delivering sustainable, quality projects that are truly beneficial to the Australian community.
AT238 is yet another incredible addition to Hanssen’s portfolio. Recently, the company constructed the 118 residential apartment building in Dianella and the Riverena Apartments in Rivervale, which involved the construction of 125 residential apartments, over 10-storeys.
For more information contact Hanssen, 271 Stirling Crescent, Hazelmere WA 6055, phone 08 6218 3800, website www.hanssen.com.au
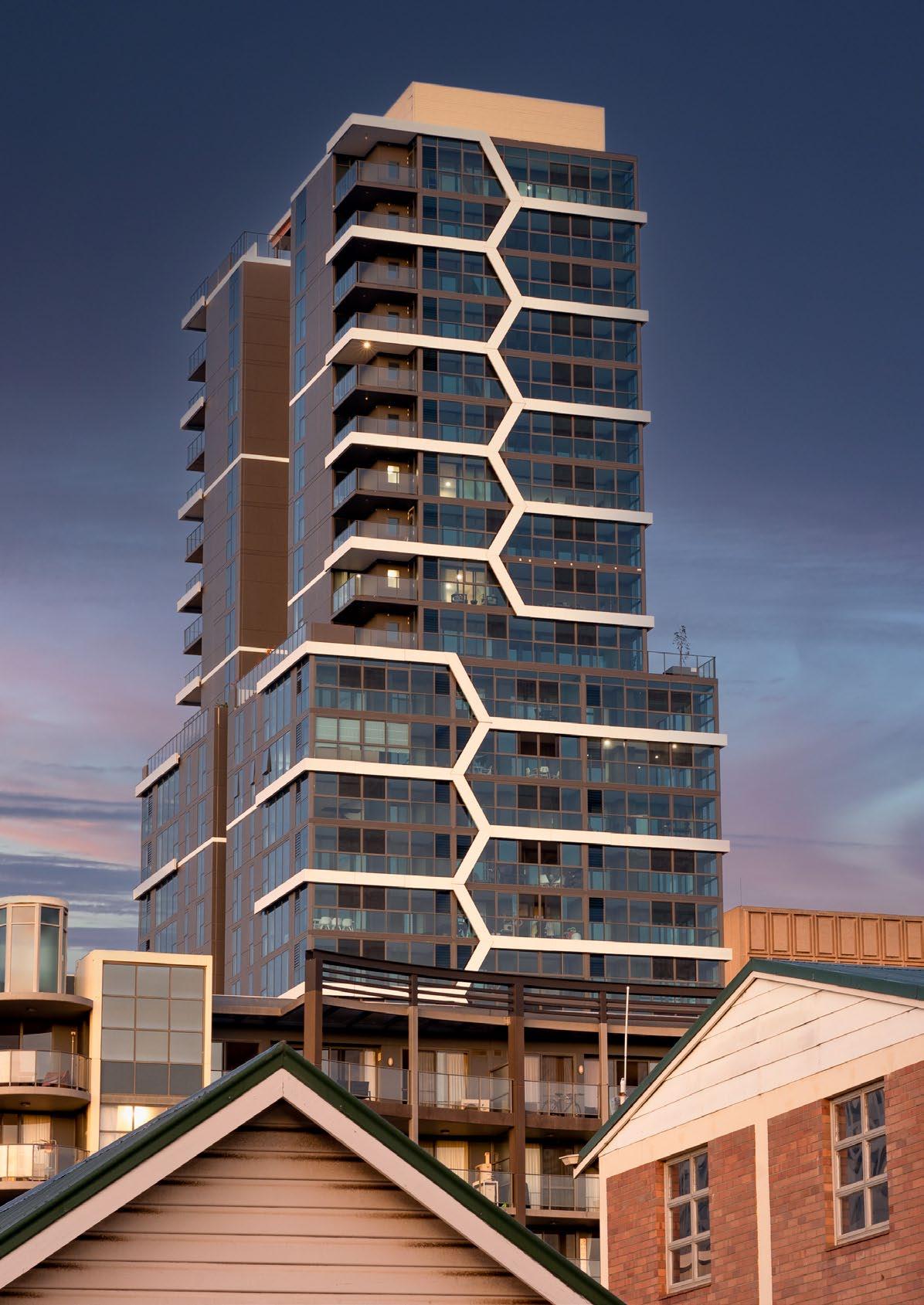

Below Capral Aluminium supplied the sliding doors, fixed and awning windows for the project, created using their Capral Façade Solutions supply model.
With an unequalled range of aluminium profiles and commitment to architectural creativity and innovation in design, Capral Aluminium were well suited to provide the sliding doors, fixed and awning windows for the project.

Capral supplied a complete, fully fabricated system through their Capral Façade Solutions (or CFS) supply model. The model is the same Capral product that is manufactured throughout Australia, except they provide it pre-assembled and glazed.


“This provides convenience to our customers and reassurance that the products are fully tested and compliant,” said Market Manager, Andrew Maslin. “The client receives product from us that is ready to install.”
To ensure all their projects run smoothly, Capral assigns a project manager who makes sure the products arrive at a suitable time as well as resolve any issues that arise during the works.
With over 86 years in business, Capral Aluminium’s portfolio is extensive and with significant industry skills and expertise. The company operates nationwide, with over 1,000 staff working
in their Australian operations. They operate a national network of world class aluminium extrusion plants, as well as sales offices in all states and territories. A market leader in supply to fabricators and distributors, they boast a comprehensive product range serving the residential, commercial, and industrial sectors.
“Capral are experienced at supplying products to a diverse range of projects,” said Maslin. “Going forward we will continue to support our existing and new customers to win more work and champion Australian businesses in today’s competitive construction industry.”
Capral’s head office is based in New South Wales, but their showrooms can be found in Melbourne, Darwin, and Adelaide.
For more information contact Capral Aluminium, phone 1800 258 646, email cfs@capral.com.au, website www.capral.com.au.

Pope Electrical were responsible for supplying the switchboards and the Control System for the Car Park Exhaust and Stairwell Pressurisation Systems.
“We manufactured and designed the switchboards and wrote the custom logic for the control systems,” Owner, Bradley Pope said. “We used an Eliwell Evolution Control System and 16 Dwyer carbon monoxide detectors to control the five exhaust fans over 6 levels of carpark. The level of carbon monoxide is monitored to keep this at a safe level for patrons.”
The building stairwells are maintained at a positive pressure to prevent the entry of smoke and to allow the safe exit of patrons and the fire brigade to access the building in the event of a fire.
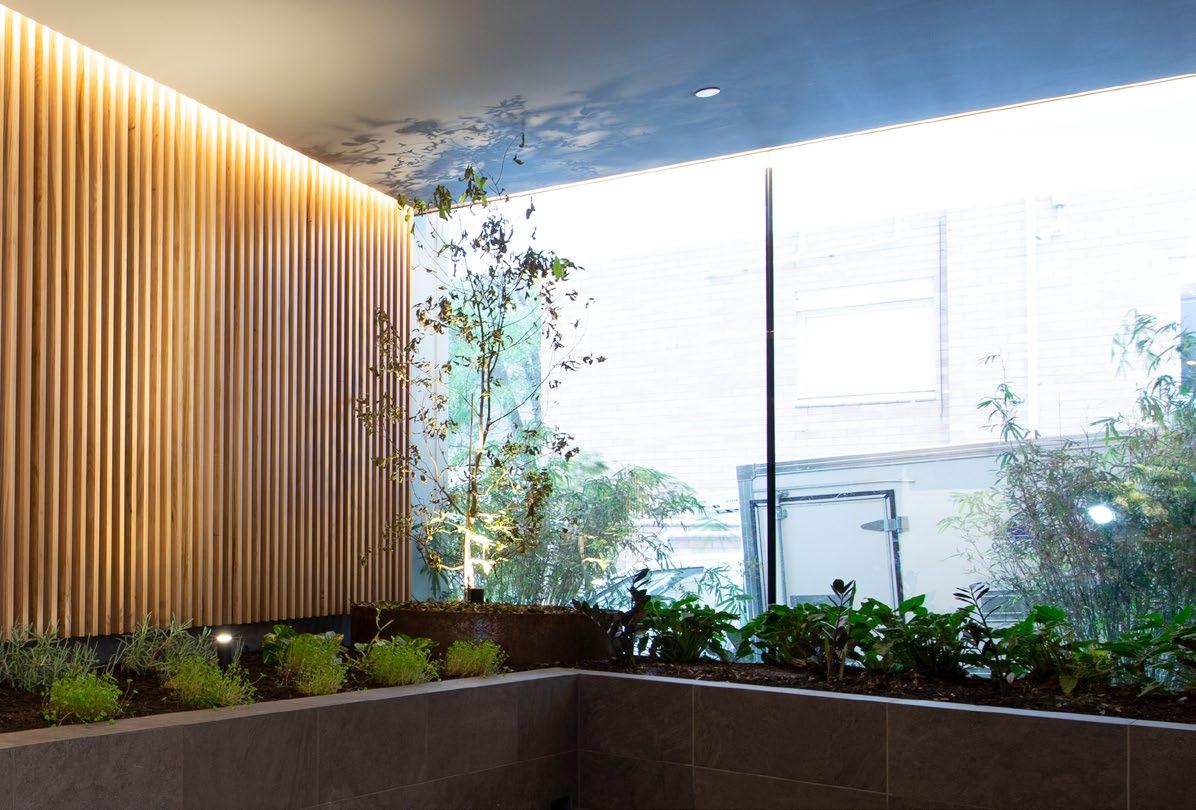
Again the Eliwell Control System was used to provide the logic for control of the pressurisation system along with ABB variable speed drives and four Dwyer static pressure transmitters.

Control Systems Engineer Nyi Myo Maung was one of the experts onsite throughout construction and the commissioning stage. Ongoing maintenance and calibration services are offered by Pope
Electrical to ensure the installed systems are performing to the highest grade. The project ran smoothly, without any surprises, thanks to the relationship that has evolved between Pope Electrical and the lead contractor, Hanssen.
“We’ve had a relationship with Hanssen now for 10 years, over a number of projects,” said Pope. “What we’ve developed with Hanssen from the onset, to where it is now is a perfected design to suit the individual buildings. It’s evolved each time from one building to the next with similar concepts and minor changes in each instance.”
With highly diverse systems that are cost effective and well designed , Pope Electrical have established themselves, over 27 years in business as innovators in the design field, leading the way in manufacturing and installation of building automation and control systems.
For more information contact Pope Electrical, Unit 3, 4 Yelland Way, Bassendean WA 6054, phone 08 9379 2781, email brad@popeelectrical.com.au, website www.popeelectrical.com.au

BGC Plasterboard Fibre Cement has been a leading manufacturer of premium quality building materials for over three decades. Their commitment to innovation and excellence has enabled them to provide reliable and high-performance solutions for a range of construction applications. Their most renowned product lines are GTEKTM and InnovaTM, a range of plasterboard and fibre cement solutions that offer unparalleled durability, fire resistance, and quality performance.
Utilised at AT238 Perth, GTEKTM combines strength and versatility and can be tailored to meet specific needs for both commercial and residential projects. From soundproofing walls, decorative cornices, to creating fire-resistant partitions, GTEKTM has a range of options that cater to any requirement.

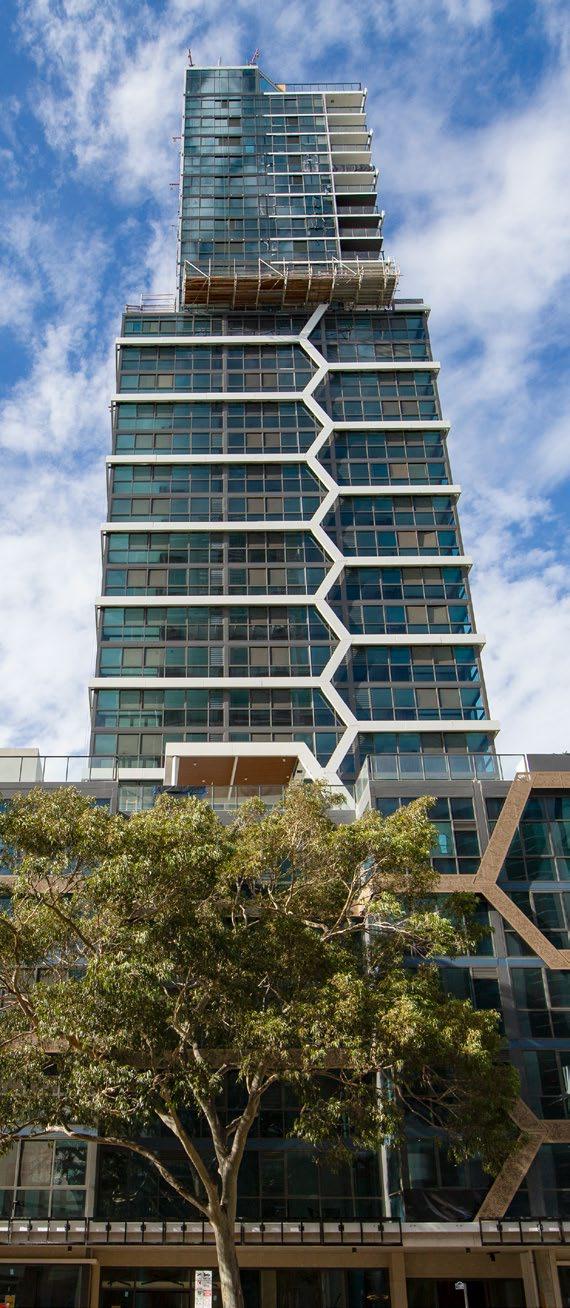
All GTEKTM plasterboards are manufactured with an advanced fire-resistant core, which can significantly slow down the spread of flames and reduce the amount of smoke produced during a fire. GTEKTM Fire and GTEKTM Fire & Wet AreaTM provides added protection compared to standard plasterboard, tested AS/NZS 3837 AND AS/NZS 1530.4 BY NATA-accredited testing labs.
GTEKTM Wet Area has been specifically designed for wet areas, has a low absorption core, is quick and simple to install, and can be used for exterior ceilings.

GTEKTM is an eco-friendly solution for construction projects. All GTEKTM plasterboards are made from gypsum, which is indefinitely recyclable. All waste products are also recycled.

With a range of options that can cater to your specific needs, GTEKTM is the ultimate choice for any construction project.
• Light, modular GTEKTM technology makes installation streamlined.






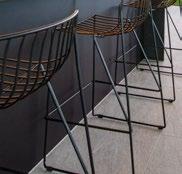

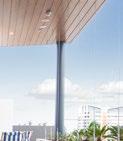
• GECA Certified: Sustainable manufacture means higher Green Star ratings for your building.

• Eco Clean: Made from recycled raw materials in a close-loop recycling manufacture process.

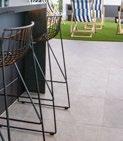
• Independent testing for quality to meet Australia's toughest build-quality accreditations.

With a dedicated team of highly skilled technicians, Dribond Construction Chemicals is a leader in acoustic development and brings the best quality products to the market.
Dribond Construction Chemicals prides itself on being one of Australia’s most respected soundproofing, tile adhesive, waterproofing and repair product manufacturers.



“We are one of the few Australian-owned companies operating nationwide in this market,” said Dribond Construction Chemicals WA, Paul Mcllhiney (Territory Manager).
Paul brought over 40 years of experience in the building industry to the project and said that collaboration is important from start to finish. “We’ve had a good working relationship with Hanssen for over 20 years using the same system, ensuring the supply of products is efficient and timely,” said Paul.
“The biggest issue currently impacting the industry is the supply of materials. We’ve always managed to stay one step ahead, especially as Hanssen normally have a few projects running at one time. We ensure we have products available for when the customer needs them.”
Australian made and family-owned, Dribond Construction Chemicals has been in business since 1974. The company’s combined experience and dedication to keeping up to date with changes in the industry, enable them to provide a range of quality products suited to varying applications.
“From time to time, clients may want to change the type of adhesive or system they use,” shares Paul. “This is very easily accommodated, it’s just a simple consultation. Once we have an idea of what they want to achieve, we offer them a system that will remain fault free.”
Dribond Construction Chemicals operate in seven locations including; Adelaide, Brisbane, Melbourne, Perth, Sydney, Auckland and Kuala Lumpur.
For more information contact Dribond Construction Chemicals, 11 Collie Street, Welshpool WA 6106, phone 08 9356 9999, website www.constructionchemicals.com.au


Below Nu-Phase Electrical and Air manufactured the main switchboard and metering panels, using a Rittal Ri4Power Modular Switchboard.
Nu-Phase Electrical and Air are leaders in their field in electrical contracting and switchboard design and building. The company specialises in distribution and switchboard manufacturing and offer the supply of superior electrical products for both new and existing clients within the construction industry across Western Australia.
Nu-Phase Electrical and Air were called upon by Hanssen to manufacture AT238 - Perth’s main switchboard and metering panels, which included using a new product; the Rittal Ri4Power Modular Switchboard System, supplied by APS.

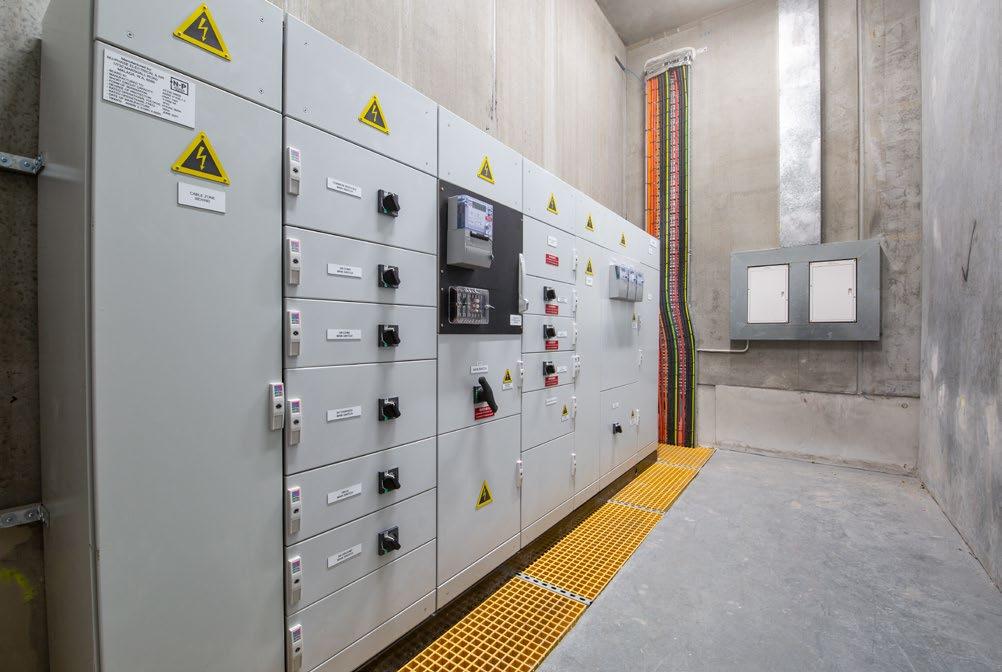
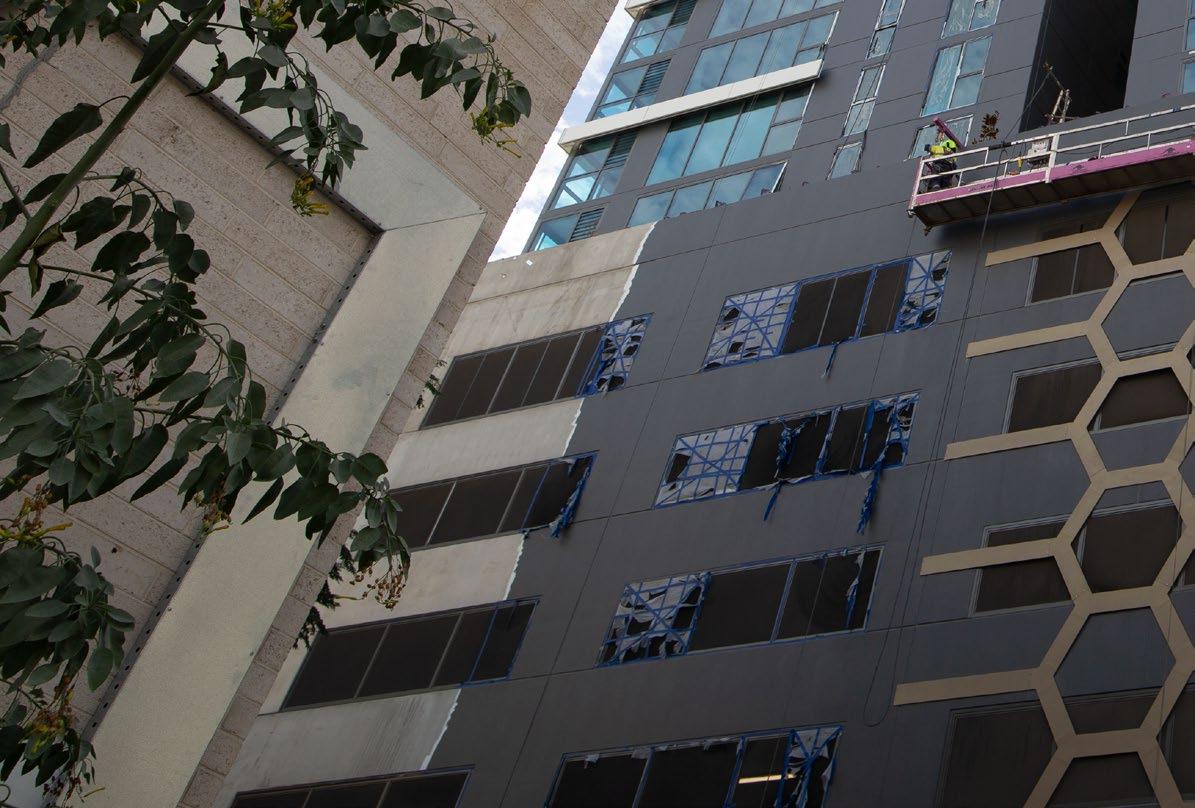
“This was the first time this particular commercial switchboard was delivered via Nu-Phase through APS in Western Australia,” said Director Jess Woolhouse.
The skilled and knowledgeable team at Nu-Phase Electrical ensured all workers proceeded with the utmost professionalism on the project as is always the case for any works undertaken by the company.
Priding themselves on their impeccably high standards, Nu-Phase assures client’s peace of mind by offering a ‘one stop solution’ and availability to provide installations and maintenances when needed.
Nu-Phase was founded in 1987 and started small. By 2004, the company expanded and relocated to accommodate their growth in sales. Today, the company is branching out to include switchboard construction and refrigeration electrical to compliment their other product and service offerings.
For more information contact Nu-Phase Electrical, 1/730 Marshall Road, Malaga WA 6090, phone 08 9248 4388, email sales@nuphase. com.au, website www.nuphase.com.au
Arc-i Welding Industries is a respected welding and industrial suppliers that was established in 1993 with many years of experience in welding, sales and repairs. The team are dedicated to providing outstanding quality supplies to all customers.
Services that their highly capable team offer include flash back arrestor testing, welding machine and equipment repairs, gas equipment repairs and guidance on welding procedures.
Selling only products that they themselves would choose to use and continuously observing the performance of them, Arc-i Welding Industries pledge to their customers that theirs is a company that cannot be topped when it comes to reliability.
The Western Australian owned company has a long-established relationship with Hanssen, delivering supplies and services to many projects such as Gateway, Code Apartments, Vue, Springview towers and The Point in Rivervale as well as their factory in Hazelmere.


Arc-i Welding Industries has supplied Kemppi welding machines, ESAB welding electrodes, BOC industrial gases, welding safety equipment and PPE to these projects.



Below Arc-i Welding Industries provided their experience in welding and welding supplies to the AT238 project.
The latest project being AT238 had a few challenges, one being the limited electrical power onsite. “We needed sufficient current to run the welding machines so the electrodes can correctly run to attached the binding plates,” explained Director, Sheldon Dyason.
They conquered the minor set back with no further issues with their years of knowledge, hands on experience and training.
“Arc-i Welding Industries is proud to be a supplier of services and equipment on Hanssen’s construction work sites” said Sheldon.
For more information contact Arc-i Welding Industries, Unit 1, 1 Roberts street West, Osborne Park WA 6017, phone 08 9242 5041, website www.weld.com.au
DEVELOPER : Murdoch University
MAIN CONSTRUCTION COMPANY : Multiplex
ARCHITECT : Lyons Architecture
SUPERINTENDENT : Donald Cant Watts Cork (DCWC)
CONSTRUCTION VALUE : $105 million
Murdoch University’s Boola Katitjin building is the largest mass engineered timber (MET) building in Western Australia and combines modern sustainable design with world-leading technology. The project includes 21 large flat-floor format teaching spaces, technology-rich labs, extensive informal ‘peer to peer’ learning areas, workspaces for staff, and new Student Central services with online queuing functionality.

Murdoch University’s Boola Katitjin raises the bar when it comes to mindfulness and connection. Constructed from glulam and cross laminated timber, sourced from sustainable suppliers in Australia and Europe, Boola Katitjin is the largest mass-engineered timber building in Western Australia, as well as a demonstration of Murdoch’s commitment to sustainability, with a 6 Star Green Star rating.
Boola Katitjin features universal accessibility and inclusive design including lifts, ramps and shaded walkways, plus all gender bathroom amenities and a parent room. Along with a technology-rich educational experience, the new building provides students with a place to learn, connect and belong.
Timber remains the hero of this building and a common phrase heard about this building is ‘I just want to touch the timber.’
“Which is testament to the philosophy of wellbeing that is at the centre of this project,” said Associate Director for Capital Works, Andrew Weston. “This closeness and connection with a natural product means people will actually feel better when they are in the building, and be more productive.”
Boola Katitjin incorporates spaces where occupants can spend time engaging with others, inevitably leading to more collaborative teaching and innovative learning outcomes. It aims to attract community members to visit the campus, consequently becoming a contributing element of the precinct by demonstrating the value and importance of well resolved sustainable design principles.
The building accommodates up to 60% of the University’s teaching requirements across 16,000m2, extending up to 4-storeys high and 180m in length and creating a new connection between Discovery Way and Bush Court.
The Welcome Space has a grand double-height space, contemporary lighting design and unique architecture. The building includes 21

large flat-floor format teaching spaces, technology-rich labs, extensive informal ‘peer to peer’ learning areas, workspaces for staff, two new food and beverage outlets and a new Student Central services with online queuing functionality.

“When the focus is on the project and not the entities involved, that’s where the magic happens,” said Andrew. “Across this five year journey, the physical product speaks for itself, but it is the team effort and the collaboration that has stood out amongst so many other achievements.”
Robotic technology was trialled in the construction of Boola Katitjin in a world-first project, in conjunction with major partners Aurecon
and the University of Technology Sydney. The building also offers AR and collaborative technology making in-person learning more interactive and engaging for both teachers and students.
The technology also provided one of the biggest challenges. “We have a highly digitally enriched building kicking firsts all over in Australia and in the teaching landscape,” said Andrew. “However, there is a global shortage of electronic equipment and acquiring some of the component parts has been a nearly two year journey.”
This problem is not unique to Boola Katitjin with so many construction projects and education facilities waiting on tech to be delivered.
“The team have gone above and beyond to get the project ready,” said Andrew. "With the delay of some technology arriving for Semester One, we were able to pivot the team to the highest priorities enabling teaching and learning to commence as scheduled.”
Boola Katitjin has been an unheralded success, particularly in these COVID-changed times. The building has opened on schedule and within the approved Senate budget, thanks to an outstanding partnership between Murdoch University and Multiplex.
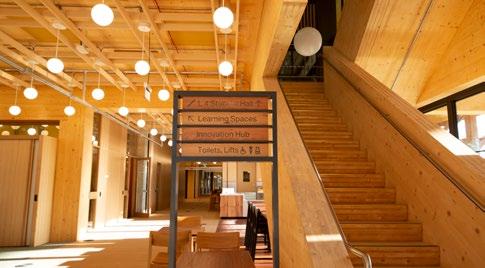
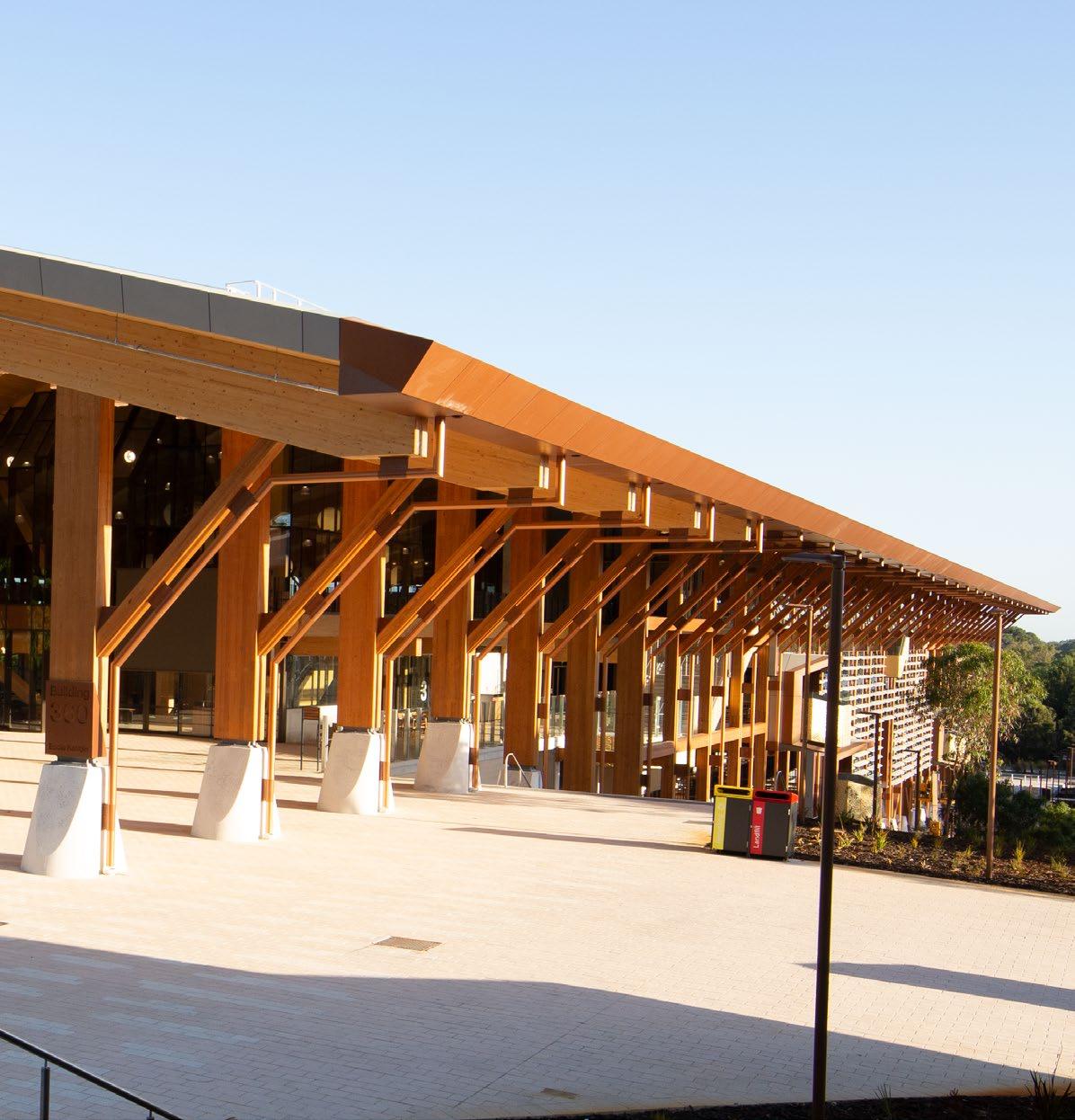
For more information about Boola Katitjin, www.murdoch.edu.au/ boola-katitjin

Norman Disney & Young (NDY) a Tetra Tech company, was engaged by Lyons Architects and Murdoch University to deliver core building and specialist engineering services designs for the Boola Katitjin Building. The company’s scope included a sweeping range of services across the entire design including Electrical, Mechanical, Fire Protection, Fire Engineering, Hydraulics, Audio Visual, Communications, Security, Acoustics, Vertical Transportation, Bushfire assessment, Sustainability, and a Microclimate study including wind modelling.
“Sustainability was a key focus for the Murdoch University and the NDY team –Boola Katitjin is designed to achieve a 6 Star Green Star Design and As-Built v1.3 rating demonstrating leadership in sustainability on an international scale,” said Associate Director, Renee Fourie. “Wind microclimate and thermal comfort studies informed the architectural and mechanical design and enabled the use of mixed mode ventilation to select areas of the project that can operate in natural ventilation for 40% of the year, significantly reducing energy consumption and enhancing the indoor environmental quality.”
NDY has worked closely with the architect and façade consultant, through an iterative modelling process, to ensure the building’s architecture will passively control solar gains to minimise cooling energy and enhance thermal comfort, incorporating deep eaves to the north, vertical fins to the southern façade, and horizontal fins to the eastern and western façades.
Additionally, the Boola Katitjin structure is the largest mass engineered timber building in Western Australia. Glue laminated and cross laminated timber is a building material produced by glue-laminating planks of timber together and layering them to form a rigid, multi-layered panel. It can be used in building construction to form slabs, walls, and roofs

“Mass timber construction not only reduces new carbon emissions entering the atmosphere but sequesters carbon from the atmosphere as it grows,” said Renee. “The overall carbon reduction achieved for Boola Katitjin is world leading.”
Mass Timber is becoming an increasingly popular building material for several reasons. Pre-fabricating mass timber panels can provide

an advantage over concrete construction due to shorter construction time, more consistent quality and easier maintenance.
The primary purpose of the project is to provide Murdoch University with state-ofthe-art contemporary learning spaces, and NDY were tasked with ensuring the acoustics met the teaching and learning needs of each space, while the lighting created the right feel for specific areas, and the audio visual pedagogy enabled a digital transformation experience for students and lecturers.
“The lack of suspended ceilings created some challenges for acoustics and lighting,” said Renee. “We needed to ensure that these systems did not distract from the timber, but rather enhance each space.”
NDY designed a raised access floor with a deep cavity to improve the acoustic privacy between levels of the building. The floor cavity was also used for an under-floor air conditioning system, which reduced the amount of services exposed in the open ceilings.
“Using the raised floor cavity for ventilation also helped reduce ambient noise levels,” said Renee. “The raised floor panels are relatively heavy and block noise from the ducts below which helps quieten the air conditioning system.”
The timber was left exposed on the underside of the high ceilings to reveal the natural materials of the fitout. This exposed timber was partially treated with acoustic panels to absorb sound and reduce the reverberation.
“The combination of these solutions – an access floor, under-floor ventilation, and acoustic panels under the timber beams – came together to deliver all the benefits of a conventional tiled ceiling while allowing the desired architectural outcome,” said Renee.
Founded in 1959, NDY provides sustainable engineering solutions that improve the value, reliability and efficiency of projects and the broader built environment. NDY has offices across Australia, New Zealand, the United Kingdom, and Canada.
For more information contact Norman Disney and Young, phone 08 9281 6800, website www.ndy.com

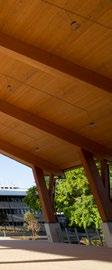


Workspace360 (formerly Australian Office Furniture Systems) designed, supplied and installed a range of architectural classroom tables for the Boola Katitjin Building.




“It was a collaboration with the university, architects and builders,” said Projects Director, Jaden Crick. “The natural timber theme of the building was carried through into a lot of the furniture pieces.”
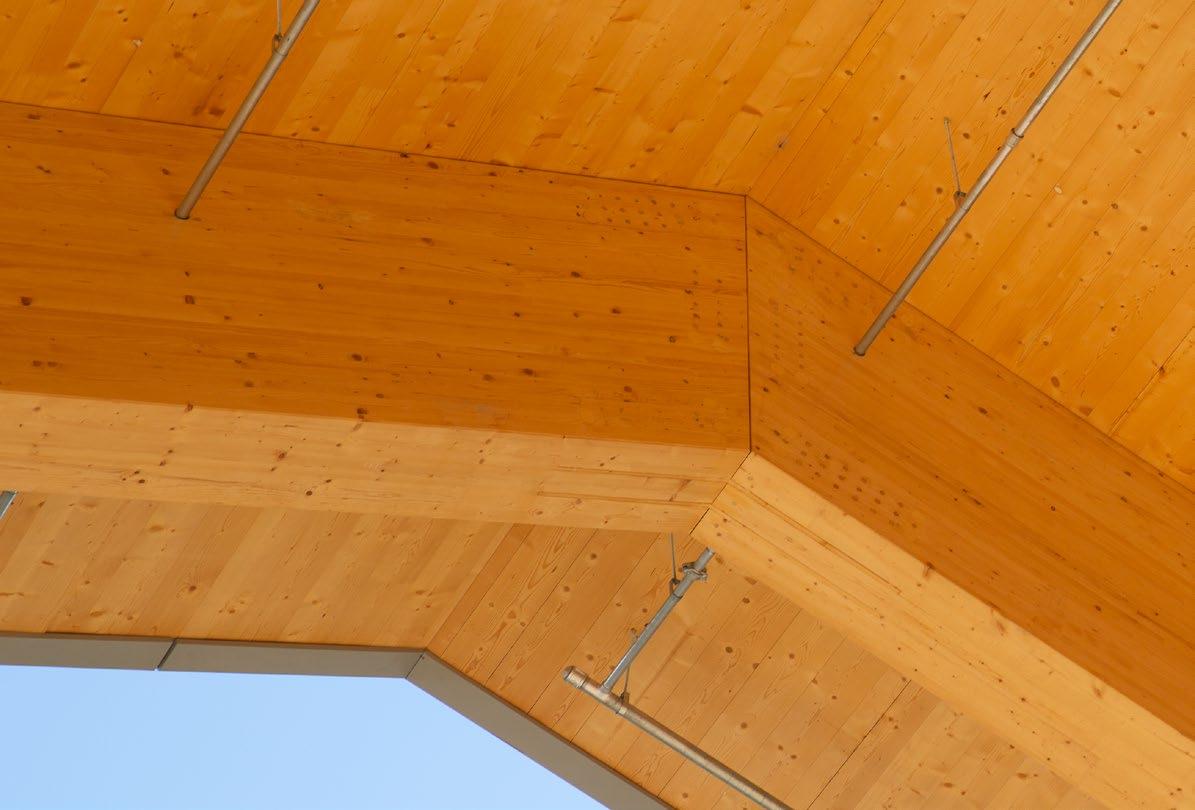
Workspace360 maintained their reputation as one of Australia’s premier commercial furniture solutions companies by providing solutions for two problems that no one else could.


“The JTA6C table on Level 4 is a large triangle shape that came with the brief of being able to be flipped up and wheeled around and set up in various configurations,” said Jaden. “Nothing like it existed until we designed and built it.”
The other challenge was in creating a disability compliant table that retained the consistent look and feel of every other table in the classrooms. Workspace360 again came up with the solution and designed an adjustable table that had the consistent and inclusive look the University was aiming for.
The timing of the project was caught in the middle of Australia’s logistics being in disarray which made project delivery very challenging.
“The rail lines were down between the East and West coast at the time we needed to transport the furniture, which increased transport timeframes and put pressure on delivery dates,” said Jaden. “Our team on the ground really went the extra mile to ensure the job got done on time.”
With many other furniture solutions services importing furniture from overseas and selling at exorbitant prices, Workspace360 strikes the balance between architectural high quality, fully functional furniture solutions that give great value for money. Co-owned by directors Laurence Earl and Jaden Crick, Workspace360 brings 20 years’ experience and expertise across the entire spectrum of office furniture solutions.
For more information contact Workspace360, mobile (Jaden) 0437 980 956, mobile (Laurence) 0439 002 402, website www.workspace360.com.au
International design, engineering and advisory company, Aurecon, provided civil and structural engineering for the design of the Murdoch University Boola Katitjin Building, Western Australia’s largest mass engineered timber building.
Aurecon’s experience in the design and construction of massengineered timber buildings, such as 25 King, Australia’s tallest commercial engineered timber building and Monterey Apartments, Australia’s tallest residential engineered timber building - both in Brisbane – meant the team had a wealth of knowledge on which to draw for this project.
The project team is targeting a 6 Star Green Star Ecologically Sustainable Development rating for its use of mass-engineered timber, which has a lower carbon footprint than traditional building materials.

Aurecon also collaborated with Murdoch University and the University of Technology Sydney (UTS), in a world-first robotics technology trial. Conceptualised by Aurecon, the robots were uniquely designed by UTS researchers to install screw fixings. This task can cause fatigue and injury in workers given the repetitive and labour-intensive nature of this work.
Aurecon’s Managing Director, Built Environment, Australia, Tim Spies, said the pilot robotics project showed that by thinking more innovatively the timber industry could lead the way in improving project outcomes across the broader construction industry.



“The project’s immediate objective was focused on proof of concept, to demonstrate the robot’s capability of installing screw fixings in an accurate manner,” said Tim.
“The long-term objective is to prove that the modular nature of timber construction will benefit from the automation of some on-site construction activity, helping to increase productivity, reduce cost, improve workers’ OH&S, and advance innovation in the construction industry.”
Aurecon is an international design, engineering and advisory company, working with clients to tackle some of the world’s most complex challenges.
For more information contact Aurecon, www.aurecongroup.com

Safemaster has a solid reputation within the height safety industry for its technical knowledge, rigorous standards and fresh approach which was well utilised during their involvement in the Murdoch University – Boola Katitjin project.

Safemaster designed, manufactured, installed and certified the roof fall protection and access systems to ensure continuous maintenance works in safety.
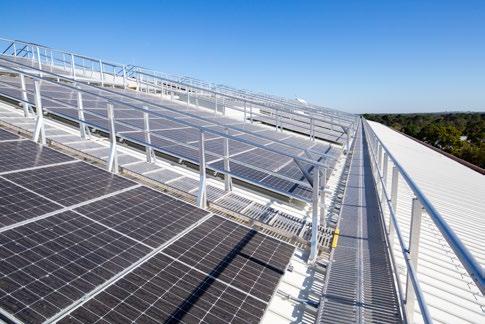

The installed systems include X-ERT surface mount anchor points, X-CELERATE static lines, SLIPNOT walkway with FALLNOT guardrails and SKYCLIMB step ladders and staircases.
“The highlight of this project is the kilometre-long SLIPNOT levelled walkway system,” said Project Manager, Rob Quartermaine. “As well as the 175m long staircases with guardrails on both sides. The outcome is that all areas of the roof have been made fully accessible.”
Safemaster’s unique SLIPNOT Walkway Systems are an ideal solution for a lightweight, non-corrosive and anti-slip surface to protect the roof sheeting from unnecessary damage, while preventing against fall hazards.
“The main installation challenge was the narrow roof space and steep pitch,” said Rob. “But we were able to prefabricate the walkway support batten to suit the conditions and extra laborers were deployed to ensure the project met the deadline.”
Safemaster has been providing height safety equipment and roof safety systems since 1995 by successful consultation, design, manufacture and testing, supply and installation, as well as certification of a range of safety products that are not only user friendly but also meet the most stringent Australian Safety Standards.

Whether you simply need a reliable supplier of height safety equipment or a professional audit and consultancy service for your project, Safemaster can help you.
For more information contact Safemaster, 31-33 Catalano Road, Canning Vale WA 6155, phone 08 6243 3111, email info@safemaster.net.au, website www.safemaster.net.au
Multi-disciplinary design and production studio Remington Matters (RM) created a range of furniture for inside and outside the Murdoch University – Boola Katitjin Building.
RM built and supplied 139 bench seats, 89 stools, 86 tables and some custom cladding. RM also collaborated with The Fulcrum Agency to create the imposing and unique table constructed from four West Australian timber species with an organic shape covering some 40m 2 in surface area that is in the Welcome Space.

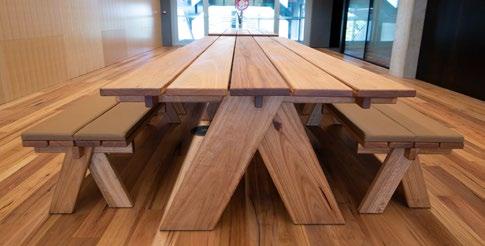

“Lyons Architects came to us with drawings for each of the pieces and we worked with them to ensure each piece would work structurally and suit the profile of the timber available,” said Director, Angus McBride.”
RM became involved in mid-2022. Most of the timber came from east coast plantations and then went to RM’s Adelaide workshop where the joinery was done, and the components were made ready for assembly.

“That amount of solid timber joinery is very time consuming in terms of getting it all machined down and dressed up ready for the final
processes. There is a great deal of repeat joinery with a large focus on setting up to smooth the process,” said Angus. “Thankfully, we have that down to a fine art.”
Everything was then shipped to Western Australia for the Perth team, who completed the steelworks for all the frames, and then assembled and oiled every piece before delivery.
Remington Matters are currently working on their furniture range and its accessibility to architects, interior designers and builders.
“We’ve worked in the custom furniture space for a while and our products are unique, original and Australian made,” said Angus. “We want our range to be the go-to for high end commercial settings and still be suitable for residential.”
For more information contact Remington Matters, 2/6 Brockman Place, South Fremantle WA 6162, phone 0439 040 932, email angus@remingtonmatters.com, website www.remingtonmatters.com
Property Fire Maintenance are experts within the passive Fire Industry and are passionate about installing solutions to ensure compliance to Australian Standards in Western Australia
Property Fire Maintenance are experts within the passive Fire Industry and are passionate about installing solutions to ensure compliance to Australian Standards in Western Australia
PFM supplied Intumescent coating to the structural steel supports for this predominantly Timber structure.


Managing Director, Gary Colliver said “We supply and install a wide range of Passive Fire protective solutions to prevent loss of life and and property in the event of a fire. The passive fire products installed are tried, tested and trusted to contain a fire and protect the buildings structure PFM work closely throughout the projects with its shareholders to ensure the correct solutions are installed as tested
Property Fire Maintenance are experts within the passive Fire Industry and are passionate about installing solutions to ensure compliance to Australian Standards in Western Australia
PFM supplied Intumescent coating to the structural steel supports for this predominantly Timber structure. Gary added that despite the steel element requiring protection was small in comparison it still requires a level of attention to detail to ensure performance is achieved in the event of a fire.
Managing Director, Gary Colliver said “We supply and install a wide range of Passive Fire protective solutions to prevent loss of life and property in the event of a fire. The passive fire products installed are tried, tested and trusted to contain a fire and protect the buildings structure.“
Gary added that despite the steel element requiring protection was small in comparison it still requires a level of attention to detail to ensure performance is achieved in the event of a fire.
Managing Director, Gary Colliver said “We supply and install a wide range of Passive Fire protective solutions to prevent loss of life and and property in the event of a fire. The passive fire products installed tried, tested and trusted to contain a fire and protect the buildings structure PFM work closely throughout the projects with its shareholders to ensure the correct solutions are installed as tested
PFM have worked on some of Perth’s most iconic projects with Multiplex and look forward to building on their relationship in years to come.
Optus Stadium | New Museum Perth | 1 The Esplanade | 6150 - Murdoch | The Grove Joondalup Health Campus | ECU Perth
PFM have worked on some of Perth’s most iconic projects with Multiplex and look forward to building on their relationship in years to come.
PFM supplied Intumescent coating to the structural steel supports for this predominantly Timber structure. Gary added that despite the steel element requiring protection was small in comparison it still requires a level of attention to detail ensure performance is achieved in the event of a fire.
PFM work closely throughout the projects with its shareholders to ensure the correct solutions are installed as tested.
PFM have worked on some of Perth’s most iconic projects with Multiplex and look forward to building on their relationship in years to come.
Optus Stadium | New Museum Perth | 1 The Esplanade | 6150 - Murdoch | The Grove Joondalup Health Campus | ECU Perth
Optus Stadium | New Museum Perth | 1 The Esplanade 6150 - Murdoch | The Grove | Joondalup Health Campus ECU Perth
DIRECTORM: (+61) 412 118 097
“The cost of doing it right, will always be cheaper than doing it again”
Gary Colliver MANAGING DIRECTORM: (+61) 412 118 097
E: gary@propertyfire.com.au
“The cost of doing it right, will always be cheaper than doing it again”
A building as outstanding as Boola Katitjin requires outstanding signage and Perth-based Focus on Signs delivered, providing all of the internal and external signage, as well as the signs in the surrounding area.

“Every sign is bespoke and handmade,” said Managing Director, Michael Crookes. “We had to source the wooden slats that matched the timber used in the building as well as so many other components. The result is absolutely fantastic.”

One of the biggest challenges for Focus on Signs was the 13-tonne precast concrete sign that forms the ‘MU’ out the front of the building. In collaboration with AUS Precast they designed and constructed the piece. “It was a little out of our comfort zone, but we made it work,” said Michael. “We used two 80-tonne cranes to put the pieces in place, screw the parts together and then paint the finished structure.”


“Everyone involved in this project put in a massive effort and the result is so rewarding. Everything looks amazing,” said Michael.
Established in 1999, Focus on Signs is a Western Australian owned and operated signage manufacturing company, specialising in the
design and construction of illuminated and non-illuminated signs. All production is done inhouse at their purpose-built 1,000m2 workshop in O’Connor, WA. Their experienced team can take on any challenge, including graphic design, CNC routing, plastic and metal fabrication, LED lighting, 2Pac spray painting, large format digital printing, and installation.
“Being a one stop signage shop allows us to control all aspects of manufacturing to deliver a professional and seamless service with high quality products,” said Michael. “Everything we do is 100% Australian made.”
With more than 40 years experience and a passion for signage, Focus on Signs can tailor a solution specific to your needs.
For more information contact Focus on Signs, Unit 3 / 4 Adams Street, O’Connor WA 6163, phone 08 9303 4277, website www.focusonsigns.com.au
The 4-storey, 9,400m2 James Cook University Townsville – Engineering and Innovation Place (EIP) will be the centrepiece of an innovation hub delivering leading-edge STEM (Science, Technology, Engineering and Mathematics) advancement, research and educational facilities for northern Queensland. The project includes an Advanced Manufacturing Studio, Computational and Collaborative Digital Studios, Laboratories, Student Hub, and high quality breakout, meeting and amenity spaces.
BESIX Watpac won the competitive tender process to build the EIP.
Watpac has been in Townsville for more than 20 years, with local building projects including key JCU facilities, the Townsville Stadium and Sun Metals’ Zinc Refinery expansion.
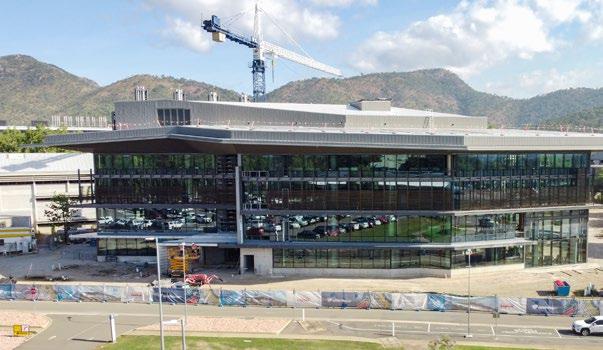
The 9,400m2 EIP is the centrepiece of an innovation hub in which undergraduate and postgraduate engineering and IT students, industry partners and researchers will converge and collaborate.

Outgoing Vice Chancellor Professor Sandra Harding said the Engineering and Innovation Place will bring together industry and research, linking innovation with specialised skills and expertise. “The EIP will deliver leading-edge STEM (Science, Technology, Engineering and Mathematics) innovation, research and educational facilities for northern Queensland.
“It will be the focal point of an innovation hub that will transform the Townsville campus, and will seamlessly link with the

JCU Ideas Lab in Cairns as the ‘combined home’ for JCU innovation and digital transformation activities. We are delighted with the construction of this exciting project,” Prof. Harding said.
Deputy Vice Chancellor for Services and Resources Tricia Brand said the EIP is a crucial element of a bundle of projects that will modernise the campus. “The EIP – and other projects planned and underway – will transform the Bebegu Yumba campus and provide new and exciting opportunities for
our region. The project is part of the wider health and knowledge precinct – TropiQ –which involves JCU, Townsville University Hospital and Townsville City Council,” Ms Brand said.

Deputy Vice Chancellor, Academy Professor Marcus Lane said the EIP will provide world-class teaching and research facilities for students in north Queensland across Engineering, IT, Geology, Earth and Environmental Sciences, Physics and Maths.
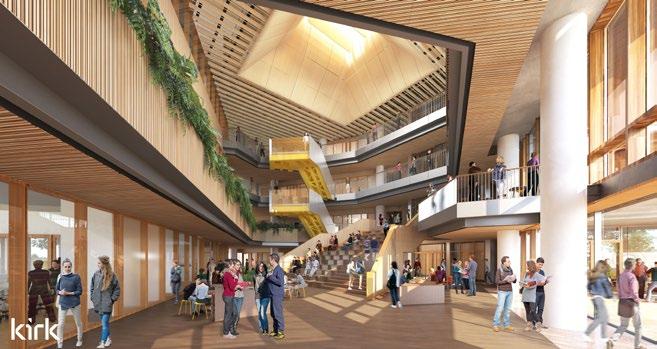
“The hands-on teaching and learning facilities are situated on the building’s ground floor to ensure visibility of activities, including an active maker space, as well as geology, earth and environmental sciences teaching laboratories.”
“The EIP will bring together research and innovation to support business and the community, involving STEM, big data and analytics, information technology and technology transformation. It’s purposedesigned to allow industry to work and collaborate on solving industry relevant problems through co-design and prototyping,” Professor Lane said.
BESIX Watpac General Manager QLD, NT and NZ and JCU graduate, Wade Cummins said BESIX Watpac is a proud Queensland headquartered company with a history of successfully partnering with JCU to deliver top quality facilities within North Queensland.
“The project builds on the company’s strong relationship with the University and BESIX
Watpac’s experience in delivering world-class facilities including JCU’s Australian Tropical Science & Innovation Precinct, Australian Institute of Tropical Health and Medicine facilities in Townsville, and the JCU Ideas Lab in Cairns.
“BESIX Watpac is proud to be delivering this facility for James Cook University and we are excited by the opportunity to be involved in the project, which will contribute to the development of engineering and STEM graduates for generations to come. We look forward to working with local subcontractors and suppliers to deliver an exceptional building for JCU.

“We have also set a target of 6% Indigenous employment on this project, but we are confident we can actually achieve a much higher rate in line with the 11.6% achieved on the Stadium, 12.3% at Sun Metals and 11.7% on the JCU Ideas Lab in Cairns,” Mr Cummins said.
The Federal Government has provided a loan of up to $96 million from its Northern Australia Infrastructure Facility (NAIF) to develop the this project.
For more information contact JCU Townsville, www.jcu.edu.au
For more information contact BESIX Watpac, website www.besixwatpac.com
Below GPB Constructions completed a range of civil and concreting works for the buildings footings and slabs.
GPB Constructions is a family-based civil construction company specialising in reinforced concrete and heavy industry concrete foundations.
Work undertaken for the JCU EIP project included all of the excavation for footings, breaking down the piles and placing and finishing all of the concrete footings, slabs, columns and suspended decks.
“One section of the slab required a super flat floor,” said Project Manager, Kurt Populin. “It had to be within a millimetre of the specifications. We used a truss screed to achieve the finish.”
A truss screed uses a central rotating shaft to drive an eccentric block. The resulting vibration force, which can reach up to 10,000 vpm, is excellent for concrete compaction and removal of air voids. “Overall the project was highly successful, especially given the challenges of operating within a working university,” said Kurt.
GPB Constructions has been operating for 62 years and is well known in the sugar industry for their expertise in the construction of boiler foundations, milling train foundations etc as well as complex culverts and drainage structures. GPB Constructions also specialises
in carpentry and fit outs to schools, shops, offices, laboratories and hospitals.
Based in Townsville, GPB have worked on a range of projects including;


• QLD Country Bank Stadium
• Cowboys Centre for Excellence
• RAAF Joint Health Command
• Marian South Substation
• Magnetic Island Solar Skate Park
• Cairns Convention Centre
• Townsville Hospital and Mental Health Annexe
• Propserpne Mill
• Tableland Mill
• Victoria Mill
• McArthur River Mine
• Townsville Airport Terminal Upgrade
For more information contact GPB Construction, 660 Ingham Road, Townsville QLD 4810, phone 07 4774 6088, email admin@gpbconstructions.com
As a leader in building and construction materials, Hanson Australia were contracted to supply all of the ready mix concrete for the entire build of the Engineering and Innovation Place at James Cook University in Townsville.

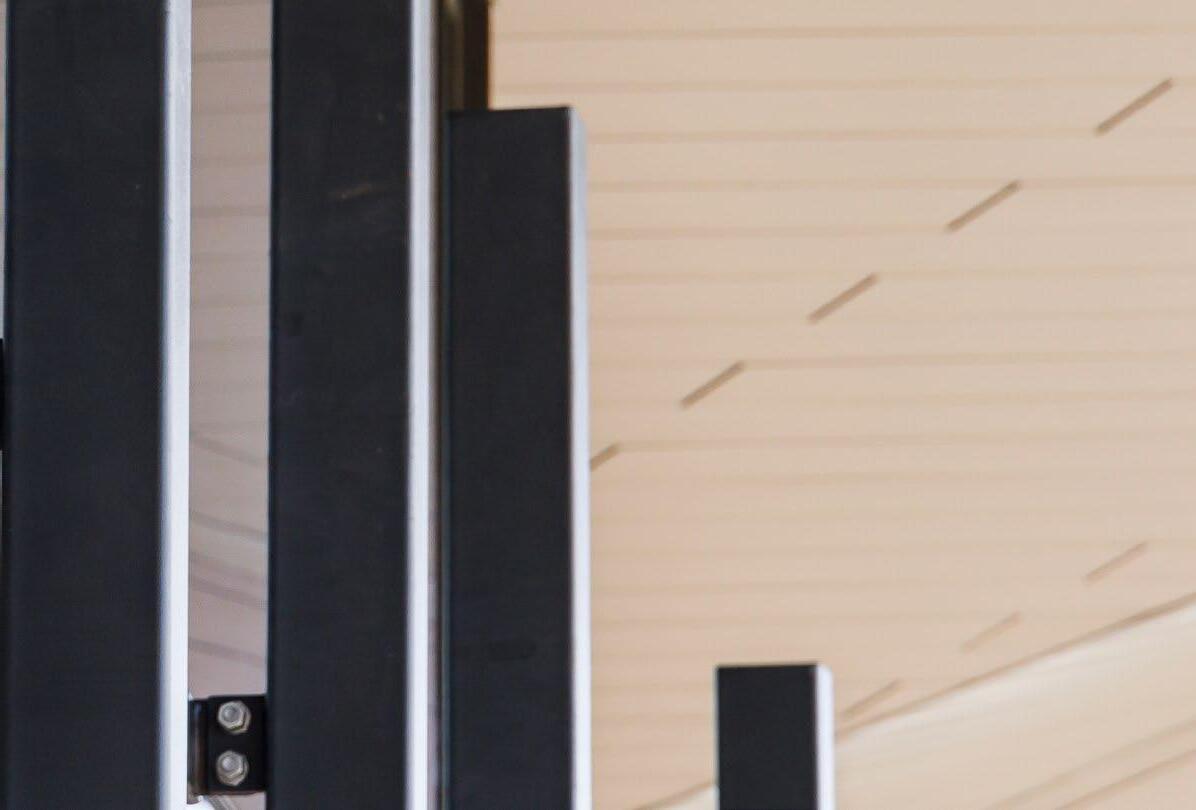
“We try to use recycled products where possible on all our jobs,” said Territory Sales Manager, Brian Greig. “However, in more remote areas the recycled material is not as readily available. We managed to achieve a Green Star rating by utlising fly ash.”
Fly ash is a by-product of coal combustion in power stations. Aside from offering environmental advantages by re-using industry waste, adding fly ash also improves the overall performance and quality of concrete by improving workability, reducing water demand, controlling bleeding, and lowering the heat of hydration.

“Another challenge was the inability to source an off-white coloured concrete in this location,” said Brian. “We were able to offset this by using an oxide in the concrete to lighten the colour.”
To ensure smooth deliveries to the university, Hanson delivered to site very early in the morning or late at night when traffic was limited.
Hanson is part of the HeidelbergCement Group, which employs over 59,000 people across five continents. HeidelbergCement is a global leader in aggregates and has leading positions in cement, concrete and heavy building products.

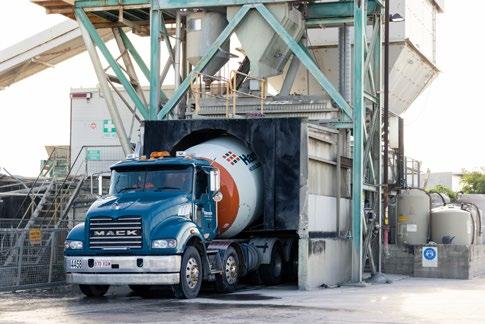
Below SL Hire provided their expertise in completing the technically demanding formwork contract.

SL Hire provides first class formwork for multiple and various civil and commercial projects that can be imagined. The company recently completed the intricate and technically demanding formwork contract for the Engineering and Innovation Place project at James Cook University.


“This job was an unusual and challenging combination of architectural design and engineering practicality,” said Owner and Operator, Steve Wollschager. “It involved a lot of triangles, different height soffits and lots of beams – none of which lined up. The footprint of the building changes with each level.”

“Being a technology and innovation campus, the intricate nature of the design is on display,” said Steve. “Even the lift core had glass doors so everyone can see how it was put together and how it works.”
“There were also a number of engineering restraints that changed the way we did the job. The round columns needed to be completed over two pours due to the huge casting plates.”
S L Hire also uses state-of-the-art laser guided screed technology to produce superior results in concrete finishes. This new process has
revolutionised the way concrete is placed and levelled. Laser Screeds assist in reducing labor costs while increasing volume production and providing a supreme finish for your floor.
The SL Hire team is led by Steve Wollschlager, who has been assisting concreters in North Queensland, Central Queensland and the Northern Territory with placing and finishing concrete for over 25 years. Steve’s experience provides SL Hire an edge in how to place concrete on projects within in the hot, dry, windy or wet conditions that occur throughout Queensland, with confidence, leading to a better result for their projects. For more information contact SL Hire Pty
As a family owned and operated business, the team at Goodsell Earthmoving have built a reputation for excellent customer service, high quality products, huge range of machinery hire and the very best product available.
Goodsell Earthmoving provided a wide range of services on the James Cook University Townsville EIP project including supply and delivery of quarry products and recycled materials to a number of contractors working on the project. “We cleaned up the site, removing old concrete, dirt and green waste which was brought back to our yard to be recycled into a number of different products,” said Goodsell spokesperson, Joelene Gallagher. “These products are then sold back to the building and construction industry.”
As well as recycled concrete products, Goodsell supplied and delivered reprocessed gravel for building access roads, hardstand areas and building pads. Quarry products supplied and delivered included sand, select fill, gabion rock and sandy loam. Trucks, loaders and excavators were also hired from Goodsell for the project.
“The challenges for all contractors on this project was access in and around the site during and after wet weather,” said Joelene. “Part of
our scope was to deliver the recycled product for the access roads and hardstand areas for machinery and workers to be able to access the site safely.”


Goodsell Earthmoving offers a range of earthmoving services across Queensland. Based in Townsville, servicing northern and western Queensland, Goodsell Earthmoving also provides a range of plant and machinery hire and specialised landscaping and reprocessed materials.



Exceptional customer service, one convenient location and high quality products and services sets Goodsell Earthmoving apart from the rest of the industry. They are large enough to provide economies of scale on competitive projects and small enough to look after someone doing a bit of work in the backyard.
For more information contact Goodsell Earthmoving, 721 Flinders Highway, Roseneath QLD 4816, phone 07 4778 2791, email admin@ goodsellearthmoving.com.au, website www.goodsellearthmoving.com.au
AT-PAC is the leading manufacturer and importer of Ringlock Scaffolding in the Australian Market. With their global presence, competitive pricing and market leading products they were the obvious choice for the scaffold design and material supply for the Engineering and Innovation Place at James Cook University.


“Our scope was to provide the scaffold design and material supply for Cava Scaffold Solutions to implement and erect,” said Rhys Dixon, AT-PAC Regional Director (East Coast region).
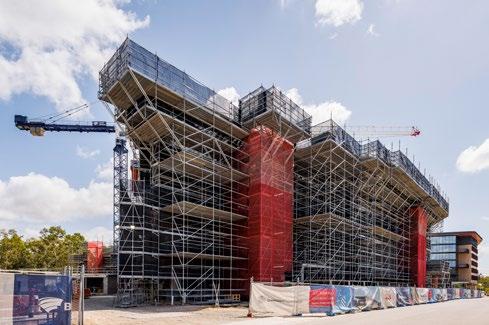


“The job was fairly straightforward except for the large overhanging roof,” said Rhys. “We utilised AT-PAC’s load bearing braces and designed a large cantilevered section upwards of 4m in areas to the underside of the roof, to provide sufficient space to work. This eliminated the need to build additional scaffold from the ground up. The solution provided a significant saving in both labour and scaffold material costs”
AT-PAC has a proven track record of project delivery excellence across the globe, they provide unmatched professional and skilled engineering solutions globally. The AT-PAC Ringlock System and proprietary project management software [Hi-Vis] are custom-designed to meet
the individual challenges of any job in the Oil and Gas, Industrial, Resource, Commercial and Civil Infrastructure sectors.
As one of the leading scaffolding manufacturers in the world, AT-PAC is dedicated to delivering high-quality products and innovative scaffolding solutions.

“Whether you are looking to buy or rent scaffold, chasing design and engineering support, our team of experienced professionals will find the right scaffolding solution to make your project a success,” said Rhys.
AT-PAC delivers to, and executes projects Australia wide from their branches located in Perth, Sydney, Brisbane, and Gladstone.
For more information contact AT-PAC, 153 Rossmanns Road, Stapylton QLD 4207, phone 07 3807 4987, website www.at-pac.com
Architectural Roofing and Wall Cladding (ARC) is regarded as one of the best in the business when it comes to roofing and wall cladding in copper and zinc.
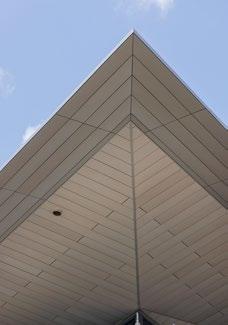

ARC was contracted to complete the major metal cladding works for the façade, soffit and roof edge consisting of titanium zinc and corten steel on the Engineering and Innovation Place project at James Cook University.

“To round up the package, we also took on all the sub-frames,” said General Manager, Juerg Wilk. “All up we used over 100 tons of material for this job, including approx 50 tons of zinc and 15 tons of corten steel.”
The Townsville location required all systems to be cyclone proof. ARC developed special systems and fixing methods to comply with the strict specifications and requirements whilst keeping a highly appealing visual aspect to meet the architect’s expectations.
“Another challenge was the highly complex soffit,” said Juerg. “The geometry was challenging and at times we had up to six different areas (or plains) in various angles meeting at one point.”
The majority of the project was installed during summertime in Townsville. High temperatures and humidity were a big challenge, however the ARC team were still able to excel, working hand in hand with ARC factories in Brisbane and Sydney to deliver large and complex orders in the shortest time possible, allowing for a speedy installation.
“We would like to thank Richard Kirk (Kirk Studio) for giving us yet again the opportunity to install a high performance material (Elzinc) on such an outstanding building and architectural masterpiece,” said Juerg.
ARC is proudly Australian owned and has pioneered the implementation of European roof and façade systems in Australia over the past 30 years.
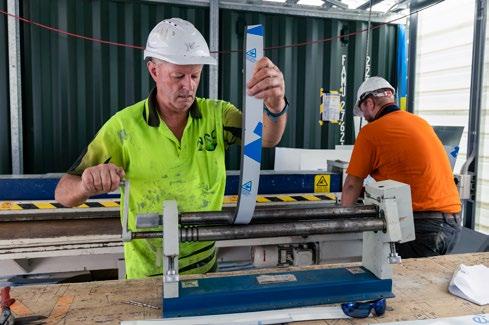
For more information contact Architectural Roofing and Wall Cladding, Unit 2/37A King Road, Hornsby NSW 2077, phone 02 9482 4461, email nsw@arcroofing.com.au, website www.arcroofing.com.au


Below Glen Carol Painting provided interior painting services and clear protective coatings to the feature timber on the project.
Glen Carroll Painting were contracted to deliver all of the painting, internally and externally, for the Engineering and Innovation Place at James Cook University. Starting in October 2022, Glen Carroll Painters had three to four painters, including an onsite foreman, involved in the project that was more time-intensive than technically challenging.
“Most of the work is internal. The biggest challenge was the amount of timber work that needed to be painted in a clear finish, which provides a protective coat for the timber, and guards it against stains, water damage, and natural wear and tear,” explained Director, Glen Carroll. “The building itself is a really unique structure. The design and all of the finishes are so impressive. It was a highlight to be involved.”
Glen Carroll Painting is a locally owned and operated business providing professional painting & decorating services to the domestic, residential and commercial industries in the Townsville region since 1992.
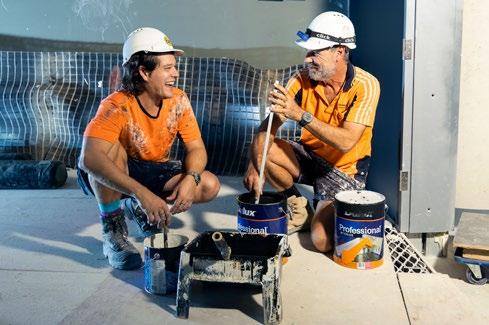

Glen’s highly qualified and experienced team takes pride in providing their valued customers with reliable service, the highest quality workmanship and expert advice. The company’s reputation for quality


work has delivered repeat business with a number of construction companies.

“We have a team of dedicated and professional tradesmen who take pride in their work and provide a reliable and high quality service to ensure projects are finished to your requirements, on time and with a quality finish,” said Glen.
Glen Carroll Painting’s current projects include Riverway Library, Kelso Childcare Center, Ergon – Garbutt Substation and Queensland Warehouse.
For more information contact Glen Carroll Painting, phone 07 4772 1464, email admin@glencarrollpainting.com.au, website www.glenspaintingtownsville.com.au

JCU’s Engineering and Innovation Place (EIP) provides a range of learning and research spaces needing specialised air handling. Premier Ducts manufactured of all the air conditioning ductwork across the project, to ensure the HVAC air flow worked efficiently.
To meet the specific needs of the EIP, “our take-off team built a 3-D model using Autodesk CAMduct to the exact match of the construction drawings as well as confirmation with onsite HVAC team to ensure the model also reflected the as-built layout of the building,” explained Quang Khuu, Senior Production Engineer. Each 3-D template has a unique QR code, to track progress through production to installation.
“I have dealt with a lot of ductwork manufacturing companies, and [Premier Ducts] are the best so far. Everything was made to plan, and it has been a smooth process,” said Brian Kent, Site Manager Value Added Construction.

With deliveries scheduled for every two weeks, Premier Ducts ensured the required ductwork was completed in advance and stored ready for delivery. “We pride ourselves on our transparency. When the ductwork is loaded and ready for transport, we provide delivery dockets and colourmarked up ductwork sequences on drawings for every trip, allowing the
site manager to have a clear record of the amount of ductwork loaded onto each truck and easy identification,” explained Quang Khuu, Senior Production Engineer.
Approximately 6,400m2 of insulation and 8,700m2 of metal ductwork at 100% accuracy was manufactured for the project using Australian made sheet metal and insulation. “Supporting our Australian made material products is important to our company,” said Katy Nguyen, General Manager. Premier Ducts team is proud that their ductwork complied, often time, exceeded AS 4254.2-2012 and AS 1668.1:2015 compliance for HVAC ductwork.
Established in 2015, Premier Ducts is one of the largest manufacturers in Australia with facilities in Brisbane and Sydney. The company’s commitment to excellence in all aspects of duct manufacturing and customer service is second to none.




“My experience has been good, and the communication is excellent. Everything we ever asked for has been delivered, said Tanya Polino, Project Manager, JCU EIP.
For more information contact Premier Ducts, info@premierducts.com.au
CLIENT : Department for Infrastructure and Transport (DIT)
DEVELOPER : Public Transport Projects Alliance Ovingham (PTPAO), comprised of McConnell Dowell, Arup, Mott Macdonald, and the Department for Infrastructure and Transport
STRUCTURAL & CIVIL ENGINEER : Mott MacDonald and Arup
CONSTRUCTION VALUE : $231 million
TYPE : Rail/Transport/Infrastructure
The Ovingham Level Crossing Removal Project has improved travel times, reliability of bus services, increased freight productivity, and safety for all road users and includes green space, sports courts and public art.
The $231 million project, jointly funded by the Australian and South Australian governments on a 50:50 basis, involved the removal of the level crossing at Torrens Road, Ovingham, the construction of a new overpass over both the interstate rail line and the Gawler passenger rail line, new bike lanes and an upgrade of the Torrens Road/Churchill Road intersection.
The project was delivered by the South Australian Department for Infrastructure and Transport in an Alliance with McConnell Dowell, Mott MacDonald and Arup, ensuring a collaborative approach was taken to complete the works.

The crossing was located near the fringe of the Adelaide CBD on Torrens Road at Ovingham. An average of 21,300 vehicles passed through this level crossing each day.
“The overpass has removed the need for traffic to stop to allow for passing trains, reducing travel times and congestion for motorists,” said Jon Whelan, Chief Executive of the South Australian Department for
Infrastructure and Transport. “It has also improved public transport usage to north-western Adelaide, as buses will no longer need to stop at the boom gates. This has cut travel times and increased both reliability and safety.”
Girders for the Torrens Road bridge were fabricated in South Australia at Bowhill Engineering. “Moving the 100 tonne, 50m long girders was a major exercise in logistics,” said Jeremy Hawkes, Managing Director of Bowhill.
“We have developed good systems on our manufacturing site and great relationships with heavy transport companies that can safely move these large elements along the public roads from Bowhill, over the Murray River at Blanchetown and into Adelaide from the North.”
The large span provided by these girders has allowed for activation of the public space underneath with Futsal and Basketball courts complimented by extensive public art displays and sculptures.
The design of the large public space was a result of a collaborative Aboriginal co-design with the Traditional Owners, incorporating cultural knowledge and narrative of the site into the final built form architecture and public art.
Through this collaboration, the name KARRARENDI YERTA was assigned to the bridge. The name, directly translated as ‘travel overland’ represents the journey that Traditional Owners used as the trade-line between Tandanya (the Adelaide CBD) and Yerta Bulit (the Port Adelaide region). Emerging Kaurna artists were partnered with Aboriginal and non-Aboriginal established artists to install artwork aligned to this narrative on the abutment walls, piers and within the open spaces.

Mike Makatron and Harley Hall were two such artists, engaged to deliver the Kakirra ‘moon’ mural on the bridge abutment wall and one of the pier groups. Mike is a full-time muralist with over 20 years of experience and collaborated in a mentorship with Harley, a Kaurna, Ngarrindjeri and Kokatha man, who is an artist and social worker, new to creating large scale public artworks.

“It’s the moon phases, but they’re looking down on top of the red landscape, and the totem animal for Kaurna is Tundra, the red
kangaroo,” Mike explained of the ‘moon’ mural. “You start with sketch lines, and then just a constant back and forth of making a mess, polishing it, making more mess, polishing it, and just constant push and pull with that.”
Students from Brompton Primary School were also involved in activating the public realm, constructing and painting bird boxes for the Ovingham Level Crossing Removal Project. The boxes, together with the 200 new trees planted across the site, will create important habitats for local wildlife around the new Torrens Road bridge.
“We’re really looking forward to seeing all the wildlife move into the birdboxes when we’re on our way to school in the morning,” said one of the students.
For more information contact Public Transport Projects Alliance Ovingham, phone 1300 613 533, email ovinghamcrossing@ ptpa.com.au, website www.ptpa.com.au
The Ovingham Level Crossing Removal Project in inner Adelaide has transformed traffic flows for the 21,300 vehicles passing through the area daily.
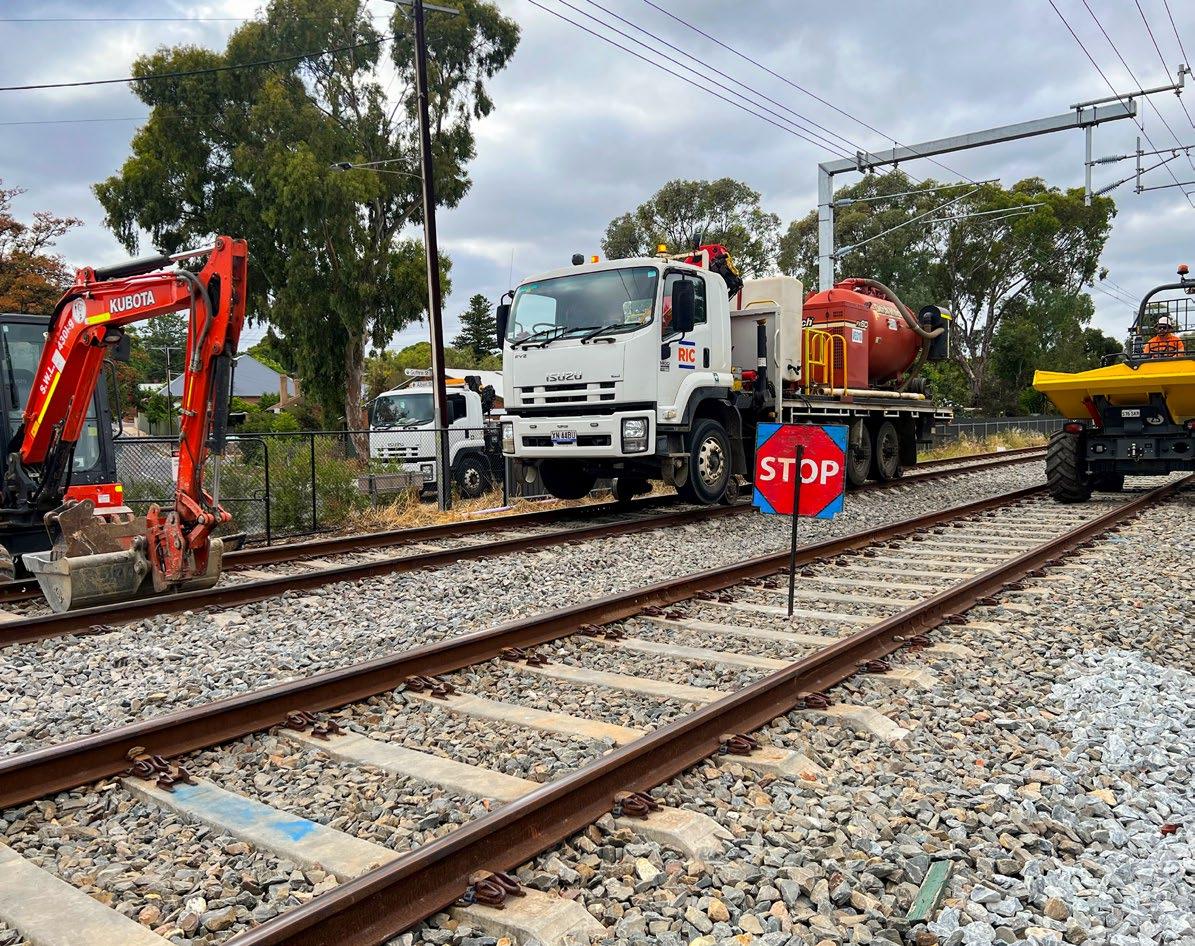
Delivered by the Alliance, the works involve construction of a new road bridge to replace the existing level crossing.
Adelaide based signalling specialist Rail Industry Constructions completed all signalling installation works on the project including the removal of existing signals, boom gates and lights associated with the old level crossing and new signalling infrastructure, combined services routes and axle counters.
Established in 2002, Rail Industry Constructions is an Australian company serving the national rail industry with innovative technology and quality solutions, with a team of qualified experts in a range of railway related disciplines.

One innovation Rail Industry Constructions brought to the project was their patented Tilt Mast Signal which revolutionises signal maintenance by allowing the signal head to be folded into a horizontal position at low level, removing all risks associated with working at height.
Rail Industry Constructions had a good relationship with other contractors onsite and had worked with Alliance partner McConnell Dowell before. The collaborative approach enabled efficient solution delivery despite the challenges associated with this inner-city project.
“There were many challenges around the site including busy roads, operational rail lines and pedestrian movements,” said Jeremy Hayman, Operations Manager.
“We were able to work around these issues through good planning together with the Alliance. Everyone on the project was excellent to work with and we are proud of what we achieved.”
For more information contact Rail Industry Constructions, 47 Kinkaid Avenue, North Plympton SA 5037, phone 0457 736 129, email Jeremy.h@railicon.com.au, website www.railindustryconstructions. com.au
Rider Levett Bucknall (RLB) were engaged by the Alliance to provide Scope Growth Comparisons of the works packages at 30%, 70% and 100% design phase and provided comparisons against the original total outturn cost budget to understand where there was either scope growth or scope reductions as designs progressed.
“During our Scope Growth Comparison engagement we had a two week turnaround time for all works packages at each design gate to provide the completed remeasure and final comparison report,” said Reynor Breetzke, Executive Civil Estimator.
“Often multiple works packages were received at the same time and we were under pressure to maintain turnaround time frames,” said Reynor. “This was managed by adding additional resources from our Civil Estimating Team when required.”
RLB has a dedicated team of 10 experienced Civil and Instructure Estimators supported by a team of five Engineering Services Cost Managers, in addition to 60 Quantity Surveyors, enabling RLB to
commit and maintain a dedicated team on major projects such as the Ovingham Level Crossing Removal Project.
“RLB worked collaboratively with the Alliance during the Scope Growth Comparison and provided two of our key resources to work at the project office to facilitate ease of communications,” said Reynor. “This enabled quicker turnaround times through face-to-face interactions.”
RLB’s attendance at the Alliance project office was dynamic, ramping up during busier periods and ensuring a consistent high level of service delivery and dedicated attention at all times.
RLB’s Civil and Infrastructure team added value to South Australia road and transport infrastructure, improving safety and creating efficiency for all users.

For more information contact Rider Levett Bucknall, Level 1, 8 Leigh Street, Adelaide 5000, phone 08 8100 1200, email giulio.altamura@au.rlb.com, website www.RLB.com

Robert Bird Group are a global structural consulting and construction engineering firm. They were appointed to provide a construction methodology and erection sequence (CMES) study for the bridge structure at Ovingham Level Crossing Removal Project including temporary works design, girder stability, and construction staging.
“Our role was to work out how the bridge could be constructed,” explained James Deane-Butcher, General Manager, Adelaide Office. “We carried out analysis to determine the loads that would be in the structure and designed the temporary works needed to allow it to be installed.”


Robert Bird worked closely with Alliance partner McConnell Dowell to understand their requirements and develop an appropriate construction methodology. “We knew the sequence McConnell Dowell intended to build the structure in, and working with them, we developed the temporary works solution to suit” James said. “A lot of thought went into the strategy along with testing in the digital model.”
Robert Bird focused on minimising the complexity of the erection sequence due to the tight constraint of the busy rail intersection. Another key focus was to minimise the amount of temporary works
required. “We have a saying at Robert Bird that the best form of temporary works is permanent works,” said James. “Minimising the temporary works helps the speed and efficiency of the whole project.”
One success on the project was the reuse of surplus steelwork from a past project. Robert Bird worked with the steel fabricator to identify retained steelwork that could be reworked and rewelded, resulting in cost savings and significant sustainability benefits.
Established in 1982, Robert Bird Group is committed to engineering excellence across all their projects. “We do a lot of challenging and complex projects like this,” James said. “This project is a long needed piece of infrastructure for Adelaide and it has been a pleasure to be involved.”
For more information contact Robert Bird Group, 10 Grenfell Street, Adelaide SA 5000, phone 08 8232 6683, email adeadmin@robertbird. com.au, website www.robertbird.com
Photographs courtesy of PTP Alliance.The Ovingham Level Crossing Removal Project in Adelaide involved the construction of a new bridge, removal of a level crossing, and associated track and signalling upgrades. The crossing was used on average by 21,300 vehicles daily.
Engineering Systems Management (E.S.M.) was appointed by the Alliance to perform signalling project management for the project. E.S.M.’s scope of work was to manage the signalling design contractor and installation contractor. E.S.M. also helped develop the level crossing removal Systems Safety Documentation.
“This was a complex and challenging project,” said Mike Hurd, Director of E.S.M. “In particular the presence of an adjacent interstate rail track required coordination with stakeholders including Australian
Rail Track Corporation (ARTC). Rail signalling is sometimes like a military operation,” explained Mike. “It takes lots of careful pre-planning followed by a short piece of work to execute the project. In this case it has been very successful.”
The success of the project was partly due to the good relationship between E.S.M. and the project team. “It was a very good group of people to work with,” Mike said. “We’ve had prior experience with Alliance partners such as McConnell Dowell and they have been fantastic.”
E.S.M. is a specialist professional engineering consultancy dedicated to helping organisations deliver projects that are demonstrably safe. They deliver services nationwide and are recognised as an authority in Safety in Design, providing training through Engineering Education Australia.
“We take a structured and systematic approach to our work,” Mike said. “We start by understanding specifications and provide informed and clear guidance to help decision making with regard to complex safety systems.”
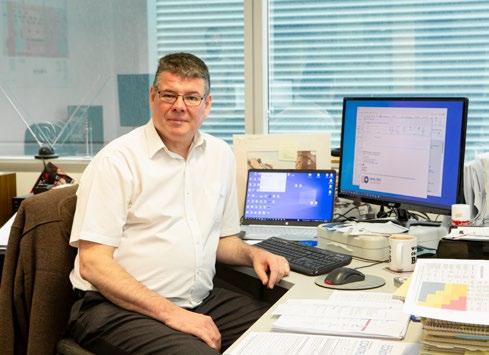
With a range of safety-oriented professional engineering services provided by a team of highly capable, practical and collaborative experts backed by years of experience on complex projects, E.S.M. offers expertise that you can trust.
For more information contact E.S.M, 613/147 Pirie Street, Adelaide SA 5000, phone 08 7222 6068, email info@esmconsulting.com.au, website www.esmconsulting.com.au
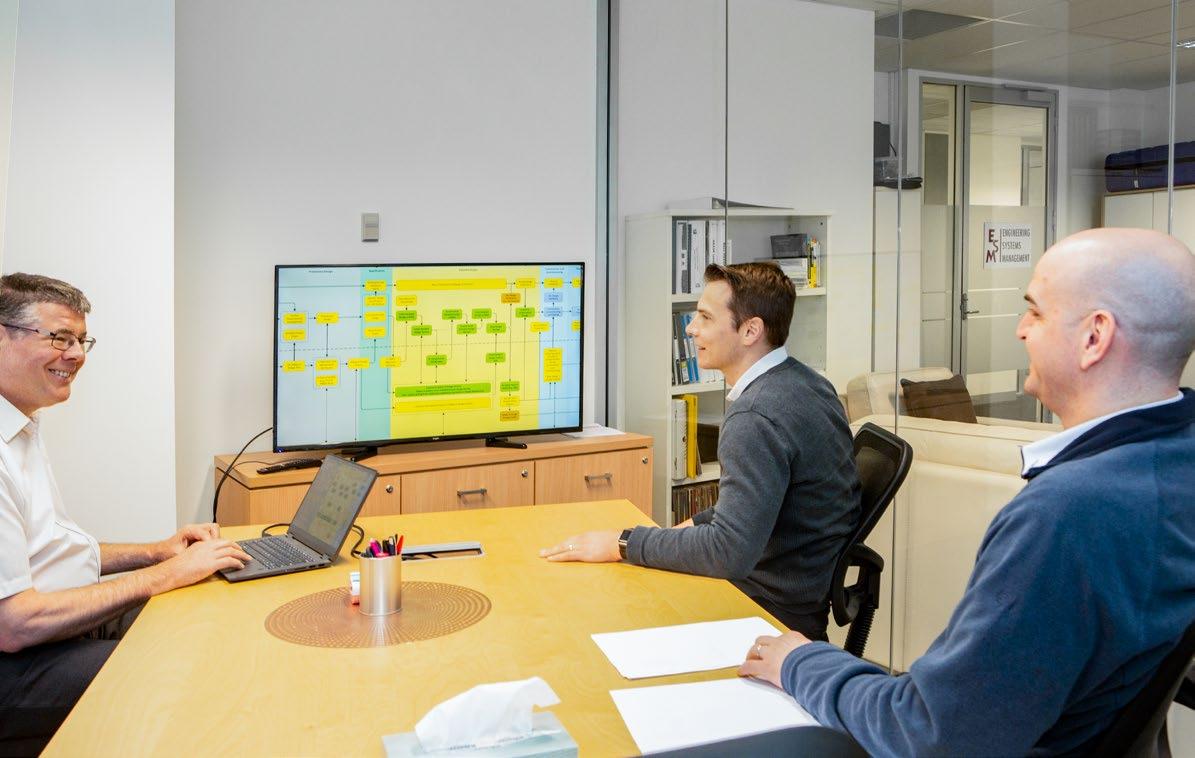
Adelaide-based earthmoving contractor Page Excavations carried out the bulk earthworks and road surface preparation for the Ovingham Level Crossing Removal Project.

Page Excavations holds an extensive range of machinery and their friendly team has a strong reputation for quality, safety and reliability. They supplied all the required plant (trucks, rollers, graders and excavators) as well as the labour required to complete the works.

“We have a strong subcontractor network of people we know and trust,” said Daniel Page, Director. “All our operators are highly skilled with many years of experience. We supplied a well-balanced and highly skilled workforce including both Indigenous and female representation for this job.”
Page Excavations had a strong relationship with Alliance partner McConnell Dowell who they have worked with before.
“It is always an enjoyable experience working with them which makes a big difference,” Daniel said. “They have a capable and dynamic team on the project which made it smooth sailing for us.”
Challenges on the project included the high volumes of traffic using the intersection. “There are always a lot of people in that location and safety was paramount,” explained Daniel. “We worked as a team with McConnell Dowell to ensure we could manage the traffic control.”
One innovation brought to the project was the use of recycled glass rubble in the earthworks which improved the sustainability of the overall project. This idea was initiated by McConnell Dowell and carried out by the team at Page Excavations. The experienced team from Page Excavations were able to collaborate closely with the project engineers and supervisors to find the best outcome for the project.
“There are a lot of things we are proud of about this job,” Daniel said. “The overall look and feel of the project is exceptional and it will make a big difference for the local community.”
For more information contact Page Excavations, PO Box 827, Mount Compass SA 5210, phone 0400 642 602, email dan@pageexcavations. com.au
HDS Australia is a specialist civil engineering and project management consultancy practice. They provide high quality solutions for safe and sustainable public infrastructure with a particular focus on road and wastewater projects.
HDS were appointed by Alliance partner McConnell Dowell to conduct independent design reviews, road safety audits and design certification of the temporary traffic arrangements associated with the Ovingham Level Crossing Removal Project to the North-West of Adelaide’s CBD. Their main focus was on maintaining road safety for the public during the construction stages.
“There were three main stages with different temporary road diversions which needed to be considered” explained Daniel Ahrens, Managing Director. “We worked to ensure the safety of traffic flows, minimise crash risks and remove hazards for vulnerable users like cyclists and pedestrians at each stage.”
HDS were able to draw on their extensive experience working on both state and local government projects. Their road safety auditors are pre-qualified by the Department for Infrastructure and Transport and have a deep understanding of South Australian road management.

With offices in South Australia, New South Wales and Victoria, HDS has strong capability in all aspects of road design and transport planning and a particular focus on road safety and heavy vehicles.
First established in Adelaide in 1988, HDS has a long track record of providing outstanding technical consulting services on similar projects with other alliances like the Fleurieu Connections Alliance and Port Wakefield to Port Augusta Alliance and also worked with McConnell Dowell on projects like the O-Bahn City Access.
“The project was very well managed with good outcomes and strong communication between all parties” said Daniel.
“It was a complex challenge to try and maintain high volume traffic flows, pedestrian movements and a cycling Greenway route within a confined site alongside a busy inner-city intersection and we are pleased to have helped deliver such a positive result for the community.”
For more information contact HDS Australia, 277 Magill Road, Trinity Gardens SA 5068, phone 08 8333 3760, email sa@hdsaustralia.com.au, website www.hdsaustralia.com.au
At Omada Rail Systems, safety is a priority. Specialising in railway signalling and telecommunications engineering, Omada has been the Independent Design Certifier of the signalling design for the Ovingham Level Crossing Removal Project since September 2021.

The Ovingham level crossing had three railway tracks intersecting with a busy road. When the Torrens Road bridge was built, the boom gates at the crossing were removed. Upgraded signalling was required to authorise trains to move past the now absent road junction.
In collaboration with the Alliance, Omada reviewed signalling design and documentation produced by the design contractor to facilitate the crossing protection equipment removal.
During the safety and compliance review of the various design packages, Omada engaged with client stakeholders and issued a clear and consolidated set of review comments to be addressed by the design contractor. Omada subsequently ensured all comments were satisfactorily addressed and tracked to closure.
Omada’s commitment to exemplary safety assurance took their review beyond the standard checks. In addition to high-level reviews, they analysed detailed designs and undertook indepth calculations to test the validity of design assumptions.
Omada demonstrates a reputable track record as an Independent Design Certifer, providing expert consultation across Australia.

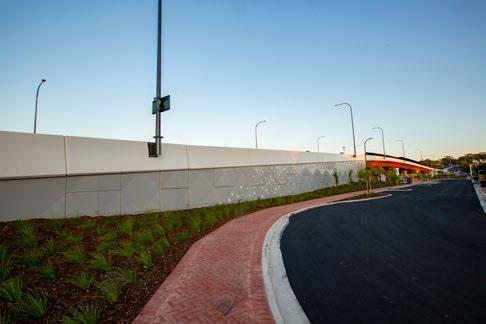

Hallett Group is a specialist provider of cement and concrete, quarry products, transport, steel, timber and building materials Over 40 years they have grown to become one of South Australia’s largest construction materials supplier, with a strong customer focus and a reputation for innovation, integrity and business excellence.
For the Ovingham Level Crossing Removal Project Hallett supplied 4,000m3 of their innovative Enviro Construct DIT concrete mix for use in piling, structural and non-structural elements. This unique mix developed by Hallett Concrete uses SCMs (supplementary cementitious materials) to replace up to 50% of the cement in the mix with a blend of flyash and slag, reducing the overall cement content of the concrete while meeting Department for Infrastructure and Transport (DIT) requirements.
“The need for environmentally friendly low-carbon concrete products has been around for many years,” said Nigel Waterhouse, Business Development Manager. “However, the use of such products has often been limited by specification requirements, material availability and concrete plant capability.”
“Hallett’s new range of state-of-the-art low-carbon mixes exceed specification requirements while also providing excellent early strength, set and workability allowing them to be used across the whole project
without delaying the construction schedule. This was the first known time that a 50% low carbon concrete mix was used in a Department for Infrastructure and Transport project.”
Hallett Concrete focus on producing new sustainable products and the success of the project, has seen an uptake in specification of low-carbon concrete mixes from many clients. The high performance of the low-carbon mix makes it attractive even for projects without sustainability requirements.
In addition to the Ovingham Level Crossing Removal Project, Hallett Group has supplied most of the major projects completed in South Australia in the last five years including the Darlington Upgrade Project, one of the largest combined quarry and concrete projects ever delivered in South Australia. Hallett strives to remain at the forefront of technology and innovation in construction materials so they can continue to provide real value to their customers.
For more information contact Hallett Group, 126 Churchill Road North, Dry Creek SA 5094, phone 08 8366 7777, website www.hallett. com.au
Project Green Group removed, nursed and retransplanted a number of established palm trees situated along the Ovingham Level Crossing Removal Project site. As part of the project, the trees were removed from the area where the new road bridge was constructed across the railway line at Ovingham Railway Station.
This challenging project was situated alongside a busy street with high pedestrian movements. The skilled, trained arborists at Project Green Group were qualified to manage the complex works.
All remaining timber from vegetation clearance works was harvested and reused either by direct donation to local schools or for use in public art, or through Project Green’s social enterprise ‛Wood for Good’ which processed the timber into firewood which was sold with profits distributed to charities.
“Project Green Group is a unique end-to-end full service arboricultural group,” explained Steven McKenny, National Business Development Manager.
“We incorporate four interdependent entities that can work individually or together to make a positive difference to the environment.
Project Green is an arboricultural consultancy, Austral Tree Solutions provides specialist tree management and Wood for Good is our social enterprise.” Project Green Group are Adelaide-based and expanding into Victoria with new operations in Swan Hill, Shepparton and Mildura.

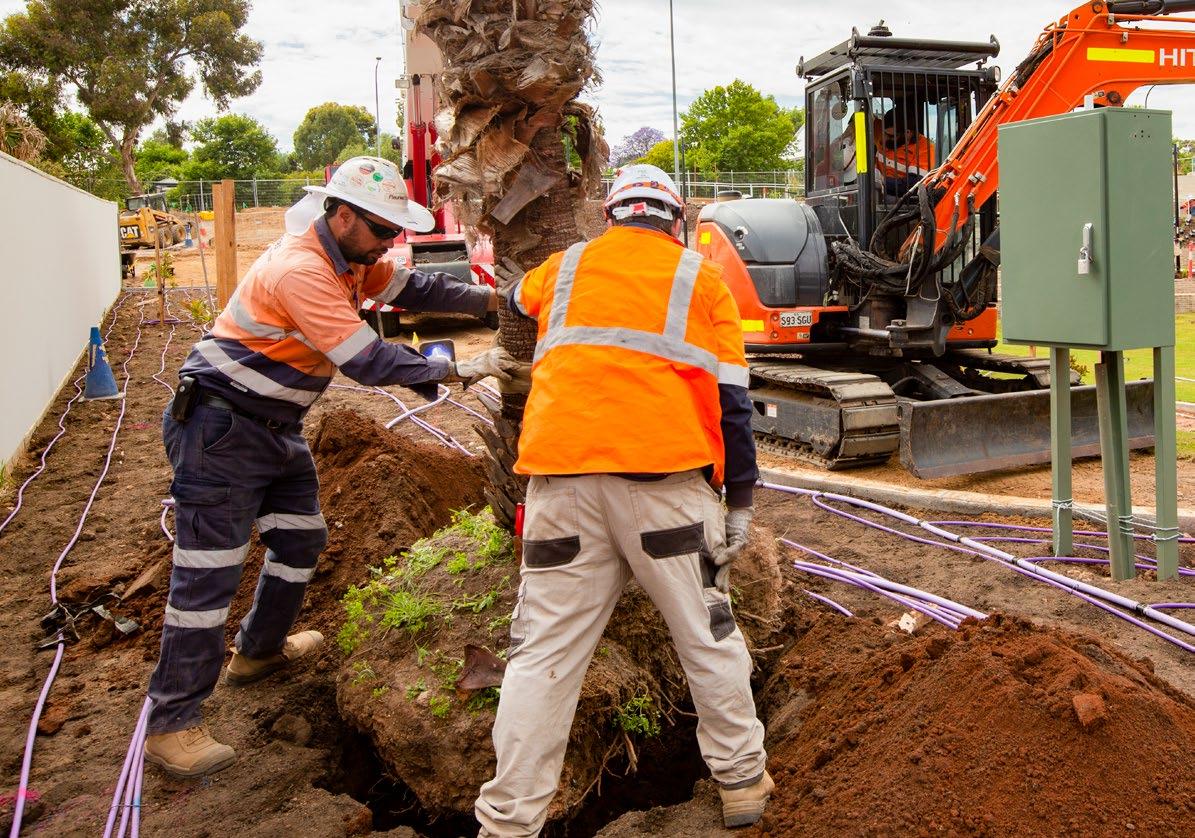
They service all types of projects including public and private sector works spanning from domestic works to multi-million-dollar projects. They have an extensive plant holding including excavators, tippers and loaders as well as a highly trained arboricultural workforce.
“It was a pleasure to be involved with the Ovingham Level Crossing Removal Project,” Steven said. “We’ve worked with Alliance partner McConnell Dowell before and it is always good to do business with them. This is a great project which will make a big difference for the community and we are proud to have played a part.”
For more information contact Project Green Group, 25-27 Ceafield Road, Para Hills SA 5096, phone 1800 994 929, email steve@ projectgreen.net.au, website www.projectgreen.com.au
REMONDIS Australia was engaged by Alliance partner McConnell Dowell to manage waste to support the project in meeting its environmental waste diversion targets on the Ovingham Level Crossing Removal Project. The target recycling rate for this project was a minimum of 90%.
“Our job was to implement strategies that would transform waste into secondary raw materials to create new sources of energy,” said Construction Segment Manager, David Muncaster.
The waste management plan encompassed two areas – the office area for organic, general and paper & cardboard waste, and the construction site which had specific bins for concrete, steel, timber and general waste. REMONDIS conducted education sessions for all workers onsite so they could gain an understanding of the different bins and what was recycled in each.
“The dry waste – timber, metals, plastics, cardboard and paper –were taken to an alternative fuel company to be converted into a high calorific and recyclable energy source called Process Engineered Fuel (PEF), a renewable energy substitute for coal and gas in high combustion facilities such as Adelaide Brighton Cement,” said David.
All salvaged materials are recycled or recovered. Where possible, inert fractions are further processed for resupply to the civil construction
market. These recovered materials are used in the production of road bases, synthetic sport fields and bike tracks.
“By recovering both the combustible and non-combustible materials found in the dry waste, we recycle or re-use 95% of all incoming materials that would otherwise be sent to landfill,” said David. “That’s the highest diversion rate possible in Australia.”
With over 1,100 employees and 38 business locations in Australia, REMONDIS Australia serves more than 24,000 commercial, industrial and municipal customers and their communities. They provide full service, end-to-end waste collection, treatment, resource recovery and management solutions right across the country.
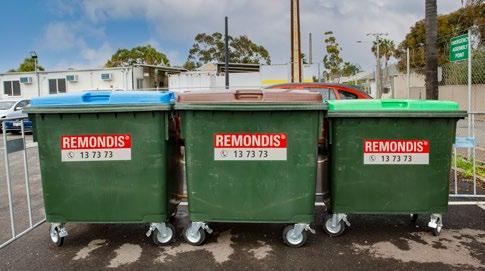
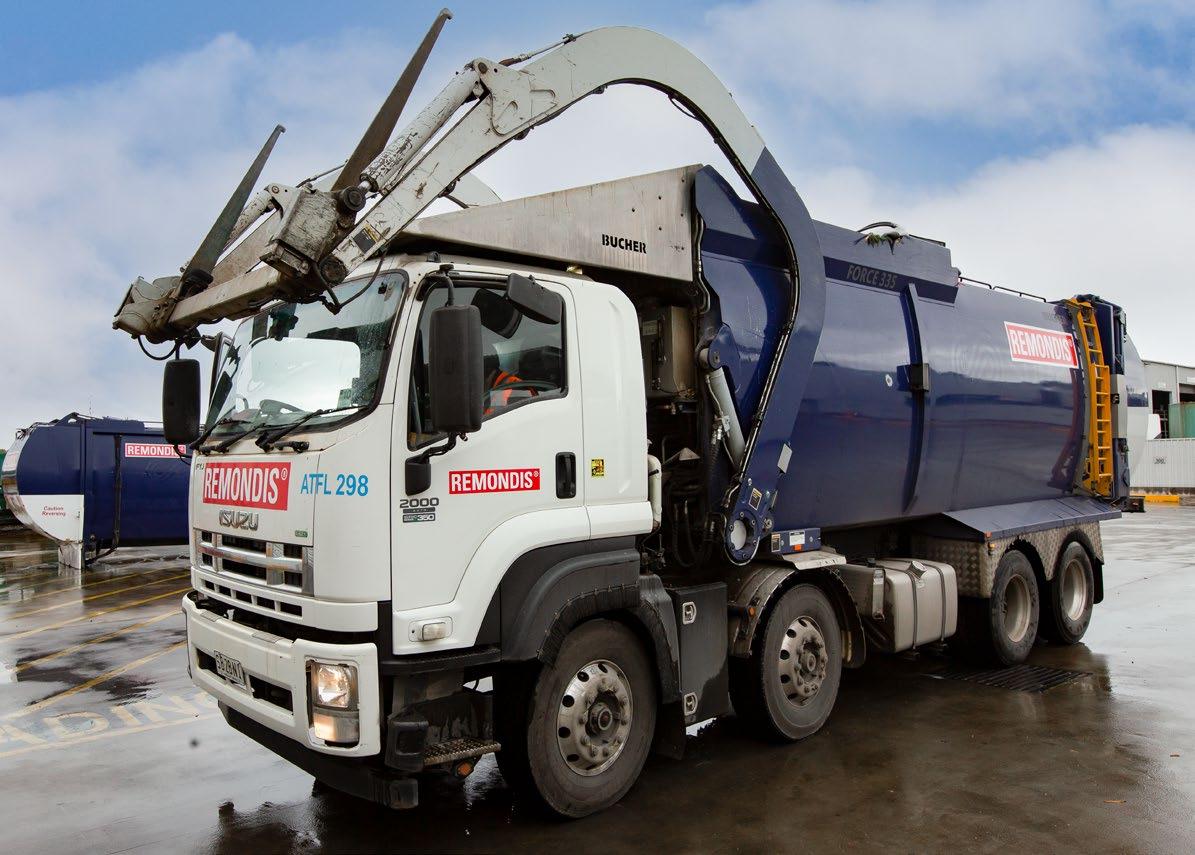
“We believe we can achieve a more sustainable future in which waste is a resource.”
For more information contact REMONDIS Australia, Level 4, 163 O’Riordan Street, Mascot NSW 2020, phone 02 9032 7100, website www.remondis-australia.com.au
DEVELOPER : Whitehorse City Council
MAIN CONSTRUCTION COMPANY : Kane Constructions
ARCHITECT : BKK Architects and Kerstin Thompson Architects
CONSTRUCTION CONSULTANT: Rider Levett Bucknall
ENGINEERING CONSULTANT: WSP
CONSTRUCTION VALUE : $56 million
The Whitehorse Performing Arts Centre Redevelopment – ‘The Round’ manifests the best practice for environmentally sustainable design initiatives. The development features a 626-seat proscenium theatre, a 203-seat studio theatre black box, two rehearsal studios and improved soundshell for outdoor events.
Multi-award-winning, privately owned commercial construction company Kane Constructions was awarded the redevelopment of the Whitehorse Performing Arts Centre, named The Round.

“We here at Kane are thrilled and privileged to lead this challenging yet highly rewarding project for the Whitehorse City Council and its community. The redevelopment of the Whitehorse Performing Arts Centre is designed to bring community benefits for future generations to come,” said Contract Manager for Kane Constructions, Art Dejmanee. “Once completed, the centre will serve as a contemporary state-of-the-art performance and events facility as well as a communityorientated hub for artists, performers and patrons and a diverse range of local business and community groups.”
The centre will also host a bespoke main foyer with a bar, sound shells suitable for outdoor concerts and community festivals, a multipurpose rehearsal/dance studio, a community meeting room, a multiuse function room and upgraded car parking. The carpark upgrade will
enable quick and convenient access to the Whitehorse performing arts centre, library, council offices, local parkland and nearby Walker Park sports precinct.
The redevelopment is projected to generate over 320 new jobs throughout the construction phase and beyond. Work began in November 2021 with 10 Kane staff and 80-130 contractors onsite throughout the project.
The staging of the building permits enabled Kane to begin work onsite while finalising the remainder of the design. Kane’s prior experience with theatres has helped the team with the knowledge to problemsolve complex project elements, such as the theatre rigging system in the fly tower.
“There are a lot of technical complexities that come with the design and creation of a bespoke theatre that sits at the heart of an architecturally complex building. A key feature of the build are the acoustic airlock
entries to the theatres specifically designed to minimise the level of sound that can escape from the space. These play a vital role in the acoustics of the space, which in a theatre setting is invaluable to the performance space quality and usability,” said Art.
“However, the most complex element of this project is the roof. The design of the roof is scallop shaped and presents a challenge structurally and architecturally and has a flow-on effect to the likes of the external façades and internal air tightness.”
Celebrating local designers and locally sourced products was a focus for Kane on this project, as was environmental sustainability. Environmentally sustainable design elements and products have been used, reused and recycled across the project and its stages.
This includes air tightness testing, efficient thermal systems, rainwater harvesting, energy-efficient plant and equipment to reduce greenhouse gas emissions, use of low carbon and durable building materials, LED
lighting, landscape treatments, water-efficient fixtures and fittings and double-glazed windows.
“Despite the project being very complex structurally and architecturally, the real challenges came from industry-wide material and labour shortages. However, through careful planning and collaboration with key stakeholders, consultants, trades and subcontractors, the project is still set to complete on time,” said Art.
Kane Constructions is a two-time national master builder of the year commercial construction company active in all industry sectors. Kane Constructions commenced operations in Melbourne in 1973, and are celebrating 50 years in the construction industry this year. The company operates throughout the east coast of Australia from offices in Melbourne, Sydney, Brisbane, Sunshine Coast and Canberra.
For more information contact Kane Constructions, phone 03 8420 1200, email viccontact@kane.com.au, website www.kane.com.au




State-of-the-art buildings like the Whitehorse Performing Arts Centre require innovative solutions to achieve a quality, high-standard build. To achieve the complex shapes required by the design, CMG Frames were contracted to provide their framing solution expertise to the project.

“We created pre-designed ACCUCurve panels that allow the lightweight brick façade system to be pre-laid onto the frames off site and installed as a pre-cladded frame,” said National Business Development Manager, Dan Thomson. “This achieves a more efficient and cost-effective installation of the frames and brickwork without the need for scaffolding which affects other contractor’s access to the building façade. It’s an industry leading approach to Architectural curves.”

CMG Frames’ company directors have extensive cladding design and installation experience which enables the company to create and offer framing solutions that are not only effective and aesthetically pleasing but are also innovative and allows for streamlining of processes for trades who work on and with the frames.
“This insight into the cladding process, challenges, and costs, means that we can create specifically designed solutions to create a better product with tangible time and cost-saving benefits,” said Dan.
To execute the idea of pre-cladding the frames without them becoming too heavy to install, CMG Frames were contracted because they are specialists in using recommended light-gauge steel that weighs
just 1kg per lineal metre, instead of the originally planned heavy structural steel. The team utilised Australian-produced TRUECORE steel, known in the industry for its superior quality and 50-year product warranty.
“This build was a large-scale, complex project with two curved façades. It required custom curved frames, specifically designed brackets and shop drawings. Our team engineered those curved frames utlising our state-of-the-art lasercut profiled track to cut the exact radius of the curve in the steel which guarantees the accuracy of the architectural design,” said Dan.
CMG Frames used approximately 23 tonne, 22,000.00 lineal meters of light gauge steel framing in this project.
The team first created a 3D model of the entire building façade, identified the connection points and began to calculate the frame sizes needed and the individual engineering specs to meet the requirements for each frame.
“A challenge that presented on this project came when the building drawings changed due to adjustments of window sizes. This became an opportunity for us to re-adjust the size of the effected frames and the bracket positionings to accommodate the changes. Being a full solution provider allows us to be agile when faced with changes and to swiftly make these adjustments without major delays or disruptions,” said Dan.
The frames were all designed, engineered and manufactured inhouse at the CMG Frames manufacturing facilities, in Sunshine
West, Victoria. From the creation through to the delivery of the panels, 20 staff from various departments worked on the frames.
The team delivered 162 panels approximately 4m x 6m in size, in three stages to align with construction phases; delivering the eastern aspect panels in November 2022, followed by the western aspect panels, with the final set of southern aspect panels delivered in early March 2023.
CMG Frames in Melbourne, offers steel framing for the commercial construction industry, using a fusion of design, engineering and manufacturing. “Our passion is using steel to create exciting, inspiring and durable architecture for construction across Melbourne and Victoria,” said Dan.
The company deliver prefabricated steel products including the design and manufacturing of prefabricated lightweight steel frames including wall frames, floor joists and roof trusses from their modern manufacturing facility using 3D design software packages, and state-of-the-art automated roll-forming frame machinery.
Upcoming projects include the design and fabrication of façade frames and roof trusses for a large-scale, five building, mixed-use public housing project in Brighton and façade frames to be installed on a cross-laminate timber structure for a carbon-offset project in Xavier College in Kew.
For more information contact CMG Frames, 32 Industrial Drive, Sunshine West VIC 3020, phone 03 9310 1413, email info@cmgframes.com.au, website www.cmgframes.com.au
Major Cranes have been the Melbourne Metro experts in crane hire, dogging and rigging since 2012. The company was contracted to handle the installation of concrete structures and precast elements with the provision of mobile cranes, labour hire and a transportation for the Whitehorse Performing Arts Centre project.
“We were onsite with three of our team members for the precast element of the project and between 5-8 staff for the cladding side of the job over seven months in mid to late 2022,” said Major Cranes Precast Manager, Joel Ruru.



“For this project, we had onsite a 130-tonne, 160-tonne, 220 tonne and 250-tonne mobile crane, a 15-tonne Franna crane, crawler cranes for installing the cladding, various EWPs and a semi with a long trailer to transport the cladding from the factory to site,” said Joel.
“The most complex element of this installation for us was the walls that needed to be stacked one on top of the other without a floor slab due to the shape and height of the building, which features theatres with high ceilings,” said Joel. “This is not commonly done, but with careful planning, additional steel tie-ins and collaborating with the other trades involved, we were able to achieve a structurally solid and visually pleasing result.”
Major Cranes the specialists in precast installation, mobile and tower crane equipment and labour hire. Founded by Melbourne construction industry veterans, the team brings decades of knowledge and expertise to every project and work with builders, construction firms and developers to deliver exceptional service and equipment hire for commercial, civil and domestic projects.
Recently completed projects include Monash Medical Centre car park and Northern Private Hospital.
For more information contact Major Crane Logistics, 152 Jersey Drive, Epping VIC 3076, phone 03 7002 4319, email info@mclogistics.com.au, website www.crdambra.wixsite.com/mclogistics
D&C Consultants Australia were contracted to develop the overall erection design and installation of the basement, theatre and flytower structures, ensuring the heart of Whitehorse Performing Arts Centre was structurally sound.
This included the design and detail of temporary works, sequencing and methodology for the precast panels, the theatre and flytower internal steel structures, which three staff completed over 15 months, and involved attending site for inspections regularly throughout the build.
“We provided design sketches and work method statement documents required for this install, in addition to leading procedure workshops, advised on temporary work removal and conducted frequent site inspections throughout the build,” said D&C Consultants Director and Project Manager, Lisa McGowan.
The installation of the flytower precast panels was the most challenging aspect of this project. Lisa said, “The flytower structure is a concrete box structure that sits above the main theatre level with no surrounding or internal slabs. This means there were no supporting slabs that the precast panels could be temporarily braced to during the construction stage, which would be standard practice. So, we designed and detailed an installation concept to secure the flytower panels to an internal birdcage scaffold using three external core structures for stability.”
D&C Consultants Australia are a structural engineering consulting company specialising in precast and prestressed concrete design and installation across Victoria. “We’re passionate about providing solutions for complex builds,” said Lisa.

Recently completed works include the erection design for the precast, steel and feature timber roof structures at the Northcote Aquatic Centre. D&C are also involved with several precast slab design projects across Victoria, examples of completed projects include the AirTrunk data centre buildings in Derrimut and the M-City Development in Clayton. These projects involve the in-service design of the slabs and the construction stage design and methodology.
D&C work closely with Westkon Precast, providing in-service and installation design for their precast structures, as well as engineering for factory related works e.g. precast storage, concrete moulds, precast transportation.
For more information contact D&C Consultants Australia, 528A Ballarat Road, Albion VIC 3020, phone 0420 861 300, email lisa.mcgowan@dcconsultants.com.au


Airtightness is centred around creating healthier indoor environments with improved air quality and comfort levels, enabling significant energy savings and increasing building longevity.
Efficiency Matrix contract to builders and architects to conduct various design reviews and air tightness testing on buildings. They offer recommendations on the air barrier, insulation consistency and other building factors to achieve a set building air tightness target which is articulated in a permeability rate. Several projects they have worked on include the 5th Largest Passive House project in the world – ‘The Woodside Building’ – and the Victorian Heart Hospital, just recently.
“We were involved early on in these projects. This allows us to look at the overall building design, to understand the various factors we need to consider in our efforts to reach the targeted air leakage rate,” said Efficiency Matrix’s leading consultant, John Konstantakopoulos.
“These projects were not only of a large-scale, but they also had quite complex roof systems, different wall types, and a dedicated vapour barrier, all of which can affect the overall air tightness.”
“Our team conducts regular build quality inspections until the buildings are completed for air tightness testing. We do this to ensure our projects have minimal air leaks which could have a major impact


on the overall air tightness levels and consequently less Stack [chimney] Effect and temperature variation up and down the building.”
Efficiency Matrix specialise in construction air tightness that reduce costs and minimise carbon footprints in commercial and residential spaces across Australia. A part of this process also smooths out the commissioning process at the end of the project, e.g. Stairwell pressurisation and HVAC commissioning.
“We are passionate about a holistic approach to energy efficiency,” said John. “Particularly for large-scale high-performance building envelopes which can benefit immensely from air tightness testing and recommendations that we can provide.” Large buildings are impacted greatly by Stack Effect and high winds.”
The team has over a century of experience combined, and offer a wide range of building performance products and services to achieve the strongest return on investment on any project delivery.
For more information contact Efficiency Matrix, Unit 5/8 Garden Road, Clayton VIC 3168, phone 1300 027 874, email sales@efficiencymatrix.com, website www.efficiencymatrix.com
TYPE : Residential
Proudly developed by Cbus Property, 17 Spring St is an exceptional, international-standard residential development comprising beautifully appointed residences, a 2-storey penthouse with private pool, a residents’ lounge, 25m lap pool, gym, automated car parking system and ground-floor retail.
17 Spring St in Melbourne’s CBD is the latest addition to Cbus Property’s portfolio of premium quality residential developments. Following the success of the development of 35 Spring St, delivered in 2017, Cbus Property once again partnered with architects Bates Smart on another citydefining project.
This boutique collection of 73 beautifully appointed residences has set a new benchmark for first-class living in Melbourne. At home among a number of the city’s most majestic icons, the building honours its surroundings with a contemporary yet stately presence.
17 Spring St boasts a 24-hour concierge and porte-cochere, as well as a residents’ lounge with fireplace, 25m lap pool, gymnasium and series of private entertainment spaces exclusive to residents.
“Each residence has been designed to savour the magnificent panoramic outlook to the Treasury Gardens and beyond, with living areas enjoying a strong sense of connection to the outdoors,” said Cbus Property Chief Executive Officer, Adrian Pozzo.
“The Treasury Gardens will never be built out so that view will always be there,” Adrian continued. “In the middle of Melbourne’s CBD, the gardens provide residents with the invaluable opportunity to explore one of the state's oldest heritage-listed public gardens at their doorstep.”
17 Spring St is designed to hold its own amongst the architectural jewels that surround the Treasury Gardens, on a street that is an ode to one of the world’s most livable cities. It affords its residents door-step access to the finest culture and lifestyle experiences the city has to offer.
“It is the New York City/Central Park aspect meets the Paris End of the Melbourne CBD with five-star dining, international boutiques and world-class theatres,” said Adrian.
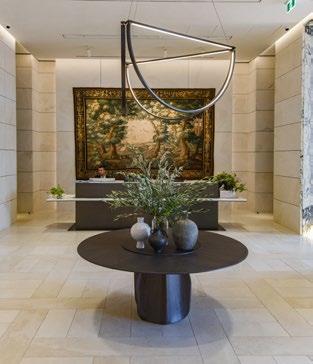
The design and construction of the 73 high-end residences across 33 levels with a 4-level basement car park inclusive of 109 car spaces and a fully automated car stacker was constructed by Hacer Group. Many of the residences feature large private balcony terraces as a natural extension to the dining and living areas.
Residents’ amenities are located on Level 2 and Level 3 and include the swimming pool, gymnasium, indoor dining area, lounge and outdoor terrace. A retail space is located on the ground floor facing Spring Street.

Cbus Property, a wholly owned subsidiary of the Cbus industry superannuation fund, is renowned for creating developments with a rare synergy between design partners, investors, tenants and residents.
As a leader and innovator in its field, Cbus Property curates the skylines of Australia’s capital cities with its forward-focused vision of residential and commercial design. Every decision is informed by extensive experience and a bold and innovative perspective, securing the place-defining legacy of its buildings.
Cbus Property is a national award-winning property investor and developer responsible for the performance and management of all aspects of the Cbus direct property
investment business. Its core business reflects its commitment to investing in the property and construction industry that employs its members.
Cbus Property’s portfolio includes major investments and developments in the commercial, retail and residential sectors and currently exceeds $6 billion, with a further $5 billion of development work underway.
“The key to our success is the relationship we build with our partners, purchasers, tenants, builders and the people working on our development projects and managed investments,” said Adrian. “We strive to establish and maintain relationships that are mutually beneficial and we pride ourselves on creating environmentally sustainable workspaces.
“Our in-house team of professionals proactively manages every stage of an investment, from acquisition through to project delivery, leaving a legacy of high-quality developments that consistently provide long-term financial returns without sacrificing our social responsibilities.”
For more information visit Cbus Property, Level 14, 447 Collins Street, Melbourne VIC 3000, phone 1300 319 890, website www.cbusproperty.com.au


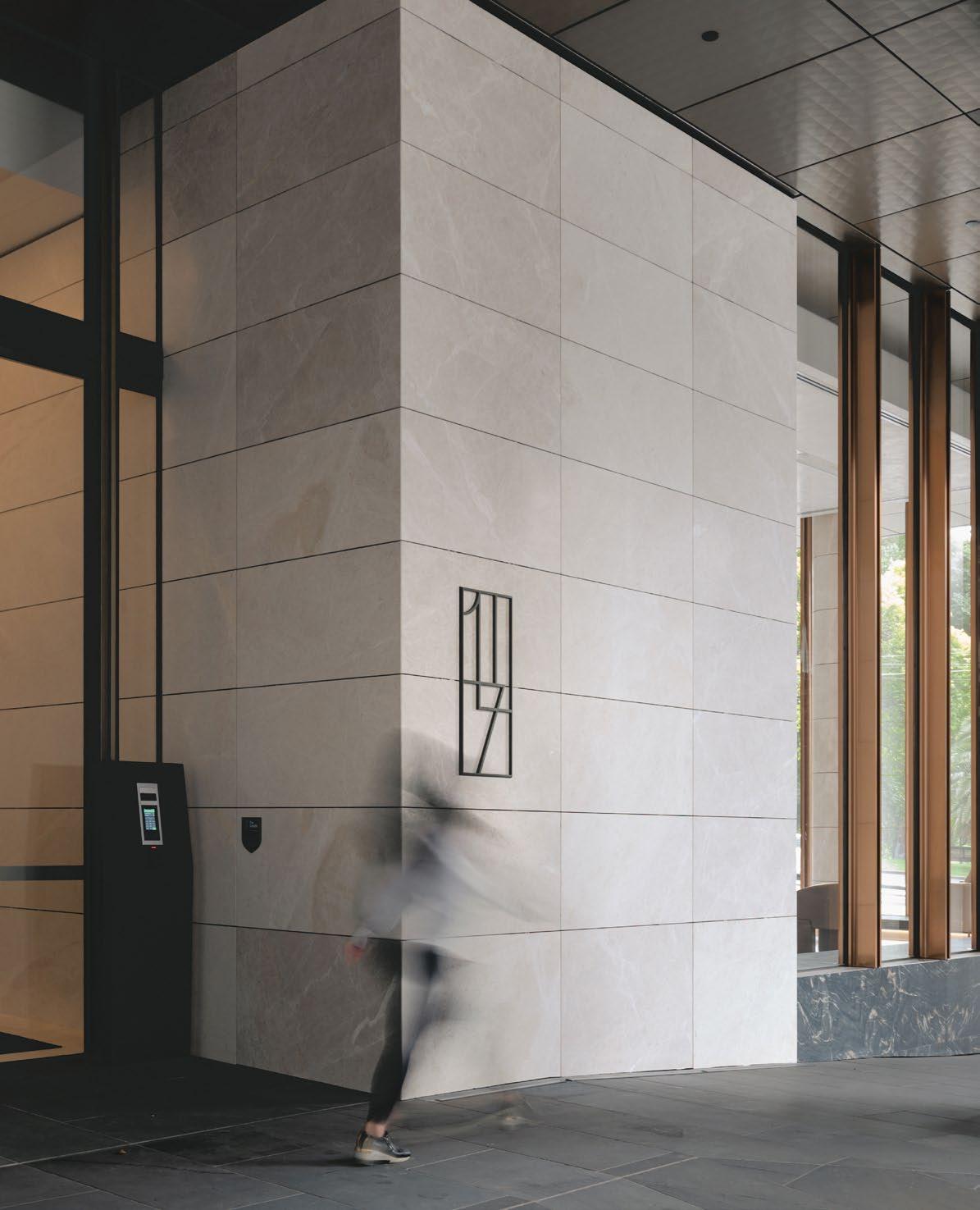

Offering over 20 years of experience in industrial, interior and graphic design, wayfinding and signage consultation and project management, Micio has worked on an extensive range of commercial, high-end residential and architecturally designed projects.

Micio’s contract was to develop and complete the wayfinding, statutory and architectural branding onsite at 17 Spring St. This project perfectly showcases the importance of engaging a specialised consultant for design and signage needs.

“Wayfinding is a specialist field,” said Micio Co-Founder and Director, Clare Chang. “When we execute wayfinding and branding correctly, its function won’t elicit too many comments; it becomes understated and part of the environment. If completed poorly, it loses functionality, which is quite evident.”
“This is why working with a consultant who understands wayfinding design and has experience within this field is essential. Based on our work, users navigate their way around cities, streets and centres almost unknowingly daily.”
Hacer tendered 17 Spring St in 2020, and Micio was awarded the project in 2022. During that time, the scope of works evolved, changed and was developed by Micio in consultation with Cbus, Bates Smart and Hacer to ensure the wayfinding package was in line with the design intent and project deliverables.
“Our main challenge for the original concept design was that it was not in line

with industry standard or even fit for purpose to produce,” said Co-Founder and Director, Thomas Williams. “The initial concept design looked good on paper but wouldn’t work in reality.”
“This is quite a common occurrence,” said Thomas. “So we engaged all stakeholders, sat down and workshopped the project until an acceptable outcome was produced.”
“In projects like these, it’s important to understand where the client needs the design to be whilst considering how or what process can be implemented to reach that goal,” explained Clare.
“Knowledge and experience of materials and processes are key when resolving design problems,” said Thomas. “The more experience you have with a particular process or material, the more options you have for design.”
Micio worked with Cbus and Bates Smart to capture the look and feel of the signage while ensuring appropriate materials were used and updating the colour palette to maximise the contrast.
“It was a real highlight to resolve these challenges and make the seemingly impossible possible,” said Clare.
“Different materials were carefully selected, which made subtle changes to the colours and finishes. Working with Bates Smart and Hacer, we made recommendations and really drove the design in the right direction. Having stakeholders that value your experience and knowledge allowed Micio to deliver an outstanding result.”
Below Micio completes all wayfinding, statutory and architectural branding at 17 Spring St.
“Cbus, Bates Smart and Hacer have been great to work with,” said Thomas about the collaborative process.
Founded by Clare Chang and Thomas Williams in 2017, Micio is a team of experienced, solution-oriented creatives and specialists with ambitions for shaping the connections between creativity and industry within the built environment sectors.
Branding is more than a placed logo. Micio sees it as an opportunity that should become an engaging audience touch-point, which draws attention, creates impact and reinforces brand loyalty.
“We specialise in wayfinding, branding and spatial design; from initial consultations to implementation, we guide our clients through every stage of the process to create long-term relationships,” said Clare.
Active listening, user-centred perspectives and collaboration for innovation have always been central to Micio’s design thinking and approach. In addition, they value straightforward communication and attention to detail, priding themselves on achieving comprehensive and catered design solutions that meet and surpass clients’ expectations within the built environment.
Micio has just finalised and completed The Ritz-Carlton, Melbourne and NEXTDC M2 Stage 3 projects.
For more information visit Micio, 198 Warrigal Road, Oakleigh VIC 3166, phone 03 9570 5720, email hello@micio.com.au, website www.micio.com.au
Founded in 1925, the Embelton name has become synonymous with expertise, quality and innovation within the building and manufacturing industry.

When Bates Smart approached Embelton with a vision to create one of the most luxurious finishes ever seen in Australian multiresidential development and set 17 Spring St apart as Melbourne’s most exclusive new address, they were unsure if it could be achieved in time.
Four years on and Embelton’s engineered European oak basketweave timber flooring has finally come to fruition, creating an entirely bespoke flooring solution for this iconic build.


Embelton’s third generation, Managing Director, James Embelton remembers the origins of the project, “The design all started with a rough sketch and was manufactured into an opulent custom flooring solution.”

This process later involved James and his team tirelessly consulting manufacturing partners to prepare a prototype of the basketweave flooring for presentation to Bates Smart and the developer, Cbus.
The prototype was approved and Embelton went on to produce the basketweave flooring at mass in three colour schemes, mid, light and dark. The flooring required perfect floor preparation prior to installation to ensure that the transition to other floor finishes, like carpet and stone, were perfectly flush.

The result after install in 17 Spring St, is a perfectly bespoke, custom finish to these beautiful spaces, where the architect’s vision has been completely fulfilled.
Embelton supplies and installs commercial flooring nationally, along with additional metal bending and fabrication, flooring trade supplies and flooring online services. Their internationally recognised engineering division delivers noise and vibration isolation systems right across the globe.
Embelton is committed to creating beautiful and liveable spaces through the manufacture and supply of high quality floor coverings.
For more information contact Embelton, 147-149 Bakers Road, Coburg Victoria 3058, phone 03 9353 4811, email gpevic@embelton.com, website www.embelton.com
KLAUS Multiparking ANZ is the leading supplier of mechanical car parking solutions in Australia and the clear choice for a premium garage solution for 17 Spring St. Developed by Cbus as a premium residential building in Melbourne CBD, the brief was for a fully automated parking system for 39 car spaces. KLAUS supplied and installed the MasterVario R3 which is a parking system with a centralised storage and retrieval unit that moves cars into storage bays, similar to a robotised high-bay warehouse.
“The architect designed a single access point for cars which suits MasterVario system perfectly,” said Design Coordinator, Danyle Saleika. “The access point at ground level is only the size of a single garage and the cars are stored over three levels at level one and two of the building. This saves considerable space in the overall building design.”
Residents drive their car into the building on the ground floor and exit the vehicle. The system checks the dimensions of the car as it enters. The car is then picked up and parked robotically into its allocated bay.




“Residents are fully inducted into the system that is operated via remote control and monitored via a series of cameras,” said Danyle.
“There is also a concierge panel so you can call ahead and as well as charging stations for electric cars.”

The KLAUS service team is available 24/7 to ensure the system runs as smoothly and reliably as possible, and with 20 plus years experience with parking systems, KLAUS have the expertise to provide quality service.
Architects, traffic engineers, developers, builders and private residential clients choose KLAUS both for their cutting-edge products as well as their experience in finding effective and efficient parking solutions with seamless project integration. KLAUS are reknowned for being on time, on budget, with reliable maintenance and friendly customer service.
The Australian office was launched in 2003 to meet a clear market demand for car stackers that delivered on design, features and service support. The combination of German technology and manufacturing innovation with Australian customer service is what makes KLAUS Multiparking ANZ the leading provider of car stacking solutions.
For more information contact KLAUS Multiparking ANZ, phone 03 8797 4400, wesbite www.multiparking.com.au

DEVELOPER: Australian Catholic University
CONSTRUCTION: BESIX Watpac
PROJECT MANAGERS: Aurecon
STRUCTURAL ENGINEERS: ARUP
ARCHITECTS: Lyons Architects
CONSTRUCTON VALUE: $226million
The Saint Teresa of Kolkata Building at the Australian Catholic University is a state-of-the-art, 18,344m2 teaching and learning space which includes a combination of centralised teaching facilities and informal learning spaces, upgraded student amenities, green spaces, a rooftop multi-sports court, and the construction of three additional levels over the heritage-listed Mary Glowrey Building.
Australian Catholic University (ACU) is developing the Melbourne Campus (St Patricks) in Fitzroy to accommodate student and staff growth over the next 10 years and to consolidate teaching spaces and improve the learning environment for students.
The Saint Teresa of Kolkata Building, is a state-of-the-art, 13-storey tower that provides a combination of centralised teaching facilities and informal learning spaces, a rooftop multi-sport court, and elevated garden with views of the city. The new space also has staff, student and postgraduate hubs, car and bicycle parking, kitchen and lounge areas, a dynamic mix of study areas and conference facilities.
Works also included refurbishing and constructing three additional levels over the heritage-listed Mary Glowrey Building.
ACU’s Victorian State Development Manager John Kouris said the Saint Teresa of Kolkata Building was a major investment for the university which would blend state of art architecture and state of art sustainability. “It is a very exciting project that will bring together our students, our staff and our communities to enhance their engagement and connectedness,” he said.
BESIX Watpac won the design and construction contract for The Saint Teresa of Kolkata Building, and work commenced in 2018.
Construction and fitout programs were carried out while the building was still in operation, with provisions made to account for the site’s location abutting four busy city streets that could not be closed down.
BESIX Watpac CEO Mark Baker said, “Delivering this remarkable project in a live environment and on a constrained site
presented a variety of logistical challenges which were carefully managed through meticulous methodology planning.”
“The construction of the 7-level deep basement adjacent to an existing building and bordering Victoria Parade and Napier Street meant it was not possible to put excavators on the road,” said Senior Project Manager, Michael Cooke. “So we built a working platform within the basement for trucks to sit on.”
The overbuild of the existing, heritage listed and operational Mary Glowrey building was a highlight of the project from a construction perspective. “We constructed three additional levels over the existing 6-stories, which involved erecting structural steel totally supported from the ground level over the existing building,” explained Michael.
The building footprint transitions at Level 4 and Level 6, with teaching and learning spaces on Levels 1-5, and admin, office and seminar spaces on Levels 8-11.
The large externally landscaped terrace on Level 6 features real grass, with a range of external landscaping and coordinating internal plantscaping in offices and terraces which includes 2,000 live plants. Level 8 includes a full-sized multi-sports court for basketball, netball and futsal, while at ground level, considerable streetscaping was needed to return the four boundary streets to standard post construction.
“The full façade restoration of the Mary Glowrey building to Victorian heritage requirements included the removal and replacement of all the existing aluminium windows with new steel windows,” said Michael.
“There are 21 different types of glazing and façade on the external building,” said
Michael. “The other complexity of the façade is that a lot of areas were difficult to build as they were built under overhangs of the new building above.”
BESIX Watpac were also responsible for the procurement and installation of all of the furniture and fitouts in all the office and learning spaces. The massive fitout was undertaken on one afternoon while the day shift of 350-400 workers was still operating.
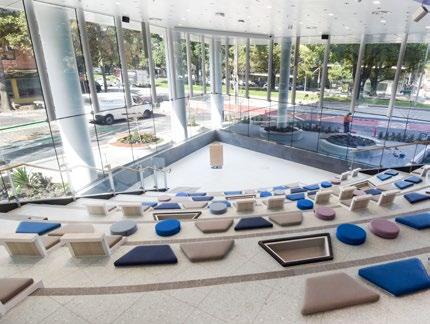
The project embraces diversity with the selection of a range of finishes used within the interior spaces, namely internal wall and floor finishes incorporating perforated aluminium panels, tiling, vinyl, carpet, mable, fabric, paint and so on, to help blend the two buildings together.
Watpac’s rich Australian history has been four decades in the making and is defined by long-standing partnerships and intimate local knowledge. Now backed by the global strength of the BESIX Group, they incorporate world’s-best practice and the latest innovation into all their projects.
For more information contact BESIX Watpac, Level 7, 530 Collins Street, Melbourne VIC 3000, phone 03 9649 2200, website www.besixwatpac.com



The integration of seamless AV solutions at the Australian Catholic University’s (ACU) Saint Teresa of Kolkata Building has been a remarkable achievement, thanks to the efforts of InSight Systems. Collaborating with ACU, builder BESIX Watpac, and consultant AECOM, InSight Systems brought the University’s AV requirements to life.
From the outset, InSight Systems established clear lines of communication with ACU, architects, builders, and consultants. This open dialogue gave a comprehensive understanding of the project requirements and goals. InSight Systems’ project management team took the lead in coordinating all aspects of the AV integration process, ensuring a smooth and efficient workflow from start to finish.
“Working with InSight Systems proved that audio visual integration does not need to be complex. Their can-do approach to every aspect of the project was welcomed. We would like all sub-contractors we
employ to deliver beyond expectations and the team from InSight Systems did that for us,” said Barry Whewell, General Manager –Major and Special Projects at BESIX Watpac.
The primary objective for the Saint Teresa of Kolkata Building was to implement AV solutions that fostered connectivity and collaboration, allowing students, faculty, and the community to engage in meaningful interactions.
Renowned brands such as Panasonic, Crestron, Logitech, and Williams Sound were incorporated into the AV solutions, ensuring a consistent teaching and learning experience throughout the building.
Given the diverse AV requirements of the development of a new oncampus building, integration with ACU’s unified communications (UC) platform was paramount. InSight Systems was able to customise solutions for each classroom, collaboration space, staff hub, amphitheatre, and lecture theatre, ensuring the best possible experience for all users.

Recognising the importance of creating versatile state-of-the-art educational spaces, InSight Systems incorporated a range of innovative AV solutions. This included installing projectors in small classrooms to facilitate the streaming of lessons, ensuring effective and accessible remote learning. Students can easily connect to their classrooms, observing their lecturers while viewing the projected content or screen visible to physically present students. This approach enhances the learning experience for both in-person and remote students.

For larger spaces like lecture theatres, dual, single-projection, and repeat display technology was incorporated. This enables students to view class slides on-screen, regardless of their seating position within the theatre. Like the remote learning features in smaller classrooms, large lecture theatres can also broadcast each lecture to students engaging in remote learning.

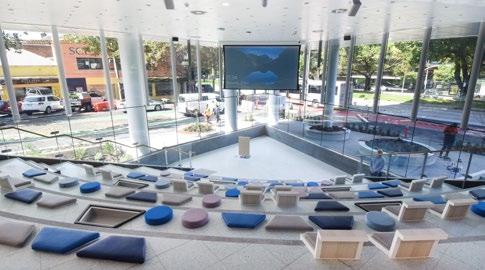
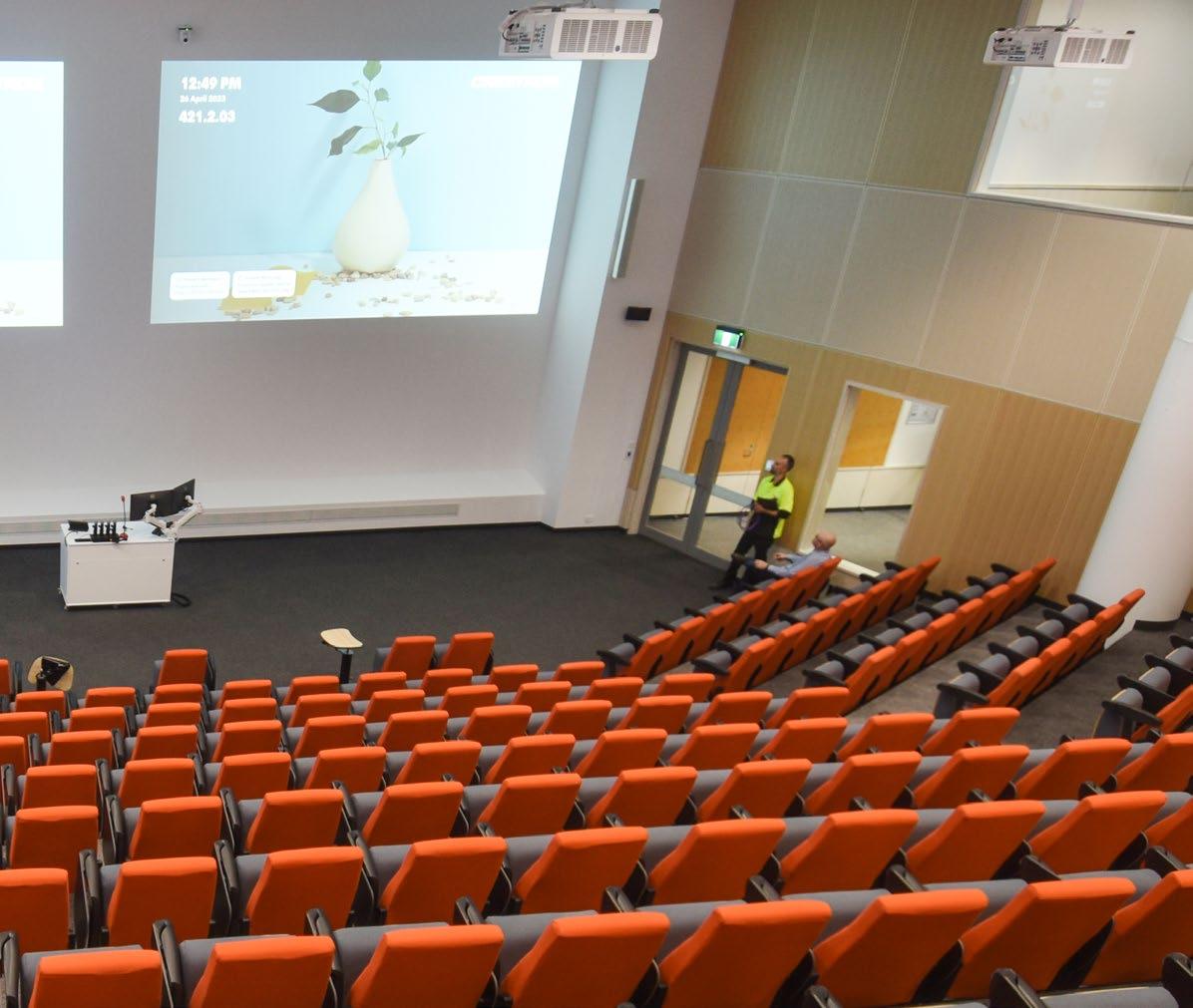
To keep teachers, students and guests informed while navigating classrooms, meeting rooms and lecture theatres, ACU-related updates are now projected on digital signage throughout the building.
The successful completion of the Kolkata Building project is a testament to effective communication and collaborative strategies. In today’s rapidly evolving world, effective digital communication
strategies are essential in schools and universities. InSight Systems recognises the importance of creating a seamless technology experience, considering the broader scope, and tailoring innovative, integrated, and adaptable solutions.
Director of Projects and Operations at InSight Systems, Dennis Craig, said, “We have enjoyed being an integral part of the project and have worked closely with ACU, BESIX Watpac and AECOM, as our commitment to culture, quality, and excellent service delivery align. We take great pride in shaping the future of education at ACU with collaborative AV technology."
InSight System knows successful AV integration projects hinge on effective project management and clear communication with all stakeholders. By prioritising collaboration, communication, transparency, and commitment to results, they deliver a client and stakeholder experience beyond expectations.
For more information contact InSight Systems, phone 1300 369 451, website www.insightsystems.com.au
Stature Southbank is a landmark development combining impeccable architecture with premium resort style living. Including apartments with spectacular views, kitchens with stone bench tops and stainless steel appliances, plus exclusive amenities such as a pool, rooftop garden, gym, ground floor retail and more.
For the last decade, Salvo Property Group has delivered more than 3,000 luxury apartments across the promenades of some of Australia’s most thriving capital cities.

The Melbourne based company is known in the industry as a leading real estate developer and has been committed to creating affordable, luxury residences in quality, landmark buildings for over 20 years.
Salvo has an enviable 100% delivery track record. With each project raising the bar on quality, design and standard of finish. Stature is no exception with 171 finely crafted apartments that make the most of the site which benefits from spectacular never to be built out bay views.
Collaborating with leading construction company Maxcon on this latest project, Stature Southbank is another prime example of stunning architecture, function and style, in a location which is certainly tough to beat.
Standing tall in what is arguably Melbourne’s premier lifestyle precinct, Stature Southbank is a building connected to the very best of the city and the suburbs. Being located on charming Clarendon Street with the famous South Melbourne Markets only a two minute walk to the south. Walk two minutes to the North and you are in the heart of the Crown Casino Entertainment complex, featuring cinema, bars, and some of the best restaurants in Melbourne, the food capital of Australia. Form and function and spectacular views from every direction, unite to bring a distinguished new landmark to this vibrant spot.
“This is our 6th project in this area,” says Colin Mackenzie, Development Director. “The area has changed considerably from when we started development in Southbank more than 15 years ago. Today buyers have extremely high expectations about not only the amenities of their apartment but also the common areas.”
“With Stature more of our budget has gone to improving amenities than ever before. During construction our team added significant common areas including two special purpose meeting and ‘zoom rooms’
to meet the changing needs of tenants and owner occupiers.”
“I’m very proud of Stature, we had a challenging site that most developers would shy away from. It took a lot of vision and hard work; however the outcome is amazing. When I take someone into one of our finished apartments, they always say one word: ‘Wow’, for me that indicates that together with Maxcon we have done a great job.”
There is a total of 171 one, two and three bedroom apartments with expansive common areas on Levels 12 and 34. Common areas include luxurious lobby and reception area on the ground floor. On Level 12 there is an amazing residents’ lounge with a window into the pool, outside there is a huge alfresco area, with seating, BBQ facilities and planter boxes that stretch close to the whole length of the building. On the rooftop the entire usable space is dedicated to resident amenity with indoor and open air spaces that truly make the most of the spectacular never to be built out Port Phillip bay views.
“Internally in the apartments we have also elevated the product for residents with timber flooring pairing with premium benchtops and exposed concrete ceilings, which really add a wow factor to the space.”
The relationship between Salvo and Maxcon is genuinely unique. The Salvo project team worked with the Maxcon project team daily participating in design meetings and working
along side their project managers onsite.
“It’s been challenging for the construction industry in terms of the supply of materials and staff shortages thanks to the COVID pandemic,” says Colin. “Our view of the relationship with Maxcon has been more a view of partnership than a client supplier relationship, that has been the only way we could have delivered such a spectacular result across this period.
Maxcon and Salvo have defined a new way of working in the construction industry. Working in a non-partisan way and addressing problems collectively has helped the two partners overcome some of the most challenging times in the construction industry. “We believe developer and builders need to work together to meet the obstacles head on. The days of using the contract as a weapon are gone. Managing risk is a dynamic process as supply and labour challenges present themselves through construction,” says Colin.
“We have one of the largest pipelines of any Melbourne based developer and have some truly city changing residential, commercial and mixed-use developments coming up in Melbourne and interstate over the next three years.”
For more information contact Salvo Property Group, 42 Moray Street, Southbank VIC 3006, phone 03 9667 0400, email stature@salvo.net.au, website www.salvo.net.au
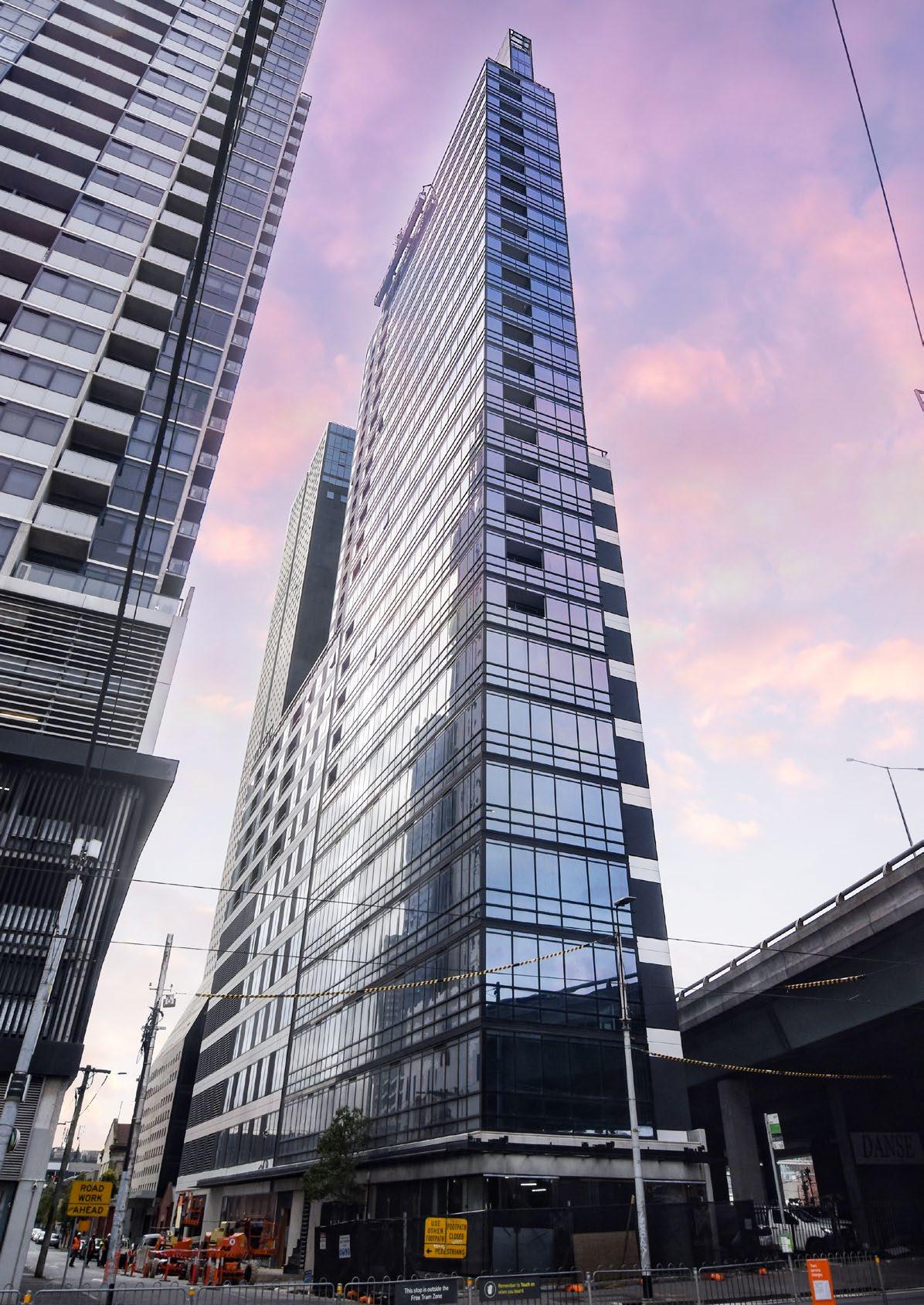



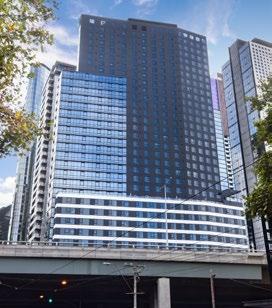
Expanses of glass define Stature’s striking façade and offer spectacular views for occupants. Apex Install designed, manufactured and installed all of the windows in the 35-storey complex in Southbank.
The window wall façade systems provides unwavering performance benefits that align with the most stringent building standards in Australia. Strict design requirements to match the buildings acoustic needs and thermal demands were developed in conjunction with Maxcon and Salvo group from the projects early conception. Tight working relationships enable construction efficiencies and solutions to design challenges long before Apex Install start onsite.
“The building is also incredibly narrow and it made logistics and site coordination between trades extra important,” said Director and Operations Manager, Justin Finch.
The site is located next to the Westgate Freeway and Apex Install crews were working 35 storeys above it. “We had strict protocols around safety and working at heights,” said Justin.
Apex Install has delivered several jobs with the developers, Salvo Group and the builders, Maxcon Constructions. “We have a long working relationship with these companies and good relationships with likeminded people is what strengthens our company,” said Justin.
Apex Install specialise in the supply and installation of curtain wall and window wall façade systems for commercial and residential high-rise buildings, with Directors Justin Finch and Leigh Costello offering over 28 years of experience in the construction industry. They understand that high quality,


complex façades start with a sophisticated approach to the design and planning of façade systems.

“Our knowledge and understanding of complex façade systems can address design and accessibility challenges often not considered prior to site establishment,” said Justin. “We offer a complete installation, quality control, testing and façade management service from design review through to defect management and handovers.”
The team is made up of highly skilled, experienced industry professionals who provide innovative construction solutions for all aspects of façade procurement, design management and installation.
“We are a multi-disciplinary team of Site Managers, Façade Engineers, Crane Operators, Dogmen, Carpenters, OH&S Managers and Logistics Coordinators,” said Justin. “Our installers are trained and ticketed for all aspects of window wall and curtain wall installation.”
As the company approaches its fifth anniversary of operations, Justin reflected on their rapid growth. “One of our first façade projects was supply and install of a 50-level apartment building in Southbank. From the very beginning we have taken on the big jobs and strived to deliver a quality product in one of the most competitive construction spaces in Australia.
“The growth of the business has been fast paced and we are extremely proud of what we have delivered and the team we have built in such a short amount of time. Five years has gone by quickly when we look back now at all the jobs we have completed and we are grateful for the people that have joined us along the way.”
Apex Install’s current projects also include the supply and install façade packages for both buildings at the $150 million Geelong Quarter precinct, Abbotsfords $70 million North Helm Office project and the first stage of a $320 million health hub at Box Hill’s latest medical precinct Wellington Health.
For more information contact Apex Install, phone 0409 400 888 email admin@apexinstall. com.au website www.apexinstall.com.au
Eastern Electrical Solutions were the subcontracted team brought on to attend to all of the wiring of the air conditioning equipment and all the wiring for the ventilation system for Stature Southbank in Melbourne.



“We’ve been on the project for about a year,” said Director, Leigh Grant. “The program has run really smoothly. Projects like this one tend to move at a fast pace which is good for us because it keeps us busy and the job moving forward.”
One of the highlights of the project for Eastern Electrical Solutions is dropping in the big switch board that will operate the elevators on top of the building. The team will oversee all of the mechanical services for this aspect of the build. “Coming up to completion, deadlines are tight,” said Leigh. “But we’re confident we will bring it all together.”
Eastern Electrical Solutions is a friendly business with over 20 years experience that can cater for all commercial and domestic electrical needs. The company covers all aspects of electrical jobs from renovations to residential new builds, from commercial developments to all smaller jobs and general maintenance.
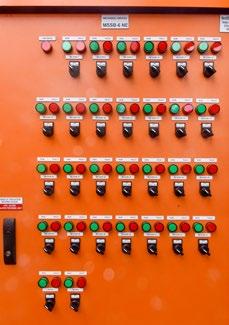
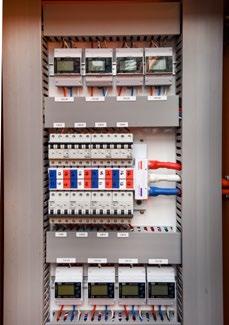
Their professional and courteous service ensures that all work is completed to the highest standard at affordable rates.
“As highly skilled commercial electricians, Melbourne businesses and commercial property managers can rely on our team,” said Leigh. “Our qualified and certified team of electricians can safely and accurately install wiring, cabling, and other electrical appliances and systems. We also offer testing and tagging, repairs, and maintenance as required.”
For more information contact Eastern Electrical Solutions, 1/4 Dunlop Court, Bayswater VIC 3153, phone 03 9720 5677, email admin@ easternelectrical.net.au, website www.easternelectrical.net.au
Not only is MasterForm Australia’s leading formwork systems supplier but they are also the inventor of the patented Rapid Rebate cast-in wet area setdown formwork system which featured in all 175 apartments in Stature Southbank.

“Our Rapid Rebates are a proprietary, shop-drawn and prefabricated formwork system that is supplied on a series of cast-in legs for easy, quick and accurate formation of wet area setdowns,” said Project Delivery Director, Jason Minter.


MasterForm’s cast-in metal formwork systems speed up the process of establishing setdowns in concrete and eliminates the need to strip any formwork.
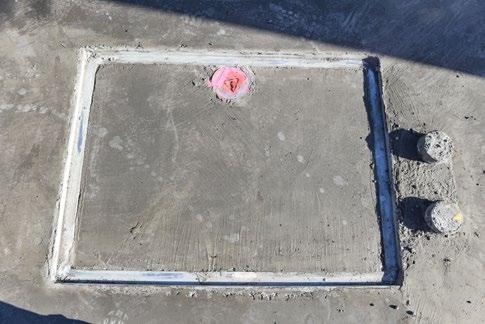


“Each one requires only a few minutes to setup and install, making it an extremely fast and time-saving process,” said Jason.
MasterForm is Australia’s leading supplier of cast-in metal formwork solutions to the construction industry and have been trusted for more than 30 years to offer fast, competitively priced smart, innovative formwork solutions that deliver a quality build every time.
“The construction business is evolving rapidly and there are now much greater demands placed on builders to deliver unique solutions,” said Jason. “Using our national reach, MasterForm can supply a range of metal formwork custom solutions including hobs, setdowns, Rapid Rebates, Ezy Edgeform, Safety Penos, plinths and pocket formers to jobsites all across Australia.”
MasterForm is always developing innovative ways to deliver better products for builders or formworkers looking for the competitive edge. As a second generation family business, MasterForm was founded on hard work, innovation and a commitment to delivering the most innovative products to the construction industry.
Whether you need standard or customised formwork solutions, MasterForm will deliver smart solutions with prompt, personal service and quick turnaround times.
For more information contact MasterForm, 405 Francis Street, Brooklyn VIC 3012, phone 1300 638 253, email info@masterform. com.au, website www.masterform.com.au
Aster Apartments is the final residential development at Jackson Green and is a collection of one, two and three-bedroom apartments across three buildings. The 128 apartments feature open-plan layouts, private courtyards and balconies, as well as a host of sustainability initiatives.
Aster Apartments are located on Main Road, Clayton South, in Melbourne’s south eastern suburbs, only 20km from the CBD and are the finale to the residential development at Jackson Green. The three buildings containing an exquisite group of 128 one, two and three-bedroom apartments stand as the epitome of contemporary class.
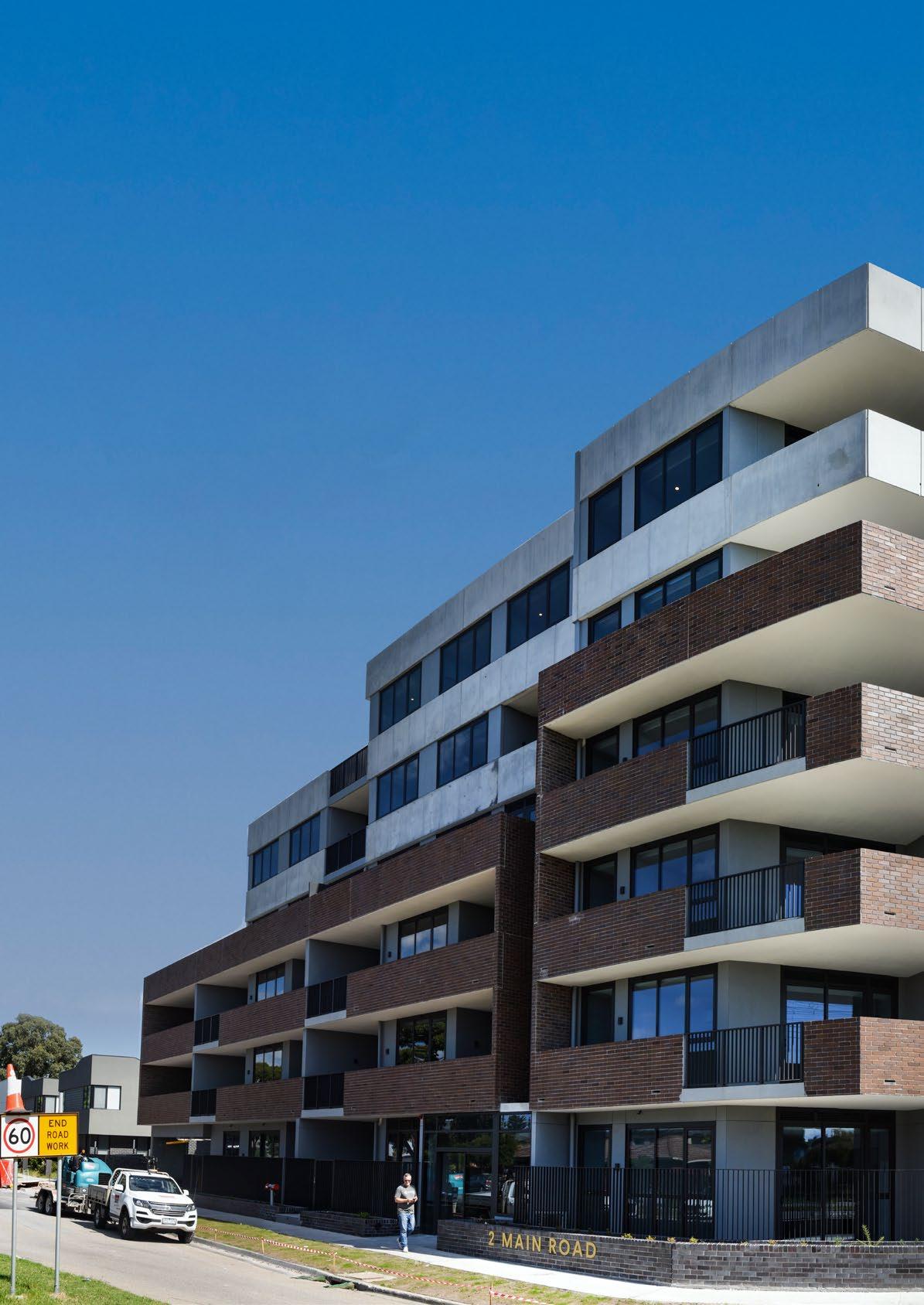
Aster Apartments comprises of one, two and three bedroom apartments ranging from 50m2-106m2, and are designed with the environment in mind. The apartments have been designed to incorporate an abundance of natural light, and open-plan living, with high quality finishes, complemented by private outdoor areas as well as a communal courtyard central to the apartments.
The building incorporated contemporary living design, and puts a focus on providing a more sustainable lifestyle for the residents. A range of sustainable initiatives were worked into the design, including double glazing, photovoltaics, communal electric vehicle charging, and an electric vehicle rideshare program.
“Jackson Green has delivered on its promise of high-quality, sustainable homes in a well-planned, urban environment,” said James Bovell, Development Director Cedar Woods Victoria. “It was imperative that we considered the contextual surroundings of the area to deliver a residential address that would create lasting value for the community and generate strong sales success. It is an exemplar in revitalising a previously underutilised site.”
MAIN CONSTRUCTION COMPANY : Ironside
ARCHITECT : DKO Architecture
LANDSCAPE DESIGNER : MDG Landscape Architects
TYPE : Residential
The project is located close to Chadstone Shopping Centre, local markets, and walking distance to a range of public transport options, Aster Apartments is made for easy, everyday living. There is a vast amount of planning and sympathetic design when it comes to designing a fresh community within an already established area.
“We worked closely with the project team to create a well-considered residential masterplan that integrated townhouses and apartments, alongside an internal road network, public transport, parks and pedestrian links to the surrounding streets,” explained James.

In business since 1987, Cedar Woods is a developer of both residential communities, retail and commercial developments. Their work ranges from land subdivisions, medium to high density apartments and town houses, to retail and commercial developments.
Cedar Woods pride themselves on their dedication to quality and commitment to vivacious communities where people not only exist but grow.
The Perth based company has established itself as one of Australia’s leading developers, not only in Western Australia, but also in South Australia, Victoria and Queensland.
For more information contact Cedar Woods, Level 1, 476 St Kilda Road, Melbourne, Victoria, 3004, email melbourne@cedarwoods. com.au, website www.cedarwoods.com.au


Vinage Customs is heavily involved in the building and construction industry. We provide many types of signage solutions onsite and offsite that will promote your building brand awareness.
Committed to evolving with the ever changing marketplace, and strives to provide clients with innovative sign solutions paired with an unmatched dedication to customer service.

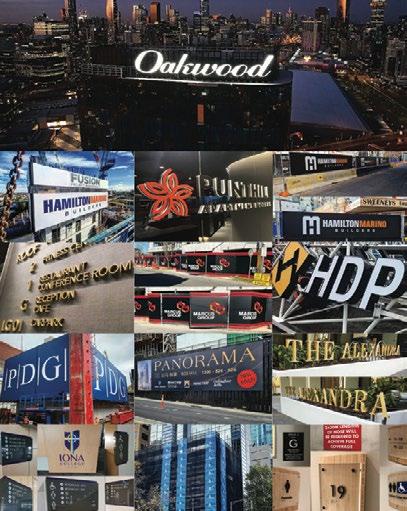


We have earned a reputation as a professional and reliable architectural signage organisation. Our team specialises in corporate, way finding and architectural signage in Melbourne and across Australia.




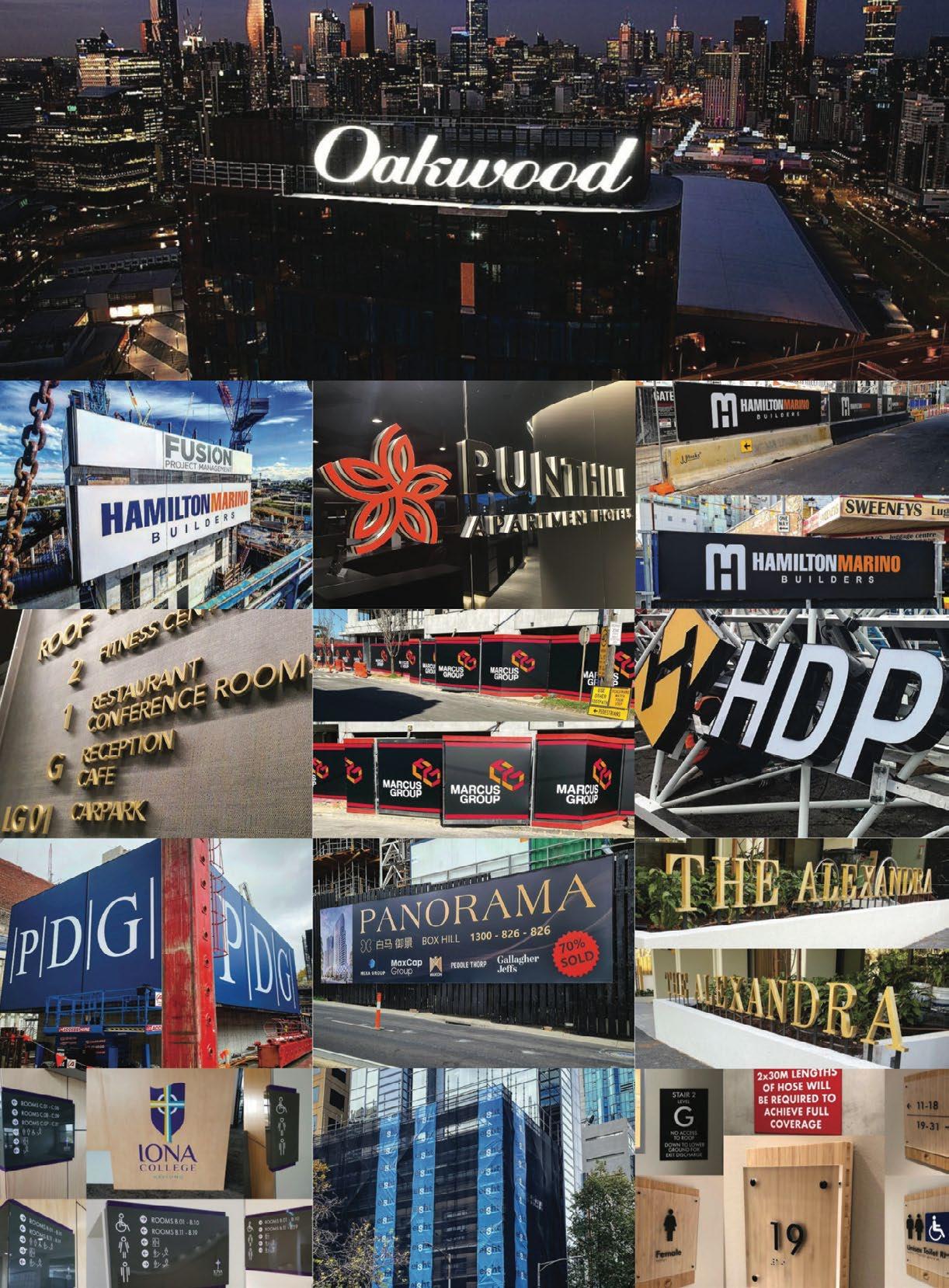

Barzen Carpentry, a Melbourne based, leading-edge carpentry team, boasts over 15 year’s combined experience amongst their carpenters and strives for excellence on every project.
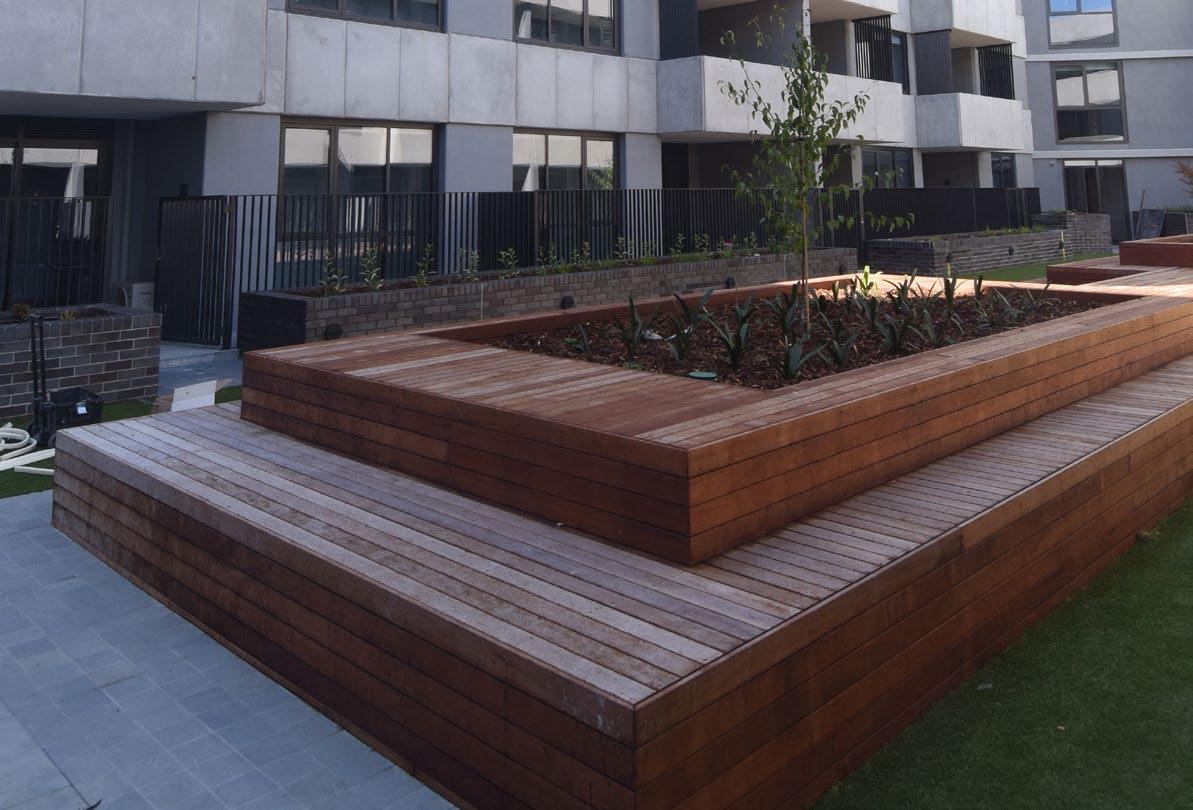



This year has kept Barzen’s 52-staffed team busy. A recent project was with Ironside, on a collection of 128 contemporary apartments in Clayton South. The Aster Apartments feature open plan living and quality finishes, and Ethan, the owner of Barzen Carpentry, said that working with Ironside was a privilege.
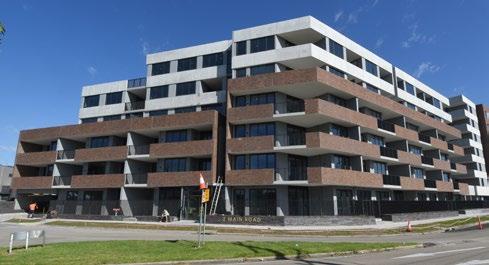

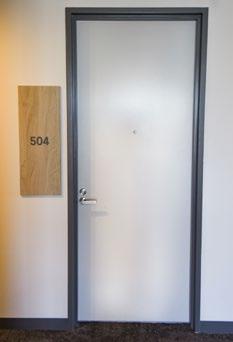


“Working with builder, Ironside, was a great experience, as their site team were highly professional. We worked through obstacles that were out of our control, namely, lead time on materials, but with the support of Ironside’s efficient team and our sound relationships with our suppliers, we were able to meet deadlines without any difficulty,” said Ethan.

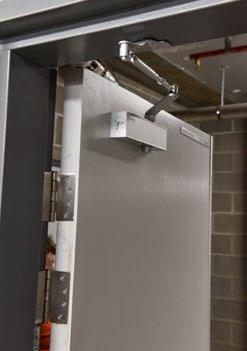
Ethan noted this second fix project being high-paced, expressing that his team handled the big job at Aster Apartments remarkably well. Barzen specialises in a range of carpentry styles, covering all aspects of carpentry, and is a well recognised business within the building industry in and around Melbourne.
Other projects that the carpenters at Barzen Carpentry are excited to work on are Living Carlton, an environmentally sustainable redevelopment, and Preston’s Due North, featuring architecturally designed apartments and rooftop living. “Working with these incredible builders on these projects is exciting and something we look forward to here at Barzen.”
For more information contact Barzen Carpentry, 3-5 St Kilda Road, St Kilda VIC 3182, phone 0405 587 000, email info@barzencarpentry. com.au, website www.barzencarpentry.com.au
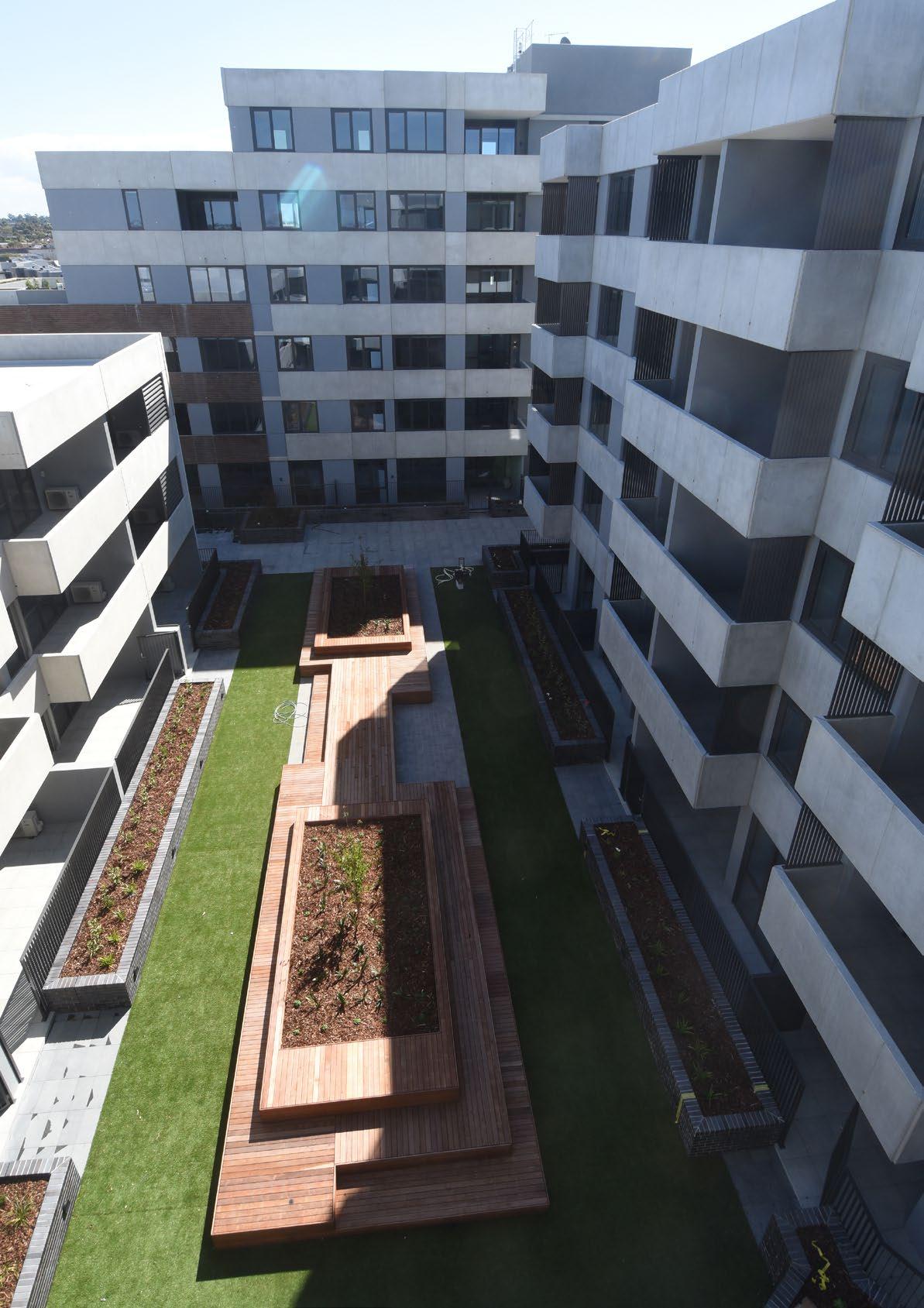
Ironside’s brief was to deliver a collection of modern apartments, brought to life by leading architects and this will be the final release within Jackson Green’s community.
IRL Construction were responsible for the construction of the formwork suspended decks and elements across the three buildings.
IRL Construction’s Mark Bishop explained that it was their relationship with Ironside that led to an introduction with Jackson Green. “We’ve got a very good relationship with Ironside, and now Jackson Green also,” said Mark.
COVID-19 created challenges involving the supply of precast panels, which required careful management by the team to balance availability, site needs and project timeframes to achieve key milestones.




Based in Melbourne, IRL Construction is a family business which has been operating for five years. Launched by Irish brothers and carpenters Steve and Mark Bishop, the company is one of the most respected concrete formwork companies in the area and offers a premium service regarding the installation of formwork systems.
Below IRL Construction were responsible for building the suspended deck and all formwork on the three buildings.
The company offers both conventional and architectural concrete staircases, suspended slabs, columns and retaining walls, and employs over 40 workers including carpenters, labourers and apprentices and focus on the growth and upskill of their workers organically within their workforce.
The team are dedicated to providing undeniably high standards, competitive prices and their family values extend to their clientele with every project they take on.
IRL are finding themselves inundated with new clients due to the success of not only their work on this project, but on their three biggest jobs to date including, Pace of Blackburn, Hampton Quarter and the Xavier College Redevelopment in Kew.
For more information contact IRL Construction, 7 Production Drive Campbellfield VIC 3061, phone (Mark) 0416 951 340, phone (Stephen) 0416 559 840, website www.irlconstruction.com.au



ARCHITECT : Fender Katsalidis
DEVELOPMENT VALUE : $100 million
TYPE : Serviced Apartments
The Nesuto Docklands Apartment Hotel comprises 211 incredibly designed serviced apartments over 13 levels featuring fully equipped kitchens, separate bedrooms, open plan living, dining spaces, plus internal laundry facilities and car park targeting a 5 Star Green Star rating.


AsheMorgan is the owner of The Docklands Precinct in Docklands, Melbourne and the real estate development firm that partnered with Nesuto to build the $100 million Project.
This apartment-hotel in Melbourne has redefined hotel living with its industrial design and feel.
The 211 key Nesuto Docklands features 58 one bedroom, 20 two bedroom and 133 studio apartments. Nesuto Docklands offers a range of benefits over traditional hotels including fully equipped kitchens, separate bedrooms, open plan living and dining spaces, plus internal laundry facilities.
The development was designed by Melbourne based Fender Katsalidas Architect and also features a well equipped gym, ample parking onsite for guests and is located amongst the entertainment precinct.
“The unique aspect of this development, from a construction point of view, is the adaptive reuse of an existing car park structure,” said Director of Development, Andrew Whiteside. “The building sits in the airspace above the car park.”
The lower level of the car park was stripped out to make way for a everyday needs precinct
to service locals and the hotel, leaving 1,500 car park spaces to service the building.
“Another unique feature of the building is the natural, authentic and durable finishes,” said Andrew. “Nesuto is not another glass tower and it has amazing views of the port on one side and the city on the other.”
AsheMorgan’s vision for and continued investment in infrastructure and regeneration of The District Docklands is to ensure the evolution of the precinct into a seamless extension of Melbourne’s CBD with a complete offering that attracts both leisure and corporate visitors.
The creation of this urban village had multiple stages.
“We invested in the entertainment precinct with HOYTS, new look restaurants and a pub,” said Andrew. “And then we built a everyday convenience precinct to accommodate the daily needs of people who are living or staying in the precinct.”
During the COVID period, AsheMorgan converted 11,000m2 of retail space into office space, most of which was quickly snapped up.
“The latest element was the apartment style hotel,” said Andrew. “We saw there
was a gap in the market for this kind of accommodation and Nesuto includes two bedroom apartments with sofa beds that can accommodate up to six people easily. It’s fantastic for families and buisness groups.”
AsheMorgan tendered for this project in late 2020. “Like everyone else we had procurement and labour issues,” said Andrew. “It’s a real credit to Hacer and the design team that this project was completed in the timeframe. It truly was a collaborative effort.”
AsheMorgan acquired the 10 hectare Docklands asset in December 2014 as a discount outlet shopping centre with a high concentration of fashion, footwear and apparel retailers. Since then, AsheMorgan has invested over $250 million for the transformation and repositioning of The District into a high quality, vibrant, mixed-use urban precinct
Future opportunities for more traditional style rental accommodation and more office space are in the works for The District Docklands.
AsheMorgan invests in quality real estate with value add opportunities based on rigorous analysis of risk adjusted returns. The company is actively involved in the delivery and management of investments and understand the power of repositioning, refurbishment and the value of maintaining strong relationships with participants across the property and financial industries.
For over 40 years AsheMorgan has focussed on commercial and mixed-use assets in metropolitan Sydney, Melbourne and Brisbane, especially in deep value strategic locations with specific value add catalysts and defendable downside protections.
For more information contact AsheMorgan, Level 13, 131 Macquarie Street, Sydney NSW 2000, phone 02 9240 1000, email admin@ashemorgan.com.au website www.ashemorgan.com.au
Profix Windows is an aluminium window and glass installation company based in Melbourne that was engaged to install the offshore window package as well as supply and install the toughened glass entryways throughout the Nesuto Docklands project.


Profix received pre-assembled windows from China and installed them across all 211 apartments. The company also supplied and installed the automatic front entry doors and glass.
“It was a great project to work on, the site team was very helpful in resolving issues we had on the project” said Project Manager, Matthew Dean. “Everything ran very smoothly, the team pulled together and finished the project on time. The project took around seven months for Profix to complete, with a team of eight onsite.

Profix Windows pride themselves on finishing every project on time and on budget.
“We pride ourselves on our attention to detail and efficiency, we are always there to assist our clients from the early design stage right through to practical completion” said Owner and Director, Geoff
Oliver. “We get the job done right the first time, every time with minimal fuss.”
Established in September 2011, the company has grown from a 2-man band doing schools and high-end houses to now employing in excess of over 25 guys and working alongside Melbourne's most reputable builders on Highrise towers in and around Melbourne’s CBD.
Profix Windows has just completed work on Icon’s 303 Latrobe Street, Calvary Bethlehem in Caulfield, along with Hacers Nightingale Village in Brunswick, they have just commenced working on 21 Bangs Street in Prahran. They are also tendering projects as far away as Fiji and in Queensland and have established themselves as one of Melbourne’s most reputable window companies. They are most certainly making a name for themselves in Melbourne’s very demanding construction industry and will be great to see what is in stall for the future.
For more information contact Profix Windows, 8/8 Kearney Street, Bayswater VIC 3153, email geoff@profixwindows.com.au
As a market leader in Melbourne stonemason work, Link Stone Works was the clear choice for the Nesuto Docklands project.

Link Stone supplied and installed all of the stone benchtops in the kitchens, as well as vanity benchtops, and all of the thresholds for the living rooms and bathrooms.
Link Stone used reconstituted stone for this job and despite being a high risk product if used with the correct safety precautions, it is definitely a great choice of stone works.
“The safety standards are really high in order to get a job like this done,” said the Project Manager. “At Link Stone we work within stringent regulations to eliminate or minimise the amount of silica dust being generated and released into the air. With all procedures and policies in place to ensure the safety of our staff, holding our Engineered Stone license.”
Added to the tight time frame – two months – to get the job done, Link Stone did a lot of planning in consultation with the builder and prefabricated all of the benchtops offsite in order to have a smooth installation.
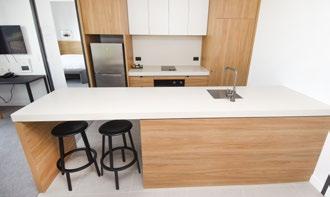
“Reconstituted stone can take a lot more wear and tear than natural stone. Natural stone is high maintenance and needs to be constantly resealed when used in benchtops as it stains easily,” explained the Project Manager. Reconstituted stone is also a cheaper product to manufacture, even with the strict licensing rules around its use.
Link Stone Works was established in Melbourne in 1997 by two brothers from Portugal. It wasn’t long before it became a generational effort and those same two brother’s and their sons have been assisting Commercial and residential clients for over 20 years with no end in sight.
Link Stone was born on a foundation of variety. Whether you need a Kitchen Benchtops, Vanities, Waterproofing, Leveling, Tiling, External and internal stone cladding, retaining wall, or anything else, this team can manage it.
For more information contact Link Stone Works, 42-44 Jessica Way, Truganina VIC 3029, phone 1300 546 578, email sales@linkstone.com.au, website www.linkstone.com.au
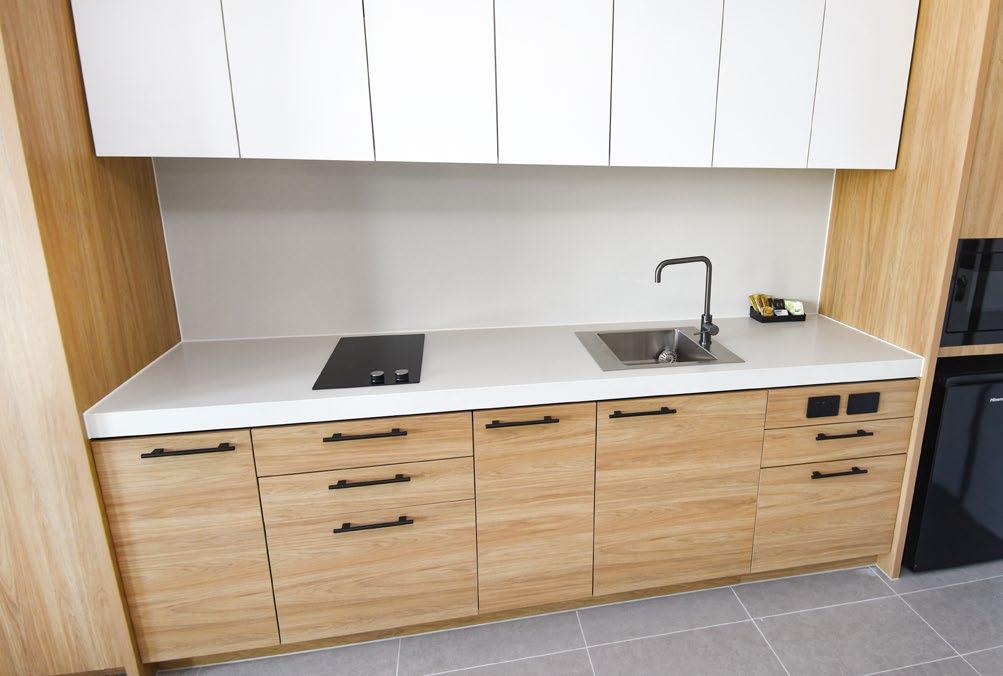
mecwacare’s Simon Price Centre at Mont Albert involves the construction of this luxurious 100-suite aged care facility. The transformative project supports safe and genuine care with stately features, including spacious rooms with balconies, light-filled dining areas, a cinema, café, library, clubroom, salon and incredible sweeping views.
The Simon Price Centre project comprises the demolition of the existing 60-suite facility, replaced with a newly designed and built 100-suite aged care residence. Total Construction (TOTAL) has undertaken the Design and Construct contract which commenced in December 2021, and is nearing completion.

“The project has been reasonably challenging mainly due to its suburban location, so logistics have had to be managed very carefully,” said Senior Contracts Administrator, David Gooley. “We also had many long lead time procurement items that meant we had to engage suppliers and subcontractors very early – in some cases materials had 28 plus week lead times.”
Originally to be undertaken in two stages, post-tender value management assessments resulted in a collaborative decision to deliver in a single stage for this project. An early works
package was completed, comprising the partial demolition of the existing facility along with the construction of the basement and ground floor.
Through the challenges of COVID-19 TOTAL, the delivery team managed trade resources and material shortages along with ensuring regulatory authorities and council procedures were implemented and well managed, whilst permits and plans were approved as per program for a smooth commencement.
During the post-tender stage, TOTAL provided several value management options to assist with budgetary requirements. Precast concrete was replaced with AFS walls and alternative light fittings were chosen. “The project has a very high end feel with mecwacare specified finishes and expectations, client specific products and a bespoke feel throughout,” said David.
TOTAL is a leading construction firm that lives by its core purpose, ‘to make a positive difference in people’s lives through excellence in construction’.
TOTAL’s construction teams are experts in their fields, safely delivering innovative construction solutions across the health and aged care, industrial and commercial, engineering and construction sectors, including food and beverage. With two specialty divisions – TOTAL Care and TOTAL Special Projects, TOTAL also delivers bespoke projects predominantly in the aged care and commercial sectors.
Since its inception in 1994, TOTAL has consistently grown each year employing more than 180 employees with a national turnover of over $250 million. Testimony to their performance is the high level of repeat business TOTAL receives as well as critical recognition of several National Excellence in Construction Awards.
Working collaboratively with clients and partners TOTAL uses well-evolved management systems and an ‘inside-out’ approach. With values of accountability, integrity, mentorship, respect, collaboration and ingenuity at the forefront of all decisions and actions taken.
TOTAL’s passion, coupled with their diverse range of expertise across design, construction and engineering, enables them to challenge established methodologies and deliver from concept to completion.

The TOTAL team is currently delivering projects for clients including BlueCare, Abacus Property Group, Gateway Capital and B & E Foods.

For more information contact TOTAL , (NSW) 9A George Street North Strathfield NSW 2137, phone 02 9746 9555, (VIC) Ground Floor/ 165 Cremorne Street, Cremorne VIC 3121, phone 03 9417 4744, (QLD) 11/ 16 Metroplex Avenue, Murarrie QLD 4172, phone 07 3393 7700, enquiries@totalconstruction.com.au, www.totalconstruction.com.au

Below Amell Painting completed the painting and rendering contract for Mecwacare’s Simon Price Centre.
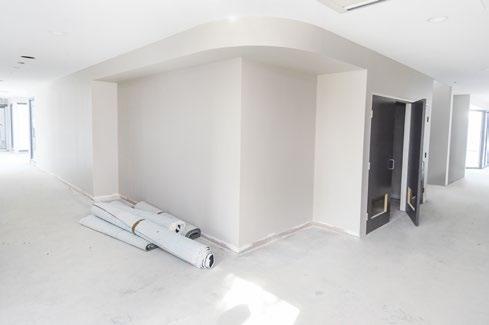
The experienced and professional team at Amel Painting won the contract to provide all of the painting and rendering for Mecwacare’s Simon Price Centre. The brief included both internal and external painting, as well as rendering, with the team of up to 15 staff getting the job done in a little more than six months.

“It was a big effort for such a large project to get everything done within this timeframe,” said Owner and Director, Wally Ahmed. “As with any job we had to negotiate with other trades to ensure everything ran smoothly.”
Amel Painting offers all types of painting services in residential, commercial, industrial and government projects. Their services range from standard internal and external painting, to staining woodwork, semi or high gloss enamels, texture epoxy tow pack venetian plaster and mirror finish projects.
Founded in 2005, Wally and his team at Amel Painting have over 17 years experience. Their goal is to provide clients with the best possible service every time. “We take great pride in all our projects, regardless of the quantity or size. We guarantee our quality of work to be first class,” said Wally
Wally and his team continuously engage in training and obtain accreditation to ensure that their skills are sharpened and up to date for today’s industry standards.
“As experienced commercial painters we promise that we’ll bring out the charm and value of the interior of any room in your house,” said Wally. “We use only the best and most appropriate paint for your surfaces, and you can rest assured that we clean up after ourselves.”
Amel Painting service Melbourne, Adelaide, and regional Victoria.

For more information contact Amel Painting, 65 Rodeo Drive, Dandenong South VIC 3175, phone 0402 394 714, email Amelpainting@outlook.com, website www.amelpainting.com

PTA Architecture is a multidisciplinary design practice of professional architects and interior designers that specialise in all aspects of health, aged care and community facility design. PTA Architecture are the selected Architects for the design and construction phase for Mecwacare’s new Simon Price Centre in Mont Albert.
The new aged care facility is constructed on the original facility site, comprising a state of the art 4-storey, 100-bed residence, doubling the size of the original facility.


This $40 million project features a variety of public and retail spaces for residents and their guests, as well as sweeping views to the south and east. The home includes spacious lounges, light-filled dining areas, cinema, café, library, club lounge and hair and beauty salon. The bedrooms are spacious, many with balconies, and offers single bedroom suite accommodation on the top floor, all with continuous balconies to capture the views.
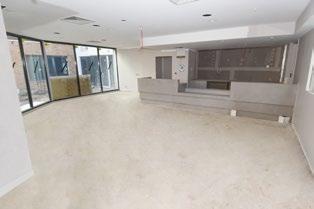

“The site itself was ideal, with a wide frontage that suited the development we were proposing,” said Director, Philip Templeton. “The design embraced the recent change in planning regulations

that allowed 4 storey aged care buildings “as of right” for the first time in metropolitan Melbourne. The scale was a bit of a surprise to nearby residents and Mecwa and the design team undertook a lengthy consultation process to achieve an agreed outcome.”
The façade design breaks up the overall building form into both vertical and horizontal elements, thereby setting up a rhythm of articulated façades that offer themselves to the streetscape as a balanced series of front elevations, set within the whole.
“The building design is a contextual response to the area,” said Philip. “However, the resident facilities are the real highlight. The substantial lobby and variety of light filled public spaces surrounding the aged care residences is outstanding.”
PTA Architecture was established in Melbourne in 1991. Over the past 27 years they have gained a reputation for delivering a high level of value in their design commissions that exceeds clients’ aspirations and objectives.
For more information contact PTA Architecture, phone 03 9376 6162, email ideas@ptarch.com.au, website www.ptarch.com.au

Specialising in the fabrication and installation of commercial windows and doors, Ultrafix was the right team to provide the aluminium windows, doors and glazing for Mecwacare’s Simon Price Centre.

“The job was large scale but fortunately, fairly straight-forward. We had between four and 10 staff working on the project through-out the seven months we were involved,” said Ultrafix Director, Jason Male. “This was our first job with Total Construction and they were fantastic to work with.”

Ultrafix used Capral Aluminium products through the build, specifically the 425 narrowline centre glazed framing system which incorporates the glazing capacity to accommodate high performance double glazed units up to 24mm while retaining crisp, clean profiles typically associated with commercial glazing systems.
The other Capral product is the cutting edge 900 Series Sliding Door. Specifically designed to deliver unrivalled performance and design flexibility, this series is capable of panel sizes up to3000 mm in height, and 2500mm in width. Multi-stack configurations are available and this product has been tested to meet cyclonic requirements.




Established in 1999, Ultrafix is one of Melbourne’s most experienced and trusted businesses, providing extensive knowledge and skill to the commercial sector and backed by family values.

“When you work with Ultrafix we become an integral part of your builders programme, no matter the situation we deliver quality on time every time. It’s that can-do reliable attitude that you can expect from working with our team,” said Jason.
Ultrafix is involved in an extensive array of small to large scale projects surrounding Melbourne, we continuously provide quality and innovative solutions to our clients for the best results.
For more information contact Ultrafix Commercial Pty Ltd, 1/23 Southeast Boulevard, Pakenham VIC 3810, phone 03 5940 0666, email admin@ultrafix.com.au, website www.ultrafix.com.au
CONSTRUCTION VALUE : $62 million
TYPE: Student Accommodation

The Wee Hur Moore Street Purpose Built Student Accommodation project involved the construction of a 16-storey building with 733 student beds, communal areas, bicycle storage and landscaping. The beautifully appointed building with striking facade, will provide quality student accommodation just 150m from the Australian National University.
The design and construction contract for the $62 million Wee Hur Moore Street Purpose Built Student Accommodation project was won by Richard Crookes Constructions.
The project includes a new 16-storey building with 733 student beds, communal areas, bicycle storage and landscaping, housed within a beautiful façade, which will provide quality student accommodation.
Other features include a 24 hour gym, private movie theatre, private study rooms, game area, and BBQ Pits.
“This project was overseen by a first-rate team of design engineers, project managers and architects,” said Project Manager, Ross Williams. “Changes to the ACT regulatory system after the contract was awarded meant we could no longer submit progressive DAs but had to achieve 95% of the construction design in order to get approval.”
RCC won the contract and began demolition of the existing buildings prior to the COVID lockdowns in the ACT. While demolition progressed, all other work onsite ceased, giving the project team an opportunity to meet the new DA requirements.
“We had a lot of online meetings between all of the engineers, project managers and the architects from Antoniades,” said Ross. “It laid the foundation for great communication that was maintained throughout the entire project.”
While the COVID lockdown helped in developing and reaching the design requirements, it did not help the construction program.
“Between COVID and bad weather delays we lost 120 days,” said Ross. “COVID also changed the way the construction industry operates. We’re no longer a 24/7 industry.
We’ve come to recognise the importance of time-out and that supporting each other will still achieve the outcome without the unrelenting pressure.”
Resource capacity has been impacted across the industry which had a clear flow-on effect for this project with not enough resources to go around and more construction work than ever before. However, the project continued to adjust and come up with new strategies to achieve their goals.
“When we set a date, we strived to hit it,” said Ross. “The nature of this industry is that it moves and shifts. We drove a program that got us down to a 9-day cycle for concrete pours and we maintained it. That cycle flowed through to our fit-out program.”
“Everyone who worked on this project was committed to its success and we had terrific buy-in from our trades through to our management team,” said Ross.

Another key challenge was the site location: close to the centre of Canberra with government offices bordering two sides and minimal access.
“Because of the amount of deliveries and movement of resources via hoist and crane, along with the day to day access of trades we needed to dedicate a full-time foreman to manage everything,” said Ross.
All of these challenges were overcome by a project team that was working together for the first time.
“We are on track to achieve a tight construction program with a hard design and a hard fit-out program,” said Ross. “It was tough but extremely rewarding. There is a great camaraderie within the team and it’s one of the best I’ve ever worked in.”
Richard Crookes Constructions is an Australian, family-owned construction company delivering future focused social infrastructure since 1976. As a people business, RCC’s ability to deliver certainty to their clients is something they are proud of.
“Our business units operate under one umbrella, whilst being resourced to be selfsufficient, ensuring clients enjoy a consistent construction journey,” said Managing Director, Jamie Crookes. “We believe a truly collaborative project journey and aligned partnership objectives deliver the best project outcomes, every time.”
Employing approximately 850 people, RCC is operational throughout New South Wales, Queensland and Australian Capital Territory.
For more information contact Richard Crookes Constructions, phone 02 9902 4700, email reception@richardcrookes.com.au, website www.richardcrookes.com.au


ACT Geotechnical Engineers provided the geotechnical investigation and certification for the Wee Hur Moore Street Project for Richard Crookes Construction (RCC). The job was straightforward without any significant challenges throughout construction.
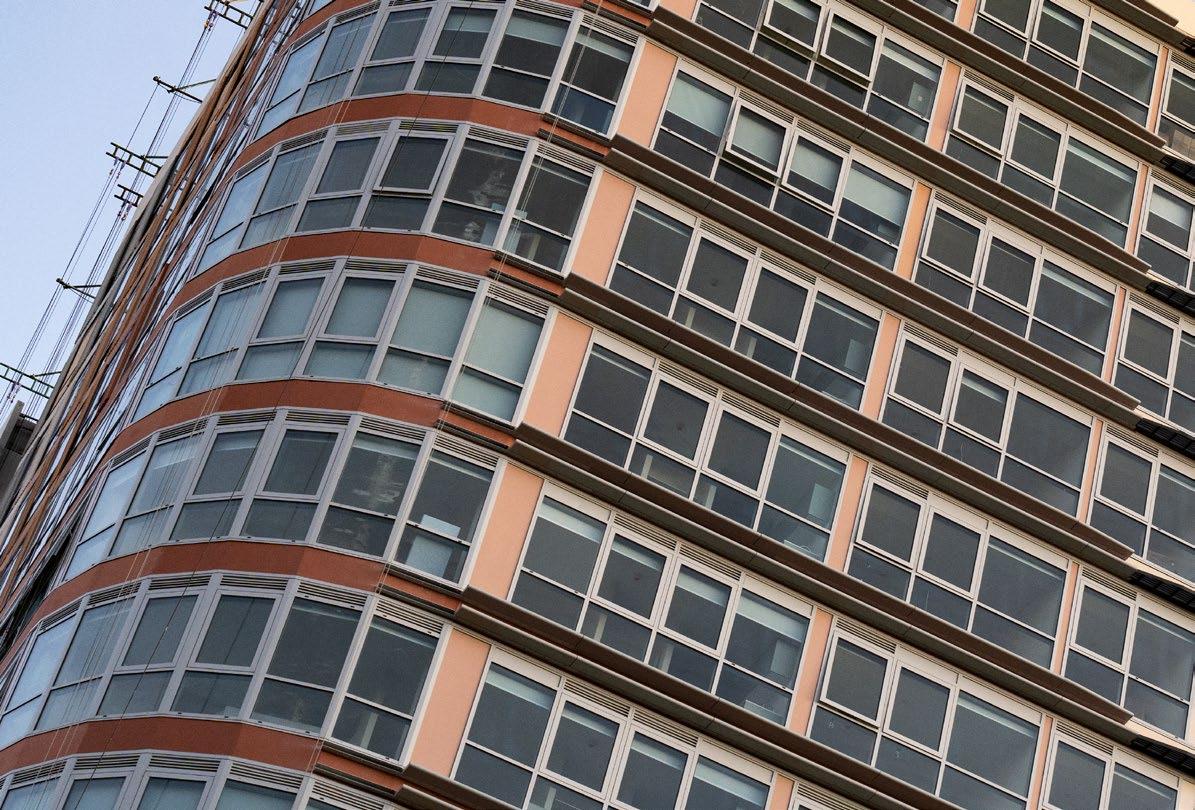
“The work mainly consisted of drilling bore holes to see what the ground conditions were like and then developing reports with overall conditions and recommendations for what RCC would need to do during construction to prevent complications,” said Director and Senior Geotechnical Engineer, Jeremy Murray.
“Before any plant or equipment was set up, engineers would check that the ground was suitable,” said Jeremy. “During construction engineers tested and verified conditions at each stage for certification purposes.”
Initially operating as Peter J Burgess & Associates in Canberra in 1985, before forming ACT Geotechnical Engineers in 1994, the firm has consulted for industrial, commercial and mining companies, statutory bodies and government departments. “We provide practical engineering solutions specifically tailored to work for each job that we complete. We guarantee value for money results for our clients,” said
Jeremy. “Our full range of geotechnical engineering services benefit residential, commercial and industrial developments of all sizes.”
ACT Geotechnical Engineering head office is in Canberra and services the ACT and surrounding region. However, Jeremy has recently expanded his operations into Sydney and Brisbane with Fortify Geotech.
“Our highly capable engineers and geologists have a comprehensive understanding of the industry,” said Jeremy. “Our enthusiastic approach, good quality advice and efficient service has earned us a solid reputation within the construction industry across Australia.”

Recent projects include the NSW Modern Art Gallery in Woolloomoloo (NSW), the Arc Residences in Toowong (QLD), 42 Honeysuckle Drive in Newcastle (NSW), Selwyn Snow Resort Redevelopment (NSW), Mugga Lane Solar Park, in Tuggeranong (ACT), and the ACT Law Courts Redevelopment Project.
For more information contact ACT Geotechnical Engineering, Unit 5, 9 Beaconsfield Street, Fyshwick ACT 2609, phone 02 6285 154, email admin@actgeoeng.com.au, website www.actgeoeng.com.au or www.fortifygeotech.com.au
Hydraulic design consultants Plumb Design Pty Ltd were engaged by APlus Plumbing to design the internal sanitary drainage, stormwater, hot and cold water supply and gas supply for the Wee Hur Moore Street project.
“One of the highlights of this job was developing a performance solution based on the German DIN standards for the water supply,” said Director, Iain Hamilton. “We’ve designed the system in accordance with the guidelines provided by the Hydraulics Consultants Association of Australia. Water usage specified in the Australian Standards have not changed for many decades, resulting in oversized pipes. Modern sanitary fixtures use less water and the Germans have formulated a code around this reduction, subsequently reducing water pipe sizing. ”
A unique part of this design is the full glass cabinet housing the Authority water meter assembly and Fire Brigade Booster assembly which introduced some hurdles with the local water authority,” said Iain.
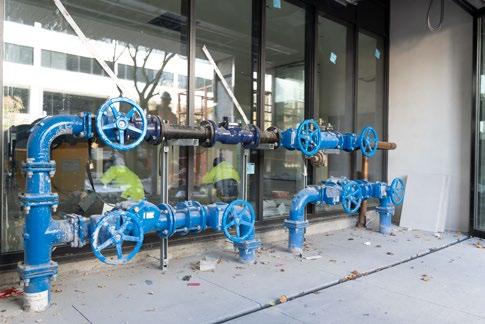
Plumb Design was established in 2017 when business partners Iain Hamilton, Tony Valeri and Vincent Ryan saw an opportunity in the Canberra engineering market for hydraulic consultancy services.



“Our team, having over 50 years of collective experience and knowledge in the engineering sector, is passionate about the delivery of high-quality documentation and providing clear and concise advice,” said Iain. “We work closely with our clients to find a synergy between compliance with regulatory requirements and needs of the project stakeholders.”
Plumb Design’s capability includes sanitary services, trade waste, grey water systems, natural gas, stormwater and downpipes, roof gutter sizing, fire hydrant and hose reel systems, hot and cold water and rainwater harvesting systems. They also specialise in audits, due diligence reports, spatial planning, trade waste assessments and feasibility studies. For more information contact Plumb Design, PO Box 147, Erindale Centre ACT 2903, phone 0429 697 361, www.plumbdesign.com.au


Network Electrical Solutions (NES) is one of the ACT’s largest and most trusted electrical contractors. Established in 2005 in the ACT, NES has since spread into the surrounding regions of southern New South Wales with a branch in Bega on the far south coast and multiple commercial projects in Cooma and Jindabyne.
NES is a dynamic, dedicated team of project managers and electricians who are passionate about providing outstanding quality work, cost-effective solutions that are delivered on time and within budget every time.
NES teamed up with Richard Crookes Constructions on the Wee Hur Moore Street Student Accommodation project to deliver the design and installation of lighting, power, communications, submains and switchboards. NES also managed the design and installation of the security/CCTV, PV solar, MATV and lightning protection subcontractors.
“This project commenced during the second year of the COVID-19 pandemic and has moved quickly despite this,” said Project Manager, Ben Tidboald.
“The building has limited space on each level for services due to the height restrictions for buildings in the CBD, therefore fitting a 15-level building required a low soffit and limited ceiling space, this required extensive coordination of services to make sure everything fit without lowering the ceiling heights,” said Ben.

There were many other challenges including the installation of the Main Switchboard into the basement, lack of storage on site due to the building footprint and the location in the centre of the city and the limited space for the installation of submains throughout the building.

The quality of work carried out on this project by the onsite team and management ensures that Network Electrical Solutions will remain a leader in the electrical field and will continue to grow well into the future.
For more information contact Network Electrical Solutions, 1/32 Raws Crescent, Hume ACT 2620, phone 02 6260 1644, email solutionsadmin@nesact.com.au, website www.nesact.com.au

The Sydney Modern Project is the most significant cultural development in the city since the opening of the Sydney Opera House and comprises the transformation of the Art Gallery of NSW into a two-building art museum. The project includes a new building with covered entry plaza, exhibition spaces, and roof terraces.
The transformation of the Art Gallery of New South Wales is a once-in-a-generation project that almost doubles the space for the display and enjoyment of art.

Richard Crookes Constructions (RCC) was contracted to deliver the $344 million design and construction of the Sydney Modern Project, one of their most significant projects to date.
“The building is formed by a series of pavilions, and is suspended over one of the city’s busiest freeways,” said Project Director, Phil Irving. “Designed by Pritzker Prize-winning architects SANAA, partnering with local practice Architectus, the focus was on complementing the location.”
The project scope included a new stand-alone building north of the existing gallery, partly extending over the Eastern Distributor land bridge, and the conversion of disused World War II naval oil
tanks located to the north east of this land bridge. The covered entry plaza, galleries, and roof terraces create engaging spaces for visitors and the associated site works, loading and service areas, and services infrastructure, assists in the smooth running of the gallery.
An already complex project with a bespoke design and construction approach, RCC worked collaboratively to deliver on the ambitious vision, remaining agile in the face of the challenges arising from the pandemic and record rainfall during construction. “Throughout, we continued to execute innovative construction methods to deliver an iconic, state-of-the-art public building for the community,” said Phil.
The new exhibition space is an expression of the city’s deep love of the arts, and is the most significant cultural development in the city since the opening of the Sydney Opera House nearly half a century ago.
In line with the Sydney Modern Project’s 6-Star Green Star design
rating, over 8,000m2 of green roof and landscaped areas planted with Australian native species, and 735 solar panels have been installed, with the panels covering nearly 1,500m2 of roof top space.


“RCC enjoyed the challenge in the repurposing of the two existing disused World War II naval oil tanks,” said Phil. “This resulted in a new unique art space in the southern tank, while the northern tank structure has been partially retained for the adjacent back of house area and loading dock servicing the new building.”

“It is an honour to have partnered with Infrastructure NSW, the Art Gallery of NSW and the local community to deliver this exceptional project,” said Phil. “We look forward to celebrating this project, and all it offers to the city of Sydney, the arts community and visitors from Australia and around the world for many years to come.”
since 1976. As a people business, RCC’s ability to deliver certainty to their clients is something they are proud of.
“We believe a truly collaborative project journey and aligned partnership objectives deliver the best project outcomes, every time,” said Managing Director Jamie Crookes. “By maintaining a flat business structure with visible leadership, we ensure projects remain agile and decisions are made quickly.”
Employing approximately 850 people, RCC is operational throughout New South Wales, Queensland and Australian Capital Territory.
For more information contact Richard Crookes Constructions, Level 3, 4 Broadcast Way, Artarmon NSW 2064, phone 02 9902 4700, email reception@richardcrookes.com.au, website www.richardcrookes.com.au
TORMAX has been setting standards in door automation for decades, from sliding doors, swing doors, revolving doors and folding doors. It made them the easy choice for supply and installation of 21 swing doors for the Sydney Modern Project.

TORMAX swing door drives are developed and designed in Switzerland, and comply with all relevant standards. They form the core of each automatic swing door, providing powerful and dynamic door movements, running quietly, smoothly and with maximum safety for the user.
“The main product we installed was the TORMAX iMotion® 1401 series inground operator swing door,” said State Manager, Shane Cavanagh. “This powerful under-floor door drive was specially developed for architectural designs which place extraordinary demands both on aesthetics and functionality.”
Each door drive can carry in excess of 400kg and can be used to automate both single and double leaf doors. Some of the advantages
of the iMotion® 1401 is unlimited choice of door shapes and materials, the stable behaviour under wind loading and unrestricted manual operation in the event of a power failure.
The iMotion Generation intelligent micro-processor control system ensures permanent monitoring of door leaf movements and wear-free AC synchronous motor with permanent magnets: performance and long life. The drive is also the lower door bearing.
“We also installed two iMotion® 1301 concealed overhead swing door operators,” said Shane.
The iMotion® 1301 impresses users with its excellent performance –and operators with its long life. Its compact case contains a wear-free synchronous motor which meets the highest quality standards. The modern swing door drive is silent and energy-efficient in operation.
The 1301.S version proves its worth with greater door weights and strong wind loads. It is ideal for internal and external doors in
public and private buildings and easily installed during conversions, renovations and in new buildings.
The doors provide silent opening of small and large pedestrian passageways with a high traffic volume and is tried and tested for fire and fume protection.
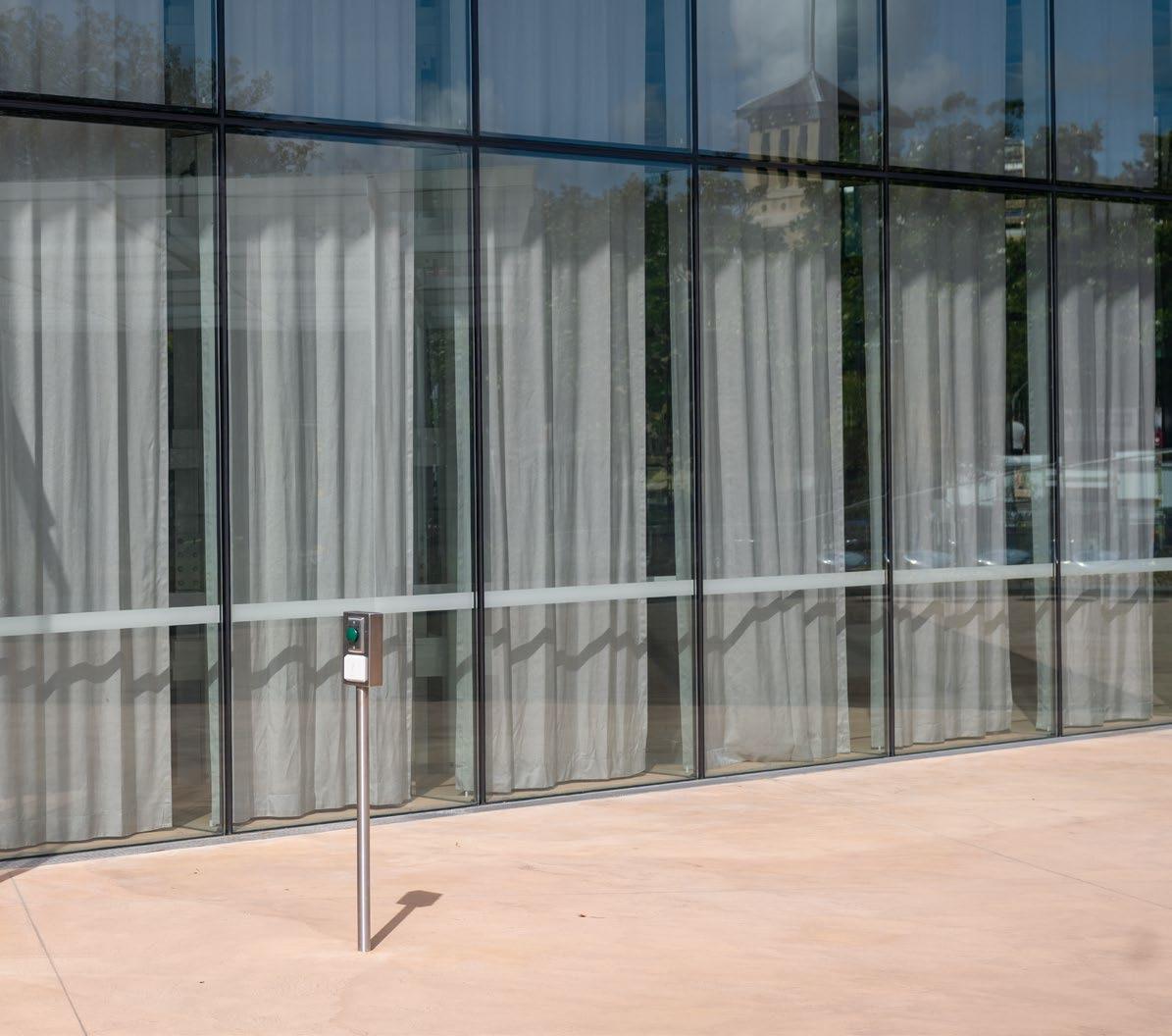
Annual service is recommended for all automatic door systems to ensure that a door system will work without interruption throughout its life-cycle. Dirt, temperature variations or other environmental influences can affect the operational safety of automatic door systems. A maintenance contract will ensure TORMAX door systems ongoing operation for an exceptionally long time.
TORMAX has been operating since 1982 and is committed to providing exceptional service with highly qualified technical advisers and service technicians.
The company’s Head Office is in Melbourne, with branches in Adelaide, Brisbane, Canberra, Hobart, Launceston and Sydney supported by a network of distributors across Australia and New Zealand.
TORMAX installed Europe’s first automatic door in 1951, and today TORMAX are a leading manufacturer of automatic door systems worldwide with 25 Group companies and 500+ distributors.
TORMAX automatic door systems are found in office buildings, shopping malls, hotels and restaurants, department stores, airports and train stations, on ships and in apartment buildings – in short, in hundreds of thousands of buildings around the world.

TORMAX is a division of the LANDERT Group, a privately owned Group of companies, characterised by innovation, quality and genuine entrepreneurship. The LANDERT Group was founded in 1924 with its Headquarters in Bulach near Zurich, Switzerland, and employs over 1000 staff members across its two divisions SERVAX and TORMAX.
For more information contact TORMAX, phone 1800 60 8000, email info@tormax.com.au, website www.tormax.com.au
Won-Door were tasked with supplying and installing a bespoke fire separation solution for the Tank, a repurposed World War II bunker at Sydney Modern. The Won-Door team worked closely with Arup to retain Sydney Modern Project’s architectural vision, with the specification of a concealed, motorised horizontal sliding fire door.
Alistair Morrison, Principal & Australasian Service Lead – Fire Engineering, Arup comments on the projects fire safety design and the specification of the Won-Door;
“The fire safety challenges included large population numbers, flexibility of use and fuel loads, interconnected spaces, and the sustainability challenge of adapting existing structure and minimising mechanical demand.
“The Arup Fire Safety Engineers responded to the unique design characteristics by radically reducing the need for fire stairs and removed all smoke exhaust in the building. Arup were able to demonstrate safe conditions for egress, by using the sloping site to provide direct exit to outside at most levels and detailed analysis of multiple uses to demonstrate design resilience.
“The unique challenge of the Tank gallery meant considerable egress capacity was required using the 4m wide accessible entry opening in the tank wall that also formed part of the fire and smoke compartmentation strategy.

“To do this Arup needed to maintain the architectural vision of retaining the opening as a beacon for patrons within the darkened atmosphere, which meant conventional doors and

frames would have a negative aesthetic even with hold open devices. The design team therefore reached out to Won-Door to help achieve the need for fire and smoke performance, combined with a resilient reopening and closing function and intuitive signage and functionality, whilst being hidden from day-to-day view.
“Testing reports and close design collaboration meant that evidence was available to demonstrate the performance objectives could be achieved and the team were able to make a well-informed decision about the best design solution. This led to the adoption and successful commissioning of the Won-Door system,” concludes Alistair.
Nick Askelund, Director of Won-Door Australia says that “when specifying Won-Door it’s not what you see that is important, it’s what you don’t see”. The door assembly is completely top hung with no floor tracks or exposed hardware, providing clean and unimpeded sightlines. A truly hidden and concealed solution that is only seen when deploying under alarm activation.
Won-Door FireGuard is manufactured in the US by Won-Door Corporation, who pioneered the world’s first ever horizontal sliding fire partition back in the 1970’s. Today Won-Door Corporation are the world’s largest manufacturer of accordion folding partitions and the world leader in design, innovation, and reliability when it comes to sliding fire doors.
Won-Door AU/NZ was established in 1987 and are the licensee for Won-Door products in the South Pacific. Notable installations include Lion Nathan Homebush Offices, Waggawagga Base Hospital, Broadway Ultimo Shopping Centre, #1 Castlereagh Street, Commercial Bay/PWC Tower, Massey University, Victoria University of Wellington, Lyttleton Port, Statistics NZ offices, & Porsche Christchurch.
For more information contact Won-Door Australia, phone 1800 682 965, email nick@won-door.com.au, website www.won-door.com.au
Specialised lifting equipment manufacturer Southwell Lifts & Hoists designed, manufactured and installed a custom triple scissor 9 ton capacity art hoist with a huge 19m2 platform for the Sydney Modern Project.

“The walls on the hoist are 5m high, which posed quite a challenge in the design and installation. Due to the size and complexity of the project most of our 23 strong workshop team were involved as well as our design engineers, multiple draftsmen, factory manager, project manager and installations team,” said Director, Hamish McGregor.
Southwell Lifts & Hoists is well known for large specialist lifting applications, including large industrial scissor mechanisms on a production line at James Hardie and a 20 ton truck lift in the Melbourne Art Gallery that has been operating for 45 years.
“We manufacture a lot of goods lifts for the self storage industry, as well as large retailers and car lifts for the residential and commercial market,” said Hamish. “We were the first to design and install a car lift with integrated turntable in Australia and we are now working on our fourth of this design.”

Southwell Engineering was established in 1945 and in the early days before getting into engineering, Southwell mined and supplied the sand for the Sydney Harbour Bridge. All products are designed and manufactured inhouse at their factories in Camden and Smeaton Grange New South Wales. Their niche market is in the custom design, fabrication and installation of lifts and hoists, as well as ground support equipment for the airline industry.
“What makes us unique is our combined specialty in mechanical and electrical engineering, nearly 80 years of manufacturing experience, the quality of our service technicians and the expertise of our sales team to properly interact with our customers,” said Hamish. “We install and service across Australia and New Zealand.”
For more information contact Southwell Lifts & Hoists, 36 Edward Street, Camden NSW 2570, phone 02 4655 7007, email sales@southwell.com.au website www.southwell.com.au

D&E Air Conditioning are unique in their delivery approach to air conditioning and mechanical services, making them the perfect choice to design, supply and install the air conditioning and mechanical services for Sydney Modern.
“There was a lot of planning that went into the development of the design,” said General Manager, Rob Barkley. “But the result ensured high quality serviceability and in many instances, a significant saving in time within the overall construction program for Richard Crookes.”
D&E supplied and installed air conditioning to all eight galleries as well as back of house and administration areas. The central plant system, consisted of three equal sized water-cooled high efficiency chillers, and two gas-fired condensing boilers.

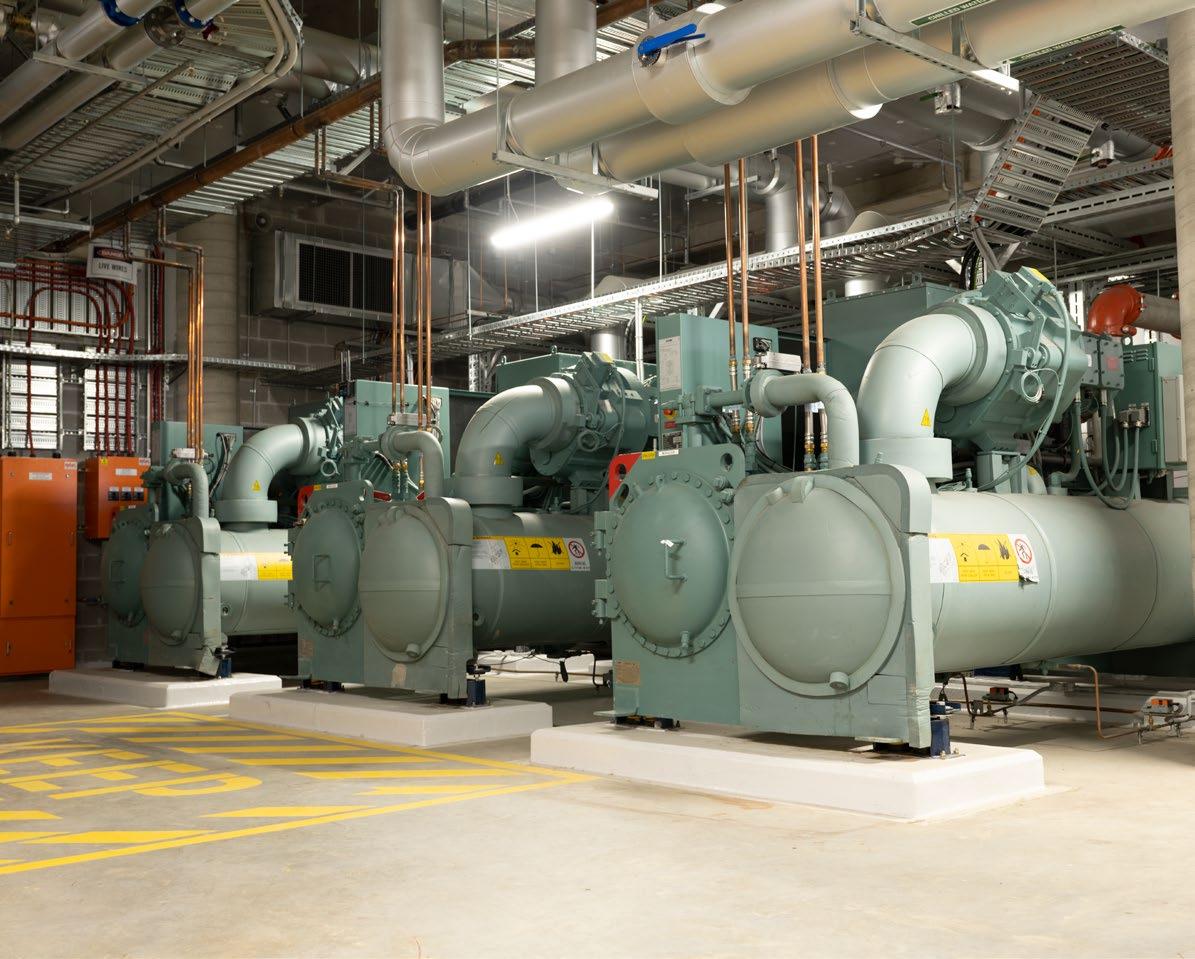
D&E provided an innovative solution to install four cooling towers of sufficient capacity to serve both the existing and new Galleries. The solution overcame spacial problems in the new Gallery and a capital upgrade cost for the existing Gallery.
“Six of the galleries are critically controlled with close temperature and humidity control to international standards,” said Rob. These
galleries are serviced by 11 air-handling units incorporating ultra-sonic humidifiers which are served with a reverse osmosis water system. A combination of air-handling units and strategically placed fan coil units serve gallery eight, multipurpose and administration areas.
“Due to the nature of the building design we had to overcome spacial issues in the plant room by double stacking air handling units and fans in a manner that enabled ongoing access for necessary maintenance. Prefabrication was extensively used to provide onsite efficiencies for duct, pipe and equipment modules.
D&E’s growth in Sydney has been attributed to the energy and enthusiasm of its employees. Today D&E have more than 600 employees within their Melbourne, Geelong, Sydney, Perth, Brisbane and Adelaide locations.
For more information contact D&E Air Conditioning, Level 5, 113 Wicks Road Macquarie Park NSW, 2113, phone 02 8047 4610, email mail@de-air.com.au, website www.de-air.com.au



MAIN CONSTRUCTION COMPANY : Billbergia
ARCHITECT : Fitzpatrick and Partners
STRUCTURAL ENGINEER : Taylor Thomson Whitting
CONSTRUCTION VALUE : $152 million
TYPES : Commercial Mixed-use
88 Walker Street is a mixed-use tower with an innovative cantilever design which combines the existing heritage-listed hotel into the building’s podium façade. The project is registered to achieve a Green Star – Design & As Built v1.2 rating and features a 252-suite hotel, 12,500m2 of high-rise commercial space and restaurant, bar and retail space.
88 Walker Street is North Sydney’s tallest tower, reaching an impressive 180m or 50-storeys above street level and is the latest mixed-use tower developed by the Billbergia Group.
Designed by award winning architects fitzpatrick + partners and developed and built by Billbergia’s inhouse team, 88 Walker Street commands views of the city, harbour and the Blue Mountains.
This contemporary, mixed-use address incorporates a 252-suite, 4 Star business hotel, ground level retail, restaurant, executive lounge, bar, end-of-trip amenities and 24-floors of commercial office space above.
“The building is slender in form and cantilevers almost half its floorplate above the adjacent heritage listed Firehouse hotel,” said Development Director Planning and Design, Saul Moran. “It required a superstructure through the lower half of the building.”
The site’s small footprint also contained a heritage stormwater culvert under the site, with a large underground substation chamber also accommodated in the very constrained space.
“The superstructure had to land on three large footings, while re-diverting a new
culvert between the superstructure,” said Senior Site Manager, Conor McBrien.
“The site has very little frontage, which we needed to reserve for active entry/cafe and loading dock uses. All the services have been cleverly concealed to enhance the aesthetics of the street,” said Saul.
Dropping the hotel core and transferring the fire stairs to the north edge midway through the tower was a challenge that needed particular attention. The core design maximises efficiency of the hotel and creates an open plan commercial office plate.

Billbergia Group is a family-owned Australian property group with more than 35 years of experience developing transformative communities across residential, commercial, retail and hospitality.
They are passionate about design and innovation, creating sustainable and vibrant communities that are connected, resilient, healthy and inspiring – making them both good investments and great places to live, work, shop and enjoy.
Billbergia’s experienced inhouse team work closely across the entire development process from site acquisition, planning, design, construction, sales and marketing and community management ensuring our
commitment to building great places is realised. Billbergia is renowned for meticulous attention to detail, quality craftsmanship and creative design. “We take pride in our work and our customer is at the centre of everything we do,” said Saul.
Wentworth Point Town Centre was awarded the Property Council 2022 National Award for Excellence in Masterplanned development, and 2022 National Development of the Year, Rhodes Central won the 2022 National Mixed-use Development of the Year and Brisbane Skytower won Queensland Master Builders 2020 Project of the year.
Above all else, Billbergia is dedicated to developing quality living environments through the creation of well-planned, accessible communities that promote a healthy lifestyle, sustainable living and vibrant areas for stimulating social interaction.
Billbergia’s business is not simply the development of commercial buildings, apartments and shopping centres. Every time Billbergia approaches a development the objective is to ‘Create a Community’ – a whole nurturing environment that promotes healthy social interaction. This is achieved by carefully selecting sites that are well connected by multiple modes of public transport and are positioned conveniently for a range of social amenities, including shops and schools.
Billbergia is committed to striving for excellence by ensuring that projects under its control exceed expectations in terms of quality, style, design, time and value.
For more information contact Billbergia Group, phone 02 8878 6900, email info@billbergia. com.au, website www.billbergia.com.au
Stepform™ is a unique, pre-engineered modular system of platforms, walkways, stairs and ladders. Stepform™ complies fully with Australian Standards (AS 1657–2018) and delivers a simple, cost effective and rapid alternative to traditional stair and platform design.




Stepform™ was recently involved in the 88 Walker Street project by Billbergia. 88 Walker Street is North Sydney CBD’s tallest structure, with stunning views of the city, harbour and Blue mountains.

Stepform™ was engaged to provide access solutions to the elevators shaft access, the fire control storage tanks in the basement, as well as the roof top and the cooling towers access. 88 Walker Street was particularly challenging as time allowed onsite was very tight. The engineers at Stepform™ worked very hard on 3D designs modelling and construction methodology to drastically reduce install time, and achieved this without the use of any lifting equipment onsite.

• Standard Compliant. Designed to AS 1657-2018 and Independently Tested.
• Quality controlled. Stepform™ is fabricated using automated CNC processes to ensure dimensional integrity and quality.
• No hot work. Stepform™ is designed to be erected on site without any welding, cutting, drilling or grinding.

• Easy to install. Only hand tools are required for installation.
• No need for paint touch ups. Because there is no onsite fabrication, there is no damage to the surface finish.
• Install into areas with limited access. Being modular, Stepform™ can be handled in small parts if required to install in areas with limited space or difficult crane access.
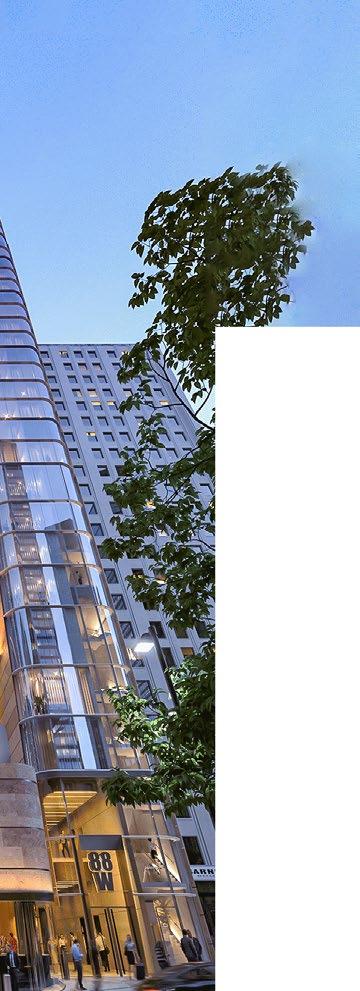
• Save time and money. Stepform™ saves money and time by removing the need for design, checking, fabrication and certification. Costly defects and reworks are also eliminated.
• Quick turn-around time. We ensure speedy delivery by using an integrated workflow process to manage drawings, quotes and fabrication.
• Versatility. The system can be modified or added to, as your plant needs change.

Sydney Bolts and Fasteners supplied and delivered a wide range of construction and onsite supplies for the 88 Walker Street project. This included abrasives (such as scouring pads), fasteners, hand tools, metal cutting tools, PPE and rivet and rivet nut tools. The company also serviced power tools that were being used onsite.
Two specific products Sydney Bolts and Fasteners were able to supply was M-Bed and a low suction sub pump.
M-Bed is an expanding non-ferrous structural grout, consisting of a dry, pre-mixed blend of Portland Cement and graded, siliceous aggregate with reactive chemical agents. It is ideal for grouting machine bases, column bases (steel and precast concrete), anchor bolts, precast panels, underpinning, conveyor supports, crane rails and other similar grouting applications.
The low suction sub pump is a specialist type of submersible pump that is optimised to drain water to extremely low levels, commonly down to just a couple of millimeters.
They are purposely designed to operate down to very low suction levels and are great at removing water from cellars, driveways, flat
roofs, showers, tennis courts and many more similar applications. They will leave the water level low enough to simply brush it away.
As with other suppliers, Sydney Bolts and Fasteners had to contend with the site conditions. “The site has very limited access, despite this we managed to get orders delivered on time and to the right people,” said Procurement Operations Manager, Dean Alderton.
Sydney Bolts and Fasteners is a proud family-owned business that was established in 1995 with a vision to serve and supply Australians with quality tools and fasteners. With over two decades of experience and expertise in the tool industry, the Sydney Bolts and Fasteners team has revolutionised the tool industry.
“We stock a wide range of products to meet any project’s immediate requirements,” said Dean. “We stock the widest range of quality fasteners, rivets, rivet nuts, washers, power tools, safety equipment and industrial supplies.”
Conveniently situated in the centre of the Sydney Metropolitan area, they are able to provide fast delivery services to all areas of the region, and throughout Australia.

“Our sales staff and representatives all have trade or construction backgrounds, which helps us understand the needs of our customer, and provide expert advice. We don’t just sell products, we sell solutions,” said Dean.
Since the business was established in 1995, they have grown steadily and earned a reputation in the market place as the preferred supplier through their broad experience and ability to source thousands of products for hundreds of industries.
They began with five members of their family spanning three generations repairing air and power tools. Sydney Bolts and Fasteners is managed by the same inaugural family members who have trained a team of competent staff committed to their business philosophy. Every product offered is backed by their total support and customer satisfaction guarantee.
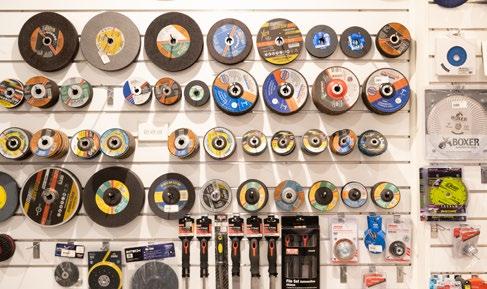

“We have a great team of staff who are committed to providing the very best service,” said Dean. “Our team has a wealth of experience and knowledge in the trade and construction industry. We strive to find solutions for our customers, no matter how difficult the problem is, and get the product to site on time.”
For more information contact Sydney Bolts and Fasteners, 29 Hope Street, Melrose Park NSW 2114, phone 02 9877 8277, website www.sydneyboltsandfasteners.com.au
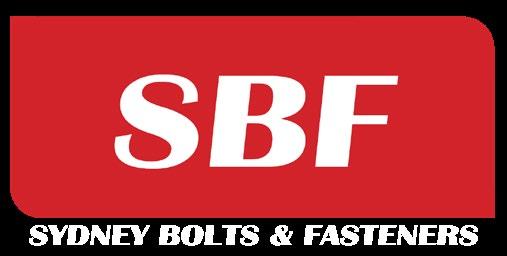

Kingdom Plaster were contracted to complete the framing and gyprocking for the entire project at 88 Walker Street.

Alex Yu and his team of 20 have been working on the building since November 2021 and it is one of the biggest jobs they have at the moment. Their years of experience has been vital in ensuring accuracy in delivering each floor.
“The building is very tall and each floor is not very big,” said Alex Yu, Project Manager. “The building is also on a main street and there is no storage space which means we have to order exactly what we need for each floor and make sure our time frames are accurate, from crane delivery of materials to completion of each task.”
Kingdom Plaster works from Monday to Saturdays and deals with all jobs related to plastering work including gyprocking, plasterboard, hebel, suspension ceilings, partitions, cornices, external work, aluminium panel and facades, CFC cladding, pinboard lining,fire rated party walls and repairs.
“We deliver completed projects, interior and exterior works in Sydney,” said Alex. “Through quality work we have established trust and reliability amongst our customers.”
Kingdom Plaster also communicates with and coordinates related trades in the process of any of the projects they work on.
Established in 2014, Kingdom Plaster has worked hard to build a reputation for experience and professionalism.
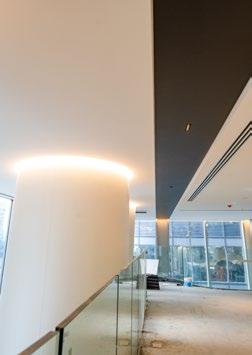
“All our workers are courteous, accredited and hold required insurance to work in domestic and commercial premises,” said Alex. We will get the job done and leave the site clean, you can rest assured in using our team.”
Kingdom Plaster has a solid portfolio in completing luxury residential apartments including ONE The Waterfront in Wentworth Point.
For more information contact Kingdom Plaster, 89/32 Castlereagh Street, Liverpool NSW 2170, phone 02 9734 7317, email alex@kingdomplaster.com.au, website kingdomplaster.com.au


Below Golden Eagle Painting painted all 700 rooms in the development including all 252 suites in the hotel.
Having worked with property developer Billbergia for 25 years, Golden Eagle Painting remained their painter of choice for 88 Walker Street. The project consisted of over 700 rooms and took 18 months for a team of 18 to complete.

“Level 8 to Level 23 is the hotel and we painted all 252 suites,” said Golden Eagle Painting Director, Abdul Sarakbi. “Level 24 to 48 are the office spaces.”
Golden Eagle Painting specialises in painting and decoration as well as patching and skimming. The family owned business was established 30 years ago and prides itself on its organisational structure of Abdul and his son, Mohammad as the company’s director and supervisor who communicate continuously on the progress of projects, ensuring a high level of attention to detail and quality.
For 25 years, Golden Eagle Painting has worked primarily in the construction industry with a variety of builders across Australia.

“We have a good understanding of a developer’s requirements and the need to be flexible to meet building objectives,” said Abdul. “We are very proud of the confidence Billbergia has shown in us
over the years and we enjoy being a part of the team that produces impressive residential and multi-use buildings. We look forward to continuing the relationship over many years to come.”
Golden Eagle Painting has retained its premier position as Billbergia’s preferred supplier for painting and decorating services through its approach to quality work, efficiency and coordination with other trades as the project develops.
Golden Eagle Painting are booked three years in advance. Their current projects with Billbergia include 372 units at The Lidcombe Rise and 680 units at Rhodes Stage 2.
For more information contact Golden Eagle Painting, 296 Nobel Avenue, Greenacre NSW 2190, phone 0410 541 429, email classicgroup05@yahoo.com
Specialising in concrete placement, formwork and scaffolding for the commercial, industrial, civil and residential construction industry, BKH Group is now one of the major contracting firms operating throughout Australia. With their innovative approach and strong adherence to safety, quality, and programme; as well as an expert management and labour team, BKH Group have delivered their cost-effective results to a range of renowned projects.

Given their astute reputation within the industry, BKH Group were also recently involved on the 88 Walker Street project, a 50-storey, mixed use tower, with commercial, retail and hotel elements, located in North Sydney. Incorporating the heritage listed Firehouse Hotel into its’ façade, 88 Walker Street is North Sydney’s tallest structure, with views over the CBD and the Blue Mountains.
Mathew Hall, Concrete Operations Manager at BKH Group, said that his experienced team were responsible for all aspects of concreting for the building. “Throughout our extensive involvement, we pumped and placed all of the concrete required for this structure,” Mathew said. “We worked closely with Billbergia to ensure all pours were performed as programmed, in adherence to their tight turnaround timelines, demonstrating our ability to work on a range of projects.”
“With more than 25 years experience under our belt, the BKH Group team had no issues whatsoever working on 88 Walker Street and are looking forward to working with Billbergia again in the future,” he said.
With a diverse range of concrete pump and placement equipment to complement their own formwork and scaffold systems, BKH Group strives to deliver their services in a seamless manner, forging strong relationships with clients and providing all the necessary trade expertise inhouse.

They now have a plethora of renowned projects under their belt, such as Rhodes Central Stage 2, Bankwest Stadium and Barangaroo Metro Station in Sydney, as well as their dedication to incorporating innovative procedures, it’s no surprise that BKH Group are the preferred contractor with leading building operators



For more information contact BKH Group, 32 Tattersall Road, Kings Park NSW 2148, phone 02 9671 8700, email mathew@ bkhgroup.com.au, website www.bkhgroup.com.au

Otis Elevators is the world’s leading company for elevator and escalator manufacturing, installation and service and was the clear choice for Billbergia at 88 Walker Street, North Sydney.



Otis supplied and installed four Gen2® Premier 5 Machine Room-Less (MRL) 2.5m/sec lifts servicing the hotel and six 6m/sec SkyRise® lifts to serve the Commercial section. SkyRise, our most advanced high-rise system, integrates industry-leading technology with space-saving design. The elevators also utilised the Otis Compass® destination control system to get passengers to their destinations faster. Two Otis Link™ Escalators take passengers from the ground floor to the Level 1 commercial lobby.
Working closely with Billbergia during the construction phase, Otis kept pace with the building structure, ensuring deliveries and installation targets were met at each stage using a modular installation methodology. With this modular system in place “we ensured every stage of this project was on track and went smoothly” said Charles Starr, Senior Installation Chargehand. This resulted in early handover of Builders’ lifts which was of a great benefit to Billbergia.
Builders’ elevators become the heartbeat of the building during construction, speeding up the entire building process by efficiently
moving manpower and material around the site. After construction, each of the elevators feature fully customised interiors, finished luxuriously to the architect’s specifications. Otis also provides a large range of interiors available direct from the factory.
Otis’s role does not end when the building is complete. “We are there for the life of the building,” said Roger Teofilovic, Project Manager. “After installation, we can maintain the elevators for the lifespan of the building. We see every project as the start to a potential long-term relationship with our customers.”

Otis moves 2 billion people a day and maintains approximately 2 million customer units worldwide – the industry’s largest Service portfolio.

Global reach, local support – with our experience and technical knowhow, we collaborate with you every step of the way and also provide fully customised architectural installations.
For more information contact Otis Elevators, Level 23, 363 George Street, Sydney NSW 2000, phone 02 8338 2700, email otislineteamau@otis.com, website www.otis.com/en/au/
For more than two decades, Future Form have been providing safe, reliable and renowned formwork. Successfully delivering their exemplary services to even the most demanding of projects, ahead of schedule and in adherence to client budgets.


Specialising in the delivery of formwork, a method of concrete construction that shapes concrete into different structures using carefully created moulds, Future Form have been involved on a plethora of projects across both Sydney and Canberra. With their driven team of qualified trade professionals, as well as their dedication to providing the utmost safety and innovation on every job they carry out, Future Form have spent 20 years building synergistic partnerships with all their clients and have become a company people can trust.
Recently involved on the 88 Walker Street Project, the 50-storey mixed use tower in North Sydney, incorporating commercial, hotel and retail elements, Construction Manager, Ibrahim Hafza said Future Form were responsible for the delivery of their comprehensive formwork packages. “During our time at 88 Walker Street, we delivered our formwork package, which included the provision of the jump form, screens, pre-fabricated stairs, columns, beams and slabs,” Ibrahim said.
Below
“Given the scope and size of the project, we did face a couple of challenges along the way during our involvement. One of our biggest obstacles was that we needed to cantilever above the existing Firehouse Hotel,” he said.

However, due to decades of experience, as well as their consistent communication with main developer, Billbergia, and other trades onsite, Future Form were able to overcome this difficulty and seamlessly complete the project.
Given their expertise within the formwork industry, Future Form have also worked on iconic projects such as, Castle Residences (the tallest off form structure in Sydney), Nine by Mirvac and The Ivanhoe Estate in Macquarie Park. Further highlighting their reliability and dedication to every project they work on.
For more information contact Future Form, phone 02 8376 6950, email social@futureform.com.au, website www.futureform.com.au
DEVELOPER
MAIN CONSTRUCTION COMPANY : Core Project Group
ARCHITECT : EJE Architecture
CIVIL/STRUCTURAL ENGINEER : MPC consulting engineers
CONSTRUCTION VALUE : $63 million
TYPE : Commercial
727 Hunter Street HQ is a premier 15-level A-Grade commercial building comprising 13,900m² net lettable area (NLA) and 228 car spaces. The building features state-of-the-art end-of-trip-facilities including showers, lockers and changing rooms, a rooftop terrace, and extensive bike storage.
Located in the heart of Newcastle, the $107 million business centre at 727 Hunter Street is the city’s newest A-Grade commercial building. The building features retail opportunities from 99m² to 300m², and office accommodation floors from 700m² to 1,300m², offering a total of 13,615m2 of commercial space across 15-stories.

“727 HQ is an impressive addition to the city’s landscape, embodying cuttingedge design, advanced technology, and a commitment to sustainability. It will serve as a catalyst for economic growth, job creation, and community engagement, making it a key player in shaping the city’s future,” said HYG Head of Construction, Zenki Kwan.
“HYG are proud that 727 HQ achieved the A-grade classification and is the newest of its kind within Newcastle. We have precommited high-profile tenants, including Glencore and are currently working on integrated space fit-outs to offer tenants a mid-late 2023 move-in date.”

This A-grade building offers office buildings equipped with state-of-the-art facilities and infrastructure to cater to the needs of modern businesses, including security systems, highspeed internet connectivity, energy-efficient HVAC systems, ample parking spaces, and facilities like meeting rooms, conference centres, and wellness areas.
Sustainability is at the forefront of this project which features solar panels and wind turbines to generate onsite clean energy and reduce the building’s carbon footprint. 727 HQ also features the integration of cutting-edge smart technology throughout the building. This includes intelligent lighting systems, automated climate control, advanced security systems, and occupancy sensors to optimise energy efficiency, enhance user experience, and improve operational efficiency.
727 HQ is the newest addition to Newcastle’s cityscape and has a strong focus on enhancing the quality of life for residents and businesses. It offers unique city, water and landscape views of the hills and parks. It boasts large terraces on Level 5 and the top level for the community to host and enjoy events, recreational activities and entertainment.
“This A-grade building showcases a distinctive architectural design that serves as a visual landmark within the community. Its unique shape, façade, and structural elements make it instantly recognisable, while its contemporary architectural design creates a striking balance between functionality, comfort, and sustainability,” said Zenki. 727 HQ features public art installations and exhibitions throughout the building and surrounding public spaces that promote local artists and bring additional cultural value to the community.
“This was a complex yet gratifying project to build. The challenge we overcame during this build were the impacts created by COVID. Various measures and risk management were put into place onsite and materials were ordered in advance to minimise the impact of global supply chain disruptions due to the pandemic,” said Zenki.
Work onsite commenced in October 2020 and the building reached practical completion in April 2023. The project saw up to 100 people onsite daily and over 200,000 hours of work throughout the build.
HYG are a fully integrated property developer offering in-house development management, project construction, property management and property sales. The HYG team have over a century’s worth of collective experience across their dynamic design, construction, project management and sales departments.
Recently completed projects include a new design competition-winning residential development in Waterloo consisting of 132 apartments and Westwood Estate, a masterplanned community located in Caddens.
For more information, contact HYG, Level 6, 845 Pacific Highway, Chatswood NSW 2067, phone 1300 322 322, email info@hyg.com.au, website www.hyg.com.au


Below EJE Architects provided the full suite of architectural services to the 727 Hunter Street HQ project.
Commencing the 727 Hunter Street HQ design phase in 2017, EJE Architecture worked closely with the various stakeholders to understand and execute the architectural vision for Newcastle’s newest A-Grade commercial building.
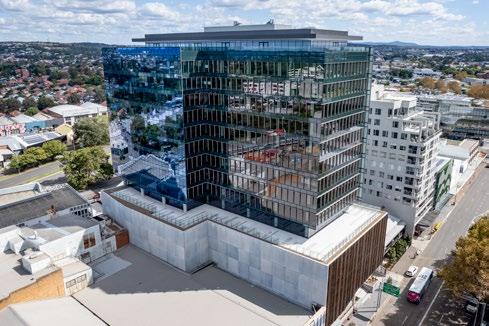

EJE provided the full suite of architectural services including concept design, DA approval, construction documentation and construction phase supervision for the HQ project.
“To achieve its A-Grade commercial building standard, it required the HQ’s design to meet specific parametres across various elements of the building,” said Phil Hendrie of EJE Architecture. “This includes meeting strict mechanical and electrical standards, building energy consumption guidelines and the number of lifts servicing the building.”
A striking feature of the HQ is the full double-glazed curtain wall curved glass façades that encase the 10-storey high commercial tower and invite an abundance of natural light and open views.


The western glass façade of the building features an innovative horizontal bar code style film print. The film is designed to provide
filtered views in and out of the building offering privacy from the surrounding residential buildings.
“A key feature of this build was the incorporation of a pedestrian link that runs along the western side of the building providing a walkthrough connecting Hunter Street and Kings Street,” said Phil. “The pedestrian link features 5 public artwork pieces incorporated within the space, including a sculpture at each end of the link, a mural, and perforated mesh screen artwork.”
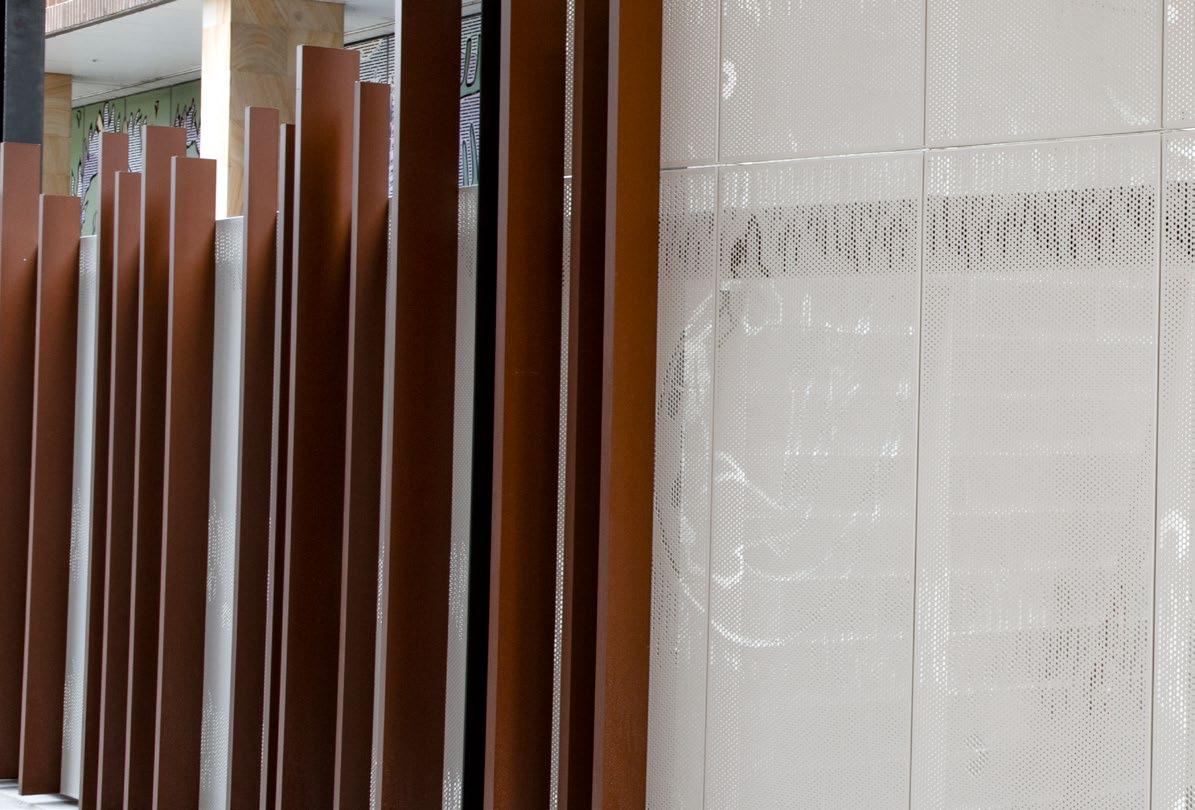
EJE Architecture is a multi-disciplinary design practice providing creative solutions for the built environment through Architecture, Heritage Architecture, Interior Design and Urban Planning services since 1976.
EJE Architecture has various upcoming master planning and architectural design projects across the health, hospitality, commercial, tourism, heritage and residential sectors.
For more information contact EJE Architecture, 412 King Street, Newcastle West NSW 2300, phone 02 4929 2353, email mail@eje.com.au, website www.eje.com.au
The designing of efficient air conditioning and ventilation systems that meet the requirements of Newcastle’s newest NABERS Rated Property Council of Australia ‘A-Grade’ Commercial Office building, Hunter Street HQ, was executed by building services design consultants EVC.

“The HQ building is over 25m high, so it was a challenging yet rewarding seven month design process to achieve the various fire safety, thermal and energy efficiency requirements. This included the design of the base building air conditioning and ventilation systems, supplementary cooling systems for future tenant requirements plus life safety smoke hazard management ventilation systems,” said Jonathon Vickerman - MD. “EVC feel very proud to be involved in this project.”
“We conducted thermal and energy modelling and advised on the window glazing specifications to ensure that the energy and thermal efficiencies of the building met the ‘Grade A’ and NABERS Rating targets,” said Jonathon.

“The air conditioning systems have been split into zones to meet the ‘Grade A’ requirements set out by the Property Council of Australia Providing a higher level of thermal comfort. Additional to the

Below EVC designed all the mechanical services, including the base building air conditioning, supplementary cooling & smoke hazard ventilation systems.
base building HVAC systems and to meet the Property Council of Australia ‘Grade A’ requirements, a condenser water system has been incorporated providing the ability for future tenants of the commercial spaces to connect it and provide additional cooling capacity to the tenanted spaces shout it be required.”
EVC produced the design of all the mechanical services with 3D ‘REVIT’ design software, enabling all project stakeholders to view and co-ordinate in real time prior to the construction of the actual building.
The EVC team has over 100 years of combined experience in construction industry. EVC offers design consultancy services for Compressed Air, Mechanical HVAC and Medical Gases. Additional to the production of design documentation, EVC also produce for Construction Workshop Drawings and As Constructed As Installed drawings.


EVC have the ability to work on all class of buildings in all states across the East Cost of Australia.
For more information contact EVC, phone 02 4929 2461, email enquiries@evconsulting.com.au, website www.evconsulting.com.au
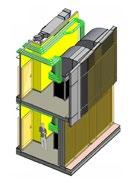
CLIENT : Heaton Property Group
MAIN CONSTRUCTION COMPANY : TQM Design & Construct
ARCHITECT : Platform Architects
CONSTRUCTION VALUE : $15 million
TYPE : Residential
Fairlight Residences is a boutique residential development involving the design and construction of stunning double-storey sky homes featuring open-plan living, designer kitchens, beautiful bathrooms, and spectacular water views from every level.
Fairlight Residences is an incredible residential development, boasting three unique and meticulously designed double-storey homes. The property is situated just 13km north-east of Sydney’s CBD and is within walking distance to some of Sydney’s most soughtafter beaches for the ultimate in luxury seaside living.
Delivered by Sydney based construction provider, TQM Design & Construct (TQM), Fairlight Residences is the perfect combination of open-plan living, designer interiors and the finest finishing touches and all just a stone’s throw from Fairlight Beach and Manly. For more than 23 years, TQM has been making an impact in the construction industry through an impressive portfolio of developments across Sydney, Wollongong and Newcastle and the company’s latest work here at Fairlight Residences is no exception.
At Fairlight Residences, TQM has joined forces with The Heaton Property Group and Platform Architects, to design and construct three double-storey residences with basement parking. It’s idyllic and commanding position, set high in one of the suburb’s most desired
cul-de-sacs and together with its enviable design, has already set this project apart from the rest.
“The core values that drive our business are value, quality and loyalty and our impressive track record is built on this,” said Anwar Yazbek, Senior Project Manager at TQM.
“At Fairlight Residences, we were engaged by The Heaton Property Group and I’m proud to say we have enjoyed a long-standing relationship with them, this project being our fifth collaboration.”
Maroun and Mark Taouk are the driving forces behind TQM and have gained a reputation over the years for setting new benchmarks through sustainable, creative design and detailed construction and have exceeded expectations on this $15 million development.
Each of the beautiful sky homes features a timeless and contemporary design, configured to make the most of the majestically radiant views of Sydney Harbour and beyond. Modern amenities and sleek interiors

are complemented by huge spans of glass which offer a seamless connection from the indoors to the out and the work completed by TQM during construction is a real talking point.

The company had a team of 45 workers onsite for a year to carry out the scope which included the demolition of an existing structure and the new construction which spans two street frontages. Aluminum clad blade walls frame the structure and the floating roof forms, which follow the fall of the land, gives this development a real point-of-difference.
All of the finer details were considered during construction and built into the form, such as privacy elements and opportunities where the view could be maximised.
Not without its challenges, TQM’s industry know-how held the company in good stead on this site, applying techniques to minimise noise, disturbance and destabilisation to surrounding properties.
“There is a tricky public domain relationship at the lower end of the site which required effective coordination with authorities and the reasonable amount of excavation also had to be carefully managed,” Anwar explained. “We feel the Fairlight Residences are a step above
the comparable apartments in and around the area and one of the reasons this site was chosen was for its breathtaking views of Middle Harbour.”

The company is no stranger to industry accolades, having received several awards from the Urban Development Institute of Australia (NSW) and the Master Builders Association. TQM is about to commence construction on another project for The Heaton Group, The Archibald Mosman, which will boast 11 luxury apartments including a whole floor penthouse.
Other projects currently underway include the sold-out Novello, a $72 million, 62-unit residential tower on Young Street in Wollongong and the $55 million, 14-storey mixed-use tower with 50 residential units on Atchison Street in Wollongong.
For more information contact TQM Design & Construct, phone 02 9556 1046, email info@tqmdc.com.au, website www.tqmdc.com.au
Golden Eagle Furniture & Kitchens is one of the most trusted kitchen and furniture design companies in Sydney. They provided all the joinery in the Fairlight Residences boutique apartments including kitchens, bathroom, laundry, wardrobes, entertainment units and storage.


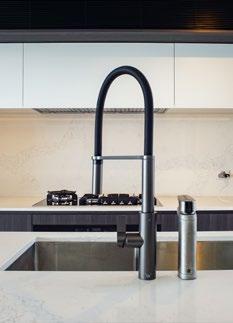


“This project involved a lot of detail and were resolved with really high end finishes,” said Manager, Jamie Olymbios.
Golden Eagle worked on this project over six months with two installers onsite. The designs were provided by the architect. “The job itself was really straightforward,” said Jamie. “Our only challenge was with deliveries due to the location in the city.”
Golden Eagle Furniture & Kitchens specialises in designing and manufacturing high quality custom furniture and kitchens. The company was founded in 1993 and has since built a reputation for producing bespoke, unique and highend pieces that are tailored to the specific needs of each client.
Their product range includes kitchen cabinets, benchtops, wardrobes, bookcases, entertainment units, vanities and much more. They offer
a range of materials such as timber, laminate, stone, acrylic, glass and stainless steel to suit any design style and budget.
Golden Eagle Furniture & Kitchens has an experienced team of designers and craftsmen who work closely with clients to understand their needs and create a unique design that meets their requirements. The business also has a team of skilled installers who ensure that the final product is installed to the highest standard.
“We are committed to designing and installing high resolution and detailed joinery,” said Jamie.

Golden Eagle are also working on Young Street, Wollongong with TQM Design & Construct.
For more information contact Golden Eagle Furniture & Kitchens, 52 Fitzpatrick Street Revesby, Sydney NSW 2212, phone 02 9774 5188, email Jamie@gekitchens.com.au, website www.gekitchens.com.au
All Plumb Group is a Sydney-based company which has been meeting the demands of the construction industry along the east coast of New South Wales since 2020. The company specialises in all plumbing works and hydraulic services and has, over the years, grown in both size and reputation.
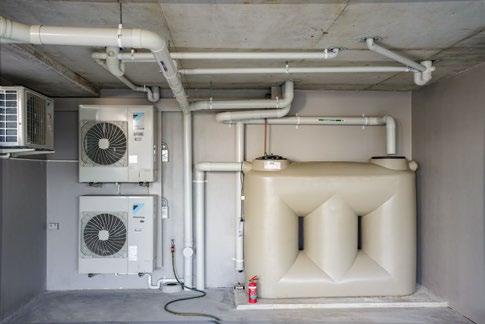

“I started out alone as a small business and we now have a team of three tradesmen and two apprentices and we’re fitting-out new luxury houses along the east coast and also getting into the larger scale residences on the north side of Sydney,” said Elie Assaf, Director at All Plumb Group. “Our speciality is our great work ethic and communication and for me, these two traits are what brings a team together in completing a project in a safe and timely manner.”
All Plumb Group was engaged TQM Design & Construct (TQM) on the Fairlight Residences development to supply all labour, tools, plant and equipment for the installation of all hydraulic services and associated plumbing works at the Upper Clifford Avenue project.
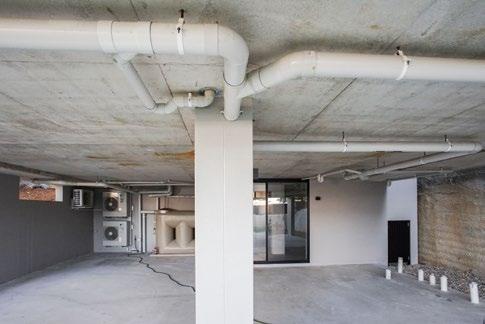

“We have forged a great working relationship with TQM over the years and we’ve enjoyed working with them on a variety of projects,” Elie said. “The scope for Fairlight Residences was a very specific one
and we’ve carried out all works associated with cold water, hot water, gas, sewer, stormwater and fire hydrant services.”

All Plumb’s dedicated team of eleven employees spent just over a year onsite at Fairlight Residences and the property’s natural slope from end-to-end did present a few challenges.“The slope of the site and the soil being a sandstone rock, meant that we had to cut and dig more than 22m of rock for the plumbing in the ground works and using saw cutters and jackhammers generally slows everything down a bit,” Elie explained. “We doubled our team at this stage to overcome this and meet the deadlines and I’m proud to say we achieved great results on this project which is a distinctly luxurious development.”
All Plumb Group’s versatility and reputation for having a strong work ethic, respect and close attention-to-detail, sees the company completing a variety of projects along Sydney’s northern and eastern beaches each year and is currently completing a fitout for a luxurious, high-end property in Castlecrag.
For more information contact All Plumb Group, phone 0433 253 616, email allplumbgroup@gmail.com

CLIENT : Blacktown City Council
MAIN CONSTRUCTION COMPANY : Buildcorp
CLIENT’S DESIGN AND DOCUMENTATION ARCHITECT : ARM
CONTRACTOR’S EXECUTIVE ARCHITECT : Co-Op
STRUCTURAL ENGINEER : Adams Engineering
CONSTRUCTION VALUE : $100 million
TYPE : Sports and Health
Blacktown Exercise Sports and Technology Hub will take community health and sports innovation to a new level by delivering world-class sport facilities, patient care and rehabilitation services, leading education, research programs and more.

Blacktown City Council is building an integrated sports, health and education precinct in the heart of the Blacktown International Sports Park (BISP) in Rooty Hill. At the centre of this prolific development, the Blacktown Exercise Sports and Technology (BEST) hub is one of Blacktown City Council’s exciting Transformational Projects, that identifies the community’s key priorities and aims to provide high quality services, through long-term strategies.
In addition to the existing facilities within the BISP, which was originally developed for the Sydney 2000 Olympics, BEST will offer an array of public amenities and technical facilities that have been designed to improve the performance of athletes and the overall health of the community.
Some of these include rectangular synthetic and turf pitches, a strength and conditioning gym, an aquatic recovery facility, a neighbourhood health hub, a cafe and a sports medicine clinic. The project also features the Lodge which is a 37-room academy style accommodation development, comprising twin, dorm and fully-accessible bedrooms,
with the ability to accommodate up to 100 guests per night. This accommodation ensures athletes and teams of all standards are able to optimise their training and competition needs within the Sports Park, taking advantage of bespoke catering options, intensive training regimes and onsite recovery facilities.
There will also be a physical literacy area, a space for people of all ages to improve their health through movement, physiology labs, including an environmental chamber, treatment rooms, an auditorium and function space and a biomechanics laboratory, with a 60m indoor analysis track.
Partnering with the Australian Catholic University, Sydney West Sports Medicine, WentWest and the AFL, as well as the many sporting teams that call BISP home, Blacktown City Council and these industry-leading partners are combining their skills and knowledge in education, injury management and rehabilitation and community health through a $100 million investment in BEST, which will enhance the community’s way of life, through health and sports innovation.
Blacktown City Mayor, Tony Bleasdale OAM, said that through the creation of BEST and their partnerships within the industry, Blacktown City Council is delivering on its strategic direction and masterplan to enhance BISP and strengthen its position as a destination for sport and health, over a 20 year period.
“Blacktown City is proud of our sporting culture and we are determined to ensure everyone in our community has access to world-class sport and health facilities for generations to come,” said Tony.
“The collaboration between education, health, sports medicine, research and high-performance sport will foster a positive exchange of ideas that will drive positive sporting and health outcomes for the entire community.”
“BEST will be the stunning centrepiece of BISP and will become Australia’s most innovative and integrated sport, health and education precinct,” he said.
With a contemporary design, inspired by the many cultures that make up Blacktown City, such as Indian temples, Turkish bathhouses and Chinese Gardens, ARM architecture has master-planned the precinct and designed Stage 1 of BEST, which is also being delivered by the
main construction contractor, Buildcorp. Featuring a series of striking, glass-reinforced concrete panels and a series of CFC and pic perf panels that form part of the Lodge’s façade system, there is little doubt BEST will be a local landmark.

Additionally, BEST has also been inspired by sporting technology and high-performance gear, including 3D printed equipment and apparel, carbon fibre prosthetics and drag-reduction fabrics.
As BEST Hub Stage 2 adds further synergistic opportunities to bring together sport, health and education under the one roof, there is little doubt that this Blacktown City Council project will continue to boost the city’s culture of active living and sporting excellence, for generations to come.
For more information contact Dr Neil Gibson, Blacktown City Council, 62 Flushcombe Road, Blacktown NSW 2148, phone 02 9839 6000, email council@blacktown.nsw.gov.au, www.blacktown.nsw.gov.au

Australian Cladding Specialists were contracted to supply and install the unique and eye-catching façade of the Blacktown Exercise Sports and Technology Hub.

“The façade was really well designed by ARM Architects and we were fortunate enough to be involved in the early planning stages with the head architect and Blacktown City Council,” explained Managing Director, Claus Maarschalk.

“Early planning and a great design was the key to ensuring the installation went smoothly. ACS worked proactively with the Buildcorp project team. The ACS design for the support systems and installation planning, resulted in seamless installation.”
The façade was created with glass reinforced concrete (GRC) cladding
panels, which are manufactured using glass reinforced concrete and a cement based composite material with alkali-resistant fibres.
The materials offer design flexibility and can be moulded into complex shapes such as curved, corrugated, ribbed, or contoured in a variety of ways with varying thickness. A traditional look such as stone, marble, copper, gold, or chrome, can be achieved at a fraction of the cost.
Australian Cladding Specialists were onsite for about 12 weeks with a team of eight. “ARM Architects, Blacktown City Council, and Buildcorp were really wonderful to work with,” said Claus.
Sydney-based, Australian Cladding Specialists supplies and installs most commercial cladding systems including aluminium composite, terracotta and sandwich panels, and Colorbond® cladding.
Claus Maarschalk founded the company in 2014. Originally from Denmark, has more than 30 years experience in the Australian construction industry. As a result Australian Cladding Specialists have been chosen for cladding projects nationwide for their high level of professionalism and expertise.
“Our level of quality is unparalleled,” said Claus. “We deliver high quality products that meet and exceed our client’s specifications.”
For more information contact Australian Cladding Specialists, 207, Suite F1 The Entertainment Quarter, 122 Lang Road, Moore Park NSW 2021, phone 1300 930 889, email claus@aucs.com.au, website www.aucs.com.au
Chalouhi is recognised as one of the most reputable civil engineering and construction companies in the industry and have been influencing the landscape of Sydney for the last decade. Buildcorp called upon their expertise for the Blacktown Exercise and Sports Hub.
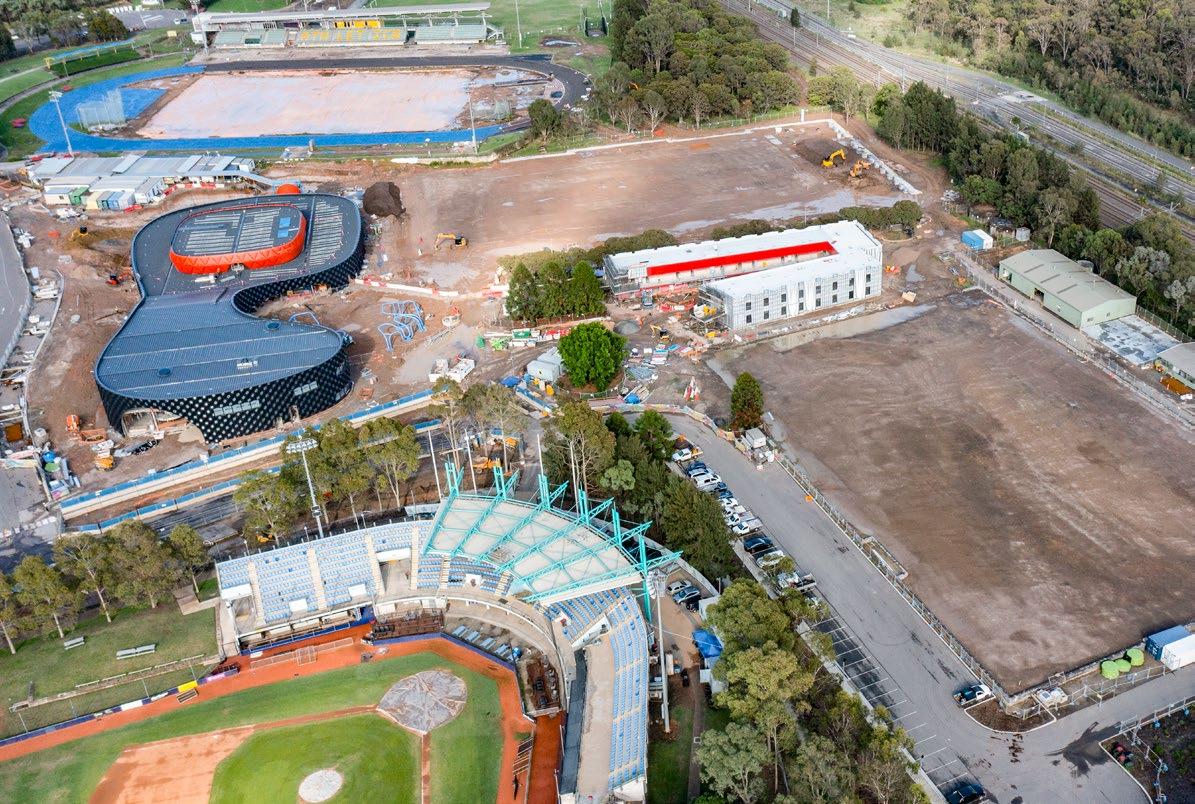
Chalouhi were contracted to provide site remediation, bulk earthworks, detailed earthworks, stormwater drainage including design and construction, retaining wall construction and intricate pavement construction. The company also developed and delivered the foundations for synthetic sporting fields and the turf sporting fields.
“We worked closely with the team at Buildcorp and all other trades to deliver a successful project,” said Project Manger, Jordan.
Chalouhi successfully staged the infrastructure works to handover the key stages such as roadworks and stormwater whilst also maintaining access to the facility and the wider community. With over 50,000 cubic metres excavated, removed and replaced on this project, the team had to develop remediation and material management strategies to overcome the challenge of site-worn materials, resulting in fill being contained, treated and managed onsite.
“During this project we challenged our own Project Team to commit to an outstanding result in supporting women in the civil construction industry” said Jordan. “Our target of 15% female participation was reached and we increased our participation of female staff to 20.78%, including engineers, labourers and machine operators.”
Chalouhi is a leading civil construction company with extensive experience in the industry and a reputation for reliability and excellence. Chalouhi has built and delivered a portfolio of key projects in civil earthworks and construction, specialising in various sectors including roads, demolition, civil works, Government, land subdivision, infrastructure and environmental. Core services include Project Management, site preparation, deep excavation and civil construction.
Current projects include Bankstown Airport Upgrade, Melrose Park Precinct, Chatswood Golf Club and Course Upgrade, Gipps Street Sporting Complex and Canterbury Boys High School Upgrade.
For more information contact Chalouhi, Office 2, 22 Centenary Avenue, Moorebank NSW 2170, phone 02 9790 3799, email admin@chalouhi.com.au, website www.chalouhi.com.au

Solar Professionals is regarded as one of Australia’s leading and most innovative solar providers. The company used their vast experience to install a 200-kilowatt solar system at the Blacktown Exercise Sports Technology Hub.

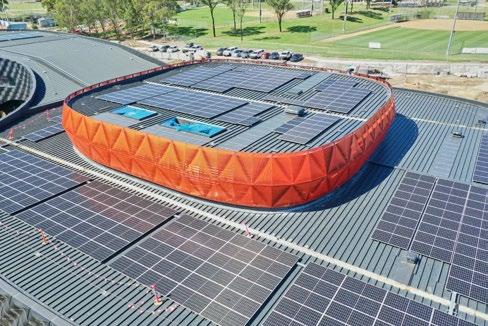
“We installed the best and most efficient technology including two Sungrow inverters in the plant room, a PM Control grid Network Protection Board and 360 Jinko 560-watt Panels,” said Senior Project Manager, David Pugh.
Whilst the system is a straight-forward install, the unique design of the building presented a challenge for the installation. “There was only
one spot on the roof with space to land the pallets, however it had a maximum dead weight capacity of 200kg. Given the pallets weigh close to a ton, loading them on the roof wasn’t a viable option,” said David. “Instead, the panels were placed in a cage and hovered over the roof while the team installed them directly to the rooftop.”
Founded in Wagga Wagga in 2010, Solar Professionals operate in New South Wales, Victoria, Queensland, and Western Australia.
“Our team is led by skilled and experienced management, who understand the ins and outs of the process, given most have worked on the tools,” said David. “Solar Professionals has a long history of delivering diverse projects from small-scale residential properties to large-scale commercial and government installations, with a focus on delivering high quality, efficient systems.”
Solar Professionals also offer full solar life cycle services with ongoing service and maintenance to extend the life of solar systems.
The Solar Renew division is co-developing a first-of-its-kind automated recycling facility that will recover all raw materials and components from aging solar panels without cross contamination. Once a solar system has reached the end of its useful life the team will collect and convert the solar waste into reusable and new products.
For more information contact Solar Professionals, 2/28 Nagle Street, Wagga Wagga NSW 2650, phone 02 6925 6056, email info@solarprofessionals.com.au, website www.solarprofessionals.com.au

Nicole Voevodin-Cash is an artist, designer and creator of sculpted furniture, landscapes, installations and experiences –often in the context of urban environments. Nicole works with landscape designers and architects to activate spaces that encourage those that pass through them to engage more deeply and with greater curiosity.
Nicole was recently commissioned by Blacktown City Council to create a range of installations in the Blacktown Exercise, Sports and Technology (BEST) hub. Collaborating with landscape architects and the Darug people she developed an innovative concept that responded to the local landscape and cultural context. Her interactive designs are designed to encourage the community to visit and use the vast space that makes up BEST.
Her intention in her work is to encourage a sense of fun, interaction, and engagement with the space. The subtle designs integrate seamlessly with the land creating an ambiguity – are they artworks or part of the landscape?

is a series of modular 3D furniture pieces that can be rearranged –creating new ‘cliques’ where people can choose to sit in a group or individually. By covering the furniture in a high-quality artificial turf Nicole has created pieces that look as if they had naturally yet subtly grown from the landscape and are meant to be there.


“Working with the BEST team has been very rewarding,” said Nicole. “They have been wonderfully respectful of the nature of the artistic process and by collaborating with the landscape architects and the Dharug people we have been able to create a meaningful result.”
“The sculptures are playfully built into the landscape of the ‘Great Western Walk’,” said Nicole. “Inspired by the concept of walking along a line or as a child along fences, and so inspired by the many fences in and around Blacktown, the installations are designed so that people can climb, balance, or sit on them.”
She was also commissioned to create a range of moveable, nature themed seating arrangements for the Lodge accommodation. ‘CliqueT’

For more information contact Nicole Voevodin-Cash, phone 0415 497 699, email nicole@voevodin-cash.com, website www.voevodin-cash.com nvc.projects
Photos by Teddy Horton www.ptedodactyl.com
With their vision to push the creative boundaries of steel fabrication and provide unique and one of a kind designs, for both residential and commercial projects, iFab Steel is a brand known and respected by architects, builders and interior designers.
Renowned for their reliability, unrivalled quality and creative approach like no other, iFab Steel specialise in the design, fabrication and installation of complex steel architectural feature and staircases. Given their specialisation in spiral staircases, carefully constructed to be both functional and visually stunning, iFab Steel were also recently involved
on the Blacktown Exercise, Sports and Technology Hub, (BEST) $100 million project, which will take community health and sports innovation to a new level, by delivering world-class sport facilities, patient care and rehabilitation services.
Responsible for the design, fabrication and installation of the large feature staircase, with a huge helical curve and elliptical void balustrade, Nathan Rice, Director of iFab Steel, said his experienced and astute team specifically tailored the staircase to suit the overall aesthetics of the building, ensuring they delivered both a unique and highly creative product.

“In order for this project to be the success that it was, we used our cutting-edge augmented reality technology for both project set out and quality control,” Nathan said.
“This industry-leading augmented reality software allows us to interact with a design, moving and changing it to give a real time visualisation of the final product. Consequently, our product for the BEST exceeded our client expectations and we worked closely with the architects, builders and interior designers onsite, ensuring our staircase brought their initial vision to life,” he said.
With a focus on using state-of-the-art augmented reality technology, as well as their already established reputation within the industry, iFab Steel go above and beyond in the design, fabrication and installation of their intricate staircases, ensuring quality and outstanding results every time.
For more information contact iFab Steel, 15 Ada Street, Coopers Plains QLD 4108, phone 07 3706 0767, email nathan@ifabsteel.com, website www.ifabsteel.com.au

Since 2013, MBC Group has established a strong reputation as a clear, consistent, and contactable building surveyor consultancy, able to deliver building compliance projects across the office, retail, industrial, government, education, health, and aged-care sectors. MBC Group help their clients achieve high quality, cost-effective and functional developments within the required regulatory frameworks, delivering a better built environment for all.
Providing a range of services, such as NCC code compliance, building certification, due diligence, fire safety design reviews and performance-based solutions, MBC Group were also recently engaged as the Principal Certifier for the Blacktown Exercise Sports and Technology (BEST) hub in New South Wales, which involved multiple stages, from concept design through to project completion.
BEST represents a $100 million investment in making lives better, through health and sports innovation, delivering world-class facilities, patient care and rehabilitation services alongside leading education and research programs, right in the heart of Western Sydney. Responsible for the provision of crown approval certification services for a range of buildings within ‘BEST’, such as the International Centre of Training Excellence (ICTE), accommodation, training facility and the
sports medical centre, MBC Group were able to provide clear advice and recommendations to ensure a smooth compliance pathway.
Along with MBC Group’s extensive experience with new structures of this type, they continually strive to adhere to the company’s guiding principles of being respectful, collaborative, grounded and relatable. This mix of hard-won project experience and ability to perform under pressure while maintaining open, reliable communication with clients allows the business to add considerable value to the broader development team for projects like BEST.

Working on a range of additional projects, such as Sydney Biomedical Accelerator, St John of God Hospital and the Google REVY Technology Precinct, and dedicated to ensuring the best possible compliance outcomes for their clients, MBC Group continue to help create built environments where everyone can flourish and where the best outcomes are achieved.
For more information contact MBC Group, Suite 3/18 Sydney Road, Manly NSW 2095, phone 02 9939 1530, email jmcgee@mbc-group. com.au, website www.mbc-group.com.au

Founded in western Sydney in 1970, Fleetwood Urban has been delivering excellence in outdoor structures for over half a century, with a heavy focus on fully customised designs that are unique to their individual context.
With end-to-end inhouse design and delivery capability, Fleetwood Urban offer an astute senior project management team and a seamless oversight across all project stages, regardless of its scope or size.
Creating outstanding and unique outdoor structures, their project portfolio also includes outdoor Play, Access and Shade structures which have been delivered for many of Australia’s largest and most respected councils, developers and landscape architecture firms. As a result, Fleetwood Urban also recently delivered iconic new play structures for the multi-million dollar BEST precinct, in Blacktown.
Appointed under Buildcorp, through the Project Manager, Savills, and in collaboration with Scott Carver Landscape Architects, Fleetwood Urban initially developed the concept design and associated construction costing of all of the required play structures.
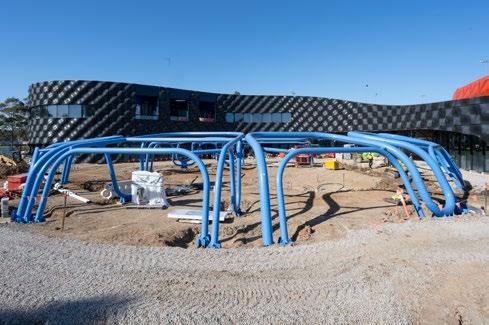

Using their signature project methodology model, as well as incorporating a range of elements that increased the physical literacy of the users and enhanced cognitive and co-ordination skills, Fleetwood Urban delivered fully custom junior and senior play structures that seamlessly integrated into the wider BEST masterplan. They were also engaged to finalise the design and refine construction costs and processes, including manufacture, preassembly and installation.
The team created an entirely new play product for the dexterity panelling in the junior play section, using shaped steel tubing and highdensity polyethylene (HDPE). Additionally, previous knowledge and IP gathered from delivering major outdoor structures, such as Aurora Entry Park and The Address located in Victoria, was also adapted to enable Fleetwood Urban to create innovative connection and footing systems.
With a design vision to enhance the ‘physical literacy’ of everyone who use the play structures, the team from Fleetwood Urban have delivered one-of-a-kind play experiences, whilst continuing to reflect the wider sporting excellence theme of the BEST hub and the Centre of Excellence building.
For more information contact Fleetwood Urban, phone 1300 989 100, website www.fleetwoodurban.com.au
Vent Mechanical Services is a Sydney based company specialising in innovative engineering design and construction of mechanical services (HVAC). They provide a complete service in engineering design, project management, installation and service maintenance of air conditioning, heating and ventilation systems for a variety of buildings.
Vent Mechanical Services designed and constructed the air conditioning and ventilation systems for the Blacktown Exercise Sports and Technology (BEST) Hub. “It was a fairly straightforward job,” said Managing Director, Matthew Eaton. “Designing air conditioning for indoor pool areas is very much part of our core business.”
Working across the commercial, industrial, healthcare and multiresidential sectors Vent Mechanical Services engage with their stakeholders on each project to ensure that the mechanical services are tailored to their specific requirements and then delivered to exceed their expectations.
The company is passionate about providing clients with innovative, workable design solutions and pride themselves in delivering installations of outstanding quality and cost effectiveness.
“We understand that our clients deserve the best possible level of service throughout the entire project journey – from proposal to handover – and that is why each of our project teams is led directly by one of the company’s Principals,” said Matthew.
Vent Mechanical Services realises each project represents an investment for the ultimate stakeholders. Their objective is to increase the long term value of that investment by incorporating only proven, reliable and robust technologies into each solution.


Whether it is design and construct or construction only project, a refurbishment or a new building Vent Mechanical Services can assist in all aspects of mechanical services.
Current projects include the Aquatic Leisure Centre at Parramatta and the Wollondilly Performing Arts Centre in Picton, New South Wales.
For more information contact Vent Mechanical Services, Unit 2, Building 10, 256 New Line Road, Dural NSW 2158, phone 02 9042 0110, email admin@ventmechanical.com.au, website www.ventmechanical.com.au


The AVIT Group are a forward thinking audio visual technology company that were recently involved on the Blacktown Exercise Sports and Technology Hub (BEST), a world leading high performance, sports medicine, education and accelerated recovery centre.

Given their 50 years of combined experience from different fields within the audio industry, as well as their experience regarding digital transformation, the AVIT Group delivered seamless and consistent design and installation solutions to the project.

Providing unique experiences that are unrivalled in Australia, and most importantly, are available for all residents to enjoy, the $100 million BEST hub will become the centrepiece for the Blacktown International Sports park, making the city the sporting capital of Western Sydney and delivering state-of-the-art facilities to visiting international elite teams, local representative and community sports teams.
Working closely with the BEST team, Managing Director, Brad Magri, said the AVIT Group provided leading audio and visual technology for the extensive spaces across the hub. “Throughout our involvement, we were responsible for the design and construction of the audiovisual services, ranging from IPTV and digital signage, to the Meeting Room technology, DAS repeating system and complete (Cisco Meraki) network design, installation, commissioning and video distribution over HDBT using Lightware products,” Brad said.
“Vitec, for IPTV, was chosen for both the main building and the accommodation, due to the technology’s ease of management,
as well as its ability to deliver digital signage, internal video channels, Free-To-Air TV, Pay-Per-View Content and Chromecast support.”
“Additionally, Samsung displays, with System-On-Chip implementation of the Vitec software were chosen, to allow them to directly connect to the network without the use of a set-top-box,” he said.

Excited to be delivering their cutting-edge solutions to such a renowned project, the AVIT Group also provided top-of-the-range audio by QSC DSP, Tannoy speakers, and Lab Gruppen amplification, with control by Crestron, once again demonstrating their team’s dedication and passion for audio.
For more information contact The AVIT Group, Unit 22, 105A Vanessa Street, Kingsgrove NSW 2208, phone 1300 028 482, email brad@theavitgroup.com.au website www.theavitgroup.com.au
CLIENT : Uniting
MAIN CONSTRUCTION COMPANY : Growthbuilt
ARCHITECTS : MDPA and Turner
ENGINEER : Northrop
CONSTRUCTION VALUE : $32 million
TYPE : Aged Care
Uniting Marion Street Leichhardt involved the construction of a 6-storey residential accommodation building for seniors. Featuring an East and West tower with a combined 65 units, the project is built to provide residents a space to feel comfortable and connected. Amenities include a 15m heated swimming pool, club room with fireplace, and a tranquil urban oasis with a 20m pond.
As a leading Tier 2 Design and Construction company, Growthbuilt is known for completing quality commercial, mixed use, student and affordable living and housing, aged care and seniors living, hospitality, education and residential projects against complex logistical issues and tight schedules.
Growthbuilt won the design and construct contract for Uniting’s McRae-McMahon Place Independent Living Units (ILUs).

The project features two 6-storey buildings rising over a common podium and offers a large range of services and amenities, including an indoor swimming pool, multi-function space, clubroom, and private dining, as well as communal gardens and BBQ areas in each building for residents’ enjoyment.
“The types of homes older people need and want are changing,” said Adam Ashcroft, Growthbuilt Construction Manager. “More people want to be able to choose between different types of homes to suit their differing needs across all stages of life.”
McRae-McMahon Place is designed to ensure its residents live in a user friendly, accessible building with safe and convenient systems such as flat surfaces that meet accessibility requirements, rather than large flights of stairs, accessible spaces and lifts, as well as simpler items such as large buttons, easily readable signage and markings, and large format switching. The goal of these systems is to provide safe and accessible living for older people.
The village centers around a relaxing water feature, bocce courts, a resort-style indoor pool and beautifully landscaped gardens that link to the wider community. “These amenities are a key component of the communal sense of belonging, connecting residents and visitors, further enhancing the village environment,” said Adam.
There were some challenges initially with this project due to the distance between the original building and the surrounding properties. This original building shell was located a matter of meters from the Church on the Eastern boundary and the residential housing
to the North. This meant that scaffolding, which wrapped the whole building, was located on a narrow edge between the site and these properties. “The proximity of neighbours meant the building envelope was meticulously designed to fit in with the overall character of Leichhardt using a variety of elements such as glass, brick and Render,” said Adam.
The well-appointed apartments range in size and layout, from twobedroom apartments to deluxe penthouses. All are spacious and private, with plenty of sunlight and natural ventilation – and many have views over the leafy district and Harbour Bridge. “People typically spend more time at home as they age, so it was vital to maximise views, sunlight and privacy,” said Adam.

The civil and services systems at McRae-McMahon Place include an embedded energy network, LED lighting, thermal insulation of roofs and walls, LED lighting, energy-efficient appliances and bathroom fittings, and the central hot water system. The overall system will reduce emissions, improve the building’s sustainability and lifecycle, and lower utility bills via the embedded energy network.
Growthbuilt’s focus is on new-build, fitout, adaptive re-use and refurbishments within their retail and commercial sector expertise.
The quality of work is best expressed by an 90% repeat client base and award-winning projects. Utilising the right processes and systems, their service driven team ensures successful delivery of projects safely, on time, within budget and to exceptional quality.
“Our teams are increasingly involved in methods of project delivery where our skills are effectively utilised to provide a superior project outcome in terms of quality, time and value,” said Adam.
Growthbuilt employs over 160 people consisting of professional engineers & builders. It’s this competence and confidence that enables people and projects to reach their full potential.
For more information contact Growthbuilt, Level 9, 100 William Street, Sydney NSW 2000, www.growthbuilt.com.au

Premium Fire Services are a specialist Fire Services Contractor that carry out inhouse design, installation and certification for wet and dry fire services including associated passive fire services on the project, including sprinklers, hydrants and smoke detection.

“The developers were quite strict about the design detail. Our job is to make sure that everyone is happy,” explains Project Manager Jessie Yan. “There were a lot of design changes obviously because they want what is best for their building. We have to consider the design changes and have to come and re-engineer the work for them to make sure client’s expectations met.” Adding, “I am very happy with the work we did and believe that the client is also.”
With extensive experience on a vast portfolio of residential class two projects in accordance with the latest regulations and Building Design Practitioner policy, Premium Fire Services based the design of the fire systems on the project’s fire engineering strategy and completed the full installation and commissioning.

“We have inhouse designers which make things more practical for us to do the work onsite,” explains Jessie. “This project was a real
team effort. We always wish to deliver the very best in what we do. We always endeavor to deliver a premium service, communicating and working with the project team to run things smoothly and as efficiently as possible.”
For Premium Fire Services, their client list is forever expanding, thanks to satisfied customers over a varied spectrum of sectors such as commercial buildings, education schools, aged care, medical centers, government facility and industrial buildings.
Their standards and quality remain high and they are proud to have the industry’s highest inspection pass rates.
From wet and dry systems, design and construction, passive fire protection, preparation of tactical fire plans, testing, maintenance and certification, the company draws on their years of expertise to ensure innovative, cost effective and top of the range fire protection solutions.
For more information contact Premium Fire Services, Suite 67, 89 Jones Street, Ultimo NSW 2007, phone 02 8880 9930, email contact@premiumfire.com.au, website www.premiumfire.com.au
Rodney Stevens Acoustics was engaged to assess the acoustic requirements of the development for the construction phase, as well as the final compliance certifications. Their prime objective had future residents in mind when they were tasked with achieving a high level of acoustic amenity throughout the development.
Firstly assessing and mitigating the external noise intrusion from road traffic and aircraft noise, their second task was to consider the noise extrusion from the development, such as mechanical plant noise.

Finally, the development had to comply with both industry, Council and client satisfaction regulations from an acoustic perspective.
“Rodney Stevens Acoustics and Growthbuilt have worked closely together for nearly a decade and have succeeded in developing a successful and mutually respectful relationship,” said Operations Manager, Penny Edney. “Both companies take pride in their workmanship.”
There are always a lot of moving parts to consider with large scale projects and this time around was no different. “The main challenges that arise are the balance between calculated building requirements,
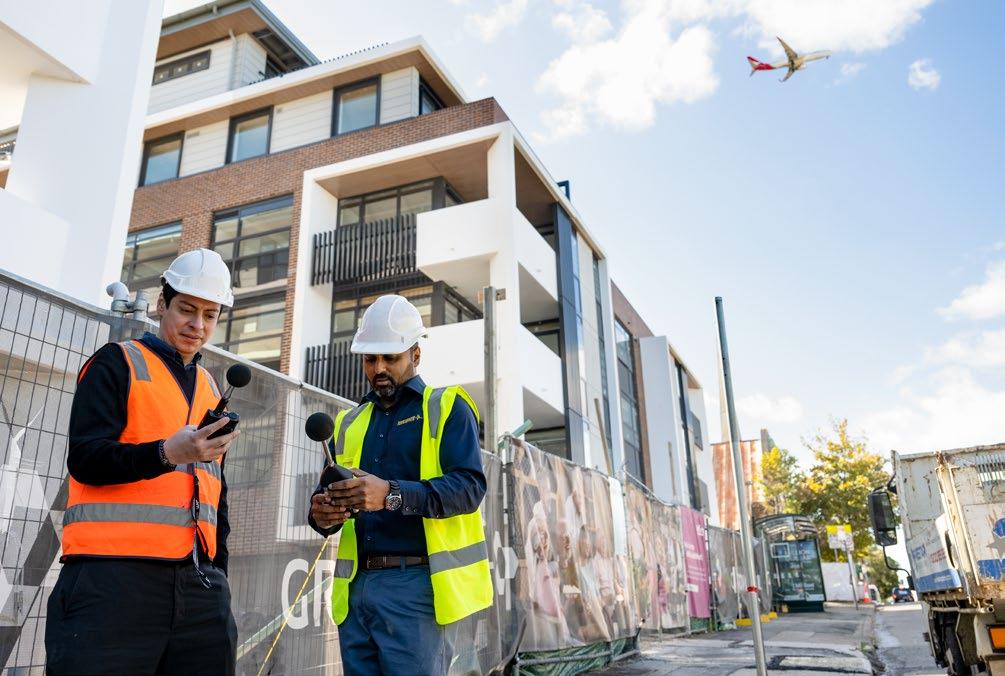

versus what can be installed onsite,” Penny explained. “Our main focus is to ensure internal acoustic privacy can be achieved from external noise.”
In the case of this site, the loudest external noise was aircraft noise. Due to the high levels of noise exposure, installation of heavy glazing was recommended. As heavy glazing is not an off the shelf product, the windows needed to be custom made. Penny explains that the glazing expert employed for this particular project was very ‘knowledgeable’ supplying and installing windows and doors with a very high acoustic performance.
Rodney Stevens Acoustics is an Australian owned company whose ethos is to provide acoustic services tailored for the clients needs, whilst maintaining legislative requirements. With a team of highly skilled acoustic consultants, they offer a particular focus on the commercial, childcare, residential, industrial, hospitality and agricultural arenas.
For more information contact Rodney Stevens Acoustics, phone 02 9943 5057, email info@rodneystevensacoustics.com.au, website www.rodneystevensacoustics.com.au

Uniting Marion St Leichhardt involved the construction of a two 6-storey towers of residential accommodation for seniors and the community, comprising of 65 units.

Specialist contractor Max Fire Protection Services, where required to provide consultation and assessment across three essential stages, to ensure the project met all fire safety requirements.

The process begins with a review of the fire matrix of the project and if all is well, the company will advance through to the next step.
“We’re always coming to the site to do site inspections and checking if everything is installed in the right manner,” explained Max Fire Protection Director, Lesie Li.
“If there’s any issues, then we raise them and deliver a report saying which elements are not compliant and which are. We take photos of all the evidence and move forward from there.”
Once all work onsite has been completed, and any rectification updates have been addressed, Max Fire Protection Services provide a third party sign off for all the fire prevention measures.

Below Max Fire Protection Services provided consultation and assessment for passive fire safety on the project.
Max Fire Protection Services are leaders in their field and their skilled team provide a high level of professionalism and service to new and existing clients.
Sydney based Max Fire Protection Services offer a range of services including Passive Fire Protection consultancy services, installation services and also maintenance. They also offer AFSS annual fire safety statement for occupied buildings.
For more information contact Max Fire Protection, Unit 9, 1416 Belmore Road, Punchbowl NSW 2196, phone 0425 088 877, email leslie.li@mfpg.com.au, website www.mfpg.com.au

N.8 CAMPBELLTOWN is a bold new addition to the Campbelltown skyline and features spectacular 360-degree panoramic views. The project consists of 42 commercial suites and 54 residential apartments over 7-levels, including a combination of 1, 2 and 3-bedroom apartments and retail spaces on the ground floor.
Developed by TQM Design & Construct, N.8 Campbelltown comprises 4-levels of basement parking, retail on the ground level, commercial suites on the levels 1-6, luxury apartments on the Levels 7-13, and a rooftop terrace with landscaped green spaces, BBQ facilities and 360-degree panoramic views.
With 490 lineal metres of LED lighting recessed into the north and south façades of N.8 Campbelltown, the programable lights will illuminate the newest and tallest addition to the Campbelltown skyline. “It is a truly outstanding building. N.8 Campbelltown will become the shining centrepiece of Campbelltown,” said TQM Project Manager, Tony Assaf.
N.8 Campbelltown hosts 7-levels of boutique luxury studio, one, two and three-bedroom apartments, all featuring premium finishes, European-style appliances and outstanding timber and carpet flooring. Three private lifts service the residential floors, while the commercial suites have two dedicated lifts.
The premium luxury finishes and the overall standard of excellence is indicative of the extremely high degree of craftsmanship and skill of all trades, coupled with TQM’s careful attention to detail.
“With 6m high by 10m wide striking pre-cast features on the building façades, honed stone flooring in the lobby and outdoor entry area and an elegant architecturally designed concrete awning overhanging the public domain space, there is a great level of thought and emphasis placed on the architectural and interior design details,” said Tony.
“This includes the addition of the planter boxes that will overhang the building on the commercial floors 2-6 while the western front of those levels feature 3.5m floor-toceiling glass windows.”
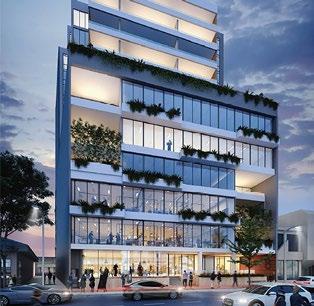
COVID-19 restrictions, industry-wide labour and material shortages, and the wet weather experienced throughout 2022 posed challenges for TQM and impacted the overall build timeline. Navigating and overcoming the various limitations through effective stakeholder management and innovative project management demonstrates TQM’s commitment to delivering a product of excellence.
“N.8 Campbelltown will become a cornerstone project for Campbelltown because it will be the first building in the city to feature a public domain, of which N.8 Campbelltown has two. We have worked
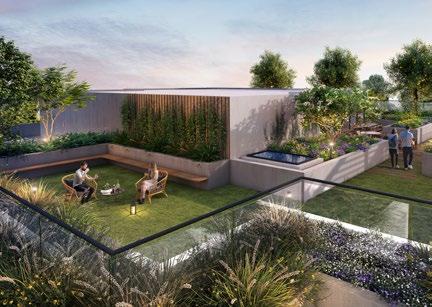
closely with the local city council to define the various size and colour specs for the pavers to be used in these spaces, which will also become the standard for future public domains created within the city,” said Tony.
TQM commenced demolition of the existing building onsite in April 2021 and had the first slab poured by March 2022. With around 60 subcontractors onsite throughout the various stages of the build, the peak daily workforce is between 80-90 people.
Established in 1999, TQM remains an Australian family-owned business with an impressive track record. From working on small to medium-sized residential projects, TQM has grown to become a major player in the construction market, building numerous high-rise residential developments across Sydney.
TQM have been awarded a 4 Star rating under the new Independent Construction Industry Rating Tool (iCIRT), which assesses a company’s track record based on capability, conduct, character, capacity, capital, and counterparties.
For more information contact TQM Design & Construct, phone 02 9556 1046, email info@ tqmdc.com.au, website www.tqmdc.com.au


Avacon are precast concrete and structural steel experts responsible for the manufacturing and installation of the precast concrete walls for the N.8 Campbelltown.
“Since the project began in early 2022, we have precast 386 internal and external concrete walls and hundreds of balustrades. We precast the concrete off-site in our factory outside Newcastle, New South Wales,” said an Avacon spokesperson.

“Once we cast the walls and balustrades, which can weigh anywhere from 1 tonne up to 12.5 tonnes each, we transport the required precast for the current building stage to site in Campbelltown and install them with little to no downtime between delivery and installation.”

“Precasting concrete is a fast and efficient technique. The benefit of casting in our own enclosed space is that we don’t take up valuable space on site, but more importantly, our team can work around the clock and not face any limitations or quality influence imposed by weather,” said an Avacon spokesperson. “Overall, this process allows us to pour concrete in a much more controlled environment which adds to the level of quality we can achieve, especially as we strive for a Class 2 finish.”
Avacon are the specialists in precast concrete panels and columns, structural steel and technical cast-in-situ concrete and have been designing and creating custom concrete installations for commercial projects across New South Wales since 2019. The team have the experience and the skills to deliver 3D drawings, manufacturing and installation services for precast concrete and structural steel.
The Avacon team have had approximately 11 people working on this project across the various build stages and delivered the last set of precast walls to the site in early April 2023.
For more information contact Avacon, 9 Yilen Close, Beresfield NSW 2322, phone 02 4966 2774, email paul@avacon.com.au, website www.avacon.com.au

Accurate Windows, Sydney-based aluminium windows and doors specialists, were tasked with manufacturing, supplying and installing aluminium windows, doors and frameless glass doors at the N.8 Campbelltown.
“We’ve spent about three months manufacturing all the different components for this job in our factory in Wetherall Park,” said Accurate Windows Director, Andro Al Zind. “We have had four teams of two working on this project, installing windows and doors across the various build stages as they progress.”
As of April 2023, the Accurate Windows team had installed 100 sliding doors, over 300 commercial frames in the commercial spaces of the building that have six mechanical aluminium louvres over each frame and a series of custom frameless glass doors. “The aluminium windows offer greater comfort, better insulation, minimal maintenance, enhanced security and an aesthetically pleasing appearance. We’re also installing aluminium cover plates colour matched to the door frames to ensure a seamless, clean finished look,” said Andro.
With over 25 years of industry experience, Accurate Windows provide quality window, door and custom aluminium and glass solutions for our
residential and commercial customers throughout Sydney. “We pride ourselves on using the most modern materials and techniques available to create stylish doors and windows that are durable, reliable and of long-lasting quality,” said Andro.
The team have the knowledge and the skills to design, manufacture and install premium custom glass and aluminium solutions for commercial, residential and industrial projects.
Current projects include manufacturing and installing aluminium windows and doors at ‘Anglicare Social and Wellness Centre’, Frenchs Forest, and ‘East End’ Newcastle, a challenging large-scale project.


For more information contact Accurate Windows, 21 Hargraves Place, Wetherill Park NSW 2164, phone 02 8107 7749, email sales@accuratewindows.com.au, website www.accuratewindows.com.au

DEVELOPER : Anglicare
MAIN CONSTRUCTION COMPANY : Growthbuilt
ARCHITECT : Jackson Teece Architects
ENGINEER : ADG
CONSTRUCTION VALUE : $60 million
TYPE : Aged Care
The award-winning Anglicare Woolooware Shores Expansion features 63 Independent Living Units across two buildings with an artistic striking façade, spacious interiors, resort-style community spaces, and grand common areas including outdoor BBQ area for entertaining.
Leading Tier 2 design and construction company, Growthbuilt, is known for delivering quality commercial, mixed-use, aged care and seniors living, hospitality, education and residential projects. They have built an outstanding team with a shared passion for working collaboratively with clients, partners and top tier consultants.
Since the company’s inception in July 2005, Growthbuilt’s focus has been on new-build, fit-out, adaptive re-use and refurbishments and its management and project teams are involved in all methods of project delivery, driven by a commitment to excellence.
Work commenced on Growthbuilt’s recent project, Anglicare Woolooware Shores, back in 2018 and it has since been turning heads in the industry for all the right reasons. The development is being carried out in stages and once complete, will feature six apartmentstyle buildings providing 183 retirement living residences, as well as a residential aged care home.
When Anglicare engaged Growthbuilt to deliver this build at Woolooware Bay in Sydney’s Sutherland Shire, the brief highlighted the importance of longevity. Within the facility, the balance of functionality and aesthetics was particularly important to ensure operational needs were met while still achieving a sense of home.
The residences boast generous-sized floor plans with open living spaces, large private terraces and each one with superior finishes. The orientation of each residence allows for a coastal view and so it’s no surprise that the level of consumer interest right from the get-go was high.
Growthbuilt Project Manager Nico Van Zyl led a team of management staff, labourers and sub-contractors on a daily basis to ensure the build was running to schedule, whilst managing complex logistical challenges and maintaining full compliance.
“This stage of the Taren Point waterfront residences includes the design and construction of sixty-three premium independent living

units across two new energy efficient designed buildings, connected by a detailed and landscaped podium level,” Nico said. “It also features purposefully integrated community spaces including a gym, multipurpose spaces, a consulting room and a lounge and dining area.”
According to Nico, the site and ground conditions were unique and the fact that the Woolooware Shores stage is built on an existing landfill presented several challenges.
“The site had many constraints including a stormwater drainage channel, flood and high water table issues, ecological concerns, as well as heavily contaminated soil,” Nico explained. “Careful navigation of this during all stages from design through to construction was essential.”
Growthbuilt engaged numerous consultants including an environmental engineer and site auditor to guide and assist them through this process and coupled with increased rainfall experienced throughout 2021 and 2022, construction was, at times, fairly difficult.

Despite this, the way the site was managed during construction and considering all the environmental constraints, it has been both an innovative and collaborative process with all stakeholders.
“Everything we do at Growthbuilt works towards the goal of quality construction and this is the ultimate measure of successful project delivery and the high levels of client satisfaction which guarantee us the repeat business and positive references which underpin our grown and development strategy,” Nico said. “Throughout our 17-year history, we have worked on high-quality projects and we understand how to deliver these requirements through our certified systems and processes.”
Growthbuilt has an impressive portfolio of projects and is one of the most recognised builders in the construction industry. As well as preparing for Stage 8 of Woolooware Shores for Anglicare, Growthbuilt is working on the Benetti Hotel, in Shell Cove for Oscars Hotels which includes a 117 room hotel, 32 serviced apartments and 42 residential apartments, and Lumia, The Orchards for Sekisui House which will include 330 apartments.
Growthbuilt is also part of an exciting reinvigoration of Oxford Street and will unveil a retail, commercial and boutique hotel development which will be known as Oxford & Foley.
For more information contact Growthbuilt, email info@growthbuilt. com.au, website www.growthbuilt.com.au
Joining forces with JQZ for 88 St Leonards, Fastform was engaged for all the formwork requirements across the three buildings including basements and delivered the project professionally and on time.
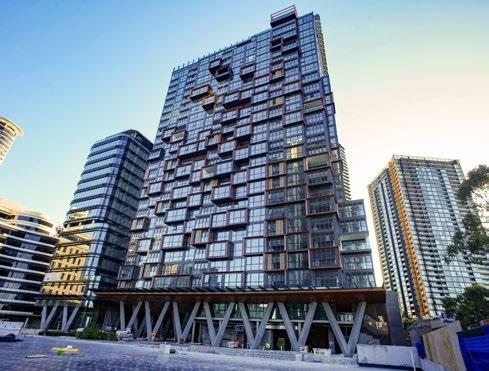
Fastform Group Australia is a Sydney based, family owned and operated business which has been committed to providing quality works in both conventional formwork and formwork systems, supply and install of jump-form systems, safety screens and master stairs as well as steel fixing and concrete pump and placement services.
Fastform has moved from strength to strength since first commencing operations in 2001 and now employs a vast and experienced team of foremen and site managers. Long-term relationships have been forged with core construction partners, including JQZ and Deicorp to name just a few and the results on large scale projects are speaking for themselves.
Our team have extensive experience in all fields of formwork and with our hands-on management approach we ensure that quality and safety remain a priority throughout a project and this control and attention

to detail is reinforced at each level by the operations manager, site managers, leading hands, safety officers and foremen.
The preferred formworker for construction company JQZ, with whom Fastform enjoys a strong relationship, the recent project in the heart of St Leonards, 88 by JQZ, is setting new benchmarks three buildings comprising of two residential sky scrapping towers, 48 and 28 levels as well as a full 16-Level commercial tower.
Featuring one of the deepest underground works in Sydney, the 10-level basement includes: 7 levels of residential car spaces, 3 levels of paid car spaces for the community's convenience, a full level of Coles shopping centre, government library, additional retail spaces, express ramp access from ground level to B7."
Today, Fastform remains a family and community based organisation, priding itself on its outstanding reputation and leadership in the construction industry. The Director and Founder proudly trained the next generation ready to lead Fastform in offering Sydney’s best commercial, residential and retail formwork, steel fixing and concrete placement services.
For more information contact Fastform Group Australia Pty Ltd, 14 Enterprise Circuit, Prestons NSW 2170, phone 02 8783 0400, email enquiries@fastform.net.au, website www.fastform.net.au
For more than 30 years, Sharif Painting has been transforming commercial projects, residential apartments, hospitals, aged care facilities and schools all around Sydney, with a professional team of painters and customised solutions for every client.

The team from Sharif Painting spent over a year onsite at Anglicare Woolooware Shores where 22 workers carried out all of the internal and external painting works for the two buildings.



“Fred and I were both hands on for this project and our scope included all internal areas where we paid close attention to the preparation of all surfaces, before painting three coats on all of the walls, doors, ceilings and architraves,” Michael Sharif explained.
The interiors include a neutral colour scheme with a dark navy contrast, while outside uses a concrete stain, the Keim Concretal Lasur, which is a unique product that offers protection against the elements.
“As far as retirement homes and independent living facilities go, Woolooware Shores is the nicest one I’ve ever worked on where the residences are spacious and welcoming and the total fit out of the development is impressive throughout.”
Director Fred Sharif, together with son Michael, are a knowledgeable and experienced team and stand by their work with a commitment to service excellence and competitive pricing every time. Fred is
completely dedicated to his trade and to every detail, which is a passion he passes on through the support of his staff. The consistent level exceptional detail has given the business the reputation they enjoy in the industry.
“I am so proud to be working with my father and our company prides itself in our high level finish and our particular attention when it comes to preparation,” Michael said.
Other projects Sharif Painting are currents working on are the Mount Carmel Shopping Centre in Box Hill, St Patrick’s Catholic Primary School Mortlake and St Gabriel’s School in Castle Hill. The company have also worked on other large projects Sydney-wide and alongside some of the biggest builders in New South Wales.
For more information contact Sharif Painting, phone 1300 779 264, email info@sharifpainting.com.au, website www.sharifpainting.com.au
ACOUSTIC ENGINEER/ CONSULTING
Rodney Stevens Acoustics
Page 179 | 02 9943 5057
AIR CONDITIONING, (HVAC, REFRIGERATION & MECHANICAL SERVICES)
D&E Air Conditioning
Page 143 | 02 8047 4610
Mitsubushi Heavy Industries
Air- Conditioning Australia, Pty Ltd.,
Page 18, 26 | 02 8774 7500
Ultimate Air Conditioning
Page | 0417 595 594
AIR CONDITIONING (DUCT WORK MANUFACTURING)
Premier Ducts
Page 77 | info@premierducts.com.au
AIR SERVICES PRODUCTS (VENTILATION)
Aircole
Page 34 | 1800 805 062
AIR TIGHTNESS (CONSULTANCY)
Efficiency Matrix
Page 97 | 1300 027 874
AERIAL PHOTOGRAPHY
Skyview Aerial Photography
Page 6 | 0431 931 910
ARCHITECTS
EJE Architecture
Page 158 | 02 4929 2353
PTA Architecture
Page 127 | 03 9376 6162
AUDIO/VISUAL & IT EQUIPMENT
Insight Systems
Page 106 | 1300 369 451
The AVIT Group
Page 175 | 1300 028 482
CABLES
NCI
Page 28 | www.nationalcable.com.au
CARPENTRY
Barzen Carpentry
Page 117 | 0405 587 000
CIVIL CONSTRUCTION SERVICES
GPB Construction
Page 70 | 07 4774 6088
CIVIL ENGINEERING (CONSULTANTS)
HDS Australia
Page 85 | 08 8333 3760
CLADDING (METAL)
Architectural Roofing and Wall
Cladding
Page 75 | 02 9482 4461
Australian Cladding Specialists
Page 166 | 1300 930 889
CONCRETE, CONCRETE SERVICES & CONCRETE
PRODUCTS
IRL Construction
Page 119 | www.irlconstruction.com.au
CONCRETE SUPPLIER
Hanson Concrete Materials
Page 71 | 07 4774 7245
CONSTRUCTION CHEMICALS (SEALANTS, BONDING, ADHESIVES)
Dribond Construction Chemicals,
Page 53 | 08 9356 9999
CONSTRUCTION COMPANIES & ALLIANCES
BESIX Watpac
Page 68, 104 | www.besixwatpac.com.au
Billbergia Group
Page 144 | 02 8878 6900
Cbus Property
Page 98 | 1300 319 890
Growthbuilt
Page 176, 186 | www.growthbuilt.com.au
Hanssen
Page 48 | 08 6218 3800
Kane Constructions (VIC)
Page 90 | 03 8420 1200
North Construction & Building
Page 33 | 1300 667 840
Richard Crookes Constructions
Page 130, 136 | 02 9902 4700
Total Control
Page 124 | www.totalconstruction.com.au
TQM Design & Construct
Page 160, 182 | 02 9556 1046
CONSTRUCTION SOFTWARE / DOCUMENT/PERSONNEL MANAGEMENT
Construction Software
Page 46 | 03 9981 5728
Construction Industry Solutions
Page 44 | 1300 214 750
CoreLogic
Page 2 | 1300 734 318
Hexagon
Page 39 | www.hexagon.com
Viewpoint Construction Software
Page 40 | www.viewpoint.com
CONSTRUCTION MATERIALS
Hallett Group
Page 87 | 08 8366 7777
CONSULTANTS
D&C Consultants Australia
Page 95 | 0420 861 300
CRANES/HOISTS & RIGGING (ALL CRANE PRODUCTS & SERVICES)
Major Crane Logistics
Page 94 | 03 7002 4319
DEMOLITION
Chalouhi
Page 167 | 02 9790 3799
DEVELOPERS
AsheMorgan
Page 120 | www.ashemorgan.com.au
Billbergia Group
Page 144 | 02 8878 6900
Cedar Woods
Page 114 | www.cedarwoods.com.au
HYG
Page 156 | 1300 322 322
Salvo Property Group
Page 108 | 03 9667 0400
DOORS (ENTRANCE CONTROL SYSTEMS)
TORMAX
Page 138 | 1800 608 000
DOORS (FIRE SAFETY)
Won-Door Australia
Page 140 | 1800 682 965
EARTHWORKS/CIVIL CONTRACTING
Page Excavations
Page 84 | 0400 642 602
EDUCATION AND UNIVERSITY INSTITUTIONS
ACU
Page | 1300 275 228
James Cook University
Page 68 | www.jcu.edu.au
Murdoch University
Page 56 | www.murdoch.edu.au
ELEVATORS/LIFTS
Otis Elevators
Page 154 | 02 8338 2700
ELECTRICAL SERVICES
Eastern Electrical Solutions
Page 112 | 03 9720 5677
Network Electrical Solutions
Page 135 | 02 6260 1644
ELECTRICAL SWITCHBOARDS
Nu-Phase Electrical
Page 54 | 08 9248 4388
Pope Electrical
Page 51 | 08 9379 2781
ENGINEERS (CONSULTING)
Aurecon
Page 63 | www.aurecongroup.com
ENGINEERS (STRUCTURAL)
Norman Disney & Young
Page 60 | 08 92816800
Robert Bird Group
Page 82 | 08 8232 6683
ENGINEERS (GEOTECHNICAL)
ACT Geotechnical Engineers
Page 132 | 02 6285 1547
ENGINEERING CONSULTING
BEC/GNFP
Page 30 | www.bec.studio
ENVIRONMENTAL & SUSTAINABILITY
CONSULTANTS
TRACE Environmental
Page 20 | 1300 TRACE 0 (1300 872 230)
FAÇADES
Apex Install
Page 110 | 0409 400 888
FAÇADES (ALUMINIUM)
Capral Aluminium
Page 50 | 1800 258 646
FAÇADE SYSTEMS
Valmond and Gibson
Page 1 | 1300 097 999
FIRE SAFETY (ALL FIRE PRODUCTS & SERVICES)
Max Fire Protection
Page 181 | 0425 088 877
Premium Fire Services
Page 178 | 02 8880 9930
Property Fire Maintenance
Page 66 | 0412 118 097
FLOORING
Embelton
Page 102 | 03 9353 4811
FORMWORK
BKH Group
Page 153 | 02 9671 8700
Fastform Group Australia
Page 188 | 02 8783 0400
Future Form
Page 155 | 02 8376 6950
MasterForm
Page 113 | 1300 638 253
SL Hire Pty Ltd
Page 72 | 0438 693 437
FRAMING
CMG Frames
Page 92 | 03 9310 1413
FURNITURE
Remington Matters
Page 65 | 0439 040 932
Workspace360
Page 62 | www.workspace360.com.au
FUNITURE & KITCHENS
Golden Eagle Furniture & Kitchens
Page 162 | 02 9774 5188
GLAZING & ALUMINIUM
Fitout Glass and Aluminium
Page | 07 3393 9033
GLASS & GLAZING
Oceania Glass
Page 36 | www.oceaniaglass.com.au
GOVERNMENT DEPARTMENTS & COUNCILS
Blacktown City Council
Page 164 | 02 9839 6000
Frankston City Council
Page | 1300 322 322
Public Transport Projects Alliance
Ovingham
Page 78 | 1300 613 533
HEIGHT SAFETY
Safemaster
Page 64 | 08 6243 3111
HVAC
EVC
Page 159 | 02 4929 2461
Orion Mechanical
Page 19 | 02 9669 1404
Vent Mechanical Services
Page 173 | 02 9042 0110
LANDSCAPES (SCULPTURES & INSTALLATIONS)
Fleetwood Urban
Page 172 | 1300 989 100
Nicole Voevodin-Cash
Page 169| 0415 497 699
LIFTS/HOISTS (MATERIALS HANDLING)
Southwell Lifts & Hoists
Page 141 | 02 4655 7007
MANAGEMENT SOFTWARE (PROJECT, RESIDENTIAL AND OPERATIONAL)
Octant AI
Page 47 | www.octantai.com
MODULAR PLATFORMS AND STAIRS
Stepform
Page 146 | 1300 725 442
MULTIPARKING TECHNOLOGY
KLAUS Multiparking ANZ
Page 103 | 03 8797 4400
PAINTERS
Amel Painting
Page 126 | 0402 394 714
Glen Carroll Painting
Page 76 | 07 4772 1464
Golden Eagle Painting
Page 152 | 0410 541 429
Sharif Painting Page 189 | 1300 779 264
PLASTERING SERVICES
Kingdom Plaster
Page 150 | 02 9734 7317
PLASTERBOARD (GYPROCK AND FIBRE CEMENT)
BGC
Page 52 | bgc.com.au
PLUMBING
All Plumb Group
Page 163 | 0433 253 616
PLUMBING DESIGN
Plumb Design
Page 133 | 0429 697 361
PRECAST CONCRETE
Avacon
Page 184 | 042 4966 2774
PRODUCTS
Fosroc
Page 22 | 1800 812 864
PUMPS (WATER REMOVAL)
National Pump & Energy
Page 37 | 1800 PUMP RENTAL
QUANTITY SURVEYORS
Rider Levett Bucknall
Page 81 | 08 8100 1200
QUARRY PRODUCTS
Goodsell Earthmoving
Page 73 | 07 4778 2791
SCAFFOLDING
AT-PAC
Page 74 | 07 3807 4987
Skyworkers Group
Page 23 | 1300 759 476
SHADE SAILS
Sydney Shade Sails
Page 32 | 02 9592 0401
SIGNAGE / WAYFINDING
Focus on Signs
Page 67 | 08 9303 4277
Micio
Page 100 | 03 9570 5720
Vinage Customs
Page 116 | 03 9077 7759
SIGNALLING
E.S.M.
Page 83 | 08 7222 6068
Omada Rail Systems
Page 86 | 07 370 58511
Rail Industry Constructions
Page 80 | 0457 736 129
SOLAR ENERGY
Solar Professionals
Page 168 | 02 6925 6056
STEEL (STRUCTURAL/ FABRICATION)
iFab Steel
Page 170 | 07 3706 0767
STONE MASONRY
Link Stone Works
Page 123 | 1300 546 578
SURVEYORS (CONSULTING)
MBC Group
Page 171 | 02 9939 1530
TECHNOLOGY SERVICES
FiberCorp/SUPA Newtowrks
Page 42 | 1300 342 372
TOOLS AND FASTENERS
Sydney Bolts and Fasteners
Page 148 | 02 9877 8277
TREE TRANSPLANTING SERVICES
Project Green Group
Page 88 | 1800 994 929
WASTE MANAGEMENT SERVICES
REMONDIS Australia
Page 89 | 02 9032 7100
WELDING
Arc-i Welding Industries
Page 55 | 08 9242 5041
WINDOWS AND DOORS (ALUMINIUM)
Accurate Windows
Page 185 | 02 8107 7743
Darley Aluminium
Page 24 | www.darleyaluminium.com.au
Ultrafix Commercial
Page 129 | 03 5940 0666
WINDOWS
Profix Windows
Page 122 | geoff@profixwindows.com.au
PUBLISHER
K.M. Hanson
GENERAL MANAGER
Michael Matthews
GRAPHIC ARTISTS
Jessica Mills, Misty Drady
SALES
Phil Meylan, Raimondo Sorbello
ADMINISTRATION
Jenny Bow
ANCR Property Show
Hosts: Tamaryn Hurley, Jaimee Peasley
Editing: Gary Burgess
PUBLISHED BY

Trade Media Group Pty Ltd

ACN 118312404


t. 02 4322 1200
f. 02 4322 1400
www.ancr.com.au
ancrmagazine
@ausconstruction_review
The Australian National Construction Review Australian National Construction Review







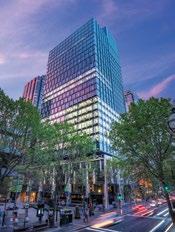















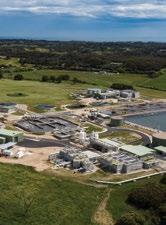
WRITERS
Tanya Nellestein, Lexi Gugger, Jill Jones, Sarah Gardiner
PHOTOGRAPHERS
Benjamin Halcomb, Bruce Robinson, Jim Young, David Dickson, Brad Chilby, Stephen Wood, Joe Sabljak, Cameron Longshaw, Angela Frost, Leah Follett, Andrew Rankin, David Castro, Christopher Millen
COPYRIGHT
All material in this publication is copyrighted to the publisher and/or its advertisers and contributors. No material or portion of this publication may be reproduced in whole or part without the express written permission of the publisher.
DISCLAIMER
The Australian National Construction Major Project Review and the publisher Trade Media Group Pty Ltd reserve the right to alter or omit any advertisement, editorial, or advertorial. Advertisers and/or their representatives indemnify the Australian National Construction Major Project Review and the publisher in relation to defamation, slander, breach of copyright, infringements of trademarks of name of publication titles, unfair competitor or trade practices, royalties or violation of rights and privacy and warrant that their material complies with all the relevant laws and regulations and that its publication will not give rise to any rights against or liabilities against the Australian National Construction Major Project Review, its publisher, its servants or agents. The Australian National Construction Major Project Review and the publisher are not liable for inaccuracy in any advertisement or editorial and do not accept responsibility for any claims made by advertisers. Any material supplied to the Australian National Construction Major Project Review or the publisher are at the contributors risk. No responsibility will be taken by the Australian National Construction Major Project Review, its publisher, its servants or agents. Opinions published in The Australian National Construction Major Project Review are not necessarily those of the publisher or staff of The Australian National Construction Major Project Review. The Australian National Construction Major Project Review is not related to any other publication.
SUBSCRIBE 8 ISSUES - 2 YEARS $119.60 + GST inc. postage
ADVERTORIALS OR ADVERTISEMENTS FULL COLOUR - INCLUDES PHOTO SHOOT
*SINGLE PAGE (A4) 210mm x 297mm $2450 + GST (NORMALLY $3950 + GST)
*DOUBLE PAGE (A4 x 2) 420mm x 297mm $4950 + GST (NORMALLY $7450 + GST)
*Offer expires 31/10/2023














