Alex Nathanel Cohen
Portfolio | 2020 - 2023
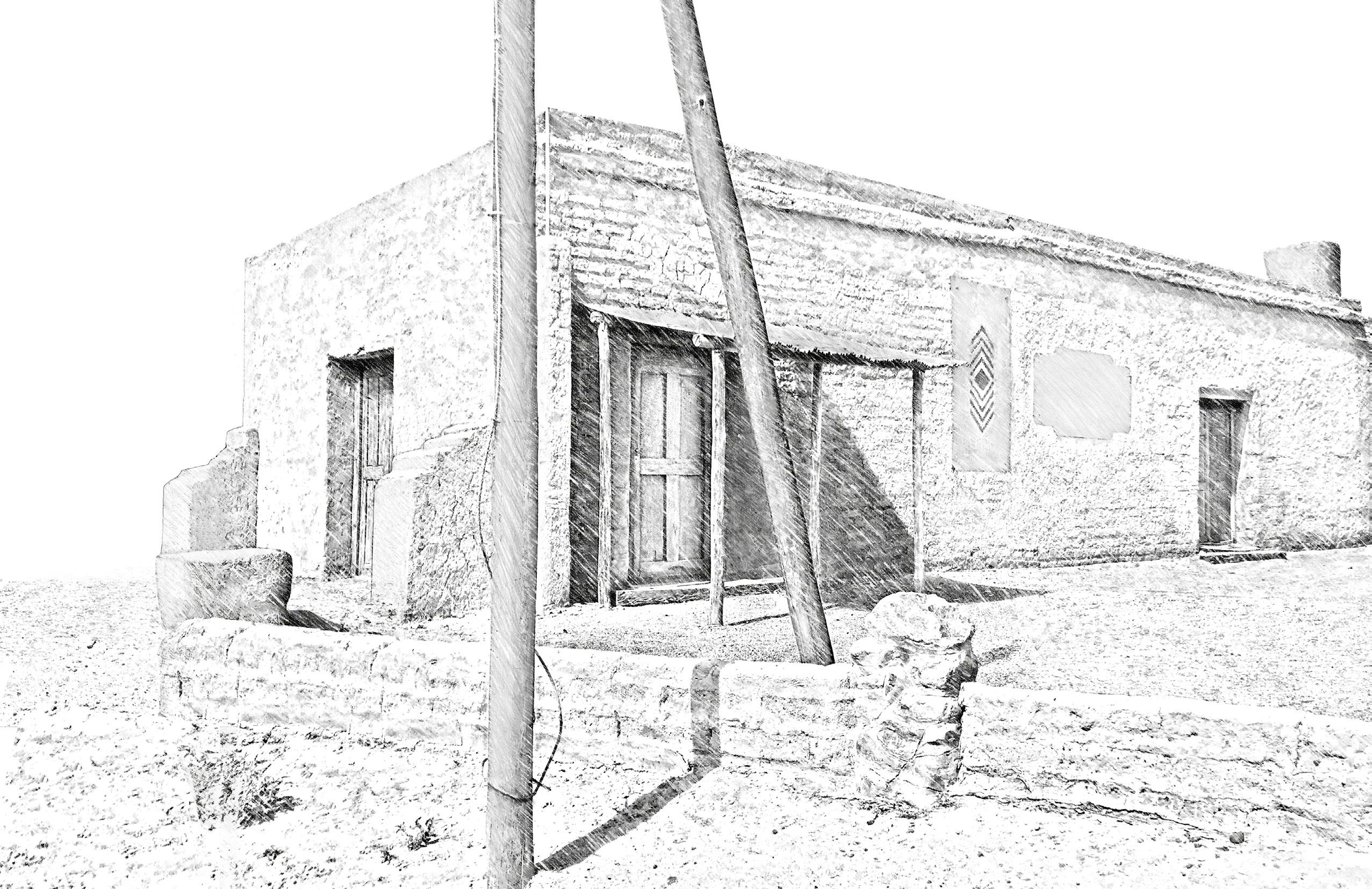 Material, Light and Shadow studies, Fiambala, Catamarca, Argentina.
Material, Light and Shadow studies, Fiambala, Catamarca, Argentina.
SELECTED WORKS
Graduate Work
Mixed Use Building: The Intersectional Food Bank: The Integrator
Undergraduate Work
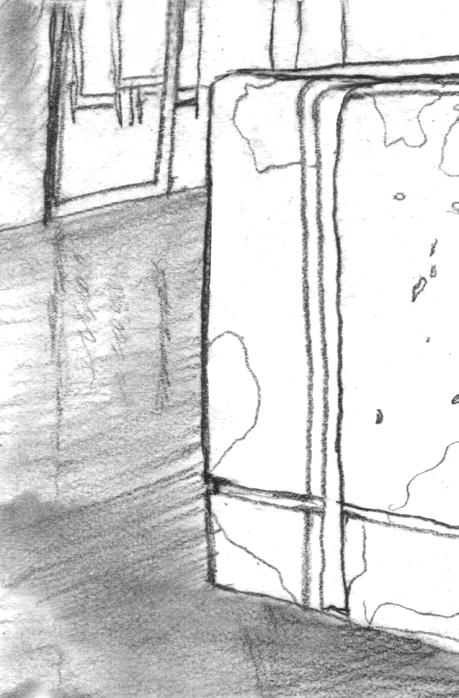
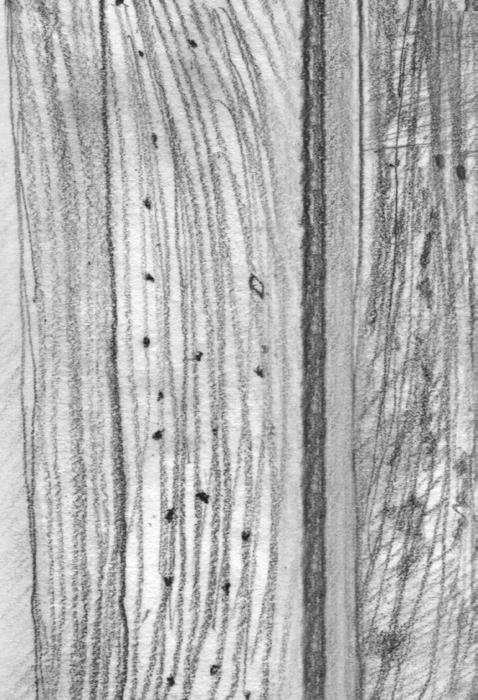
Seed Collector: Carved Integration
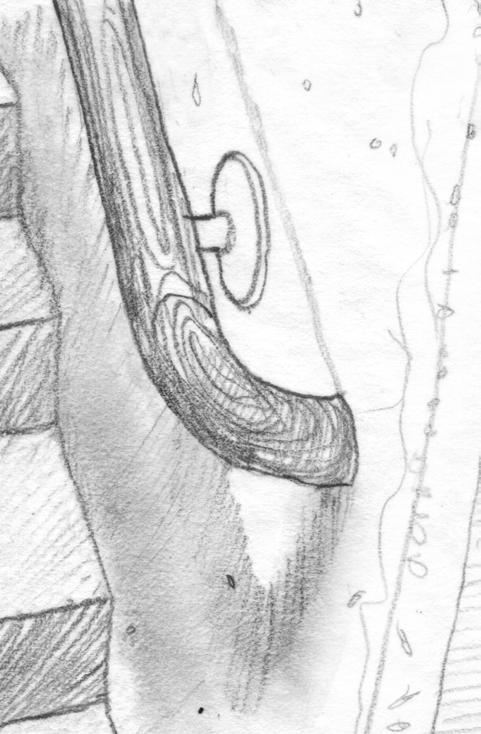
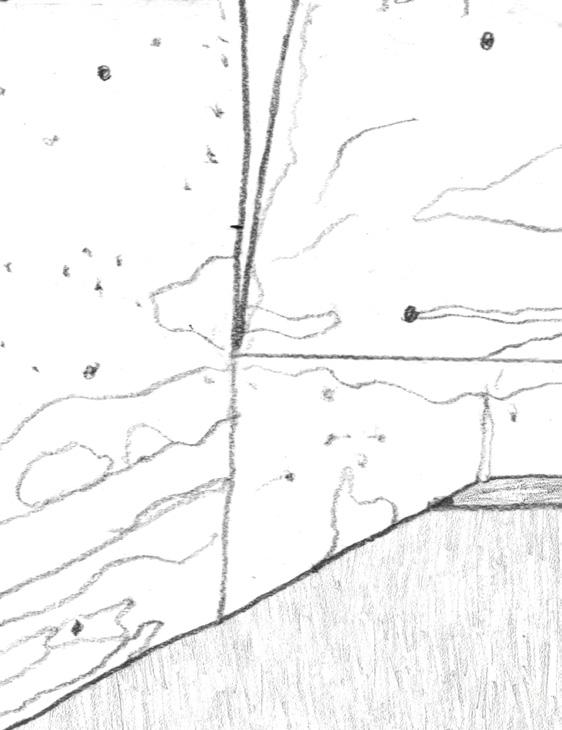
Urban Food Center: Unity + Fluidity
Social Healing Center
Kindergarten: Social Integration
Group Work
Internship: Single Family House Remodel
Tsunami Shelter: Hungry for Wood Seattle Design Festival: Person to Person
2
4-7 8-12 13-17 18-21 22-25 26-29 30-31 32 33
Tactile and Material studies at the College of Built Environments, 2021.
About:
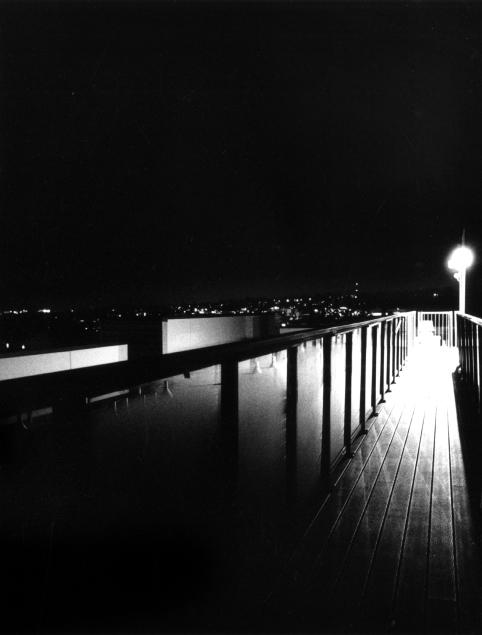
I was born in the U.S. and raised in the Argentinian Northwest, later studying architecture for a semester at Torcuato Di Tella University in Buenos Aires. After that, I earned a Bachelor of Arts in Architectural Design (2022) at the University of Washington, where I am pursuing a Master of Architecture. My interest in architecture started in my early childhood as my mother designed and led the construction of the house I grew up in. I’m currently drawn by data-driven, self-sufficient, and equitable design. Besides architecture, I’m also passionate about photography, drawing, and making sculptural installations. I’m eager to continue diversifying my knowledge of the professional architecture world.
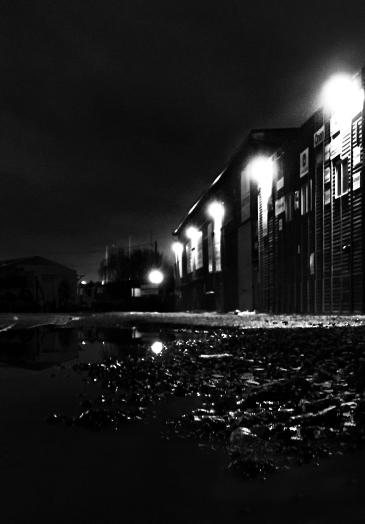

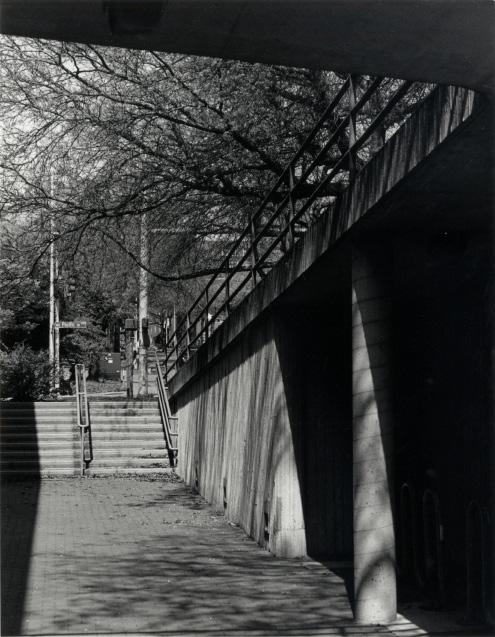
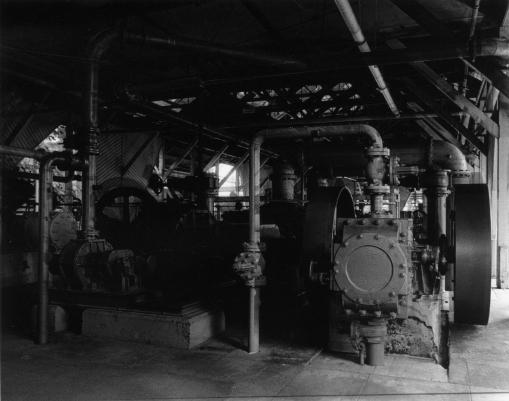
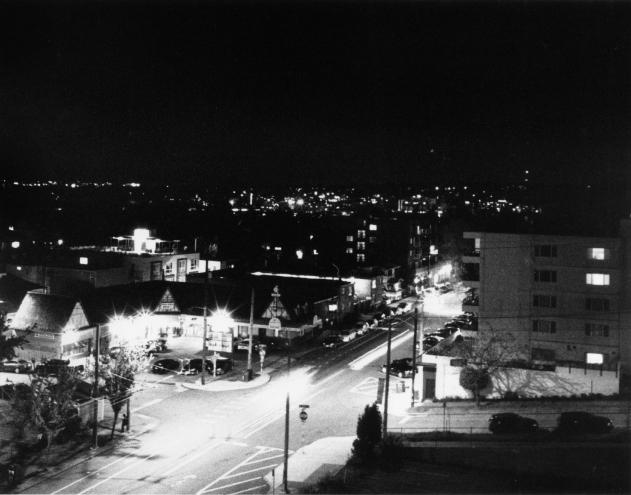
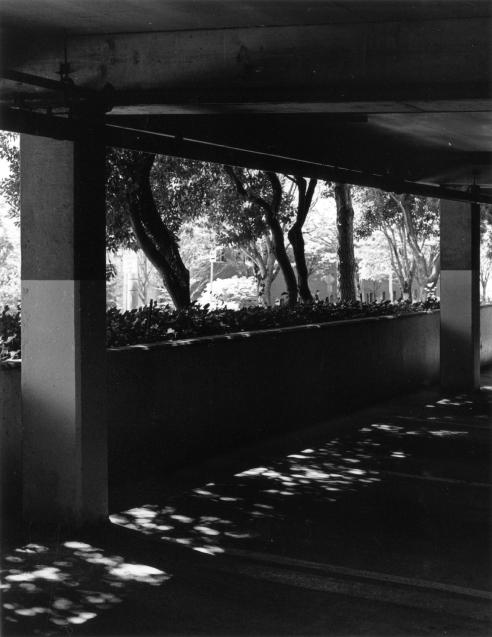
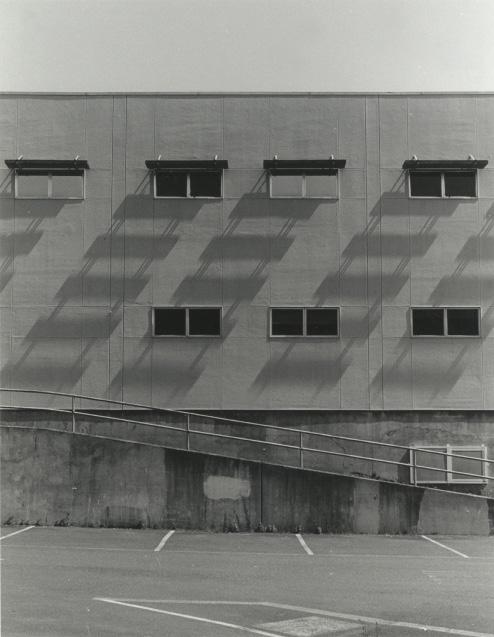
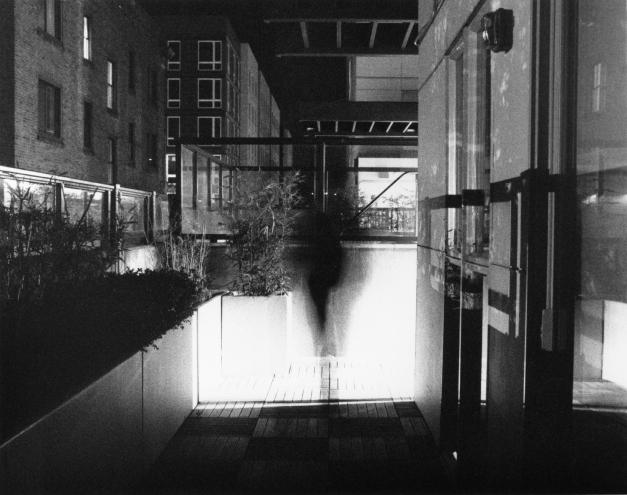
3
Rhythmic and Dappled Shadow Studies, University District, Seattle, WA.
Multiplicity of Machinery, Gasworks Park, Seattle, WA.
Architectural Photography class (2022) with Becky Reinhold. Industrial and Urban Landscapes at Ballard and University District in Seattle, Washington.
4
THE INTERSECTIONAL
Arch. Integration Studio II | Fall 2022
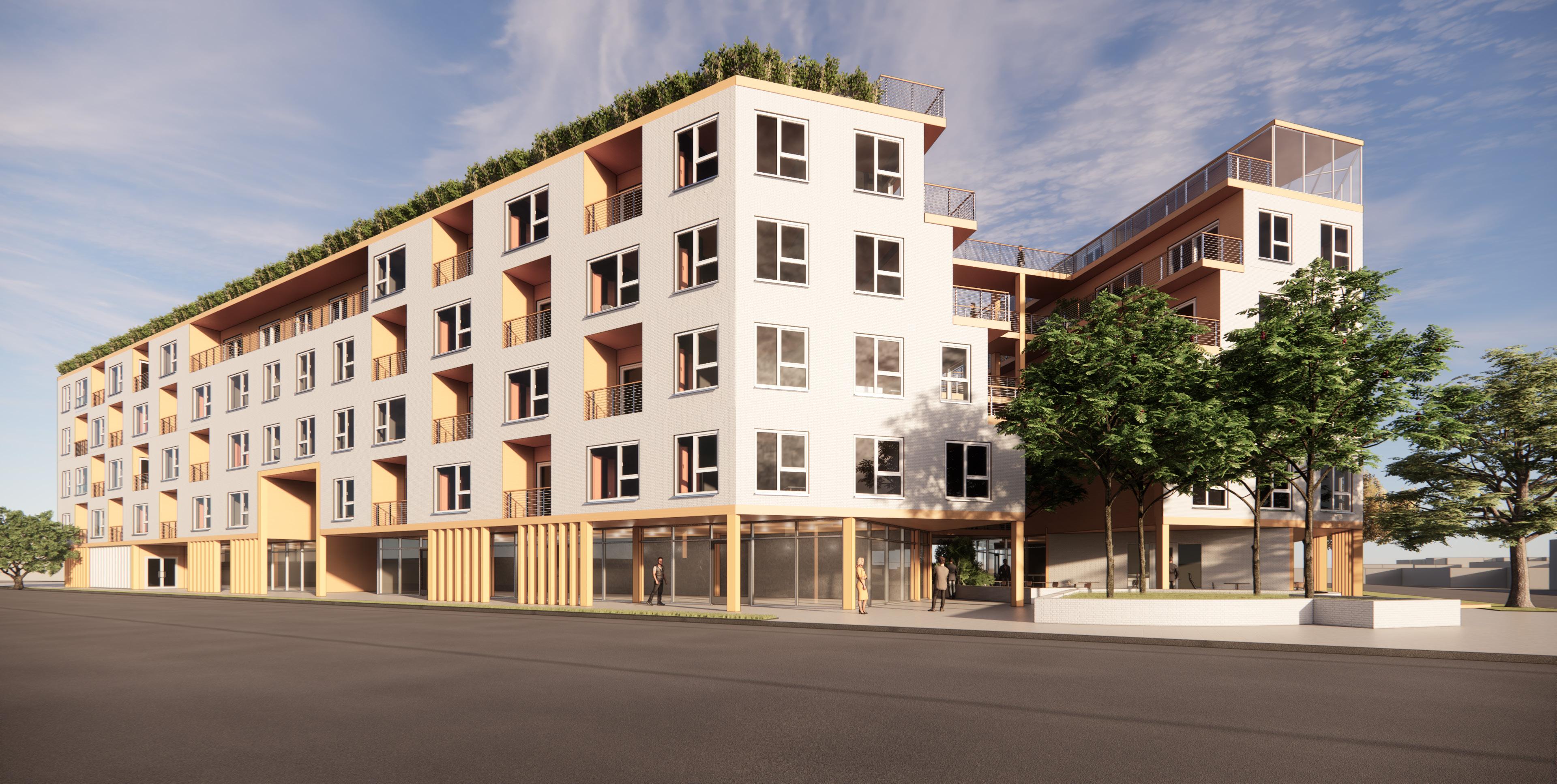
Instructor: Julia Nagele
Location: Rainier Beach, Seattle, Washington
plazas.
The Intersectional is a 5-story building planned around an eastfacing courtyard and an intersection. This project is a mixeduse multi-family residential and commercial building project that offers sidewalk-engaged ground floor retail and public
The street-facing commercial and public spaces, along with sustainable elements, engage pedestrians and residents at a previously underutilized corner of S. Henderson Street and Rainier Ave South.
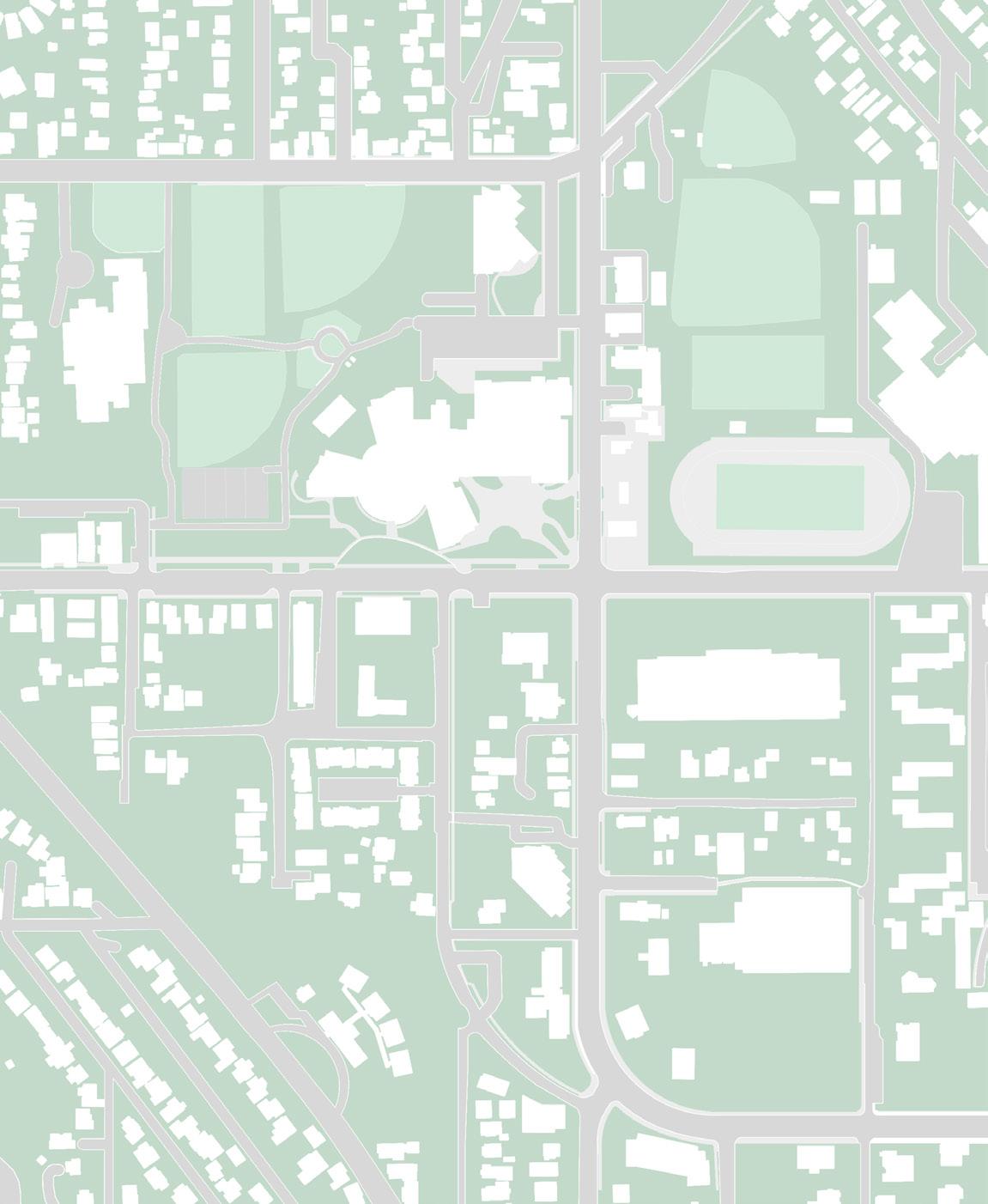

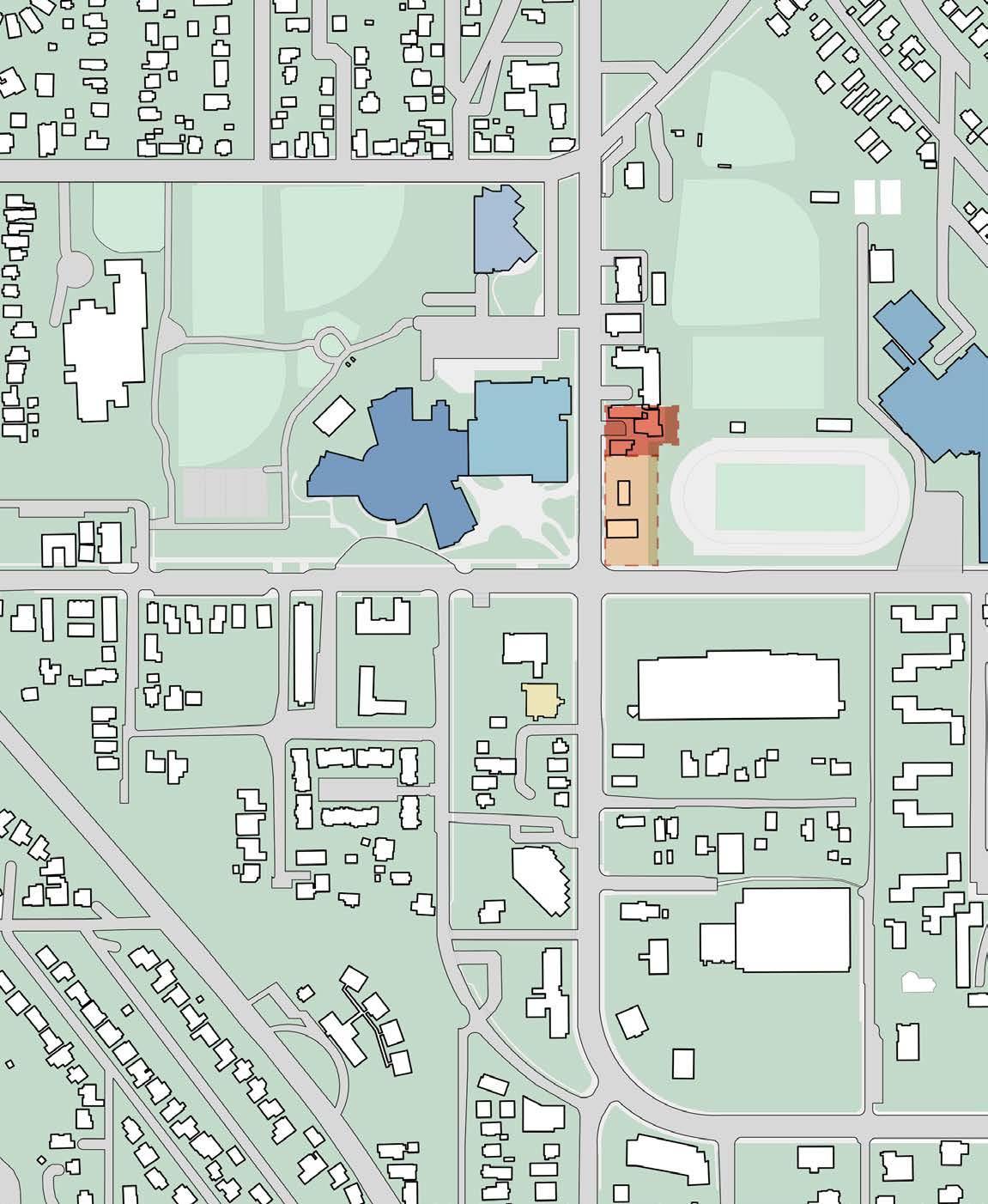
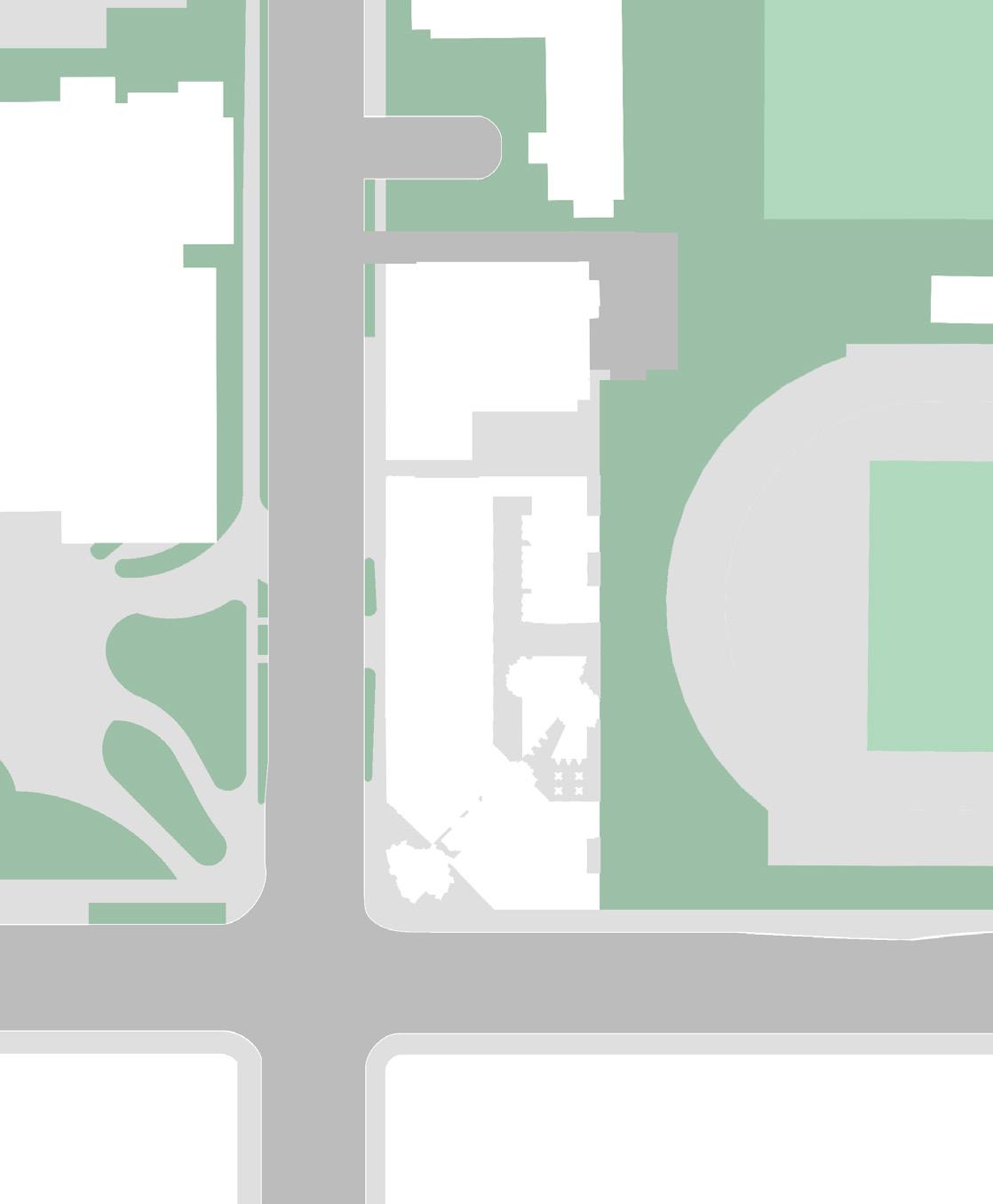
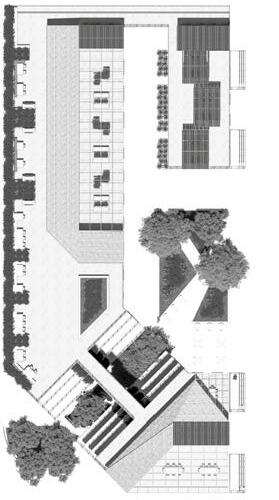
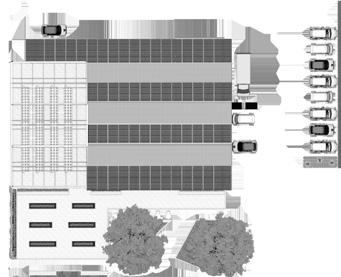
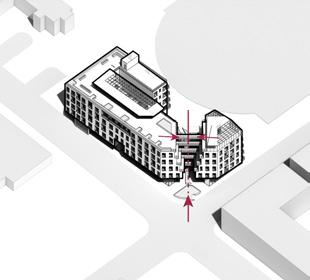
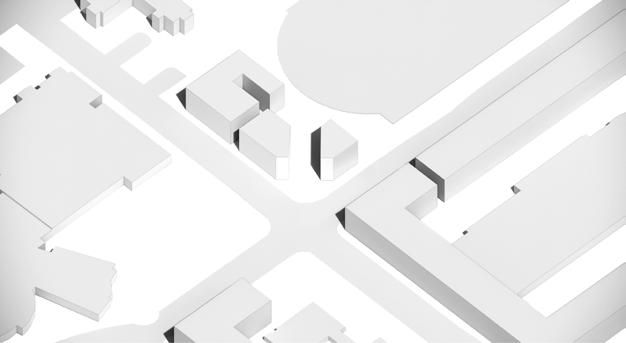
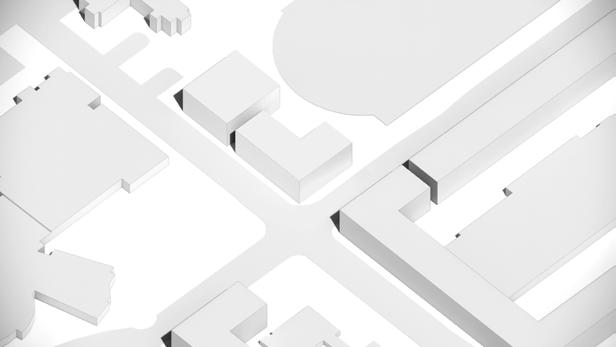
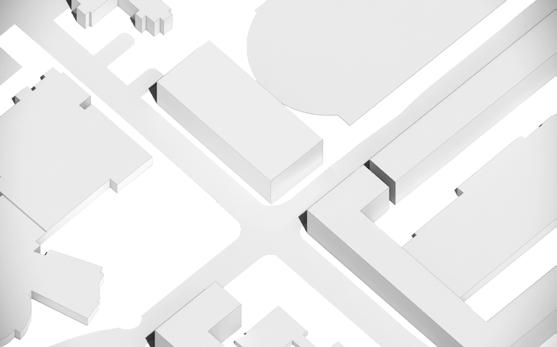
5 THE INTEGRATOR FOOD BANK RB COMMUNITY CENTER SOUTH SHORE K-8 SCHOOL SUGIYAMA HIGH SCHOOL RB HIGH SCHOOL THE INTERSECTIONAL SITE A IMMEDIATE CONTEXT 0’ 100’ 200’ 400’ 1000’ Inmediate Context Site
S. HENDERSON ST. S. HENDERSON ST. RAINIER AVE. SOUTH RAINIER AVE. SOUTH BUS STOP 0’ 20’ 40’ 80’ 160’ 4:
Massing Process
Roof plan
Porosity and Bridge Unity
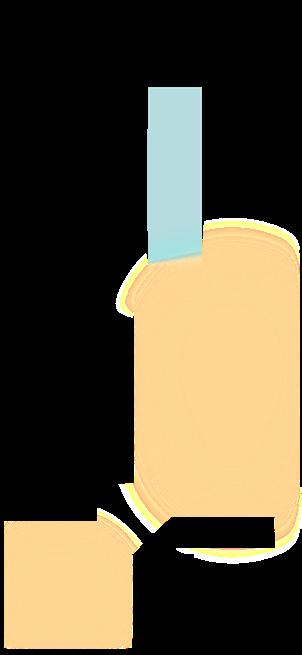
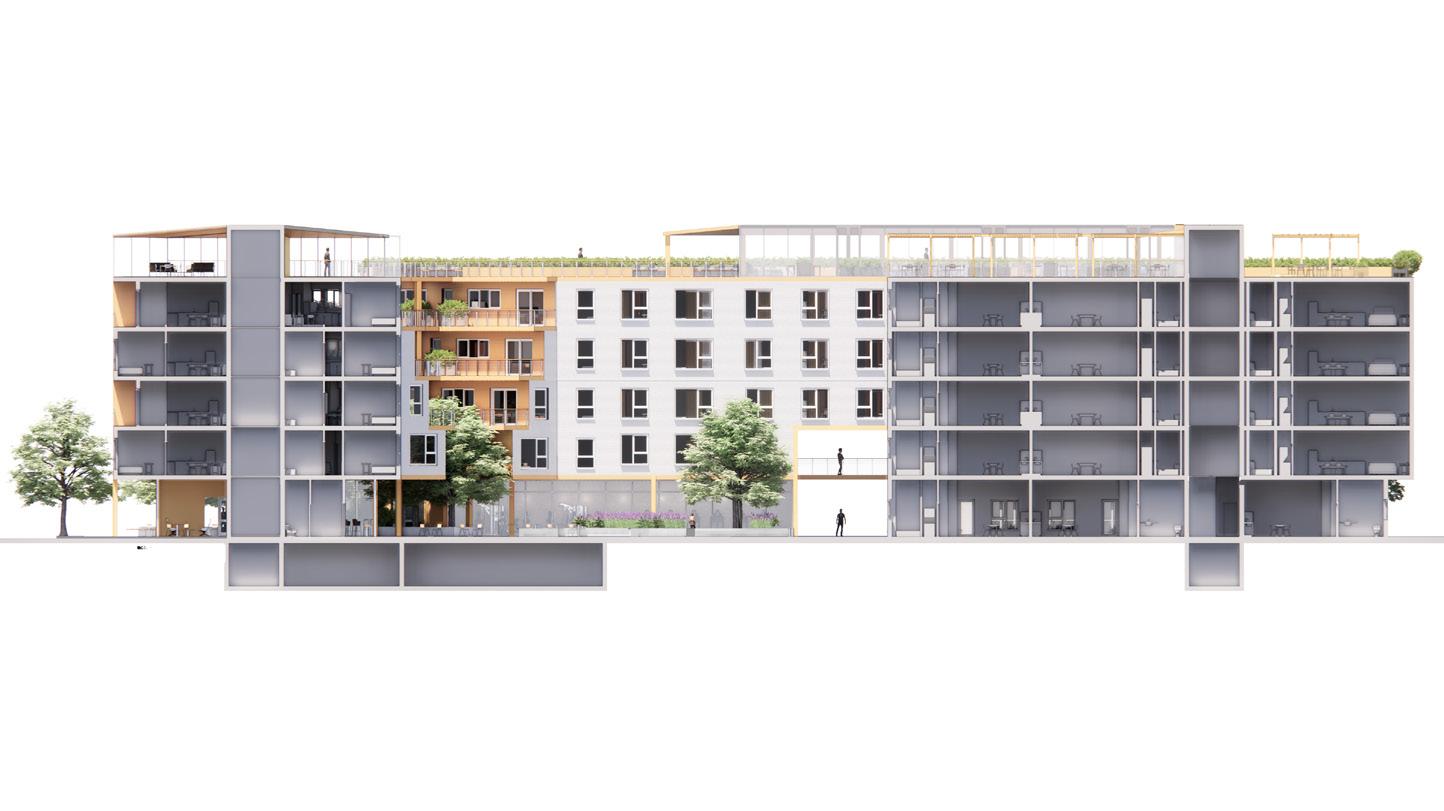

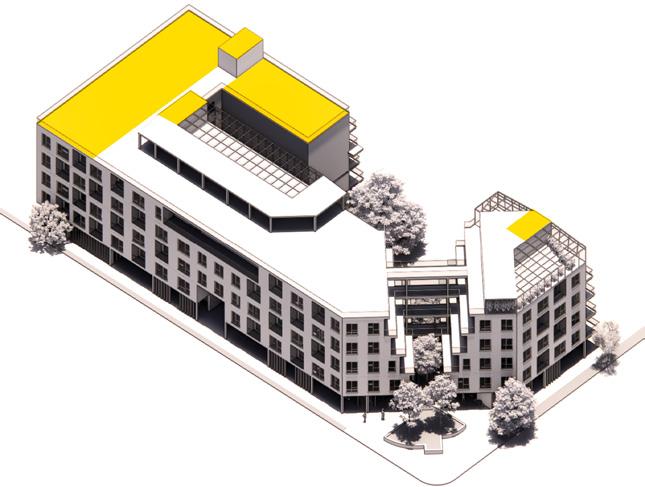
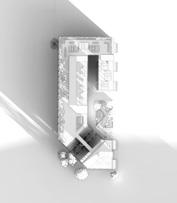
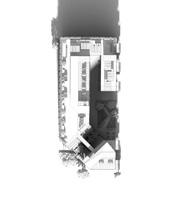
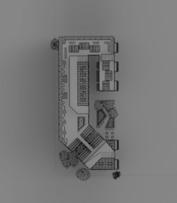
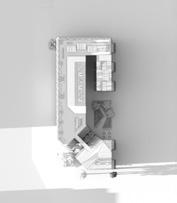
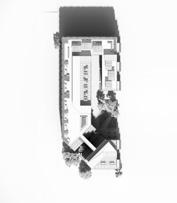
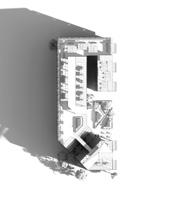
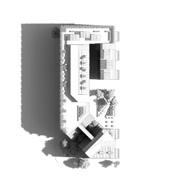
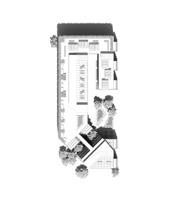
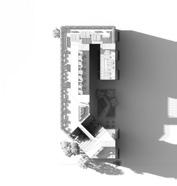
6 Ground Floor: Mixed-use First Floor: Multi-family Residential Second Floor: Typical Layout Sixth Floor: Amenity Rooftop Studio 1 Bath Type B 1B 1B Type B 2B 2B Type A 2B 1B Type A 2B 2B Type B 2B 1B Type B 1B-1D 1B Type B Commercial Cafe Seating/Plaza Semi-private Courtyard Gym Lobby, Mail, Leasing Bike garage and trash Electrical room Mechanical room Flexible Amenity Seating Greenhouse Event Amenity Space 5025 6 100 ft Lorem ipsum 0 16 32 64 128 Level 1 0' 0" Level 2 13' 0" Level 3 23' 6" Level 4 34' 0" Level 5 44' 6" Level 6 55' 0" Roof 66' 0" Basement -10' - 6" 6 Section Looking East at 1’”= 32’ 5025 6 100 ft Lorem ipsum 0 8 16 32 64 Solar Studies (Left to Right: 9am, 12pm, 6pm; December, March, & June 21st) Rainwater Collection Solar Panel Placement Planted Area Solar Panels Slope Pipes Cistern
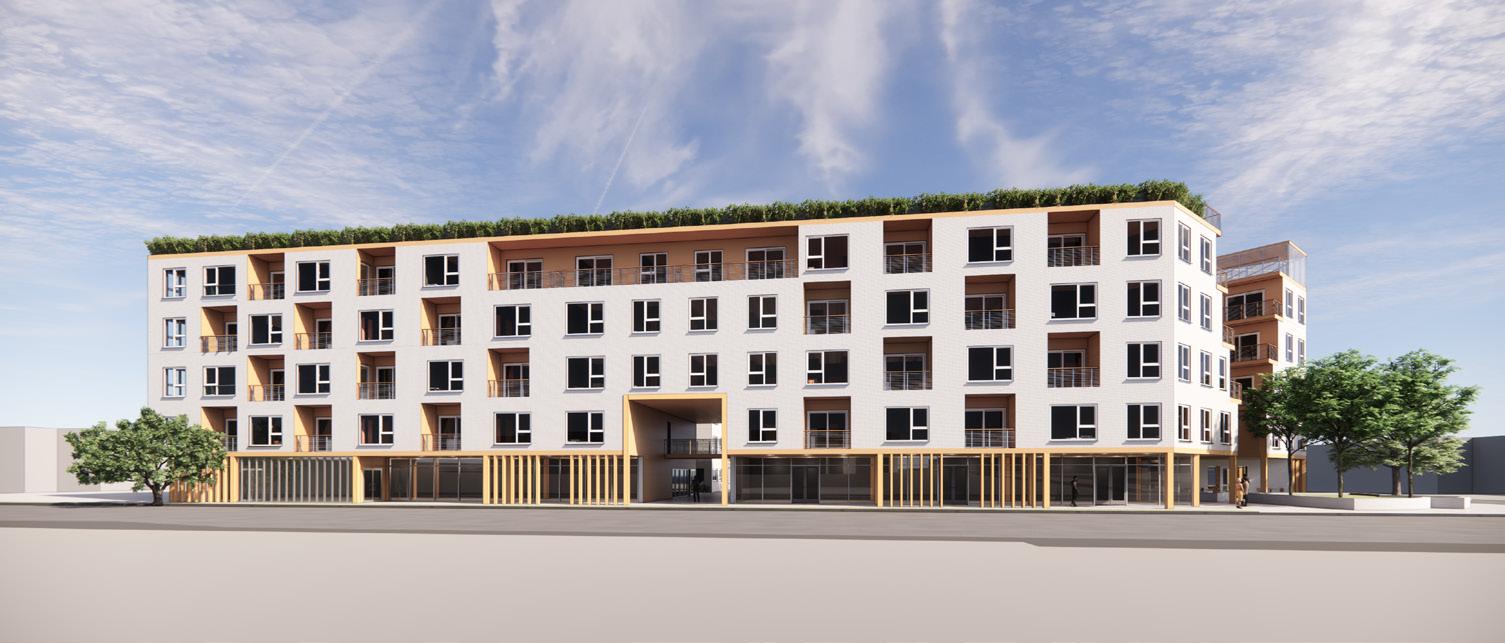
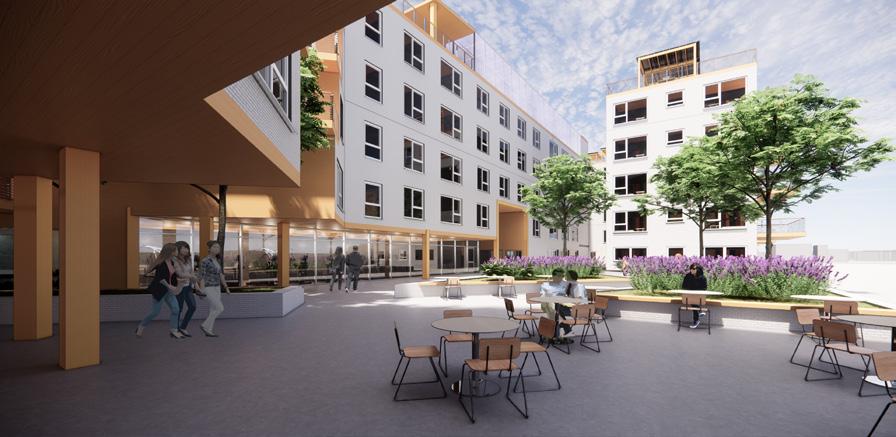
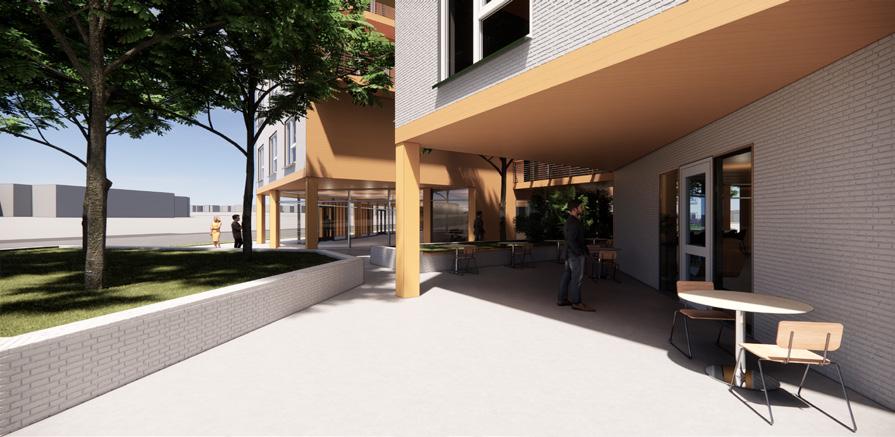
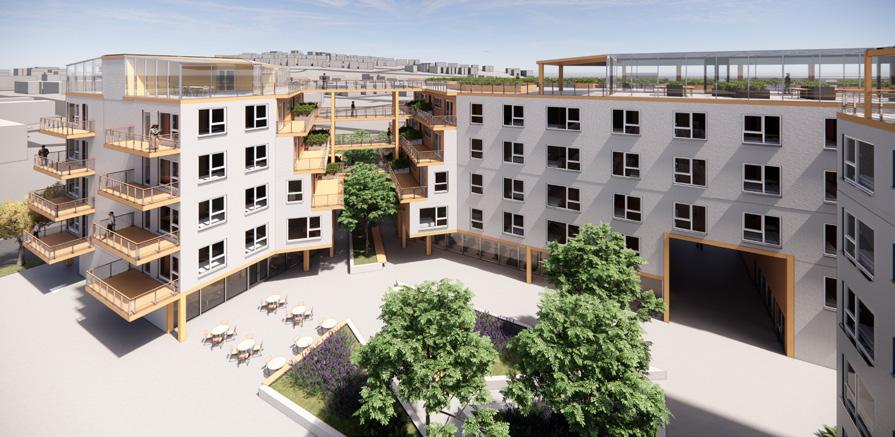
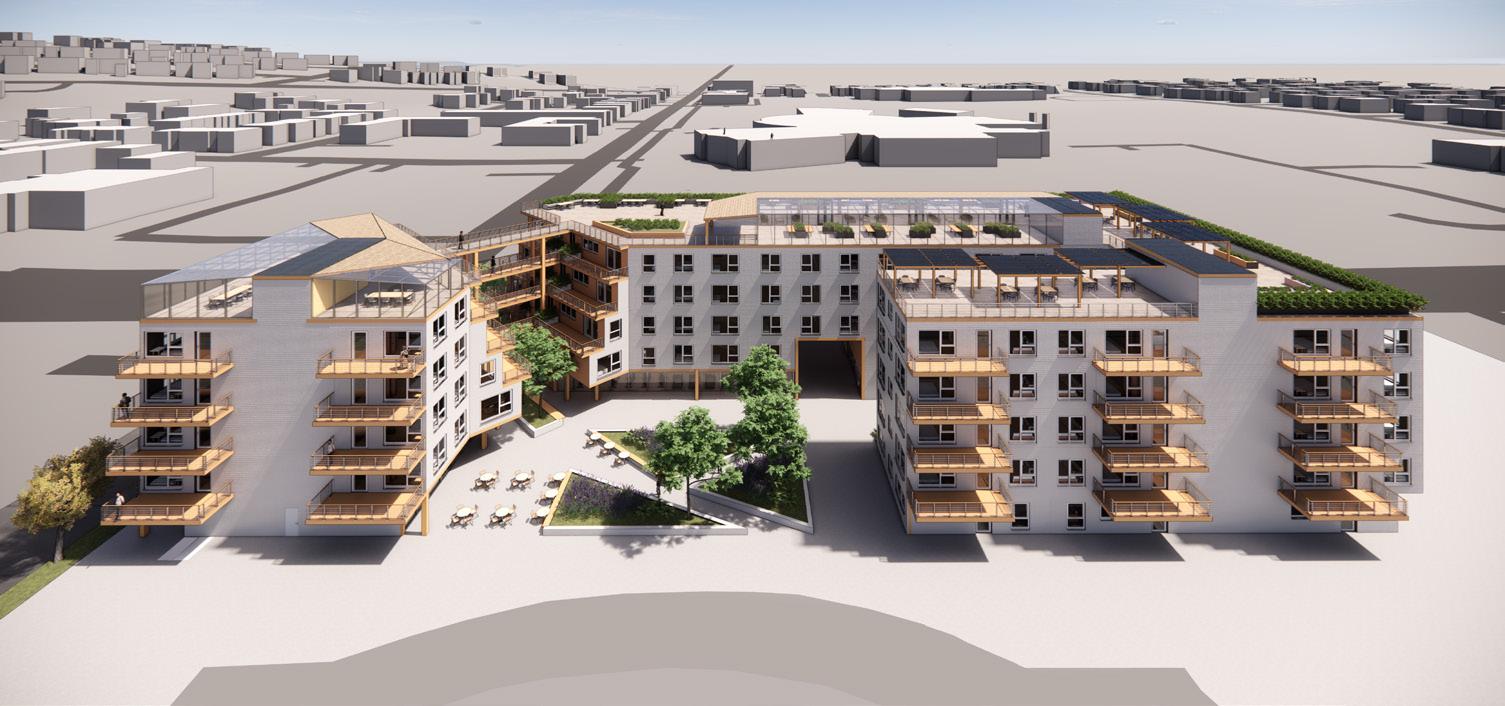
7
Cafe Outdoor Seating
Approach to Plaza from Intersection
Aerial Perspective: East-facing Plaza
West View from Rainier Avenue
Aerial View of East Facade and Rooftop Terrace
THE INTEGRATOR
Arch. Integration Studio III | Winter 2022
Instructor: Narjes Abbasabadi
Location: Rainier Beach, Seattle, Washington
The integrator is a food bank and community hub ttjat advances the local community’s wellbeing and food security in an environmtally and urban responsive space. The project implements farming to address food insecurity in the
neighborhood including leafy greens (indoors) and berries (outdoors). Permeable paving, stormwater collection and solar panels provide water and energy self-sufficiency, reducing long term cost for the community and the environment.
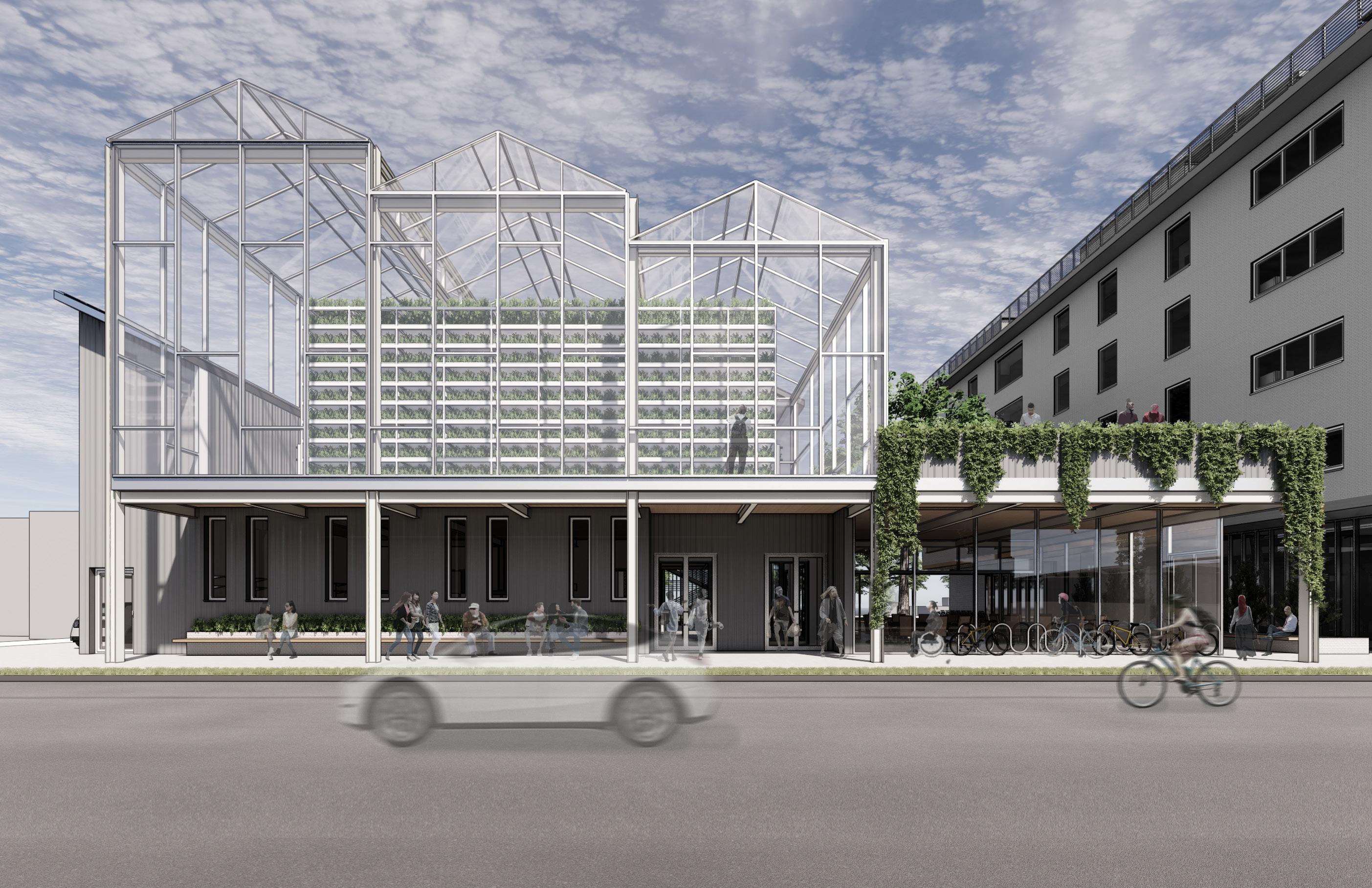
8
Energy: Shading Devices Water: Permeable Pavement & Bio-Swales
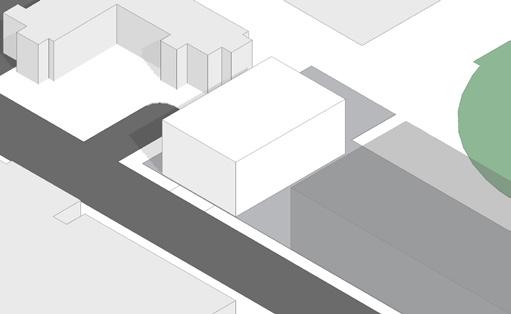
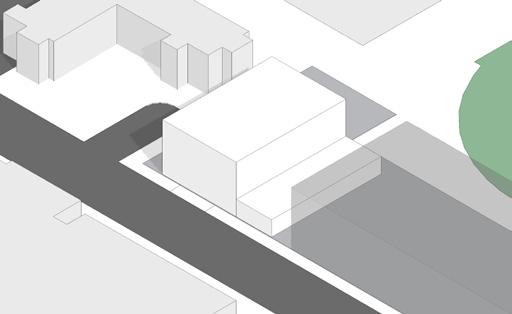
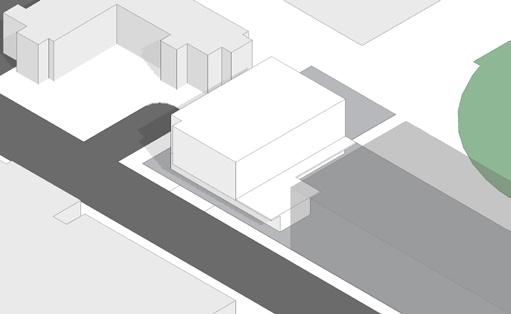
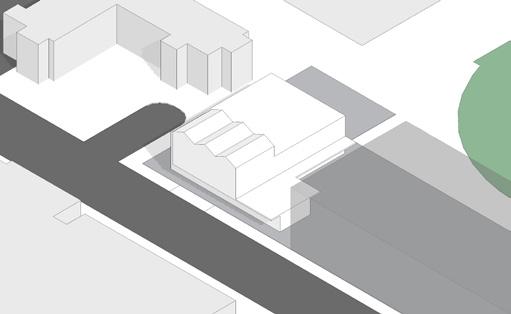
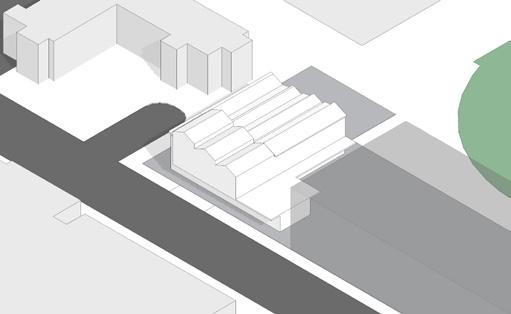
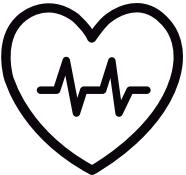
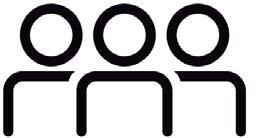
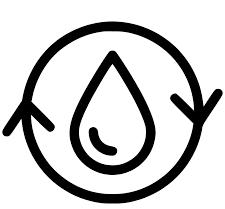
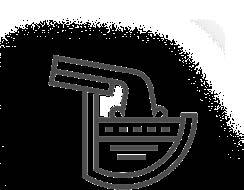
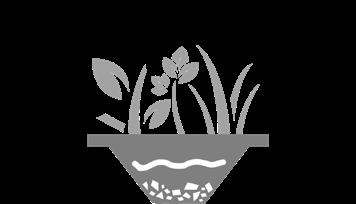

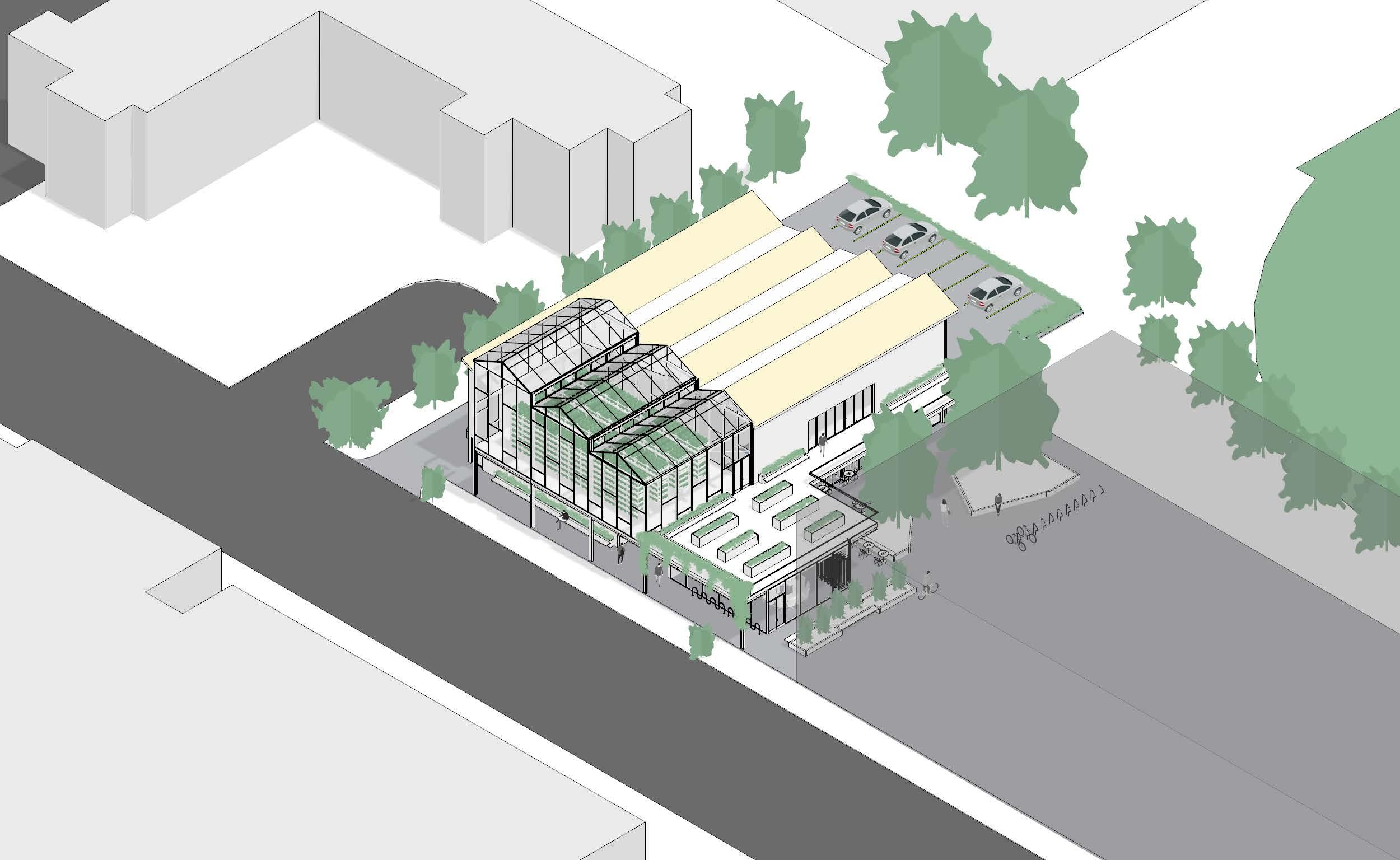 Massing Diagrams
1. Massing, Solar and Setbacks
4. Greenhouse Placement
2. Sidewalk Priority
5. Roof Variation and Solar Influences
3. Pedestrian shelter spaces
Massing Diagrams
1. Massing, Solar and Setbacks
4. Greenhouse Placement
2. Sidewalk Priority
5. Roof Variation and Solar Influences
3. Pedestrian shelter spaces
2.
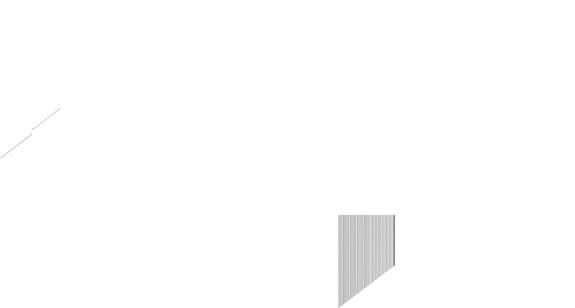




Water
Water
Solar Butterfly Diagrams (Top to bottom, Dec. 21st, March 21st, June 21st.)



3.
4.
Wall-to-Roof
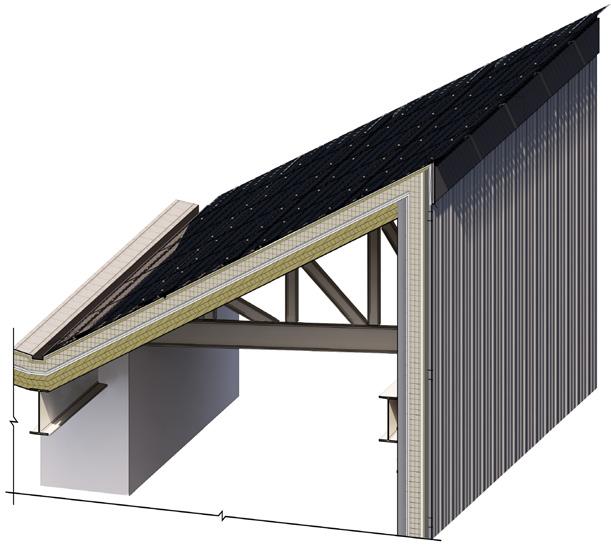
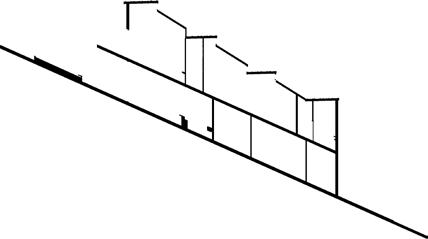
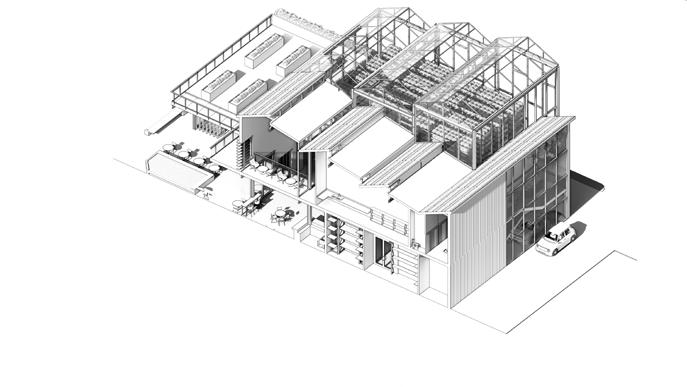








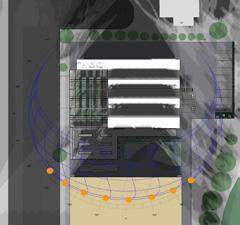
10 Ground Floor Second Floor
Fresh Air Systems Active Thermal Regulation
Section Detail 5025 6 100 ft
0 16 32 64 128
Looking East at 1’”= 32’ UP UP UP B A A B Loading Area Warehouse & Outside Distribution Garbage Pick up Parking & Driveway Covered Waiting/Seating Area Plaza & Outdoor Seating/Dining Gender-Neutral Restroom Corridor Mechanical Equipment Room Walk-in Cooler Lobby: Entry, Dining & Kitchen Grocery Program Key: Multi-Purpose, Event-Rentable Space Office & Conference Vertical Farm Greenhouse Vertical Farm Learning Outdoor Growing Terrace
at
B looking West at 1/32”=1’. 0 8 16 32 64 10 Exterior Air supply Operable windows Exhaust Air Ducts HRV Exhaust unit Underground vertical loop heat transfer to ground
Lorem ipsum
Section
Section A looking North
1/32”=1’. Section
storage cylinder & electric boiler
Pipes
Pollution Rainwater Collection Rainwater Path Acoustic Ceiling and Wall Tiles 18 17 16 15 14 13 12 11 10 9 8 7 6 5 4 3 2 1
Key:
Gutter
Noise
Detail
1.
Solar Panels
Asphalt Shingles
Air/Moisture Barrier
5. 1/2” Plywood
6. Vapor Barrier
7. 3-ply CLT panel
8. Flashing
9. Structural Steel
10. Finish over Drywall 11. Stud Cavity
12. Gypsum Wall Board
13. Air/ Water Barrier
14. Vapor Control Barrier
15. Rigid Insulation
16. Steel Girt
17. Rainscreen System
18. Corrugated Steel Finish
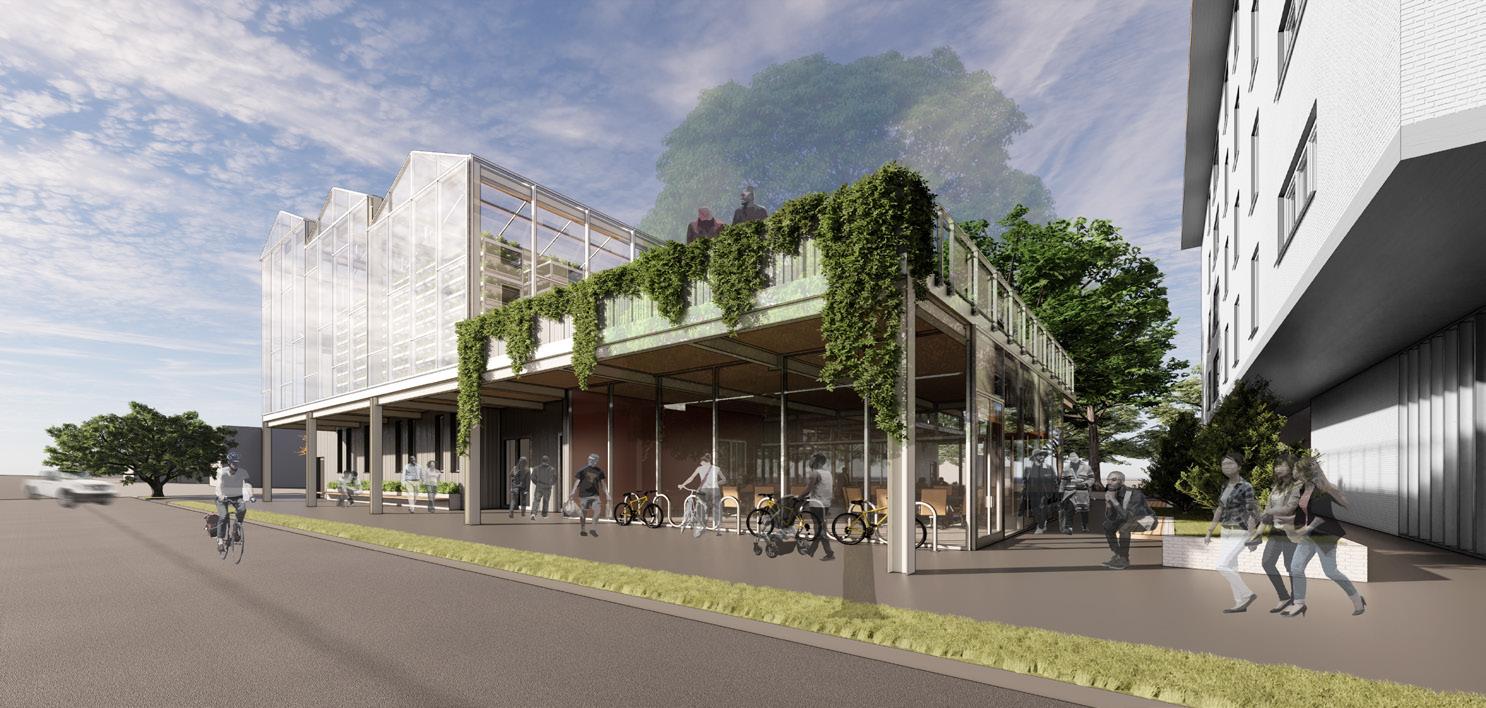
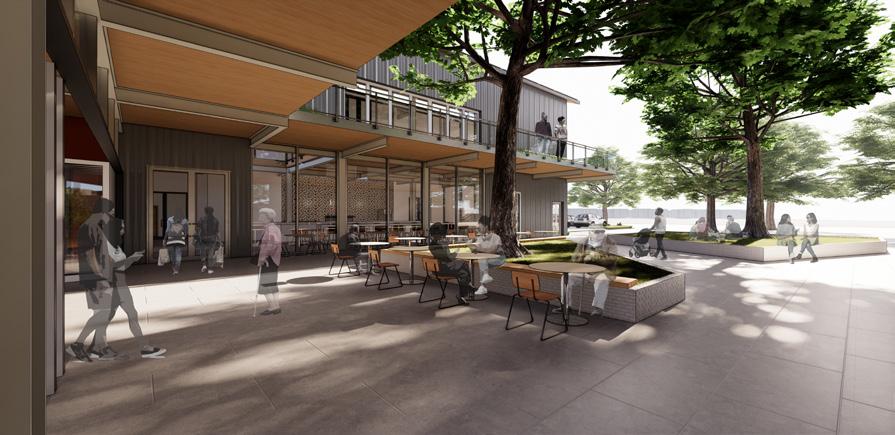
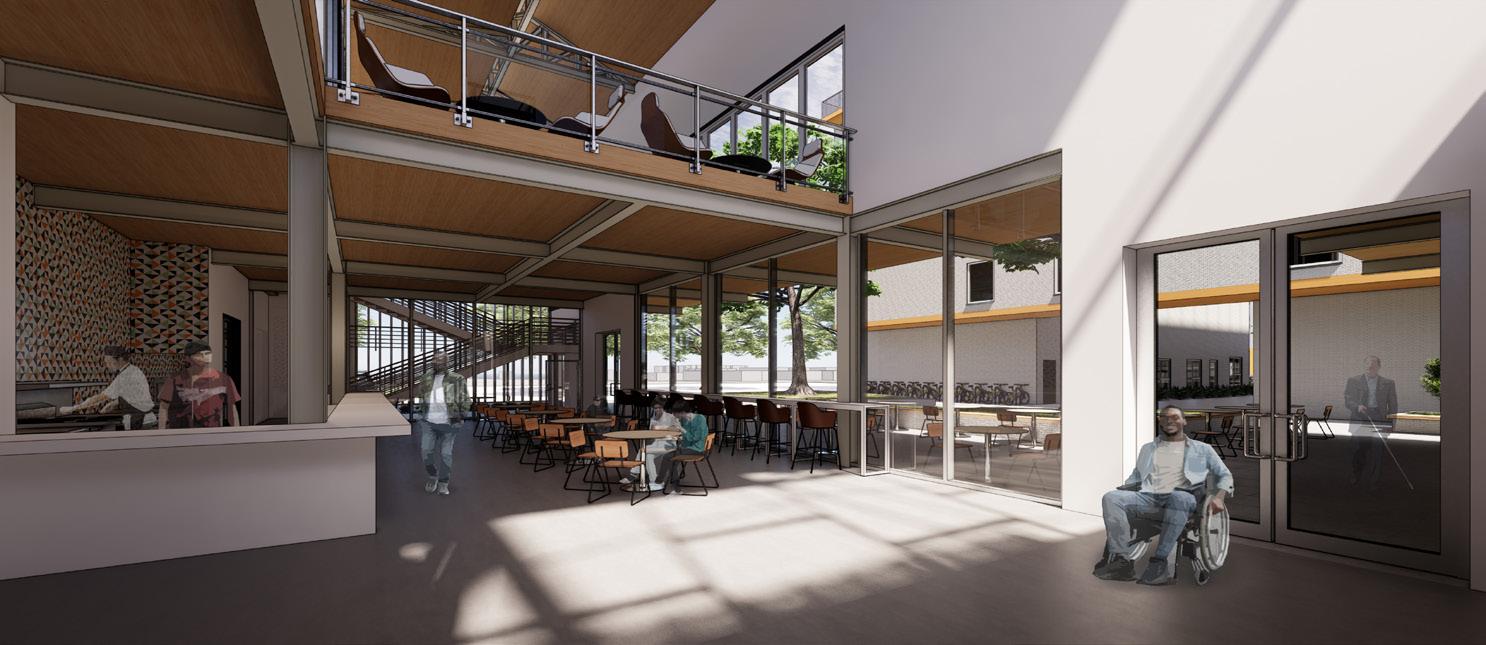
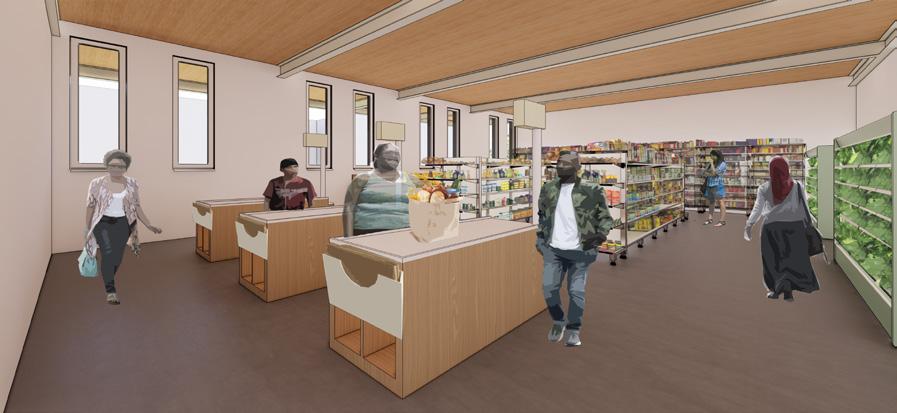
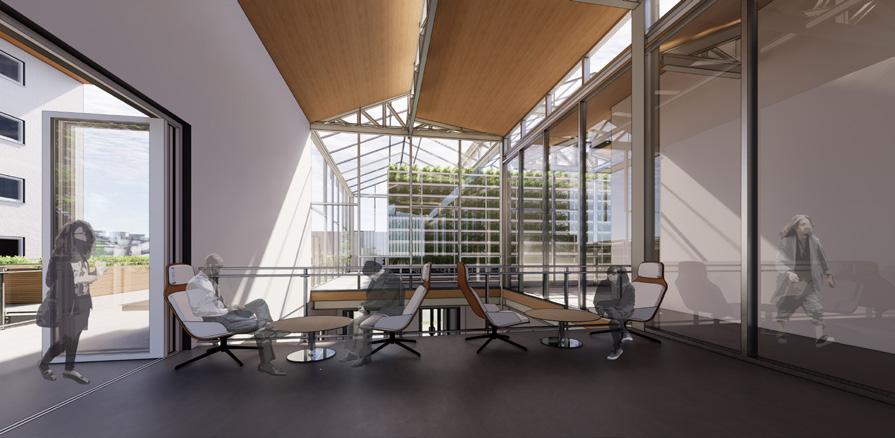
11
Grocery / Food Pantry
East-facing Plaza
Lounge looking West
Lobby, Dining Indoor Waiting
Southwest Approach from Rainier Ave. South
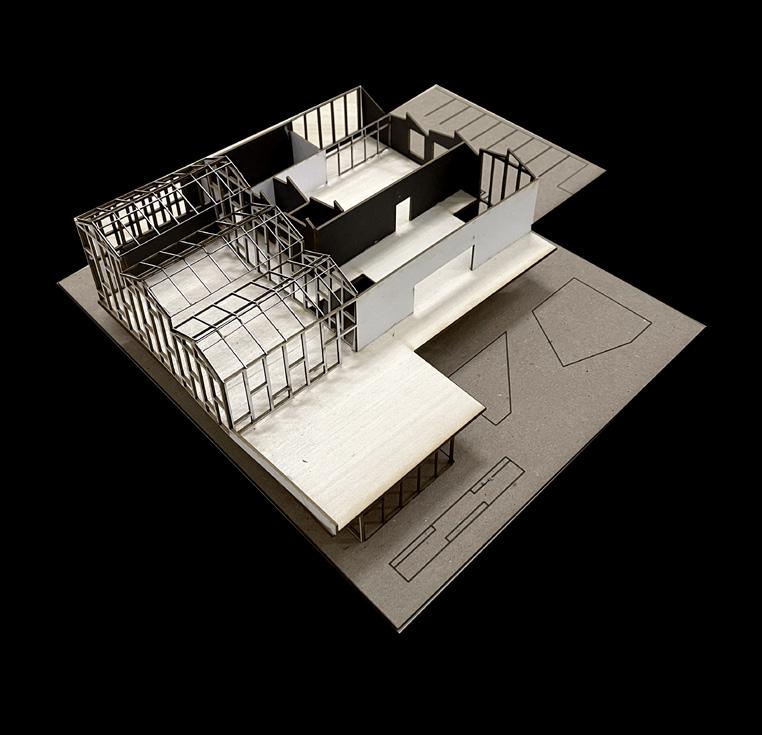
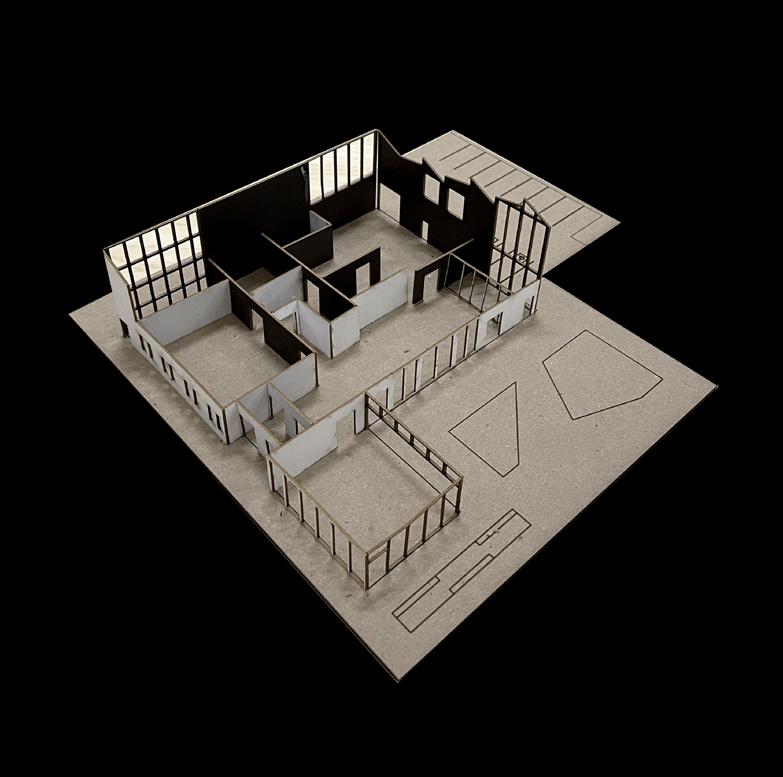
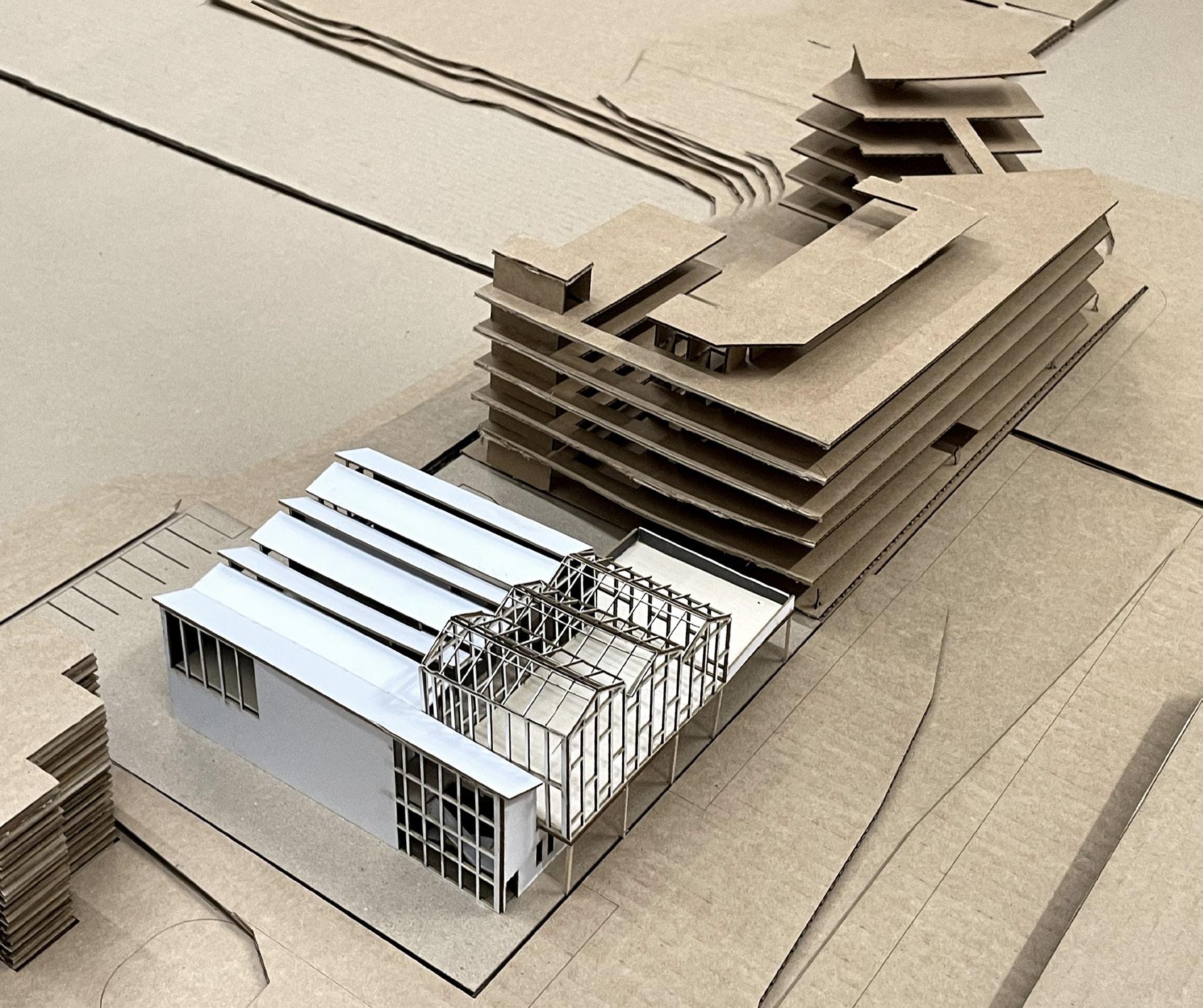
12
Model-making process: Level 1 - Southwest Aerial Northwest Aerial Model View in Context Model
12
Model-making process: Level 2 - Southwest Aerial
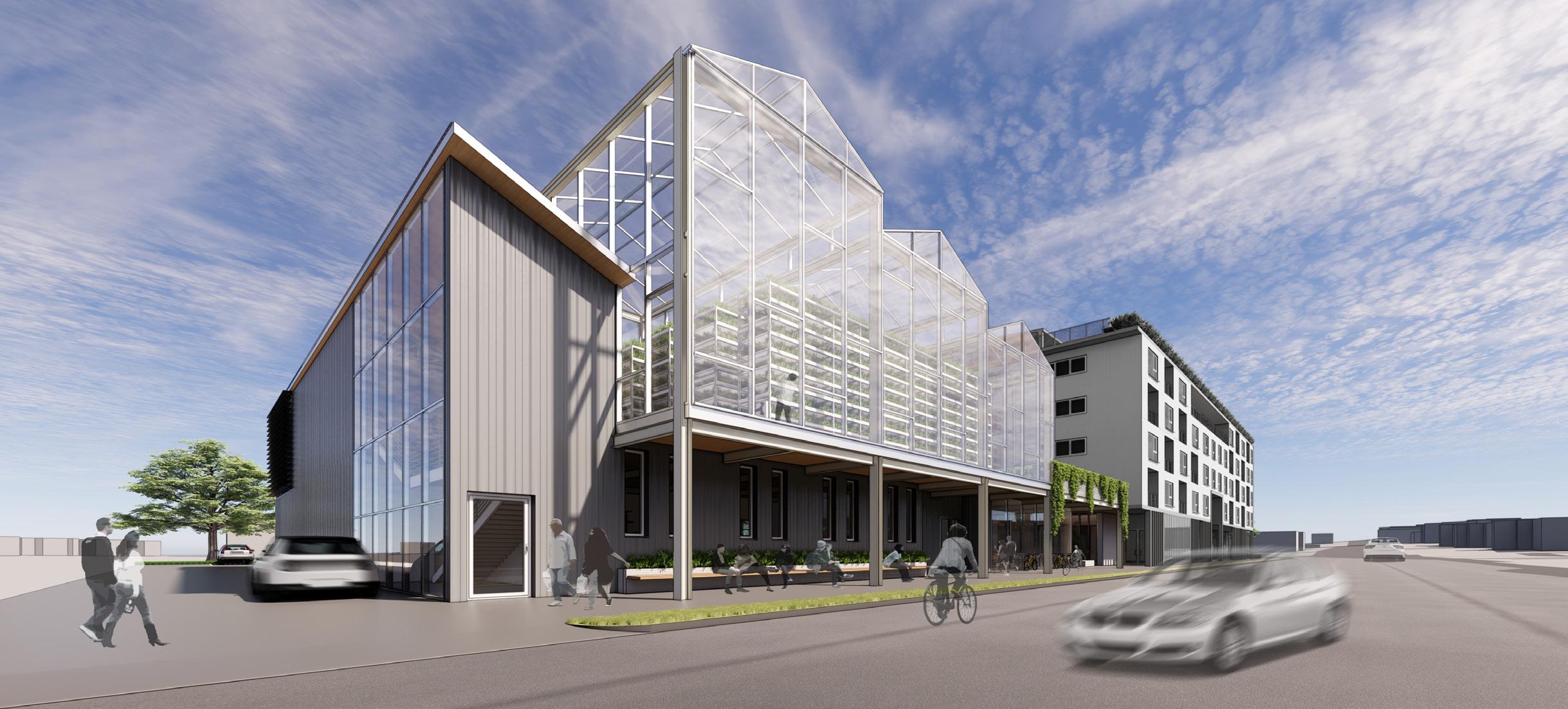


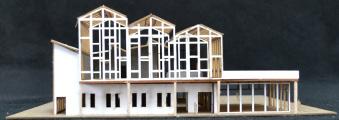
13
Northwest Approach From Rainier Ave. South
North Facade
West Facade
13
South Facade
SEED COLLECTOR
Intro. to Arch. Design I | Autumn 2020
Instructors: Robert Corser and Mariana Gutheim
Location: Grand Coulee, Eastern Washington
This final project integrates architecture into a site that I designed while considering its historic erosion during the last glacial era. I decided to carve into the site to decrease the direct human impact on the natural environmental context. Also, the program and circulation of the project were adapted to the user’s needs for exchange, production, and collection of seeds.
Other considerations in this project included a stone-like materiality choice that resembled the site’s while expressing strength and endurance to meet in the site. Finally, the main exploration component of this project was how to carry and push an idea through the design process, which ended represented as a collection of seeds in the final iteration.

14 01 2 4 8 16 32
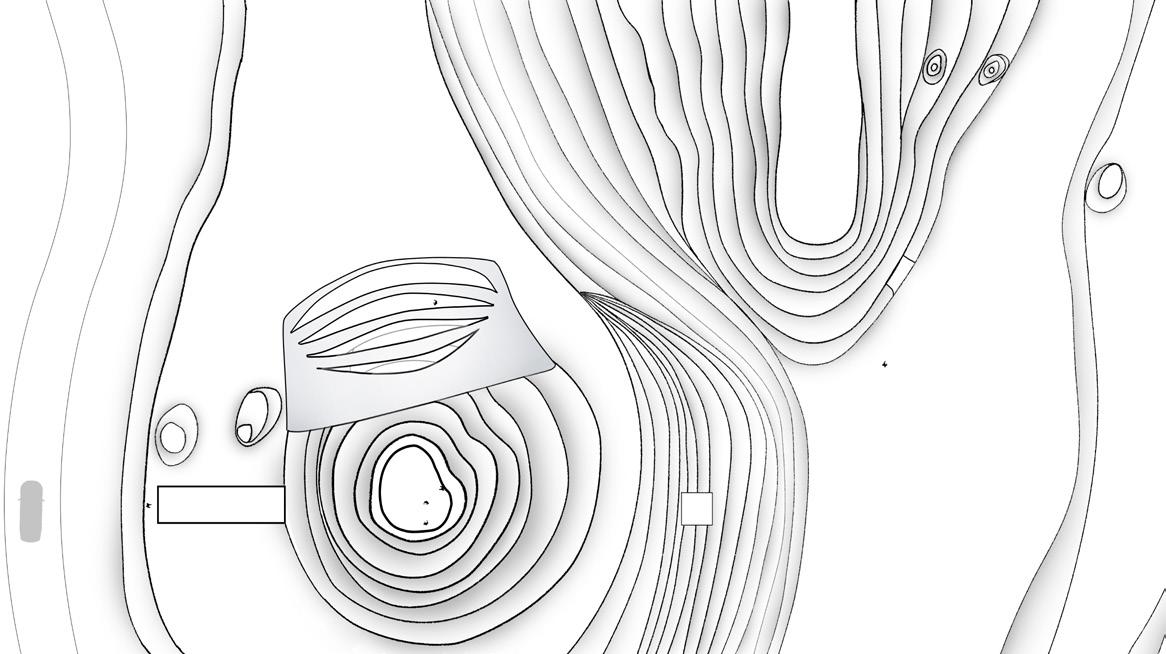
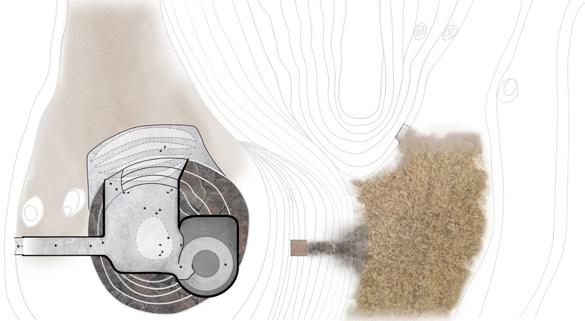
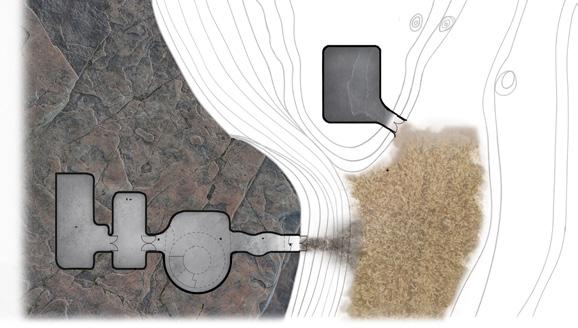
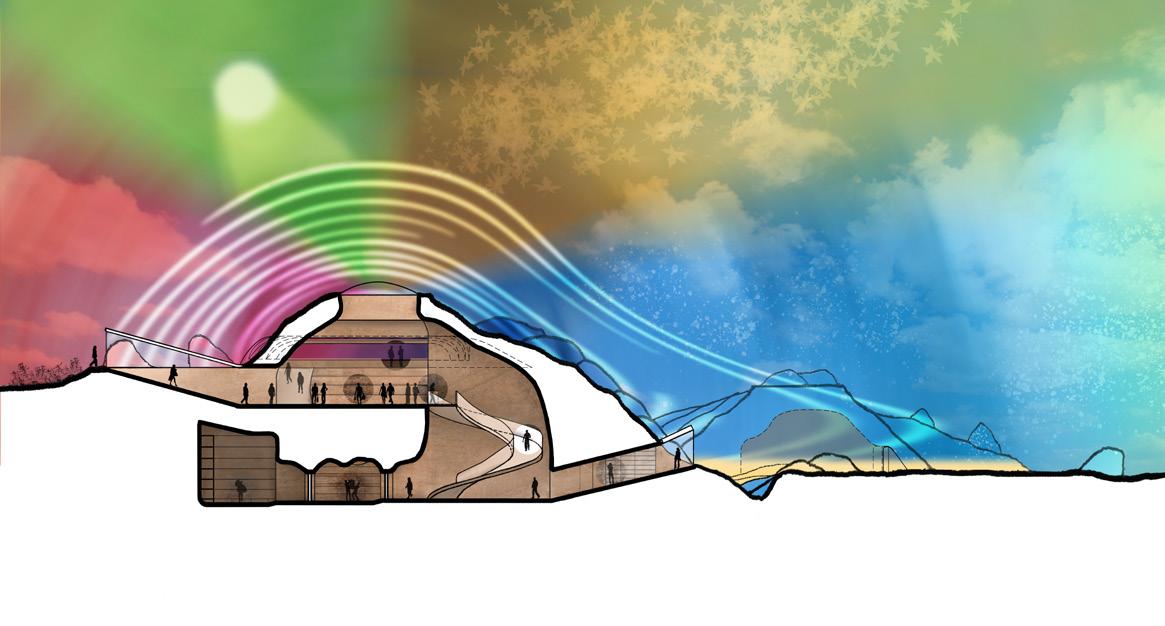
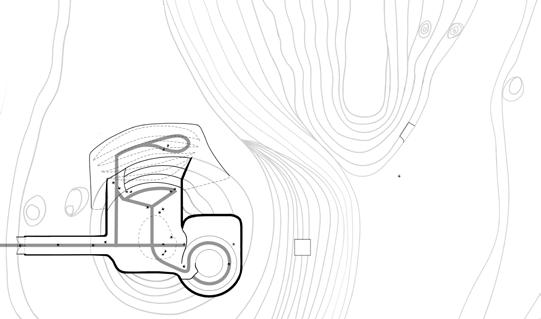
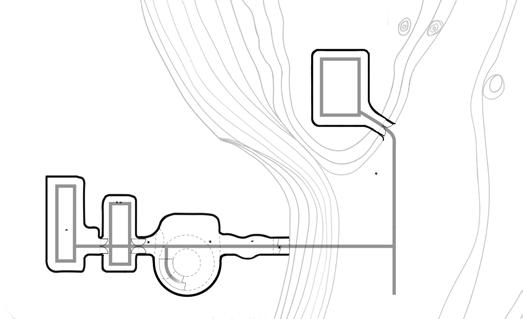
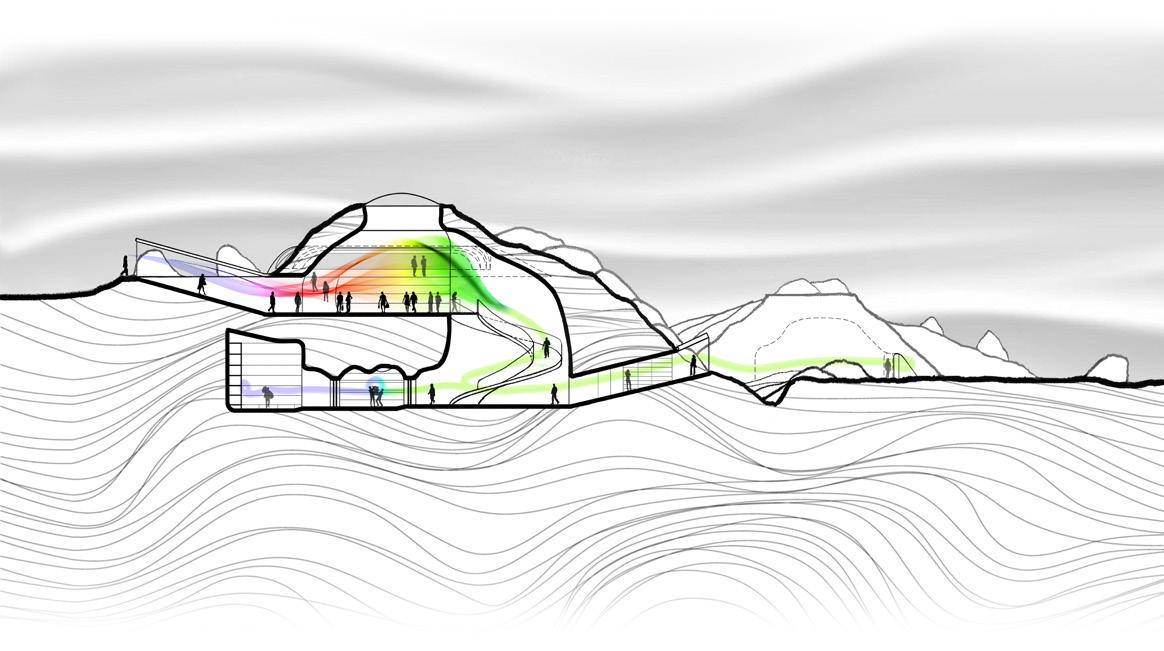
15 Site Plan - Materiality Diagram: Top Level at 1/64” = 1’ A B N Circulation & Materiality, First (Top) and Underground (Bottom) plans at 1/128” = 1’
Diagram: Circulation and Sound-based Activity
1/64” = 1’ Market Position Diagram: Seasonal Resistance + Program
= 1’ Spiral Ramp space Seed Bank Vaults Harvest interior space Harvest exterior space 16 04 8 32 64 128 32 0 64 128 256 16
Position
at
at 1/64”
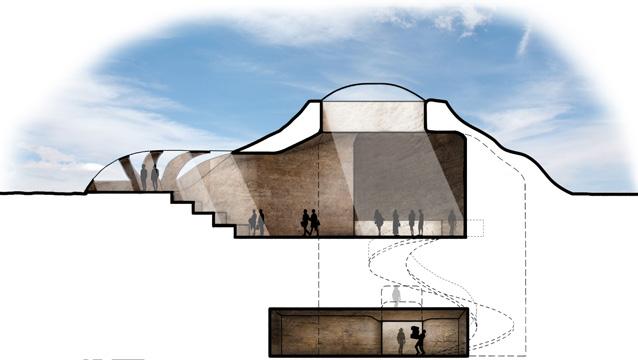
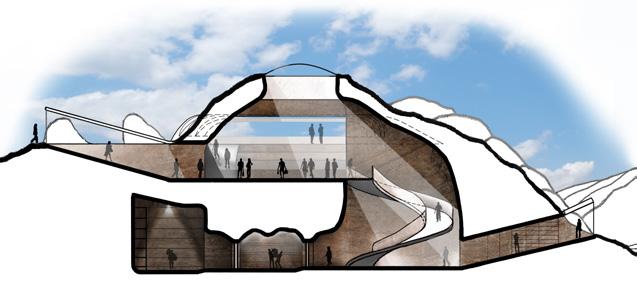

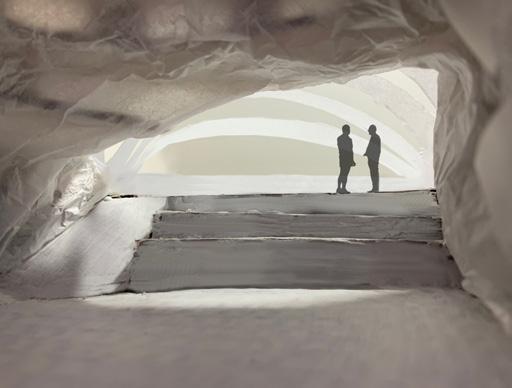
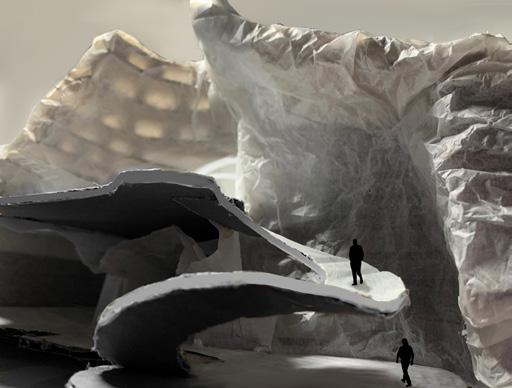
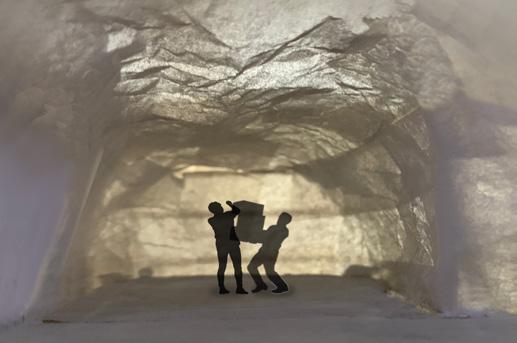

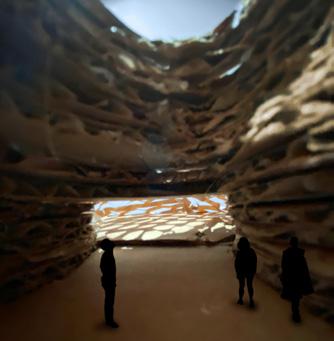
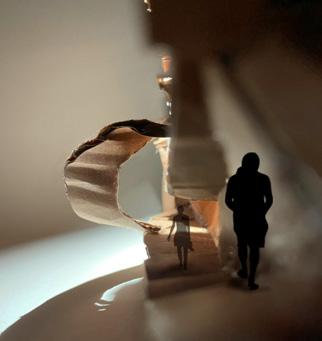

16
Site Section Model built at 1/8” = 1’
Experiential Photos showing light and gestural spatial conditions
16 04 8 32 64 128 01 2 4 8 16 32
Site Sections: (Top: A and Bottom: B) Light and Materiality at 1/64”=1’ scale Model Perspectives, Market (top left), Staff Ramp (top right), Seed Storage (bottom left) and Seed Vault (bottom right) Process model light and tectonic exploration
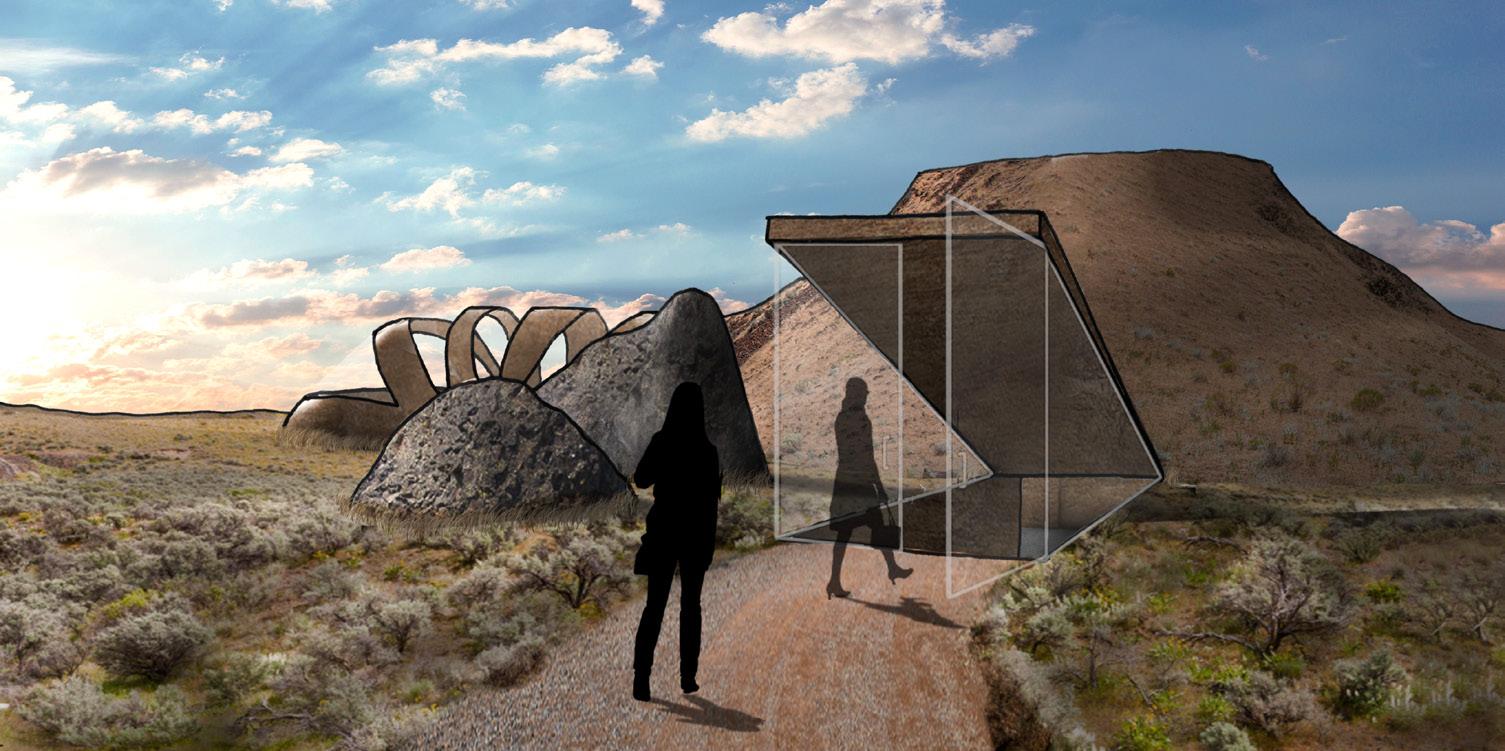
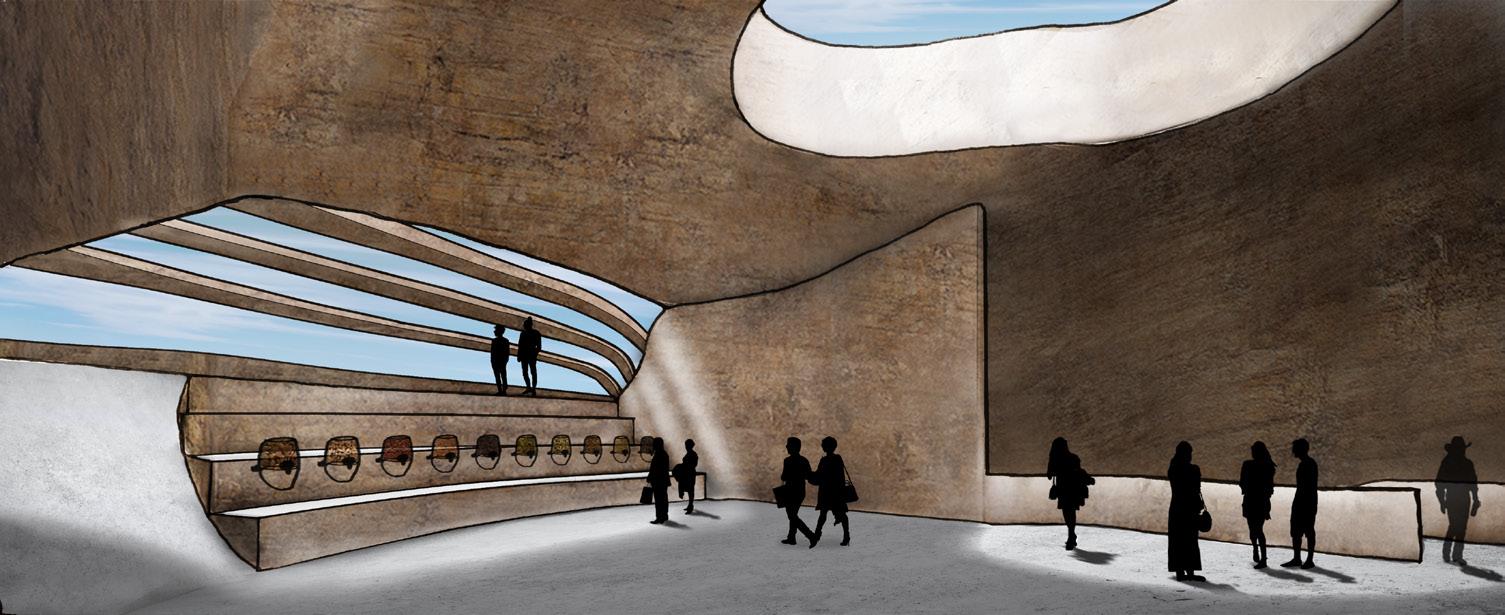
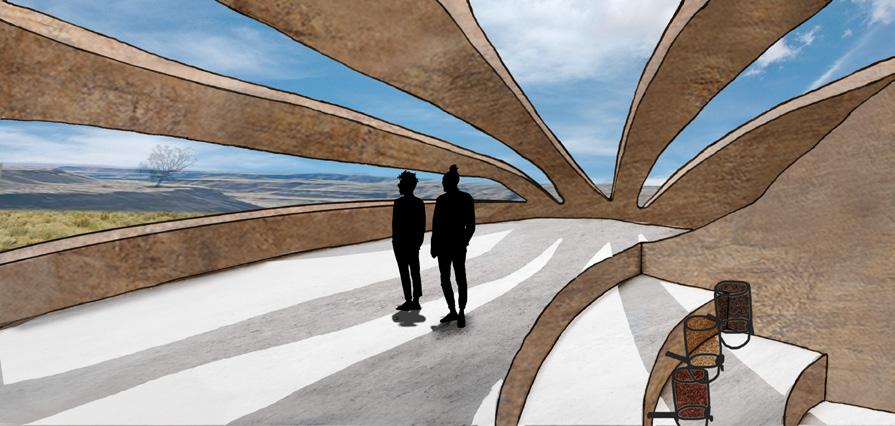
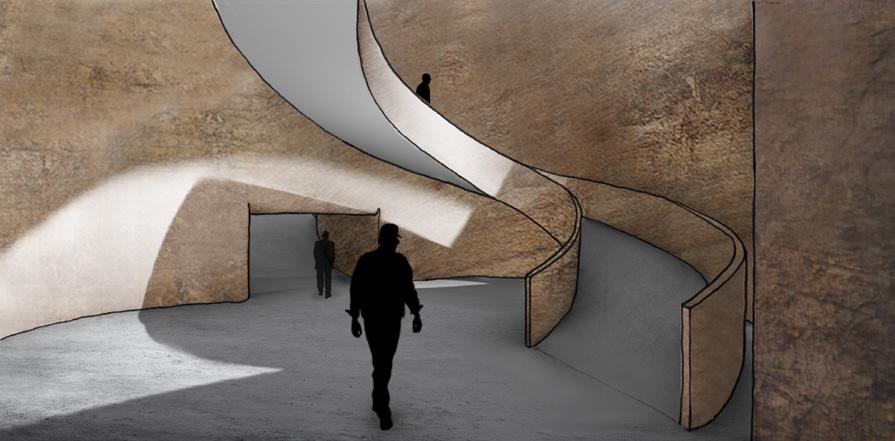
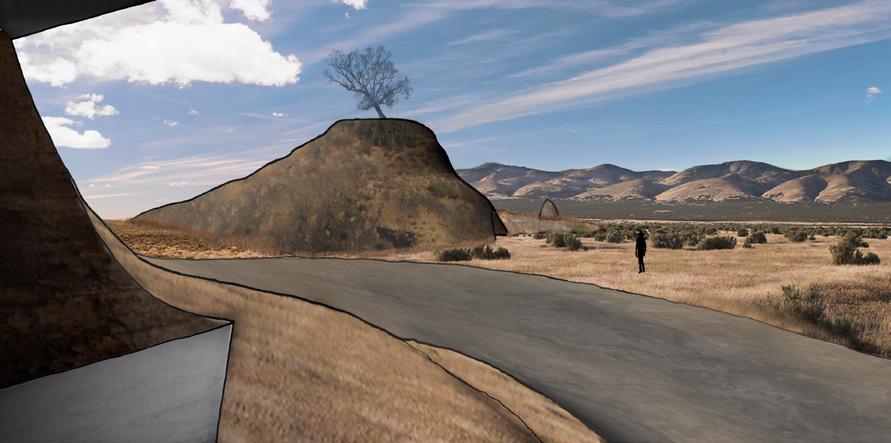
17
Market nest-space
Spiral Ramp Transitional/Sculptural space
Exterior Harvest space and Second Vault
Approach from West
Market hall space
URBAN FOOD CENTER | UNITY + FLUIDITY
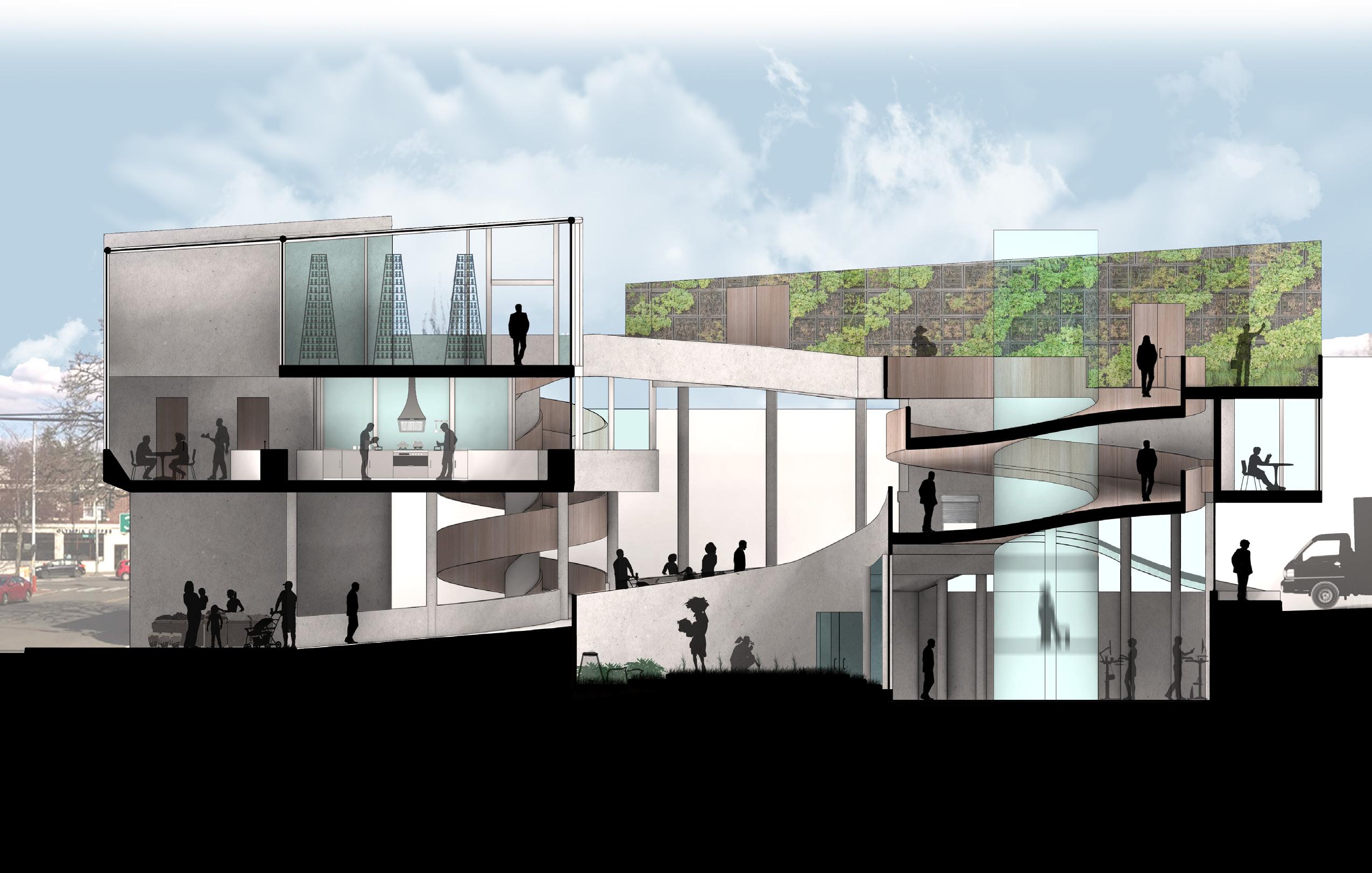
ARCH 302 | Spring 2021
Instructors: Daniel Stettler and Scott Claassen
Location: Columbia City, Seattle, Washington
This final project consists of highlighting food access through an interconnected circulation experience brought by flowing ramps. Also, the project incorporates 3 food growing systems and brings in the neighborhood’s farmer’s market.
The project prioritizes the sidewalk for pedestrians drawing them in through its west and north entrances. The staff is also prioritized in a healthful space as the underground level includes windows that bring sunlinght in.
18
0 1 2 4 8 16
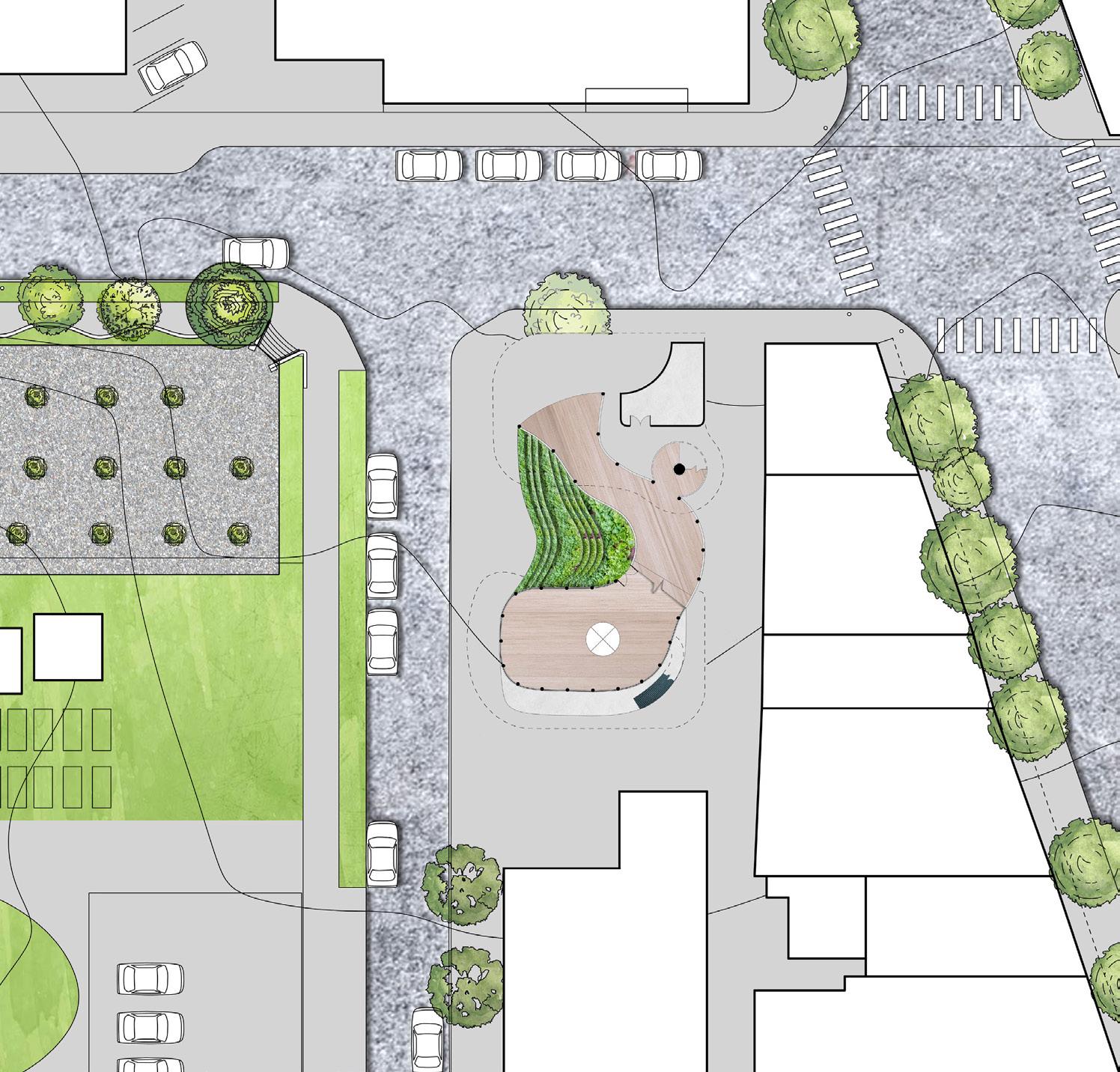
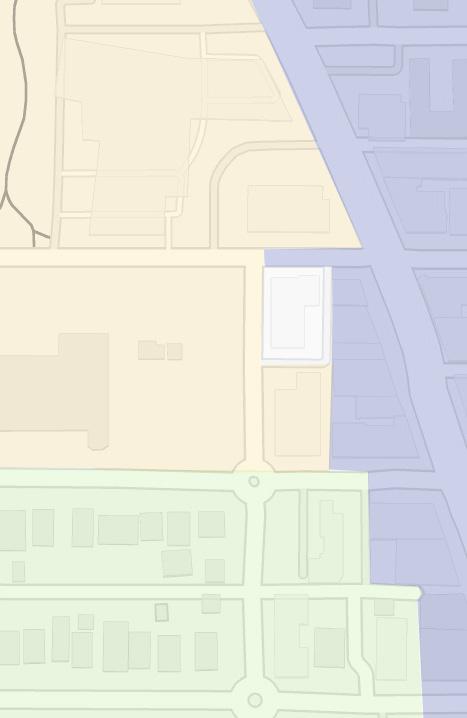
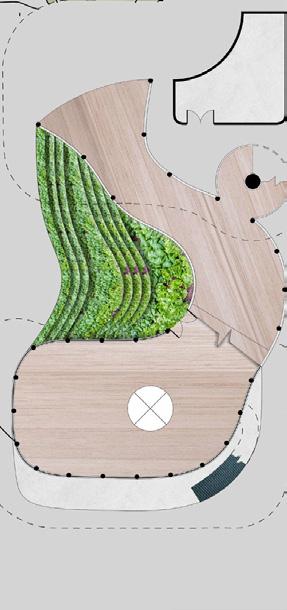
19 37th Ave South Commercial Low-Density Residential Mixed Use Urban Context Plan at 1/128” = 1’ Site Plan at 1/64” = 1’ Alley Entrance South Edmunds St. Rainier Avenue South Alleyway N 0 20 SCALE BAR 1:500 40 160 80 16 04 32 64 128
LEVEL 2
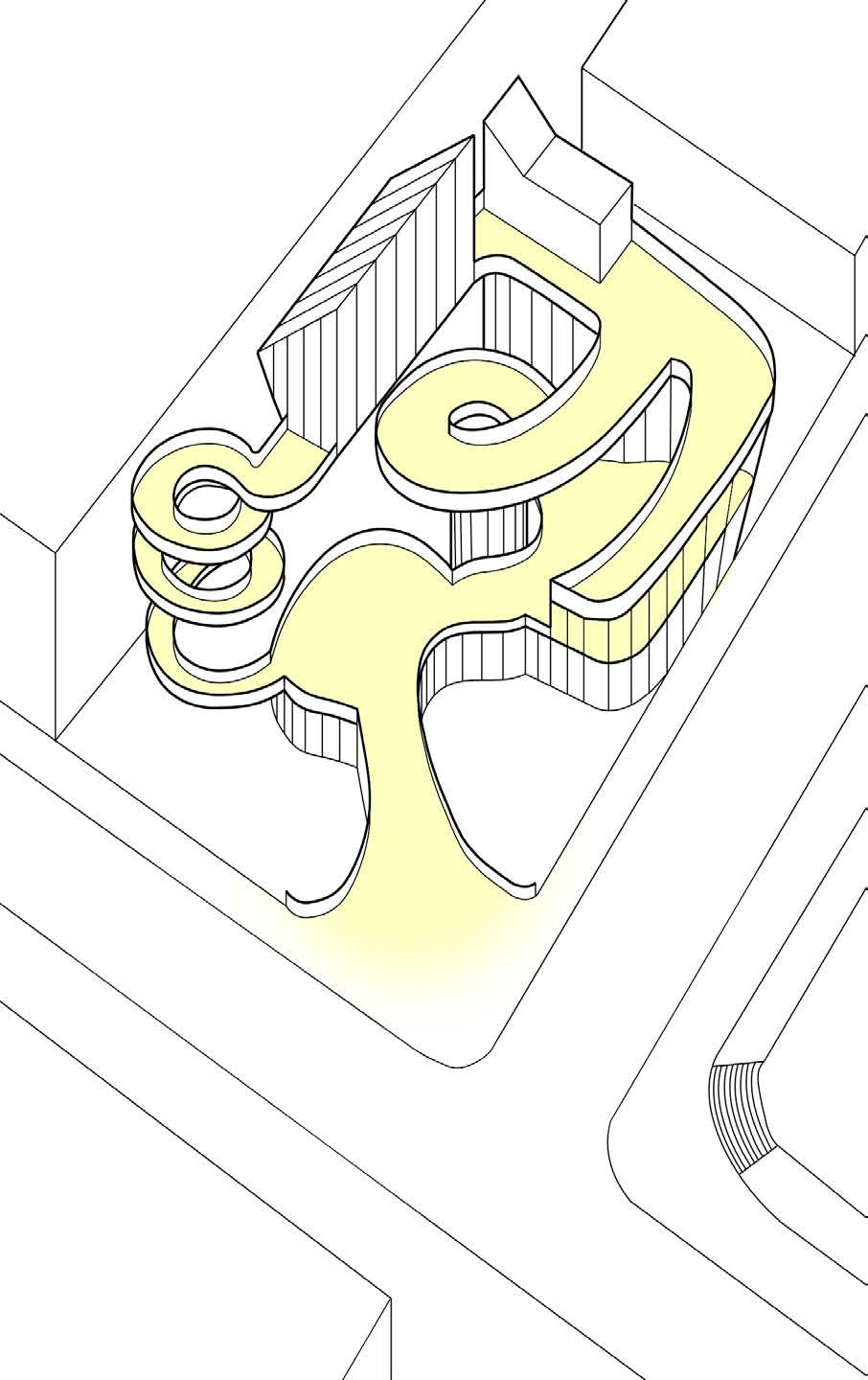
Sorting / Processing
Seed Bank
Outdoor Growing
Greenhouses
Germination
LEVEL 1 Dining
Kitchen storage
Commercial Kitchen
Library
Teaching Kitchens
GROUND



Market
Loading dock
LEVEL -1



Storage Storage Restrooms

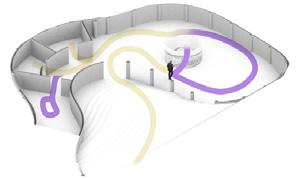
Outdoor Growing
Offices / Meeting Staff
Freight Elevator
Program Diagram (Right)
Workers Only
Mixed (Public / Private)
Circulation diagrams
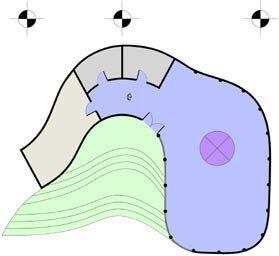
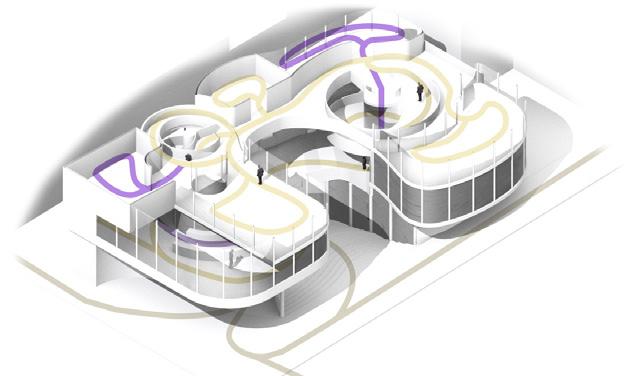
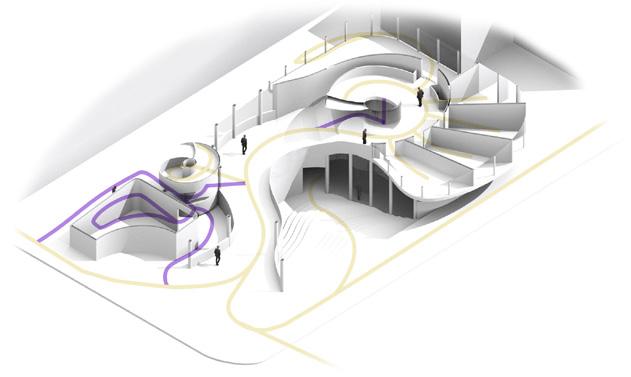
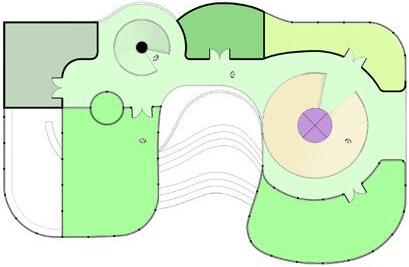
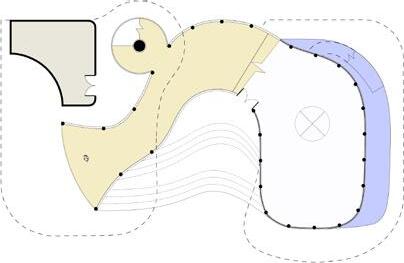
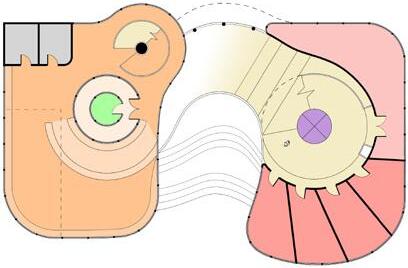
20
Exploring Iterational form-finding through circulation
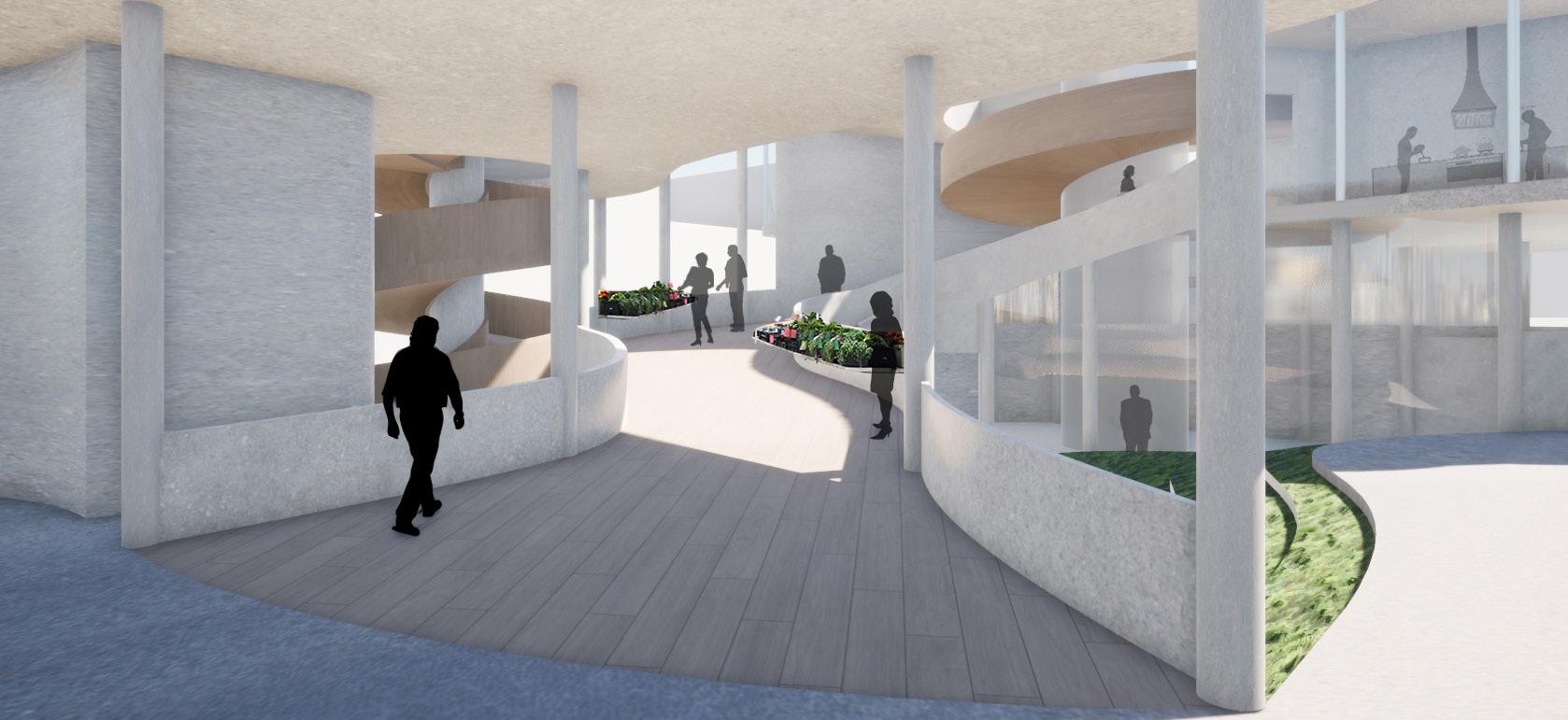
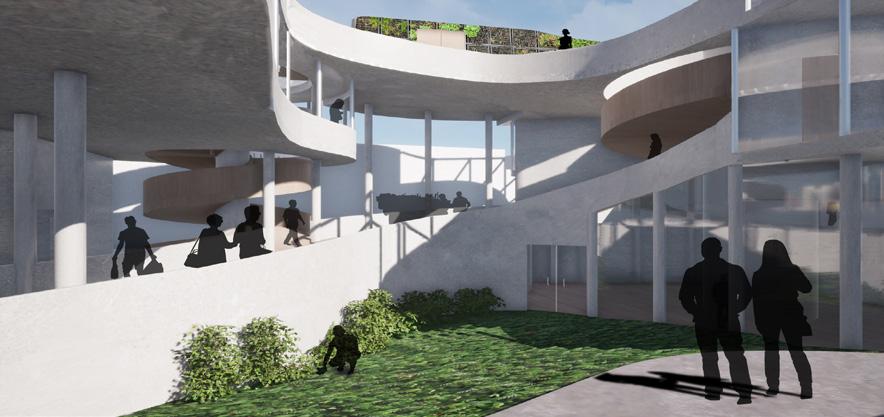
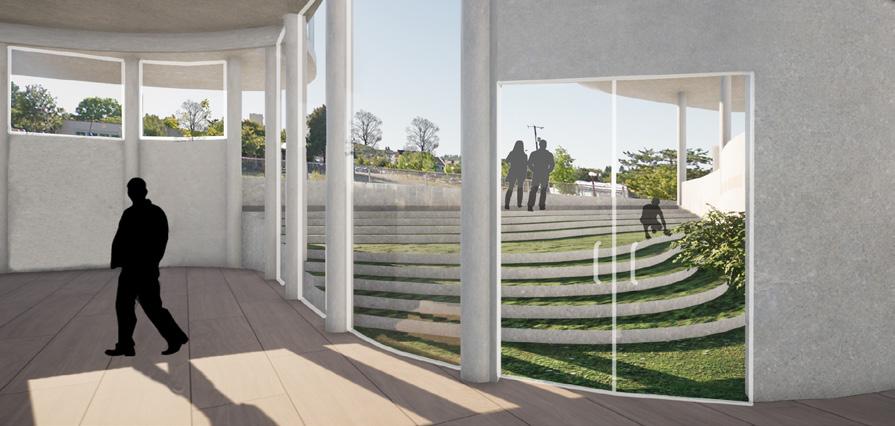
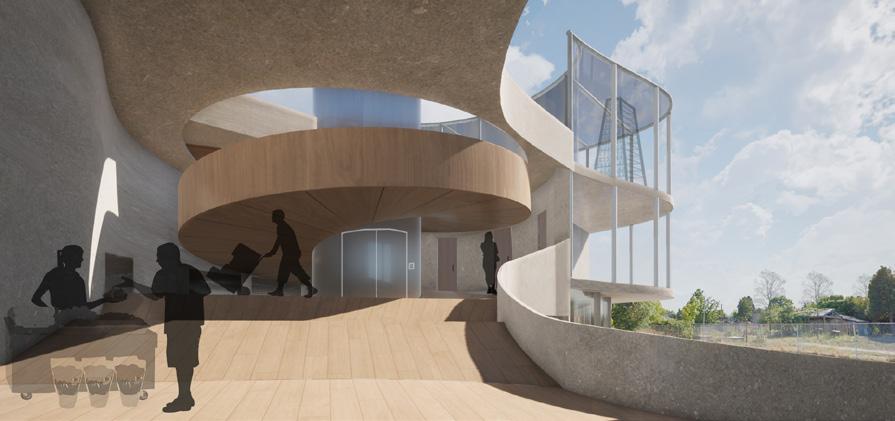
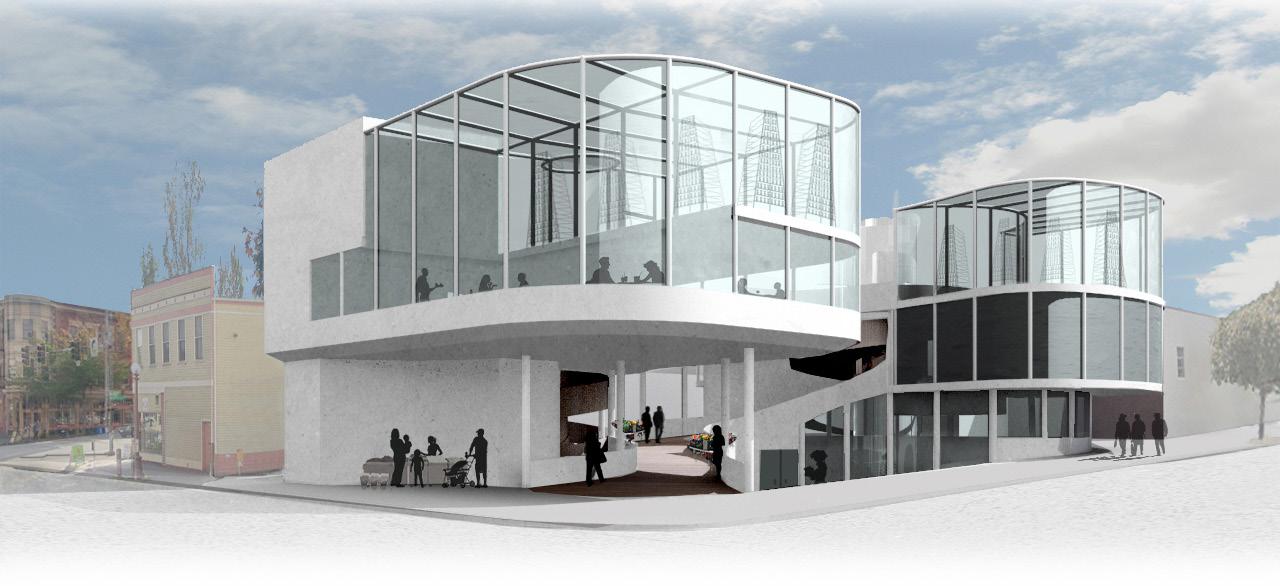
2121
Fluid Market space
Atrium and Growing space
Staff Room, Office Spaces and Growing
West entrance Approach
Community Green Terrace and Market
SOCIAL HEALING CENTER
Architectural Design IV: Rome Studio | Fall 2021
Instructors: Brian Mclaren, David Miller and Frank Ching
Location: Rome, Italy
As a space of social healing, this project explores how to bring together tourists, locals, and potential customers flowing through a sloped site sparsely occupied by ruins. The site acts as the nexus for three urban areas: touristic, residential, and commercial. Terracing and excavating are strategies to reshape the slope into
accessible space. .The circulation around the site is unified through a procession of engaging social spaces The project provides places to heal from the pandemic’s social isolation, generating opportunities for socializing through spaces such as classrooms, local art gallery, market, and open-air amphitheater.
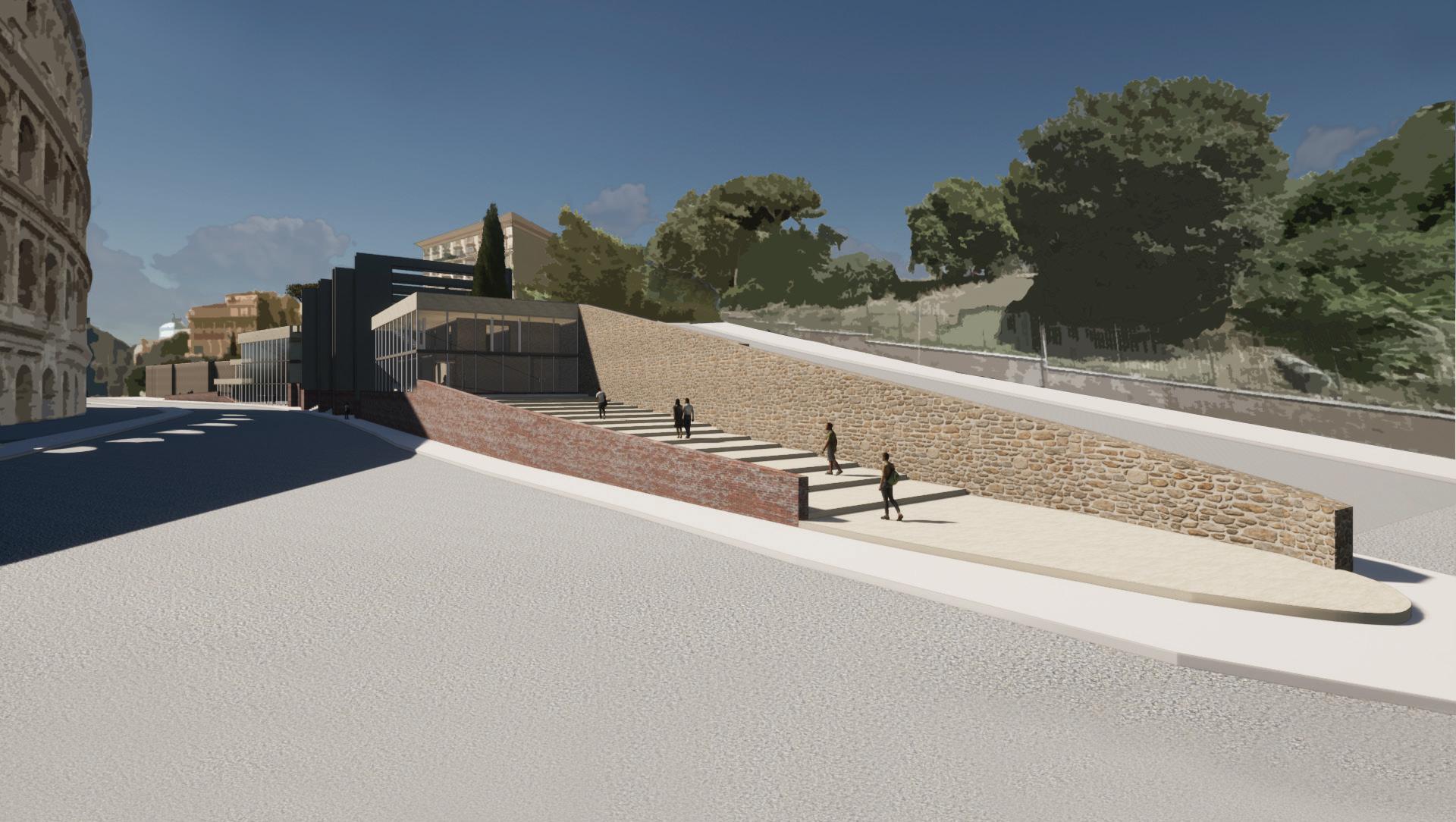
22
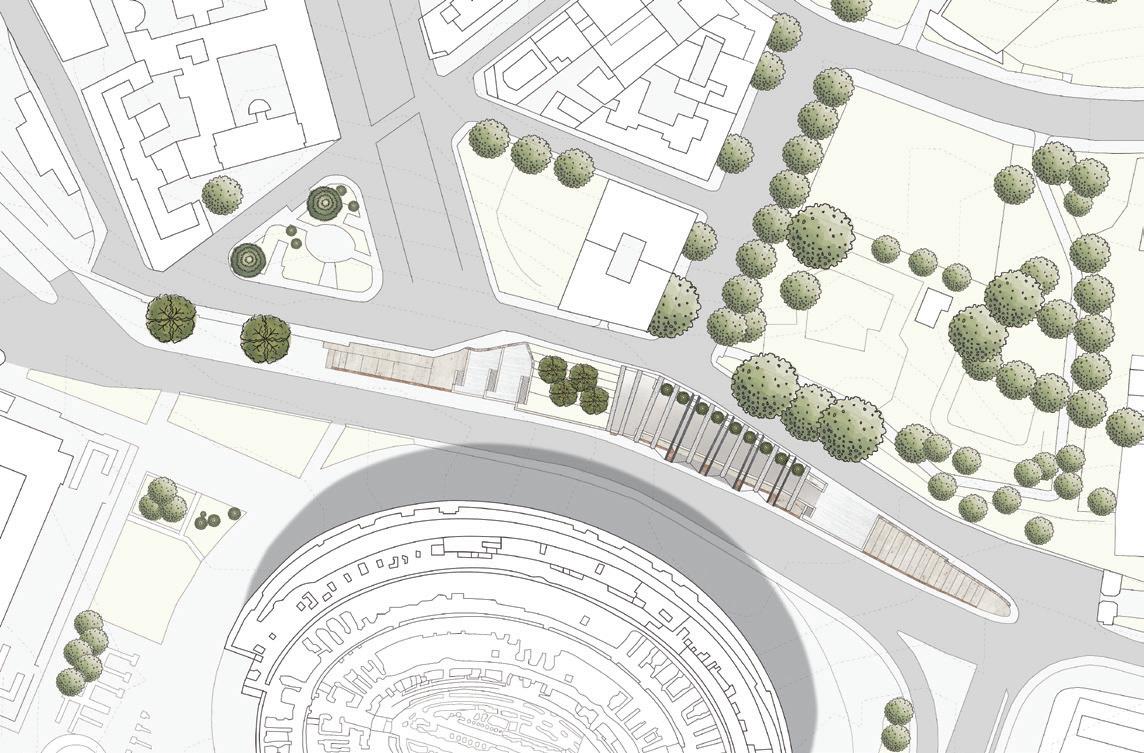
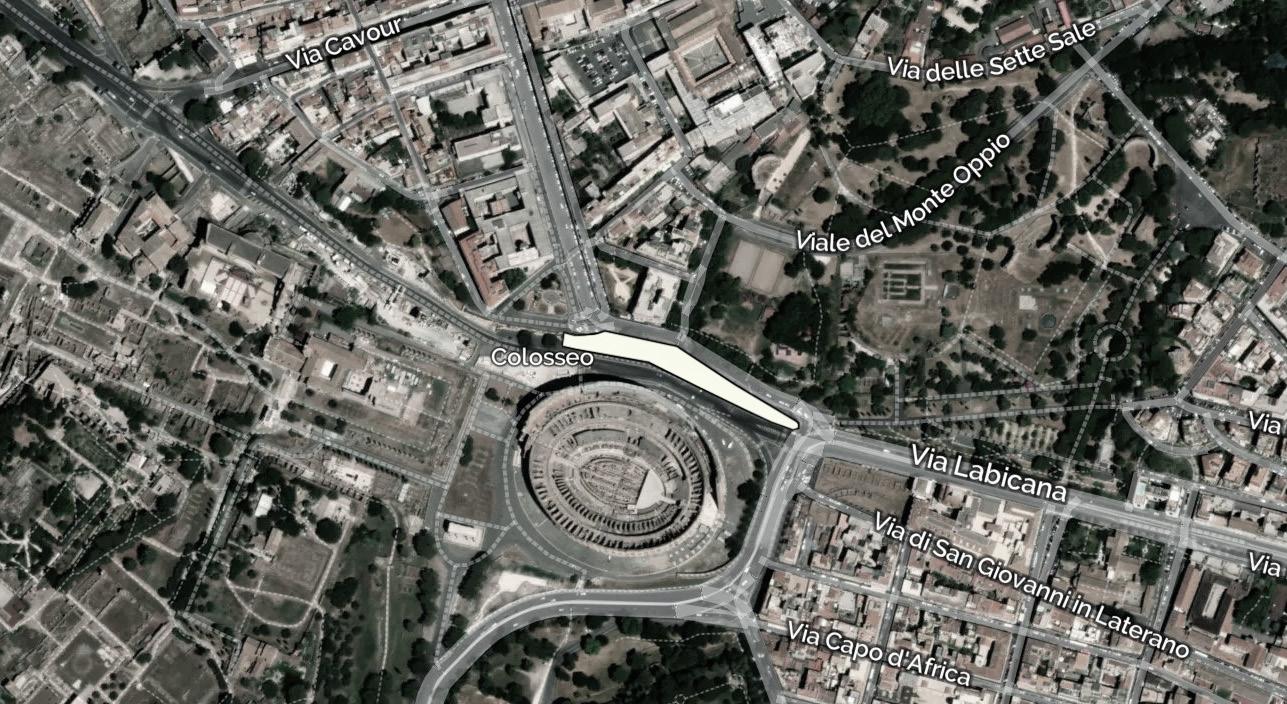


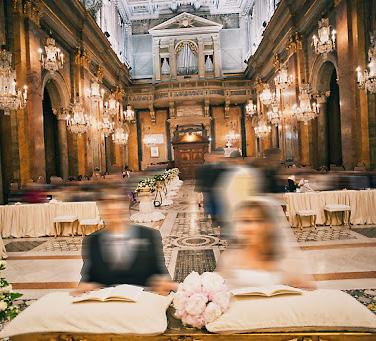
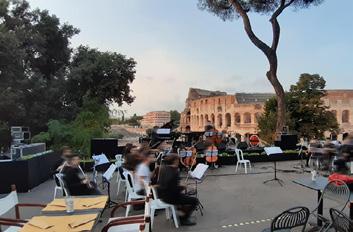
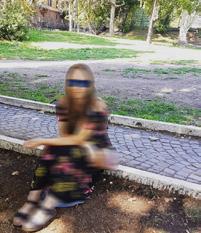
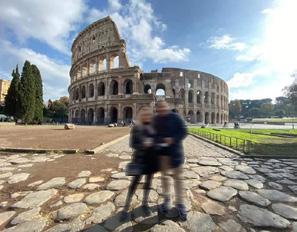
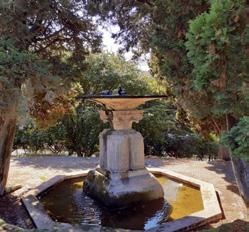
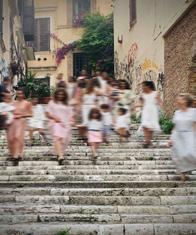
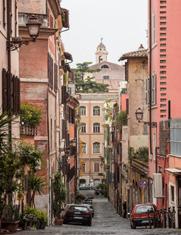
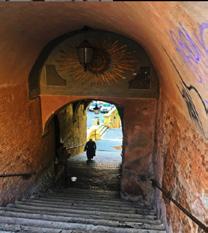

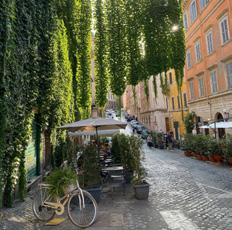
Rendered Site Plan at 1:2000 Project location and urban context MIXED-USE RESIDENTIAL NEIGHBORHOOD TOURISTIC COMMERCIAL ZONE 0 40 100 200 400 N 0 80 200 400 800 N Site’s Urban Fabric Sectional Collage Analysis 23 Site
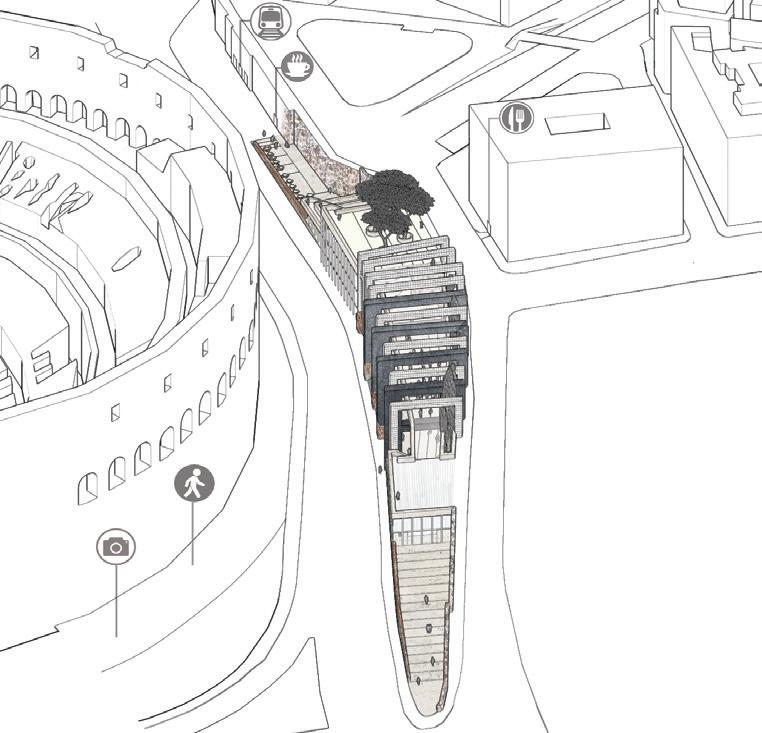

Floorplans, Scale at 1:1200 GROUND LEVEL 3. EXHIBITION SPACE 2. FLEXIBLE SUPPORT SPACE 1. CAFE AND SEATING 2. RE-SOCIALIZATION SPACE 3. CLASSROOMS 4. AMPHITHEATER 5. CAFE / SEATING / RESTROOMS 1. FLEXIBLE TERRACE SEATING 2. CLASSROOMS 3. OFFICES / STAFF / RESTROOMS 1. FLEXIBLE TERRACE SEATING LEVEL1 LEVEL 2 1 1 1 2 2 2 3 3 3 4 5 Urban Context East Aerial View 0 30 60 120 240 N Longitudinal Section looking North at 1:250

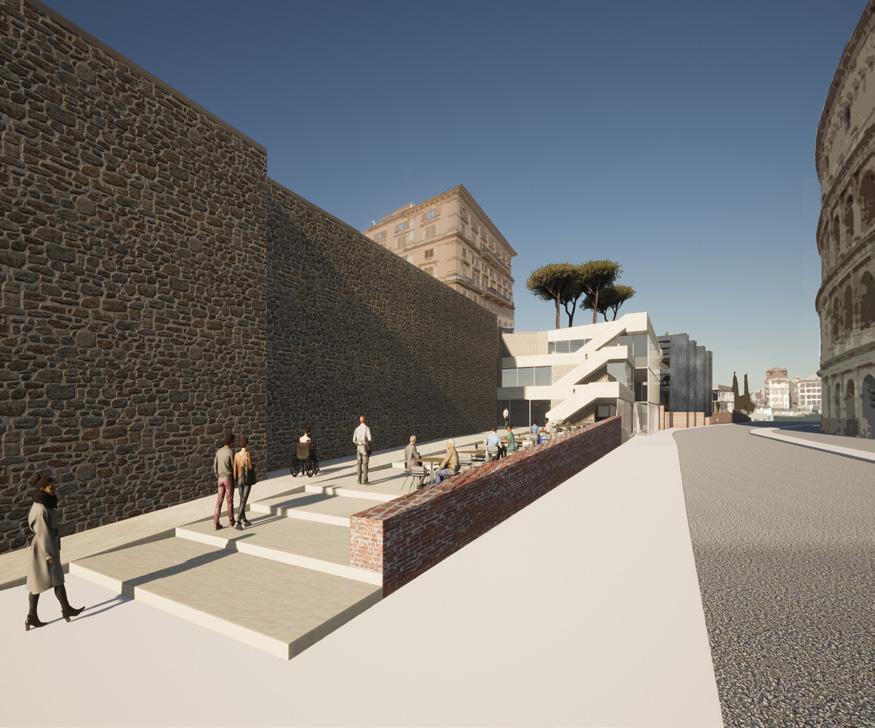
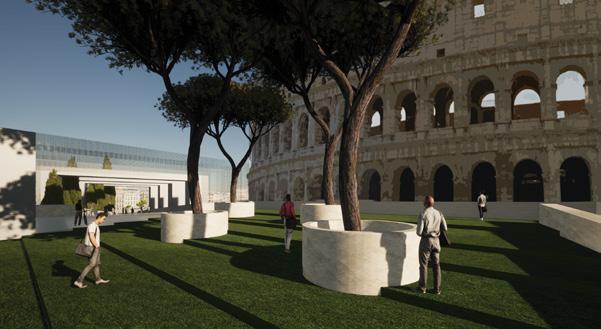
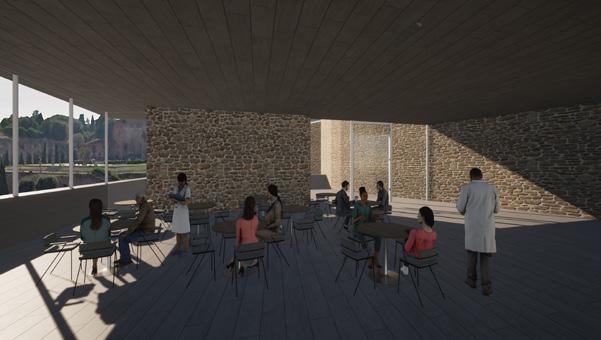
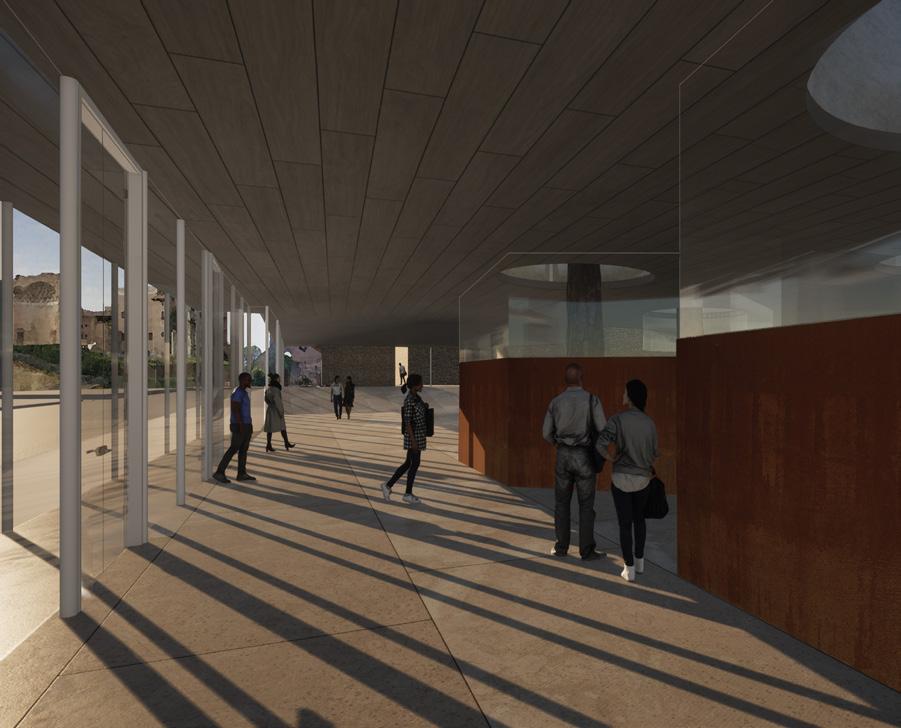
0 10 SCALE BAR 1:500 20 100 50 Lobby and Entry space West Accessible Approach from Subway Station & Cafe Seating steps
Assistance Space Community Terrace 25
Social
SOCIAL INTEGRATION
ARCH 401B | Winter 2021
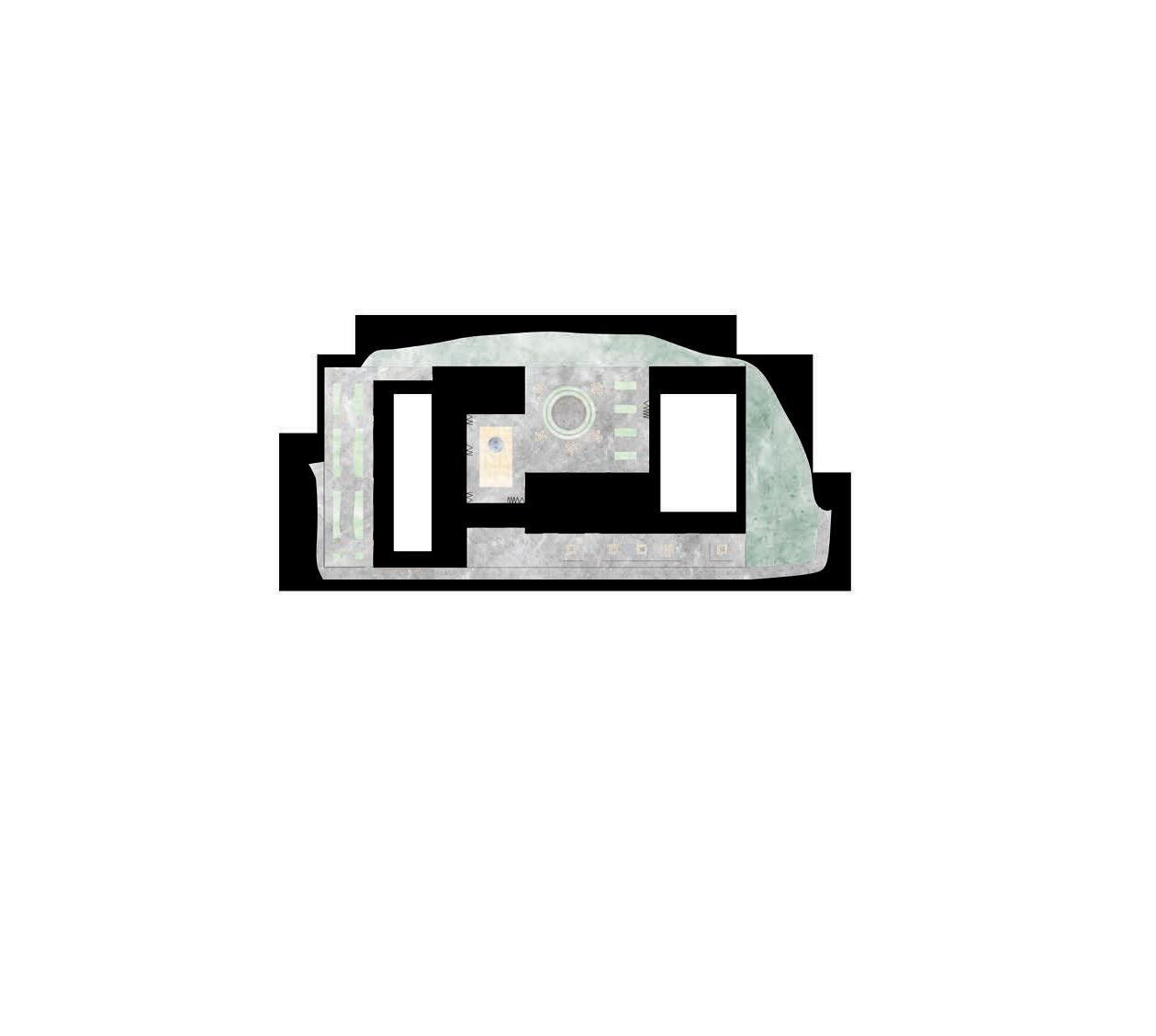
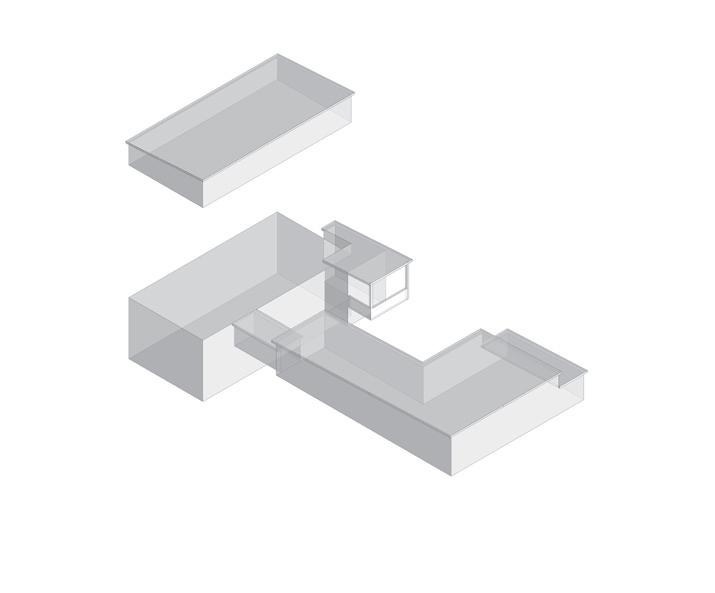
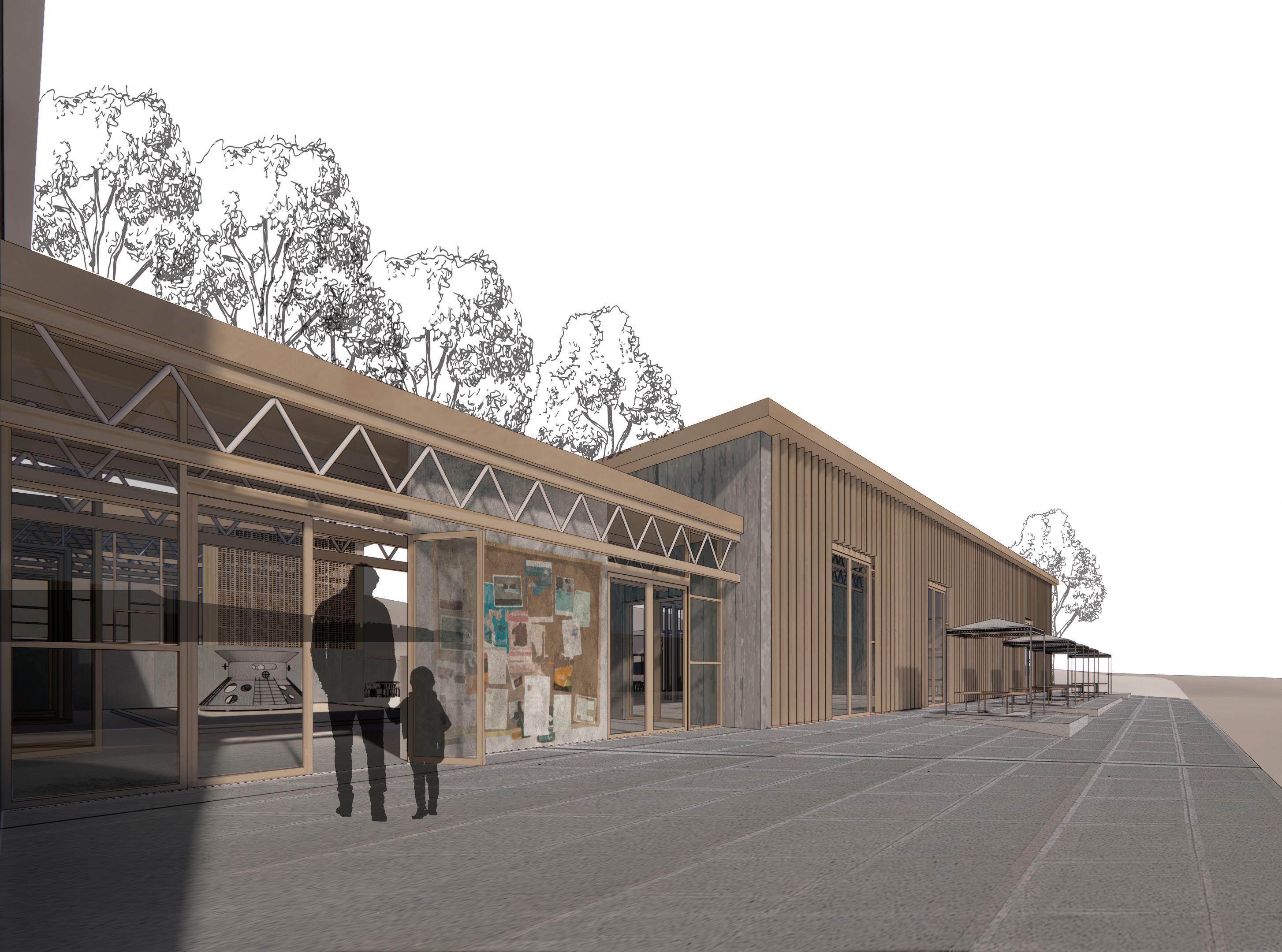
Instructors: Anjali Grant
Location: Mount Baker, Seattle, Washington
This project integrates the Reggio Emilia early learning approach. The main goal of the project is for children to acquire the tools to independently find their identities by socializing with others as they become integrated into their surrounding community. There is also an exploration of the daily life of its primary users, 3 to 5-year-olds.
Frequent adult users include the children’s parents, teachers, and the surrounding Mount Baker neighborhood community on the weekends. As a Reggio childcare community center, the transparencies along the vertical envelope increase the visual connection between the classrooms and the neighborhood’s society.
Inviting East Section A Looking 1 2 3 4 5 6 7 8 9 10 11 12 13 14 Circulation + Program Diagram 2. Classroom + Atelier 3. Indoor Play/Socialize space 4. Main Kids Parents Teachers Entry 5. Weekend’s Farmer’s Flea Market 1. Community Garden Kids Adults only Weekends only 6. Kids’ Piazza 7. Reading space Mezzanine 8. Festival Flexible Space 9. Director’s Office 10. Storage 11.Teacher’s Resources/Lounge/Library 12. Community Piazza + Food Orchard 13. Kitchen Indoor lunch Space 14. Hand-washing + Restrooms Section C Looking East Beautiful Drawing Sketches/Concept Study Process Circulation Flow Multiplicity of Piazzas Social Circulation Circulation Thread Piazza Fragmentation Structural Circulation Processed IterationGestural Iteration 0 8 16 163264128 32 256 Site Plan at 1/256” = 1’
26
SOCIAL INTEGRATION
SOCIAL INTEGRATION
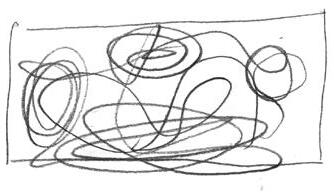
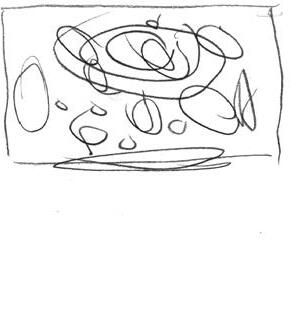
FINAL PROJECT | ARCH 401B | ALEX NATHANEL COHEN | ANJALI GRANT | WI 2022
FINAL PROJECT | ARCH 401B | ALEX NATHANEL COHEN | ANJALI GRANT | WI 2022
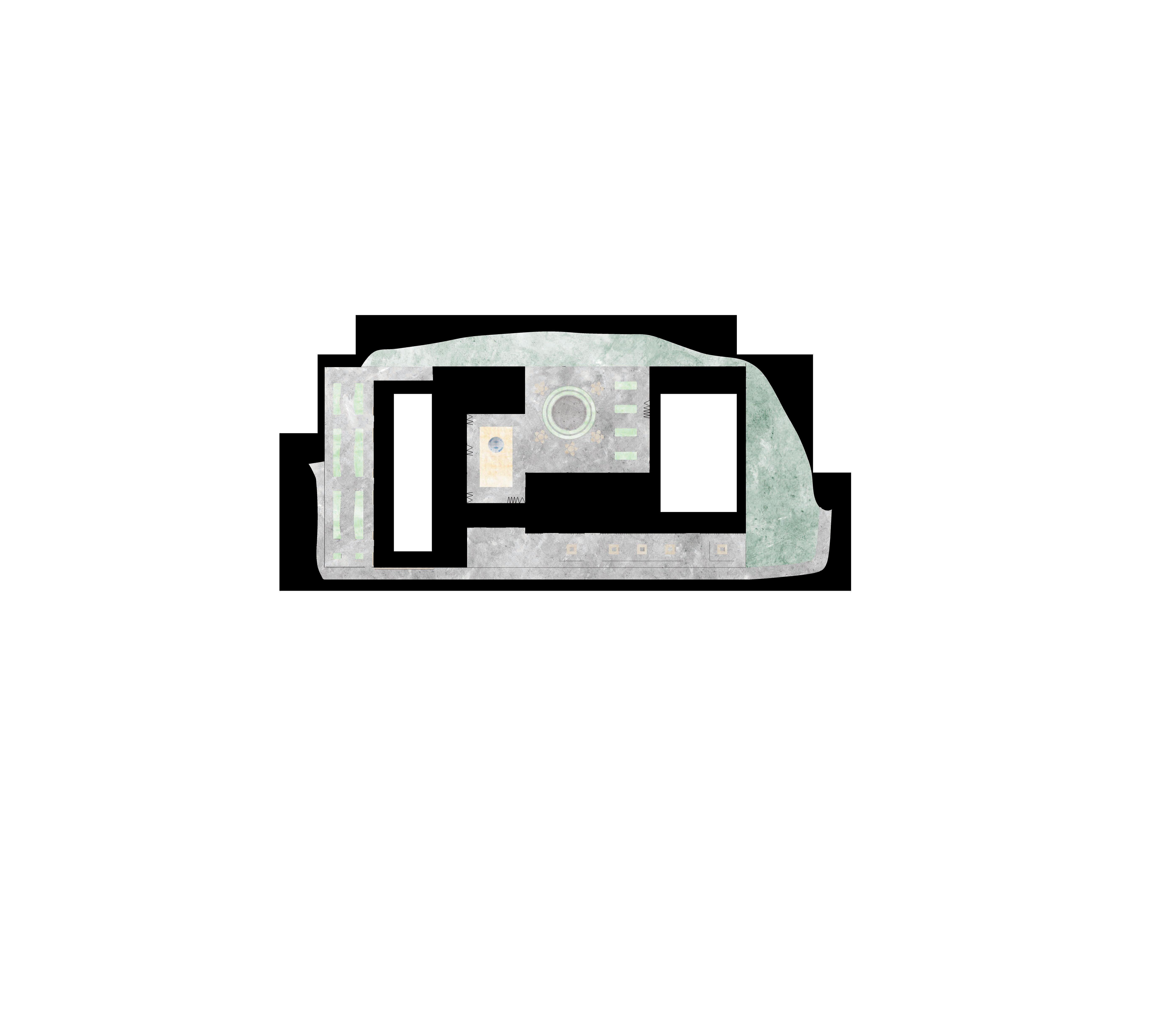
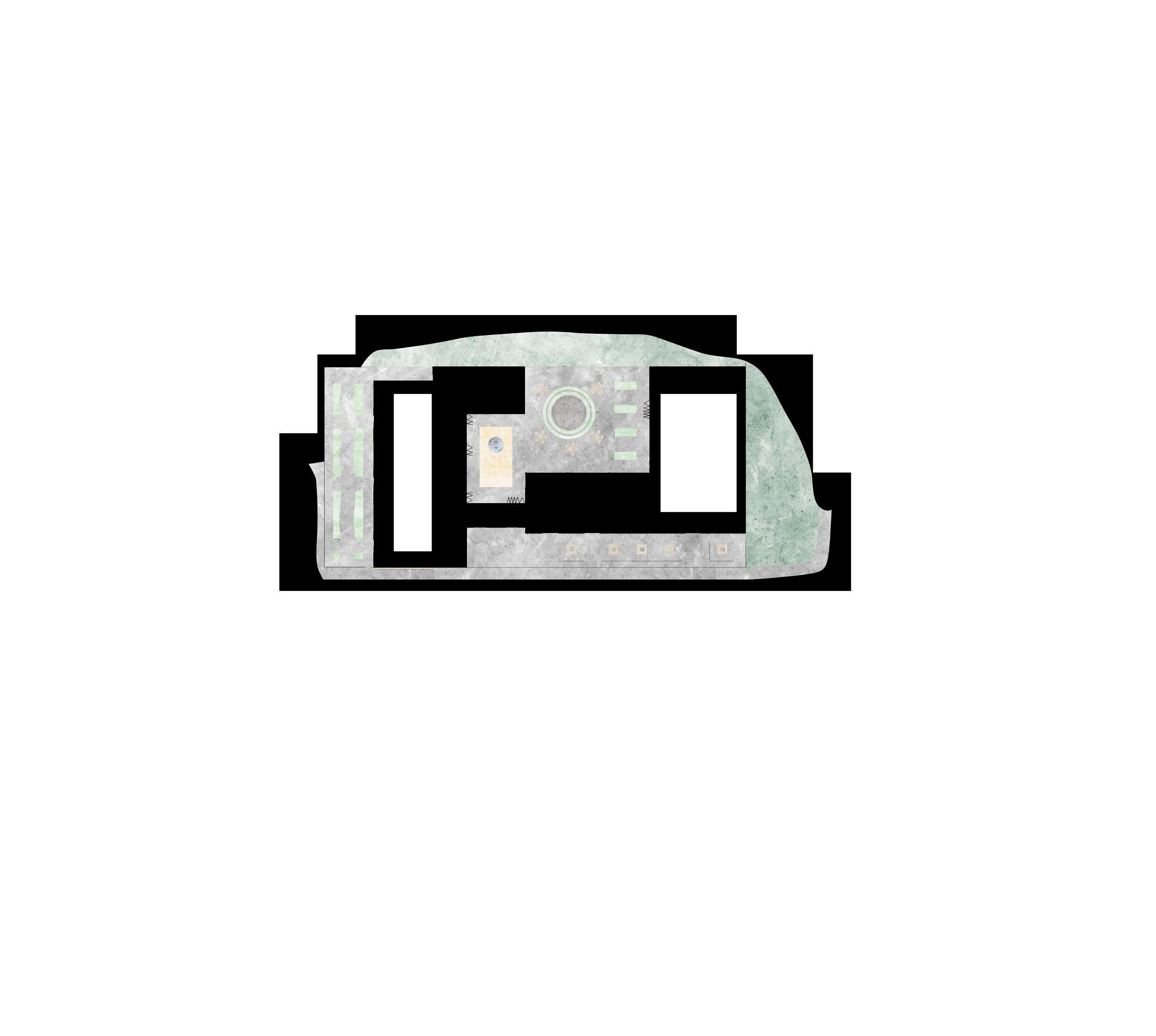
As a Reggio childcare community center, the highly prioritized transparencies along the vertical envelope increase the visual relationship to from the children’s classrooms and their connection to the neighborhood’s soci-
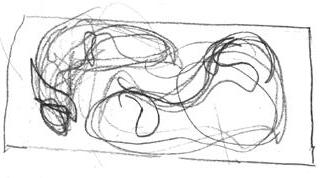
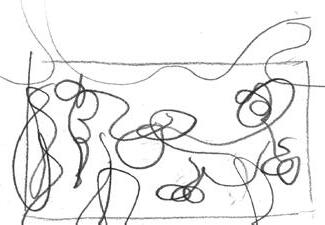
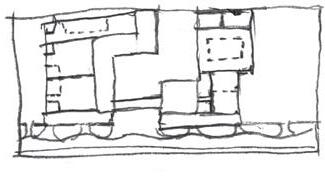
As a Reggio childcare community center, the highly prioritized transparencies along the vertical envelope increase the visual relationship to
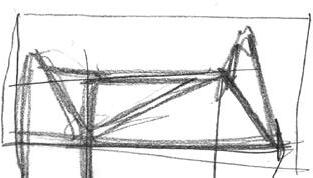
Study Process Multiplicity of Piazzas Social Circulation Circulation Thread Piazza Fragmentation Structural Circulation Processed IterationGestural Process Circulation Thread Social Circulation Structural Circulation Multiplicity of Piazzas Piazza Fragmentation Processed Iteration



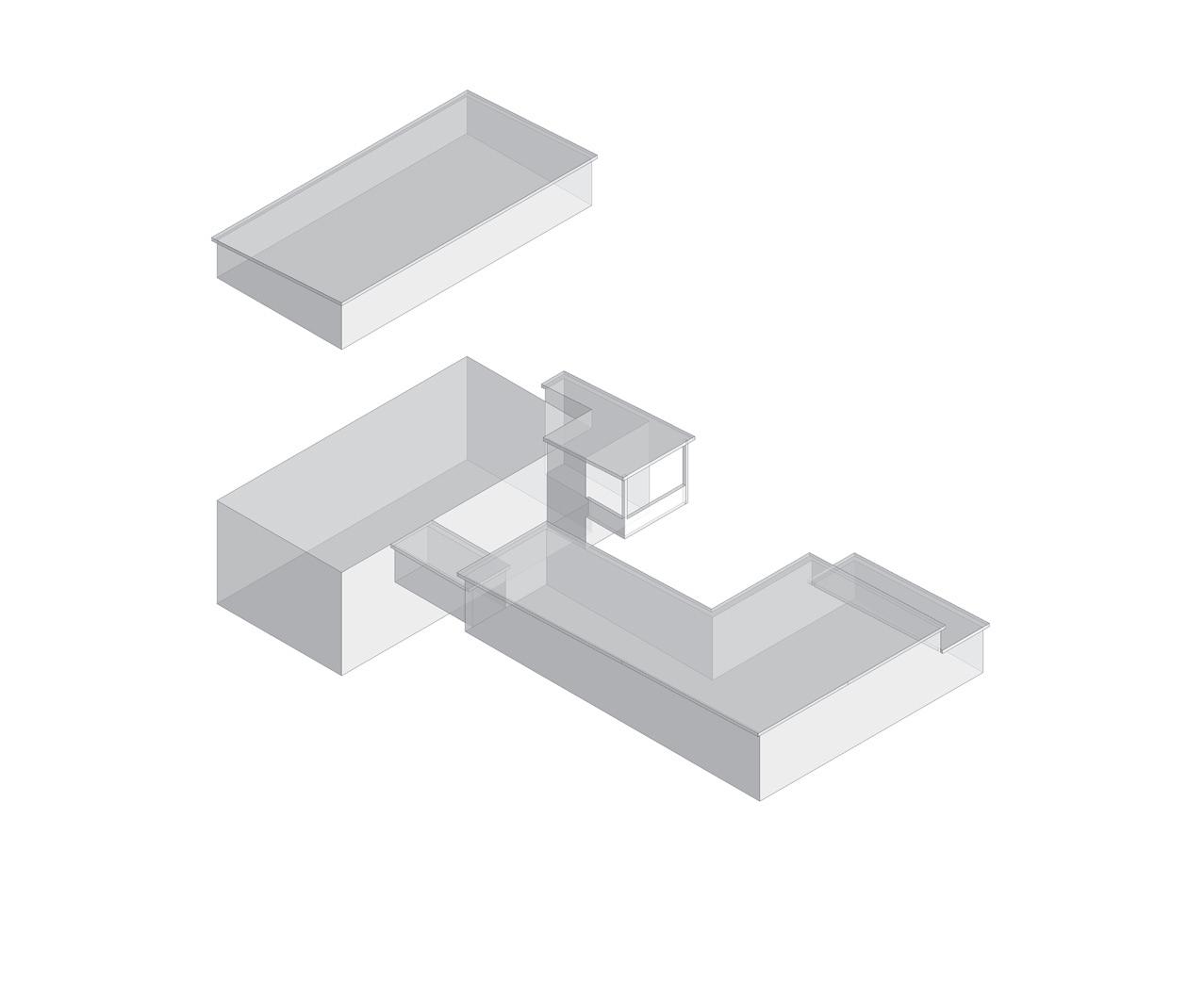
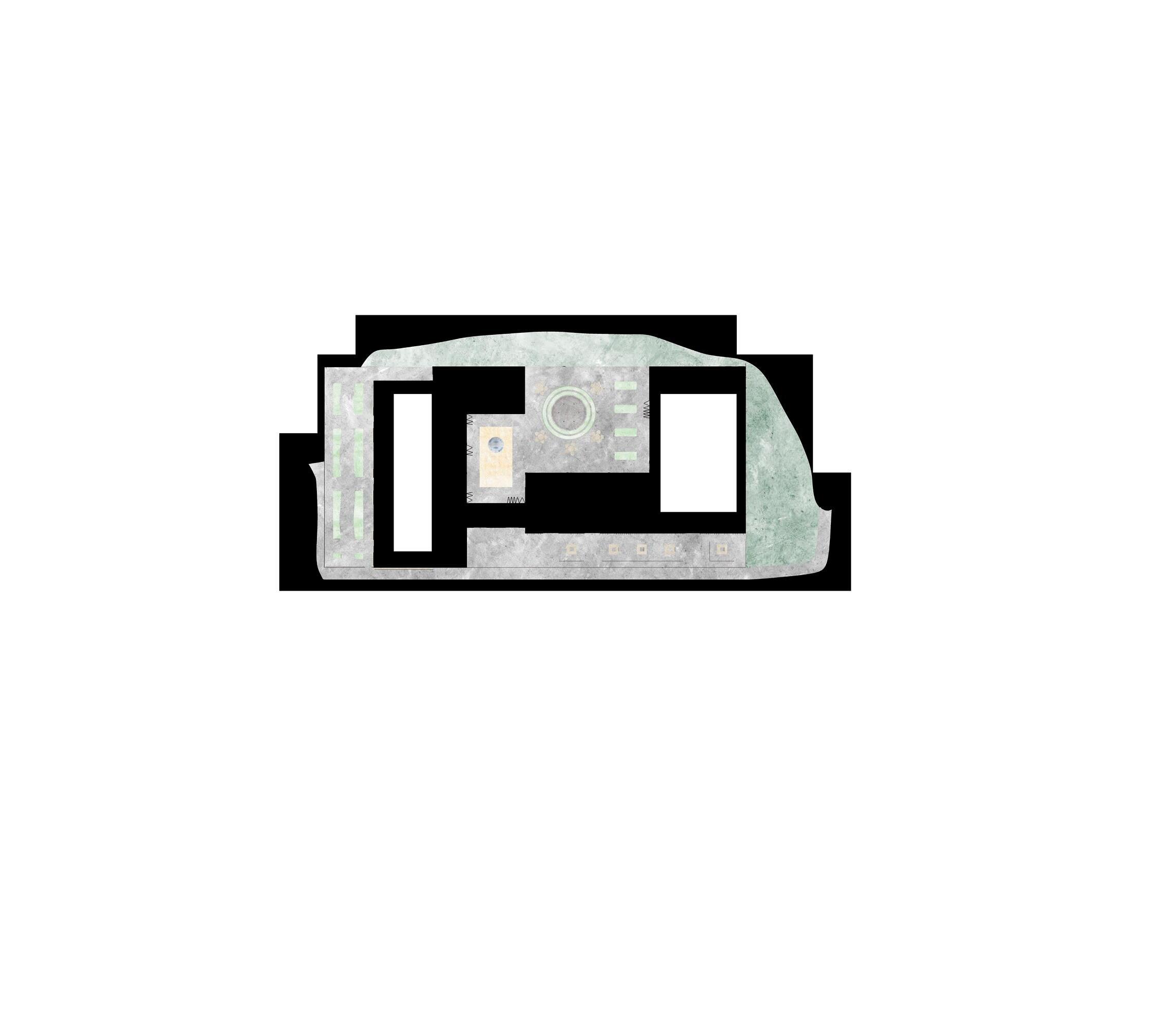




28 Section C Looking East / Highlighting Kitchen, Classroom
and Structure
spaces
Section B Looking North at 1/8”=1’ Semi-public Piazza + Food Orchard Play Socialize Area Mezzanine Reading space 1 8 16 Section A Looking North at 1/8”=1’ Section B Looking North at 1/8”=1’ 3 4 5 6 7 8 9 10 11 12 13 14
C
East / Beautiful
0 0 2 4 8 16 163264128 32 256
Section A Looking North at 1/32”=1’
Section
Looking
Drawing
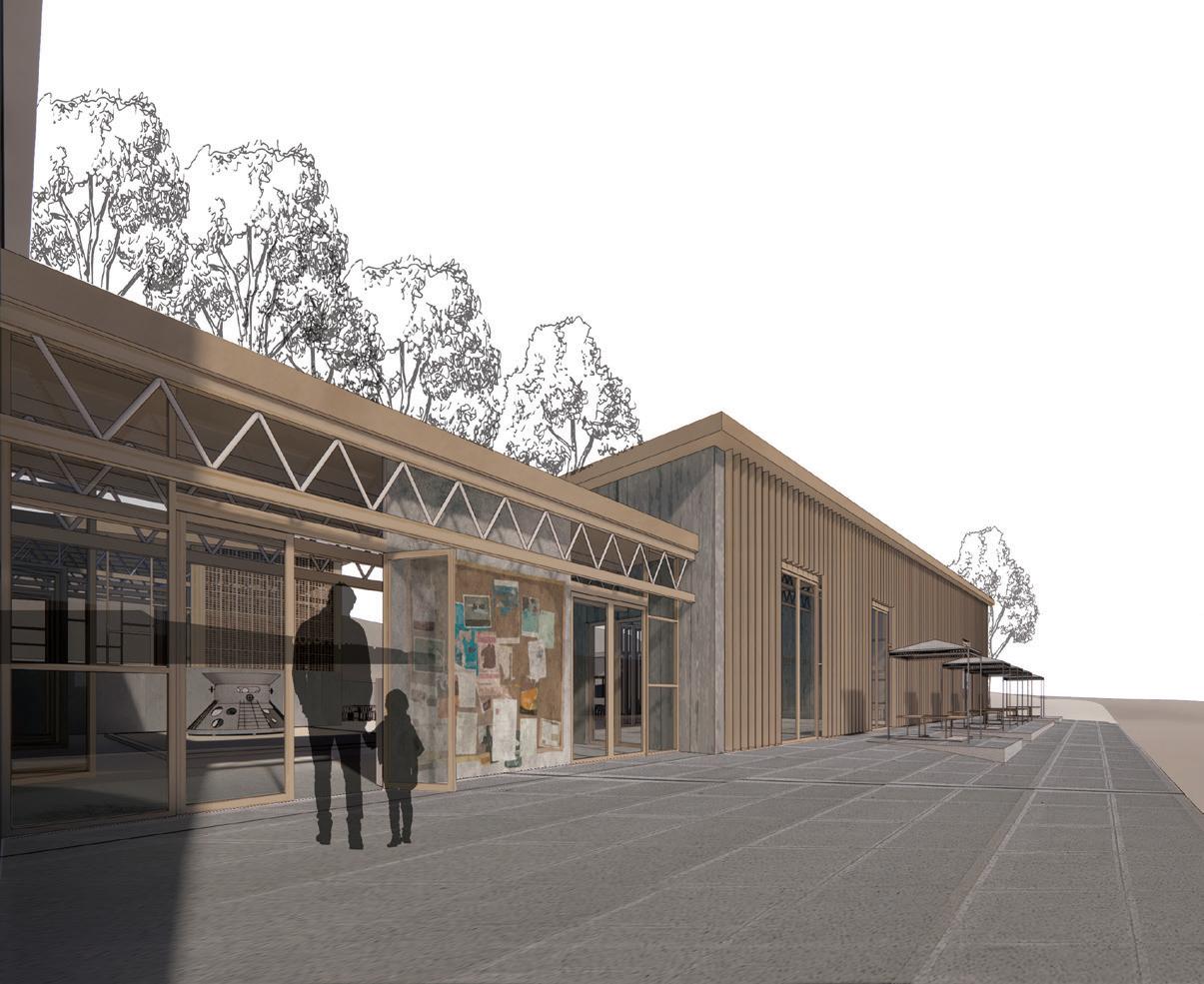

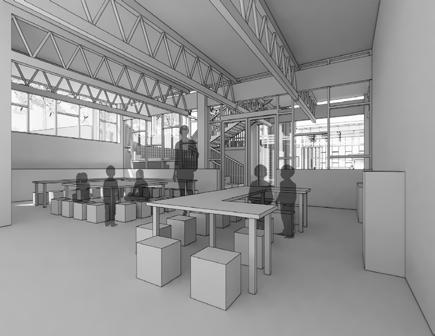

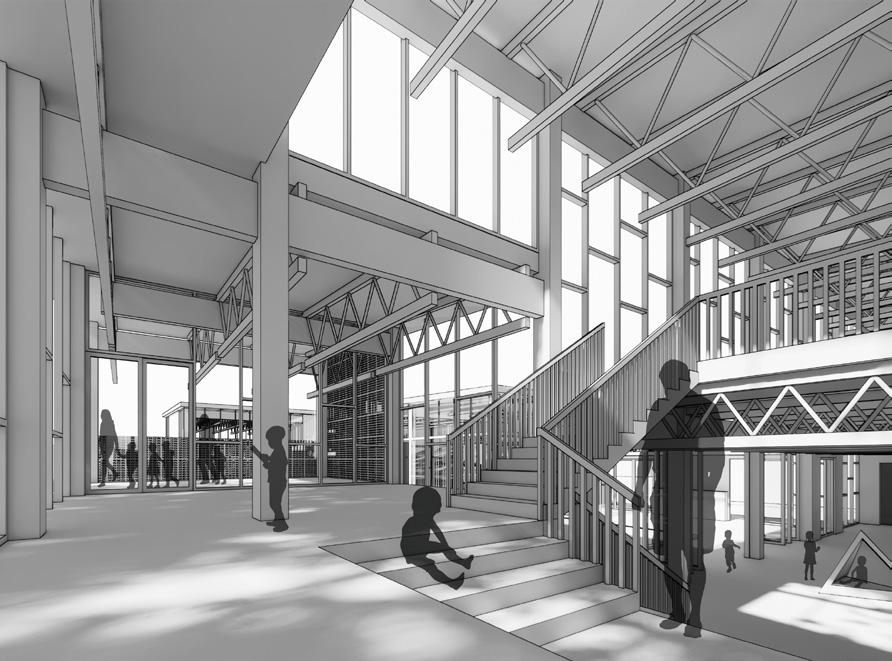
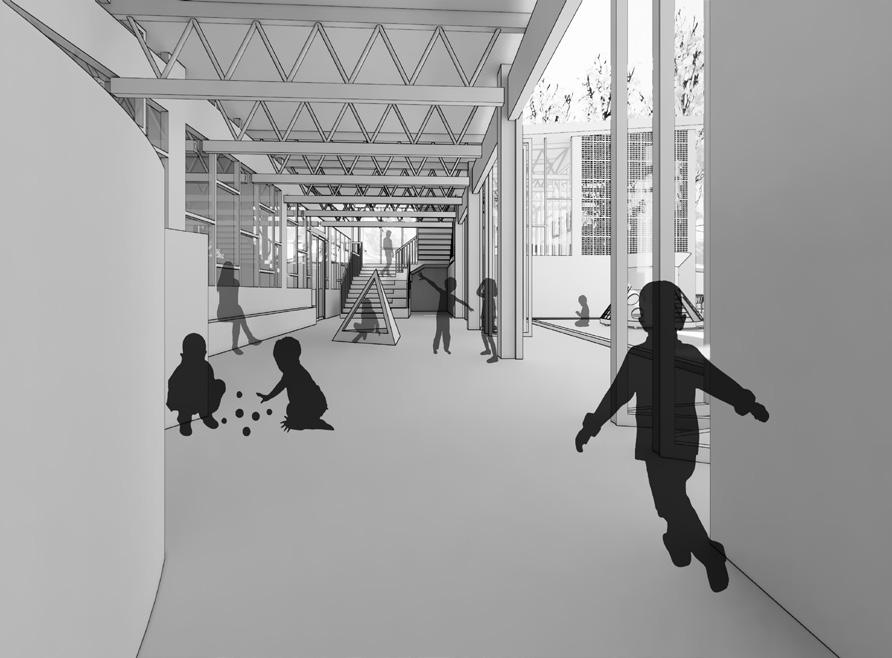

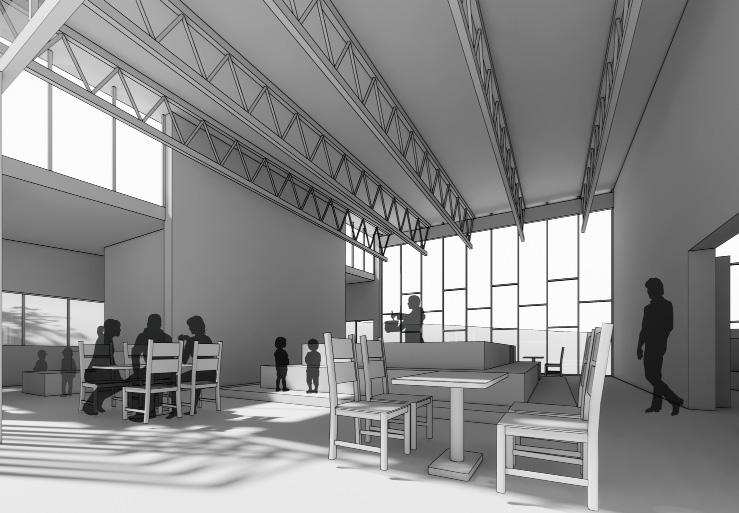
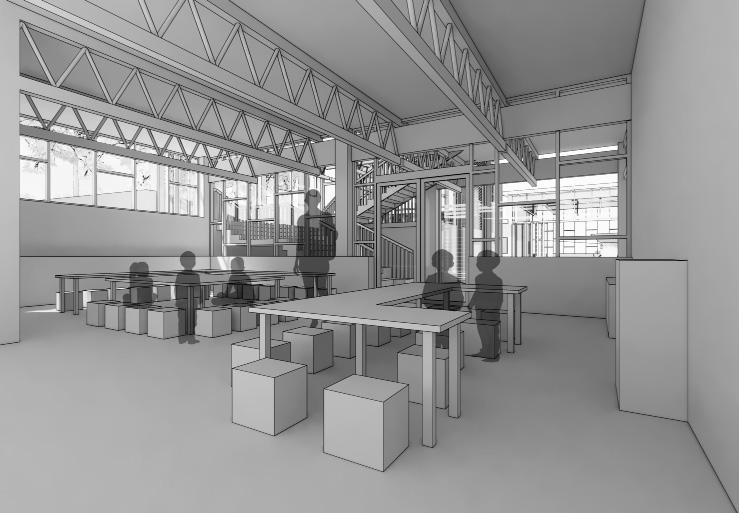
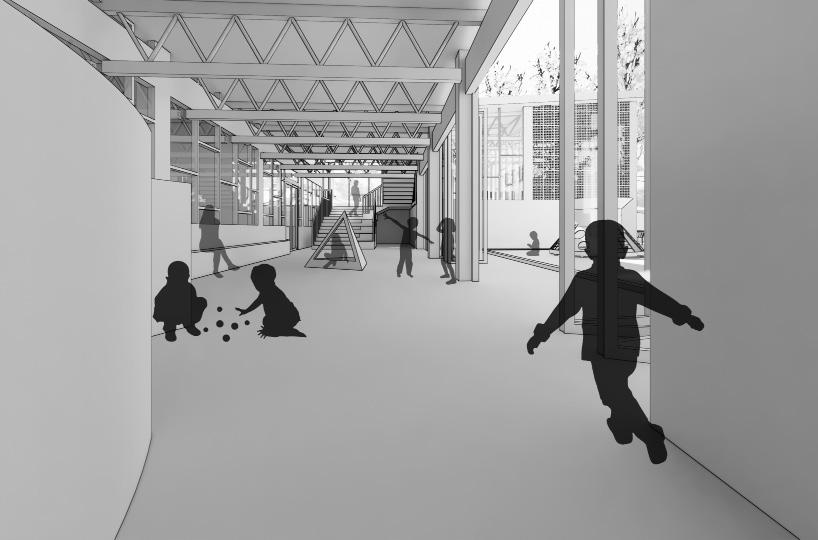

29 Atrium and Growing space Play / Socialize Space Mezzanine Reading Space Semi-public Plaza + Food Orchard Classroom + Atelier Kitchen and Dining Space Classroom + Atelier Kitchen Lunch / Hand-washing Play / Socialize Area
REMODELING PROJECT
Paul Michael Davis Architects | Summer 2021
Team: Paul Michael Davis and Amanda Kindregan
Location: Seattle, Washington
This remodeling project consisted of adding an inhabitable extension and a possible remodeled space to a single-family house located by Puget Sound. My contribution to the project was through schematic design by working on rendering, digital model-making on SketchUp, and plan-editing with AutoCAD.
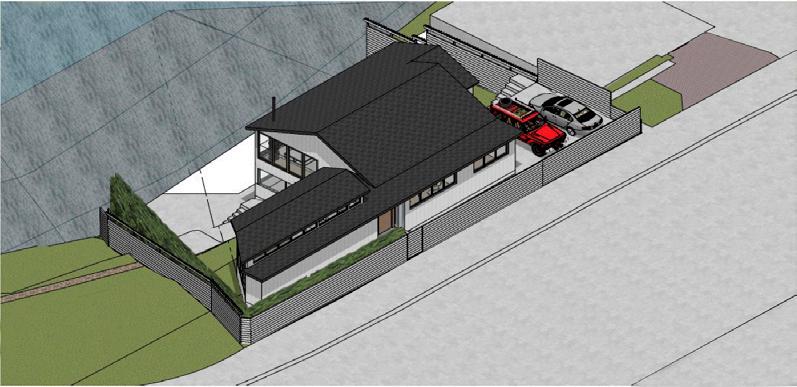
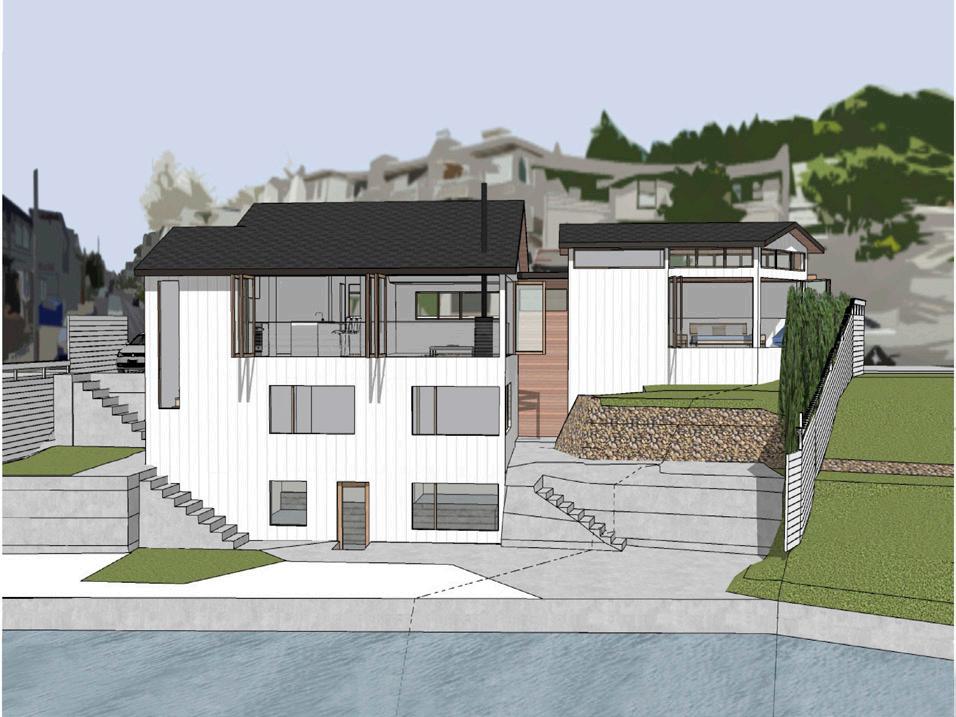

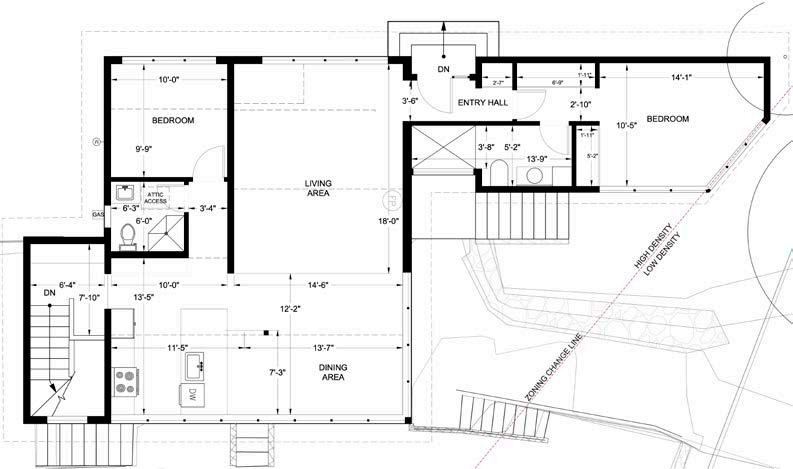
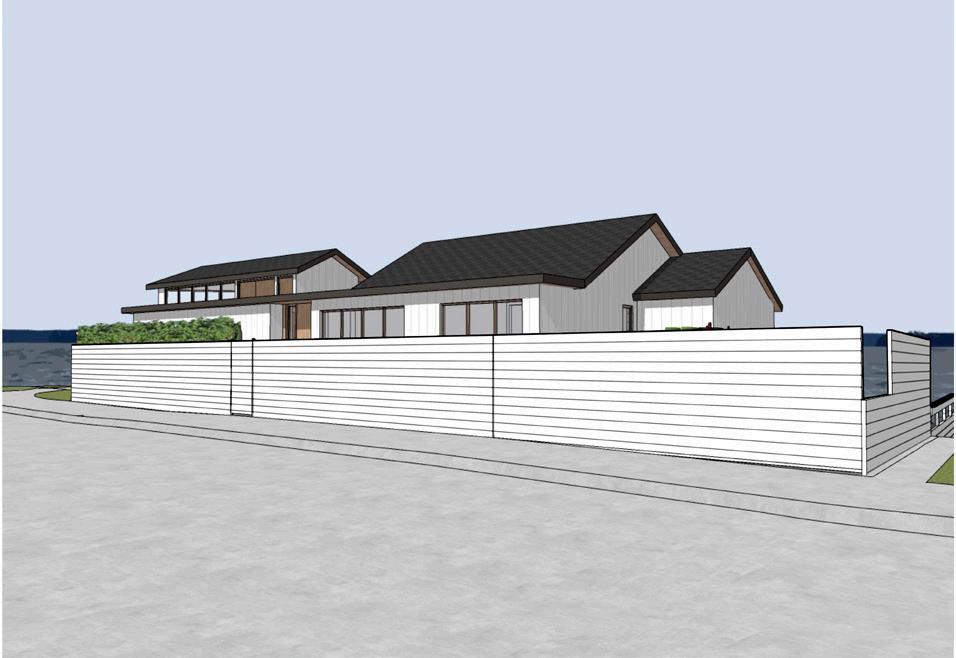
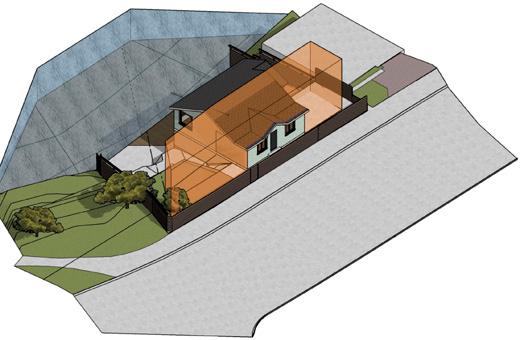
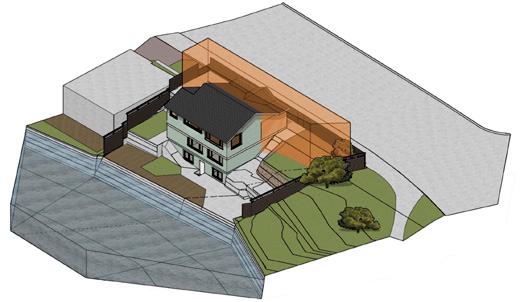

30
Original Site: Buildable Area Massing diagram
Remodel Southeast Isometric View
Remodel South Isometric View
Approach Facade
Exterior View from Puget Sound
Plan at 1/32”=1’ N
I worked on prioritizing the largest window openings on the waterfront side to bring in Puget Sound. Moreover, the wooden nexus between the existing building and the new addition helps differentiate the addition versus the existing building through materiality changes.
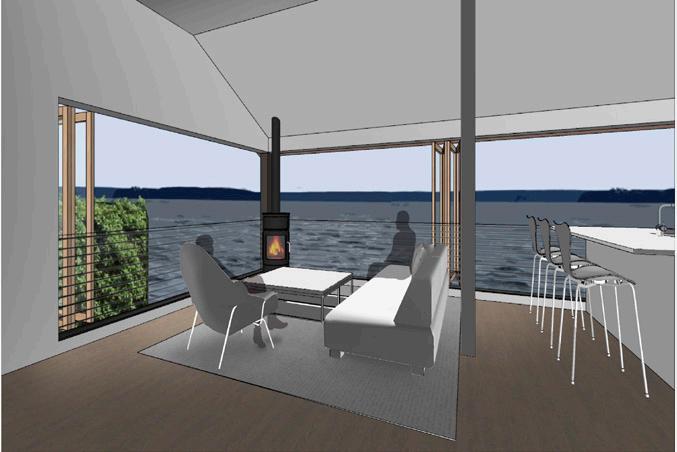
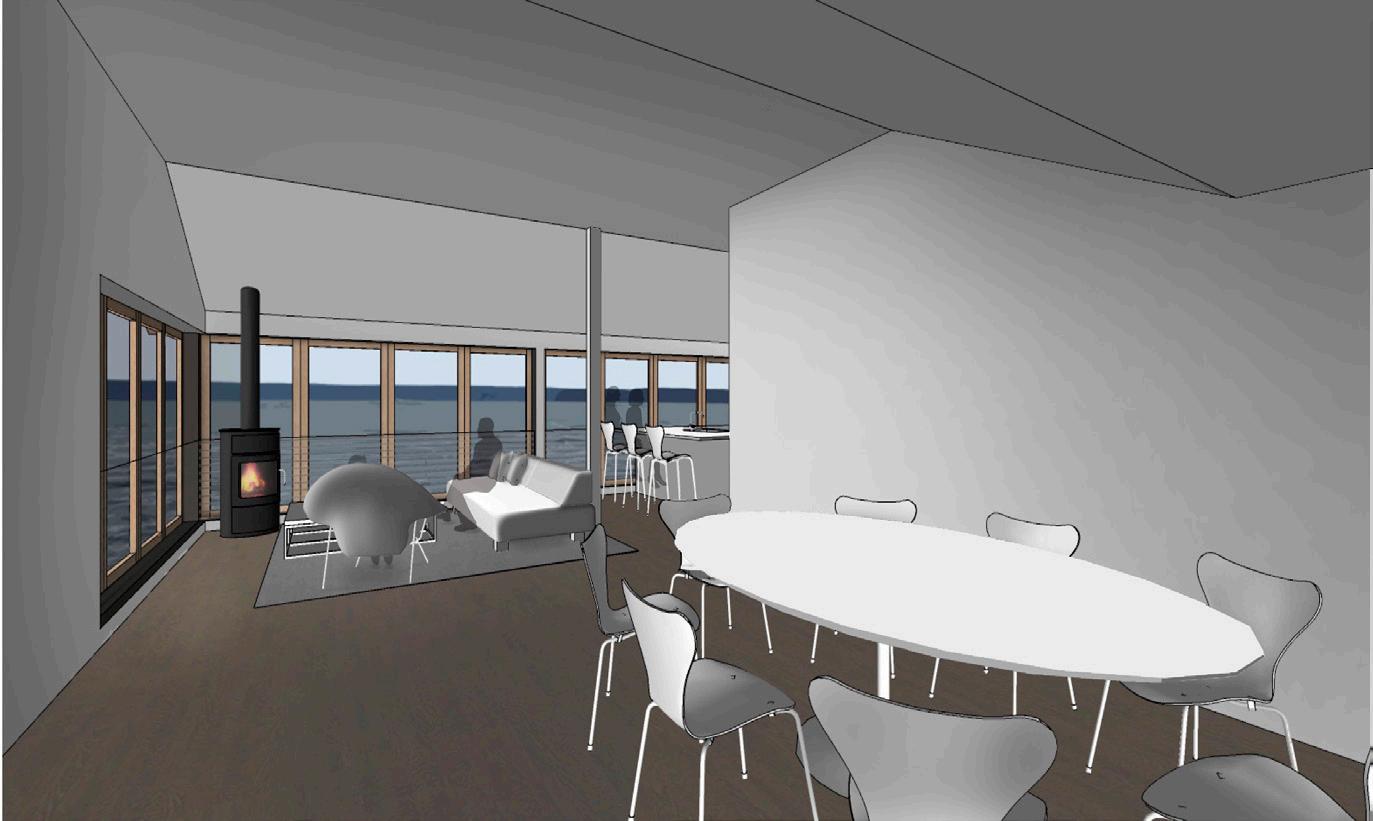
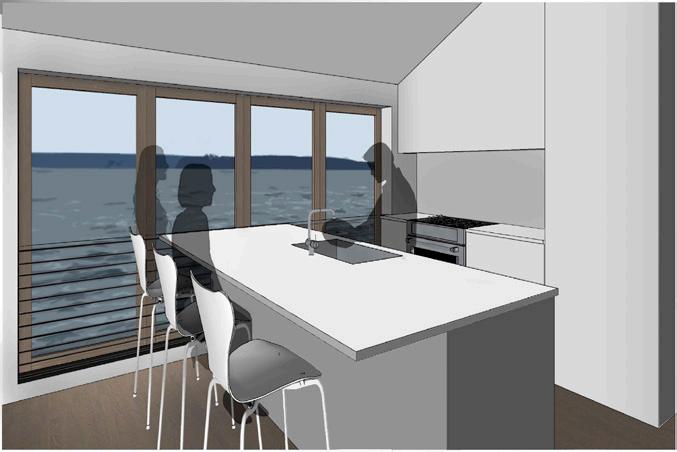
The project’s purpose was to adapt the existing structure to a growing family. We explored how to re-think the kitchen and living room connectedness while adding an extra bedroom for the owners to have more accesibility as they grew older.
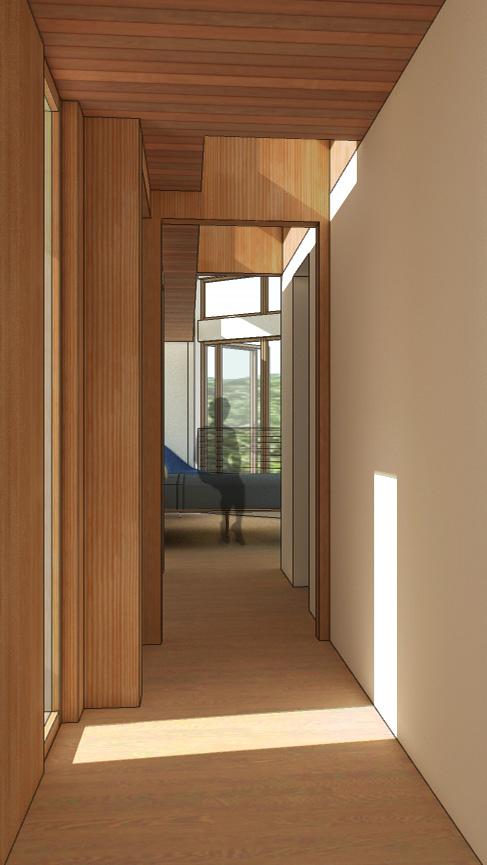
31
Interior Perspectives showing living room and kitchen experience
HUNGRY FOR WOOD
Buildner Design Competition | Spring 2022

Team: Sina Araya, Trong Luong & Erick Valdez
Location: Hoquiam, Washington
The pavilion, which takes the form of a tsunami-resistant tower, is located at the southern edge of a hill serving as a levee. The project integrates a performance space, local art gallery and observatory tower to contributeto the community at Hoquiam. All the drawings were produced collectively with every member alternating tasks.
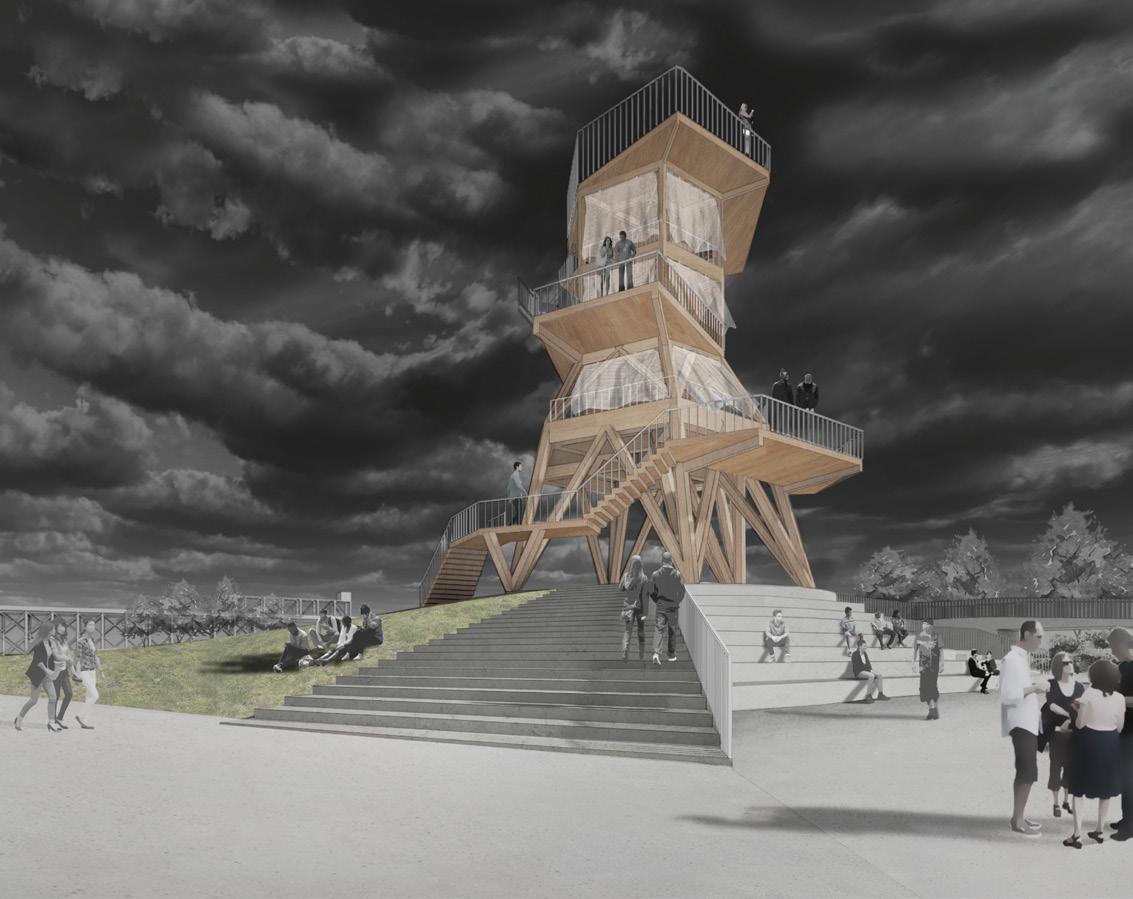
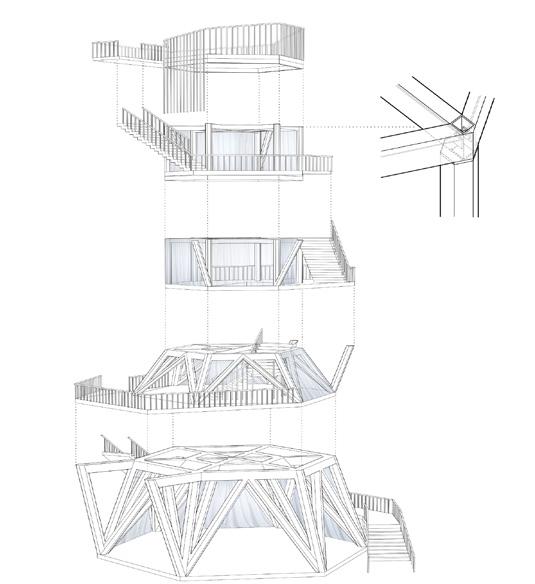

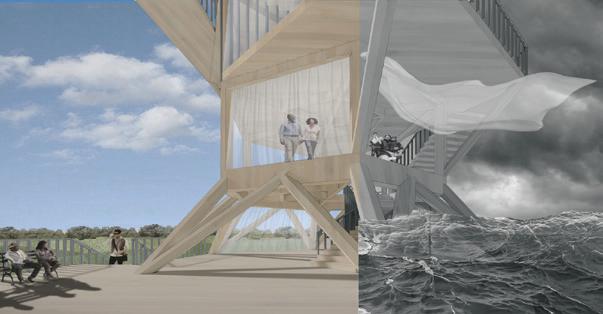
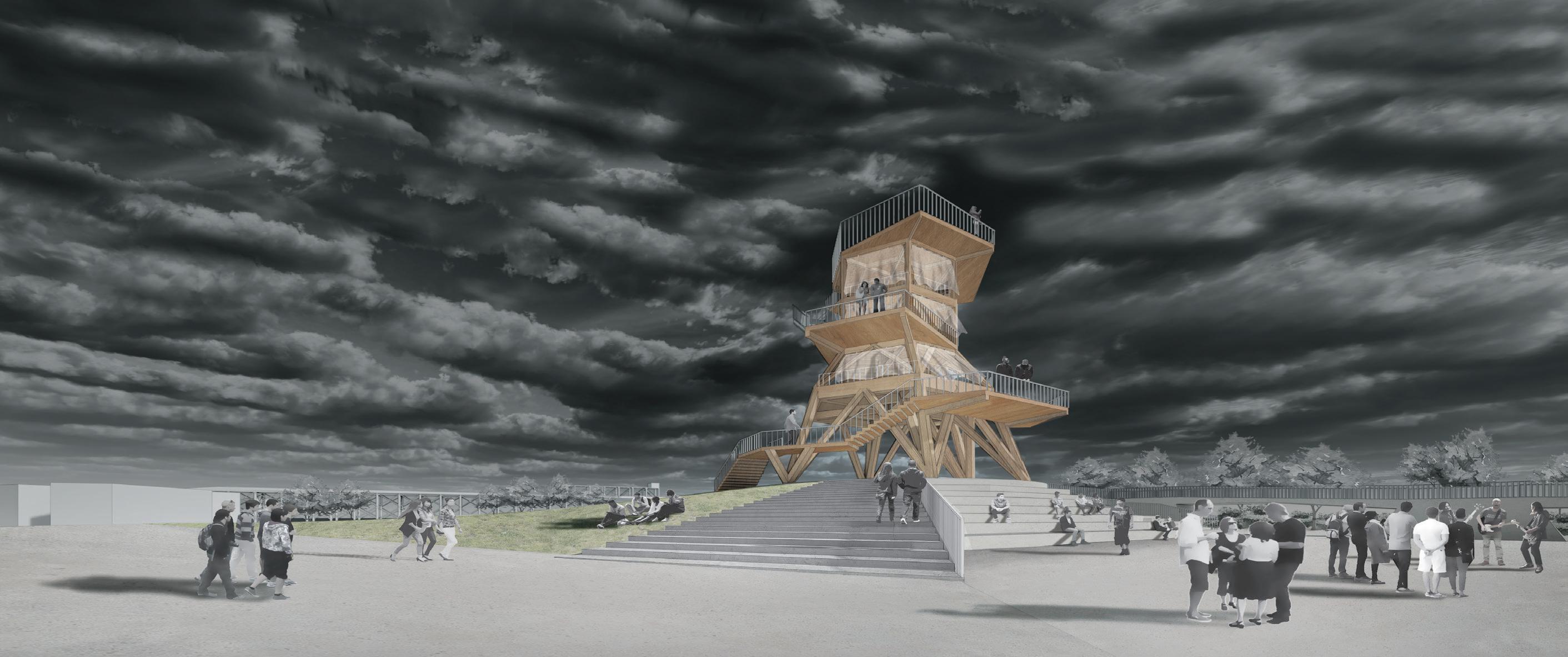
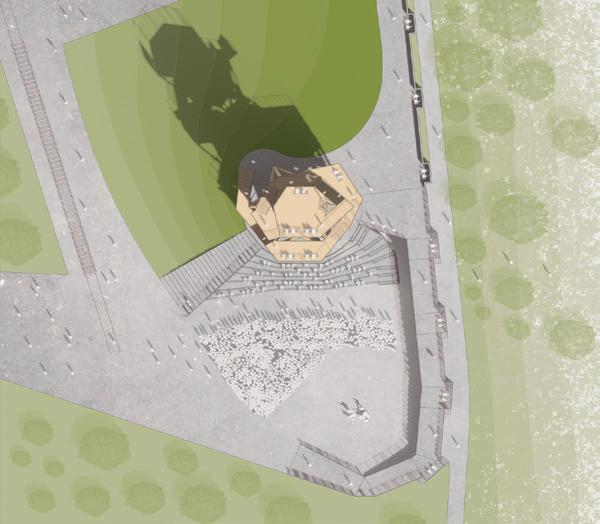


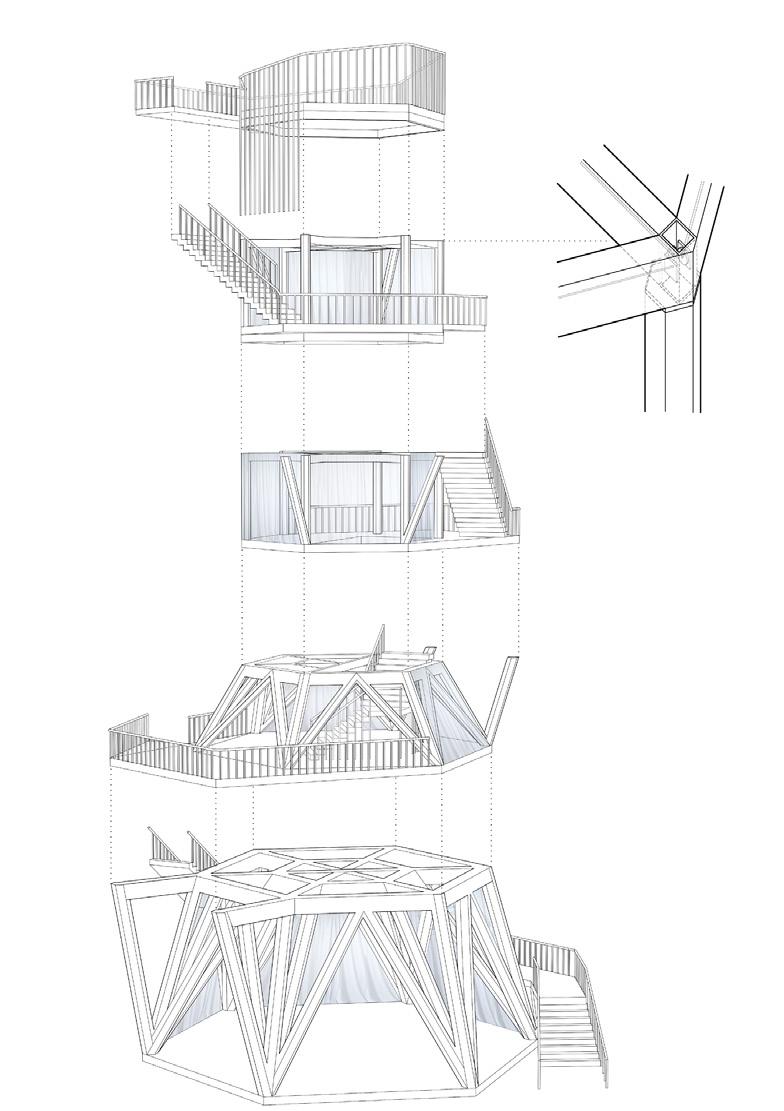
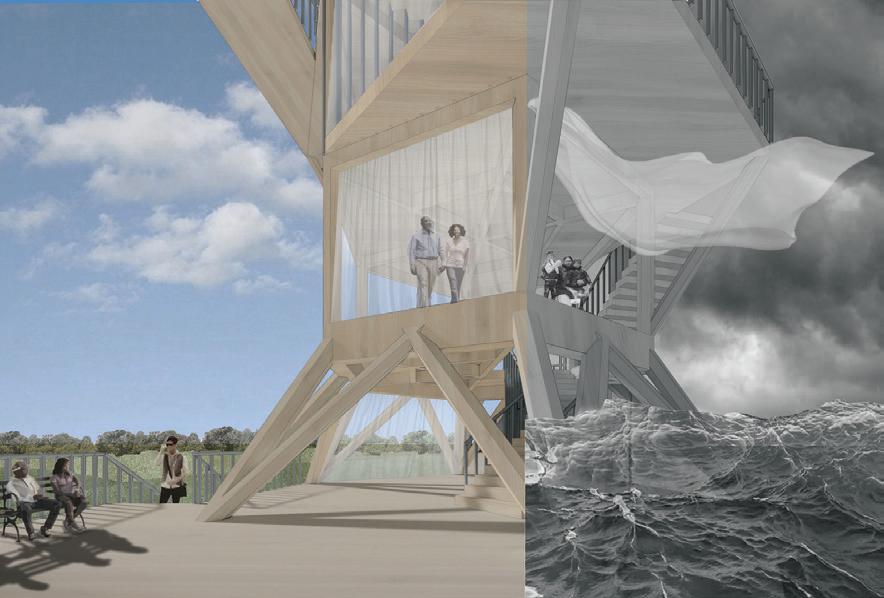


Pre/Post Tsunami Scenario Perspective Section perspective looking North at 1/16” = 1’ 0 16 8 Structure and Envelope Diagram First Level Plan at 1/64” = 1’ Section perspective looking North at 1/16” = 1’ 0 0 16 8 64 32 Pre/Post Tsunami Scenario Perspective Structure and Envelope Diagram
Pre/Post Tsunami Scenario Perspective Plan at 1/128” = 1’ Structure and Envelope Diagram Level 1 Level 2 Level 3 Level 4 Level 5 Southwest Approach Perspective Section perspective looking North at 1/32” = 1 0 8 16 32 64
PERSON TO PERSON
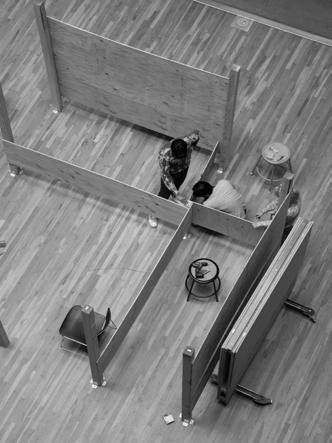
SEATTLE DESIGN FESTIVAL COMPETITION | Summer 2021
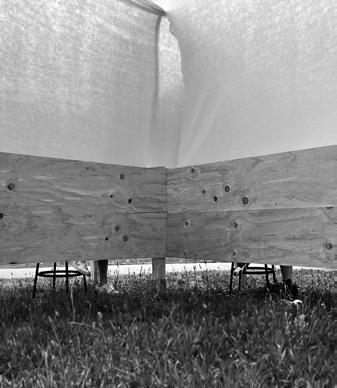
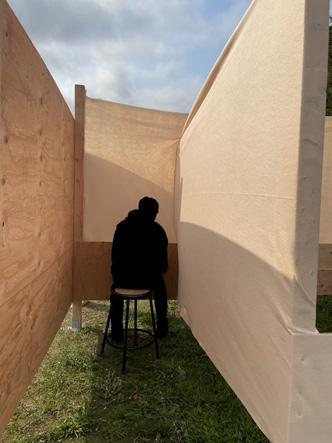

Team: Kenneth Nti, Kana Takagi, James Tang, Austin Bass and Aria Gilani
Location: Seattle, Washington
This collaboratively built project within the National Organization of Minority Architecture Students explored how to re-socialize people after the pandemic. My role was collaborating in the board’s design, cards, structure and the consolidation of the measurements for the panels. I also participated in constructing the project in Lake Union Park.
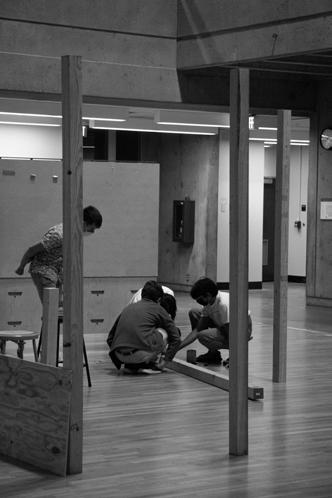
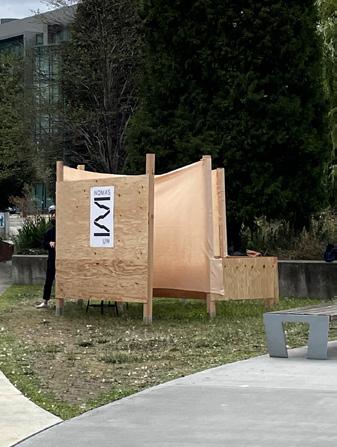
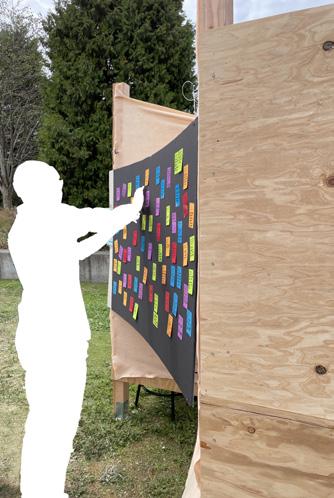
33
Usage and Approach Perspectives
Private conversation without visual sense N 0 1 2 4 8 16
Construction feedback design (photos by Kenneth Nti)
 Material, Light and Shadow studies, Fiambala, Catamarca, Argentina.
Material, Light and Shadow studies, Fiambala, Catamarca, Argentina.






















































 Massing Diagrams
1. Massing, Solar and Setbacks
4. Greenhouse Placement
2. Sidewalk Priority
5. Roof Variation and Solar Influences
3. Pedestrian shelter spaces
Massing Diagrams
1. Massing, Solar and Setbacks
4. Greenhouse Placement
2. Sidewalk Priority
5. Roof Variation and Solar Influences
3. Pedestrian shelter spaces












































































































































