AC ALLISON CAIN
INTERIOR ARCHITECTURE AND DESIGN
FAY JONES
SCHOOL OF ARCHITECTURE + DESIGN
UNIVERSITY OF ARKANSAS 2025

INTERIOR ARCHITECTURE AND DESIGN
FAY JONES
SCHOOL OF ARCHITECTURE + DESIGN
UNIVERSITY OF ARKANSAS 2025
Building Systems Course Assistant University of Arkansas - Fayetteville, AR | August 2024 - Present
• Grade course assignments, guide students in their understanding of building systems, and help to improve work quality.
Preschool Ministry Childcare Worker Cross Church - Fayetteville, AR | January 2024 - Present
• Ensure preschool children’s safety and well-being and assist with feeding, diaper changes, and activities.
Interiors + Faith & Community Studio Intern
GFF Design - Dallas, TX | June 2024 - August 2024
• Supported designers with material selections and presentations, manage orders/returns, and attended site visits and furniture punches.
Server
Urban Rio Cantina and Grill - Plano, TX | June 2023 - May 2024
• Greeted customers, fulfilled requests, and maintained knowledge of the menu, specials, and dietary options.
Server
Razzoo’s Cajun Cafe - Garland, TX | June 2021 - August 2022
• Greeted guests, took food/beverage orders, and coordinated with kitchen and bar staff in order to ensure smooth service.
Wombmates - Multiples Club - Treasurer
August 2024 - Present
Tau Sigma Delta Honors Society - Member
May 2024 - Present
Fay Jones Honors College - 15/18 hours completed
August 2023 - Present
American Society of Interior Designers - Member
August 2021 - Present
EDUCATION
Dallas, TX
University of Arkansas
Bachelor’s Degree
Interior Architecture and Design
August 2021 - Present
• Expected graduation: May 2025
• Cumulative GPA: 3.81
Awards/Scholarships
• Fall 2022 Dean’s List
• Fall 2023 Chancellor’s List
• New Arkansan Non-Resident Tuition Award Scholarship
• Honors Research Grant
International Study Abroad
CIS Abroad Program Iphoneography Course
3 weeks in Florence, Italy
June 2023 - July 2023
• Problem-solving
• Creativity
• Team Collaboration
• Visual Thinking
• Time management
• Adaptability
• Adobe Photoshop
• Adobe InDesign
• Adobe Illustrator
• Autodesk Revit
• Enscape
• Rhino
• Microsoft Word
• Microsoft PowerPoint
• Bluebeam
02 01 NEXT Design Studio Pages 3-12 Pages 13-26 Vitality Senior Living Pages 27-38
03 Zen Coffee Pages 39-44
04 Bark + Build Competition Pages 45-48
05


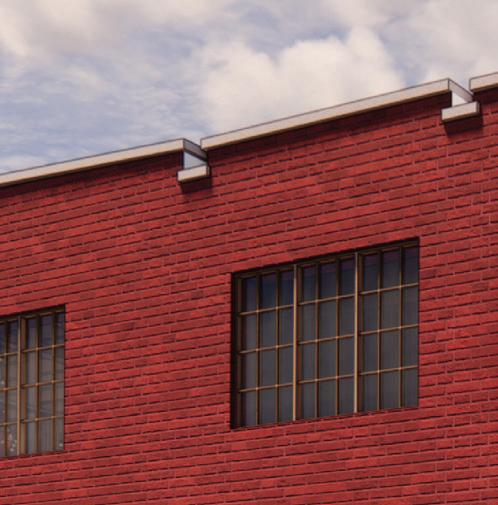
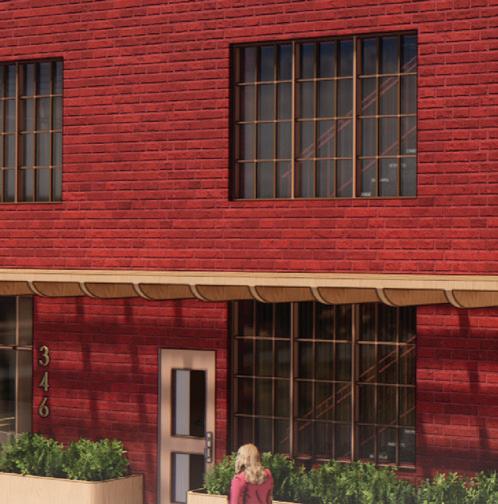












“Seasons of Growth” is a concept rooted in community engagement. Like the seasons symbolize a tree’s annual growth, this concept is a representation of growth within the city through product reuse. Through collaborative events and locally based classes, members of S.O.G. can become active participants in their community. While taking part in these activities, individuals contribute to collective growth while reducing environmental impact.
SITE ANALYSIS + TOPOGROPHY

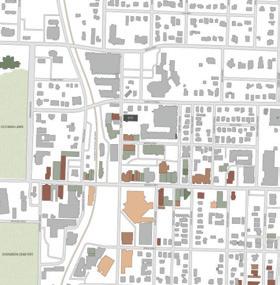
HOTELS/INNS
RETAIL
ENTERTAINMENT
RESTAURANTS/COFFEE SHOPS
BARS/PUBS





FRATERNITY/SORORITY HOUSES
APARTMENTS/TOWNHOUSES HOUSES
RAZORBACK TRANSIT ROUTE
RAZORBACK TRANSIT STOP
OZARK REGIONAL TRANSIT ROUTE
OZARK REGIONAL TRANSIT STOP
PARKING GARAGES
PARKING LOTS P P

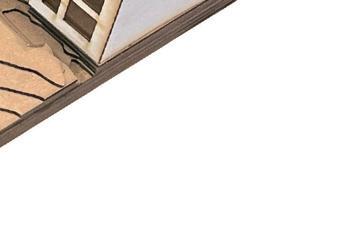
























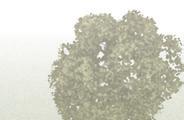

















































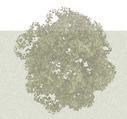





















SECOND FLOOR PLAN NTS

LEGEND
1.Check-out Desk
2.In-store Rentals
3.Climbing Wall
4.Collection
5.Retail
6.Storage
7.Mechanical
8.Restrooms
9.Basketball Court

NTS

LEGEND
1.Check-out Desk
2.Outdoor Deck
3.Climbing Wall
4.Computer Nooks
5.Book Shelving
6.Study Space
7.Staff Offices
8.Staff Break Room
9.Restrooms

SECTION PERSPECTIVE B

COLLECTION + RETAIL




GROUP STUDY SPACE + BOOKSHELVING
DECK NG


Like the seasons, this library uses and cork. Colors like sage, honey of the space, representing the c throughout the seasons. Sustain cotton and recycled polyester are The circular forms used througho symbol of a tree trunk. This form different i

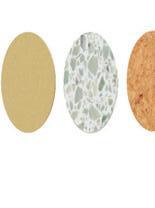








s natural materials such as wood y, and rust make up the majority colors of leaves as they change nable materials such as organic e used for the upholstered fabrics. out the design can be seen as the m is used repeatedly in multiple terations.






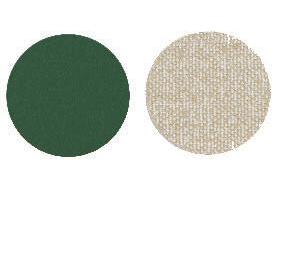







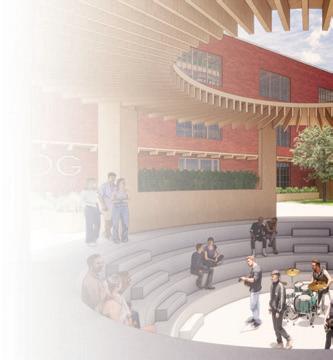

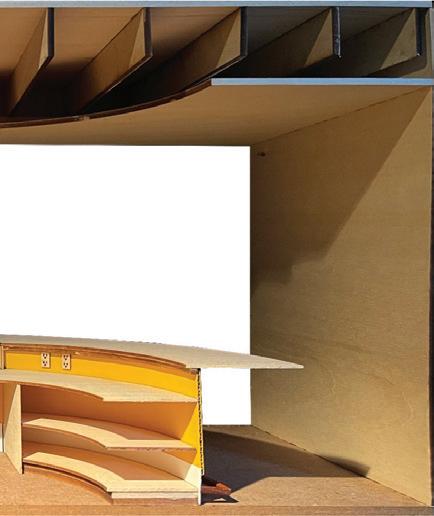








Completed 3rd Year - Fall 2023





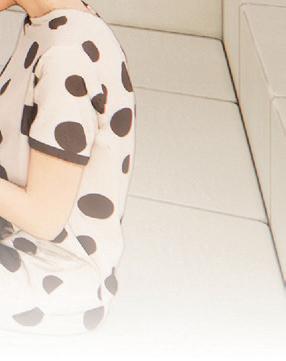

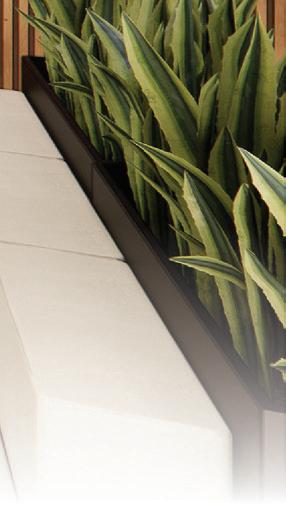
NEXT, an innovative architectural and interior design firm, established in 1976, is headquartered in Los Angeles, CA. With 27 offices worldwide and 3000 employees, the company is deeply committed to embracing diversity, sustainability, and inclusivity as core values. Expanding their presence, NEXT is launching a new office at the Victory Commons One building in Dallas, Texas, and collaborating with Steelcase for furnishings. The objective is to shape the Dallas office into a collaborative, supportive, and inviting environment for clients and employees.

City Connections is a concept inspired by the colors of the DART train lines and the shape of the Margaret Hunt Hill Bridge located in Dallas, TX. This space is divided into three areas of color: pink, green, and blue, representing the Red line, Green line, and Blue line on DART. Each “train line” will begin with connecting colors and then fade strictly into its own colors as the space gets deeper. For example, if a client enters the red line portion of the building after just leaving the green line, there will still be subtle hints of green materiality throughout the first space they appear in. Arches are also prominent throughout the space. The Margaret Hunt Hill Bridge took part in creating the shape of these arches and also influenced the logo design.

ZONING DIAGRAM - MEZZANINE

ZONING DIAGRAM - MAIN LEVEL
Ramiro - Lighting Representative
Age: 36
Schedule: External Work
Favored Space: Meeting Room
Work Preference: Prefers to have enclosed space for meetings
Madison - Project Manager
Age: 43
Schedule: In Office Only
Favored Space: Private Office
Work Preference: Likes to work in solitude but near others
Focus - 32%
• Workstations
• Private Offices
• Resource Centers
• Phone Rooms
• Model Shop
• Design Library
• Storage
Christopher - Architect
Age: 27
Schedule: Hybrid
Favored Space: Phone Room
Work Preference: Enjoys quiet environments for focus
Leah - Intern
Age: 22
Schedule: Hybrid
Favored Space: Work Cafe
Work Preference: Prefers to collaborate with others

Collaboration - 18%
• Stairs
• Huddle Spaces
• Innovation Hub
Social - 26%
• Reception
• Mezzanine Elevator
• Work Cafe
• Game Room
Rejuvenate - 9%
• Caffeine Corner
• Outdoor Patio
• Mother’s Room
• Wellness Room
Learn - 15%
• Meeting Rooms
• Client Presentation Room
• Training Classroom



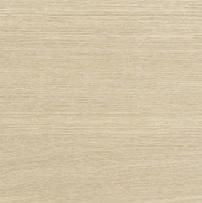

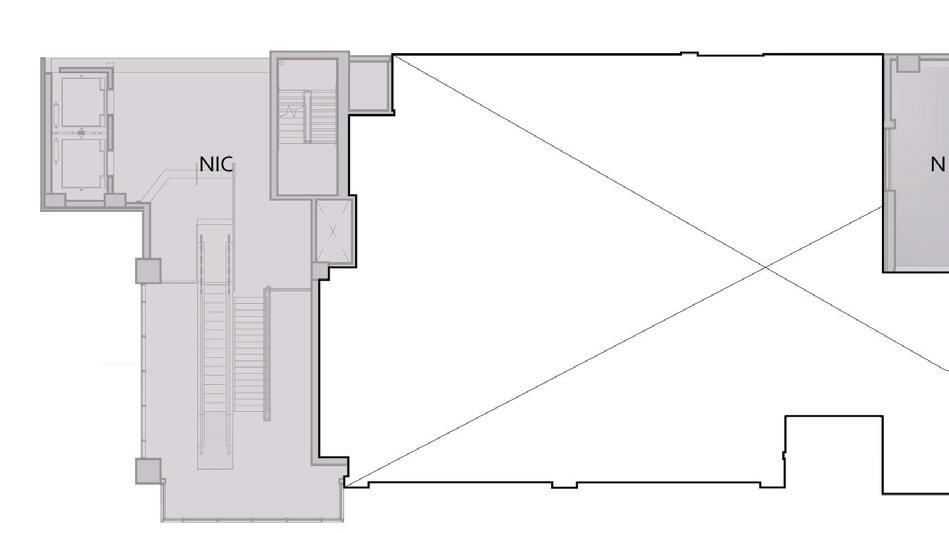


MAIN LEVEL NTS


LEGEND
1.Collaboration Stairs
2.Workstations
3.Huddle Spaces
4.Client Presentation Room
5.Design Library
6.Meeting Room
7.Private Office
8.Mezzanine Elevator
9.Innovation Hub
10.Resource Center

LEGEND
1.Reception
2.Personal Lockers
3.Meeting Room
4.Caffeine Corner
5.Outdoor Patio
6.Workstations
7.Resource Center
8.Private Office
9.Huddle Space
10.Mezzanine Elevator
11.Women’s Restroom
12.Men’s Restroom
13.Collaboration Stairs
14.Work Cafe
15.Game Room
16.Wellness Room
17.Mother’s Room
18.Training Classroom
19.Training Classroom Storage
20.Small Meeting + Phone Room
21.Innovation Lab + Model Shop


Wall cutouts represent the outline of the DART green line with twenty four cutouts for twenty four stops. This symbolizes the transition of getting off of the green line.
Wall cutouts represent the outline of the DART blue line with twenty three cutouts for twenty three stops. This symbolizes the transition of getting on to the blue line.

STEELCASE: LED DESKTOP TASK LIGHT


STEELCASE: ROAM STAND

STEELCASE: VOLUM ART LOCKERS

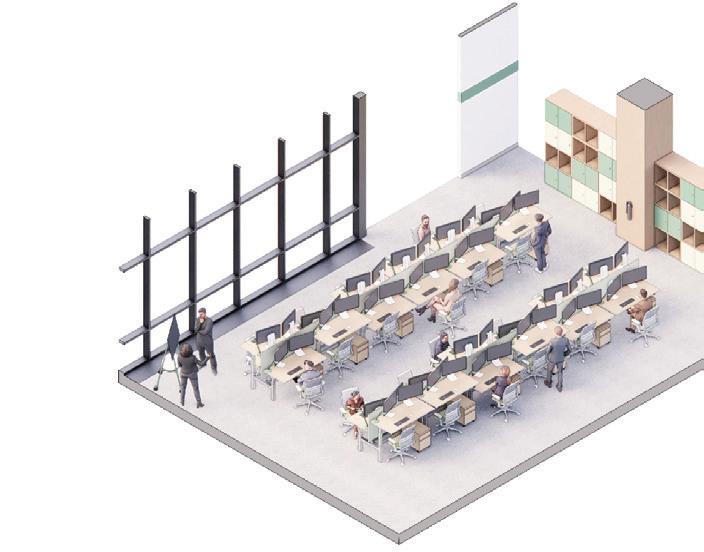
STEELCASE: OLOGY HEIGHT ADJUSTABLE DESK
STEELCASE: THINK 465 SERIES CHAIR
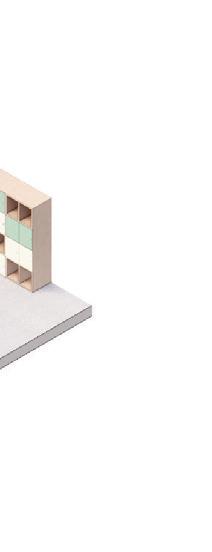
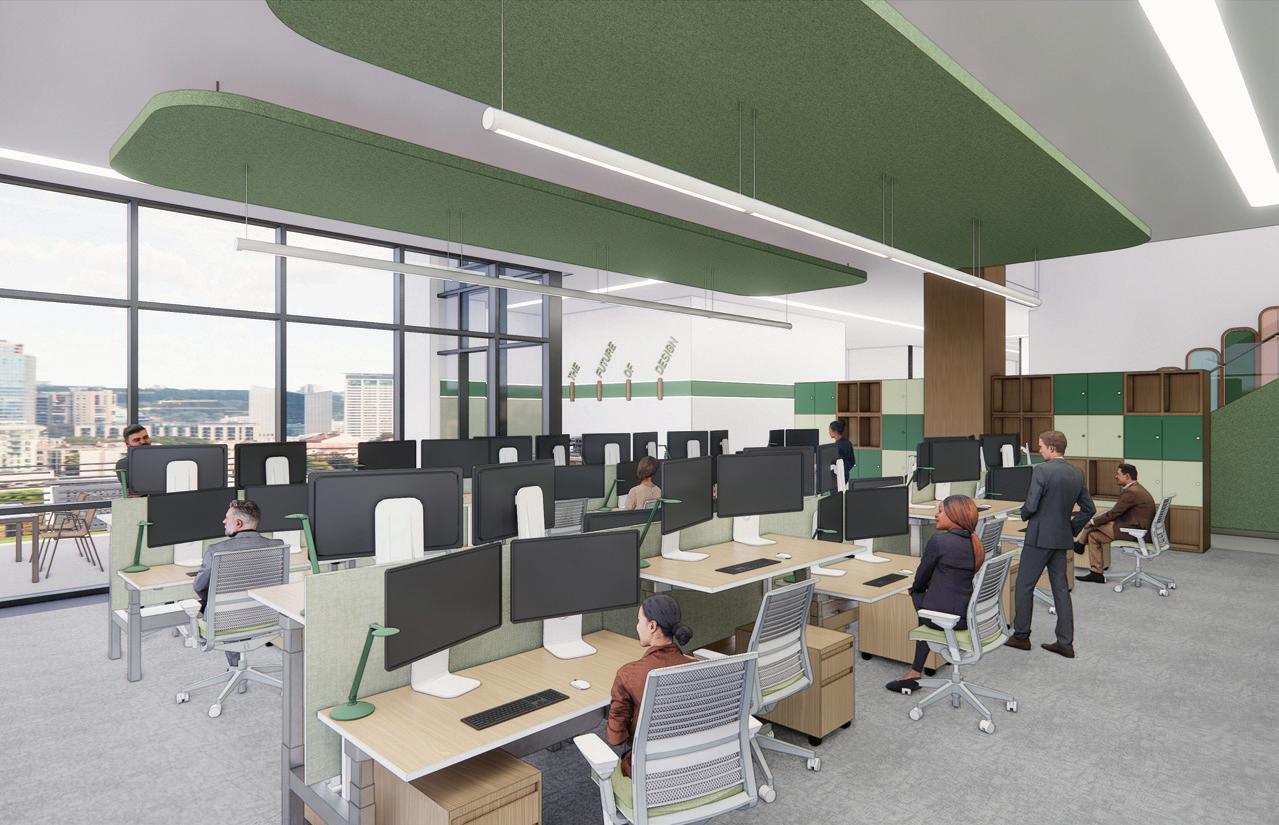
MAIN LEVEL WORKSTATIONS

PRIVATEOFFICETYPE1B

PRIVATEOFFICETYPE1C

MAIN LEVEL 115 SQ. FT
THIS OFFICE INCLUDES:
•Pin-up Space
• Optimal Drawer Storage
•Steelcase Ology Height Adjustable Desk
•Steelcase Gesture Chair
•Green Line Color Scheme
1B
MEZZANINE LEVEL 120 SQ. FT
THIS OFFICE INCLUDES:
•Pin-up Space
•Natural Light
•Steelcase Ology Height Adjustable Desk
•Steelcase Gesture Chair
•Blue Line Color Scheme
1C
MEZZANINE LEVEL 120 SQ. FT
THIS OFFICE INCLUDES:
•Pin-up Space
• Optimal Shelf Storage
•Steelcase Ology Height Adjustable Desk
•Steelcase Gesture Chair
•Blue Line Color Scheme



CORNER





STEELCASE: CLEAR OAK
STEELCASE: DESERT OAK
DESIGNTEX: BMU - ROSE QUARTZ

DESIGNTEX: ROCKET - SEA SALT
STEELCASE: BMU OLIVINE









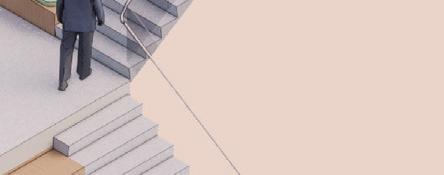
COLLABORATION STAIRS AXONOMETRIC COLLABORATIO AXONOMET
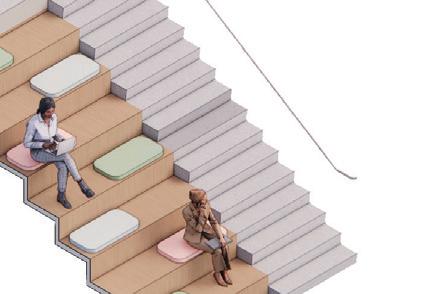



COLLABORATION STAIRS
3D PRINTED MODEL




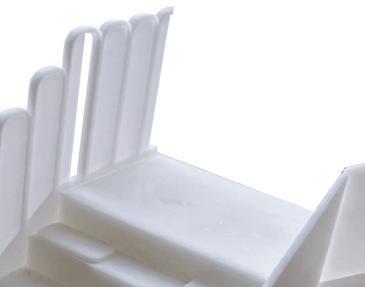


This space is divided into three areas of color: pink, green, and blue, representing the Red line, Green line, and Blue line on the DART train. Each “train line” begins with connecting colors and then fades strictly into its own colors as one moves deeper into the space.

A variety of seating choices is provided for individuals with different needs or preferences. The cafe includes cabinet storage, fridges, dishwasher, sink, microwaves, and sparkling water tap.
The game room can be a suitable space for work functions/parties to allow for socialization amongst employees. A television sits on the back wall along with storage cabinets and shelving.

This is a welcoming entrance space that showcases the first impression of NEXT Design Studio. A custom-made reception desk is featured along with a custom-made rug.

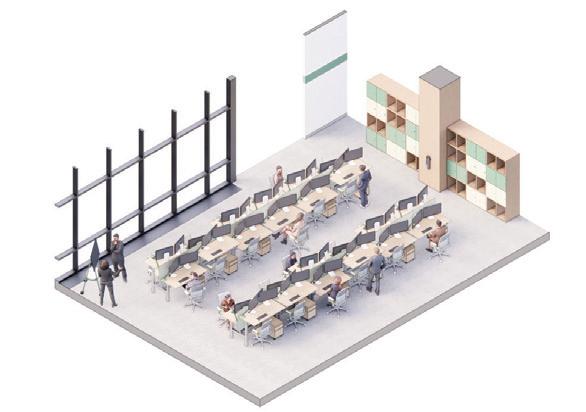
Lockers are given to employees for extra storage space, along with personal drawers underneath each desk. Desks are heightadjustable to comfortable standing or sitting heights.

Huddle spaces found towards the back of the space allow designers to have quick, casual meetings. Whiteboard space is built into the back wall for group brainstorming. Wall coverings and suspended acoustic paneling aid in noise control.
Employees can have a hot cup of coffee when they arrive. The caffeine corner features a wall design inspired by the dart train line map, with the green strip representing the routes and the wooden tick marks representing the stops.

A large display screen and pinup/whiteboards are provided for presentations. A food and beverage counter is also located near the door. Carpet tiles and acoustic ceiling paneling create a quiet space for optimal focus.
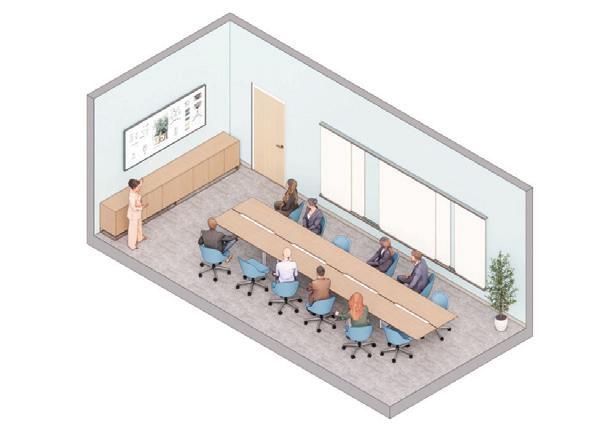

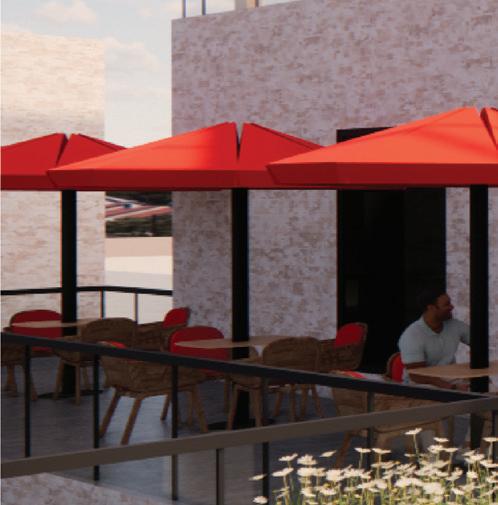





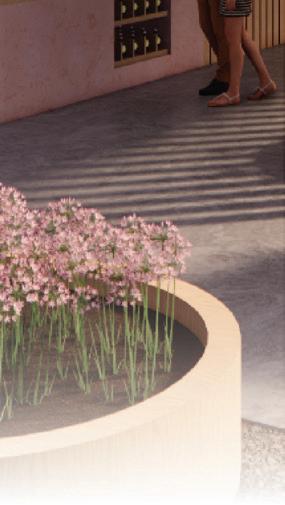
Completed 2nd Year - Spring 2023
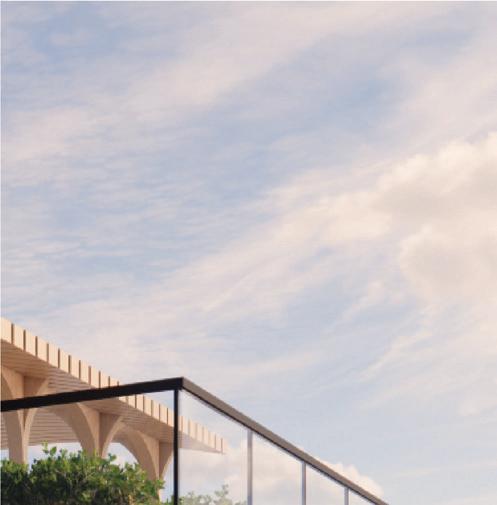

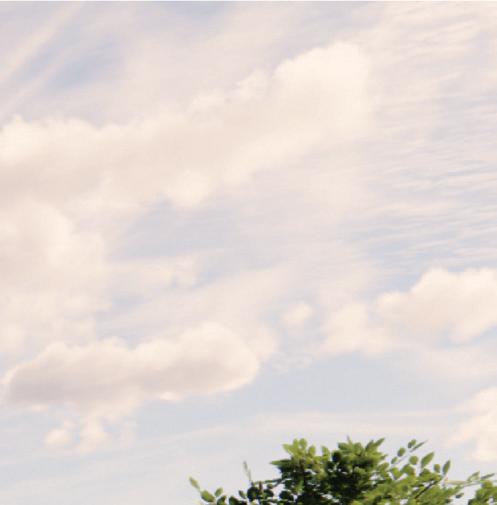





While designing Vitality Senior Living, the process of adaptive reuse was explored by remodeling the interior of an existing building in Paderborn, Germany. The building was transformed into a senior living community which is centered around the concept of vitality. The intention behind each design idea was to create a lively and energetic atmosphere through the use of vibrant colors in every space. The entry sequence, restaurant, bar, rooftop garden, and juice bar were developed with bright colors and textures to fully showcase the design intent.

1. Courtyard
2. Lobby
3. Pool
4. Mail Room
5. Utility/Storage
6. Fitness Area
7. Yoga/Dance Room
8. Sauna
9. Men’s Locker Room
10. Women’s Locker Room
11. Massage Therapy Chairs
12. Performance Space
13. Gathering Space
14. Restaurant
15. Bar/Cafe
16. Meeting/Class Space
17. Laundry Room
18. Public Restrooms
19. Communal Kitchen







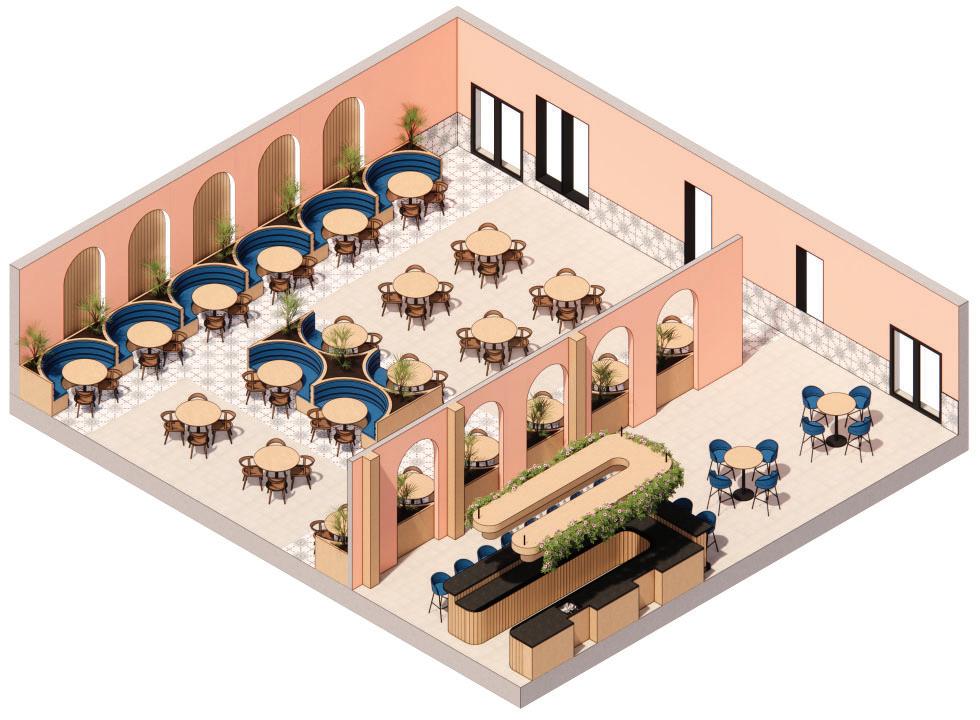




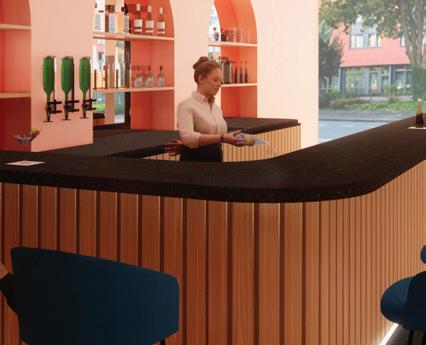






BAR ELEVATION




Residents are each assigned their own planter on the rooftop.
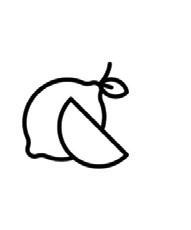
Those who choose to do so may plant fruits and vegetables of their choice.

Some of these fruits and vegetables may be used by the juice bar for residents to enjoy.


RECEPTION SECTION




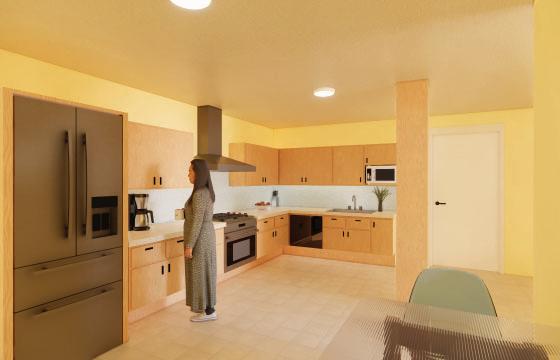
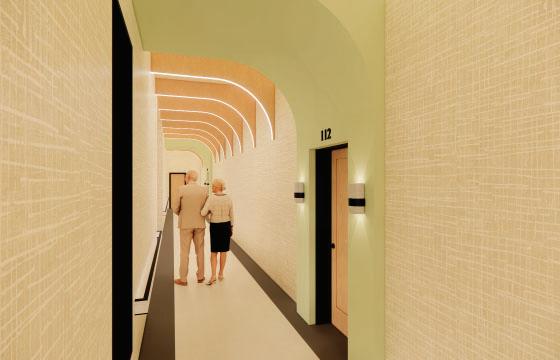

There are three different types of units available for interested residents to choose from. Each option offers flexibility and accessibility. Residents can choose between a single unit with or without a kitchen, or a double unit with a kitchen. For single units without a kitchen, there is a communal kitchen located on each floor for accessible use. The goal is to provide a living community for 55+ individuals to retire in, that promotes health, happiness, and a sense of liveliness.

1A
SINGLE UNIT
850 SQ. FT
THIS UNIT INCLUDES:
• 1 Bedroom
• 1 Bathroom
• Kitchen
• Living Room
• Gas Fireplace
• Smart TV
• 1 Closet
• Reading Nook

1B
SINGLE UNIT
650 SQ. FT
THIS UNIT INCLUDES:
• 1 Bedroom
• 1 Bathroom
• Living Room
• Gas Fireplace
• Smart TV
• 1 Closet
• Reading Nook
2A
DOUBLE UNIT
1100 SQ. FT
THIS UNIT INCLUDES:
• 2 Bedrooms
• 1 Bathroom (with 2 sinks)
• Living Room
• Gas Fireplace
• Smart TV
• 2 Closets







COFFEE Completed 2nd Year - Fall 2022






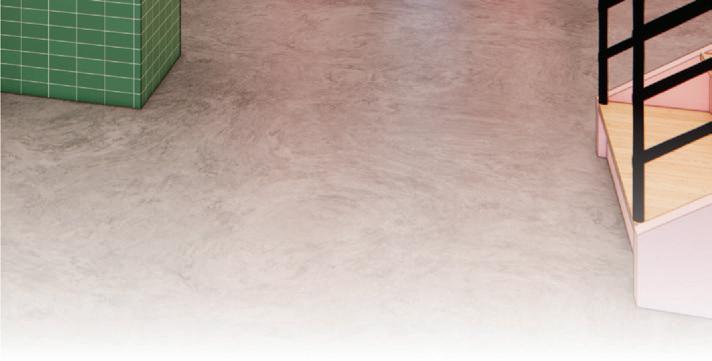
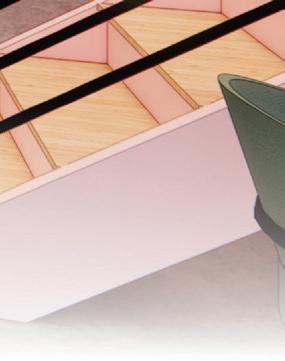


Zen Coffee will be located in Fayetteville, Arkansas. This will be a coffee shop where old friends can meet up, casual meetings can take place, and couples can enjoy morning coffee together. The materials used such as the green tile, natural wood, and light pink paint give it a very mellow feel. The pink and green color tones come from the Lotus Flower, which represents spiritual growth and enlightment.


LEGEND
5. Mezzanine Study Space


LEGEND
1. Service Counter
2. Kitchen/Dishwashing Room
3. Private Office 4. Public Bathroom

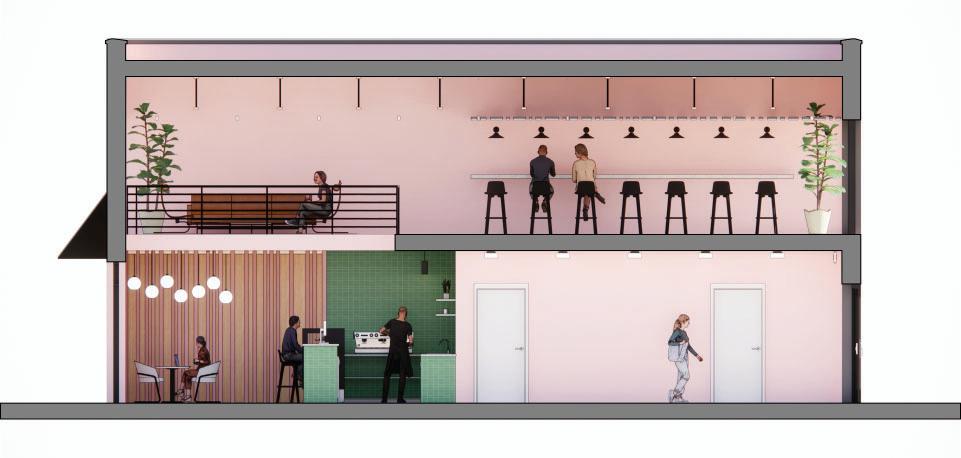
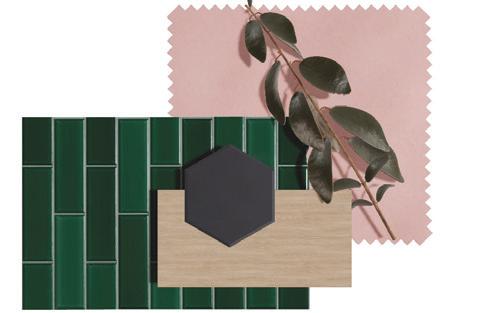






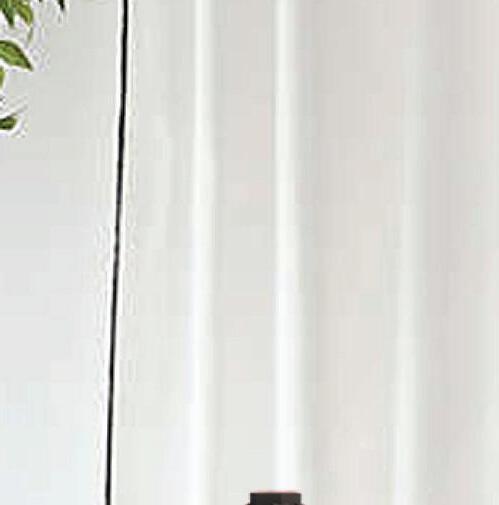






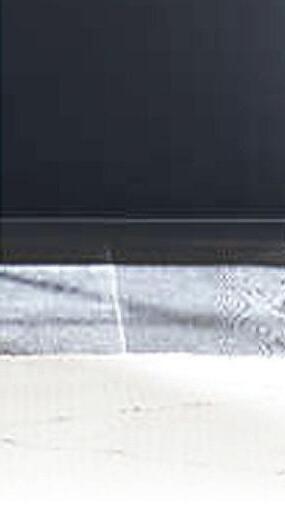






A fellow intern from GFF Design and I partnered up to participate in the Dallas Bark and Build competition. Each pair of interns presented their initial ideas and the best idea was chosen to move forward for construction. The finished product will be displayed at NorthPark Mall in Dallas and auctioned to raise funds for the Texas SPCA. This year, GFF Design was placed in the “Teacup Pup” Category, so my partner and I came up with “Sustainabilitea House”, inspired by Japanese style teahouse architecture.

Sustainabilitea House merges sustainable design with the elegance of Japanese Tea House architecture, creating a comfortable and environmentally-friendly space for your teacup pup. Constructed from natural materials such as recycled wood/fabric and low VOC paint, this doghouse ensures good indoor air quality while adding a sophisticated touch to your home’s interior. Each tier of shelving features succulent plants, intensifying the natural and visual appeal, while still providing a cozy, safe place for your dog. With the use of a shoji paper alternative, this house introduces an abstract Japanese Tea House aesthetic that allows soft light to illuminate through the succulent-covered rooftop.
RECYCLED CANVAS
SUCCULENTS

RECYCLED WOOD





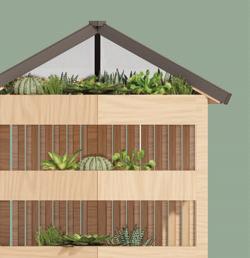
WEST ELEVATION


NORTH ELEVATION


WEST ELEVATION
