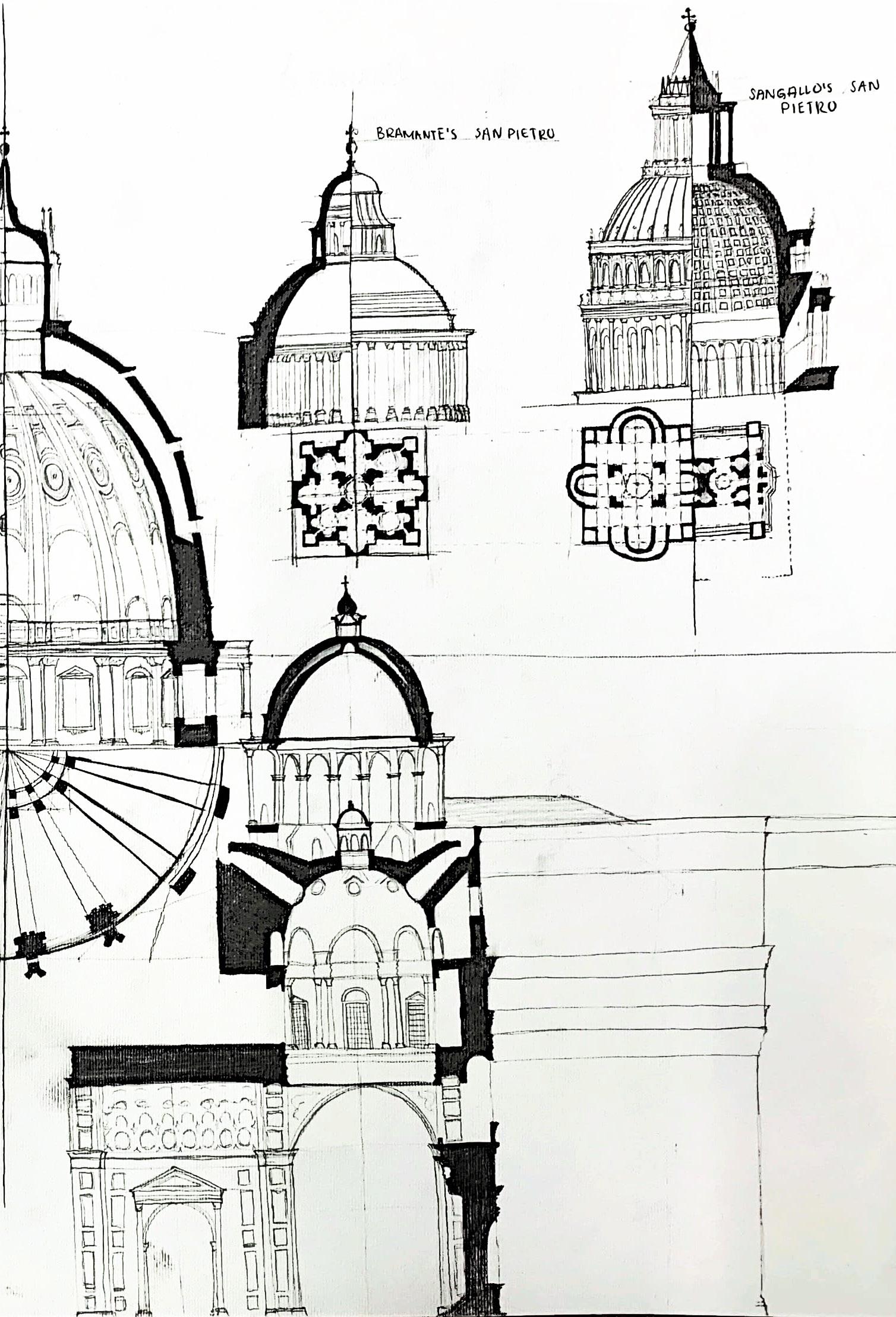

Resumé
AMANDA BRACCI
ARCHITECTURAL DESIGNER
Motivated and meticulous fifth year architecture student seeking a full-time Architectural Designer position starting in the Summer of 2023 with demonstrated creative, collaborative, and analytical skills learned during school and internship experiences.
anb016@mail.jefferson.edu





(716) 523-5281
https://issuu.com/anbracci/ docs/2022_amanda_bracci_ architectural_portfolio_
EDUCATION
Bachelor of Architecture, NAAB Accredited|May 2023
Thomas Jefferson University, Philadelphia, PA
Current GPA: 3.92
Minor: Photography
Involvement:
- Rome Study Abroad Program | January 2022 - May 2022
SKILLS
Adobe Photoshop
Adobe Illustrator
Adobe InDesign
Autodesk Revit
AutoCAD


Rhino 3D
Enscape
Lumion
Twinmotion
Microsoft Suite
Google Platform
PROFESSIONAL DEVELOPMENT
JKRP Architects Professional Development Program | JuneAugust 2022
- Furthered knowledge on completing AXP hours, taking Architectural Licensure Exams, and curating a portfolio.
Gensler University Connect Program | January - May 2021
- Given guidance, feedback, and advice from working architects at Gensler.
SCUP Panelist | July 2021
- Participated in a student panel conversation about my experience with online learning during the pandemic
- American Institute for Architecture Students
- Honors Program
- National Society for Leadership and Success
- Tau Sigma Delta Honors Society
EXPERIENCE
Architectural Design Intern | June 2022- Present
JKRP Architects, Philadelphia, PA
- Planned, designed, and produced drawings for multi-family, retail, and entertainment projects.
- Enhanced skills in Autodesk Revit, Enscape, Adobe InDesign, and Bluebeam.
- Collaborated on project teams, as well as in house projects such as BIM related work and marketing in architecture.
Architecture Apprenticeship | July 2021- August 2021
Bob Hazelrigg Architects & Associates
- Produced renderings for single family residential projects.
Public Programs Intern | June 2021- August 2021
Fairmount Park Conservancy, Philadelphia, PA
- Assisted the Public Programs Coordinator with planning the educational and fun summer programs at Fairmount Park.
ACHIEVEMENTS
Competition Participant | Summer 2021
Young Visionary Architecture Competition
- Submitted and individually completed an industrial project for an international student competition in Spring 2021.
Competition Participant | March 2021
theARK_ BORDERS: Transforming Forgotten Lines Competition
- Worked in a team of four to design an economic, religious, and cultural center that bridged two communities and blurred the boundary lines between them.
CENTER FOR PHARMACEUTICAL SCIENCES
A research, manufacturing, and educational center on Kamuzu University’s campus in northern Blantyre, Malawi.
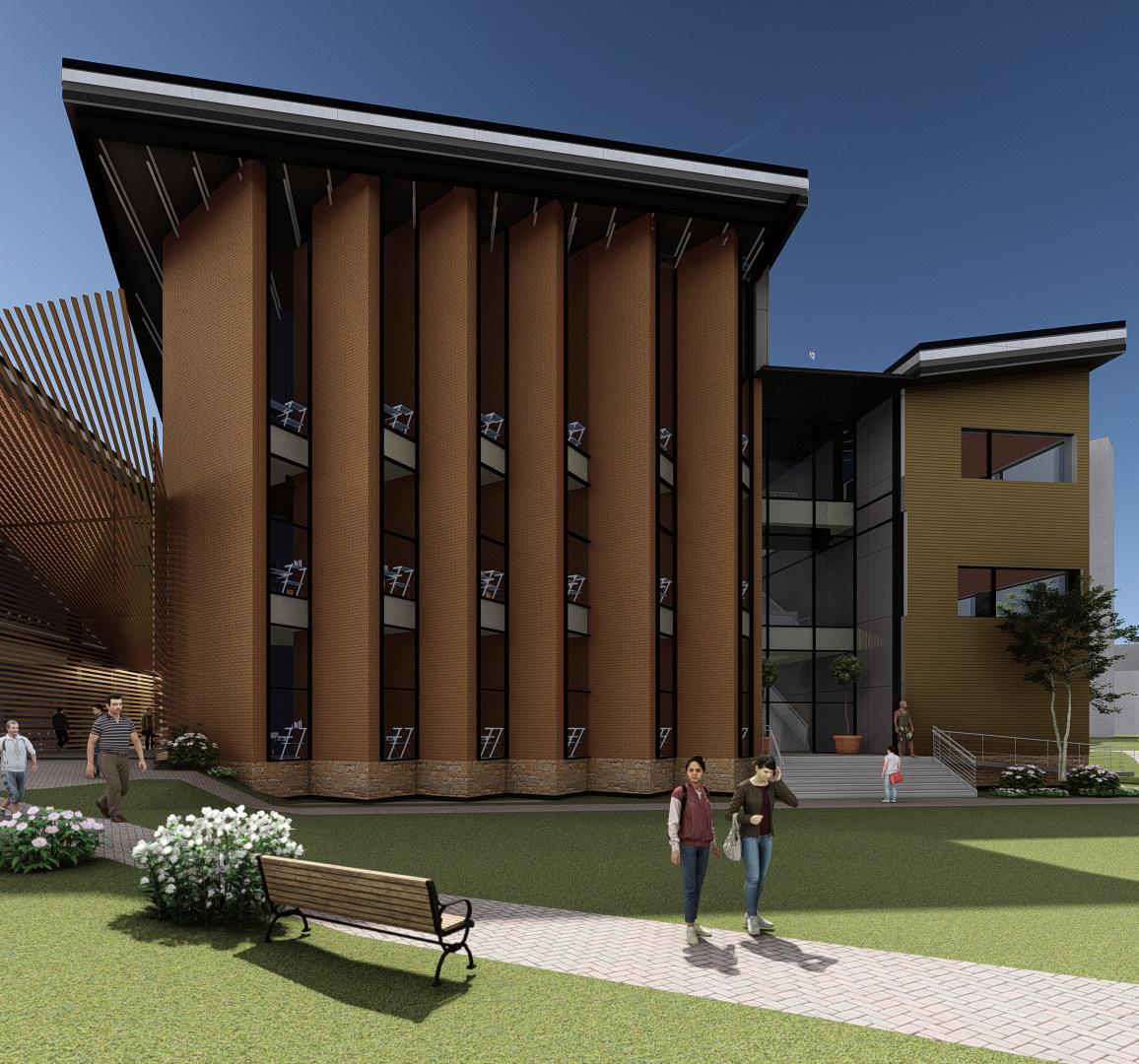
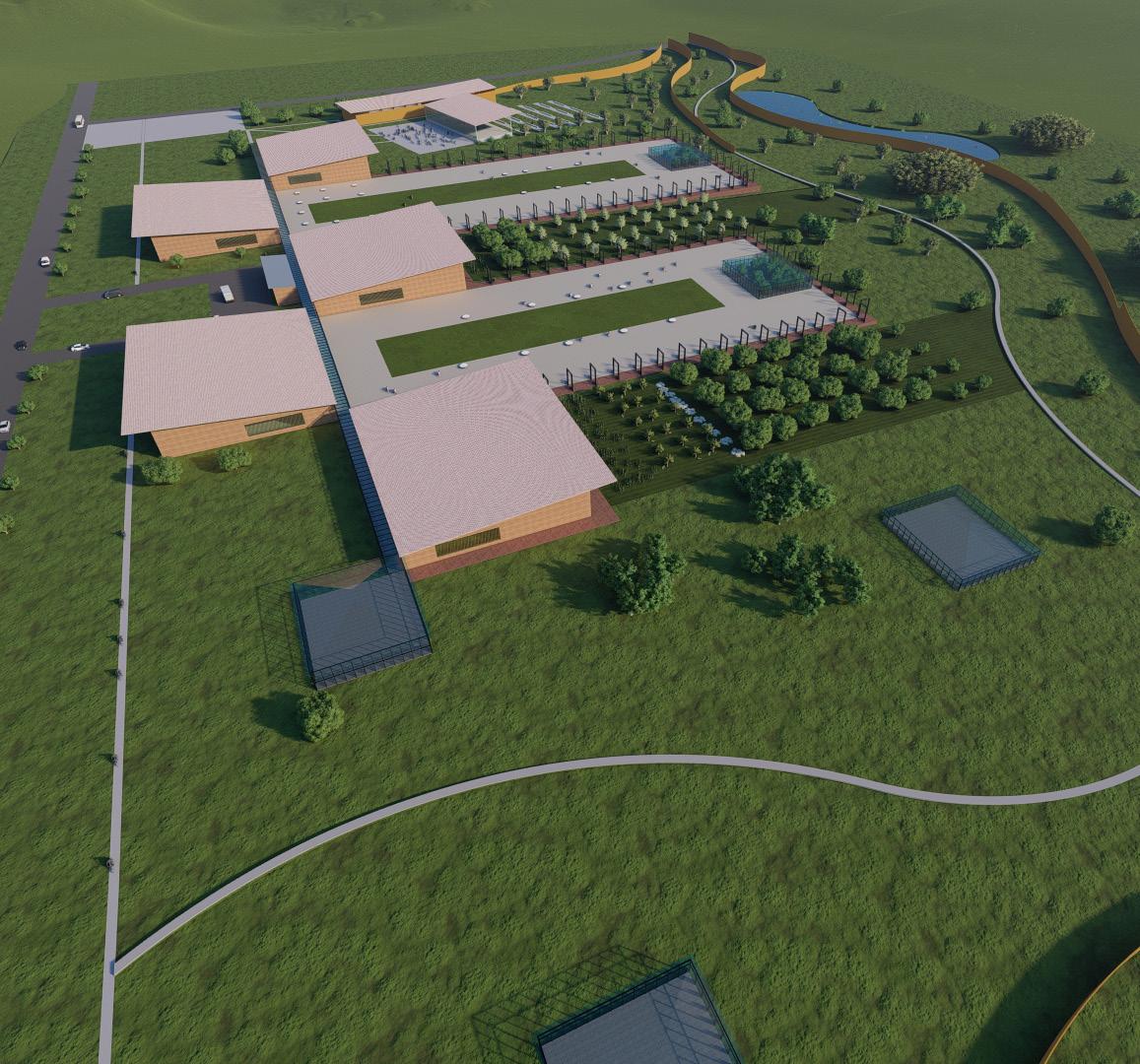
Fall 2022 - Spring 2023
UNEARTHLY: FRESH PLANT CAFE
An adaptive reuse project that turned an abandoned Salt Production building into a farm to table cafe in Rome, IT.
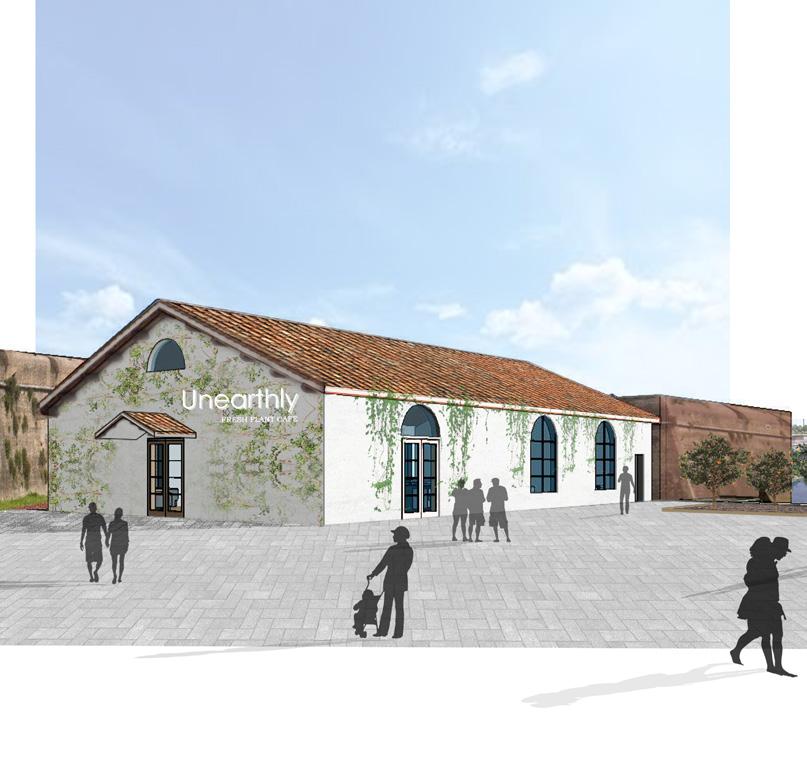
Spring 2022
Fall 2021
RHYTHMIC GESTURES
A Music Education Center for students on Princeton University’s Campus.
Fall 2021
PHILADELPHIA SINGLE FAMILY ROWHOME
A technically thorough rowhome design project located in a Philadelphia neighborhood.

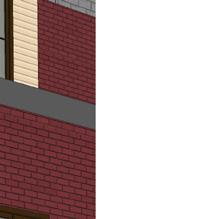

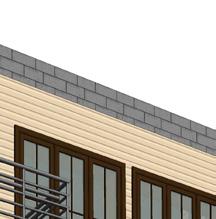





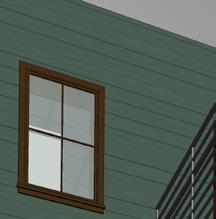
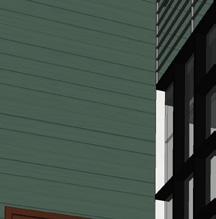

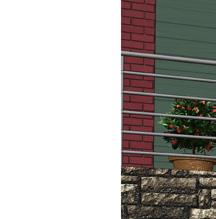
Fall 2020
REPRODUCTIVE RESOURCE HUB


A city hub for women in need of reproductive healthcare located in Philadelphia, PA.
PERSONAL COLLECTION
A collection of photographs, drawings, and other artistic works I have accomplished while in Architecture school.
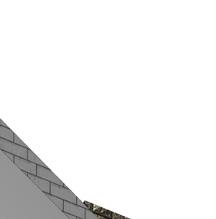
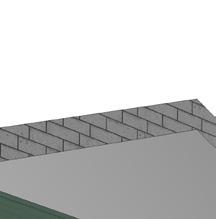
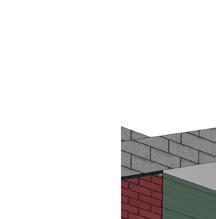



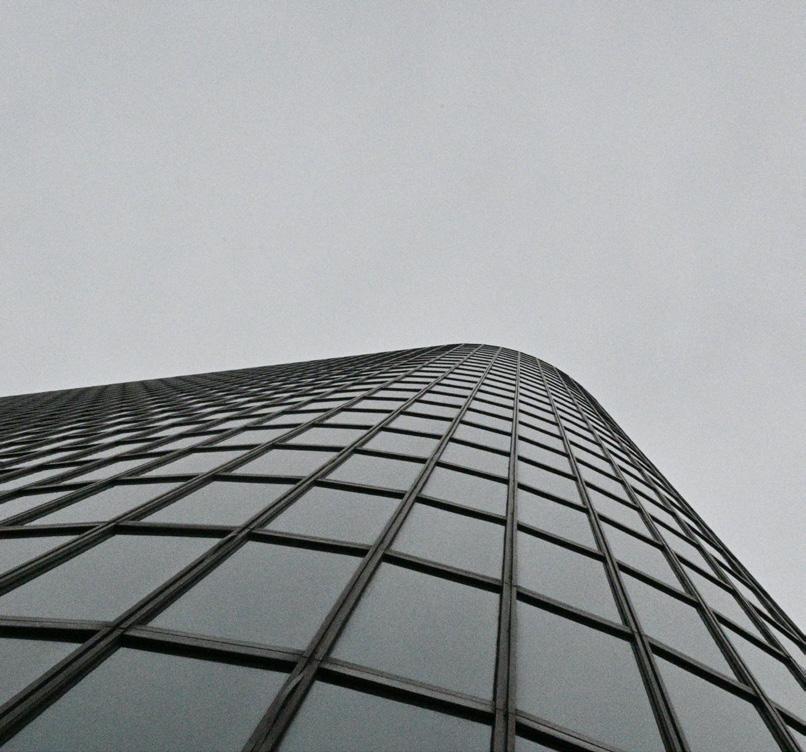
BUILDING TYPE:
University Center of Excellence for Pharmaceutical Manufacturing and Research
CENTER FOR PHARMACEUTICAL SCIENCES
LOCATION: Northern Blantyre, Malawi
BUILDING AREA: ~10,000 square meters
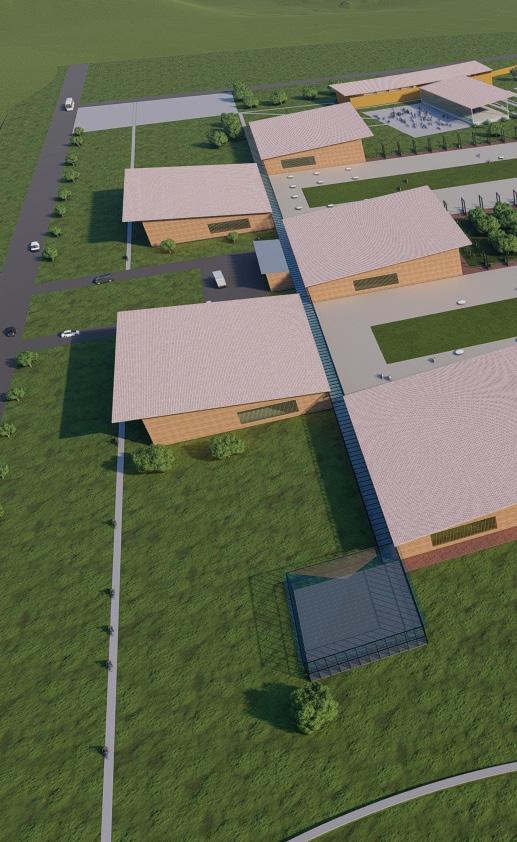
PROGRAM:
- 5 Manufacturing Labs
- Classrooms
- Admin Offices
- Quality Control/Assurance
CONCEPT/GOAL:
The Center of Excellence will provide a parallel between natural, traditional pharmaceuticals and modern pharmaceutical research opportunities. The Center of Excellence will be the first to manufacture vaccines in country.
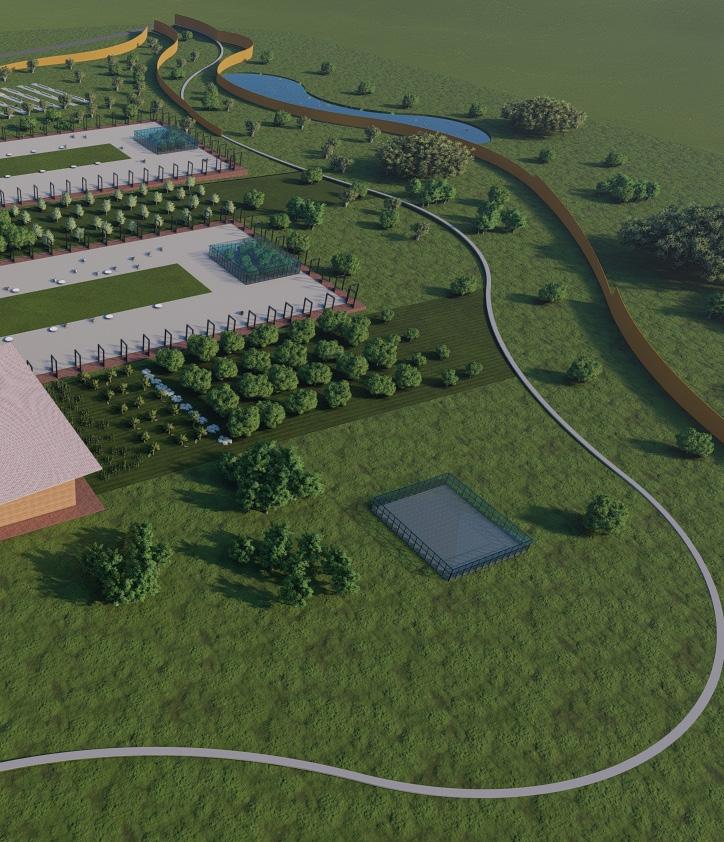
Northern Blantyre, Malawi

Proposed Site for Kamuzu University Campus

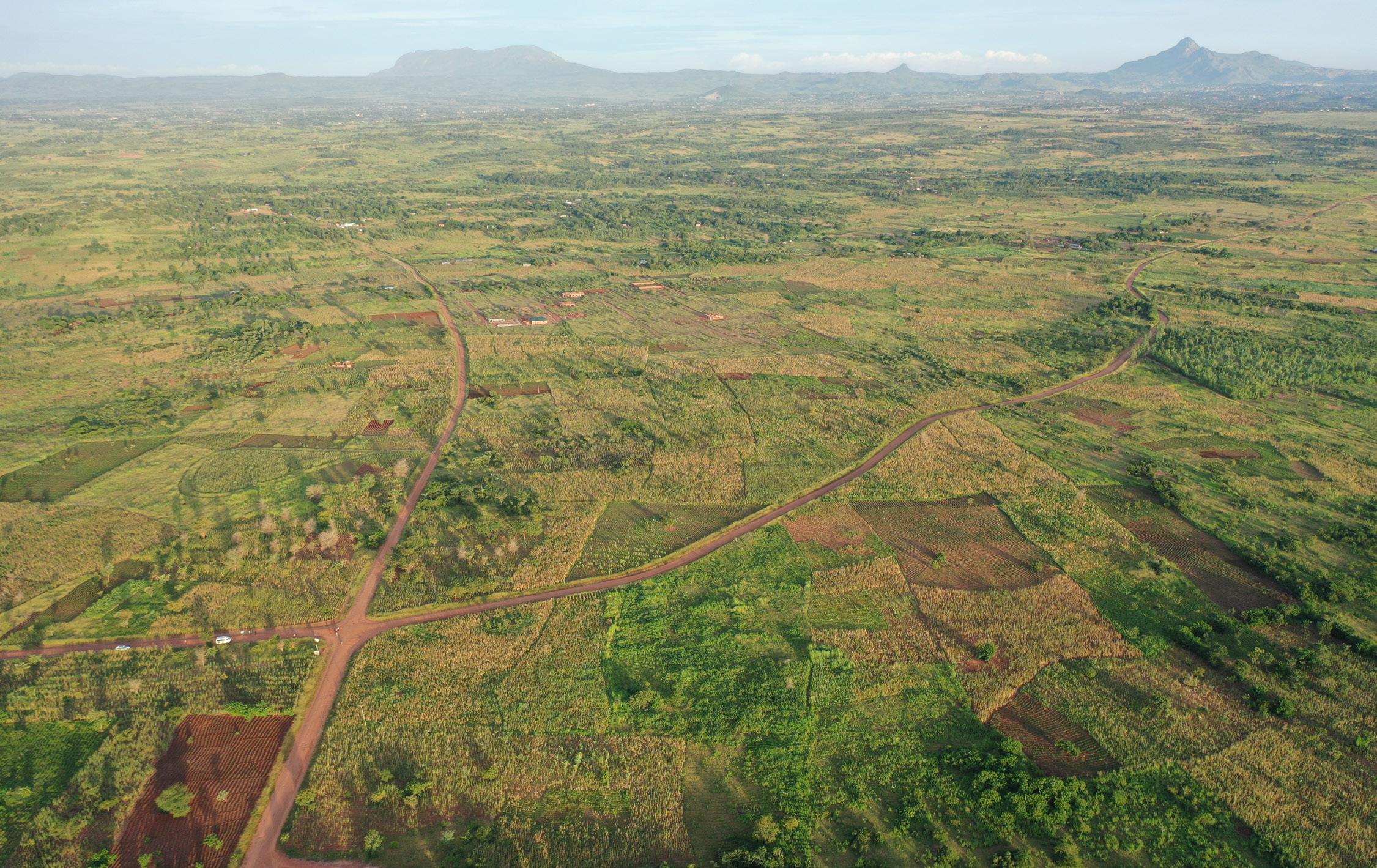
BUILDING SITE
WETLANDS
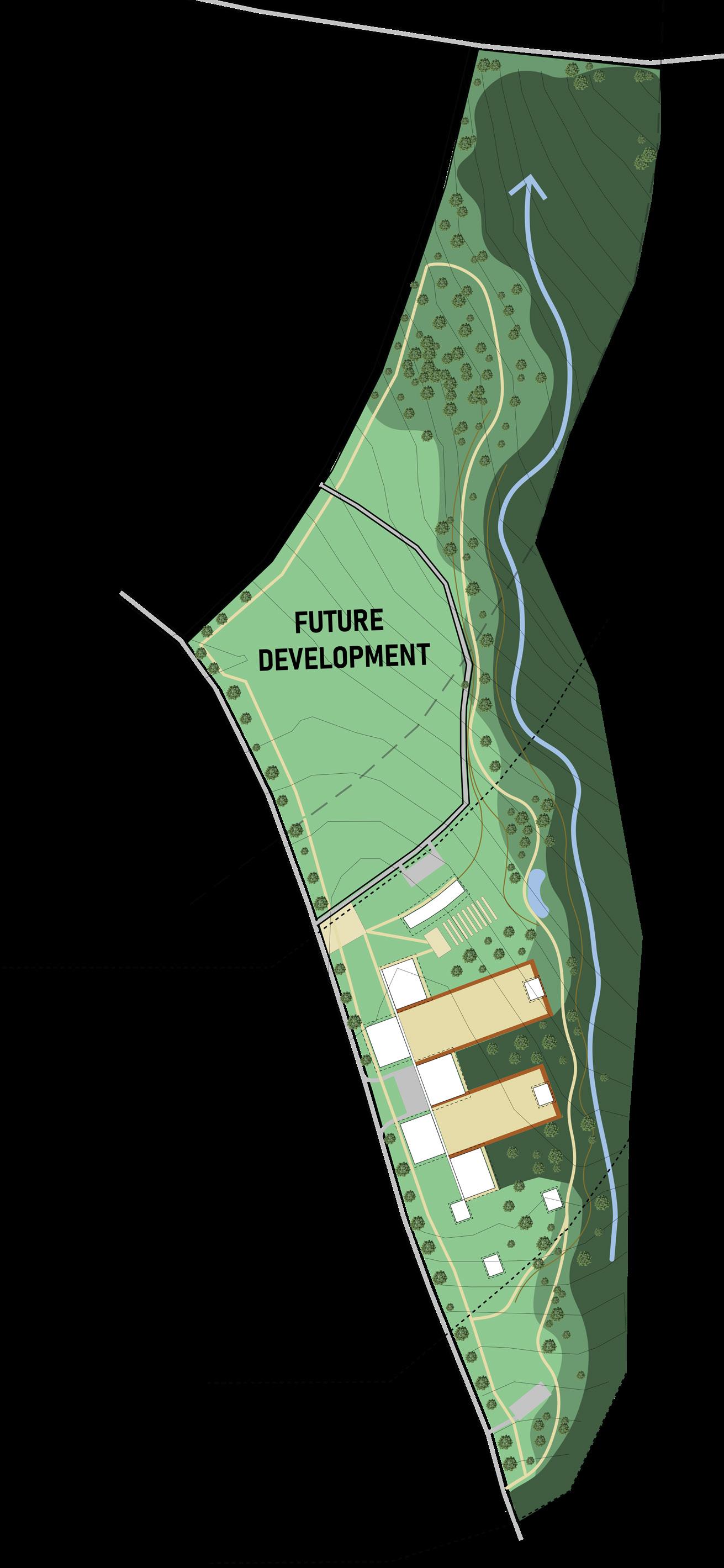
AMPHITHEATER
AGRICULTURE
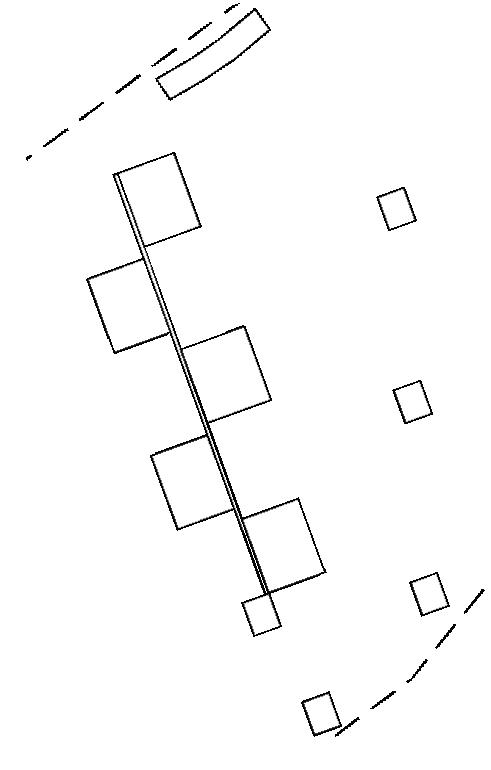
COURTYARDMEDICINAL PLANTS CROPS
COURTYARD
https://www.plantformcorp.com/cdmo-services.aspx
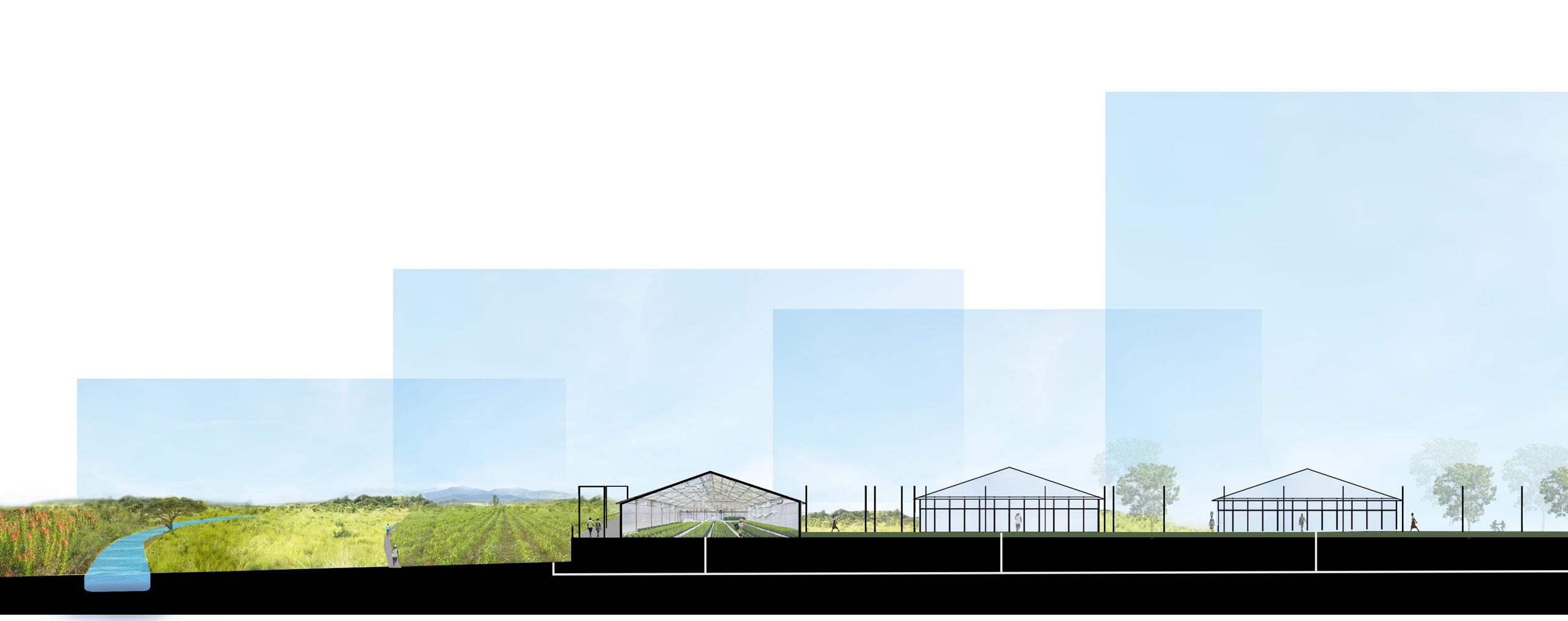
Transgenic Plant Process



Cross Section
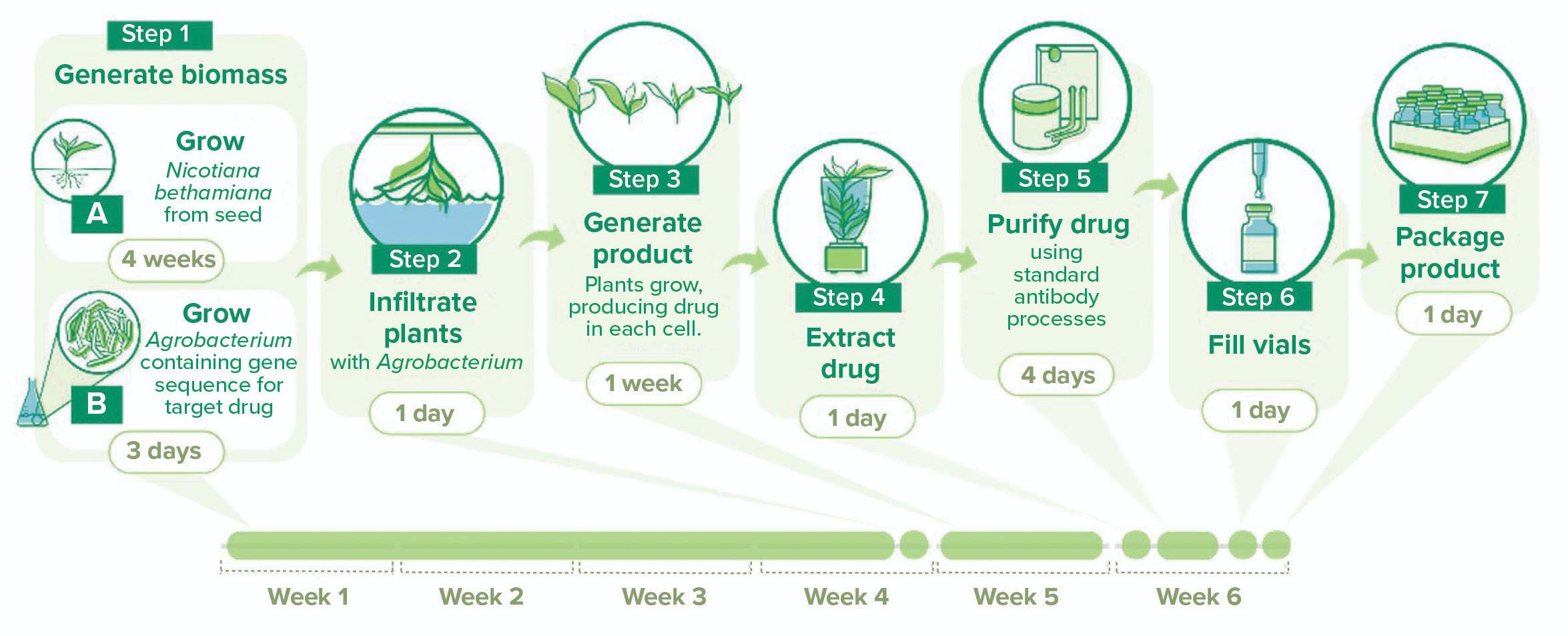
“From seed to high-value biopharmaceutical in six weeks”Influenza E. Coli Hep. B
Green Space Adjacencies
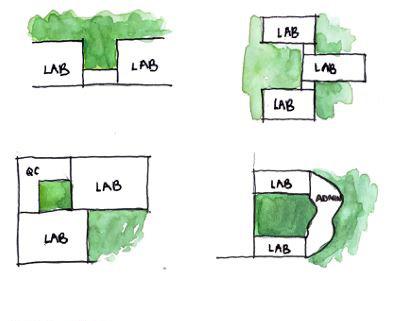
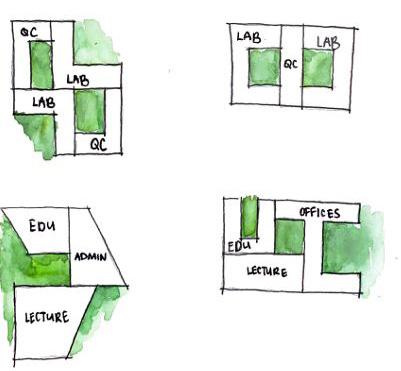
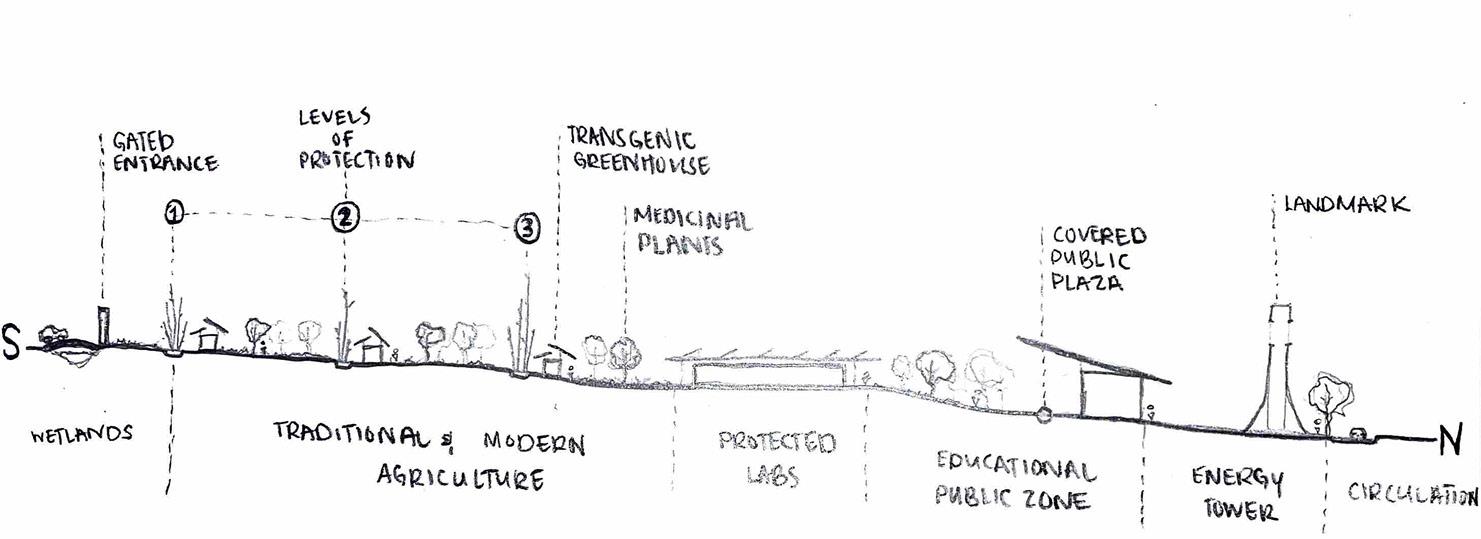
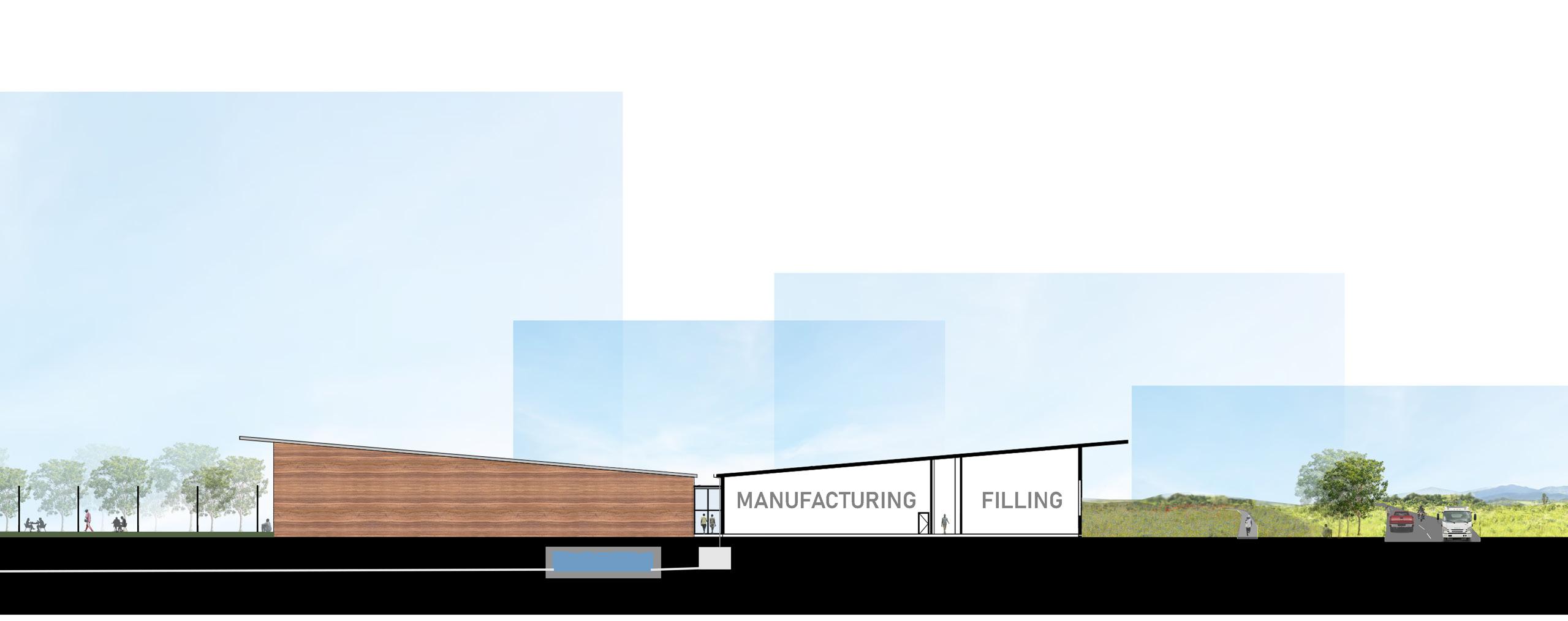
Perspective from Taxi Drop Off
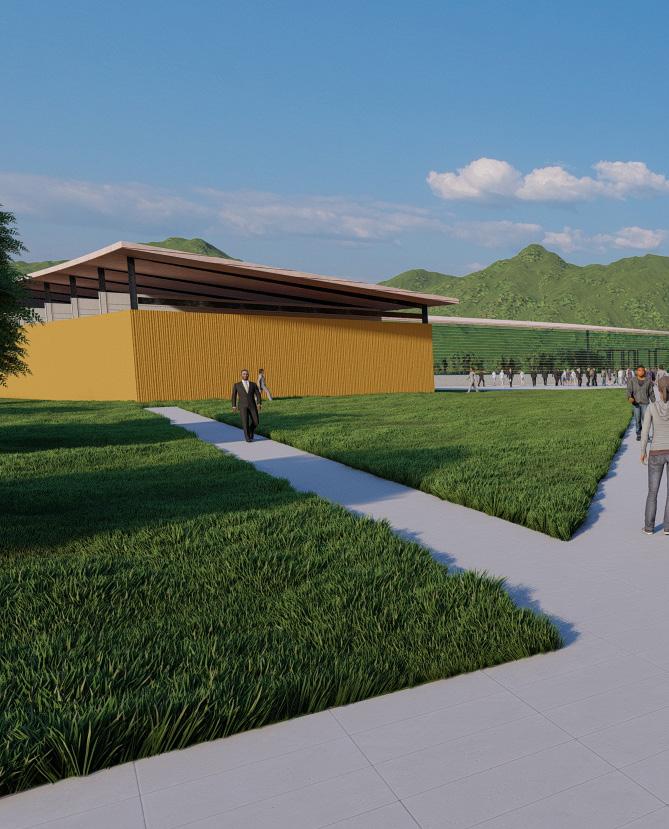
Video Link: https://youtu.be/uR6MV1QzyAQ
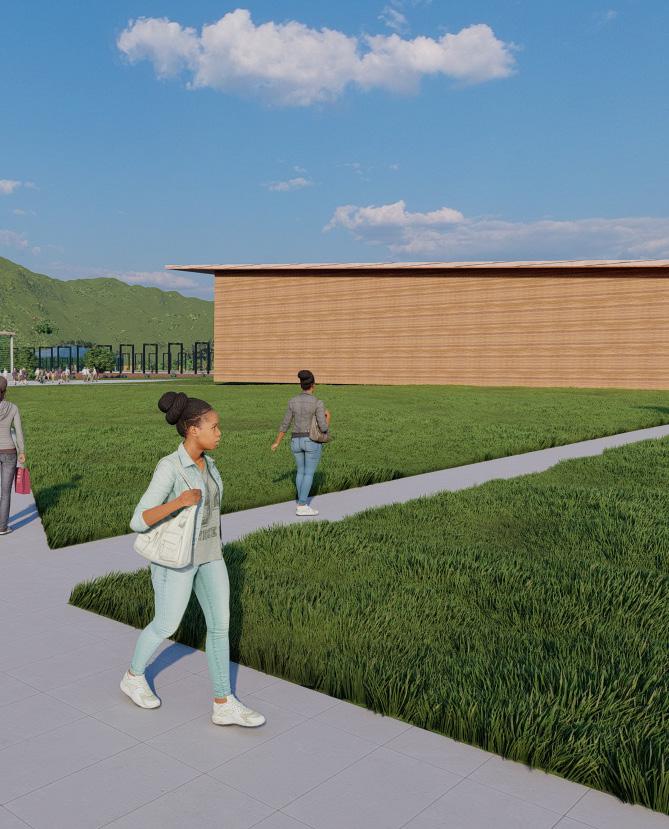
BUILDING TYPE:
Cafe - Adaptive Reuse
LOCATION:
Trastevere, Rome, Italy
BUILDING AREA: ~ 10,000 square feet
PROGRAM:
- Juice/Green Bars
- Indoor/Outdoor Seating
- Gardens/Produce Storage
UNEARTHLY: FRESH PLANT CAFE
CONCEPT/GOAL:
To take an abandoned historic salt production building and restore the original character of the robust trading post. Just like salt is “unearthed”, so too are the plants from this farm to table café.
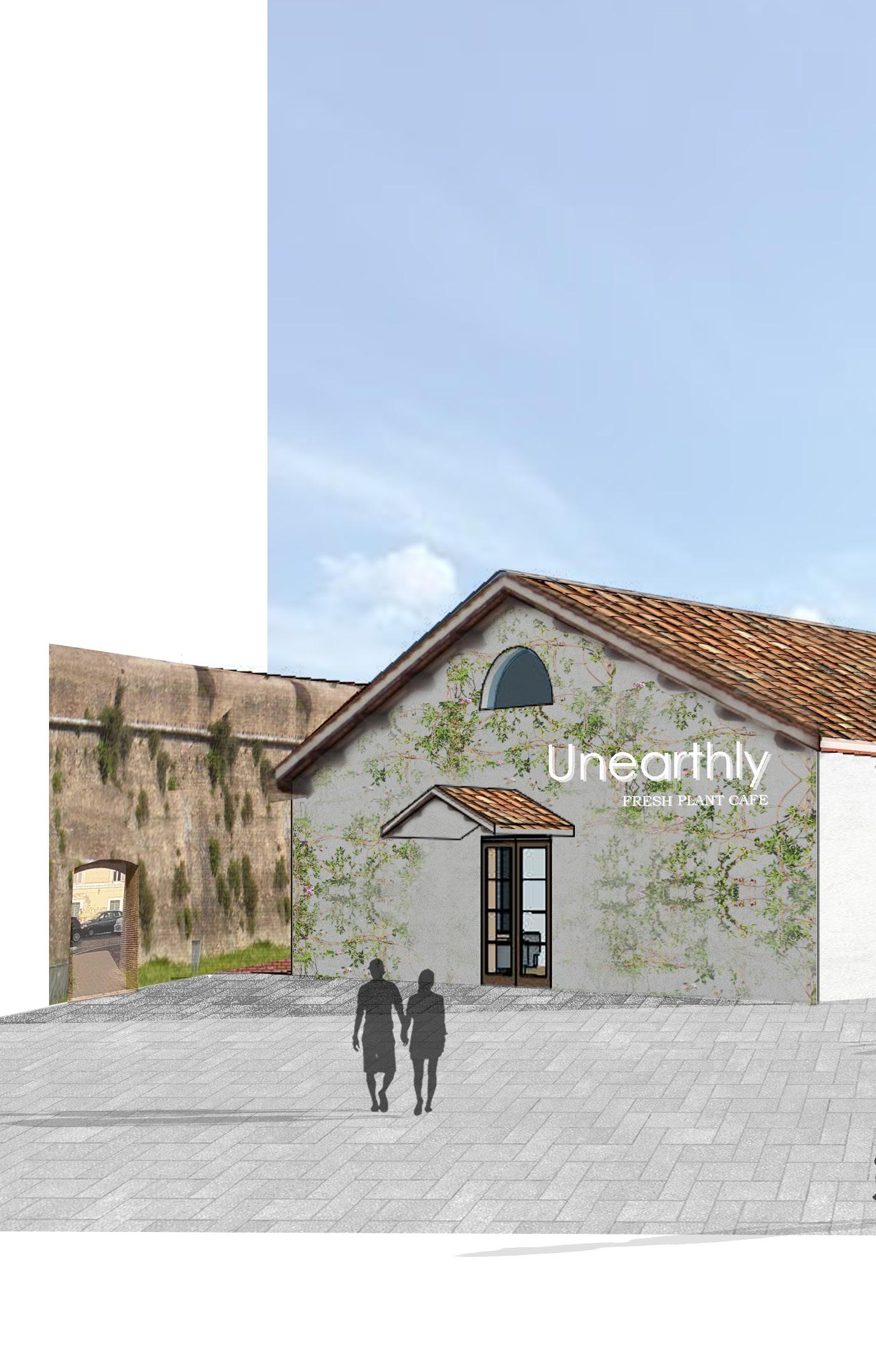
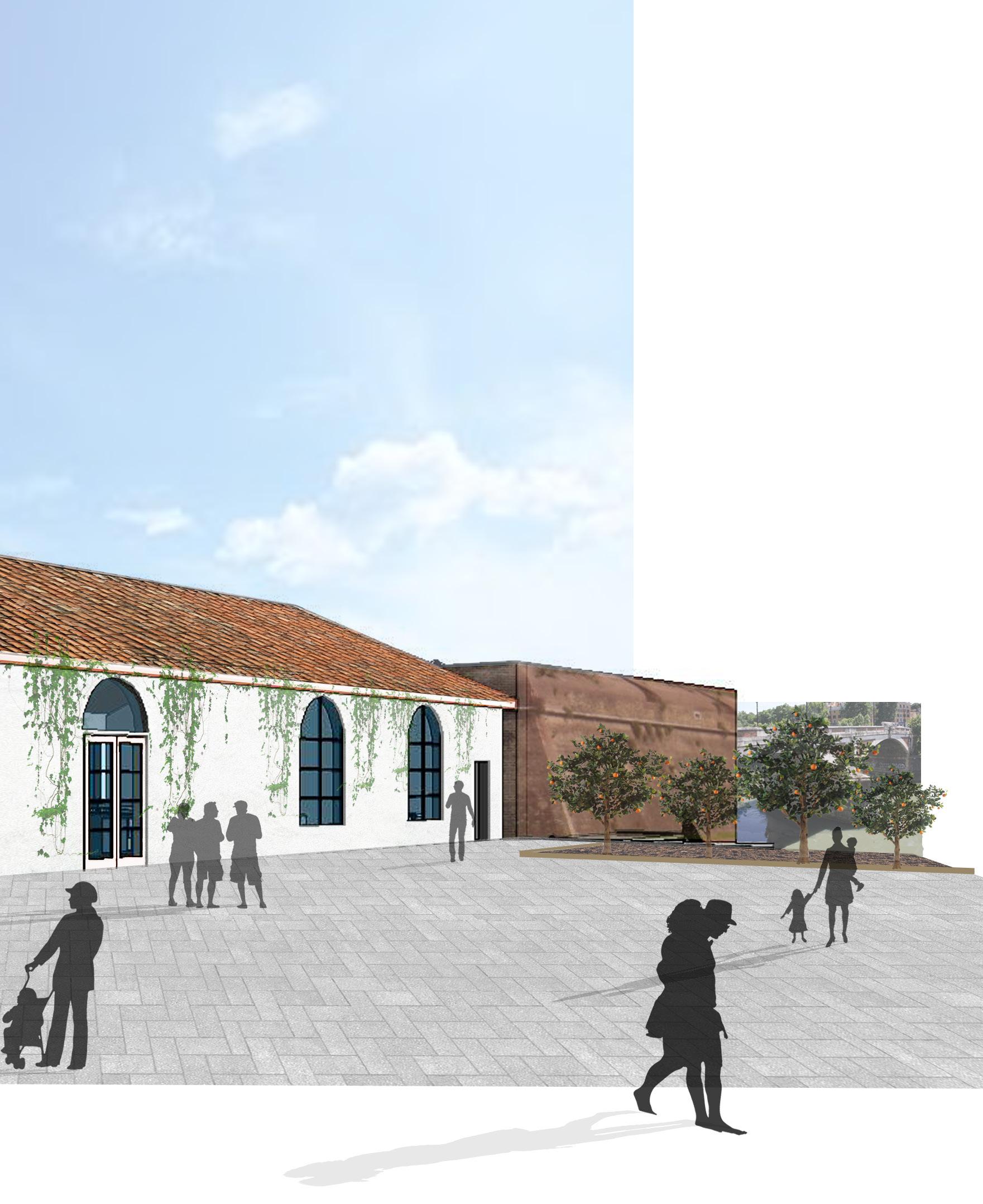

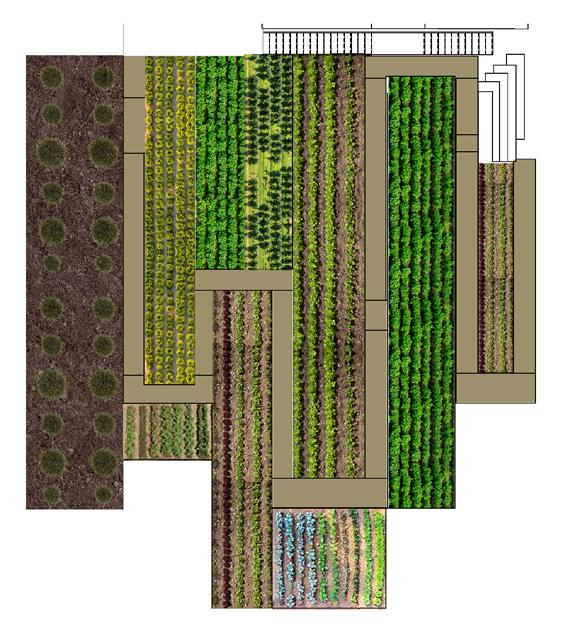

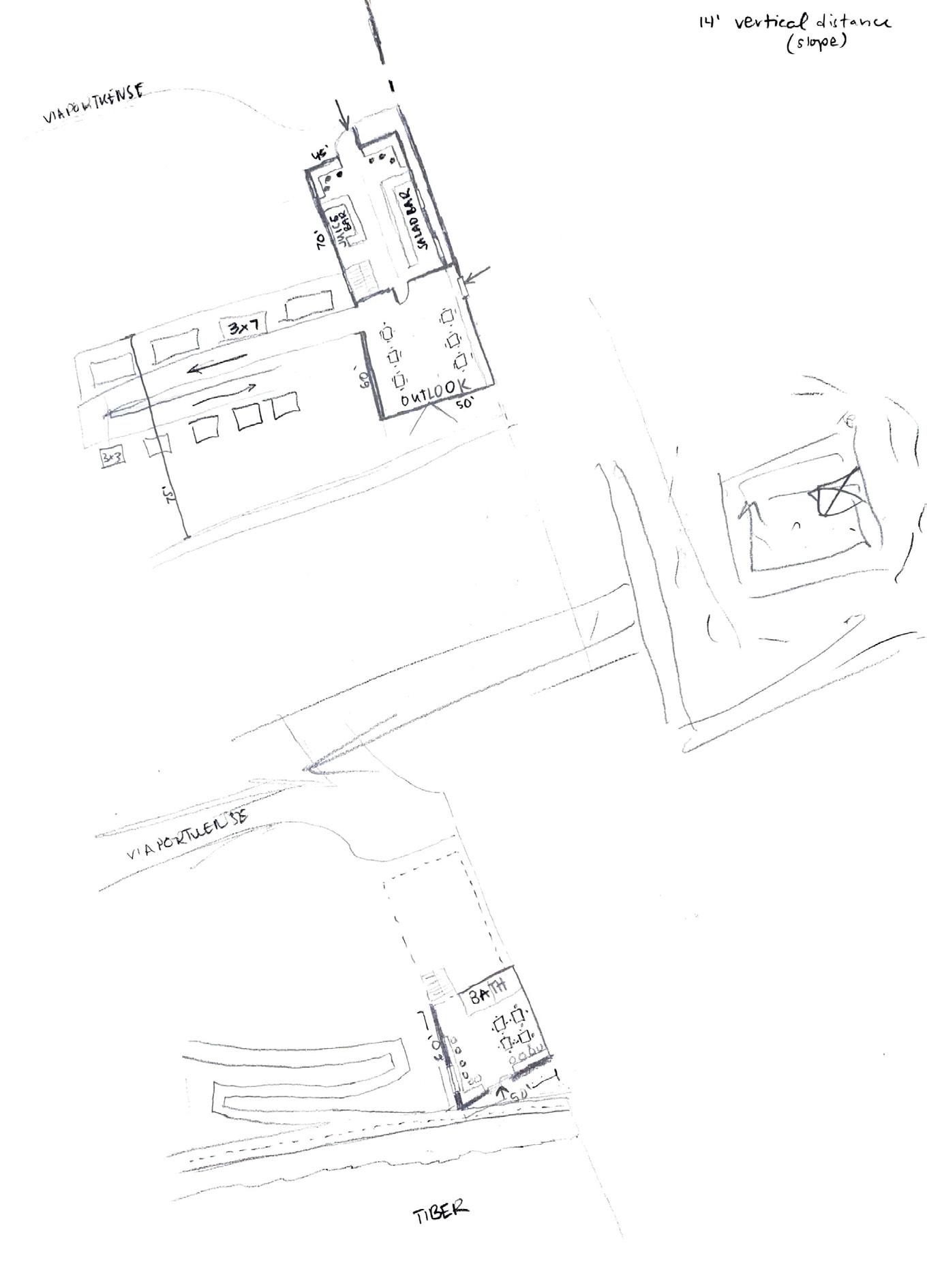


PRODUCE CLEANING



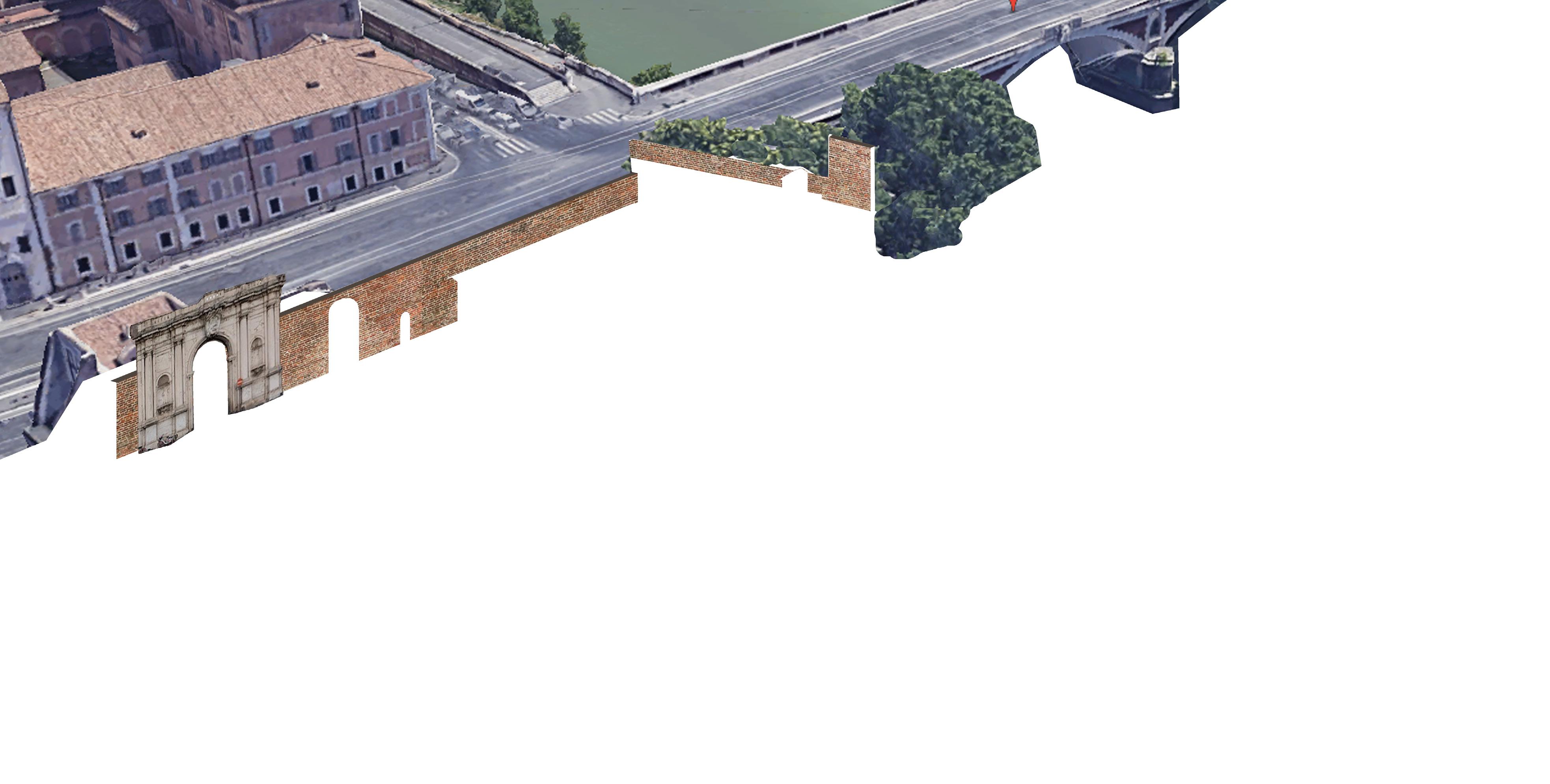
 Existing & Designed Interior
Section Perspective
Existing & Designed Interior
Section Perspective
RHYTHMIC GESTURES 03
BUILDING TYPE:
Center of Music Studies at University
LOCATION: Princeton University, Princeton, NJ
BUILDING AREA:
~45,000 square feet
PROGRAM:
-Music Library/Stacks
-Classrooms/Seminars
-Individual Practice Studios
-Group Practice Room
-Faculty Offices
CONCEPT/GOAL:
Translating the musical element of rhythm into architectural strategies, while negotiating external site conditions and internal program. (Worked in collaboration with partner, Abbie Hoppe.)
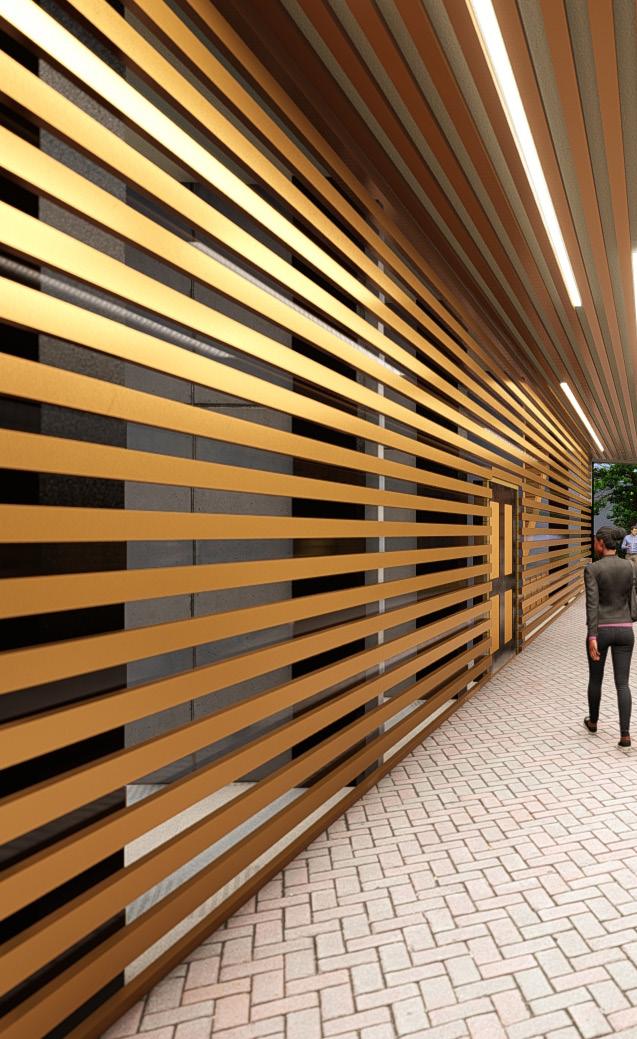
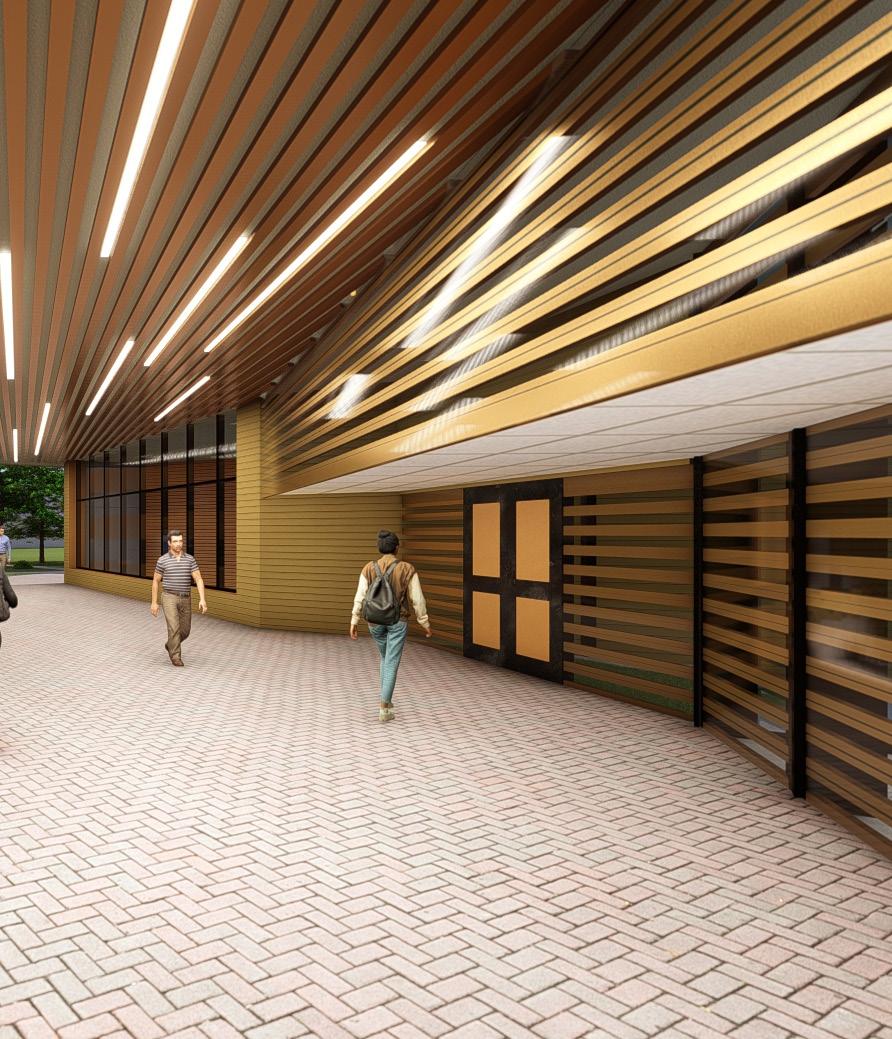
Ground (Level 1)



Rhythmic Facade: Representative of the types of sound in area--chaotic sound on east side with courtyard & quieter sound on smaller west side
Clerestory Windows: Let indirect light into the library and practice areas

Rhythmic (Progressive) Passageways: Guided by site conditions
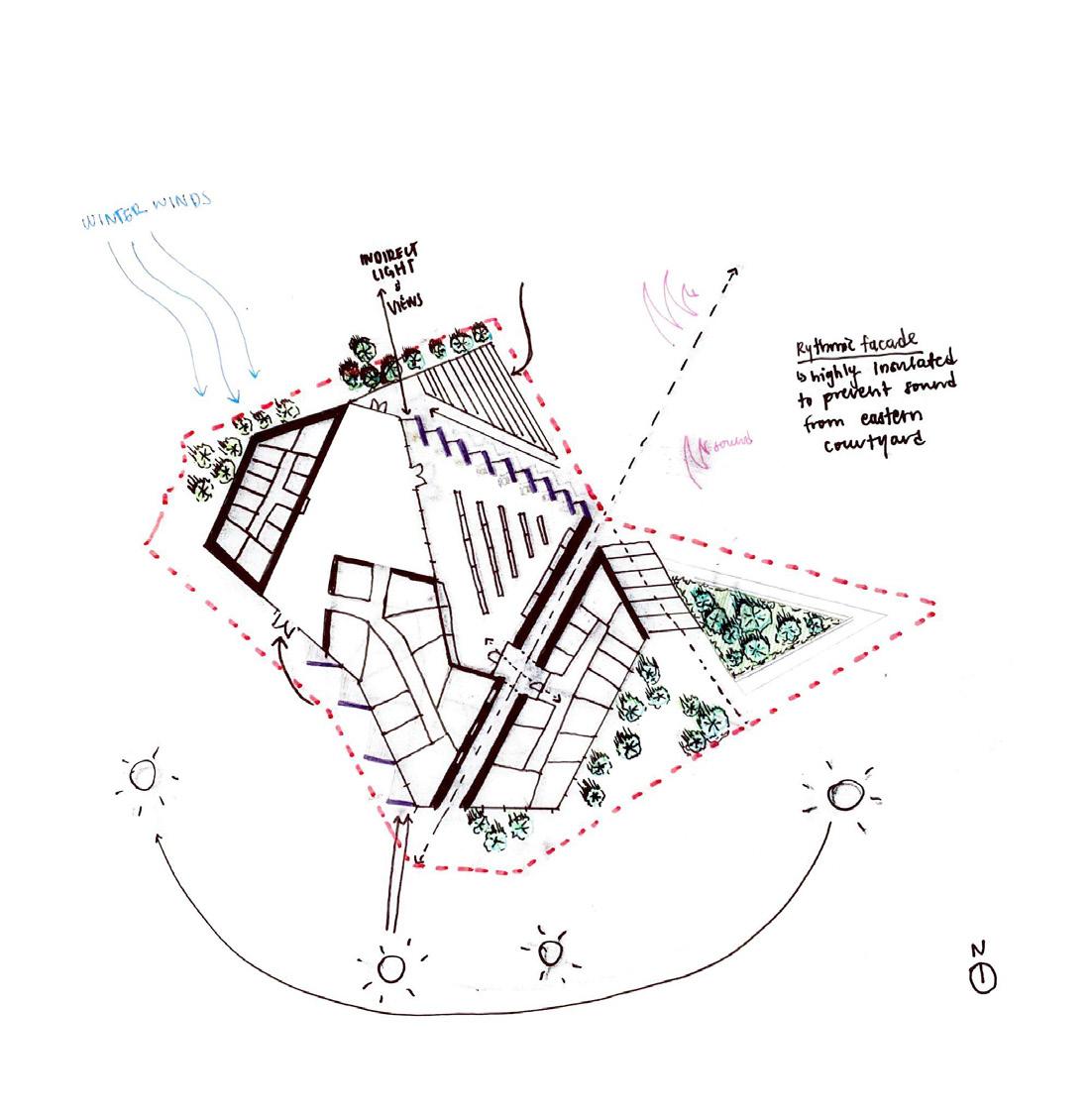
Classrooms, Seminars & Practice Rooms

Library, Study Carrels, & Stacks
Faculty Offices & Conference Rooms
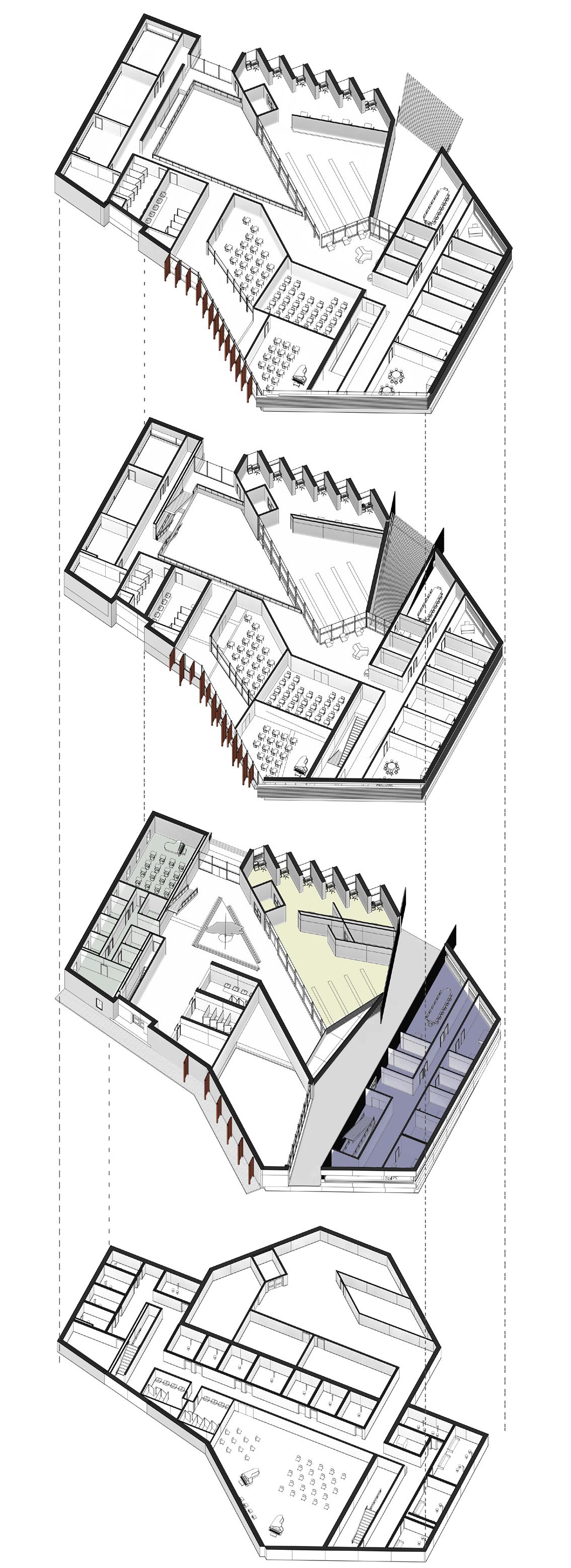

Site Plan

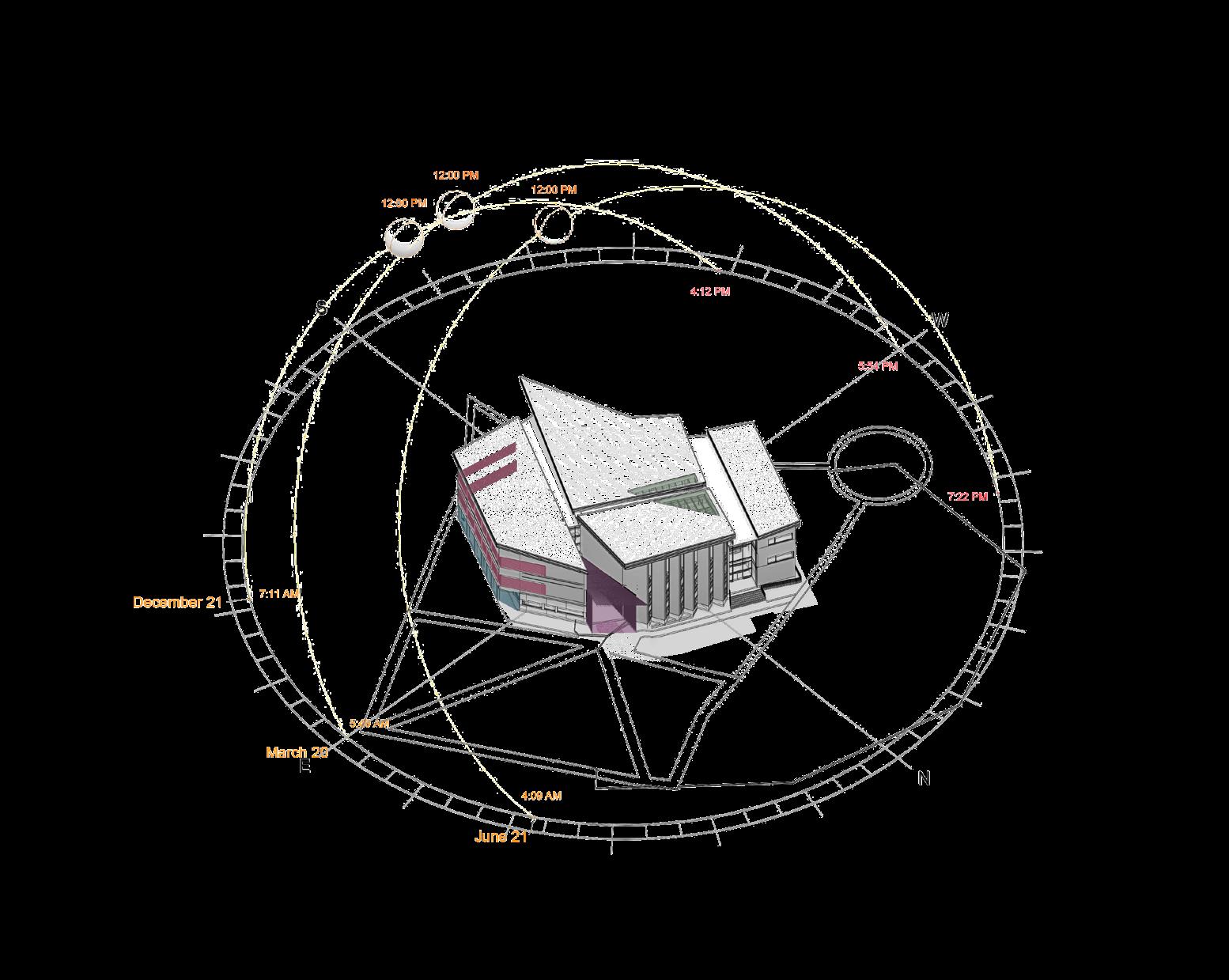

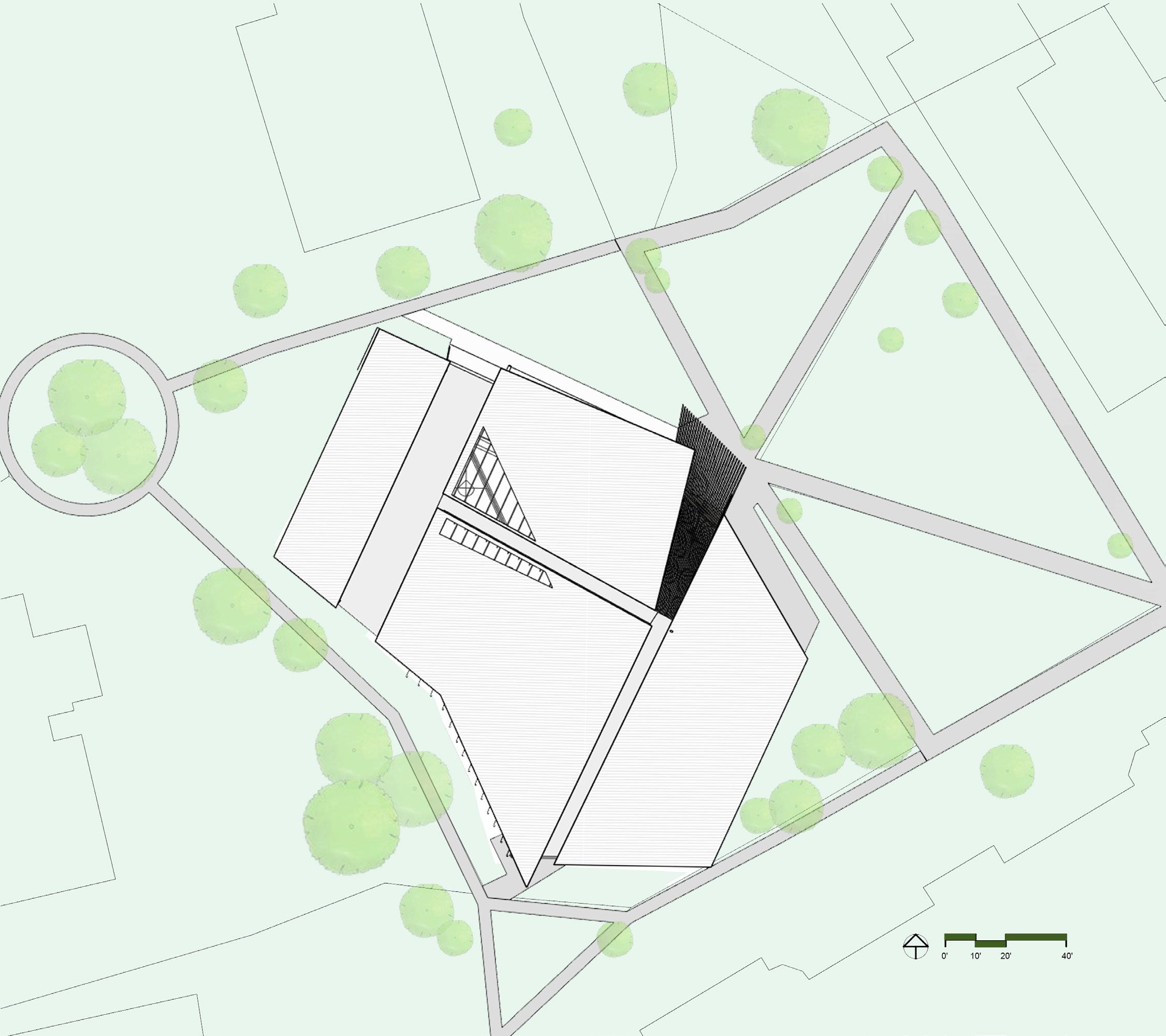
Horizontal Louvers

-Located on the South/ Southeastern facade to prevent harsh summer sun, while still allowing some daylight to pass through

Building Overhang
-Used to prevent harsh summer sun, while allowing low winter sun to penetrate through and heat up the building
Sun Strategies
Skylights & Clerestory Windows
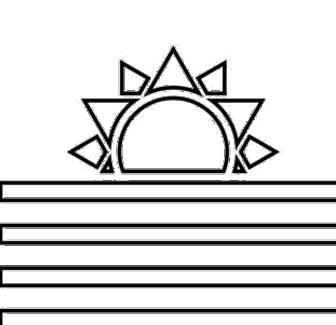
-Used to bring light into the interior atrium and classroom spaces
Tunnel Overhang
-To protect users from the elements and provide shade
WIDE FLANGE W18 X130 ROOF SUPPORT
K-SERIES ROOF JOISTS ANGLE WEB 16K2
WIDE FLANGE W36 X 800 BEAMS
WIDE FLANGE W18 X130 BEAMS
HOLLOW STRUCTURAL COLUMNS 16 X 16 X 1/2
RECTANGULAR FOOTING 72” X 48” X 18”
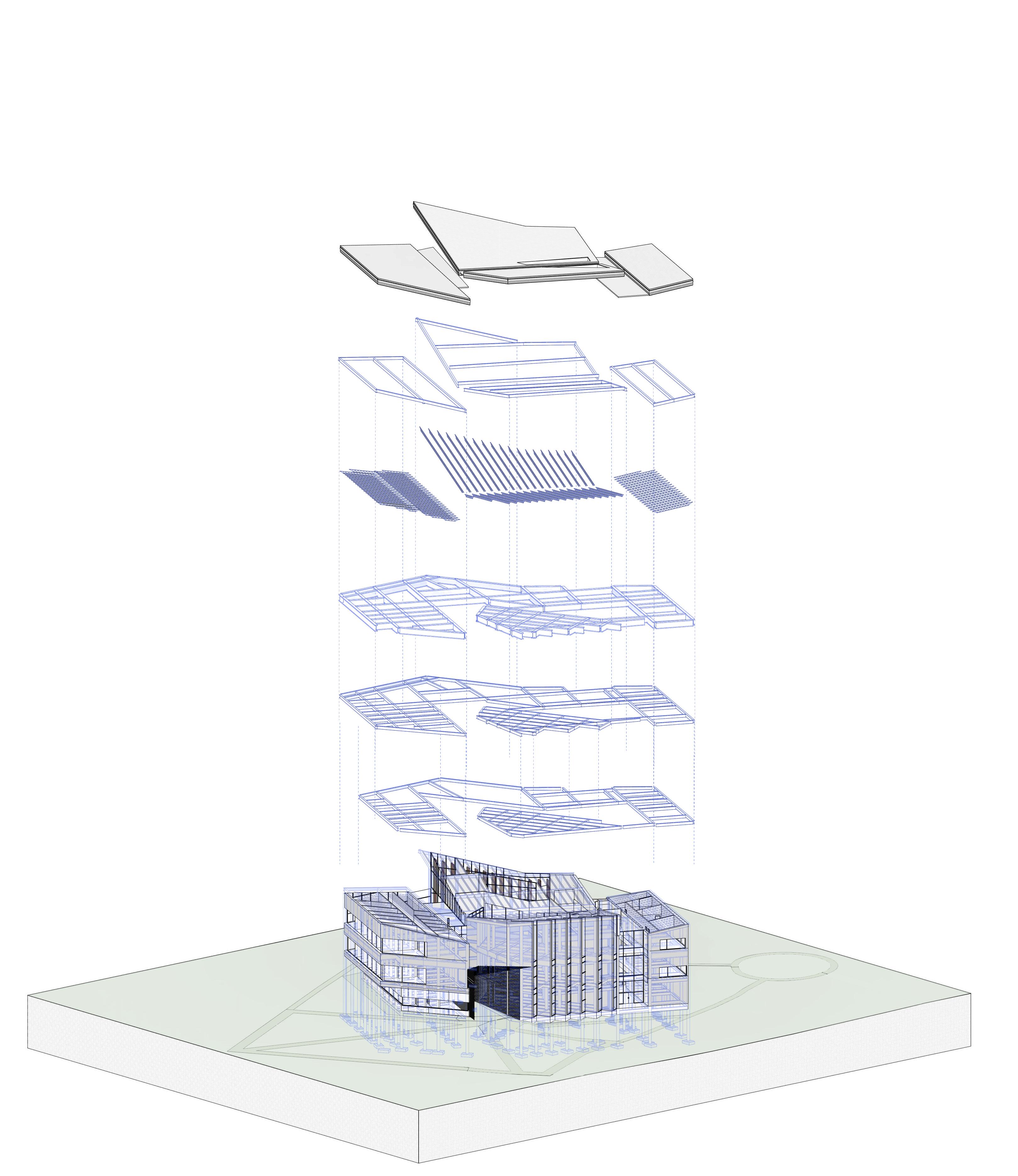
PERFORATED CORTEN STEEL
HOLLOW VERTICAL STEEL SUPPORTS
PLAN VIEW OF SINGLE VERTICAL LOUVER
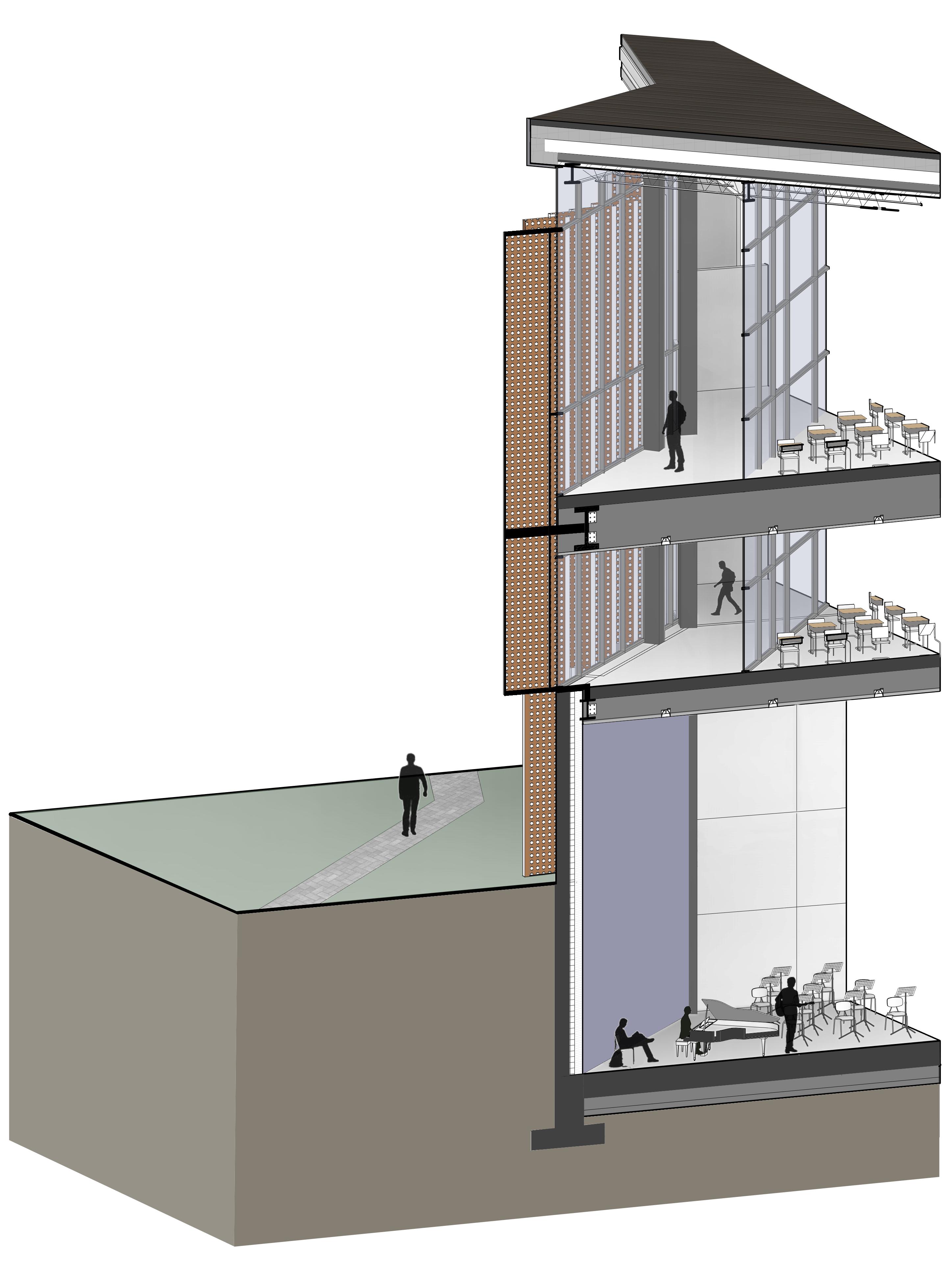 Louver Wall Section
Louver Wall Section
1/4” THICK PERFORATED CORTEN STEEL LOUVER
DOUBLE PANED LOW-E GLASS
2” X 6” STEEL MULLION CONNECTED BACK TO LOUVER
3/8” TILE FLOOR FINISH
6” CONCRETE SLAB WITH METAL DECKING
36” PLENUM SPACE
WIDE FLANGE BEAM W36 X 330
GLASS SPANDREL PANEL
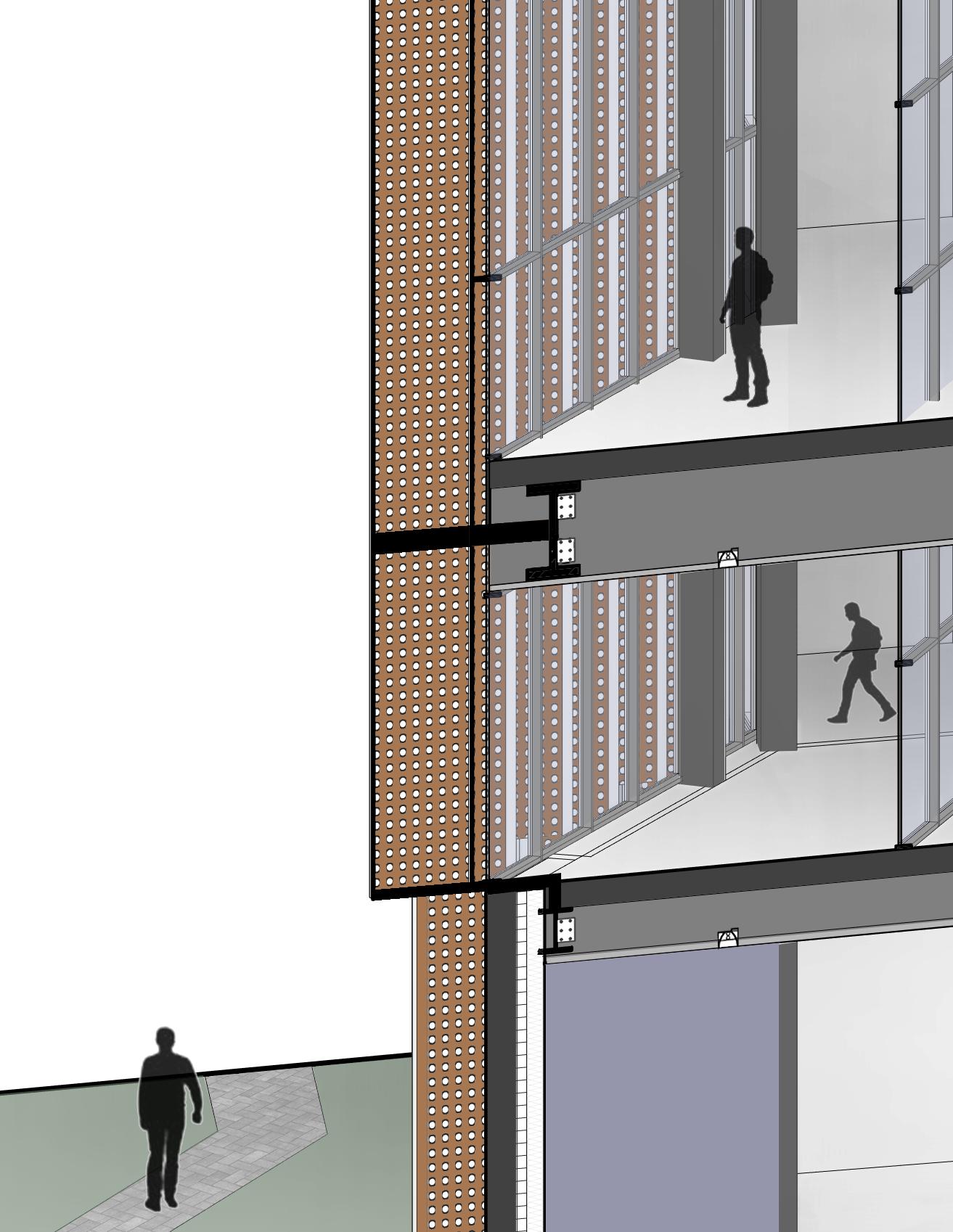
WELDED CORTEN STEEL SUPPORT
HOLLOW CORTEN STEEL VERTICAL SUPPORTS
3/4” PLYWOOD
3/4” THICK CEILING TILE FINISH
RECESSED LIGHT FIXTURE
WELDED CORTEN STEEL SUPPORT CONCRETE FOUNDATION WALL
2” RIGID INSULATION
FIBERGLASS BATT INSULATION
5/8” INTERIOR GYPSUM FINISH
Full Wall Section
Detail Section of Floor Plate & Pergola System
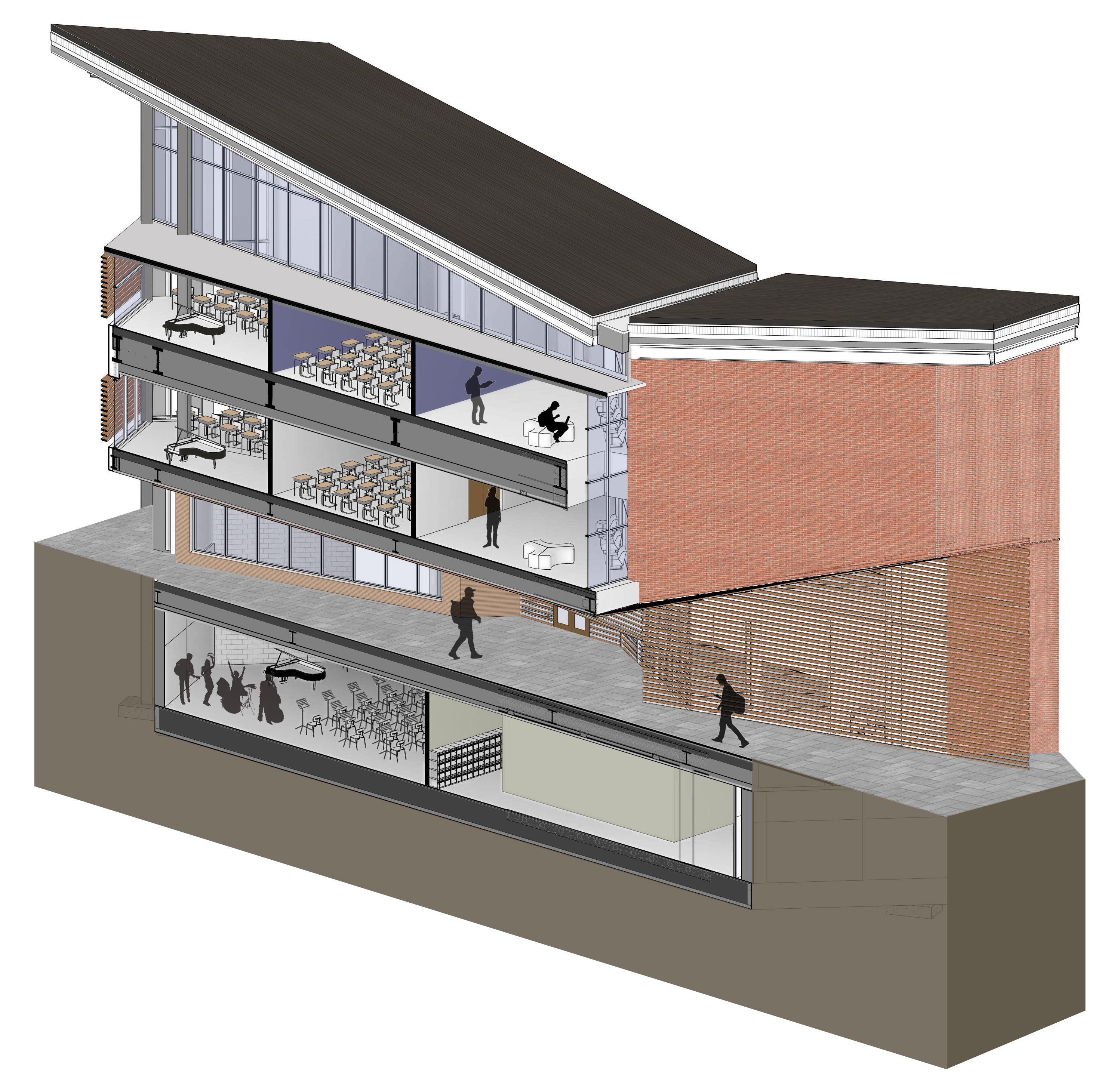
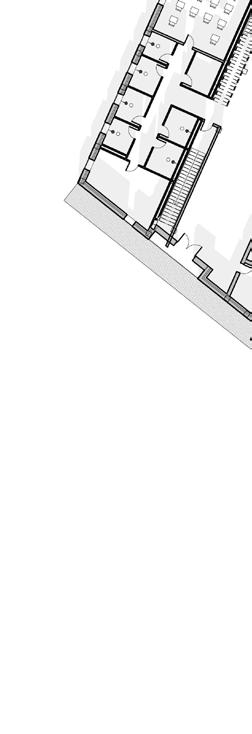
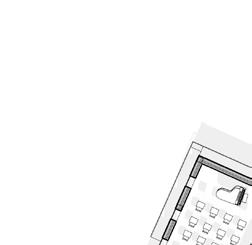

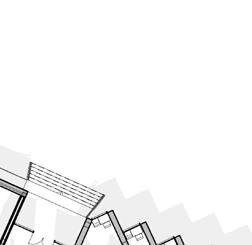
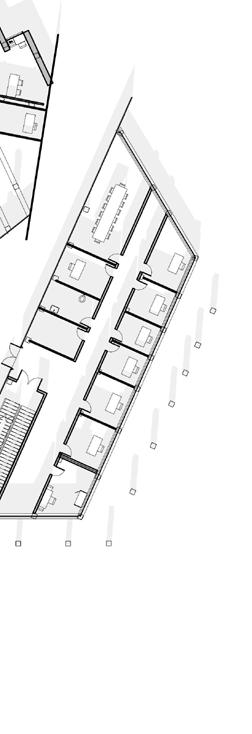




Video Link: https://youtu.be/0coVuDvw3YA
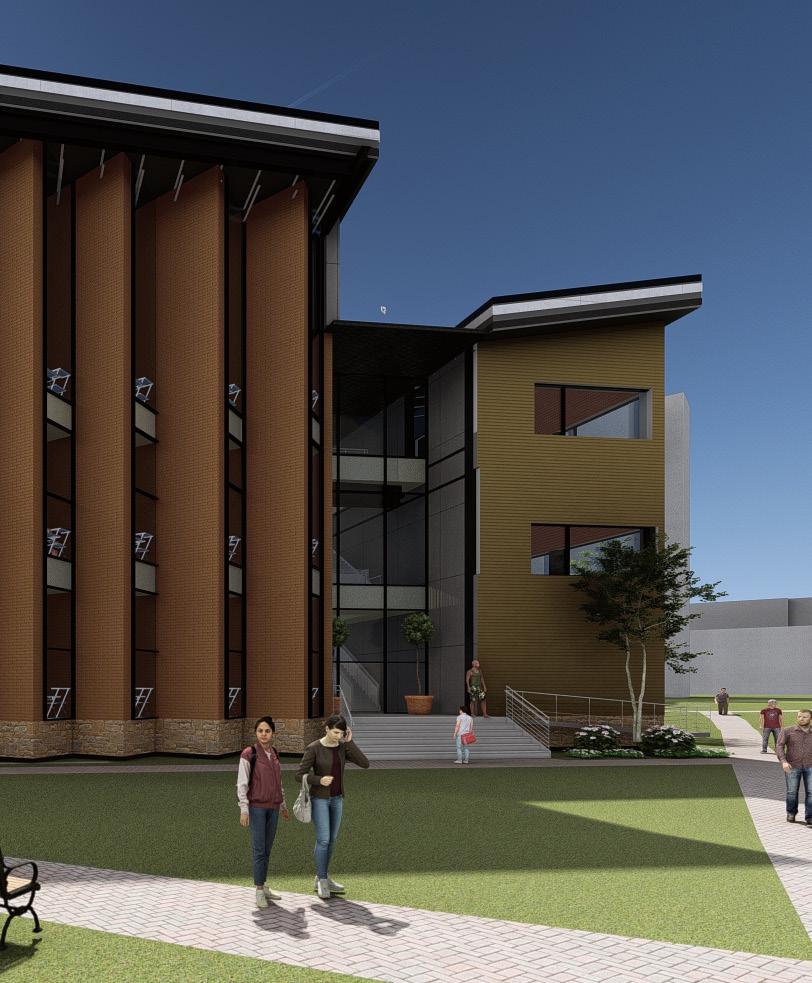
BUILDING TYPE:
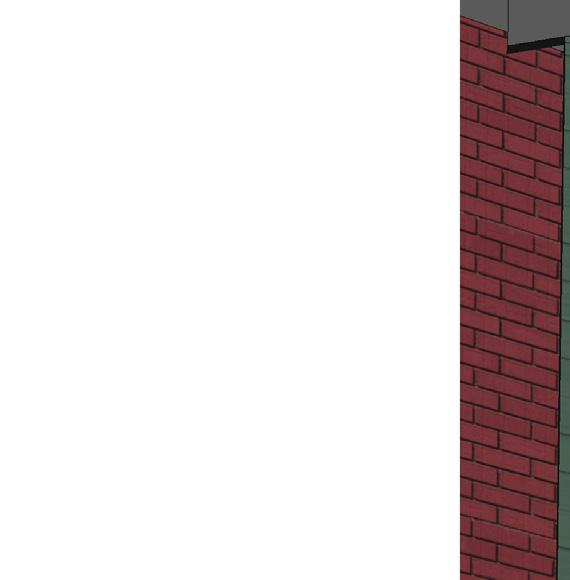
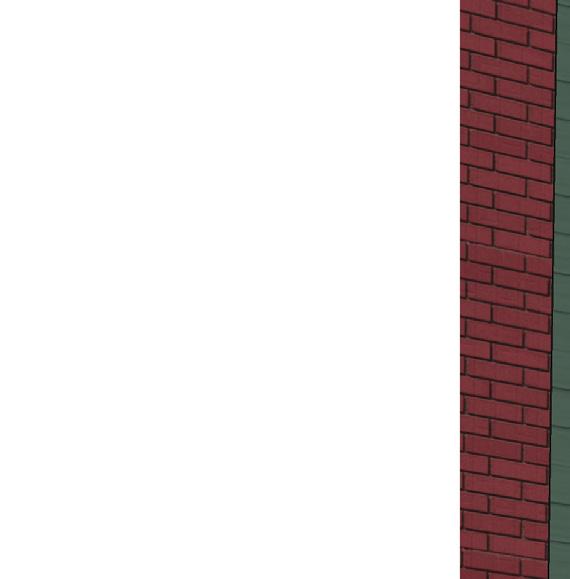

Single Family Rowhome
Philadelphia Single Family Rowhome
PHILADELPHIA ROWHOME
LOCATION:
606 Wendover Street Philadelphia, PA 19128
BUILDING AREA:

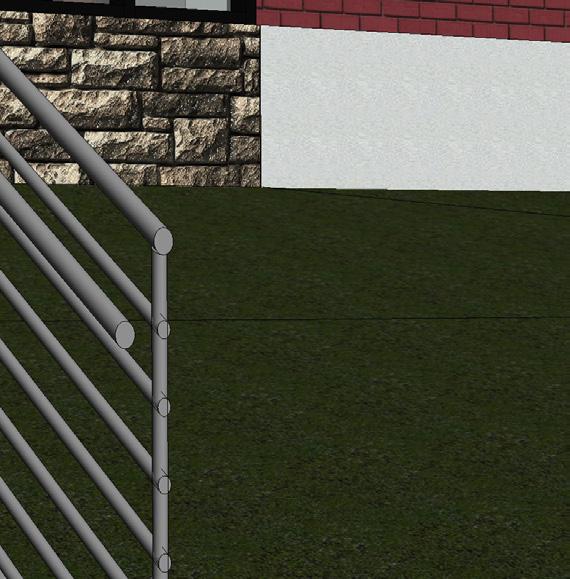

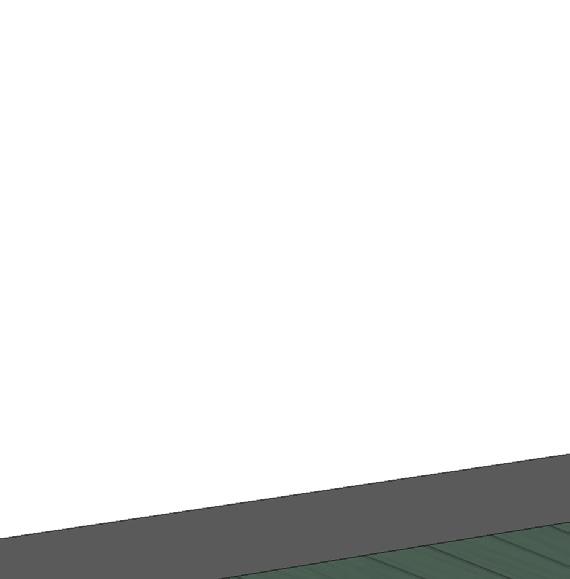


~1,800 square feet
PROGRAM:


-3 Bedrooms
-3.5 Baths
-Sun Room
-Kitchen/Dining Rooms
-Living Room
-Basement Entertainment
Center CONCEPT/GOAL:

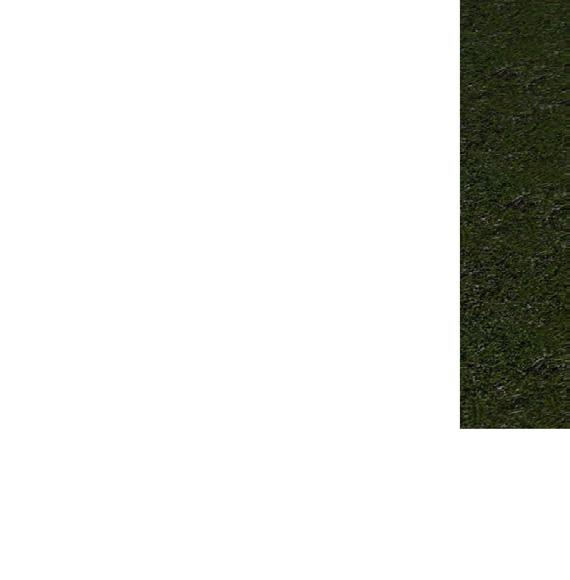
Learning and taking advantage of Revit (BIM) to detail and compile a Design Development (DD) set of drawings for a small project.



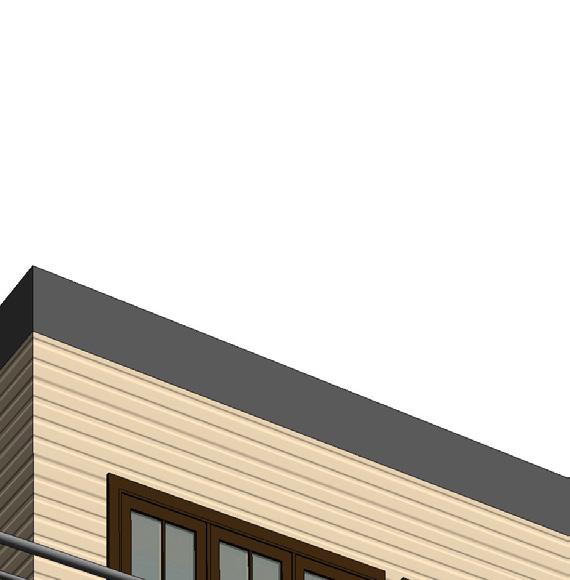


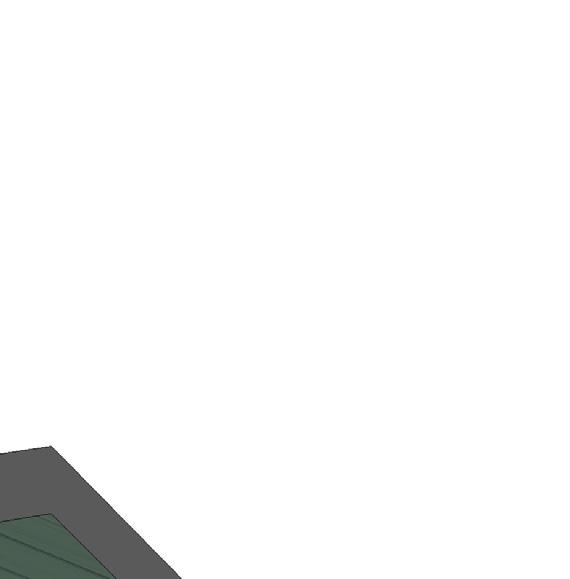
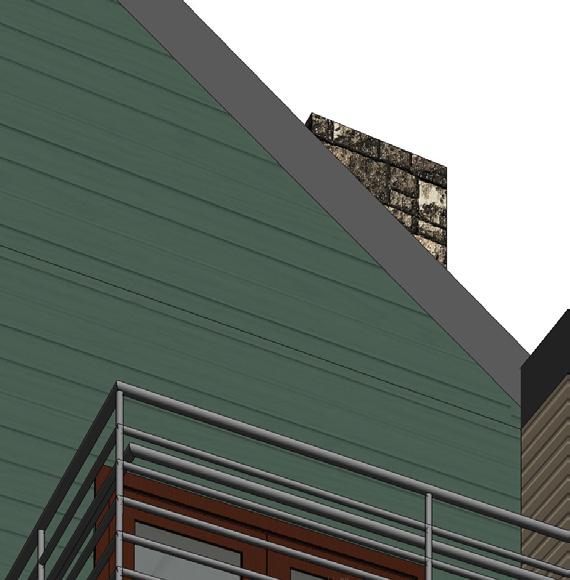

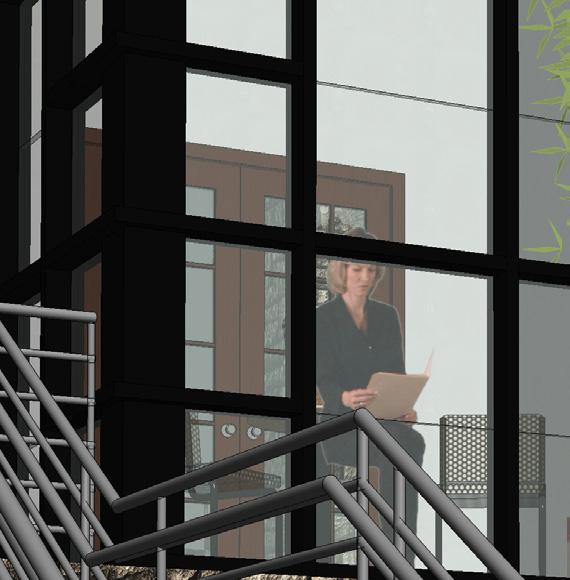
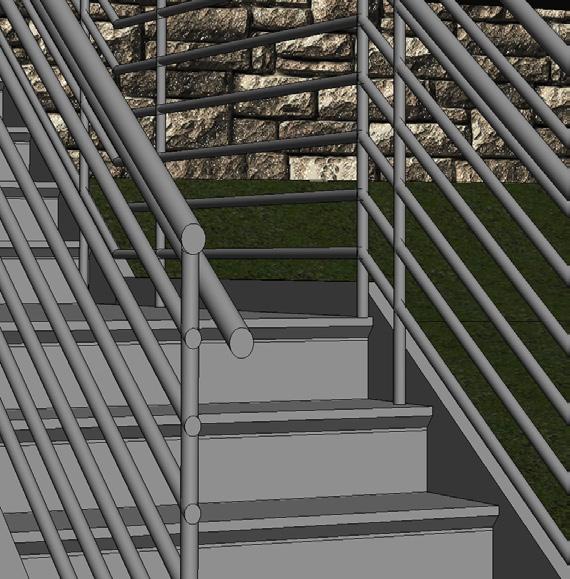
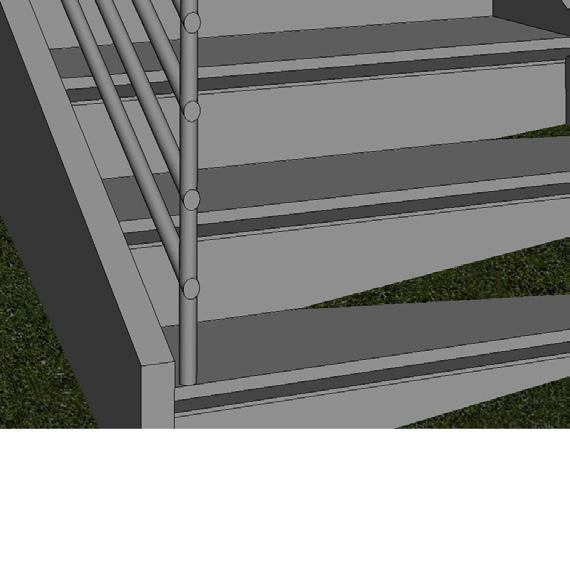

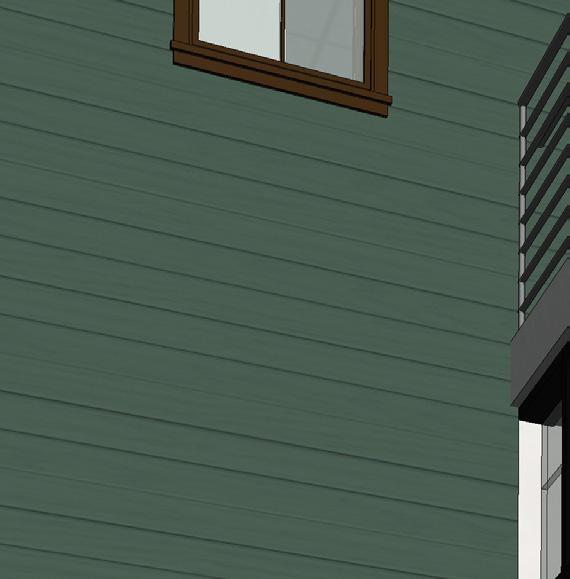
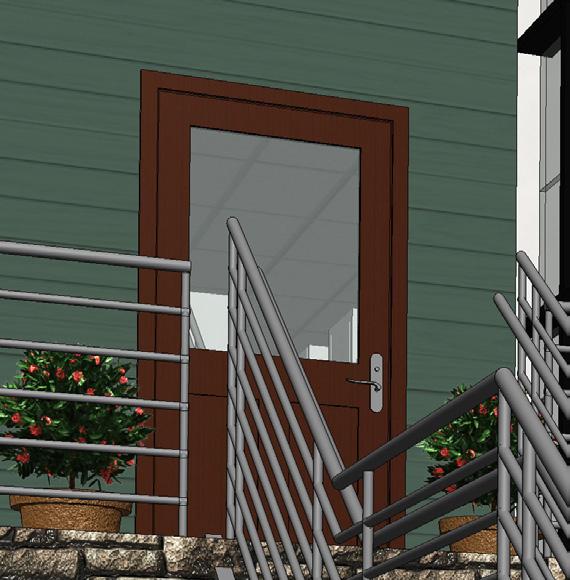
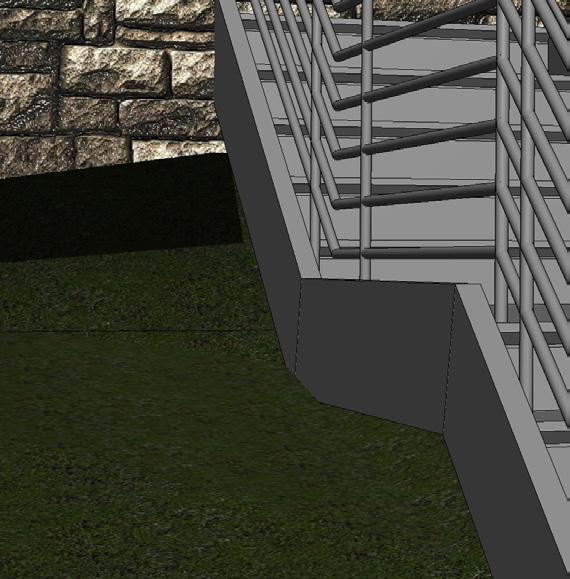

Rowhome


Philadelphia Residential Code (IRC 2015 with Amendments)































Philadelphia Energy Conservation Code (IECC 2018 with amendments)
Philadelphia Fire Code (IFC 2018 with amendments) Plumbing Code 2018 of Philadelphia (IPC 2018 with amendments) 2018 Philadelphia Building Code (IBC 2018 with amendments)
Philadelphia Mechanical Code (IMC 2018 with amendments)
Philadelphia Performance Code (ICCPC 2018 with amendments)

Philadelphia Fuel Gas Code (IFGC 2018 with amendments) Philadelphia Property Maintenance Code 2009 (IPMC 2009 with amendments)
606 Wendover St Philadelphia, PA 19128
LONGITUDINAL SECTION -CALLOUT
BUILDING TYPE:
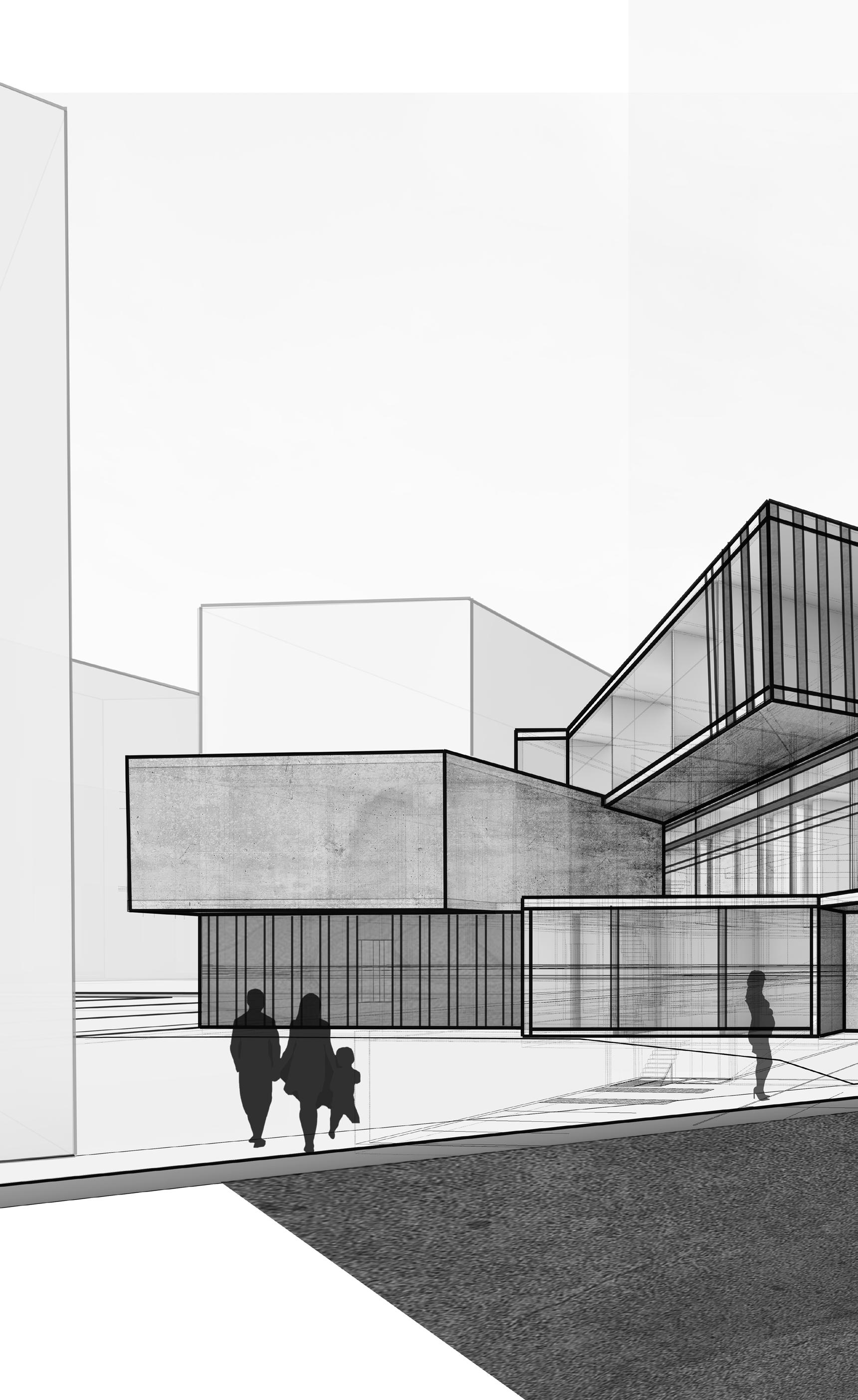
Reproductive Healthcare Center
REPRODUCTIVE RESOURCE HUB
LOCATION: Philadelphia, PA
BUILDING AREA:
~50,000 square feet
PROGRAM:
-Family Care Rooms
-Education Space
-Counseling Rooms
-Maternity Care Rooms
-Green Space
CONCEPT/GOAL:
The aggregation of volumes speaks to the differing programmatic spaces and the overlapping of forms creates unique areas of rest for both patients and healthcare workers.

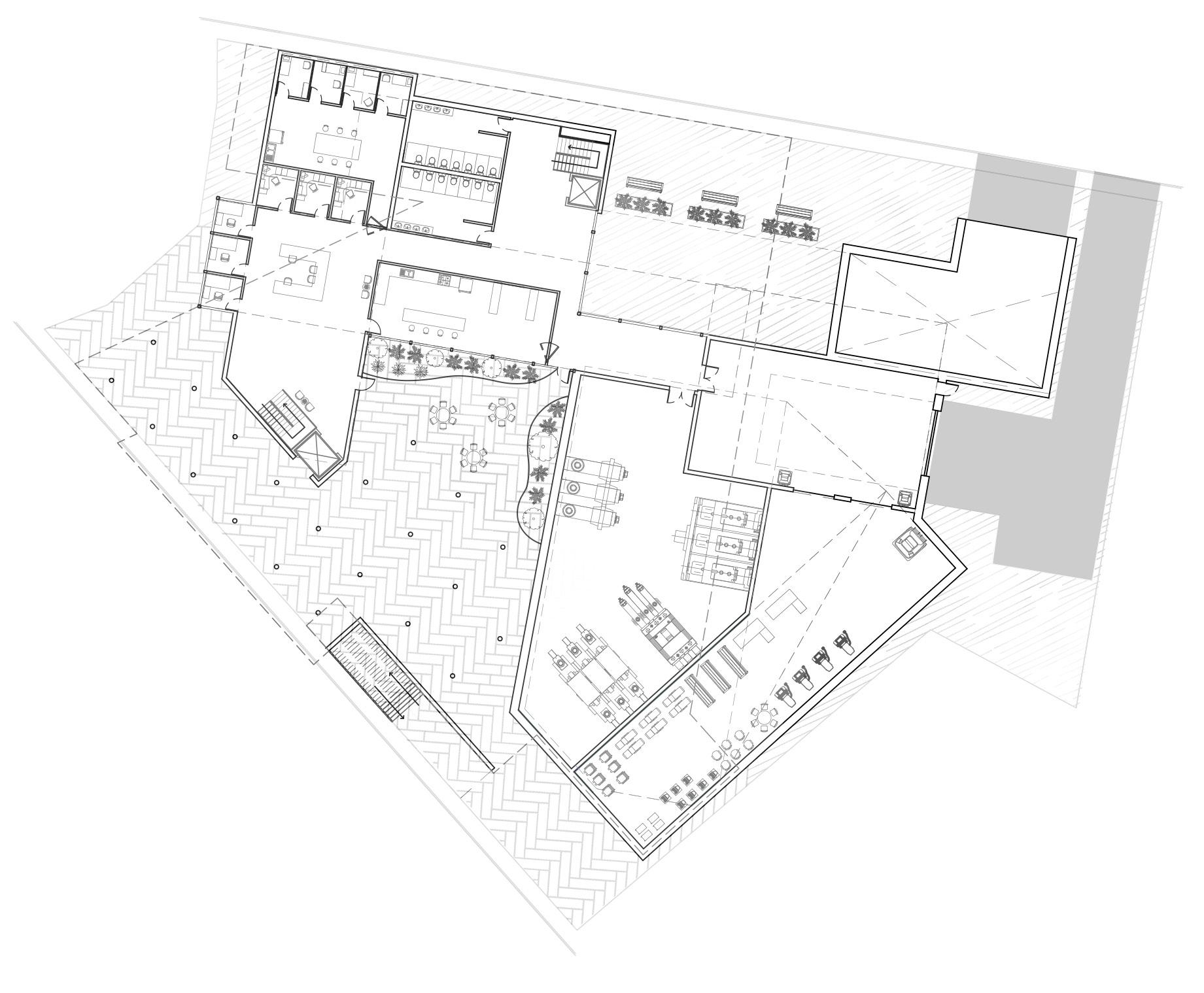
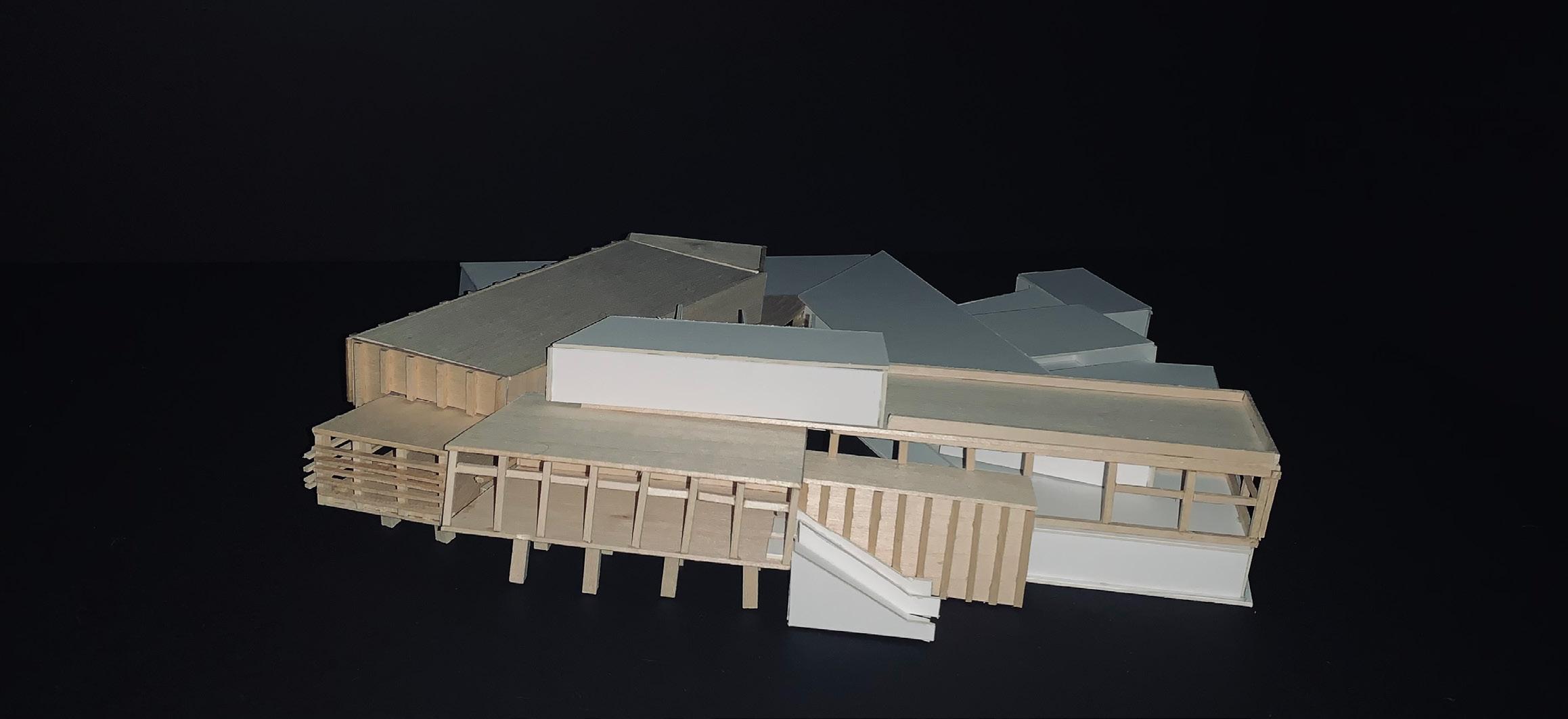
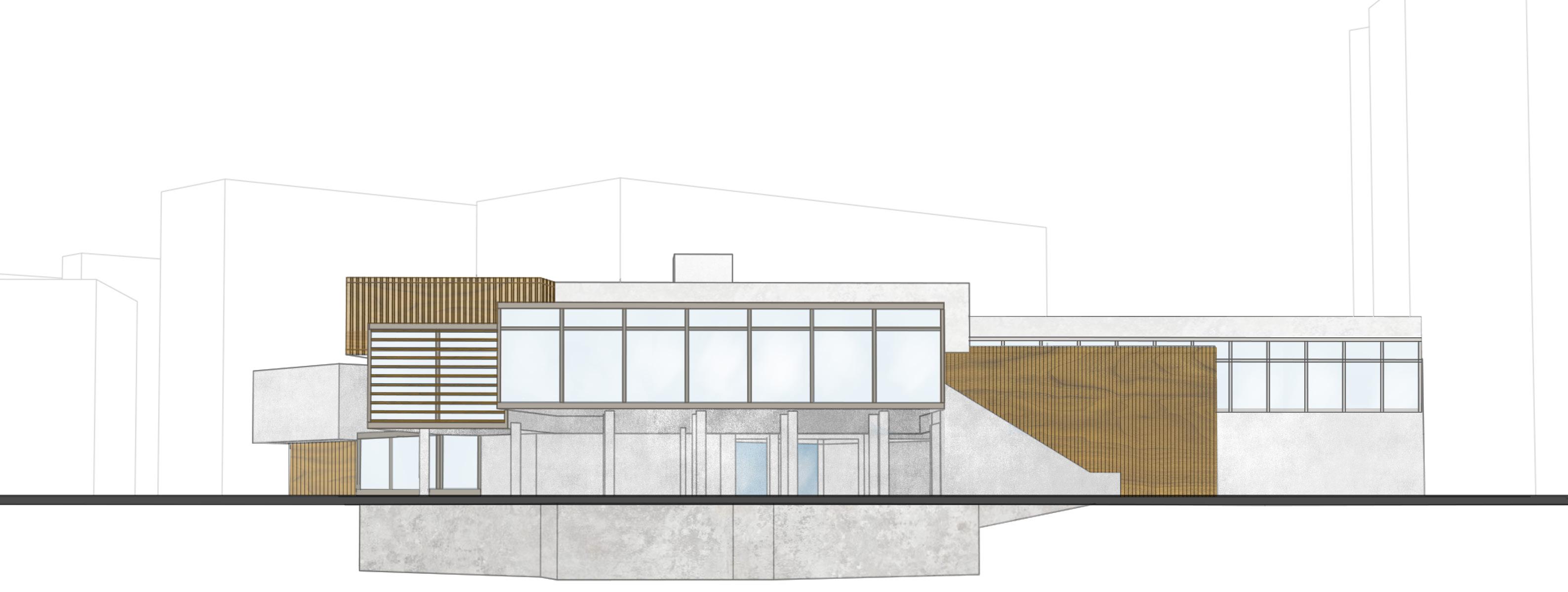
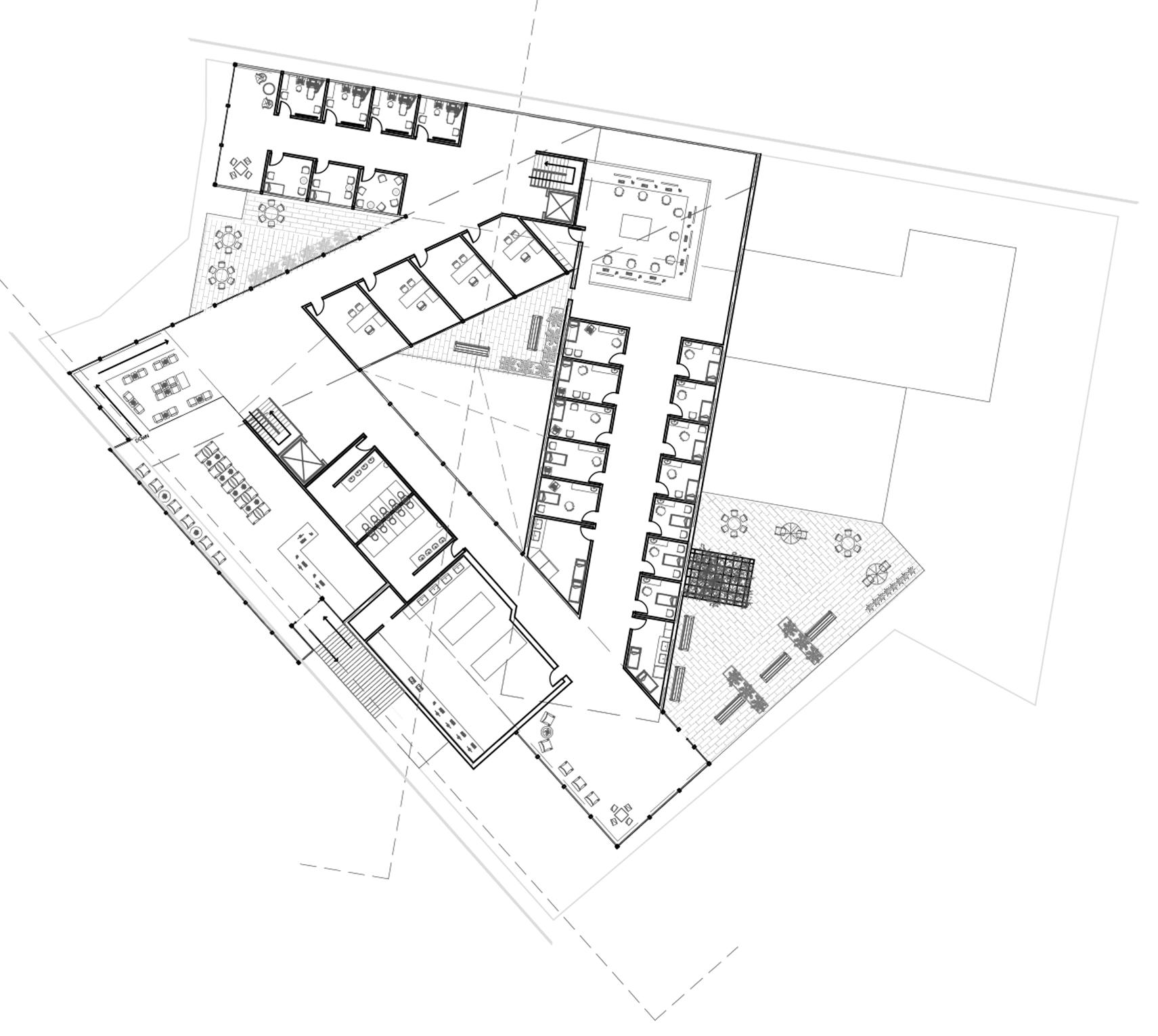

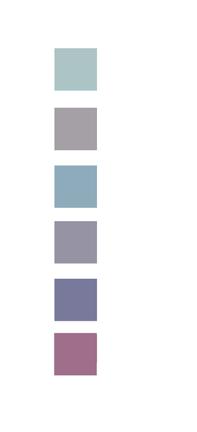
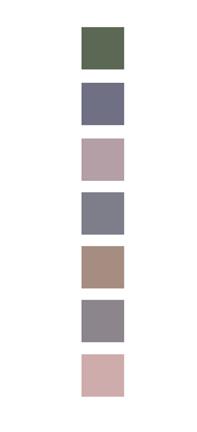
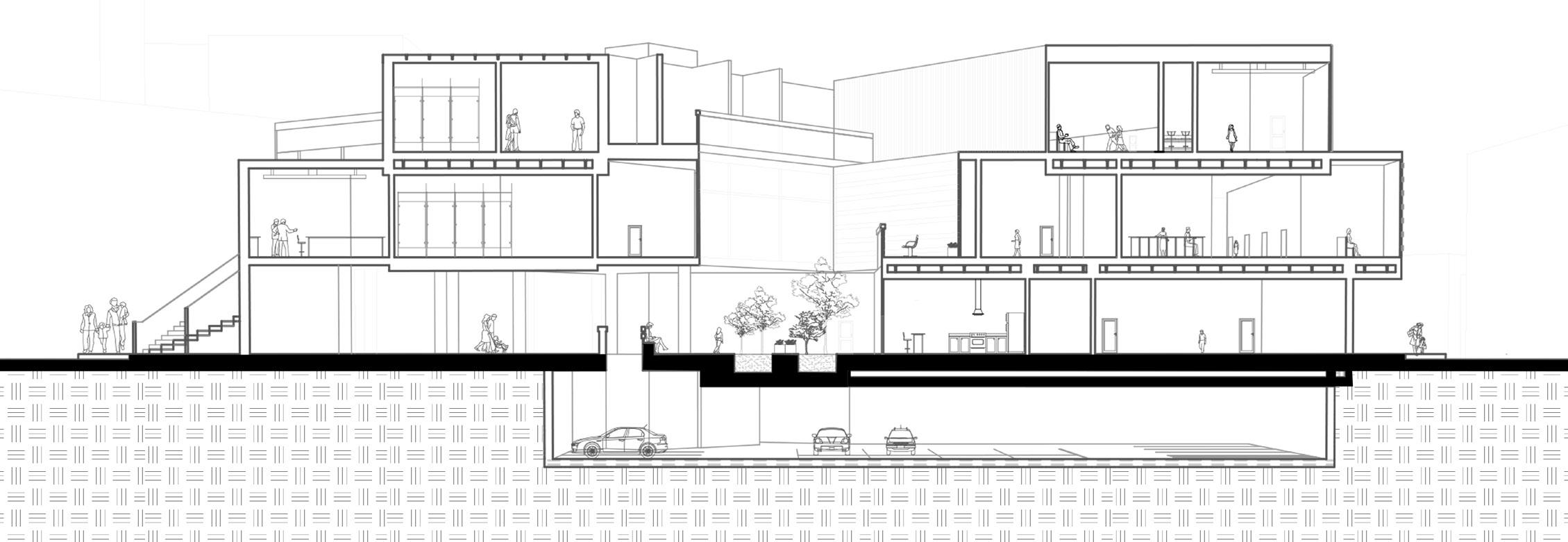
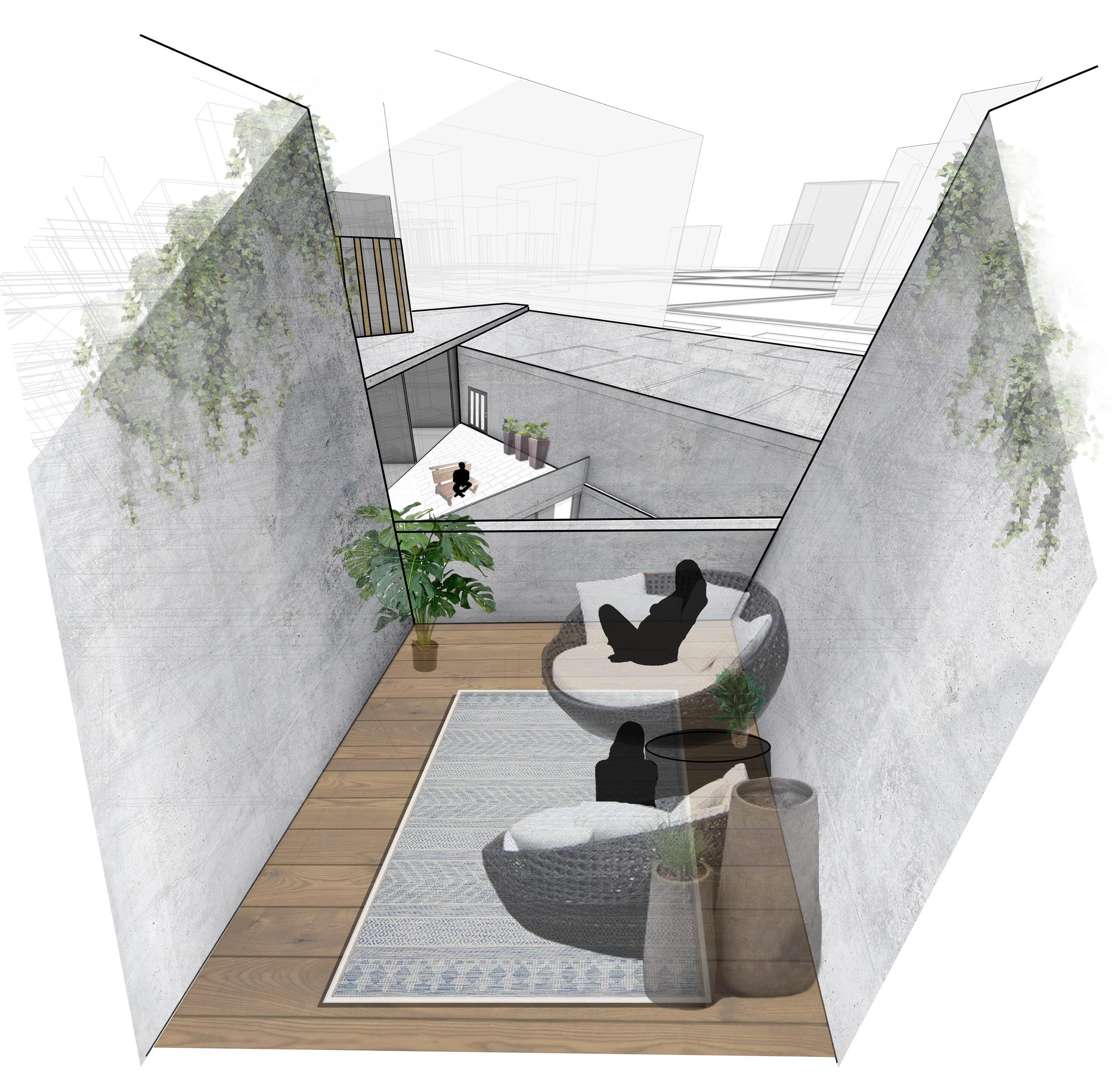
MEDIUM:
-Digital Photography
-Graphite Hand Drawing
-Multimedia
PERSONAL COLLECTION
LOCATION:
Philadelphia, PA
Rome, Italy
OBJECT:
-Materiality in Architecture
-Architectural Abstraction
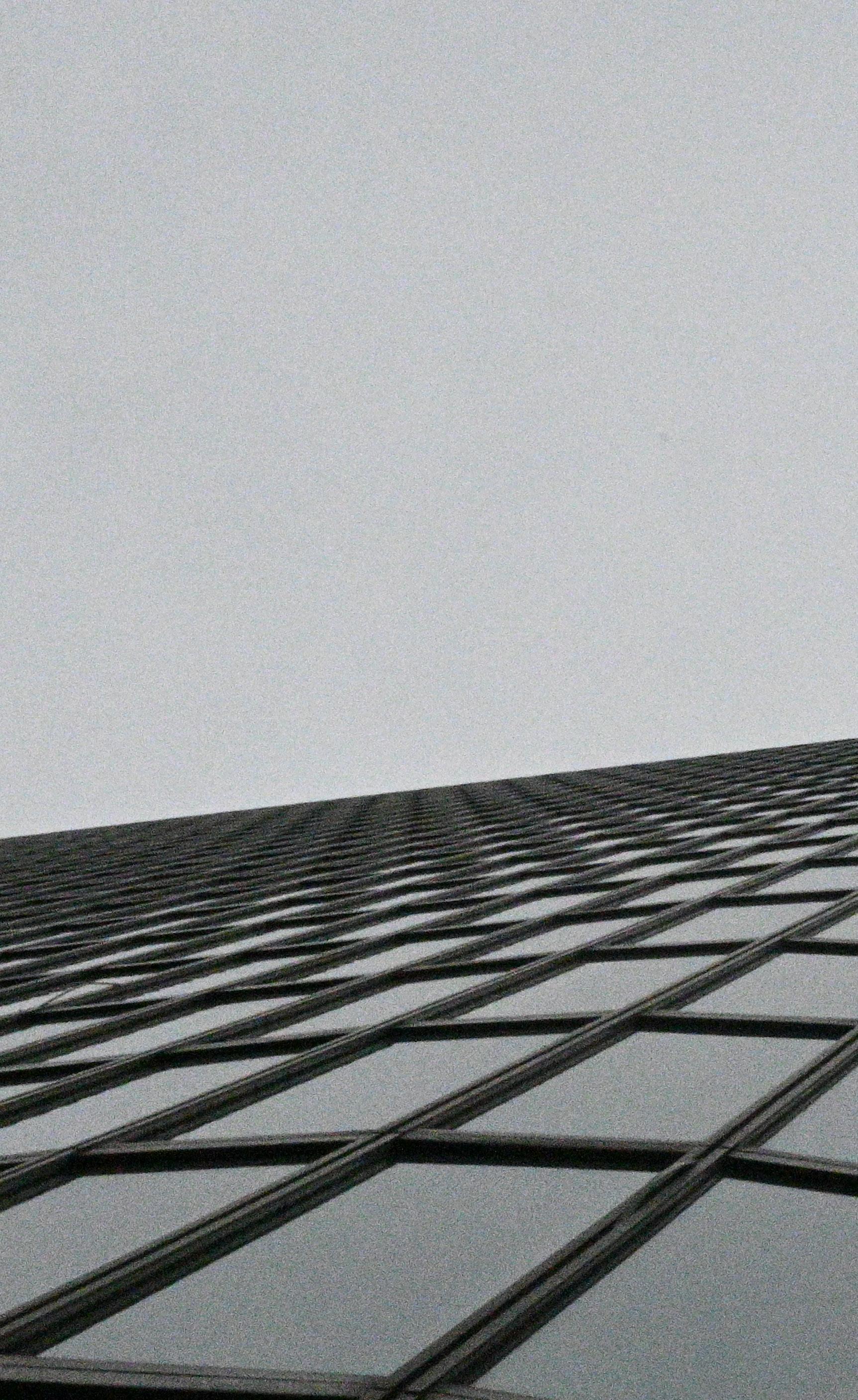
-Architectural Perspectives
CONCEPT/GOAL:
Capturing the different textures and patterns within architectural objects creating a greater understanding of how objects are assembled.
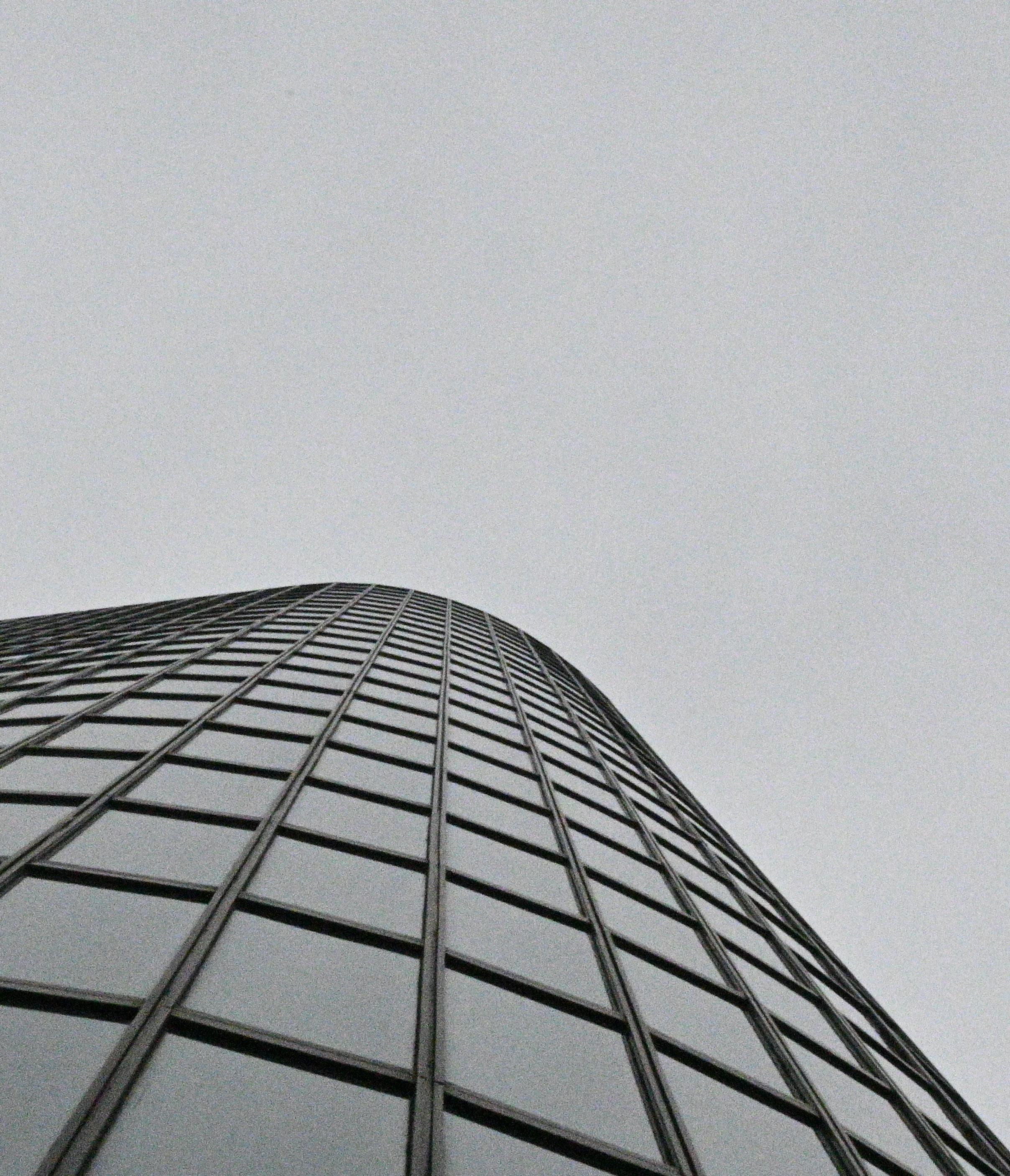
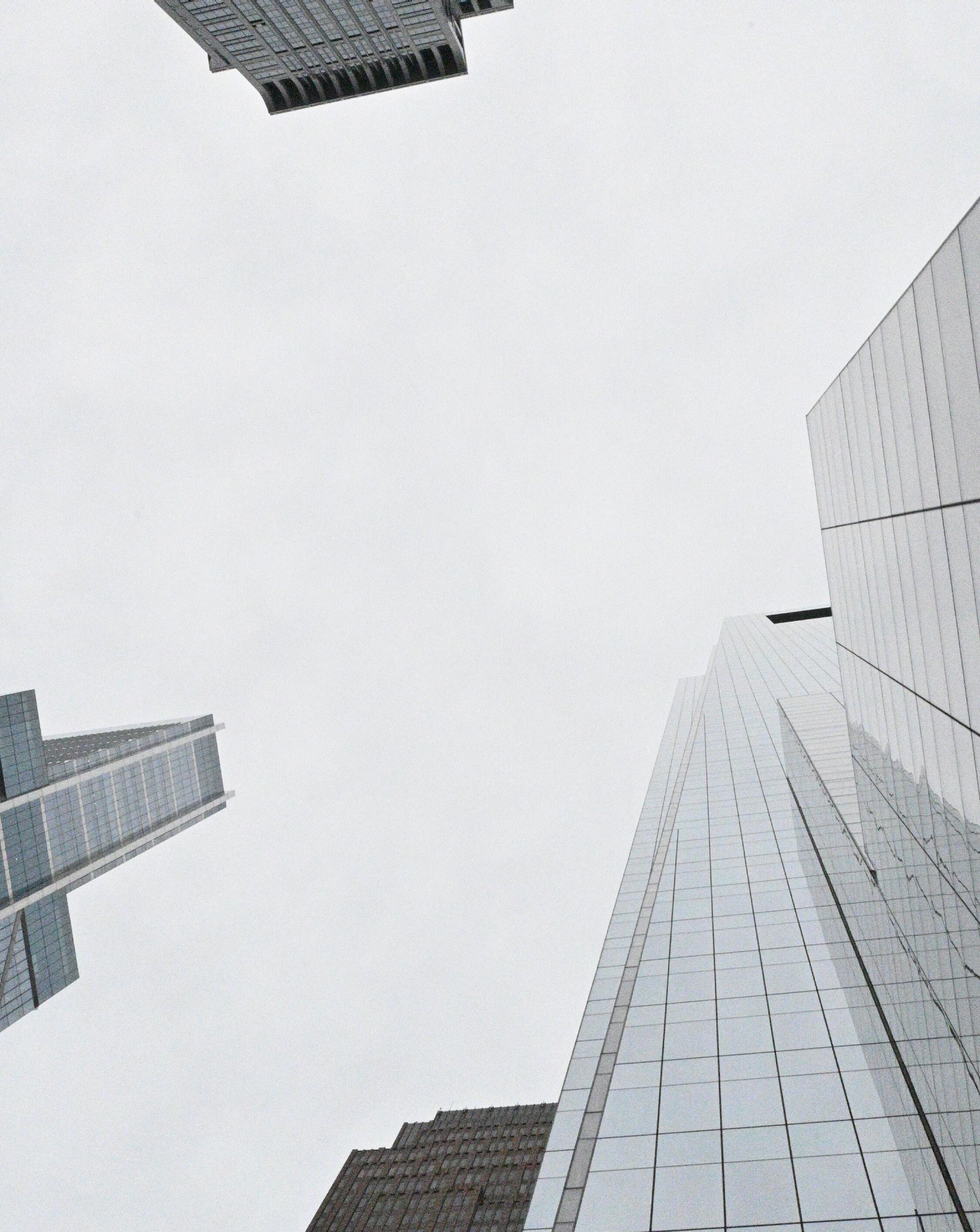

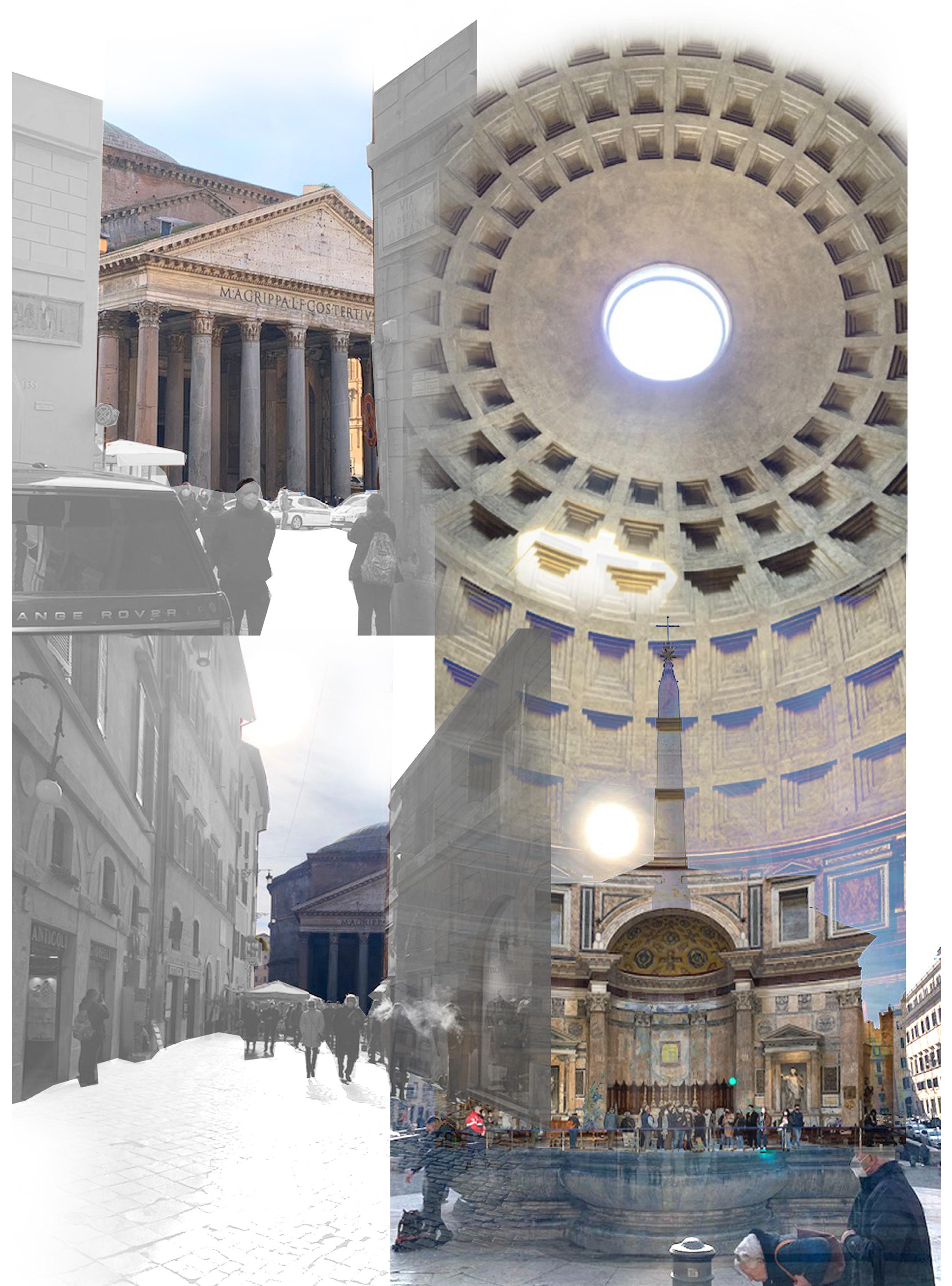
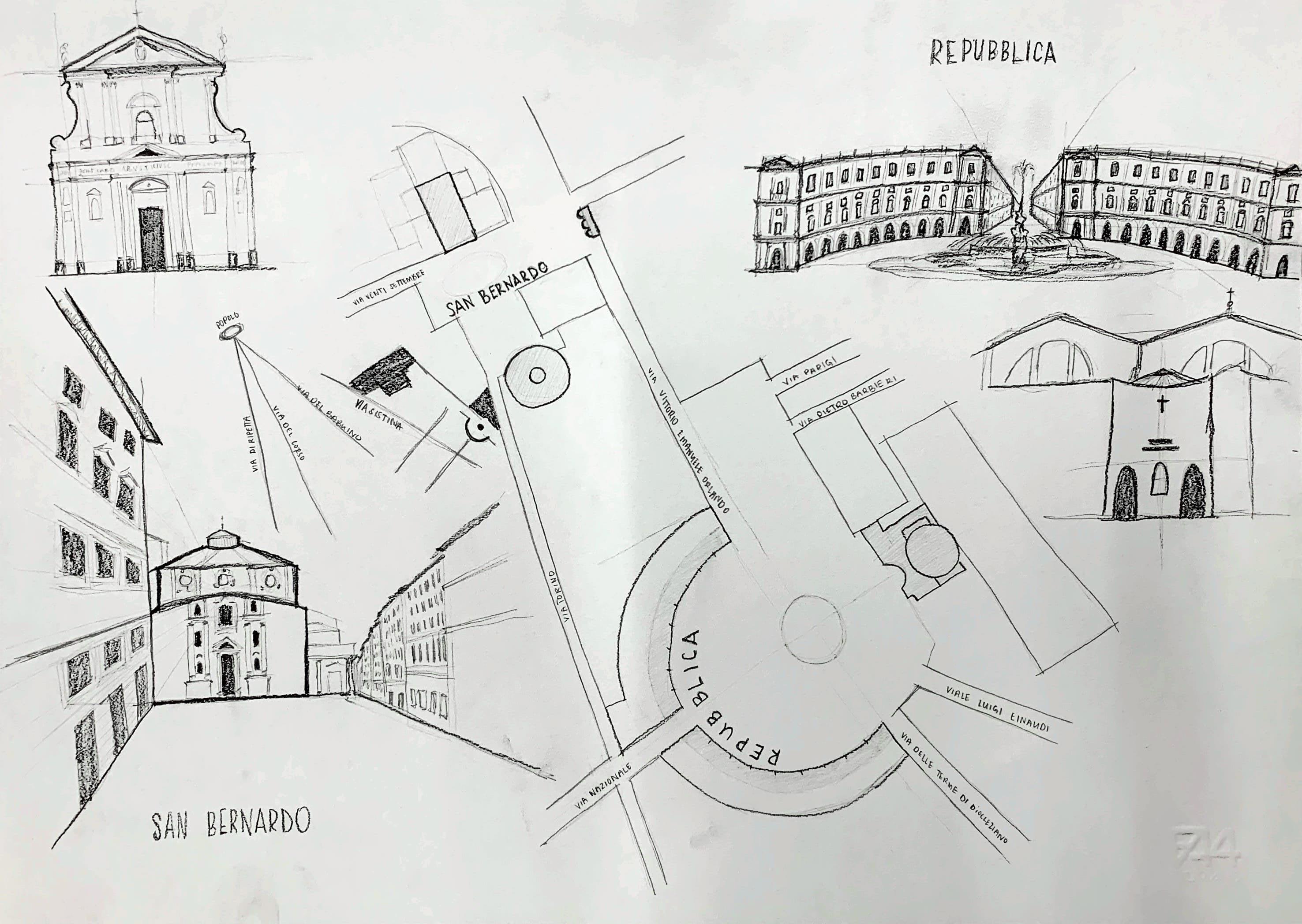
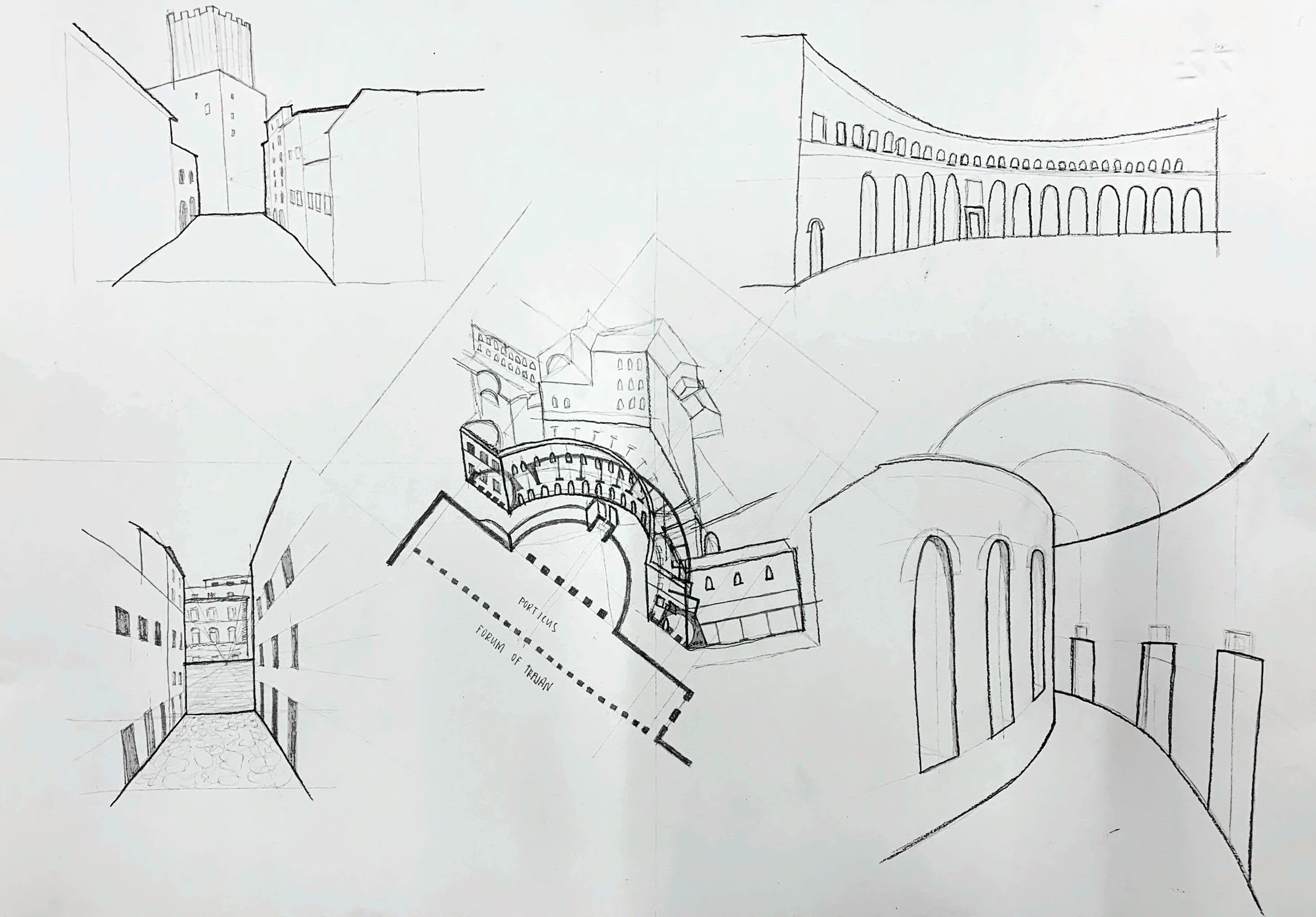

St. Peter’s Basilica Hand Drawings

