

ANA ZIMBARG
PORTFOLIO

I acknowledge the Traditional Owners of the land on which we gather and work, and I pay my respects to their past, present, and emerging Elders. I also recognise their continuing connection to land, waters, and community.
I am grateful to live on this beautiful land and feel fortunate to experience the vibrant and ever-changing shades of colour of the Australian landscape. I deeply respect the privilege of being here and the importance of caring for and learning from this land. I honour the wisdom and culture of the First Nations People who have nurtured and protected these landscapes for countless generations.
I am a Doctor of Design candidate at the College of Communication, Architecture and the Arts at Florida International University (FIU) and practising architecture in Melbourne.
I hold a Bachelor’s degree in Architecture and Planning from Mackenzie University (2005), a Bachelor’s degree in Visual Arts (2010), with a major in Multimedia from the University of Sao Paulo, Brazil and a Master’s Degree in BioDigital Architecture (2018) from the Universitat Internacional de Catalunya (UIC) in Barcelona, Spain.
Working in Melbourne for the past 10 years on residential renovations, hospitality interiors and architecture, as well as larger projects such as commercial and residential high rises have given me a well-rounded understanding of the design process in projects of various scales.
My academic experience has developed my managing, communication, and public speaking skills, as I am currently conducting independent research as a doctoral candidate. My research interest is investigating and applying regenerative design strategies in the early design stages using environmental analysis and evolutionary optimisation.
My formal curriculum does not reveal my excitement about being challenged throughout the design process. I enjoy being creative and having to solve technical issues along with the project.

BACHELOR IN ARCHITECTURE & URBAN PLANNING | BACHELOR IN VISUAL ARTS | MULTIMEDIA
2005 -2010 | SAO PAULO - BRAZIL
• URBAN PLANNING
• ARCHITECTURE
• INTERIOR DESIGN
• PHOTOGRAPHY
• 3D MODELLING

SUSTAINABLE ARCHITECTURE RESEARCH GROUP
2005 - 2011 | SAO PAULO - BRAZIL
• SUSTAINABLE MATERIAL RESEARCH
• CONSTRUCTION TECHNIQUE RESEARCH
APERTURE TOWER | BROADBEACH QLD
Aperture Tower is a multi-residential project in Broadbeach, Queensland. The main pillars of the project involved designing a building with a low carbon footprint, surrounded by endemic plant species and developing a program focused on spaces that created a strong sense of community.
Some of the strategies used were using renewable sources of energy, such as solar panels, and making design decisions to reduce energy consumption (operable windows, natural lighting, minimising construction waste and using efficient air conditioning systems). Designing a breathable building was a priority, achieved by orientating the building to maximise ocean views and reduce heat load. Regeneration design strategies were also part of the design process by proposing subtropical gardens populated with endemic species on the rooftop and podium, helping to absorb rainwater and creating habitats for wildlife.
The architectural design scaffold the interior design concept: natural raw materials such as solid timber, natural stone and light and transparent finishes to reinforce the breathable building and the connection with nature.
INVOLVEMENT:
• Interior design documentation for display suite
• Coordination with architectural team and contractors
• Coordination with marketing team
• Client liaison
• Styling display suite





TYPICAL KITCHEN - 3D RENDER

TYPICAL KITCHEN - 3D RENDER
ROYAL COMO | SOUTH YARRA
The partnership between Bruce Henderson Architects and Nexus Designs created interiors that embody the urban lifestyle of South Yarra. To fit this concept, two types of apartments were designed — luxury dwellings on the lower levels and more spacious layouts on the higher levels. The apartments feature modern fittings and fittings, as well as natural materials like timber, stone and fabric to create a warm and inviting atmosphere. All in all, the interior design of the building captures the essence of the unique local urban lifestyle.
INVOLVEMENT:
• Interior design of 112 high end apartments and common areas
• Selection of Finishes and FF&E apartments & common areas
• Interior design drawings for construction of display suite
• Selecting furniture and styling display suite
• Design development drawings - up to 100%
• Coordination with project and architectural team
• Marketing drawings and material boards
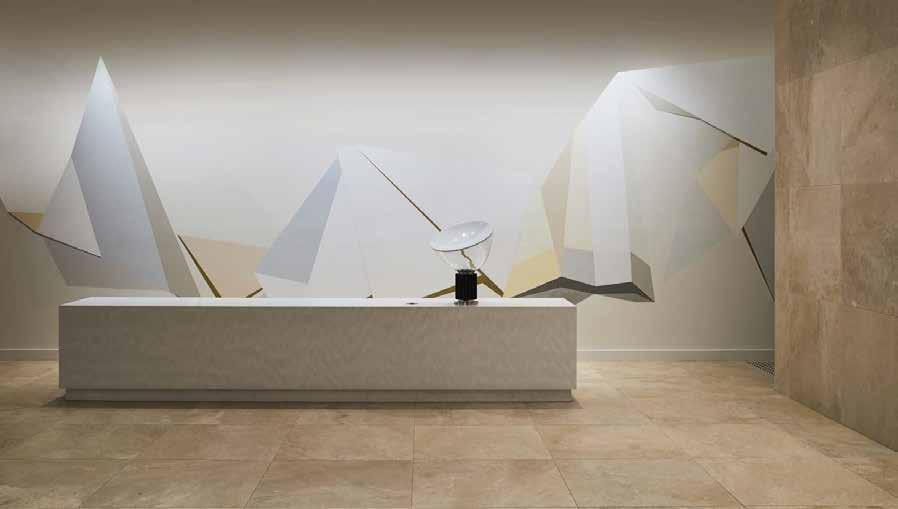
• Coordination with 3d render & architectural team




QUEENS DOMAIN | ALBERT PARK
Queen’s Domain is a luxurious 20-storey apartment building in the scenic area between Melbourne Botanic Gardens and Albert Park. The architectural design of the building is a collaboration between DKO Architecture and Nexus Designs, with its interiors crafted to be reminiscent of Albert Park Lake and the curves of the building. It features apartments of diverse sizes, each with generous balconies highlighting the views of the nearby gardens and lake.
INVOLVEMENT:
• Interior design of 238 high end apartments and common areas
• Selection of Finishes and FF&E apartments & common areas
• Interior design drawings for construction of display suite
• Selecting furniture and styling display suite
• Bathroom basin design
• Design development drawings - up to 75%
• Coordination with project and architectural team
• Marketing drawings and material boards
• Coordination with 3d render & architectural team



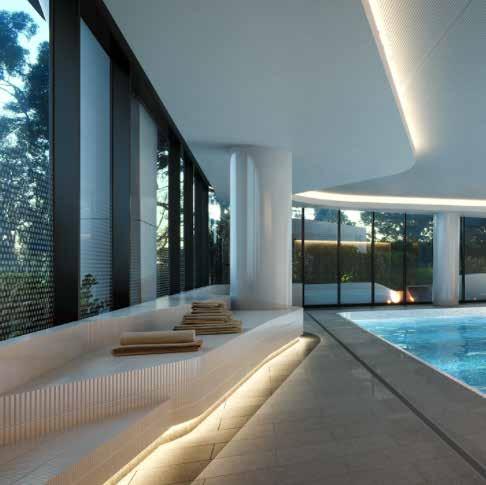

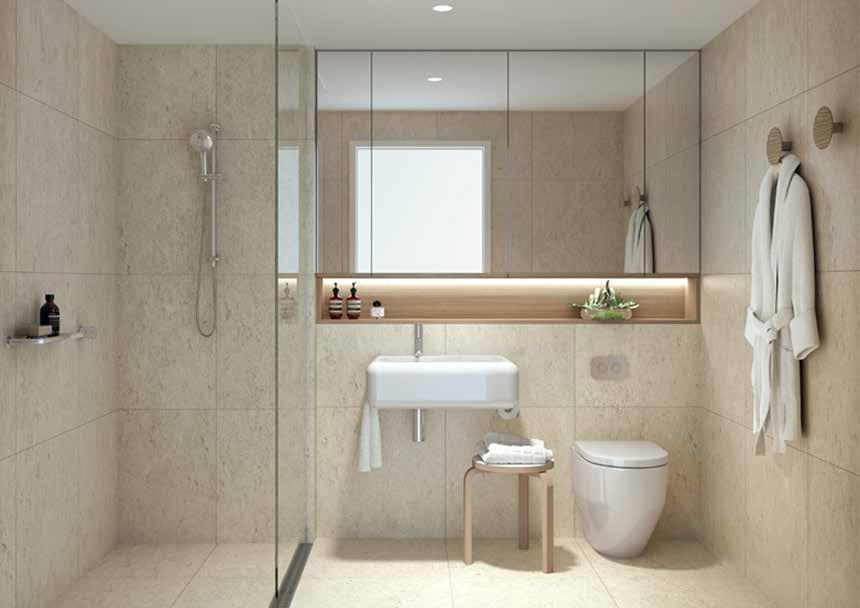
QUEENS DOMAIN - TYPICAL BATHROOM 3D PROFESSIONAL RENDER
INSIDE OUTSIDE HOUSE | RICHMOND
For a couple’s home in Richmond, designers were inspired by the simple pleasures in life. The proposal involved pulling out a wall, putting in a steel portal frame, and opening the exterior wall with bi-fold glass doors. The ceilings had hanging dimmable pendant lights and ceiling fans. Finally, the new kitchen and furniture helped create an outdoor that could be used all year round. Inner City Nature created an “all seasons” garden with a pond and vertical gardens.
INVOLVEMENT:
• Interior design package including drawings and schedules
• Selection of Finishes and FF&E
• Town planning drawings
• Building permit drawings
• Design development drawings - up to 100%
• Coordination with contractors
• Joinery details drawings
• 3d model using Sketchup


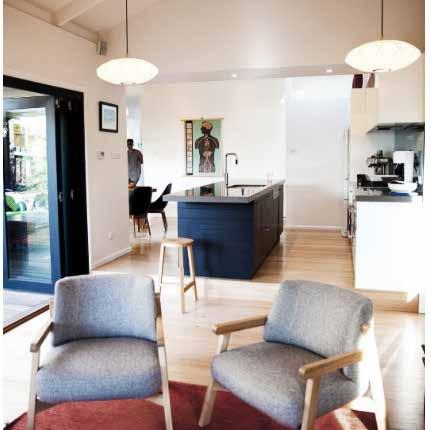
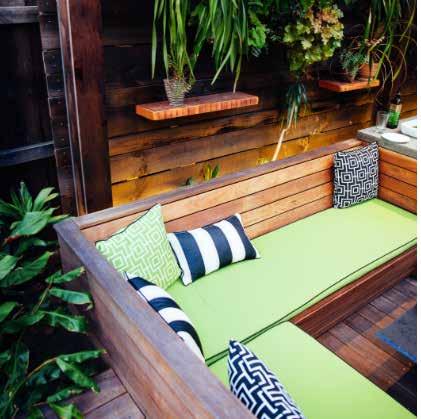


MANTRA HOTEL RESTAURANT & PUB
INTERIOR DESIGN + ARCHITECTURE
BURWOOD ONE SHOPPING CENTRE | BURWOOD
Burwood one shopping centre master plan was developed to respond to the post COVID retail scenario which changed people’s shopping habits considerably.
The proposal for this project was to look beyond the traditional retail model and embrace a poly-centric diversified approach that would transform retail sites into thriving activity centres. The strategies adopted for this project were diversification of use, experiential retail and place minimising the distance between company and customer and site connectivity and cellular design promoting safe social interactions.
The program envisioned an autonomous activity centre with the creation of indoor/outdoor public event spaces and other entertainment venues.
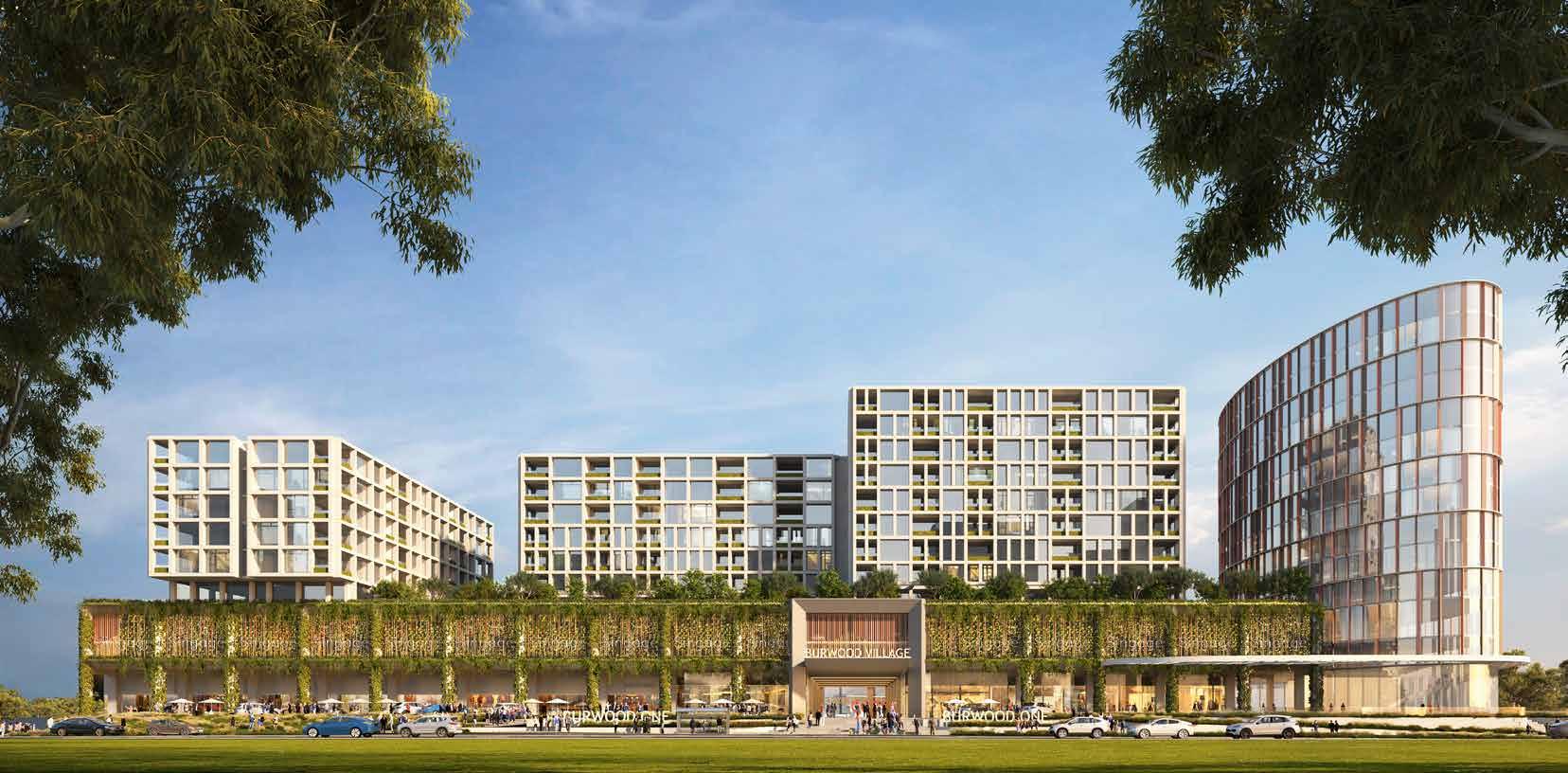













TRANSPORTATION KEY
Public transport (Bus)
Public transport (Tram)
Major vehicle thoroughfares
Pedestrian crossings
Bus Stop












SURROUNDING AMENITIES
Tram Stop
Entrance
Pedestrian entrances
BURWOOD HIGHWAY
BLACKBURN ROAD
SUBJECT SITE
BURWOOD ONE SHOPPING CENTRE | STAGE 2
The scale of the project required the project to be divided into stages. Stage 2 the development of residential, serviced hotels, office and retail premisses and a third stage connecting the existing building with the new development.
STAGE 1 INVOLVEMENT:
• Interior design concept for stage 1
• Design development of interior design selection of ff&e and finishes
• Selection of artwork concept
• Architectural design - Rhino modelling
• Town planning reports & documentation
• Design development reports & documentation
• Coordination with consultants
• Coordination with contractors
STAGE 2 INVOLVEMENT:
• Town planning studies
• Better apartment design standards documentation
• Preparing drawings for VCAT compulsory conference
DOCUMENTATION SAMPLE | REVIT
Development & Drawing of Detail Section

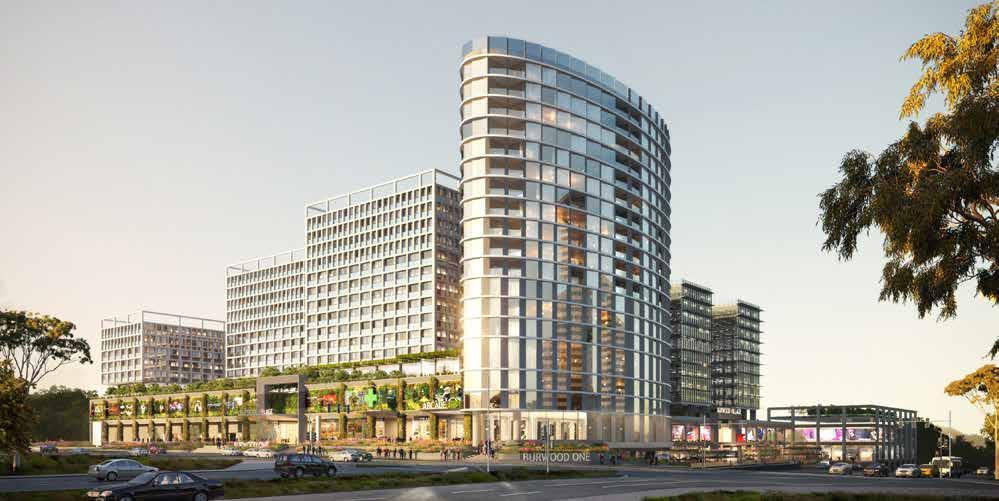
BURWOOD ONE SHOPPING CENTRE | STAGE 1
Circulation loops could be designed as lane ways to provide natural ventilation and fresh air. Operable roofs open the enclosed areas. The program’s core consists of transportation and delivery systems with public transport interchange, pick-up and delivery services, integration of existing and new car park and bike storage, retail, town square, hospitality, medical and entertainment.
The scale of the project required the project to be divided into stages. Stage 1 would be the extension of the facade of the existing shopping centre.
DOCUMENTATION SAMPLE | REVIT
Development & Drawing of Detail Plan



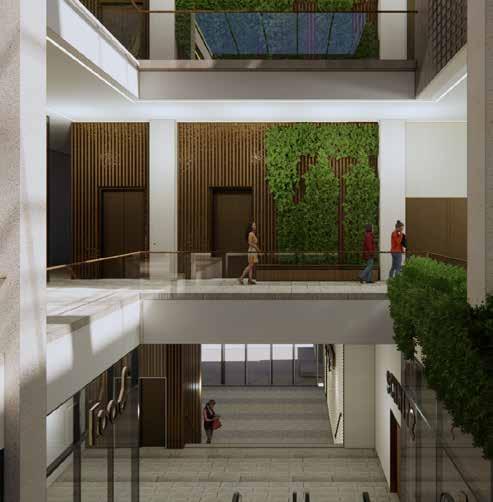
RHINO MODEL + ENSCAPE RENDER BY ANA ZIMBARG
RHINO MODEL + ENSCAPE RENDER BY ANA ZIMBARG
RHINO MODEL + ENSCAPE RENDER BY ANA ZIMBARG
RHINO MODEL + ENSCAPE RENDER BY ANA ZIMBARG
OUTERCIRCLE | ALPHINGTON
The outercircle development is located at the edge of a larger multi-residential development master plan in Alphington. The four buildings comprise in residential apartments and health & wellness facilities. The historical outer circle railway is being re purposed into a linear park: paper trail, connecting Outercircle with the other developments. The linear park runs north/south along the length of the building and provides walking and bicycle paths as well as meeting areas.
INVOLVEMENT:
• Coordination with consultants
• Design development architectural documentation
• Apartment space planning
• Town planning drawings and reports
• Liaising with client and consultants
• Architectural finishes schedules
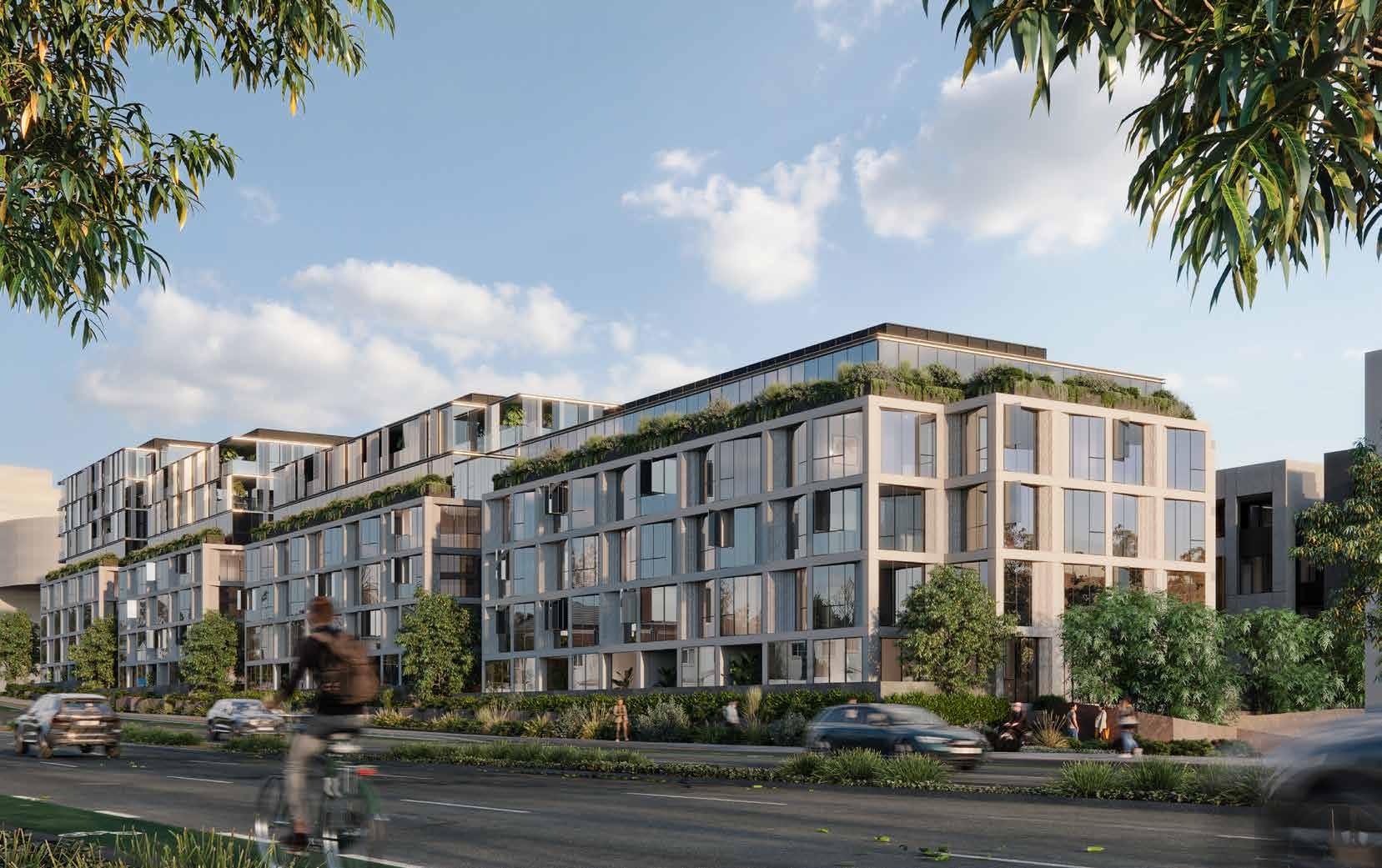
PROFESSIONAL 3D RENDER










Development, Drawings and Models for coordination with consultants

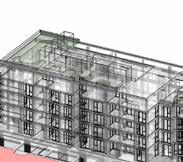
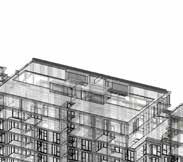

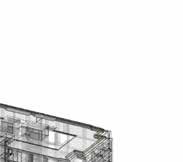

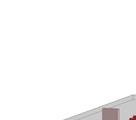










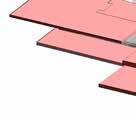


























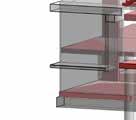



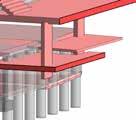


















ARCHITECTURE
VOCATIONAL TRAINING INSTITUTION - BRUNSWICK
This vocational training institution in Brunswick was developed with a strong focus on sustainability and community engagement. A key aspect of the design process was the co-design with a First Nations consultant, ensuring the building respects and reflects Indigenous culture and values. The facility trains tradespeople in environmentally conscious technologies, such as solar hot water systems, rainwater harvesting, and energy-efficient plumbing solutions. The architecture incorporates energy-efficient systems, sustainable materials, and flexible learning spaces that align with these core values. By combining sustainability with cultural respect, the centre serves as both a hub for professional development and a model for inclusive, environmentally responsible design in the plumbing sector.
INVOLVEMENT:
• Assisting director and senior architect on the masterplan
• Assisting in consultant engagement
• Consultants meetings including First Nation Consultants
• Town planning drawings and reports
• Facade modeling using rhino and grasshopper
• Facade studies - hand sketches
• Landscape modeling in Revit




VOCATIONAL TRAINING INSTITUTION - BRUNSWICK
This vocational training institution in Brunswick was developed with a strong focus on sustainability and community engagement. A key aspect of the design process was the co-design with a First Nations consultant, ensuring the building respects and reflects Indigenous culture and values. The facility trains tradespeople in environmentally conscious technologies, such as solar hot water systems, rainwater harvesting, and energy-efficient plumbing solutions. The architecture incorporates energy-efficient systems, sustainable materials, and flexible learning spaces that align with these core values. By combining sustainability with cultural respect, the centre serves as both a hub for professional development and a model for inclusive, environmentally responsible design in the plumbing sector.
INVOLVEMENT:
• Assisting director and senior architect on the masterplan
• Assisting in consultant engagement
• Consultants meetings including First Nation Consultants
• Town planning drawings and reports
• Facade modeling using rhino and grasshopper
• Facade studies - hand sketches
• Landscape modeling in Revit
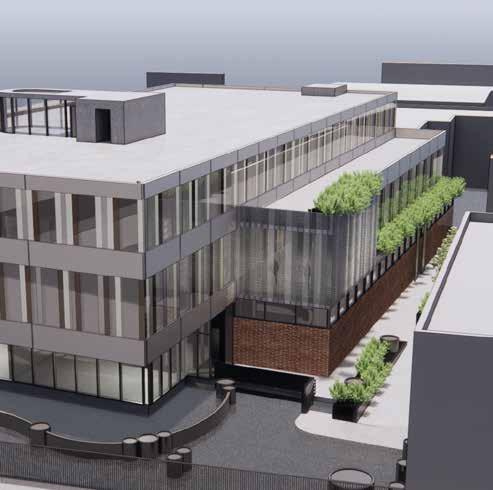


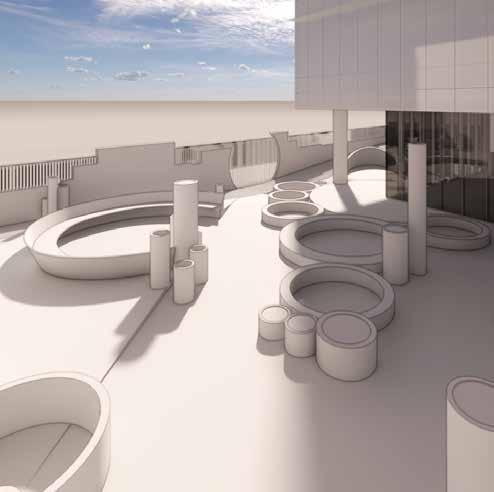




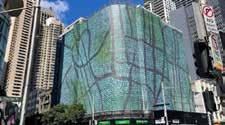




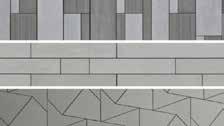













WATERLINE PLACE | WILLIAMSTOWN
Waterline precinct is a master planned development in Williamstown, consisting of multiple-scale buildings - larger apartment buildings adjacent to town houses. The project core was to minimise the negative aspects of apartment living, achieved by splitting the taller buildings into two, which gave us dual building cores that fittingly serve a dual purpose. The solution made the corridors shorter with more lifts, meaning more friendly and accessible shared entry spaces. This approach generated a more valuable building perimeter, meaning that certain apartments gain a dual frontage, opening to double views of the nearby ocean. Because of its large scale, the project was split into multiple stages.
INVOLVEMENT:
• Architectural coordination with consultants for lot 6&7
• 100% design development documentation for lot 6&7
• Safety in design report for lot 6&7
• Coordination with planner for lot 9
• Town planning drawings for lot 9
• 50%design development drawing package for lot 9











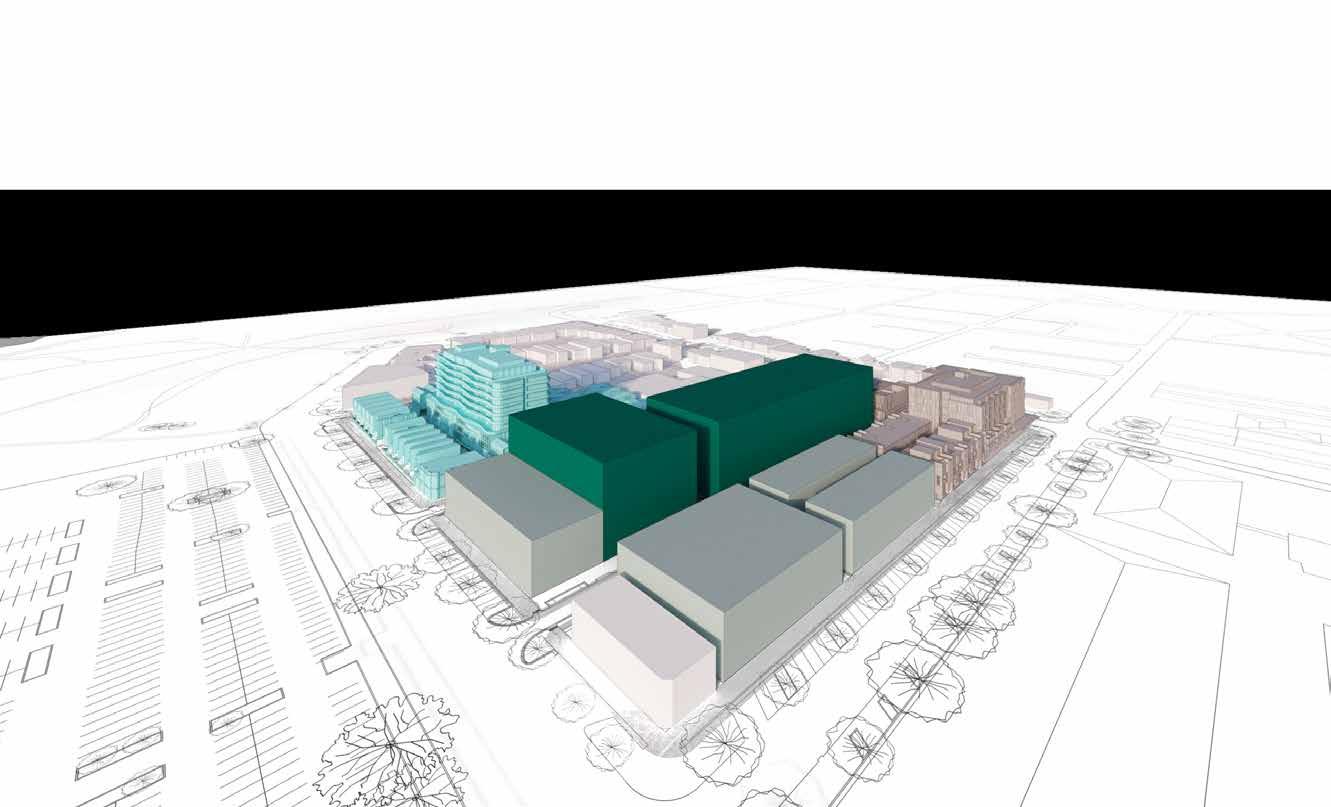
75mm
WATERLINE PLACE
KANOWNA
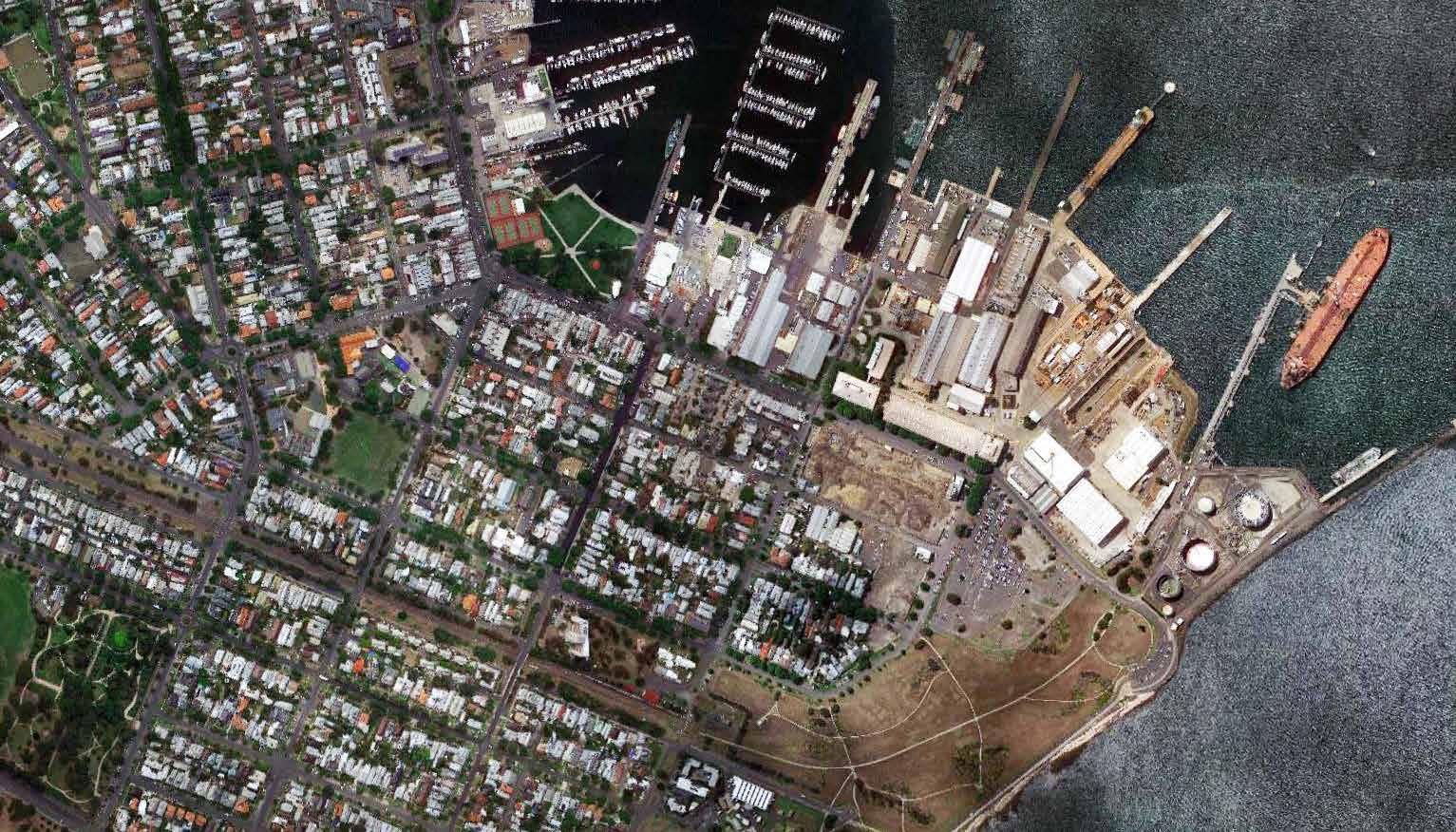
STREET
CECIL STREET
NELSON PLACE
KANOWNA STREET
ATIKEN STREET
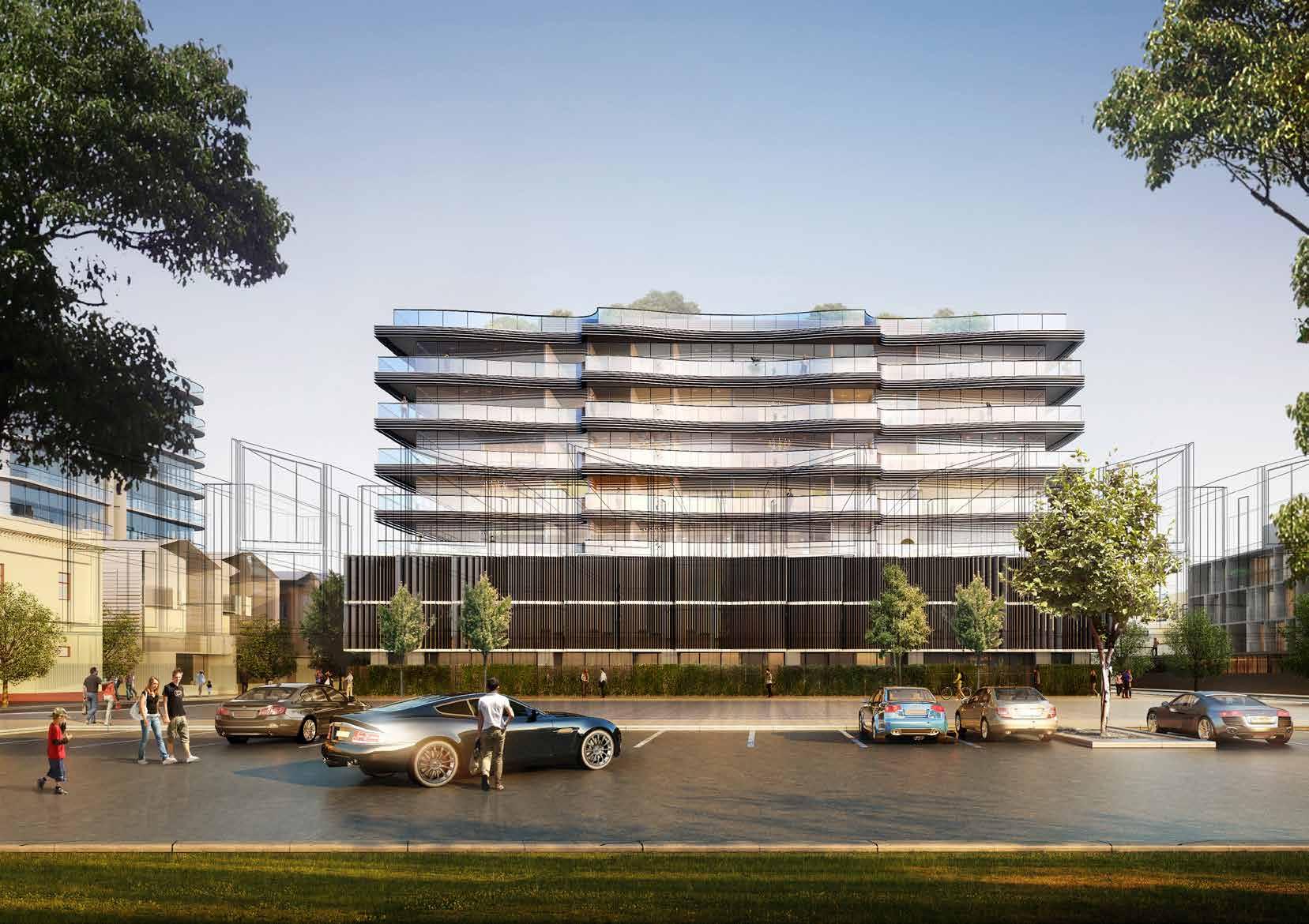
PROFESSIONAL 3D RENDER
DOCUMENTATION SAMPLE
TOWN
LAYOUT STUDY | PLANS
SOFTWARE: REVIT
SOFTWARE: REVIT
WORKSHOPS

BIOFORM: GENERATING BIOMIMETIC ARCHITECTURAL FORM BASED ON TOPOLOGICAL OPTIMIZATION
Bioform: generating biomimetic architectural form based on topological optimization.
The concept of topological optimisation and the inspiration of Gaudi’s Sagrada Familia was explored through form-finding, topology optimisation and ornamental design. A series of optimised hierarchical structure prototypes were developed with the help of beso (bidirectional evolutionary structural optimization) method, application of ameba and advanced digital modelling techniques.
The team was initially assigned to design a jewellery piece. Jewellery is a body ornament and sometimes can be envisioned as an extension of the human anatomy.
To develop the tasks for this workshop, the group decided to utilise these ideas as a principle and take a step further by developing a prosthetic leg. The group’s objective was to design a light prosthesis that would perform well and think about how to produce an artificial body part that could become part of the amputee physical and personal identity.
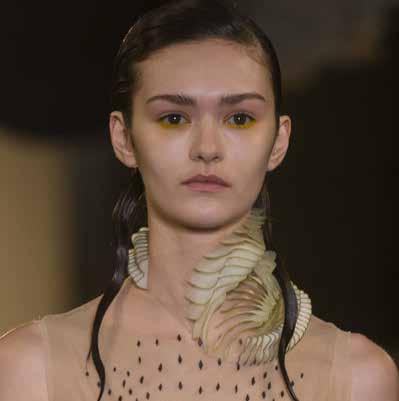
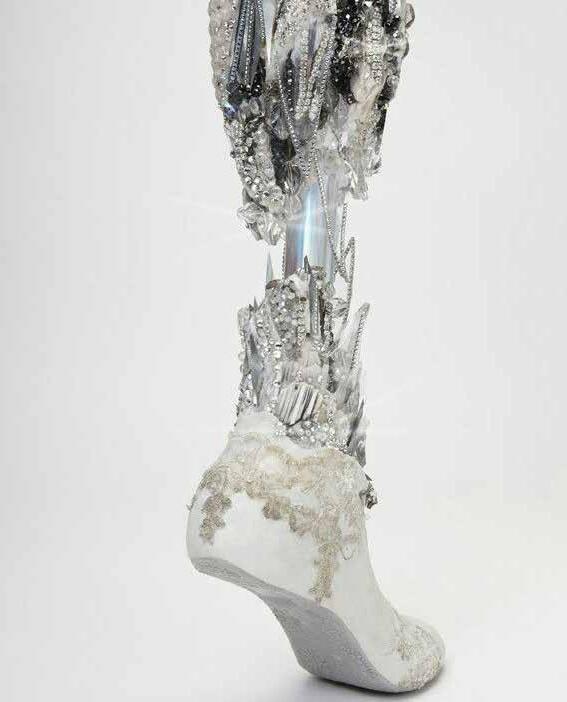
DIFFERENT
DIFFERENT

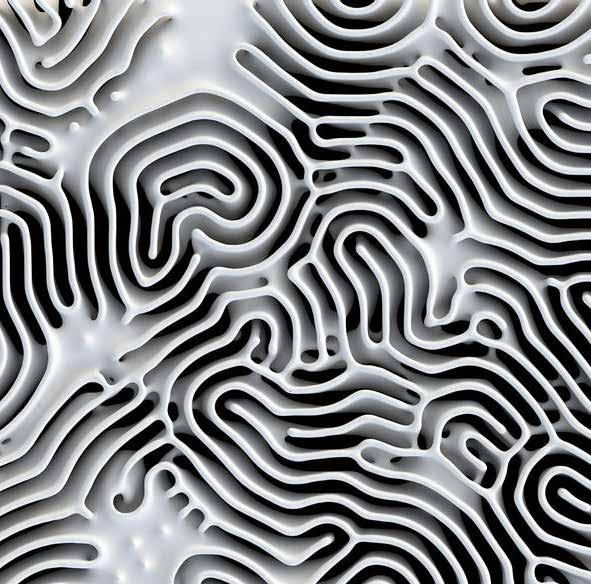

FINAL INNER STRUCTURE
IN THE CENTRE AND DETAILS ON LEFT AND RIGHT
IMAGE PROVIDED BY TEAM MEMBER AKASH VAZIRANI

This workshop introduced a new approach to generative architectural design by applying topological optimisation (beso), software ameba, and advanced digital modelling software. Students of this workshop were required to complete various tasks, from small to large scale, to design, optimise and possibly print a final work.
The first step to elaborate this project using topological optimisation was researching how forces, gravity and centre of gravity act on the human leg (selected body part for this workshop) to input the data on the 3d model and grasshopper plug-in ameba.

The forces acting on the feet are highly complex, so the team decided to focus on the lower leg. The top and the base of the lower leg are the areas that receive more load and act as the primary support; therefore, the forces were applied mainly on these two areas to develop the concept of this prosthetic leg. They support the weight of the body and also connect to the body’s centre of gravity.
After inserting the data into ameba and selecting a suitable iteration to develop further, the team noticed similarities to bone structures.
The following step to the final work created a connection between the person using the prosthesis and the prosthetic leg.
Because of the strong resemblance with the bone structure, the team believed that the prosthesis could have another element to give more body to the leg. The human leg has many layers, bones, tendons or skin. For that reason, an outer shell was developed to bring a more ‘human’ form to the prosthetic leg.






STUDIES OF FORCES APPLIED ON LEG ON LEFT AND MIES STRESS ON INNER STRUCTURE OF PROSTHETIC LEG MODEL USING AMEBA ON FIRST ITERATION AND LAST ITERATION ON THE RIGHT - IMAGE PROVIDED BY TEAM MEMBER AKASH VAZIRANI
THE SKIN IS AN ORGAN THAT HAS DIFFERENT TEXTURES THAT PERFORM DIFFERENT FUNCTIONS ACCORDING TO THE LOCATION. THIS IDEA INSPIRED THE SKIN OF THE ‘OUTER SHELL’. THE TEXTURE WAS DEVELOPED USING A GRASSHOPPER SCRIPT BASED ON A GROWTH PATTERN APPLIED TO THE FINAL MODEL.



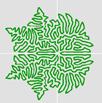


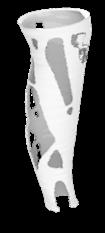




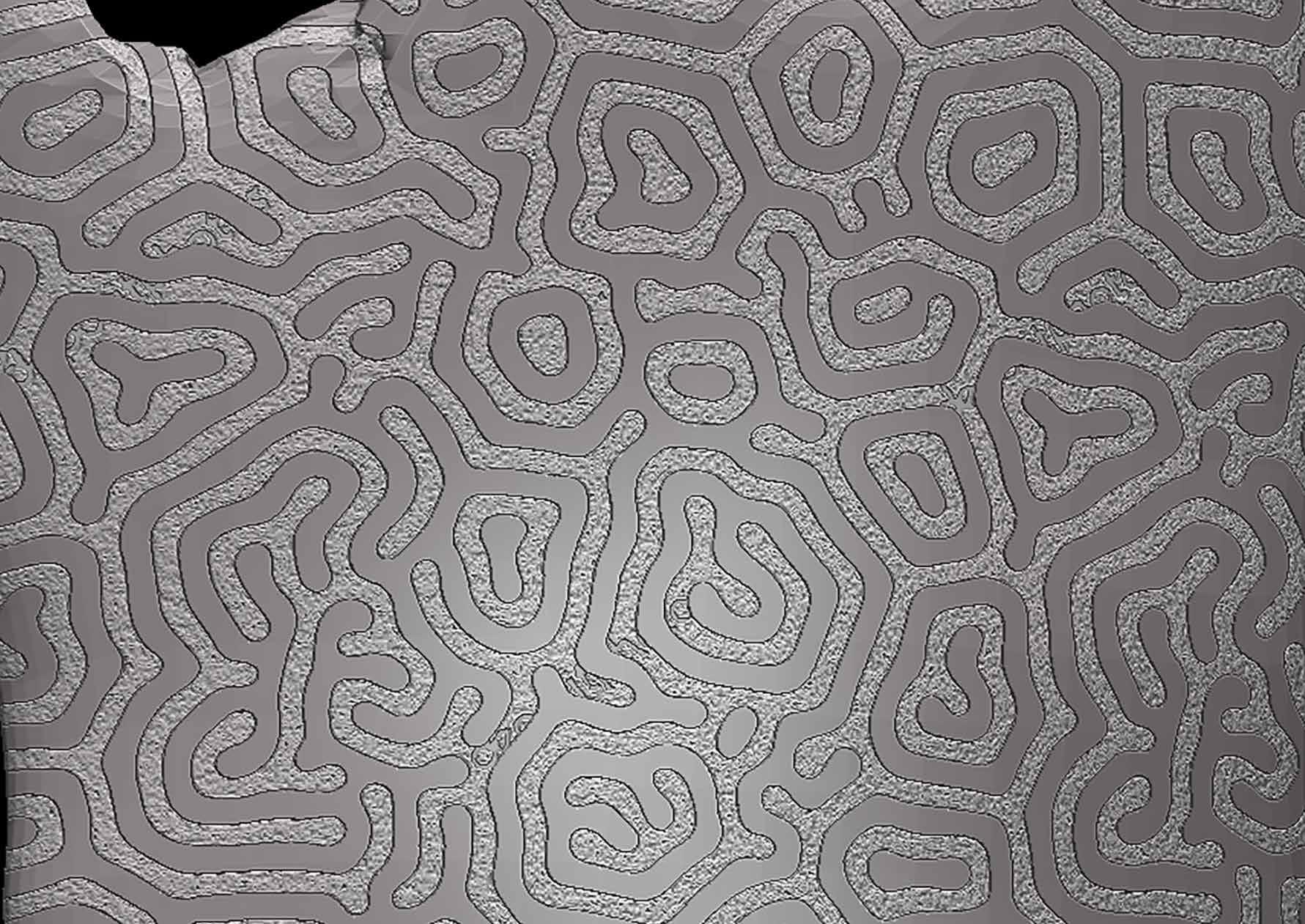








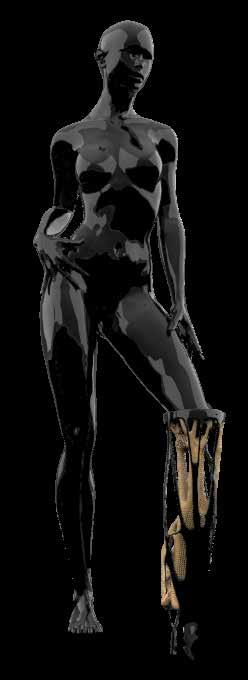
AMEBA ITERATION GRAPH
ACADEMIC WORK
MAPPING MICRO-CLIMATIC CONDITIONS ON BUILDINGS AS A REGENERATIVE DESIGN STRATEGY
This research examines how predictive models and computational tools can identify and map microclimates on building façades to optimise conditions for green infrastructure. Using environmental simulations, machine learning, and parametric modelling, the study classifies microclimates based on temperature, radiation, and humidity.
The process integrates tools like Ladybug, Honeybee, and ENVI-Met to analyse façade conditions and guide early-stage design decisions. By visualising microclimate zones in Grasshopper, the research provides a structured approach to embedding climate-responsive strategies into architecture, ensuring more effective placement of green walls and roofs.

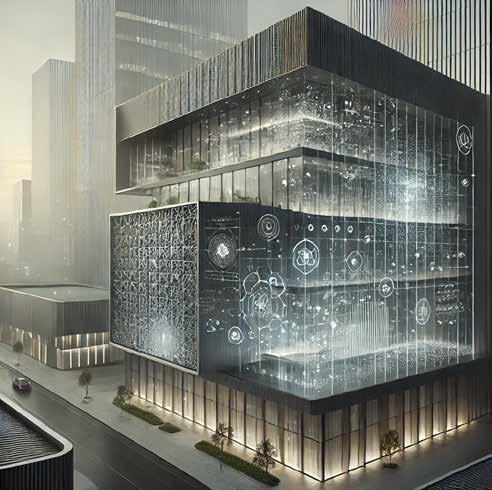

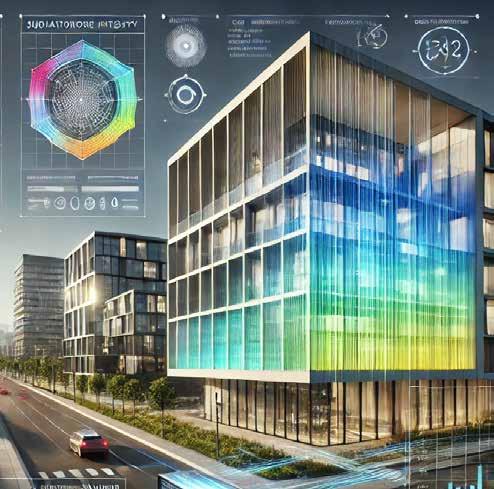
Each phase of plant development requires a minimum accumulation of temperature before progressing to the next stage. Daily temperature readings contribute to a cumulative total that must reach a defined threshold to trigger the next growth phase. In the built environment, temperature and solar radiation at the façade are critical parameters in defining the microclimate around a building.
Various geometric configurations were tested using Ladybug and Honeybee, with the environmental analysis results exported to a machine learning script. This script crossreferenced the data with climate criteria, generating a classification of microclimates surrounding the building. Evolutionary optimization identified the geometry that maximized microclimate diversity, supporting the design of green roofs and façades.
The final output is a visually coded geometry representing distinct microclimates, allowing architects to tailor building surfaces to support specific plant species. By aligning green walls and roofs with favorable microclimatic conditions, this methodology enhances ecological integration in architectural design.




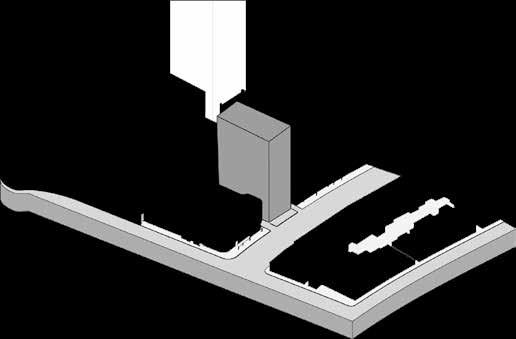

THE LIBRARY OF THE WORLD
This project was done in a two-week workshop as part of the biodigital master program at uic - Barcelona. Its focal point was exploring the idea of a library in the past, nowadays and in the future.
Information has become more accessible with technology, and the connection between people has changed with the internet.
A library today is a place to exchange information and a space for human interaction, a place that the local community can share experiences.
The proposed library was thought to have multiple pods worldwide, where one could access books and information from all “library pods”.
The idea was to create an identity for the library. A building that would have its characteristics but also respect the different sites and climates.
A “digital DNA” of the library was programmed using rhino3d and grasshopper that would apply the rules and standards of the building to suit any potential site and surroundings.
What the library represented in the past and to the present, were the basis for developing the concept of this project.
The concept involves having multiple libraries around the world, all with the same information content stored in the cloud.
01 BIOMIMICRY
THE STARTING POINT OF THE CONCEPT OF EACH POD IS A VORONOI GRID, AS USED TO DESCRIBE THE SELF-ORGANISATION OF BIOLOGICAL STRUCTURES VISIBLE ON THE WING OF A DRAGONFLY, THE TURTLE SHELL, HONEYCOMB OR THE SHELL OF A SEA URCHIN.
02 BIOMIMICRY
VORONOI GRID INSIDE A BUBBLE. BUBBLES ARE ROUND OUTSIDE AND GEOMETRIC INSIDE
03 BUILDING MASSING
ENVIRONMENTAL ANALYSIS OF SITE AND BUILDING USING LADYBUG
04 BUILDING OPENINGS USING ENVIRONMENTAL ANALYSIS
MODEL OF THE OPENINGS (ABOVE) OVER THE AREAS OF HIGH AND LOW RADIATION (AS CALCULATED BY THE COMPUTER SOFTWARE (RHINOCEROS 3D & GRASSHOPPER), SHOWING THAT THE WINDOWS WILL BE LARGER WHERE THE RADIATION INTENSITY IS LOWER (REPRESENTED BY THE COLOUR BLUE) AND SMALLER WHERE HE RADIATION IS HIGHER (SHOWN IN REDS, ORANGE AND YELLOW).
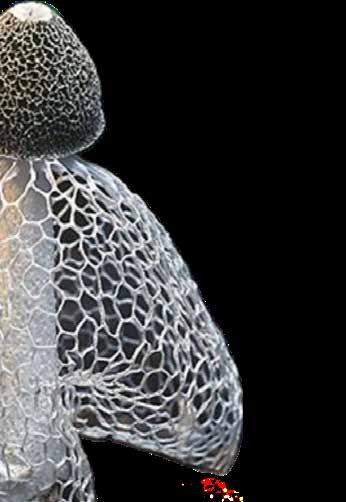
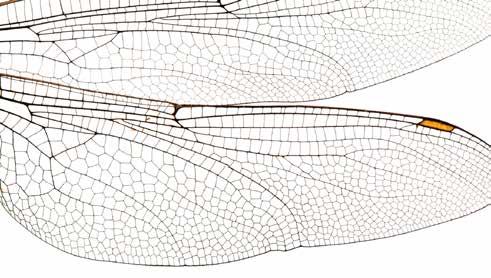


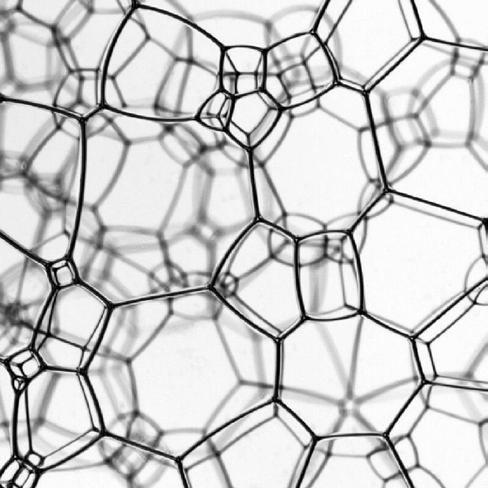











The starting point of the concept of each pod arises from a voronoi grid, as used to describe the self-organisation of biological structures visible on the wing of a dragonfly, the turtle shell, honeycomb or the shell of a sea urchin.
The voronoi grid originates from a point. Every point in a given polygon of the grid is closer to its generating point than any other. The grid exists because of the generating points, and its shape is the result of the distance between all the points within the grid in relation to the generating point.
A voronoi grid divides a particular site and selects the percentage (programmed on rhino3d and grasshopper) of the site covered with the building to suit the surroundings. A volume will be generated and populated with voronoi cells.
The design process will be done alongside the computer process, which will define the openings of the building according to surrounding buildings and radiation intensity.
Model of the openings (above) over the areas of high and low radiation (as calculated by the computer software (rhinoceros 3d & grasshopper), showing that the windows will be larger where the radiation intensity is lower (represented by the colour blue) and smaller where the radiation is higher (shown in reds, orange and yellow).


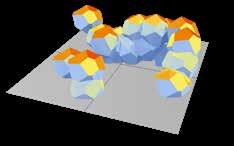
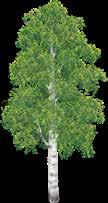







ABOVE LEFT A ILLUSTRATION OF THE LIBRARY OF ALEXANDRIA AND ON THE RIGHT AN IMAGE OF SEATTLE LIBRARY DESIGNED BY OMA
ABOVE (LEFT) DRAGONFLY WING AND (RIGHT)AN IMAGE OF SEA URCHIN
ABOVE
GRASSHOPPER DEFINITION.
BIODIGITAL TOWER
The biodigital architecture studio had a duration of 5-weeks, where professor Alberto T. Estévez demonstrated how architectural innovation could benefit from inspiration derived from biology and digital technology. The outcome of the biodigital studio was the concept design of a skyscraper that would function to accommodate refugees on the given site: Barcelona’s waterfront. The first part of the studio was essentially strategies of looking into nature as a source of inspiration, Followed by examining which rules from the natural world could serve as a starting point for the skyscraper’s design. Developing the building’s volume by exploring potential physical and digital models was the subsequent stage of the architecture studio.
The 3d model was developed on rhinoceros 3d and its plug-in grasshopper. The model progressed to the development of architectural plans, sections and elevations and a 3d printed model.

01 BIOMIMICRY
THE ‘ORANGE PEEL FUNGUS FOUND MAINLY IN NORTH AMERICA HAS ONE MATERIAL THAT PER FORMS DIVERSELY ON THE INSIDE AND UNDERSIDES. THE PALE OUTER SURFACE OF THE CUP IS INFERTILE; THE SPORES ARE PRODUCED ON THE SHINY INNER SURFACE OF THE CUP. THE ATTRIBUTES THAT INSPIRED THE CONCEPT OF THE OVERALL SHAPE OF THE BUILDING WERE MATERIAL FLEXIBILITY.
02 CLOSE PACK GRID
THE TOWER OPENINGS WERE INSPIRED BY DEVELOPING A CLOSE-PACK GRID BETWEEN THEM, SIMILAR TO THE HONEYCOMB. A HONEYCOMB IS A SPACE-FILLING OR CLOSE PACKING IN GEOMETRY, WIDELY FOUND IN NATURE FROM THE BEE’S HONEYCOMB TO THE ASSOCIATION OF TISSUE CELLS.
03 FORM FINDING
TOWER FORM FINDING PROCESS USING RHINO & GRASSHOPPER, 3D MODEL OF THE SKYSCRAPER, 3D PRINTED MODEL

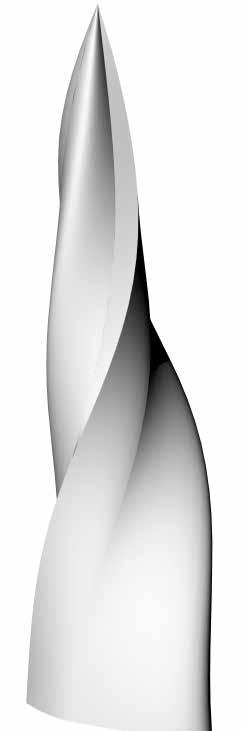

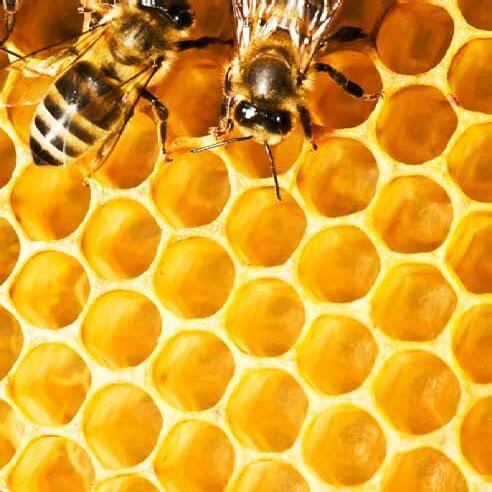


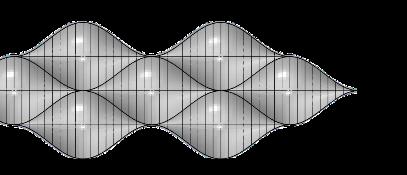




DATURA TOWER
This project aimed to re-purpose plant morphology (datura ferox pod) using digital tools such as rhinoceros 3d and grasshopper into a digital and 3d model.
Botanic data was used to design a stackable module linking eight to ten pieces vertically.
The hollow core modules would then have an infrastructure system incorporated to function as a communicating system or circulate fluids. These systems were inspired in the inner-core communications, organs and musculatures of the open-worm, an international open science project that simulates the roundworm caenorhabditis elegans at the cellular level.
The structure evolves into an exoskeleton inspired by Haeckel’s drawings, the observations of the euplectella aspergillum, and the open worm inspired systems.
The final design does not necessarily resemble the datura ferox and a euplectella aspergillum.
That is not the initial intention. However, having similarities wouldn’t be a restriction to the design.
The relevance of this project is to explore ways of collecting information from nature and applying it to architecture, as well as thinking architecture as a complex interconnected “organism” and how technology could be incorporated throughout the process.
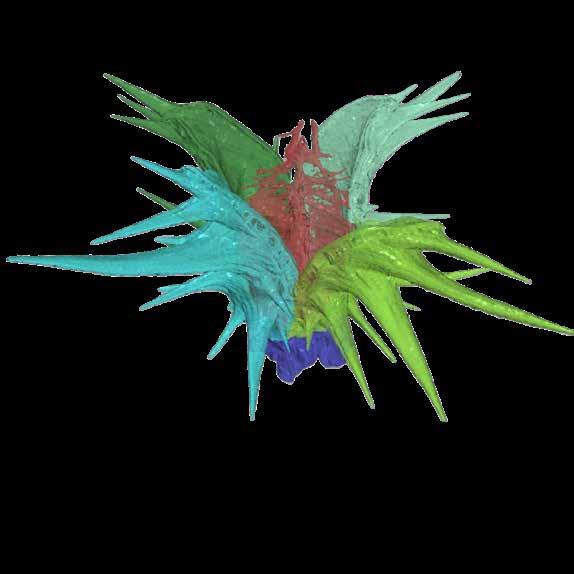
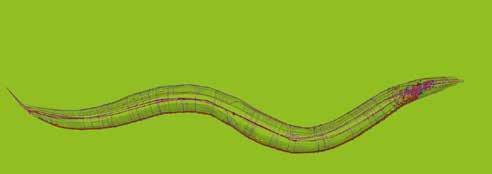






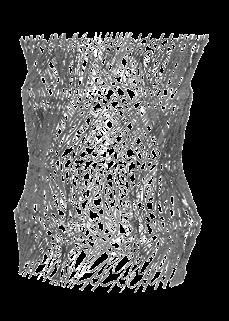




FINAL CORE MODEL WITH COMMUNICATION NETWORK INSPIRED IN THE OPEN WORM PROJECT

RIGHT: A FINAL MODULE TO BE APPLIED ON EXTERNAL SURFACE WITH GRASSHOPPER. ABOVE: STUDY OF THE NETWORK MODULE.

RHINO MODELLING PROCESS FROM THE DATURA CT SCAN TO A STACKING UNIT
This portfolio presents a curated collection of work from my academic journey and professional experience across various architecture studios. It showcases projects spanning from object design to architectural scale, offering a comprehensive view of my design process, creative skills, and personal achievements. All drawings, graphics, and content within were either produced by me or developed with my input as part of collaborative teams throughout the design phases.
Please note that all projects and images included are strictly confidential. They are shared solely to illustrate and support my skills and expertise and must not be reproduced, distributed, or disclosed without permission.
ANA ZIMBARG
