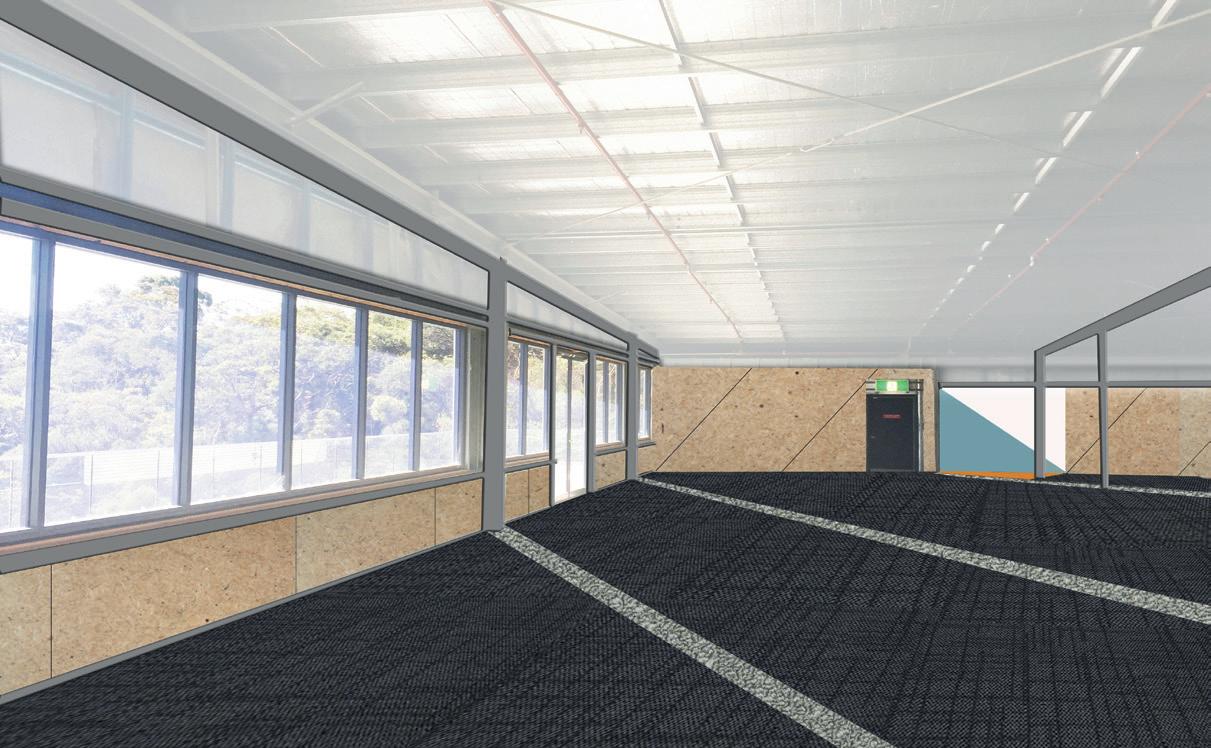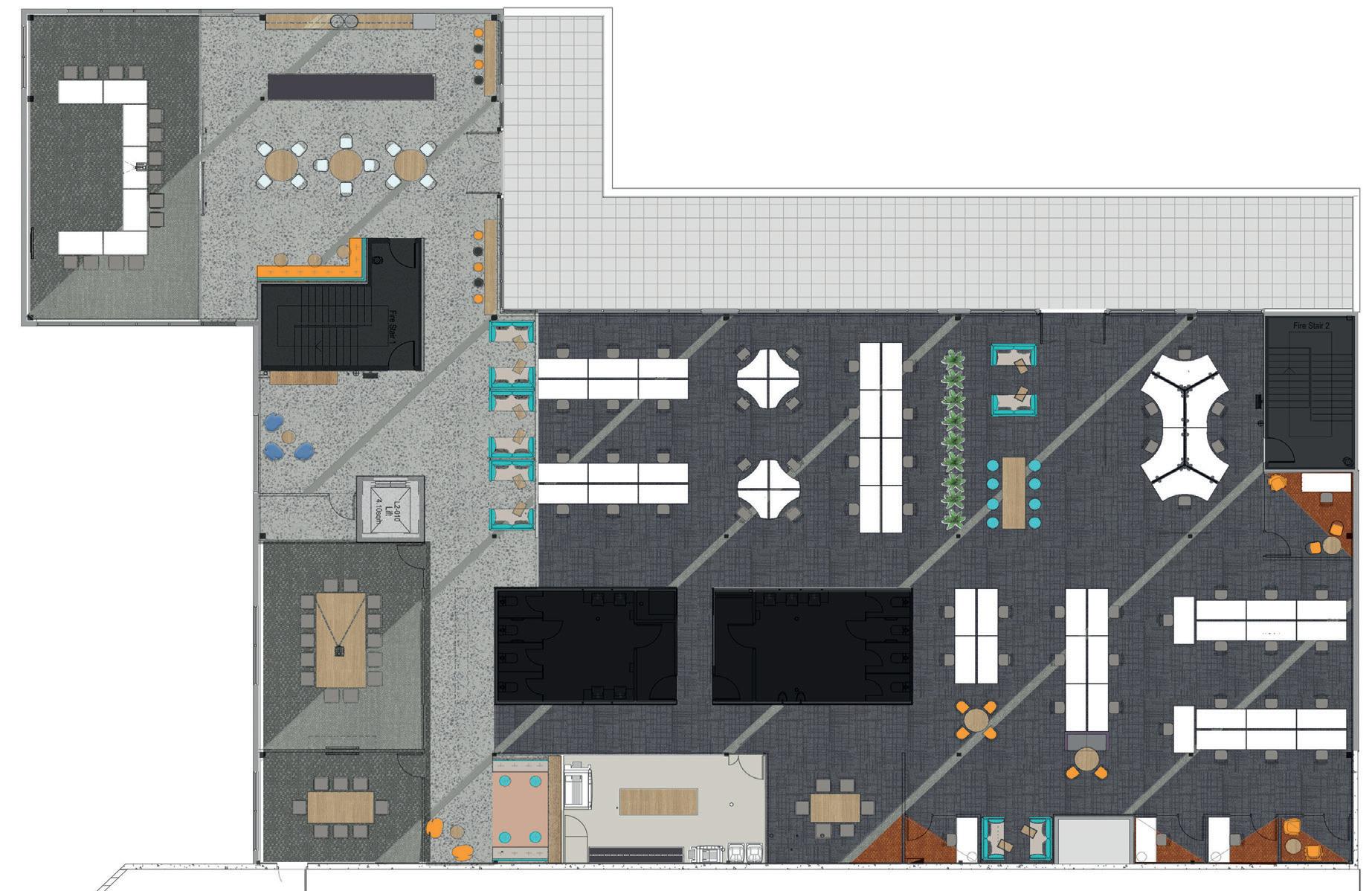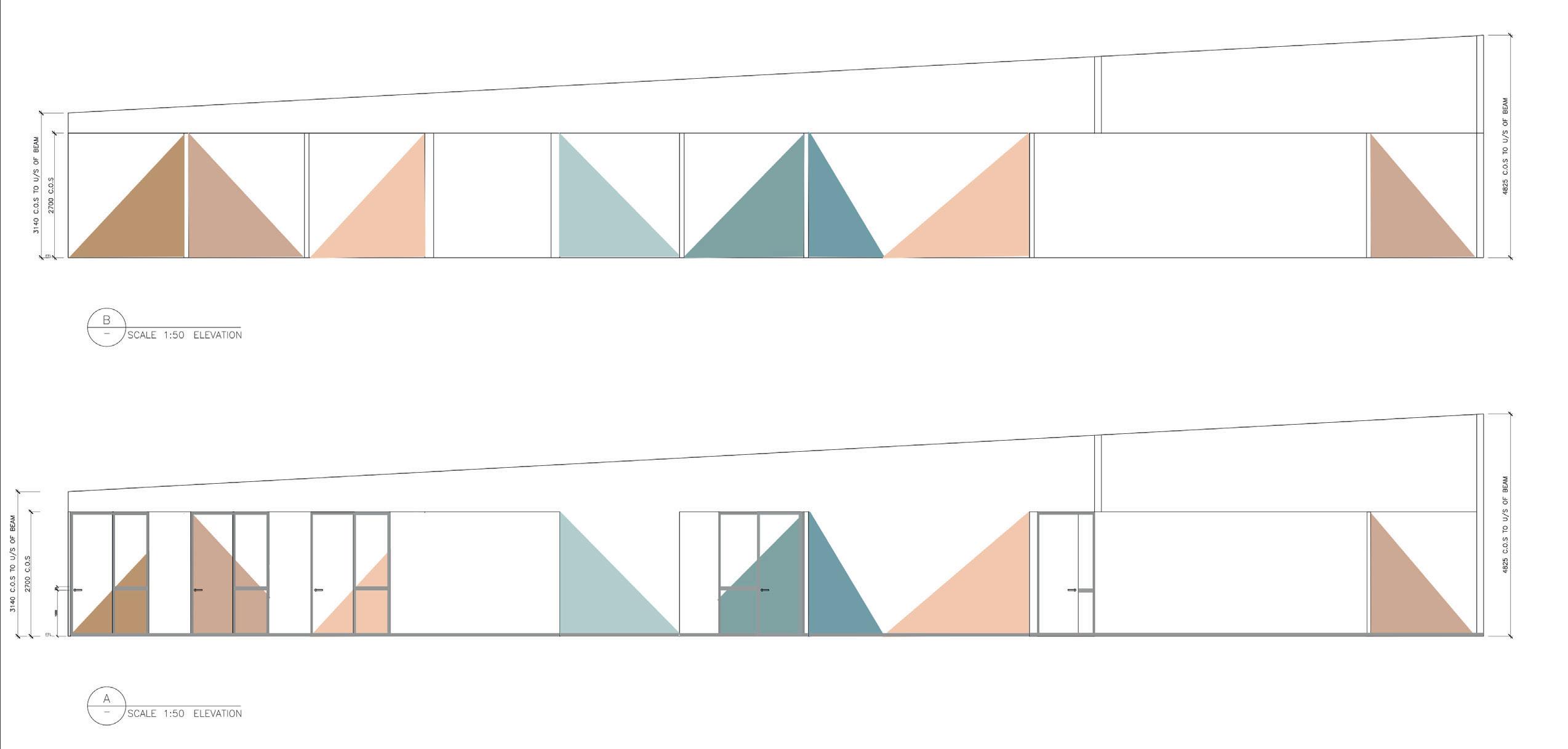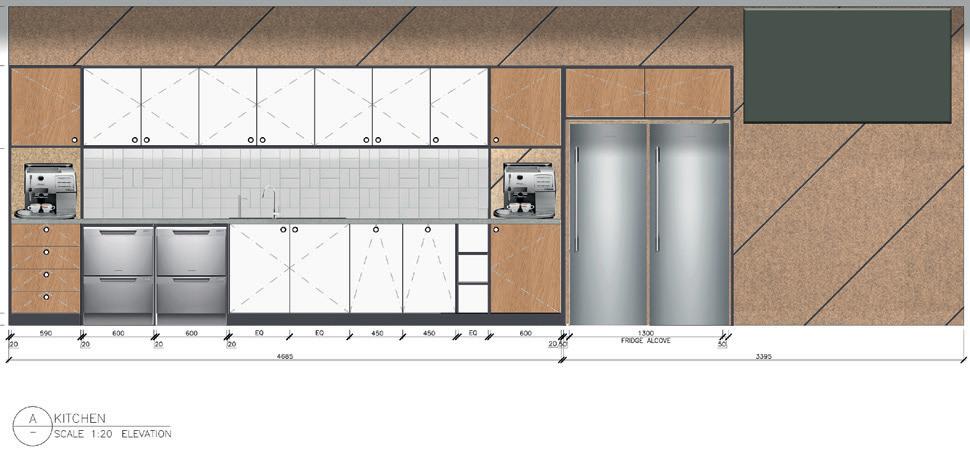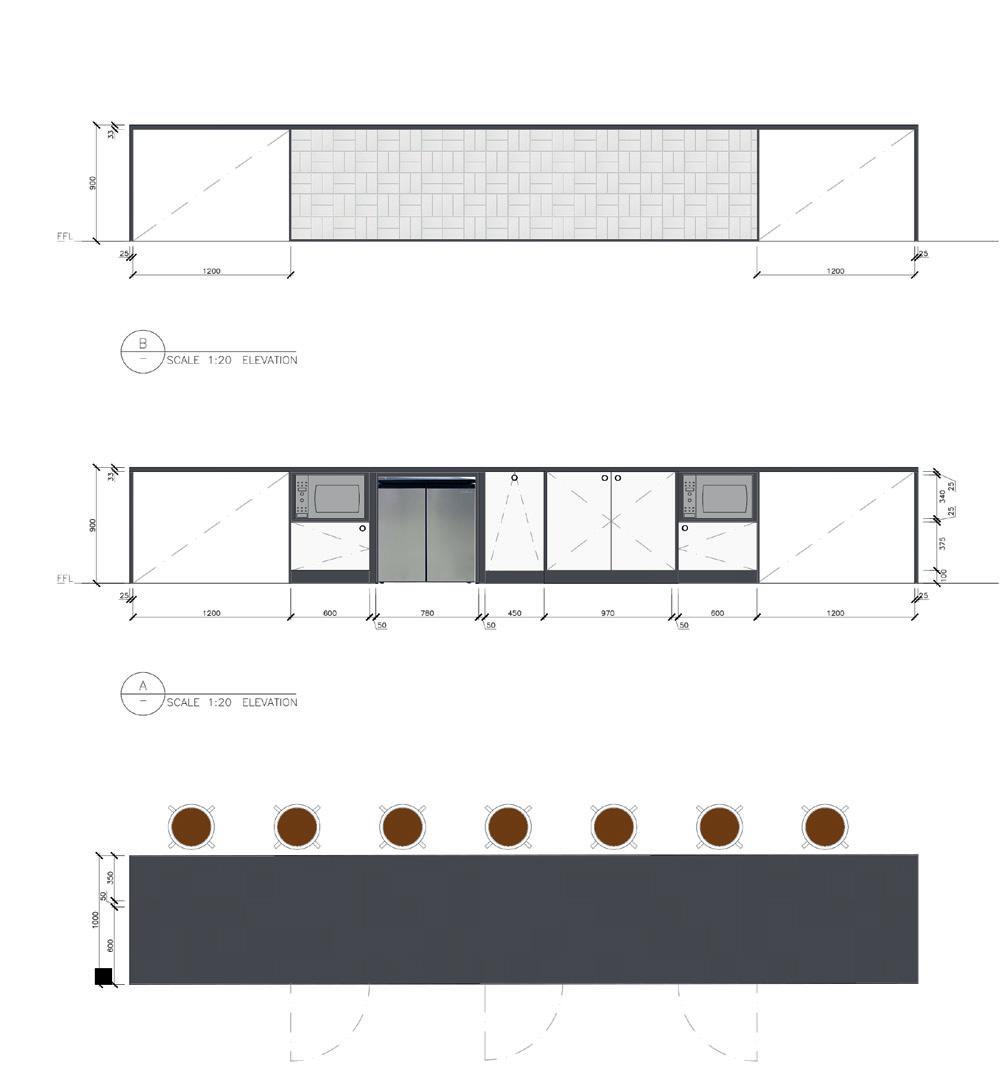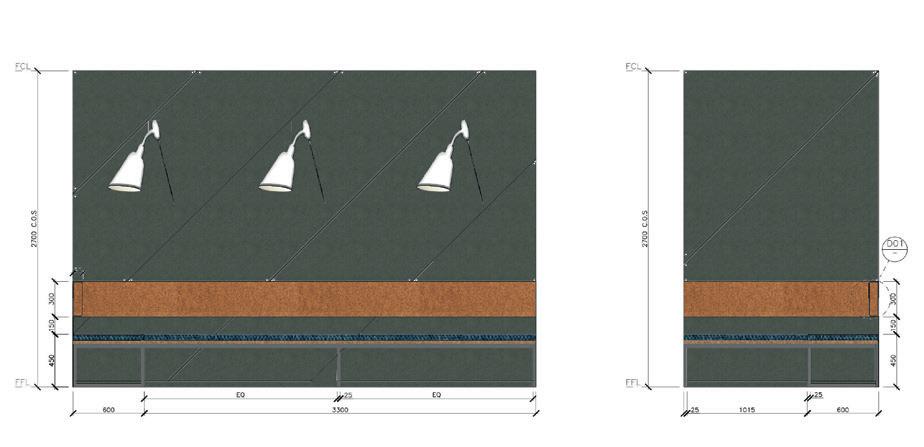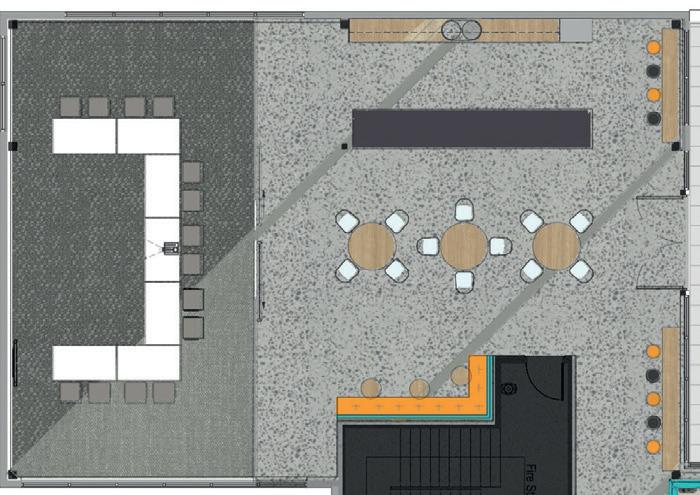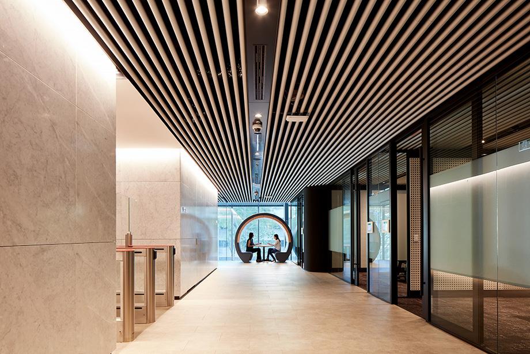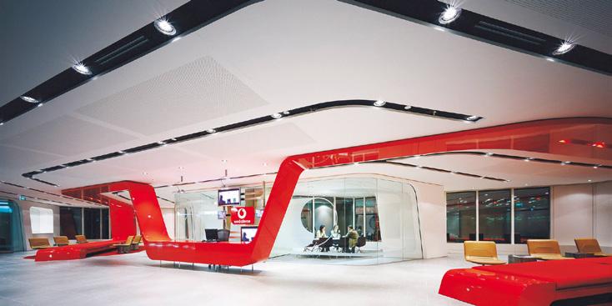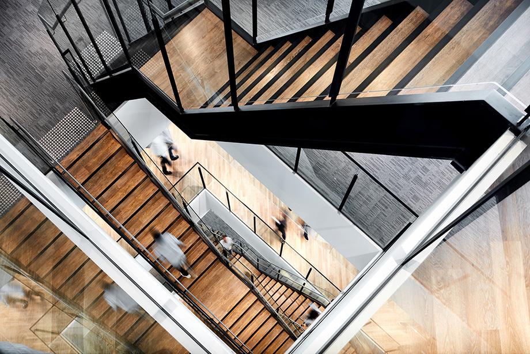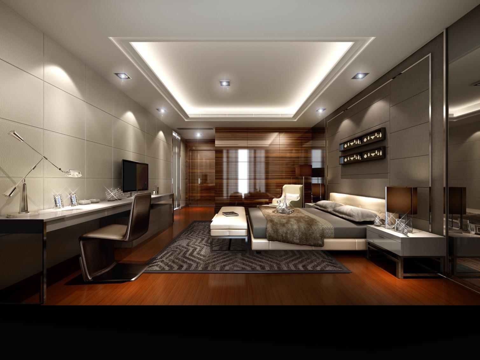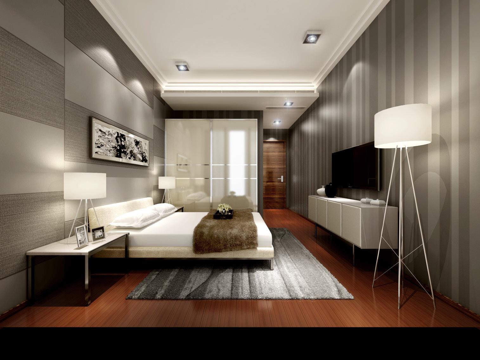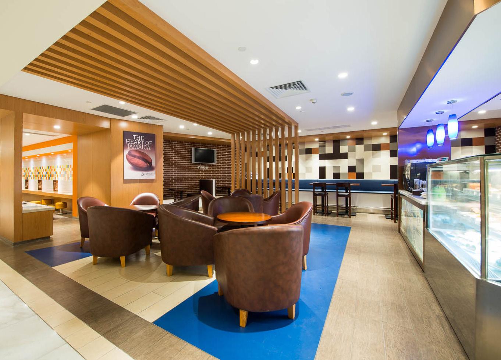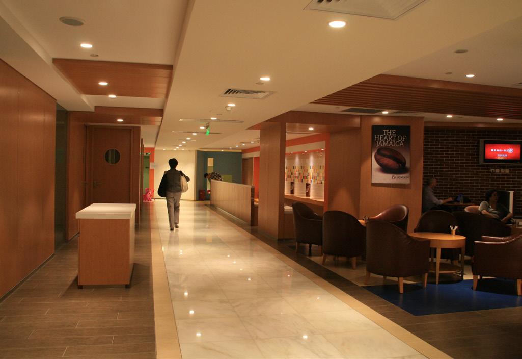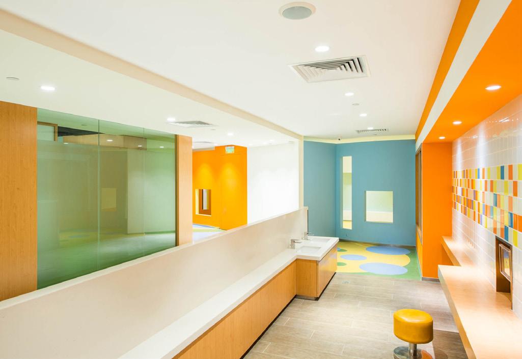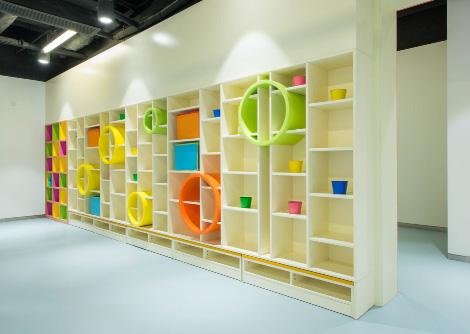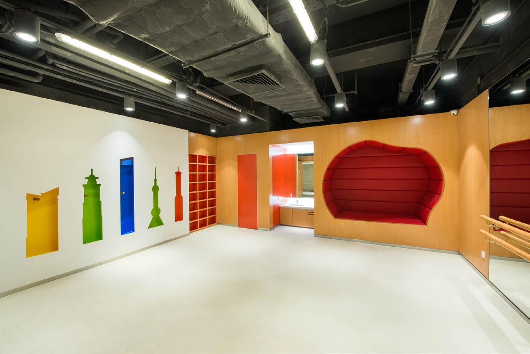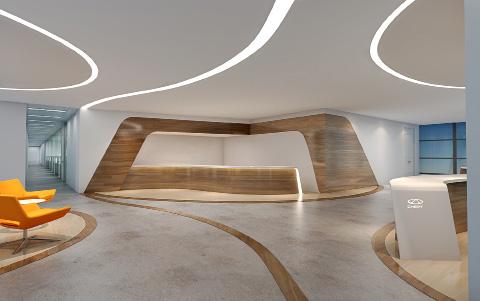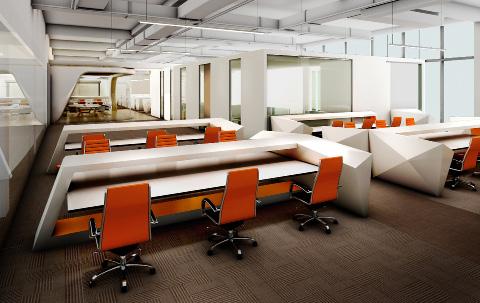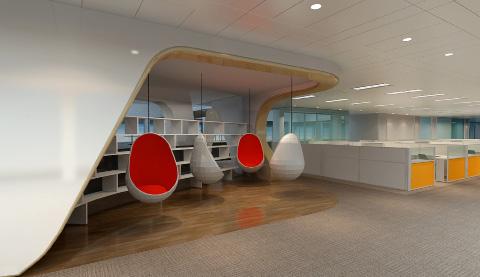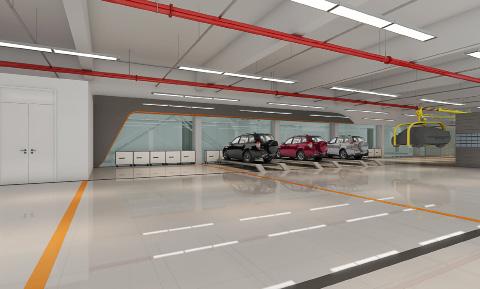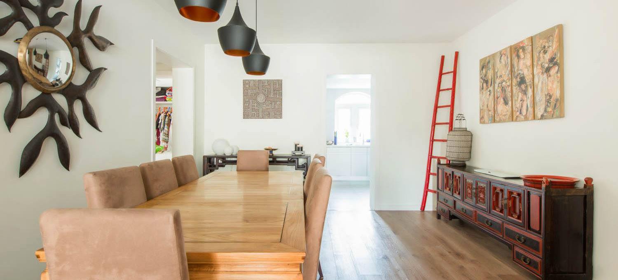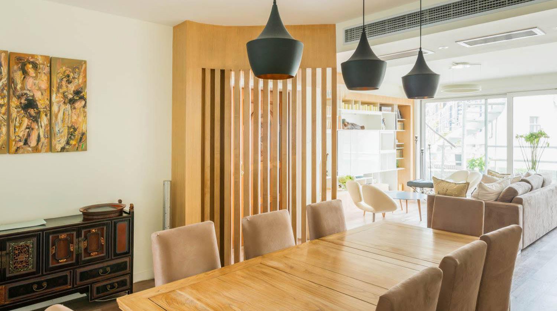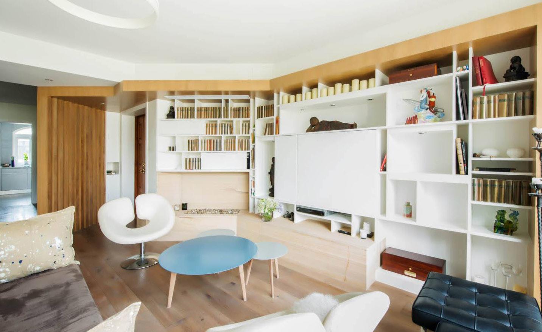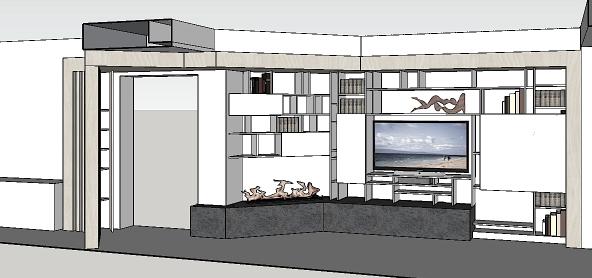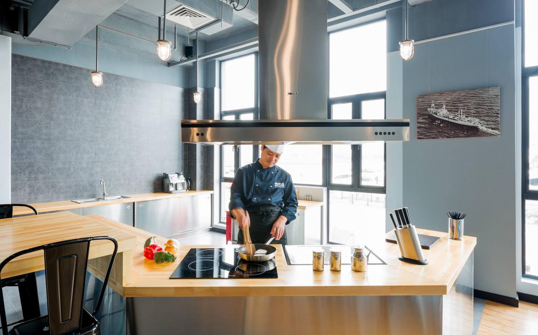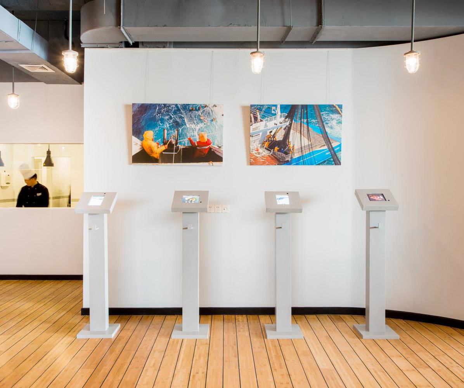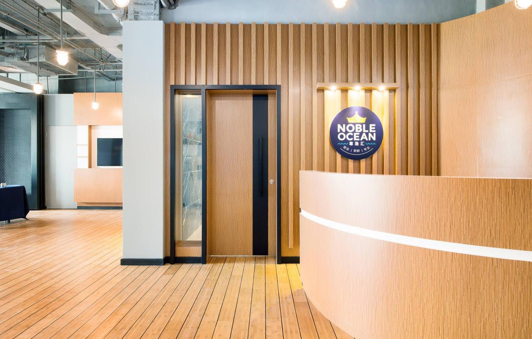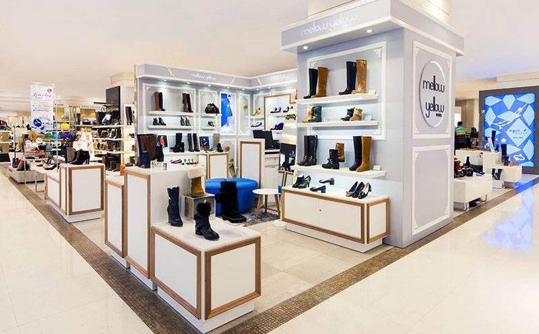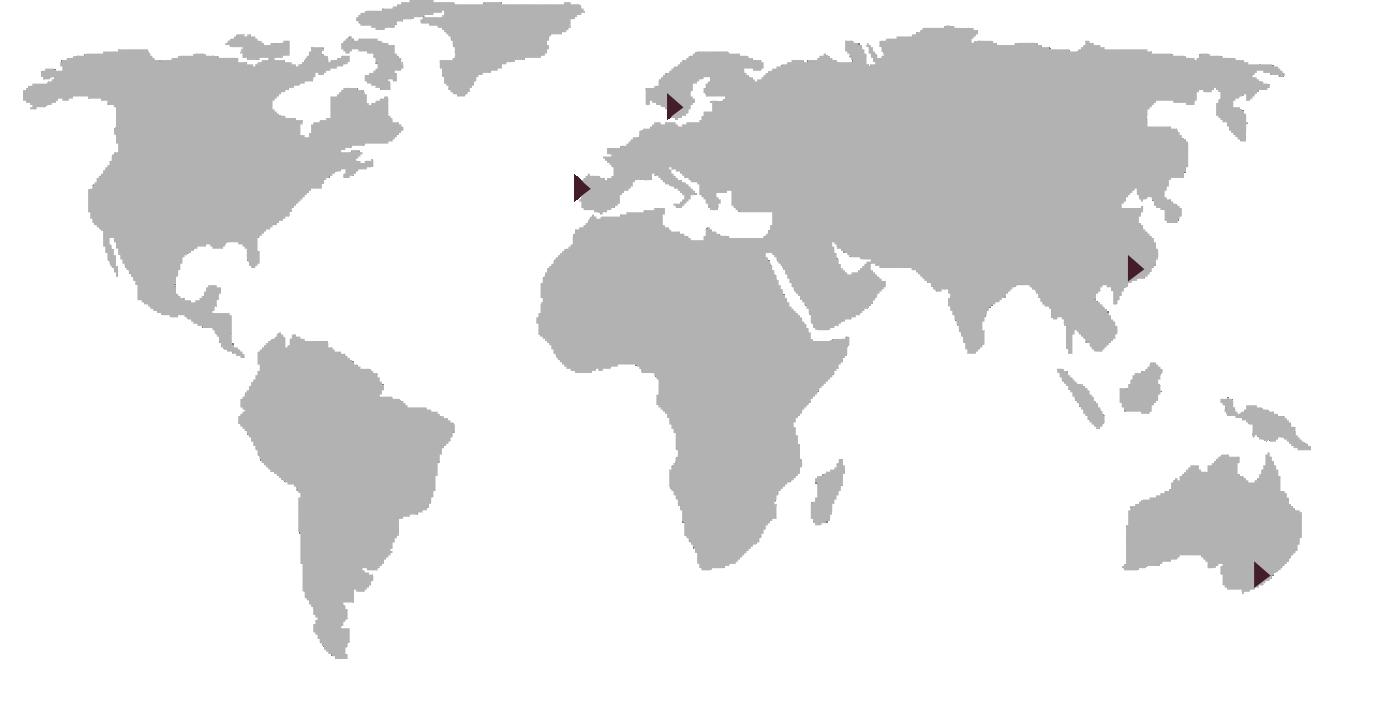
I am a Portuguese registered architect with almost 10 years of experience. I completed my architectural degree in 2010, finishing my Master´s degree with specialization in Heritage and Rehabilitation.
In Portugal, I started my work experience at VITERBO Interior Design, an international awarded office where I was involved in highend residential and hospitality projects.
I realized the value of international experience and after my internship I went to London where I lived and worked for 7 months absorbing the constant inspiration and culture that London can give.
I went to China in 2012 where I stayed until 2015, before caming to Australia. I had an enriching experience that gave me the possibility to enlarge my project experience in a completely different environment. Those personal and professional changes makes me consider a person that easily adapts to new situations and challenges.
One of my experiences in China was as designer architect for YMSK , a French office, based in Shanghai, developing residential and commercial projects. This experience allowed me to liaise directly with clients on assigned projects to meet their design needs and follow the projects from the initial concepts to the construction and project delivery.
Traveling gave me other domains and inspirations that complement my personal approach to architecture. For me travel is a pursuit for personal, cultural, photographic fields ... and with this I learned the importance of exploring new cultures and the diverse selection of spaces and forms that can be find around the world. This was one of the reasons that led me in 2009 to Mozambique as a volunteer, assisting in a community development project in village of Chongoene.
I moved to Australia in 2015 and my first experience in Australia was at INCORP, as a CAD Drafter and in March 2016 I started working at NettletonTribe as a graduate architect in the Interior Design and Architecture departments. I consider myself a person with a strong sense of responsibility, hard worker and with a good team work spirit.
Please discover my portfolio and the different projects that I have been working.
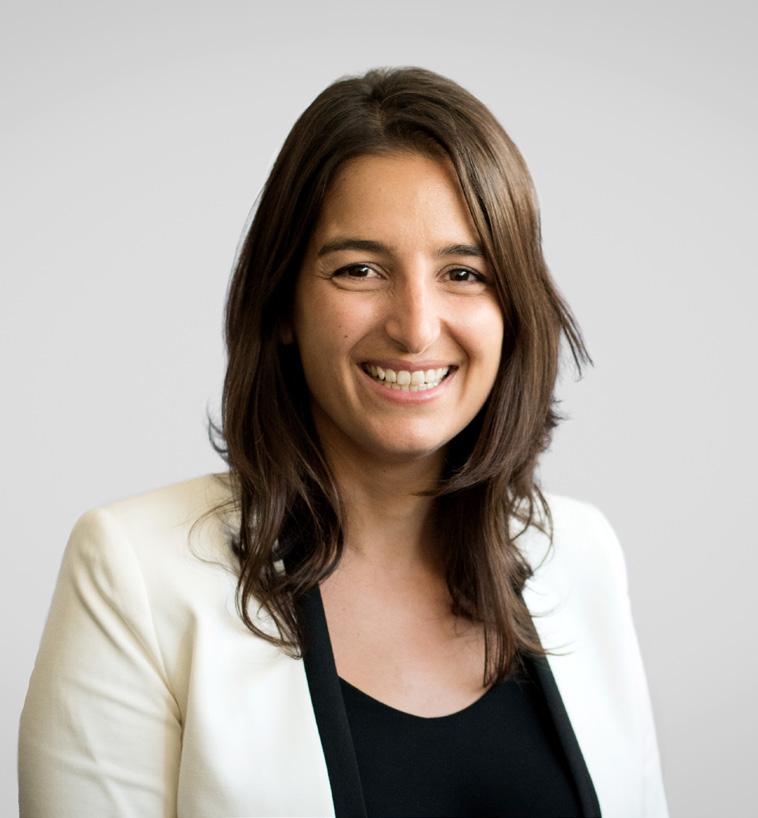
ACADEMIC STUDIES
MASTER DEGREE IN ARCHITECTURE
UNIVERSITY LUSIADA IN LISBON
2010 _ UNIVERSITY LUSIADA IN LISBON
MASTER THESIS
“Rural Architecture in a Cultural Landscape of Alto Douro Wine Region (Portugal)”
2006 - 2009 _ UNIVERSITY LUSIADA IN LISBON
MASTER IN ARCHITECTURE
2002 - 2006 _ UNIVERSITY LUSIADA IN LISBON
BACHELOR IN ARCHITECTURE
COMPLEMENTARY STUDIES
2015 _ CHINESE Course
Donghua University
2015 _ REVIT Course
Arqcoop
2011 _ ENGLISH Course
2011 _ ARCHICAD Course
Arqcoop
2009 _ INTERIOR DECORATION Course
ESAmbientes
Basics of interior decoration in small spaces
2009 _ ADOBE GRAPHIC DESIGN Course
The Edge
Creation and composition of graphics
2008 _ WINDOW DISPLAY Course
CECOA
Interior organization of commercial spaces
SOFTWARES
SHANGHAI, CHINA
LISBON, PORTUGAL
LONDON, UK
LISBON, PORTUGAL
LISBON, PORTUGAL
LISBON, PORTUGAL
LISBON, PORTUGAL
AUTO CAD | REVIT | SKETCH UP | LUMION | ENSCAPE | PHOTOSHOP | ILLUSTRATOR | IN DESIGN | WORD | POWER POINT | EXCEL
PERSONAL CHARACTERISTICS
ORGANIZED | PERSISTENT | TEAM SPIRIT | SOCIABLE | ENTHUSIASTIC
LANGUAGES
PORTUGUESE - NATIVE LANGUAGE | ENGLISH - FLUENT | CHINESE - BASIC .
MARCH 2016 - 2022
NETTLETONTRIBE
JANUARY 2016 - FEBRUARY 2016
INCORP
Contact: JASON CARUANA
(+61) 02 8213 8200
MAY 2014 - OCTOBER 2015
COHL 中國海外
Contact: ZHI WEI FENG (MANAGER)
+86 15800939650
MAY 2013- APRIL 2014
YMSK - Architects and interior designers
Contact: Elsa Le Rocheleuil ( DIRECTOR)
+86 137 8890 2319
NOVEMBER 2012 - APRIL 2013
GBP
Contact : P Nascimento ( COLLEAGUE)
+86 13818075443
MARCH 2012 - JULY 2012
2.1 architects and engineers
Contact: Mário Melo ( MANAGER)
+351 217620891
JUNE 2011 - MARCH 2012
VITERBO Interior Design
Contact : +351 214646240
SEPTEMBER 2009
VOLUNTEER - International Work
SYDNEY, AUSTRALIA
GRADUATE ARCHITECT
SYDNEY, AUSTRALIA
CAD DRAFTER
PROJECT CONSULTANT
CHINA
INTERIOR DESIGNER
PINGHU, CHINA
INTERIOR DESIGNER
LISBON, PORTUGAL
LISBON, PORTUGAL
PROJECT ASSISTANT
XAI-XAI, MOZAMBIQUE VOLUNTEER
Assisting in a community development in village of Chongoene. Concept / design of a school extension of a missionaries school.
MARCH 2016 - 2022
SYDNEY, AUSTRALIA
GRADUATE ARCHITECT
NETTLETONTRIBE
A multi-disciplined practice, with an extensive portfolio in diverse areas of architecture and interior design such as residential, commercial, student accommodation, hotels and clubs, industrial and aged care.
RESPONSIBILITY at NETTLETONTRIBE
As a Graduate of Architecture, I was involved in a different number of teams (depending on the size of the project) over a variety of projects at one time (interior design and architecture).
I was responsible for assisting and engaging with concept design to produce the most effective and creative ideas to suit clients requirements ( produce presentations and 3D concept images).
Design development, refine the concept design and produce a detailed design and prepared documentation for tender.
Construction Documentation prepare drawings and specifications to be used in the construction process
Liaising with builder, consultants and suppliers
Review shop drawings
Attend site meetings
nettletontribe
Vibe Hotel Interiors
North Sydney, NSW
2016-2018
Client
FDC, Cromwell Group
Scope
Design, Documentation, Construction
Completion
2018
Value
$115 million
9,500m² hotel
4,700m² retail
187 rooms
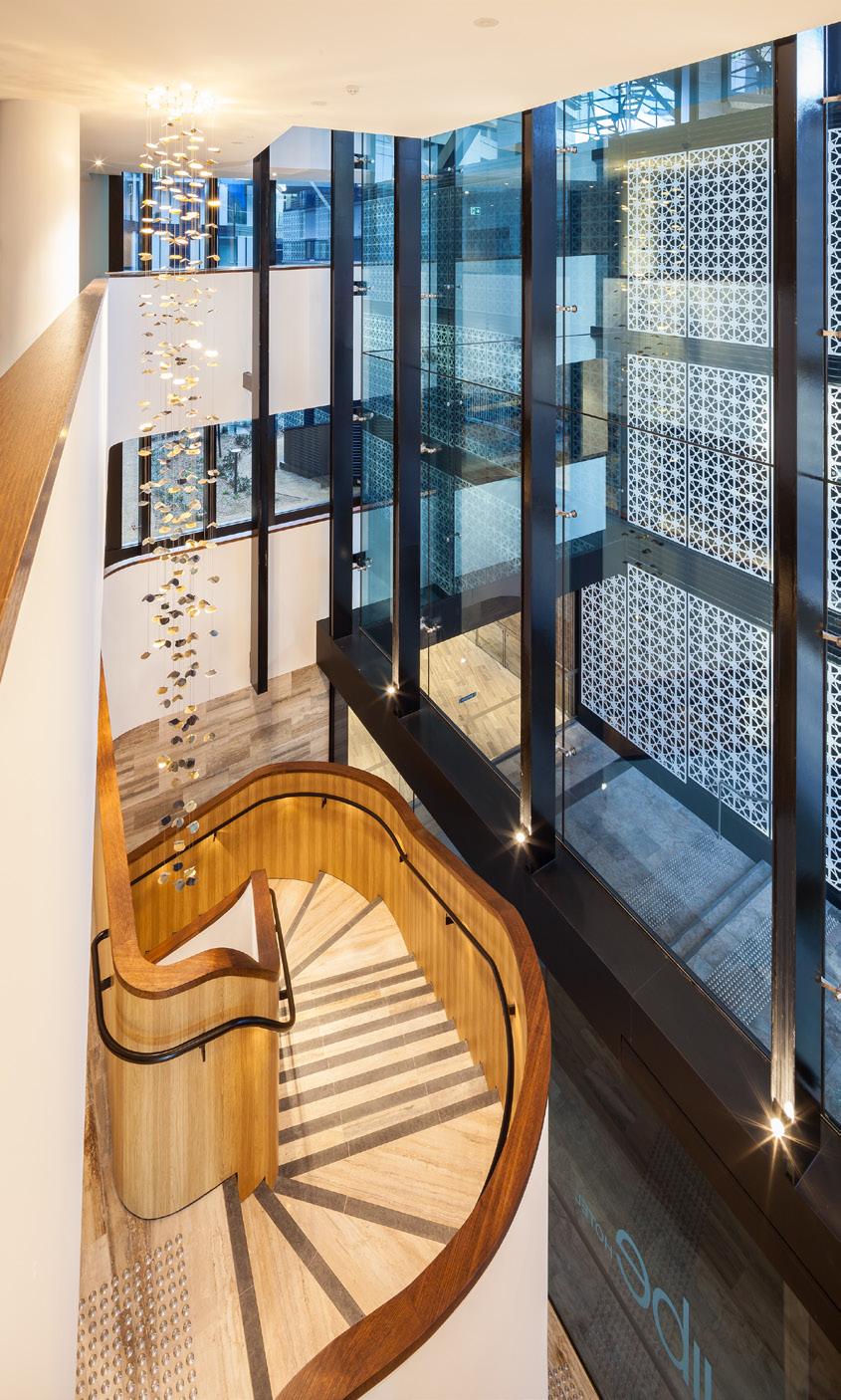
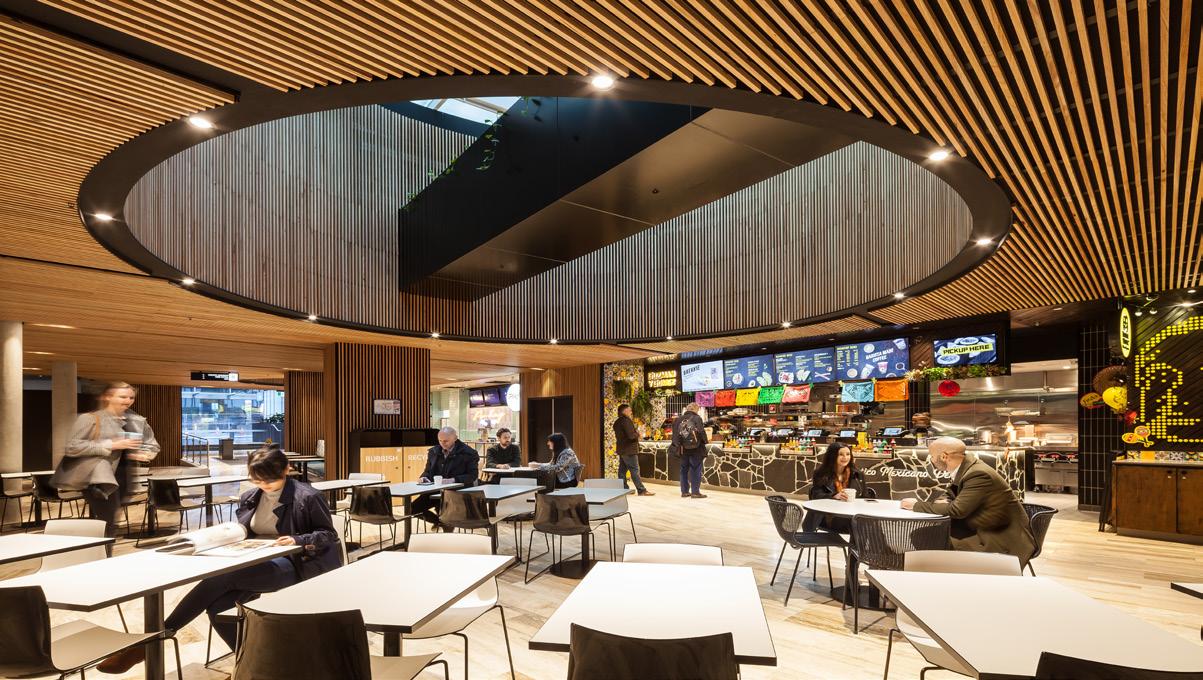
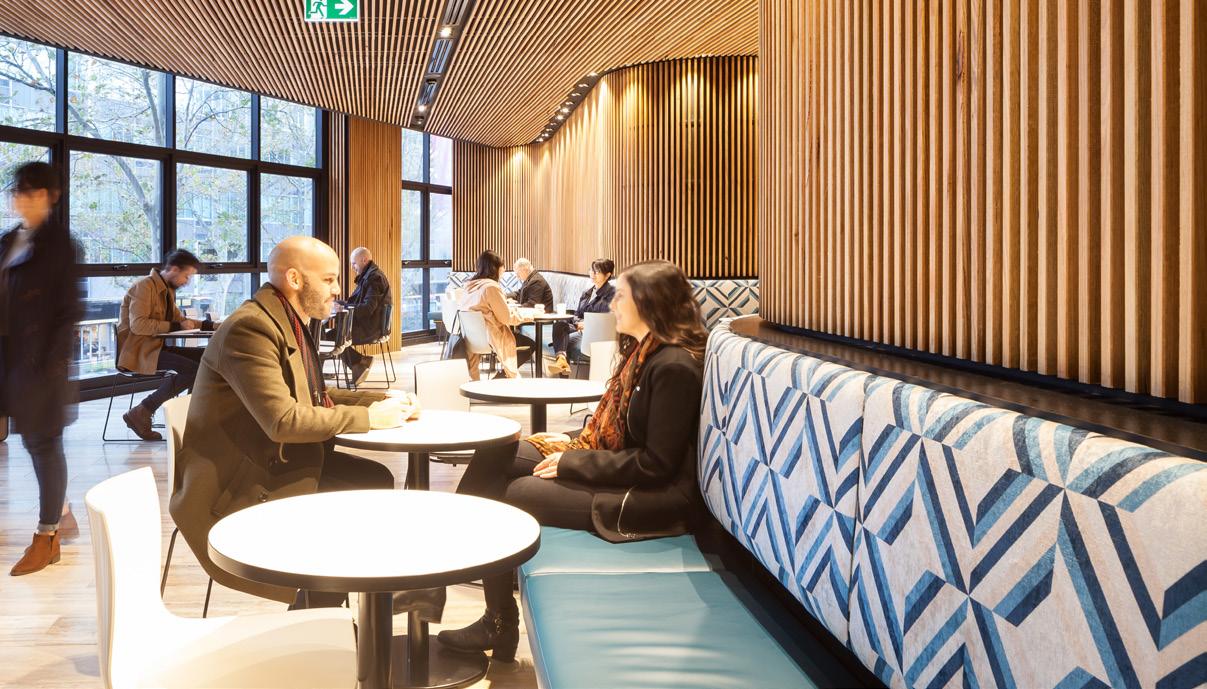
The interiors concept sought to subtly establish visual connections to the iconic architecture which distinguishes Sydney. The custom designed carpets nod to the distinct latticework of Sydney Harbour Bridge’s structure. Combining glamour with comfort, the hotel creates spaces for people to relax, recharge and reconnect, as well as offering areas for conferences and corporate events.
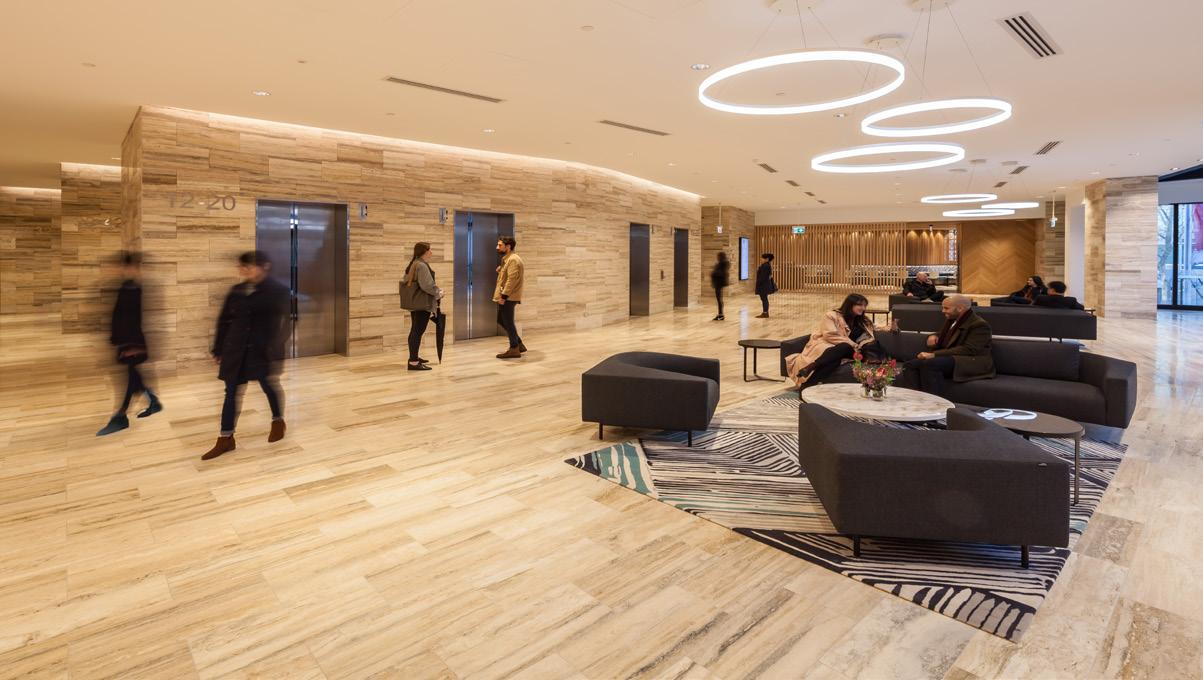
Vibe Hotel Interiors
North Sydney, NSW
2016-2018
Client
FDC, Cromwell Group
Scope
Design, Documentation, Construction
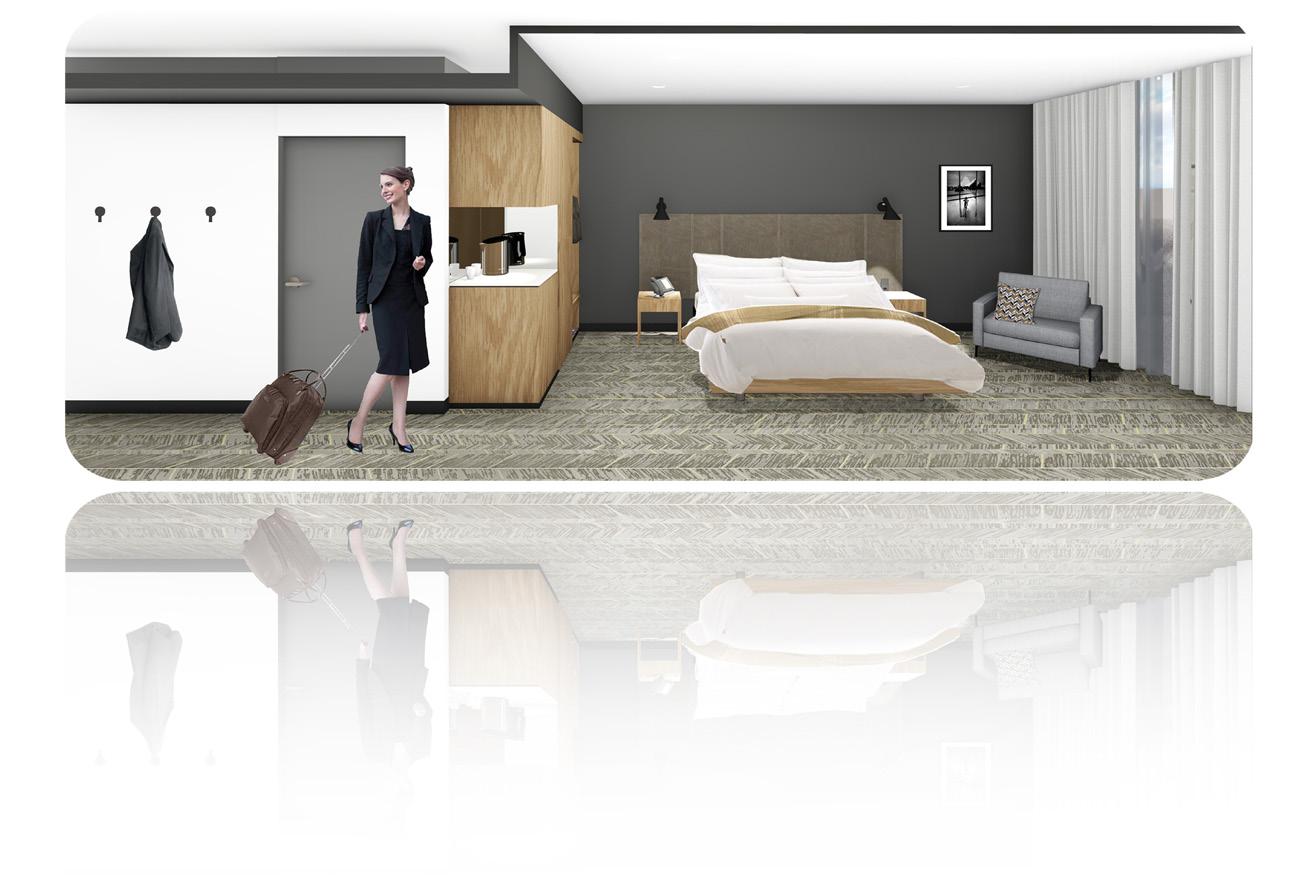
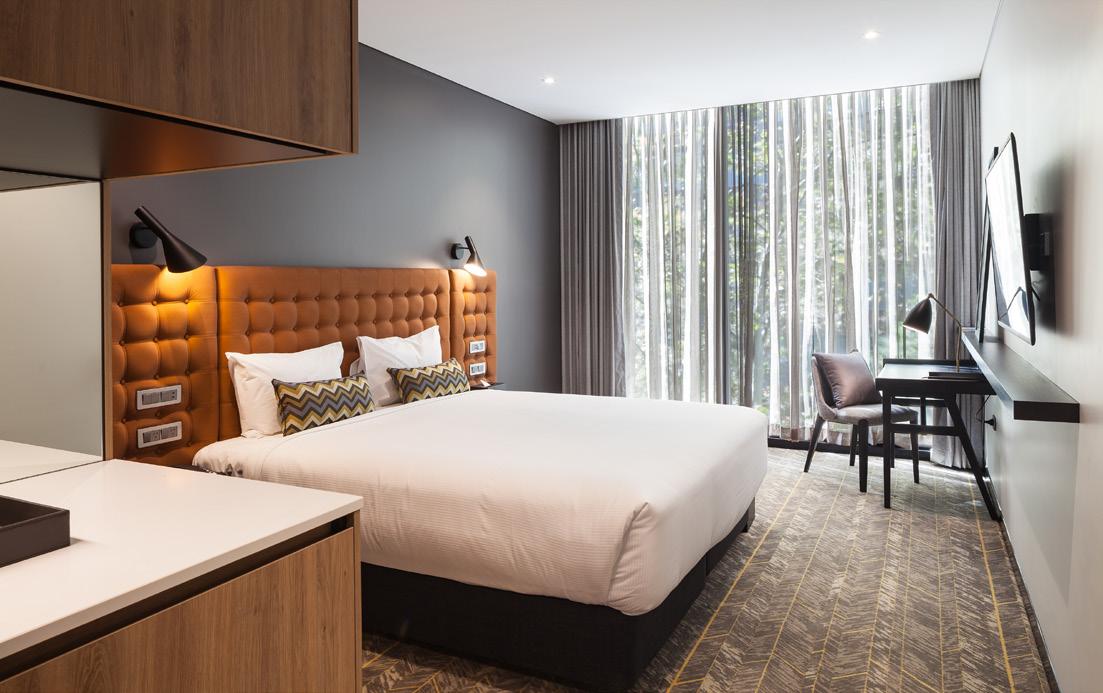
My collaboration
Interior Design Concept team
Preparation of presentations and 3d images
Interior’s construction documentation
Services Coordination
Site meetings
Liase with consultants and builder
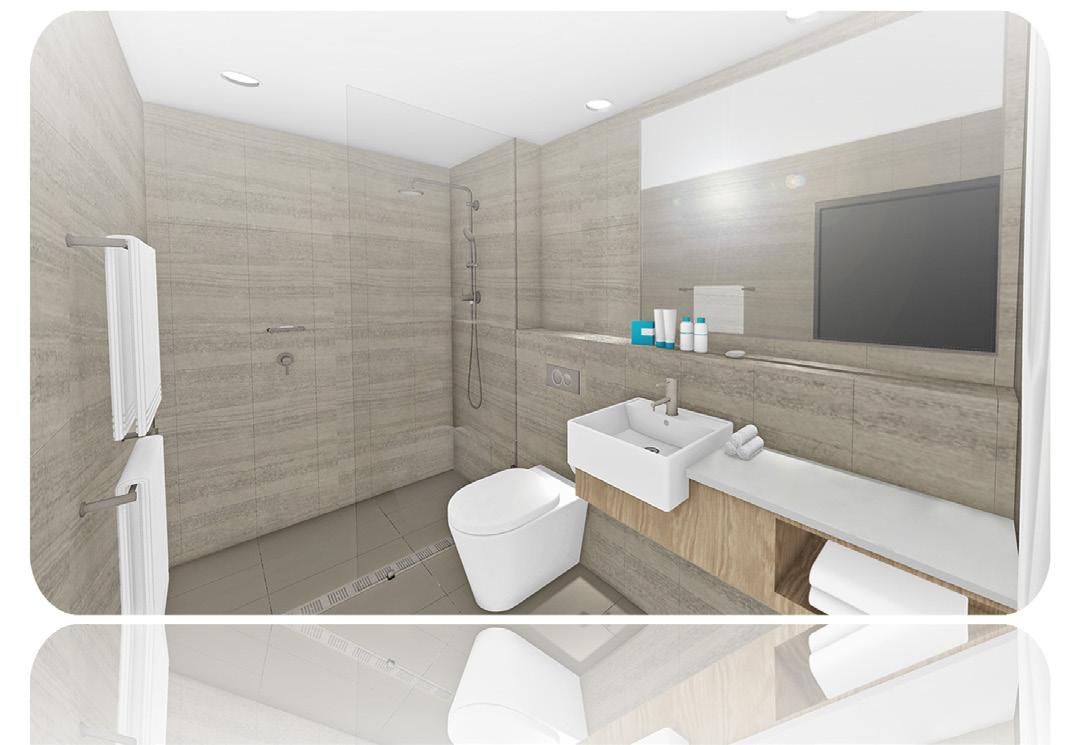

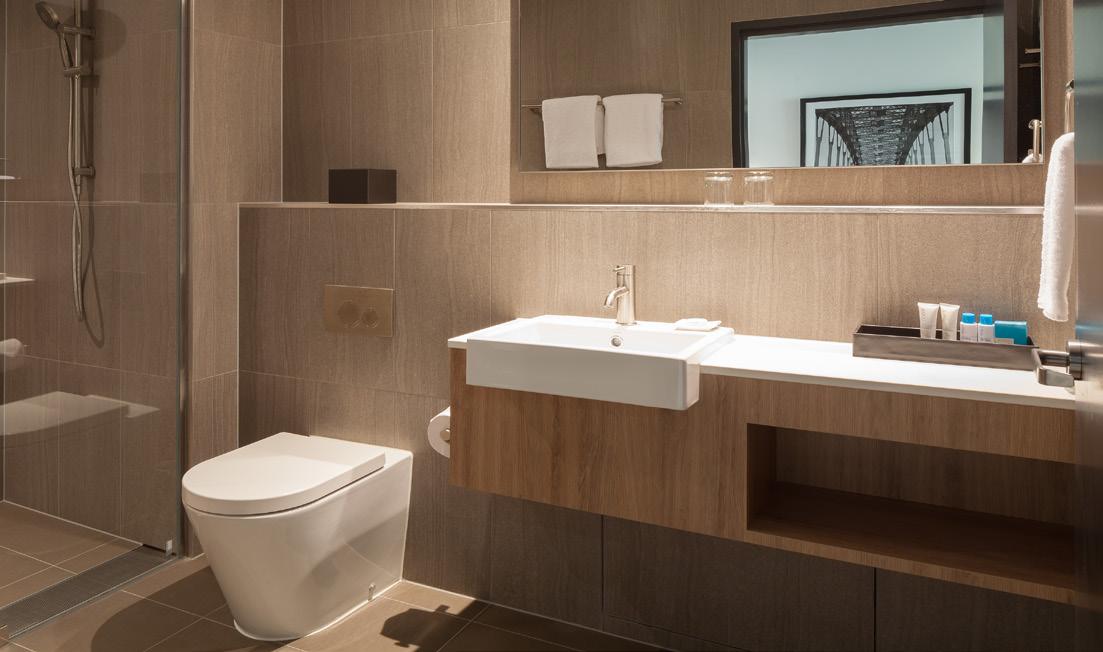
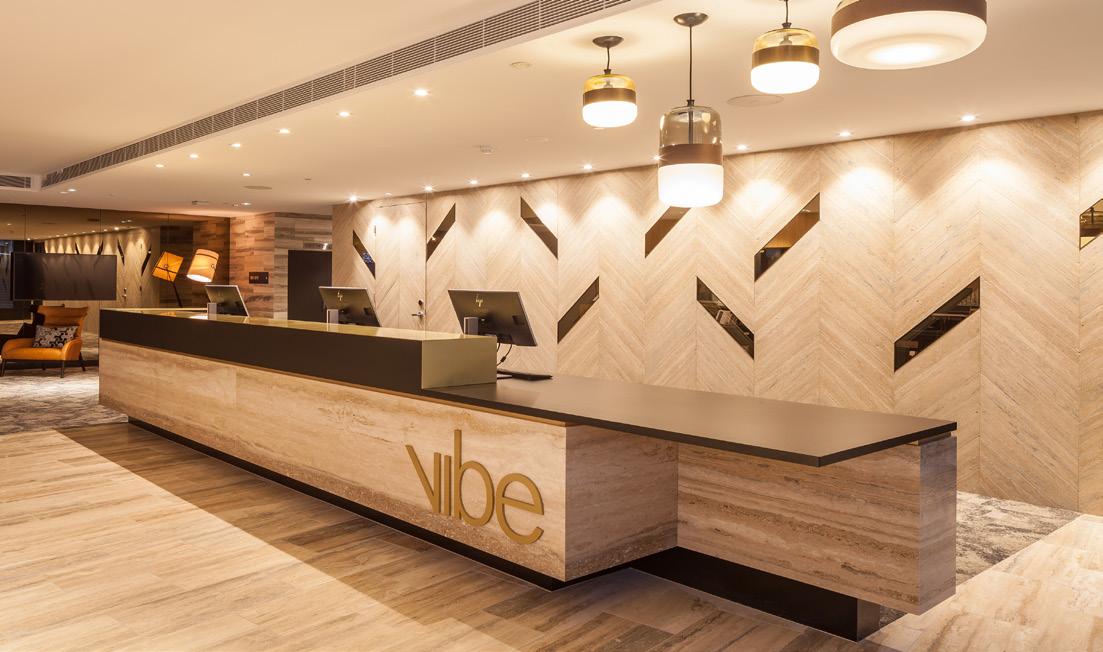
nettletontribe
UoS Regiment
Student Accomodation
Sydney, NSW
2017-2019
Client
The University of Sydney, Richard Crookes Constructions
Scope
Design, Documentation, Construction
Completion
2019
616 rooms (10m2 aprox. each)
GOLD medal on Sydney Design Awards 2021
https://awards.design/SYD21/project.asp?ID=22014

Regiment Mixed-Use Redevelopment Project is a 616 bed student accomodation project that is based on a collegiate style model that reinforces a sense of sharing and comminity . The project integrates teaching spaces and common area facilities to create a vibrant environment and place. The communal kitchen on ground floor is designed for large social gatherings, including a demonstration kitchen and conservatoty lounge. Calm and relaxing colour pallettes, careful consideration of acoustic, thermal and ergonomic environments all contribute to create a sense of wellness and home.

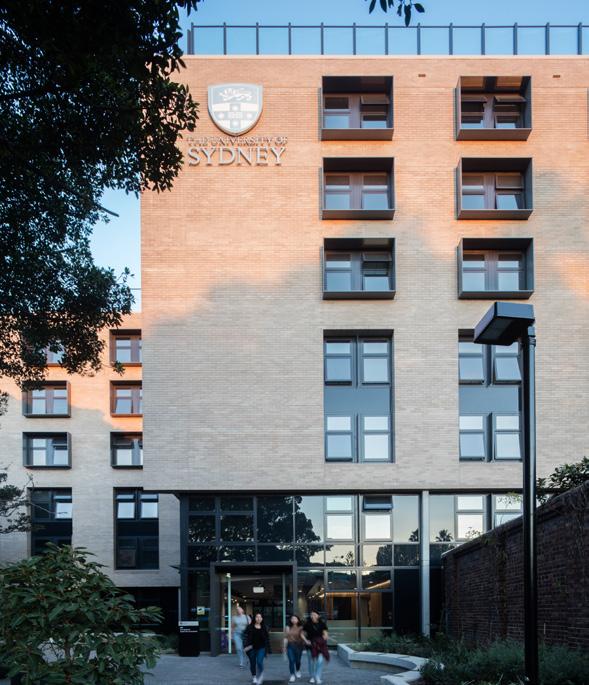






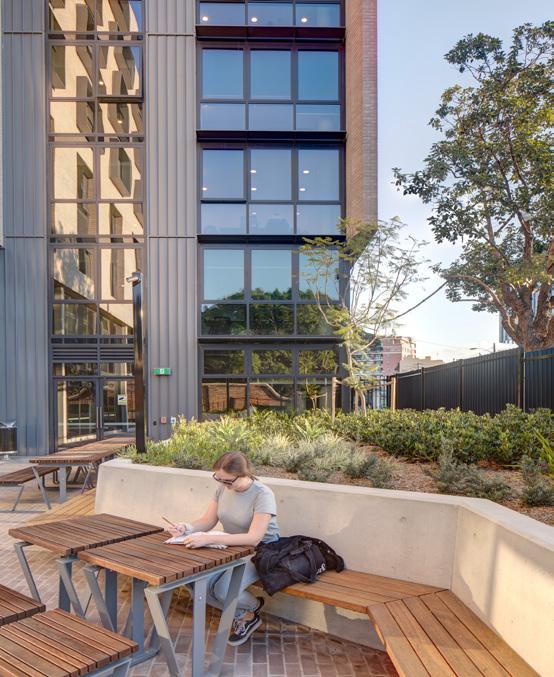
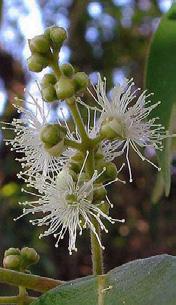









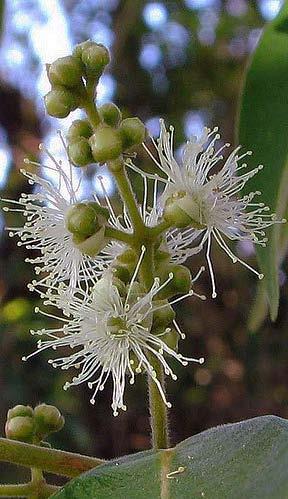
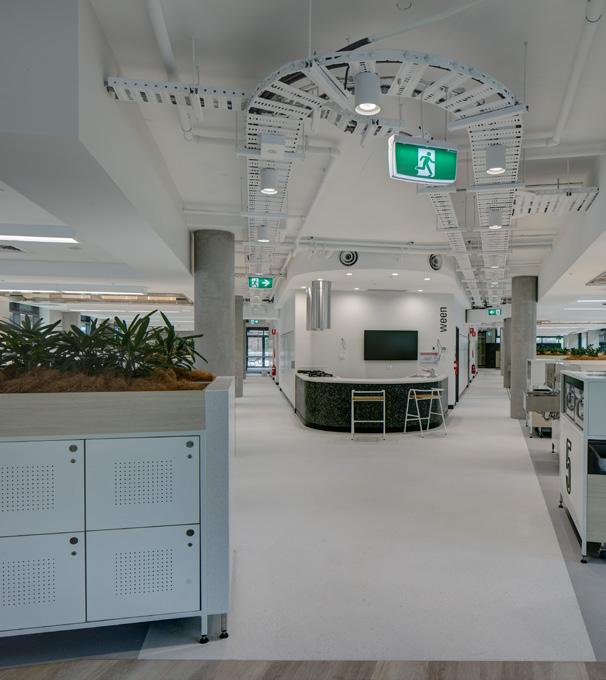
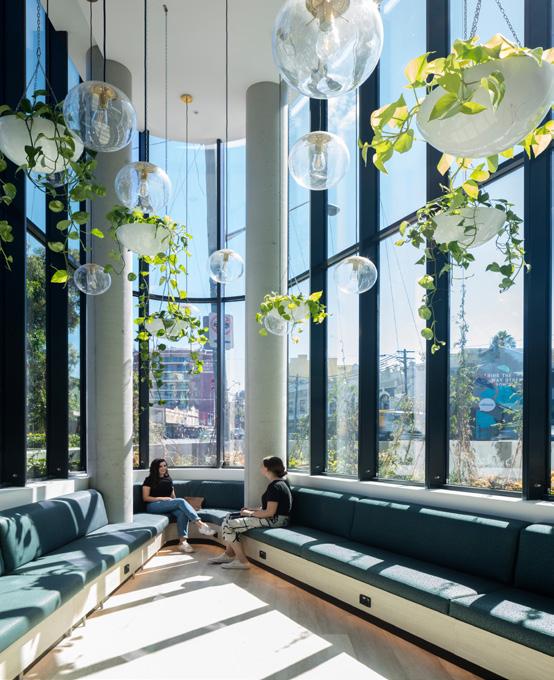
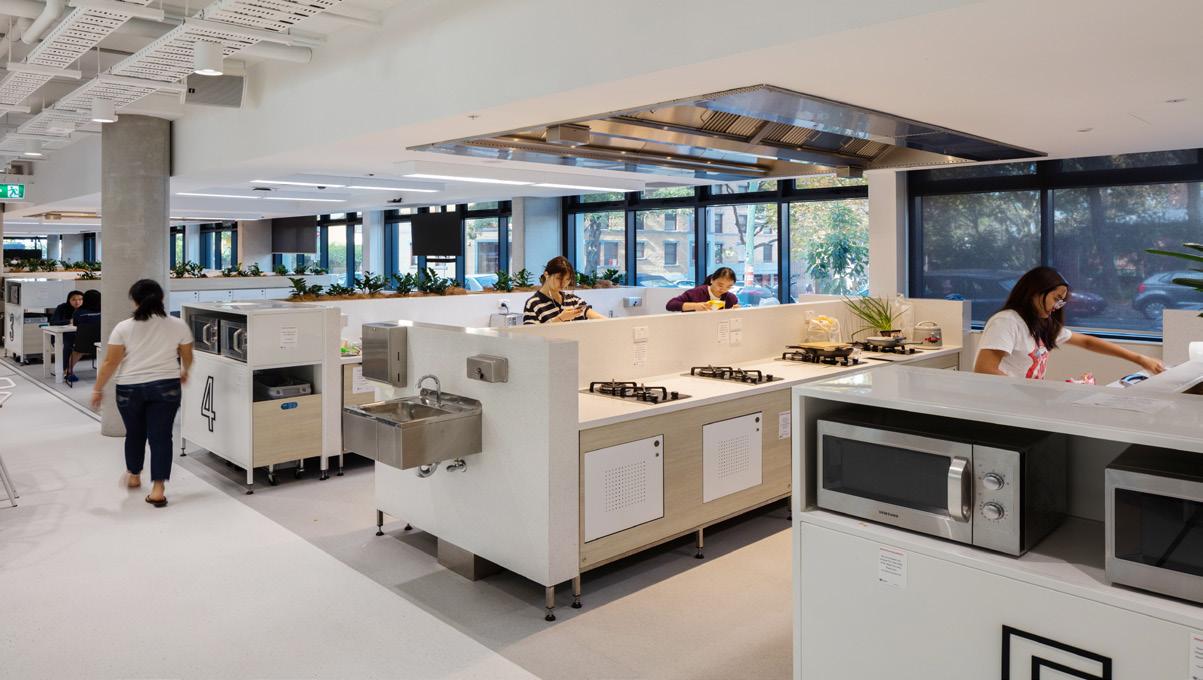
nettletontribe
UoS Regiment
Student Accomodation
Interiors
North Sydney, NSW
2017-2019
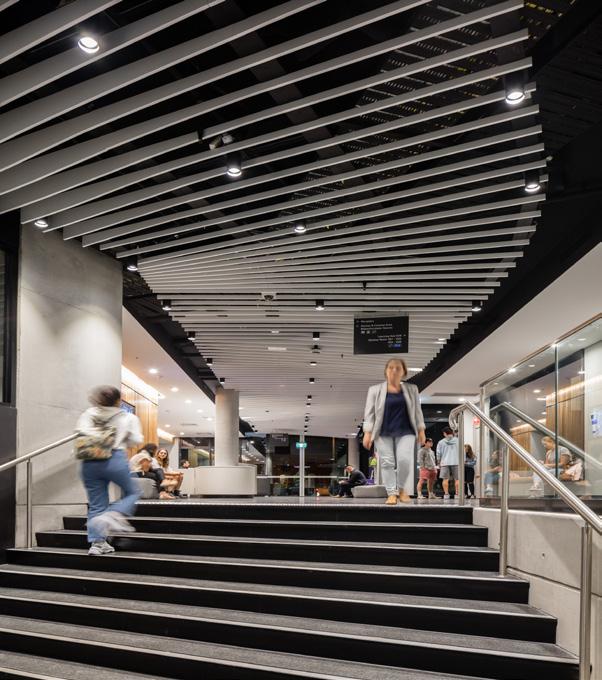
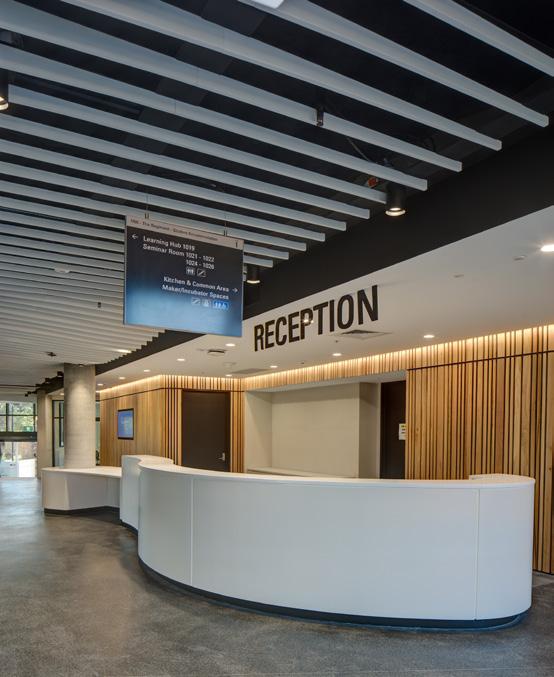
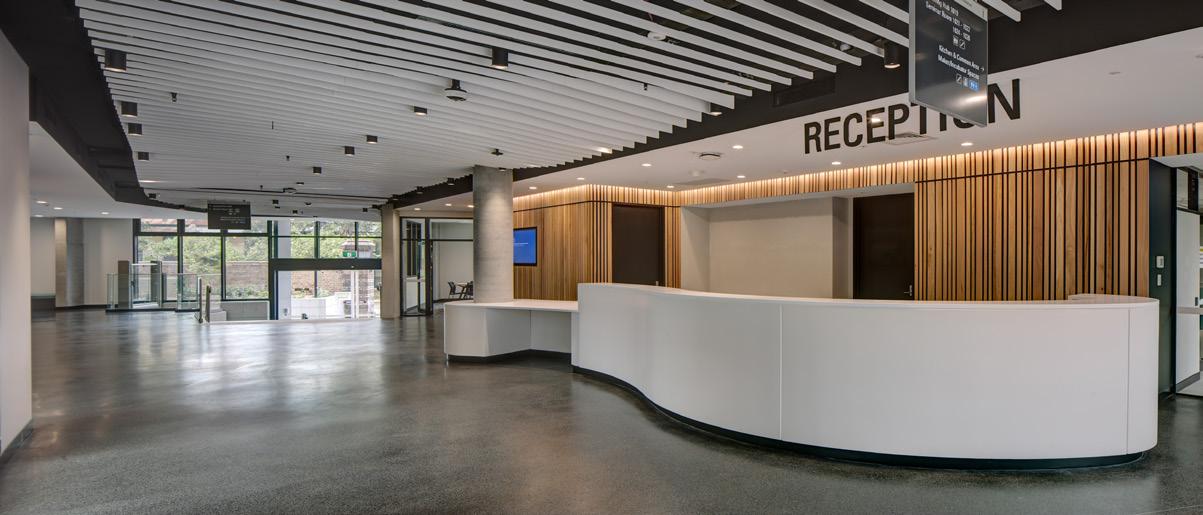


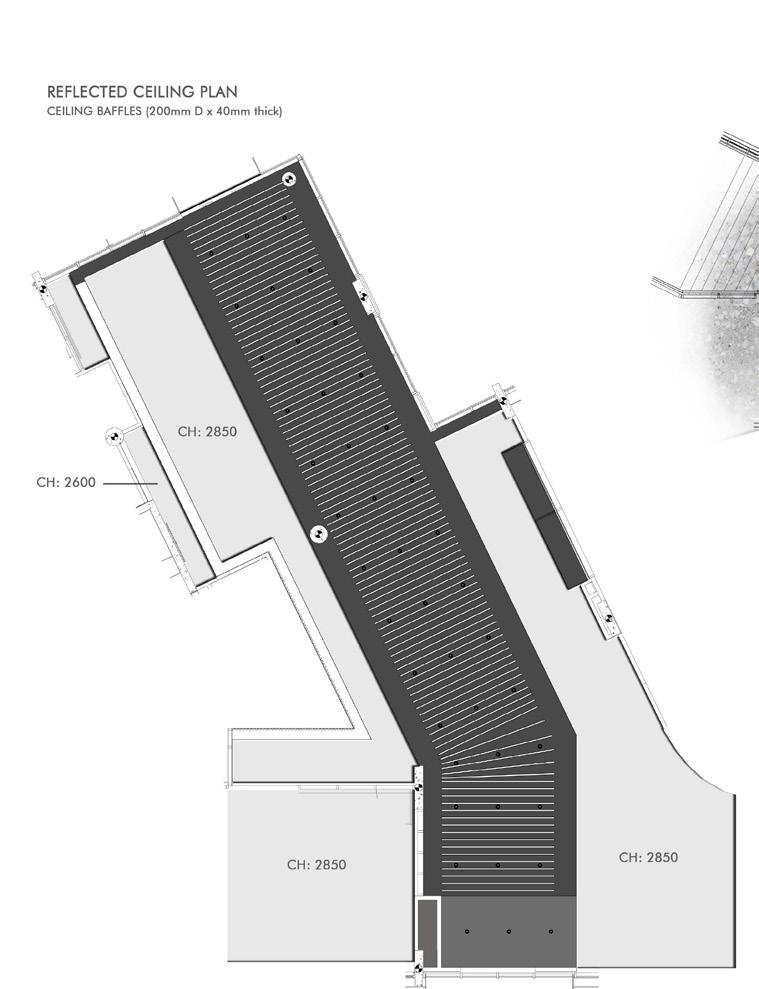
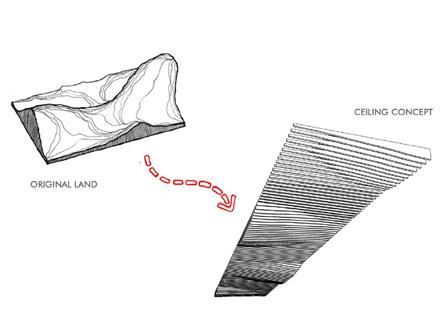
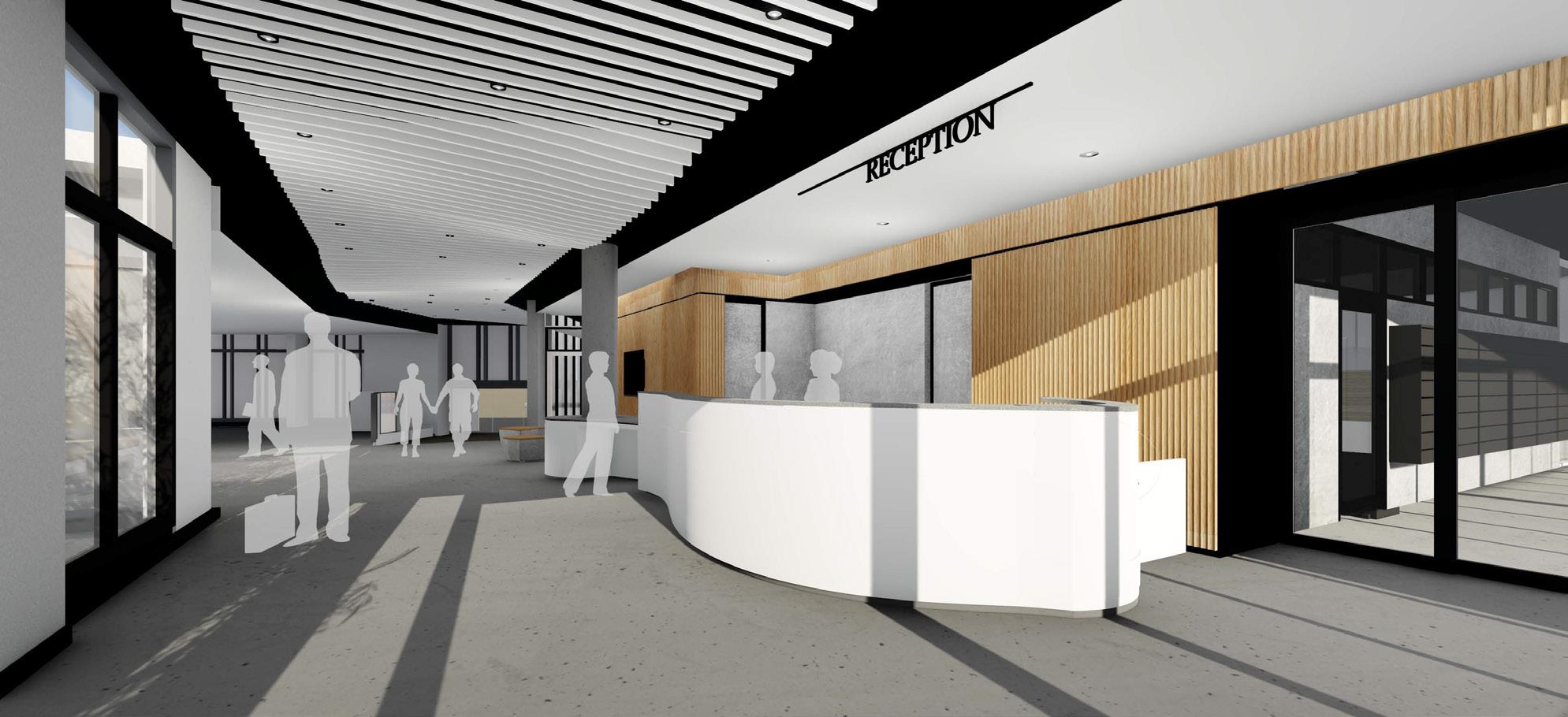
Interior’s
Services
Site
Liase
Review

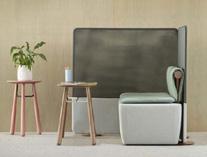
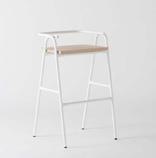

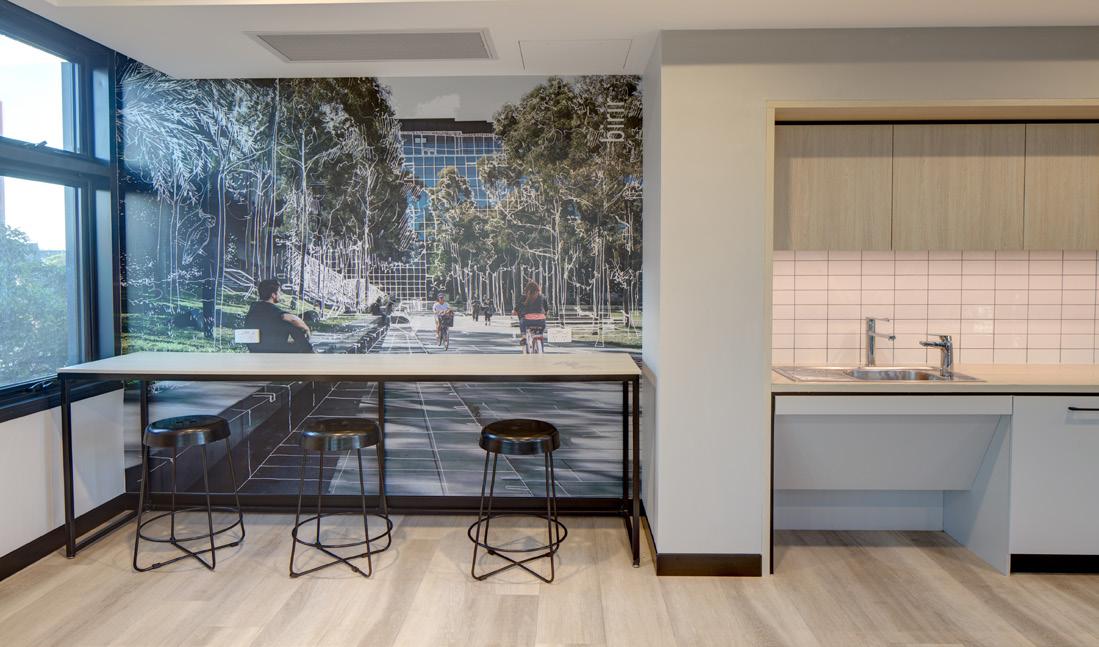
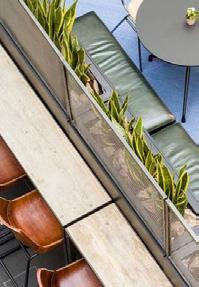




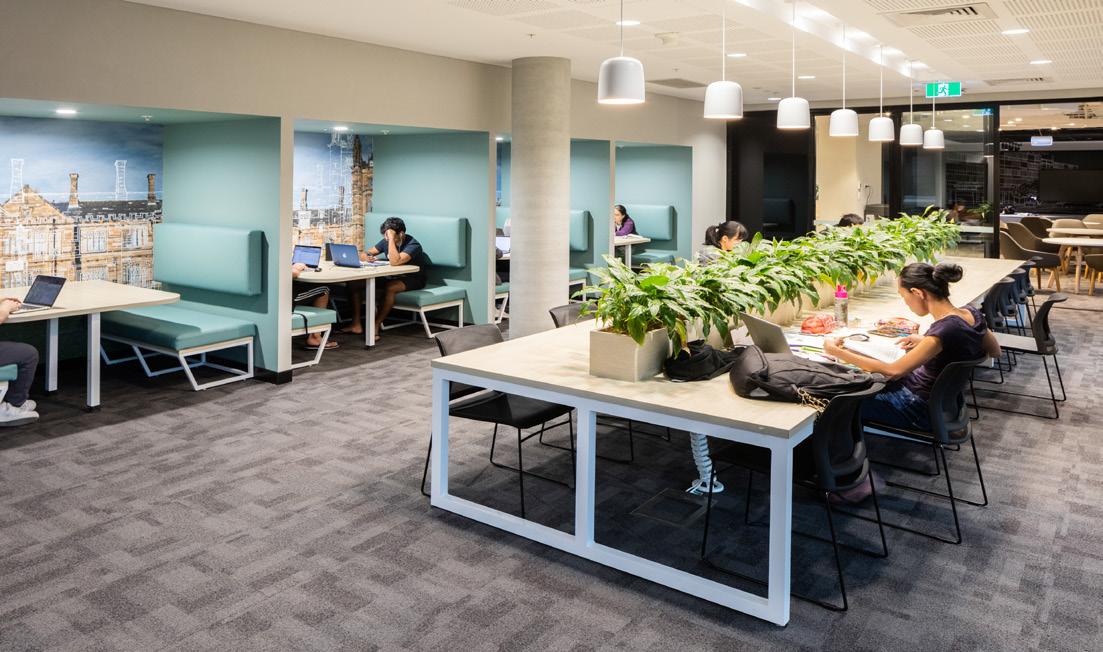

North Sydney, NSW 2017-2019

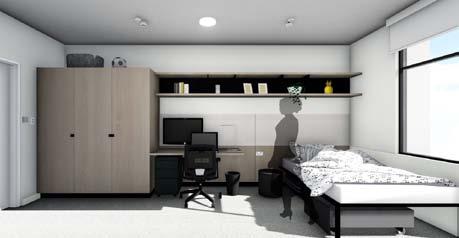
Student Rooms Design
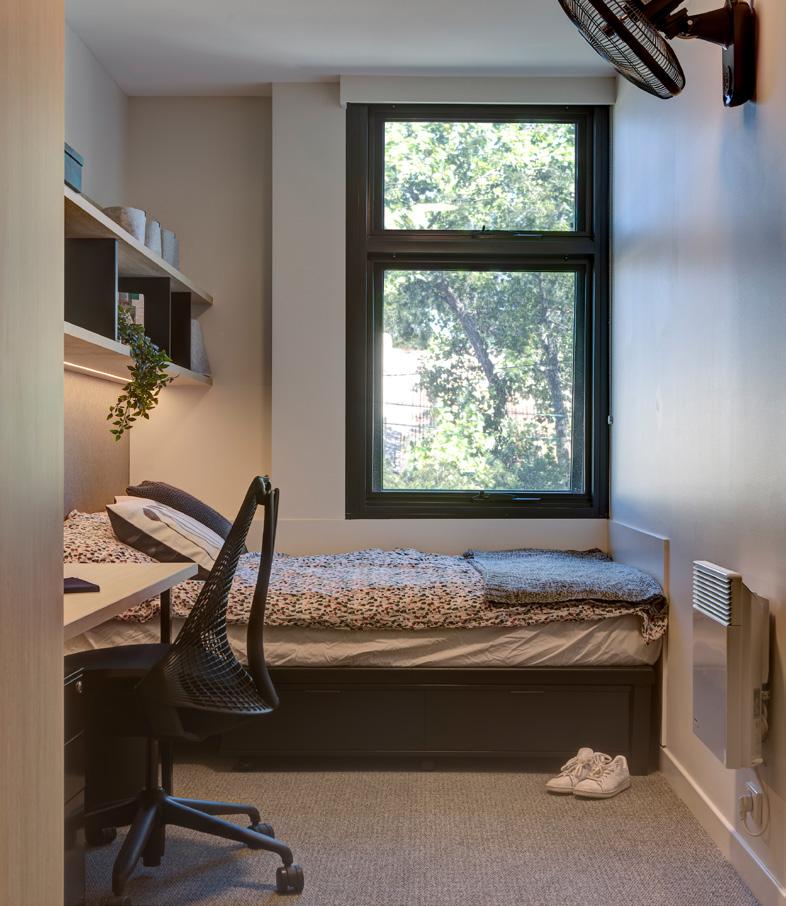







FRNSW Training Academy
Erskine Park NSW
2016-2018
Client Hansen Yuncken
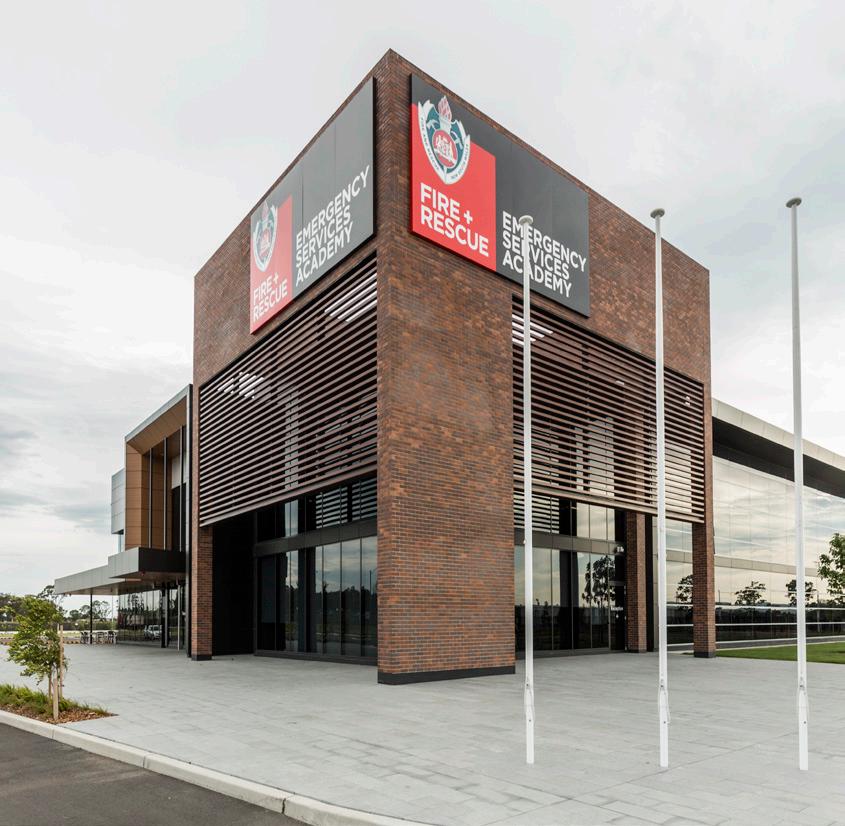
My collaboration
Interior Design Concept team
Preparation of presentations and 3d images
Interior’s construction documentation
Services Coordination
Review shop drawings
The new training academy for Fire and Rescue NSW will comprise state of the art facilities appropriate to fututre directions in training and tuition, with a capacity for 100 students. The design of the workplace for administrative staff on Level 1 is based on the principles of wellness and collaboration.
A carefully curated finishes palette comprising of natural materials and patterns, maximising transparency and access to daylight through carefull space planning, and a focus on creating a fitout that actively supports health, knowledge and awareness.
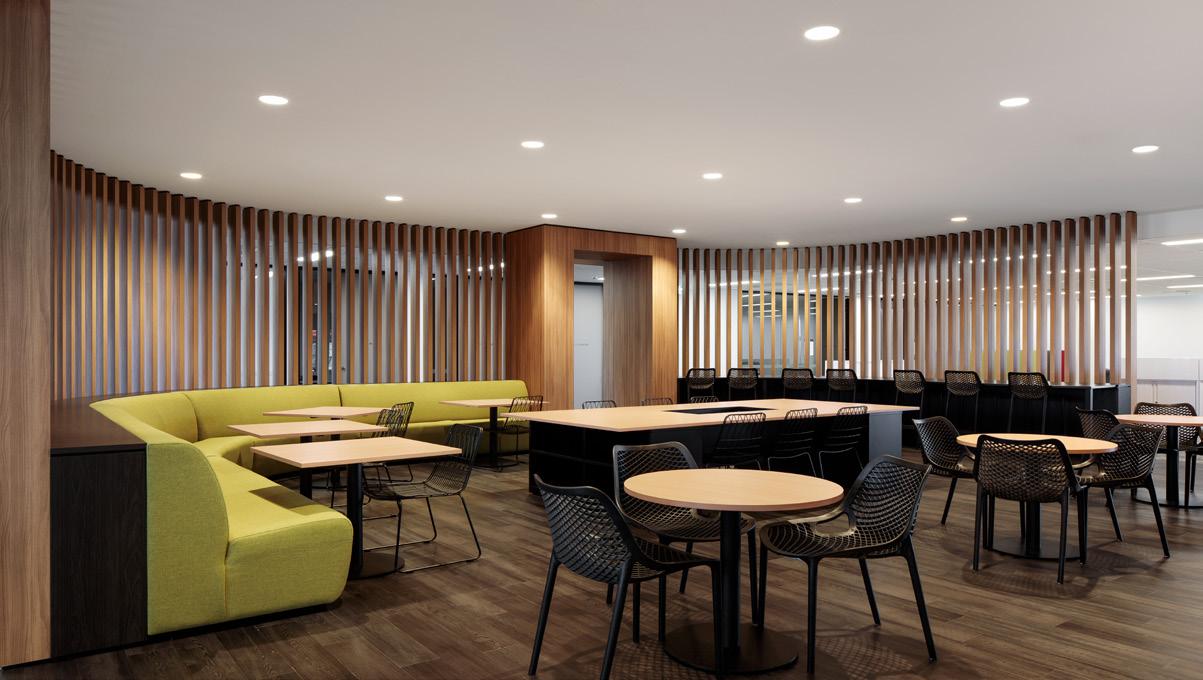

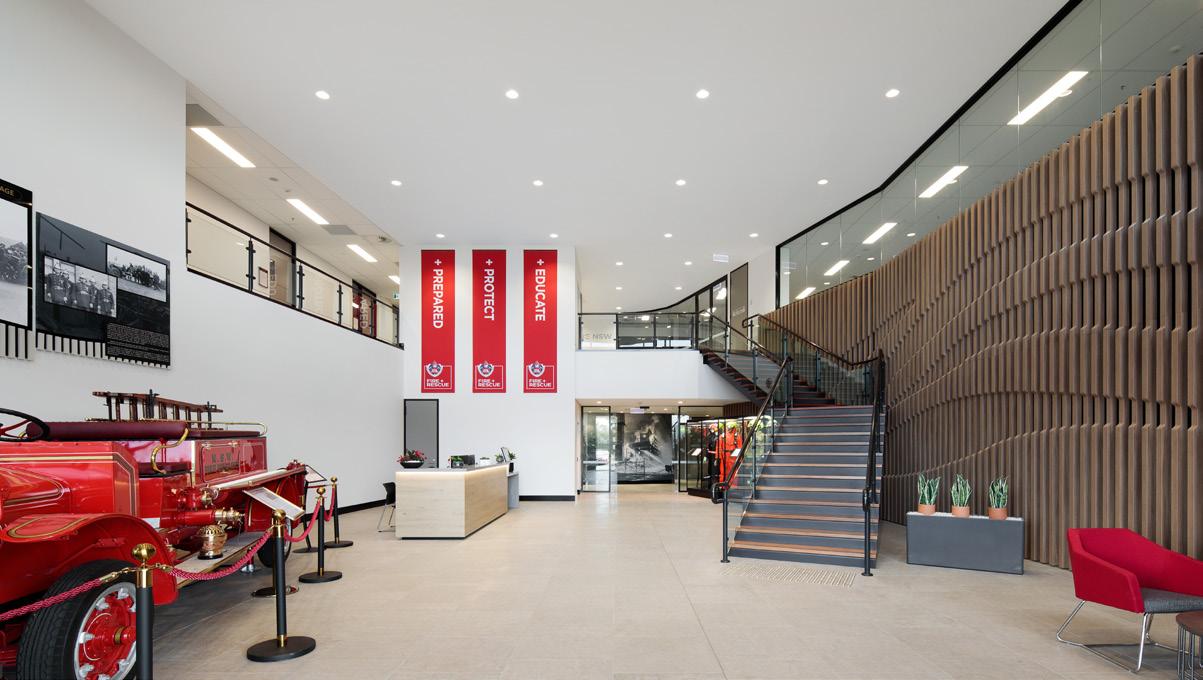
FRNSW Training Academy
Erskine Park NSW
2017-2018
Client Hansen Yuncken
Scope Design, Documentation, Construction
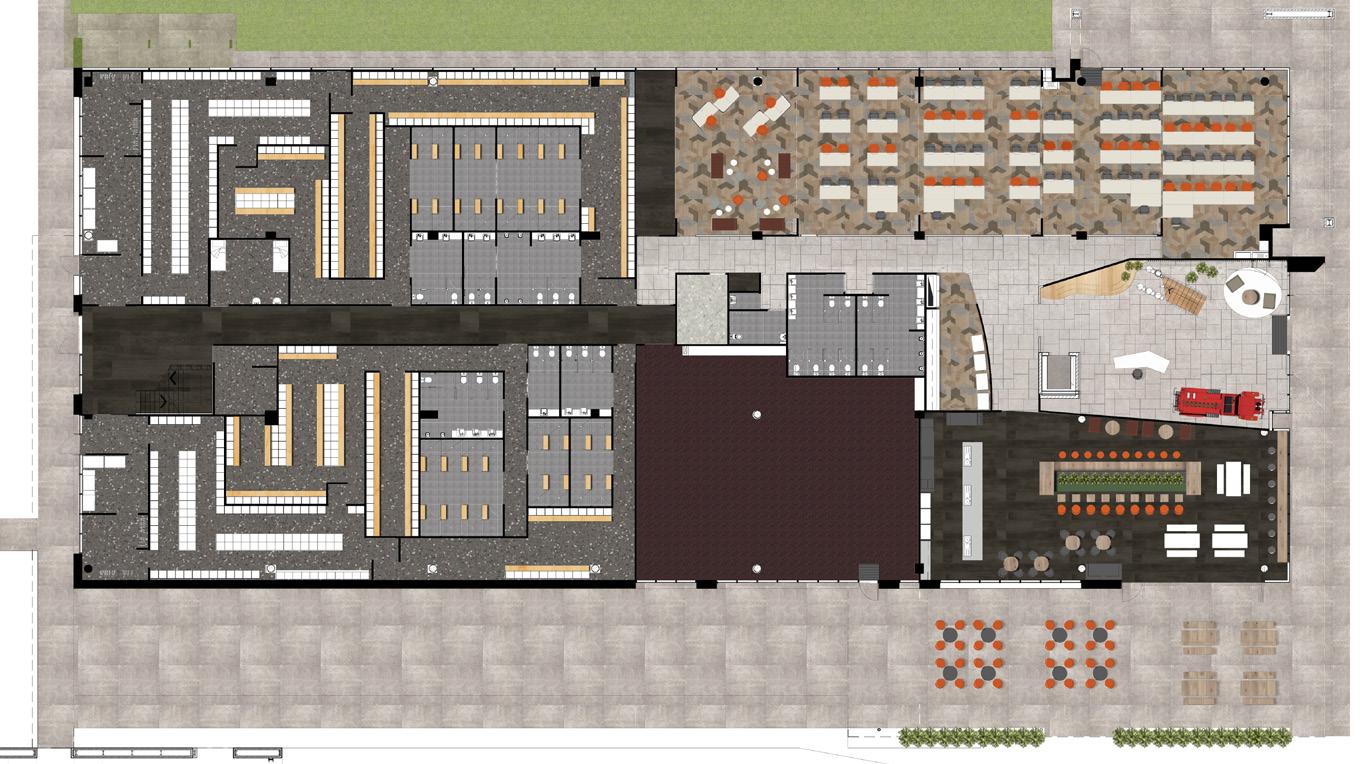
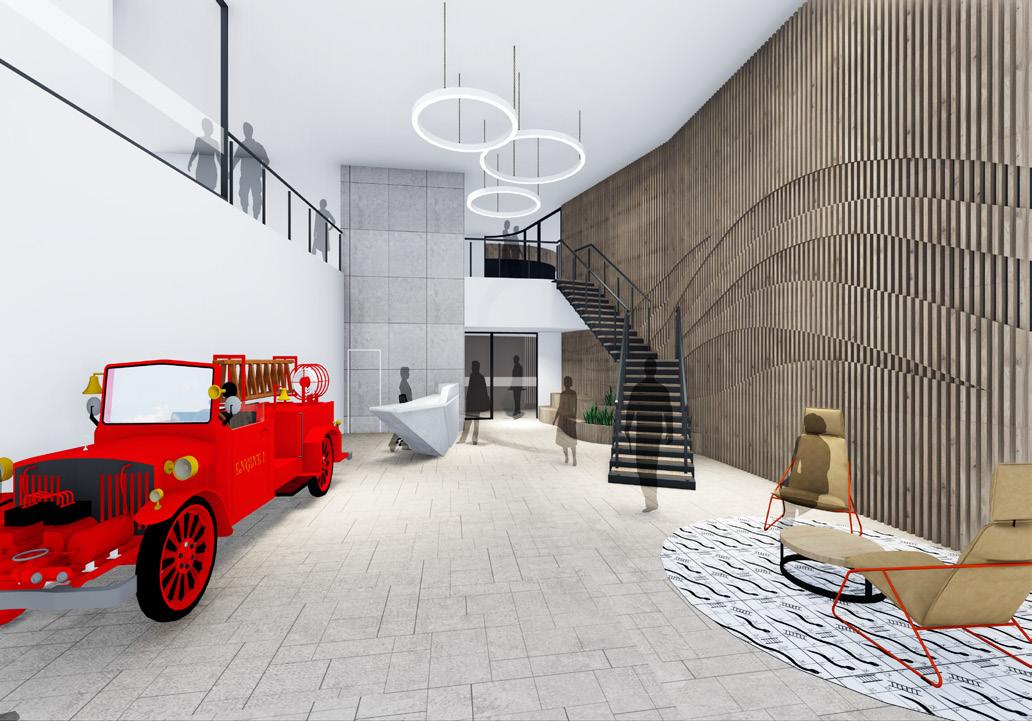
4,500m²










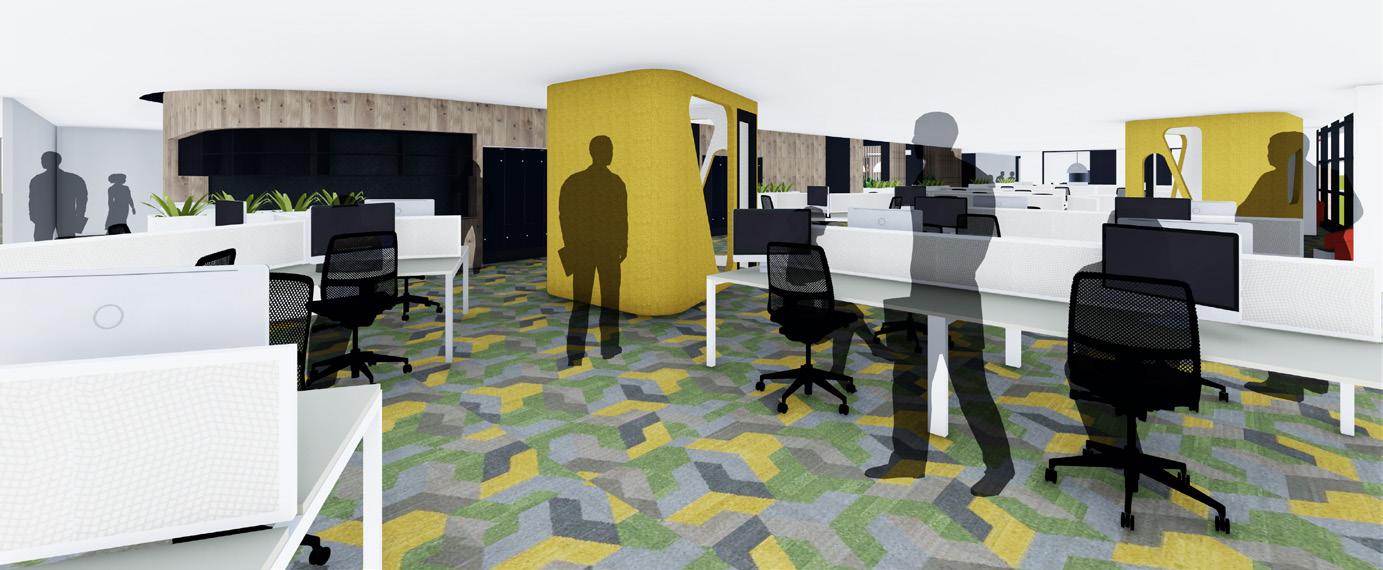
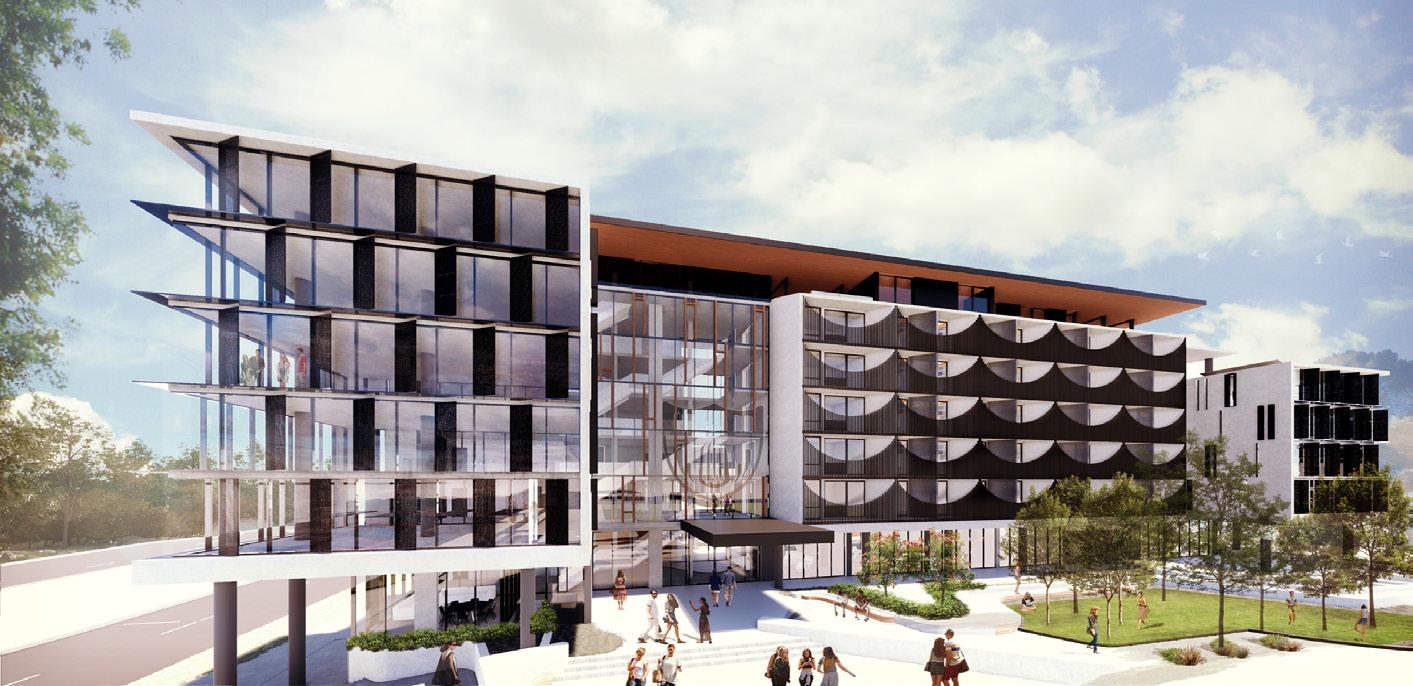
University, St Catherine’s College
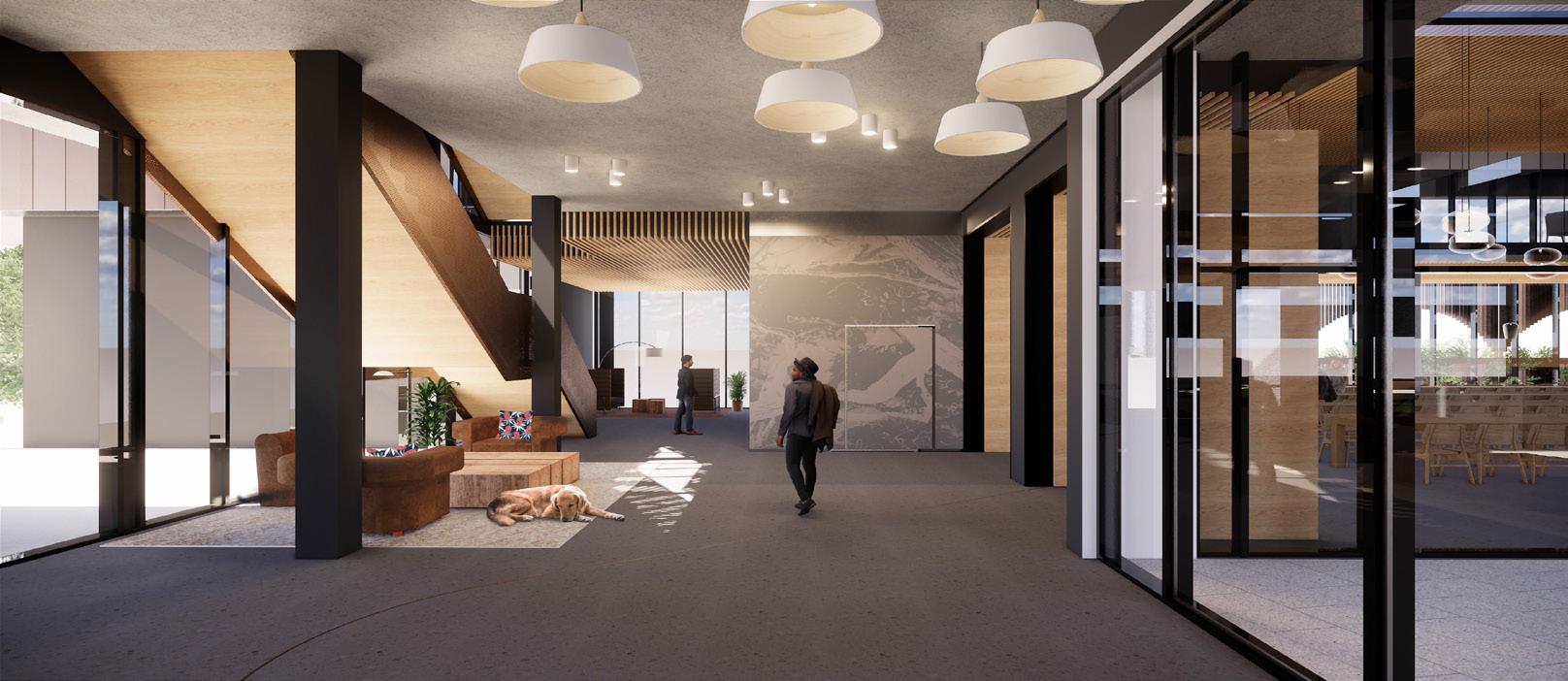
Located at Curtin University’s Bentley Campus in Perth.
The F03 and F04 development provides an integrated Student Accommodation precinct with approximately 900 student rooms in a diverse mix of accommodation typologies. The proposal includes a wide range of room sizes and the range of included facilities / shared facilities or family style groupings. The design promotes a collegiate atmosphere through common areas that promote student interaction within a safe and secure environment.
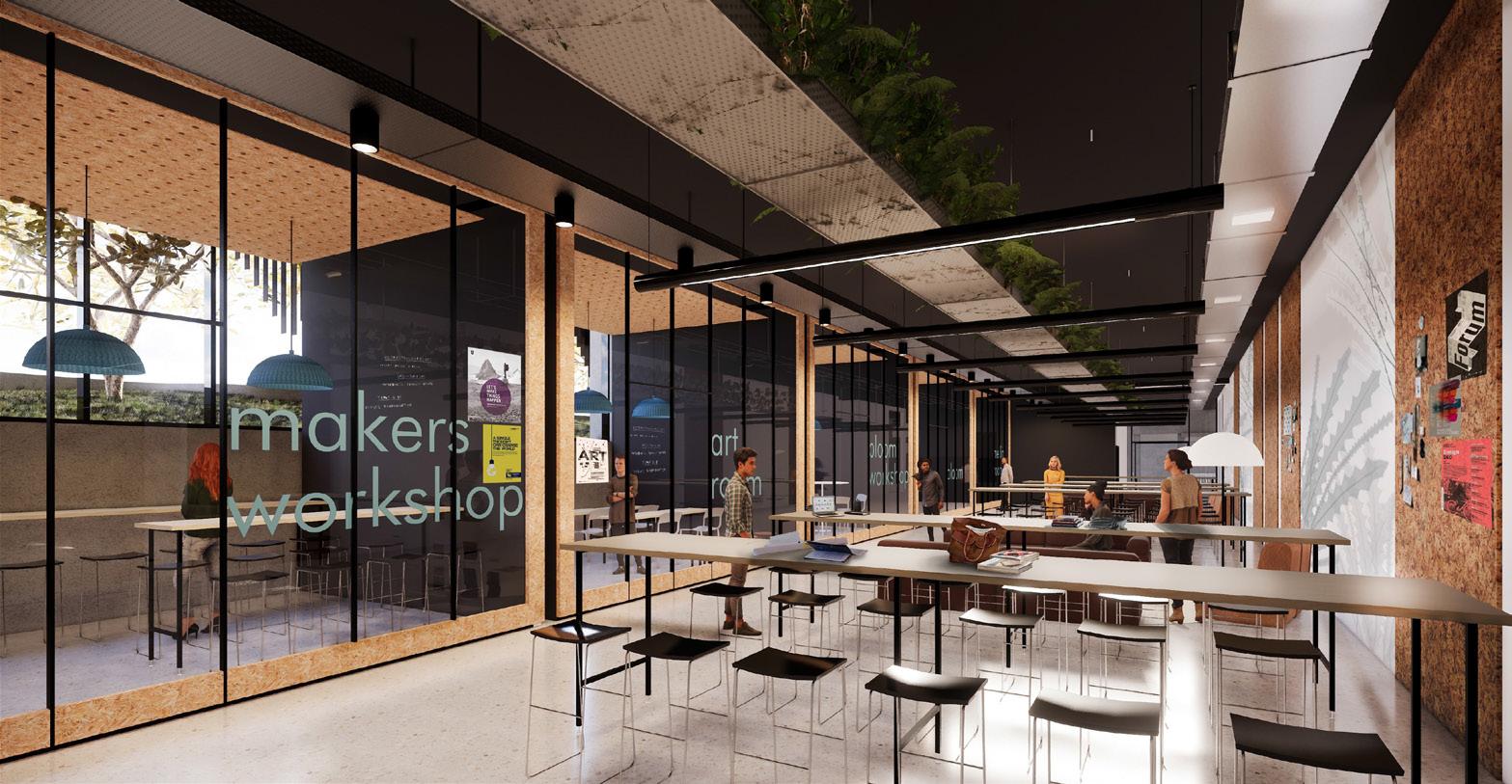
nettletontribe
Curtin University
SC College
Perth
2018-2021
Client
Curtin University
Scope Design, Documentation, Construction
My collaboration
Interior Design Concept team
Preparation of presentations and 3d images
Interior’s construction documentation
Part of architecture team preparing construction documentation
Services Coordination



JANUARY 2016 - FEBRUARY 2016
SYDNEY, AUSTRALIA
CAD DRAFTER, INTERIOR DESIGN
INCORP
A strategic property solutions group, with offices nationally through Australia. Incorp focus in great design delivering sustained profitability projects.
Incorp has a broad range of national and international partners, such as NSW Government, Vodafone, Coca-Cola and others.
RESPONSIBILITY at INCORP
Cad Drafter for interior design commercial projects. Responsible for the development of all documentation from the concept to the construction drawings.


