ANASTASIA MATZAKOS
INTERIOR DESIGN PORTFOLIO 2025

INTERIOR DESIGN PORTFOLIO 2025
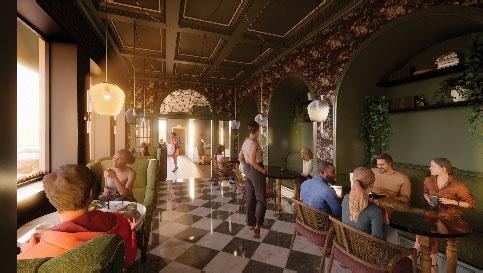

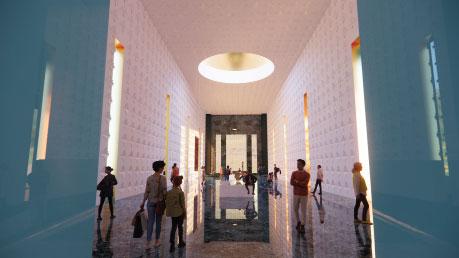

PUBLIC HOUSE
DESIGN VI | SPRING 2023
LIVING SYSTEMS
ADVANCED DESIGN | FALL 2023
MEMORY PALACE
DESIGN III | FALL 2021
DESIGN V | FALL 2022 01/ 23/ 31/ 11/
VIRTUAL INTERIORITIES
BEACON HILL, MA | DESIGN VI TECHNICAL STUDIO | SPRING 2023
INSTRUCTORS: ALLISON GASKINS, LYSA JANSSEN, & MARLA SMITH
The Hancock is a Public House located in the intimate, historical Beacon Hill neighborhood of Boston. The design of the cafe draws on concepts of localness and domesticity central to Boston’s character, focusing on the rich Victorian and Federal styles that encompass the architecture. With such, the furniture and finishes bring in an ornate quality and sophisticated reworking of these traditional styles while incorporating restored pieces as well. With technical and aesthetic qualities both considered, the Hancock creates a home-like space for both locals and visitors, drawing on the cuisine and preexisting design style of the beautiful surroundings.
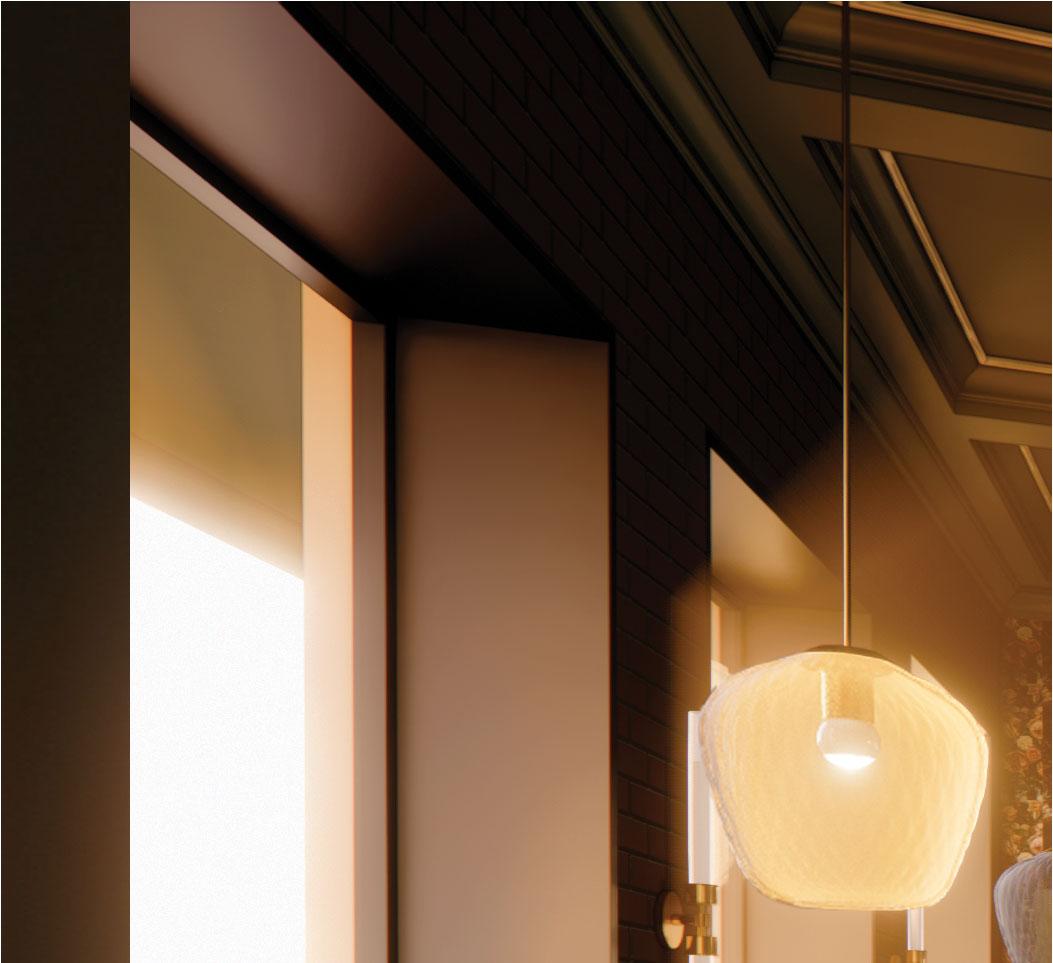








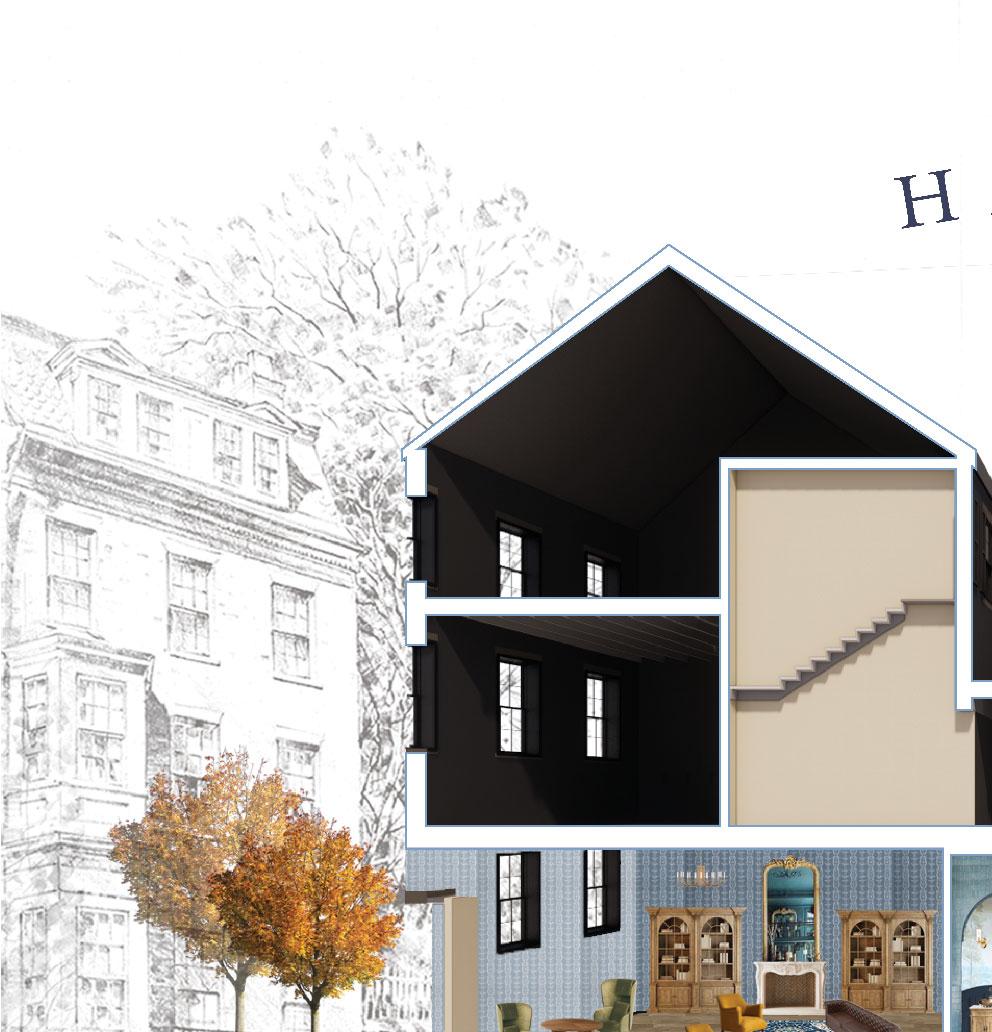
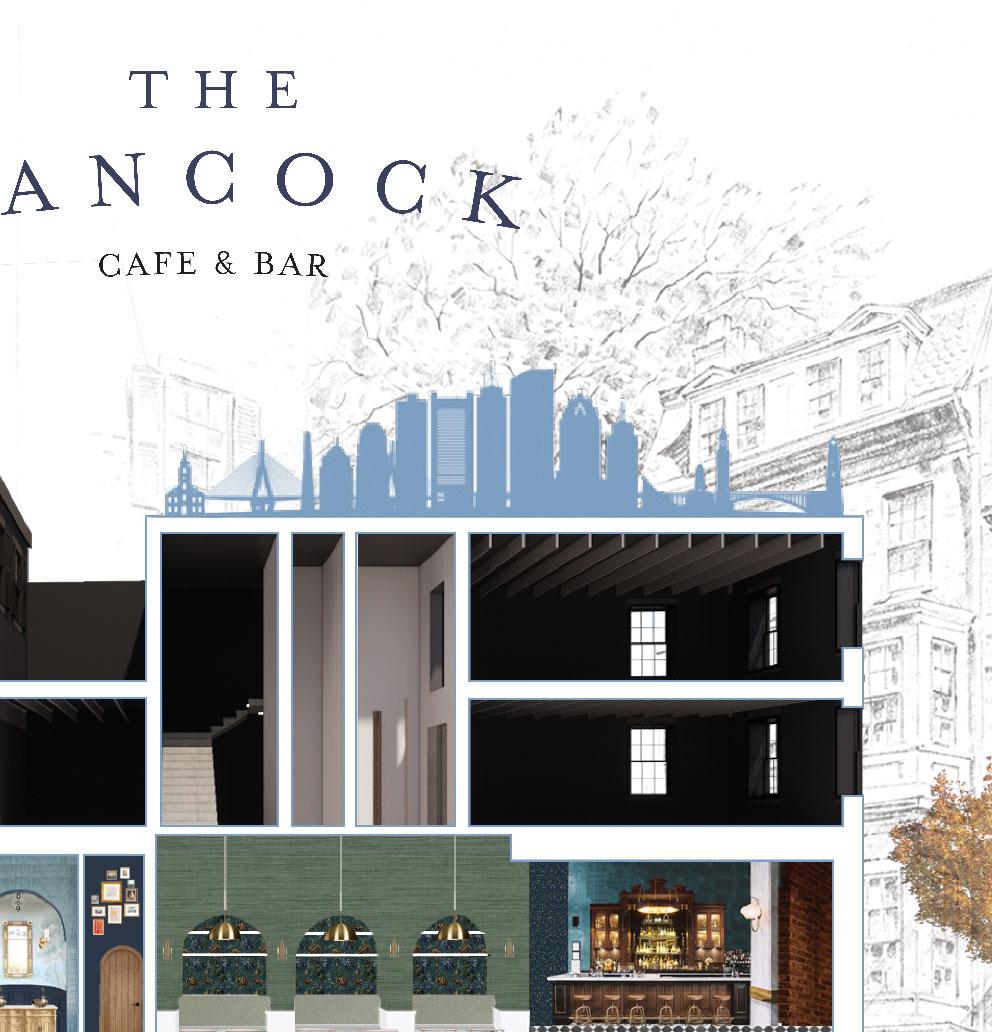










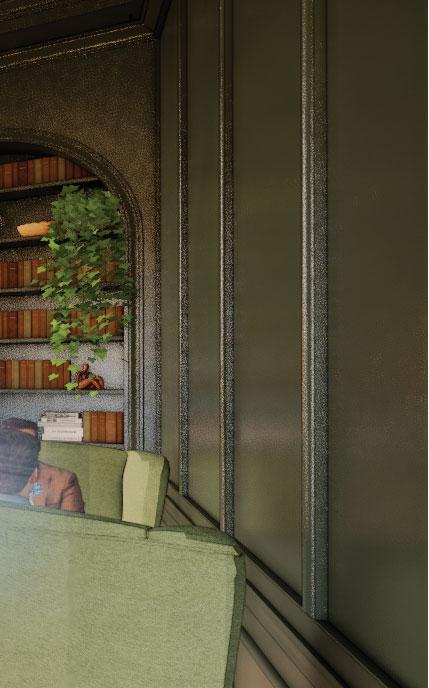






















This project creates a living system intervention within the Downtown Los Angeles area by retrofitting the pre-existing buildings and creating resources that serve both residents and members of the surrounding community. With such, the living system engages the relationships of the interior and architecture to the environment beyond, showing the feedback loop of resources created between domesticity and its externalities. Driven first from the intimate scale of interiors, the system begins with sustaining the most basic programmatic functions of the individual: cooking, eating, living, resting, and cleaning/hygiene. Beyond the basic necessities, the proposed programming provides public spaces for residents and community members alike to come together and initiate opportunities for connection. It retains its commercial qualities while cultivating a renewed environment where retail and work are experienced at an intimate, locally driven scale.








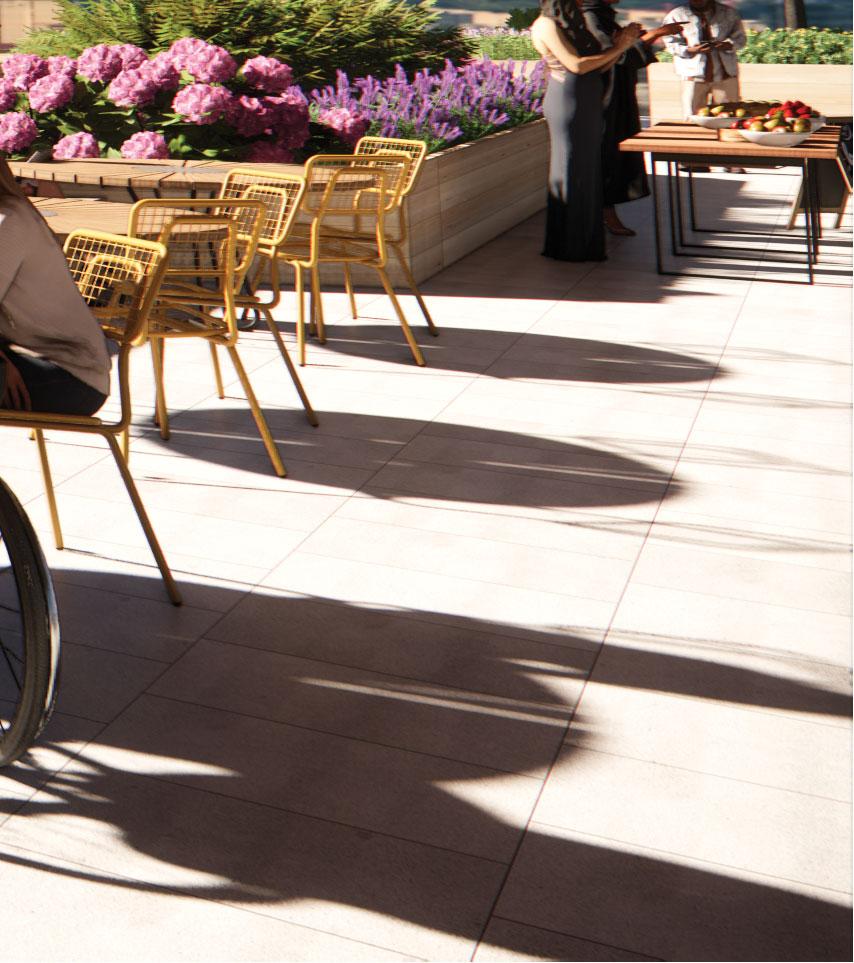

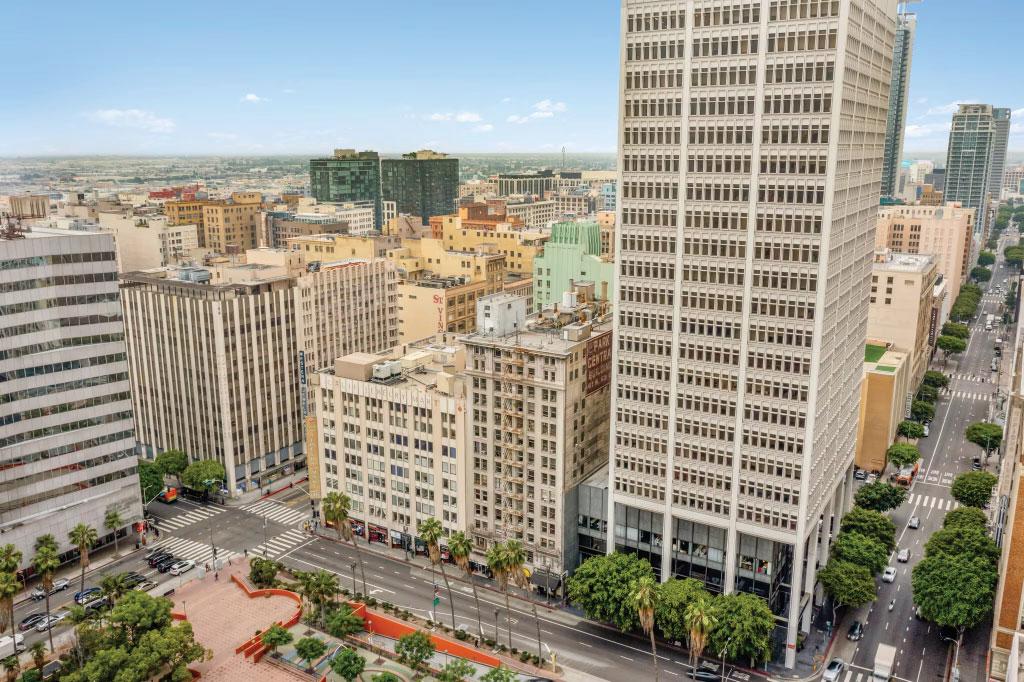




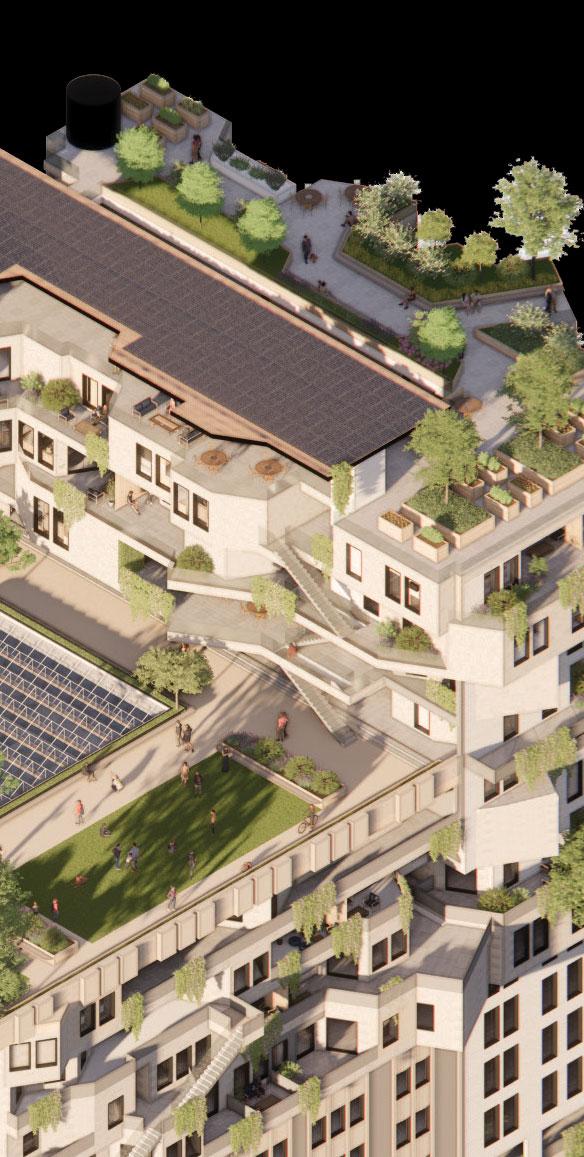

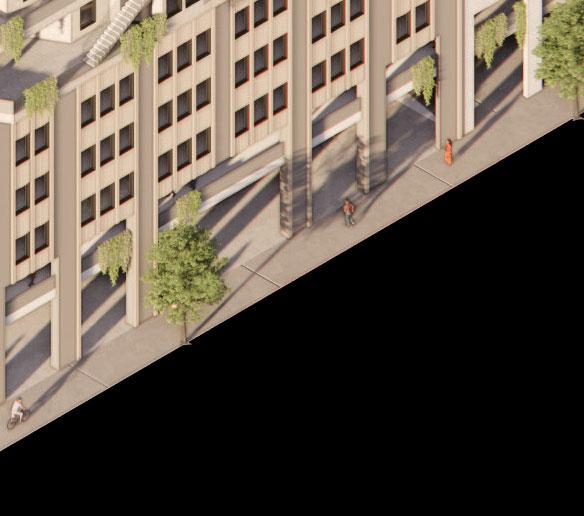




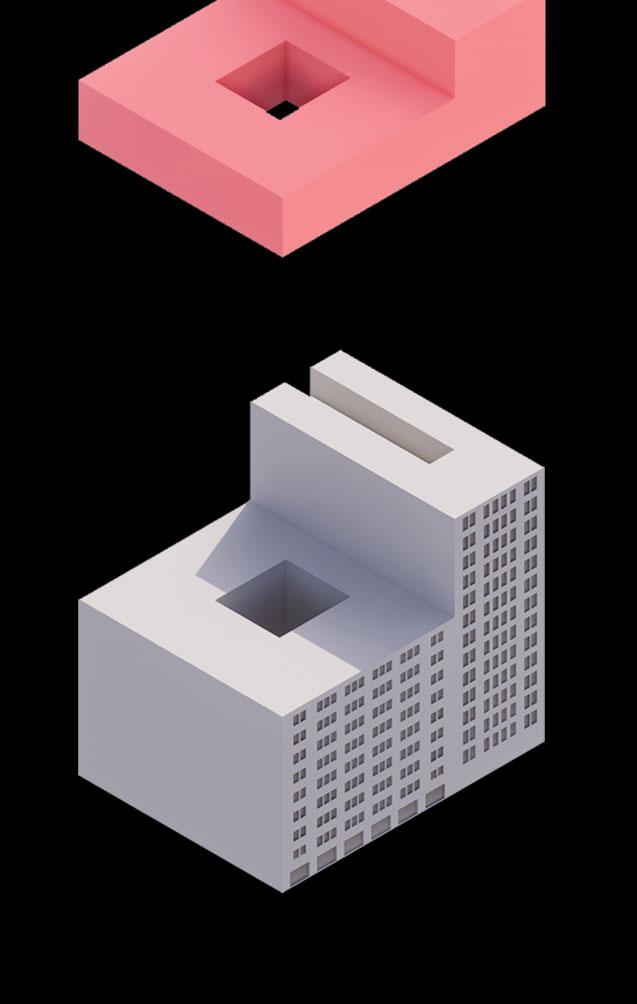
GREEN SPACE
TEMPORARY RESIDENCES
PERMANENT RESIDENCES
OFFICES
RETAIL & MARKET SPACE

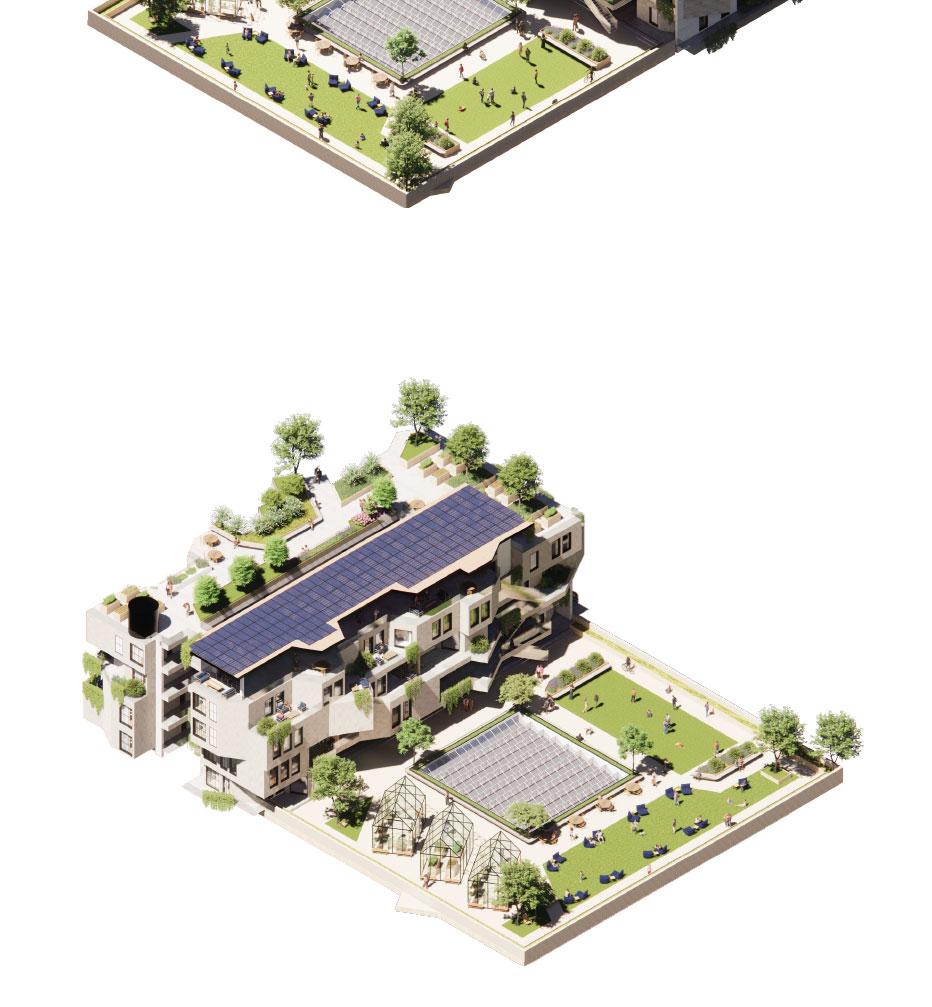







The pre-existing circulation core will remain and provide some of the central access between the buildings on our site. Circulation will also be added around the perimeter of the interior courtyard to provide access and connectivity to the commercial zone below.

The circulation created within the intervention connects the residential sector of the building to the non-domestic zones beyond. This creates relationships within the living system and to the neighboring projects to which my intervention has a symbiotic relationship.
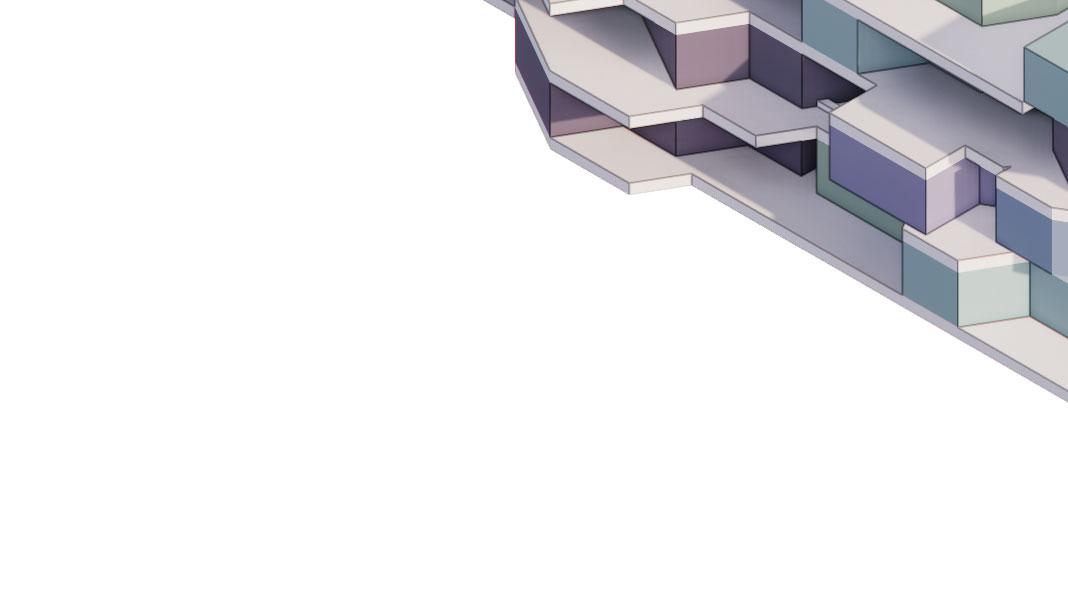
The arrangement of units and public spaces create a welcoming environment for occupants and visitors within the intervention. These public zones intertwine within the residential area to create a gradient of public and private space.


The pre-existing form of the California Jewelry Mart includes an interior courtyard that allows light and air to enter the interior of the building. For the residential zone, this center area will remain open and have balconies to keep the view inward. Moreover, there are many opportunities of how to create supportive-residential programmatic spaces, such as WFH/study rooms, community gardens, or a relaxing public sitting area.



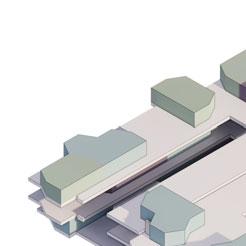









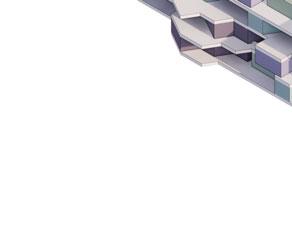






The orientation of the units provides every residence an outdoor terrace to connect to the space beyond. This allows the units to extend beyond the pre-existing shell and add a layer of privacy that is still open to the city.

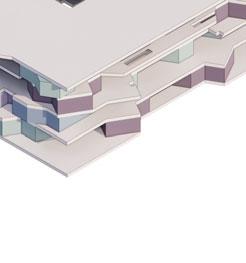















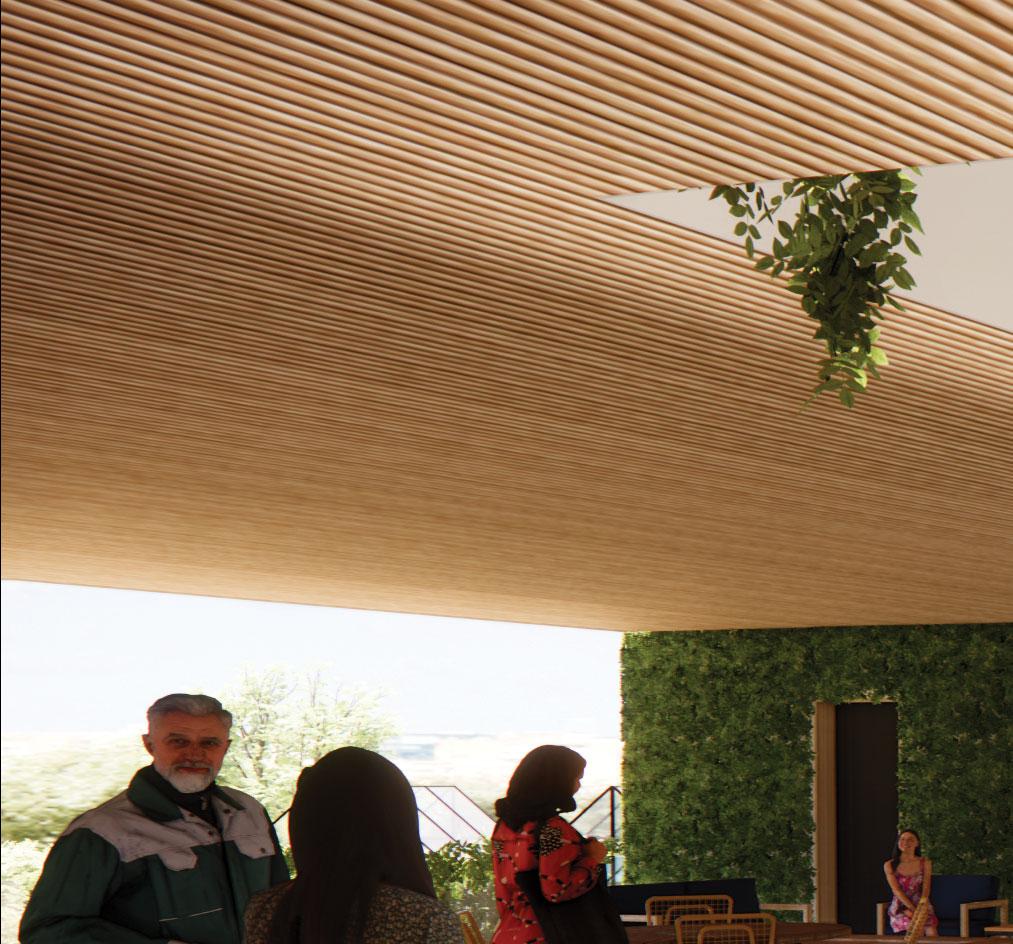



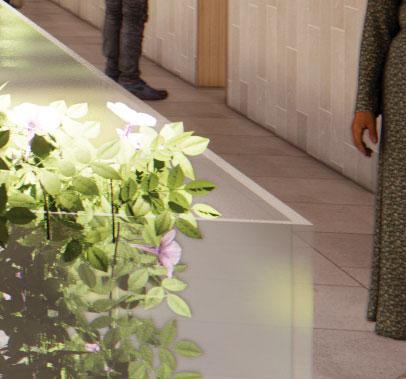



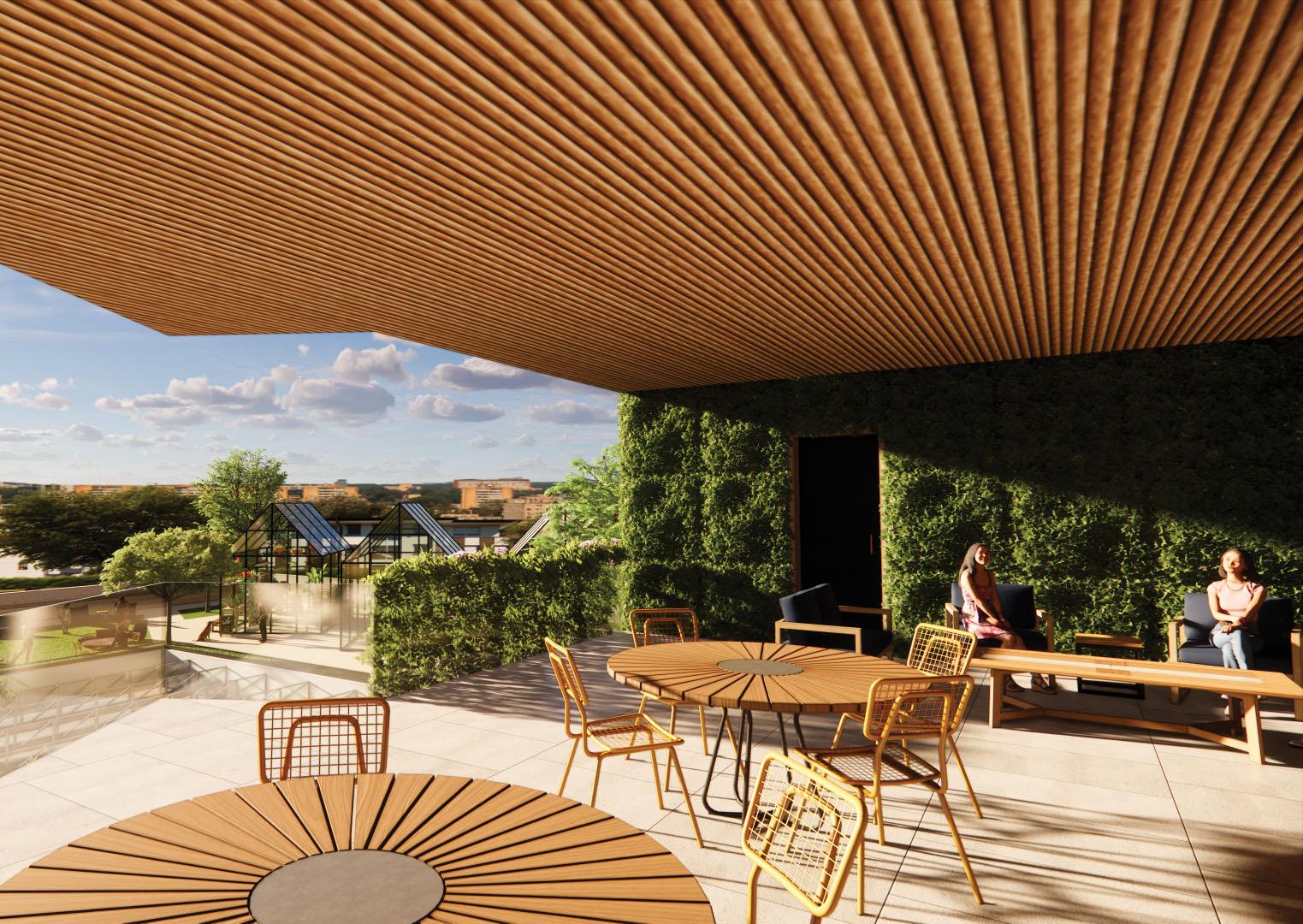
































































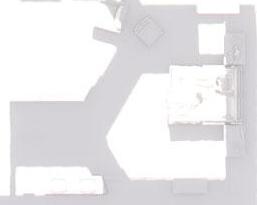




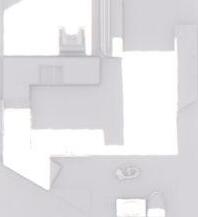









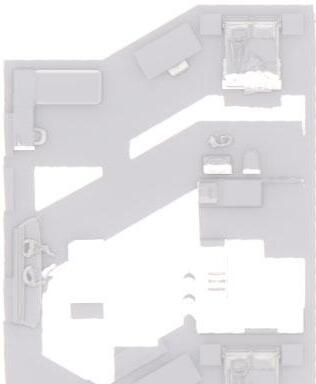








































































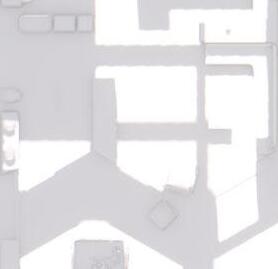
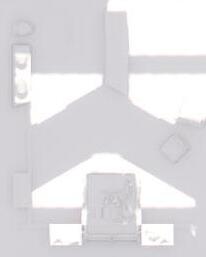




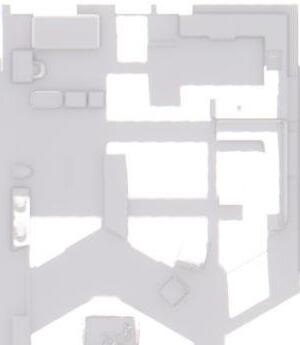




















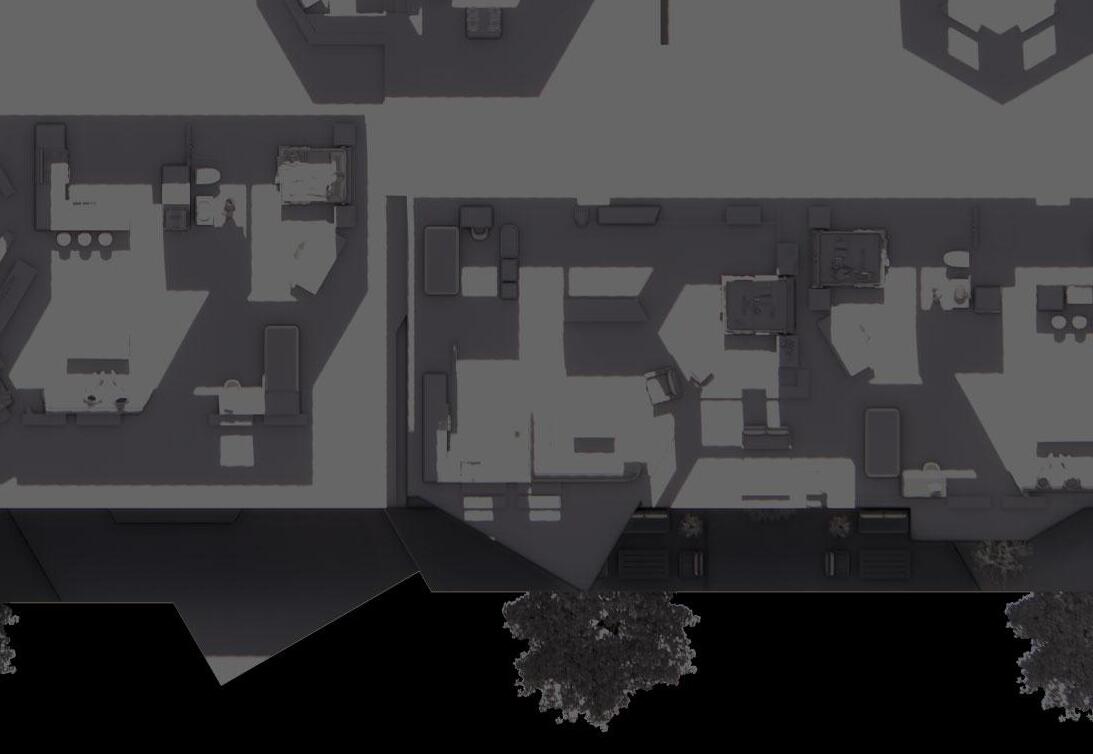

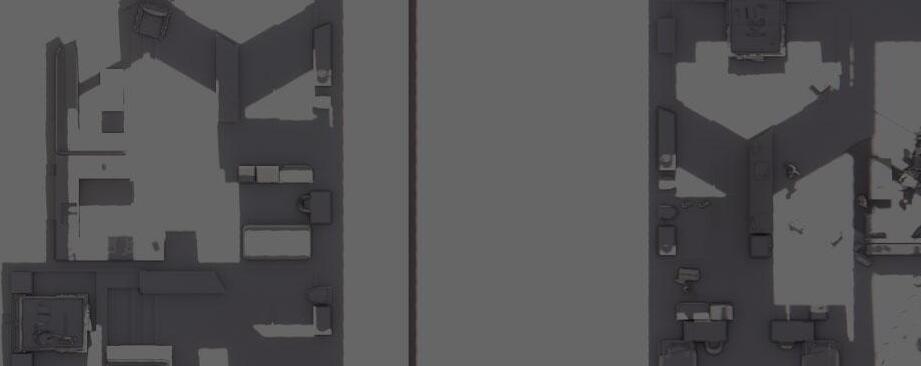








































































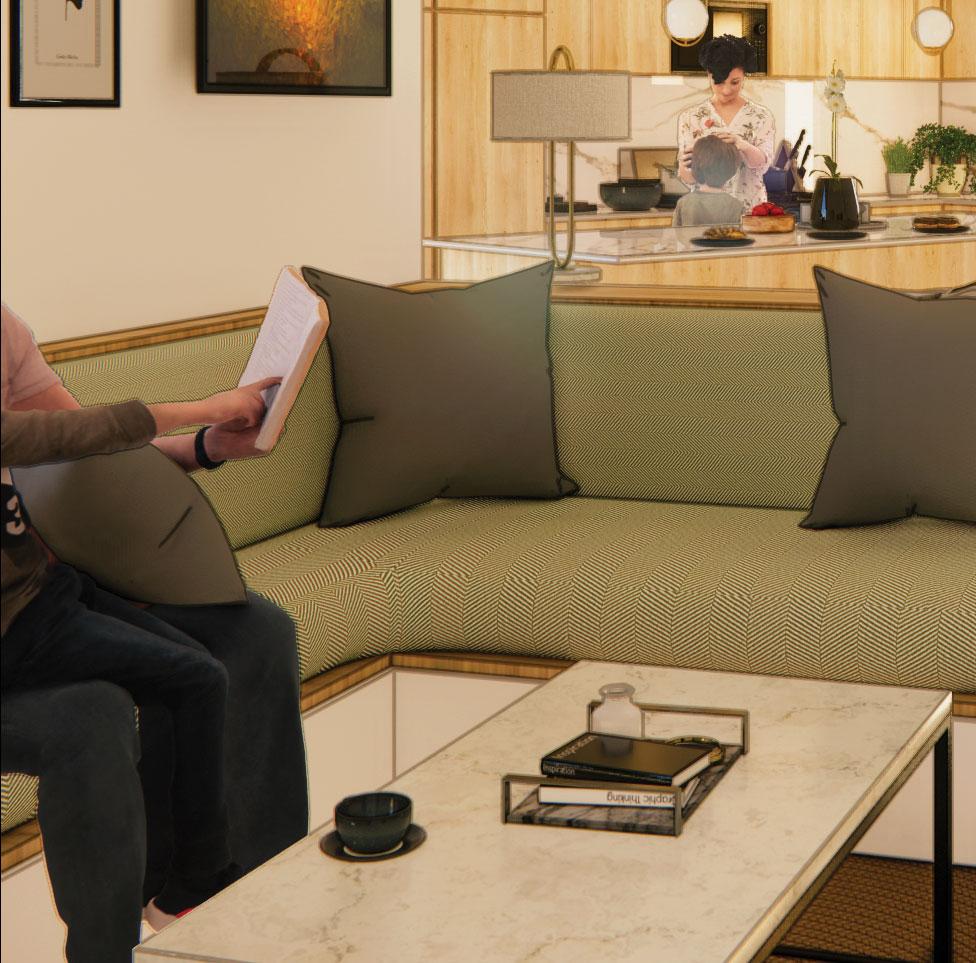




The Memory Palace is a space created simply for the purpose of existing. A museum-like space designed by exploring the opportunities of spatial arrangement, the interior sequence of chambers embodies the designated region, Spain. In studying the folklore, climate, culture, and other characteristics of Spain, the spaces come to express these conditions and tell the stories of cultural folklore as well as traditions shared in the region. A large focus was held on the intentional sequencing of spaces, as the interiors should be created to guide the viewer and generate the desired environment and accompanying feelings. This can be displayed in the circulation of the space that has the power to alter the experience through the intentional organization of the chambers. In the approach to cultivating this Memory Palace, light and shadows became essential elements developed with intent through lighting studies and the creation of brise soleil screens.








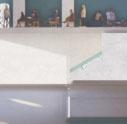







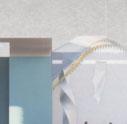




















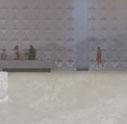





























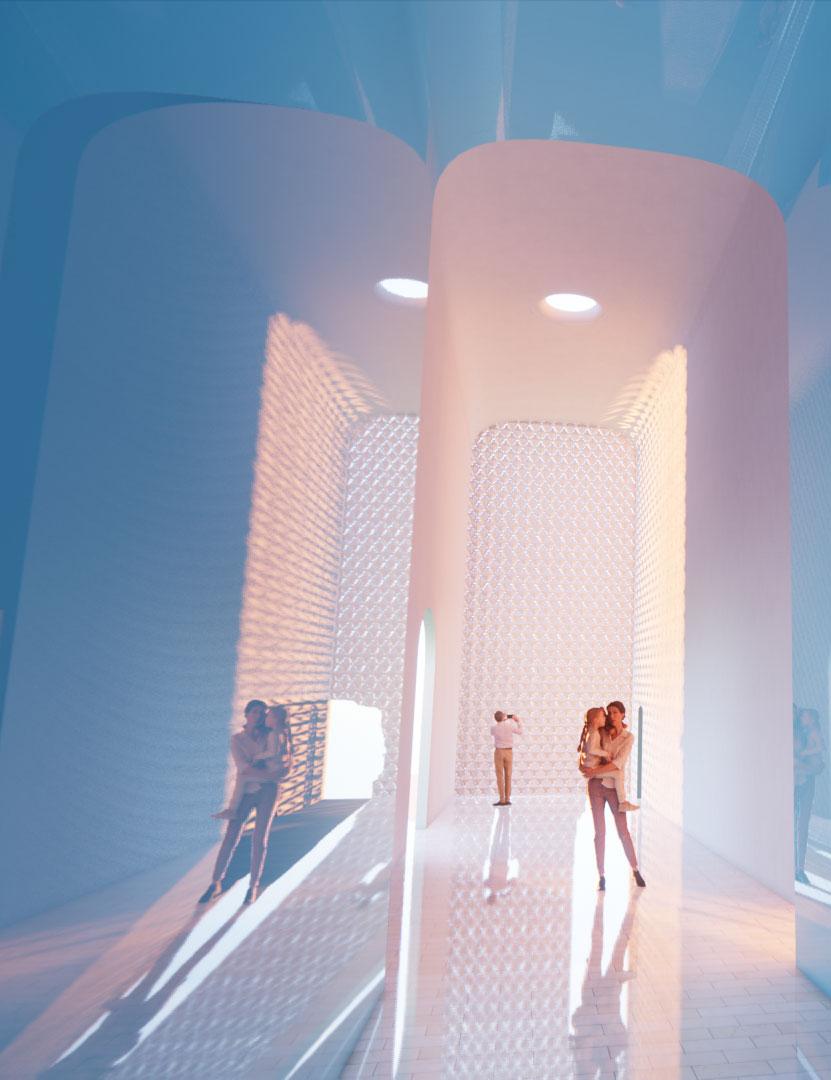










































Entrance
Exhibit Hall
Theater Restrooms
Storage

































Side Stairway
Entrance Balcony
Meditation Room
Entrance Stairway
Dome Walkway
Transitional Hall
Public Reading Room







































































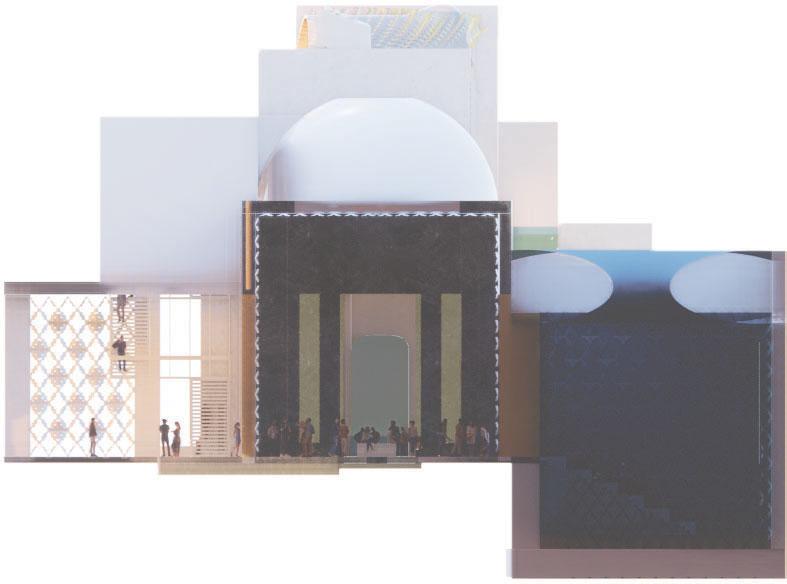
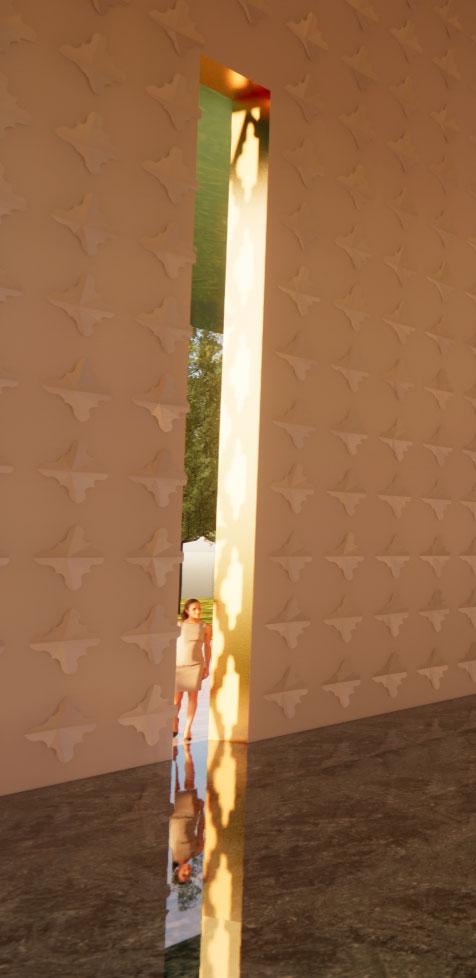

AUSTIN, TX | DESIGN V | FALL 2022 | INSTRUCTOR: RIA BRAVO
Following the principles explored in the earlier studies of Abstract Interiorities, the design of the NFT gallery transforms Wonderspaces of Austin by using organic systems of space that come to define the occupant’s experience as they interact with the NFT art in its visual, video, auditory, and interactive forms. The composition creates an immersive experience that envelops one in the interior as an organic vessel, with the 3D printed cladding reshaping the form of the building. Moreover, the combination of spatial porosity in the form of the modules and the sinuously patterned circulation add a sense of curiosity to the space. The culmination of physical and digital interiors engages the occupant and brings our relationship with the newfound art of NFTs into question.
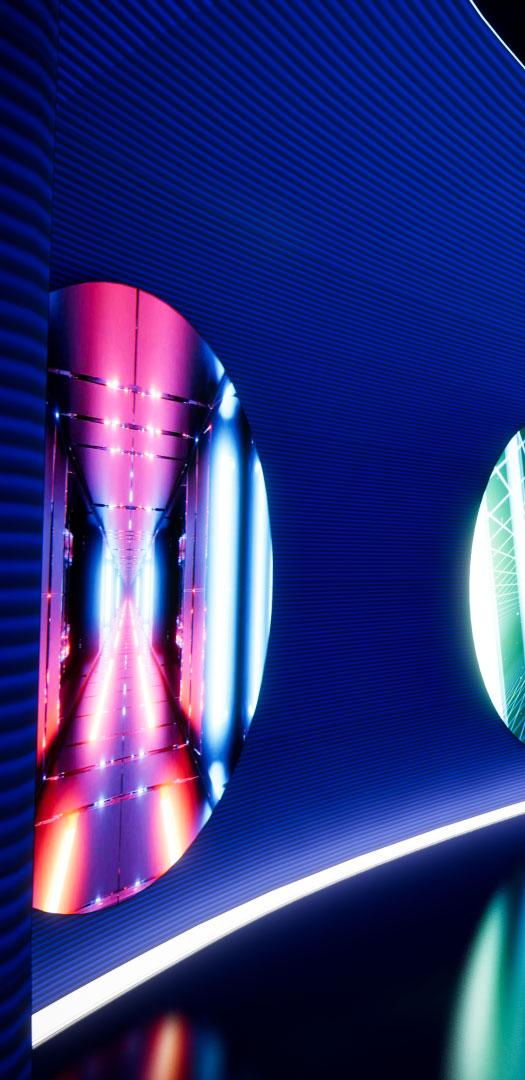
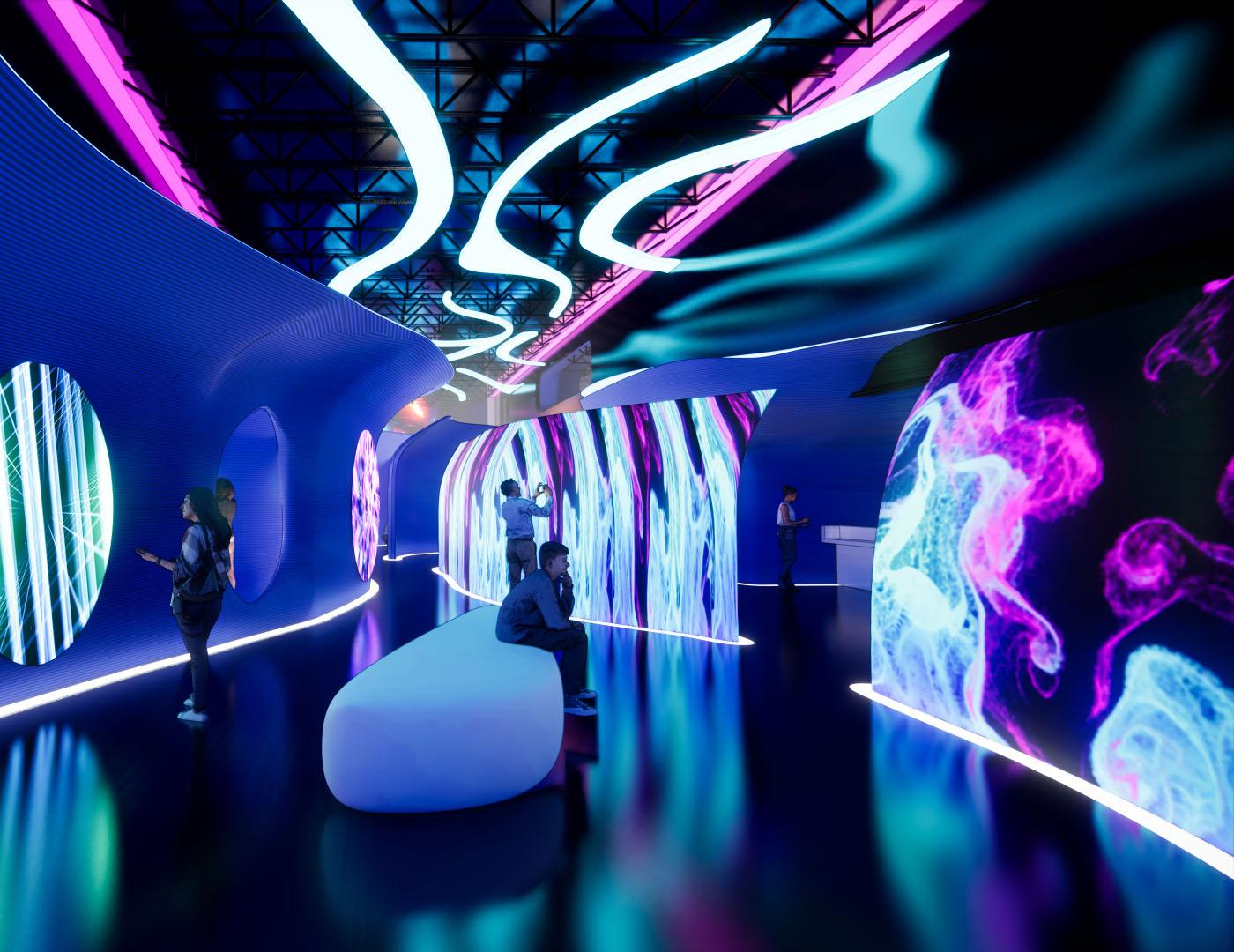


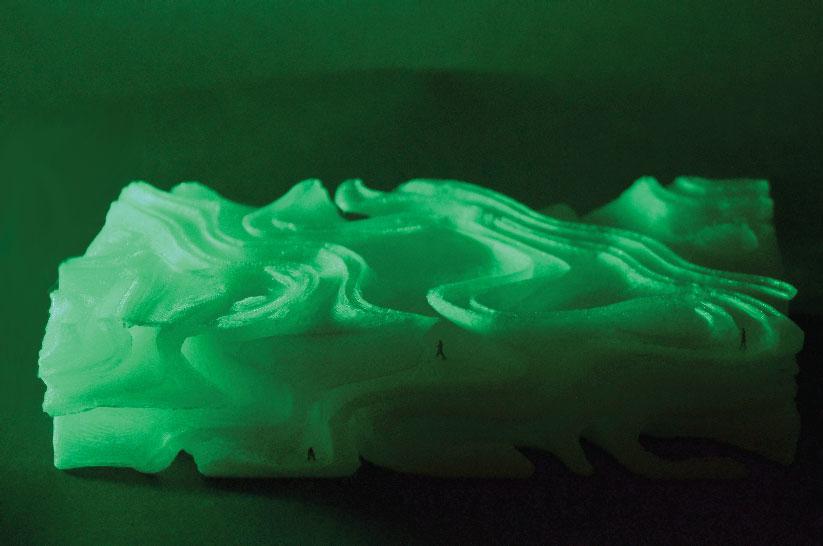

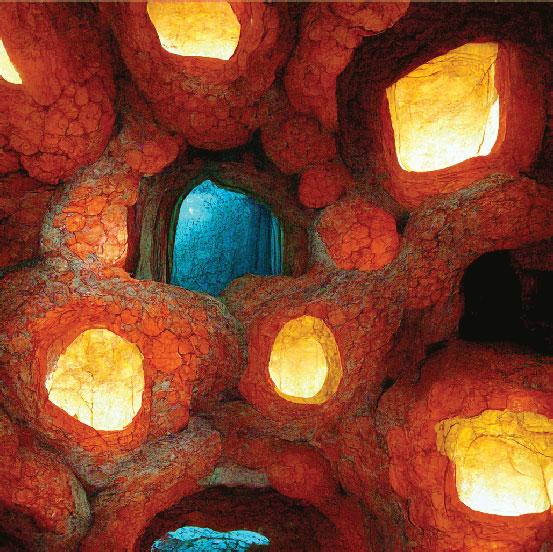




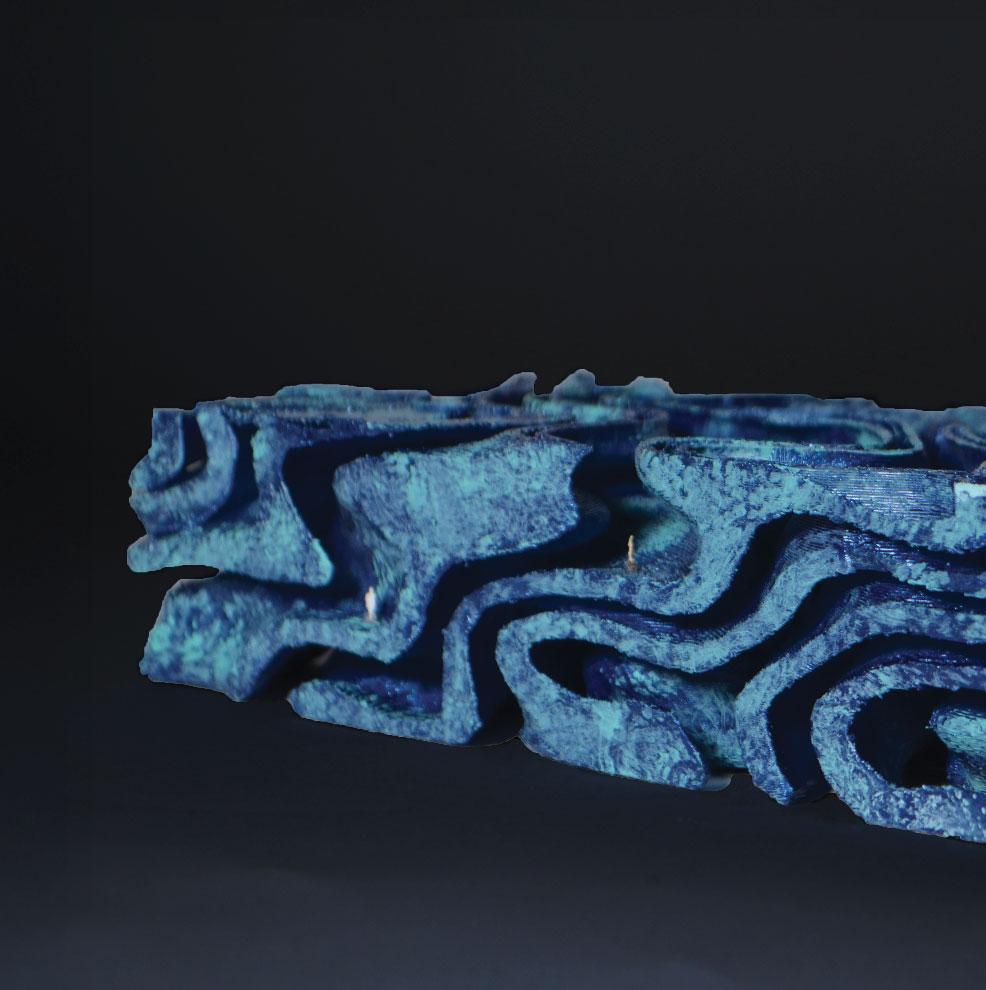


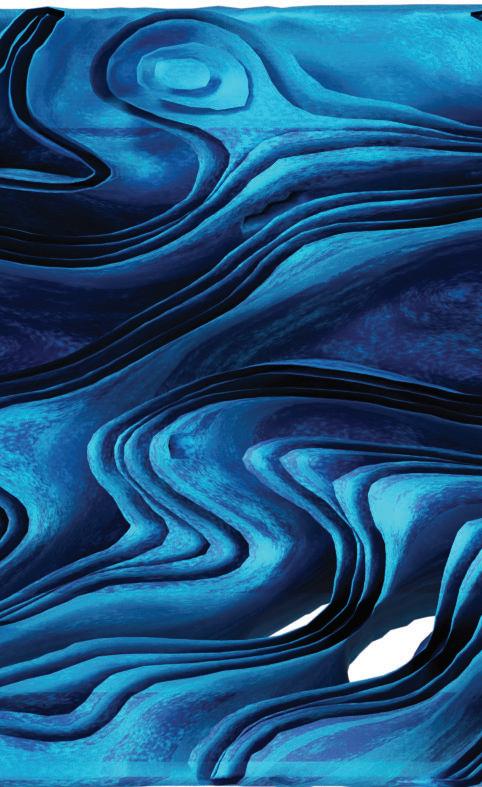
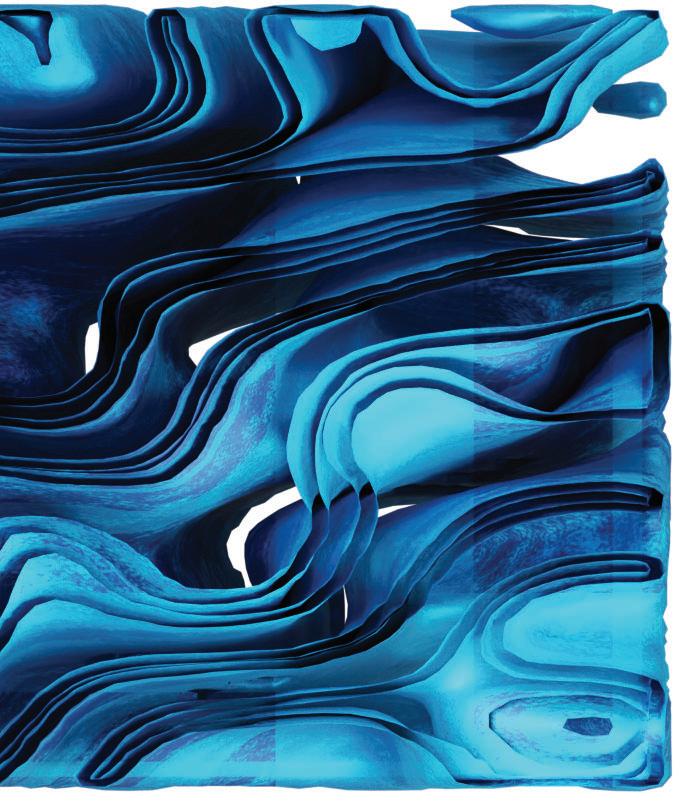
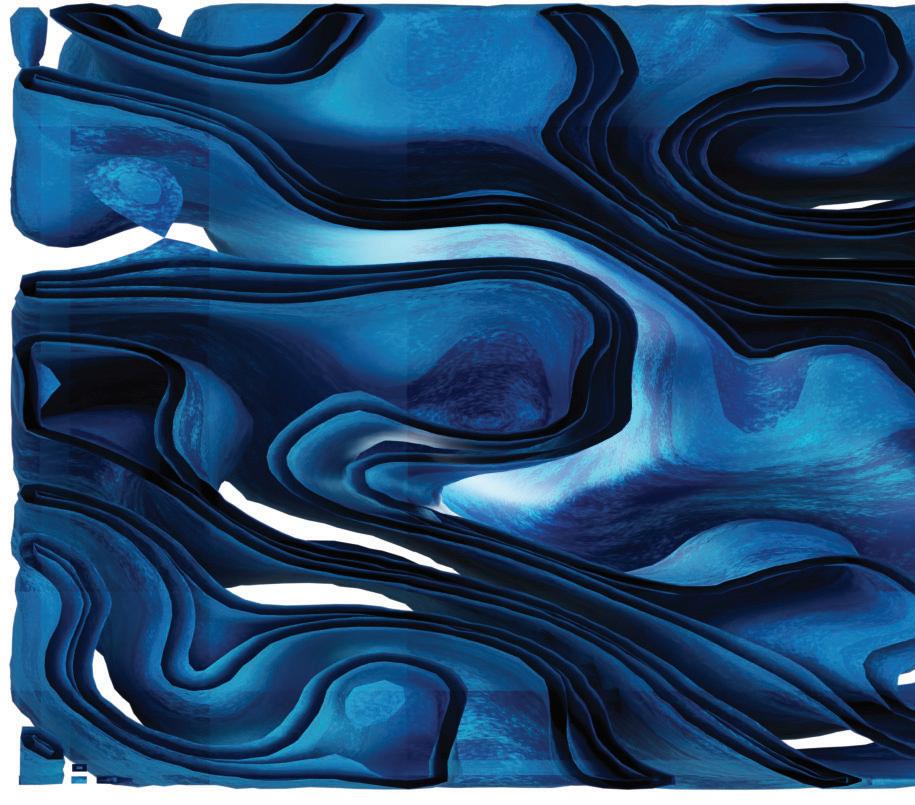







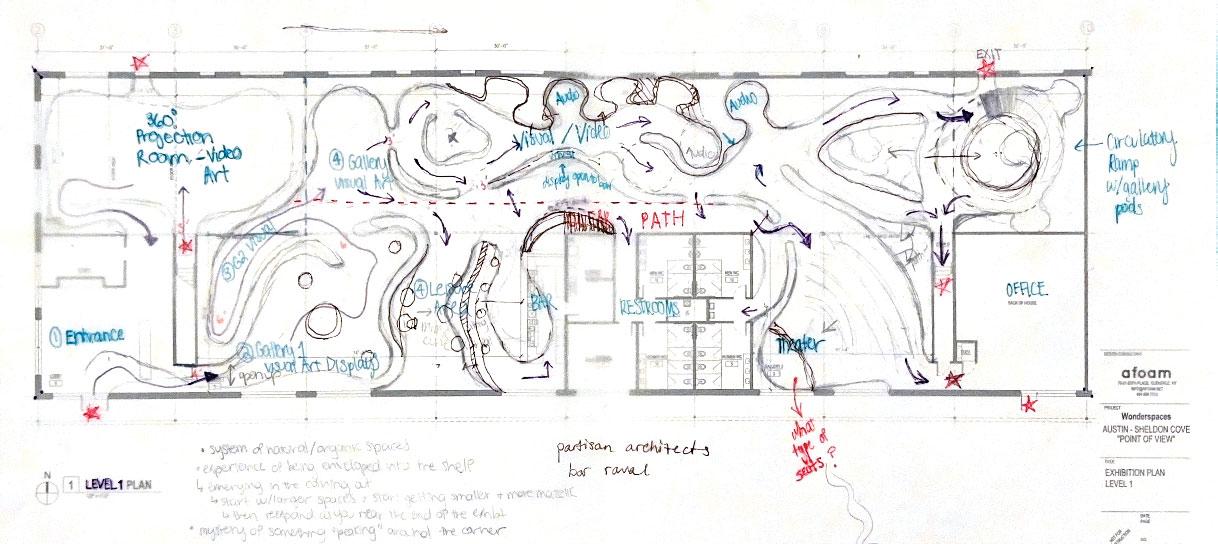
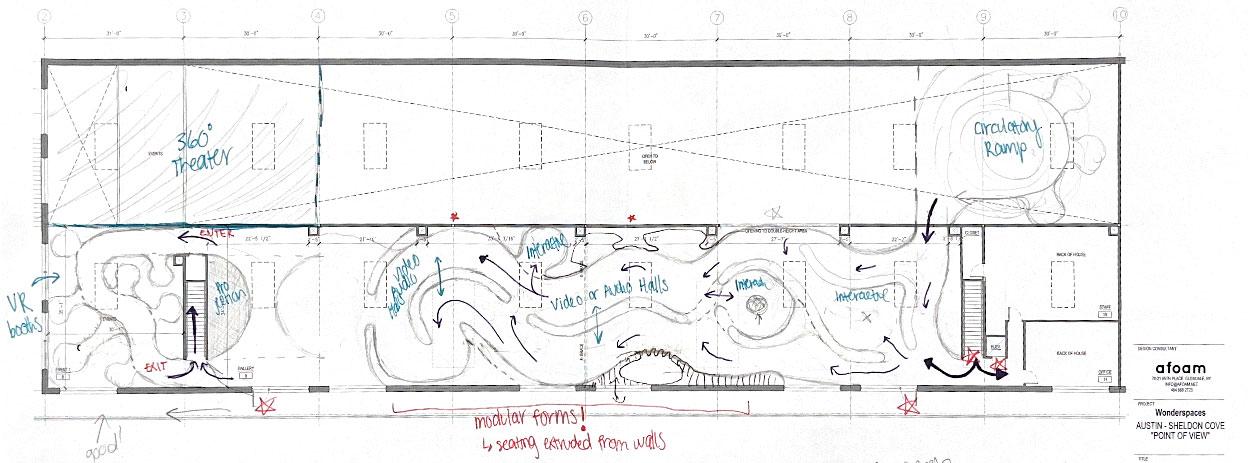


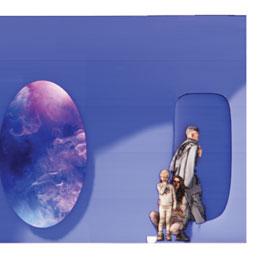






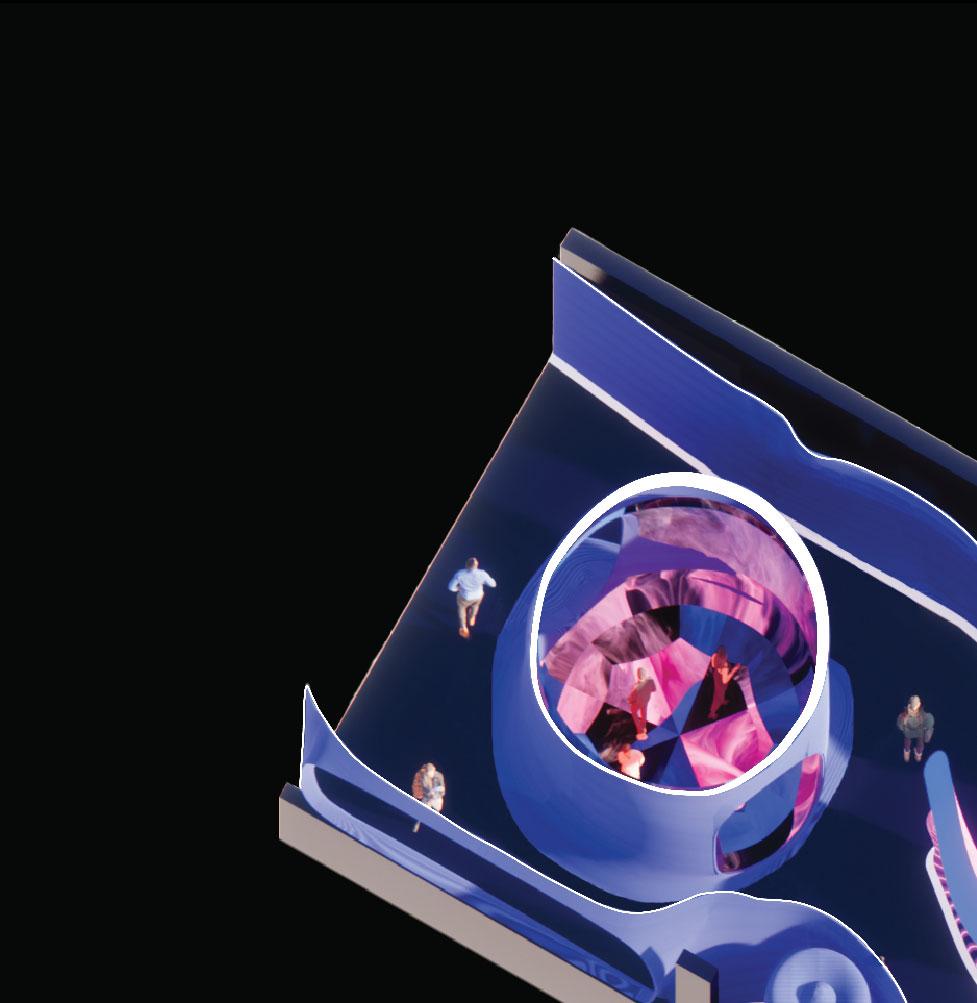


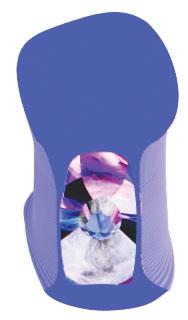









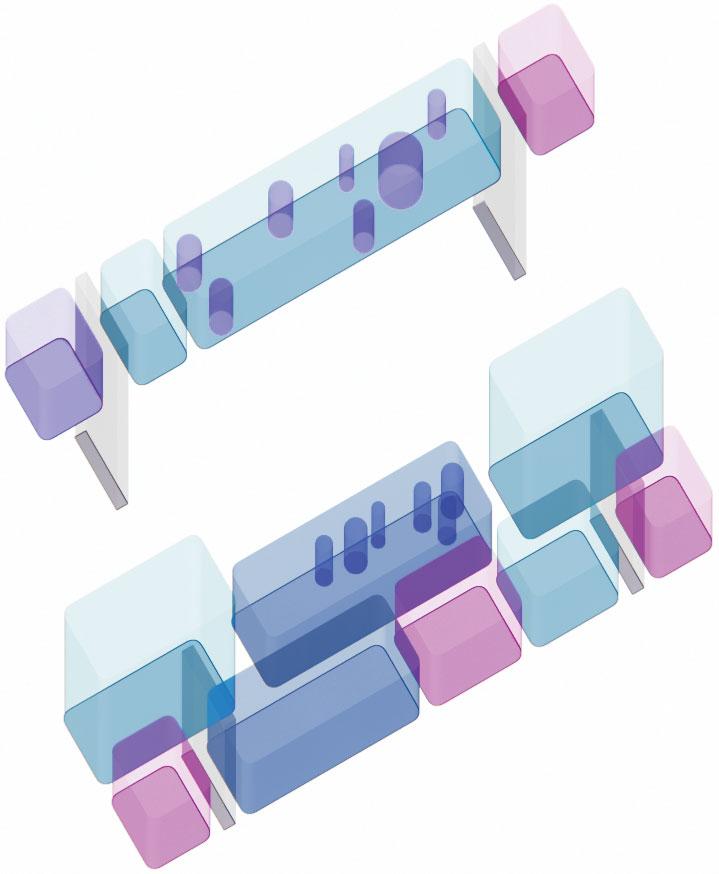
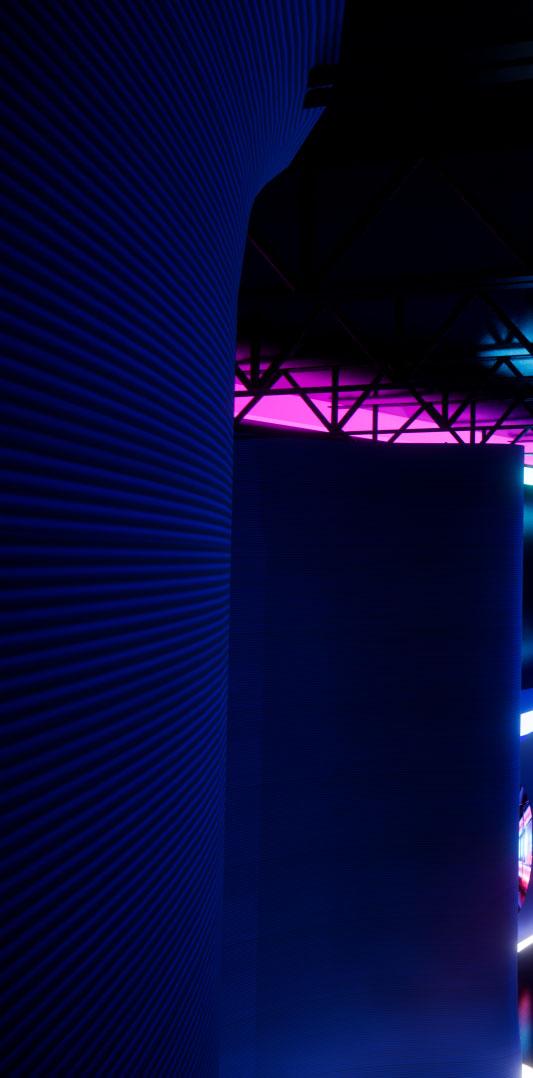

Phone
Email Issuu
832-612-7935
animatza16@gmail.com
anastasiamatzakos
anastasia-matzakos
EDUCATION
The University of Texas at Austin
Bachelor of Science in Interior Design
Minor in Business Administration
August 2024
GPA: 3.92
Revit
Rhino
Enscape
Grasshopper
Blender
SketchUp
AutoCAD
Adobe Suite
Canva
Bluebeam
Microsoft Office
Google Suite
Design Manager
Houzz Pro
Rendering
Model Making
Laser Cutting
3D Printing
Lambrakos Studio, Houston, Texas
Design Assistant, Full-time Contract
September 2024 – May 2025
•Assisted the Principal Designer in over four residential projects, developing concept boards, finish schedules, and construction documents while facilitating client meetings and project documentation.
•Coordinated with contractors, vendors, and drafters to ensure project execution aligns with design intent and standards.
•Supported procurement by sourcing and tracking over $300K in selections, communicating with clients and vendors from budgeting to installation using Design Manager, Houzz Pro, and Excel.
•Directed the reorganization of the materials library and office, streamlining design workflows and procurement processes.
The University of Texas at Austin School of Architecture, Austin, Texas
Student Affairs Associate (June 2024 - July 2024)
August 2021 - July 2024
•Led campus tours and supported orientation sessions, offering prospective students insights into the school’s programs and community.
•Contributed to event coordination and student engagement while managing administrative tasks, such as updating Canvas and preparing onboarding materials.
Materials Exchange Facilitator (August 2021 - May 2024)
•Facilitated operations of the Materials Exchange, a physical library of reusable design materials, by collecting donations, organizing inventory, and promoting material circulation throughout the school.
•Partnered with UT Zero Waste to audit waste streams, track material diversion, and promote sustainable practices—preventing 1,400 pounds of materials (valued at $6,500) from being discarded in a single semester.
Lambrakos Studio, Houston, Texas
Interior Design Intern
June 2023 - July 2023
•Developed Revit models from architectural drawings and produced construction documents detailing interior elements, including millwork and finishes.
•Assisted the Principal in design development, refining spatial layouts and custom interior details.
•Created project presentations with drawings and specs, delivering key concepts to clients in meetings.
UTSOA Dean’s Ambassador
University of Texas at Austin School of Architecture, 2023 - 2024
Undergraduate Architecture Student Council
Member 2020 - 2024, Mentorship Co-Chair 2022 - 2023
American Society of Interior Designers
Student Member, 2021 - 2024
International Interior Design Association
Student Member, 2022
Design Excellence Nominee
University of Texas at Austin School of Architecture, Fall 2020, Spring 2023, Fall 2023, Spring 2024
College Scholar
University of Texas at Austin School of Architecture, February 2023, February 2024
Metropolis Future100 Interior Designer Winner
Metropolis Magazine, January 2024
University Honors
University of Texas at Austin, Fall 2020, Fall 2021, Spring 2022, Fall 2022, Spring 2023, Fall 2023
UTSOA Honors Scholarship
University of Texas at Austin School of Architecture, April 2021