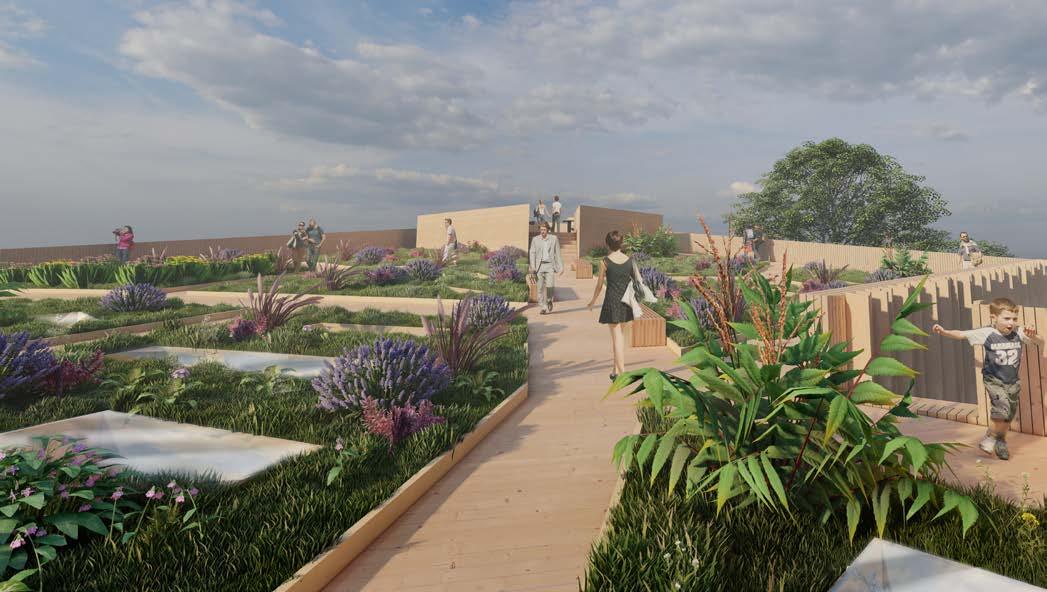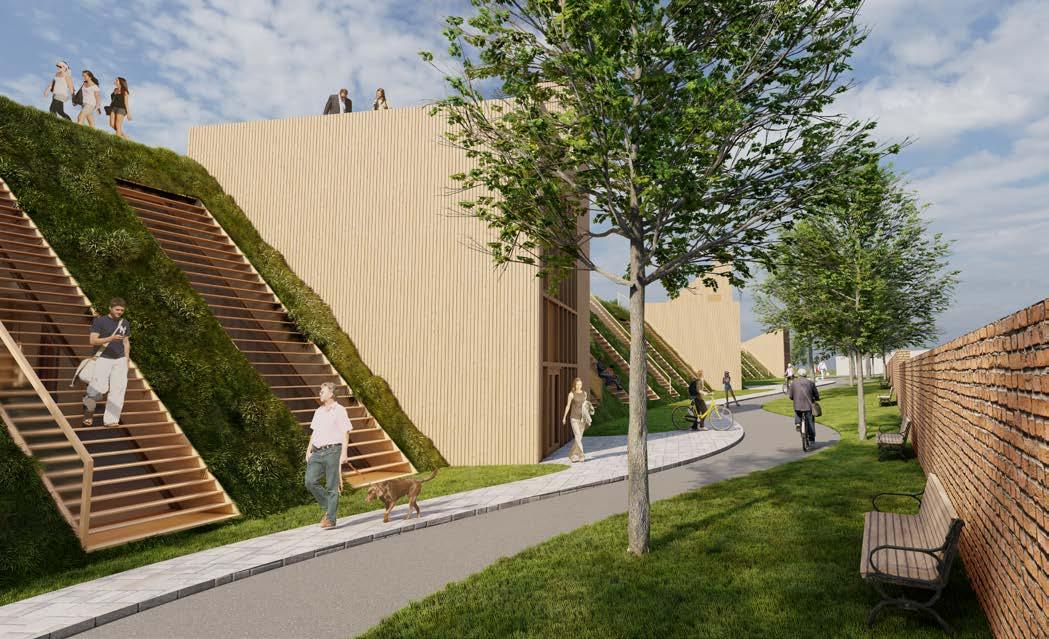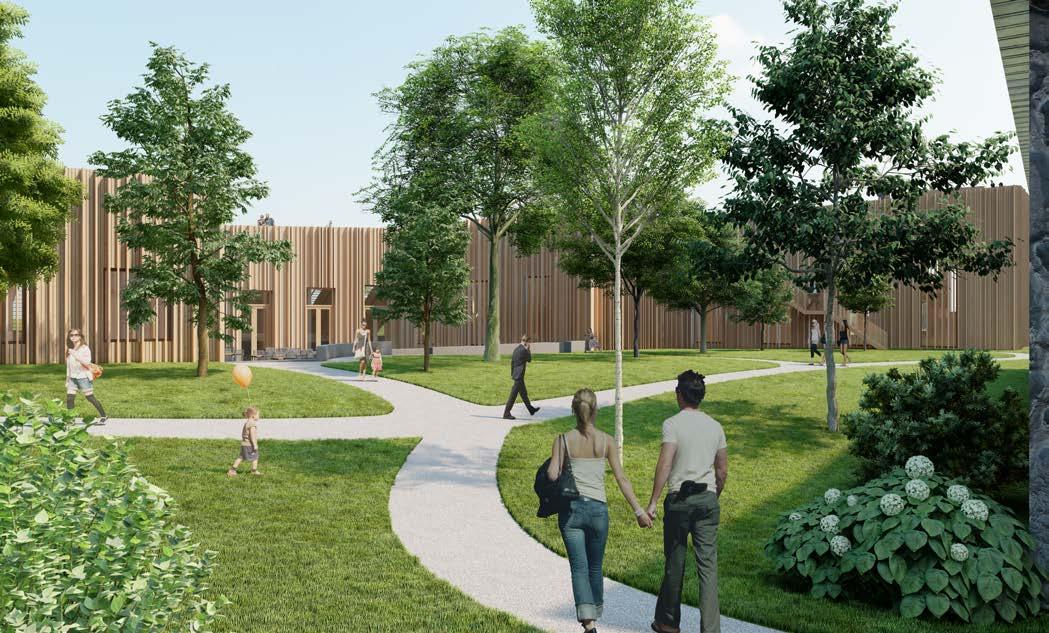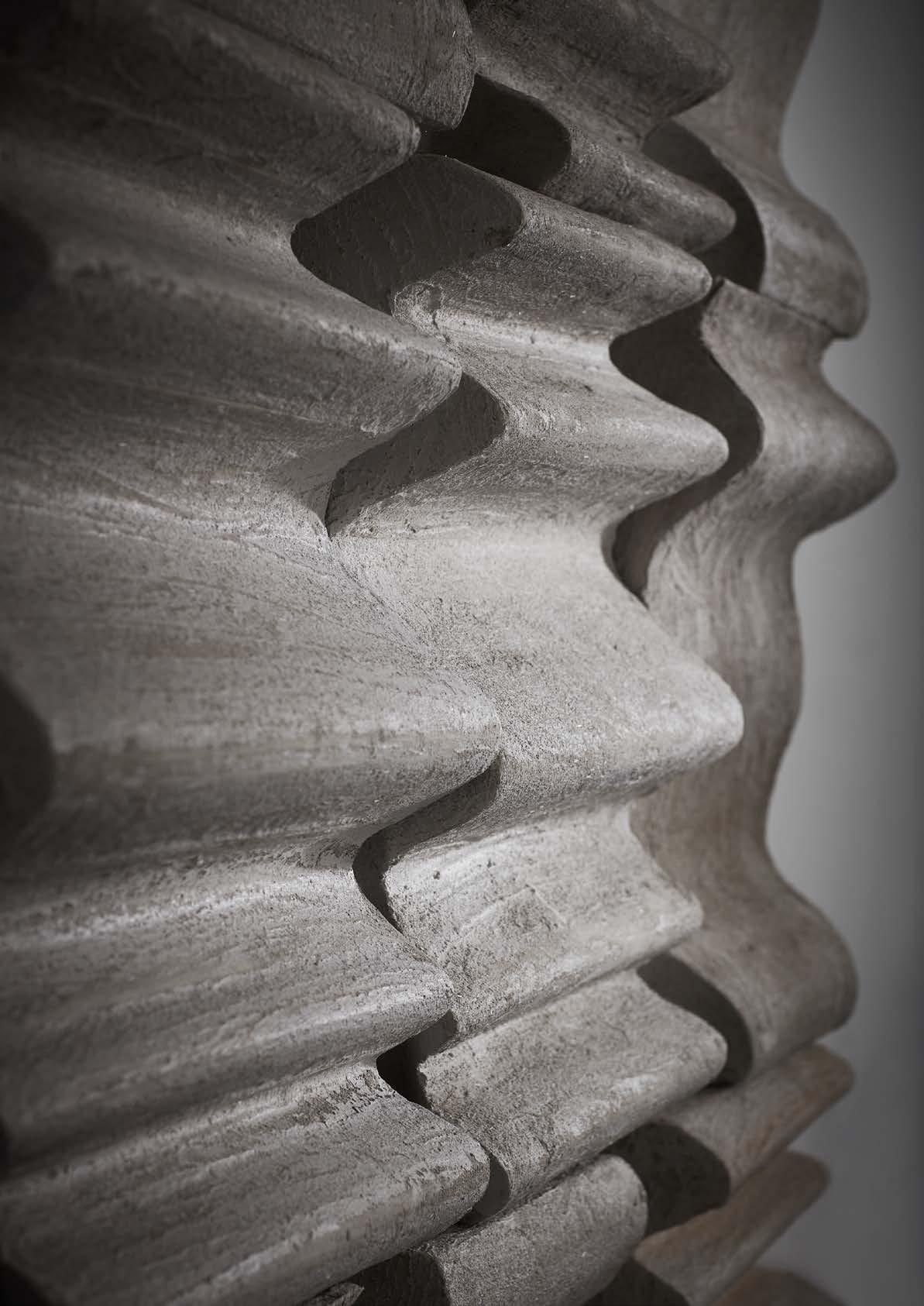


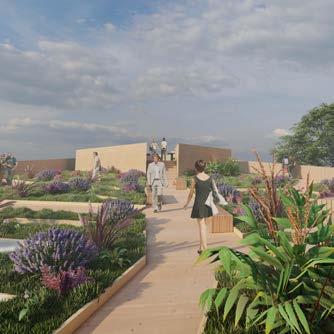
01_ be a square!
Page 02 Page 23
02_ waves acoustic panels
03_ meeting at the wall
Page 28





01_ be a square!
Page 02 Page 23
02_ waves acoustic panels
03_ meeting at the wall
Page 28
The purpose of this project was to start designing on a city planning scale and gradually zoom in to more detail. It is a plan for a residential area in Lund's Northern University Area, based on Lund Municipality's urban development strategy which promotes densification along new routes within the city.
The Ideontorget tram station was used as the starting point for a new pedestrian route that would connect the university area and Norra Fäladen, an area with many students. The area around the new route would be densified with residential buildings that would also accommodate functions such as shops, offices, businesses and more to create a livelier city life.
The design of the building volumes came from an intention to create a pixel like look. The pixels are arranged in different positions and concentrations, creating diverse building typologies and urban spaces.
For the second part of the project, a smaller area to the north of Ole Römers vag, along the route was detailed. One of the three buildings in the area is presented here.
The building has been designed to offer living spaces of all sizes, from student rooms to family apartments. This was meant to mix different populations and ages within one accommodation. There are also common spaces, where all residents can meet and socialize.
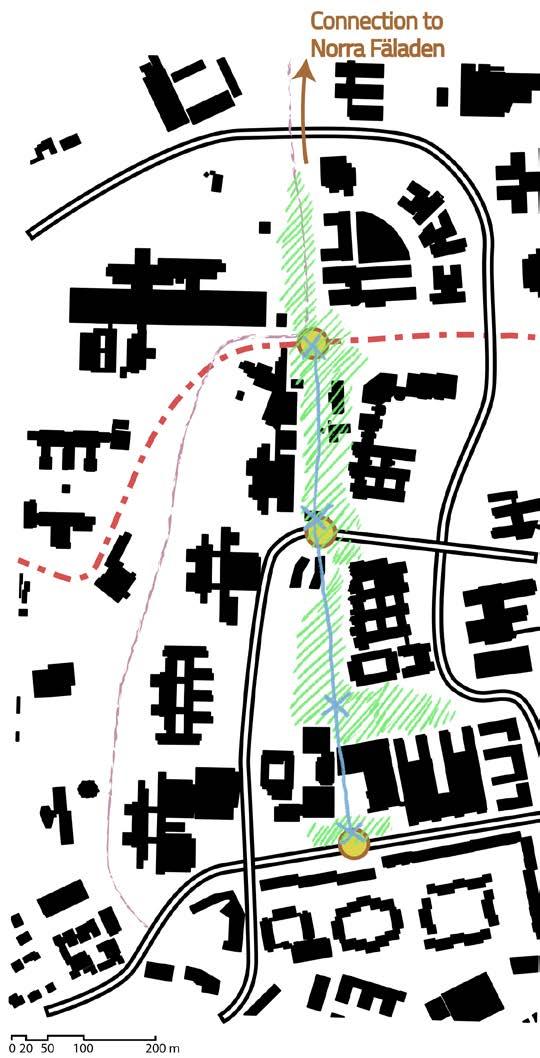

New housing

Important nodes

New path

Public traffic stops

Main roads
Existing pedestrian path
Tram line
Long buildings
_Enclosure
_Microclimate
_Up to 3 floors
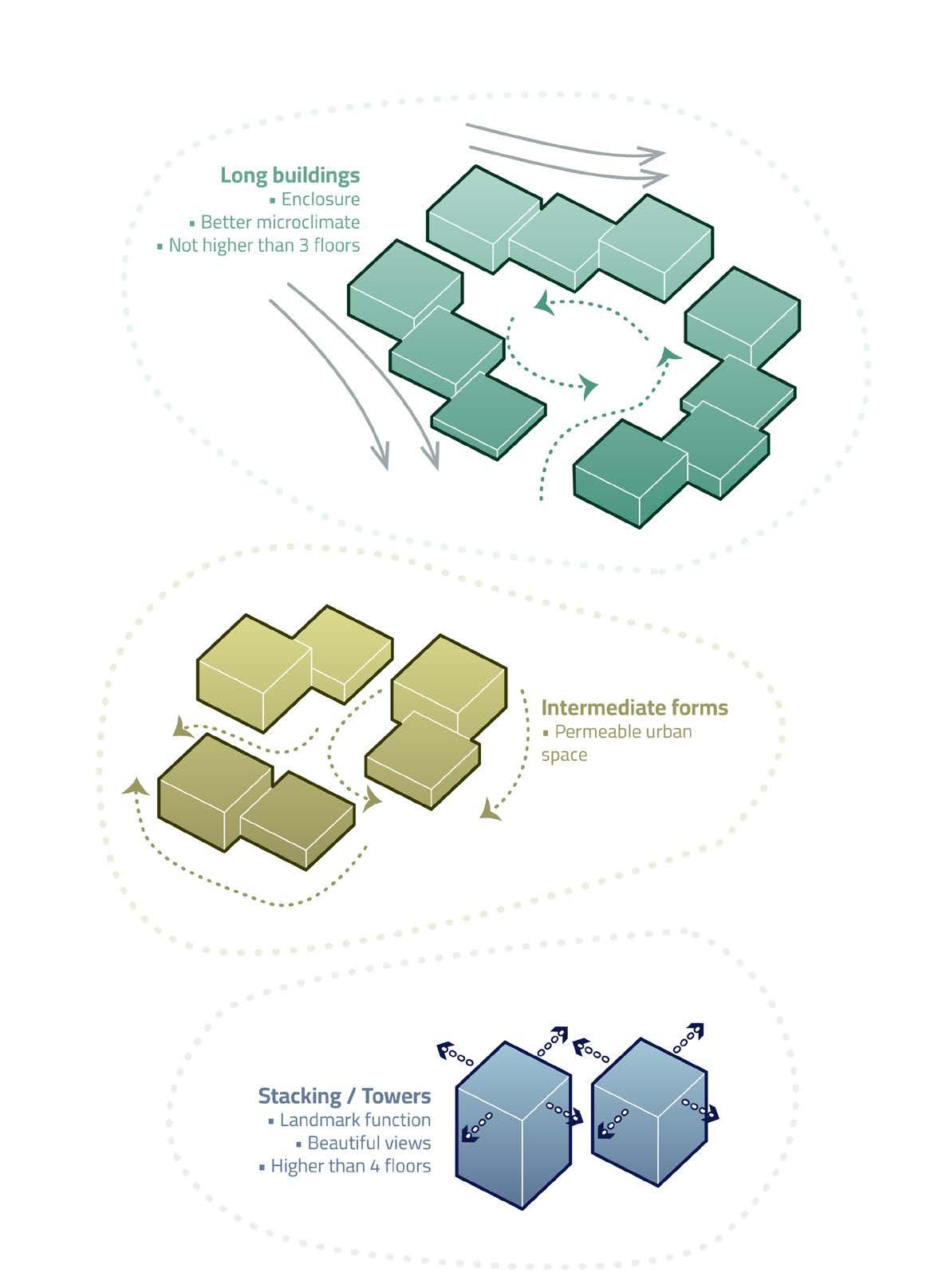
Towers
_Nice views
_Landmarks
_More than 4 floors
Concept_building typologies
Intermediate forms
_Permeable urban space





















Nya byggnader



Nya byggnader
Befintliga byggnader
Befintliga byggnader
Höjdkurvor
Gröna ytor
Höjdkurvor
Gröna ytor
Vatten och dagvattensdränering



New buildings Nya byggnader
Befintliga byggnader


Sand - lekplatser och stig
Vatten och dagvattensdränering
Sand - lekplatser och
Main path
Cykelbanor

Höjdkurvor
Gröna ytor

Nya byggnader
Befintliga byggnader
Höjdkurvor

Gröna ytor

Trottoar och gåendebanor

Vatten och dagvattensdränering

Utomhus utställning
Vatten och dagvattensdränering


Playgrounds
Sand - lekplatser och stig
Huvudstråk

Tennis och badmintonfält

Cykelbanor
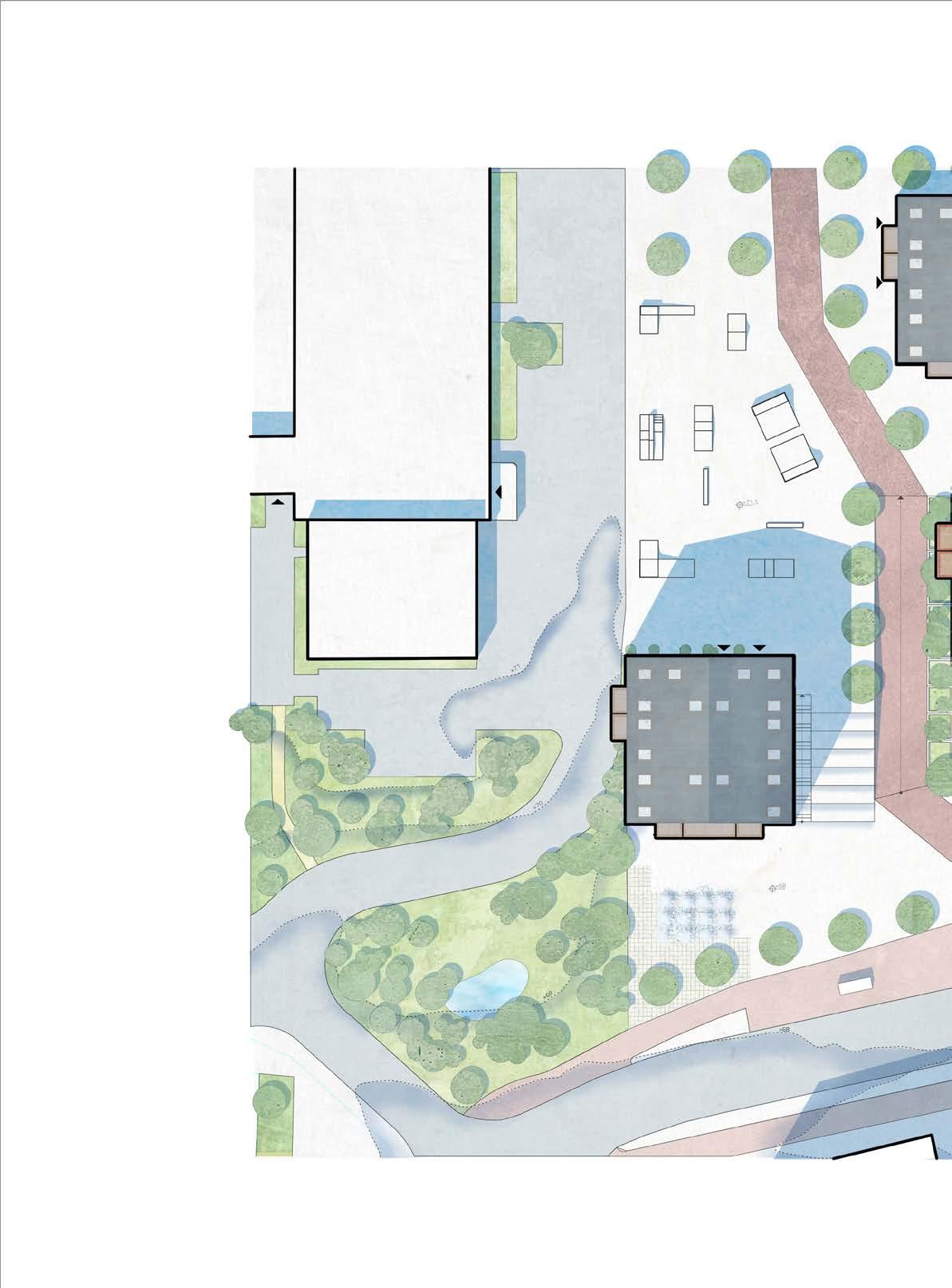
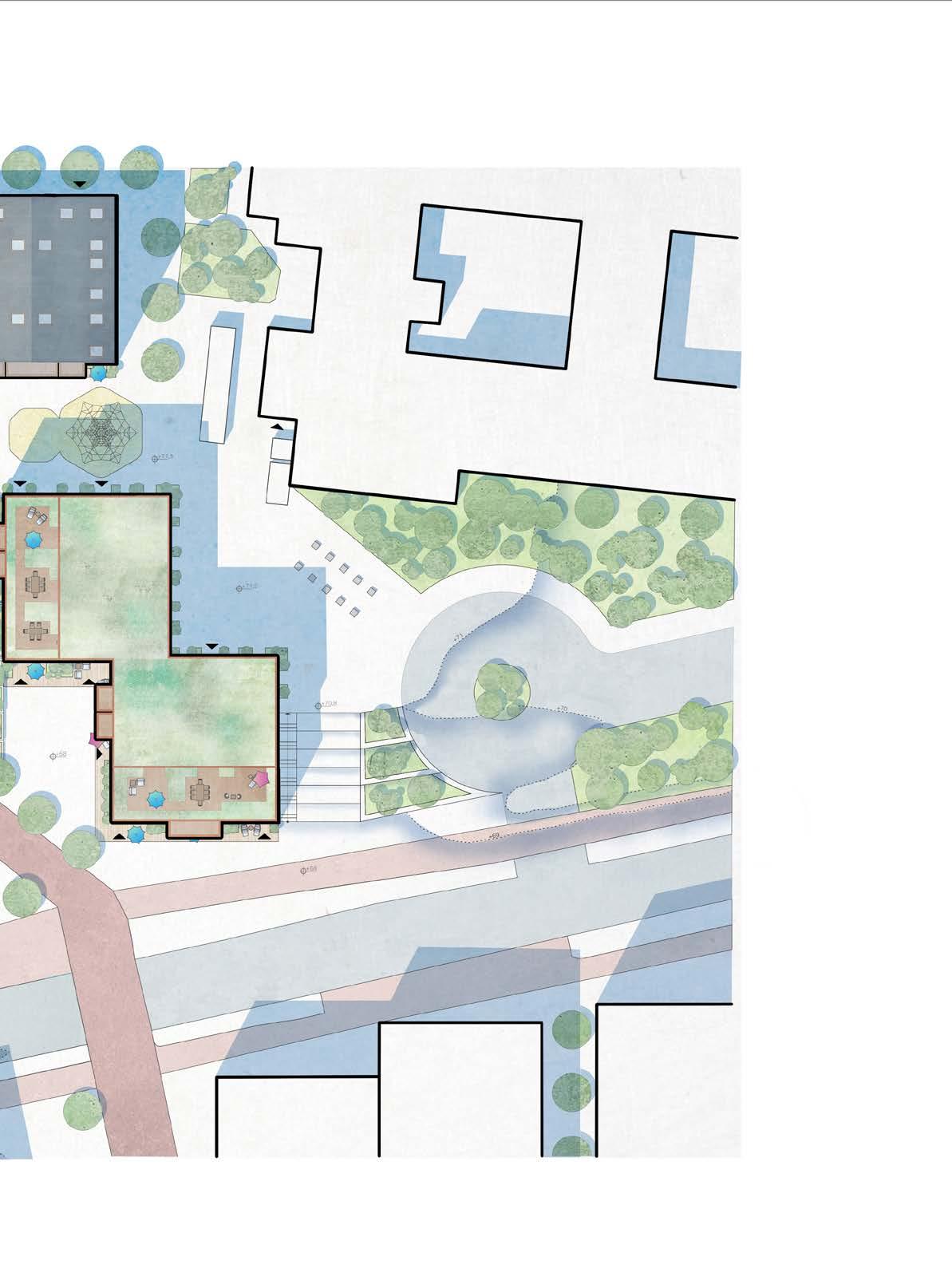

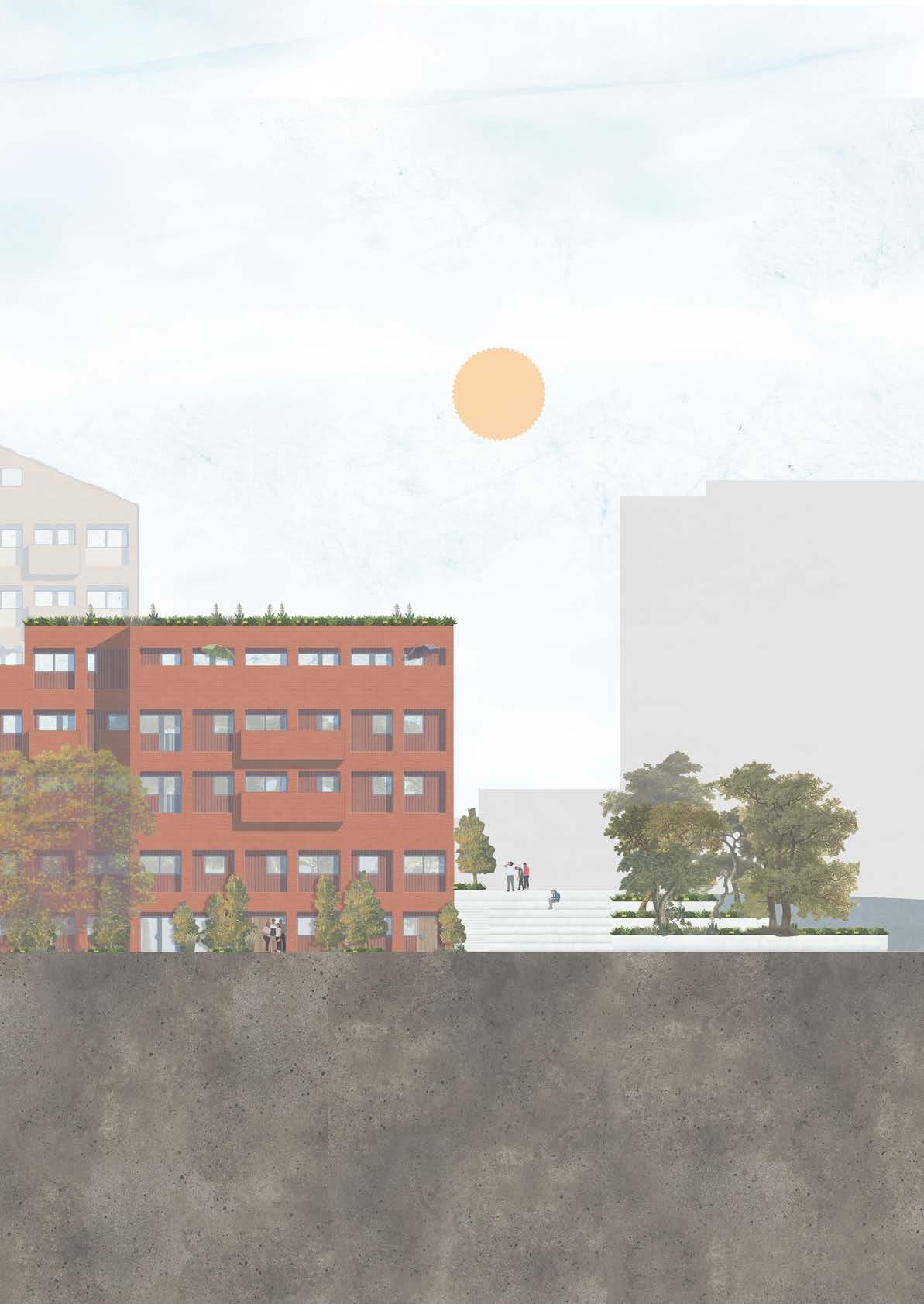
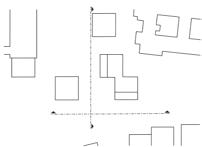





























































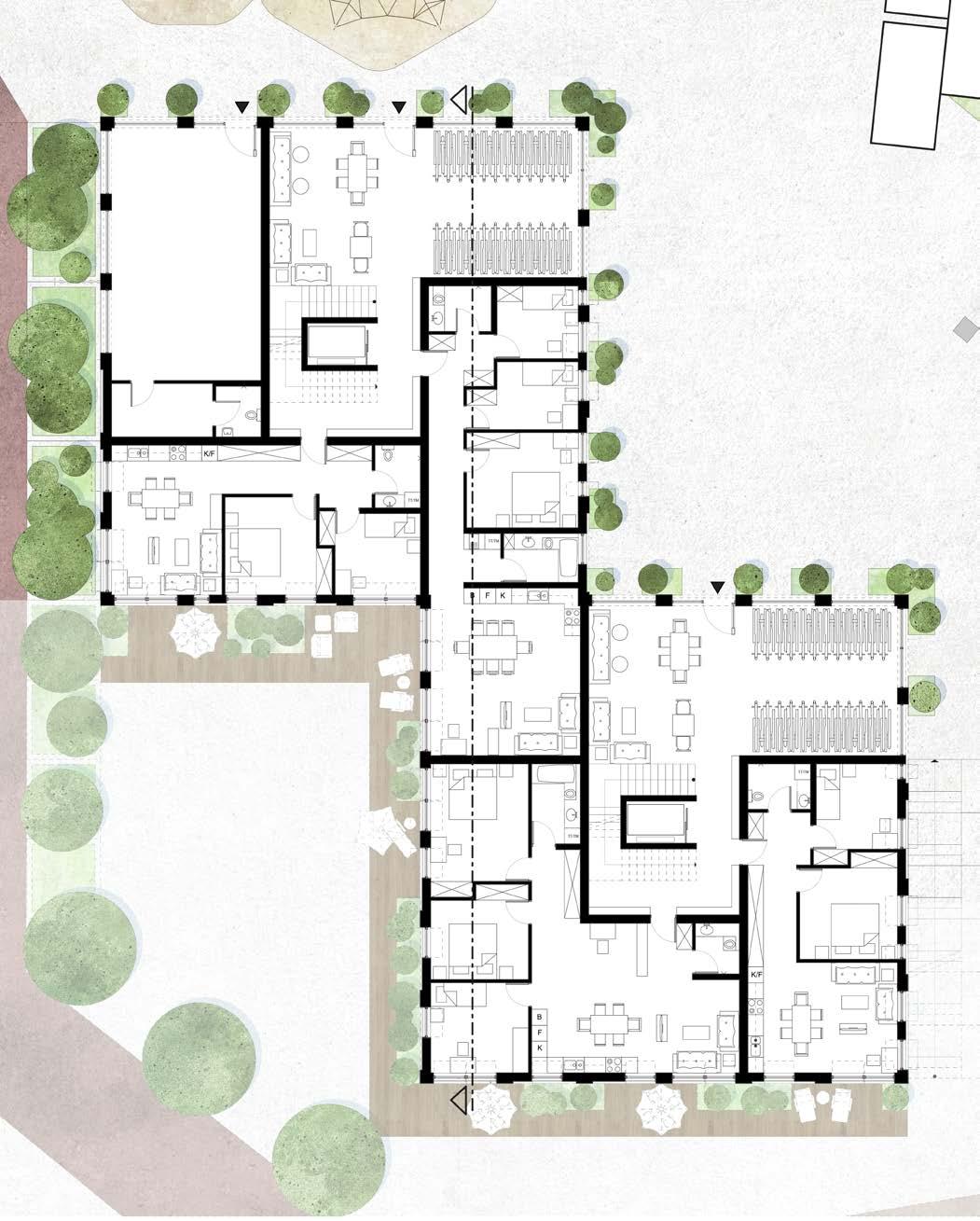




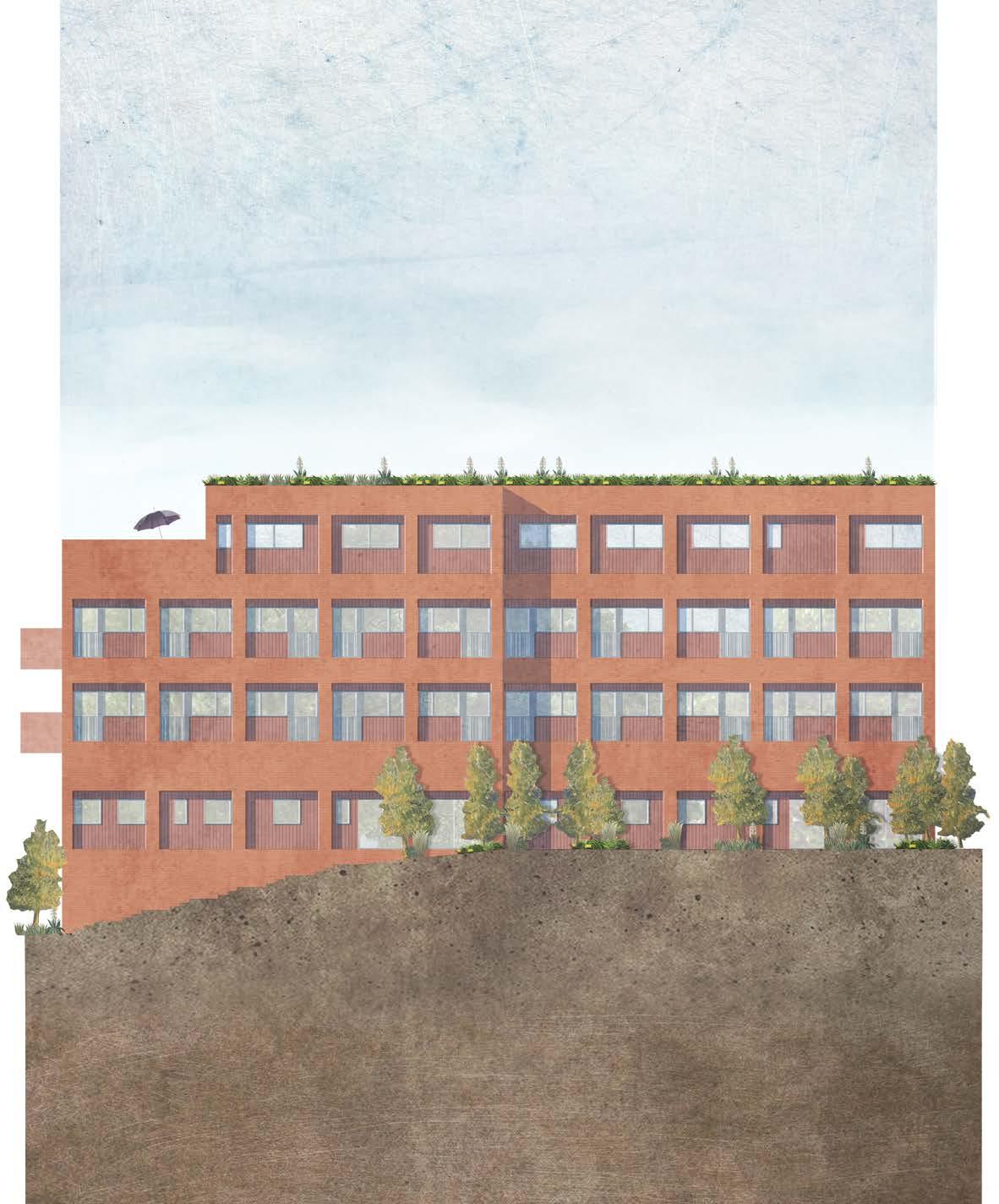






























The aim of this project was to design a set of acoustic diffusers with the help of industry professionals.
Initially, each team member developed their own, individual design, to familiarize ourselves with the specific tools used. The final designcame about through the combination of three of our individual designs. All three designs are intended to direct sound waves to a sound absorbing ceiling, to reduce reverberation time and create high speech intelligibility.
The panels were simulated in Grasshopper plugin Pachyderm, produced by using an ABB IRB 2400 robot arm, and tested for performance in an acoustic lab.
Initial designs
Final set
First version

Sound-absorbing ceiling




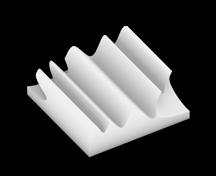


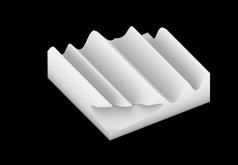


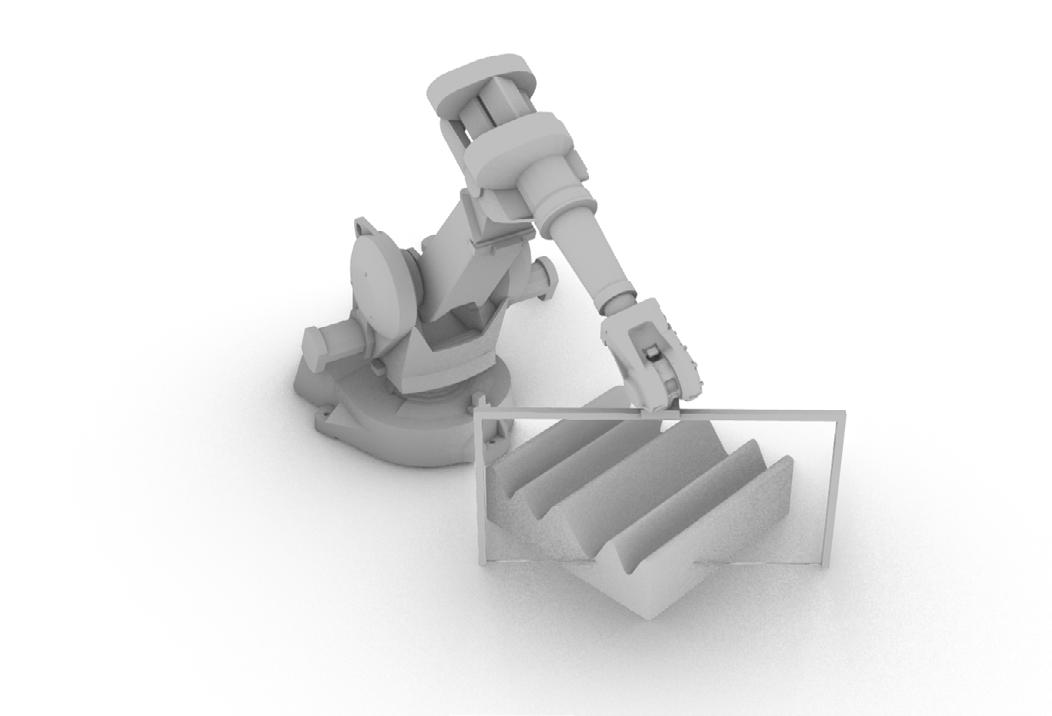

To simulation video

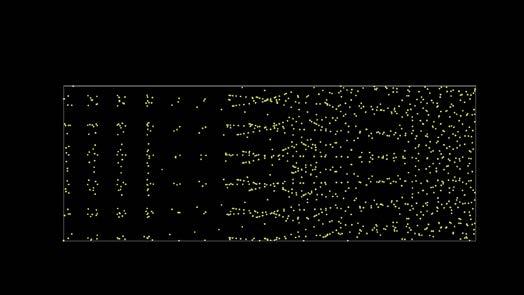
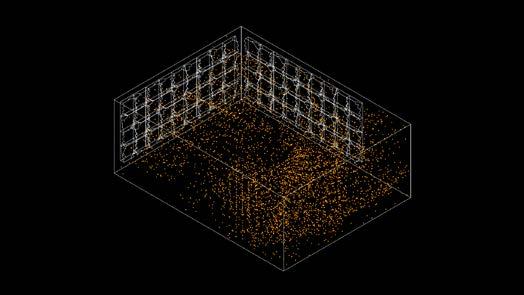

To simulation video - a side by side comparison of sound in the same room with and without panels.
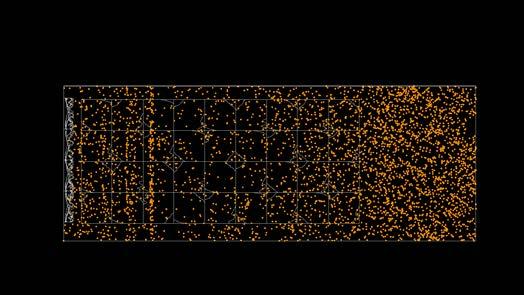
The reverberation time is greatly reduced with the addition of the panels. That leads to more speech clarity and a better sound environment.

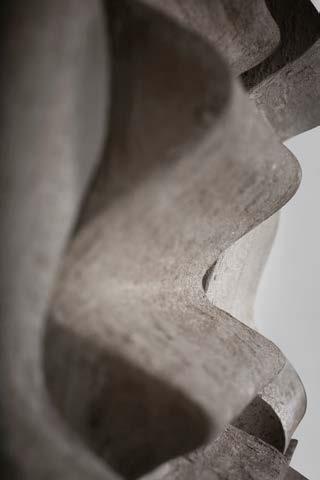

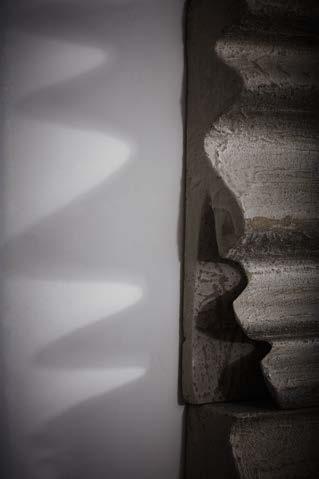
In this project, we were asked to design a new Center of Encounter in Klostergården, in Lund’s district Väster.
Väster used to be an industrial area, separated from the rest of Lund by the railway. Today, Väster is primarily a residential area in need of a public meeting place. On the site itself, multiple paths converge, and traces of the city’s medieval wall are found. It can be a stop along the way, but also a destination in itself.
An encounter is defined as a spontaneous contact with something or someone unexpected. Meeting at the Wall is the public building that Väster requires: open and accessible, with flexible space organization that offers a wide range of activities.
A new building volume follows the old city wall, restoring it in another form. Its eastern facade slopes to resemble the historic earthwork, with added towers as access points to emphasize the medieval wall metaphor. On the inside, the building contains large spaces for events. The other facades are modernist-inspired, referring to Klostergårdens history of modernist construction.
The building contrasts the natural slope of the ground, therefore accentuating it. The roof of the building houses public terraces and viewpoints between plantings of herbs and flowers. Skylights are cut into the ceiling, allowing a diffused, dappled light into the interior, reminiscent of the light filtering through the forest canopy.

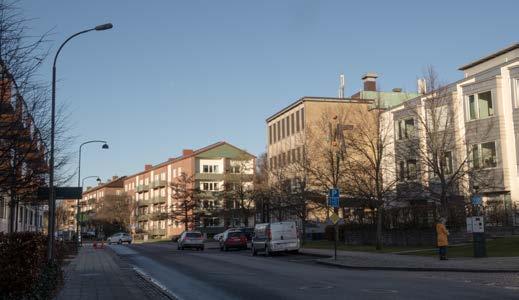


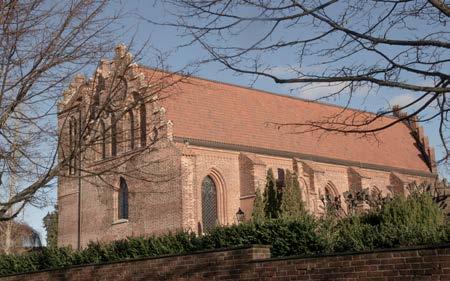




Scale 1:200
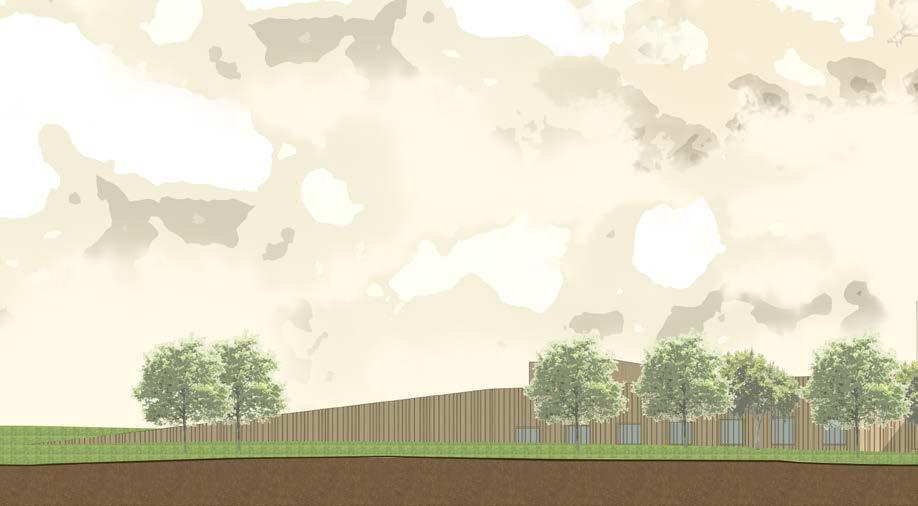

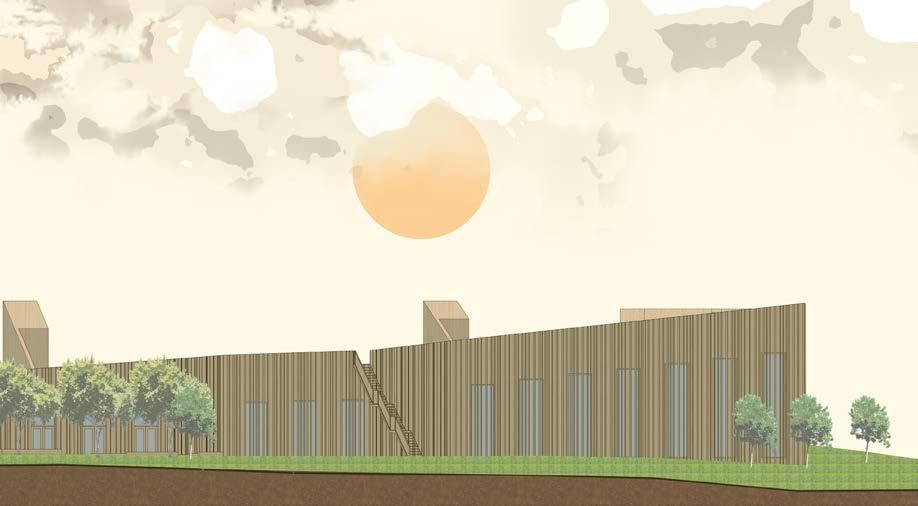
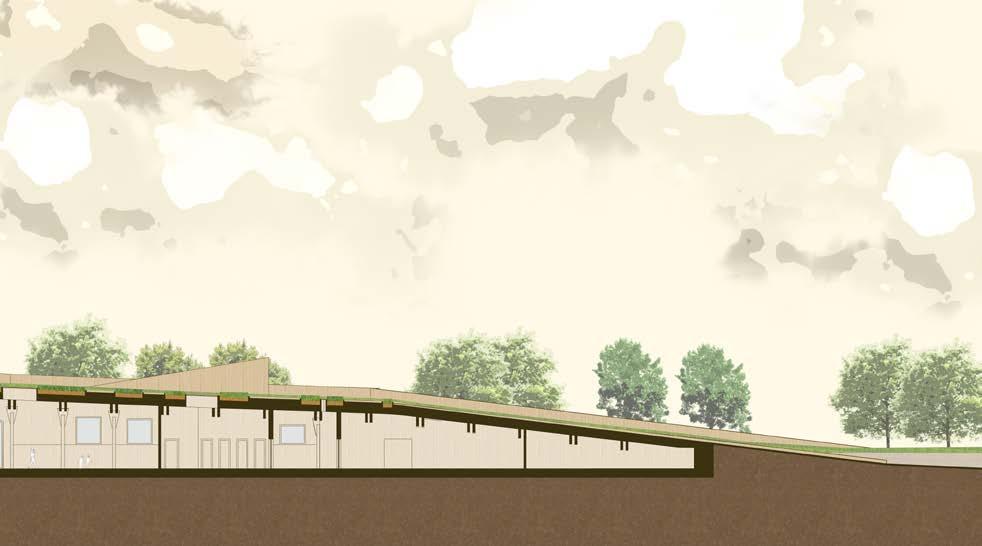
Substrate 250 mm
Drainage Carpet X mm
Airtight Membrane & Root Barrier
Insulation Layer 300 mm
CLT Slab 160 mm
Intermediary CLT Fixtures
Glulam Beams 1050 mm
