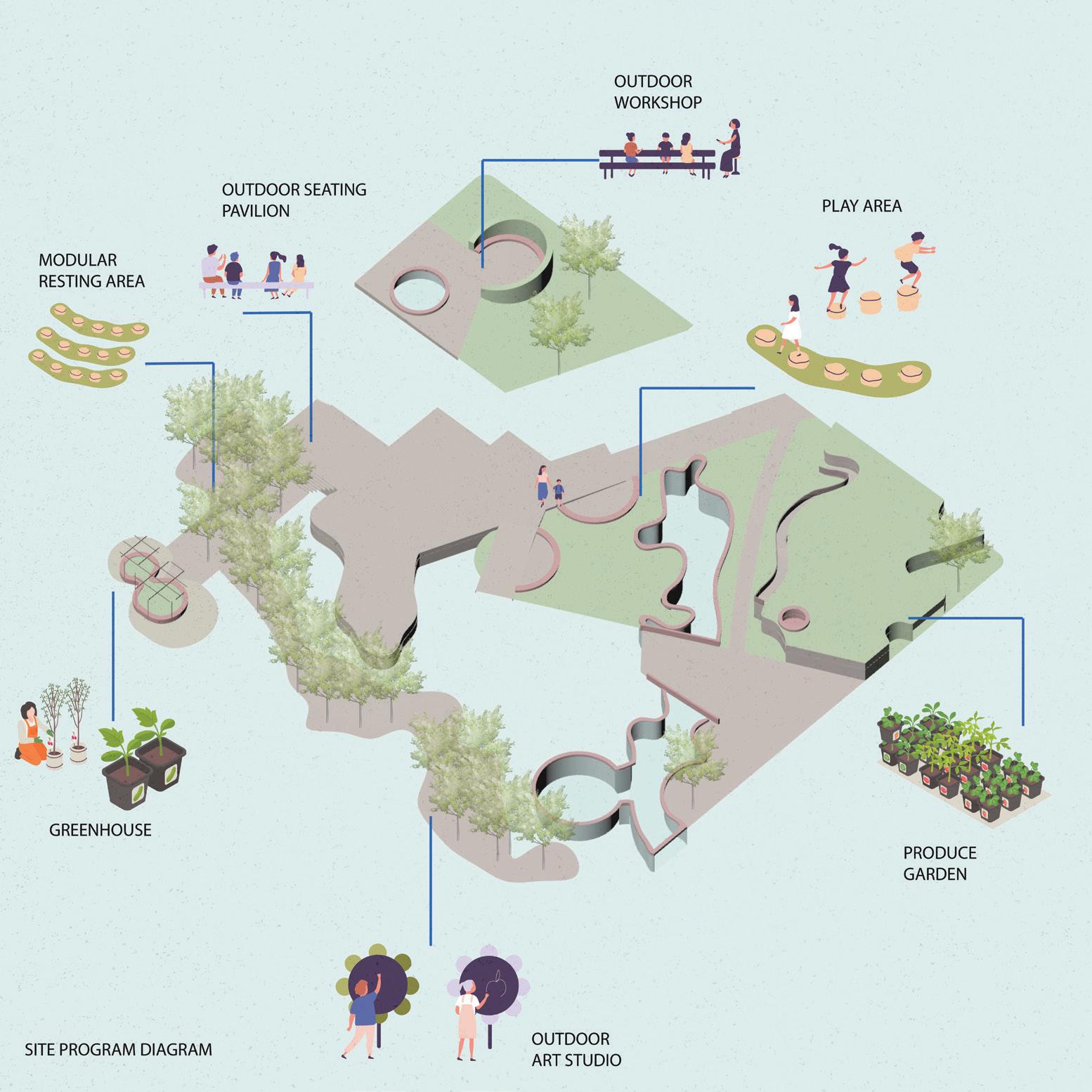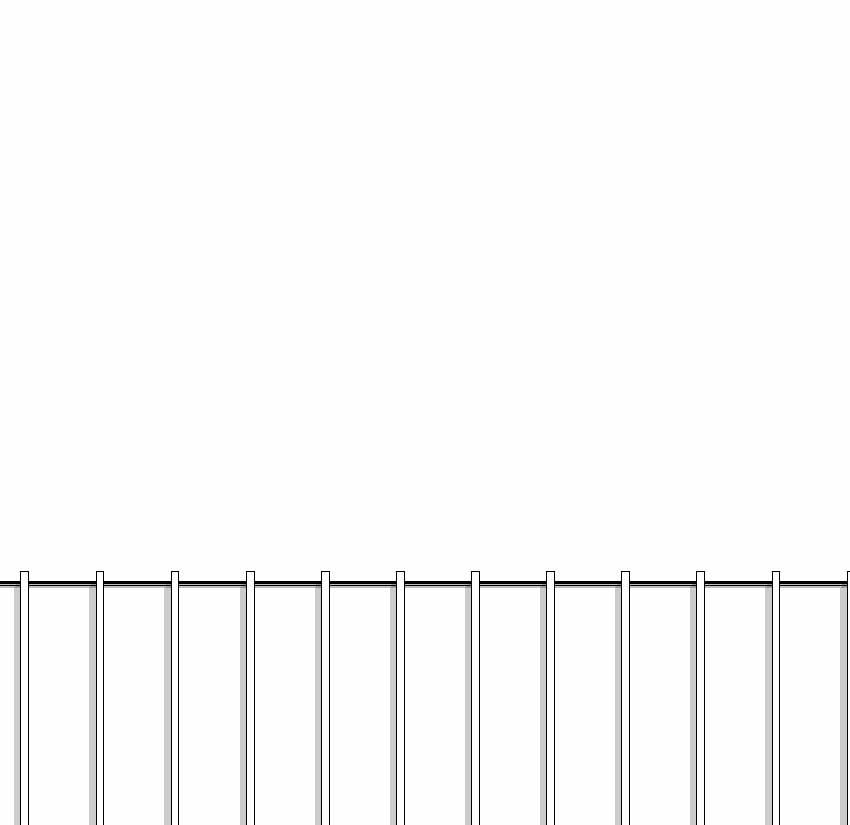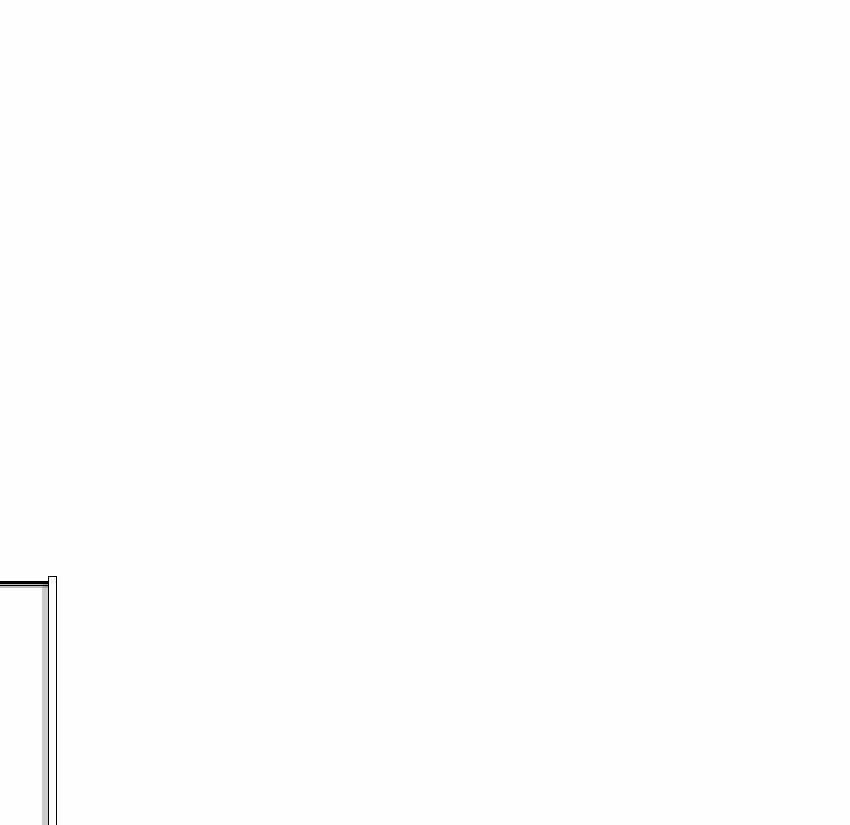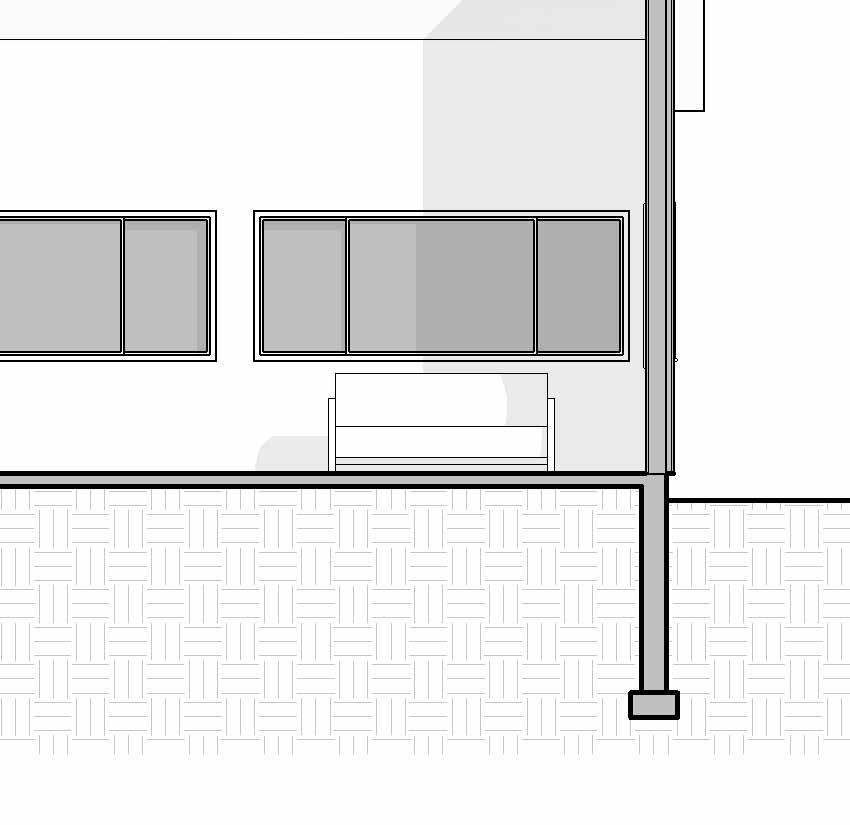EDUCATION
California Polytechnic State University, Pomona
B.Arch
Minor in Regenerative Studies
Irvine Valley College
General Education
Mater Dei High School
EMPLOYMENT
2022-Present
2020-2022
2016-2020
Cely Development LLC- Architectural Drafter
Part time
Teachers Assitant- Digital
Part Time
Jan 2023-Present
Aug 2023-Dec 2023
Chick-fil-A- Trainer, Social Media Manager, Event Coordinator
Full time
ACHIEVEMENTS
Dean’s List
President’s List
Interim Design Award Showcase
Feb 2021-Jan 2023
Dec 2022
May 2023
Dec 2023
June 2023
Fall 2022
Spring 2023
Fall 2023
SKILLS
Softwares
Adobe Illustrator
Adobe Photoshop
Adobe InDesign Rhino Revit AutoCAD
V-Ray
Twinmotion
Modeling
Skills
ABOUT ME
I’m currently a second year architecture student in California Polytechnic University, Pomona to receive both a Bachelors in Architecture and a minor in Regenerative Studies where I am able to blend my passions of serving others, making the world a better place, and expressing my creativity and knowledge in a beneficial way.
Over the past year, I have maintained a 4.0 GPA and been awarded with the Interim Awards each semester. The studio professor chooses three of the students whose work displays the excellence of the school of architecture here at Cal Poly, Pomona. Not only do my academics show my passion and drive for architecture shown, but so does my work outside the classroom.
I currently work at Cely Development LLC working with a team through the schematic design process to create ADUs around the Orange County area. Through this job, I have become knowledgable in both AutoCAD, Bluebeam, time management, and hard work ethic. I also love to volunteer specifically Habitats for Humanity where I am able to serve people in need and mix my skills to help others.
I’m eager to keep voyaging through this extraordinary field and learn what’s to come.
CONTENTS

Grand Park Enviornment
Health Nature Center

Ruby City Museum: Case Study

Leimert Park Community Art Center

Revit Profiency: Black Gables
Case study
01 GRAND PARK ENVIORNMENT HEALTH NATURE CENTER
CPP Architecture- Spring 2023
Softwares: Rhino 7 + Adobe Photoshop + Adobe Illustrator
This space educates users about the value of natural environments and their effect on human health, by creating a biophilic space that is in union with the city. It establishes boundaries and connections between the city and the natural environment of the site.
By deriving the circulation from axial points in the surrounding cities main circulation points. The paths are intended to be used by all user types and lead to the cultural center. The spaces create unity with nature and the city.
The different datums through the site each serve an activity or a function of guided movement created by curvatures of an image taken of a porous salt cave. The curve creates a sense of free movement, which balances the paths created by the axial points, and brings you to the lobby of the program.
The spaces serve different aspects of the community, each helping to improve the user’s awareness to health; such as meditation areas, environmental workshops, produce gardens, outdoor ateliers, and balconies for workshop environments. All spaces aim to educate the community about how beautiful nature is and how it can play a positive role in the life of a healthy user.

DERIVATION





Grayscale Image of Porous Cave
Adjusting threshold in photoshop to understand figure and ground

2D observational study
AI study of description and how it can affect a design
Datum application to firgure ground studies






 SECOND LEVEL FLOOR PLAN
SECOND LEVEL FLOOR PLAN



02 RUBY CITY MUSEUM: CASE STUDY
CPP Architecture- FALL 2023 in collaboration with Aneesa Ibrahim and Sandy Cruz Softwares: Rhino 7 + Adobe Photoshop + Adobe Illustrator
Ruby City is located in San Antonio, Texas, and is home to many international and nationally acclaimed artists from all types of art ranging from sculpture, video installations, paintings, and more.
This was a collaborative project where we did an in-depth analysis and observation of Ruby City. The process that our group undertook begun with looking at the limited information of the museum itself, including plan and section. From their we worked together to create an accurate and precise representation of this case study including 3D modeling, physical modeling, and collages.
Through each persons unique set of skills we where able to create a comprehensive analysis of this museum which later on helped us in our own projects on how to understand movement, space, design, intent, and more.




People follow the natural light up the stairs to find the galleries into what Adjaye would call a “transcendent realm of art.” Each gallery had a motive in its architecture representing three kinds of studio spaces; one being an old industrial building divided into studios, the other being pitched roofs in reference to a shed or co-opted room used as a studio, and lastly, a contemporary studio with floor to ceiling windows to allow much natural light to acknowledge the city skyline.






03 LEIMERT PARK COMMUNITY ART CENTER
CPP Architecture- FALL 2023
Softwares: Rhino 7 + Adobe Photoshop + Adobe Illustrator + V-Ray
Leimert Park has been a hub for music, art, and culture through the influence of people of color who have made it their own. By representing their culture in many forms through barbershops, chess matches, local businesses, music playing, and dancing. All of these aspects create a strong sense of culture that ties in the unity of Leimert Park. Not just today but historically it has been a cradle of music and soulful rhythm connecting through every corner you go through.
The proposed project Community Art Center focuses on bringing in the community of Leimert Park through the natural talents and passions of the people centered on bringing music and art to the people and future gelnerations. It will be an area for painters, musicians, dancers, writers, and all sorts of creators to come together and share stories of their own.
The center offers double-height spaces and central circulation, guided by the open atrium which lets light in the main path of travel to create a path that can be looked at, moved through, and explored in various ways to create an opportunity for the individual to play with their creativity and exploration of the space. The double height spaces are offered in areas where community gathering and collaboration take place, while the more closed off areas are for people who need the area to study, concentrate, which can sometimes be hard in busy cities and streets. The facade and massing allows for viewers to interact with both the outside and the inside at once by creating a facade that gives some transparency in areas of gathering and movement. While the massing creates shelter and welcomeness both outside and in. This was done to replicate the welcomeness and open doors inviting people into the culture when visiting Leimert Park.

DERIVATION

Grid and Plane:
Eliminating by Chance


Division:
Quadrant removed from Cube
exploring new volumes

Exploration and Change:

Emplimenting forms and spacial qualities onto project
PRIVATE


GALLERY
SPATIAL

GALLERY
COMMUNITY GATHERING

GALLERY
COMMUNITY GATHERING
AUDITORIUM
GALLERY
COMMUNITY GATHERING
COMMUNITY GATHERING
LOBBY
CIRCULATION STAIRS
CAFE
EGRESS CORE
EGRESS CORE
CIRCULATION STAIRS
CIRCULATION STAIRS
HORIZONTAL CIRCULATION
EGRESS CORE
CIRCULATION STAIRS
HORIZONTAL CIRCULATION


GALLERY
COMMUNITY GATHERING
AUDITORIUM
COMMUNITY GATHERING
AUDITORIUM
GALLERY LOBBY
CIRCULATION STAIRS
CIRCULATION STAIRS
HORIZONTAL CIRCULATION CAFE










04
BLACK GABLES CASE STUDY
CPP Architecture- FALL 2023
Softwares: Revit + Adobe Photoshop
This Case Study is Black Gables located in Canada and is used as a model to apply our knowledge from construction and apply it to this specific case study. As well as getting a further understanding of on how to use Revit in both details and drawings.





















T.O. ROOF A
24' - 0"

15'0"

PLATE HEIGHT 9' - 0"

Ana Sofia Botero Cely
3801 W. Temple Ave., Pomona, CA, 91768
Website: asbcarchitects.com
Phone Number: (714)-863-2210
Instagram: @ASBC.architects

25'10"
1'10" 9'0"
GROUND LEVEL 0' - 0"
FOUNDATION
-1' - 10"

T.O. ROOF B
21' - 0"

PLATE HEIGHT 9' - 0"

Client
Dr. Jonah Samson
46 Freddies Lane Richmond, Nova Scotia BOE Canada
Project Name
Black Gables

22'10"
# Description
GROUND LEVEL 0' - 0"
FOUNDATION
-1' - 10"
Project number:

Drawn by:
Sheet Name: Scale: Date:
Sheet Number:








3801
Website: Sancarc.com
Phone: (951) 807-0558
Social

13925

TRIP


















