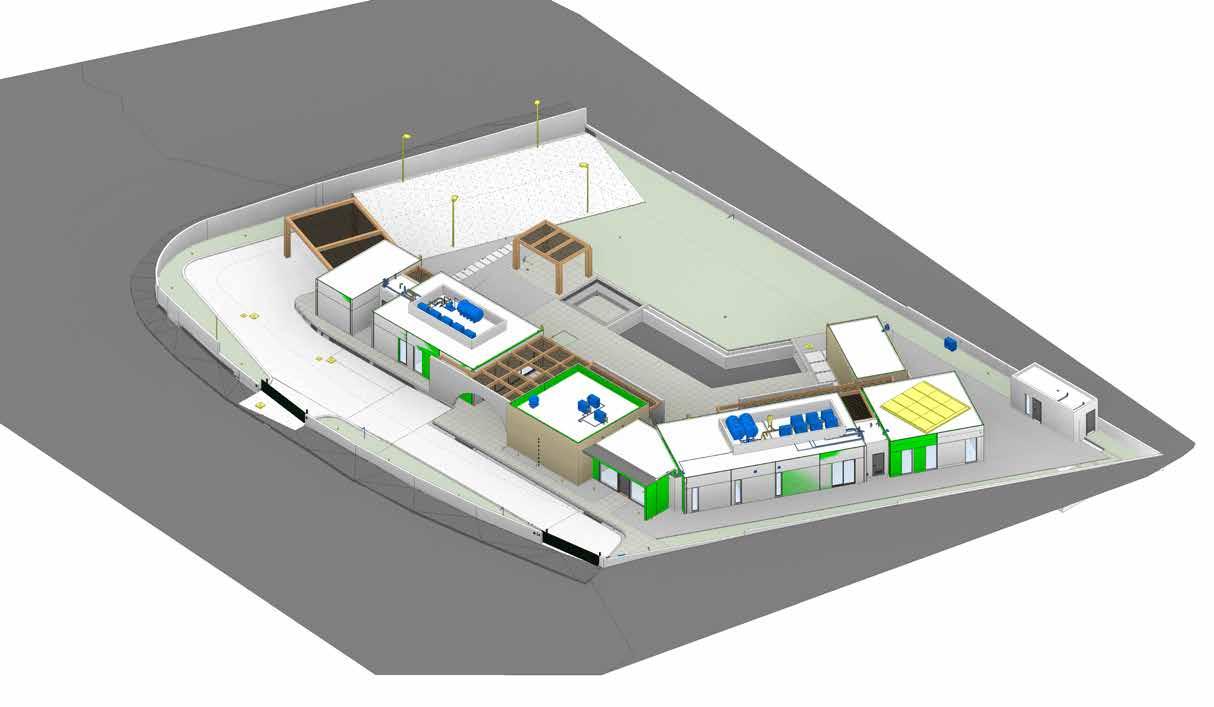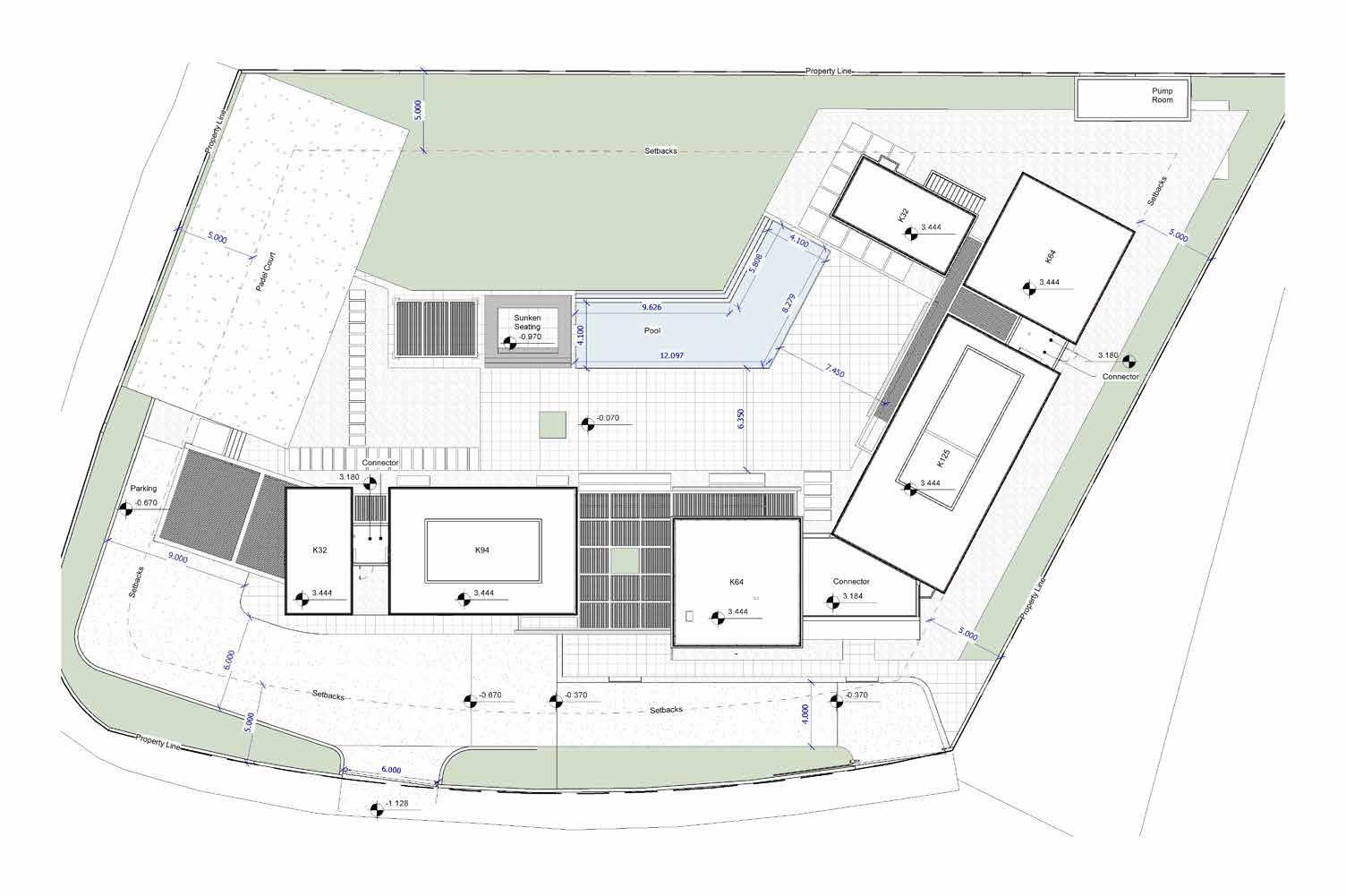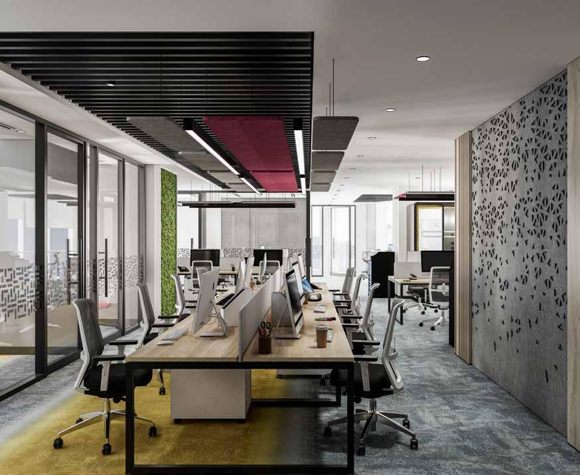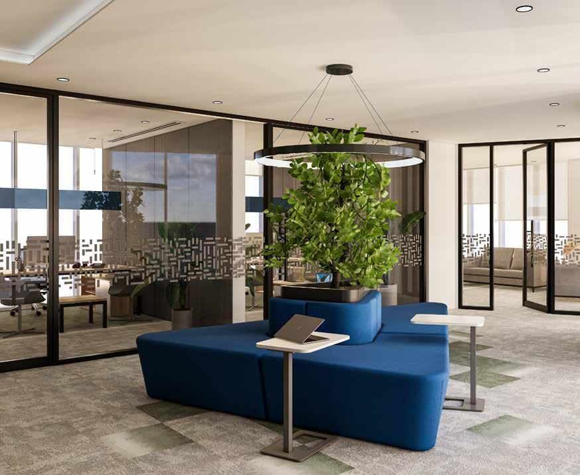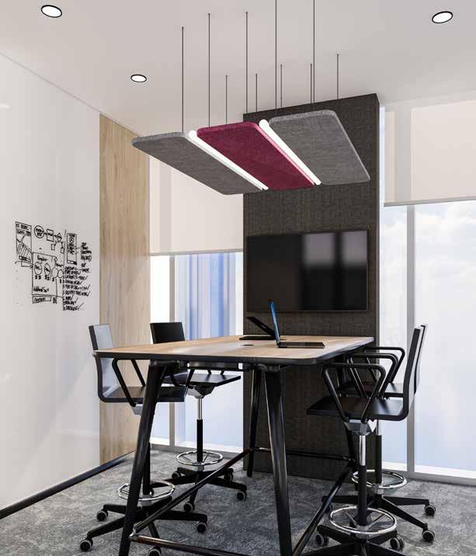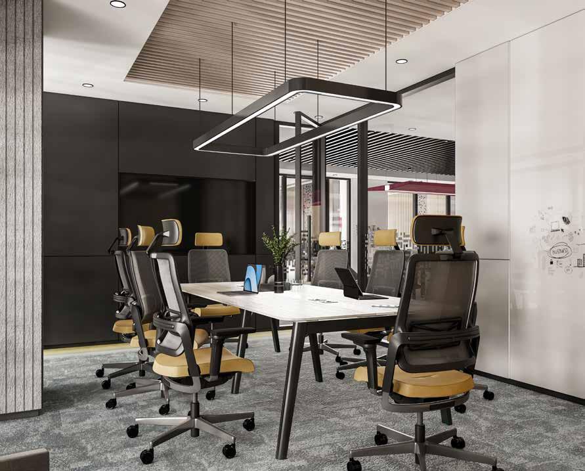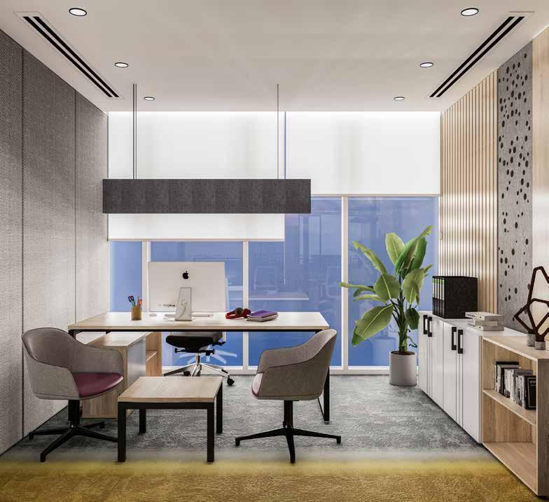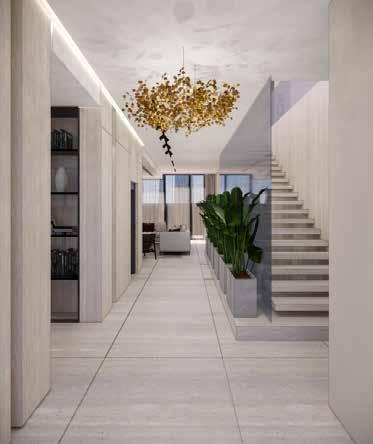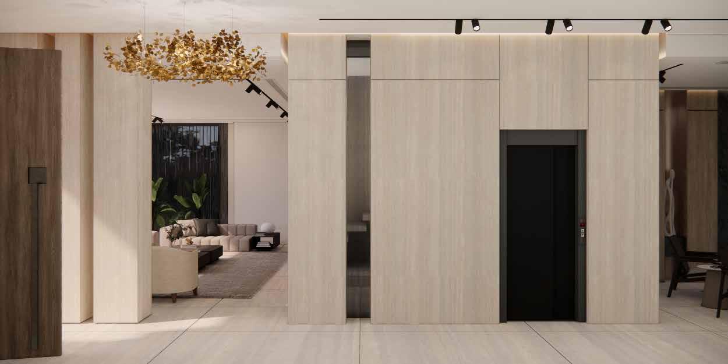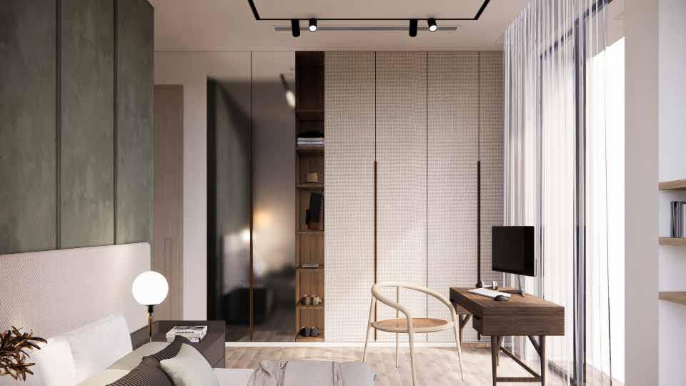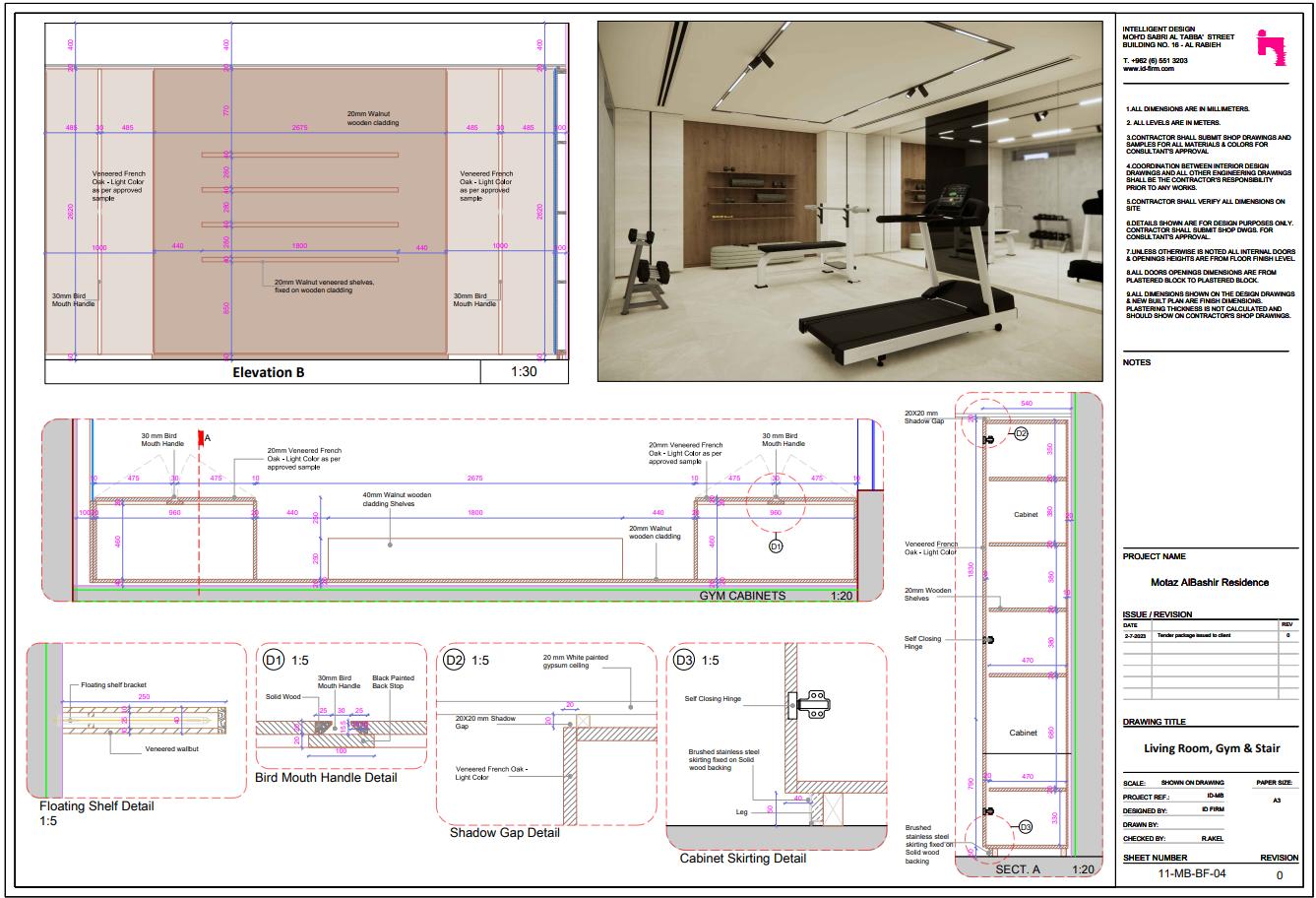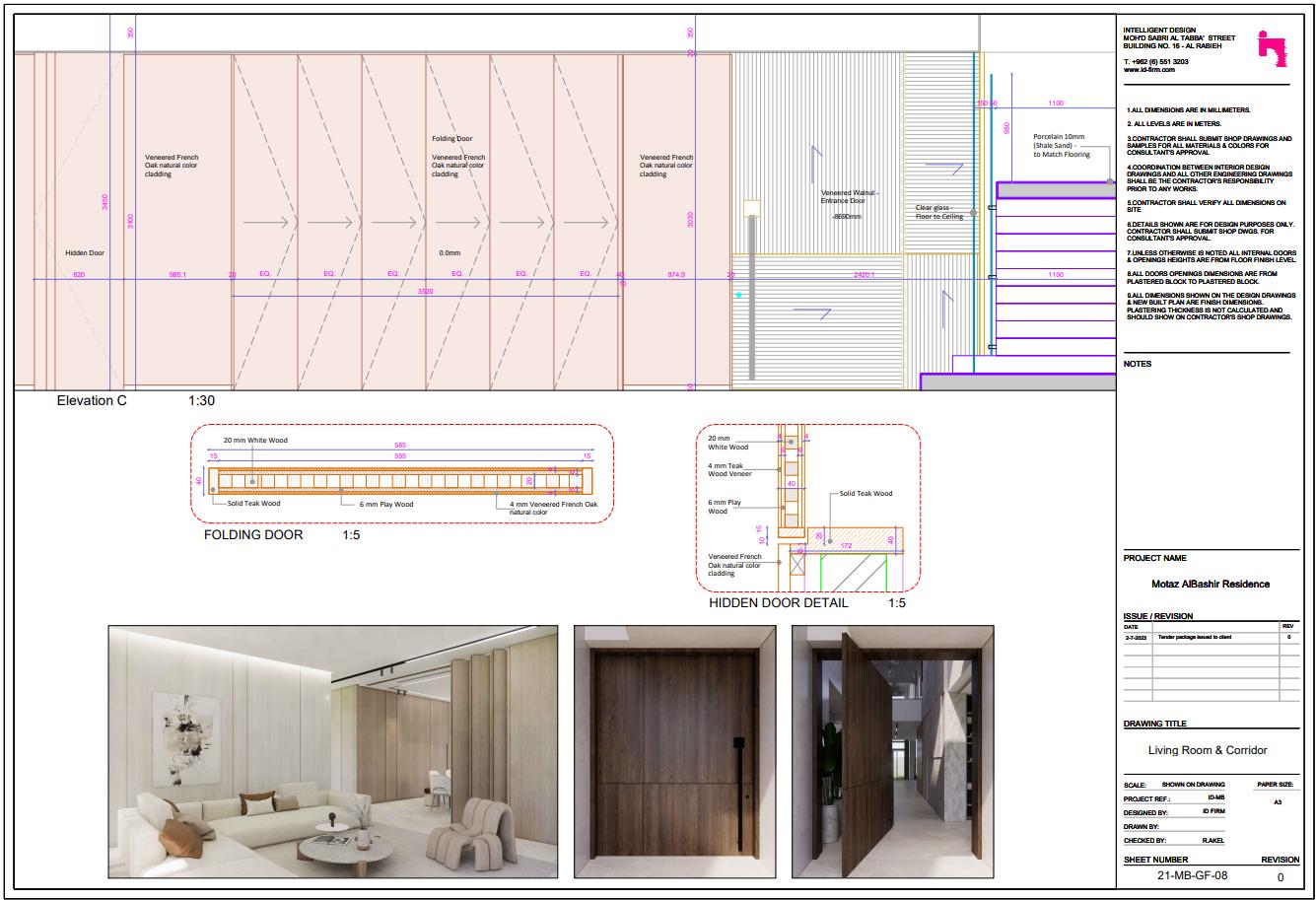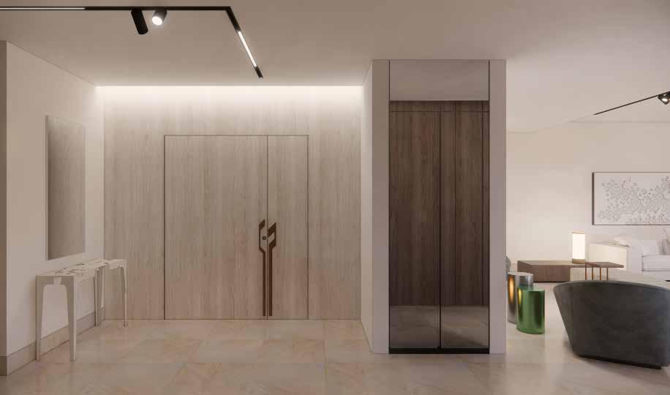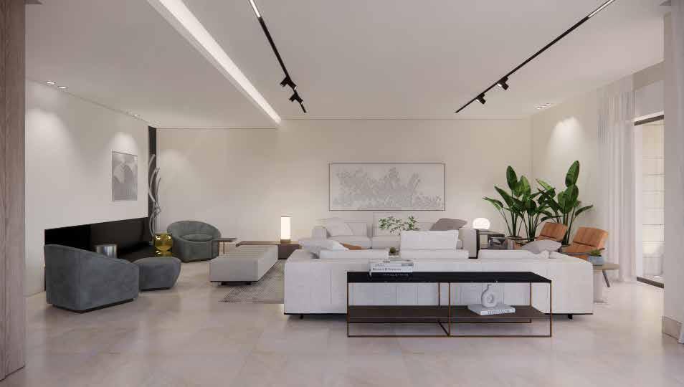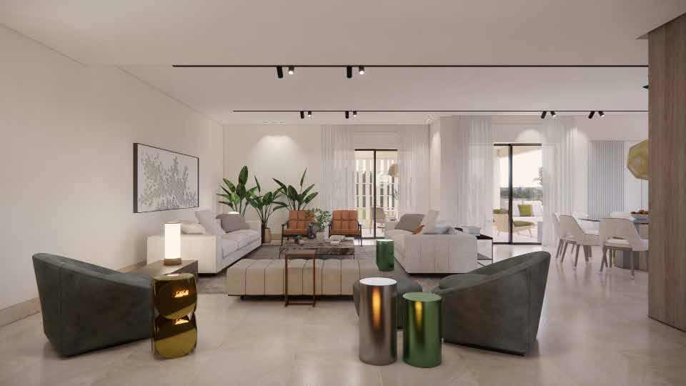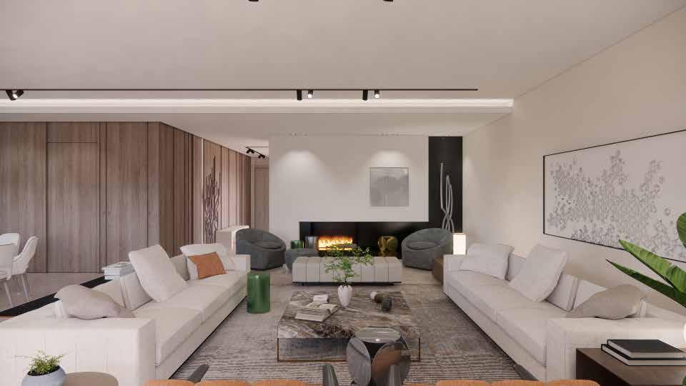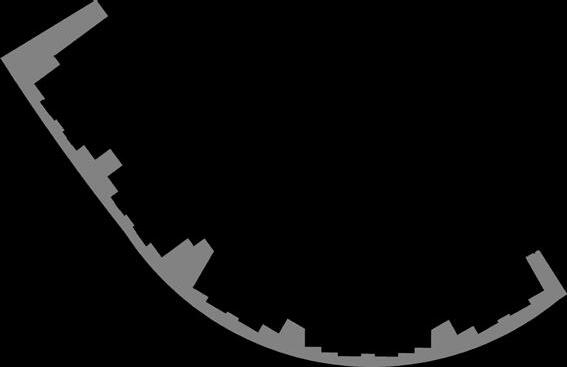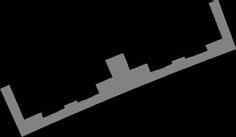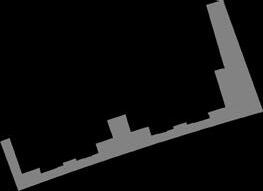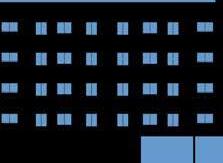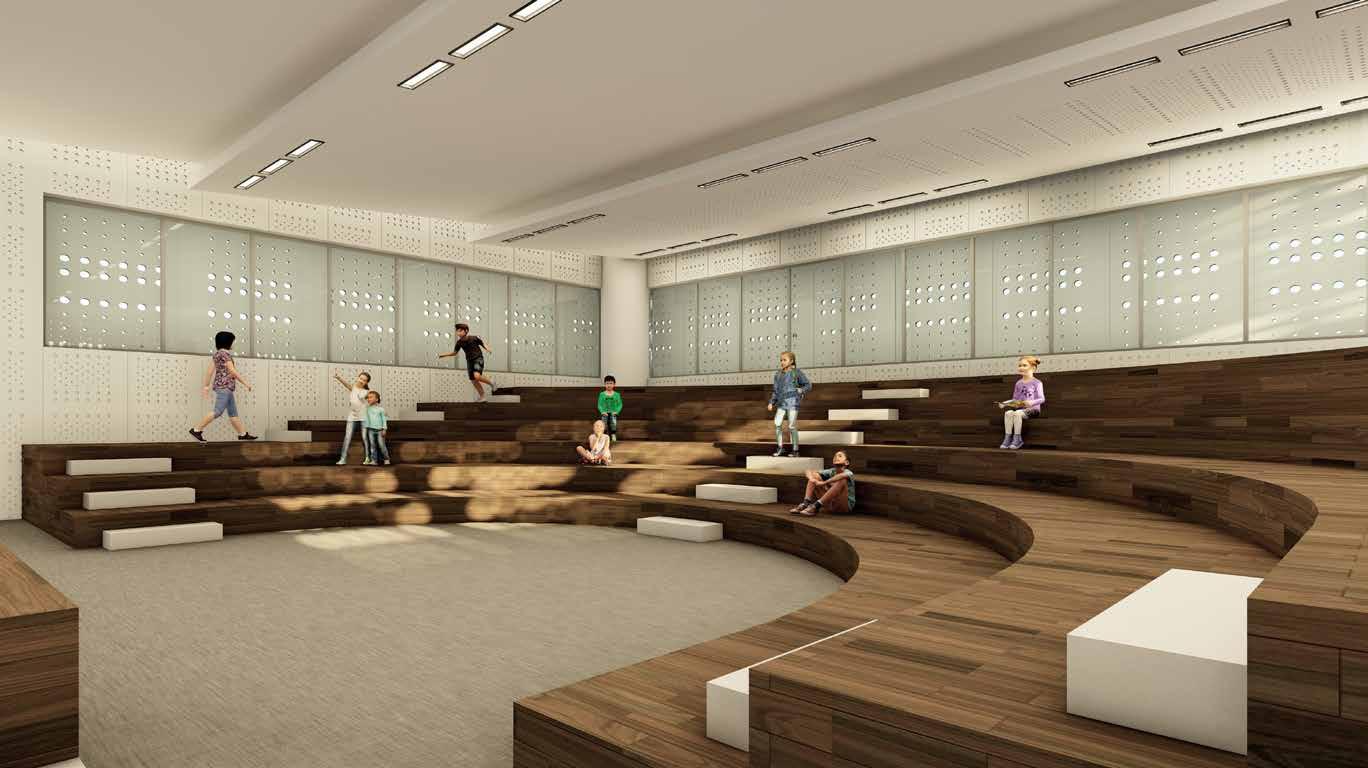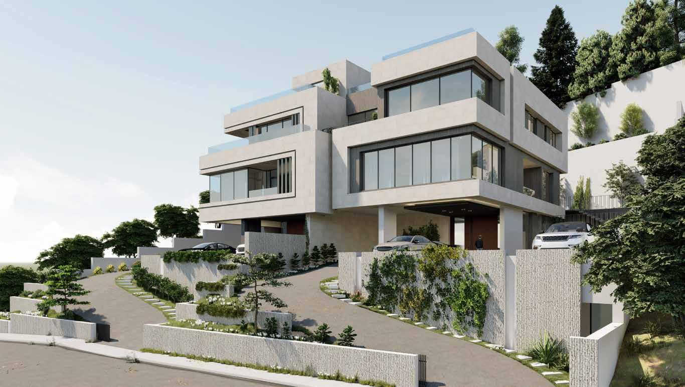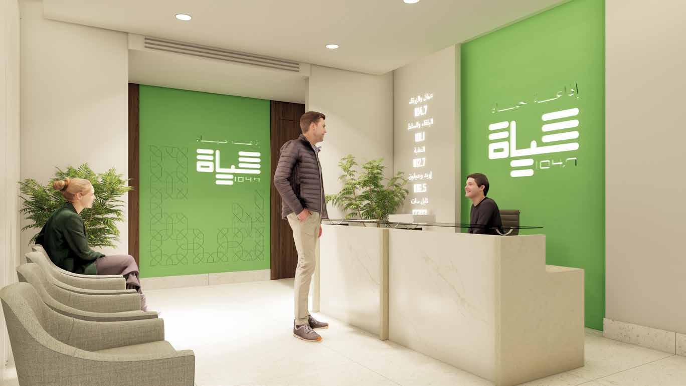Architecture Portfolio
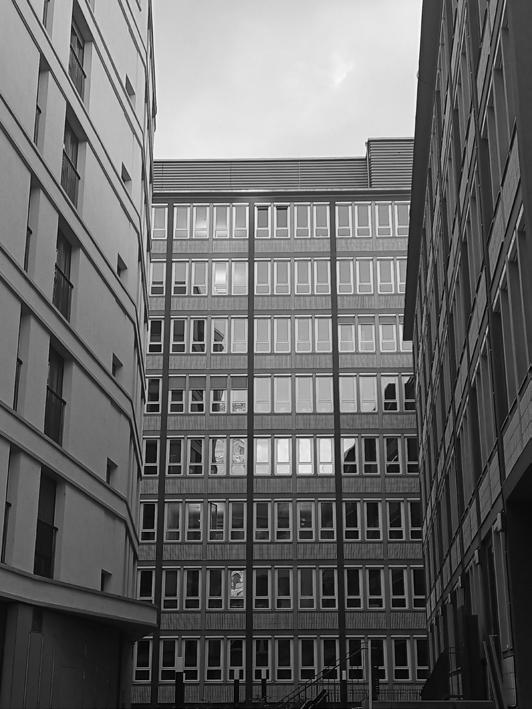
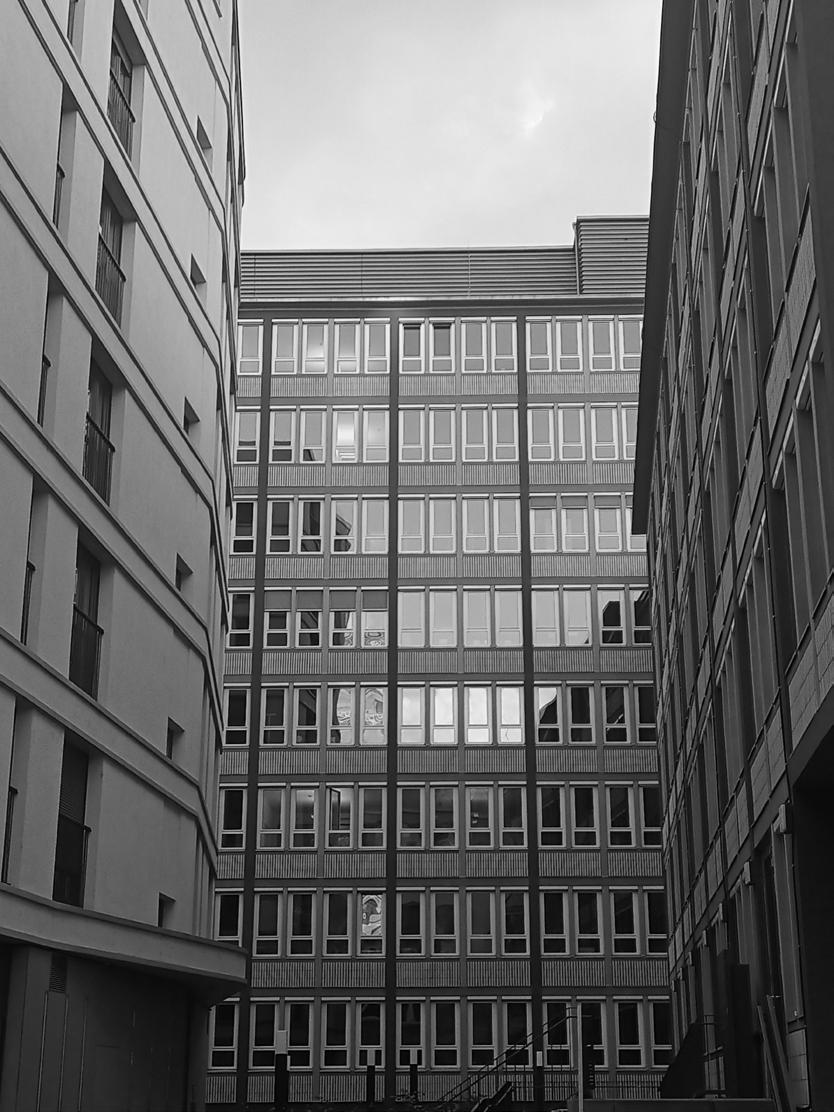

Accomplished Architect with over 3 years of experience in architecture and interior design, specializing in corporate, commercial, and residential projects. Expertise in coordinating with diverse engineering disciplines to ensure cohesive project execution. Proficient in detailed drafting, precise editing, and efficient design production, consistently aligning with project vision and requirements. Demonstrated capability in conceptualizing, rendering, and supervising interior design projects, with a strong focus on technical proficiency and effective project management.
EXPERIENCE
- Internship at Minimalist Architects 2018 (2 Months)
- Internship a Marsa Architects 2021 (2 Months)
- Junior Architect at Marsa Architects 2021(JUL) - 2023 (AUG)
- Architect & Interior Designer at Intelligent Design 2023 (AUG)2024 (FEB)
- Architect & Interior Designer at Dal Design 2024(FEB) - 2025 (JAN)
- Project Architect at Konn Homes 2025 (FEB) - Current
EDUCATION
- Jordan University of Science and Technology, Jordan
- University of Granada, Spain
LANGUAGES
- Spanish (Native)
- Arabic (Native)
- English (Excellent)
SOFTWARE
- AutoCad (Excellent)
- Revit (Excellent)
- SketchUp (Excellent)
NATIONALITIES
- Jordanian
- Venezuelan
- Enscape (Excellent)
- Lumion (Excellent)
- D5 Render (Very Good)
- Adobe Package (Excellent)
CERTIFICATES
- Autodesk Certified Professional in Revit Architectural Design
- Geometry Design principles and its application on crafts (Erasmus)
SKILLS
- Team Mangament, Coordiantion, Vizualizations, Interior Design, Landscape Design.



