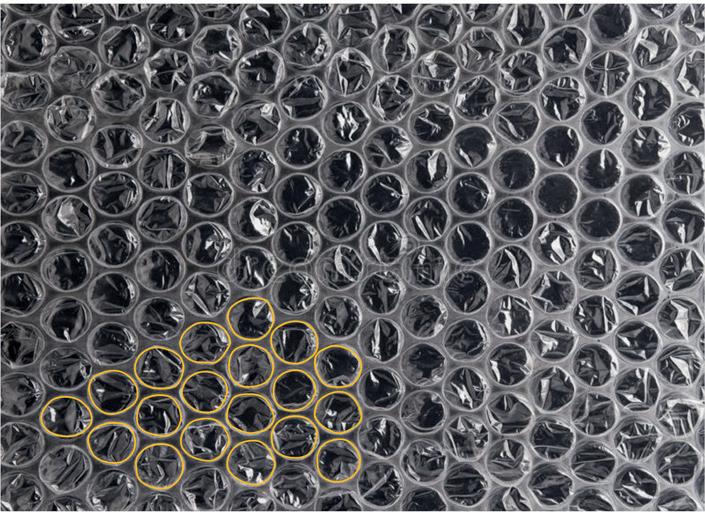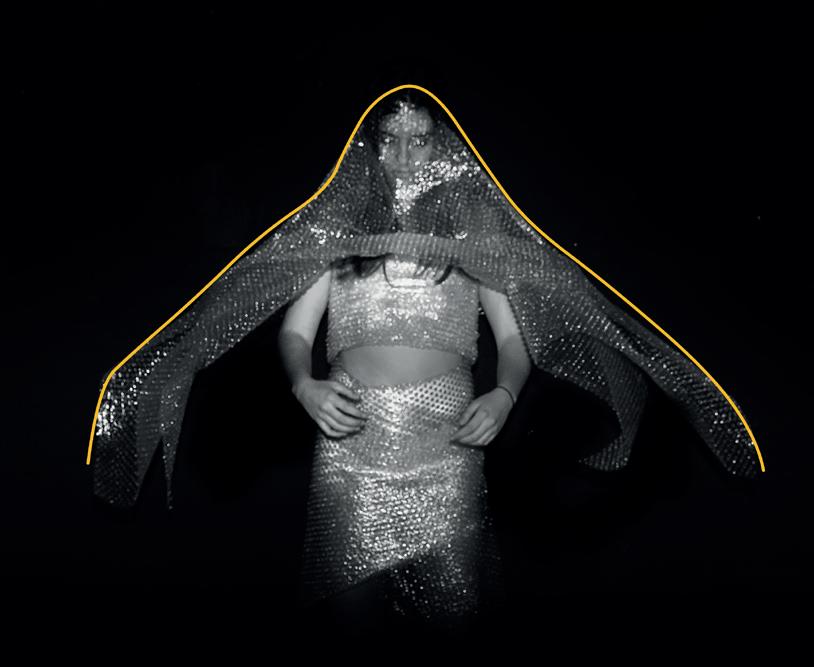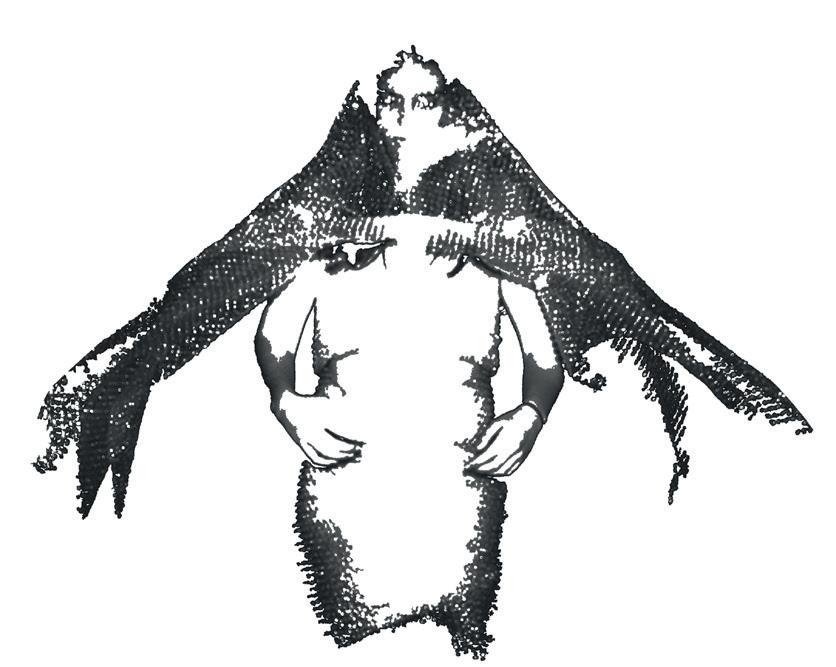CurriculumVitae + Portfolio
Trabajo / Work Workshops
Arquitectura / Architecture

Trabajo / Work Workshops
Arquitectura / Architecture
20/01/1997
anarevgom@gmail.com
(+34) 665911733
Geographical availability
Instagram : @carda.estudio www.cardaestudio.com
2024-actual / Currently
2024-2025
2023-2024
Co-Fundadora CARDA ESTUDIO
Co-Funder CARDA ESTUDIO
Arquitecta de obra, rehabilitación en vivienda. Ayuntamiento de Castro-Urdiales
Site Architect, specialised in housing rehabilitation. Castro-Urdiales City council.
Junior Project Liaison WOW CONCEPT
Comunicación con marcas de lujo / Communication with luxury brands
Elaboración de planos y mediciones / Drawing up of plans and measurements
Elección de mobiliario para las marcas / Choice of furniture for each brand
Comunicación y gestión con proveedores / Communication and management with suppliers
Diseño de interiores y visual merchandising en colaboración con la marca y el estudio externo / Interior design and visual merchandising working together with the brand and external studio.
2022-2023
Store Development intern AWWG (Pepe Jeans, Hackett, Façonnable, PVH)
Gestión integral de procesos de obra / Facility management
Gestión de proyectos, coordinación y coste / Management of projects, coordination and cost
Diseño arquitectónico / Architectural design
2020
Arquitecta en Jaime Carceller Malo estudio.
Architect at Jaime Carceller Malo. Summer internship
2015-2021
2018-2019
2021-2022
ETSAM. Universidad Politécnica de Madrid
Grado en Fundamentos de la Arquitectura / Undergraduate studies in Architecture
Universidade Lusiada Lisboa
Programa Erasmus / One year Erasmus Exchange
ETSAV Universitat Politécnica de Valéncia
Master Habilitante de Arquitectura / Master’s Degree in Architecture
2019
ATELIER LA JUNTANA
Summer Workshop
Model Making In The Digital Age
Español Nativo / Spanish Native
Inglés Excelente / English Excelent
Portuguess Básico / Portuguese Basic
2D / 3D
Rhinoceros, VRAY, AutoCad
Diseño Gráfico / Graphic design
Indesign, Photoshop, Illustrator
Trabajo en equipo / Teamwork
Actitud positiva / Positive attitude
Proactiva / Proactive
Liderazgo / Leadership
@carda.estudio
www.cardaestudio.com



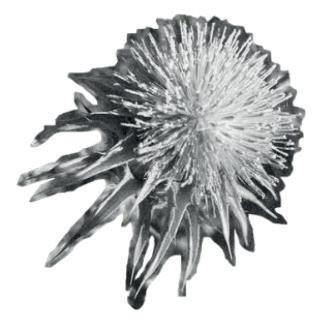


CARDA podríamos definirlo como el espacio creativo en donde dos arquitectas desarrollan y materializan las inquietudes del momento, no siempre de la misma manera pero siempre de forma única.
Creamos colecciones de objetos con una producción limitada, a pequeña escala y producidos a mano en España. Esto nos permite involucrarnos en todos los niveles del proceso y cuidar cada detalle.
Nos mueve la admiración por la artesanía, poner en valor el proceso por encima del resultado, valorar los tiempos y la espera. CARDA could be defined as a creative space where two architects develop and materialise the concerns of the moment, not always in the same way but always in a unique way.
We create collections of objects with a limited production, on a small scale and handmade in Spain. This allows us to be involved at all levels of the process and to take care of every detail.
We are moved by admiration for craftsmanship, valuing the process over the result, valuing time and waiting.

Por otro lado está lo que para nosotras es CARDAESTUDIO, donde como arquitectas, desarrollamos proyectos de arquitectura y el diseño de interiores, manteniendo siempre un diálogo entre el cliente, lo existente y lo nuevo.
On the other hand, CARDAESTUDIO is where, as architects, we develop architectural projects and interior design, always maintaining a dialogue between the client, the existing and the new.
Reforma integral interior de una suite de un hotel en Cantabria.
Diseño de mobiliario.
Complete interior refurbishment of a hotel suite in Cantabria.
Furniture design.
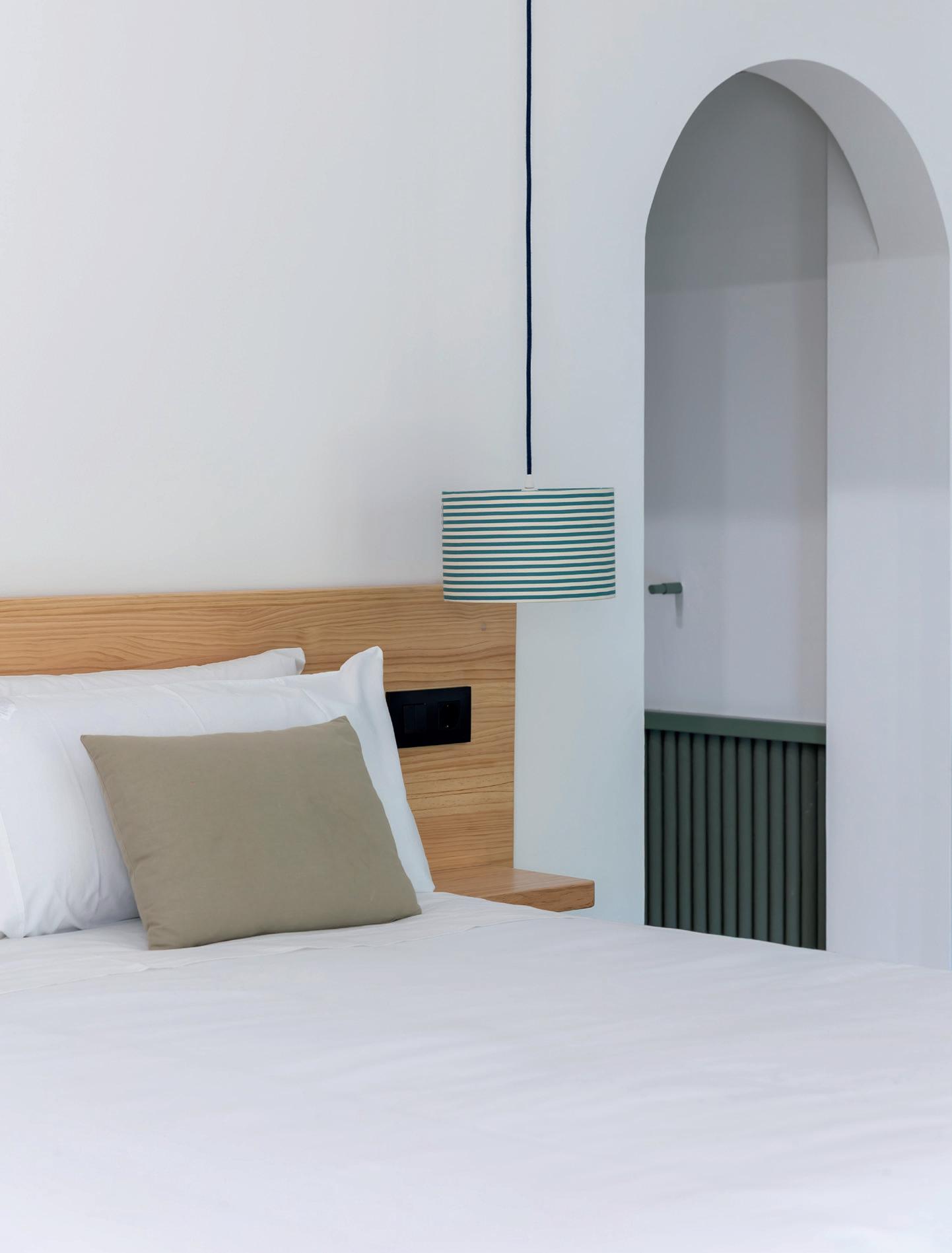
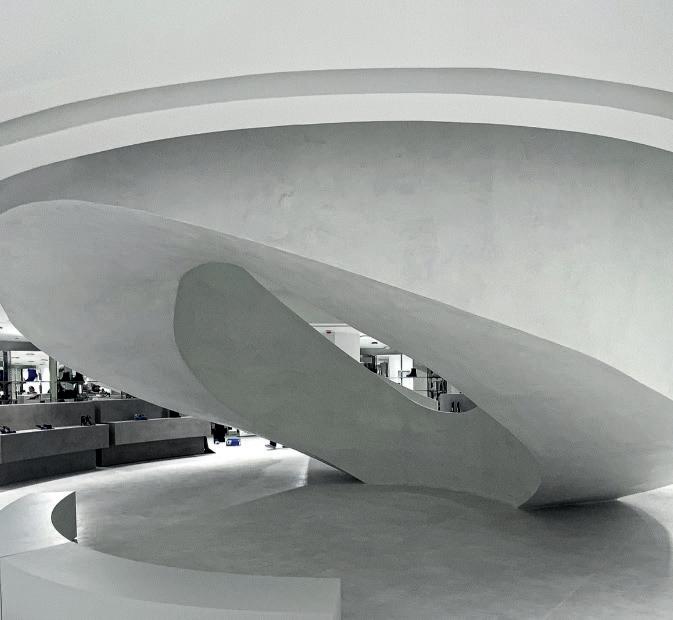

Iluminación:
Suelo: Porcelanosa, RCR Industrial Flooring
Revestimientos: Mortex
Fecha de apertura: Noviembre 2023
Fotografías: Culdesac


Pariticipación en el equipo de diseño y de comunicación de WOW Concept para la apertura de la nueva tienda de Serrano 52.
Participation in the design and communication team of WOW Concept for the new shop in Serrano 52.
Algunas de las marcas con las que trabajé / Some of the brands that I worked with:
LLADRÓ AUDREY VALLENS
CHIARA FERRAGNI REDONDO BRAND FILLING PIECES
P448
WORKSHOP
Model Making in the Digital Era
Ejercicio en el que a través de varias figuras se crea una gran fachada de piezas de ceramica versatiles.
Todas estas piezas forman un gran conjunto unidas, pero por separado cada una tiende una función.
Exercise in which through various figures a large façade of versatile ceramic pieces is created.
All these pieces form a large united whole, but separately each one has its own function.


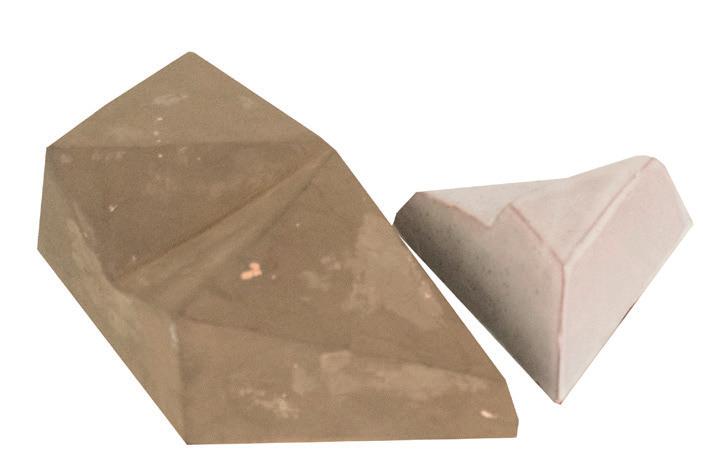
International Summer Workshop 2019 From automated production to sustainable craftsmanship
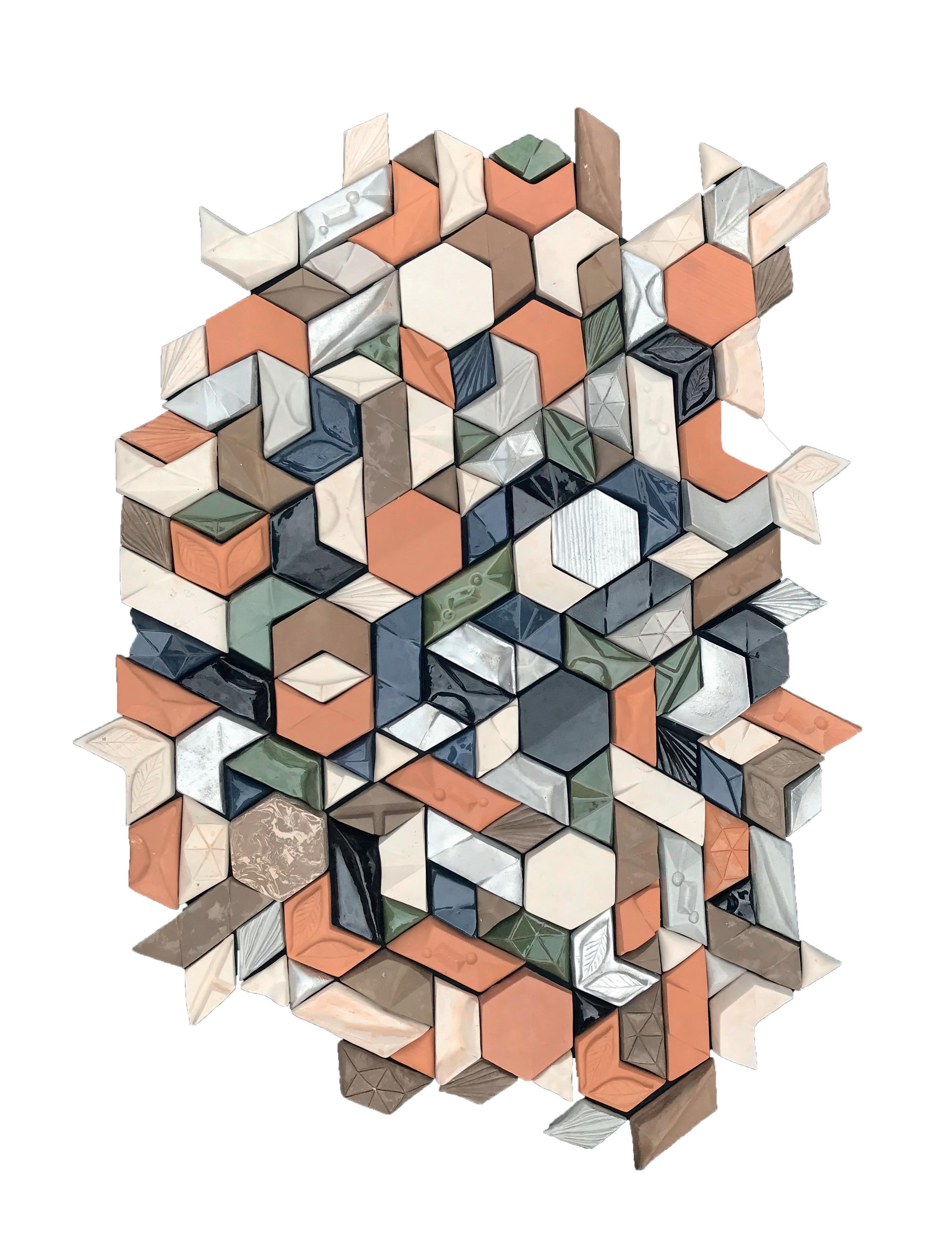
Model Making in the Digital Era
Este ejercicio investiga el potencial de la fundición en arena para reproducir una idea en un prototipo de metal. Utilizando el diseño cerámico como plantilla, se reproduce el diseño en aluminio, aprendiendo la técnica y montando el horno. El horno utiliza aceite de cocina recuperado como combustible y aluminio recuperado de recortes de ventanas como material.
This exercise investigates the potential of sand casting to reproduce an idea in a metal prototype. Using the ceramic design as a template, the design is reproduced in aluminium, learning the technique and setting up the furnace. The kiln uses reclaimed cooking oil as fuel and reclaimed aluminium from window cut-outs as material.

International Summer Workshop 2019 From automated production to sustainable craftsmanship
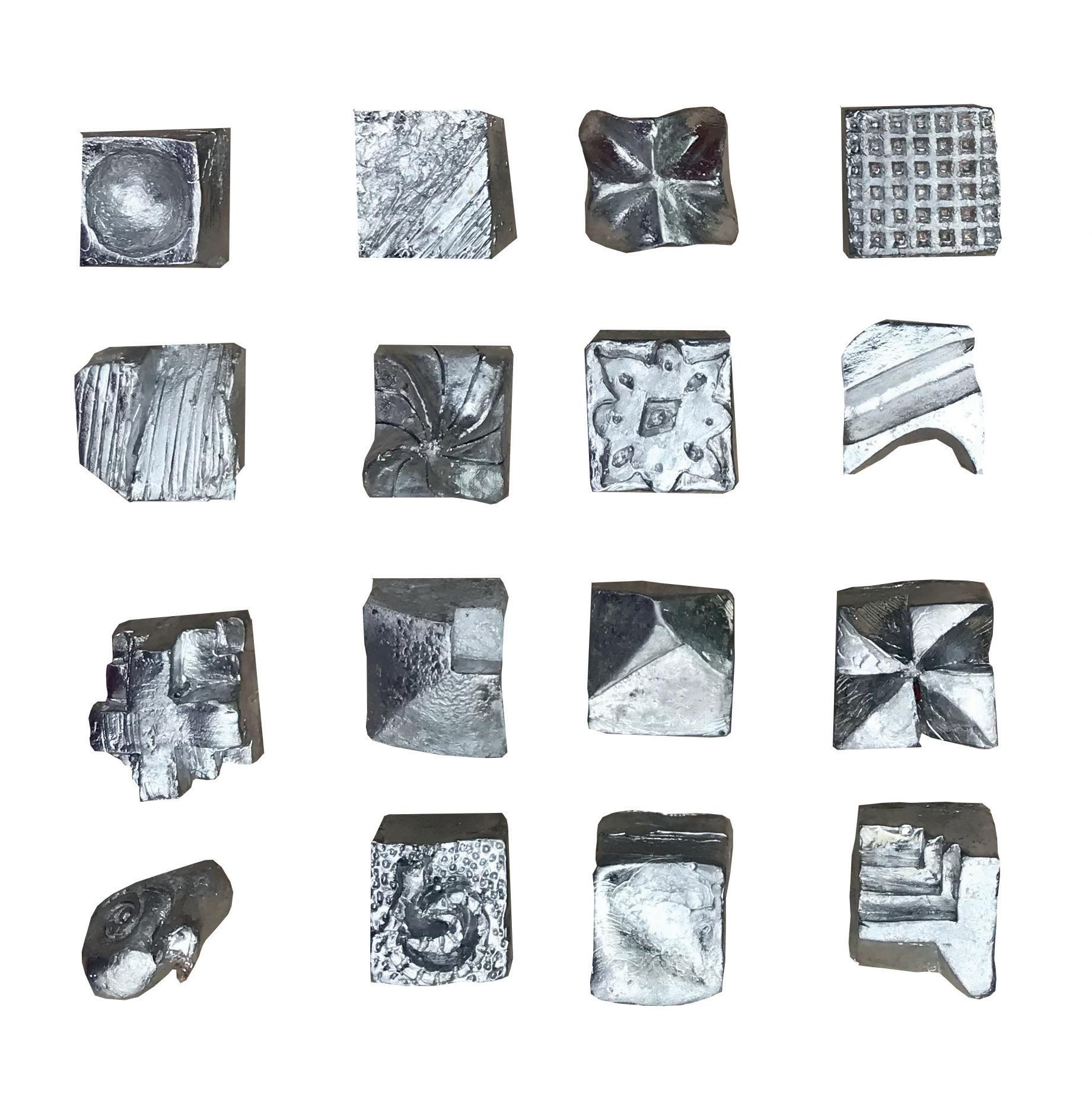
WORKSHOP
Model Making in the Digital Era
Utilizando un bloque macizo de madera como base, se desarrolla una idea arquitectónica en la que la geometría y la textura desempeñan un papel fundamental.
Using a solid block of wood as a base, an architectural idea is developed, in which geometry and texture play a fundamental role.
En el siguiente paso se crea el molde de silicona. Se colocan paredes de madera alrededor del volumen. A continuación se vierte silicona alrededor del patrón. Con el molde se puede repetir la pieza con distintos materiales y texturas.
In the next step the silicone mould is created. Wooden walls are placed around the volume. Silicone is then poured around the pattern. With the mould the piece can be repeated with different materials and textures.
Réplica en resina epoxi / Epoxi resin replica

International Summer Workshop 2019 From automated production to sustainable craftsmanship


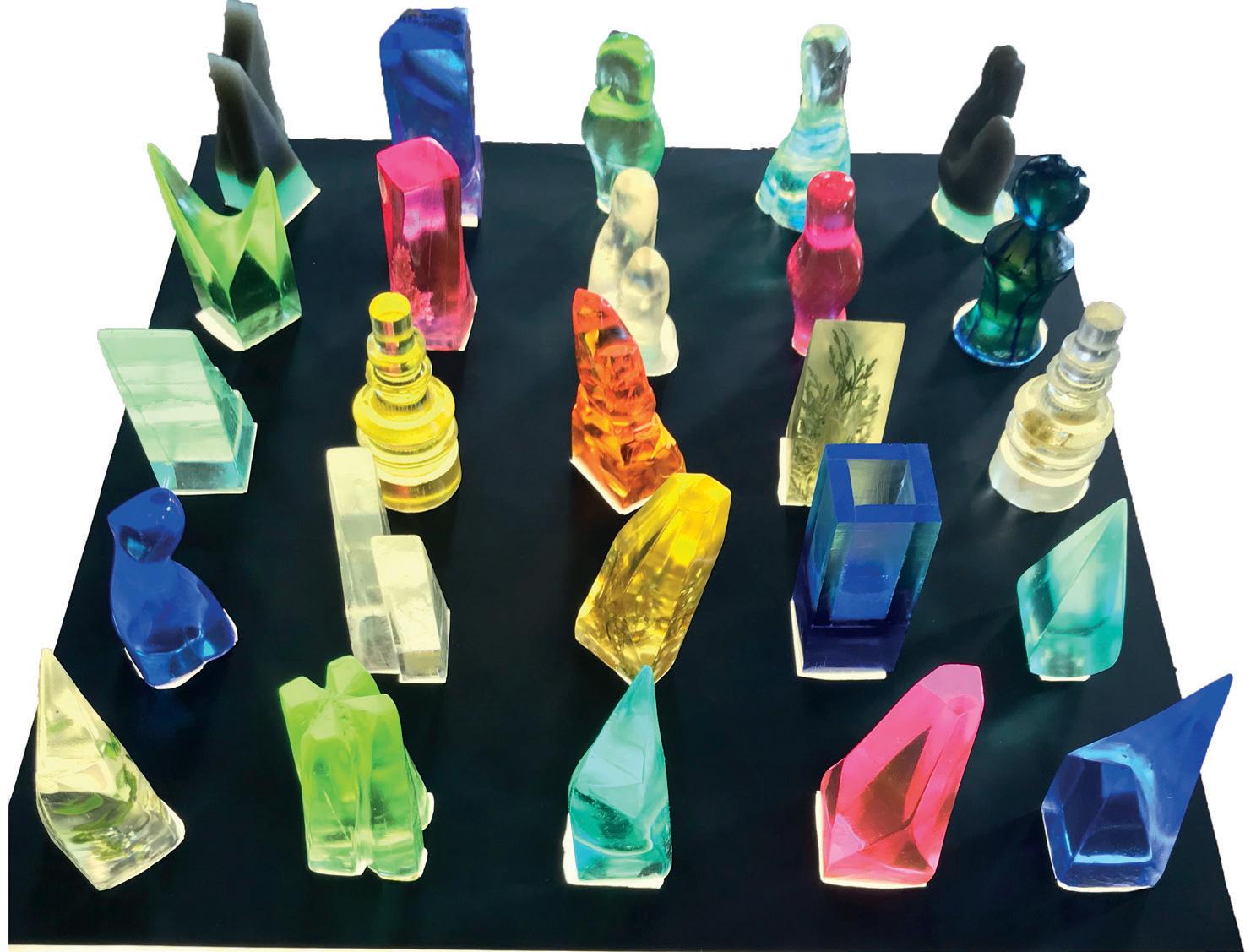

HÍBRIDA DEL BARRIO DEL CARMEN
CERAMICS IN THE HYBRID RESIDENCE IN THE CARMEN NEIGHBOURHOOD
El proyecto se desarrolla en el Barrio del Carmen, Valencia. Este trata de ser la unión entre lo existente y lo nuevo, siendo el punto de encuentro para la gente del barrio. La cerámica, la huerta, y lo existente se transforman en un lugar abierto a mil posibilidades.
El proyecto se compone de varios bloques que juntos forman un edificio híbrido con diverson usos y dando lugar a actividades sociales, culturales, y residenciales.
The project takes place in the Barrio del Carmen, Valencia. It tries to be the union between the existing and the new, being the meeting point for the people of the neighbourhood. The ceramics, the vegetable garden and the existing are transformed into a place open to a thousand possibilities.
The project is composed of several blocks that together form a hybrid building with different uses and giving rise to different social, cultural and residential activities.
Instituto Valenciano de Arte Moderno Lugar cultural de gran importancia
Museo de Prehistoria de Valencia Lugar cultural de gran importancia
Lugar de situación del proyecto Estado previo en desuso o mal estado
Torres de Quart
Plaza Vicente Iborra Pocas plazas, espacios verdes y lugares públios y además de muy baja calidad
Espacio de entrada a Ciutat Vella que ha perdido su carácter emblemático
CCCC Centro del Carmen de Cultura Contemporánea
Parroquia de la Santísima Cruz

Restos de la Muralla Árabe de Valencia

LA HUERTA VALENCIANA


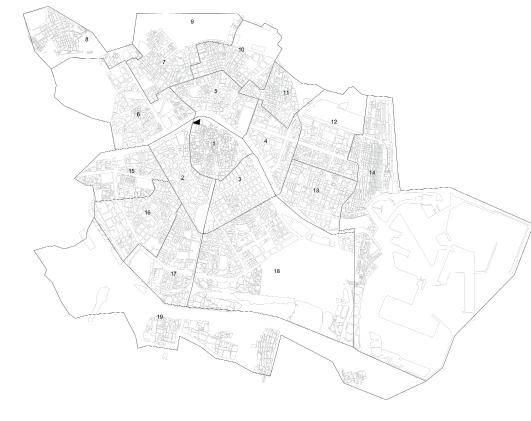
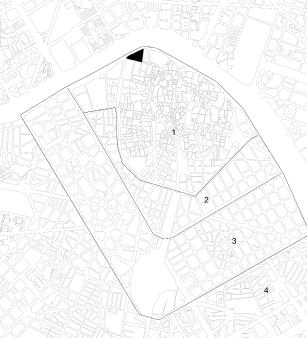
espacios polivalentes
áreas acondicionadas para actividades físicas
caminos y senderos urbanos
DEPORTE
áreas verdes y mobiliario urbano
áreas de ocio y descanso
huerto urbano
cafetería
GASTRONOMÍA
RESIDENCIA HÍBRIDA DEL CARMEN
áreas de estudio biblioteca municipal
TECNOLOGÍA
EDUCACIÓN
EMPRENDIMIENTO Y TURISMO

espacios de co-working
ferias y mercados conferencias
espacios de formación







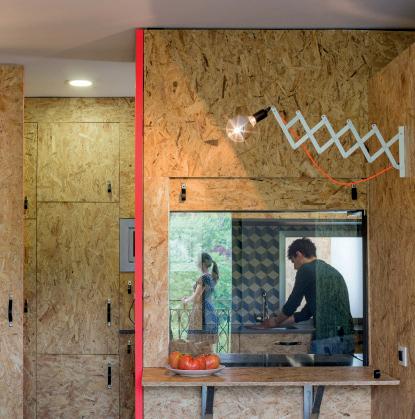







TFG
Tutor
Alberto Pieltain
Departamento de proyectos arquitectónicos
Jorge Sainz Avia, coordinador
Spring 2012 ETSAM
Ana Revuelta Gómez
A raíz de la situación mundial que ocurrió en el 2020, nuestra sociedad se ha visto obligada a recluirse en su hogar y realizar actividades que siempre han tenido lugar fuera. Nuestros hogares han tenido que someterse a un proceso diario de cambios.
Esto ha ocurrido en el espacio de viviendas diseñadas como cajas en las que cada función tenía un compartimento específico, sin el concepto de flexibilidad. Frente al tipo habitual de caja vivienda diseñada para funciones específicas, existe la opción de proponer una caja soporte capaz de hacer frente a eventuales necesidades que puedan surgir.
Aquí analizamos como casos de estudio tres proyectos de rehabilitación realizados en Madrid por tres equipos de jóvenes profesores pertenecientes a la ETSAM.
Cada equipo ha abordado su proyecto con diferentes gradientes de movilidad. Así, tenemos una solución de mobiliario móvil, otra semimóvil y otra de mobiliario fijo que divide los espacios
As a result of the global situation that occurred in 2020, our society has been forced to confine itself at home and carry out activities that have always taken place outside. Our homes have had to undergo a daily process of change.
This has occurred in the space of dwellings designed as boxes in which each function had a specific compartment, without the concept of flexibility. As opposed to the usual type of housing box designed for specific functions, there is the option of proposing a support box capable of coping with eventual needs that may arise.
Here we analyse as case studies three refurbishment projects carried out in Madrid by three teams of young professors belonging to the ETSAM.
Each team has approached its project with different mobility gradients. Thus, we have a mobile furniture solution, a semi-mobile furniture solution and a fixed furniture solution that divides the spaces.
Ana Revuelta Gómez

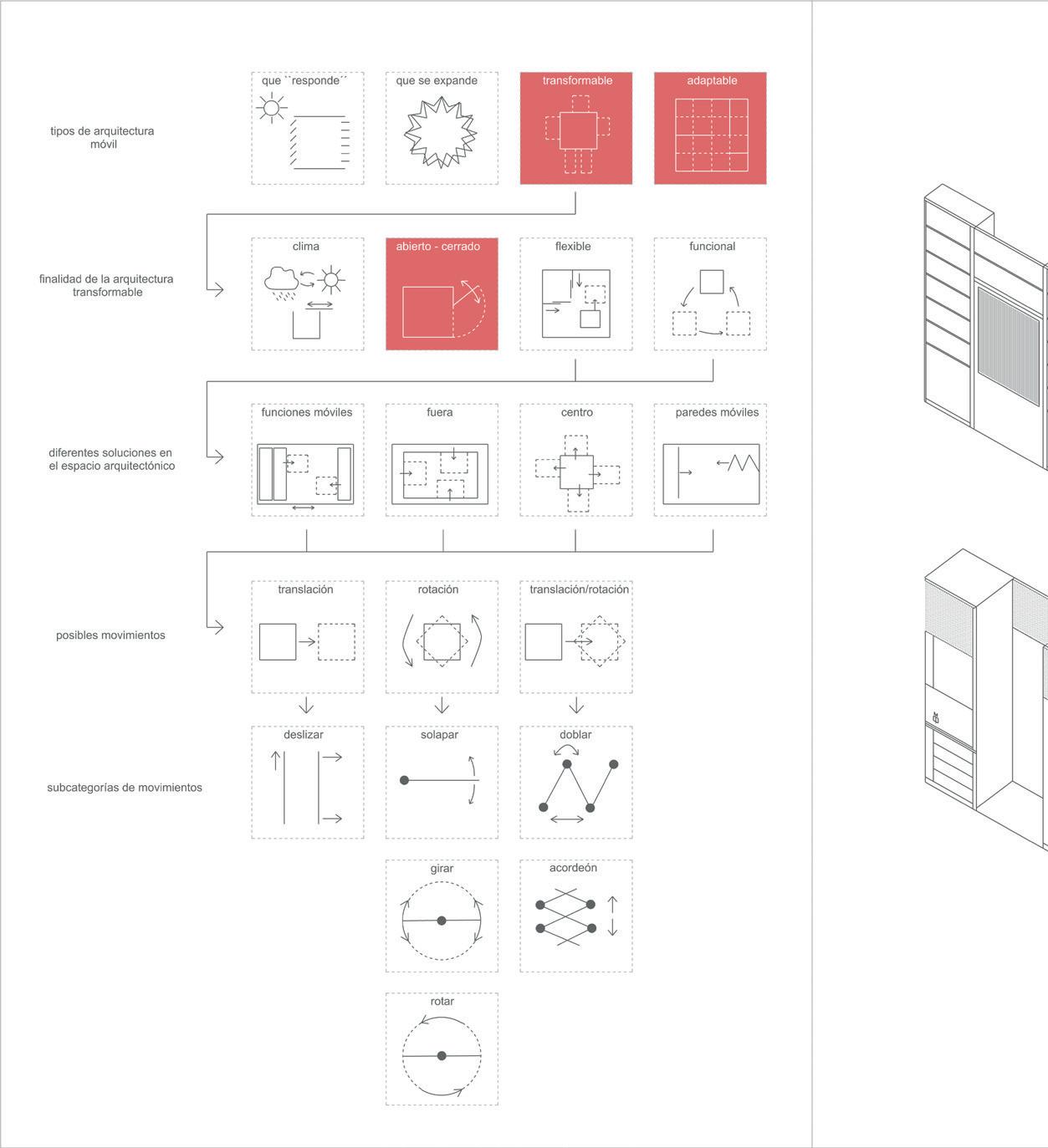
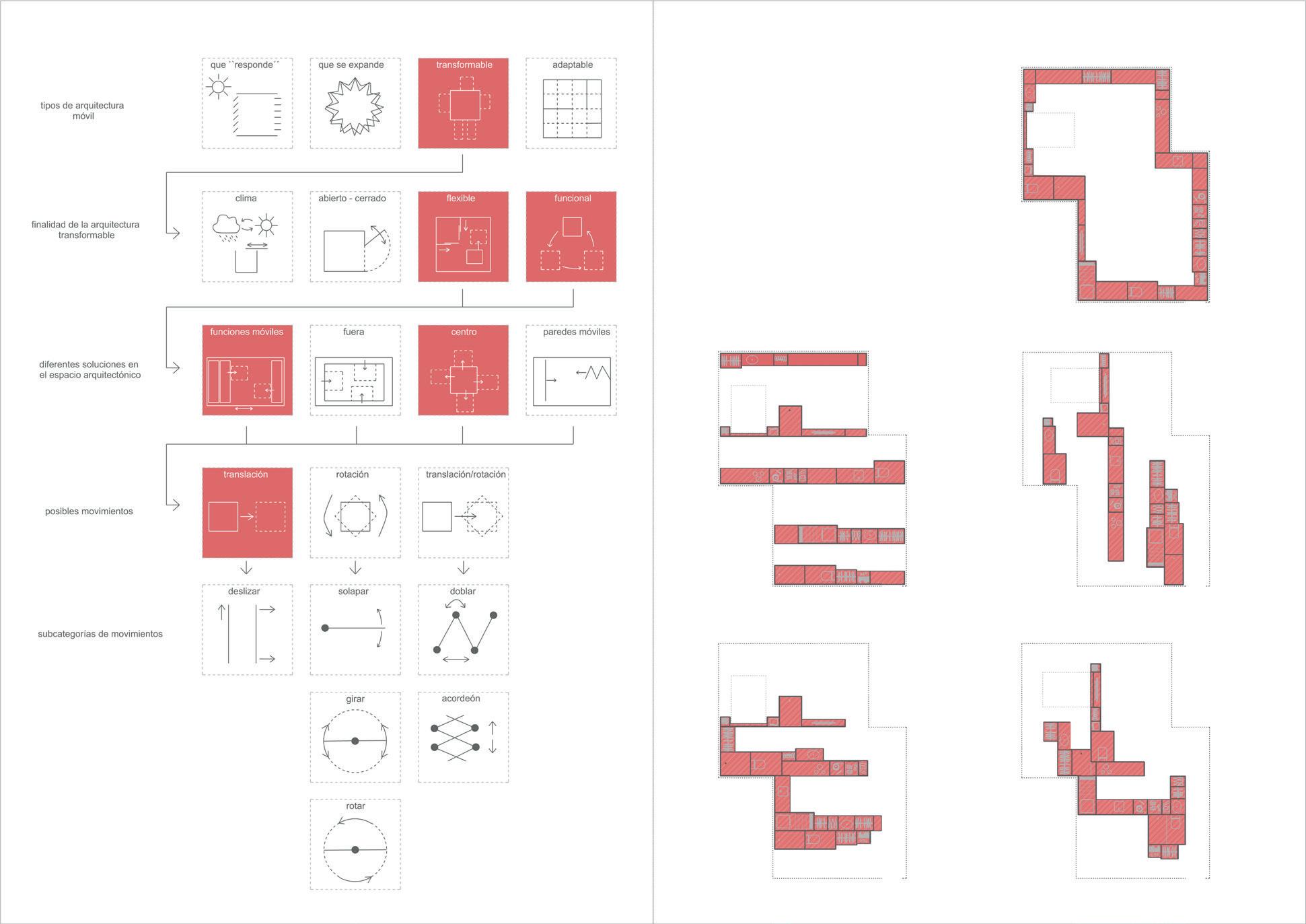
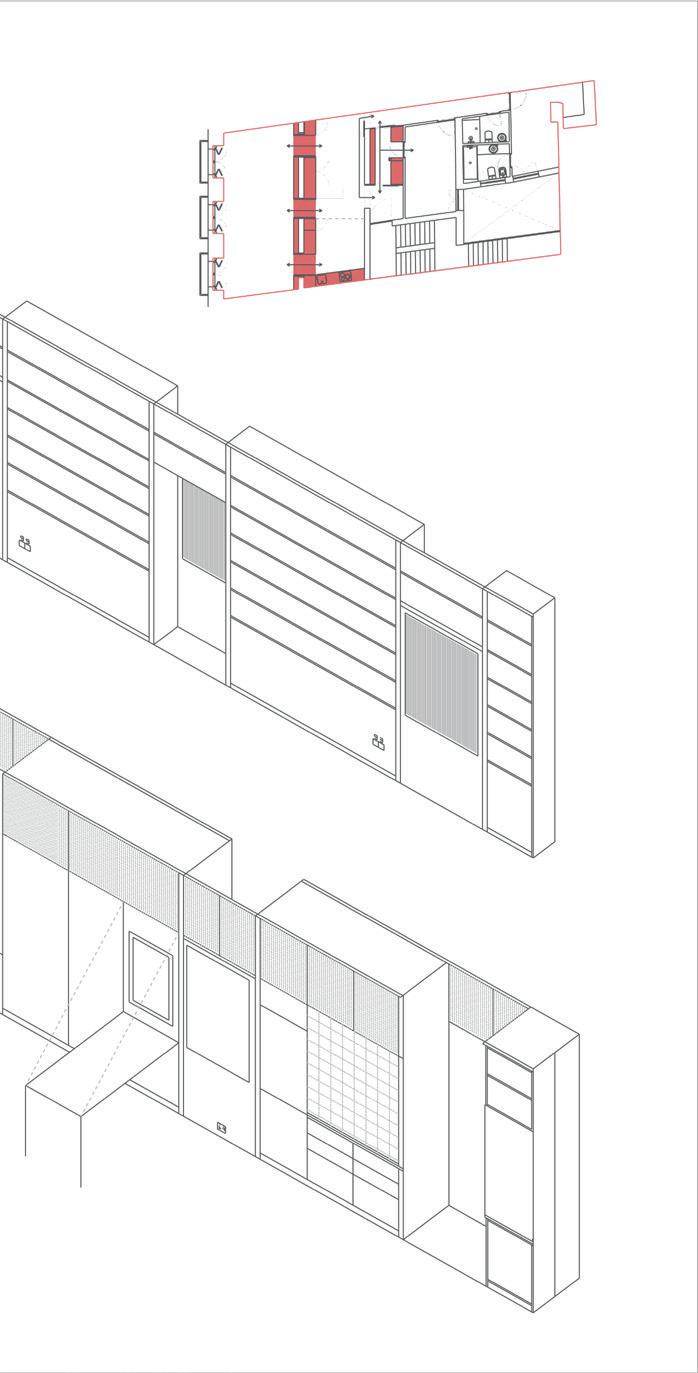
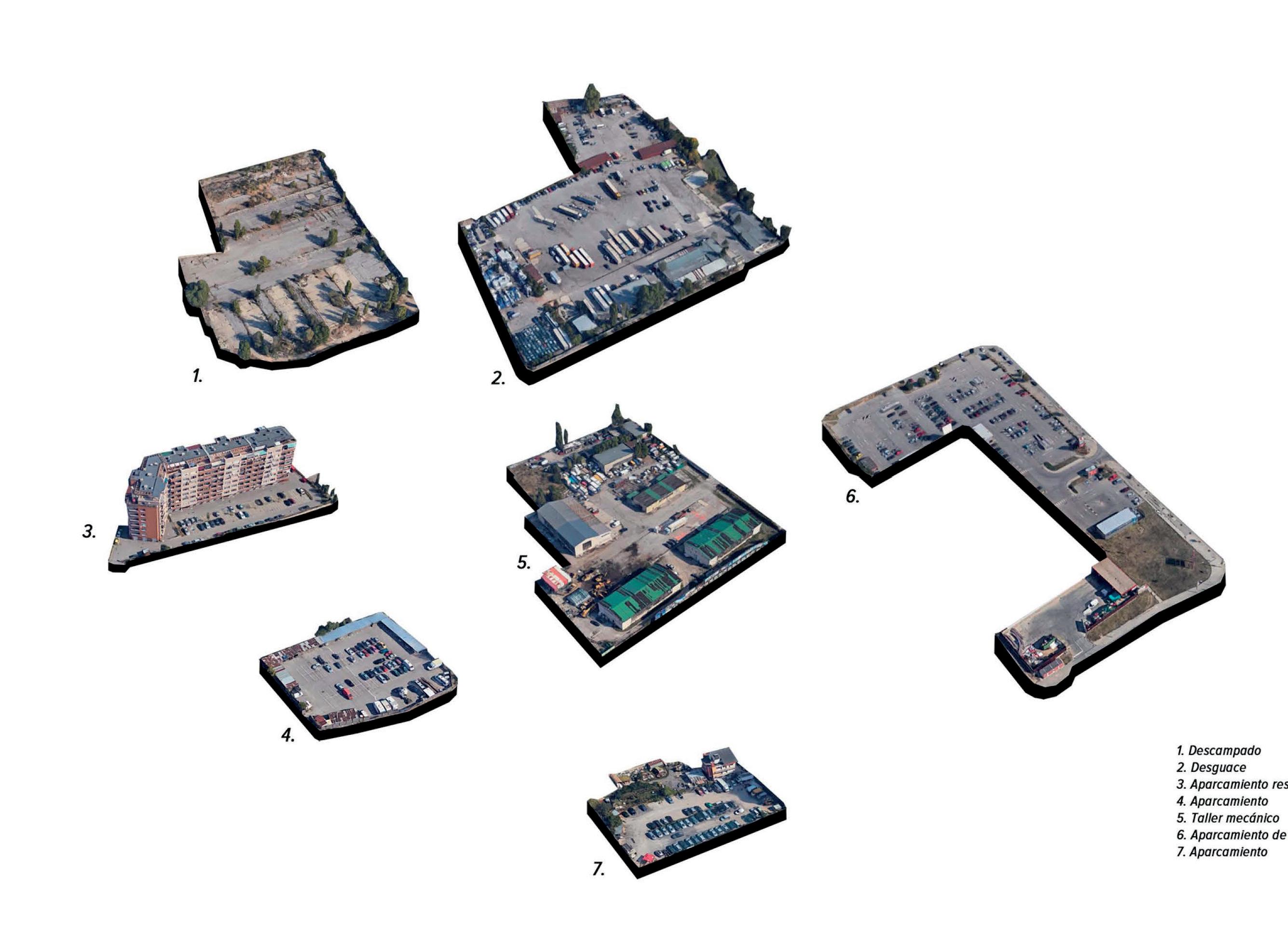
Architectural design 8
Unit José Antonio Ramos
Luis Basabe
Luis Palacios
Álvaro Moreno
Fall 2020 ETSAM
Ana Revuelta Gómez
POPULAR AND PUBLIC
El proyecto se sitúa en Lyulin, Sofía. Se realizó un análisis preliminar de la situación, las características, las deficiencias y la abundancia de elementos que componían el barrio. Se estudió todo el espacio destinado a los coches y se analizaron los espacios para reorganizar el espacio urbano de la mejor manera posible.
Debido a la situación de Lyulin con respecto a Sofía, el coche se ha convertido en el principal protagonista del espacio, colonizándolo en todos sus vacíos. Tras un análisis de la superficie ocupada por el vehículo, y por tanto por el asfalto, se propone liberar todo este espacio y regenerarlo sucesivamente mediante la integración de la naturaleza. De esta forma, se genera una conexión con la naturaleza, rompiendo la barrera que actualmente separa el bosque de Lyulin.
The project is located in Lyulin, Sofia. A preliminary analysis of the situation, characteristics, deficiencies and abundance of elements that made up the district was carried out. All the space destined for cars was studied and the spaces were analysed in order to reorganise the urban space in the best possible way.
Due to Lyulin’s situation with respect to Sofia, the car has become the main protagonist of the space, colonising it in all its voids. After an analysis of the surface occupied by the vehicle, and therefore by the asphalt, it is proposed to liberate all this space and successively regenerate it through the integration of nature. In this way, a connection with nature is generated, breaking the barrier that currently separates the forest from Lyulin.
Ana Revuelta Gómez



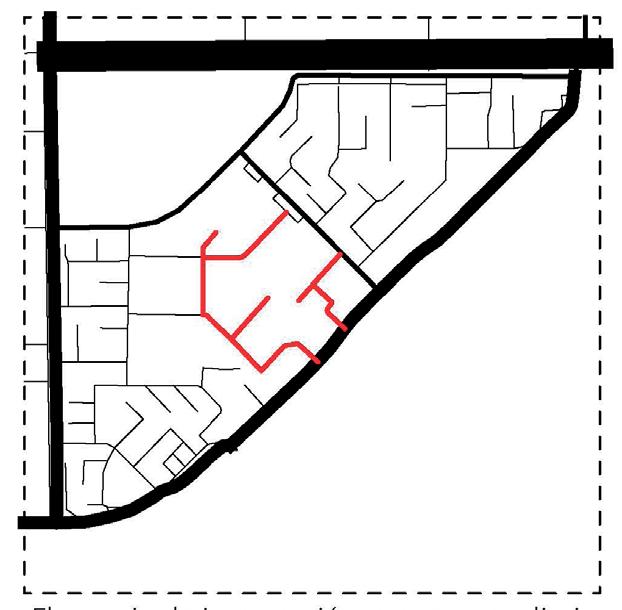

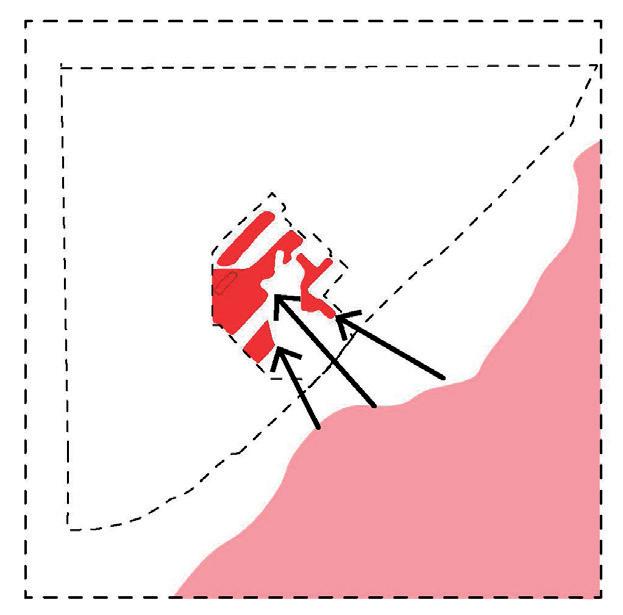
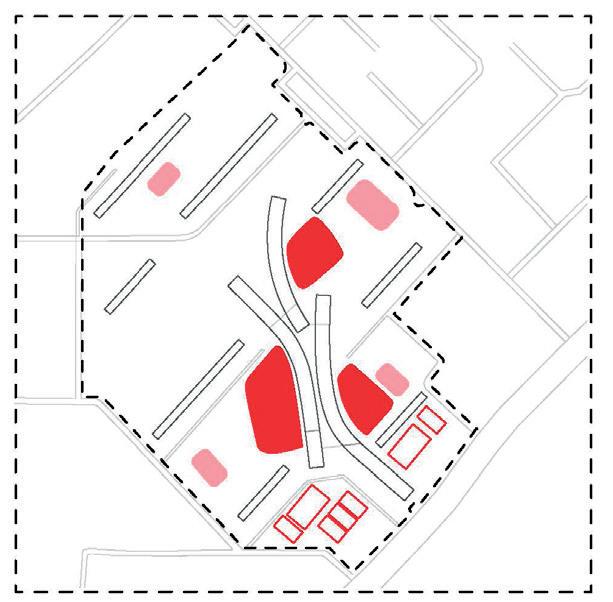


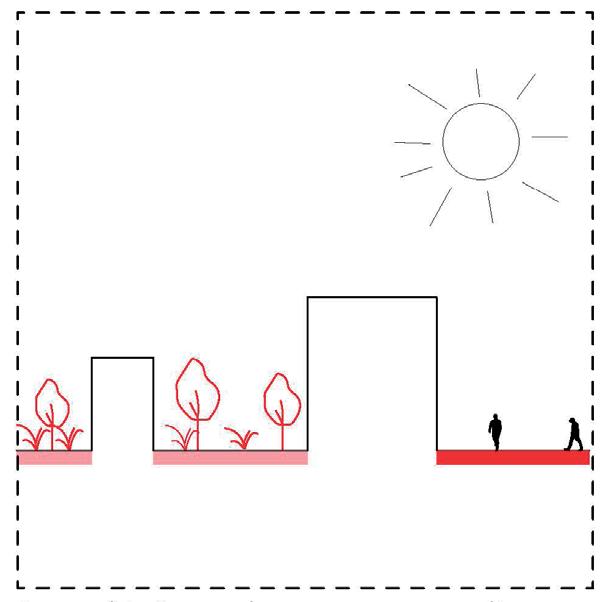


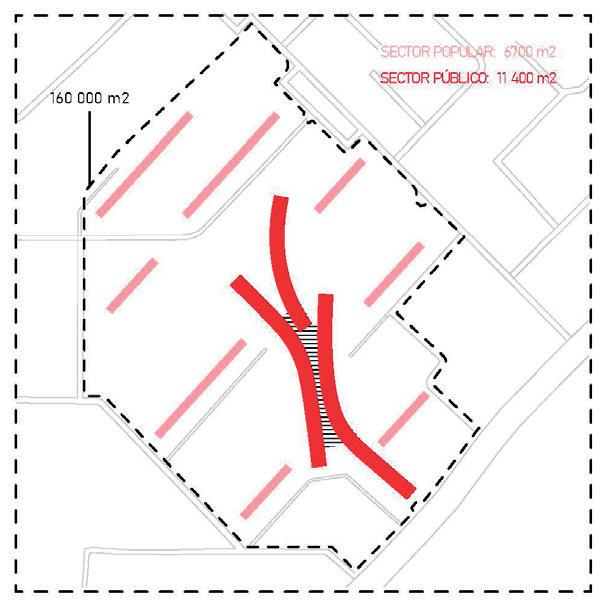


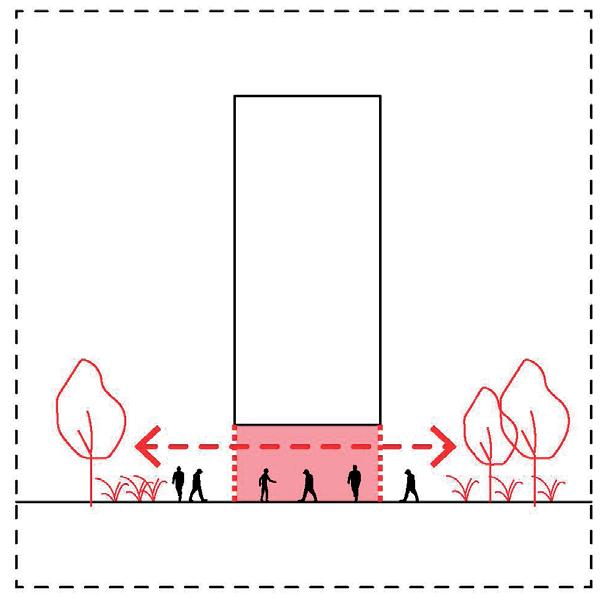
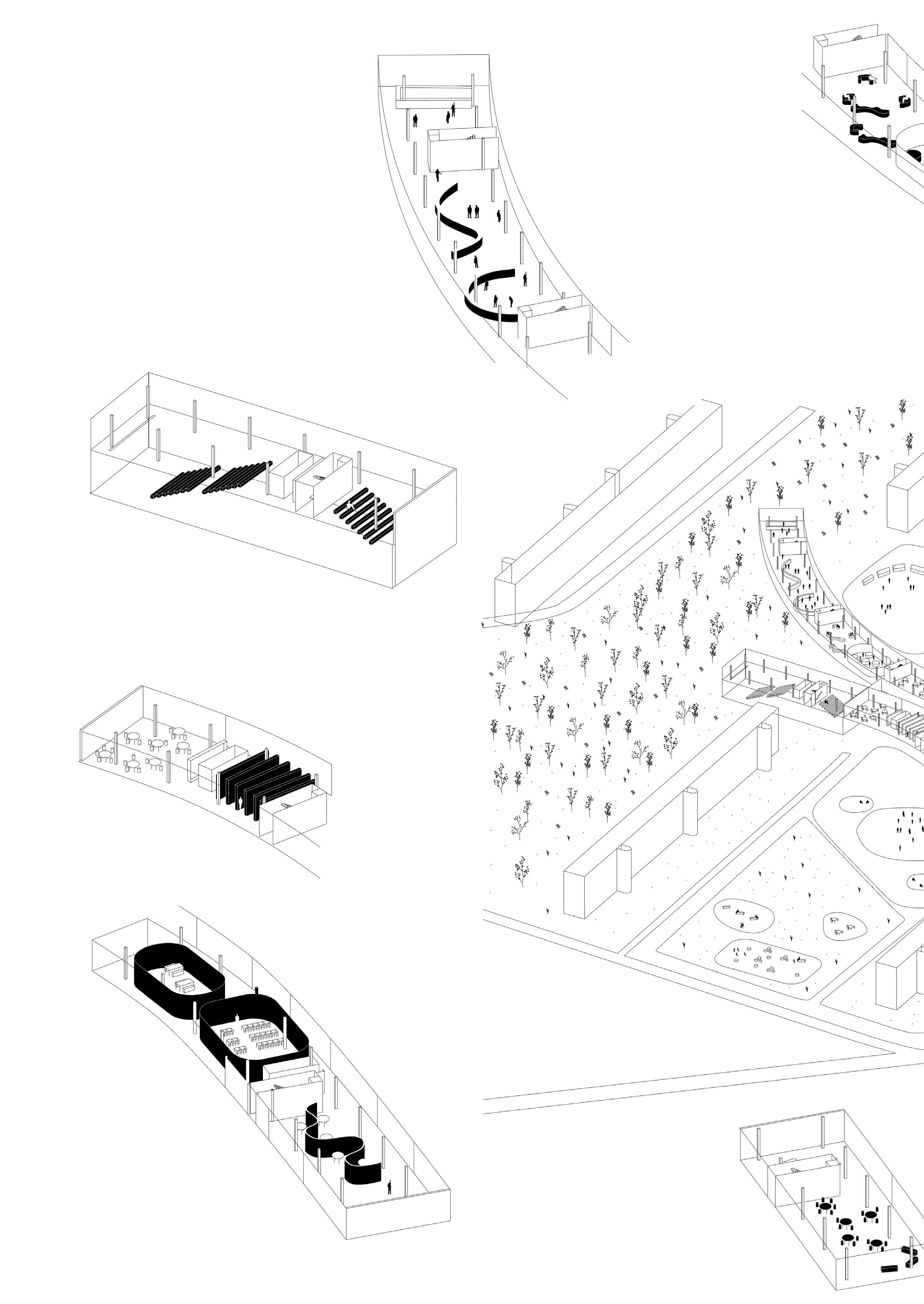


Architectural design 5
Unit Emilio Tuñon
Emilio Tuñón Álvarez
María Langarita Sánchez
José María Sánchez García
Fall 2019 ETSAM
Ana Revuelta Gómez
THE URBAN LIMITS
Centro Cultural Antonio Machado
La idea principal del proyecto ha sido mantener la muralla como gran icono y hacerla también parte del proyecto, su linealidad es el punto de partida y su función de límite en el terreno marca también la pauta del proyecto como límite de la ciudad.
El proyecto sigue a la muralla y la acompaña en este tramo observándola desde todo su volumen, ya que la única fachada abierta es hacia ella (al este), creando un espacio entre ambos elementos que puede asemejarse al río Duero y sus paseos.
Además, el volumen se apoya en el suelo siguiendo su desnivel. El centro se convierte en un lugar de encuentro para habitantes de todas las edades y pretende atraer a investigadores y estudiantes a la ciudad de Soria.
The main idea of the project has been to keep the wall as a great icon and to make it belong to the project as well, its linearity is the starting point and its function as a boundary on the ground also sets the tone for the project as a city limit.
The project follows the wall and accompanies it in this section while observing it from its entire volume, as the only open façade is towards it (to the east), creating a space between the two elements that can be likened to the Duero river and its promenades.
In addition, the volume rests on the ground following its unevenness. The centre becomes a meeting place for inhabitants of all ages and aims to attract researchers and students to the city of Soria.
Ana Revuelta Gómez
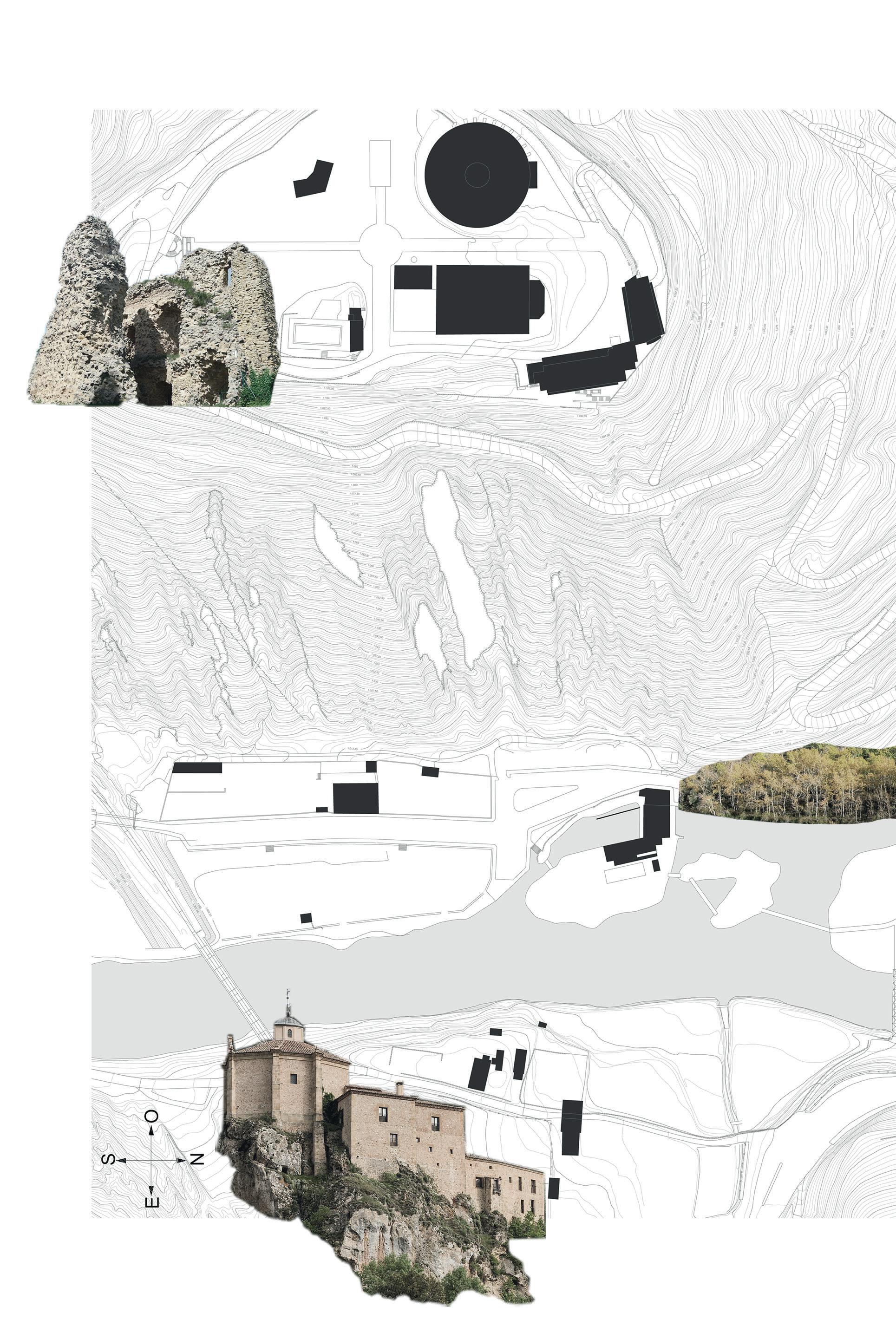

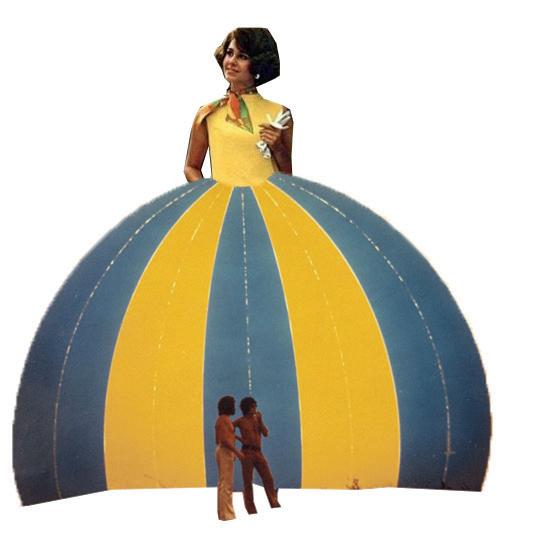
Architectural design 3
Unit Espegel
Carmen Espegel
Andrés Cánovas
Spring 2017 ETSAM
Ana Revuelta Gómez
THE ENVELOPE AND INHABITING
SEGUNDA PIEL
SECOND SKIN
El lugar en el que vive cada individuo debe ser la respuesta a la situación y características de cada individuo. Por lo tanto, este lugar tiene que ser cambiante y adaptable en todo momento a los cambios que experimenta el individuo. Se crea una envoltura que cubre el cuerpo y se transforma en un lugar donde el usuario puede realizar sus funciones vitales básicas. Al tratarse de una envoltura, el usuario puede llevarla siempre puesta y actúa tanto como protección diaria como permanente. La envoltura se convierte en la segunda piel.
The place in which each individual lives should be the response to the situation and characteristics of each individual. Therefore, this place has to be changeable and adaptable at all times to the changes that the individual undergoes. An envelope is created that covers the body and is transformed into a place where the user can carry out his or her basic vital functions. As it is an envelope, the user can always wear it and it acts both as a daily protection and as a permanent protection. The envelope becomes the second skin.
Ana Revuelta Gómez
adaptación
HABITAR
flexibilidad refugio
permeabilidad libertad
adaptación lugar cambiante
tiempo
EL TRAJE
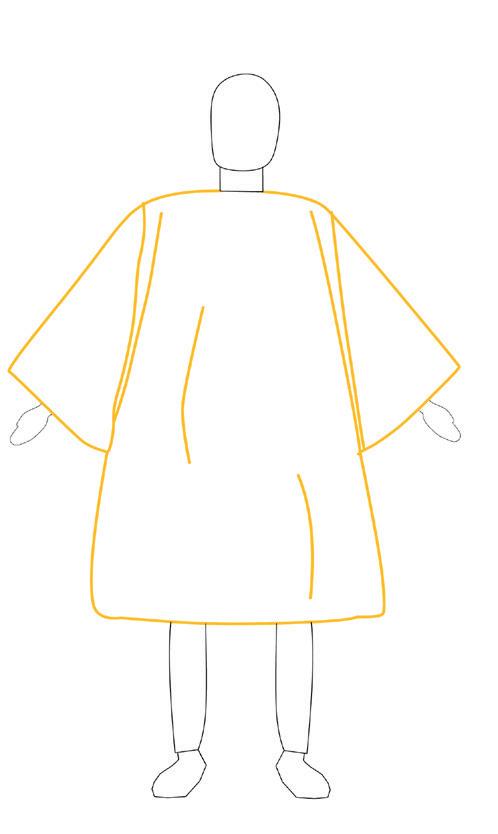
movimiento envolvente


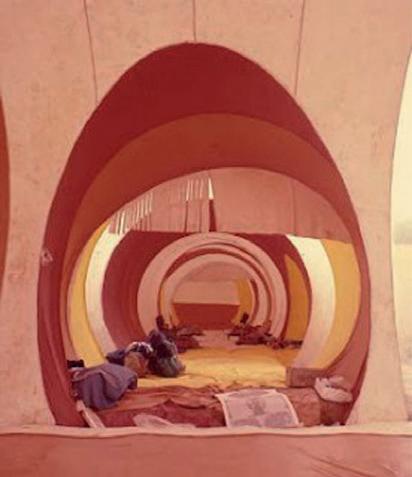
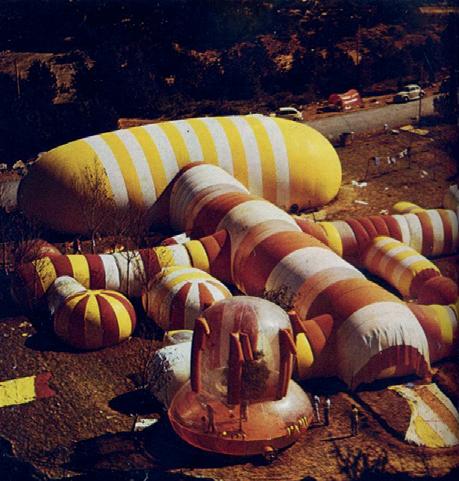
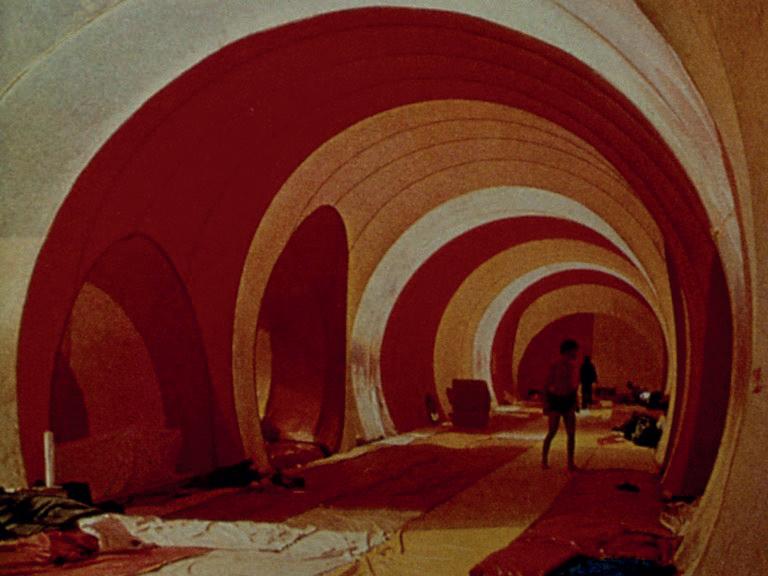
desplegado


