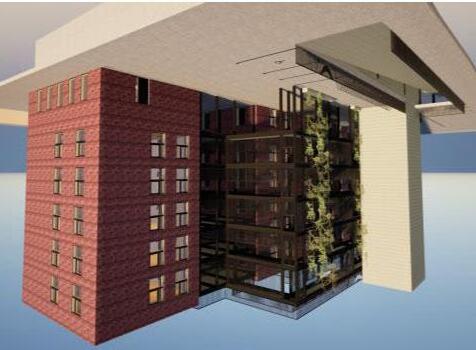Generalsubjects
Thefirstandsecondsemestersweretheeducationalbasisofallthenecessarysubjects,softwaresandknowledgethatcomposethetechnicalaspectof buildingdesign,withfocusonsmallhouses, suchas:
-BR18,YBL,fireregulations,SBI,DS,U-value,heatlossandcostcalculations,MolioandBIPSguidelines
-Revit,BE18,MSProject,RockwoolEnergyDesign,Sigma
-typesofstructuresandstaticscalculations,materialsandbuildingtechnologiesavailableinDenmark,timeplansdirectedtothemanagementoftheprojectandlandsurveyworkshop -materialtripandguidedtourinAalborg(factoryvisitsalongtheroad:Leca,JakonIsolering,LillehedenandRandersTegl)andHUSETinMiddelfart -studentpresentationsondesignofasmallhouseof70m2,material reportofacasestudyofabuildingofownchoiceandaccessibility
InterdisciplinaryProject:ResidentialandCommonBuildinginaCondominium-Årslev
Linktofullprojectproposal: https://www.dropbox.com/scl/fi/x9nkrxl5vnc9mp1akm7qi/1_Sem_Project.pdf?rlkey=pchh9l6hmupdbv06x4znvh0nh&dl=0 Linktodetaildrawingsfortheconcretetrade: https://www.dropbox.com/scl/fi/h2lvtfbtqy4ekekmhlkne/1_Sem_Detail-Drawings.pdf?rlkey=spkivgy577nrj6dlk90b1r3wo&dl=0
Theprojectwasdesignedingroupsandlasted2semesters,anditwasthedevelopmentofanoutlineproposalreceivedbytheclient.Theprojectproposal,authorities,andtenderprojects(builtin RevitandrenderedinEnscape)weredevelopedaftercriticalanalysisoftheoutlineproposalasperthebuilding regulations,calculationsofU-values,andanalysisofenergyframe.Documentation foreachphaseanddetaildrawingswerepreparedformanypresentationsduringthosesemesters.
Individualresponsibilitywithinthegroup:BR18analysis,naturallightandventilationcalculations,energyframefortheresidentialpartofthebuilding,servicetimeplan,Revitmodelandrenderings. Technicalanddetaildrawings,aswellastendermaterial,fortheconcretetrade.


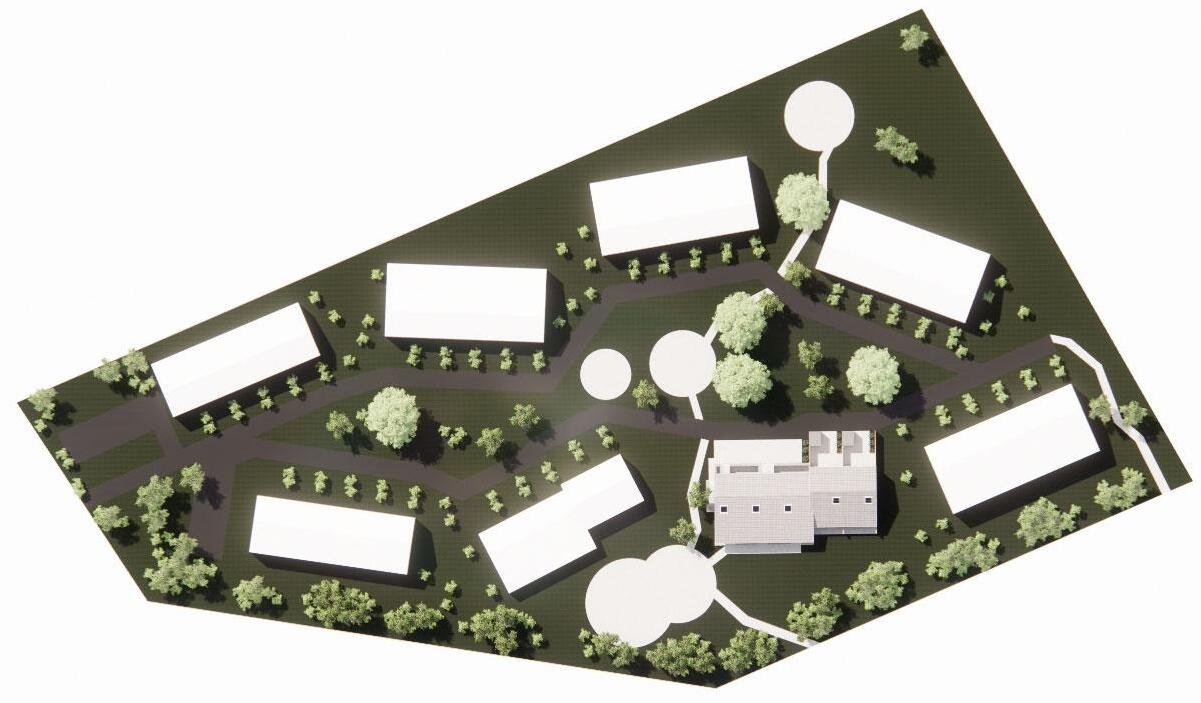




















General subjects
In-depth learning of the 1st and 2nd Semesters’ knowledge, where the learning curve reached considerably higher levels. The focus was on 2-storey buildings of different uses.
Interdisciplinary Project: Administration and Production Buildings for Steel Components -Odense
Link to full project: https://www.dropbox.com/scl/fi/fxckm82n682zn8t5o6jfn/3_Sem_Project.pdf?rlkey=3k91pzoym1vxnedpqykaymuq0&dl=0
Link to detail drawings for the ceilings, facades, doors and windows, and shading trades: https://www.dropbox.com/scl/fi/pqmuqt2du7l4z43j0cfjb/3_Sem_DetailDrawings.pdf?rlkey=ylxerah2v8g7tu96l4csq8pxv&dl=0
The project was designed in groups, and it was the proposal of the first ideas and its development until the construction of theproject under turn-key responsibilities. The outline and project proposals, authorities, and tender projects (built in Revit and rendered in Enscape) were developed as per the building regulations, calculations of U-values, analysis of choices of materials, energy frame, statics, and installations. Documentation for each phase and detail drawings were prepared for final presentations.
Individualresponsibilitywithinthegroup,undertheroleof‘thearchitect’:BR18analysis,naturallight,ventilationandshadingcalculations,servicetimeplan,landscape,Revitmodelandrenderings. Technicalanddetaildrawings,aswellastendermaterial,fortheceilings,facades,metalstairs,doorsandwindows,andshadingtrades.

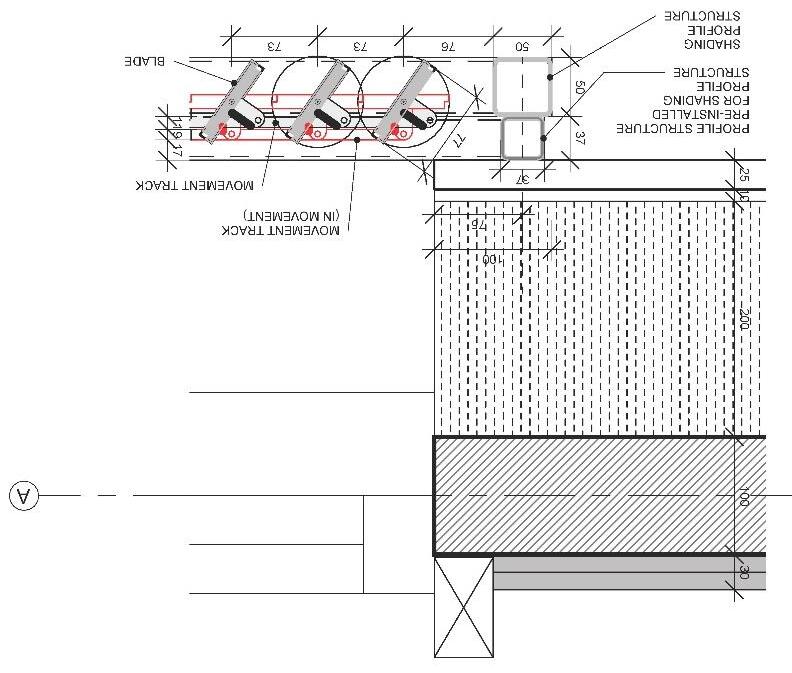

ElectiveCourse:Elementfremstillingogautomatiseringiproduktion
Link to full project: https://www.dropbox.com/scl/fi/s0gty8imtxr7heuhe9wi3/3_Sem-Elective-Project.pdf?rlkey=emqpb2vsbk2taa4pwa64jgnzf&dl=0
ThecoursewastakeninDanish,andtheprojectwasdoneindividually.Thetaskwastodesignahousenobiggerthan70m2withelementsormodulesthatcouldbedisassembled,sothehouse couldbebuiltelsewhere.Theproposedideawaselementsfortheroof,wallandfloorcreatedinCLT,andasystemtoproduceandconnectthosepartswith theotherelementspresentineachof thosecomponentswasdevelopedtooccurinthesameproductionlineintheCLT factory.Theconnectionofthoseelementswouldbesuchthatitwouldalso bedisassembledtofacilitatethe exchangeofmateriallayersincaseofmaintenanceorchangeinthebuildingregulations.
Theresultaremodularspacesofspecificwidthsthatcanbeplacedtogether,creatinglargerspacesthatnotonlyworkforhousing,butalsoforoffices,schools,andmanyothertypesofuse.










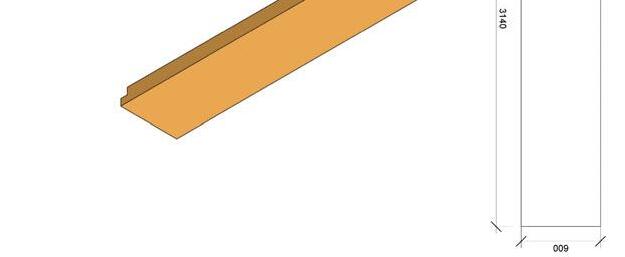


Generalsubjects
In-depthlearningoftheprevioussemesters’knowledge.Thefocuswasonmulti-storeyresidentialbuildings.Itincluded: -visitsatarchitecturalofficesandconstructionsitesinCopenhagenandtheByggerimesseinFredericia -Solibri,Dialux,LightStanza,MagiCAD,Tactplan,AjourCollab,Dynamo
InterdisciplinaryProject:Multi-StoreyResidentialBuilding-OdenseHavn
Linktofullproject: https://www.dropbox.com/scl/fi/ijh7wo1korpzk51b07acv/4_Sem_Project.pdf?rlkey=rrncb0yw1g4eo1c77mtesw8vx&dl=0 Linktodetaildrawingsforthebrickworktrade: https://www.dropbox.com/scl/fi/9kpkoqtgigie605oi7b0h/4_Sem_Detail-Drawings.pdf?rlkey=3j07iqmcratroh8g9y7sxbfwq&dl=0
Theprojectwasdesignedingroups,anditwasthedevelopmentofanoutlineproposalreceivedbytheclientuntiltheconstructionoftheprojectunder turn-keyresponsibilities.Theprojectproposal andtheconstructionproject(builtinRevitandrenderedinEnscape)weredevelopedasperthebuildingregulations,calculationsofU-values,analysisofchoicesofmaterials,energyframe,statics, andinstallations.Documentationforeachphaseanddetaildrawingswerepreparedforfinalpresentations.
Individualresponsibilitywithinthegroup:BR18analysis,naturallightandventilationcalculations,firestrategy,staticanalysis,servicetimeplan,Revitmodelandrenderings.Technical,detail drawingsandoverallmaterialforthemasonryareaofinterest.
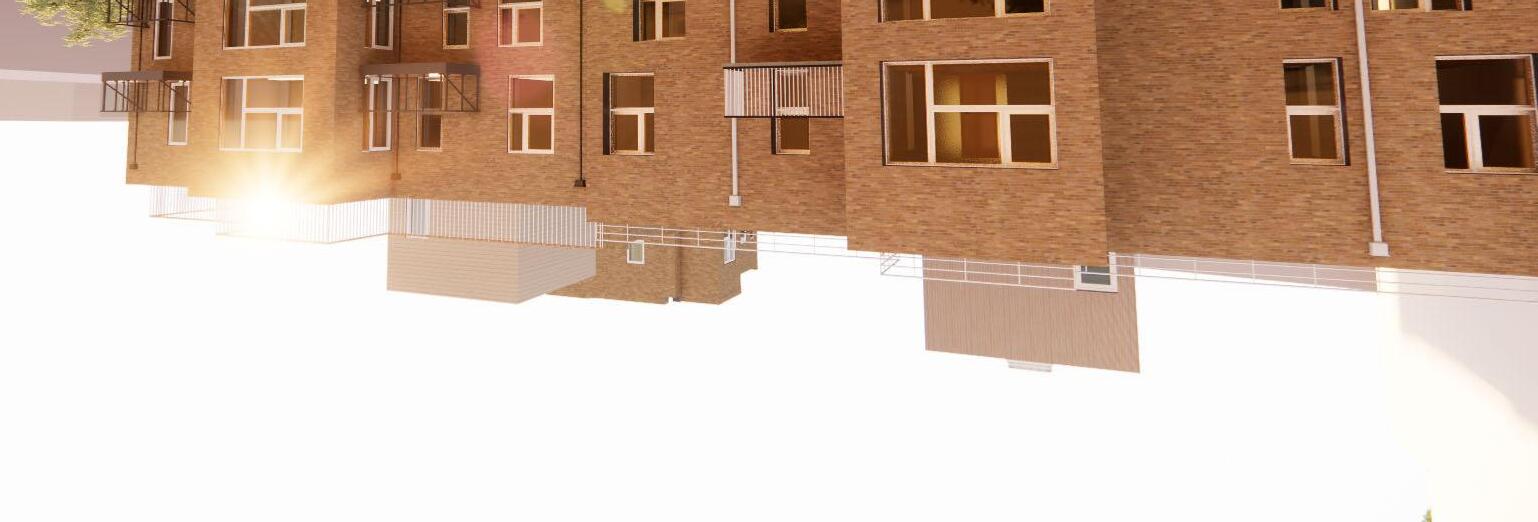


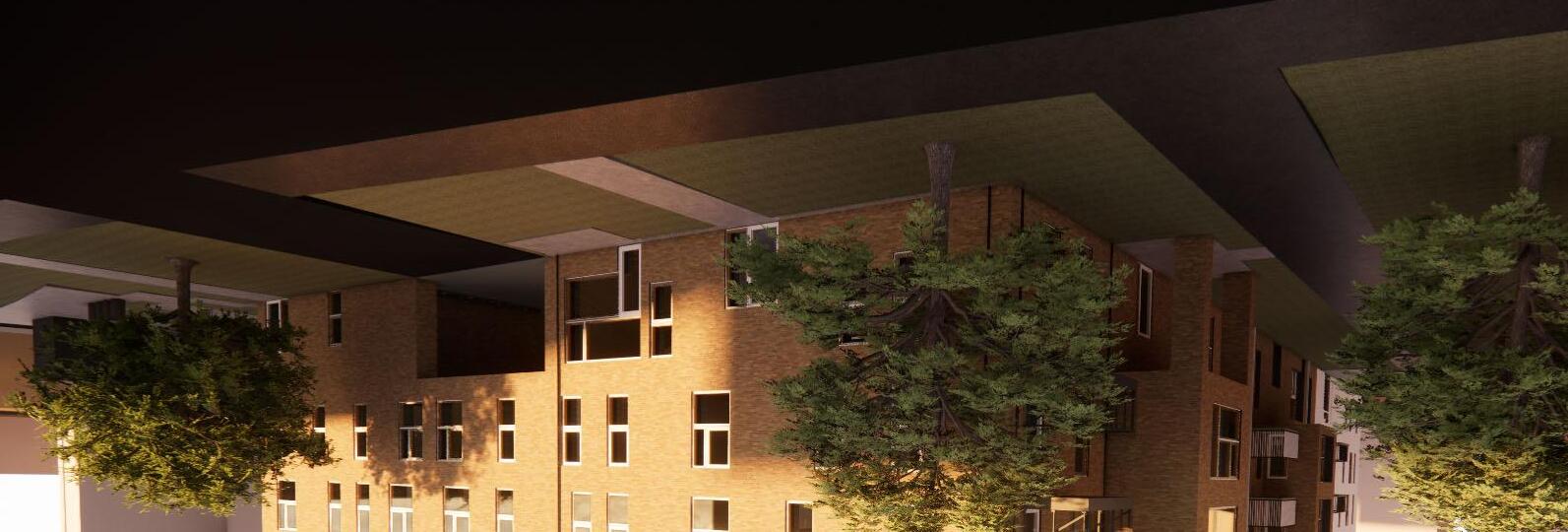



























ElectiveCourse:DynamoBIMVisualProgramming
Linktoexplanatoryvideo: https://youtu.be/9v9T9OMLlxs
Thecoursewasdoneindividually.ThetaskwastocreateaDynamofiletoimproveorspeedupataskinachosensoftware.TheproposedideawasafileinDynamothatwouldconnectaRevit projectwithanExcelsheetandautomaticallylistandcalculatetheareaofnaturallightforeachroomintheproject,whilematchingtheBR18regulations,finallyacceptingordenyingtheglassarea ofproject’ssuggestion.



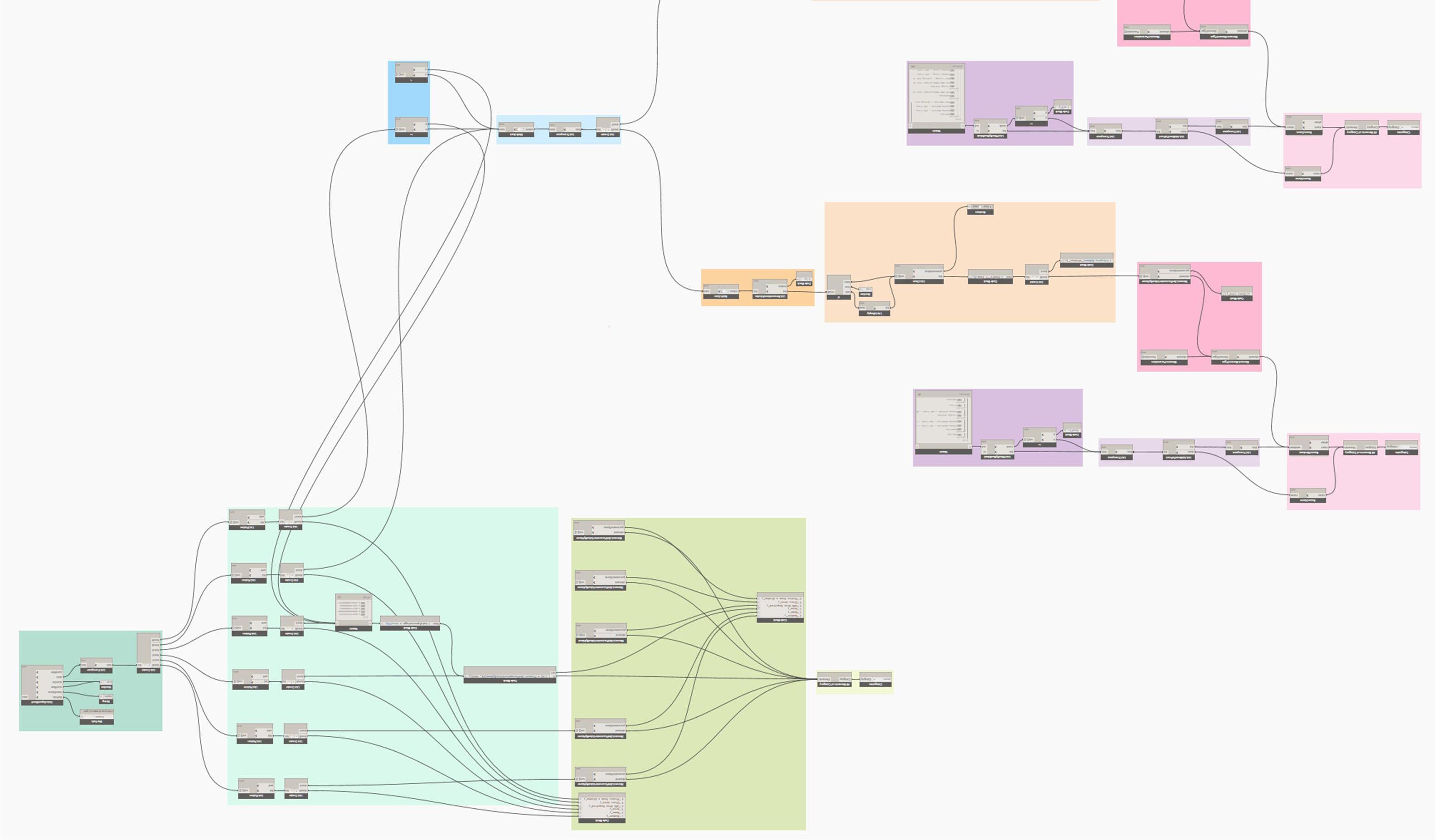
ElectiveCourse:SustainableTransformationandRenovationofMuusPakhus-OdenseHavn
Linktofullproject: https://www.dropbox.com/scl/fi/qfmlf9jqq1psf4gfts6yf/5_Sem-Elective-Project.pdf?rlkey=ot907wamwdfuaaiohz9qlnhsk&dl=0
Theprojectwasdesignedingroups,anditwastheoutlineproposalofthetransformationofaprotectedbuildinginOdenseHavn,aswellascreatingnew regulationsforalocalplanintheharbor area.Theproposalwasdevelopedasperthebuildingregulations,analysis ofchoicesofsustainablematerials, furniture,andwallsystemseasytoassembleanddisassemble,newusesaccording toneedofthearea,theevaluationofthesurroundings,aswellasthebuildingitself,andwhatcouldbereusedinthistransformation.ThebudgetandLCCcalculationsfor2differentproposalswere prepared:acompletedisassemblyofthebuildingandtherebuildingofitwithitsownreusedbricks,andthecorrectionofthecracksandstaticsonthe brickworkintheexistingbuilding.After consideringbothbudgets,thefinaldecisionwastorestorethebuilding,evenifthereisexpecteda10%lossoftheareabecauseofthethicknessofthe existingwall.Thereusedbuildingmatches BR18andenergyefficiencyregulations.



GroundFloorPlan-RestaurantandConvenienceStore

2ndFloorPlan-Co-WorkingSpaces

1stFloorPlan-Co-WorkingSpaces

3rdFloorPlan-CaféandRoofTop
























InternshipatSwecoArchitects
Linktointernshippresentation: https://www.dropbox.com/scl/fi/dlchrdu6fzz3lwxjtuwg8/6_Sem_Internship-Presentation.pdf?rlkey=vg4vw6dvxf0txpcowcmkpiawd&st=v05f07ai&dl=0
Thesixthsemesterwastheinternshipperiod,whichwasdoneatSwecoArchitects,inDanish.
TheworkingplacewasatLIVAinOdense,whichisastrategicpartnershipofthefollowingcompanies:CIVICA,Enemærke&Petersen,ERIKArkitekter,By Munch,OlufJørgensen,Swecoand SwecoArchitects.Theprojectsaremostlyrenovationsof“almeneboliger”indifferentareasofFyn,andtheprojectsIworkedonwereallindifferent parksinVollsmose,suchasBøgeparkenand Egeparken.
Itwasaperiodofintenselearninginallareas(thepartnershipaspectwasveryimpressive),andthroughmytaskstheyallowedmetofollowmyplanofgainingmoreknowledgeinthefollowing areas:
-workingwithsharedfilesinRevitwithdifferentworksets,aswellasimprovingmyskillsoftechnicaldrawings -insituregistrationandsitevisits -materialchoiceswithfocusonsustainabilityandLCAcalculations.
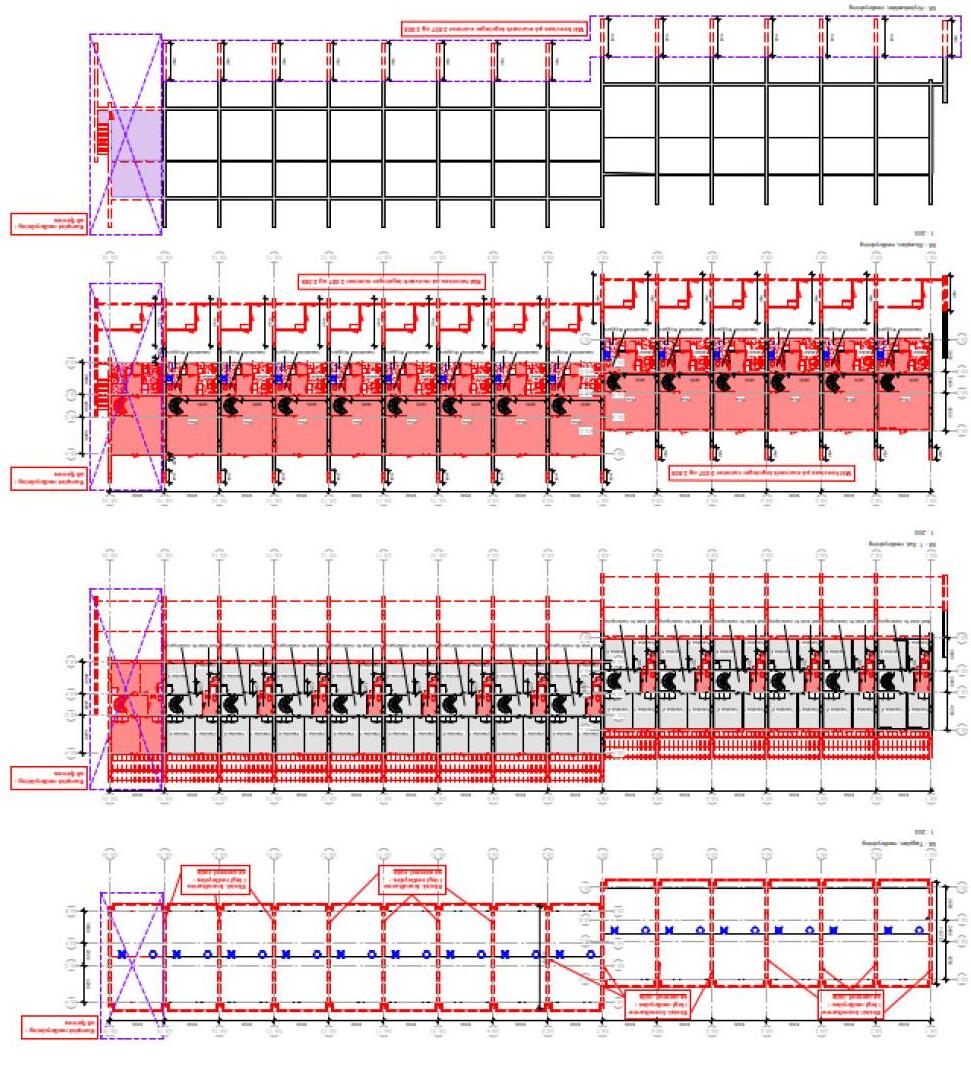


BachelorThesis:HigherCircularityandtheEffectiveReuseofBuildingMaterialsinLargeConstructions
Linktothesis: https://www.dropbox.com/scl/fi/kyayidhi6274vyryvjmt8/7_Sem_Thesis.pdf?rlkey=z0f84woyzz4731pbx0cgb24r0&st=3ifmwths&dl=0
Thetopicchosenforthebachelorthesiswasonethatdevelopedduringtheinternship,whilstincontactwithrenovationsofmulti-storeybuildingsandthechallengeofcreatingsustainablesolutions withwhat’savailableonthemarketofreuse.Itmatchedtheneedoftheworld’smomentforbecomingmoreaggressivelysustainablethroughthestrongCO2emissionregulationswithmypersonal focusandpassionforthissubject.
Itanalysedthecurrentmarketpossibilities,aswellasdifferentactorsin theconstructionfieldandwhateachofthemisdoingtoincreasethereuse ofmaterialsandelementsatthepresentmoment.
ThethesiswasproducedindividuallyandhadChristianSyversenandSørenSchaldemannassupervisors.



BachelorProject:Multi-storeyBuilding–Mixed-use,OdenseHavn
Linktoprojectpresentation: https://www.dropbox.com/scl/fi/cxwxtrbsfc8xbrimqikku/7_Sem_Project-Presentation.pdf?rlkey=uosskrwce8plojt3t4fhh24ng&st=w0yj989r&dl=0
Linktofullproject: https://www.dropbox.com/scl/fi/mcfkkhxnyk2ensslfk0sk/7_Sem_Full-Project.pdf?rlkey=8cfda506p84r0p06rqw7yji9r&st=58wg331c&dl=0
Linktodetaildrawingsforthebrickfacadetrade: https://www.dropbox.com/scl/fi/yi7vjpvugs5pgn2bvn8vb/7_Sem_Brick-Facade-Trade.pdf?rlkey=4rxk43hydzvvvejecnrheas2d&st=ipddnda8&dl=0
Thisprojectisa‘development’ofmyownarchitecturalbachelorprojectpresentedasanoutlineproposalandmadeforaplotinthecityofSaoPaulo,Brazilin2001.Itwaschosenwiththeintention ofunderstandingandadjustingthechallengesofdesigningandbuildingbetweendifferentregulations,cultures,materialsandconstructionmethods.
Theprojectisamulti-storeybuildingwithmixed-useandwhen‘transported’toDenmarkitkepttheoriginalidea,withthegroundfloordedicatedtothepublicandopentothecity(withservicesand offices),andthefirstfloorandabovededicatedtoprivateusewithdifferent-sizehousingunitsandtheirowncoveredbalconies.
TheoriginalconcretestructurewasreplacedbyCLT,beingkeptonlyonthebasementandgroundfloorforitsproximitytothewaterandtheriskofcontactwithmoistureandinfiltrationintothe wood.Asforthecladding,theoriginalandpopularchoiceofbrickwithplasteringofBrazilwasexchangedwiththepopularchoiceofvisiblebrickofDenmark,andinthiscaseusingreusedbricks.
Havingpreviouslyhandedinthesemesterthesis‘HigherCircularityandtheEffectiveReuseofBuildingMaterialsinLargeConstructions’,itwasanaturalchoicetocontinuetounderstandtheissues thatpreventreusetohappeninconstructions.Theprojectdirectionchosentakesthisthesisintoconsideration,andresultsinamixofprojectdesignandinnovation.Thereasonforthatisthatso onecanunderstandhowtodesignaregularprojectwhileconsideringdifficultaspectsoftheinclusionofreuseinit,suchasthedescriptionofthetenderbids(consideringthelackofcertifications andwarrantiesforwhatisoffered)whilematchingthemwiththetimeframeoftheentireproject.
TheprojectwasdesignedindividuallyandhadChristianSyversenandSørenSchaldemannassupervisors.


















