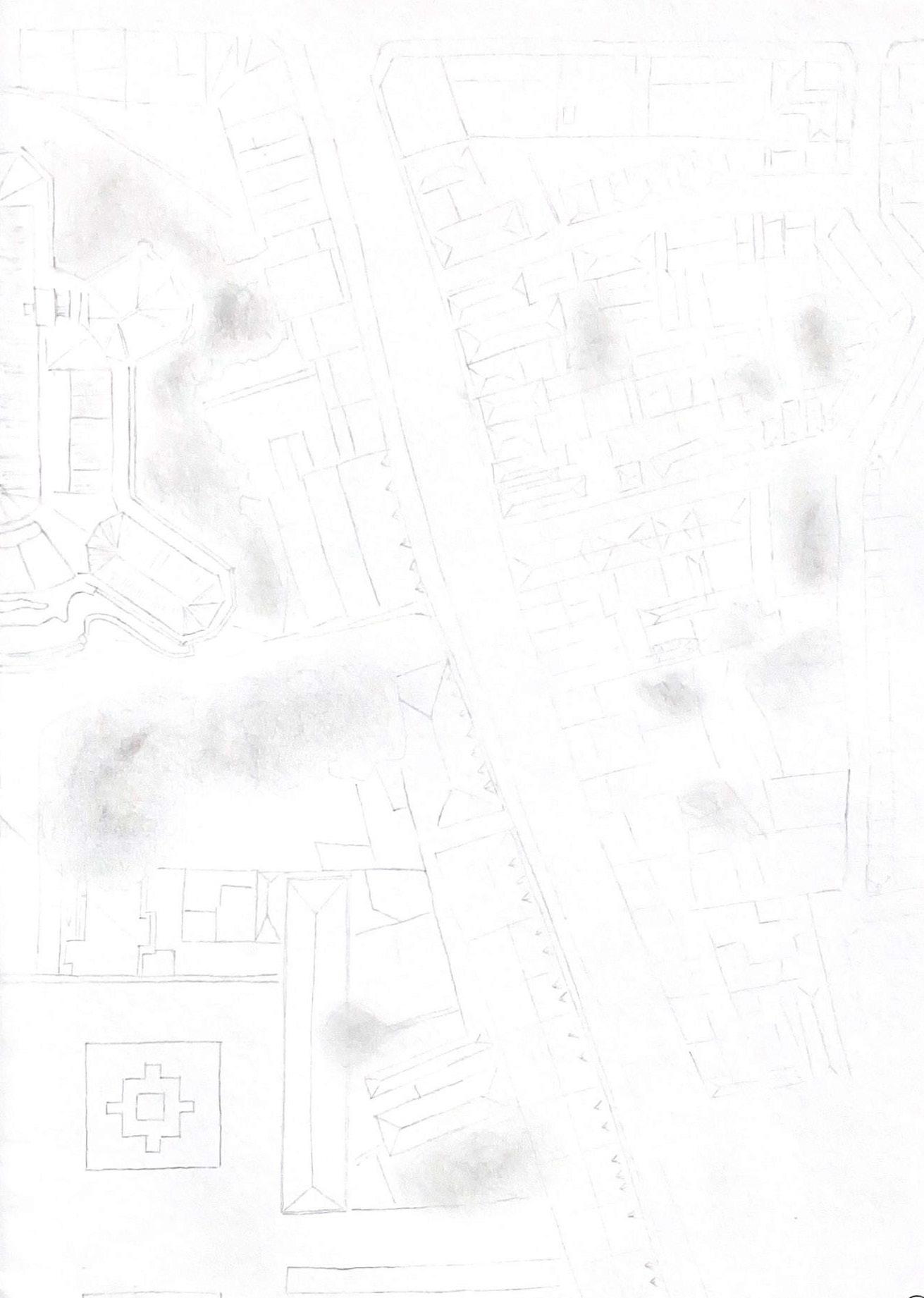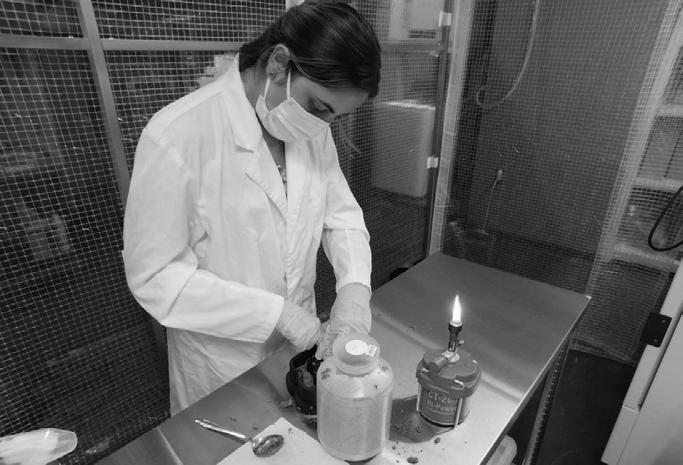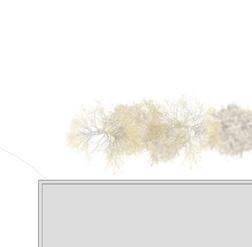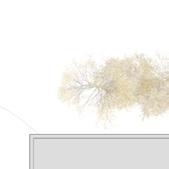
AN EXPLORATION OF ELEMENTS & FORMS





Ana Piñeres
Architecture Student
I´m Ana Piñeres from Madrid, Spain. I´m in my fourth year of the Architecture Bachelor´s Degree at Universitat Politècnica de València.
A creative student and passionate about architecture with fervor toward continuous learning.
My ambition to become an architect comes from my curious personality to create. Another of my passions is photography.
In the search for human well-being, I focus my projects on creating pleasant spaces that integrate with their environment. Combining nature and design, enhancing the best of its elements.
A series of experimental designs created in order to understand the components of an architectural project. Focusing on parameters, representation and model.
+32 490 22 04 59 @anapineres.arch anapineres.arch@gmail.
Software
AutoCAD
3ds Max Sketch Up Revit
Photoshop InDesign Lightroom
Education
2023_2024
2023
2021_now
2020_now
2018-2020
Experience
2024
2021
Languages
2019_2020
Spanish English French Native Advanced Fluent
2016_2020
Skills
Photography Managing Social Networks Making Promotional Videos
Exchange Student Erasmus Scholarship UCLouvain LOCI Tournai, Belgium
ESEP-G 2023 University of Tokyo´s School of Engineering Engineering Summer Education Program for the research on Mycellium and 3D Concrete Printing
Bachelors Degree in the Fundamentals of Architecture Universitat Politècnica de València, Spain
Interior Design Course New York Institute of Art and Design, New York
High School Centro Cultural Educativo Español Reyes Católicos Bogotá, Colombia
Construction Internship House renovation in charge of UCLouvain Lemps, France
Ticket Agent at Azul Handling Offer Ground Handling Services for Ryanair Airlines Ibiza, Spain
Head of Communications Educational project “Model of United Nations HISPAMUN” Centro Cultural Educativo Español Reyes Católicos
Logistics Assistant Occasional Collaborations in Nutrition Conferences and Classes in the Healthy Weight Program. “Endoger Ltda.” Bogotá, Colombia



RThe project of a studio house for an artist next to the Museum of Fine Arts in Tounai, Belgium. The museum, opened in 1928, is a building designed by the architect Victor Horta, the leading exponent of Belgian Art Nouveau.
The structure created represents a vegetable mass in relation to the trees existing in the area. It is projected with plant and organic forms referring to the Art Nouveau aesthetic. The structure is waved like the bark of trees, thus creating furniture.
Spring 2024
Individual Project
Handmade Plans
Physical Model
Professors: Damien Surroca and Oliver Camus























The project of a Thalassotherapy center with a restaurant on the north coast of Ibiza. An island in the Spanish Mediterranean. A composition of frank lines inspired by Japanese water kanji.
The unit, formed by two massive blocks of exposed concrete, seems to levitate on the rugged cliff. The design takes references from the Japanese architect Tadao Ando and the traditional thermal baths of the Japanese culture.
Individual Project
AutoCAD Plans
Hand made Sketches
Physical Models
Professor: Fran Silvestre


The project of five houses in an orange grove. Located in the Alzira´s orange groves. A city on the southeast coast of Spain.
The five houses form an architectural unit that seeks to resemble the orange leaves. Built on one floor with peripheral vision by means of full glazing of the facade. The interior spaces are minimalist, with very simple and functional elements, pure shapes and simple materials.
Individual Project AutoCAD Plans
Hand made Sketches
Physical Models
Professor: Fran Silvestre



HThe project of a lighthouse in the port of Valencia. A city on the southeast coast of Spain. A lighthouse inspired by Thalassa, the Greek goddess, mother of Aphrodite, who personifies the Mediterranean Sea.
A form is generated that simulates the subtlety of the feminine. A slender and proportionate figure. The search for the simplicity of the curve.
Autumn 2022
Individual Project
AutoCAD Plans
Hand made Sketches
Physical Models
Professor: Fran Silvestre








Is requested to develop a graphic analysis of the Panorama restaurant located in the port of Valencia to determine the geometric structure of the architectural form, its function, space and environment.
Autumn 2022

Group Project with María Gómez and Blanca Idoate
AutoCAD Plans - Ana Piñeres
AutoCAD 3D Model - Blanca Idoate
Lumion Model - María Gómez
Photoshop
Professors: Marta Perez and Daniel Martín







Applications of Mycelium in the Architectural Design as a Biomaterial.
I presented a compositional module based on the authentic organic form of the Mycelium as a biomaterial. The curves created simulate the shape of the fungi cap and gills.

The proposed design simplifies the curves naturally created by the fungus, thus giving greater stability to the structure in order to facilitate the Mycelium molding process.
The design is also thought of as three individual curves that can be joined during the process thanks to the properties of the Mycelium as a living material.



Summer 2023
Materials Engineering Laboratory, University of Tokyo
Host Professor: NOGUCHI Takafumi
Student Tutor: Daniel Monsalvaje









valorisation du paysage
The project of a collective housing in the upper Thuin valley. A town in the Walloon region of Belgium. This territory is notable for its impressive natural landscapes.
It is considerate to incorporate landscaped spaces and be respectful of the views. Elements such as water and mountains serve as inspiration for the design implantation and the vaulted roof.
Winter 2023
Individual Project
AutoCAD Plans
Handmade Sketches
Revit Models
Physical Models
Professors: Ludovic Blanckaer, Gauthier Coton, Jasmine Kenniche and Emmanuelle Weiss
























