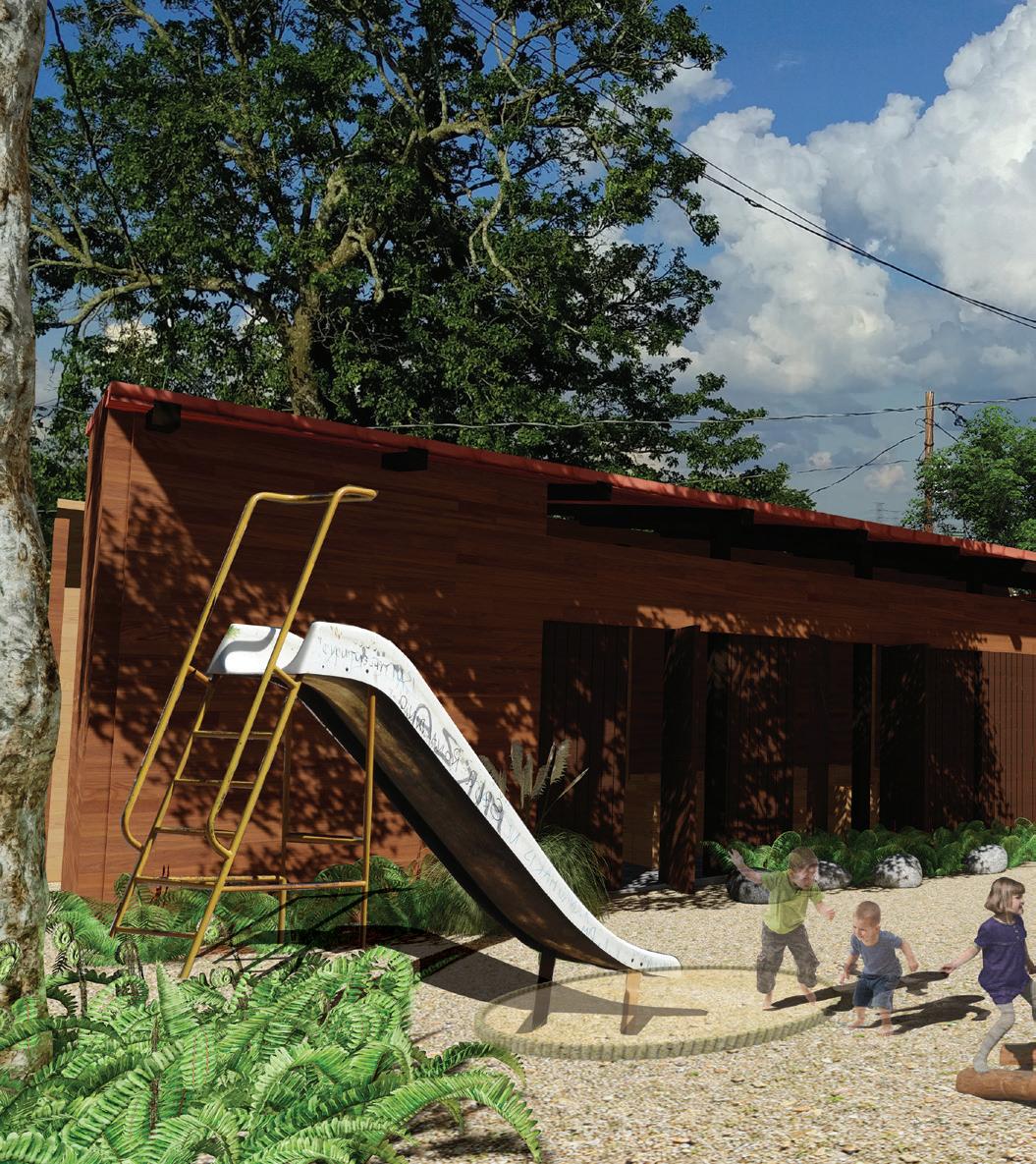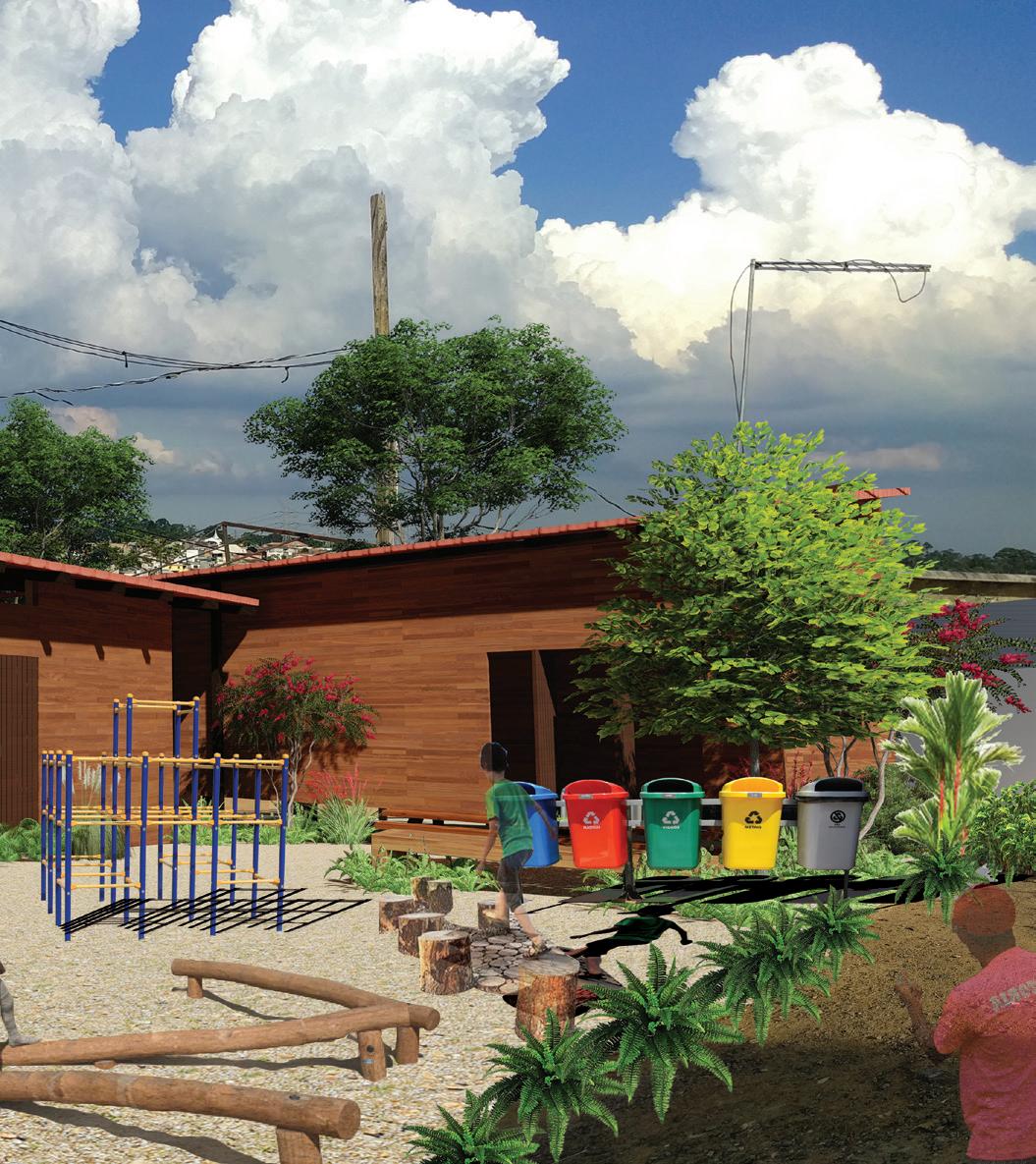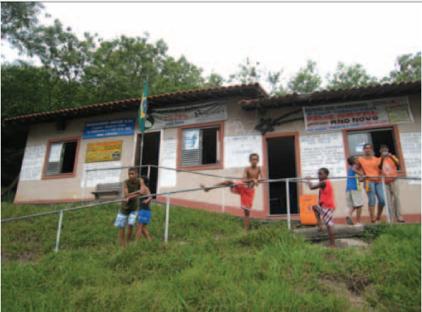
11 minute read
Recommendations
The objective of the Cultural Anchieta project is to promote sustainable and participatory public space design in Ocupação Anchieta. It is important to promote educational and cultural activities for the Occupation as a whole, which can be achieved through a community-action planning framework. In informal settlements where people have a high sense of agency and responsibility for the construction of their own space, it is crucial to promote design solutions that will provide safe and healthy spaces. This point is especially true for children who lack recreational areas which can deteriorate their health in important development stages. The Association is a very strong mechanism for community organizing and participation, and is an excellent resource to promote environmental amelioration practices and education.
187 (left) Architectural Design of Community Center, Church and Playground.
Based on residents’ input, from both our client-partner interview, informal meetings, residential surveys, and our community meeting, Taubman Team seeks to expand the areas devoted to social and cultural programming, and introduce environmental education activities. The Cultural Anchieta project will incorporate a Catholic church, a cultural center and dance area (to house capoeira classes and more) and a playground. Right behind the space where the current Association headquarters is located the residents would like to build three specific spaces in the respective location. It was the idea of Movimento Anchieta, our client-partner, to build in the space next door to the Association headquarters. The effort to build a Catholic church residents’ desire for religious inclusion since the Occupation houses three evangelical churches. For example, the local congregation of Assembly of God members works on religious services, and gathers donations from the produce warehouse to distribute them to the Occupation as well.
Regarding the need for a cultural center, the Taubman Team also learned from the Instituto Anchieta Grajaú (the Institute) (IAG), the need to provide communal spaces and programming for toddlers and preschoolers. The Institute after-school program is for children who are six and older – so there is a lack of programs for children up to five years old
The cultural center and the playground will also promote environmental health and education. Based on our residential survey health and wellness is one of the most desired programming components within the Occupation. An anti-smoking campaign, as well as an Earth Day Celebration, are just two of the many possibilities that Taubman Team suggests as ways to encourage health and wellness as well as to promote environmental education.
188 Rendered Image of Architectural Design for Cultural Anchieta.


189 Library Park Spain-Panoramic View.
CASE STUDY: Medellin, Colombia
In Medellín, Colombia library parks are places that emphasize libraries as spaces for cultural and social activities. Library parks in Medellín aim “to cater to some of the most disadvantaged sectors, which most of the time, consist of informal settlements” (Sertich, 2010). The intervention of placing these library parks in informal settlements “since favelas are considered the areas with greater educational, cultural, public spaces, and basic public services deficit” (Sertich, 2010). The EDU (Empresa de Desarrollo Urbano) (Urban Development Corporation) is the organization leading the library park formation, construction, and management. The EDU sets criteria for the location of the library parks and they enable informal settlements to have some of the amenities that are typically catered to those living in the city center (Sertich, 2010).
The anti-smoking campaign will encourage residents to quit smoking both for health and wellness for themselves as well to reduce the overall environmental impact. Tobacco awareness can be incorporated into the educational programming so that users are informed of the negative externalities associated with tobacco use. An additional benefit is the financial burden that comes with purchasing cigarettes. Through this campaign, the Occupation can discourage residents to smoke through signage, modelling, and education. It will also negate residents from littering cigarette butts throughout the Occupation and Cultural Anchieta space. The Cultural Anchieta space will have many residents gathering frequently therefore, having some signage within the building as well as hosting the educational programming there will help promote the campaign.
The environmental education will be encouraged by the Taubman Team, however, we hope that the Occupation will take initiative in the further education and workshops. One event that we will specifically encourage to initiate is an Earth Day Celebration. This event would be a fun way to promote a culture of environmental sustainability and engage residents in a conversation about the
successes of solid waste management and how it could be improved each year.
Taubman Team would encourage residents to have the celebration be interactive with food, music, and games. One potential activity could be a game that teaches residents how to separate recycling from trash, for example. This would give residents something to look forward to every year that promotes environmental education and engagement in their Occupation. The Association can start identifying NGOs that could co-sponsor the event.

Trash receptacles are also incorporated throughout the proposed design in hopes that these trash receptacles will be placed throughout the Occupation. Since the spaces in the Cultural Anchieta design will be heavily trafficked having receptacles for trash and recycling is crucial to maintain cohesiveness with the Waste Management plan. This will also encourage residents to take care of the space and keep it environmentally friendly and clean for all residents to feel safe and welcome to. The trash receptacles are black, recycling of plastic receptacles red, and the recycling of glass receptacles green. These colors are defined by the Ministério do Meio Ambiente (Ministry of the Environment) (MMA) to help with the collection of recyclables (Utsumi, 2015). The above receptacles will also include relevant signage to encourage people to use the receptacles rather than litter or throw in garbage bins.
Based on these findings Taubman Team has some recommendations for the Occupation so that they are able to utilize these spaces to their full capacity and have a space where they are able to come together. Ensuring that they encourage and promote social/cultural events
190 Community Center in Rio de Janeiro.
CASE STUDY: Rio de Janeiro, Brazil
The Favela-Bairro program consists of “large public investment in infrastructure, services, public spaces, and community facilities, and continuous housing consolidation by residents (Fernandes, 2011). A number of favelas – one specifically noted in northern Rio de Janeiro have been able to invest on new community centers for residents through the program. Although the Favela-Bairro program does not end poverty, it is still a good model of social and environmental upgrading. In sum, the program demonstrates progress on how federal and municipal governments came to understand the role of public spaces and facilities in favelas. Although the pending lawsuit and consequent tenure insecurity does not allow Ocupação Anchieta to apply for similar programs, the coordination should pay attention for changes on these upgrading programs as the community improves its tenure status (Fernandes, 2011). CULTURAL ANCHIETA


CASE STUDY: Zoh Laguna, México
In 2014, two Mexican architects, Andres Soliz Paz and Lazbent Pavel Escobedo Amaral, submitted a design for a church and community center in Zoh Laguna, in the state of Campeche, Mexico. The main features of this project is to use recycled timber to build the structures, a system that represents local building customs. Furthermore, the design incorporates cross-ventilation systems and natural lighting to promote efficient energy consumption and adequate atmosphere for the community activities. The project also adds a public space area (plaza) between the church and community center for educational and cultural activities related to the religious practices (Paz and Amaral, 2014).
191 Recycled Timber Church and Community Center.
to frequently occur and that all residents feel safe and welcome in these spaces.
Currently, there are a number of activities that the residents participate in, usually in the space managed by the Association. Because of the lack of a dance area in the Association headquarters, residents play Capoeira and practice dance lessons either on the patio reserved for community meetings or at the IAG. The Occupation hosts big celebration events for a few holidays, Christmas, Children’s Day, Father’s Day, and Mother’s Day. The Mothers’ day party includes hair and makeup treats. These are all celebrated in the existing Association headquarters. These events are co-sponsored with local civil society organizations. Taubman Team believes that the Association should continue and expand its networking in order to further increase programming for residents.
The residents have specific items that they would like to see in each of the components of Cultural Anchieta. In the Catholic church the residents have requested that there be
192 Cultural Anchieta Base.
bathrooms as well as a changing area. For the cultural center, they have requested a dance floor, bathrooms, and a changing area. The playground is requested to be open and in the same area with plenty of equipment for children to play on. The designs of these spaces all take this into consideration, creating areas that all residents feel welcome to and safe in.
The design prioritizes the needs of the Occupation and incorporates them well considering the small space available. The dance area is 6.9 x 12.6 meters, the church is 6.3 x 12.9 m, and the playground is 5.5 x 11.5 m. There are two toilets in the dance area and one in the Catholic church. There are two changing rooms in the dance area and one in the Catholic church. There are separate entrances to every building in the design. There are windows in the Catholic church as well. The playground will have playsets that will cater to the interests of the children in the Occupation.
Taubman Team recommends that a schedule be created for the sites as to when
CASE STUDY: São Paulo, Brazil
The Ballet Paraisópolis Company was established in 2012 by Mónica Tarragó and Gilson Rodrigues in Paraisópolis, an informal settlement located in the heart of the city of São Paulo. The objective of this dance company is to “incorporate children into the world of dance” (Ballet Paraisópolis, 2017). In this small community center of approximately 200 square meters, children ages 8-18 come practice ballet at least twice a week. The classes are free of charge, giving youth from this very low-income sector an opportunity to learn, dance and teach others. Children come from all parts of the settlement and many have started their professional careers in dance, practicing for up to eight hours a day. This is an example of a small building with a large community impact (Ballet Paraisópolis, 2017).

193 Ballet Paraisópolis.
they are being occupied by a workshop/event/ or something of the like so that the spaces are being utilized by residents to their full capacity. In addition to the schedule we recommend that a network of community activities be created so that residents are informed of when cultural or social activities are taking place. The Occupation currently uses a number of ways to stay informed and connected. The members of Movimento Anchieta shared with us that they have a WhatsApp group as well as a system of flyering to advertise events.
The Catholic Church is a space that could have multi-use beyond serving its religious purposes. The church should be considered a multipurpose space that residents can reserve ahead of time to use for whatever social or cultural activity they may be hosting. Church members and residents within or outside of the church community who would like to utilize the space could facilitate meetings with church members to create a schedule of what activities outside of religious could take place within the church.
Taubman Team recommends that a project assessment be conducted. Within this project assessment we recommend that the number of educational and cultural programs and numbers of attendees be assessed every time that there is a gathering in one of the spaces, number of people and frequency of use of the new cultural center, creation of surveys on user satisfaction with the community center, and the frequency of community-building activities.
The project assessment will help determine what educational and cultural activities are most popular/least popular amongst residents, have an idea of what activities may be missing, who is utilizing the space, is it being utilized to its full capacity, what changes if any need to be made to the space for user satisfaction?
Lastly, in the future there is hope to create a network of public spaces. This is a project that Taubman Team recommends that residents provide feedback on the prototype so that the spaces are designed most appropriately suiting the needs/desires of the residents. We also will engage the Occupation for feedback on where they believe the best places will be for these public spaces to be located throughout the community. The Creek Revival plan incorporates some landscape design ideas that center on human interactions with nature. Two of the components is the riparian sidewalk system as well as pocket parks. The system would encourage the Occupation to incorporate bridges, trails, parks, etc. Taubman College Team recommends that these spaces are created so that they serve a combination of storm/wastewater purposes with a playground. This will integrate with the project plans of the Creek Revival plan recommendations. For further detail please reference the Creek Revival plan. After the creation of a manual on how to create these public spaces and we encourage residents to build more.






