
4 minute read
Design Review Process
The residents and Association coordinators made it very clear to Taubman Team that they wanted to incorporate spaces for worship, children’s play, dance and culture next to the Association headquarters. While at the Occupation, students engaged with the residents through mediums of informal conversations, a community meeting, door-to-door household surveys, direct observation surveys, and community mapping. These methods informed the Taubman Team of the components to be included in the Cultural Anchieta design.
177 Mapping Exercise between Taubman Team and Residents.
The entire process was participatory and clientpartner driven. The architect and planning students worked with both the Association and residents of the Occupation. Upon arriving to the Occupation, Taubman Team first met with the Association coordinators for a clientpartner interview. These initial conversations informed the Team of the strong desire of spaces for worship, culture, children, and dance.
The Association coordinators accompanied students to the site of their desired cultural center. Students took pictures of the site and started the initial envisioning process. Considering the small size of the property, the Taubman Team architects began sketching different designs based on the Association and residents’ feedback. The Association had a very clear vision that they shared with Taubman Team. Specifically, incorporating bathrooms, changing rooms, a dance floor, and separate buildings for the two structures. The Occupation also requested that the playground be placed in the visible front part of the property so that residents would not use the space for anything other than its purpose. The church will be placed on a space where currently there is a house that will be relocated. Taubman students shared the first renderings with the Association coordinators March 5th and received feedback for further changes. They wanted to ensure that the church was a separate building structure from the cultural center and playground.
Conversations with residents and the Association coordinators continued during Taubman Team’s field work. The door-to-door household surveys had questions that specifically related to public life, which addressed what programming and facilities residents would like to see in the future. Direct observations allowed students to directly
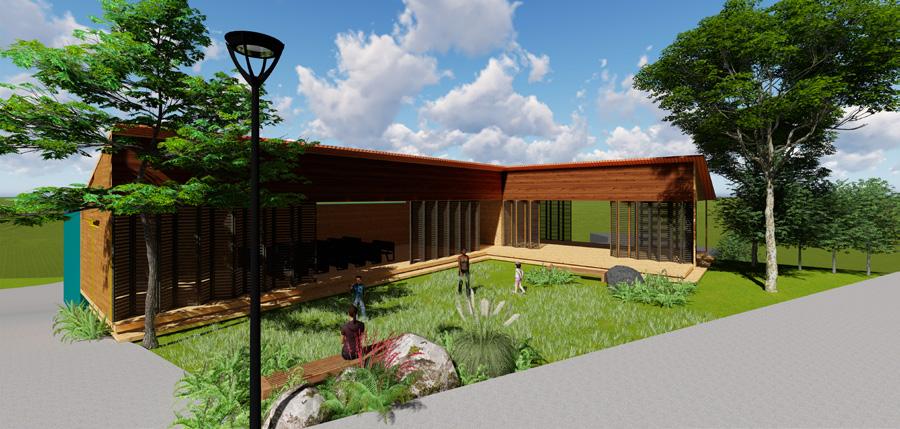
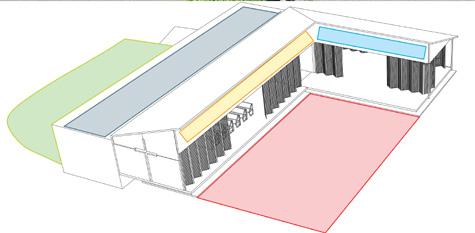
178 Original Rendering for Community Center Project.
179 Rendering of Church. 180 Cultural Anchieta Site.
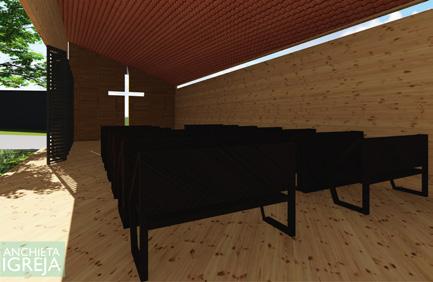
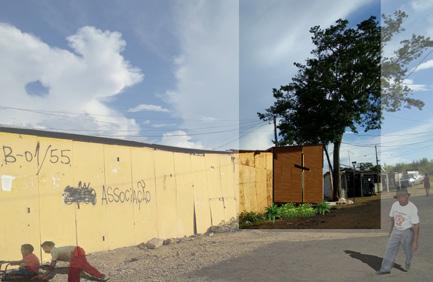
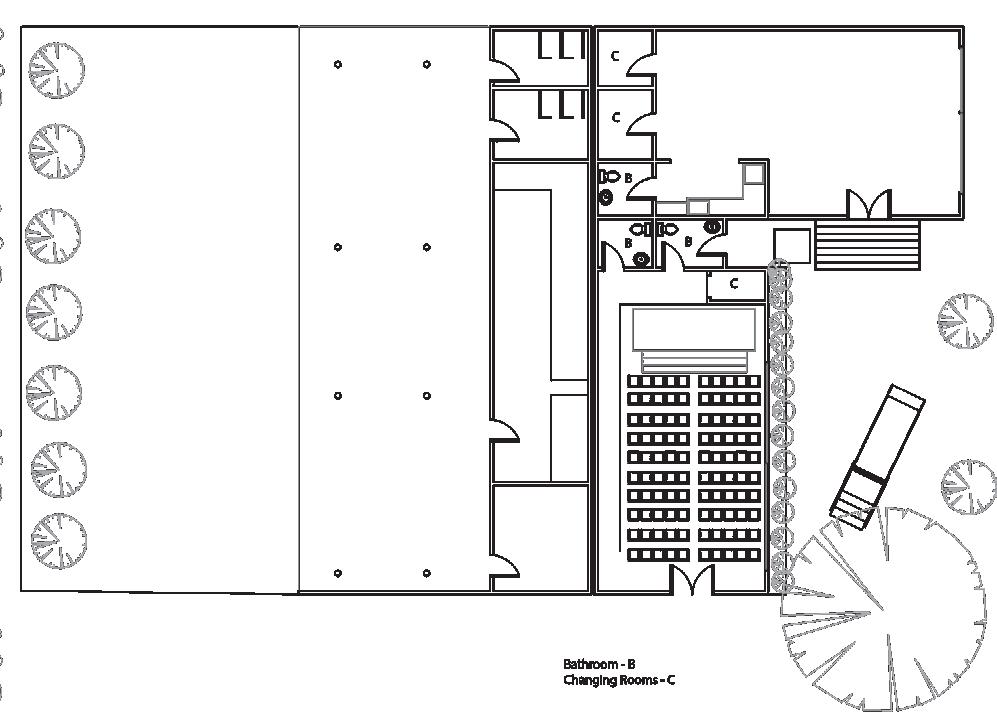
181 Layout 1 for Community Center, Church and Playground.
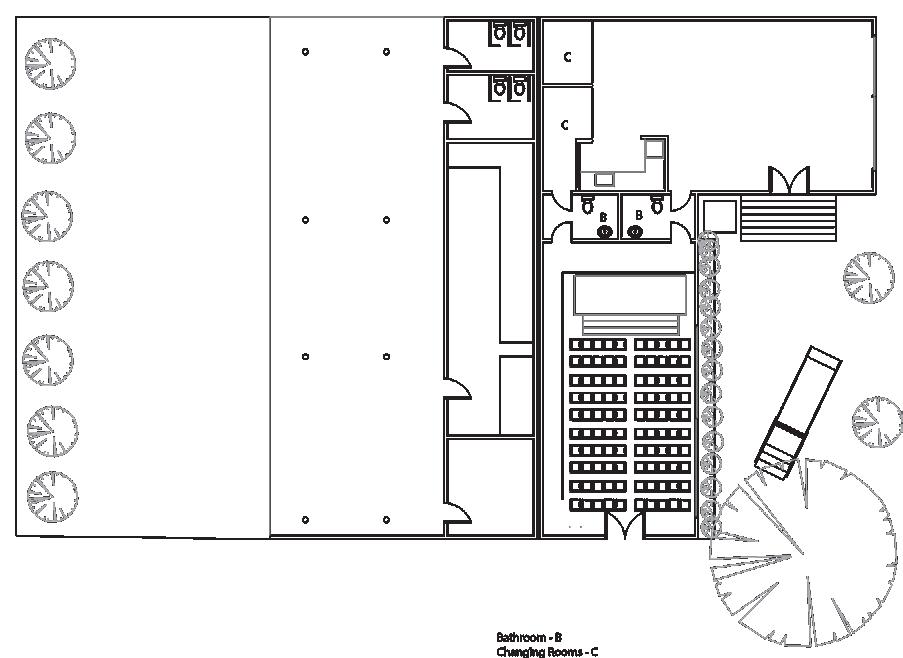
182 Layout 2 for Community Center, Church and Playground.
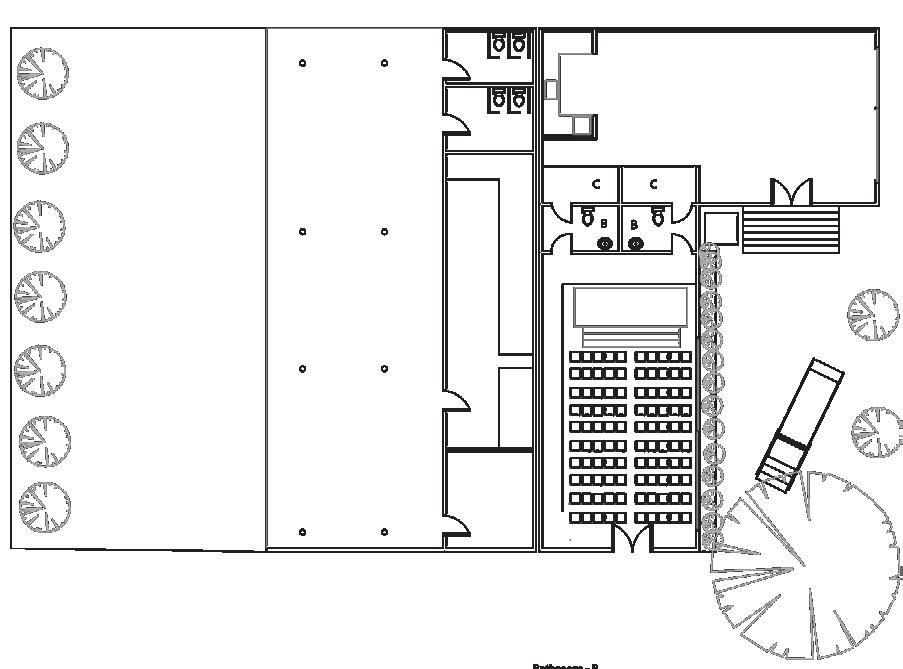
183 Layout 3 for Community Center, Church and Playground.
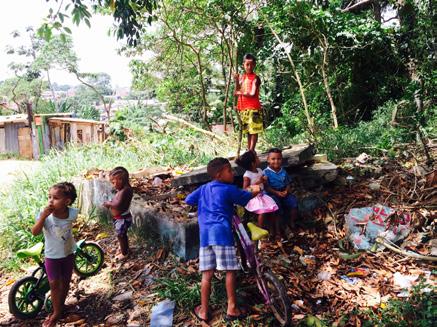
184 Children Playing.
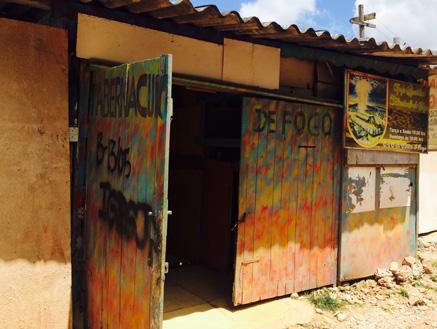
185 Local Evangelical Church. notice the lack of spaces for residents to come together as well as spaces designated for children. The community meeting allowed for residents who feel strongly about incorporating the Cultural Anchieta components into their Occupation to share their concerns, what they would like to see, and what activities they currently do that do not have a designated space to house them.
With the help of translators, Taubman Team documented the input received from the Occupation on-site, which informed the revisions of the first designs once back at the University of Michigan campus. The series of different forms of communication both inperson and through mediums of email and WhatsApp continued the design process well after Taubman Team left the Occupation. Although our client-partners did not have frequent access to the internet, they were able to contact Taubman Team through Pimentel Walker.
Upon returning to University of Michigan, two architect students in Taubman Team created four different plan options based on the feedback from the Occupation. All four designs have different components that incorporate the feedback from the residents but also are functional and make sense structurally. The main differences between the designs is the location of the bathrooms and changing rooms in the layout.
Taubman Team critically analyzed these plans, with the Occupation’s visions in mind and chose a design that was most appropriate for the space. Based on the designs and the costs estimates that the Association coordinators provided, the Taubman Team put together a budget to determine how much each component of the final design
186 Children Posing for Picture.

would cost in total as well as the costs of individual components. This chosen design will be shown to the residents when faculty and students from the Taubman Team return to the Occupation this summer. Residents will be able to review the design once more, provide feedback, and initial construction of the Cultural Anchieta project can begin. In April 2017, the Taubman Team was awarded a $5,000 USD DOW sustainability grant, it is anticipated that a majority of this money will be for the construction of the Cultural Anchieta project.






