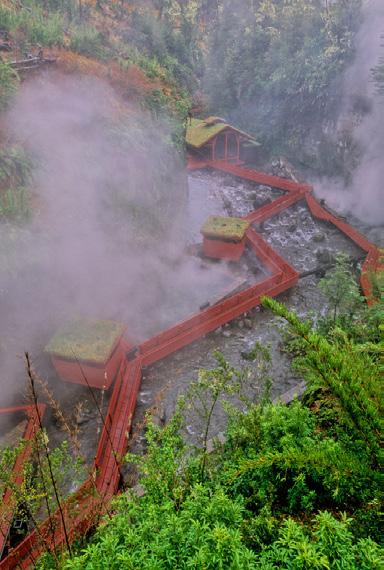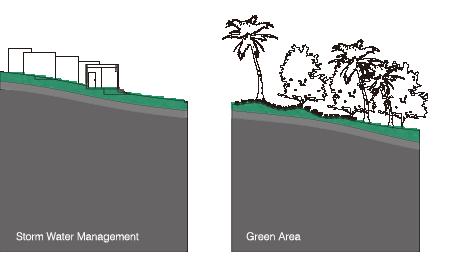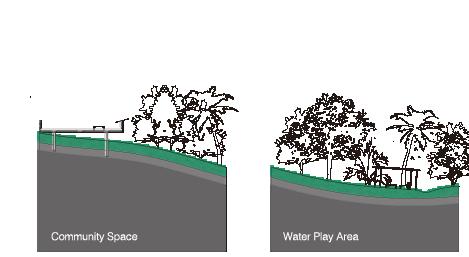
3 minute read
Recreation Area
Some sections of the parks will be elevated for three reasons:
1. To limit human activity off the path system
2.To protect soil permeability to encourage water circulation and prevent overflowing runoff
3.To overall lessen any negative impact to the environment
We also suggest putting some furniture in the Path System, such as some benches in the parks. We also encourage putting some trash bins at the entrance of the path, at the entrance of the parks, and at the entrance of the by-water recreational area.
Constructing a path system will increase the opportunities for residents to engage with the creeks area and appreciate the environment. A path system can also accommodate commutes between each side of the valley.
RECREATION AREA
Finally, the Taubman Team suggests a recreation area that will enhance humannature interaction. This area will be located around the middle of the creek, close to a spring located downstream (see figure 37).
At the recreation area, there will be a staircase traveling from the middle park down to the ground. The proposal designates a meandering pebble road at the foot of the stairs to access to the spring. Here, children can learn about waterways through environmental education programming, and also have fun and be more close to the spring. The plan also proposes a shelter spot near the pebble road where people can rest. Landscaping will assist
CASE STUDY: Termas Geométricas Hot Springs Complex, Los Ríos Region, Chile
123 Termas Geométricas Hot Springs Complex
124 Termas Geométricas Hot Springs Complex

This project was designed by Germán del Sol and built in 2009. Visitors may confidently stroll along a wooden footbridge and contemplate the wild natural surroundings (Wenborne, G. 2009).
in creating a sustainable, enjoyable viewing area. Possible landscape elements include: a stone pave, water steps, and bioswale. Fences may be needed in some spots.
The bridge path is another option for the viewing area. The 10-15 meters long bridge has two functions: connection and enjoyment. Firstly, the bridge will connect both sides of the creek, a convenient and typical commute by residents. Secondly, the bridge will serve as a platform to allow residents to view and enjoy the water.
The proposed recreational area will be located around the middle of the creek, close to a spring, which among all of the three springs is most near the downstream part(see figure 12).
There will be a stair from the middle park down to the ground. A meandering pebble road will be designated for the access to the spring, connecting the end of the stair and the spring source. Children can touch water, have fun and be more close to the spring. Near the pebble road there will be a enjoyable

125 Section Diagrams.
shelter spot where people can have a rest. The landscape setting is an another effort to create a sustainable and enjoyable water space through the landscape design. Some landscape elements may be applied, such as stone pave, water steps, bioswale, and so on. Fences may be needed in some spots.
The bridge path nearby is another nice spot for by-water enjoyment. It is designed as 10-15 m long. It mainly has two functions: connection and enjoyment. Firstly, It serves as a walking passage connecting both sides of the creek. During the field trip, capstone team recognized that residents had the demand to commute across the creek as it was the most convenient route to reach the other side. So setting a bridge could qualify this practical need. And at the same time, the bridge could also work as a platform to allow residents to take the enjoyable water view of the spring.


Biofilters Creek Walk Education Boards

Stormwater Blocking Creek Rest Rest Area

Forest Walk Crossing Bridge Playground
138 126 Riparian Walk System.






