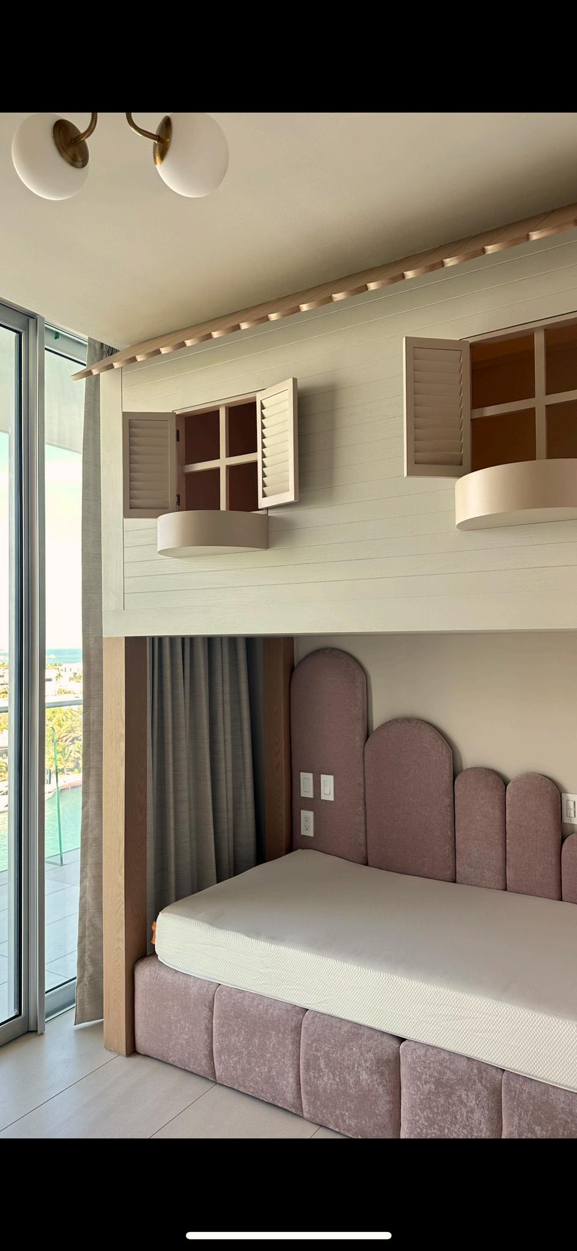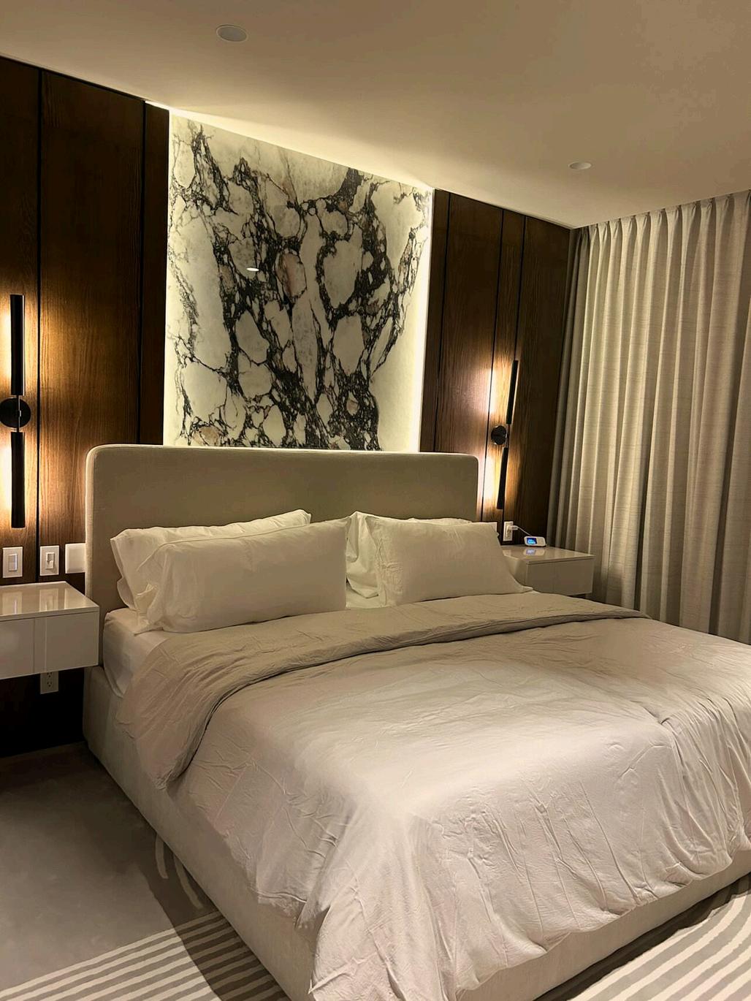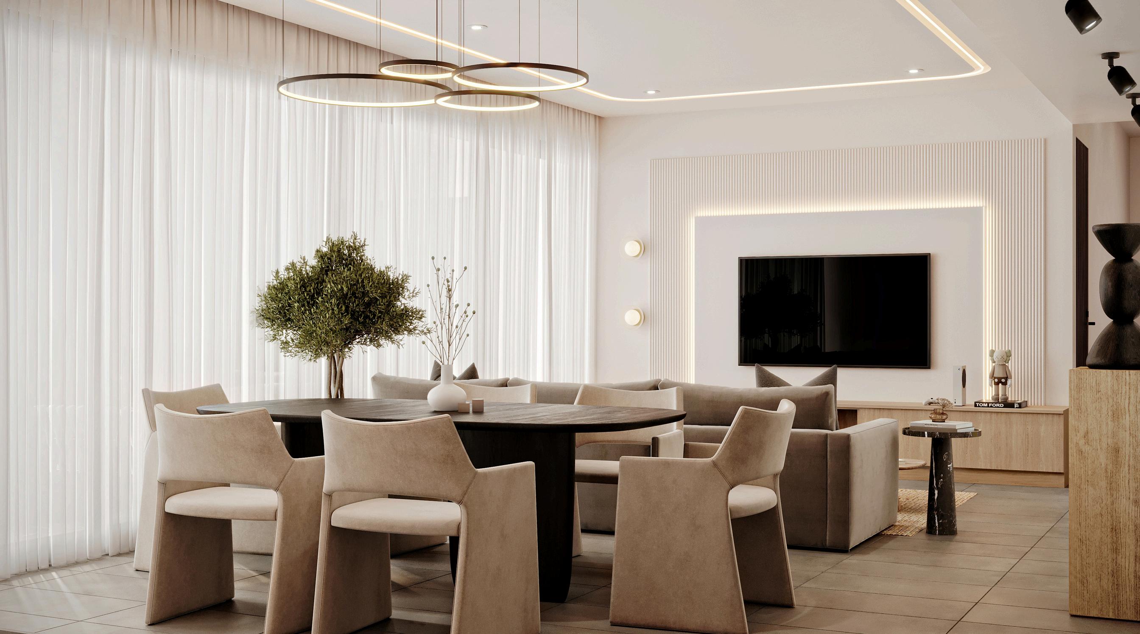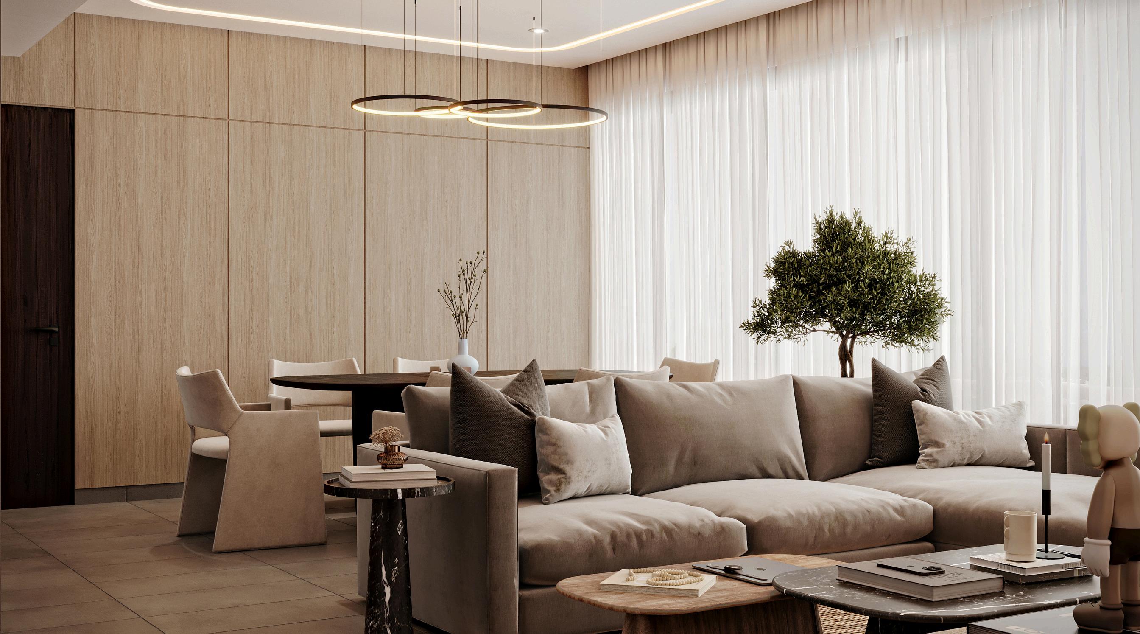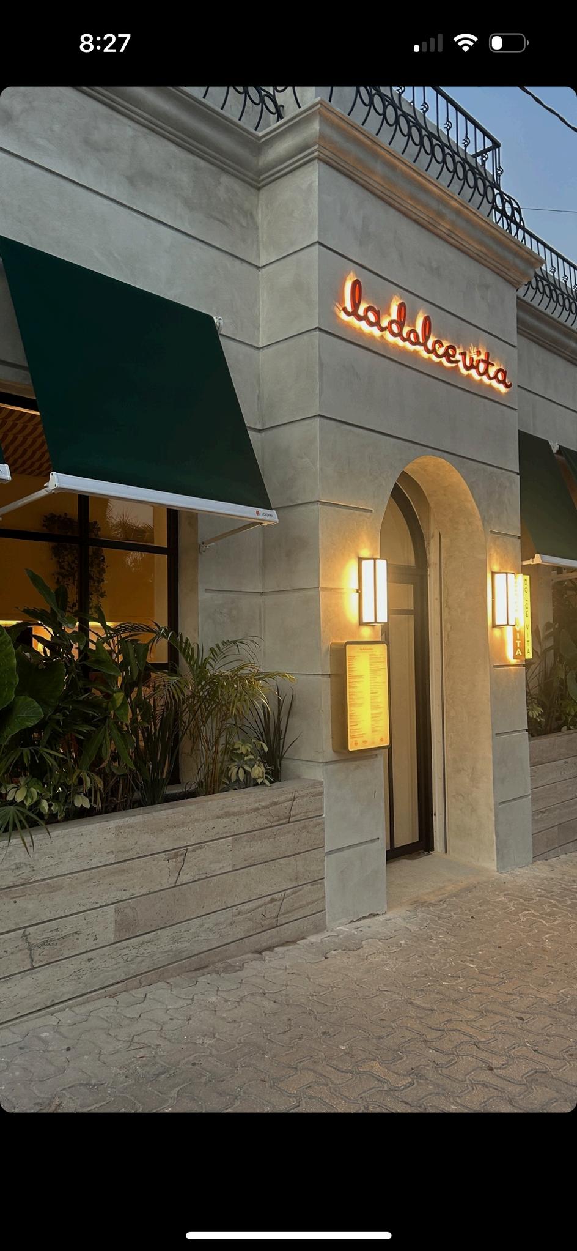P O R
T A
F O L I O 2 0 2 4
SLS Residence 905 / Executive Project
SLS Harbor 403 / Executive Project
SLS Residence 905 / Executive Project

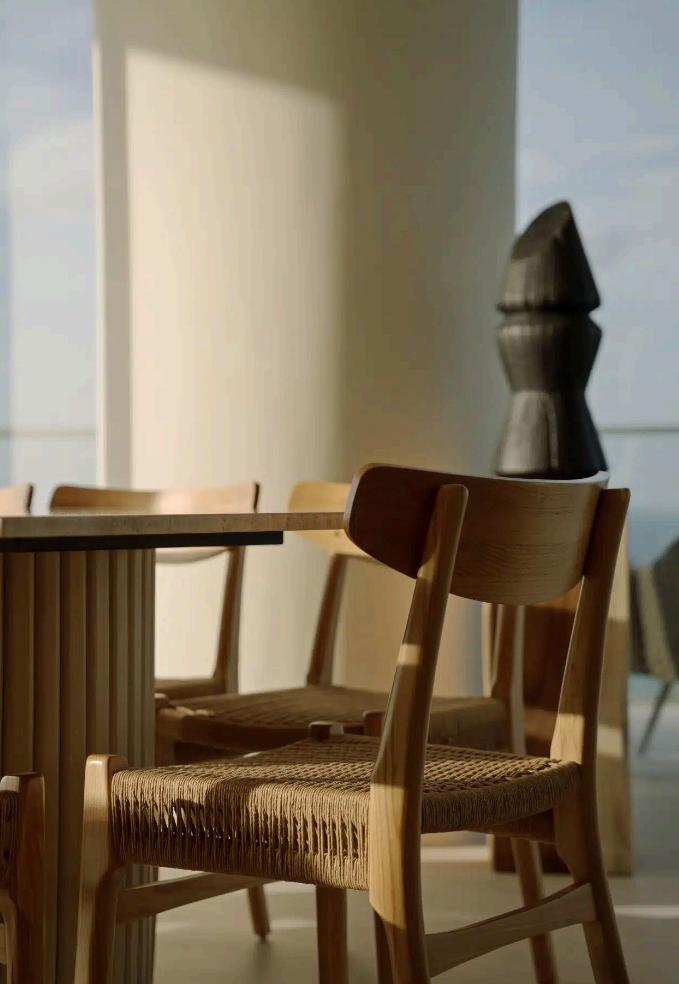
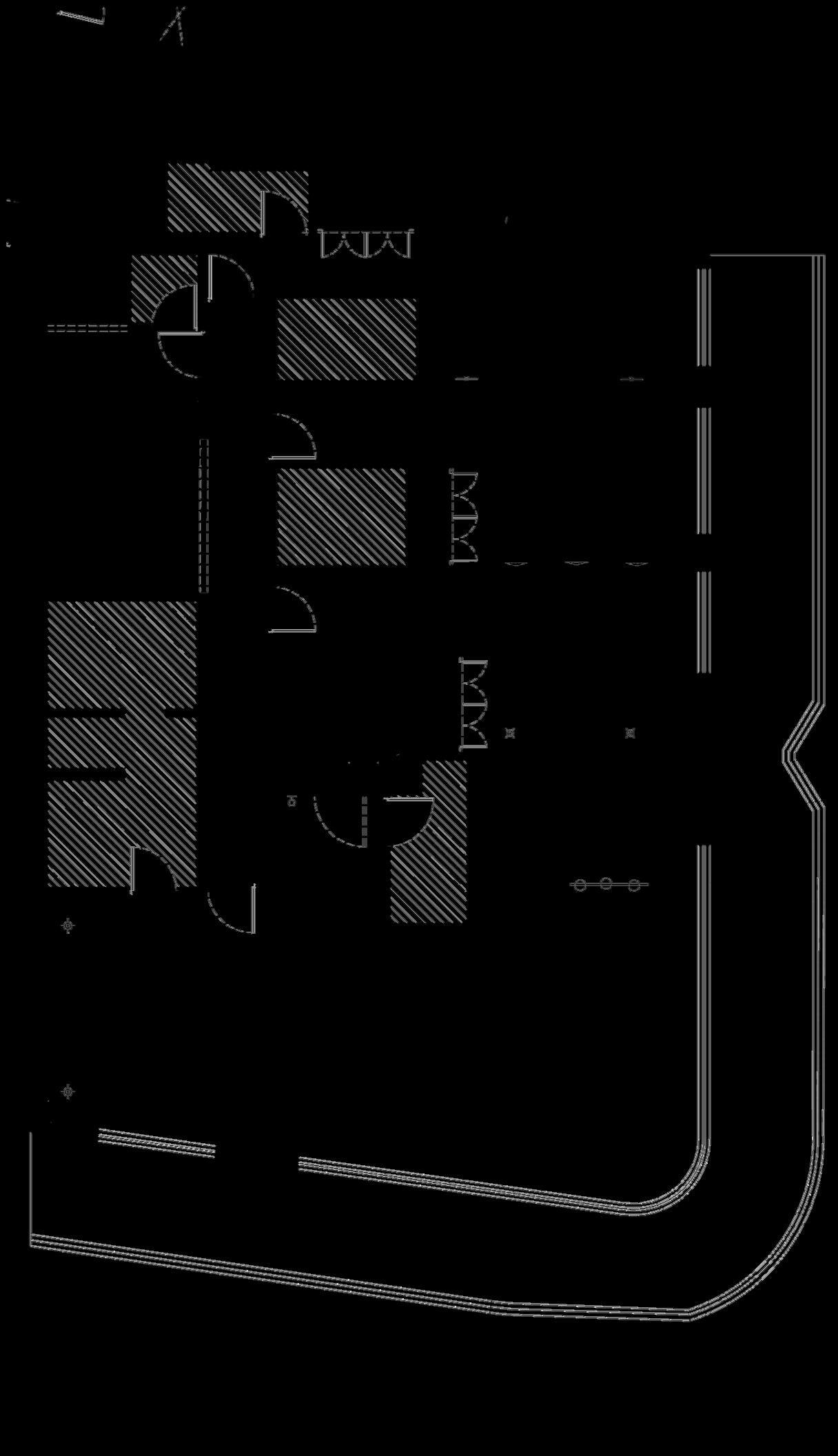
FOOTPRINT
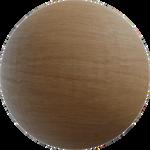
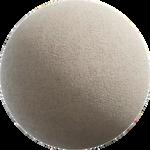
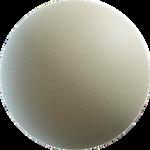
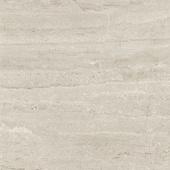
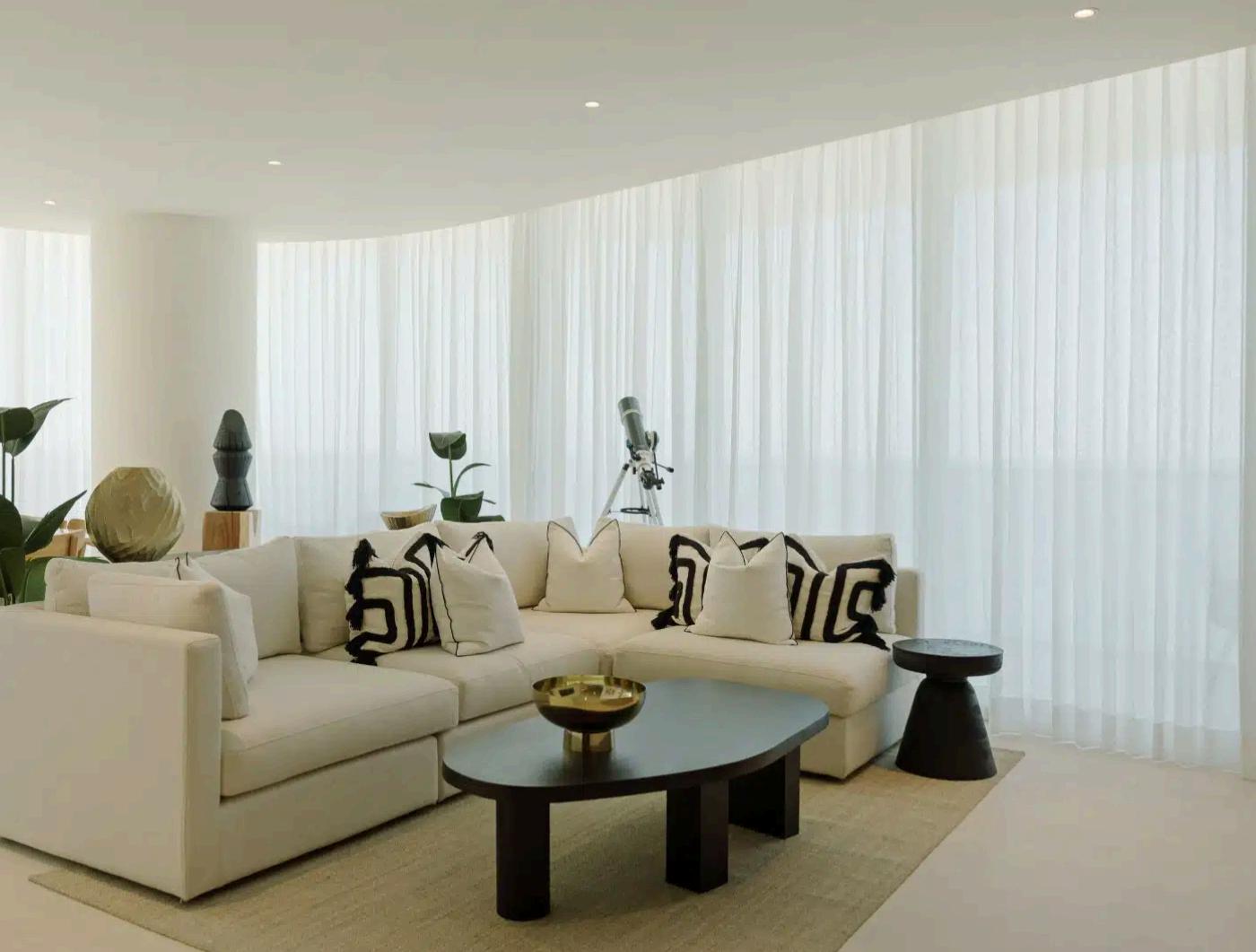
ABOUT THE PROJECT
The property is a 290 m2 construction located in the best area of Puerto Cancún, boasting an impressive view of the Caribbean Sea. It features a master bedroom with a spacious closet, three additional bedrooms, five bathrooms, a family room, a service room with a laundry area, and a terrace overlooking the sea.
The interior design of the residence is inspired by a contemporary/minimalist style, where a combination of furniture and decorative accessories from different styles was achieved to create particular contrasts based on shapes, colors, and textures, resulting in a perfect harmony of all elements

The color palette revolves around light and monochromatic tones with textures and natural fibers that provide a sense of peace and freshness Light woods such as oak and textures like linen, cotton, and raffia take center stage in the design.
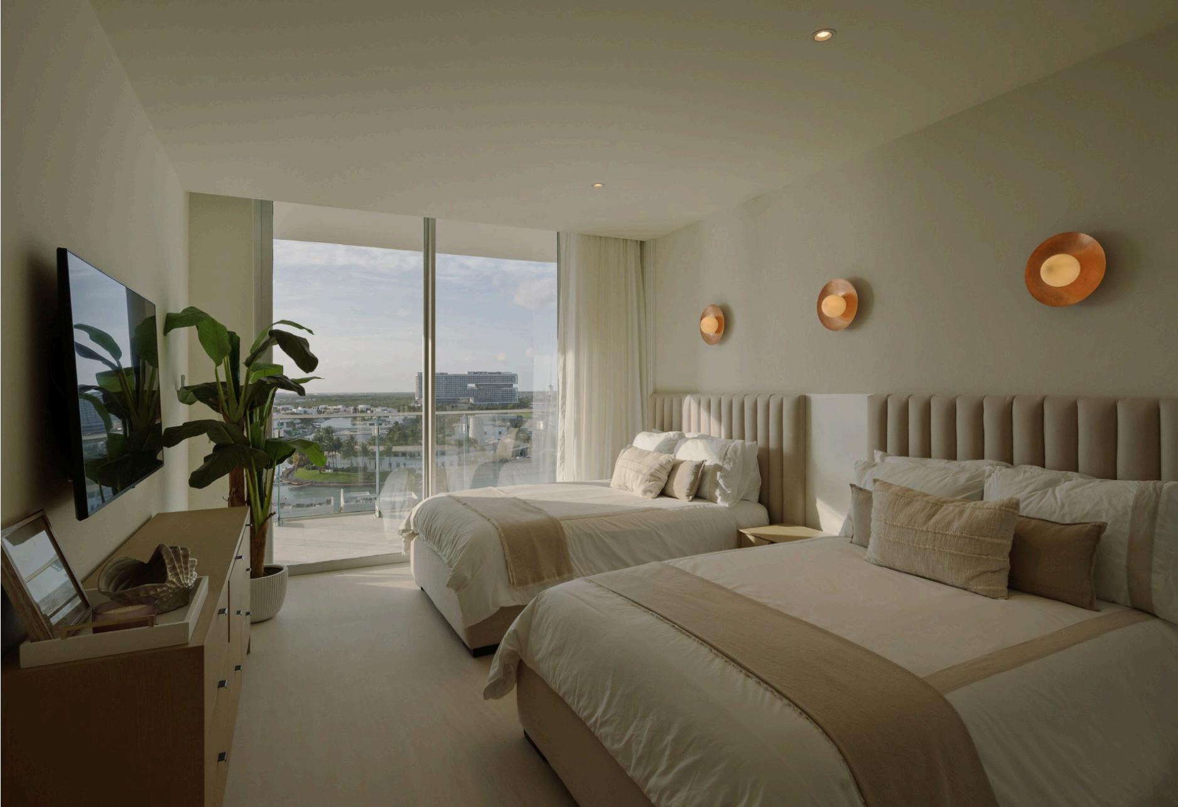

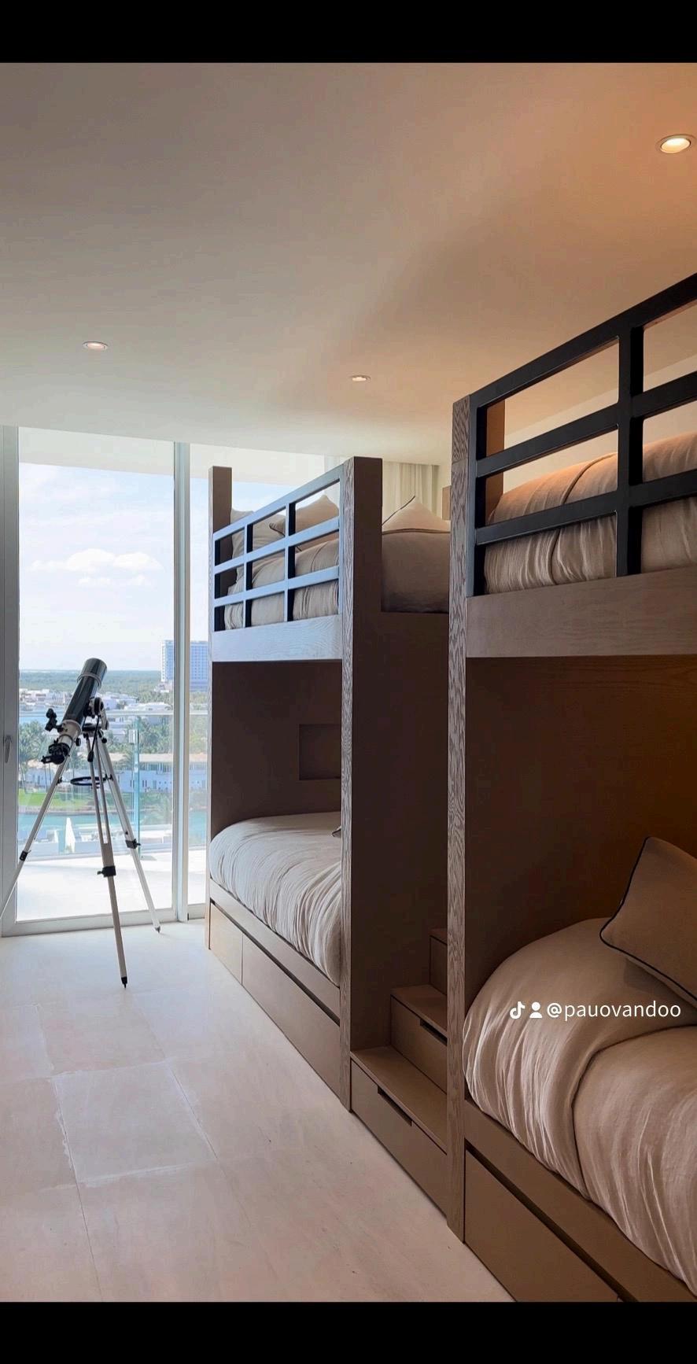
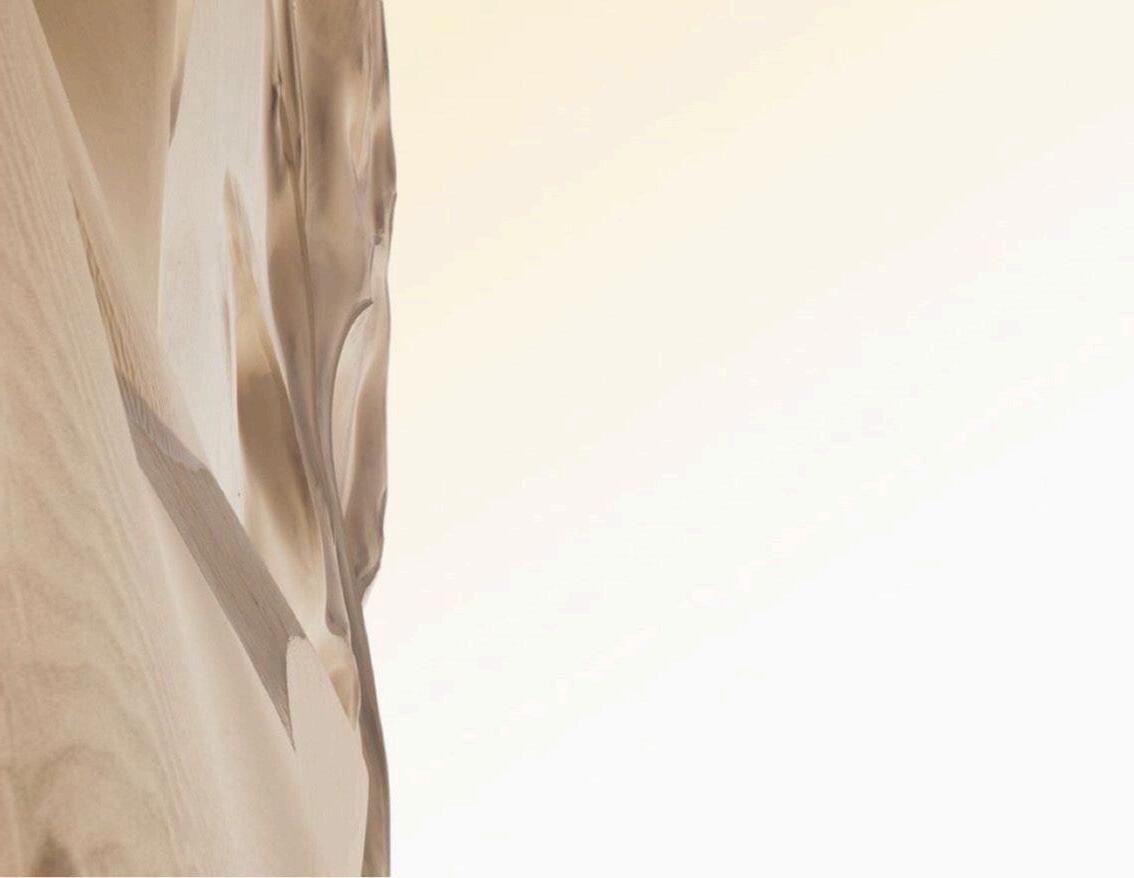
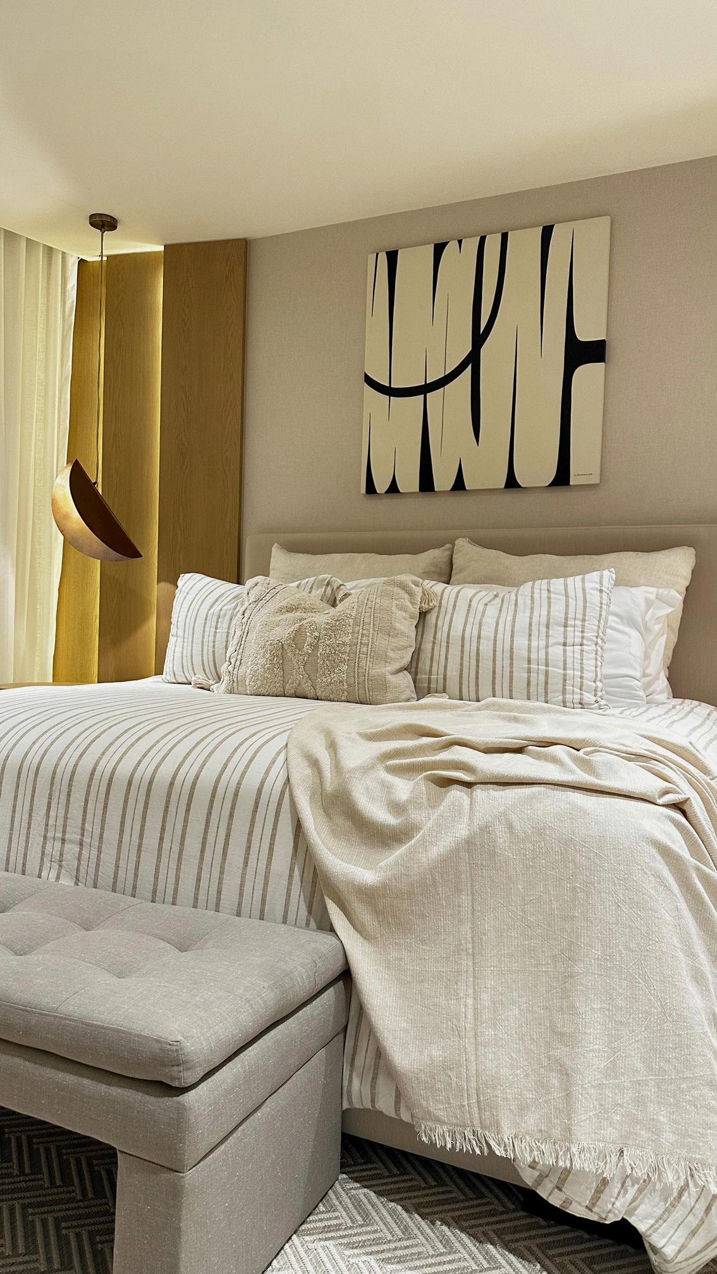
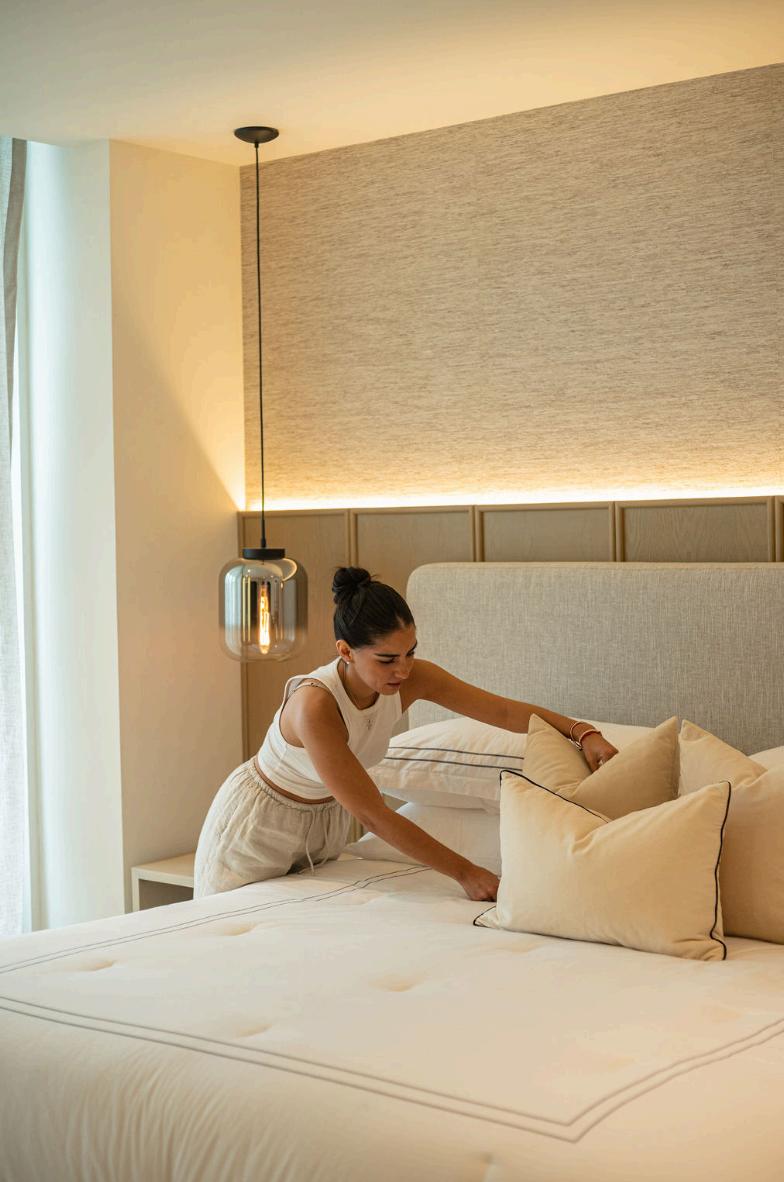
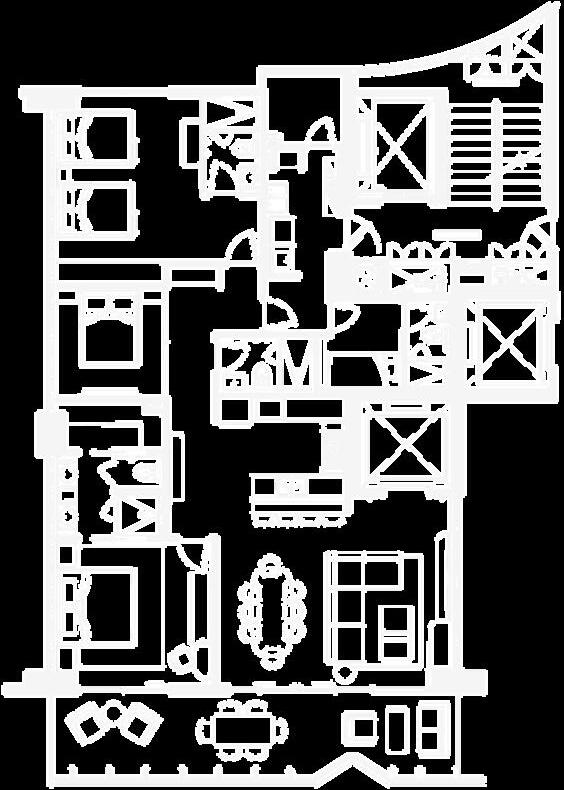

FOOTPRINT

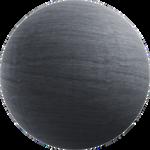

MATERIALS & COLOR PALETTE
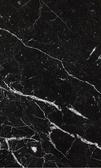
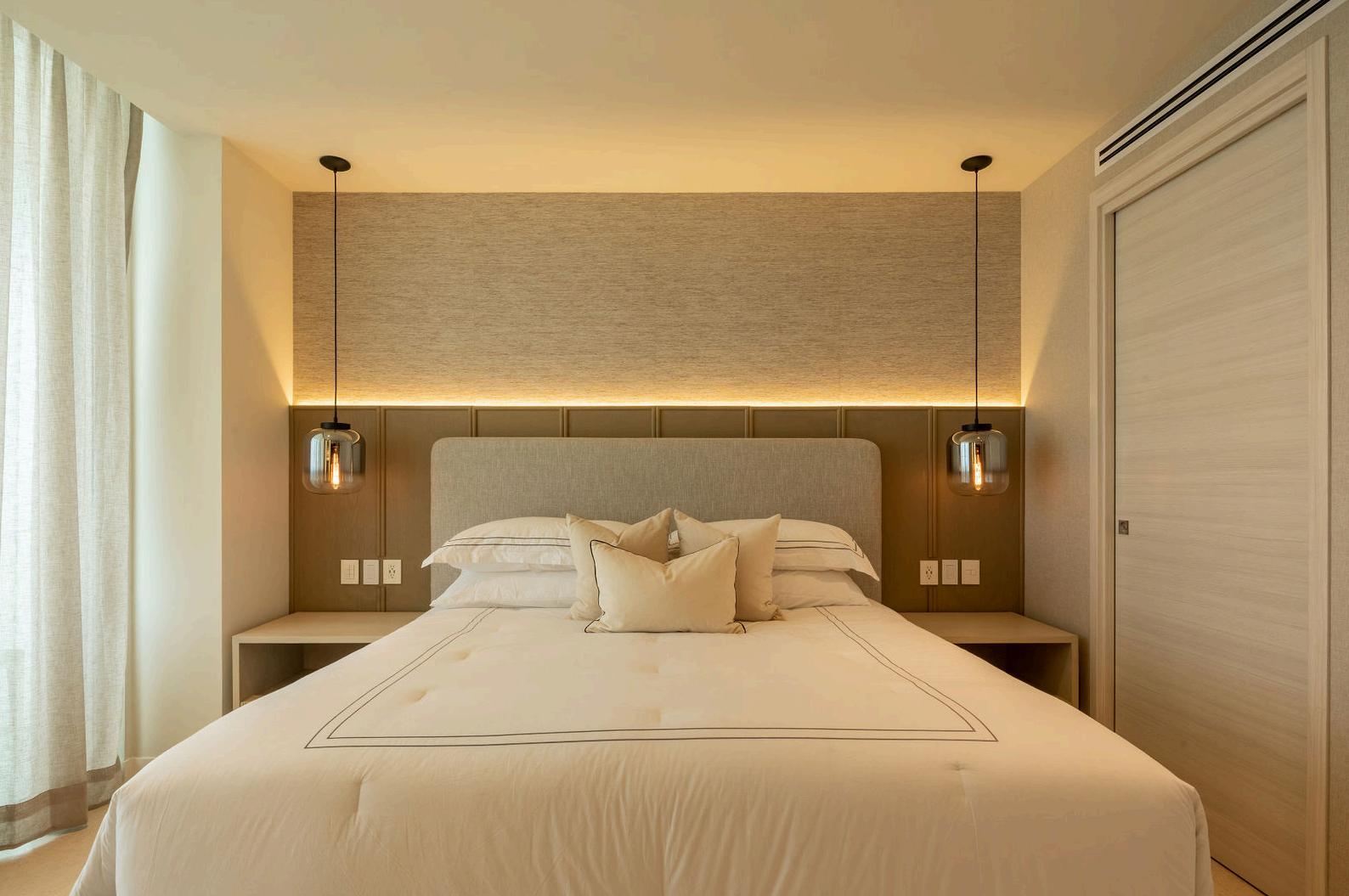

ABOUT THE PROJECT
The property is a 206 m² construction located in the best area of Puerto Cancún, boasting an impressive view of the Caribbean Sea. It features a master bedroom with a spacious closet, a guest bedroom, two full bathrooms, and one half bathroom. Additionally, there is a guest bedroom in the area that was previously a study, a service room with a laundry area, and a terrace overlooking the stunning Caribbean Sea
The design was inspired by eclectic style, creating a design where all materials flow from one space to another, generating an architecture that is light, tropical, and contemporary The choice was made to use almond-toned oak wood and Crema Marfil marble, the color palette and indirect lighting create a sober and cozy environment We used decorative accents in warm tones, natural fibers like linen and sisal jute that enhance the monochromatic interior.
The essence of the space is based on smooth and grooved wainscoting with black grooves to create a contrast between the warm tones of the carpentry and the natural beige tones.
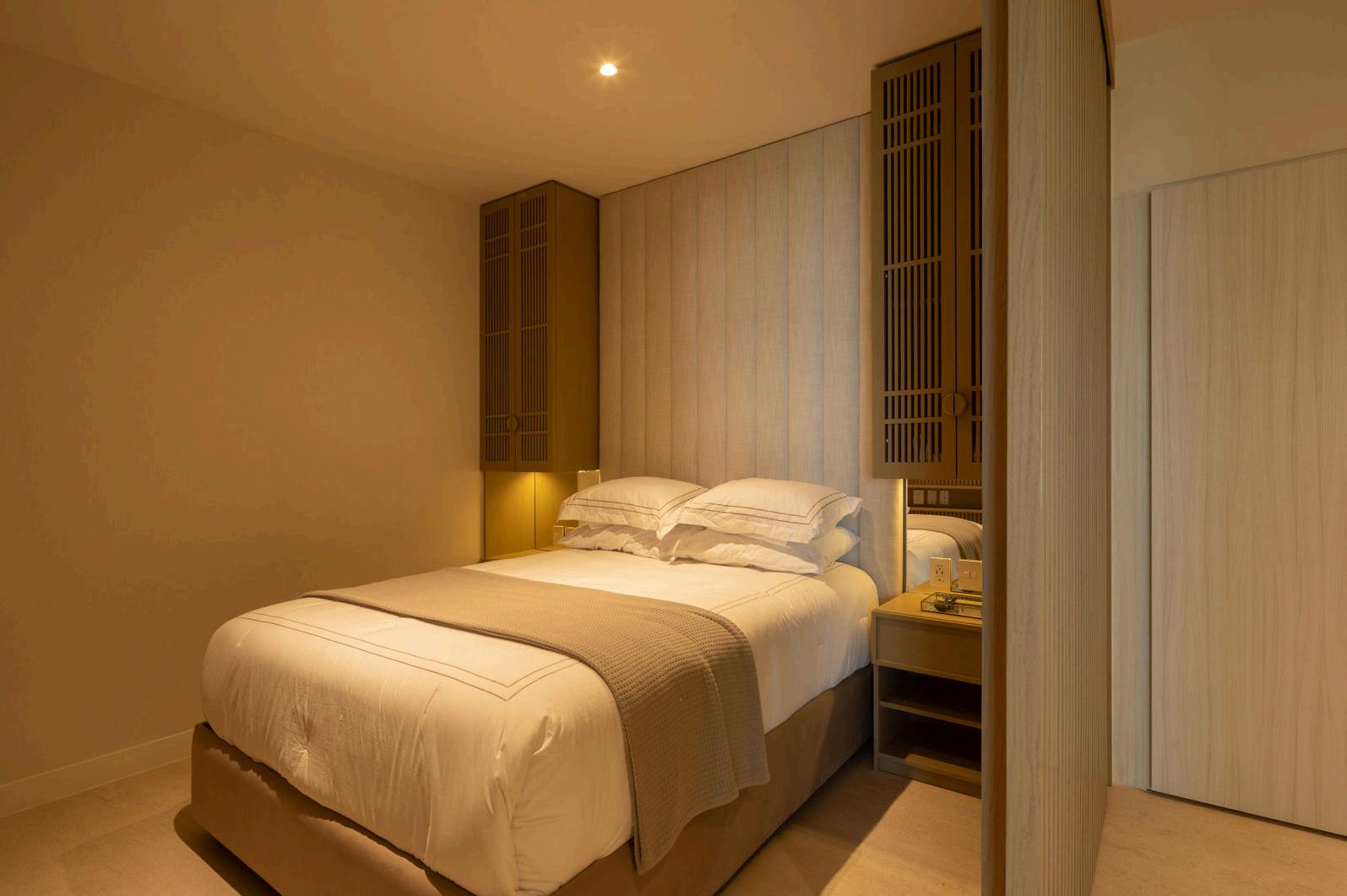
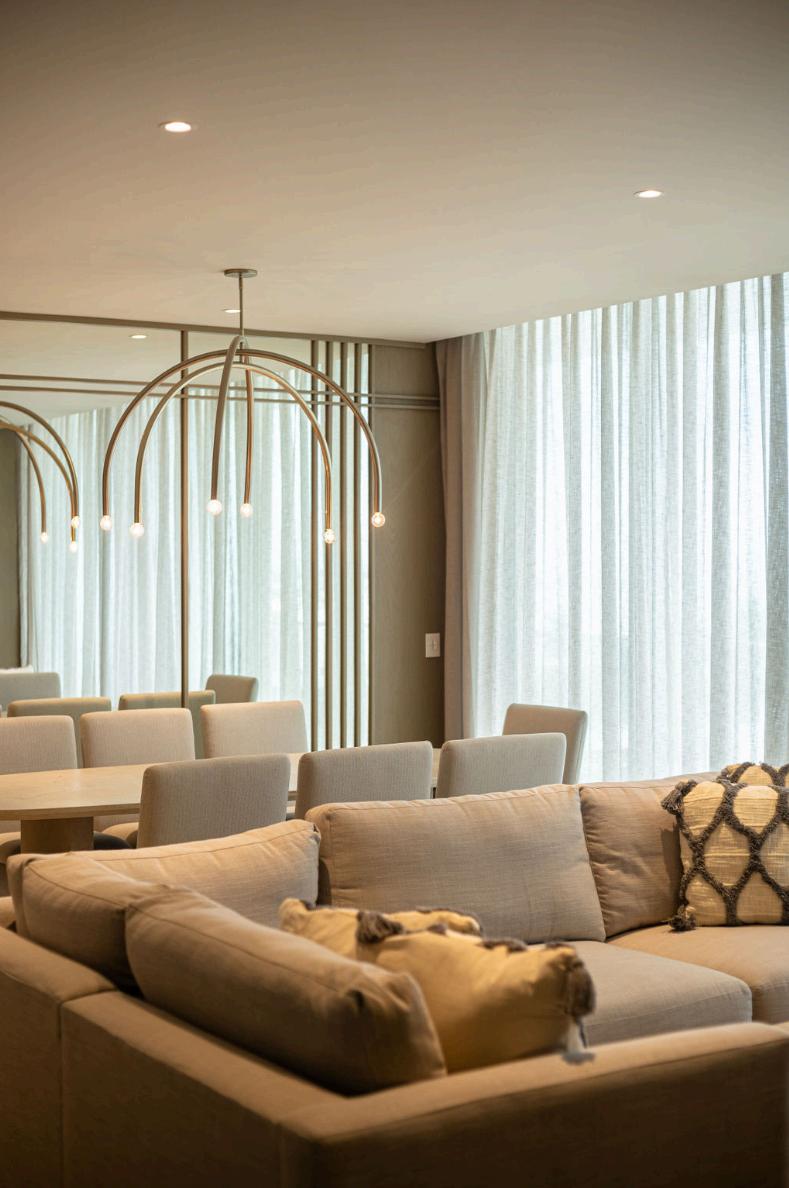
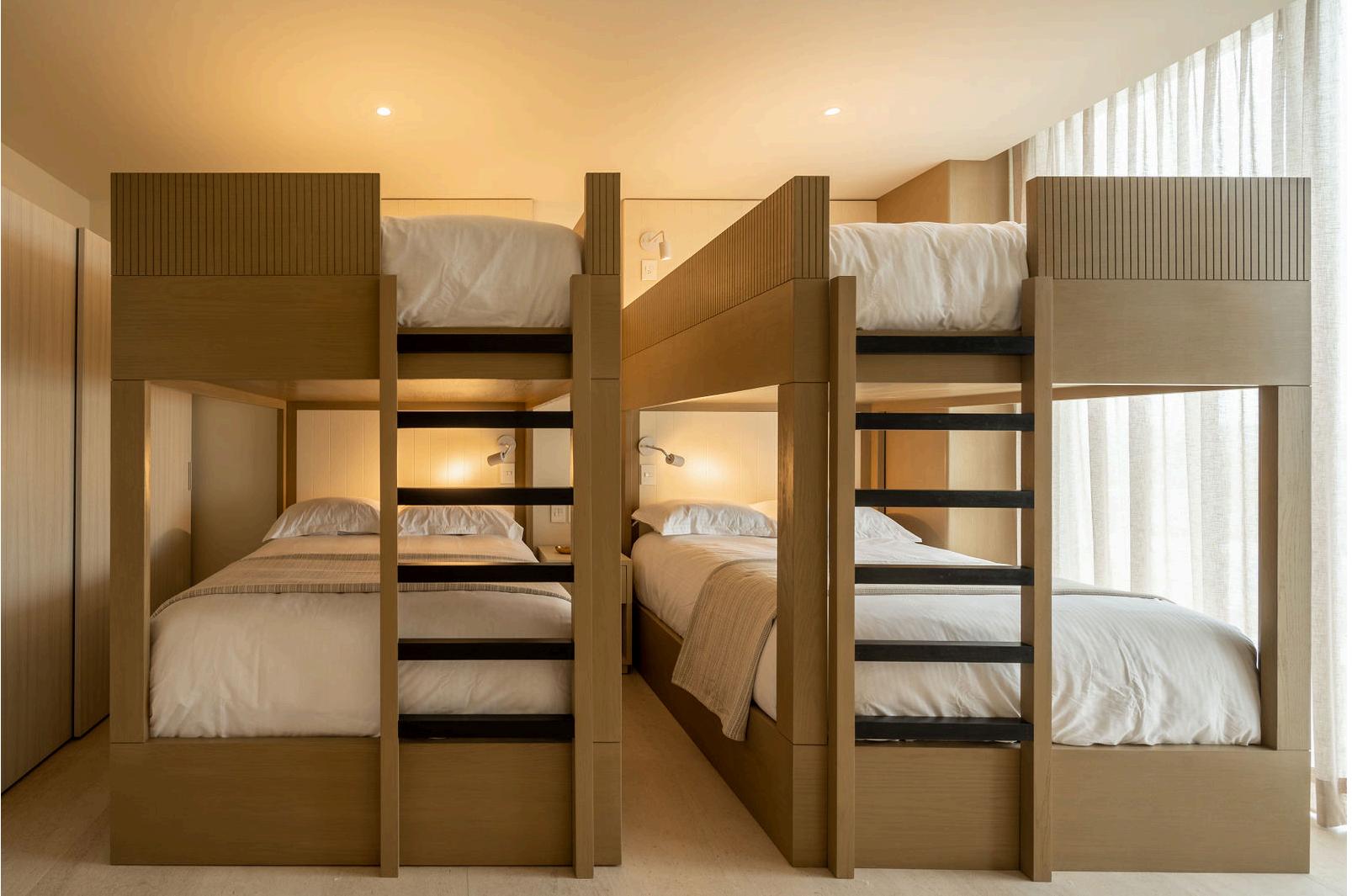

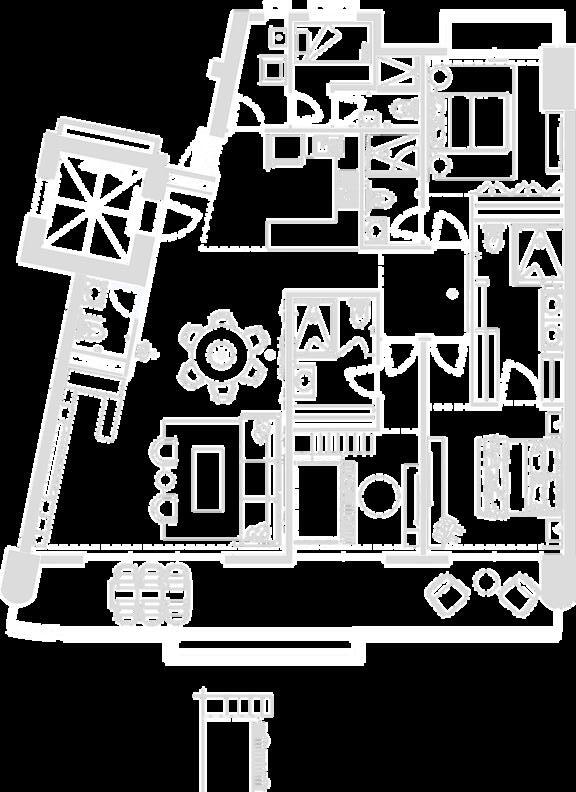
FLOOR PLAN

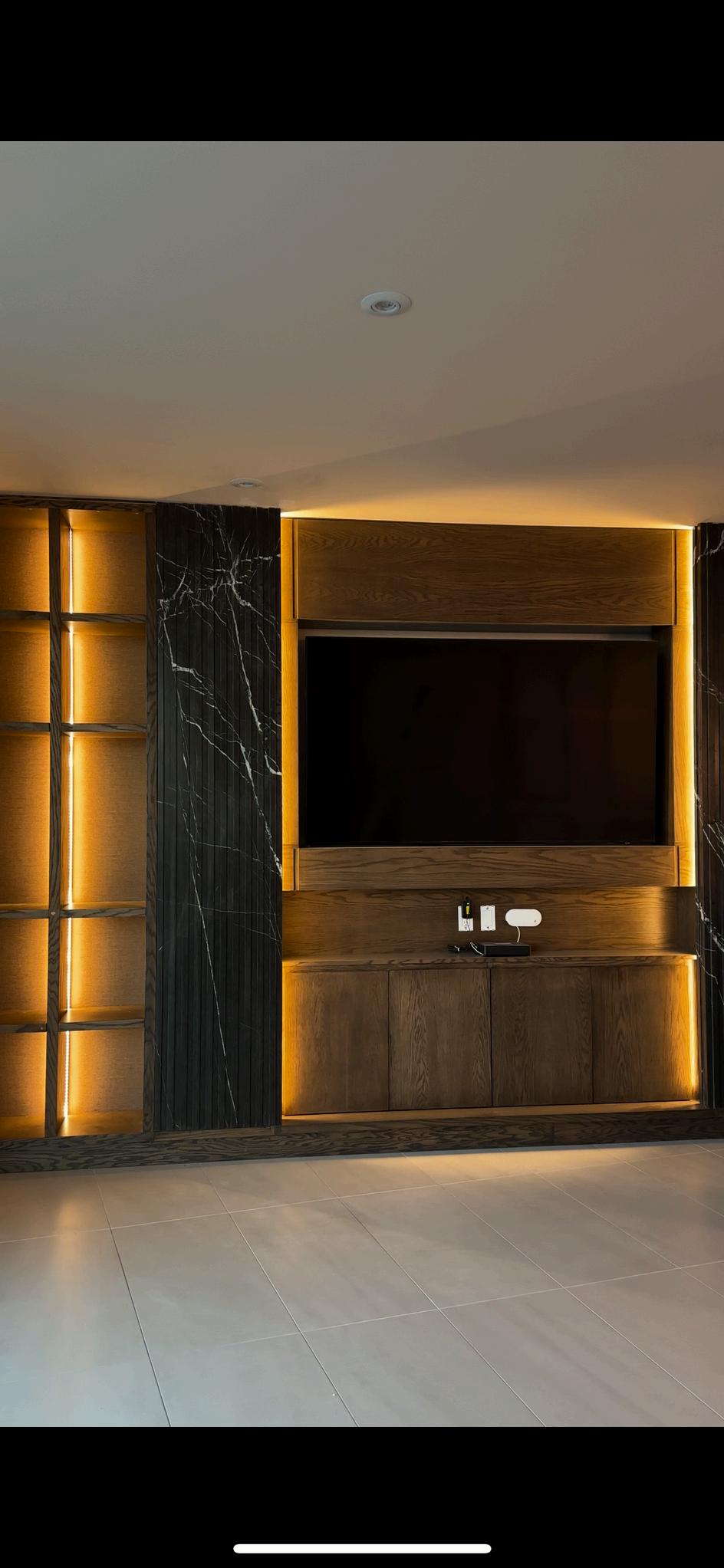


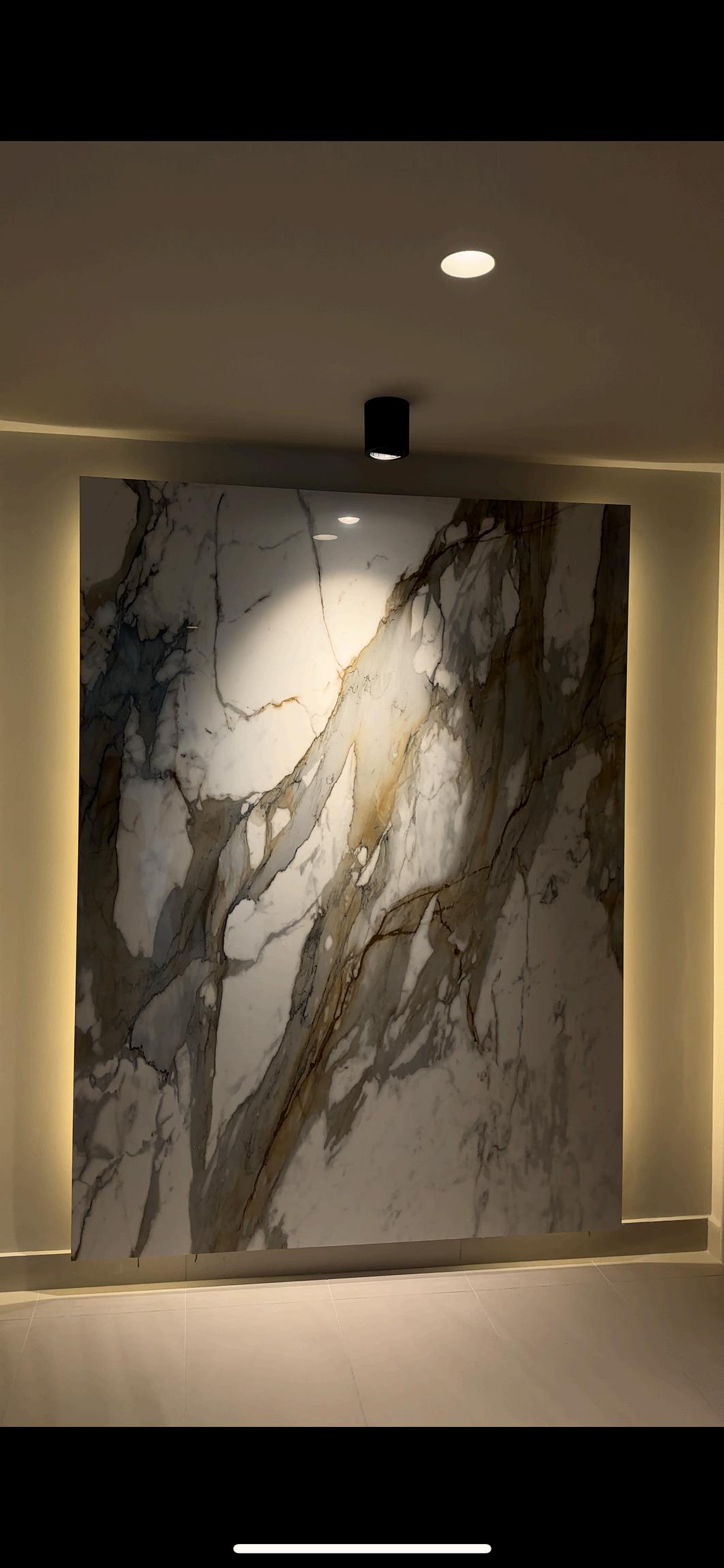
ABOUT THE PROJECT
The property is 135.75 m² and features a master bedroom, a secondary bedroom with a walk-in closet and en-suite bathroom, and a third bedroom It also includes a laundry room and a perimeter terrace
The design concept aims to simulate a pure environment through the use of modern, contemporary, and minimalist styles Key materials include tobacco-toned walnut-stained oak wood and Pietra Grey marble, seamlessly connected within the interior. A focal point of the design is a Calacatta Gold slab
We use decorative accents in brass, natural fibers such as velvet and hand-knotted rugs that stand out in the monochrome interior, one of the standout features is the ceiling lighting, with diffuse light spots in the ceiling that create the sensation of natural light.
