PORTFOLIO ARCHITECTURE
PALMA TELLO, ANA C.
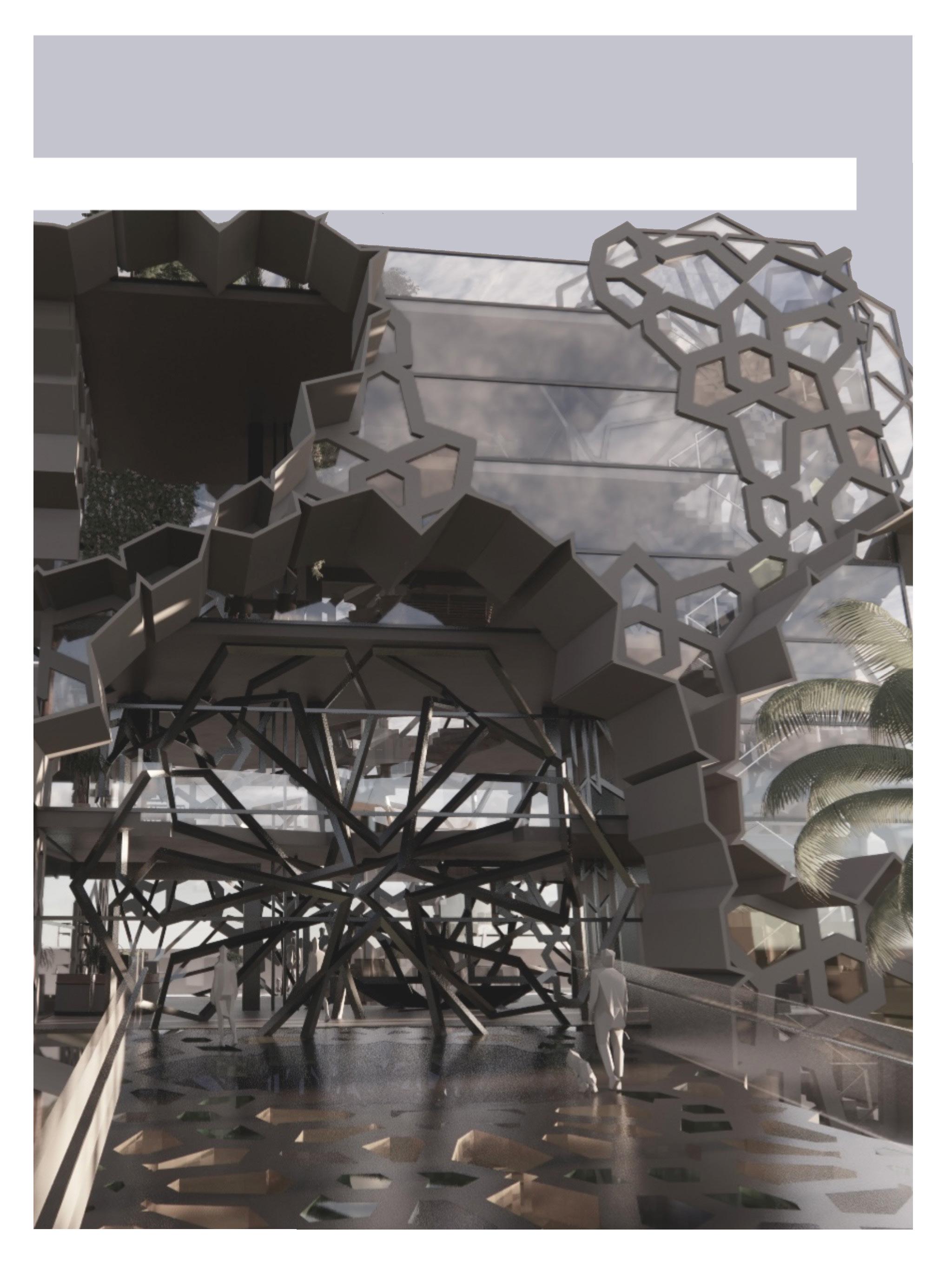
P R O J E C T S
Doris, a blackbelt retreat
ARCH 1017 - SPRING 2022
House of the People
ARCH 2016 - FALL 2022
12
ARCH 1017 - SPRING 2022
Point - Line - Plane
ARCH 1016 - FALL 2021
Instruments of Making Living
lighthouse
ARCH 1016 - FALL 2021
Site, Pat, and Threshold
ARCH 1016 - FALL 2021
4 24 26 28 30
Doris, A blackbelt retreat
Doris Farms, a Black Belt Retreat is a project that explores the physical, cultural, and experimental legacy of the agricultural heritage of the Black Belt. Located in Macon, Georgia, Doris Farms will serve to be an agritourism destination for those seeking a deeper connection with the land, a peaceful retreat, and somewhere to enjoy great food. Furthermore, Doris Farms seeks to offer visitors the opportunity to relax in nature, celebrate African American culture and cuisine, and be a “farm stay “experience that will allow visitors to enjoy Southern nights in a distinct way.
The project, along with fine dining locations and casual restaurants will be accompanied by uniquely designed cottages. These will allow for remote work, relaxation, and socialization as well as the enjoyment of outdoor spaces during all seasons. These cottages are independent constructions whose design gets its inspiration from some aspects of the vernacular architecture of the region and mainly from nature to create a variety of spaces that create a unique experience for visitors.
Double Unit
Interior render - bedroom
Single Unit



Interior render - kitchen

o


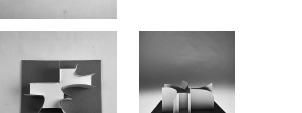
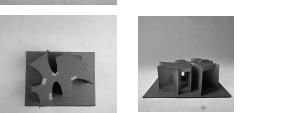
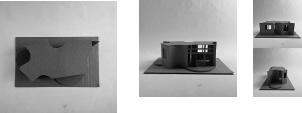






ISLAMIC TESSELLATIONS
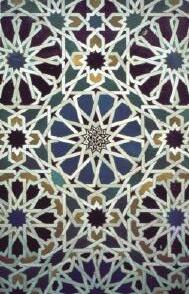
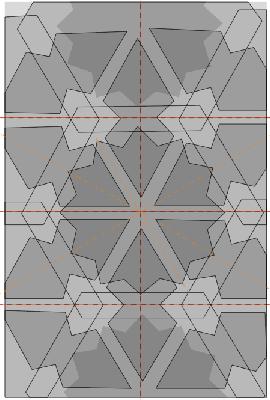

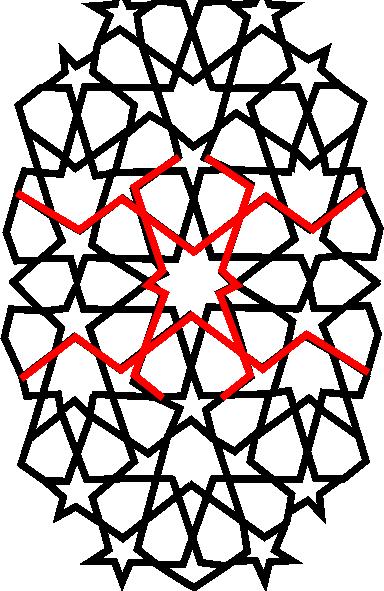
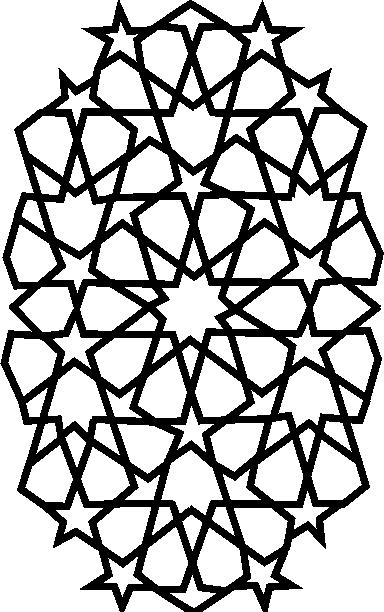
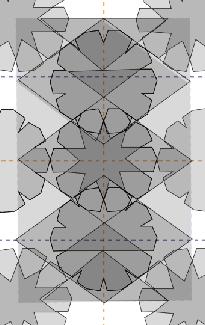
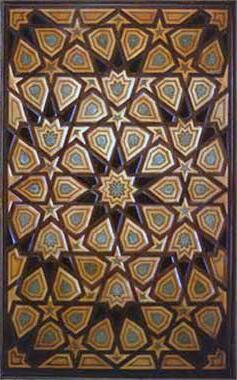
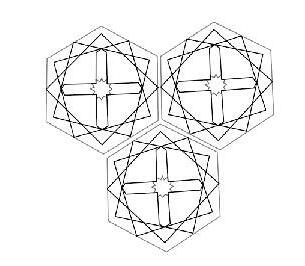
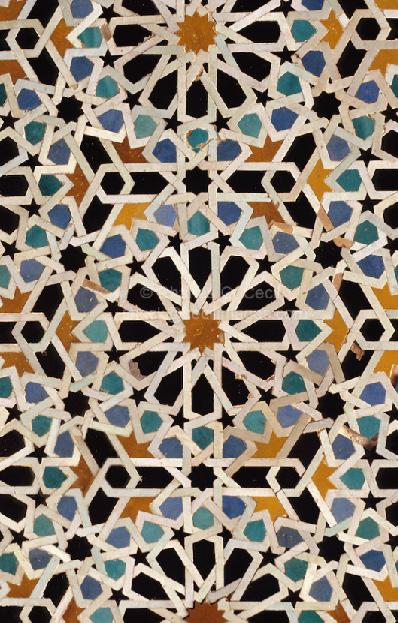
Islamic tessellation refers to the decorative method adorning many components of historic Islamic architecture. While this method is split into three canons- geometric, arabesque, and calligraphic- this research focuses mainly on the geometric. Geometric Islamic tessellation can be further subdivided into groups called folds, which are categorized by the sides and angles of the polygons they are based on: for example, a six-fold pattern would be based around hexagonal shapes. A unique instance of this concept is the five-fold group, which while including regular pentagons and decagons, also contains specific irregular shapes that make up a group referred to as Girih Tiles that have angular measurements that allow them to tessellate with five-sided shapes. While these overlying shapes and groups are found within the historic Islamic patterns, these shapes are usually created by “straps” that weave over and under each other at varying angles to form mathematically precise patterns. The Girih tiles in particular have specific interior lines that tend to make up the strapwork for five-fold patterns.
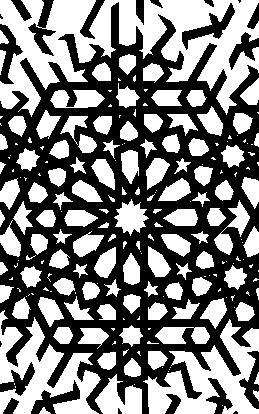
The five-fold, as well as the four-fold and six-fold groups, are able to be tessellated in varying fashions, including by rotation, translation, scaling, and random assignment. These fold groups can also be tessellated between each other, either perfectly as shown with the fourfold and six-fold combination, or with gaps and added shapes in the case of five-fold varieties.
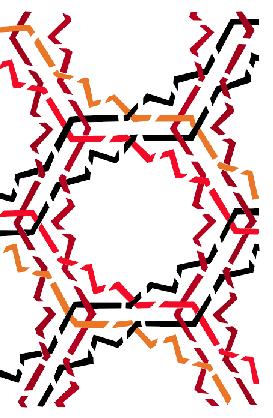
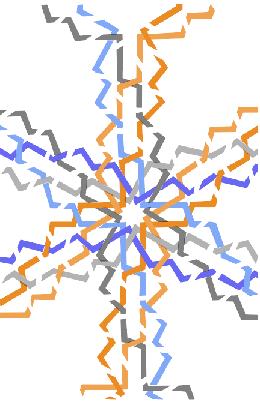
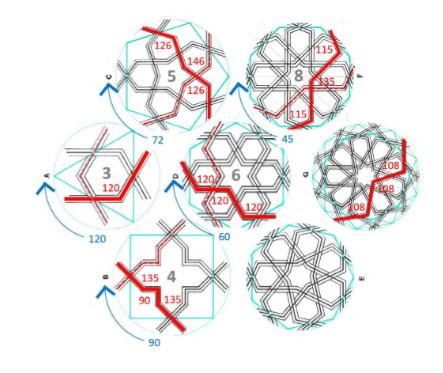
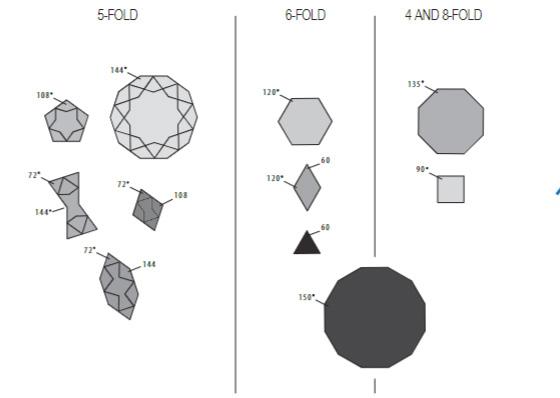
FREEFORM SCALED RADIAL SERIAL

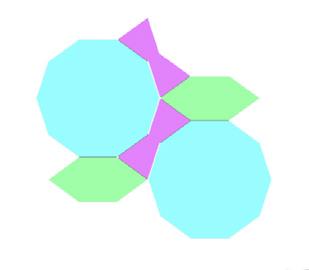
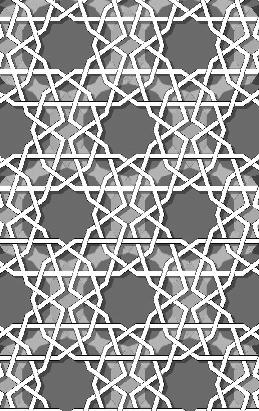
TRANSITIONAL BOARD; explores different patterns and connections
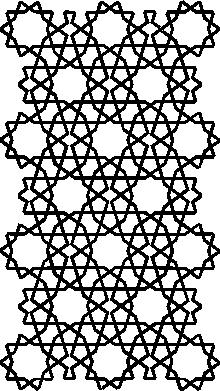
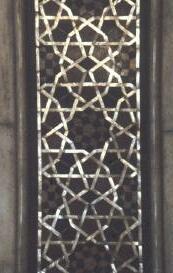
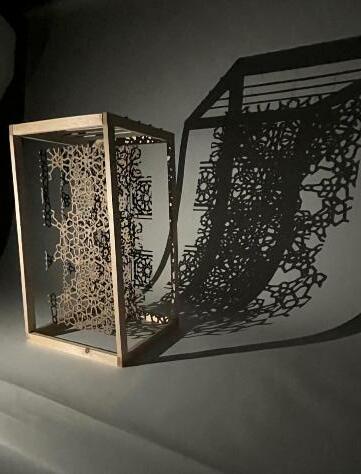
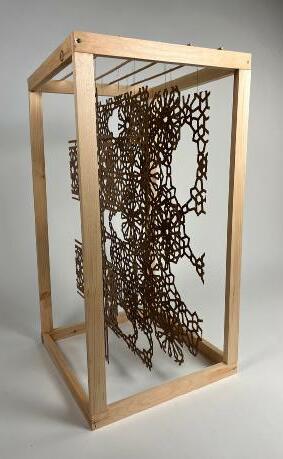

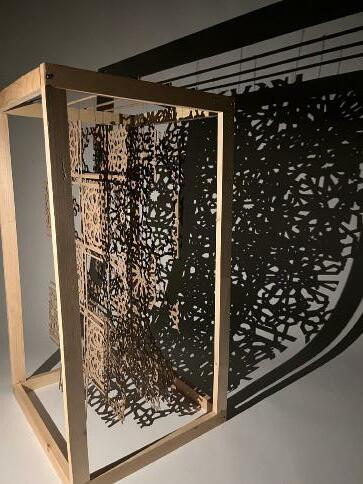
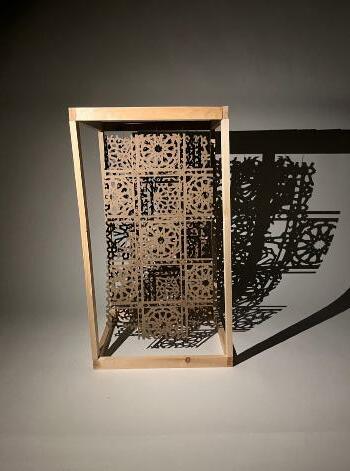
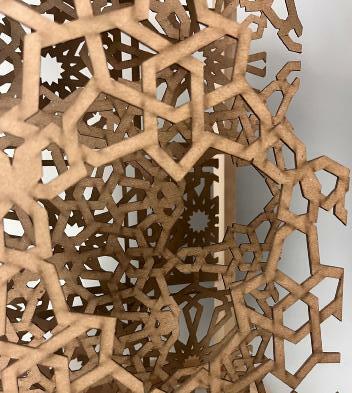
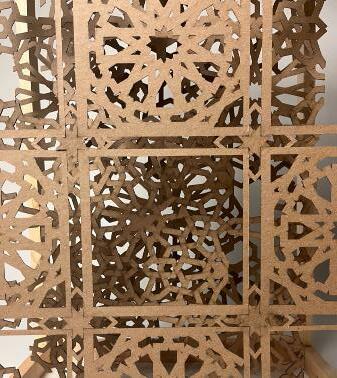
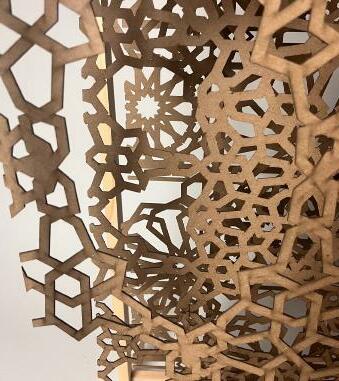

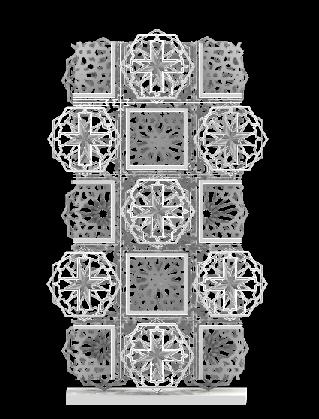
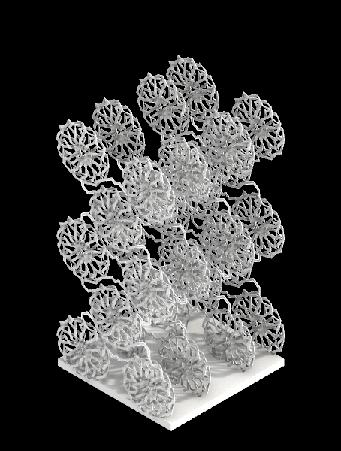
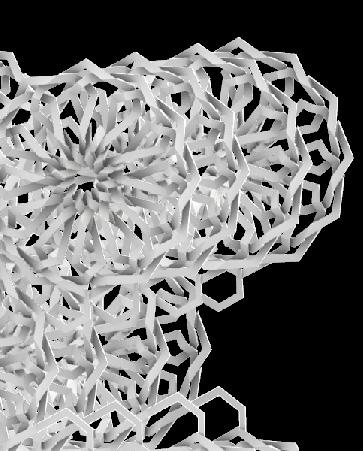
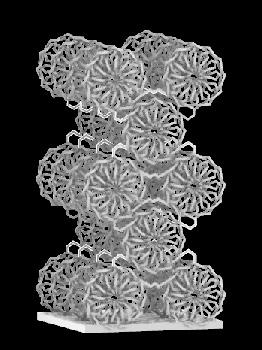
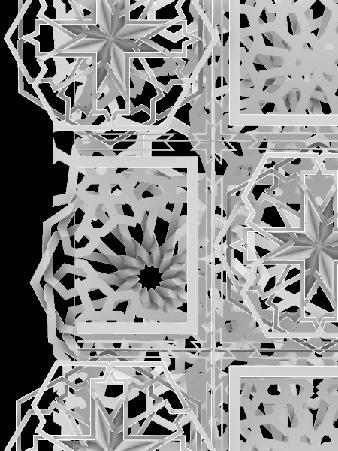
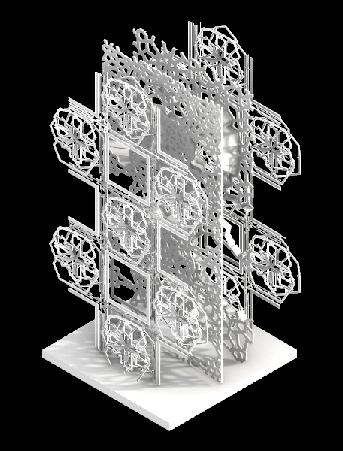
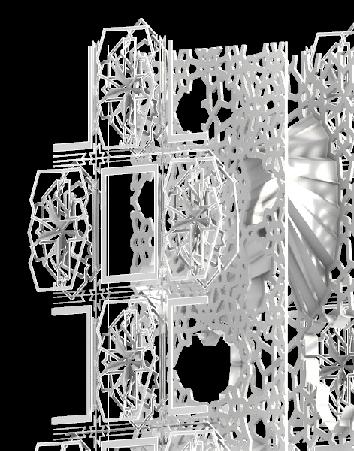
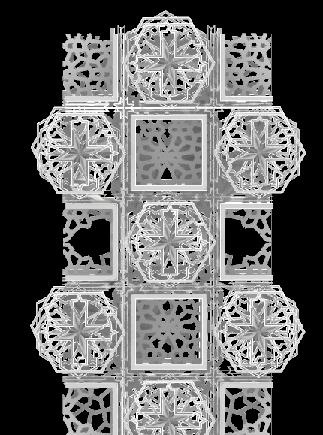
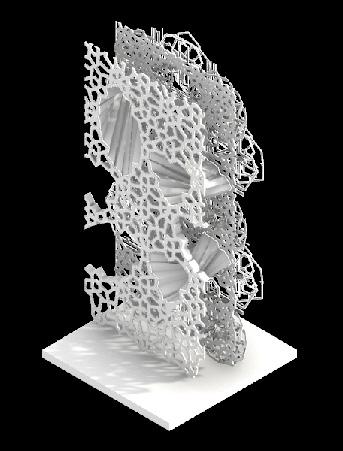
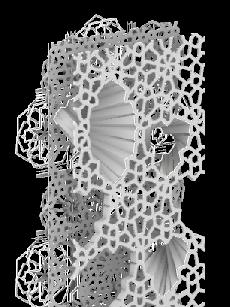
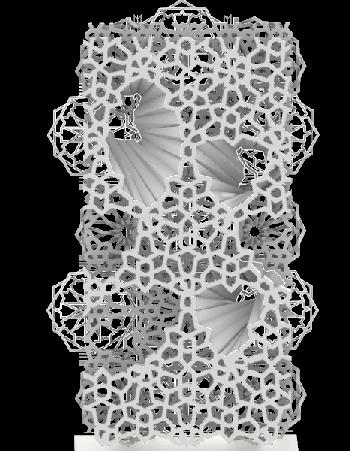
HOUSE OF THE PEOPLE
Rocinha; Rio de Janeiro, Brazil
Rocinha is a community that developed in a very non-traditional way. It is the result of a history of expulsion and encroachment, both from the city and in nature. At the same time, its quixotic nature has generated a vibrant community with cultural and economic opportunities and offerings.
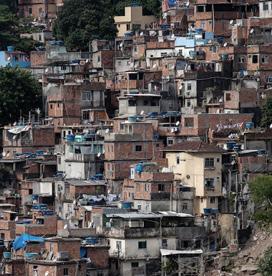
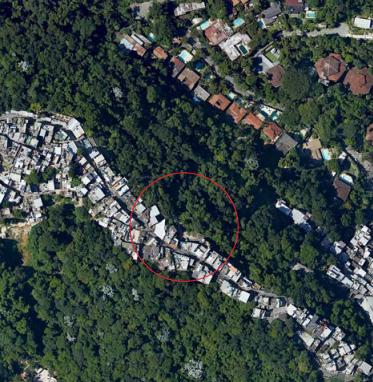
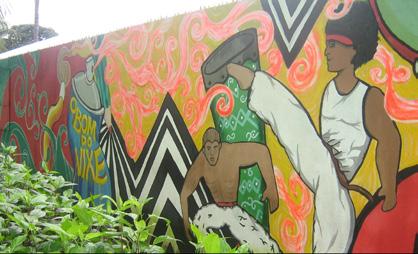
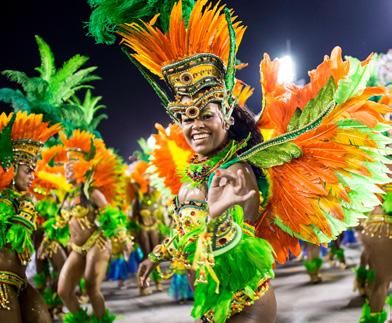
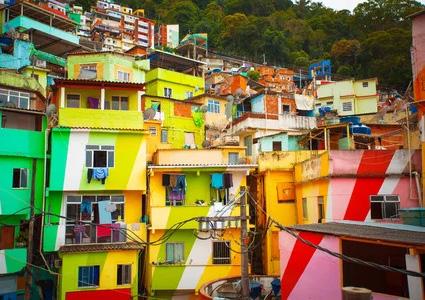
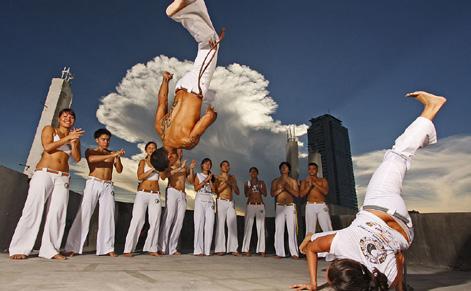
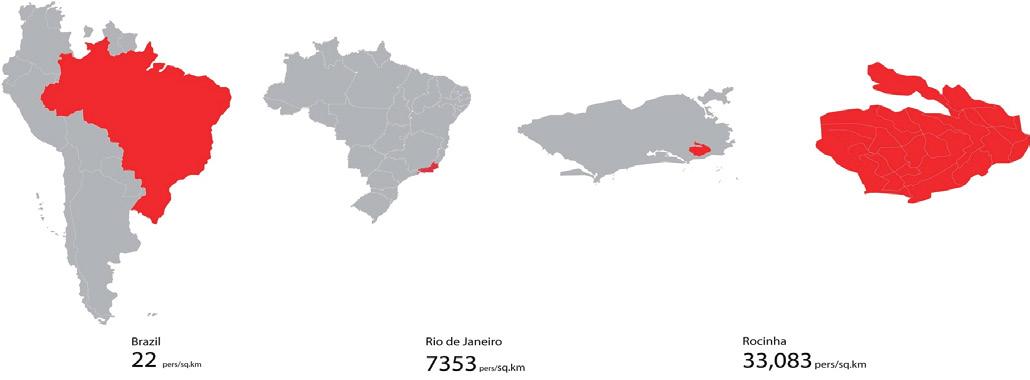
The House of the People wants to be a place of shared traditions and the growth of community life, and even more, a place of learning and sharing. Providing the opportunity through common spaces, users of all ages will be able to enjoy a place that encourages the community to further engage in their cultural traditions. This will be achieved through spaces that celebrate historic preservations, dance, music, cuisine, cultural presentations, discussions, individual work and study, and community life overall. Furthermore, due to its unique and favorable location, it will be a place that encourages the celebration of nature even more.
YELLOW: THE HOUSE
- primarily shared spaces - common spaces - transient dwellings - auditorium - dance room - music room - kitchen - dining

GREEN: THE GARDEN - garden space - exterior green space - community gardens

BLUE:
SELF GOVERNING & SELF-EDUCATION
- reception - library - historical and local information - education - colaborative space - private study
PURPLE: SERVICE - restrooms - utilities - mechanical room
WHITE: CIRCULATION -elevator and stairs

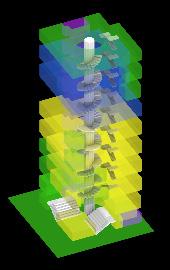
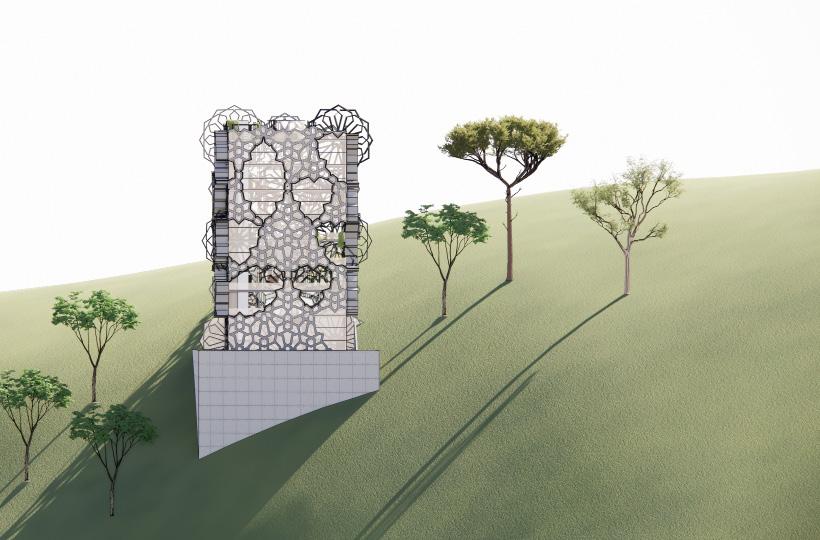
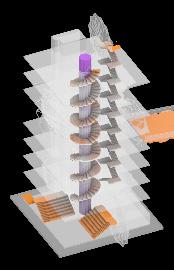


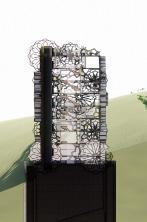
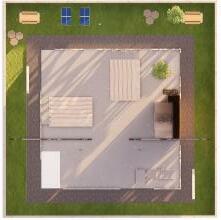
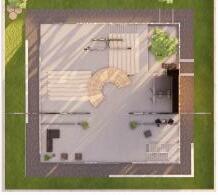
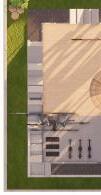
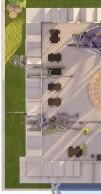
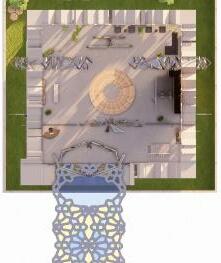
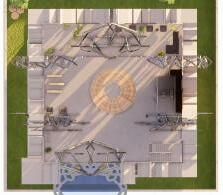
Rooftop
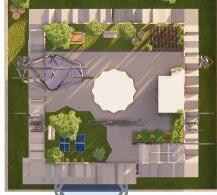
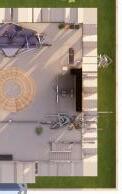
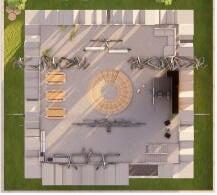
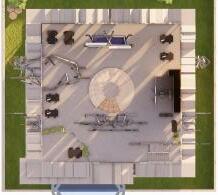
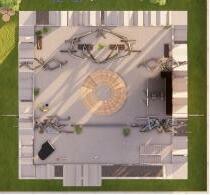
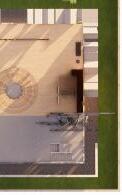
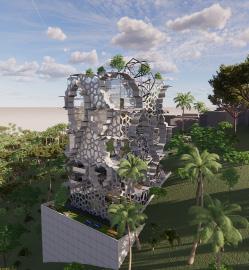
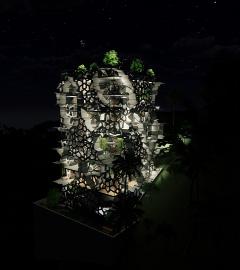
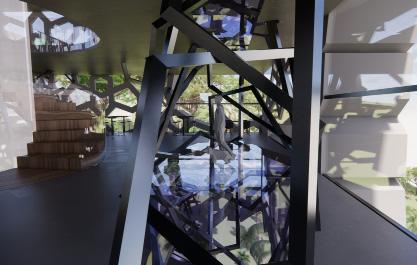
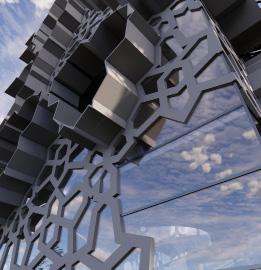
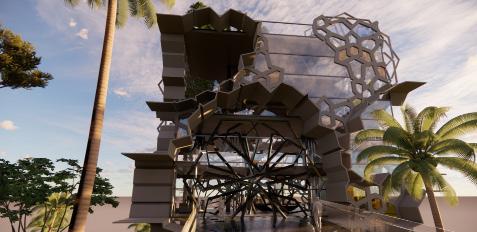
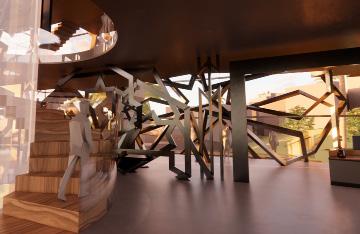
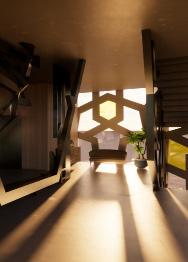
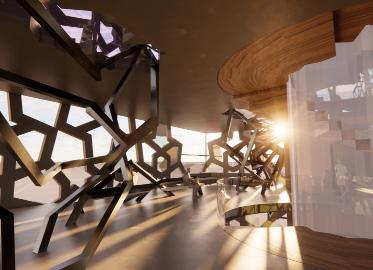
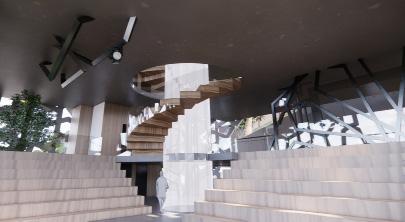
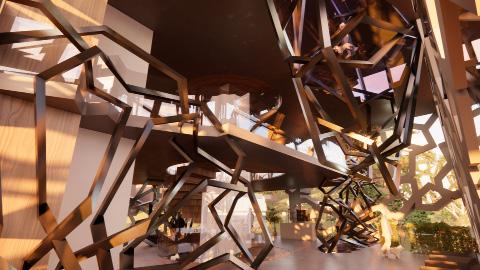
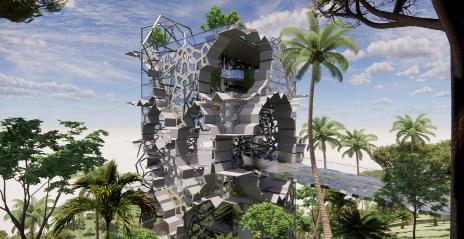
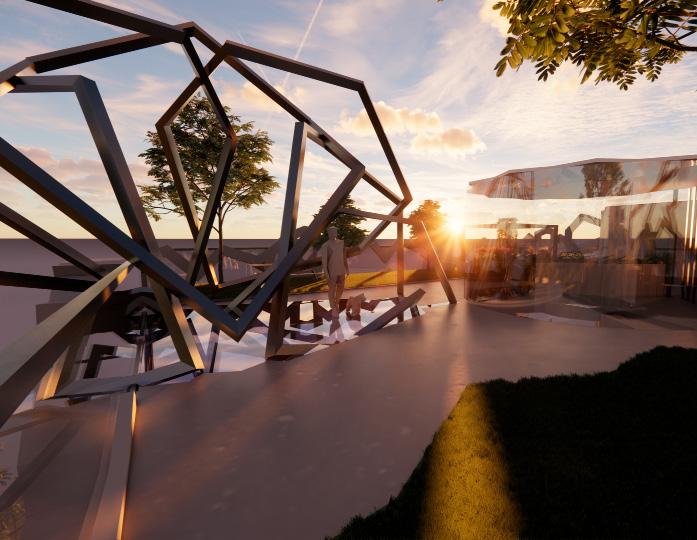
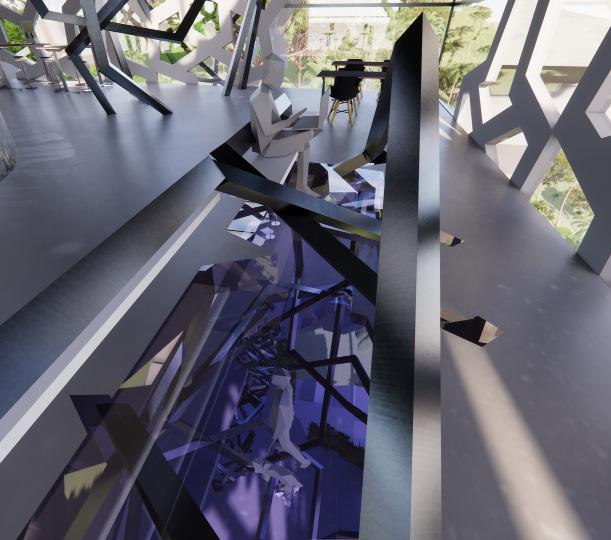
Instruments of making

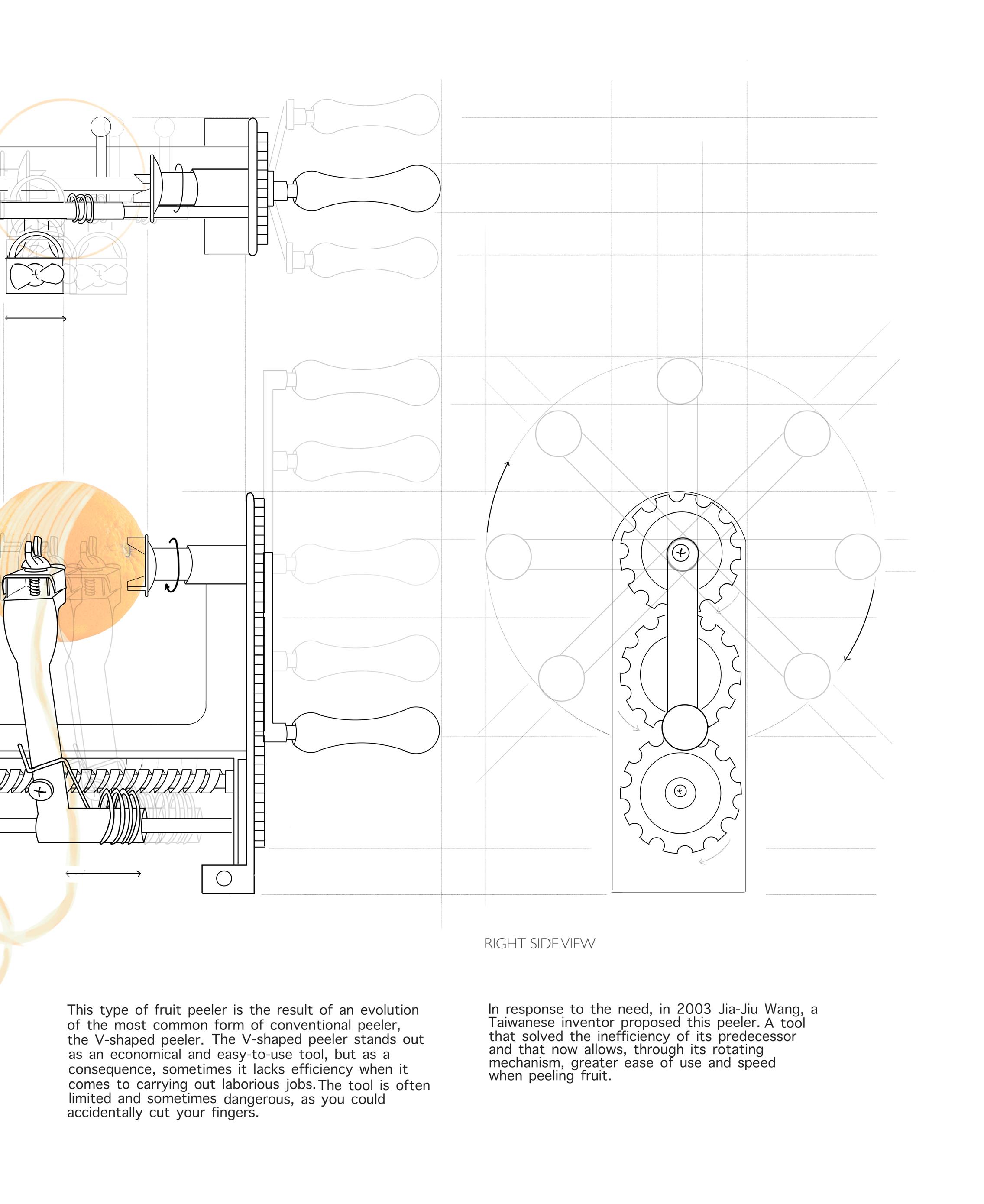
Point – Line – Plane
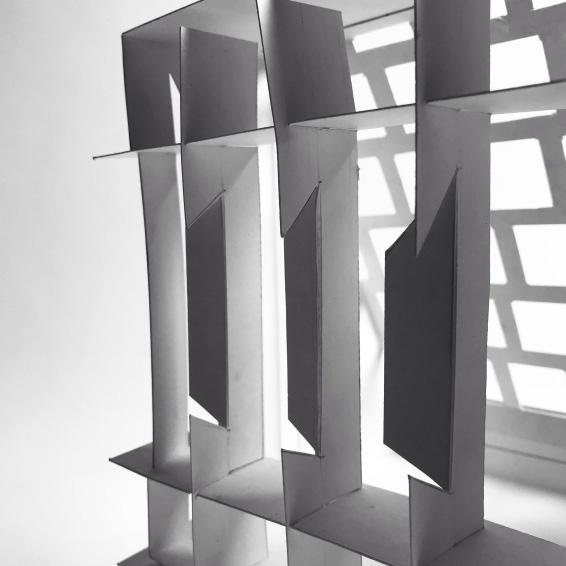
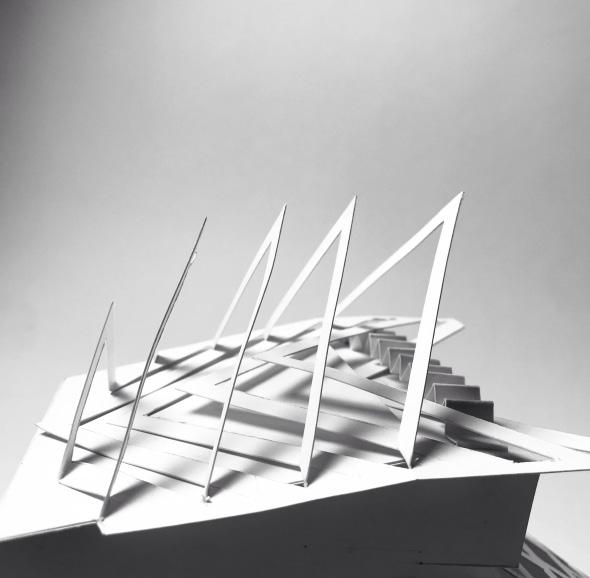
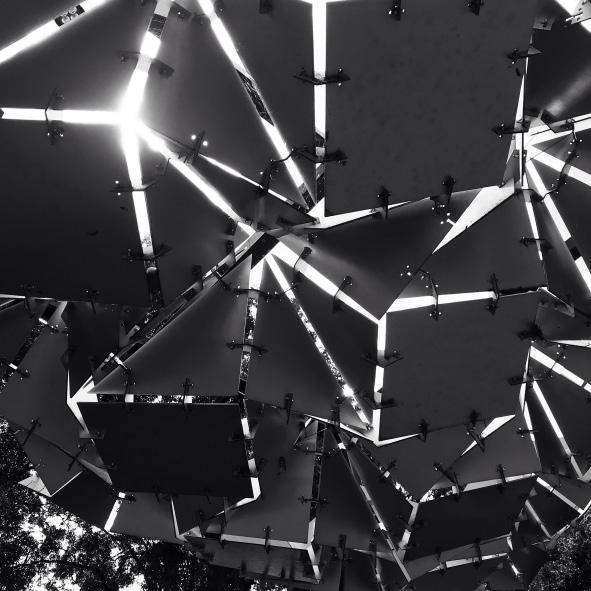
This project came as a result of a process of identifying points, lines, and planes in everyday objects that are within our surroundings. The project first started with making photographs of these objects, then proceeded with extracting the points, lines, and planes out of them to create a composition that would serve as the initial inspiration to create a model. The project consisted of the exploring of the possibilities of space and form by translating from two-dimensional drawing to three-dimensional model-making.
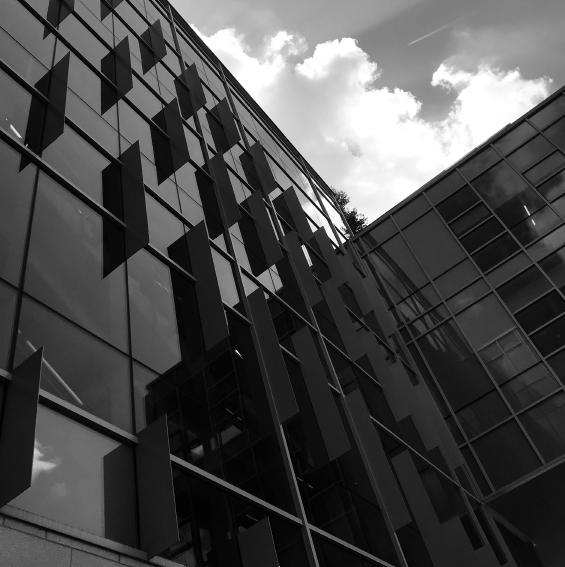
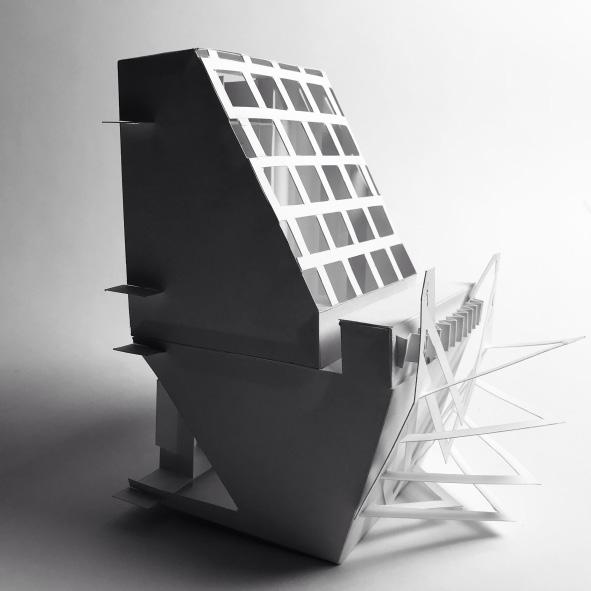
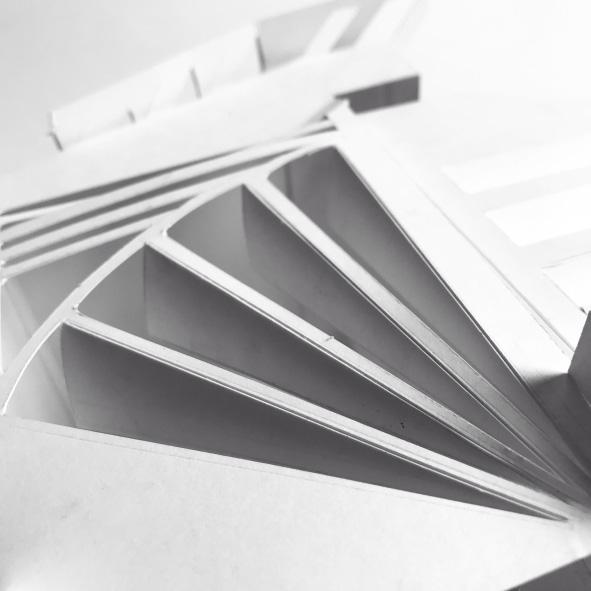

Living lighthouse
For this project, I was required to create a proposal for a residential “micro-housing” tower for undergraduate students. The project consisted of designing 30 units of housing, circulation cores containing an elevator, and scissor stairs for egress from the building. Along with these guidelines, the building’s design had to provide a lobby, classroom spaces, and shared recreational or hangout spaces. My design seeks to meet all these requirements trying not to exceed the determined space unnecessarily and ensuring that every individual is near an exit within a range of 30 feet of their reach.
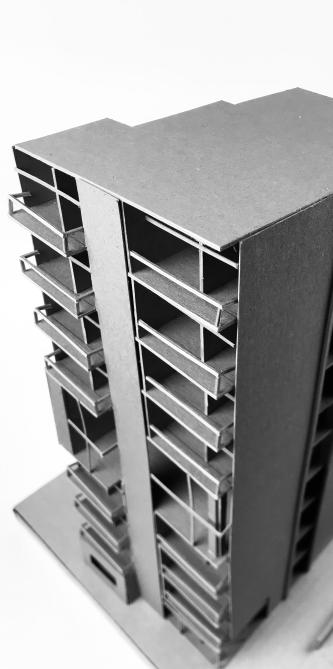

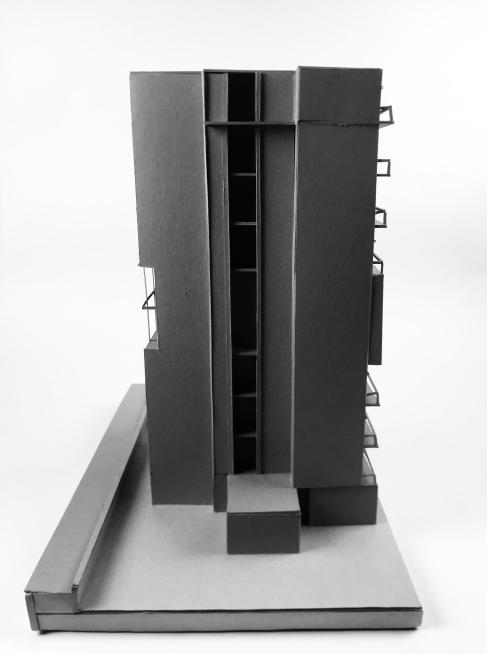
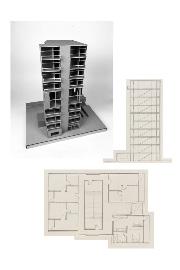
Site, Pat, and Threshold
For this project, I was required to create a site in order to seek to understand it and make a proposal that would make it part of the transformative process of architecture by performing excavation and building from it. Taking into consideration hierarchies and allowing the site to have private and public gathering spaces, I proceeded to design a site that can also be intended for site sightseeing as part of my proposal.
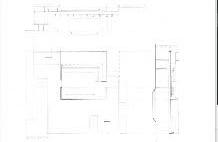

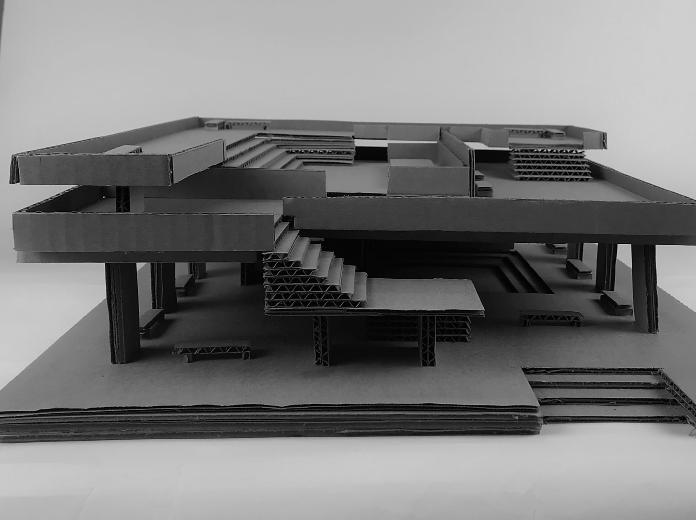
Palma Tello, Ana C.
atello7@gatech.edu
