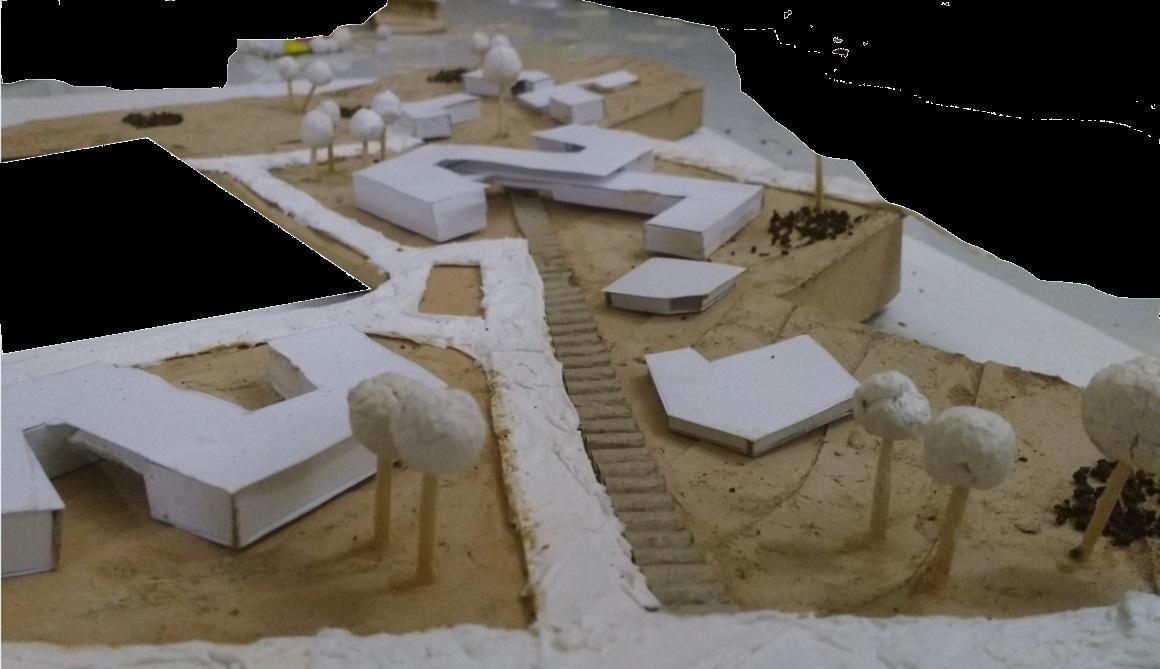
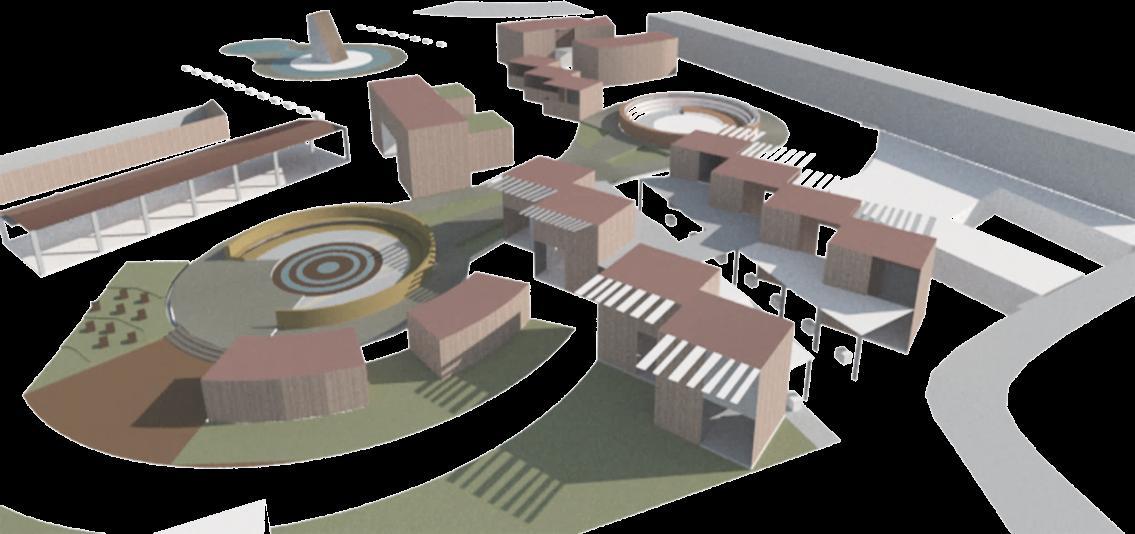
PORTFOLIO
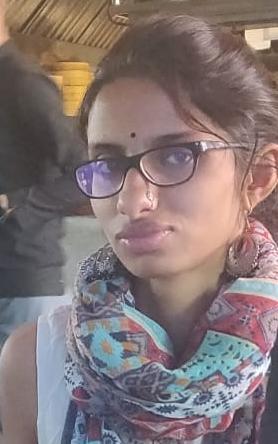
INTERESTS
• Writing – musings and poetry
• Sketching
• Dance- classical dancer
• Travel
• Design
• Digital art




INTERESTS
• Writing – musings and poetry
• Sketching
• Dance- classical dancer
• Travel
• Design
• Digital art
SOFTWARE SKILLS
Photoshop
Sketch up
AutoCAD
Draft sight
Lumion/Enscape
CorelDraw
LANGUAGES
ENGLISH HINDI TAMIL KANNADA
EDUCATION AND EXPERIENCE
Intern at sacred groves, Auroville from June to September 2018 and Grids group from September to December . Intern at Soul Ziv architecture from Jan 2019 to May 2019
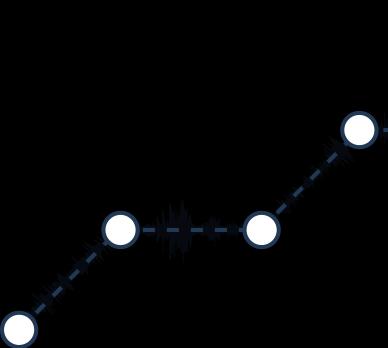
Masters in Urban design, BMSSA (July 2022)
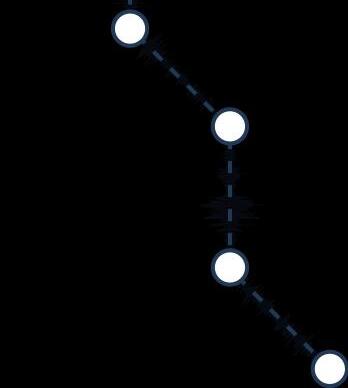
COMPETITIONS
Junior architect at Siddhi architects (2020)
Architecture , SJB School of Architecture and Planning,
CONTACT
ADDRESS: 206, Arya elegance Apts, Narayananagar 3rd block, Doddakallasandra. Bengaluru
PHONE : +919663821674
MAIL: ananyasheshadri2190@gmail.com

www.instagram.com/poemeamoureux/
PROFESSIONAL EXPERIENCE
• ANDAGERE ARCHITECTS ,MAGADI ( NOV 2022 – JULY 2023)
Architect
• Directorate of Urban Land Transport (OCT 2021 – NOV 2021 Masters Internship
• SIDDHI ARCHITECTS, BENGALURU ( JAN 2020- DEC 2020) Junior architect
• SOUL ZIV ARCHITECTURE, BENGALURU ( JAN 2019- JUNE 2019) Internship
10th std, Kumarans ICSE, Bengaluru (2012)
• Participated in the DesignURU, MG Road
• GRIDS GROUP, BENGALURU (SEPTEMBER 2018- DECEMBER 2018) volunteering internship
• SACRED GROVES , AUROVILLE (JUNE 2018 – SEPTEMBER 2018) Internship
hands on experience on mud plastering, lime flooring, earth bag construction, composting etc. Sacred groves believes in community living through simple low cost construction that are sustainable.
• SQUARE FACTOR competition – housing for one 2
CAMPUS DESIGN – VETERINARY
URBAN DESIGN- SANJAYNAGAR
M.ARCH THESIS – CHENNAI
UG URBAN DESIGN – ARALIKATTE WORK EXPERIENCE – GLIMPSES


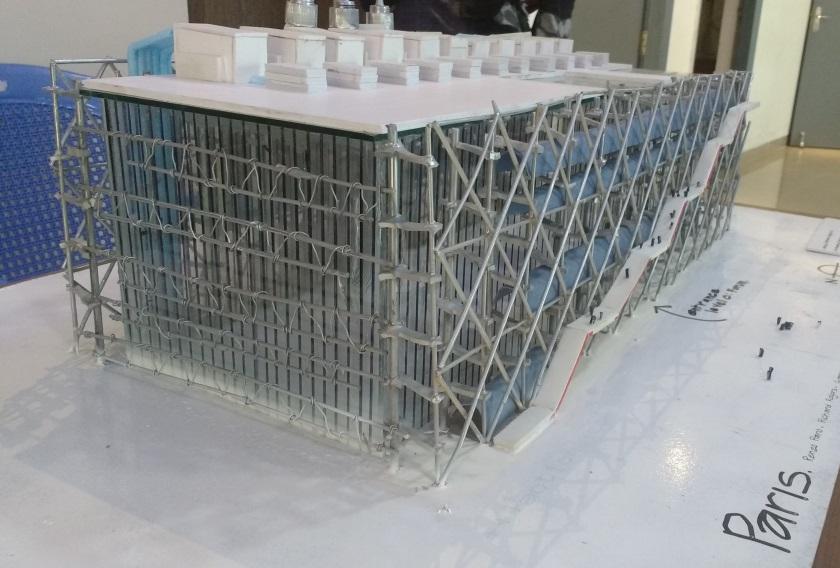
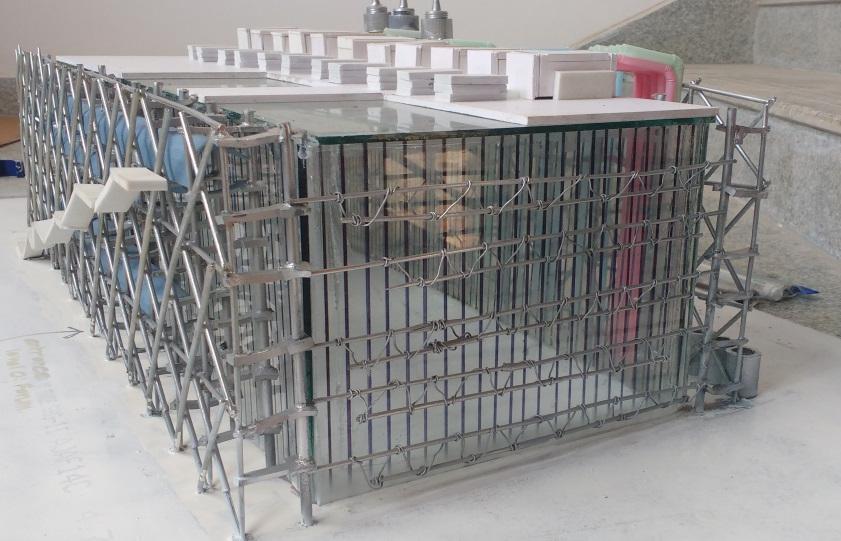



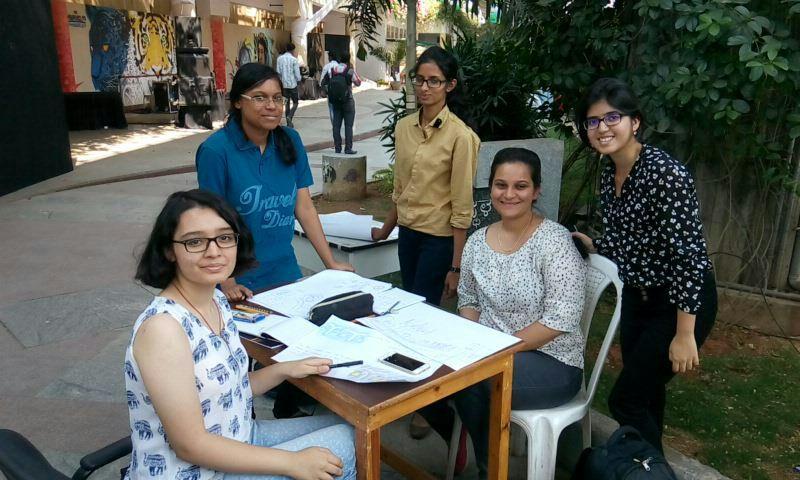
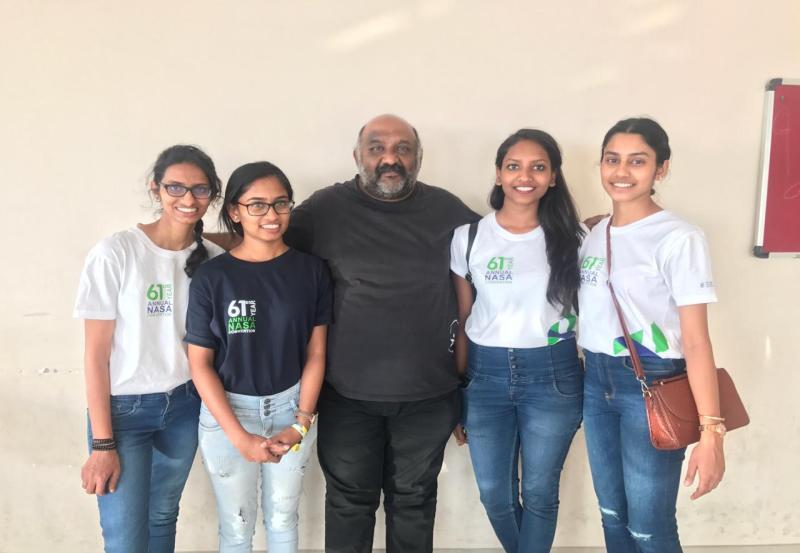
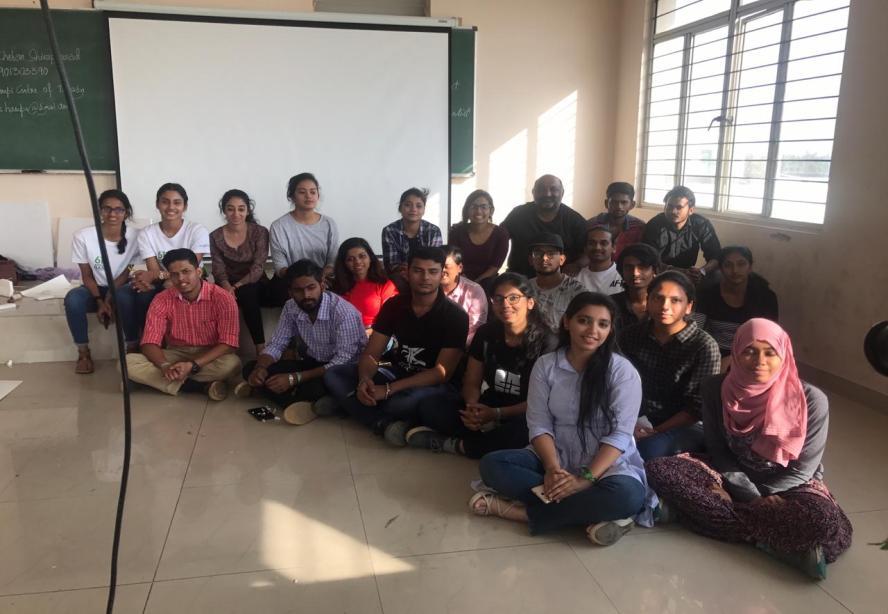 WALL PAINTING OF SINCHANA FOUNDATION - NGO
WALL PAINTING OF SINCHANA FOUNDATION - NGO
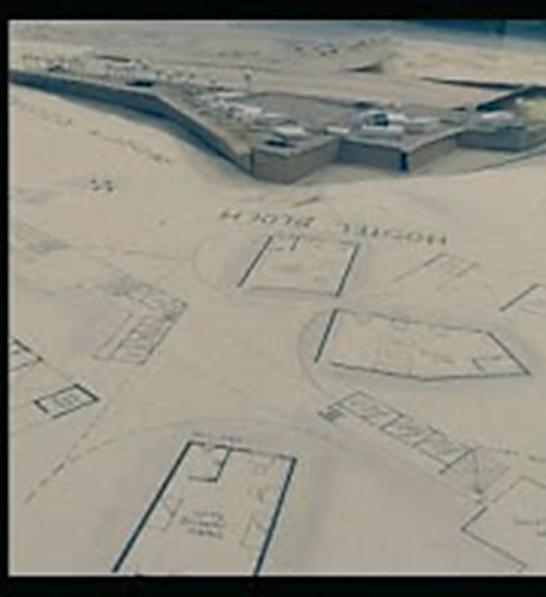

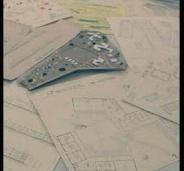


The semester dealt with campus design that included veterinary college and hospital. The site located in Kodipalya, Bengaluru
Site area- 7 Acres


The college block may be situated towards the north of the site merging with the surrounding built public and commercial spaces.
Hospital block may be located at the center between the college and the animal sheds easily accessible from both the college and the animal sheds.

The animal sheds could be located next to the existing Goshala that could be renovated. Also, since it is the south end of the site and is surrounded by farms, it is easier to create grazing lands for animals.
The sheds orientation east-west to allow ample light and ventilation during the day.
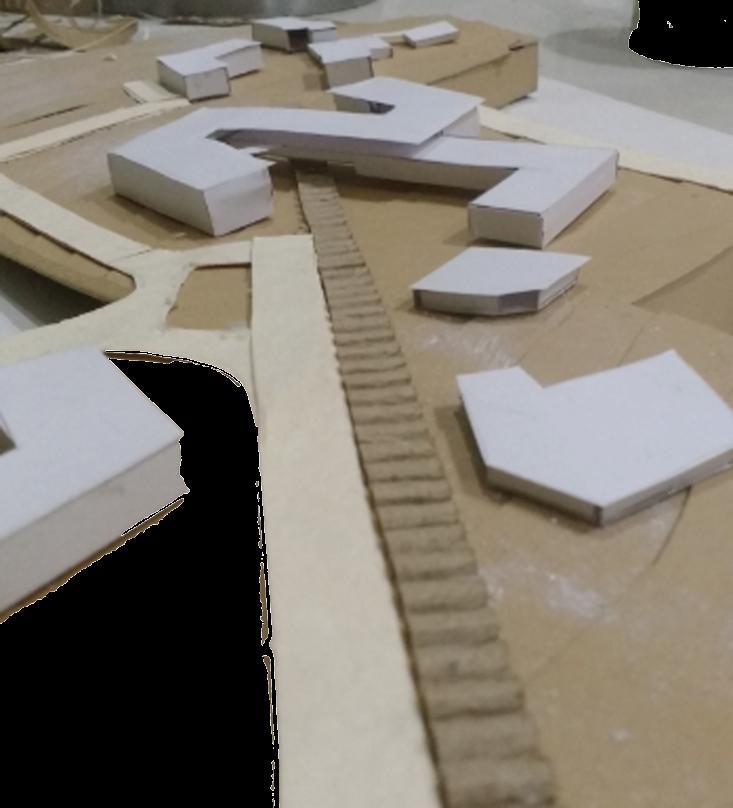
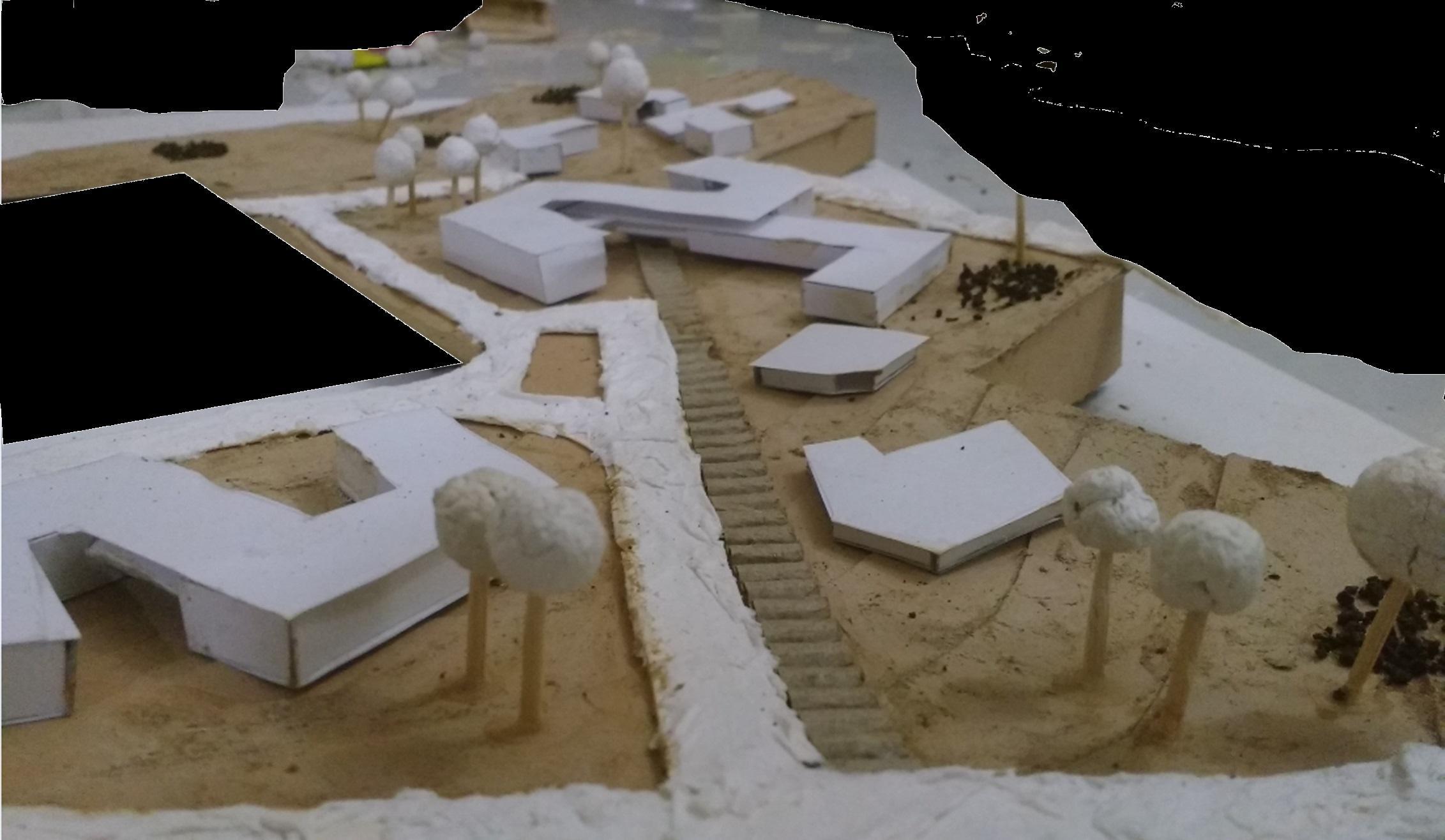
• The entrance to the site is almost at the center and is easily accessible to all corners of the site.
• The graveyard is right at the center of the site and acts like a buffer between animal sheds and college yet circulation being limited.
COLLEGE BLOCK PLAN
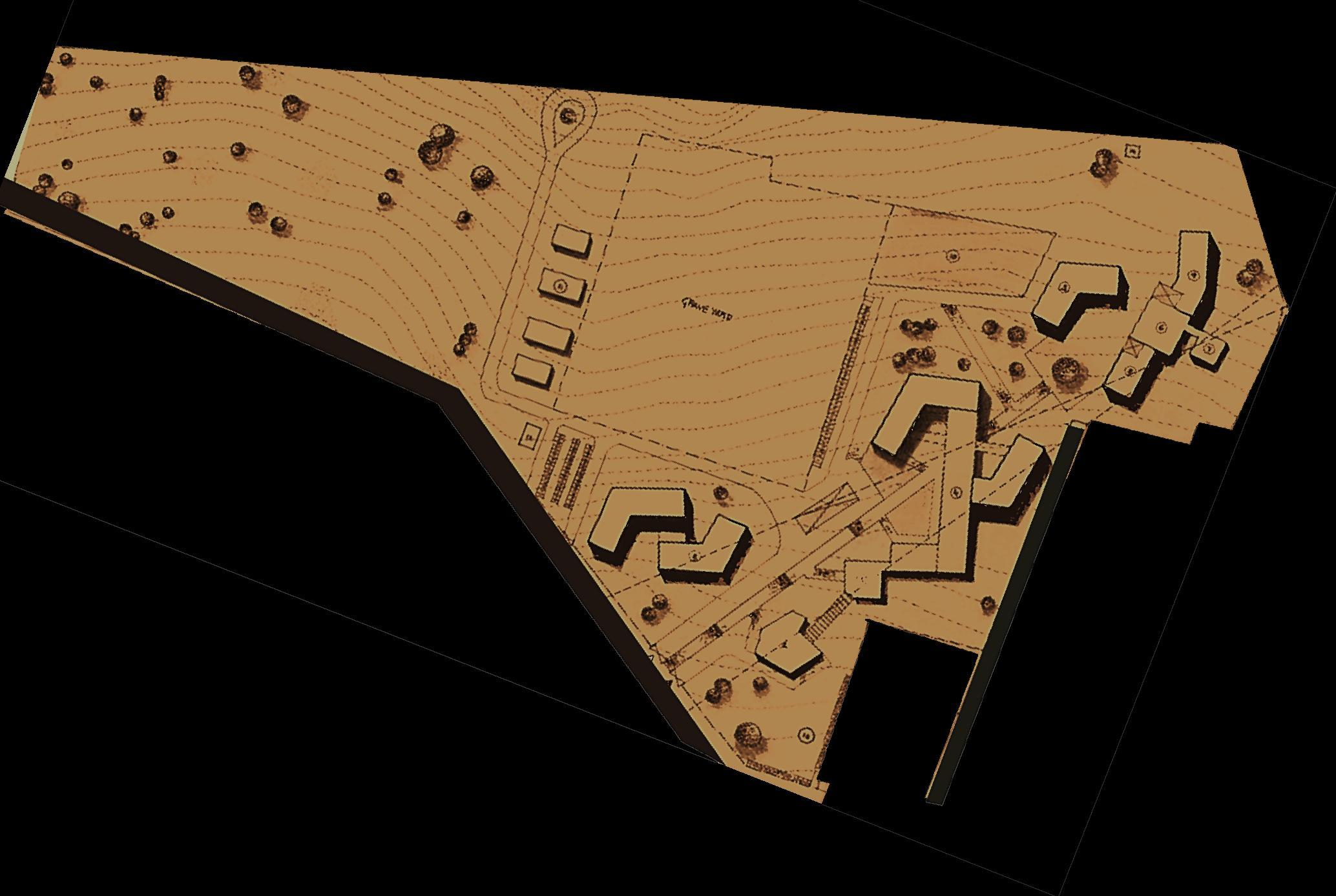
MASTER PLAN
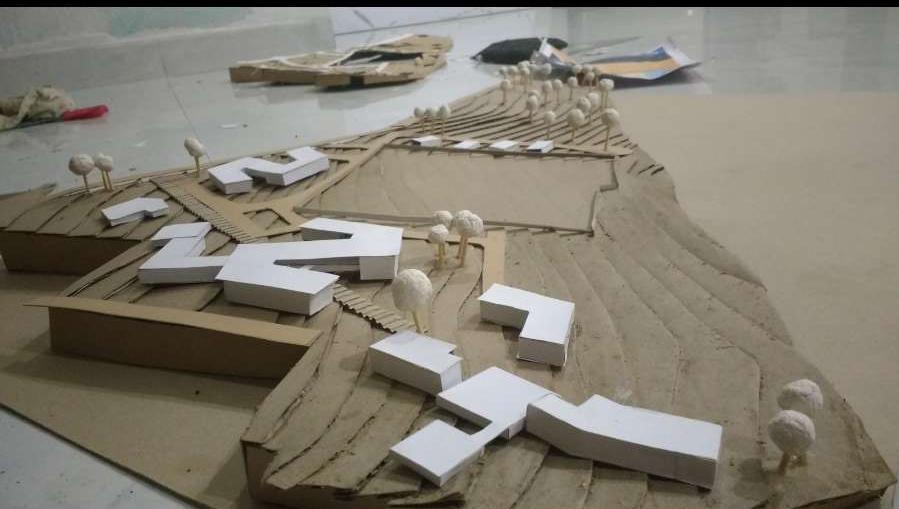


The site is located in Kumbalgodu, a deviation from Mysore road.
The campus comprises a veterinary hospital, a college block, auditorium and hostel block.
The design looks into the detailing of the college block whereas the other blocks are shown at the master plan level



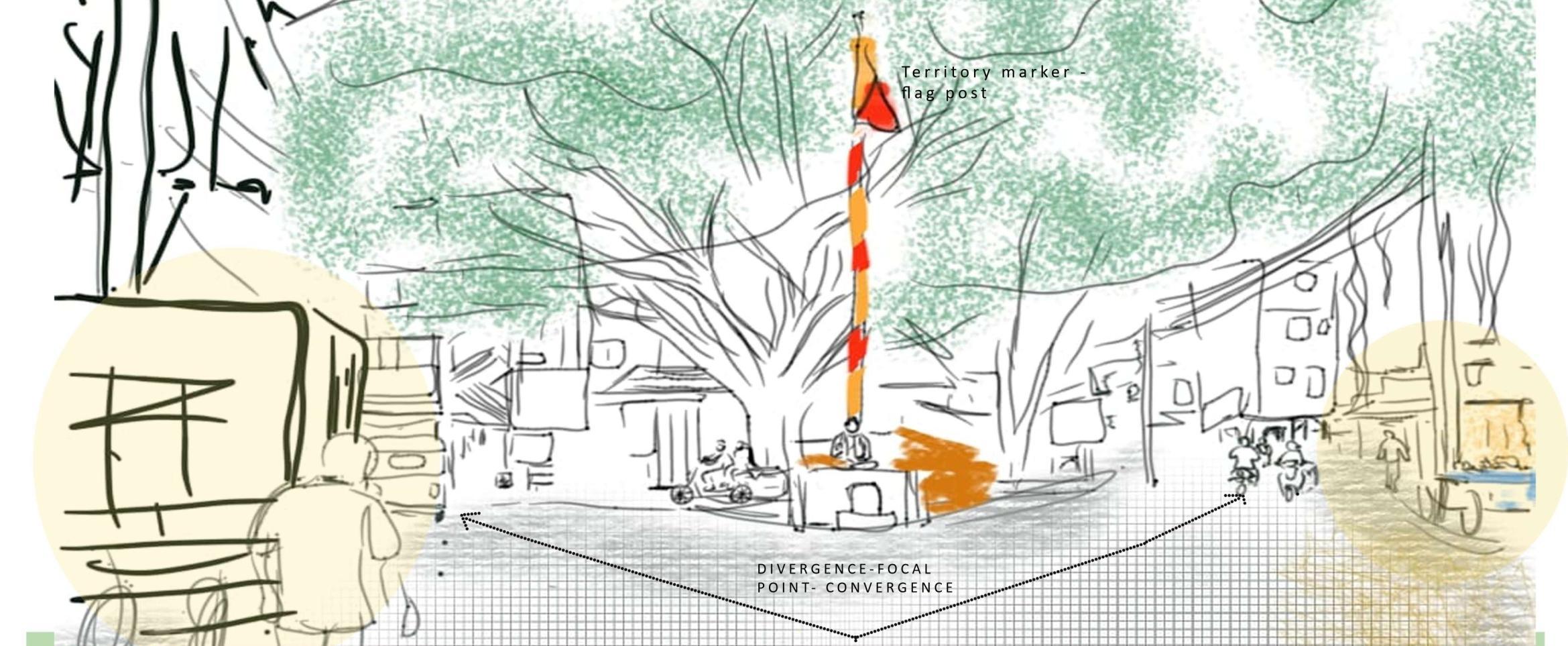
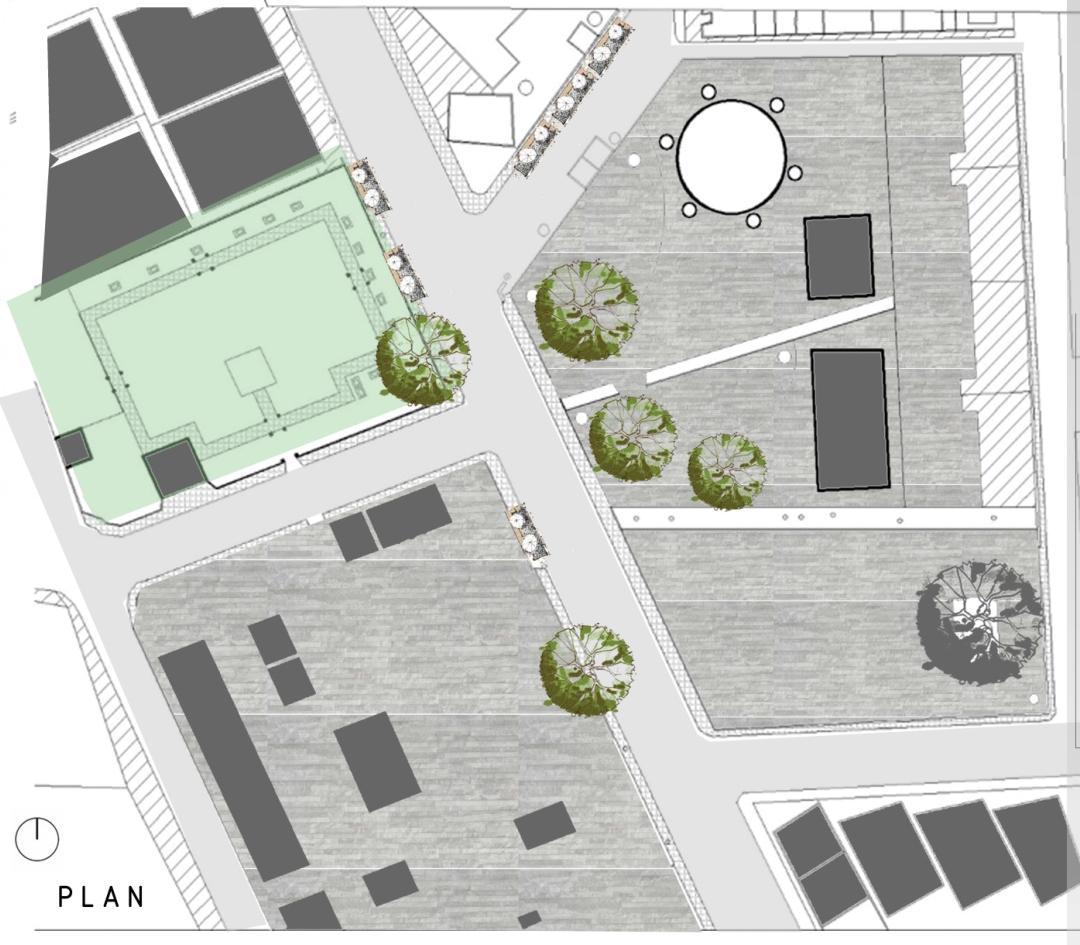


A sense of space is created through a network of amenities co-relating with each other and how humans interact with the surroundings. The area around Radhakrishna temples becomes an Activity generator, with the temple being a focus for people generator that in turn caters to the food street in the vicinity of the temple. Police station and water board become the basic amenities that can be accessed by the public and park allows different age groups , hence making it a network of public spaces

There are different kinds of public and private spaces that can either be publicly owned private spaces, privately owned public spaces, privately owned private spaces, publicly owned public spaces based on ownership, functionality and usage

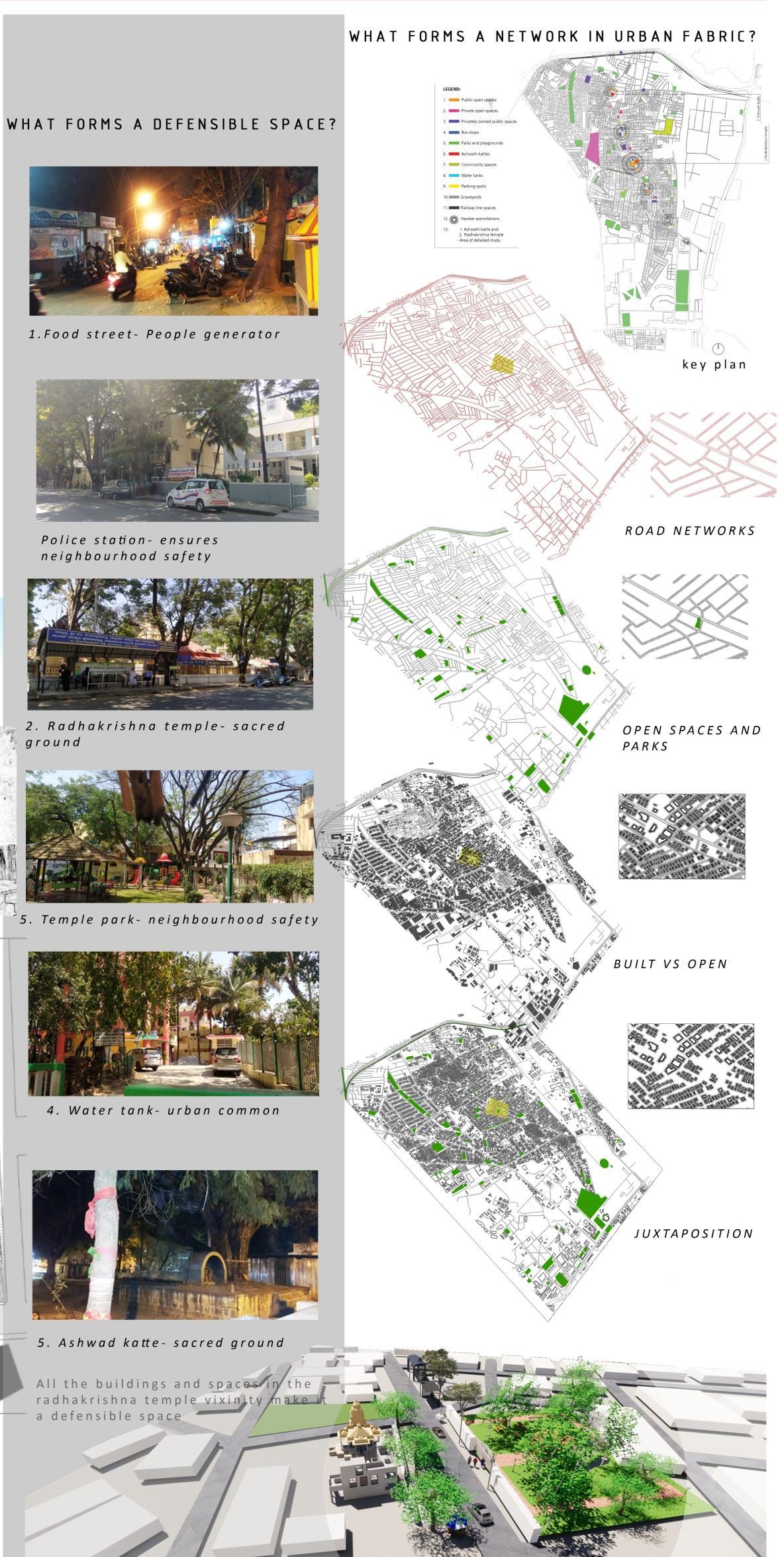


Defensible spaces are one that has territory markers, opportunity for surveillance and clear indication of activity and ownership. The Radhakrishna temple vicinity is a defensible space since the elements form a sense of security and sense of belonging making it a safe neighborhood.

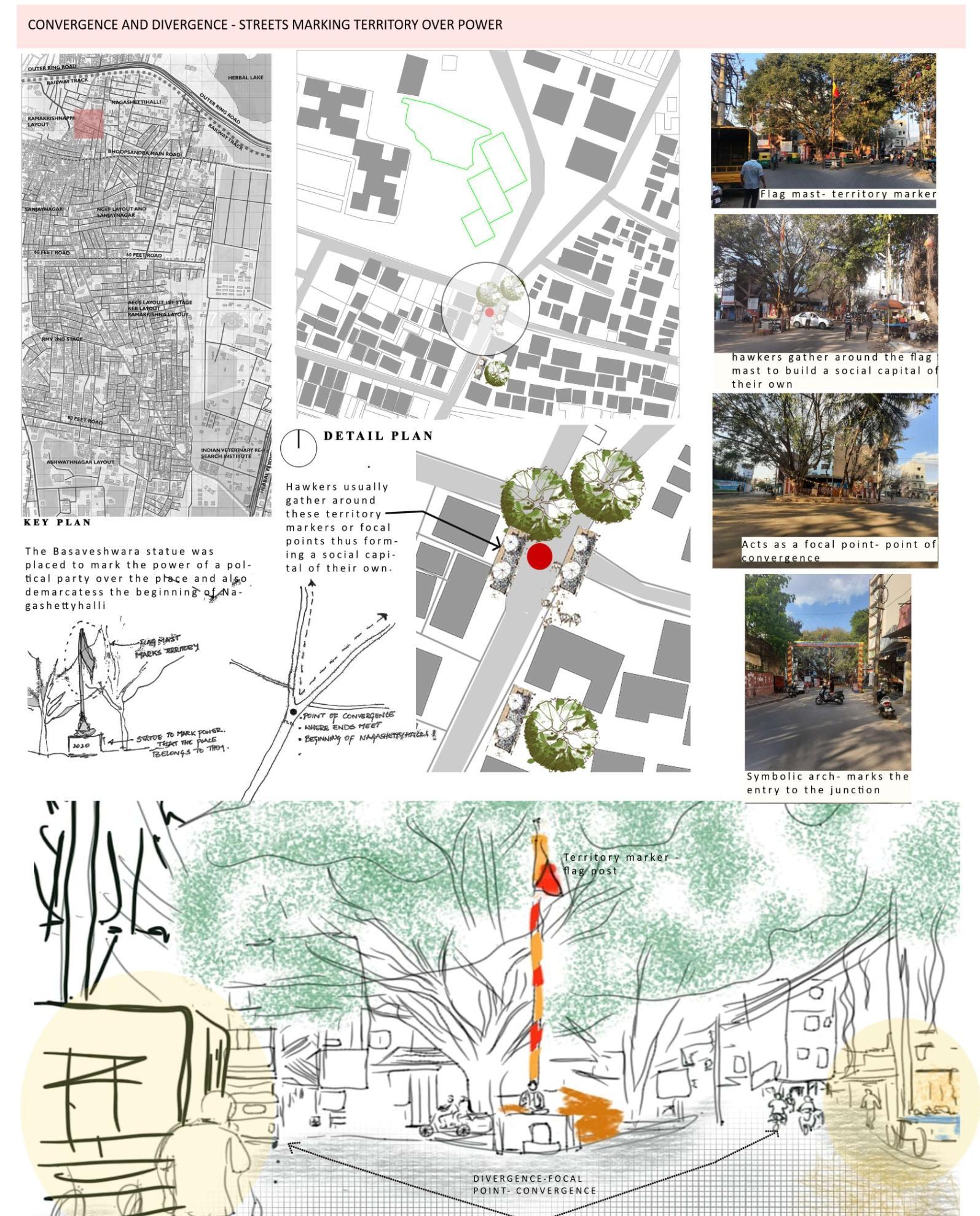
Territories are sometimes marked by power of an individual or a group of people over a place Flag mast acts like a symbolic representation of power over the place These territory markers also become focal points or landmarks that people tend to keep in their memories. This human behavior caters to some activity around it, which in this case is the hawkers gathering around. Builds a social capital in the vicinity
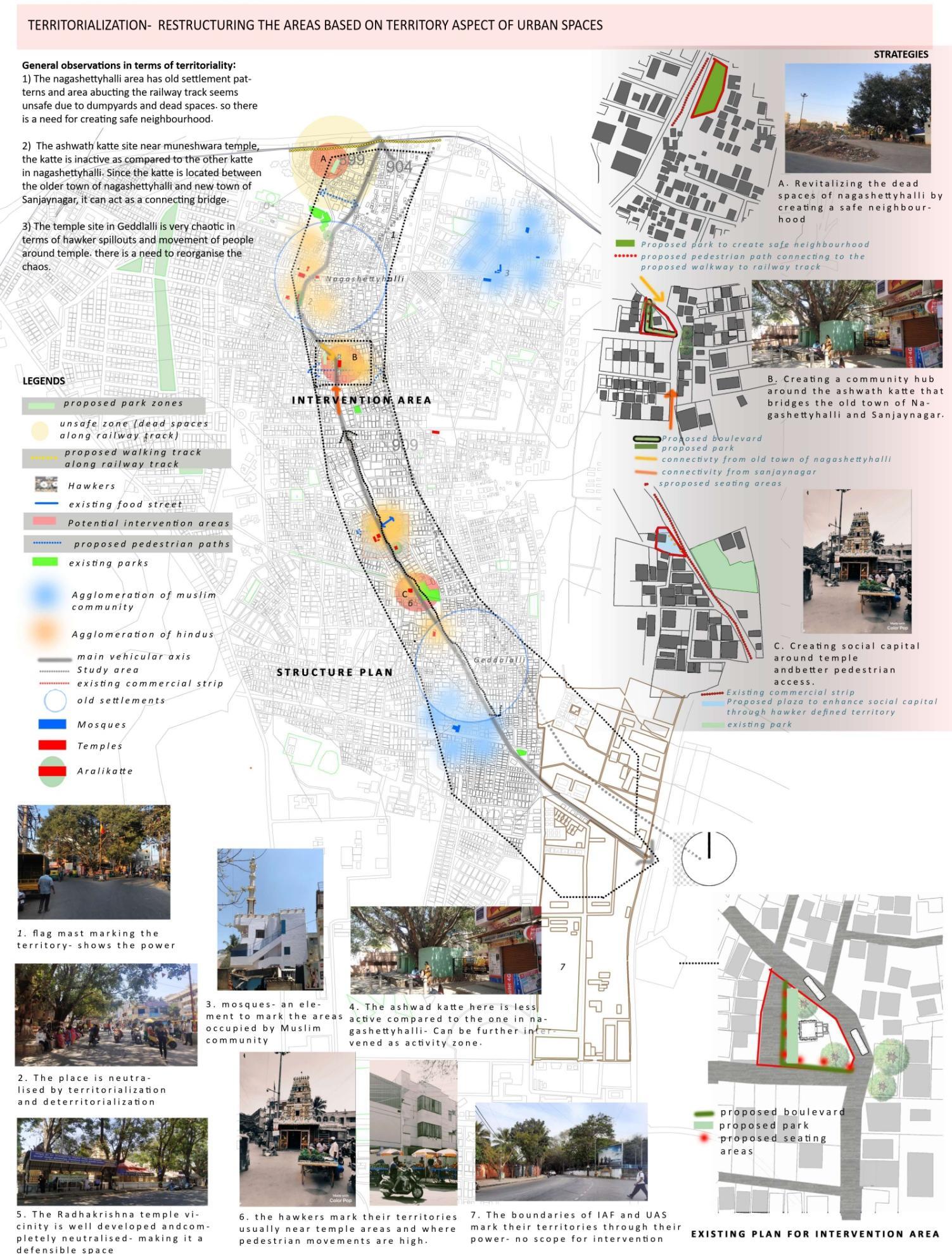
After analyzing Sanjaynagar through the lens of Oscar Newman’s defensible spaces and study of territorial behavior patterns, arrived at three potential intervention sites to transform the spaces into a public realm based on the territorial behavior of people.



The temple acts as a territory marker, Development of boulevard and children’s area creates a surveillance in the neighborhood with constant movement of people. Flea markets in the boulevard, seating areas, playing equipment in the park provide various activity opportunities in the vicinity

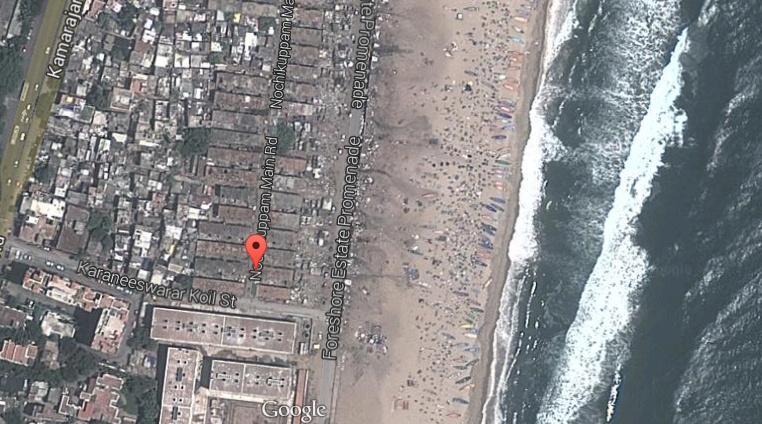
MARCH THESIS - Strengthening the dialogue between informal settlements and Neo-liberal formal city – A case of Nochikuppam, Chennai


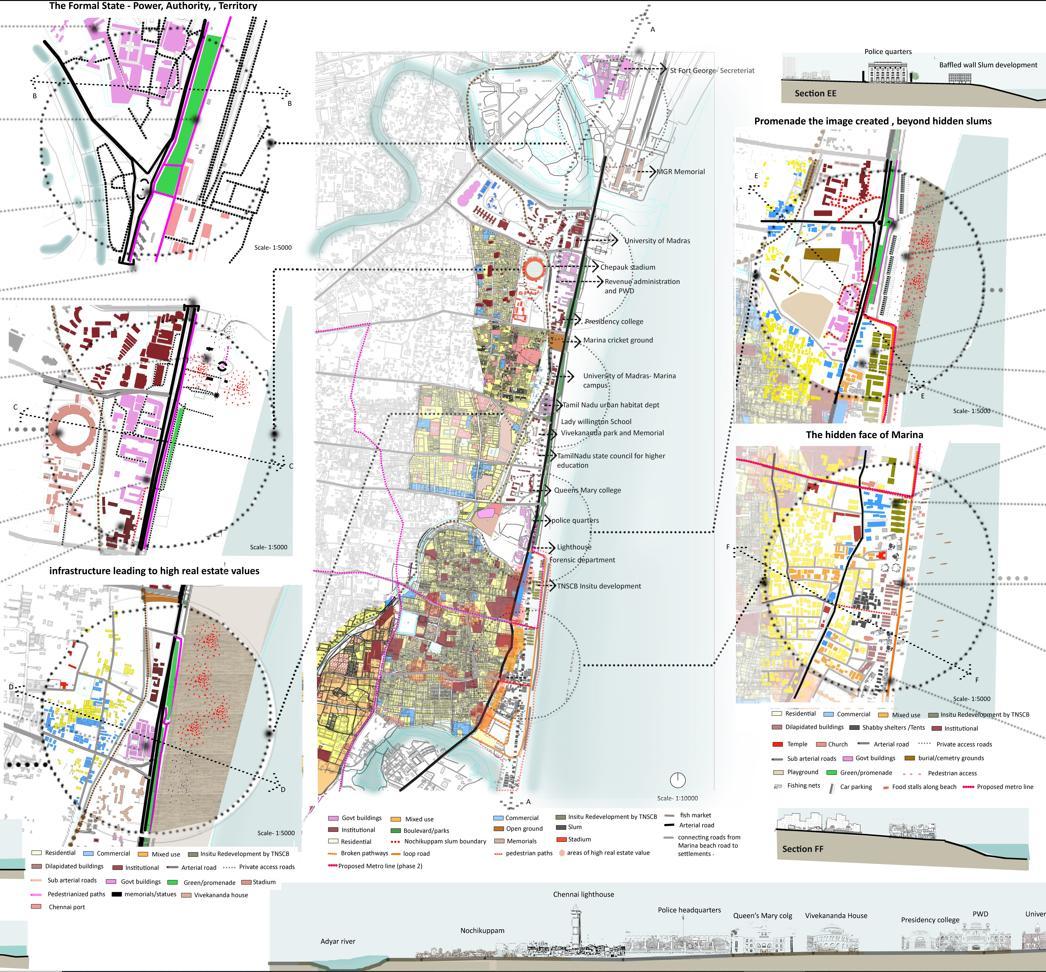
• The baffled walled construction by TNSCB lacks basic amenities
• The other face of Marina is hidden behind the baffled walls
• High real estate investment opportunity
• Development favoring the rich in terms of the real estate, leading to fear of eviction of the fishermen
• Non livable conditions force the fishermen community to spill over to the streets St Fort George/
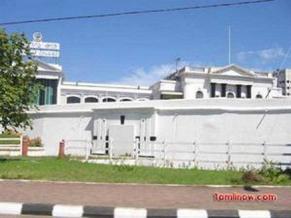
• High walls- high security
• Monumental
• White buildinginfluence of colonization
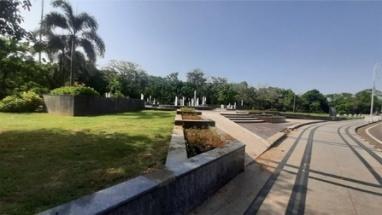

Baffled walls
• cost saving techniques by the Govt .
• lack of basic amenities
Dilapidated buildings
• Non livable conditions force the fishermen community to spill over on the streets
• waste disposal issues
• sewage treatment issues
• Beautification
• Statues mark the importance of famous personalities State buildings and Institutions
• Influence of Colonization
• Sign of prestige and fame
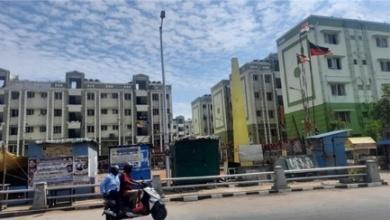
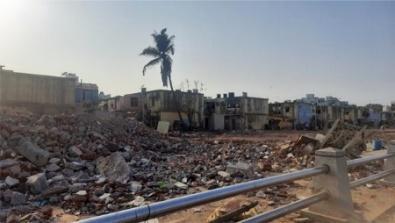
•The formal state buildings mark the sense of authority and create a sense of territory.
• The high walls of the State buildings represent high security zone
•Only institutions and state buildings take the benefit of the tree cover
•Putting on a pedestal indicates the pivotal role of individual in the city influence of Colonization
• Development favoring the rich in terms of the real estate , leading to fear of eviction of the fishermen
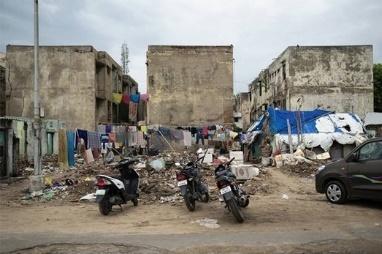
PROPOSAL-Strengtheningthe livelihoods of fishermencommunity and connectingtheir ties to the city with “RIGHTTO THE CITY “
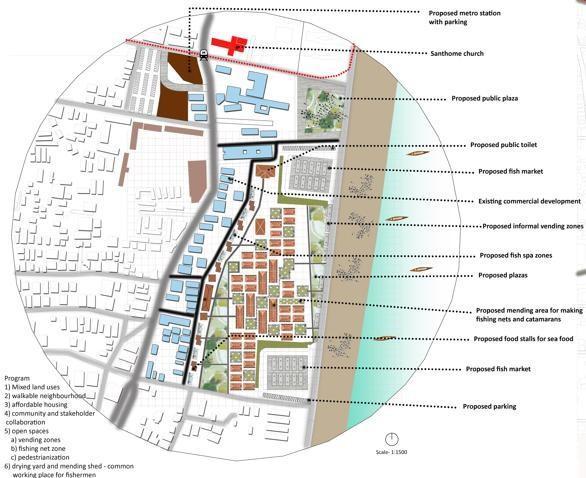
•The proposal is a redevelopment of the fishermen colony at Nochikuppam, by redesigning the housing typology for the fishermen, providing dedicated space for fish market that helps enhance their livelihoods and in turn the local economy.
•The housing typologies are designed to form a cluster with dedicated open areas to dry fishes, build boats, fishing nets etc.
•The style takes the concept from a traditional vernacular house of Tamil Nadu with sloped roofs and entrance porch with colonnades which are used as fish vending zones.
•A sea food street connects the commercial front and the fishermen colony acting like a transit between the two.
•The policies considered for design proposal include, Coastal regulation zone, slum rehabilitation scheme, fisheries policy , Gaja cyclone reconstruction, rehabilitation and rejuvenation project.


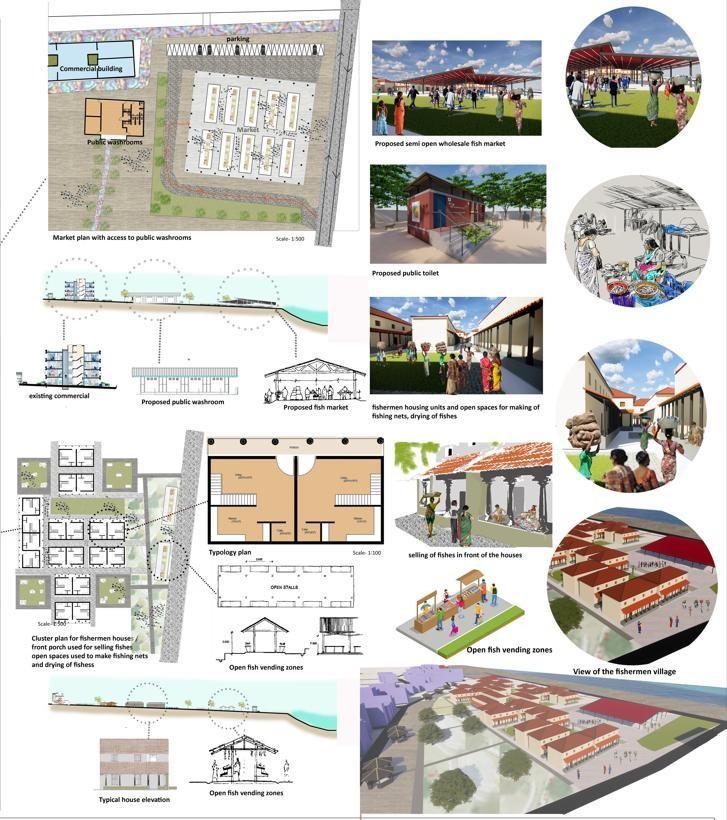
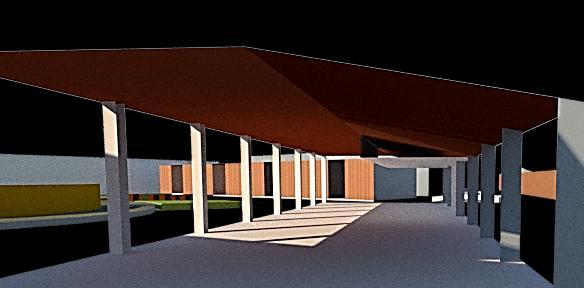
Mysore is a city known for generators, nodes and landmarks where each node holds some importance. but what is lacking is the usage of these nodes by the public. there is complete chaos in the movement where pedestrian and vehicles move haphazardly and moreover, the hawkers spill out onto the roadside. though generators are present, there is no defined space for the public to experience space or even the proper functionality that is intended to be.

The design problem is to connect the three sites around KR Circle, Mysore through an urban landscape mosaic. The detailed design involves the development of one of the sites into a public generator, where the bus stand site develops into a learning center, the Lansdowne site into a tourist center, while the CHIKKAGADIYARA SITE INTO A PUBLIC REALM – A COMMUNITY HUB
Retail shops
Public washrooms
Musical fountain plaza with children’s play area
Amphitheater
Parking


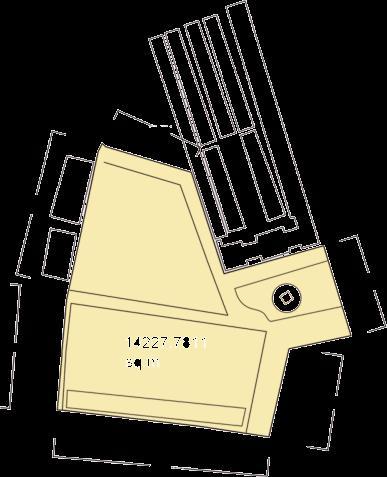
The chosen site for detailing is that of the community hub. The design proposes for a boulevard viewing Sayajji Rao road, welcomed by the historical monument , the small clock tower ( chikkagadiyara) adorned by fountains and lights. Retail shops and push carts towards the north. A central plaza leads to two pavilions , one for performances and other as a musical fountain fronted by children’s play area. The food street starts at the clock tower end point and runs east to west . Towards the South-East lies the emporium and library for public display. As a whole the design caters to a Public Realm.
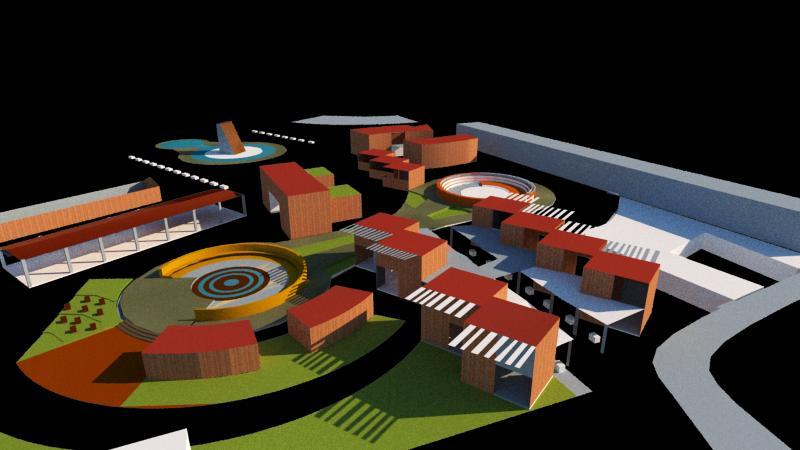

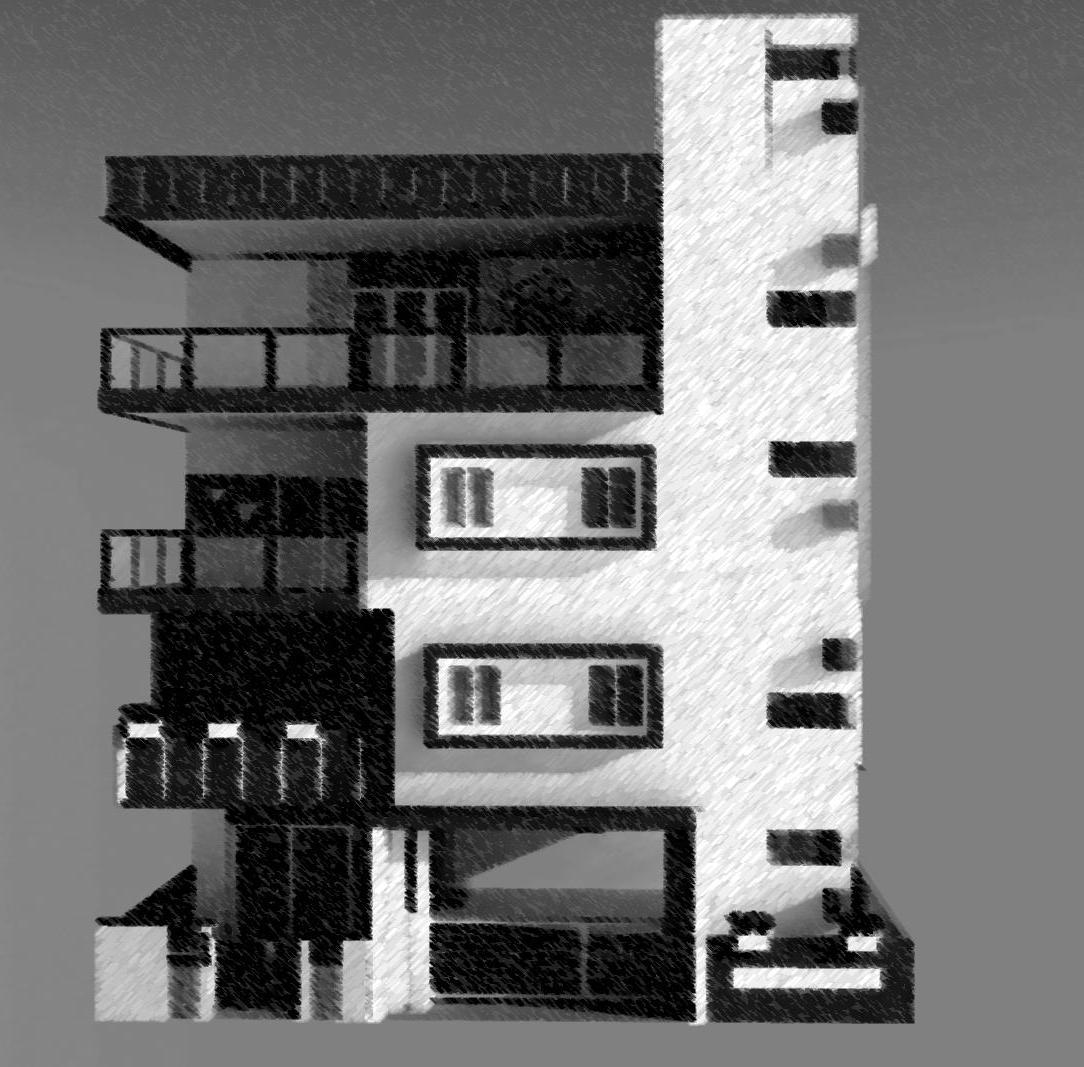
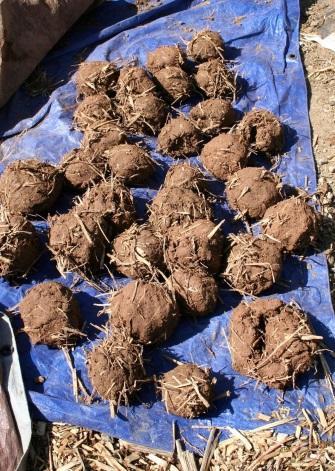
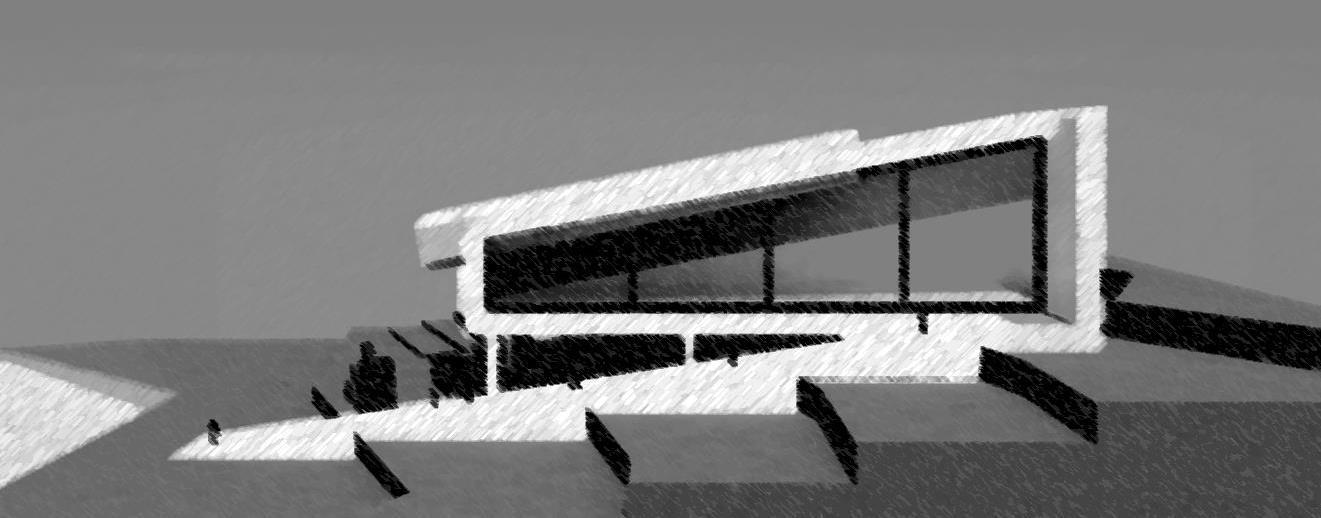
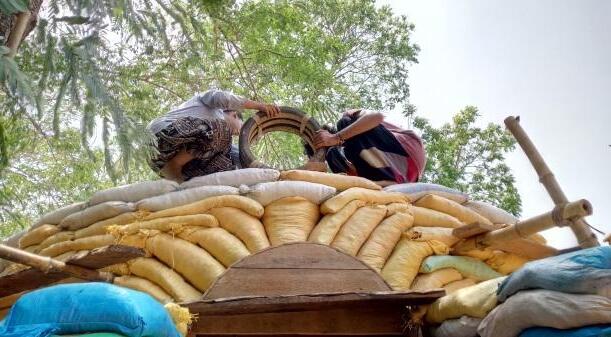

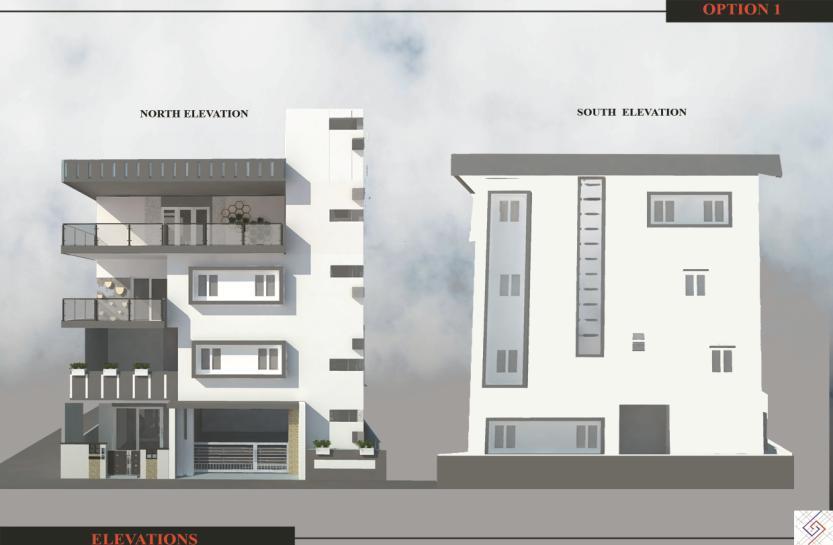
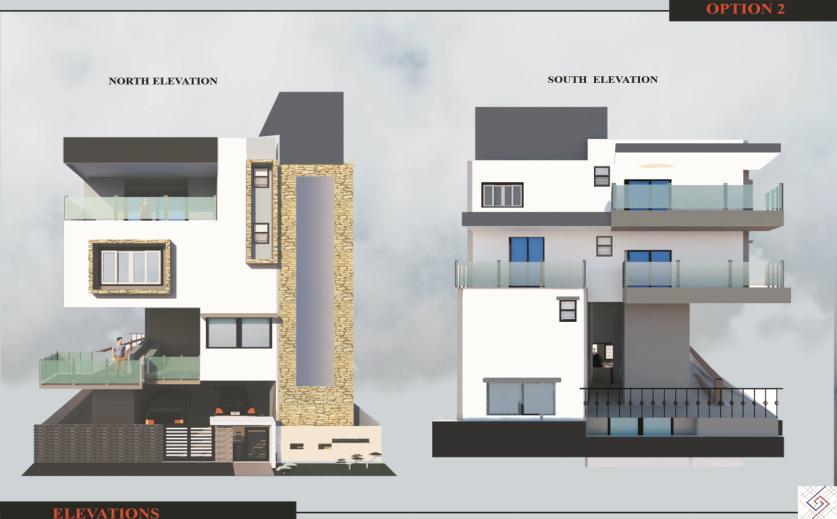

In the internship, exposed to form development, building elevations and designing residences. Also have been given working drawings . Involvement in the false ceiling design for residence .
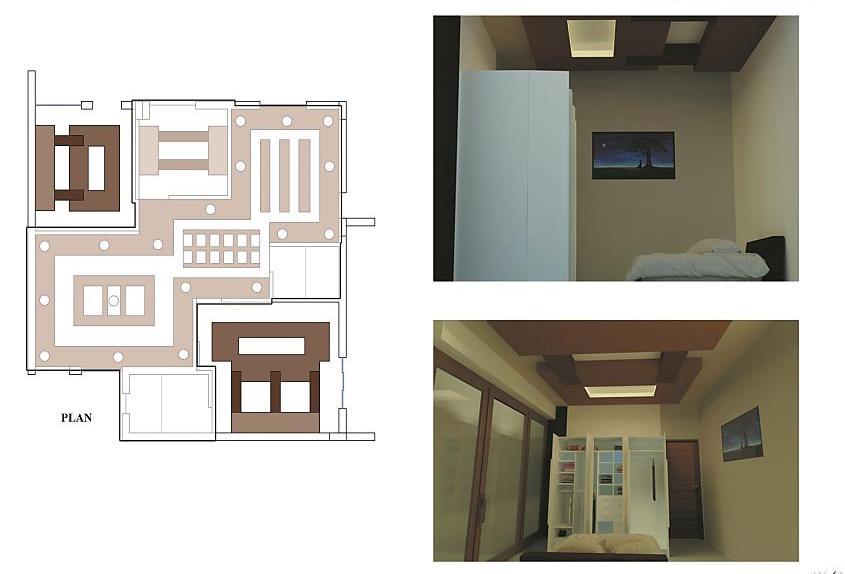
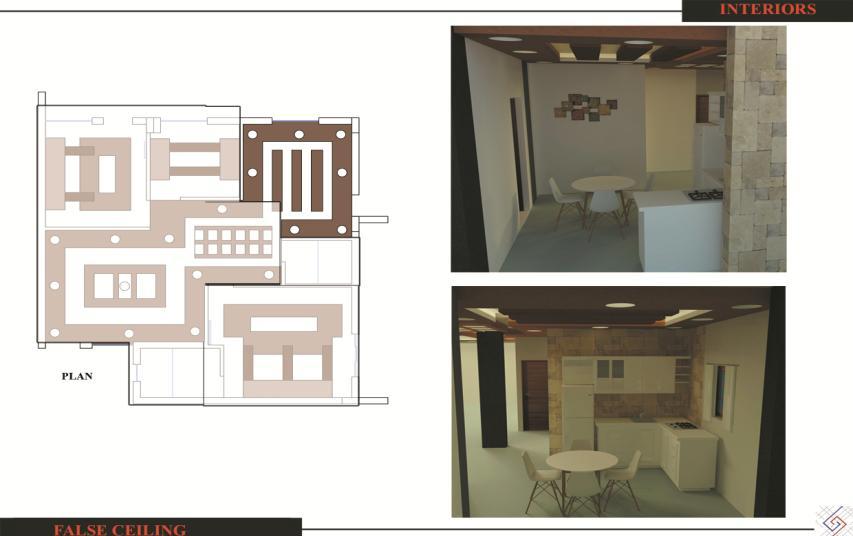
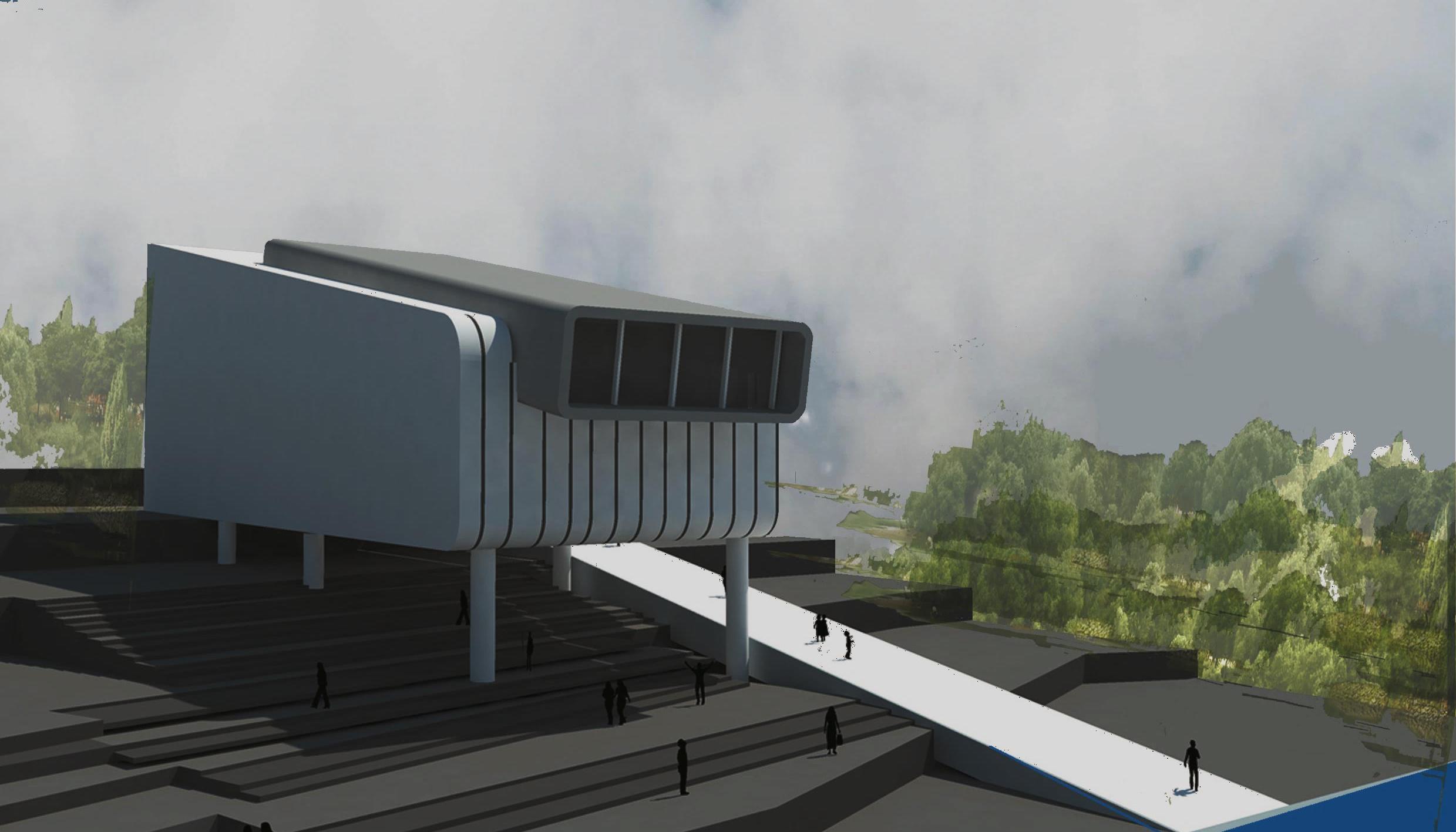

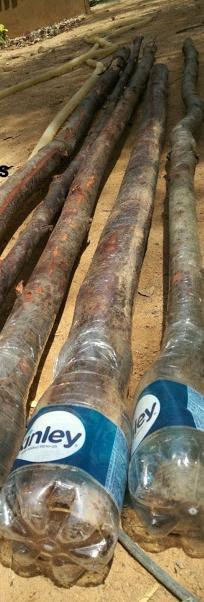

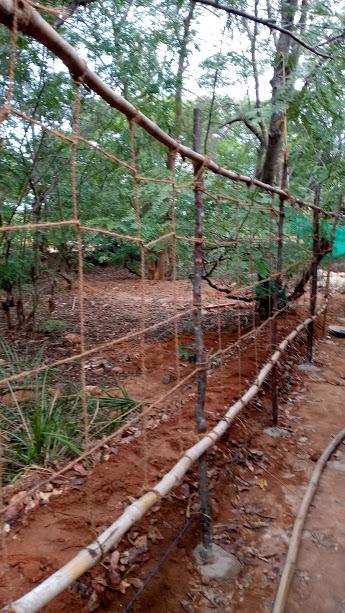
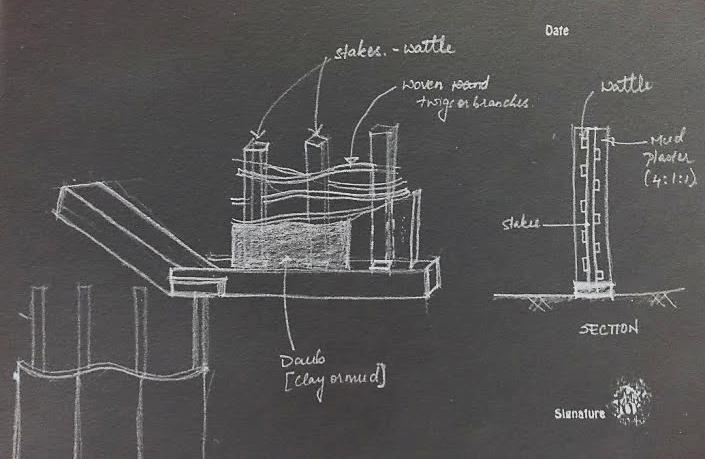
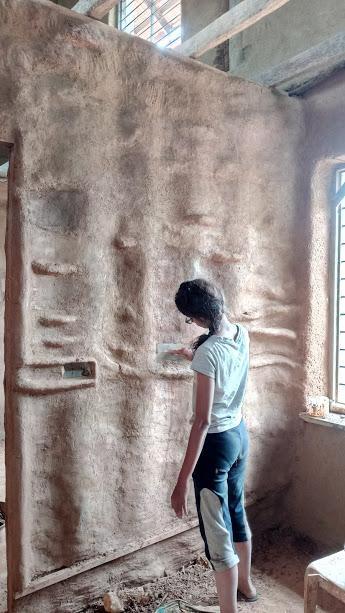
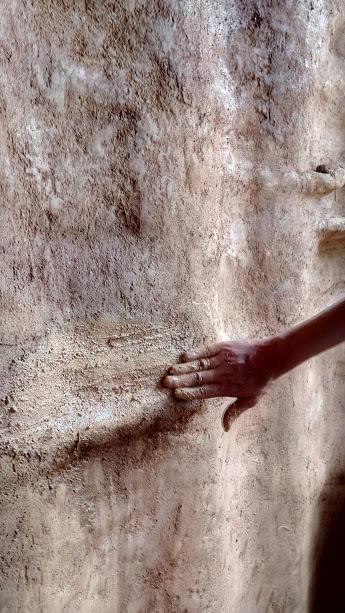
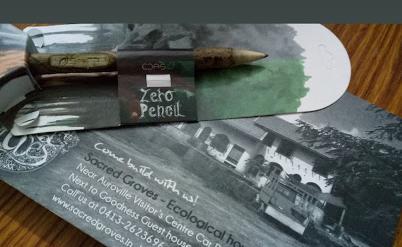
In the internship period , have learnt about cob making, mud plastering, lime flooring, earth bag construction, and have been a part of design team for a while.


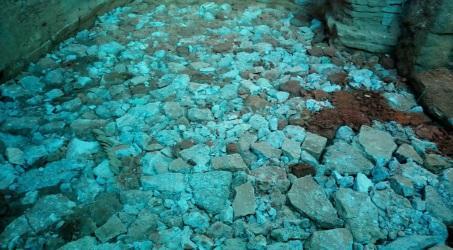
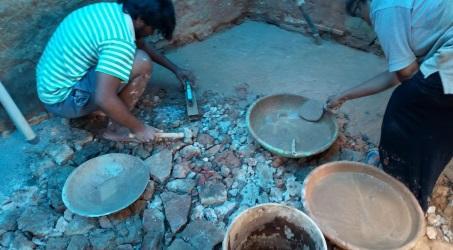
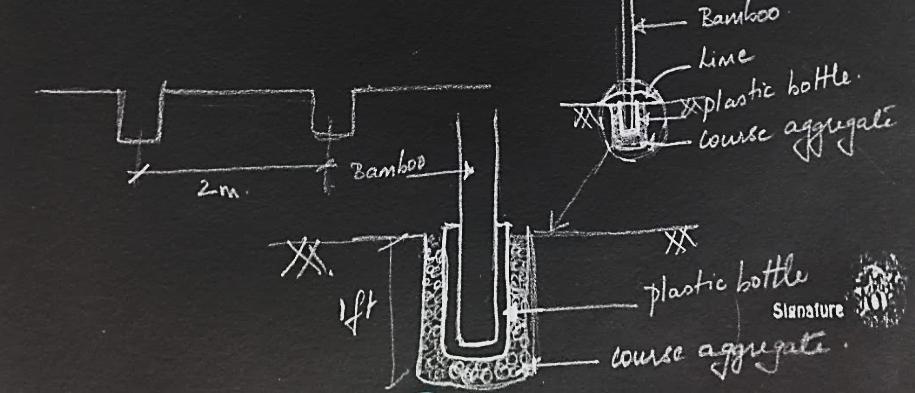
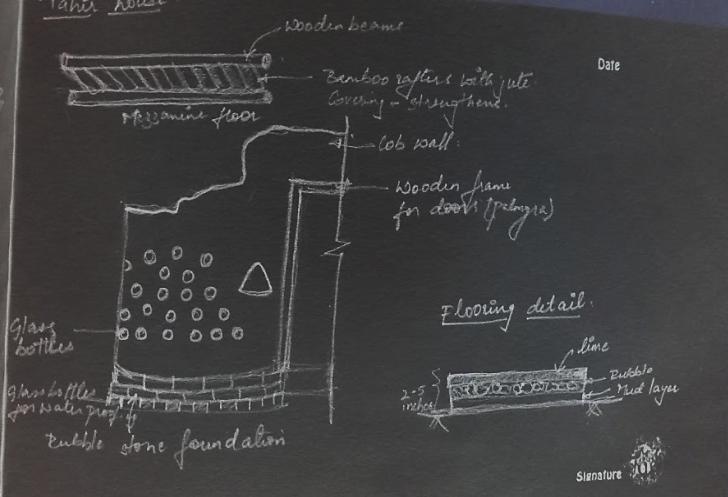

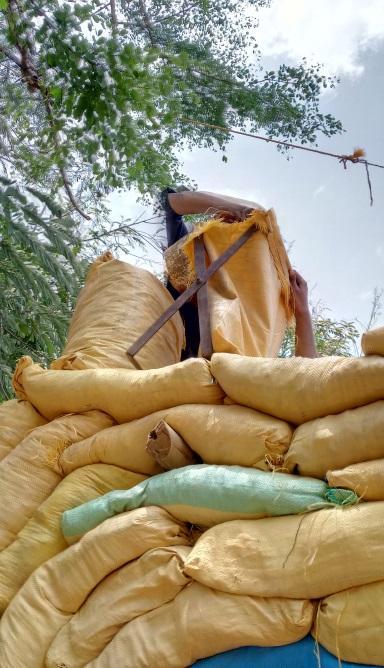
Sacred groves looks into community living by providing low cost houses that caters to sustainability

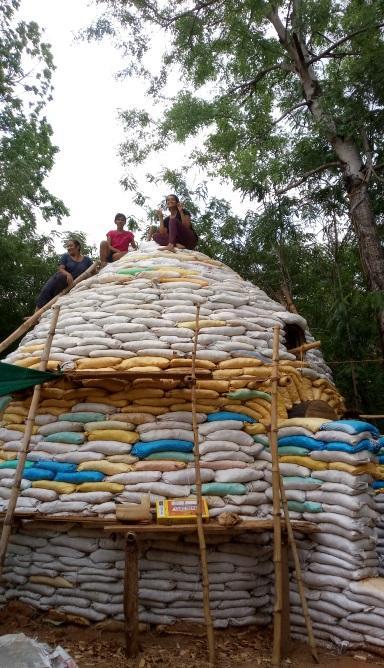

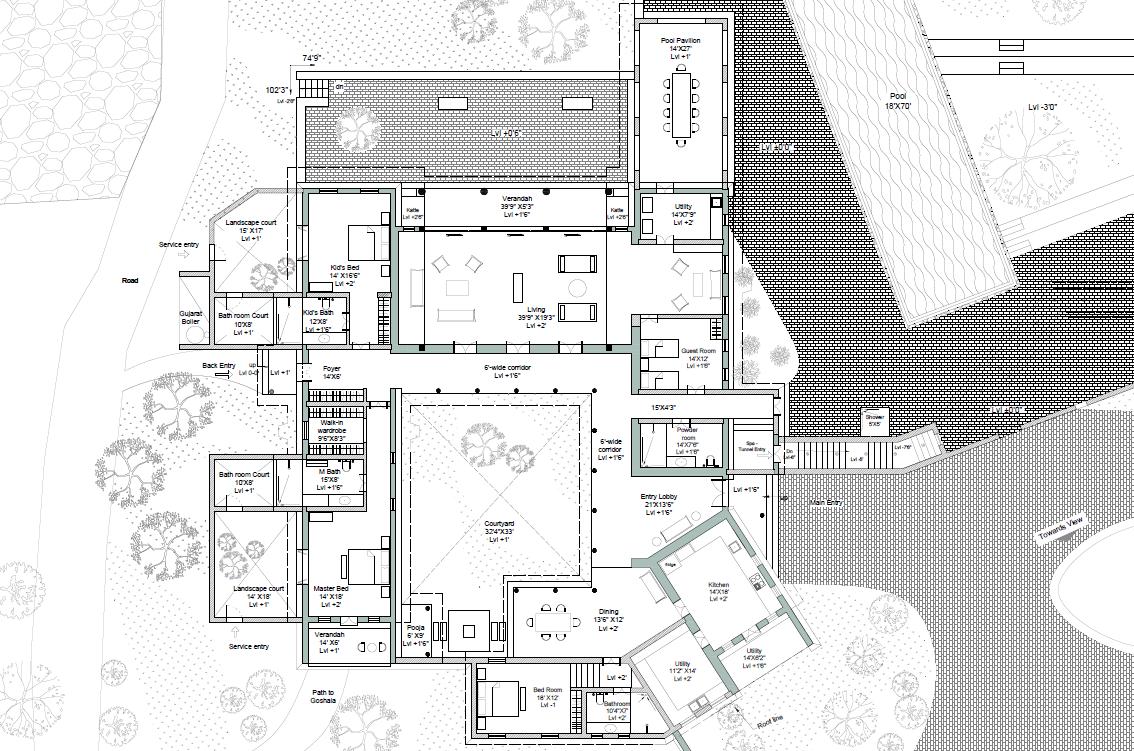
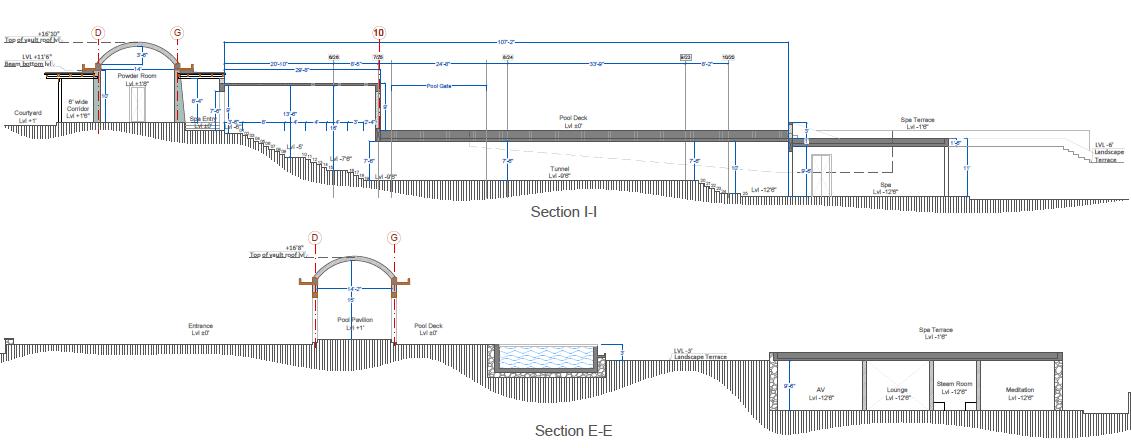

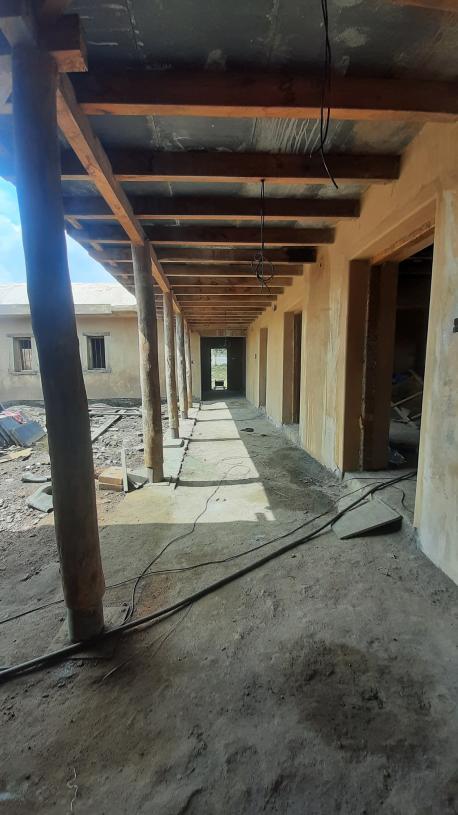
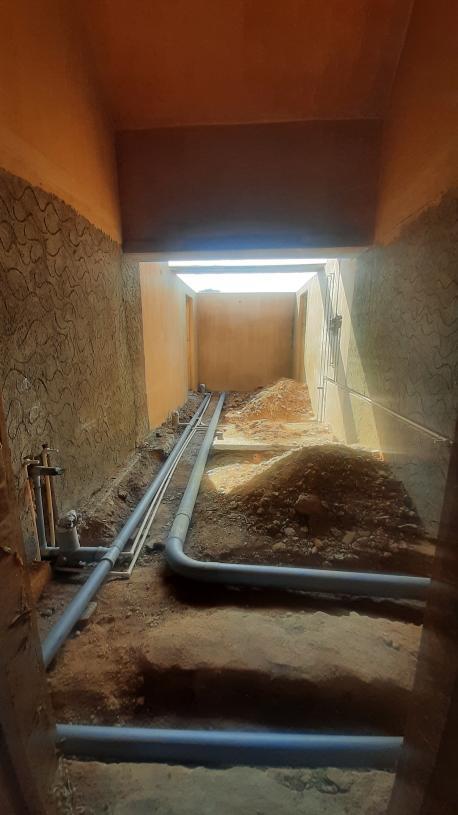
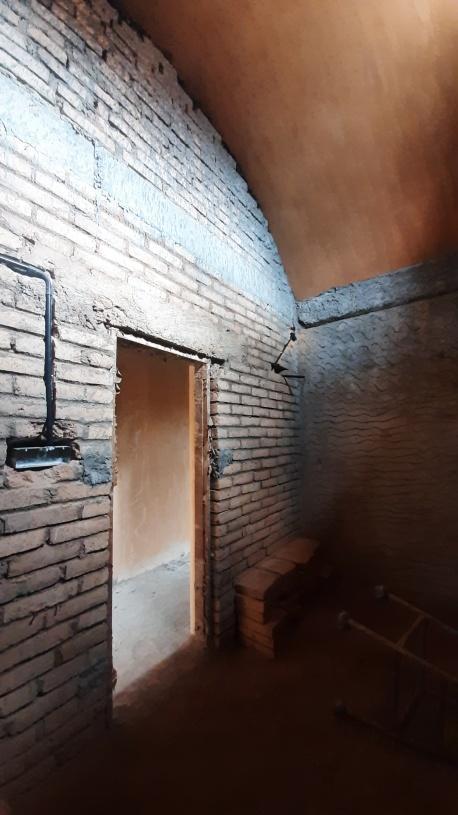

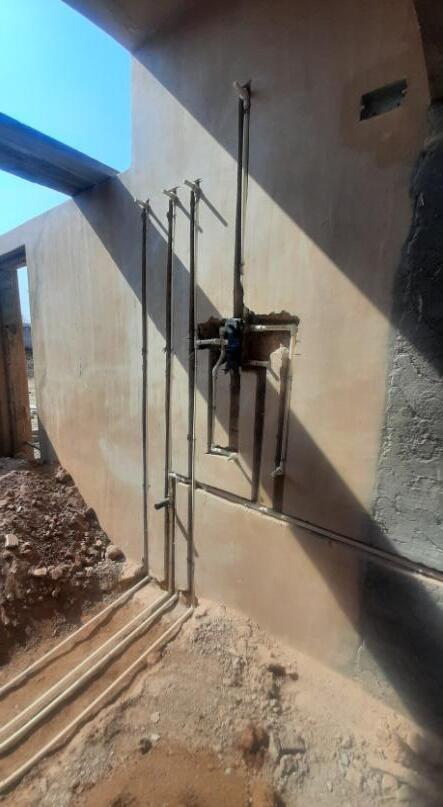
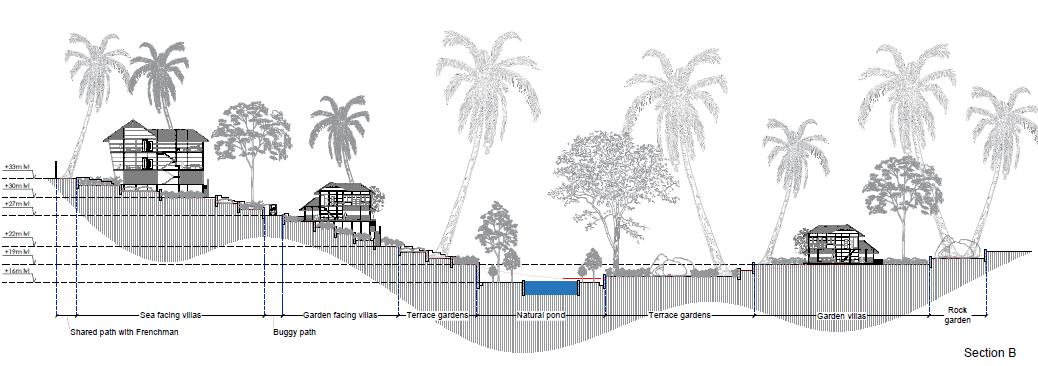
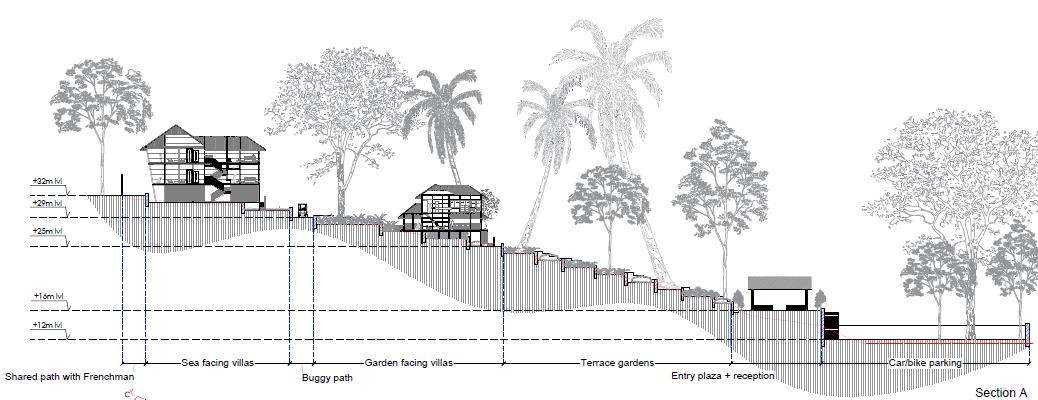
KPN is a resort, conceptualized in the land of Thailand and is yet to take its foot on ground. Consisting of two typologies of cottages , The Sea villas face towards the sea, while the garden villas open up to the natural pond on the site.
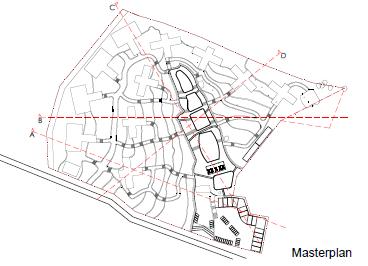


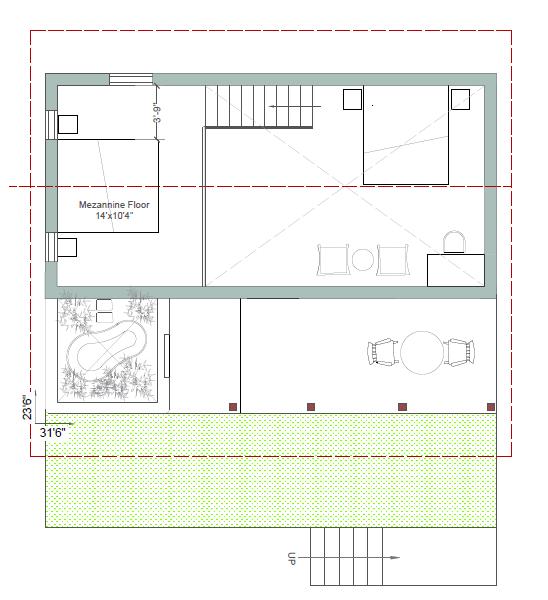

PMK is a Farm stay project near Magadi, at the foot hills of Savanadurga hills. It is associated with permaculture farming with a kitchen and staff quarters. The cottages are materialized with adobe brick construction with nilgiri columns welcoming you at the entrance veranda and covered with Mangalore tile roof.
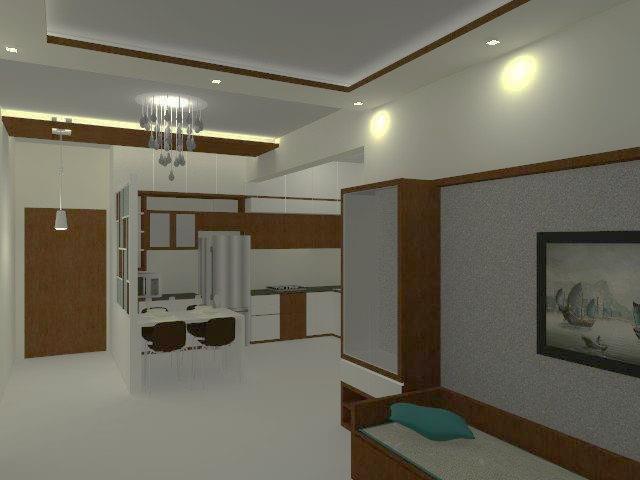
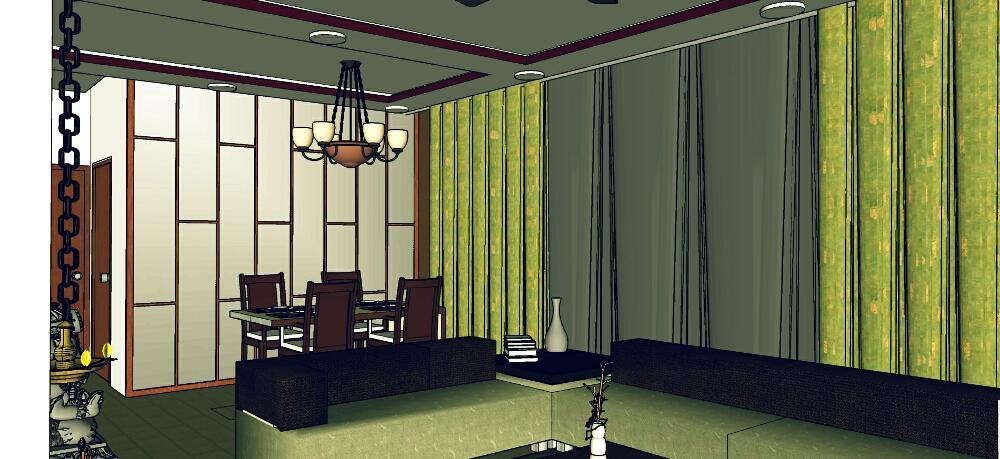

Interior projects handled- 4 residences and one office space .

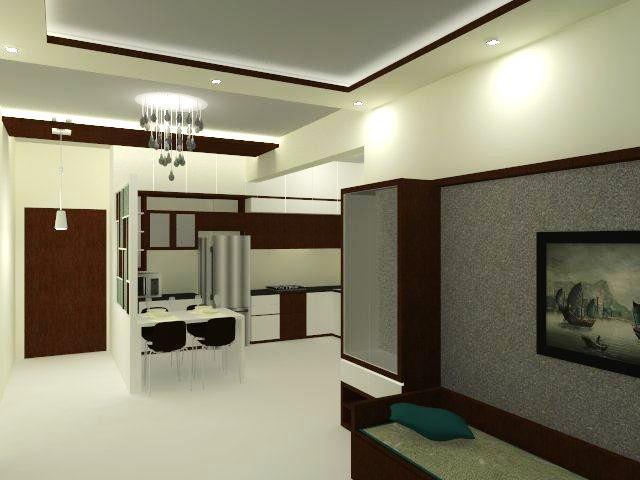
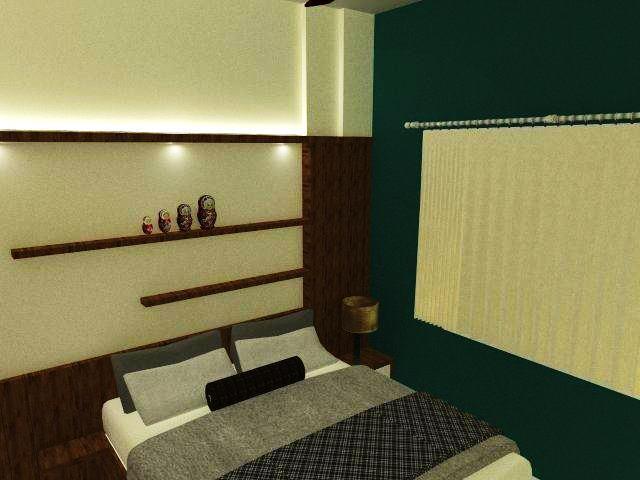
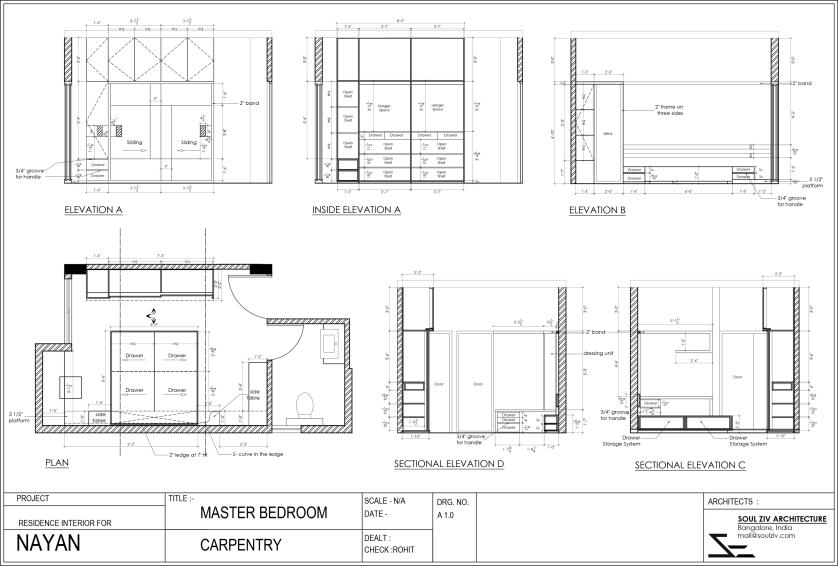
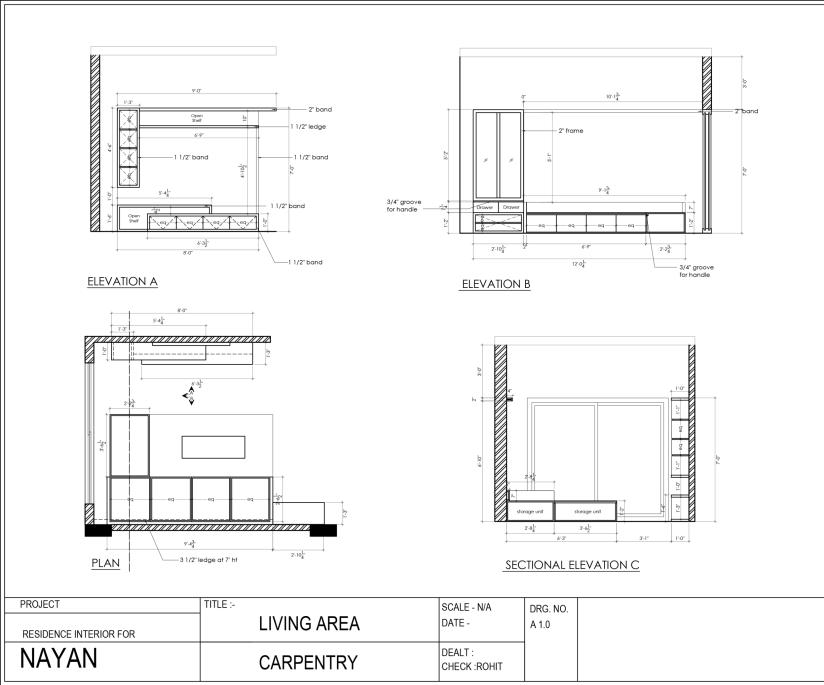






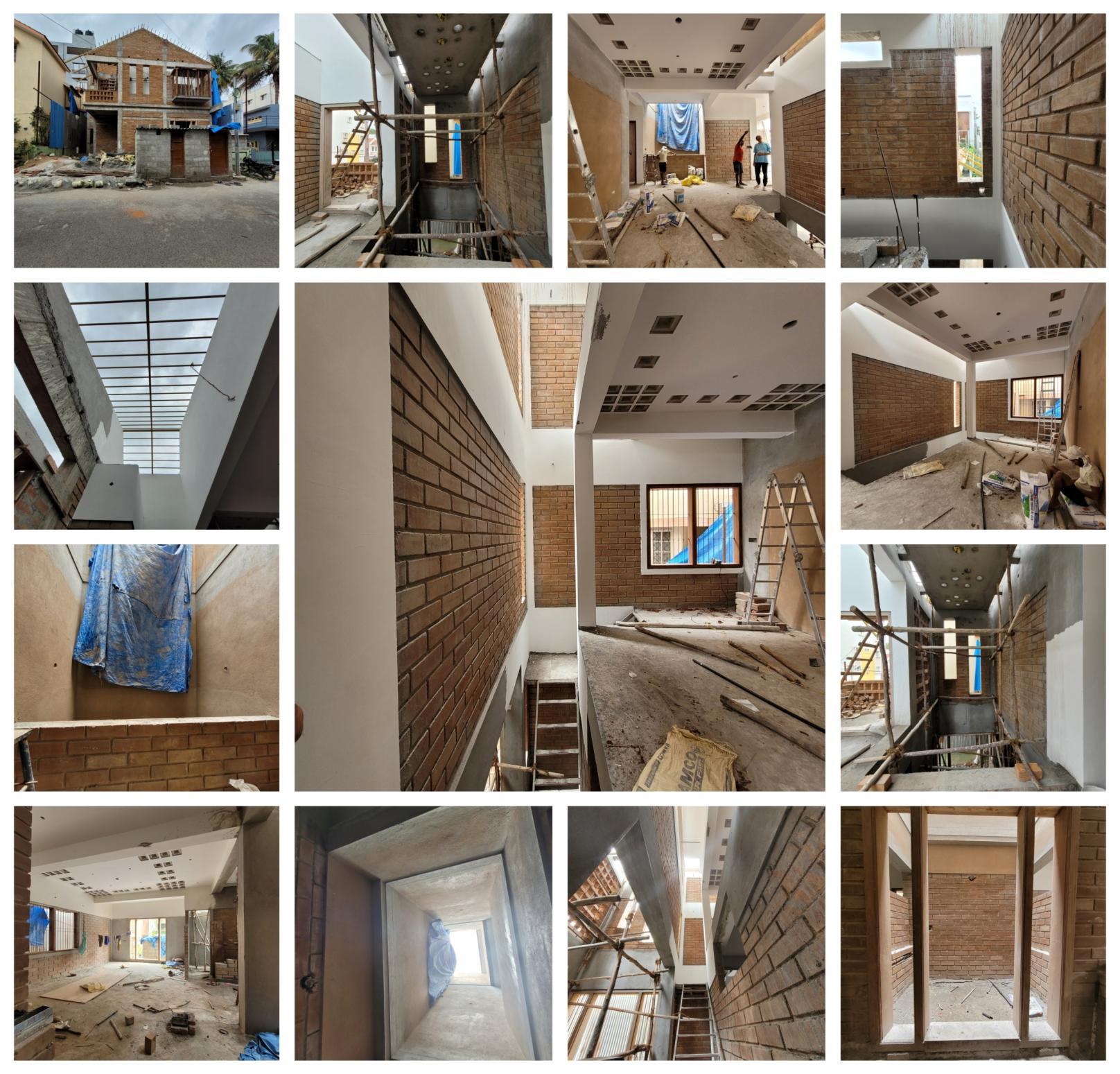


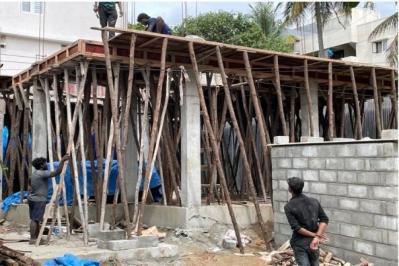

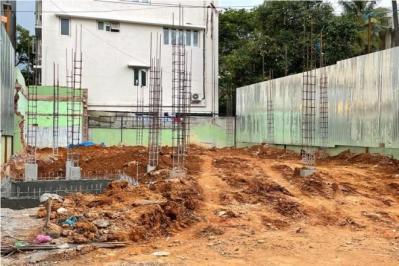

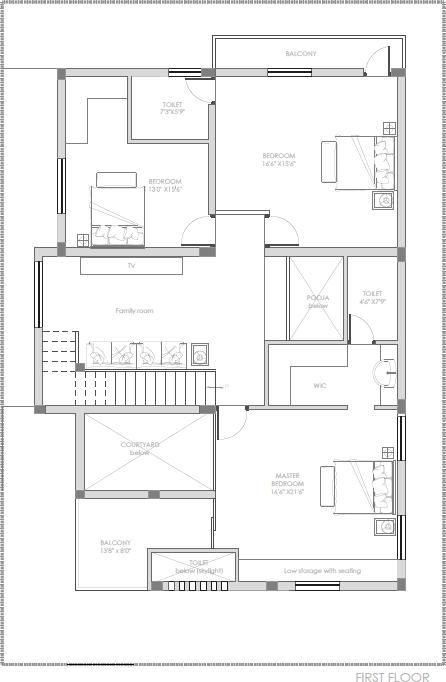
TheAngala is an ongoing eco-house conceptualizedto be a compressed stabilized earth block construction with sustainable solutions like upcycling old construction debris for foundation , reusing door frames from the old house.
The courtyard is placed such that, it is made visible from majority part of the house.
The exposed bricks eliminatethe cost on plastering and paint.
The idea of a filler slab is to reduce the usage of concrete for construction , where 1/3rd area was replaced by fillers instead of concrete.

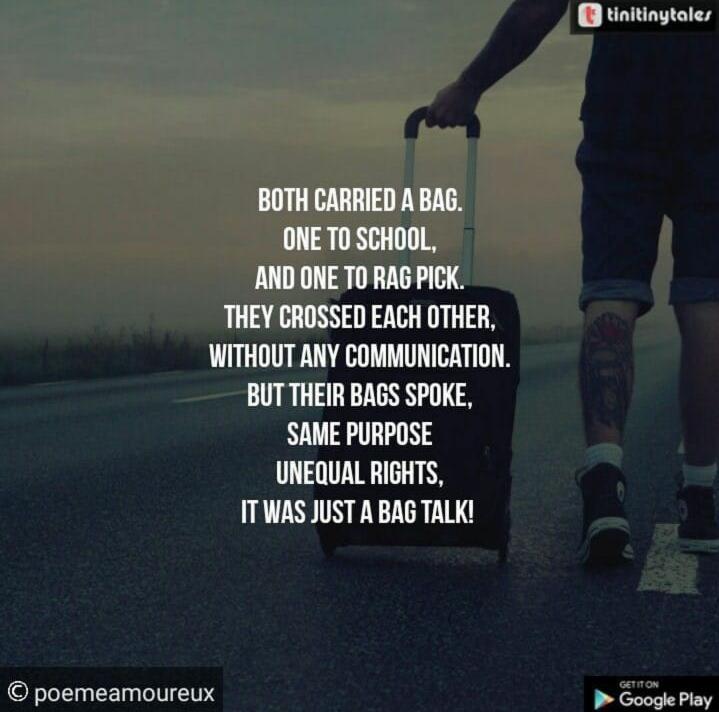

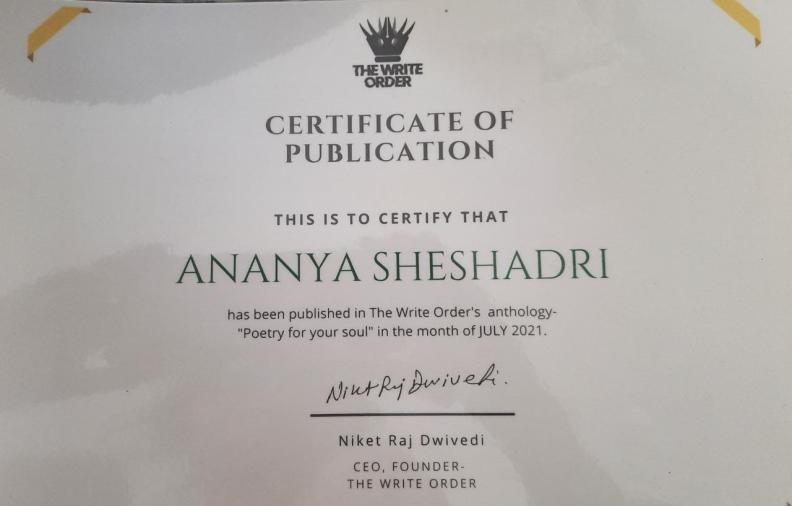

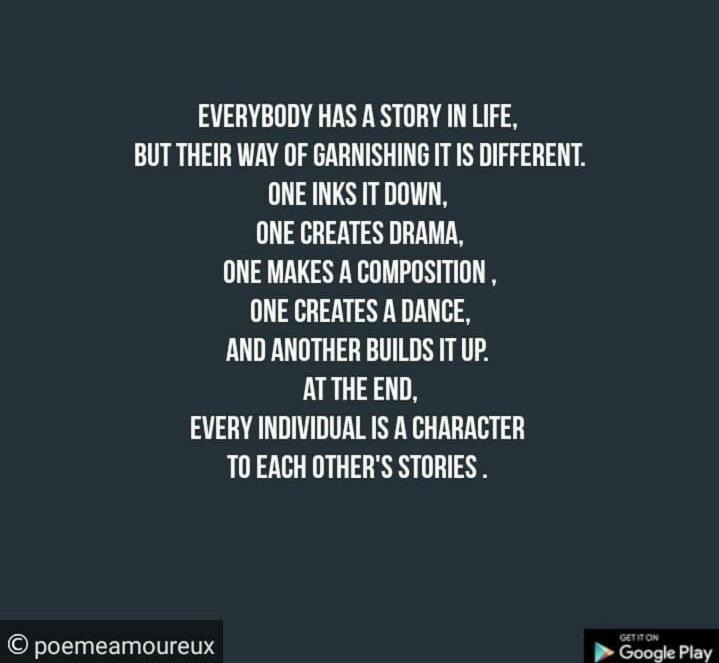
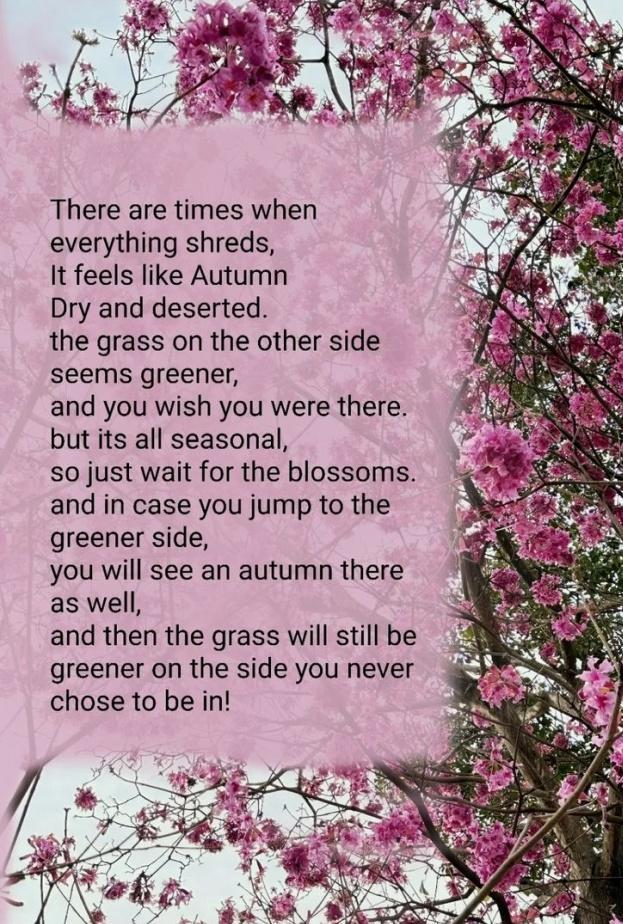
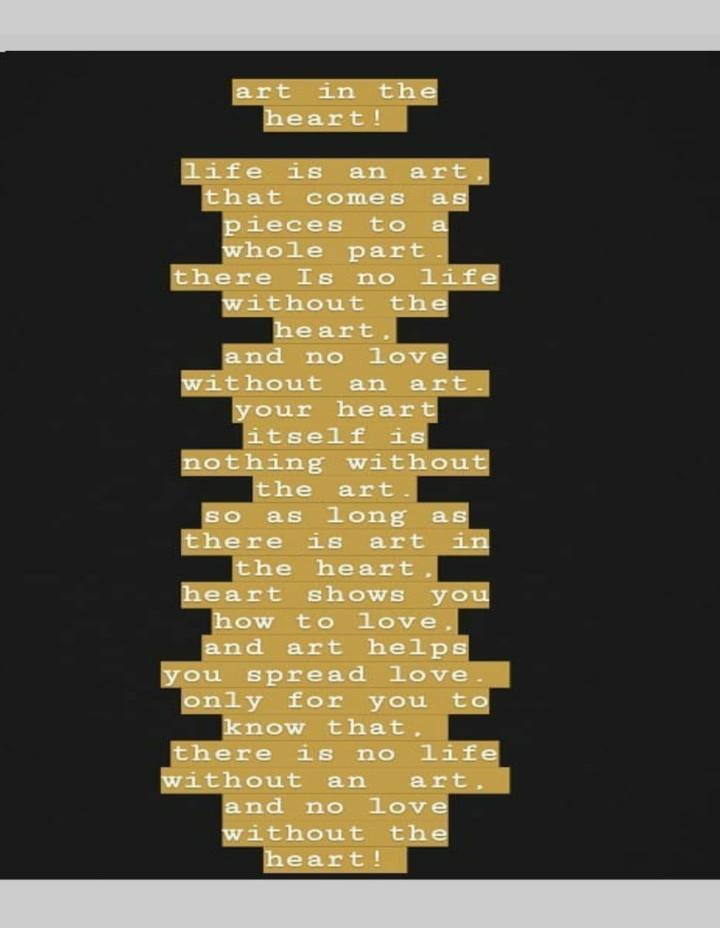

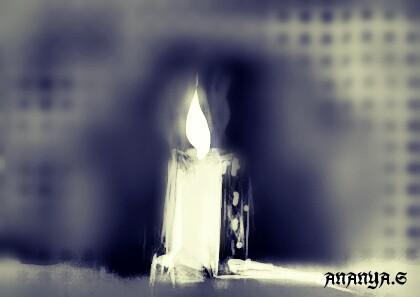

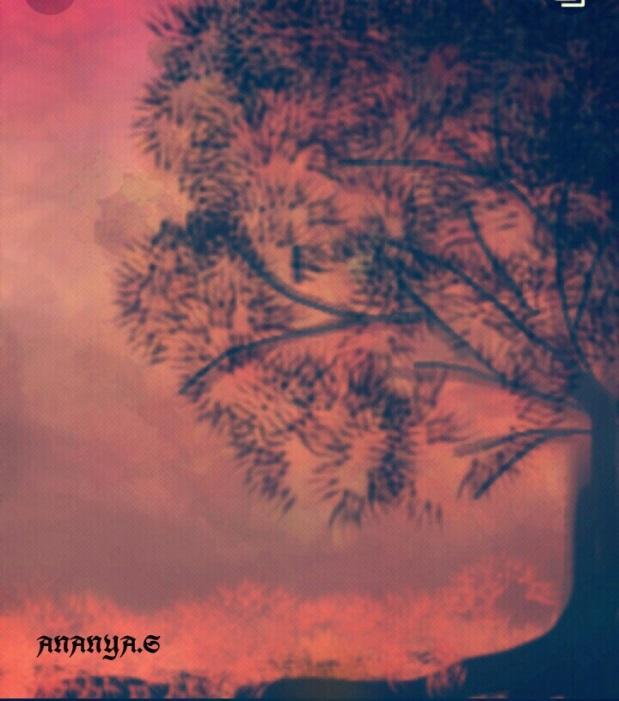
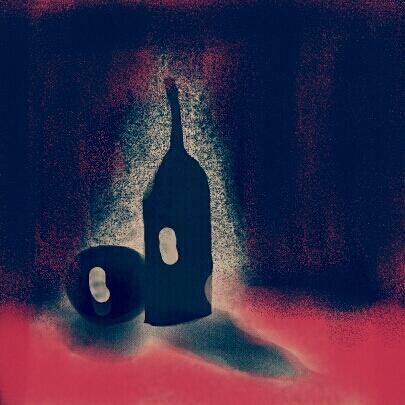

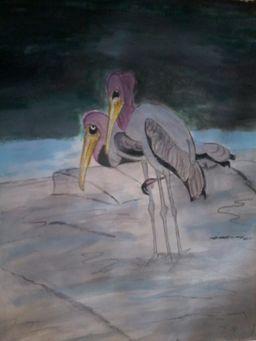


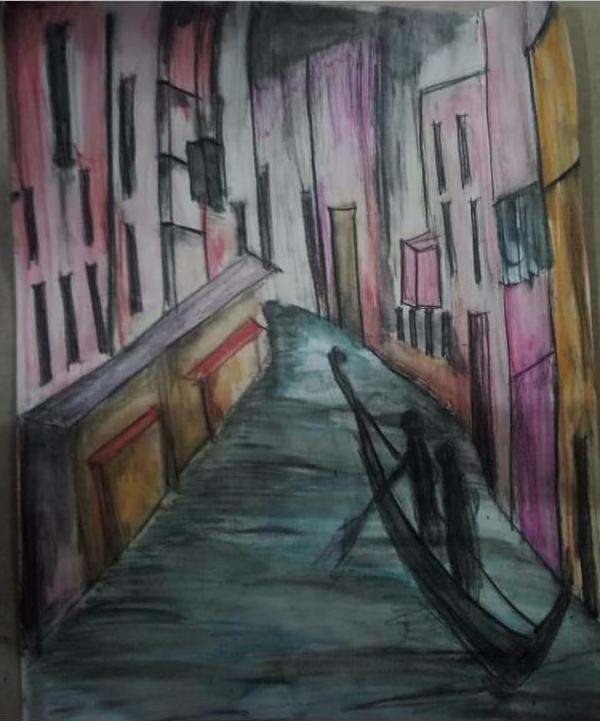

As an Architect and Urban Designer, I believe that there is no end to exploration and innovation. Through my experiences working with various firms as an intern and as an architect, each of them have helped me build my strengths in various ways like learning about alternate building techniques, mud architecture, software skills, team co-ordination, handling client meetings etc. This has also helped me strengthen my abilities and give my best. Having completed Masters, has surely been a value addition that has shown me a world beyond just architecture. I would like to continue to explore in the field of architecture and urban design and make a difference in the world of design.