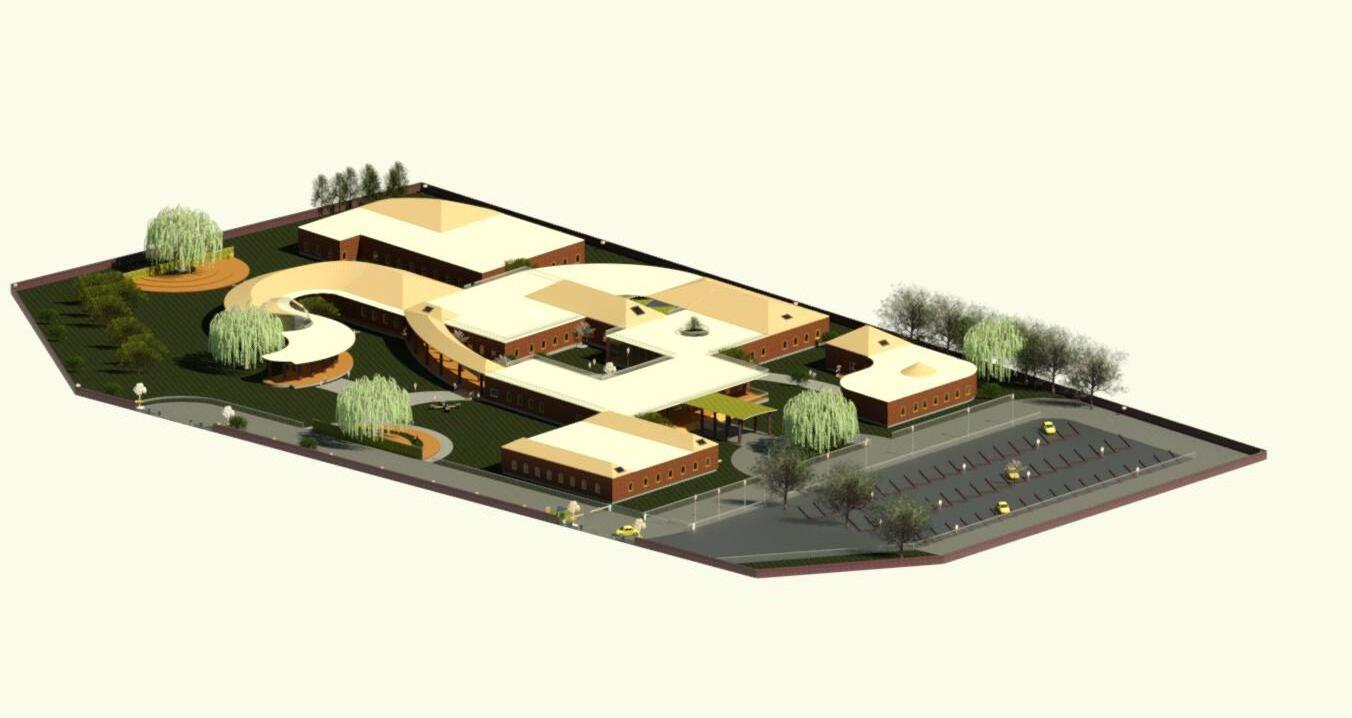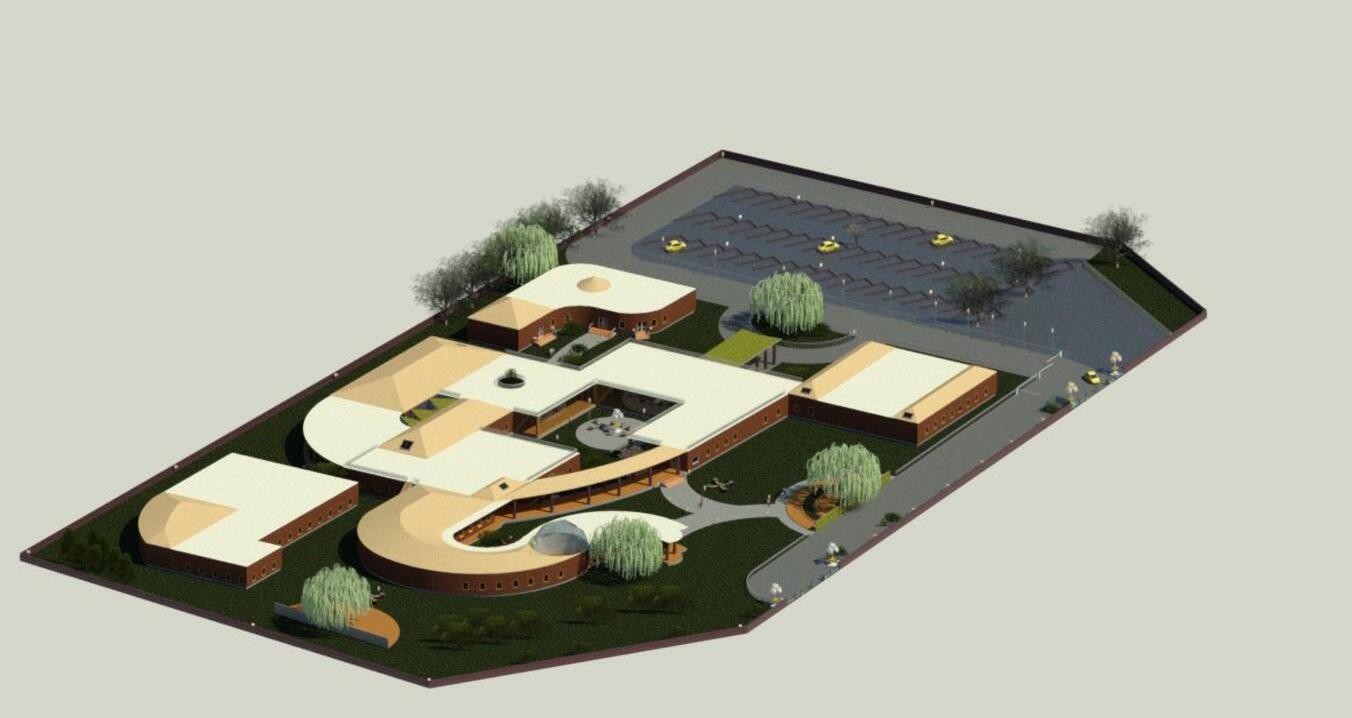DESIGN PORTFOLIO
SUBMITTED BYANANYA 2B
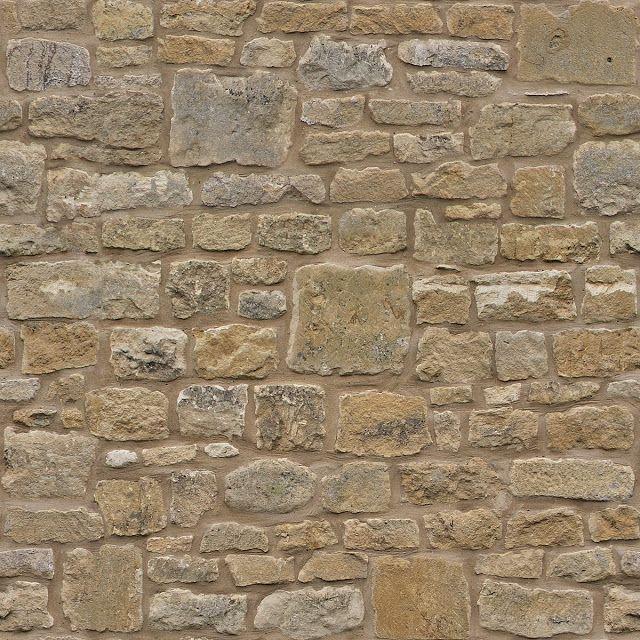
● SITE ANALYSIS

● CONCEPT ● AREA PROGRAMMING
● SITE PLAN ● FLOOR PLANS ● ELEVATIONS ● SECTIONS ● MODEL

SUBMITTED BYANANYA 2B

● SITE ANALYSIS

● CONCEPT ● AREA PROGRAMMING
● SITE PLAN ● FLOOR PLANS ● ELEVATIONS ● SECTIONS ● MODEL
Overview
An institution that cares for (conserves) a collection of artefacts and other objects of artistic, cultural, historical, or scientific importance. Museum design exercise needs to take into consideration the type of museum which will indicate the types of ancillary functions one might need. Understanding the types of exhibition space one might need to design. Circulation is the crux of successful design for museum which should be given utmost importance.
Aim: To create a space unilaterally critical to the local area and the general public to create a space on the theme “Museum of Natural History” for the community and society.
Objective:To incorporate design thinking, that is a derivation of three main objectives. To work on a context based design problem considering site surrounding, cultural and social context. Focus on Form and evolution Architects style or philosophy, or you can come up with your philosophy inspired by some other architects style. Create contemporary interventions and additions where appropriate which are visually stunning.

9m


1. Entrance area with Reception, security check, Ticket and baggage room, help centre etc
2. Administration area Staff office, Director and deputy director office. Curator Office. Meeting Room, Visitor Support Office, File Room, Audio Guide, Conference Room, Print Room, Server Room. Store. Pantry, Toilet etc
3. Workshops like Carpentry and paint unit, Wood workshop, Terracotta workshop, Metal workshop, Art workshop. Also include ancillary spaces like Artist office, Purchase office. Photocopier, artefact processing and holding room, storage area etc.
4. Exhibition galleries (open and closed areas) like Photography, Manuscript, AV rooms, Tribal, Geology, Zoology, Botany, Mineralogy, Coins vault, Miniature paintings, Children's Museum, aquarium. Also include Exhibition support staff, Office etc.
5. Library
6. Auditorium (capacity 150-200 people)
7. Amenities like Restaurant, Museum shop, OAT, Convention centre, amphitheatre, Seminar hall. Also include Toilets, storage space etc.

8. Services like Maintenance, Janitor room, Housekeeping, Store etc.
9. Parking in Basement, for VIP, Staff parking


AIM- TO DESIGN A MUSEUM WHILE CREATING A CLIMATE RESPONSIVE BUILDING AND AN ENVIRONMENT THAT RADIATES ROOTS OF NATURE.
OBJECTIVE: - PROVIDING THERMAL COMFORT.PROVIDING MAXIMUM AMOUNT OF NATURAL LIGHT TO ENTER THE BUILDING.
- AESTHETICALLY PLEASING DESIGN . - PROVIDE OPEN SPACES
AUDITORIUM
BUBBLE DIAGRAMGALLERIES

RESTRICTED ZONE
CONCEPT: THE MAIN THEME OF THE MUSEUM IS SHAPPES IN NATURE AND NATURAL MATERIALS. THE SHAPES DERIVED FROM NATURE SHOWS HARMONY BETWEEN ARCHITECTURE AND NATURE.
SITEZONING

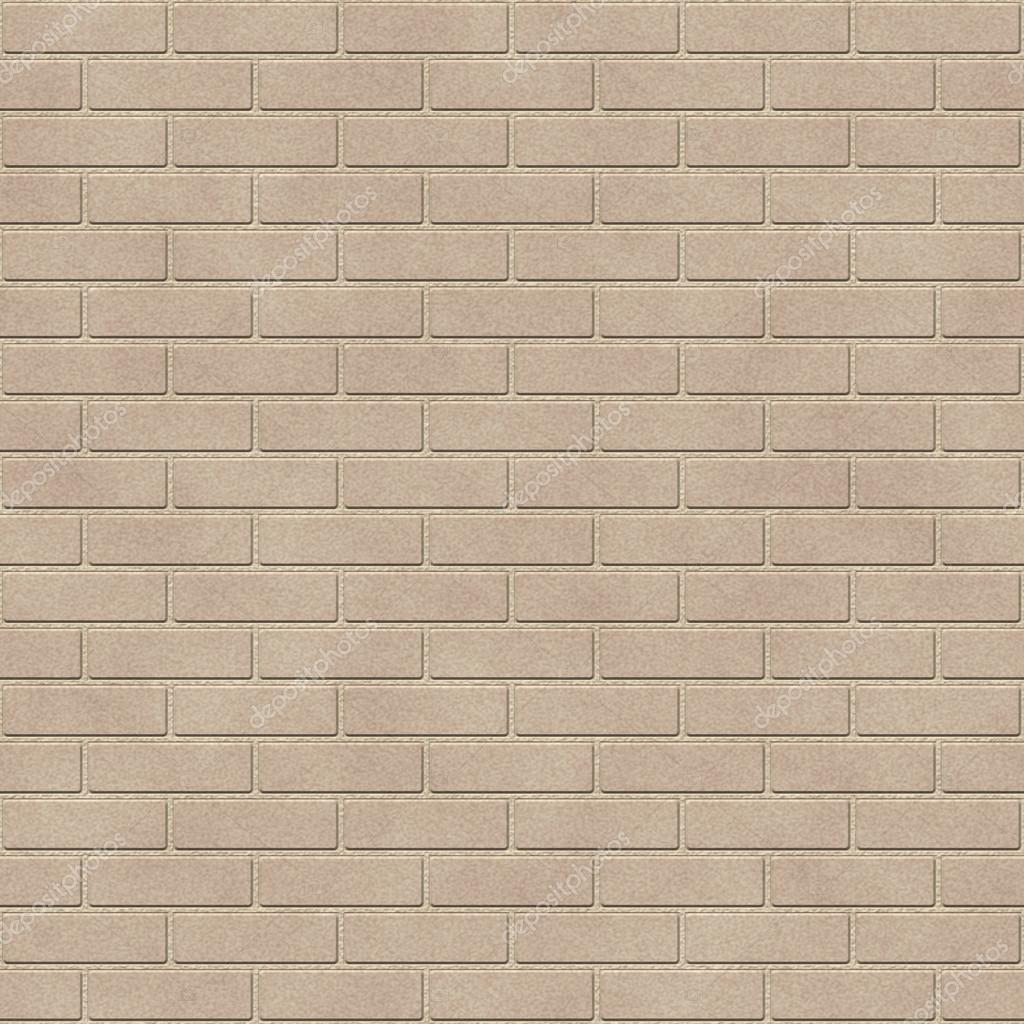
THE SWAN POSSESS SOME VERY INTERSTING SHAPES IN ITS FORM.

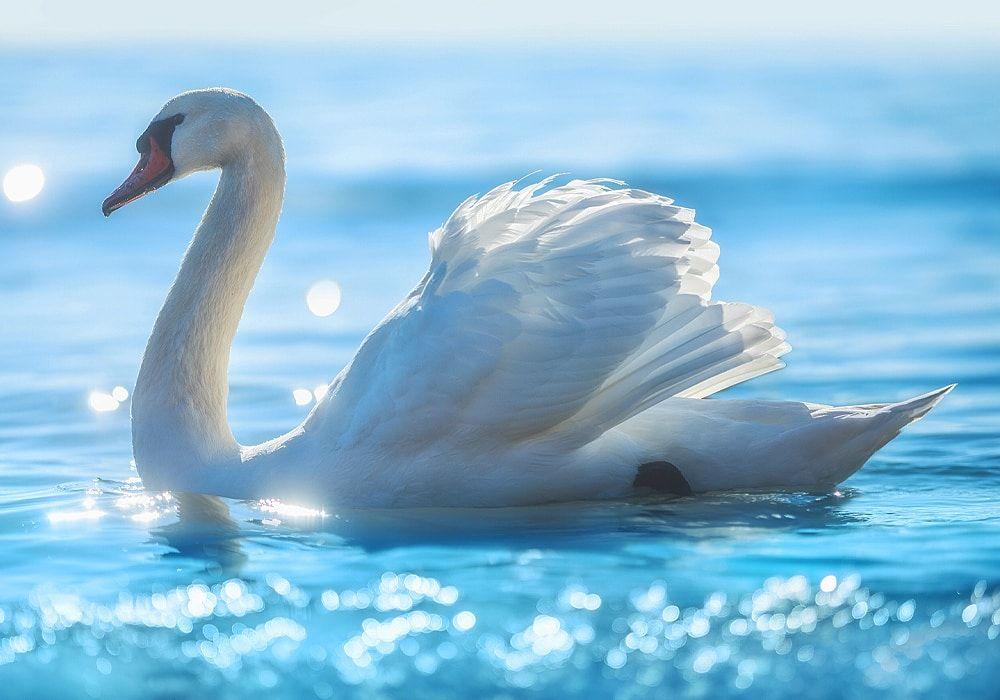

PLOT- 24,157
GROUND COVERAGE= 35% OF PLOT =8455 SQ.M
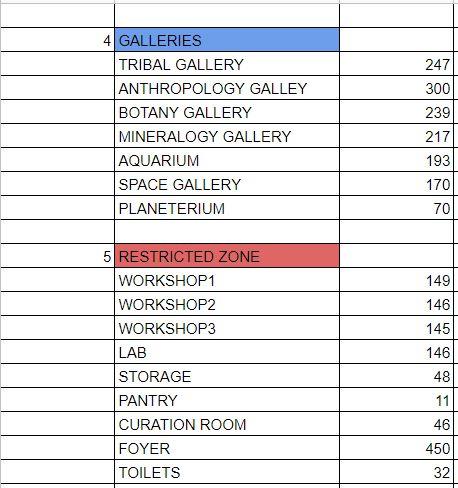
GROUND COVERAGE ACHIEVED=4899 SQ. M
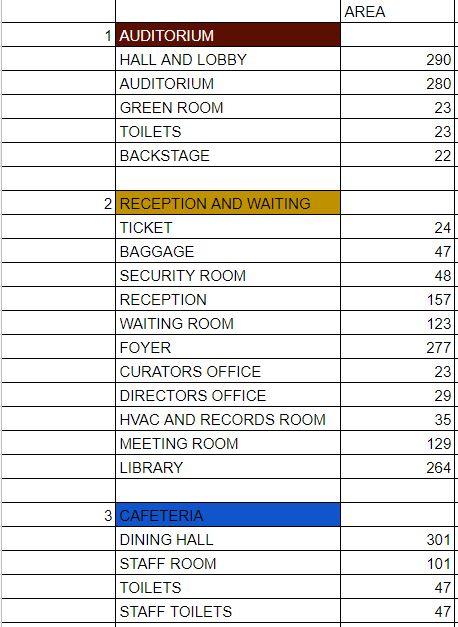



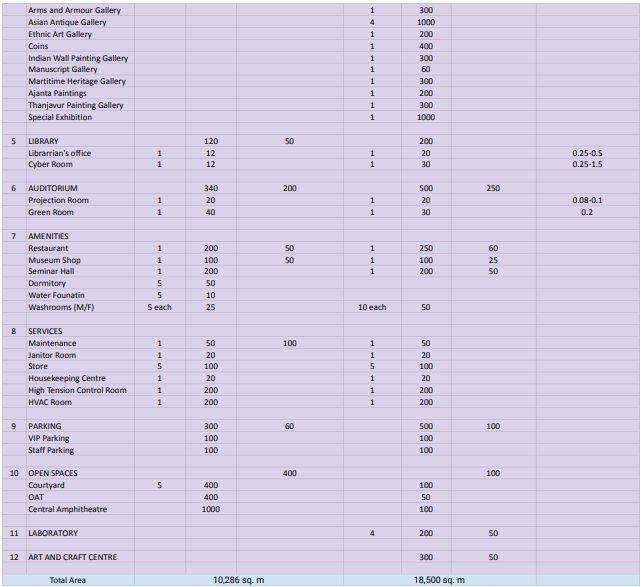
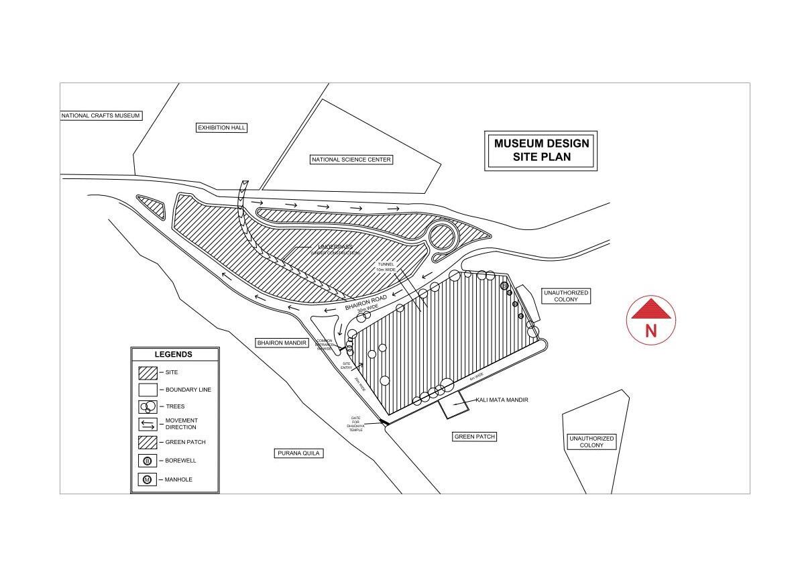


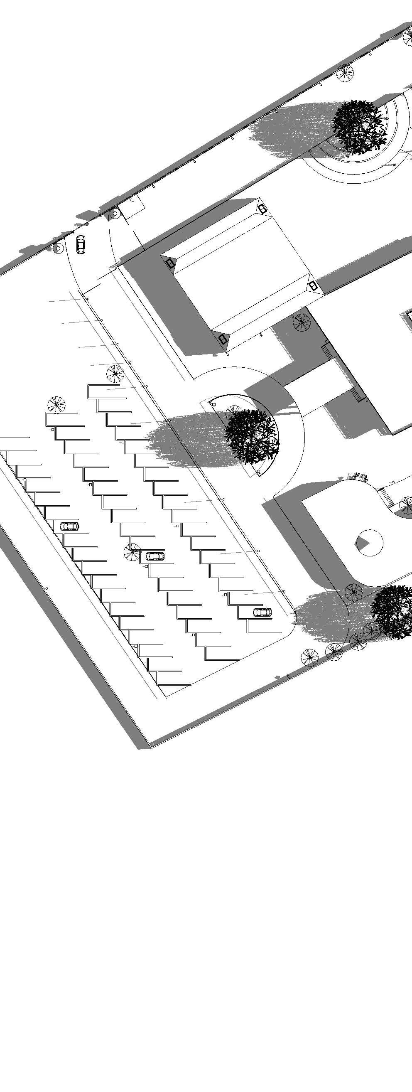

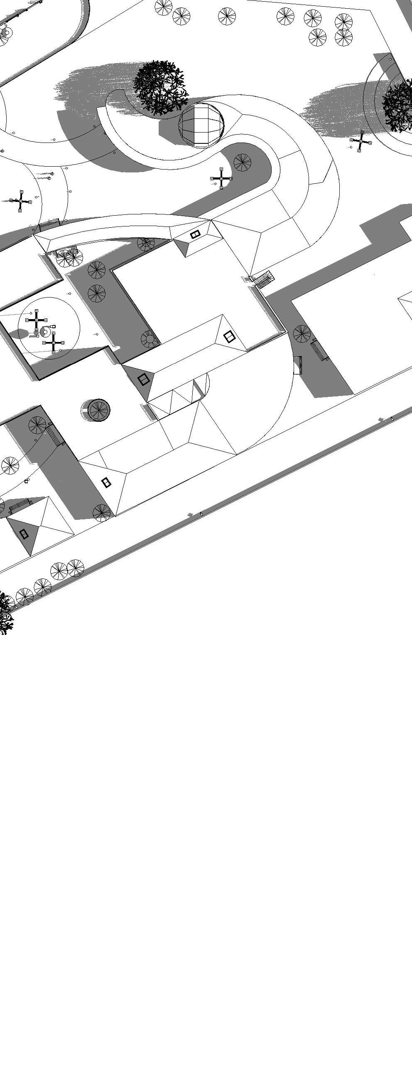

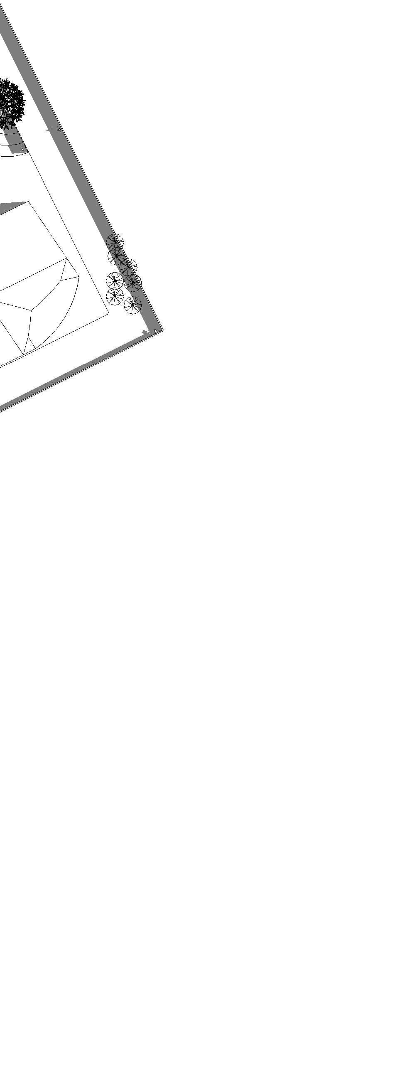







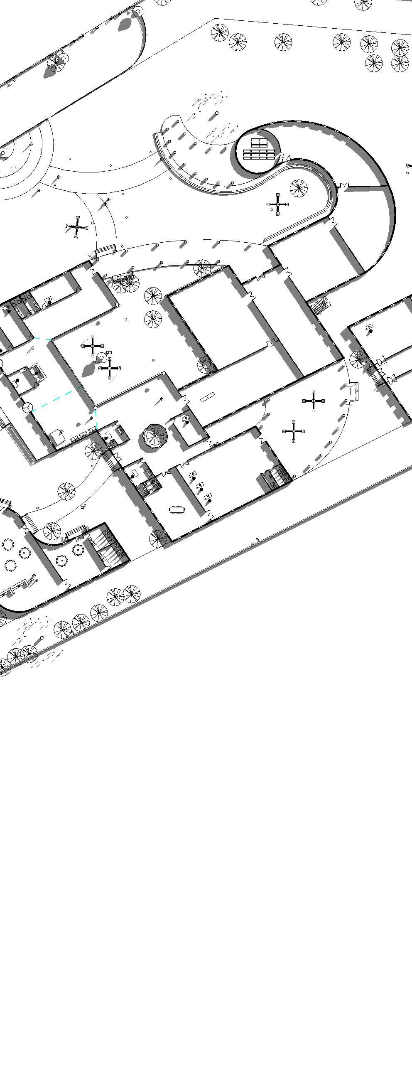
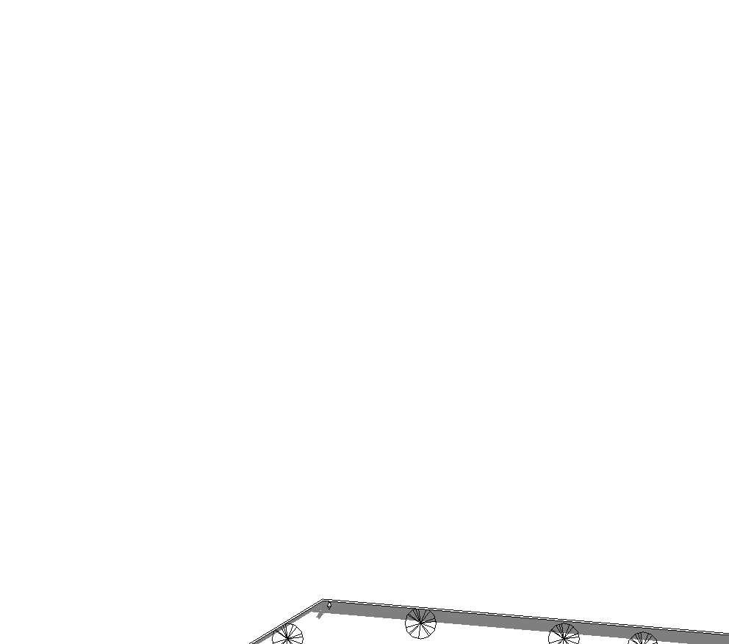










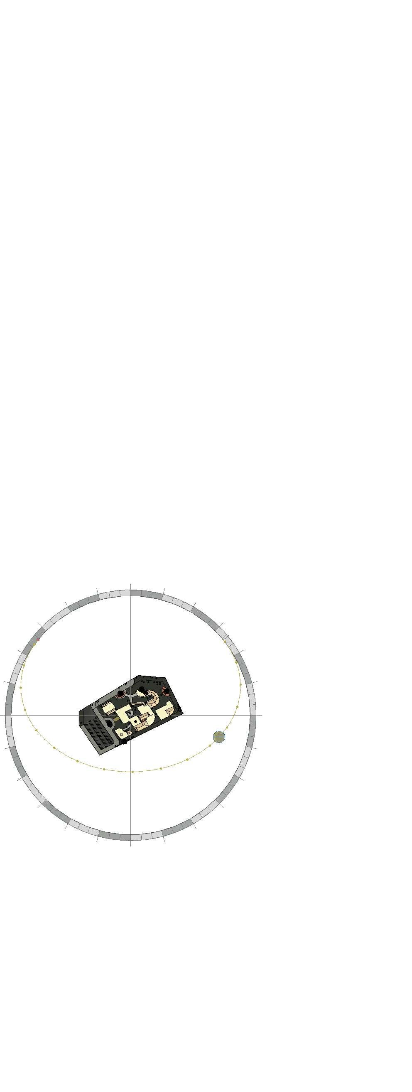



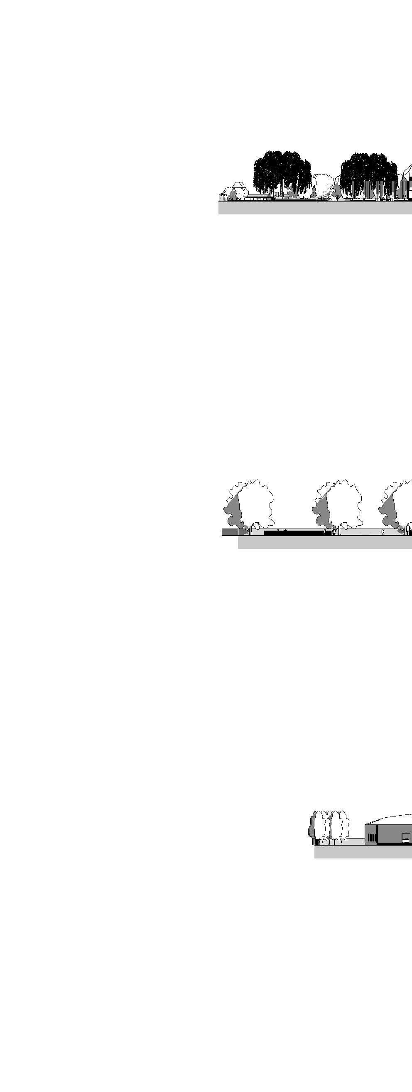

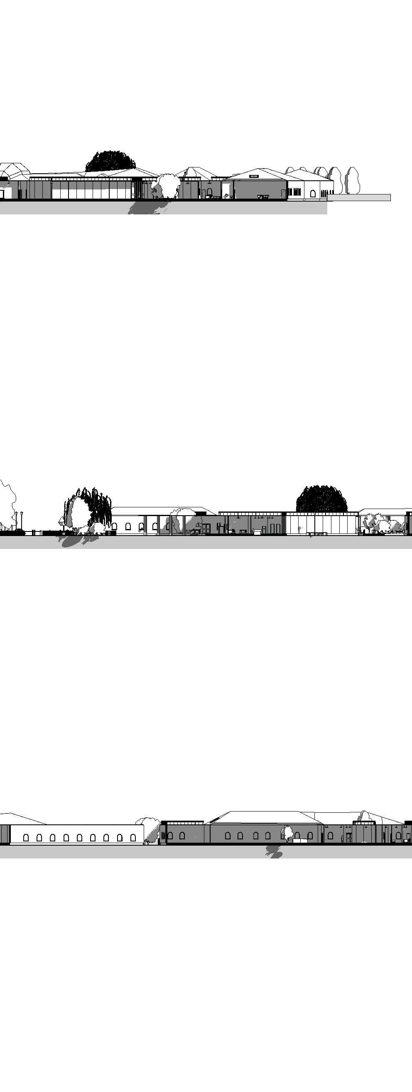
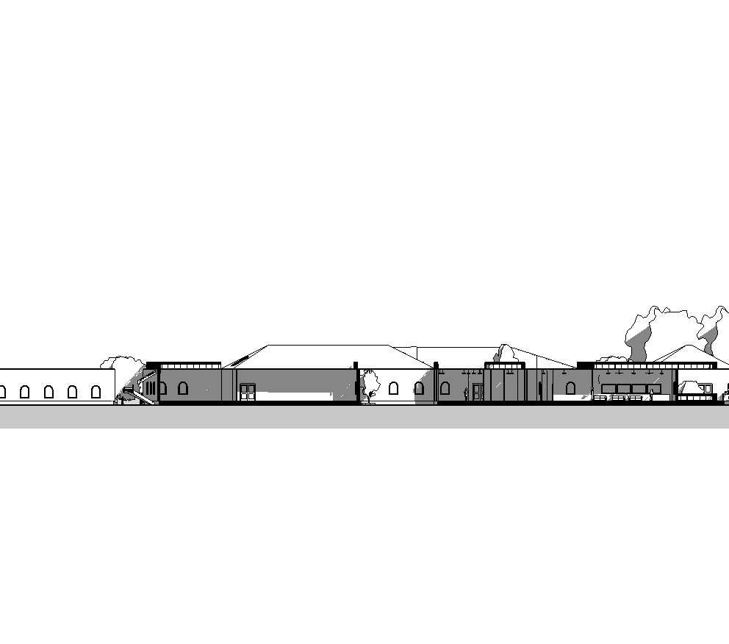
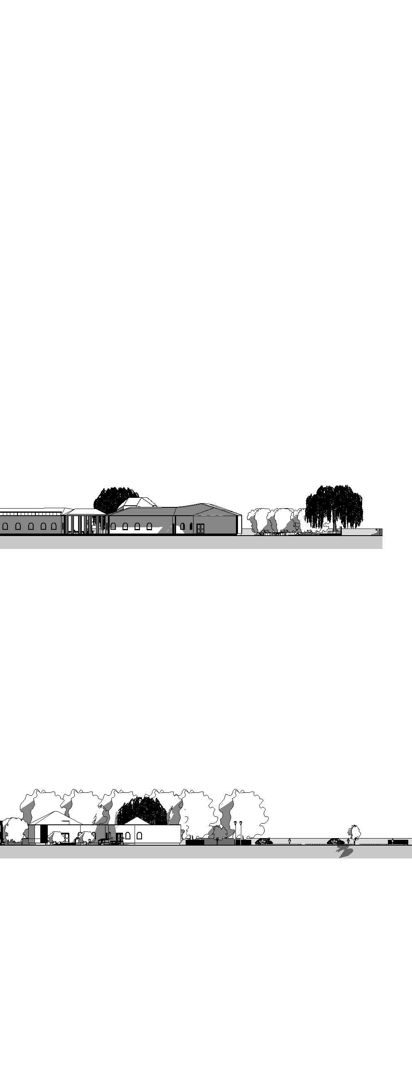
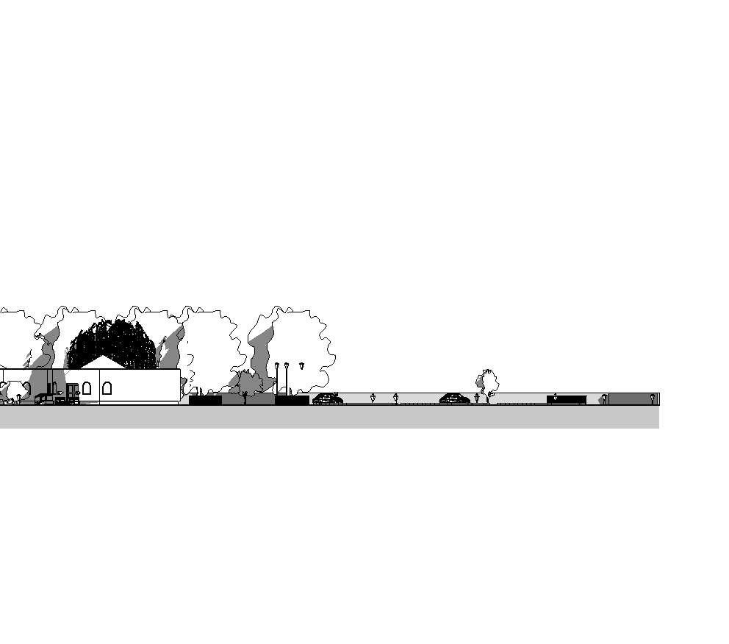




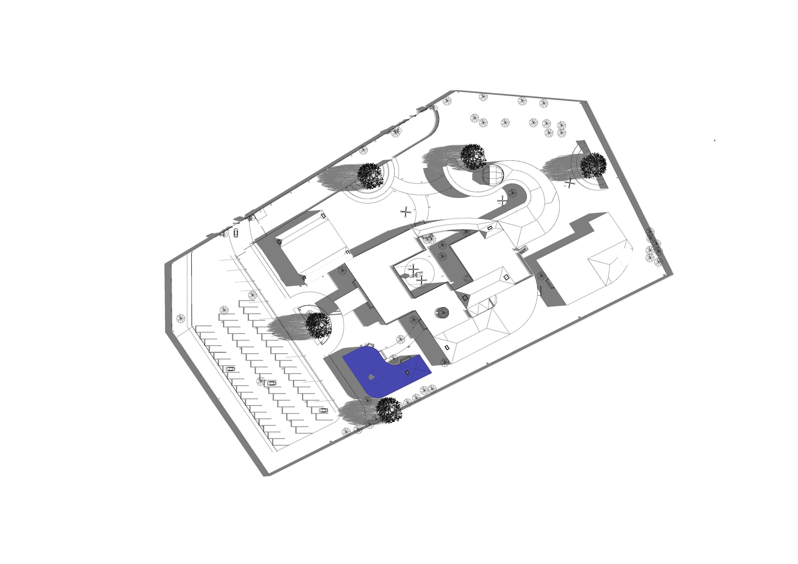
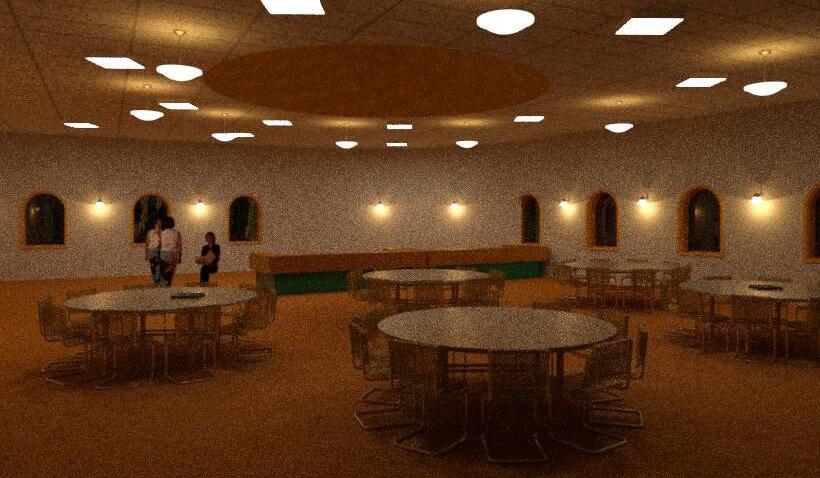

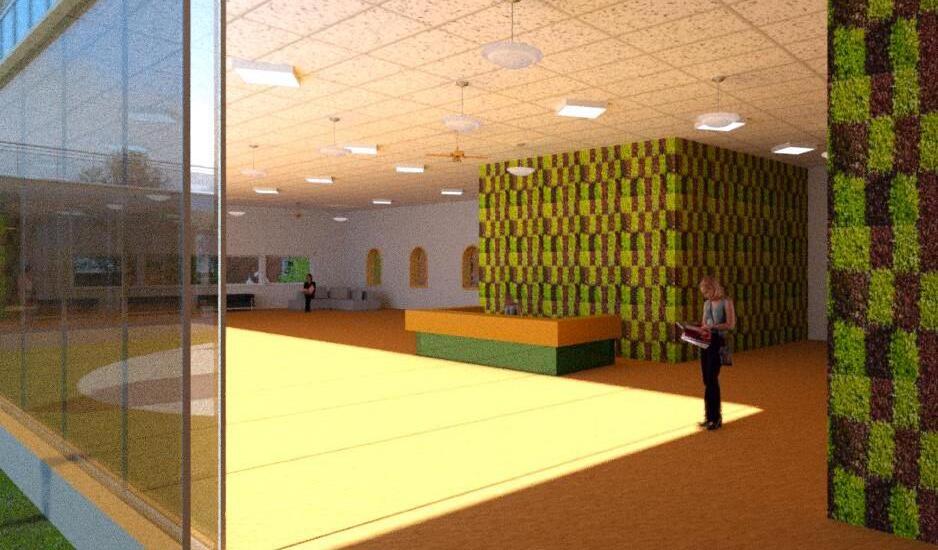
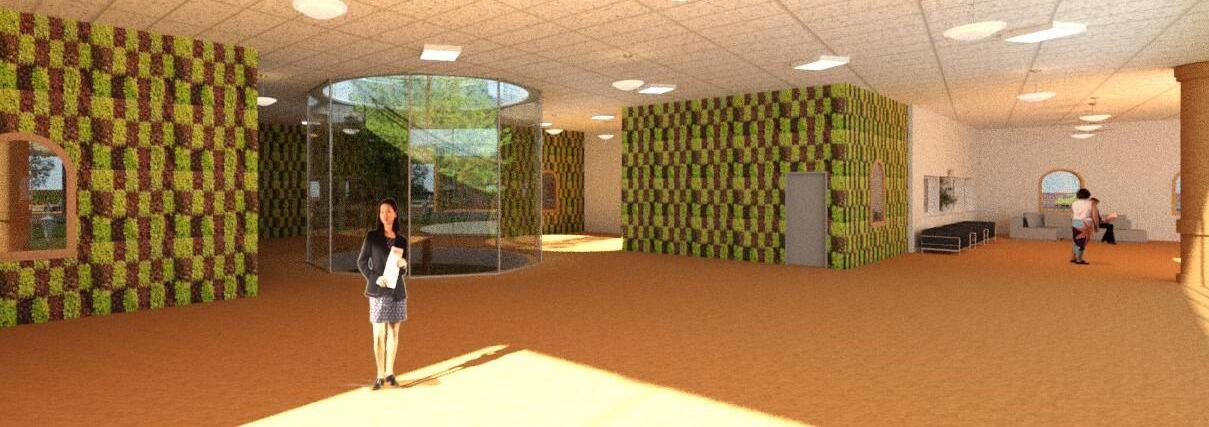
MUSEUMOF NATURALHISTORY

RECEPTIONAND ADMIN
ADMINAREAANDWAITINGAREA
VIEWFROMPARKINGLOT
DROPOFFVIEWFROMROADENTRY
VIEWOF
MUSEUMOF NATURALHISTORY
VIEWS(EXTERIOR)
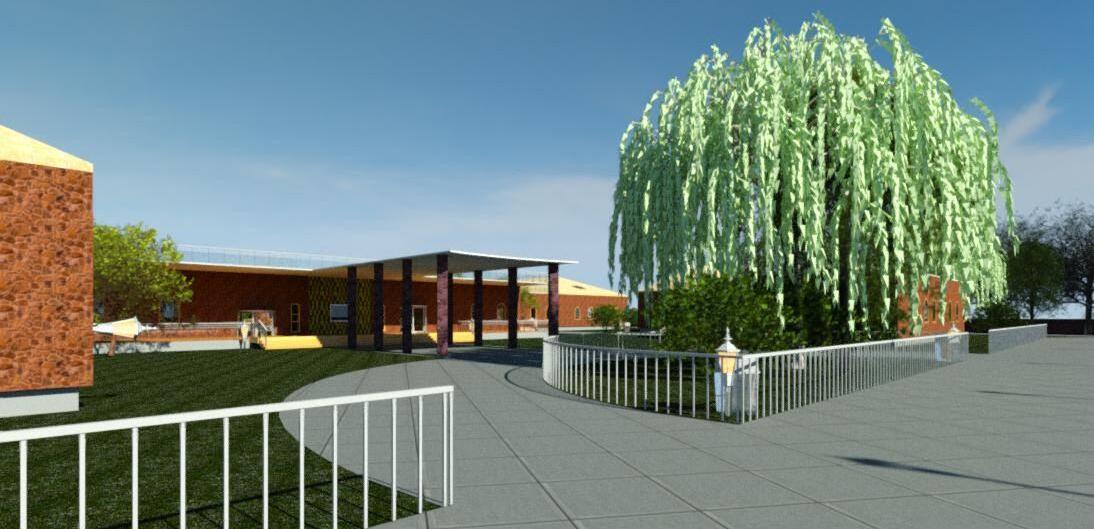

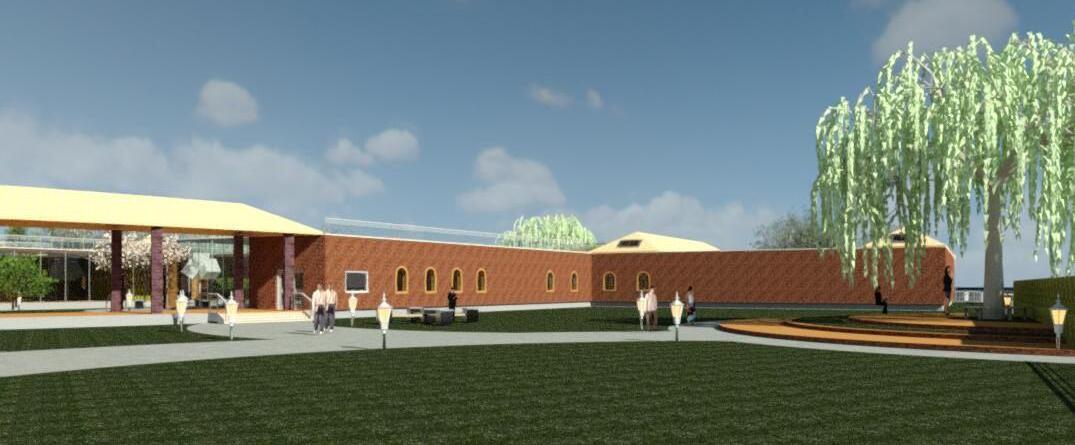

VIEWOFSITTINGAREA
VIEWOFGARDENAREA

