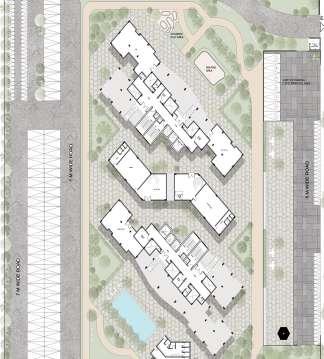
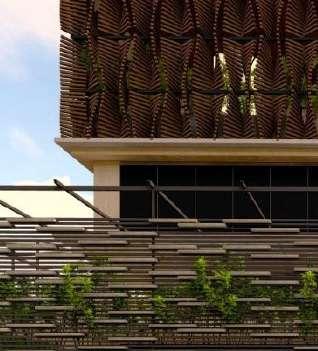
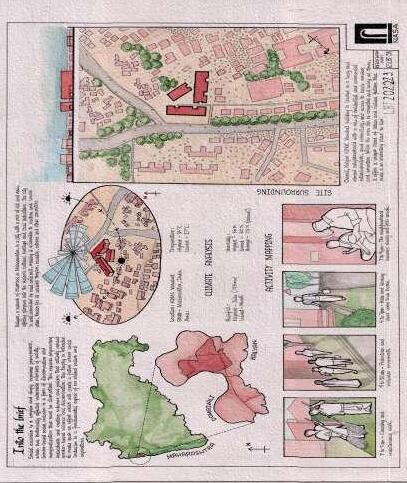
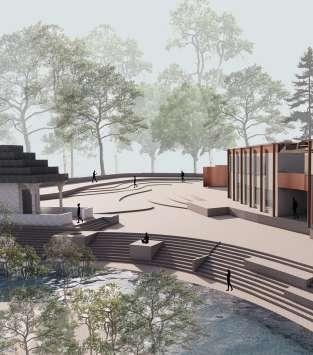
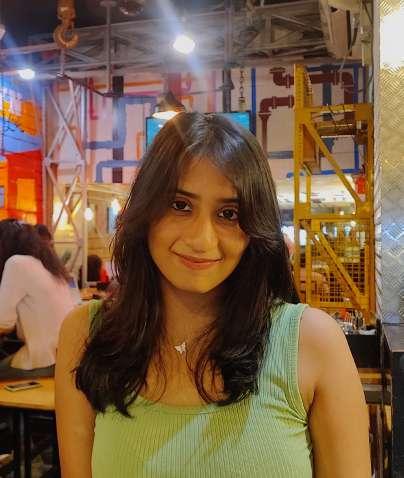
E X P E R I E N C E
T A L K S E R I E S H E A D
P U B L I C A T I O N T E A M
L A U R I E B A K E R T R O
P
K R E J
I N T E R N A R C H I T E C T - 2 3 D E
E D U C A T I O N
2
2
2
T E C H N I C A L S K I L L S
A U T O C A D
S K E T C H U P
E N S C A P E
P H O T O S H O P
I N D E S I G N
M S O F F I C E
P E R S O N A L S K I L L S
G R O U P M A N A G E M E N T
M O D E L M A K I N G
T E A M W O R K
P H O T O G R A P H Y
S K E T C H I N G
C O M M U N I C A T I O N S K I L L S

LAURIE BAKER TROPHY NASA THESIS






The objective of this architectural design project is to create a sustainable, functional, and aesthetically pleasing housing solution that caters to the needs of a specific target population.
The design should promote a sense of community, adaptability, and efficiency, while incorporating principles of sustainability and environmental responsibility.
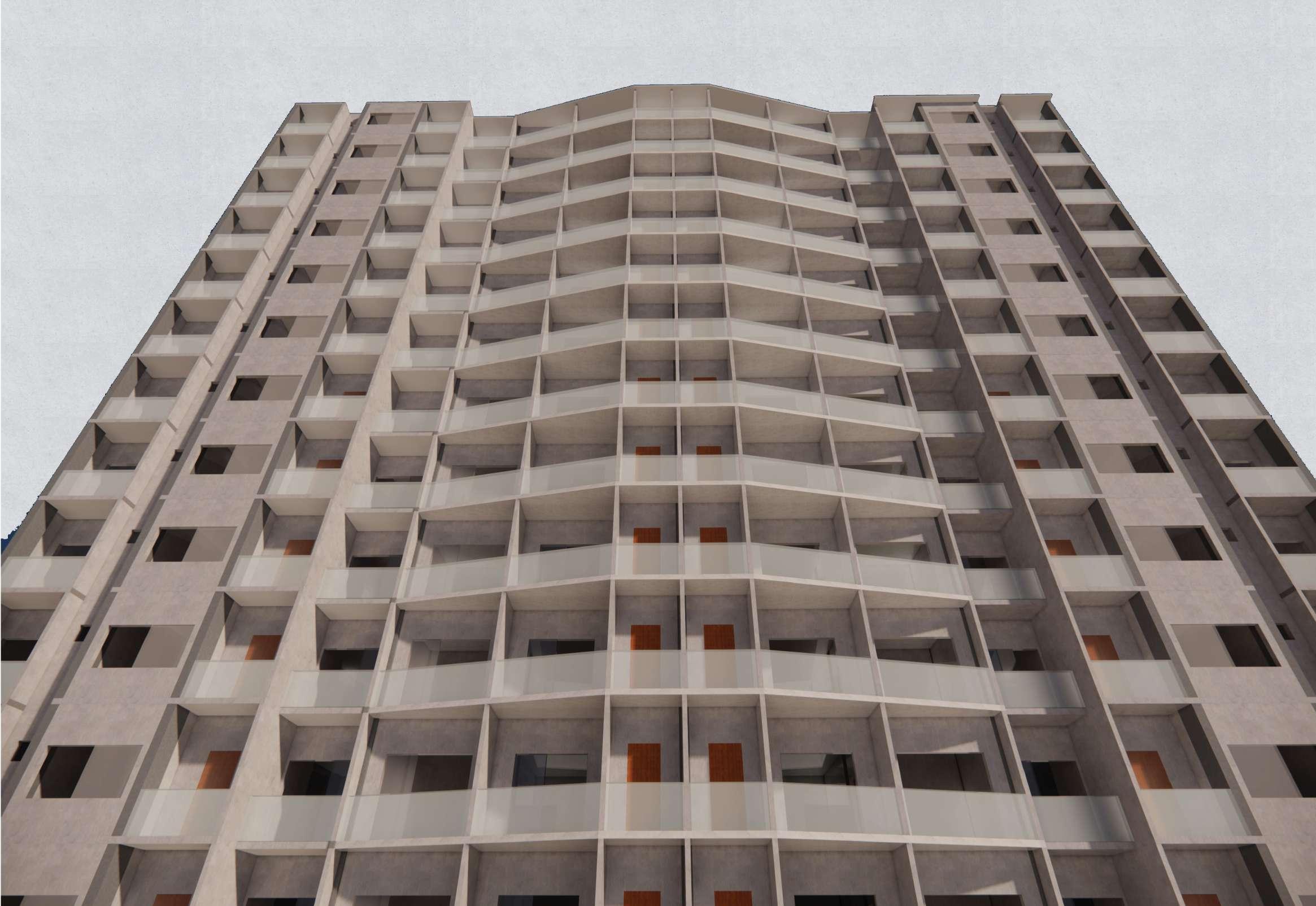
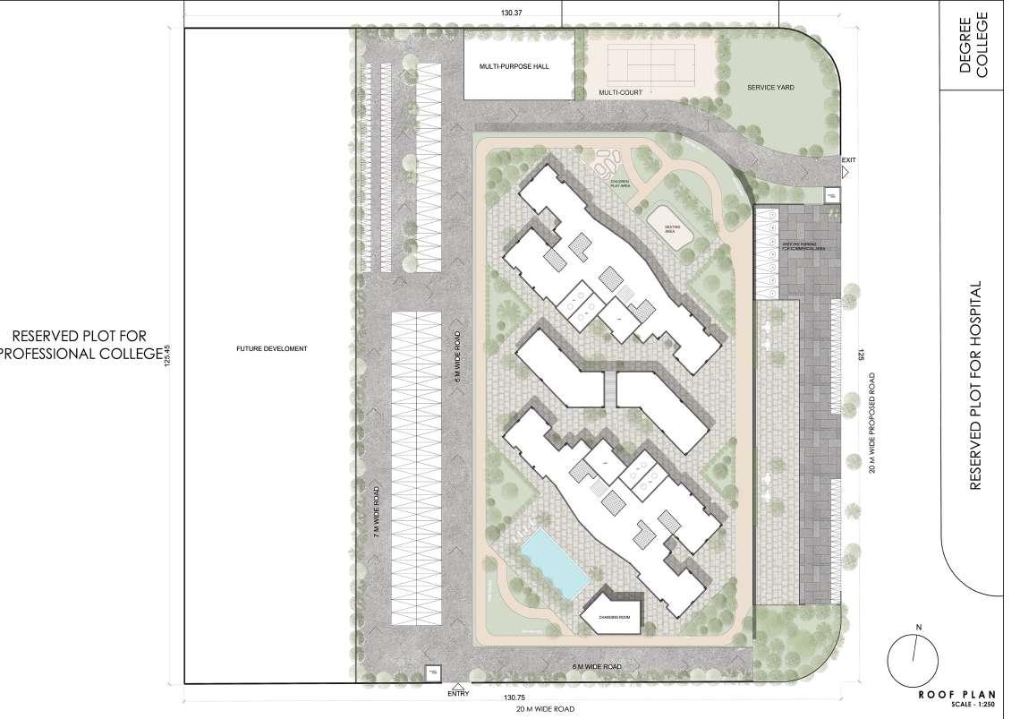

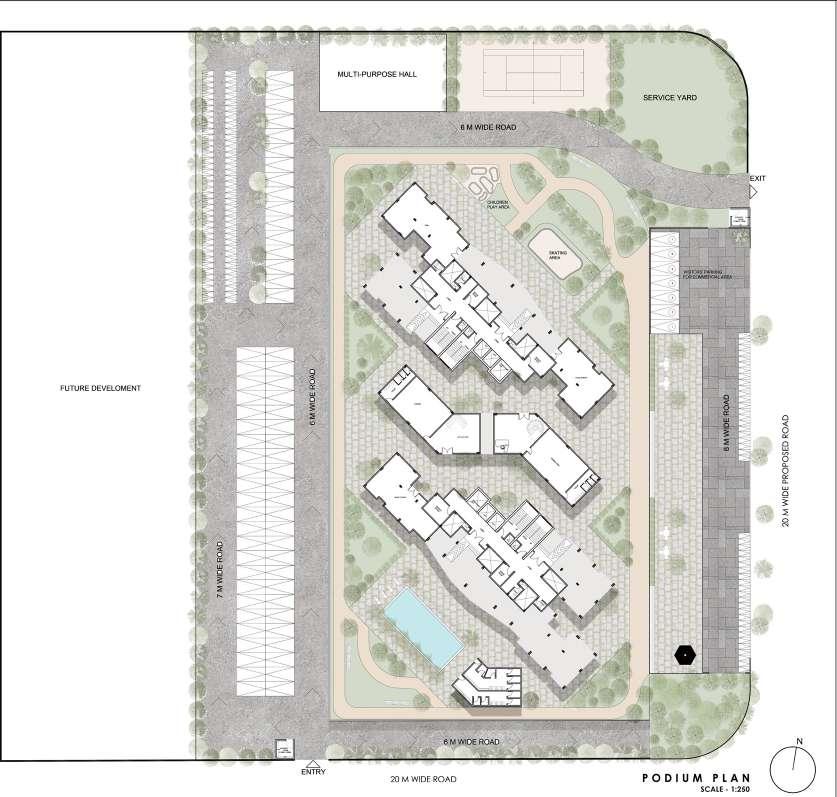

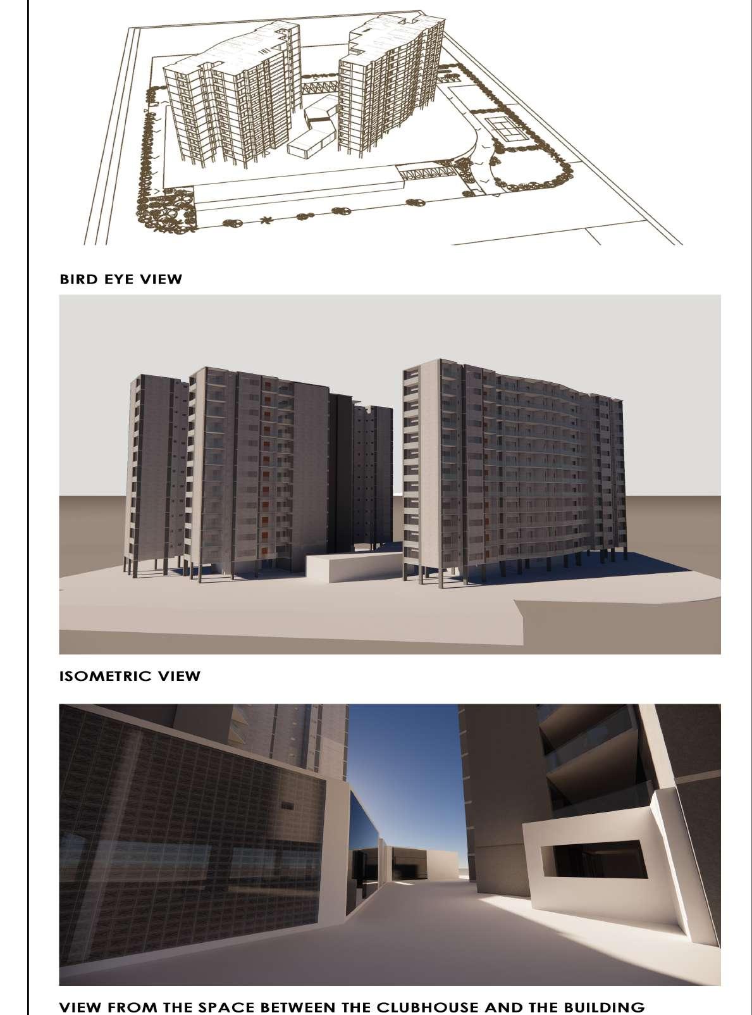
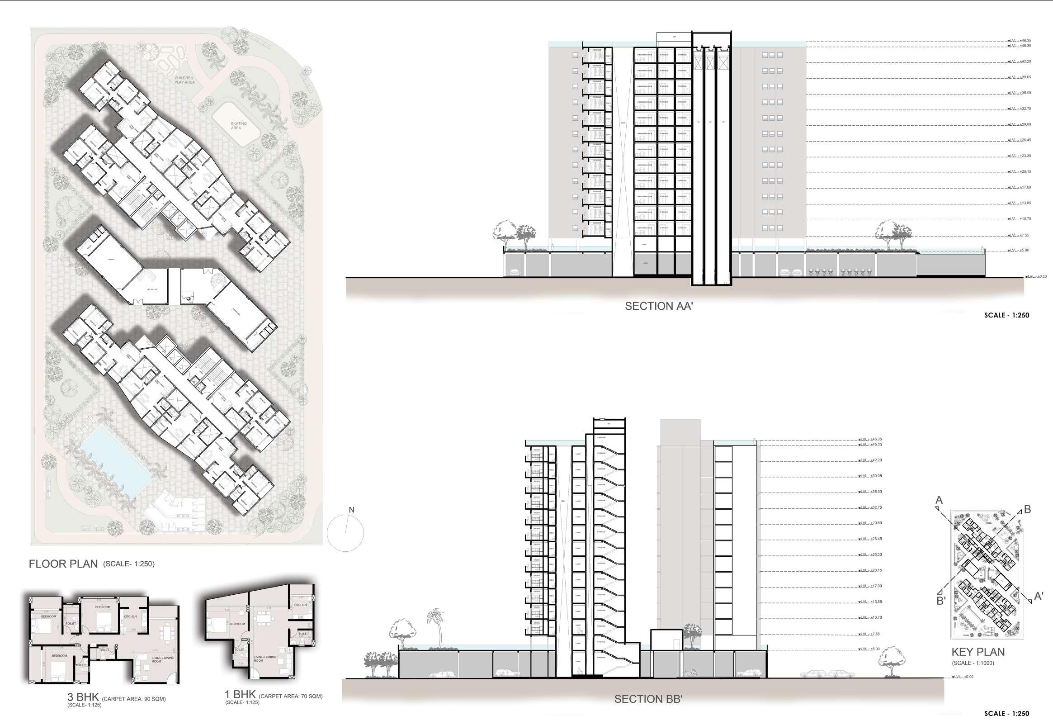
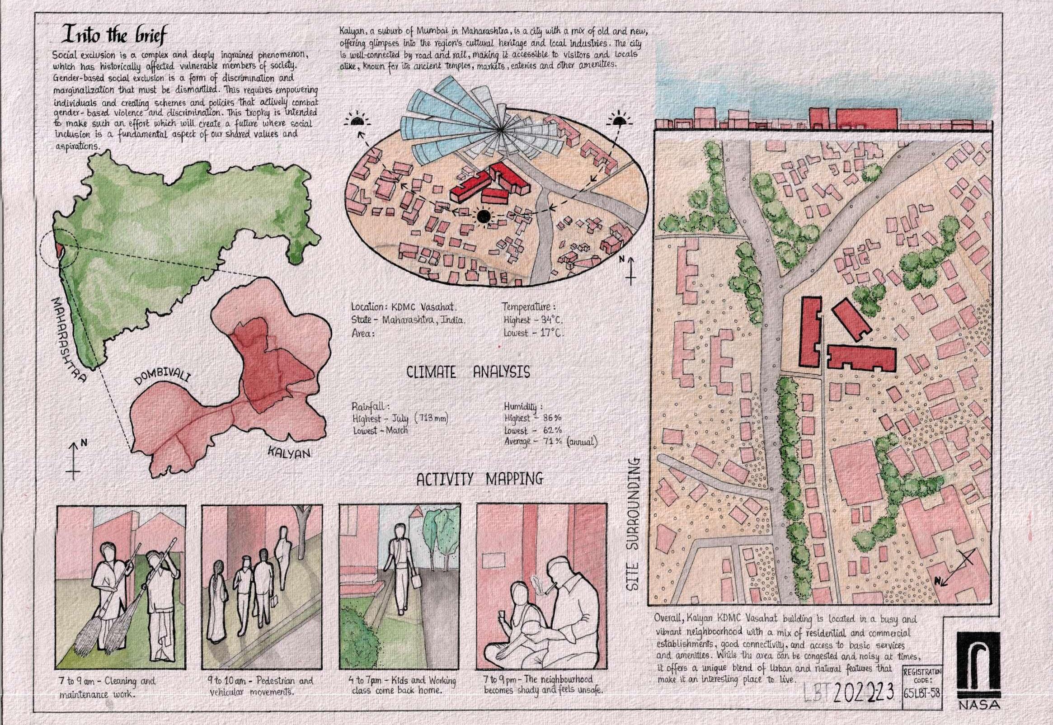
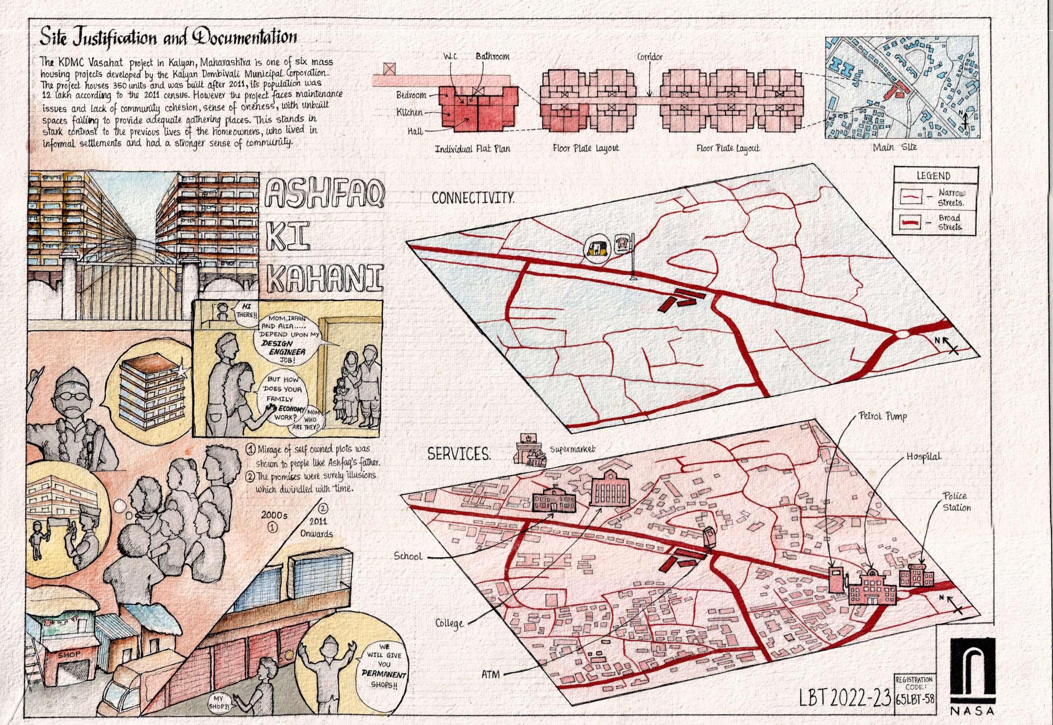
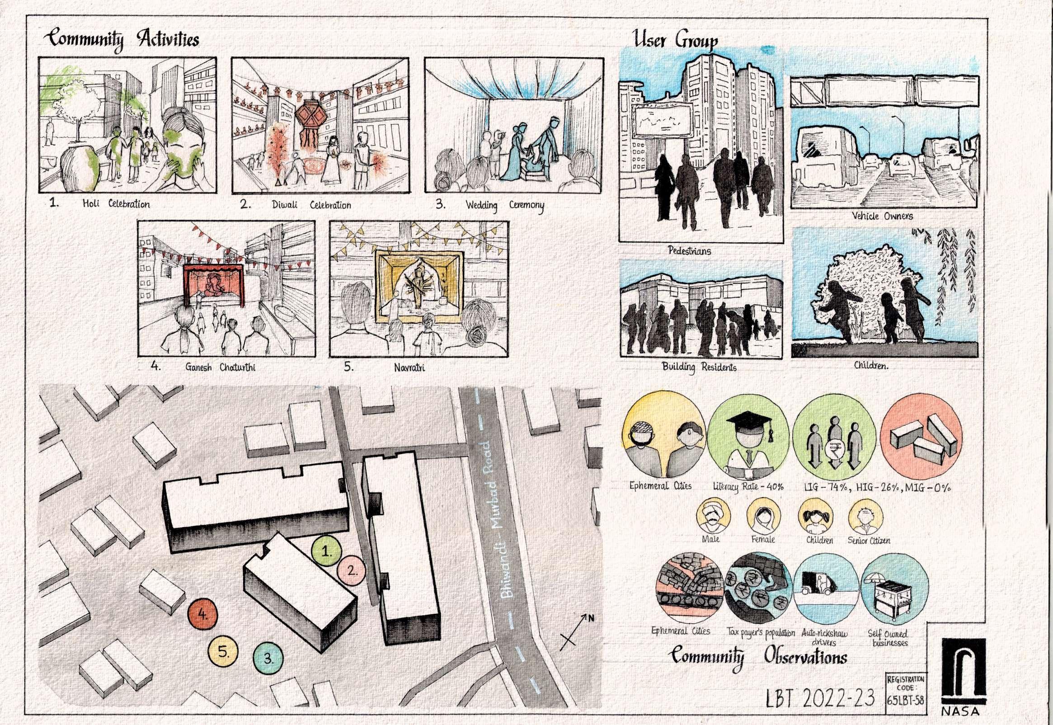

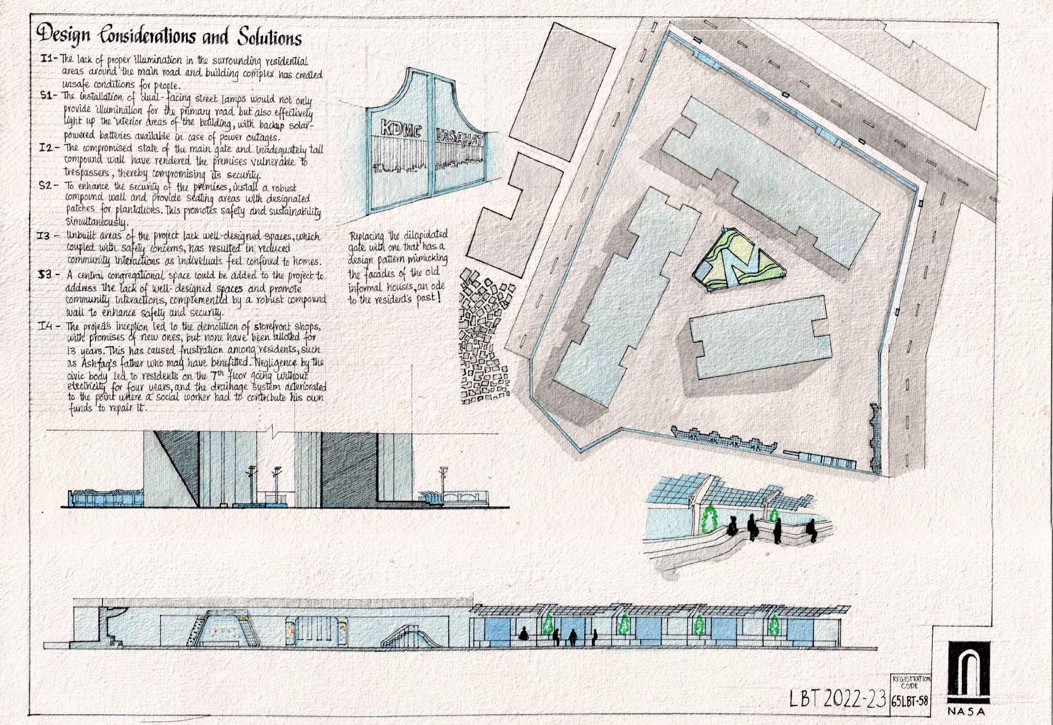
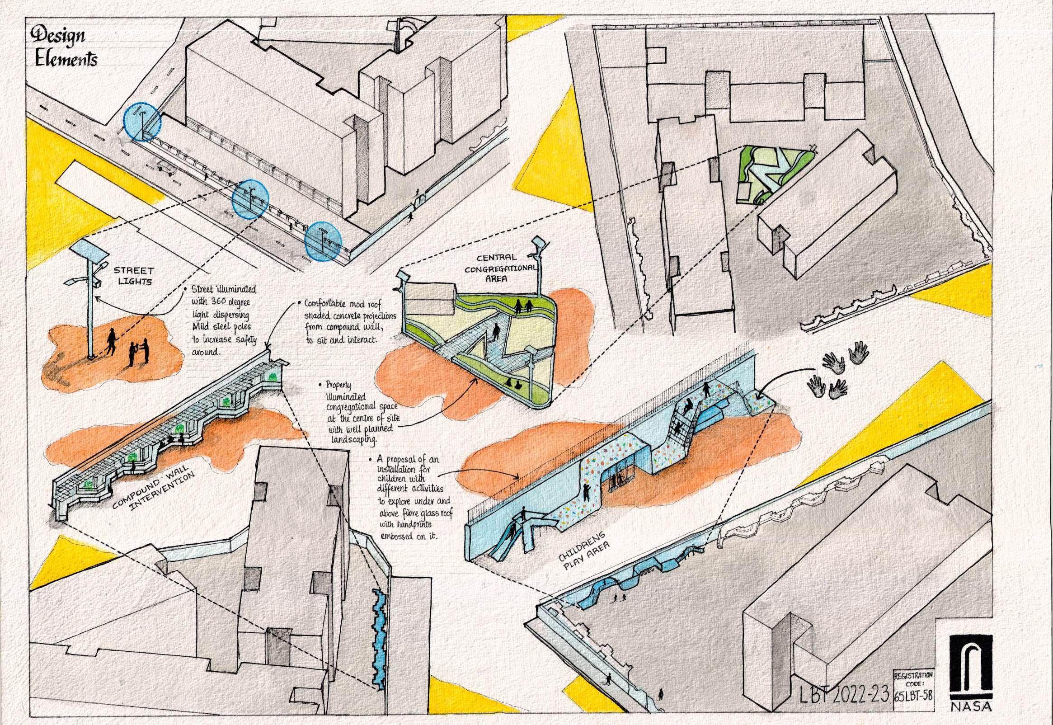
PROJECT TYPE- COMMERCIAL F&B
PROJECT OWNER- MR. JAI
PROJECT LOCATION- JUBILEE HILLS, HYDERABAD
WORKS UNDERTAKEN 1.BRICK MARKING
2.BAR COUNTER CIVIL
3.LVL MARKING
4.FLOORING & CLADDING
5.FALSE CEILING
6.PLUMBING
7.DOOR DETAILS
8.WALL ELEVATIONS
9.PART SECTIONS
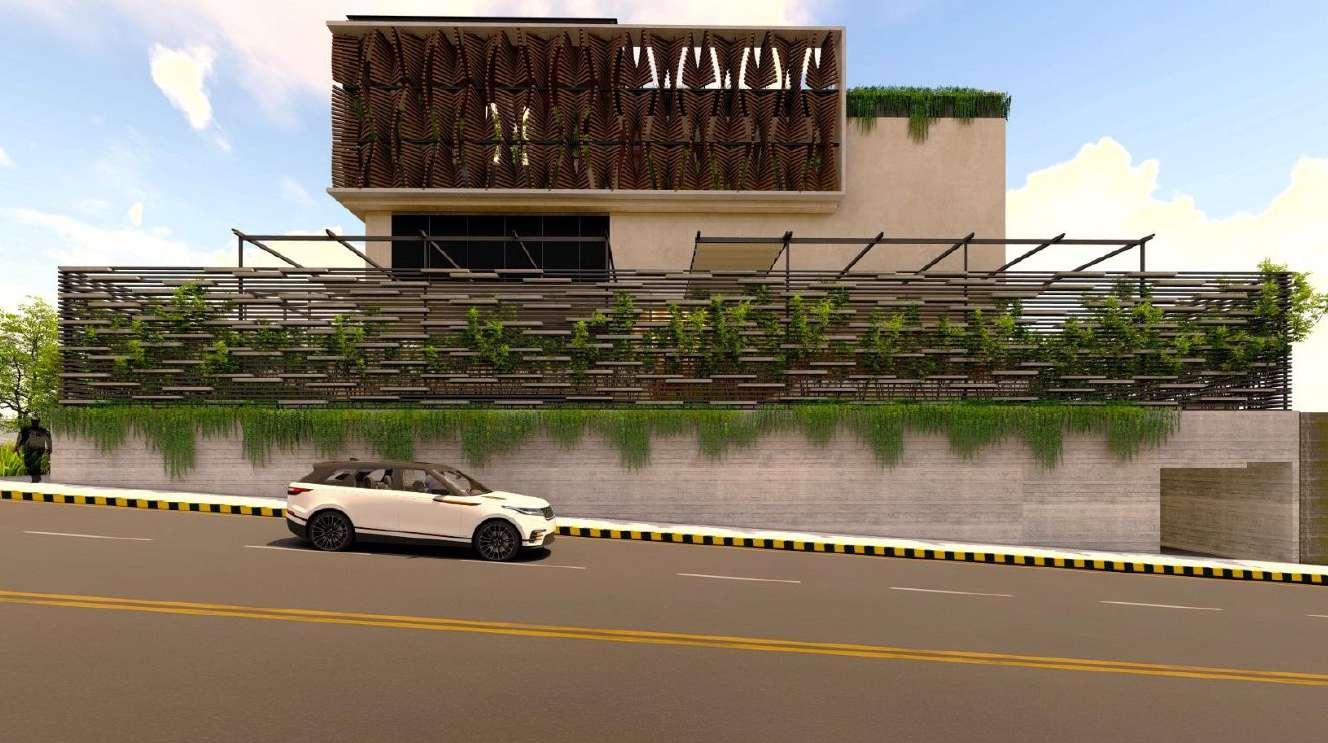

BORTLE


SECTION - EE'








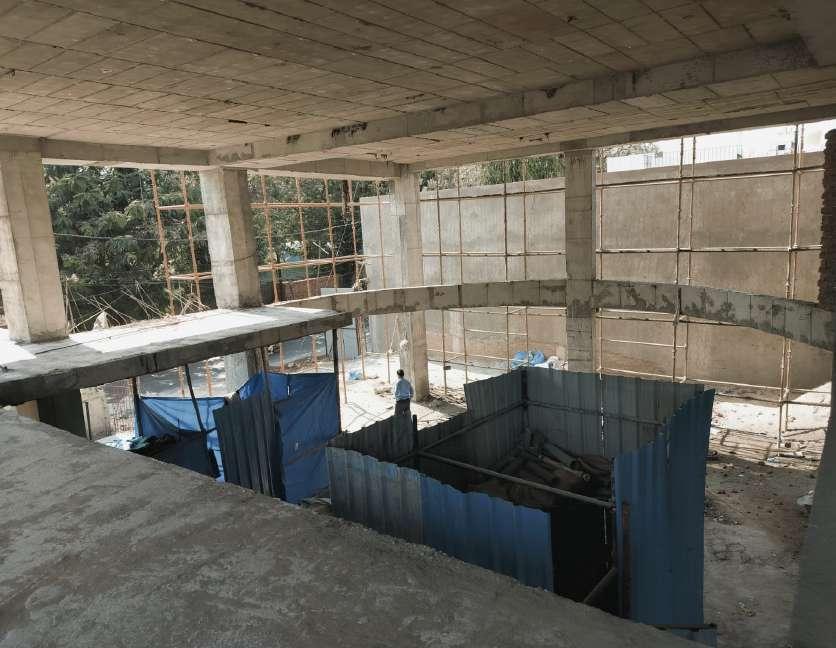
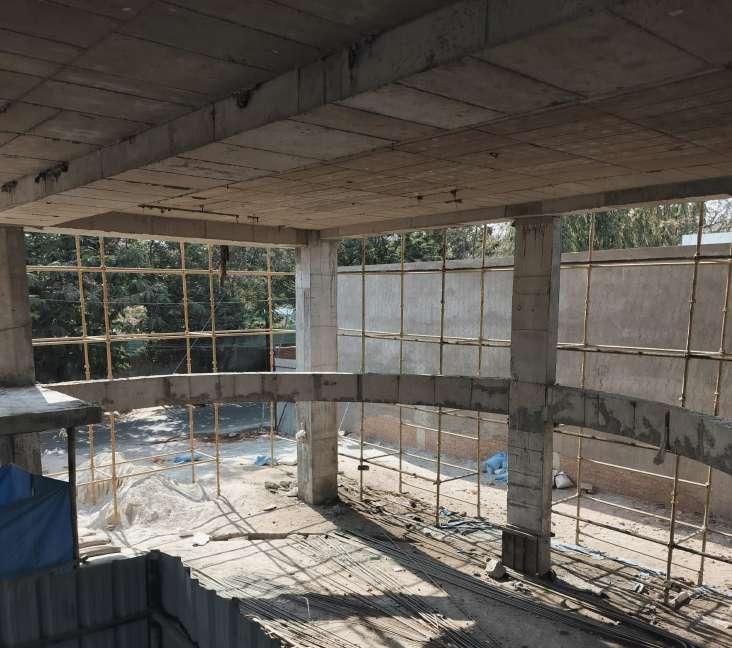


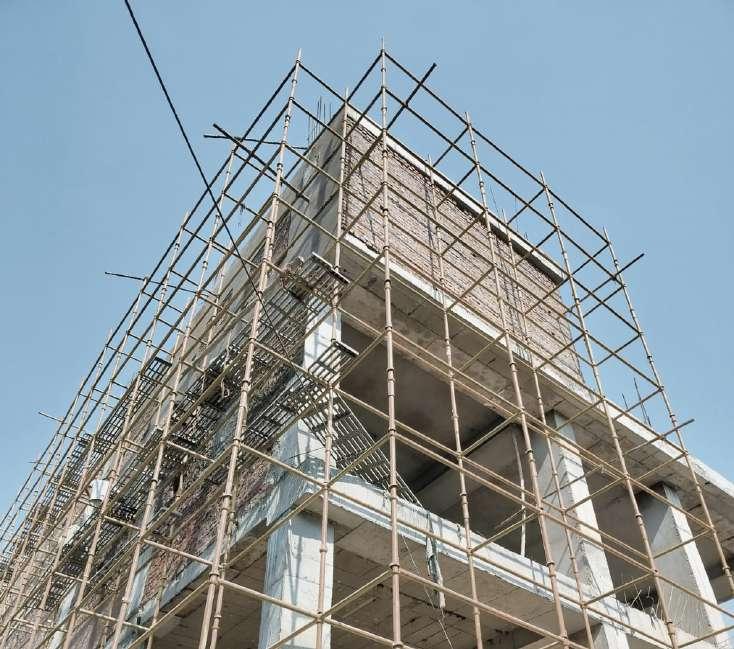
Set in the serene hills of Kodaikanal, this spiritual retreat offers a peaceful space for meditation, introspection, and holistic healing. Designed to blend with nature, it features yoga halls, meditation zones, nature trails, and communal spaces for workshops. Welcoming people from all backgrounds, the retreat promotes mindfulness, simplicity, and spiritual growth. With eco-friendly materials and sustainable practices, it fosters harmony with both the self and the environment.
The retreat also encourages healthy living through sattvic meals, herbal therapies, and wellness programs. Surrounded by misty mountains and lush greenery, it provides an ideal escape from the noise of daily life. Every aspect of the retreat is crafted to support inner balance and a deeper connection with nature.
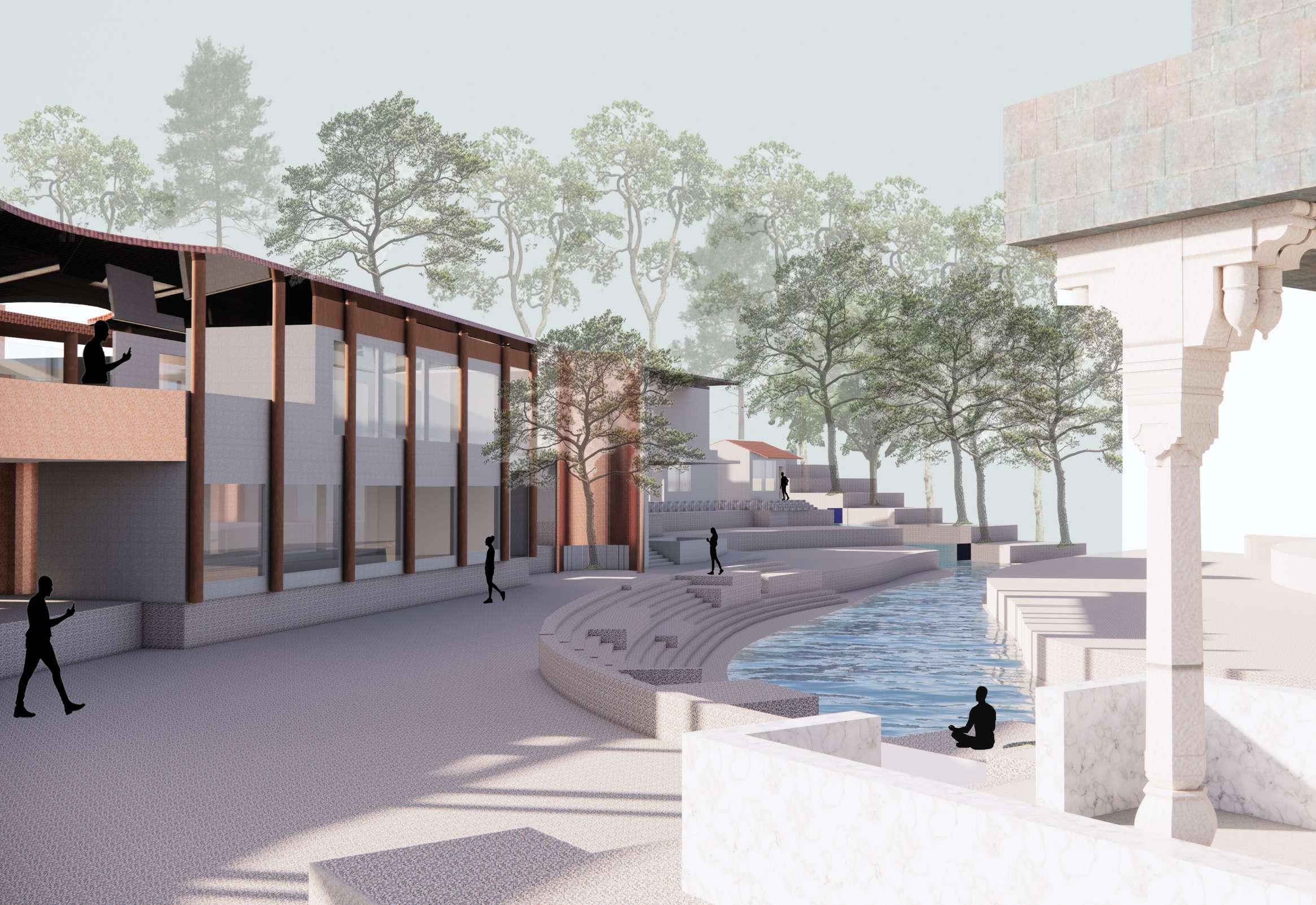

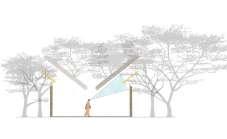


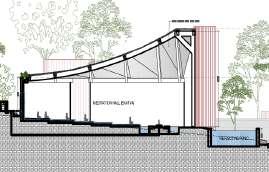

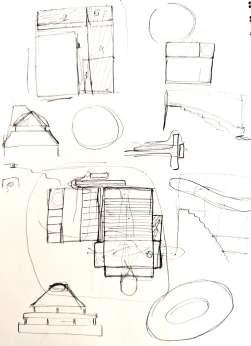




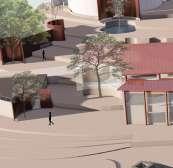

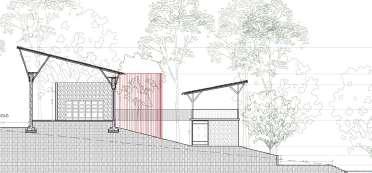


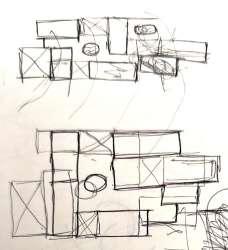

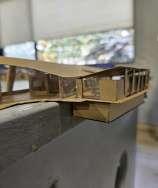





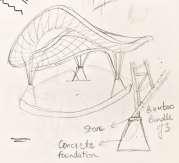
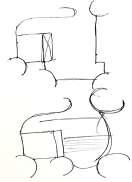



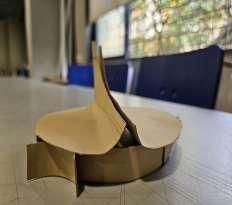

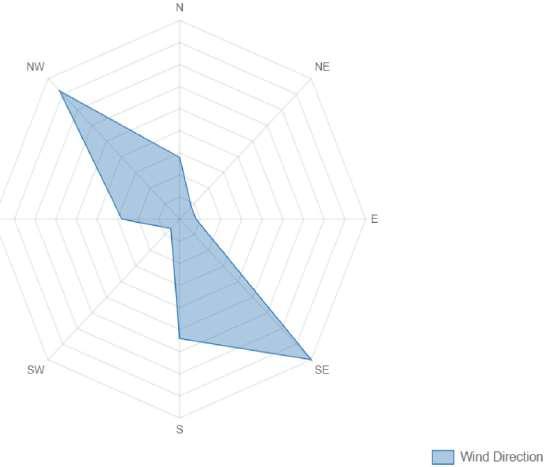


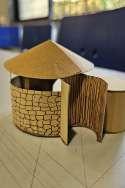

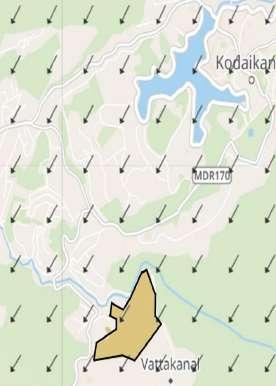
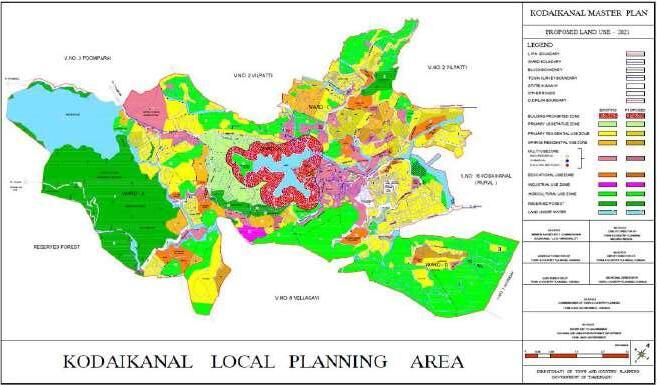

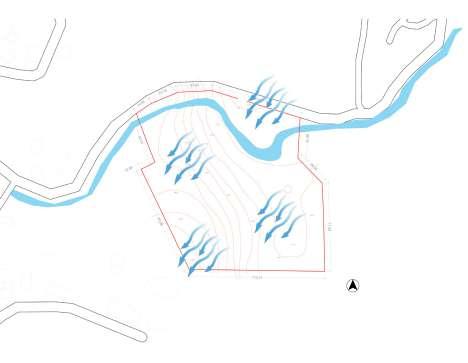
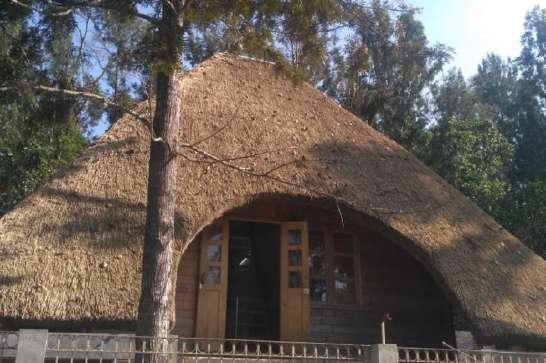

















































































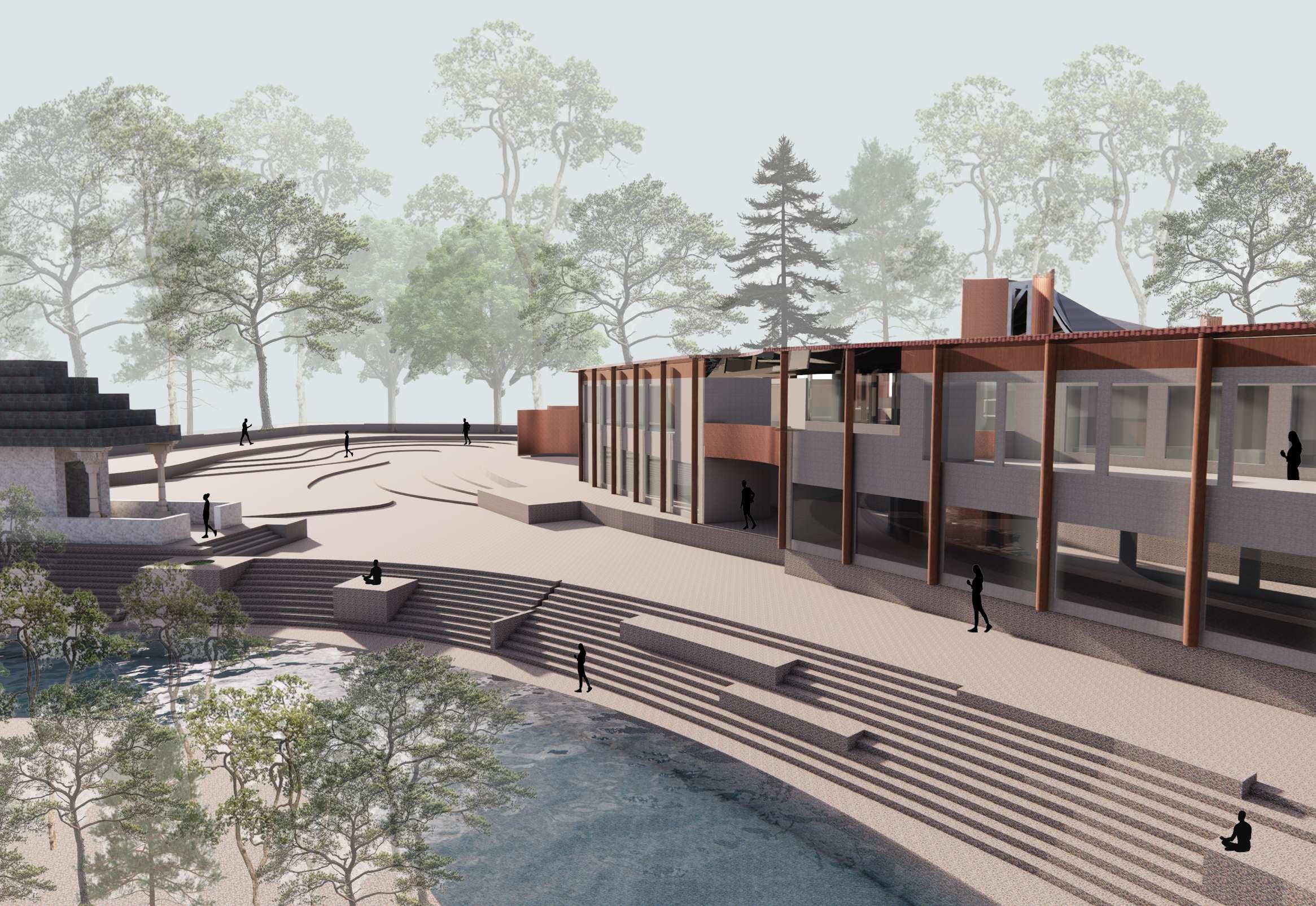





















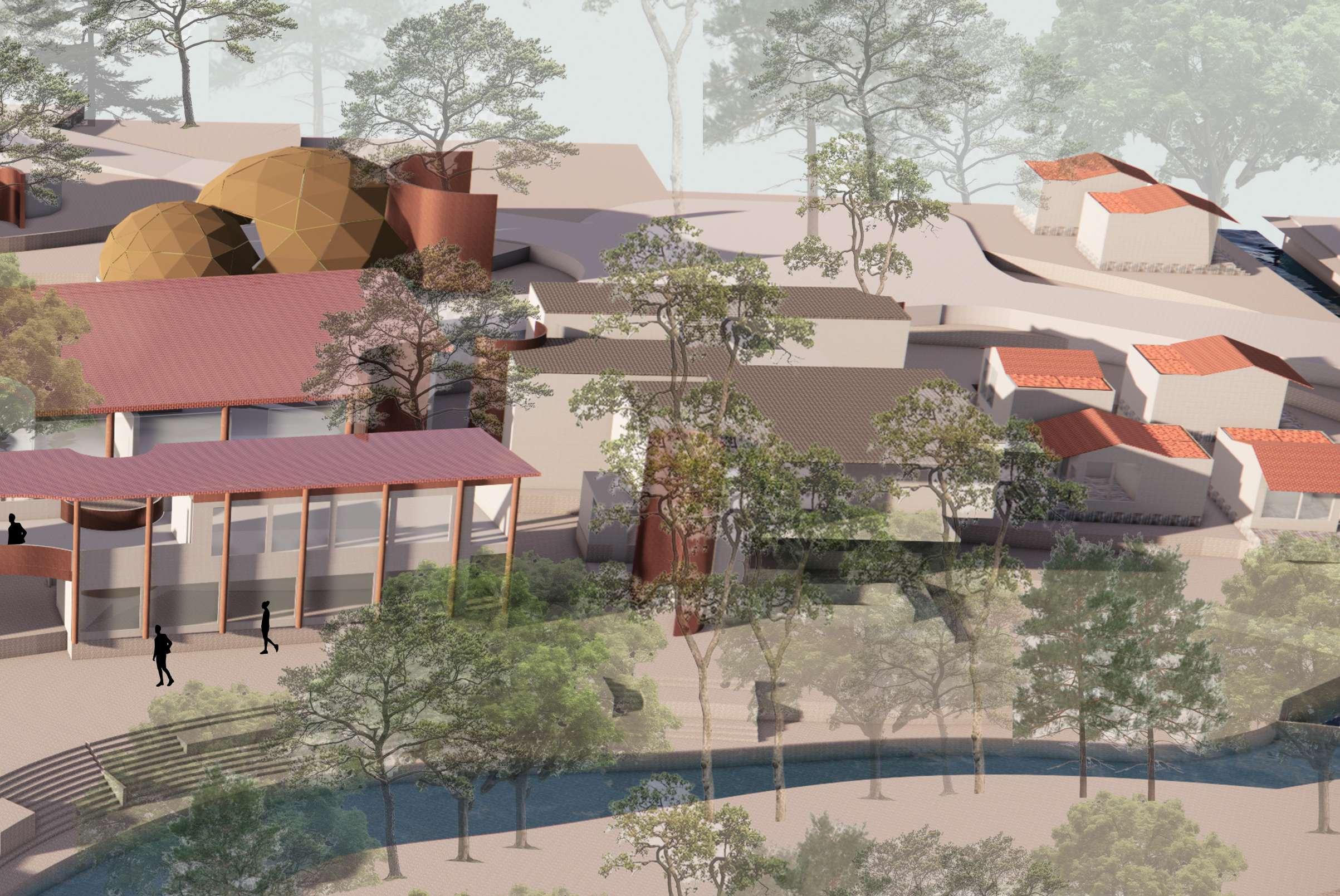
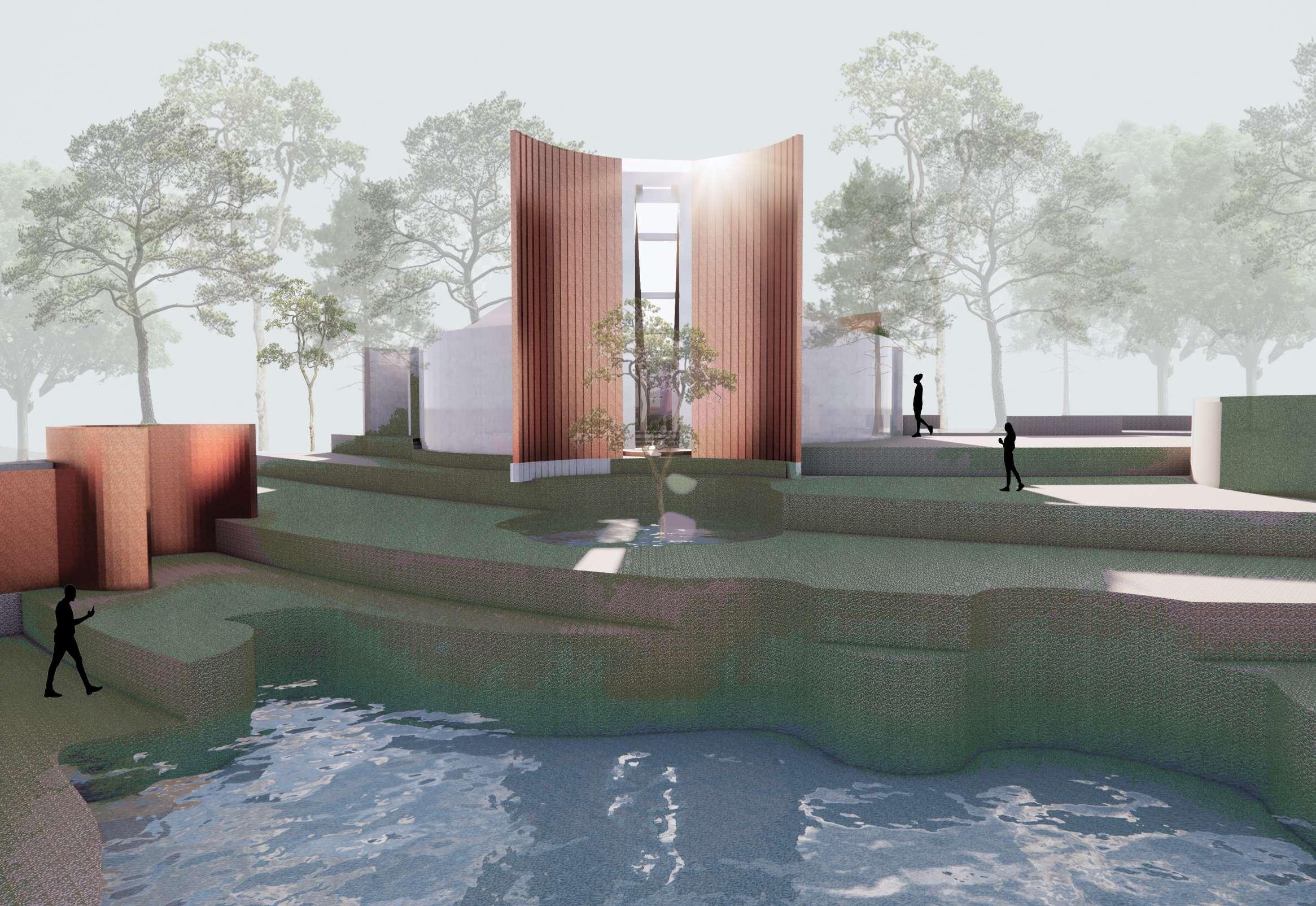
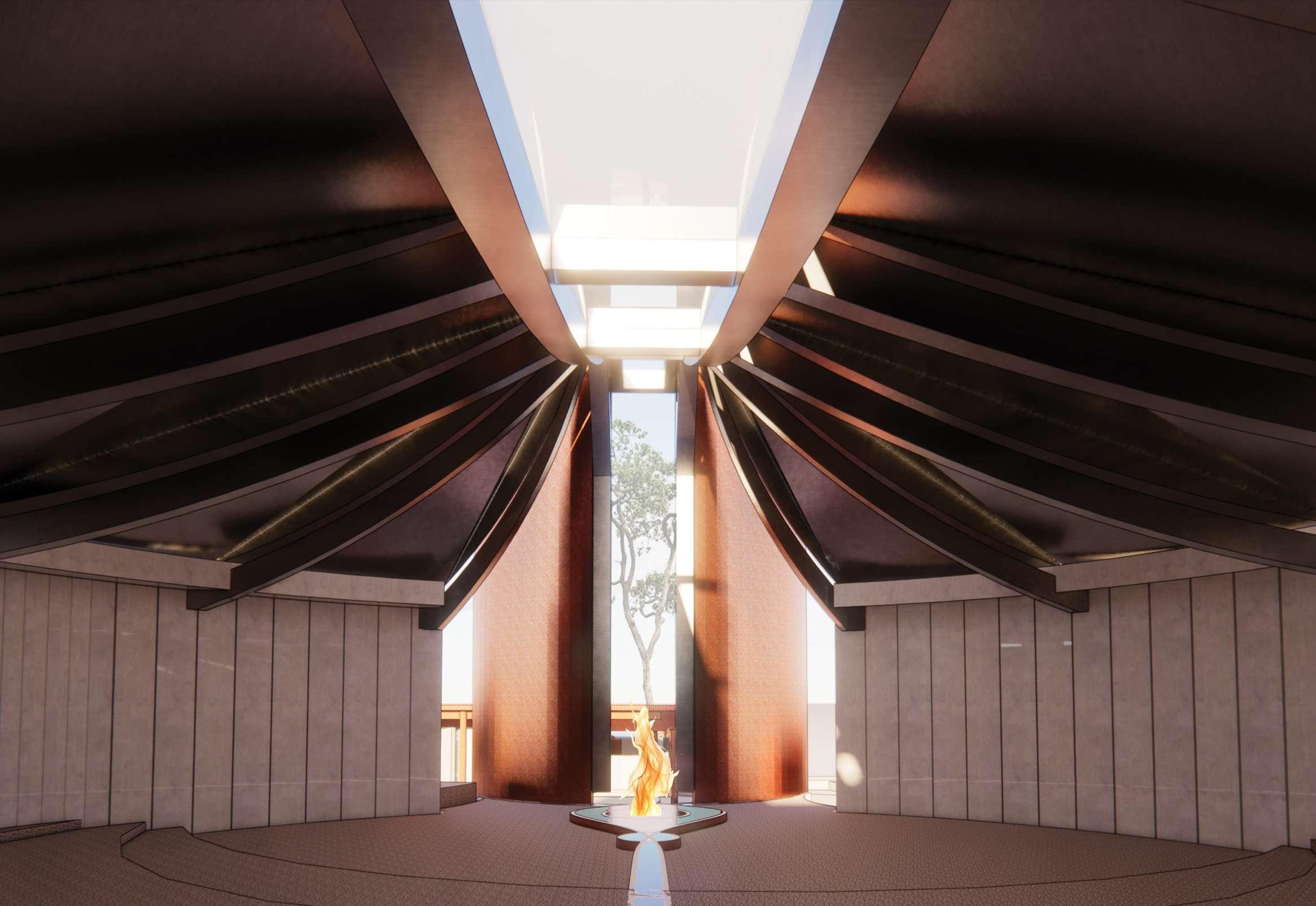
Showcasing my expertise in architecture design detailing. specifically through the creation of working drawings for an institutional building. These working drawings encompass essential aspects such as floor plan, section and other detail drawing related.


