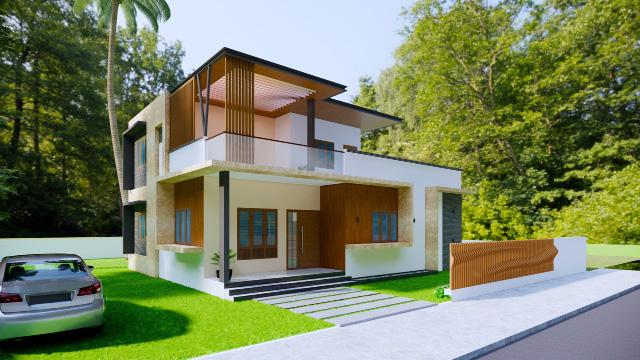Selected Works
2019 - 2024
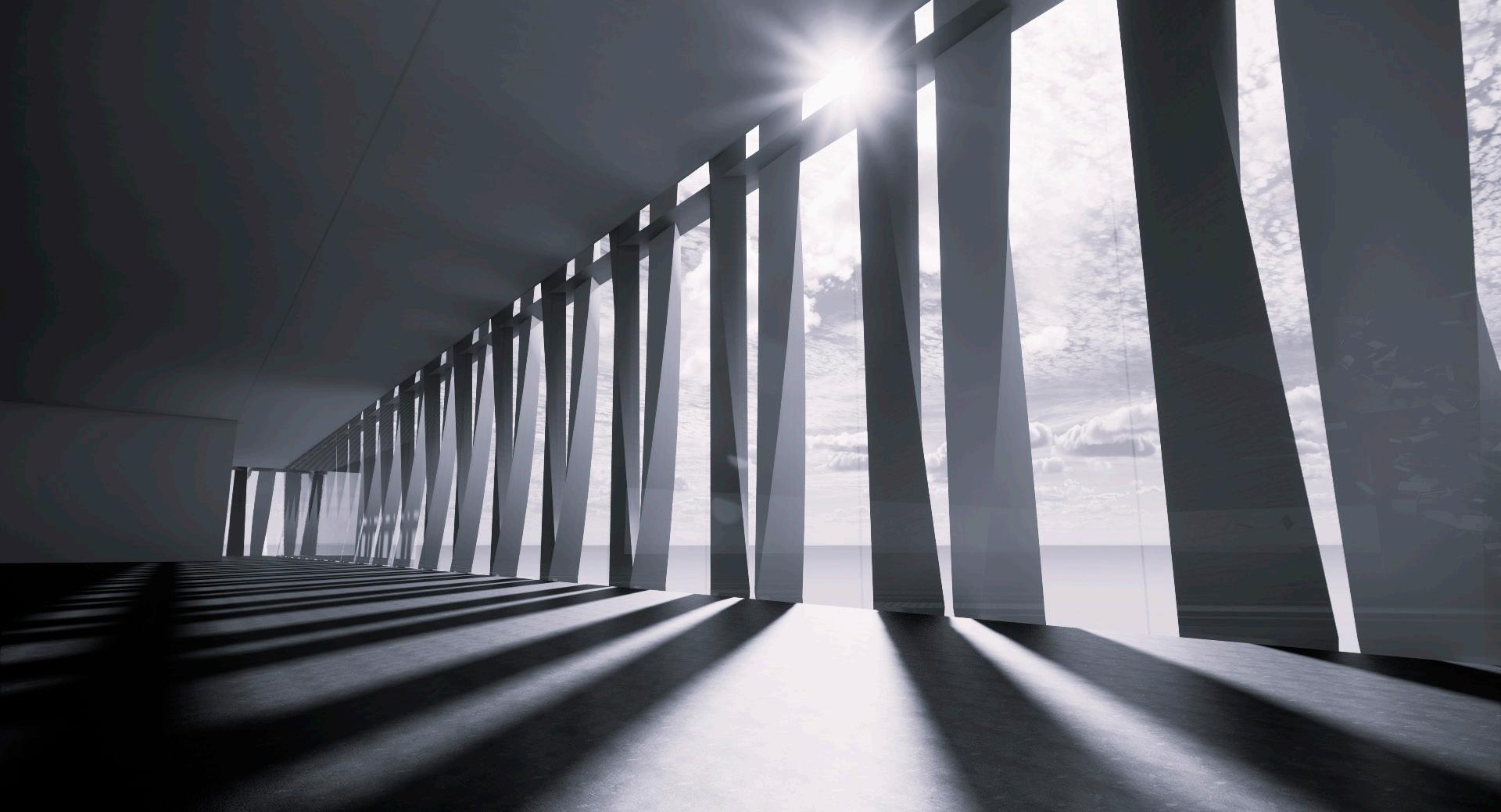
*Interior View from Zenimatrix

Selected Works
2019 - 2024

*Interior View from Zenimatrix
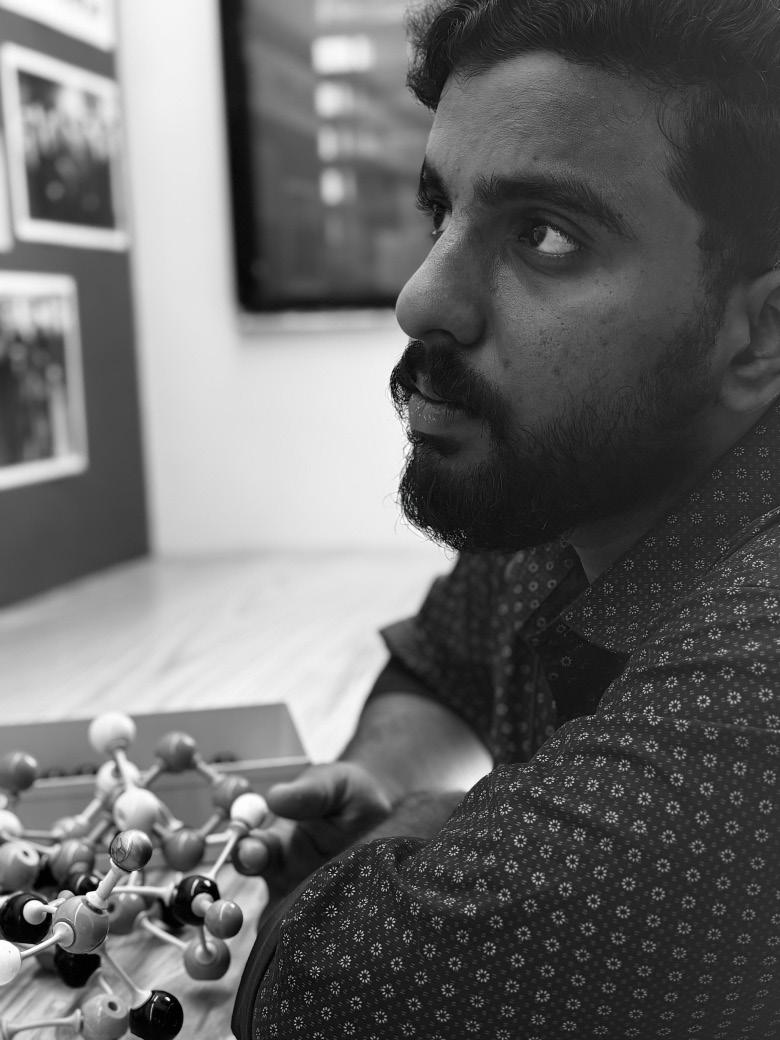
Hello, I’m AnAndHA, An ArcHItect w tH An nterest for nnovAtIve And sustAInAble des gn my experIence
HA s equIpped me w tH tHe AbIl ty to creAte ArcHItecturAl solut ons tHAt not only meet functIonAl needs but Also respect sItuAtIonAl And envIronmentAl contexts
As I look forwArd to tHe next cHApter of my cAreer, I Am eAger to collAborAte w tH l ke-mInded professIonAls And tAke on new cHAllenges
CONTACT





+91 8088482757
ar.anandha.nair@gmail.com
Anjana Nagar, Sunkadakatte, Bengaluru anandhu_22
Ar. Anandha Narayan
2019 - 2024
bAcHelor of ArcHItecture
eA st west scHool of ArcHItecture vIsvesvArAyA tecHnolog cAl unIvers ty
2017 - 2019
HIgHer secondAry educAt on SNVHSS
kerAlA boArd for publ c exAm nAt on
2007 - 2017
rose dAle sen or secondAry scHool centrAl boArd for secondAry educAt on
• Engl sH
• H nd
• MAlAyAlAm
• KAnnAdA
• creAt ve tHInk ng
• teAmworker
• model mAk ng
• reseArcH
AkA sA desIgn AtekIer
4 montHs
As An Intern, HAd nvolvement n tHe des gn process, creAt ng detAIled drAwIngs, nterIor detAIls for mult ple projects nclud ng commecIAl ndustrIAl And res dentIAl projects
longItude constructIons
2 montHs
In tHIs f rm, my pr mAry responsIbIlIty wA s n creAt ng detAIled drAw ngs for res dentIAl projects
YASHAS ARCHITECTS
4 montHs
An nternsHIp, tAkIng pArt In tHe desIgn process And n prepArIng vAr ous drAw ngs l ke work ng drAwIng And sect onAl elevAt ons

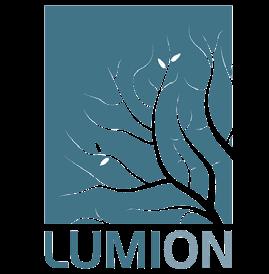





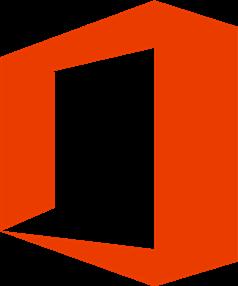
• Promoting regenerative Designs
Ar cHetAn sHIvA prA sAd
• the Future oF architecture
Ar rIsHAb wAdHwA
• haath Paon maati
Ar dHeerA
• monkeys to the metaverse AmArnAtH sAndIpAml
• school Bell
wAll pAIntIngs
• TrAvellIng
• PHotogrApHy
01 03 05 04 02
relIAnce fIne Arts, commercIAl And co-workIng spAce
mr. sesHAmAnI sIvArAm resIdentIAl project
cHAAt bombAAt restAurAnt project
mr. sonIA Inter or project
mIscellAneous projects
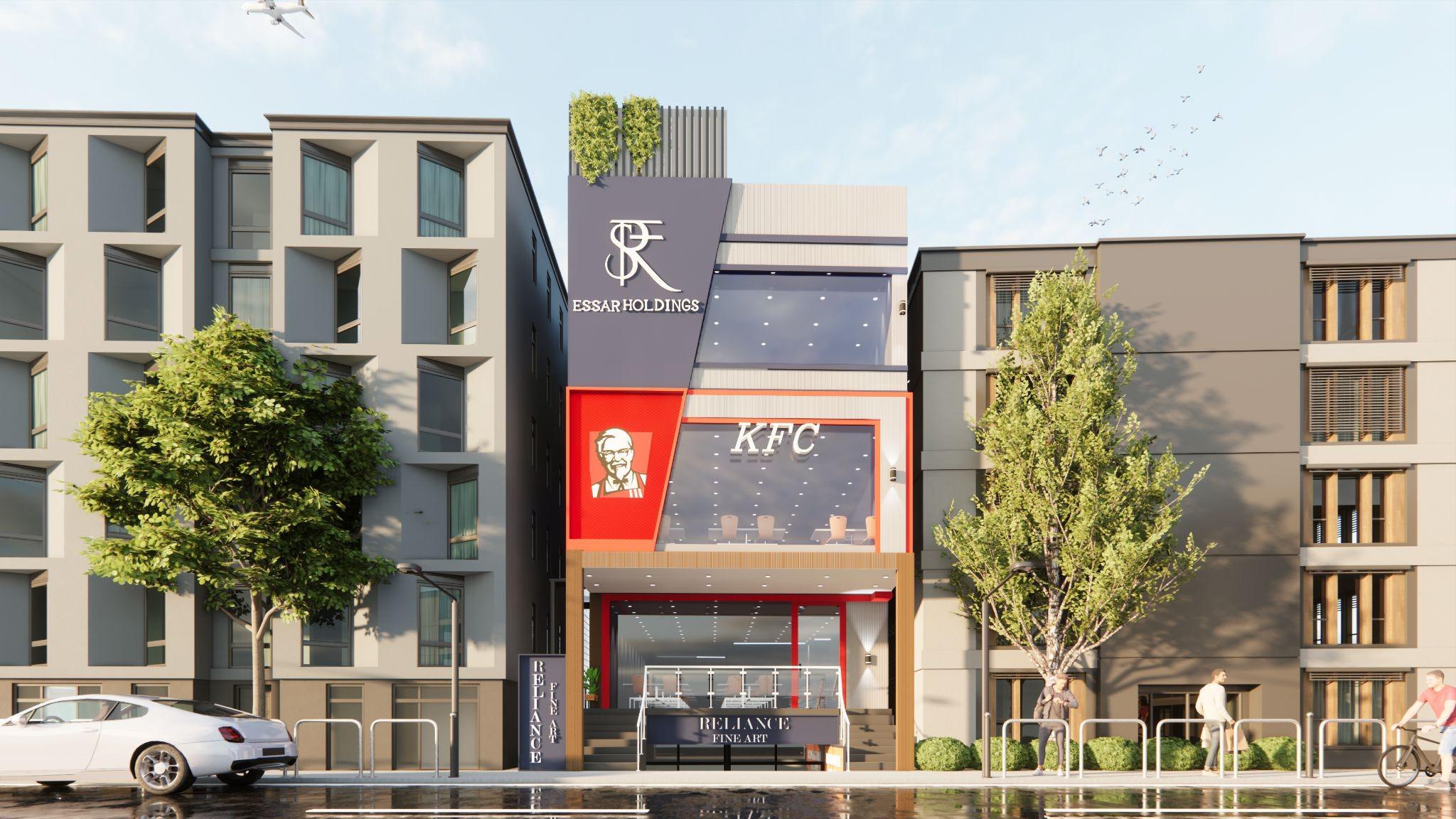
THE RELIANCE FINE ARTS BUILDING IS A MULTIFACETED COMMERCIAL SPACE THAT SEAMLESSLY BLENDS ARTISTIC ELEGANCE WITH FUNCTIONAL DESIGN. THE STRUCTURE IS CHARACTERIZED BY ITS CONTEMPORARY ARCHITECTURE, FEATURING SLEEK LINES, EXPANSIVE GLASS FACADES, AND AN OPEN, AIRY LAYOUT. THE BUILDING’S DESIGN EMPHASIZES BOTH AESTHETIC APPEAL AND PRACTICALITY, ACCOMMODATING A VARIETY OF COMMERCIAL FUNCTIONS.
MY ROLE :
-FURNITURE DETAIL OF RELIANCE FINE ART STATIONARY -DETAILED BOQ
-EXTERIOR 2D ELEVATION
-LIGHTING LAYOUT FOR EXTERIOR , BRANDING & LOGO DESIGN
-CATWALK DETAIL, MS DETAIL, 2ND OPTION DESIGN
-CO-WORK PLAN
- SECTIONAL ELEVATION DETAIL
- ELECTRICAL LAYOUT
- FALSE CEILING LAYOUT
- INTERIOR
- EXTERIOR ELEVATION
- SITE VISITS
THE BASEMENT IS DEDICATED TO SHOWCASING FINE ARTS WITH SPACES DESIGNED TO HIGHLIGHT AND ENHANCE ARTISTIC MATERIAL DISPLAYS.
GROUND AND FIRST FLOOR ARE DEDICATED TO KFC CORPORATION FAST FOOD RESTAURANT.
THE KFC OUTLET ARE INTEGRATED INTO THE BUILDING’S LAYOUT, EACH DESIGNED TO PROVIDE A MODERN AND COMFORTABLE DINING EXPERIENCE.
SECOND FLOOR IS DESIGNED AS COWORK SPACES.THESE AREAS ARE THOUGHTFULLY ARRANGED TO PROVIDE OPTIMAL VIEWING EXPERIENCES WHILE MAINTAINING A DYNAMIC FLOW OF MOVEMENT THROUGHOUT THE SPACE.
THE INTERIORS OF THESE OUTLETS REFLECT A BLEND OF BRAND IDENTITY AND LOCAL CONTEXT, CREATING A WELCOMING ATMOSPHERE FOR PATRONS WHILE MAINTAINING HIGH STANDARDS OF FUNCTIONALITY AND EFFICIENCY.













SMALL UNIT-1
- B
PAINTS, MEDIUMS & VARNISHES
2. CANVAS SHELVES - 1
3. PAINTS & COLORS -1
4. SMALL UNIT-2
BAY - C 1. RECEPTION
2. PAINTS
BAY - D 1. DIY & CRAFTS
2. PAPERS
3. CANVAS SHELVES - 2
4. BOOK SHELVES - 1
5. BOOK SHELVES - 2
6. PANTS
THE STATIONARY DESIGN EXTENDED BEYOND TRADITIONAL OFFICE MATERIALS TO ENCOMPASS A WIDE RANGE OF ART SUPPLIES AND EQUIPMENT, CREATING A COMPREHENSIVE ARTISTIC ENVIRONMENT. A DETAILED OVERVIEW: EASEL STAND,PAINTS RANGING FROM ACRYLIC PAINTS, POSTER,OIL PAINTS ETC, VARNISHES,DIY & CRAFTS, PAPERS,BOOKS, CANVAS ETC.






























































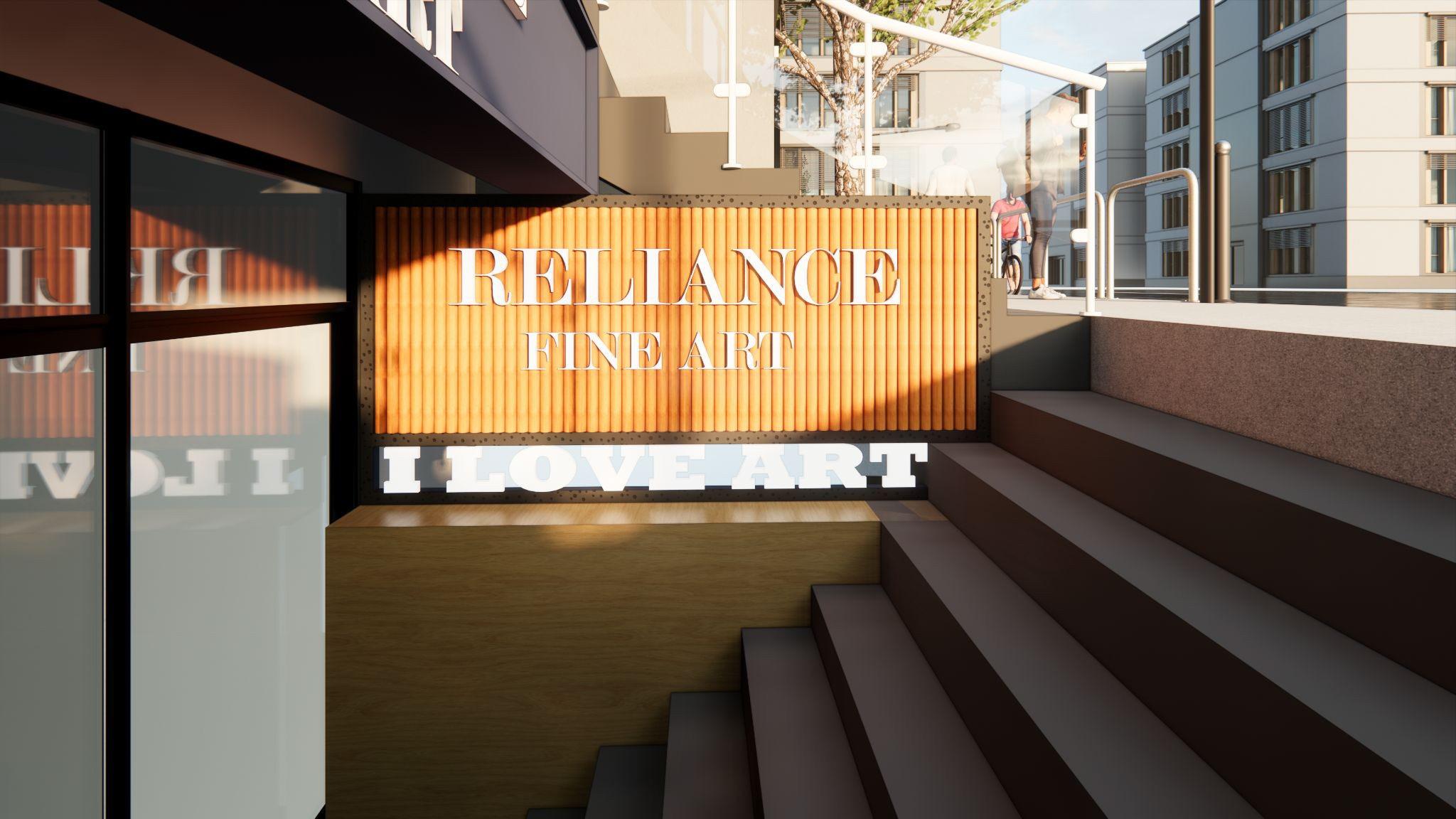

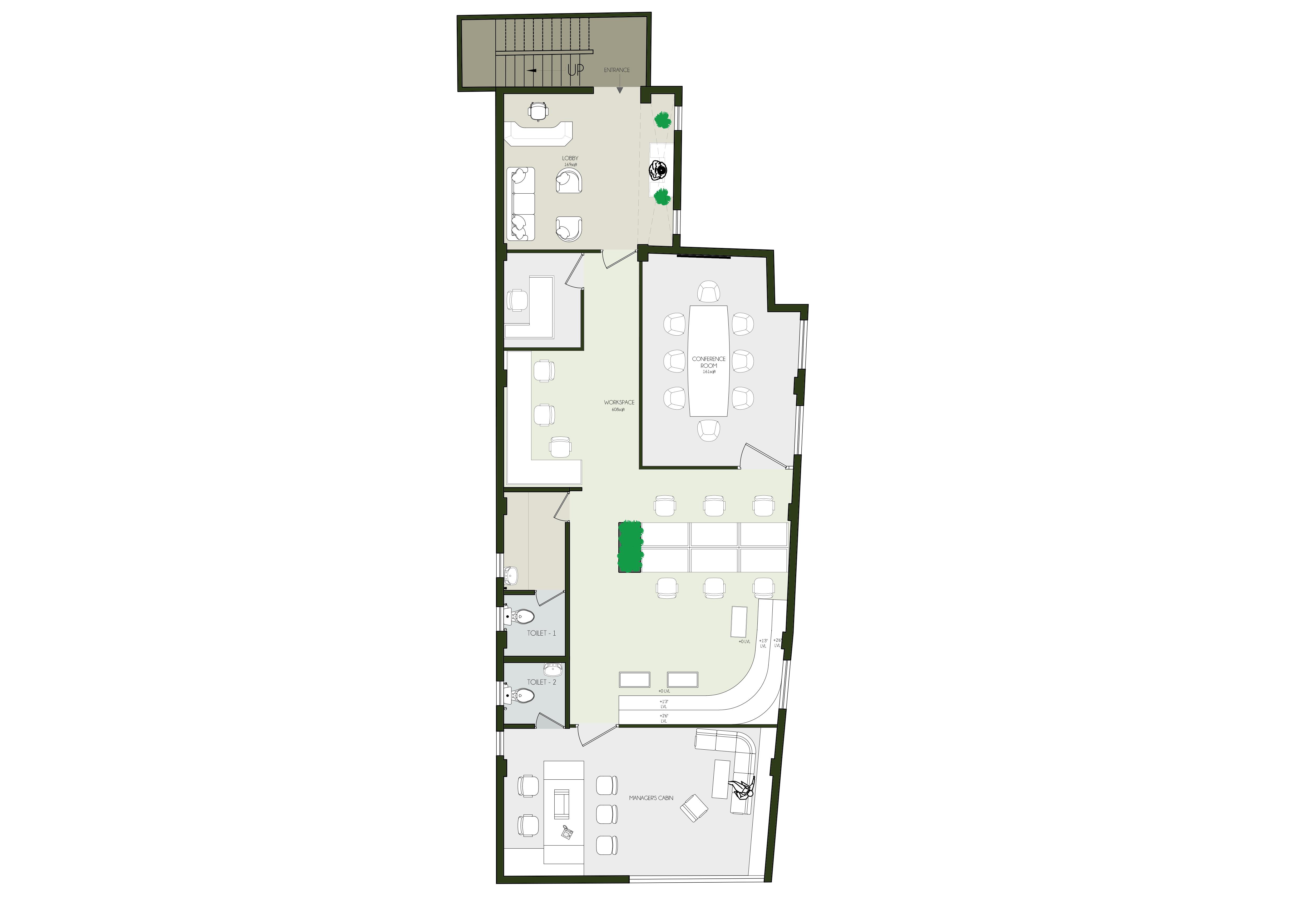








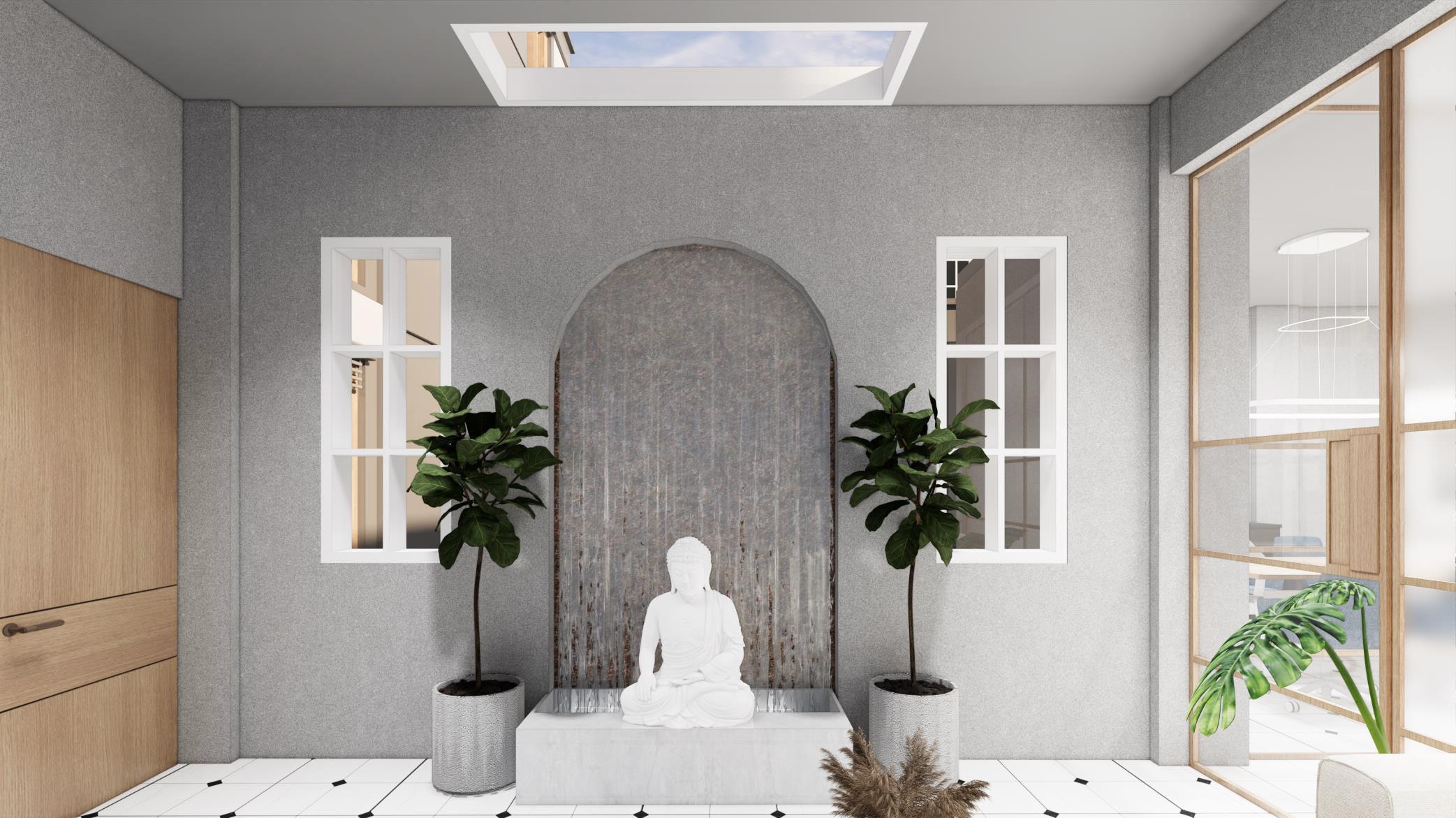
LOBBY DESING OPTION-1
As you enter the second floor the lobby immediately welcomes you with a sense of serenity and refinement.
A striking Buddha statue and a tranquil waterfall create a calming focal point, setting a peaceful tone for the spaces beyond.
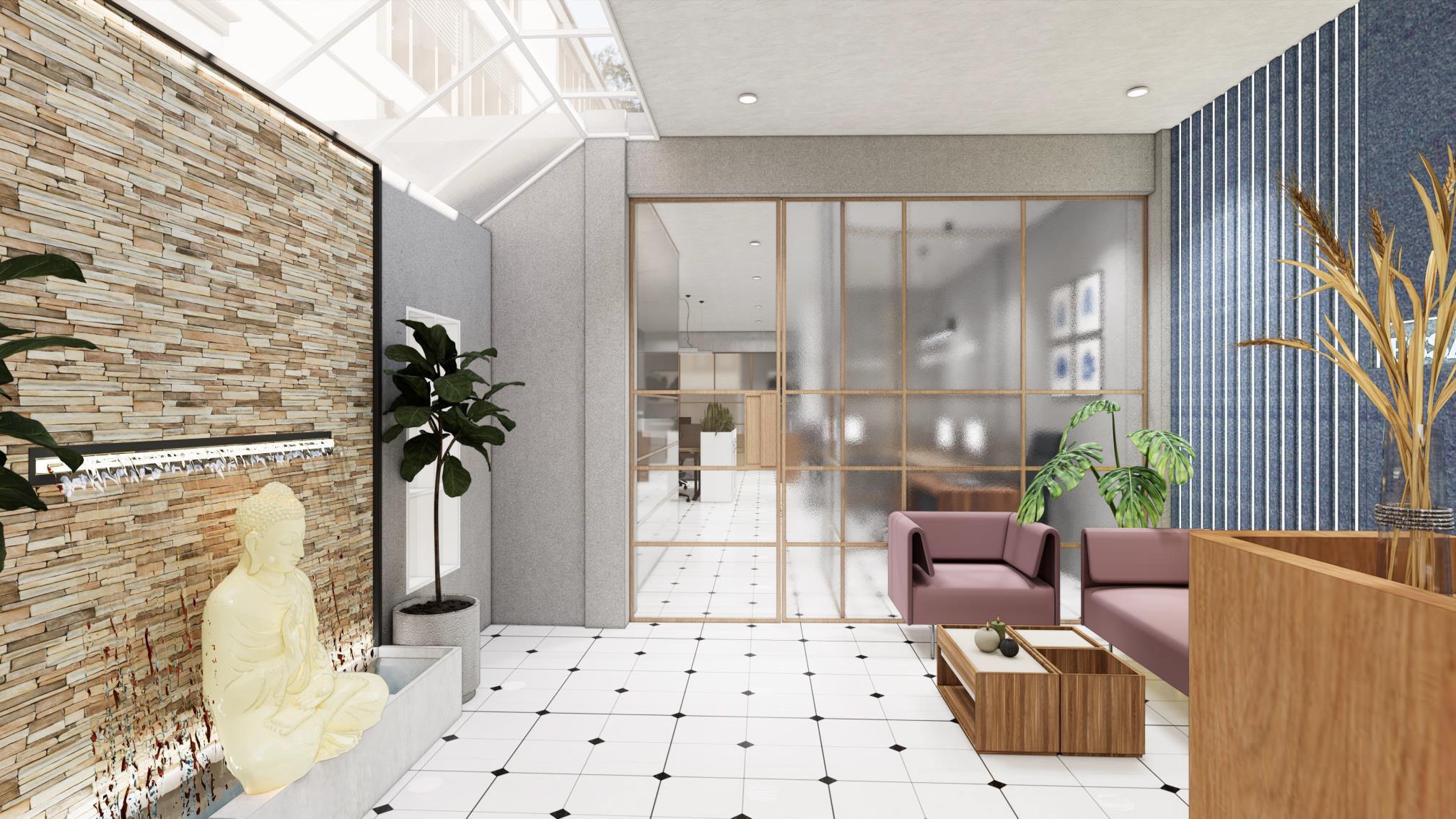
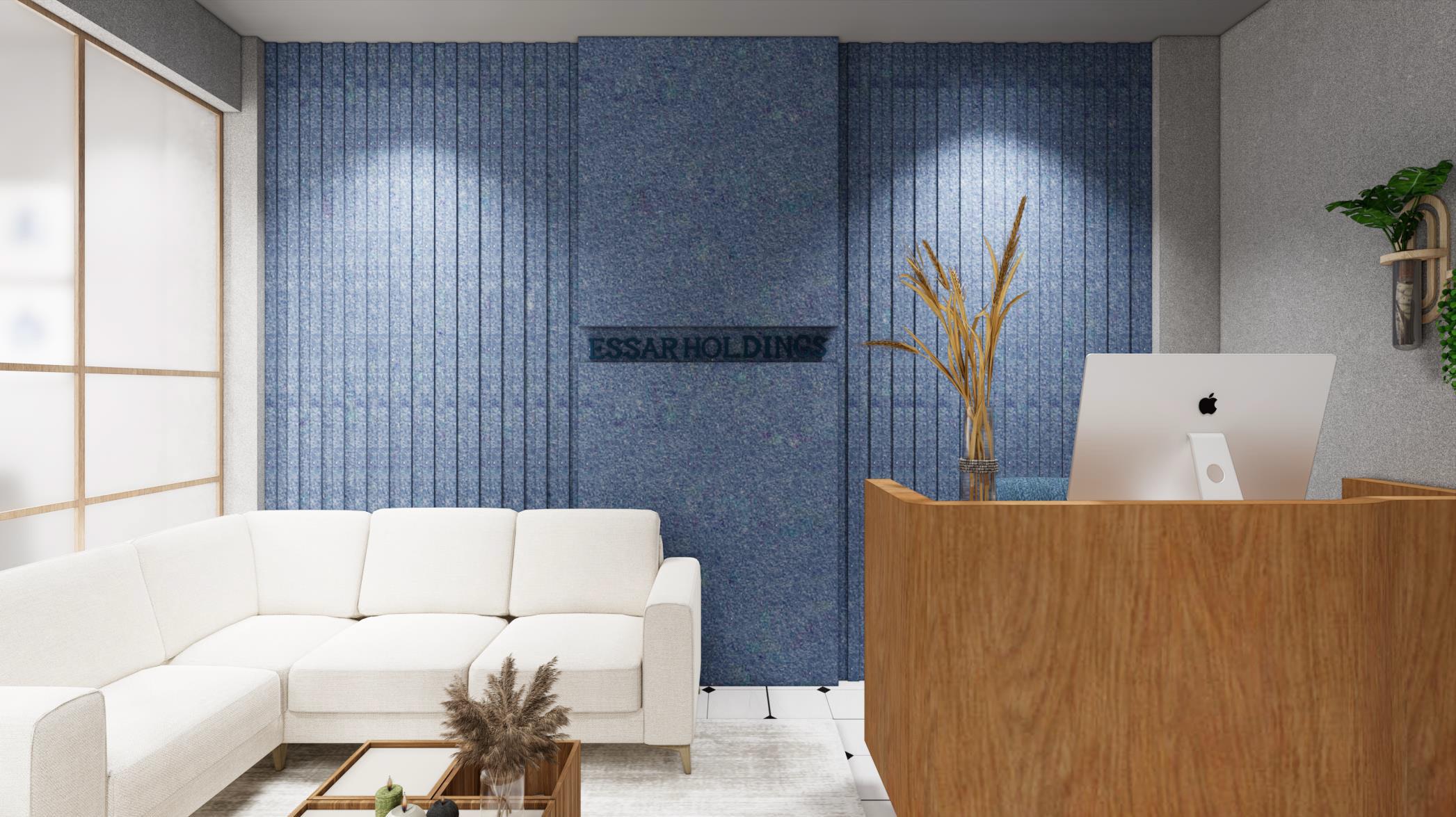
LOBBY DESIGN OPTION -2
The contemporary design of the lobby combines elegance with functionality, offering a sophisticated introduction to the floor’s multifaceted environment.
Directly opposite the lobby, the waiting lounge presents a modern aesthetic with its captivating blue backdrop.
This space is not only visually striking but also thoughtfully designed for comfort and ease.
Enhanced by
branding elements, the lounge provides a stylish and inviting area for guests to relax and prepare for their meetings or work sessions.
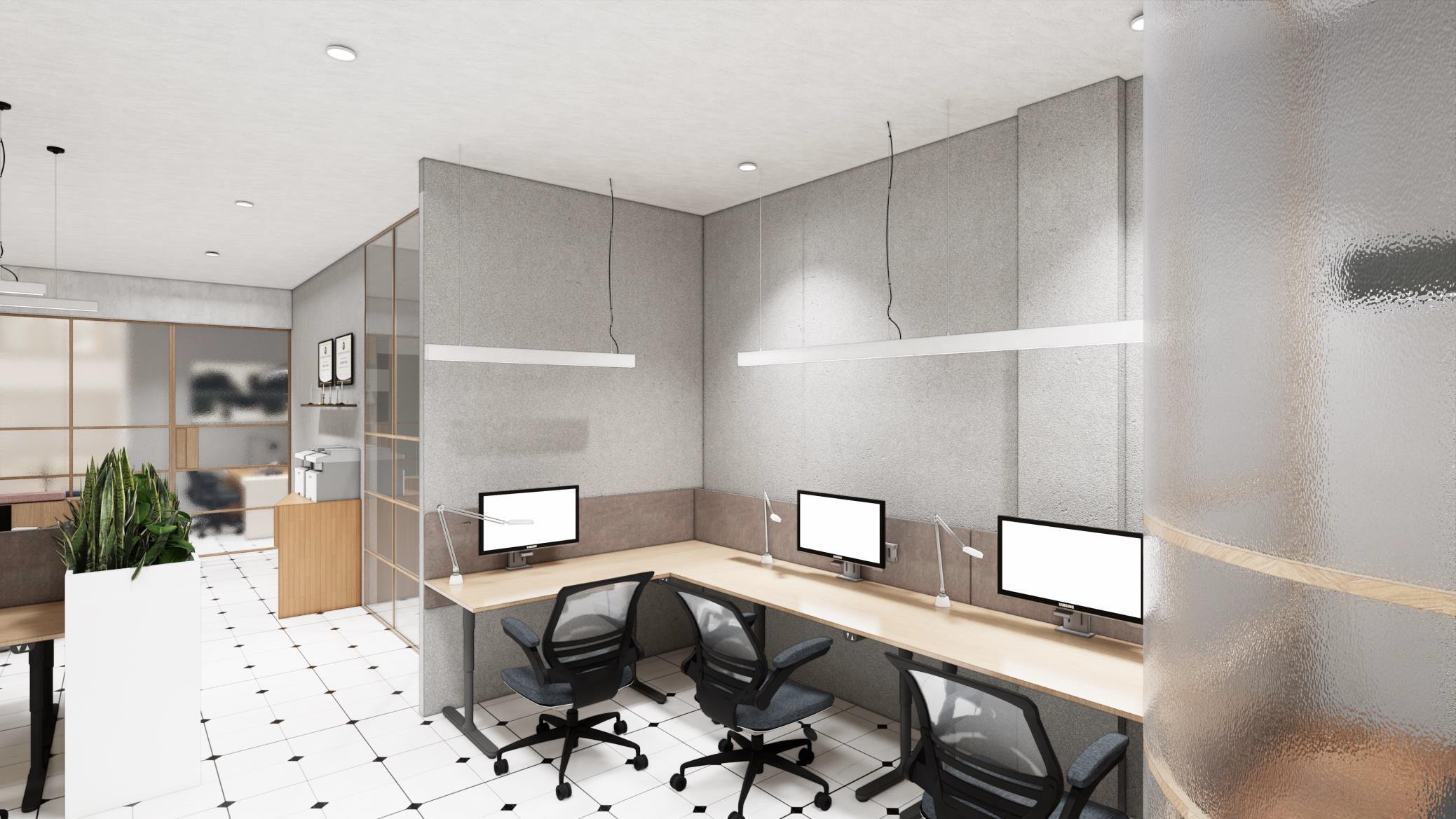
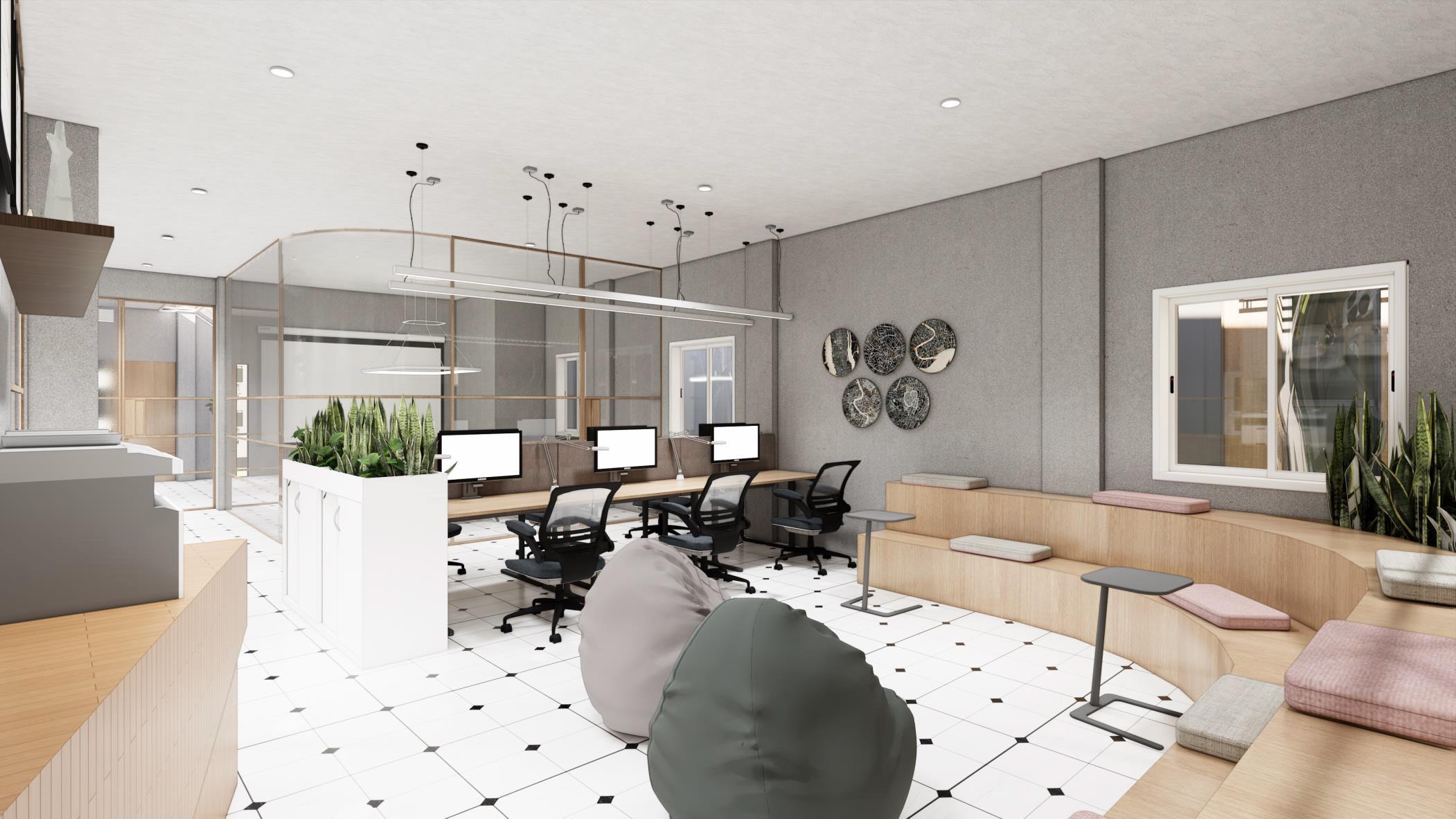
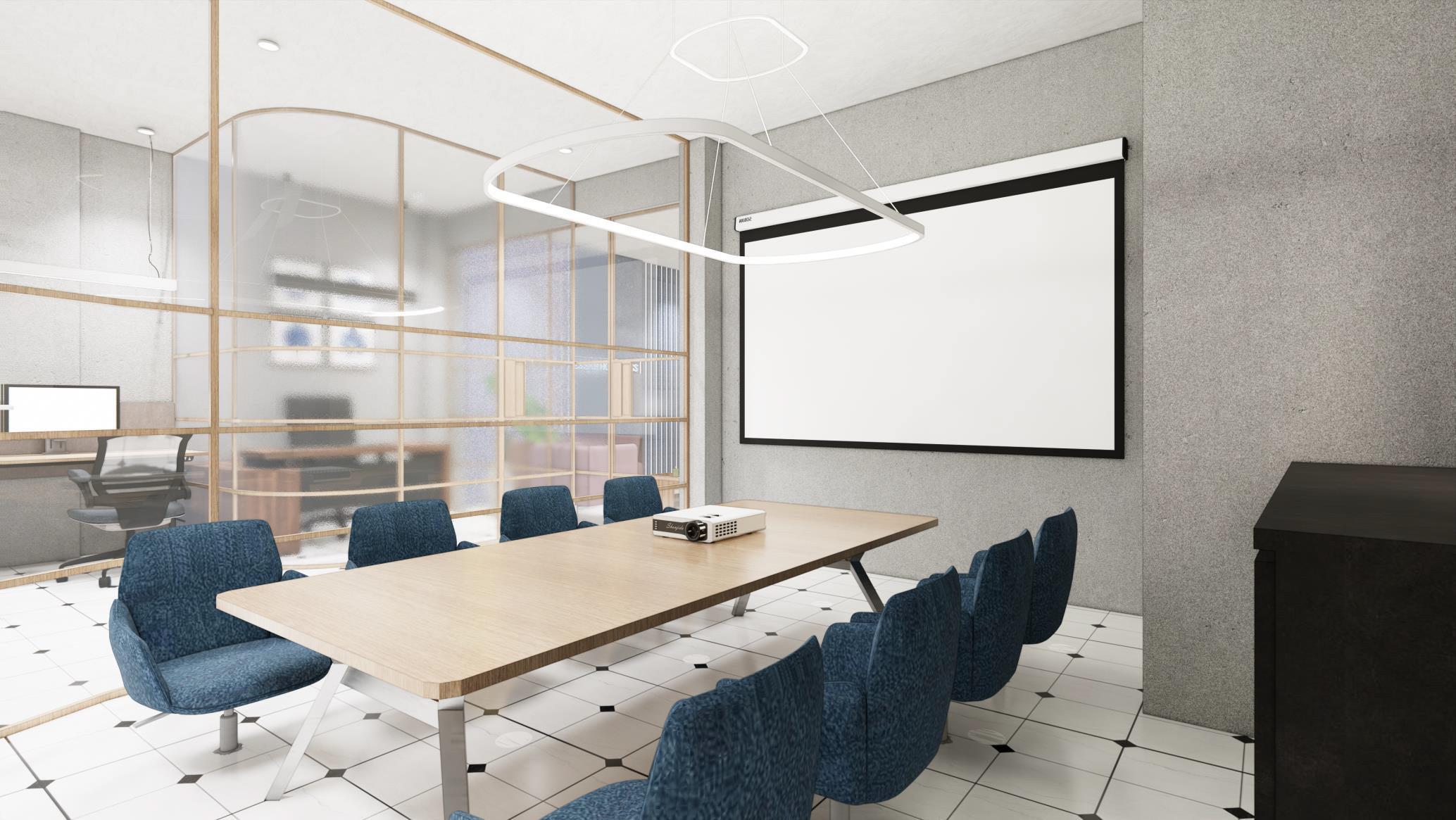
The co-working space at the Reliance Fine Arts Building epitomizes modern versatility and innovation.
This area is meticulously designed to foster collaboration and enhance productivity while reflecting a contemporary aesthetic.
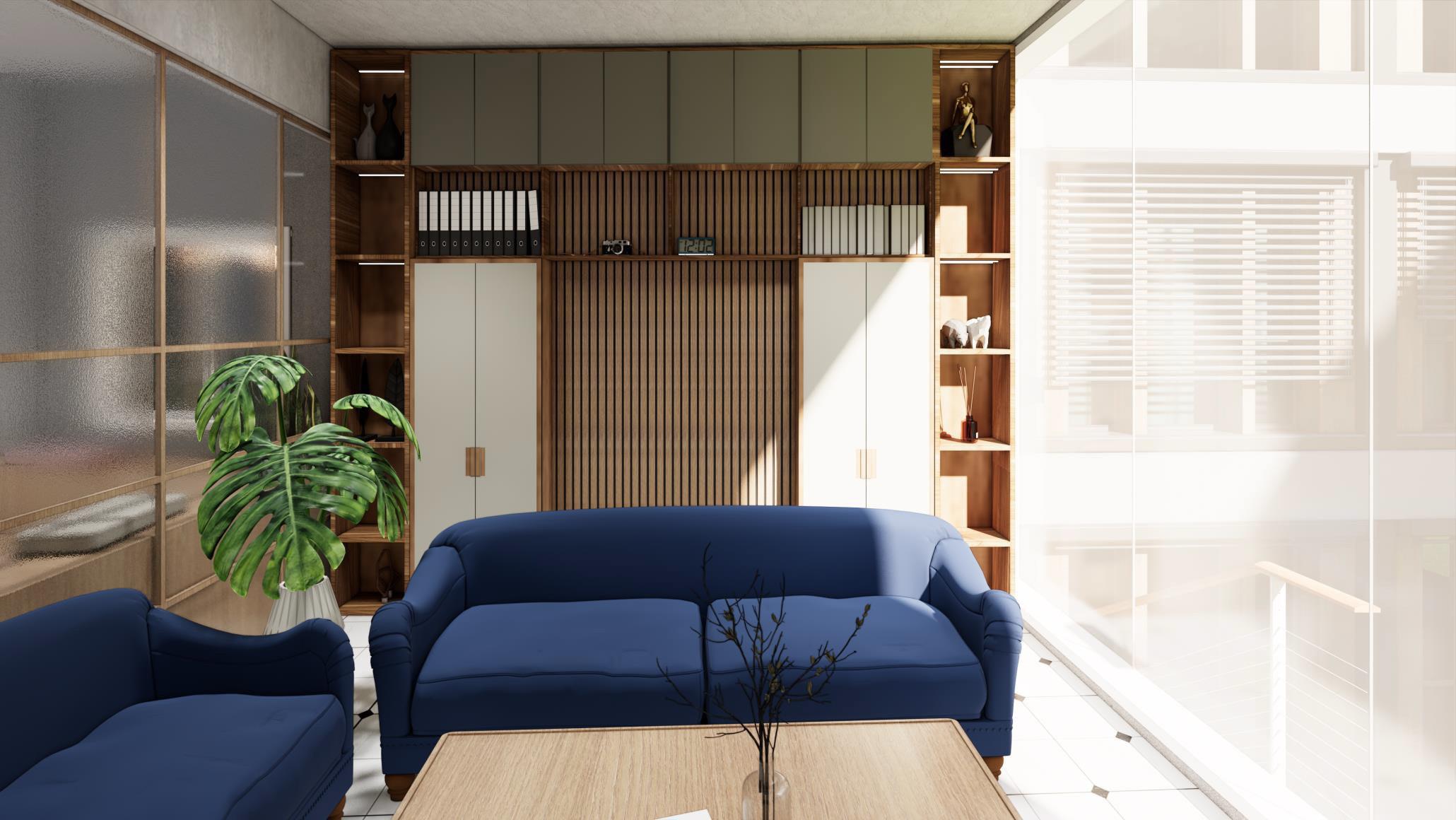
The lounge features luxurious furnishings, including plush seating and elegant decor, creating an ideal environment for strategic discussions, private meetings, and relaxation.
The space is thoughtfully designed to offer both privacy and accessibility, ensuring that executives can conduct business in a refined, distraction-free setting while enjoying a serene and upscale atmosphere.
This expansive area is designed for dynamic interaction and creativity.
Its flexible layout includes comfortable workstations and innovative curved seating arrangements that promote collaborative work and personal comfort.
The curved seating not only adds a stylish touch but also facilitates easy conversation and teamwork.

The four-seat office space offers a compact yet efficient environment, perfect for small teams or individual work.
Featuring four ergonomic meeting, this area balances privacy with collaboration, providing a stylish and functional setting for focused tasks and team discussions.
Equipped with cutting-edge technology, this room provides a seamless environment for impactful presentations and strategic discussions.

The curved seating area in the co-working space is a standout feature that combines comfort with contemporary design.
This thoughtfully designed section is characterized by its innovative, fluid seating arrangement, which encourages natural interaction and fosters a collaborative atmosphere.
The curved configuration not only enhances the visual appeal of the space but also promotes an open and engaging environment, making it ideal for spontaneous meetings, brainstorming sessions.
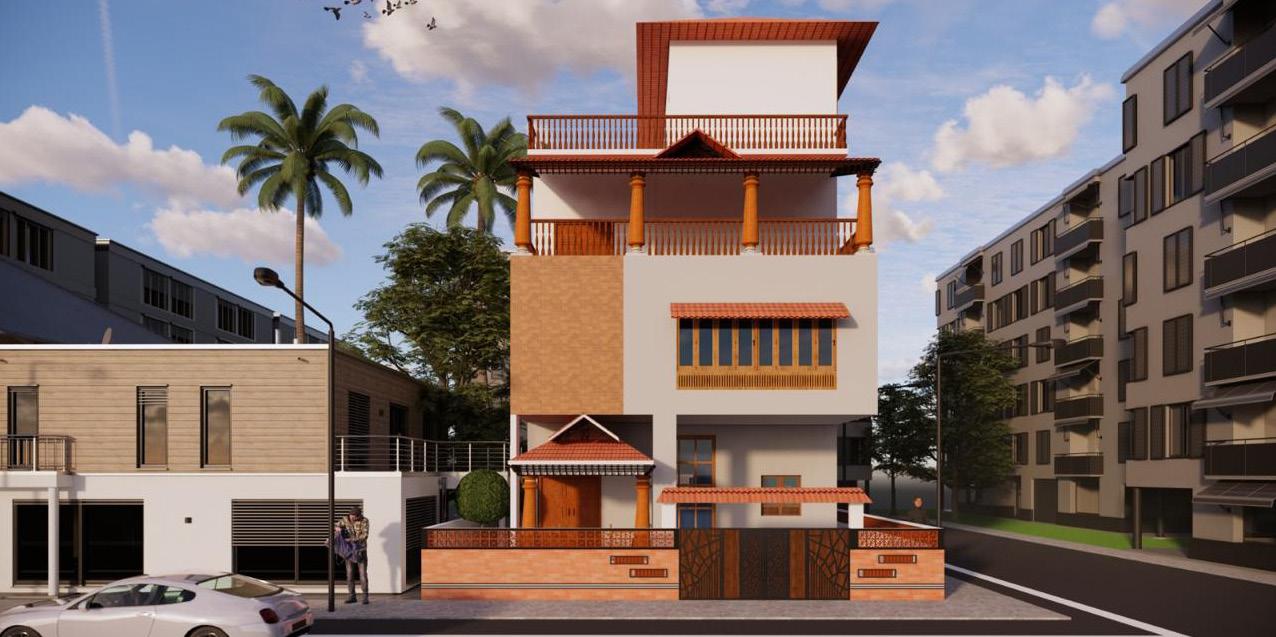
A REFINED THREE-STORY DUPLEX THAT MASTERFULLY INTEGRATES CONTEMPORARY DESIGN WITH TRADITIONAL ELEMENTS.
THIS BUILDING FEATURES AN EXPANSIVE OPEN-PLAN GROUND FLOOR, IDEAL FOR BOTH MODERN LIVING AND SOPHISTICATED ENTERTAINING.
THE UPPER LEVELS CONTINUE THIS THOUGHTFUL BLEND, COMBINING SLEEK, MODERN FINISHES WITH CLASSIC ARCHITECTURAL DETAILS.
MY ROLE :
-CONCEPTUAL PLAN
-PRESENTATION
-WORKING DRAWING
-DOOR & WINDOW SCHEDULE WITH DETAIL DRAWING
-ELECTICAL LAYOUT AND ELEVATION
-EXTERIOR ELEVATION
-STAIRCASE DETAIL
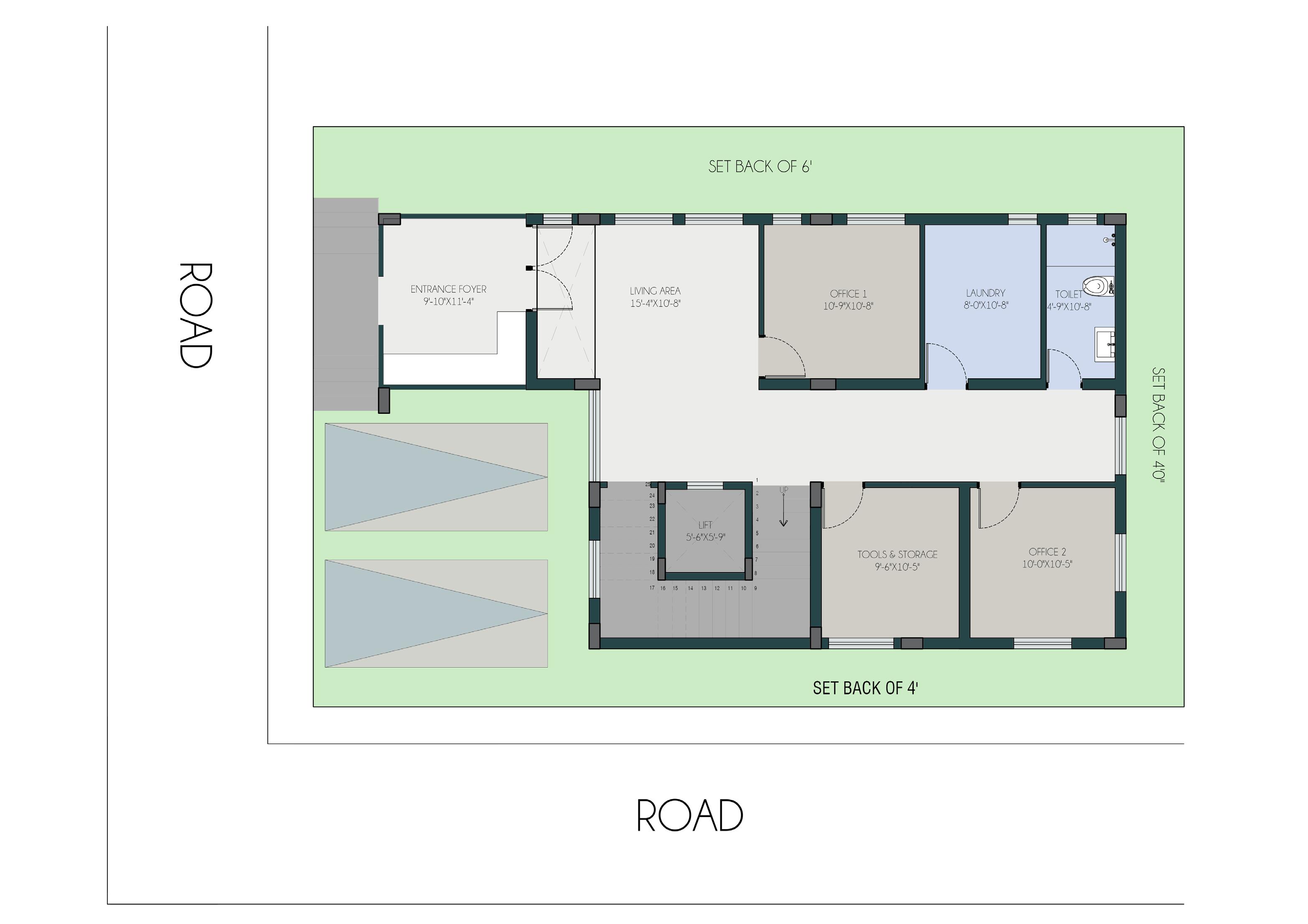
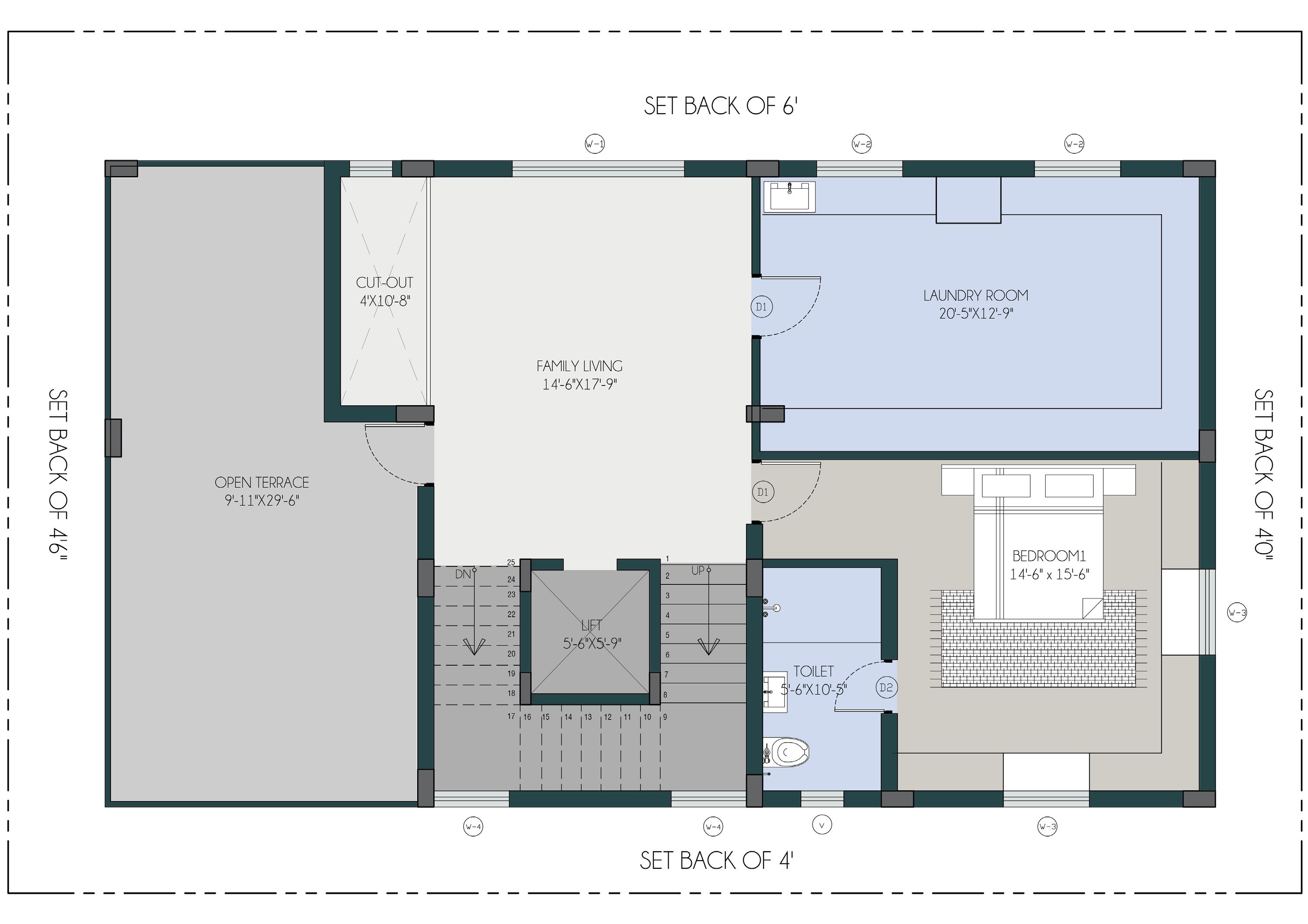





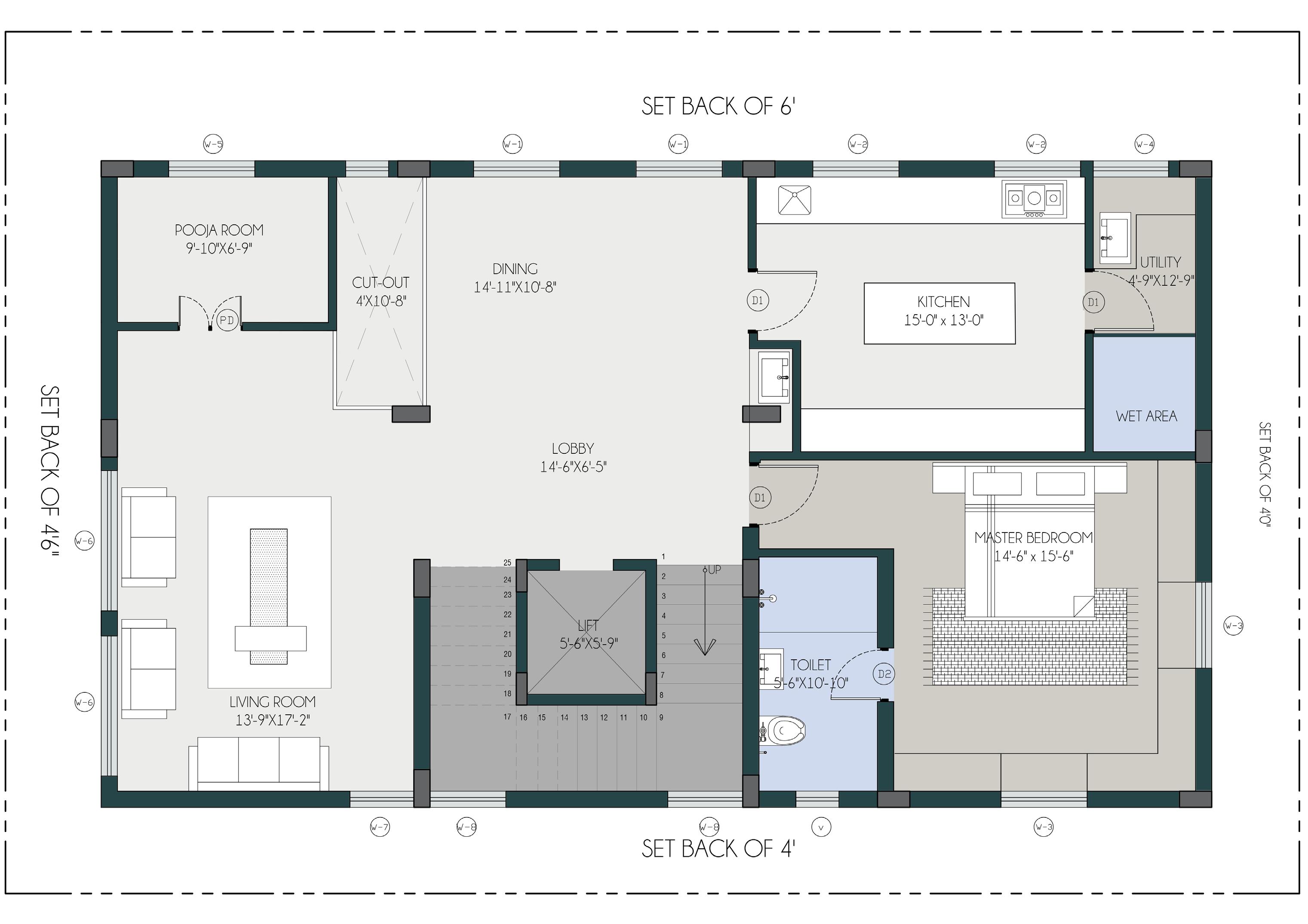






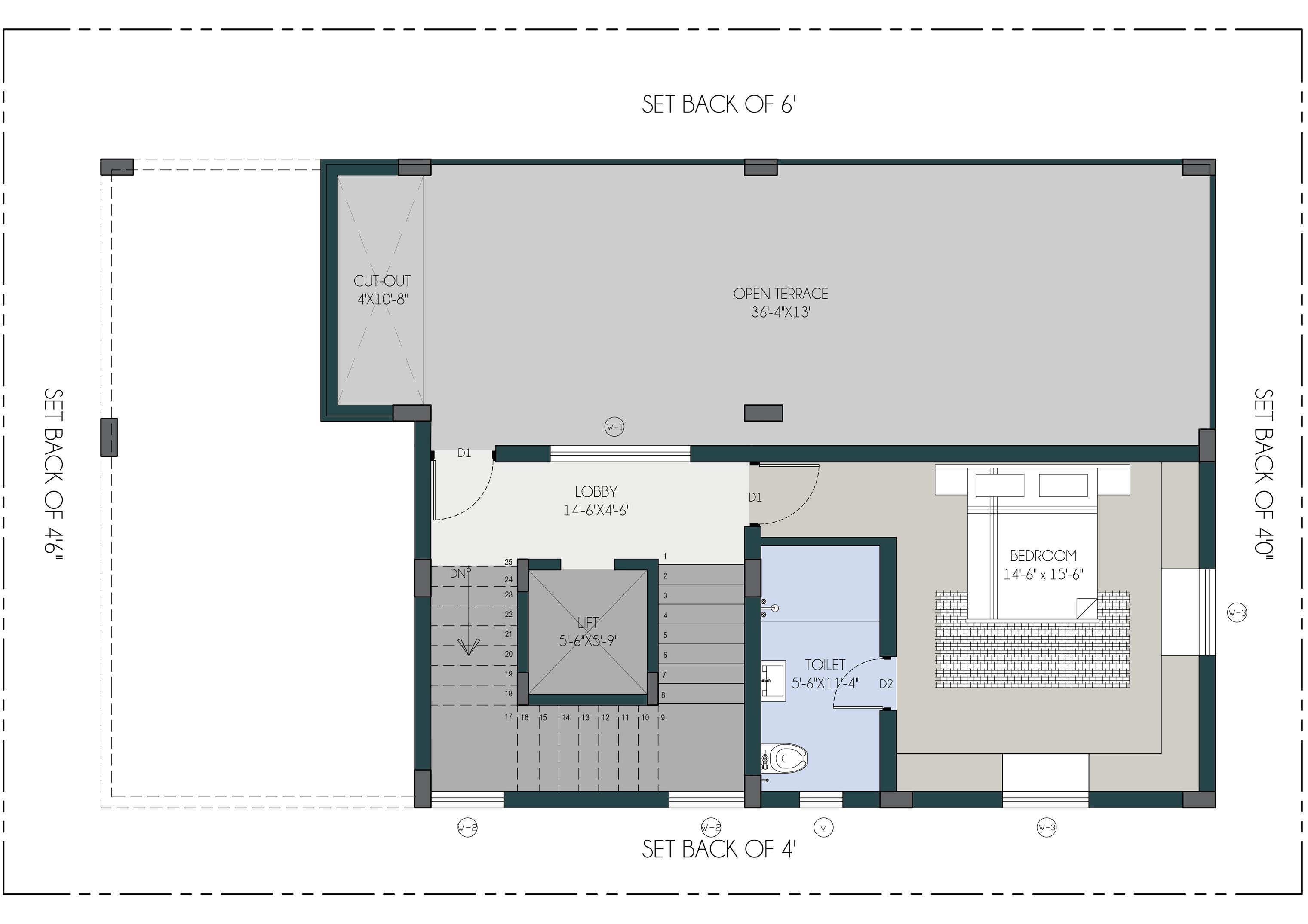





















DOOR AND WINDOW DETAIL - GROUND & TERRACE FLOOR
- FIRST FLOOR PLAN
































GROUND FLOOR PLAN


















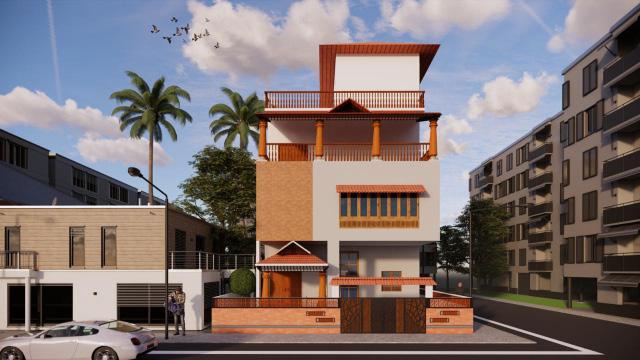
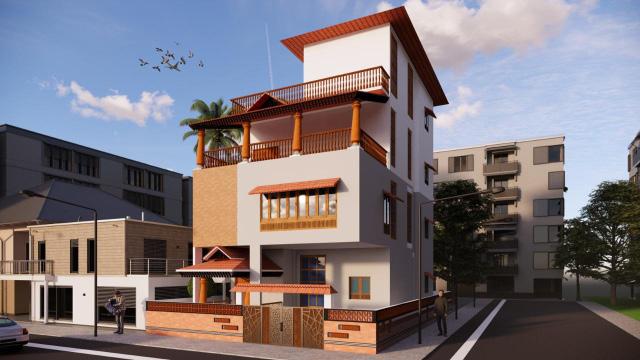
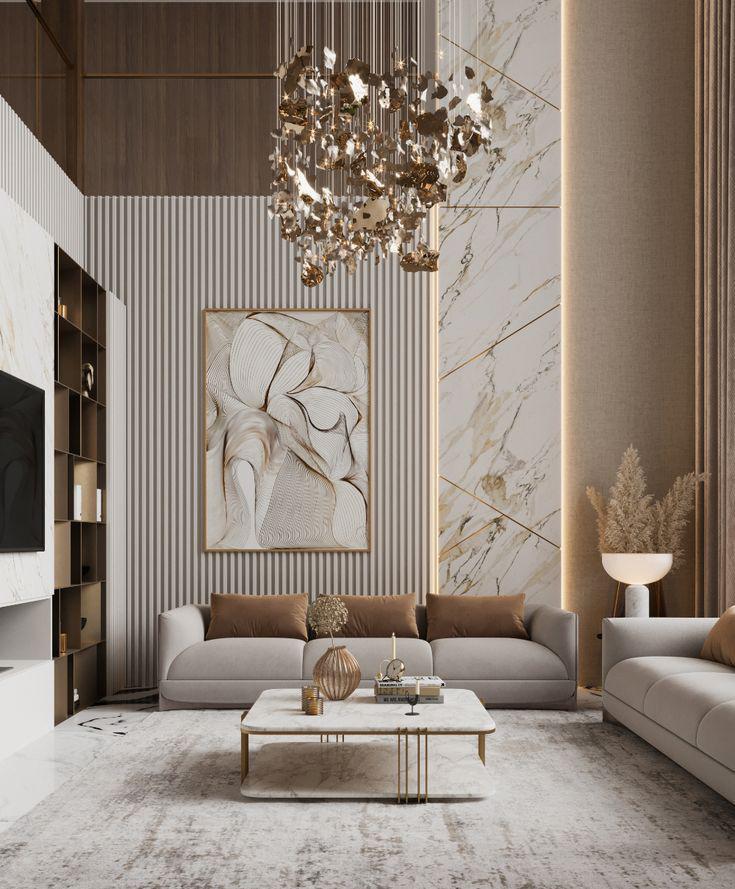
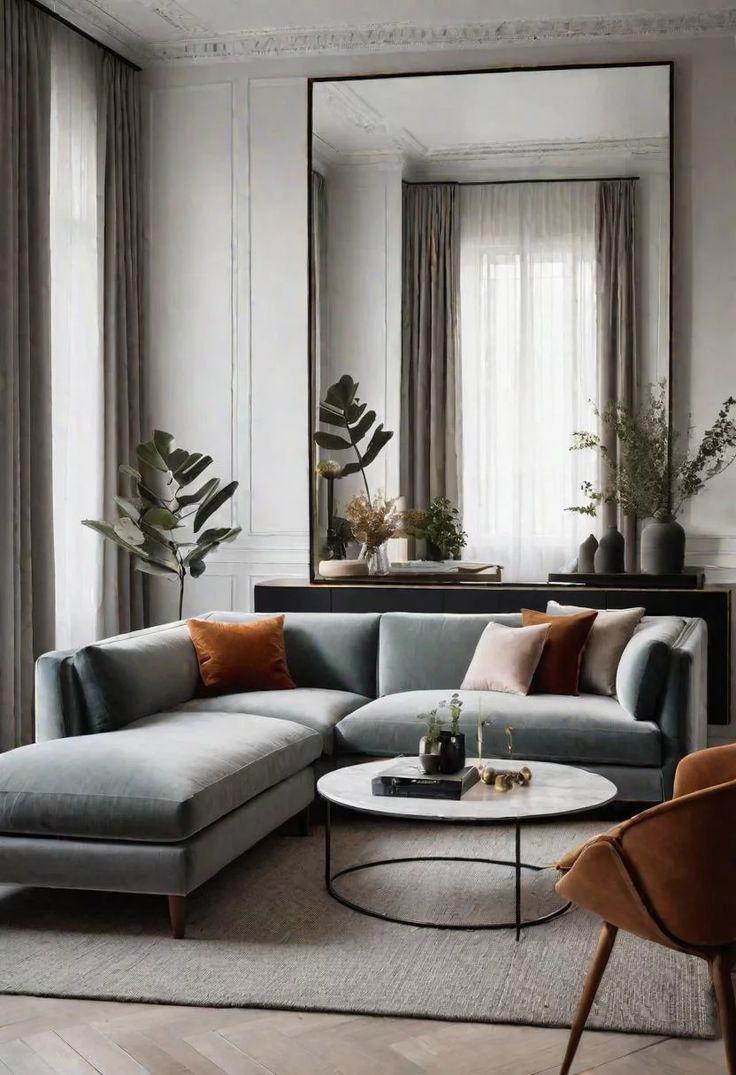
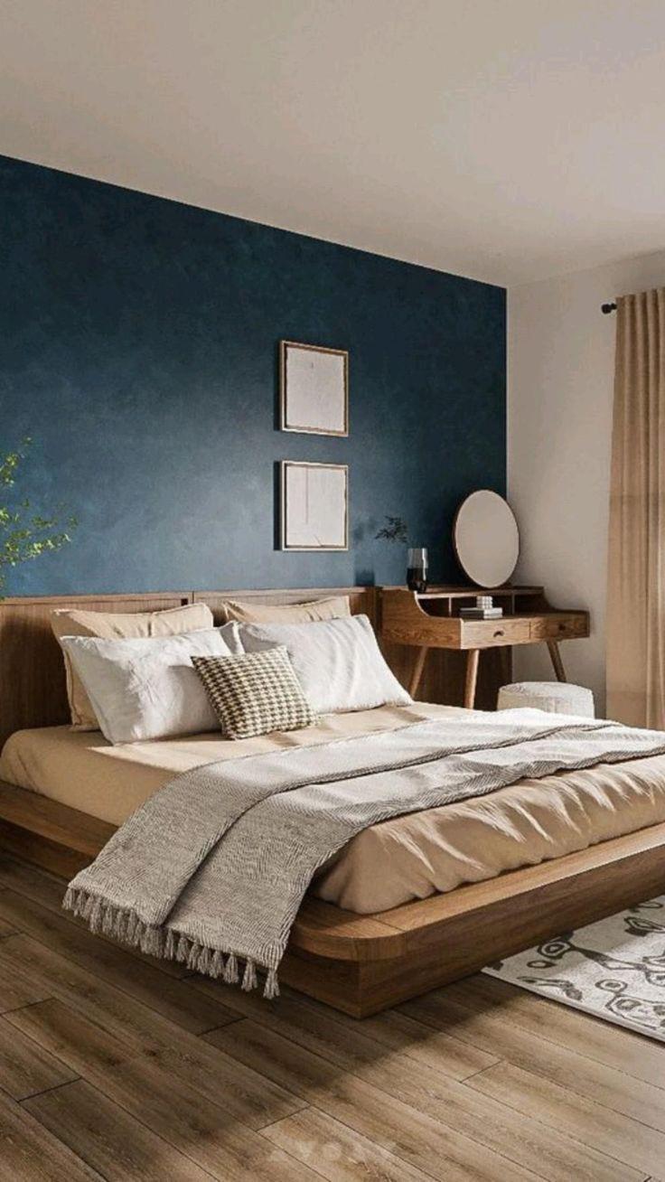
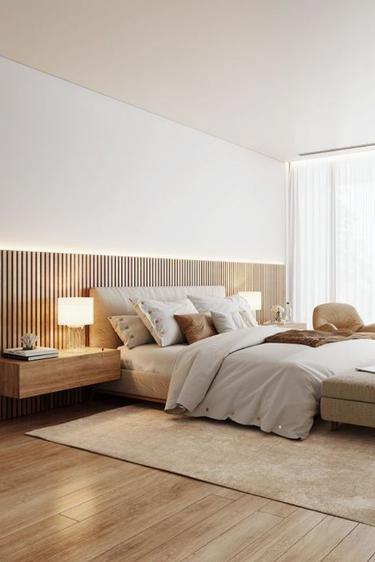
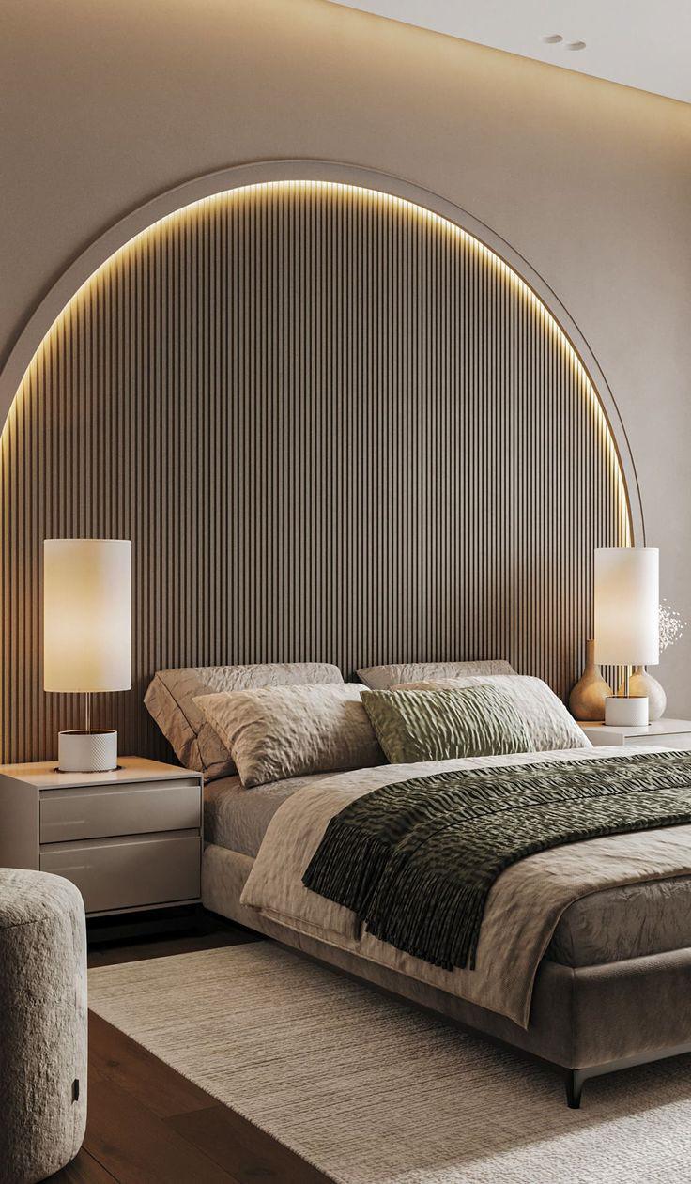

CHAAT BOMBAAT IS AN INNOVATIVE RESTAURANT PROJECT THAT EMPHASIZES AN OPEN-PLAN LAYOUT, STRIKING ELEVATIONS, AND A DISTINCTIVE RUSTIC ARCHITECTURAL STYLE.
THIS DESIGN INTEGRATES A SPACIOUS, INVITING ATMOSPHERE WITH KEY FEATURES SUCH AS A TALL BAR COUNTER FOR ELEVATED SEATING AND A DEDICATED JUICE COUNTER. THE RUSTIC THEME IS THOUGHTFULLY WOVEN THROUGHOUT THE INTERIOR, CREATING A WARM, AUTHENTIC AMBIANCE THAT ENHANCES THE DINING EXPERIENCE.
MY ROLE :
-CONCEPTUAL PLAN
-WORKING DRAWING
-SECTIONAL ELEVATION DETAIL
-INTERIOR OF THE RESTAURANT
-EXTERIOR ELEVATION
-SITE VISIT- INSTALLATION OF SOME SHEET
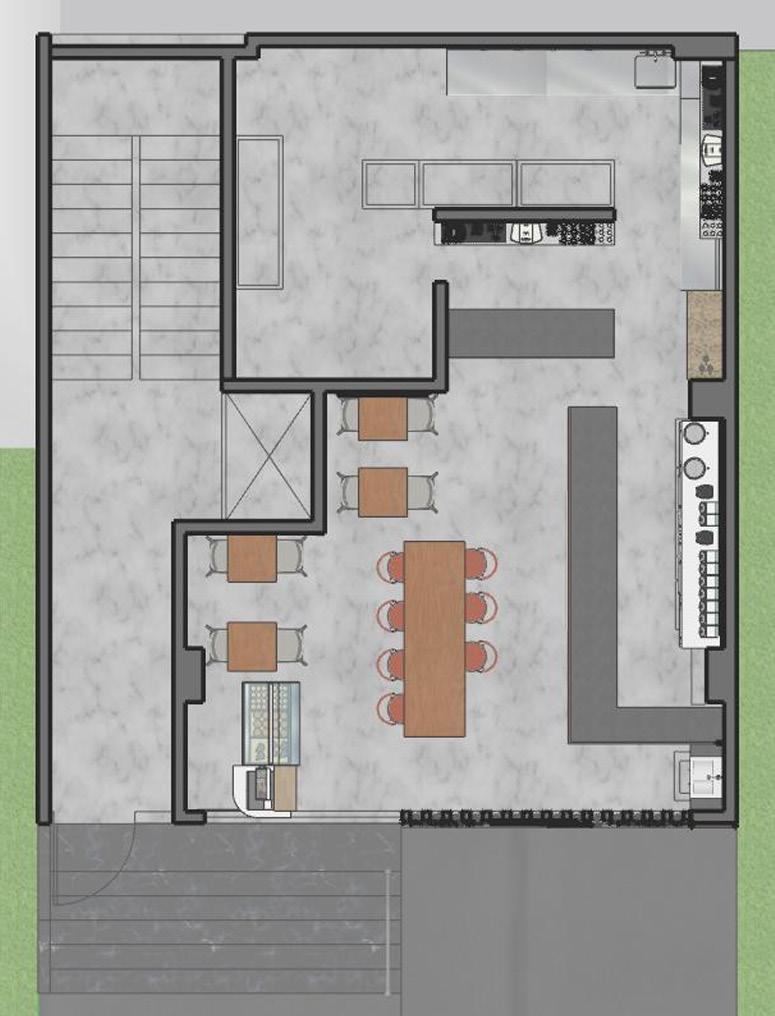








DESIGN VISION: BEGIN BY DEFINING THE OVERALL CONCEPT OF THE RESTAURANT. THE FOCUS IS ON CREATING A RUSTIC YET MODERN ATMOSPHERE THAT COMPLEMENTS THE CUISINE. THIS INVOLVES SELECTING MATERIALS, COLOR PALETTES, AND DESIGN ELEMENTS THAT EVOKE A WARM, AUTHENTIC FEEL. CLIENT PREFERENCES INCORPORATE SPECIFIC CLIENT REQUESTS, SUCH AS TALL BAR SEATING AND A JUICE COUNTER, ENSURING THESE FEATURES ALIGN WITH THE RUSTIC THEME AND ENHANCE THE FUNCTIONALITY OF THE SPACE.
















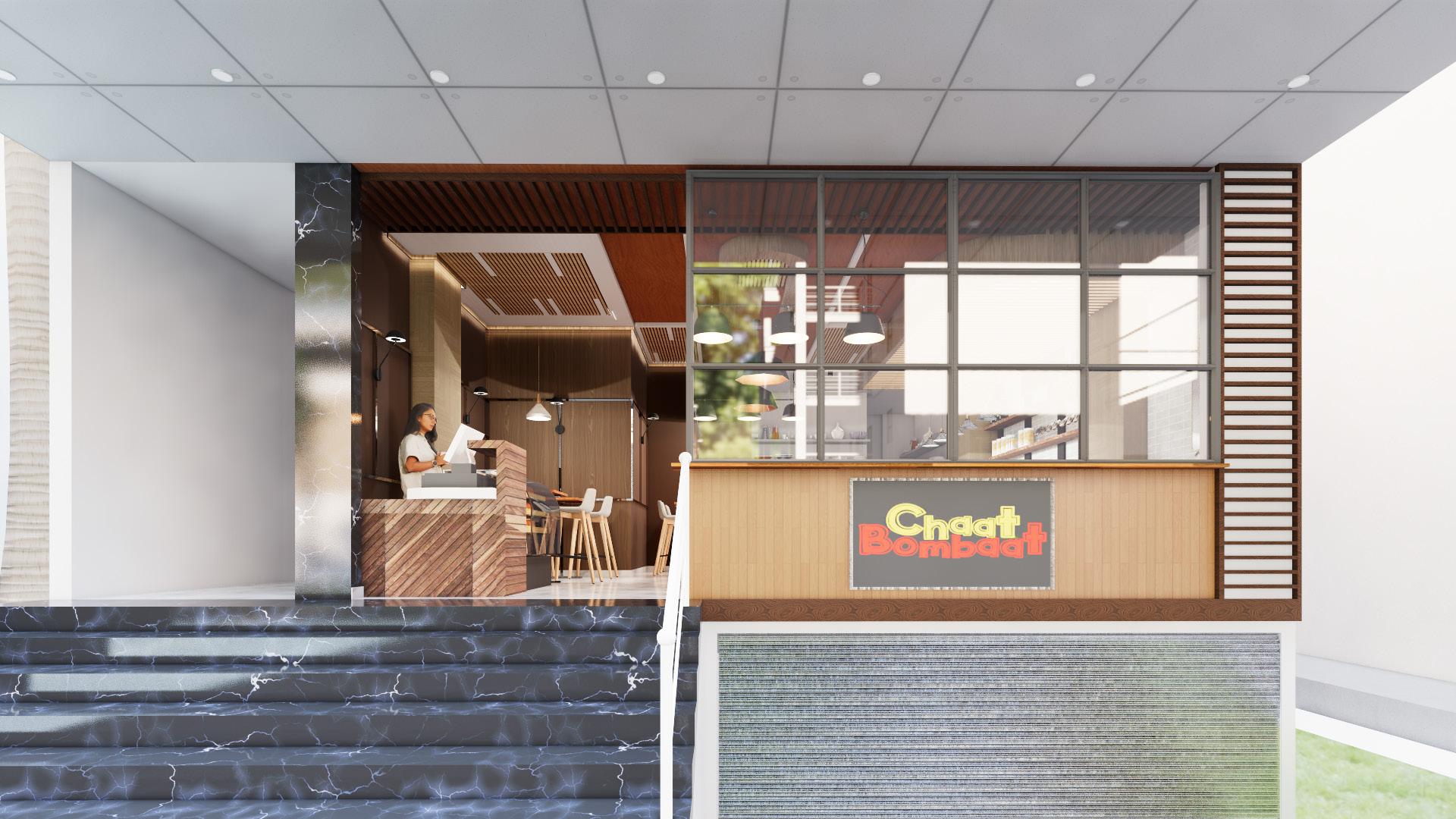

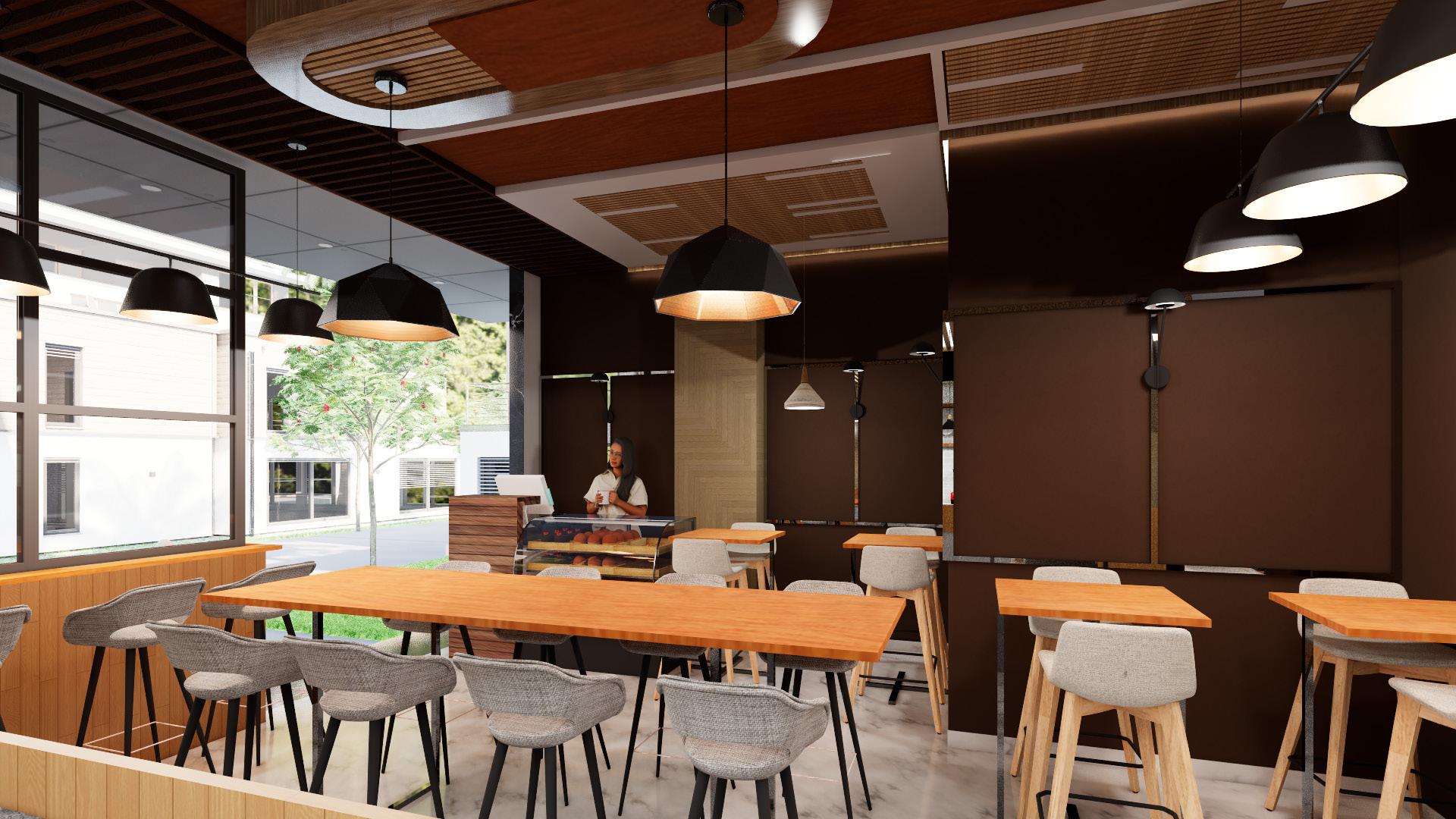
EXTERIOR DESIGN:
Focus on creating an impactful exterior elevation that reflects the rustic architecture.
This includes choosing materials like reclaimed wood, natural stone, and metal accents to enhance the restaurant’s curb appeal.
SIGNAGE AND FACADE:
Design prominent signage and a facade that draw attention and align with the rustic theme, ensuring it is both aesthetically pleasing and functional.
INTERIOR DESIGN
FURNITURE AND FIXTURES:
Select and design furniture that complements the rustic theme.
This includes high bar counters with tall seating and a dedicated juice counter.
The choice of materials and finishes align with the overall design vision.
DECOR AND FINISHES:
Incorporate rustic elements such as exposed beams, brick walls, and vintage lighting fixtures.
Use a cohesive color scheme and textures to create a warm and inviting interior.
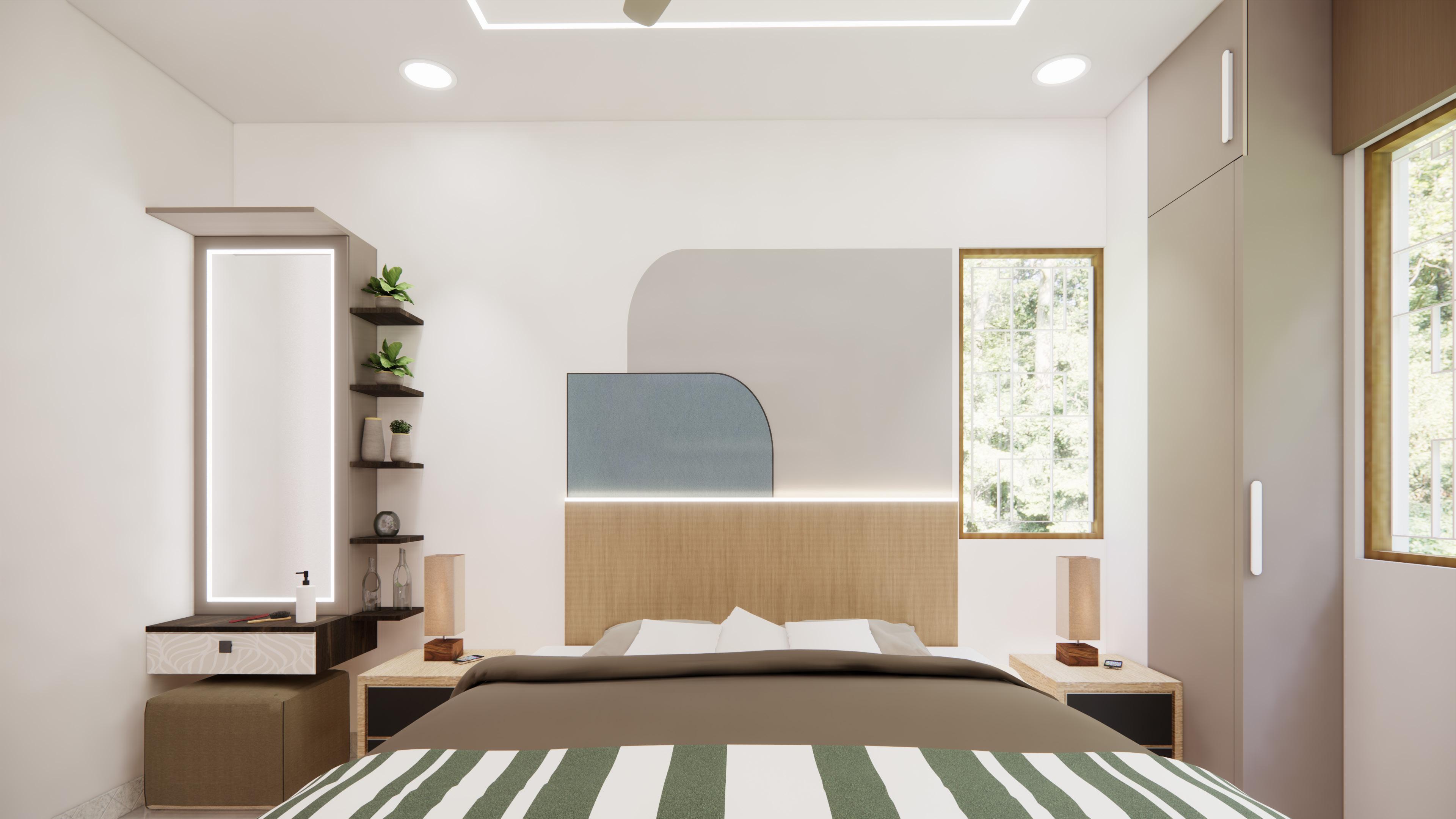
FURNITURE AND FIXTURES, COMPLEMENTED BY A DETAILED BILL OF QUANTITIES (BOQ) AND PRECISE ARCHITECTURAL DRAWINGS.
OUR FOCUS IS ON TRANSFORMING THE EXISTING SPACE WITH A STRATEGIC BLEND OF AESTHETIC REFINEMENT AND FUNCTIONAL UPGRADES.
-FURNITURE DETAIL -BOQ OF THE FURNITURE -MATERIAL & FINISHES DETAIL
























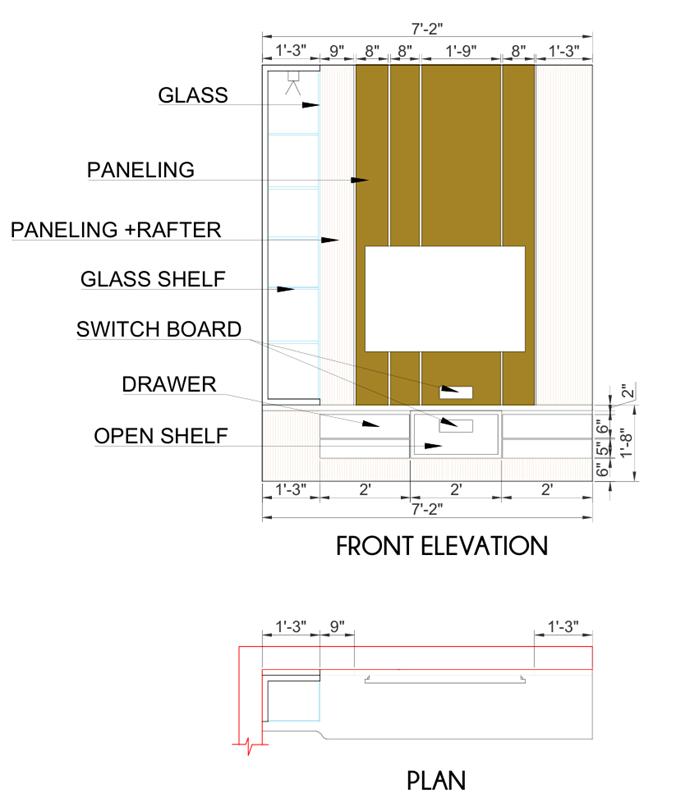
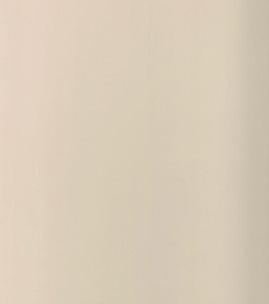

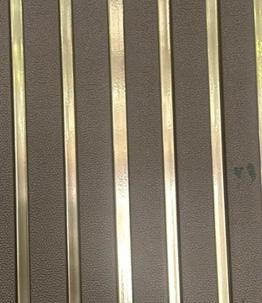
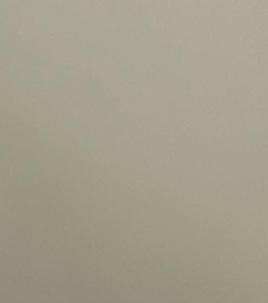
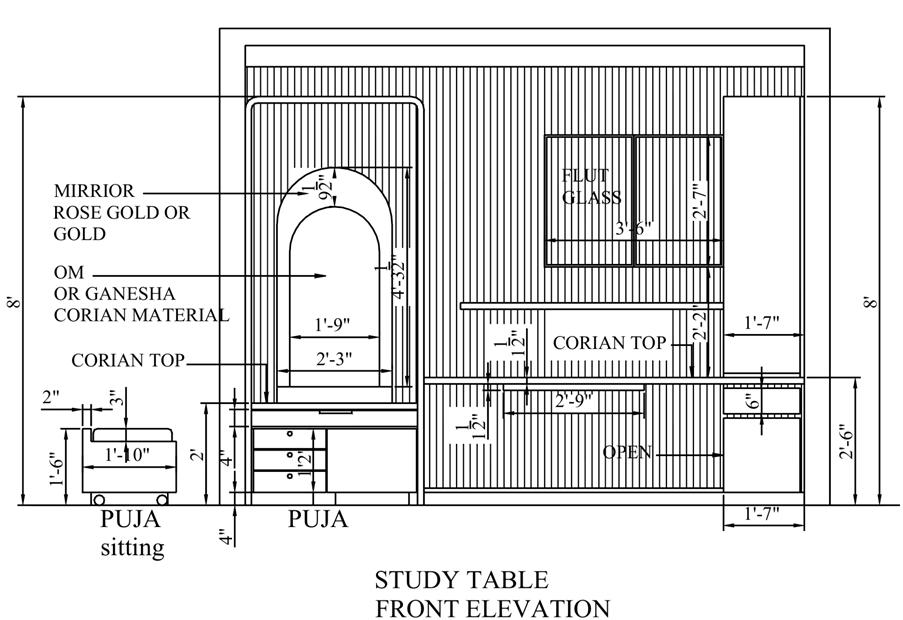
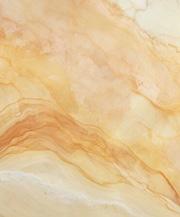
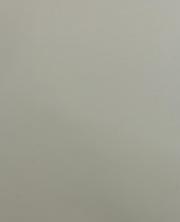

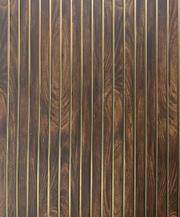








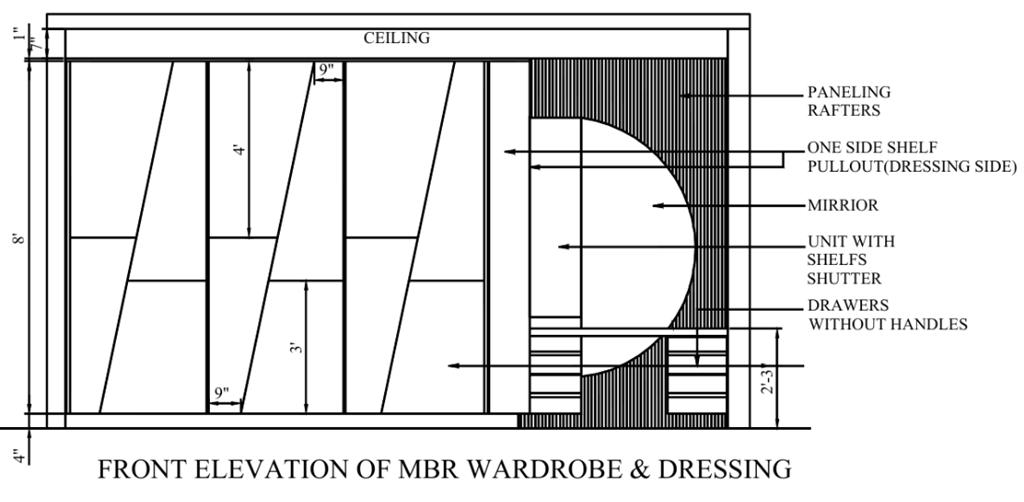
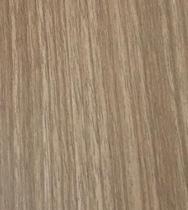
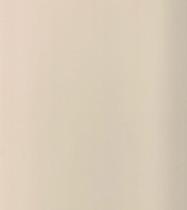
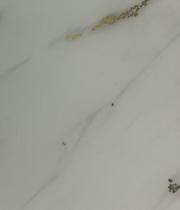
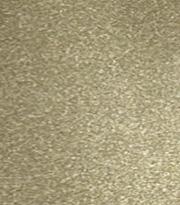
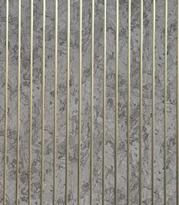
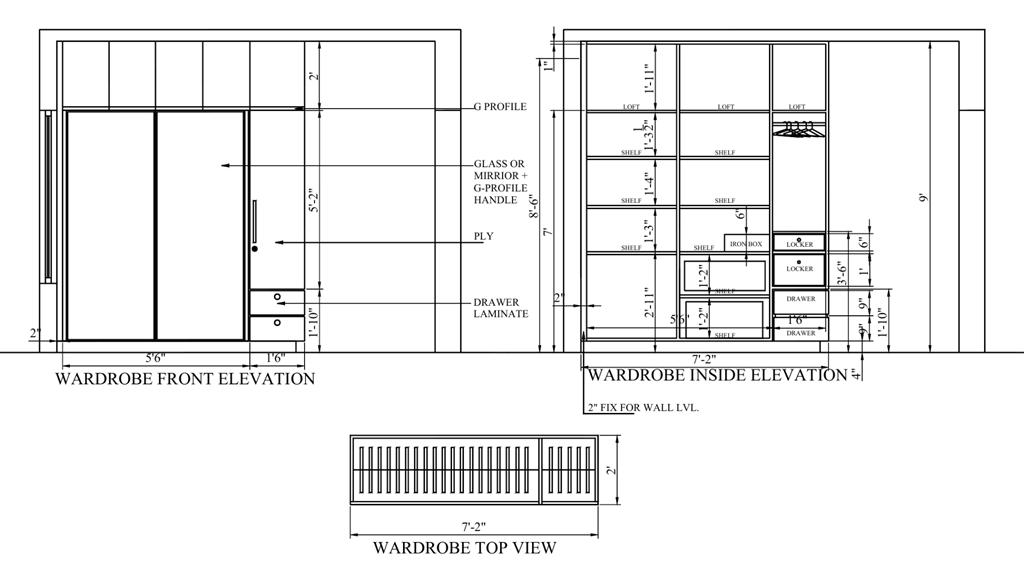

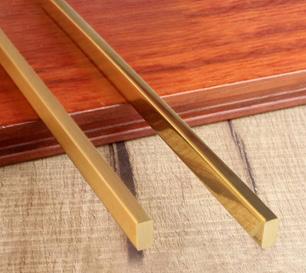
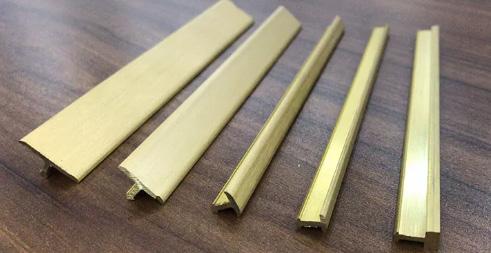
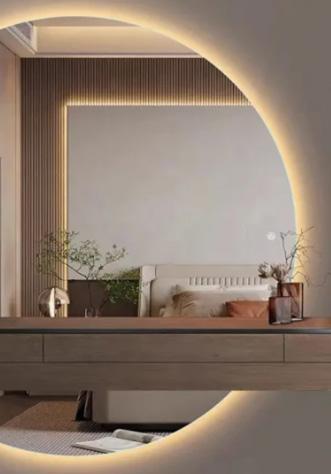









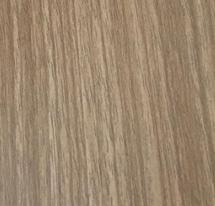










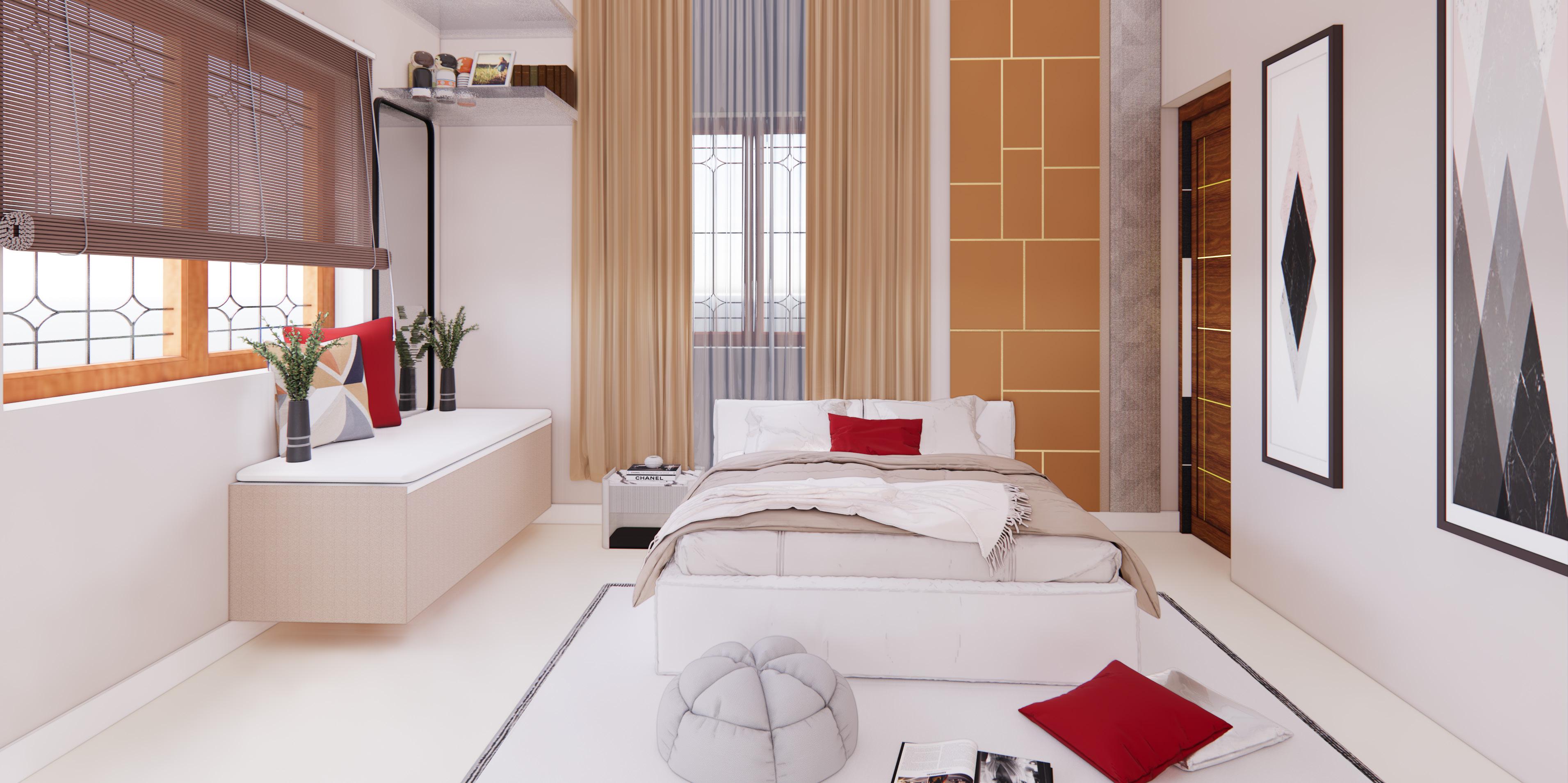
























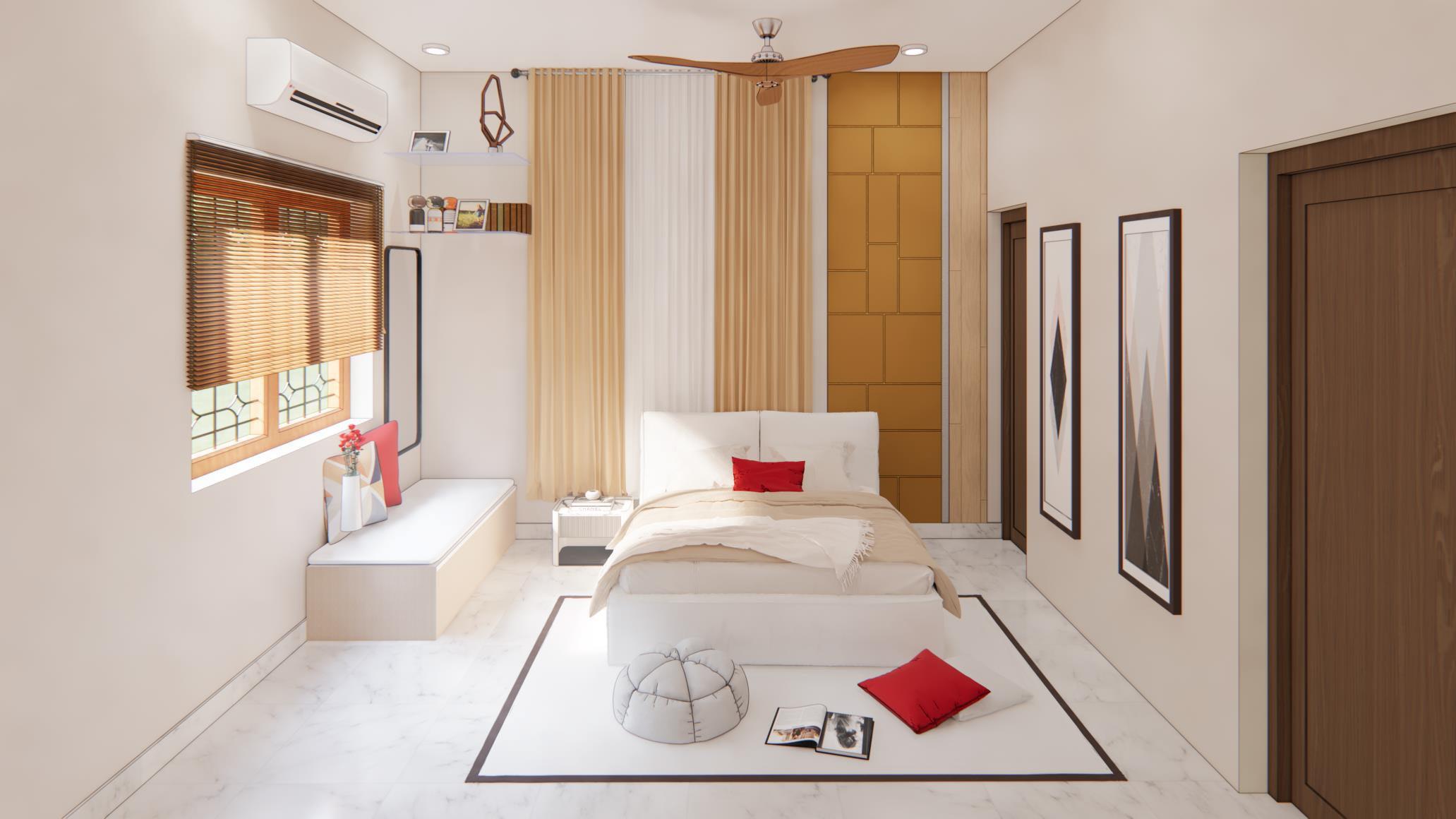
BEDROOM 1
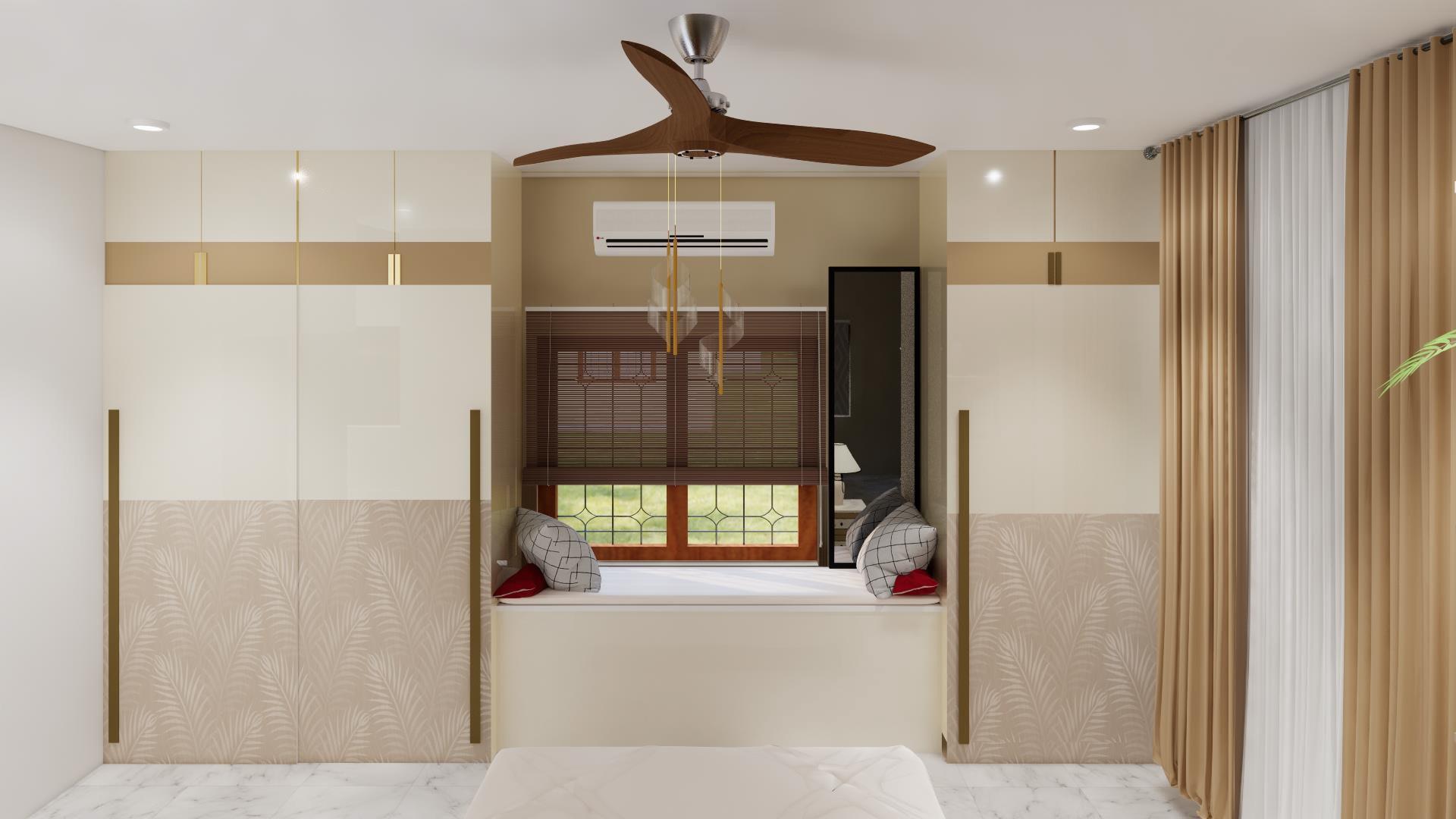
WARDROBE DESIGN
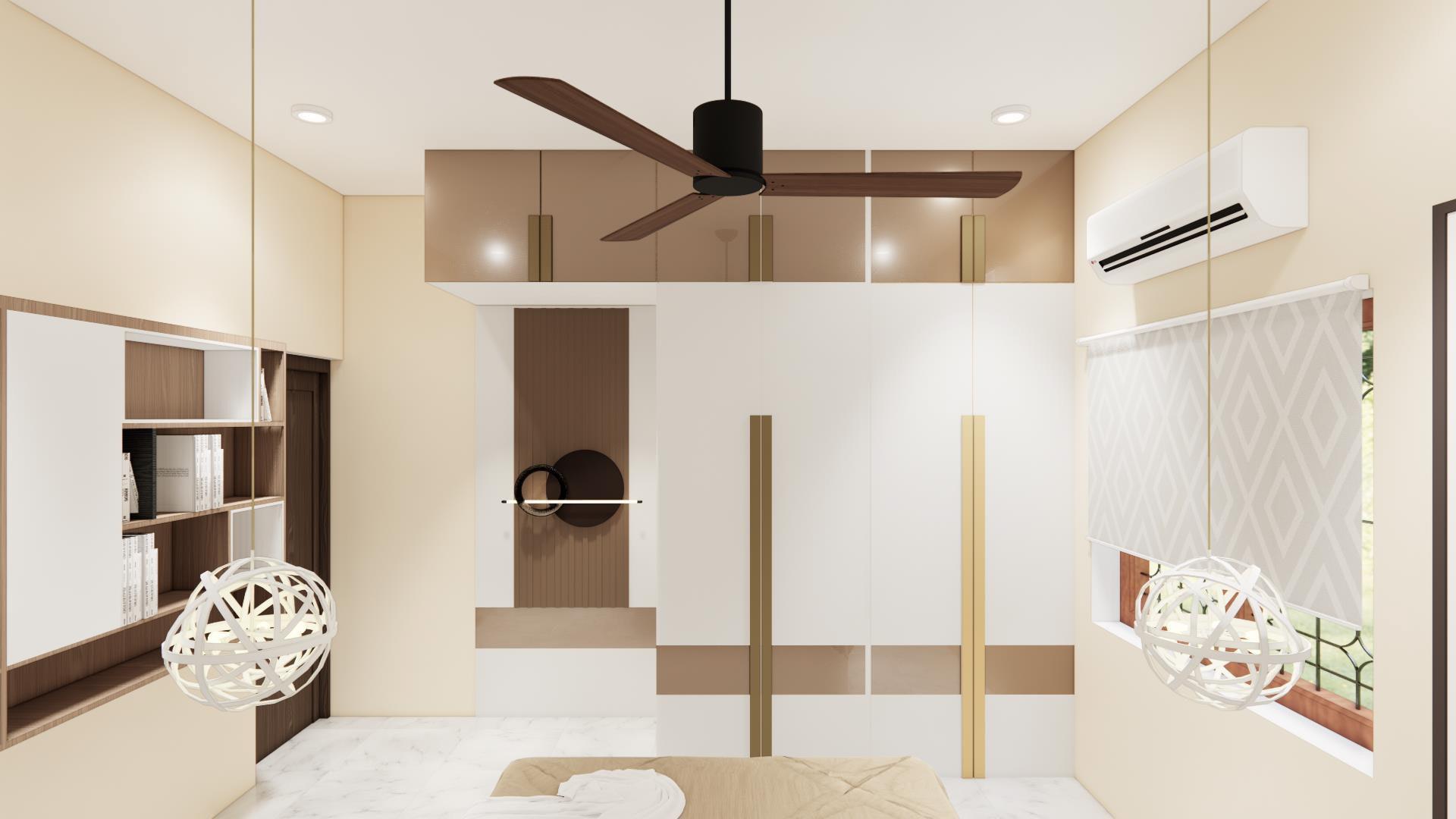
WARDROBE DESIGN
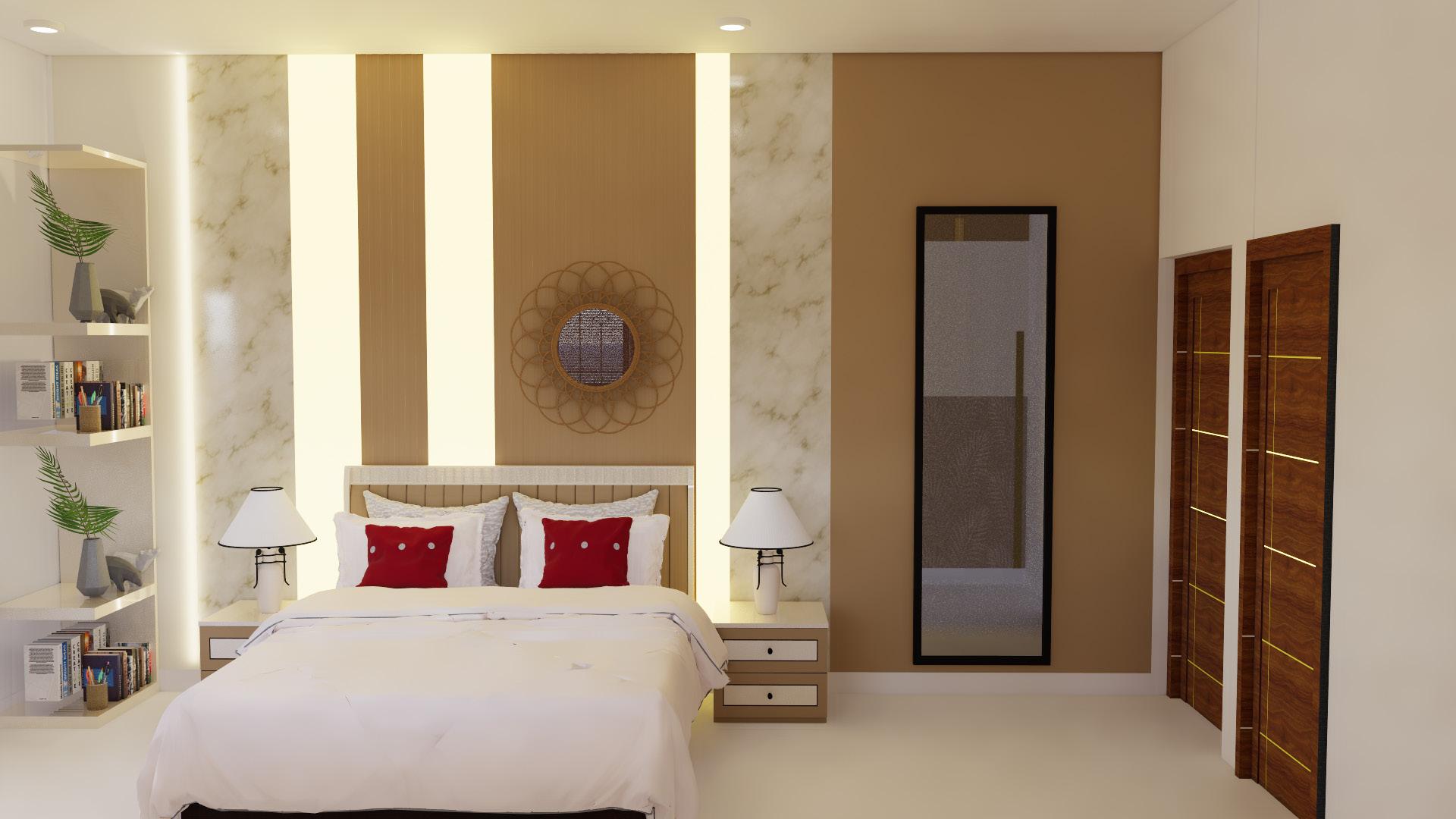
BEDROOM 2

