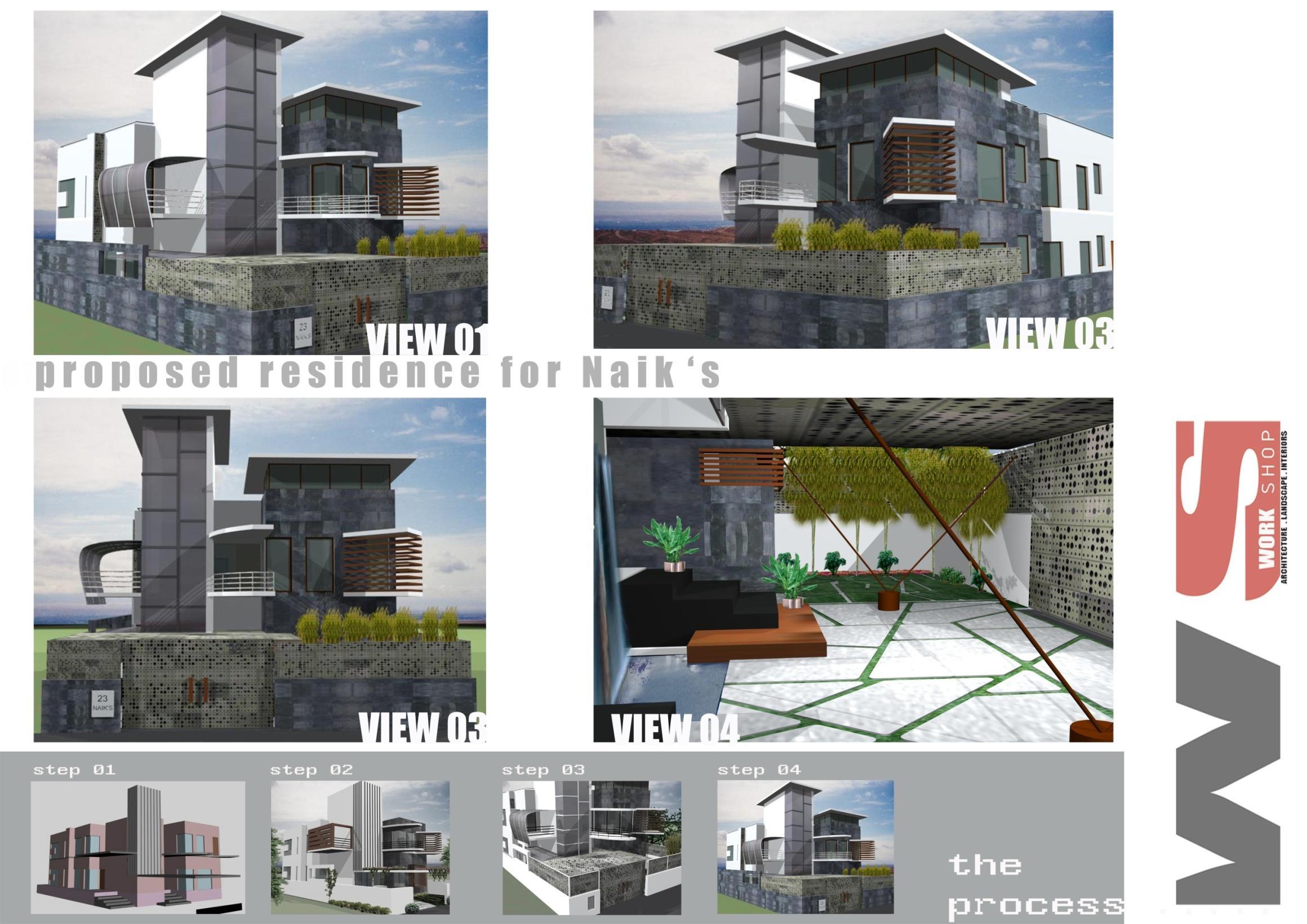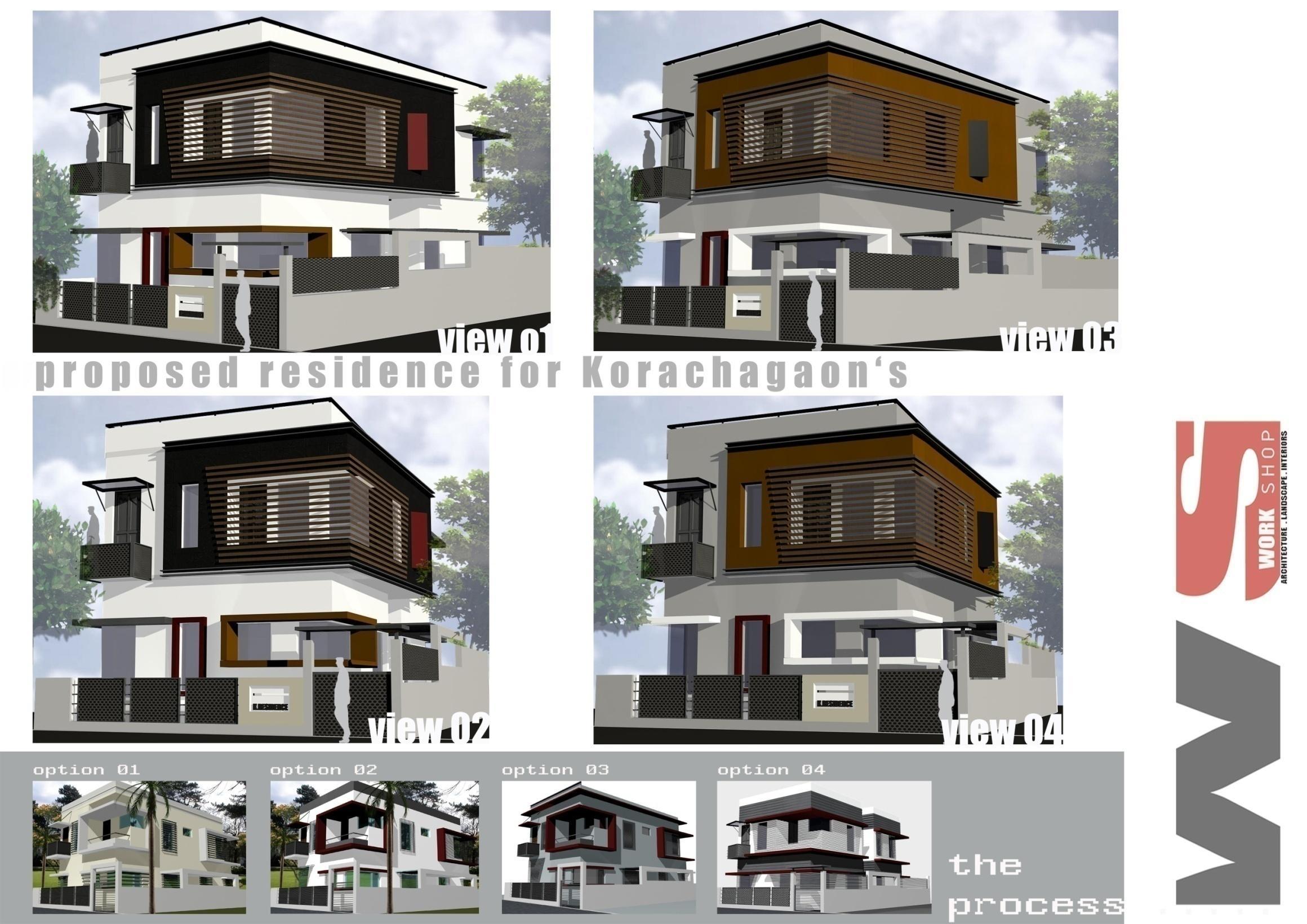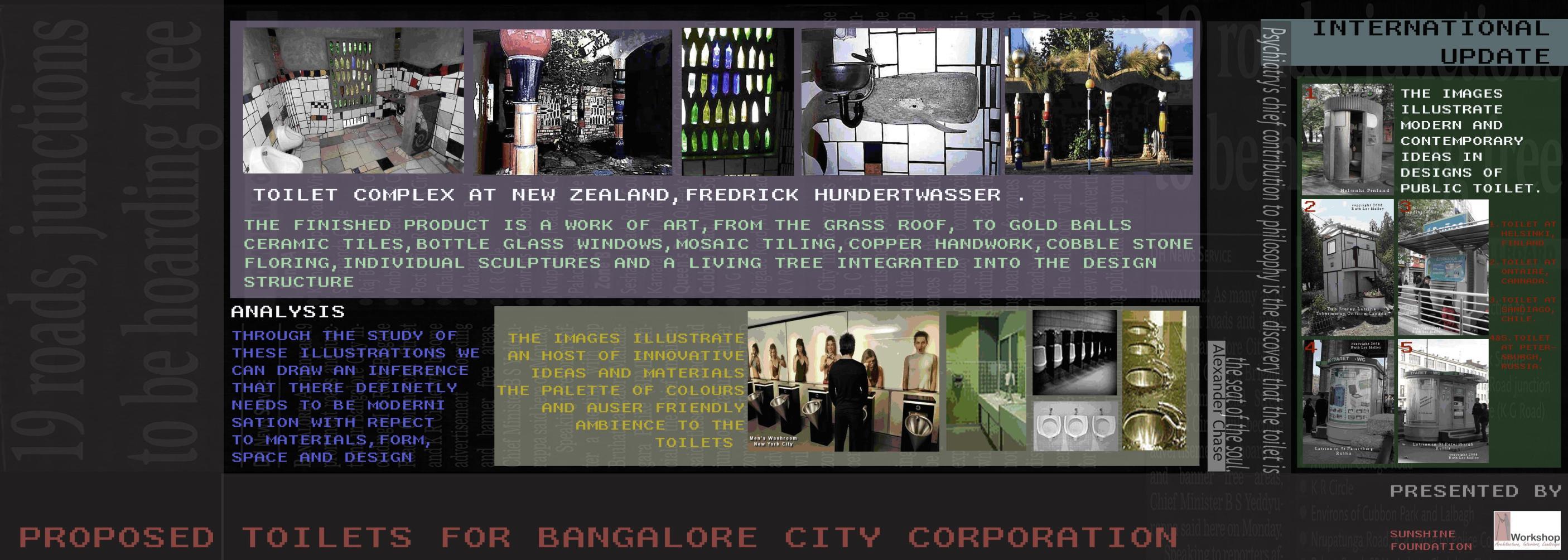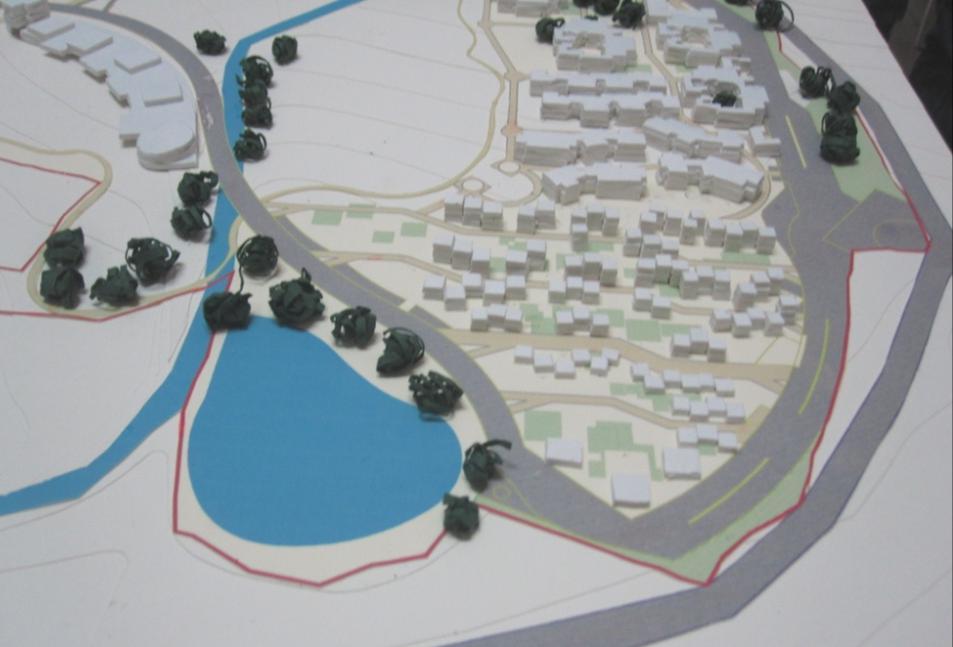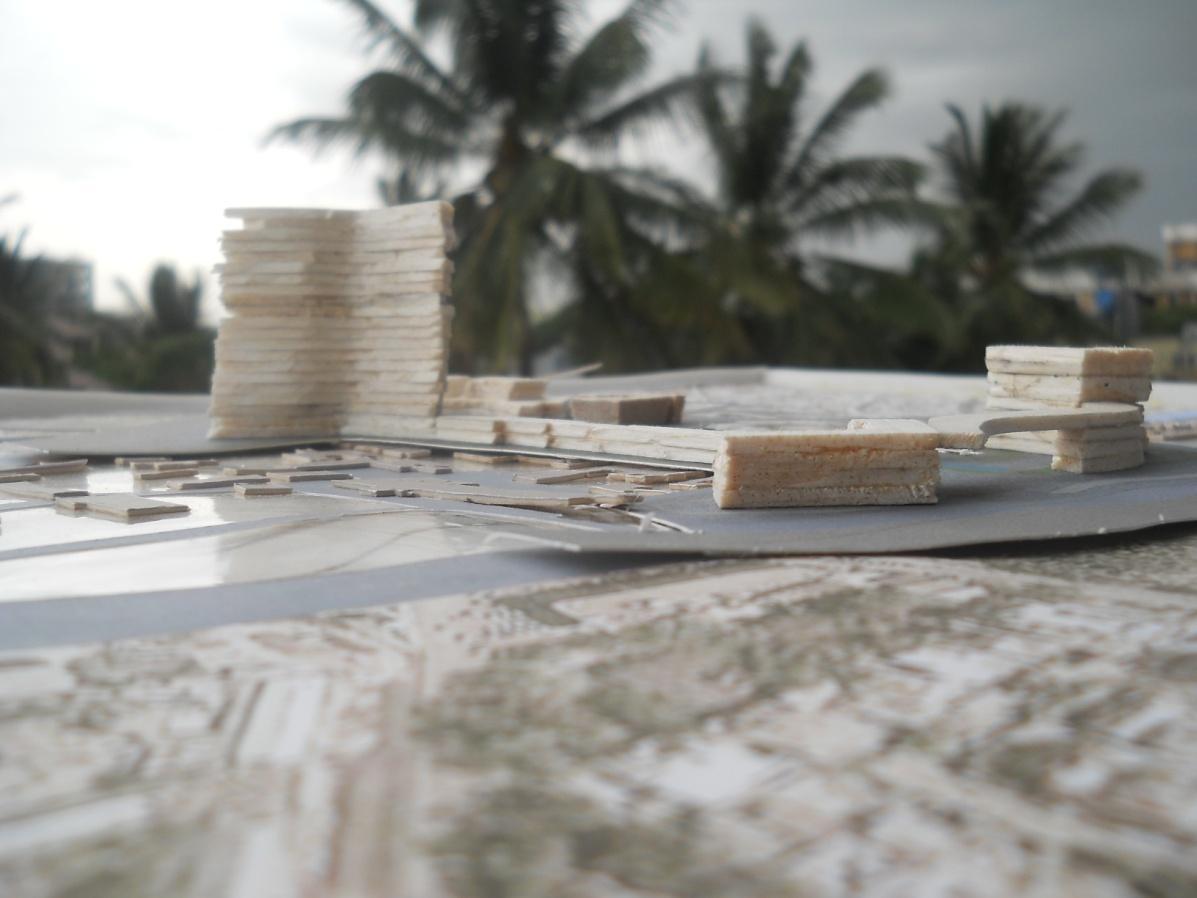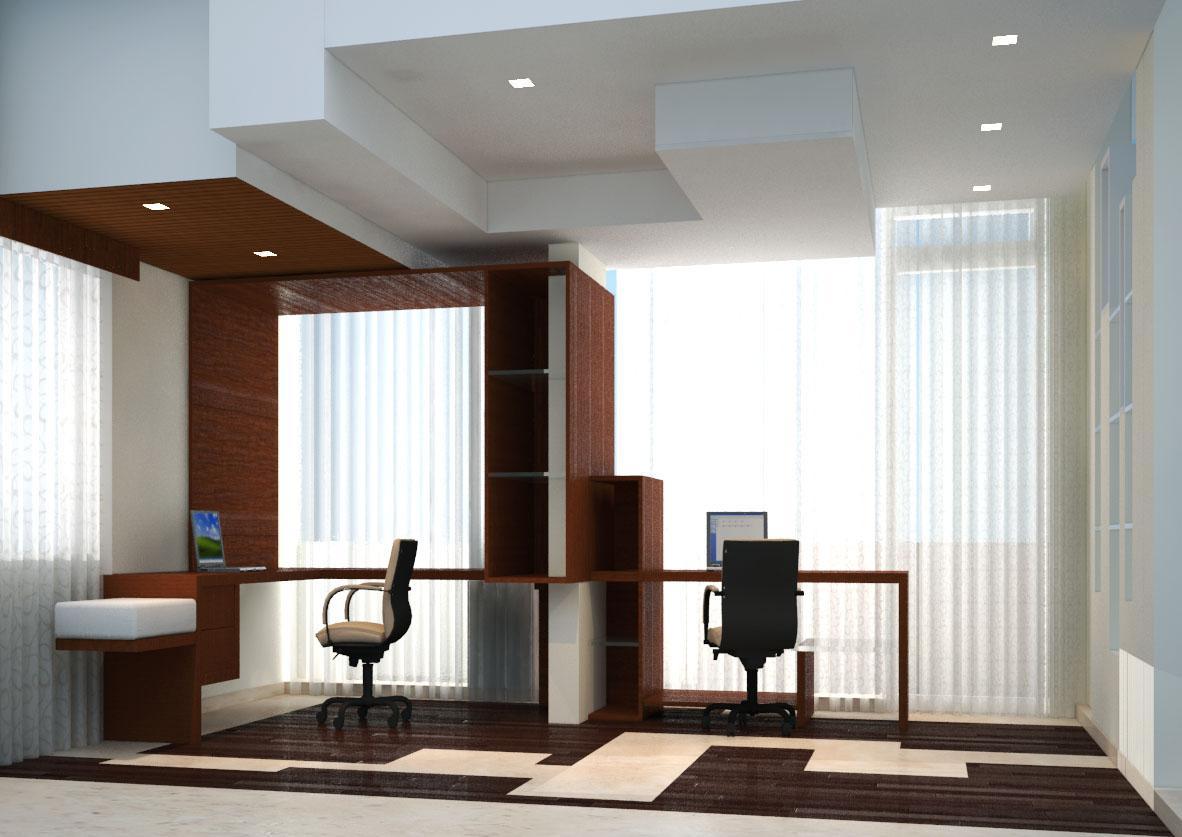L-RESIDENCE
PUBLIC-TOILET
WORK
• I was involved in different stages of design. My main contribution was Concept –Designs, Designdevelopment and preparation of working drawings.
• I had worked on Residences,Commerical & Public Buildings and gained knowledge through work
Works carried out at K.P. Padmanabha Architects
WORK
• I had worked on three METRO-STATION Buildings of Bangalore-Metro.
• The Station design is carried out after Analysis of existing Site & it’s surrounding, and it’s context .
• I was involved in different stages of Concept-Design, Detail Designdevelopment, preparation of working drawings and Design Discussion with Consultants & Authority.
DNC CAMPUS – ENTRANCE BLOCK
• The new blocks are planned after detail study of Topography, Climate ,Design –Programme and Stakeholder discussion.
• Entrance Block consist of three different blocks of similar module having different function. It take cares of Entrance ,Admin .,Clininc and Canteen related functions.
TOILET DETAIL
DNC CAMPUS – Details
• I was involved in Conceptual Master Plan for this campus. Also I have designed the Nursing College and Entrance Block in this campus after the Programme formulation and discussion with all Stakeholder.
• Also, responsible for Details of Arts-College Block which are necessary for the execution of project
IIM CAMPUS at RAIPUR
• The Campus is designed after careful analysis of Topography, Site & Surroundings, Culture, Context and Climate Data.etc.
• The campus is designed on the basis of LIVE & WORK and SUSTAINABILITY.
• I was involved in a Team which is responsible for preparation of Conceptual Master Plan for this campus. Also I have designed the Academic ,Faculty , Admin & Entrance Block in this campus after the Programme formulation, DataCollection and necessary research required for it.
• Office won National-Level Design Competition
IISc CAMPUS
• The Campus is designed after careful analysis of Topography, Site & Surroundings, Culture, Context and Climate Data.etc.
• The campus is designed on the basis of CONNECTED –LOOP Concept.
• I was involved in a Team which is responsible for preparation of Conceptual Master Plan, Data-Collection and necessary Research required for the design of this campus.
EAC COLONY REDEVELOPMENT at RAIPUR
• The Complex is designed after careful analysis of Topography, Site & Surroundings, Culture, Context and Climate Data.etc.
• The campus is designed on the basis of MINIMAL BUILDING FOOT PRINT & TO CREATE MEANINGFUL PUBLIC PLAZZA.
• Thus it is planned to achieve maximum impact with minimum intervention in an complex urban setting.
• I was involved in a Team which is responsible for preparation of Conceptual Master Plan for this campus. Also I have designed the Govt.Office,Residential-Apartment,CommercialComplex & Cultural blocks in this complex after the Programme formulation, Data-Collection and necessary research required for it.
• Office won Design Competition of it.
OFFICE-COMPLEX for NRDA at Naya Raipur
• It‘s a Office-Complex for NRDA.The office-Complex is designed around Central Court & Service-Cores kept outside office-space.
• I was involved in Conceptual Design & Detail design of this project
• Office won National-Level Design Competition –2nd RUNNER UP
–ROOM DETAIL
Residential Project
• It‘s a Interior-Design for a Residence.
• I was involved in Conceptual Design & Detail design of this project
3D - VIEW STUDY
Residential Project
• It‘s a Residential-Apartemnt project.
• I was involved in Conceptual Design & Detail design of this project
•Housingproject(Area=1MillionSq.Ft.)
•ResponsibleforConcept-DesigntoDetail DesignLevelStage.
•CoordinationwithSiteandvarious Consultantstomakesuretimely DeliverablesandCross-Checkingthe Services-Drawing
HousingProject2–inMysore
•Housingproject(Area=0.75MillionSq.Ft.)
•ResponsibleforConcept-DesigntoDetailDesignLevelStage.
•CoordinationwithSiteandvariousConsultantstomakesuretimelyDeliverablesandCrossCheckingtheServices-Drawing

