
PORTFOLIO
Ana Luisa Moura
Art Piece: OSLO OPERA HOUSE SKETCH by Ana Luisa Moura (instagram: @theunrealinside)
2021 - 2023
CONTENTS 01 ARCHWAY STUDIOS PROJECT 2nd Year Academic Project 02 HILSEA LINES PROJECT 2nd Year Academic Project 03 COMMUNICATION: SHOW OF PROGRESS 2nd Year Academic Report 04 MAKERS PROJECT 1st Year Academic Project 05 THE CANOE Original Art Piece
ARCHWAY STUDIOS PROJECT
A 2nd year project
Brief: Design a building to accomodate two local artists of our choice - in this case the weaver Alice Hume, and the photographer Karl Bailey - and two intern artists. Include a café, gallery and a collaboration space such as a classroom.
Software Used: Revit, Photoshop, Indesign, Illustrator, Rhino, V-Ray
1
Archway Studios

Narrative Design Module Ana Moura_up2089327
Site Analysis
 Grass Road
Car Parks Buildings
Roof Plan
Grass Road
Car Parks Buildings
Roof Plan
Concept and Design Process Diagram
5 Building Concept
Site
Shape
First design archetype created based on Deconstructive Architecture. Joining the archetypes and experiemnting with different levels.
Separated the archetypes and shaped them based on the site’s shape. Creating a path through the site.
Key
Designing first floor

Creating bridges between the first floor blocks for accessibility.
Second Floor Created
Public Semi-Private Private Circulation
Space Gallery Gallery Weaving Workshop Area Plant Room Gallery
Events’
Reception
Dark Room Karl Bailey Studio
Alice Hume Studio
Intern Studio
South
Library/ Digital Studio
North Entrance
Entrance
Café Exploded Circulation Diagram
Floor Plans and Sections
Ground Floor Plan 1:100

First Floor Plan 1:100
Second Floor Plan 1:100
Perspective Section
Precedents and Materials
Inspired by the arches of Queen’s Hotel Edwardian architecture I chose to use them as a key feature in my design.

For the exterior and interior walls I chose concrete as the material due to its use in the surrounding buildings.
Inspired by Frank Lloyd Wright’s Ennis House, I chose a creamy beige concrete for both the outside and the inside.
The beige will allow for light to reflect from the walls and create a warm ambience. 1:20
Concrete Floors
Concrete Wall
North Elevation 1:100
Wall Detail
The Lobby of Queen’s Hotal - Pictures from Google imag-
Lighting Strategies
 Gallery - Light
Rendered Gallery Perspective
Gallery - Light
Rendered Gallery Perspective
Section and Perspective
Perspective of South of the Building
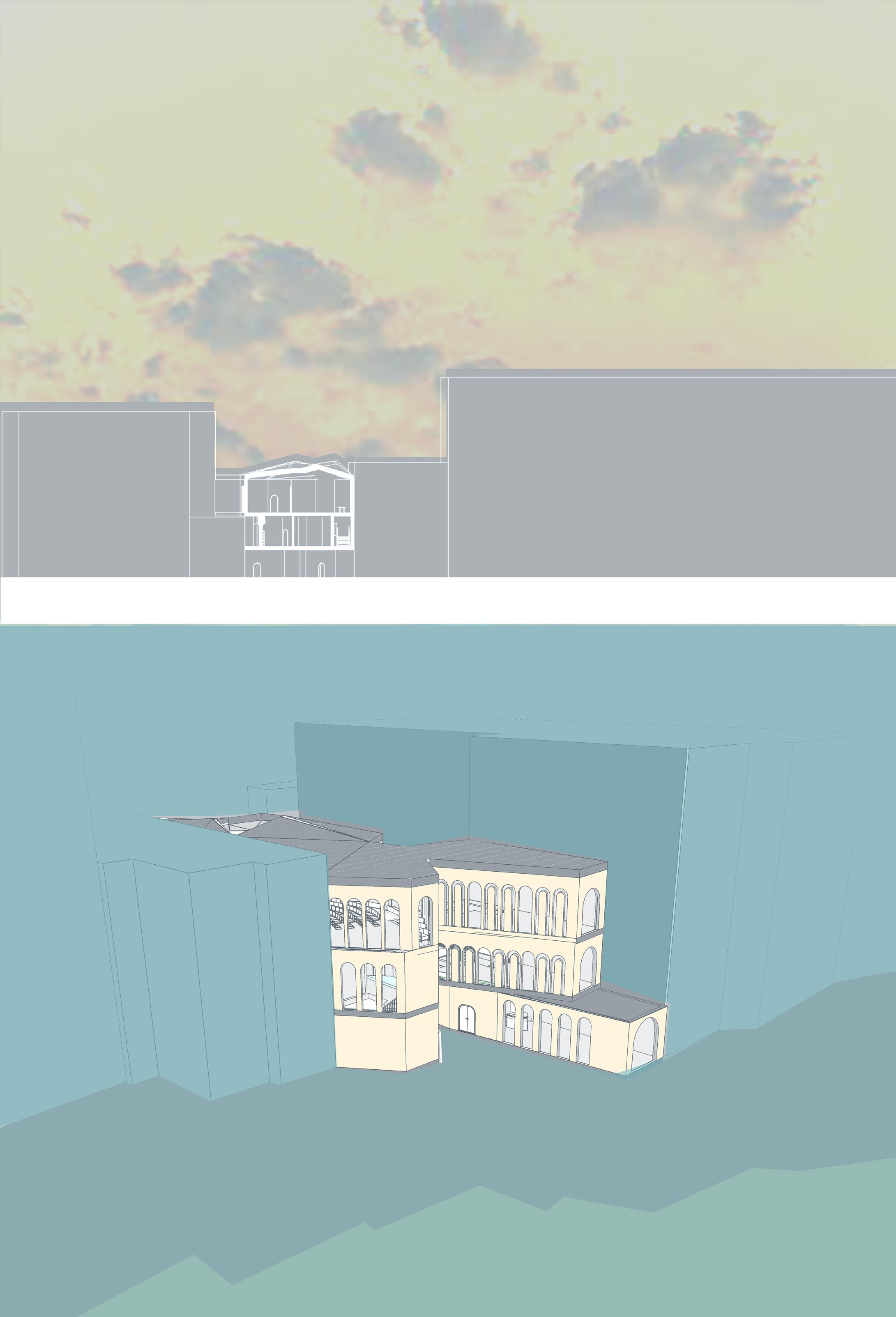
Section 1:100
HILSEA LINES PROJECT
A 2nd year project
A project directed at the community of the North of Portsmouth in hopes of repopulating the area. Focused around the Hilsea Lines Park, we were asked to create a wayfinder to make the park more interesting and a pavilion to accomodate creative workshops and park rangers.
Software Used: Revit, Photoshop, Indesign
2

The purpose of this brief was to attract people to the North of Portsmouth.
The Hilsea Lines Project is a community project happening in real life. The opportunity to work together with the community of Portsmouth, in particular Casemates Studios and Seekers, was wonderful and added a lot of life to the project.
Hybrid drawing of physical model and photoshop.

Atmospheric Perspective
Explosion Map

Made in Photoshop
For this project we had to take the whole park into account and come up with not only a Pavillion but also a wayfinder that would help guide people.
The wayfinder was based on a photoshoot I did with my friends at the site. My idea was a series of statues spread across the site in playful poses holding an umbrella.

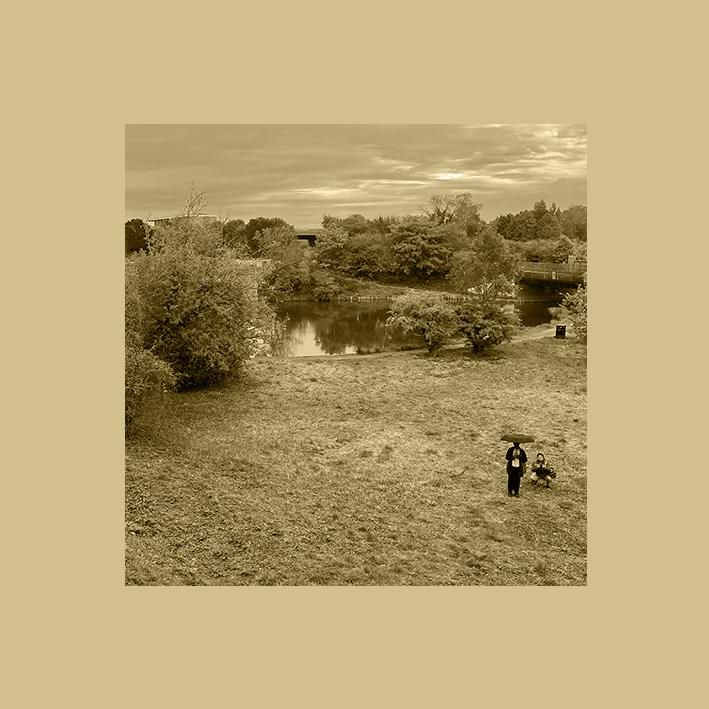



Site Photos
Atmospheric Drawing of Wayfinder Concept Made in Photoshop

Cross Section
Both Floor Plan and Section were made in Revit.

Rendered Atmospheric Long Section

Sectiuon from Revit Model, rendered in Photoshop

Model and Design Development
These pictures represent the development of my design and an exploration of light and shadow.
Final Model
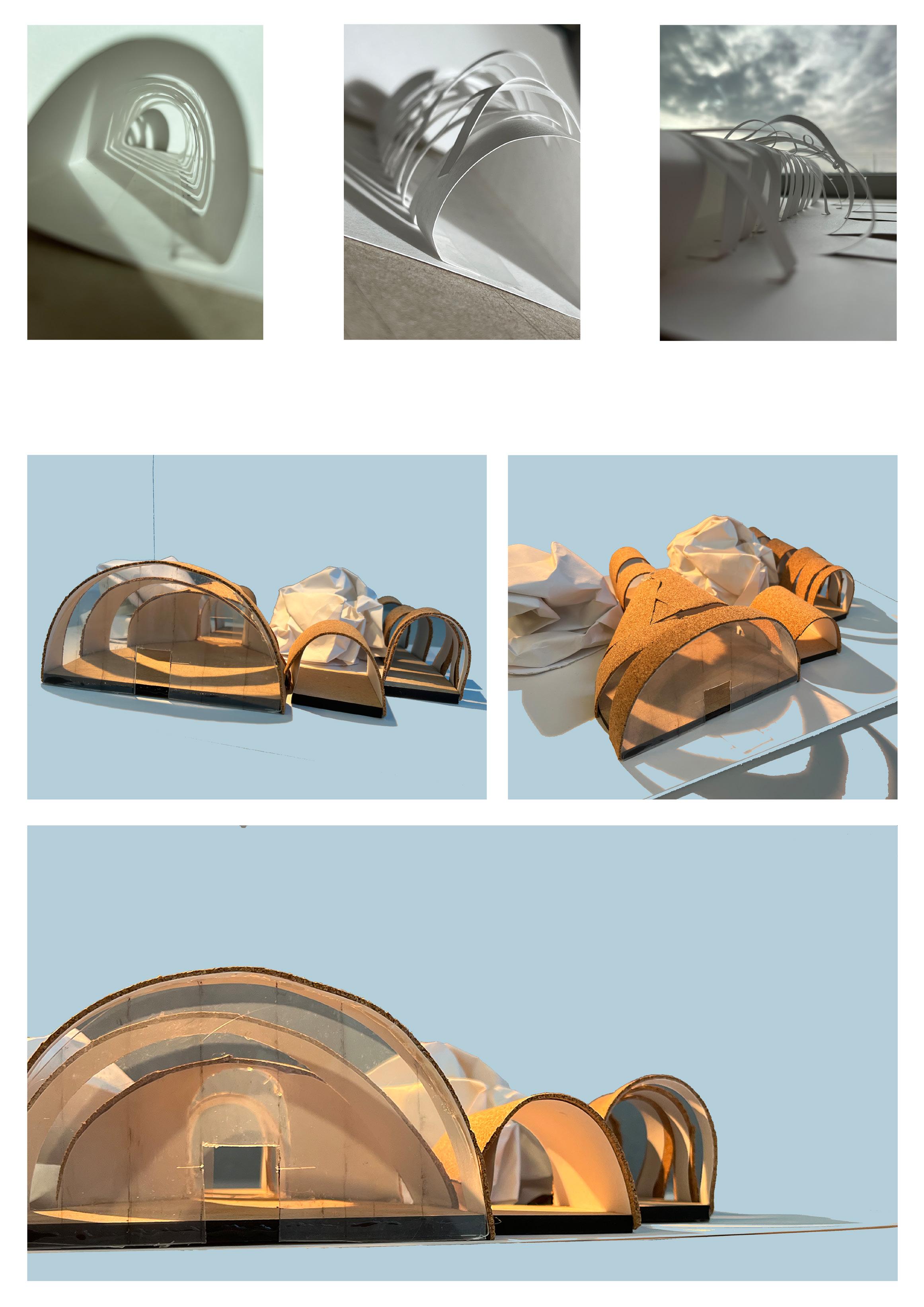
COMMUNICATIONS: SHOW OF PROGRESS
A 2nd year project
For the communication and representation module, we were asked to show our understanding and application journey of the software. The brief asked for a well-presented, clear and colour schemed presentation.
Software Used: Photoshop, Revit, Rhino, Illustrator, Indesign, V-ray
3
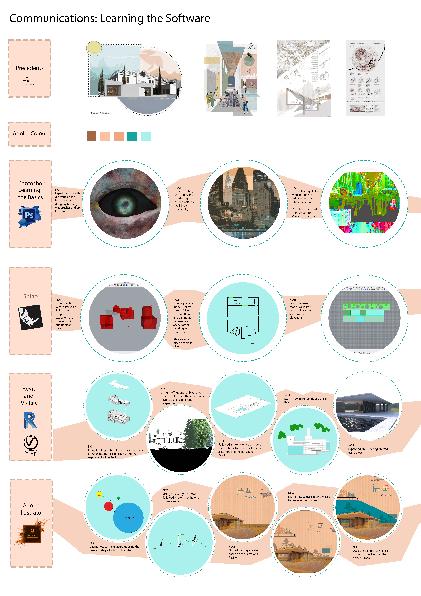
Rrepresentation And Communication: Outcomes
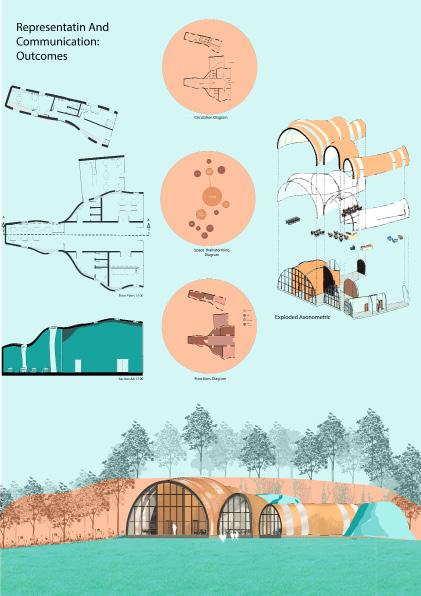
MAKERS PROJECT
A 1st year project
4
For my first year final project we were asked to design a space for artists in one of the busiest streets of Portsmouth, Albert Road. The building had to include a café, a gallery and a workshop. A compulsory component was a double-height space.
All plans were hand-drawn.
Floor and Roof Plans


Development Page
N
Cross Section
For this project, the site was quite narrow 5.4m wide and 20m long. The Sections showcase the light entryways and the activities that would take place.

Long Section

Angled Section
Axonomteric Explosion
Both drawings were made in sketchup, and later traced over by hand. The Angled Section was also rendered by hand.


Final Model
For this final model, a site model had to be made in a group, and it had to contain a clay element.
My team and I chose to use a very thin layer of clay over foam blocks we had shaped as the surrounding buildings. We then proceeded to lay them out on a concrete plate made from a mould we modeled based on the site.





THE CANOE
A piece depicting a time of loneliness.
Medium: Acrylic Paint
5
Original Art Piece

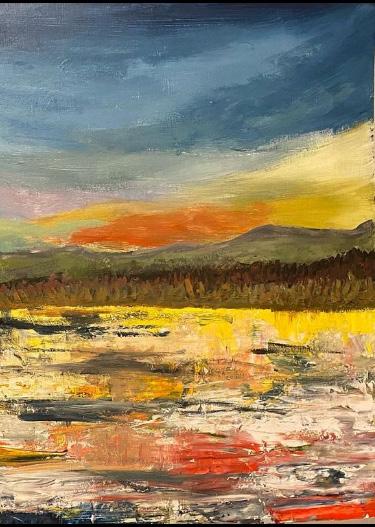



 Grass Road
Car Parks Buildings
Roof Plan
Grass Road
Car Parks Buildings
Roof Plan



 Gallery - Light
Rendered Gallery Perspective
Gallery - Light
Rendered Gallery Perspective




























