

ABOUT ME
As time progresses, it has become increasingly clear to me that our identities are not singular, homogeneous entities, but are multifaceted. All my endeavours too, have been explorations of the self in the various identities that I occupy. But these fragments are not mutually exclusive of one another- they confront, converse, and compromise- or what I call, negotiate, to comprise me and all that is around me.
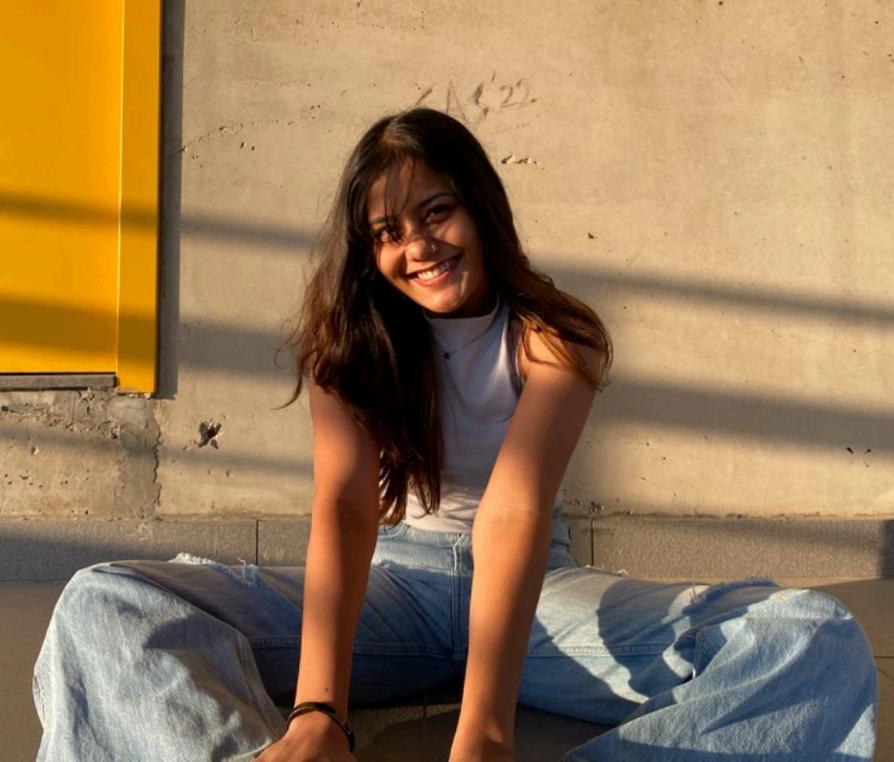
My academic pursuits too, have followed a similar trajectory. However, over the course of the past five years, the realisation that much of our identity gets shaped by the built environment within which we are situated has washed upon me time and again. My experiences in the gendered body of a woman, as a student, as someone who moves around in the city, as a citizen and consumer are spatially located in an environment that I am pursuing to be a practitioner of. My explorations have led me to discover a range of sociological negotiations that we undertake every day, between individual agency and systemic institutions. It is somewhere in the middle of these negotiations that I am learning to practice, what is more commonly referred to as architecture and building, but I have been taught to equate to inhabitation and dwelling. The following portfolio, showcasing some of my work from the last four years, too captures some part of this hetegeneous identity that I call mine. My interests so far have gravitated towards on-ground explorations, observations, interactions, and research methodologies. However, I have also developed an interest in the means of ethically conveying processes, findings, and possible solutions in collaboration with the intended audience, in a manner that does not gatekeep any part of the undertaking from them. At different stages, these negotiations have taken different forms- sometimes as text, andothertimesasphotographs,videos,comics,andarchitecturalrepresentations.Developing a flexibility in the various modes of communication has proven to be a useful skill to reach more people through the work I have done.
HAMARA
MONSOON
SUPERNOVA







 stills from the movie
stills from the movie
01.
ANALYSIS OF THE HOME
sex of design | fall 2020 | kolkata, india
During the Covid-19 pandemic, when we were all spending months on end inside our respective houses, we undertook an exercise to turn a feminist lens onto our houses. The home turned out not to be the neutral ground that I had been taught to believe, but political. In the intersection of its design (of spaces) and inhabitation (of places), the home played perhaps the most significant role in re-asserting and re-affirming my gendered identity as a woman. I drew a comparison between the different fronts that we put up, depending on who or what the face is being presented to and the ability that masks give us to change what is being presented, with different fronts of my house and myself.
LOVE, SEX, AUR DHOKHA
In this essay, I review the movie Gulabo Sitabo from a feminist perspective. It is a story of desire, control, and the subversion of it. I examine how the movie is as much about the haveli it is set in as it is about the people in and around it. Below are presented some excerpts from the same.
ON LOVE & DESIRE

Through the whole movie, we see all the characters of the movie have an intense desire for Fatima Mahal. The desire, however, was not so much for the haveli itself, as much as it was about wanting control of it.

ON SEX & PENETRATION
The haveli was now on the verge of falling apartdecrepit and dilapidated. As a feminine figure, this would mean that the haveli has had several inhabitants, or several people who have ‘entered her’- as an “act of sexual conquest and one that predicates colonial control,” and worn her out. The haveli’s ‘fallen figure,’ which was quite literally depicted by the fallen wall of the latrine, can then directly be compared to a woman’s fallen morals.
The haveli is designed in a manner such that it is both an enclosed space, quite literally deriving from the old Arabic word haola meaning partition, and in its design and symbolism. As a result, for spaces which are selectively open, the unwarranted entry into the haveli, of the archaeologist or the builder in the movie, is comparable to the act of penetration and violation of the haveli’s body.
02.
REVIEW: GULABO SITABO
sex of design | fall 2020
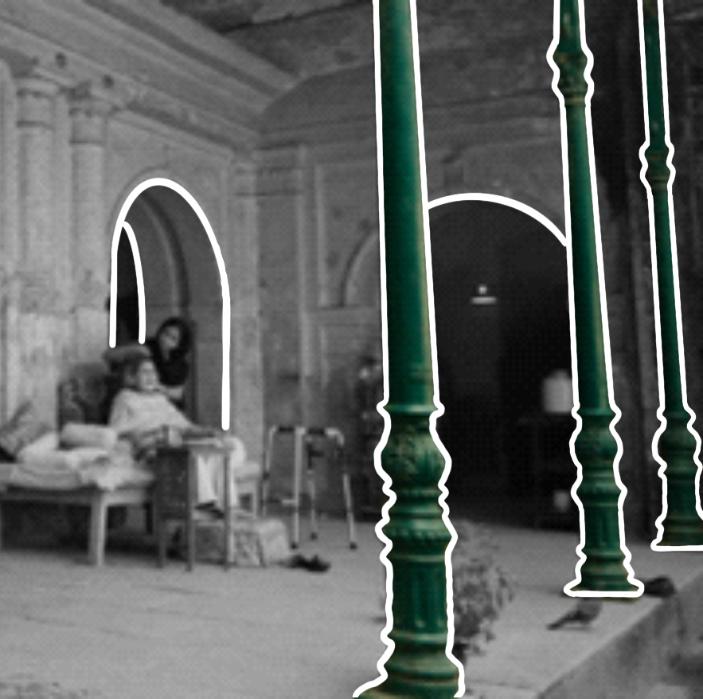
ON DHOKHA & SUBVERSION
ON THE GENDERING OF THE HAVELI
In the very naming of it, the haveli has been ascribed a feminine characteristic- its form with graceful arches, intricate details, imbued with sentiment made for a gentle building, which posits the haveli as the traditional feminine figure, is in stark contrast to the tall, smooth, phallic modernist buildings as the masculine.
The design of the haveli is such that it can elude identification and leads to the creation of spaces which subvert vision due to an overload of visual stimuli, and which can be experienced only once within them. Begum’s primary position in haveli, on the first floor, which overlooked the main courtyard, gave her the power to surveil the happenings within the haveli and reversed the male gaze.

The relationship of Fatima Mahal with the men of the movie was a near-tryst, however, with a twist. How an old, almost-ruined haveli managed to escape the hands of the State, ‘development,’ and being seized, to remain with those who appreciate it as it is, works to give back agency to those that it had been snatched from, and, in my opinion, makes for a very nuanced, yet effective feminist narrative.
03.
Through the means of this audio-visual representation, what we wanted to capture was very simple- the experience of walking on this road, and how that experience differs when we walk during the day and at night. The first step to document the differences was to identify the different kinds of lights and sounds that we pass through while we walk every day- which includes what their sources are, what kinds of effects they create, how we navigate these effects and what the combination of these different stimuli leads to.
“The combination of the lights and fields on the walk from campus to Yellow Box and back interact with each other and the built environment, to heighten several of our senses and produce an environment which is not conducive to walking. But in some of the rarer moments, when our focus is not on the harsh glares, obtrusive sounds, and the darkest of shadows, the walk can be gotten used to, as we have now.”








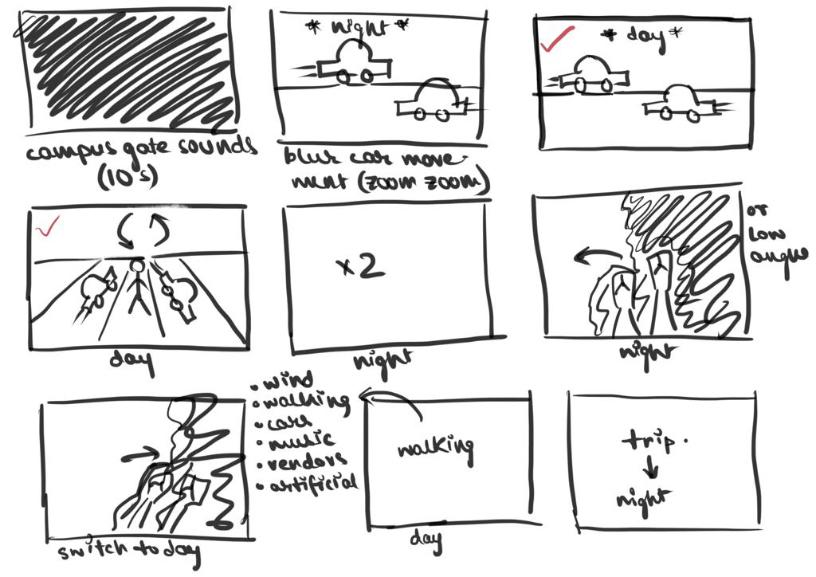


05. CITY WATER WALKS
The first part of the video series explores the history of the water supply infrastructure in Kolkata, India.
The second part of the video series, in collaboration with the Living Waters Museum, explores the patterns of distribution, usage, and consumption in the city. This project is currently on-going and will be made available to the public for viewing later.






06. HOUSING TYPOLOGIES
housing: planning and policy | spring 2022
The journal-style comparative documentation of two housing typologies in Hong Kong and Mumbai arose as a semester-long exploration of the housing planning and policies entanglements which have shaped the housing markets in the respective cities.
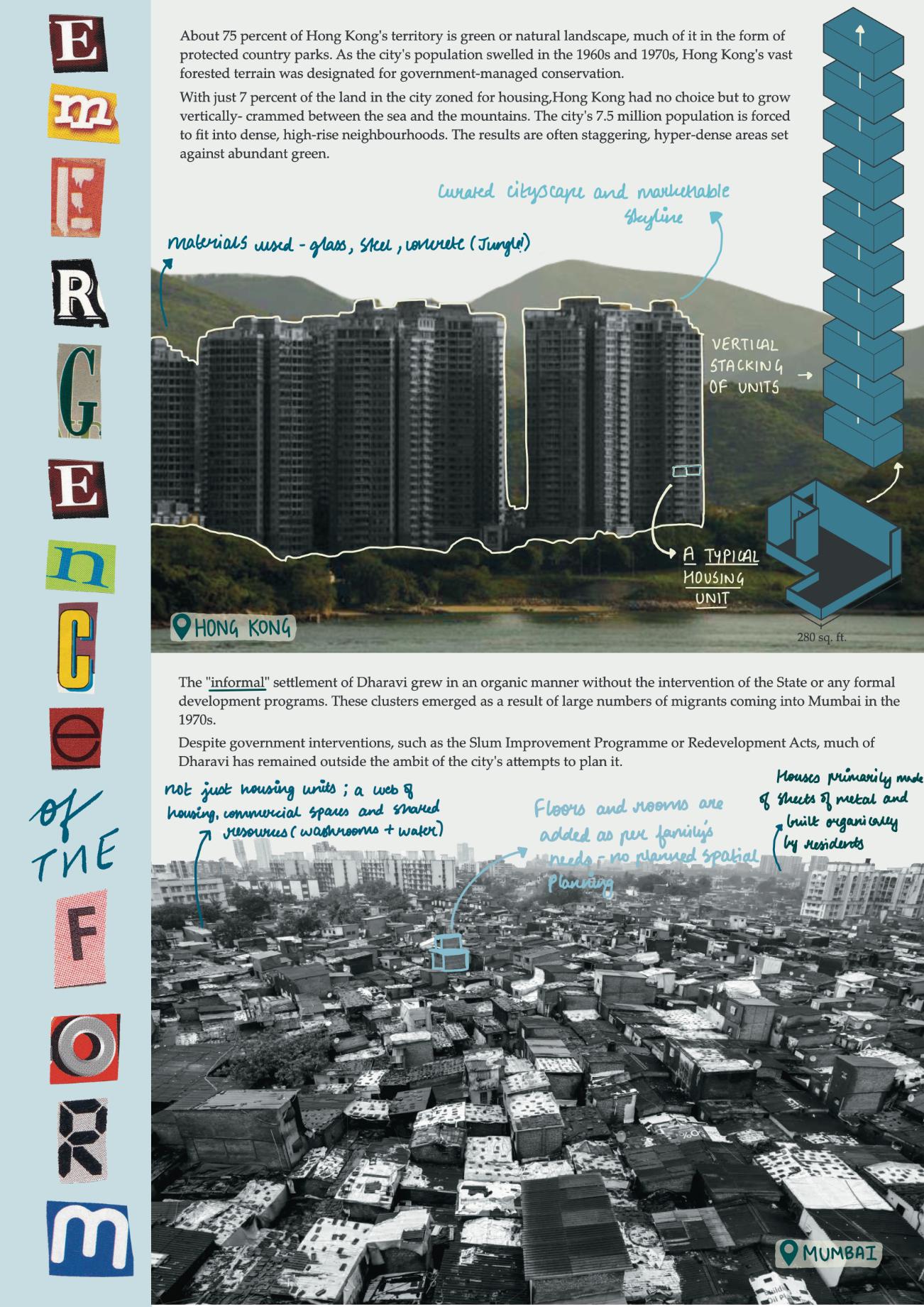

We situated actors within planning and policy measures to further complicate the entanglements. One such means was to make use of fiction to develop characters within our chosen sites. The style of a journal for documentation purposes is a result of of the explorations through the lens of fictional characters.
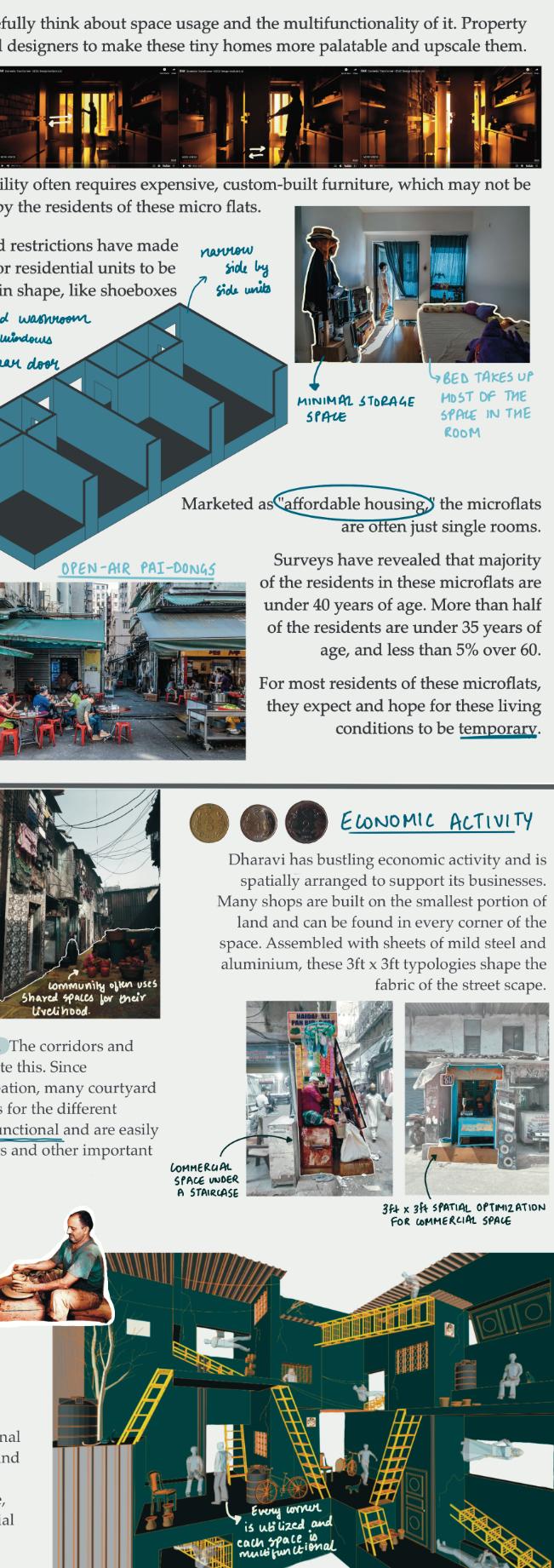


07.HAMARA SCHOOL
solar decathlon | fall 2021 | aligarh, india
Conceptualised as an entry for the Solar Decathlon India 2021-22 under the Educational Building division, the project seeks to design and build the first completely functioning and net-zero-energy-and-water campus for the Hamara School in Aligarh, Uttar Pradesh. It is imagined as a centre for learning and growth, which aims to enhance creative skills, environmental sensitivity and aspiration among its students. The Hamara School project went on to become a finalist in the Solar Decathlon 2021-22 competition and also received a special mention from the panel of judges for the care it had taken to cater to its specific social, economic, climatic, and budgetary context.
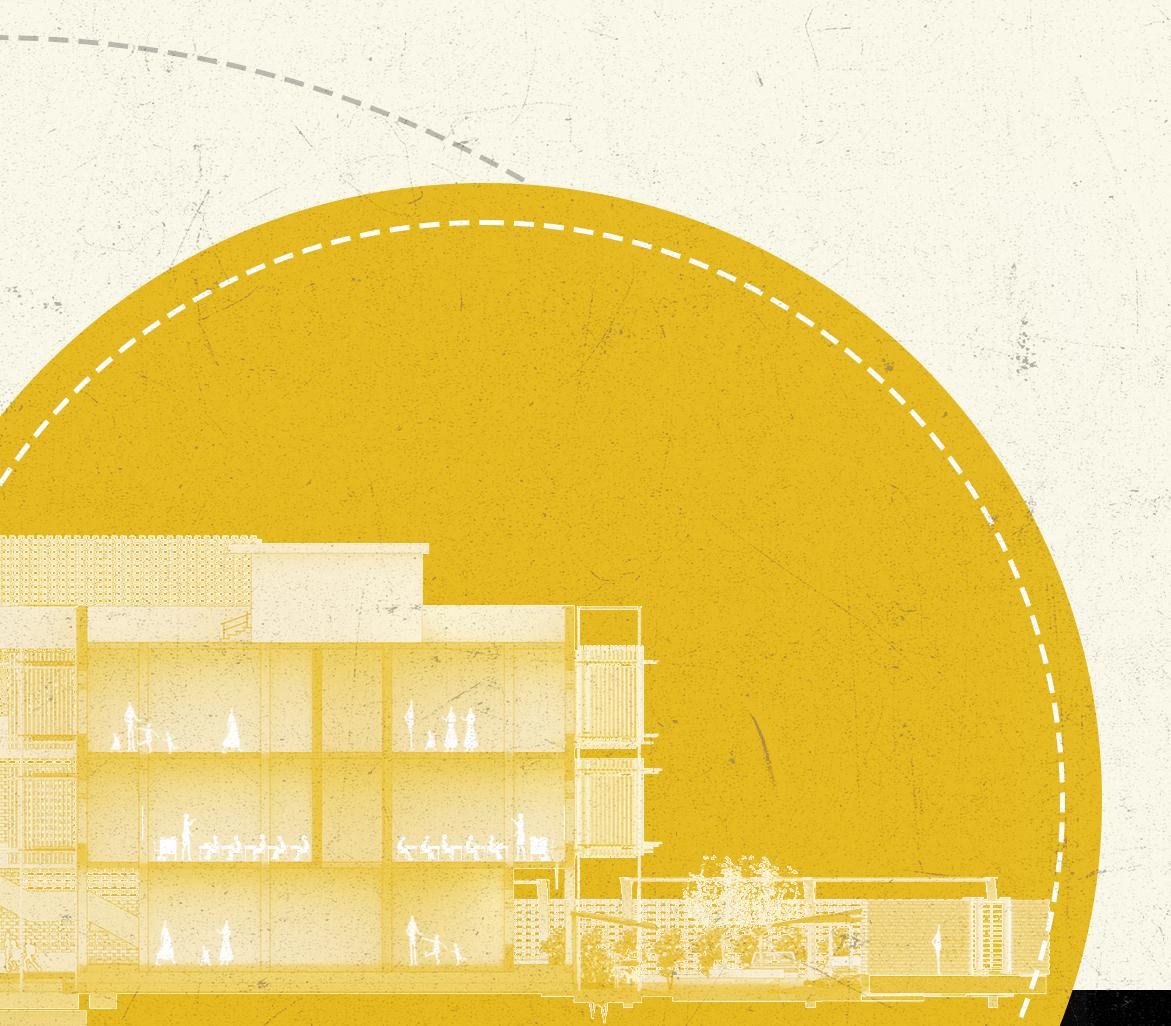
form development
The site is located in Nagla Bhai Beg village and is surrounded by agricultural land on all sides, with some residential projects coming up in the area.
Keeping in mind the conditions of the site and those set by the client, the larger programmatic division is done such that revenue-generating spaces were kepttowardsthefront.
An internal walkway for circulation runs through the volume. Indoors, this allows for informal seating and spaces for unregulated interactions.
GROUND FLOOR
Large spaces of gathering are positioned on the ground floor toencourageindividualstohost community oriented programs.
FIRST FLOOR
The first floor is comprised primarily of educational spaces andacorridorthatconnectsthe front block to the rear block.
SECOND FLOOR
The second floor has labs and classroom spaces which are dedicatedprimarilytowardsthe students’ vocational training.
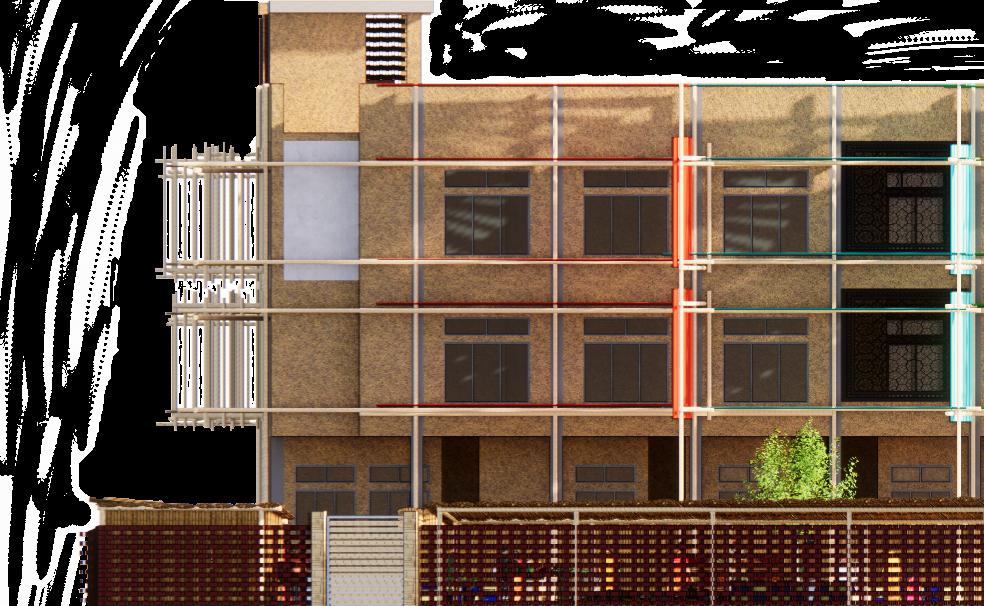
design elements




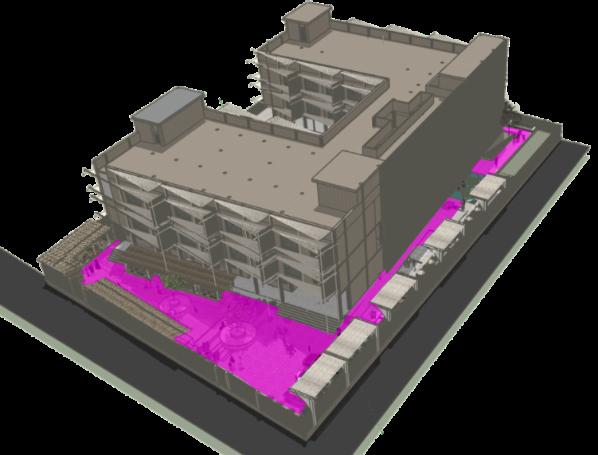

 RAMMED EARTH WALLS
ZERO INFILTRATION WINDOWS
100 PER CENT DAYLIGHTING
HIGH INSULATION ROOFS
SHADED PUBLIC SPACES
CLIMATE-ADAPTIVE SHADING
RAMMED EARTH WALLS
ZERO INFILTRATION WINDOWS
100 PER CENT DAYLIGHTING
HIGH INSULATION ROOFS
SHADED PUBLIC SPACES
CLIMATE-ADAPTIVE SHADING


second floor plan



 hamara school from the entrance
hamara school from the entrance

 staggered staircase connecting all floors
open space for community-oriented activities
staggered staircase connecting all floors
open space for community-oriented activities

08.
MONSOON PRIMARY SCHOOL
architectural design atelier | spring 2023 | senegal
Conceptualised as an entry for the Kaira Looro Design Competition 2023, the project was a low-cost, sustainable and contextual design for a primary school for young children in the Casamance Region of Southern Senegal. The project is imagined as one that reflects the habitation practices of the local communities, reinforces the spirit of cultivation and conservation existing within their culture, while incorporating local building materials and native construction practices.
Borrowing from Tolou Keur; a drought-resistant circular gardening technique employed by farmers in the region - the school emulates a radial form. The project explores a modular ‘systems approach’ for the school - where the design could be feasible across different topographies within the region.
form development




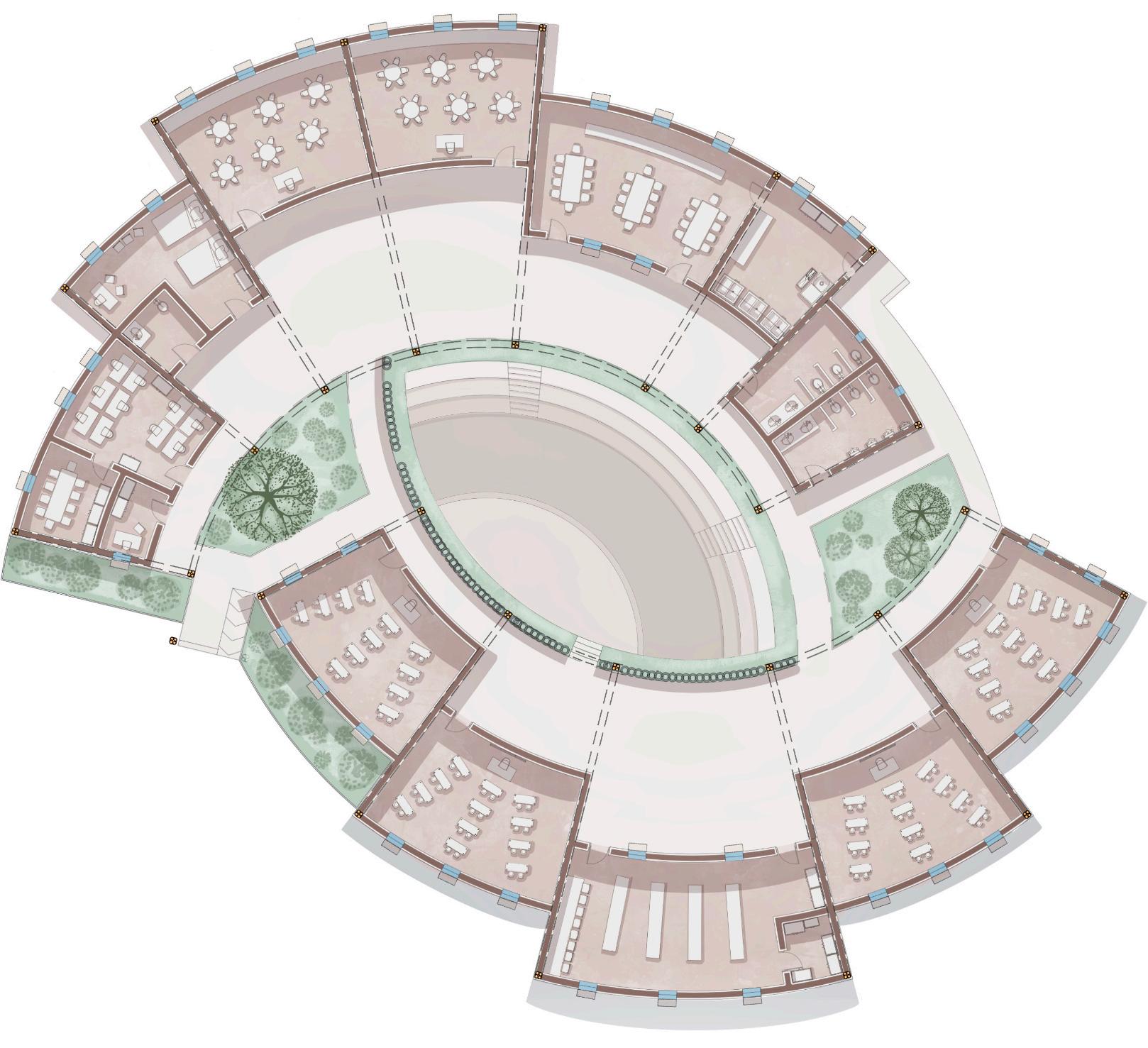
design feature
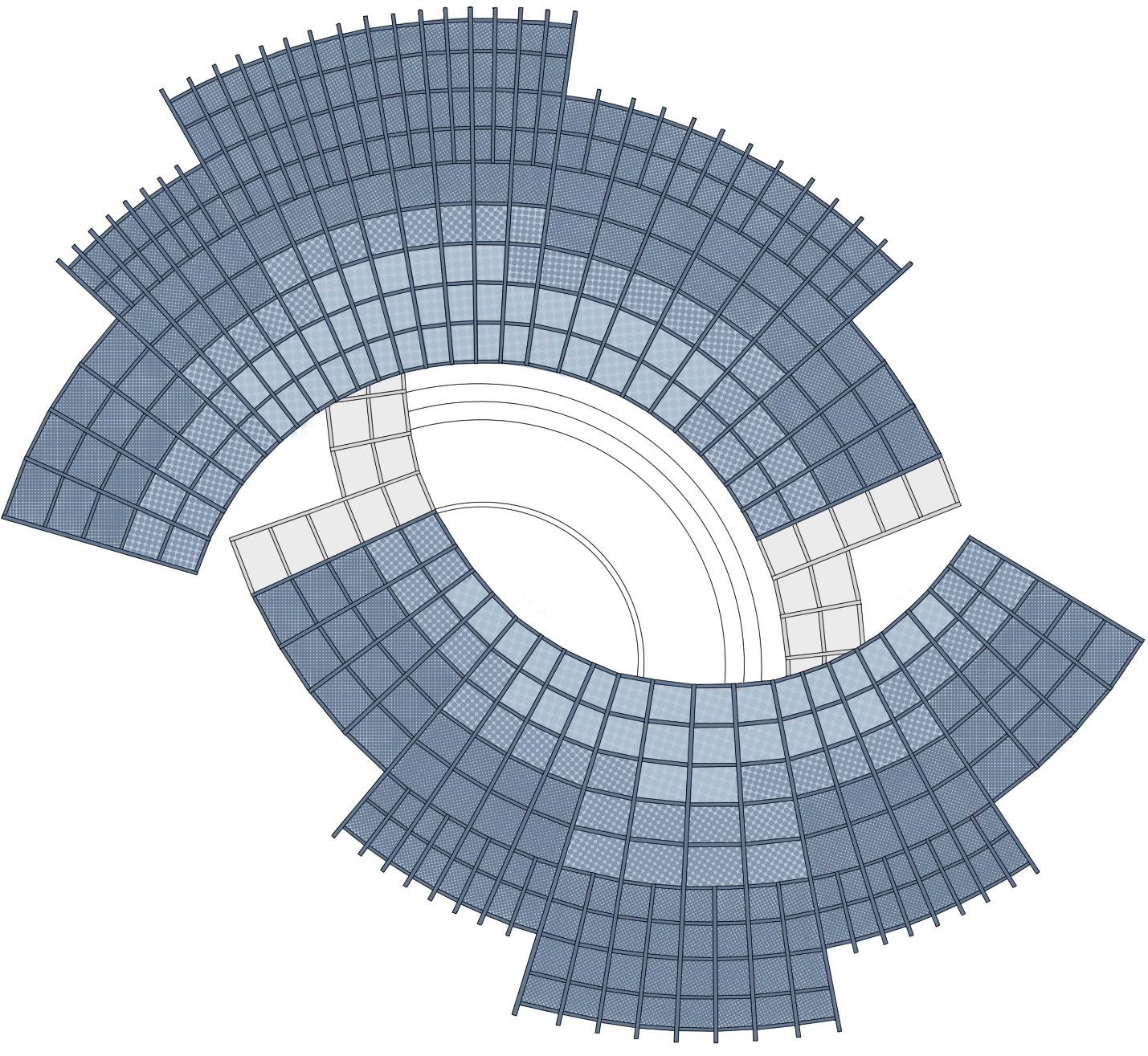
The diagram illustrates the bamboo framework incorporated in the roof structure- the most complex feature of the design. The framework was fashioned to follow the curvature of the building, with scissor trusses used to provide additional structural support. The grid-like nature of the roof allowed for a layering of woven mats, varying the amount of sunlight being filtered through.
concept sketches



09. SUPERNOVA PENTHOUSE
skin and services atelier | fall 2021 | noida, india
The site is a 6,000 sq. ft. luxury penthouse, located on the 41st and 42nd floor of the Supertech Supernova Apartments in Noida, Delhi NCR. We worked on the area of the penthouse on the 41st floor which comprised the living and dining spaces, the powder room, the gym and terrace spaces. The clients of the project, a family of four, were focused on the material selection and finish on all the surfaces of their house along with the various MEP services which comprise the functioning of the site, such that it would emanate a feeling of luxury, without letting go of what the space actually is- a home.


material study & selection
terrace










plan with material finishes


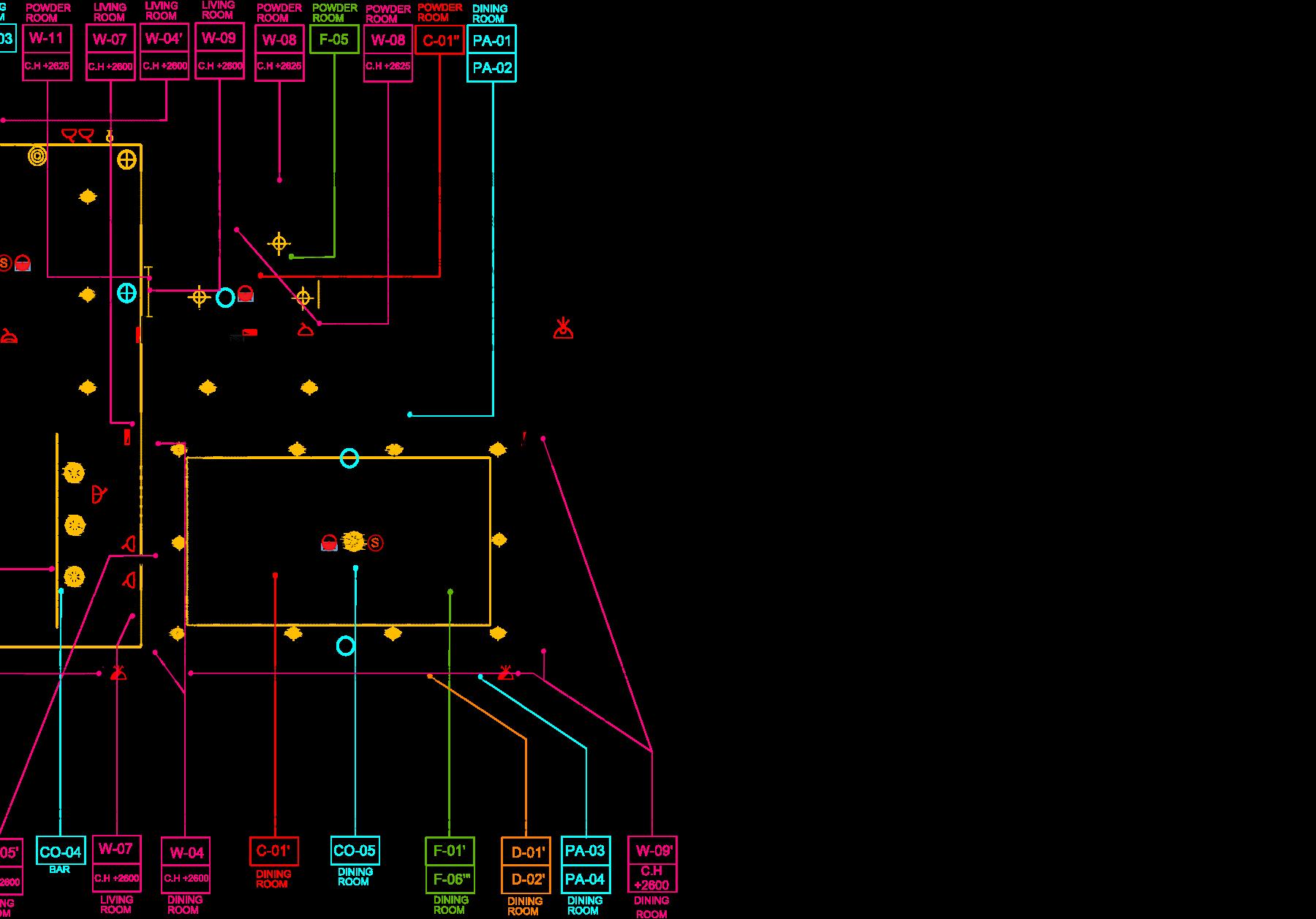




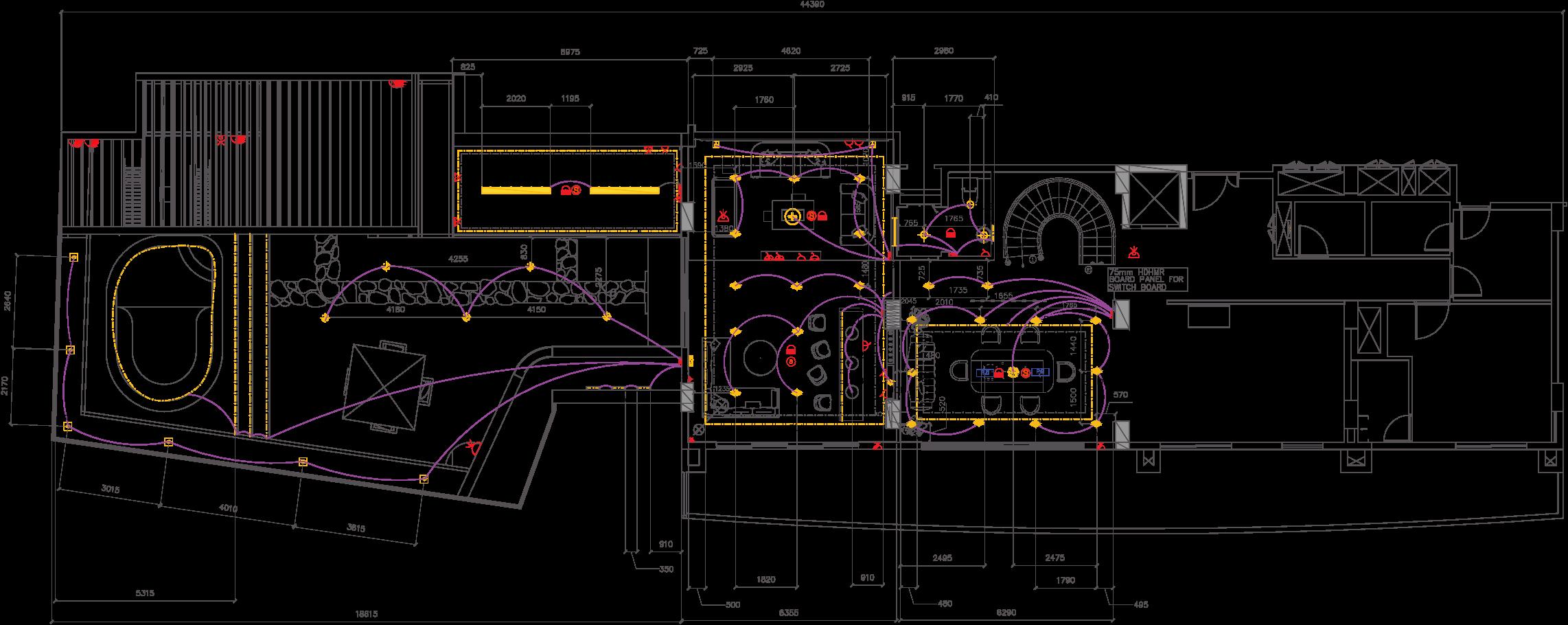
lighting & looping plan

coordinated services plan
THANK YOU

