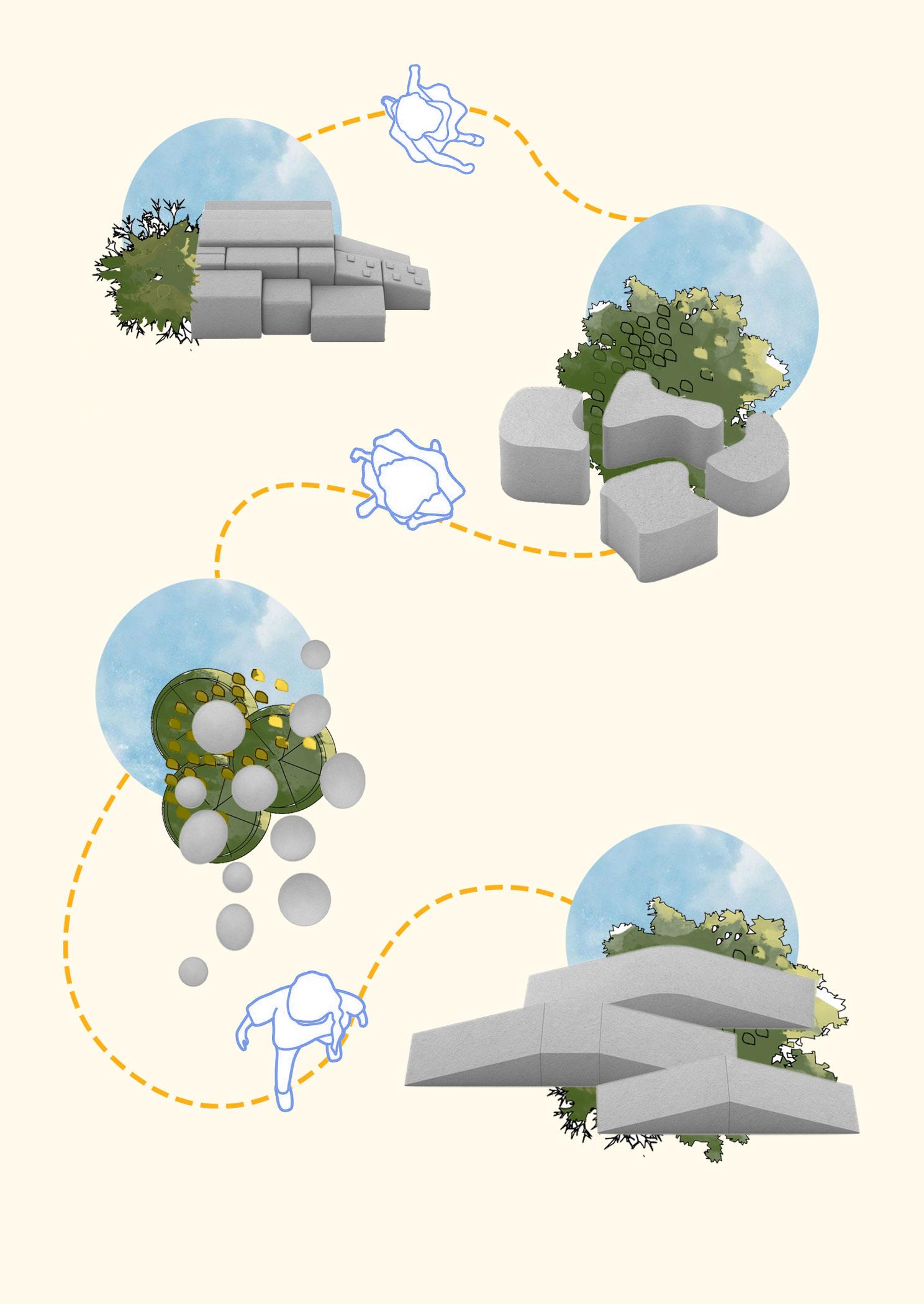

Play Explorations:
Imaginative Playground Elements for Kids
To consider the city is to encounter ourselves. To encounter the city is to rediscover the child. If the child rediscovers the city, the city will rediscover the child – ourselves.
LOOK SNOW!
A miraculous trick of the skies – a fleeting correction. All at once the child is Lord of the City.
Introduction
Core concept and foundation
Theodore Roosevelt said: “ Play is a fundamental need - so much so, that playgrounds should be provided for every child, just as schools are ”.
Mr. Roosevelt was not the only person in history who really saw the changes that playgrounds bring into society. Aldo van Eyck adopted an “infill” strategy, using existing and ignored spots in the city to create places for social gatherings and children’s play (Lefaivre and Tzonis, 1999; Solomon, 2005).
He believed in the:
“ The Child, the City, and the Artist”
He was one of the first designers to bring up the concept of spatial ambiguities when designing playgrounds and their effect in provoking the children to engage with one another.
As the historian of art, and former director of the Stedelijk Museum in Amsterdam, Fuchs (2002) put it:
The playgrounds were fantastic because the objects were simple: rectangular and round frames for climbing (the latter like an igloo), a sandpit, a group of circular concrete blocks for jumping from one to the other – objects that are not anything in themselves, but which have an open function and therefore stimulate a child’s imagination. A child sits still on a slide or a swing: it is the object that produces the movement. Van Eyck’s objects do not move, but they allow a child to move with all the acrobatics and suppleness he can muster. That was the genius of their simplicity (p. 7).
As it often happens, going back to the basics proves most successful. Let’s take the rim of the sandpit for example. Children climb, jump over, or run upon it. It also provides a surface for them to work on whilst playing with the sand. On top of that, parents can use it to sit down and watch over the children whilst also socializing with each other. Nowadays we have bright plastic elements, complicated figures, and restraining playing environments. Parents sit at a distance, first of all of the children and each other. The space lacks simplicity, which would leave children the freedom to explore it on their own terms and capacity. Freedom doesn’t come from an infinite option pool, but rather from the endless possibilities provided by simple, inviting, and very importantlyunderstandable elements.
Let’s think about it this way: a swing has a very limited range of actions, almost dictating the child’s approach. Whilst a couple of cubic structures and a sand pit can go anywhere from an improvised kitchen to a castle in the children’s world.
Aldo van Eyck created play elements using mainly metal and concrete. Contrary to the brightly colored plastic that is so popular today in playground
design, these materials fit in naturally with the building materials of the city. Second, an “urban character” (van Lingen and Kollarova, 2016, p. 68) of the play elements was realized by the use of elementary forms (Strauven, 2002), a topic to which we shall now turn. (Rob Withagen, Simone R. Caljouw 2017)
Alongside the elements themselves, their placement is equally important. Aiming at fostering social behavior and communication, Aldo van Eyck created many little squares and meeting places in his building that afforded (and invited) children to play together or to meet with their caregivers. (Rob Withagen, Simone R. Caljouw 2017)
A common pattern is that, unfortunately, urban environments are unfair: to their citizens and especially to children. All the grand and overly-designed spaces always end up in the central or so-called “better neighborhoods”. Whilst adults can make their own choices, and put effort and time into commuting, children always depend on the said adults to make the choices and have the energy to take them to better places. That creates a great dispersion between the experiences and later qualities developed by children, who seemingly sometimes even go to the same schools or universities later.
This inequality in access to quality urban spaces for children is something that needs to be addressed. It is essential to provide equal opportunities for all children to experience play and explore their surroundings. Creating more inclusive and accessible playgrounds in every neighborhood can help bridge this gap and ensure that all children have the chance to engage with their city and rediscover themselves.
The reality of the public spaces in my hometown. These spaces are right at at apartement blocks and complexes where people are supposed to meet and spend time. Where children should feel safe and stimulated to engage with their environments.

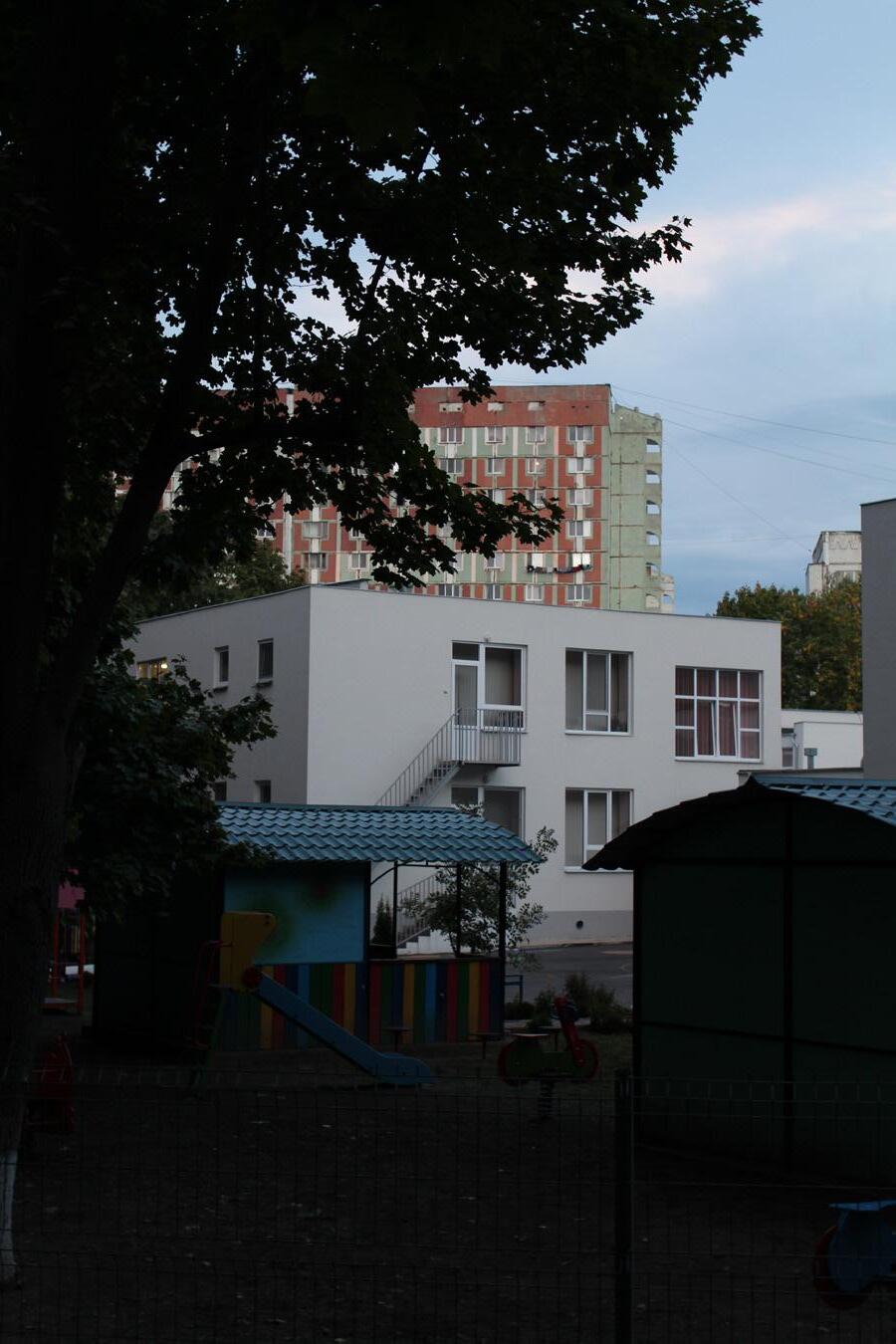

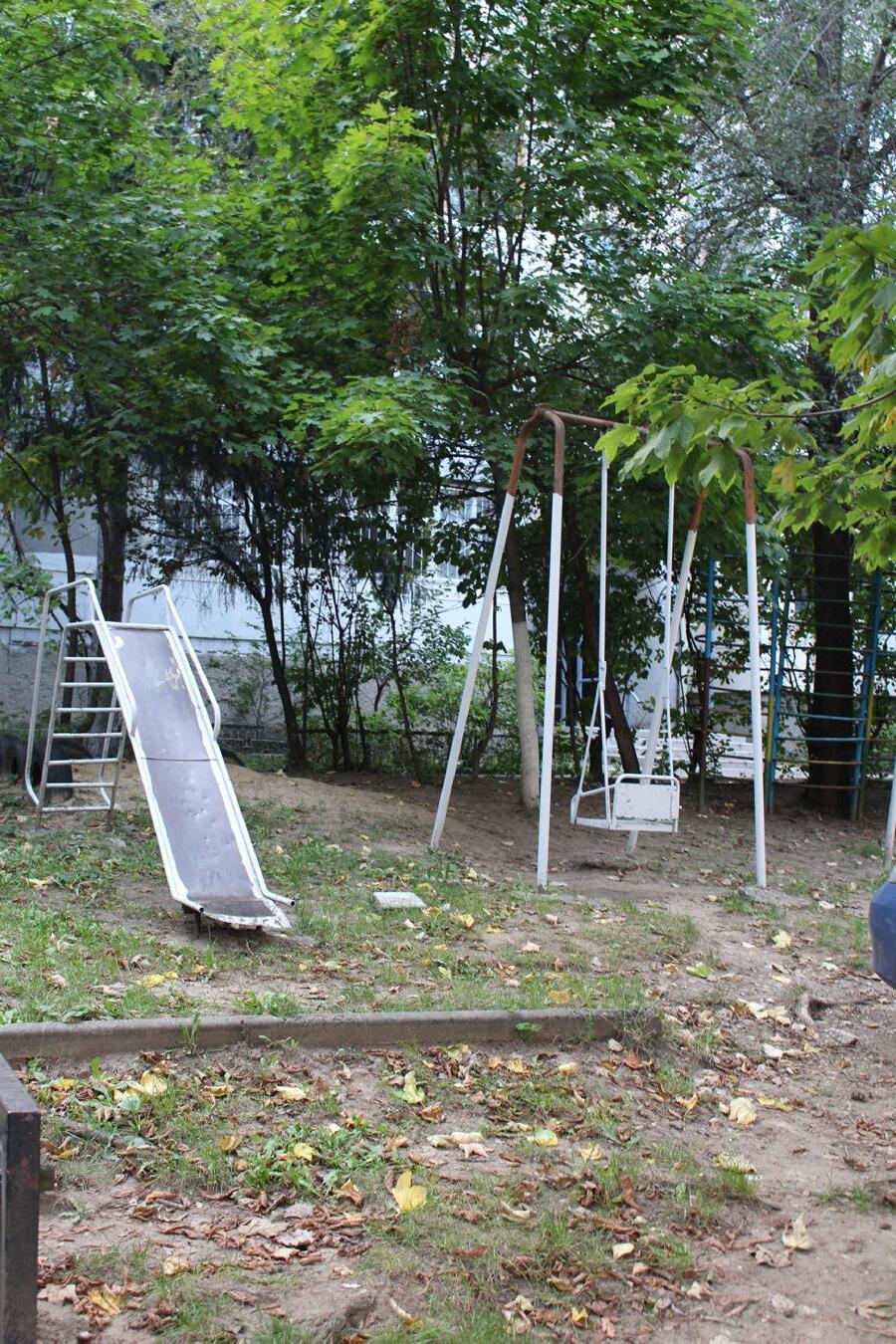
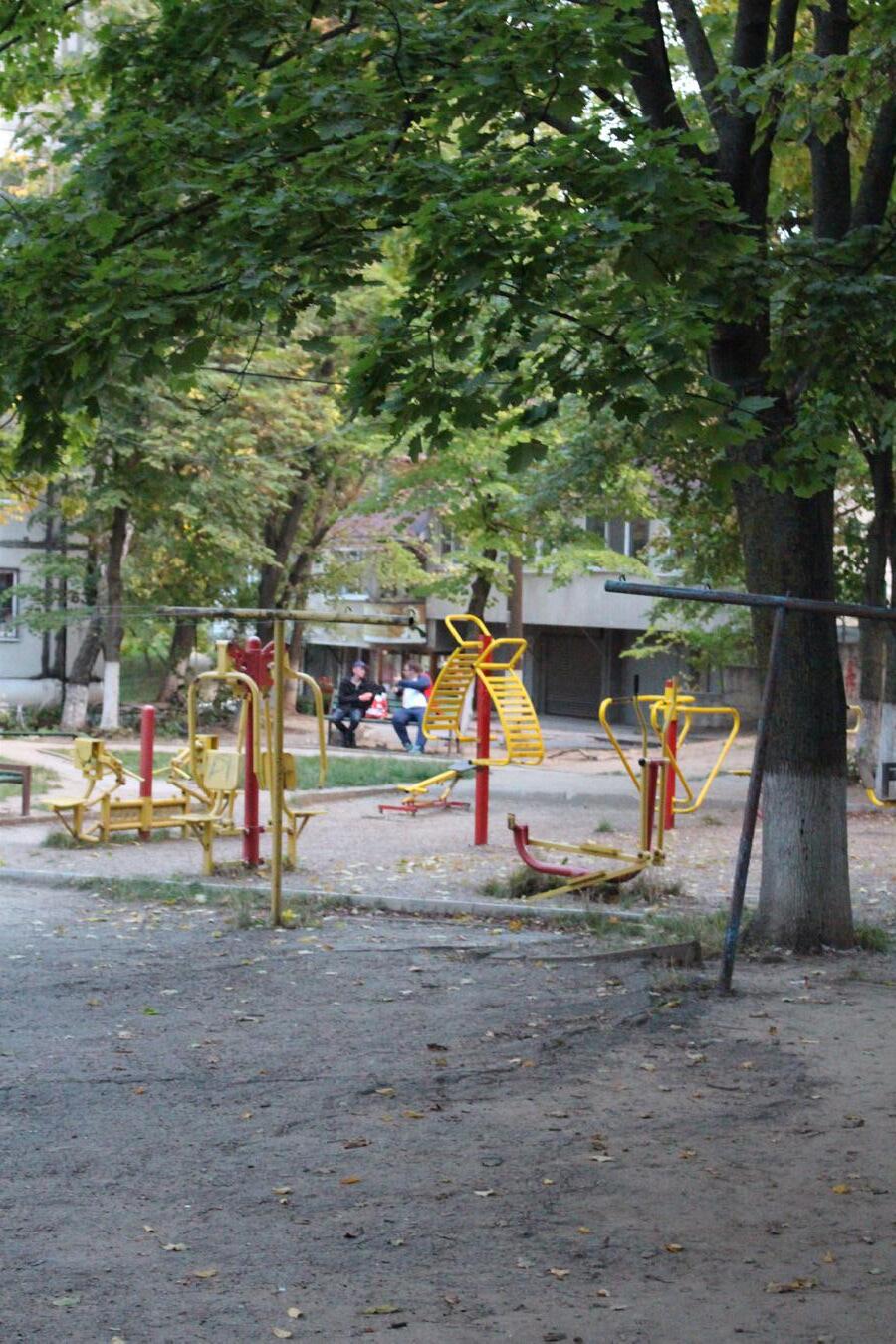


Children might feel abandoned and neglected in urban playgrounds that appear to be neglected. They may feel unimportant or overlooked if they are not properly maintained and cared for. Children may be disappointed and frustrated by the crumbling and worn-out equipment in these playgrounds. As a result they might feel the need to turn to other stimulating environments, which might sometimes not be best suited for children.


Because these urban playgrounds lack vibrant colors, interactive elements, and safe play areas, children may feel limited in their creativity and exploration. A sense of confinement and monotony may overshadow their overall experience.





Example Analysis
This photo was taken in an area I spent quite a lot of time in when I was a child, as my godparents liveed there.
Me and my cousin would often go on walks around this neighbourhood, but not much play would happen. Altough this extented green territory is well shaded even in summer thanks to the tall trees, there is not much you can do there besides, well, walk.

Some
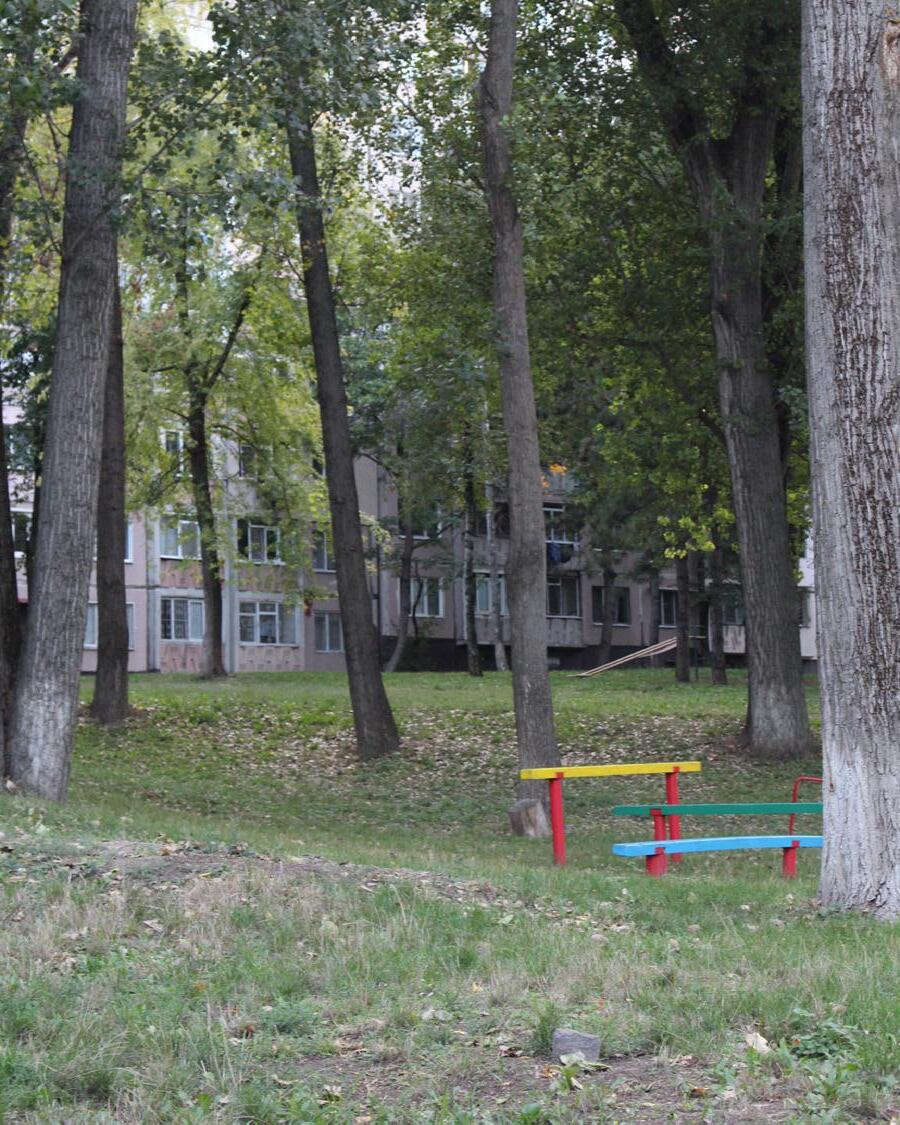
Within a 300m radius of this place you have tens of apartment blocks with more than 7 stories each and no place for children to meet and play other than the old soviet constructions or some cracked plastic structures. These green areas which could accomodate so much for both the parents and the children and become a meeting-point for all the neighbours and not only, stay empty and only serve as passing ground.

Designing playgrounds with simple and inviting elements, like those advocated by Aldo van Eyck, can foster children’s imagination and encourage social interaction. By using materials that blend naturally with the urban environment, and placing these play elements strategically throughout the city, we can create spaces that not only serve as playgrounds but also as gathering places for the community.
The importance of providing playgrounds for every child cannot be overstated. Playground play is a fundamental need, just like education. Theodore Roosevelt recognized this, and so did Aldo van Eyck, who used existing spaces in the city to create places for social gatherings and children’s play.
Van Eyck’s play design philosophy focused on spatial ambiguities, which encouraged children to engage with one another. His playgrounds featured simple objects like climbing frames, round frames, and sandpits, which stimulated children’s imagination and allowed them to move freely.
In contrast, modern playgrounds often feature complex designs and restrictive environments. Parents sit at a distance, and the space lacks simplicity, hindering children’s exploration and freedom. The key lies in providing simple and understandable.
This issue is especially stringent in countries with predominantly low levels of income, but high levels of urbanization where the following patterns occur:
-public money gets invested into the ever-growing urban areas(predominantly central areas in the said urban areas) and the rural areas of the country are forgotten, along with its children
-lack of land in urban development leads to high land prices, high privatization rates, and commercial orientation of every inch of public space, leaving no place for playgrounds or other community areas.
-for selling purposes, apartment complex developers do integrate children’s playgrounds inside the complex, which usually includes unengaging products, made of cheap materials and in unadvantageous places for a child’s happy play
-general installation of children’s playgrounds, which as mentioned before is standardized plastic and colorful complexes, which engage little to no sense of creativity and togetherness in the children
These are just some of the phenomena that can be observed around the globe, my country included, and its neighbors. There are of course many more nuances and scenarios, but for the sake of this document, the ones mentioned above encompass the core of the issue I am addressing:
“ Children need better-designed spaces, even when the adults around are failing them ”
Manifesto Project details and plan
Aldo van Eyck’s playgrounds came in to afford children to play in a postWWII Amsterdam. I want my playground elements to allow children to play in a post-covid and post-digitalization city. In cities where land is so valuable, there is no space for community and closure. These values are not worth it in the eyes of public officials and construction managers. Continued text:
The focus is on efficiency and maximizing profits. However, investing in recreational spaces for children is vital for their development and overall wellbeing. By designing playgrounds that are adaptable to the changing needs of a post-covid and post-digitalization city, we can create environments that foster creativity, physical activity, and social interaction. These spaces should be inclusive, accessible to all, and incorporate sustainable materials and technologies. By prioritizing the needs of children and the community, we can create a vibrant, resilient, and livable city. Besides, it is easier to rule over people who feel estranged from society than those who are united.
This is why I want to cut the middleman with my design: no public officials to wait on, design studios, and more. My project is designed with everybody in mind: you should be able to demand and create something, which has at its core the best interest of children and their development.
My design aims to empower individuals and communities to take ownership of their public spaces. With a focus on inclusivity and collaboration, the playground elements will provide opportunities for people to actively participate in the design process. By eliminating bureaucratic hurdles, we can streamline the implementation of these spaces and ensure that they truly serve the best interests of children and their holistic development.
Be it public institutions that can not afford to pay for the services of architecture or design bureaus, private individuals, or maybe even production companies who would be willing to work for the community, everybody is welcome to use information, designs, and recommendations in this document for the benefit of their communities. My aim is to democratize the design process and make it accessible to everyone.
By sharing information, designs, and recommendations in this document, I hope to empower individuals and communities to create playgrounds that prioritize children’s needs and overall well-being. Whether it’s public institutions, private individuals, or production companies, everyone is welcome to utilize these resources for the benefit of their communities.
Together, we can build a city that values the importance of recreational spaces and fosters a sense of unity and belonging.
1. Why is this design needed?
• Moves away from over-complicated site plans and forms
• Focuses on engaging children’s imagination
• Strives to reach all communities and is available to be produced by anyone(in different materials) with little to no prior experience in design or production
2. The catch?
• All the needed information is in this document
• The research includes a basis for people to make cases in front of government officials for the installation of better playgrounds
3. Target users:
• Adults and children alike
4. Where?
• Preponderently: Central and Eastern Europe, South East Asia, Middle East, Central and South America
5. How?
• Through awareness and spread of this document
• Contact with local authorities and private entities interested
6. Scheme
1. Download document
2. Read through
3. Study the drawings, models, proposed combinations, colors, and material suggestions
4. Implement it in your community
7. Main issues addressed:
• High screen times
• Formation of the “IPad Kid”
• Lack of Peer-to-Peer communication
• Not knowing one’s neighbors
• Long commutes for good urban facilities
8. Challenges
• Legal context (permissions for installations, country-specific safety regulations, etc.)
• Local landscape particularities
• Conflicts of interest (local authorities, construction companies, neighbors, etc. )
• Possible faults in my data
9. Guiding values:
• Creative child development
• Togetherness
• Community restoration
• Joy/Fun
10. Objectives/Goals
• Empowering people to achieve change in their communities
• Quality of life increase
• Fostering an urban environment for optimal childhood development
• Bringing back social and immediate community interactions
11. Proposed Tactic Plan:
1. Sight analysis
2. Research on the legal context
3. Thoughtful choice of elements
4. Choice of production methods and materials
5. (applicable if the project is being cared out by an individual with no prior experience) Prototyping with low-cost materials: cardboard, clay, foam, or anything else available
6. Installation and testing
7. Spreading awareness on the topic and document
Conclusion
Philosophy and aim
Using the proposed design and patterns, parents can, together with children, create mini-playgrounds (out of foam, cardboard, or other lightweight and easily accessible materials). The elements can be combined in any way wished and used indoors, outdoors, and as pop-up playground elements.
If this document doesn’t inspire the production of larger-scale elements, I hope at least that it will bring awareness to both children and parents about the role of playing and playgrounds specifically in the harmonious development of a child’s life.
General Considerations
Before getting to the designs, I would like to propose a set of analysis starting points to be figured out before deciding on the location and play elements.
• Identify what’s missing in the current infrastructure
Although there might be no infrastructure available, it is still worth taking a look around and seeing what is done well and what is done poorly. That will help you recognize what is missing from your or other children’s play outdoors. Keep a vigilant eye on forms and behaviors.
• Don’t be put down by small spaces
Children do not need too much sometimes, in order to feel inspired and stimulated to play and engage. Even the least offering spaces can surprise you. Do not turn away from this project, because of lack of space. Engage your creativity to find ways in which even the tiniest of spaces can accommodate play.
• Demographics
When designing for the public, and especially kids, it is important to know the ages of the children, how many of them are there, and so on. It might be hard to gather this information, but it is going to create a better outcome for the project since you will have a rough overview of how varied the sizes and numbers of the elements have to be.
• Inclusion and Diversity
Whilst working on this project, keep in mind that the key objective is to bring people together and offer kids a better opportunity for play. That
includes all kids, who might have motoric limitations, learning deficiencies, anxiety, etc. When combining the elements and creating a layout based on the space you have available, try to ensure everybody feels invited to join and can do so.
• Make it fun
At the end of the day, we want this design to spark fun, in both kids and parents. Ask the kids what they want or like more, and consult them on colors, prints, layouts, or even location maybe. It doesn’t have to be perfect or “correct” by all standards and guidelines. It is going to fulfill its purpose if the children are happy.
Design
Proposed elements, drawings combinations, and possible inspiration for installation and execution
Product Categories:
1. Blocks/Cubes with simple geometric introductions into their forms
2. Abstract forms with rubber/resin coat
3. Diverse arrangements of spheres and semi-spheres with rubber/resin coat
4. Small-scale ramps (which can be used for jumping, as obstacles, or for bikes)
* sizes can be adapted to sites, available space, or preference
Before diving into the proposed designs, I would like to add that the measurements as well as particular arrangements should not be taken as a must. As the intent of this document is to stimulate amateurs into building and participating in the design process, the outcome having certain cm deviations or arrangements having a different outcome, in the end, is not of utmost priority.
What is important to take from the below-shown designs is an inspiration and maybe a frame or even just a starting point for your own building process.
• Always make sure to keep in mind what you want to be achieved in the end, your possibilities for building, maintenance, and installation, as well as your children’s and your communities wishes.


Proposed designs:
A configuration of cubes placed side by side to form an island in the center is one of the most simple yet effective compositions that can be created with low-cost materials and minimal planning. This design is available in two variations: one with uniform cube height and another with cubes of varying heights and lengths, which adds a dynamic element to encourage more movement and exploration.

The open-ended nature of this layout allows children to freely interpret and transform the cubes into their own imaginative creations. The possibilities are endless, whether they see it as a house, a fortress, or something entirely different. Furthermore, the cubes can be used as canvases for
children to express their creativity by drawing on them, both inside and outside the elements, allowing them to truly personalize the arrangements.
This design is particularly appealing because it invites project executors, whether parents or children, to actively participate in decision-making. They can choose the colors, leave the cubes blank as blank canvases, and determine the layout, measurements, and placement, giving them direct control over the final result. This collaborative approach fosters a sense of ownership and allows customization, resulting in a truly unique and personalized experience in the play space.
The height and width of the cubes and rectangles in your composition can vary depending on the age of the children, available space, material budget, and so on.


I chose a maximum height of 40 cm for my designs because it is close to the average height of most everyday objects such as
chairs, beds, and sofas, so it is a height that children of all ages are accustomed to and would not be afraid to climb or jump on.
This height also provides a good range for increasing or decreasing variations and seating areas around the play areas.
Adding to the idea, the use of cubes and tiny ramps can give the design a fun new dimension. To ensure safety, the ramps can be carefully designed with grips. Children should be able to use shorter ramps made of rougher materials without any additional assistance, though.
The layout itself offers a wide range of options. A contained play area can be made by completely enclosing the area in the elements. As an alternative, a tiny opening can be added to encourage exploration and curiosity. Additionally, the components can be arranged in a variety of ways, from a cohesive
structure to a collection of unenclosed components. This adaptability enables customization based on the play experiences you’d like to have and the available space.
Even a collection of variously sized cubes made from different materials can give kids plenty of stimulation if incorporating ramps is too complicated or not practical.
It’s critical to be aware of any edges that could be dangerously sharp or rough. Keeping the edges properly smoothed or covered will aid in maintaining a secure play area.




This design has a more playful intent, hence the measurements’ absence . What I would suggest though is keeping the height of the elements between 25-40 cm height. The way I thought this could be executed is in the same way that I did:
1. Take a piece of paper and a pencil
2. Draw some abstract, random closed lines
3. Transpose them onto a soft material like styrofoam or

cardboard if you intend to have them in an indoor space. If from a solid material like concrete, approximately carve out the faces, making sure to keep the edges and sides smooth at the end to prevent injuries.
The way I saw it, is an interesting way for children to design their own play elements or to actively participate in the conceptualization of the spaces that they later use.
Sketches I based my modelling on.
*my tip is to draw a square/rectangle which is in the same proportion as
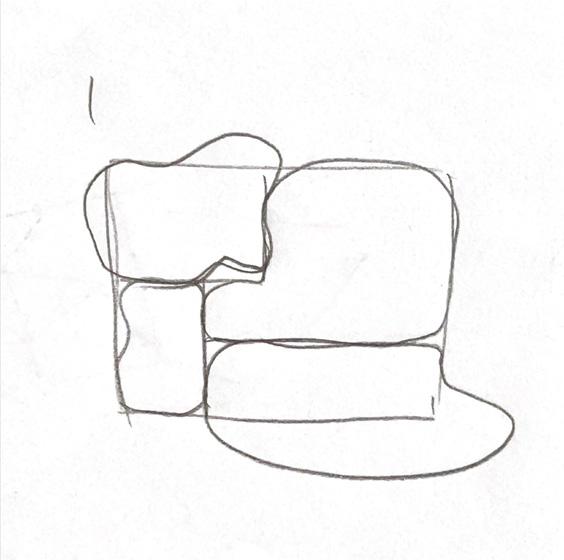
the area you have available or desirable dimensions and draw some imaginative shapes or lines to fit into it.

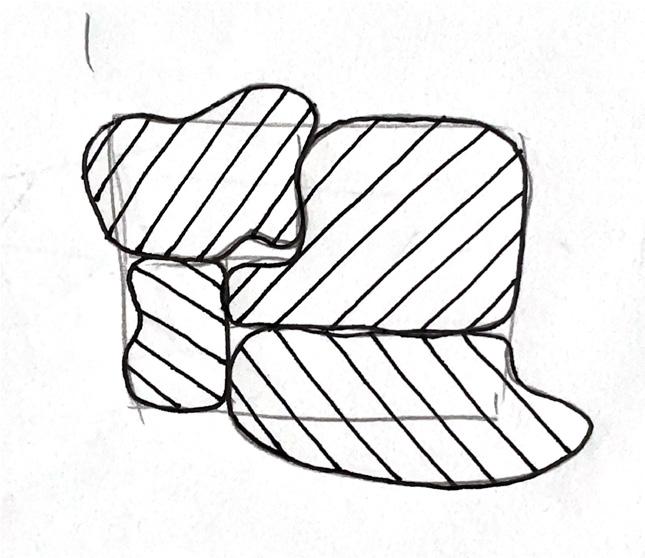
The same principle was used in order to draw something like a flower-abstract structure. It could well act as both a play structure for children, as well as a meeting
point for adults. Or, a comfortable symbiosis for parents to be close to their children while supervising their actions.
The inclusion of sitting elements in playground design is invaluable as they promote comfort and social interaction among parents while their children play. Incorporating these elements in any shape or size can add functionality and appeal to the overall composition. In this particular design, cylinder forms serve as excellent extensions of


the play space. They can be used as seating as well as a versatile platform for children’s imaginative exploration, allowing them freedom to transform these cylinders into whatever their imagination desires. If producing cylinders is difficult, I recommend looking into alternative forms that can be accommodated within the design.

This final design proposal from the abstract series may necessitate the expertise of a professional manufacturer or designer/engineer for successful execution.
The main feature is an irregularly shaped structure that is elevated 10-15 cm above the ground, giving it a distinct visual appeal. Cylinders of various shapes and sizes
can be strategically incorporated onto the surface to enhance the tactile experience and provide additional elements of interest. These cylinders can be individually designed to complement the overall aesthetic, or they can be left as is and coated with a durable rubber or resin material to ensure safety and longevity.

3. Diverse arrangements of spheres and semi-spheres


The “Carcase” design, a visually striking concept that combines form and function, is introduced. This design lends itself well to building with clay or concrete, but it can also be realized with bricks for outdoor installations. Children can also actively participate in the creative process by cutting out their own foam structures for indoor use.
When it comes to dimensions, the “Carcase” design can be tailored to the age group of the children, ranging from 50 cm for younger children to 1m for older ones. Furthermore, the elements’ width can reach up to 1.5m, allowing for larger and more dynamic play experiences. The “Carcase” design promises to create an enjoyable environment by accommodating different age groups and providing ample space for exploration.


Spheres and semi-spheres have emerged as prominent features in contemporary playground design, capturing children’s attention and encouraging active play. These adaptable elements are available in a variety of sizes and configurations, providing limitless possibilities for creative arrangements. Personally,
I find the juxtaposition of spheres of varying sizes, as shown in the accompanying image below, particularly appealing. With its off-set lines and interplay of dimensions, this arrangement exemplifies how these elements can be artfully integrated into a playground design.


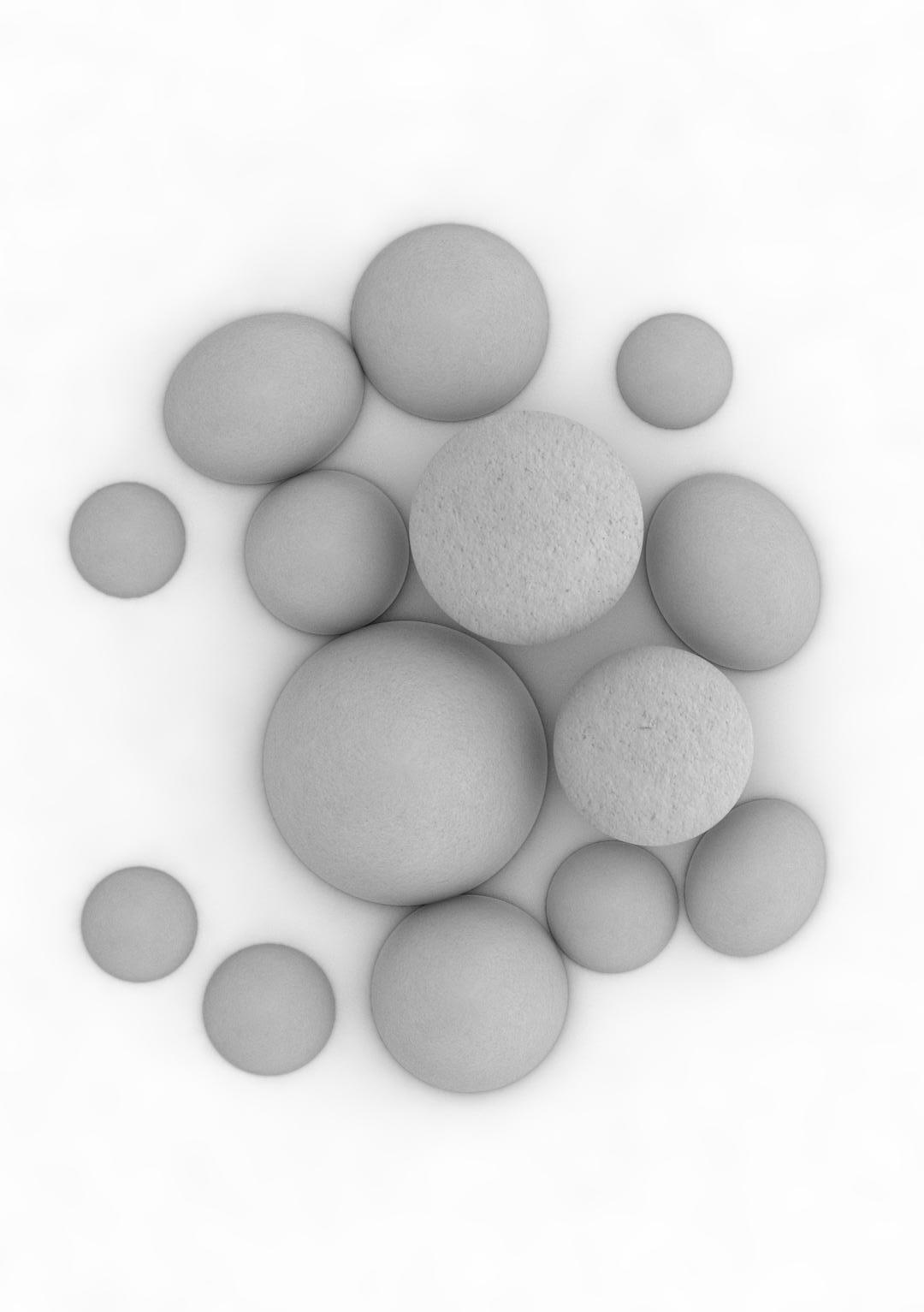
4. Small-scale ramps


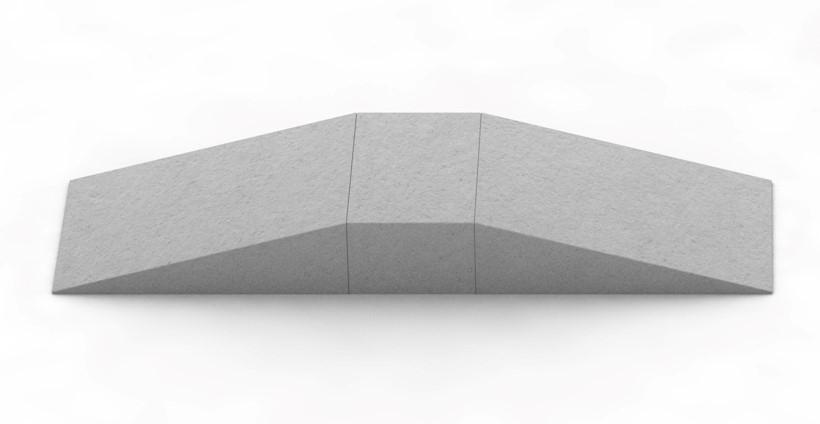
Height: Lengh: Width:
20 cm 130 cm 50 cm
Height: Lengh: Width:
25 cm 165 cm 60 cm 35 cm 165 cm 55 cm
Cycling around the neighborhood, which was once a popular pastime, has visibly dwindled in popularity, particularly among younger generations. However, we have the potential to rekindle the allure of biking among children by implementing a carefully crafted design solution.
We can revitalize the joy of riding bicycles with friends by
Height: Lengh:
Width:
constructing a series of thoughtfully designed ramps. These ramps can inspire thrilling tricks, occasional falls, and the delightful messiness that comes with outdoor play. Surprisingly, the versatility of wood as a material allows us to build these structures, and their height, curvature, and complexity can be gradually increased as children gain expertise and confidence in their riding skills.
I hope this documents brings some inspiration and change in communities anywhere and everywhere. Everybody has the right to play: beautifuly, safely and freely. Adult or child.
My sincere wish is that my work brings us a step closer towards a better world through good design and active engagement.
