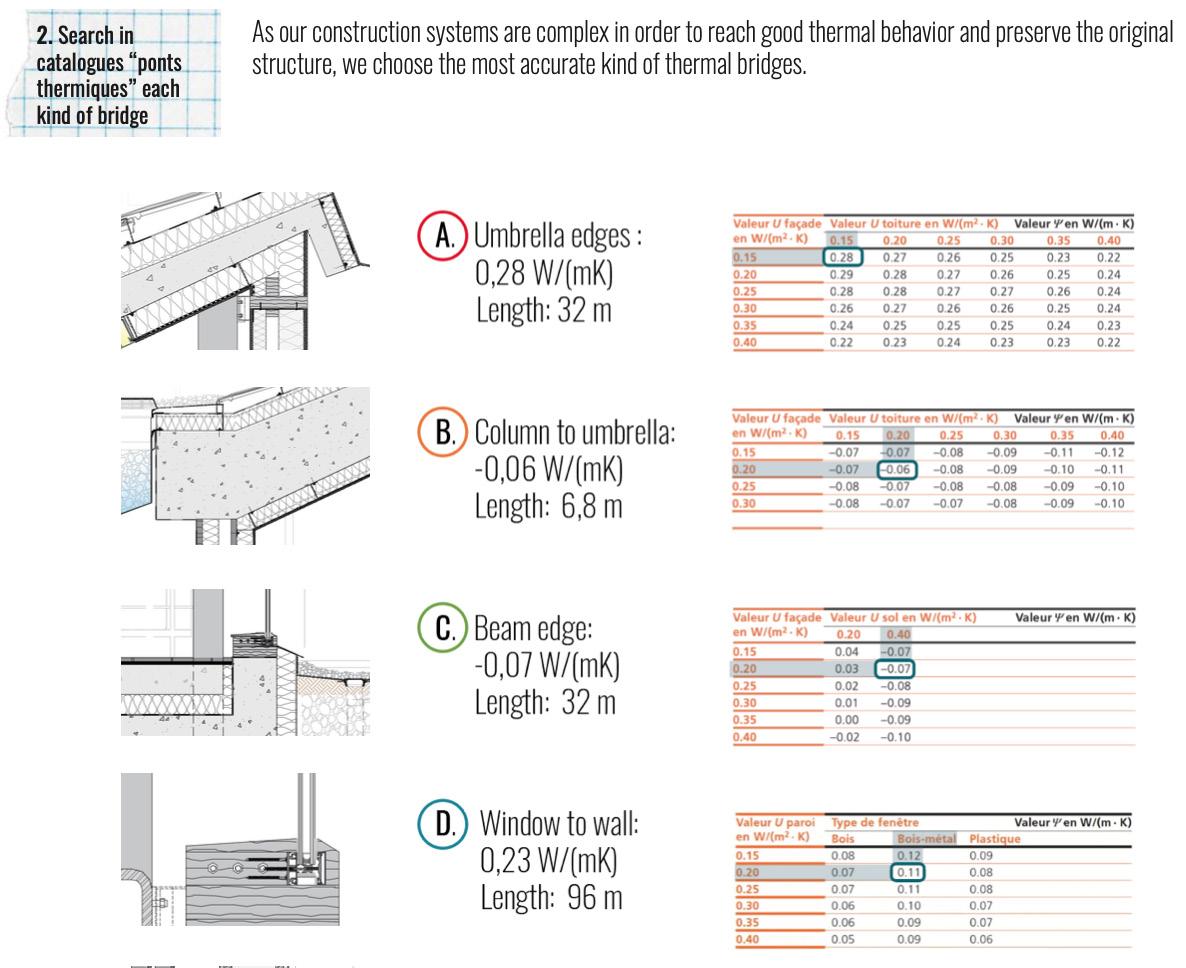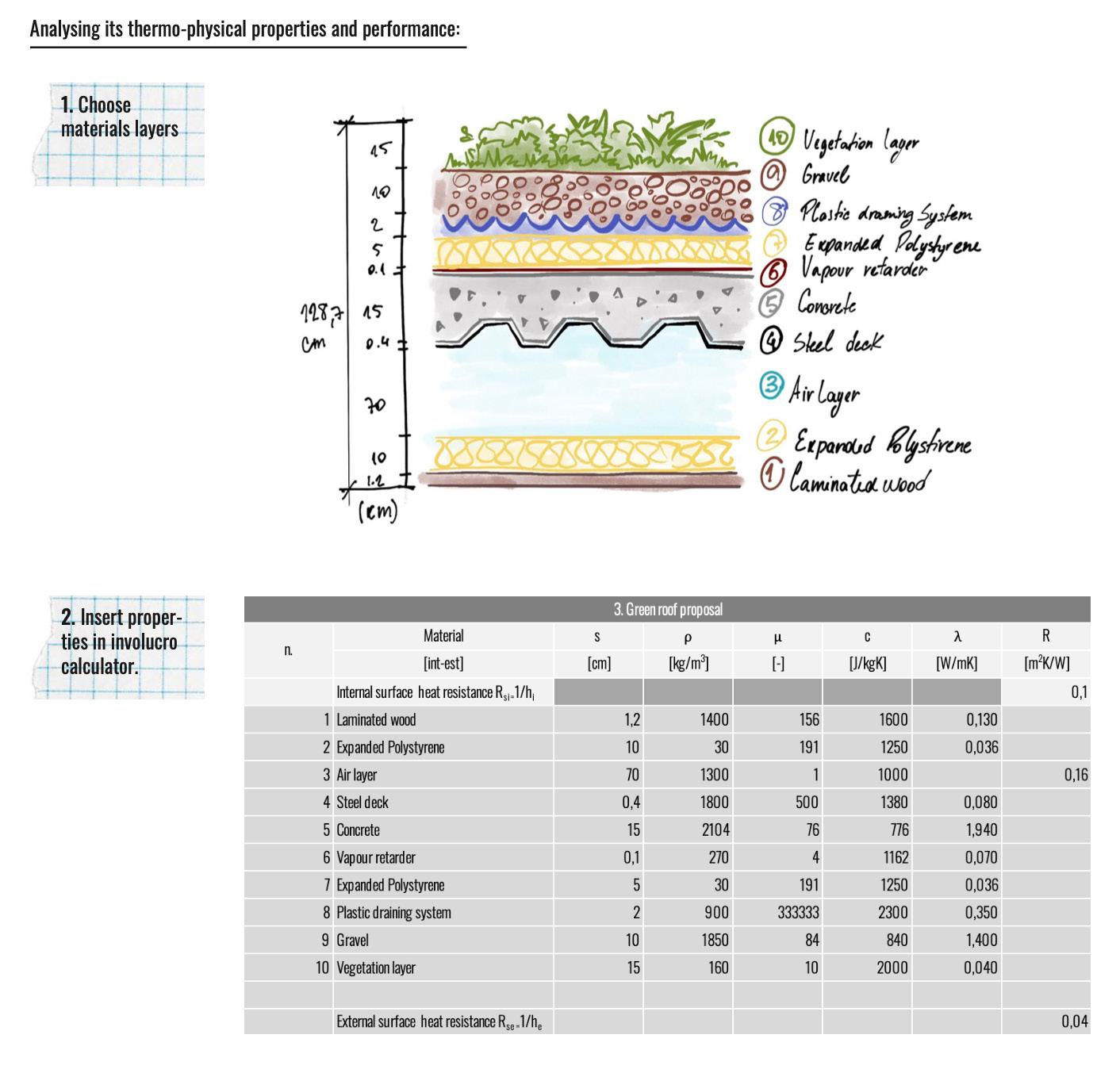ANA LUCÍA ORDÓÑEZ LÓPEZ
ARCHITECTURE PORTFOLIO 2022



+39 3518901930
aluciaordonez55@gmail.com
Via Gian Domenico Cassini, 81 10129, Torino, Italy
Colombian architect specialized in Bioclimatics and Environment, with a complementary knowledge on Graphic Design and skills in managing interdisciplinary projects. Current student of the Master’s Degree in Architecture for the Sustainable Design in Politecnico di Torino. Particular interest in projects that contribute to environmental, social and economic sustainability, from research, design and project management. Passionate about vernacular architecture and research into bioclimatic strategies for the tropics. Experienced in teamwork, committed and passionate for learning. Wide cultural and social sensitivity and recognized leadership.
Italian B1
Spanish MT
English B2
German B2
ENERGY EFFICIENCY DESIGN ASSISTENT
Ansaldi Studio Ingegneri Associati / Turin, Italy
jun - jul 2021
- Energy efficiency design and assesment of diferent scale buildings
- Teamwork for efficiency design solutions
- Acca Software for assessment of energy categories
INTERSHIP - PROJECT MANAGER
Minga House - SDLAC 2019 / Cali, Colombia
jan - dec 2018
- Coordination of the interdisciplinary students design team and construction of the housing prototype.
- Collaborative planning of the urban and architectural proposal.
- Management forall building stages of the prototype
DESIGN ASSISTANT
Espacio Colectivo Arquitectos / Cali, Colombia
jun - aug 2018
- Research for architectural design
- Support in the planning of projects
nov 2018 - jan 2019
- Research and support for the architectural design of projects.
- Graphical representation by planimetry and diagrams of the proposal.
INTRODUCTION WEEK FOR NEW STUDENTS ASSISTENT
Pontificia Universidad Javeriana / Cali, Colombia
jun 2017-aug 2019
- Logistics and managment for the introduction week in the university campus
- Teamwork and communication skills for logistics
- Integration between new students
ACADEMIC HISTORY
ARCHITECTURE FOR SUSTAINABLE DESIGN MASTER’S DEGREE PROGRAM
oct 2020-currently
Politecnico di Torino- Torino, Italy
Cognitive and technical tools necessary for architecture and management of entire design and planning processes with a focus on sustainability.
BACHELOR OF ARCHITECTURE
2016-2020
Pontificia Universidad Javeriana - Cali, Colombia
Bioclimatics and environmental specialization.
IGNATIAN LEADERSHIP PROGRAM AUSJAL
2018-2019
Pontificia Universidad Javeriana - Cali, Colombia
Social, political and personal training.
PHOTOGRAPHY BASIC COURSE
nov 2018- jan 2019
Escuela de Fotografia del Valle - Cali, Colombia
Photography concepts and technical knowledge.
GUADUA CONSTRUCTION WORKSHOP
dic 2018
Universidad del Valle - Cali, Colombia
Theoretical training and practical manual workshop on construction techniques in guadua angustifolia kunst.
EXCHANGE PROGRAM
2012-2013
Städtischen Gymnasium Herten - Recklinghausen, Deutschland Exchange year for culture and language learning.
INTERNATIONAL BACCALAUREATE
2001-2015
Deutsche Schule Cali - IBO - Cali, Colombia
Languages, Philosophy and Teory of Knowledge courses.
AutoCAD
ArchiCAD
Revit
Lumion
SketchUp
QGIS
Adobe Illustrator
Adobe Photoshop
Adobe InDesign
and before

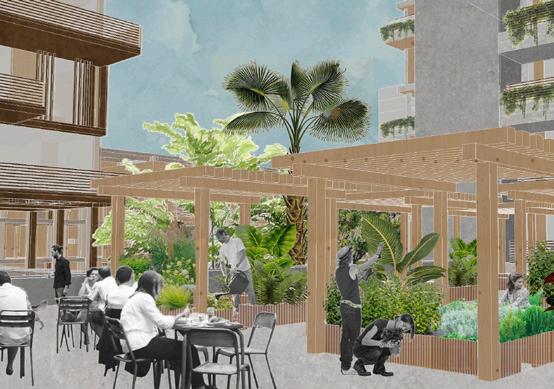
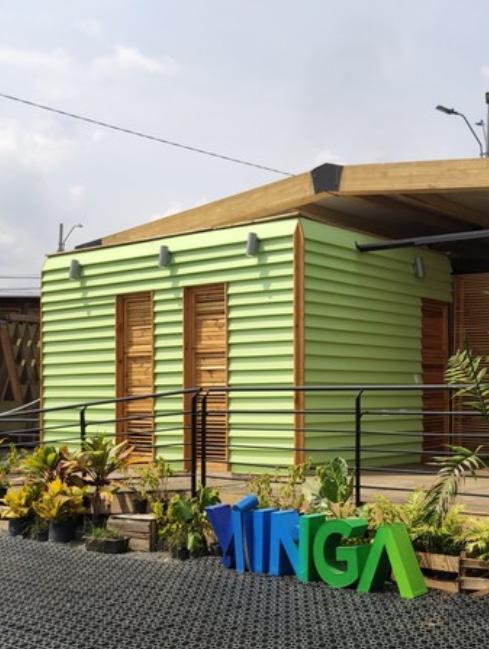
Atelier course: Montalenghe Farmhouse
Atelier course: Biella Urban Project
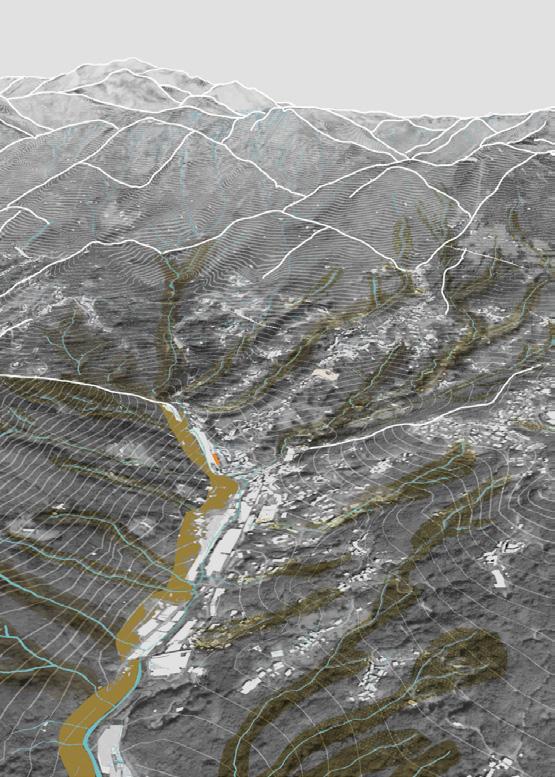
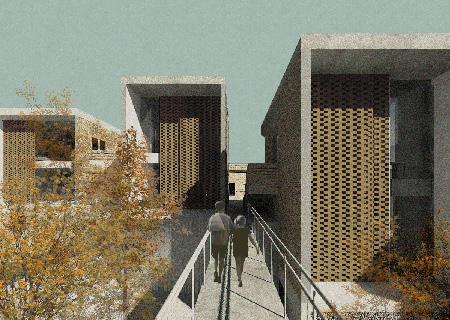
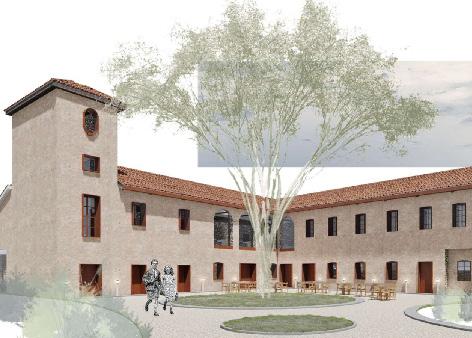
Atelier course: Favara’s community center
Academic article: Hybrid design strategies
Pag. 32
Academic article presented at the sustainable construction congress of the Universidad del BíoBío, Chile.
Academic manual: Efficiency assessment
Pag. 33
Academic manual of concepts and calculation processes of building physics for the evaluation and design of energy efficiency.

Jan - Dec 2019
https://www.archdaily.co/ co/938809/propuesta-devivienda-para-comunidadessostenibles-en-la-costa-debuenaventura-colombia
EN:
For the international competition Solar Decathlon Latin America & Caribbean (SDLAC) 2019, the Pontificia Universidad Javeriana Cali allied with the Federal Universidad of Santa Catarina and the Federal Institute of Santa Catarina, to create the Minga team as a participant in the contest. My responsability in the project was the Project Managent for the execution of all phases of the project.
This role was an opportunity to learn from eight different disciplines. During this role I developed the team management for the project design, the alliances with partner companies, the constructive process and the general coordination between disciplines, students and professors.
DE:
Für den internationalen Wettbewerb
Solar Decathlon Latin America & Caribbean (SDLAC) 2019 schloss sich die Pontificia Universidad Javeriana Cali mit der Federal Universidad of Santa Catarina und dem Federal Institute of Santa Catarina zusammen, um das Minga-Team als Teilnehmer am Wettbewerb zu gründen.
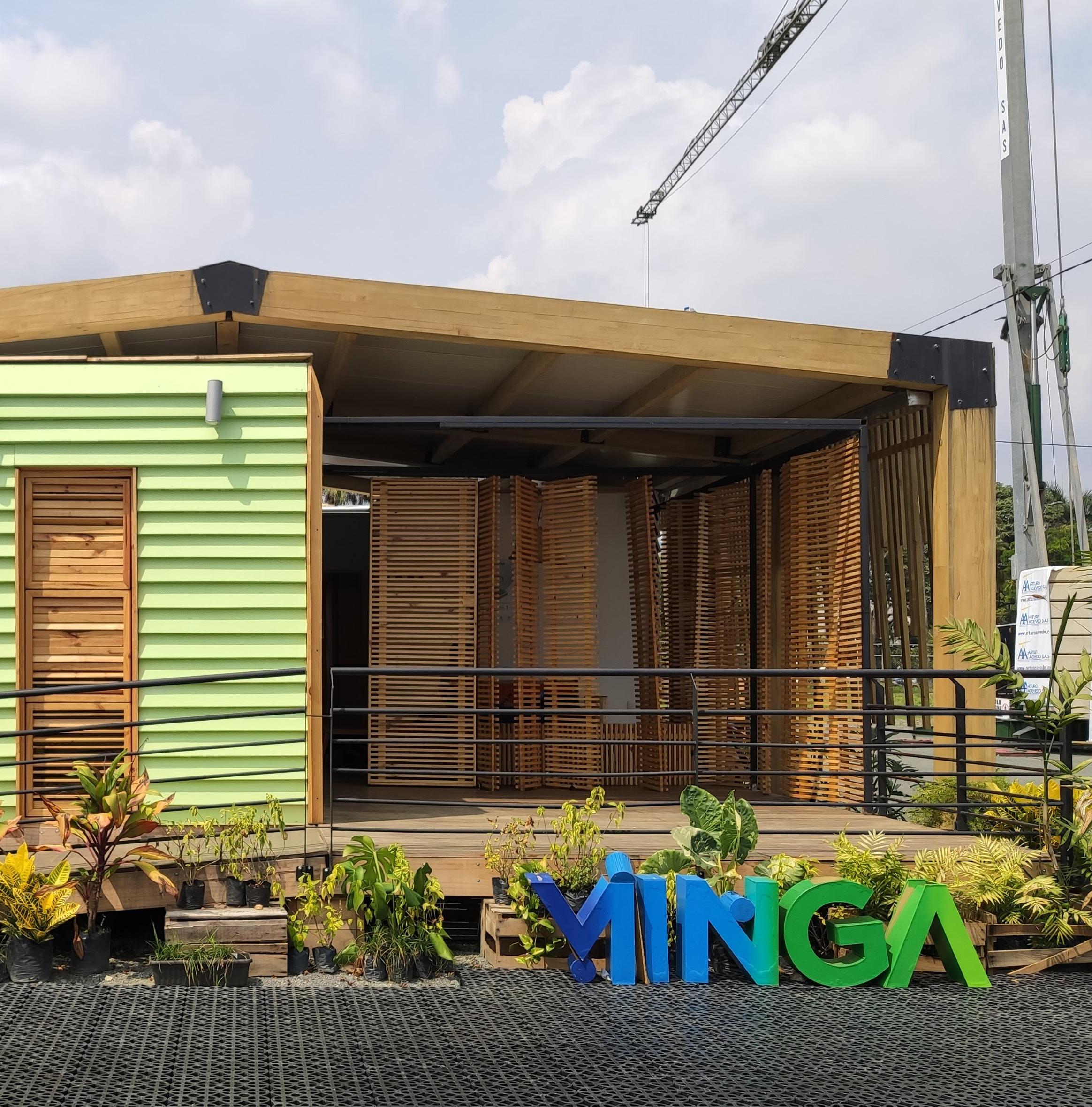
In diesem Projekt übernahm ich die Rolle des Projektmanagers, für die Durchführung aller Projektphasen. Diese Rolle bot die Möglichkeit, aus acht verschiedenen Disziplinen zu
lernen. In dieser Funktion entwickelte ich das Teammanagement für das Projektdesign, die Allianzen mit Partnerunternehmen, den konstruktiven Prozess und die generelle Koordination zwischen Fachbereichen, Studierenden und Professoren.
EN:
Minga was born from the reflection of the housing in the tropics in a future that threatens new conditions due to the effects of climate change. The team sought to create a sustainable housing prototype with low environmental impact and solutions for the current effects of the climate crisis. Its design principle is based on the adaptability of the prototype to the cultural, natural and user context.

Based on the constructive traditions of stilts for flood-prone areas, our proposal of buildings is set up on the edges to contain the horizontal expansion over the sea, to achieve greater urban density and to maintain a direct relationship with the sea. A proposal was planned for a seafront pier, intermodal boat transport stations, the creation of floodable public spaces and the housing cluster model adaptable to rising sea levels.

DE:
Minga wurde aus der Reflexion der Wohnverhältnisse in den Tropen in eine Zukunft geboren, die durch die Auswirkungen des Klimawandels neue Bedingungen bedroht. Ziel des Teams war es, einen Prototyp nachhaltigen Wohnraum mit geringen Umweltauswirkungen und Lösungen für die aktuellen Auswirkungen der Klimakrise zu schaffen. Das Gestaltungsprinzip basiert auf der Anpassungsfähigkeit des Prototyps an den kulturellen, natürlichen und nutzerbezogenen Kontext.
Basierend auf den Bautraditionen der Stelzen für überschwemmungsgefährdete Gebiete, ist unser Vorschlag für Gebäude an den Kanten angelegt, um die horizontale Ausdehnung über das Meer zu begrenzen, eine grössere städtische Dichte zu erreichen und eine direkte Beziehung zum Meer aufrechtzuerhalten. Geplant war ein Vorschlag für eine Seebrücke, intermodale Bootsverkehrsstationen, die Schaffung von überfluteten öffentlichen Räumen und das an den steigenden Meeresspiegel anpassbare Wohncluster-Modell.



EN:
The configuration of the spaces of the Minga house is based on the co-housing strategy. Reflecting on the formation of families in Buenaventura, we consider that the most common and commercial types of housing are not appropriate for the region. In the coastal areas of the tropic, the increase in temperature can be harmful to human health, which is why the architectural design of the Minga House is also based on comfort strategies.
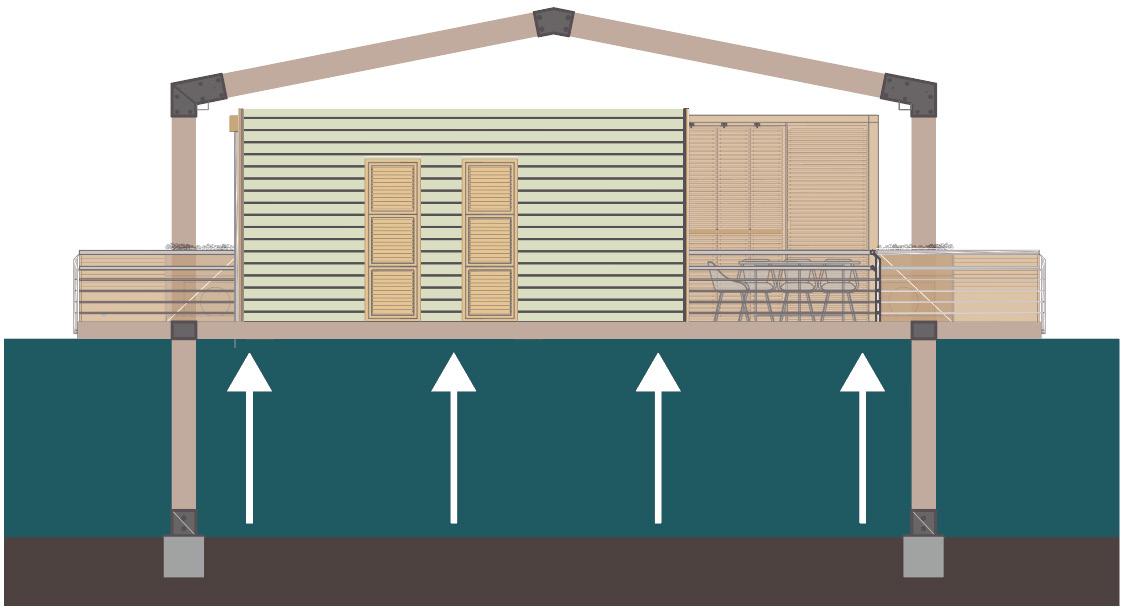

The house consists of four closed volumes for private use and free spaces between these for shared use, on a platform attached to the main structure that is a large common roof that covers all these spaces. The closed and private volumes are two divisible bedrooms and two bathrooms, while the free platform spaces are kitchen, dressing area, living room, dining room and terraces.
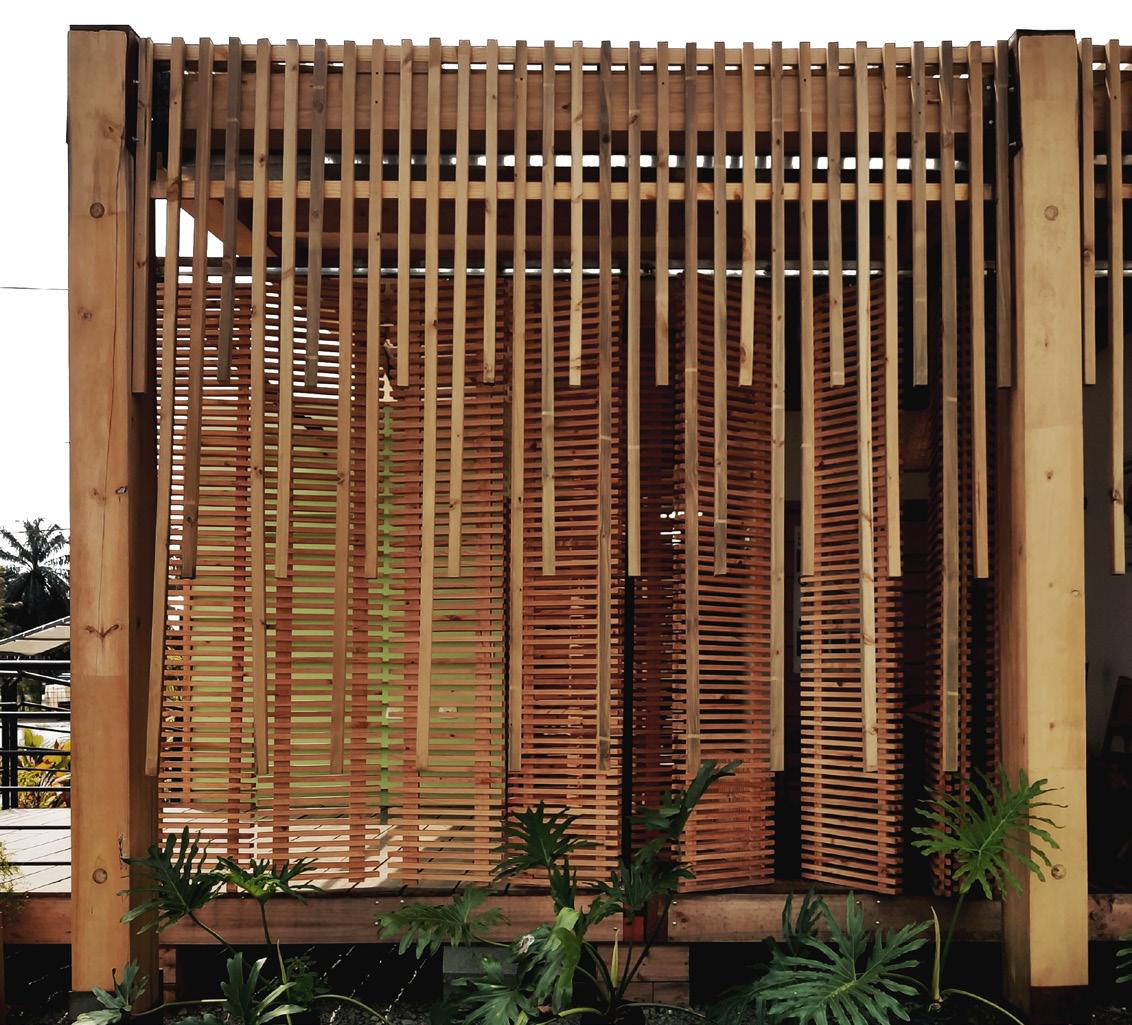
DE:
Die Gestaltung der Räume des MingaHauses basiert auf der Co-HousingStrategie. Wenn wir über die Bildung von Familien in Buenaventura nachdenken, sind wir der Ansicht, dass die gebräuchlichsten und kommerziellsten Arten von Wohnungen für die Region nicht geeignet sind.
In den Küstengebieten der Tropen kann der Temperaturanstieg gesundheitsschädlich sein, weshalb auch die architektonische Gestaltung des Minga-Hauses auf Komfortstrategien basiert.

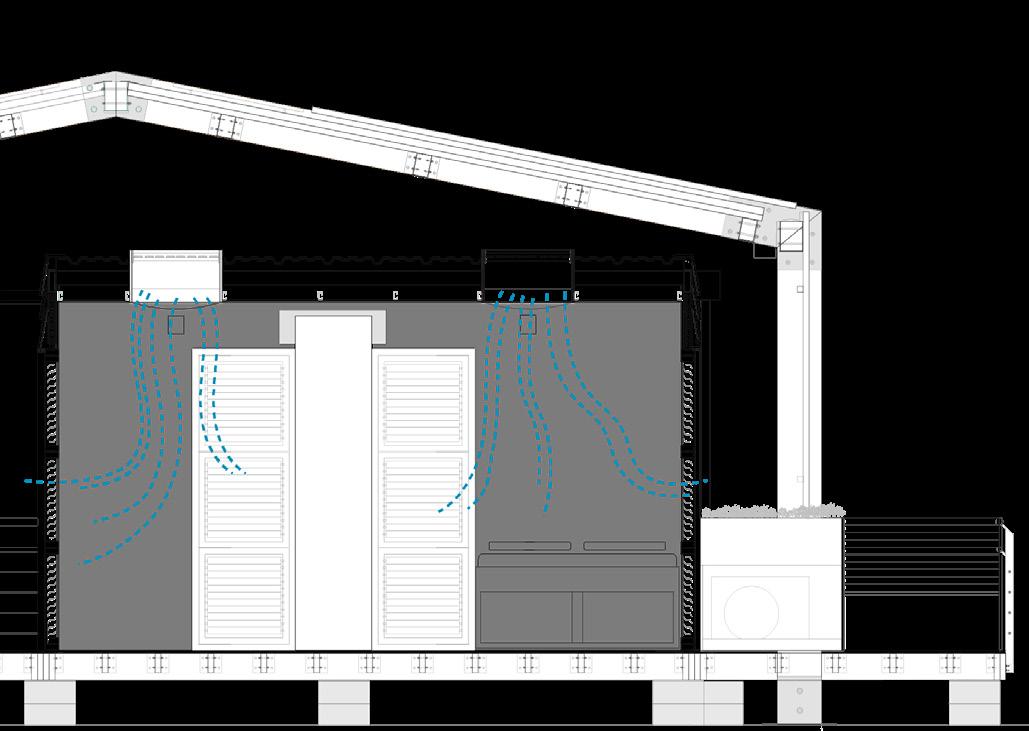

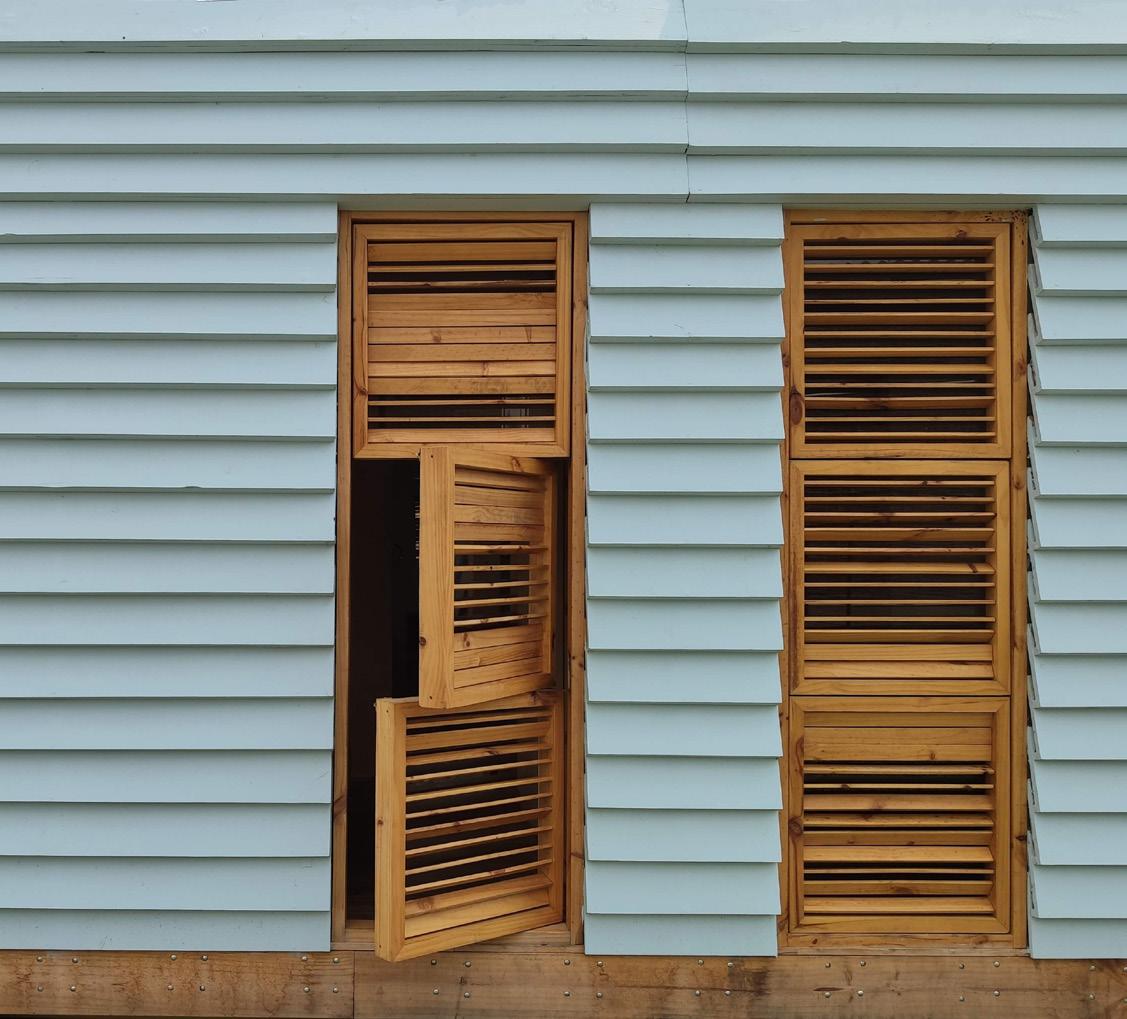
Das Haus besteht aus vier geschlossenen Bänden für den privaten Gebrauch und Freiflächen dazwischen zur gemeinsamen Nutzung, auf einer Plattform, die an der Hauptstruktur befestigt ist, die ein grosses Gemeinschaftsdach ist, das alle diese Räume abdeckt. Die geschlossenen und privaten Räume sind zwei teilbare Schlafzimmer und zwei Bäder, während die freien Plattformen Küche, Ankleidebereich, Wohnzimmer, Esszimmer und Terrassen sind.
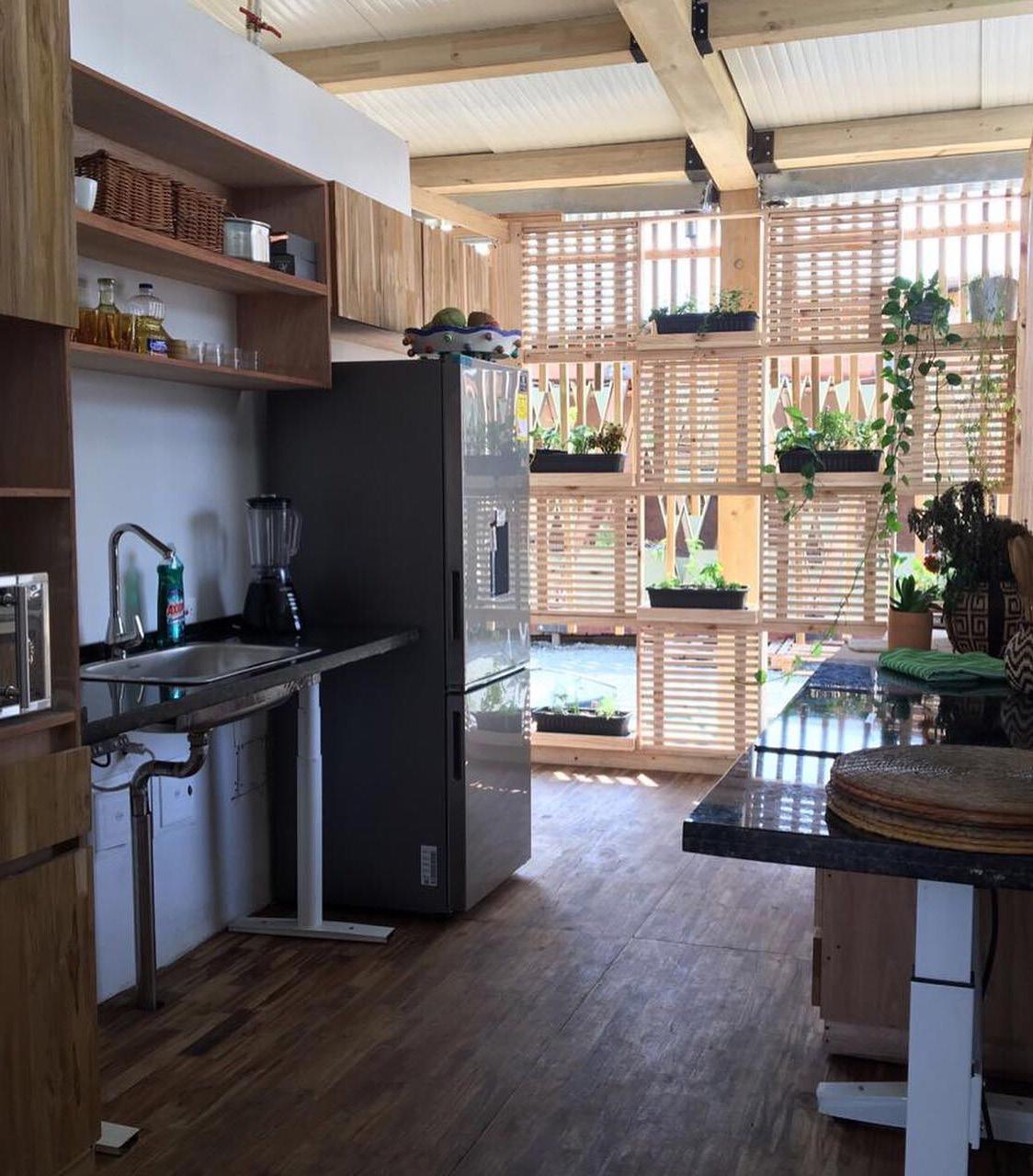
EN:
One of the challenges of the project was the construction by the team members themselves. We made a preconstruction of 12 modules which make up the prototype and then took them to the competition site to assemble. Finally we built the main roof of laminated wood pieces and connected sanitary and electical systems.
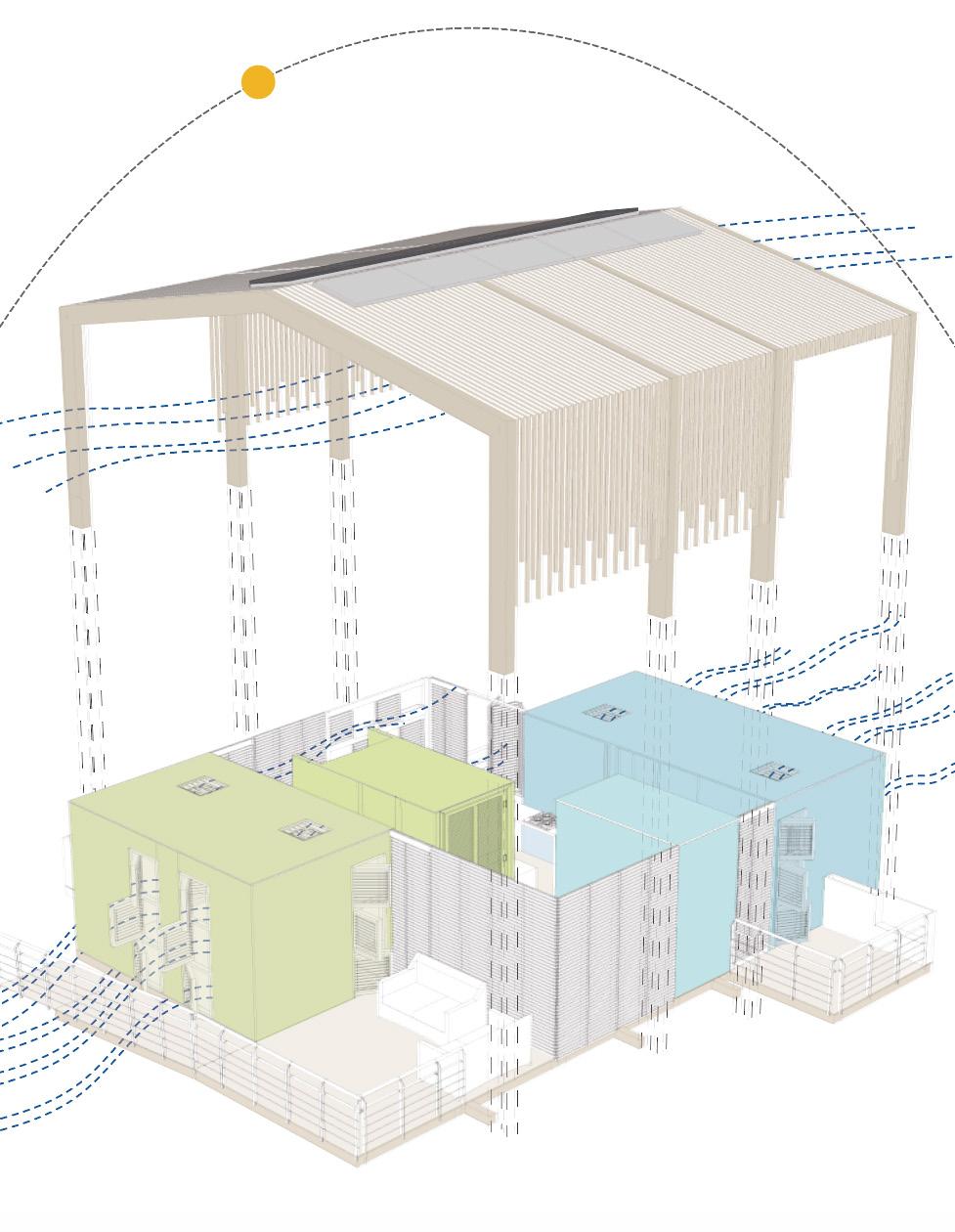
The house was evaluated in 10 different contests by an international and multidisciplinary jury team.
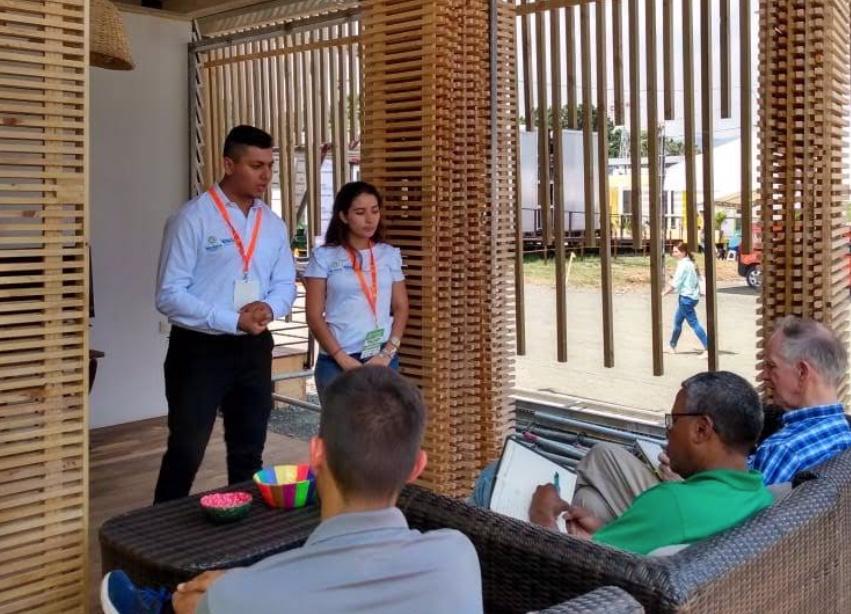
DE:
Eine der Herausforderungen des Projekts war die Konstruktion durch die Teammitglieder selbst. Wir haben 12 Module, aus denen der Prototyp besteht, vorkonfektioniert und dann zum Wettbewerb gebracht, um sie zu montieren. Schliesslich bauten wir das Hauptdach aus Brettschichtholzteilen und angeschlossenen Sanitär- und Elektroanlagen.
Das Haus wurde in 10 verschiedenen Wettbewerben von einer internationalen und multidisziplinären Jury bewertet.
Co-authors:
Iván Osuna, Stephanie Aya, Maria
José Gallego, Catalina Acosta, Martha

Carrillo, Lorena Sanchez, Isabella Torres, Mara Gonzalez, Brahian Manrique, Jecxa Mosquera, Daniela Salcedo, Juliana Vargas, Paula Villamil, Valeria
Villamil, Daniela Gonzalez, Roosevelt
Valencia, Santiago Galindo, Tatiana
Bejarano, Isabella Vega, Anita Gutierrez, Alejandro Henao, Betsy Pinto, Leslie
Cardona Jhon Walter Garces, Laura
Isabel Loaiza, Camila Orozco, Daniel
Tafur, Jorge Iván Carmona, Jonatan
Mena, Juan David Camargo, Juan David
García, Duvan Hoyos, Daniela Burbano, Julian Casañas, Valentina Espinosa, Natalia Serrano, Carlos Arboleda, Lina Valencia, Lucas Fernandes de Olivera, Gabriela Peglow Harthmann ,Rodrigo Cruz Moraes, Luís Pavan, Lorrany Mendes
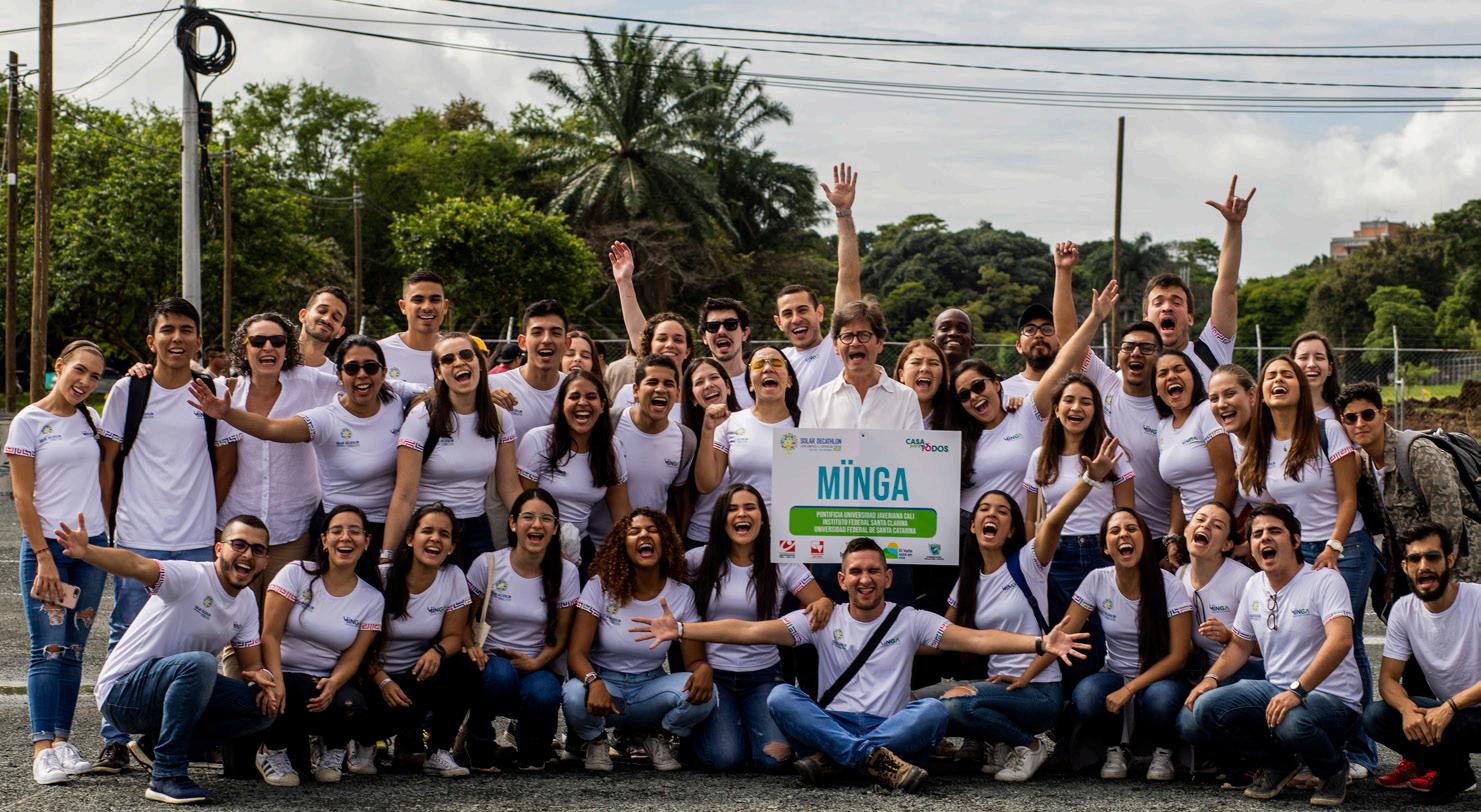
Competition results: 1st place SDLAC Competition
Winner of the SOCIAL HABITAT category of the XXVII Colombian Biennial of Architecture and Urbanism.

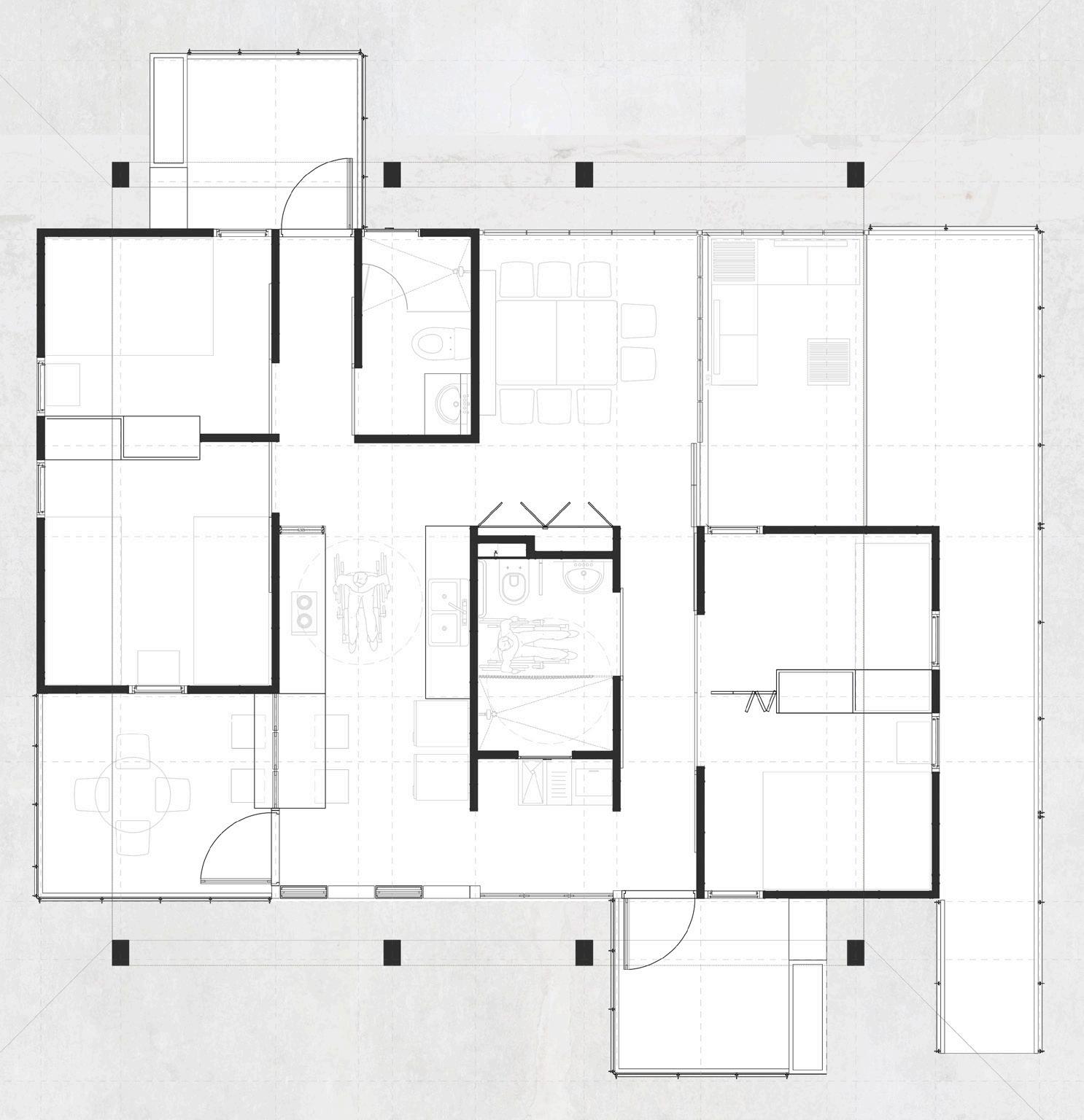
Jan - Jun 2020
EN:
This housing project seeked for the urban expansion of Santa Bárbara area in Palmira, in a responsible and sustainable way for the future of the city. The urban proposal put forward by the OPUS office continues with the details of the urban and architectural design of this project.
The project is based on offering housing at different levels, always seeking integration among citizens. The architectural proposal is created from the analysis of the flow of essential resources: water, energy and food. For this, the architectural composition is proposed according to the route for the protection of houses from heat and at the same time the use of radiation for the generation of photovoltaic solar energy.
Similarly, the rainwater reuse scheme is carried out and community vegetable garden modules are proposed as part of the common areas of the building.


DE:
Dieses Wohnprojekt zielte auf die städtebauliche Erweiterung des Stadtviertels Santa Bárbara in Palmira, auf eine verantwortungsvolle und nachhaltige Weise für die Zukunft der Stadt. Der städtebauliche Vorschlag des OPUS-Büros setzt die städtebauliche und architektonische Gestaltung des Projekts fort.
Das Projekt basiert auf dem Angebot von Wohnraum auf verschiedenen Ebenen, immer auf Integration unter den Bürgern. Der architektonische Entwurf entsteht aus der Analyse des Flusses

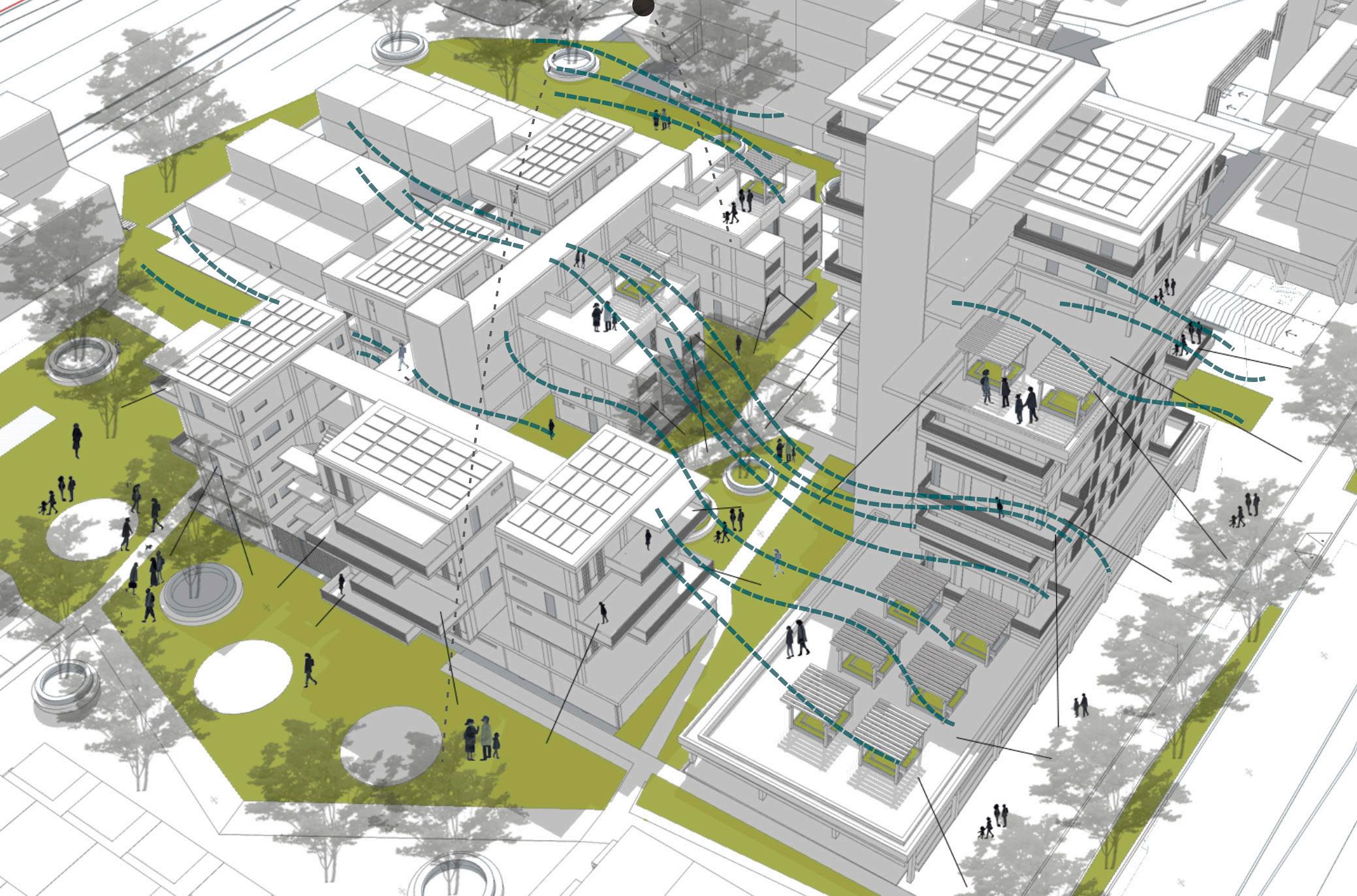

der wesentlichen Ressourcen: Wasser, Energie und Nahrung. Dazu wird die architektonische Komposition nach dem Weg für den Schutz der Häuser vor Hitze und gleichzeitig die Nutzung von Strahlung für die Erzeugung von photovoltaischer Solarenergie vorgeschlagen.
Tuthors:
Edward Conde Serna
Flor Ines
Marín Acosta
Jaime Saenz
Master plan co-authors: Santiago Araque
Federico Arias
Academic results: Honorable mention
Oct 2020 - Jan 2021
https://telearchitettura.polito.it/it/ node/86
EN:
This proposal is based on returning to the city the original image of the market designed by Pasarelli Group. We intended to design a building retrofits, instead of demolitions or building a completely new one.

We tooked as a reference the same architectural language of the original design and its main urban design strategies. Some of them were the urban balconies as relation between public and private space, the connection of ramps for pedestrians and the restoration of the main roof structure.
We recognized three comfort zones for summer and three for winter and other environmental analysis. In the same way, we tooked into account the areas in which the building has critical conditions of thermal comfort and so we decided some strategies at urban and architectural scale.

DE:
Unser Vorschlag basiert darauf, der Stadt das ursprüngliche Bild des Marktes zurückzugeben, das von der Pasarelli-Gruppe entworfen wurde. Wir beabsichtigen, ein Gebäude nachzurüsten, anstatt es abzureißen oder komplett neu zu bauen.
Wir haben die gleiche architektonische Sprache des ursprünglichen Entwurfs als Referenz genommen und die Hauptstrategien. Erstens, städtische Balkone als Verbindung zwischen öffentlichem und privatem Raum beizubehalten. Auch die Verbindung
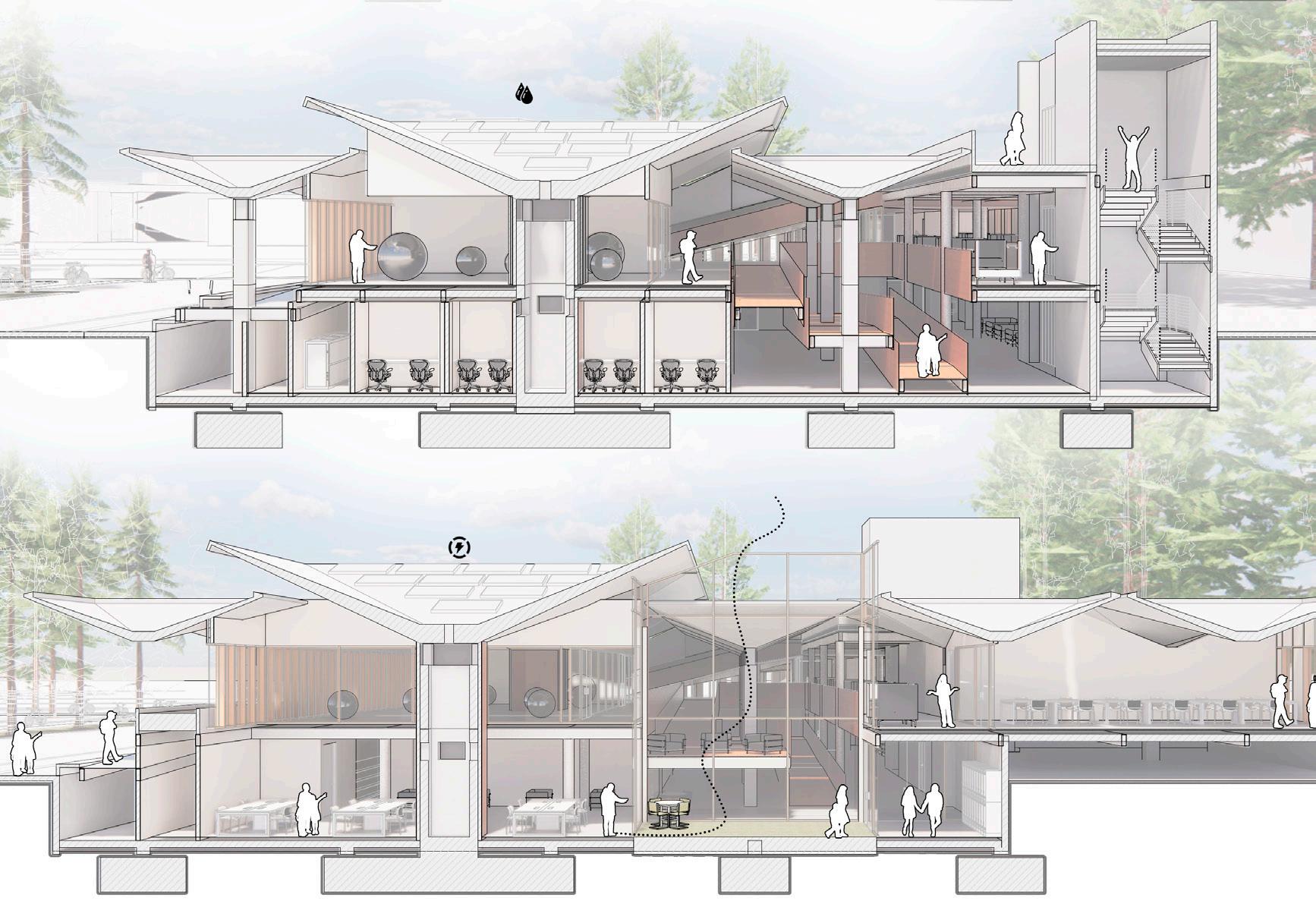
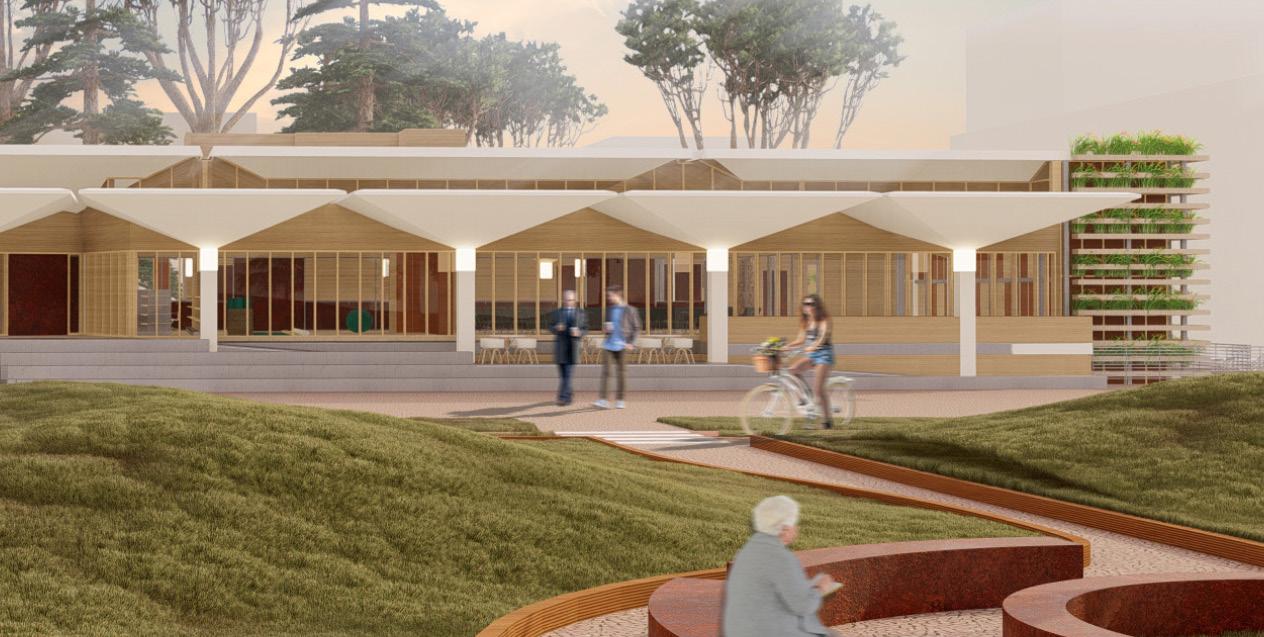
von Rampen für Fußgänger fortzusetzen und wir beabsichtigen, die Hauptdachkonstruktion beizubehalten, um ihnen mehr Wert zu verleihen und bessere Platzverhältnisse zu schaffen. Wir haben drei Komfortzonen für den Sommer und drei für den Winter erkannt und die Stunden identifiziert, in denen sie diese Komfortbedingungen haben. Auf die gleiche Weise haben wir die Bereiche berücksichtigt, in denen das Gebäude kritische thermische Komfortbedingungen aufweist, und so einige Strategien auf städtischer und architektonischer Ebene festgelegt.
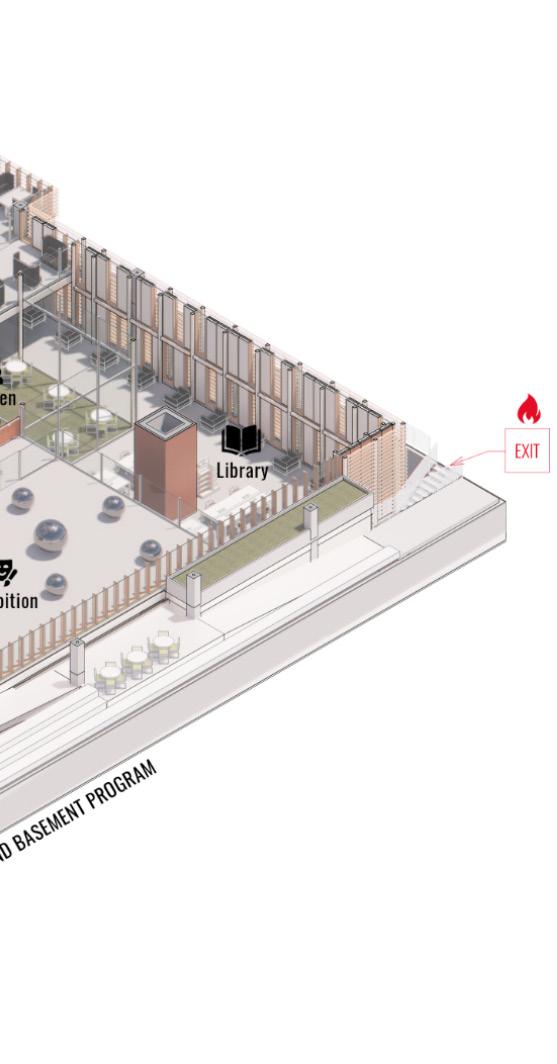
EN:
Our building is defined as an hybrid building because of the coexistance of both passive and active strategies. From the functional program we decided specific spaces to be used as public, circulation and services spaces, which low heating and cooling demand. Passive strategies are fundamental in all our building, since energy efficiency depends on the reduction of consumption.
Additionaly, since the begining of the design process, the climate change scenario was taken into account to decide to reach as lower as possible results on energy demand. In addition, thermal comfort is not the only factor which determined our design choices, but also accoustic and lighting comfort.
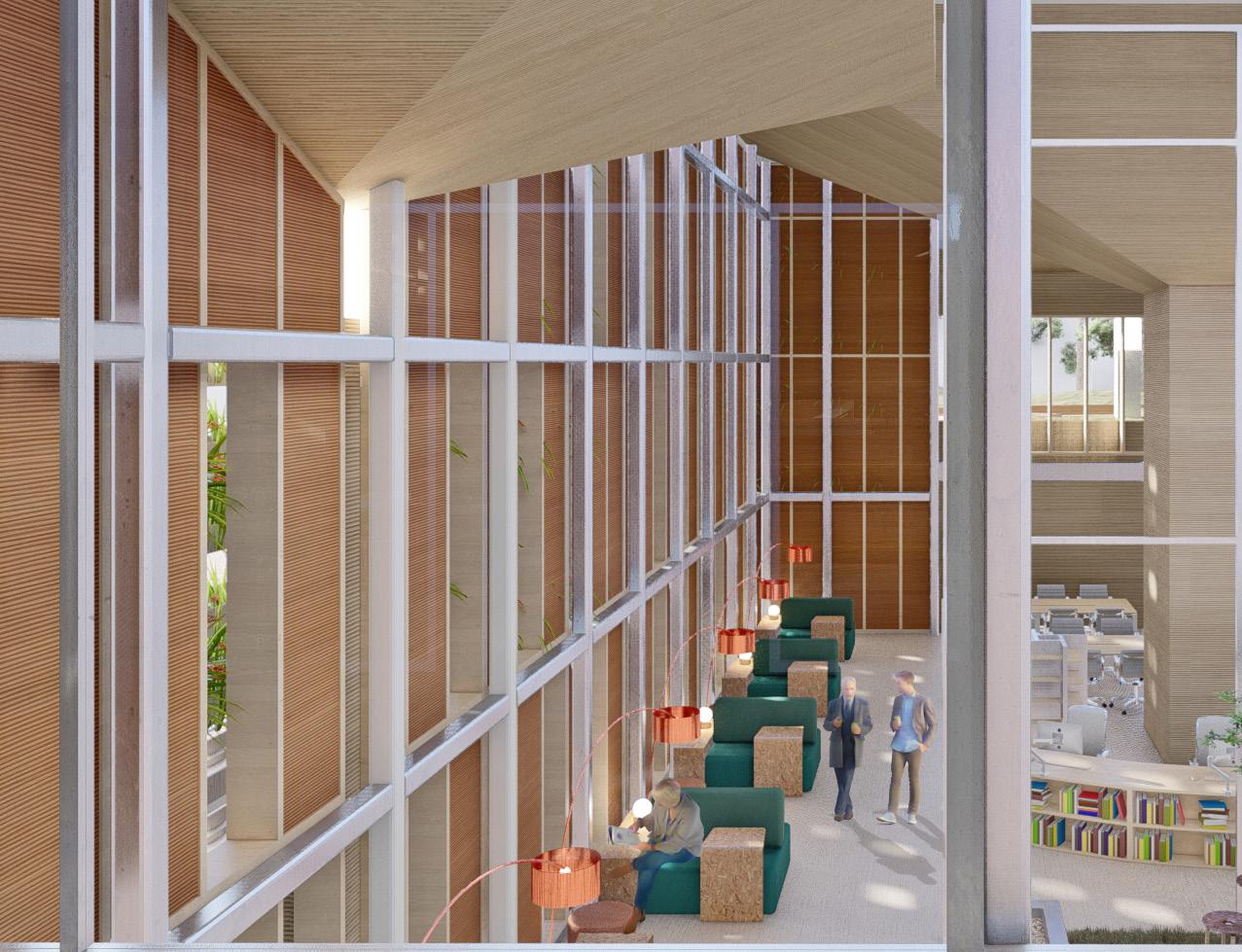

DE:
Unser Gebäude wird aufgrund der Koexistenz von passiven und aktiven Strategien als Hybridgebäude definiert. Aus dem funktionalen Programm haben wir bestimmte Räume ausgewählt, die als öffentliche, Verkehrs- und Dienstleistungsräume genutzt werden sollen, die keinen Heiz- und Kühlbedarf haben.
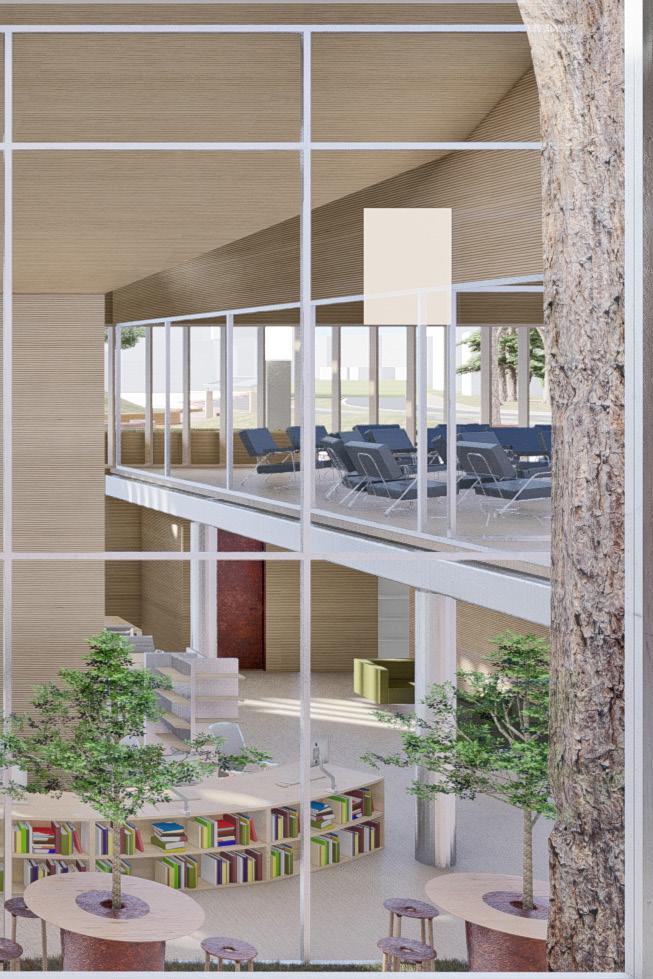

Passive Strategien sind in allen unseren Gebäuden von grundlegender Bedeutung, da die Energieeffizienz von der Reduzierung des Verbrauchs abhängt.

Darüber hinaus wurde seit Beginn des Designprozesses das Szenario des Klimawandels berücksichtigt, um zu entscheiden, so niedrige Ergebnisse wie möglich beim Energiebedarf zu erzielen. Darüber hinaus ist der thermische Komfort nicht der einzige Faktor, der unsere Designentscheidungen bestimmt hat, sondern auch der akustische und lichttechnische Komfort.
Tuthors:
Roberto Giordano
Stefano Fantucci
Paola Gregory
Co-authors:
Juan Diego Vargas
Mariana Cobbos
Academic results: Honorable mention
Mar - Jun 2021
https://telearchitettura.polito.it/it/ node/143
EN:
This project starts from the rigorous analysis of a building of high heritage value but in severe conditions of abandonment. This farmhouse in the village of Montalenghe has the opportunity to become a new cultural center through this project proposal.
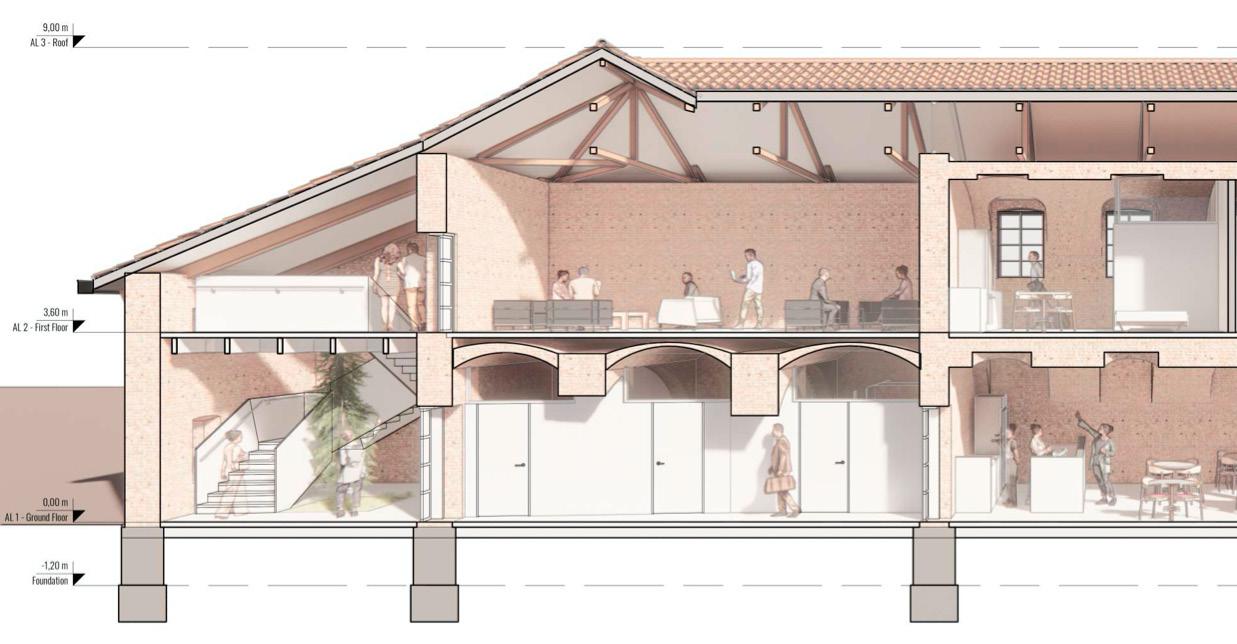
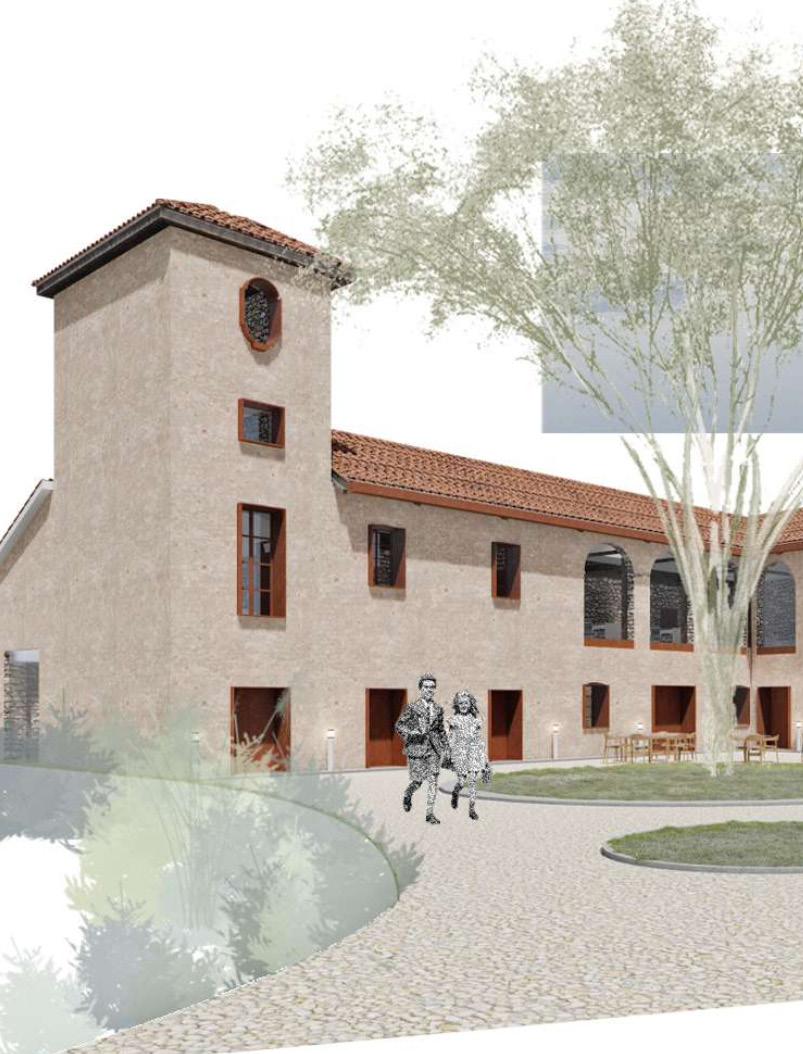
As a team we proposed an analysis of all the construction, façade and interior elements that can be highlighted to make a respectful and innovative intervention.
The process started from the construction of photogrammetric images to obtain the architectural drawings. On the other hand, the 3D model was created from point clouds processed in different modeling programs. In this way the building could be analyzed to continue with an architectural proposal for renovation and restoration design.
DE:
Dieses Projekt beginnt mit der rigorosen Analyse eines Gebäudes von historischem Wert, aber in einem schlechten Erhaltungszustand. Das verlassene Bauernhaus im Dorf Montalenghe hat die Möglichkeit, durch dieses Projekt zu einem neuen kulturellen Zentrum zu werden.
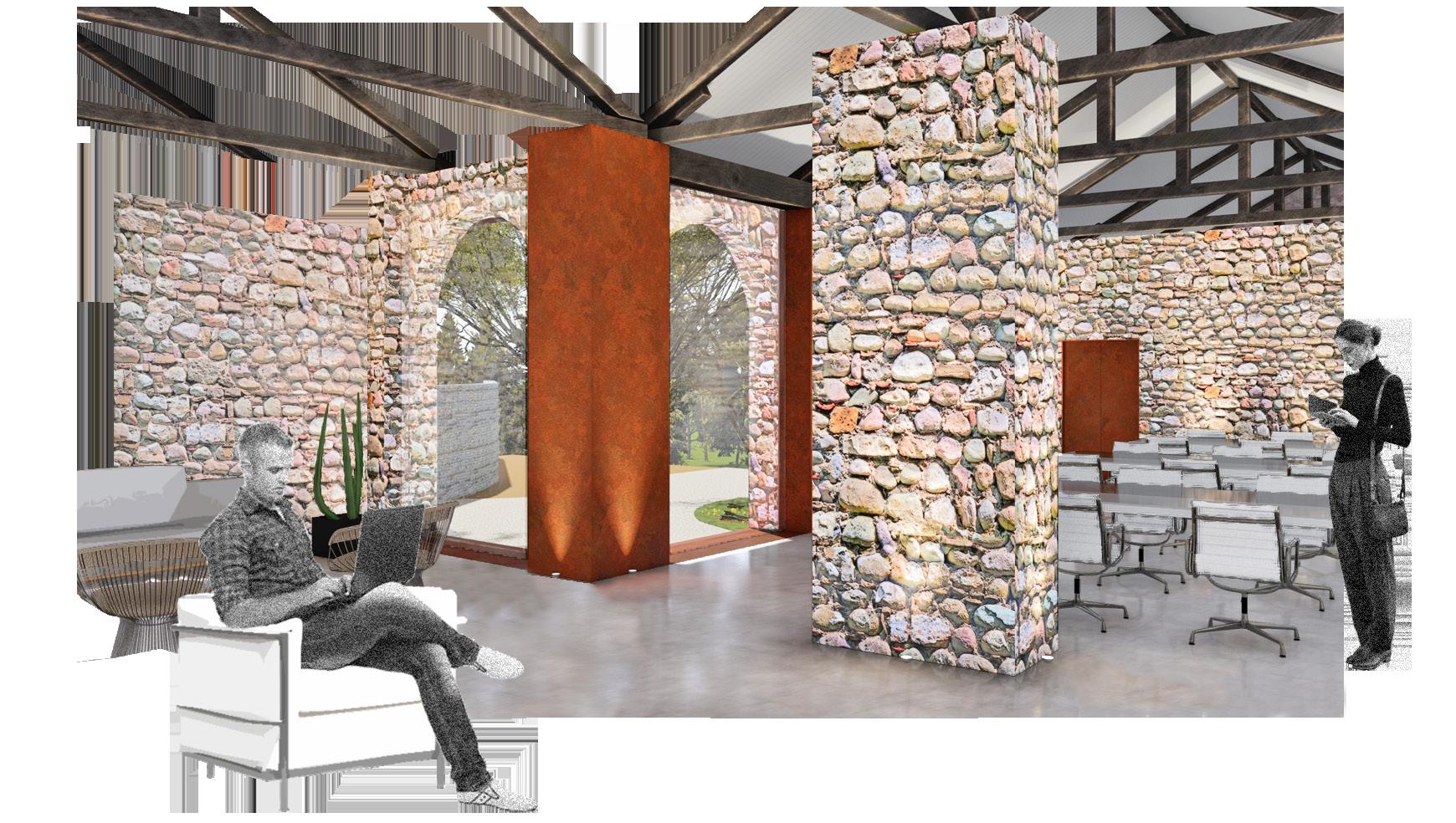
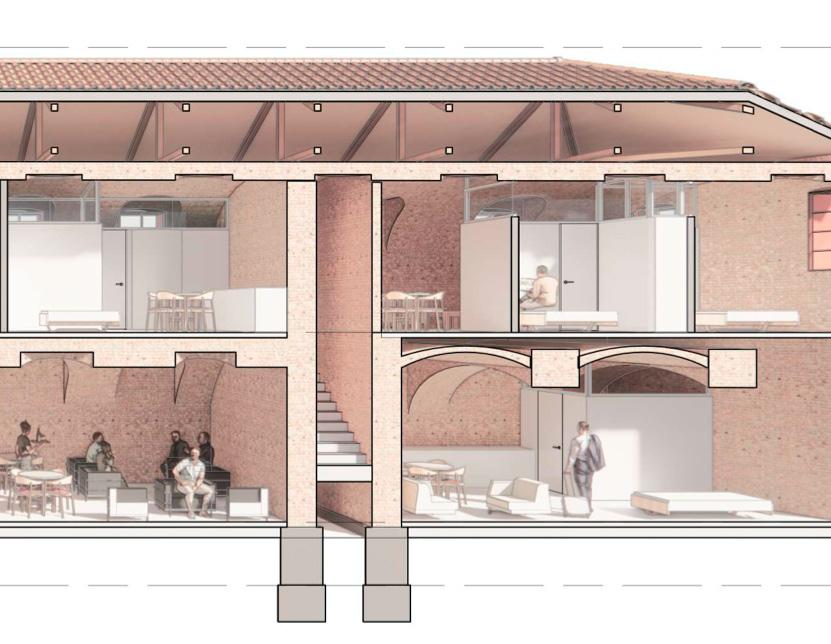

Als Team schlagen wir eine Analyse aller Konstruktions-, Fassaden- und Innenelemente vor, die hervorgehoben werden können, um eine respektvolle und innovative Intervention vorzunehmen.
Der Prozess begann mit der Konstruktion photogrammetrischer Bilder, um die Architekturzeichnungen zu erhalten. Andererseits wurde das 3D-Modell aus der Punktwolkenverarbeitung in verschiedenen 3D-Modellierungsprogrammen erstellt. Auf diese Weise konnte das Gebäude analysiert werden, um mit einem architektonischen Vorschlag für Renovierung und Restaurierung fortzufahren.


EN:
The proposal is based on maintaining the elements that make up the building and highlighting them to give them visibility as architectural heritage of the region. However, the proposal is not limited to the admiration of heritage as objects. On the contrary, the proposal is based on the use of the building as a cultural center and artistic residences that bring life back to this abandoned place.
Each construction element demonstrated the history of the building and the technical adjustments of the proposal suggest a preservation of the main structure made of wood, stone and steel elements.
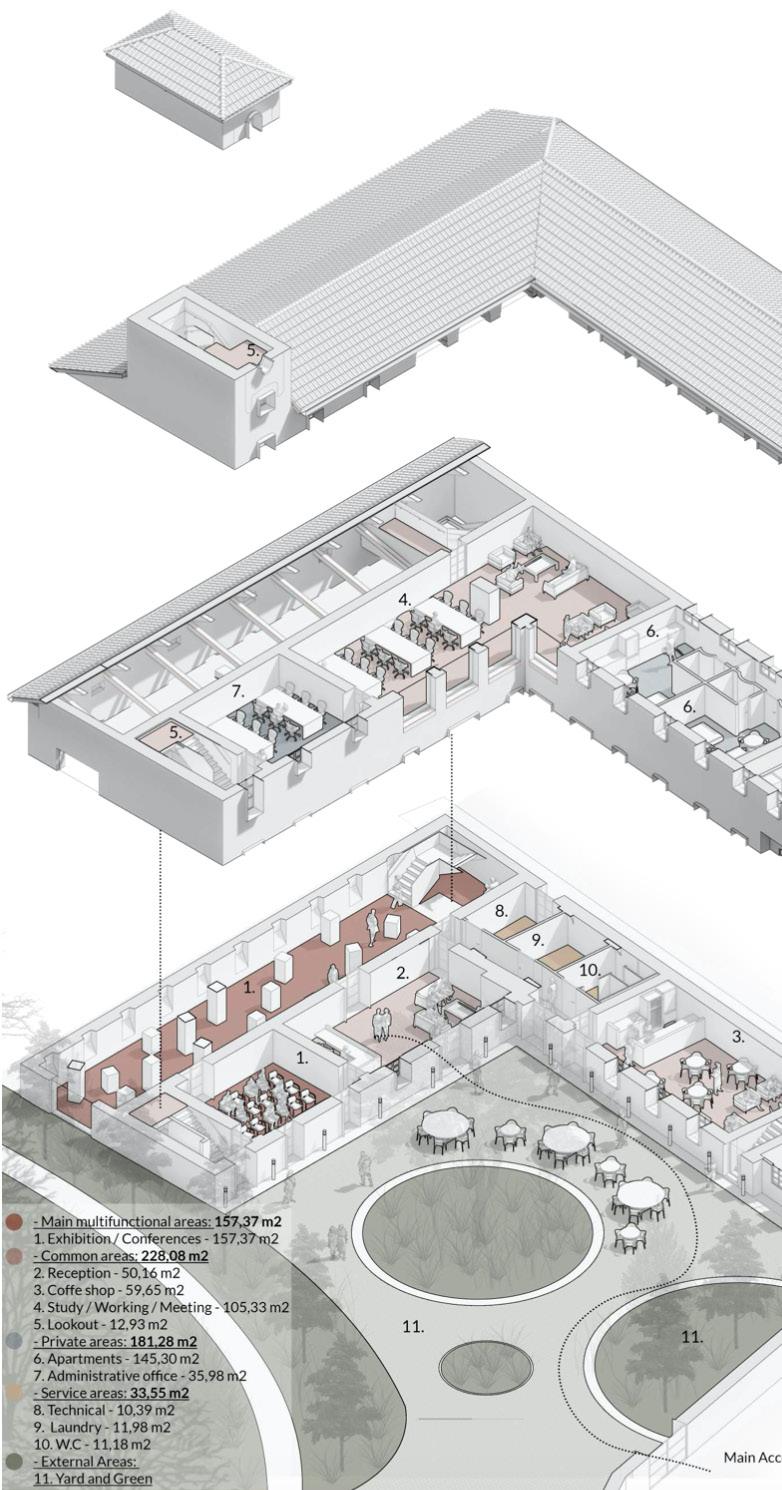
DE:
Der Vorschlag zielt darauf ab, die Elemente, aus denen das Gebäude besteht, beizubehalten und hervorzuheben, um sie als architektonisches Erbe der Region sichtbar zu machen. Der Vorschlag beschränkt sich vvjedoch nicht auf die Bewunderung des Kulturerbes aus museographischer Sicht. Stattdessen basiert der Vorschlag auf der Nutzung des Gebäudes als Kulturzentrum und Kunstresidenz, die diesem verlassenen Ort wieder Leben einhauchen.



Jedes Bauelement zeigte die Geschichte des Gebäudes und die technischen Anpassungen des Vorschlags schlagen eine Erhaltung der Hauptstruktur aus Holz, Stein und Stahlelementen.
Tuthors:
Cesare Tocci
Filiberto Chiabrando
Paolo Piumatti Tutors
Co-authors:
Juan Diego Vargas
Lina Maria Garcia
Mariana Cobbos
Tymon Wolender
Academic results: Honorable mention

mar 2021-jun 2021
https://telearchitettura.polito.it/it/ node/137
EN:
From a research and territorial analysis approach, this proposal treats the abandonment of medium-sized cities as a general problem at the regional scale. The territory of Biella and its nearby towns represents the abandonment and aging of the smaller towns in northern Italy. In addition, the territory is characterized by the large number of abandoned industrial buildings.
Our team’s proposal is based on a methodology to address this problem in Biella and other cities. To archieve it we started with an urban approach at the regional level and we continued the analysis to specific urban areas of the cities.
DE:


Ausgehend von einem forschungsorientierten und gebietsbezogenen Ansatz wird in diesem Vorschlag die Aufgabe der mittelgrossen Städte als ein allgemeines Problem auf regionaler Ebene behandelt. Das Gebiet um Biella und seine nahegelegenen Städte repräsentieren die Vernachlässigung und Alterung der kleineren Städte in Norditalien. Darüber hinaus ist das Gebiet durch eine grosse Zahl von Industriegebäuden gekennzeichnet, die in einem Zustand der verlassenen Zustand sind.

Der Vorschlag unseres Teams basiert auf der Entwicklung einer Methodik, um dieses Problem in Biella und anderen Städten anzugehen. Dies beginnt mit einem urbanen Ansatz auf regionaler Ebene und erweitert seinen Massstab bis hin zu verschiedenen architektonischen Vorschlägen.

EN:
Our proposal “Poly-centric Territory” aims to realize a more democratic, accessible, and well-serviced territory with multiple unique and newly defined centralities. The prototype for this project is the area of Valdilana which is rich in natural features despite its challenging steep topography.
Strategies to achieve this polycentricity include defining protected areas around the rivers to control both existing agricultural and future urban growths, identifying 2 new centralities: one aimed at the younger population and the other being a health centrality and a park, providing complementary services in the centralities by the re-use of some strategic abandoned buildings. At the regional scale, we propose a new modality of shared electric transportation system to the area, and a control of flooding areas through urban parks to avoid future risks due to climate change.

DE:
Der Prototyp für dieses Projekt ist das Gebiet des Valdilana, das trotz seiner anspruchsvollen Steiltopographie reich an natürlichen Merkmalen ist.
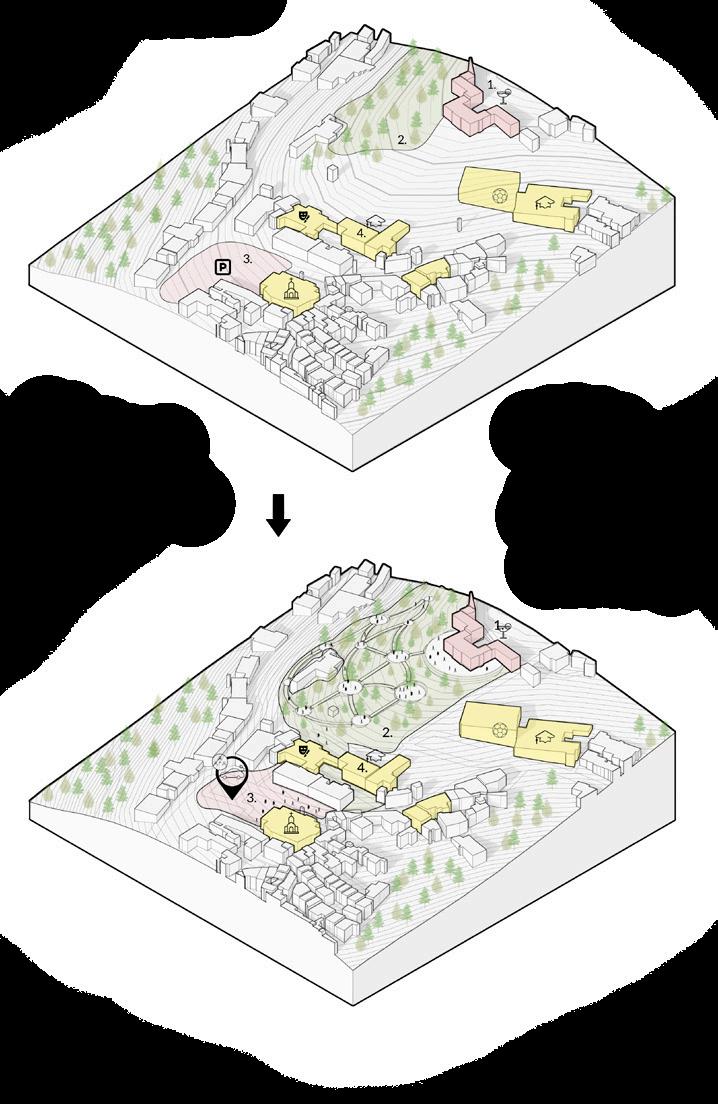

Strategien zur Erreichung dieser Polyzentrizität beinhalten die Festlegung von Schutzgebieten entlang der Flüsse, um sowohl das vorhandene landwirtschaftliche als auch das künftige Wachstum der Städte zu kontrollieren, die Festlegung von zwei neuen Zentralstellen: eine für die jüngere Bevölkerung und eine Gesundheitszentrale und ein
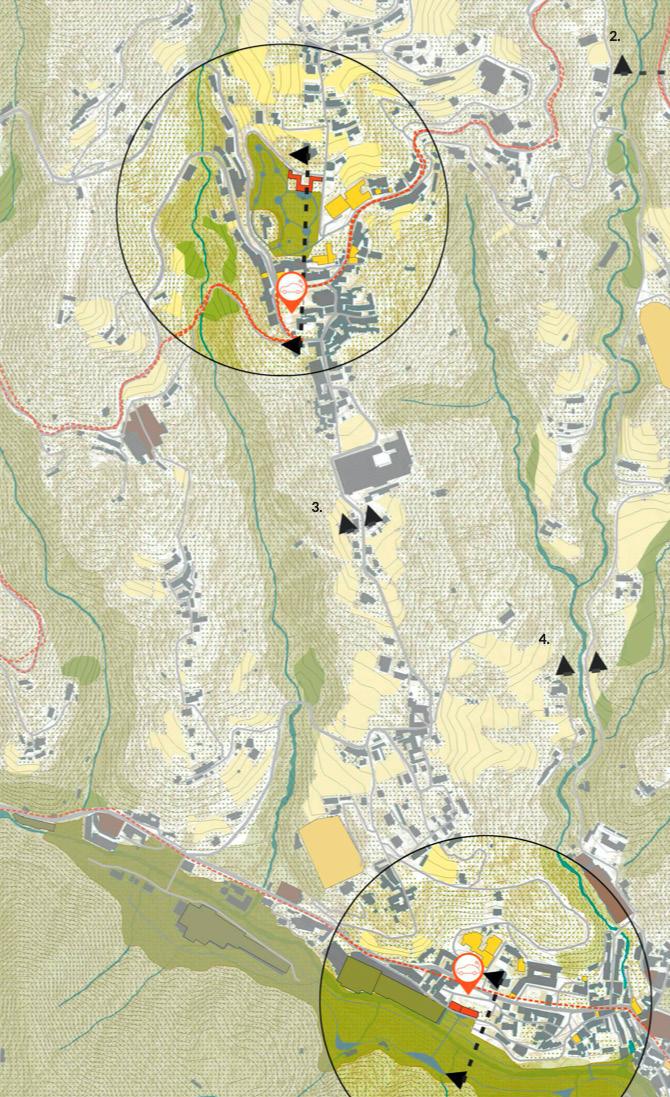
Park, die Bereitstellung ergänzender Dienstleistungen in den Zentralstellen durch die Nutzung einiger strategisch verlassener Gebäude, die Einführung einer neuen Modalität des gemeinsamen elektrischen Transportsystems in dem Gebiet und schliesslich die Kontrolle von Überschwemmungsgebieten zur Vermeidung von Überschwemmungsgebieten. künftige Risiken aufgrund des Klimawandels.
Tuthors: Michelle Cerruti But
Daniela Ciaffi
Co-authors: Juan Diego Vargas
Mariana Cobbos
oct 2021- jan 2022
https://favarapolito.wordpress. com/2022/02/05/communitycenter-ana-lucia-ordonez-2/
EN:
The concept of desert city is considered as a climatic and urban issue and creates an analogy of the socio-spatial dynamics of the city of Favara with the desert biome, in which there are similar conditions of scarcity. It is possible to identify the scarcity of water, vegetation, biodiversity and thermal comfort. The urban project aims to rehabilitate the city through acupuncture strategy of specific public buildings.
The architectural proposal aimed to foster the community for urban resiliance in these abandoned areas through the reapropiation and meaning of public urban areas. The project is designed openly from any of its fronts. The sloped design in both longitudinal and transversal ways invite pedestrians to the internal social participation.
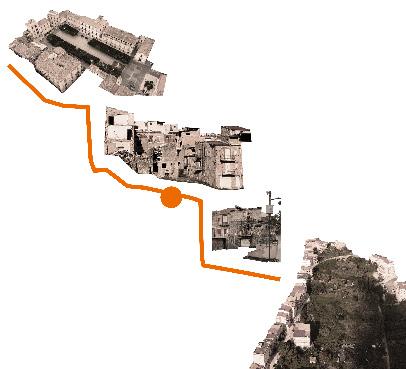

DE:
Dieses Konzept der Wüstenstadt wird als klimatisches und städtebauliches Problem betrachtet und stellt eine Analogie zwischen der sozioräumlichen Dynamik der Stadt und dem Wüstenbiom her, in dem ähnliche Verknappungsbedingungen herrschen. Es ist möglich, Wasserknappheit, Vegetation, Artenvielfalt und thermischen Komfort zu identifizieren. Das Stadtprojekt zielt darauf ab, die Stadt durch Akupunktur-Design bestimmter öffentlicher Gebäude zu rehabilitieren.


Der architektonische Vorschlag zielt darauf ab, die Gemeinschaft für die urbane Widerstandsfähigkeit in diesen verlassenen Gebieten durch die Wiederaneignung und Bedeutung öffentlicher Stadtgebiete zu fördern. Das Projekt ist von allen Fronten offen. Die schräge Gestaltung in Längs- und Querrichtung lädt Fussgängerinnen und Fussgänger zur inneren gesellschaftlichen Teilhabe ein.
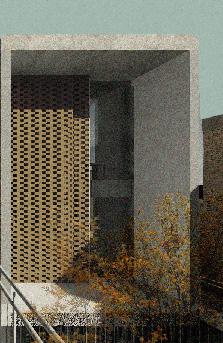
EN:
Visual interactions continue along the central courtyards of the project. The volumetries continue the shape of the topography to connect the pedestrian paths within the project. The proposal aimed for a balanced relationship between linear plazas, paths, gardens and built volumes.
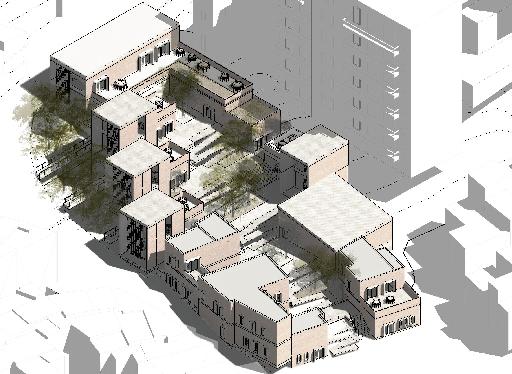
The building proposes the interaction between public and private space to maintain the dynamics of the city and its inhabitants. A series of social assistance services are offered, which favor the welfare and social participation of the population.

DE:
In den zentralen Innenhöfen des Projekts werden visuelle Interaktionen fortgesetzt. Die Volumetrien setzen die Form der Topographie fort, um die Fussgängerwege innerhalb des Projekts zu verbinden. Der Vorschlag zielt auf ein ausgewogenes Verhältnis zwischen linearen Plätzen, Wegen, Gärten und bebauten Volumen.

Das Gebäude schlägt die Interaktion zwischen öffentlichem und privatem Raum vor, um die Dynamik der Stadt und ihrer Bewohner aufrechtzuerhalten. Es wird eine Reihe von Sozialhilfediensten
angeboten, die das Wohlergehen und die gesellschaftliche Teilhabe der Bevölkerung und ihren Zusammenhalt fördern.
Tuthors:
Matteo Robiglio
Francesca de Filippi
Marco Simonetti
Stefano Fantucci
Master plan co-authors: Juan Diego Vargas
Mariana Cobbos
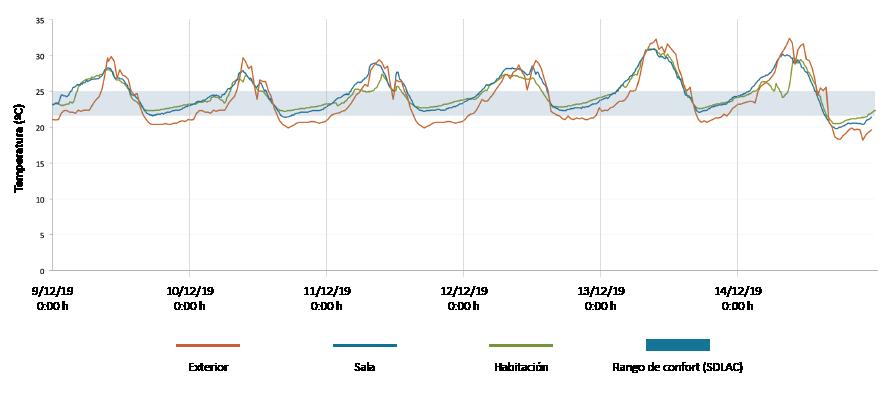
October 2020
Introduction: Climate change, including temperature and sea level rise, must be considered in the development of housing projects as a matter of urgency. In the search for a sustainable social housing proposal for future climates in the tropics, the Minga team composed of students and professors from universities in Colombia and Brazil, developed a cohousing prototype for the international competition Solar Decathlon Latin America & Caribbean 2019. The adaptability of housing to climatic changes was raised as the main basis of the proposal. The objective of this article is to show the strategies that were used in the project for a zero-energy consumption building, which presented accurate climatic comfort conditions, minimum energy consumption and incorporation of renewable energies.
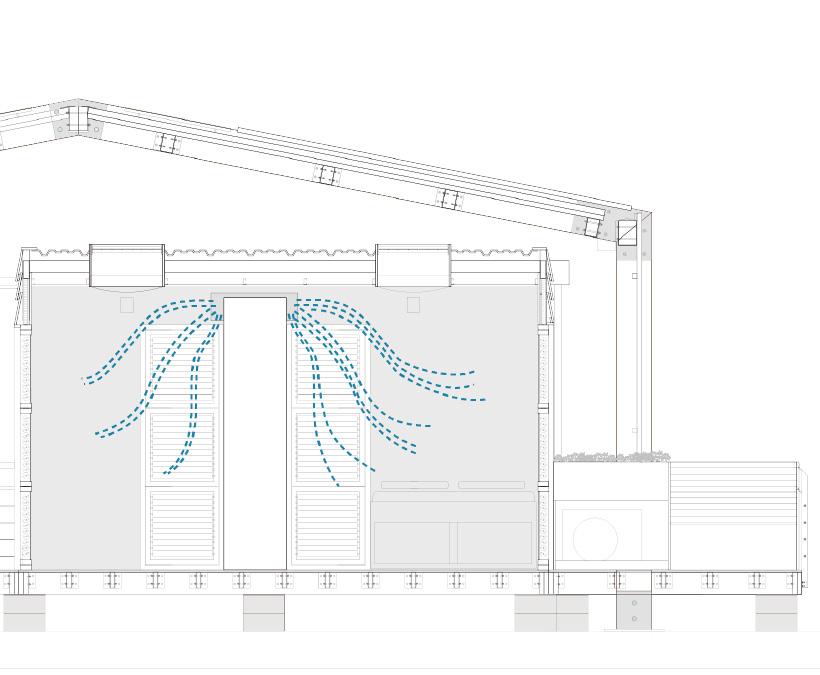
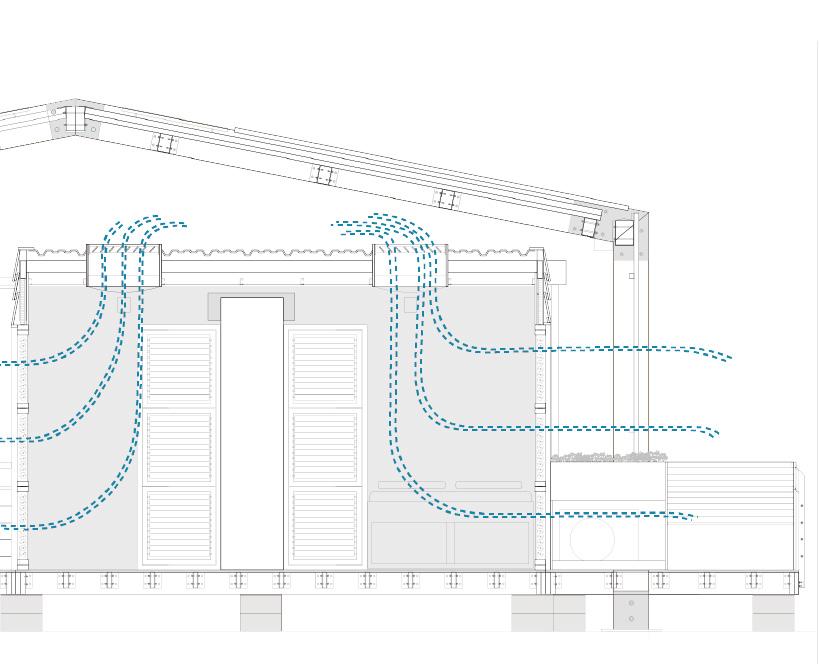
Co-authors:
Iván Osuna-Motta
Maria Andrea Triana
Academic results: Public presentation IV International Conference on Sustainable Construction, Buenos Aires, Argentina
January 2021
Introduction:
This document was made for the final review for Atelier D The Architectural sustainable design on 29th January 2021, for Torre Spacata Cultural Center. Nevertheless, as team we decided not to leave this work for the specific review day. We propose in this document our own manual for future pro- jects design and assessment, for other students and more interes- ted people into building physics concepts. Here we described our building proposal, in therms of the building physics assessment. We hope readers learn from our process and our general conclusions and learnings.
Co-authors:
Juan Diego Vargas
Mariana Cobbos
Academic results: Outstanding work in the building performance simulation and analysis
