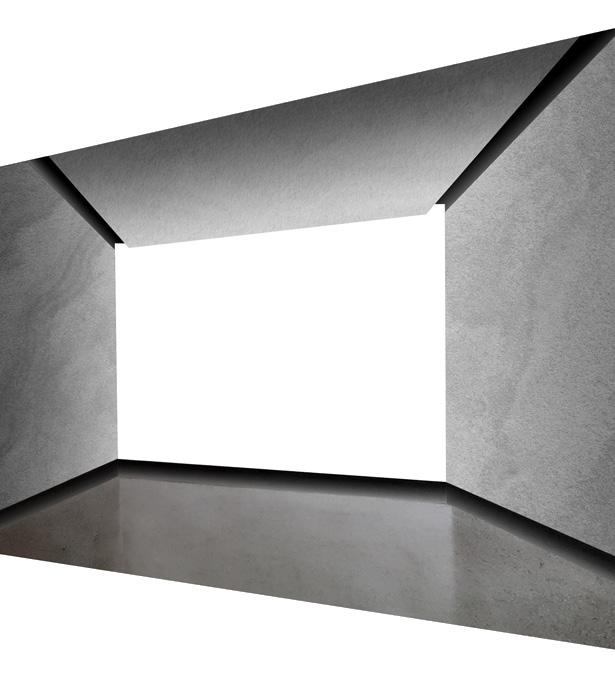
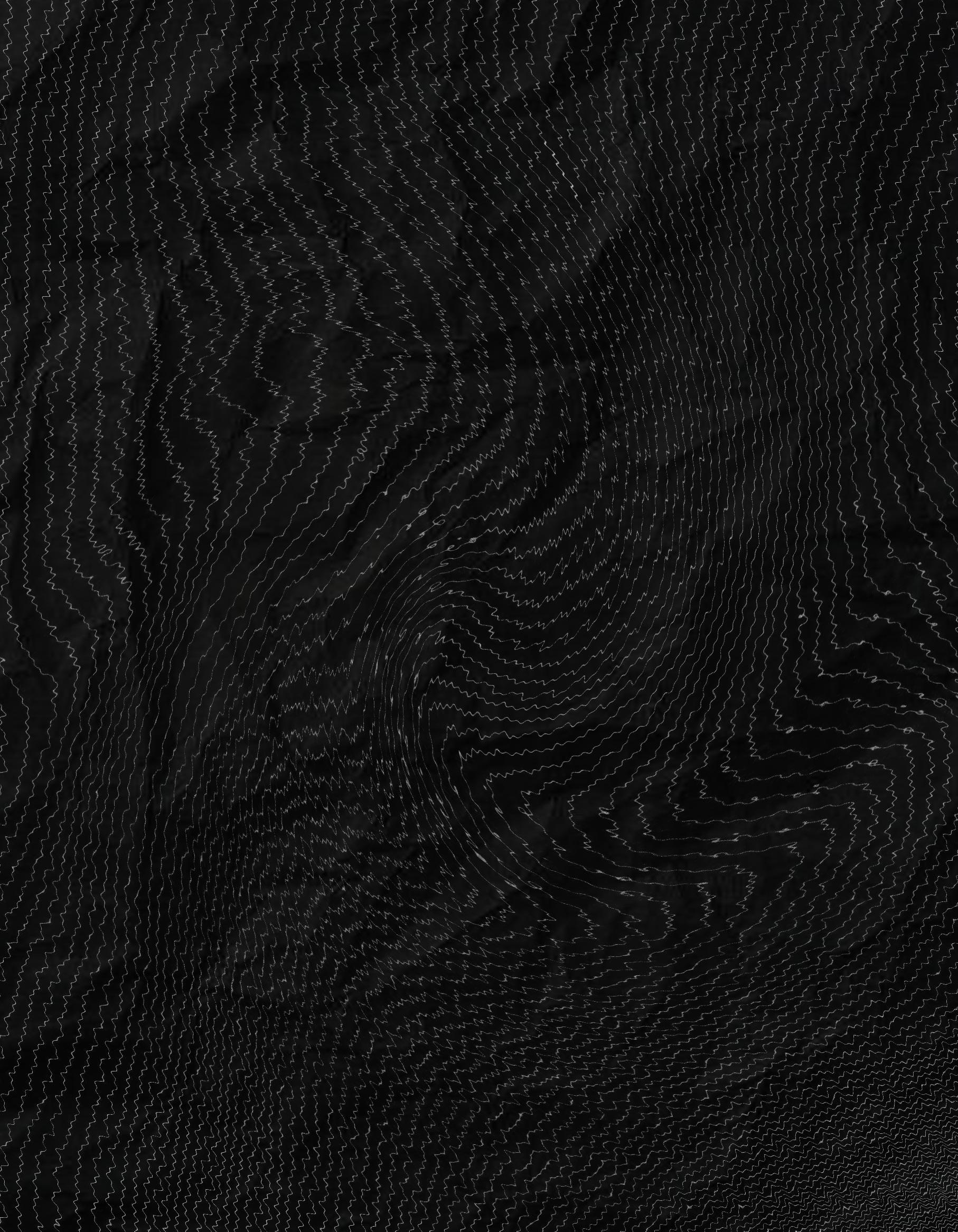
PORTFOLIO A R C H I T E C T U R E ANA KAREN RUELAS MORENO 2024
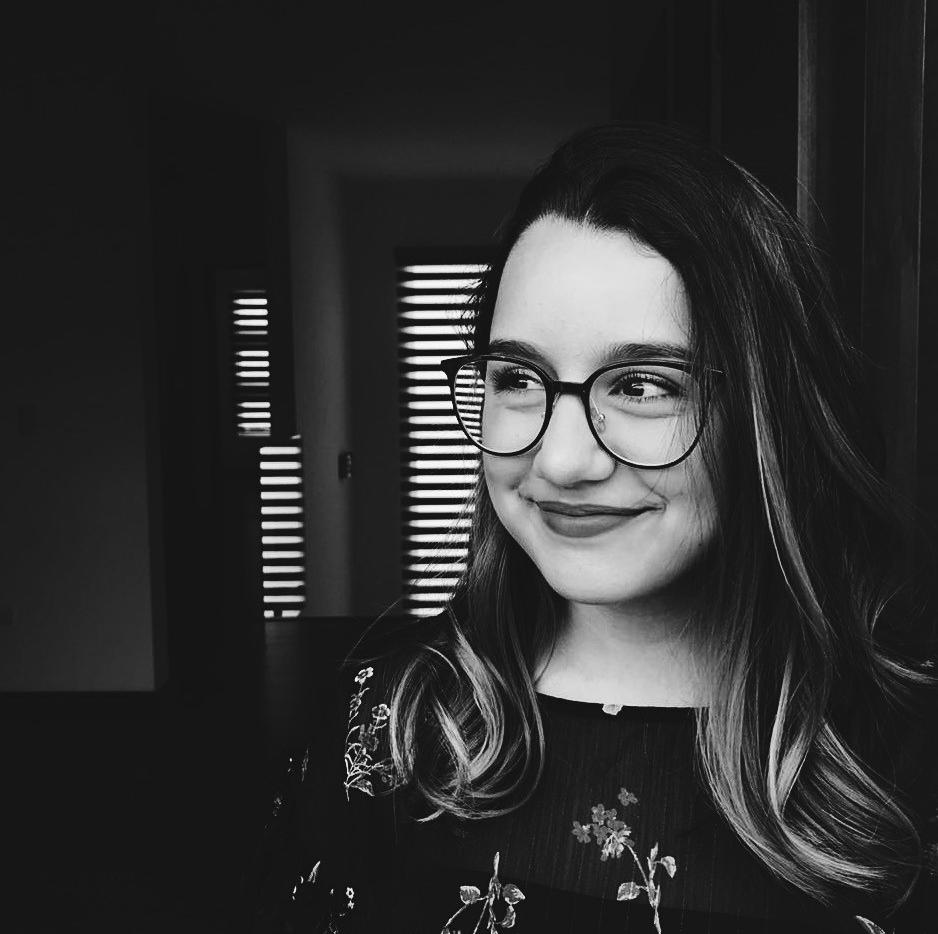
c. +52 811 690 9710
m. A01283214@tec.mx; ana-k09@hotmail.com
a. Flor de Dalía 134, Col. Carolco
ANA KAREN RUELAS MORENO
DUCATION
Highschool Tec Eugenio Garza Lagüera 2015 - 2018
Vanier College Montreal 2017
ITESM Monterrey Institute of Technology and Higher Education 2018 - 2023
EXPERIENCE
Freelancing 2019-2020
Experience: rendering, publicity, comercial design, interior design and illustrations.
Projects: Alieni Natural, residential projects in Contry, la Toscana and Sierra Alta.
Rarq 2019 - 2021
Internship
Experience: brand design and marketing in social media, 3D modeling, rendering and residential design.
Projects: Residential projects in Carolco, Villa Montaña and Cumbre.
Errata 2021 - 2023
Internship and half-time job
Experience: interior and comercial design, supervision in construction, executive projects, 3D modeling and rendering.
Projects: Aquatic Dome ITESM, Veinte Cero Nueve, Sera el Sereno Arboleda, 4S Offices MTY and CDMX, Bengala, Ocampo Center, Vangal Studio, RGMX, etc.
OnCampusIntern 2023
Internship
Experience: editorial design, graphic design and 3D modeling.
Flores&Prats 2023 - 2024
Internship
Experience: technical drawings by hand and digital, construction of digital and physical models and postproduction of social media and digital content.
Projects: Residential Project in Castellvell del Camp, Reus and two housing buildings for the city of Lund, Sweden
LANGUAGES
Spanish / native English / advanced French / average
AWARDS AND EXTRA
Marketing Coordinator in Cambiando
Historias 2017 - 2018
Volunteering in Descubre y Aprende 2018 - 2019
Planning Colaborator in Líderes con Sentido
Humano 2019-2020
1st place Proyecta 2021 Community Centers
1st place Cátedra Infonavit 2022 Strategies to reduce the housing backlog 9.0
1st place Vistamontaña 2022 with Errata Intervention of community space
GED 2022 Special Group of Design of Tecnológico de Monterrey
Proyecta 2022 Advanced Projects
Conference Speech ITESM Housing: Thoughts from the Academy 2022
Publication Habitar en Hilera: Laboratorio Experimental de Arquitectura 2022
Bienal CANL Honorific Mention category Cultural spaces 2023
Bienal CANL Participation category Temporal Pavilion
2023
SKILLS
Design Autocad / Sketchup / Revit / 3dsmax / Rhino
Rendering Lumion / Vray / Enscape
Edition Photoshop / Illustrator / Indesign / Premiere Pro / Layout
CAPACITIES
Teamwork / problem solving / sense of responsability and puntuality / leadership / ambition to keep learning / disciplined / creative
REFERENCES
Director Juan Carlos Lopez
Director of Architecture in Tecnologico of Monterrey
c. 81 1627 2899 / jcla@tec.mx
Architect Ana Rebeca Mata
Founder of Errata and teacher in CEDIM
c. 811 275 7671 / rebeca@errata.mx
Architects Eva Prats & Ricardo Flores
Founders of Flores&Prats and teachers in Mendrisio Academy of Architecture
c. 0034 93 268 46 35 / studio@floresprats.com
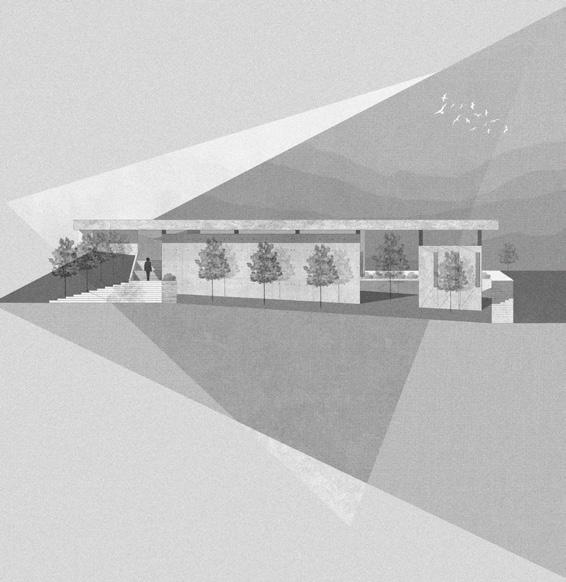
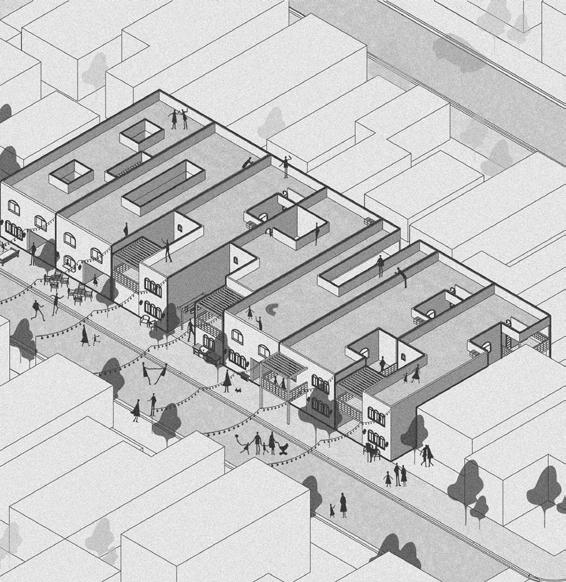

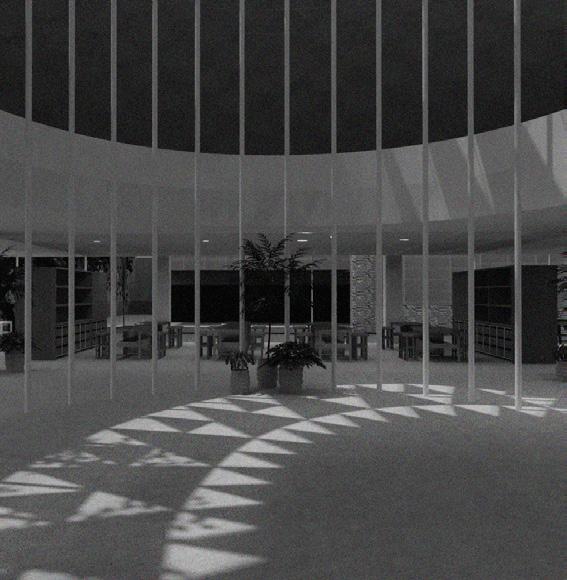
AKRM CONTENT COMMUNITY CENTER DARE Center 06 COMMUNITY DEVELOPMENT Bosques de San Pedro 15 INTERVENTION Aquatic Dome ITESM 31

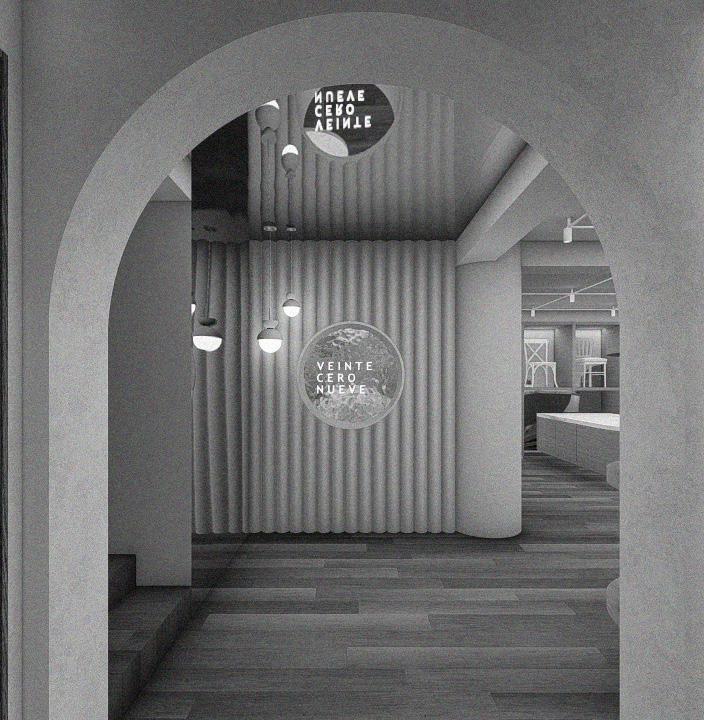

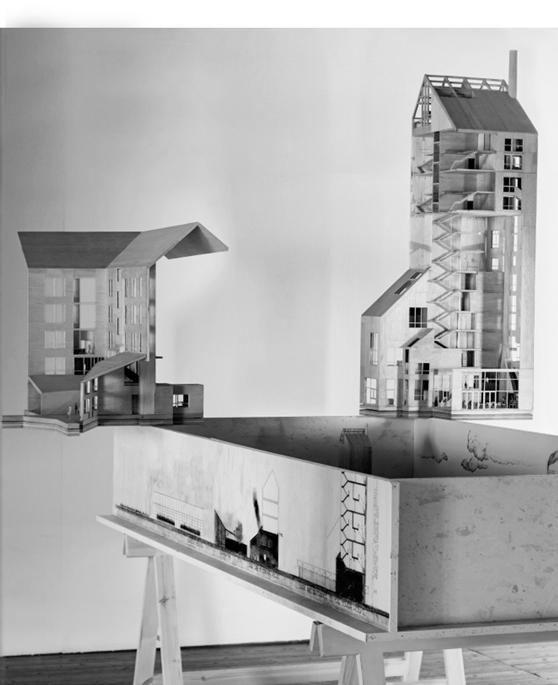
00 PROTEST The Tregua 33 RENOVATION Veinte Cero Nueve 35 COLLABORATION Tower & Corner House 37
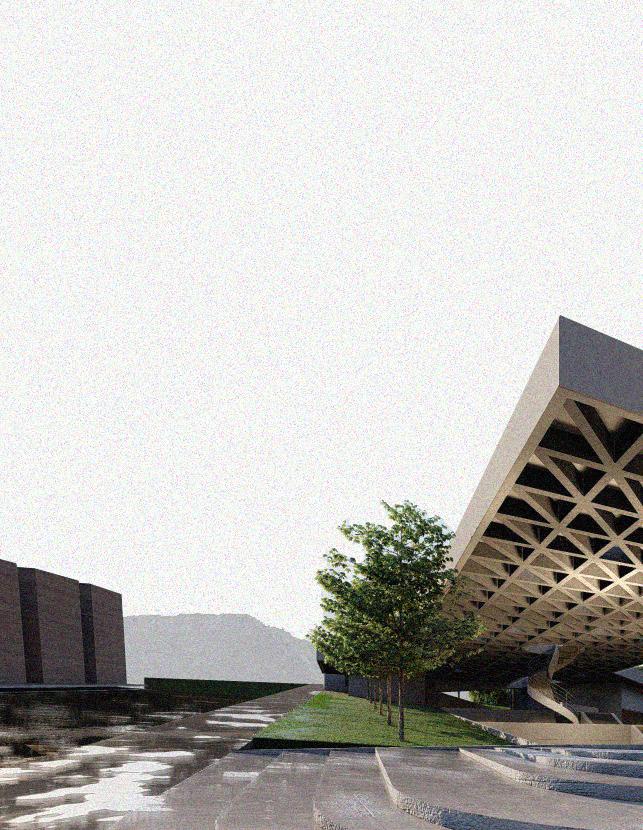
DARE CENTER 2021


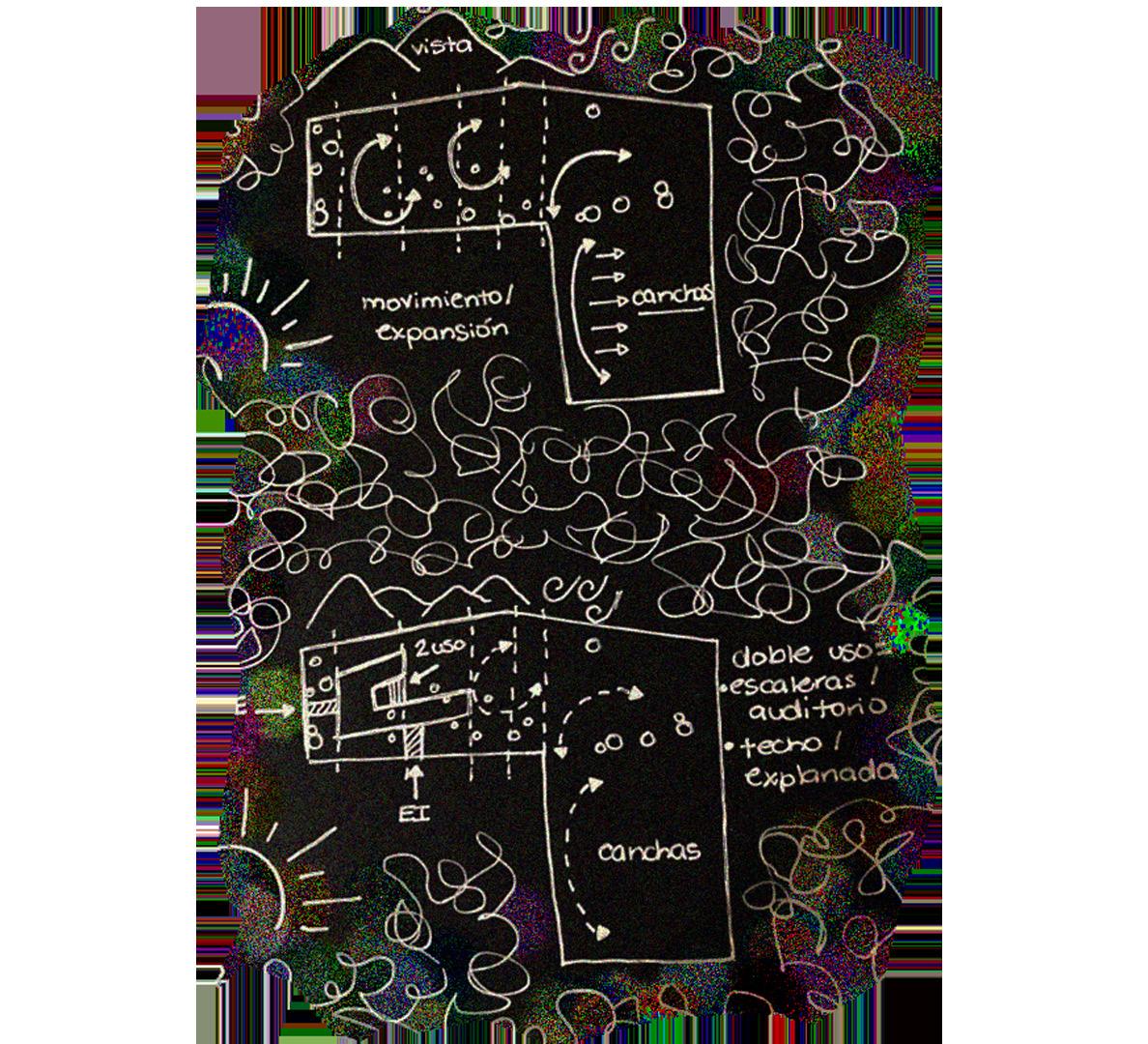
AKRM / DARE CENTER
DISAPPEAR WITHIN ITS CONTEXT
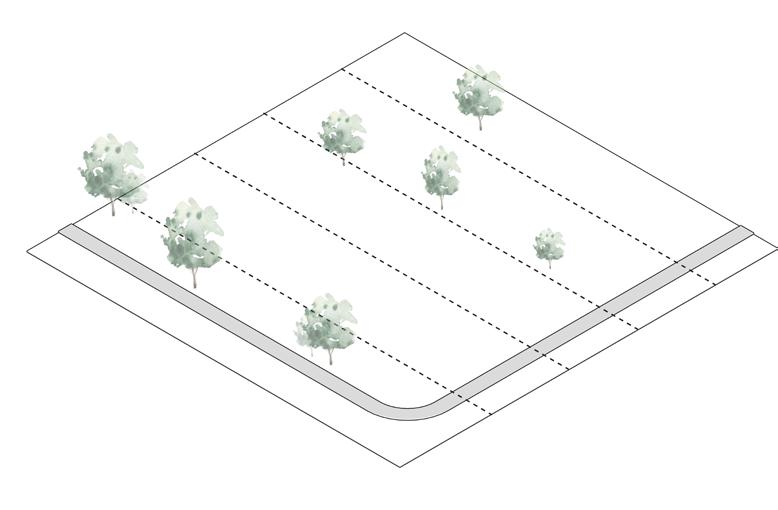
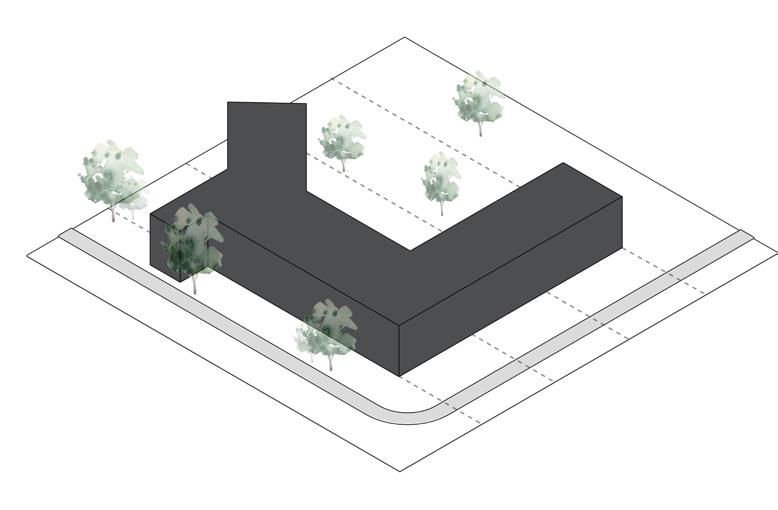
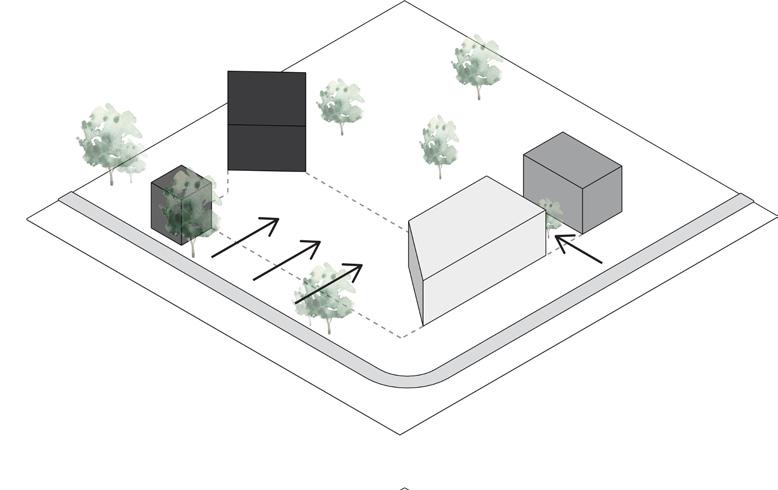
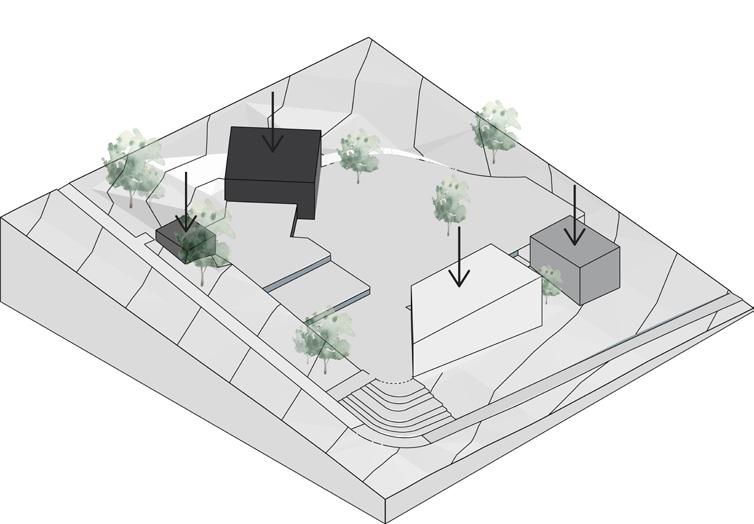
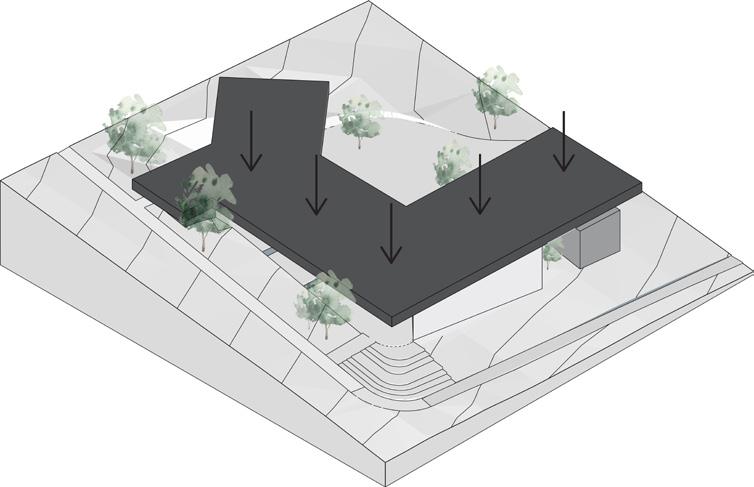
08 01 02 03 04 05
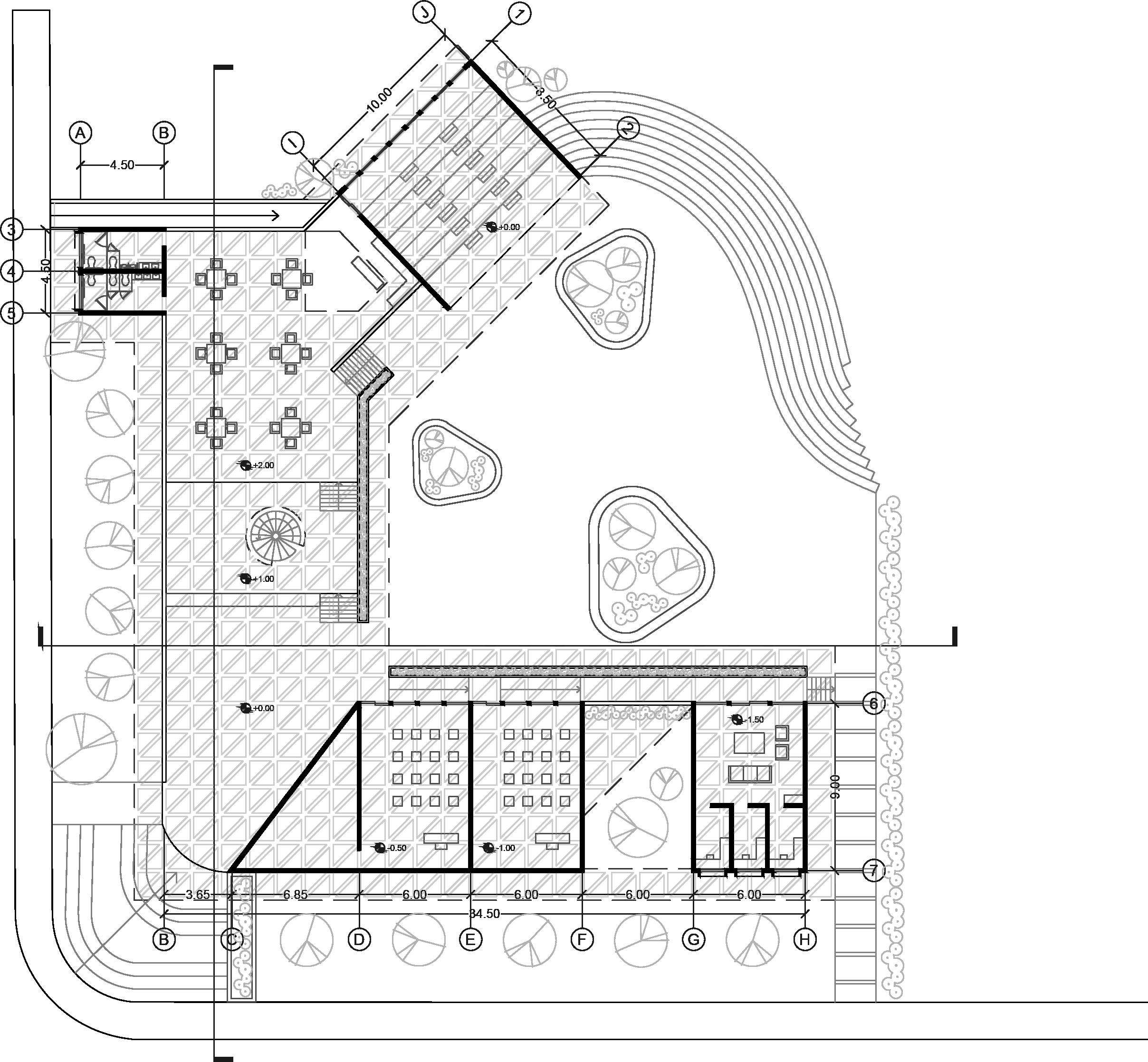
AKRM / DARE CENTER
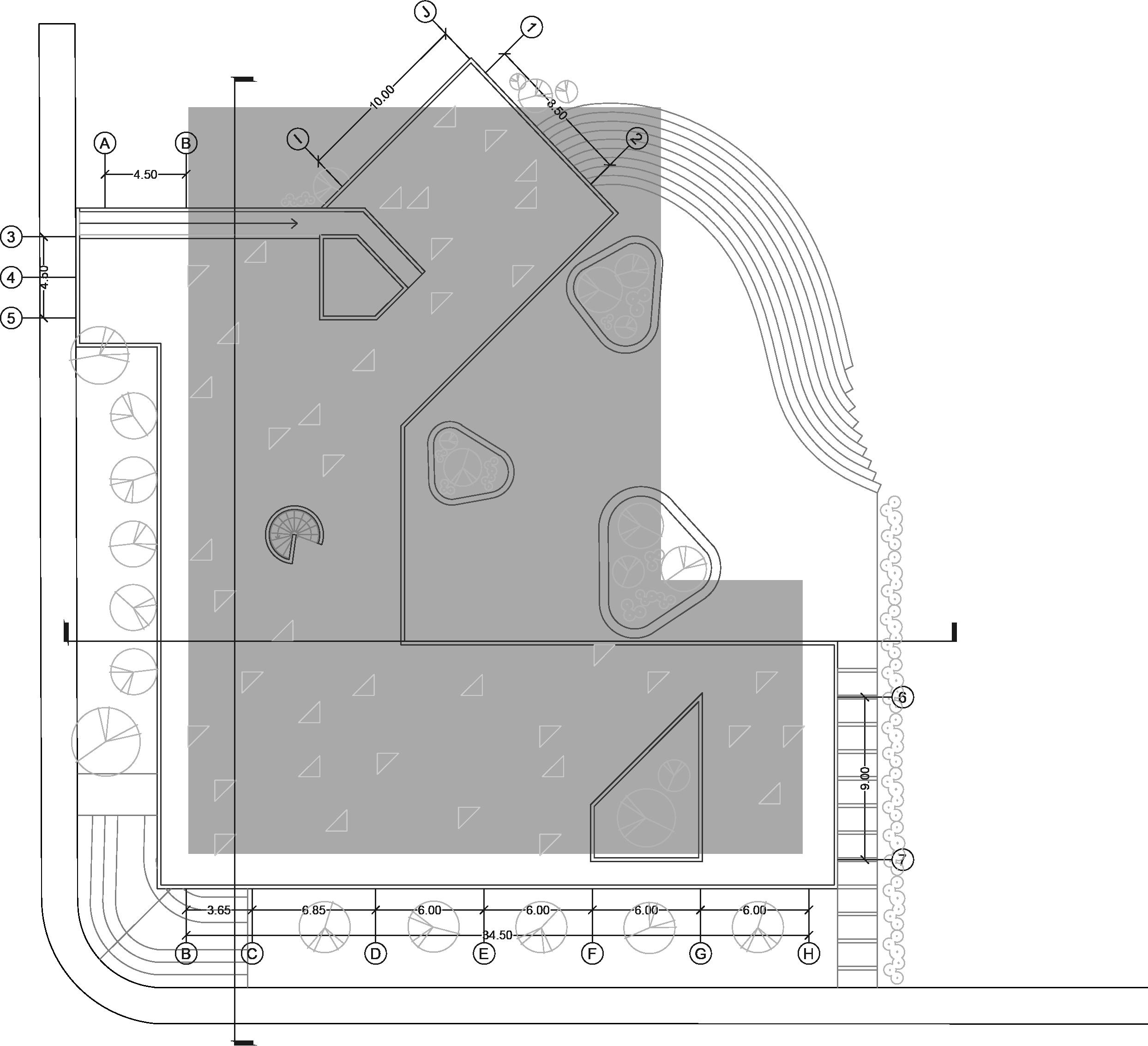
10
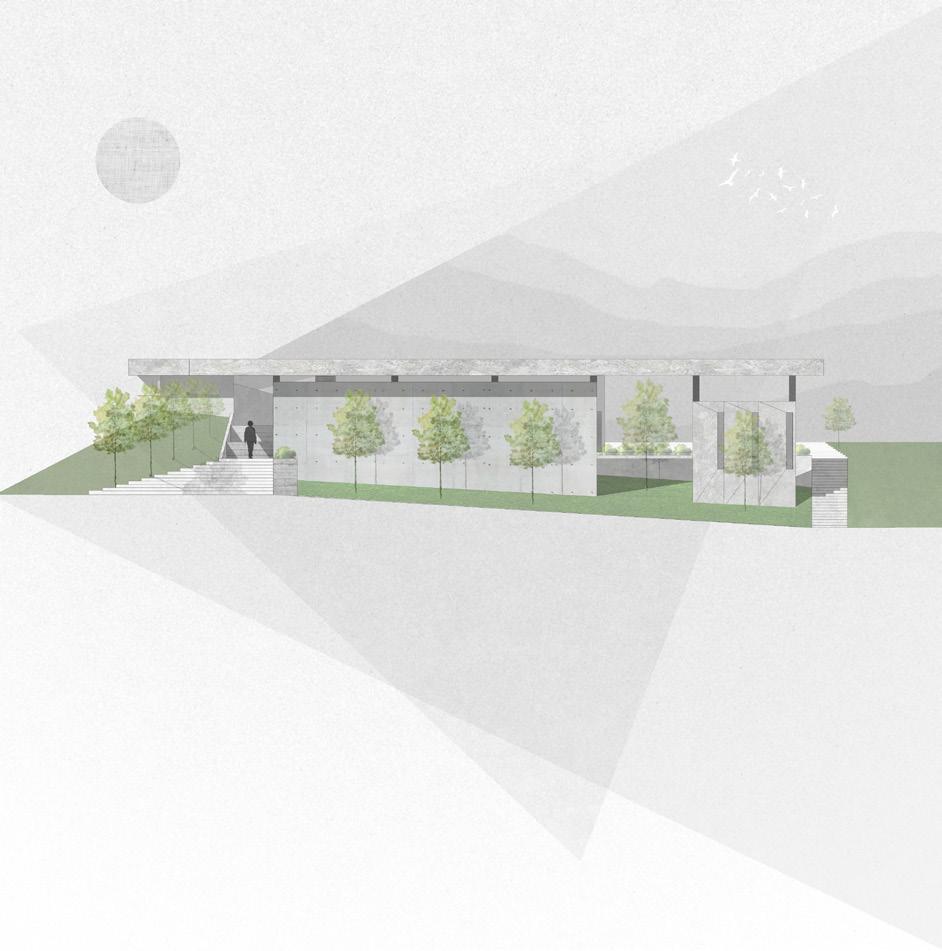
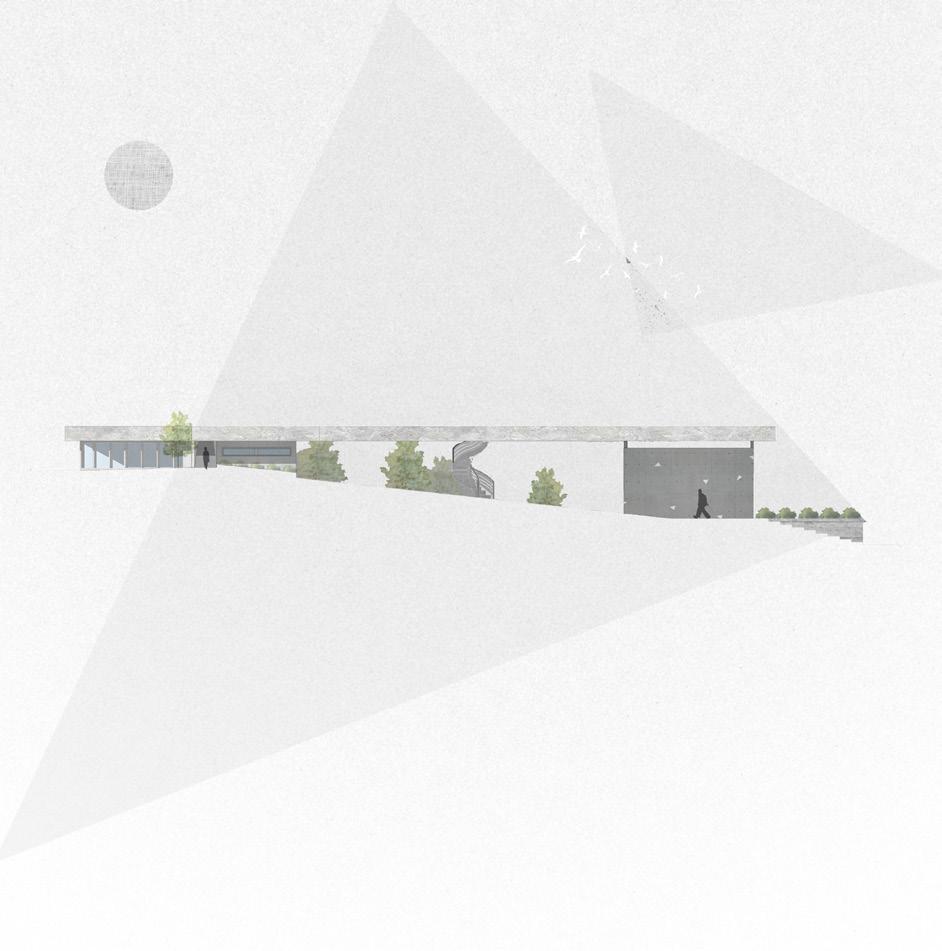
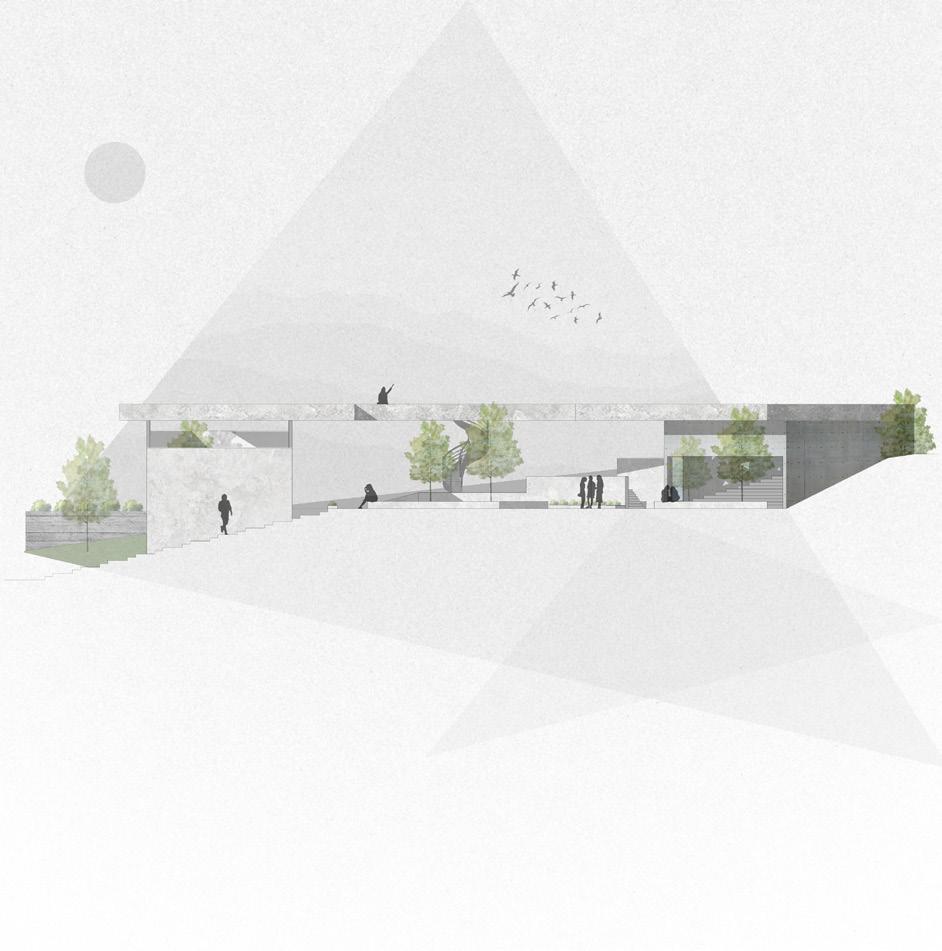

AKRM / DARE CENTER


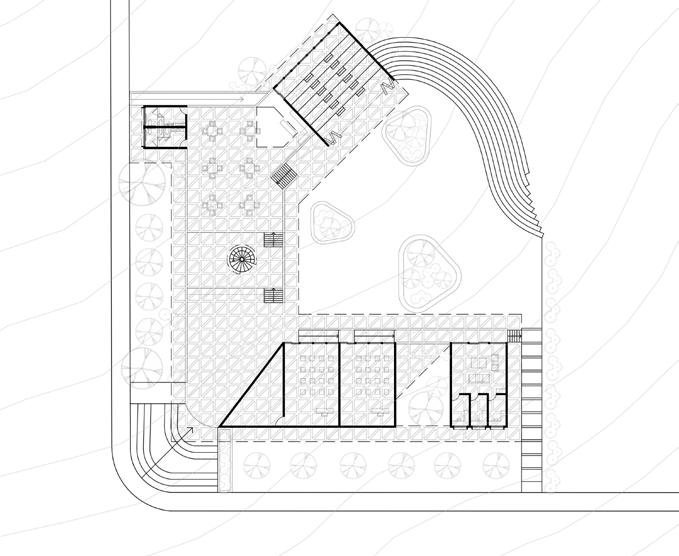
12
STRUCTURAL GRID
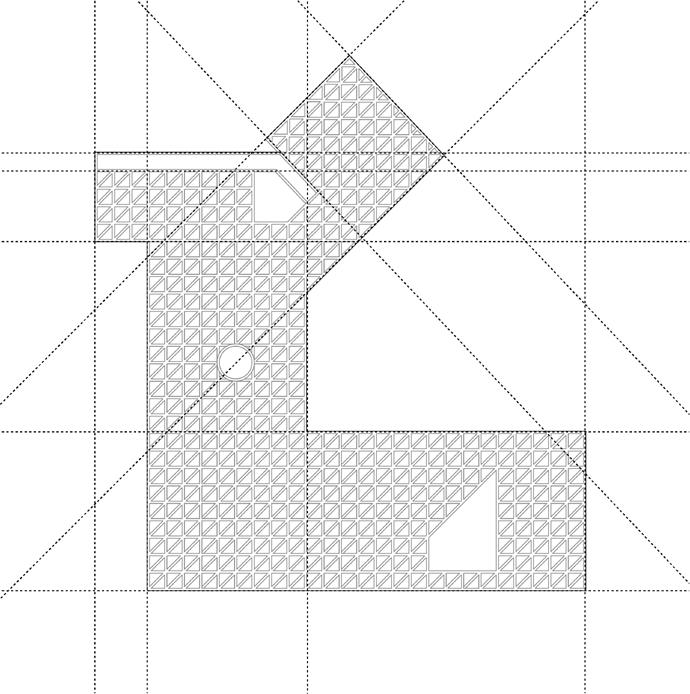
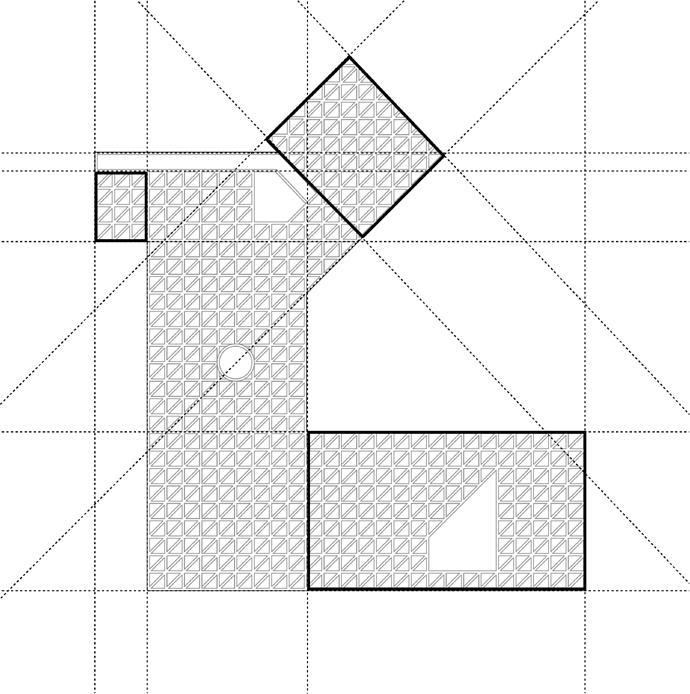

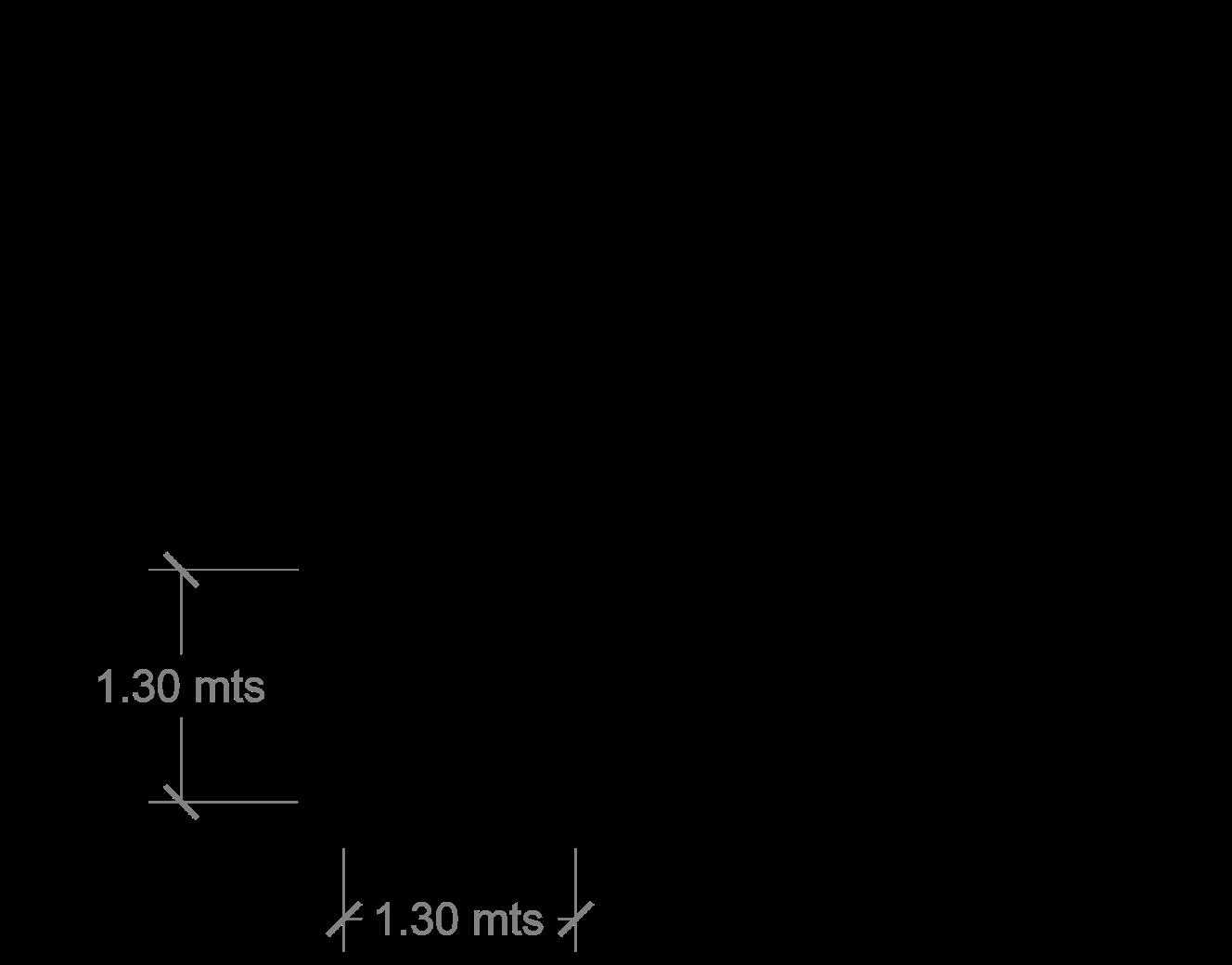
AKRM / DARE CENTER
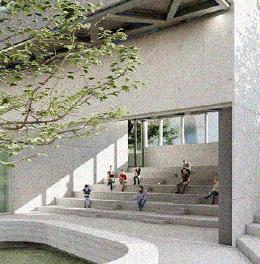

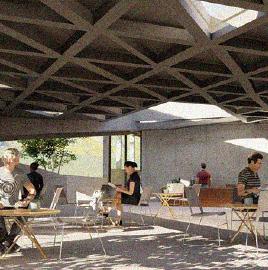
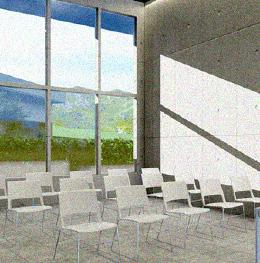
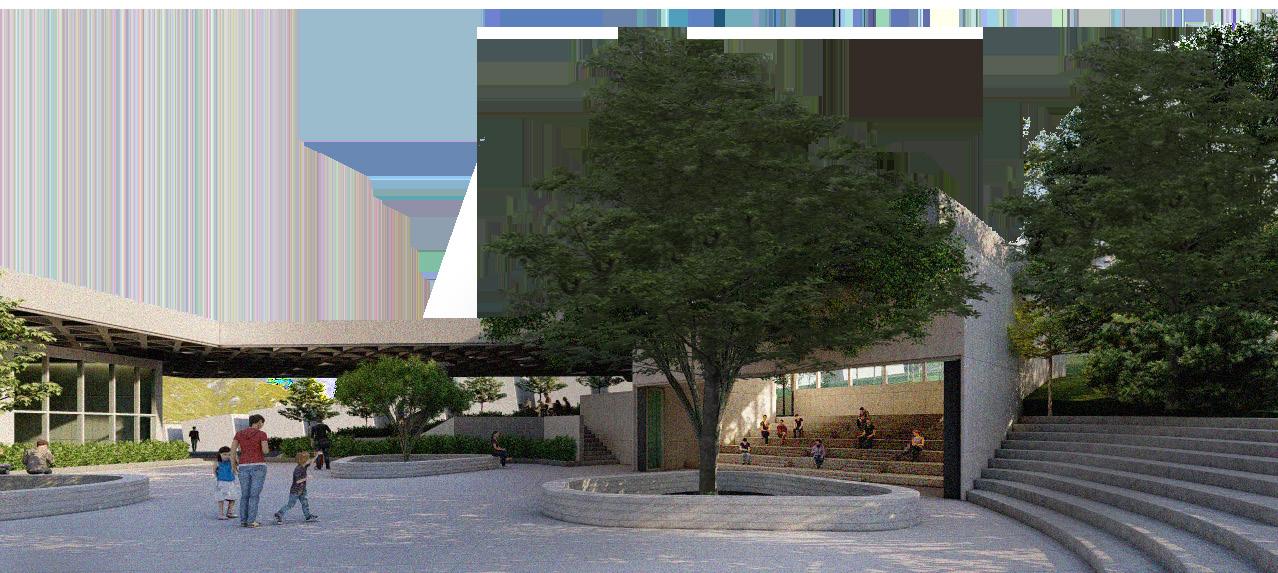
14
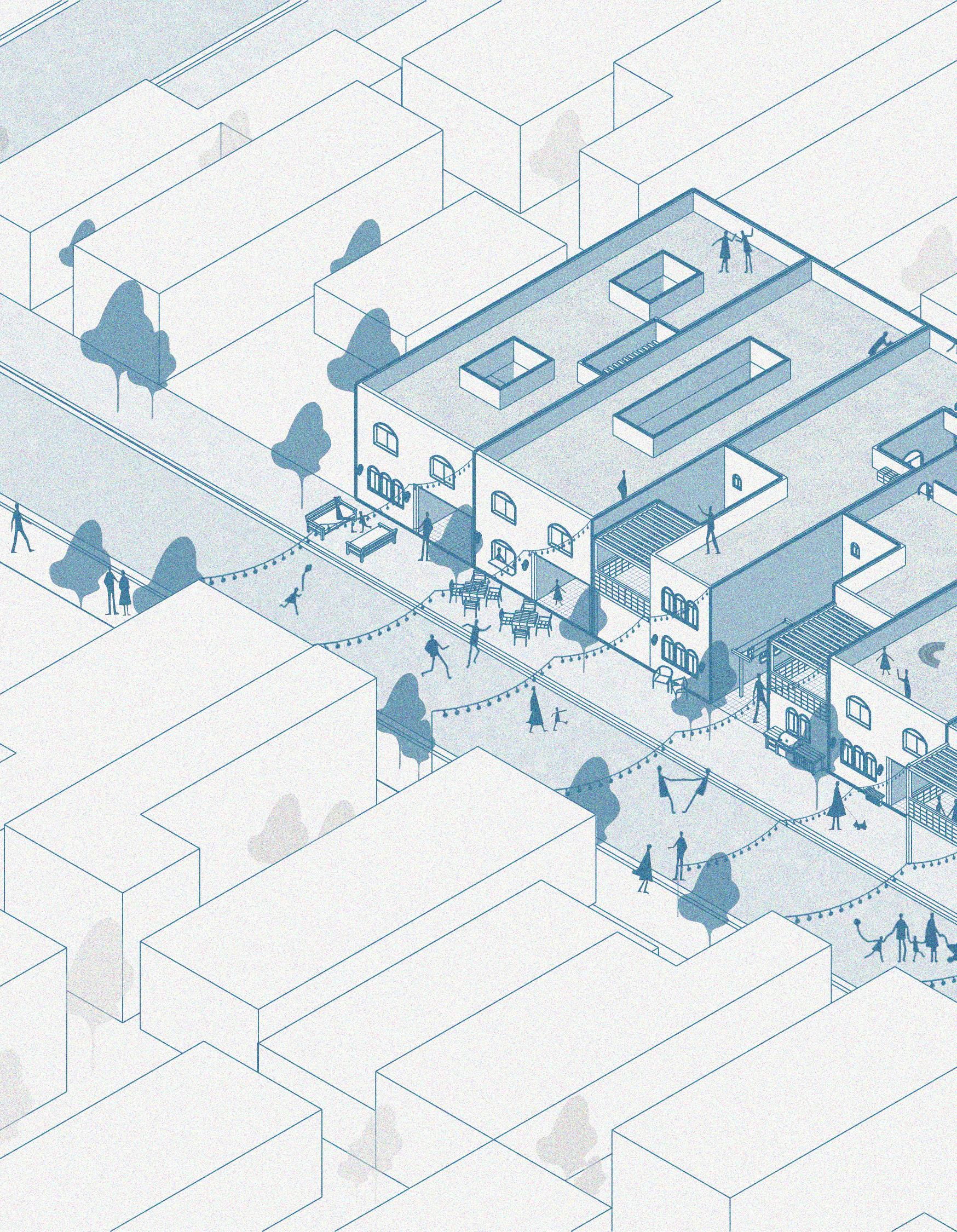
BOSQUES DE SAN PEDRO 2022
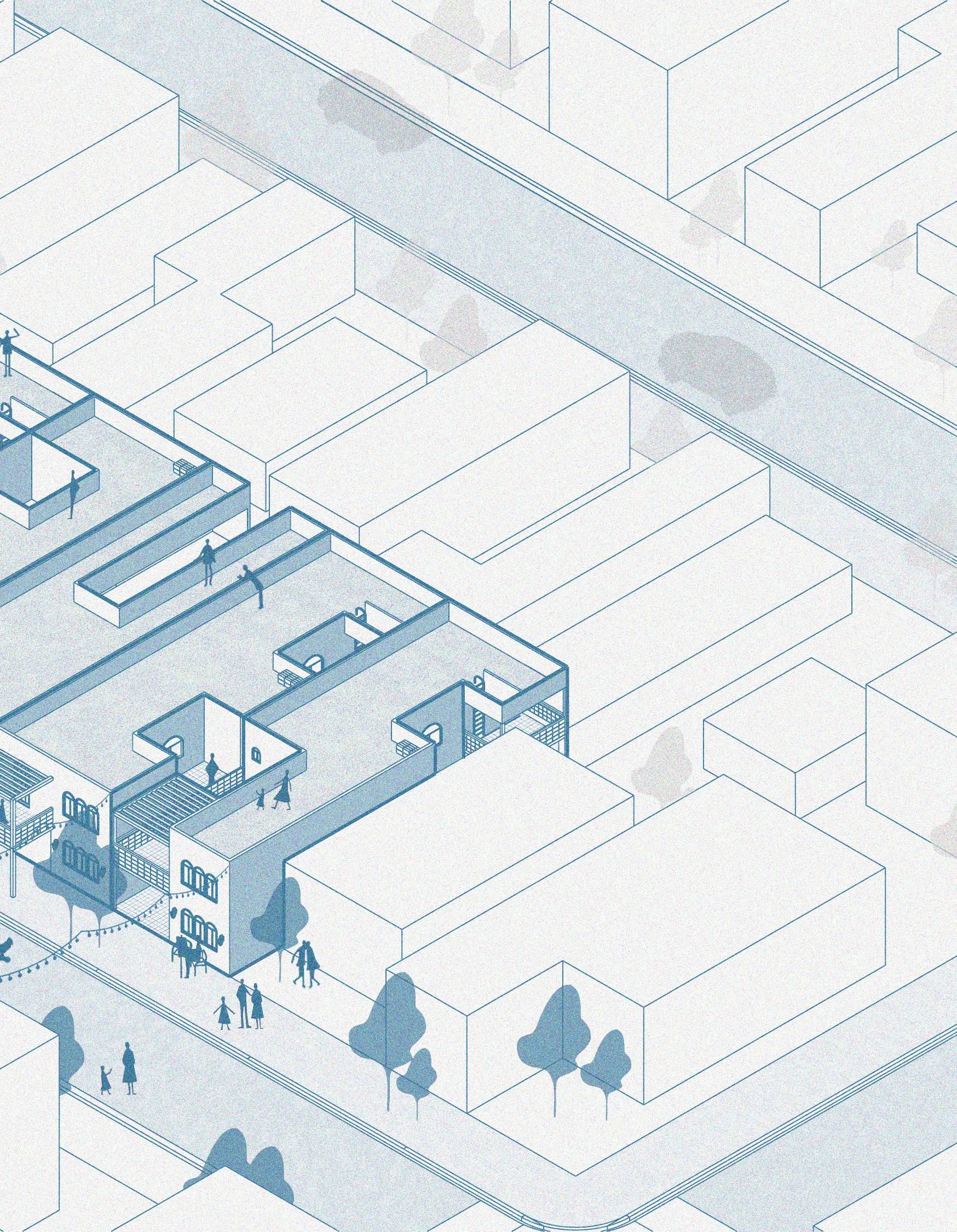
Local Analysis Main problematic
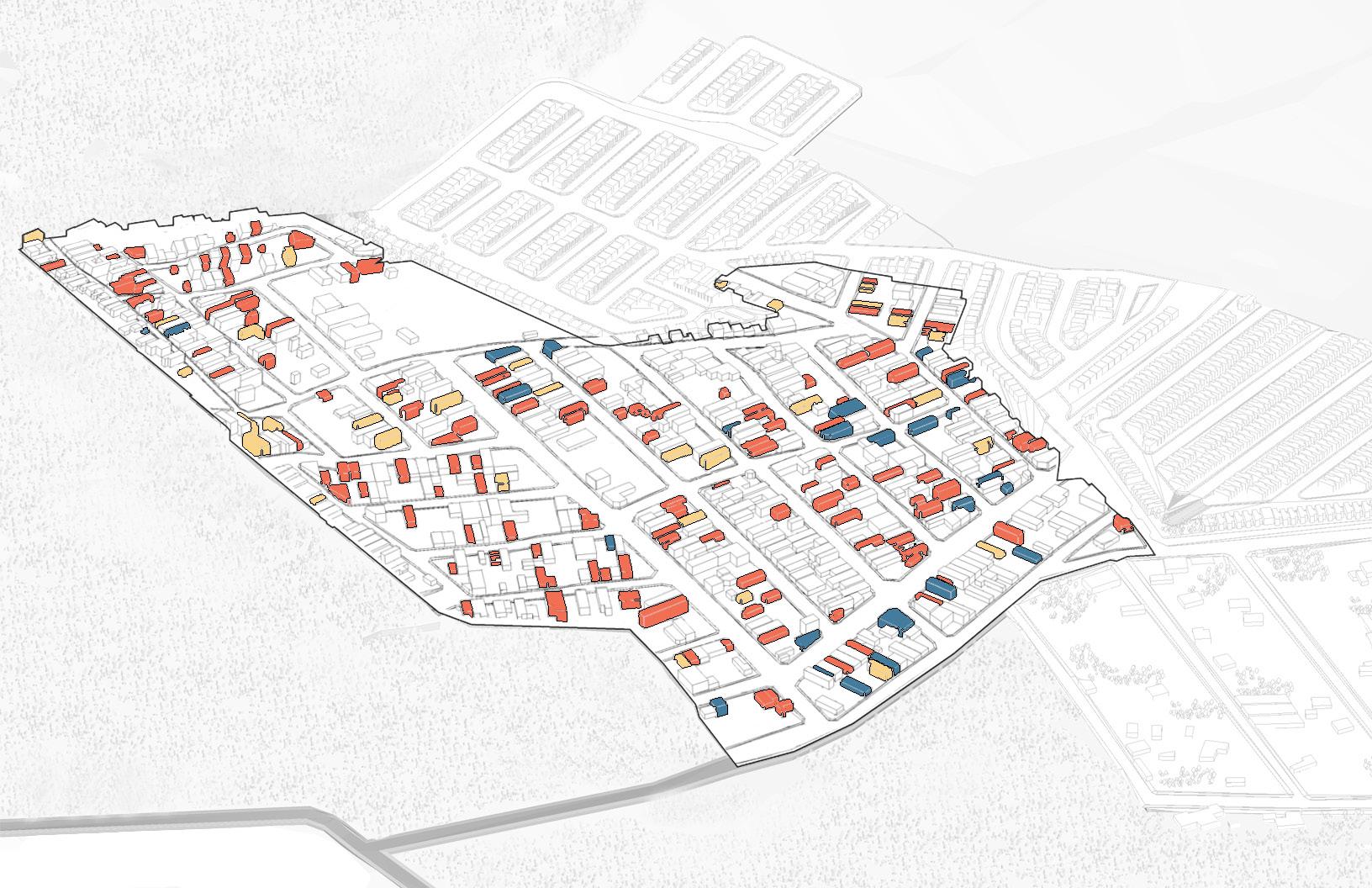
The main problem of the housing in the neighborhood is that 40% of the incomplete houses are abandoned, but the rest are inhabited.
Through a demographic speculation, we notice a paradox in which housing is increasing, however, the inhabitants are decreasing.
To understand better, we made observations on the main street and we were able to notice several reasons for this.
We noticed that it is a neighborhood full of families, active and diverse, however, its insecurity and robberies prevent the houses from continuing their construction adequately.

Other important factors would be the water damage that occurs in the streets and sidewalks, due to the runoff of rainwater from Cerro de la Silla, since it is located on the outskirts of Juárez.
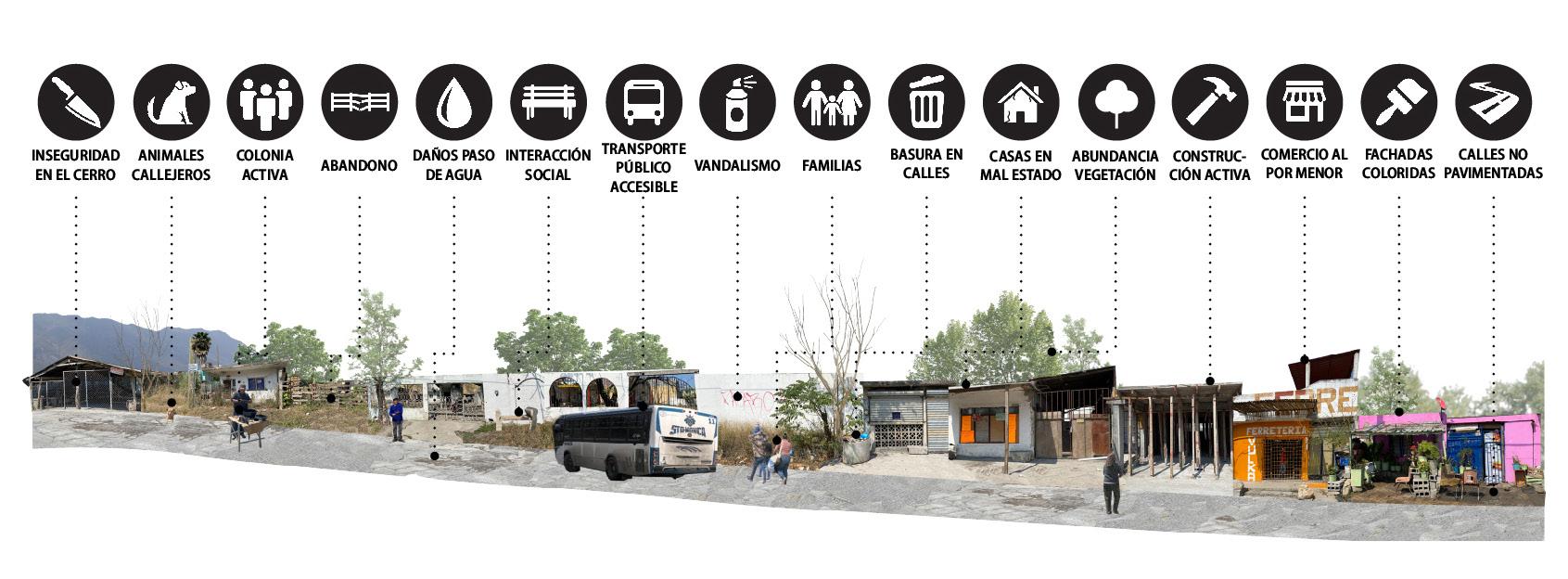
AKRM / BOSQUES DE SAN PEDRO
Incomplete 22% Abandoned 6.5% Commerce 3.5% STREET ANIMALS WATER PASSAGE DAMAGE FAMILIES LOCAL COMMERCE ACTIVE NEIGHBOURHOOD PUBLIC TRANSPORT A LOT OF VEGETATION SOCIAL INTERACITON HOUSES IN BAD CONDITION GARBAGE IN STREETS COLORFUL FACADES UNPAVED STREETS INSECURITY NEGLECT VANDALISM ACTIVE CONSTRUCTION
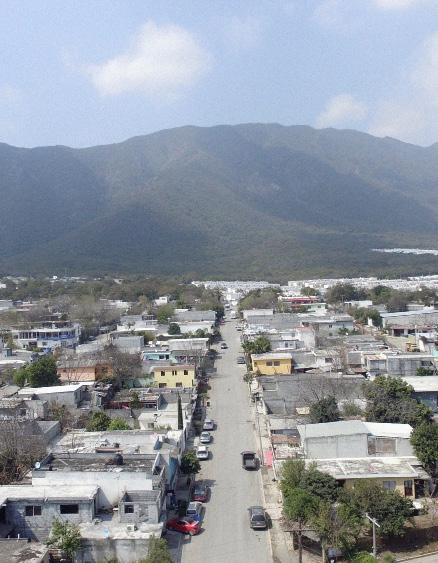
18
Instead of proposing a sustainable home, wouldn’t it be more honest to recycle?

A diversity of facades was noted in the neighborhood, of which certain existing architectural elements were implemented as design strategies in our housing proposal, emphasizing its existing character.
Four families of the neighborhood were interviewed in order to find relevant data on their lifestyle and quality of housing, which were obtained.
Afterwards, an adapted version of the book Tools to inhabit the present was implemented into our project, were we evaluated each selected residence, as well as a diagram of housing growth that we obtained during the interview of each individual.
Design Strategies 01 Mixed Uses 02 Accumulation of material 03 Street Appropiation 04 Roof Occupancy 05 Personalization 06 Transitional Space 07 Delimiting Structure 08 Vegetation on the facade
/ BOSQUES DE SAN PEDRO
AKRM
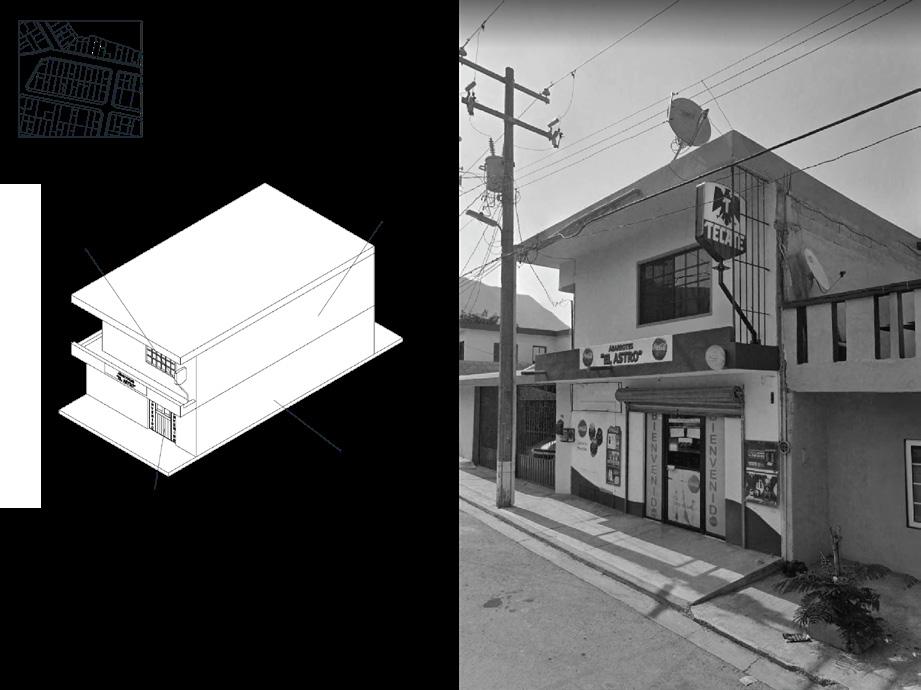
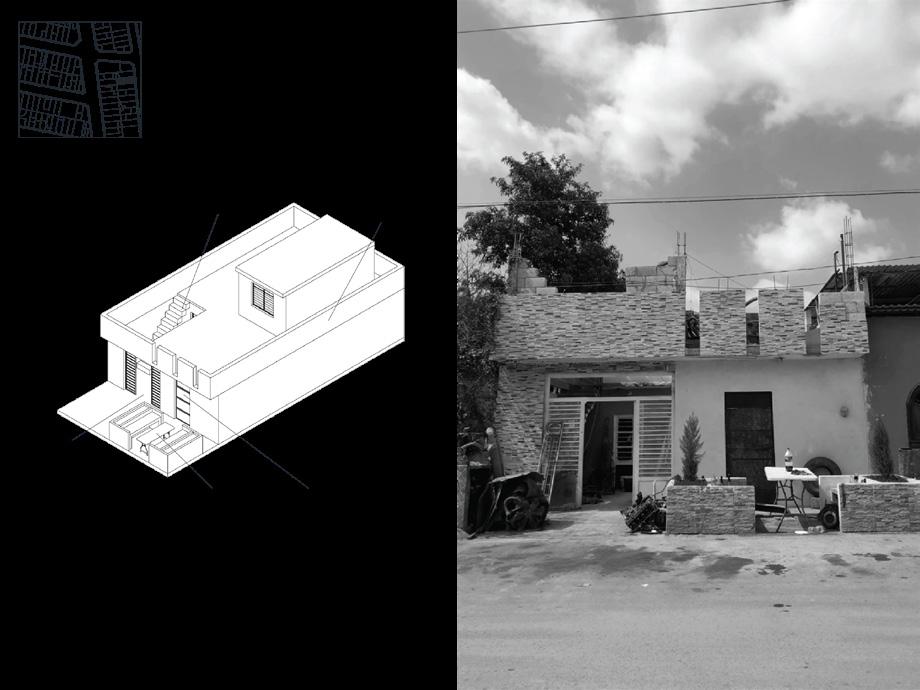
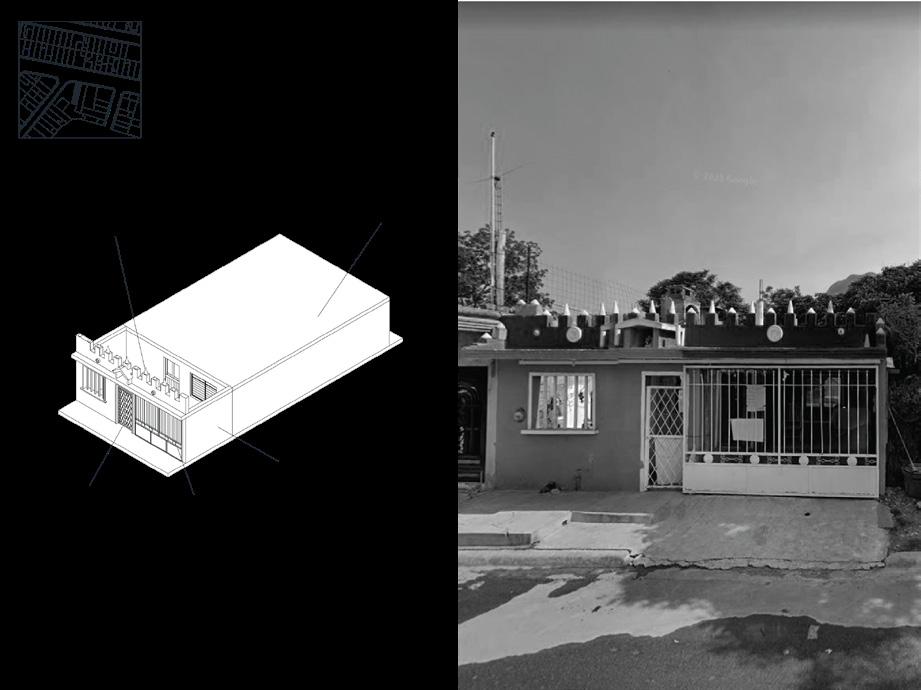
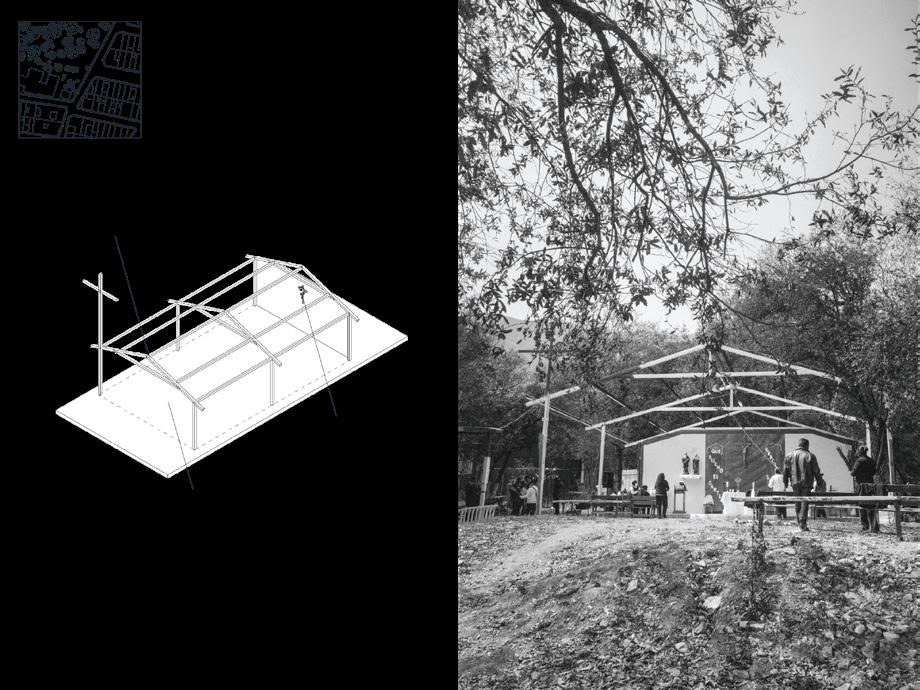
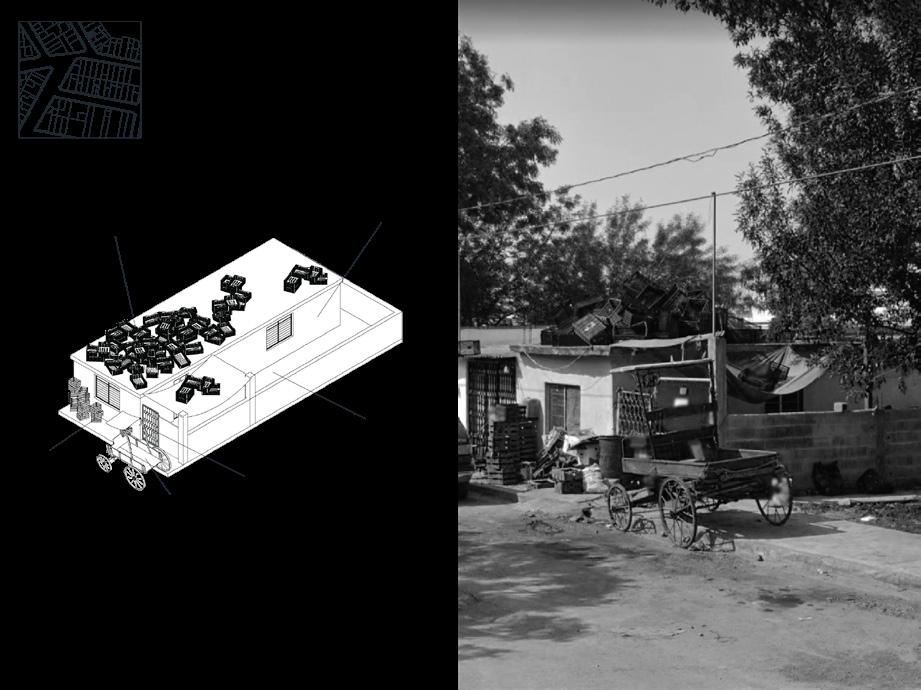
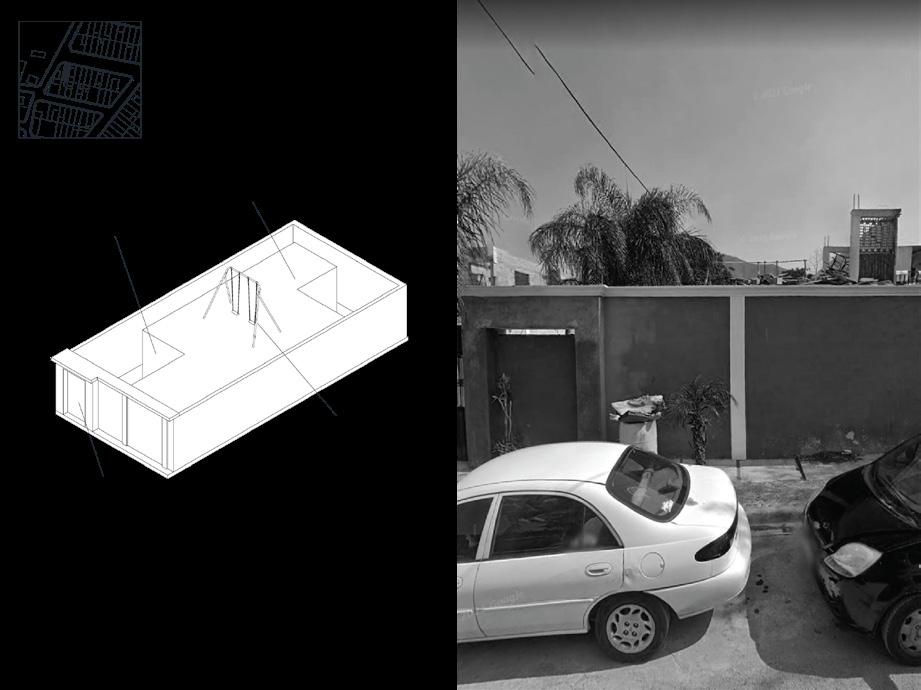
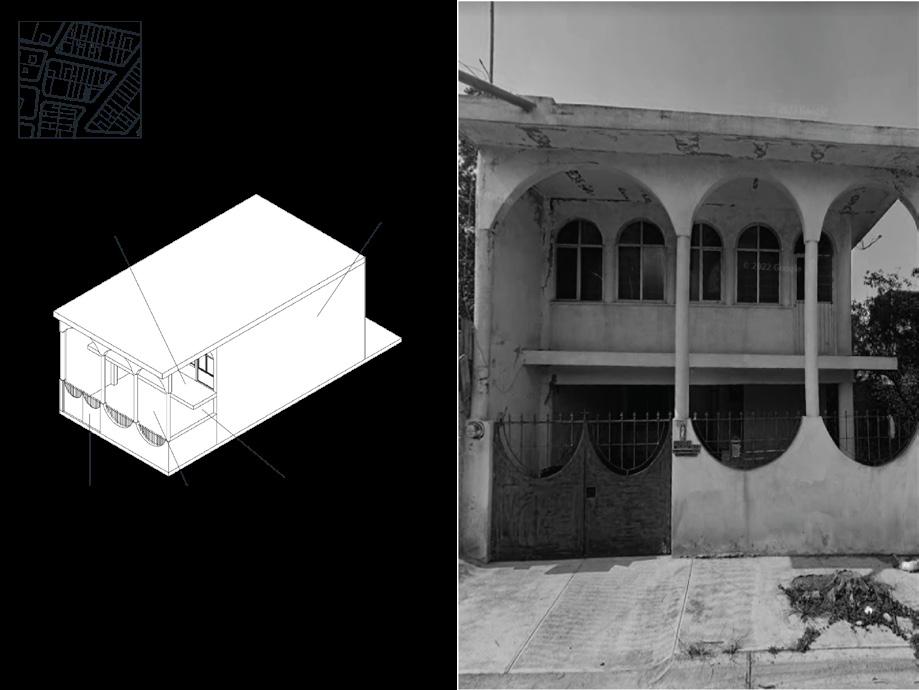
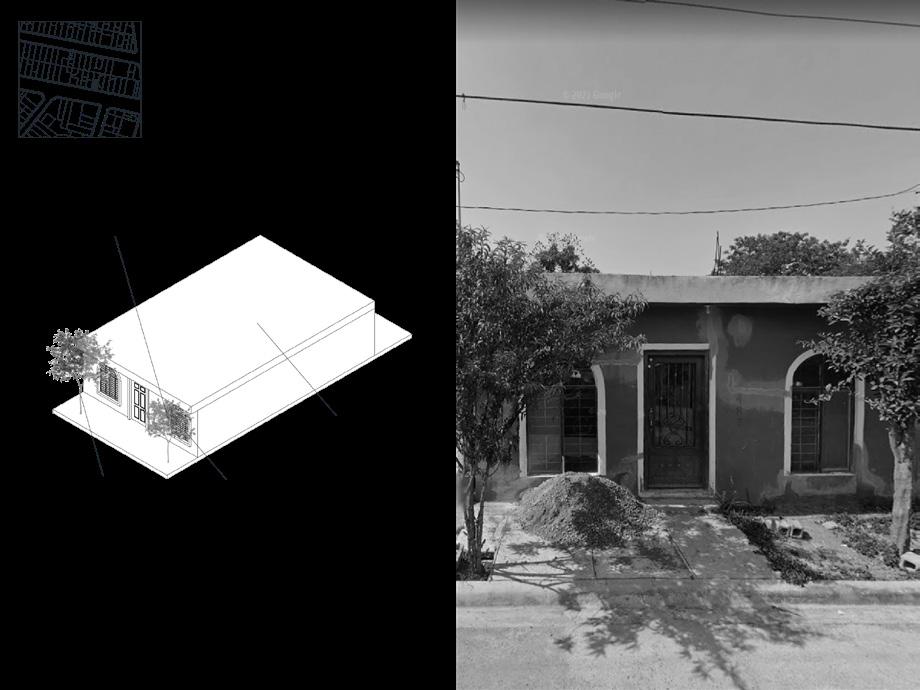
20
Urban Proposal
Water Usage and Drainage
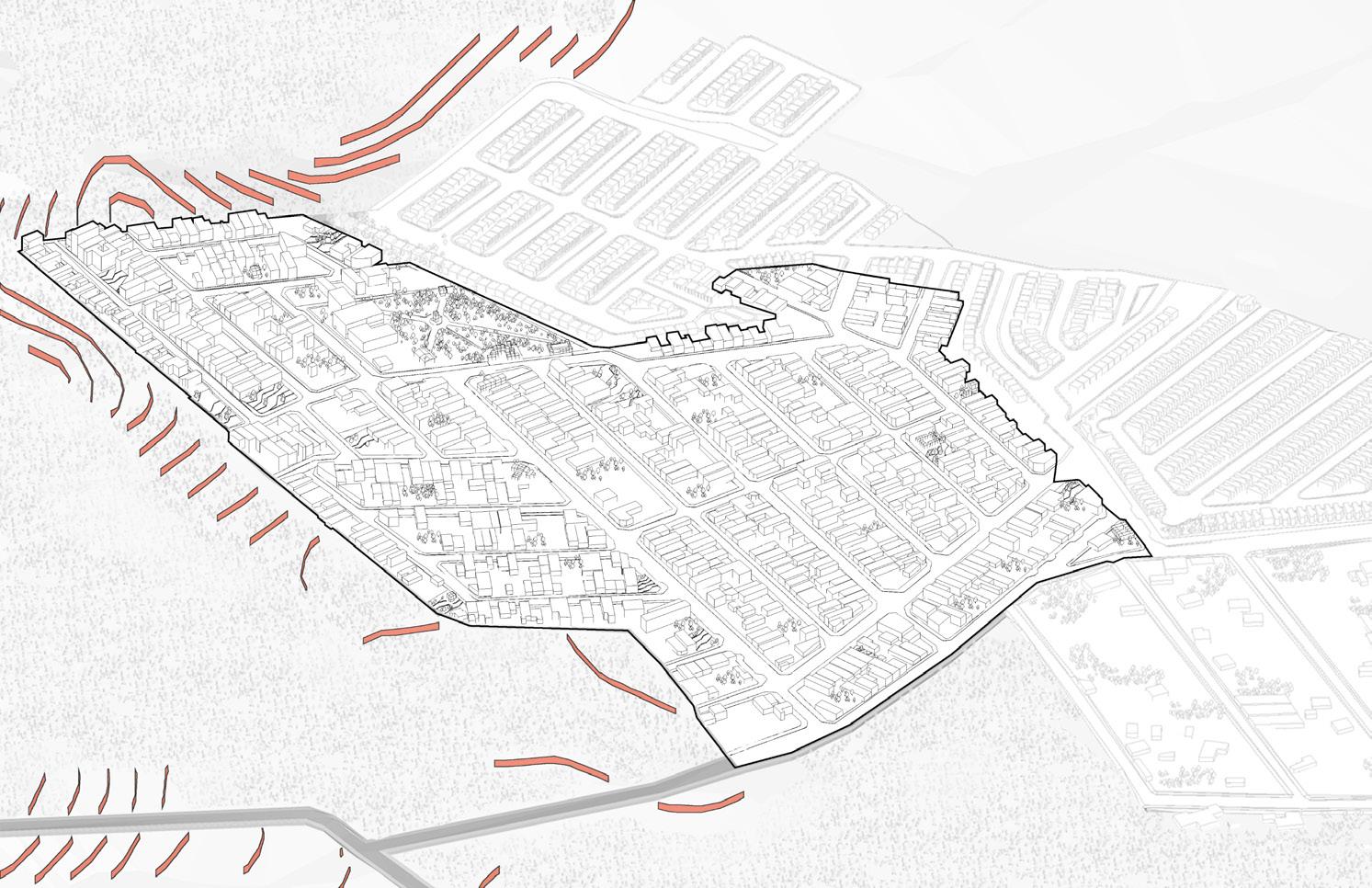



The neighborhood is located right next to Cerro de la Silla, which is why a rainwater harvesting system is proposed to prevent the accumulation and puddle of water, which also increases the quality of roads in the neighborhood for better public circulation.
























This proposal takes advantage of the natural flow of water, guiding the runoff down slope, capturing in different green interceptors and redirecting it underground. These capturing spots also function as meeting points/pocket parks for the community around the neighbourhood.

CAPTURING
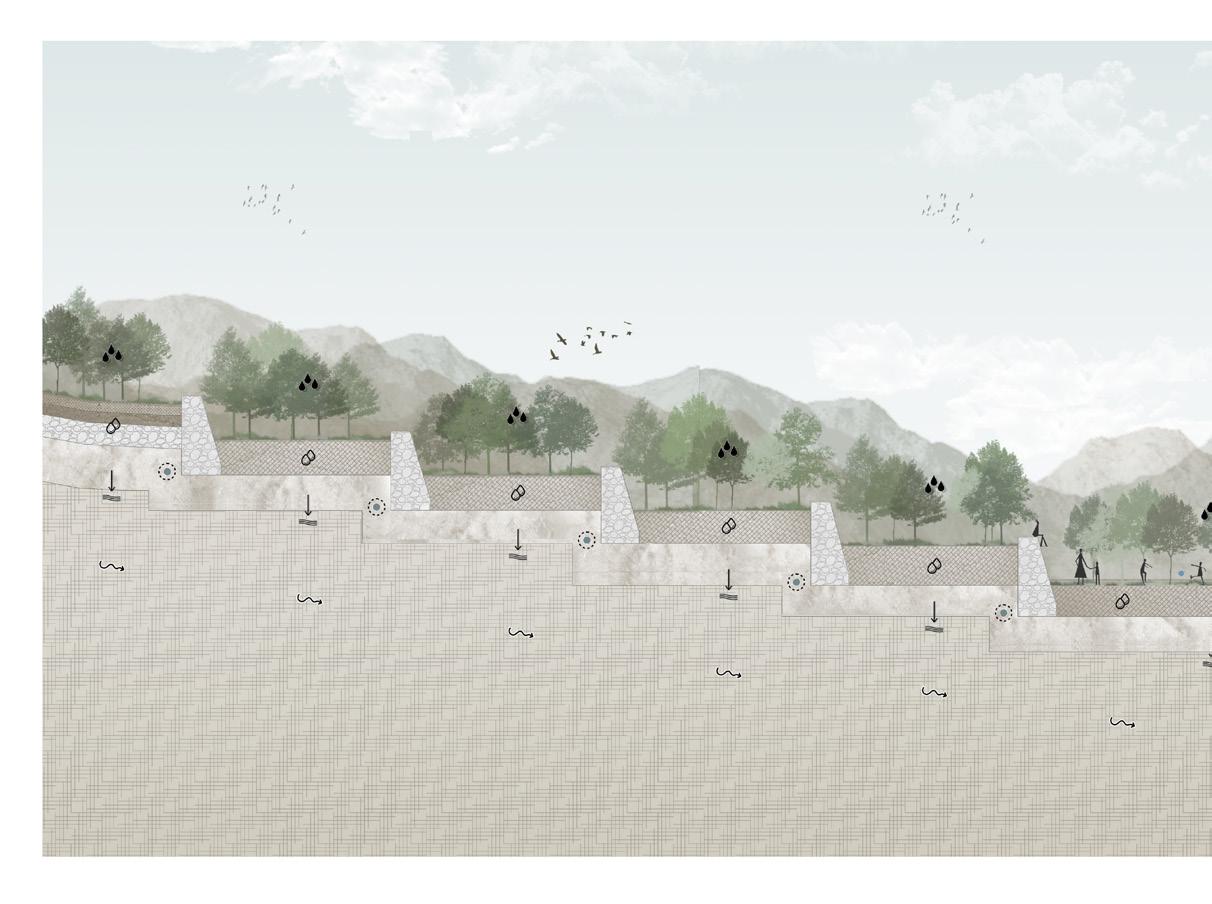


CAPTURING

Water runoff from the Cerro de la Silla
LIMIT Water capture barrier
SOURCE
BUILT
Meeting Point
CAPTURING SPOT A
SPOT B Meeting Point
SPOT C Meeting Point
PLUVIAL NATURAL FLOW Underground rerouting
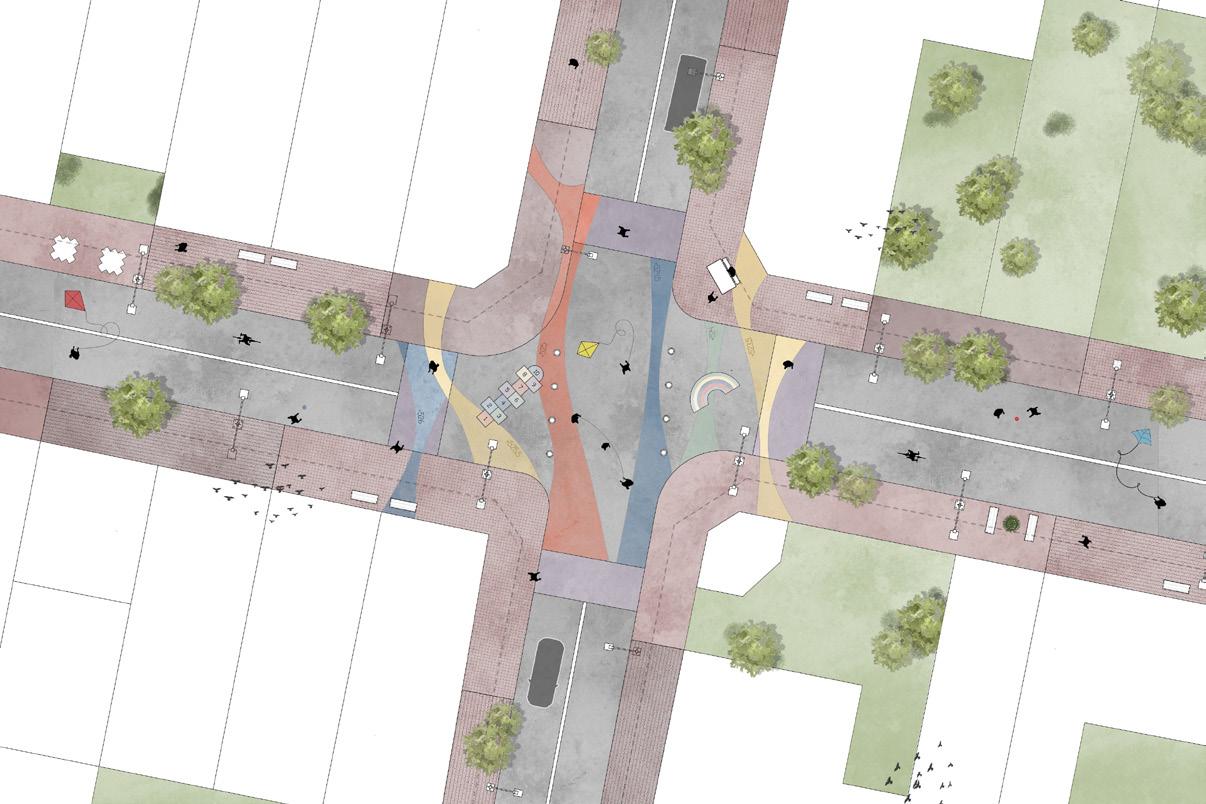
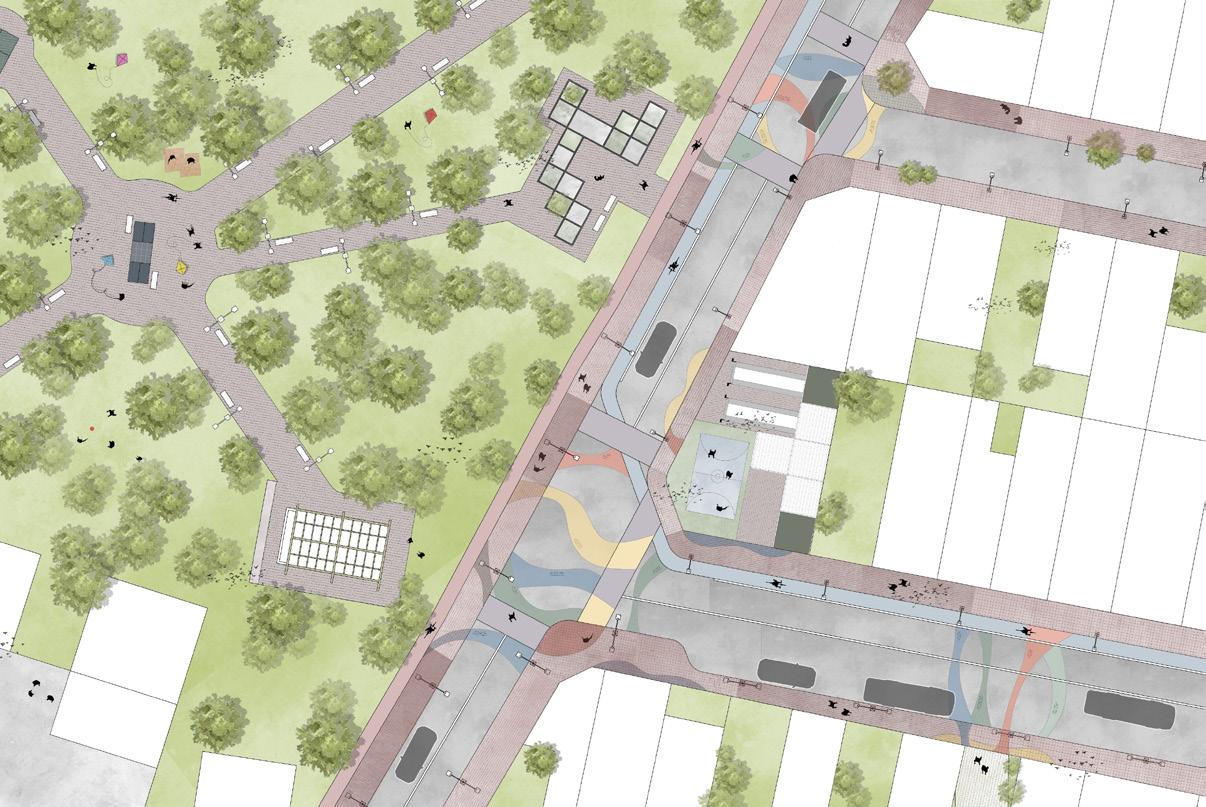
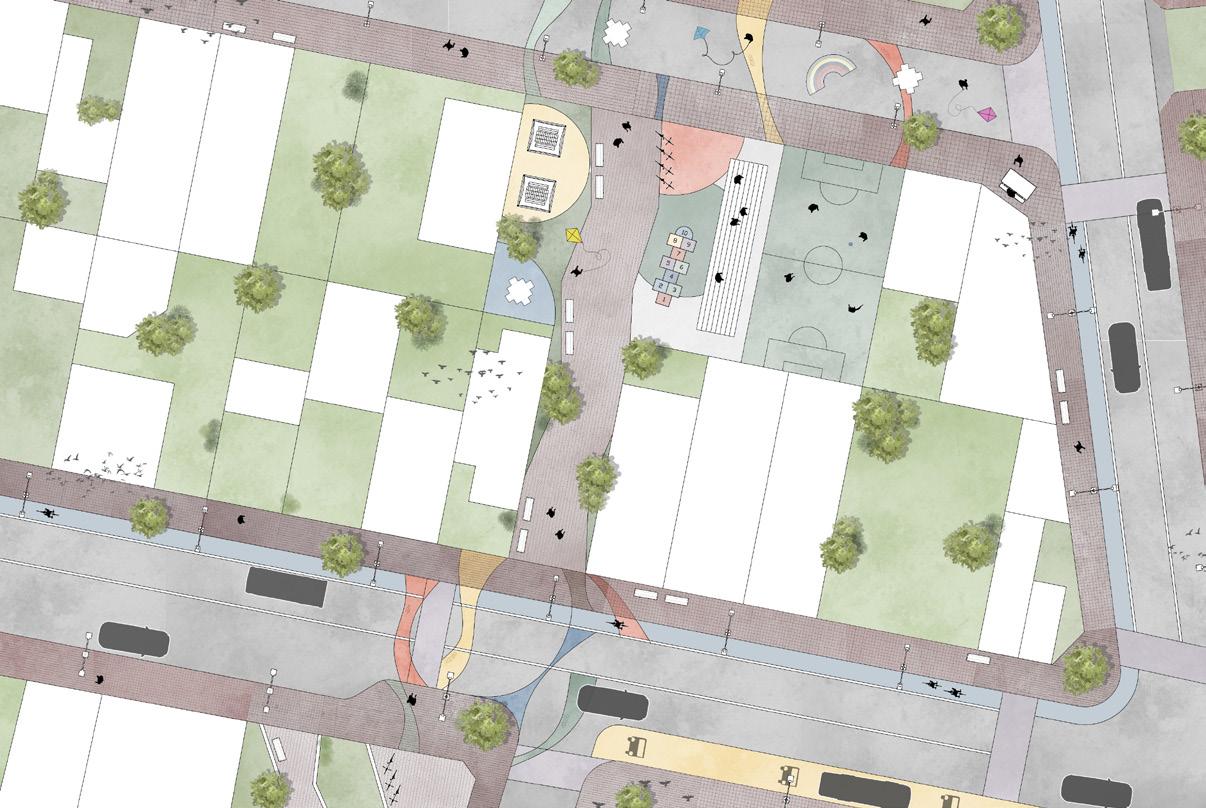
22
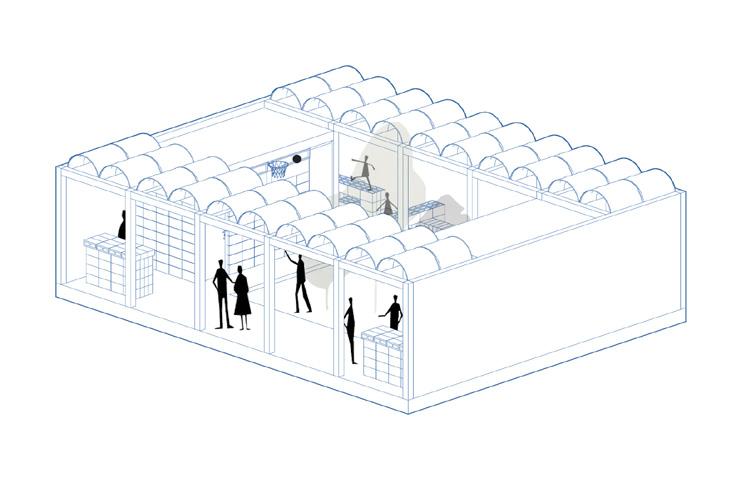
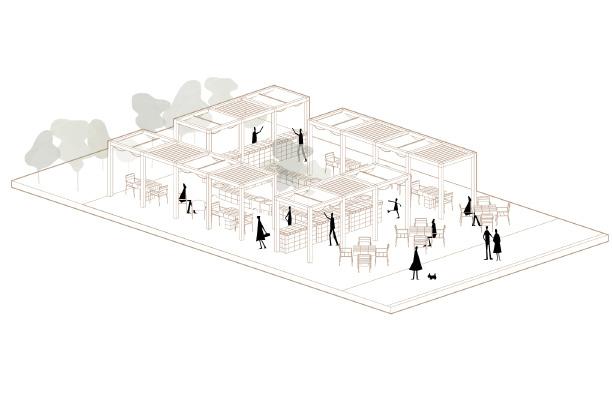
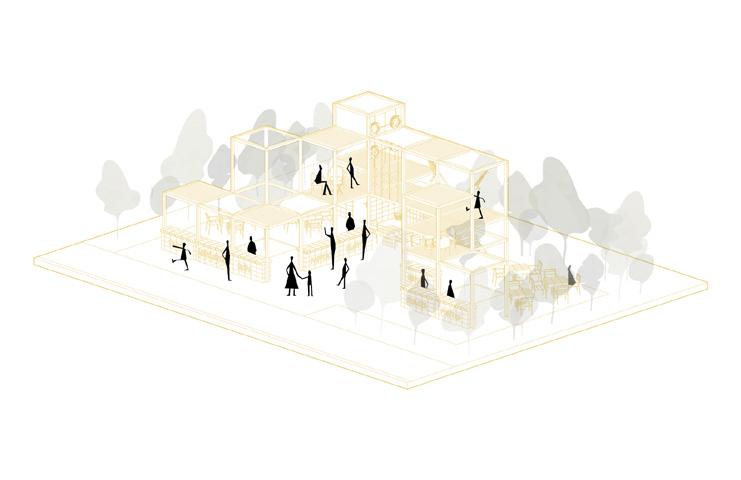
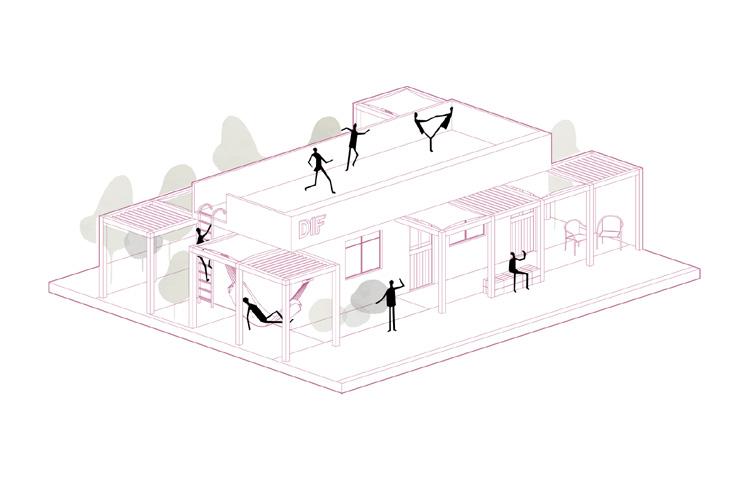
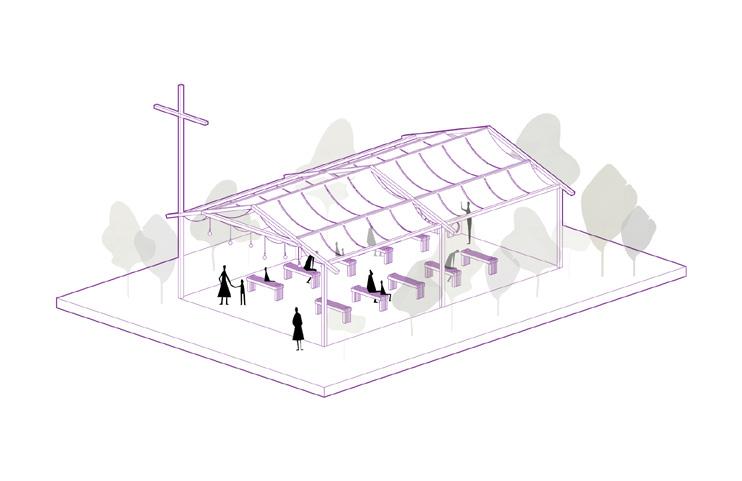
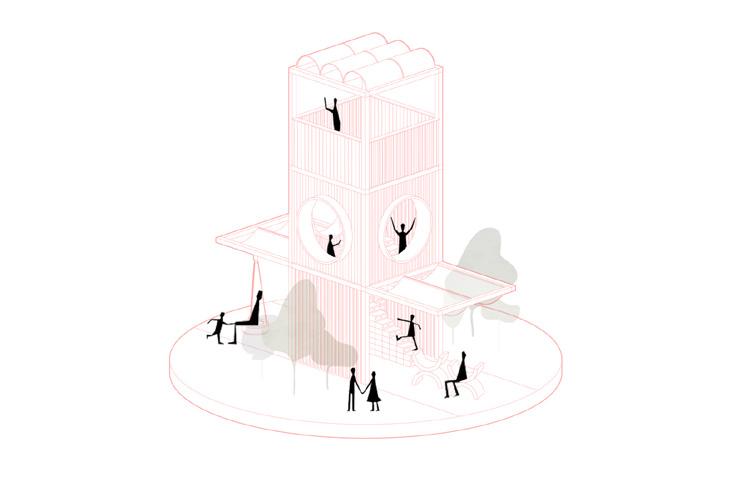
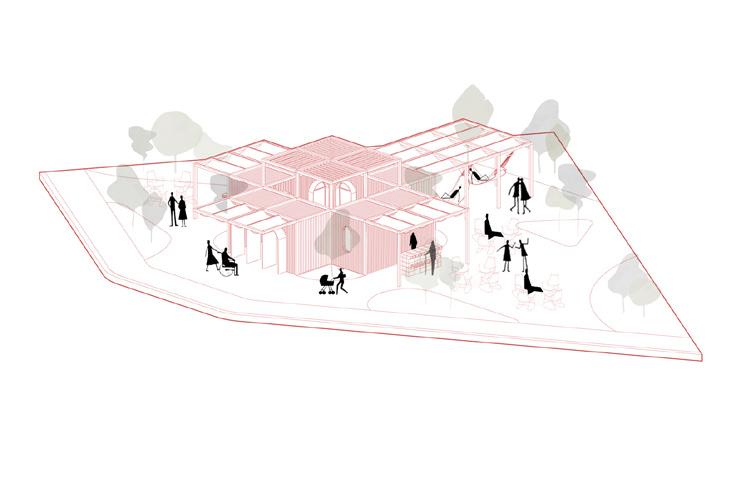

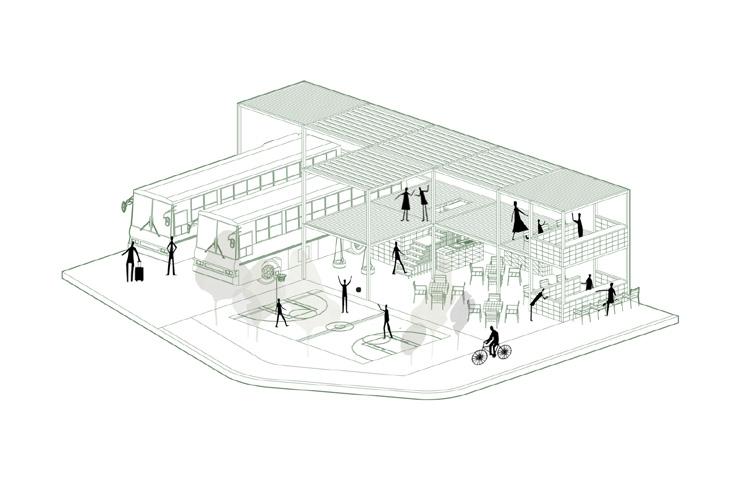
AKRM / BOSQUES DE SAN PEDRO
Urban Proposal Connection Centers DIF
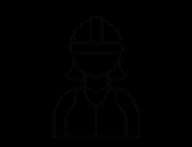
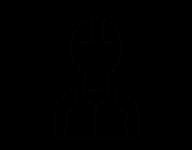
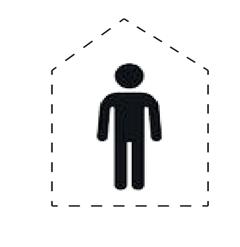


We proposed a diversity of centers for a diversity of people in which they all include mixed uses to extend their stay and reduce insecurity by increasing the number of activities within the community.
This connection spaces engage an existing design pattern found in the neighborhood, to create order and unity. These design elements being light structure, symbolism, multipurpose and resignification of local materiality.

For its construction, four self-produced actors are involved, these being the locals that is the community of the neighborhood, the architect, the builder on site and the user himself, creating an active community.
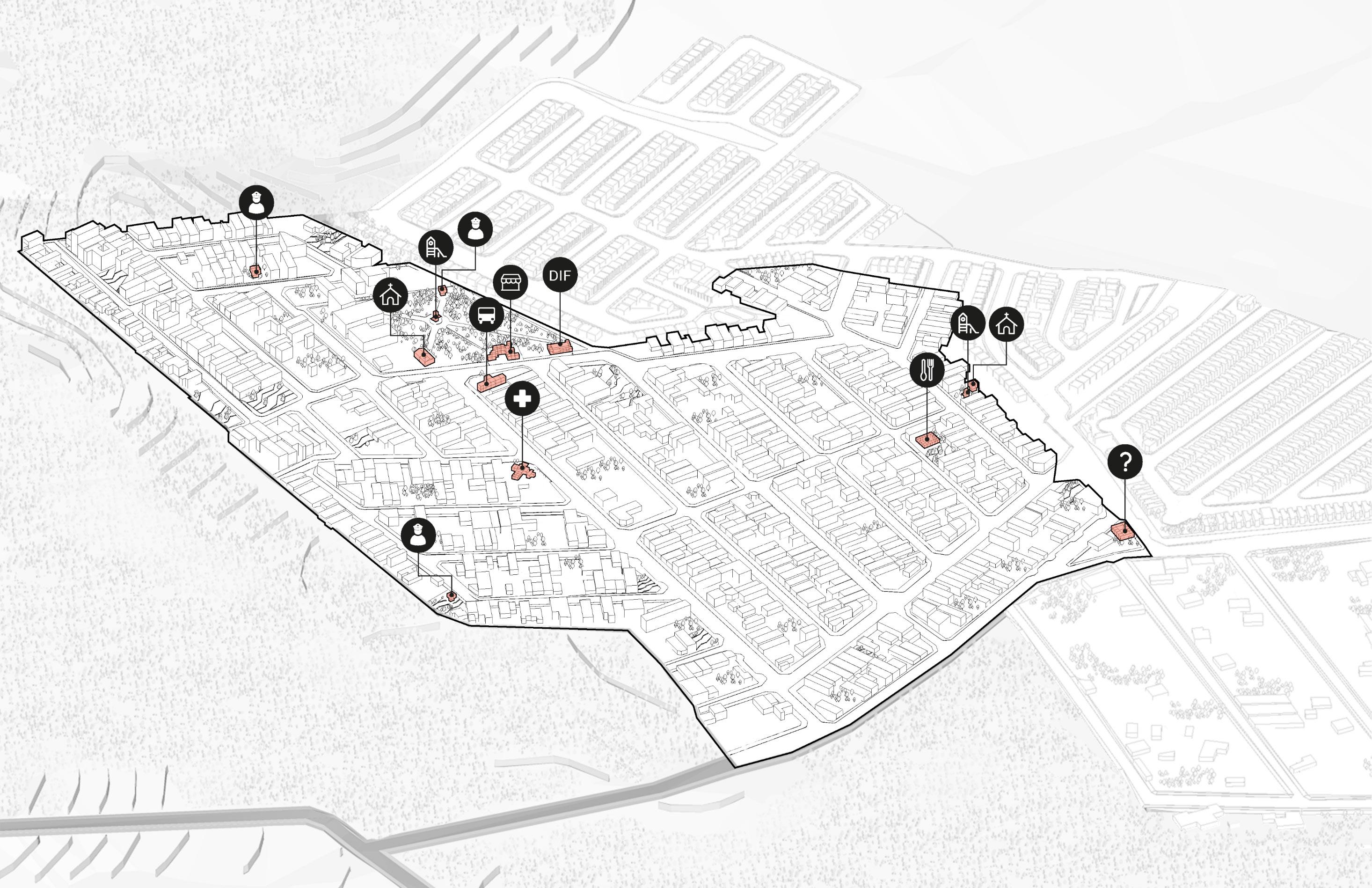

24
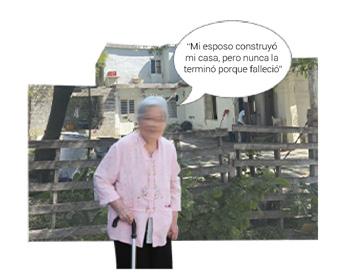
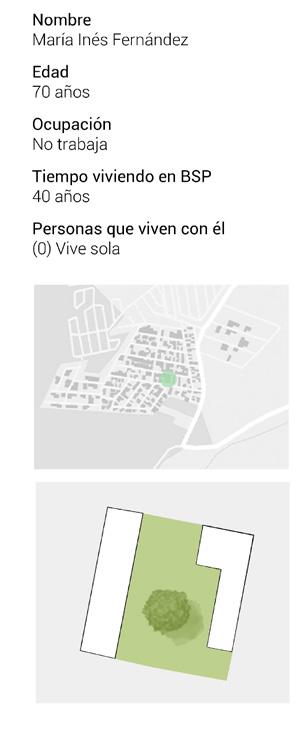
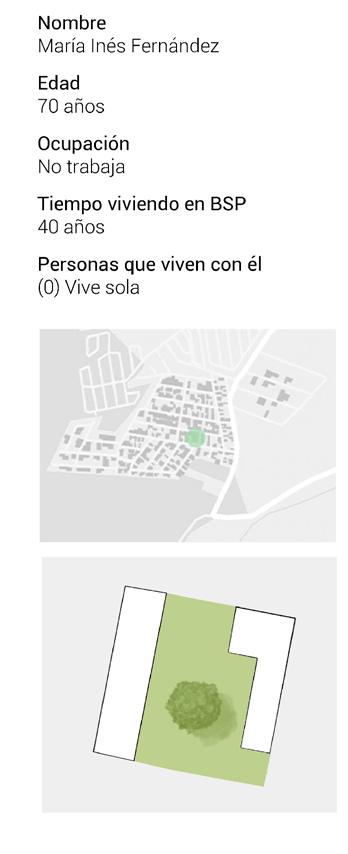
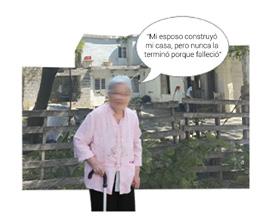

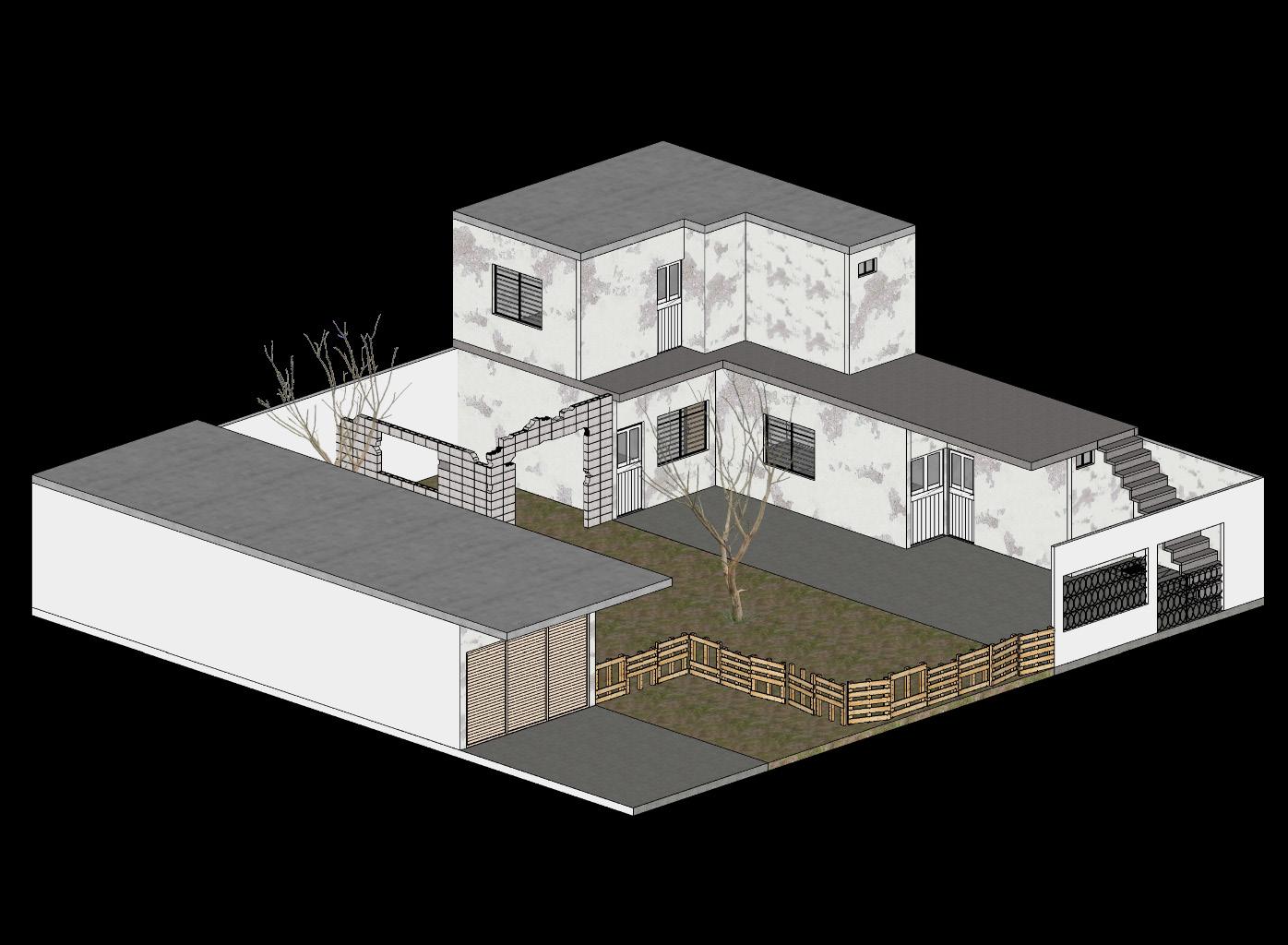
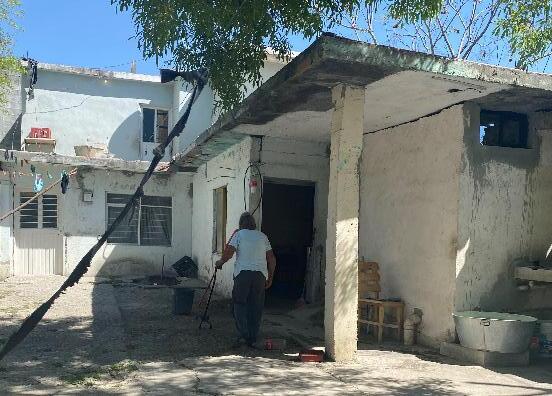
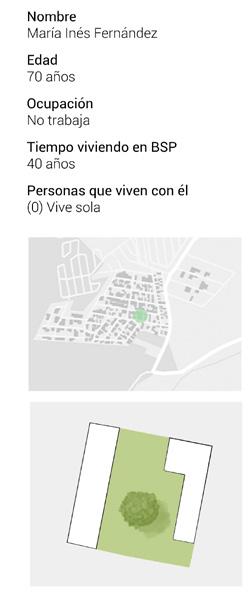





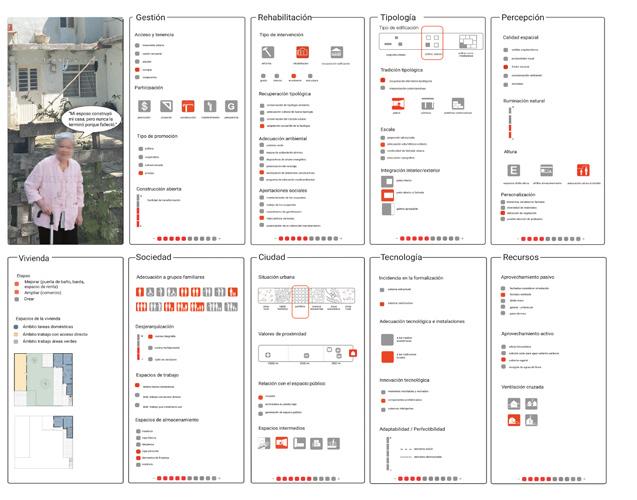


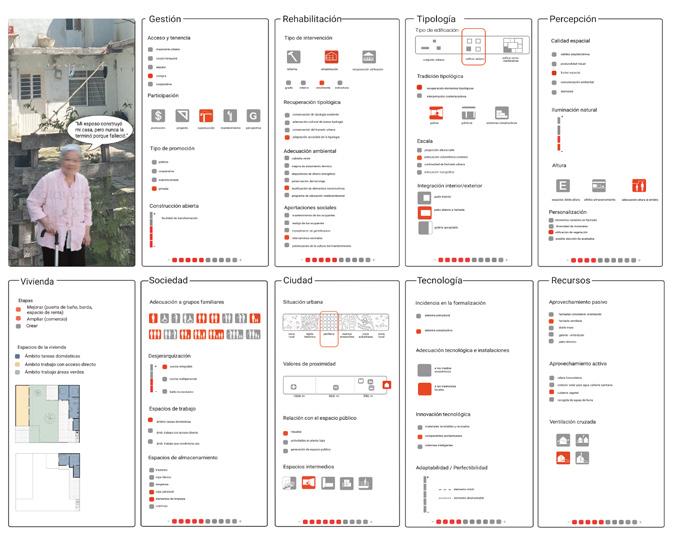
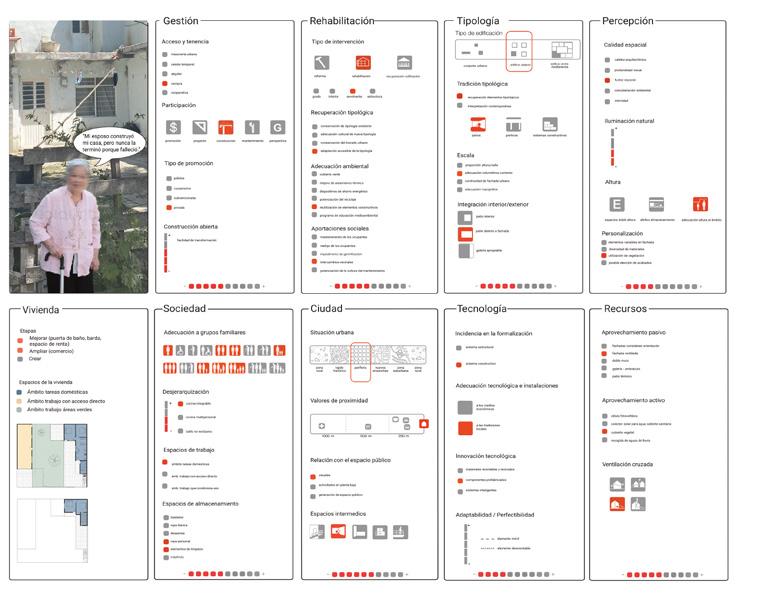





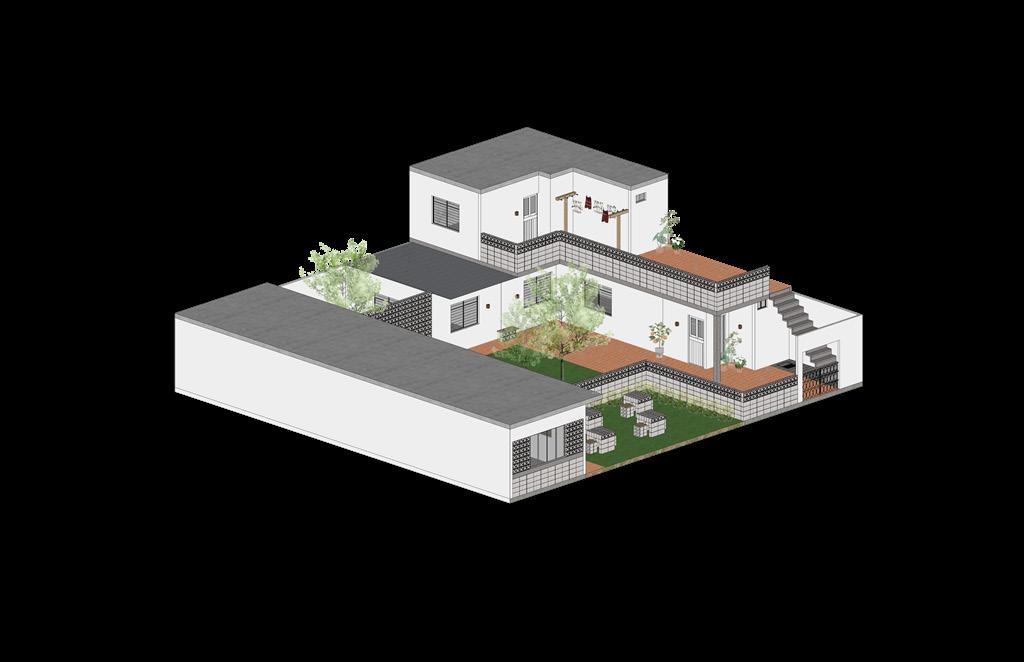

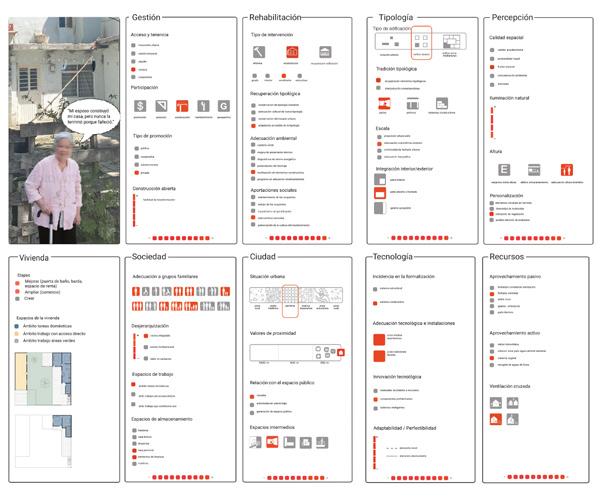

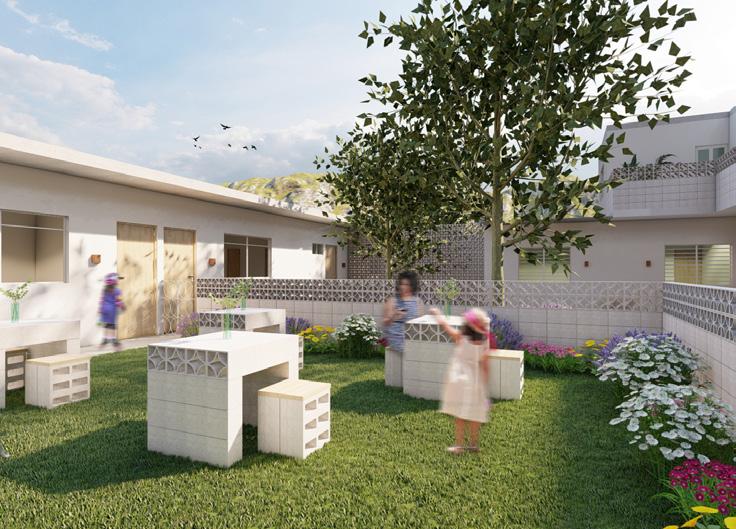



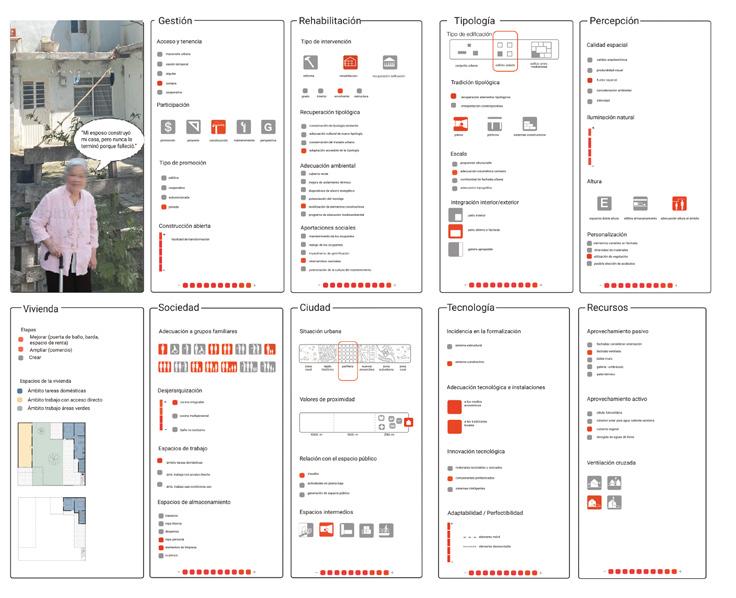
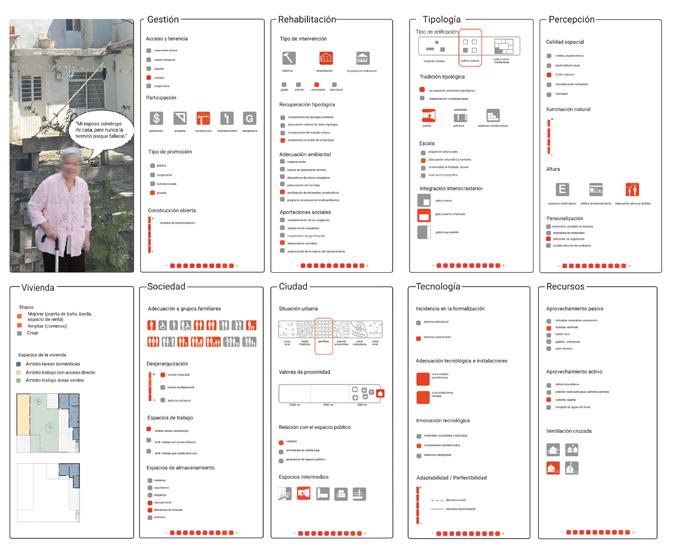

AKRM / BOSQUES DE SAN PEDRO
Before After STAGE 1 STAGE
STAGE 3 Name María Inés Fernandéz Age 70 years old Occupation Doesn’t work Time living in BSP 40 years People living in residence One
Housing Proposal Rehabilitation
2
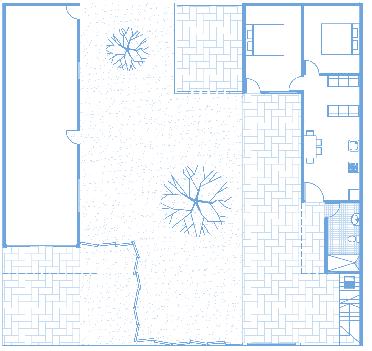
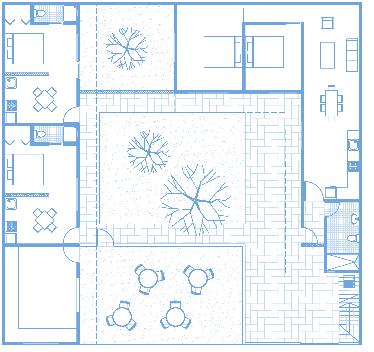
Main problem. The house has abandonment problems in its design that make it impossible to use the house properly. It is incomplete and consists of 4 unused rooms, due to the fact that there is only one elderly user who was looking for a more efficient home.
Solution. After the intervention, a house is obtained that satisfies the needs of the user through three stages that were 1. enable housing 2. profitable space 3. productive space and solved by present actors, as well as the incorporation of the mentioned peculiarities transformed to design strategies.
26
Before After
Housing Proposal
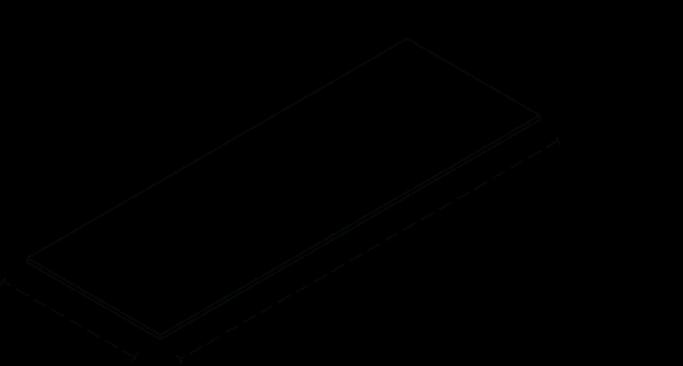


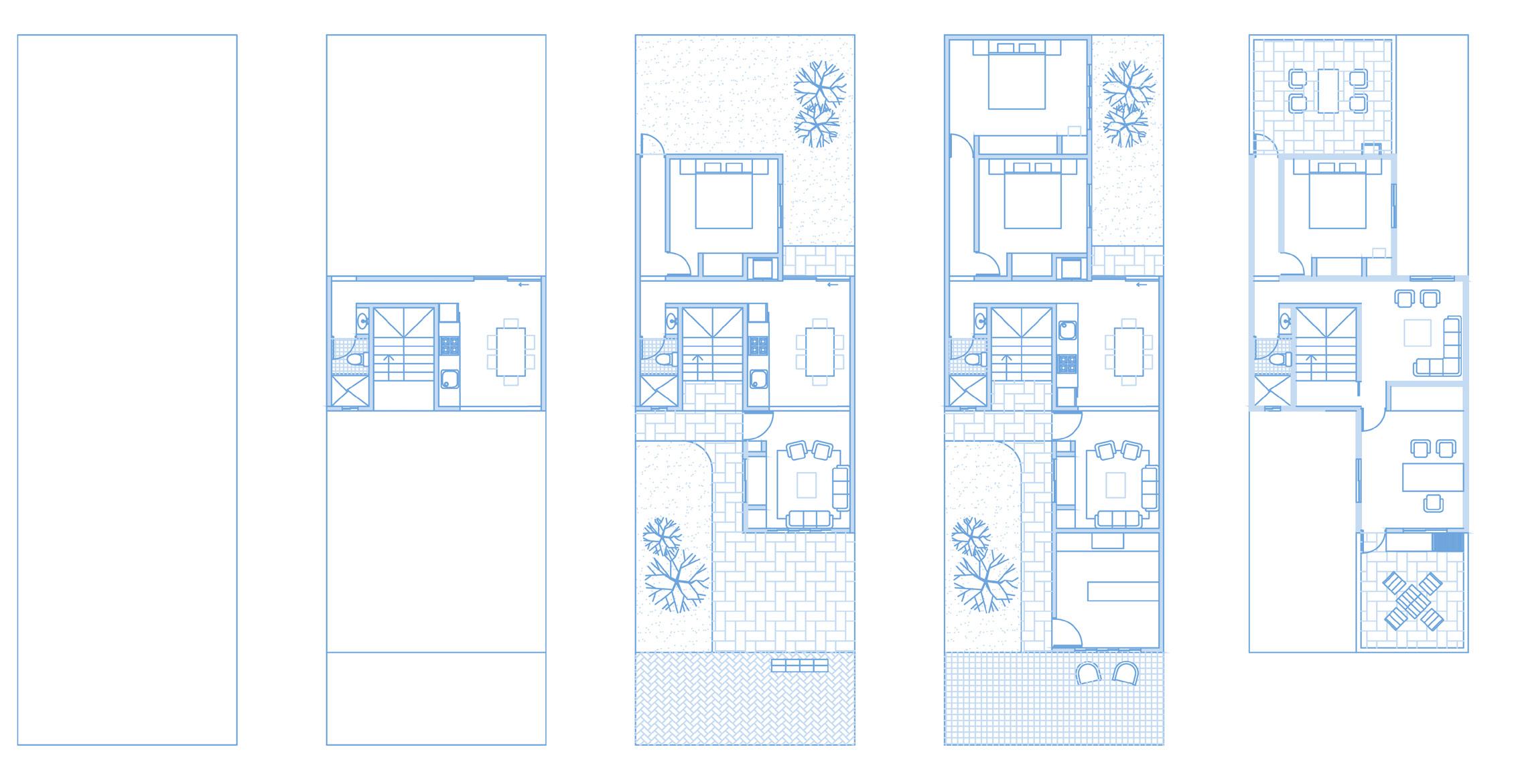
/ BOSQUES DE
Stage 0 Sizing Stage 1 Service space Stage 2 Private and public space Stage 3 Multipurpose expansion Stage 4 Independent expansion
Creation AKRM
SAN PEDRO
For the empty lots in the neighborhood, a progressive dwelling was proposed, which is totally adaptable to the needs of the user. This is due to a service core that has what is necessary, so that its expansion would be flexible and different for each person, creating in itself the community of Bosques de San Pedro.
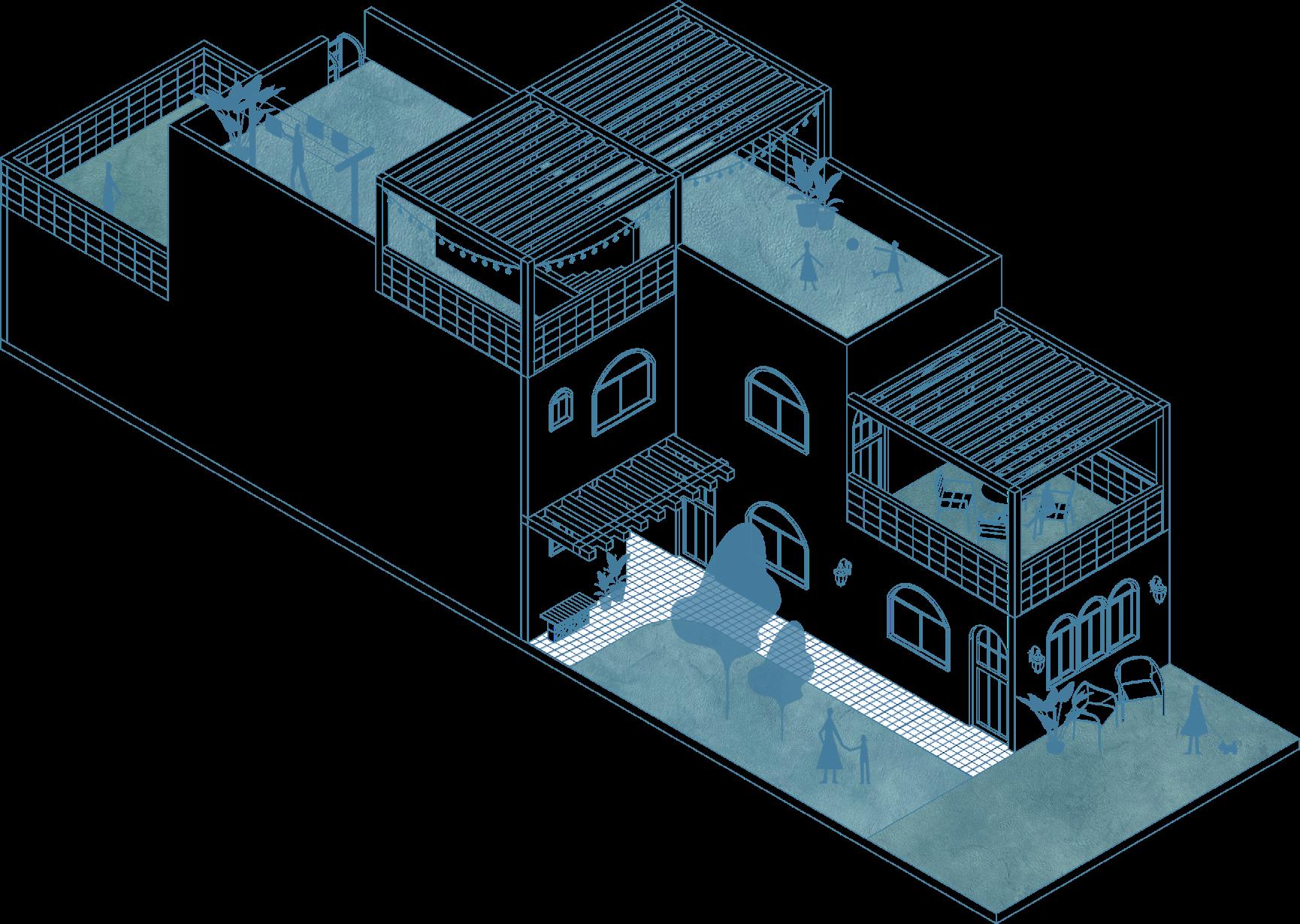
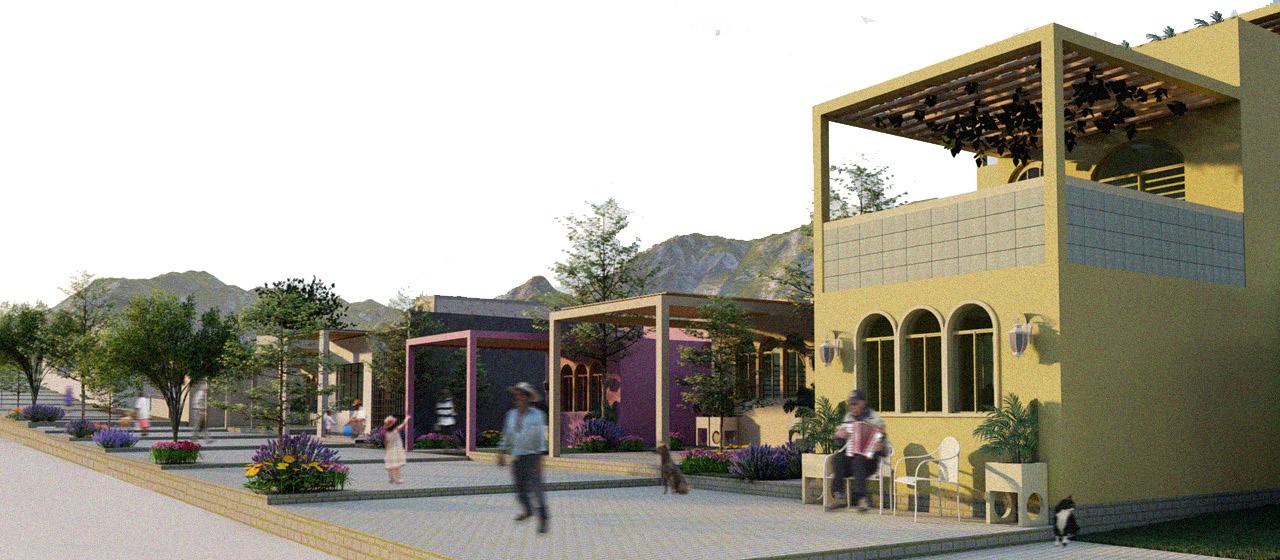
28
07 05 04 02 06 08 01 03 Design Strategies 01 Mixed Uses 02 Accumulation of material 03 Street Appropiation 04 Roof Occupancy 05 Personalization 06 Transitional Space 07 Delimiting Structure 08 Vegetation on the facade
Self-production Manual Digital

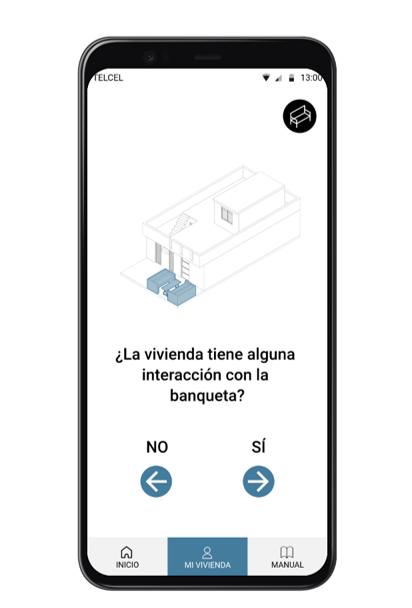

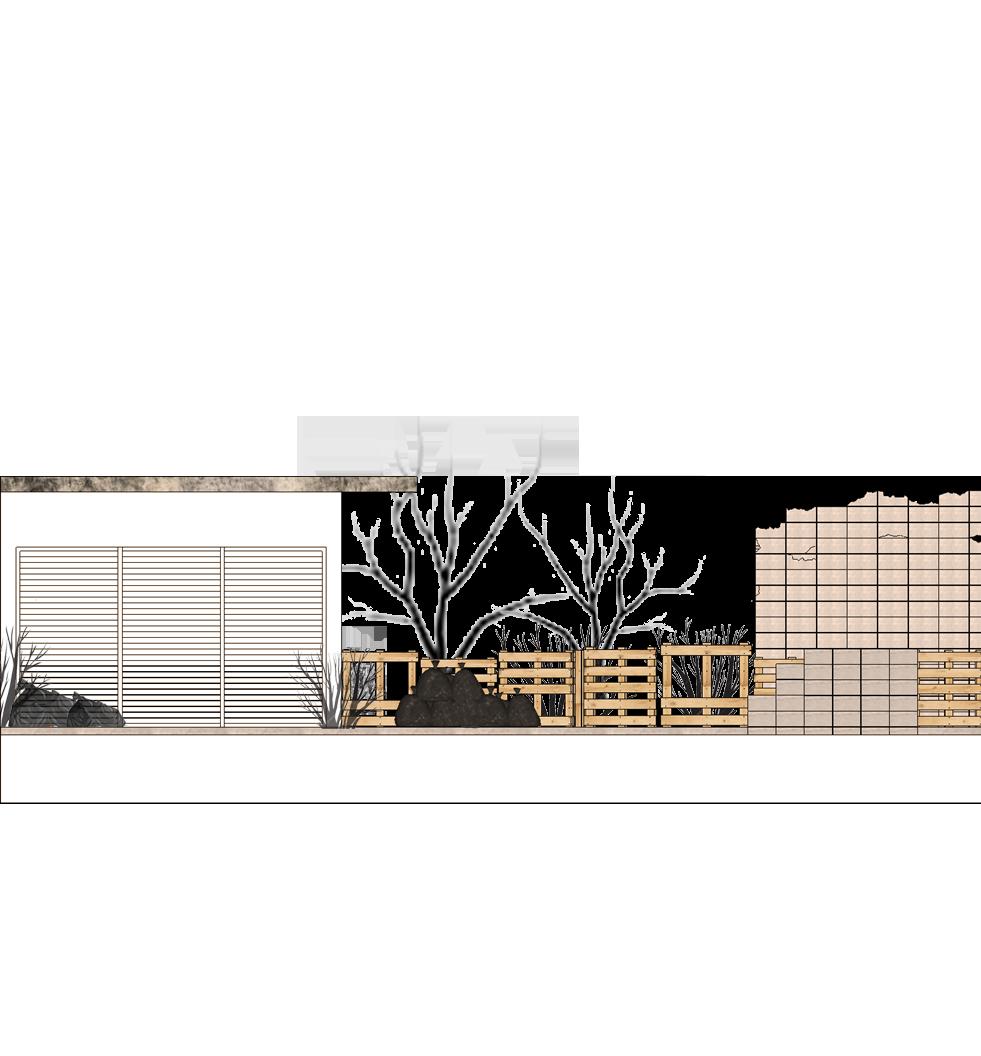
Step 1
Download the app

Step 4
Receive suitable design suggestions
Step 2
Answer according to the chosen dweling
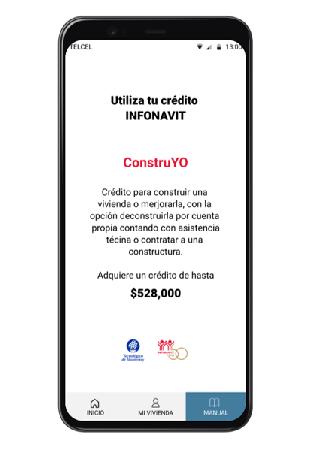
Step 5
Receive information about the Infonavit credit to create the house
Step 3
Receive score from the evaluation of Tools to Inhabit the Present

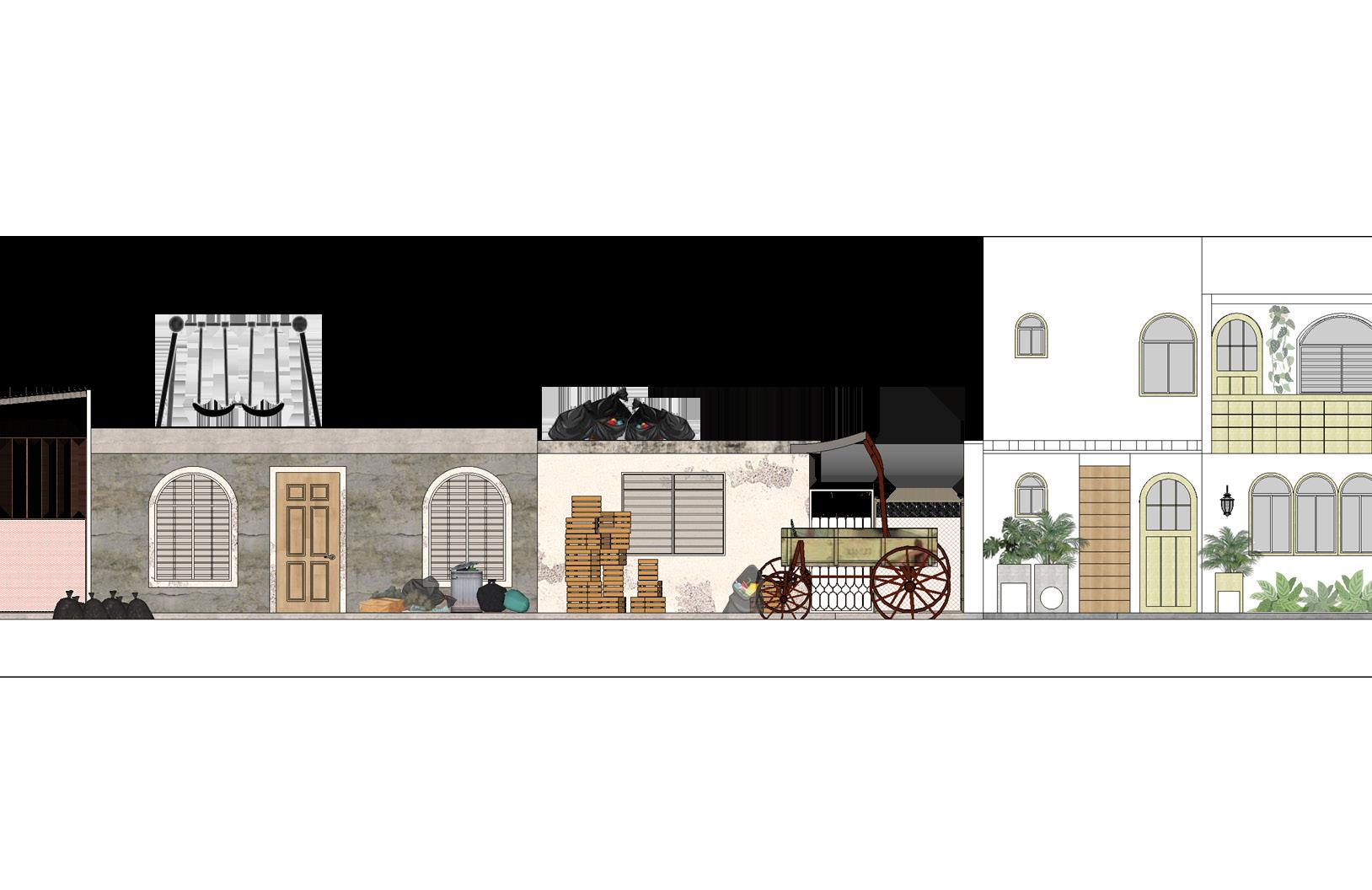
AKRM / BOSQUES DE SAN PEDRO
Self-production Manual
Physical
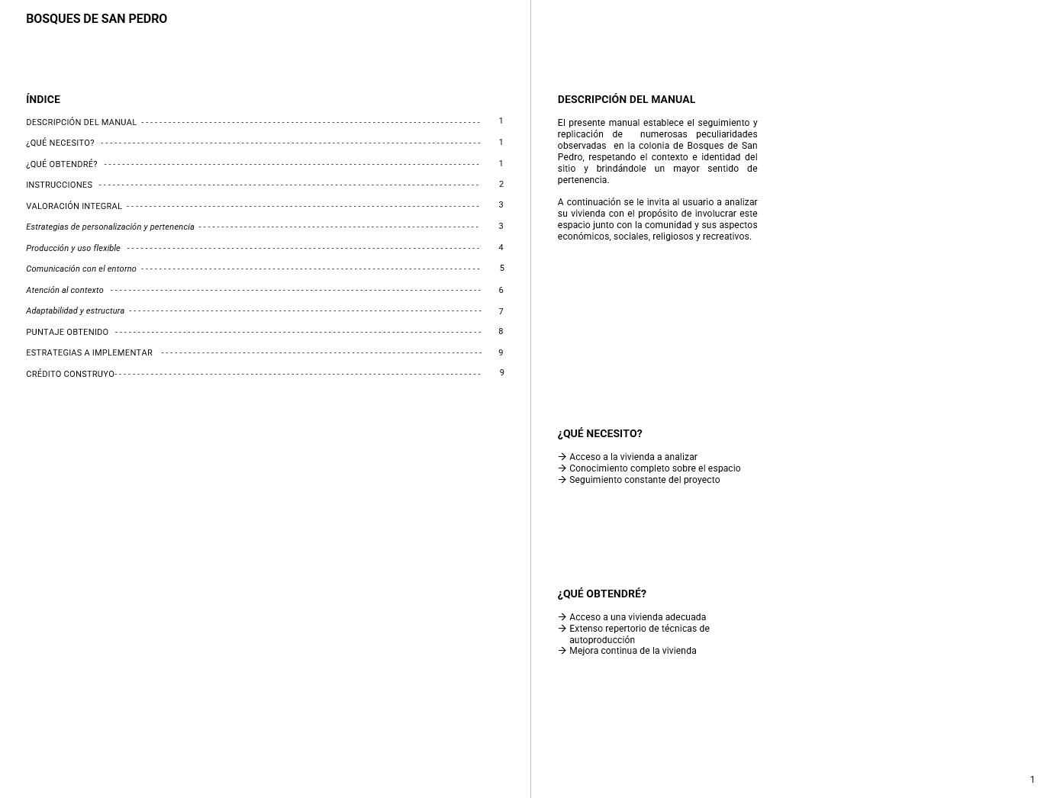
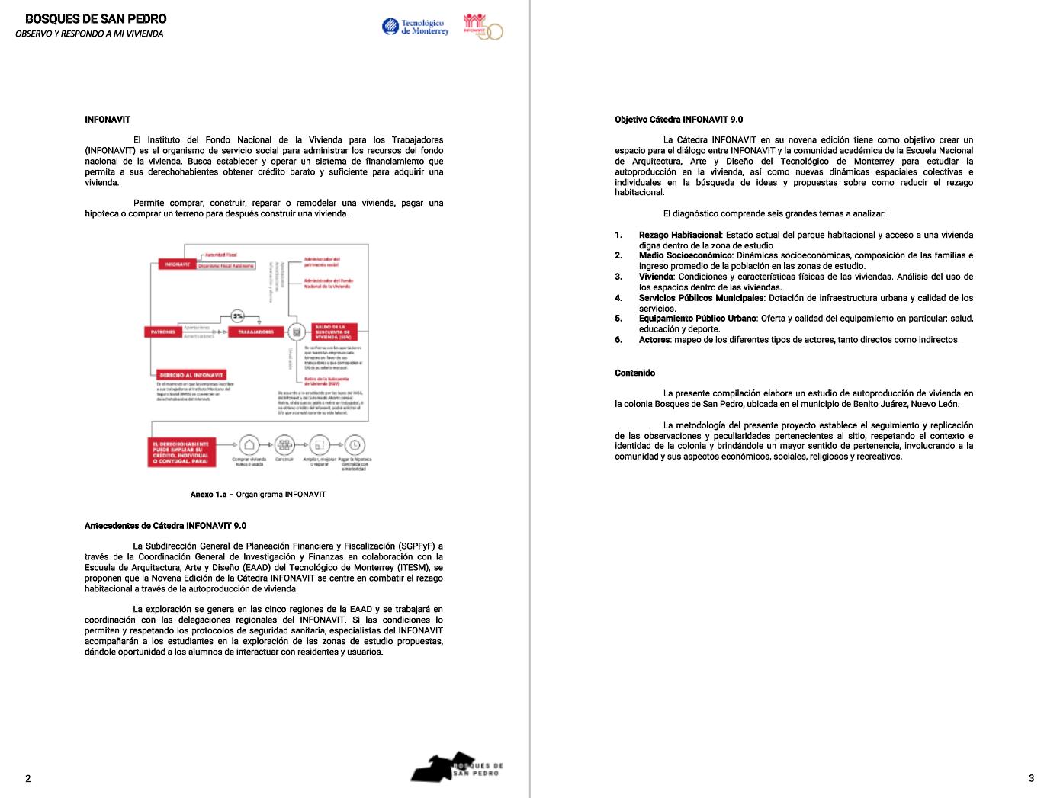
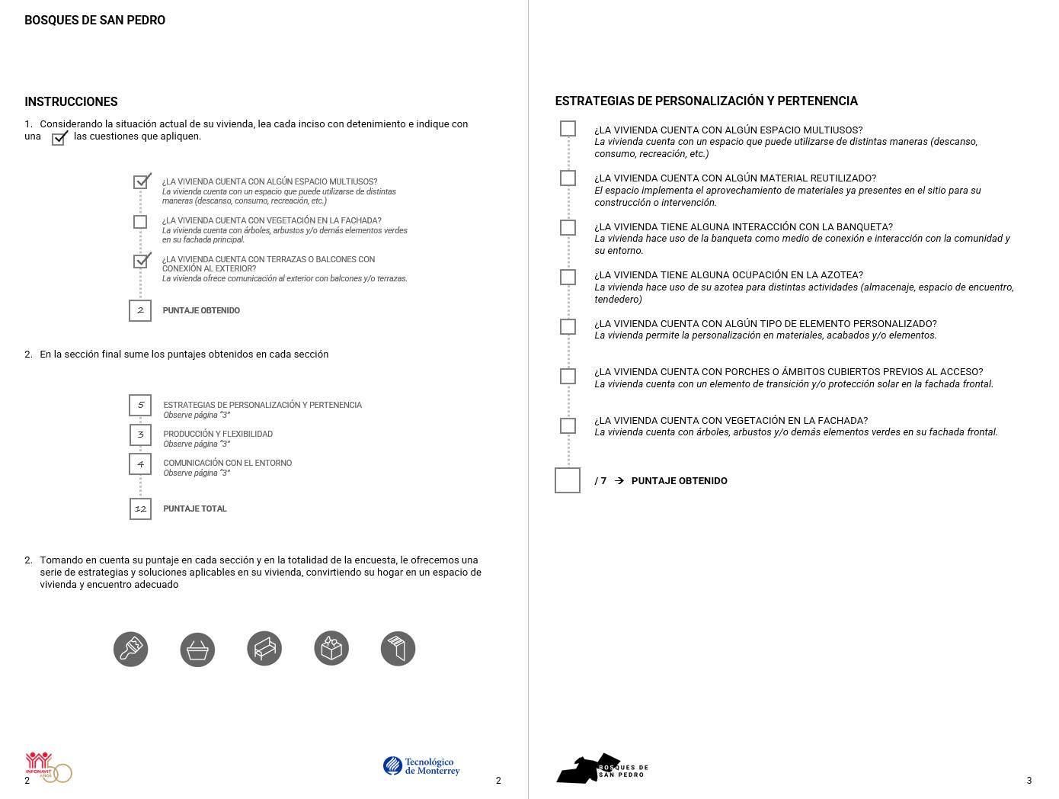
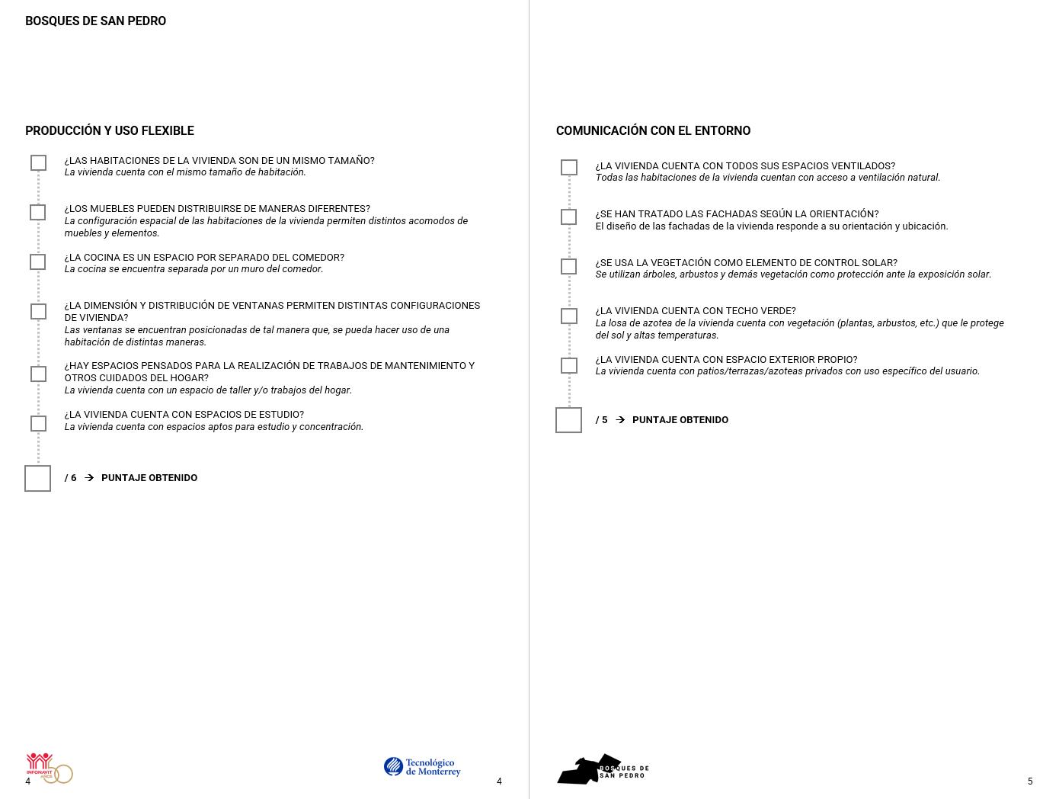
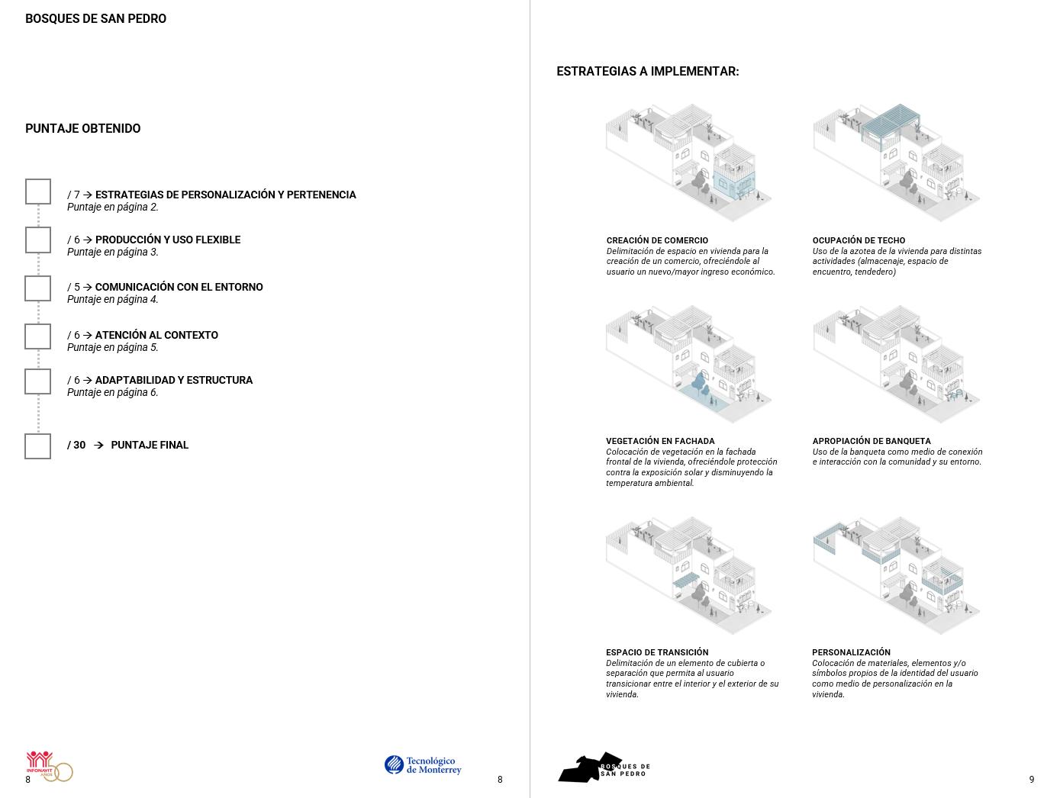

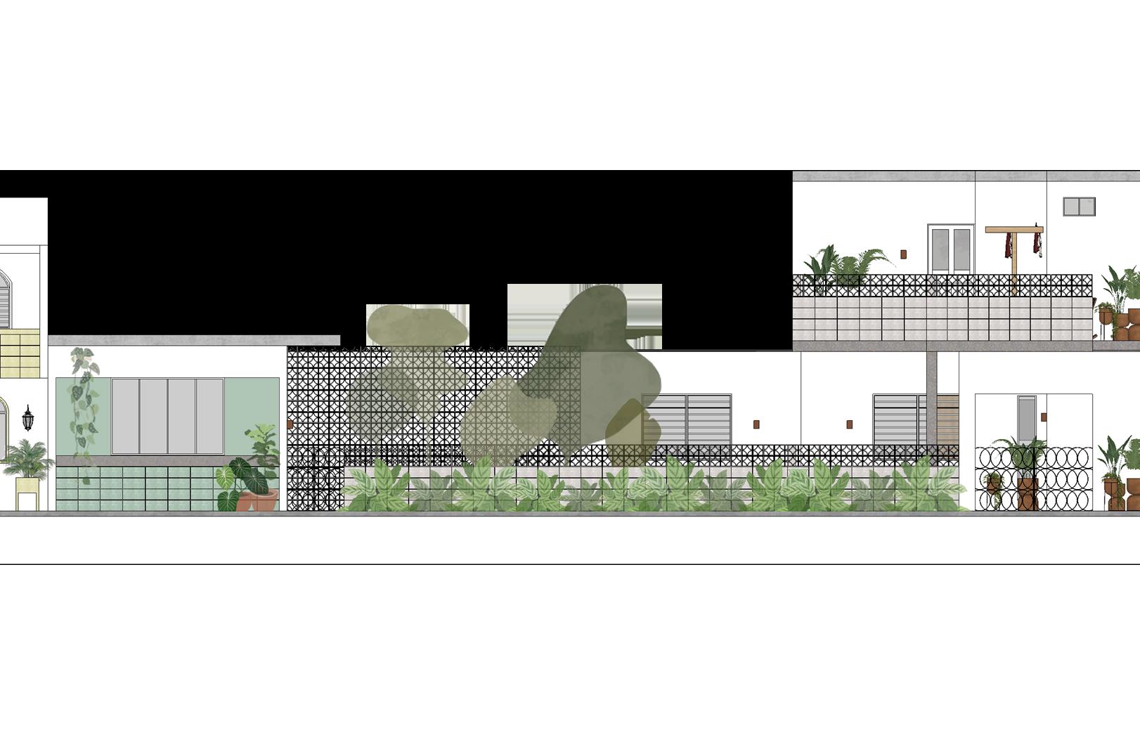
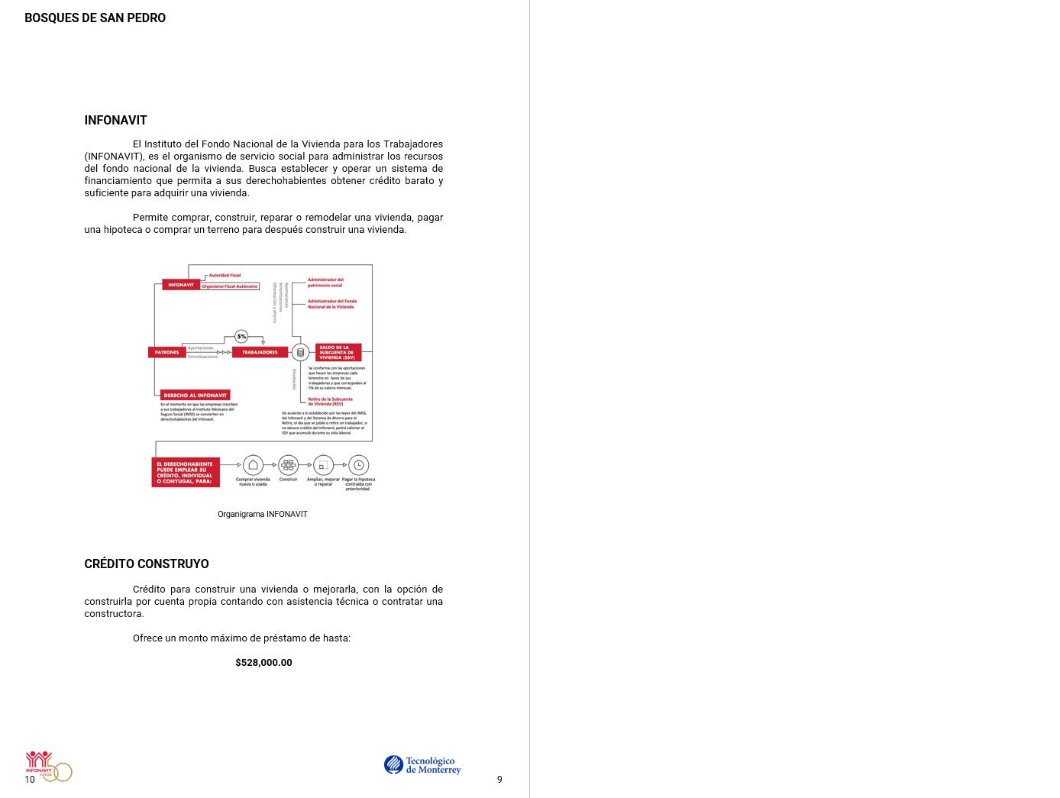
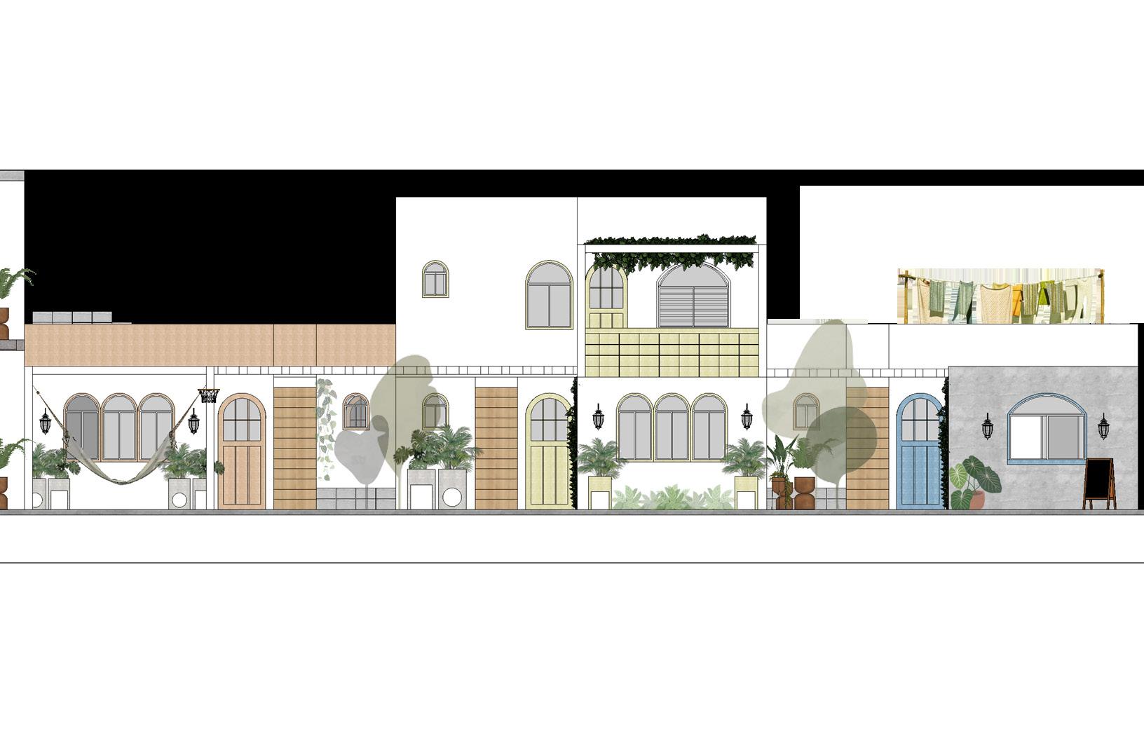
30
AQUATIC DOME ITESM 2021
The Aquatic Dome of the Tecnologico de Monterrey ceased to be used due to the creation of the Wellness Center, for which it was wanted to be demolished to create another building. However, a space rehabilitation was proposed in which it becomes an area of design and engineering for students and teachers.

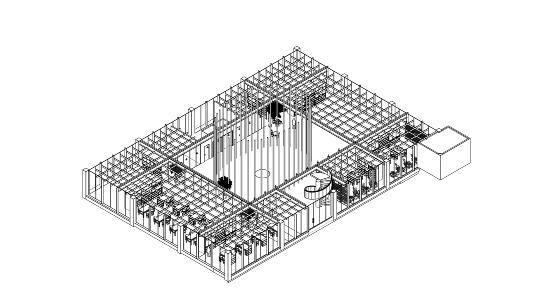
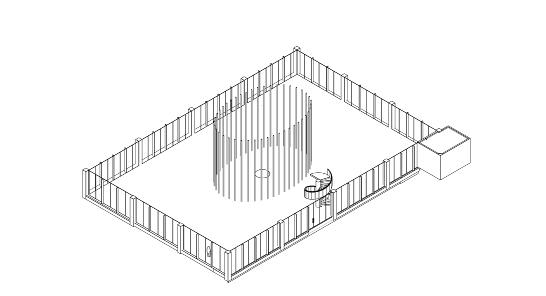
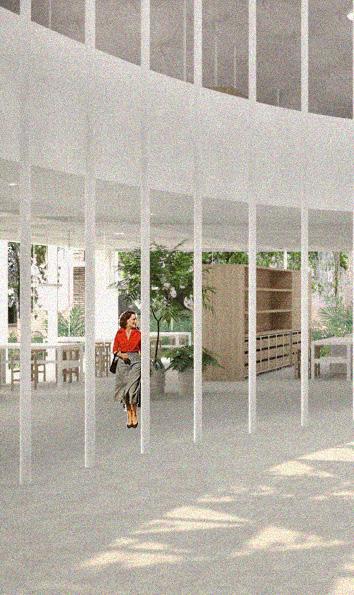
AKRM / AQUATIC DOME
As a focal point, it was decided to highlight the same roof with overhead light with perimeter beams that would give a multipurpose space to the center of the space. Its surroundings are divided with furniture that delimit the area and provide storage for all of these spaces that function as workshops and lounges. Section A
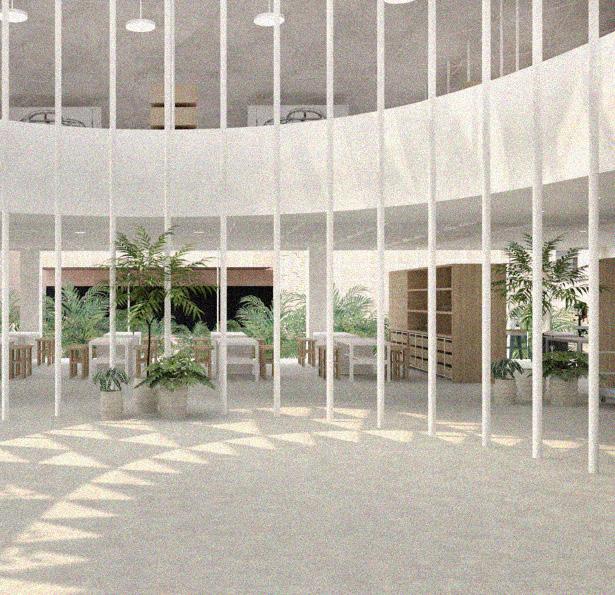
32
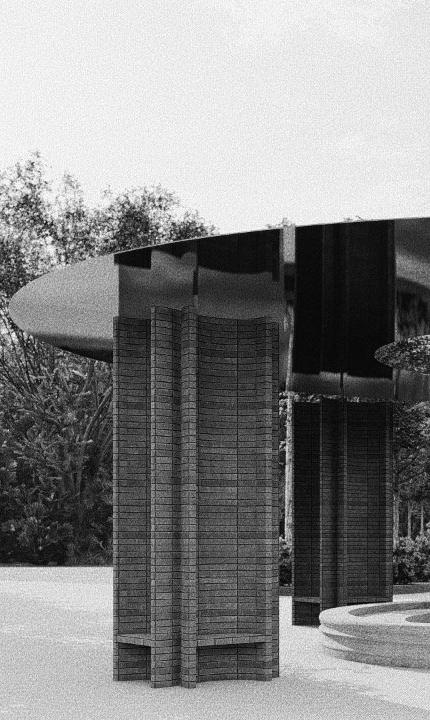
AKRM / THE TREGUA
THE TREGUA 2022
Place to stay Protection
Comfortable Shade
Collective / Intimate Dialogue Floor plan
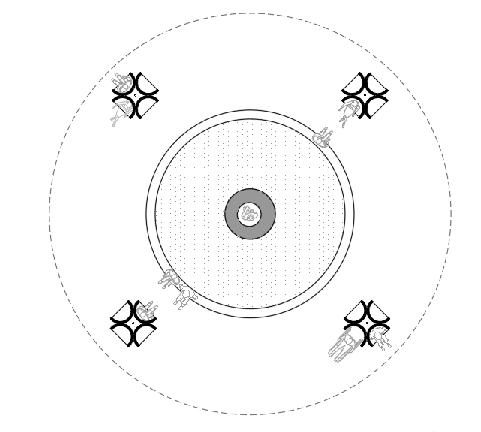
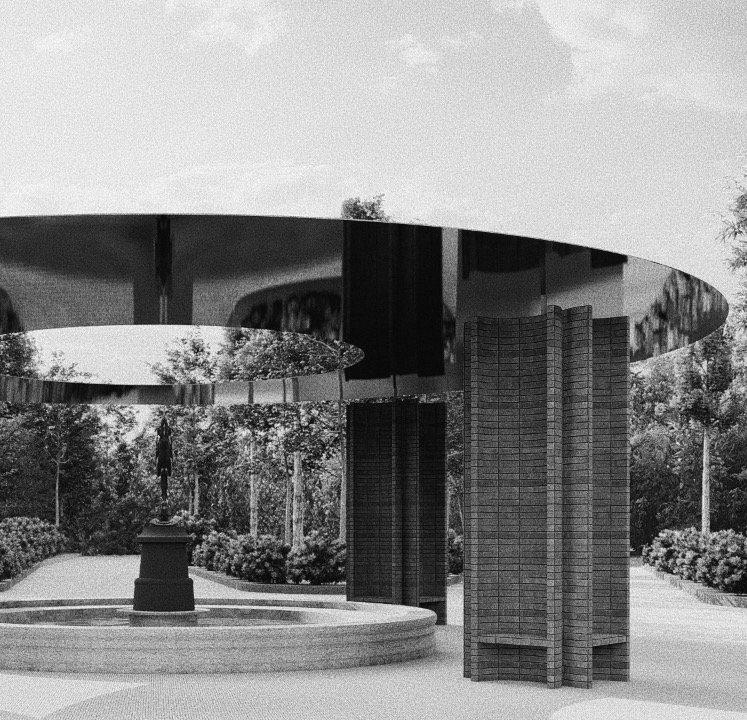
34

AKRM / VEINTE CERO NUEVE
NUEVE 2022
VEINTE CERO
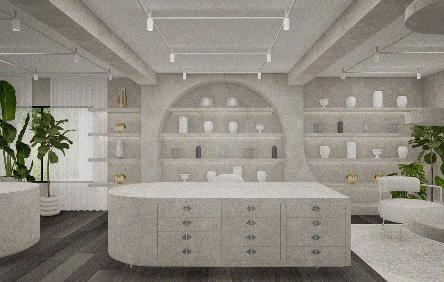

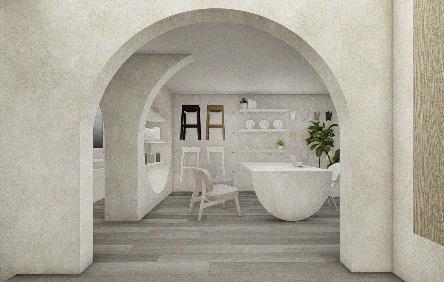
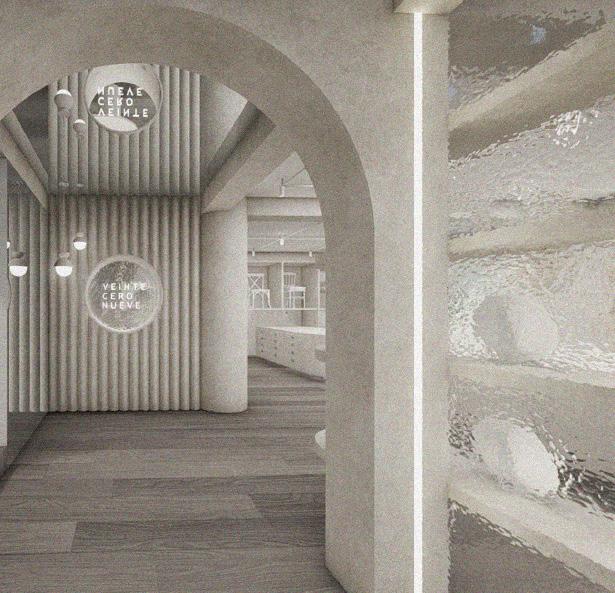
36
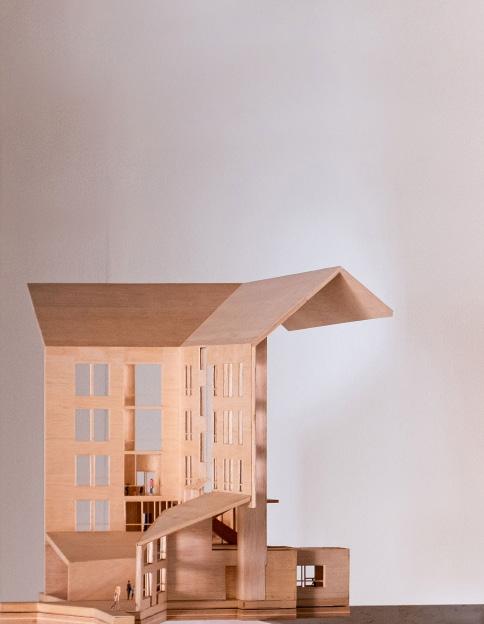
RAANGEN Collective Housing
2023
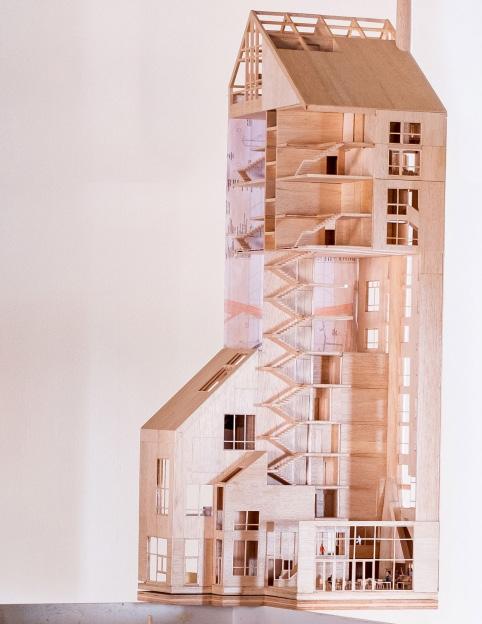
38
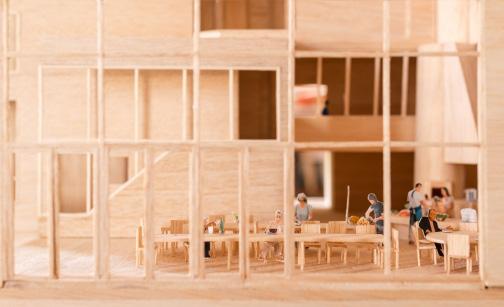
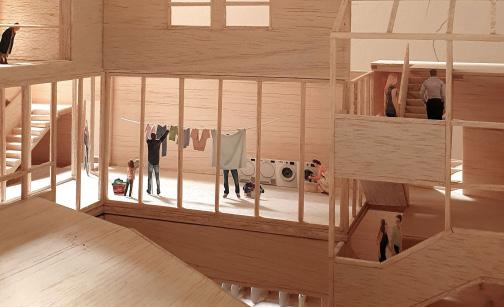

Tower House
Common Kitchen
Ground Floor
Model on balsa wood Scale 1/50
Corner House
Common Laundry
First Floor
Model on balsa wood Scale 1/50
Corner & Tower House Connection between public space
Model on balsa wood Scale 1/50
AKRM / RAANGEN
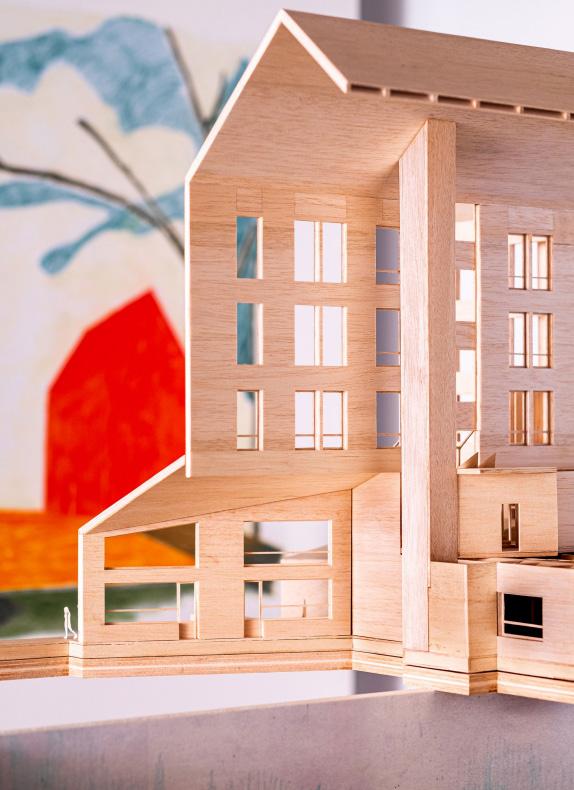
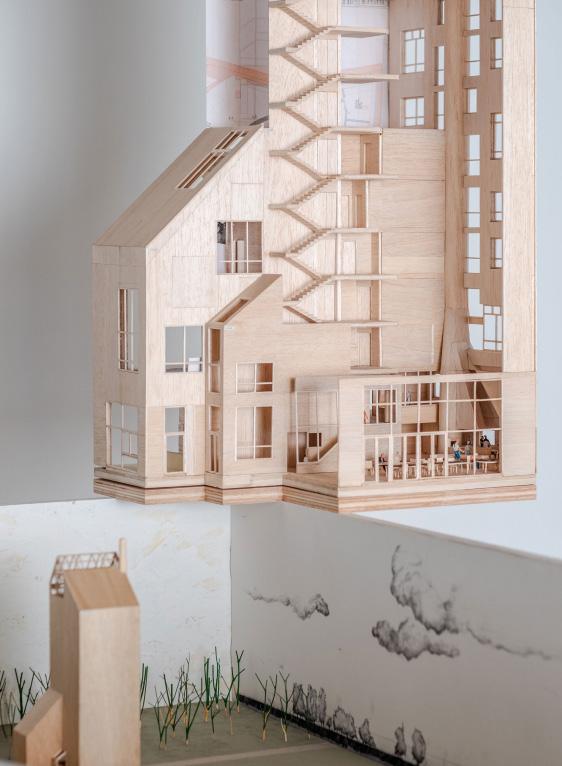

Ground Floor Tower House 30 housing units Corner House 32 housing units 42

Illustrations
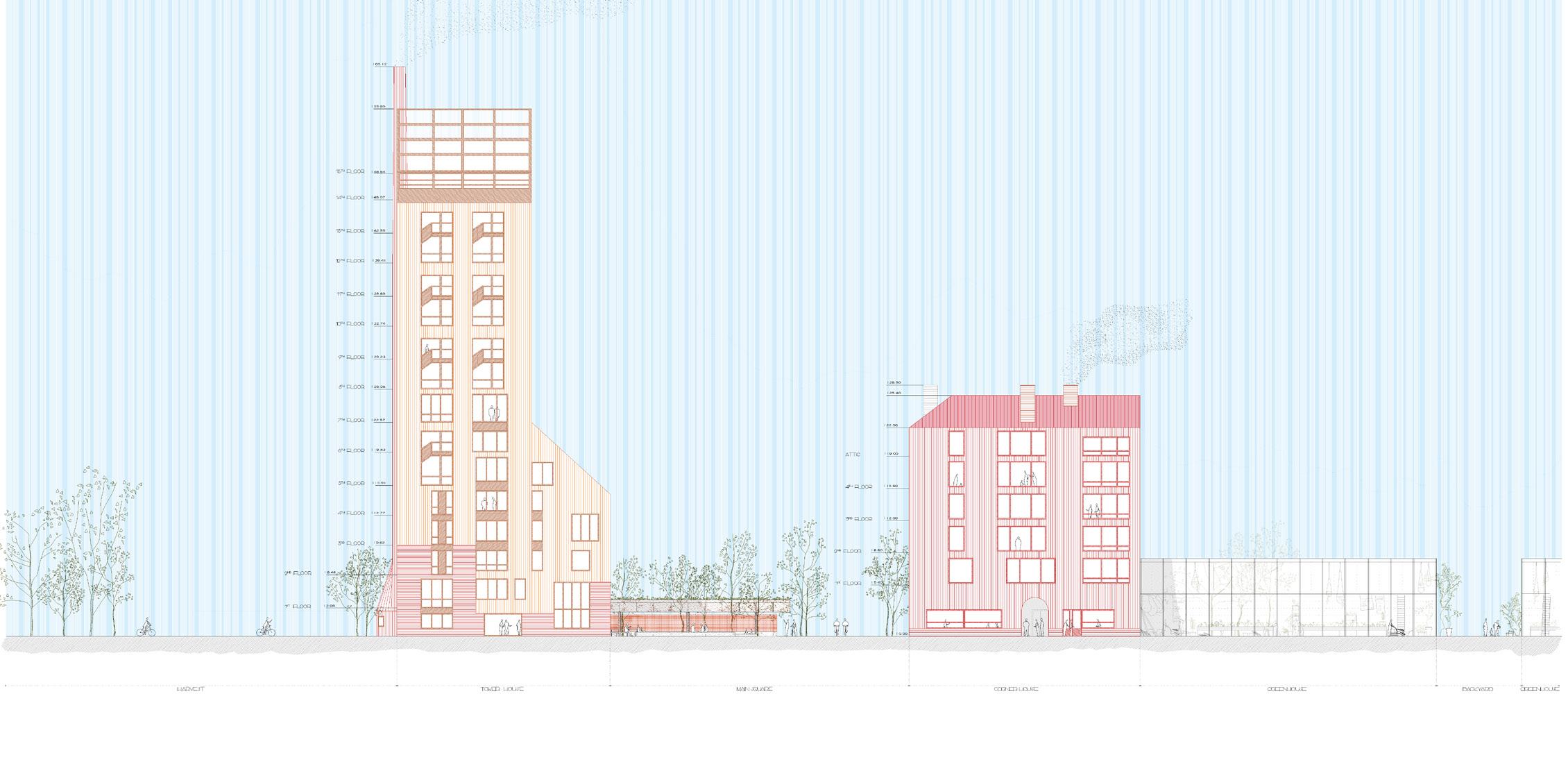
Main elevation

Main section
AKRM / RAANGEN
that show the process from land to table.
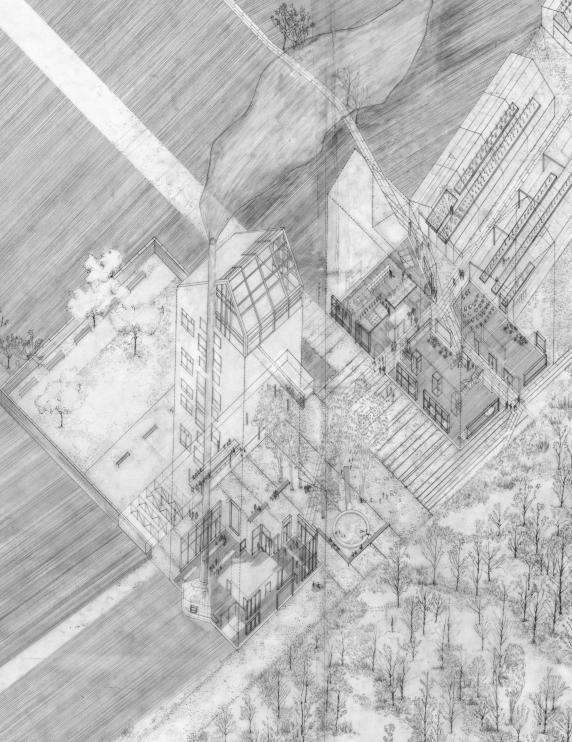
40
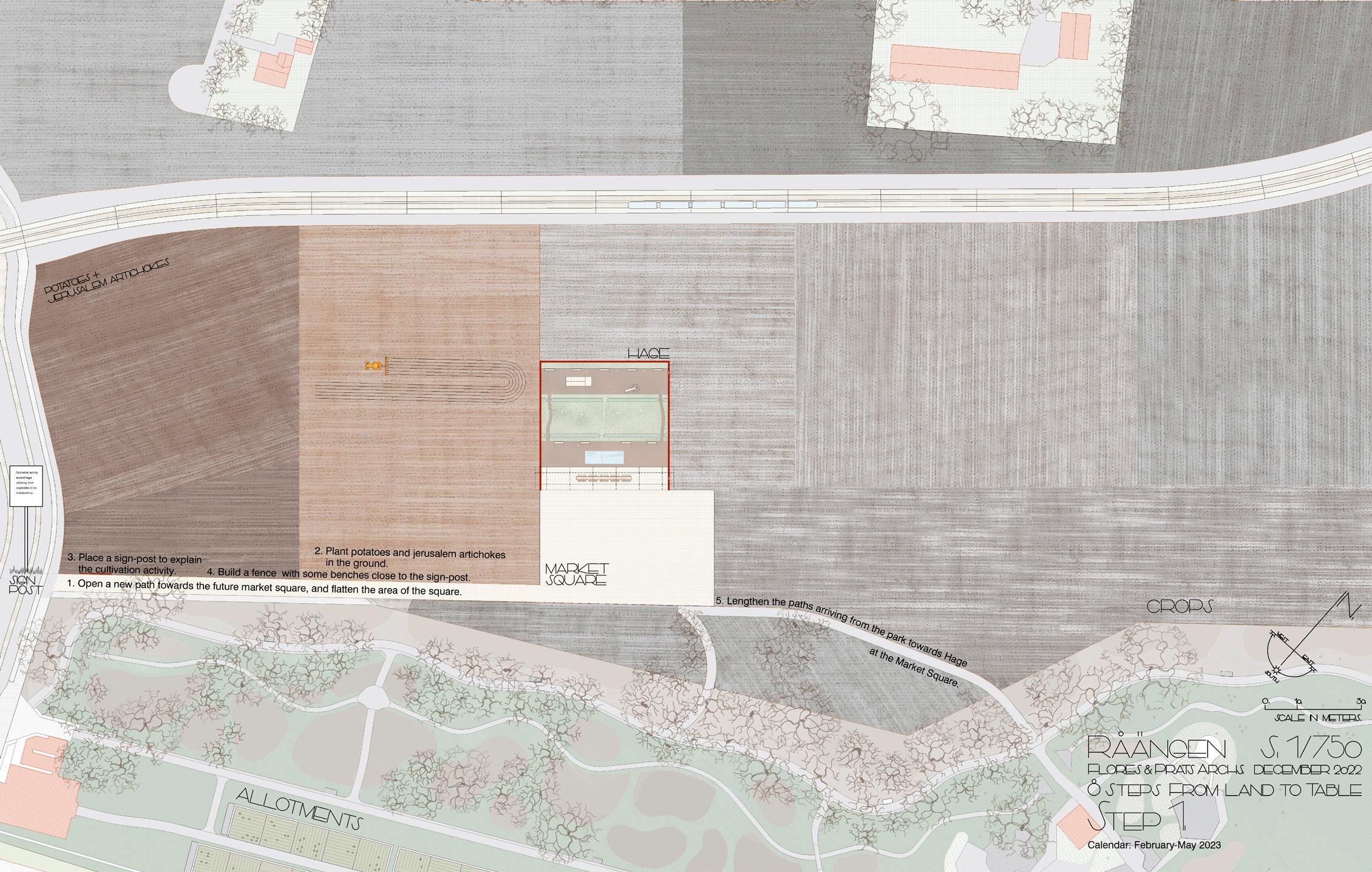
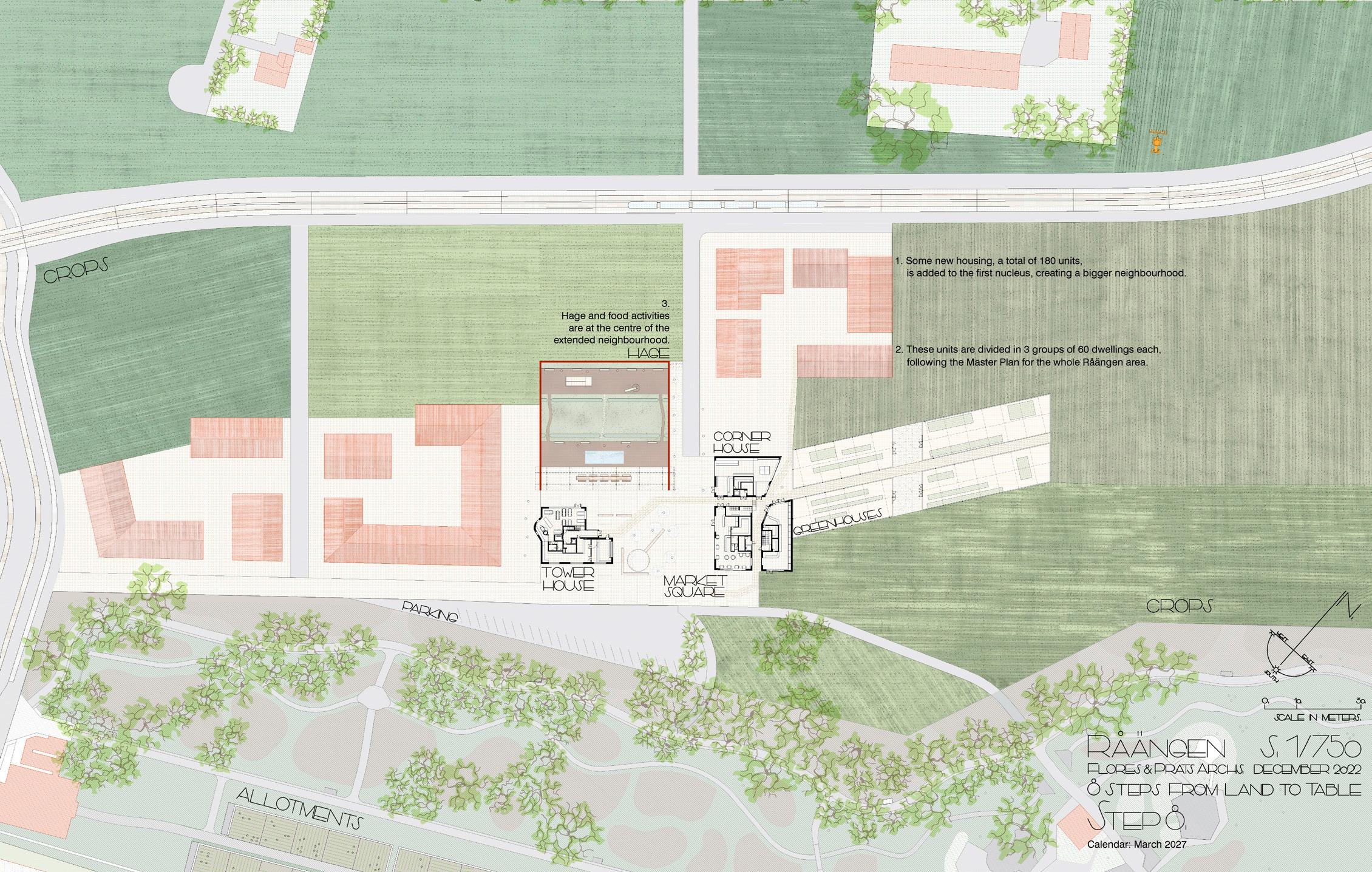
AKRM / RAANGEN
Step 01
01. Open a new path towards the future market square, and flatten the area of the square.
02. Plant potatoes and jerusalem artichokes in the ground.
03. Place a sign-post to explain the cultivation activity.
04. Build a fence with some benches close to the sign-post.
05. Lengthen the paths arriving from the park towards Hage at the Market Square.
Step 08
01. Some new housing, a total of 180 units, is added to the first nucleus, creating a bigger neughourhood.
02. These units are divided in 3 groups of 60 dwellings each, following the Master Plan for the whole Raangen area.
03. Hage and food activities are at the centre of the extended neighbourhood.
44 8 Steps of Raangen
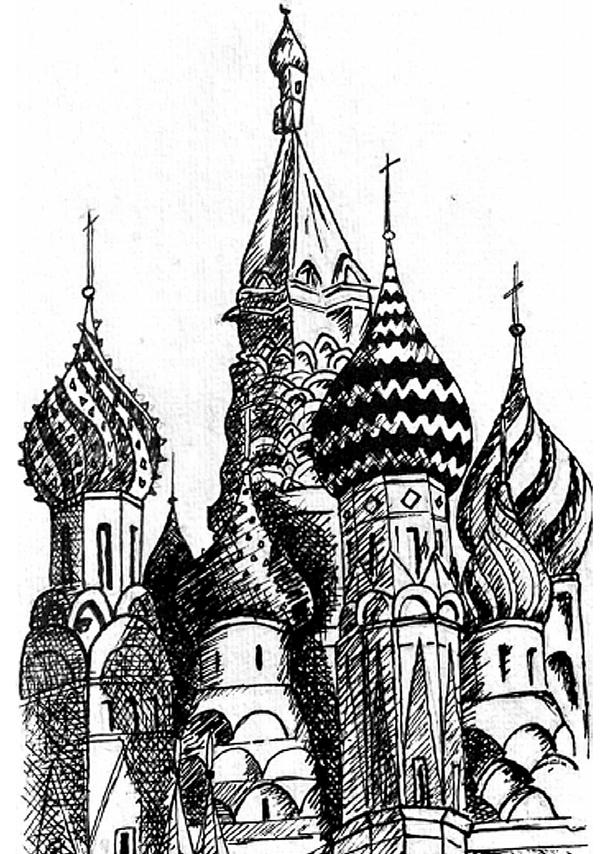
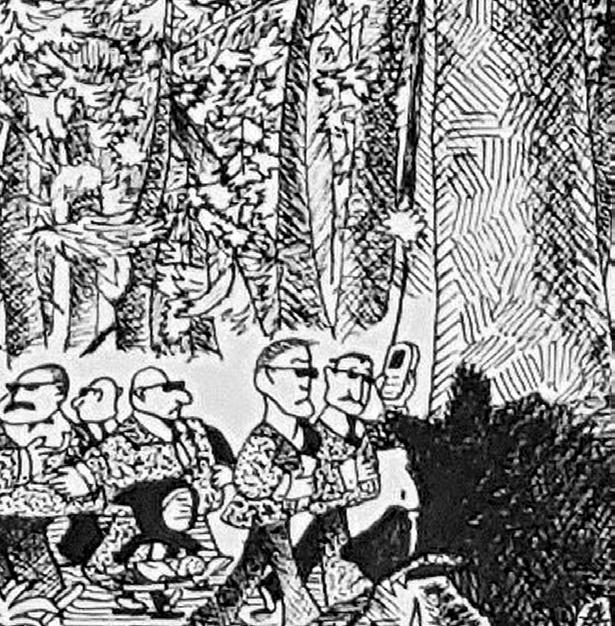
Technique
Ink with hatching
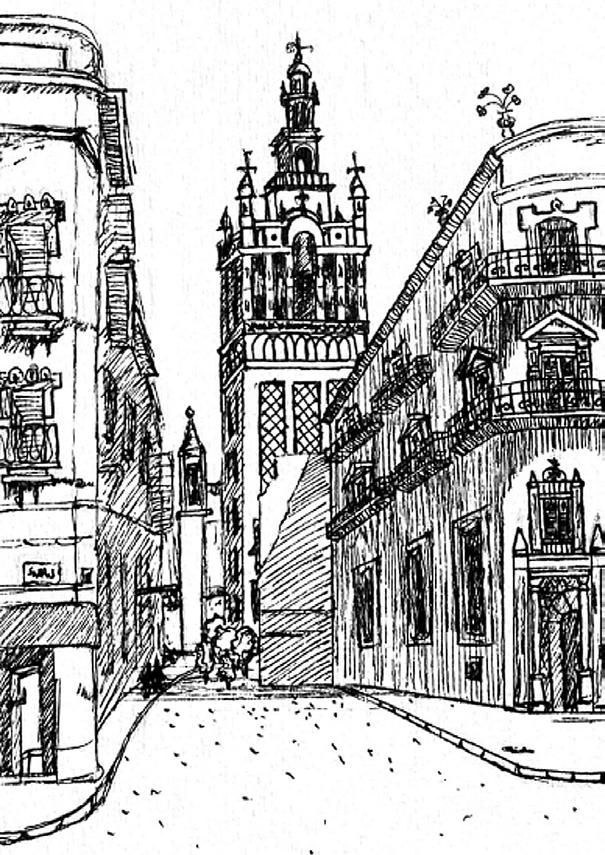
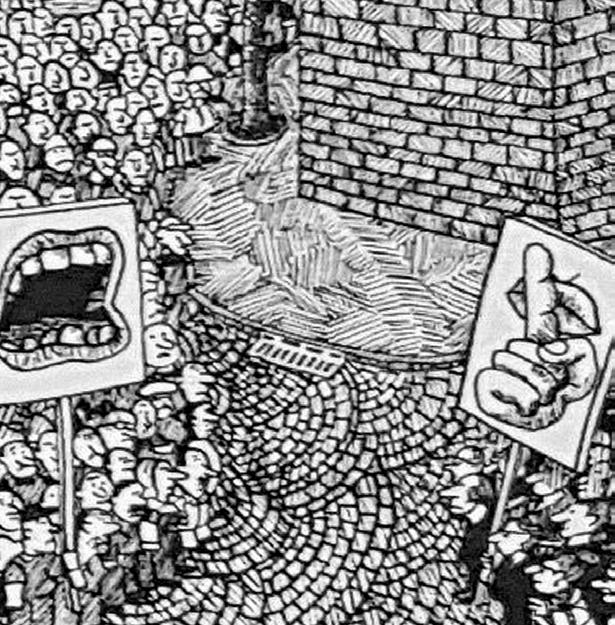

AKRM / HOBBIES

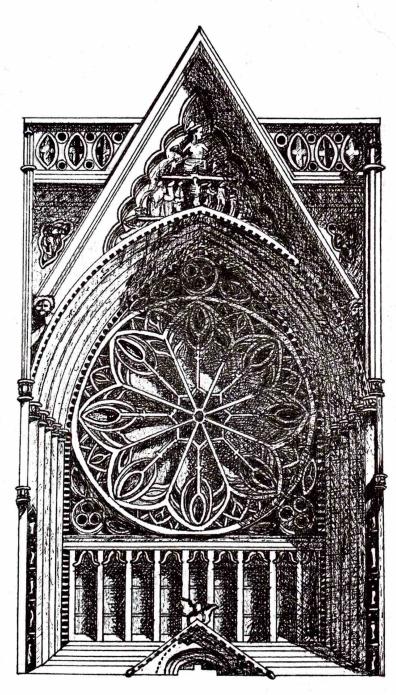
46
PORTFOLIO A R C H I T E C T U R E ANA KAREN RUELAS MORENO 2024






















































































































































































