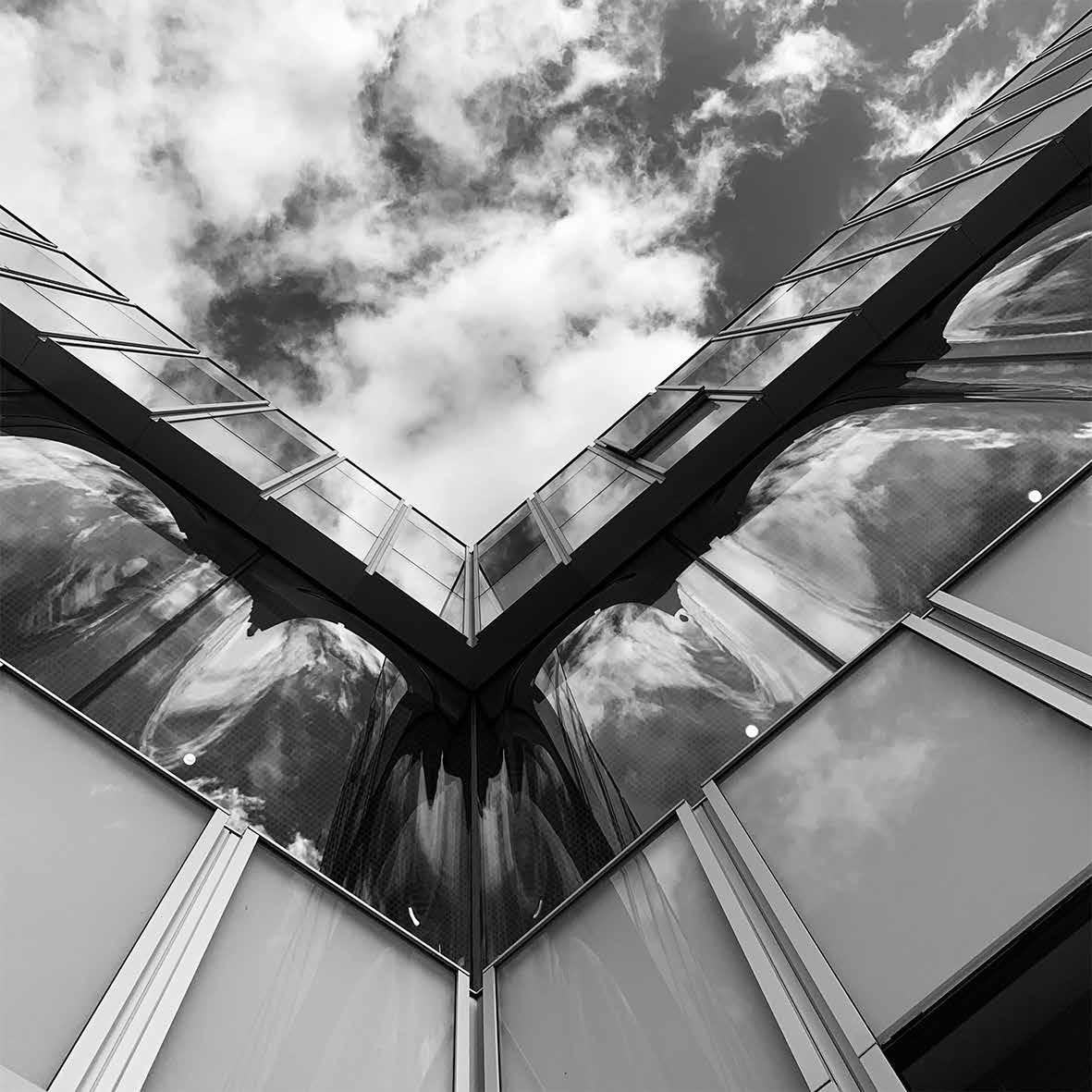

PORTFOLIO Interior Design & Design ANAIS GOUGET
Image of the Alexis de Tocqueville
Library in Caen, designed by Rem Koolhaas.
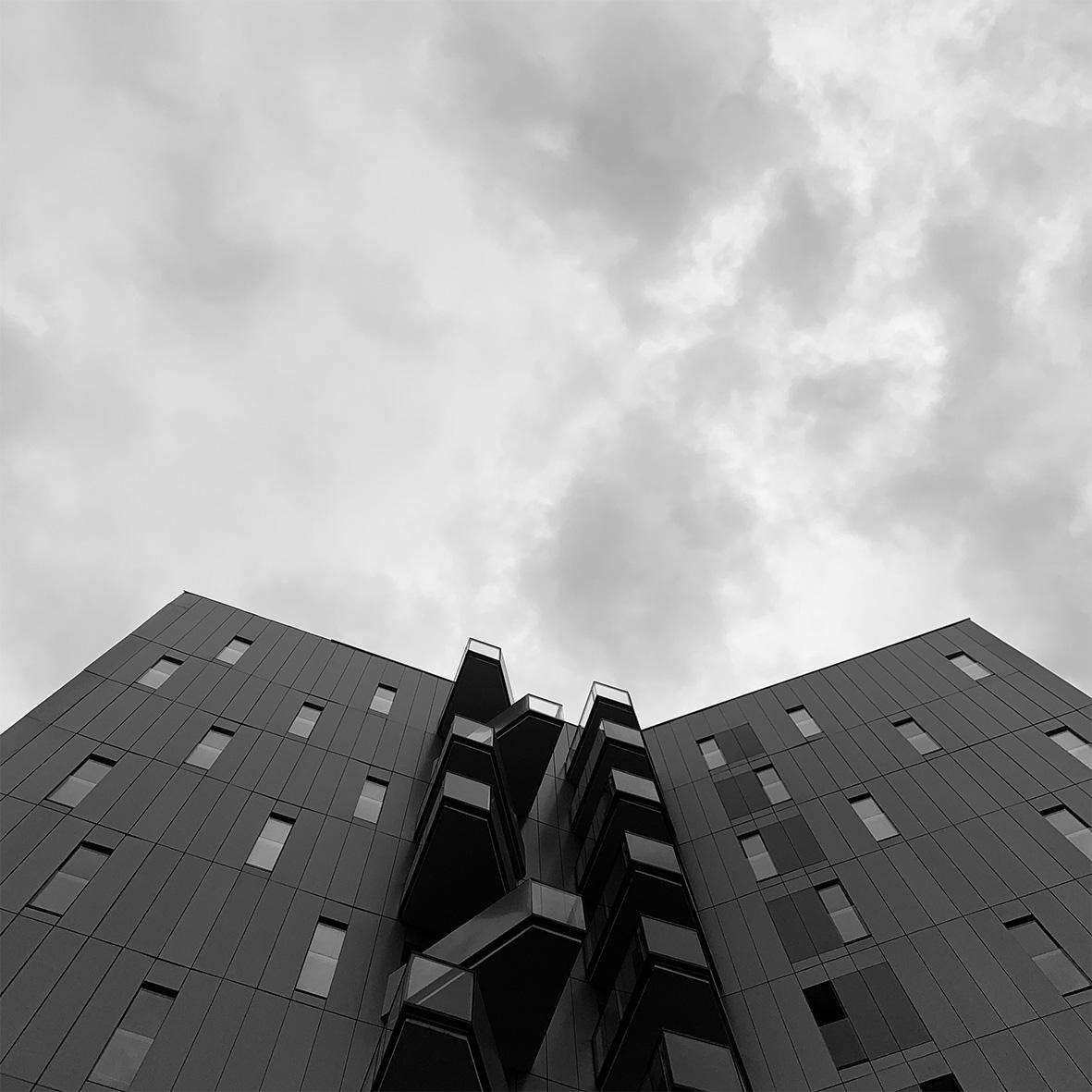
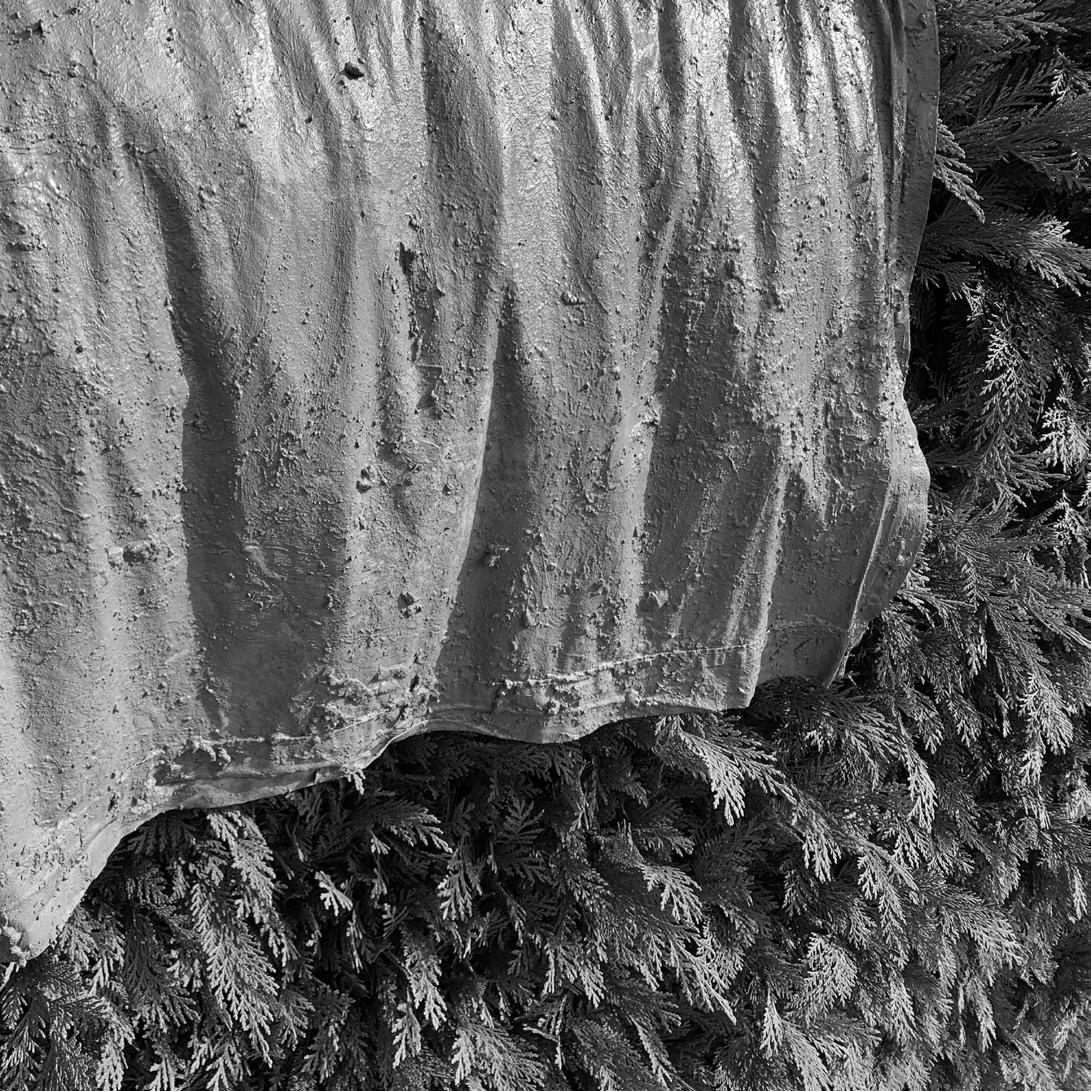
Photo taken during a research project on Arte Povera.
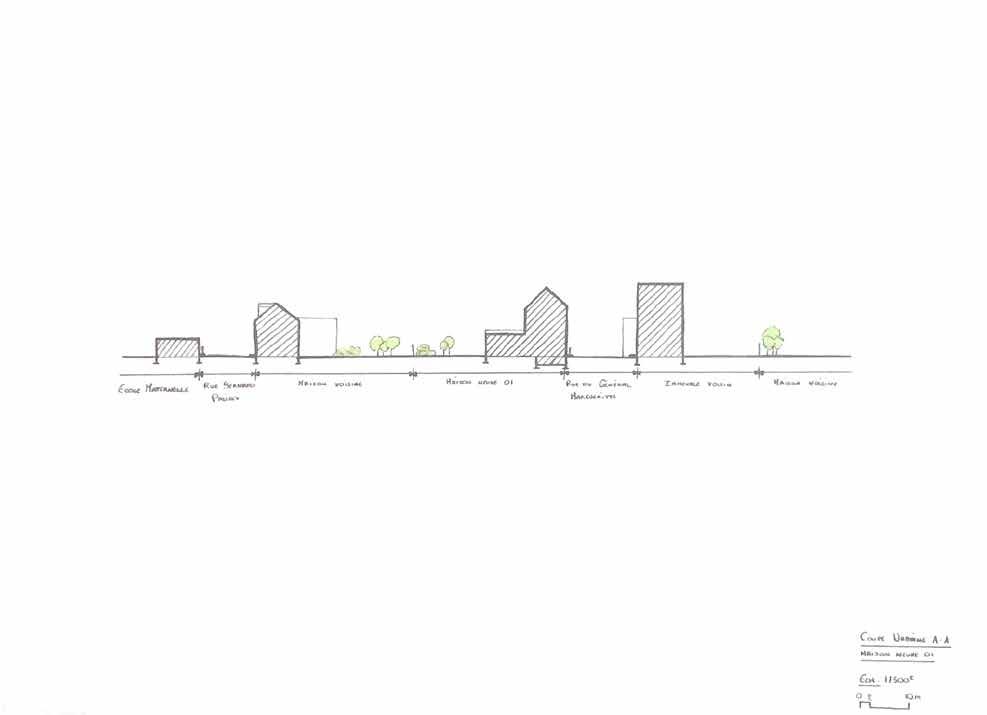
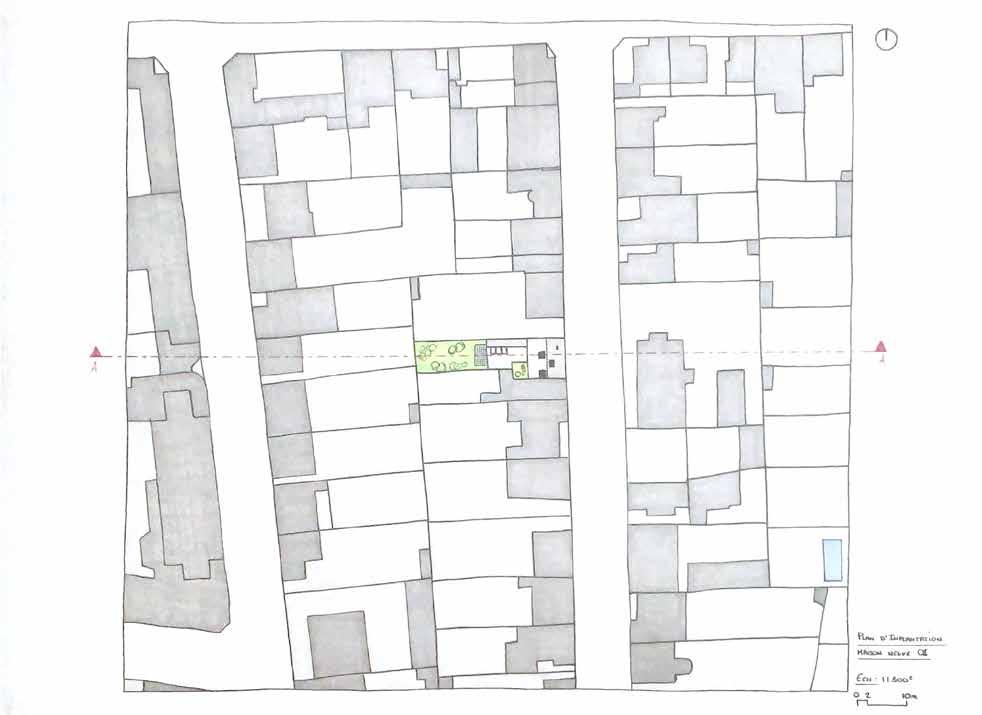
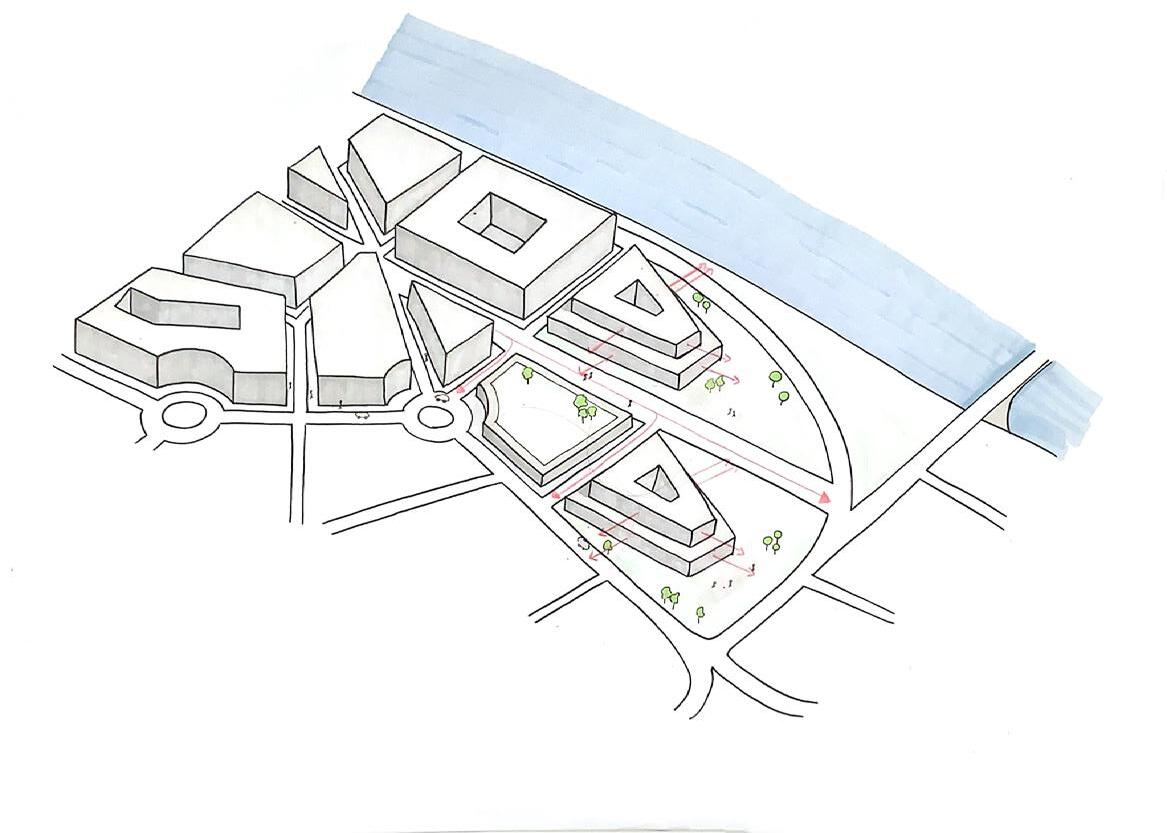

Sculptural research for an architectural project called «Folie’s».
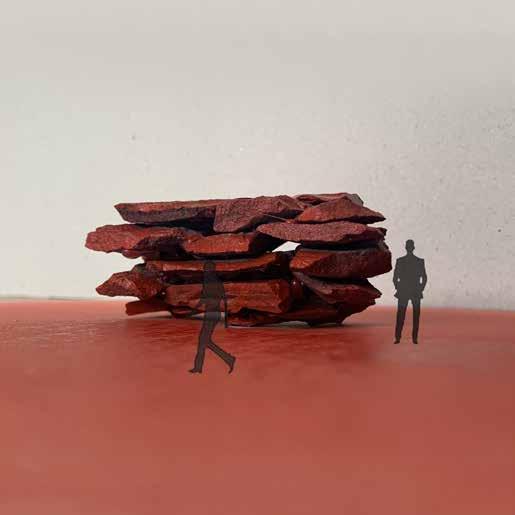
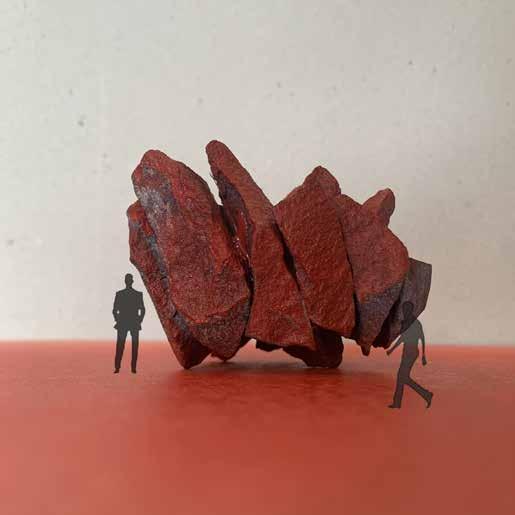
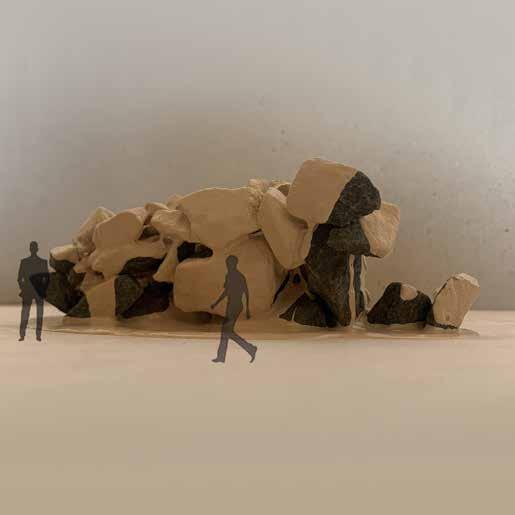
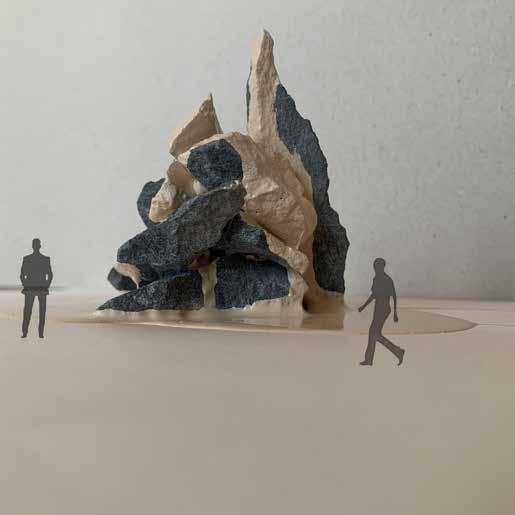
Sculptural Research on Arte Povera
> Freezing the movement of the fabric with durt.
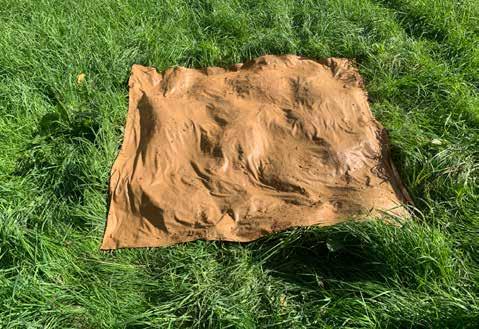
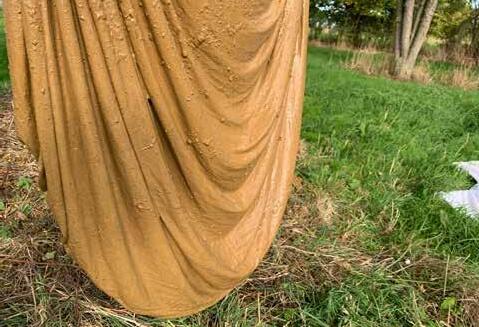
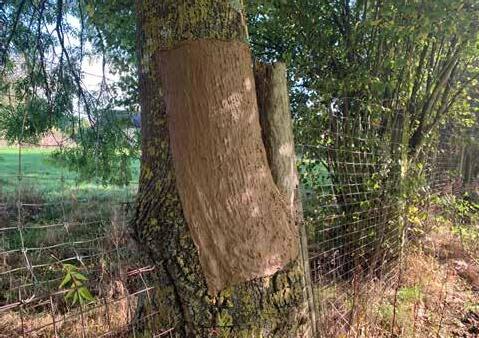
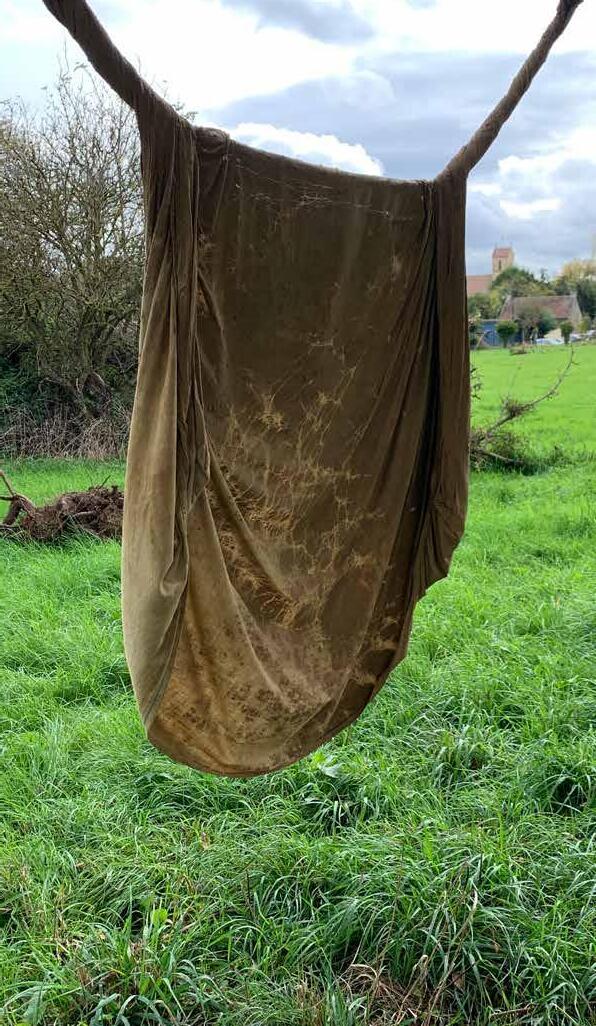
Experimenting with cob walls 1/10e
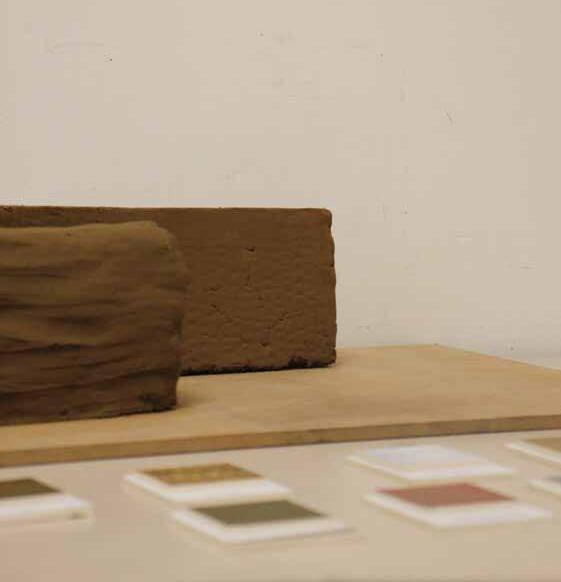
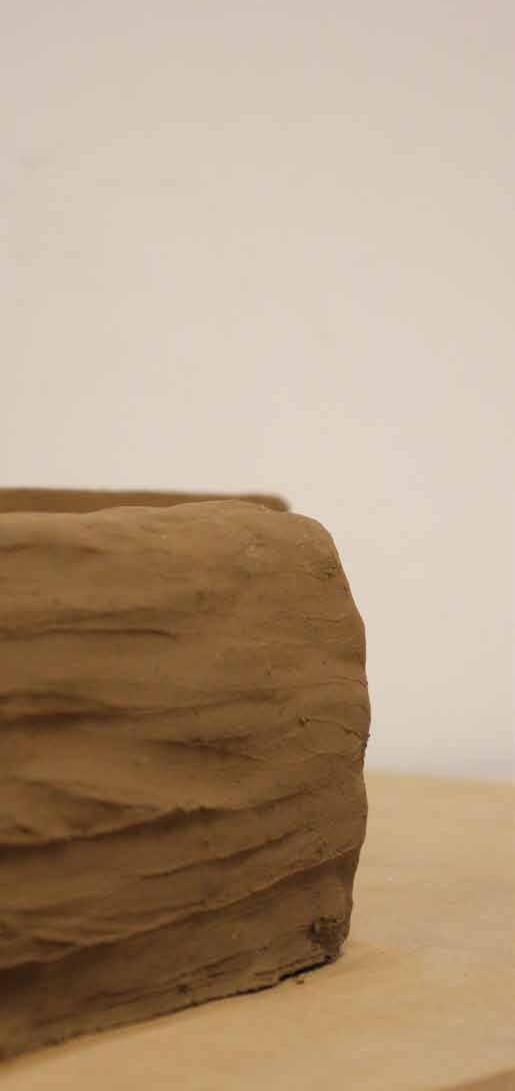
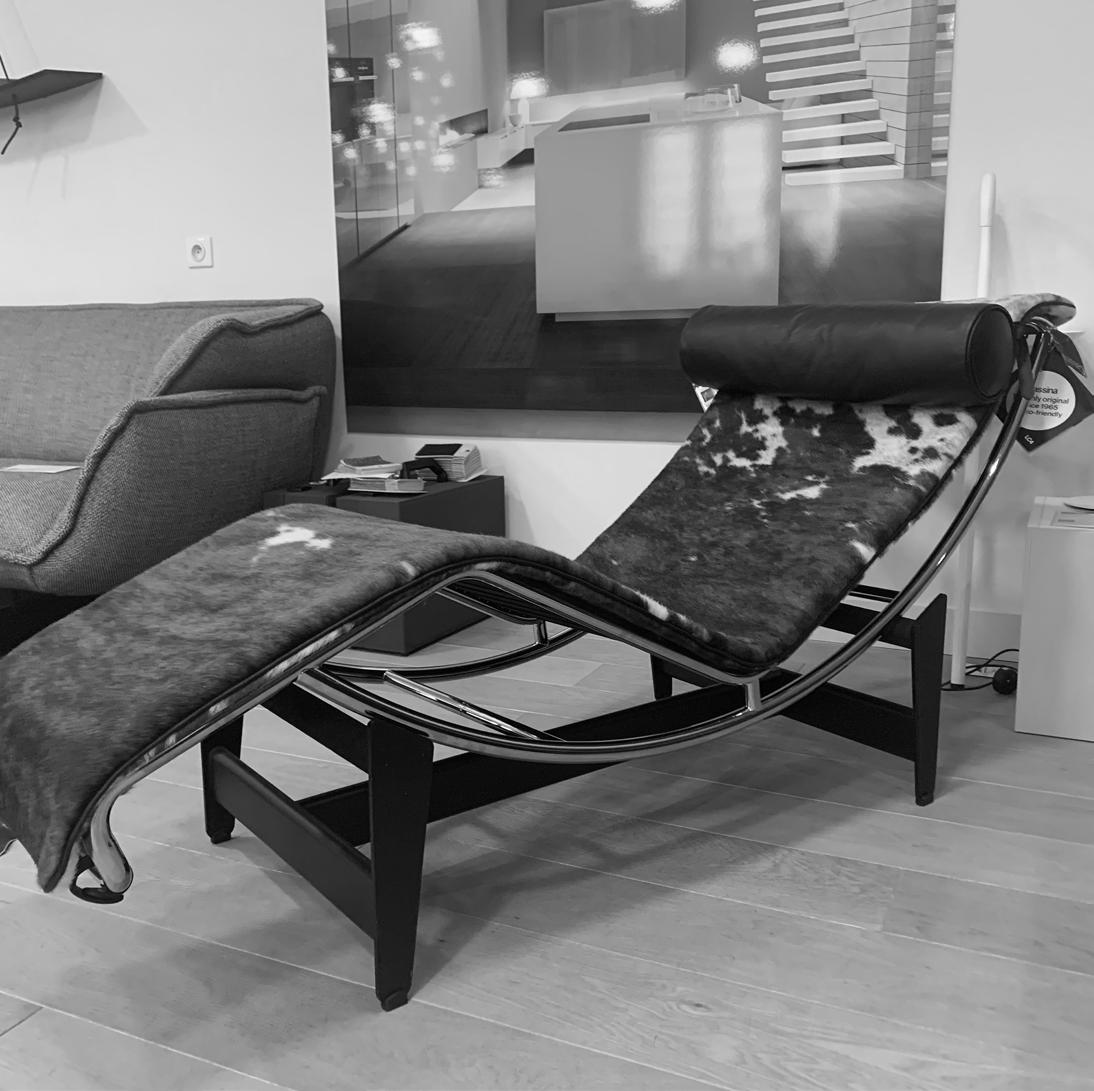
Picture of Le Corbusier’s LC4 chair in a Cassina shop in Caen.
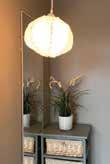
Paper Light Craft
Make a paper light that can be taken apart. Understand paper and find a way to make a light that can be taken apart.
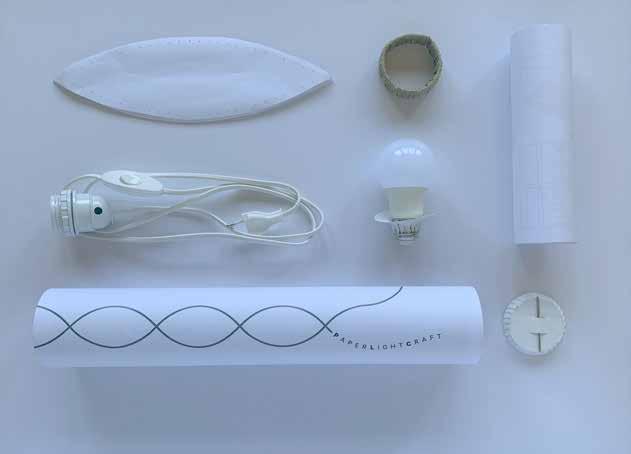
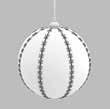
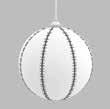
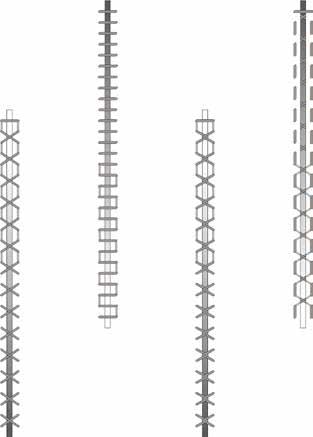
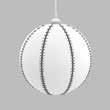
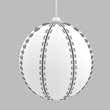

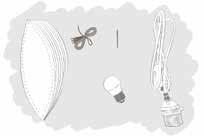
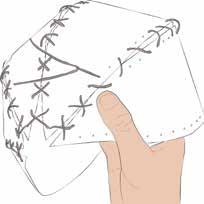
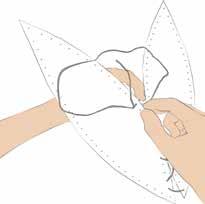
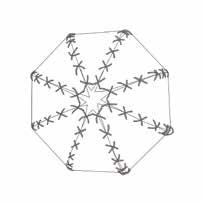
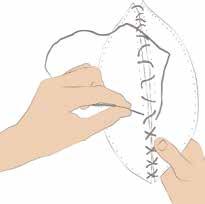




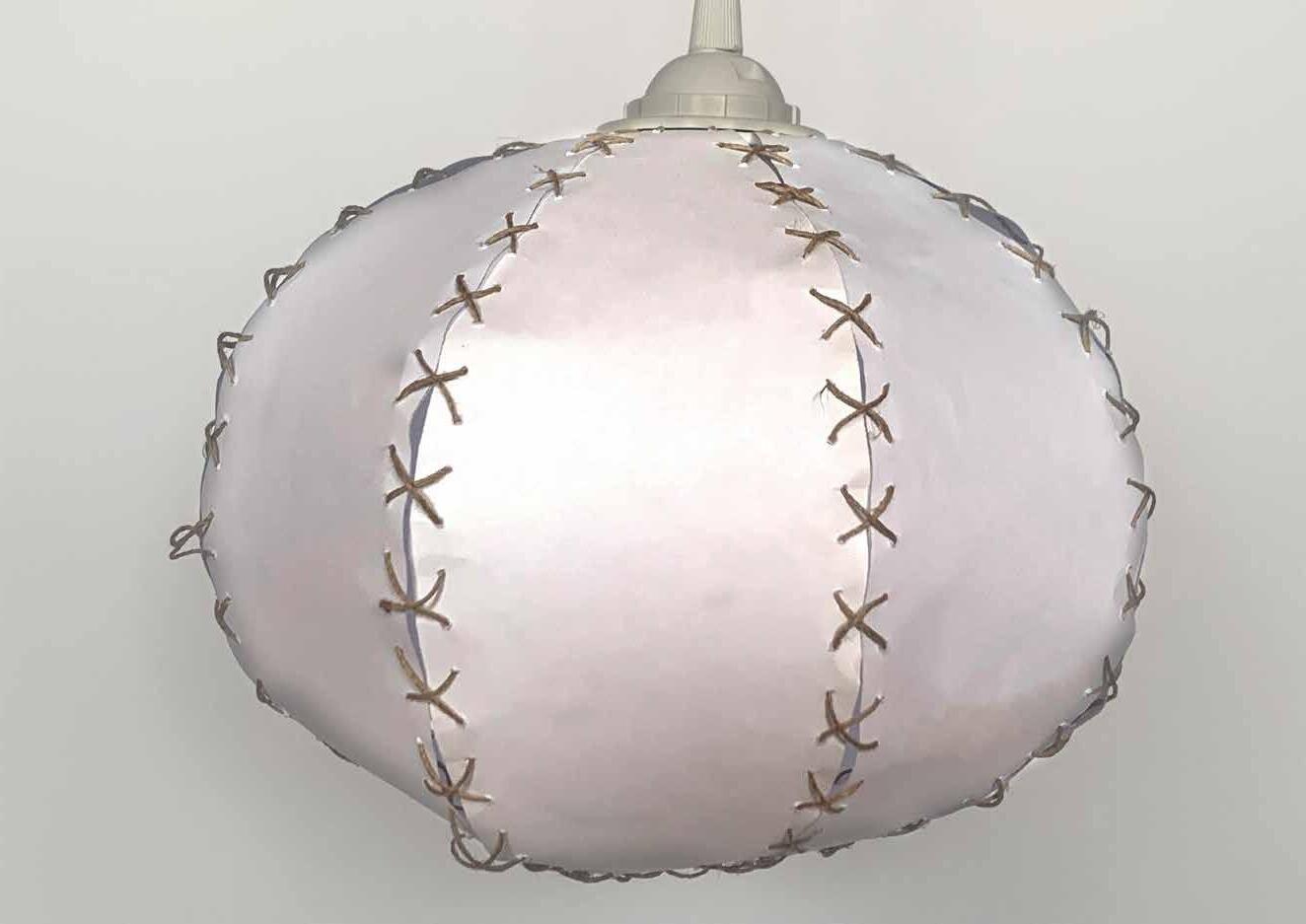
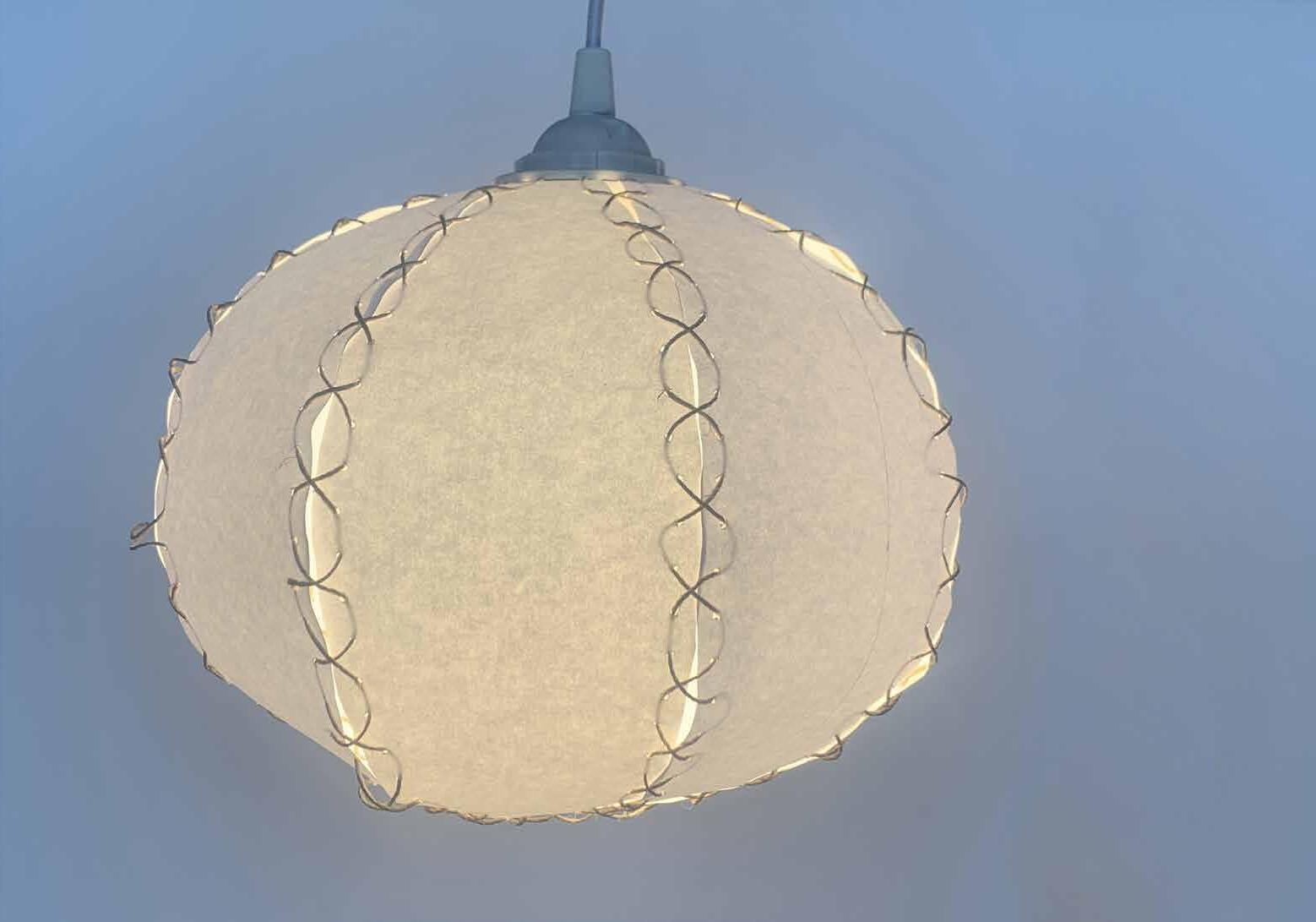
Armor Lux Box
Create a box for an Armor Lux T-shirt. Imagine a box with a single pattern, colour and opening, and to create patterns by accumulating boxes.
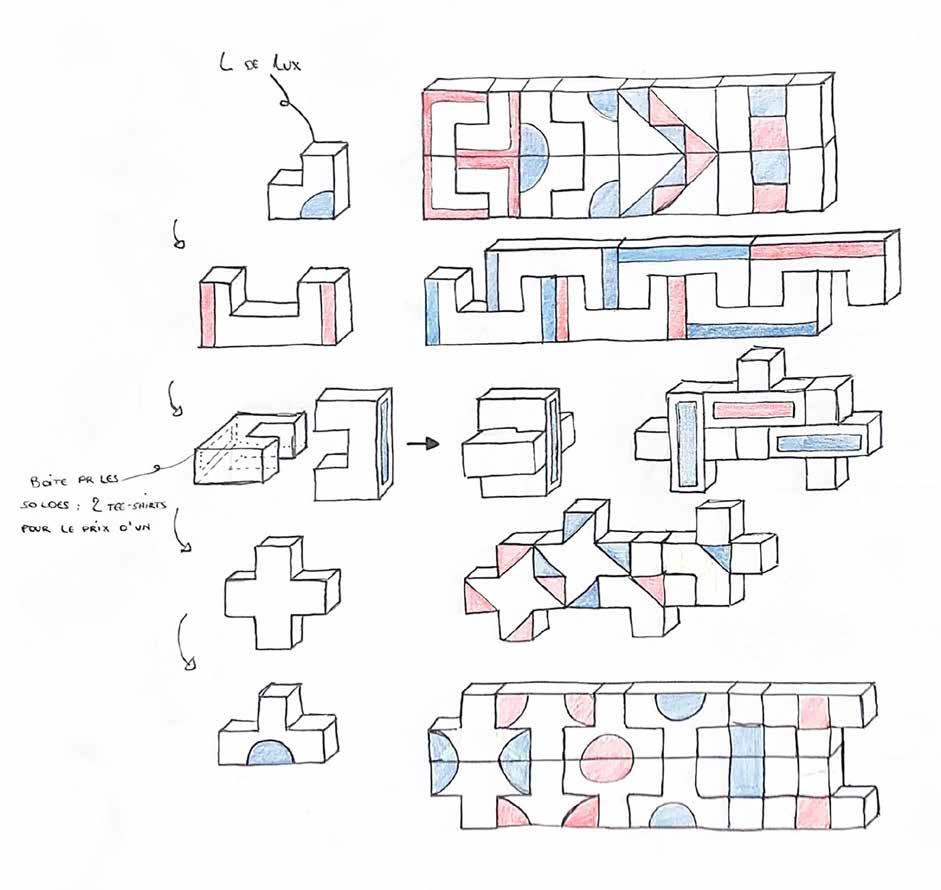
Exploring different shapes and patterns
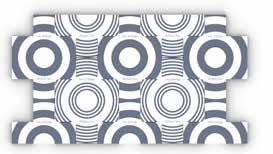
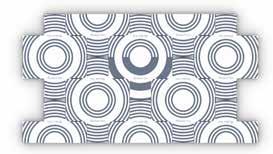
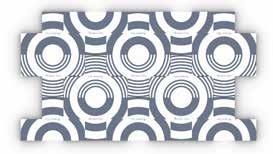
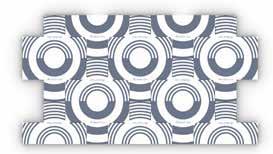
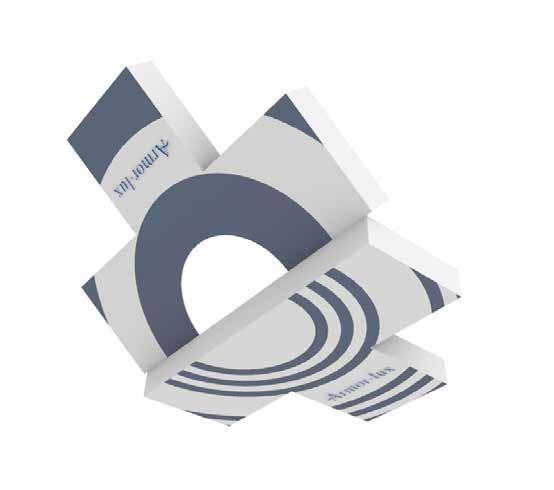
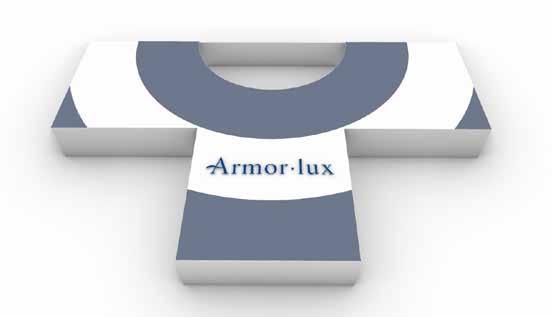
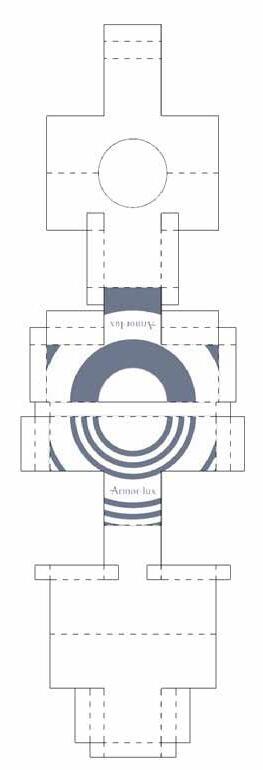
Design - Rhinoceros 3D
Pattern - Rhinoceros 3D
Visuals - Rhinoceros 3D
Estylo
Imagine an object designed for additive manufacturing in collaboration with AFU (metal 3D printing). Learn about 3D printing, propose an object suitable for metal additive manufacturing.
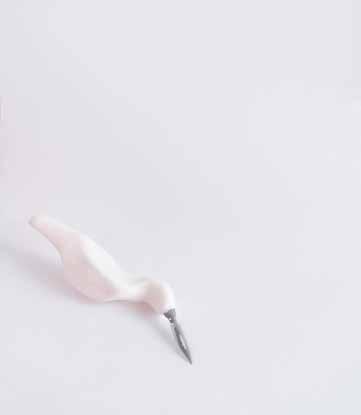
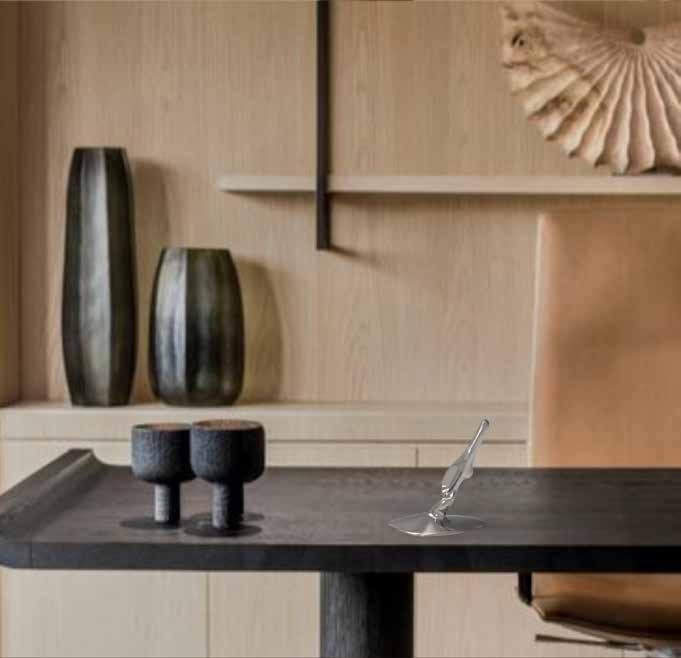
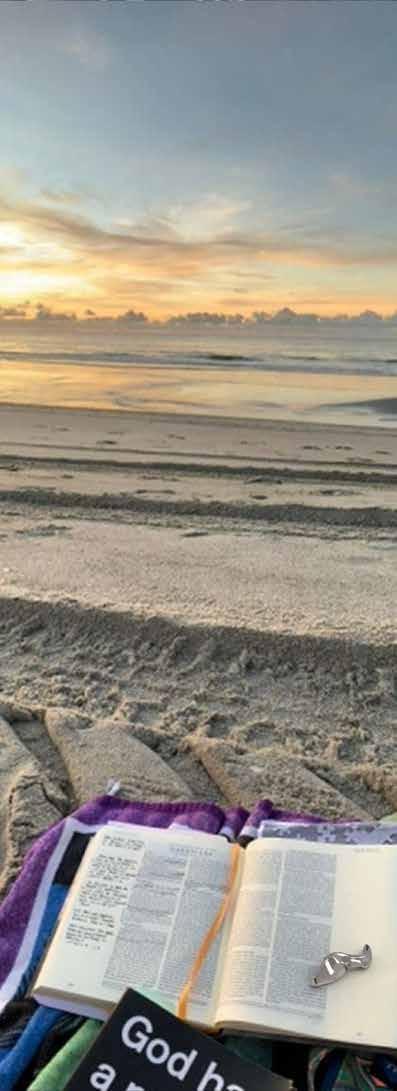
Photo of a 3D printed model in PLA
Integration - Keyshot
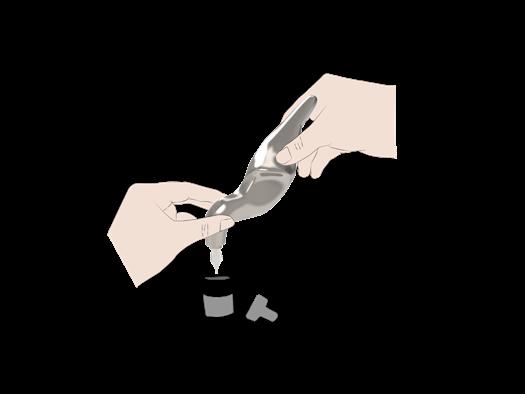
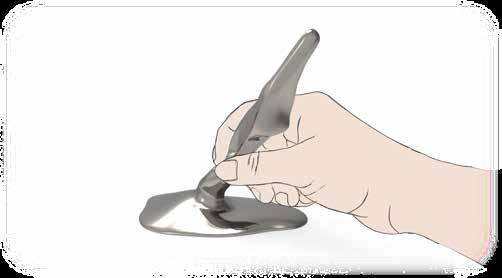
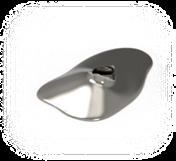
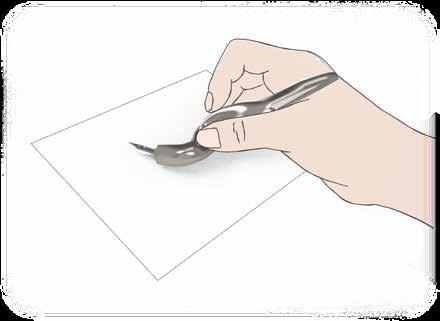
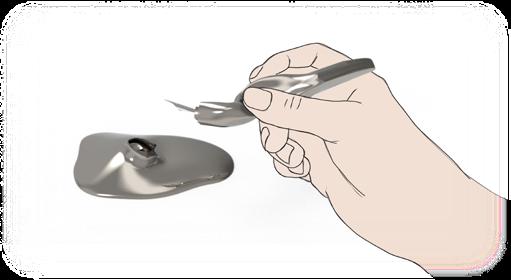
L’angle d’inclinaison de la plume sur le support permet de prendre l’ ESTYLO confortablement.
Réminiscence de l’encrier traditionnel
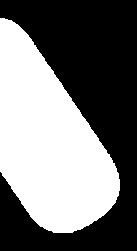
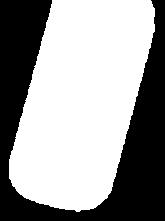
Recharge par système de piston
La fabrication du système qui permet la recharge et dosage de l’encre est possible grâce à l’impression additive
Pendant l’écriture, le bouchon se trouve clipsé au culot de la plume en allongeant le corps de cette dernière pour une meilleure prise en main.
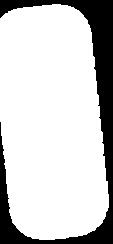
2
ESTYLO a une morphologie étudié pour réduire la fatigue et de cette façon, permettre une utilisation prolongée.
Une alliance entre design, prestige et efficacité 3
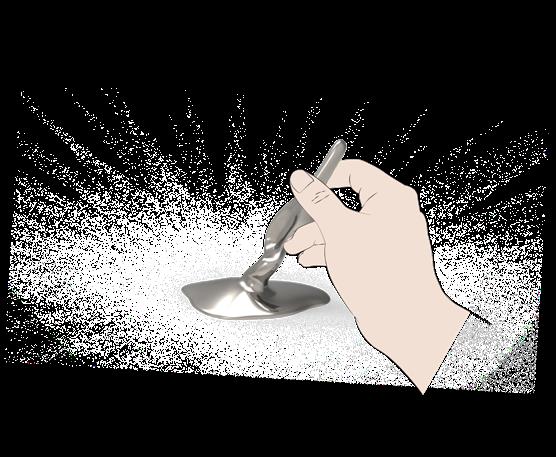
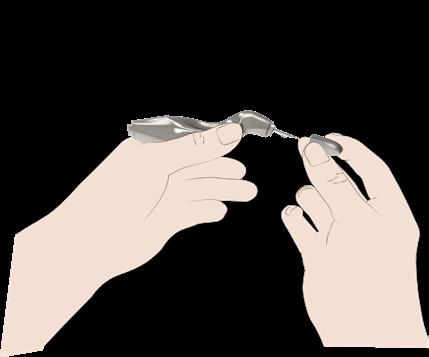
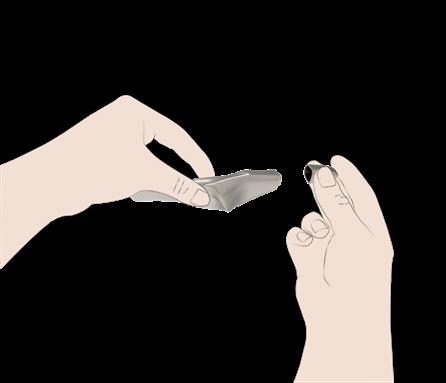
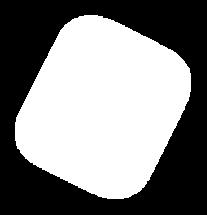
Après son utilisation, l’usager repose la plume sur le support qui conserve l’encre .
L’ensemble offre une esthétique organique et fluide qui reflète l’âme d’ESTYLO

Portabilité
Le bouchon assure la protection de l’encre et de la plume lors de son transport
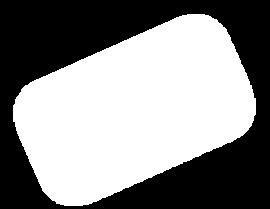
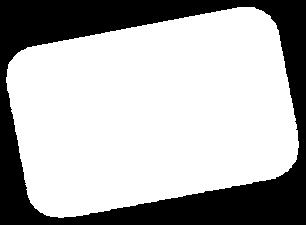
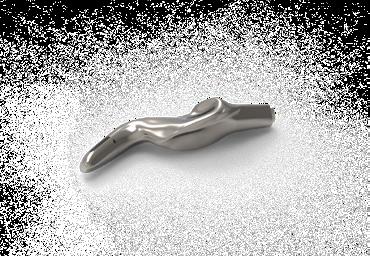
On-the-go use
Usage scenarios - Rhinoceros 3D - Keyshot - Illustrator
Scénario
MemoIT
Design an object to help users of the ChampsManceaux social centre in Rennes to find their way around the different services. Design of a flyer and research on memory, pictograms and different paper finishes: 3D varnish, embossing, soft touch.
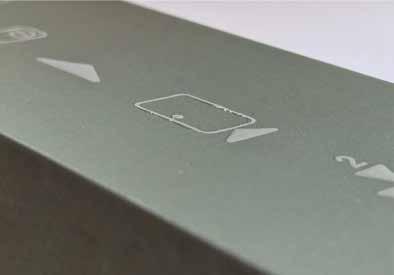

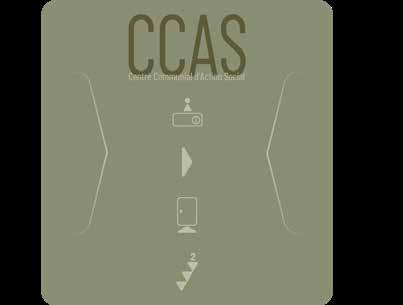
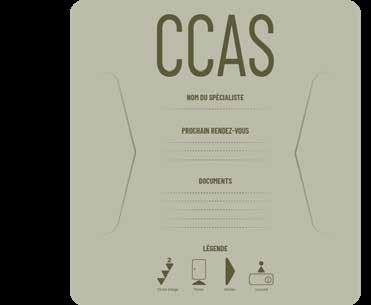
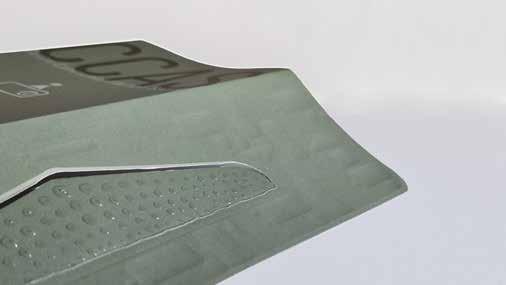


Se présenter à l’accueil 1
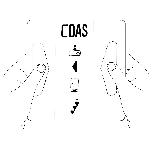

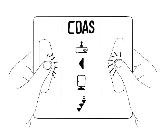
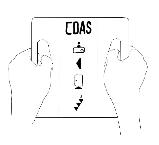
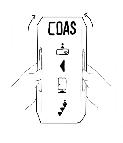
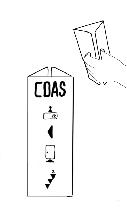
Shapes
MEMO
Barlow Condensed Light
La mémoire est la faculté de retenir des informations passées ou immédiates. À cause du stress, qui un phénomène naturel du corps nous permettant de réagir avec l’environnement, il est possible de subir des pertes de mémoire à court terme. La mémoire étant affaiblie, il devient plus compliqué de stocker des données résultant à une incompréhension chez les personnes. Pour pallier ces di cultés de mémorisation, les informations doivent être compréhensibles simplement, rapidement et e cassement grâce à des systèmes sensoriels comme la vue et le toucher.
Barlow Condensed Bold
Typography
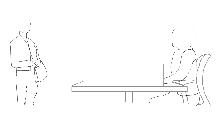
Explication du parcours à suivre pour se rendre

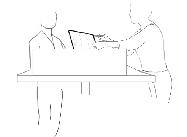
VERNIS 3D
GAUFRAGE
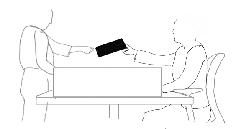
Pictograms
MEMO it est un projet de création de brochure conçu pour aider à mieux guider les usagers lors de leur parcours pour se rendre dans un espace. En partenariat avec le centre social des Champs Manceaux à Rennes, ce site comprend six services différents : le CCAS, CPEF, CDAS, la Mission Locale, la Halte Garderie et le Centre Social. Ces six espaces sont des zones considérées urgentes dans lesquels les usagers peuvent ressentir du stress. Aujourd’hui, pour se diriger dans ces
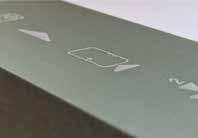
services, l’accueil évoque oralement le parcours à suivre. Seulement, les usagers ayant déjà l’esprit occupé n’ont pu retenir que quelques informations.
MEMO it indique le trajet du service sous forme de pictogrammes simples. Au verso de la brochure, il est possible d’écrire des informations pour un prochain rendez-vous. Le sensoriel s’inscrit par un papier au toucher doux, un gaufrage et du vernis 3D pour stimuler le toucher et rendre l’objet agréable à manipuler.
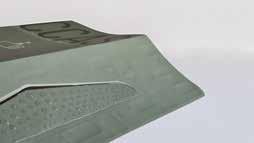
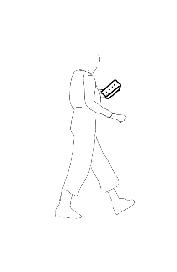
Seconds of escape
In response to the question, how can service design help us escape from our daily lives? The «seconds of escape» application will allow users to take one action each day to escape the daily grind, have a moment to themselves, and get away from it all.
Need to escape gauge (empties / fills in relation to escape times)
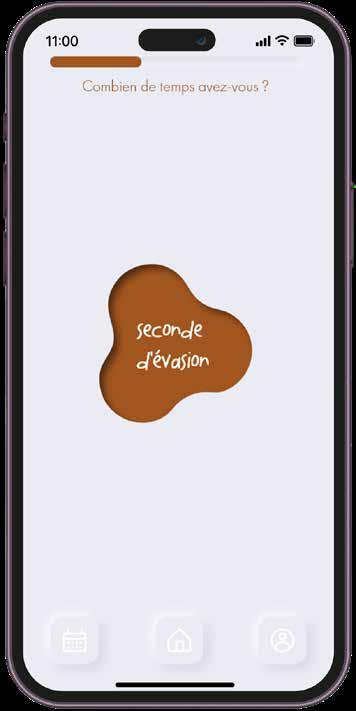
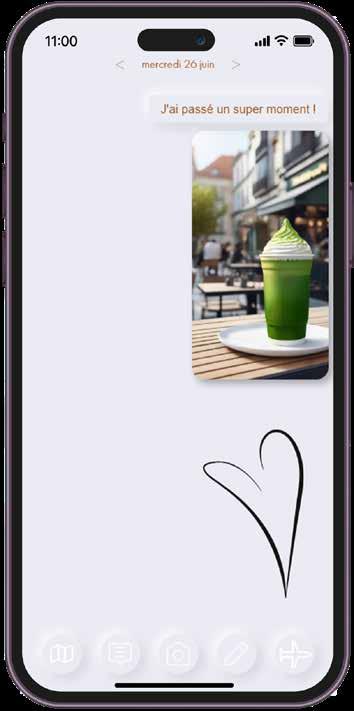
Remember the day (you can use the arrows to see escapes from other days)
The user is on his lunch break and needs a break from work.
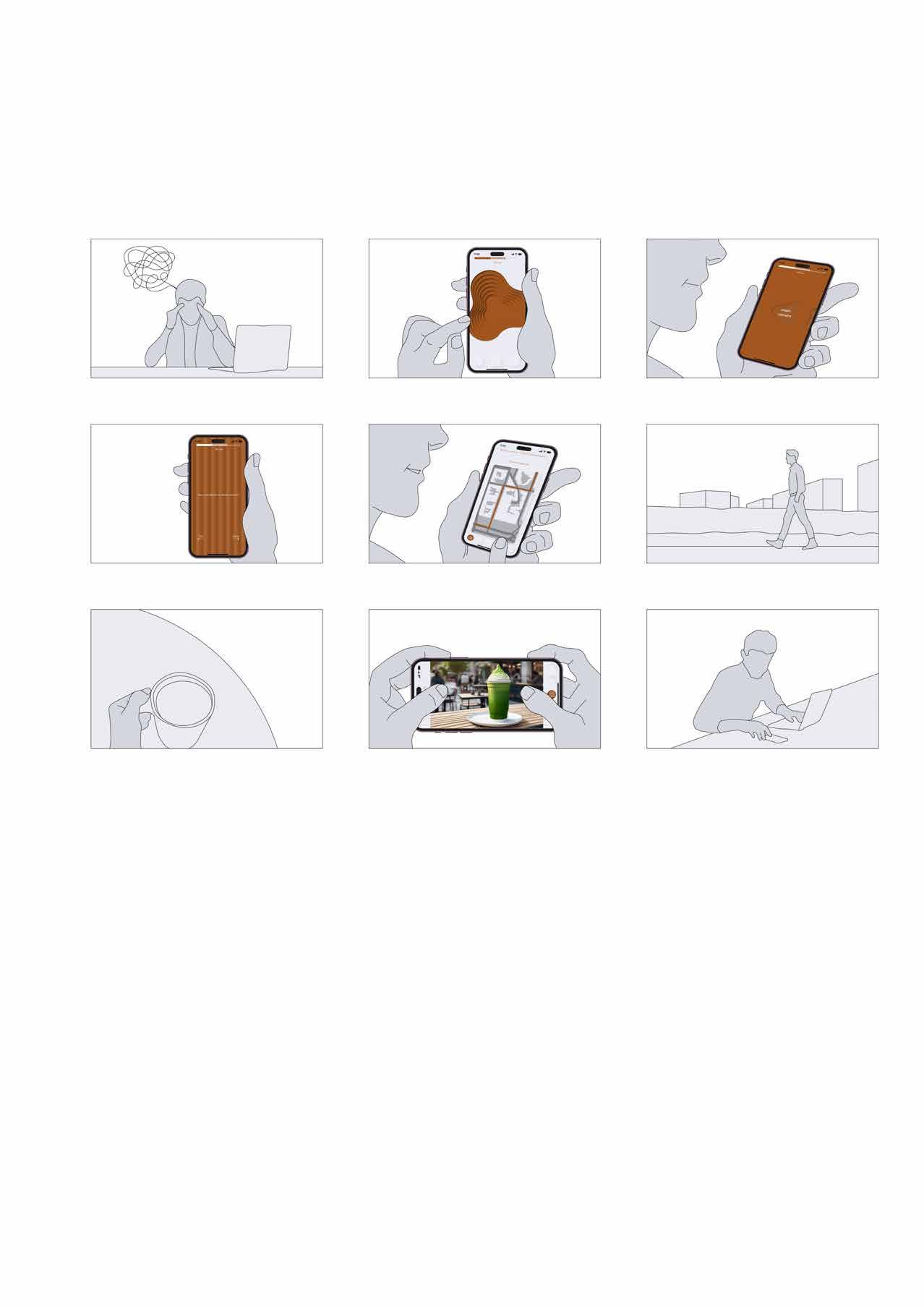
The application asks him if he has ever tried a drink and he answers «no».
He opens the application and indicates the amount of time that he has in front of him.
The app suggests a few options. He chooses «Culinary delights».
He sits down on the terrace, orders the drink recommended by the app and enjoys the
application suggests a coffee shop near where you are and switches to flight mode.
He makes his way to the place.
application
memories
Once the escape is complete, the user can return to his work and have access to his memories later.
escape.
The
The
allows him to create
(written, photographic, video, audio, drawing).
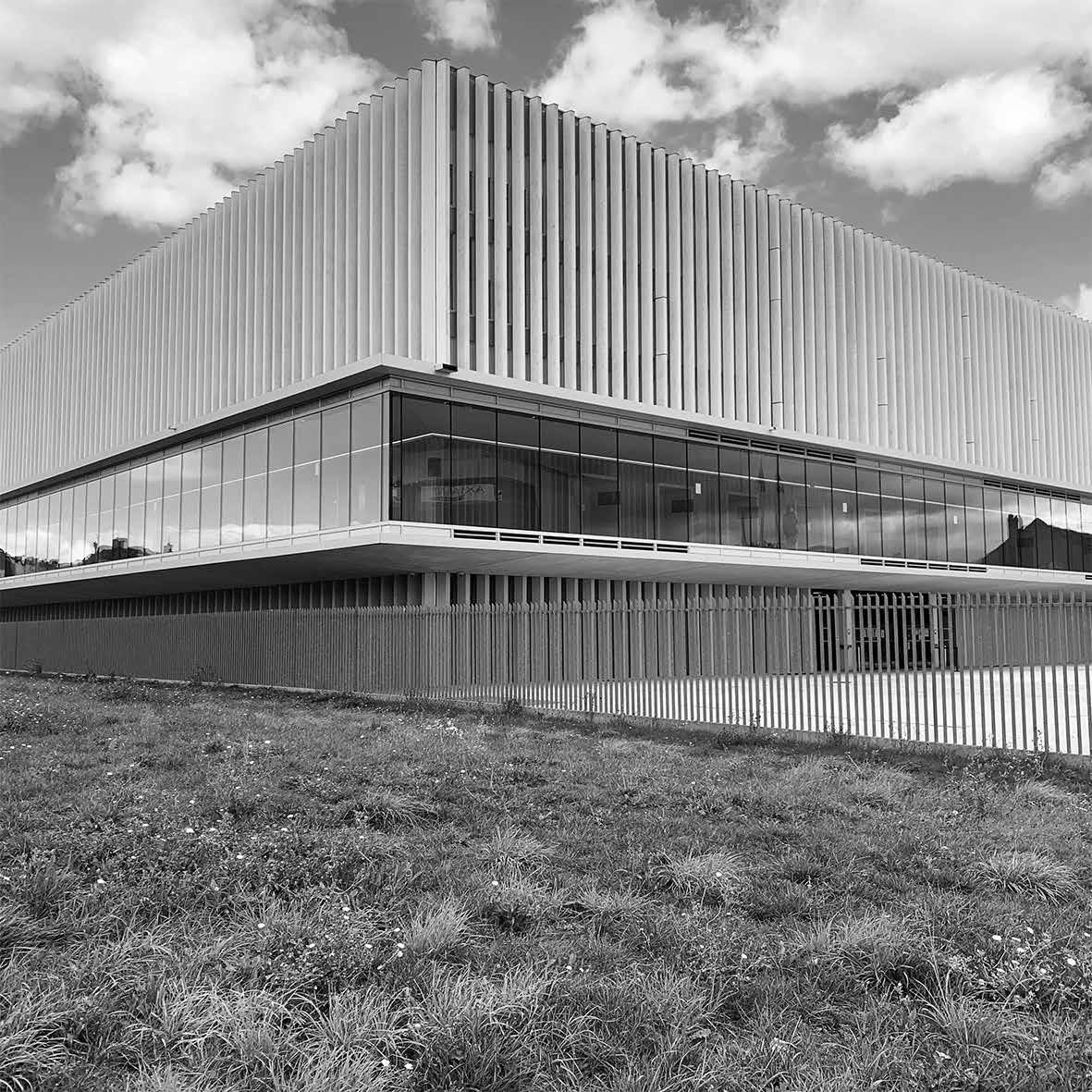
Photo of the new Palais de Justice in Caen.
Sauna
Create a sauna for 20 people on the site of the Bréquigny swimming pool, for use in winter and summer. Design the sauna taking into account the site, discover the sauna and its constraints, and think about ERP accessibility standards.
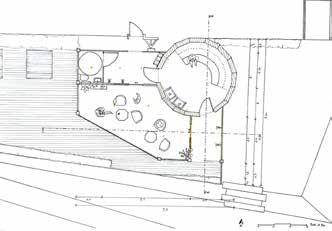
Winter season plan - 1/50e - A3
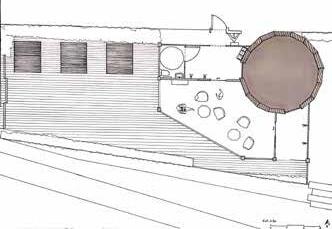
Summer season plan - 1/50e - A3
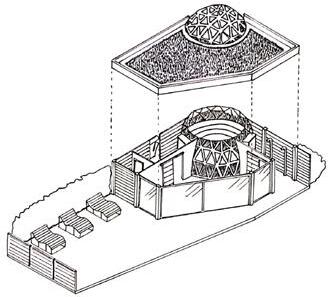
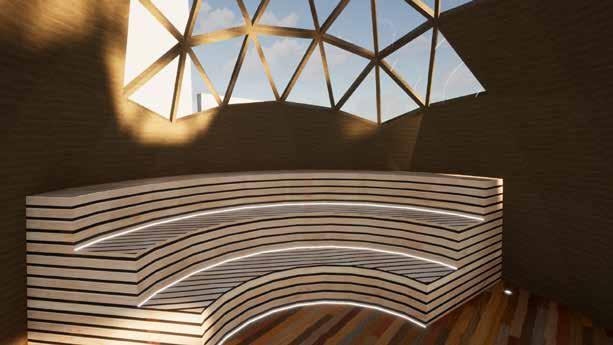
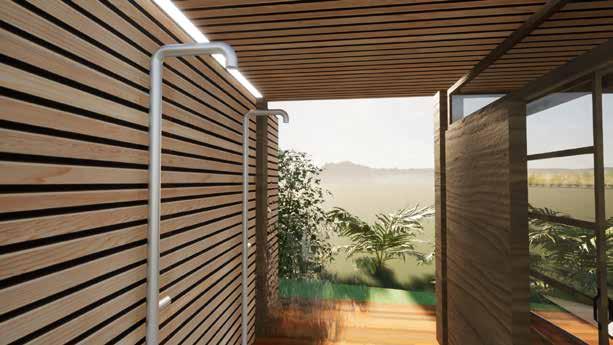
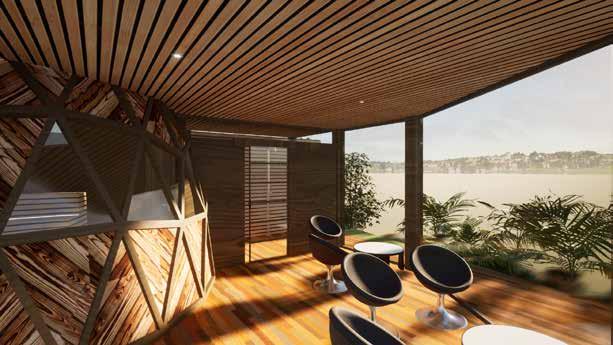
Indoor relaxation area - Sketchup and Twinmotion
Shower area
Sauna area
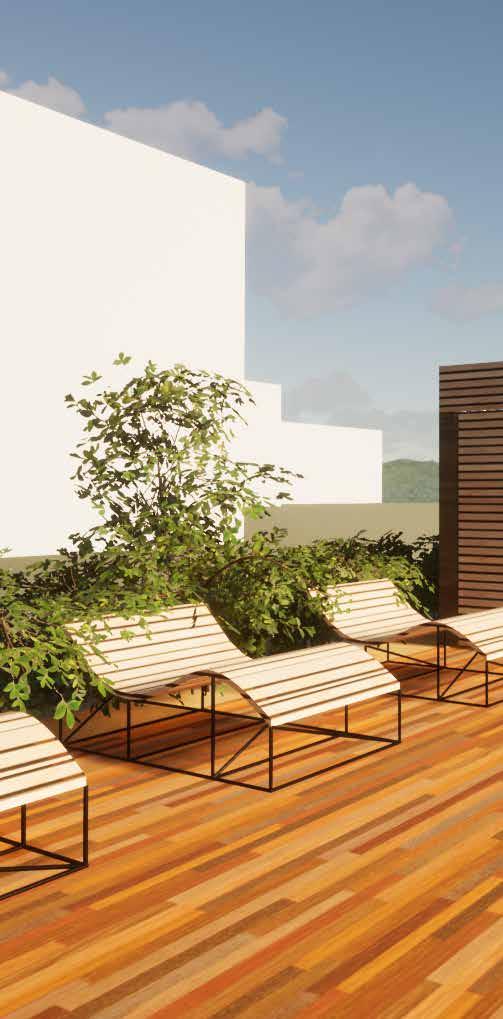
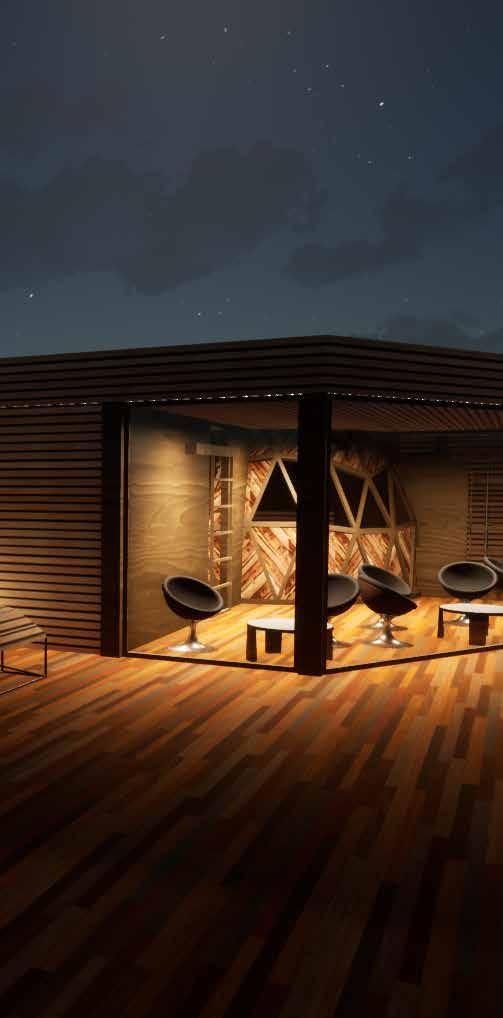
Visual of the outdoor daytime and nighttime relaxation area.
Benessere
Develop an architectural project based on the Arte Povera movement. Use and discover poor materials such as earth. Create a place to slow down in the city, with a space for rest, meditation, yoga, exhibitions and walking.
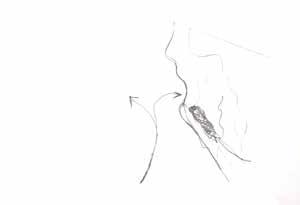
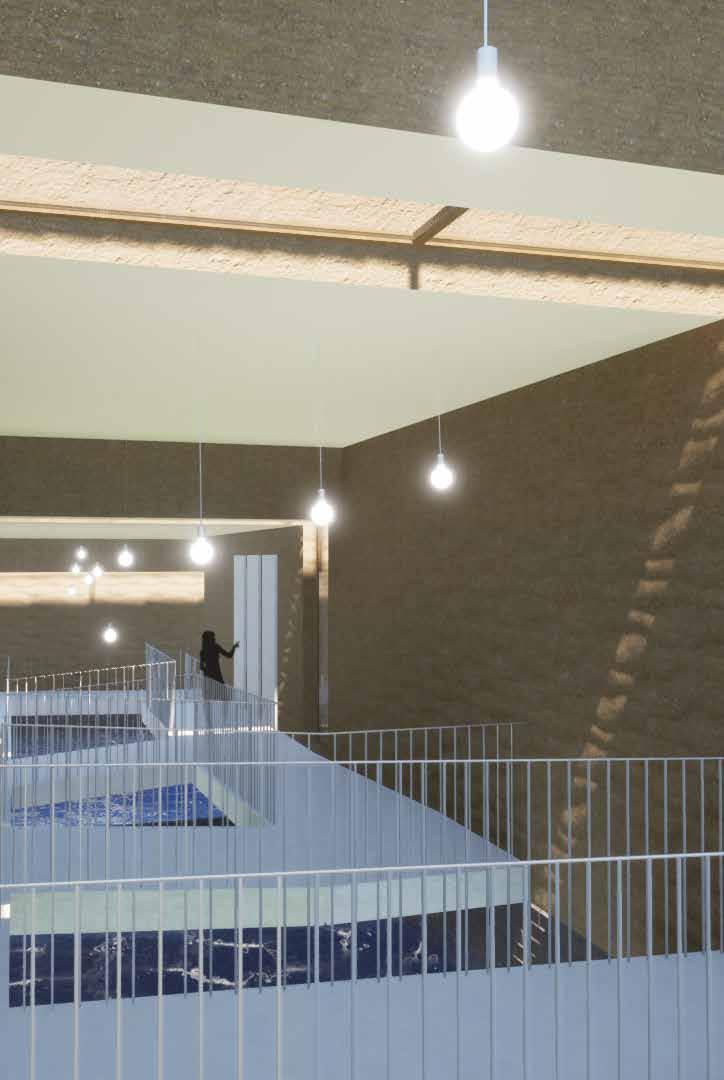
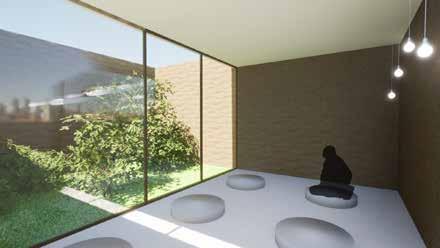
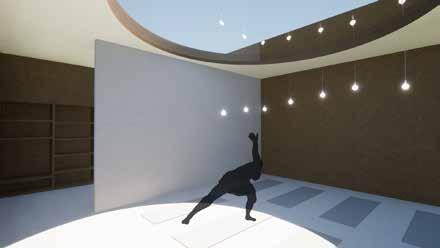
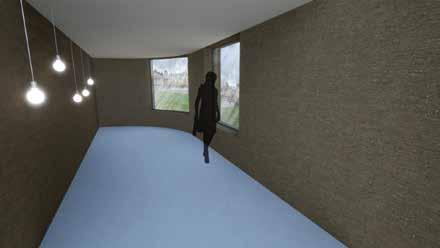
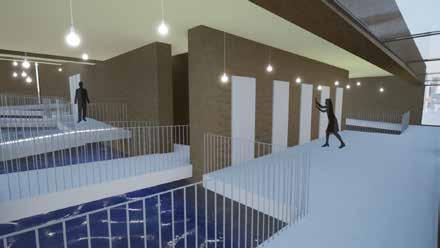
Exhibition area - Archicad and Twinmotion
Rest area
Yoga area
Meditation area
Sketch of the walls and seating in the rest area.
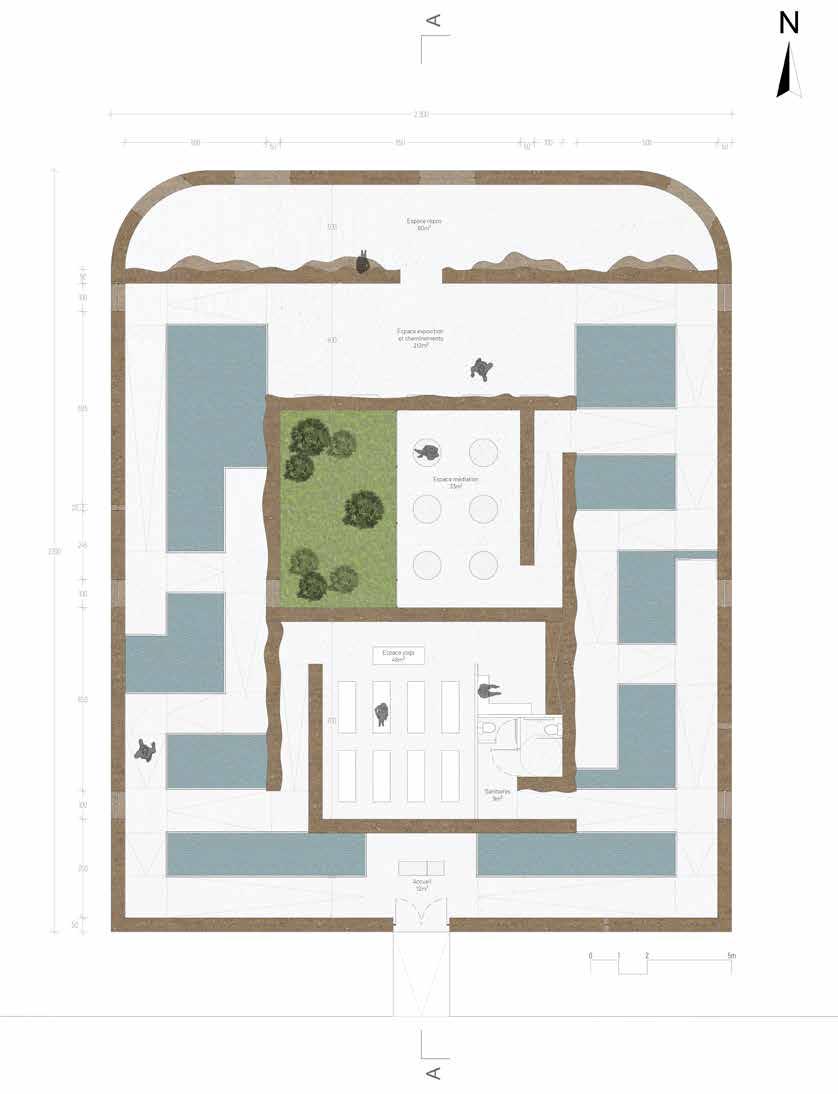
Paimpont Reception
Renovation of the reception building at the Paimpont Biological Station in France. Understanding the needs of the users and using a low-tech approach to keep the cost of the project under control. Creation of a terrace to allow circulation between the reception and the cafeteria, improved insulation thanks to a buffer space and organisation of the reception, administration and meeting room to create a social space.
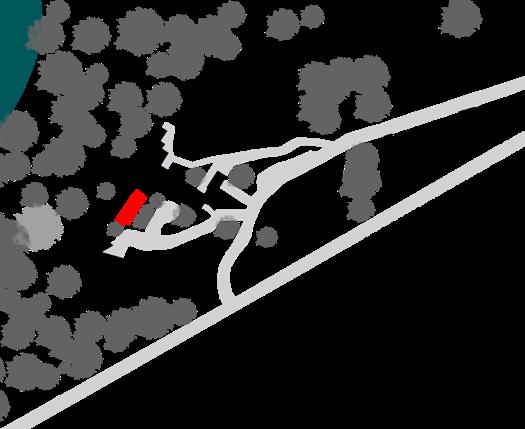
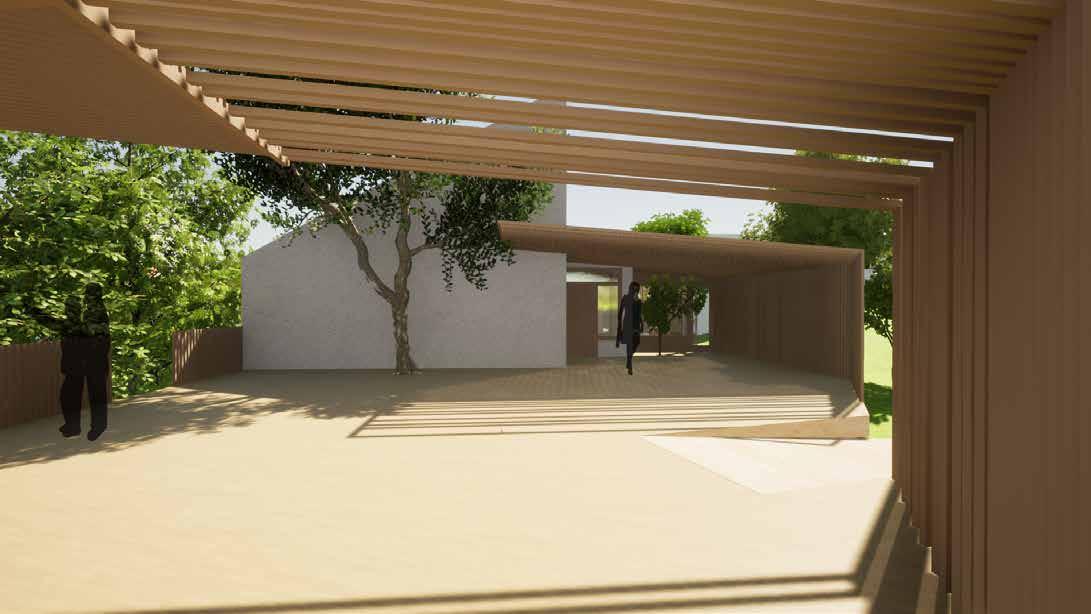
Terrace - Archicad and Twinmotion
Site plan - 1/500e - Autocad and Photoshop
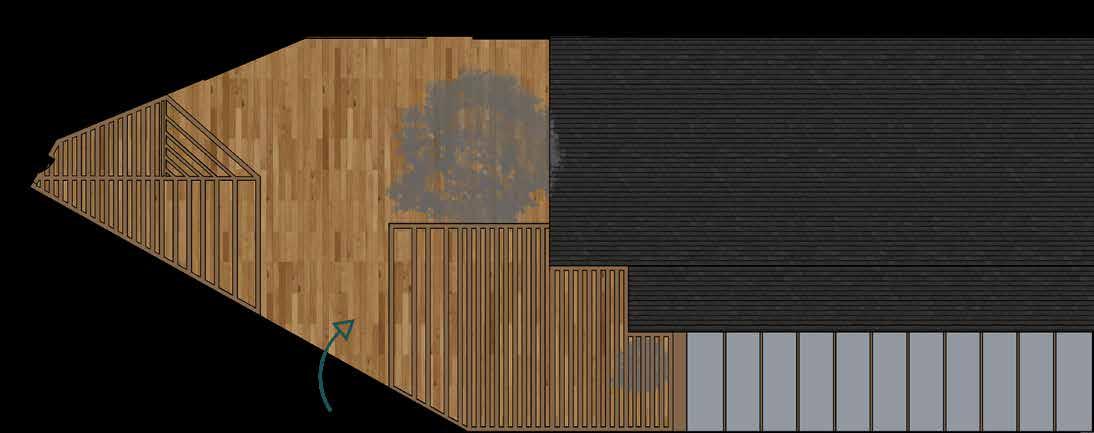
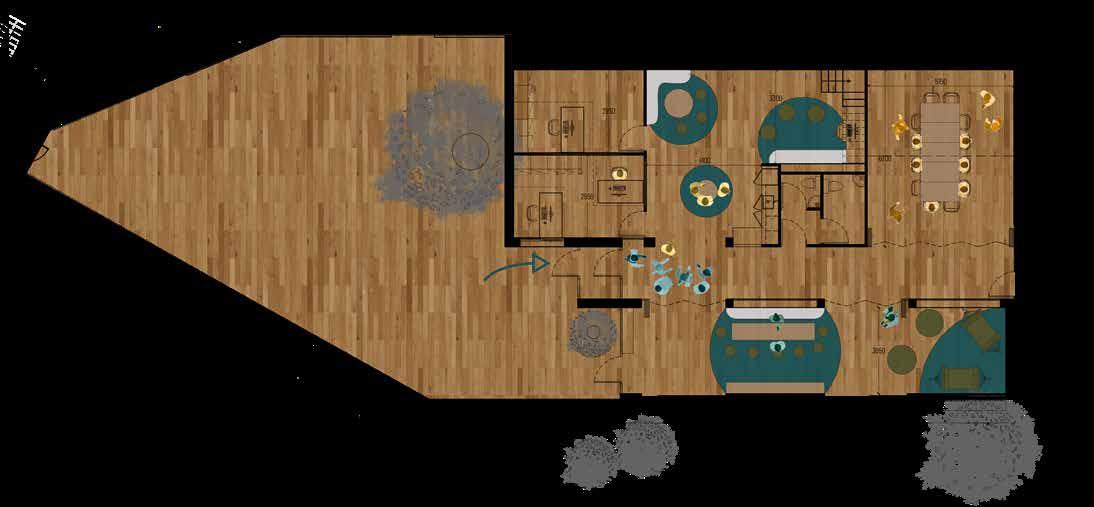
Terrasse
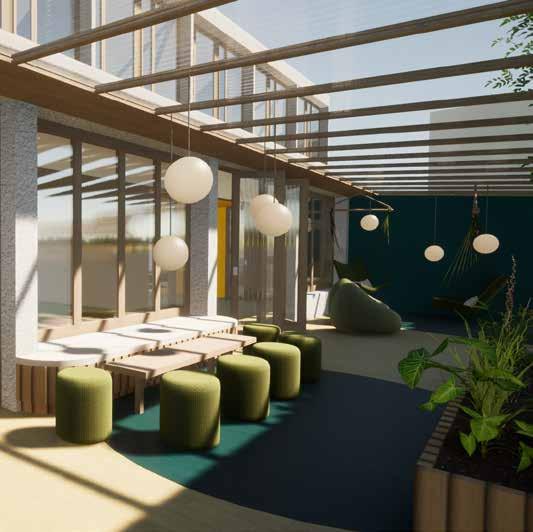
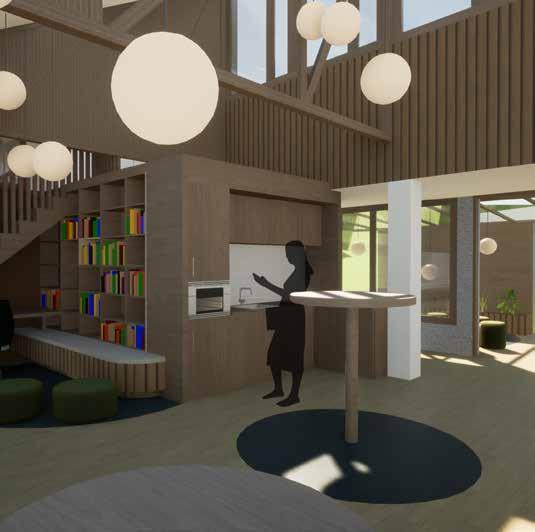
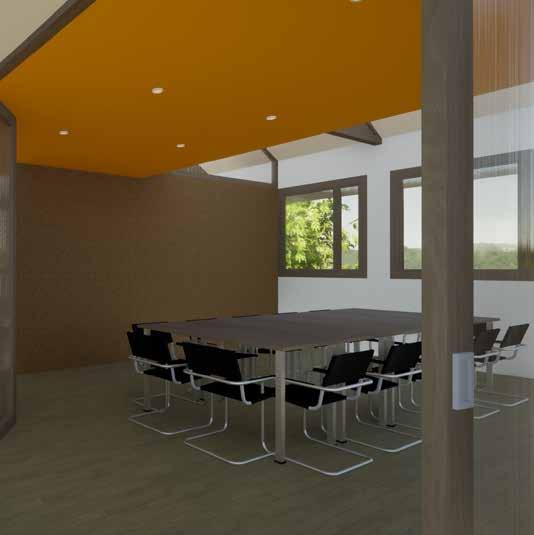
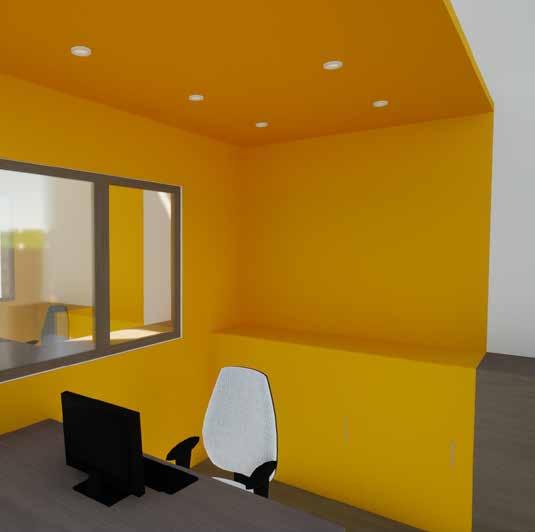
Buffer space
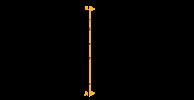
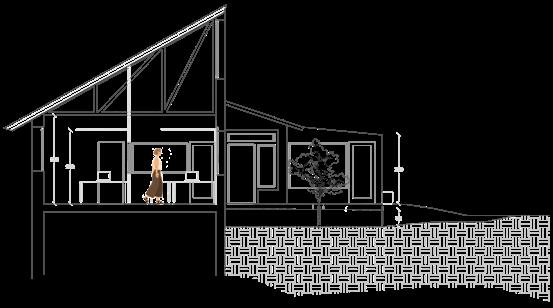

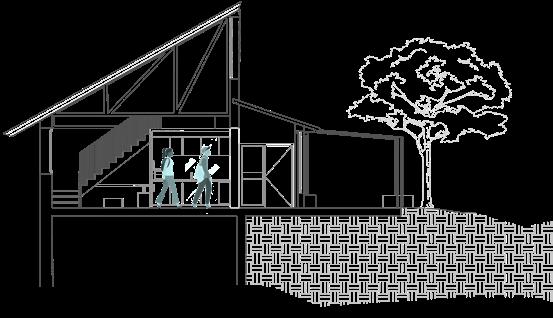
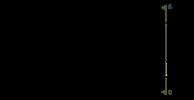
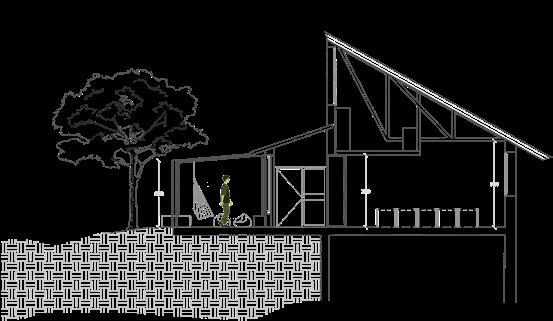
C-C - 1/50e - Autocad and Photoshop
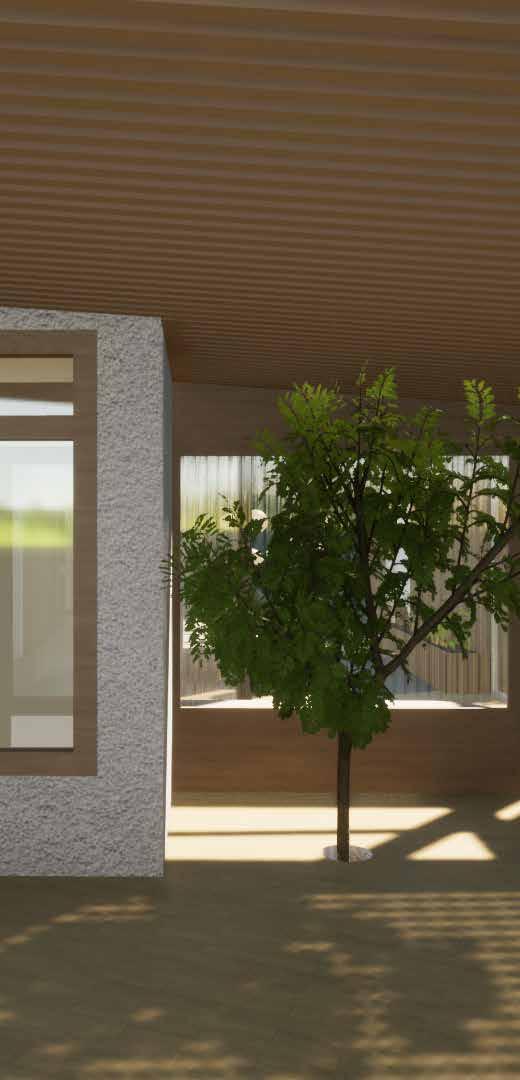
Section
Section B-B - 1/50e - Autocad and Photoshop
Section A-A - 1/50e - Autocad and Photoshop
Courtyard
Courtyard Meeting Room
space Buffer space
Social area
Terrace Administration Reception
TerraceArchicad and Twinmotion
Luctus
Develop a project based on the CARE theme. Discover and understand the concept of CARE in order to research a topic and develop an architectural project in response to it. After researching bereavement, I came up with a number of solutions to help people through their grief and create a place where they could come to grieve with the chat area, the reading and writing area and the alcove.
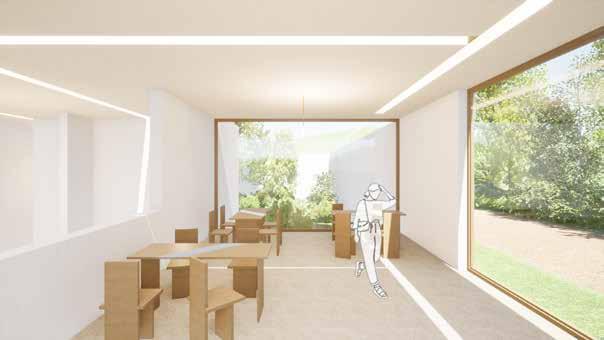
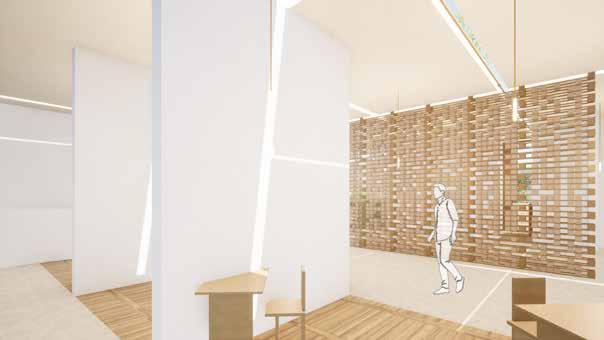
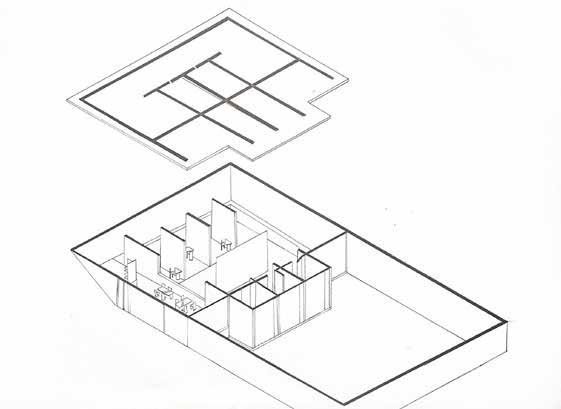
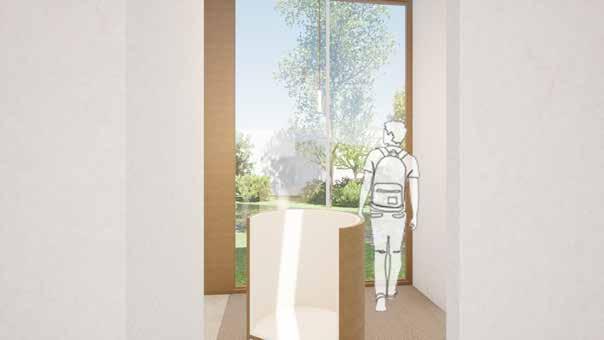
Alcove area - Sketchup and Twinmotion
Reading and writing area
Entry and chat area
Axonometry - 1/100e -
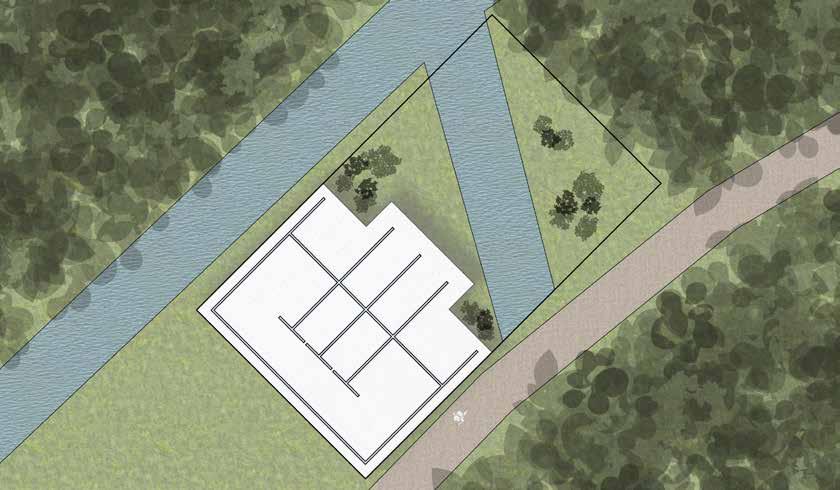
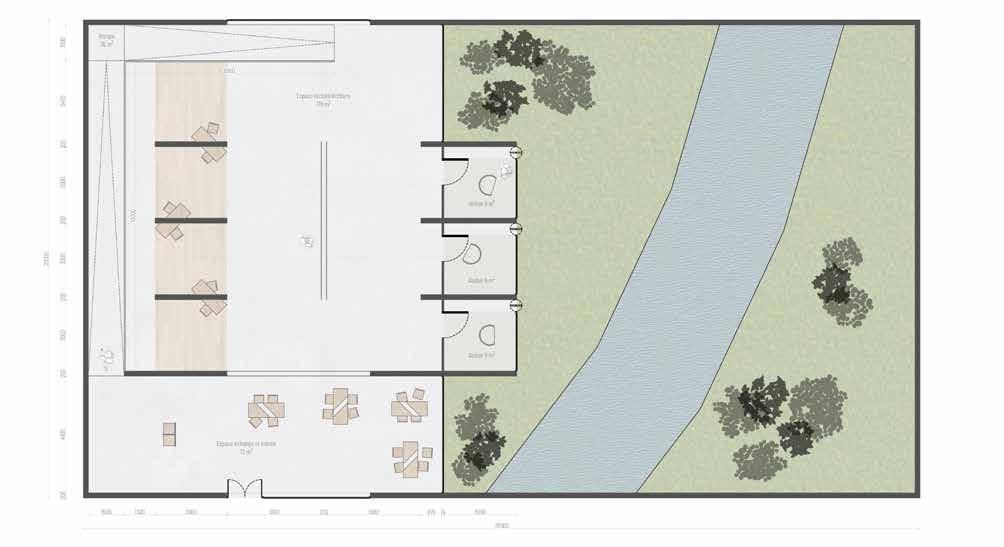
Site Plan - Autocad and Photoshop
Plan - Autocad and Photoshop

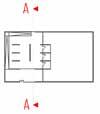

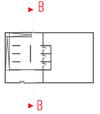

Section B-B - Autocad and Photoshop
Section A-A - Autocad and Photoshop
Southeast elevation - Autocad and Photoshop
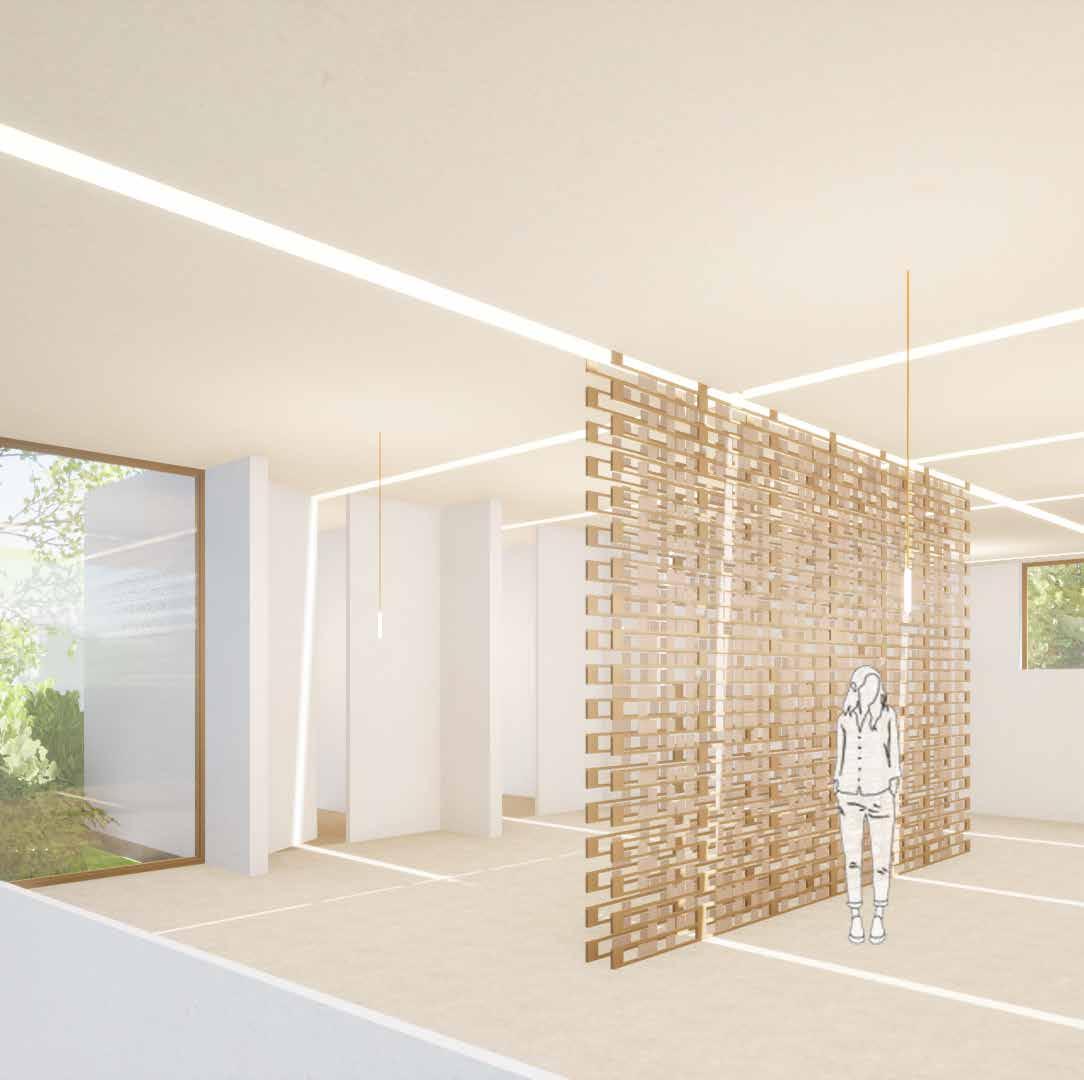
View of the reading and writing area with the writing wall.
The Escape
Imagine a festival (except music festivals). I’ve created a festival, a sensory and artistic experience to entertain and distract festival goers from their everyday lives, with a hidden message to raise awareness of environmental issues. There is the experimental zone, the decoding zone and the restoration zone.
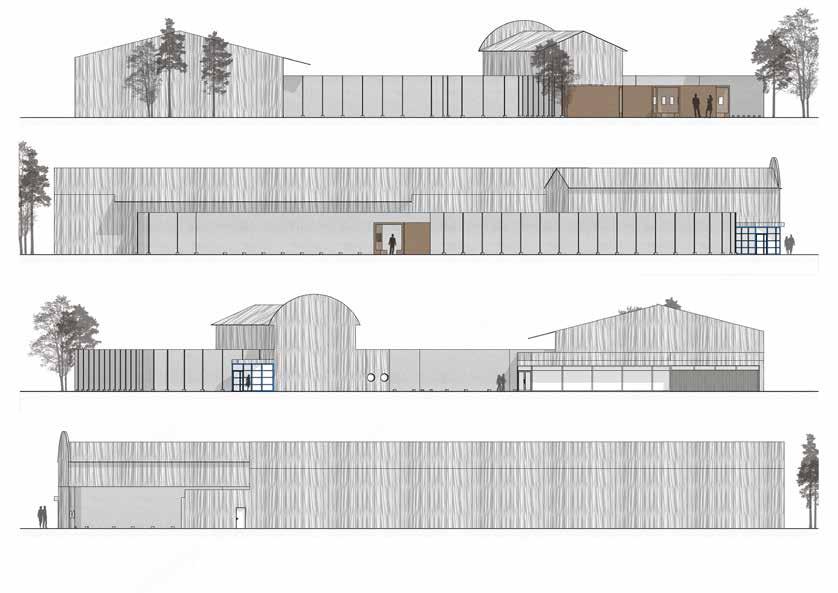


North elevation - Archicad
South elevation - Archicad
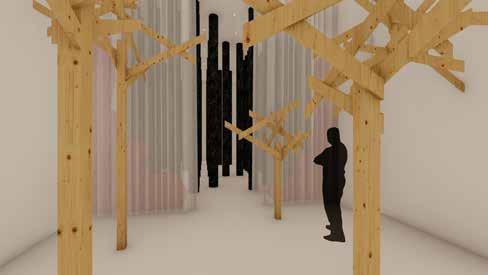
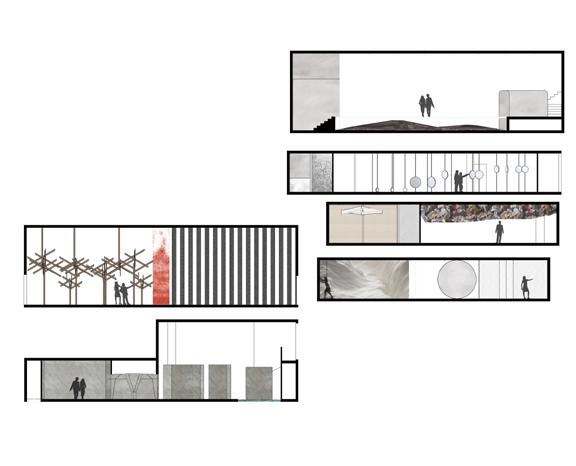


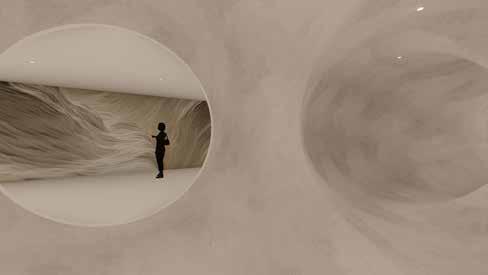



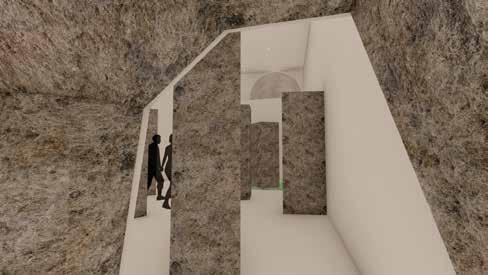



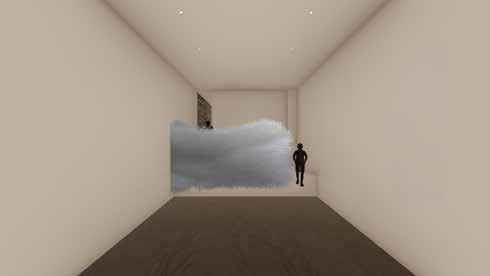

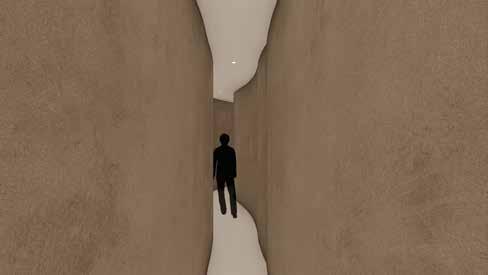

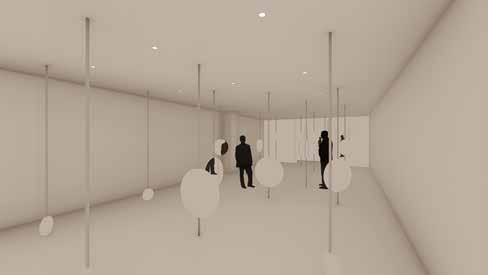

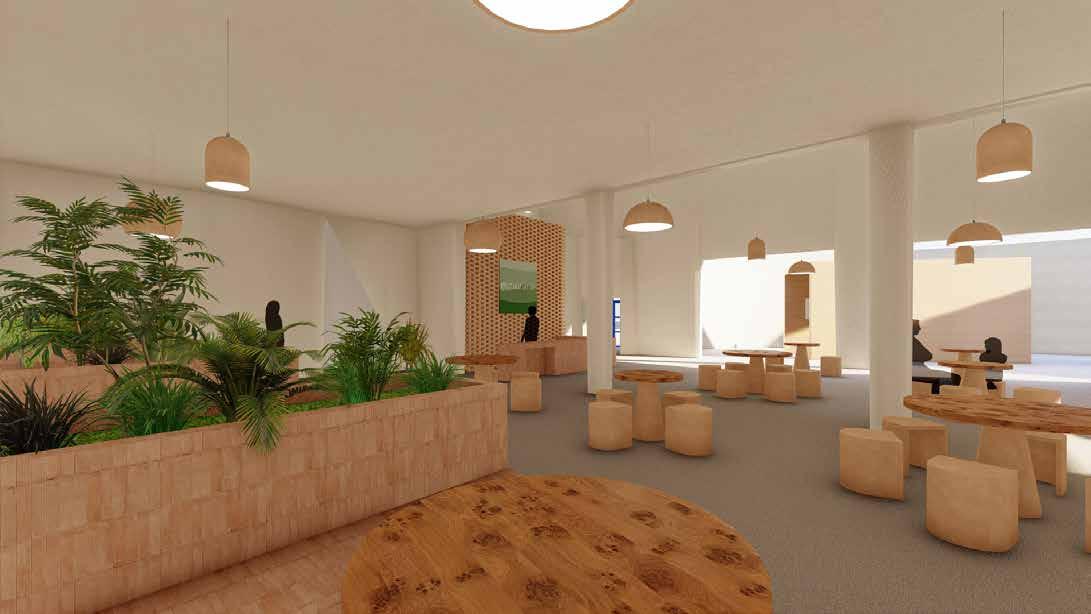
R+1 floor plan - Archicad
Visual
E R S O N A L
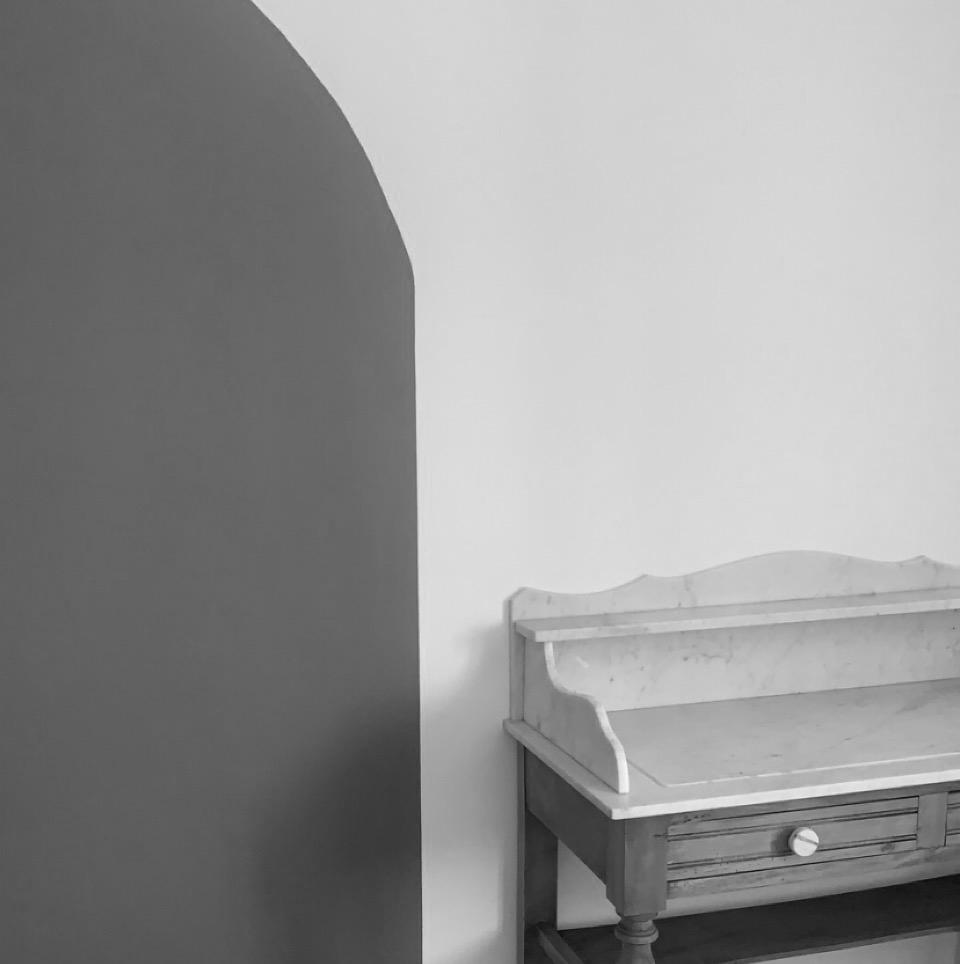
Photo taken during a bedroom renovation.
Building Permit
This project is an extension to a house. The extension measures 6m x 6m, so it doesn’t exceed the maximum of 40m² required for a «déclaration préalable aux travaux» in France.
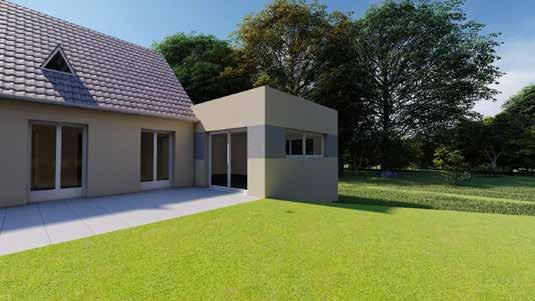
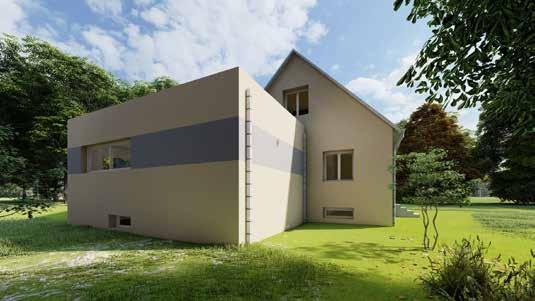
Mme FOUASSE et M Bazin 3 Chemin de Clinchamps
Parcelle voisine 49
Parcelle voisine 183
Parcelle voisine 181
Parcelle voisine 30
Parcelle voisine82
Façade SUD-OUEST
Façade NORD-EST
NORD-OUEST
Landscape
The clients wanted to change the way they entered their home, but they didn’t know what to do. They asked me to create an entrance directly from the garage. I provided them with 3D visuals, plans and a video to help them get their bearings.
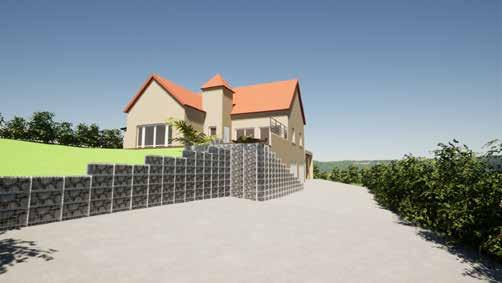
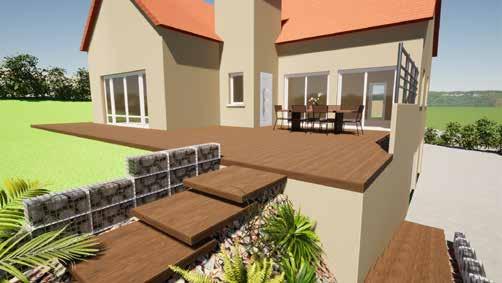
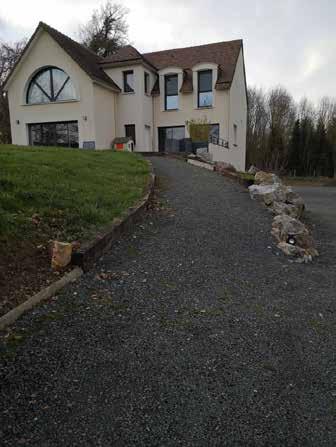
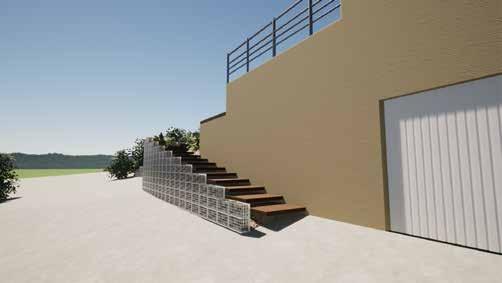
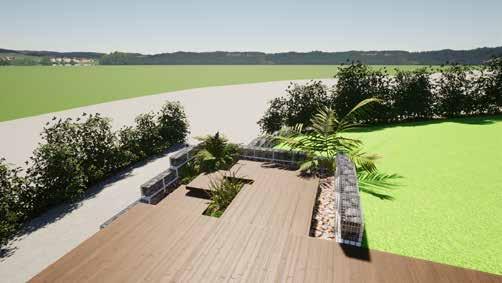
Visuals - Sketchup and Twinmotion
Existing building photography.
P lan - Autocad
Kitchen
For this project, the clients wanted a new kitchen. They asked me to visualize it. Their old kitchen was small and very cold. I suggested a slant in the corner to insulate and avoid thermal bridges, and I tried to optimize the space as much as possible.
Meubles hauts
Pied de bar
Joue
Placard à épices
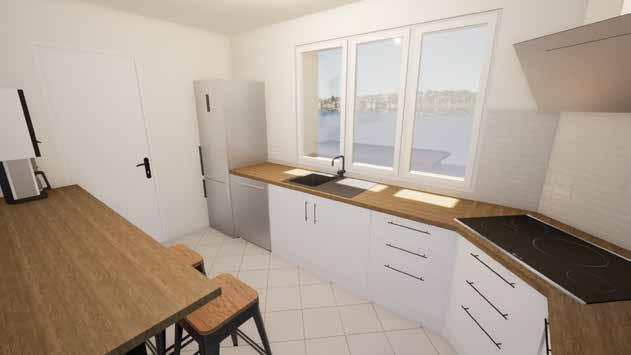
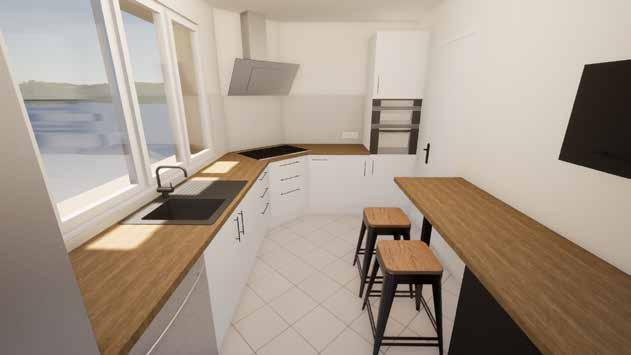
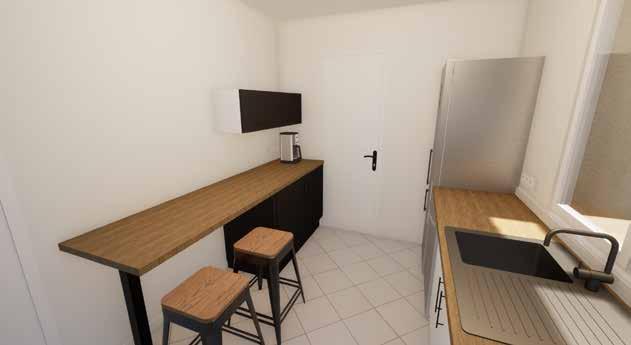
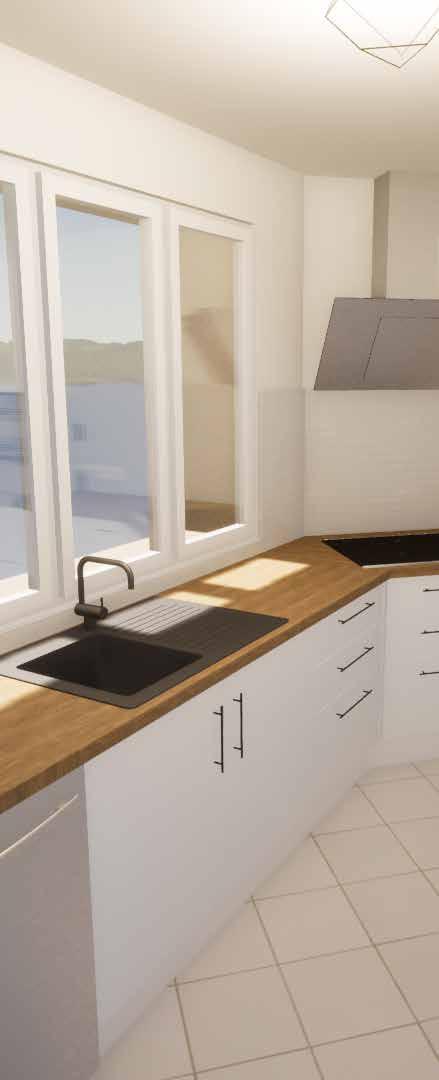

Photo of the Paul Ricoeur International City in Rennes by Herault Arnod Architects.
