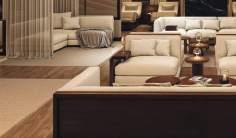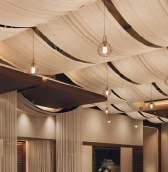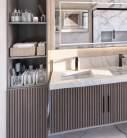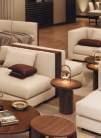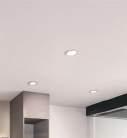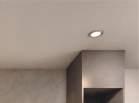DESIGN PHILOSOPHY
A space must connect with the user, as a designer we are the intermediary that can develop that connection. I believe that we must design a sensory and emotional experience between the user and the space through physical and intangible elements to develop a link between the user and the space.
INFORMATION
+1 (973) 883-6093
anahy_macias10@outlook.com
4 YEARS OF EXPERIENCE
EDUCATION
Catholic University of Santiago de Guayaquil. (Guayaquil-Ecuador)
Bachelor Degree in Architecture April, 2017- March, 2022
QUALIFICATIONS
Softwares -Revit -Autocad
-Sketch Up + Vray -Photoshop -Ilustrator -Enscape -Microsoft Office -D5 + AI
Key Credentials
-Code research
-3d model
-Rendering
-Construction documents
ACHIEVEMENTS
ANAHY MACIAS
ARCHITECT-DESIGNER
OBJECTIVE
I have been designing creative and innovative architectural projects for more than 4 years. I integrate interior design in my projects to generate comfortable and visually pleasing environments that adapt to the user's needs. Focusing on residential and commercial projects.
I work in an efficient, orderly and fast way. I am a passionate person who learns quickly any program or subject.
PROFESSIONAL EXPERIENCE
R&D Design group llc 2024- present
Architectural designer
-3D modeling, (Revit&SketchUp)
-Renderings
-Construction Documents
-Design development
ARCHITECTURAL INTERN
Caliptra Studio
Febrary - December 2021
Architecture Designe Firm in Guayaquil, Ecuador
-Collaboration in commercial and residential designs.
research
-Zoning research NJ-NY
-Construction documents production Autocad.
-Design development -Videos animation
development
-Annual International Design Competition
“The Architect’s Chair” 2023
-Licensed architect in Ecuador 2022
-Graduate with honors from Catholic University of Santiago de Guayaquil. Class2022
-Publication of the magazine Drama Project "Belorizonte" 2021
NJ Environmental Solutions Company 2022-2023
NJ Environmental Solutions Company 2022-2023
Architectural designer
-Review existing plans
-Analyse the asbestos report
Founder of the architecture and interior design studio in Ecuador
Anama.architecture 2021
-Creating interior design concepts and strategies.
-Engaging with clients and presenting design direction
-Working closely with design teams, Project Managers, and Partners.
-Coordinating with external stakeholders and/or clients
REFERENCE
Reference Name: Milton Lema
Job title: Project Manager_ Aufgang Architect Cellphone : (201) 681-5611
Reference Name: Linda Ordonez
Job title: Interior Designer Cellphone : (848) 219-8222
-Modelling and rendering in SketchUp and Vray, post-editing in PhotoShop and Illustrator.
Cedeott
March - September 2020
Construction company located in Guayaquil, Ecuador
- Construction documents
-Construction budgets.
-On-site visit and supervision of constructions.
Reference Name: Cindy Castro
Job title: Fashion Designer_ Cindy Castro NY Cellphone : (847) 804-3061































































CONTENS
Resume VS House (ECU)
Remodeling and interior design (2020)
Hacienda kokoa
Remodeling and interior design (2021)












ATELIER CINDY CASTRO NY (USA)
Remodeling and interior design (2023)



























































































Sam kitchen (texas)
Remodeling and interior design (2023)
Luka’s restaurant
Remodeling and interior design (2024)
Department ML (USA)
Remodeling and interior design (2024)
Freelance work (2022-2024)

VS HOUSE
Guayaquil, Ecuador.









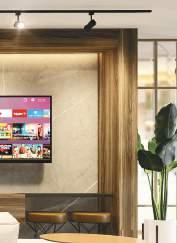

The VS residence was built in 2008. The remodel focused on modernizing the house, starting with opening up the common spaces, such as the living room, TV room and dining room. A floor-to-ceiling sliding door was implemented in the kitchen to incorporate it into the other spaces when necessary. All spaces are visually connected to the exterior through large windows.
On the second floor bedrooms were expanded to add a large walk-in closet.
La residencia VS se construyó en 2008. La remodelación se centró en modernizar la casa, empezando por abrir los espacios comunes, como el salón, la sala de televisión y el comedor. En la cocina se instaló una puerta corrediza para incorporarla a los demás espacios cuando fuera necesario. Todos los espacios están conectados visualmente con el exterior a través de grandes ventanales.
En la segunda planta se ampliaron los dormitorios para añadir un gran vestidor.































































































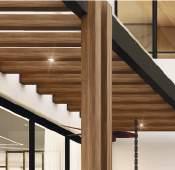


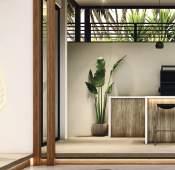







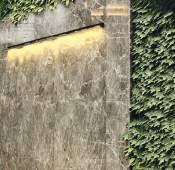











It was decided to use a monochromatic color palette combined with woody touches, combined with works of Ecuadorian artists to achieve a modern and fresh style.
The whole house maintains a uniform style in colors, furniture and lighting, which allows for a very clean and continuous design.An integrated interior design was carried out in the common areas and bedrooms.Achieving harmonious and comfortable spaces that provide tranquility and warmth.All spaces are visually connected by large windows that allow natural lighting and ventilation.
Se decidió utilizar una paleta de colores monocromática combinada con toques amaderados, combinados con obras de artistas ecuatorianos para conseguir un estilo moderno y fresco.Toda la casa mantiene un estilo uniforme en colores, mobiliario e iluminación, lo que permite un diseño muy limpio y continuo.
Se realizó un interiorismo integral en las zonas comunes y dormitorios.
Consiguiendo espacios armoniosos y confortables que aportan tranquilidad y calidez.
Todos los espacios están conectados visualmente por grandes ventanales que permiten la iluminación y ventilación natural. ventanales que permiten la iluminación y ventilación natural.










HACIENDA KOKOA
Cotopaxi,Ecuador.

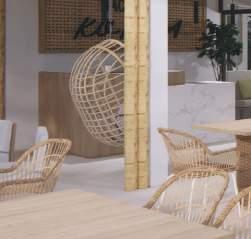
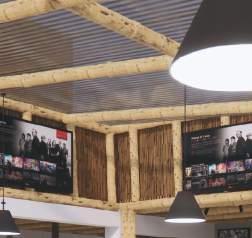







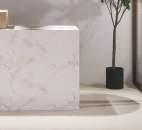
The intention of this remodeling was to change the use of the residential space to a commercial space. Located in a purely natural context, away from the city, it was distributed by areas, in order to sectorize the user depending on their plans in the facilities. It was distributed by activities, in order to sectorize the user depending on their activities in the facilities.
La intencion de esta remodelacion fue cambiar el uso del espacio residencial a un espacio comercial. Ubicada en un contexto netamente natural, alejado de la ciudad. Se distribuyó por actividades, con el fin de sectorizar al usuario dependiendo de sus actividades en las instalaciones.
a un espacio comercial. Ubicada en un contexto netamente natural, alejado

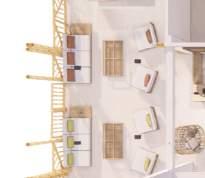

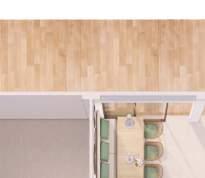
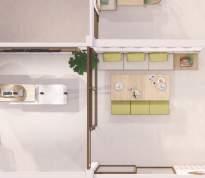


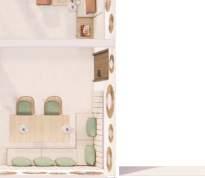




Local materials from the site, such as cana, were kept present in the interior design, in order to maintain the construction system of the area and encourage local labor. A color palette of earth tones was chosen, accompanied by custom wood furniture. These tones and materials help to give warmth to the environment and blend perfectly with its natural surroundings.
Los materiales locales del sitio, como la cana, se mantuvieron presentes en el diseno interior, para mantener el sistema contructivo de la zona y fomentar la mano de obra local. Se escogio una paleta de colores de tonos tierra, acompañada de muebles personalizados de madera. Estos tonos y materiales ayudan a dar calidez al ambiente y combinan perfectamente con su entorno natural.

















Atelier Cindy Castro NY
New York, USA.

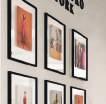
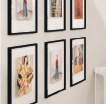
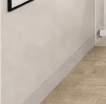








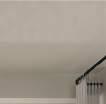


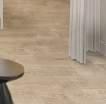























The remodeling of this atelier focused on distribution and organization. The main counter, the cutting & sewing area, and the dressing room were the areas chosen to improve the quality of work in the space. The design intention was to represent the essence of the brand in the space, using white and green, as they are the corporate colors.
The storage area is elevated and covered to keep the space organized and clean.














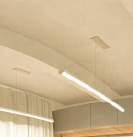





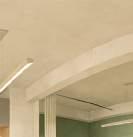
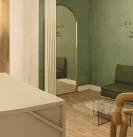

ANTES/BEFORE
La remodelación de este atelier se centró en la distribución y la organización. El mostrador principal, la zona de corte & confección, y el vestidor fueron las areas escogidas para mejorar la calidad de trabajo en el espacio.
La intencion del diseno fue representar la esencia de la marca en el espacio, utilizando el blanco y el verde, debido a que son los colores corporativos.
La zona de almacenamiento elevada y cubierta para mantener el espacio organizado y limpio.
renovation was to delimit spaces without the need for dividing walls.
The entry wall was used to showcase the history and triumphs of the CEO. The focal point of this renovation was to delimit spaces without the need for dividing walls.
La pared de ingreso se utilizo para mostrar la historia y triunfos de la CEO. El punto focal de esta renovacion fue delimitar espacios sin necesidad de paredes divisorias
SAM KITCHEN
TEXAS, USA.

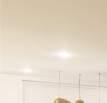

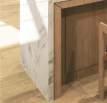





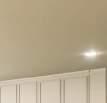
















The design of this kitchen was based on keeping it simple by using only three materials that complement each other.
The warmth of the tones allows this area of the house to feel familiar and cozy.
The white tone, wood and stone allow for a modern, contemporary look, in addition to bringing lightness to the space. Being an open kitchen allows us to place an island that connects this space with the common areas such as the dining room and living room. Generating a spacious and visually connected space.
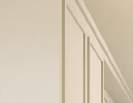
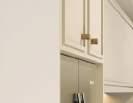




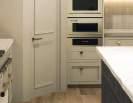




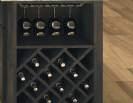
El diseño de esta cocina se basó en mantener la sencillez utilizando sólo tres materiales que se complementan entre sí.
La calidez de los tonos permite que esta zona de la casa resulte familiar y acogedora.
El tono blanco, la madera y la piedra permiten un aspecto moderno y contemporáneo, además de aportar ligereza al espacio. Al ser una cocina abierta nos permite colocar una isla que conecta este espacio con las zonas comunes como el comedor y el salón. Generando un espacio amplio y visualmente conectado.
LUKA’S RESTAURANT
New Jersey, USA.

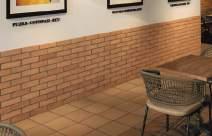
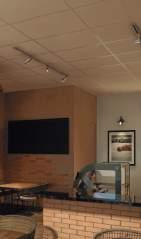









Lukas Restaurant was born from the need to create a cozy and modern space that reflects the richness of Ecuadorian culture. After analyzing the most emblematic places in Ecuador, the vision was clear: to design an environment that captures the essence of the country using materials and colors that evoke our colonial cities. Inspired by cities like Cuenca and Quito, we decided to bring characteristic elements from the exterior to the interior of the restaurant. To achieve this, we incorporated materials such as brick and tile, which not only evoke traditional architecture, but also bring warmth and authenticity to the space. One of the main features is a brick map of Ecuador, which adds a touch of delicacy and elegance to the décor, highlighting the connection with our roots.









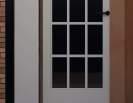
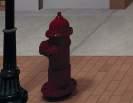

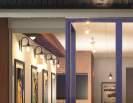




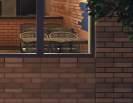
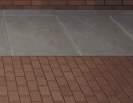
ANTES/BEFORE
Lukas Restaurant nació de la necesidad de crear un espacio acogedor y moderno que refleje la riqueza de la cultura ecuatoriana. Tras analizar los lugares más emblemáticos de Ecuador, la visión quedó clara: diseñar un ambiente que capture la esencia del país utilizando materiales y colores que evocan nuestras ciudades coloniales. Inspirados en ciudades como Cuenca y Quito, decidimos traer elementos característicos del exterior al interior del restaurante.
Lukas cultura un coloniales. exterior
Para lograrlo, incorporamos materiales como el ladrillo y la teja, que no solo evocan la arquitectura tradicional, sino que también aportan calidez y autenticidad al espacio. Una de las principales características es un mapa de Ecuador formado con ladrillos, que añade un toque de delicadeza y elegancia a la decoración, resaltando la conexión con nuestras raíces.
Para tradicional, es resaltando

















































































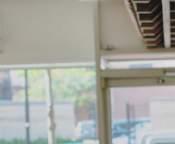


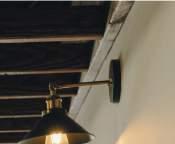





In addition, we used traditional vessels and hand-painted Ecuadorian hats, each representing different regions of the country. These carefully selected pieces bring an artistic touch that connects to diverse cultures within Ecuador. We also added images that clearly depict the country's iconic landscapes and places, which contributes to a welcoming atmosphere. All of this allowed us to build a space that makes visitors feel as if they are in Ecuador, bringing to life the slogan: “A little piece of Ecuador in Hackensack”.
Además, usamos vasijas tradicionales y sombreros ecuatorianos pintados a mano, cada uno representando distintas regiones del país. Estas piezas, cuidadosamente seleccionadas, aportan un toque artístico que conecta con diversas culturas dentro de Ecuador. También añadimos imágenes que muestran claramente los paisajes y lugares icónicos del país, lo cual contribuye a crear un ambiente acogedor. Todo esto nos permitió construir un espacio que hace sentir a los visitantes como si estuvieran en Ecuador, dándole vida al lema: “Un pedacito de Ecuador en Hackensack”.
Department ML
NEW JERSEY, USA




















The remodeling of this apartment focused on improving the layout. Currently the apartment does not have a dining room, nor a complete living room. It was decided to create an uninterrupted linear circulation. The sofa and its coffee table allow us to create a spacious environment and the circular dining area takes up less space and facilitates circulation. Finally we focused on designing a large TV cabinet that encompasses the dining room and the living room, as it manages to unite these two environments and allows it to look like one. The material and tones chosen helped us to give clarity and amplitude to the space.































RENDER







La remodelación de este apartamento se centró en mejorar la distribución. Actualmente el apartamento no dispone de comedor, ni de una sala de estar completa.
Se decidió crear una circulación lineal ininterrumpida. El sofá y su mesa de centro nos permiten crear un ambiente amplio y el comedor circular ocupa menos espacio y facilita la circulación. Por último nos centramos en diseñar un gran mueble de TV que engloba el comedor y el salón, ya que consigue unir estos dos ambientes y permite que parezca uno solo. El material y los tonos elegidos nos ayudaron a dar claridad y amplitud al espacio.


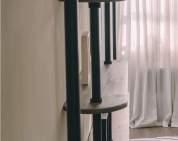



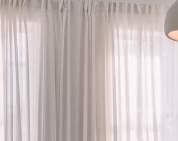




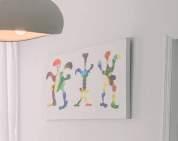

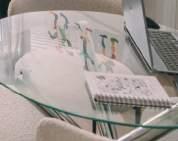
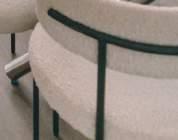




















































































FREELANCE WORK


