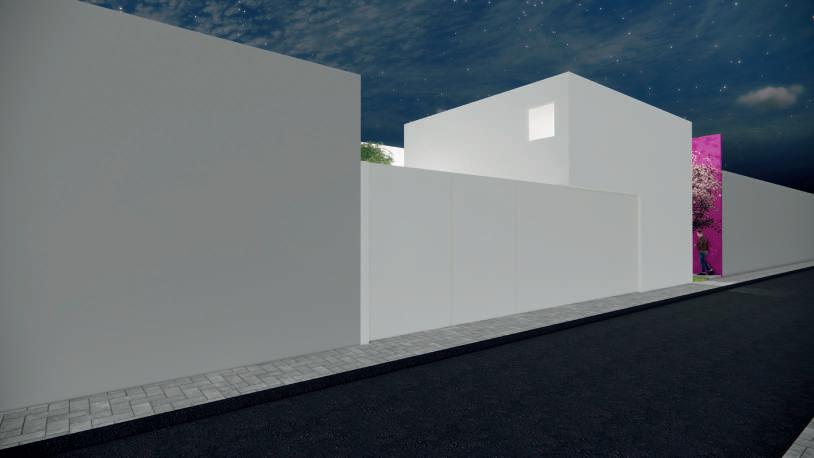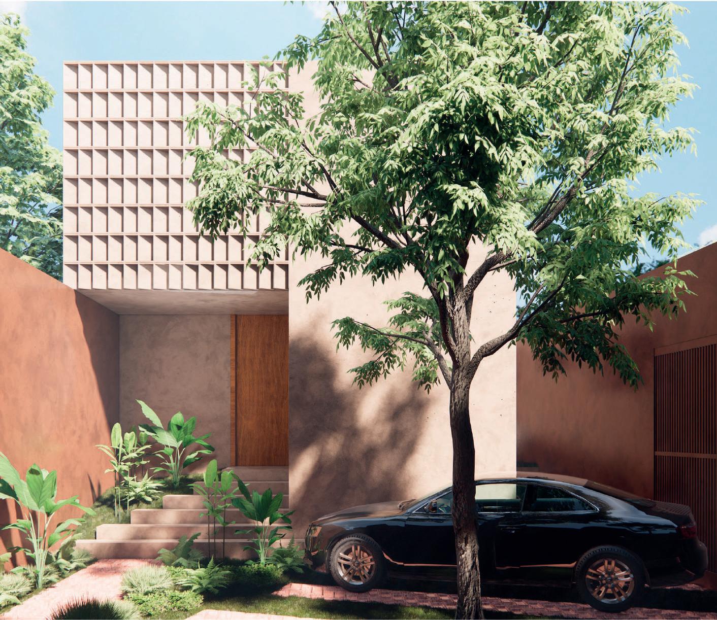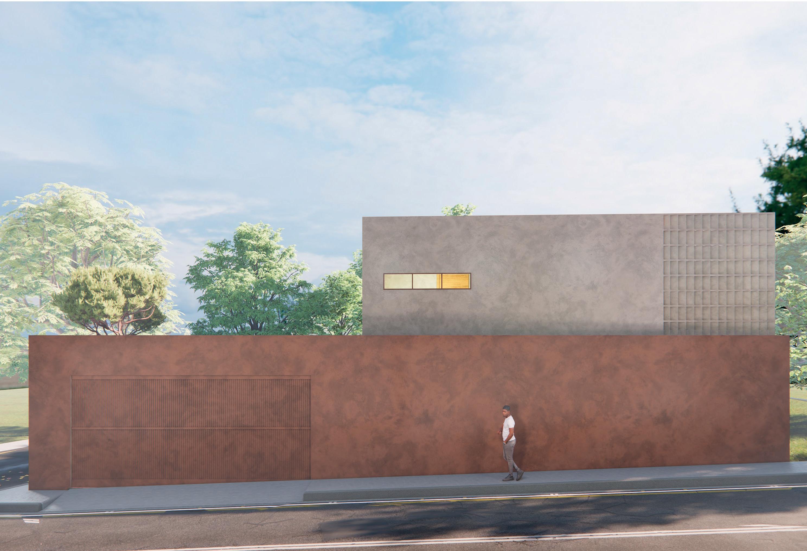
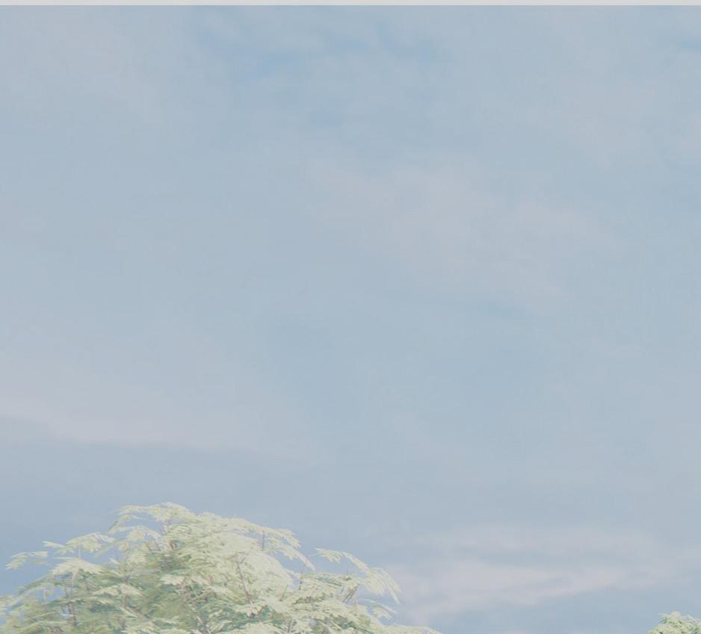
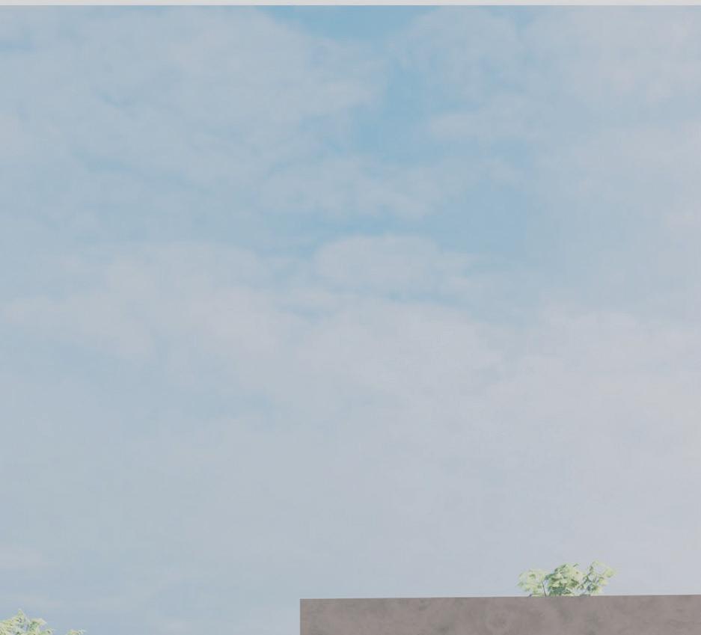
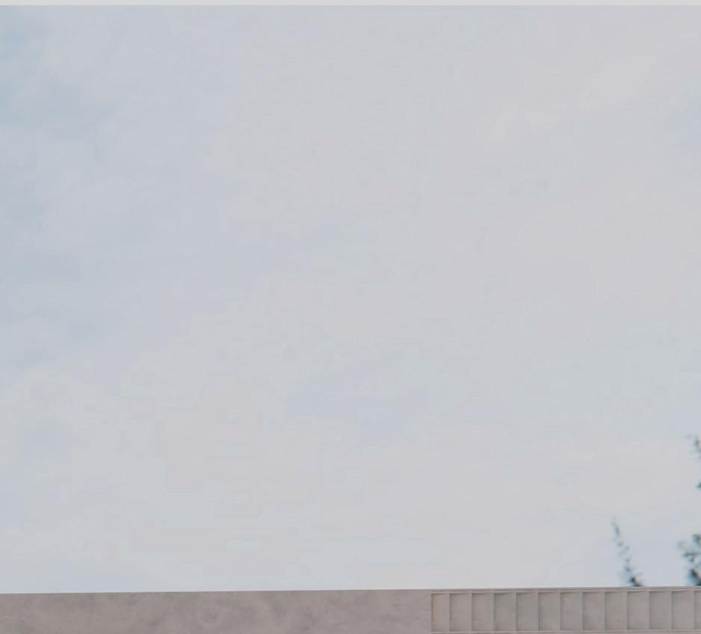
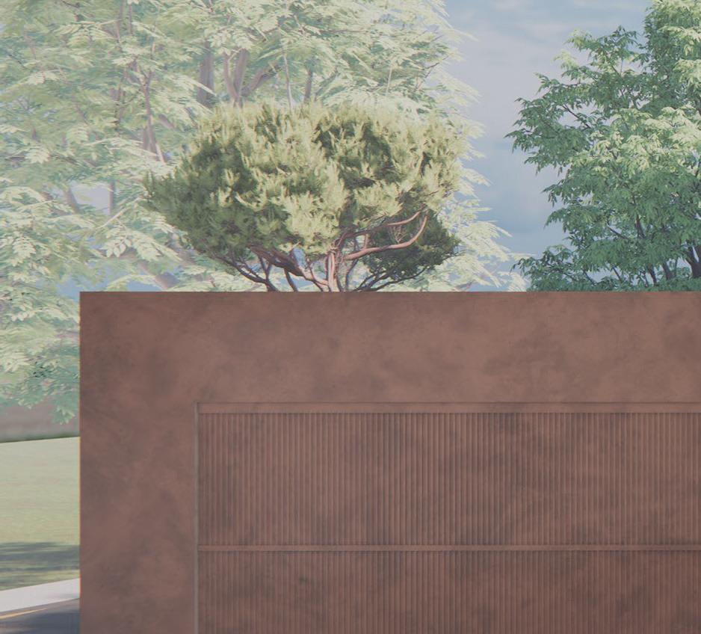
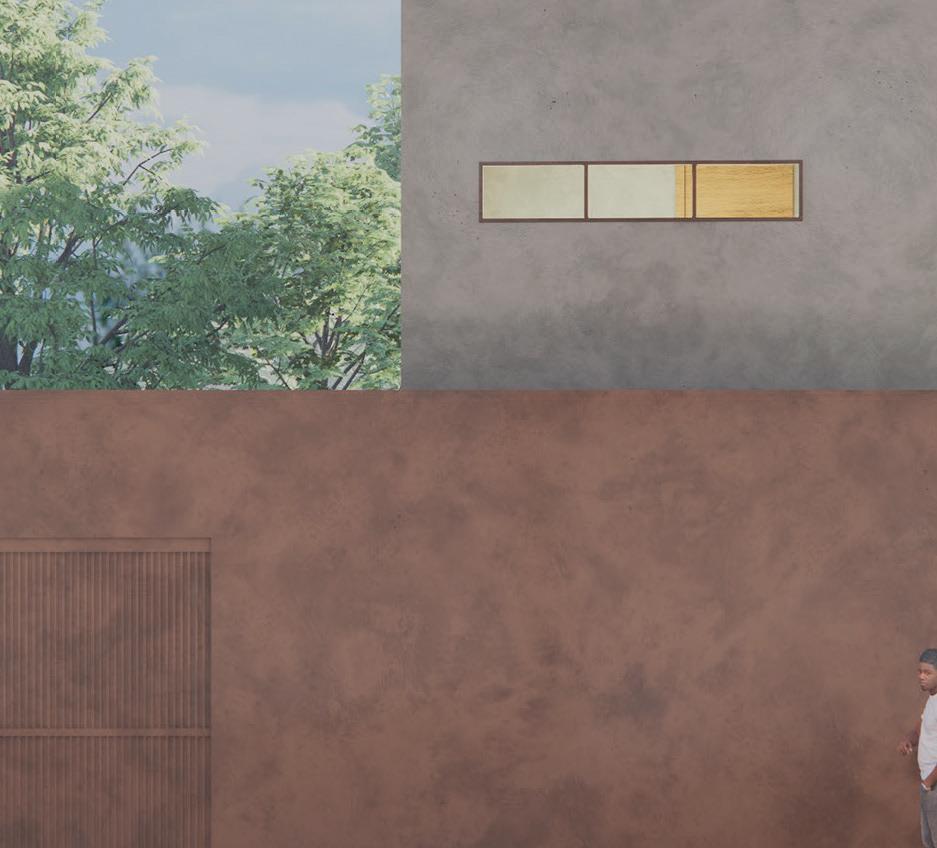
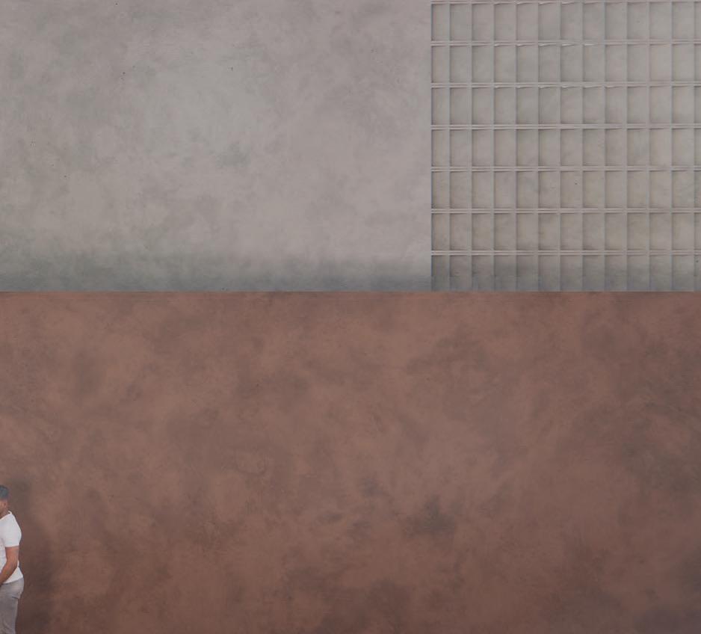

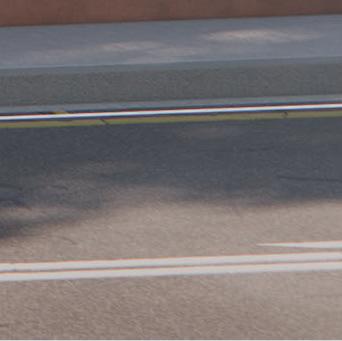
A M S T U D I O
P O R T F O L I O
CONTENS


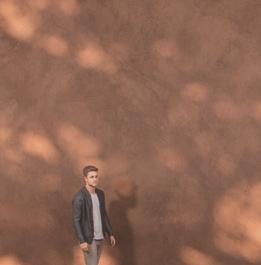

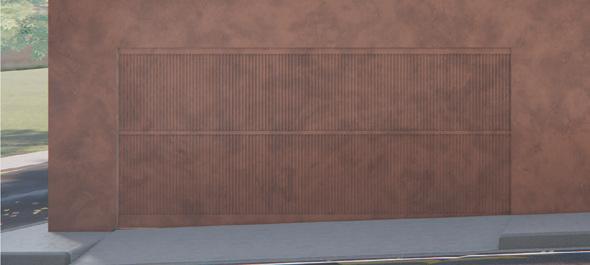

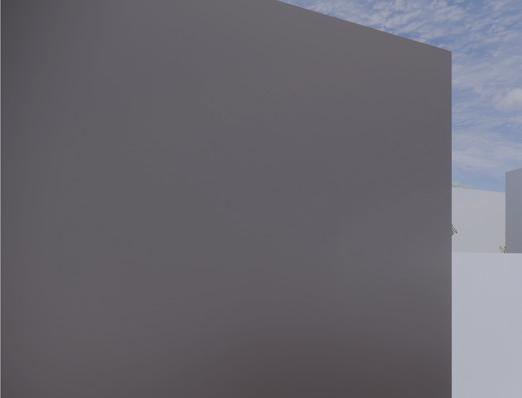


Calcaneo House
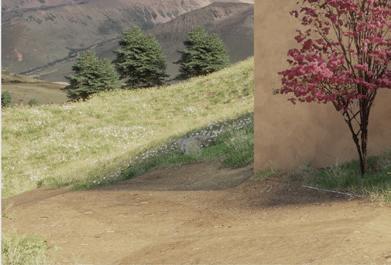

Renovation and Intervention, located in Tuxtula Gutierrez, Mexico.
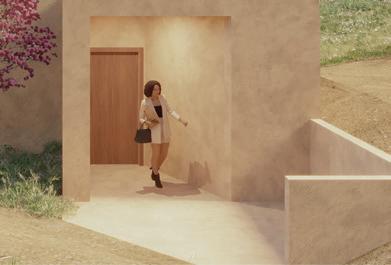
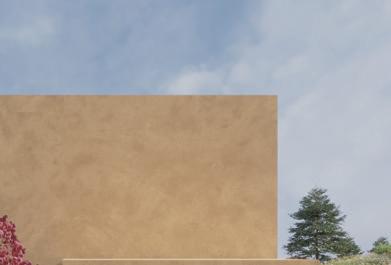
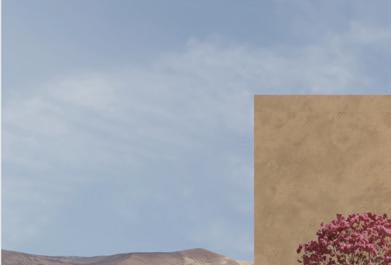
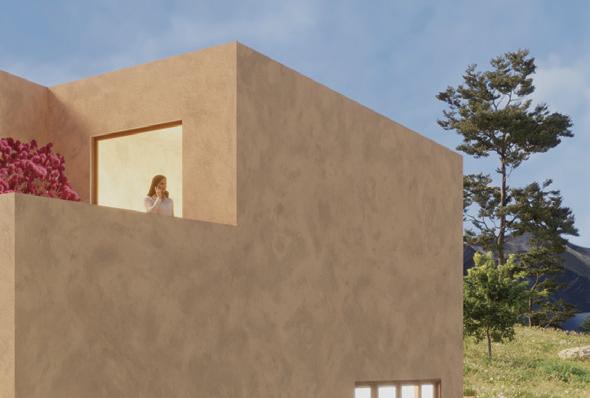
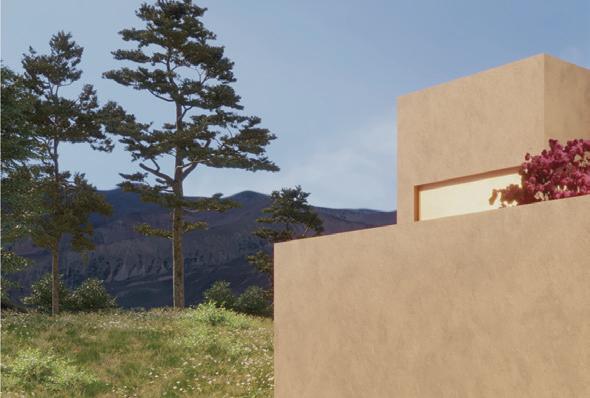
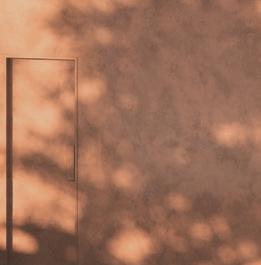
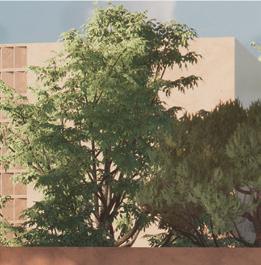
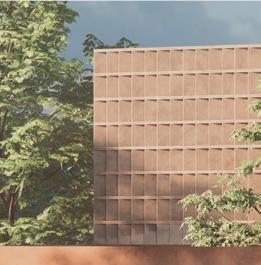
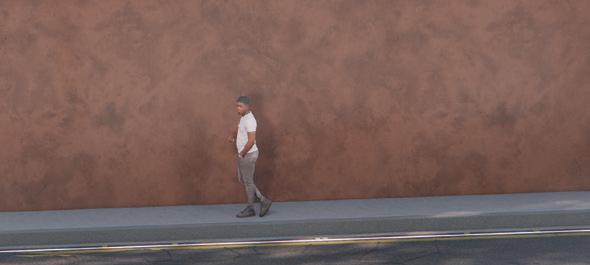
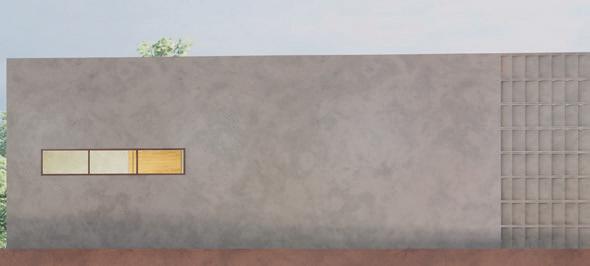
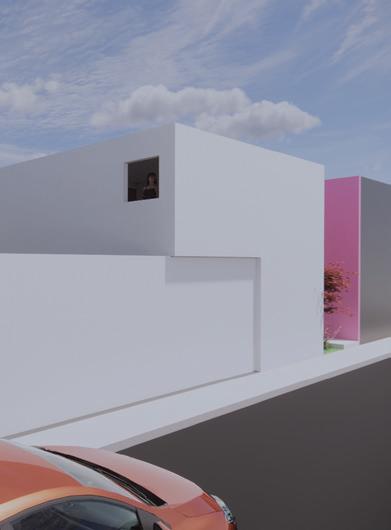
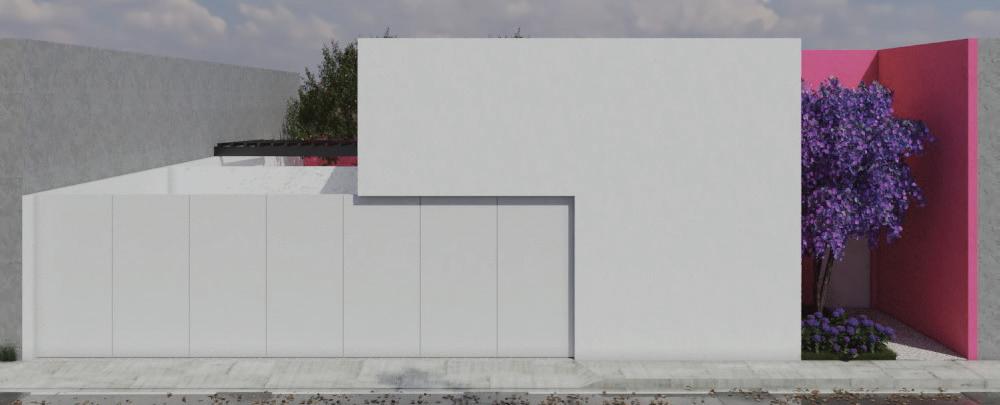
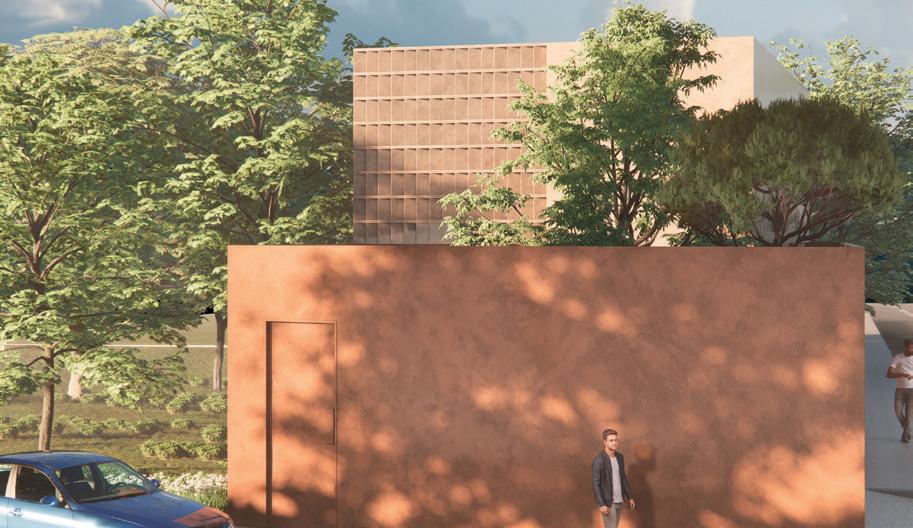
Luis Cordero House
Vacation House,locate in AzogueS, Ecuador
House V

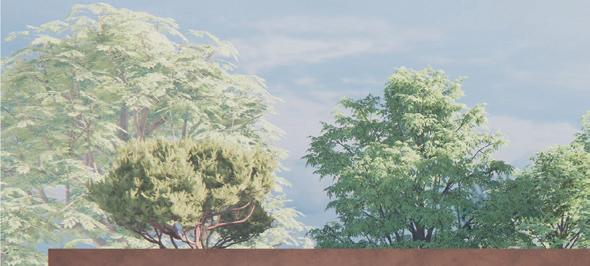
House for sale, located in Tulantongo, Mexico.
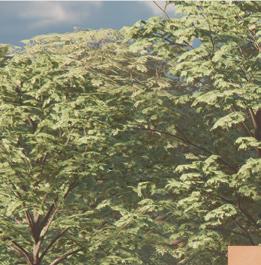

4 9 14
CONTENS
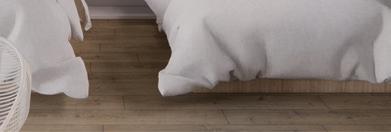
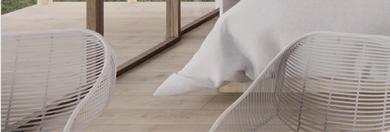
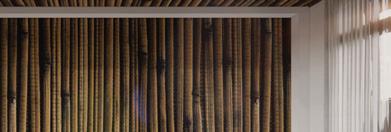
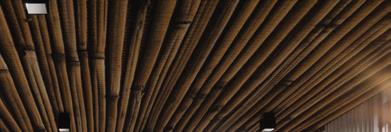
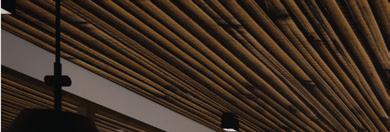

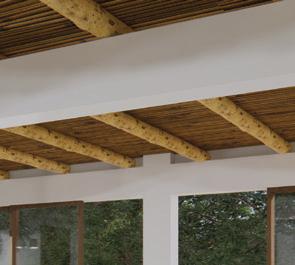
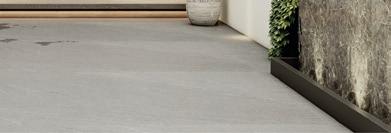
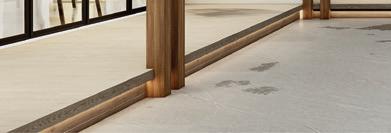
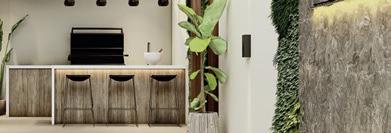
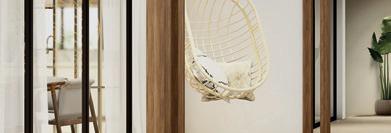
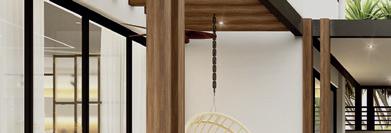
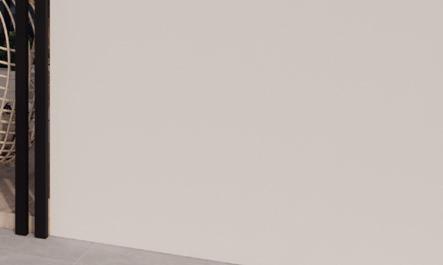
VS House
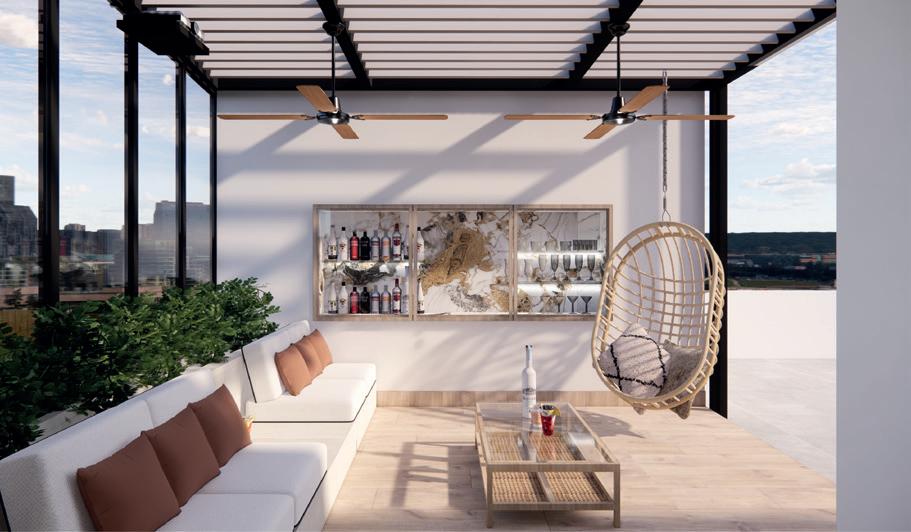
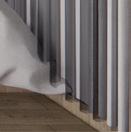
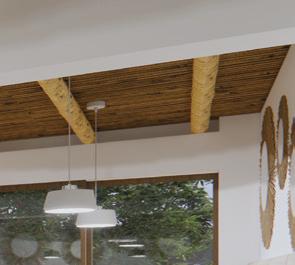
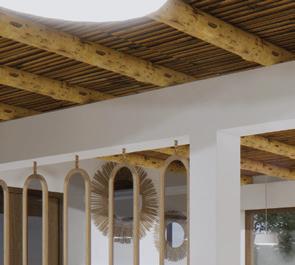
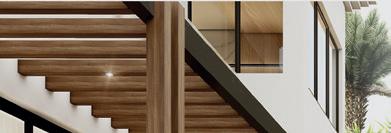
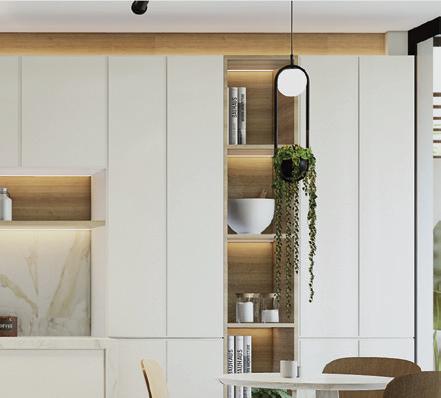
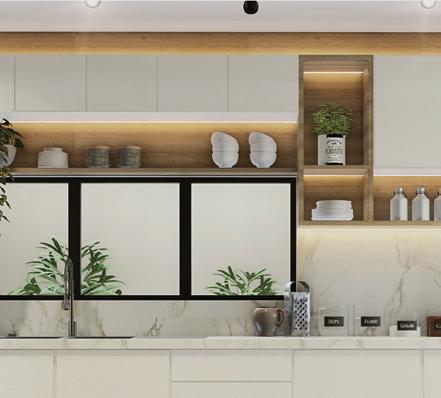
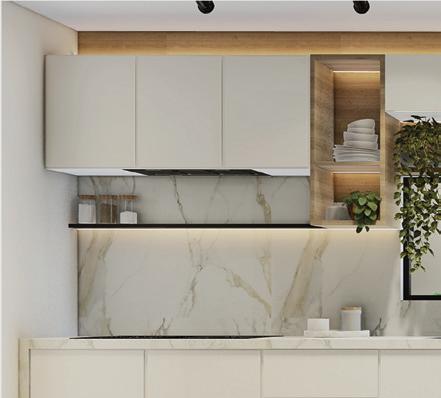
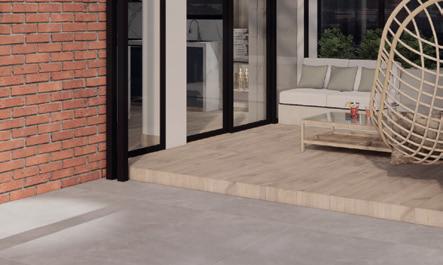
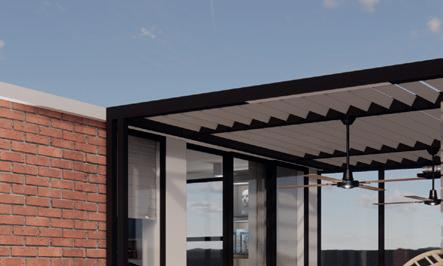
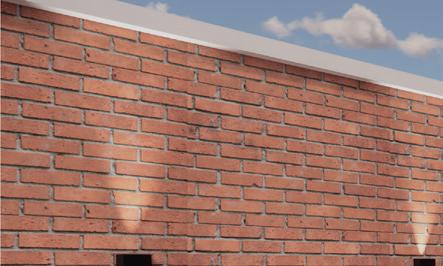
Land is located in the city of Guayaquil, province of Guayas in Ecuador.
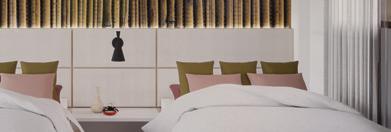
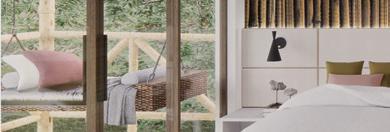


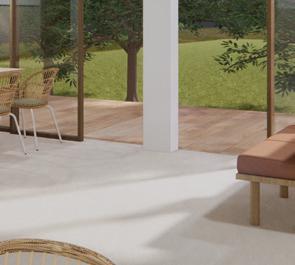
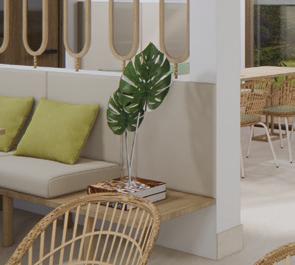
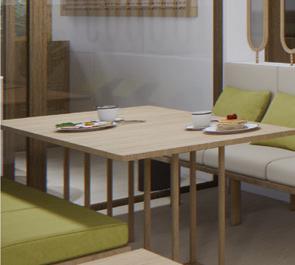
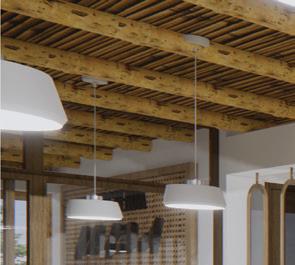

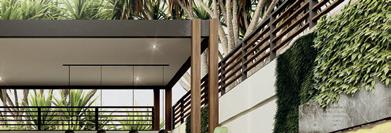

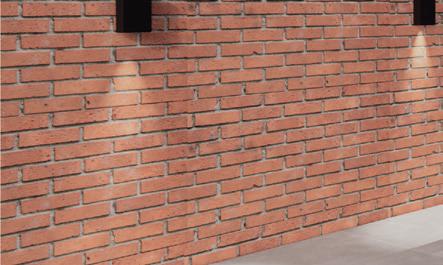
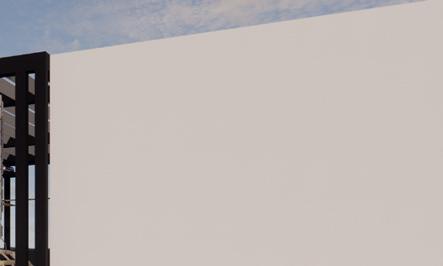
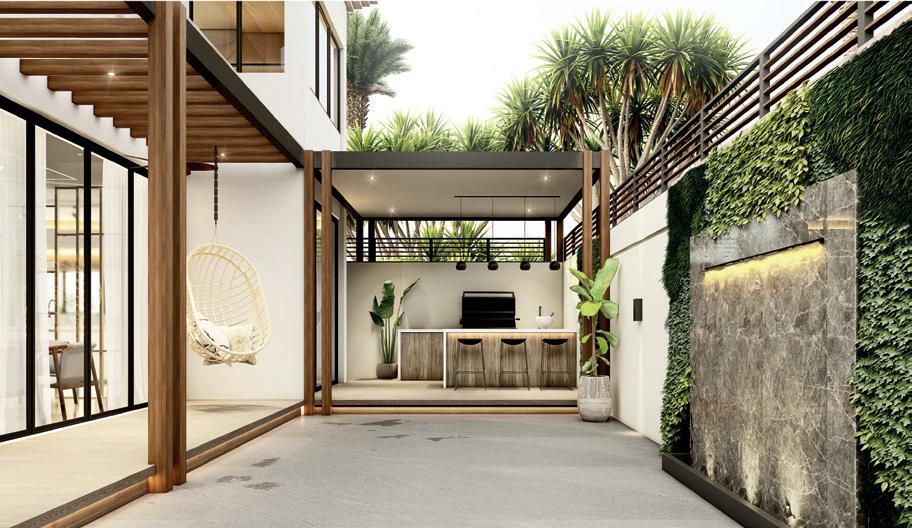
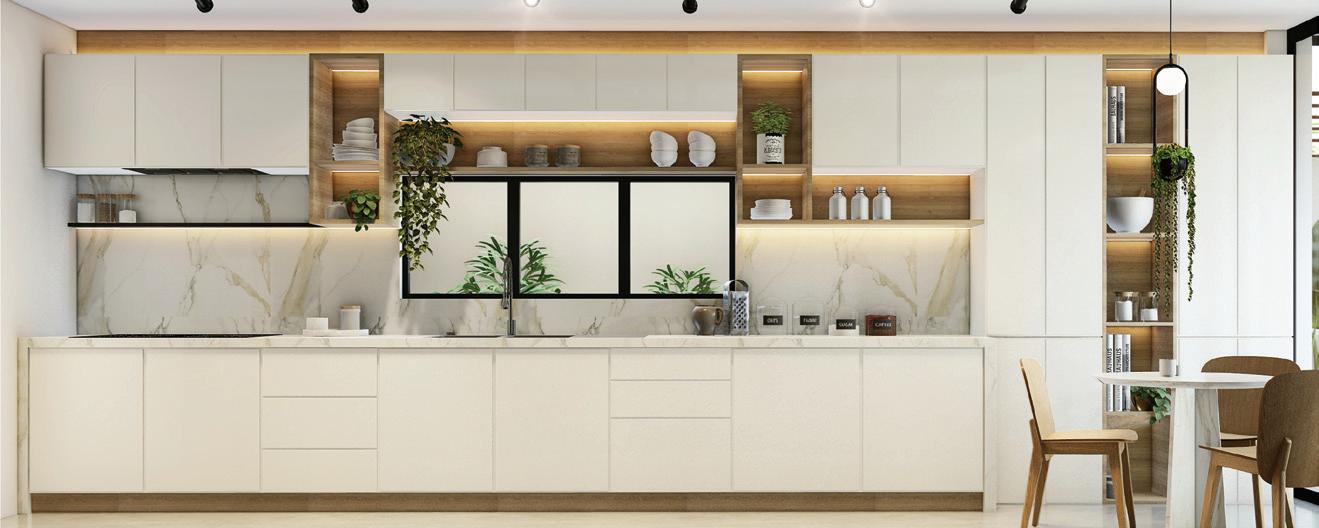
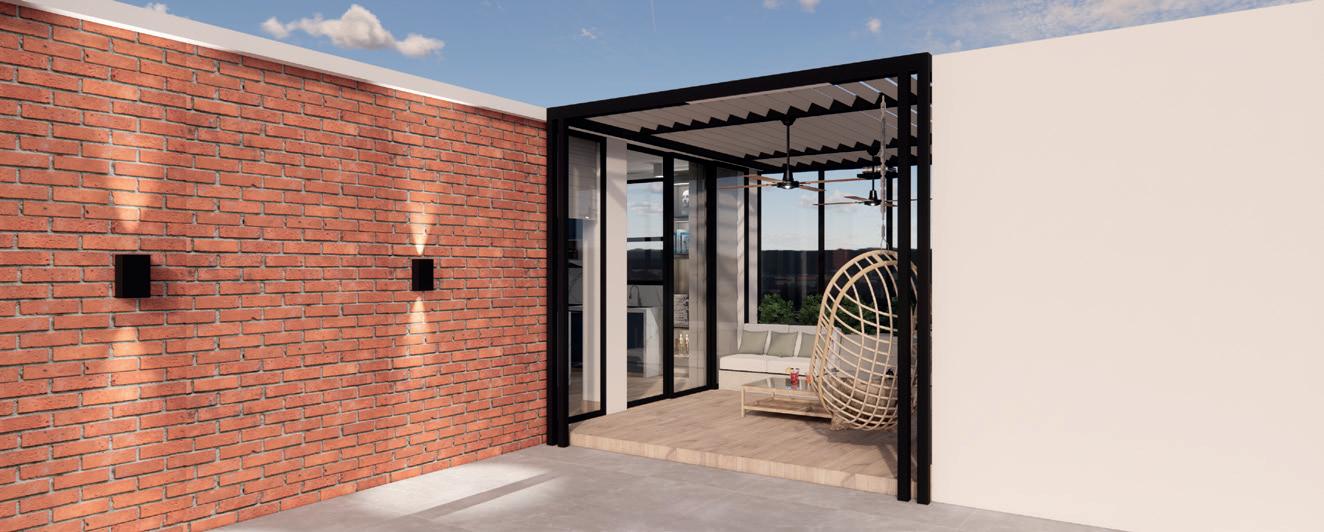
Hacienda Kokoa
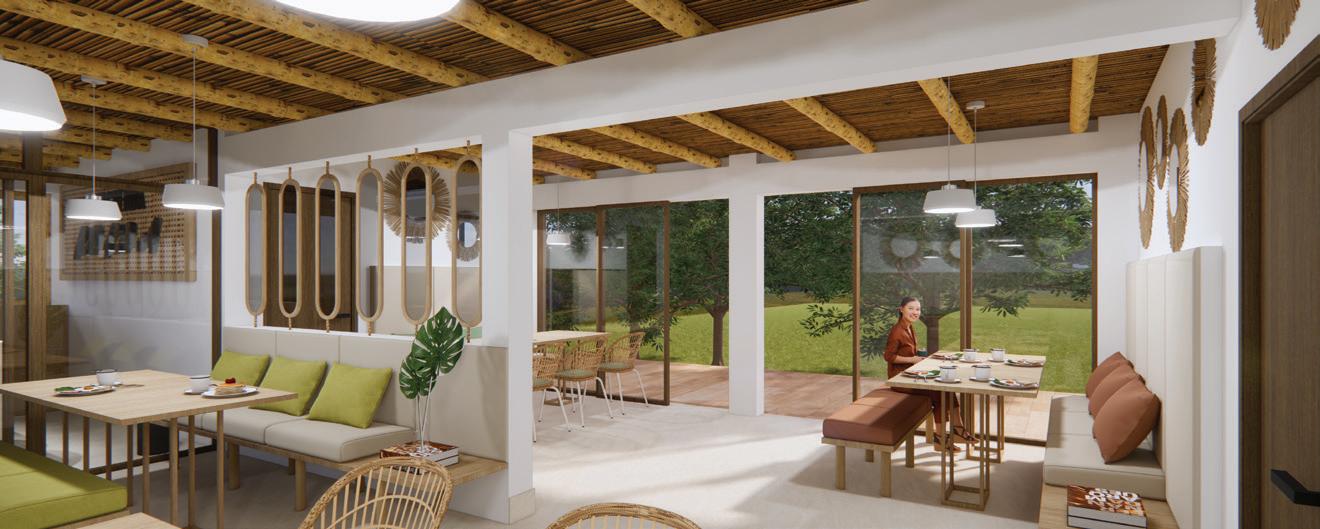
Land is located in the city of La Mana province of Cotopaxi in Ecuador.
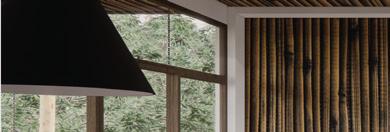
Suite SS
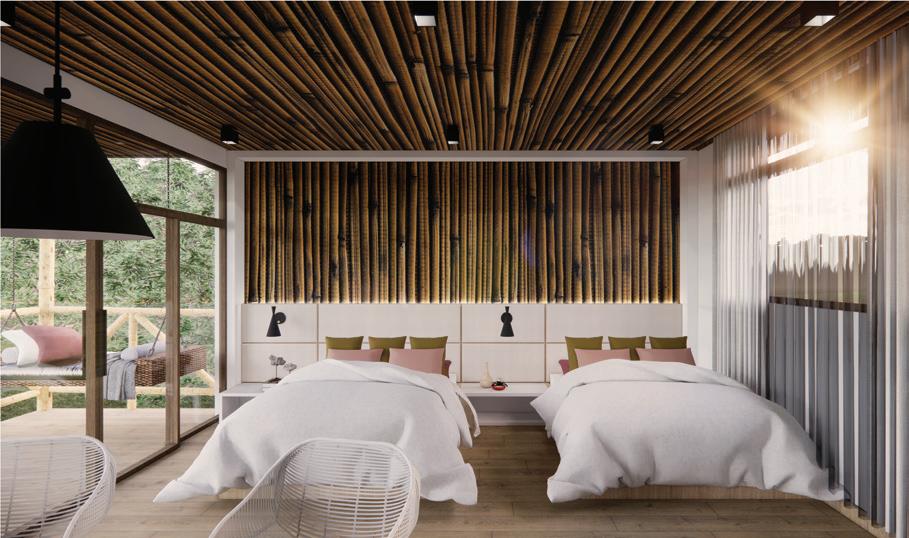
Land is located in the city of Buena Fe province of Los Rios in Ecuador.
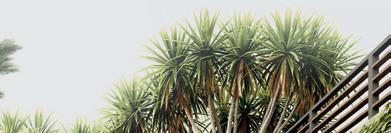
18 21 24
CALCANEO HOUSE
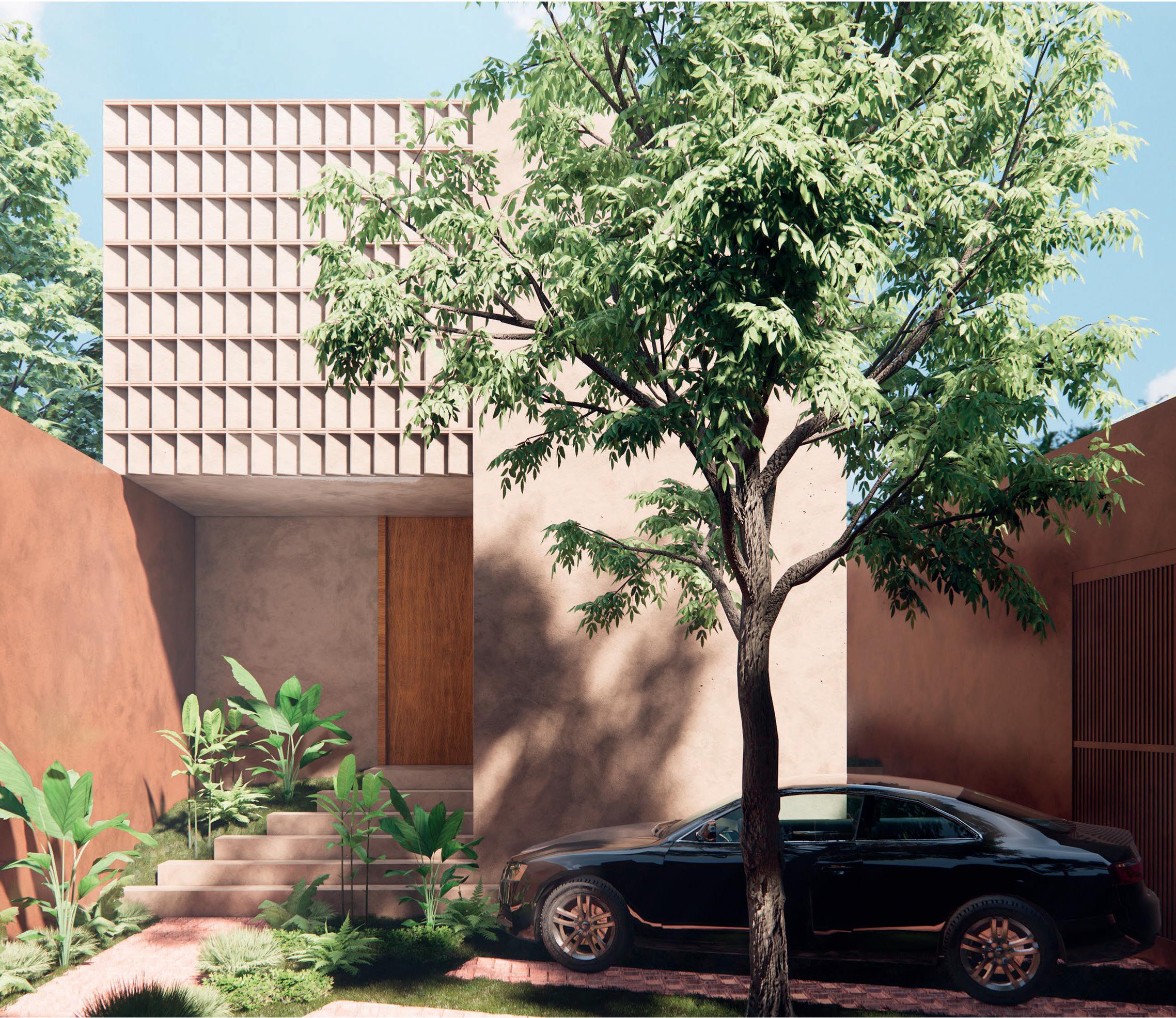
Tuxtula Gutierrez, Mexico
This project is gestated from an existing structure. Converting spaces and studying to the maximum the use of windows and ventilation where special interest has been placed. Thus, a composition of volumes is proposed that pays special attention to air circulation and views. Openings have been generated that introduce light, without detriment to privacy. Each opening plays a preponderant role in the final assembly of spaces, seeking precision, poetry and efficiency, since exposure to the prevailing winds provides the house with adequate thermal self-control.
Este proyecto se crea a partir de una estructura existente. Reconvirtiendo espacios y estudiando al máximo el uso de ventanas y ventilaciones donde se ha puesto especial interés. Así, se propone una composición de volúmenes que presta especial atención a la circulación del aire y a las vistas. Se han generado aberturas que introducen luz, sin detrimento de la privacidad. Cada abertura juega un papel preponderante en el ensamblaje final de los espacios, buscando precisión, poesía y eficiencia, ya que la exposición a los vientos dominantes proporciona a la casa un adecuado autocontrol térmico.
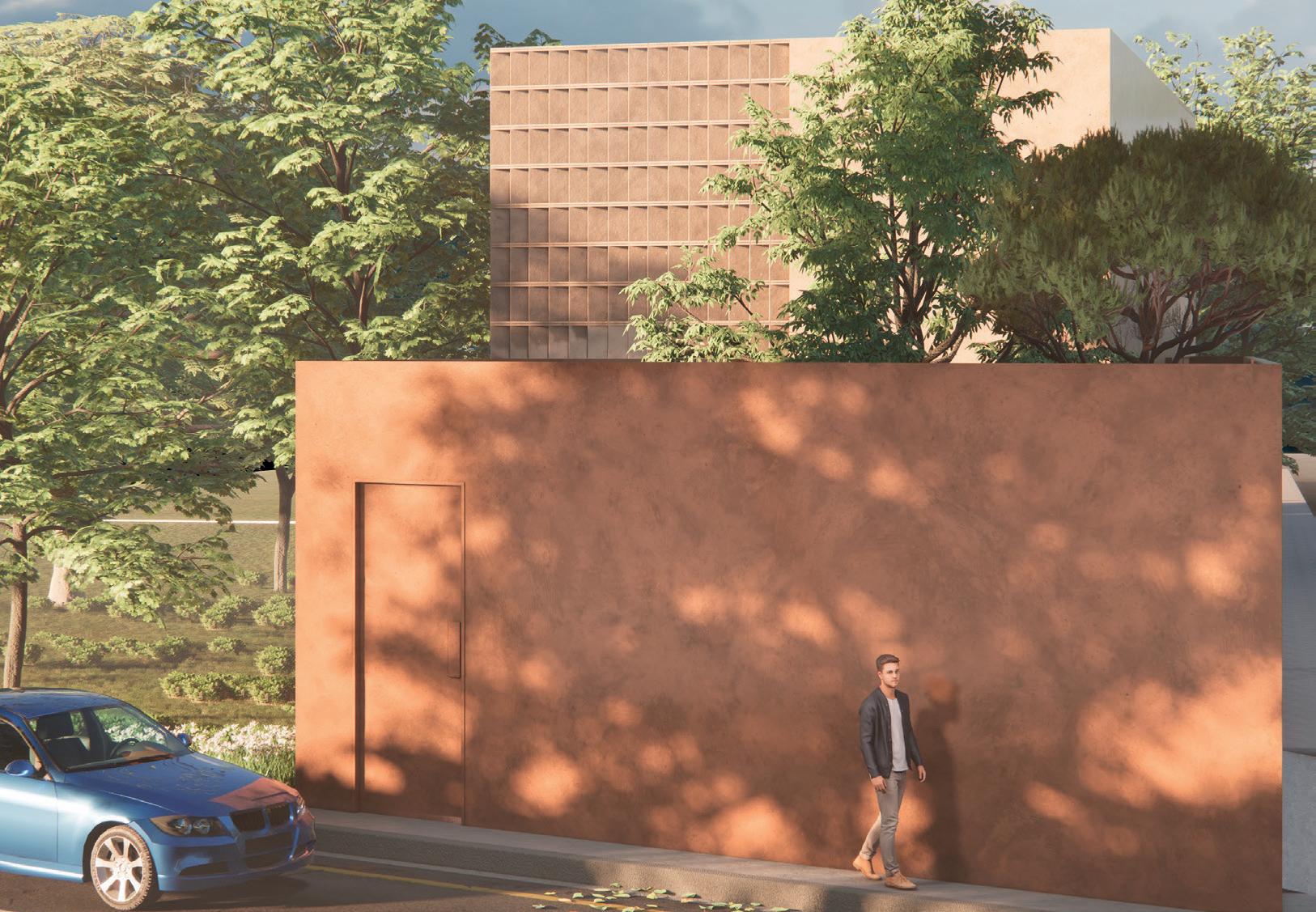
4
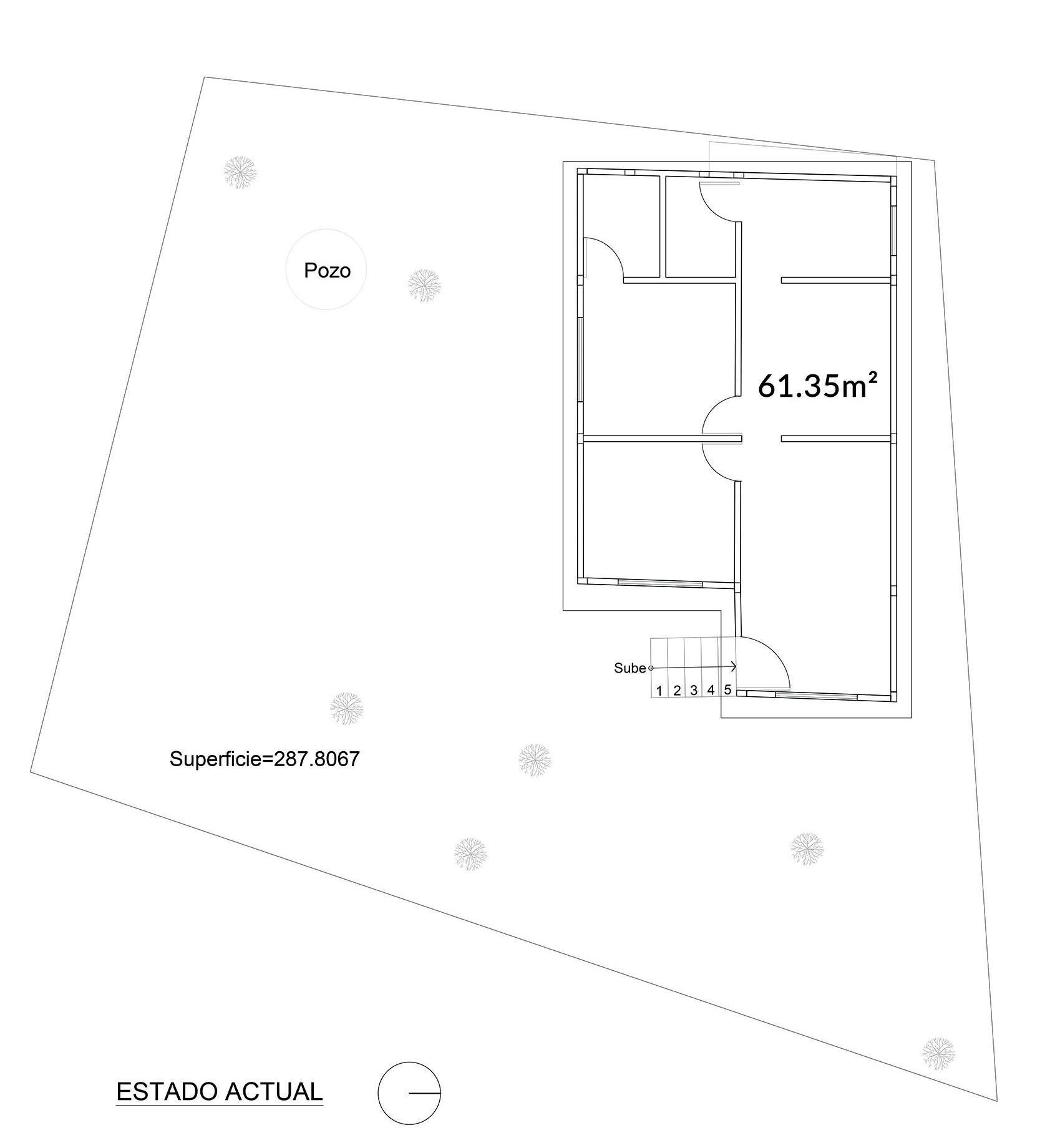
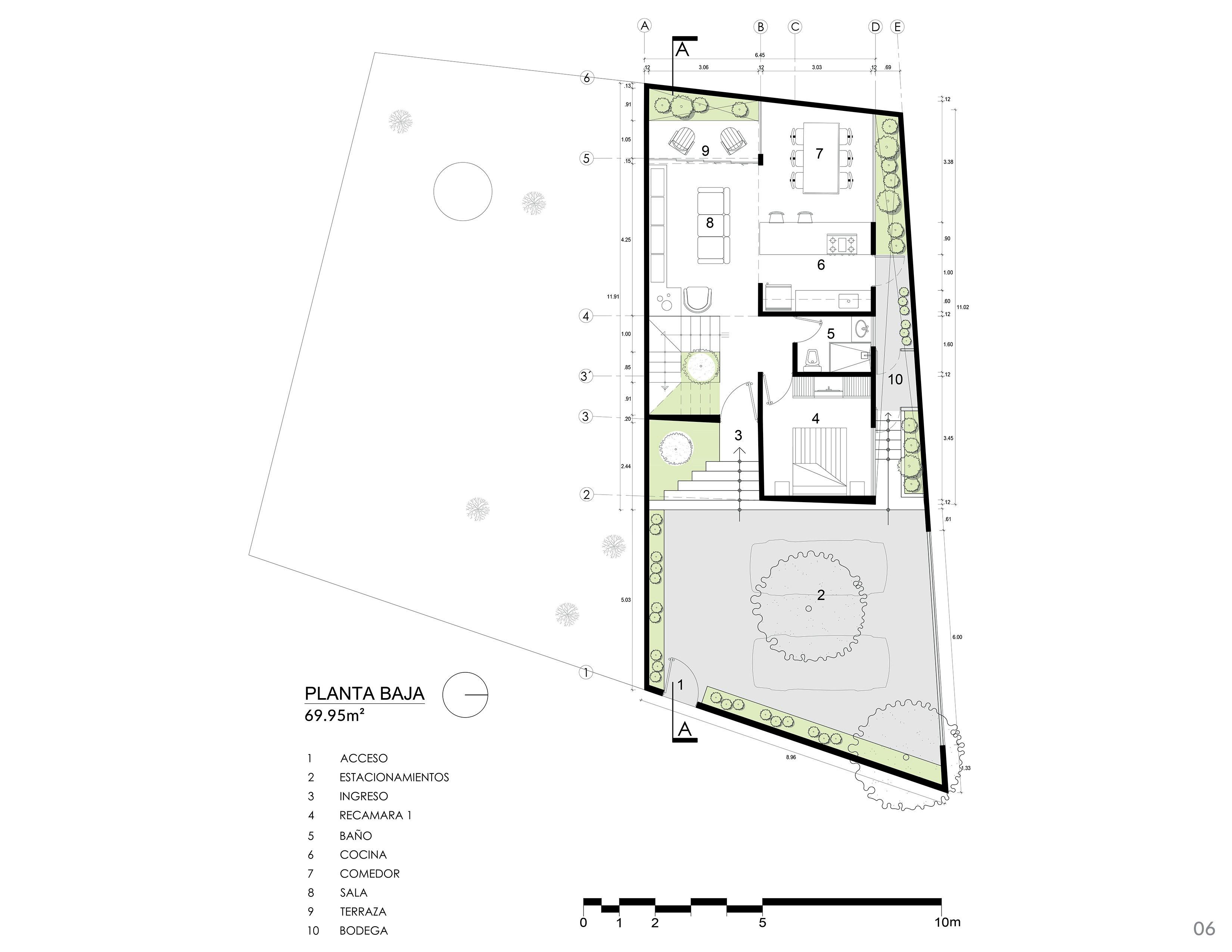
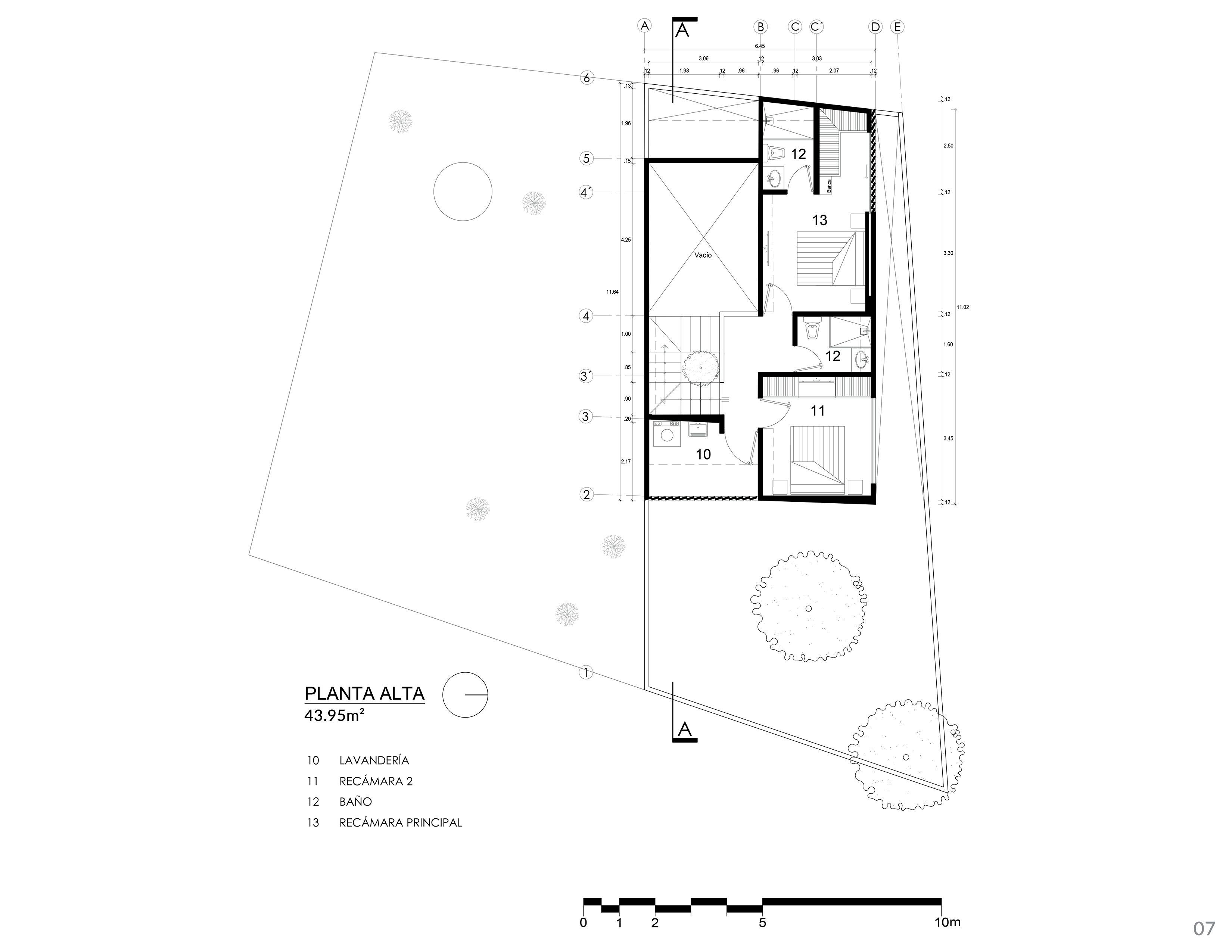
5
status 0 1 2 5 10 1.Living room
room 3.Kitchen
bathroom
1
2 7 5 6 4
Current
2.Dining
4.Cocial
5.Bedroom
6.Bathroom 7.Bedroom
Renovated Ground floor
This project is based on an existing structure. Converting spaces and studying to the maximum the use of windows and ventilation where special interest has been placed, thus proposing a composition of volumes that pay special attention to air circulation and views. Openings have been generated to introduce light, without detriment to privacy. Each opening plays a preponderant role in the final assembly of spaces, seeking precision and poetry and efficiency since the exposure to the prevailing winds provides the house with adequate thermal self-control.
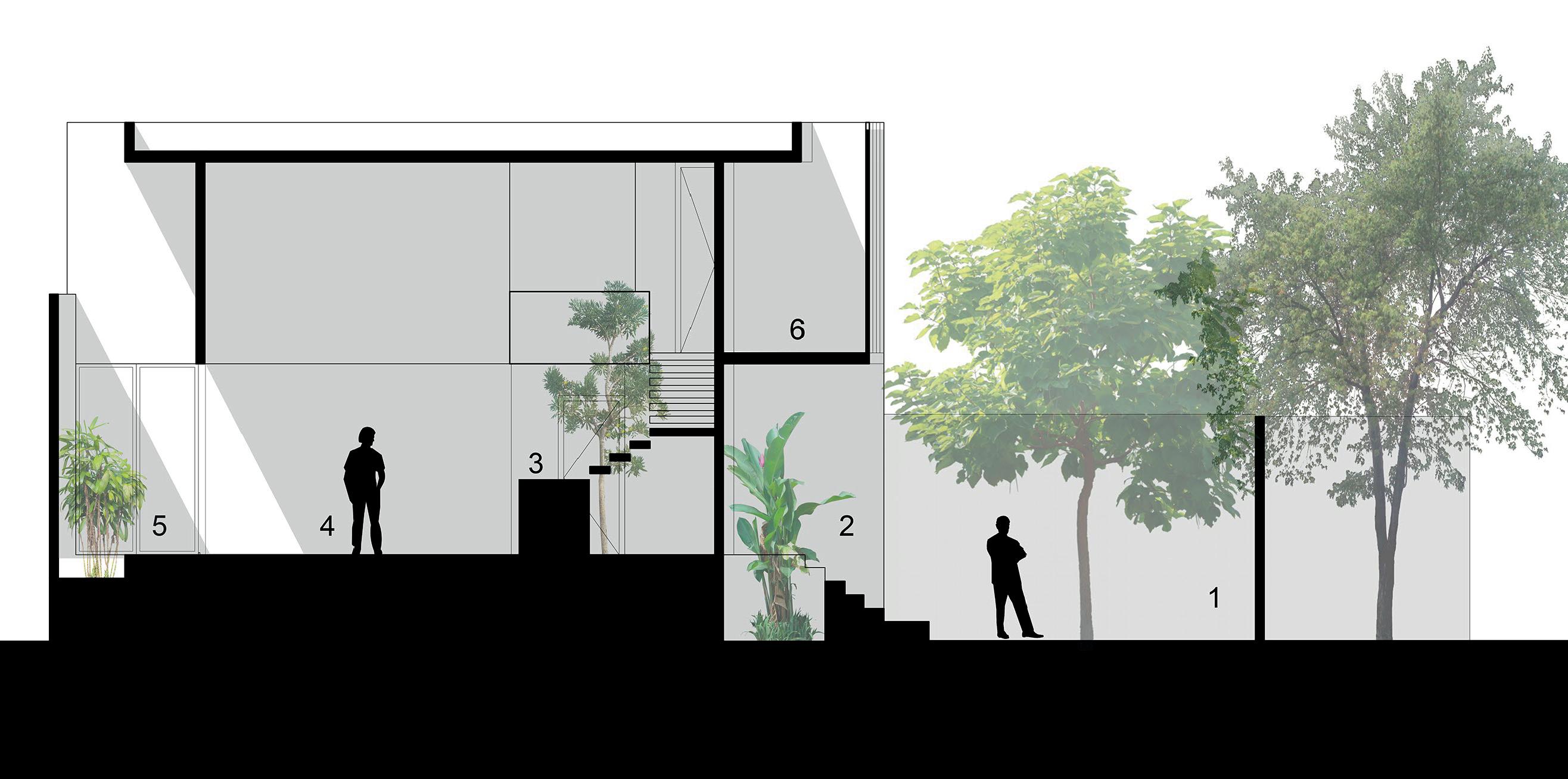

Este proyecto está gestado a partir de una estructura existente. Convirtiendo espacios y estudiando al máximo el aprovechamiento de los aventanamientos y la ventilación donde se ha puesto especial interés.Así se propone una composición de volúmenes que especialmente prestan atención a la circulación de aire y las vistas. Se han generado aberturas que introducen luz, sin desmedro de la privacidad. Cada vano juega un papel preponderante en el armado final de espacios, buscando precisión y poesía y eficiencia ya que la exposición a los vientos dominantes provee a la casa de un adecuado auto control térmico.

0 1 2 5 10 6 0 1 2 5 10
10.laundry 11.bedroom 2 12.bathroom 13.master bedroom
Section A-A
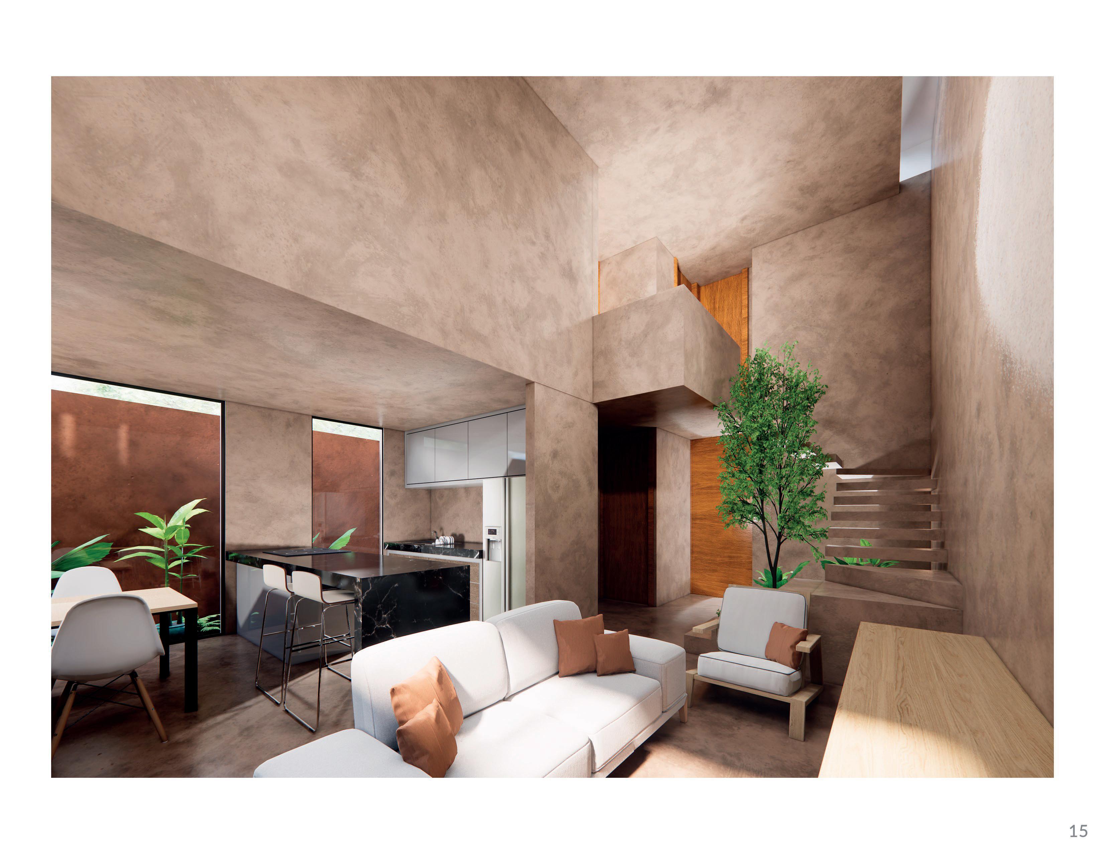
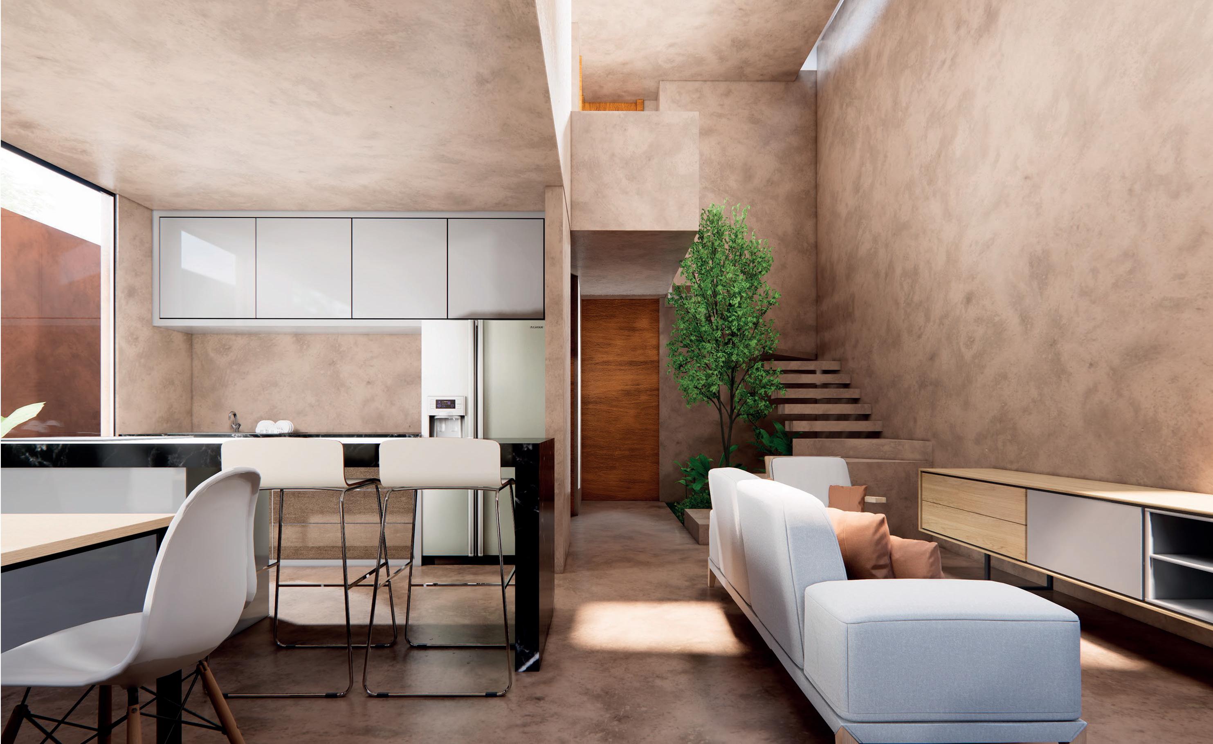
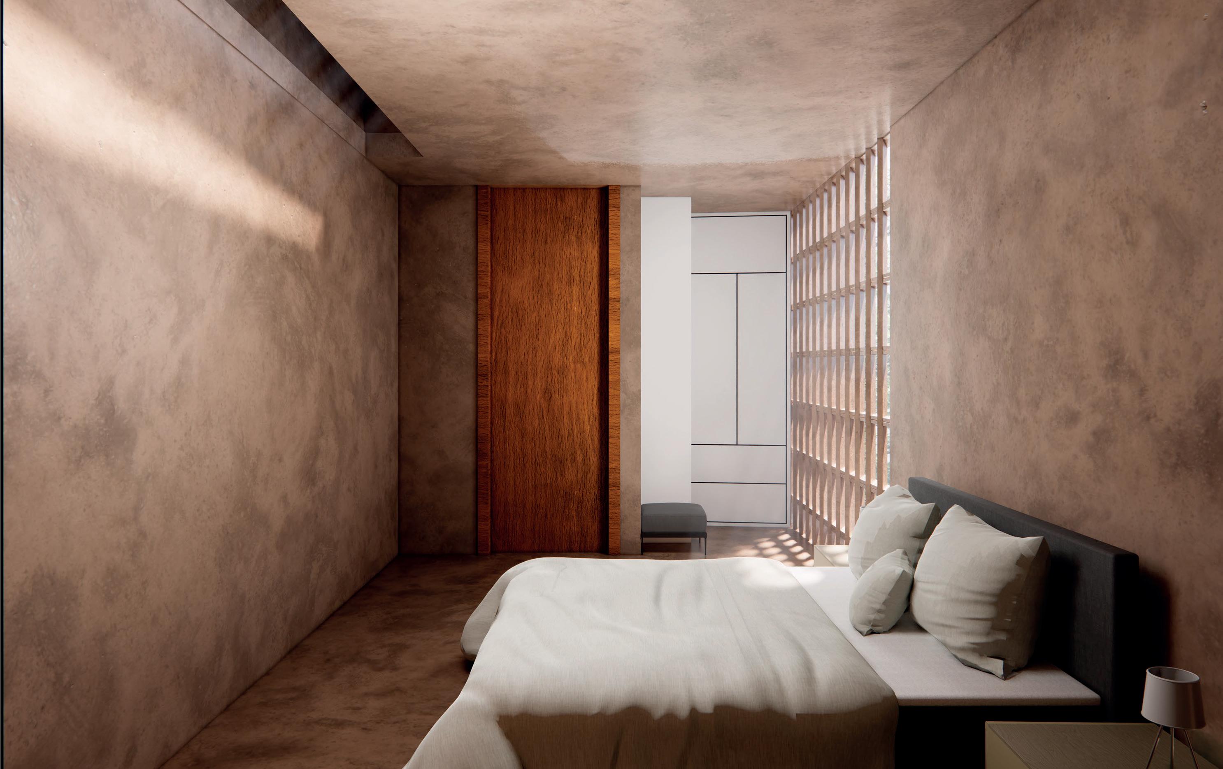
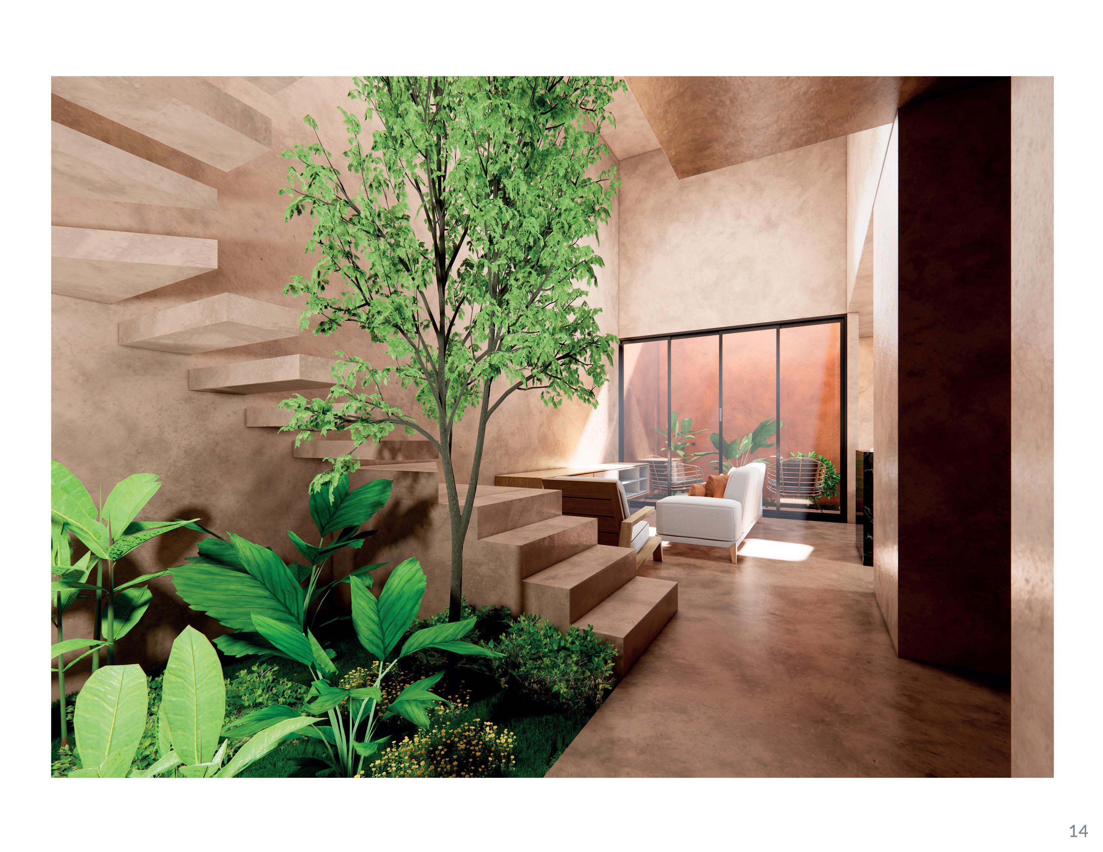
8
LUIS CORDERO HOUSE
The project extends to four units in a property with a strong north-south directionality, where the front of the houses look towards the Abuga volcano and the quiet part of the building towards the Luis Cordero valley. This proposal is related to a look inward, with an inward experience, reserving privacy as much as possible. All the environments are focused on an interior patio that links the spaces, generating fluidity and the necessary ventilation and lighting. Without neglecting the privacy of the house where every detail is focused on preserving it. The character of the area, serene and peaceful, intersects with the need for introspection and reflection of the imagined user. The only connections with the outside are through a composition of openings that guide the gaze towards key points in the interesting and bucolic mountain landscape.

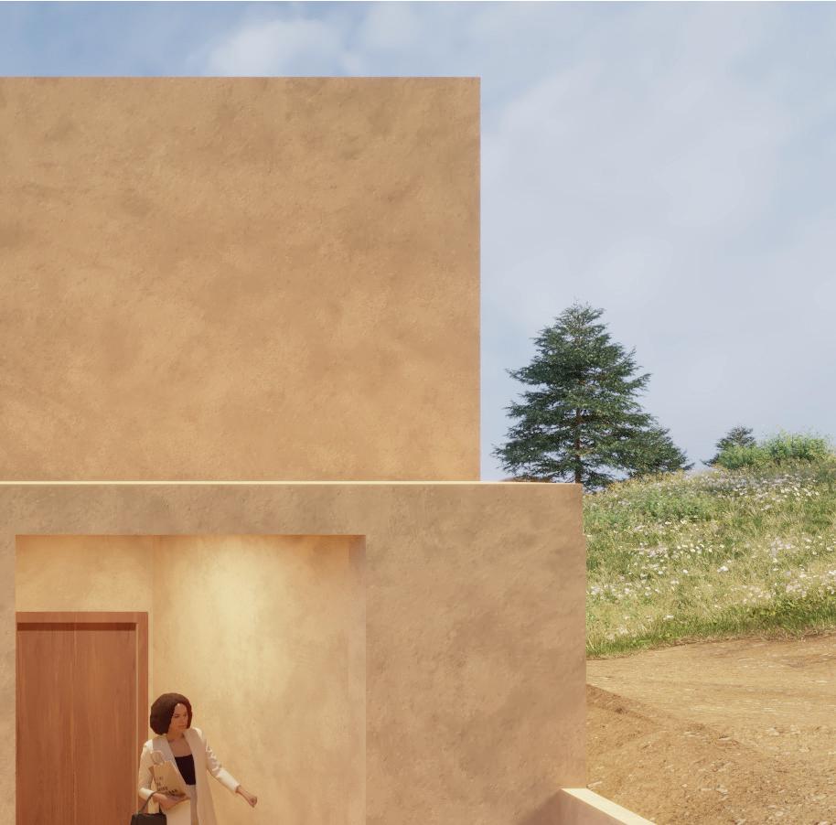
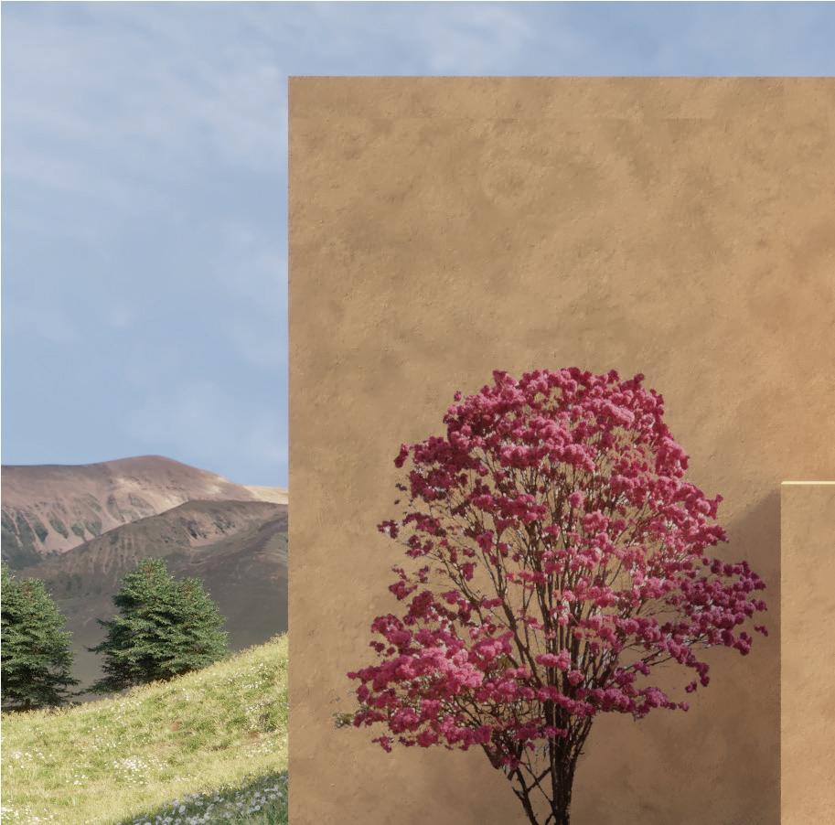
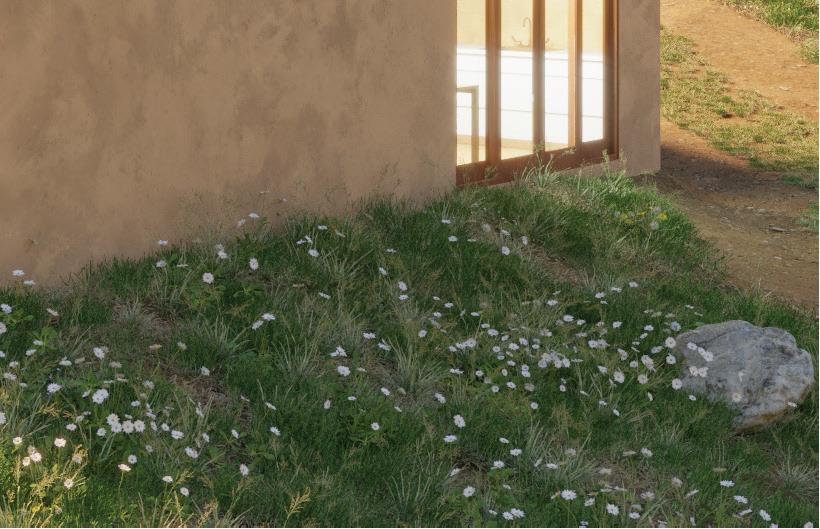
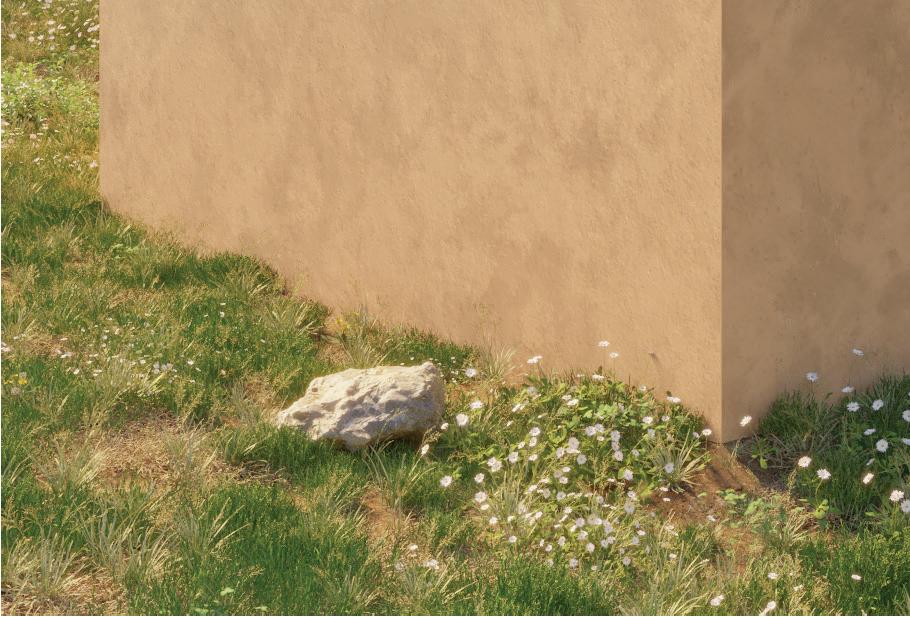
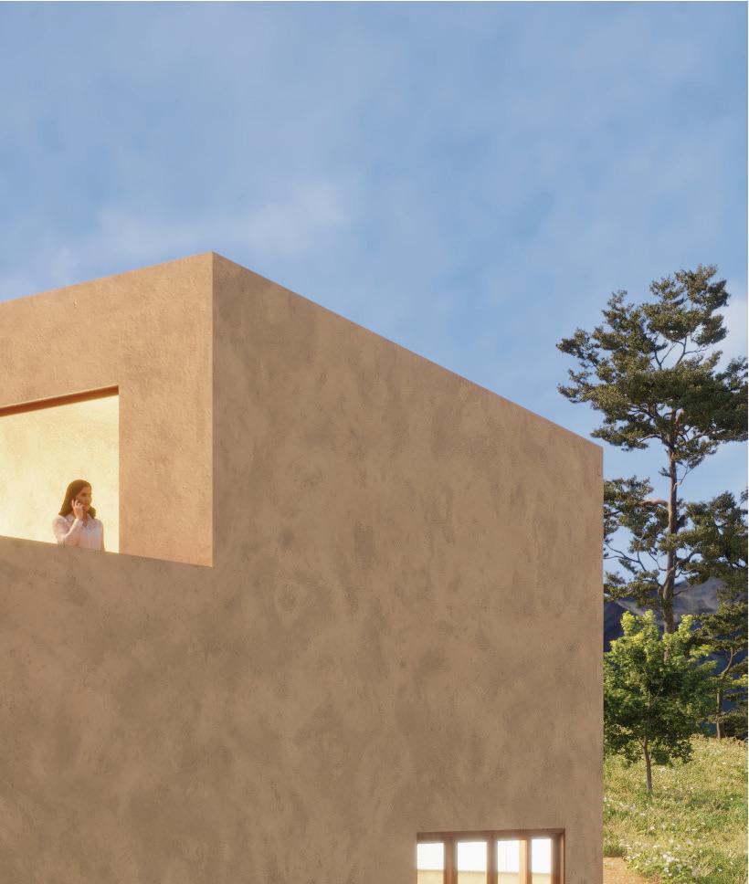
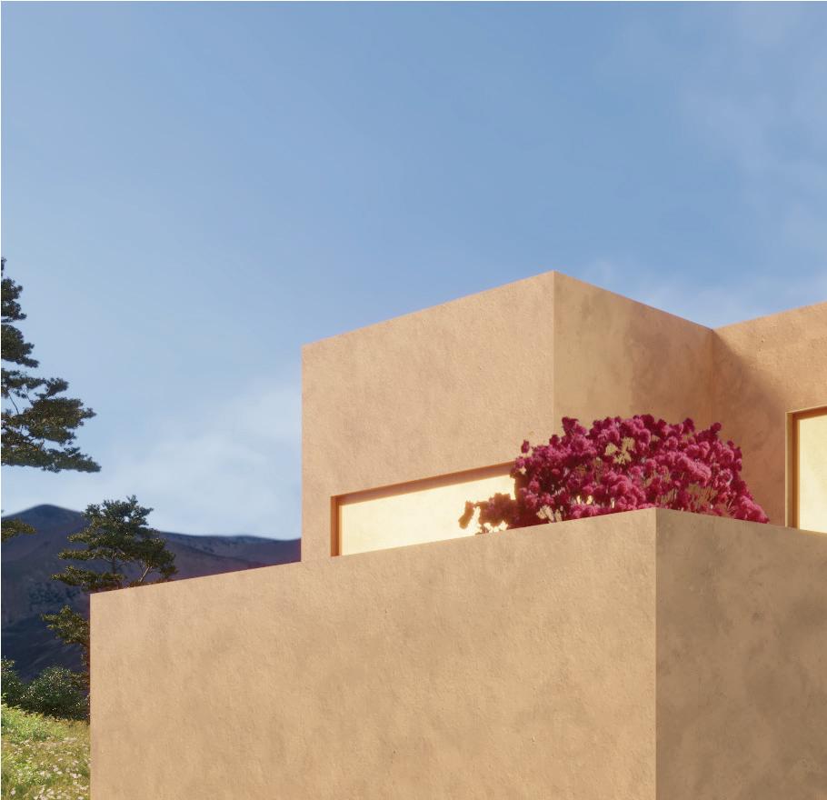
El proyecto se extiende a cuatro unidades en una propiedad con una fuerte direccionalidad norte-sur, donde el frente de las casas mira hacia el volcán Abuga y la parte tranquila del edificio hacia el valle de Luis Cordero. Esta propuesta tiene que ver con una mirada hacia adentro, con una experiencia hacia el interior, reservando al máximo la privacidad. Todos los ambientes se concentran en un patio interior que vincula los espacios, generando fluidez y la ventilación e iluminación necesarias. Sin descuidar la privacidad de la casa donde cada detalle está enfocado a preservarla. El carácter de la zona, serena y tranquila, se cruza con la necesidad de introspección y reflexión del usuario imaginado. Las únicas conexiones con el exterior son a través de una composición de aberturas que guían la mirada hacia puntos clave del interesante y bucólico paisaje de montaña.

9
Luis-Cordero -Azogues Ecuador.
Master Plan N S W E 7:00PM 6:00AM N E W S NNW NW WNW WSW SW SSW SSE SE ESE NNE ENE 0 >1 >5 >12 >19 >28 >38 >50 >61 km/h Sun path Windsn 10 10m 5 0 20m 40m
11 1.Entry 2.Parking 3.Kitchen 4.Dinning room 5.Living room 6.Bedroom 1 7.Social bathroom 8.Patio 9.Laundry 11'2 1/2" 11'7" 6' - 10" 10' 0" 5' - 5 1/2" 12' 3 1/2" 7' 4" 28 - 6 1 2 11'8 1/2" 1'4" 6' 10 1/2" 4'4" 24' 3 1/2" 11´ 2 A 1 3 4 5 6 7 8 9 A 11 12 10 13 A A First Floor 10.Living room 2 11.Bathroom 12.Master badroom 13.Terrace Second Floor
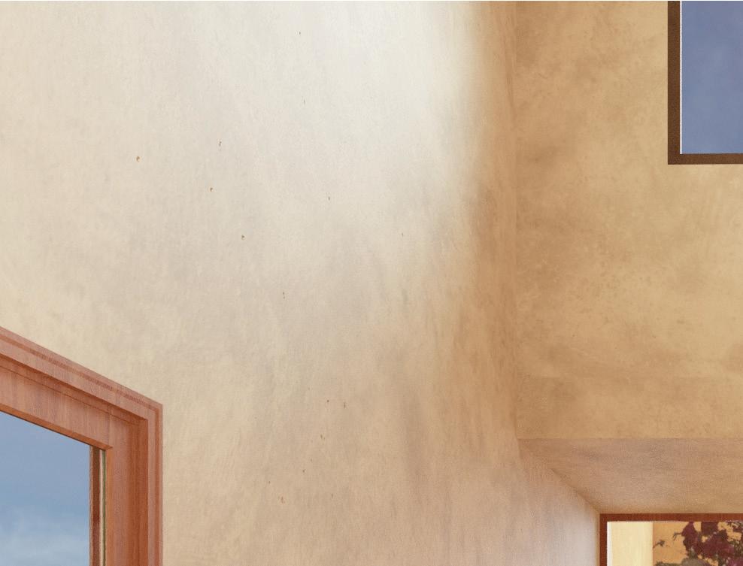
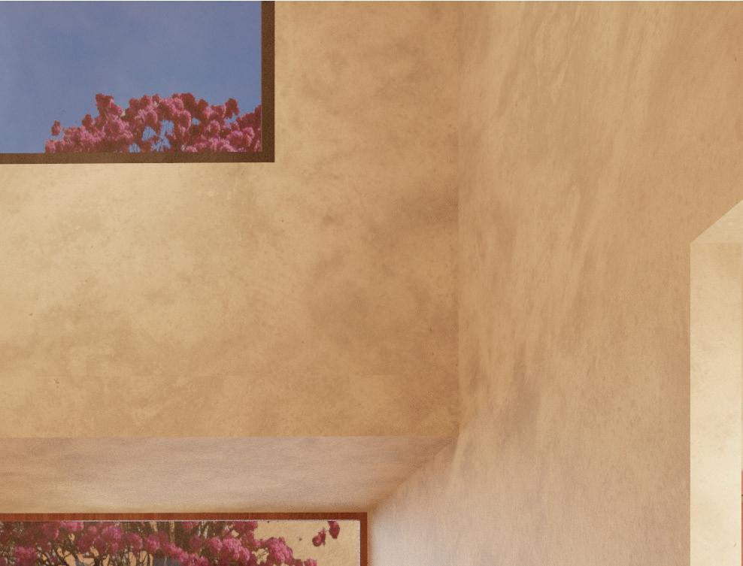
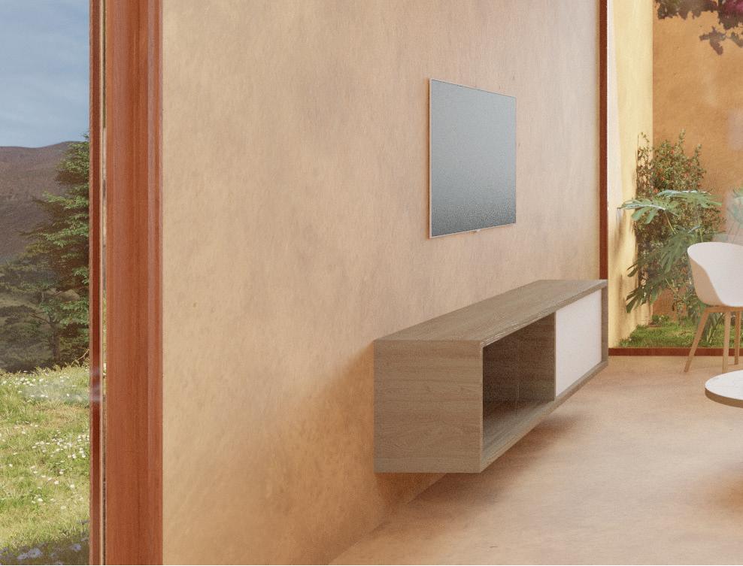
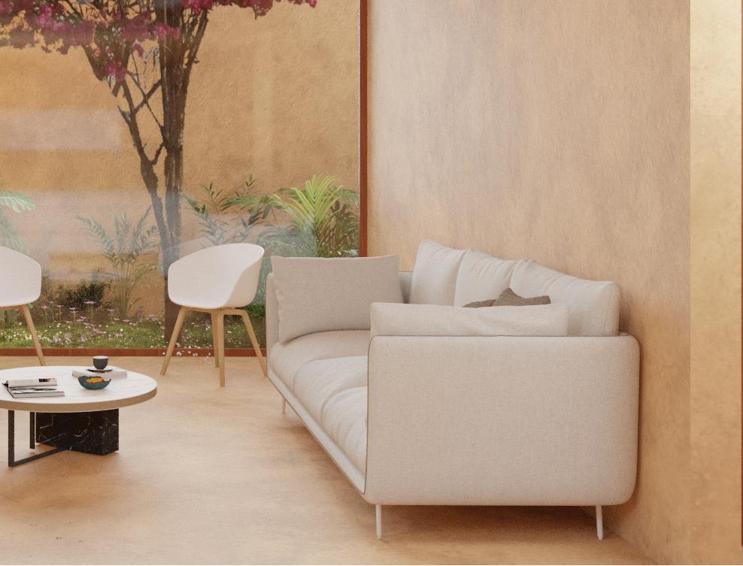
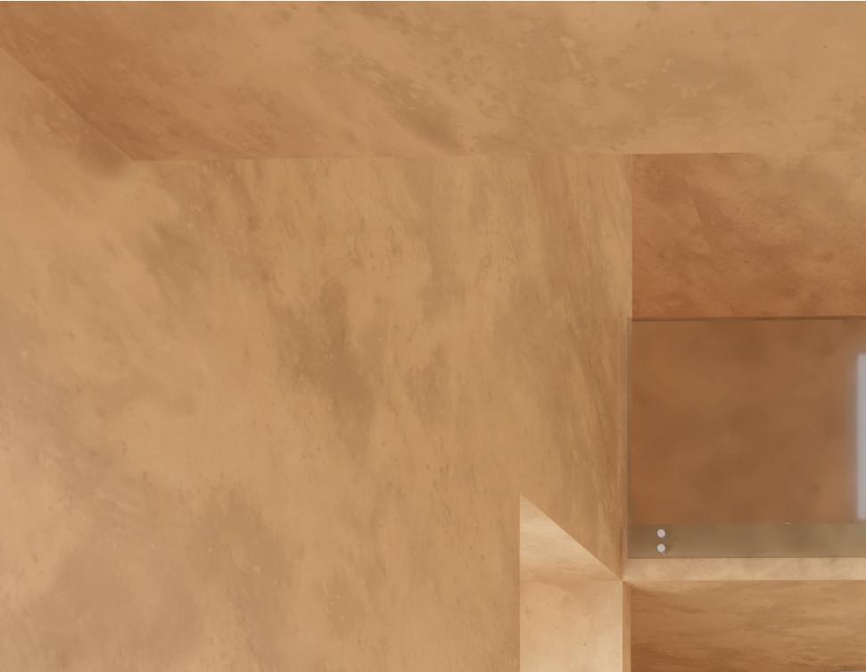
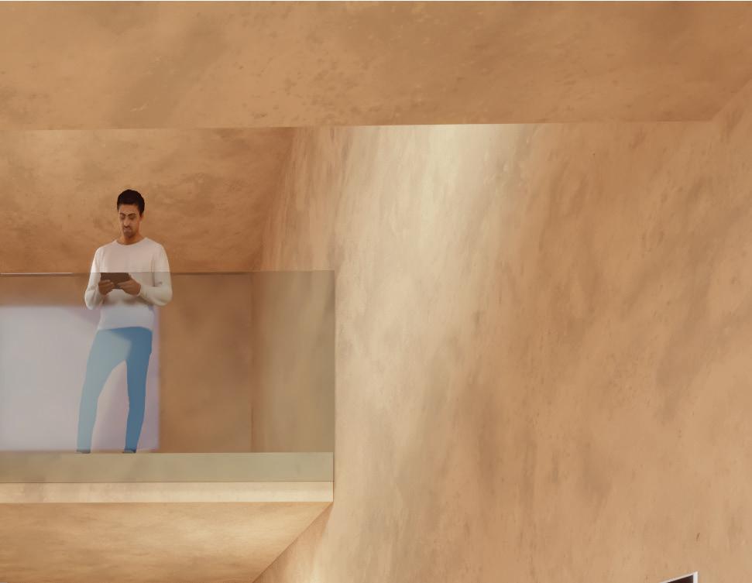
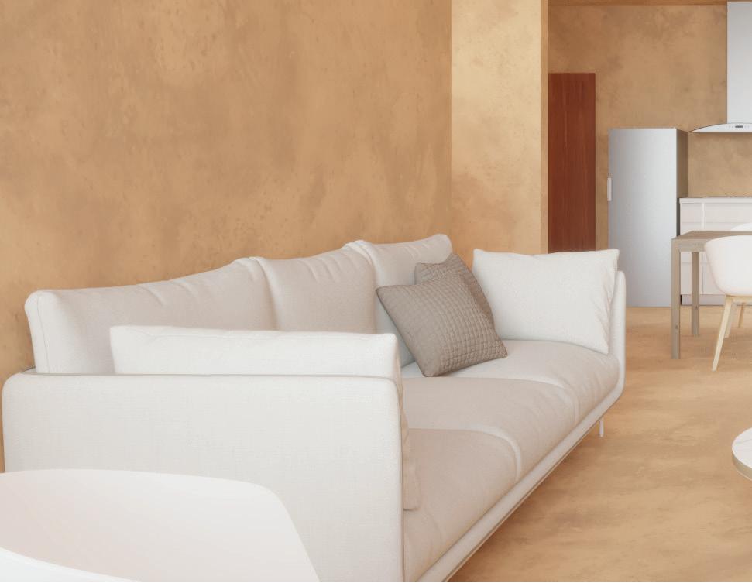
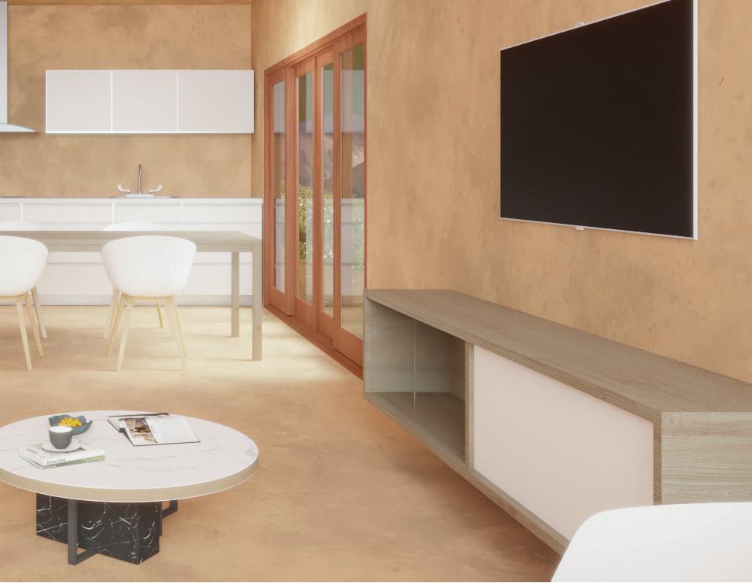
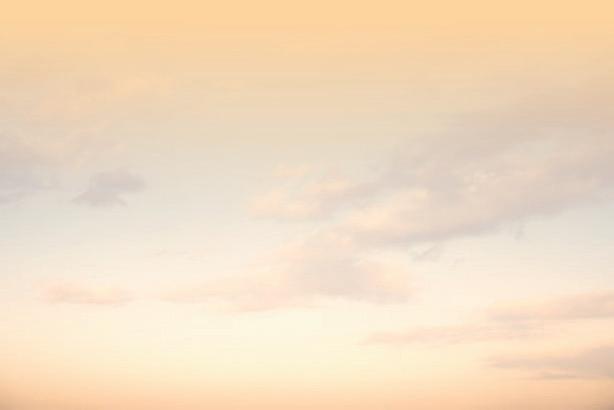
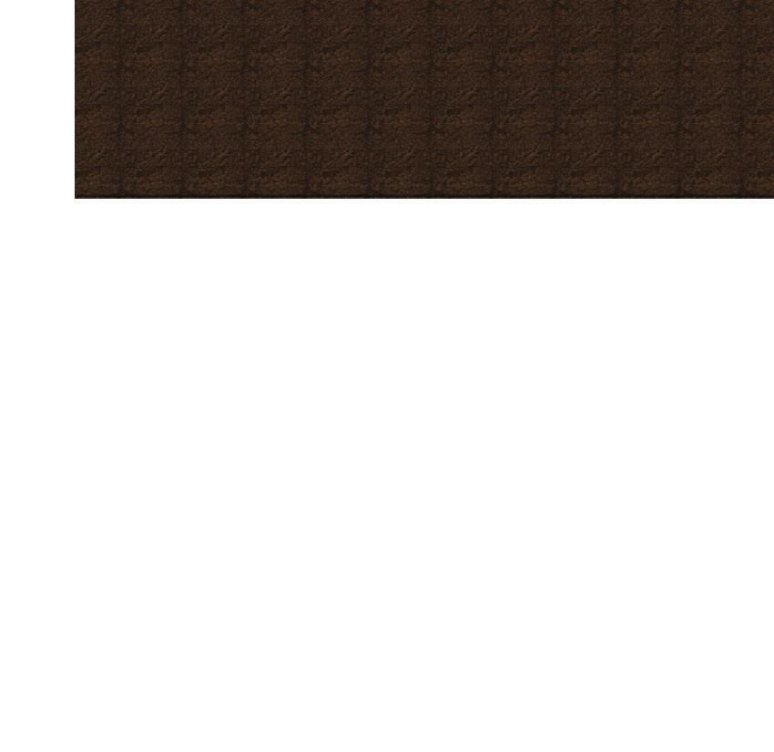
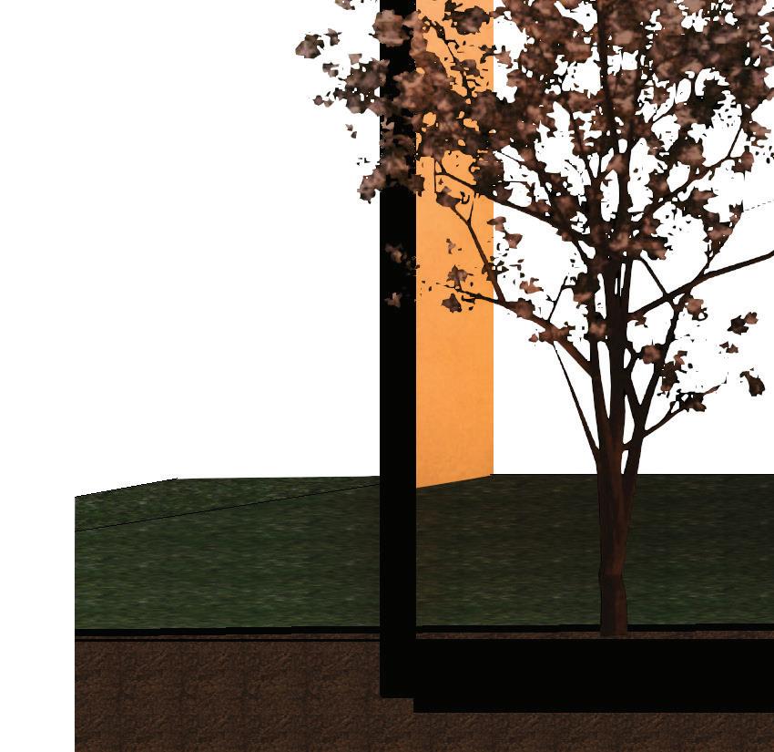
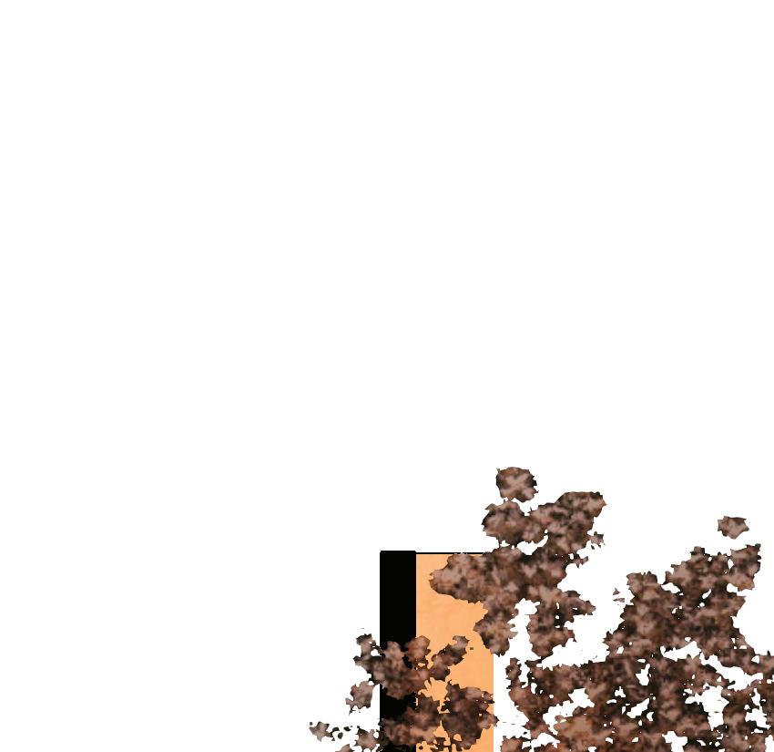
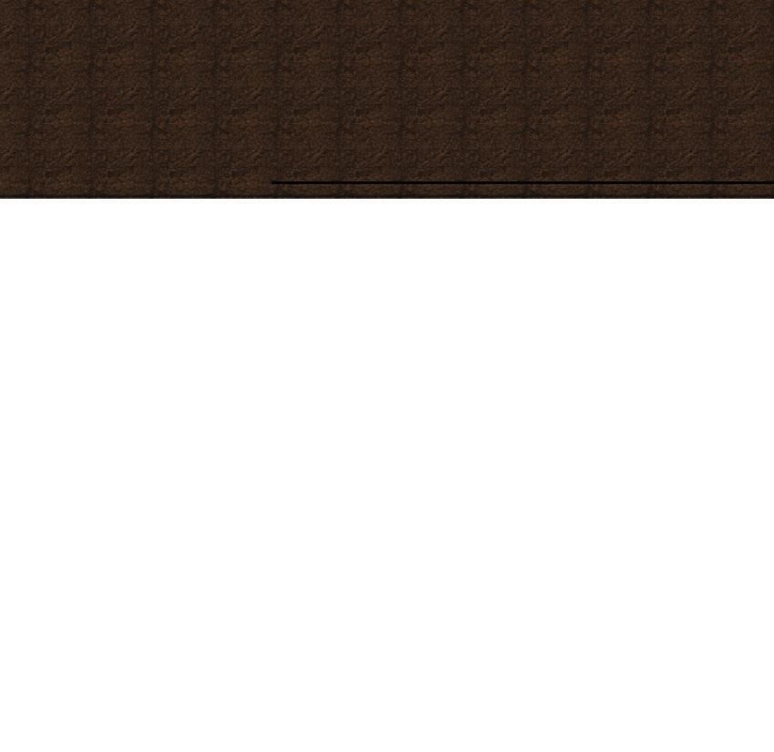
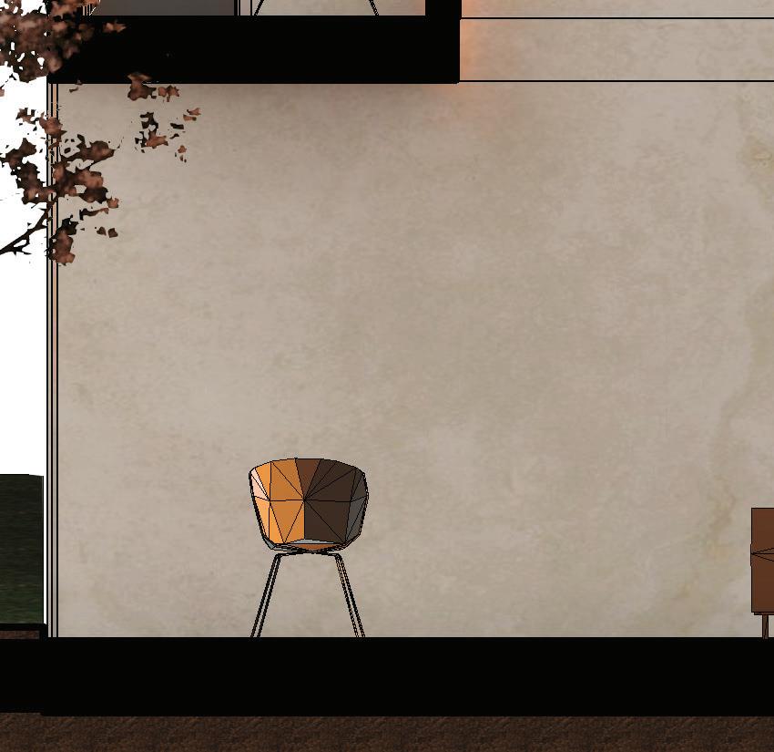
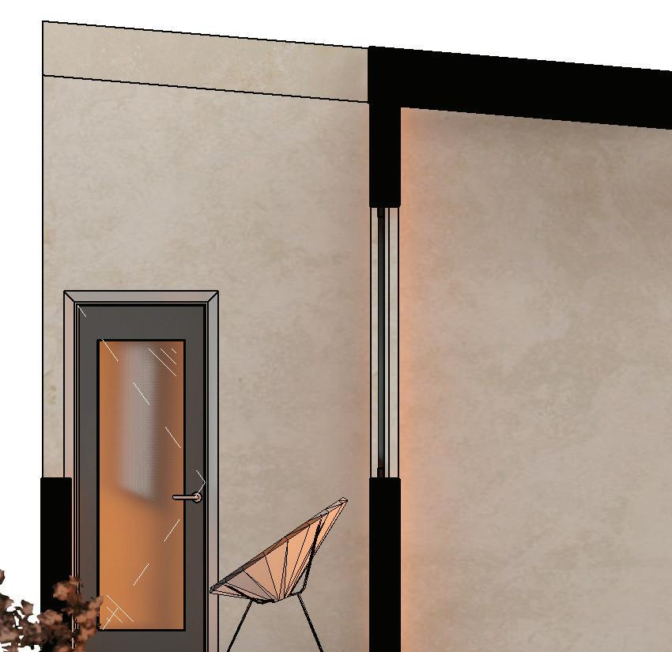
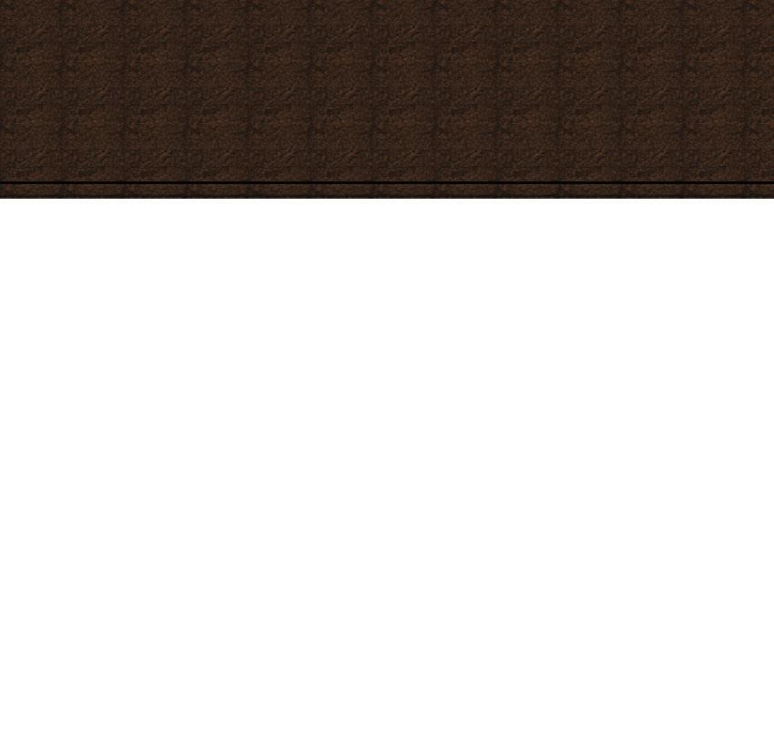
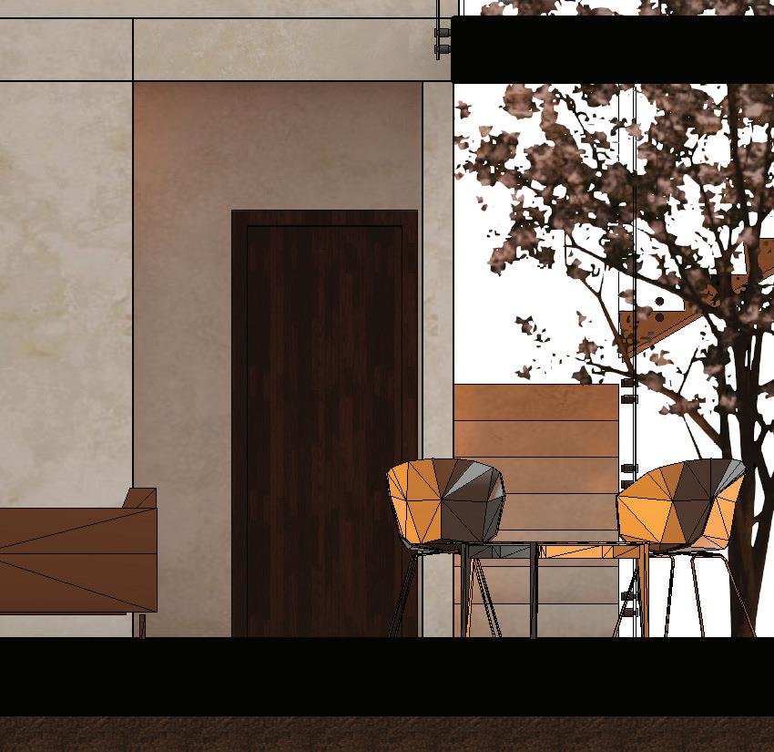
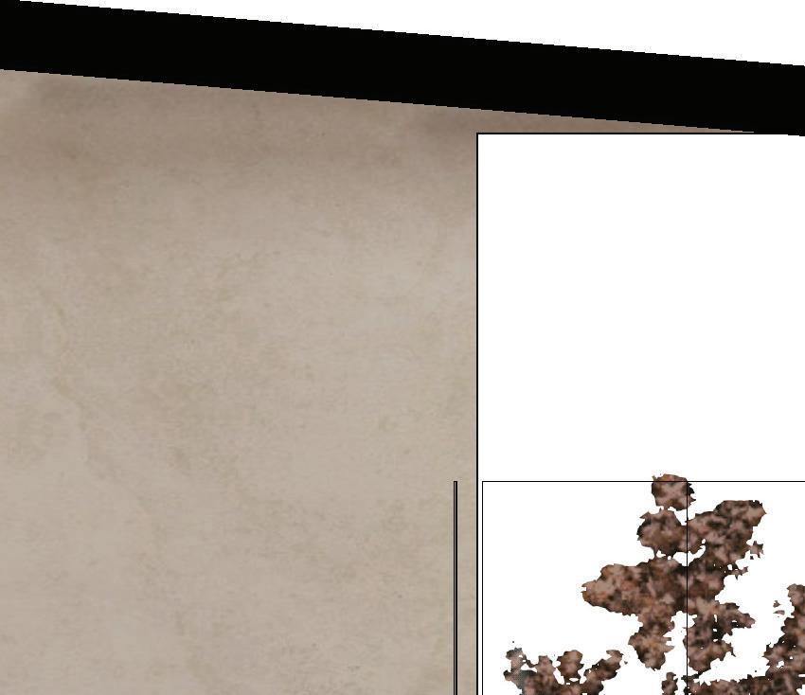
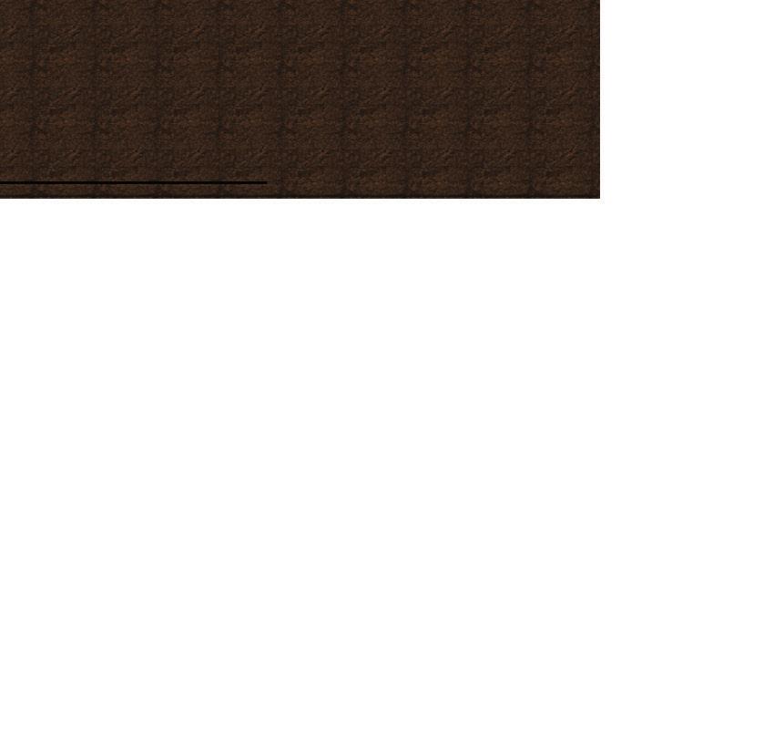
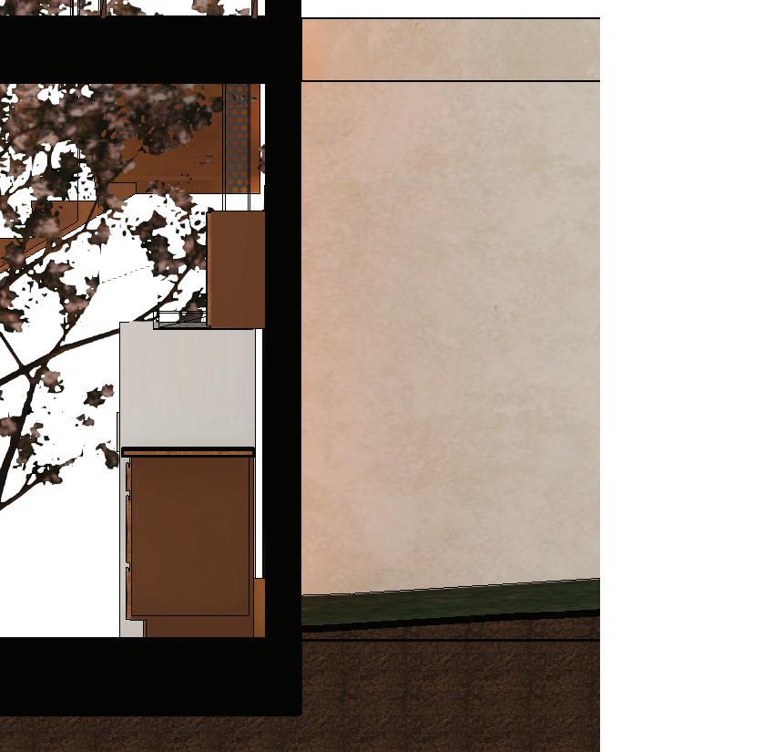
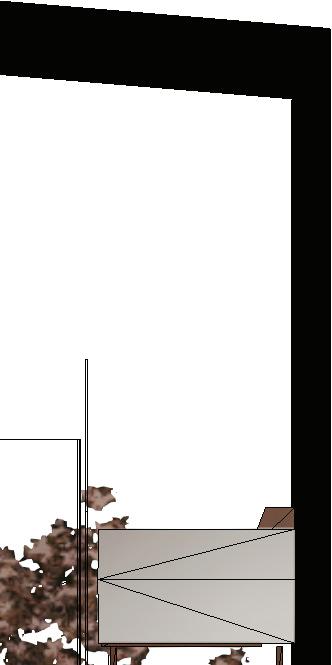

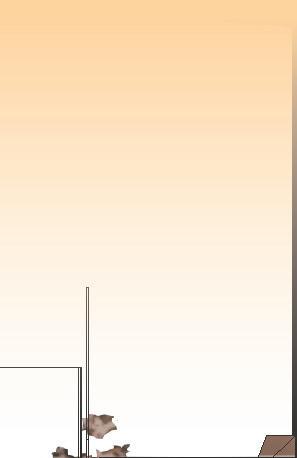
12
section a-a
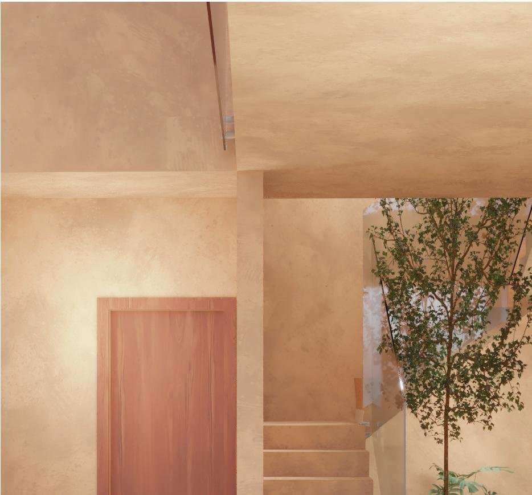
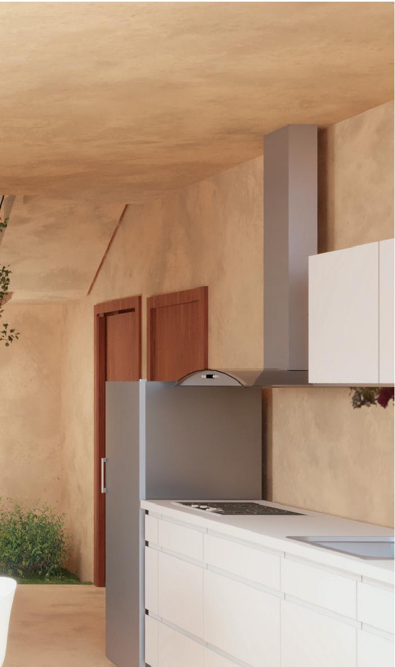
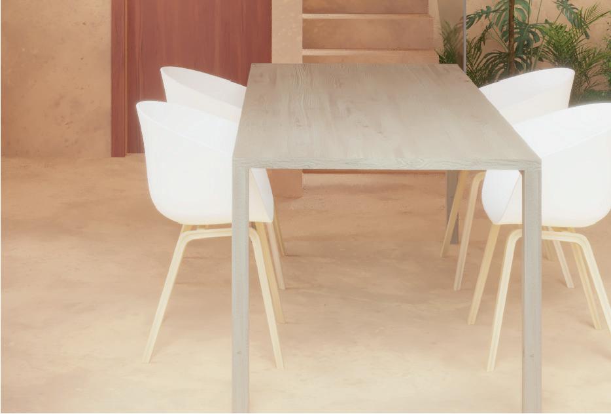
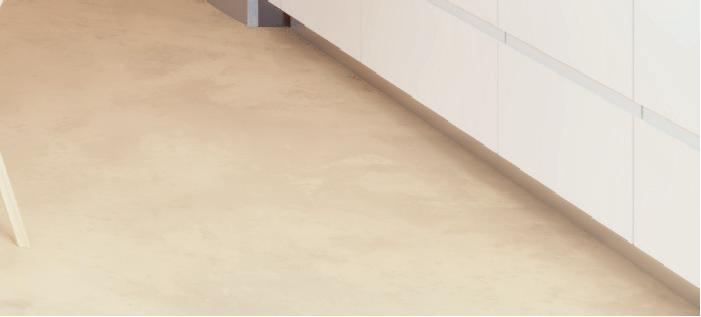
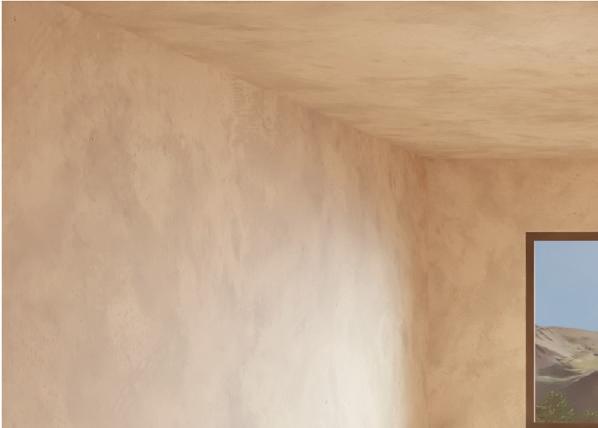
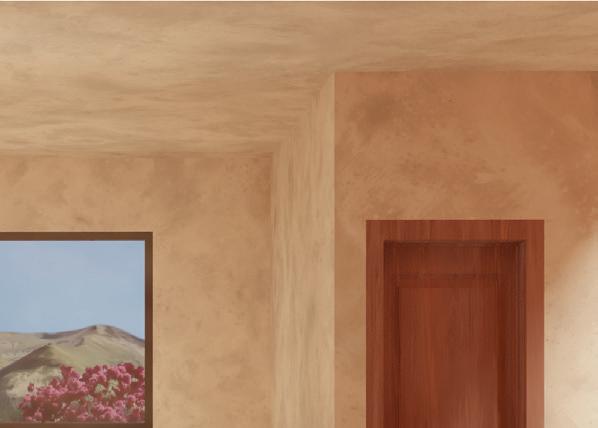
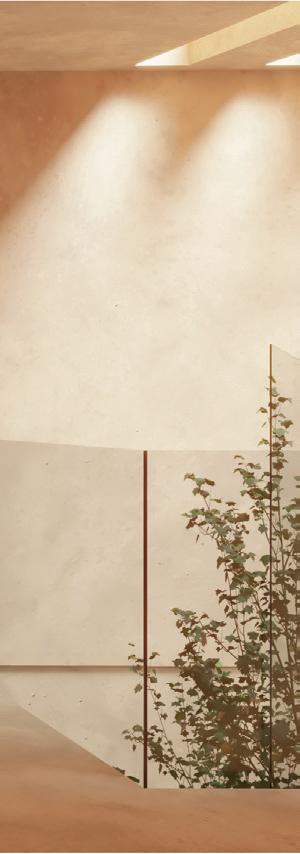
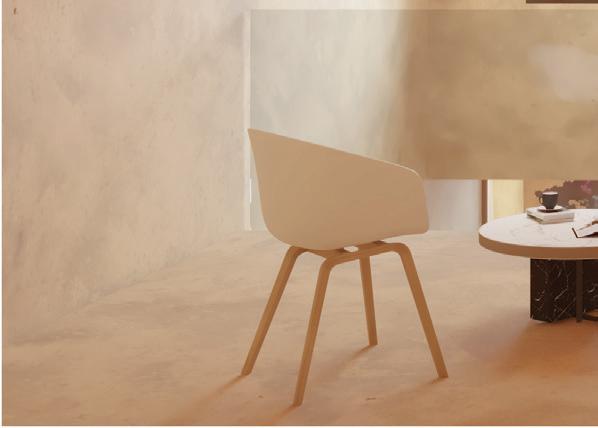
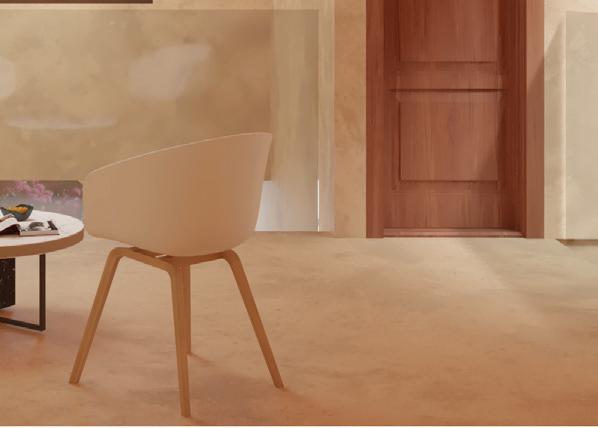
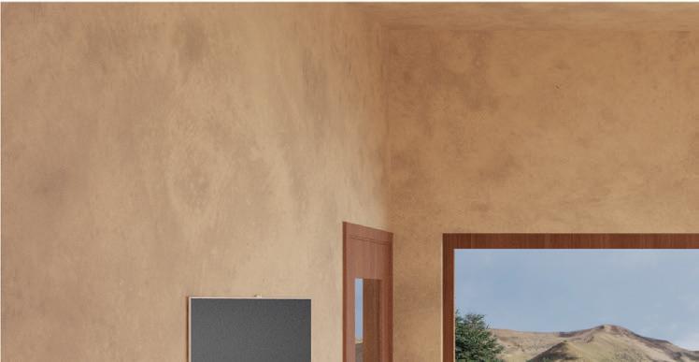
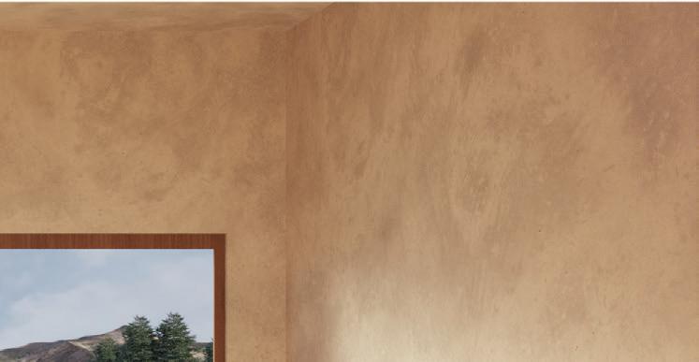

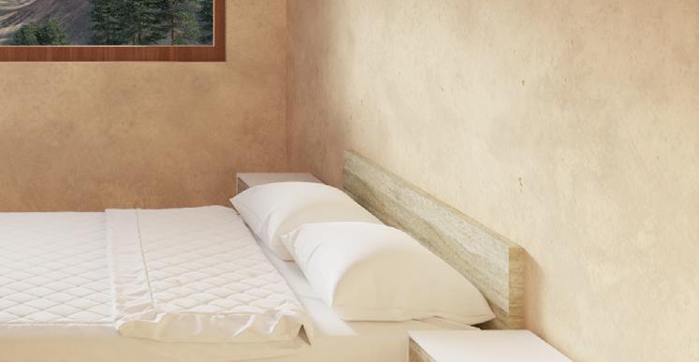


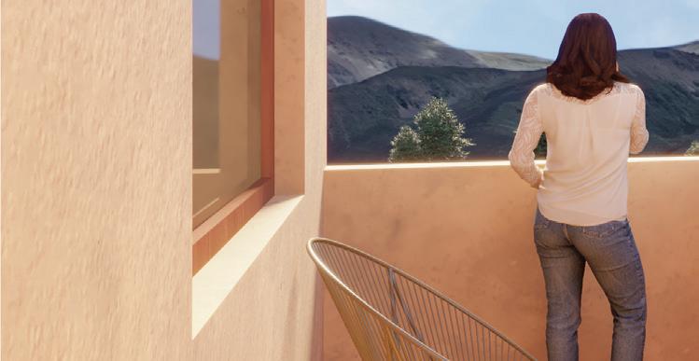
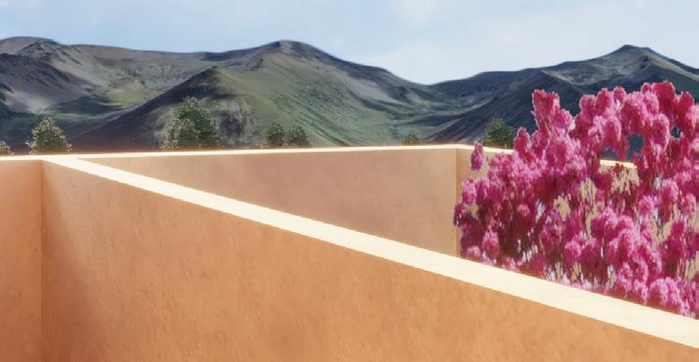
13
CASA V
Tulantongo, Mexico.
The proposal revolves around two interconnected patios from where all the rooms take their light and ventilation. All the main environments live around these patios that provide the absent green in a wild environment. In this way, the visuals intersect, generating a fluid dialogue between the spaces that live “inwards”. Taking advantage of the light colors for the facades, the absorption of radiation is also controlled to the maximum. The painted plaster gives the façade an austere but elegant character where fewer elements generate a forceful façade with a lot of personality.

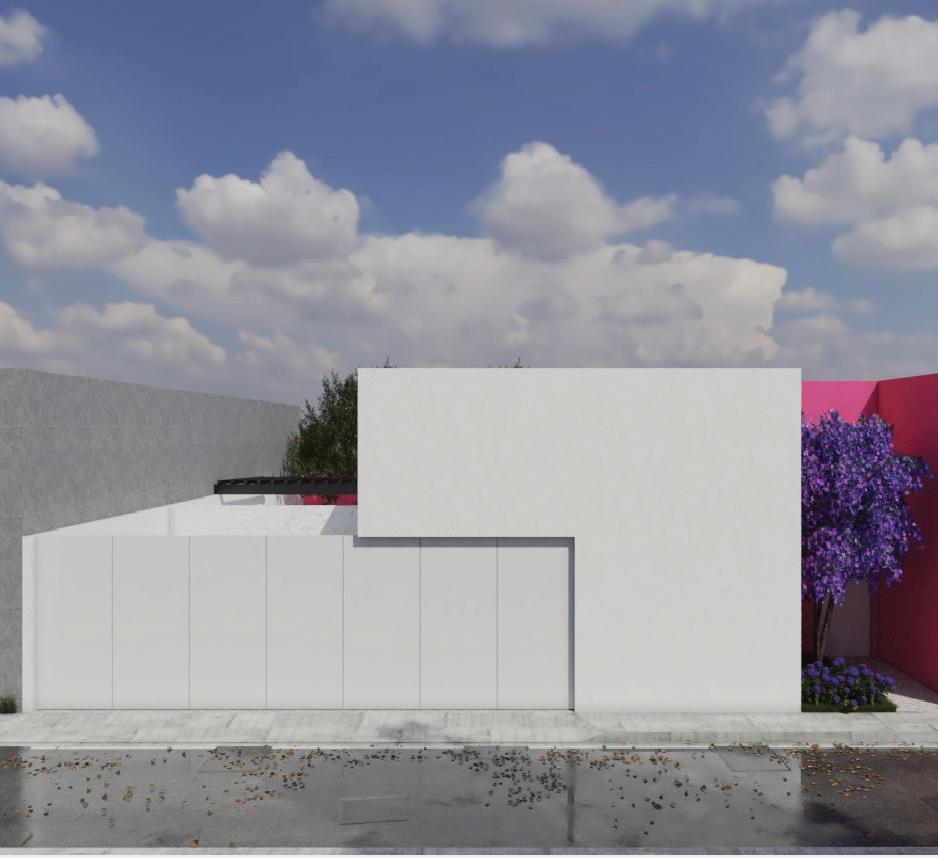
La propuesta gira en torno a dos patios interconectados de donde toman su luz y ventilación todas las estancias. Todos los ambientes principales conviven en torno a estos patios que aportan el verde ausente en un entorno agreste. De esta forma, las visuales se entrecruzan generando un diálogo fluido entre los espacios que viven "hacia dentro". Aprovechando los colores claros para las fachadas, también se controla al máximo la absorción de la radiación. El revoco pintado confiere a la fachada un carácter austero pero elegante, donde menos elementos generan una fachada contundente y con
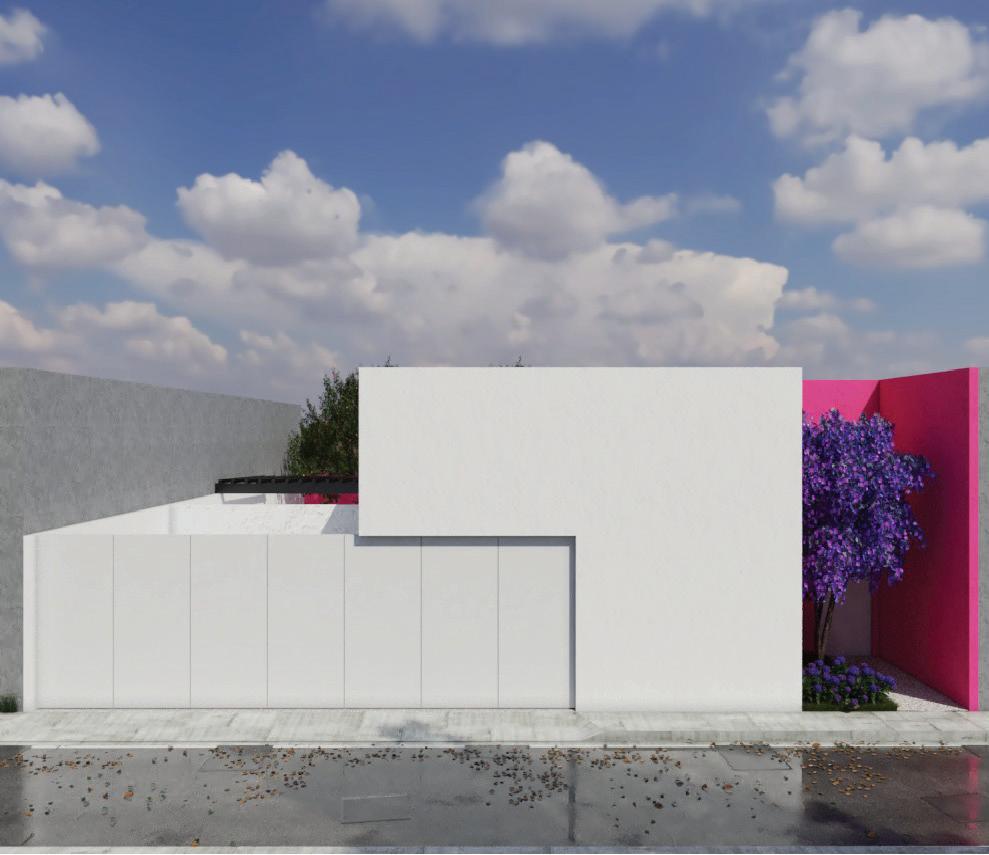
14
1 15 2 3 4
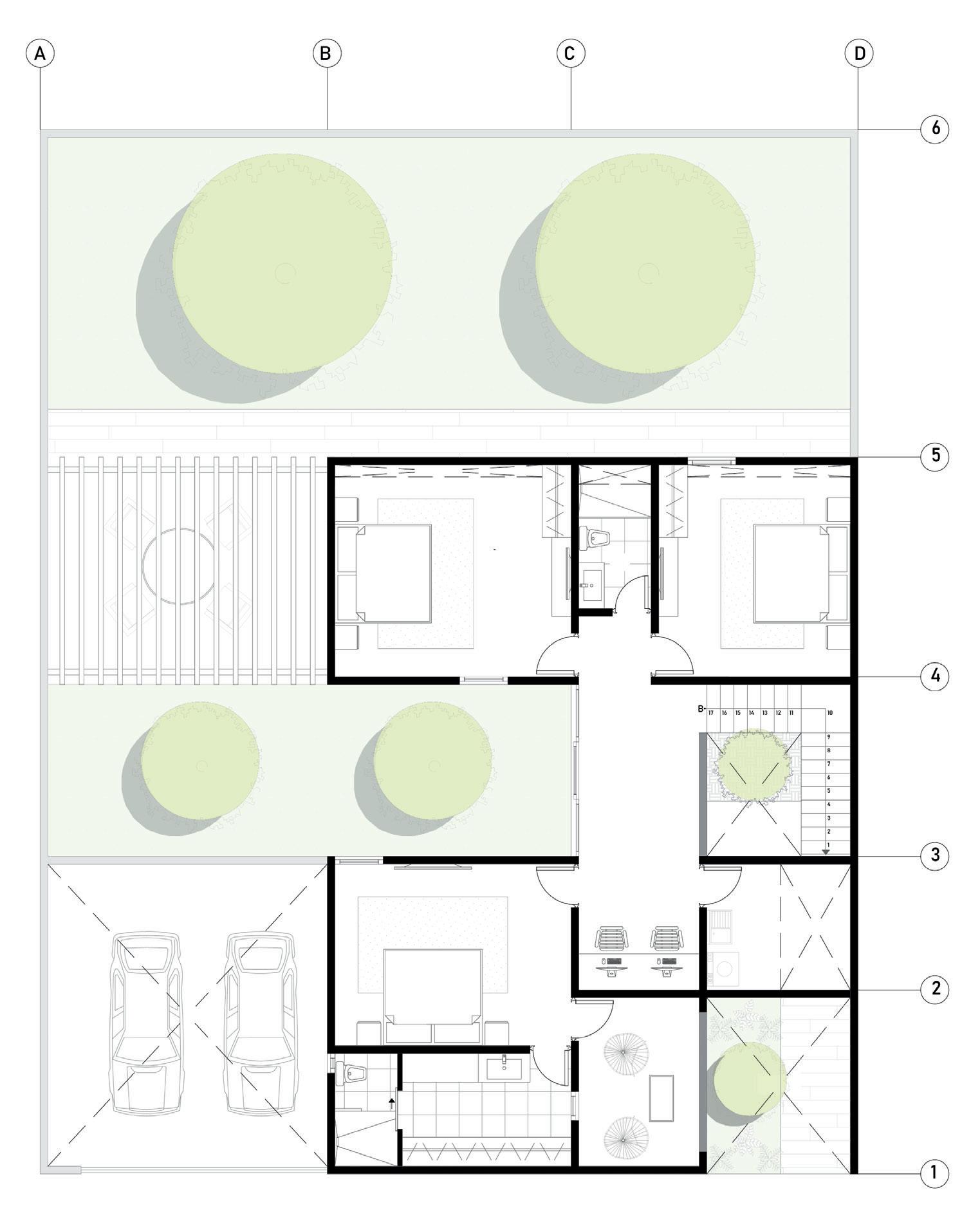
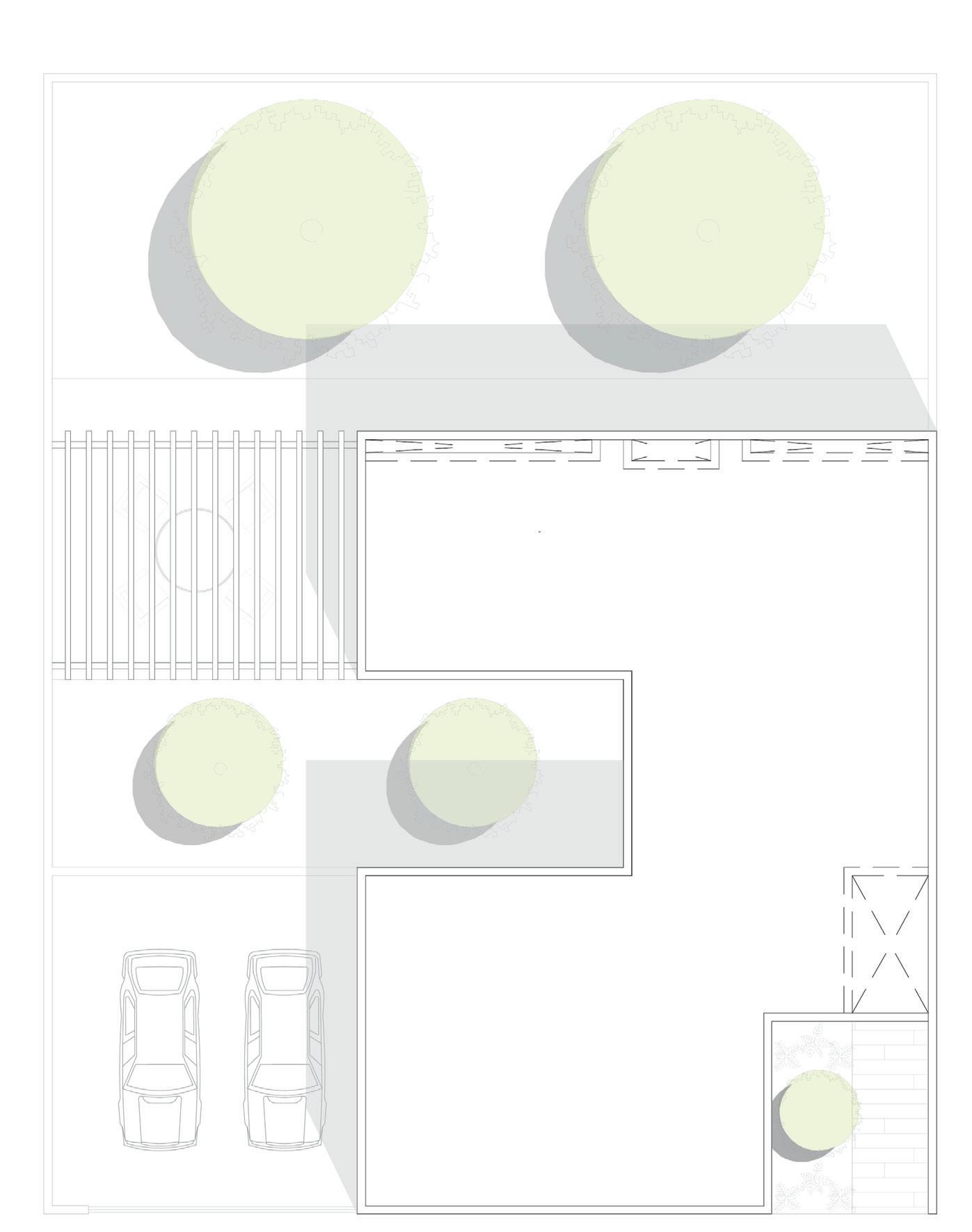

10 11 12 13 14 15 16 17 16 0 1 2 5 10 5.Kitchen 6.Dining room 7.Living room 8.Social area 9.Backyard First Floor 14.laundry 15.bedroom 1 16.shared bathroom 17.bedroom 2 Second Floor Plan of the set 1 2 3 4 6 7 5 8 9 1.Entrance 2.Guest bedroom 3.Social bathroom 4.Garage 10.master bedroom 11.bathroom and closet 12.private terrace 13.study area
The proposal revolves around two interconnected courtyards from where all the rooms take their light and ventilation. All the main rooms live around these courtyards that provide the green that is absent in a wild environment. Thus the visuals cross generating a fluid dialogue between the spaces that live "inwards". Taking advantage of the light colors for the facades, the absorption of radiation is also controlled to the maximum. The painted plaster gives the facade an austere but elegant character where fewer elements generate a strong facade with a lot of personality.
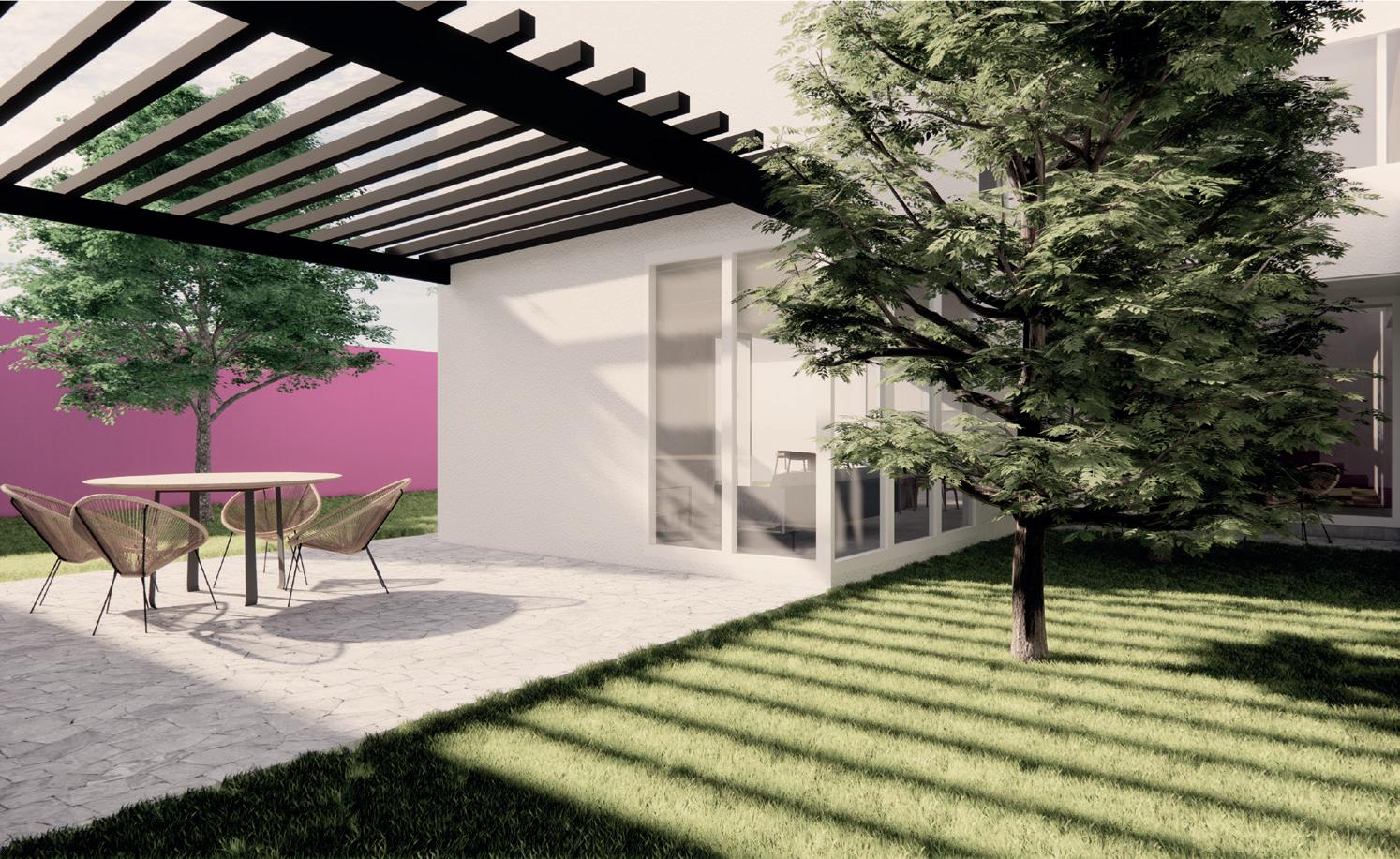
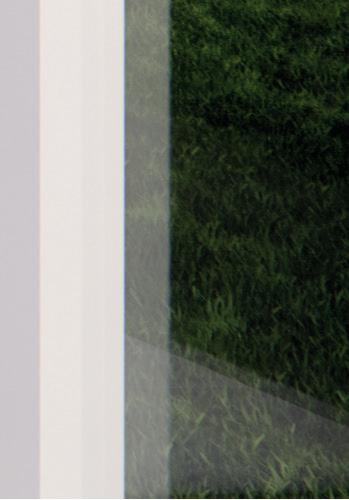
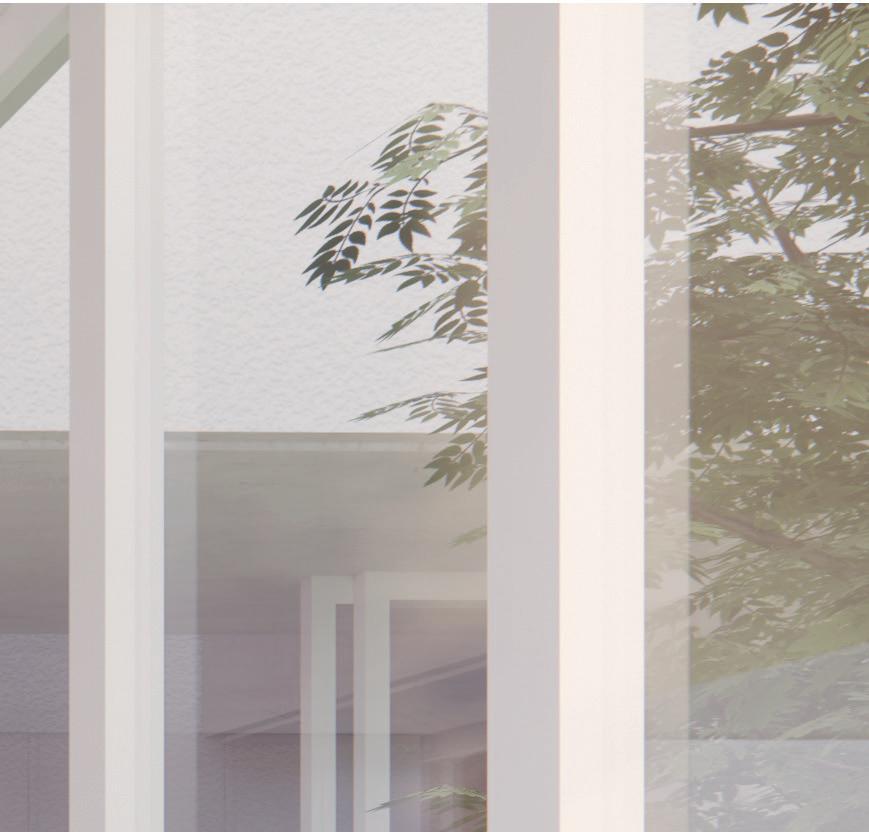
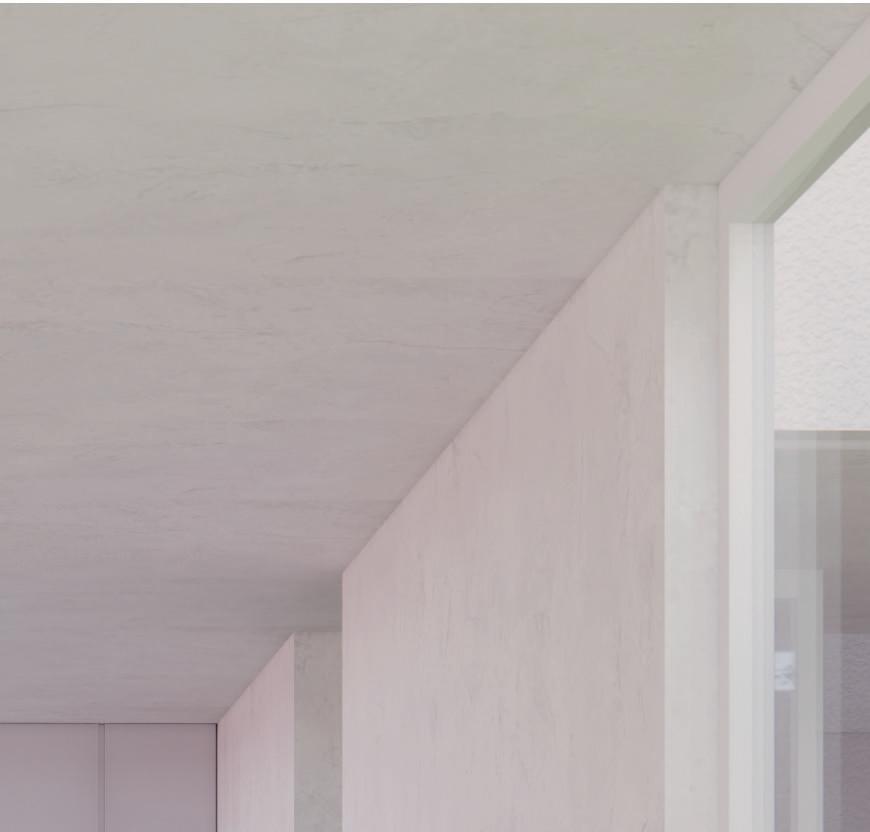
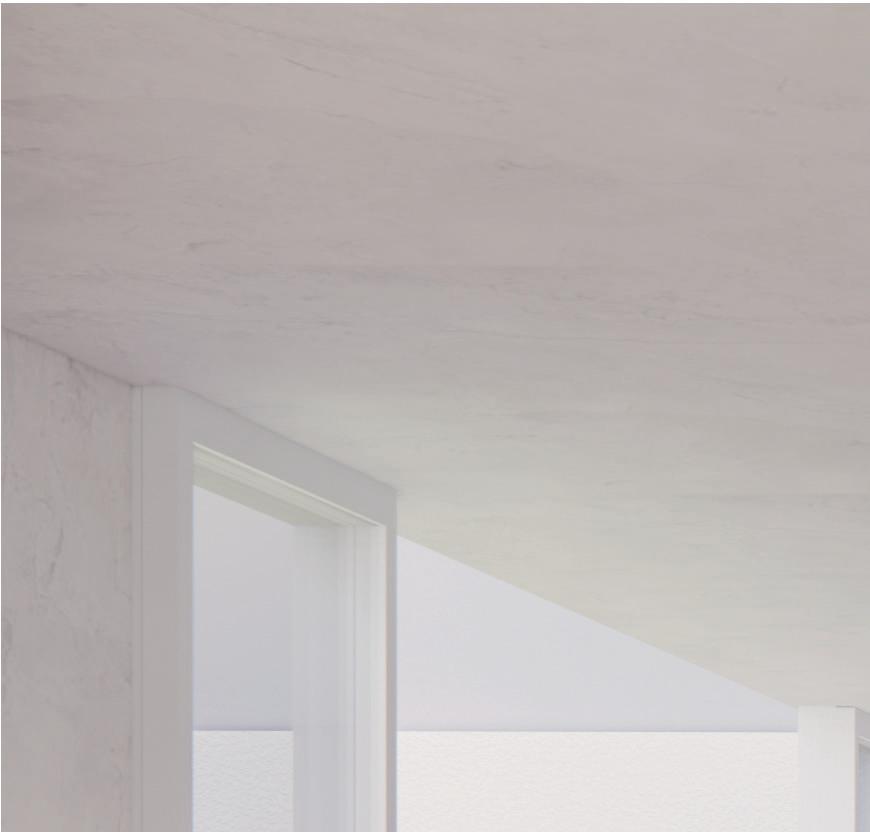
La propuesta gira alrededor de dos patios interconectados de donde todos los ambientes toman su luz y su ventilación. Todos los ambientes principales viven alrededor de estos patios que proveen el verde ausente en un agreste entorno. Así las visuales se cruzan generando un diálogo fluido entre los espacios que viven “hacia adentro” Aprovechando los colores claros para las fachadas, también se controla al máximo la absorción de la radiación. El revoque pintado otorga a la fachada un carácter austero pero elegante donde menos elementos generan una fachada contundente y con mucha personalidad.

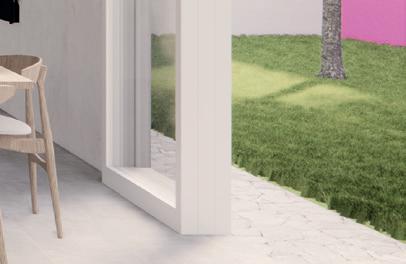
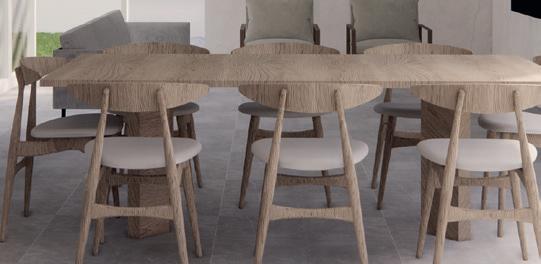
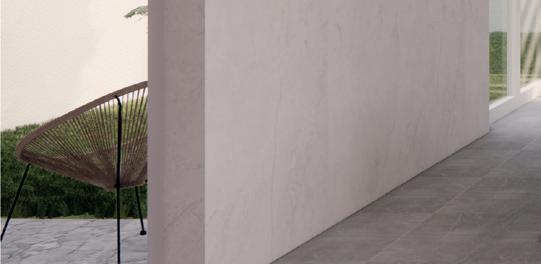
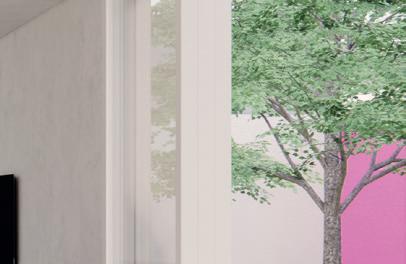
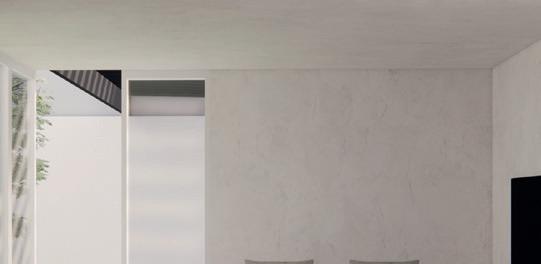
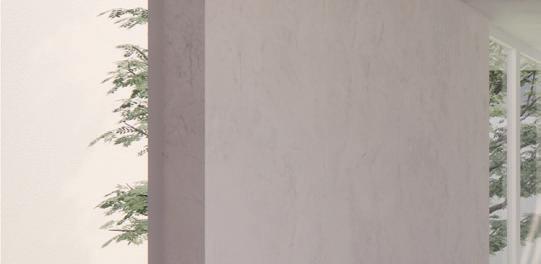
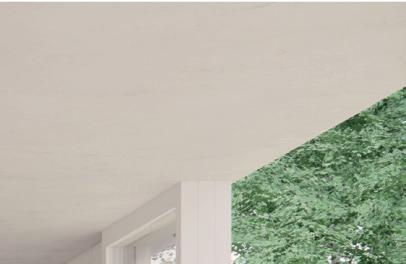
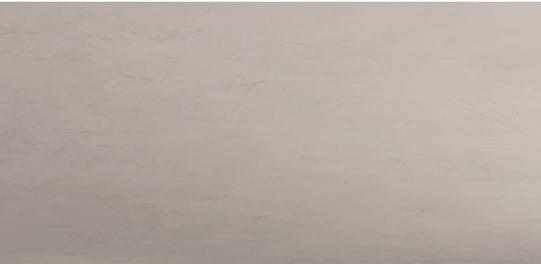
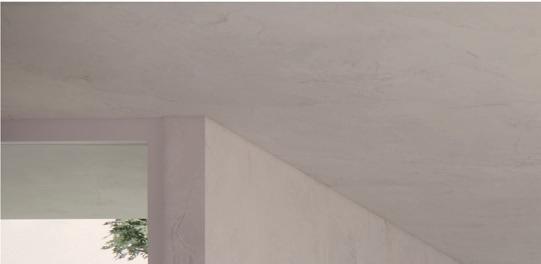

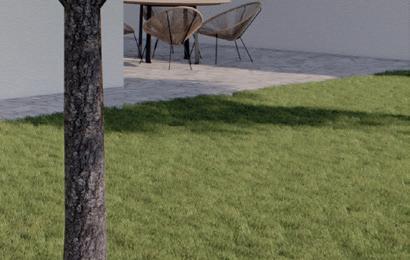
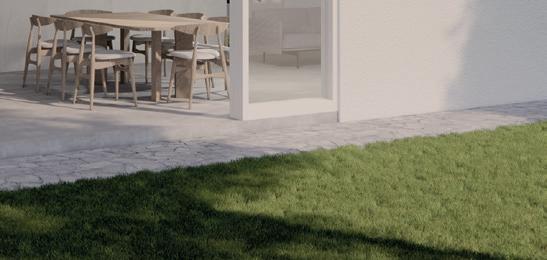
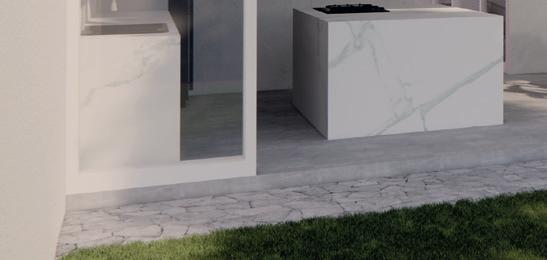
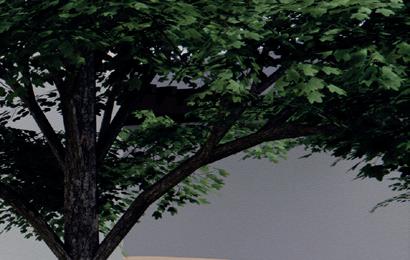
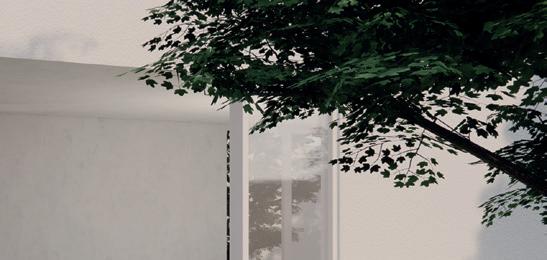
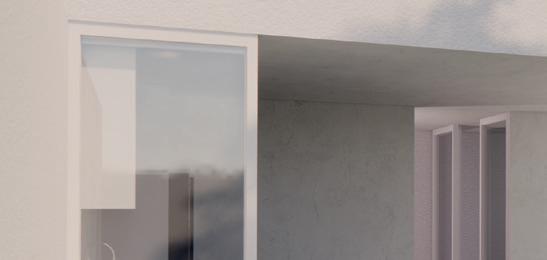
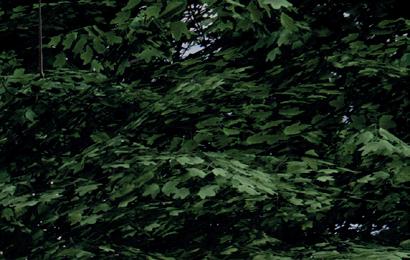
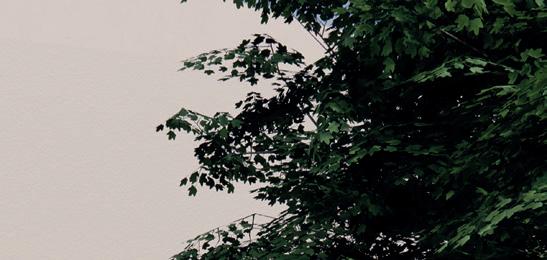
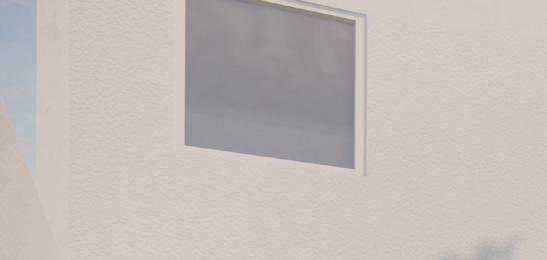
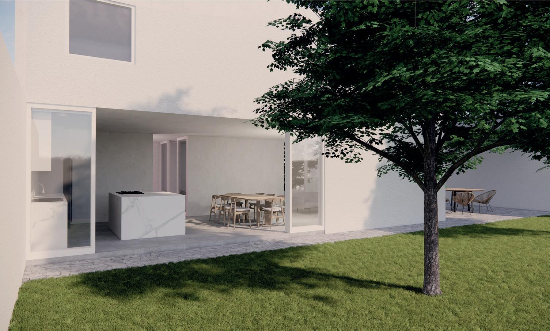


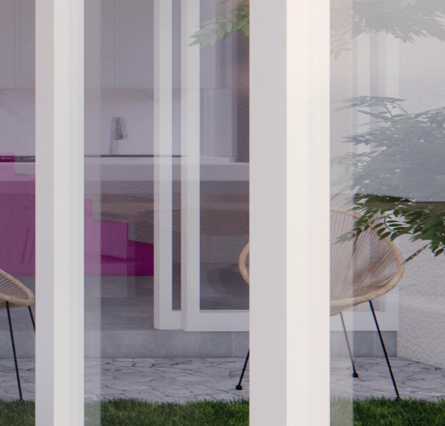
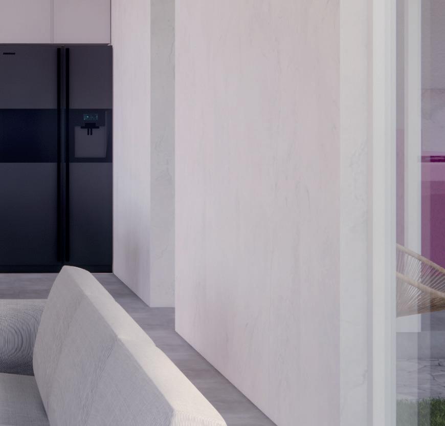
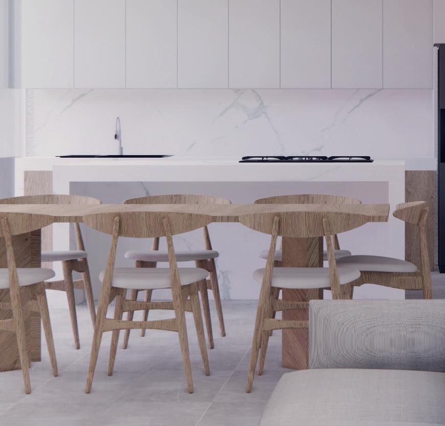
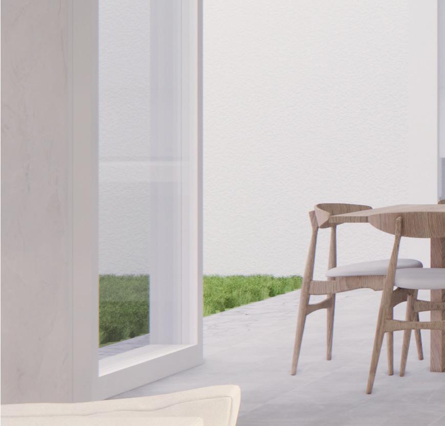
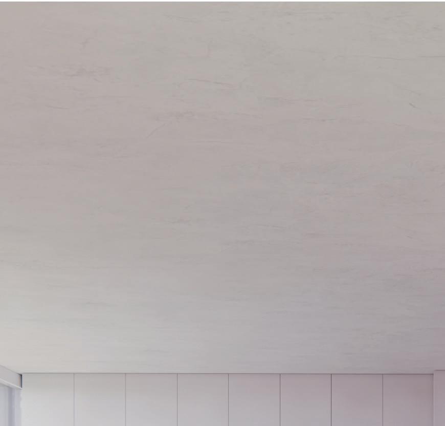
17
VS HOUSE
The VS residence was built in 2008. The remodel focused on modernizing the house, starting with opening up the common spaces, such as the living room, TV room and dining room. A floor-to-ceiling sliding door was implemented in the kitchen to incorporate it into the other spaces when necessary. All spaces are visually connected to the exterior through large windows. On the second floor the master bedrooms (master and #2) were expanded to add a large walk-in closet for your belongings.
La residencia VS se construyó en 2008. La remodelación se centró en modernizar la casa, empezando por abrir los espacios comunes, como el salón, la sala de televisión y el comedor. En la cocina se instaló una puerta corrediza para incorporarla a los demás espacios cuando fuera necesario. Todos los espacios están conectados visualmente con el exterior a través de grandes ventanales. En la segunda planta se ampliaron los dormitorios principales (principal y nº 2) para añadir un gran vestidor para sus pertenencias.
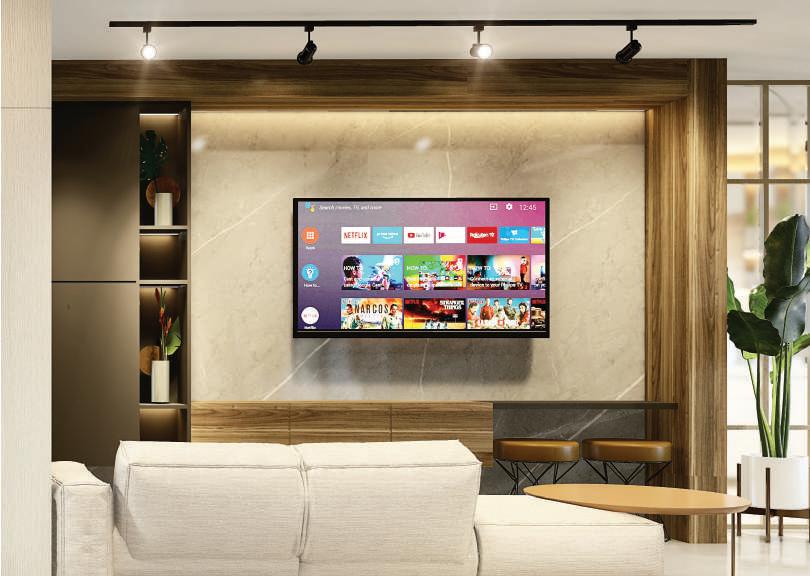
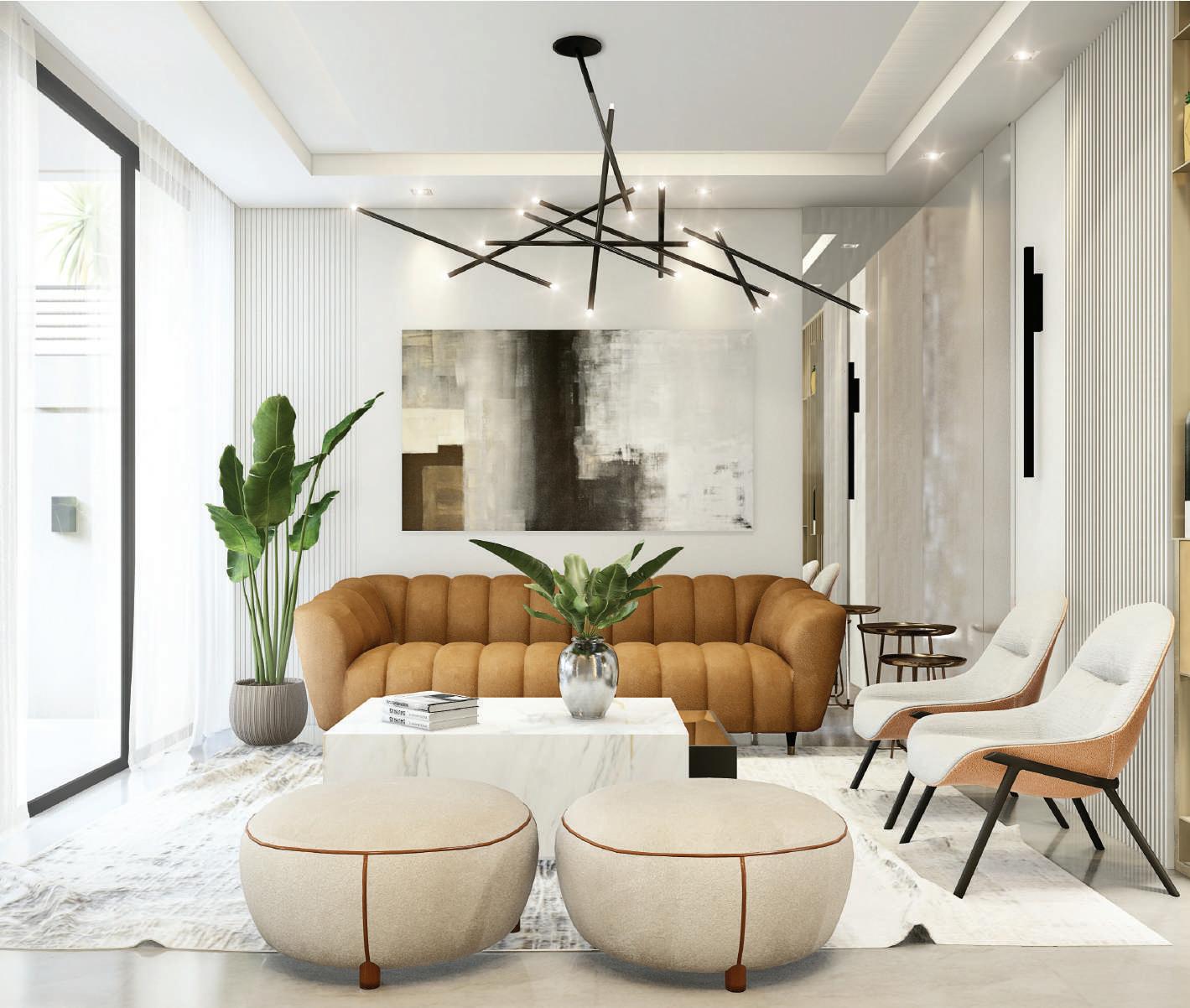
18 2
Land is located in the city of Guayaquil, province of Guayas in Ecuador.





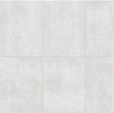

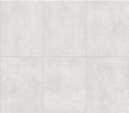















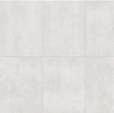














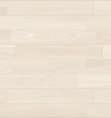
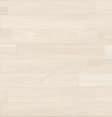
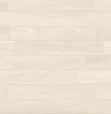
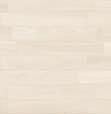



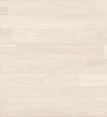







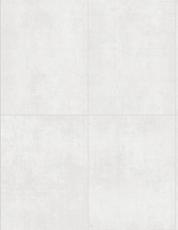

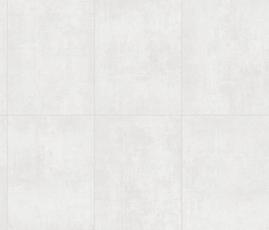


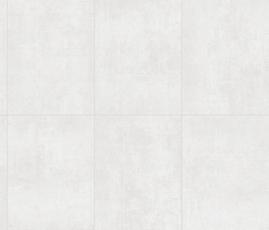
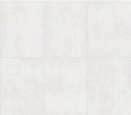

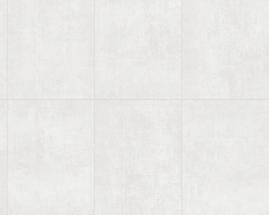



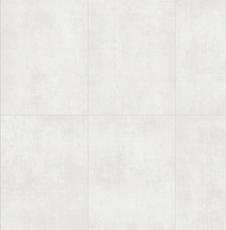








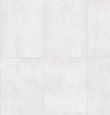


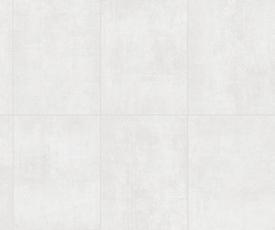


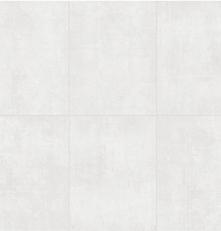



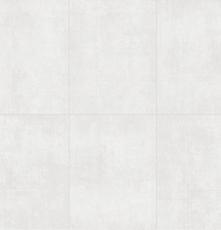

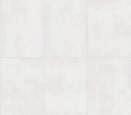

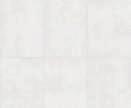



1.Ofice 2.Living room 3.T.V room 4.Dining room 5.Kitchen 6.Laundy 7.Service room 8.Social area 9.Garage 1 First Floor Second Floor 4 2 3 4 5 8 6 7 9 10 11 12
10. Bedroom #1
11. Master Bedroom
19
12. Bedrrom #2
It was decided to use a monochromatic color palette combined with woody touches to give a more elegant and warm touch.
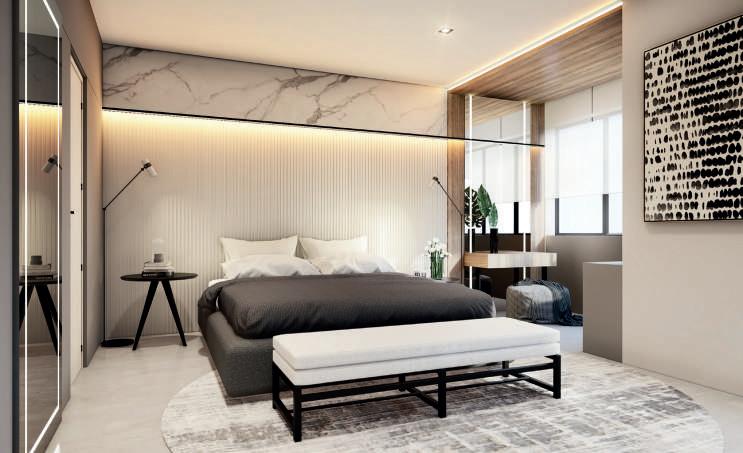
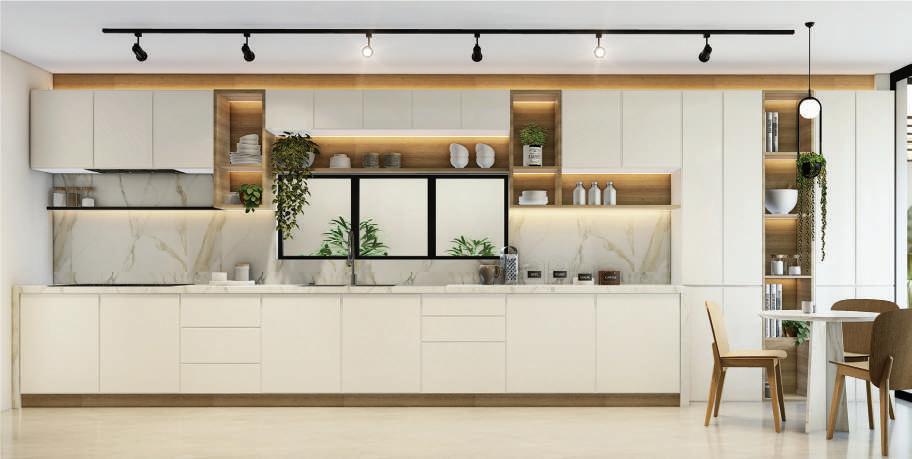
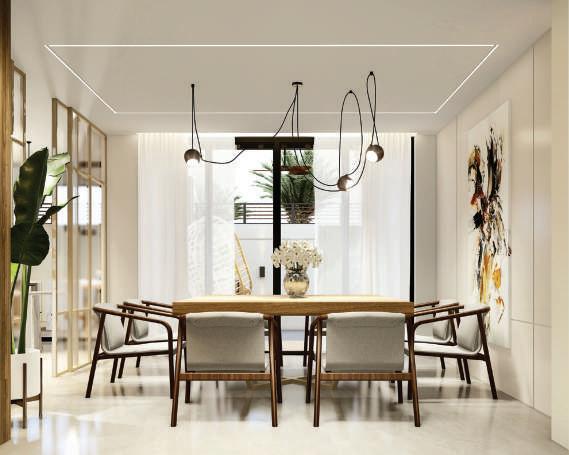
Touches of color were placed through the artwork on the walls.The entire house maintains the same style in colors, furniture and lighting, which allows for a very clean and continuous design.
An integrated interior design was carried out in the common areas and bedrooms, achieving harmonious and comfortable spaces that provide the family with peace and warmth.
In addition, all spaces are visually connected by large windows that allow natural lighting and ventilation.
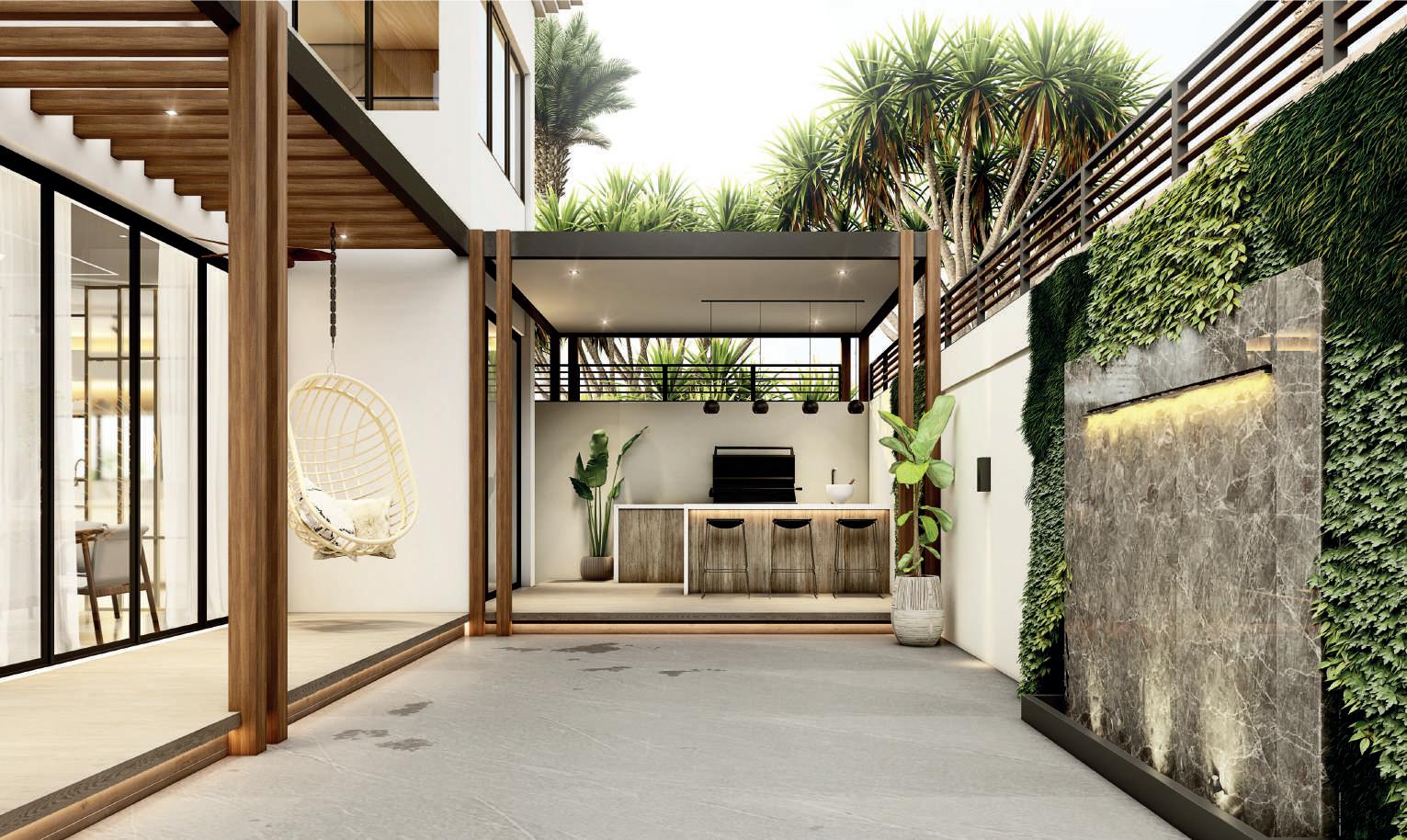
Se decidió utilizar una paleta de colores monocromática combinada con toques amaderados para dar un toque más elegante y cálido.Se colocaron toques de color a través de las obras de arte de las paredes.
Toda la casa mantiene el mismo estilo en colores, mobiliario e iluminación, lo que permite un diseño muy limpio y continuo.
Se realizó un interiorismo integrado en las zonas comunes y los dormitorios, consiguiendo espacios armoniosos y confortables que aportan tranquilidad y calidez a la familia.
Además, todos los espacios están conectados visualmente por grandes ventanales que permiten la iluminación y ventilación natural.
20
HACIENDA KOKOA
The redesign of a family cabin that will become a restaurant. Located in a 100% natural context, away from the city. A distribution by areas was made, to sectorize the user depending on their plans in the facilities.
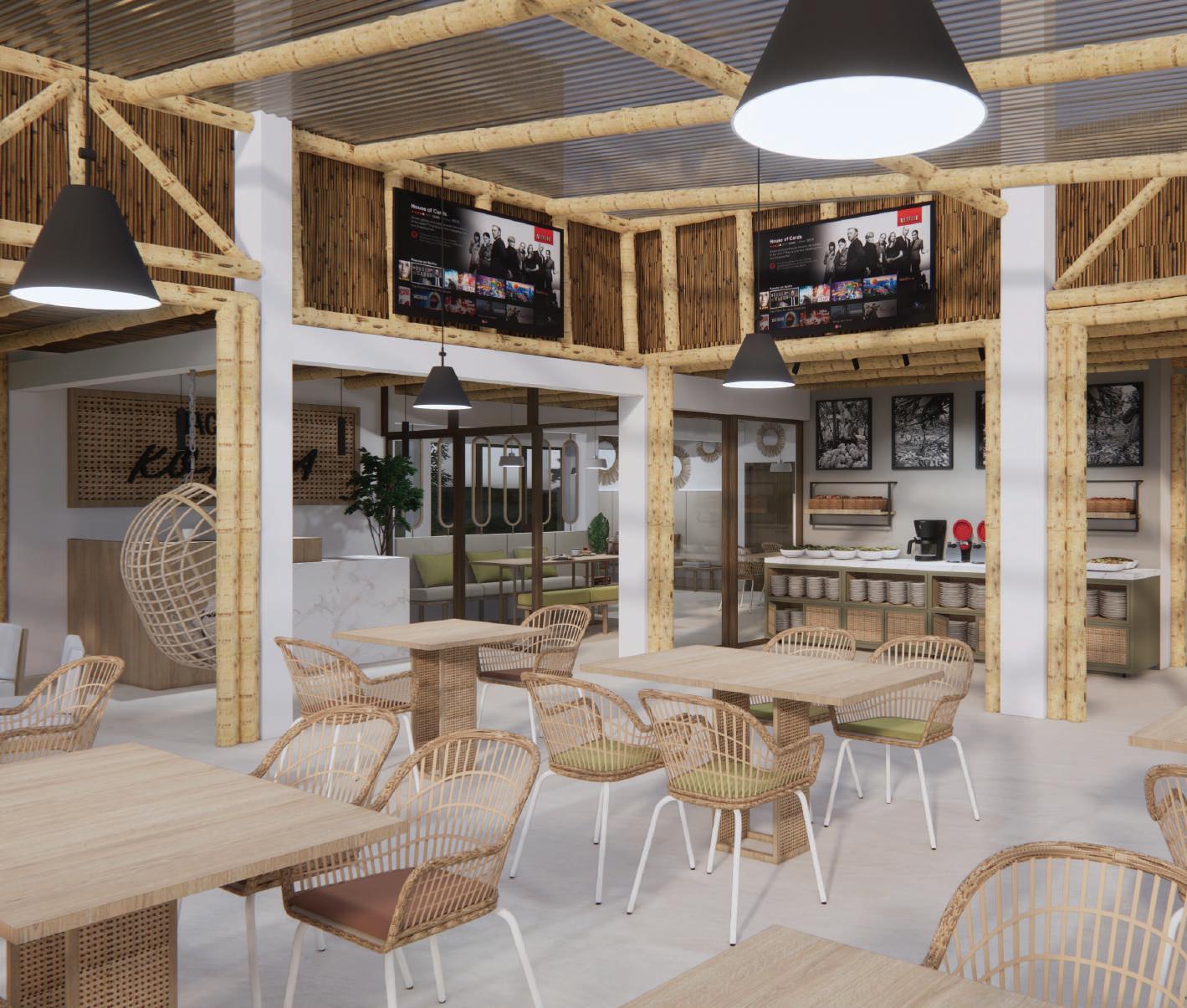
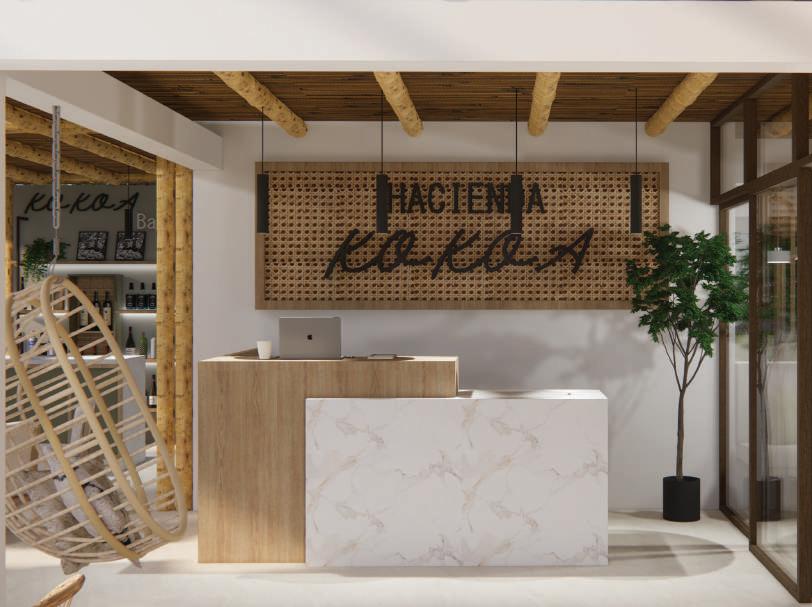
The heated area was designed as a family space, with large tables for all its members.
The outdoor areas are divided into tables and the bar, which were designed for groups of friends or couples.
El rediseño de una cabaña familiar que se convertirá en restaurante. Ubicada en un contexto 100% natural, alejado de la ciudad.
Se realizó una distribución por áreas, para sectorizar al usuario dependiendo de sus planes en las instalaciones. La zona climatizada se diseñó como un espacio familiar, con grandes mesas para todos sus miembros.
Las zonas exteriores se dividen en mesas y el bar, que se diseñaron para grupos de amigos o parejas.
21 2
Land is located in the city of La Mana province of Cotopaxi in Ecuador.
In the interior design of the restaurant it was decided to maintain the chopped cane that gives a country look to the space, a color palette with earth tones was used, accompanied by custom furniture made of wood. These tones help to give warmth to the environment and combine perfectly with its natural surroundings.
En el diseño interior del restaurante se decidió mantener la caña picada que le da un aspecto campestre al espacio, se utilizó una paleta de colores con tonos tierra, acompañada de muebles hechos a la medida en madera. Estos tonos ayudan a dar calidez al ambiente y combinan perfectamente con su entorno natural.
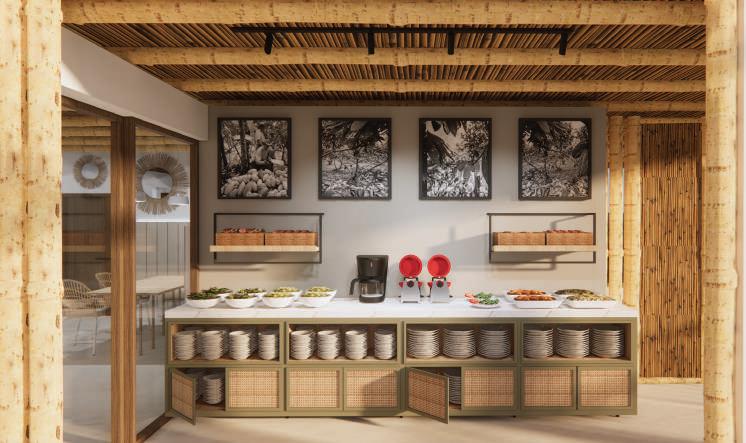
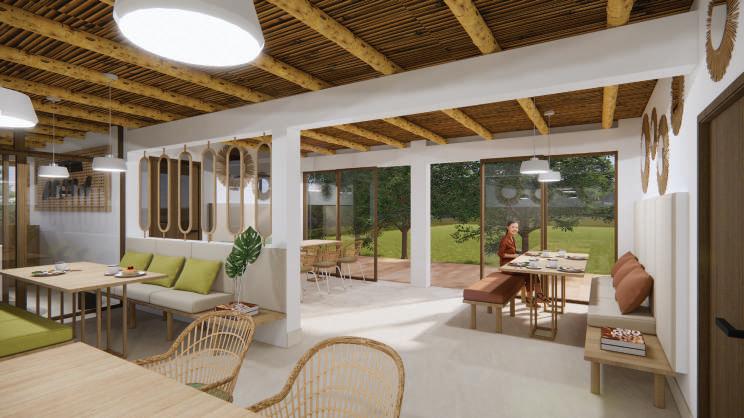
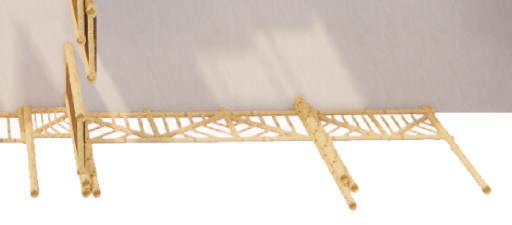

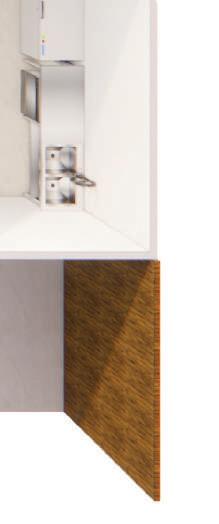
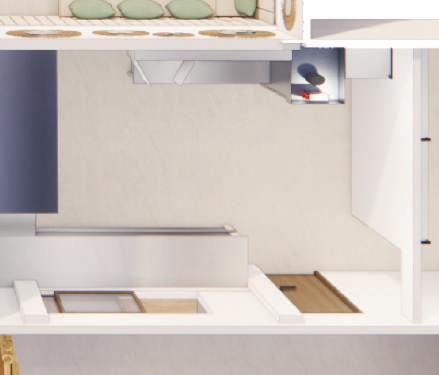
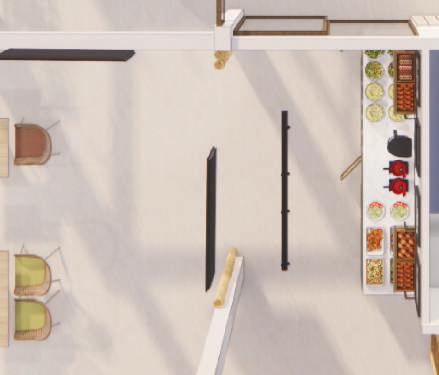
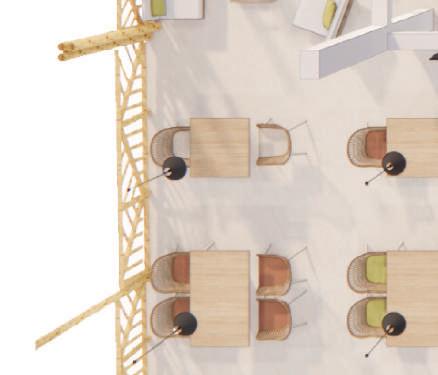
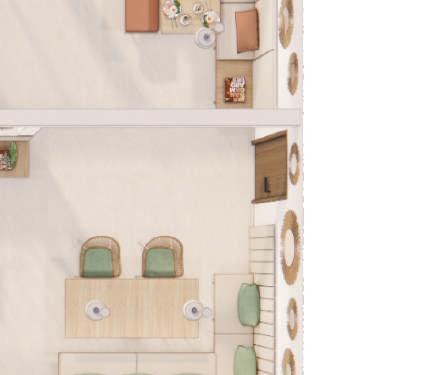
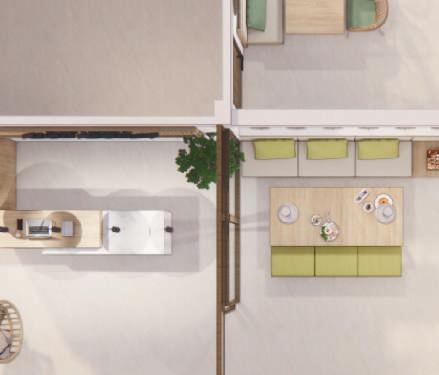
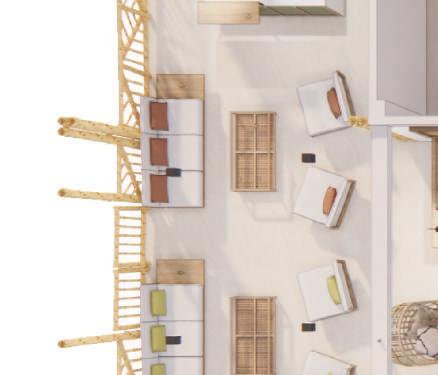


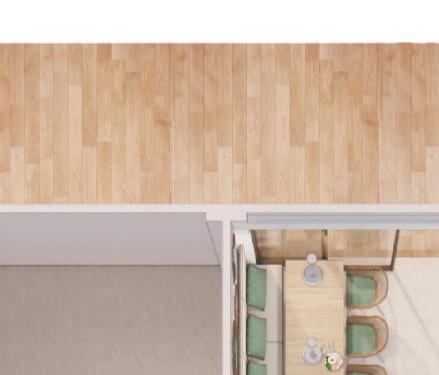
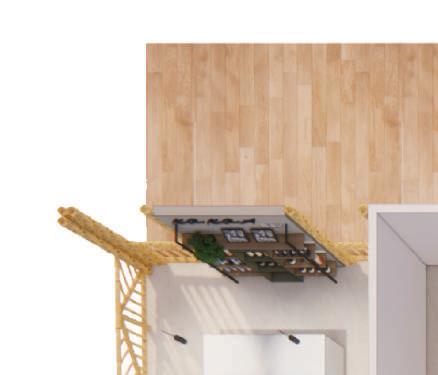
22
We also had the opportunity to design the cabins that are located inside the facilities but immersed in the forest.
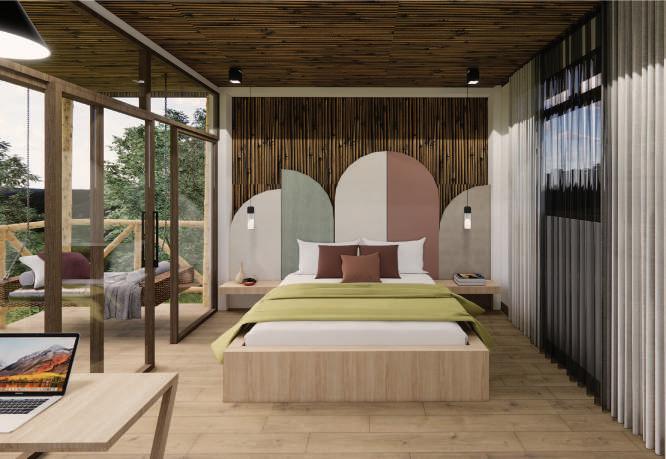
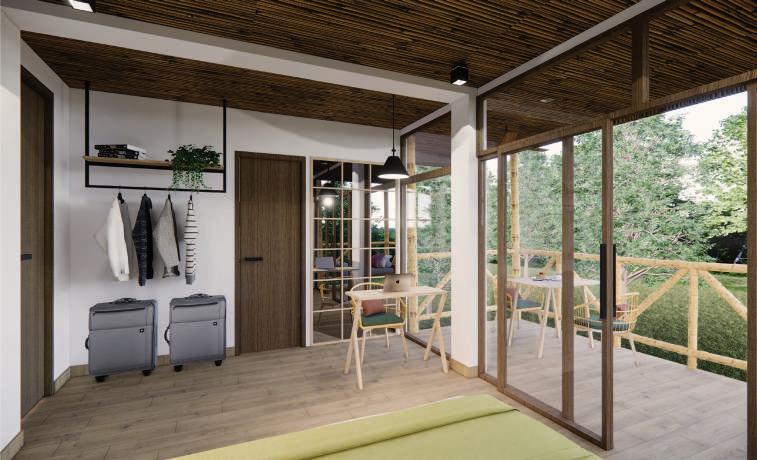
We kept the same color palette and the cut cane roof to match the design of the restaurant. Based on the ideology and concept of the KOKOA hacienda, a comfortable space was designed to connect with nature
The large windows, the furniture and the minimalist design allow the user to live a unique experience. Two types of bedrooms were designed, one for individuals and one for couples. And a family bedroom or for sharing with a group of friends.
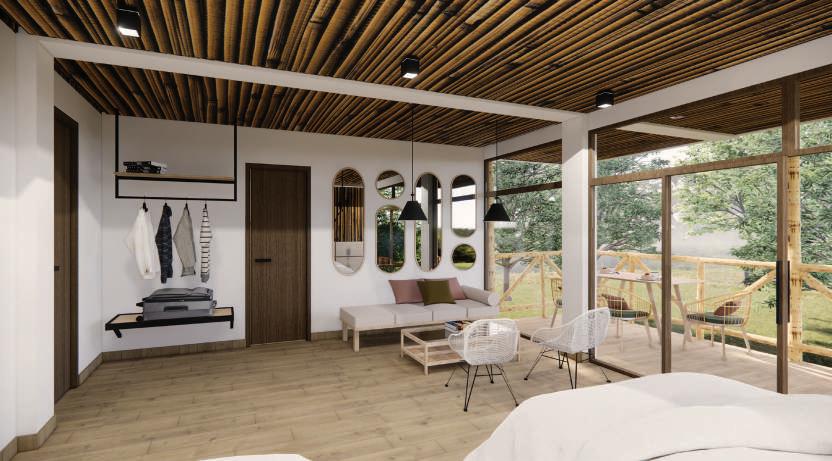
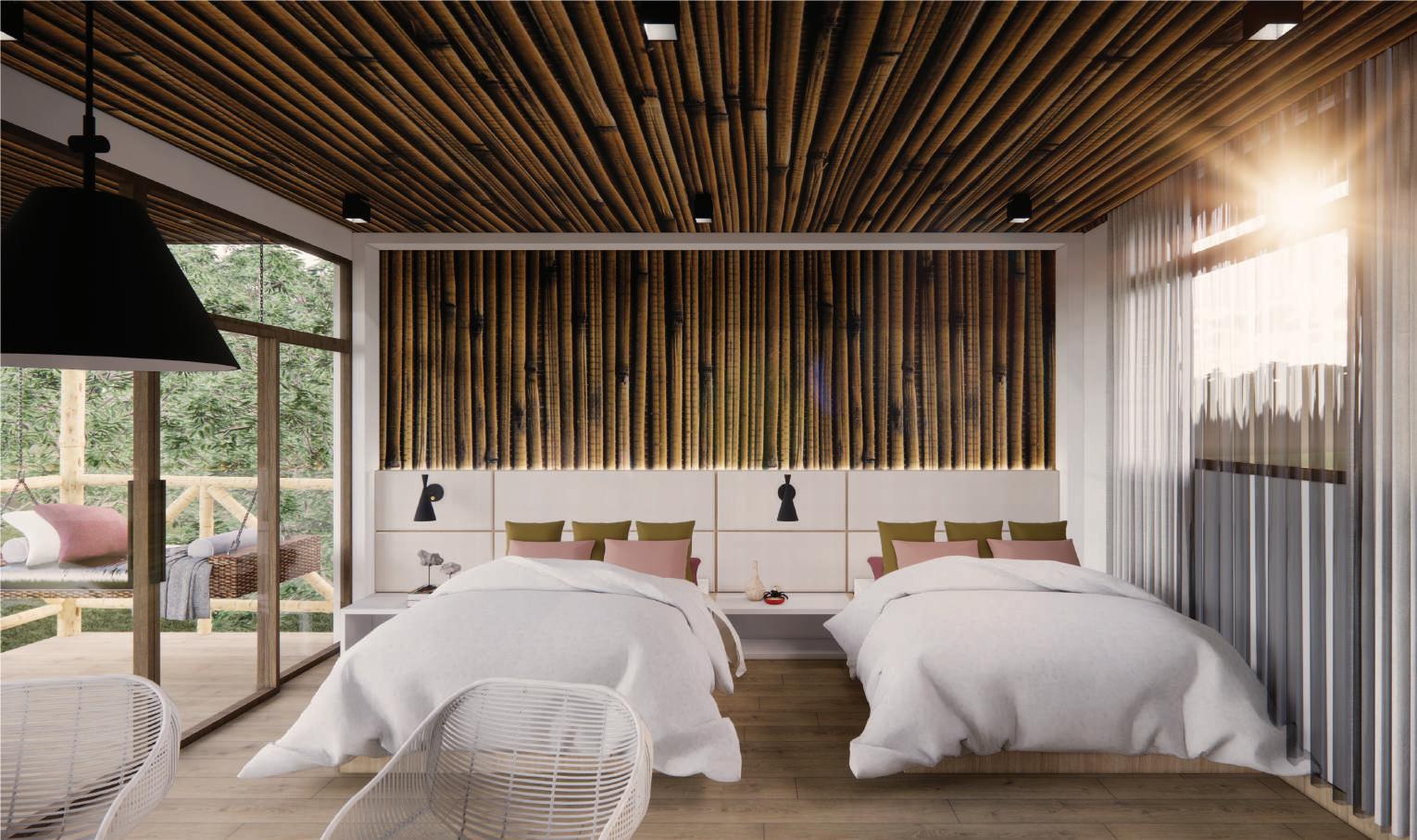
También tuvimos la oportunidad de diseñar las cabañas que se encuentran dentro de las instalaciones pero inmersas en el bosque.
Mantuvimos la misma paleta de colores y el techo de caña picada a juego con el diseño del restaurante. Basándonos en la ideología y el concepto de la hacienda KOKOA, se diseñó un espacio confortable para conectar con la naturaleza
Los grandes ventanales, el mobiliario y el diseño minimalista permiten al usuario vivir una experiencia única.
Se diseñaron dos tipos de dormitorios, uno individual y otro para parejas. Y un dormitorio familiar o para compartir con un grupo de amigos.
23
SUITE SS
This suite was adapted to an existing structure, a distribution was made so that the columns were hidden and public and private space could be generated without the need to locate a door. Being a small space and having several requests from our client, it was decided to create open spaces and play with efficient furniture, allowing us to have everything in order and hidden. We opened a large sliding door that allows the entrance of natural light and have a direct connection to a small outdoor room.
Esta suite se adaptó a una estructura existente, se hizo una distribución para que las columnas quedaran ocultas y se pueda generar espacio público y privado sin necesidad de ubicar una puerta. Al ser un espacio pequeño y tener varias peticiones de nuestro cliente, se decidió crear espacios abiertos y jugar con mobiliario eficiente, que nos permitiera tener todo en orden y oculto. Abrimos una gran puerta corrediza que permite la entrada de luz natural y tener una conexión directa con una pequeña sala exterior.
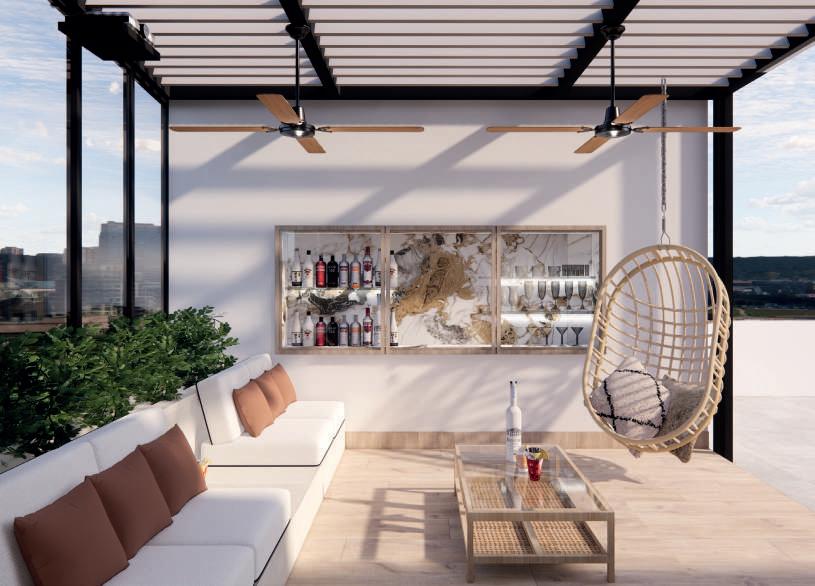
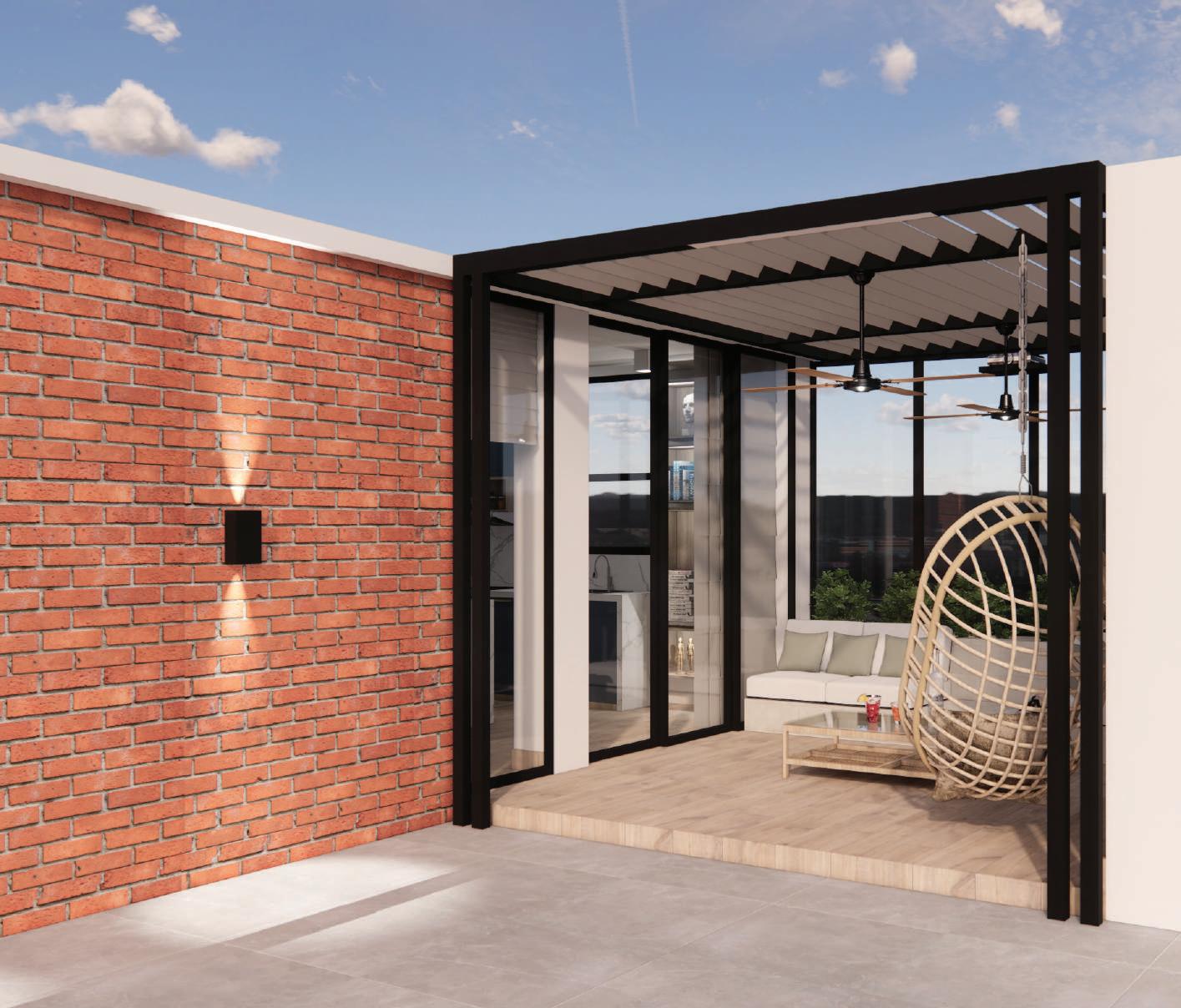
2 24
Land is located in the city of Buena Fe province of Los Rios in Ecuador.
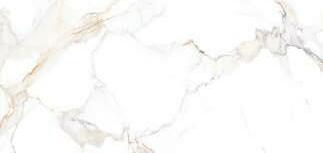


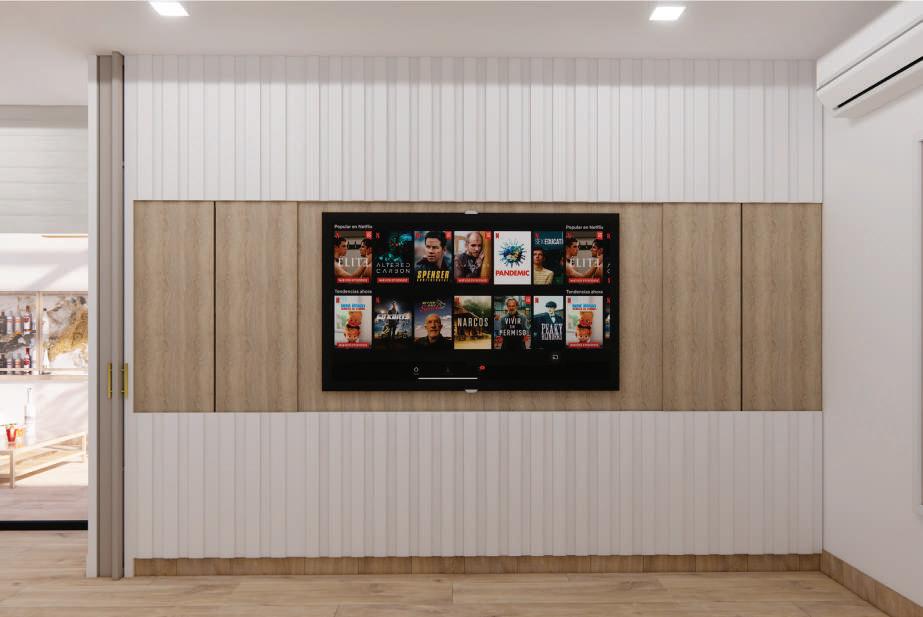
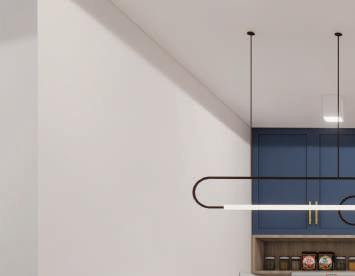
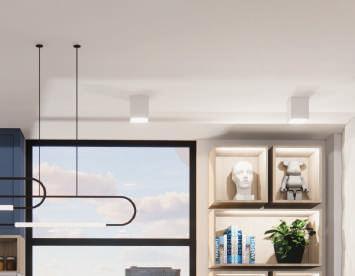
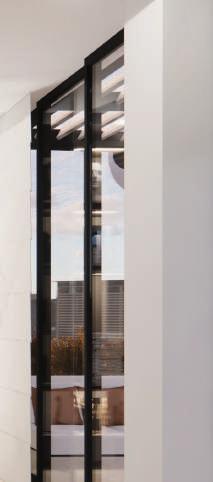
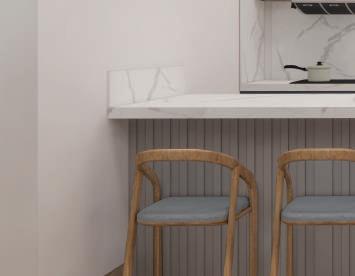
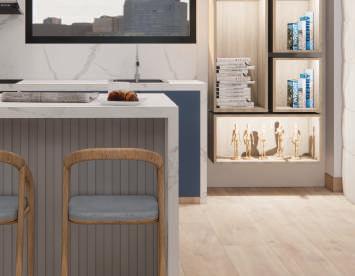
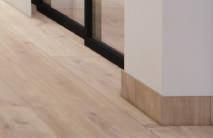
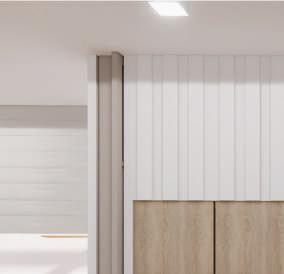
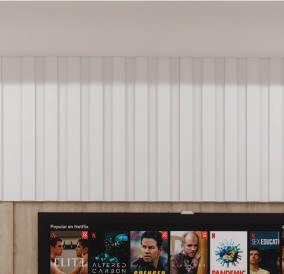
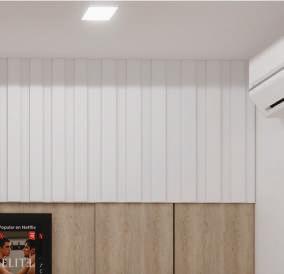
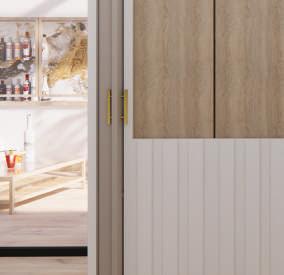
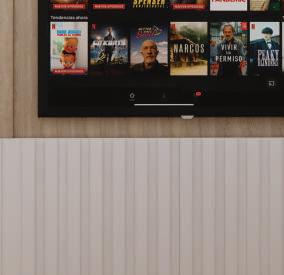
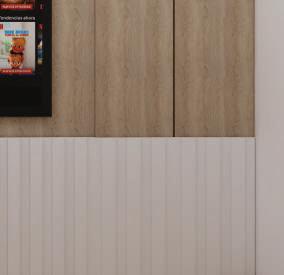
1 1.Outdoor area 2.Kitchen 3.Bedroom 4.Bathroom 5.Walk in closet
Floor 1 2 3 4 5 25
First
We designed a hidden door that allows us to separate the room from the kitchen when the activities to be carried out require it, this allows us to have a flexible space that adapts according to the user's needs.
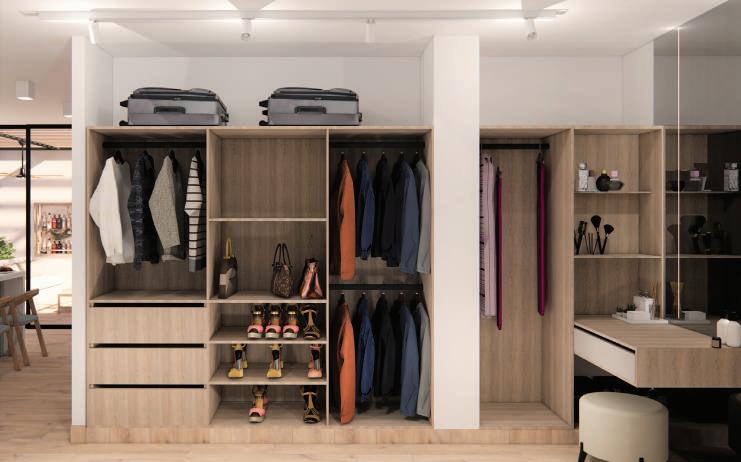
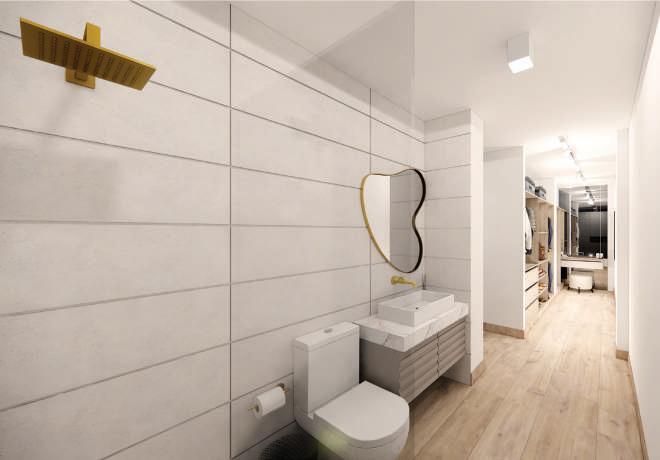

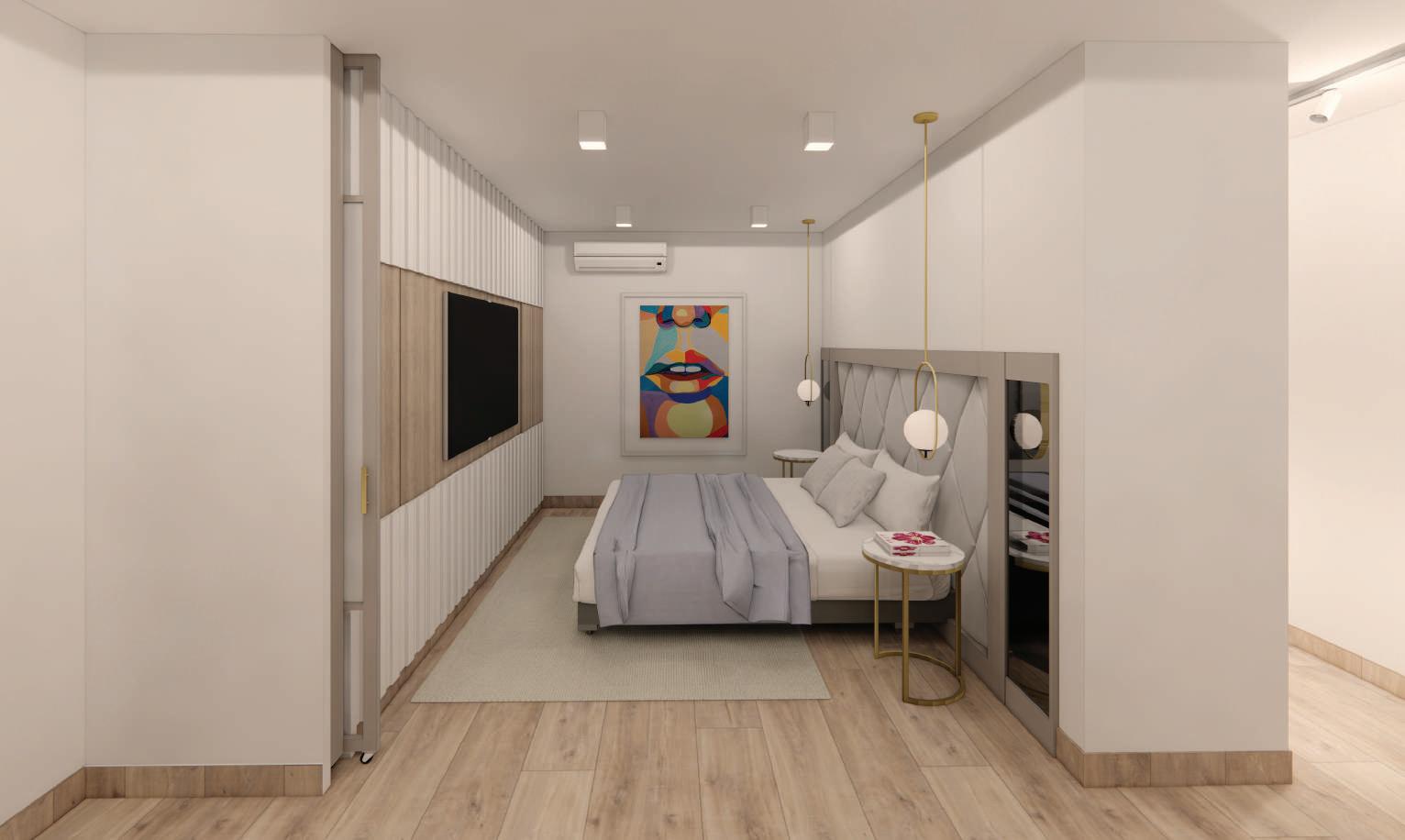

All the furniture was customized, in order to obtain the largest possible storage and visually everything in order. The bathroom and the walk in closet are together, but separated. Each one designed in such a way that it fulfills its function. Wood tones were used in the furniture and porcelain flooring. Light porcelain tile in the bathroom to give more light and a touch of color in the kitchen to liven up the suite, in addition to the colorful accessories.
Diseñamos una puerta oculta que nos permite separar la habitación de la cocina cuando las actividades a realizar lo requieren, esto nos permite tener un espacio flexible que se adapta según las necesidades del usuario.
Todo el mobiliario fue personalizado, con el fin de obtener el mayor almacenamiento posible y visualmente todo en orden. El baño y el vestidor están juntos, pero separados. Cada uno diseñado de forma que cumpla su función.Se utilizaron tonos madera en el mobiliario y pisos de porcelanato. Porcelanato claro en el baño para dar más luz y un toque de color en la cocina para animar la suite, además de los coloridos accesorios.
26
+1 (201) 681-5611 am_studio51@outlook.com @am_studio51 Milton Lema Architectural Designer Anahy Macías Interior Designer






























































































































































































































































































