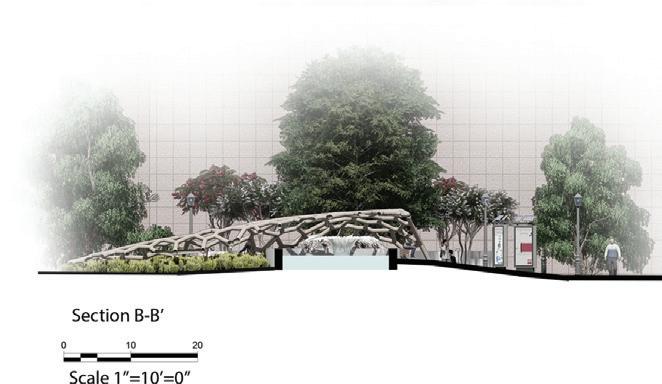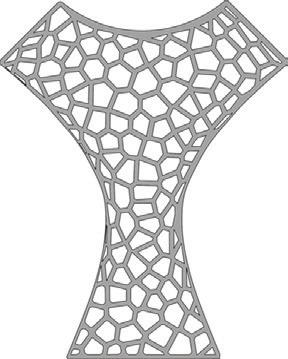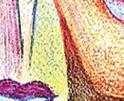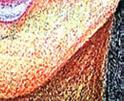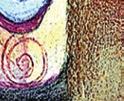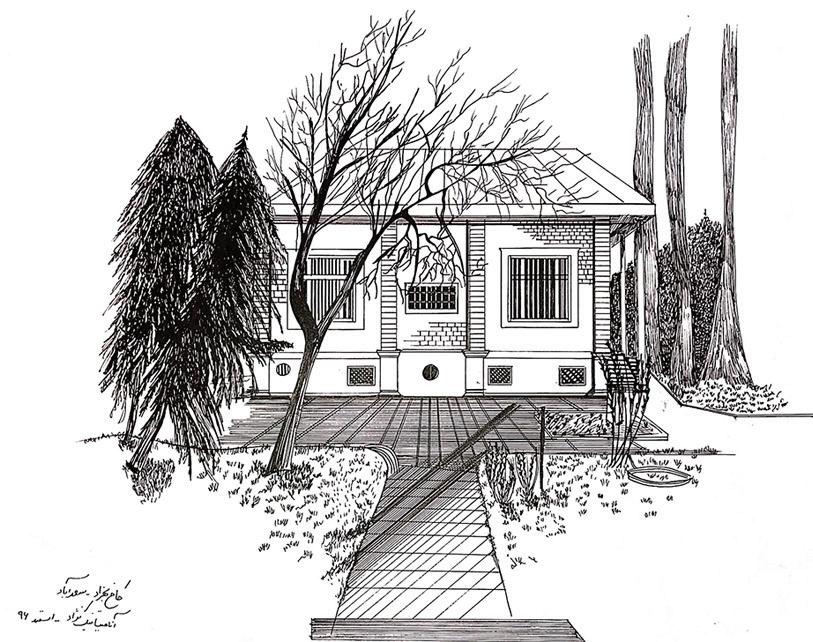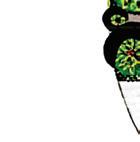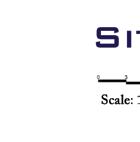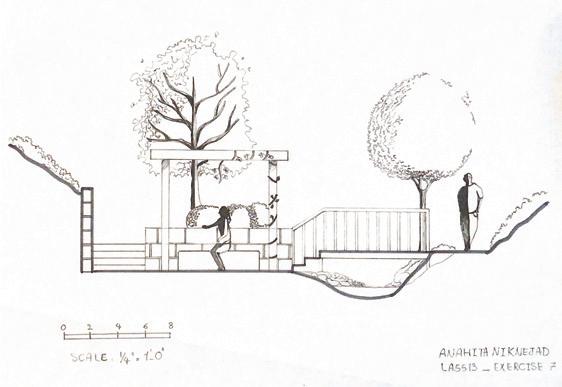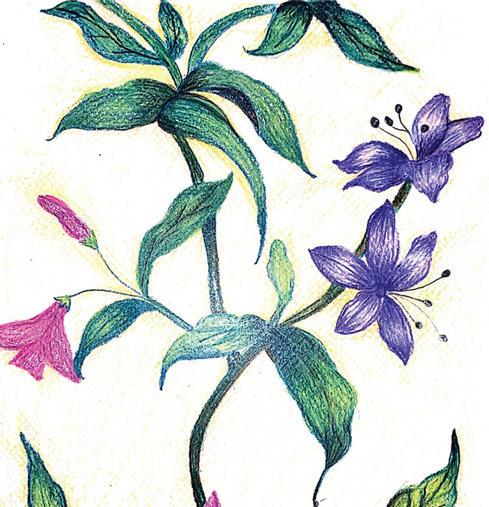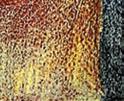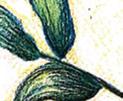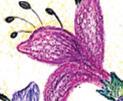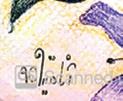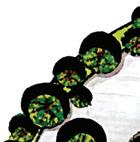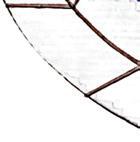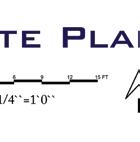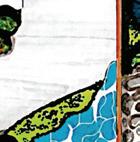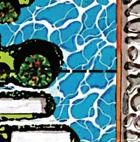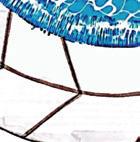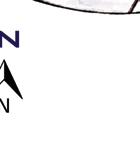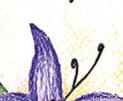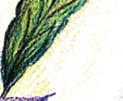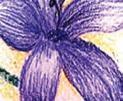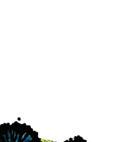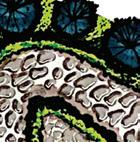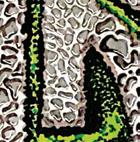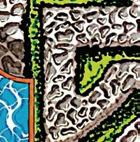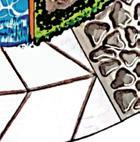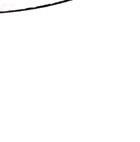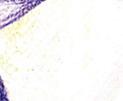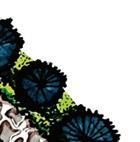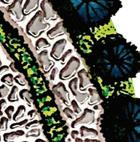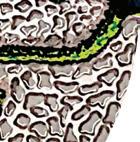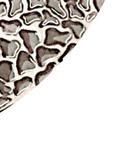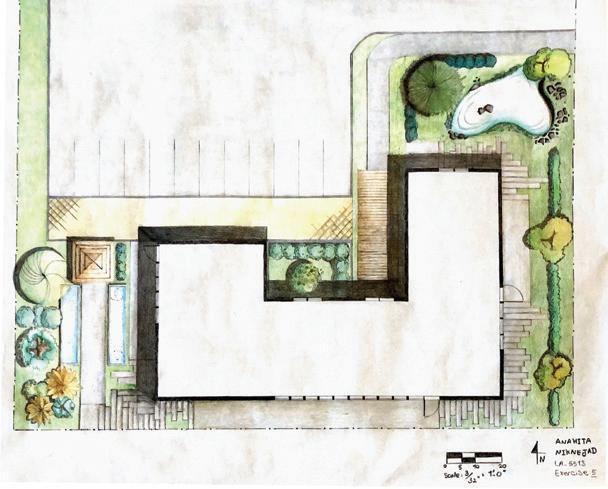


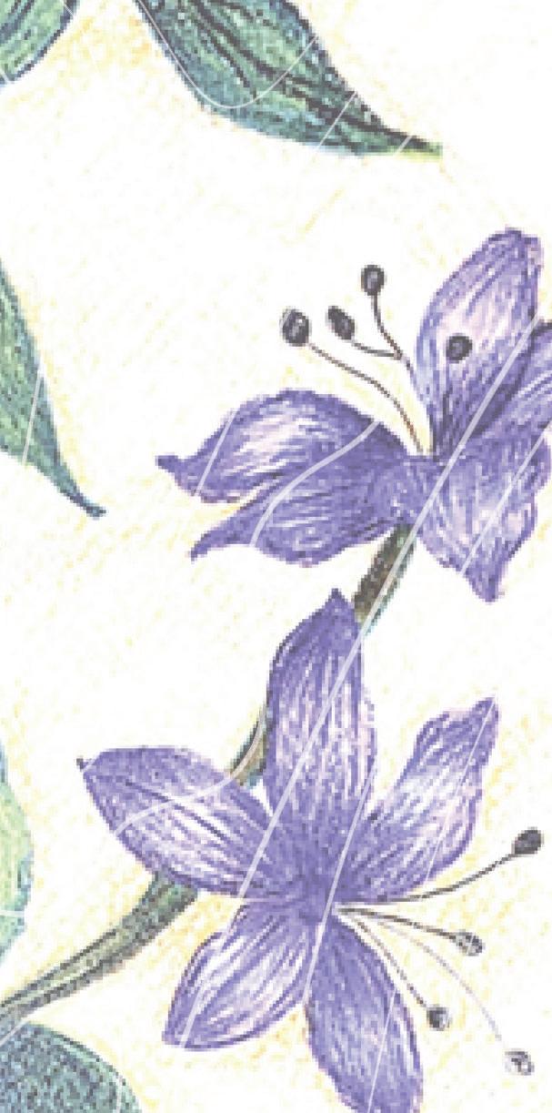
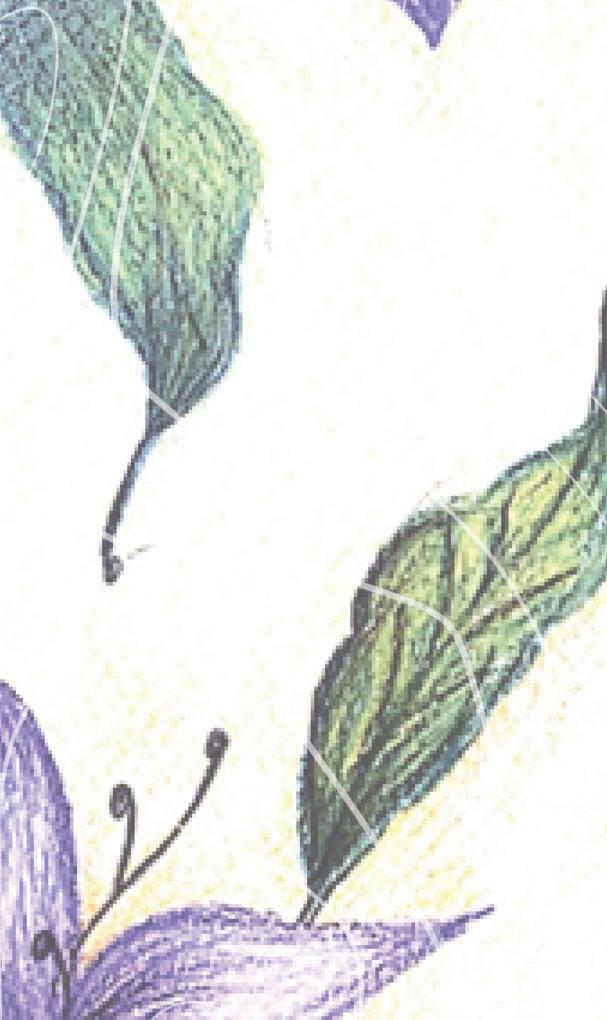

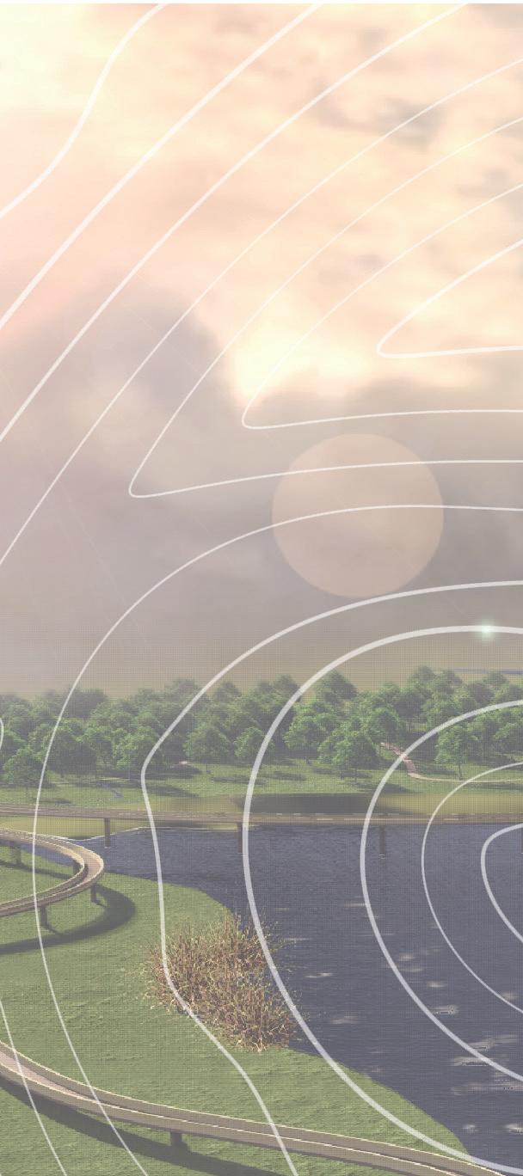













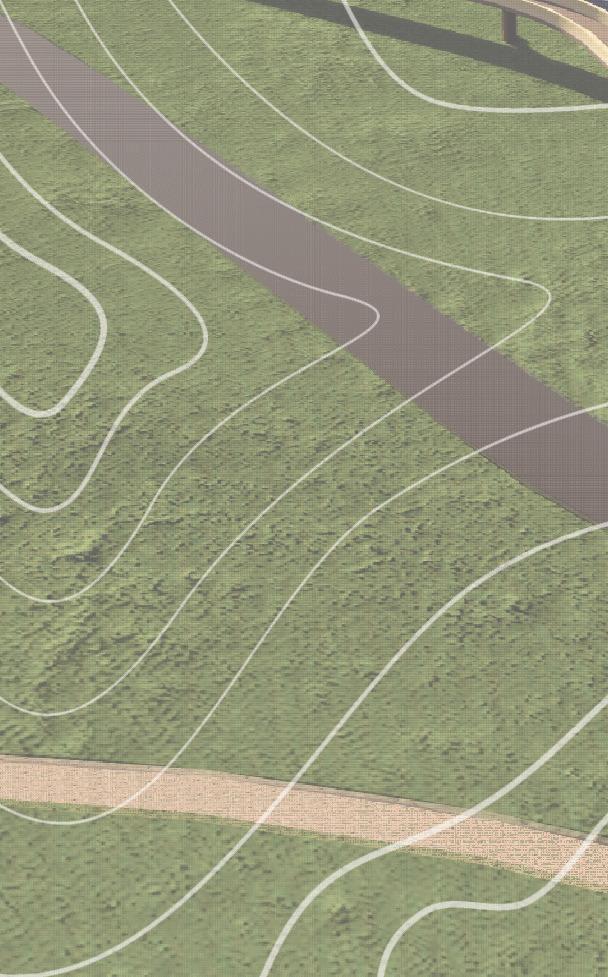


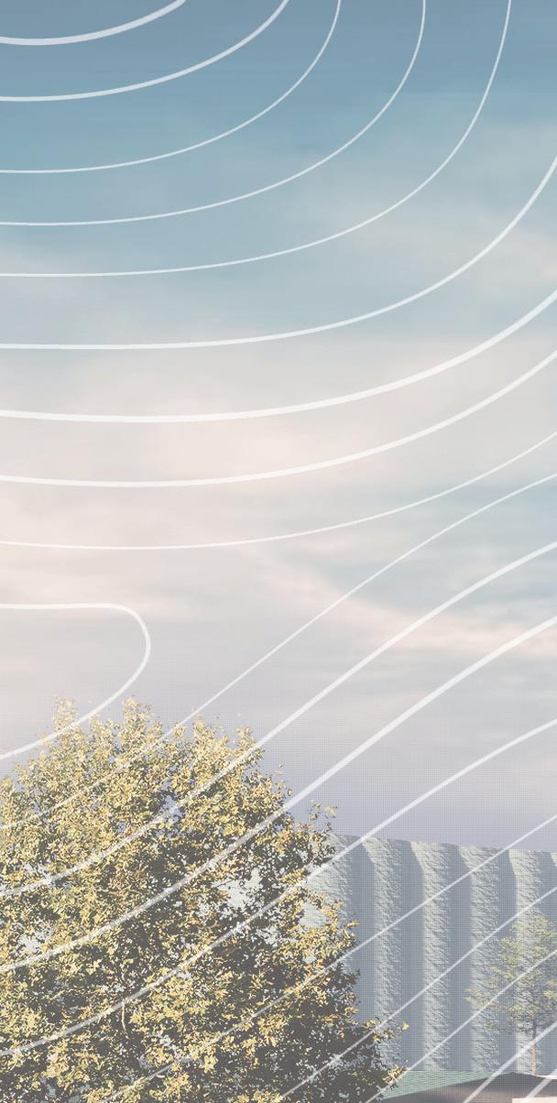
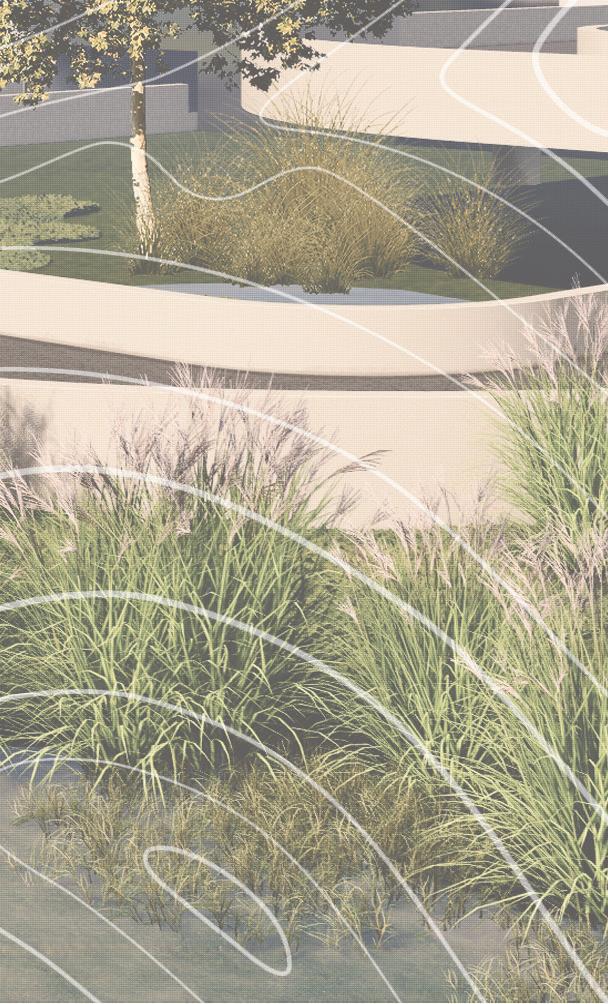




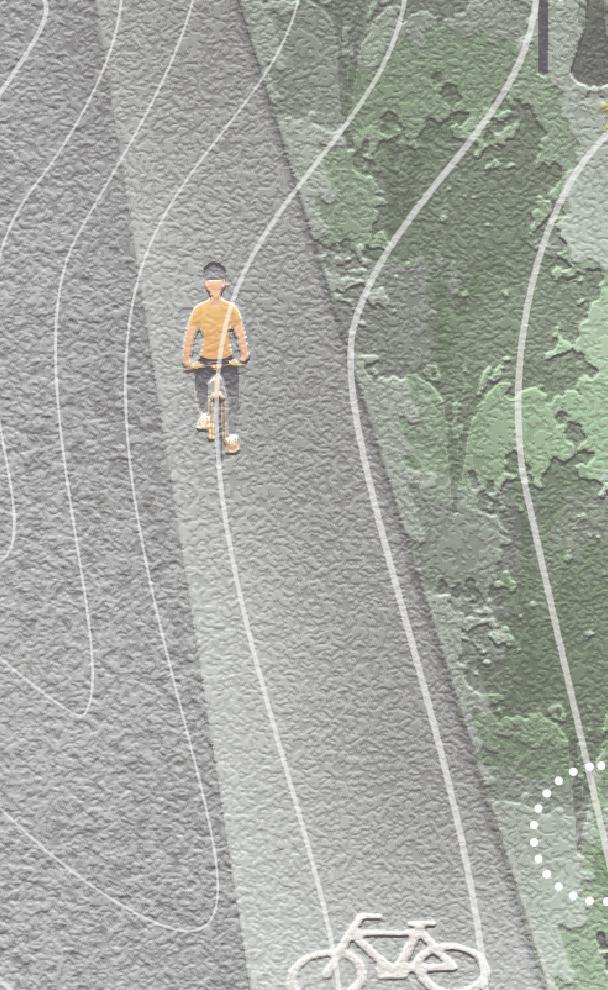



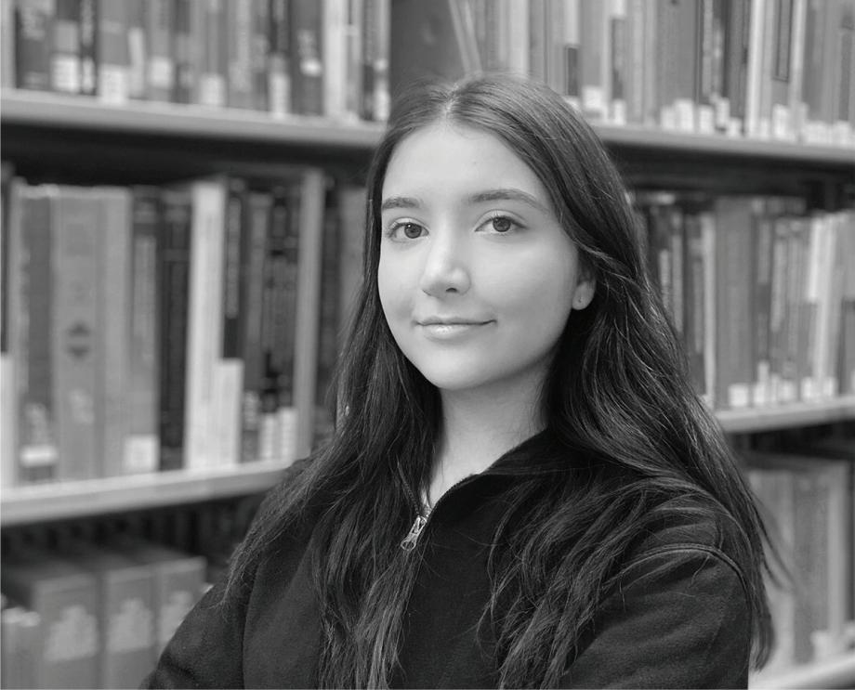

anahitaniknejad@gmail.com

www.linkedin.com/in/anahitaniknejad
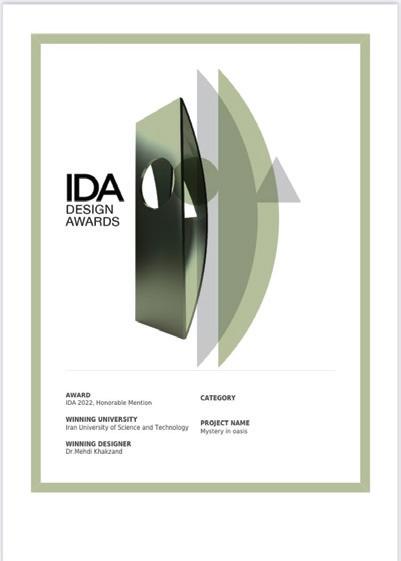
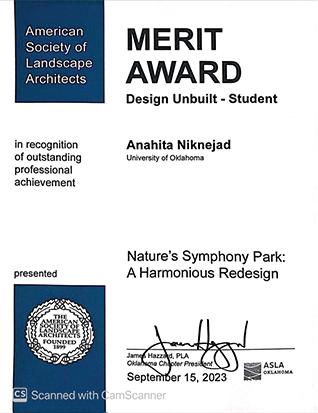
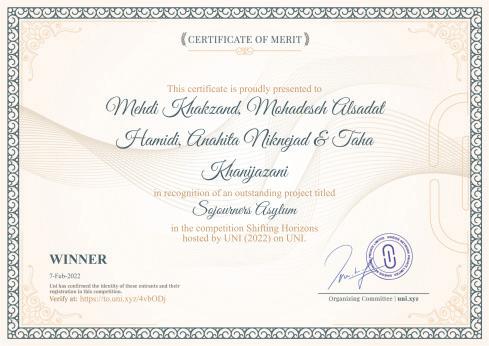
University of Oklahoma
Master of Landscape Architecture
University of Science and Technology
Bachelor of Architecture Engineering
May 2023 - July 2023
Landscape Architecture internship
MKSK, Louisville
• Creating (both architectural and landscape) designs for various communities
• Planning and conducting community engagements
• Making use of computer programs including AutoCAD, Rhino + Grasshopper, Adobe Photoshop, Adobe Illustrator, Adobe Indesign, Sketchup, Lumion.
August 2023
Graduate Assistant
OU Institute for Quality Communities (IQC), Norman
• Creating (both architectural and landscape) designs for various communities
• Planning and conducting community engagements
• Making use of computer programs including AutoCAD, Rhino + Grasshopper, Adobe Photoshop, Adobe Illustrator, Adobe Indesign, Sketchup, Lumion, and GIS.
Journal of Architectural Engineering. Title: Comparative Study of Architectural Elements to Achieve Thermal Comfort in Hot and Humid Climate (Case Study: Bushehr and Chabahar), Corresponding Author: Associate professor of landscape architecture Mehdi khakzand
Co-Authors: Saeid Chahardoli, master student; Anahita Niknejad, B.A; Taha Khanijazani, B.A
• Nature Symphony Park: A harmonious Redesign: Merit Award in OKASLA
• Mystery is Oasis: Honarable Mention in IDA Awards
• Shifting Horizons: First Place in UNI.XYZ
SOFTWARES:
Revit
Autocad
Sketchup
Adobe Photoshop
Adobe Illustrator
Rhino+Grasshopper
Keyshot
Lumion
ArcGIS Pro
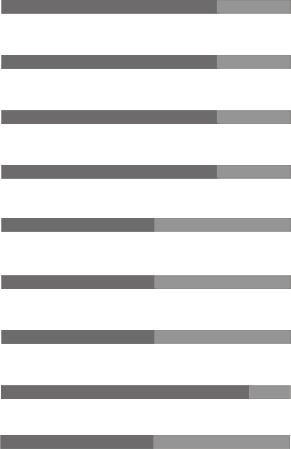

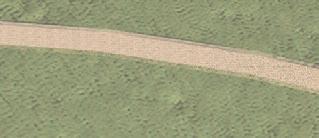
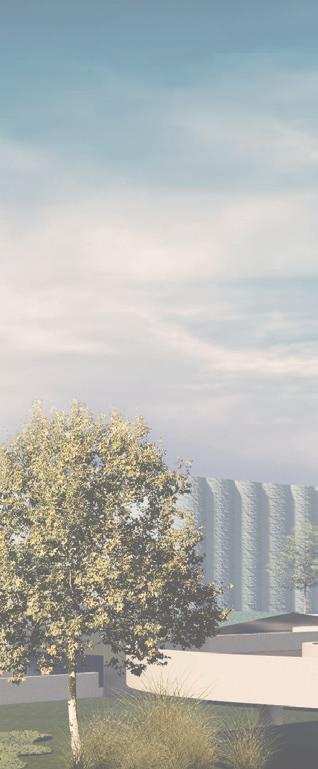
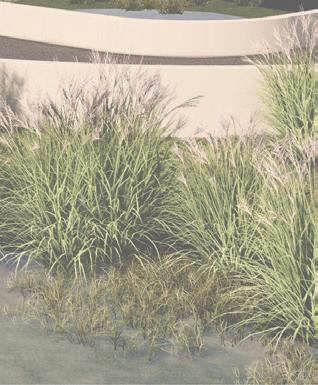

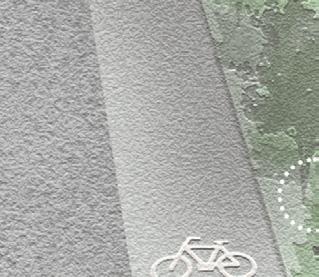

1 2 3 4






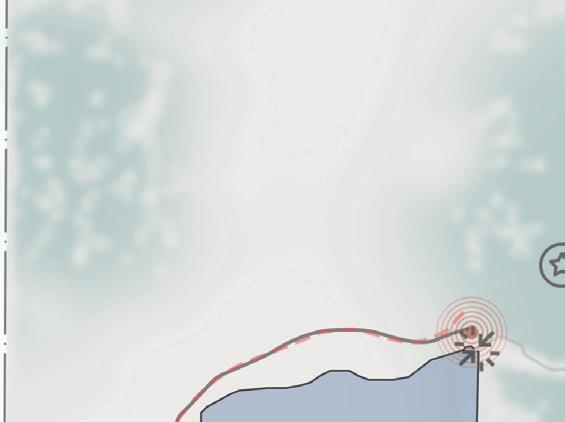

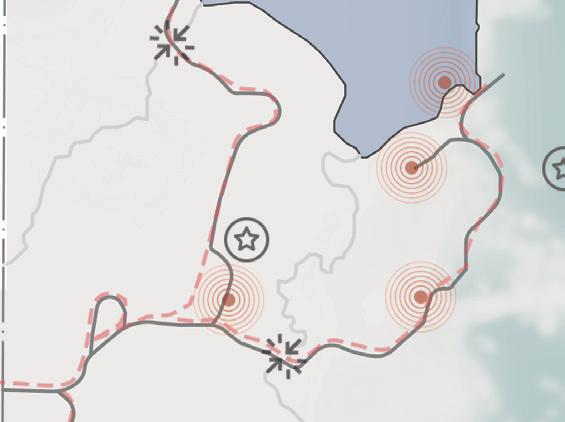


























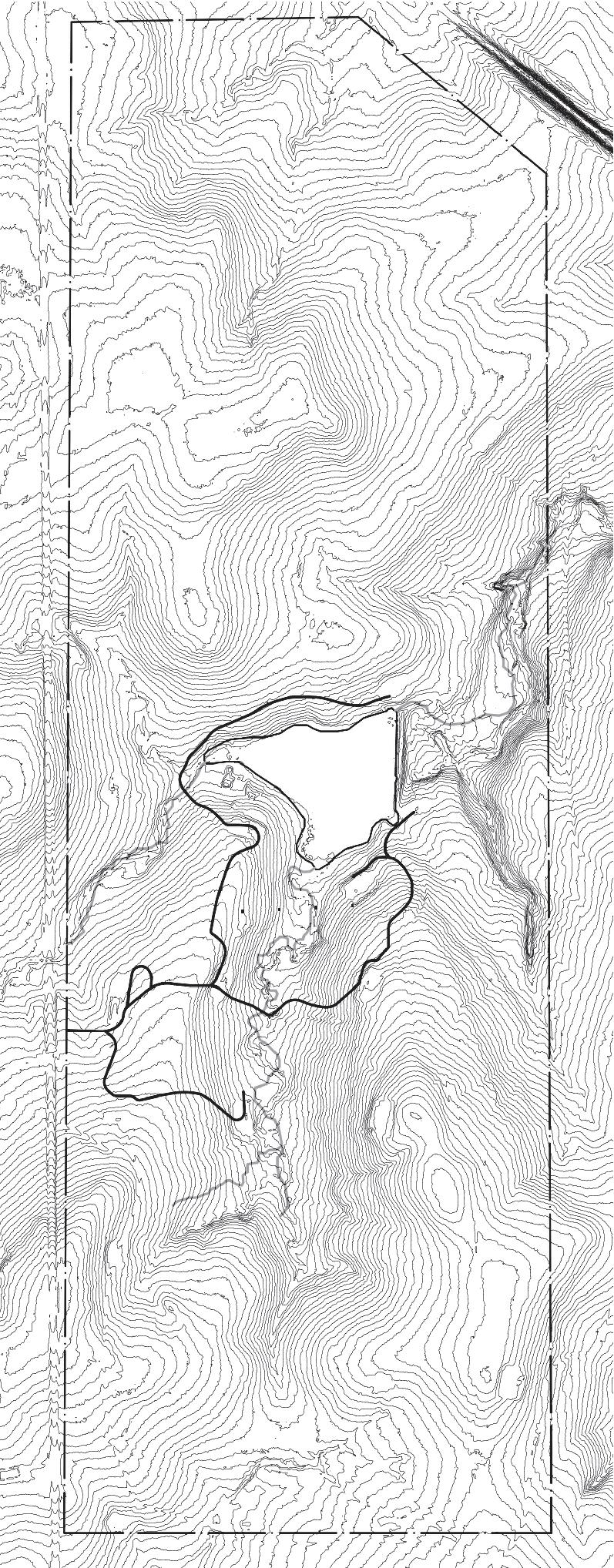
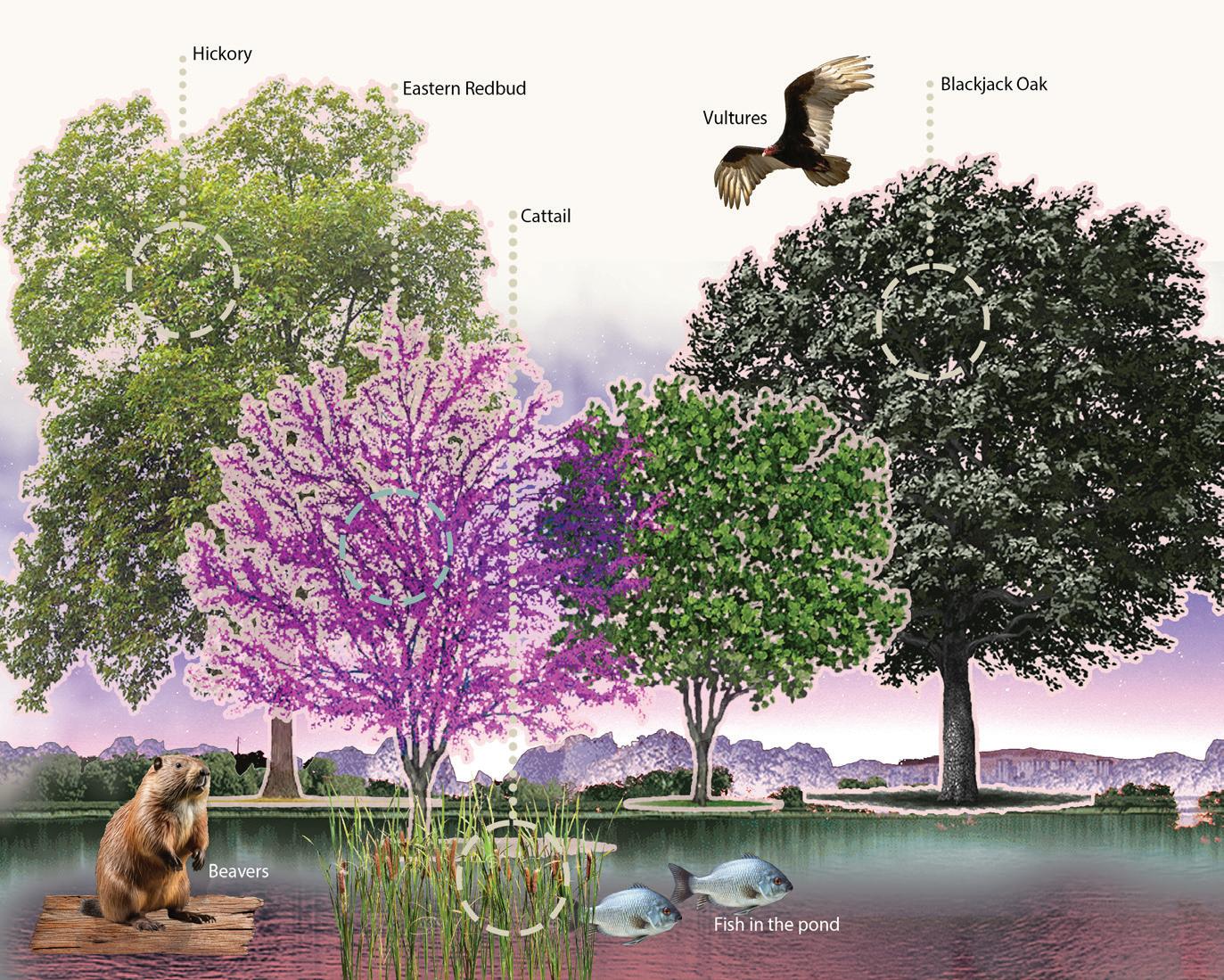
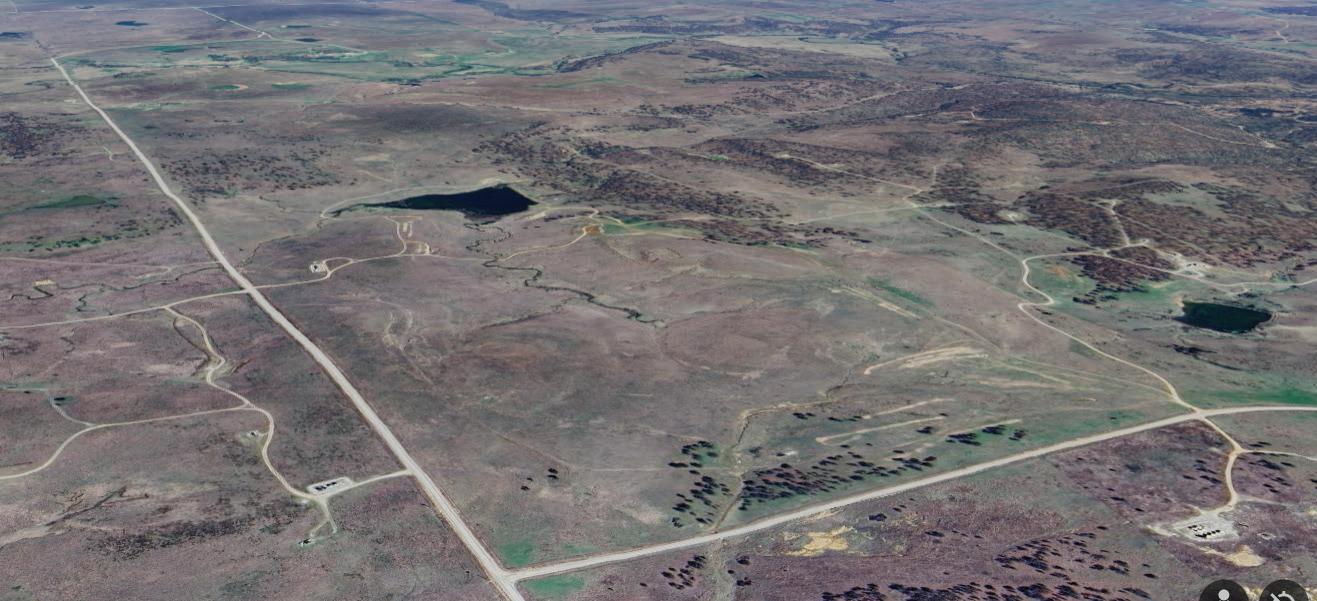






As shown in the map above and the aerial photo on the left, the site is located near the downtown area, therefore holds signi cant value. There is much potential for the site, as it faces the river to the south and downtown buildings to the northwest. As seen in the topography map, there is an existing ditch that collects water runo and has the potential for further alterations. There are historic silos on the site that have been turned into a gym and climbing center. The site has four main entrances, two of which are for pedestrians only. It is next to the Bricktown district, known as one of the most touristy and important districts in Oklahoma City. The site is also close to Paycom Center, a very important sports venue in the city. No signi cant type of vegetation was observed on the site during the site visit. Therefore, planting various
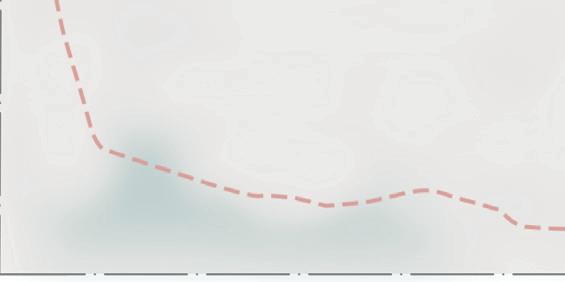

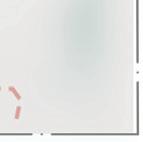

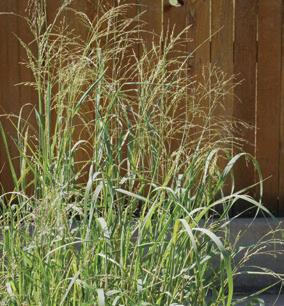
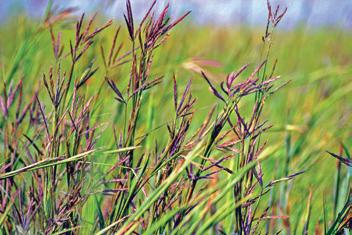
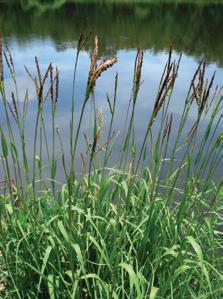
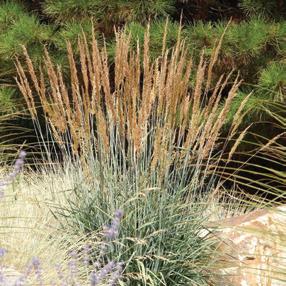
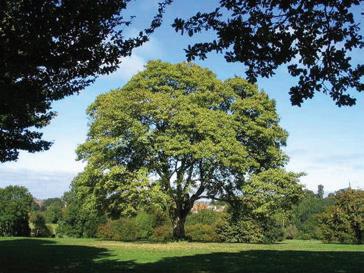

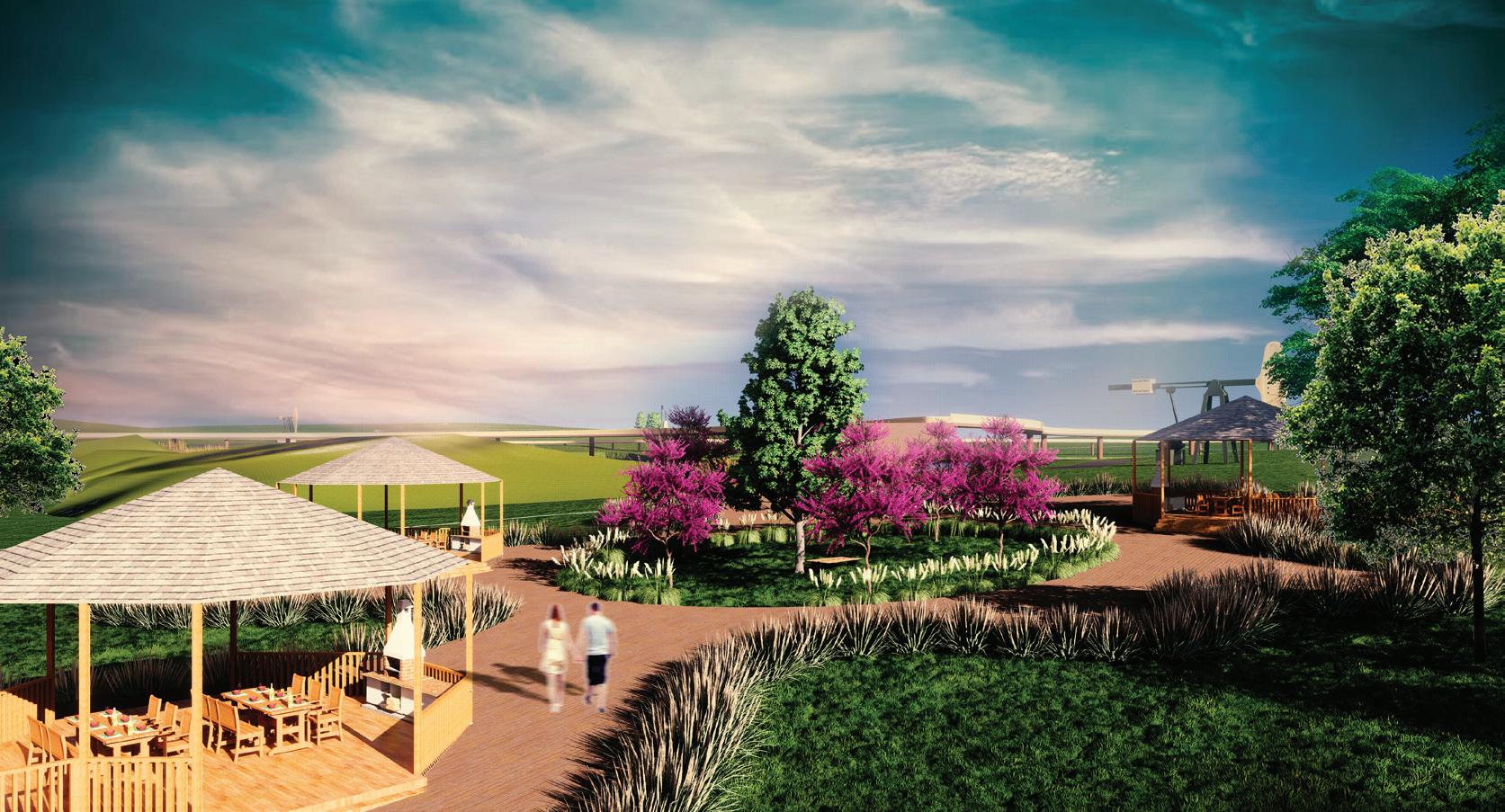
The site is located a 20-minute drive from Pawhuska, Oklahoma. It is a very sloping land with cattle wandering around. There are several pump jacks, some still working. After the discussion with the mayor and the owners, we realized that they want outdoor classrooms, as well as a shing area, a walking path throughout the site, and grill areas. The rst step I took for this design was to look at the contour lines and identify the at areas where construction could be easier. Afterwards, I decided to draw the walking path, connecting all the at areas and placing them around the pond to minimize distances. They also desired an accessible walking path around the pond, so I designed a boardwalk that would connect to the parking lot and the grill area with ramps.
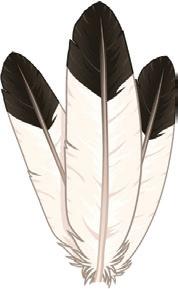
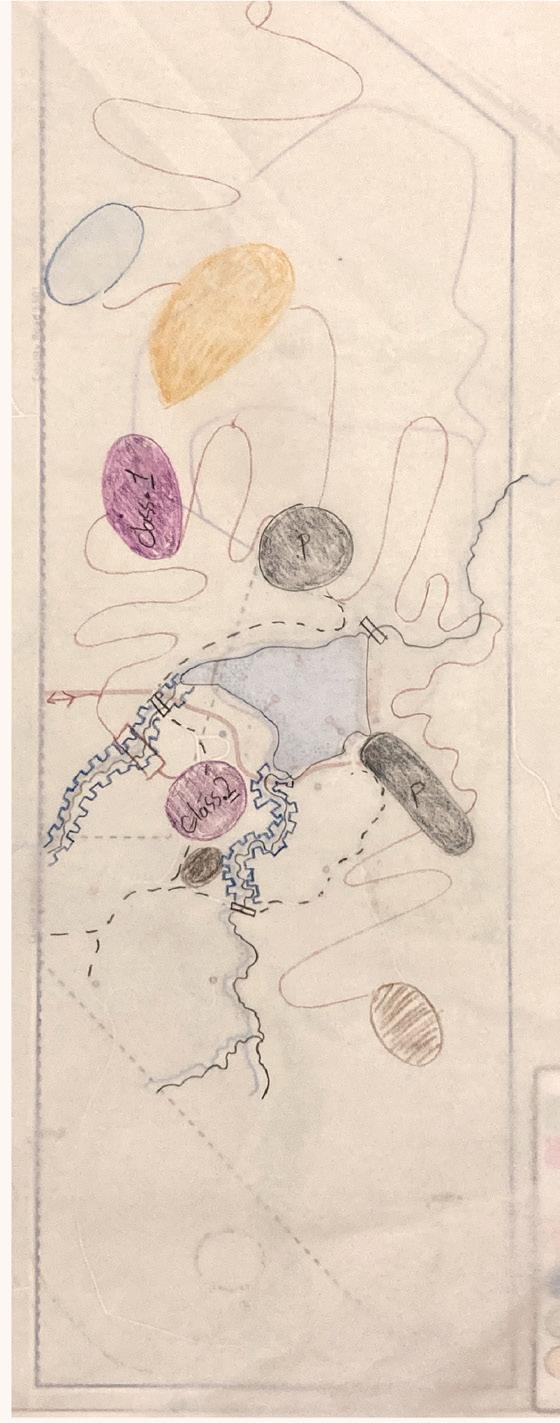
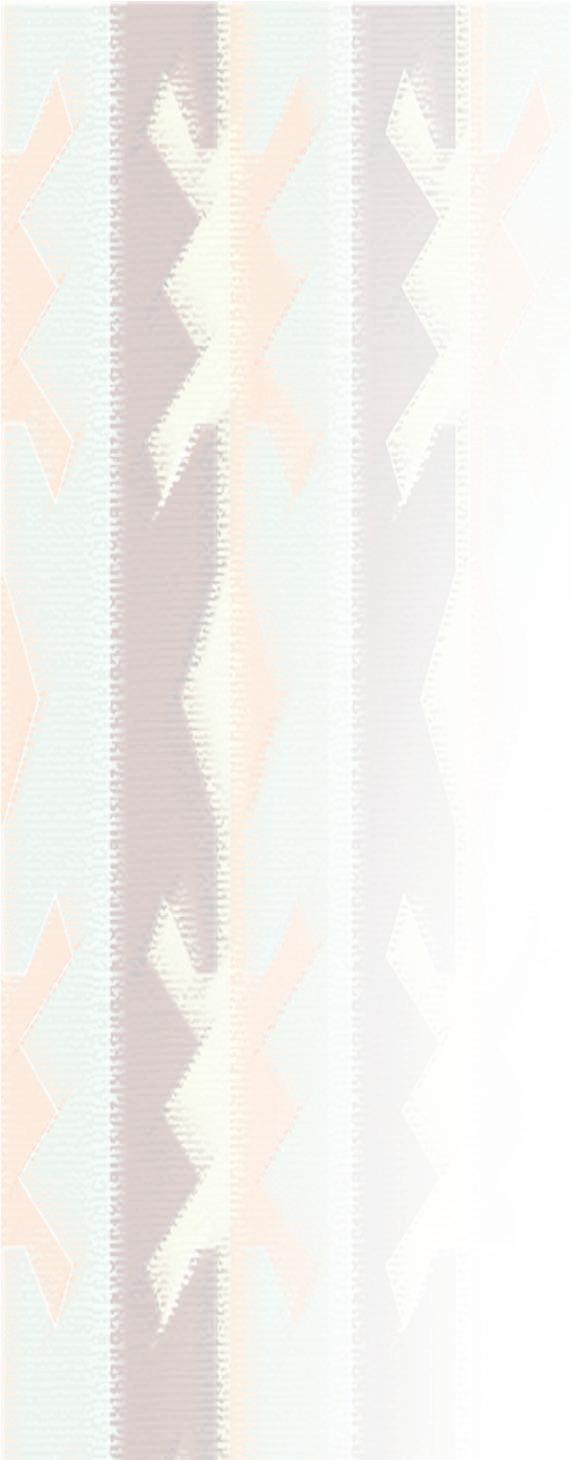
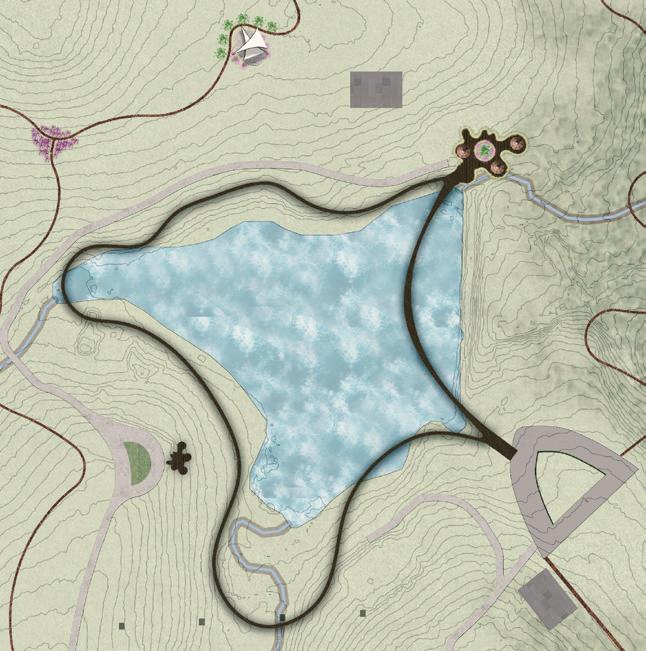







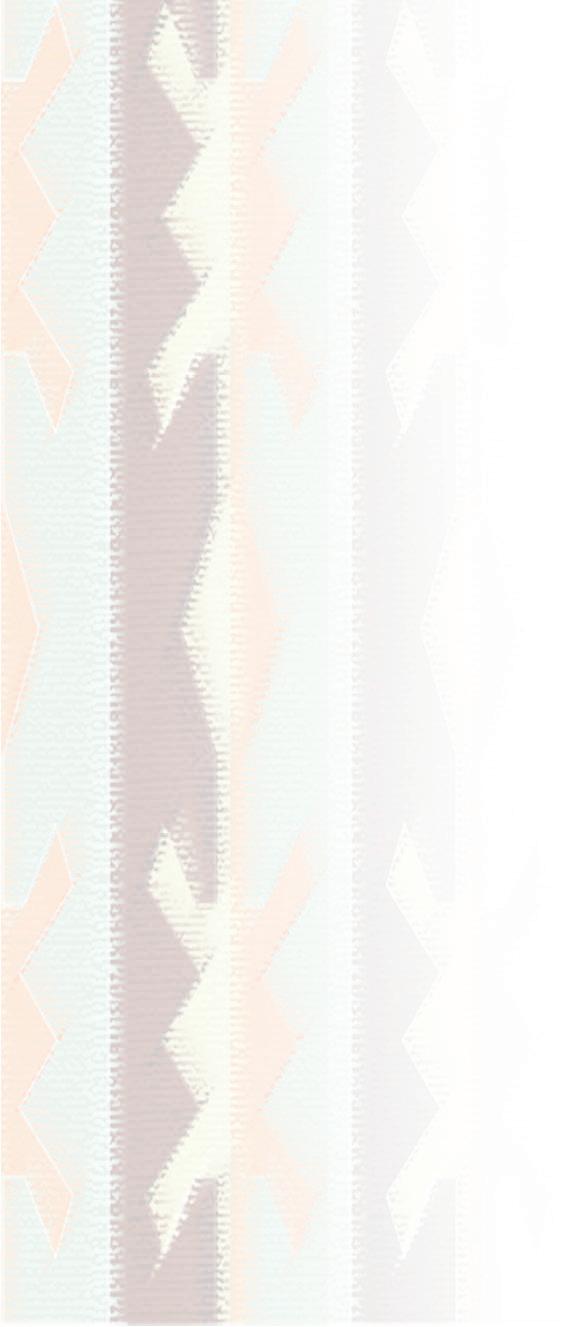



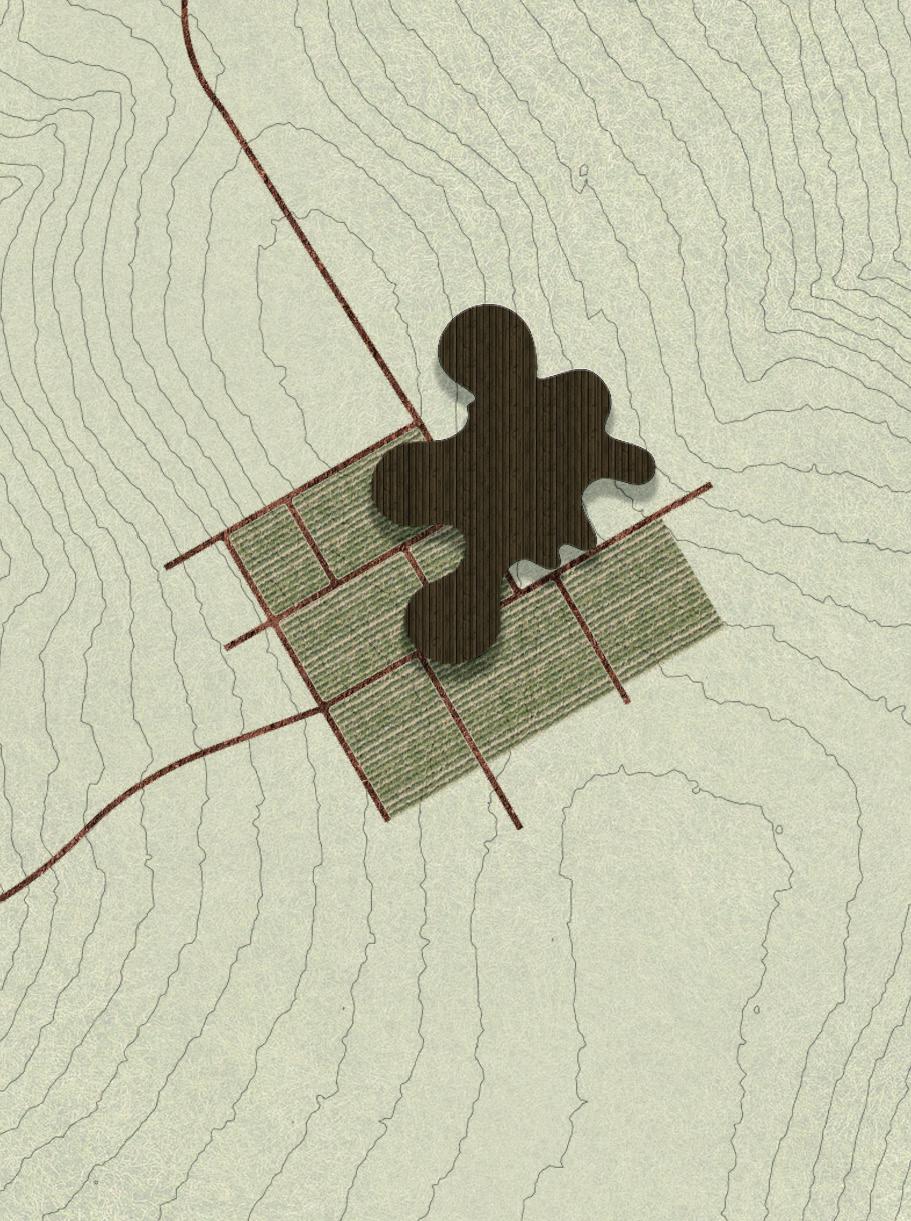





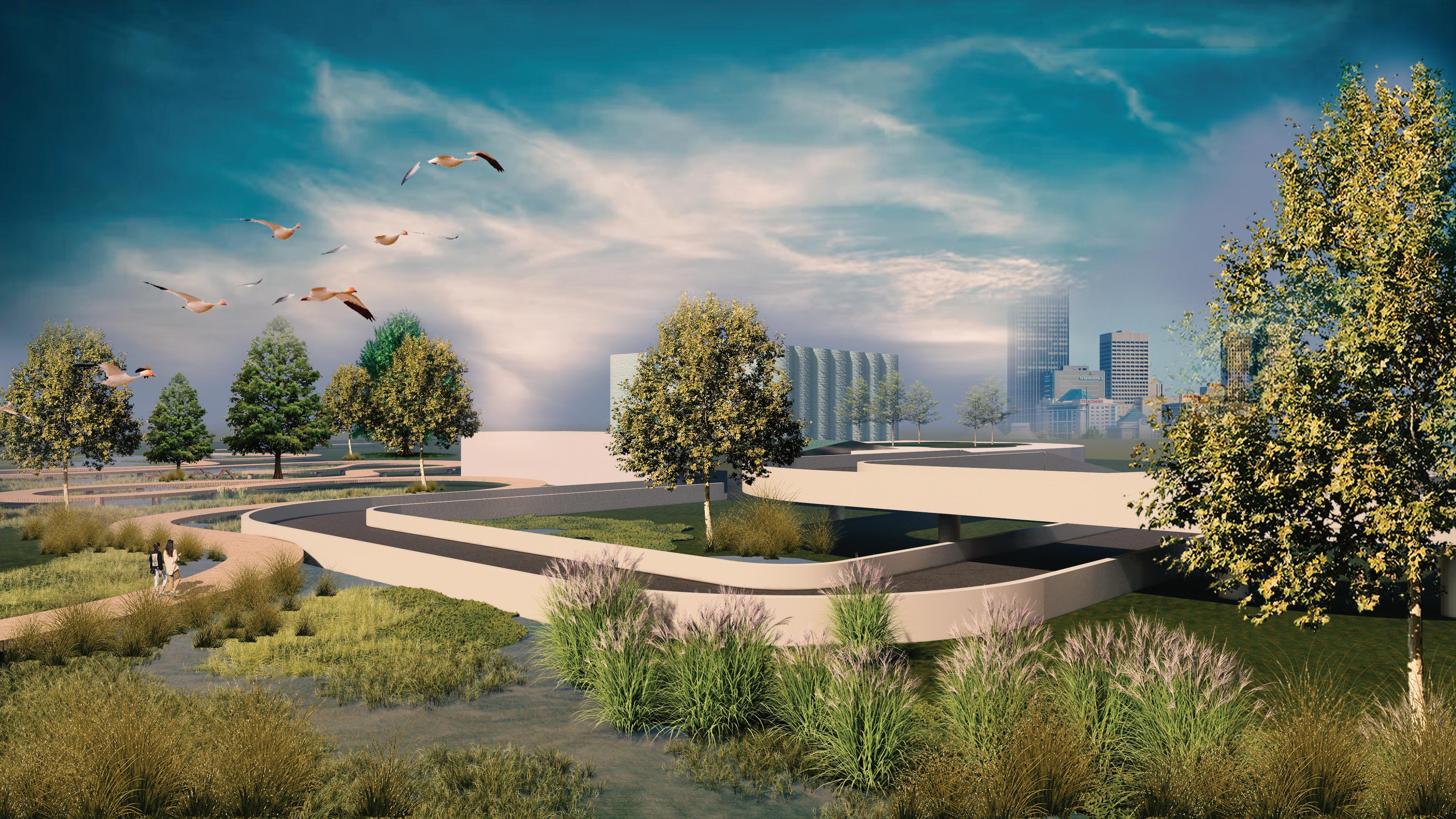
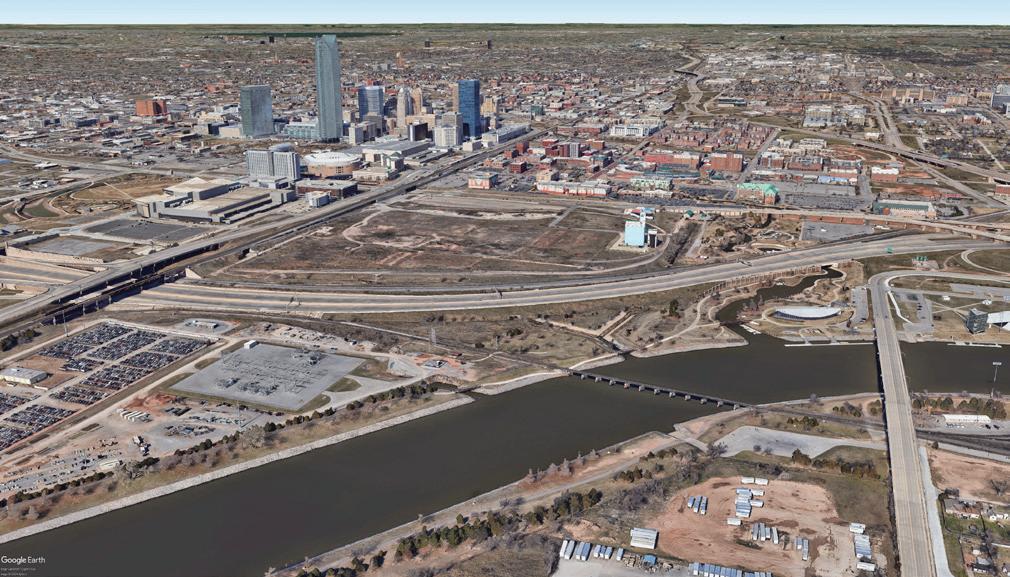
These grasses are well-suited for constructed wetlands in Oklahoma, o ering bene ts such as erosion control, water ltration, habitat for wildlife, and overall enhancement of wetland ecosystems.












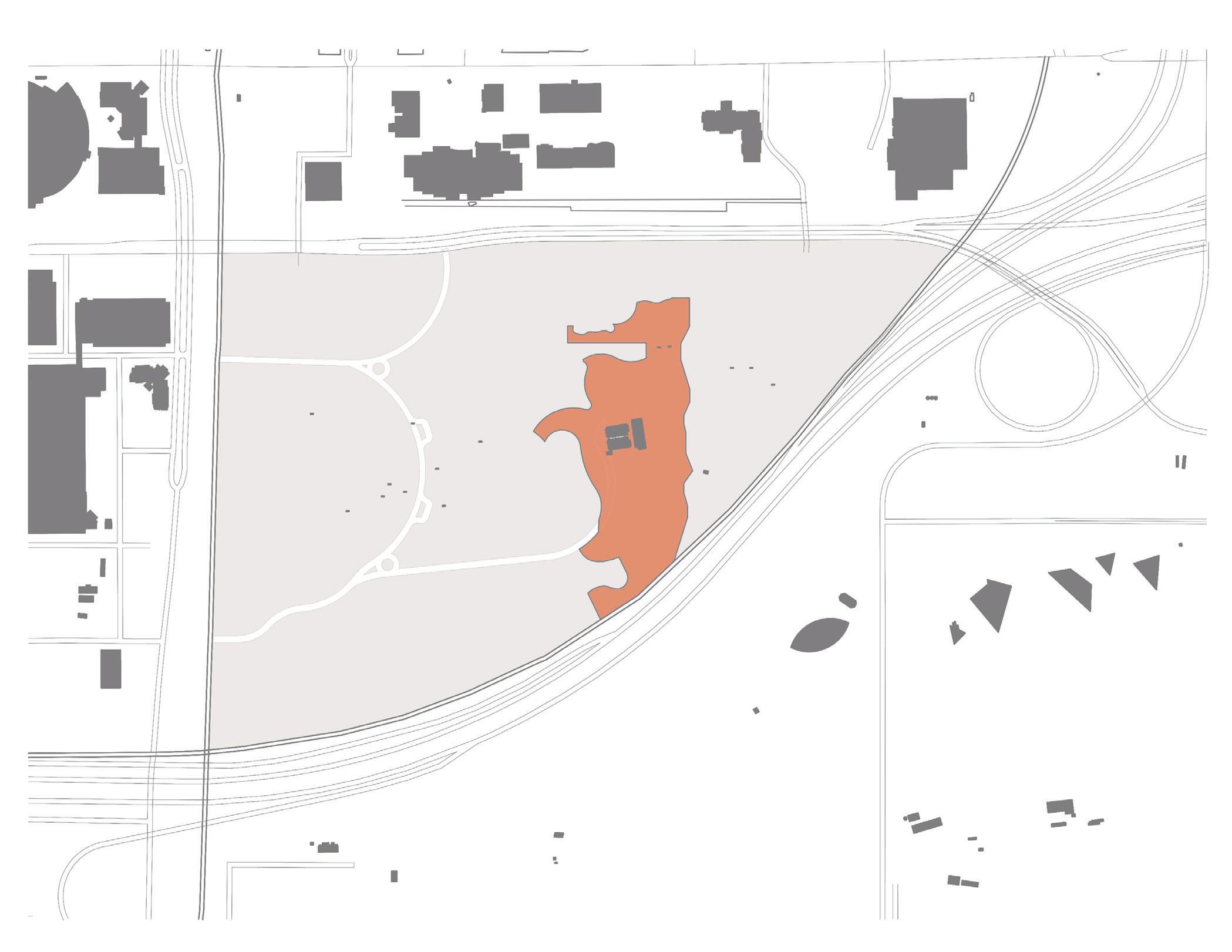





































As shown in the map above and the aerial photo on the left, the site is located near the downtown area, therefore holds signi cant value. There is much potential for the site, as it faces the river to the south and downtown buildings to the northwest. As seen in the topography map, there is an existing ditch that collects water runo and has the potential for further alterations. There are historic silos on the site that have been turned into a gym and climbing center. The site has four main entrances, two of which are for pedestrians only. It is next to the Bricktown district, known as one of the most touristy and important districts in Oklahoma City. The site is also close to Paycom Center, a very important sports venue in the city. No signi cant type of vegetation was observed on the site during the site visit. Therefore, planting various plants for shade and other purposes is needed.




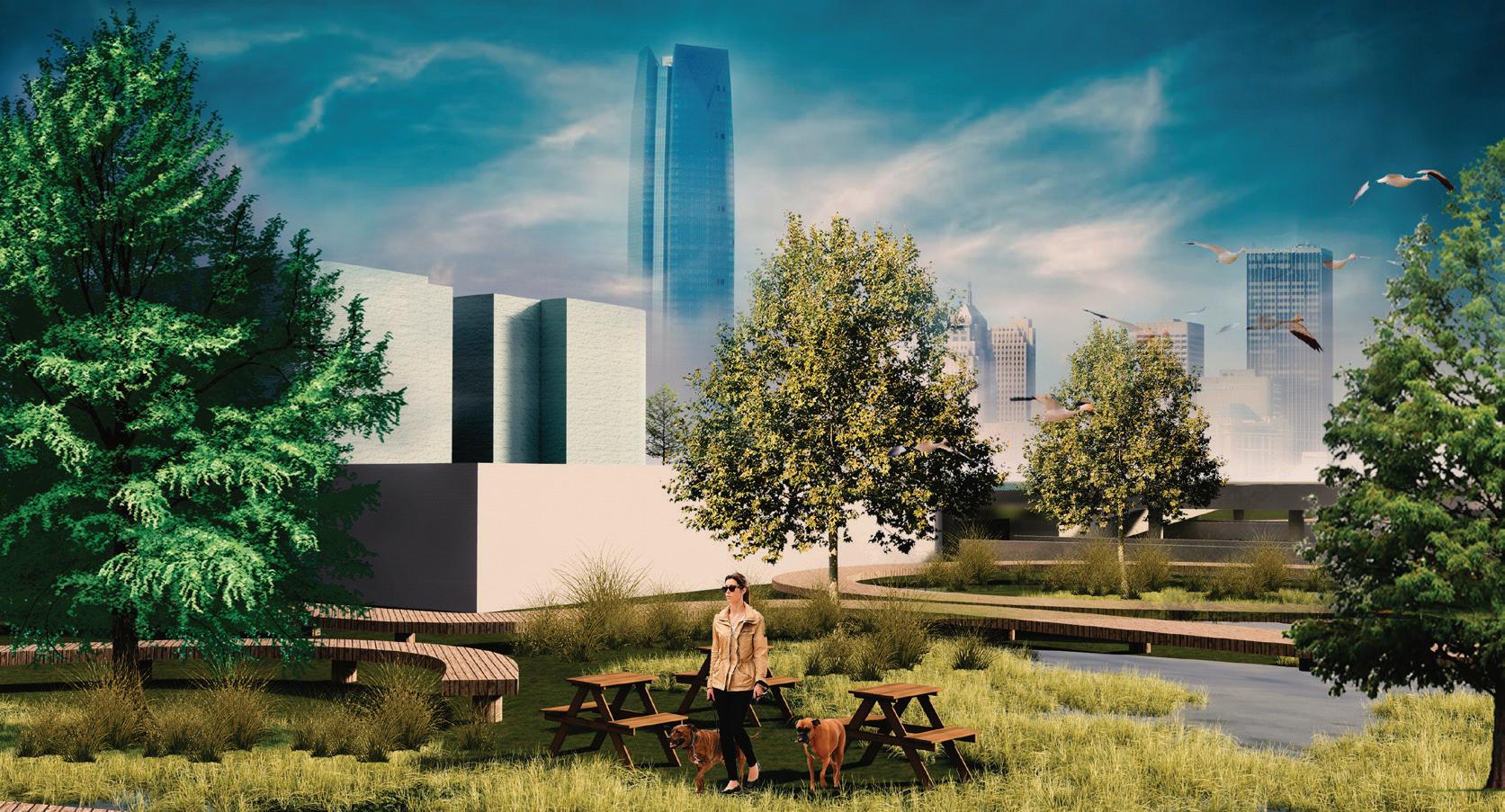
The location of the site is in the heart of OKC, where there are other sports amenities nearby. The site is proposed for a soccer stadium, and our design studio class was tasked with designing the surrounding area. I have decided to add a go-kart track to this area to introduce a bit of speed and excitement. Additionally, the part I have designed features a shing pond situated on top of a constructed wetland. The wetland is built over an existing ditch that collects stormwater. This part of the site also includes an existing building that used to be a silo but is now a gym. Therefore, this area is ideal for recreational activities.
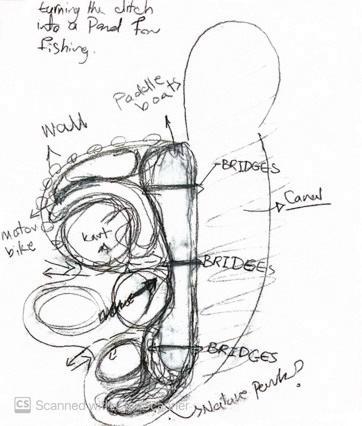
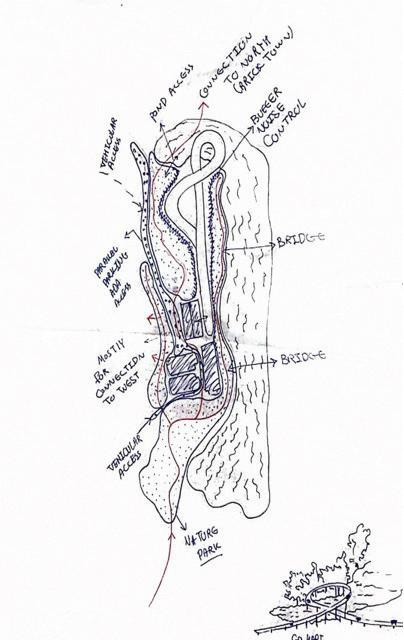











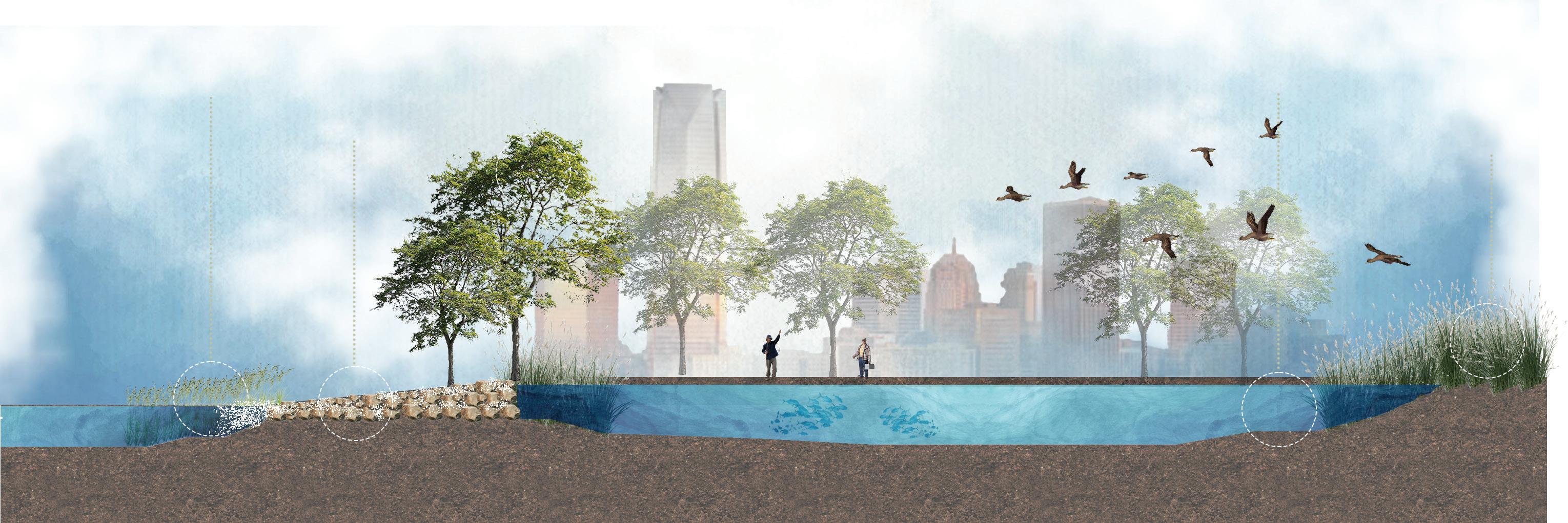

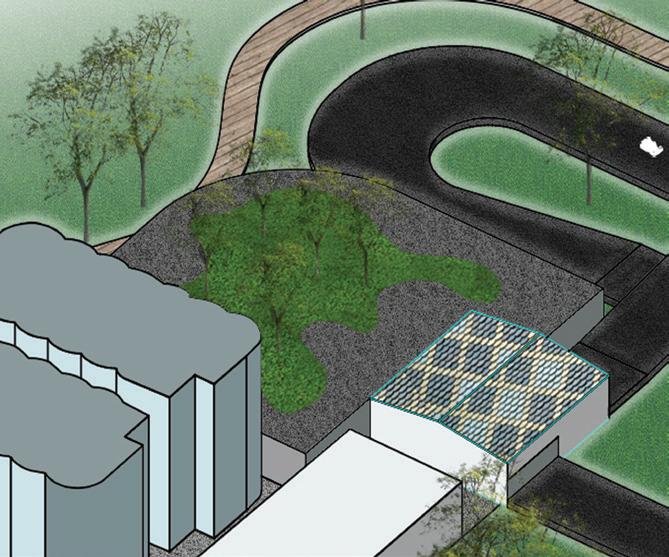
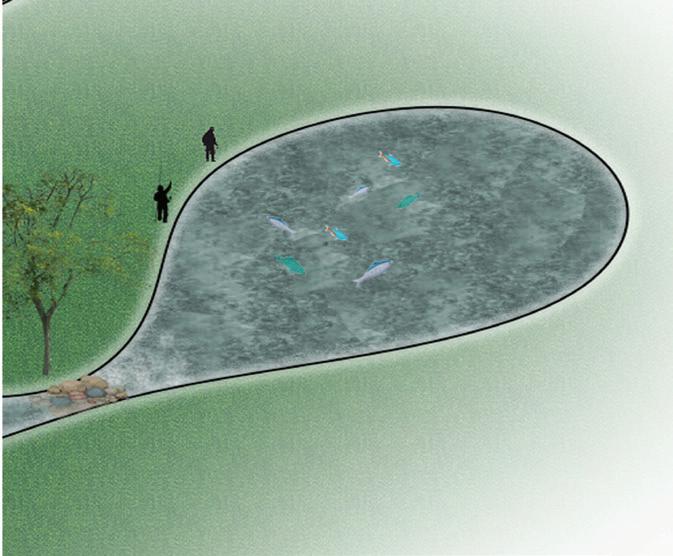


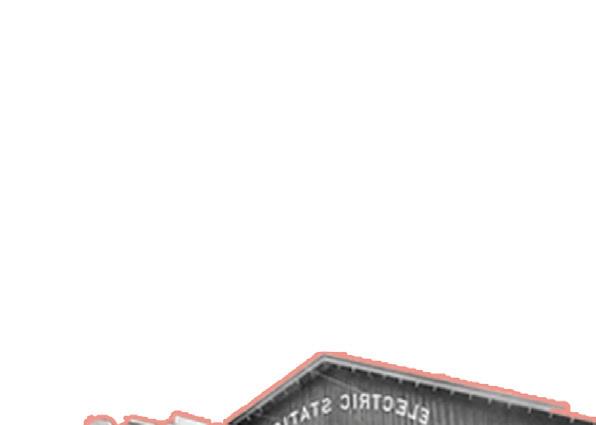
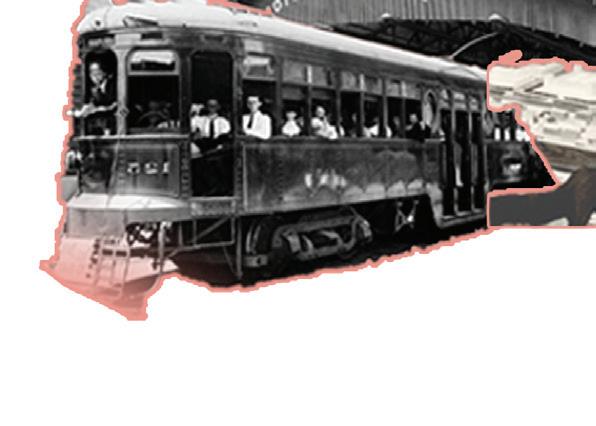



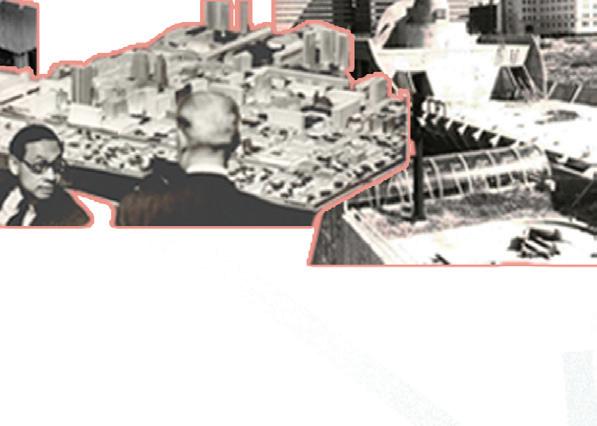


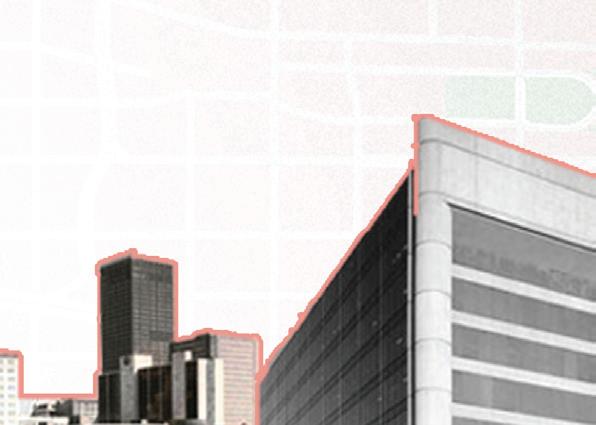
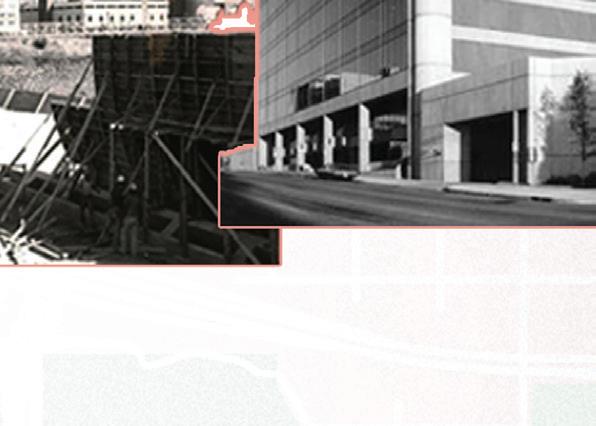



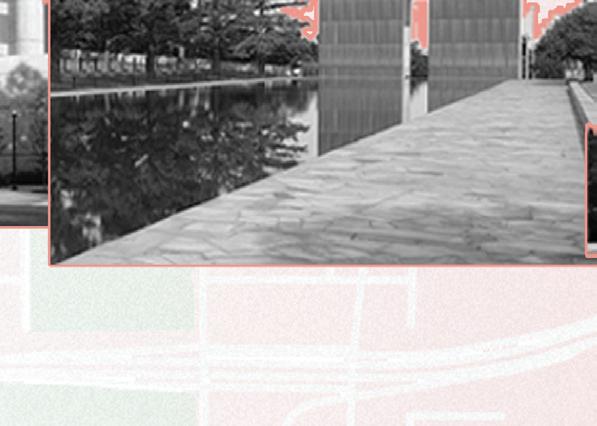
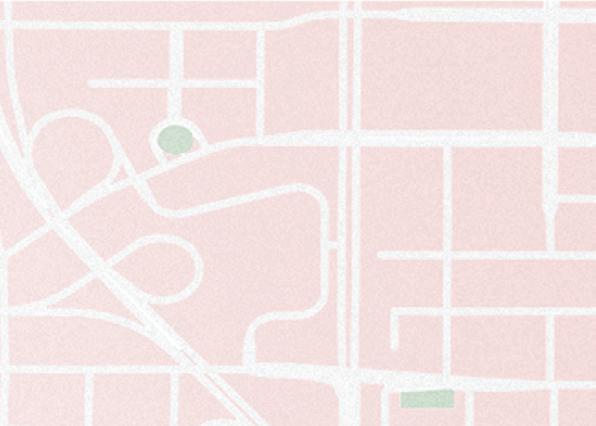

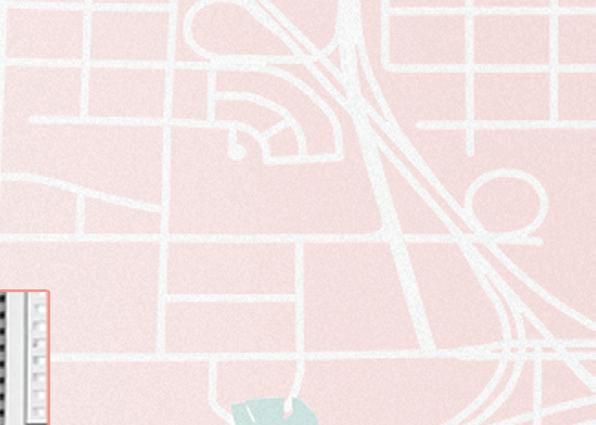
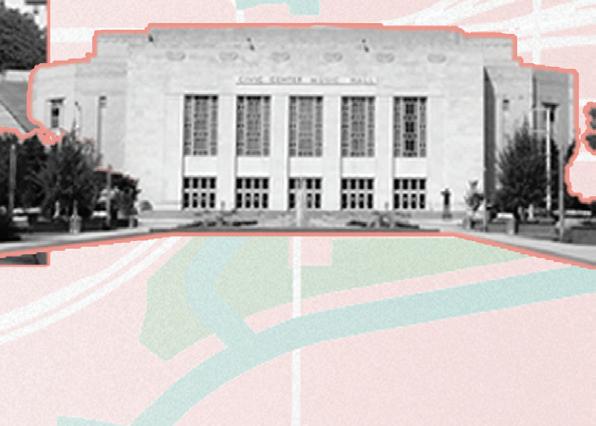

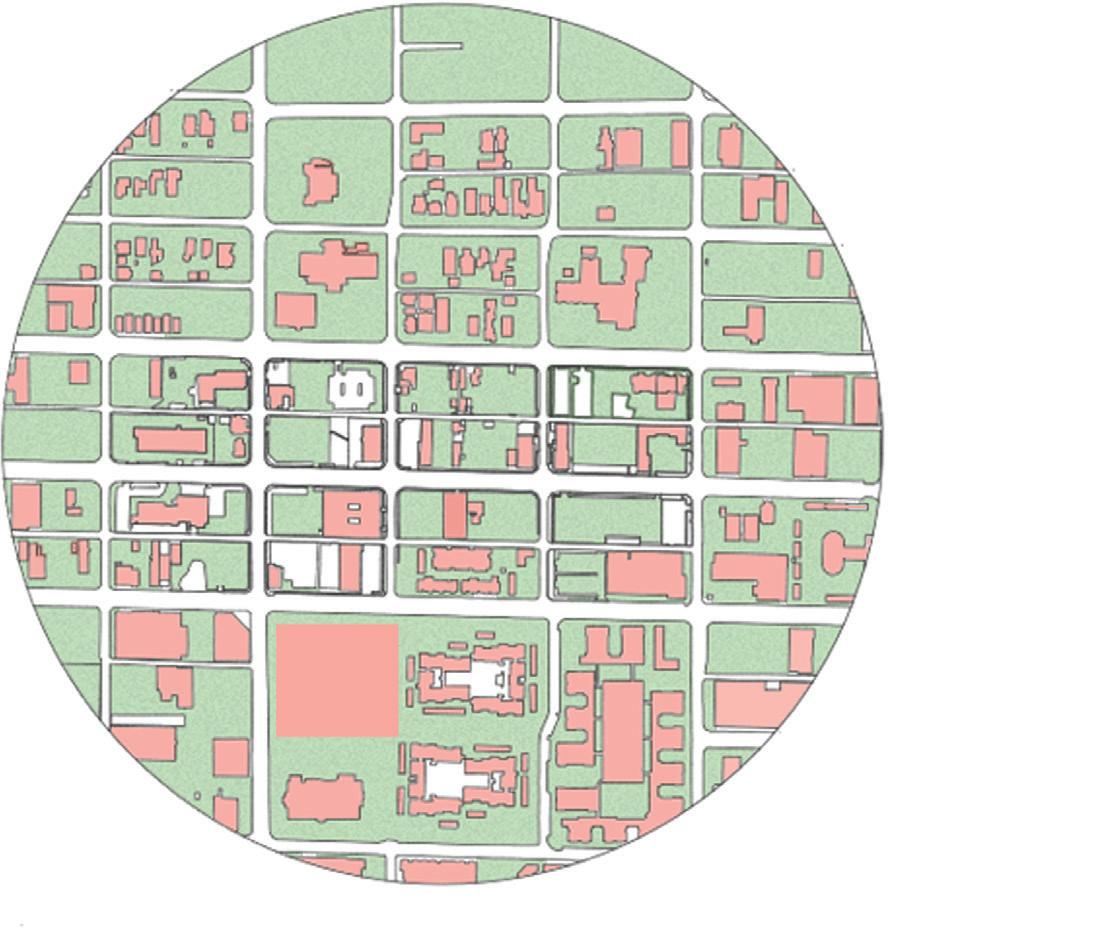

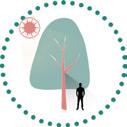

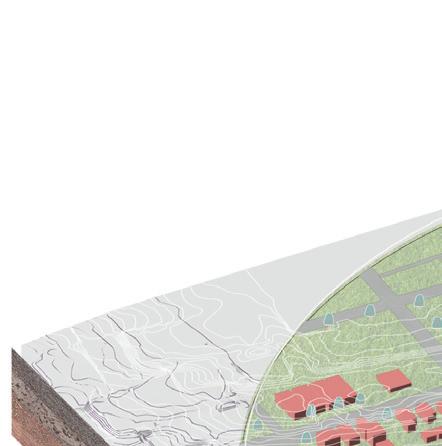

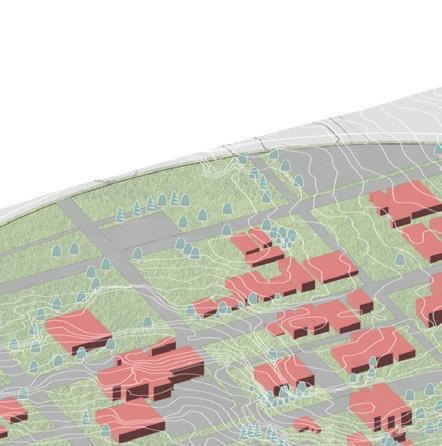
The currently incoherent cityscape with dominant parking lots and wide streets close to Oklahoma City Memorial will be connected to the center formally and visually through street diet, densi cation, and thoughtful expansion of green spaces. The redevelopment is driven by passive sustainable solutions such as tree canopies, permeable roads, consideration of microclimate in building orientation, rainwater, and on-site energy collection.
Neighborhood’s zoning map
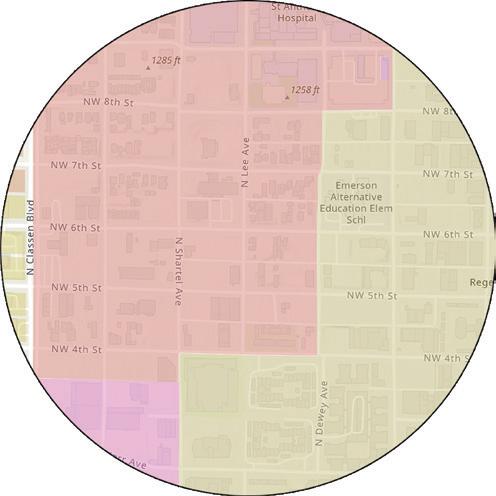

household types Average: 1.6 persons per unit

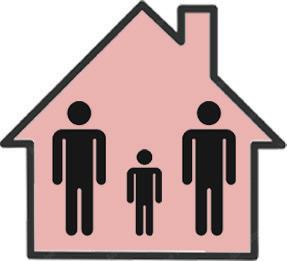
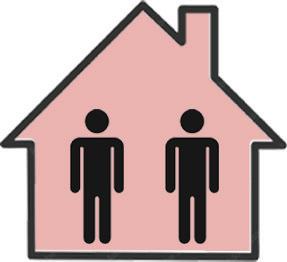

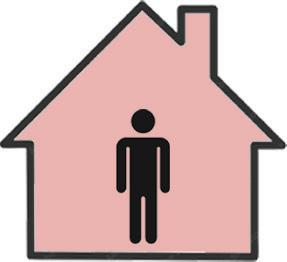
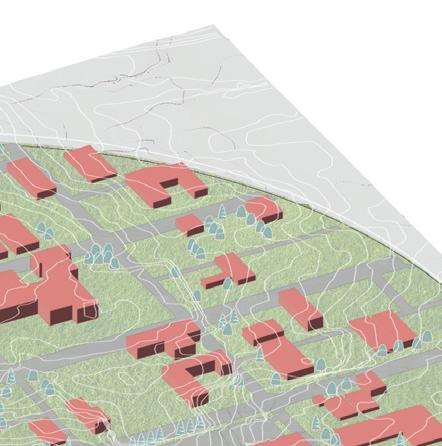

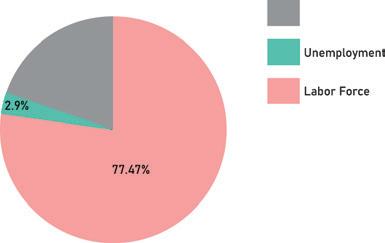
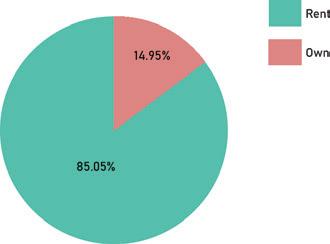
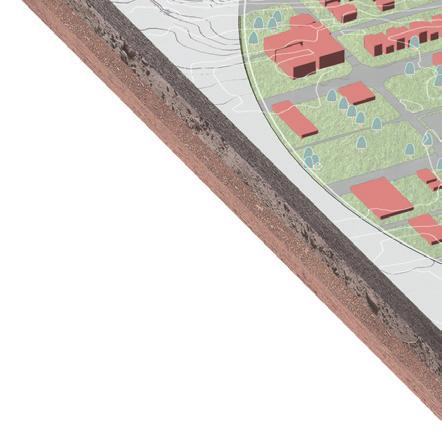

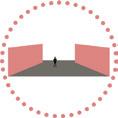
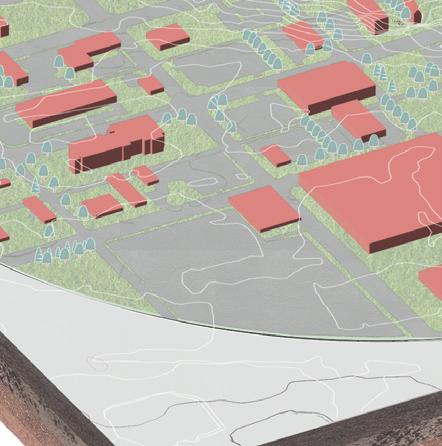

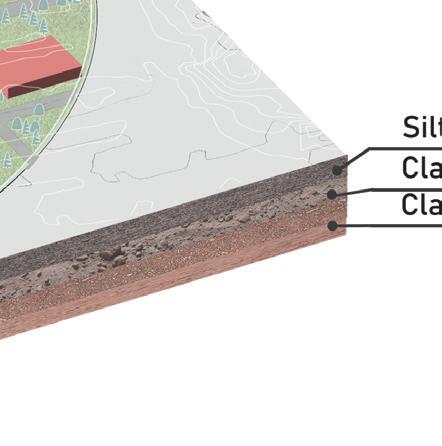


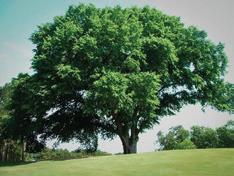

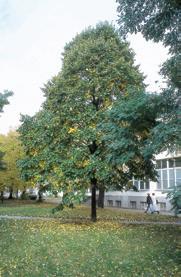
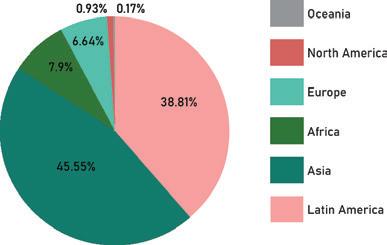
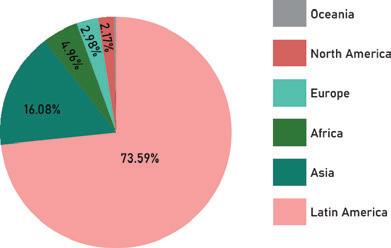
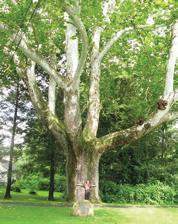
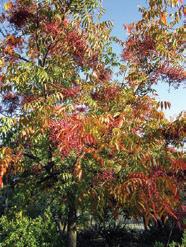
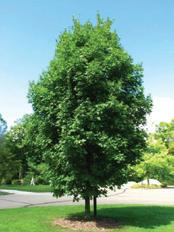






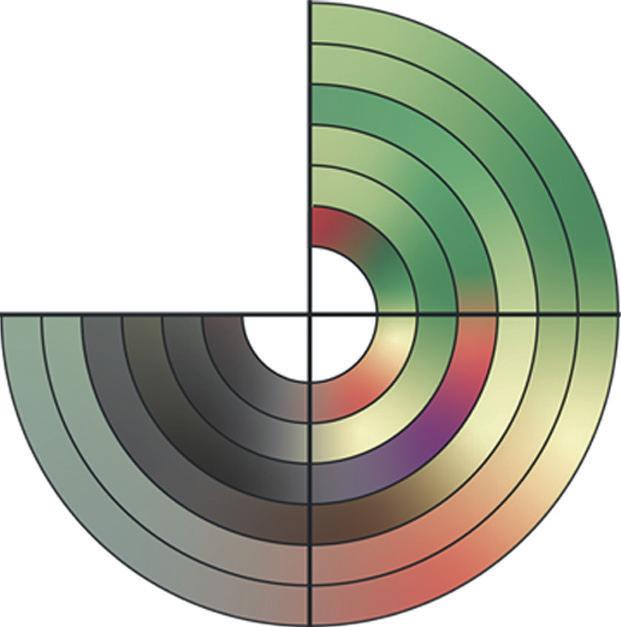
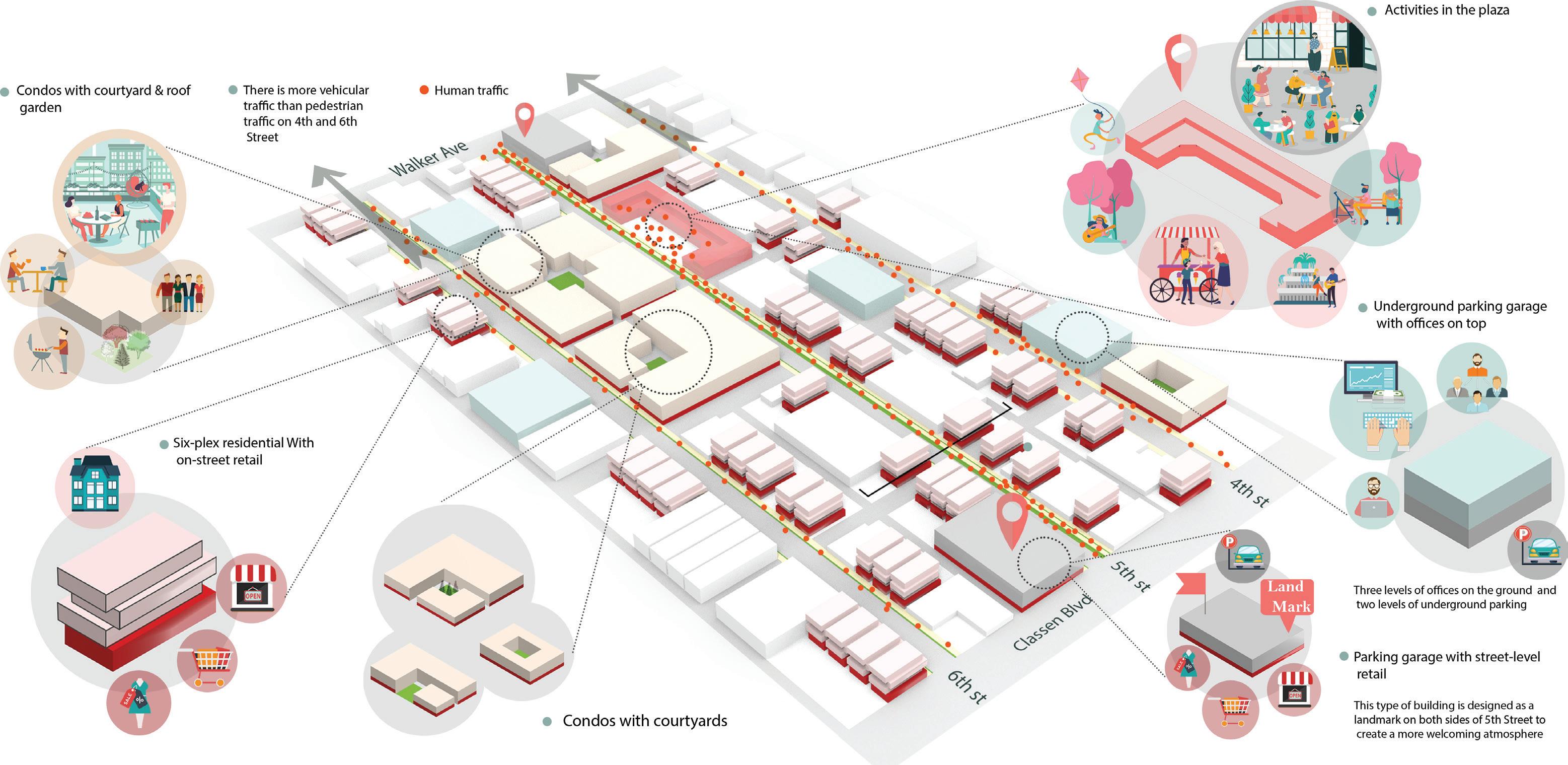
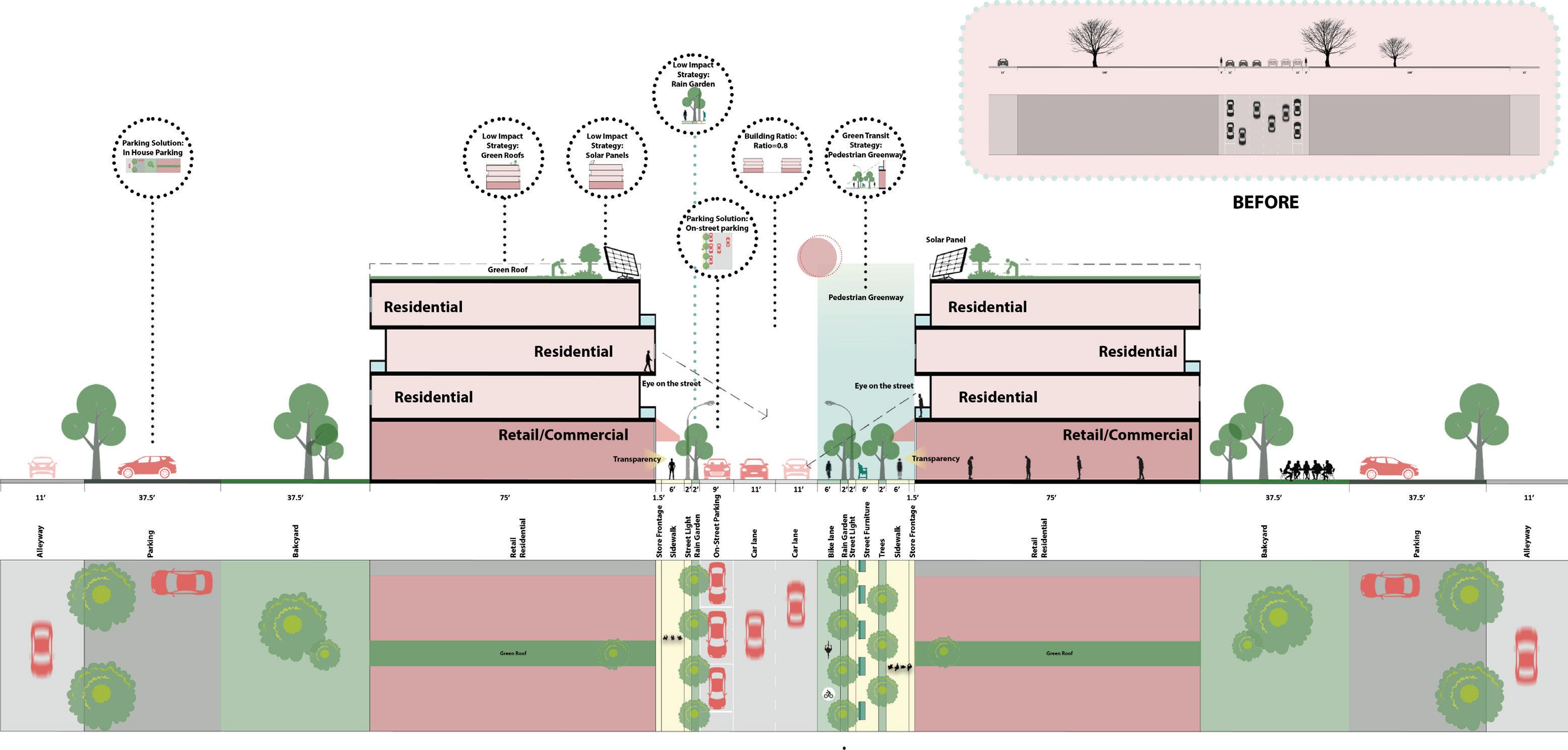

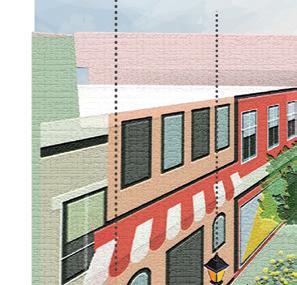
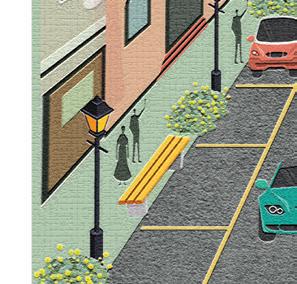


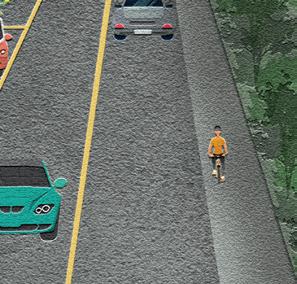
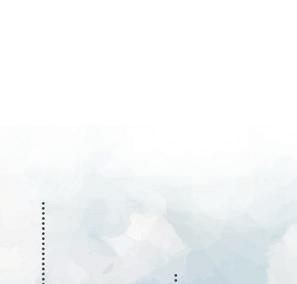
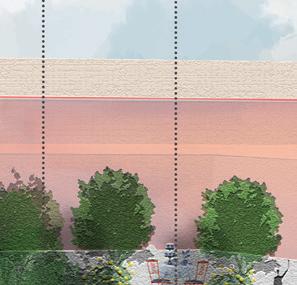
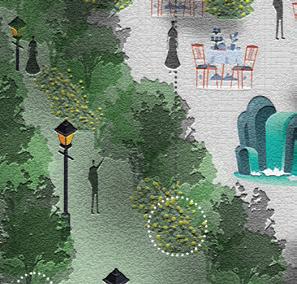


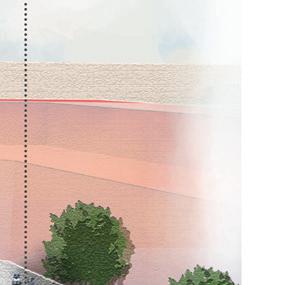
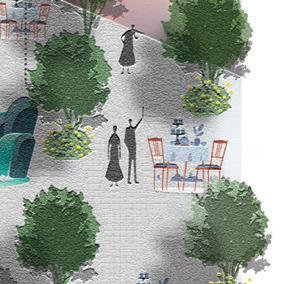

A design solution for 5th Street in Oklahoma City (OKC) aims to transform it into a vibrant, pedestrian-friendly corridor that enhances connectivity and fosters community engagement. The plan includes widening sidewalks, adding bike lanes, and incorporating green spaces with native landscaping to promote sustainability and improve aesthetics. Street furniture, public art installations, and enhanced lighting will create a welcoming atmosphere and encourage foot tra c. Additionally, tra c calming measures, such as reduced speed limits and pedestrian crosswalks, will improve safety for all users. This redesign not only aims to boost local businesses by increasing accessibility but also seeks to create a cohesive urban environment that celebrates the unique character of OKC.
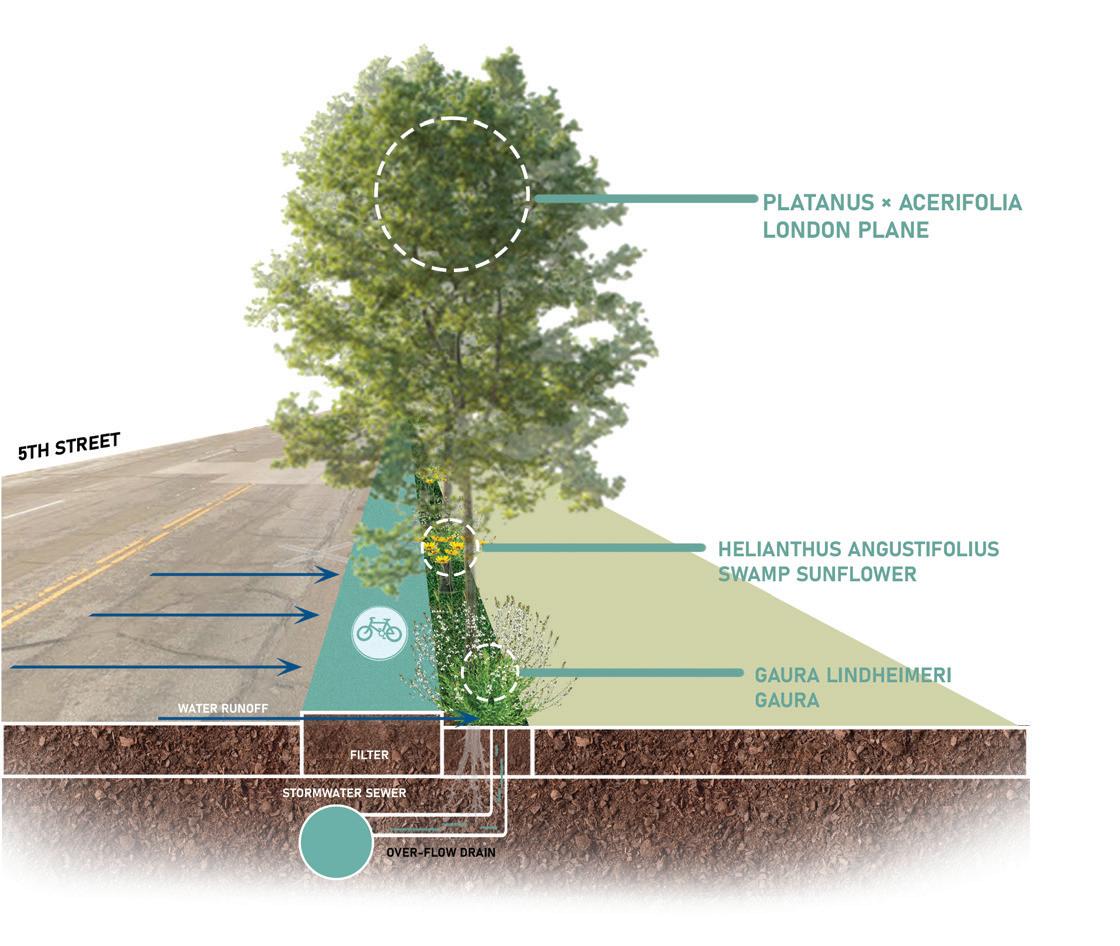
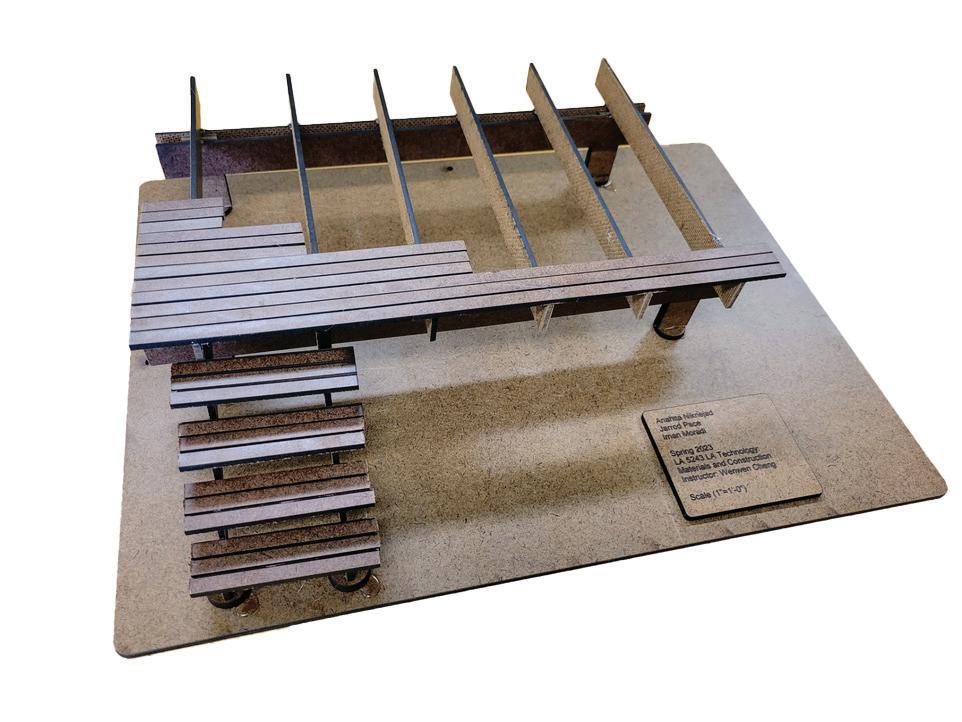
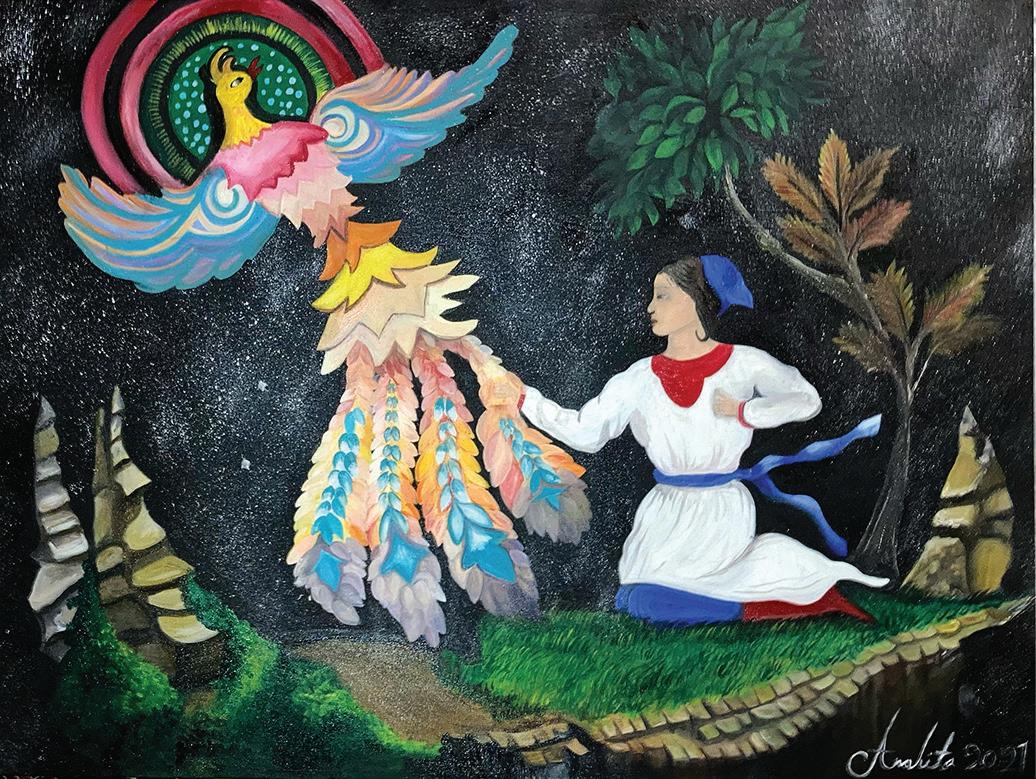

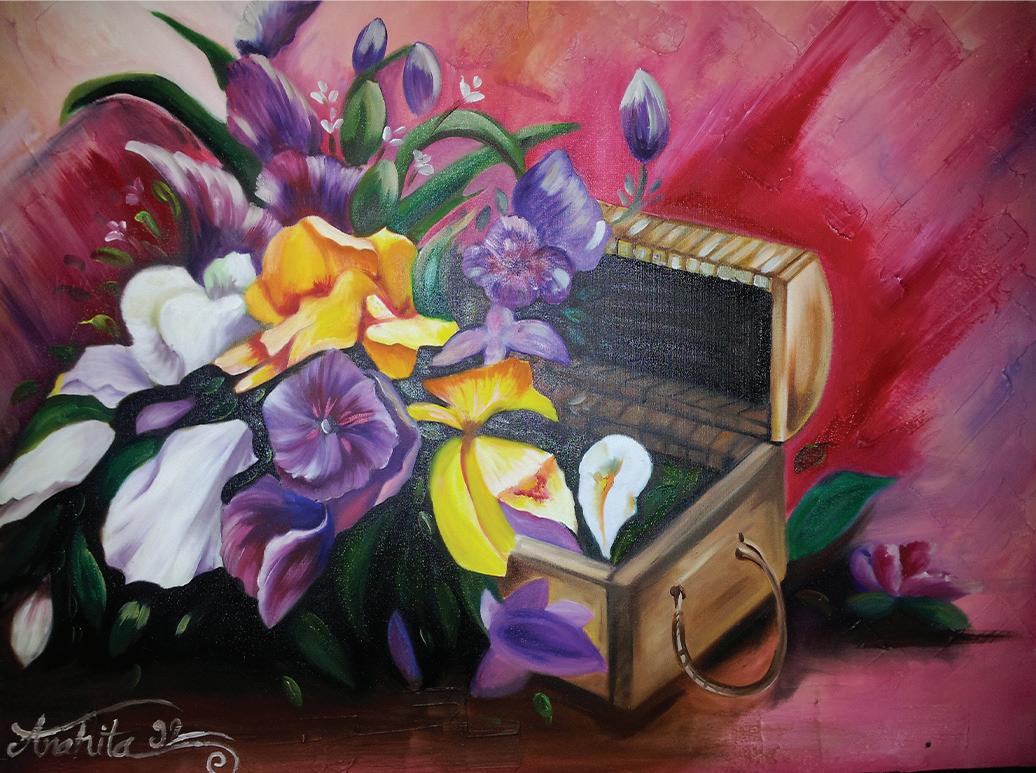
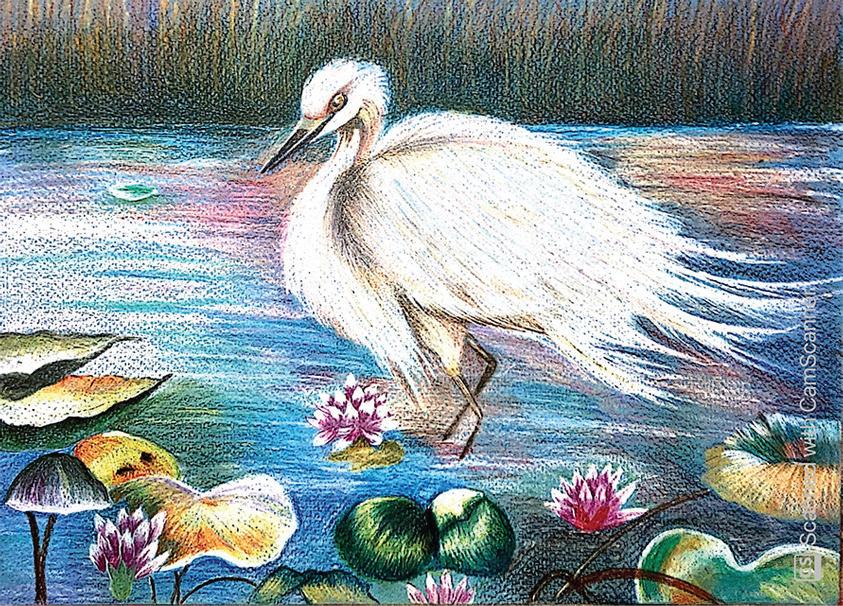
Pavilion design using Rhino+Grasshopper
A Voronoi pattern provides clues to nature's tendency to favor e ciency: the nearest neighbor, shortest path, and tightest t. Each cell in a Voronoi pattern has a seed point. Everything inside a cell is closer to it than to any other seed. The lines between cells are always halfway between neighboring seeds.

