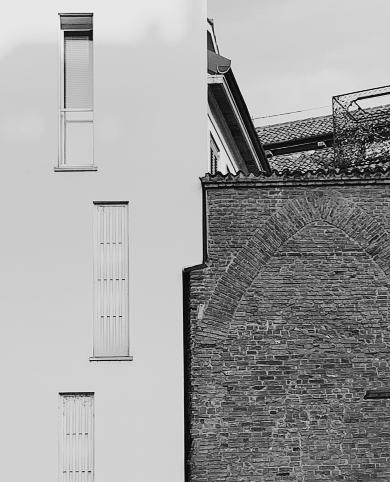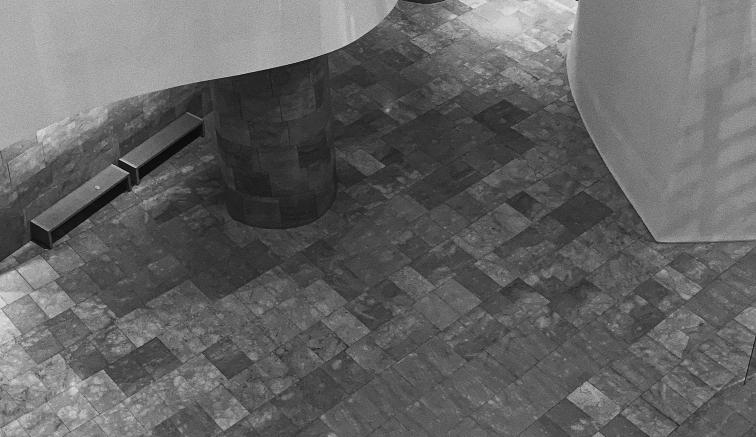PORTFOLIO ARCHITECTURE


Ana Gutiérrez Fonollá Architect



Ana Gutiérrez Fonollá Architect
Maximale 2023 - 2024
Residential - Private comission
Marbella, Málaga, Spain
November 2023 - Present
Competition - Cultural San Fernando, Cádiz, Spain
March 2024
Competition - Cultural Palma de Mallorca, Balearic Islands, Spain
September 2023 - November 2023
Universidad Politécnica de Madrid 2022 - 2023
Master’s final thesis
Madrid, Spain
September 2022 - June 2023





Maximale Marbella, Málaga, Spain 2023 - present
In this residence in Marbella, I have actively participated in all project phases. I started with initial concept sketches and created detailed 3D models and renderings, as well as physical models, to enhance visualization and client discussions. I then developed comprehensive construction drawings and coordinated closely with consultants, engineers, and contractors to ensure alignment and promptly address any issues.


The project strategy revolves around fragmenting the house, incorporating servant spaces (depicted in black) that function as filters capable of accommodating various functions.








































































































































































To complement the final vision and meet the project requirements, the load-bearing structure comprises a hybrid system of ceramic brick walls supporting the timber floor structure. Below ground level, the structural system consists of concrete retaining walls and a traditional one-way concrete floor system.











Nestled within an expansive Mediterranean landscape, this temporary dwelling embraces simplicity, seamlessly blending into the natural and architectural milieu of the southern surroundings.

Proposal for a pavilion in San Fernando, Cádiz, Spain.
Maximale
San Fernando, Cádiz, Spain
March 2024
Salina stands as a homage to the natural and cultural heritage of San Fernando, serving as the restoration of a local symbol dedicated to the community’s benefit.
I contributed from the development of the initial concept to the creation of the corresponding graphic information and materials to present the proposal clearly and attractively.







The project entails a vast salt flat, its unadorned geometry disrupted solely by two natural elements central to its formation: the prominent sun and the Levante wind. It manifests as a sprawling white canopy comprised of straightforward wooden structures and a covering of reed, the quintessential local material.

Maximale
Palma de Mallorca
October - November 2023
“Desvelando” is a proposal for an exhibition program inside the Lonja of Palma de Mallorca for the organization of the archaeological remains of the Roman shipwreck of Ses Fontanelles.
I contributed to the development of the corresponding graphic information and materials to present the proposal clearly and attractively.







Universidad Politécnica de Madrid / Escuela Técnica Superior de Arquitectura (ETSAM)
MArch thesis
September 2022 - June 2023
The multiple transformations that the old hospital has undergone since the 16th century have left a fragment that originally was part of a much larger complex. Now, it stands as an isolated volume in the city center, with an exterior appearance that lacks prominence. To transform this “invisible” hospital building, the project consists of an “urban instrument” at the heart of the museum.













The entrance initiates an ‘architectural promenade,’ designed to enable traversal of the new volume via an elevated walkway. This internal route extends the public space, intertwining with pre-existing structures to forge new spaces upon interaction. The annex assumes control of circulation and serves as the organizing element for visits.


The structure of the tower is centered around a concrete core that houses the vertical communications. This core serves as the primary vertical support, and from it, at the +36 level, a series of trusses extend to form a technical floor. These trusses support the programmatic units and house the various installations required for the building’s operation.

The façade’s materiality is addressed through a double skin of ceramic rods, enabling controlled light penetration, resulting in tranquil and inviting spaces. Simultaneously, it delicately echoes the external environment within and seamlessly integrates the museum into the urban fabric.

Ana Gutiérrez Fonollá Architect